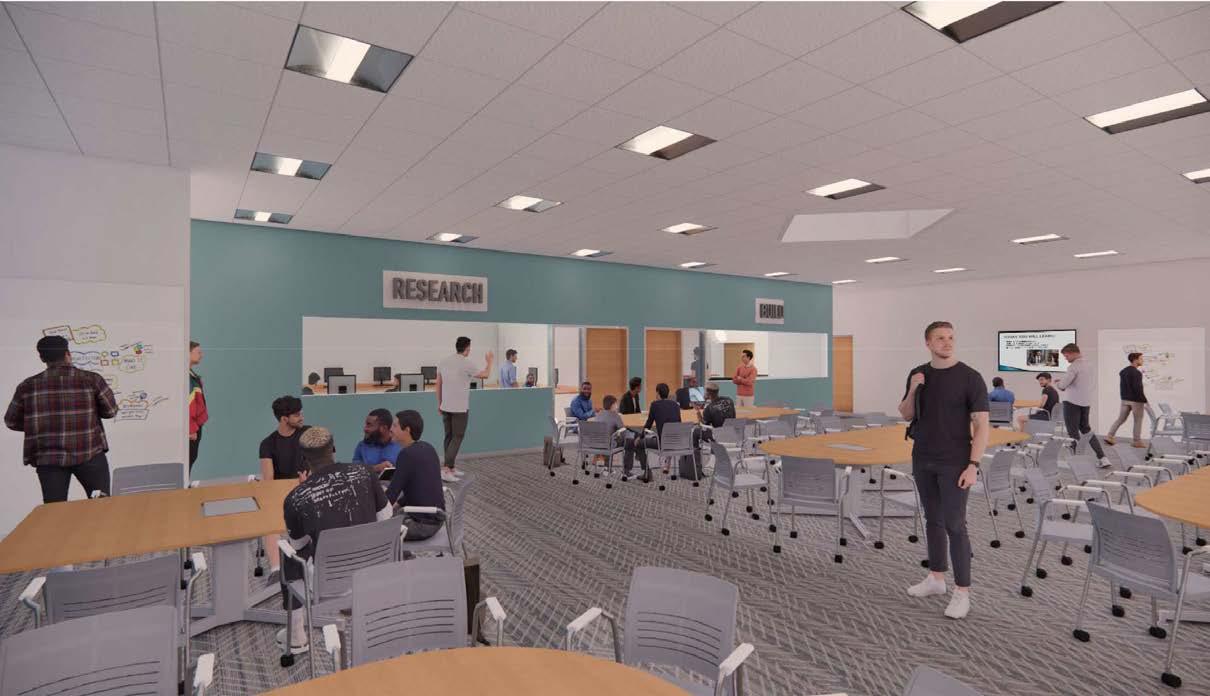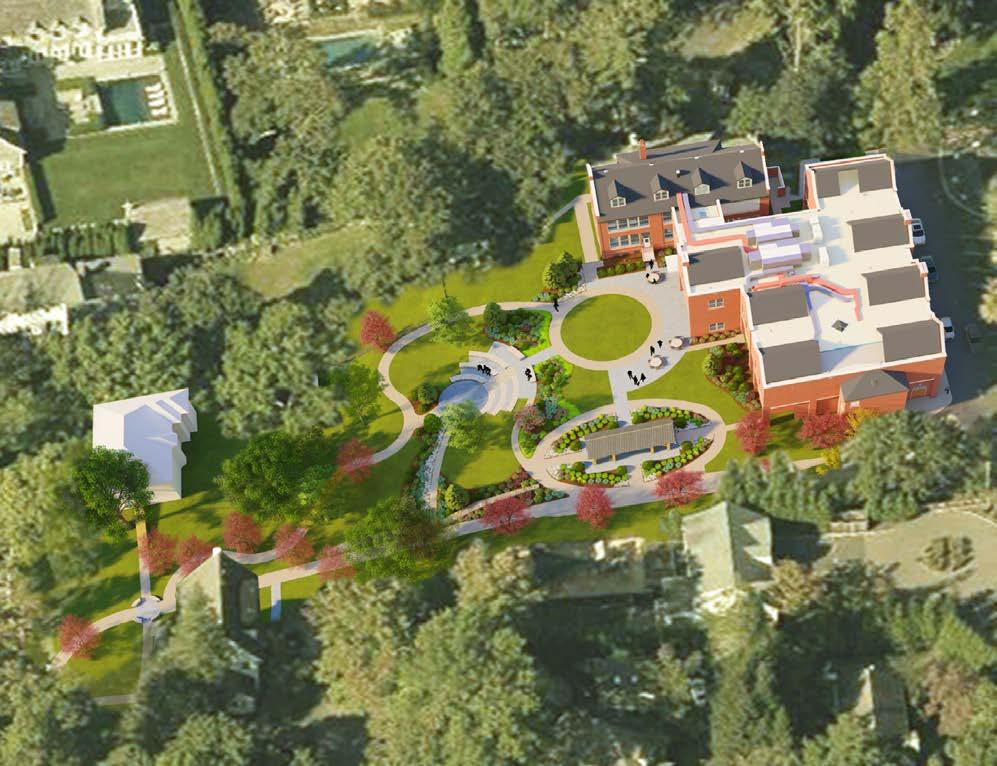The Thomas W. Philip Campus
A VISIONARY TRANSFORMATION
UNITING TRADITION & INNOVATION
THE THOMAS W. PHILIP CAMPUS
FACING MAPLE AVENUE (east), the main building of the Pettengill Complex is undergoing transformative renovation, inside and out. Additional classrooms are being created, and outdoor space surrounding the building is being reimagined to extend teaching and learning opportunities as never before. In this enhancement, every window will be replaced, state-of-the-art HVAC and air purification will be added throughout, and entryways will be relocated to provide more strategic access to outdoor spaces.
THE THOMAS W. PHILIP CAMPUS
THE WEST-FACING SIDE of the main building of the Pettengill Complex and proximate outdoor spaces are also undergoing complete transformation. A bright new student café will overlook and open onto a grassy quad surrounded by open-air structures, welcoming students and faculty for outdoor classes, social gatherings, study, and mid-day relaxation.
THE THOMAS W. PHILIP CAMPUS
A NEW AND WELCOMING first-floor café will overlook the expansive, landscaped quadrangle to the west of the Pettengill Complex’s main building.
THE THOMAS W. PHILIP CAMPUS
THE NEW CAFÉ will open directly onto an expansive, welcoming, and landscaped outdoor quadrangle.
THE THOMAS W. PHILIP CAMPUS
INTERIOR
SPACES in the Pettengill Complex’s main building will include a greater complement of informal, open areas in which students and faculty can meet for impromptu discussions or project work.
THE THOMAS W. PHILIP CAMPUS
BREAKOUT SPACES in the main building will be equipped with whiteboards, large screens, and other essentials for 21st-century teaching and learning.
THE THOMAS W. PHILIP CAMPUS
THROUGHOUT THE PETTENGILL and Maher complexes, more spacious classrooms will be configured in an adaptable variety of layouts.
THE THOMAS W. PHILIP CAMPUS
A “CONCEPT” CONFERENCE-STYLE
classroom shows the flexibility of the new and reimagined interiors spaces throughout all Upper School facilities.
THE THOMAS W. PHILIP CAMPUS
A TEAM-BASED “ACTIVE LEARNING” CLASSROOM
will provide areas for multiple small-group gatherings that may also convene for larger group sessions.
Research-resource and conference rooms will adjoin the open and more expansive active-learning space.
THE THOMAS W. PHILIP CAMPUS
THE EASTERN FAÇADE of the Maher Avenue building will be updated to accommodate interior expansion, school safety in entrance and exit, and an added third floor for new gathering rooms and conference spaces for health and wellness.
THE THOMAS W. PHILIP CAMPUS
AN OVERVIEW OF THE WESTERN FAÇADE of the Maher Avenue building shows the main entrance enhanced for safety and, at the upper left, the added third-floor exterior of the new ’WICK Center, exclusively dedicated to promoting “wellness, insight, courage, and kindness.”
THE THOMAS W. PHILIP CAMPUS
AN ALL-ENCOMPASSING, EASTERN VIEW
of the transformed Maher Avenue complex shows not only the architectural unity of the enhanced facilities, but also where space is added — particularly on the far right. For the first time, all interior spaces will be accessible through indoor connections.
THE THOMAS W. PHILIP CAMPUS
THE UPPER SCHOOL’S BERKLEY LIBRARY, a cornerstone facility and resource for all students and faculty, will be substantially expanded to include additional study spaces and an expanded complement of multimedia resources.
THE THOMAS W. PHILIP CAMPUS
A VIEW OF THE UPPER SCHOOL’S Berkley Library looking south offers a greater perspective on expansion soon to be under way.
THE THOMAS W. PHILIP CAMPUS
WITH THE BOOKSTORE RELOCATED to the main building of the Pettengill Complex, the Upper School dining room will be enlarged, and an additional serving station added, to minimize lunch lines and waiting times.
THE THOMAS W. PHILIP CAMPUS
ADDED SPACE DEDICATED to health and wellness will provide room for small-group gatherings, private offices for counseling, and a relocated office for the Upper School health officer.
THE THOMAS W. PHILIP CAMPUS
AN ADDITIONAL COMPONENT of the health-and-wellness complex, a larger area will provide space for small-group gatherings and year-round mid-day relaxation.
THE THOMAS W. PHILIP CAMPUS
SMALLER, PRIVATE SPACES
located off larger gathering areas will enable students and staff to meet oneon-one in a new nurse’s office and in rooms for personal talks and resting/ de-stressing, when appropriate.
THE THOMAS W. PHILIP CAMPUS
NEW SPACE AND OFFICES will be accessed through an area that confirms a transformed and unifying experience, combining design innovation with the tradition of Courage, Honor, Truth.
THE THOMAS W. PHILIP CAMPUS
THE LANDSCAPE between the Maher and Pettengill complexes has been completely reimagined. As more and more formal and classroom activities are healthily conducted outdoors, an amphitheater will be added, along with a covered space for use on hot or rainy days.
THE THOMAS W. PHILIP CAMPUS
THE PATHWAY between the Maher and Pettengill complexes will be substantially enhanced and reserved exclusively for walking. Vehicular access and parking for visitors to the Upper School Admissions Office will be relocated, and the new pathway will be named in honor of the Brunswick Parents’ Association.
THE THOMAS W. PHILIP CAMPUS
AN AERIAL VIEW OF THE PETTENGILL COMPLEX and pathways shows how all aspects of the comprehensive project come together to form a unified campus. The finished work makes the most of all indoor and outdoor spaces in a true, 21st-century model that brings together the very best of tradition and innovation. The goal, as always, is an at-once time-honored and forward-looking education that serves our long-standing mission of preparing boys and young men for life.
THE THOMAS W. PHILIP CAMPUS
ABOUT TOM PHILIP
Thomas W. Philip was raised in New York City and Bedford, N.Y. He graduated from The Buckley School and The Hotchkiss School before earning a B.A. from Bucknell University and an M.A. from Wesleyan University. He joined the Brunswick School faculty in 1989, as Assistant Head of the Middle School. He was named Head of the Middle School in 1991, and Upper School Head in 1994. In 1997, he was named Assistant Head of School, rising to become Head of School in July 2001. He and his wife, Lela, have three children, Nick ’08, Sam ’10, and Lily.
THE THOMAS W. PHILIP CAMPUS
Over the course of Tom’s tenure as Head of Brunswick School
◾ Student population has grown from 790 to 1,080
◾ Faculty positions have nearly doubled over the same period
◾ Class of 2024: Nearly 90 percent now matriculating at one of their Top 3 college choices; 17 Ivy-bound
◾ Endowment has grown from $50 million to $188 million
◾ Athletic affiliation has in virtually all varsity sports advanced to NEPSAC Top-level competition with multiple League and even National Championships
◾ Facility footprint has grown by over 700 acres and over 300,000 square feet of building space, including:
• Two entirely new campuses
• Seven new gyms
• Three new libraries
• Seven new playing fields (three artificial turf)
• One new natatorium
• One new six-lane track-and-field facility
• One new Early Learning Center
• Forty-three new faculty housing units, with 18 more expected to come on line in 2024
• Three maintenance buildings
• Two new theaters
• New boathouse
• New indoor rowing facility
• New weight-training facility
◾ Vermont wilderness campus established
◾ Robert Cosby Memorial handshakes by Seniors instituted at the Pre and Lower Schools
Above all else: Keeping the boys — always — first and foremost in his thoughts, while staying true to the school’s guiding principles of Courage, Honor and Truth.





























