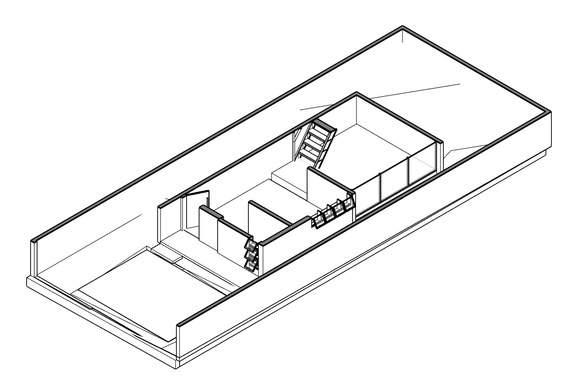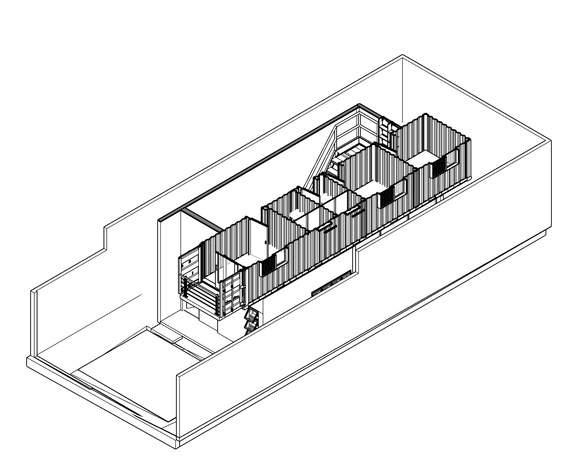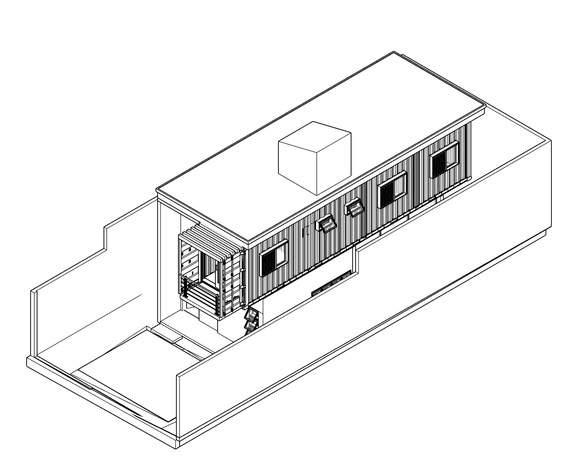Portfolio

Academic Background
PONTIFÍCIA UNIVERSIDA DE CATÓLICA DE CAMPINAS
PONTIFÍCIA UNIVERSIDA DE CATÓLICA DE CAMPINAS
Work Experience
CAFE ARQUITETURA
May2012-Oct2012
Experiencein10dfferentproects,containing residenta,commercialurbannfrastructureand hertageprojects
STUDIUM.ARQ
Sept2015-Mar2017
Experiencein06dfferentproects,containing residentaandcommerciaproects,wthafocus onlandscaping,modelingandrenderngs
ESTUDIO DOIMO
Apr2017-Oct2017
Experiencein08dfferentproects,containing residentaandcommerciaproects,focusingon nterors.
KOAN ARQUITETURA
Jan2018-Jan2022
Experiencein05dfferentproects,containing residentaandcommerciaproects,wthafocus onsustainablityinconstructon.
KARWOOD ONTARIO INC.
May2023-Oct2023
Experiencein13dfferentproects,containing detachedandsemdetachedresdentalprojects
MATTAMY HOMES
Apr2024-Present
Experiencein80dferentprojects,containng detached/semi-detachedandMultifamiy residentaproects,
Bachelor of Architecture and Urbanism
May 2010 - Dec 2017
Specialization in Construct ons, Communit es and Sustainable Planning
Complementary courses
ILAC Vancouver, CA
FUA Firenze, IT
HighAdvancedlevelEnglish
2007
SustainableInteriorDesigninHistorical Buildings
2012
Coursecoveringtheuseofsustainablemateriasinaprojectinvovinghistorcbuidings
Tecgraf RevitandPhotoshop
2016
UGREEN NetZero:Makingthisprojectpossible
2019
CourseonNETZEROproects,presentngwhattheyareandhowtobeabletotransformyour projectintoNETZEROone
UGREEN GreenRoofs:DesignandImplementation
2019
CoursedesignandmplementationofgreenroofsfocusingonLEEDcertiication specifcations
UGREEN PerformanceStandard:GeneralRequirements
2020
CourseontherequirementsoftheBrazlanperformancestandard,andhowtopropery adaptaprojecttothem
TrpscoverngthecountriesCanada,UnitedStates taly,France,Germany,Argentina,Mexico,SpainBelgum,Holland,Czech RepublicandParaguay
Coursesabroad:ItalyandCanada









3 5 7 9 1 1 1 3 1 5
Fanshawe College - BIM and Integrated Practice - Integrated
Project Capstone
Software:



Braza Resort Project is part of a core discipline (Integrated Project Capstone) of BIM and Integrated Practice program at Fanshawe College.
Through a multi-discipl nary team composed by Architects, Civil and Structural Engineers, and a Project Manager, a 3D BIM model was developed in a collaborative environment applying Building Information Modeling as a process and cloud based network tools for realtime project collaboration
From schematic des gn to design development, the team worked closely throughout the project stages by combin ng BIM Authoring tool (Revit Civil 3D), BIM Management Software (Navisworks) As a result, most of geometry confl cts were predicted and solved prior construction Furthermore the team were able to prepare the model for Energy Analysis, 4D and 5D s mulations




SOFTWARES:





Castilho House is a residential project des gned for a senior couple in the Spruce Cliff neighbourhood of Calgary. The design was based on a detailed analysis of local zoning and regulations, with a focus on access bility and funct onality The project init ally included a central two-story block but was adapted to maximize space efficiency and meet mobil ty needs, while ma ntain ng comfort and aesthetics.
The design follows elements of the National Building Code of Canada, focusing on natural light ng and space organization for safety and comfort Insp red by Nordic style it uses materials like cedar slats and black roofing, with black window frames to create a harmonious connection with the surroundings
The layout ensures privacy, accessibility and integration with nature offering a functional and welcoming environment.






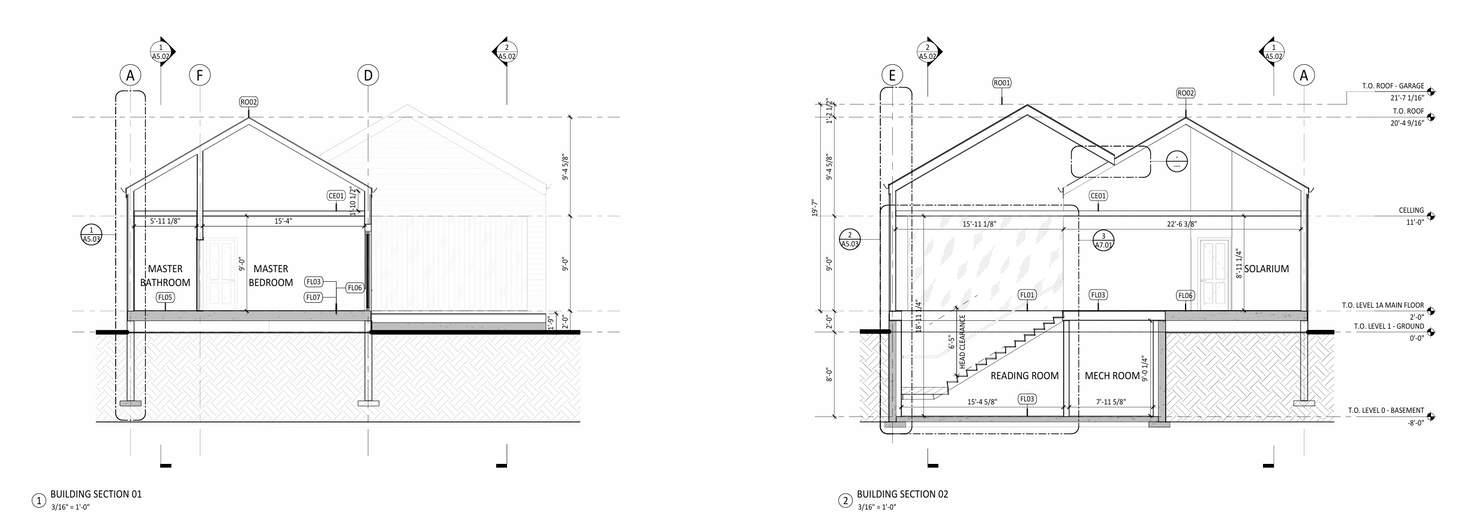









In the multifamily house project, I aimed to create a space that harmonizes functionality, comfort, and beauty, drawing inspiration from the cozy standards of Canadian homes. The focal point lies in the expansive living room, providing a spacious and inviting area with a double-height ce ling, accentuated by generous glass windows that offer breathtak ng views of the lake.
Opting for a warm and inv ting design not only caters to the pract cal needs of family life but also aims to create a cozy and welcoming atmosphere This project reflects my approach to balancing aesthetics and functional ty, crafting homes that not only meet practical needs but also visually enchant

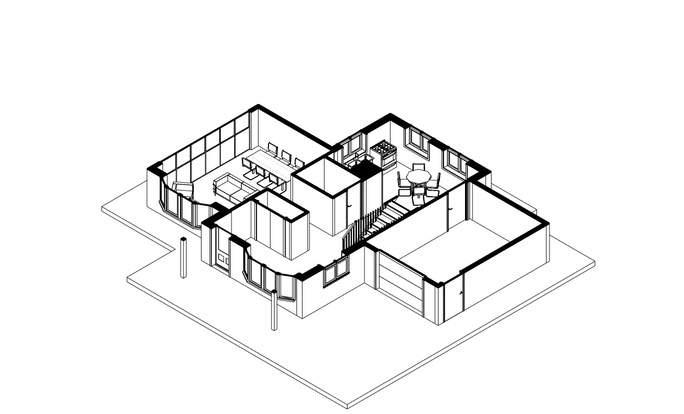







In the design of the small-sized singlefamily house my primary focus was on creating a practical and welcoming environment, considering the significance of natural light entry and ventilation. The ground floor was thoughtfully crafted to optim ze the infusion of light, employing strategically posit oned w ndows to capture sunlight throughout various times of the day
Addit onally, the design incorporates features that enhance natural airflow, fostering an airy and pleasant atmosphere The concept s driven by a comm tment to energy efficiency, aiming to deliver a space that meets pract cal day-to-day needs and prov des a snug and invit ng setting for ts residents

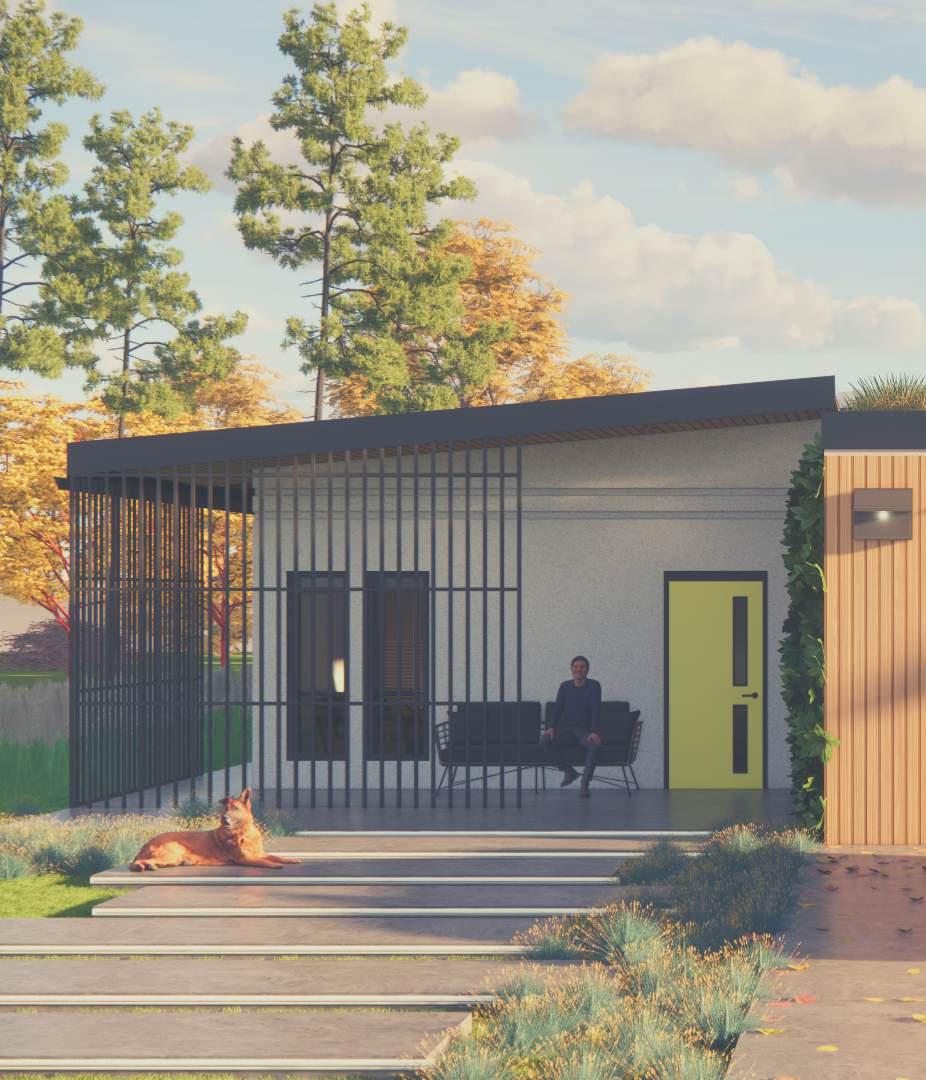

study house - london, on, canada





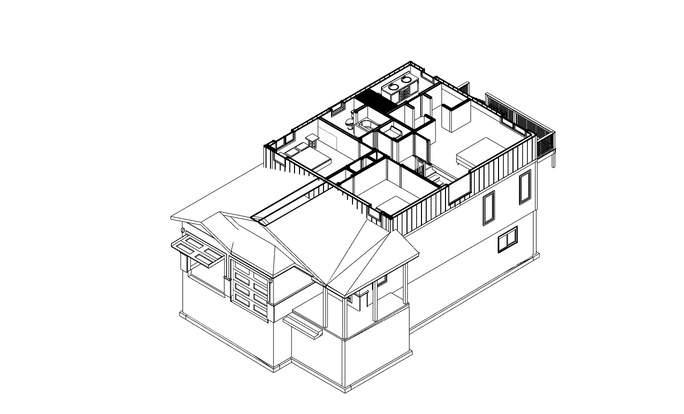
In the des gn of th s study, I developed a Craftsman-style house, ncorporating characteristic elements of this architectural style that values simplicity, the quality of materials, and art sanal details The residence is spacious and was conceived to meet the needs of a family w th two children, also reflect ng the construction methods and typical preferences of Canada. Canadian construction methods were integrated to ensure that the house is energy-eff cient, resilient to weather cond tions, and complies with local building standards. The emphasis on material quality and durability is a central feature, reflecting the sustainable and practical approach typical of architecture in Canada



Software:




My second project the Angélica house, allowed me to go beyond the pro ects I followed the work, but I actively worked on its construction, seeking to understand the techniques of the partners involved in the process.
The house is 968 75 Sqft, separated into a living room/kitchen/laundry/balcony / three bedrooms / 2 bathrooms.
This project was designed to consider the Brazilian c vil construct on (NBR) standards, with supporting documentation on all the processes used.



Software:

HOUSE - KOAN ARQUITETURA




I finally had the opportun ty to use a shipping container n an actual project with this project It consists of 3 singlefamily dwellings on a 10x25m plot.
This project a med to prove the poss bility of deploying three houses on a single s te quickly and effectively, using only concrete, steel, and containers.
Each unit has 452 Sqft on the second floor and has a leisure area and laundry integrated with the garages.




