BRUNO MARSINO
DESIGNER
SELECTED WORK
PERSONAL & CLIENT 2017 – 2023
brunomarsino@gmail.com PORTFOLIO
summary
PRODUCTS 1 Sketch. 2 Silla 7 3 Remolten 4 Wavy Bench ABOUT ME SPACES 5 YK House 6 Summer Creatures RESEARCH 7 Big Tree 8 Object Tracking 9 Gen. Chairs 10 Digital Fab. 11 Free Form
PERSONAL INFO
Name Location Phone email LinkedIn Bruno Marsino Los Angeles, CA 213 492 1513
brunomarsino@gmail.com linkedin.com/in/brunomarsino
EDUCATION
MSc. Architectural Technologies
Southern California Institute of Architecture (SCI-Arc), Los Angeles
MSc. Design
Adolfo Ibáñez University (UAI), Santiago
Course: Morphological Experiments Between Force and Form Architectural Association, Remote
Bachelor of Science in Design Adolfo Ibáñez University (UAI), Santiago
HONOR AND AWARDS
Exhibitor at the 18th Venice Biennale CityxVenice virtual Pavilion
Admission Scholarship
Southern California Institute of Architecture (SCI-Arc), Los Angeles
1st place – “A Design for Marbella” Valparaíso, Chile
President of the Student Union UAI, Chile
Finalist – Madera21 Sustainable Design Santiago, Chile
EXPERIENCE
Yongwon Kim Architects – Los Angeles
Computational Designer
2022 - 2023
• Created a custom AI workflow for automated building design based on site constraints and text-to-3D modeling, reducing concept phase time by 300%.
• Spearheaded conceptualization and design of a proposed mixed-use urban property in Los Angeles area, including design plans, blueprints, and preliminary approval from city council.
• Spearheaded conceptualization and design of a proposed mixed-use urban property in Los Angeles area, including design plans, blueprints, and preliminary approval from city council.
Hotel Marbella Resort – Valparaiso, Chile
Design Consultant
2022
• Developed the new Country Club image by executing comprehensive branding, designing, and positioning over 30 signages and bus stops.
• Managed all marketing and promotional materials and infrastructure valued at up to $1 million by ordering, tracking, and reviewing the inventory levels.
Pedro Silva Studio – Santiago, Chile
Product Designer
2022
• Executed successful project management of timelines, budgets, construction, and installation, leading to successful project completion.
• Achieved a 40% reduction in project timeline by integrating LiDAR scanning and VR technologies into the site reconstruction process.
Great things to People (Gt2p) – Santiago, Chile
Industrial Designer Internship
2021
• Planning, design, testing and construction of prototypes and final pieces for Friedman Benda Gallery in New York.
SKILLS
Rhino + Gh Zbrush 3ds Max AutoCAD Blender Houdini nTopology
resume
2022 – 2023 2021 – 2023 2021 2017 – 2020
2023 2022 2022 2020 2019
Unreal Engine Twinmotion Keyshot Adobe Suite HTML CSS Javascript Figma
Fusion 360
about me
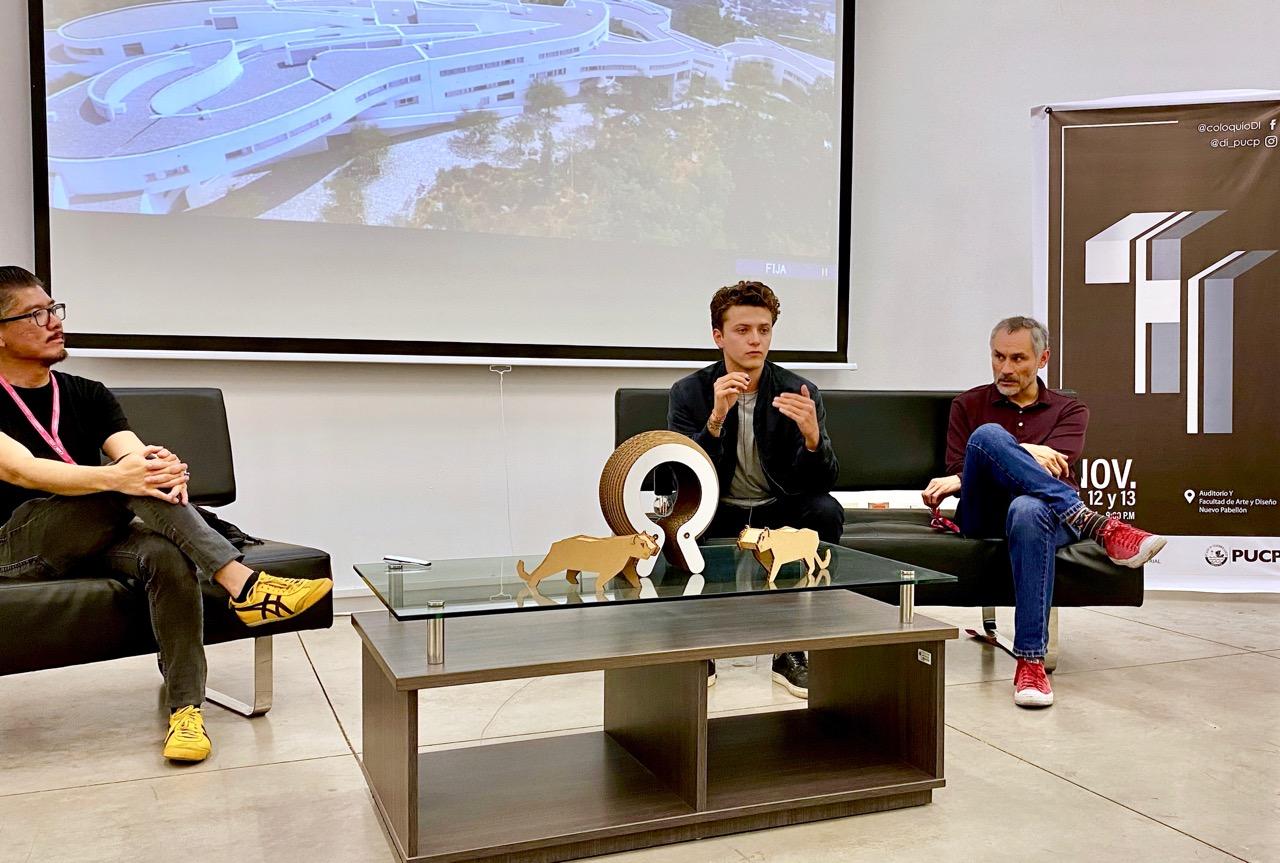
Design social
Participated as speaker and assistant for conferences and meetups including the Academic Congress of Design in Peru and Design Fair UAI in Chile.

Community building
Co-organized DesignLab events and lectures for students in Chile with over 65+ attendees at each event, The goal: to increase the average student’s assistance by 50%.

Teaching practice
Developed my teaching practice as a teacher assistant for more than 70+ students throughout 5 courses – both at SCI-Arc and UAI.
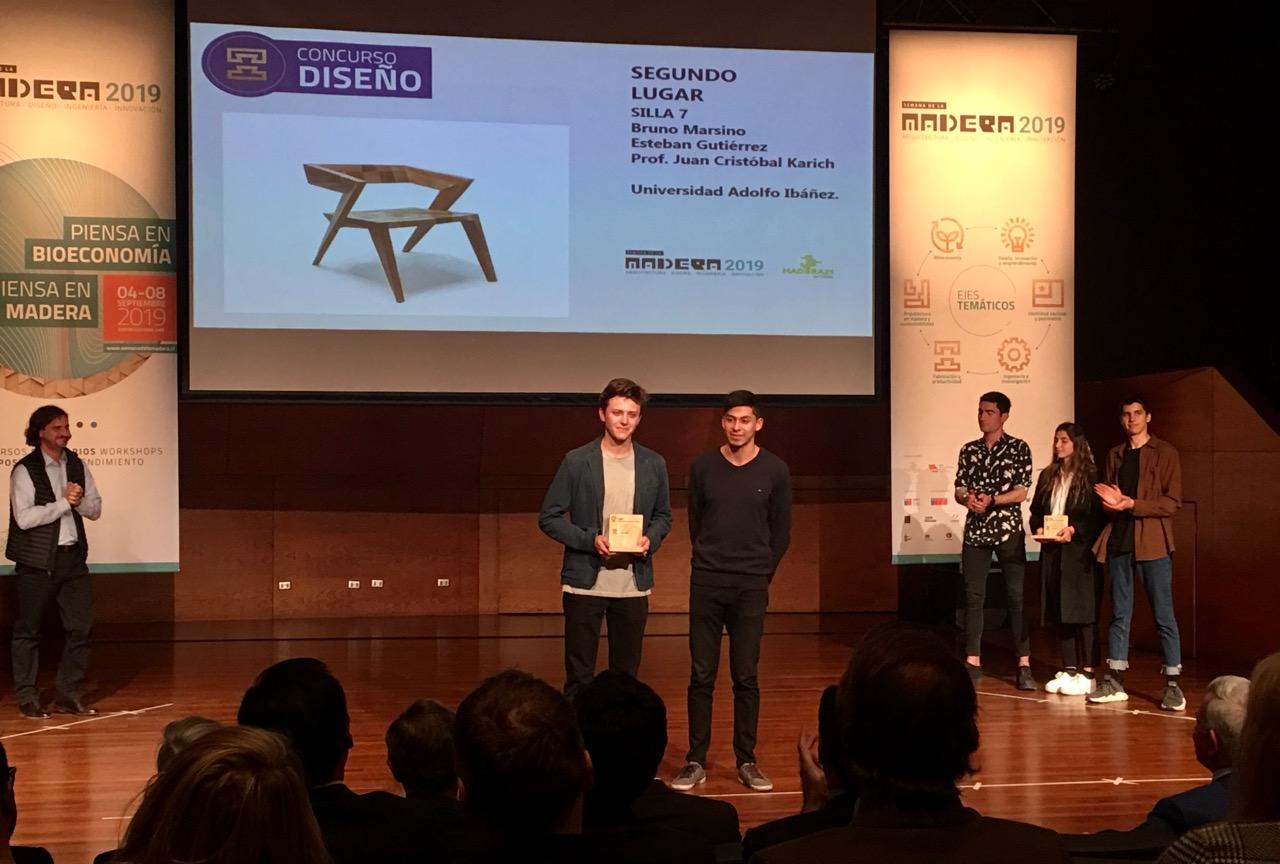
Design events & awards
Represented both an educational institution and design teams in awards ceremonies and design events.
(A) products.



1



1. type your address





2. edit your massing


SKETCH . is a platform that compiles site -specific insights with text-to -image models allowing the user to input its own aesthetics throughout the massing optimization process




3. prompt
The platform accelerates massing decisions design phases through the integration performance and surface articulation
4. check your results

4. export your favorite AI sketch





decisions in the concept and schematic integration of topographical, climate articulation AI models into Rhino and Blender
 project video
project video

Cybernetic Diagram
The cybernetic diagram shows how the back - end of Sketch works, from the address input to massing generator through a custom algorithm to a variety of AI enhanced massing using gen AI
early prototypes
With the release of early AI text-tovideo and NeRF models, a 3D workflow that merged the two was developed.

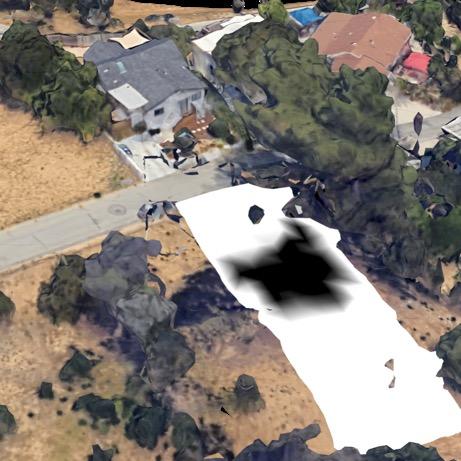

Through a convolutional solver the model generates a series of outcomes based on slope steepness, contextual elements and sunlight exposure
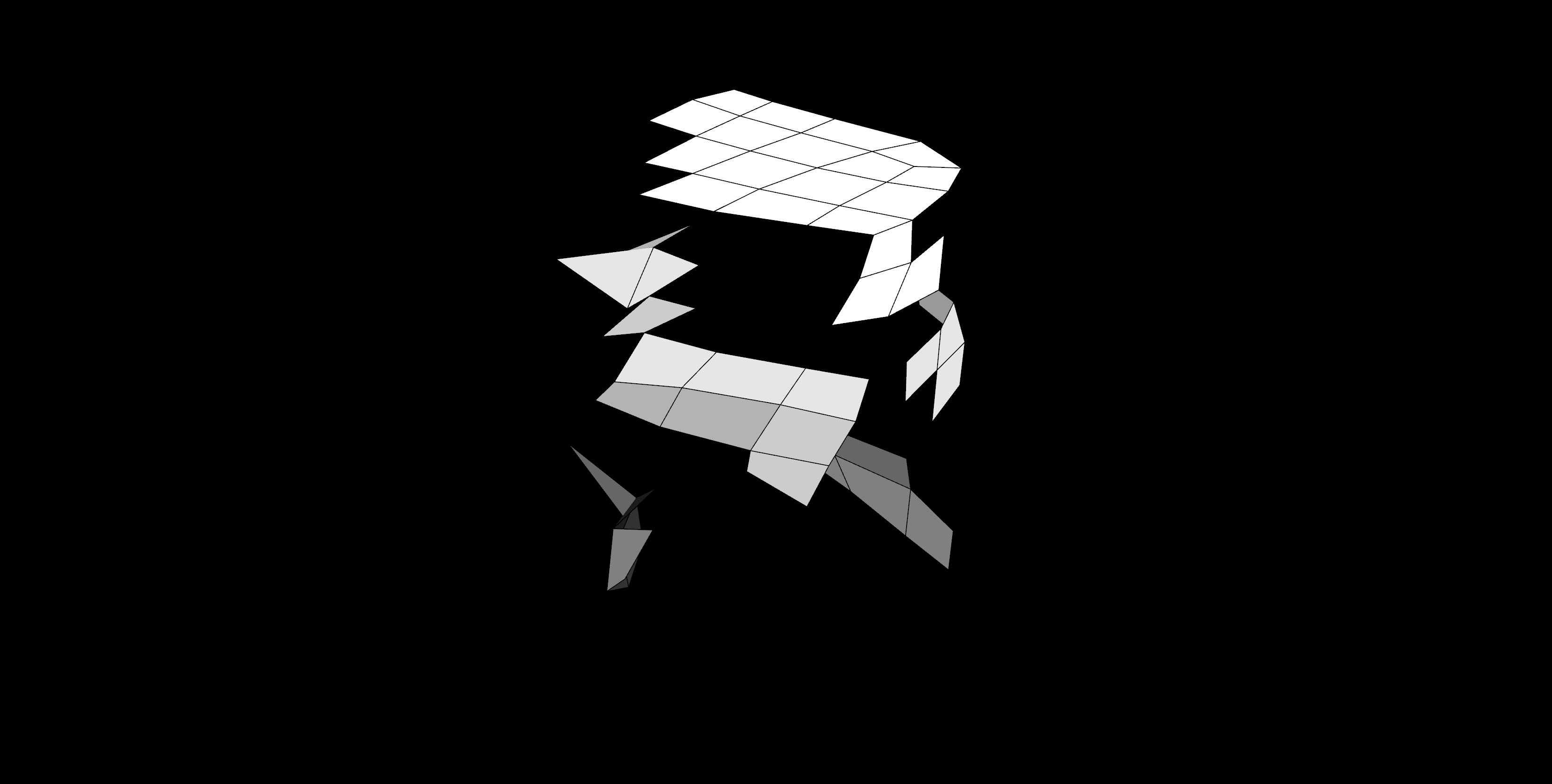
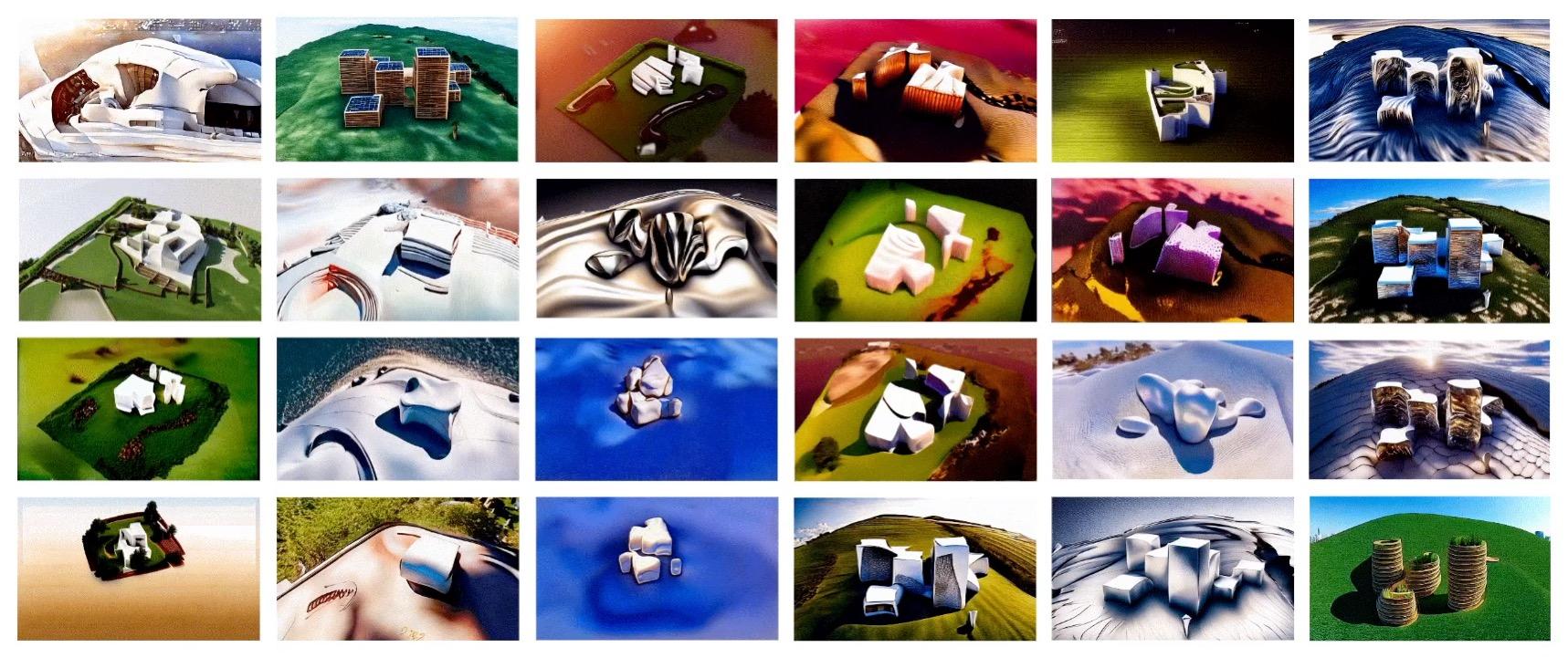
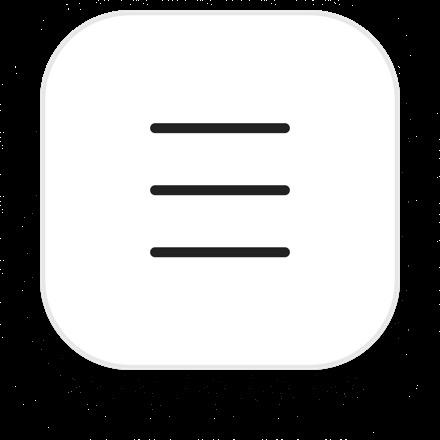

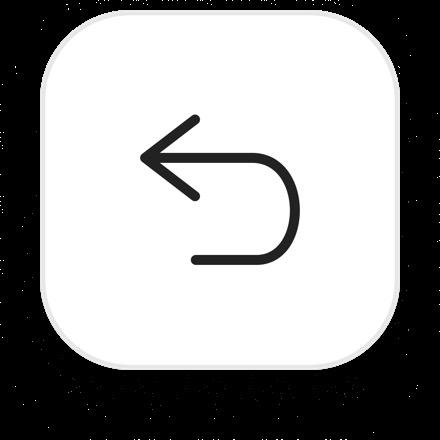













Custom buttons and prompt bar for the interface.

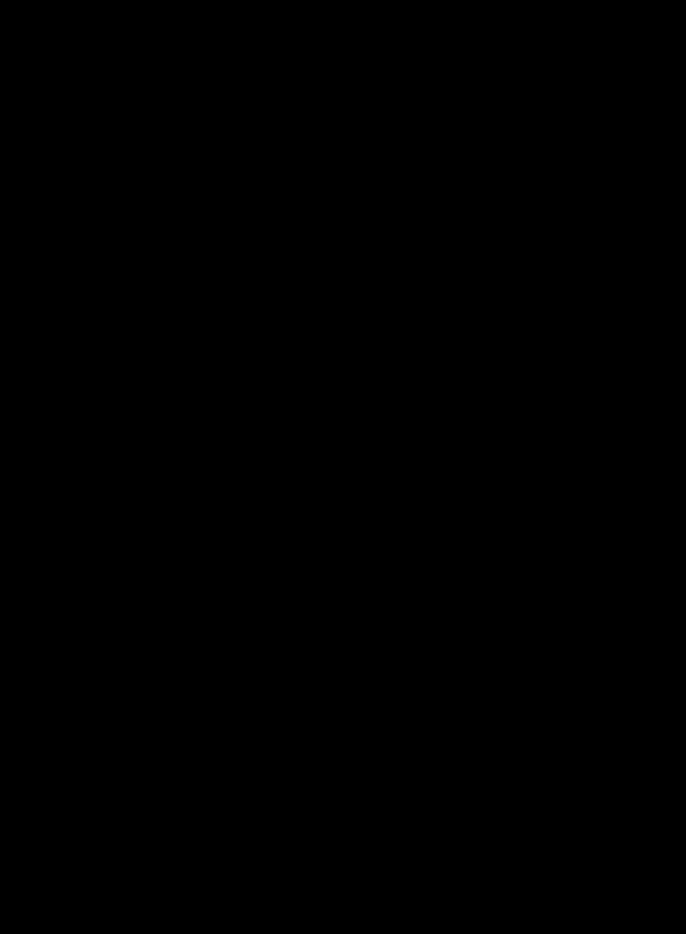
75% - 100% Sun Exposure
= Opaque Materials
= Walls
25% - 74% Sun Exposure
= Translucent materials
= Windows + walls
0% - 24% Sun Exposure
= Transparent Materials
= Windows

The chosen result is divided into 3 categories according to the percentage of sun exposure during a year.
The value of each face informs the generative model whether windows or walls are required according to the need to cover (or increase) the sun exposure.
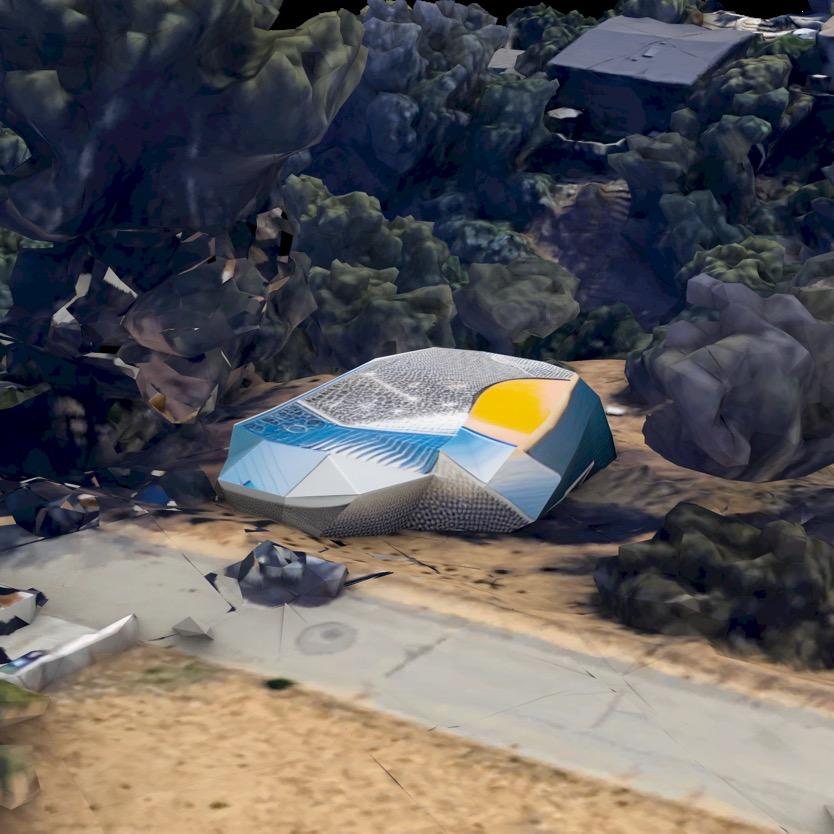


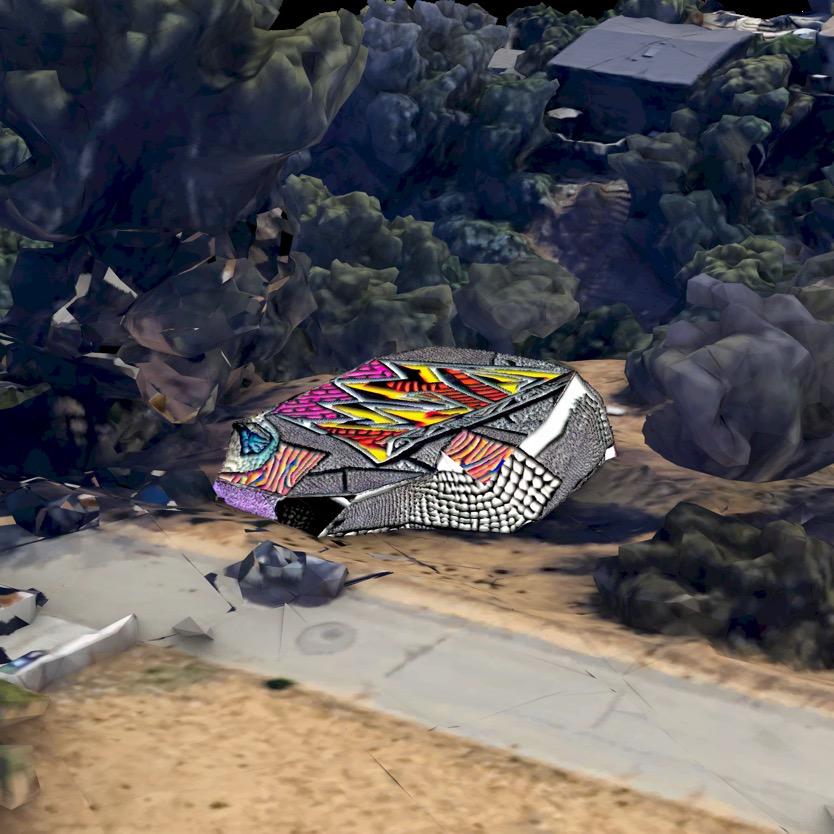


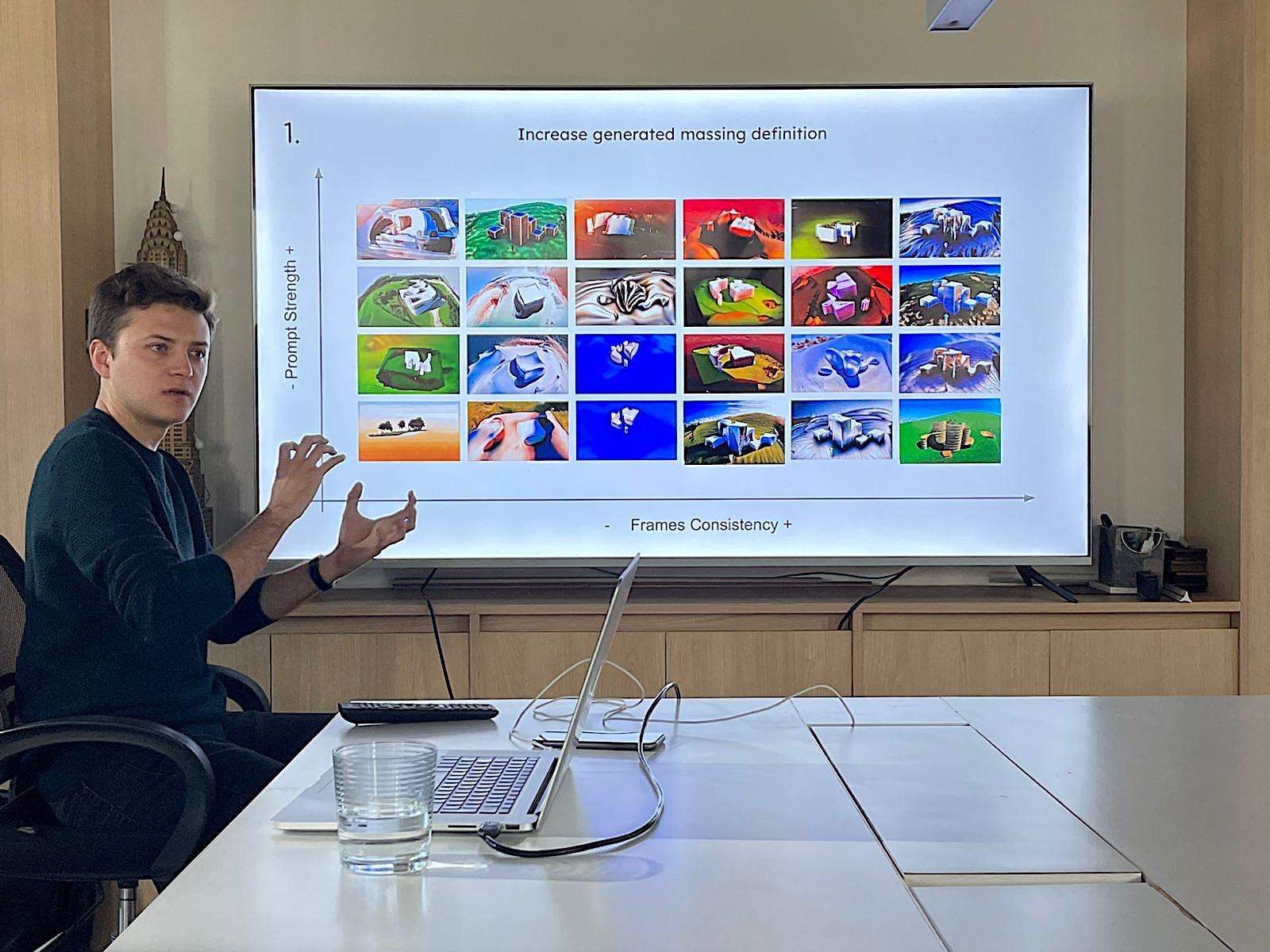


1 3 4 2

key steps
Sketch.
1. market research developed a program with potential clients –young architects - for feedback on the early stages of the platform.
3. beta version launched a public beta hosted on Github for UI testing.
3. beta version developed an arch. project based on one of the AI models as a proofof - concept.
Beta platform

Sustainable design, crafted from salvaged wood remnants with digital precision shaping.
As featured on:




2


An award -winning sculptural chair with digitally simulated joints, seamlessly combining traditional craftsmanship and modern technology.
Chair 7 stands as a testament to our commitment to sustainable innovation.
process video

In collaboration with Esteban Gutiérrez










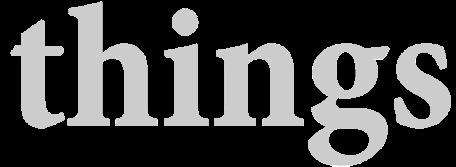


Remolten:
Monolita Chair
The ceramic object is covered by a mixture of finely crushed volcanic rocks from Patagonia, remelted at +2,100 ºF.
The first pieces were exhibited at Design Miami 2019 and the Everson Museum of Art. Represented by Friedman Benda gallery in New York.
As featured on:




3

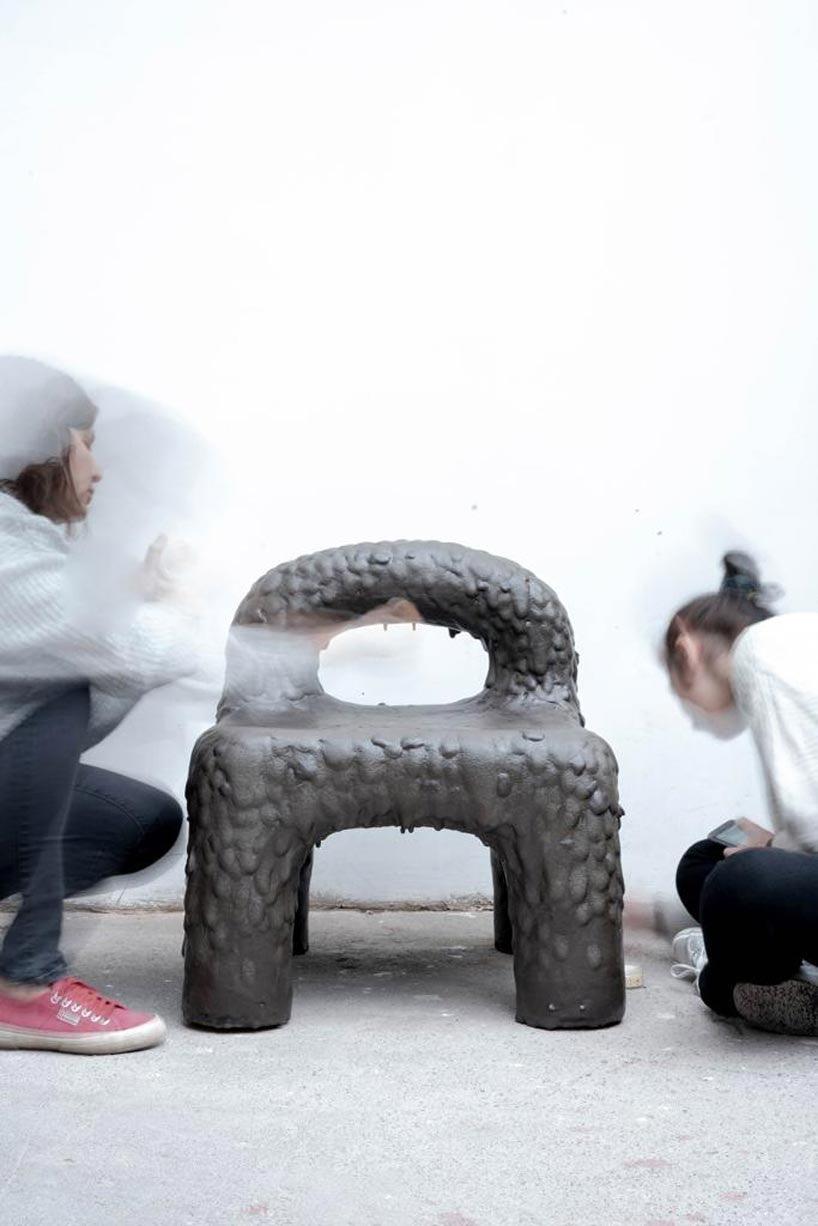
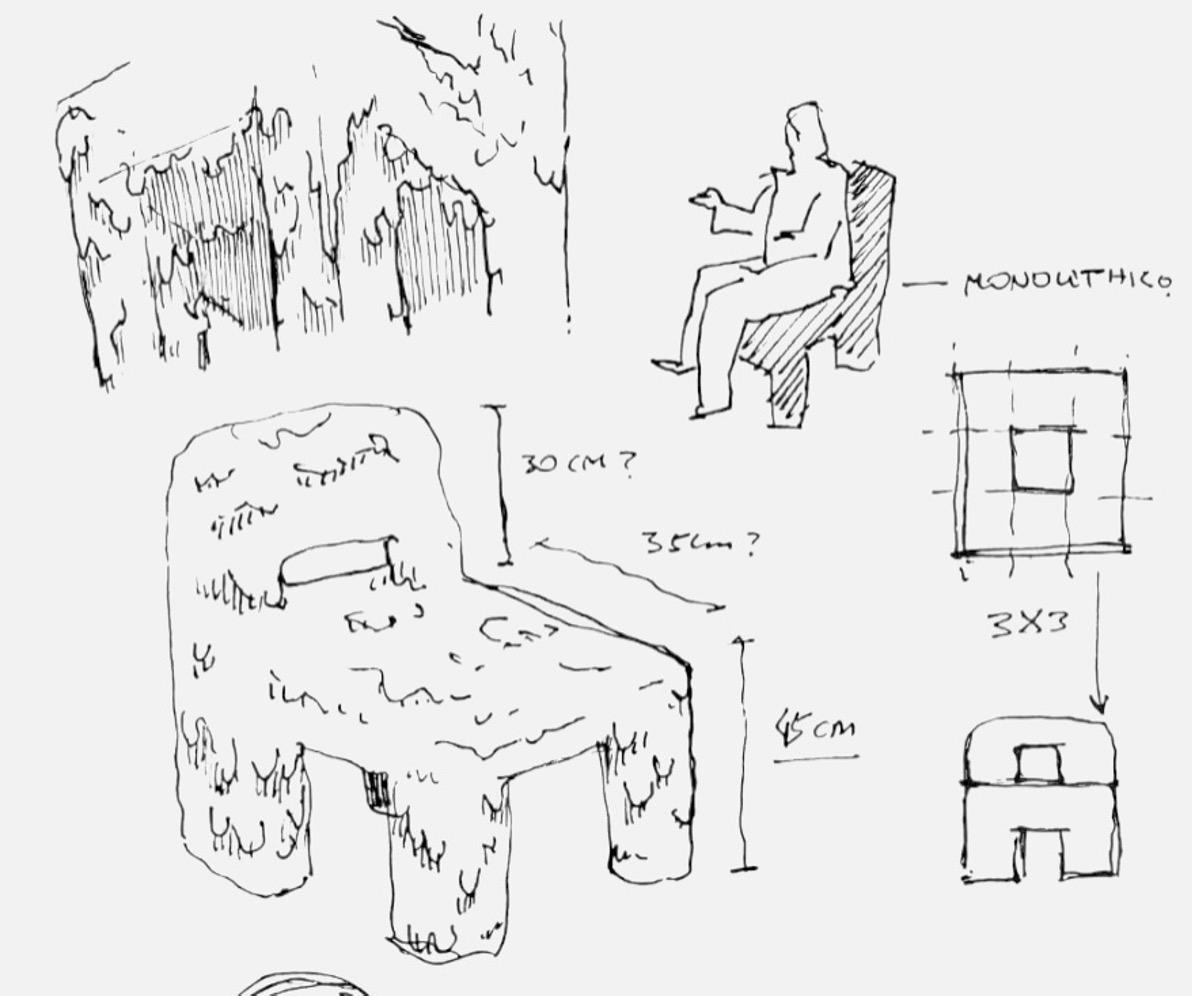
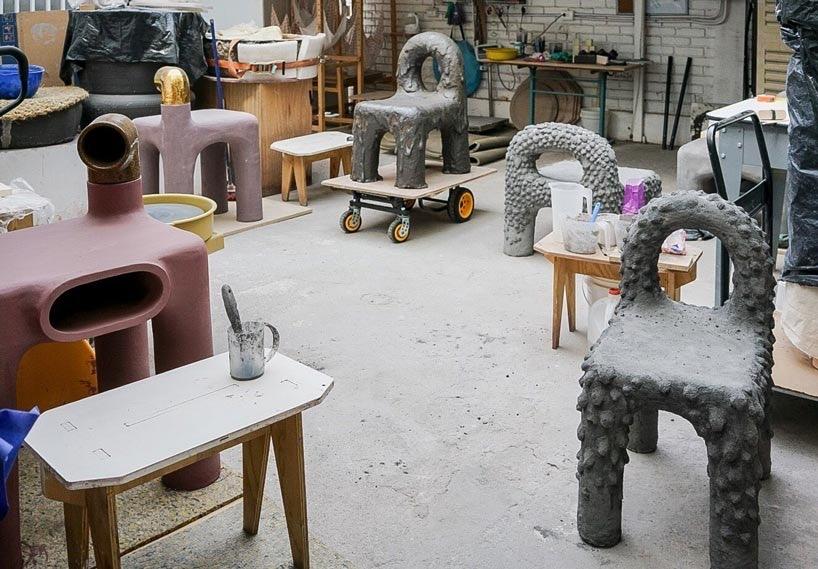

4 Wavy Bench




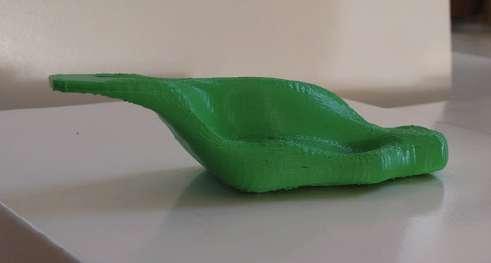

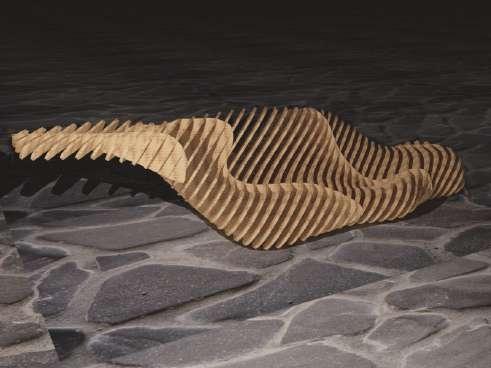

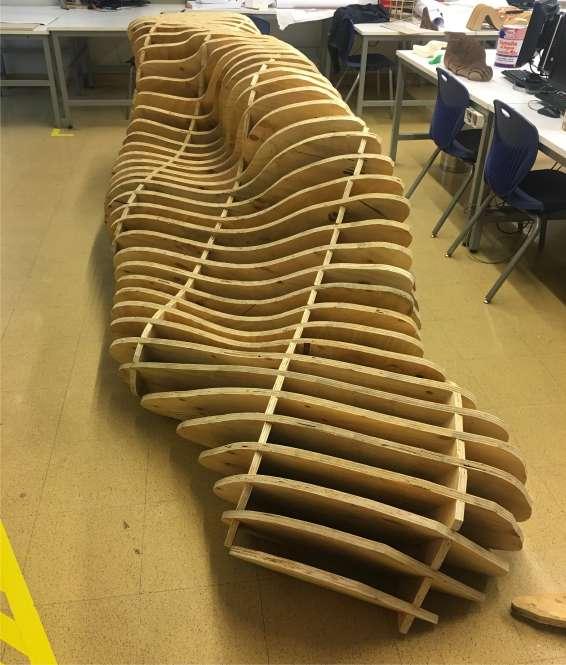


12 14

A multifunctional bench, the result of thorough ergonomic research, exemplifies studies on form, materials, and versatility. Its ergonomics were enhanced for various positions, and wooden panels were precisely adjusted with CNC routing to minimize material wastage.
(B) spaces.

luxury multi - family
In a demanding landscape with steep slopes and a diagonal storm drain, the YK House seamlessly integrates its design. It serves as a multi- family residence for three families, harmonizing with its surroundings.
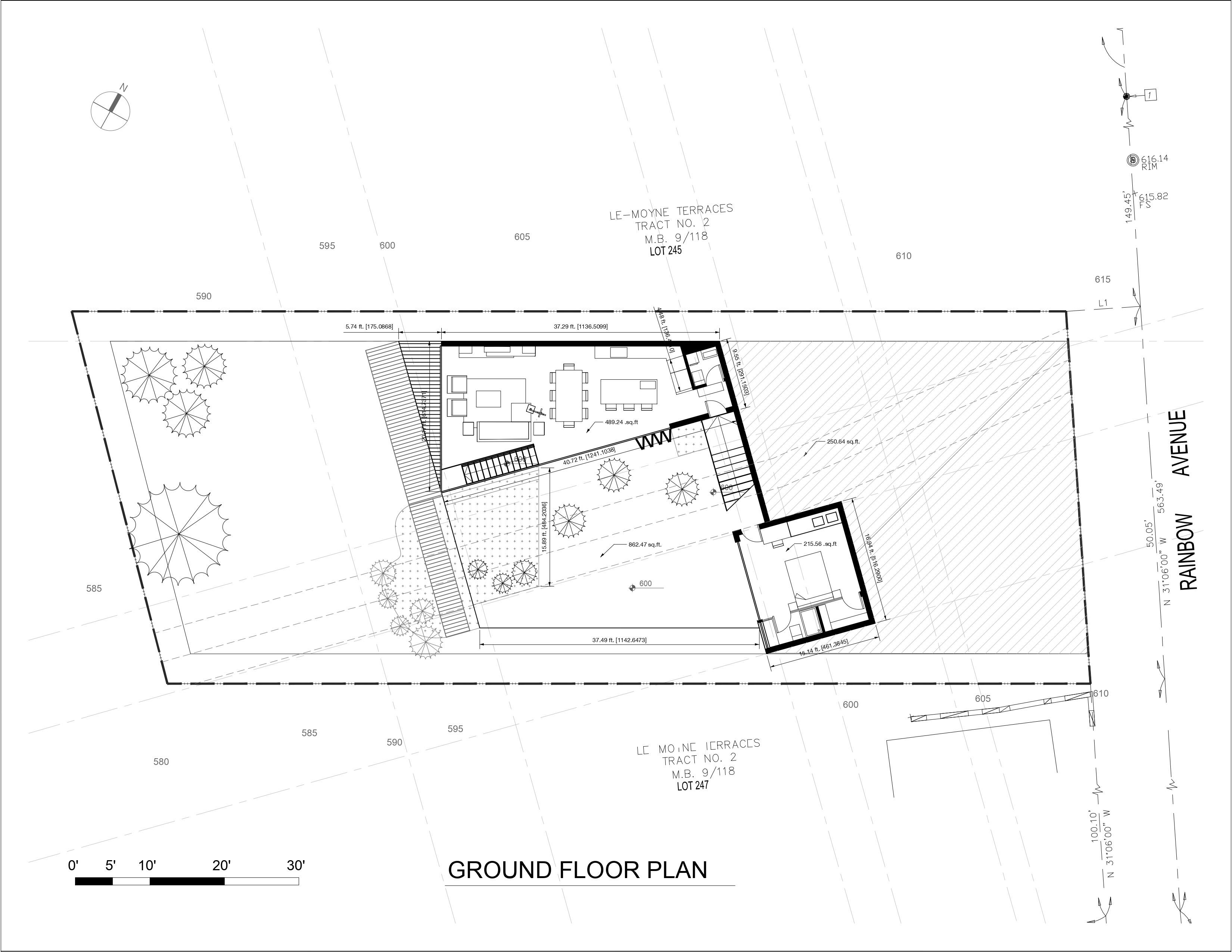
5
1st FLOOR


 2nd FLOOR
2nd FLOOR




from sketch to AI render in seconds
A custom AI model was developed to expedite interior design while keeping the clients’ vision, seamlessly transforming sketches into renders, with just the original drawing and prompts for materials and finishes.



Within this distinctive structure, three couples find harmony with individual kitchenettes and bathrooms in each bedroom, offering both privacy and communal living.

On the patio, a dynamic wooden screen offers privacy to the residents while providing shade in the evening.
6 Summer Creatures
In times of COVID an immersive experience was created both for VR and web platforms for the users to navigate around joyful creatures, presenting a brief escape to the lockdowns that keep us all far from nature.
Fully 3d modeled space and creatures, deployed on a web platform as an interactive tour. Complementary to this an AR filter was developed for as a marketing strategy to increase reach.





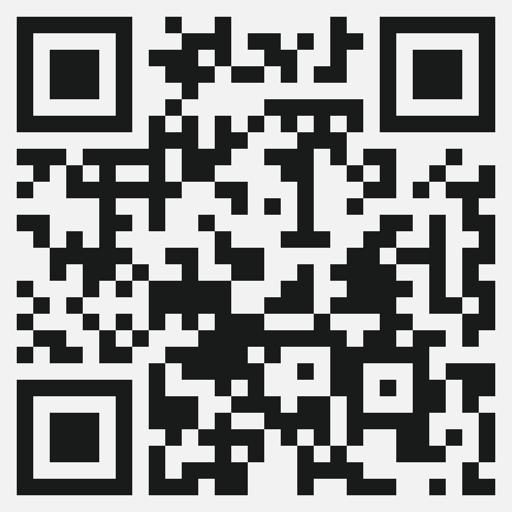 360 video tour.
360 video tour.
(C) research.
7
Big Tree
AI CITY GENERATOR
Research project focused on discovering and developing new usages of cutting -edge technologies for urban planning.
As featured on:







from original site aerial view to a desert.




3. Python code for site prep. involves placing agents at the lowest point of every creek, defining the excavation's location, creating flat areas that follow the topography.
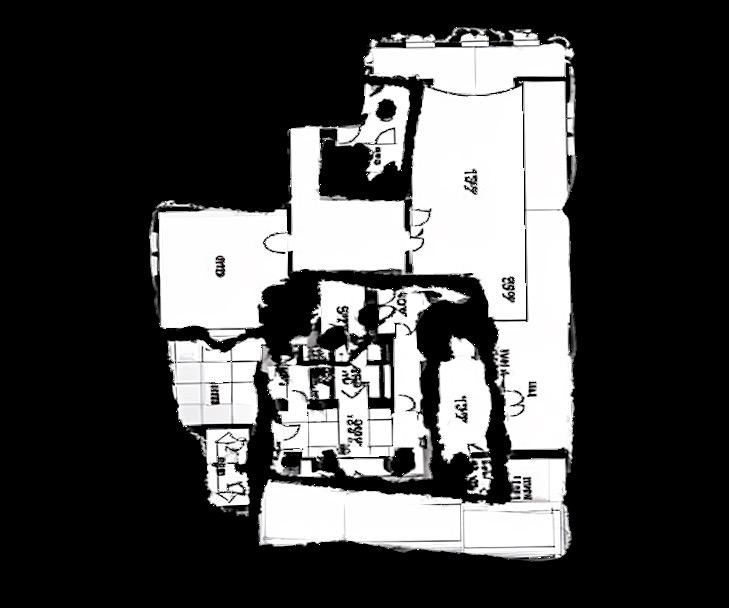

4. Custom Pix2pix AI model trained on floorplans, generating different floorplans that fits every flat area excavated.


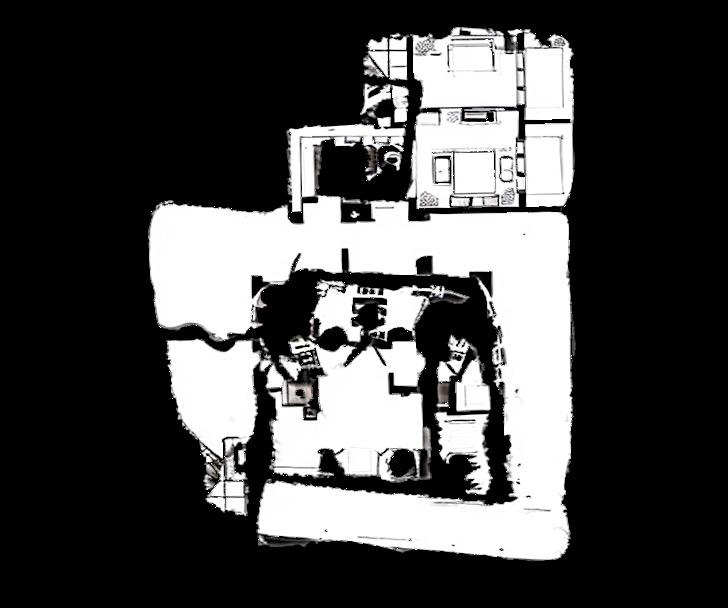
5. Pix2Pix to enhance the detail of floorplans creating various options to select and adapt into 3D.
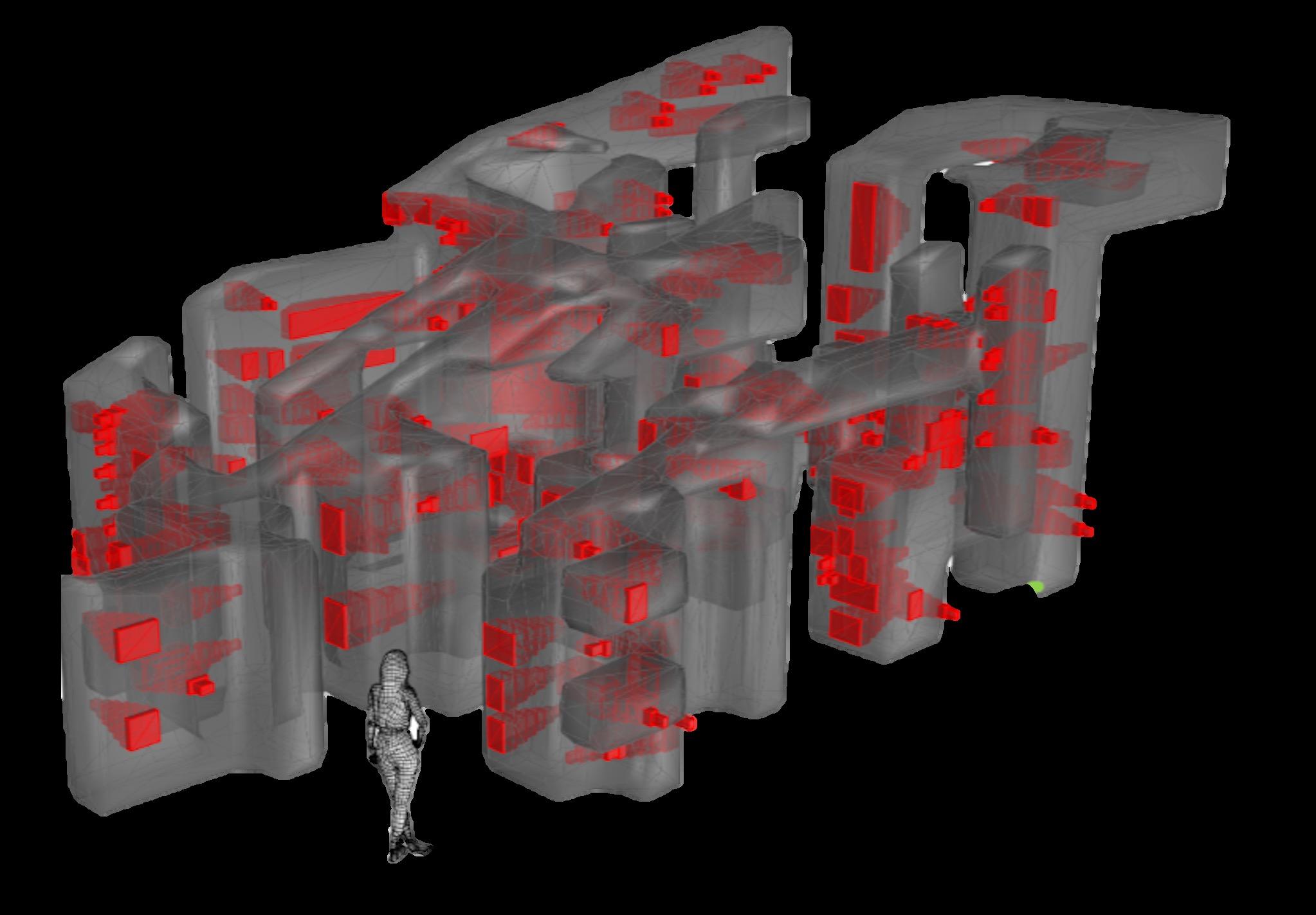
6. Java code for extrusion of walls and ceilings bases on the generated floorplans.

7. Python script and Grasshopper definition for tiles and floors of every unit.

8. Python and Java scripts for the generation of the roof structure, determining every edge of the building's walls and excavation, growing a structure that support over a 1000 solar panels that gives both shadow and energy to the units below.
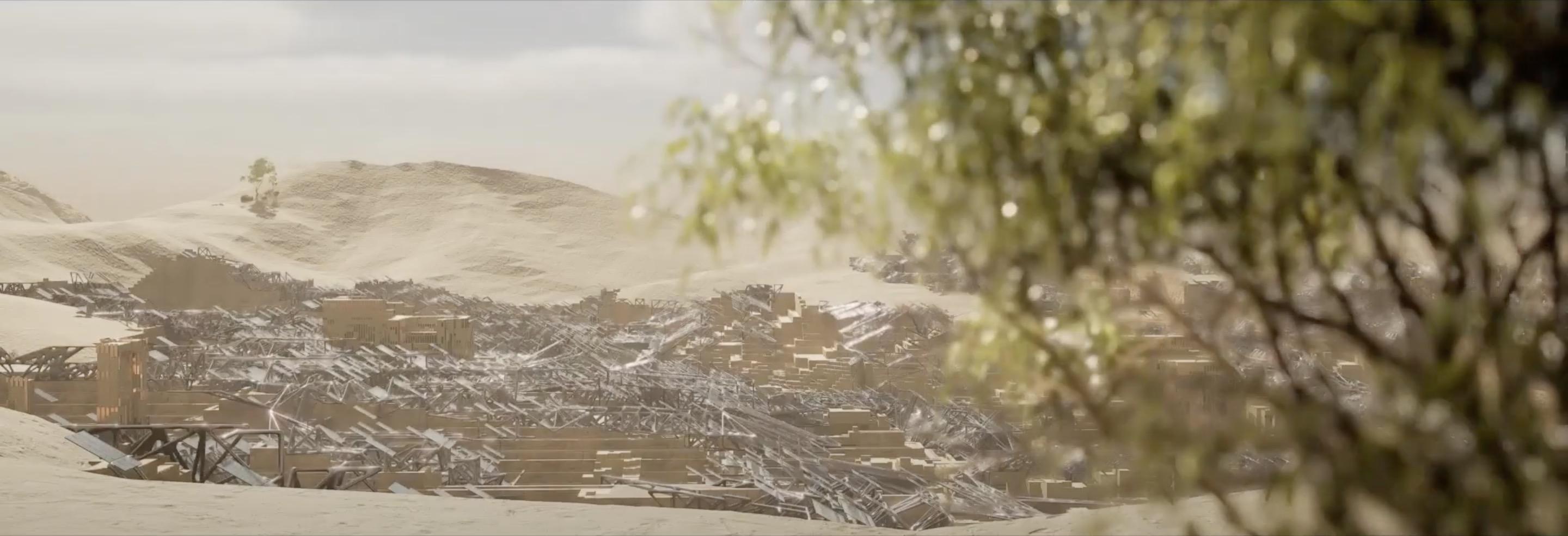

project video





Object Tracking
Series of experiments using machine vision for object tracking and digital fabrication
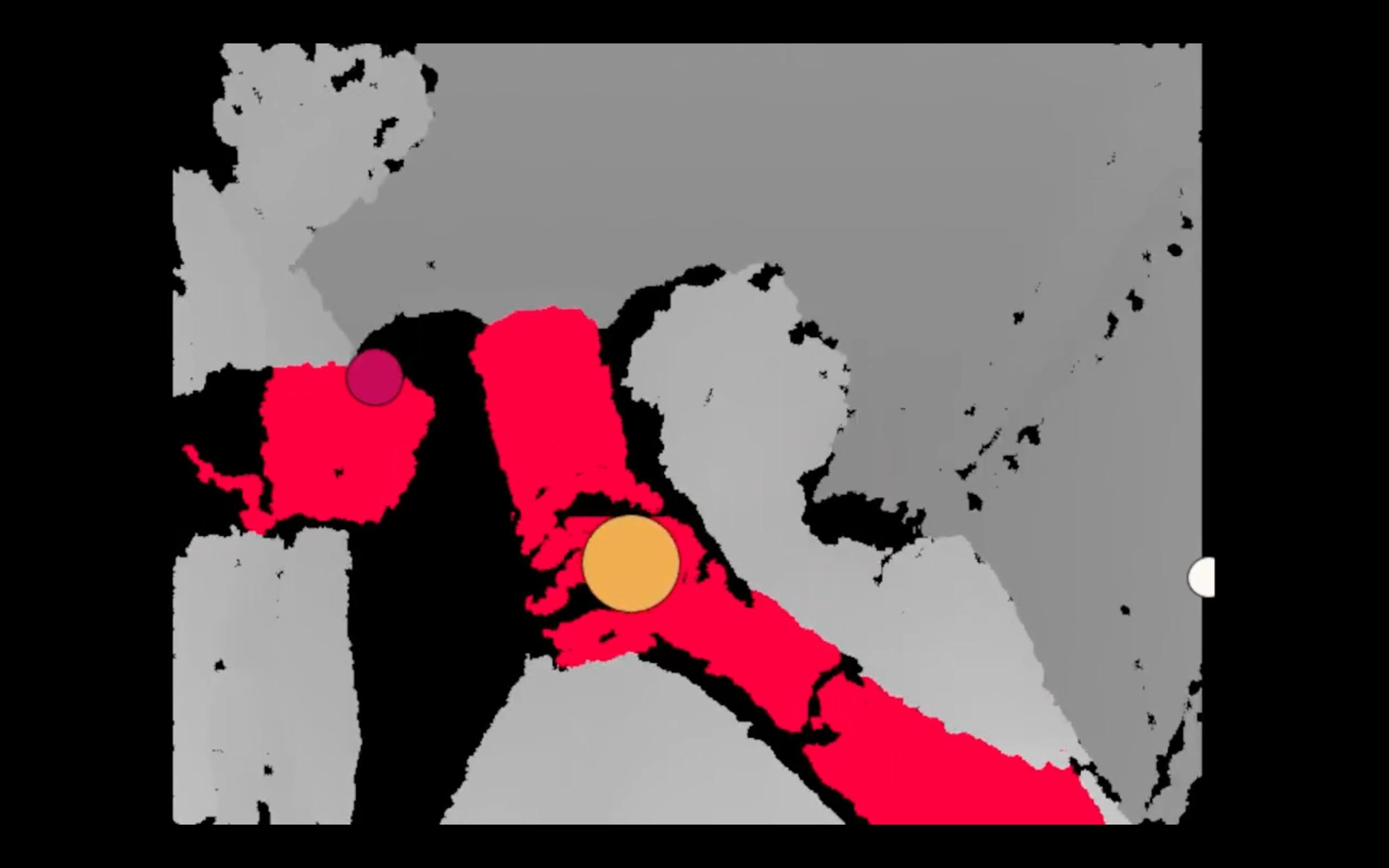



In this exercise, the program recognizes multiple closely located objects and assigns a colored circle to each one. The circle changes color based on the proximity of these objects to each other.
project video.
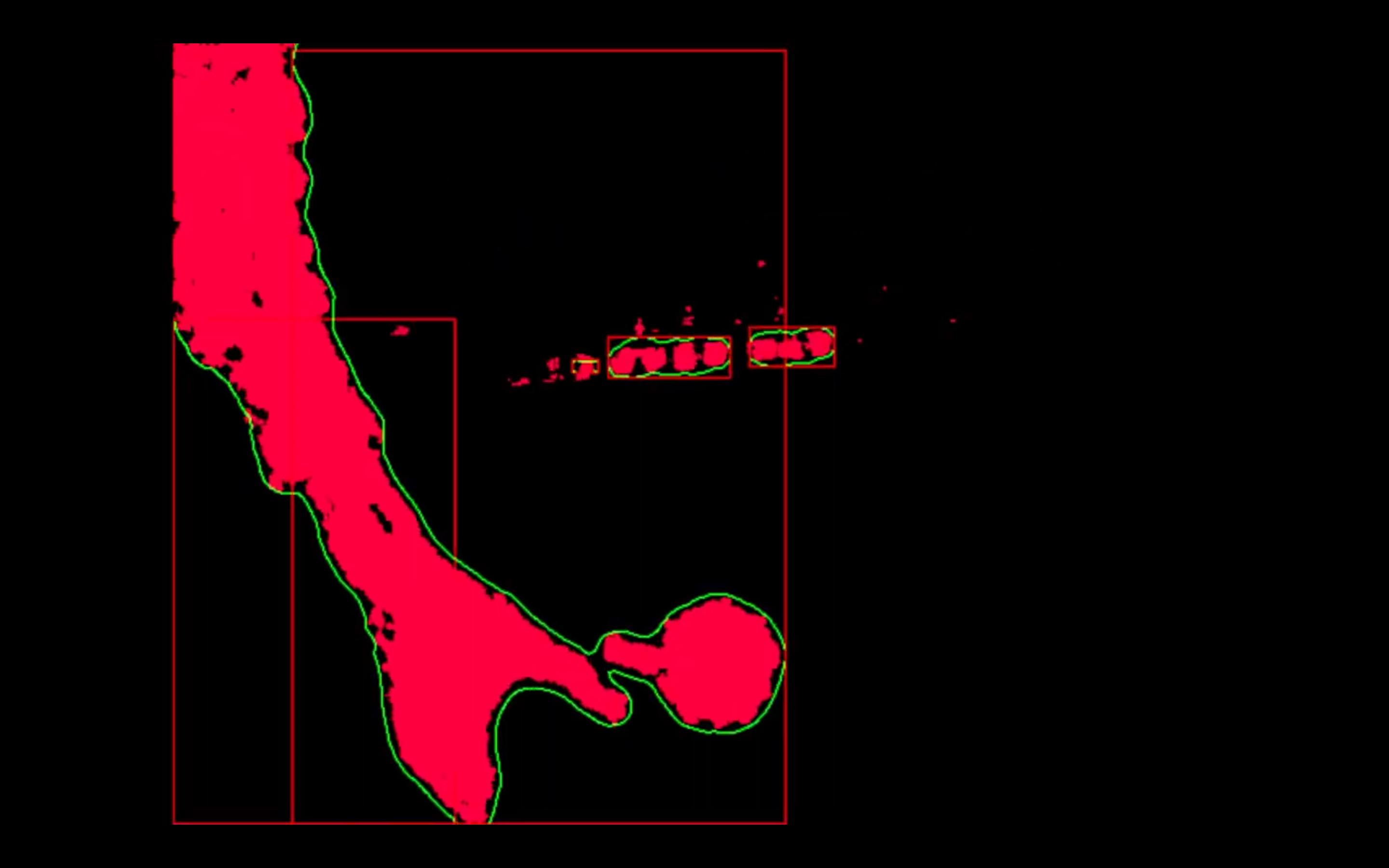

project video.

Building upon the previous exercise, the program assigns a bounding box to each object. This exercise will serve as the foundation for a generative structural project in which a digital membrane is generated based on the proximity of 2+ objects.

8


LiDAR camera combined combined with a 6 -axis robot arm. Resulting on a robot that paints codegenerated patterns depending on the depths of the object’s topography (images and colors portrayed on the sculptures are AI generated using a CycleGAN ).
After early tests with the Kinect, a LiDAR camera was used to recognize depth within a foam sculpture. Depending on the depths a custom algorithm was generated to create patterns and colors depending on each depth. With the axis robot with a brush attachment, the patterns and colors were capture on the sculpture in real-time.


Gen. Chairs
As featured on:

From early topological optimization to generative scripting, Generative Chairs examines natural behavior through computational design, enhancing performance by reducing weight.
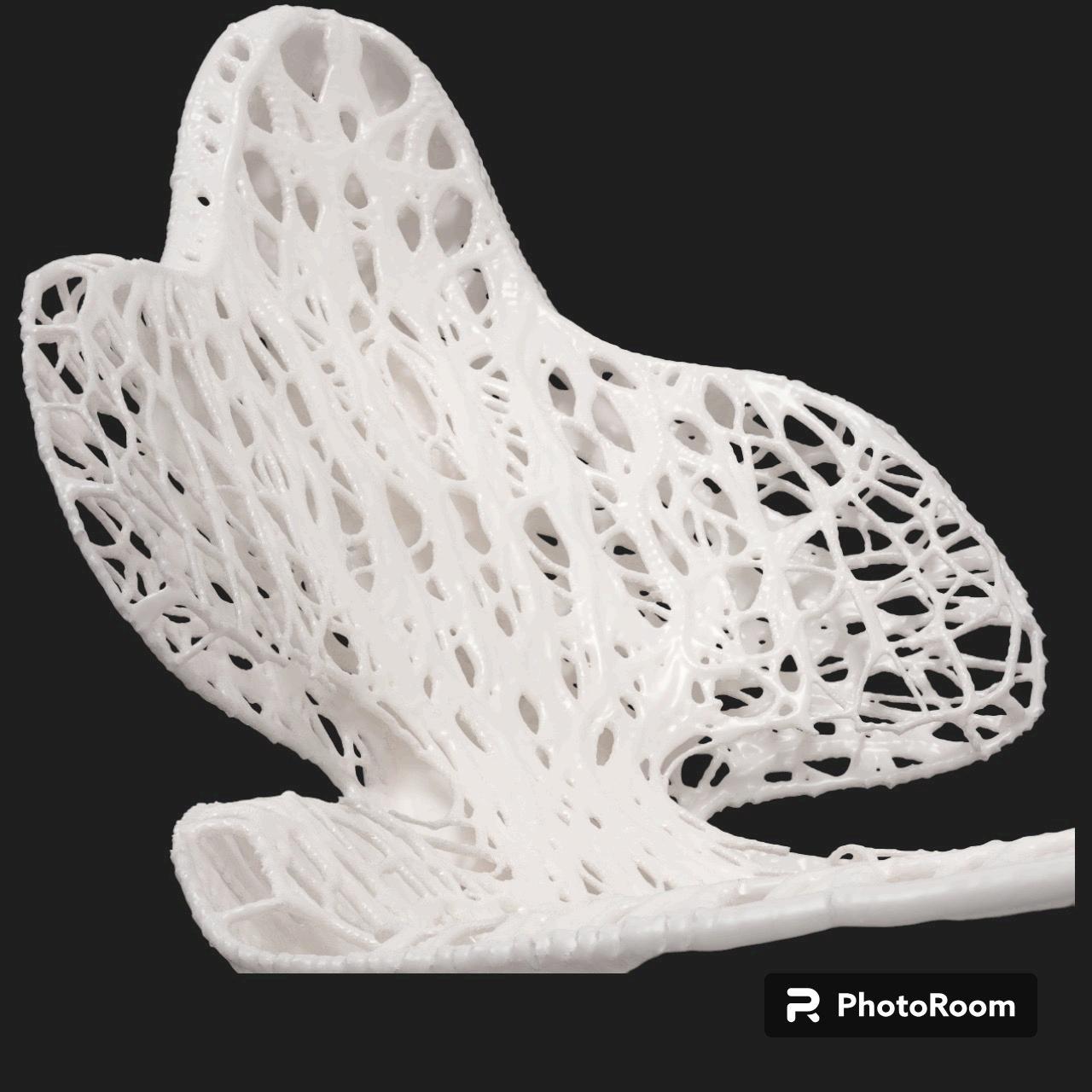

9










stress map (sitting) - + - + pipe density agents flocking towards highest stress points

< Stress = Thinner Membranes
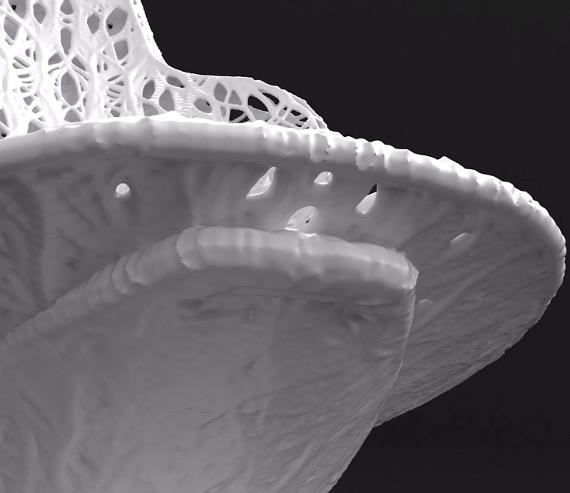
> Stress = Thicker Membranes

generative chair v.5

In the project's final step, various algorithms and programs simulated similar behaviors. Early Fusion360 topological optimization (left) had a cleaner output compared to the Houdini custom script (right).
Force Behavior – Contraction and Retraction

10Digital Fab
Research project where different tools were developed and combined to a 6 - axis robot, augmenting various techniques like additive + subtractive sculpting and machine vision painting.









11 Augmented Reality
Parametric
Construction Free Form
In collaboration with: Diba Ghazia , Tatsuki Hoshihara , Piyush Panchal


project video

Free Form examines translating freeform geometries into larger real-world contexts while maintaining precision . This exploration envisions potential applications in building enclosures, aiding conventional construction methods with AR technologies .
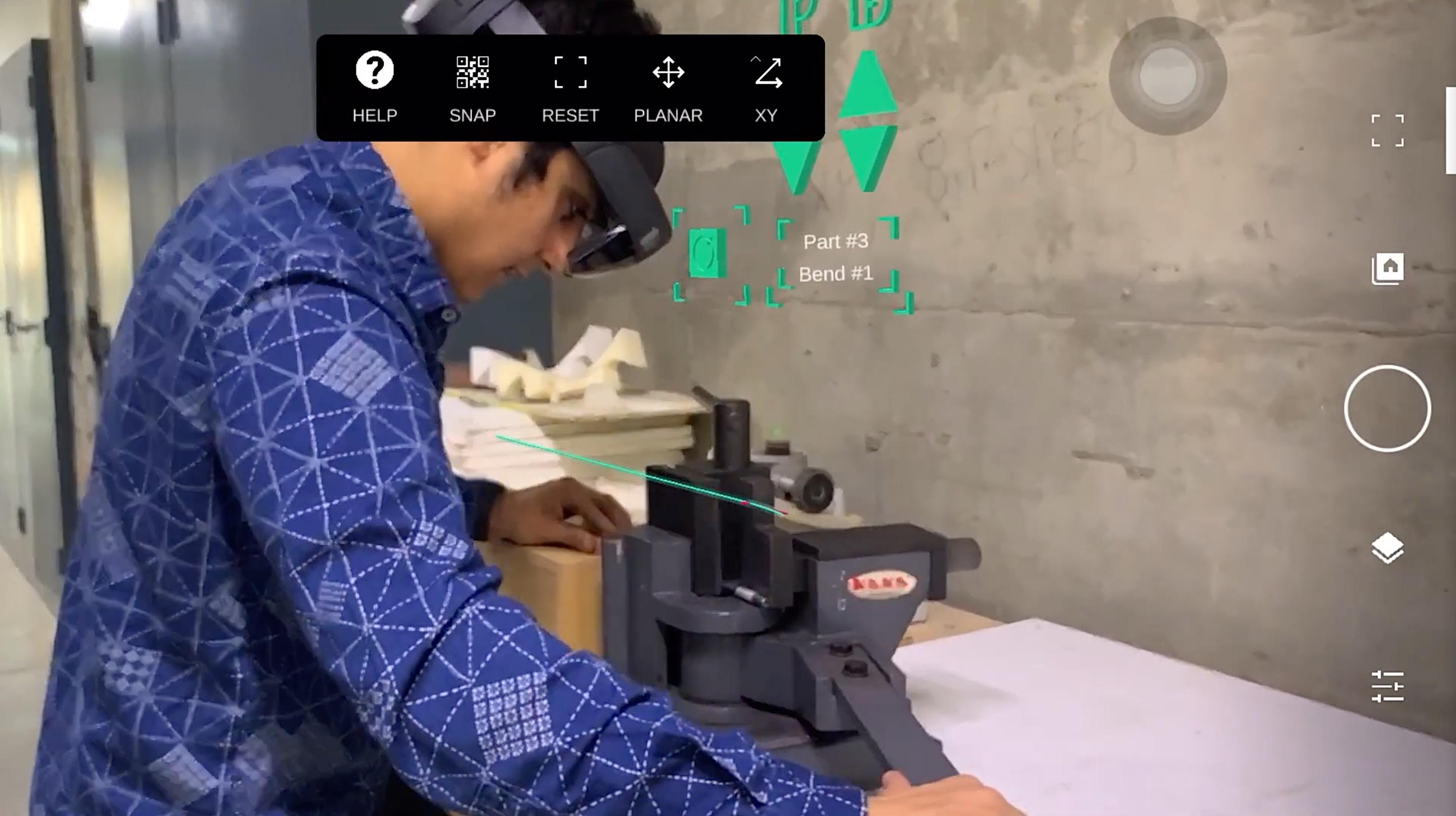


Developed a Unity -based interactive mobile and Microsoft Hololens app for AR model visualization, documentation and real-time assistance throughout building process.


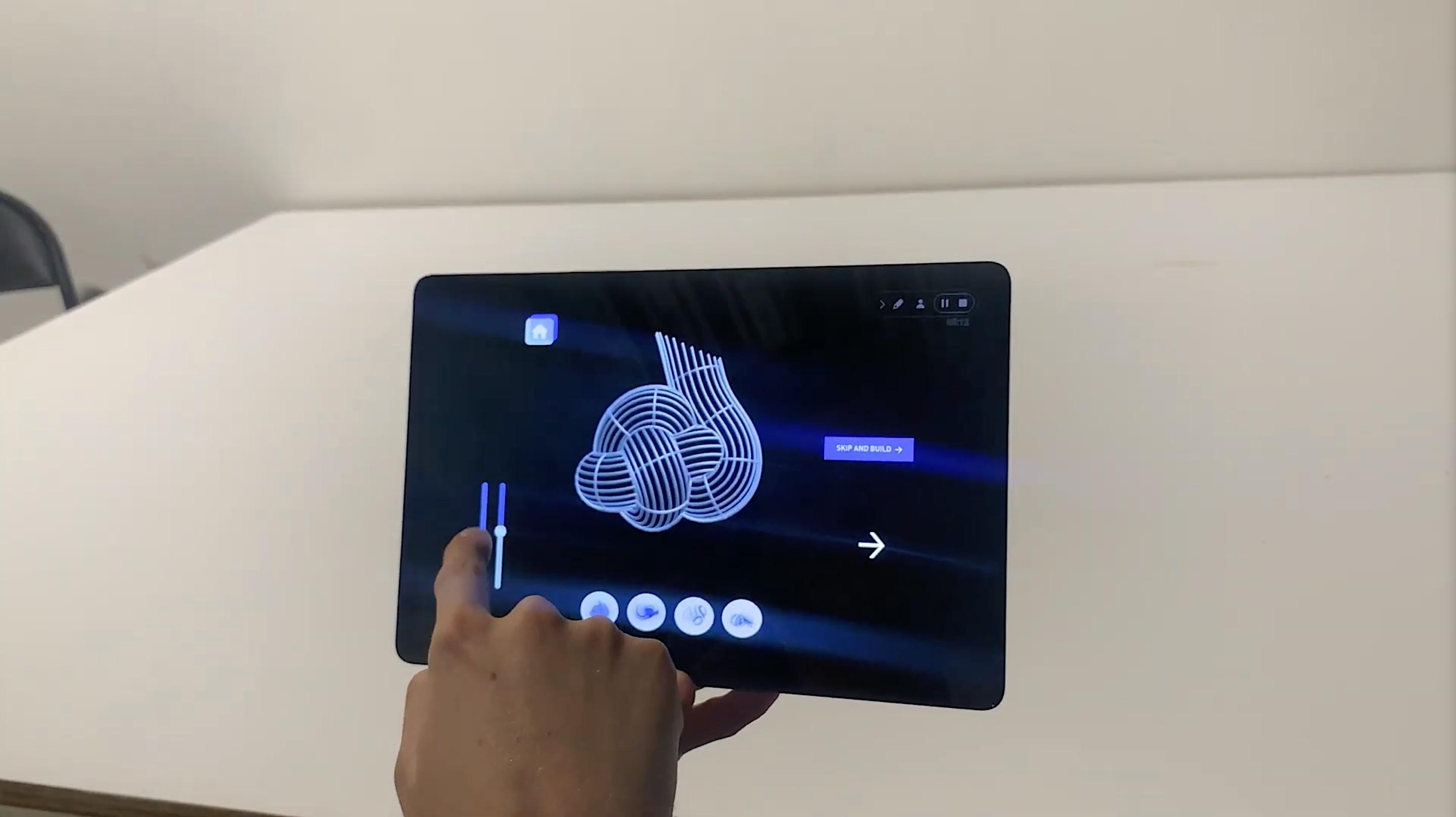





thank you brunomarsino@gmail.com
















 project video
project video



































































 2nd FLOOR
2nd FLOOR











 360 video tour.
360 video tour.


























































