Architecture
Portfolio





Architect, UNAM








In this project, we collaborated in various project phases, from design development to construction documents. It is notewor thy that this project was managed from a leadership perspective with an adaptive approach, where there isn’t a finished pro duct, and work is done based on objectives




































































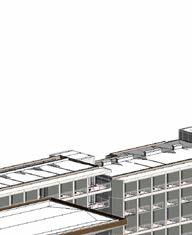



















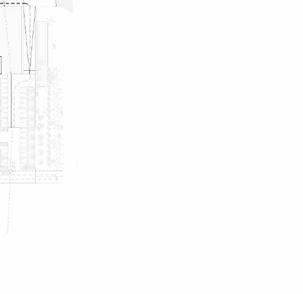









My involvement in the project consisted of modeling, interacting with potential suppliers, organizing information, and generating project documentation. The model was generated in collaboration with TEN Arquitectos

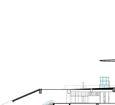





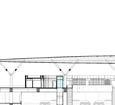


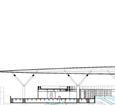



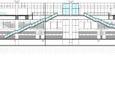



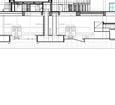










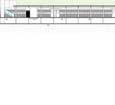























































Modeling / Documentation / Visualization
IAN Arquitectos
My role involves modeling in Revit to produce documentation and executive plans, as well as architectural visualizations in 3ds Max with V-Ray 5.
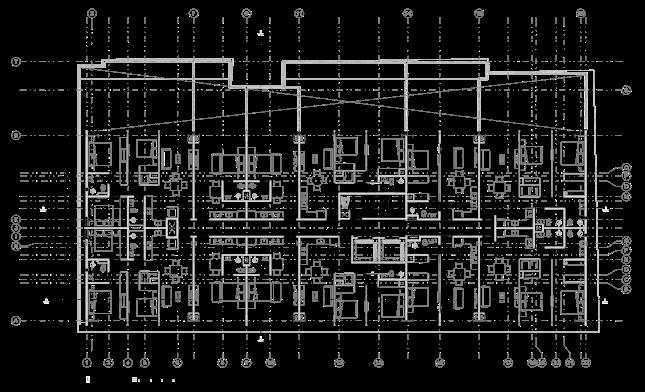
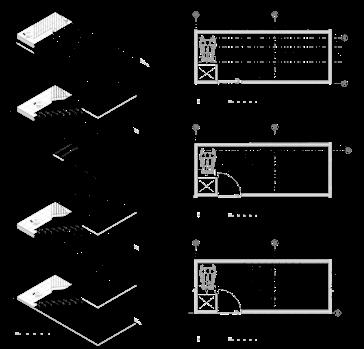

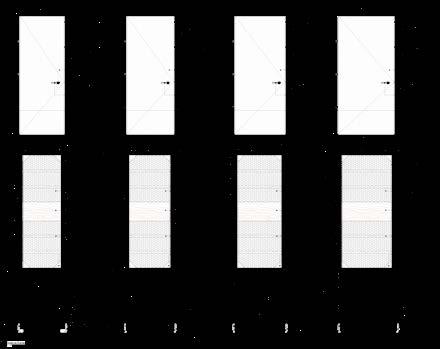

Design / Construction Management / Cost
Estimation
BASE Bioarquitectura
I participated in shaping ideas to determine the final proposal, modeling in Revit, document development, visualization with Lumion, construction management, and material estimation and quoting.


Design / Visualization / Construction
Management
Luz María García Lira
Bruno Jiménez Rodríguez
Independent Work
We carried out a spatial restructuring, architectural project, load analysis, budgeting, architectural visualization in 3ds Max, and on-site execution



Winner of the Abraham Zabludovsky Award
Luz María García Lira
Bruno Jiménez Rodríguez
Sergio Valverde Nava
Laboratorio de Procedimientos y Sistemas Constructivos Tradicionales FA UNAM
we designed, for the Laboratory of Procedures and Traditional Construction Systems as an alternative for sustainable architecture (LABPySCT-UNAM), a project proposing a community center linked to the mezcal production processes. The main axes of intervention include the configuration of housing, the agricultural potential of the region, and a construction system using on-site earth. One of the laboratory’s objectives is to engage in cultural processes of architectural creation with minimal environmental impact.”
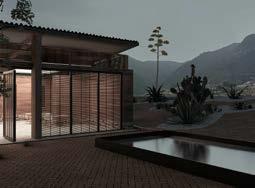





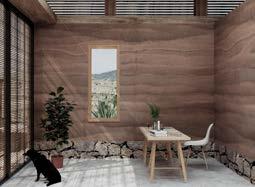


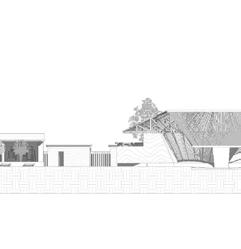
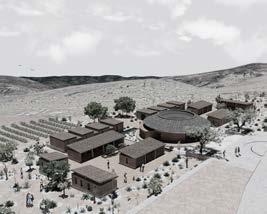

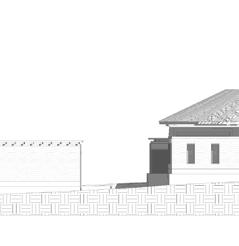



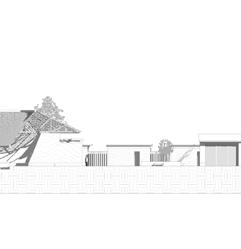


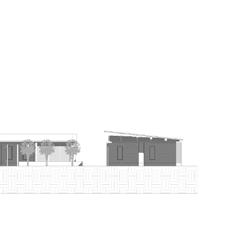



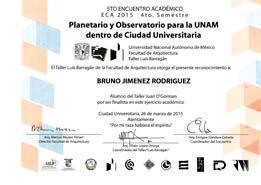
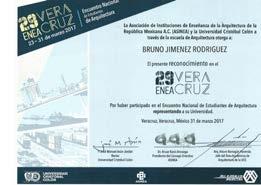






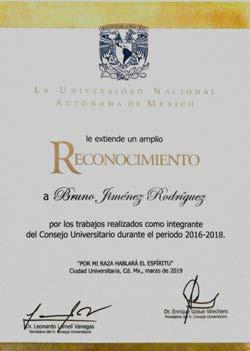


Instituto Nacional de Estudios d e l a M e x i c a n i d a d
D i p l o m a
Acredita que Impartido por Arq.
Bruno Jiménez Rodríguez
Ha completado satisfactoriamente el Curso Modelado Profesional BIM
David Augusto Rodriguez
El presente 12,13 - 19,20 - 26 y 27 de Junio
2020



