
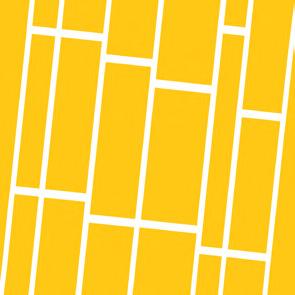
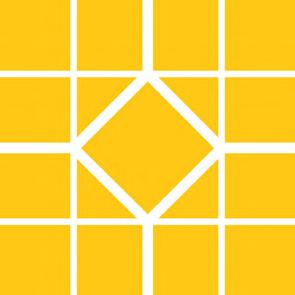
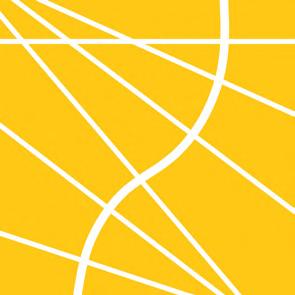

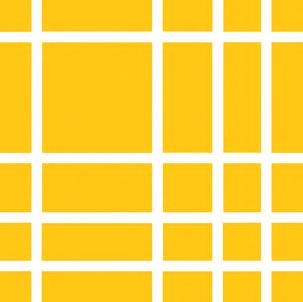
ARCHITECTURAL PORTFOLIO
~BRUNDA LOKESH~
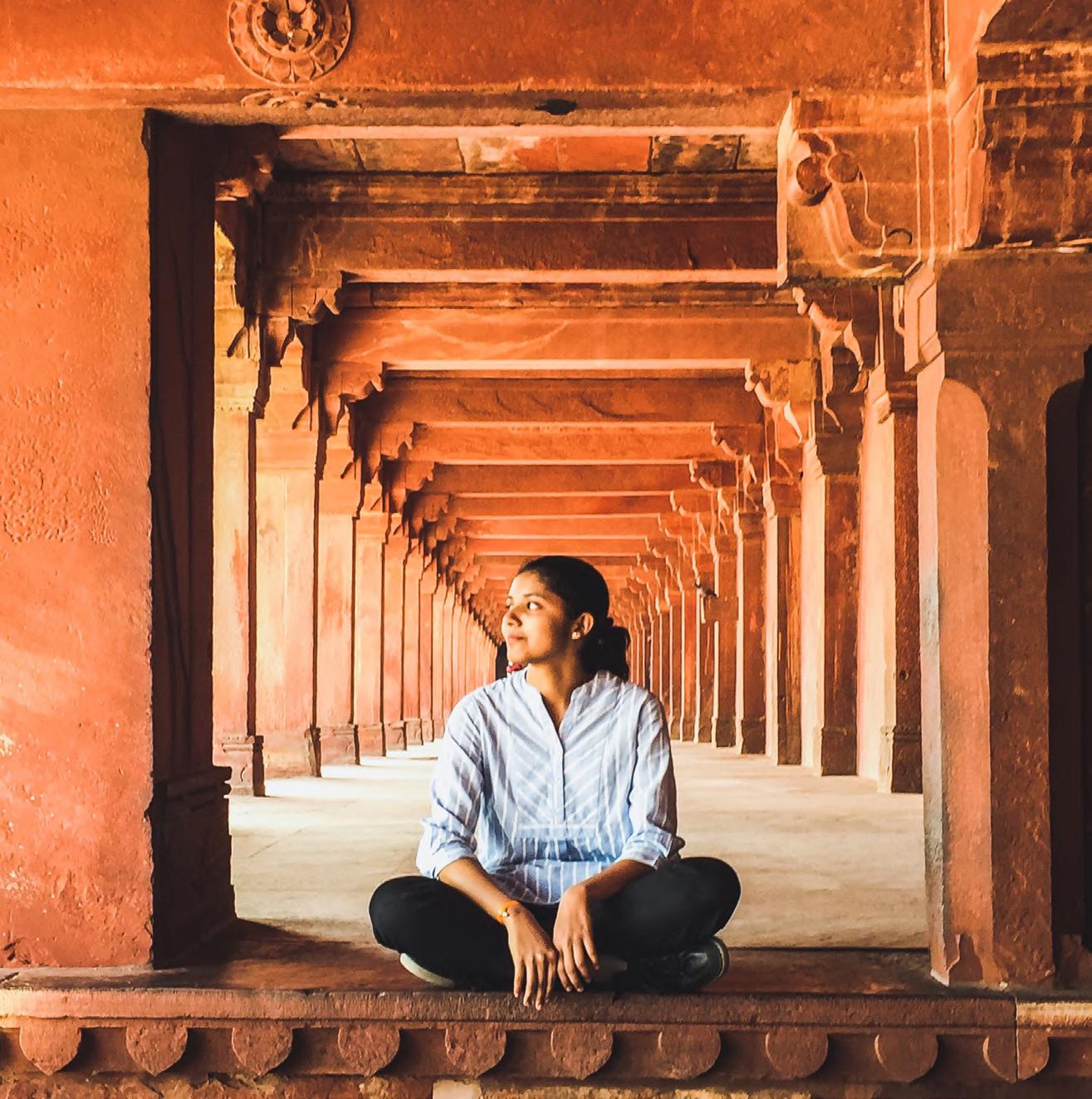
BRUNDA LOKESH
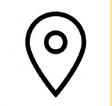


Bengaluru, Karnataka
9483456110
brunda24l@gmail.com
EDUCATION
2004 - 2015
Kendriya Vidyalaya Malleshwaram, Bengaluru
2015 - 2017
MES PU College Of Arts, Commerce & Science, Bengaluru
2017 - 2022
R V College Of Architecture, Bengaluru
LANGUAGES
Kannada, English & Hindi
INTERESTS
Sketching, Reading, Writing & Photogrpahy
EXTRACURRICULARS
Graphics Curation Head
Tales Beyond The Tackboard - Podcast - 2020
Collaboration with design colleges across India
Graphics Committee
Dimensions RVCA 13, 13th Annual Exhibition, RVCA - 2019
Split & Stitch
Architectural Photography Workshop,
Dimensions RVCA 12, 12th Annual Exhibition, RVCA - 2018
Masonry Vaults & Funicular Structures Workshop By Mud Hands - 2018
GENERAL SKILLS
Communication
Concept
Design
3D Modelling
Representation
PROGRAMME SKILLS
Autocad
Sketchup
Lumion
Adobe Photoshop
Adobe Indesign
Hand Drawing
Model Making
EXPERIENCE
Internship
The Purple Ink Studio, Bengaluru
February 2022 - June 2022
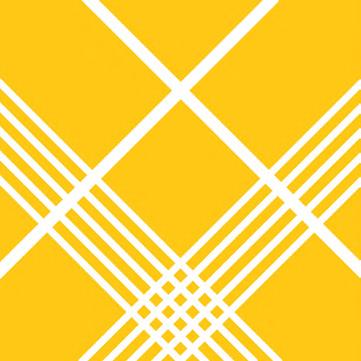
TRAVERSE
Hospitality Project
Visakhapatnam
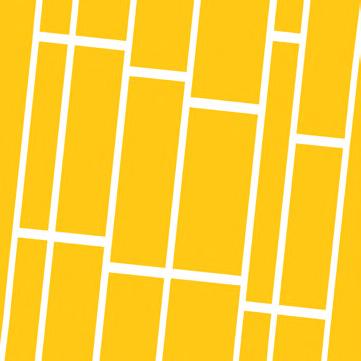
LEVITATE
Campus Design
Mysore University
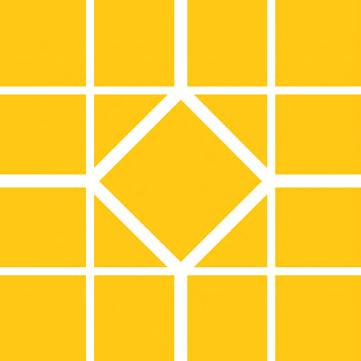
GURUTHU HUDUKI HORATAGA
Architectural Thesis Project
Mainalli, Mundgod Taluk, Karnataka
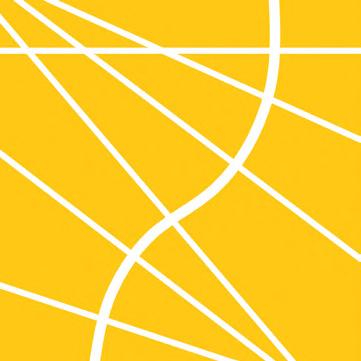
CUBE DROP
Bookstore Project
Nandi Hills
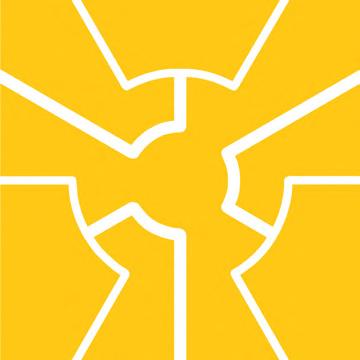
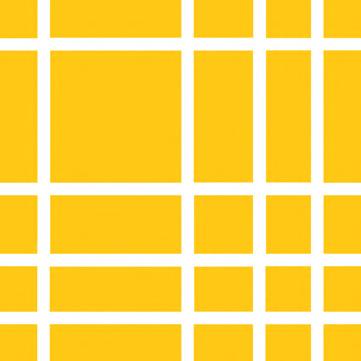
Working Drawing
CONTENTS
RADIATE
MELANGE Internship Work The Purple Ink Studio 1 7 13 19 23 27
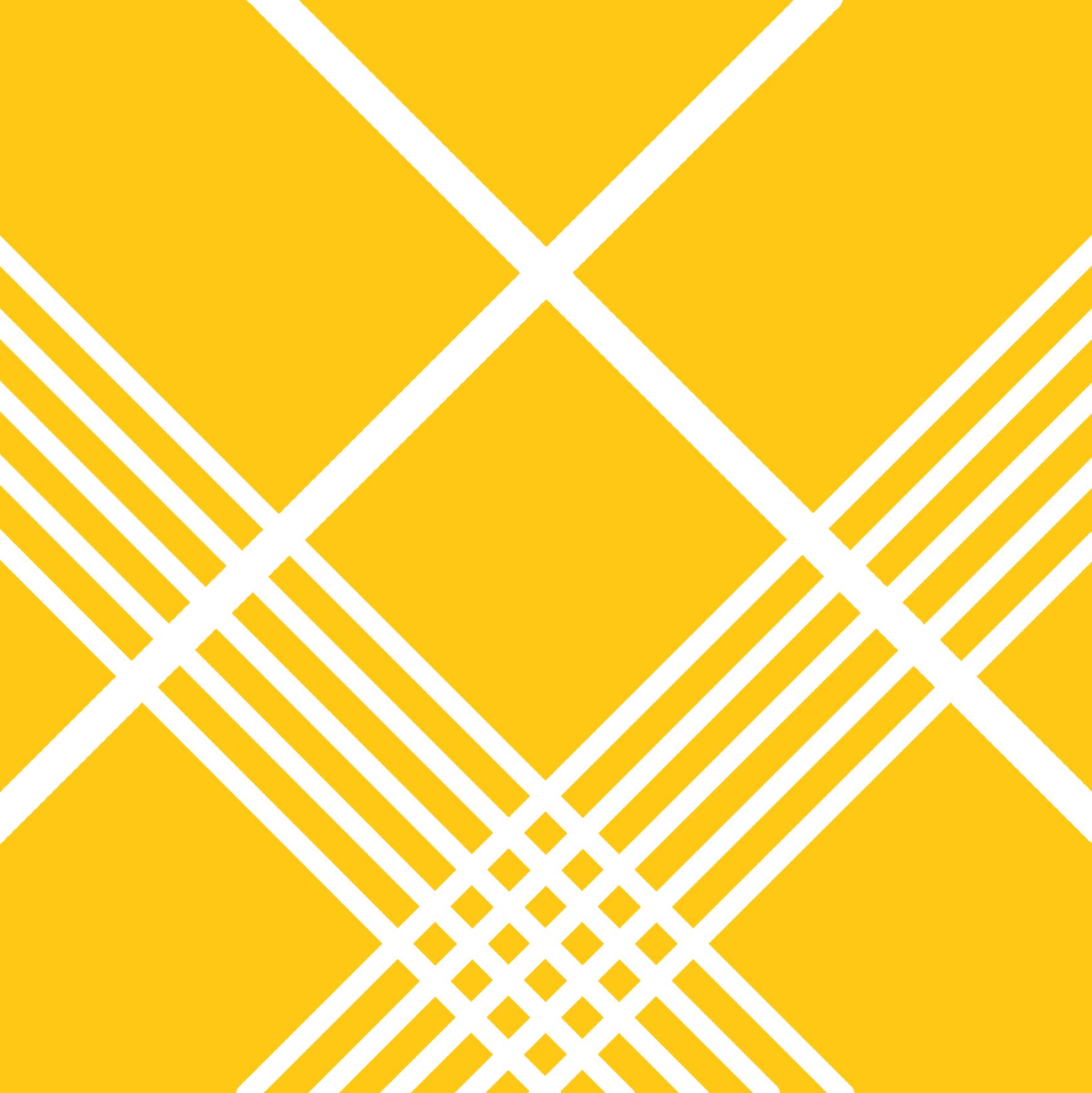
TRAVERSE
7TH SEMESTER HOSPITALITY PROJECT
VISAKHAPATNAM
Considering that hospitality is a growing sector in Visakhapatnam because of its tourism interests, the program selected is a hotel. The program is to accommodate a hotel with 50 rooms with two restaurants, a banquet hall with a maximum built up area of 3000 sqm.
SITE DESCRIPTION
The site is situated along the seaside where the Bay of Bengal coast is towards southeast of the side. It is thereby at a very minimal elevation from the mean sea level. Site area is approximately 1.1 acre.
The site stands at the southern end of Beach Road, and faces the Container Port along with the fishing harbour. There is an existing building on site which is in a state of disrepair.
On the north-eastern side there lies the Town Hall which is a heritage structure and is in the process of being restored. It is of composite construction in stone, lime concrete, steel, and timber.
DESIGN OBJECTIVE
To develop design responses to the character, climatic and cultural context of the place, existing landscape and aim for a net zero energy footprint causing minimal impact to biodiversity.
ZONING DIAGRAM
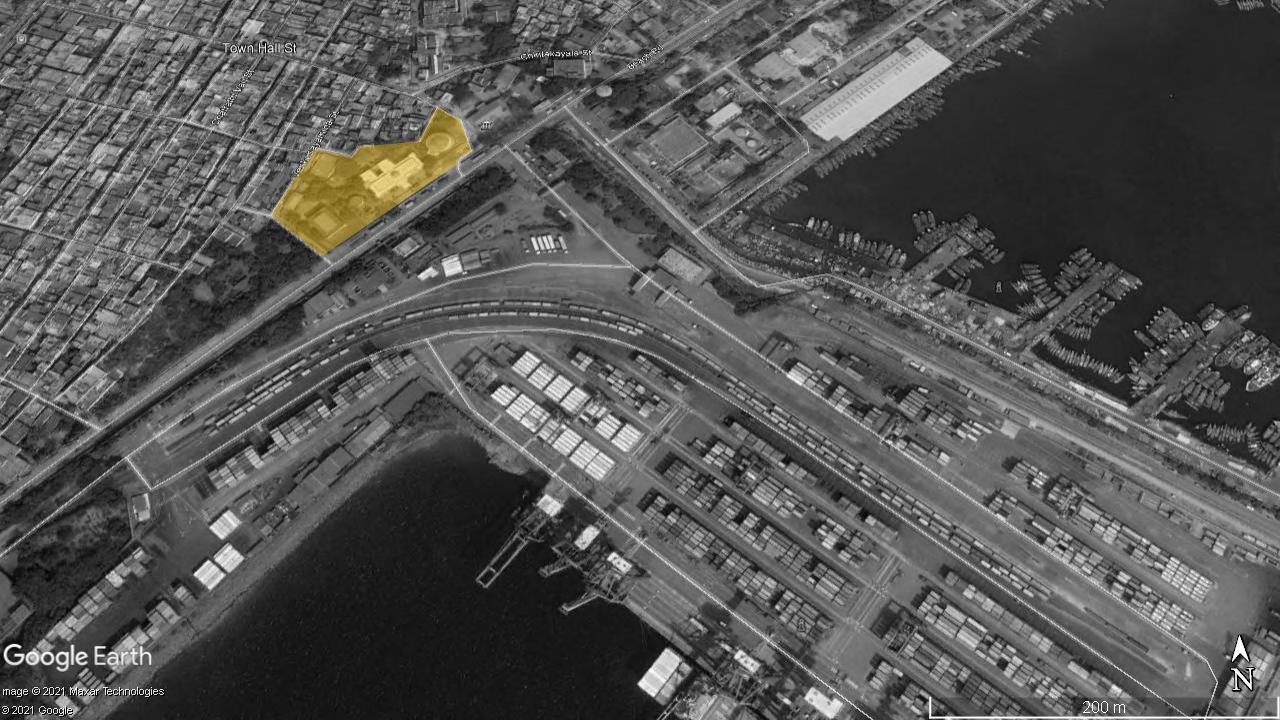
ZONING
Light grey - Public spaces - Outdoor sports, indoor sports, gym
Medium grey - Semi Public spaces - Restaurant, bar lounge, auditorium
Dark grey - Private - Rooms, salon, spa, swimming pool facilities




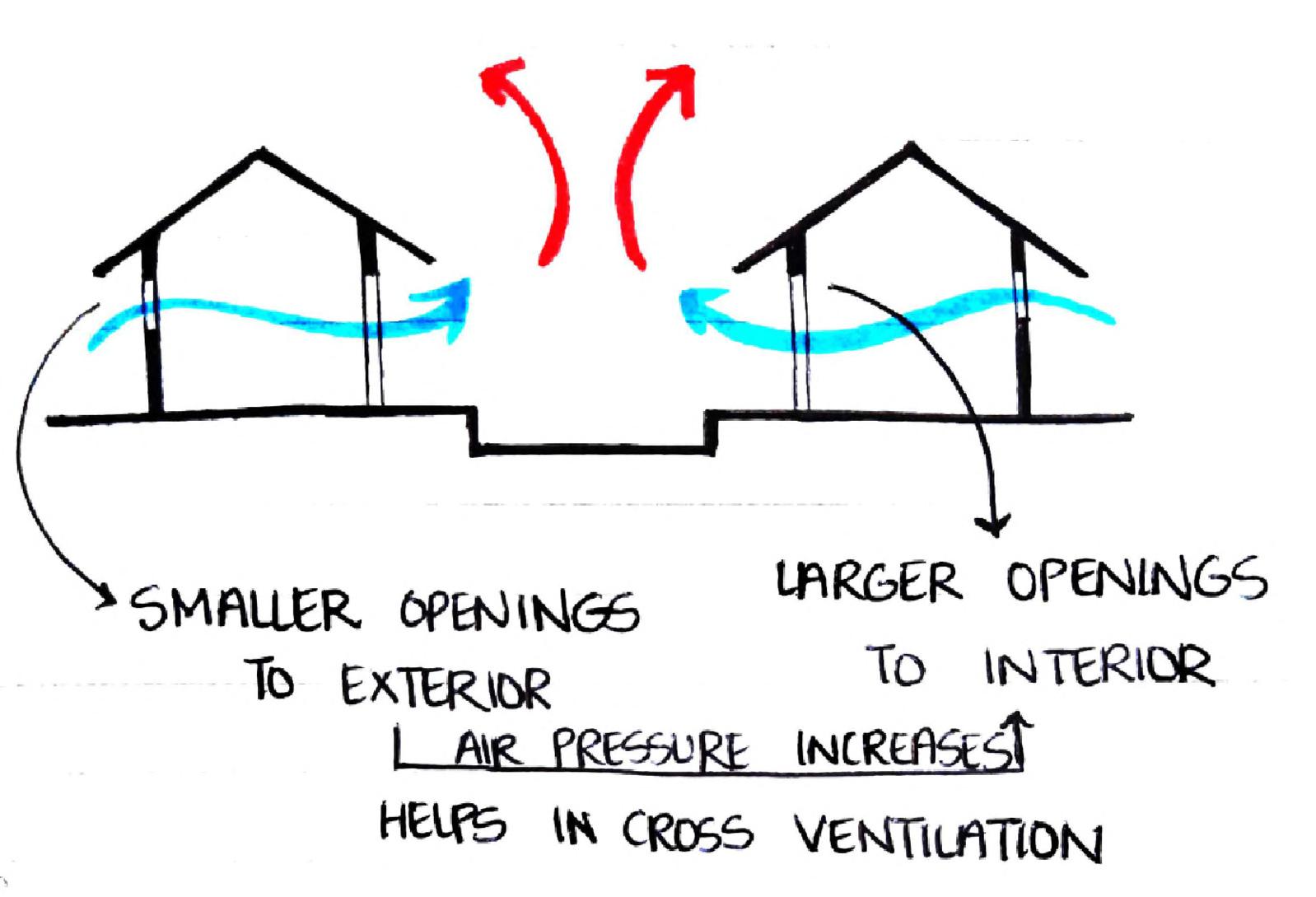
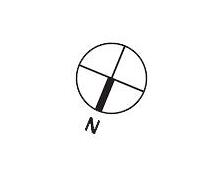
1
WIND DIRECTION PREDOMINANT WIND DIRECTION IS TOWARDS NORTH AND SOUTHWEST N SW ZONING PUBLIC : OUTDOOR SPORTS, SEMI-PUBLIC : RESTAURANT, LOUNGE, AUDITORIUM PRIVATE : ROOMS, SWIMMING POOL
N SW ZONING PUBLIC OUTDOOR SPORTS, INDOOR SPORTS, GYM SEMI-PUBLIC : RESTAURANT, BAR LOUNGE, AUDITORIUM PRIVATE : ROOMS, SALON, SPA, WIND DIRECTION PREDOMINANT WIND DIRECTION IS TOWARDS NORTH N SW ZONING PUBLIC : OUTDOOR SPORTS, INDOOR SPORTS, GYM SEMI-PUBLIC : RESTAURANT, BAR LOUNGE, AUDITORIUM PRIVATE ROOMS, SALON, SPA, SWIMMING POOL FACILITIES WIND DIRECTION PREDOMINANT WIND DIRECTION IS TOWARDS NORTH AND SOUTHWEST N SW ZONING PUBLIC : OUTDOOR SPORTS, INDOOR SPORTS, GYM SEMI-PUBLIC RESTAURANT, BAR LOUNGE, AUDITORIUM PRIVATE : ROOMS, SALON, SPA, SWIMMING POOL FACILITIES
CONCEPT DIAGRAMS

WIND DIRECTION
Predominant wind direction is towards
PREDOMINANT WIND DIRECTION IS TOWARDS NORTH AND SOUTHWEST N SW
WIND DIRECTION
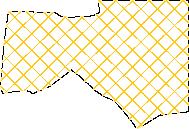
GRID
GRID
A grid is juxtaposed over the grid which is aligned to the predominant wind directions
- BASED ON PREDOMINANT WIND DIRECTIONS, A GRID IS JUXTAPOSED OVER THE GRID. - ONE SET OF LINES IS ALONG NORTH AND THE OTHER SET IS AT 45 DEGREES TO SOUTHWEST
PROCESS DIAGRAMS MATERIAL
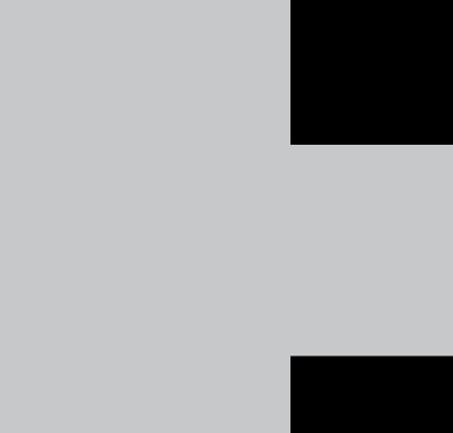



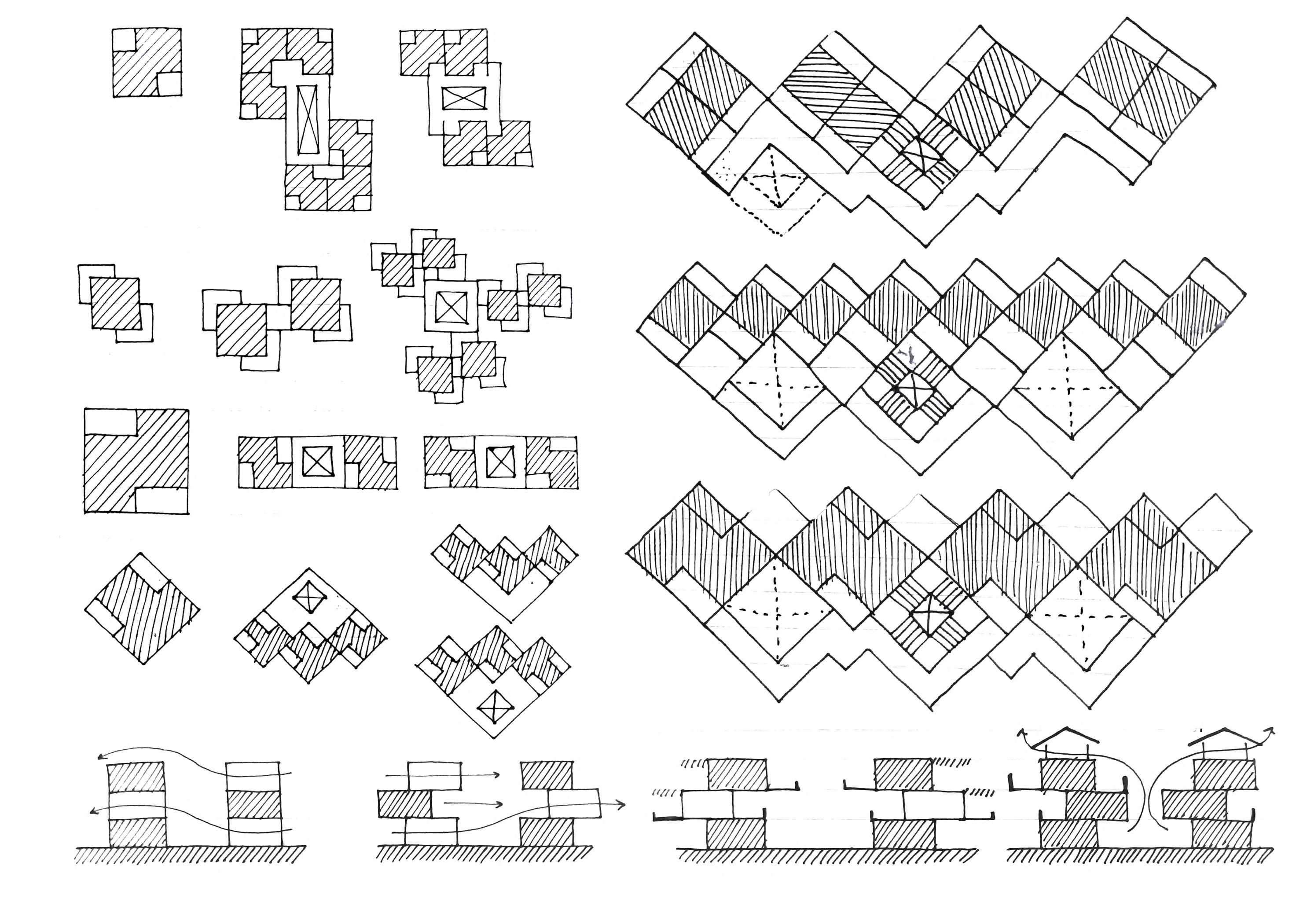
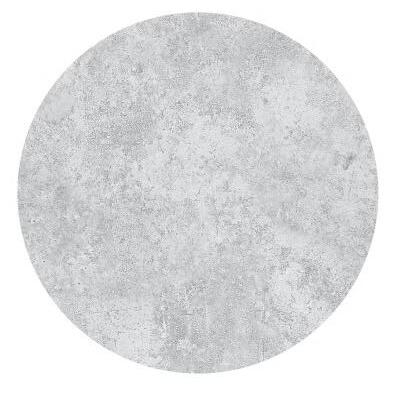
PRIVATE : ROOMS, SALON, SPA, SWIMMING POOL FACILITIES
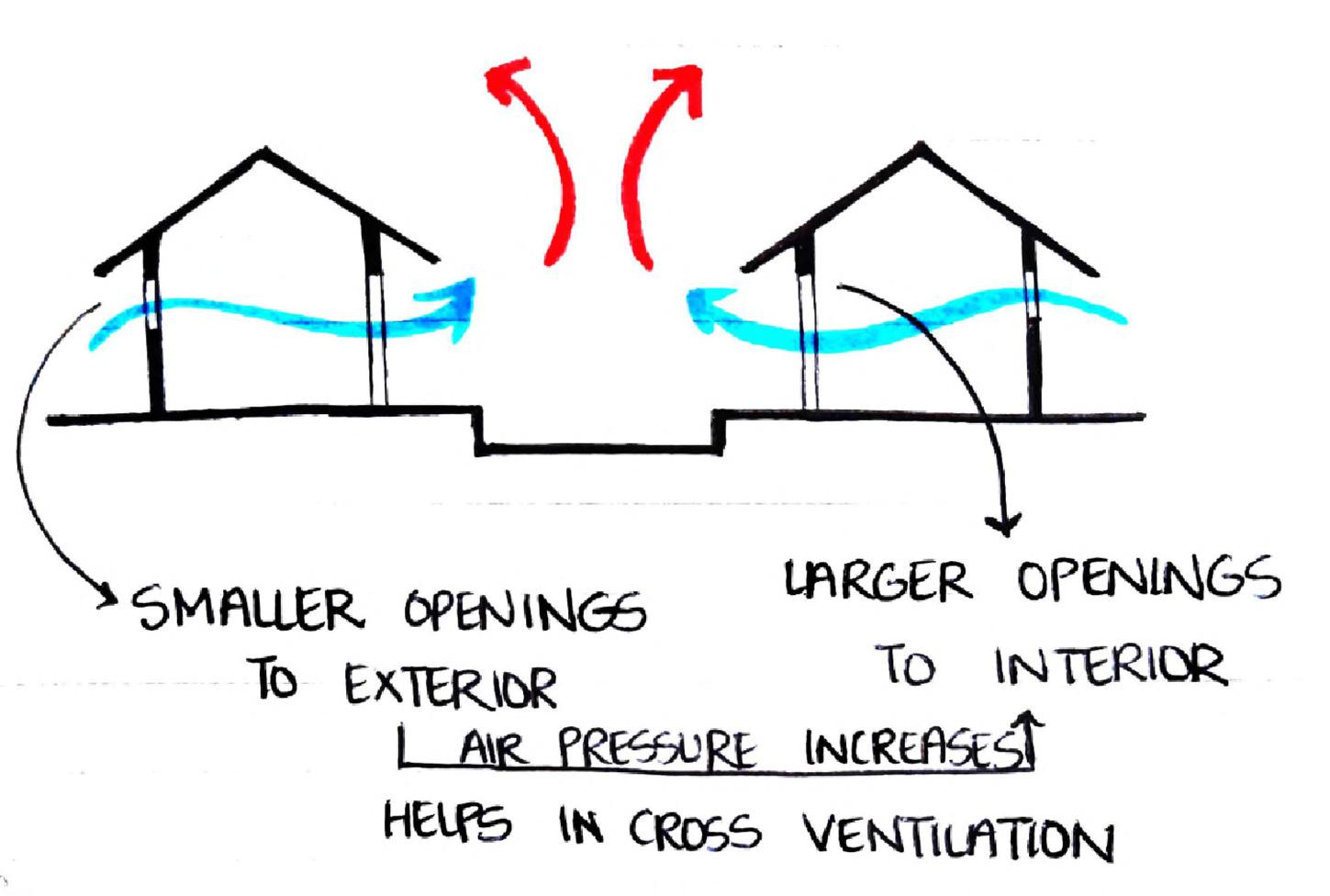
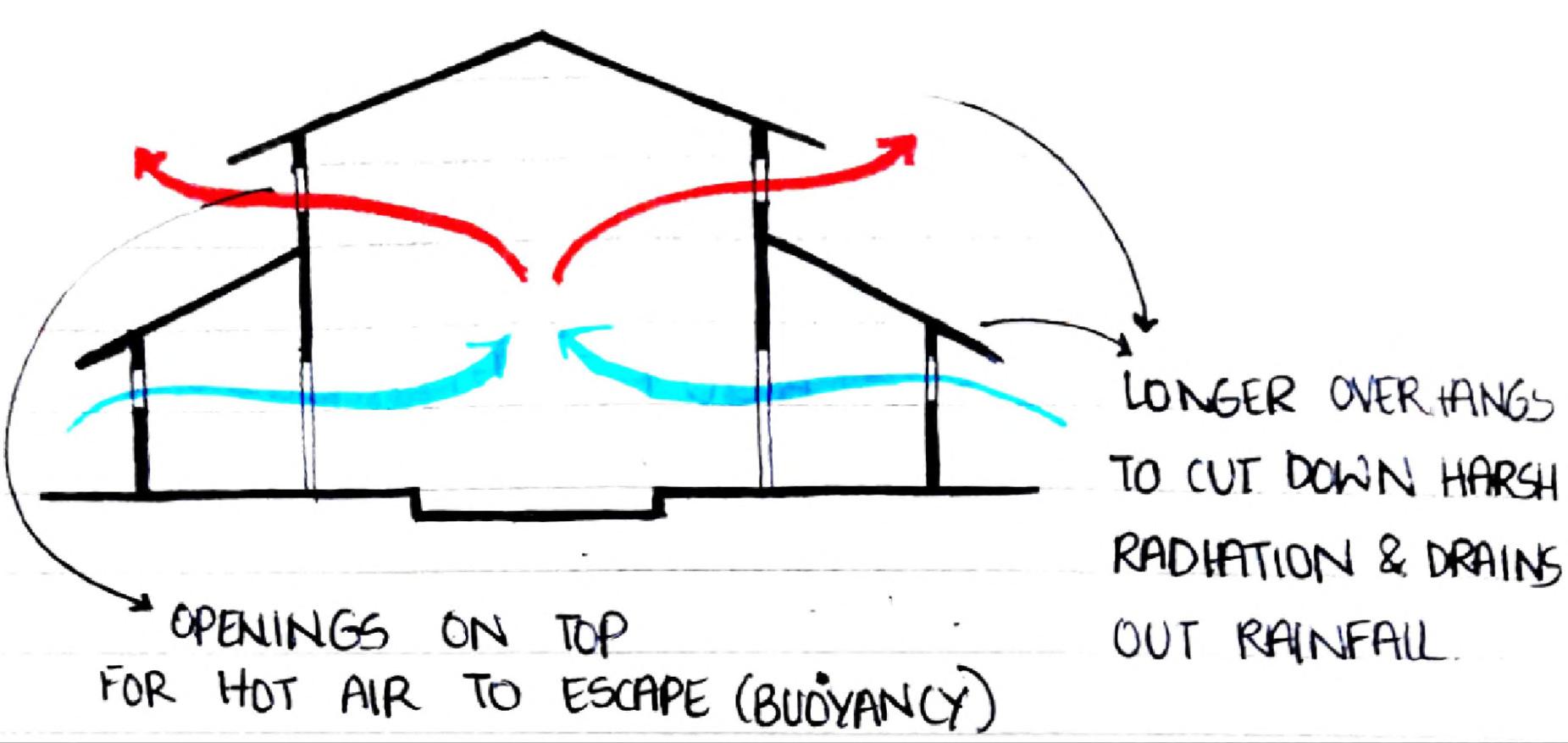
ENTRANCES
ENTRANCES

- MAIN ENTRANCE COMES FROM THE BEACH ROAD WHICH IS ALSO THE VEHICULAR ENTRANCE. - THE EXISTING SCREEN OF TREES ROUTES THE PEDESTRIAN PATH.
- THE TWO SERVICE ROADS ACT AS SERVICE ENTRANCES TO THE SITE.
Main access entrance is from Beach Road, which is also the vehicular entrance. Existing screen of trees routes the pedestrian path. Service roads at the back act as service entrances.

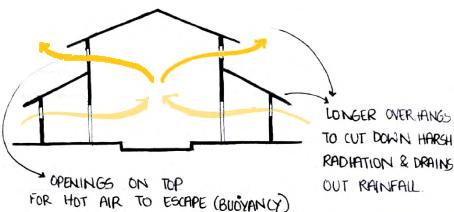
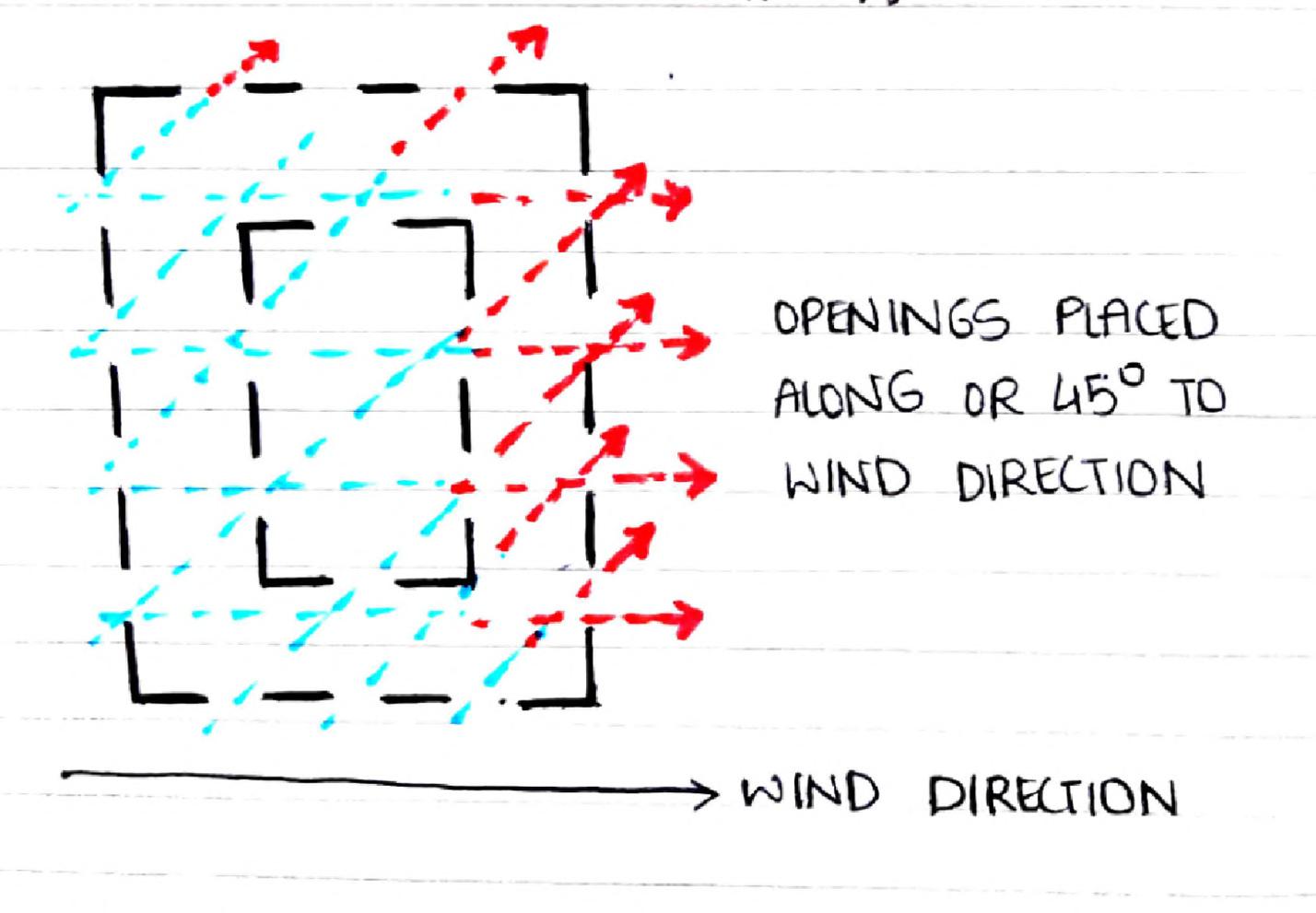
Made of a mixture of wood fibres, plastic and straw. Water resistant & uses waste material and upcycled to be used as wood sections in construction.
PALETTE
2
ZONING PUBLIC : OUTDOOR SPORTS, INDOOR SPORTS, GYM SEMI-PUBLIC
RESTAURANT, BAR LOUNGE, AUDITORIUM
:
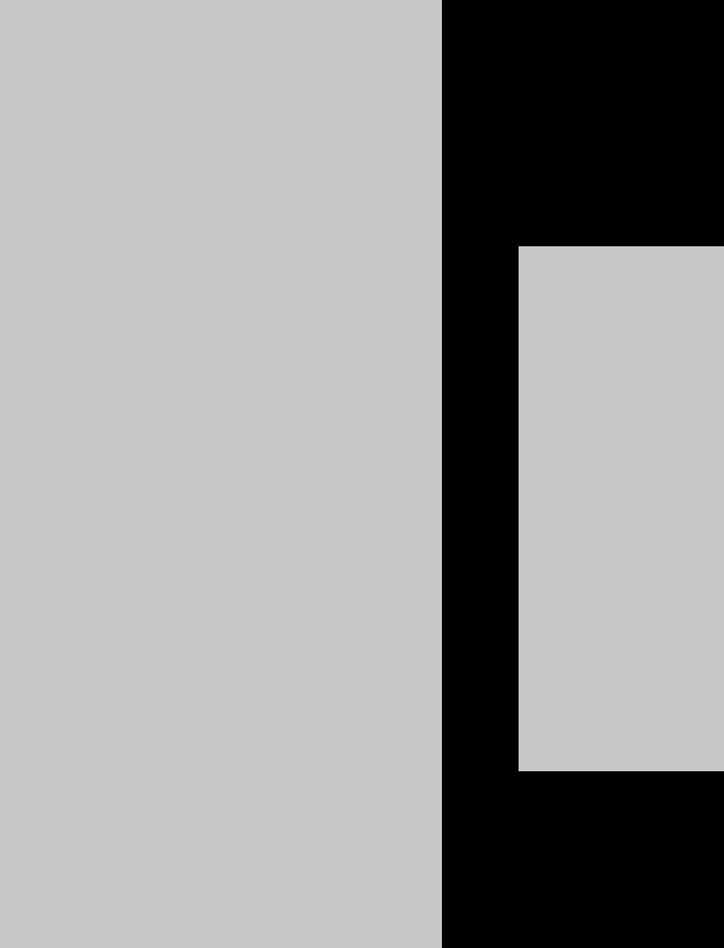

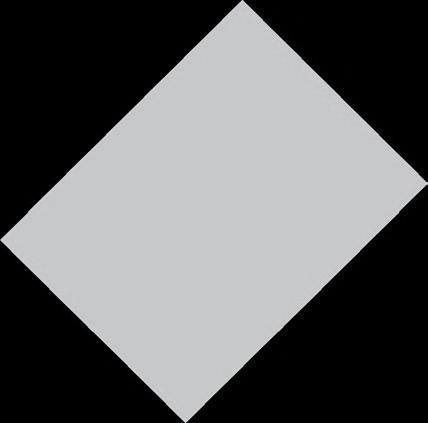
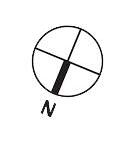
16 15 14 17 12 11 13 10 9 5 8 7 6 4 3 2 1 B' B A A' 0 5 10 15 1 ENTRANCE LOBBY / RECEPTION 2 RESTAURANT 3 SPORTS FACILITY OFFICE 4 INDOOR GAMES ROOM 5 ROOMS RECEPTION 6 MEN'S SPA 7 WOMEN'S SPA 8 SALON 9 MPH WAITING LOBBY 10 MULTI-PURPOSE HALL (MPH) 11 GREEN ROOMS 11 CHANGING ROOMS 13 SWIMMING POOL 14 TENNIS COURT 15 BADMINTON COURT 16 SERVICE ROOM 17 PUBLIC WASHROOMS GROUND FLOOR PLAN 3




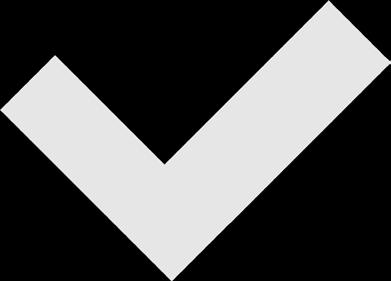


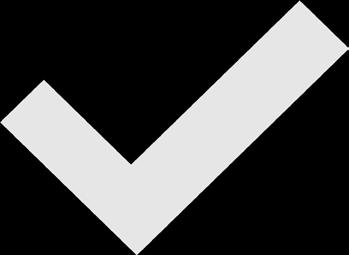






1 1 1 1 1 1 1 1 1 1 1 1 2 3 DOUBLE BEDROOM CLUSTER 4 1 1 1 1 1 1 1 1 1 1 1 1 2 3 1 1 1 1 4 0 5 10 15 0 2 4 GRAPHICAL SCALE FOR CLUSTER GRAPHICAL SCALE FOR ROOM LAYOUT 1 DOUBLE BEDROOM 2 ROOM SERVICE ROOM 3 LAUNDRY STORAGE ROOM 4 STAFF ROOM ENTRANCE FOYER SPACE WASHROOM BALCONY 1 1 1 1 4 0 5 10 15 0 2 4 GRAPHICAL SCALE FOR CLUSTER GRAPHICAL SCALE FOR ROOM LAYOUT SUITS 2 ROOM SERVICE ROOM 3 LAUNDRY STORAGE ROOM 4 STAFF ROOM WASHROOM ENTRANCE FOYER SPACE BALCONY 1 2 3 1 1 1 1 1 1 1 4 0 5 10 15 GRAPHICAL SCALE FOR CLUSTER 1 SUITS 2 ROOM SERVICE ROOM 3 LAUNDRY STORAGE ROOM 4 STAFF ROOM SUITE CLUSTER
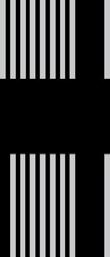

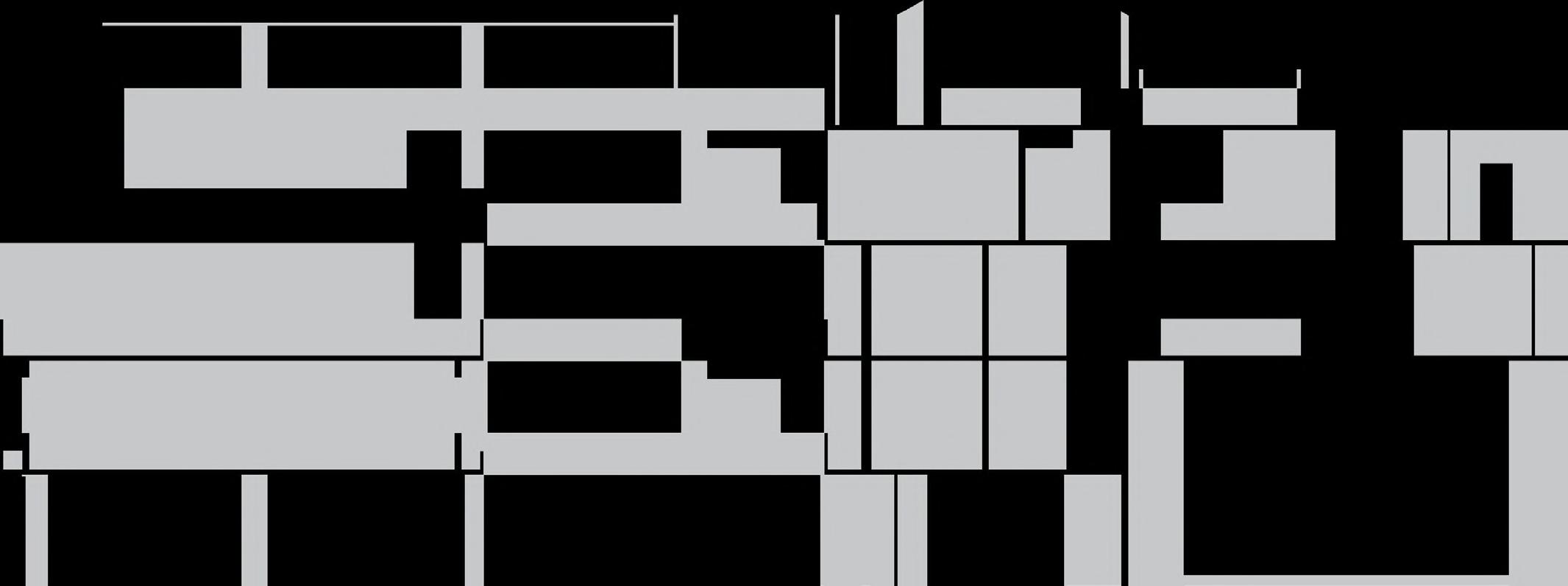

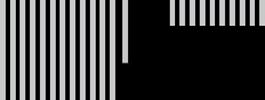







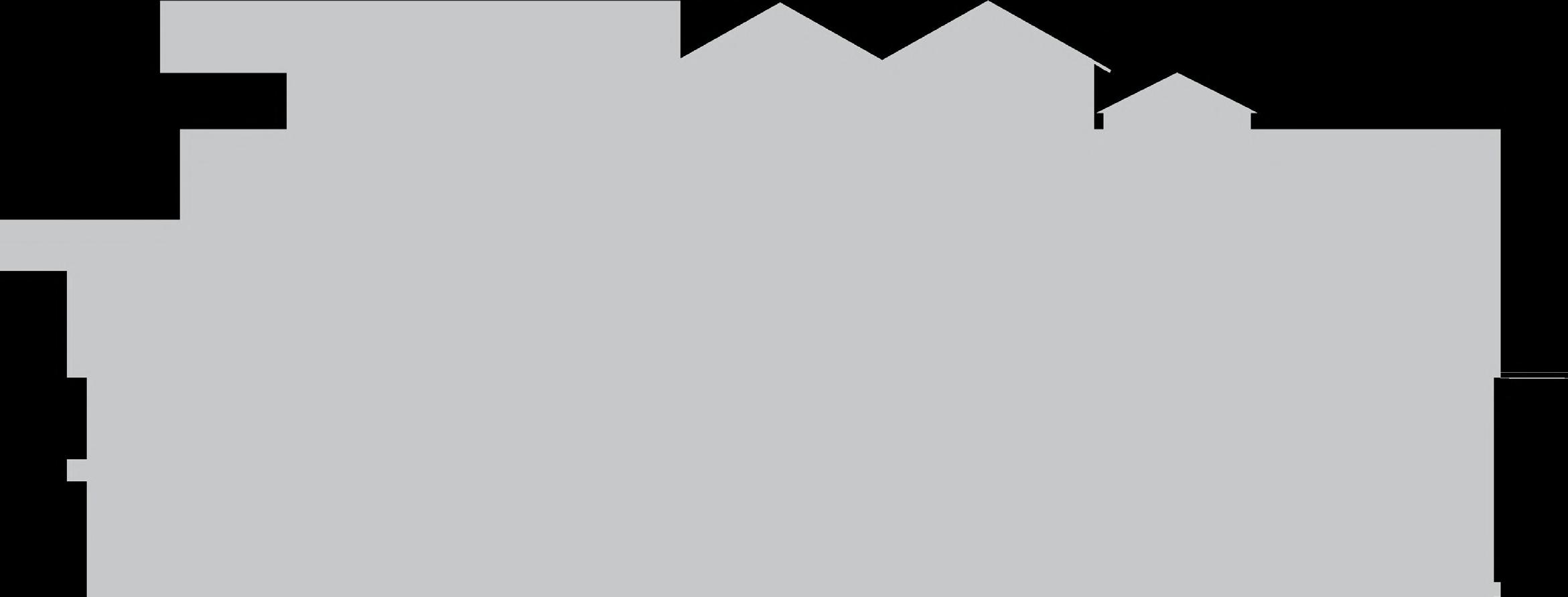













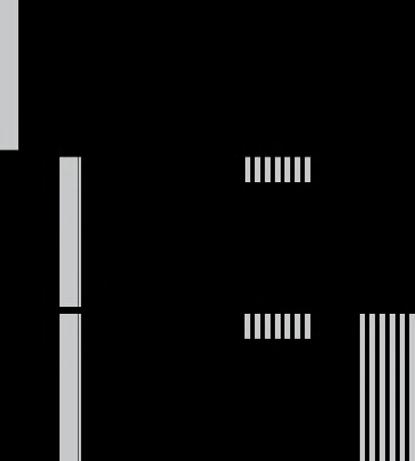


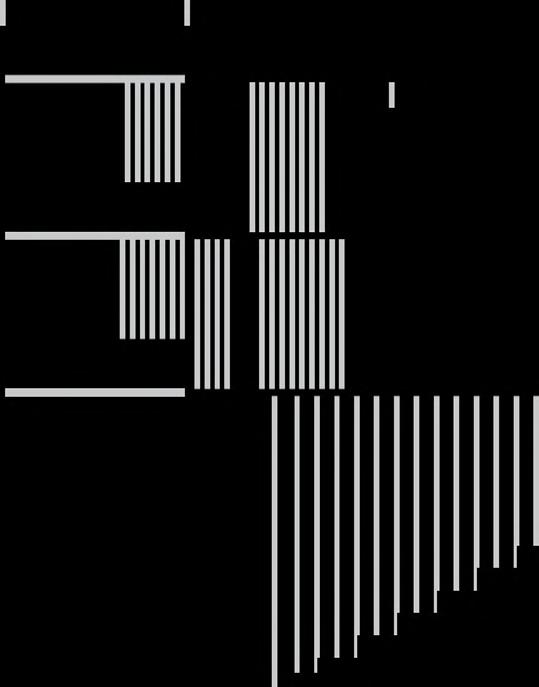


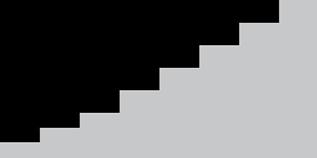

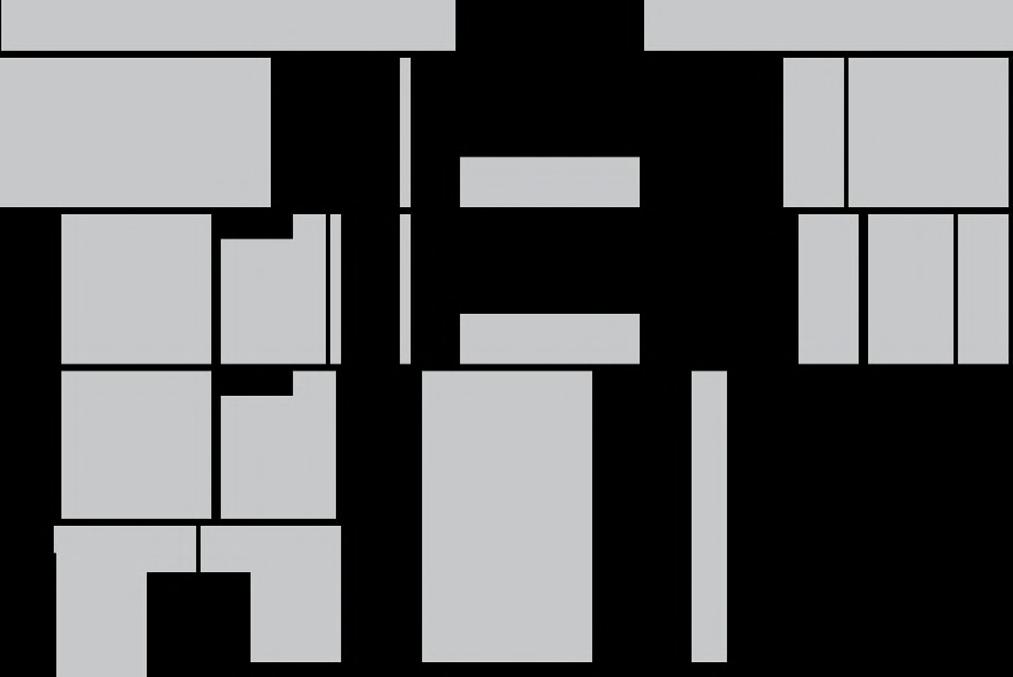






5 MULTI-PURPOSE HALL ENTRANCE LOBBY SUITE DOUBLE BEDROOM SECTION BB' CHANGING ROOMS GREEN ROOMS BACK AISLE MULTI-PURPOSE HALL
0 5 10 15 SUITE DOUBLE BEDROOM MULTI-PURPOSE HALL TERRACE EVENT AREA RESTAURANT BAR LOUNGE ENTRANCE LOBBY DOUBLE BEDROOM SUITE DOUBLE BEDROOM SECTION BB' SUITE CHANGING ROOMS GREEN ROOMS BACK AISLE MULTI-PURPOSE HALL DOUBLE BEDROOM DOUBLE BEDROOM SECTION AA' SECTIONS
SECTION AA'
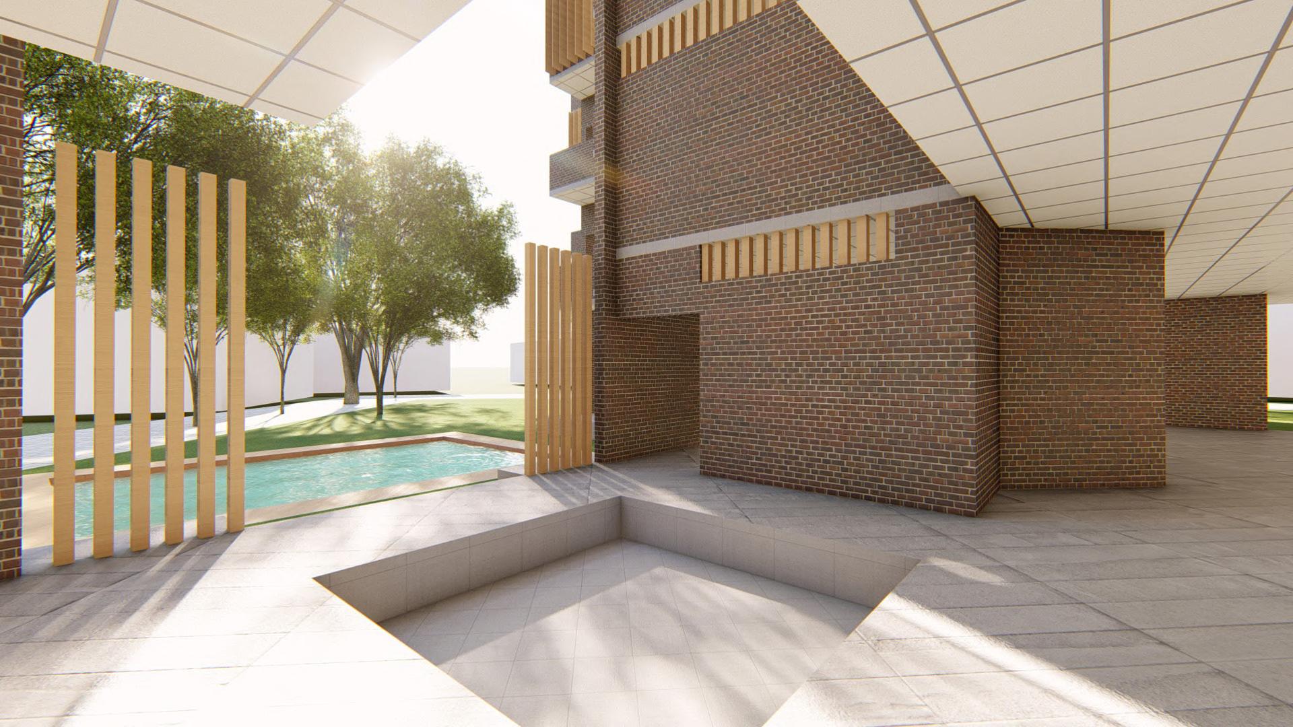
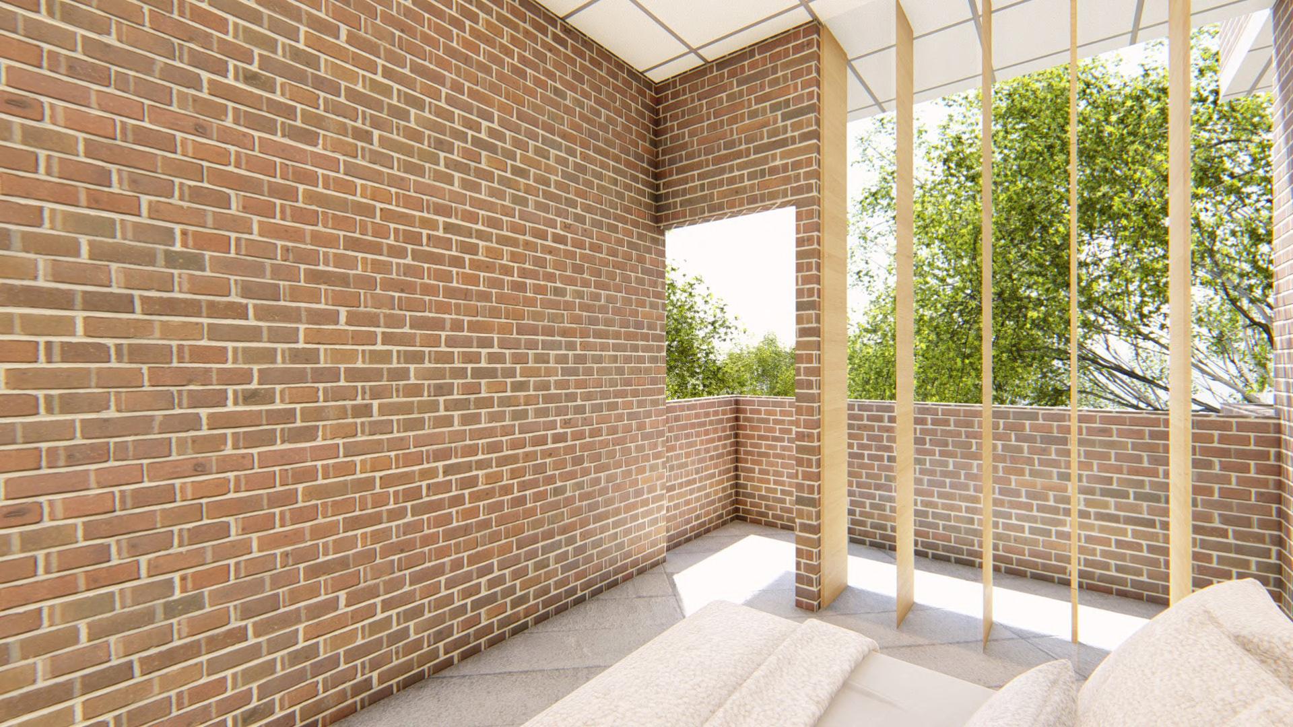
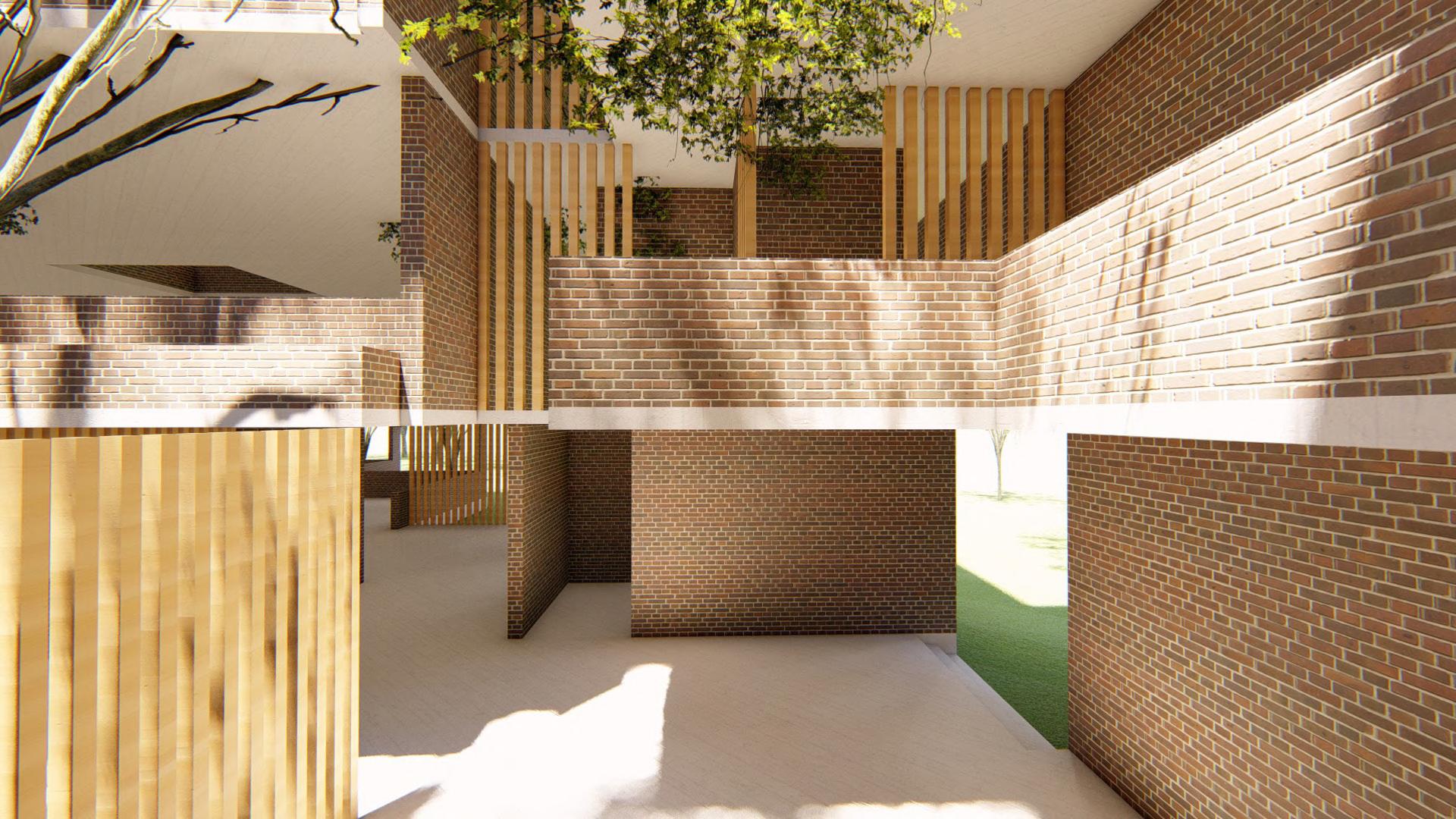
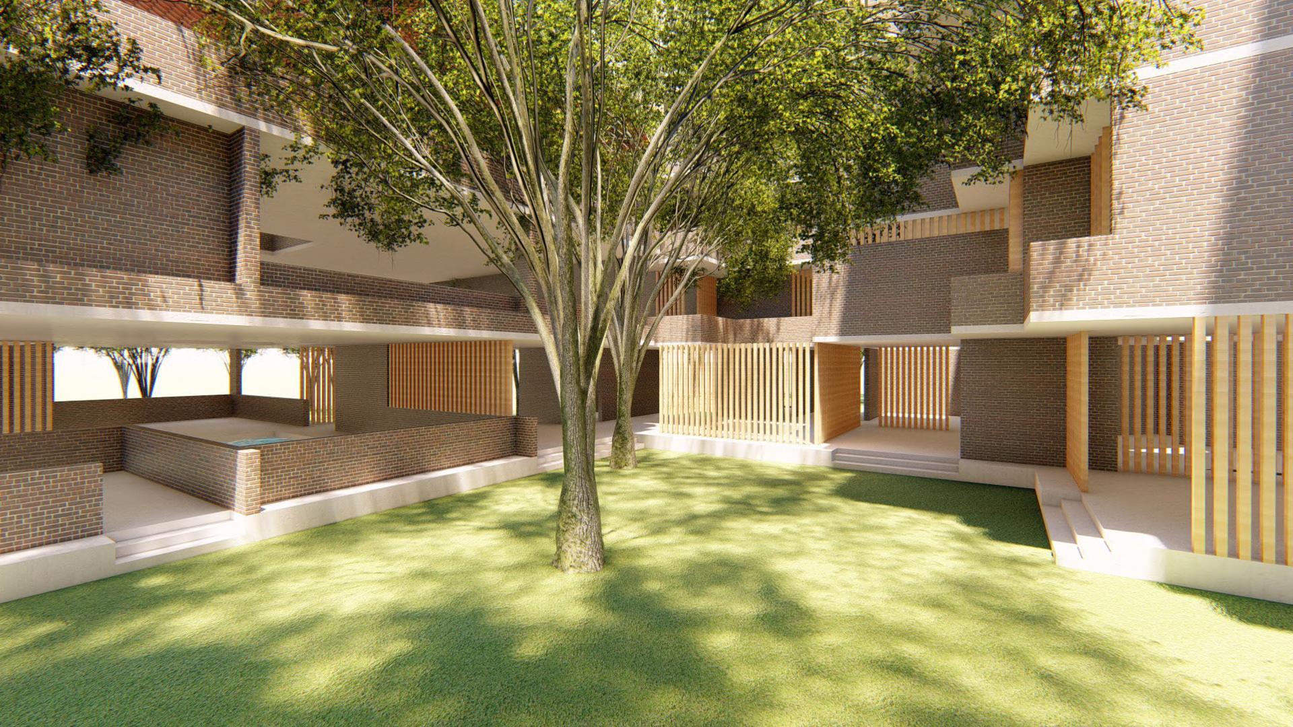
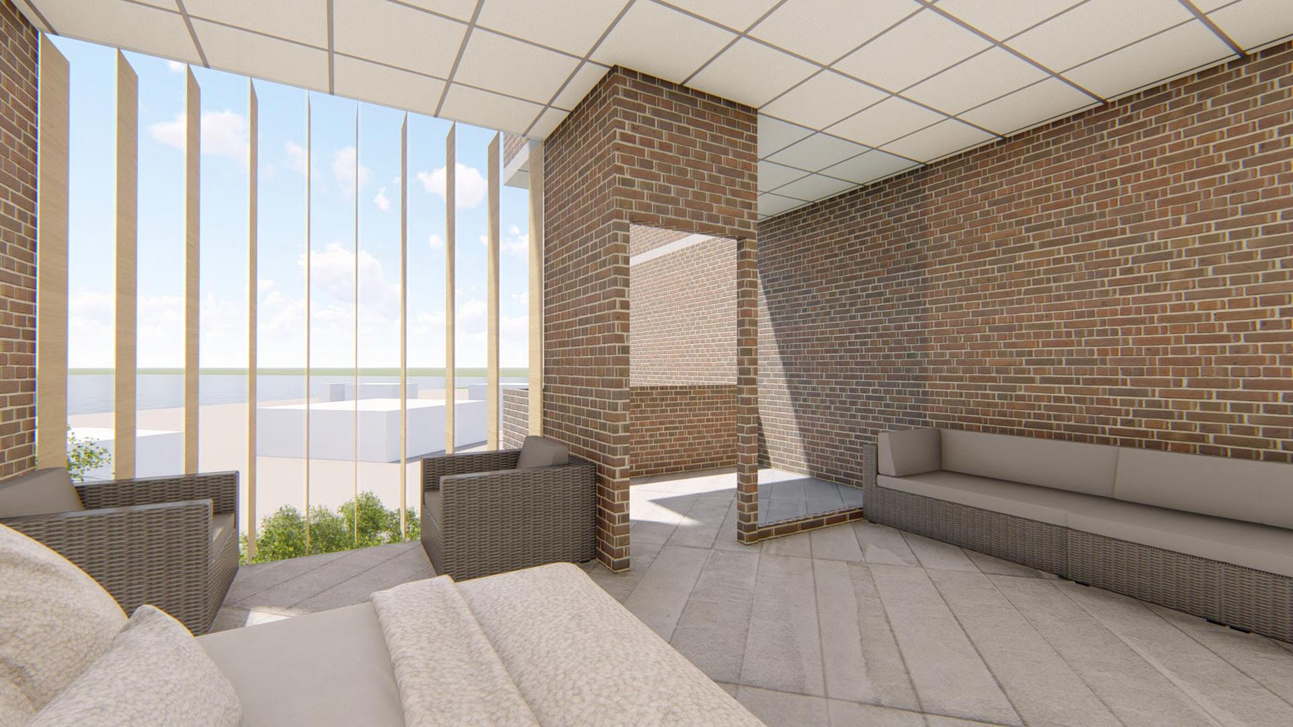

6
TOWARDS SWIMMING POOL
SUITE INTERIOR VIEW
BACKYARD
DOUBLE BEDROOM INTERIOR VIEW
VIEW FROM OUTSIDE
RENDERS
BACKYARD LOBBY
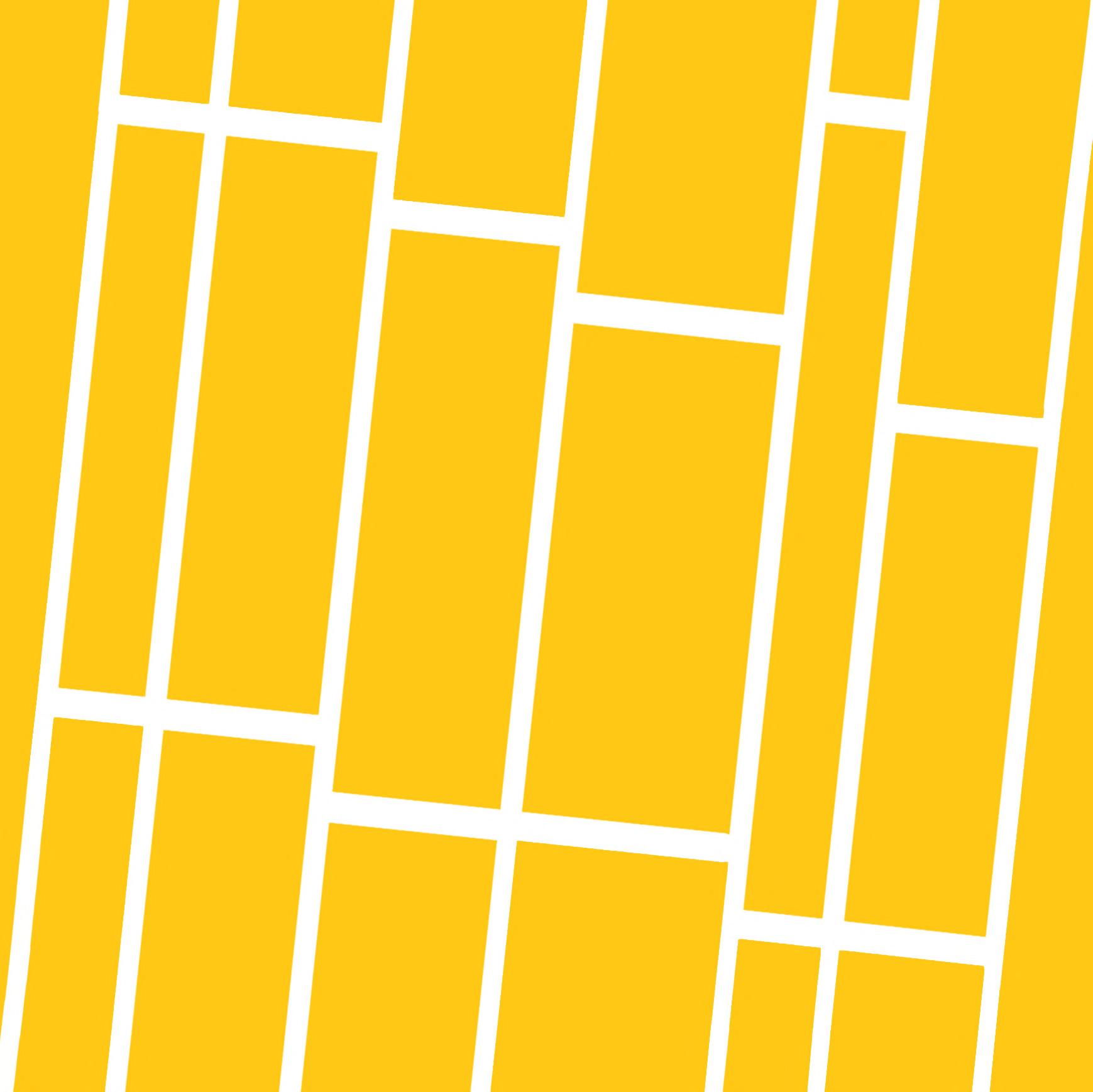
LEVITATE
6TH SEMESTER INSTITUTION PROJECT
MYSORE UNIVERSITY CAMPUS
To design a Film Institute to train & nurture budding artists in the field of cinema. The Institute will run a 3-years degree program.
There will be four specialisations within the course under performance, pre-production, production and post-production. Annual intake is 30 students per specialisation.
The University of Mysore is a public state university in Mysore, Karnataka, India.
The project site is located within Mysore University Campus and the site area is approximately 4.5 acre.
It has the kukkarahalli lake on the eastern side, beyond the campus compound.
CONCEPT DIAGRAMS
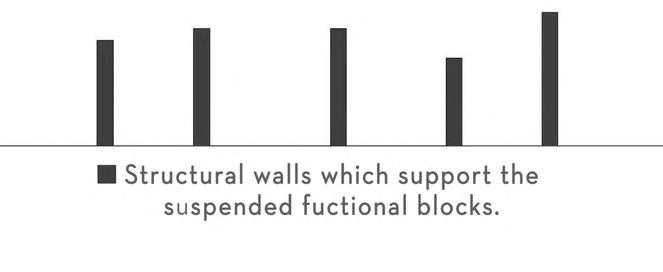
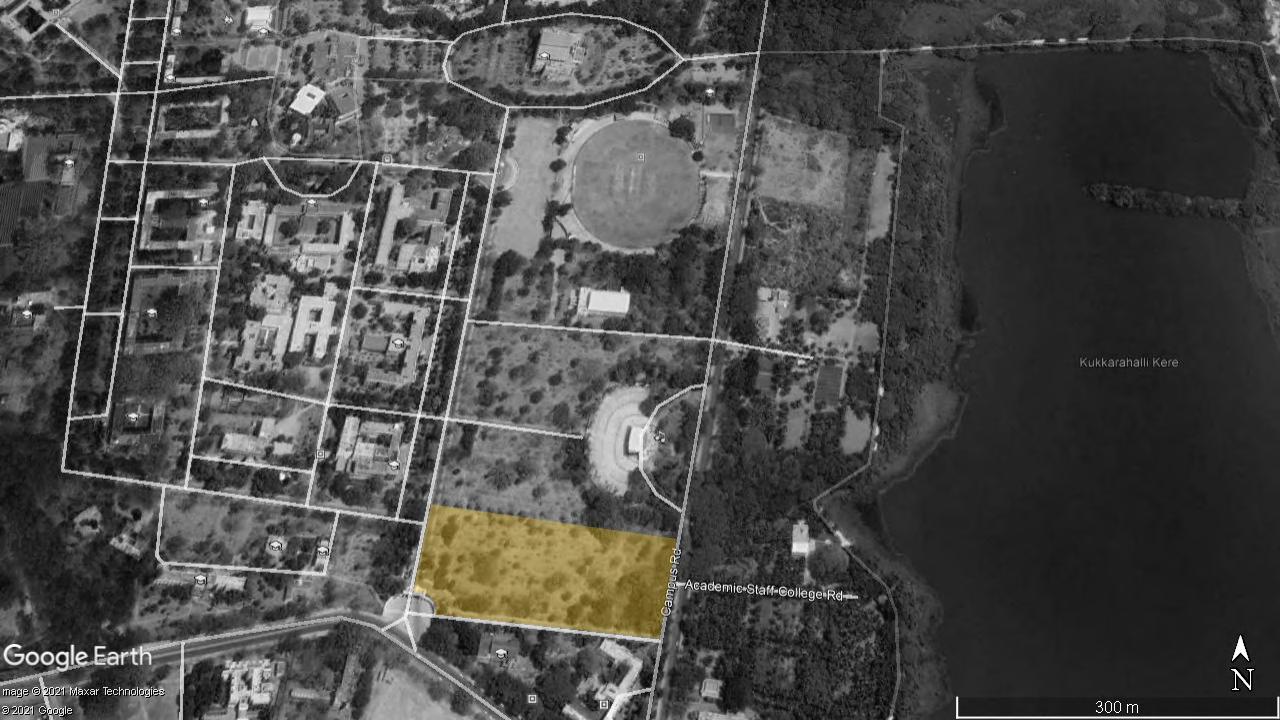
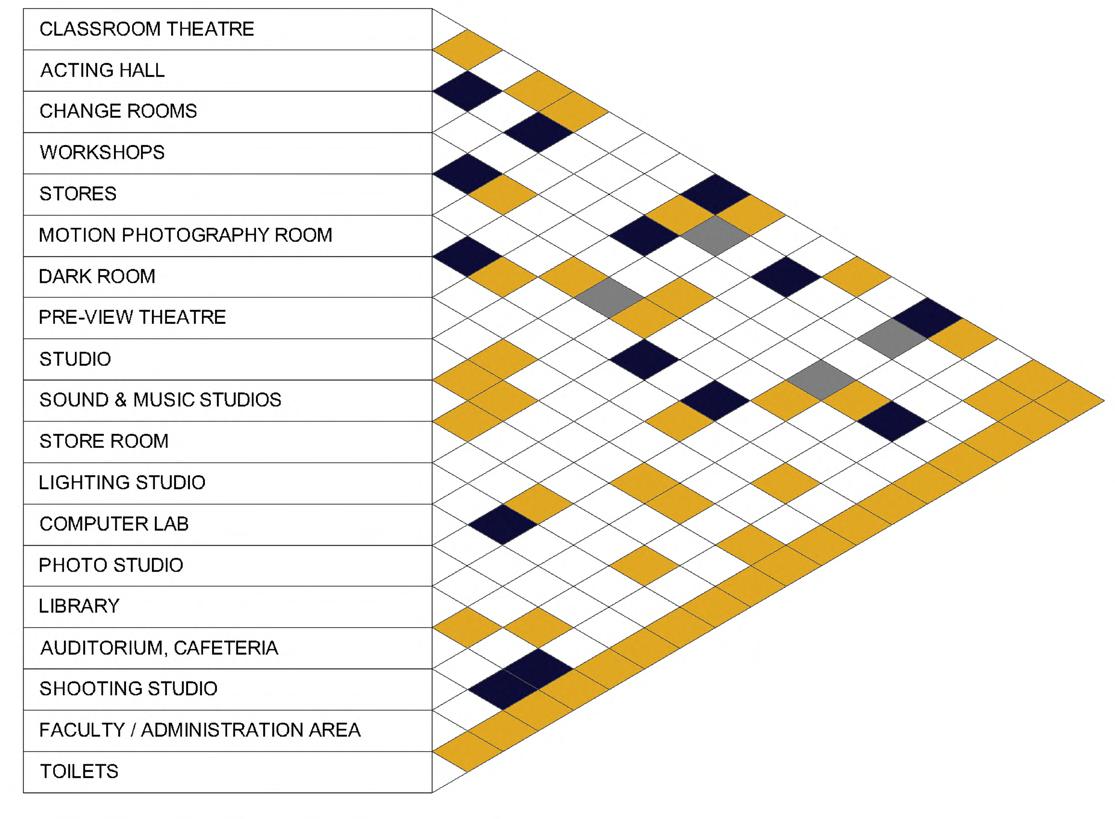
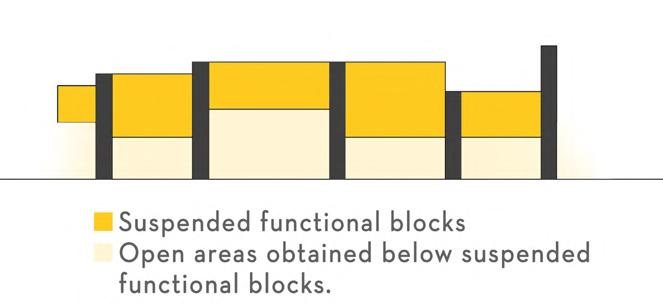
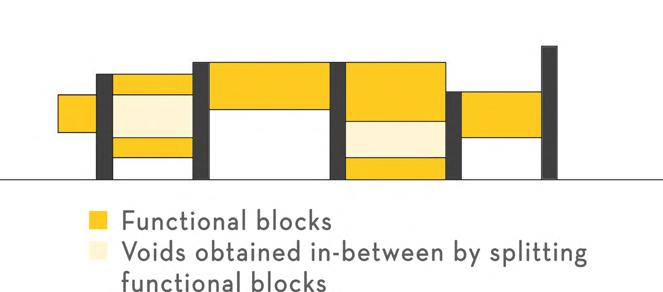
Suspending the functional blocks using structural core elements, to gain continuous open ground area. The voids and the built area when juxtaposed together, manifest a floating effect to the total massing of the structure. These structural cores house the other common services and circulation elements as well wherever necessary.
MATERIAL PALETTE
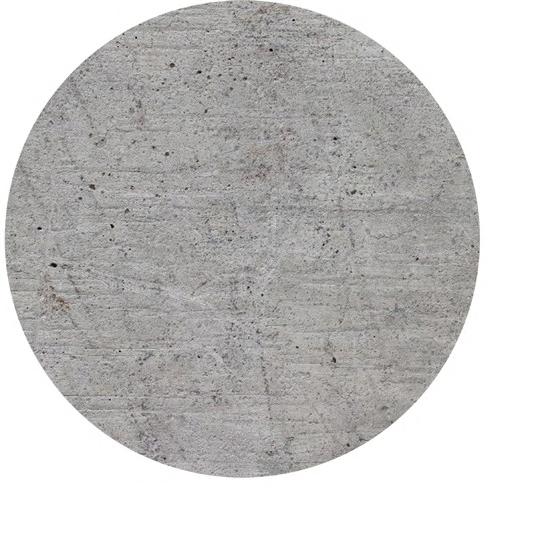
PRESTRESSED CONCRETE
It allows to go for longer spans of upto 25m-30m when used as a structural support.
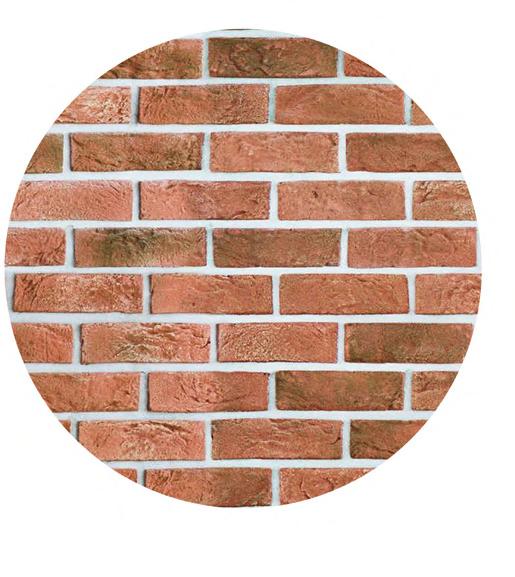
for building the functional blocks and parapets.
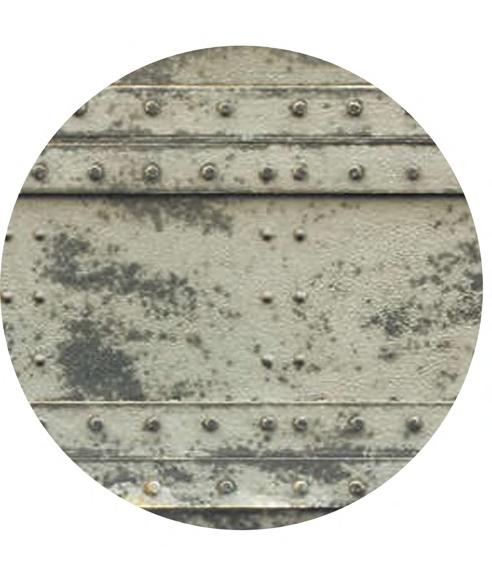
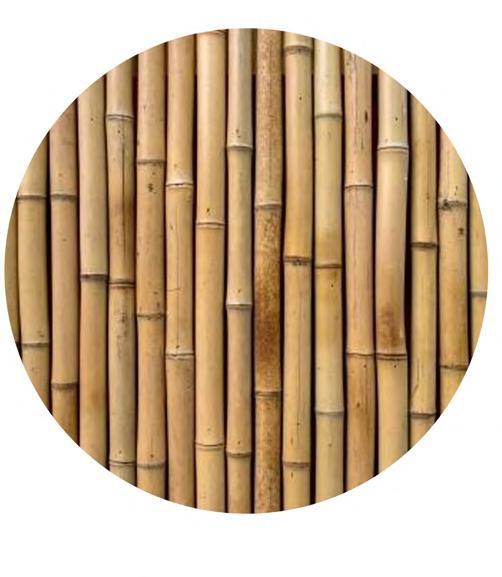
Bamboo poles have been used to form screens for partitions within the large open spaces.
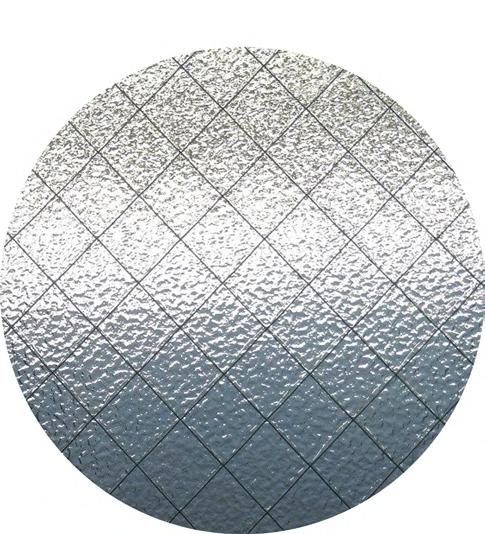

7
SITE DESCRIPTION RELATIONSHIP MATRIX ZONING DIAGRAM
BRICK Used
STEEL GIRDERS
Used as beams for supporting the floor slab suspended between the structural walls.
GLASS Used for the openings to allow natural light & showcase the functions happening within.
BAMBOO

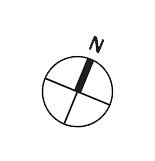
GROUND FLOOR PLAN 8
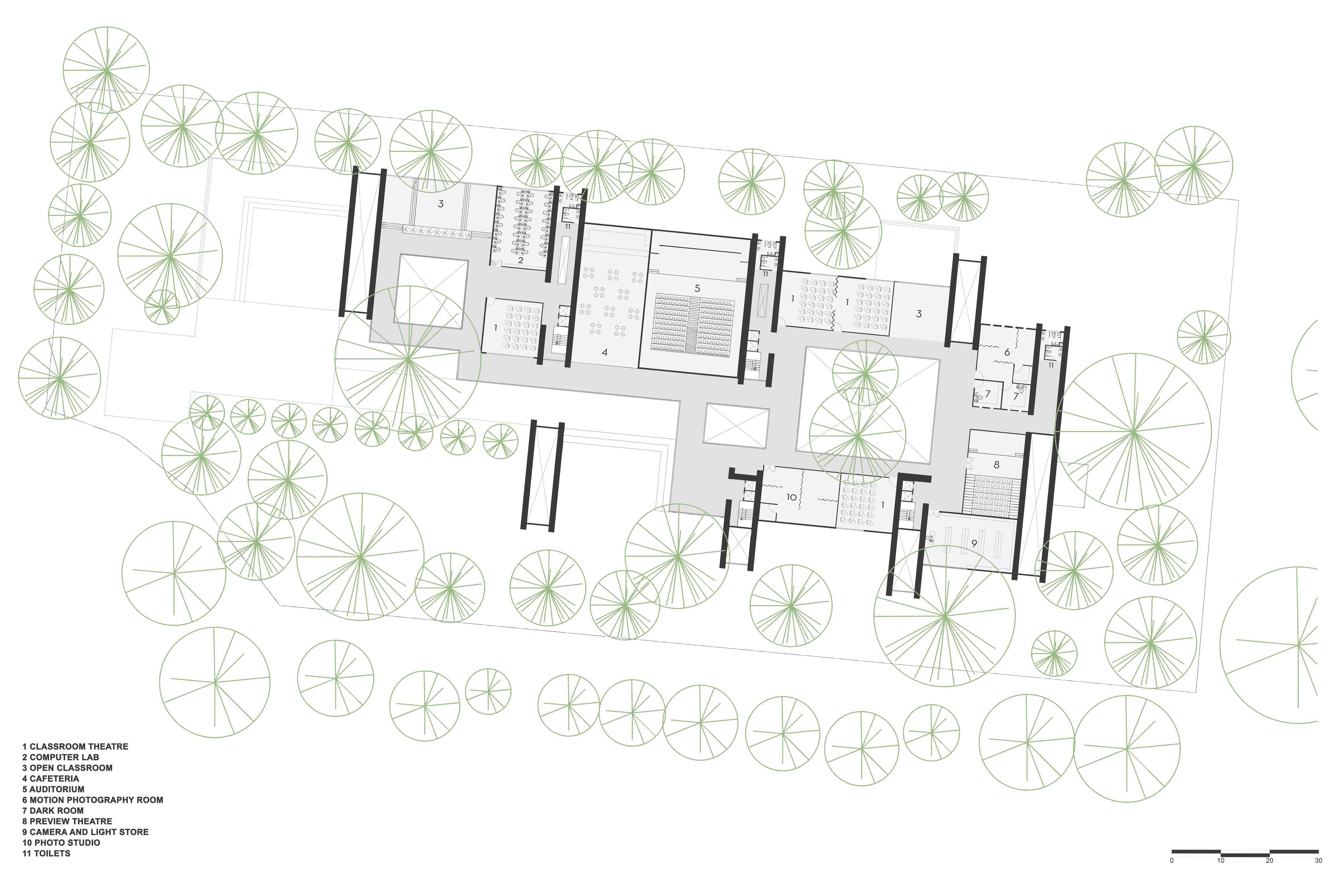

FIRST FLOOR PLAN 9
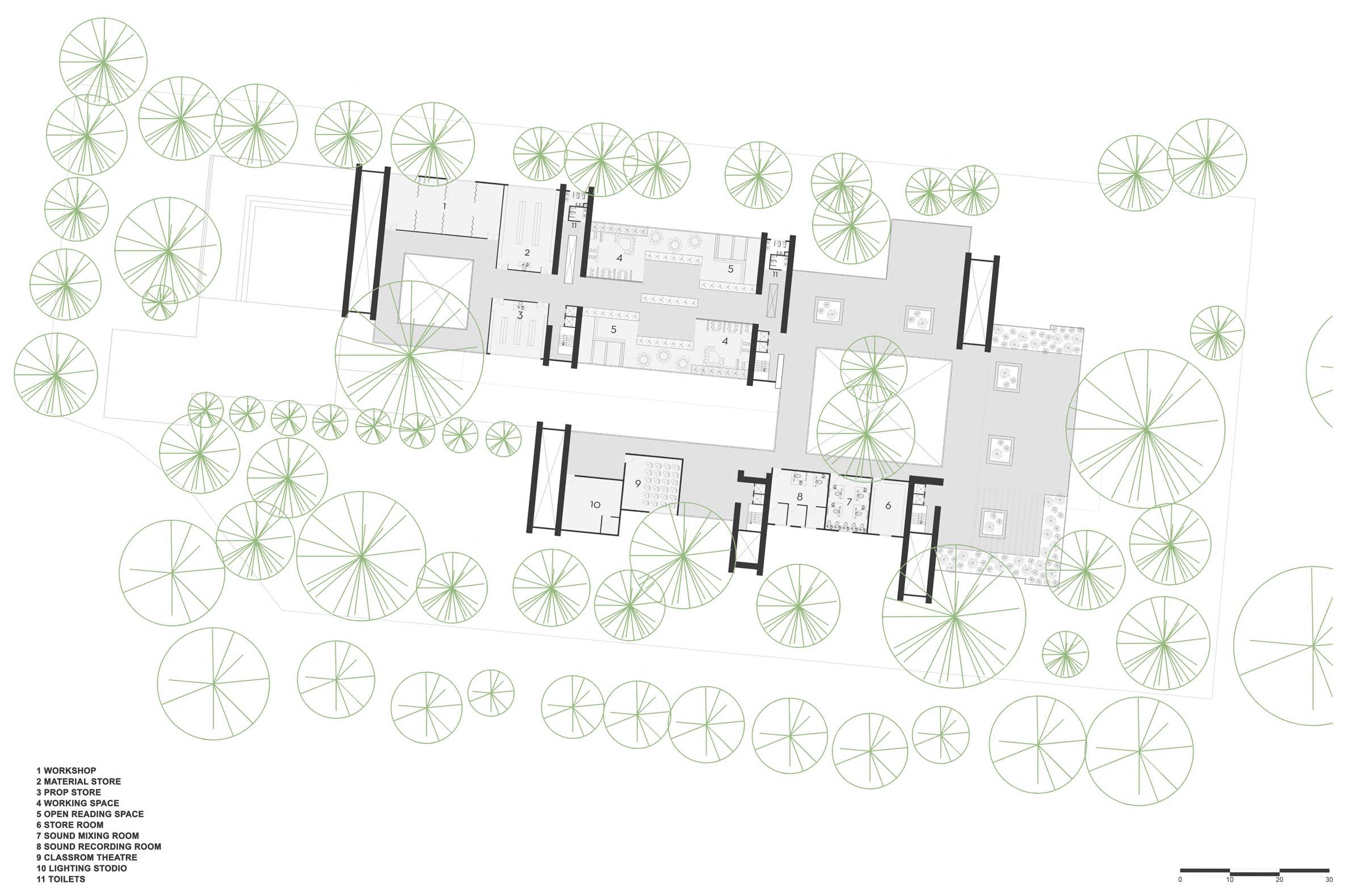
SECOND FLOOR PLAN
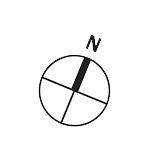
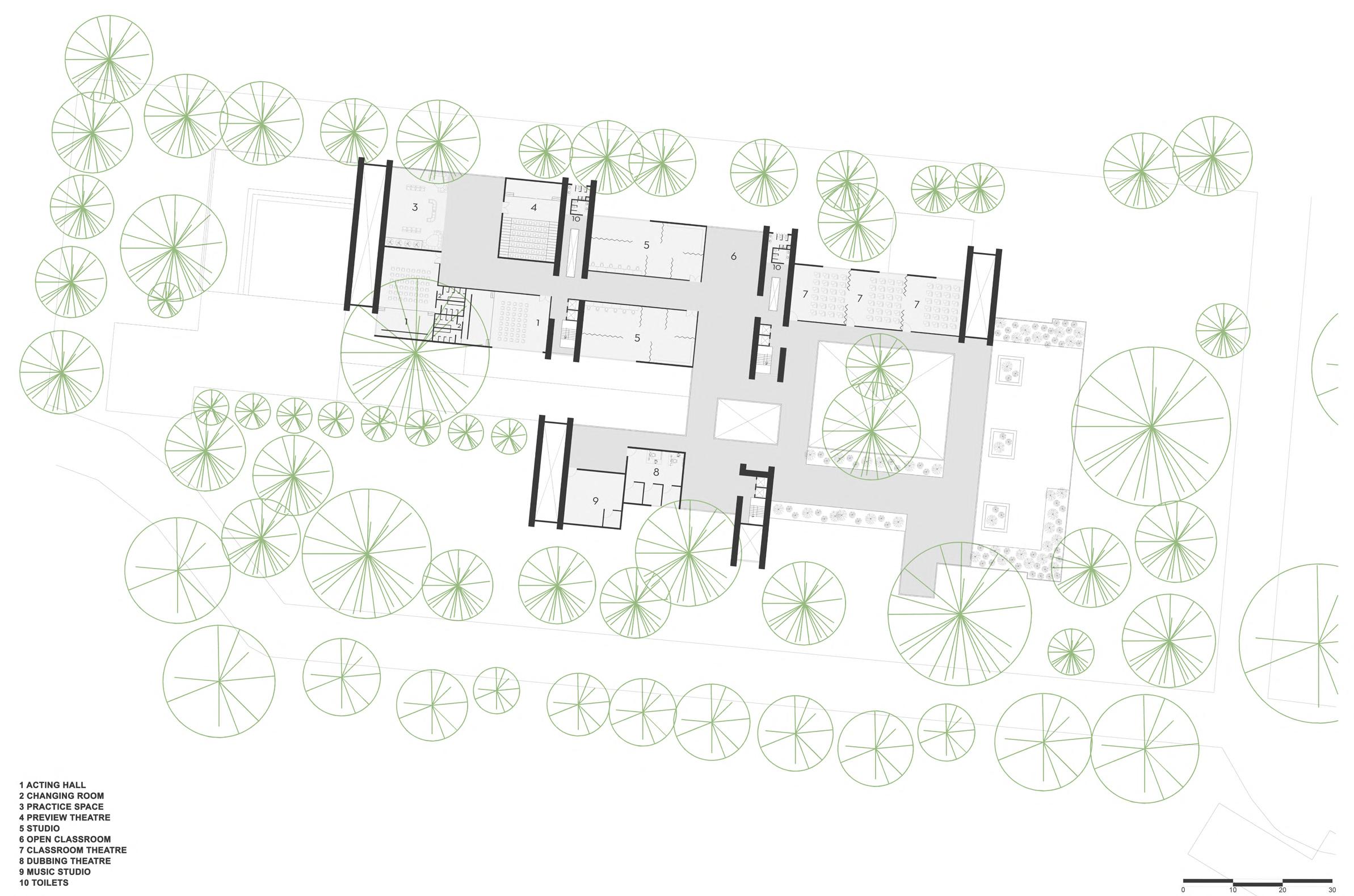

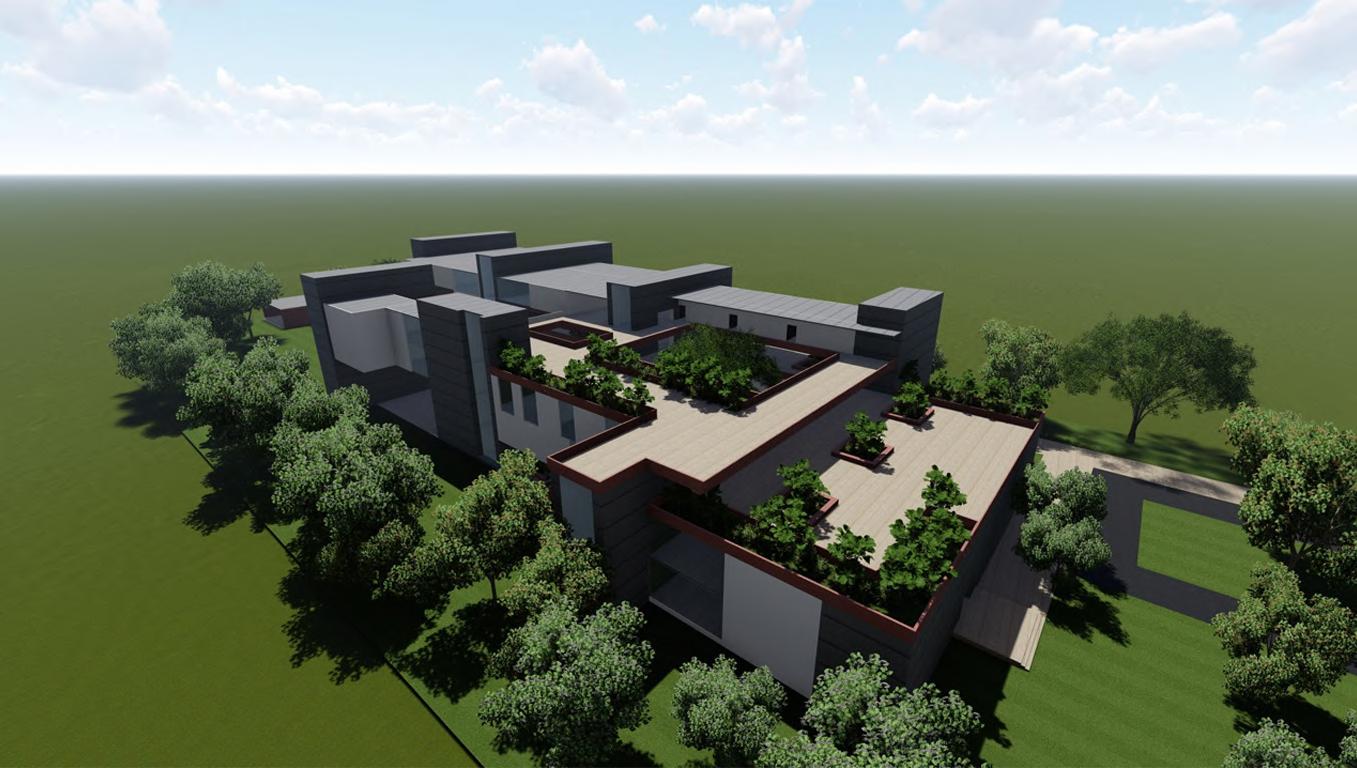
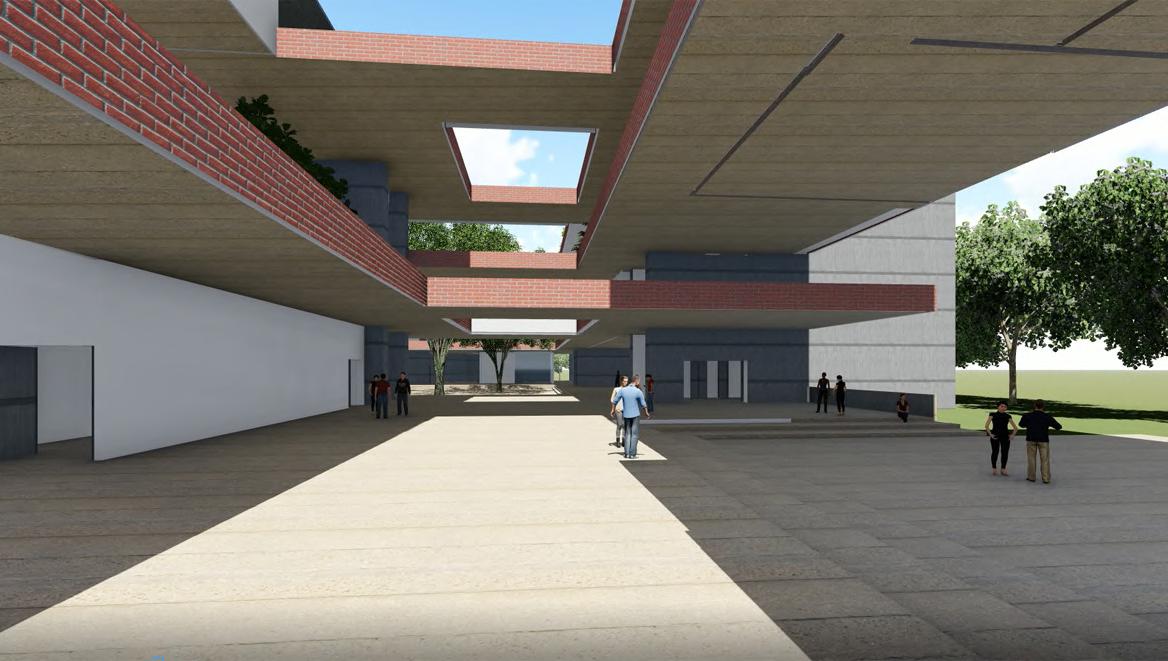
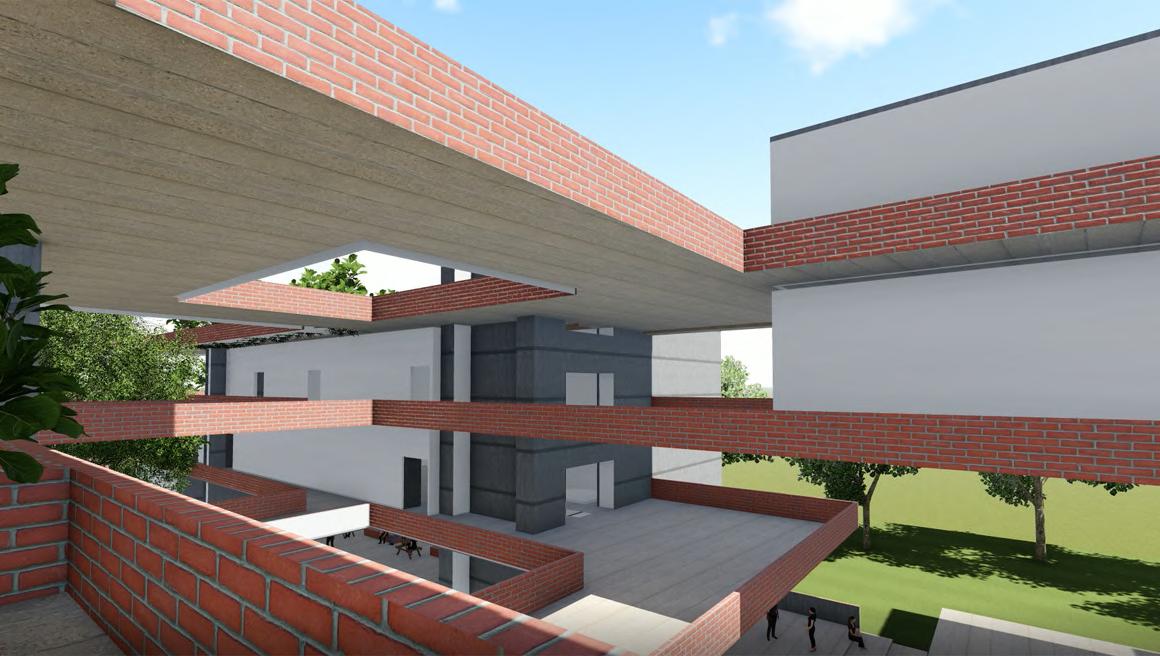
RENDERS
THIRD FLOOR PLAN
CAMPUS VIEW
VIEW FROM GROUND FLOOR
VIEW FROM SECOND FLOOR
10
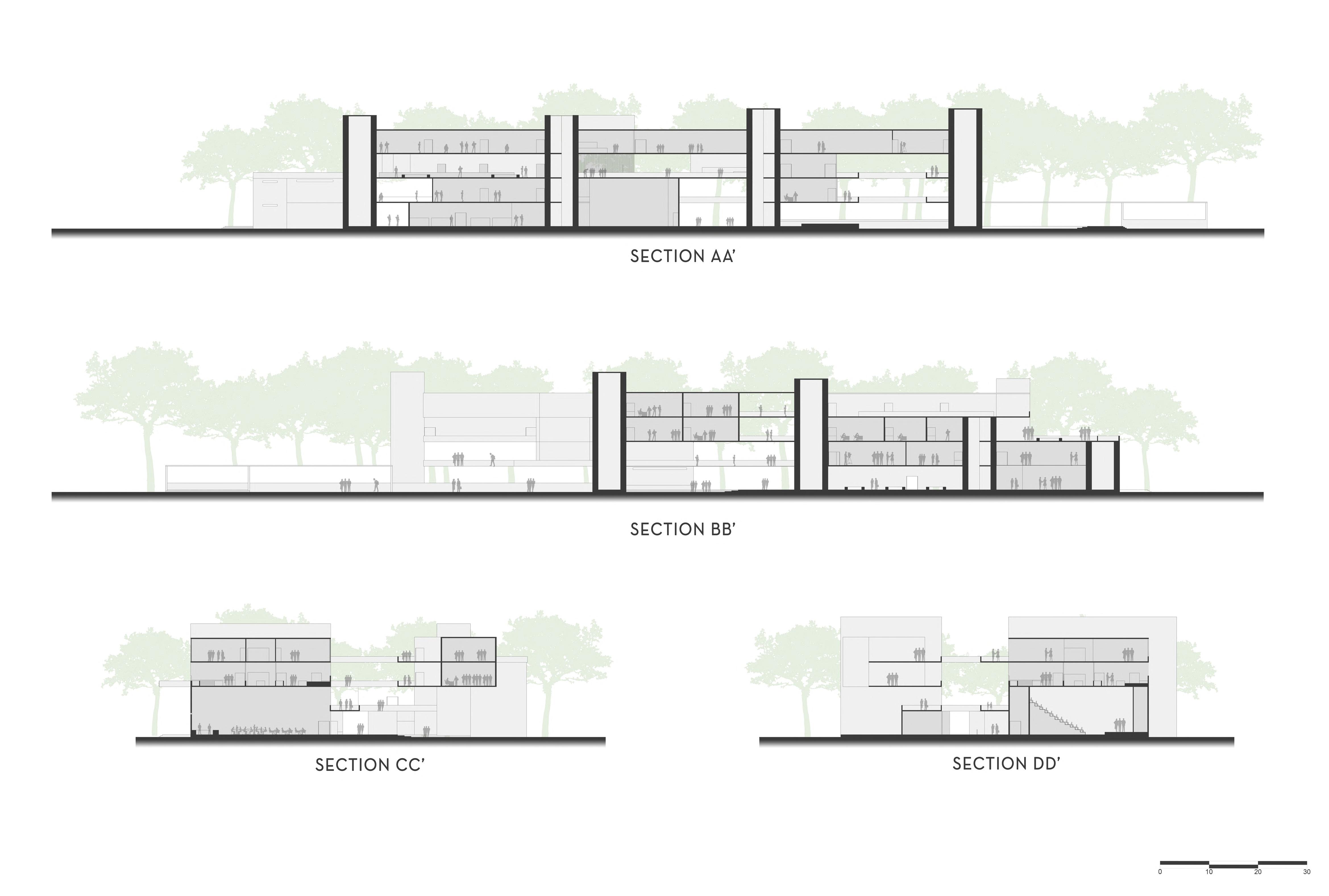
SECTIONS 11


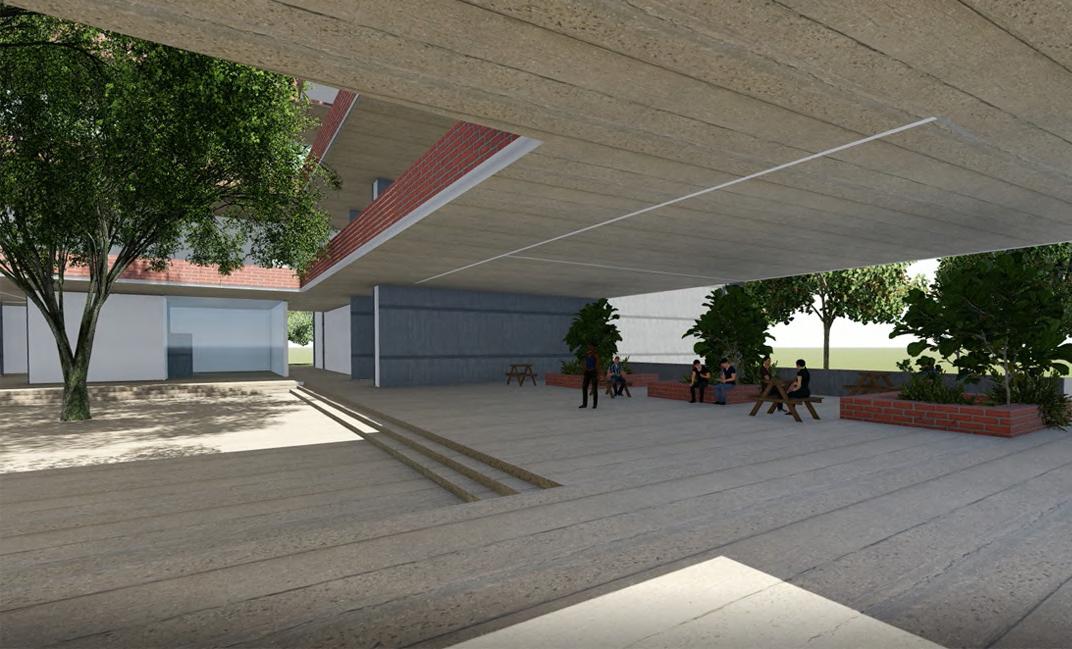
ELEVATIONS
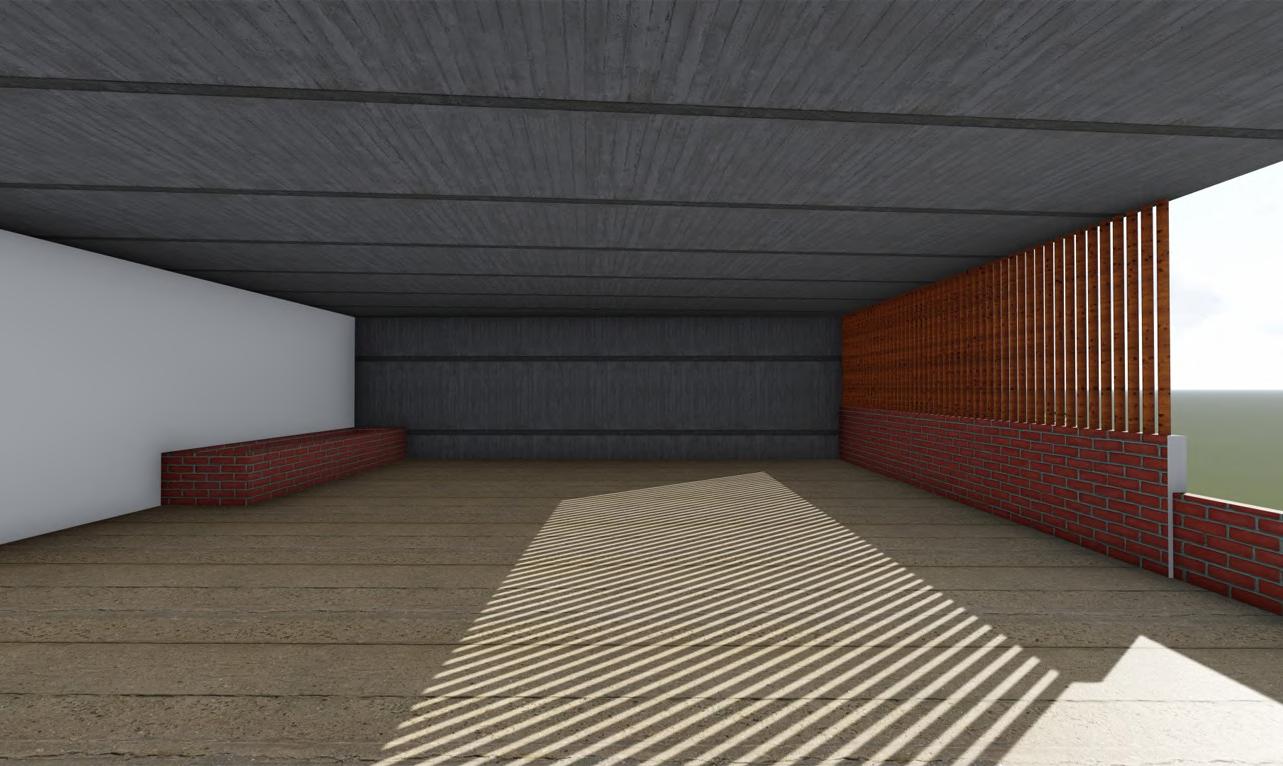
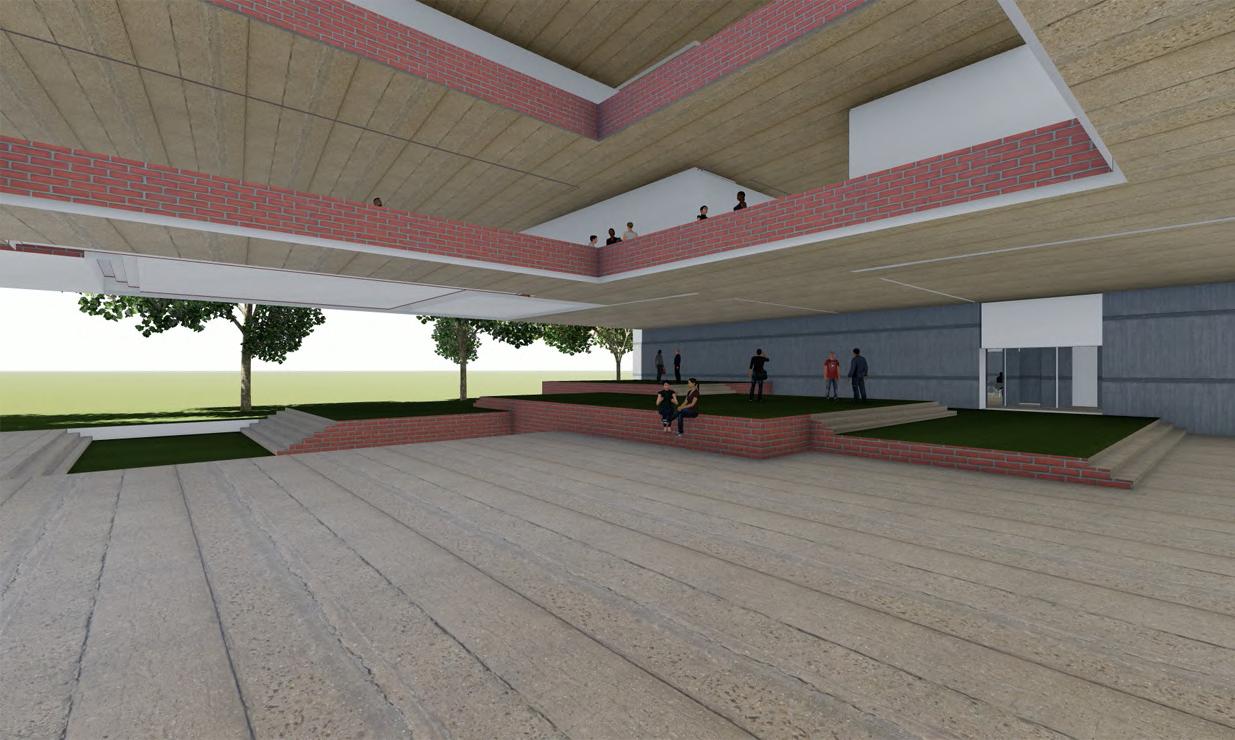
PRACTICE AREA
COURTYARD VIEW OPEN PERFORMANCE AREA 12 RENDERS
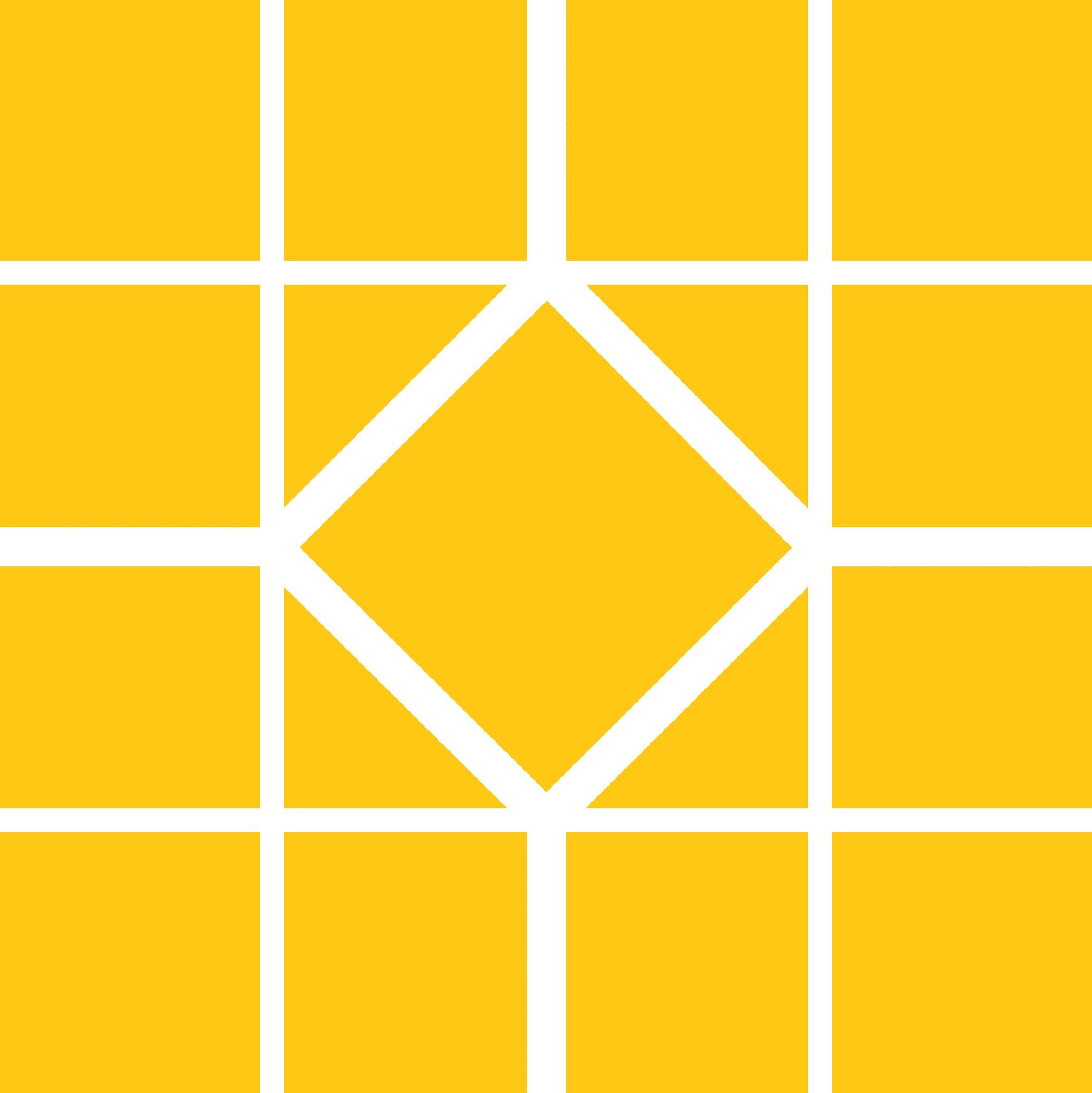
GURUTHU HUDUKI HORATAGA
THESIS PROPOSITION
BACKGROUND
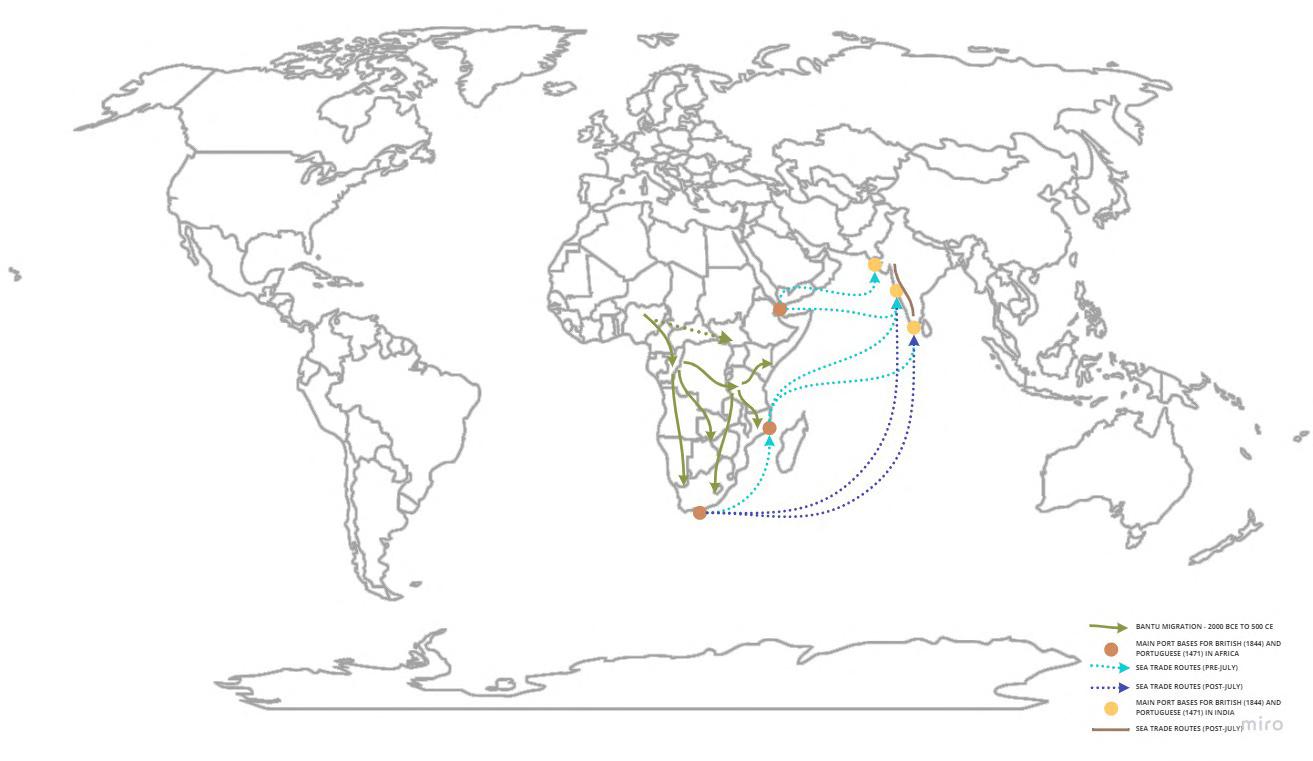
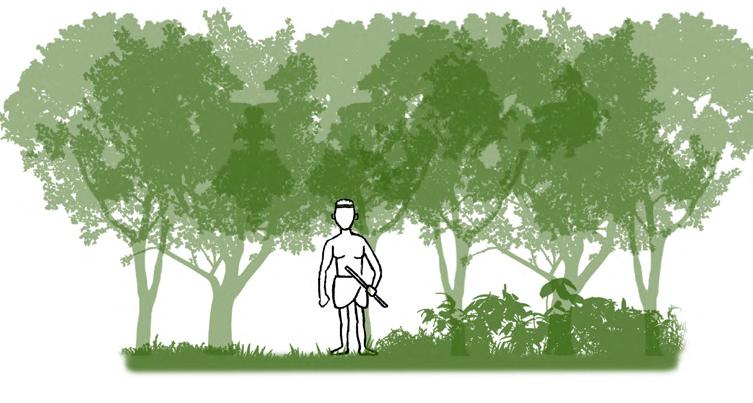


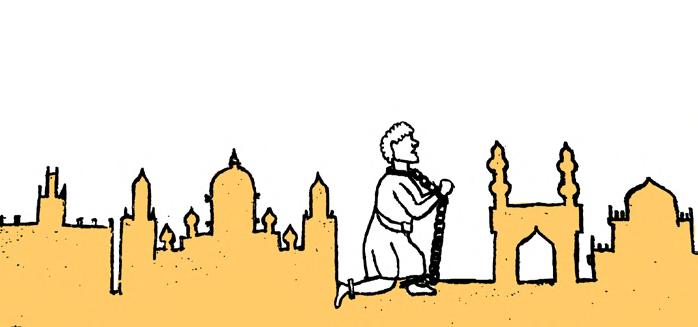
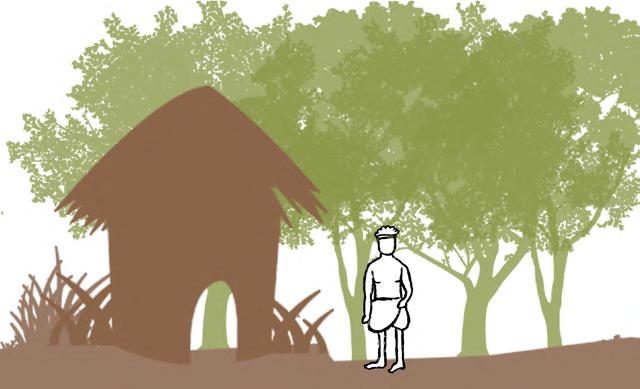
This thesis explores the perception of architecture as an agency to bring a social change by aiming to understand the meaning of “rootedness” in the modern-day for a community that has gone through multiple transitions in place and time and its impact on their lifestyles. ARCHITECTURAL
- Bantu Tribe (Ancestors of Siddi) migrated within the forests.
- Bantu Tribe (Ancestors of Siddi) migrated within the forests.
- Reasons for migration - Search of resources to survive, change in tribal territories
- They were rooted to Mother Nature all their lives.
- Reasons for migration
- Search of resources to survive, change in tribal territories
- They were rooted to Mother Nature all their lives.
- With the invasion and colonisation by the British, Portuguese & the Arab, their homeland was taken over.
- The colonisers became their rulers who made them work as slaves.
- They belonged to their ruler.
- With the invasion and colonisation by the British, Portuguese & the Arab, their homeland was taken over.
- With the expansion of the colonies within India as well, the Bantu Tribe people were sold to higher officials in India as slaves.
- They belonged to their masters.
GURUTHU HUDUKI HORATAGA ~ SIDDI COMMUNITY
- The colonisers became their rulers who made them work as slaves.
- They belonged to their ruler.
- With the expansion of the colonies within India as well, the Bantu Tribe people were sold to higher officials in India as slaves.
- They belonged to their masters.
- As a strategy to survive, they adopted their masters’ religion to show their loyalty to their masters.
- Impressed by their loyalty, some the slaves were given better positions in society, who later named their community as Siddi.
- As a strategy to survive, they adopted their masters’ religion to show their loyalty to their masters.
- They belonged to their Masters’ religion.
- Impressed by their loyalty, some the slaves were given better positions in society, who later named their community as Siddi.
- They belonged to their Masters’ religion.
- When the slaves escaped and freed themselves, due to discrimination based on their appearance and history, they isolated themselves in the Western Ghats.
- With time, they stepped out and started to settle down as a community, while being rooted to their only identity, Siddi.
- When the slaves escaped and freed themselves, due to discrimination based on their appearance and history, they isolated themselves in the Western Ghats.
- With time, they stepped out and started to settle down as a community, while being rooted to their only identity, Siddi.
SIDDI
COMMUNITY
MAINALLI,
13
ARCHITECTURAL THESIS PROJECT
COMMUNITY
COLLECTIVE
MUNDGOD TALUK, KARNATAKA
THESIS
DESIGN PROJECT
15ARC 10.1
1RW17AT017
~
BRUNDA LOKESH
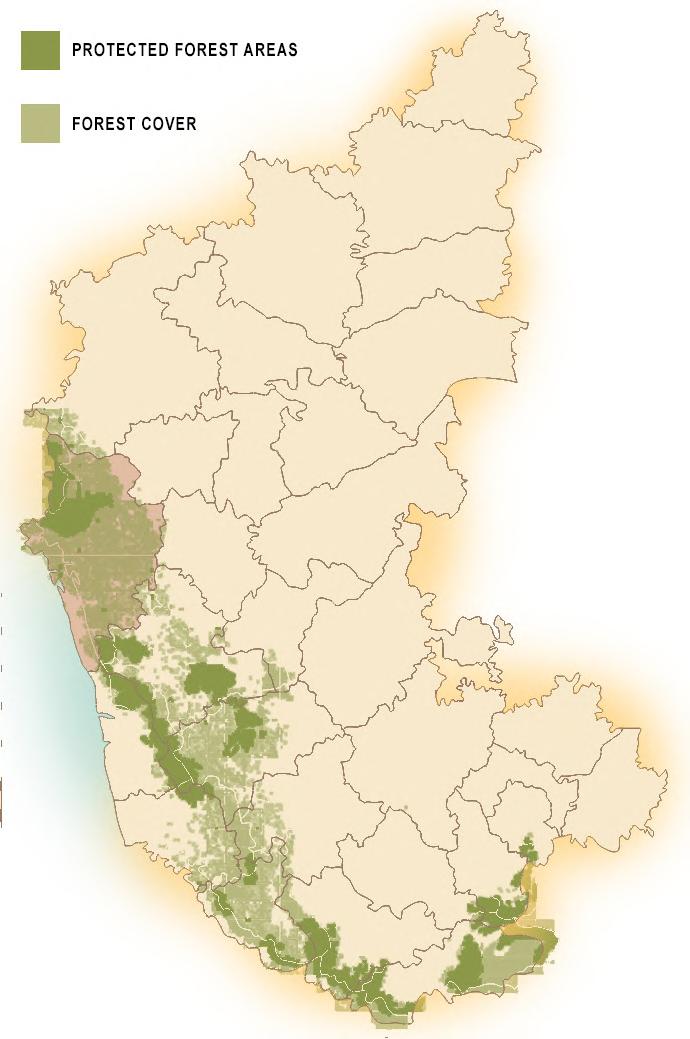
The Siddis escaped into the Western Ghats edge of Karnataka when they were freed from their slavery. They had to move out of the forests due to certain Government schemes and the need to survive.
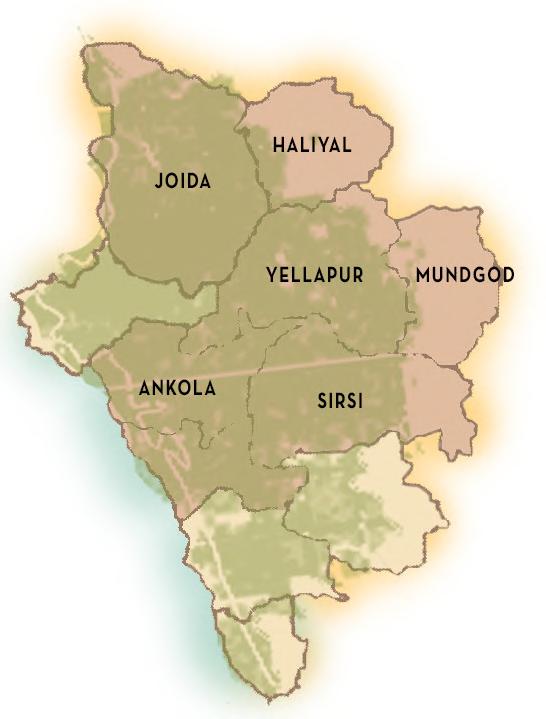
When the Siddis, moved out of the forests, they chose to settle down along the edges of the forest. Presently, they are found predominantly in the Uttara Kannada district, as it bears a good portion of the Western Ghats.
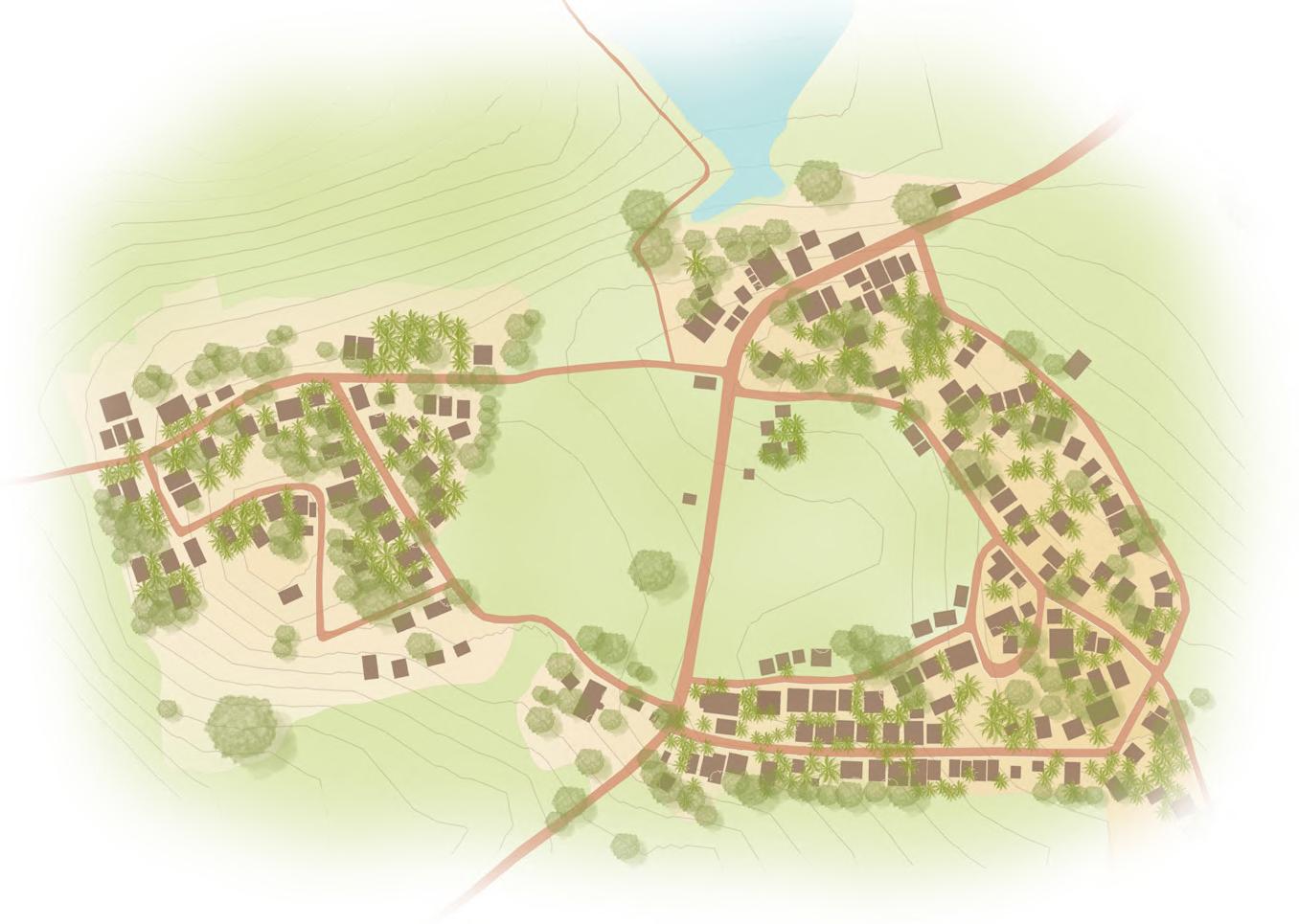
This thesis project is positioned in a village named Mainalli, which is situated along the border of Yellapur and Mundgod Taluk, but is considered under the jurisdiction of the Mundgod taluk. The Siddis are found in a good number in this village and co-exist with the Gauli community.
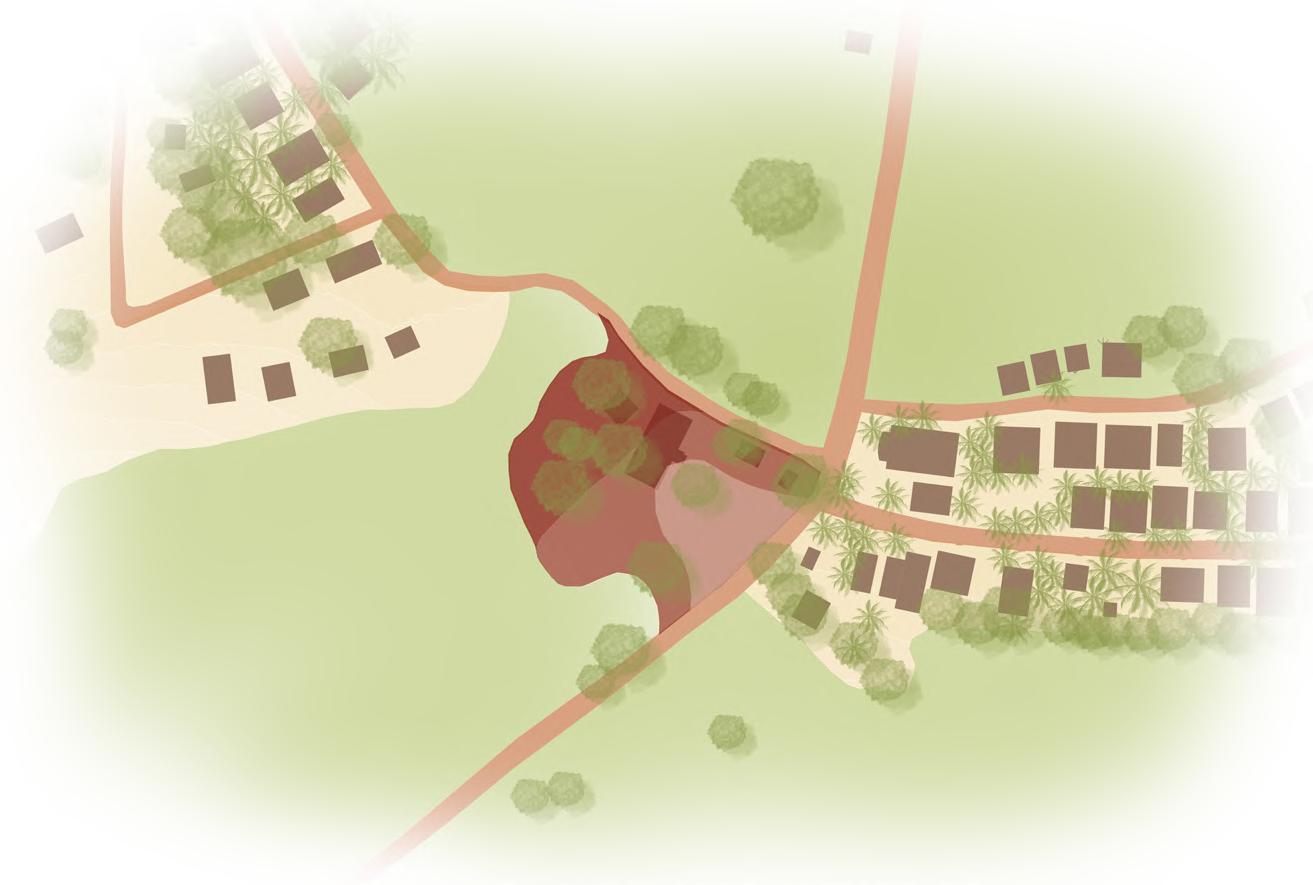
SITE ZONING
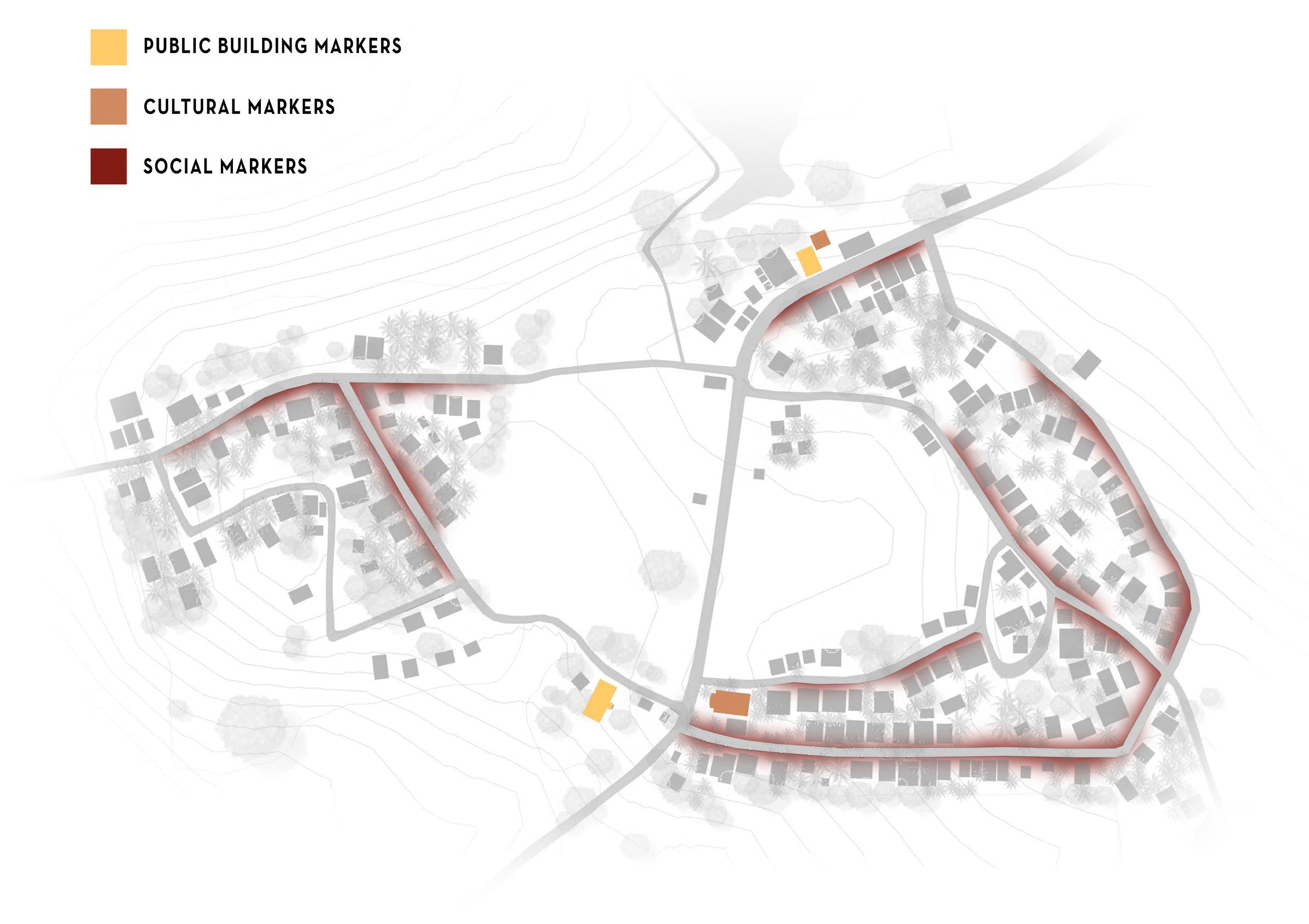
MAINALLI BRANCH POST OFFICE GRAM PANCHAYAT OFFICE MARY MOTHER OF GOD CHURCH VERANDAHS AS MAIN SOCIAL SPACE WOMEN & CHILDREN EMPOWERMENT OFFICE
SWAMY TEMPLE 14
AYYAPPA
MARKERS OF THE VILLAGE PROJECT PROGRAM PRIVATE SEMI-PUBLIC PUBLIC
COMMUNITY COLLECTIVE AGRICULTURAL OUTLET QUILT MAKING Cloth collection for quilts Quilt storage Storage MARKET PRIMARY SECTOR SECONDARY SECTERTIARY SECTOR ATTRIBUTED AMENITIES Quilt stitching Quilt making workshop Finance, marketing etc. Gram Panchayat office Administration office Women & Child Empowerment office VOCATIONAL TRAINING PROJECT PROGRAM Manual threshing 100-150100 750 sq.m 750 sq.m Machine threshing270-300 20 120 sq.m (6 machines to be accomodated) 120 sq.m Pre-cleaning Rice dehusking Paddy separation Whitening Rice grading Weighing & Bagging Raw rice bags storage (2 Public Semipublic Private Open Semiopen Closed No. Of Users accomodated 15 Rice straw/stalks separation Low cost paddy thresher 1660 1580 1650 mm (15 sq.m) Grain output 444 kg /hr (3.5T/D) works for hours Rice husk, bran, broken rice grains Details Description Area requirement of one 40-50T/D integrated rice milling equipment (8580 1900 4230mm) (80 sq.m) = 80 sq.m Reuse Recycle Blend of rice husk, bagasse and waste paper produce cardboard suitable for packaging as corrugating medium, wrapping, and insulating board Can be incorporated into building materials like bricks and ceiling panels Waste By-products 150 sq.m Total Area Total No. Of Users No. of spacesArea of each space Rice straw/stalks AGRICULTURAL OUTLET Activities Program Rice mill plant Rice harvesting postproduction Threshing & cleaning unit 270-300 150 sq.m (1 machine to be accomodated)

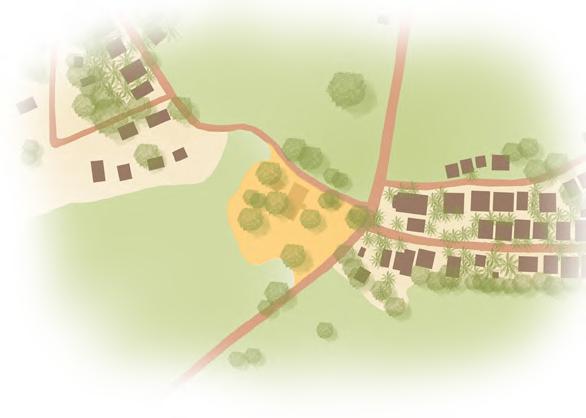
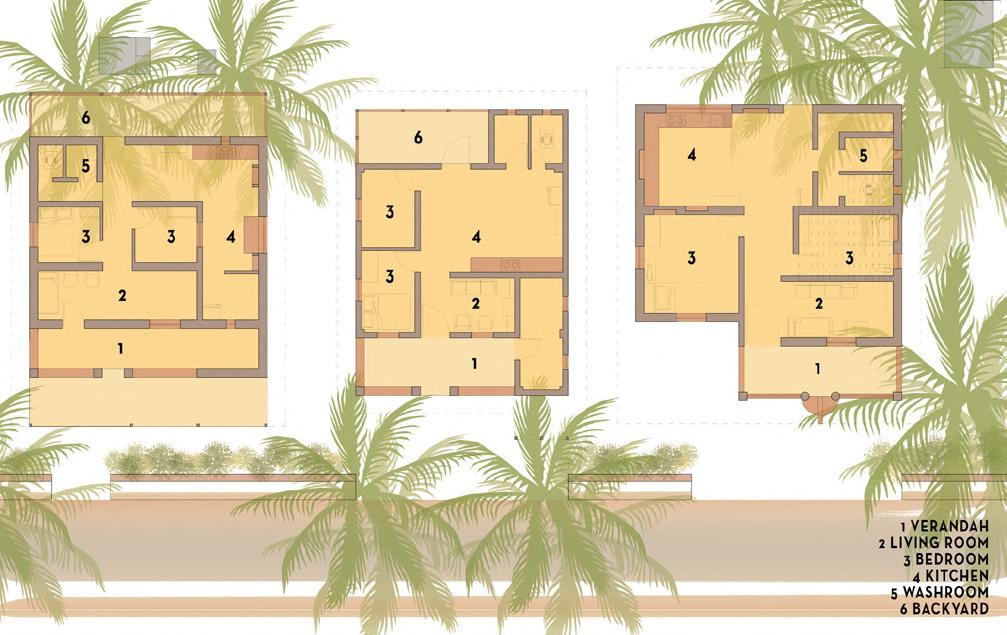
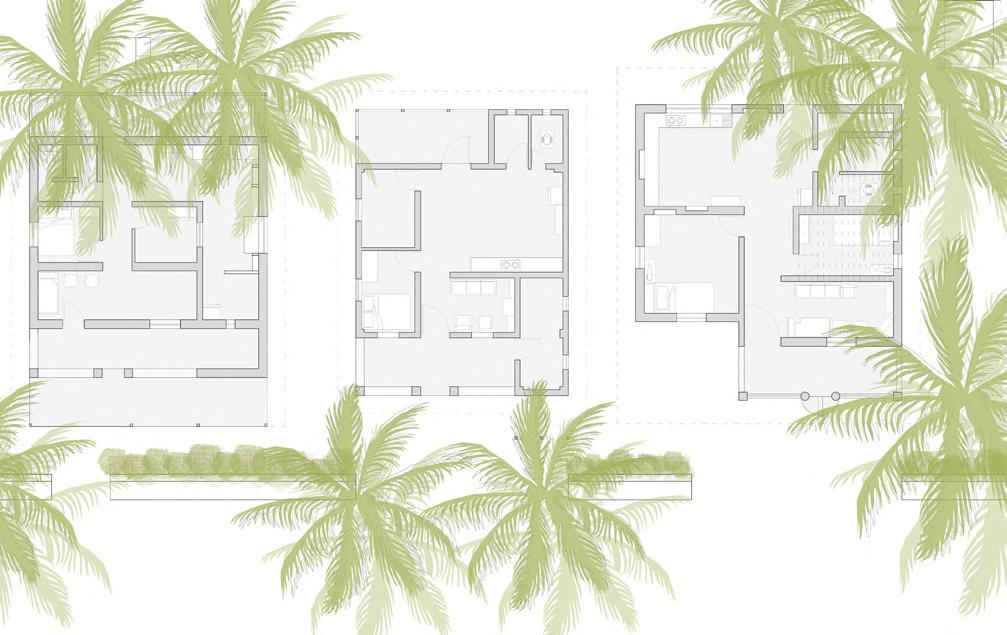
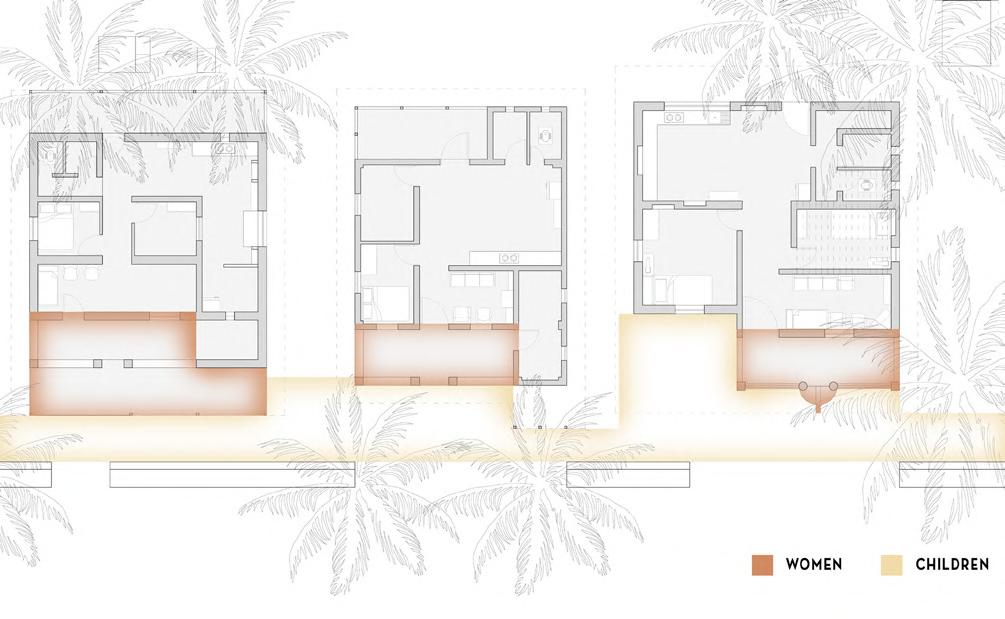
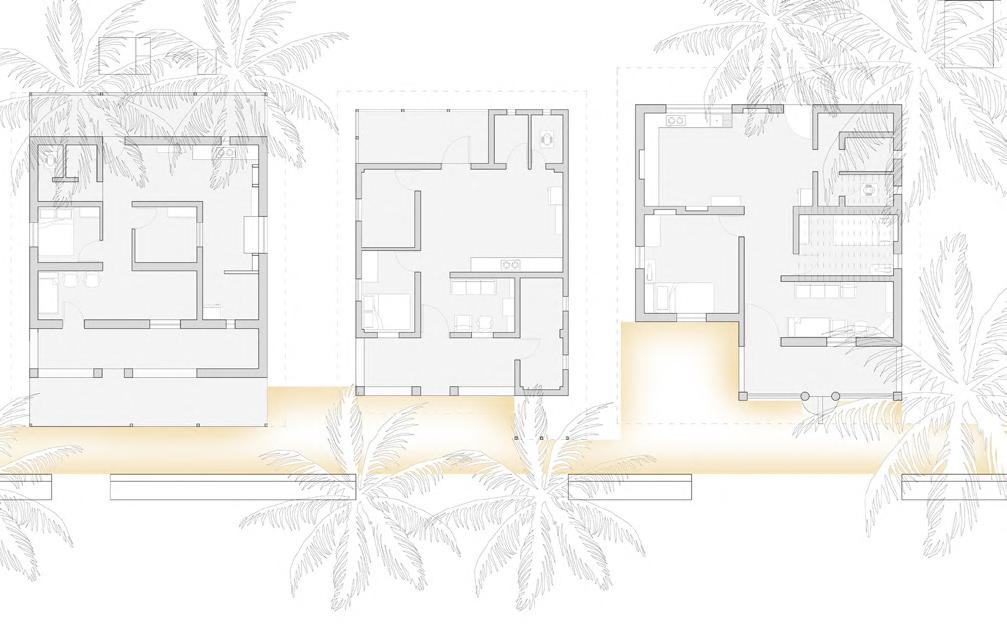
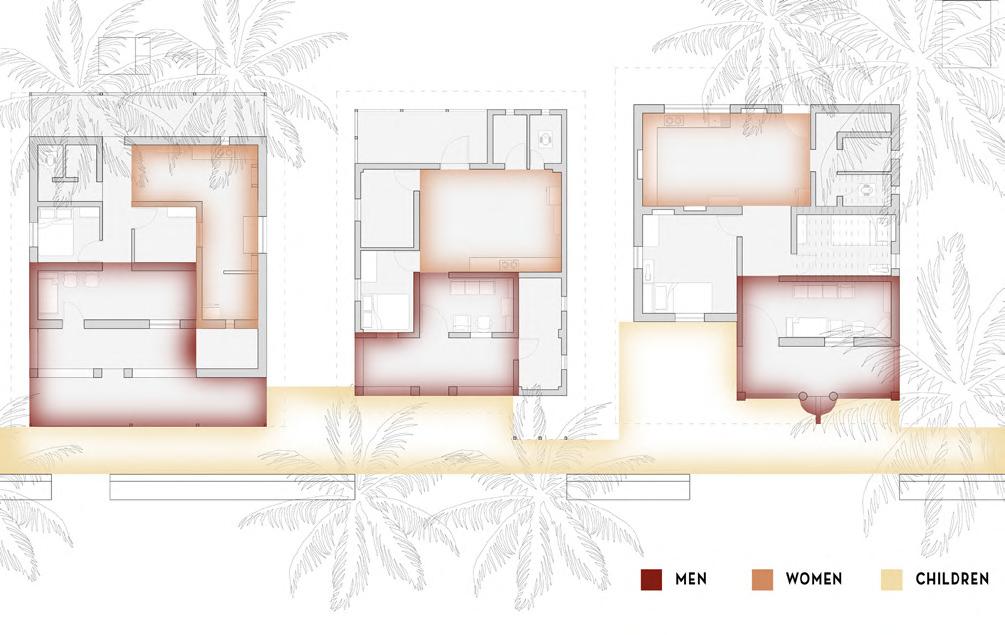
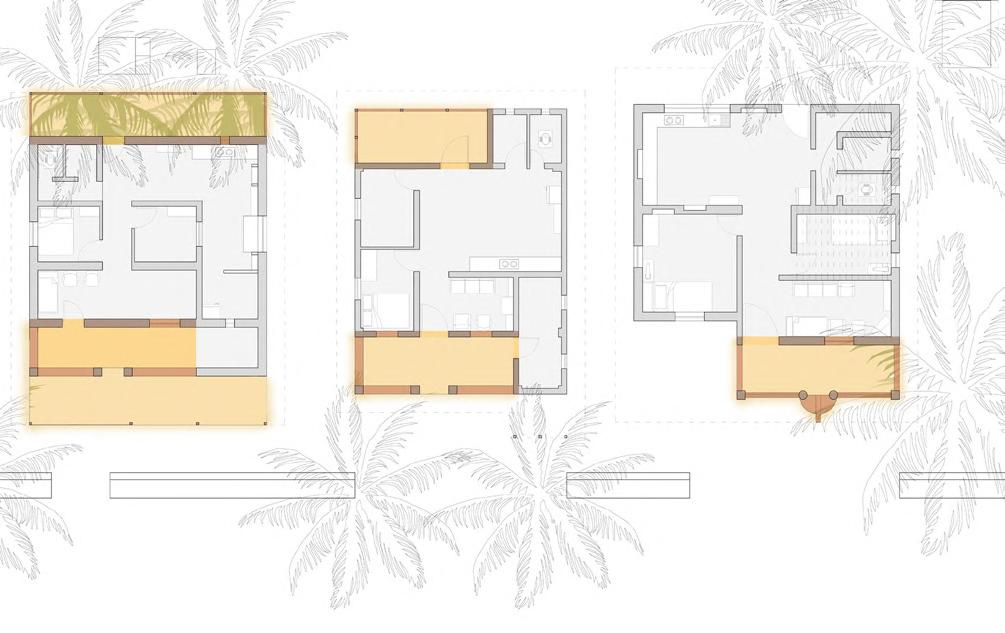
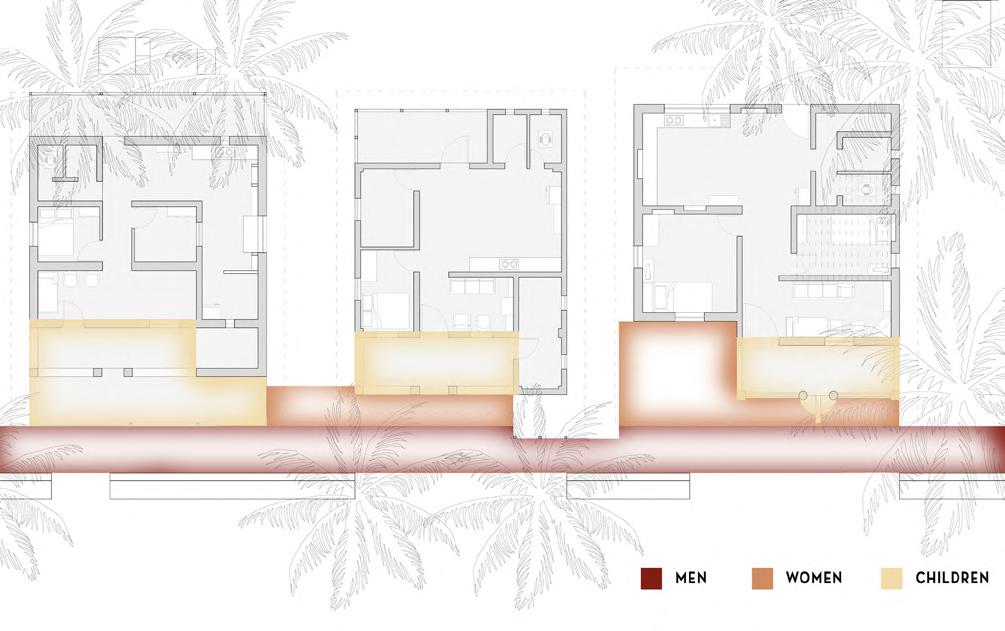
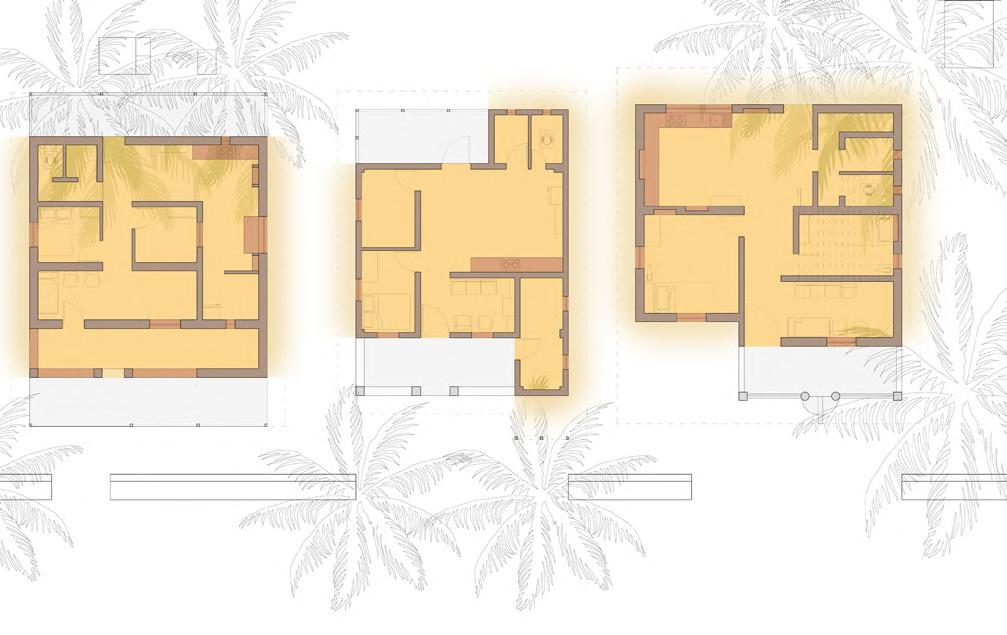
15 ARCHITECTURAL DESIGN PROJECT THESIS - 15ARC 10.1 ~ GURUTHU HUDUKI HORATAGA ~ SIDDI COMMUNITY BRUNDA LOKESH 1RW17AT017 PROPOSED CIRCULAR ECONOMY CYCLE FOR THE PROJECT Cloth cut into smaller segments Cloth collection Waste cloth Restitched into bags and wallets Sold to markets Sold to markets Siddi women Stitching quilts Traders Traders Processed product stored in warehouse Industry workers Sent for processing By-products of processingorganic waste Cow dung & organic waste Gaulis & farmers (Siddis) Input for biogas plant Carbonlites Organic manure Used for agricultural fields Electricity For village Earning Church House Missionaries Farmers Farmers Farmers Earning Farming Harvested produce Weaved into fabric SIDDI COMMUNITY LIFESTYLE & PRACTICES STUDY
HOUSING DOCUMENTATION 2) OPEN YARD
3) VERANDAH LAYER 4) ENCLOSED SPACE LAYER RECOGNISING LAYERS OF SPACE TRANSITIONS IN SPATIAL USE WITH TIME DURING FESTIVAL DAYS DURING REGULAR DAYS DURING MARKET DAYS
1)
GREEN / LANDSCAPE LAYER
LAYER
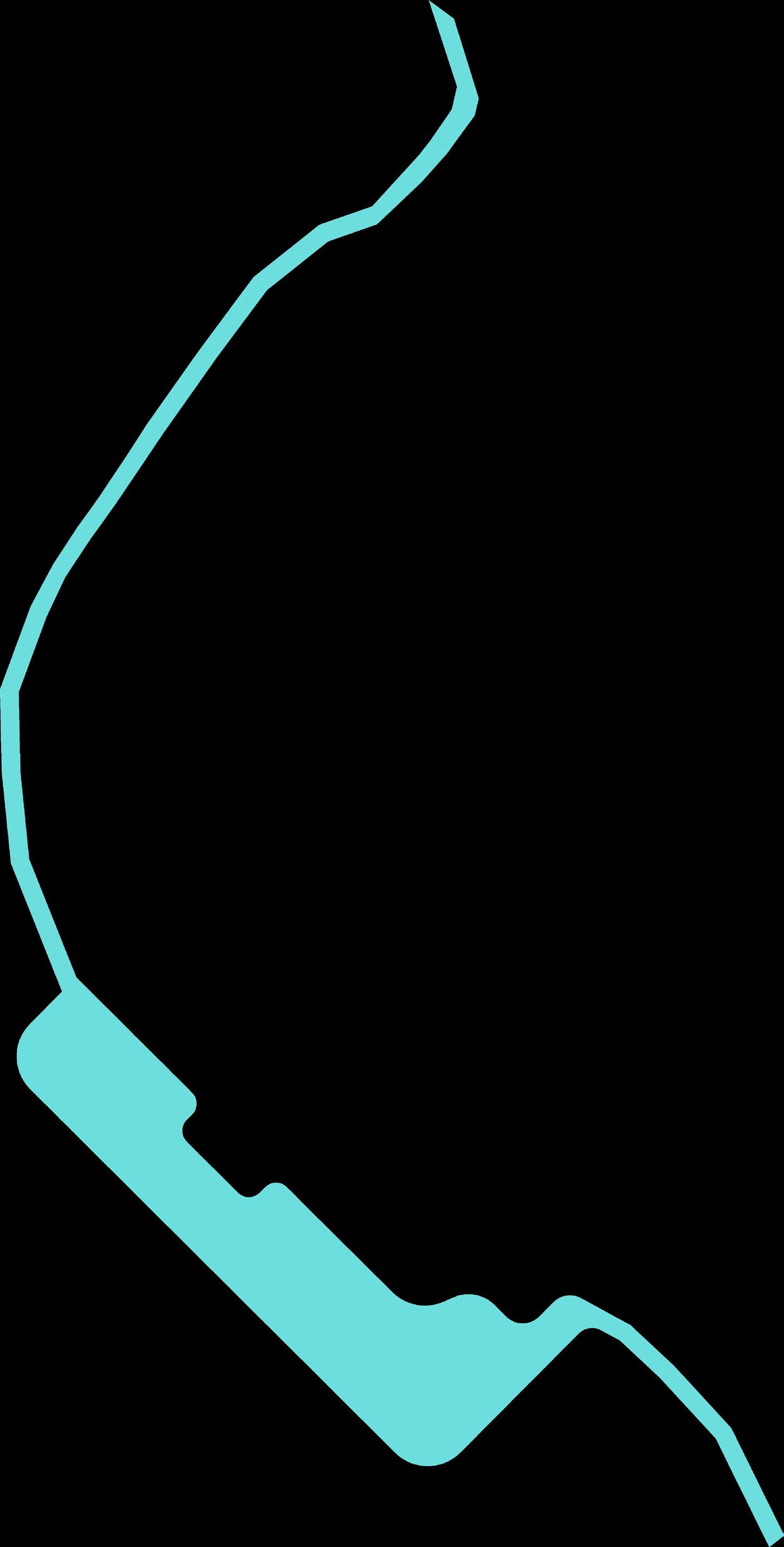
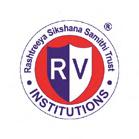
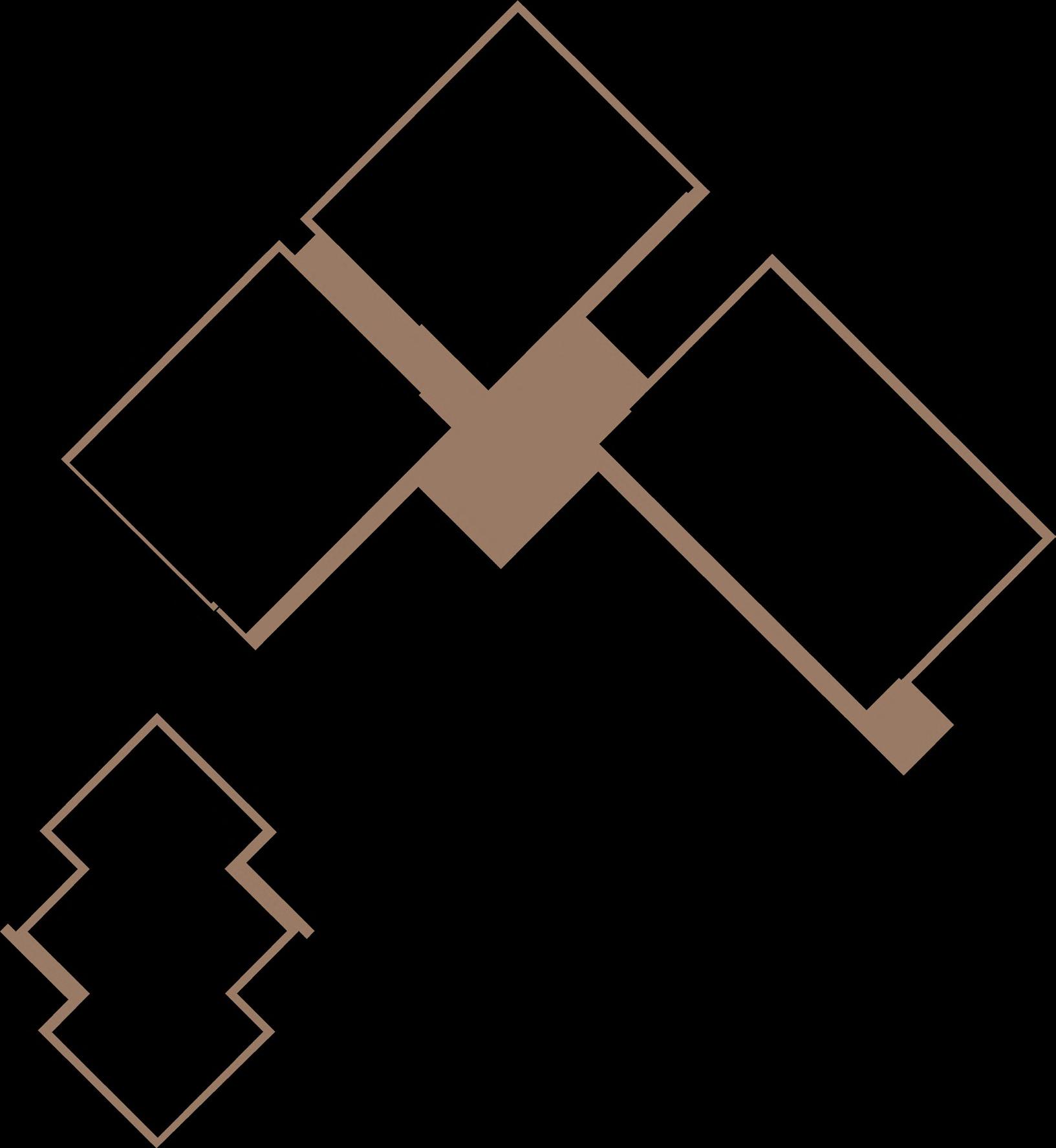
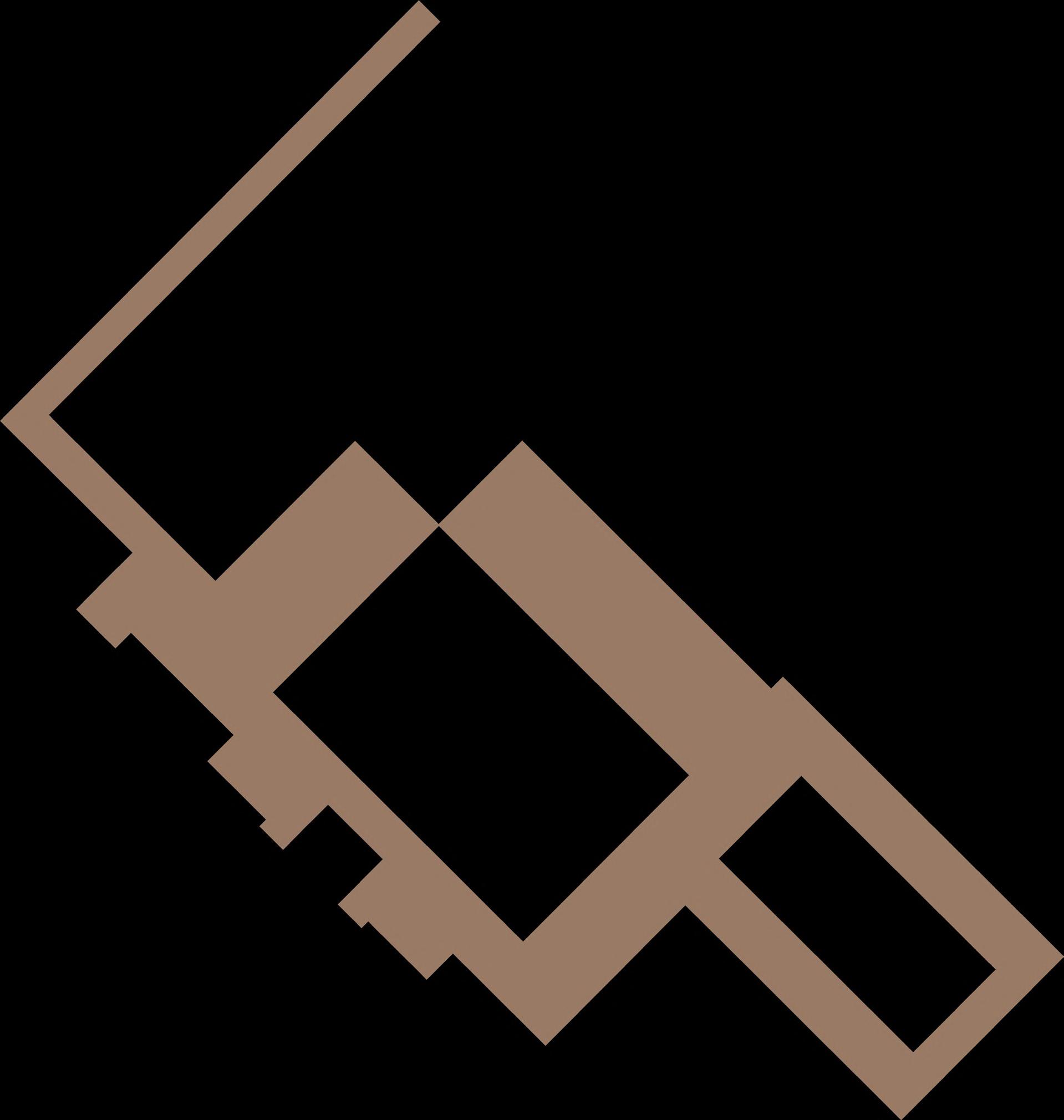
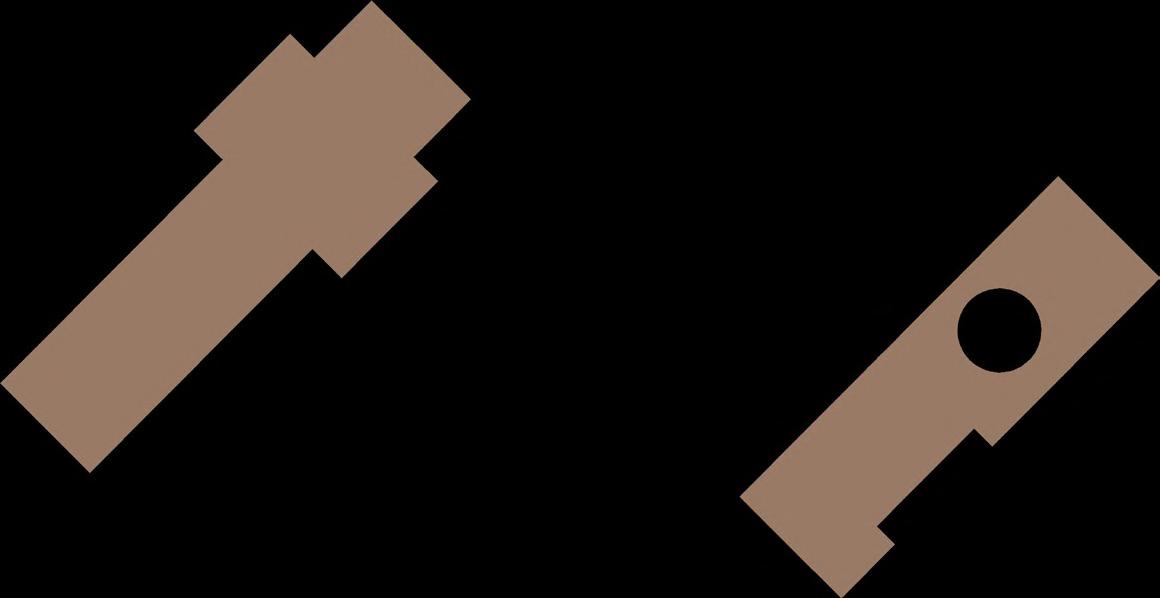
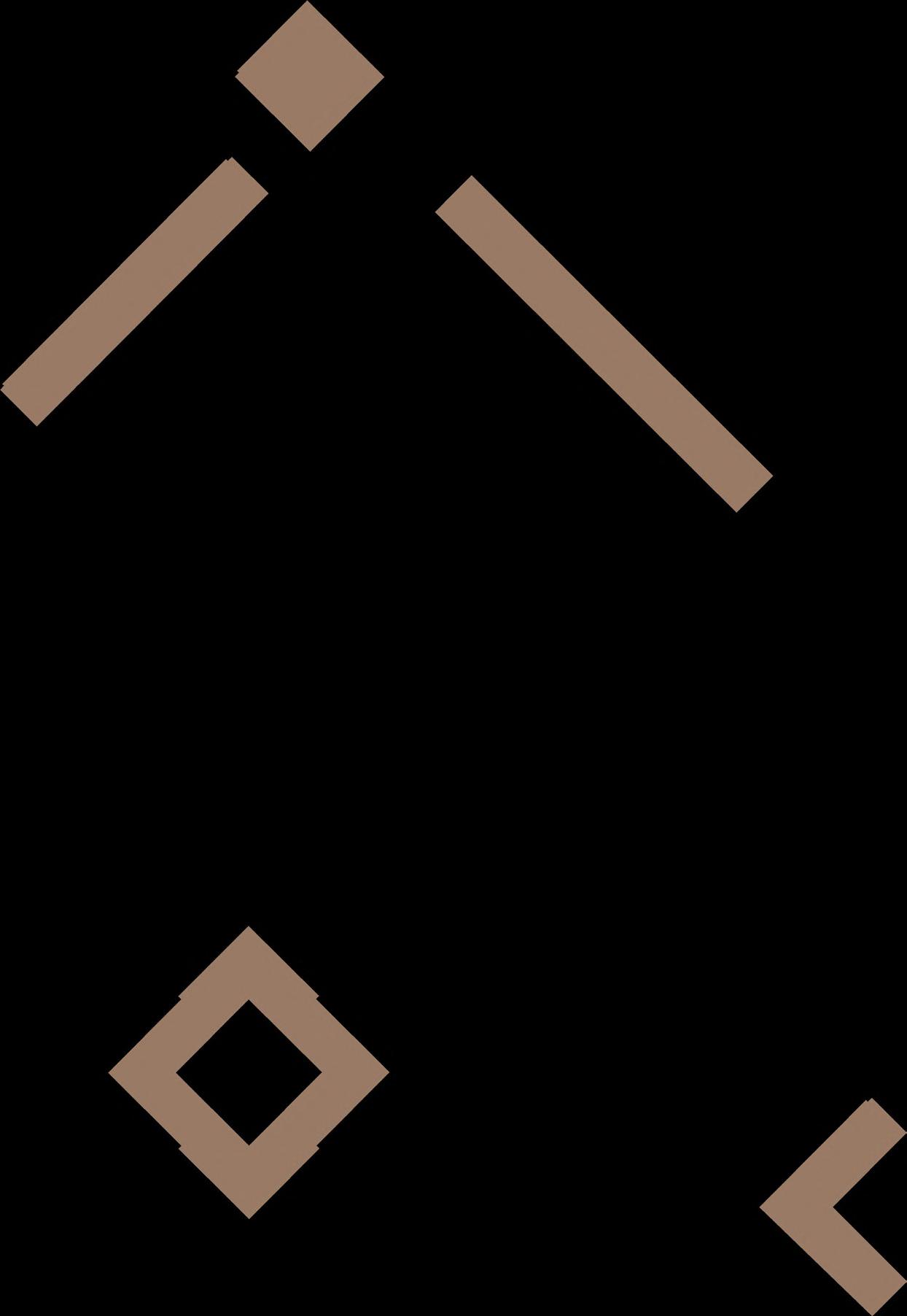
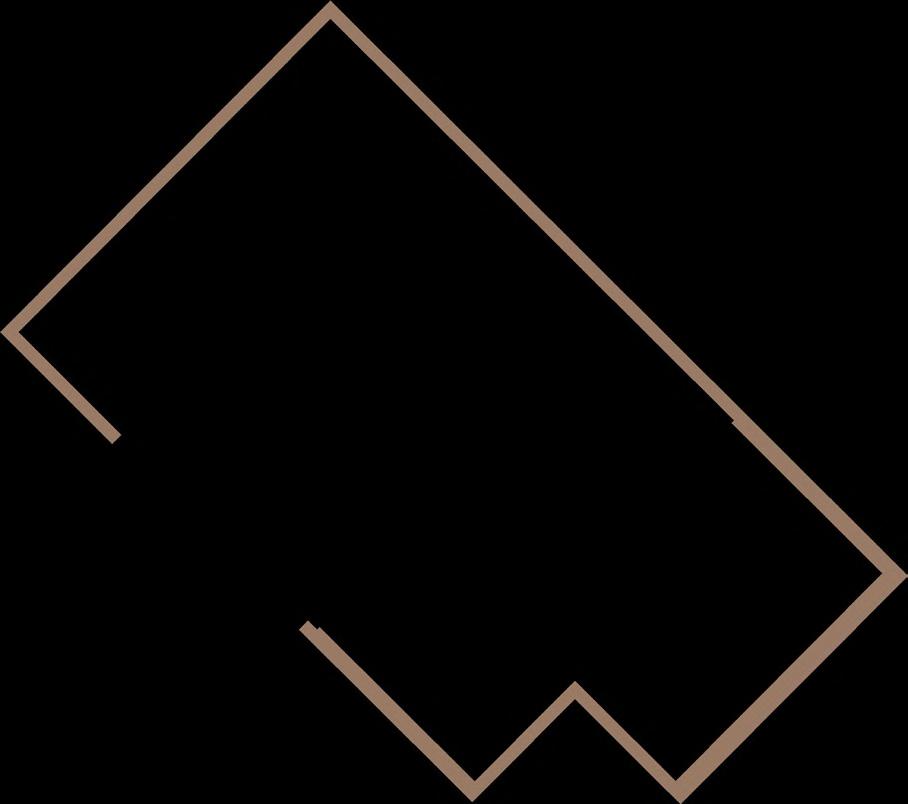
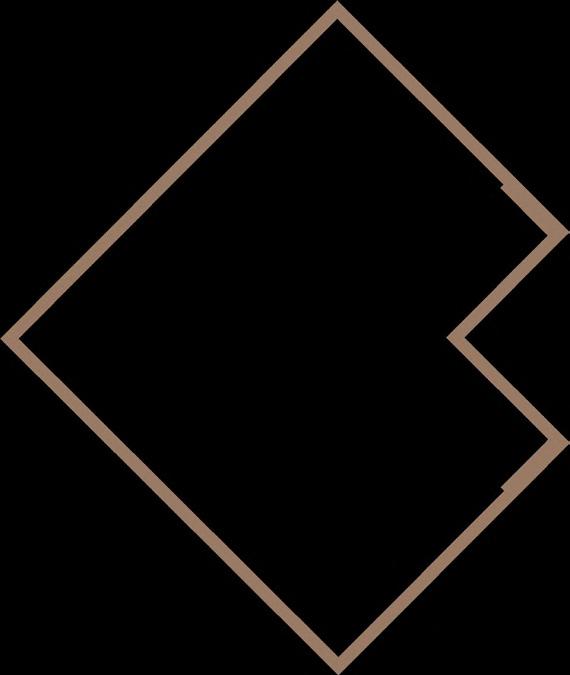

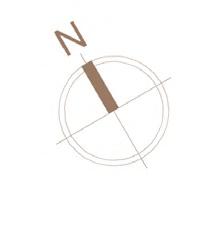
16 ARCHITECTURAL DESIGN PROJECT THESIS - 15ARC 10.1 ~ GURUTHU HUDUKI HORATAGA ~ SIDDI COMMUNITY BRUNDA LOKESH 1RW17AT017 0 IN METERS 3 6 9 1 2 3 4 9 5 6 7 11 8 1 BUS STOP 2 ADMINISTRATION OFFICE 3 GRAM PANCHAYAT & WOMEN CHILDREN EMPOWERMENT OFFICE
VOCATIONAL TRAINING UNIT 5 MAIZE & CORN FLOUR MILL 6 THRESHING & WINNOWING UNIT 7 RICE MILL UNIT 8 GRAIN BAG STORAGE 9 OPEN YARD 10 QUILT PRODUCTION UNIT 11 CARBONLITES 10 10 GROUND FLOOR PLAN GROUND FLOOR PLAN
4
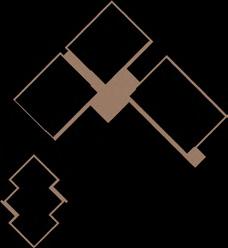
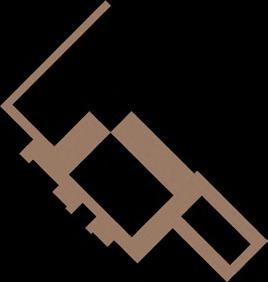

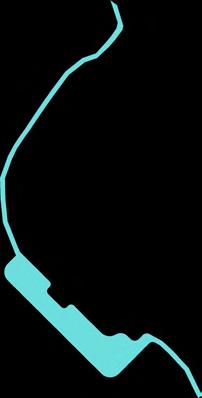
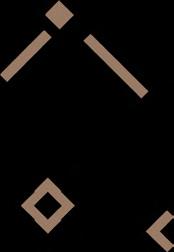

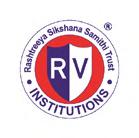
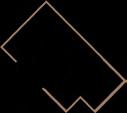





























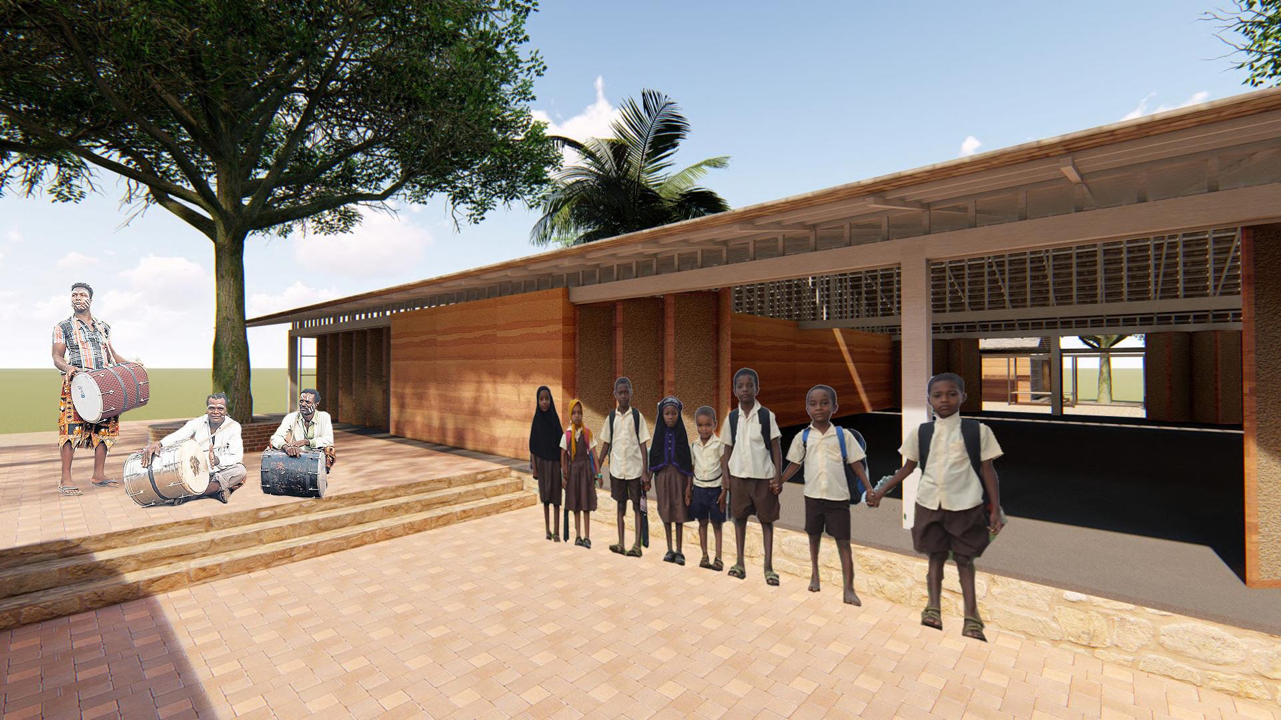






































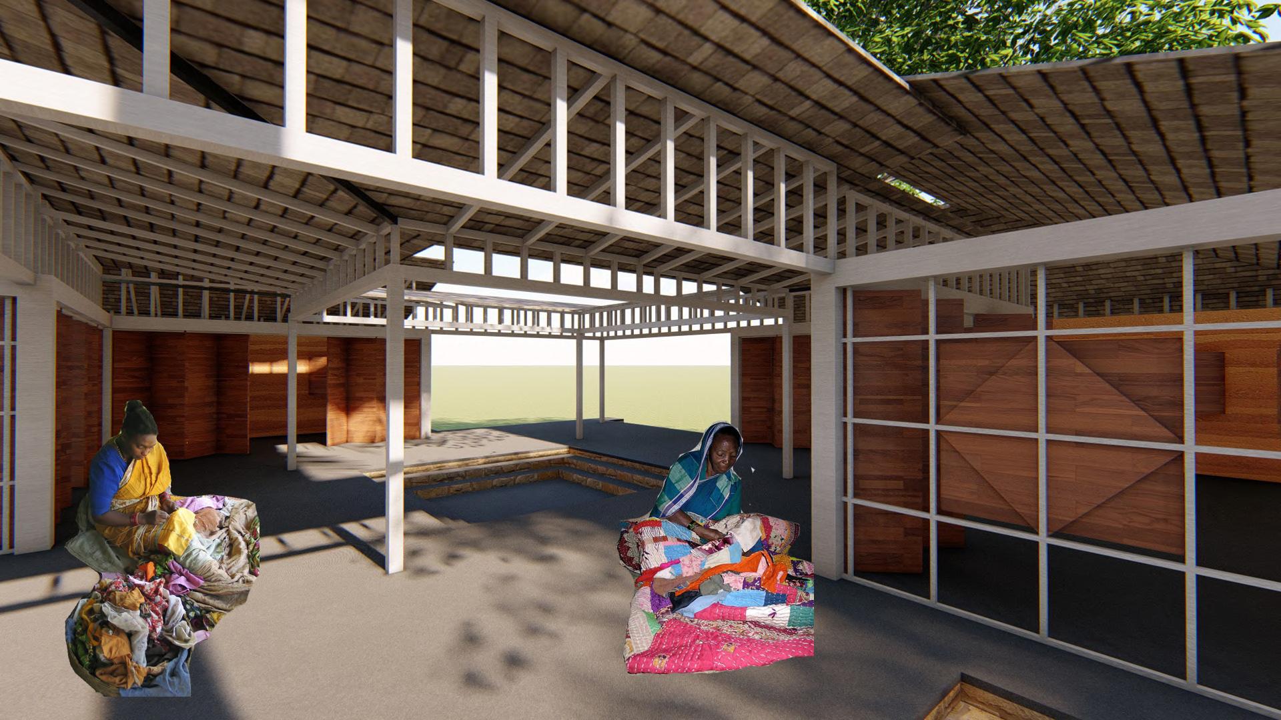



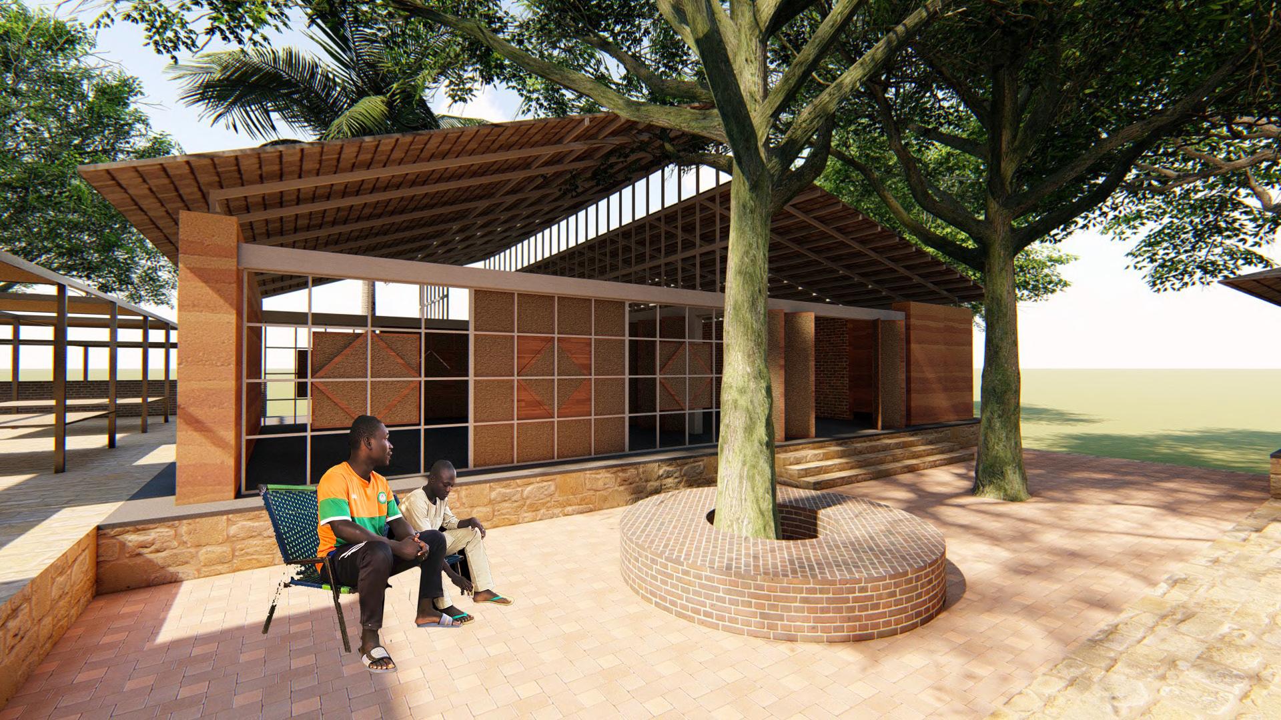
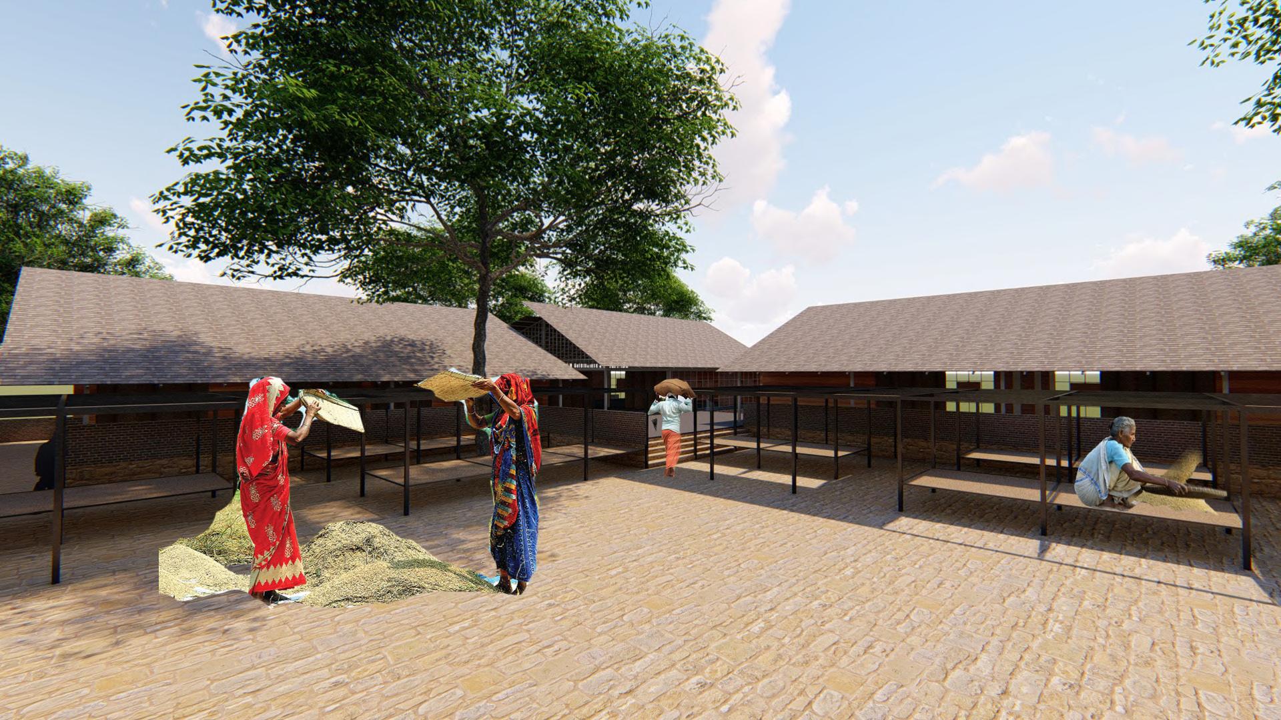
SECTIONS ARCHITECTURAL DESIGN PROJECT THESIS - 15ARC 10.1 ~ GURUTHU HUDUKI HORATAGA ~ SIDDI COMMUNITY BRUNDA LOKESH 1RW17AT017 IN METERS 3 SECTION AA’ SECTION BB’ 0 IN METERS 6 9 SECTION CC’ SECTION DD’ GURUTHU HUDUKI HORATAGA SIDDI COMMUNITY BRUNDA LOKESH 1RW17AT017 A B B’ C D D’ C’ A’ MASTER PLAN
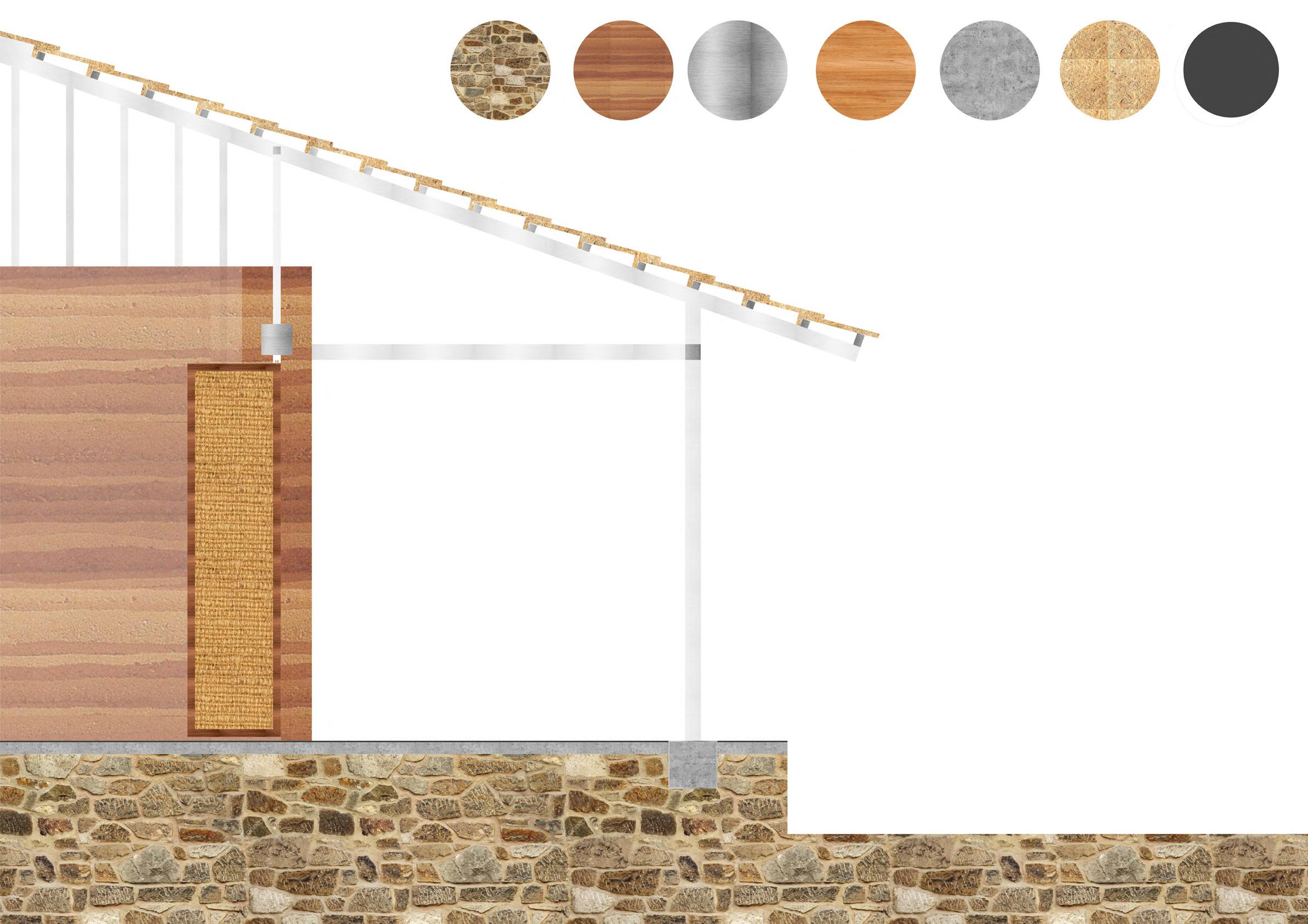
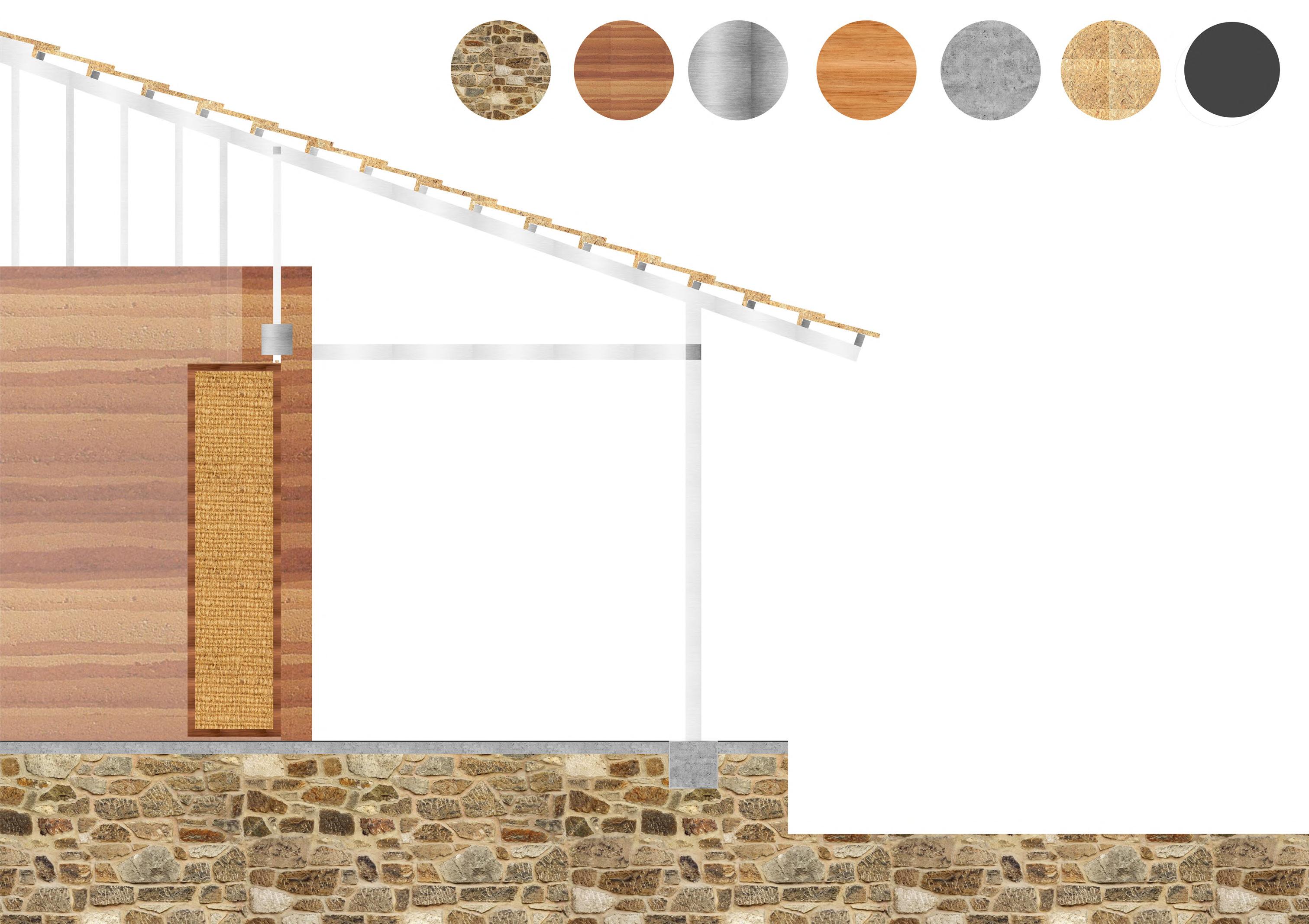
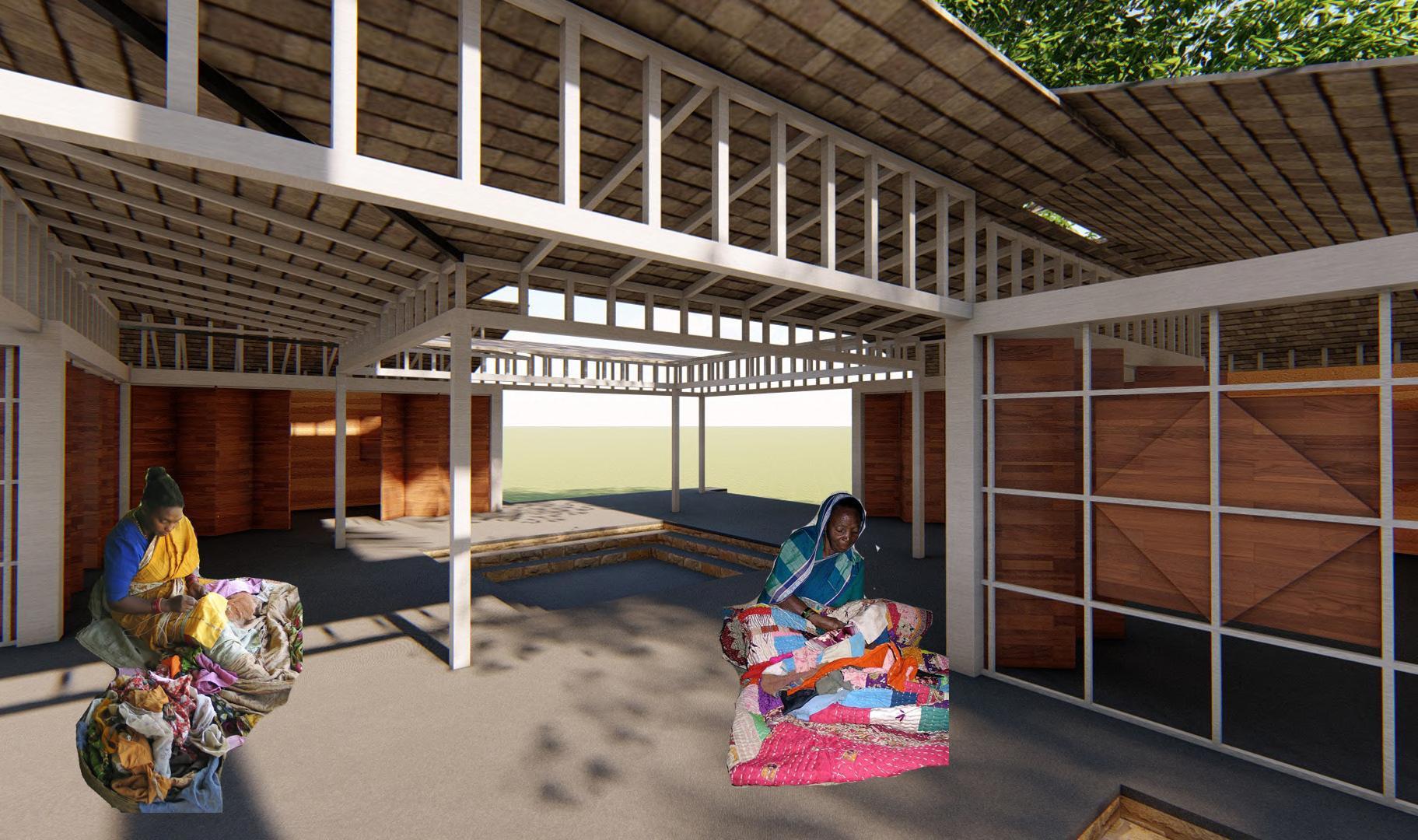
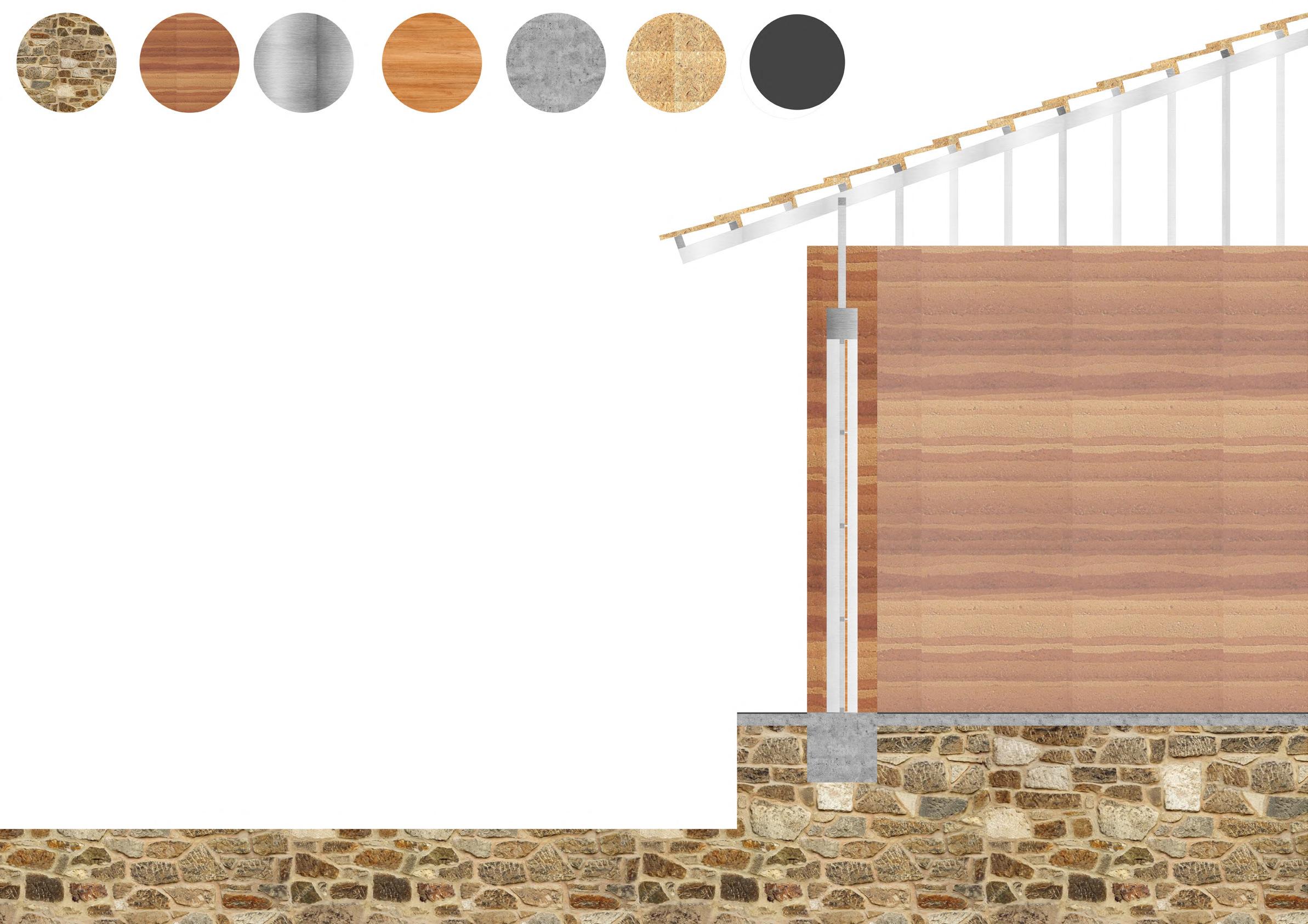


18 RENDERS
SECTION QUILT - MAKING UNIT CENTRAL OPEN YARD VOCATIONAL TRAINING UNIT
WALL SECTION 6) 30 x 30mm steel frame for fenestration system 7 15mm thick plywood panels for fenestration (600 x 600mm) 10) 50mm thick PCC layering & 25mm thick screed FENESTRATION WALL SECTION CONCRETE COCONUT COIR FABRIC OXIDE FLOORING FOLDABLE DOOR WALL SECTION 1) 25mm banana sheath roofing tiles 2) 50 x 50mm steel purlins 3) 50 x 100mm steel rafters 4) 50 x 50mm supporting steel sections 5) 200 x 200mm steel beam 6) 50 x 50mm steel C section bearing moving wheel for foldable doors 7) 450mm thick rammed earth wall 7) 30mm thick wooden fram e for foldable shutters 8) Coconut coir fabric used for foldable door panels 9) 100 x 100mm steel column to support roof 10) 5mm thick MS plate 11) 10mm thick oxide flooring 12) 50mm thick PCC layering & 25mm screed 14) Stone plinth 13) 300 x 300mm RCC base for steel column FOLDABLE DOOR WALL SECTION STONE RAMMED EARTH STEEL WOOD CONCRETE COCONUT COIR FABRIC OXIDE FLOORING
FOLDABLE DOOR WALL
FENESTRATION
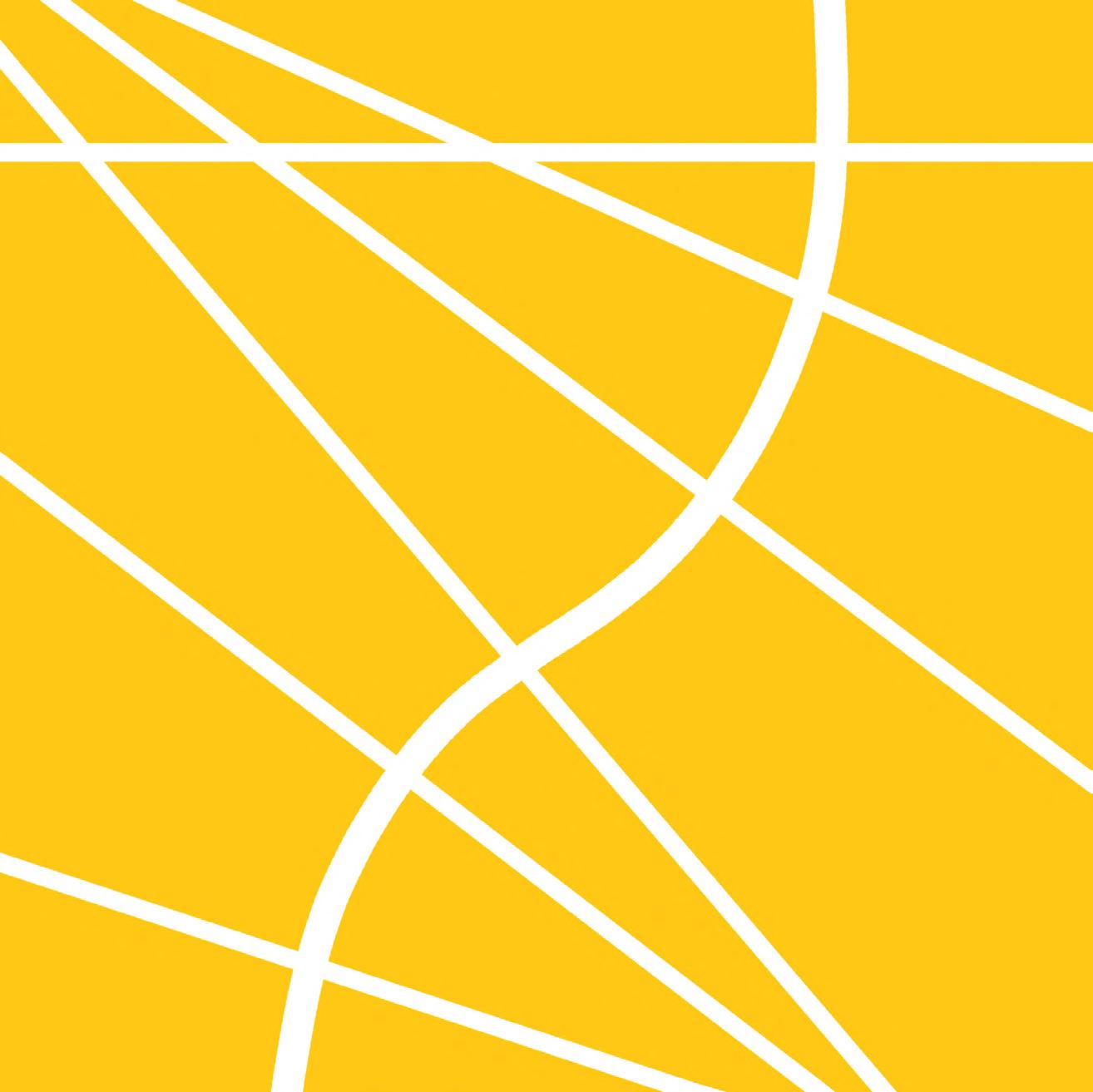
CUBEDROP
5TH
SEMESTER BOOKSTORE PROJECT
NANDI HILLS
To design a Bookstore in a location of your imagination or in a real place using 6 Cubes and a Wall.
PROJECT DESCRIPTION
A bookstore amidst nature becomes a peaceful escapade for a every reader. Hence, the site chosen is the slope behind the Tippu Summer House at Nandi Hills.
Accompanied by the rich landscape of a hill, the adrenaline rush experienced through the journey to reach the bookstore builds an exciting story for the visitor.
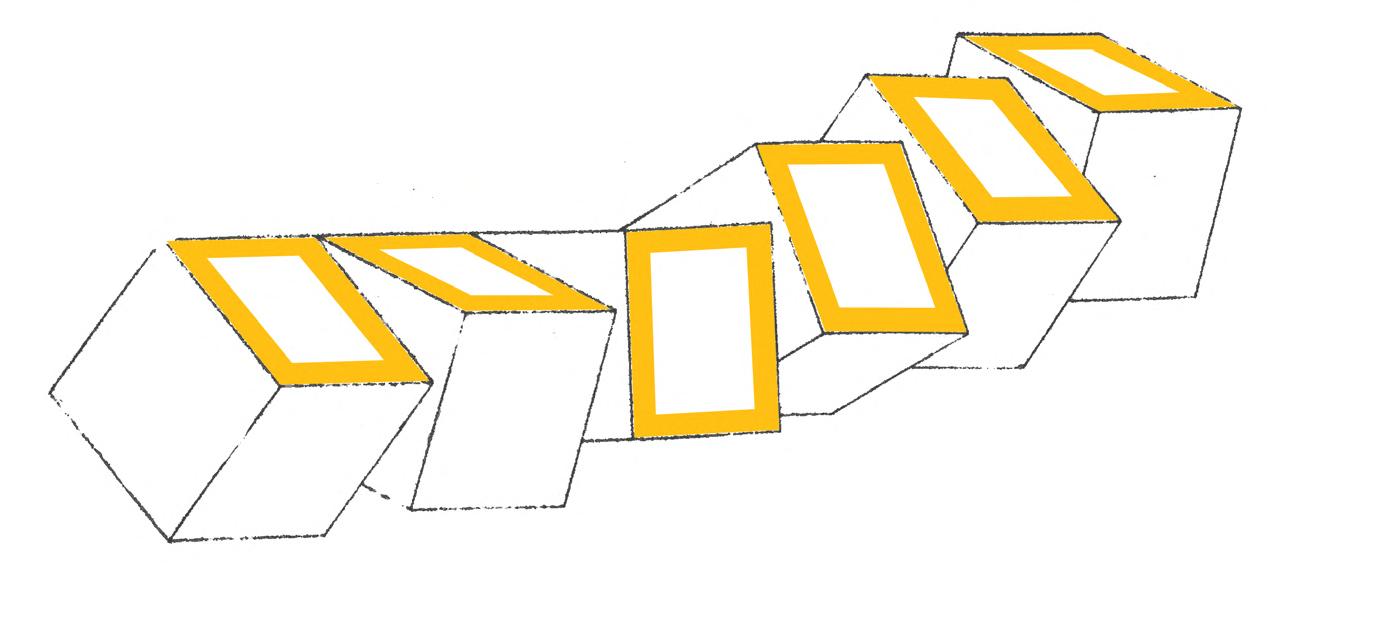
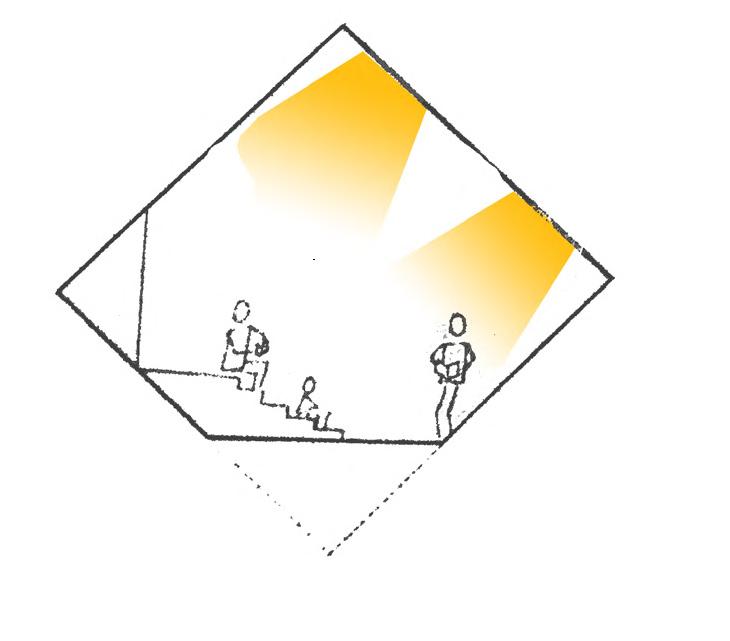
Faces oriented towards North and Northeast to recieve optimum sunlight. The slanted surfaces have windows aligned with the contours of the site.
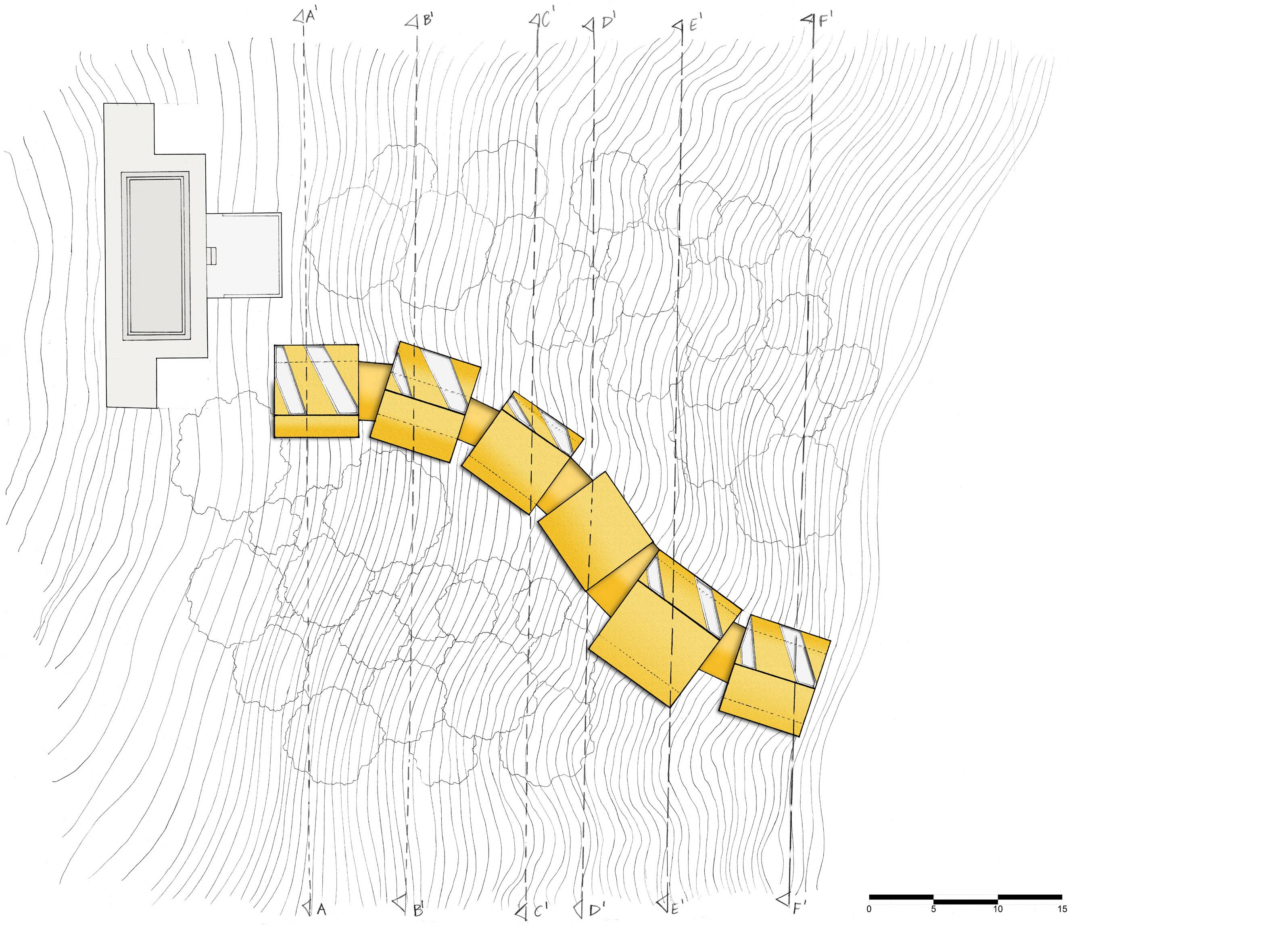
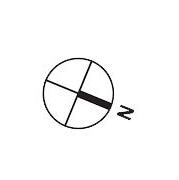
19
CONCEPT DIAGRAMS
ROOF PLAN

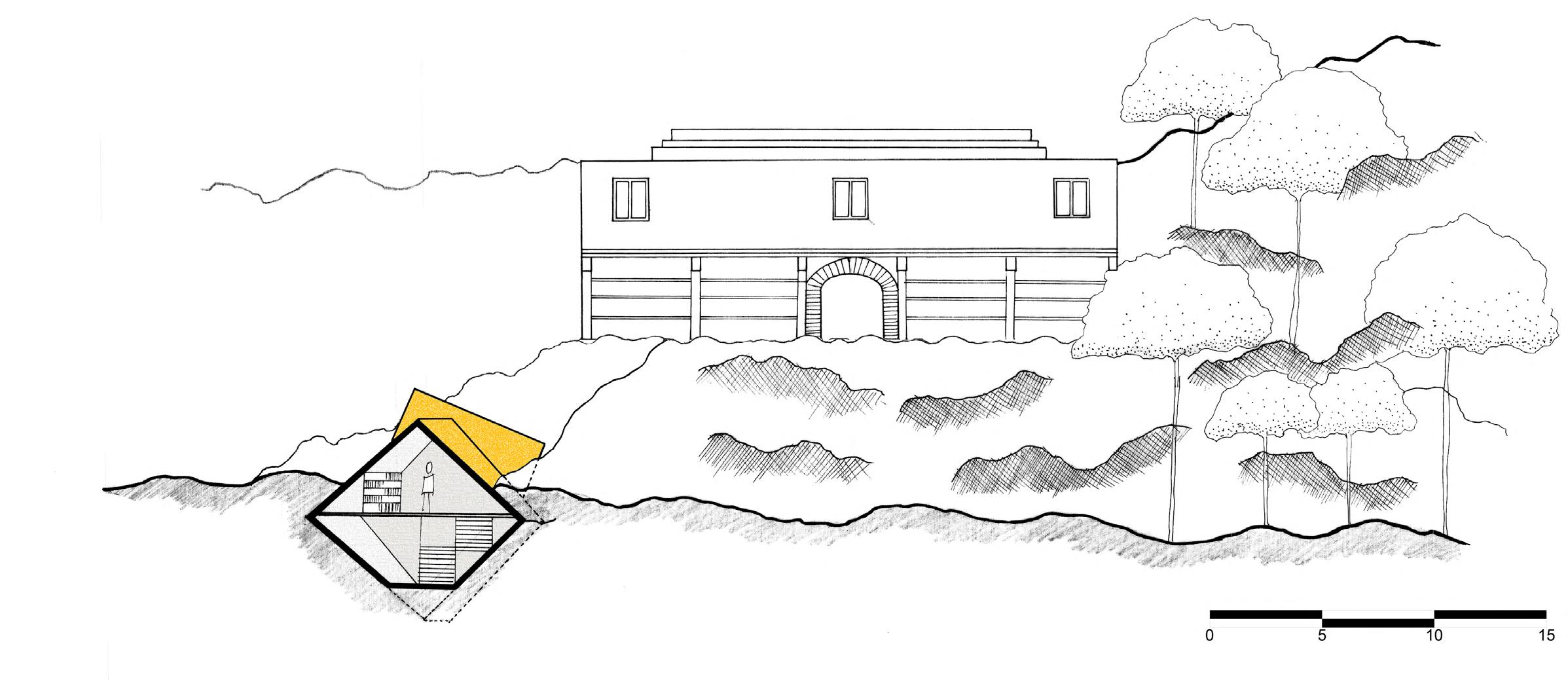
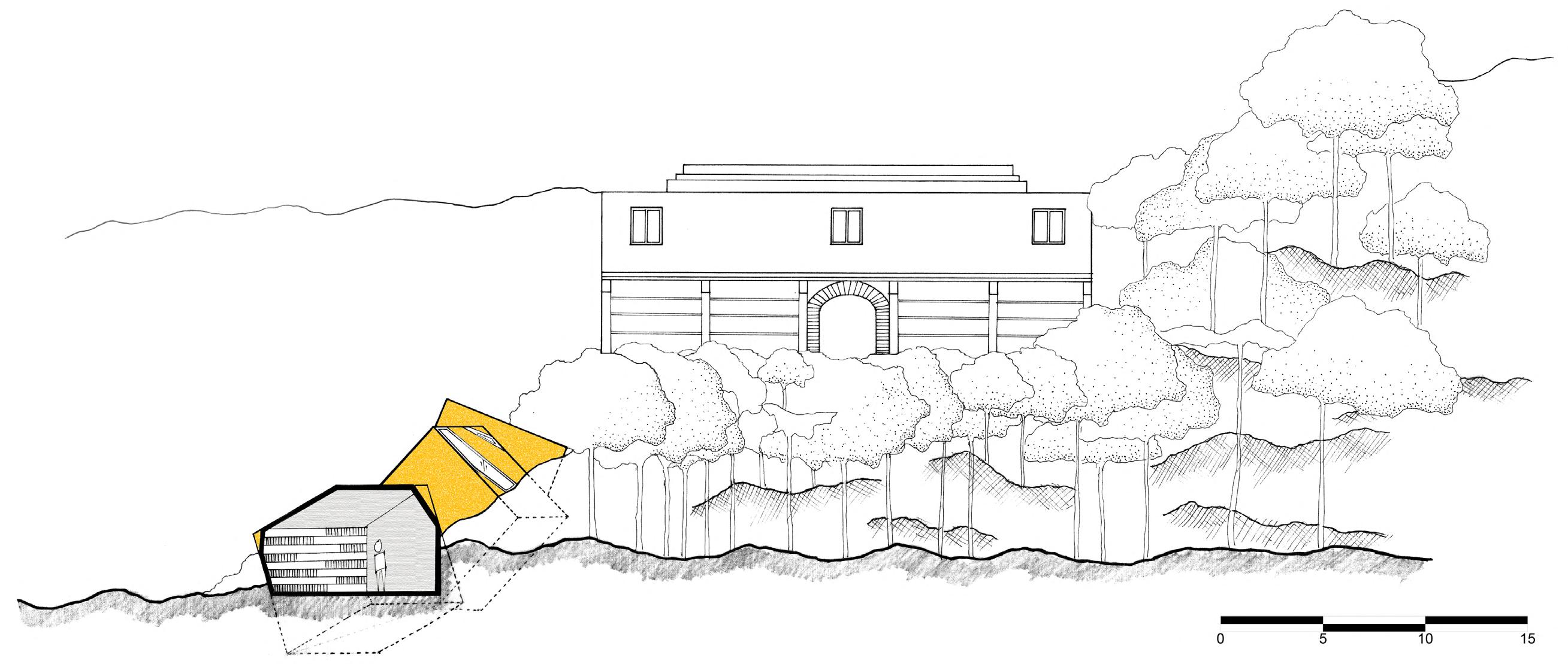 SECTION AA’
SECTION AA’
SECTION CC’ 20
SECTION BB’
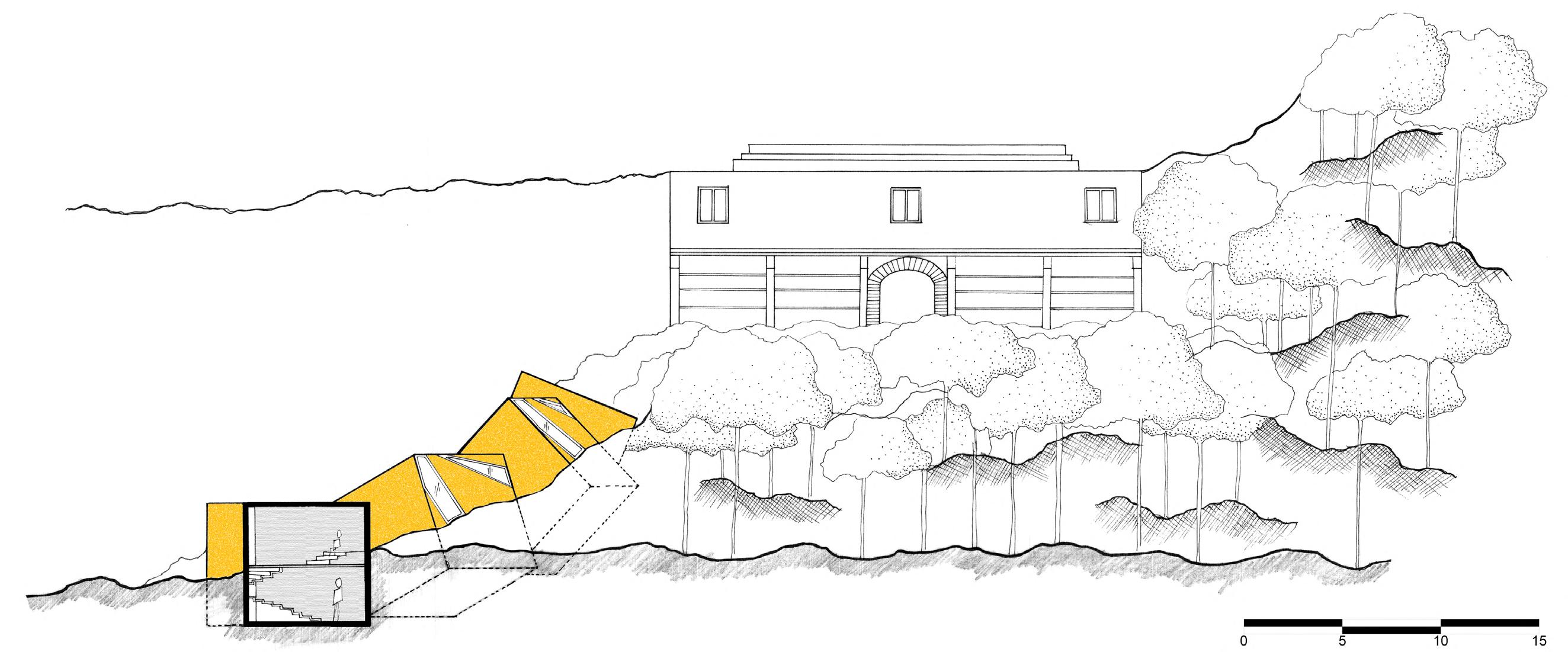
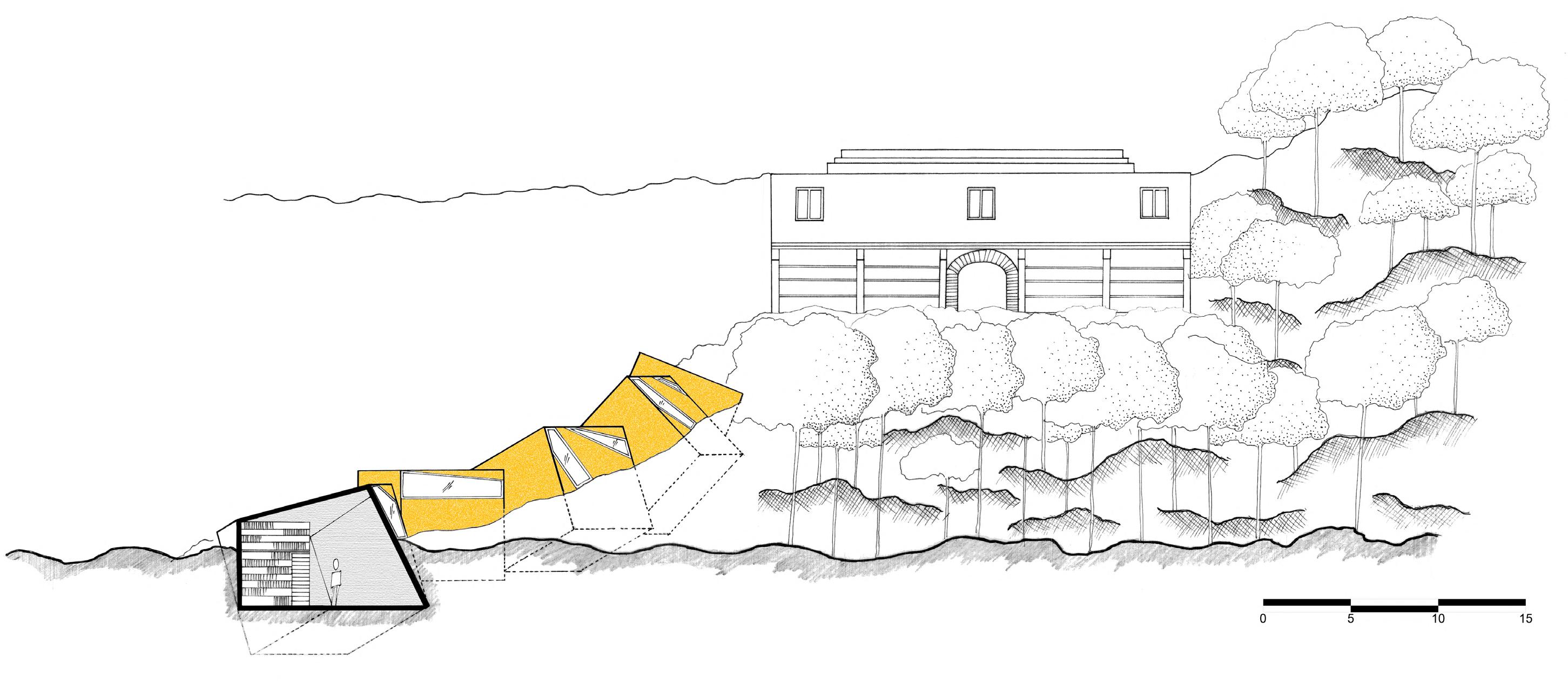
21 SECTION DD’
SECTION EE’
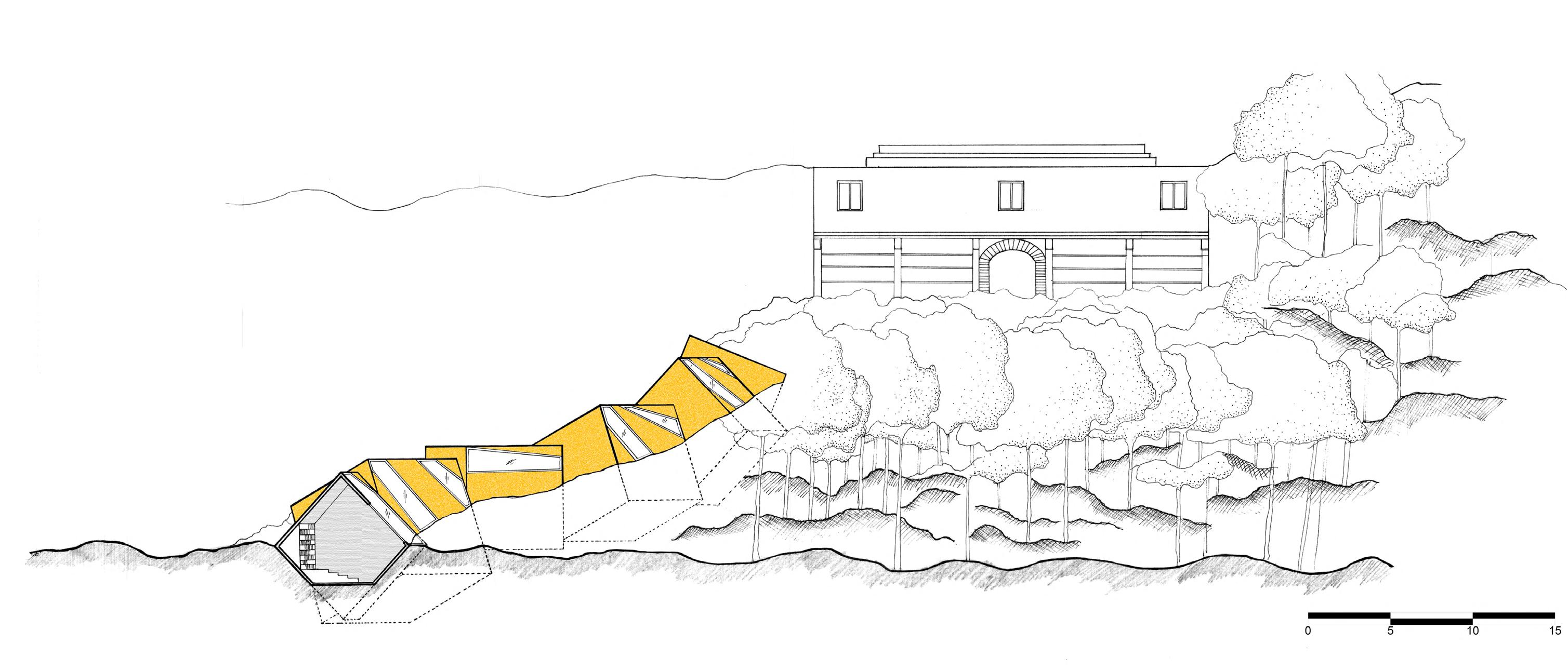
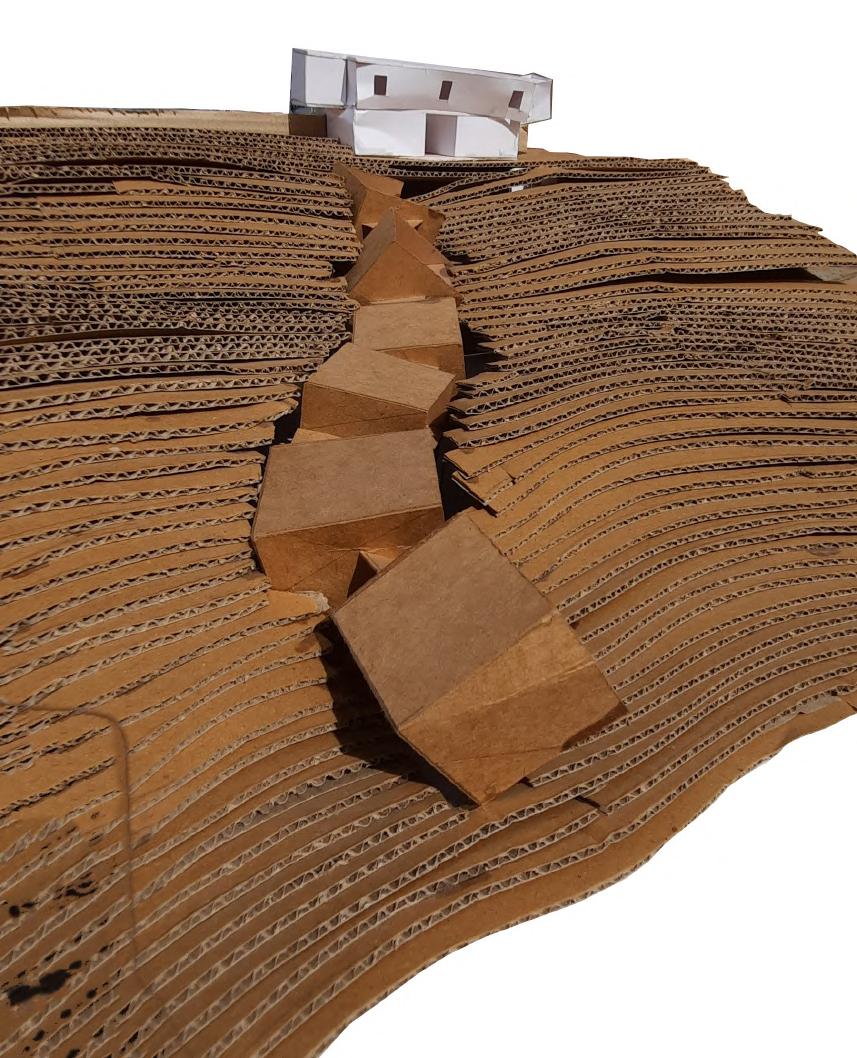
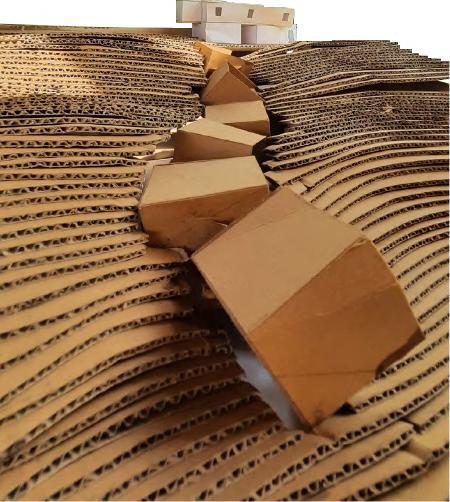
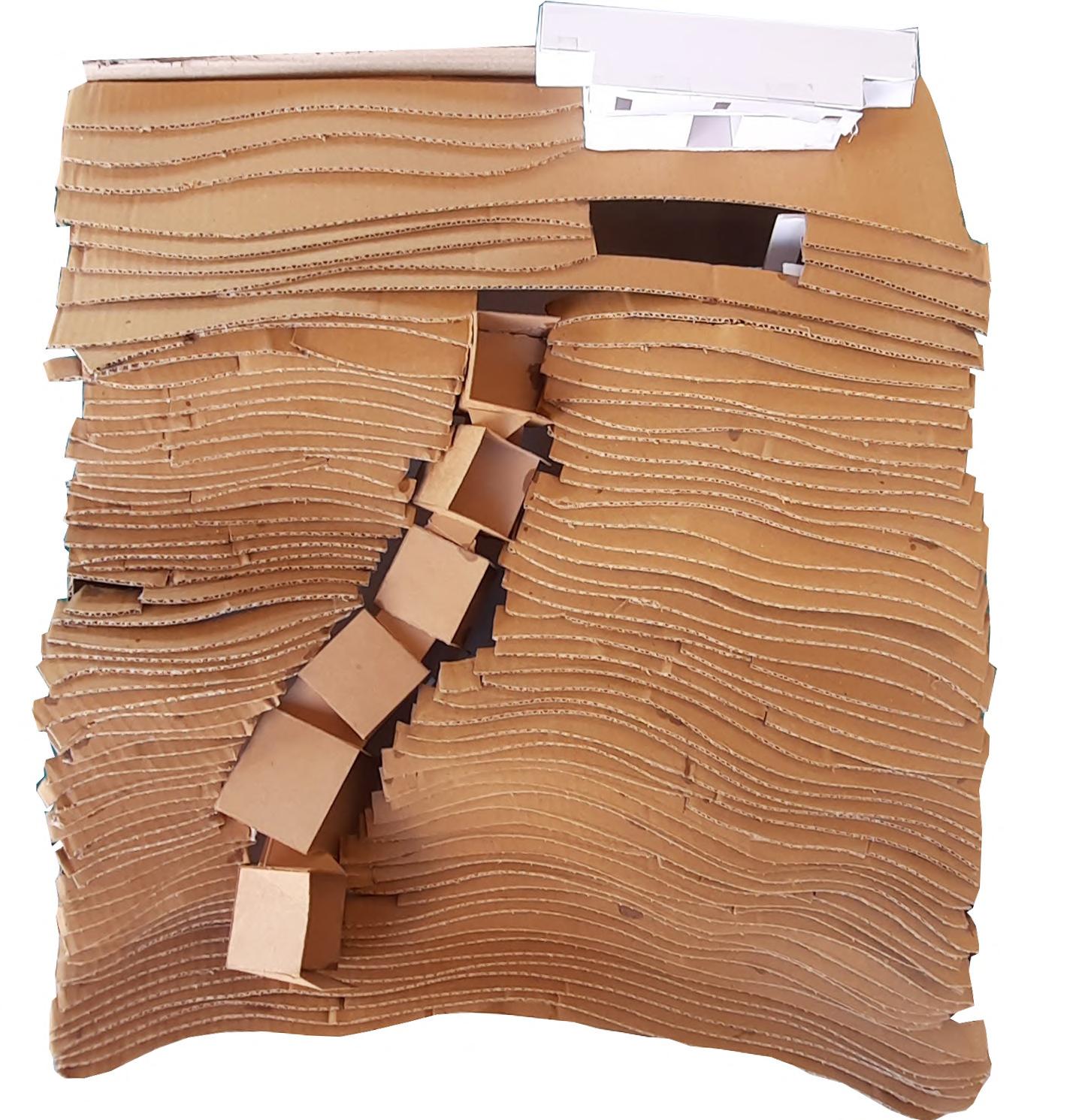
3D MODEL 22
SECTION FF’
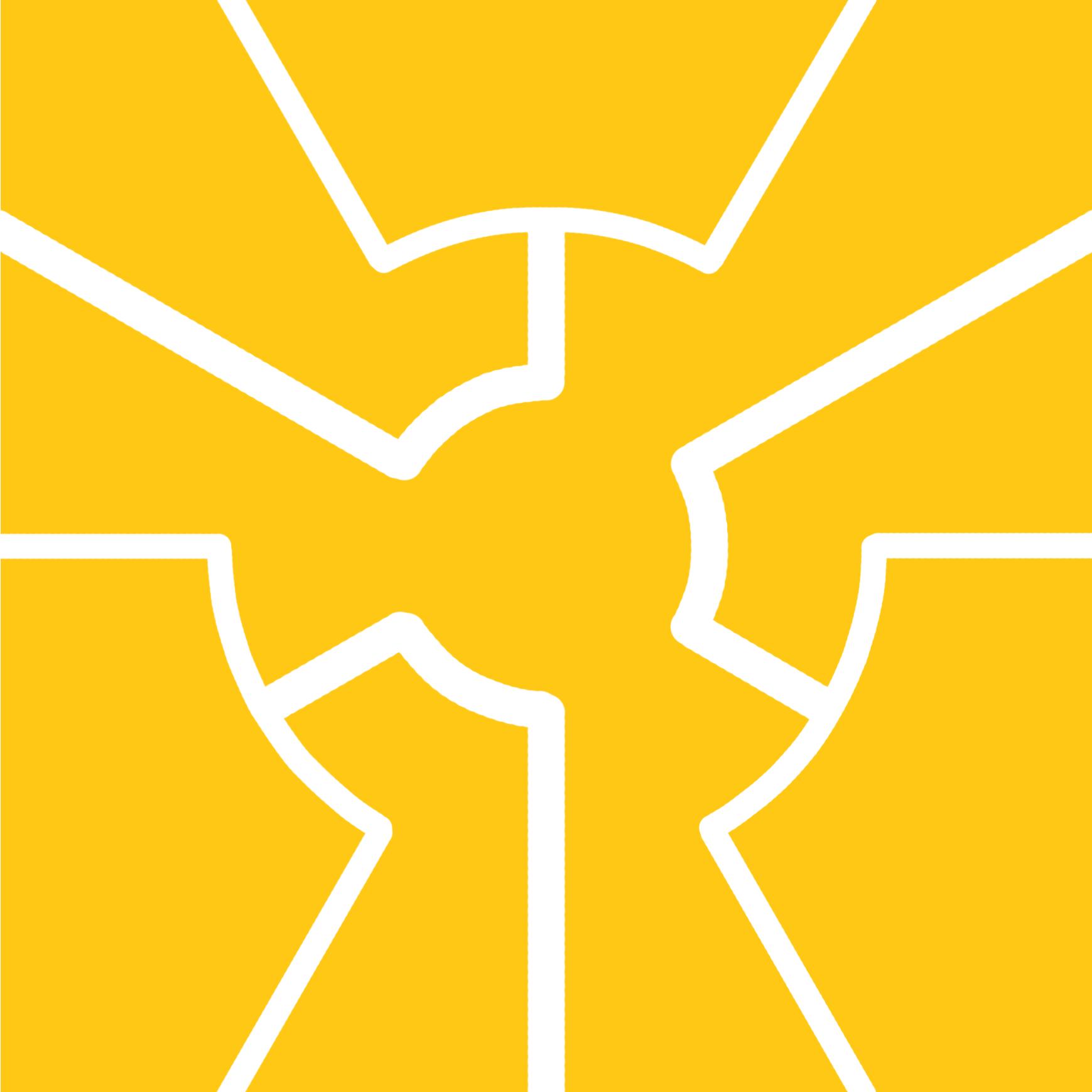
RADIATE
WORKING DRAWING
To design an office space within a site measuring 40m x 40m and detail the same with required services.
23 ROAD VENTILATIONSHAFT PRINTING AND OPEN SPACE CAFETERIA OFFICE CABIN CONFERENCE HALL OFFICE CABIN UP UP 40000 40000 2000 6000 24000 6000 2000 2000 6000 24000 6000 2000 1 2 3 4 5 6 7 8 9 10 A B C D A' 1' B' 2' FLOOR NO. EVEN FLOOR PLAN ODD FLOOR PLAN RETAIL STORE RECEPTION ENTRANCE PORCH ROAD -2.70M FFL 0.60M FFL 0.0M FGL UP UP D C B A 40000 40000 2000 6000 24000 6000 2000 2000 6000 24000 6000 2000 X' Y' X Y DG YARD HT YARD 1 2 3 4 5 6 7 8 9 10 A' 1' B' 2' FLOOR LEVELS AREA (IN M GROUND FLOOR 452.4 M FIRST FLOOR 482.3 M SECOND FLOOR 452.4 M THIRD FLOOR FOURTH FLOOR 452.4 M FIFTH FLOOR FLOOR AREA RATIO = 2804.1 1600 = 1.75 TOTAL 2804.1 M NO. OF CAR PARKS = 2804.1 50 = 56 482.3 M 482.3 M D1 D2 D3 W 2000MM 2100MM 900MM 2100MM 600MM 2100MM 2100MM 1800MM 600MM 300MM SYMBOL DIMENSIONS SCHEDULE OF OPENINGS SD 900MM 2100MM 197 MERCANTILE TOTAL STAFF VISITORS OFFICE - 187 187 35 232 419 WATER CLOSET SL. NO. TOILET DETAILS URINALS WASH BASIN 13TREAD 300 700 MM WIDTH 1500 MM RISER 150 MM FIRE ESCAPE STAIRCASE WIDTH 1500 MM ROAD 1 5 7 10 A' B' 2' TITLE: DRAWING NO: NAME: DATE NOTES KEYPLAN CHECKED BY REMARKS DATE REVISIONS USN: BRUNDA LOKESH 1RW17AT017 SCALE: SIZE: CLASS: SIXTH SEMESTER SECTION 'A' R.V.C.A SUBJECT: WORKING DRAWING 15ARC6.6 WD2-A-017-01 RETAIL FLOOR G, 2ND 4TH A2 1:150 ALL DIMENSIONS IN MILLIMETERS COLUMN SIZE A1, A5, A7, A9 300MM DIA B1-B10, C1-C10 500MM DIA RAMP DETAILS 1:10 SLOPE, 29M LONG COVERING DEPTH OF 2.7M LIFT DETAILS TWO 14 PASSENGER LIFTS, CAR SIZE 1761MM 1343MM, SIDE SUPPORTED WITH REAR OPENINGS MECHANICAL CAR PARKING CAR PARKS PER SYSTEM, ROAD LADIES SERVICE VENTILATIONSHAFT OFFICE CABIN PRINTING AND STORAGE SPACE OPEN OFFICE SPACE CAFETERIA OFFICE CABIN CONFERENCE HALL OFFICE CABIN UP UP SHAFT 40000 40000 2000 6000 24000 6000 2000 2000 6000 24000 6000 2000 1 2 3 4 5 6 7 8 9 10 A B C D A' 1' B' 2' W FLOOR LEVELS AREA (IN M2 GROUND FLOOR 452.4 M FIRST FLOOR 482.3 M SECOND FLOOR 452.4 M THIRD FLOOR FOURTH FLOOR 452.4 M FIFTH FLOOR FLOOR AREA RATIO = 2804.1 1600 = 1.75 TOTAL 2804.1 M NO. OF CAR PARKS = 2804.1 50 = 56 482.3 M 482.3 M D1 D2 D3 W V SYMBOL SD 197 MERCANTILE TOTAL STAFF VISITORS OFFICE - 187 187 35 232 419 1 SL. NO. FIRE ESCAPE TREAD 300 WIDTH 1500 RISER 150 FIRE ESCAPE RISER 150 TREAD 300 WIDTH 1500 7 8 9 A' 1' 2' TITLE: DRAWING NO: NAME: DATE NOTES KEYPLAN CHECKED DATE USN: BRUNDA 1RW17AT017 SCALE: CLASS: SIXTH SECTION R.V.C.A SUBJECT: WORKING OFFICE FLOOR 5TH 1:150 ALL DIMENSIONS COLUMN SIZE A1, RAMP DETAILS OF 2.7M LIFT DETAILS TWO 1761MM X 1343MM, MECHANICAL CAR TOTAL 36 2 =
POWER LAYOUT
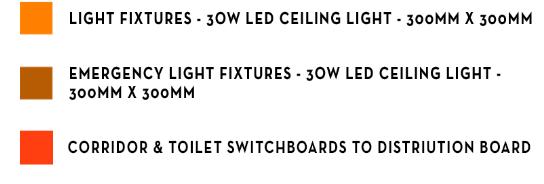
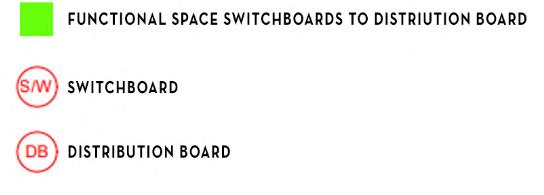

24 ROAD SERVICE VENTILATIONSHAFT OFFICE CABIN PRINTING AND STORAGE SPACE OPEN OFFICE SPACE CAFETERIA OFFICE CABIN CONFERENCE HALL OFFICE CABIN UP UP FPS SHAFT 40000 40000 2000 6000 24000 6000 2000 2000 6000 24000 6000 2000 1 2 3 4 5 6 7 8 9 10 A B C D A' 1' B' 2' D1 D2 D3 W 2000MM 2100MM 900MM X 2100MM 600MM X 2100MM 2100MM 1800MM 600MM X 300MM SYMBOL DIMENSIONS SCHEDULE OF OPENINGS SD 900MM X 2100MM FIRE ESCAPE STAIRCASE 1 TREAD 300 700 MM WIDTH 1500 MM RISER 150 MM FIRE ESCAPE STAIRCASE 2 RISER 150 MM TREAD 300 500 MM WIDTH 1500 MM ROAD 1 5 7 8 9 10 A' 1' B' 2' TITLE: DRAWING NO: NAME: DATE NOTES KEYPLAN CHECKED BY REMARKS DATE REVISIONS USN: BRUNDA LOKESH 1RW17AT017 CLASS: SIXTH SEMESTER SECTION 'A' R.V.C.A SUBJECT: WORKING DRAWING 15ARC6.6 WD2-S-017-06 POWER LAYOUT OFFICE FLOOR ALL DIMENSIONS IN MILLIMETERS COLUMN SIZE A1, A5, A7, A9 300MM DIA B1-B10, C1-C10 500MM DIA RAMP DETAILS EXTERIOR RAMP 1:10 SLOPE, 29M LONG COVERING A DEPTH OF 2.7M INTERIOR RAMP 1:8 SLOPE, 28.8M LONG COVERING DEPTH OF 3.6M BEAM CROSS SECTION DIMENSIONS 300MM X 450MM LIGHT FIXTURES 30 WATT 300MM X 300MM LED CEILING LIGHT LIFT DETAILS TWO 14 PASSENGER LIFTS, CAR SIZE 1761MM X 1343MM, SIDE SUPPORTED WITH REAR OPENINGS EMERGENCY LIGHT FIXTURES 30 WATT 300MM 300MM LED CEILING LIGHT S/W CORRIDORS AND TOILETS SWITCHBOARDS TO DISTRIBUTION BOARD FUNCTIONAL SPACES SWITCHBOARDS TO DISTRIBUTION BOARD DB SWITCHBOARD DISTRIBUTION BOARD
FIRE
ROAD WASHROOM WASHROOM VENTILATIONSHAFT OFFICE CABIN PRINTING AND STORAGE SPACE OPEN OFFICE SPACE CAFETERIA OFFICE CABIN CONFERENCE HALL OFFICE CABIN D2 UP UP SHAFT 40000 40000 2000 6000 24000 6000 2000 2000 6000 24000 6000 2000 1 2 3 4 5 6 7 8 9 10 A B C D A' 1' B' 2' W
SUPPRESSION LAYOUT



25 LADIES WASHROOM GENTS WASHROOM SHAFT 4 10MMDROP 10MM DROP 10MM DROP 10MMDROP 10MMDROP 10MMDROP 10MM DROP 10MM DROP 10MMDROP 10MMDROP A 5 4 3 B 2 1 10 SOFT WATER SUPPLY PIPE WASTE WATER PIPE SOIL PIPE FLUSH WATER SUPPLY PIPE TO OHT FLUSH WATER SUPPLY PIPE SOFT WATER SUPPLY PIPE TO OHT SOFT WATER SUPPLY PIPE WASTEWATER PIPE GOING TO STP SOIL WATER PIPE GOING TO STP FLUSH WATER SUPPLY PIPE ROAD GENTS WASHROOM VENTILATIONSHAFT OFFICE CABIN PRINTING AND STORAGE SPACE OPEN OFFICE SPACE CAFETERIA OFFICE CABIN CONFERENCE HALL OFFICE CABIN D2 UP UP D C B A SHAFT 40000 40000 2000 6000 24000 6000 2000 2000 6000 24000 6000 2000 1 2 3 4 5 6 7 8 9 10 A' 1' B' 2' W W D1 D2 D3 W V 2000MM X 2100MM 900MM X 2100MM 600MM X 2100MM 2100MM X 1800MM 600MM X 300MM SYMBOL DIMENSIONS SCHEDULE OF OPENINGS SD 900MM X 2100MM FIRE ESCAPE STAIRCASE TREAD 300 700 MM WIDTH 1500 MM RISER 150 MM FIRE ESCAPE STAIRCASE RISER 150 MM TREAD 300 500 MM WIDTH 1500 MM ROAD 2 3 4 7 8 9 10 A' 1' B' 2' TITLE: DRAWING NO: NAME: DATE NOTES KEYPLAN CHECKED BY REMARKS DATE REVISIONS USN: BRUNDA LOKESH 1RW17AT017 SCALE: SIZE: CLASS: SIXTH SEMESTER SECTION 'A' R.V.C.A SUBJECT: WORKING DRAWING15ARC6.6 WD2-S-017-22 REFLECTED CEILING PLAN OFFICE FLOOR A2 1:150 ALL DIMENSIONS IN MILLIMETERS COLUMN SIZE A1, A5, A7, A9 300MM DIA B1-B10, C1-C10 500MM DIA RAMP DETAILS EXTERIOR RAMP 1:10 SLOPE, 29M LONG COVERING DEPTH OF 2.7M INTERIOR RAMP 1:8 SLOPE, 28.8M LONG COVERING DEPTH OF 3.6M BEAM CROSS SECTION DIMENSIONS 300MM 450MM SPRINKLER HEAD DIMENSIONS 13MM DIA, 20MM DEPTH SMOKE DETECTOR DIMENSIONS 150MM DIA, 25MM DEPTH PACKAGED UNITS OF 7 TR CAPACITY PRIMARY DUCT 600MM X 200MM SECONDARY DUCT 300MM X 200MM DIFFUSER DIMENSIONS 300MM X 300MM INDOOR UNIT SIZE FOR 11TR 1160MM X 660MM X 1700MM FOR 6TR 930MM X 660MM X 1700MM LIGHT FIXTURES 30 WATT 300MM X 300MM LED CEILING LIGHT LIFT DETAILS TWO 14 PASSENGER LIFTS, CAR SIZE 1761MM X 1343MM, SIDE SUPPORTED WITH REAR OPENINGS EMERGENCY LIGHT FIXTURES 30 WATT 300MM 300MM LED CEILING LIGHT
PHE
REFLECTED CEILING PLAN
LAYOUT

SECTION XX’






26 +0.60M FFL GROUND FLOOR +4.20M FFL FIRST FLOOR +7.8M FFL SECOND FLOOR +11.4M FFL THIRD FLOOR +15.0M FFL FOURTH FLOOR +18.6M FFL FIFTH FLOOR +22.2M FFL TERRACE X' -3.5M FFL BASEMENT 1 -7.0M FFL BASEMENT +28.2M FFL OHT TOP LEVEL +25.8M FFL STAIRCASE HEADROOM LEVEL X GENTS WASHROOM GENTS WASHROOM GENTS WASHROOM GENTS WASHROOM GENTS WASHROOM SERVICE LOBBY SERVICE LOBBY SERVICE LOBBY SERVICE LOBBY SERVICE LOBBY STAIRCASE FIRE ESCAPE STAIRCASE FIRE ESCAPE STAIRCASE STAIRCASE FIRE ESCAPE STAIRCASE FIRE ESCAPE STAIRCASE FIRE ESCAPE STAIRCASE FIRE ESCAPE STAIRCASE FIRE ESCAPE STAIRCASE STAIRCASE FIRE ESCAPE FIRE ESCAPE STAIRCASE FIRE ESCAPE STAIRCASE FIRE ESCAPE FIRE ESCAPE STAIRCASE HVAC SHAFT PHE SHAFT HVAC SHAFT PHE SHAFT HVAC SHAFT PHE SHAFT HVAC SHAFT PHE SHAFT HVAC SHAFT PHE SHAFT OVERHEAD TANK VENTILATION SHAFT VENTILATION SHAFT VENTILATION SHAFT FGL D1 D2 D3 W V SYMBOL SD FIRE ESCAPE TREAD WIDTH RISER 150 FIRE ESCAPE RISER 150 TREAD WIDTH 7 8 9 A' 1' 2' Y TITLE: DRAWING NO: NAME: DATE NOTES CHECKED DATE USN: BRUNDA 1RW17AT017 SCALE: CLASS: SIXTH SECTION R.V.C.A SUBJECT: WORKING SERVICES LAYOUT SECTION XX' 1:150 ALL DIMENSIONS COLUMN SIZE RAMP DETAILSEXTERIOR RAMP DEPTH OF 2.7M INTERIOR RAMP OF 3.6M BEAM CROSS SECTION SPRINKLER HEAD SMOKE DETECTOR 2 PACKAGED UNITS PRIMARY DUCT 600MM SECONDARY DUCT DIFFUSER DIMENSIONS INDOOR UNIT SIZE FOR 6TR 930MM LIGHT FIXTURES SOFT WATER SUPPLY FLUSH WATER SUPPLY WASTE WATER PIPE SECONDARY PIPES SOIL PIPE 25MM DIA LIFT DETAILS TWO 1761MM X 1343MM, FLUSH WATER SUPPLY PIPE SOFT WATER SUPPLY PIPE WASTE WATER PIPE SO PIPE
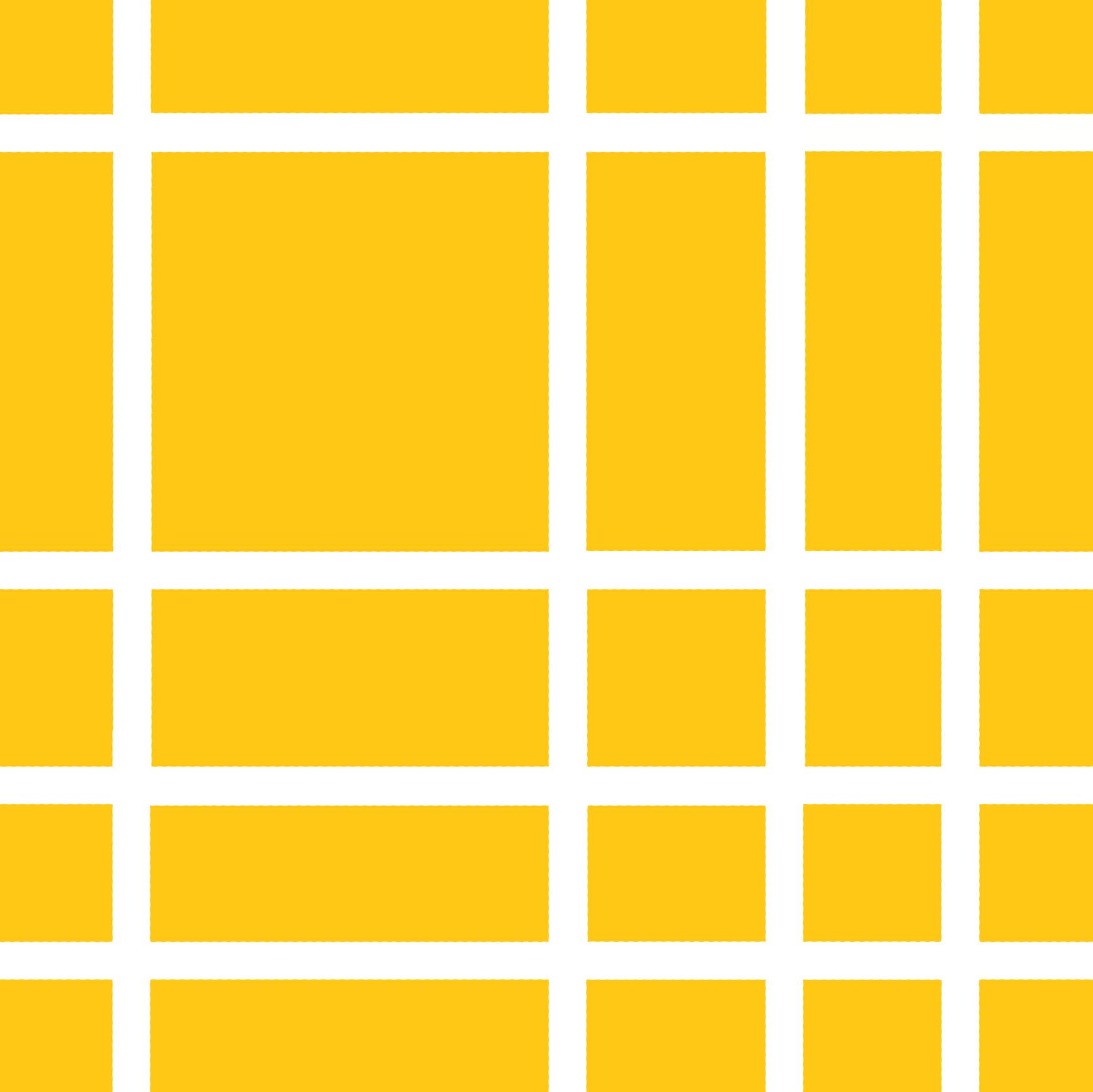
MELANGE
INTERNSHIP WORK
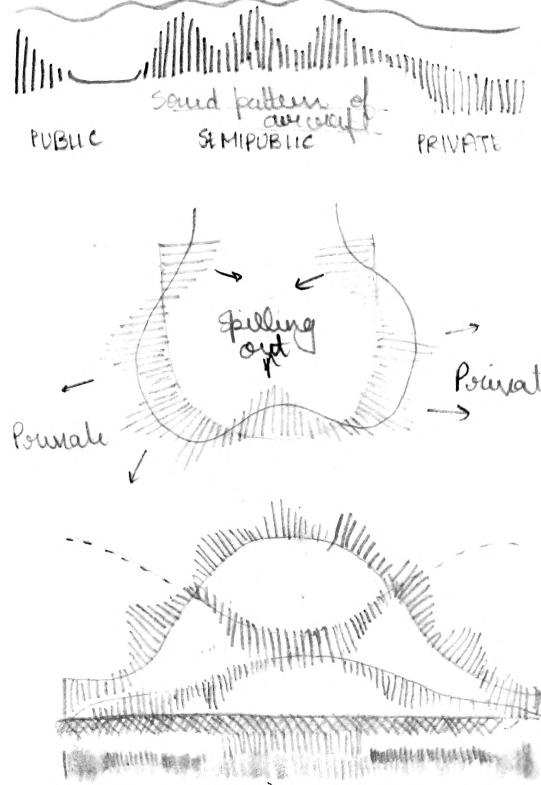
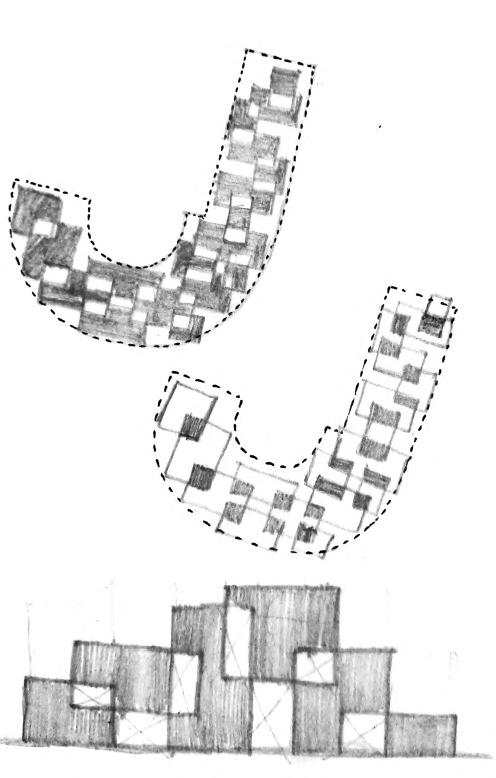

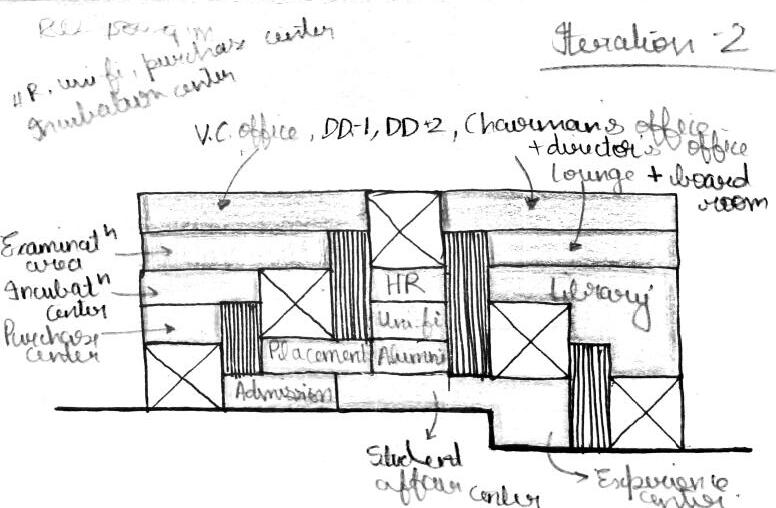

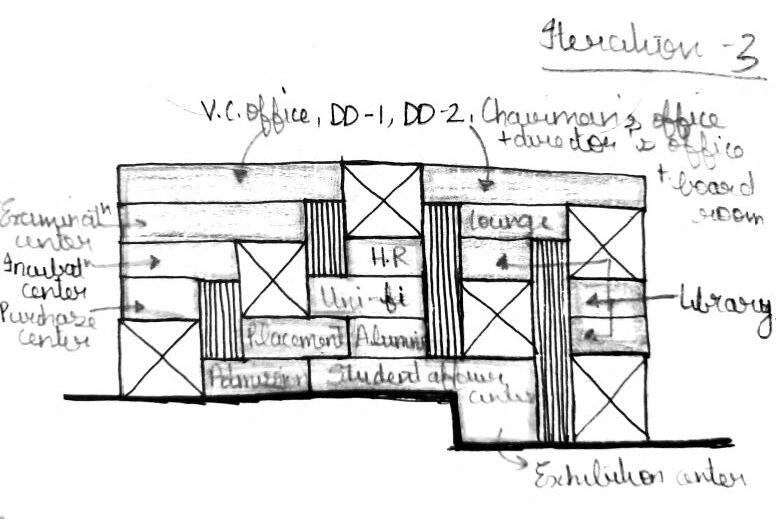
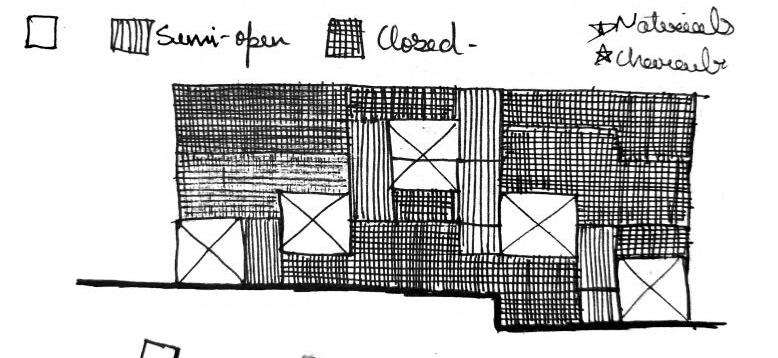
CONCEPTUAL SKETCHES
27
The Purple Ink Studio, Bengaluru











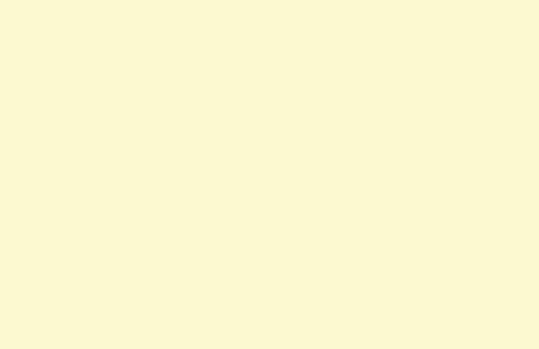









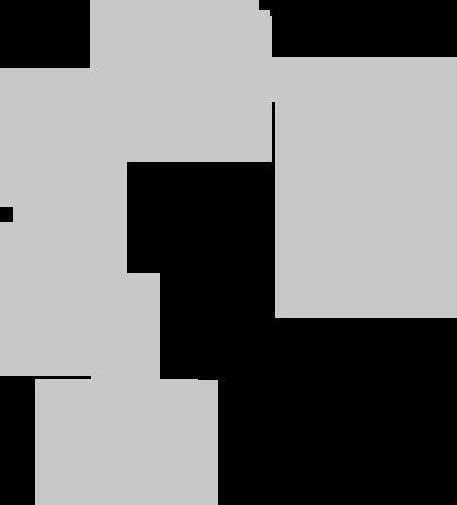
28 25 75 LIBRARIAN 3.1m X 2.6m 08 sqm STORAGE A A B B E F C D SCANNING REPROGRAPHY 3.1m X 2.1m 6.5 sqm SCANNER TABLE WORKING DESK STORAGE C C D D E F G G ELEVATION AA 25mm thk Glass Partition as per details specified with Aluminium black powder coated frame - Detail A & B 75mm thk Gypsum Partition 75mm Skirting in black powder coated aluminium profile Acoustic Board as per selection Gypsum Board finished in Paint as per selection 4mm Aluminium Beading in black powder coating as per Detail C ELEVATION BB 2400 BAL 3600 FFL DOOR HEIGHT LVL SLAB BOTTOM LVL 75mm thk Gypsum Partition 25mm thk Glass Partition as per details specified with Aluminium black powder coated frame Detail A & B 75mm Skirting in black powder coated aluminium profile Gypsum Board finished in Paint as per selection ELEVATION CC ELEVATION DD Gypsum Board finished in Paint as per selection 75mm Skirting in black powder coated aluminium profile 75mm thk Gypsum Partition 25mm thk Glass Partition as per details specified with Aluminium black powder coated frame - Detail A & B Wall finished in paint as per selection 25mm thk Glass Partition as per details specified with Aluminium black powder coated frame Detail A & B 75mm thk Gypsum Partition 75mm Skirting in black powder coated aluminium profile 2400 BAL 3600 FFL DOOR HEIGHT LVL SLAB BOTTOM LVL 2400 BAL 3600 FFL DOOR HEIGHT LVL SLAB BOTTOM LVL ELEVATION EE 75mm thk Gypsum Partition Gypsum Board finished in Paint as per selection 75mm Skirting in black powder coated aluminium profile 4mm Aluminium T-section Beading - Detail C Ribbed Acoustic Board as per selection - Detail C 75mm thk Gypsum Partition 75mm Skirting in black powder coated aluminium profile 25mm thk Glass Partition as per details specified with Aluminium black powder coated frame - Detail A & B Frameless Glass Door (Handle as per selection) 75mm thk Gypsum Partition 75mm Skirting in black powder coated aluminium profile 25mm thk Glass Partition as per details specified with Aluminium black powder coated frame - Detail A & B Frameless Glass Door (Handle as per selection) 75x25mm Aluminium section powder coated black 8mm glass as per selection 75mm skirting in black powder coated aluminum profile 75 25 DETAIL B DETAIL A 50x25mm Aluminium section powder coated black 8mm glass as per selection 50 25 DETAIL C Aluminium T section beading Gypsum board finished in Paint [P1] Acoustic Board as per selection 18mm plywood backing LIBRARY KEY PLAN BAL 900 EQ 900 EQ 2645 2150 LIBRARIAN SCANNING REPROGRAPHY ROOM PLAN ELEVATION GG ELEVATION FF MANIPAL MANIPAL SY.NO: UDUPI 10/2, OPP HOTEL M/s TRC ARCHITECTS STRUCTURAL 109, 1st MAIN RD, KORAMANGALA, PROJECT NAME CLIENT SHEET TITLE PURPOSE SOBHA REDG. SARJAPUR MARATHAHALLI DEVARABISANAHALLI, DRAWING NO SIGN & SEAL INTERIOR LIBRARIAN MSAP/IN/LIBRARY_LIBRARIAN-SCANNING REPROGRAPHY PHE & ELECTRICAL LEGEND KEY PLAN As per site As per site 2565 2260 4845 As per site As per site 50x25mm Hollow Aluminium Box Section finished in black powder coating 4945 Partition to be aligned with wall BAL 900 EQ 900 EQ 4950 EQ 900 EQ 900 BAL 2225 2650 4950 2650 2225 Detail A Detail B Detail D Detail C 75x25mm Aluminium box section powder coated black Gypsum Board finished in Paint as per selection Detail D DETAIL D Detail C Detail A Detail B Detail A Detail B Detail A Detail B Column finished in exposed plaster 2400 BAL 750 1650 BAL 3600 FFL DOOR HEIGHT LVL SLAB BOTTOM LVL 2400 BAL 750 1650 3600 FFL DOOR HEIGHT LVL SLAB BOTTOM LVL 2400 BAL 3600 FFL DOOR HEIGHT LVL SLAB BOTTOM LVL 2400 BAL 3600 FFL DOOR HEIGHT LVL SLAB BOTTOM LVL 50mm Beading in black powder coated aluminium profile Detail C LIBRARIAN & SCANNING REPROGRAPHY ROOM












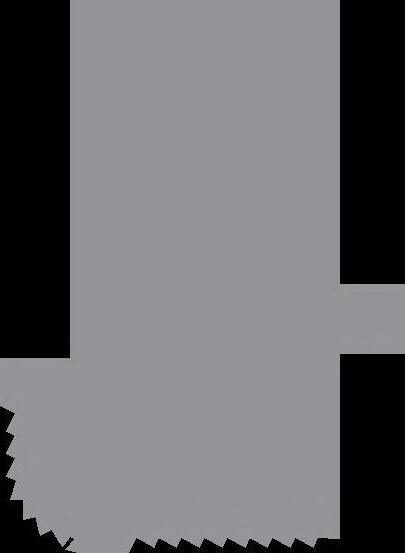












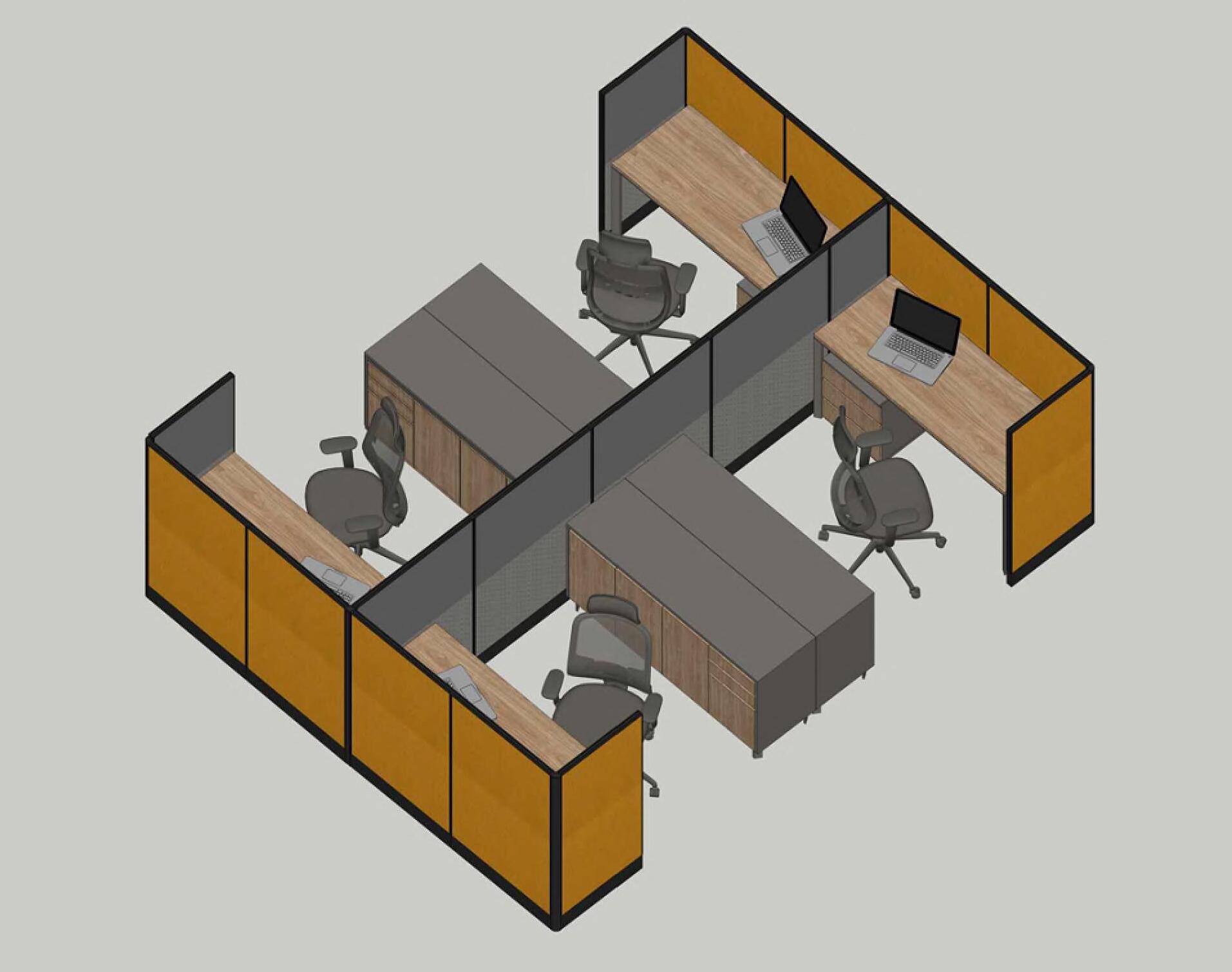
29 STORAGE S4 S1 STORAGE S4 S1 Acoustic Board as per selection fixing as per Detail D1 Back painted glass [B1] fixing as per Detail D3 Laminate sheet [L1] ELEVATION - A PLAN - ASSISTANT PROFESSOR UNIT - TYPE 1 ELEVATION - C VIEW OF ASSISTANT'S ZONE MANIPAL EDUCATION, MANIPAL SCHOOL SY.NO: 94/2 UDUPI TALUK 10/2, GROUND OPP HOTEL BENGALURU M/s TRC ENGINEERING ARCHITECTS STRUCTURAL CONSULTANT 109, 1st MAIN RD, KORAMANGALA KORAMANGALA, PROJECT NAME CLIENT SHEET TITLE PURPOSE SOBHA REDG. SARJAPUR MARATHAHALLI DEVARABISANAHALLI, DRAWING NO SIGN & SEAL INTERIOR PHE & ELECTRICAL NOTES LEGEND 75mm thk Partition as per details specified with Aluminium black powder coated frame 107 LVL FACULTY PARTITION KEY PLAN @ 107 LVL FACULTY ROOM WORKSTATION W1 WORKSTATION W1 Edge finished with Aluminium black powder coated frame 75mm thk Partition as per details specified with Aluminium black powder coated frame 75mm Skirting in black powder coated aluminium profile 4mm Aluminium Beading in black powder coating as per Detail D3 Acoustic Boards as per selection 75mm thk Partition as per details specified with Aluminium black powder coated frame 75mm Skirting in black powder coated aluminium profile Back painted glass B1 75mm Skirting in black powder coated aluminium profile Laminate Sheet [L1] 4mm Aluminium Beading in black powder coating as per Detail D3 75mm thk Partition as per details specified with Aluminium black powder coated frame STORAGE S4 S1 STORAGE S4 S1 WORKSTATION W1 WORKSTATION W1 ELEVATION - D Acoustic Board as per selection Back painted glass [B1] 75mm Skirting in black powder coated aluminium profile ELEVATION - B 4mm Aluminium Beading in black powder coating as per Detail D3 25 x 75mm intermediate Hollow Aluminium box in black powder coating 25 x 75mm intermediate Hollow Aluminium box in black powder coating 75 x 75mm Hollow Aluminium box sections in black powder coating 25 x 75mm intermediate Hollow Aluminium box in black powder coating 25 x 75mm intermediate Hollow Aluminium box sections in black powder coating D3 D3 75 x 75mm Hollow Aluminium box sections in black powder coating 12mm thk Acoustic Board as per selection 18mm thk Plywood Backing Laminate Sheet L1 12mm thk Acoustic Board as per selection Back Painted Glass B1 Aluminium edge profile in black powder coating 25 x 75mm Hollow Aluminium box sections in black powder coating 18mm thk Plywood Backing Laminate Sheet L1 12mm thk Acoustic Board as per selection Aluminium edge profile in black powder coating Back Painted Glass B1 18mm thk Plywood Backing 4mm Aluminium Beading in black powder coating Laminate Sheet L1 18mm thk Plywood Backing DETAIL D1 DETAIL D2 DETAIL D3 C1 C1 C1 C1 All partitions to have for acoustic purpose Furnitures Workstation Storage S1 & S4 L1 B1 AB-Y D A A B B B B A A D C C Laminate Sheet [L1] 75mm thk Partition as per details specified with Aluminium black powder coated frame FFL 1400 AFFL FFL 1400 AFFL 75 bal 675 1575 1575 75 bal 675 3225 4350 1400 75 1400 75 bal 1400 675 675 EQ EQ 1575 75 EQ EQ 1575 75 75 675 bal 75 675 bal 1200 1200 eq eq 1200 4350 75 1400 675 bal EQ EQ 1575 75 75 D1 D2 Black powder coating FURNITURE DETAIL Assistant Professor Workstation

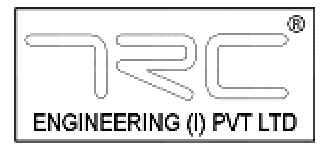
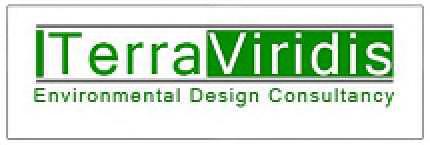

30 B B IN OUT Finished Floor Lvl OUT IN Lintel Lvl Door frame in 2.5mm thk 40x75mm MS square section Shutter frame in 2.5 mm thk 30x60 mm MS square section Handle / Door hardware as per selection Door frame in 2.5 mm thk 75x40 mm MS square section 6x25mm MS flats in finish as per selection Shutter frame in 2.5mm thk 60x30 mm MS square section Door stopper as per selection 6x25 mm MS Flats in finish as per seletion 10x25mm MS flats in finish as per selection 10x25 mm MS Flats in finish as per seletion ELEVATION PLAN SECTION BB Bal 40 Eq Eq Bal 40 3500 (As per availability at site) 2100 (As per availability at site) 850 Bal Eq Eq 30 40 40 40 40 30 3500 2000 1050 2000 Bal Slab bottom Lvl 2825 Ground Floor Plan indicating- ENTRANCE GRILL DOOR LOCATIONS STRUCTURAL CONSULTANT SUSTAINABILITY CONSULTANT GENERAL NOTES ARCHITECTS SIGN AND SEAL DRAWING TITLE DRAWING NUMBER TRC ENGINEERING (I) PVT LTD 109, 4th C CROSS, 5th BLOCK KORAMANGALA INDUSTRIAL LAYOUT, BENGALURU M/s TERRA VIRIDIS PRASHANTI NILAYAM BUILDING PADMARAO NAGAR, HYDERABAD- 500025 1. 2. 3. 4. 5. All dimensions are in millimeters & levels in meters unless otherwise specified. Only written dimensions should be followed; drawing must not be scaled. Architect must be informed for any additional information required; or in case of any discrepancy before commencement of work on site. This drawing should be read in conjunction with other relevant consultants drawings. All drawings & written material appearing herein constitute the original and unpublished work of the architect and the same may not be duplicated, used or disclosed without the written consent of the architect. 01 02 KEY PLAN PROJECT MASTER PLANNING ARCHITECTS PROPOSED OFF CAMPUS OF MANIPAL ACADEMY OF HIGHER EDUCATION AT BENGALURU SUNDARAM ARCHITECTS PVT. LTD. #19, KUMARA KRUPA ROAD, BENGALURU A C DETAIL B DETAIL C Door Frame in 2.5 mm thk 40x75mm square section Shutter frame in 2.5mm thk 30x60mm MS Square section 6mm x 25mm MS Flats in finish as per selection DETAIL A B MAHE HOSTEL BLOCKS 01 & 02 GROUND FLOOR FIXED GRILL DETAILS Door Frame in 2.5 mm thk 40x75mm square section 6mm x 25mm MS Flats in finish as per selection Door Frame in 2.5 mm thk 40x75mm square section Shutter frame in 2.5mm thk 30x60mm MS Square section 6mm x 25mm MS Flats in finish as per selection
Hostel Block
DOOR DETAIL

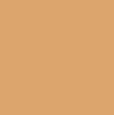


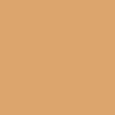





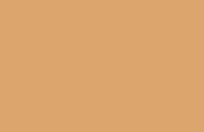
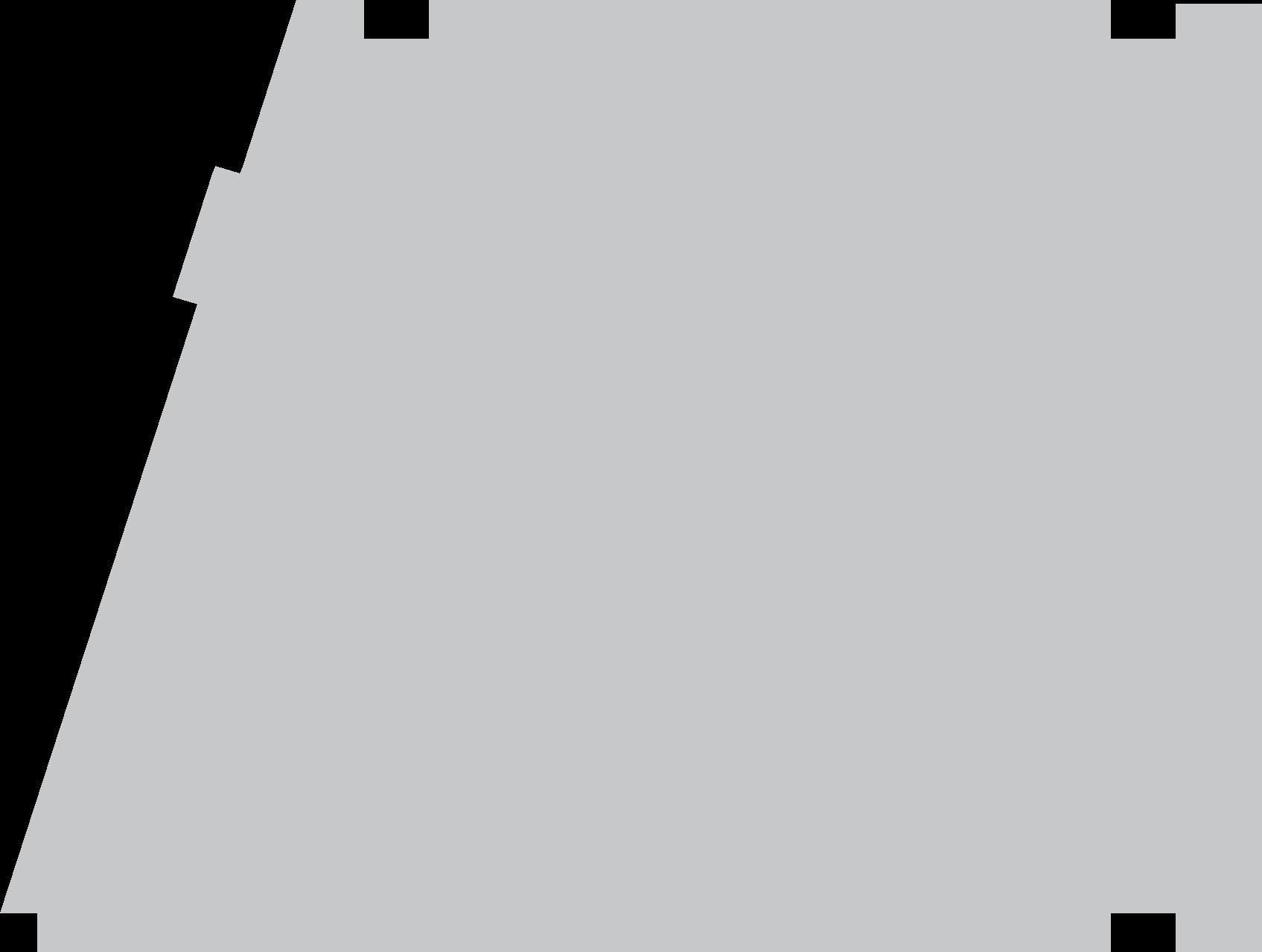


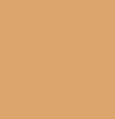
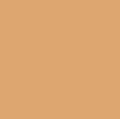














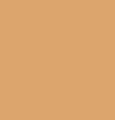

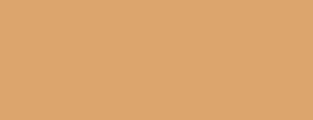







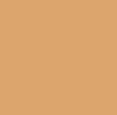











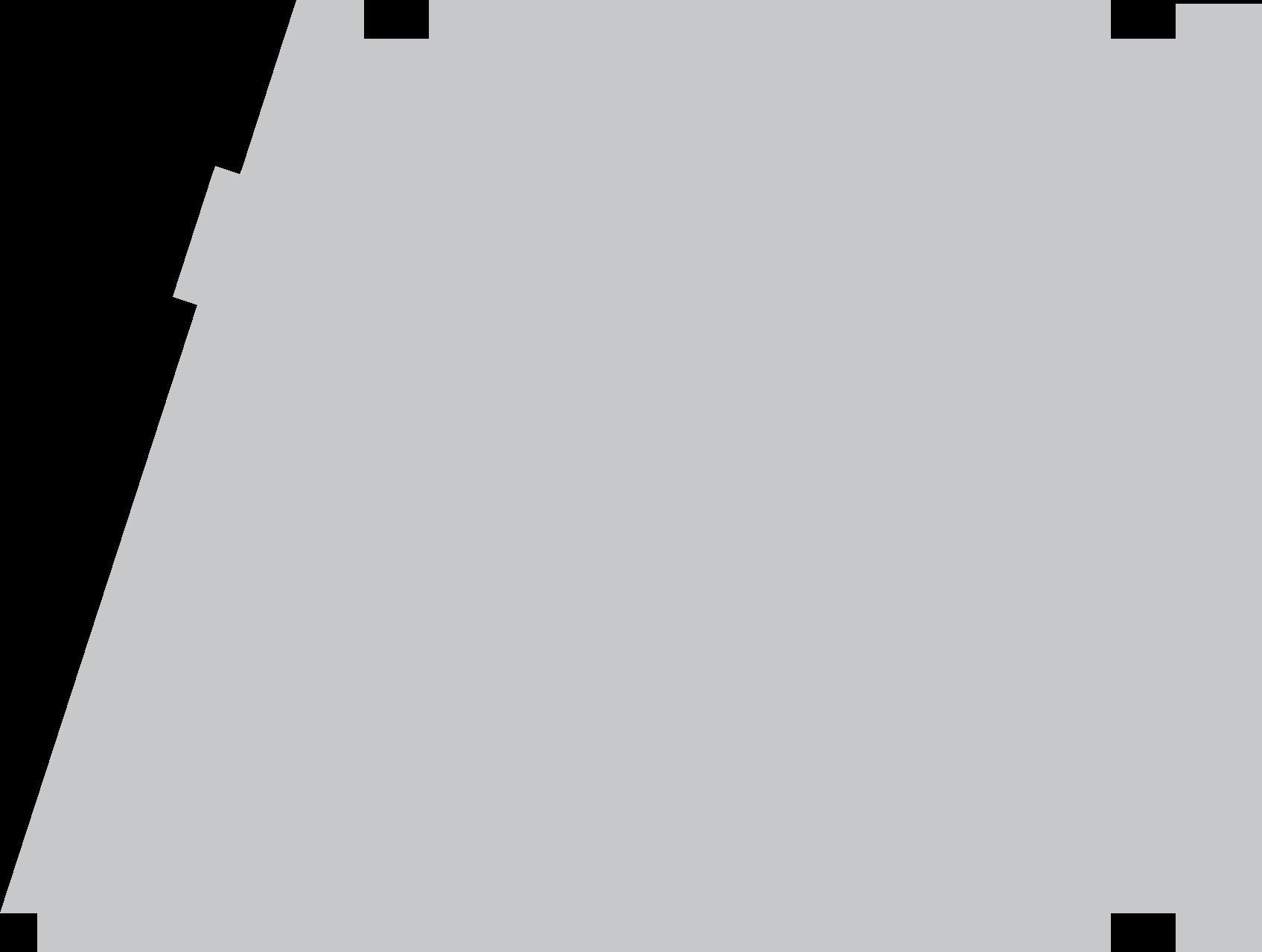








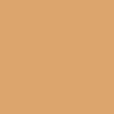
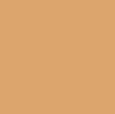
FURNITURE LAYOUTS
Faculty Room


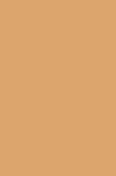

HOUSE 1 - FACULTY ROOM - FIFTH FLOOR
31
SD 9540 X 3700 FACULTY 1C6 1C24 W4A W4A W4A W1A D02 3125 900 1330 650 1950 1550 1950 650 1330 650 2040 650 1330 650 2105 2865 2305 900 2200 1950 1950 2030 2465 1200 1360 SD 9540 X 3700 FACULTY 1C6 1C24 1C17 W4A W4A W4A W1A D02 1560 1480 780 2310 2600 3255 2010 900 2600 3960 1330 5320 950 665 900 1630 1100 1100 1330 680 800 1000 SD 9540 X 3700 FACULTY 1C6 1C7 1C24 1C17 W4A W4A W4A W1A D02 2090 2830 3010 680 1650 810 1650 1160 810 740 1990 2650 1330 750 1020 1330 1700 1330 1160 600 1020 850 750 SD 9540 X 3700 FACULTY 1C6 1C7 1C24 1C17 W4A W4A W4A W1A D02 SD 9540 X 3700 FACULTY 1C6 1C24 1C17 W4A W4A W4A W1A D02 1975 2530 2795 830 1360 715 900 950 2230 1145 1420 1035 2800 1330 900 820 1330 1500 1330 1035 1330 1050 1160 1160 2335 2975 620 875 1050 1320 900 1980 1320 1880 800 660 1000 900 925 1900 765 765 1320 1880 2440 650 1330 900 1980 1460 750 750 750
LOKESH
BRUNDA
9483456110 brunda24l@gmail.com

















































































































































































































 SECTION AA’
SECTION AA’
































































































































