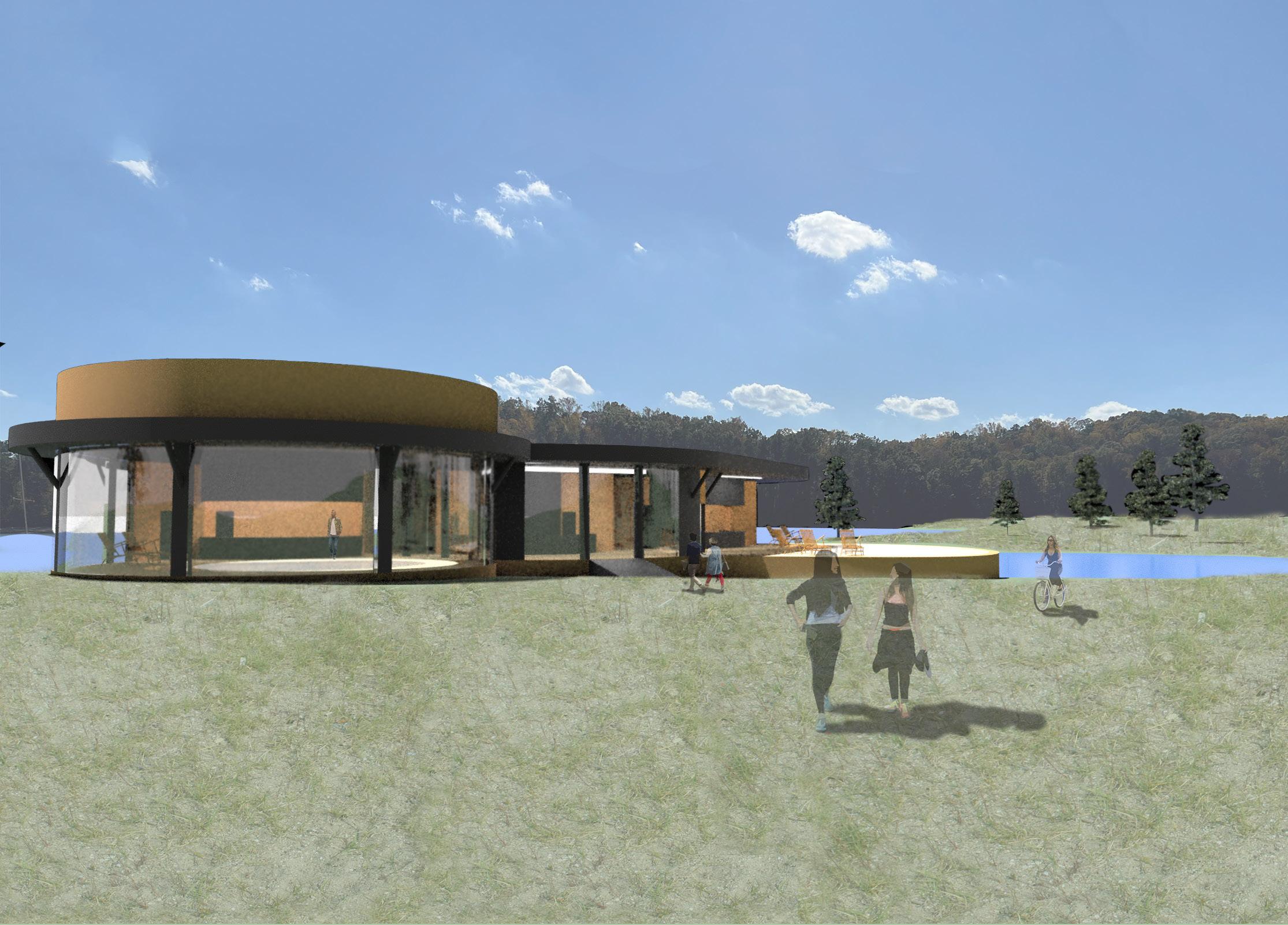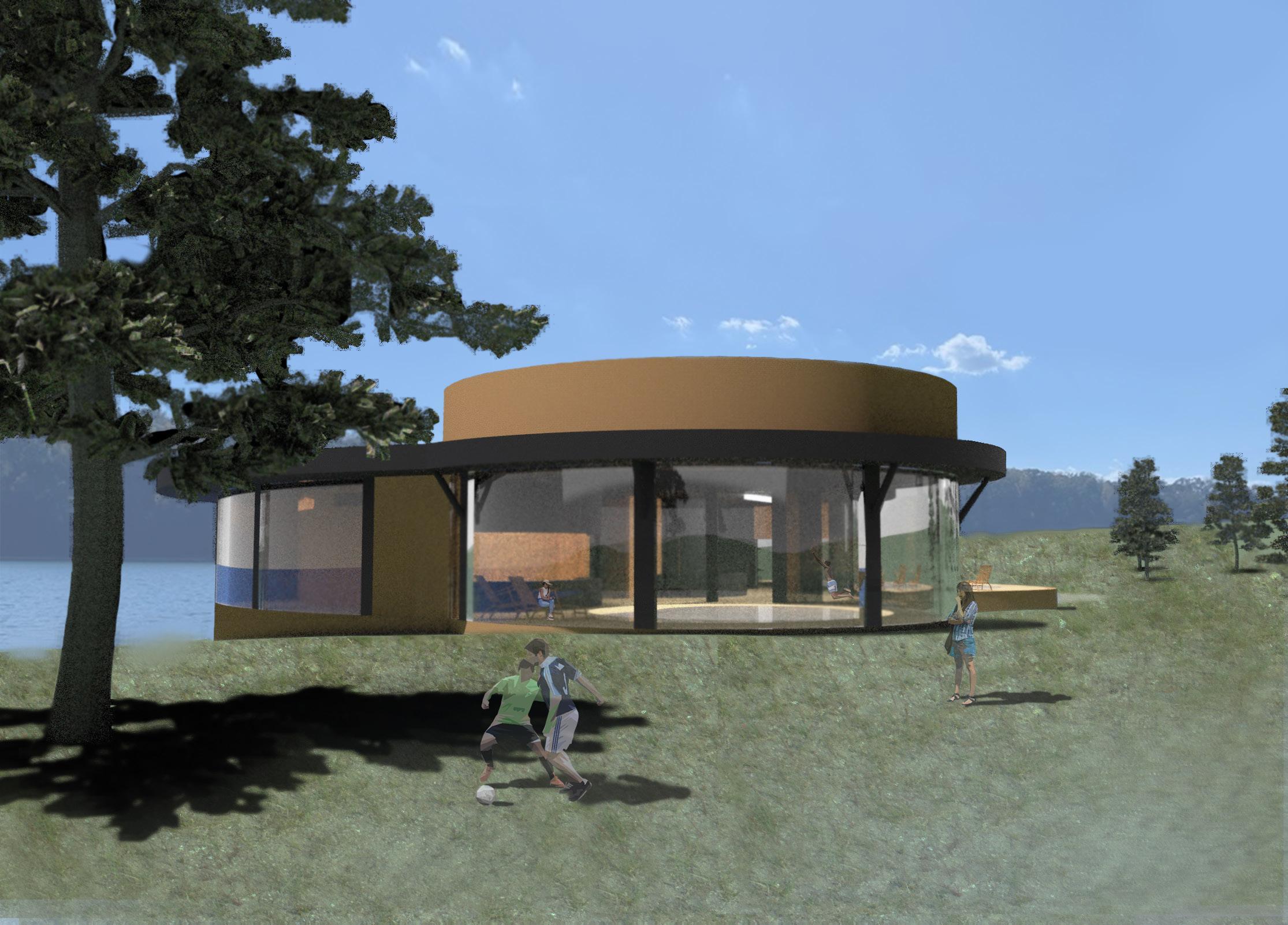
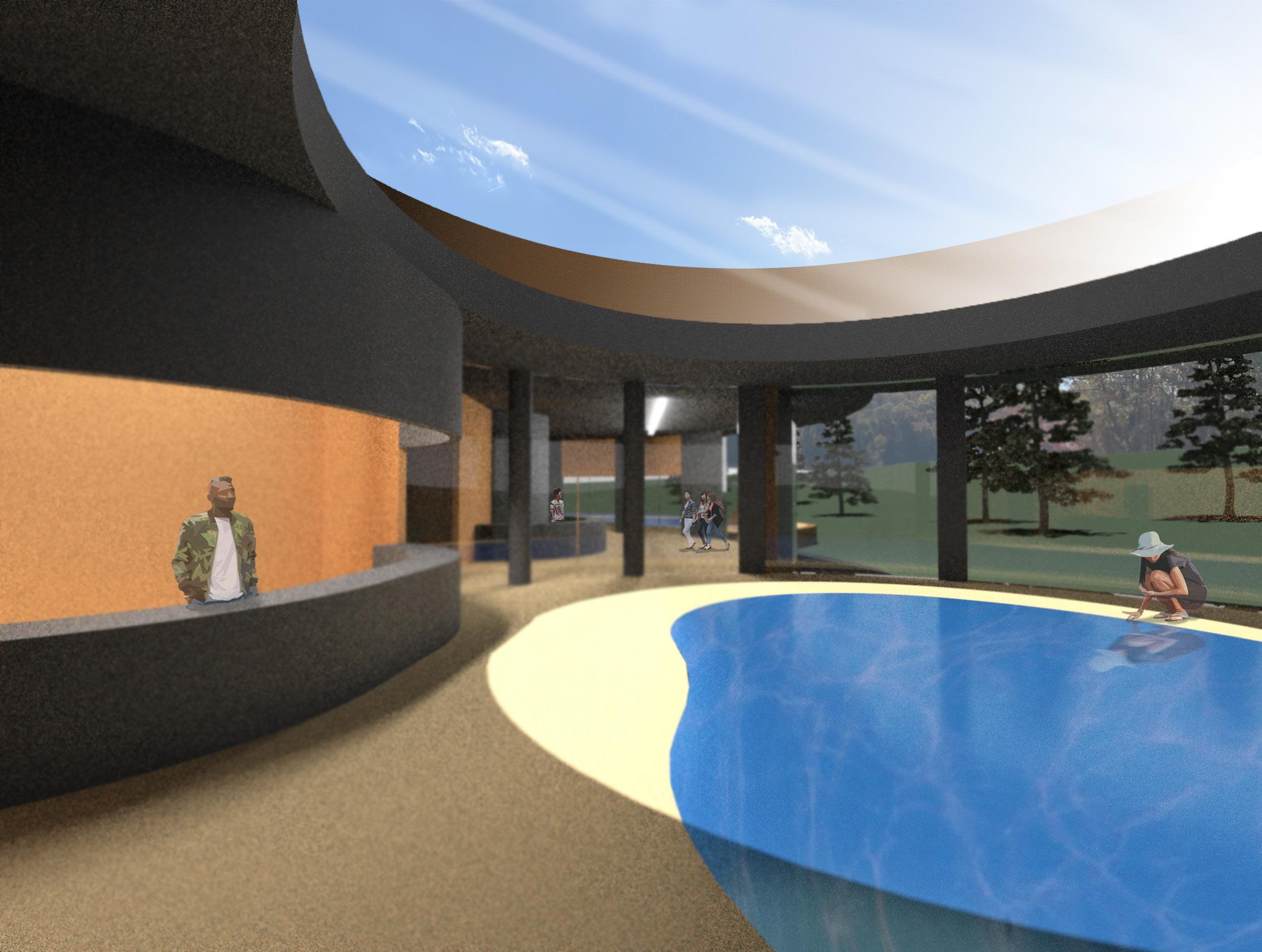
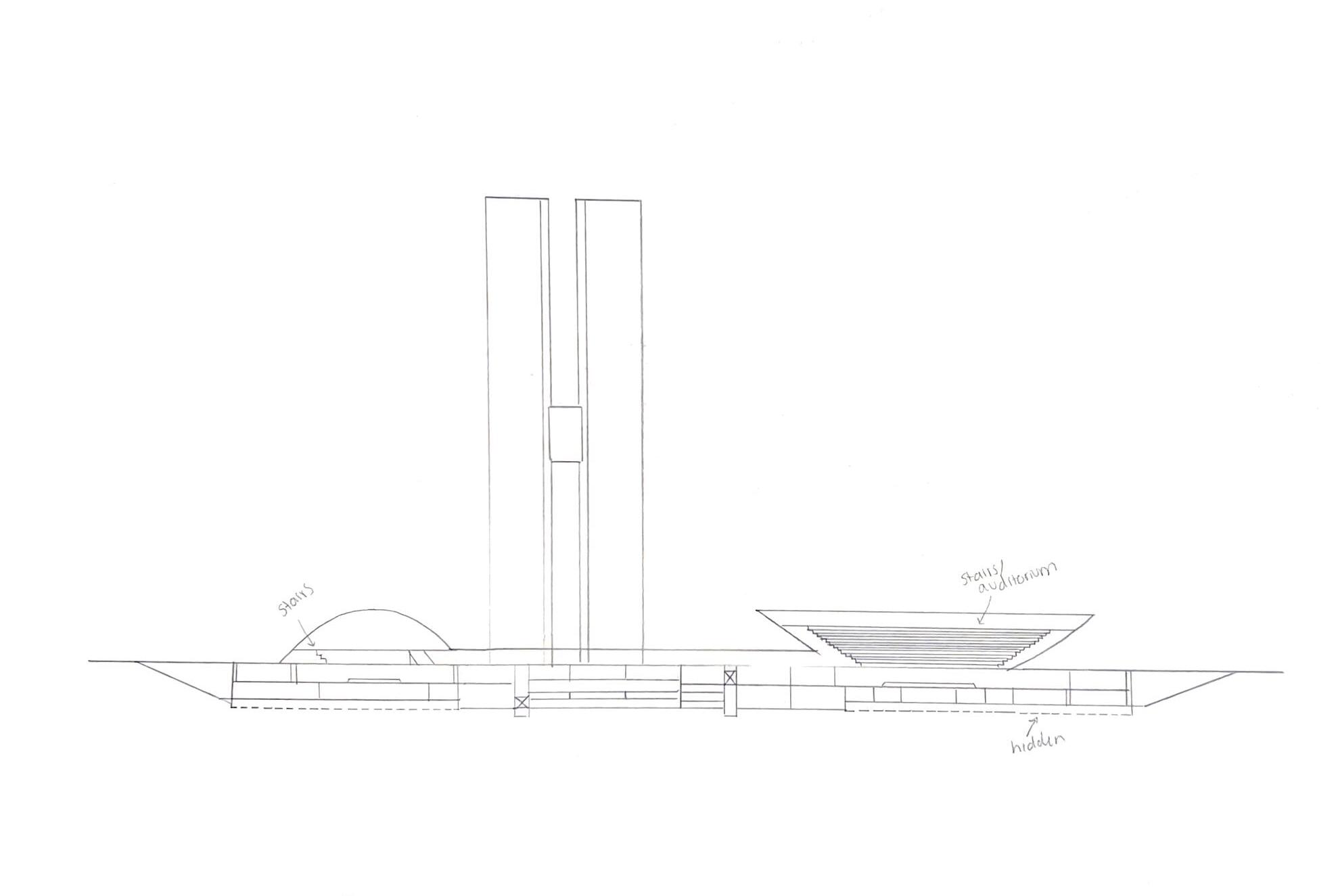






Crumpled paper was a major inspiration for my birdhouse. After creating a series of paper maquettes, I designed the model based on the paper’s most interesting folds while also considering my chosen bird’s needs. I then designed a template that allowed the house to be folded together from a thin plastic. I learned how to utilize site analysis and research to enhance my design.
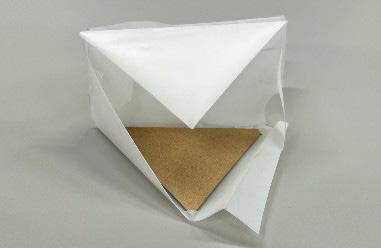
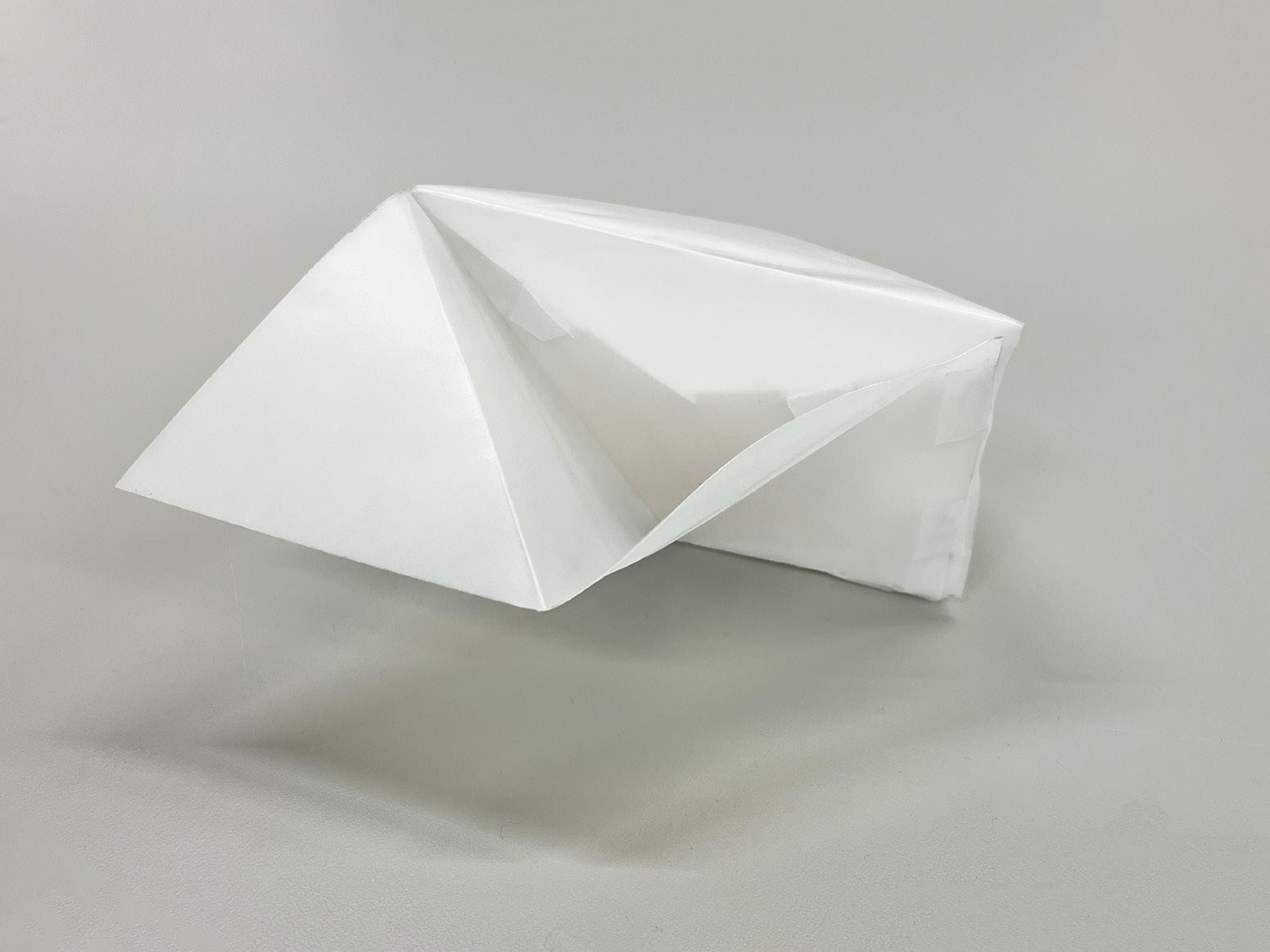
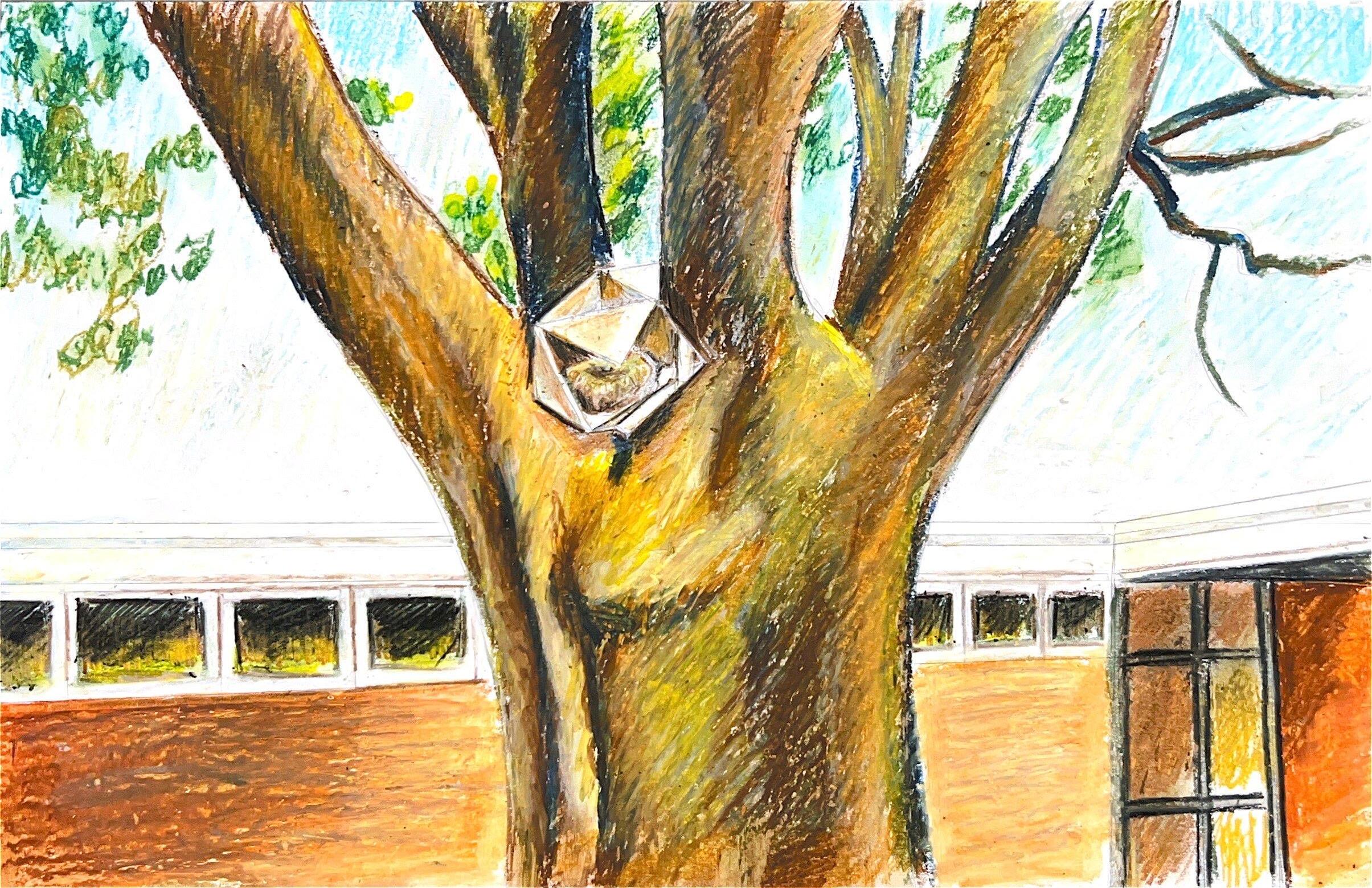
3
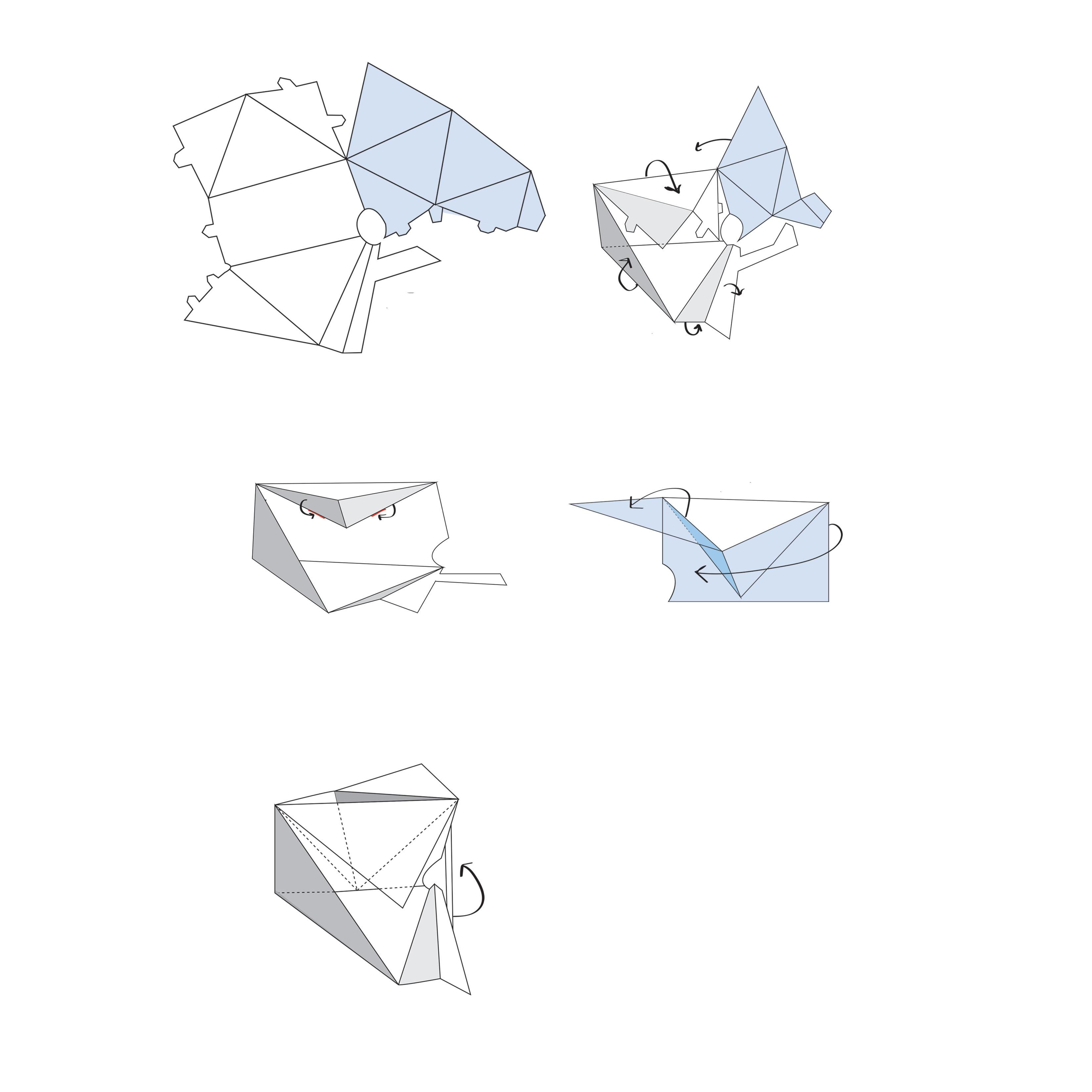
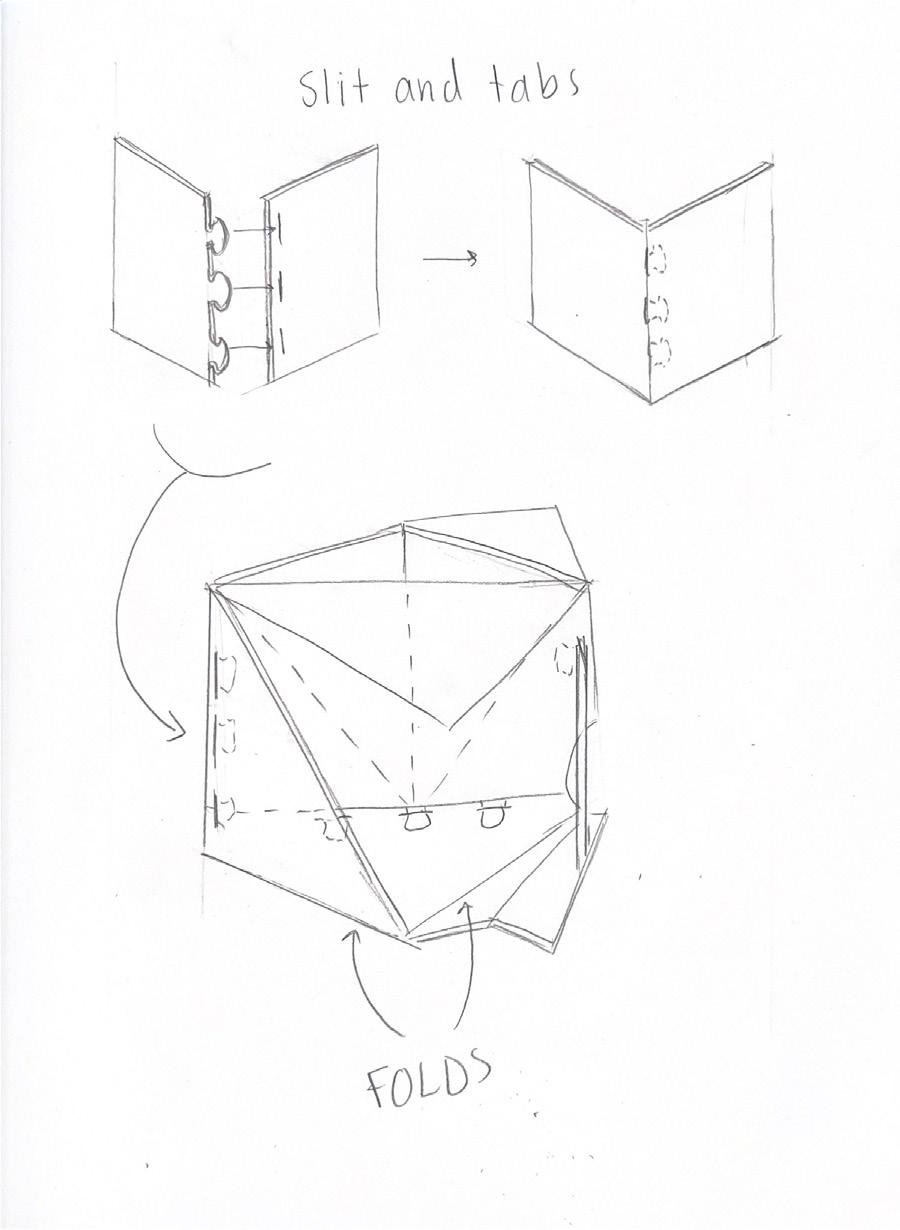
4
Folding Instructions
RELATIONSHIPS/OBSERVATIONS
- Taller trees
- Sturdier branches
- Less gathering
- More vegetation/bugs
- Benches along
- Grass in neat
- Buildings surround
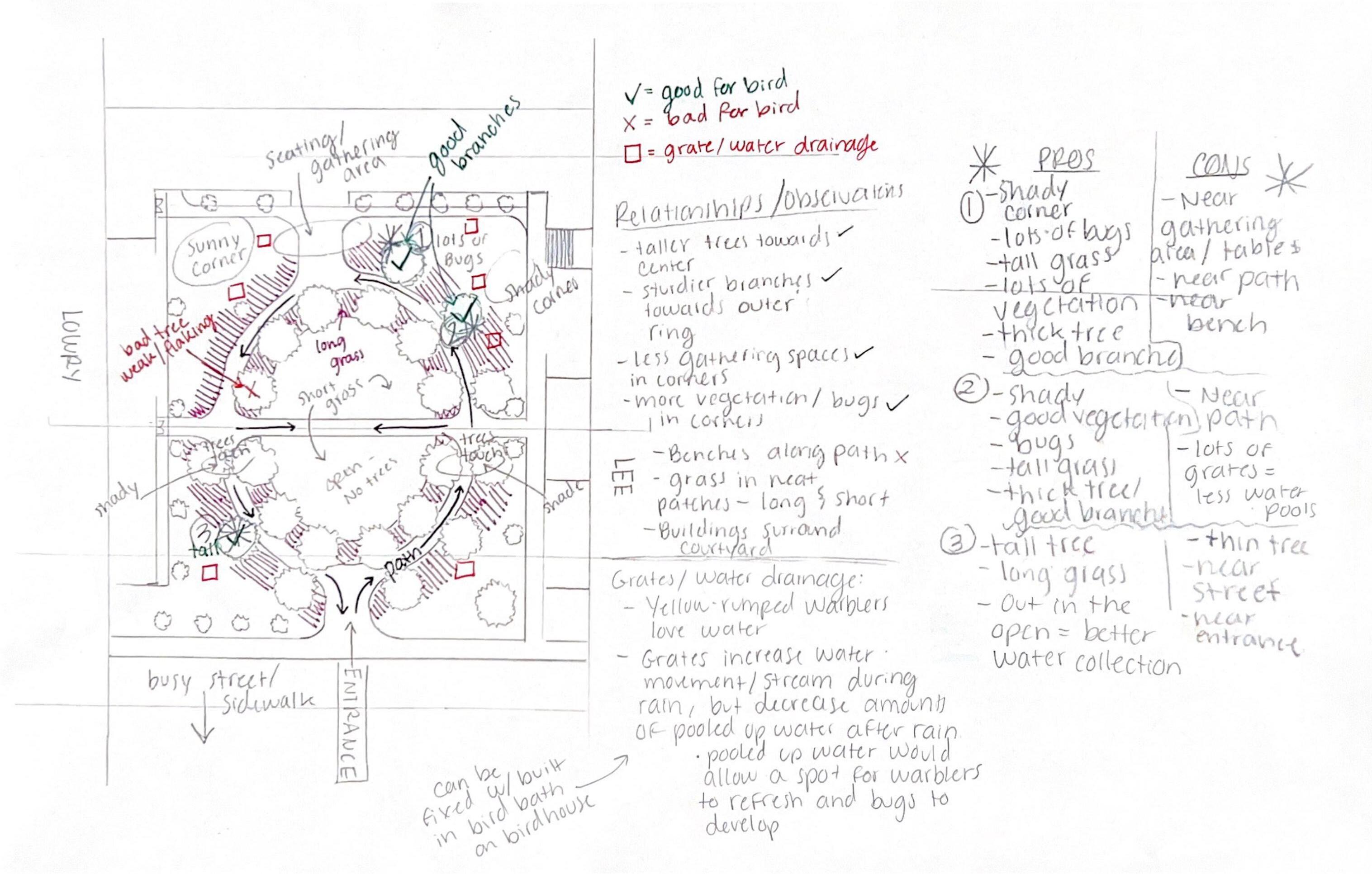
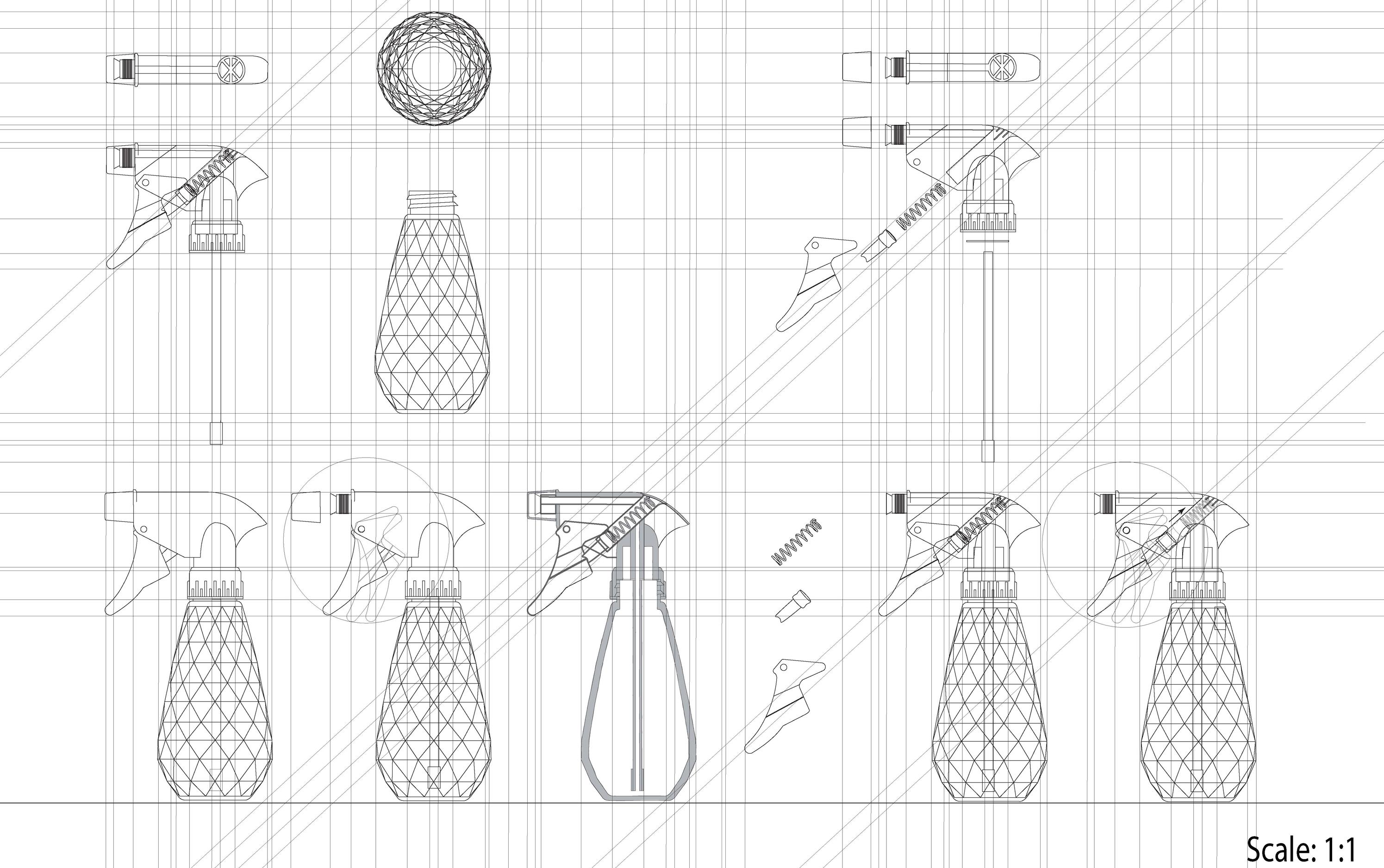
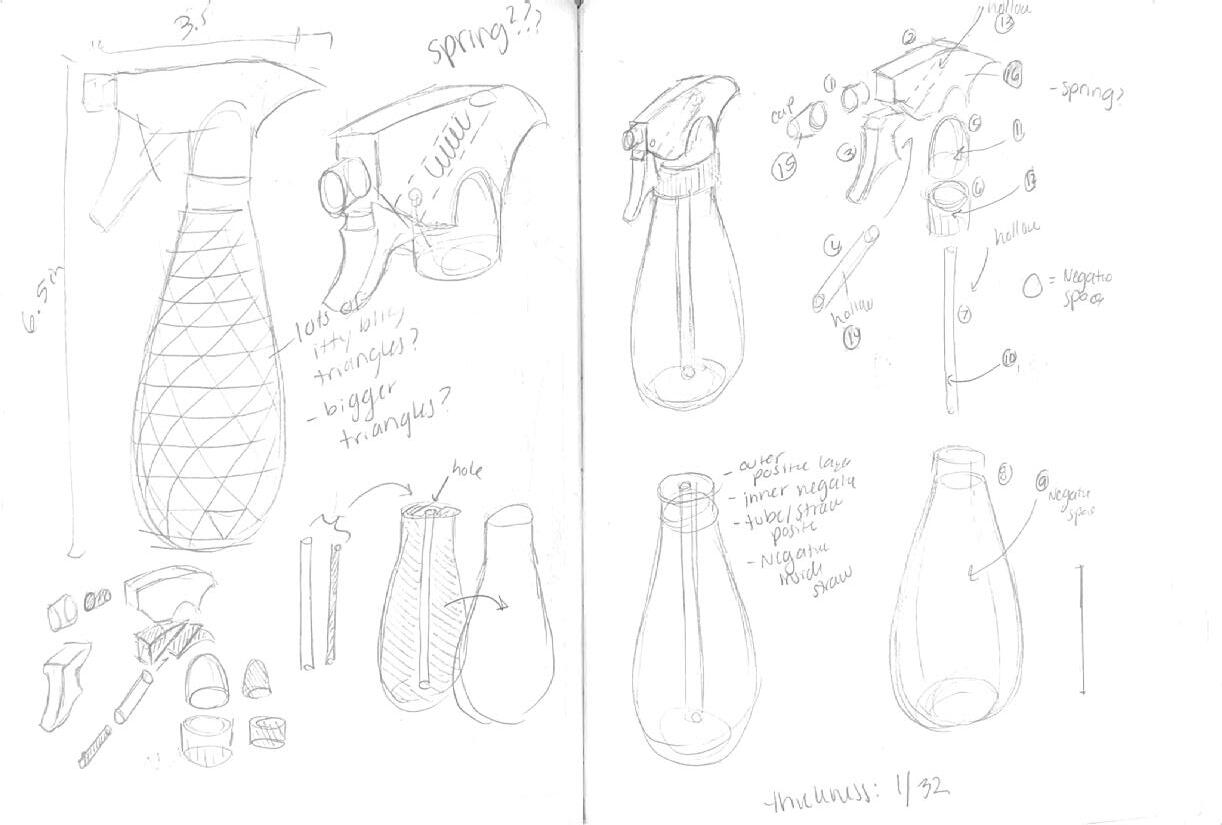
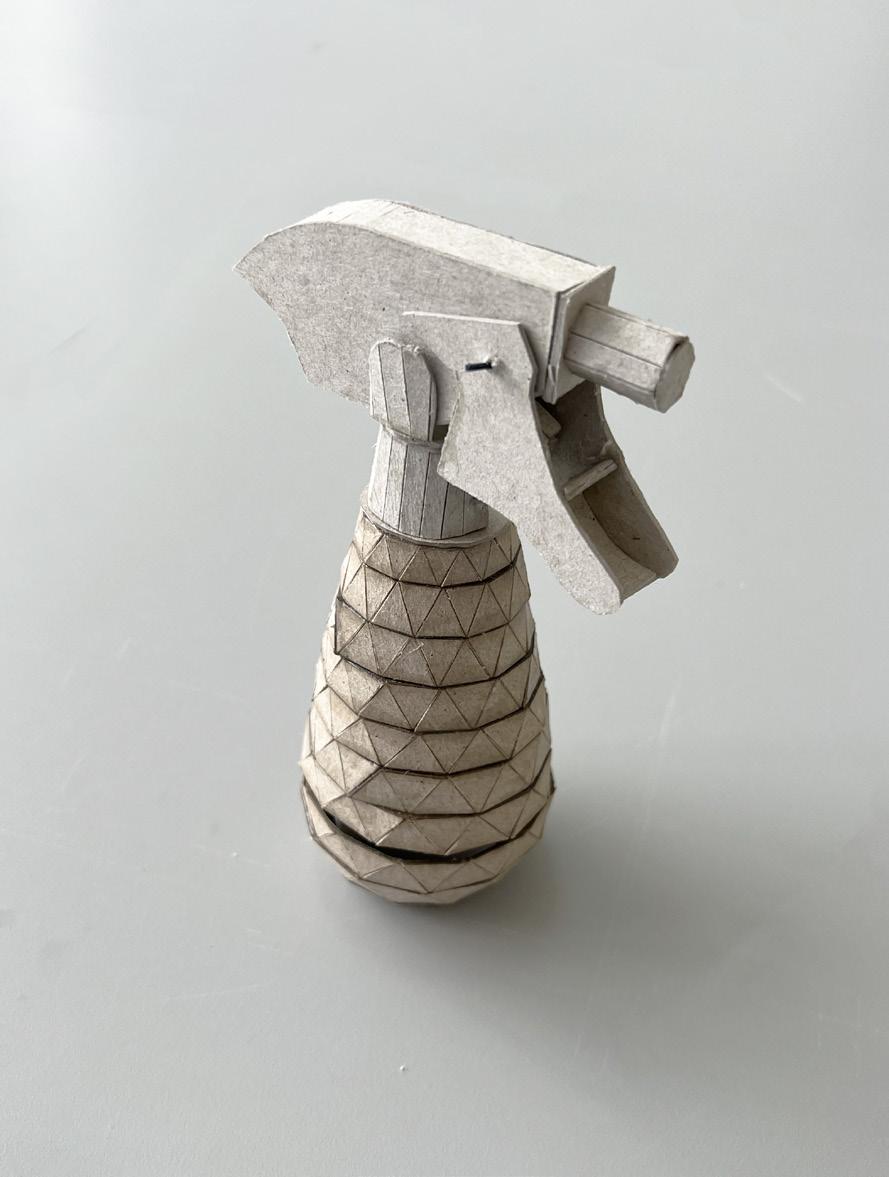
I took a spray bottle apart and analyzed its solid, void, and mechanical aspects. This project taught me how spatial relationships and movement can be recognized on a small scale and applied to larger ones.

I designed a bathhouse around a roundabout hall that dispersed people in the flow of the space. I considered circulation paths and adjacencies to create an effective building. The house contains large, curved windows and a skylight above the indoor pool in order to invite the outside in. I challenged myself to turn an unconventional form into an efficient space.






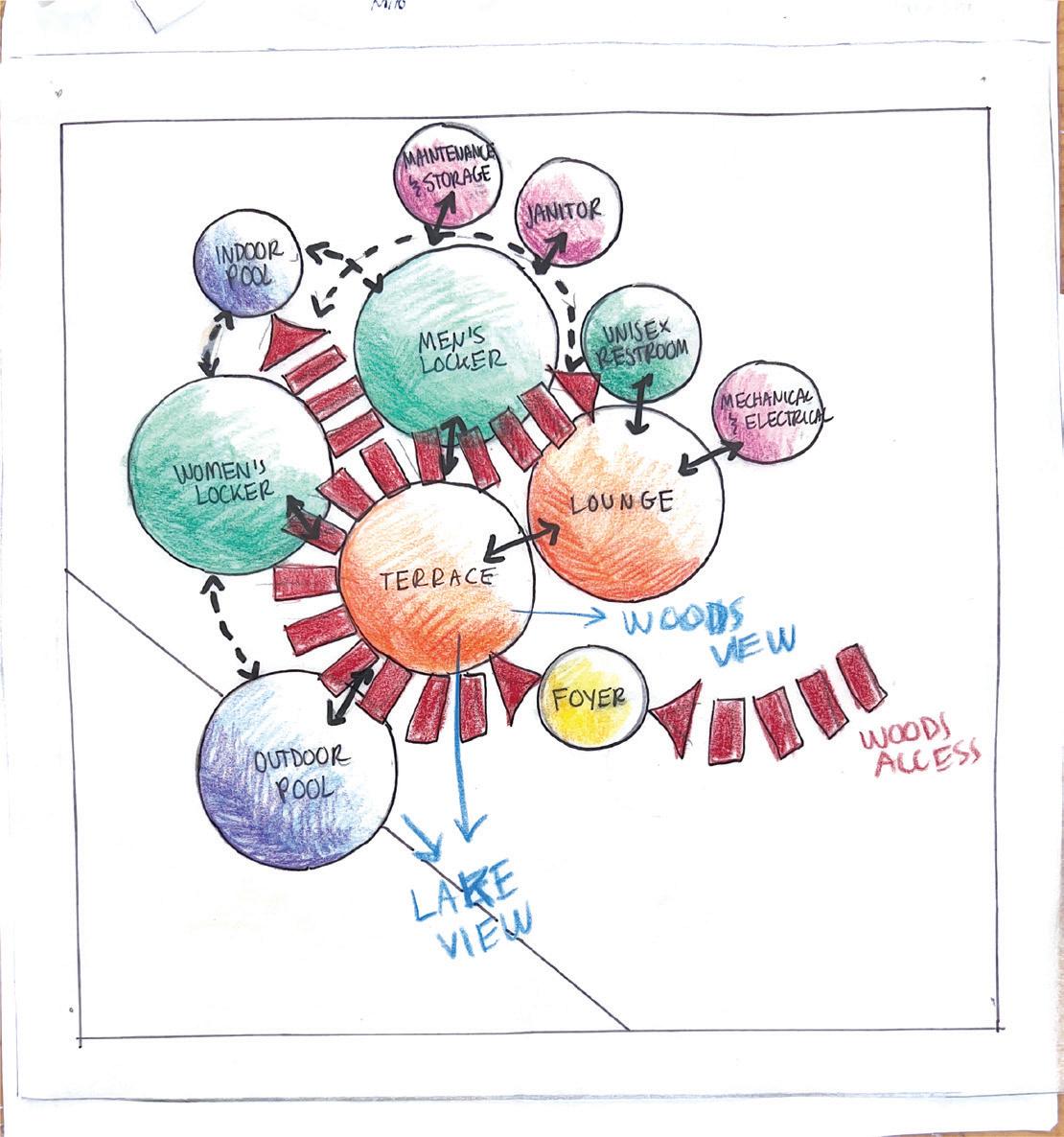
Inspired by the triangular forms and the efficient use of space of my tectonic precedent, I designed an artist residency that could maximize and organize the public and private space accordingly through the dynamism of triangles. Triangular geometry is the guiding factor of the flow of the space, structural components, useful storage techniques, and solar path.
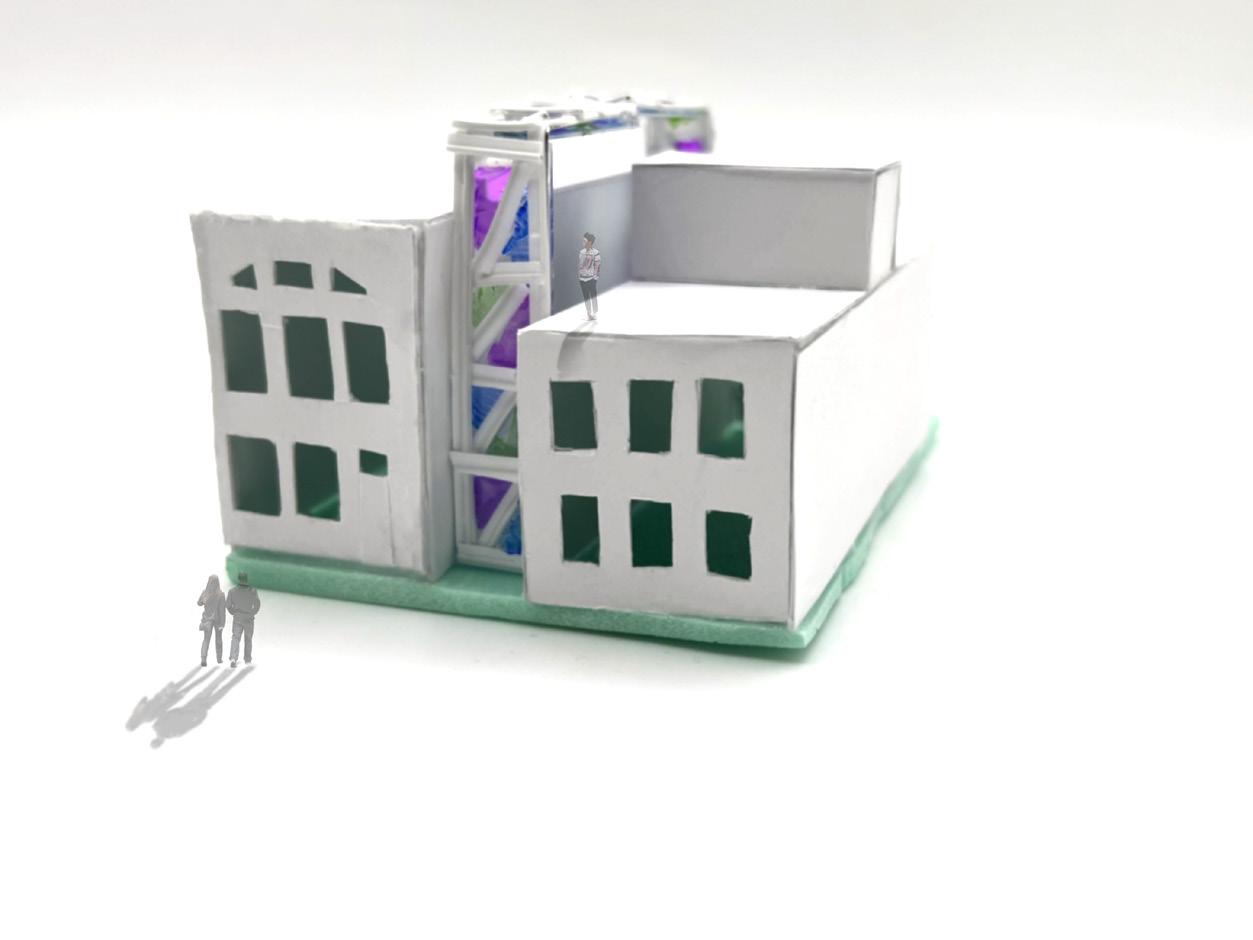
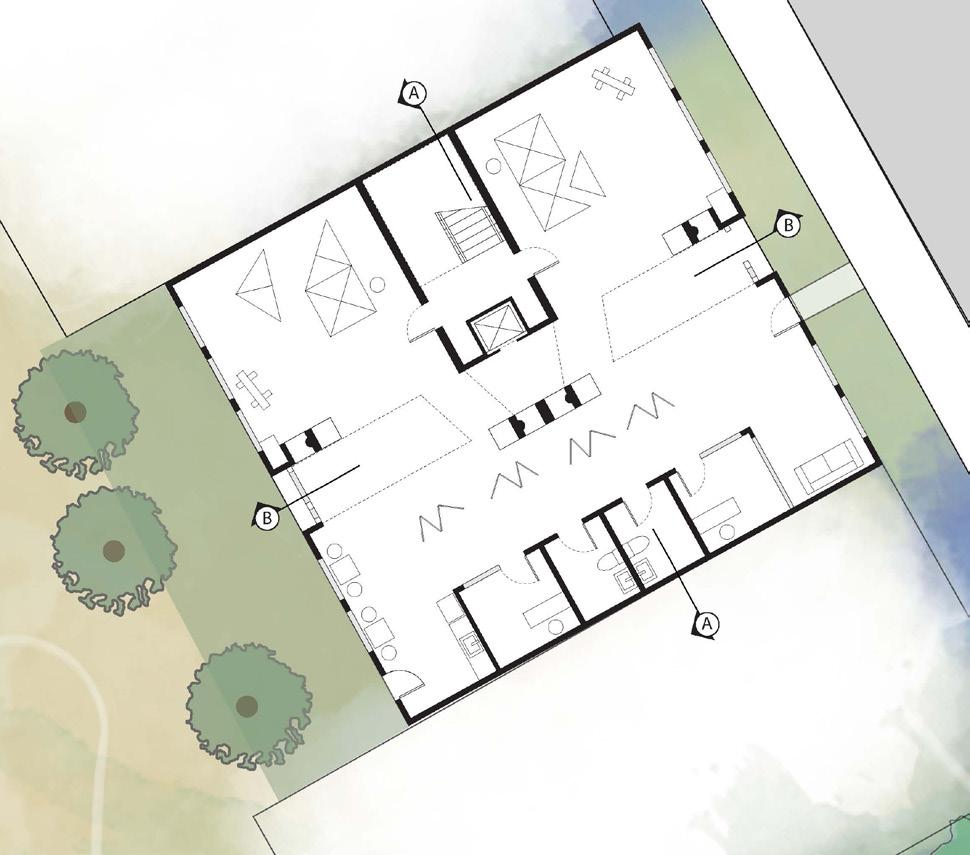


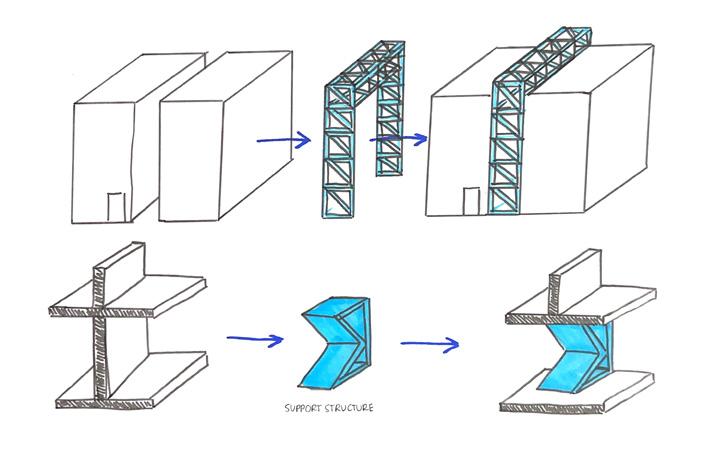
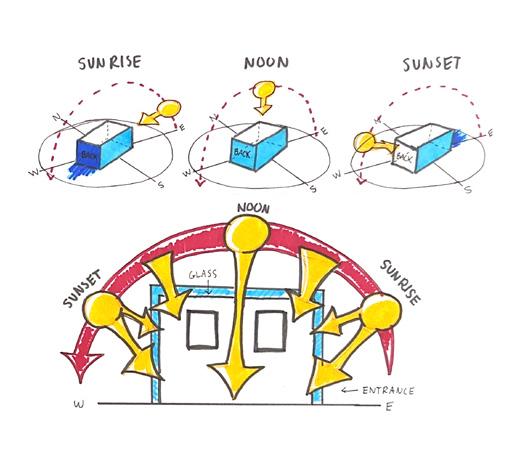
Structural Concepts Solar Analysis
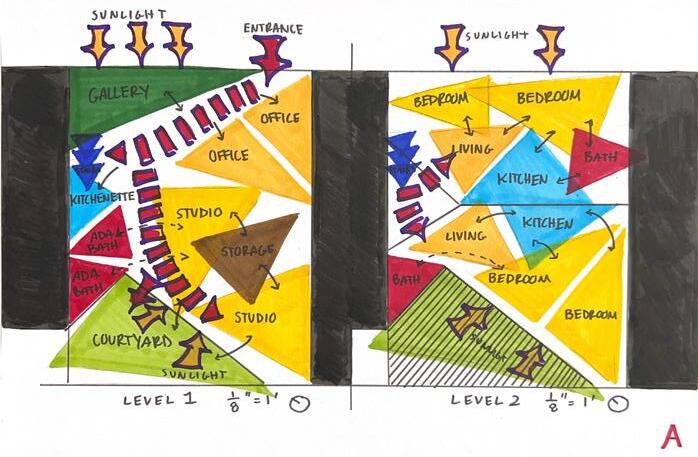
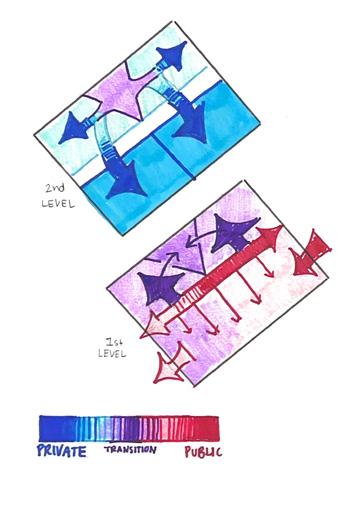
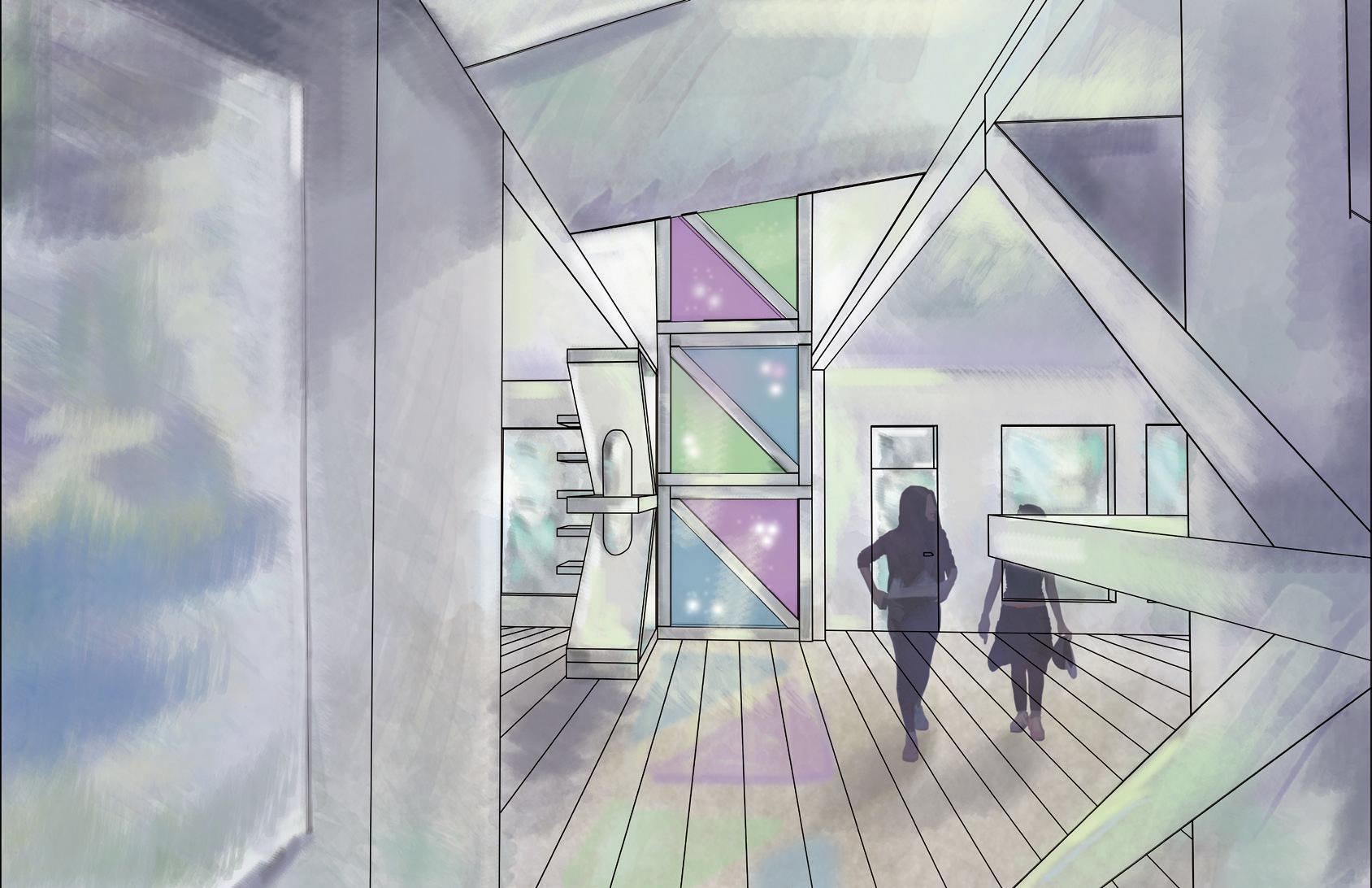
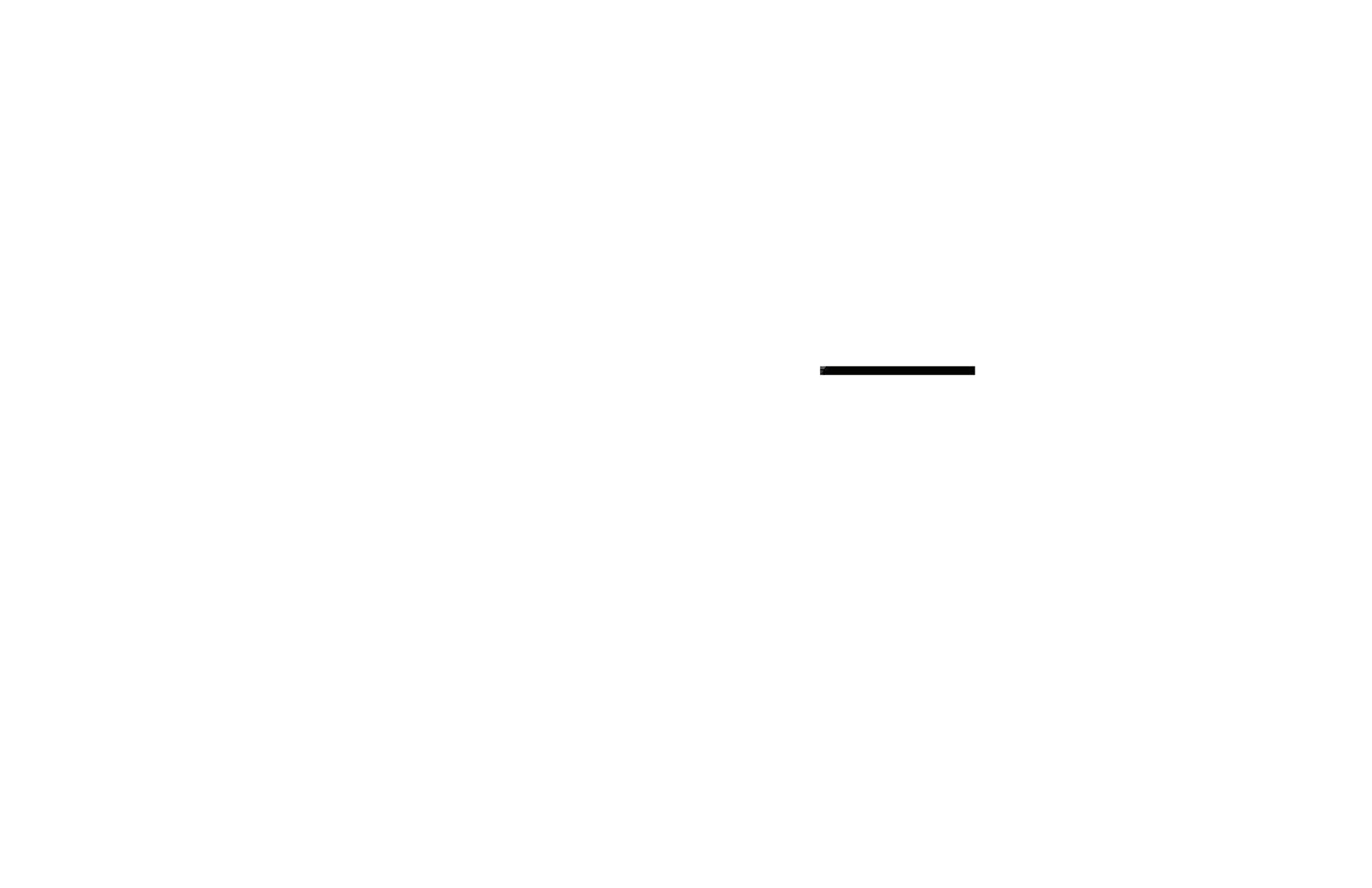
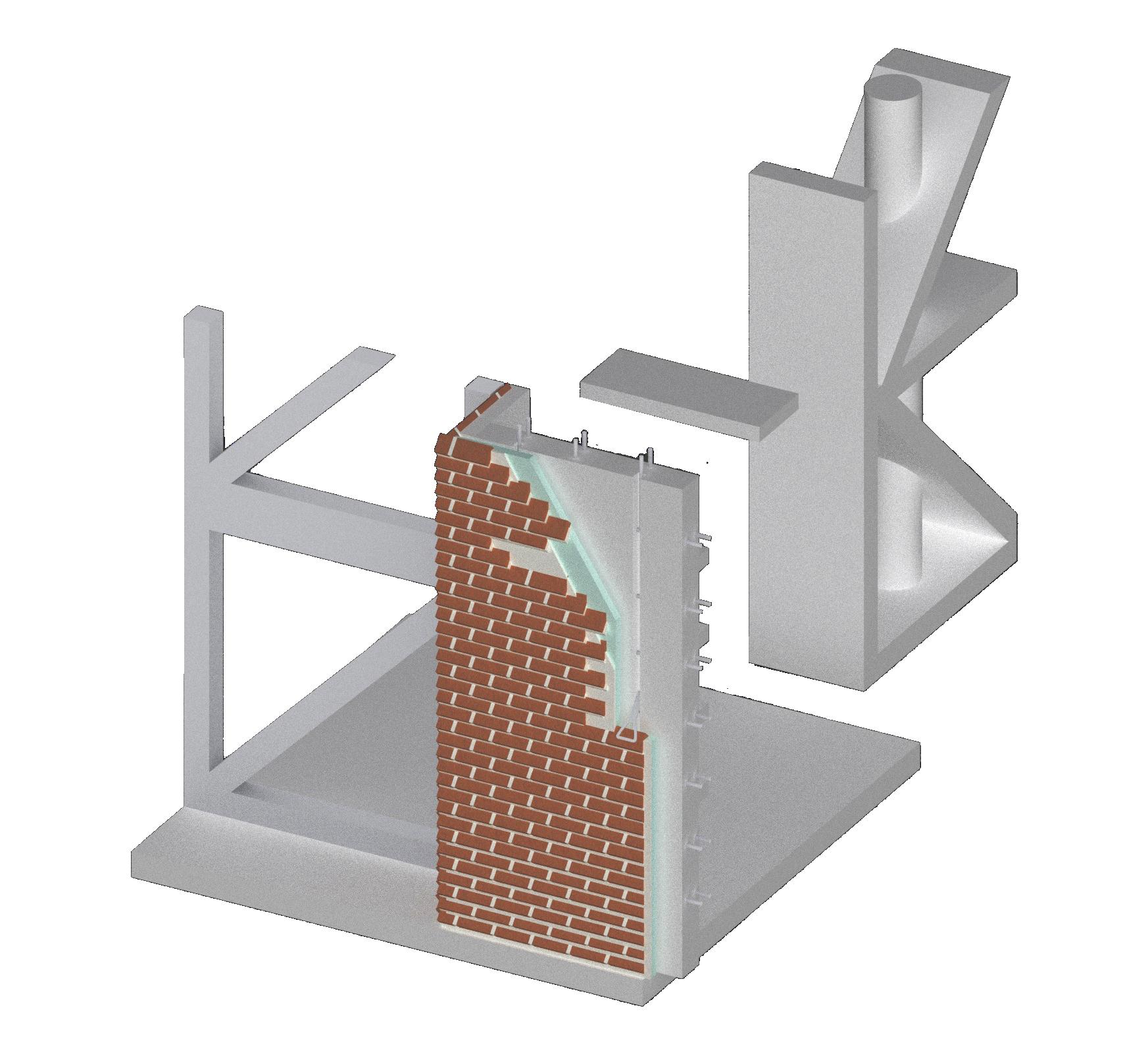
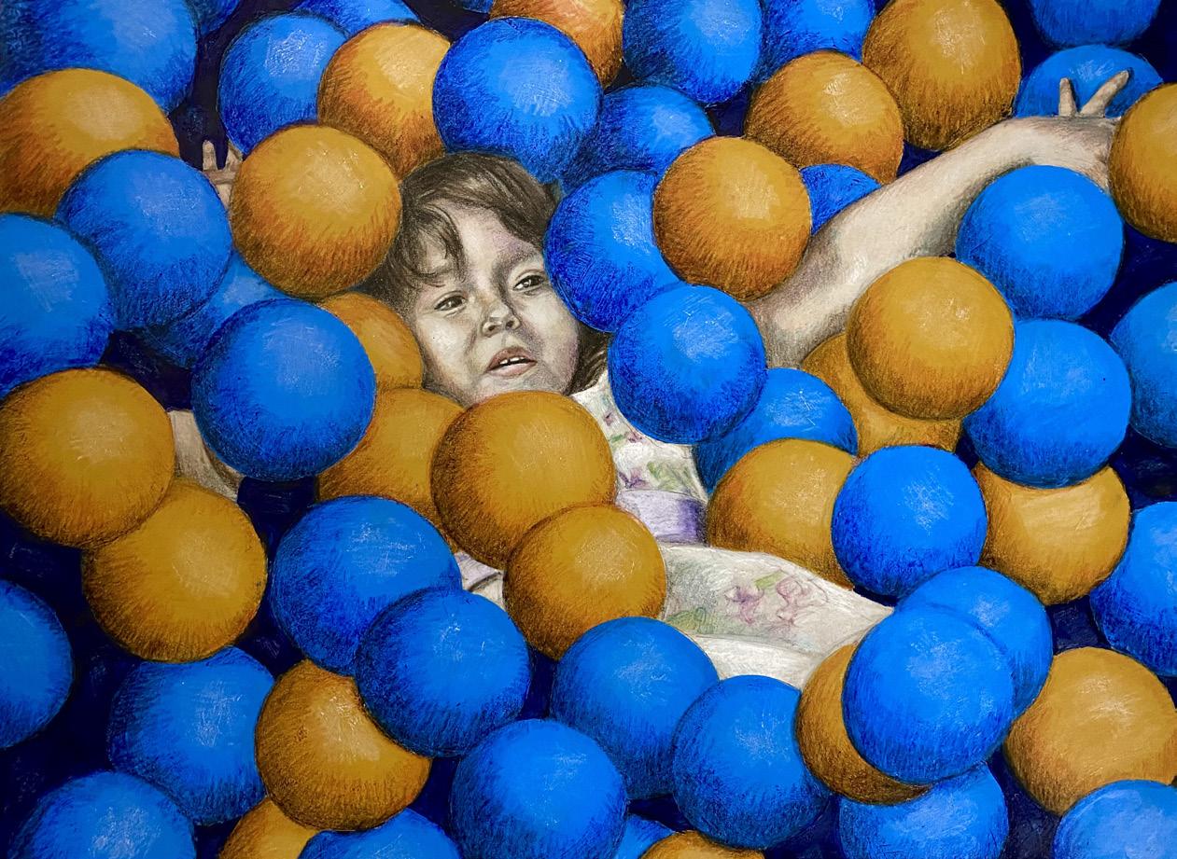
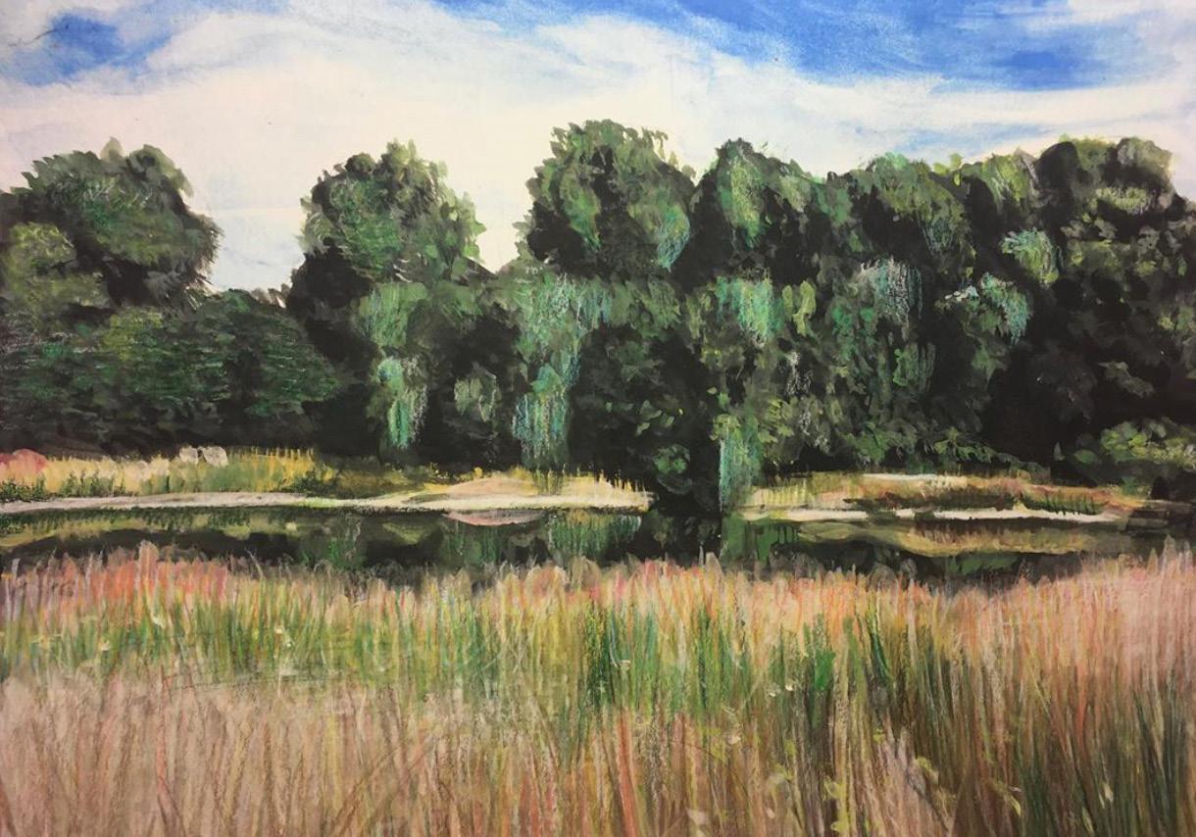
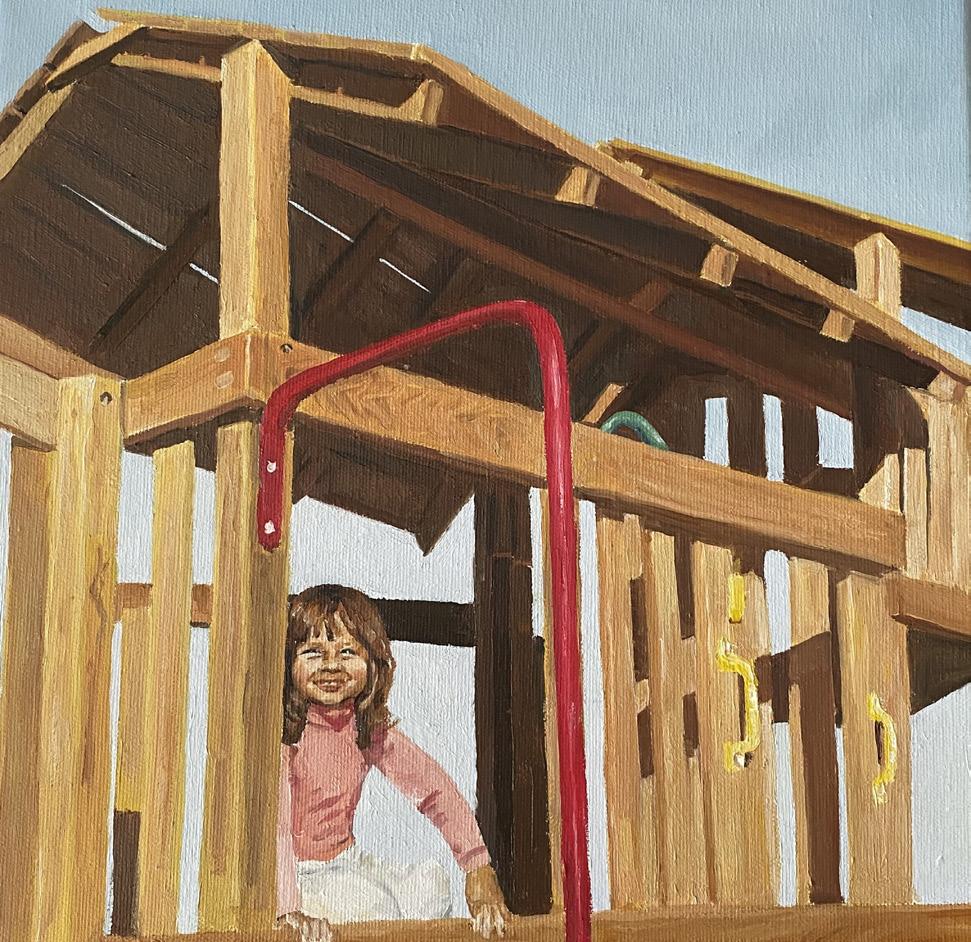
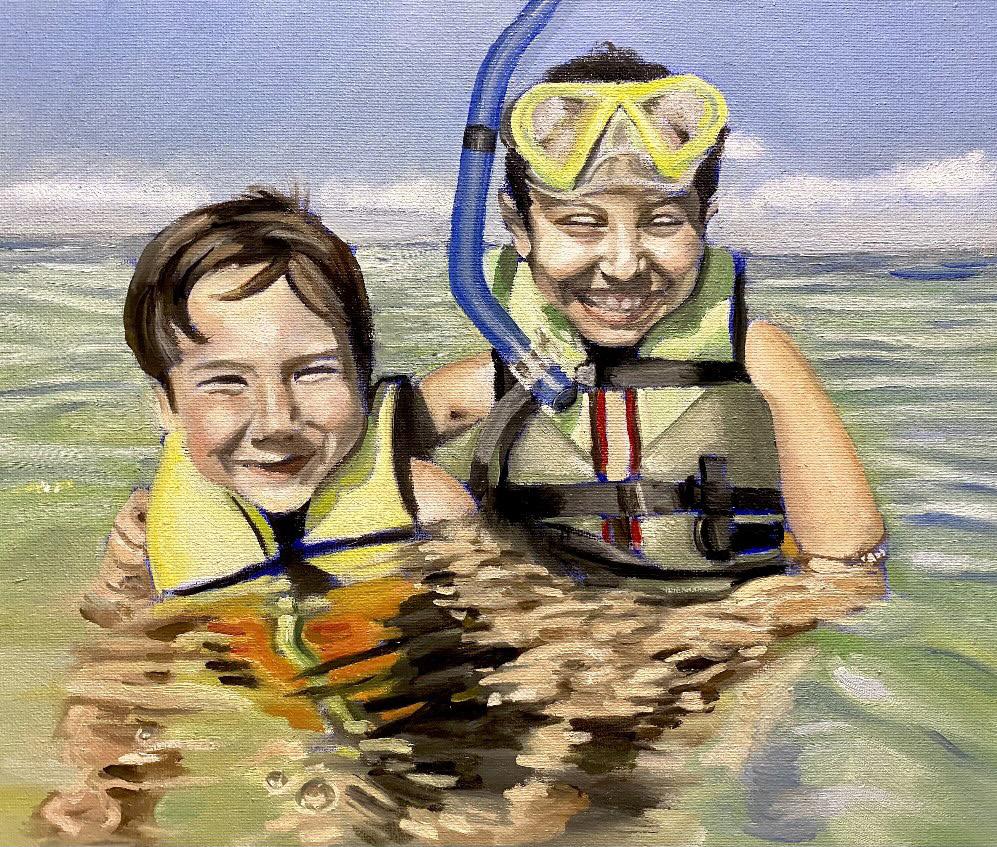
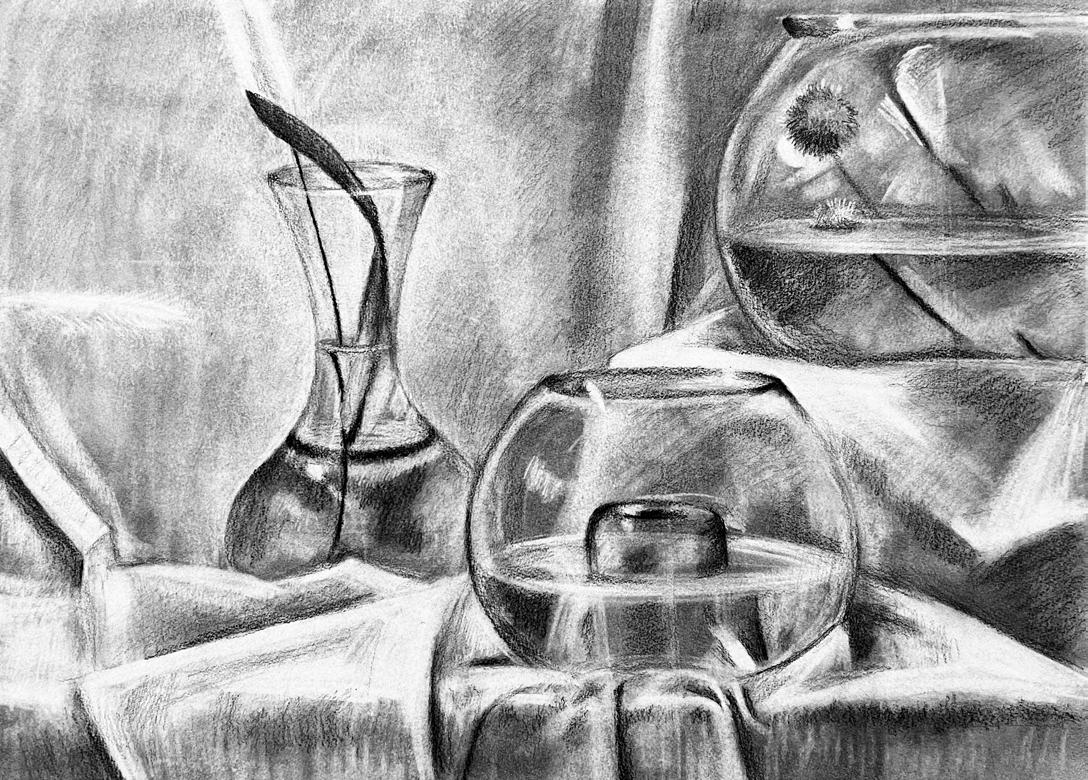
I have been making art for as long as I can remember. Whether it’s an oil portrait or a site plan, I am always eager to put my creative skills to use. I have experience in charcoal, graphite, oil paint, watercolor, acrylic, and various forms of mixed media.
