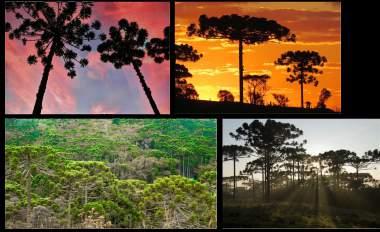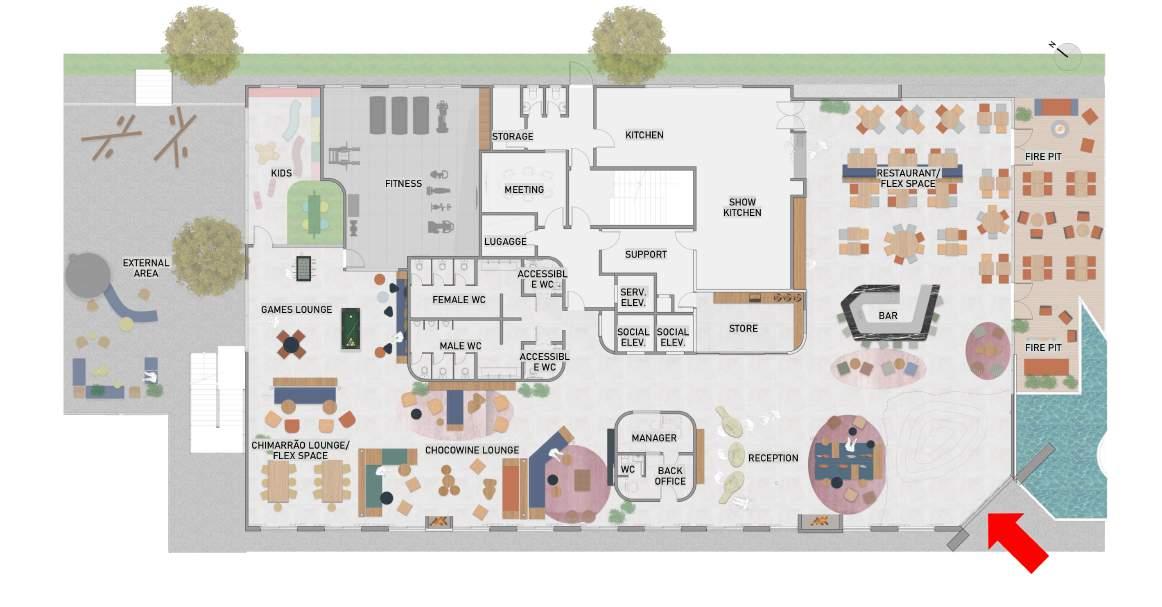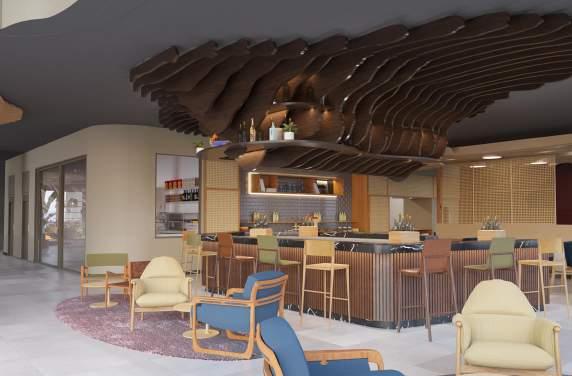Bruna Bertuccelli Fagá de Moraes

1348 Alves Guimarães St, São Paulo - SP
+55 11 974305551
brunabertuccellifaga@gmail.com
About me education
2017-2019 Graduate Degree of Interior Design - Istituto Europeo di Design (IED) - São Paulo, BR
2010-2016 B.A. Architecture and Urbanism - University of São Paulo, FAU - São Paulo, BR
2013-2014 B.A. Architecture and Design - Polytechnic of Milan, PoliMi - Milan, IT (study abroad)
work experience
August 2021 - present Atlantica Hospitality International - Design Manager
Leading a team of four architects that works in residences and renovation hotels projects. Analyse architeture and interior design projects from partner offices for new buildings; inspect models apartaments; assist implementation managers. I manage, on average, thirty hotels projects and twenty residential projects.
July 2020 - August 2021 Triptyque - Architect III
Development of interior design projects for residences and corporates, from conception to development phase. Specification of FF&E; executive detailing; compatibility between complementary projects.
July 2019 - April 2020 OMMA Construction Company - Architect II
Development of interior design projects for corporates, from conception to development phase. Participation in prospecting; specification of FF&E; executive detailing; compatibility between complementary projects.
January 2019 - June 2019 It´s Informov - Architect II
Development of interior design projects for corporates, from conception to development phase. Participation in prospecting; specification of FF&E; executive detailing; compatibility between complementary projects.
October 2017 - January 2019 Moema Wertheimer Arquitetura - Architect I
Development of interior design projects for corporates and hotels, from conception to development phase. Participation in prospecting; specification of FF&E; executive detailing; compatibility between complementary projects.
May 2016 - October 2017 Claudia Reis Interiores - Architect I
Development of all phases of residential interior design - from concept design to construction monitoring.
April 2015 - April 2016 HoeAzevedo Arquitetura - Intern architect
Assistance in the interior design development phase of several projects as apartaments and schools.
August 2014 - March 2015 LoebCapote Arquitetura e Urbanismo - Intern architect
Assistance in the interior design development phase of several projects as factories and offices.
extracurricular activities
March 2022 Course Hospitality Design - Liga Learning (online)
October 2020 Non Architecture - Competition Healing: Alternative Designs for Quarantine Cities - Honourable mention
July 2020 Digital Futures - Workshop Pandemic Age (online)
April 2015 Workshop “Projetos contemporâneos em cidades históricas” - University of Ferrara, Ferrara - IT
February 2015 Workshop “The aging population” - FAUUSP + KEA Copenhagen - São Paulo, BR
July 2013 Workshop “Complejo múltiple arroyo Cañada, Marconi Casavalle” - FAUUSP + FARQ UY - São Paulo, BR
January 2013 Vacation English Program - Kaplan International Colleges NYC skills
- Autocad, Revit, Sketchup, Twinmotion, Adobe Photoshop, Adobe Indesign and Microsoft Office
- Experience with managing various concomitant projects, resourceful, detailed oriented and organized languages
01. Equipment axis
Open Spaces Laboratory at the Polytechnic of Milan
02. Corner as urban kindness
Thesis from FAU USP
03. Melissa Flagship - Oscar Freire (SP)
Designed by MW Arquitetura office
04. Stocche Forbes - Rio de Janeiro (RJ)
Designed by Omma Construction Company
05. Hilton Garden Inn - Itapema (SC)
Designed by Maraú Design Studio
06. Double Tree by Hilton - Canela (RS)
Designed by Thomas Michaelis office




From the end of the 70s, through the Pirelli-Biccoca project, Milan began to observe the reoccupation of its old warehouses and factories through inclusive urban projects, not only for promoting diversity of uses, but also for valuing public space quality. It is in this context, between Milan and Bovisa - the neighborhood where one of the Milan Polytechnic campi is located - that this project for the Open Spaces Laboratory of the master of architecture and urbanism is located.
Despite the work carried out between city council and trade union organizations, some regions still show great degradation, neglect of infrastructure and few quality public spaces. Therefore, exactly on the border between the two cities, and crossing the train line - which receives thousands of PoliMi students daily - the group made up of 02 Brazilians and 03 Italians opted to create two main axes for the initial basis of the urban project.
Next, it was decided to revitalize the landscape of the north-south axis, exactly the axis of the train line; The east-west axis would connect the two districts through walkways and the revitalization of existing abandoned warehouses. They would have different uses: some of them became equipment for the most degraded train stations; while another, for example, was adapted for a club with a public swimming pool, a common use in the region.
This discipline, in addition to covering the entire urban and landscape project through the entire historical study of the region; the choice of tree and shrub species; and sections of several streets to understand the landscape that we would like to dream of in the near future, consisted of the development of one of the urban facilities highlighted. The group opted for the restoration and subsequent detailing of an existing train station.



STREET SECTION



GROUND FLOOR


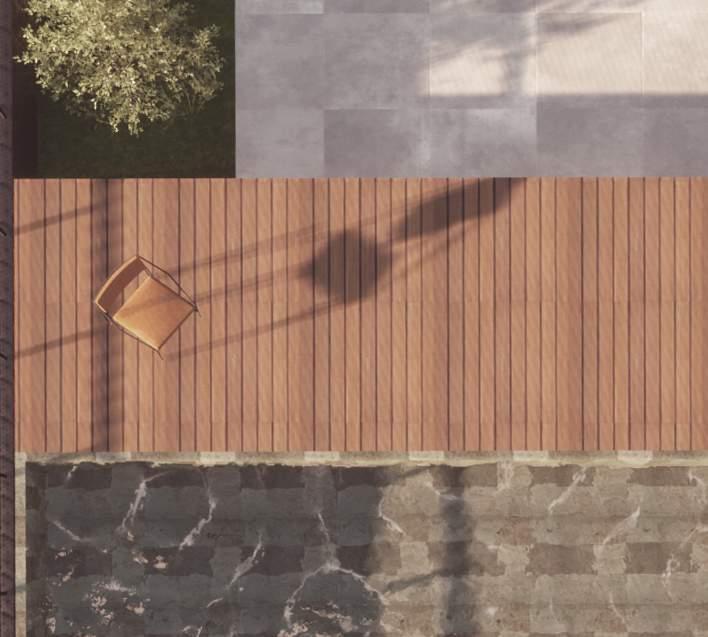
Corner as urban kindness
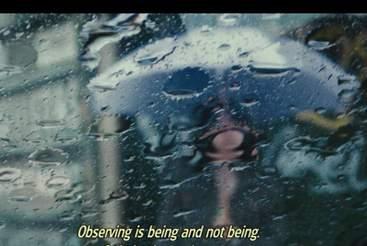

“We live in Buenos Aires as if we were just passing through.” The film Medianeras - Buenos Aires in the Digital Era has two main characters who, despite living on the same avenue and crossing paths frequently, only know each other and develop a relationship due to a virtual meeting. The result of large metropolises like São Paulo and Buenos Aires, which are enclosed between large walls and walls that suffocate. However, how can we architects promote kinder corners for these encounters to occur?
The lack of interaction with the city causes us to lose one of the greatest qualities that could exist in a metropolis: empathy. These encounters that are avoided could bring new delicacies to our daily lives and there is nothing more metaphorical for encounters than street corners.
The first stage of the TFG was dedicated to the study of street corners and their relationship with the city, with bibliographies such as Jane Jacobs and Jan Gehl. In the second semester, the objective was to choose a plot of land for the development of a mixed-use project that could encompass the assimilated concepts and reaffirm the chosen neighborhood as a “gentle centrality” of São Paulo. An example of a healthy relationship between street, corner and house is Higienópolis, which justifies the choice of place, as the neighborhood is marked by friendly modernist buildings from the 40s and 50s, which proposed new spatial arrangements and use of buildings.
To carry out the project in a way that preserves important characteristics of a gentle corner, the party starts with the complex’s program. Therefore, a ground floor for public use is proposed with 02 stores, which can be occupied according to local needs, as well as a café intentionally located in front of Farias de Brito square and with a great depth that allows permeability throughout extension of the land. On the first floor, an open floor was chosen as the entrance to a coworking space, bringing together people from different areas of activity and, consequently, generating great heterogeneity. Also on this floor, the designed gym generates a collective environment that can serve both the residents of the residence and the coworking workers.

Use
Study of green areas



Corner as urban kindness
GROUND FLOOR
Reaffirming urban kindness, the project takes place through the commercial ground floor, with the possibility of bringing permanence and meetings on the corner


FORM + FUNCTION
Sectorization: functions separated by blocks
FULL AND EMPTY
Empty space that serves as a collective square between the services located on the 1st floor
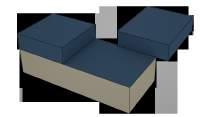
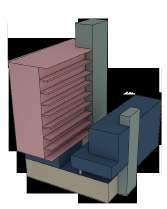
Bringing, once again, the kindness aspect of the building, a “roof” is created through the frontal location of the service and housing blocks
INDEPENDENT CIRCULATIONS for different uses


BIOPHILIC STRATEGIES
Openings that allow cross ventilation, views of Farias de Brito square, green islands and balconies

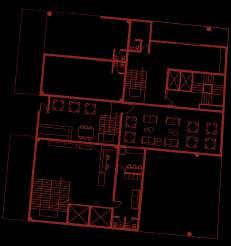







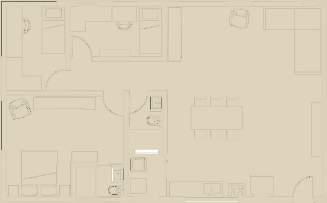


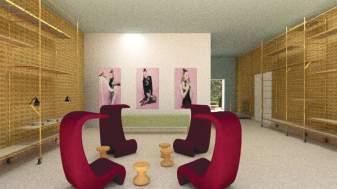

“As if the space were an extension of the street and, as such, it is democratic and receptive.” This is how the concept of the project by Houssein Jarouche, author of the conceptual project for the new Galeria Melissa at Oscar Freire, is defined. As soon as the first ideas were developed by him, the Moema Wertheimer office was invited to carry out the executive project and monitoring of the work, together with the construction company Lock. I was at the head of the executive, as a junior architect, together with architect Arthur Madsen, also project coordinator.
The entire facade of the store has more than 20 thousand bricks made of plastic produced by Melissa herself and the biggest challenge of this project was the request that, with each change of the brand’s collection, these bricks were also exchanged as quickly and as practically as possible. . To achieve this, it was necessary to think of a metallic structure, fixed to the existing masonry wall, that could serve as an auxiliary structure for the metallic panels that receive the golden bricks. When these need to be changed, the panels - fitted to the main structure using a metal clip - are removed within around 24 hours.
In addition to the facade, all the plumbing and electrical work in the external area were redesigned, as well as the existing lighting and flooring. In the internal area of the store, the concept of metal plates continues on all walls and in the ceiling, so that all fittings were designed and detailed. Furthermore, all of the store’s displays were made on metallic “carts”, in the same golden color as the bricks. The upper floor houses all the store’s stock and a small pantry area to serve employees in the open space work space.
*Photos taken from the Galeria Melissa website

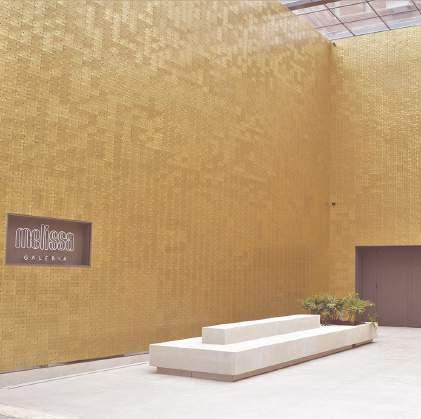


DETAIL ABOUT MAIN DOOR

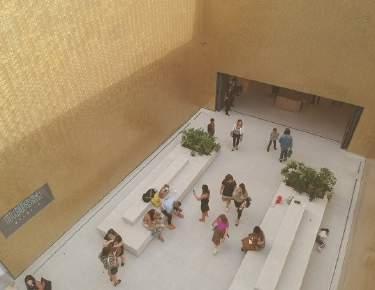


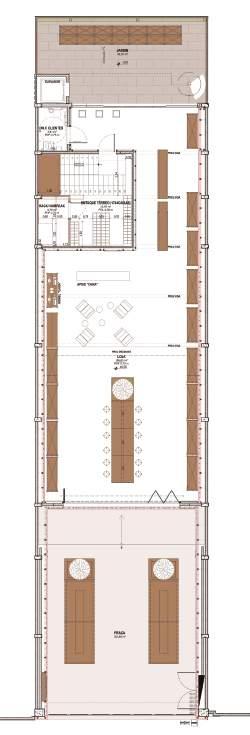

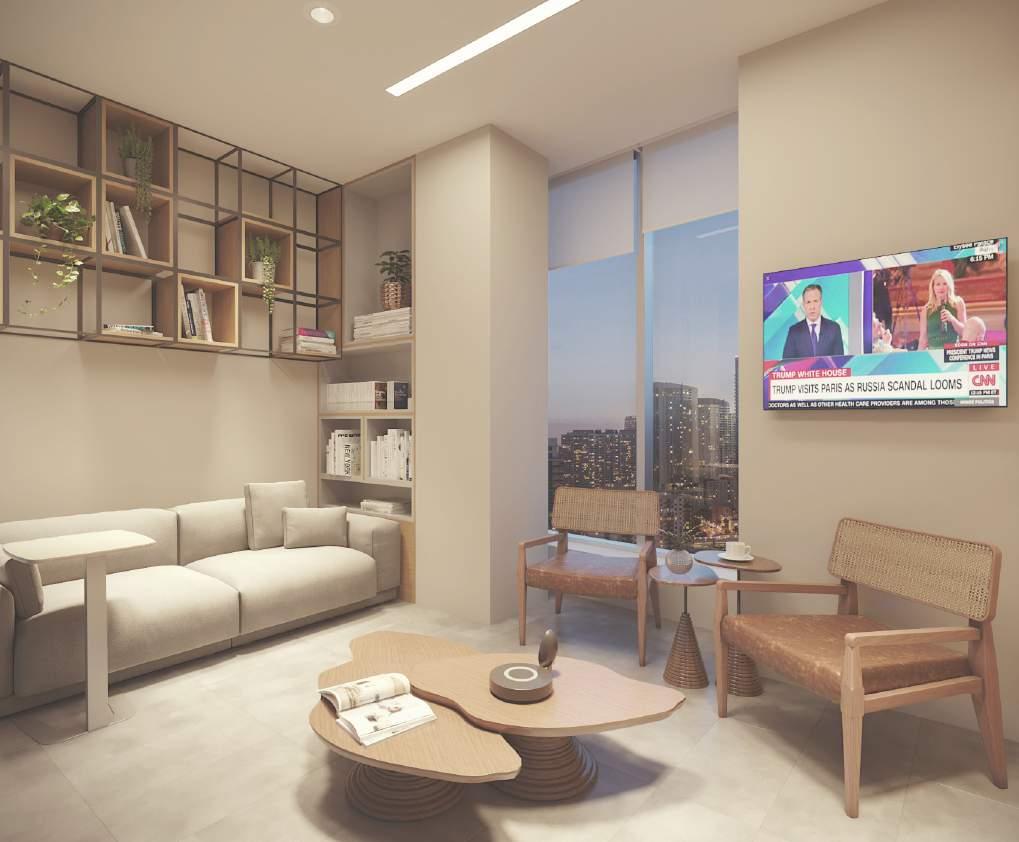
As a full development architect at Omma Construções e Desenvolvimento, I was in charge of the entire executive project at the Stocche Forbes law firm in Rio de Janeiro. The office, measuring approximately 1,400 m², is located in the central region of the city, overlooking the famous Museum of Tomorrow.
The concept of this project is the same as the one carried out at their headquarters in São Paulo. Open space, room for all members and decompression spaces - such as the pantry and informal meeting room - as well as a large lounge for visitors. In addition, there are 3 meeting rooms for 10 people and a larger room for around 24 people, strategically located with the best view of the city.
The furniture varies according to the lawyer’s position within the company and, in the case of Rio de Janeiro, most of the materials were rethought due to the calmer, more beachy local atmosphere. Therefore, despite the pre-defined concept, some changesincluding layout - occurred throughout the process.
Participated in weekly meetings with partners; specified finishes and also interfaced with all suppliers and other departments of the company; in addition to all the compatibility and detailing of the project that was sent to the work.
*3D images created by Luiza Costa, from You Design

Meeting rooms for 10 people
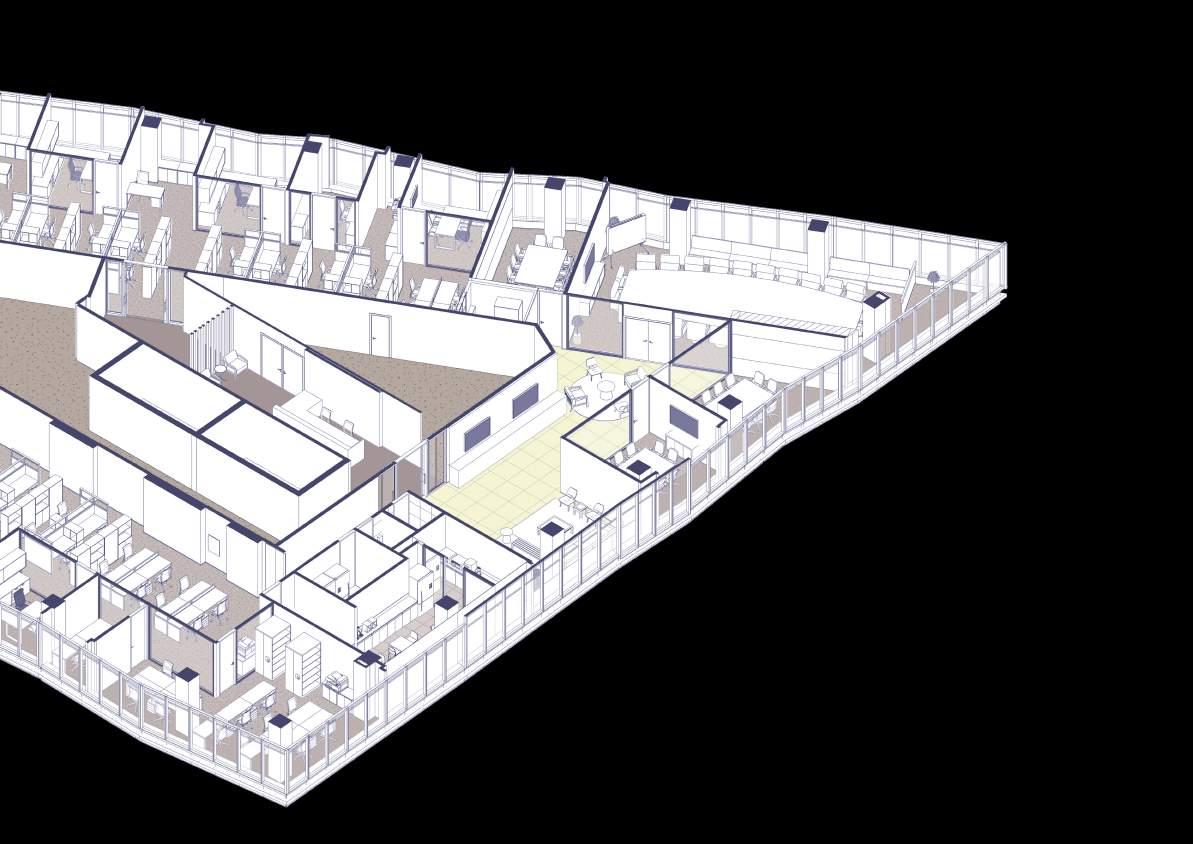
Meeting room for 24 people




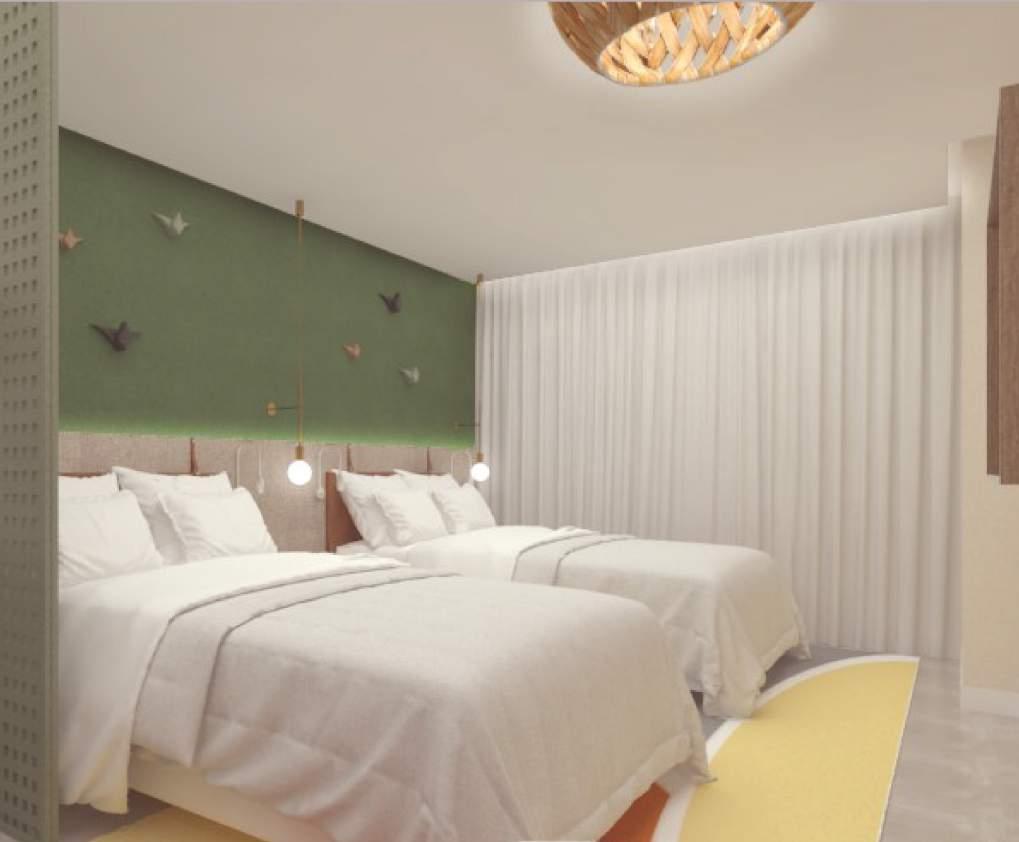

Hilton Garden Inn Itapema will be a hotel located in Itapema, in the state of Santa Catarina, in the coastal region. In a process coordinated by Atlantica’s implementation team and Hilton’s design team, an architectural firm was hired to be responsible for the conception and development of the entire project, from architecture to interior design.
There will be 162 apartments distributed in 7 different types of apartments, ranging from 24 to 60m² in size. The building will have many leisure areas such as a swimming pool, gym, bar and games room. The apartments and the entire interior design were inspired by Brazilian mosaics and earthy colors.
As a design and architecture manager, I follow everything from the kickoff with the investor to the project development process carried out by the contracted office. I make the model apartment checklist, analyze all project stages and manage all information between the investor and other areas such as infrastructure and food and beverages.








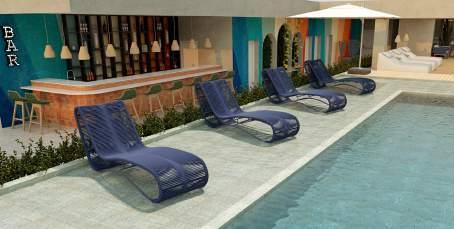


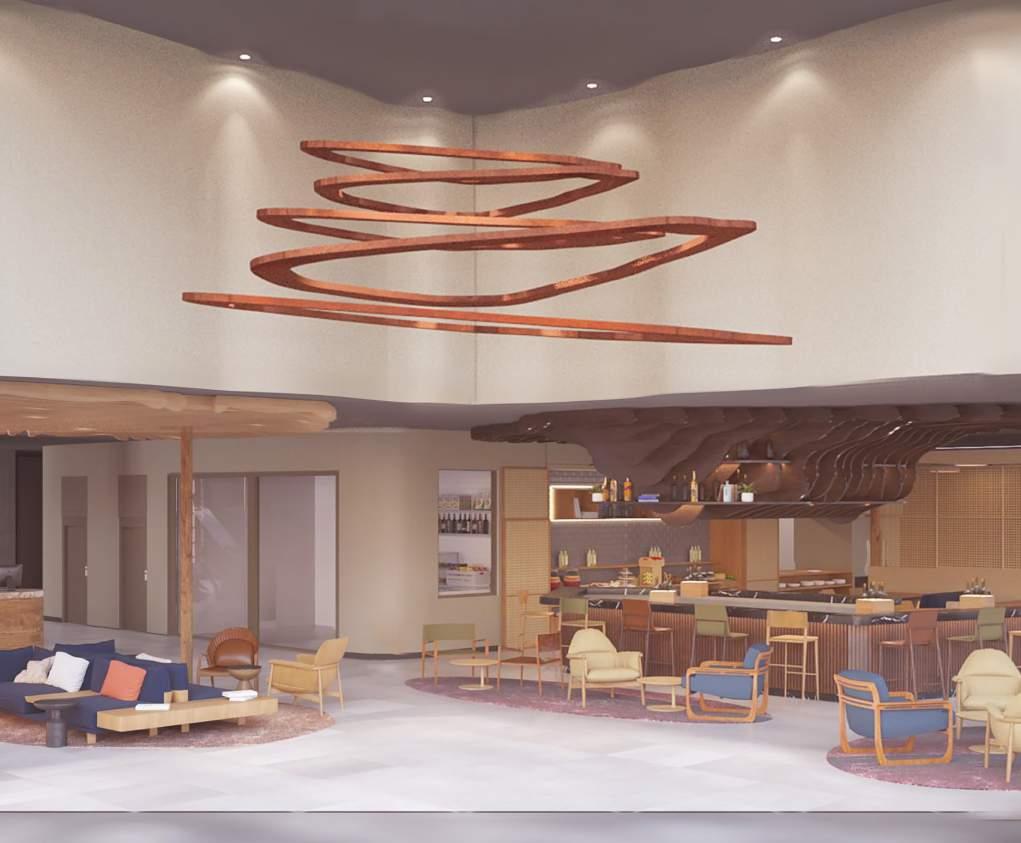
Double Tree by Hilton Canela

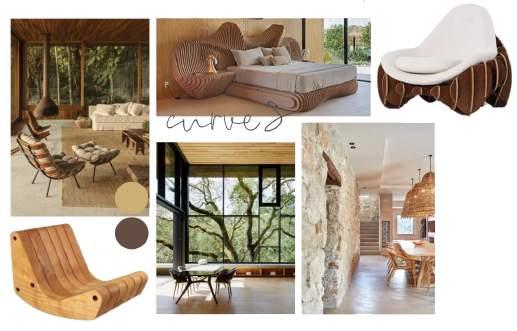
Double Tree by Hilton Canela is a hotel located in the state of Rio Grande do Sul, Brazil. In a process coordinated by Atlantica’s implementation team and Hilton’s design team, an architectural firm was hired to be responsible for the conception and development of the entire project, from architecture to interior design.
Inspired by Vale dos Vinhedos, the concept seeks to bring the Gaucho tradition into the development. The spaces are marked by linings in local wood – Araucária, for comfort and Brazilian design. It has areas such as the chocowine lounge and chimarrão lounge, important points for the Gaucho tradition. In the bedrooms, the bed panel resembles an araucaria canopy, in addition to bringing cores and materials that bring warmth and Brazilianness.
As a design and architecture manager, I follow everything from the kickoff with the investor to the project development process carried out by the contracted office. Check the model apartment, analyze all stages of the project and manage all information between investors and other areas such as infrastructure and food and beverages.
