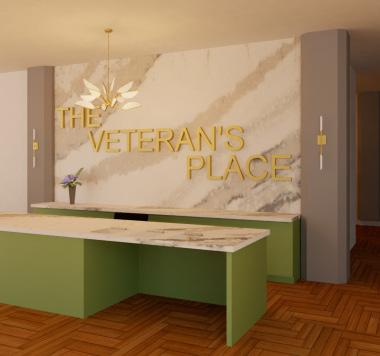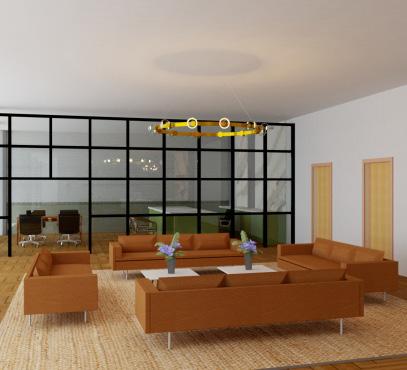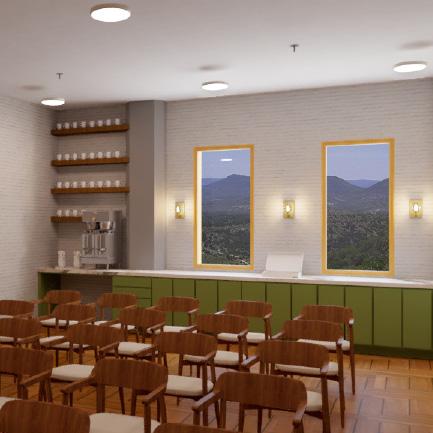



waterfront wonder

cornstalk road ranch house
parade of homes
salt fork winery
amaran living
a veteran’s place






waterfront wonder

cornstalk road ranch house
parade of homes
salt fork winery
amaran living
a veteran’s place




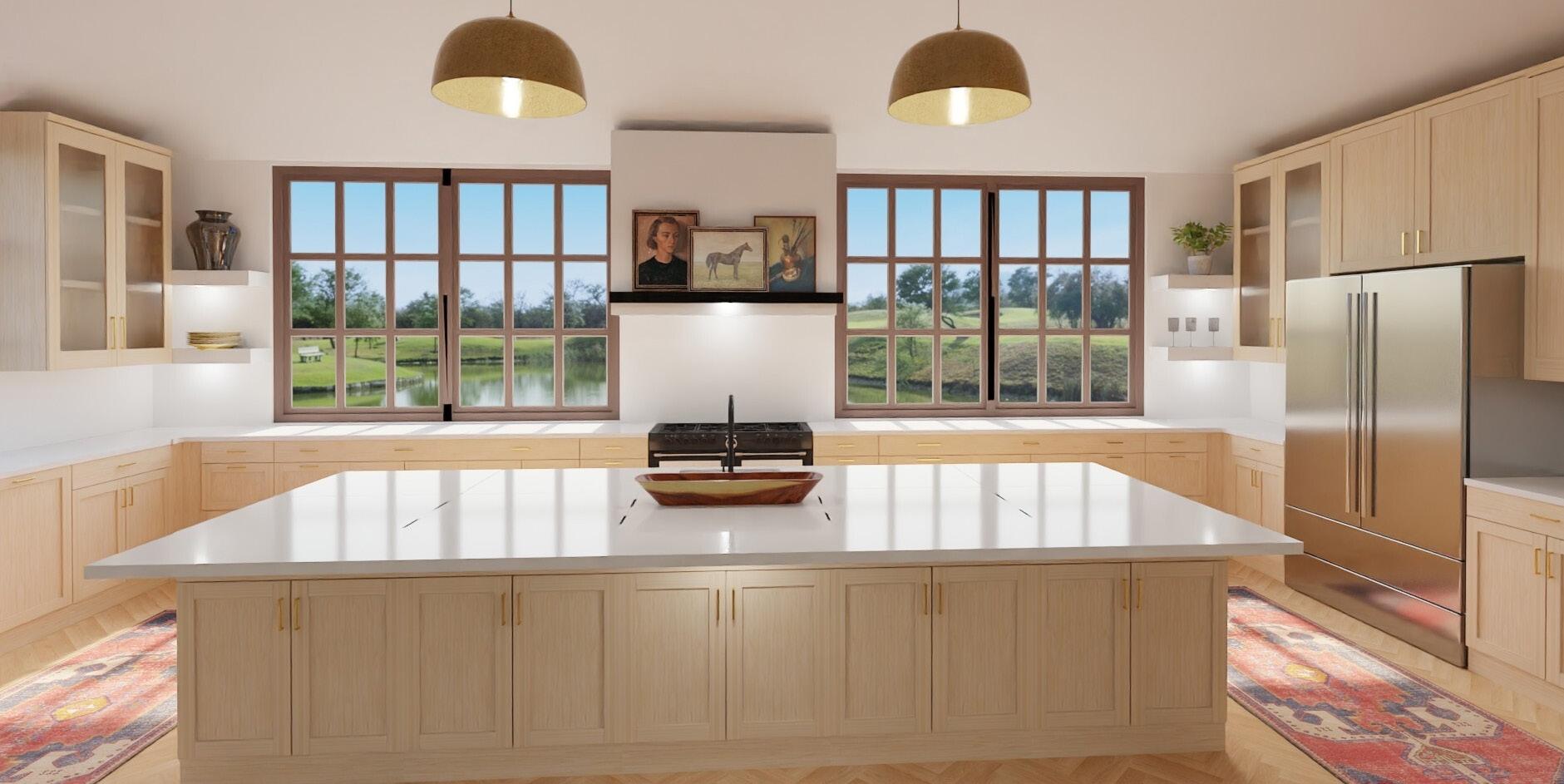
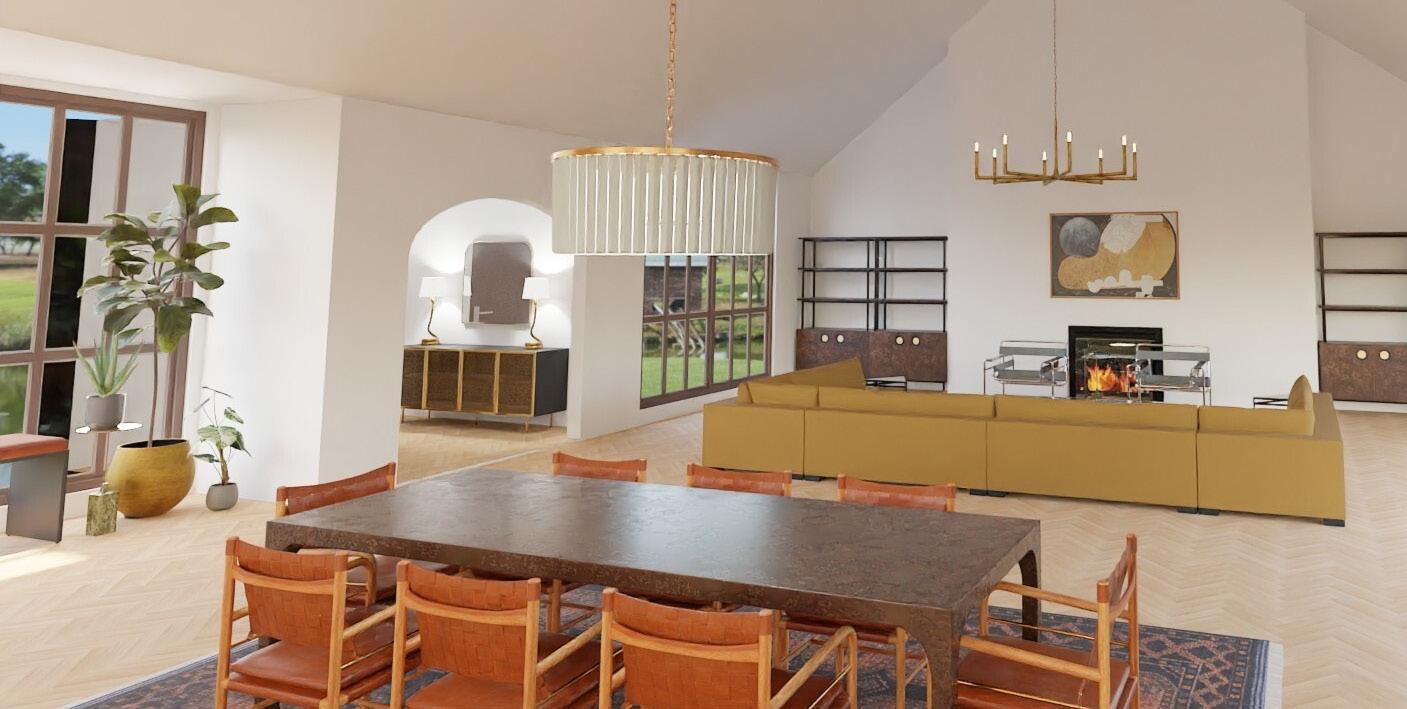


This WTHBA award winning project is from the 2019 Parade of Homes. Designed in collaboration with Trey and Mary Kathryn Strong of Trey Strong Custom Homes, this stunner was a tour favorite. During my time working for this developer and custom home builder, I had the opportunity to curate beautiful, specialized projects that truly suited the needs of the families that purchased them. This house sold well over asking price, fully furnished. While working on this project, I had the opportunity to work with a local artist to commission several paintings that really pulled the space together. We also partnered with a local antiques dealer to curate stunning antique pieces that sent the staging of this project to the next level.



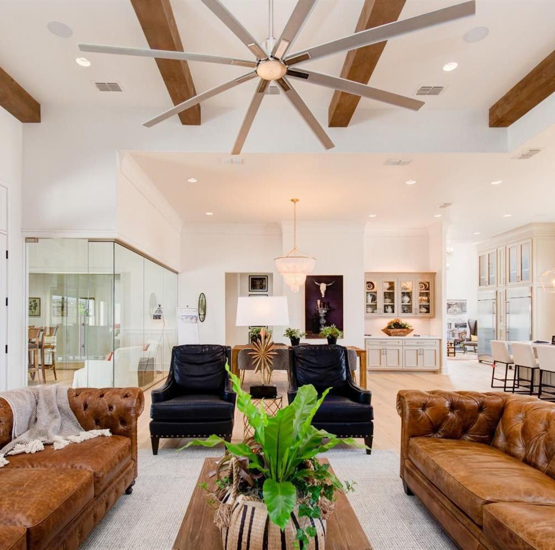


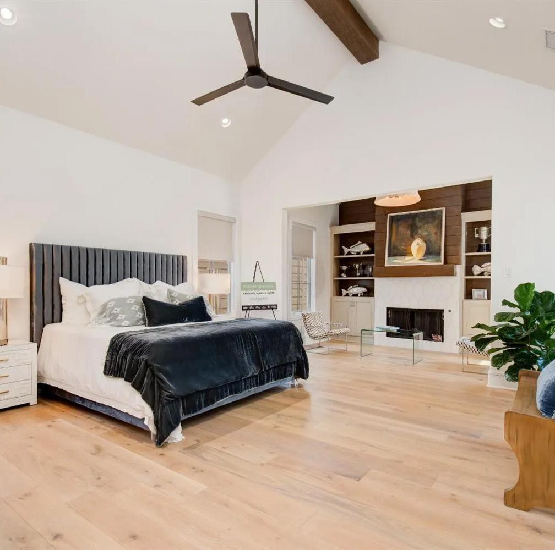




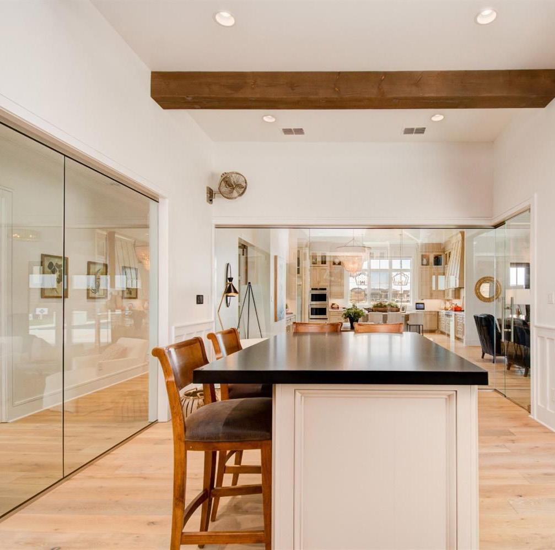




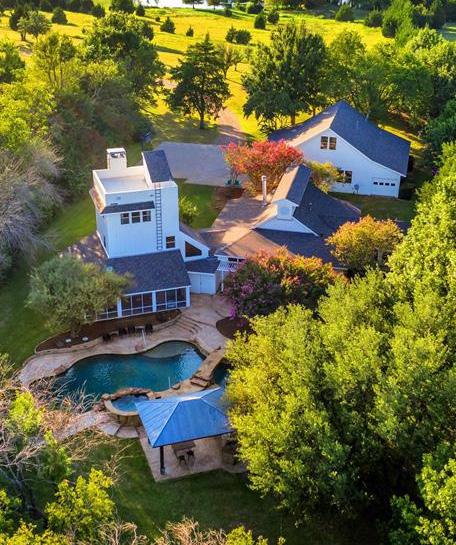







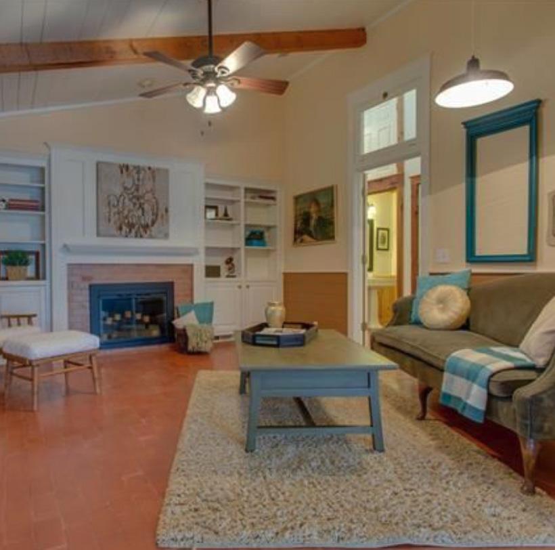
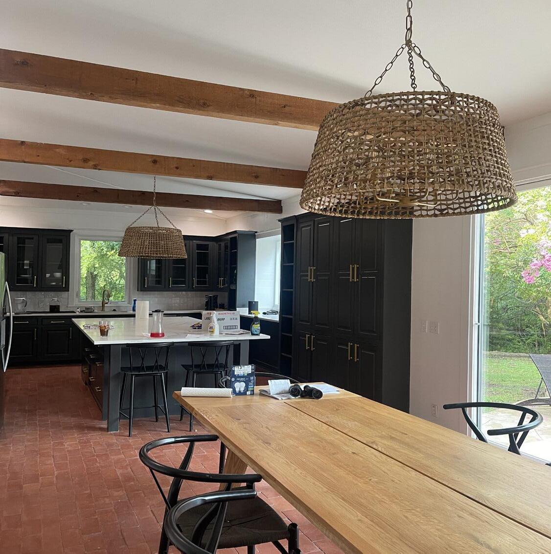


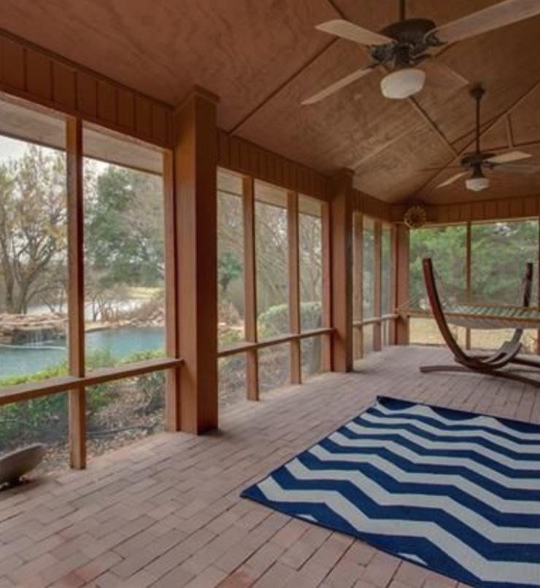






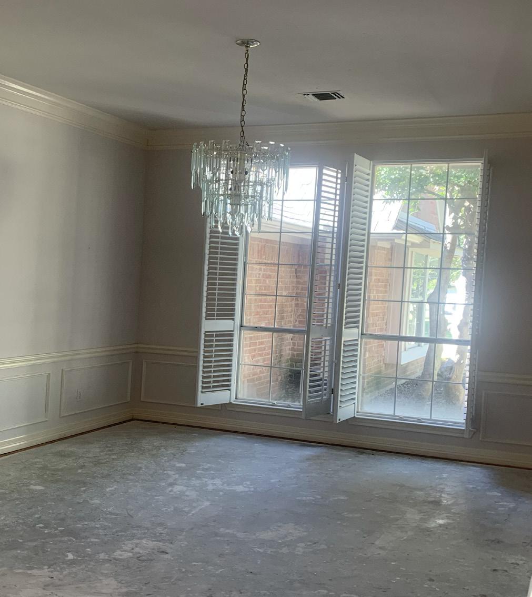





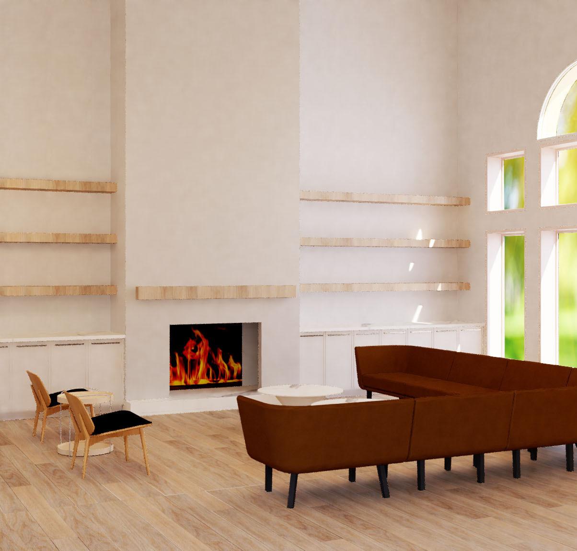






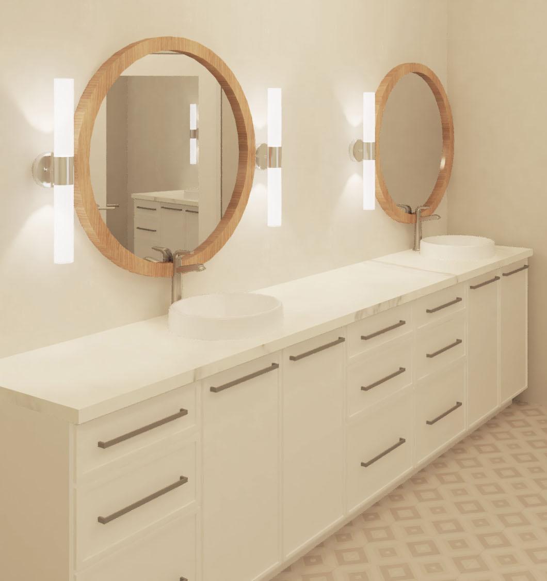
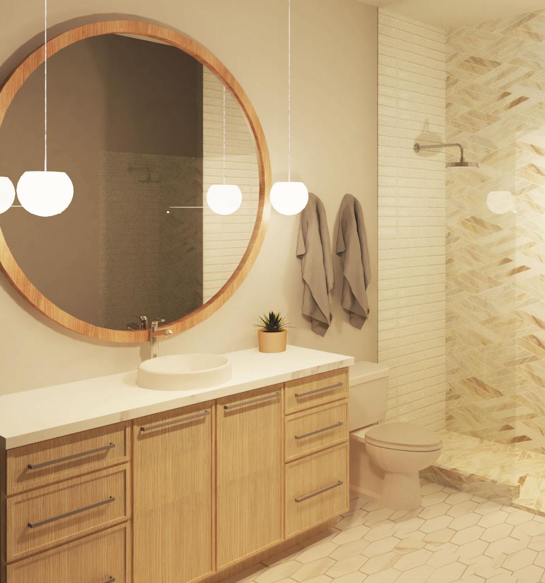
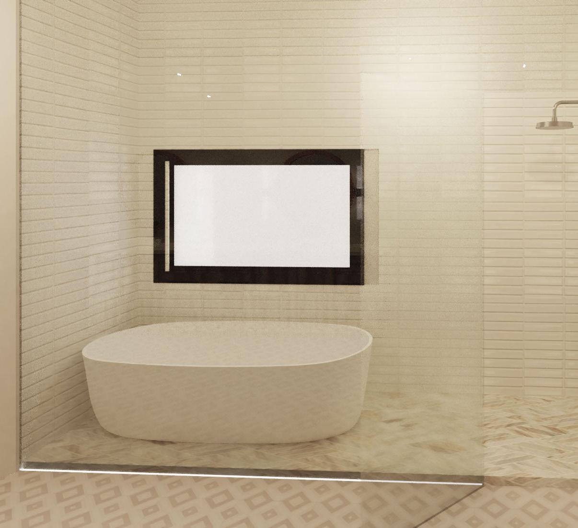



Salt Fork Winery is a conceptual project based in far west Texas, amongst the caprocks, canyons, and the Salt Fork of the Brazos River. This project is made of four structures: a production facility, a restaurant, an event space and a tasting room/retail space. The goal with this project was to pull the natural colors and textures from the unique and beautiful surroundings. This space focuses heavily on outdoor living to embrace the stunning views and beautiful weather. This project was completed during my time at Texas Tech University, but still holds relevant to today’s design trends.


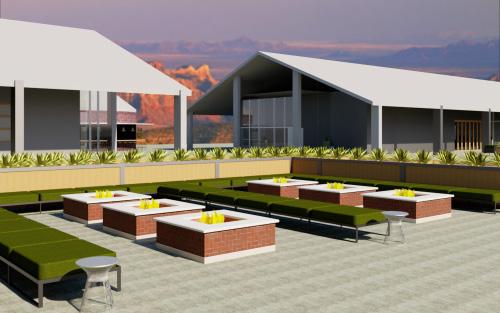




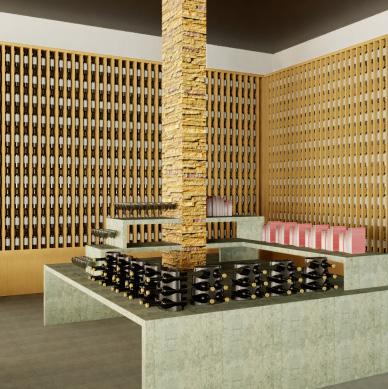

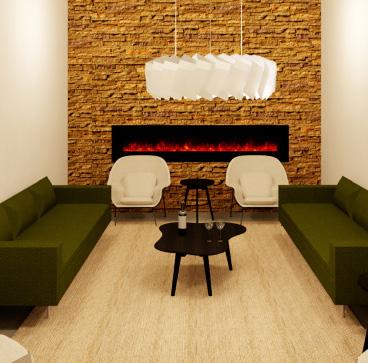

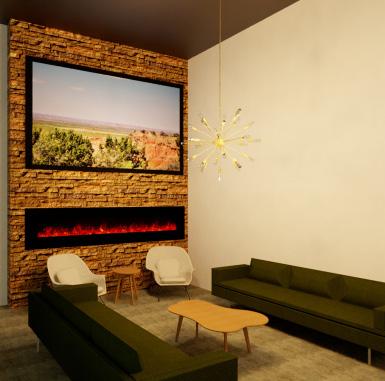

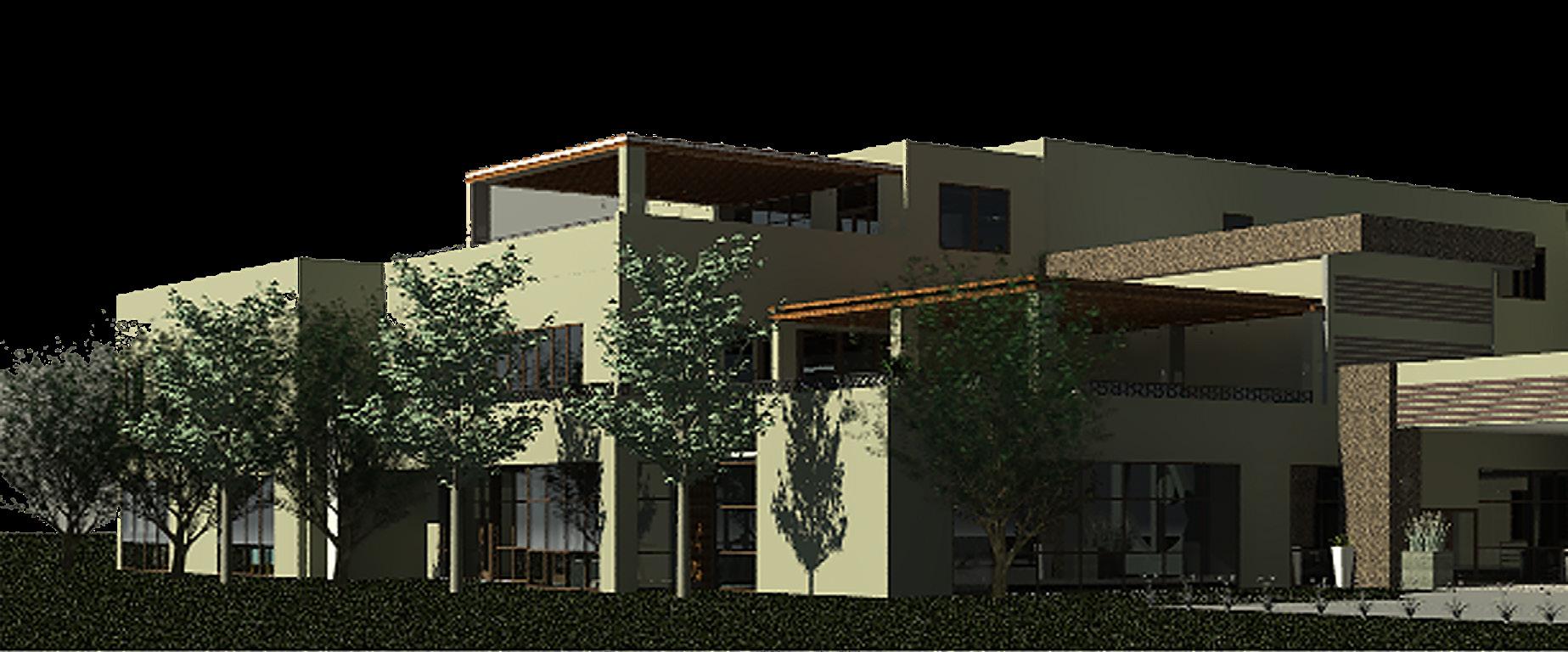












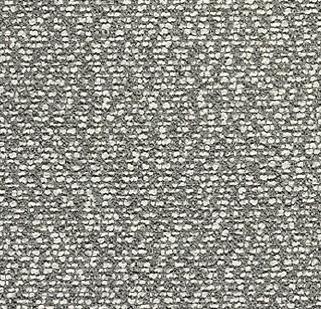
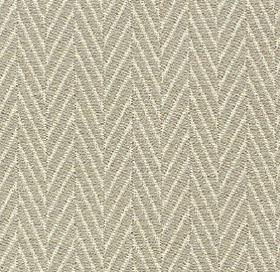

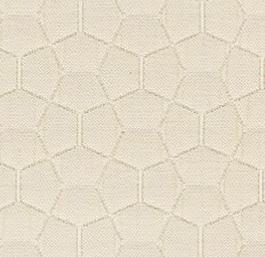


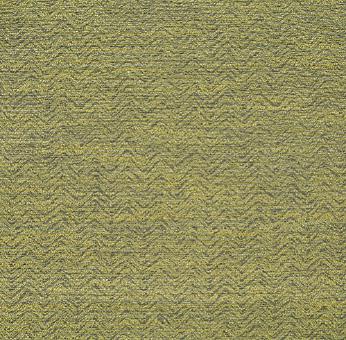
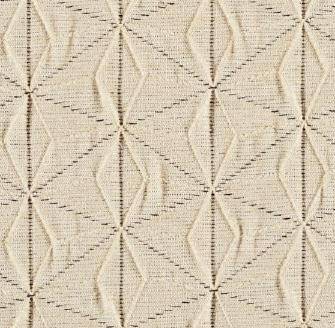


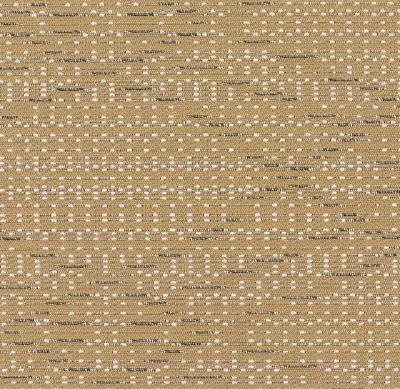





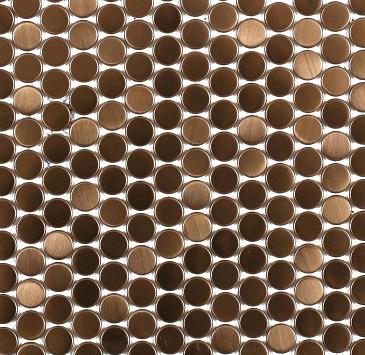

first floor


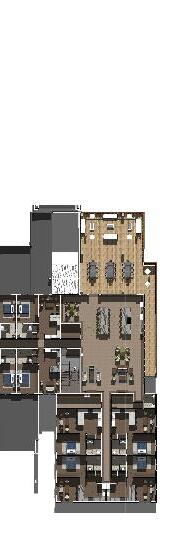


third floor second floor * FLOOR PLANS NOT TO SCALE



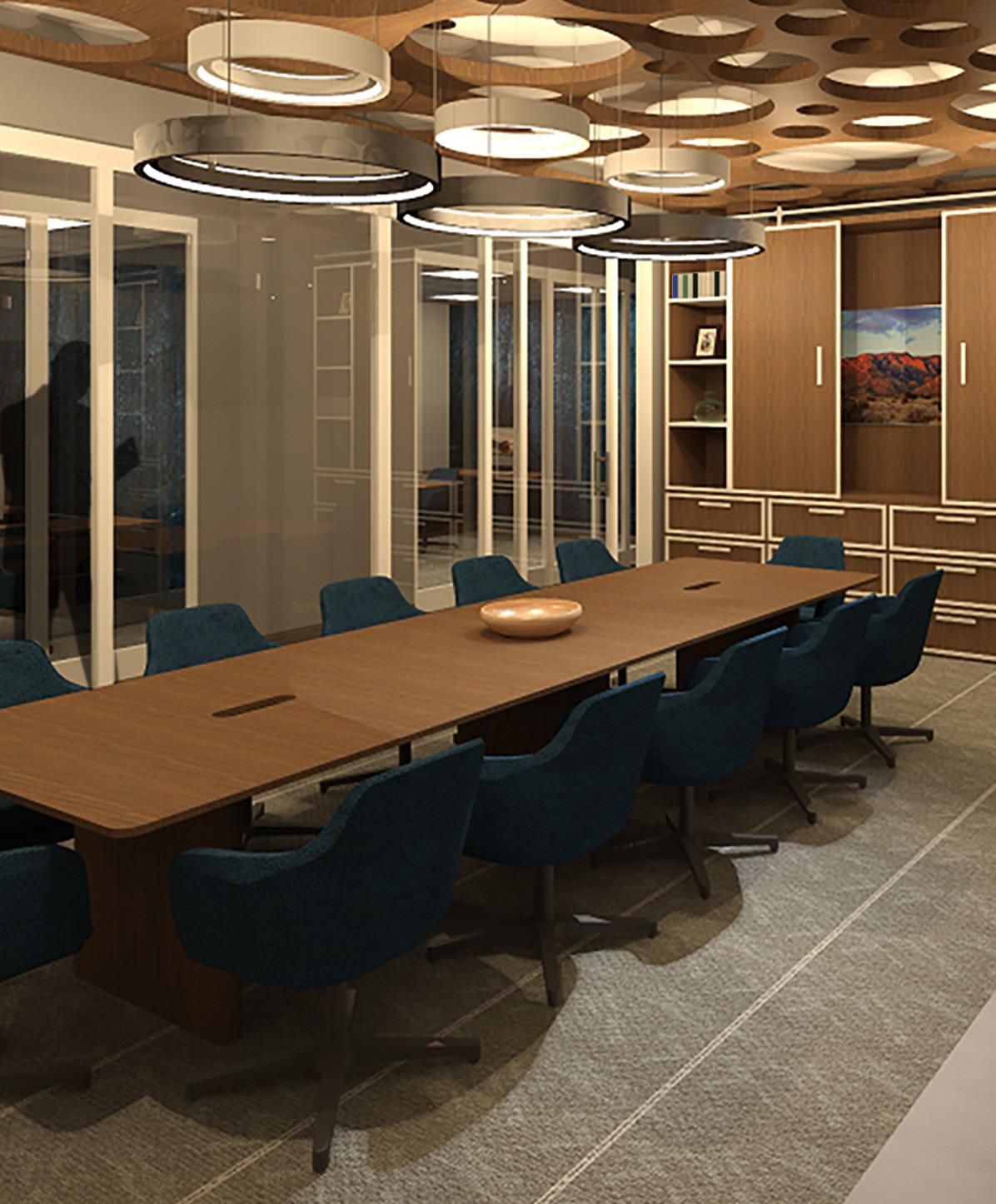









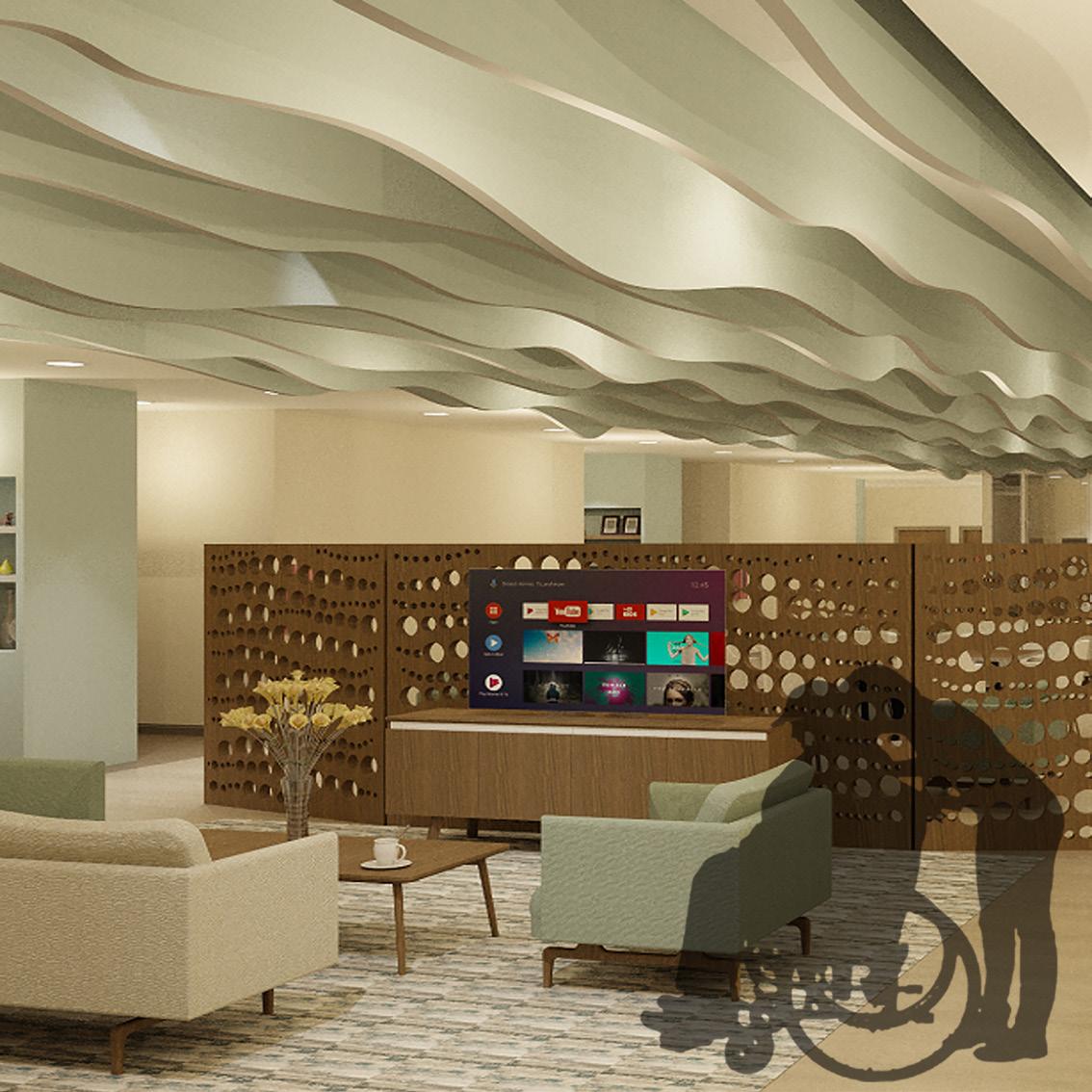
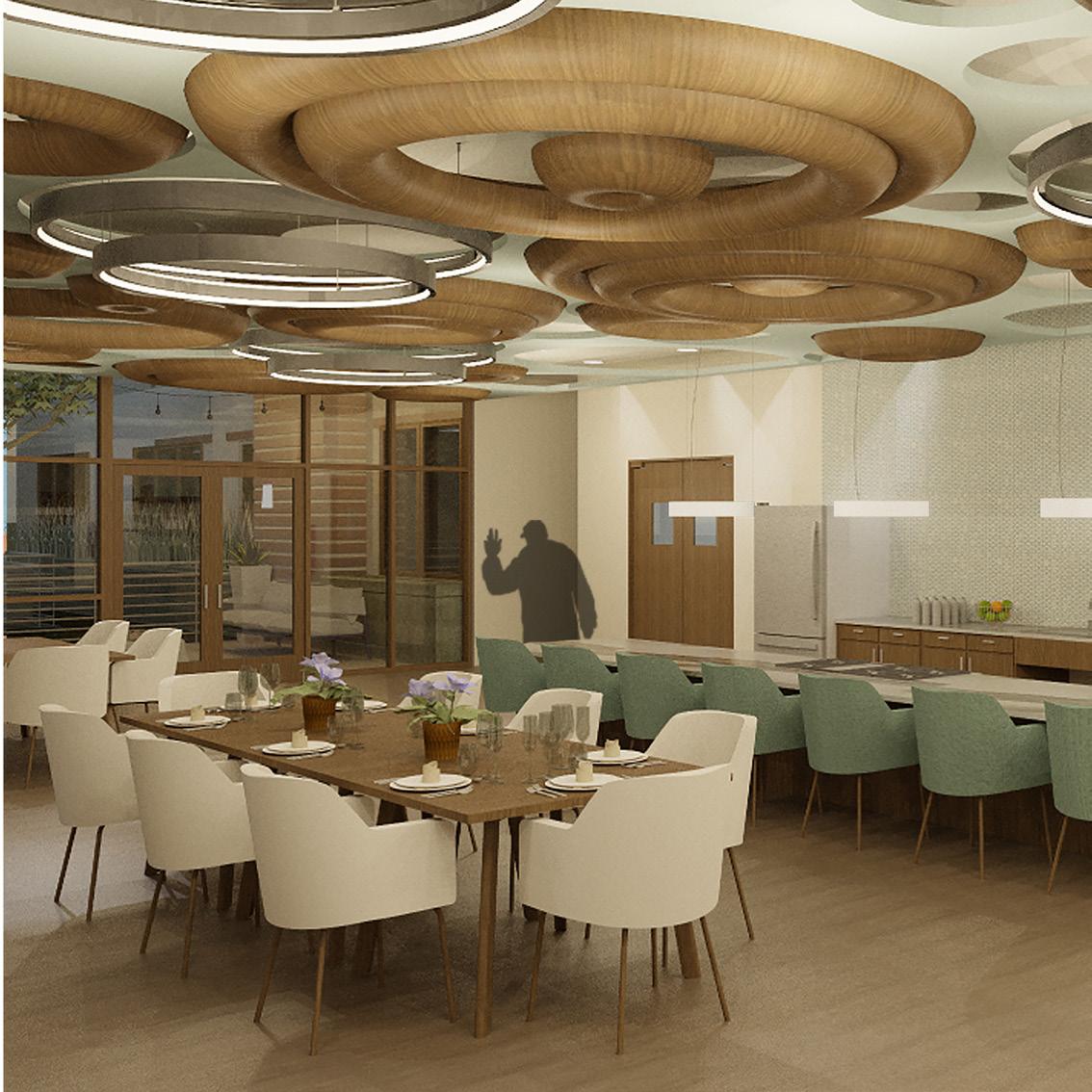







When designing a safe space for veterans to gather and reside, ADA compliance is of the utmost importance. Unfortunately, it is incredibly common that debilitating injury and Post-Traumatic Stress Disorder are related. For this reason, this facility was designed to be wheelchair and service animal friendly. However, function does not mean style must be sacrificed. In returning to civilian life, returning to an environment that feels like home is essential to healing. The motivation behind A Veterans Place Design was to create an accessible, yet upscale home instead of a medical institution.

A Veteran’s Place was designed with nature in mind. Colors, textures and textiles were chosen to mimic the nature the facility is surrounded by. This conceptual Lake Travis location boasts decades-old live oak trees, which is why an earthy green was selected as the primary upholstry and accent color throughout. The main areas feature a white limewashed fireplace, which mimics the limestone found on the cliffs nearby. The warm leather tone mimics the sunsets that can be seen in the rear of the facility, which fall to the west over the lake every evening. The rich wood tones represent the heavily wooded areas throughout Northwest Austin. Every detail was developed to invoke a sense of tranquility; a stark difference to what most veterans have become accustomed to through their service tours.

