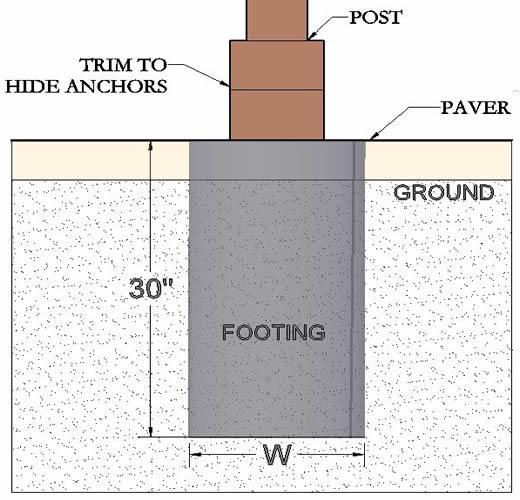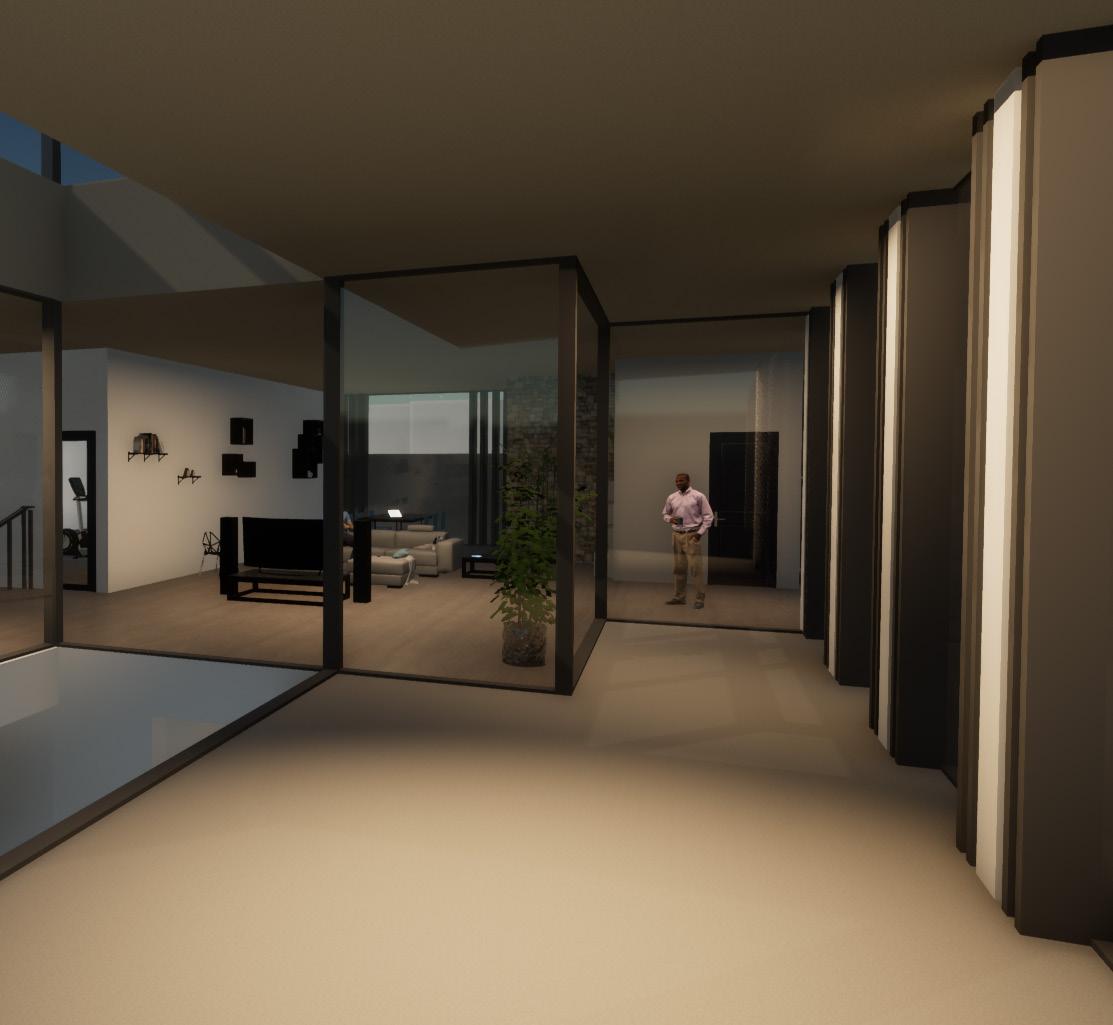PORTFOLIO



My name is Brooke Montgomery and I am currently a fourth year at Kansas State University studying Architecture, while working towards receiving a minor in business. I got accepted into the graduate architecture program that I started Fall 2022. I am looking for an internship during Summer 2023 in order to obtain more experience and learn more about what it means to be an architect. Design takes a large part in everything I do. It shapes how I see the world, and the beauty that makes it.


This Micro-housing project was based in New York City. We were tasked with designing this affordable apartment complex for essential workers in SOHO. This specific site requires an efficient design that allows those who inhabit this building to be comfortable with their living situation while exhibiting a beautiful structure. As I researched, I realized that incorporating movable screens on each balcony would provide privacy from the busy street while still al lowing sunlight to illuminate the individual units. The main entrance is located east of the corner of Great Jones St and West Lafayette St in order to give the residents a more private entry into the build ing. The second through fifth floors contain the micro-apartments with communal spaces for those residents to be able to hang out together. The sixth floor contains a shared space for the entire build ing with outdoor community space and a gym space. The seventh through tenth floors have regular apartment complexes that provide space for families. The outdoor space on the sixth floor is directed mainly toward these residents. This apartment complex helps relate to every resident and make them feel at home and connected in every area of the building, especially with the atrium that runs from the second to the tenth floor.

OPEN CENTRAL CORE TO BRING SUNLIGHT INTO INTERIOR SPACES
SHARED SPACES RESIDENTIAL UNITS
SUPPORT SPACES/RETAIL CIRCULATION
DOUBLE-HEIGHT COMMUNAL SPACES FOR MICRO UNITS
CIRCULATION-TO-USE
STANDARD UNITS MICRO UNITS ENTRY
FORMAL OPERATIONS
RECESSED ENTRY
We were tasked with designing a Black Box Theatre on a site in New York City. The site is very limited in space, so we needed to startegically place everything on the site in order to successfully design the building. We figured out that the only way to do this was to begin to build vertically since building out was not a liable option. I decided to push the black box to the outside edge of the building, exposing it to the street. A corner site allowed for the opportunity to create a curtain wall that covered the very open entry in the theatre. The interior circulation pushes the guests up to the second and thrid floor that re veals a double height mezzanine space that allows for two theatre entries. Back-of-house services are near the northern side of the building. The fourth floor is mainly for office ar eas, and the fifth floor is an outdoor rooftop area, and also holds the rehearsal space that appears as part of the theatre mass from the exterior facade. The louvers on the facade frame the support and service spaces, and the louvers are more spaced out where they frame lobby space in front of the black box entrances.


- WOODEN LOUVERS DEFINE CIRCULATION & BACK OF HOUSE AREAS - CIRCULATION AREA ALSO INCLUDES WHERE GUESTS TRAVEL TO ENTER THE BLACK BOX
SPACES
- CURTAIN WALL SYSTEM TO FRAME PUBLIC MEZZANINE - SPACE USED TO CONNECT ENTRIES TO BLACK BOX ON SECOND AND THIRD FLOORS


This project was set in Kansas City, KS. The objective was to design a bank in the location that tied into the sur rounding site while also creating a building that is fresh and modern. My design combines my two iterations of four walls that never connect and bars of program. From the exterior, this is displayed through materiality. The light wood defines the bars of program with all the required rooms in the bank. The dark, sleek material defines the the open areas, circulation, and the drive-thru. Since the four facades do not connect, there are glass walls between them that allow for natural sunlight to enter the building, creating an open and inviting feeling for the public.




The objective for this project was to design a food truck pavillion in an empty parking lot in Aggieville in Manhattan, KS. In order for this to be successful, we needed to design this so that the public would be drawn into this space and not only come to get food, but also to stay and hang around with their friends and family. For my design, the vertical posts placed along the perimeter of the area and throughout the design are utilized to define each space. The public enter over a water feature and there are two bridges that reveal all the spaces designed within this area that were blocked off by the vertical posts. All the food trucks are able to park on the outside of the area so that all social and eating areas are centralized and blocked off from unwanted views and noise.








This project was located in the small town of Wamego, KS. This town has a lot of aged buildings with character. The exteriors are decorated with textured limestone. My design ties in the surrounding site by also using that, but mainly smooth limestone so it is displayed as a more of a showcase building that stands out from the rest. It is a simple design that uses glass, limestone and louvers to define all interior spaces from the exterior facades. The first level is predominantly glass to emphasize the open and inviting aspect of the building, due to most of the first floor being used for public access. The second floor is designed as a mass to emphasize the private aspect, including louvers to define all interior rooms. Vertical circulation is defined by textured limestone. The glass atrium space near the entry connects both floors in the building, and leads the public to know where the entrance is located. The central bar, as seen in the floor plan, has a dark, steel facade to vary the materiality of the building while it also connects the limestone apparatus to the main building.

















Phone: (913) 558-3656
Email: b.montgomery510@gmail.com
LinkedIn: https://www.linkedin.com/in/brooke-mont
gomery-643b0920a/


