Map of Comparable Listings
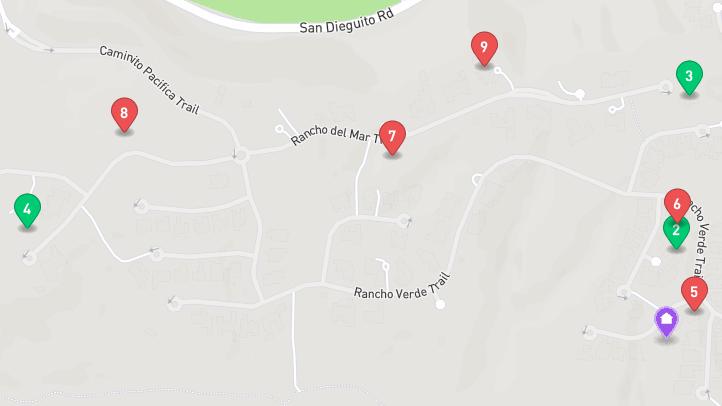
Summary of Comparable Properties
A ACTIVE LISTINGS
5190 Rancho Madera Bend
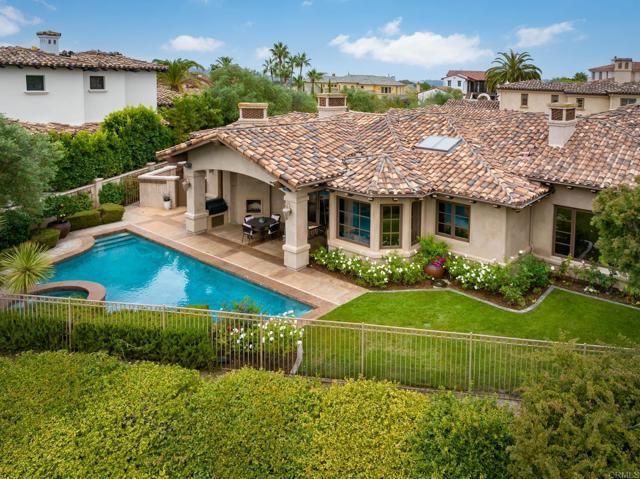
Details
Prop Type: Single Family
Residence
County: San Diego
Area: 92130 - Carmel Valley
Full baths: 5.0
Features
Association Name: Rancho Pacifica HOA
Association Y N: Yes
Attached Garage Y/N: Y
Buyer Agency
Compensation: 2.500
Community Features: Curbs, Gutters, Sidewalks
Contract Status Change
Date: 2023-08-16T00:00:00
Cooling: Central Air, Zoned
Half baths: 2.0
Acres: 0.47
Lot Size (sqft): 20,473
Garages: 4
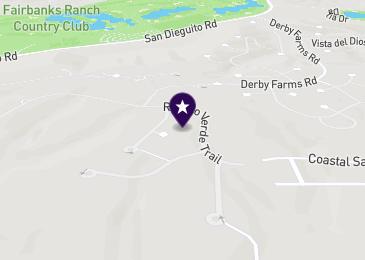
List date: 8/16/23
Updated: Jan 15, 2024 4:35 AM
List Price: $4,750,000
Orig list price: $4,900,000
Assoc Fee: $750
School District: San Dieguito Union
Land Fee/Land Lease: Fee
Levels: One
Listing Terms: Cash, Conventional
Lot Features: Back Yard, CulDe-Sac, Landscaped, Lawn, Sprinkler System, Yard
Parking Total: 4
Pool Features: In Ground, Private
Pool Private Y N: Yes
Property Attached Yes/No: No
Room Type: Dressing Area, Entry, Family Room, Formal Entry, Great Room, Guest/ Maid's Quarters, Kitchen, Laundry, Living Room, Main Floor Bedroom, Main Floor
Primary Bedroom, Primary Bathroom, Primary Bedroom, Primary Suite, Walk-In Closet, Walk-In Pantry
Senior Community Yes/No: No
Special Listing Conditions: Standard
View: Canyon, City Lights, Hills
Virtual Tour: View
Water Source: Public
Year Built Source: Assessor
Zoning: R1
Remarks
Located within the guard gated community of the prestigious and coveted enclave of Rancho Pacifica. Evoking classic design, this estate was meticulously designed using a blend of high-quality materials and finishes throughout. Set at the end of a cul-de-sac, with approximately 6,170 sq feet of living space and views to the East. The single-story residence, introduces living areas that include a formal living room with fireplace that overlooks the manicured grounds and has stunning views to the East; formal dining room with display shelving; a chef's kitchen with informal dining, stone countertops, a service/wet bar/wine bar that opens to the family room with stone fireplace and the covered loggia with fireplace. There are 4 bedrooms, all ensuite in the main residence including the primary suite with fireplace, lounging area, large spa like bath and oversized dressing room. The 5th bedroom is in the detached casita which has a full wet bar, full bath, walk in closet and built-ins for storage (this could also be used an office/gym/ guest suite). An intimate, masterfully landscaped low-maintenance home site minimizes water use and maximizes panoramic views that enrich a rear yard with pool, spa and outdoor living/dining room with a fireplace and BBQ. There are garages for four cars and a gated front entry courtyard. Four fireplaces. Very private and quiet location. Built by Malone Bros. Architect is Alex Friehauf.
Courtesy of Pacific Sotheby's Int'l Realty Information
is deemed reliable but not guaranteed.
Tour Homes
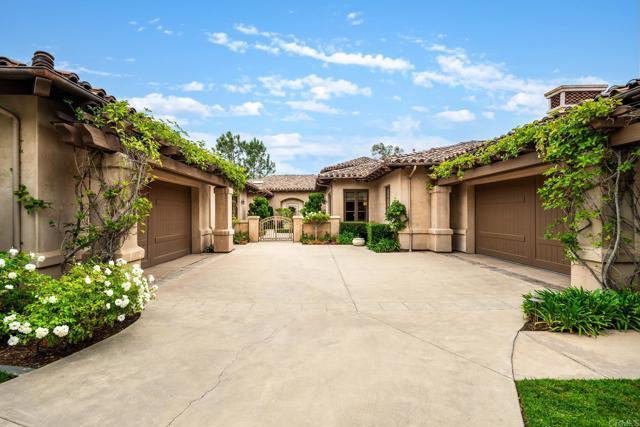
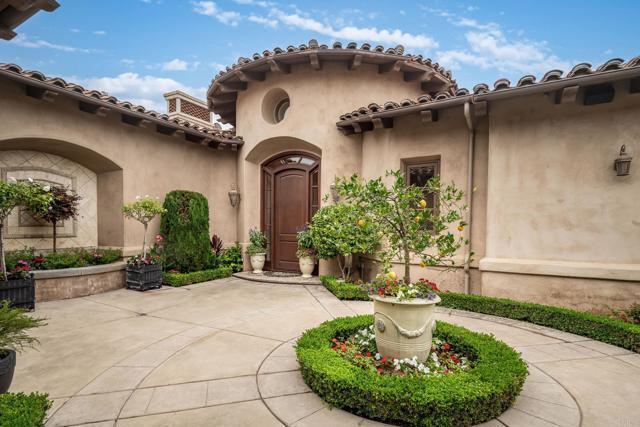
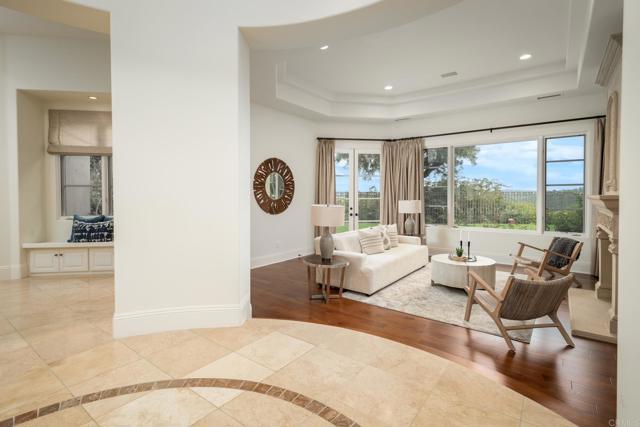
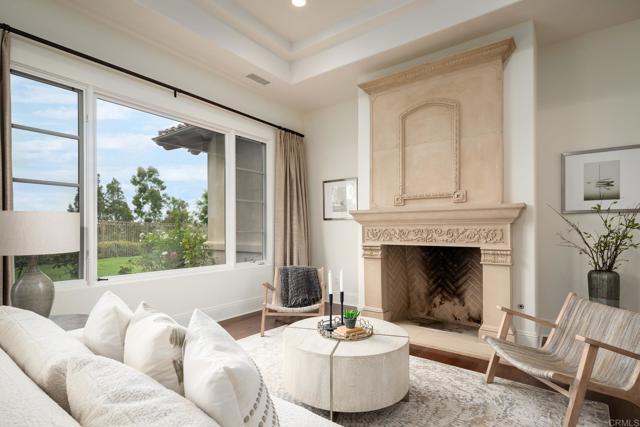
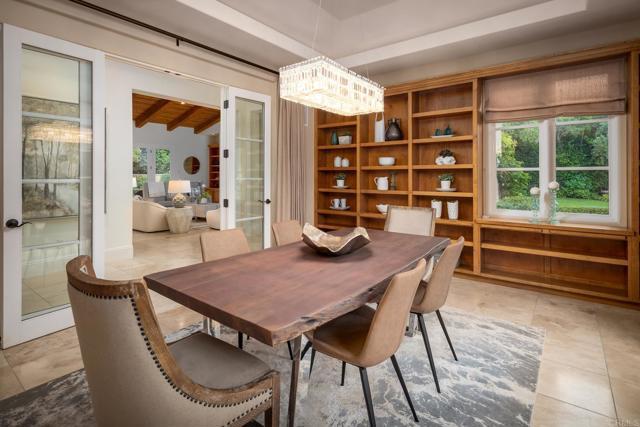
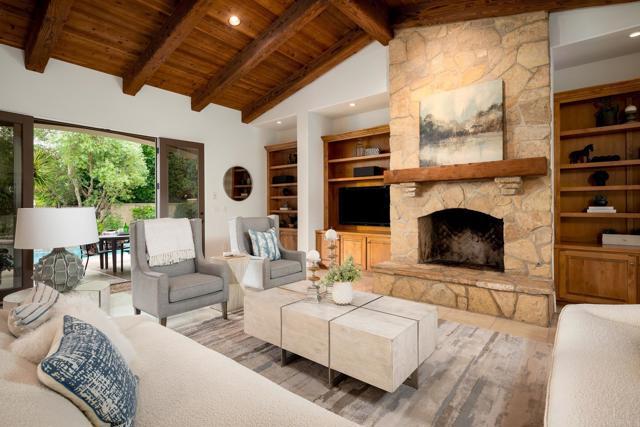
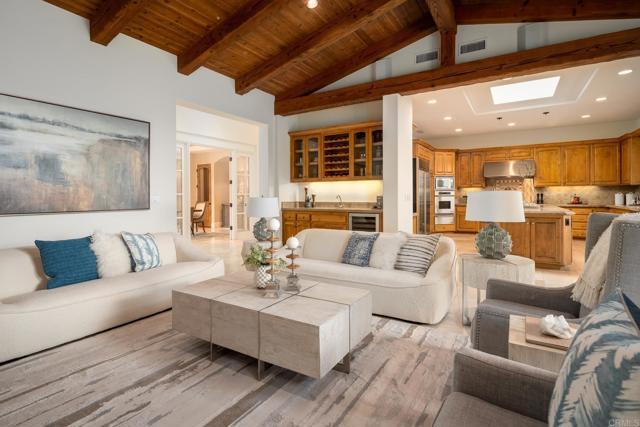
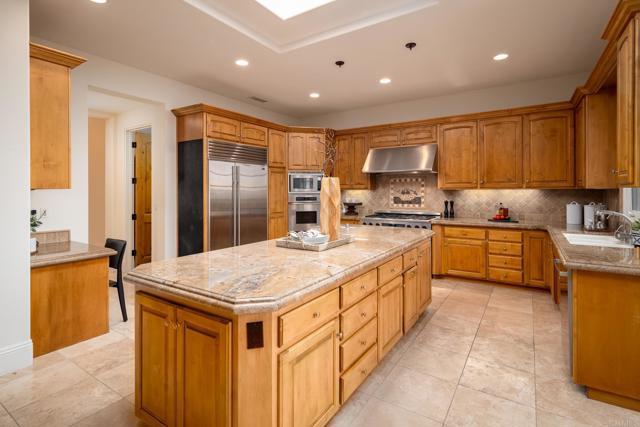
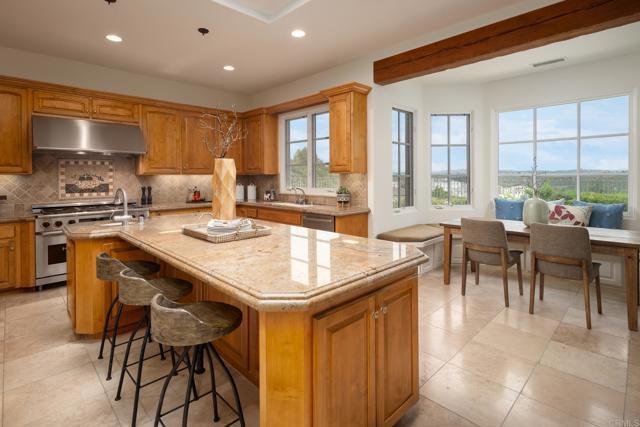
5161 Rancho Del Mar Trail
$6,475,000
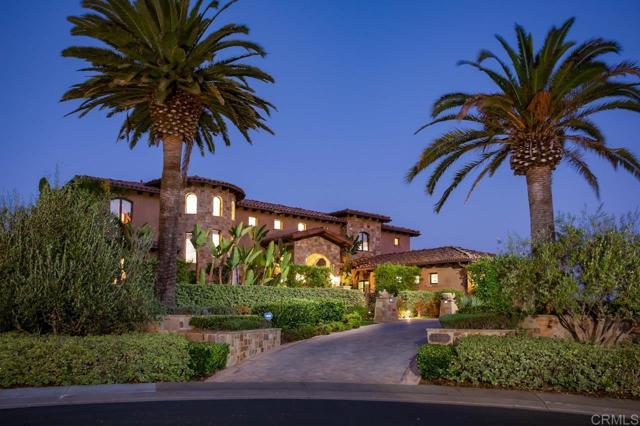
Details
Prop Type: Single Family
Residence
County: San Diego
Area: 92130 - Carmel Valley
Subdivision: Rancho Pacifica 1 (261701)
Features
Association Name: Rancho Pacifica HOA
Association Y N: Yes
Attached Garage Y/N: Y
Buyer Agency
Compensation: 2.250
Community Features: Street
Lights
Contract Status Change
Date: 2024-02-12T00:00:00
Cooling: Central Air, Zoned
Flooring: Carpet, Stone
Full baths: 5.0
Half baths: 1.0
Acres: 0.73
Lot Size (sqft): 31,798
Garages: 5
Tour Homes
MLS #NDP2401170
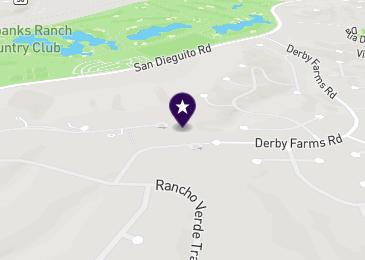
List date: 2/12/24
Updated: Feb 15, 2024 2:31 AM
List Price: $6,475,000
Orig list price: $6,475,000
Assoc Fee: $750
School District: San Dieguito Union
Interior Features: Balcony, Crown Molding, Granite Counters, High Ceilings, Pantry
Land Fee/Land Lease: Fee
Levels: Two
Listing Terms: Cash, Conventional
Lot Features: Back Yard, CulDe-Sac, Lot 20000-39999 Sqft
Main Level Bedrooms: 2
Number Of Units In
Community: 148
Parking Total: 5
Pool Features: In Ground
Pool Private Y N: Yes
Property Attached Yes/No: No
Kitchen Features: Kitchen
Open to Family Room, Kitchen Island, Walk-In Pantry
Room Type: Home Theatre
Senior Community Yes/No: No
Sewer: Public Sewer
Spa Features: In Ground
Special Listing Conditions: Standard
View: Mountain(s), Neighborhood
Virtual Tour: View
Water Source: Public
Year Built Source: Assessor
Zoning: R-1
Remarks
Majestically sitting on an elevated Private Lot in one of Rancho Pacifica's finest cul-de-sacs. Custom Built by seller and Meticulously Designed for an elegant lifestyle fused with easy casual living. Exciting entertaining, whether intimate or holiday sized...ideal al fresco gatherings in the outdoor sitting area with fireplace or poolside under the stars. Enjoy the ambiance of a handsome Billiard Room, cozy Theater, refined Office with fireplace or in the Sun-filled Spacious Family Room with fireplace. An expansive 5 Car garage with additional parking on site. Capture Quiet Thoughtful Moments on the oversized Balcony off the Master Suite embracing the beautiful Eastern Panorama. Amazing Mountain Night and Day Views. Exquisite...Exceptional...Looks...Location...Lifestyle
Courtesy of Pacific Sotheby's Int'l Realty Information is deemed reliable but not guaranteed.
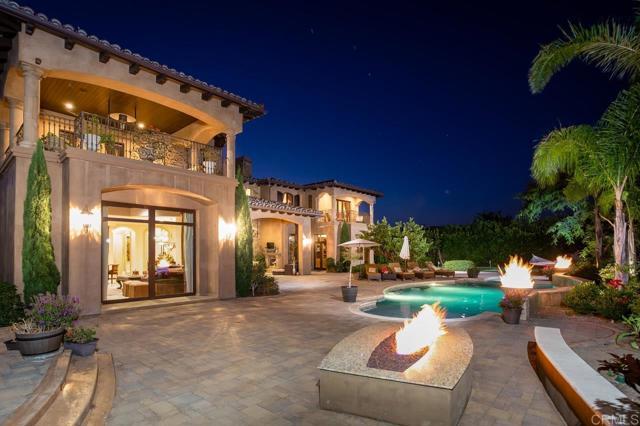
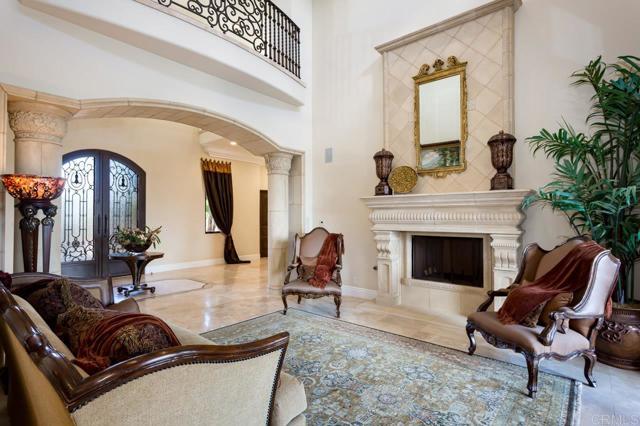
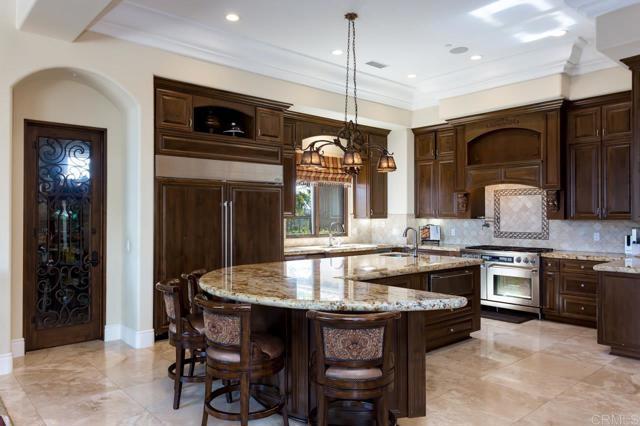
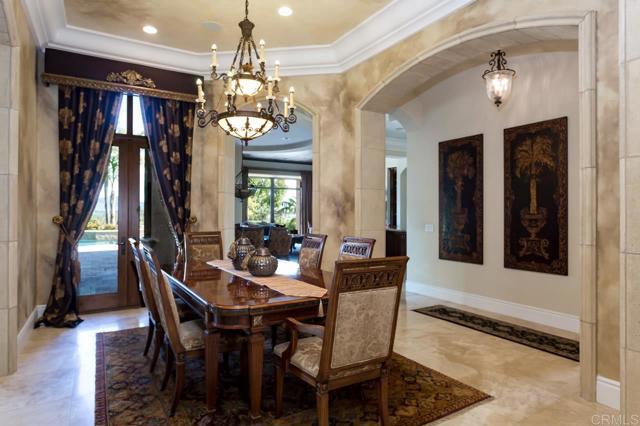
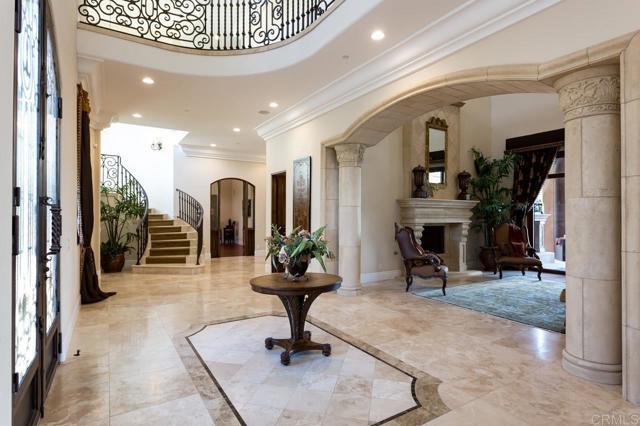
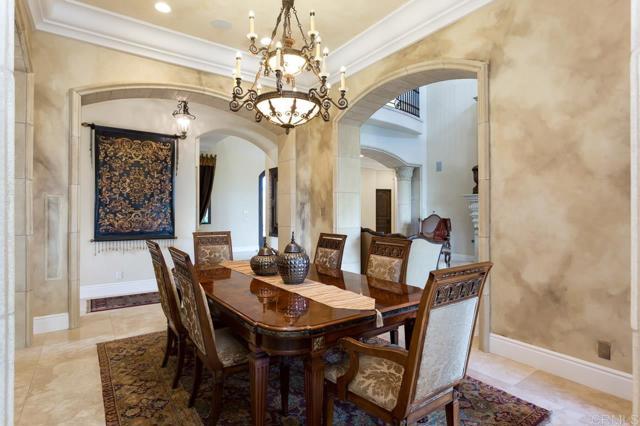
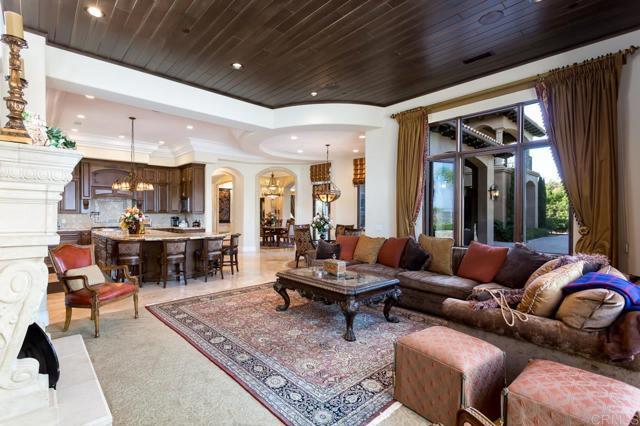
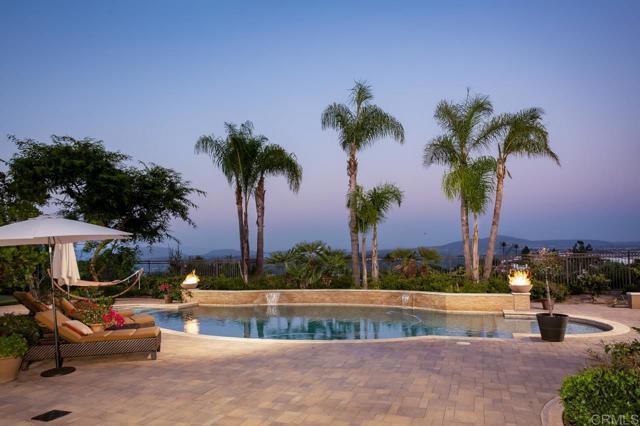
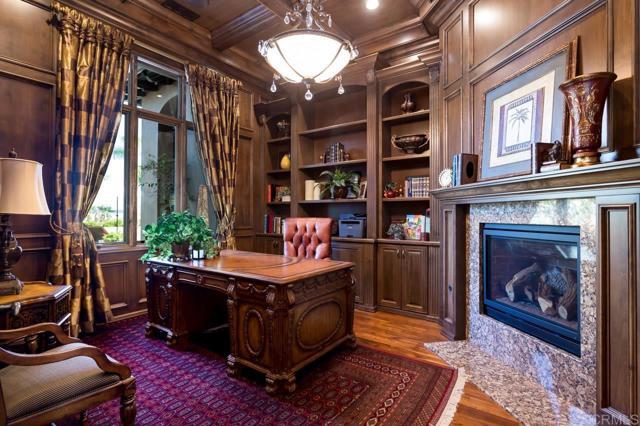
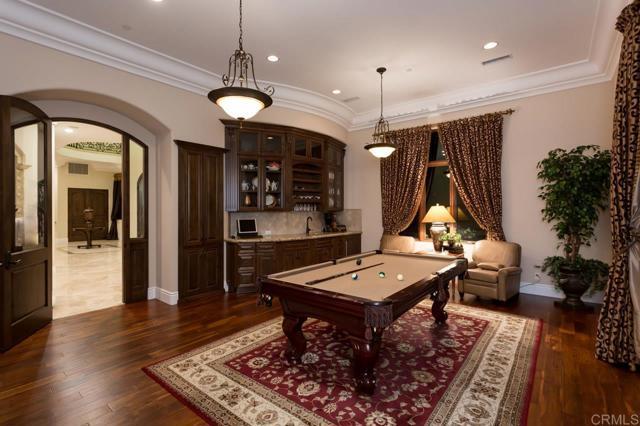
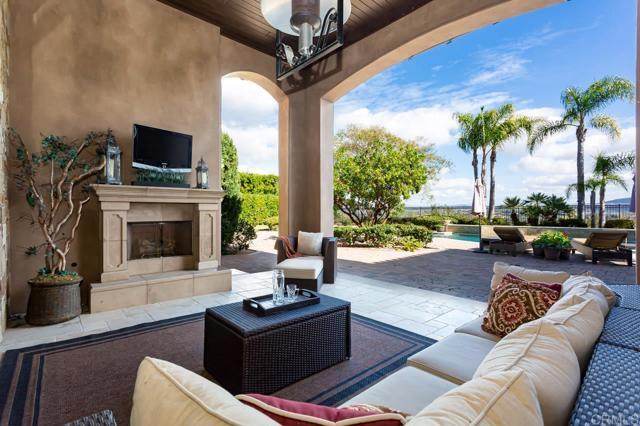
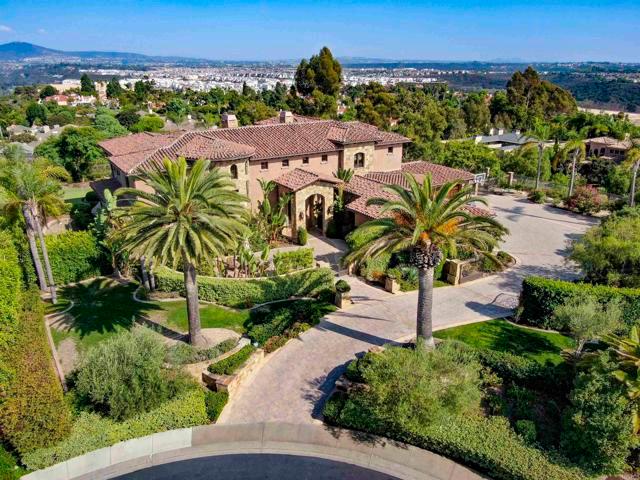
MLS #AR23010050
$7,880,000
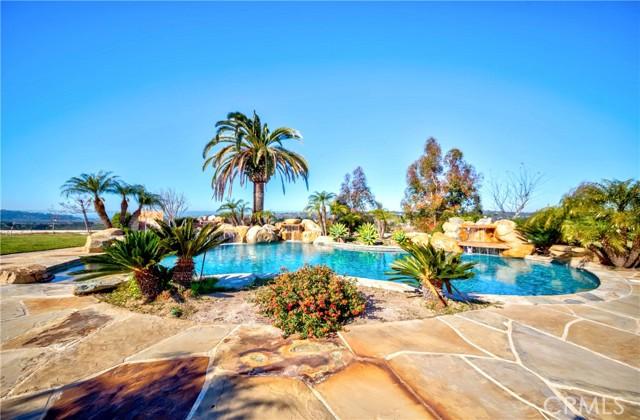
Details
Prop Type: Single Family
Residence
County: San Diego
Area: 92130 - Carmel Valley
Subdivision: San Diego
Features
Association Name: Carmel
Valley
Association Y N: Yes
Attached Garage Y/N: Y
Buyer Agency
Compensation: 2.500
Community Features: Valley
Contract Status Change
Date: 2023-01-18T00:00:00
Remarks
Full baths: 6.0
Half baths: 1.0
Acres: 0.94
Lot Size (sqft): 40,946
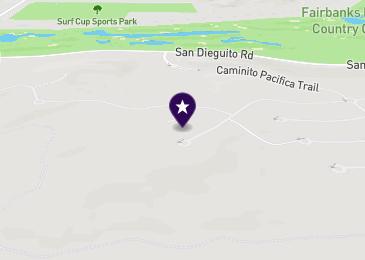
Garages: 4
List date: 1/18/23
Off-market date: 12/19/23
Updated: Jan 29, 2024 2:57 PM
List Price: $7,880,000
Orig list price: $8,800,000
Assoc Fee: $890
School District: San Dieguito Union
Cooling: Central Air
Elevation Units: Feet
Land Fee/Land Lease: Fee
Levels: Two
Listing Terms: Cash, Cash
To New Loan
Lot Features: 0-1 Unit/Acre
Parking Total: 4
Pool Features: Private
Pool Private Y N: Yes
Property Attached Yes/No: No
Room Type: Living Room
Senior Community Yes/No: No
Sewer: Public Sewer
Special Listing Conditions: Standard
View: Ocean
Water Source: Public
Year Built Source: Assessor
Zoning: AR-1-1
One of the best view lots in Rancho Pacifica. This magnificent estate truly defines "Resort-Style-Living" with ocean views
from almost every room. Open floorplan with presidential executive office, majestic downstairs master suite with sitting area, grand entertaining family room, wine cellar and guest suites. Grand upstairs master suite, 10 seat theater room. Nestled on a very quiet cul-de-sac. The finest in finishes, built by reputable builder Jim Ford, this incredible floor plan lives like a one level home! 7 fireplaces and an elevator in the home. 2 ocean view master suites (one up and one down). Entertaining back yard with room for over 200 guests overlooking beautiful tropical pool & spa. Backyard facing West for amazing sunsets and overlooks Del Mar Racetrack. Built-in BBQ Center with extensive bar in covered loggia. Over-sized 4 car garage has epoxy floors and built-in cabinets and room for 6 additional parking areas on the premises. The ultimate dream home.. Neighborhoods: Rancho Pacifica Equipment: Dryer,Garage Door Opener,Pool/Spa/Equipment, Range/Oven, Washer Other Fees: 0 Sewer: Sewer Connected Topography: LL
Courtesy of SoCal Premier Properties
Information is deemed reliable but not guaranteed.
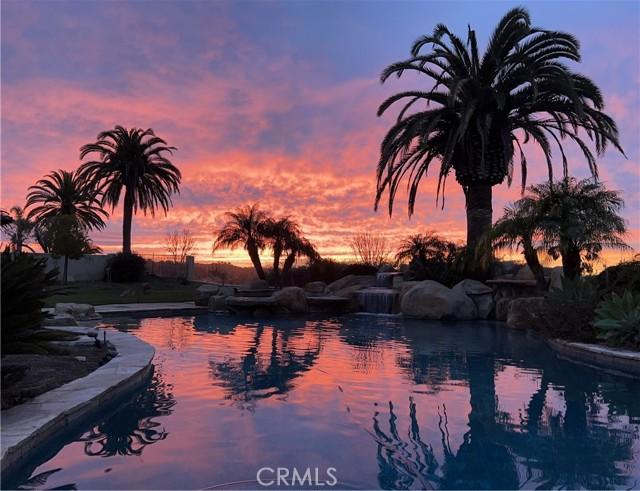
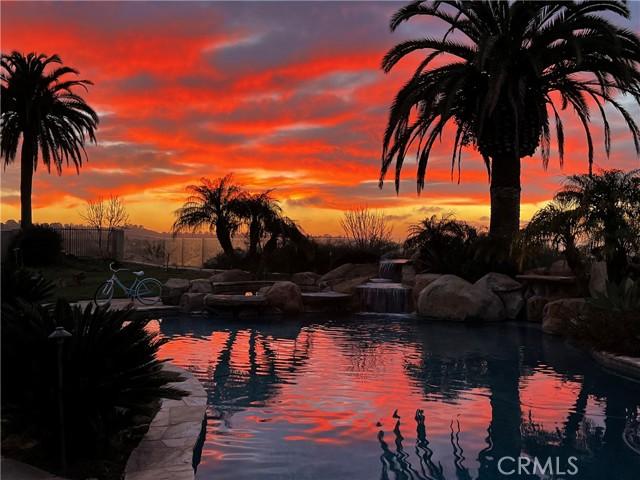
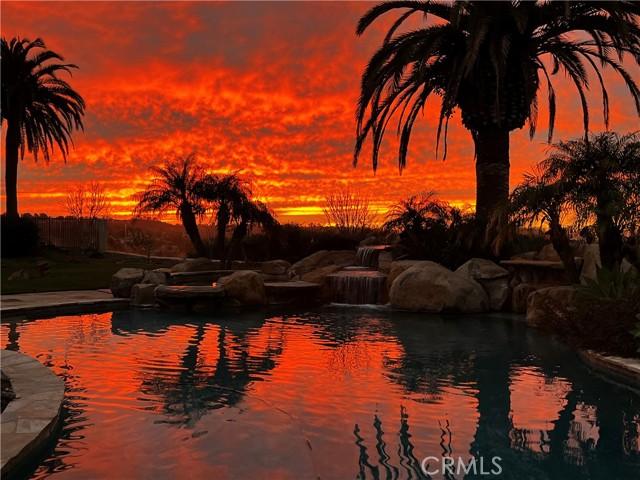
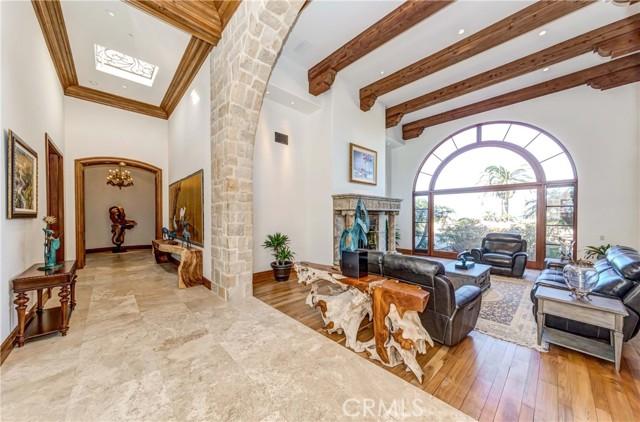
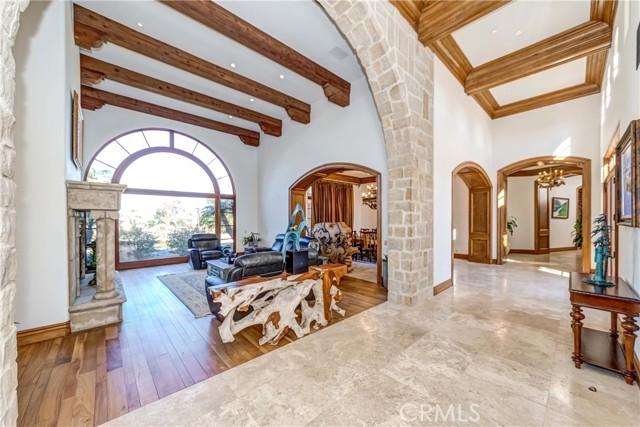
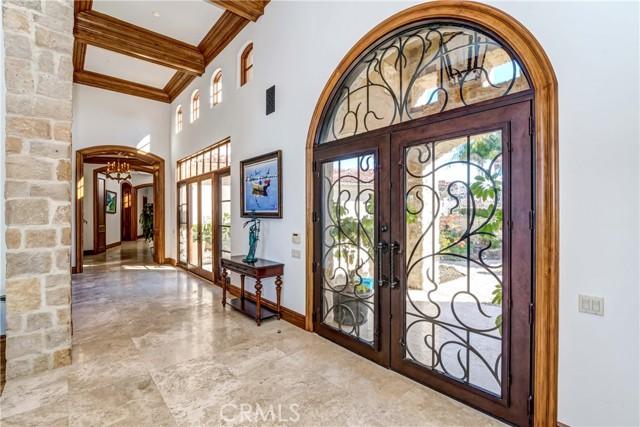
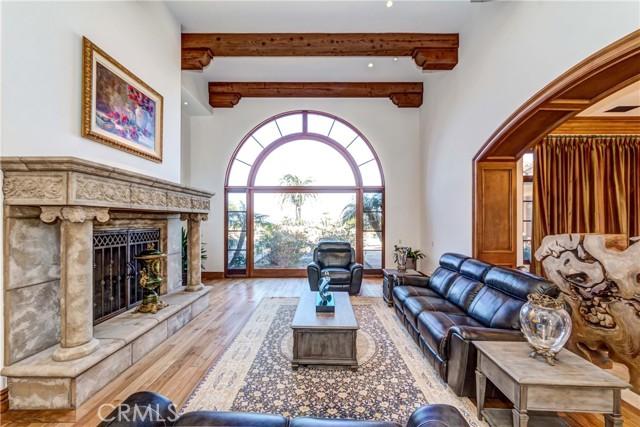
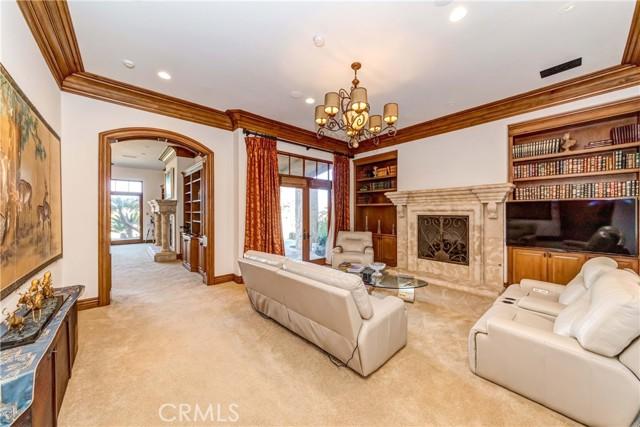
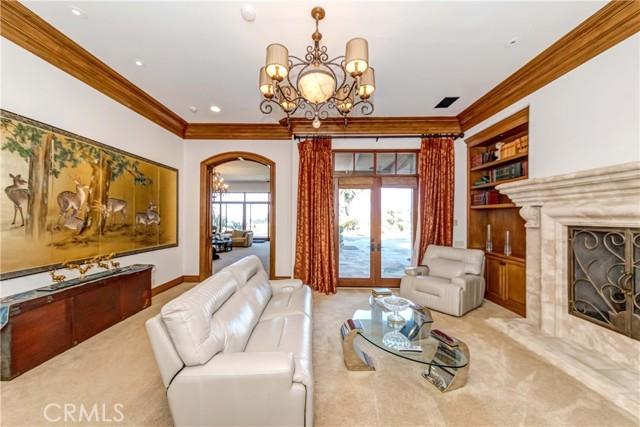
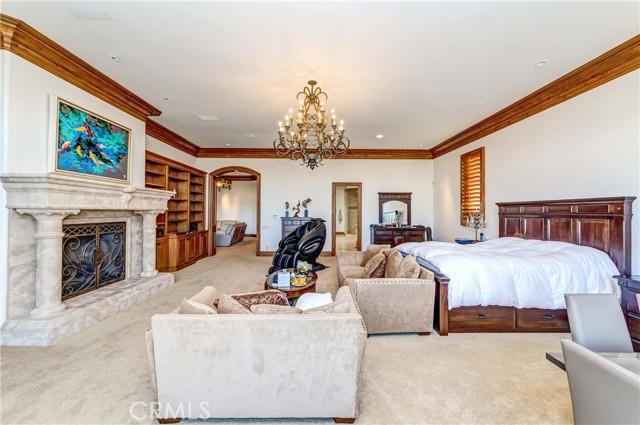
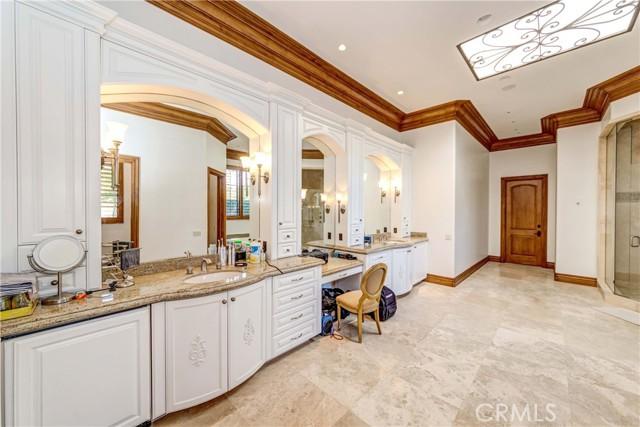
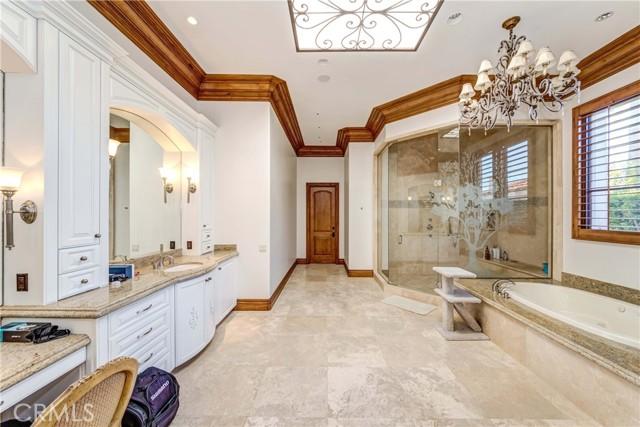
5185 Rancho Quinta
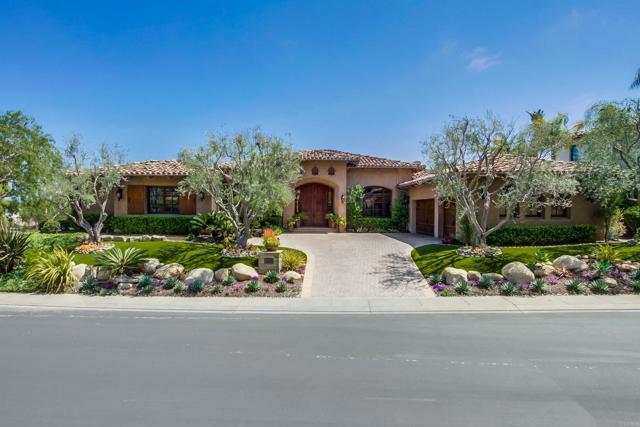
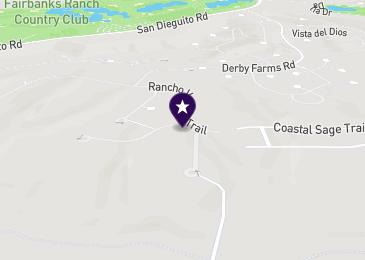
Details
Prop Type: Single Family
Residence
County: San Diego
Area: 92130 - Carmel Valley
Full baths: 4.0
Features
Association Name: Rancho Pacifica
Association Y N: Yes
Attached Garage Y/N: Y
Buyer Agency
Compensation: 2.500
Community Features: Storm Drains, Street Lights
Contract Status Change
Date: 2023-08-22T00:00:00
Cooling: Central Air
Half baths: 1.0
Acres: 0.41
Lot Size (sqft): 17,859
Garages: 3
List date: 4/27/23
Sold date: 8/22/23
Off-market date: 7/21/23
Updated: Aug 27, 2023 7:02 AM
List Price: $4,900,000
Orig list price: $5,100,000
Assoc Fee: $750
School District: San Dieguito Union
Land Fee/Land Lease: Fee
Levels: One
Listing Terms: Cash, Conventional
Lot Features: Corner Lot
Parking Total: 3
Pool Features: In Ground, Private
Pool Private Y N: Yes
Property Attached Yes/No: No
Room Type: Formal Entry, Kitchen, Laundry, Living Room, Main Floor Bedroom, Main Floor Master Bedroom, Master Bathroom, Master Bedroom, Master Suite, Office
Senior Community Yes/No: No
Spa Features: In Ground, Private
Special Listing Conditions: Standard
View: None
Virtual Tour: View
Water Source: Public
Year Built Source: Assessor
Zoning: R-1:SINGLE FAM-RES
Remarks
Welcome to this SINGLE LEVEL 4 bedroom Custom home, with a wood paneled Library/Office, in the Gate Guarded Community of Rancho Pacifica. Built with the finest materials and recently remodeled to boast an updated Luxurious Spacious Interior. Awesome open floor plan with Huge Great Room& Fantastic Gourmet Kitchen. Gorgeous Master Retreat w/fireplace and Extra large Master Bath w/his and hers closets and toilet rooms. Huge arched wall of glass leads to an Outdoor Living Room and Resort Style Backyard w/Pool Spa and Waterfall. Lush Landscaping creates total privacy! Builtin BBQ Area!
Courtesy of Del Mar Realty Assoc.,Inc Information is deemed reliable but not guaranteed.
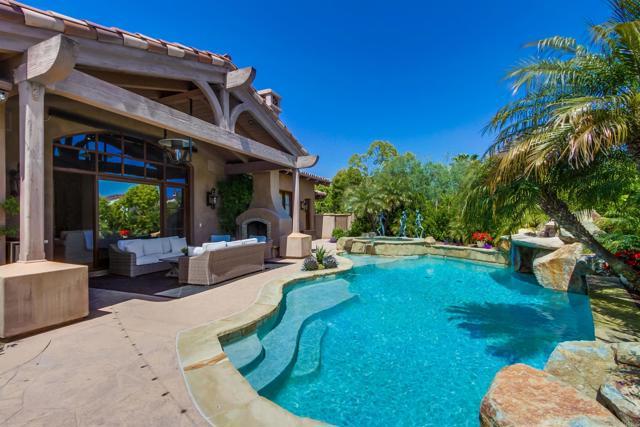
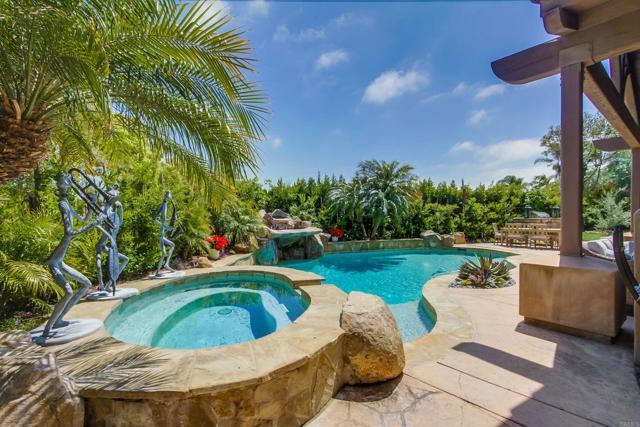
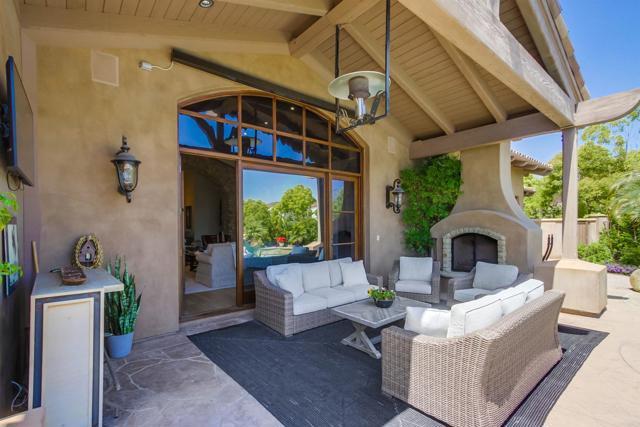
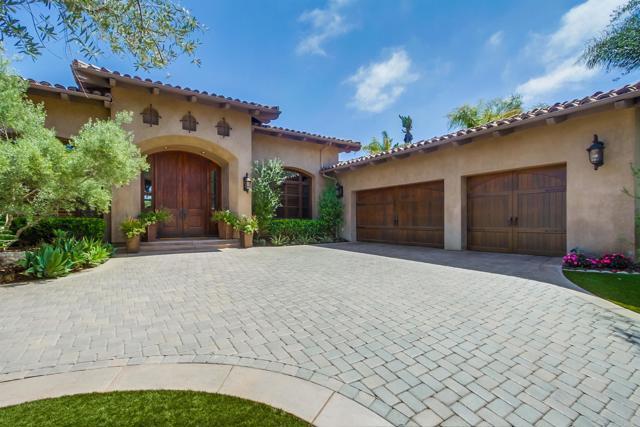
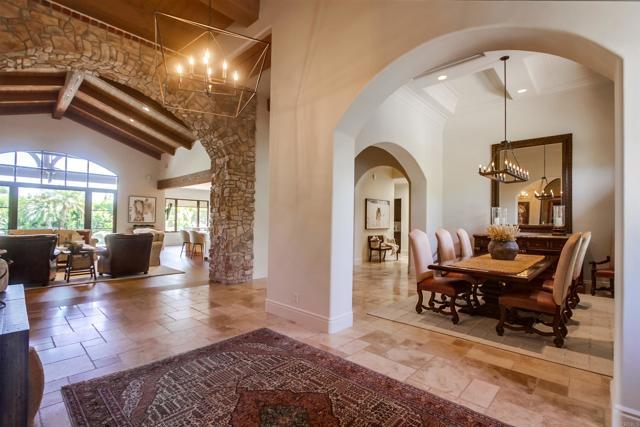
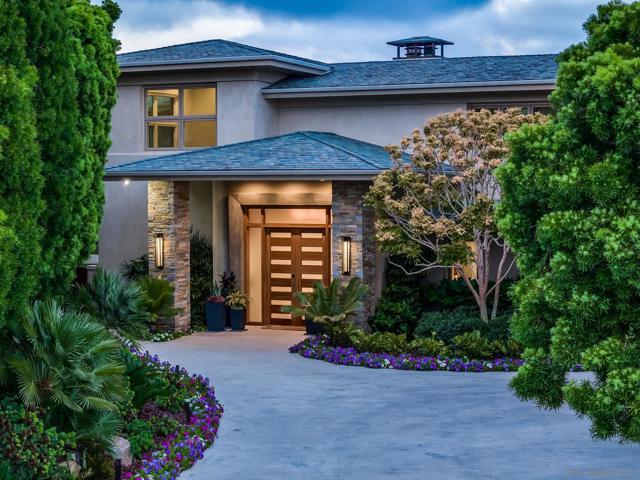
Details
Prop Type: Single Family
Residence
County: San Diego
Area: 92130 - Carmel Valley
Subdivision: Rancho Santa Fe
Features
Association Name: Rancho Pacifica HOA
Association Y N: Yes
Attached Garage Y/N: Y
Buyer Agency
Compensation: 2.500
Construction Materials:
Stucco
Contract Status Change
Date: 2023-08-07T00:00:00
Cooling: Central Air
Full baths: 6.0
Half baths: 1.0
Acres: 0.3902
Lot Size (sqft): 16,997
Garages: 4
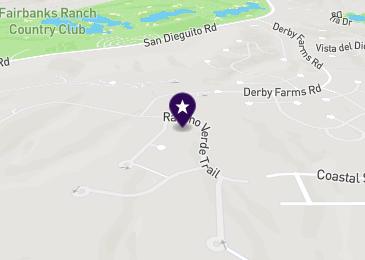
List date: 6/19/23
Sold date: 8/7/23
Off-market date: 7/21/23
Updated: Aug 7, 2023 11:43 AM
List Price: $5,750,000
Orig list price: $5,750,000
Assoc Fee: $750
Flooring: Wood
Heating: Natural Gas, Fireplace(s), Forced Air
Land Fee/Land Lease: Fee
Levels: Two
Listing Terms: Cash, Conventional
Parking Total: 4
Pool Features: Heated, In Ground, Private
Pool Private Y N: Yes
Property Attached Yes/No: No
Room Type: Main Floor Bedroom, Family Room, Office, Game Room, Kitchen, Living Room
Senior Community Yes/No: No
Spa Features: In Ground, Private
Special Listing Conditions: Standard
View: Mountain(s), City Lights
Virtual Tour: View
Year Built Source: Assessor
Zoning: R-1:Single
Remarks
Totally rebuilt Estate & the quality level is at the highest level of attention: new limestone driveway, new French oak floors throughout, new bathrooms & the Master suites is stunning. The design is luxurious yet understated. One of the most private and secured estates in Rancho Pacifica in Rancho Santa Fe. Enjoy magnificent VISTAS , one-of-a-kind and located just 8 minutes from the Del Mar beaches and 20 minutes from Palomar private airport. Exquisitely designed and built with impeccable taste, the Sophisticated and stylish estate infuses today's Technology with refined rooms. Brand-NEW Stunning zero edge pool perfectly frames the extensive grounds & views. With Sonos surround, Lutron lighting, private gym, large executive office, oversized living & entertaining spaces, integrated security, home generator, and only minutes from the Del Mar Racetrack, equestrian facilities, beaches, and shopping, this is the ultimate Rancho Santa Fe estate.
Courtesy of Barry Estates
Information is deemed reliable but not guaranteed.
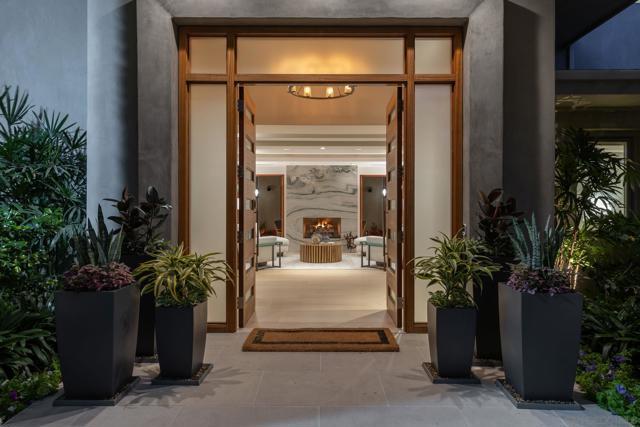
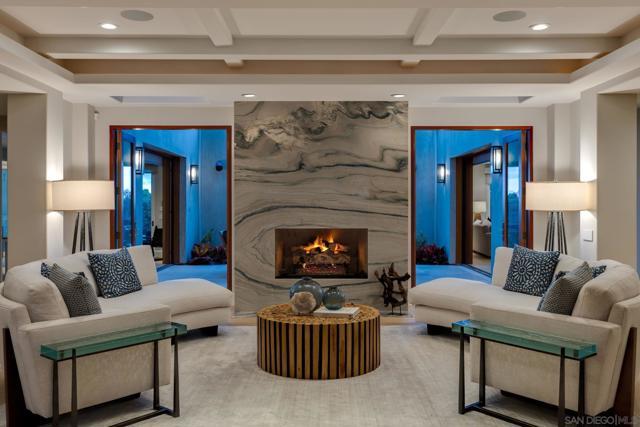
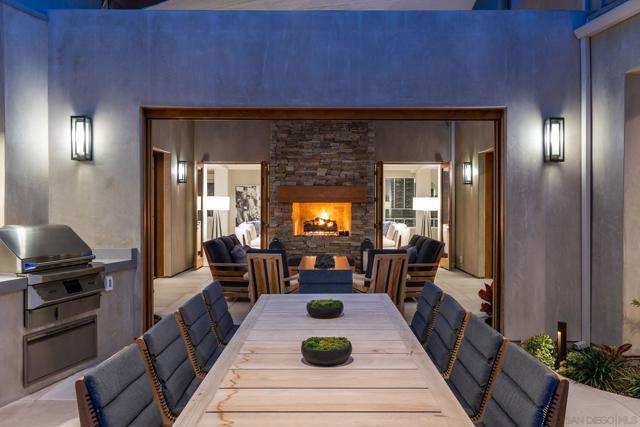
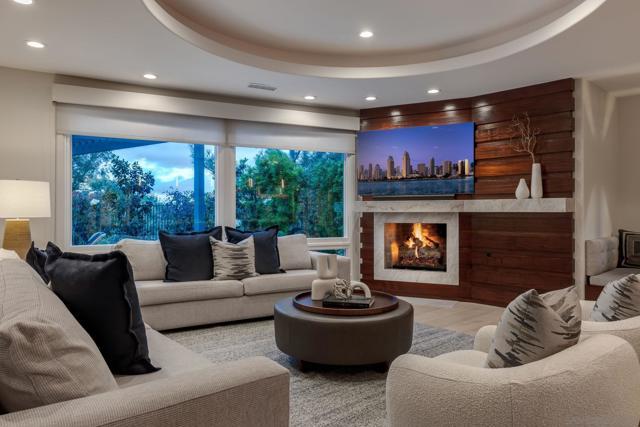
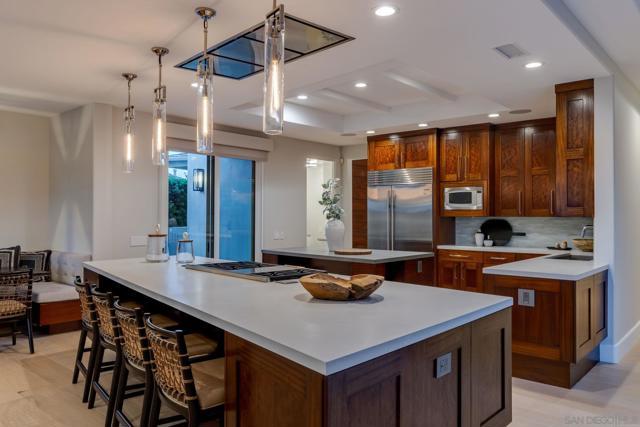
MLS
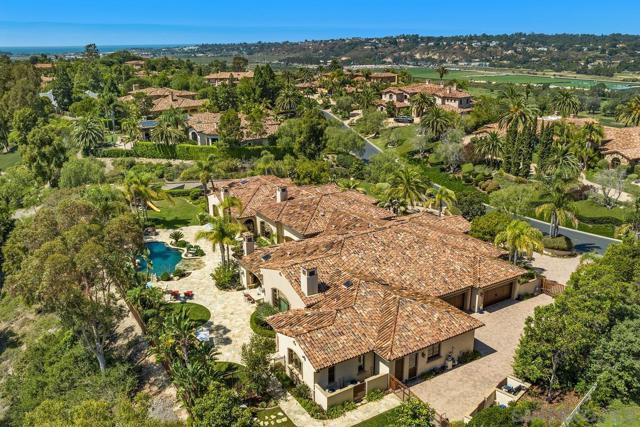
Details
Prop Type: Single Family
Residence
County: San Diego
Area: 92130 - Carmel Valley
Full baths: 6.0
Features
Accessibility Features: 48
Inch Or More Wide Halls
Association Name: Rancho
Pacifica HOA
Association Y N: Yes
Attached Garage Y/N: N
Buyer Agency
Compensation: 3.000
Construction Materials:
Stucco
Contract Status Change
Date: 2024-01-08T00:00:00
Half baths: 1.0
Lot Size (sqft):
Garages: 6
List date: 10/5/23
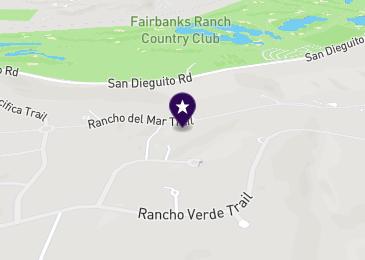
Sold date: 1/8/24
Off-market date: 10/19/23
Updated: Jan 9, 2024 7:25 AM
List Price: $7,600,000
Orig list price: $7,600,000
Assoc Fee: $890
Cooling: Central Air, Zoned
Flooring: Carpet, Tile
Heating: Natural Gas, Fireplace(s), Forced Air
Interior Features: Attic Fan
Land Fee/Land Lease: Fee
Levels: One
Listing Terms: Cash, Conventional
Lot Features: Sprinklers Drip System, Sprinkler System
Parking Total: 16
Patio And Porch Features: Covered
Pool Features: Heated, In Ground, Gas Heat
Pool Private Y N: No
Property Attached Yes/No: No
Property Condition:
Additions/Alterations, Turnkey
Room Type: Bonus Room, Exercise Room
Senior Community Yes/No: No
Spa Features: In Ground
Utilities: Sewer Connected, Water Connected, Cable Available
View: Mountain(s)
Virtual Tour: View
Remarks
This home features private master bedroom suite with stone fireplace and patio includes an extended area for nursery/ yoga/cardio room. The sumptuous Master Bathroom offers separate vanities, bathrooms and custom designed closets. The tasteful executive library holds a separate private office for reading, research and work. The hallway galleries offer a unique place for an art collection. A separate childrens wing with 3 ensuite bedrooms, TV/bonus/flex room is located near the amazing Great Room that offers high custom ceilings, floor to ceiling fireplace, bar/pool table, flush-track disappearing sliding doors that open to the covered patio complete with BBQ, fireplace, TV & overhead heaters create the perfect space to dine al-fresco. The executive chefs kitchen includes sky-light and extensive counter space for catering or entertaining and Butlers Pantry with additional pantry spaces. The Formal Dining room with custom lighting seats 12 and leads to the entertainers dream backyard, which features the solar heated sparkling beach entry 8-foot-deep pool & spa, multiple waterfalls, extensive heat resistant stone paving, grassy playground, gardening areas, dog runs, and gas fire pit makes this a lovely area for family, friends and pets to fully enjoy the Southern California lifestyle. The 5th bedroom is perfect for a home gym, or Nanny/Au-Pair with separate outdoor parking, entrance and full bathroom. Interior design and color expert, Jennifer Guerin, recently lent her painterly hand in creating the amazing clay textured walls. Property is also listed for sale
Courtesy
of Patrize Properties, Inc. Information is
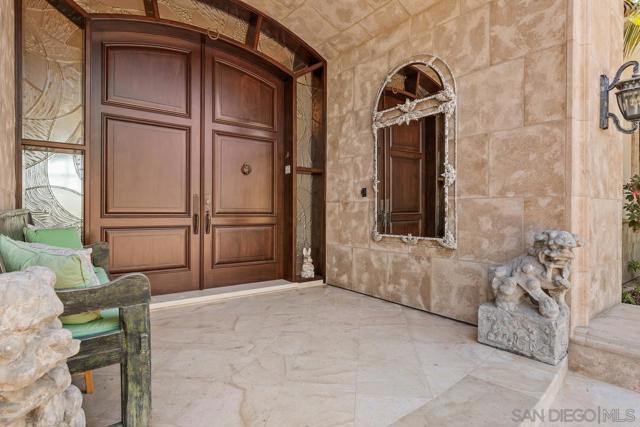
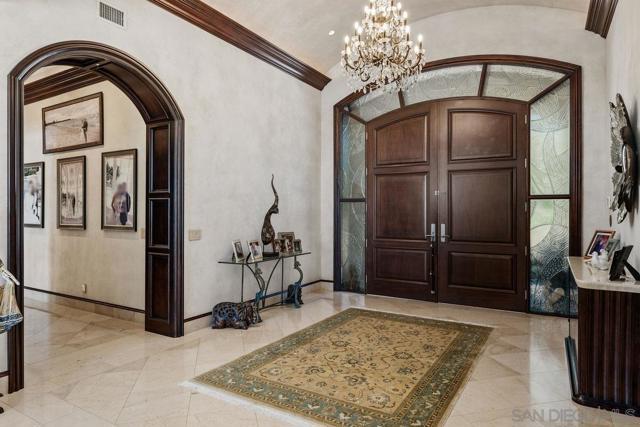
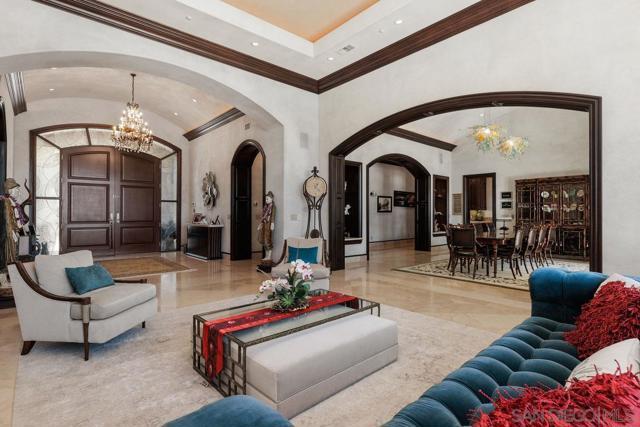
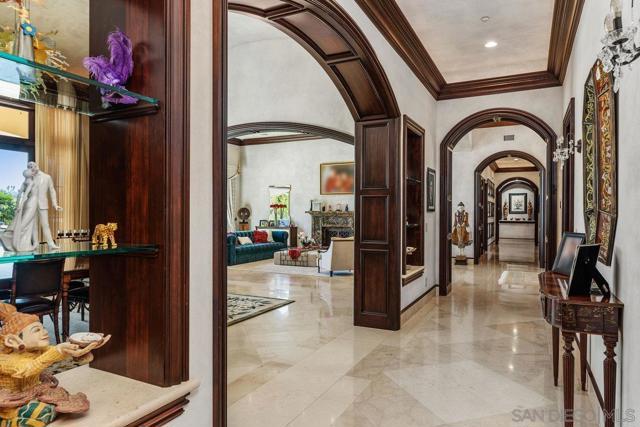
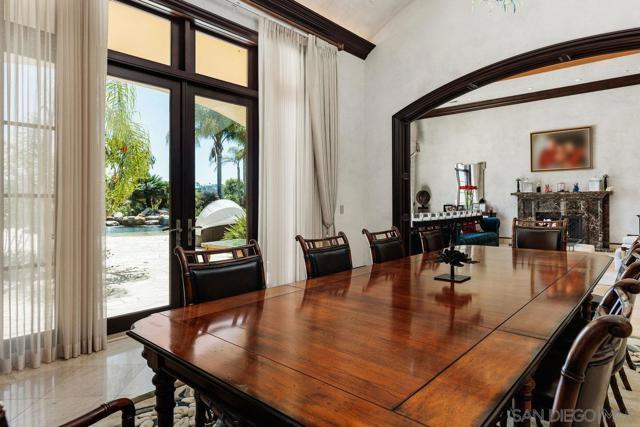
4592 Rancho Del Mar Trail
$10,500,000
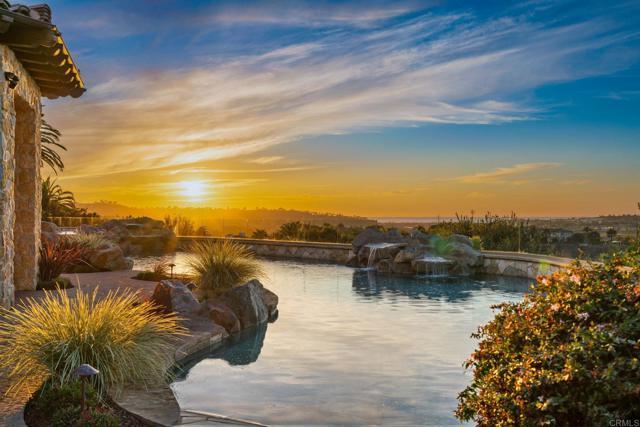
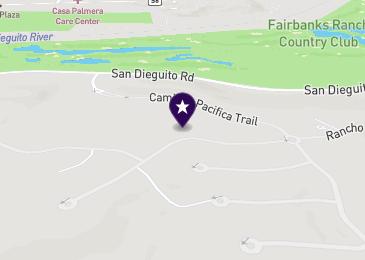
Details
Prop Type: Single Family
Residence
County: San Diego
Area: 92130 - Carmel Valley
Full baths: 7.0
Features
Association Name: Rancho Pacifica HOA
Association Y N: Yes
Attached Garage Y/N: Y
Buyer Agency
Compensation: 2.500
Community Features: Curbs
Contract Status Change
Date: 2024-02-09T00:00:00
Cooling: Central Air
Heating: Natural Gas, Solar
Land Fee/Land Lease: Fee
Levels: Two
Half baths: 3.0
Acres: 1.0
Lot Size (sqft): 43,560
Garages: 6
List date: 11/3/23
Sold date: 2/9/24
Off-market date: 12/6/23
Updated: Feb 12, 2024 4:37 AM
List Price: $10,995,000
Orig list price: $10,995,000
Assoc Fee: $750
School District: San Dieguito Union
Listing Terms: Cash, Conventional
Lot Features: Back Yard, Front Yard, Landscaped, Lawn, Lot Over 40000 Sqft, Sprinkler System, Yard
Main Level Bedrooms: 2
Number Of Units In
Community: 1
Parking Total: 10
Pool Features: In Ground, Private
Pool Private Y N: Yes
Property Attached Yes/No: No
Room Type: Bonus Room, Entry, Exercise Room, Family Room, Formal Entry, Foyer, Great Room, Guest/Maid's Quarters, Home Theatre, Kitchen, Laundry, Library, Living Room, Main Floor Bedroom, Main Floor Primary Bedroom, Primary Bathroom, Primary Bedroom, Primary Suite, Media Room, Office, Walk-In Closet, Walk-In Pantry
Senior Community Yes/No: No
Spa Features: In Ground, Private
Special Listing Conditions: Standard
View: Mountain(s), Ocean
Virtual Tour: View
Water Source: Public
Year Built Source: Assessor
Zoning: R1
Remarks
A premier ocean view site in the exclusive Rancho Pacifica guard-gated community showcases this exceptional custombuilt estate. Indulge in panoramic views of the Pacific Ocean, Fairbanks Ranch Golf Course, and the breathtaking mountains to the east. A grand entry welcomes you this stunning jewel boasting beautiful floor-to-ceiling windows to take in the spectacular views from the elegant living and dining rooms. At the heart of the home the gourmet chefs kitchen with dual islands, sunny breakfast nook, butlers pantry, and large walk-in pantry connects to the family and billiard/game room with impressive wood beamed ceilings and large disappearing walls of glass seamlessly transition between indoor and outdoor living spaces, ideal for both large scale entertaining or more intimate gatherings. The functional floorplan includes seven spacious ensuite bedrooms, four on the main level including the sumptuous primary suite with a lavish spa-like bath, coffee bar and separate walk-in closets. Special features include a state-of-the-art theater with high resolution projector and screen, executive wood paneled office with fireplace, customized wine cellar, fitness room, Solar system, remote-controlled awnings, Savant and Sonos system, and high-speed Wi-Fi connection. Enjoy outdoor living at its finest; covered loggia with gas heaters and fireplace overlooking the manicured landscaping, sunlit pool, spa, water features, BBQ kitchen, cozy fire pit to relish in the picture-perfect sunset views, and an oversized 6-car garage with ample storage. Masterful design, meticulous detail, and mesmerizing views brilliantly combine in this exceptionally private property well located just minutes from North Countys best beaches, golf courses, restaurants, shops, the Del Mar racetrack, and more.
Courtesy
of Barry Estates
Information is deemed reliable but not guaranteed.
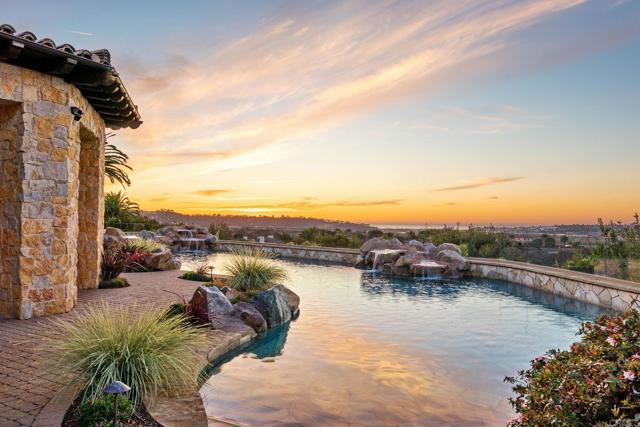
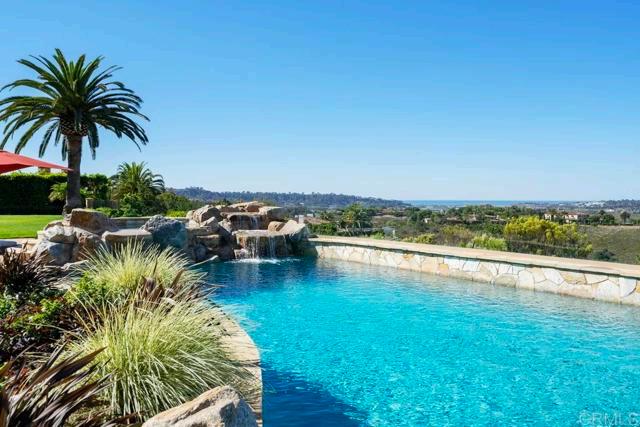
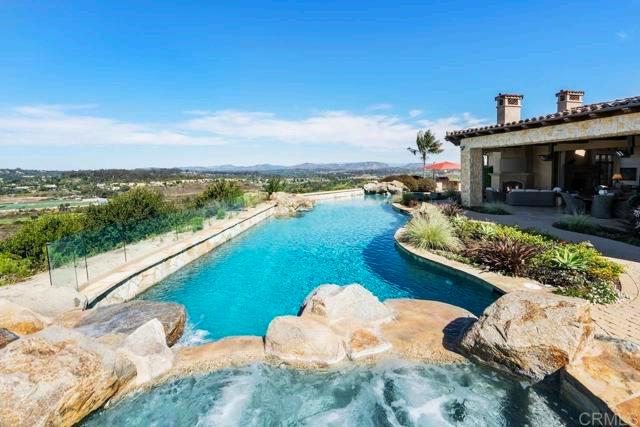
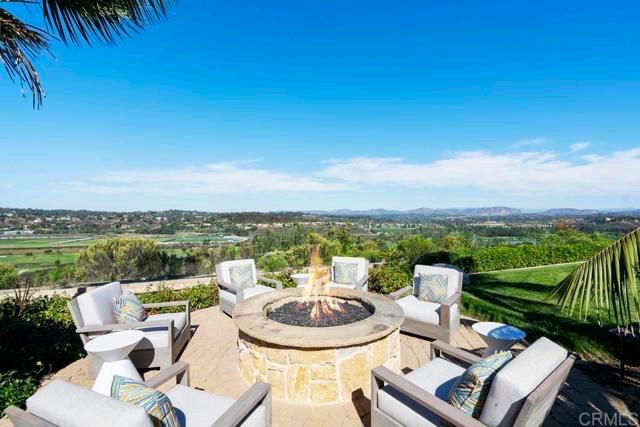
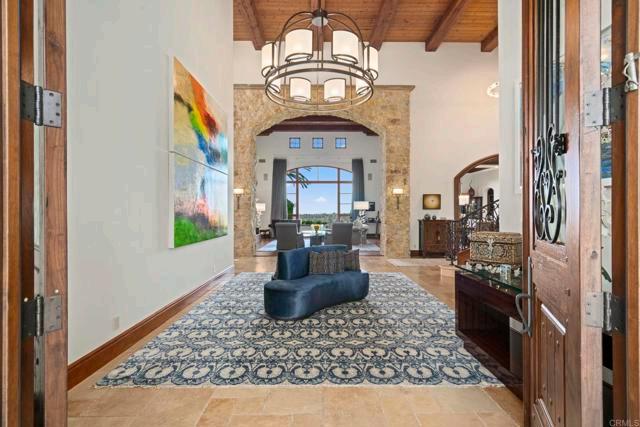
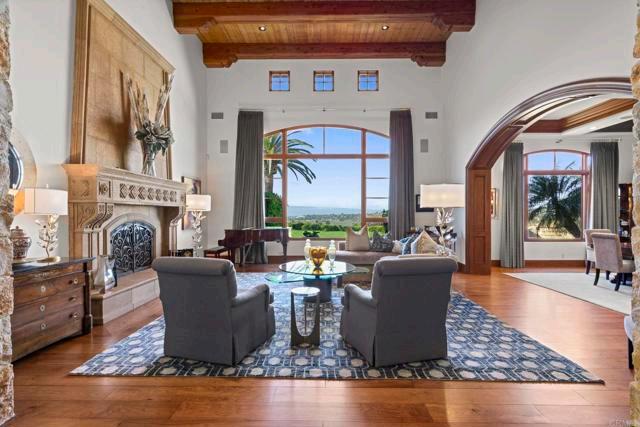
4954 Rancho Del Mar Trail
$10,703,000
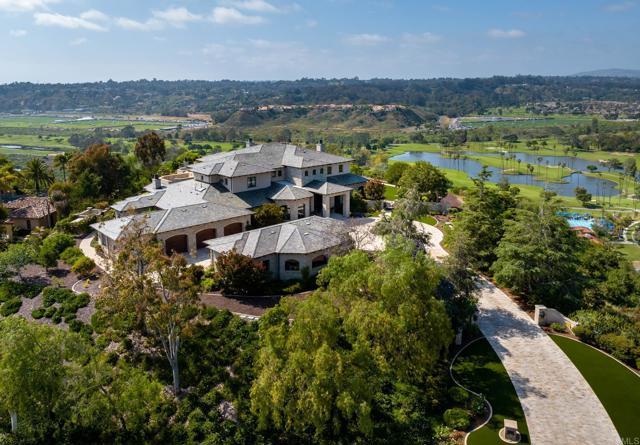
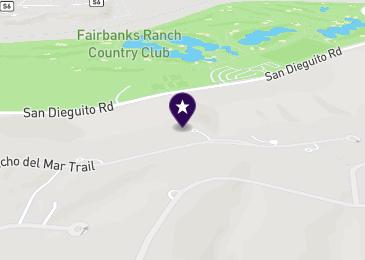
Details
Prop Type: Single Family
Residence
County: San Diego
Area: 92130 - Carmel Valley
Full baths: 7.0
Features
Association Name: Rancho Pacifica HOA
Association Y N: Yes
Attached Garage Y/N: Y
Buyer Agency
Compensation: 2.500
Community Features: Curbs, Sidewalks, Street Lights
Contract Status Change
Date: 2023-07-25T00:00:00
Cooling: Central Air, Zoned
Land Fee/Land Lease: Fee
Levels: Two
Half baths: 2.0
Acres: 1.29
Lot Size (sqft): 56,192
Garages: 7
List date: 5/18/23
Sold date: 7/25/23
Off-market date: 6/26/23
Updated: Jul 25, 2023 9:11 AM
List Price: $11,950,000
Orig list price: $11,950,000
Assoc Fee: $700
School District: San Dieguito Union
Listing Terms: Cash
Lot Features: Back Yard, Landscaped, Level, Sprinkler System, Up Slope from Street, Yard
Main Level Bedrooms: 3
Parking Total: 16
Pool Features: In Ground, Private
Pool Private Y N: Yes
Property Attached Yes/No: No
Room Type: Bonus Room, Entry, Exercise Room, Family Room, Formal Entry, Game Room, Great Room, Guest/ Maid's Quarters, Home Theatre, Kitchen, Laundry, Library, Living Room, Main Floor Bedroom, Master Bathroom, Master Bedroom, Master Suite, Media Room, Office, Sauna, Two Masters, Walk-In Closet, Walk-In Pantry, Wine Cellar
Senior Community Yes/No: No
Special Listing Conditions: Standard
View: Mountain(s), Ocean, Panoramic
Virtual Tour: View
Water Source: Public
Year Built Source: Assessor Zoning: R1
Remarks
This elegant custom designed and built estate, located with-in the prestigious 24-hour guard-gated private enclave of Rancho Pacifica with stunning panoramic ocean views to the west, lush golf course views to the north and mountains to the east, is situated on one of the most desirable premier sites in all of Rancho Pacifica. Constructed in 2007 to the custom specifications of the current owner, the main residence, attached guest house, and seven car garage is nestled on 1.29 promontory level acres with just one neighbor. The residence is surrounded by mature lush foliage and meticulous landscaping creating a magnificent setting, while providing ultimate privacy. From the moment you enter the residence through the impressive front doors, you are surrounded by the highest quality craftsmanship, materials and amenities, all working together to create an atmosphere of pure elegance and drama. Inside, each spacious room reveals an artful eye for luxury. All guests will revel in large public rooms including living and dining salons, a granite flanked well-appointed chef's kitchen with adjoining breakfast alcove, butlers pantry and grand-scale great room with fireplace, open beam ceiling and professional bar, game room, climate-controlled wine cellar, state-of-the art theatre, formal library parlor and an elevator. There are five impeccable bedroom suites in the main house. The primary retreat is complete with large sitting area, stone fireplace, large outdoor deck for relaxing and admiring the endless views, his and her dressing rooms and expansive and luxurious spa bath. Other amenities include: a two bedroom, two bath attached guest house with kitchen, great room and a lanai; seven-car garage with additional storage, built-ins and epoxy floor; craft room; pool bath; fire pit; generator; outdoor living/dining room with stone fireplace; professional grade BBQ and alfresco kitchen; large resort-style swimming pool with spa, flanked with a stone waterfall; with plenty of room for lounging, sunning and relaxation. The property has been professionally decorated with custom lighting fixtures, flooring of limestone and Pecan; Albertini doors and windows; travertine, onyx, custom cabinetry, security system. Spectacular and grand and so very luxurious.
Courtesy of Pacific Sotheby's Int'l Realty Information is deemed reliable but not guaranteed.
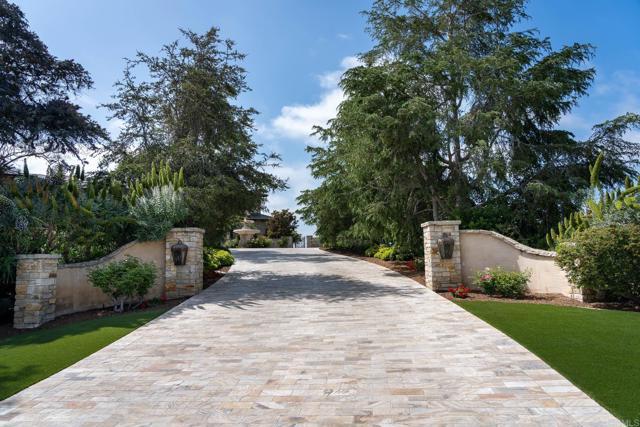
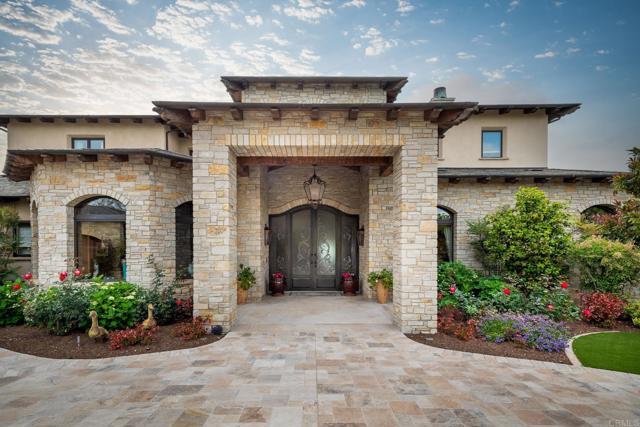
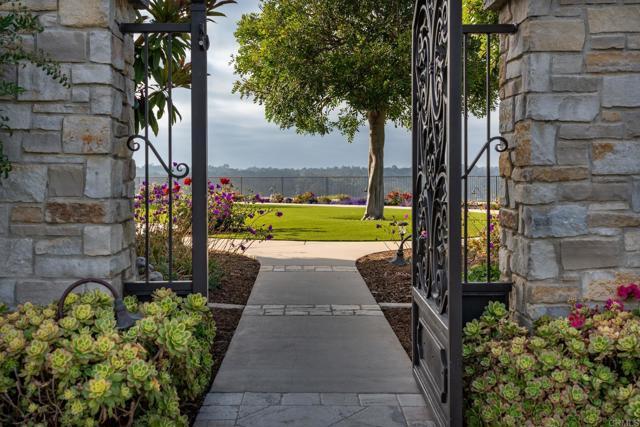
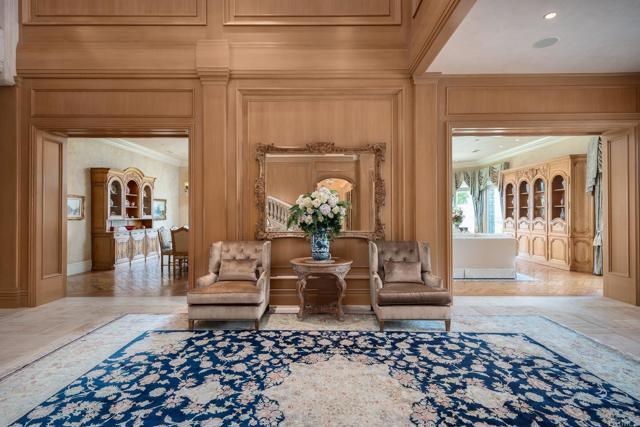
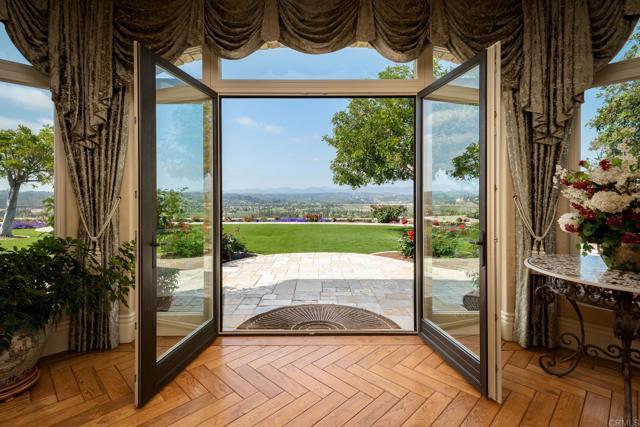
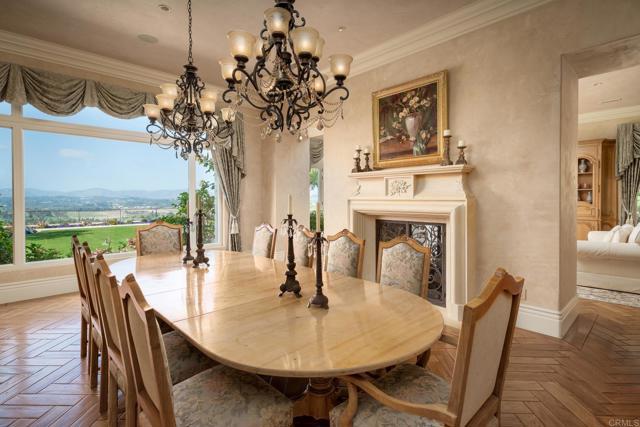
Comparable Property Statistics
Sold Property Analysis
93.14%
Homes sold for an average of 93.14% of their list price.
Analysis
36 Days on market
It took an average of 36 days for a home to sell.

