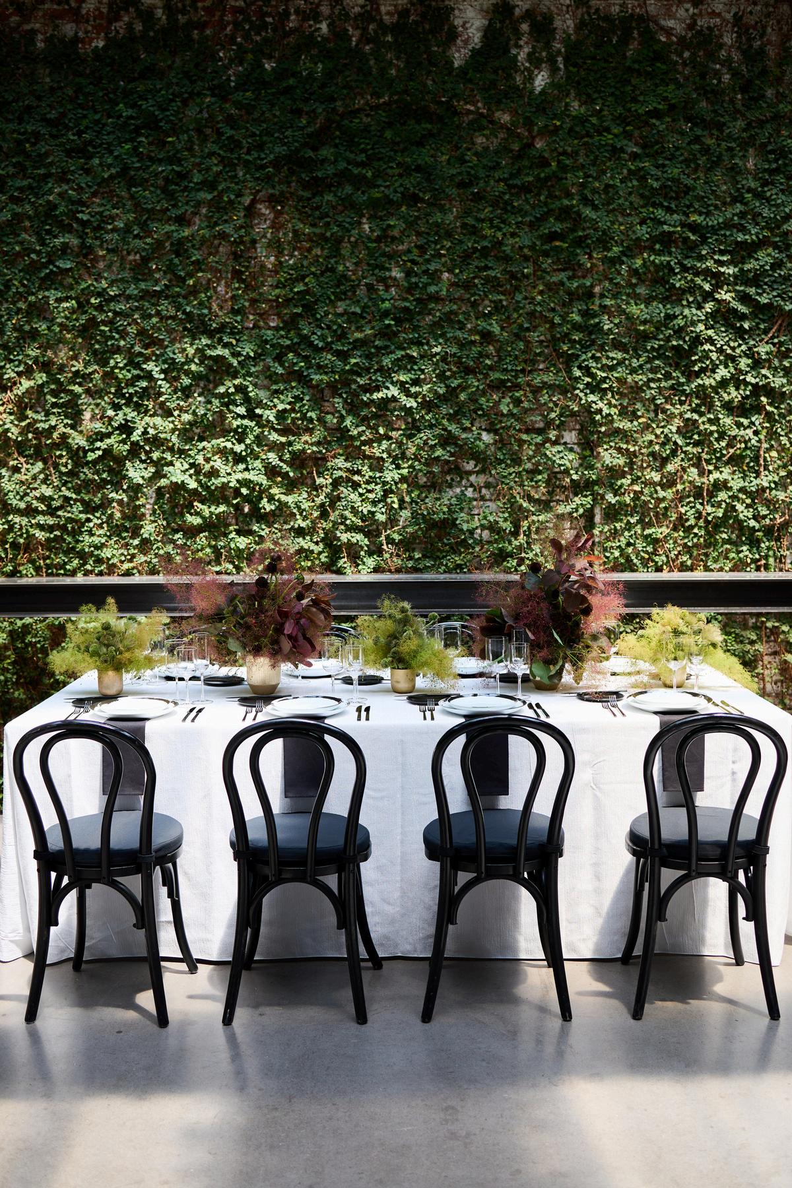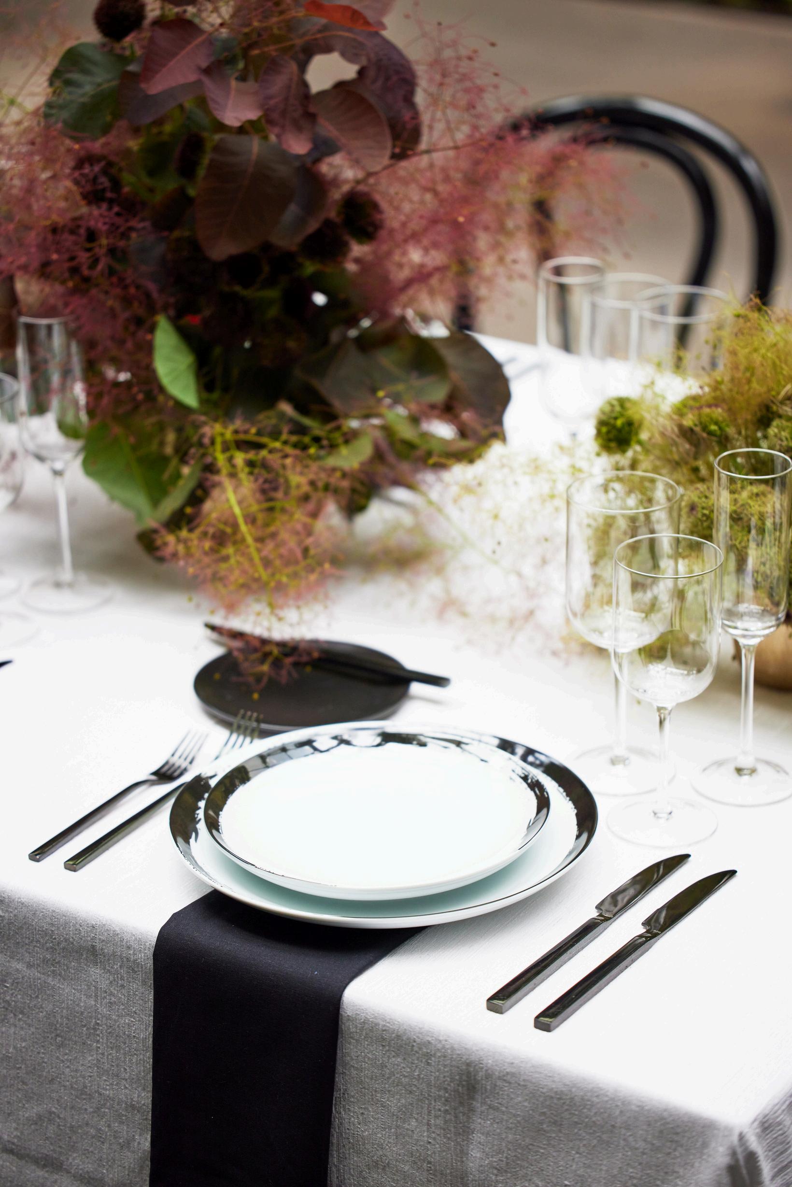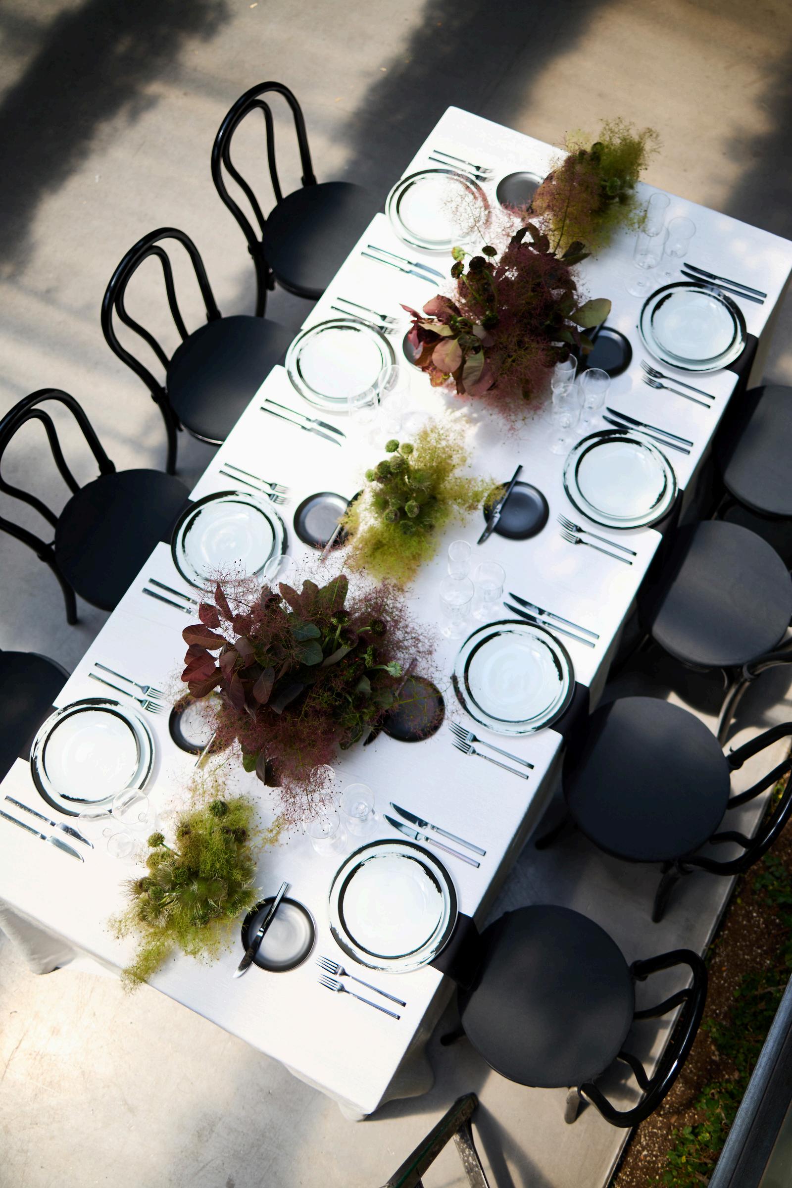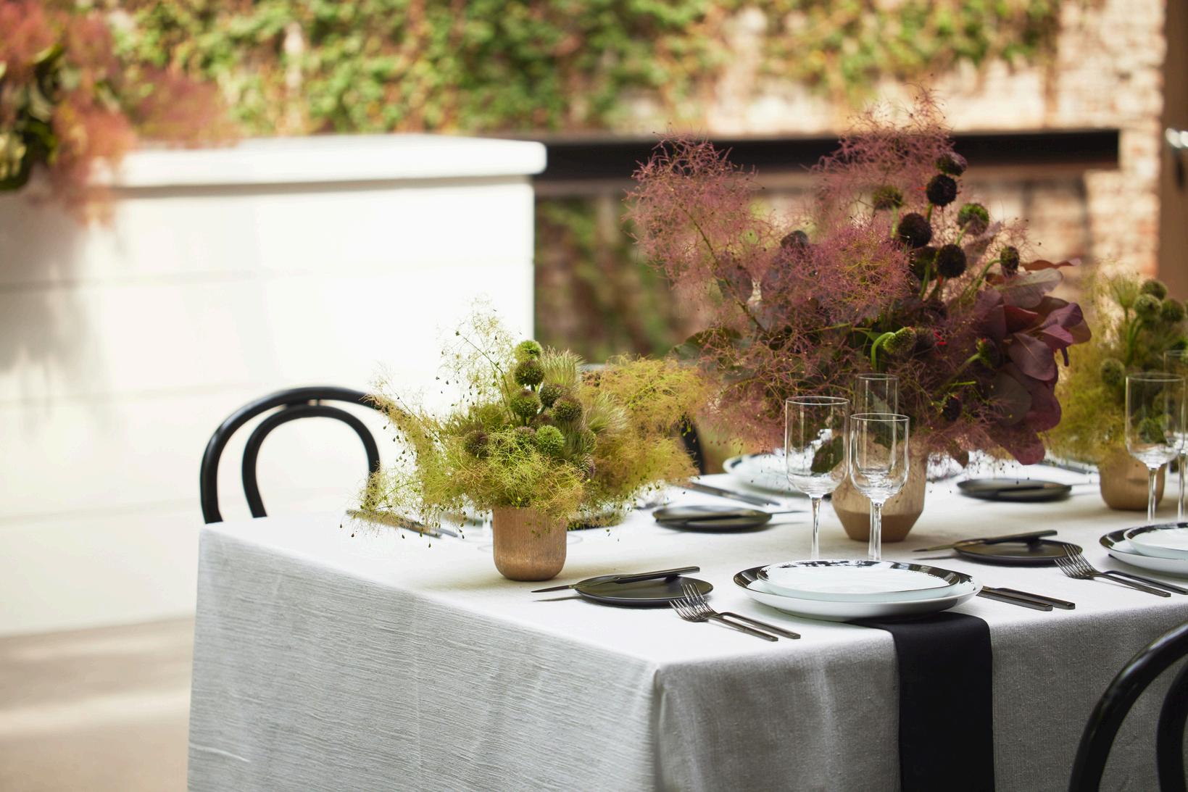

TABLE SEATING GUIDE
A quick guide to help you plan the ideal seating layout for your event.
Welcometo Welcometo yourgo-to yourgo-to guidefortable guidefortable
seatingand seatingand llayoutplanning! ayoutplanning!

Inside, you’ll find easy-to-follow infographics showing seating capacities for all our table shapes and sizes, plus practical tips for table spacing. We’ve also included a few design tricks to help you create layouts that are both functional and beautiful.
Whether you're a seasoned event pro or planning your first big gathering, this guide is packed with helpful insights to make your event shine.
PAGE4-5
Round table seating capacity infographic
PAGE6-7
Rectangle table seating capacity infographic
PAGE8
Square table seating capacity infographic
PAGE9
Oval table seating capacity infographic
PAGE10
Serpentine table seating capacity infographic
PAGE11
Table spacing guidelines infographic
PAGE12
Design tips & tricks

36" Rd
24" Rd
Seats 2 84" Rd Linen
30" Rd
Seats 2 - 4 90" Rd Linen
Seats 4 - 6 96" Rd Linen
54" Rd
42" Rd
Seats 5 - 7 102" Rd Linen
48" Rd
Seats 6 - 8 108" Rd Linen
Seats 7- 9 114" Rd Linen
ROUNDTABLESIZES&SEATINGCAPACITY ROUNDTABLESIZES&SEATINGCAPACITY
60" Rd
Seats 8-10
8 with chargers 120" Rd Linen
66" Rd
Seats 8 - 11
9 with chargers 126" Rd Linen
72" Rd
Seats 10 - 12
10 with chargers 132" Rd Linen
84" Rd*
Seats 10 - 14
12 with chargers 144" Rd Linen
*Join two 84" half rounds to form a full 84" round table
6' x 18"
Seats 3 for classroom style
132" x 78" Linen
6' x 36"
Seats 6 - 8
6 with chargers
132" x 96" Linen
8' x 24"
Seats 4 for classroom style
156" x 84" Linen
6' x 30"
6' x 24"
Seats 3 for classroom style 132" x 84" Linen
Seats 6 chargers not recommended 132" x 90" Linen
6' x 42"
Seats 6 - 8
6 with chargers 132" x 102" Linen
8' x 30"
Seats 8 chargers not recommended 156" x 90" Linen
8' x 18"
Seats 4 for classroom style 156" x 78" Linen
8' x 36"
Seats 8 - 10
8 with chargers 156" x 96 Linen
8' x 48"
8' x 42"
Seats 8 - 10
8 with chargers
156" x 102" Linen
Seats 8 - 10
10 with chargers
156" x 108" Linen
10' x 42"
Seats 10 - 12
10 with chargers
180" x 102" Linen
10' x 48"
Seats 10 - 12
12 with chargers
180" x 108" Linen
SQUARETABLESIZES&SEATINGCAPACITY SQUARETABLESIZES&SEATINGCAPACITY
24" Sq
Seats 2 84" Sq Linen
30" Sq
Seats 2 - 4 90" Sq Linen
48" Sq
Seats 6 - 8 108" Sq Linen
60" Sq
Seats 8 - 10
8 with chargers 120" Sq Linen
66" Sq
Seats 8 - 10
8 with chargers 126" Sq Linen
72" Sq
Seats 10 - 12
10 with chargers 132" Sq Linen
Round linen sizes on square tables will reach the floor at the center sides and will be scalloped at the corners. For a more tailored fit, consider using a round cloth that is one size larger.
OVALTABLESIZES&SEATINGCAPACITY OVALTABLESIZES&SEATINGCAPACITY
54" x 90"
Seats 10 - 12
10 with chargers
Suggested 156" x 114" Linen Will be a little long on the ends
16' x 42"
Presidential Table*
Seats 20 - 22
20 with chargers
Suggested (2) 102" Rd & (1) 90" Sq Linen
*Join two 1/2 Presidential Tables to form a full Presidential Table.
SERPENTINETABLESEATINGCAPACITY SERPENTINETABLESEATINGCAPACITY
1/4 Round
Serpentine Table
Fitted Serpentine Linen or 120" Rd Linen 30"
Seats 3 - 6
3 with chargers
Full diameter 120"
Inner circle diameter of 60"
Seats 16 16 with chargers
Fitted Serpentine Linen or 120" Rd Linen per table
Piece together multiple tables to create unique seating or food stations. design tip design tip
Seats up to 6 per table chargers not recommended Fitted Serpentine Linen or 120" Rd Linen per table
TABLESPACINGGUIDELINES TABLESPACINGGUIDELINES
Maintain a minimum of 24" between chairs to ensure sufficient service space. Position tables 54"– 60" apart to provide adequate aisle clearance, adjusting as needed based on chair size
ROUND BANQUET STYLE
RECTANGLE BANQUET STYLE
DESIGNTIPS&TRICKS DESIGNTIPS&TRICKS
GENERAL SPACING GUIDELINES GENERAL SPACING GUIDELINES
Per Person Space
Allocate 24" per person at the table to ensure comfortable dining
Table Spacing Chair Spacing
Position tables 54"–60" apart to provide adequate aisle clearance; adjust based on chair size
Allow a minimum of 24" between chairs for guest comfort and service access
RECTANGLE TABLETOP DESIGN TIPS RECTANGLE TABLETOP DESIGN TIPS
30" Wide Table
Not suitable for chargers; opt for minimal decor to leave room for place settings.
36" Wide Table
Use a dinner plate instead of a charger; small floral accents can be placed between settings.
42" Wide Table
Allows full place settings with chargers and a variety of floral designs.
CONVERSATION
Rectangle Tables
Best for talking with guests seated next to or directly across from you.
& GUEST EXPERIENCE TIPS
CONVERSATION & GUEST EXPERIENCE TIPS
Round Tables
Foster easier conversation among all guests at the table
Feasting Tables
Assign seats to ensure guests are seated with people they know or will enjoy
PLACE SETTING CONSIDERATIONS PLACE SETTING CONSIDERATIONS
Using Chargers? Need to Maximize Seating?
When using 12–13" chargers at round tables, seat two fewer guests per table than the maximum capacity.
For a charger look without sacrificing space, use a design-forward dinner plate instead.
Chairs should barely touch the tablecloth to prevent denting for a polished presentation.



We get it, sometimes you just need a little extra help. Reach out to our sales team, and we’ll be happy to assist you!
PleaseNote:Thetablesizes referencedinthisguidereflectthe currentofferingsinourinventory

