
Portfolio
INTERIOR DESIGN
2020-2024
Kayla Brittingham


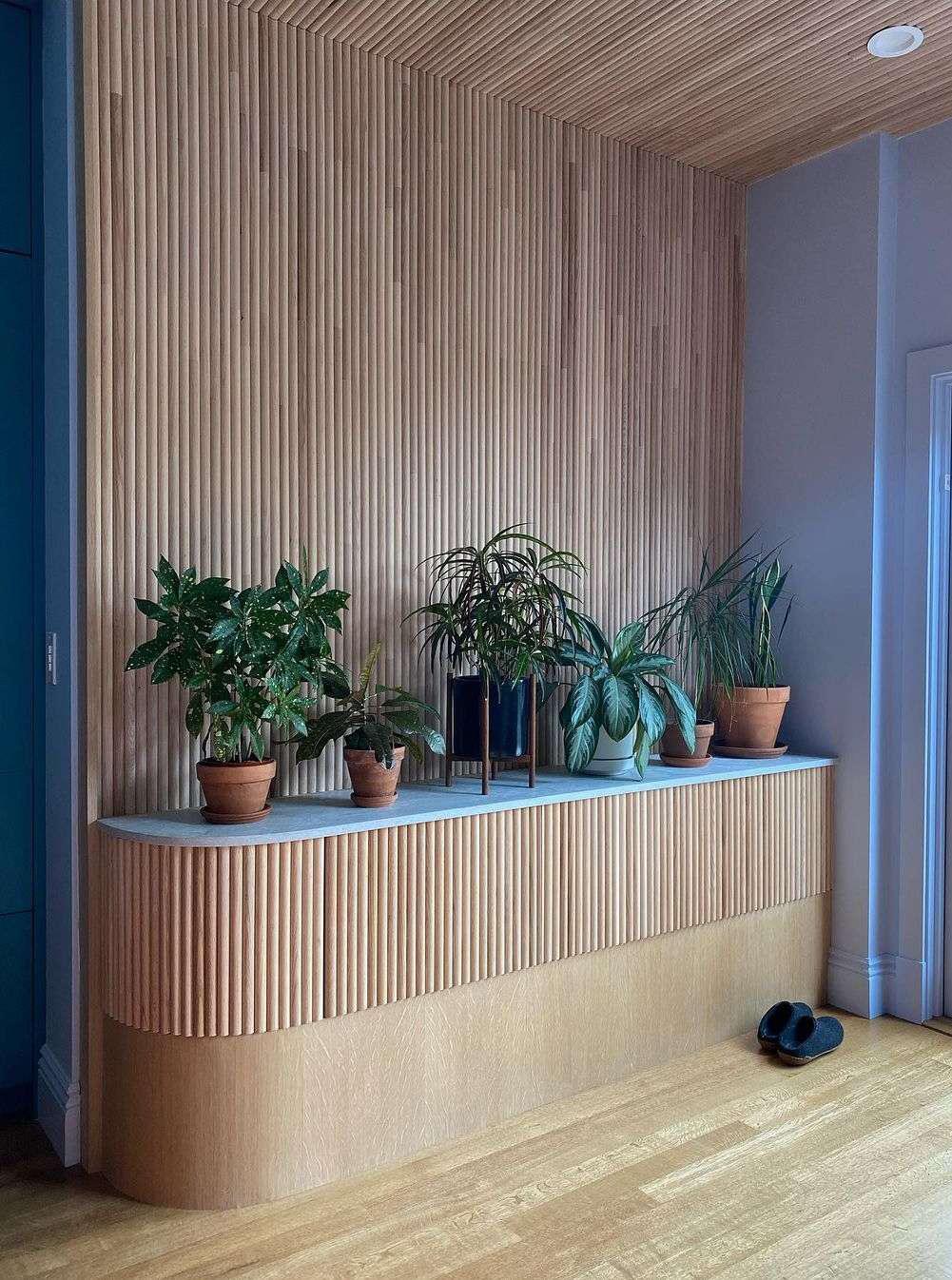
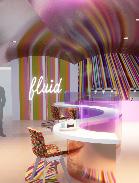
01 About Me 07-12 Professional Projects 03-05 Personal Projects 14-20 Academic Projects Contents
Kayla Brittingham
Address : San Francisco
Email : kayla@neonfogdesign.com
Phone : (415) 299-0567
www.linkedin.com/in/KaylaBrittingham/ @neonfogdesign
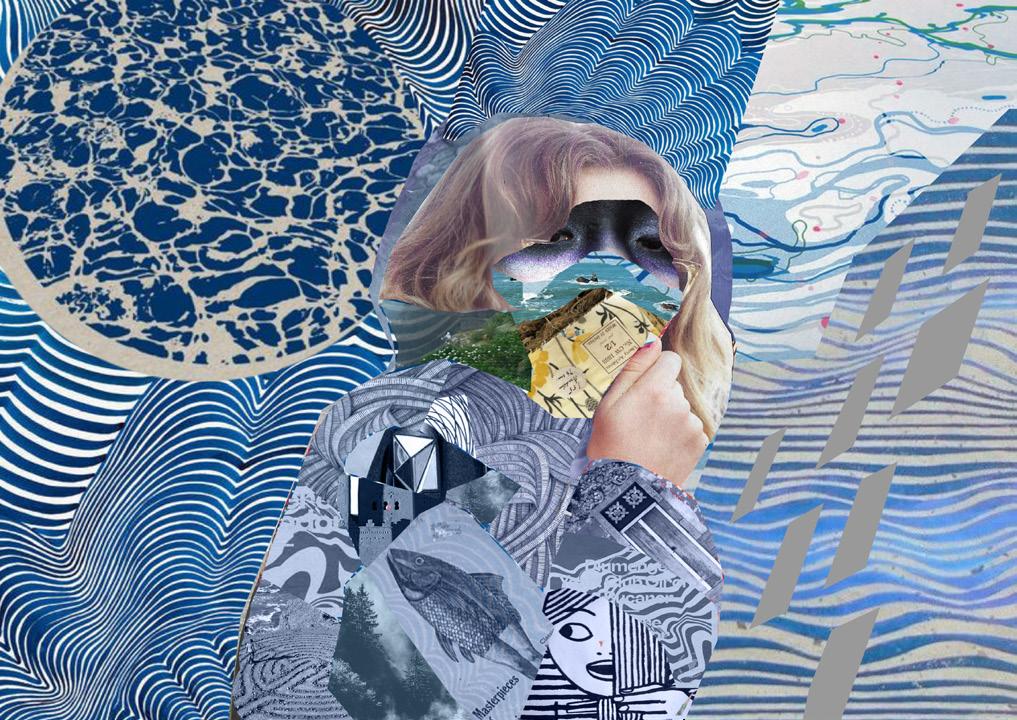
Kayla’s love for interior design stems from her family’s eclectic and devoted background in textiles and design. Her creativity out of the box thinking, and problem solving attitude has made her an asset in all projects, giving her the ability to balance imagination with execution This is her biggest strength.
Kayla loves to discover and think beyond the trend, to look at branding as a narrative and to gather unexpected details. Her love of color, dramatic geometry, and storytelling are carefully crafted to give a unique experience to each design. Her education has given her the tools to understand design on a bigger level, questioning the way we use materials, how we impact our communities, and why this matters. When not designing beautiful things, you can find Kayla rummaging through thrift stores, exploring the Bay Area, and sipping Bonne Maman tea. Self Collage
Thesis Studies
Work Experience
May 2023-Present
Neon Fog Design , Owner
May 2022 - April 2023
Sawyers Design , Design Assistant & Design Lead - Contract
October 2021 - May 2022
Creek Development Jr. Interior Designer & Project Manager - Contract
Premier Pro
Project and Program Management
Client & Vendor Management
June 2018- April 2020
Copper , Global Facilities Mgr. & Global Real Estate
Education
2020 - Spring 2023 BFA Interior Design
San José State University
2016 - 2019 | Interior Design A.A Transfer City College of San Francisco
Skills AutoCAD
Suites After Effects Excel Revit Rhino Sketchup
Adobe
01
Personal Projects
Mission Residence
Scope: 1,162 Sq. Ft 3 Floors
Location: San Francisco
Company: Self Design Challenge: This client wanted a refresh and updated finishes in their mission loft, with a neutral palette and an enclosed space for a nursery.
Description:
This growing family wanted to enclose their loft in this open floor 3 story home so we expanded on an entire update with new flooring throughout, finishes, lighting, and furniture. The family plans to rent out this space in the future so we chose finishes and colors that updated the space in a flexible and budget friendly way.


We turned this open floor into an enclosed space that could be used as a nursery or future office. The windows and glass were thoughtfully designed for privacy and moving light and air throughout the space.
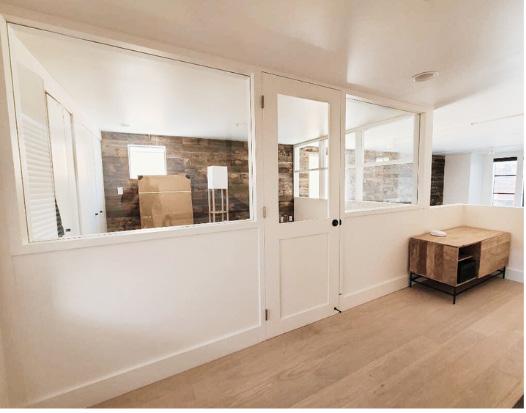
Design
Project Management
Mission Residence
FF&E
03


Progress
Design, demo, and build was on a quick 4 month turnaround. Requiring a tight strategy around sourcing, design process, approvals, vendor and client communication, and scheduling.


Finishes, Lighting & Furniture
The home still had its original hardware and lighting so we updated with more modern finishes and paint that would compliment and provide more function to the space. LED lighting, ceiling fans, dimmer switches, UV blocking window film, new bathroom and kitchen faucets, new electrical outlets, and cabinetry paint were some of the high priority items to update the space. Furniture was updated to account for the growing family and to update the style of the home.


04
Memphis Mission
Scope: 1,992 Sq. Ft 3 Floors
Location: San Francisco
Description:
This client is updating their 1951, 3 bedroom, 3 bath home to match their more modern and eclectic taste.
Phase I includes new paint, privacy fencing design, new gate and entrance door.

Company: Self Design Challenge: This is a multi phased project starting with the exterior. Challenge is to create a minimal but bold exterior inspired by a modern take on Memphis designs. Design Project Management
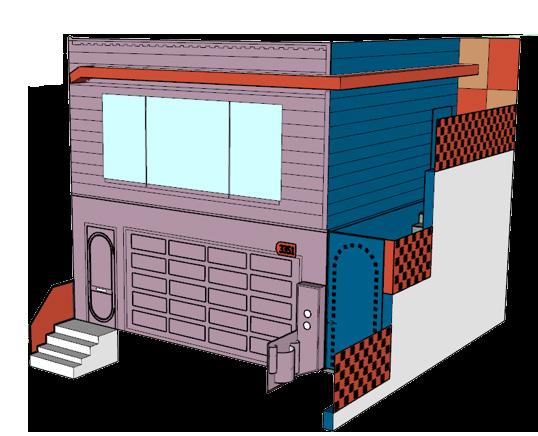

Color blocking is used to highlight the existing architecture of the home. Taking into consideration of how patterns and colors interact depending on which angle it’s viewed from.

Memphis Mission
FF&E
Design In Progress - Drawing
05
Design of gate, fencing, and final paint scheme in progress
Professional Projects
San Francisco Residence
Scope: 2,000 Sq. Ft 3 Floors
Location: San Francisco
Company: Sawyers Design
Design Challenge: This client wanted a fully renovated, colorful,scandinavian style home with many custom built-ins and customized finishes.
Description: Sawyers Design is a Luxury Residential firm that specializes in rich hues and playful approaches to design. This family wanted to lean into a playful aesthetic with many points of programming, and built in features to create intimate spaces throughout the home.
Unique, handcrafted, fabricated designs tied together each room.
Each detail is meant to inspire playful interaction and connection to the family


 Image Via The Meticulous Handyman
Image Via The Meticulous Handyman
S.F Residence
FF&E 07
Design Project Management


Playful
This floor exhibits the many playful points of programming for the client. From a eclectic cozy study room, to a living room fit for a meeting of the minds. The transition from each room is meant to connect to the user and inspire.
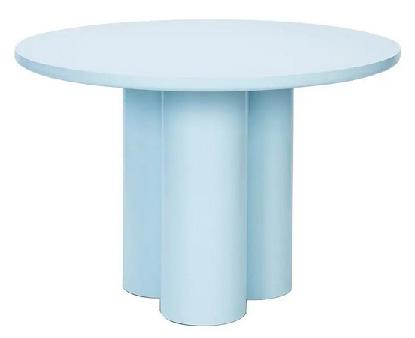





08



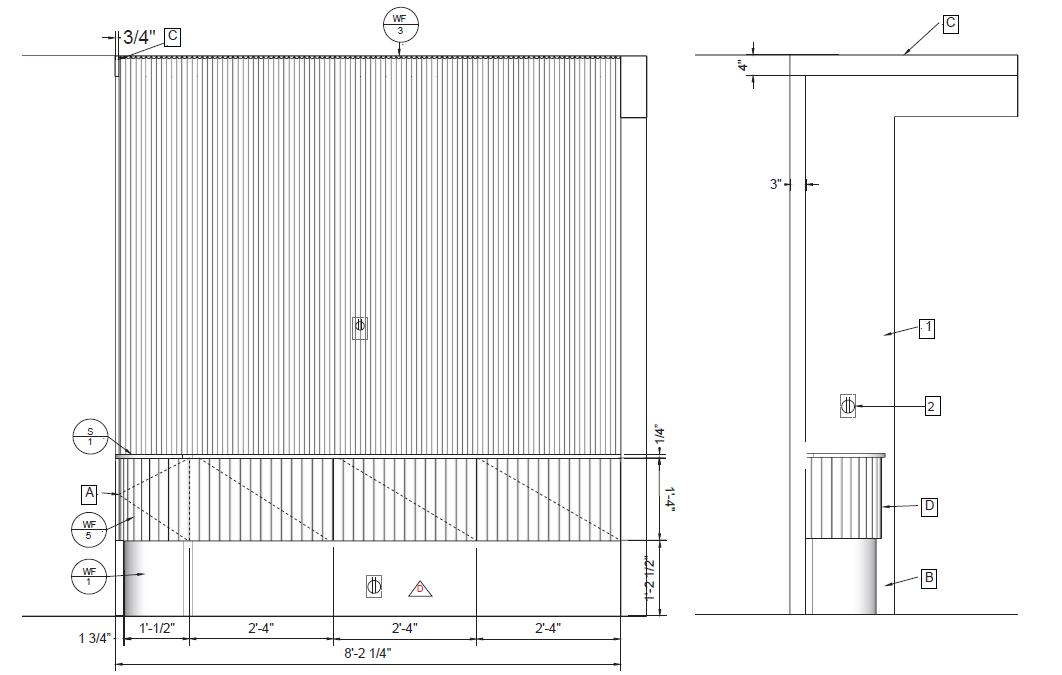

Primary Bedroom S.F Residence 09
RYSE
Scope: 12,000 Sq. Ft 2 Floors
Location: 3939 Bissell Ave, Richmond
Company: Creek Development
Design Challenge: Phase II of this post build required multiple points of programming and furniture that would last in a high traffic and youthful environment.
Description: Ryse Commons is a newly constructed, revolutionary youth led, social justice and healing facility. It’s equipped with cozy group rooms, art and recording studios, game break out areas, access to gardening and sports, and comfortable offices for staff and youth leaders
Ryse Commons is able to provide a thriving environment for future generations.
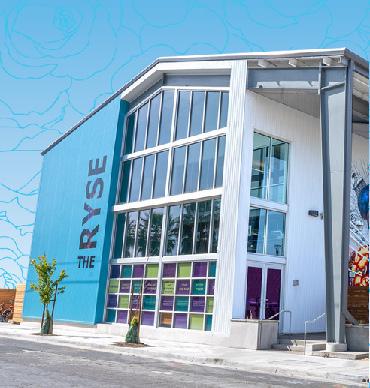
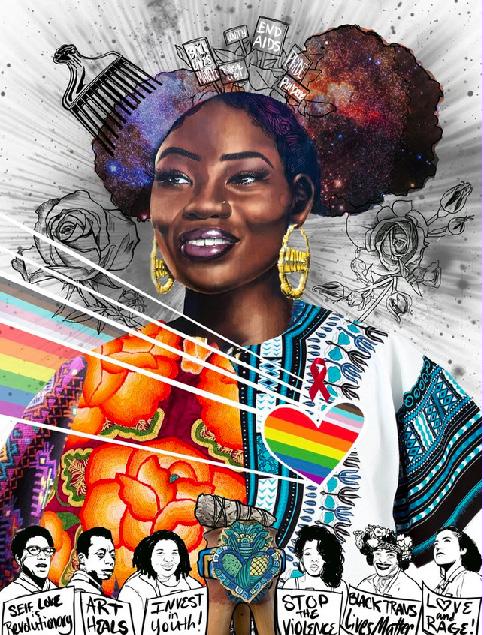
Image Via Creek Development
FF&E 10
Project Management

 Image Via Creek Developnent
Image Via Creek Developnent
11
Images Via Ryse









Conference Room Media Lab Therapy Room Copy/Mail Room Patio Group Room Lounge 10 11 12 13 14 15 16 9 9 10 11 12 13 14 15 16 1 Front Lobby Games + Kitchen Dance/Meditation Green Room Theatre Recording + Jam Rooms Art Studio Courtyard 2 3 4 5 6 7 8 1 2 3 4 5 6 7 8 12 RYSE COMMONS
Academic Projects
Fluid Cafe
Scope: Mezzanine inside Tenant Improvement, SJSU Project, 1,800Sq. ft
Design Challenge: Redesign this co-op cafe to fit within an office space that provides express services, while also creating a dynamic and social environment for users. Do so using expressive materials, color, and design to spark creativity and create an inspiring work space.
Description: Fluid Market is designed to allow quick online orders and collection while also acting as an accessible space for users to relax and find inspiration. It’s outfitted with a coffee bar and full kitchen serving several diverse meal options.


Fluid Cooperative Cafe was originally formed with a vision to advance transgender, non-binary, and gender non-conforming communities. Centering the trans community, allies are encouraged to join in supporting the mission.



14



1 2 3 4 Entrance and Ordering Staff, Cafe Area Order Pickup Staff, Back of Kitchen 1 2 3 4 Fluid Cafe 15


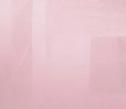



16
Polished Concrete Acrylic Opaque Acrylic Translucent Corrugated Metal Fluid Cafe
Little Anchor
Scope: SJSU Project, 7,000 Sq. Ft 2 Levels
Location: 901 Illinois St. San Francisco
Design Challenge: Design and program a luxury boutique hotel using materials that are sustainable low carbon impact, commercial use certified and red list free.
Description: The location’s history spans 100 years, encompassing eras as a former ship and iron making yard. At one point it was the largest industrial lot in San Francisco. The concept of this design was to capture San Francisco Ship Building history and harbor environment.
Little Anchor is a luxury boutique that uses unique and creative materials that challenges how we can repurpose or source greener materials
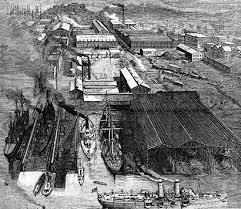






17



22ND STREET
Little Anchor 18
20THSTREET
LITTLE ANCHOR HOTEL
HISTORIC CORE
DOGPATCH NEIGHBORHOOD




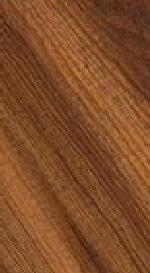





Eco Terr
Steel
19
wood
Glass
glass
Life in the Harbor Unique materials to recreate the unique environments of the San Francisco Bay. -
Terrazo Seashell mosaic
with 97% recycled material
Reclaimed
Bio
100% recycled
Wallpaper made from post with consumer recycled plastic
Sourcing custom fabrics and textiles can ensure that waste is minimized in production


Little Anchor 20


CONTACT ME EMAIL: Kayla@NeonFogDesign.com San Francisco ADDRESS: (415) 299-0567 PHONE:






















 Image Via The Meticulous Handyman
Image Via The Meticulous Handyman
















 Image Via Creek Developnent
Image Via Creek Developnent










































