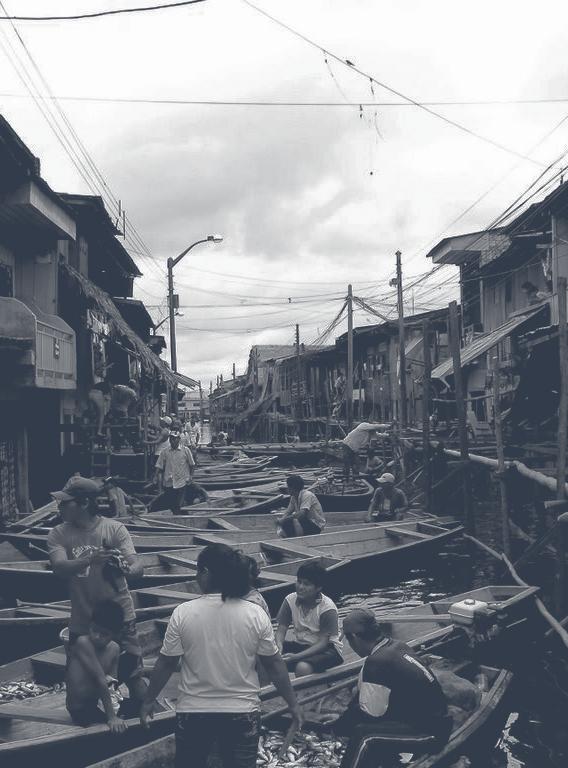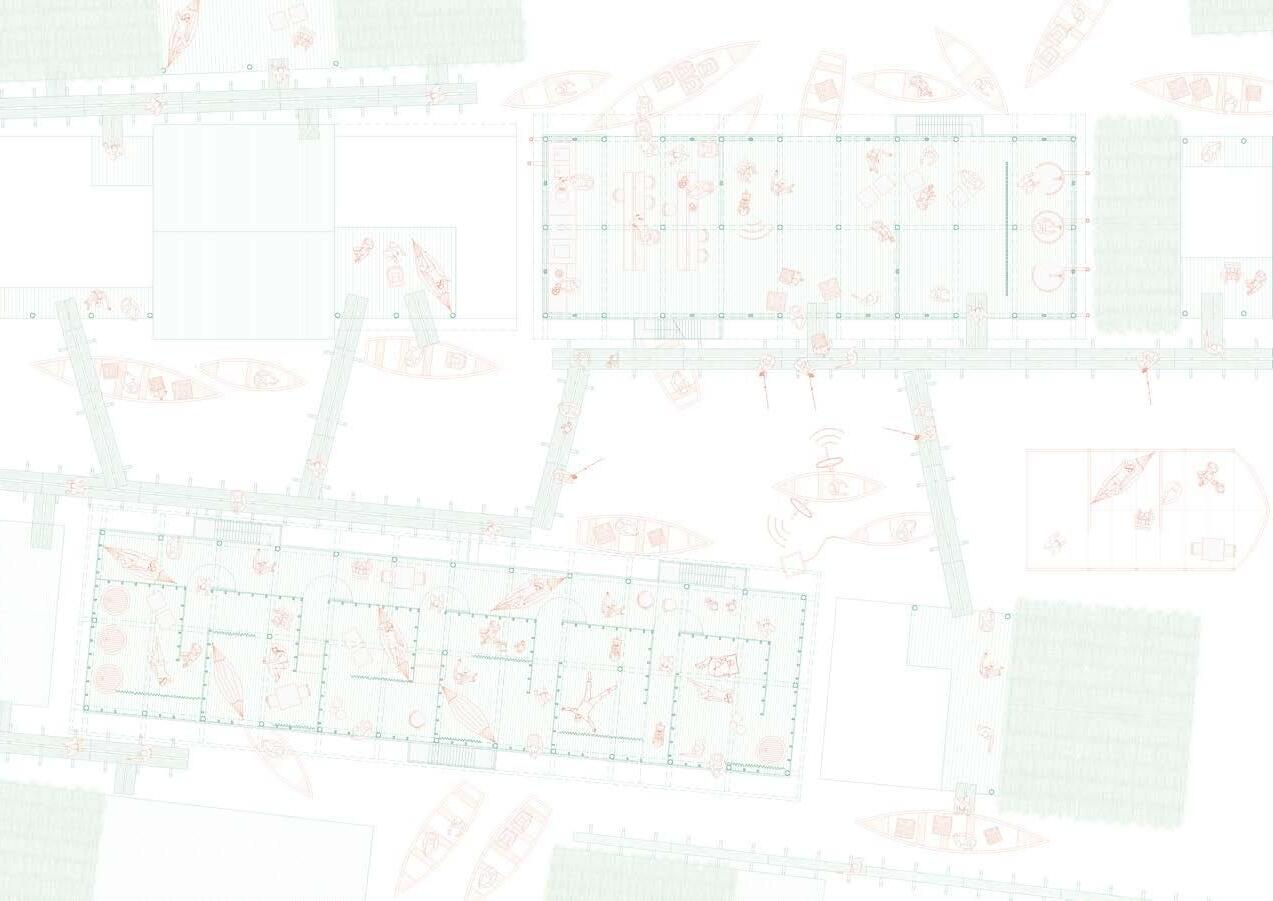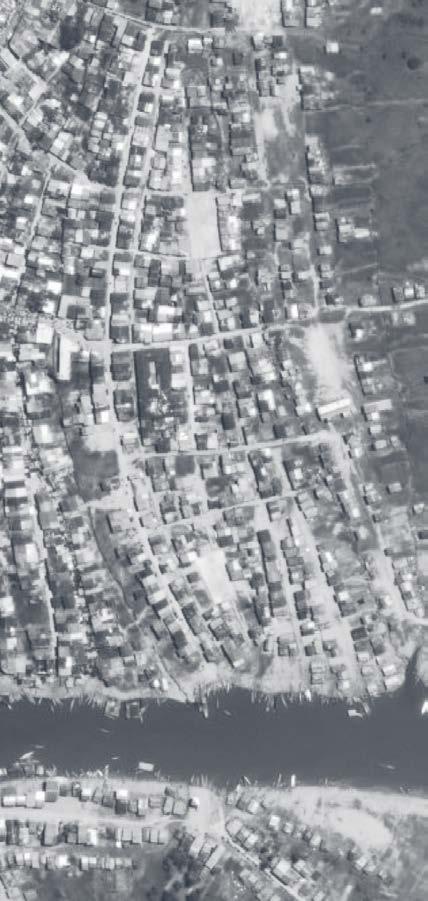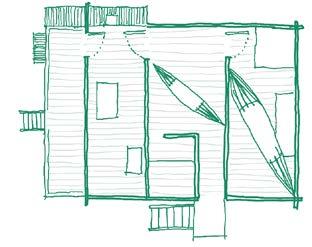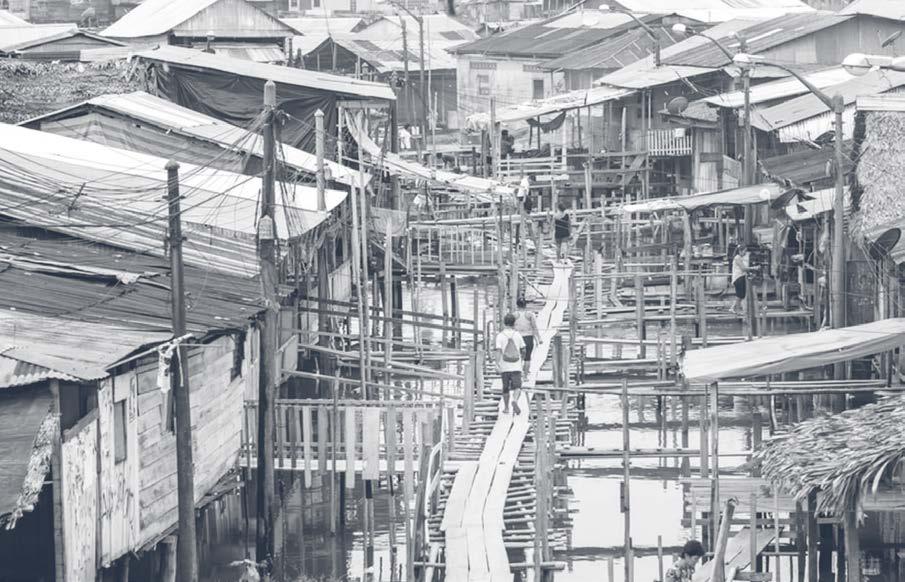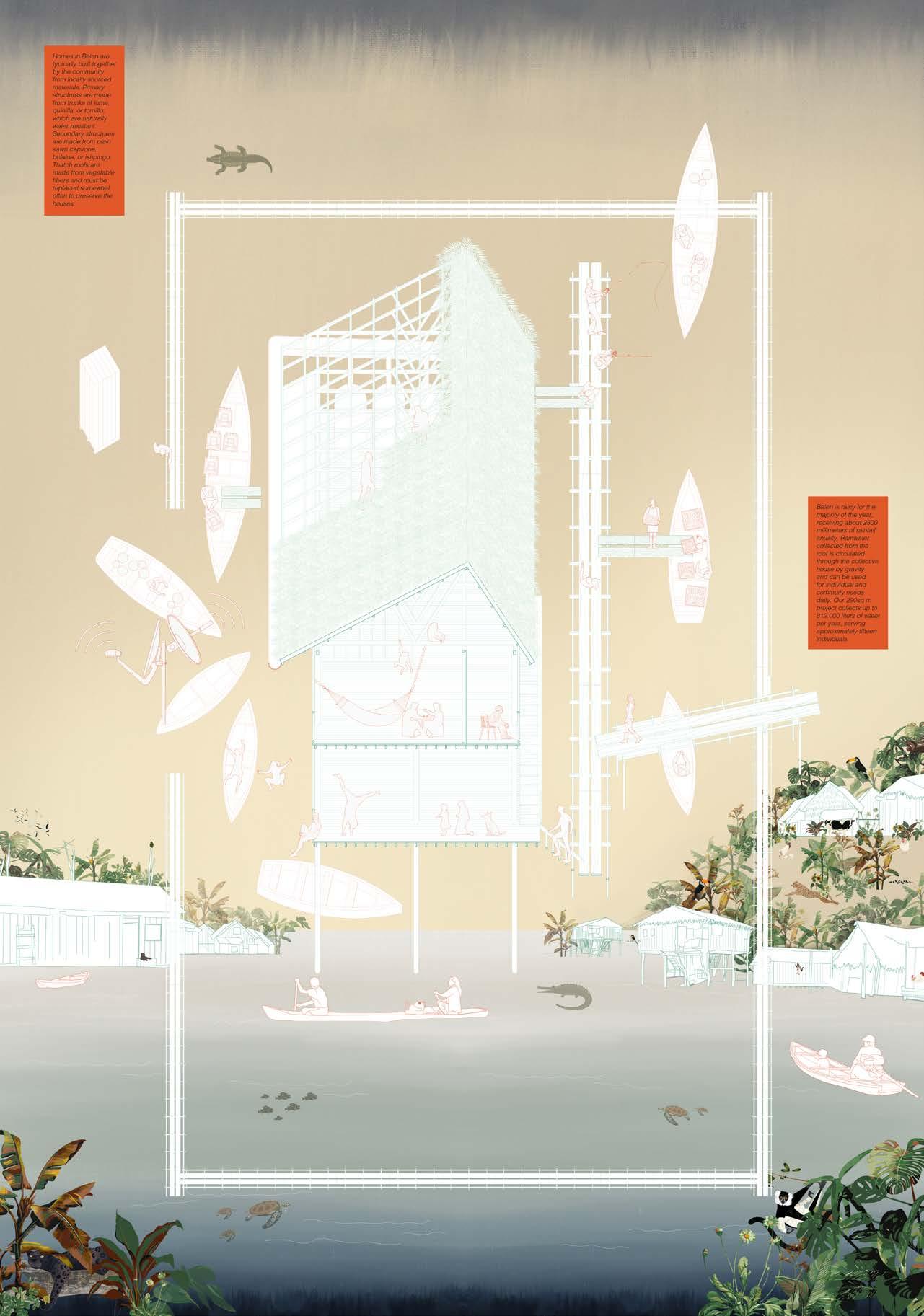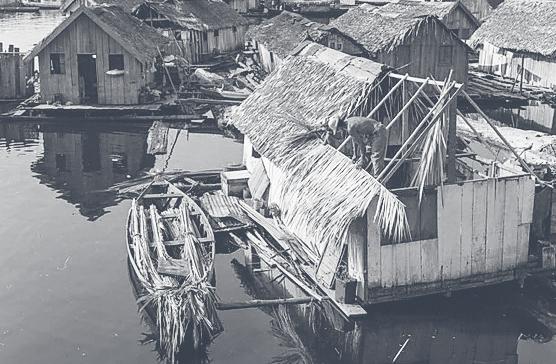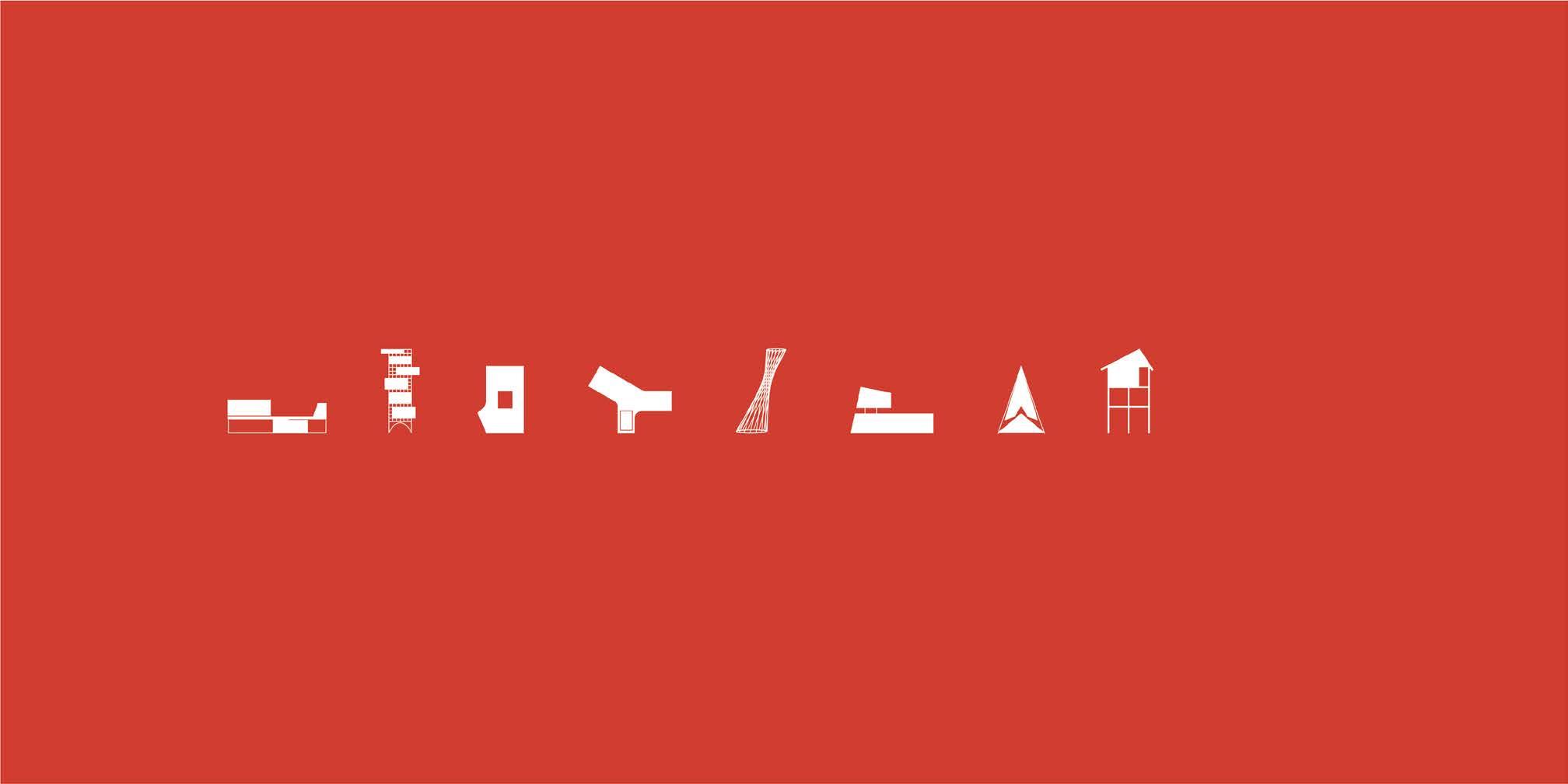
bosa, 2021
in situ studio, built
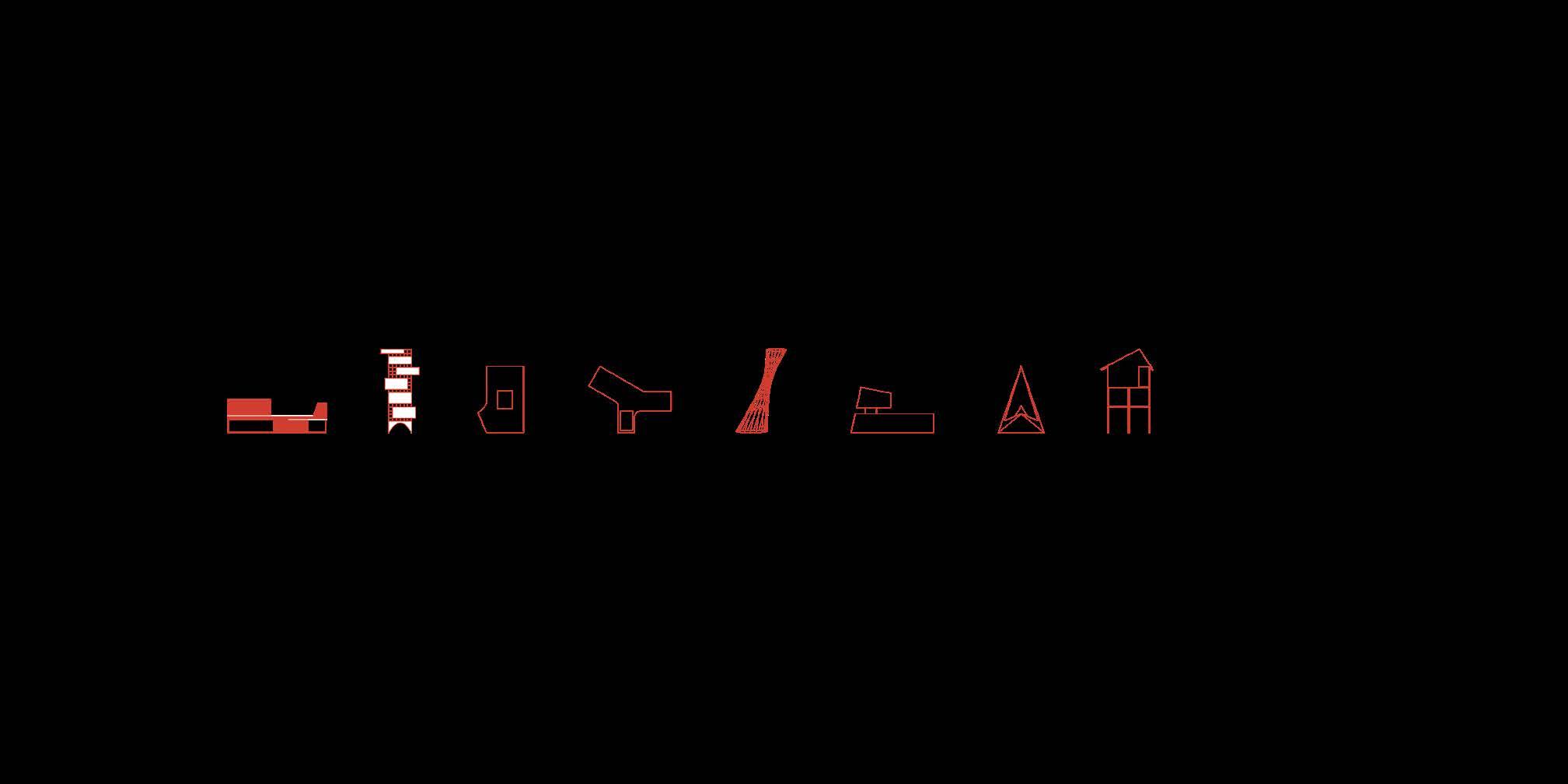
project details:
2,980 sf single family house, Raleigh, NC
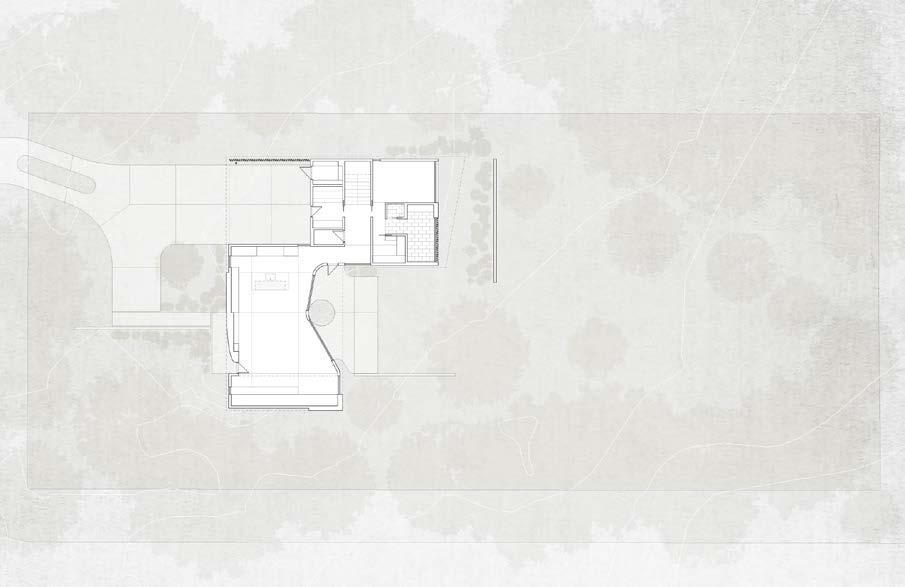
project description
Situated on a semiwooded suburban lot, the crisp white stucco exterior of this home gives way to dynamic interiors and an intimate relationship to exterior gathering spaces where natural wood siding meets the ground. A large light monitor washes a double height, plaster fireplace wall with northern light and provides dedicated niches for plants, photographs, and art. A wall made entirely of white oak millwork organizes the kitchen, dining, and bar areas, providing framed shelving for the clients large teapot collection and other special items they wished to display. An indoor climbing wall and an o ice with a large wall of bookshelves on the second floor is visible from the street.
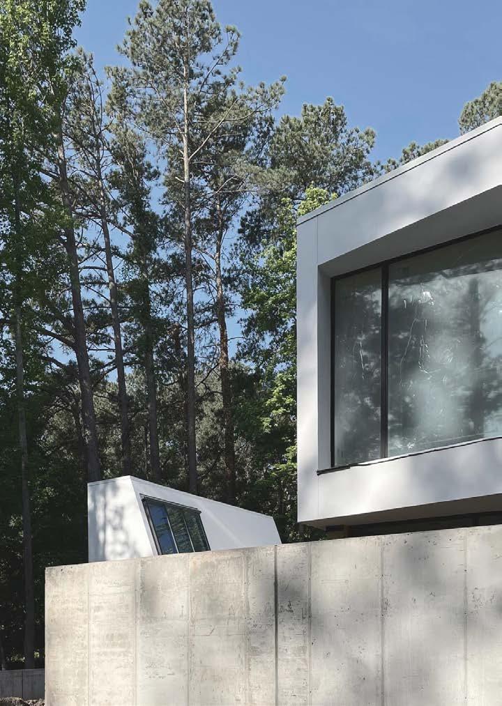
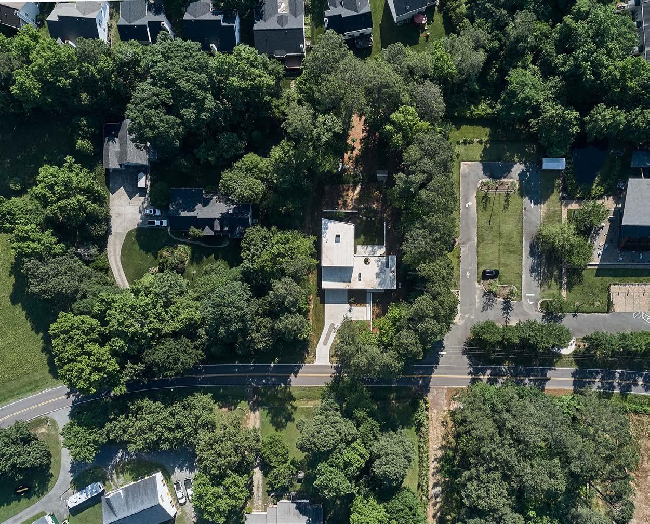


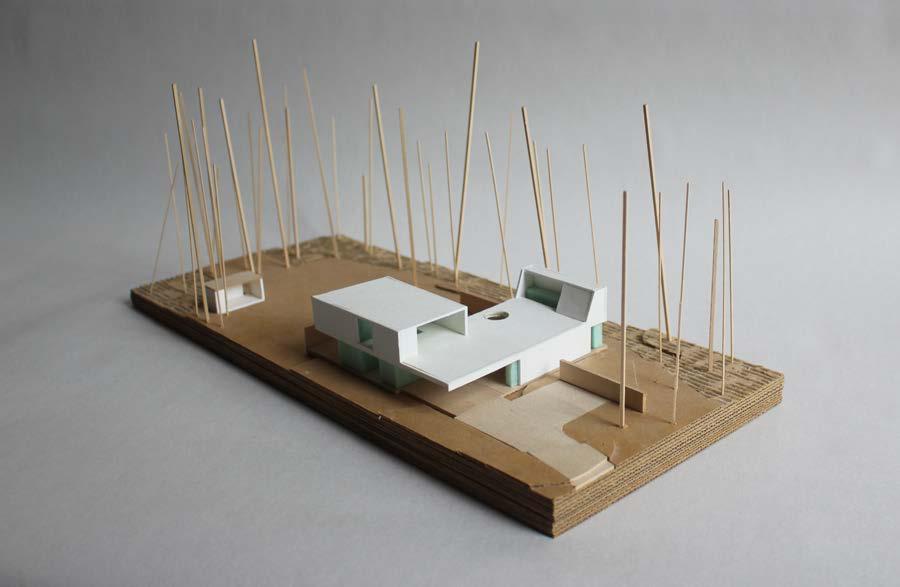
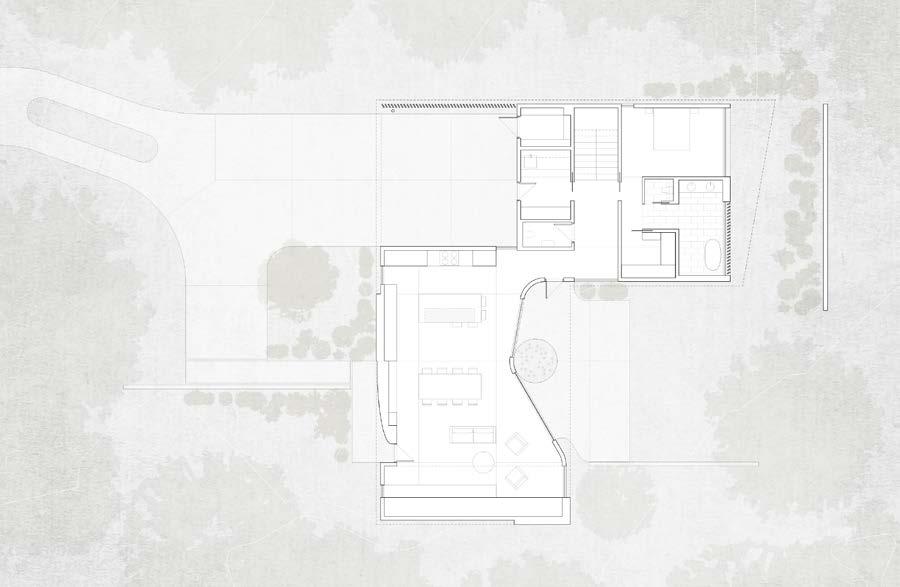
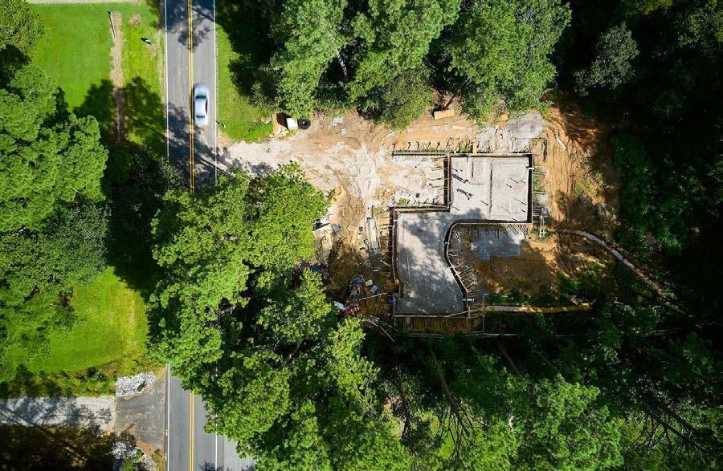
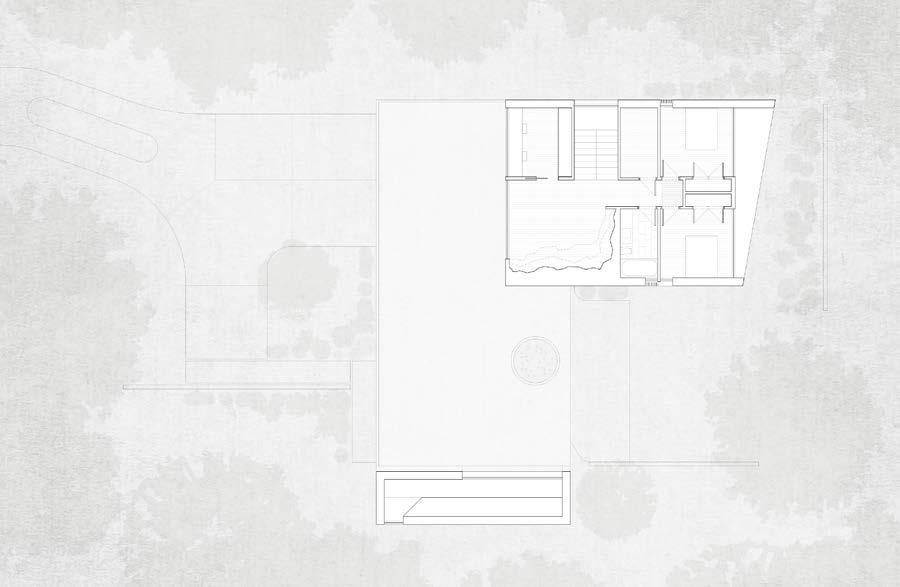
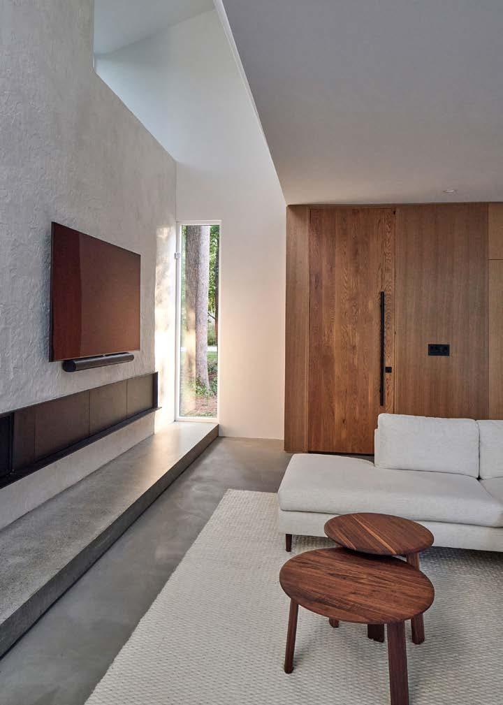
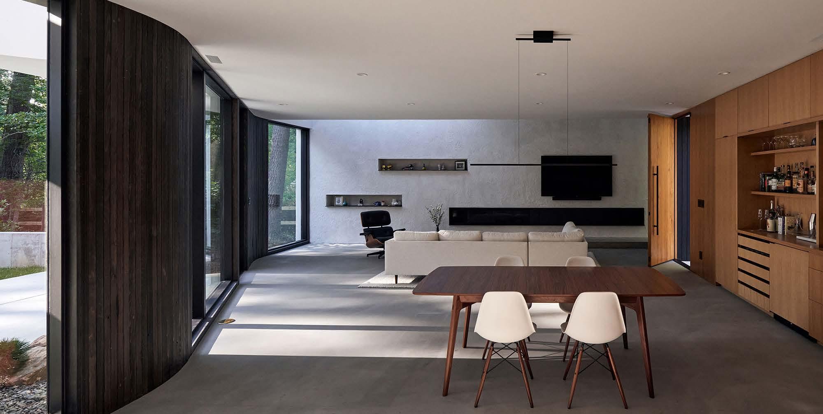
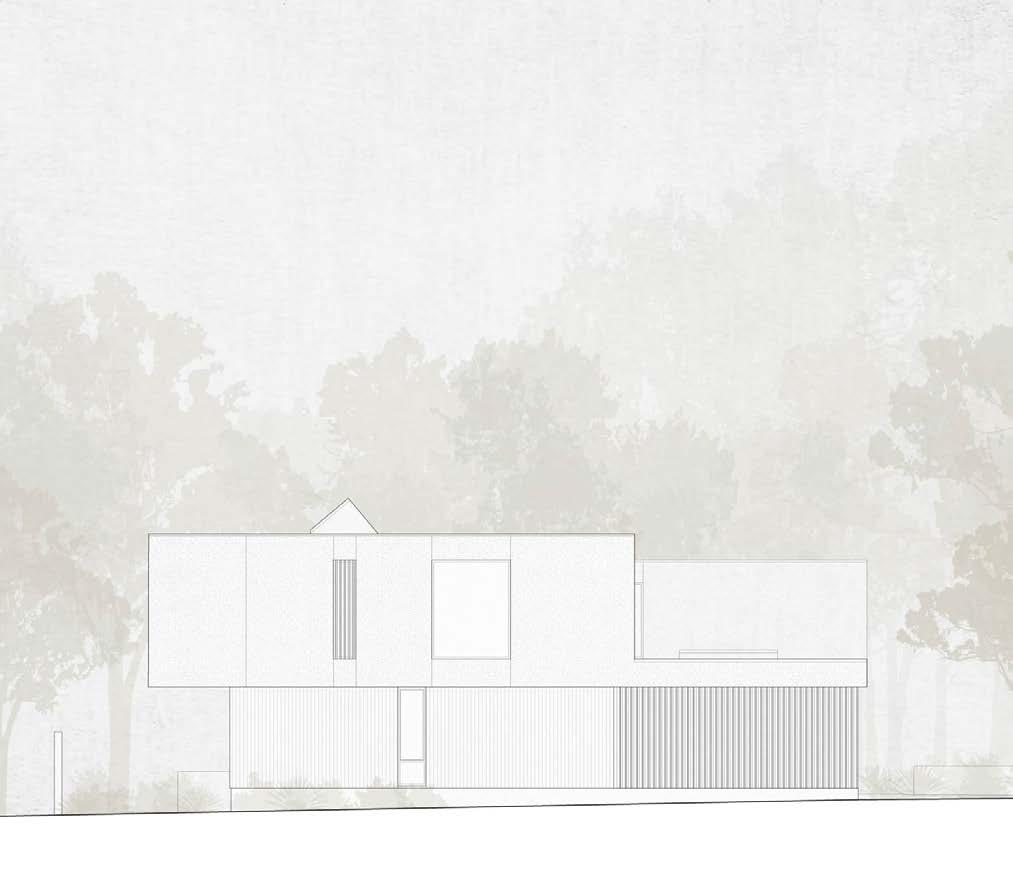
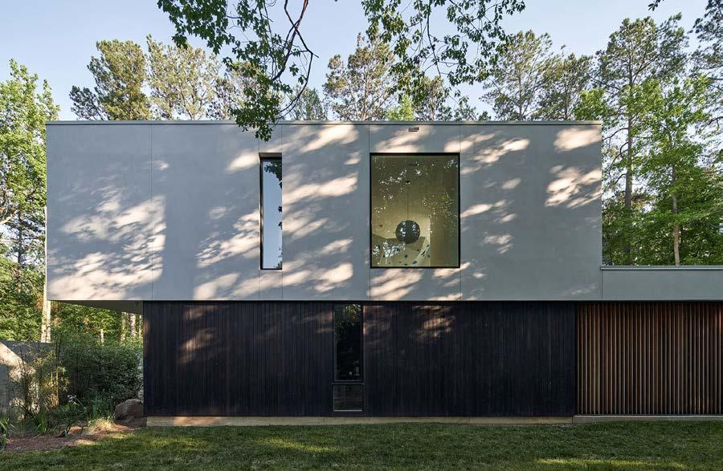

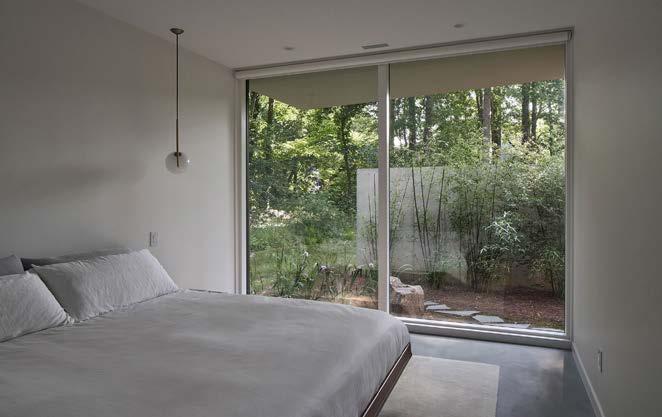
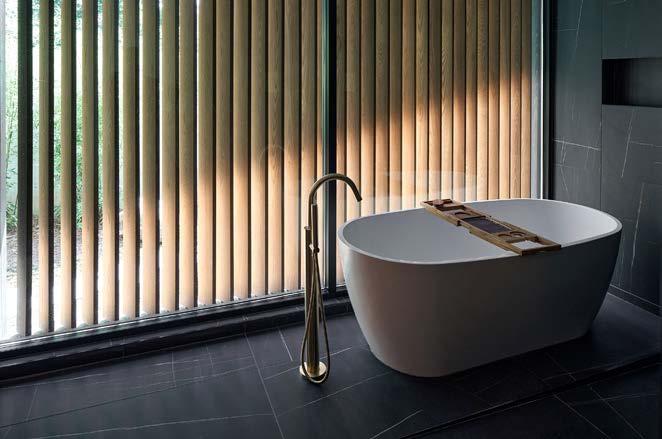
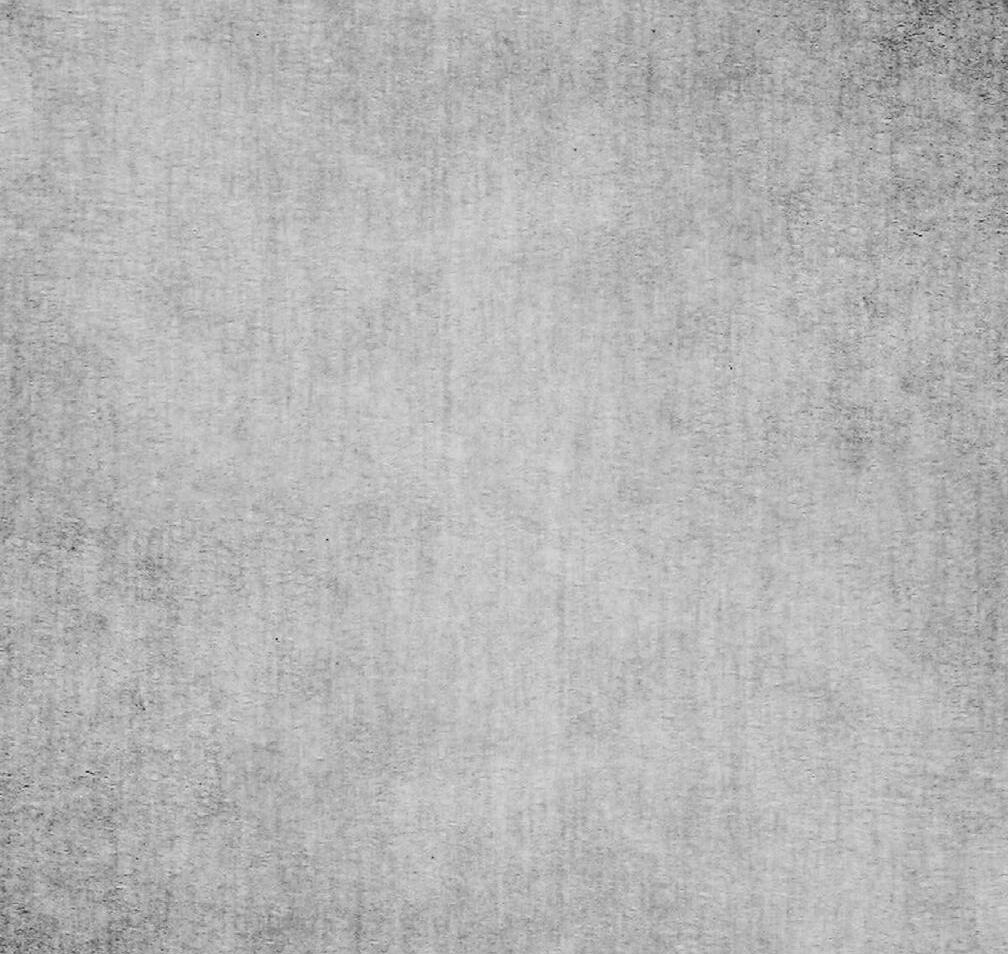
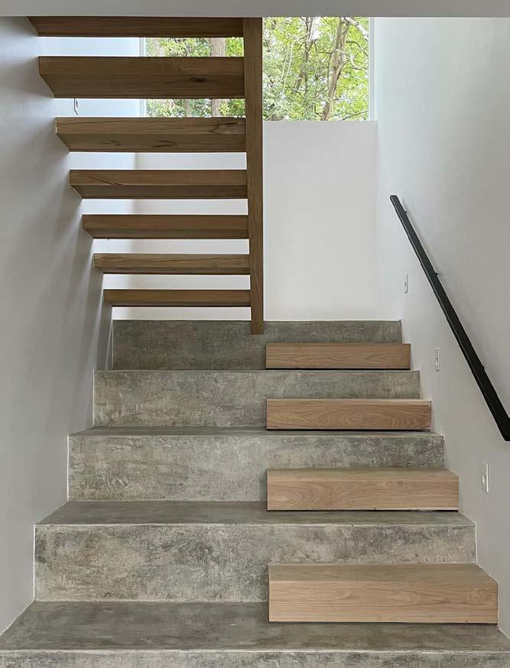
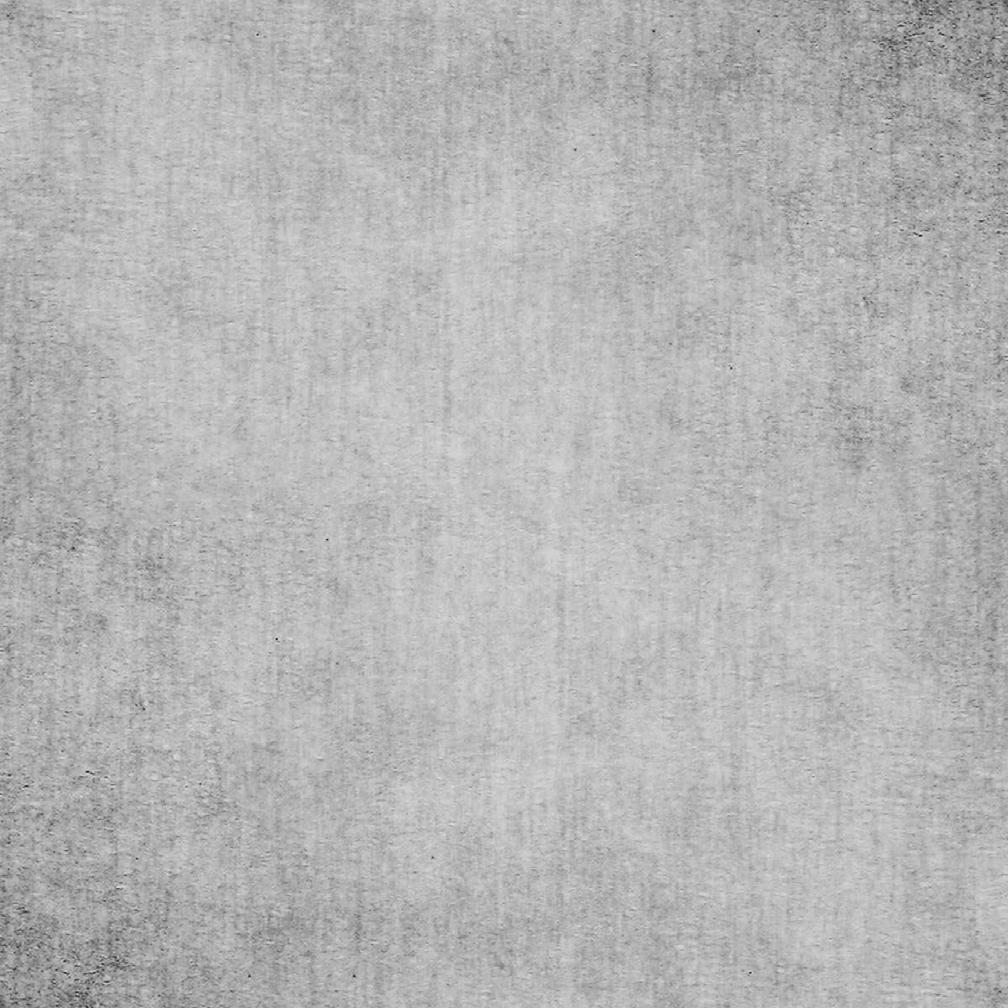
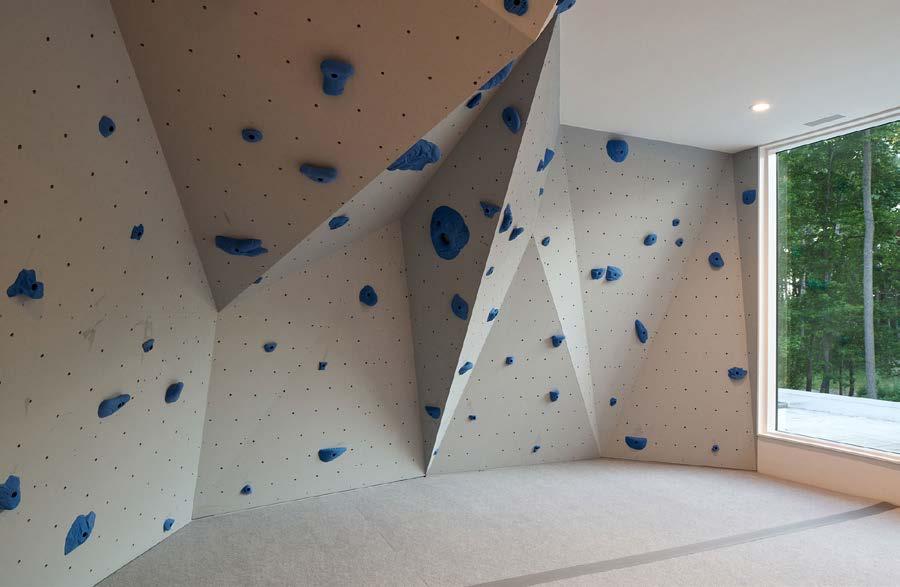
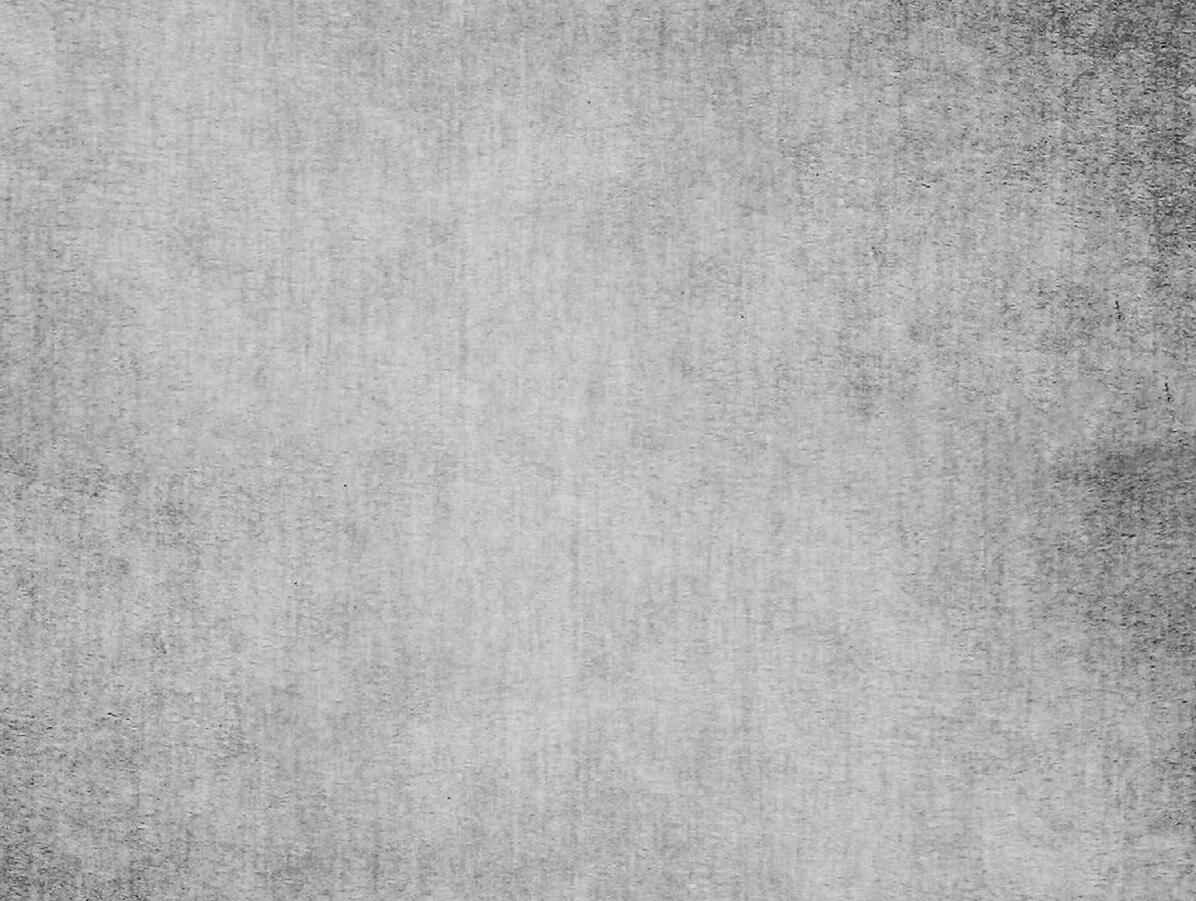
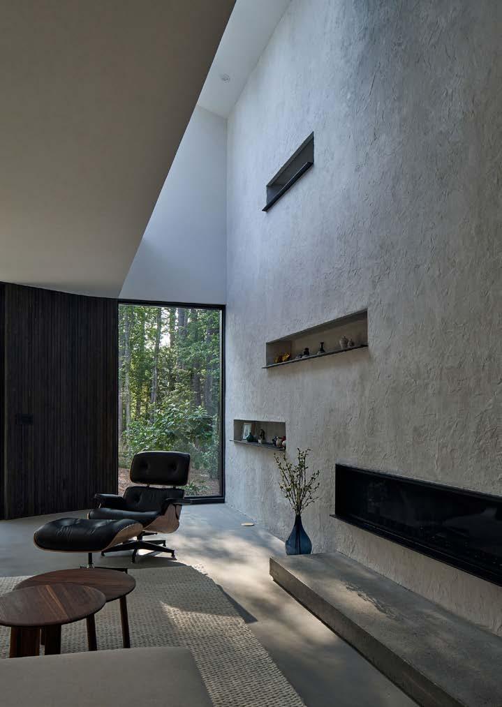
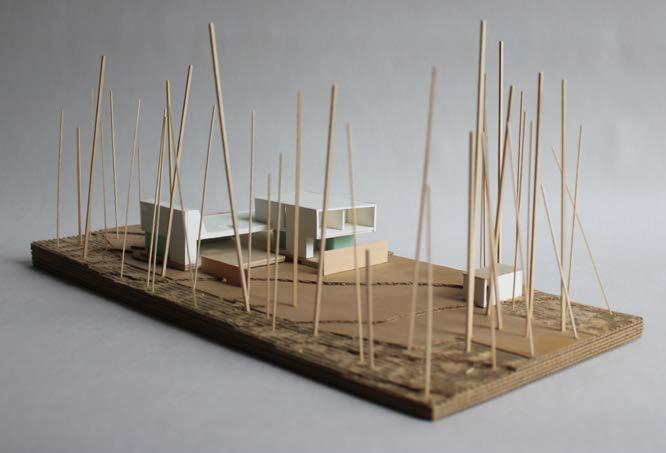
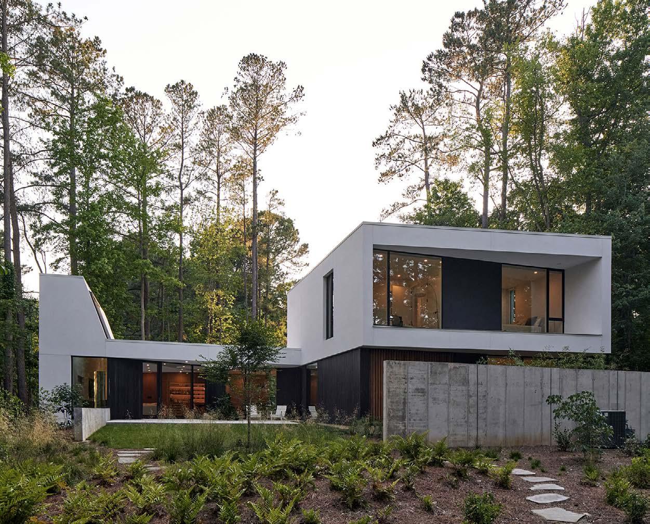
torre picasso speculation, 2023
master’s design project taught by Juan Herreros and Pedro Pitarch with team Andres Melo, Gabriel Barba and Lucas Navarro
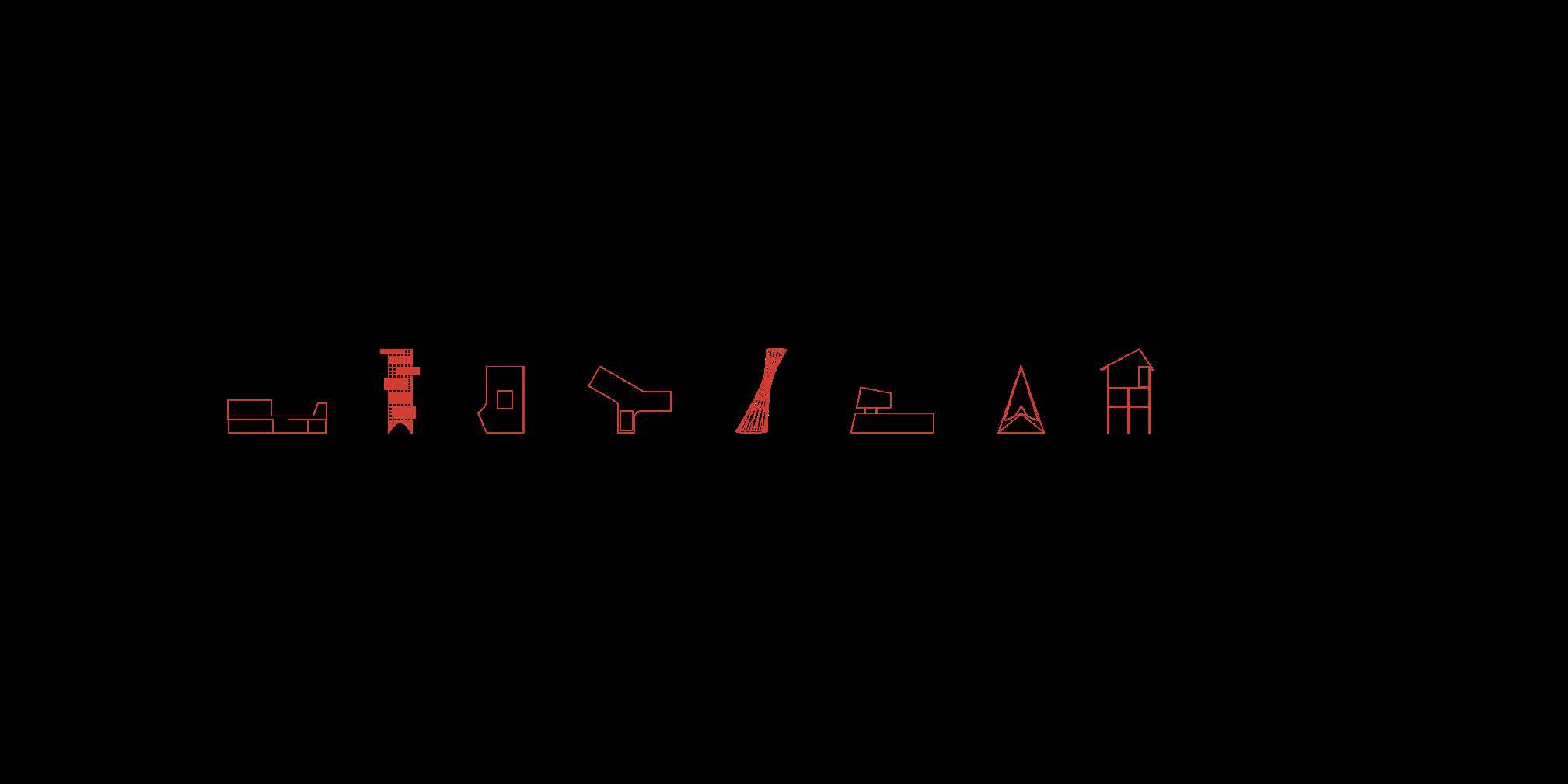
project details adaptation of Torre Picasso into a new housing typology
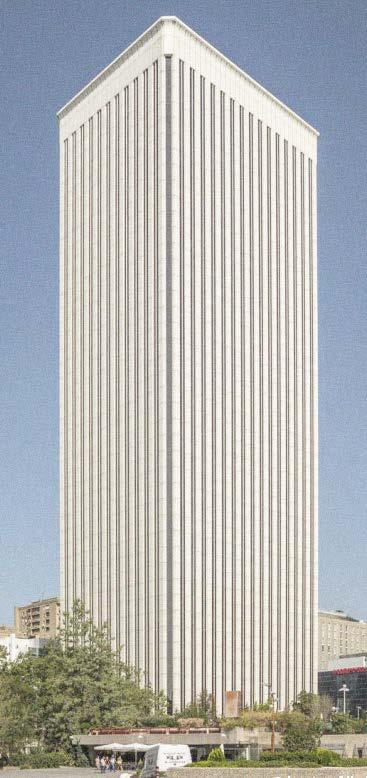
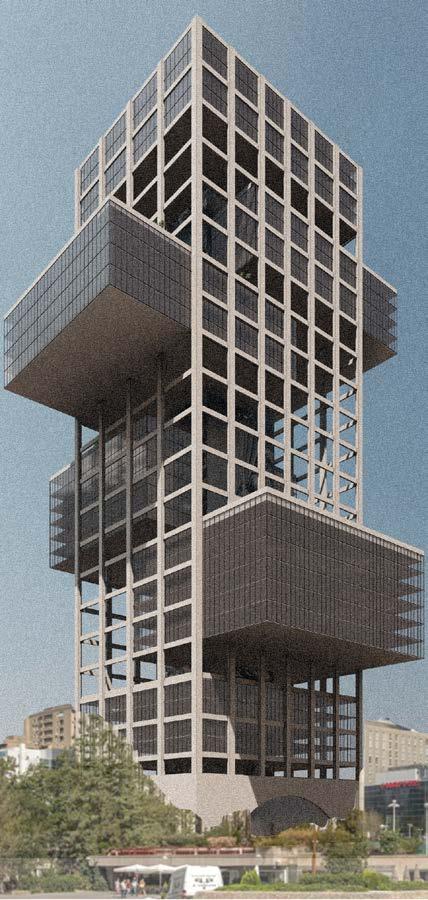
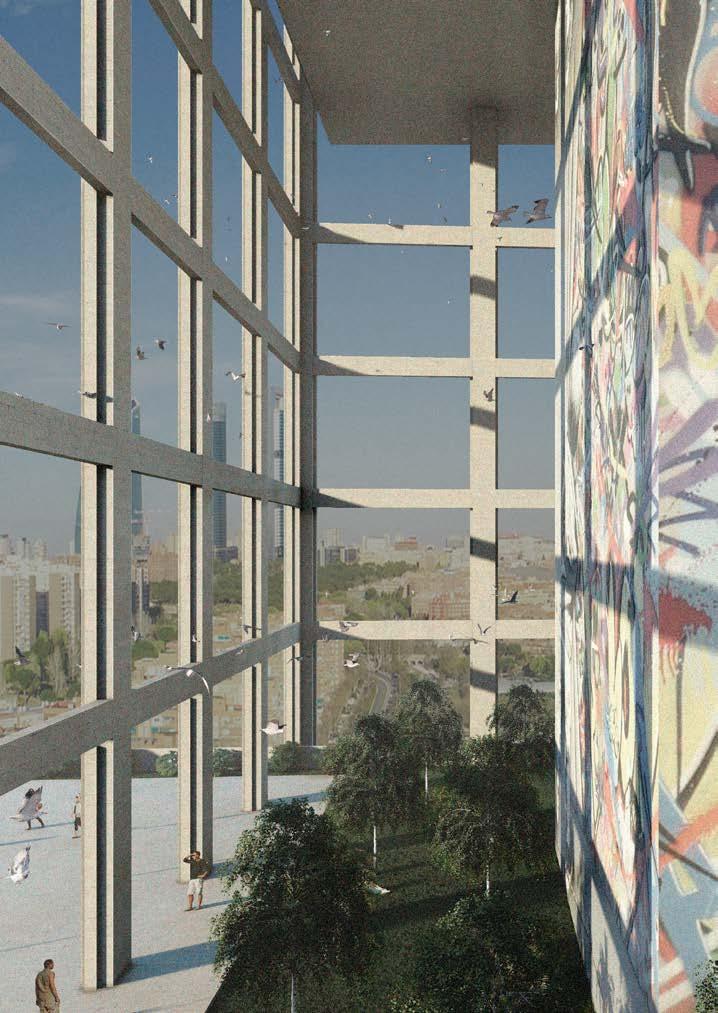
project description
In a one week design workshop, our team of four conceptualized a new housing typology as a response to the o ice building skyscraper typology which ceases to be necessary post-covid as many individuals choose to work remotely. Retaining parts of the original core and structure, and reusing the glazing for the housing units, our team proposed opening up the structure and spliting the housing into e ectively six di erent housing blocks suspended in the remaining structure. Interstitial spaces between the housing blocks become free spaces, so that the tower becomes a vertical cityscape including parks, plazas, public pools, and ultimately can be populated by the community, as any city would be, with restaurants, pharmacies, shops, and other city amenities.
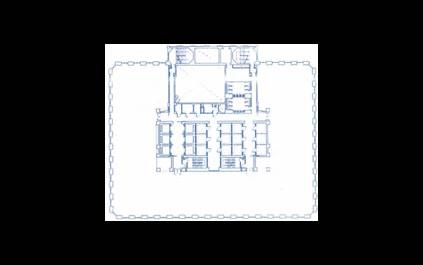



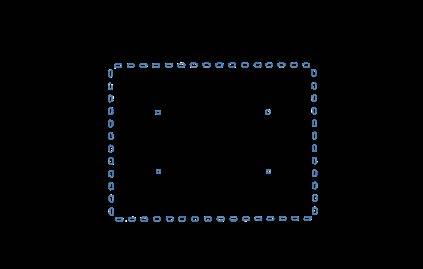

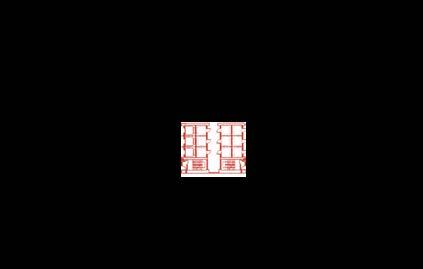
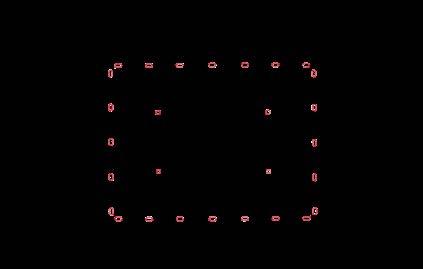
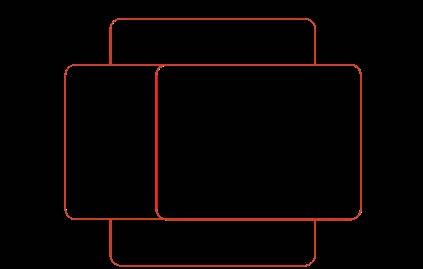
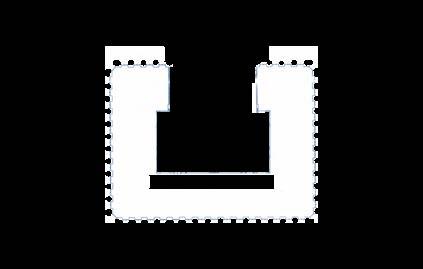
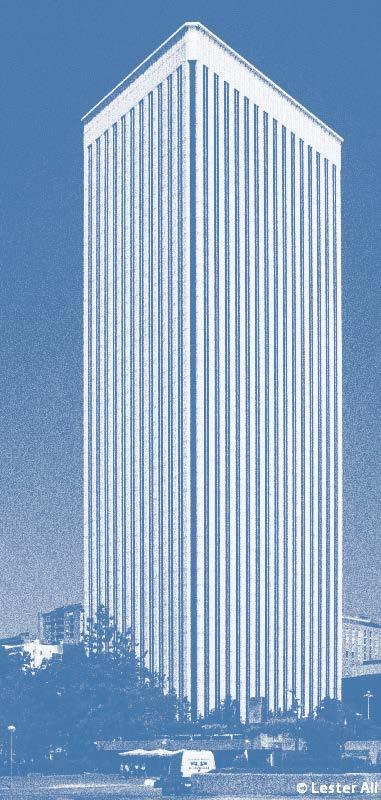
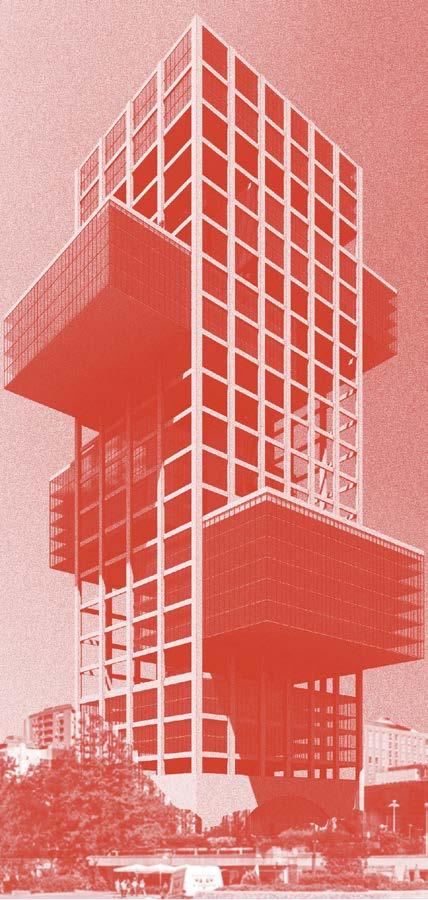
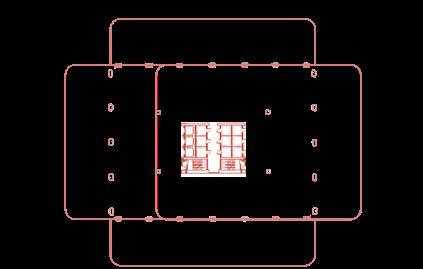
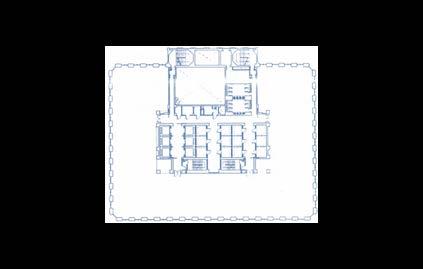
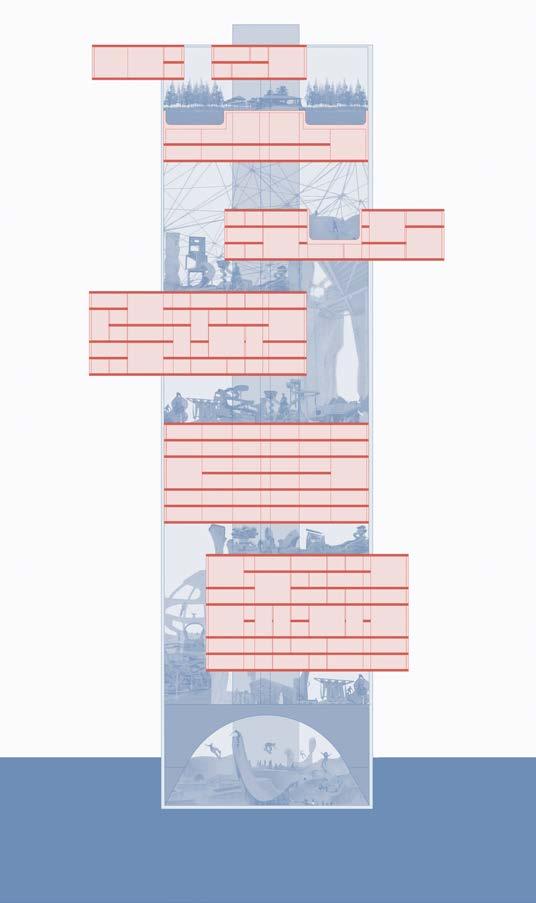
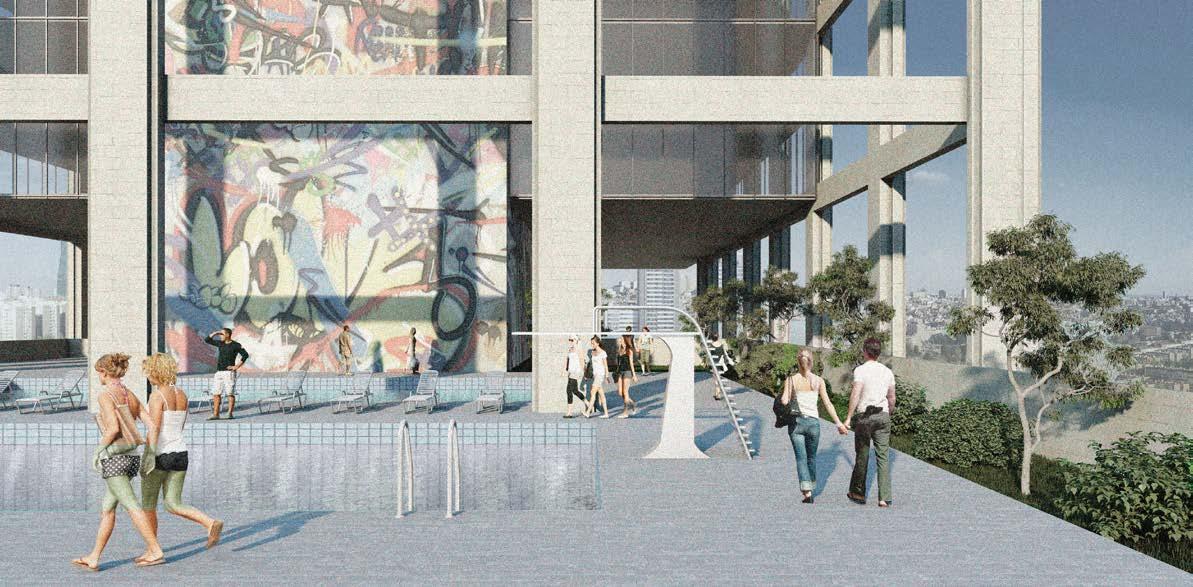
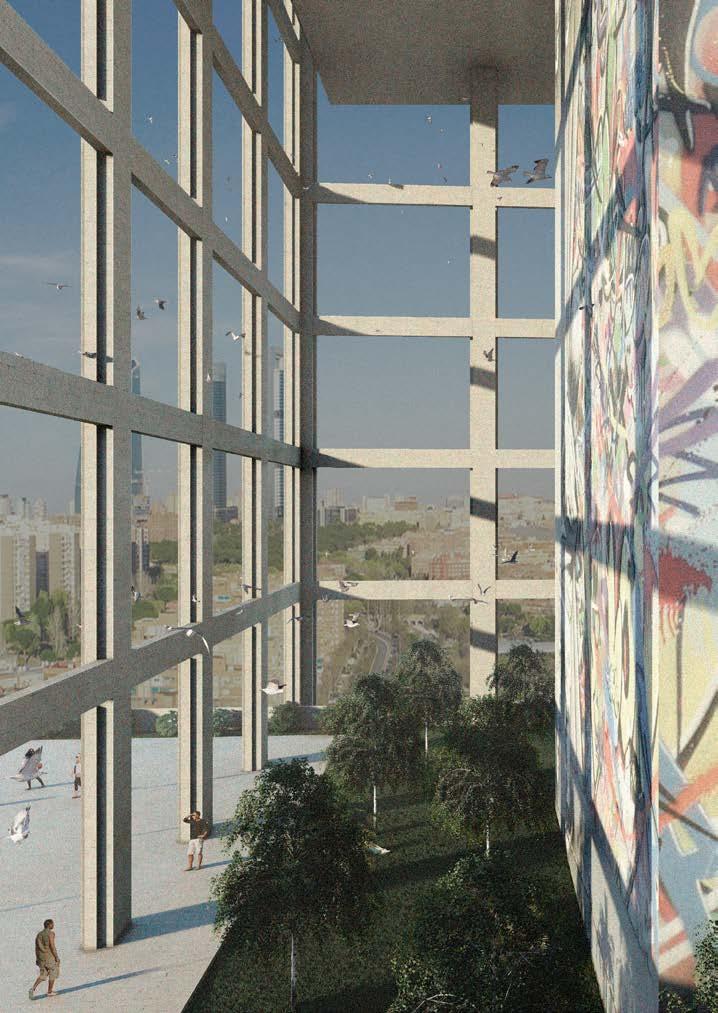
housing units As a compliment to the tower’s new program, the individual housing units serve as long term “hotels” for digital nomads who may be traveling to new cities to work remotely for three to six months. The units provide luxurious spaces but only those spaces that are necessary for the individual/couple who chooses to work remotely. They include a bedroom for privacy, relaxation, lounging, and taking in media; and a workspace with a huge surface for working and minimial storage and kitchen space. Other housing necessities, especially social spaces, will be met by the shared spaces of the tower.

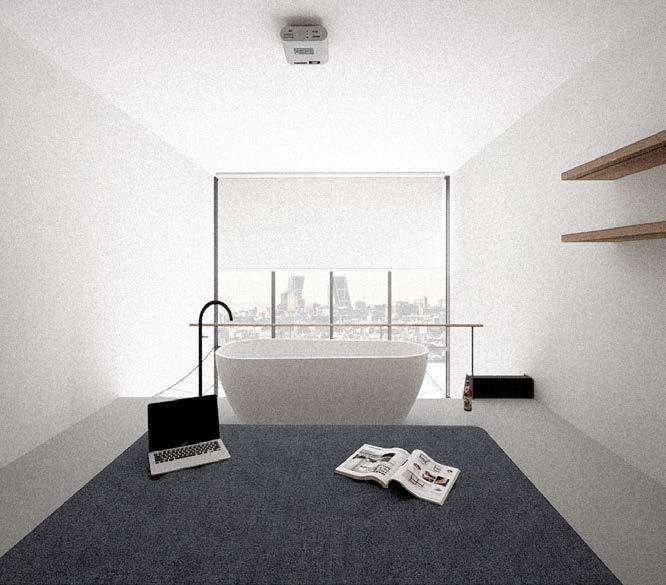

duke science + design, 2020
fifth year studio taught by Billy Askey, Pat Rand, and Dennis Stallings
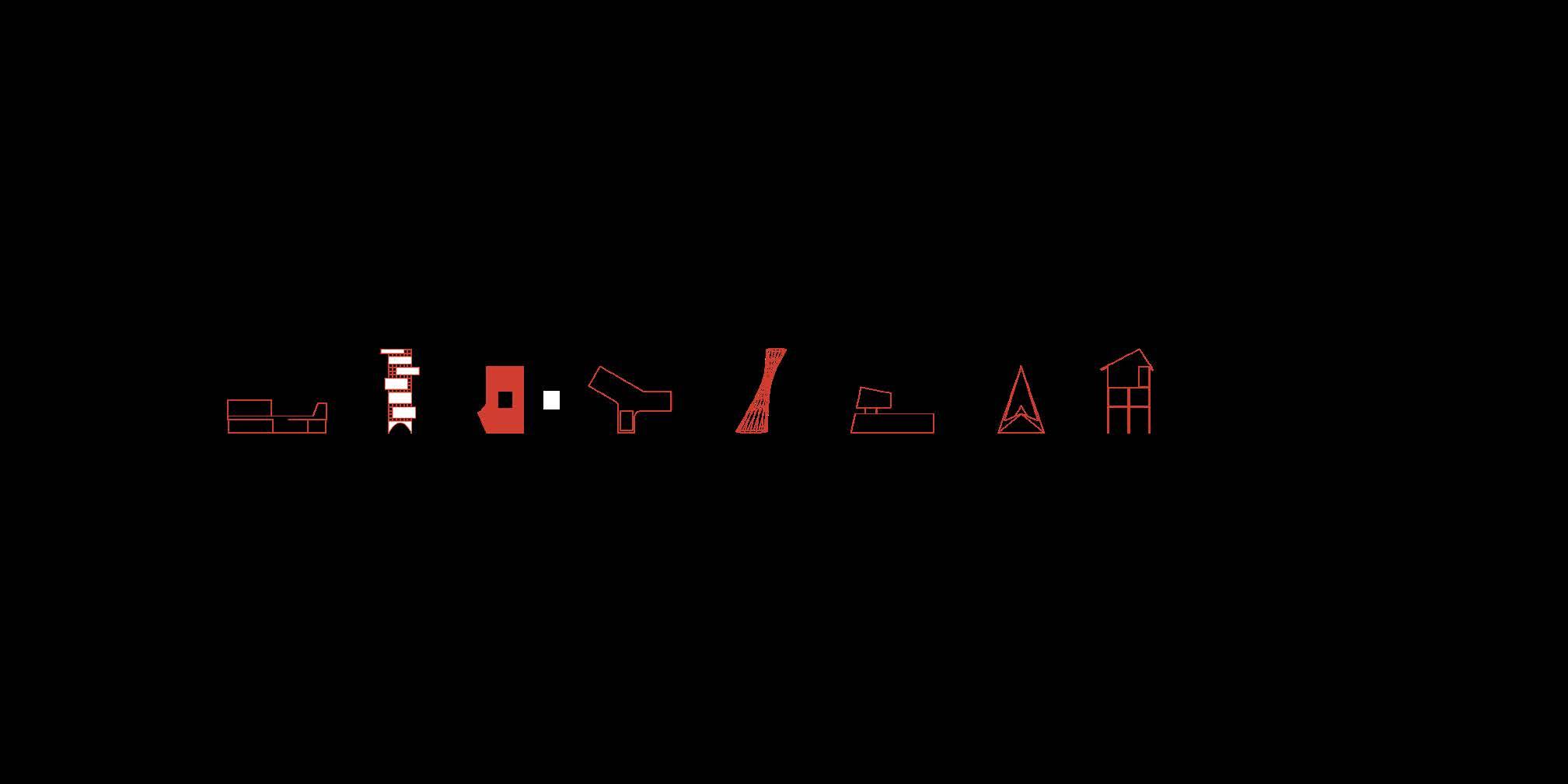
project details 38,000
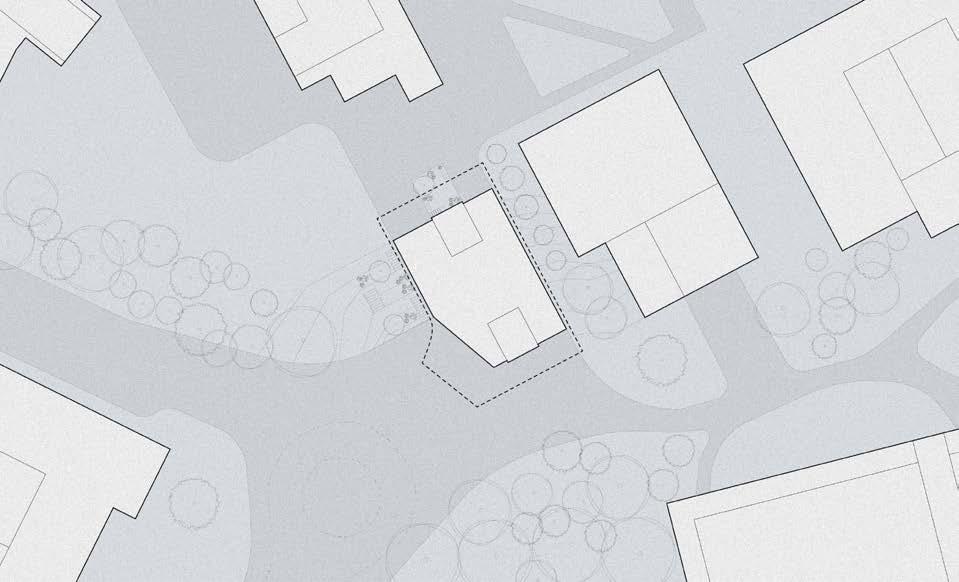
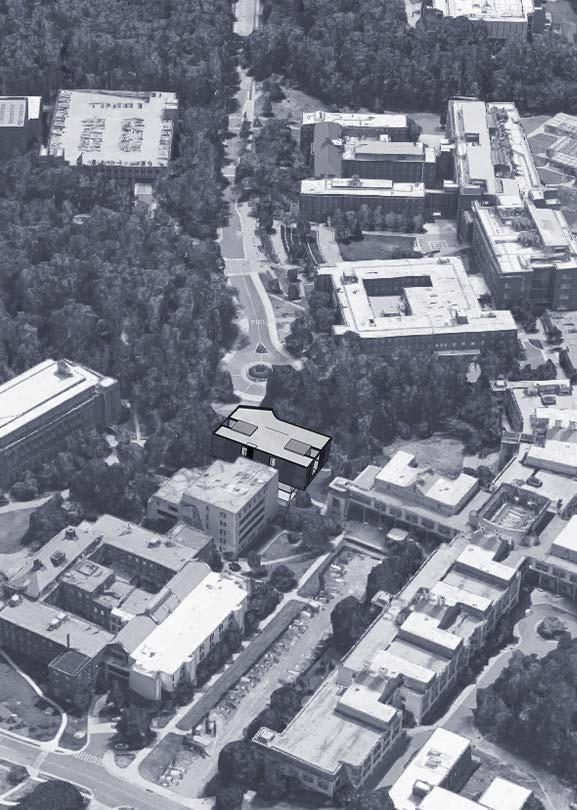

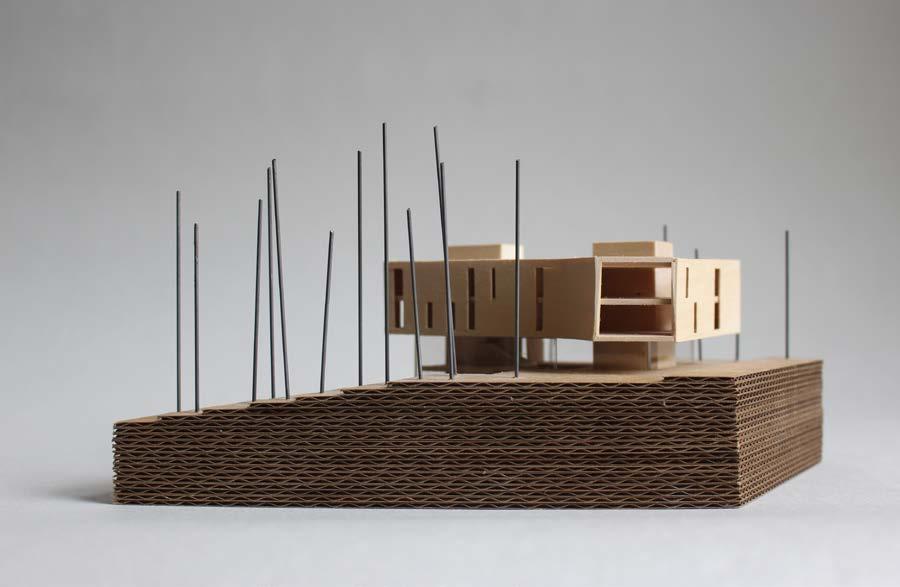
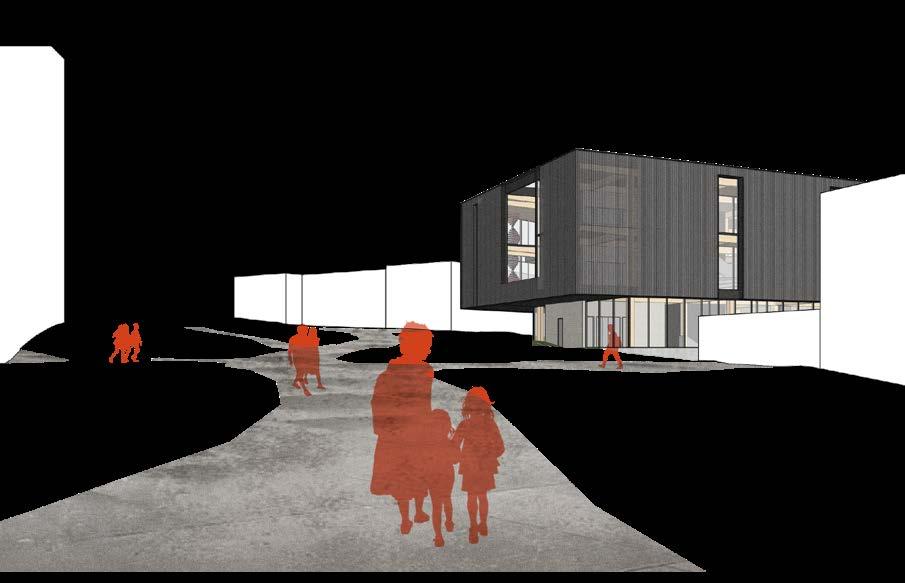

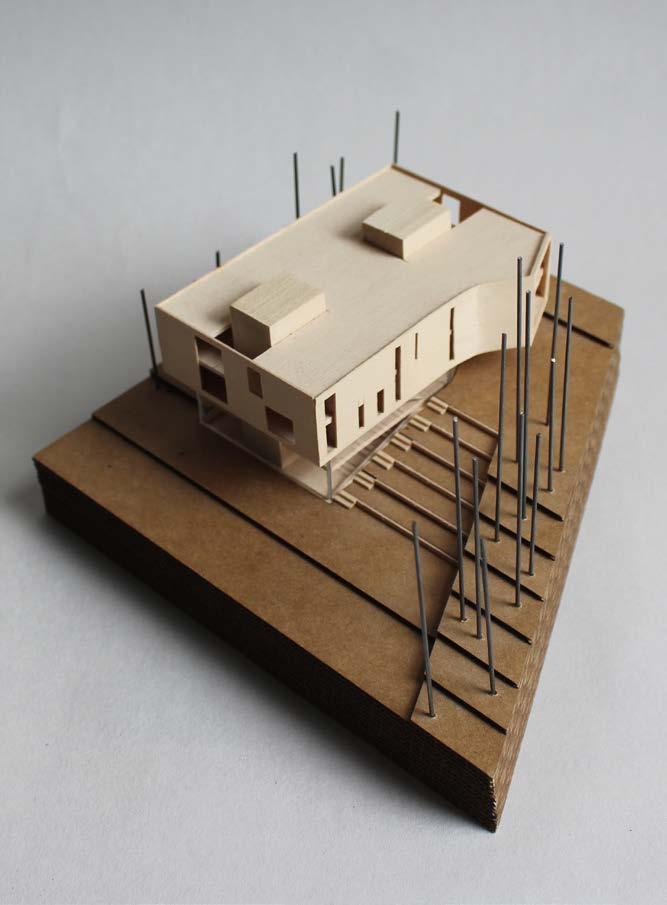
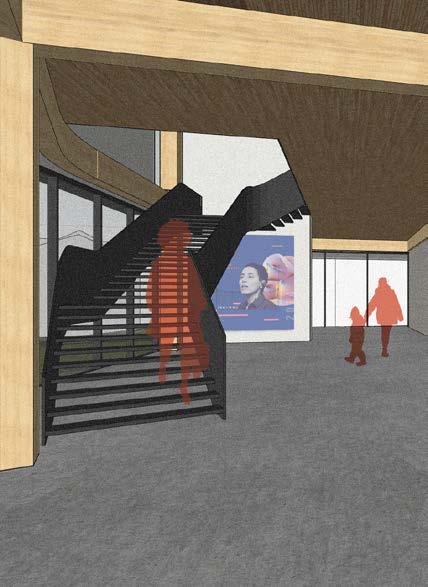
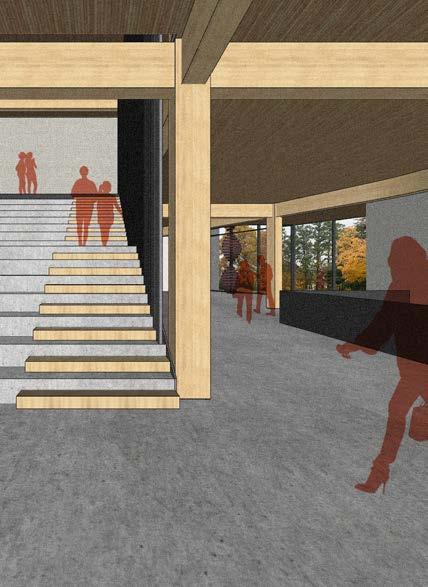


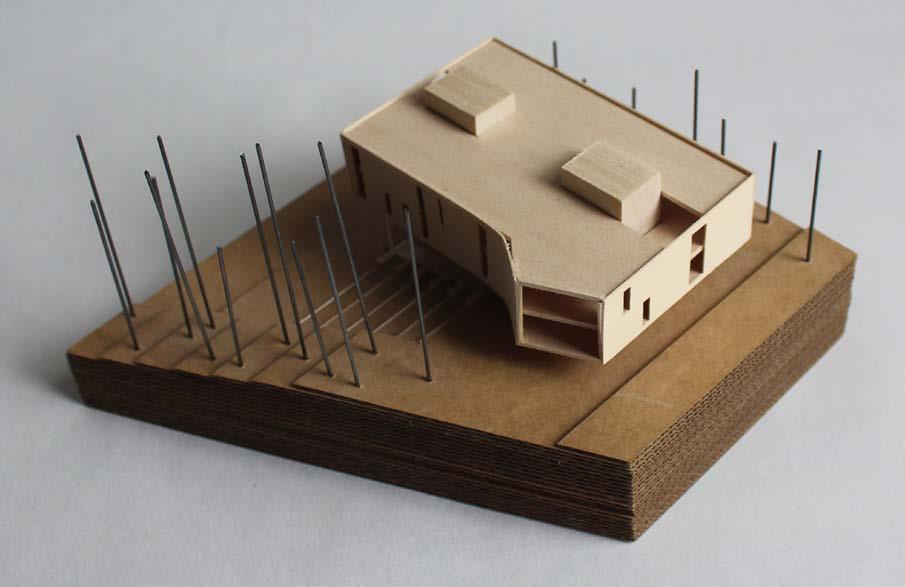
anderson house, 2022
in situ studio, unbuilt
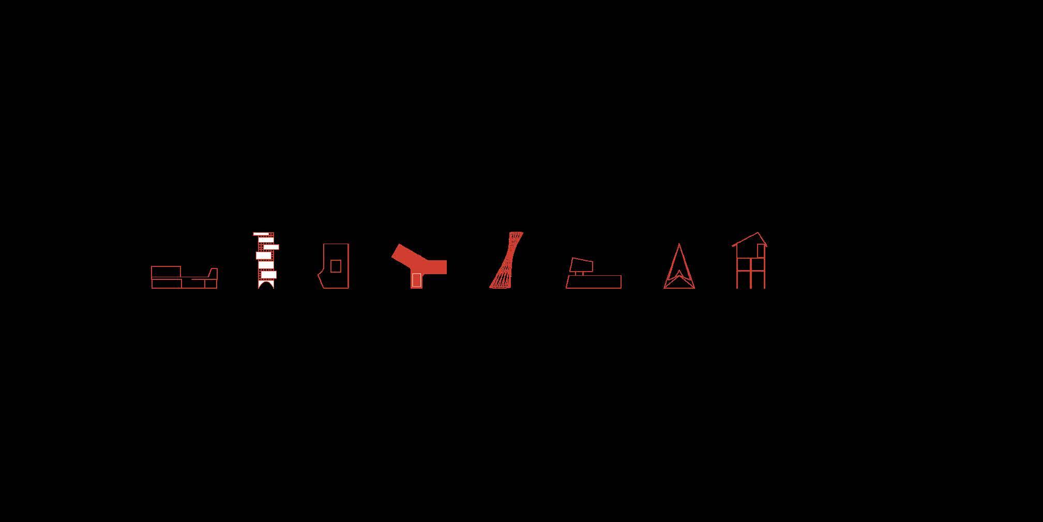
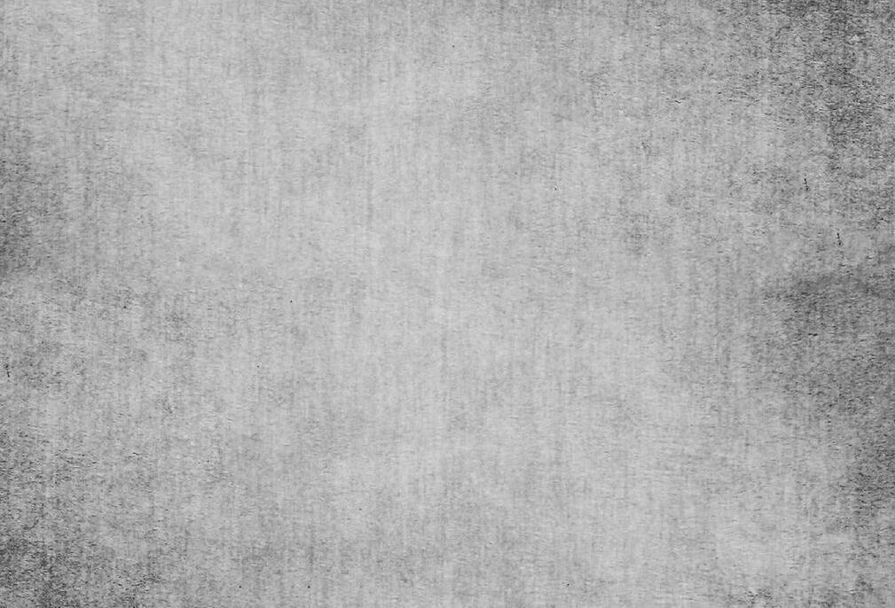
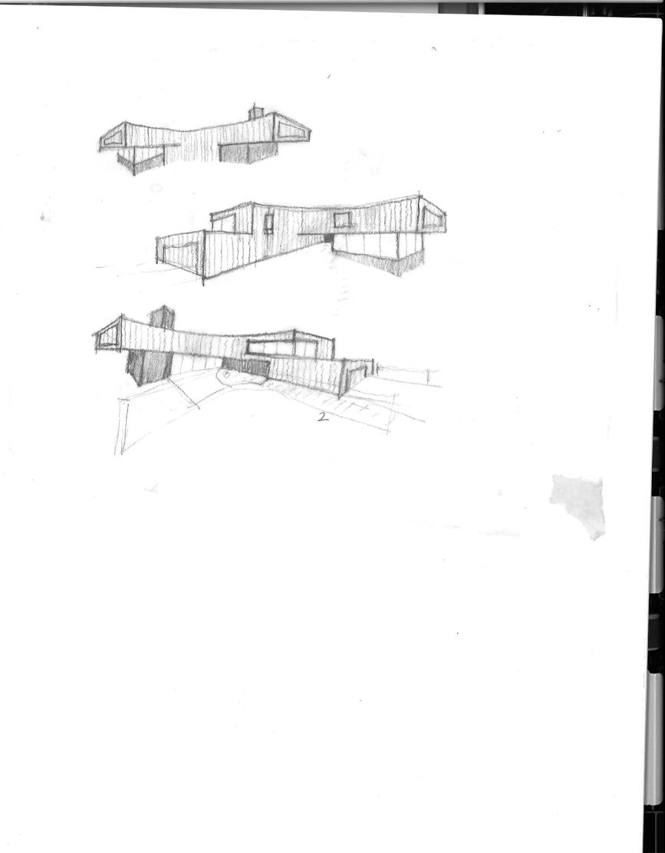
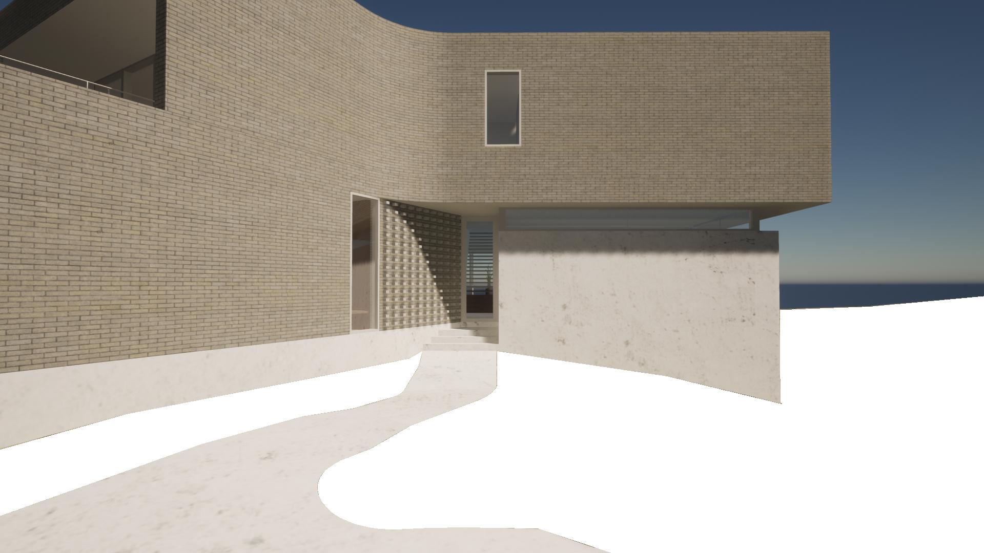
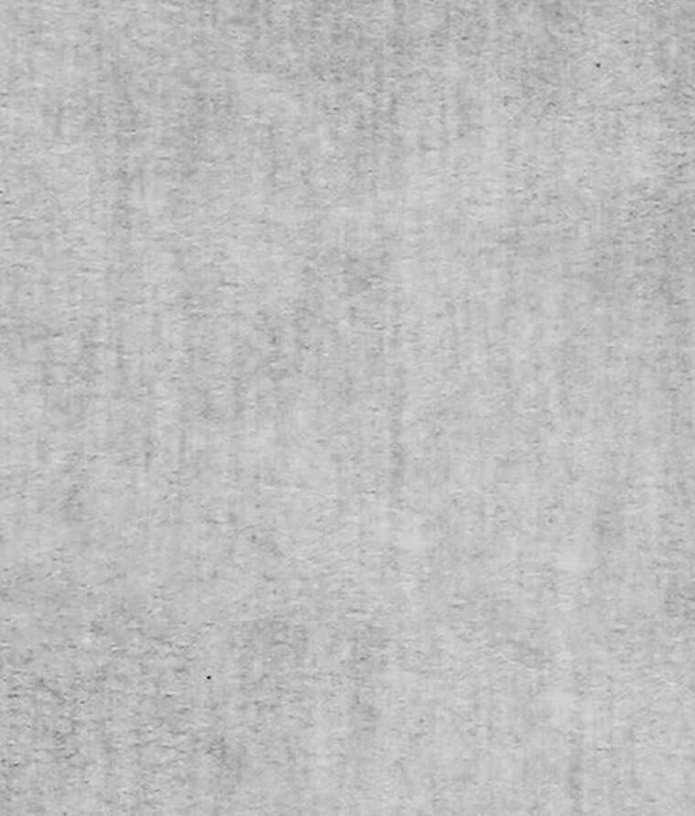
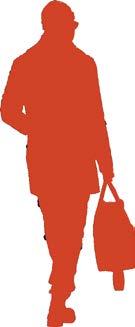
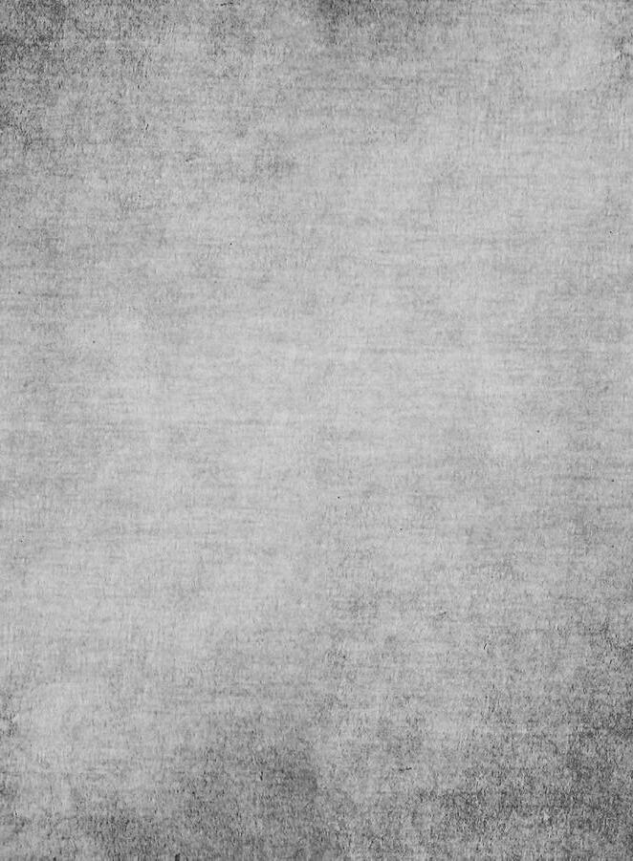

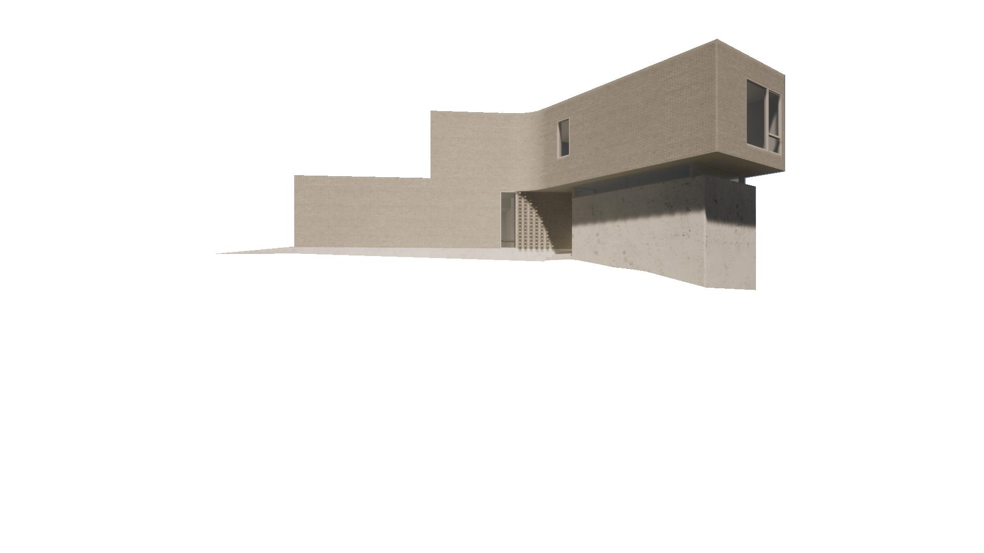
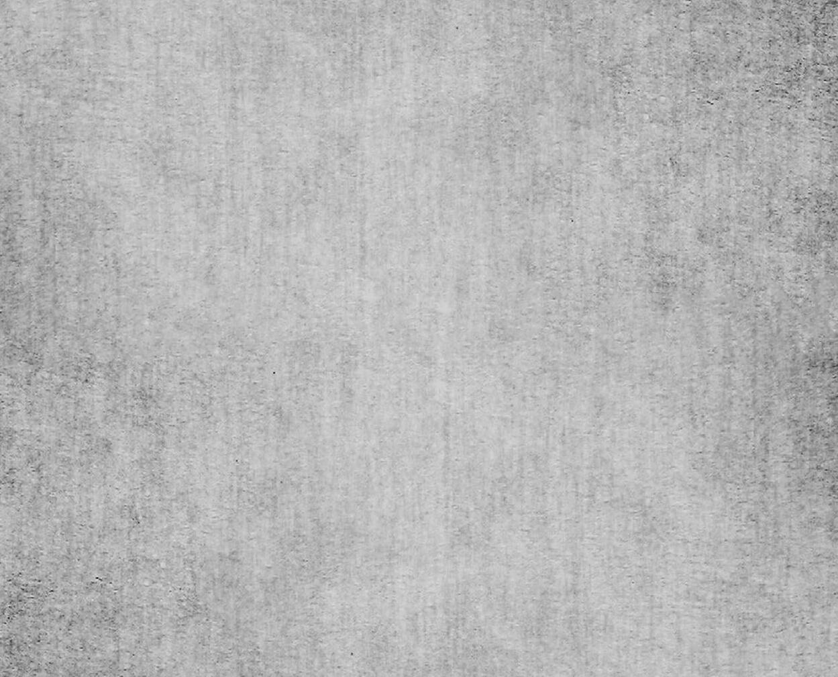
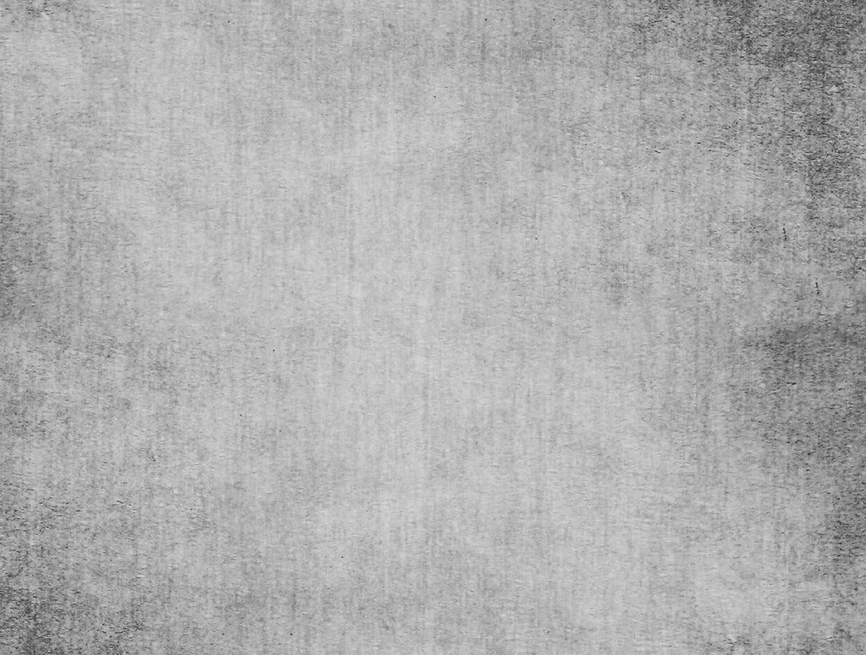

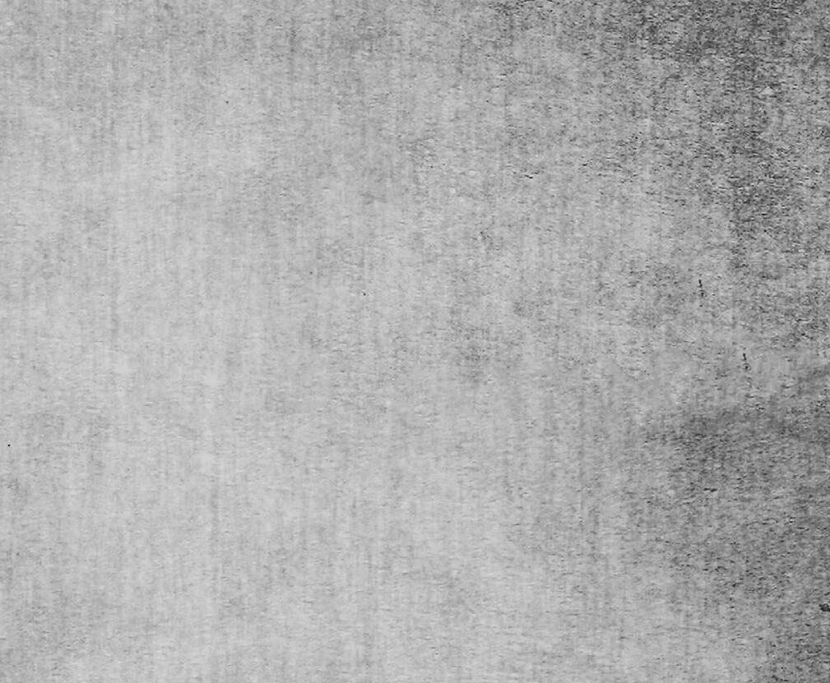
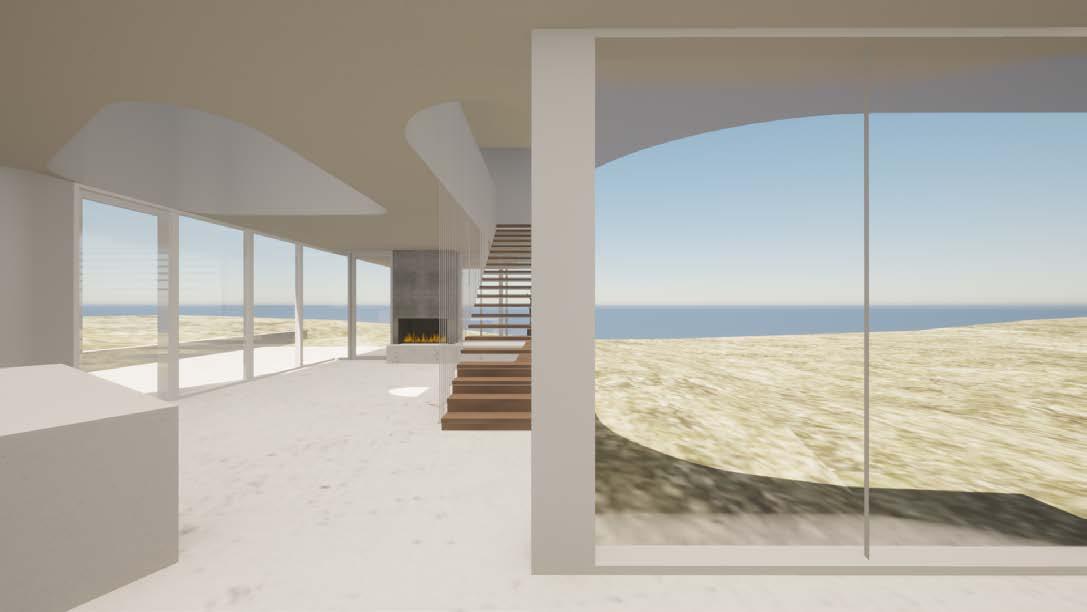
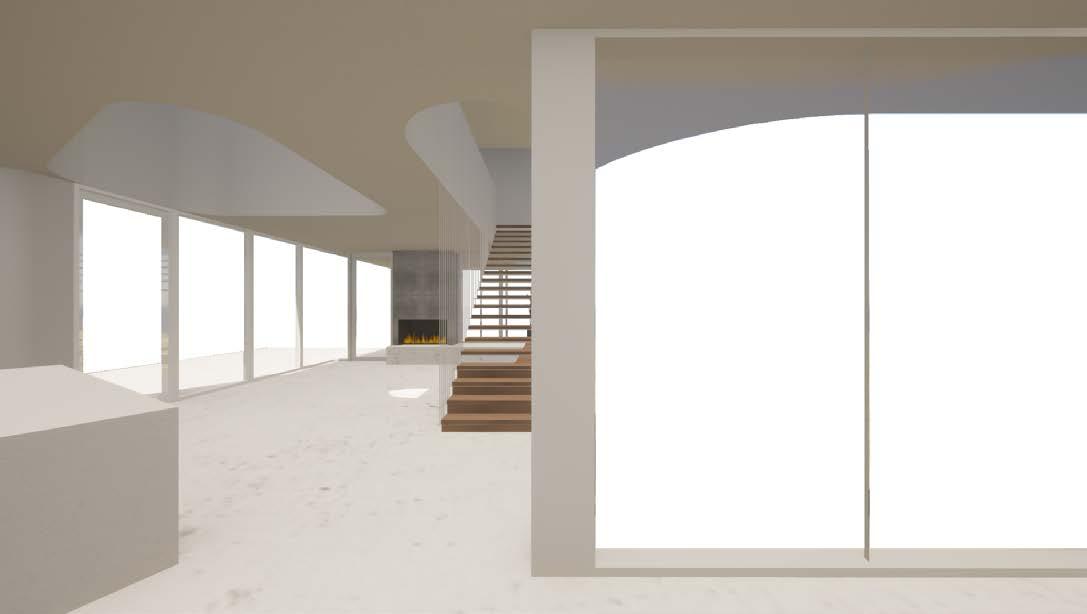

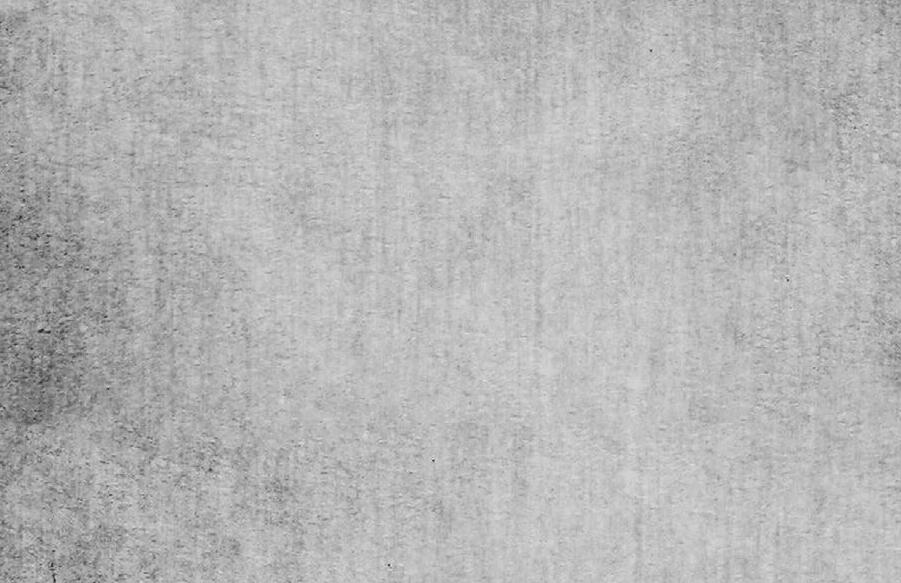
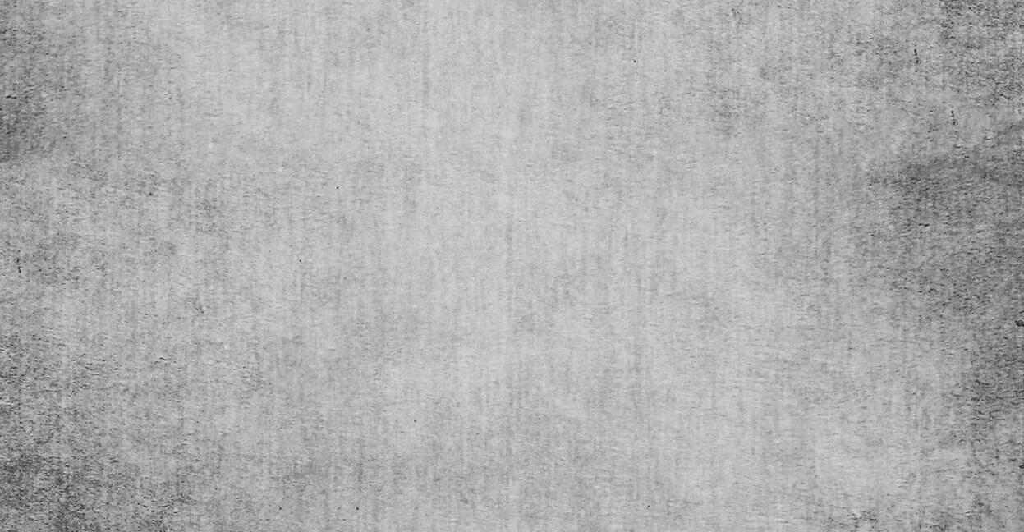
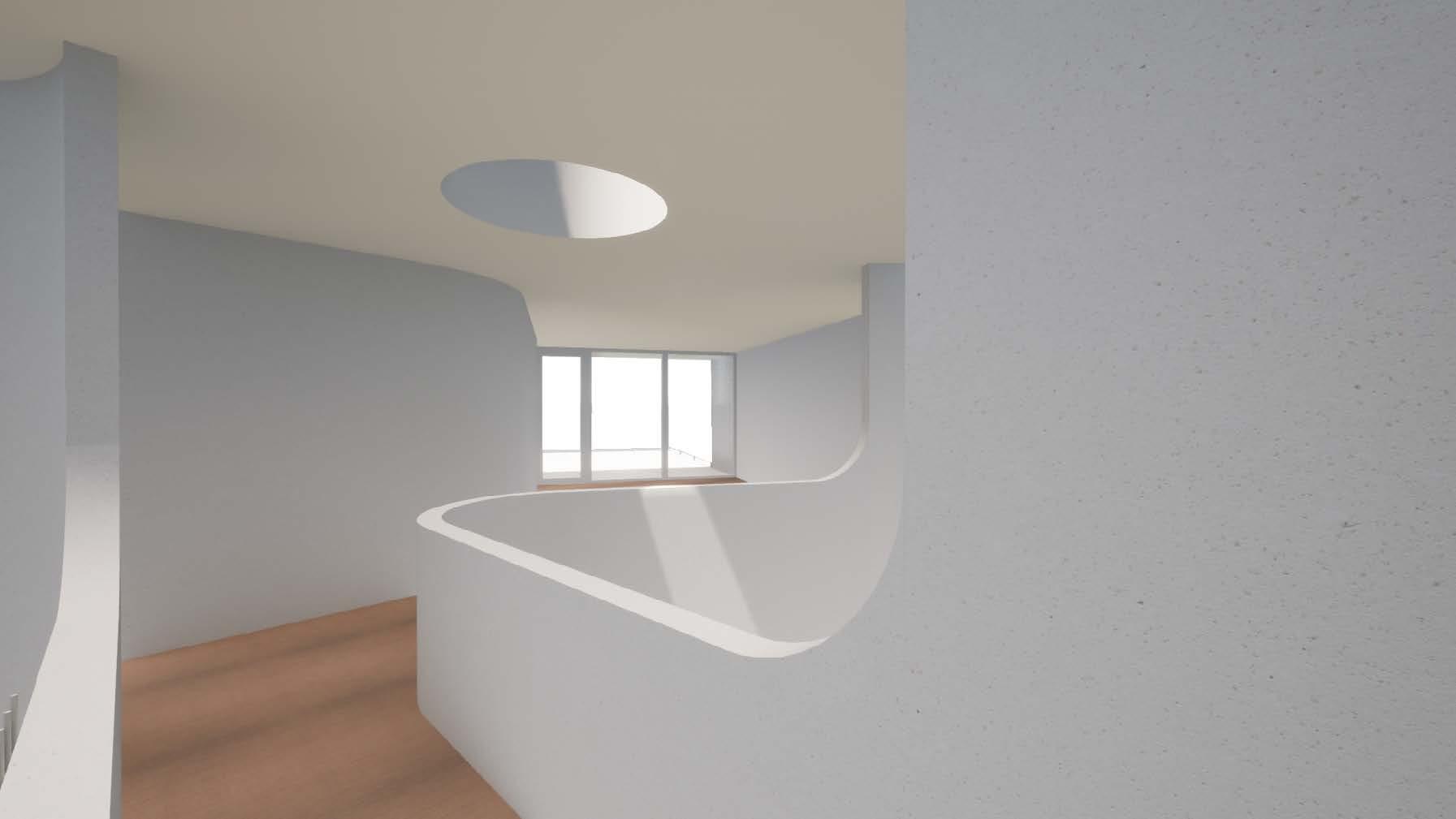

the leading strand: force networks, 2018
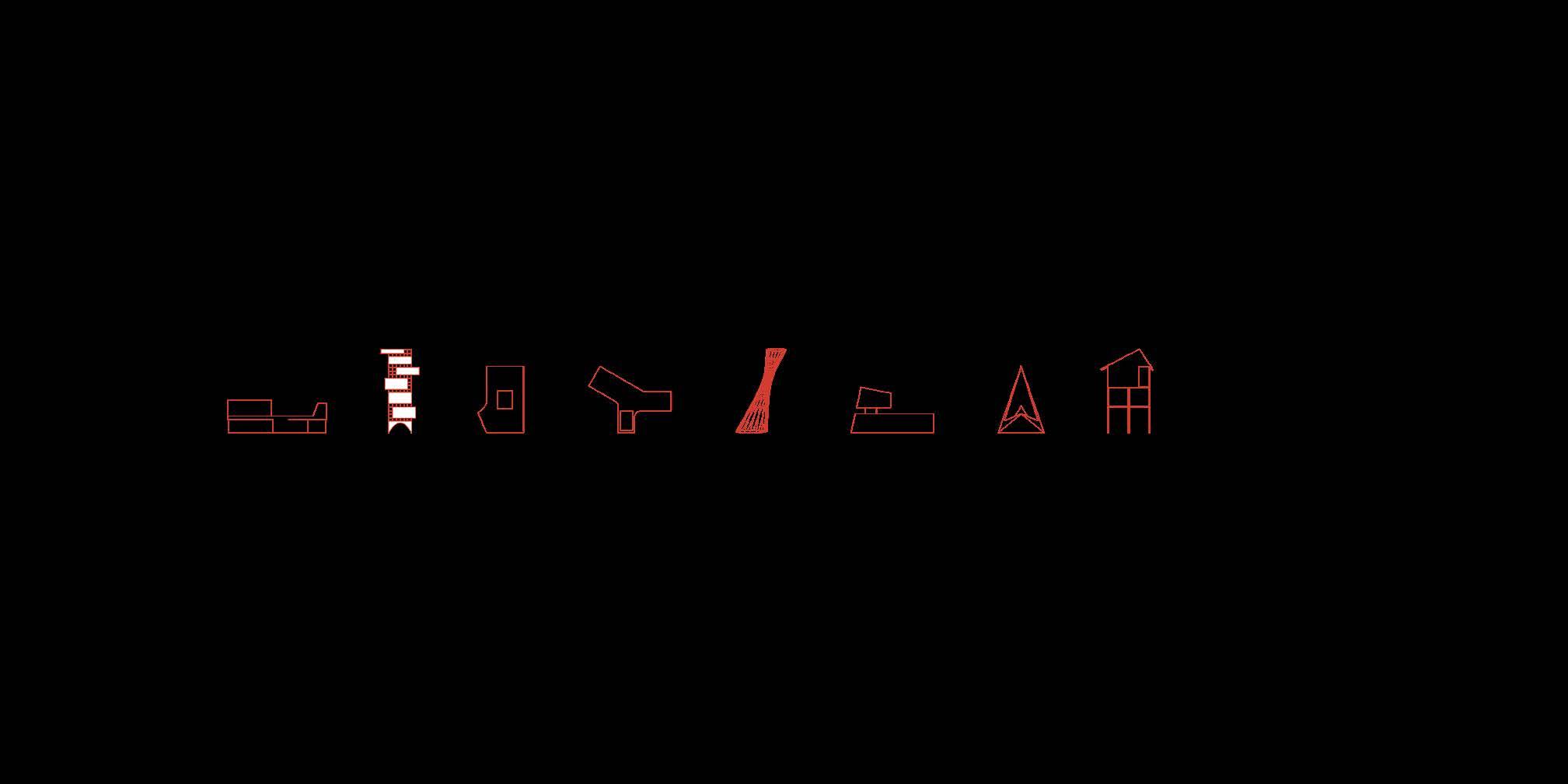 TED Residency-backed multidisciplinalry initiative by Amanda Phingbodhipakkiya, taught by Sara Queen + Karen Daniels
TED Residency-backed multidisciplinalry initiative by Amanda Phingbodhipakkiya, taught by Sara Queen + Karen Daniels
project details temporary exhibit piece for Cohort 2 of The Leading Strand, Raleigh, NC project description
The Leading Strand is a TED Residencybacked initiative founded by Amanda Phingbodhipakkiya dedicated to making scientific research accessible to the public. Cohort 2: Invisible Worlds focused on scientific research that is not easily visualized or understood, such as dark matter. This exhibit represented the ever-changing chain-like force networks created when force is applied to granular materials in an interactive, playful manner.
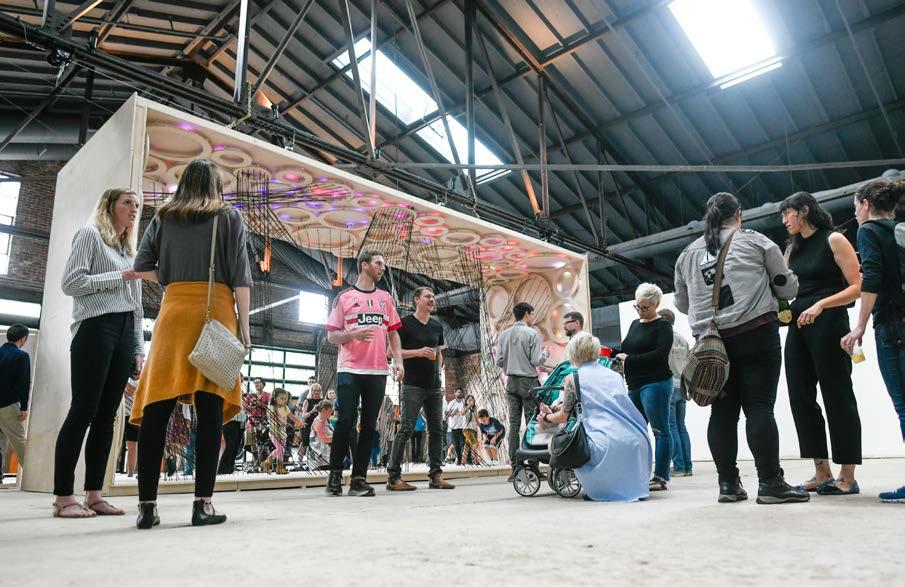
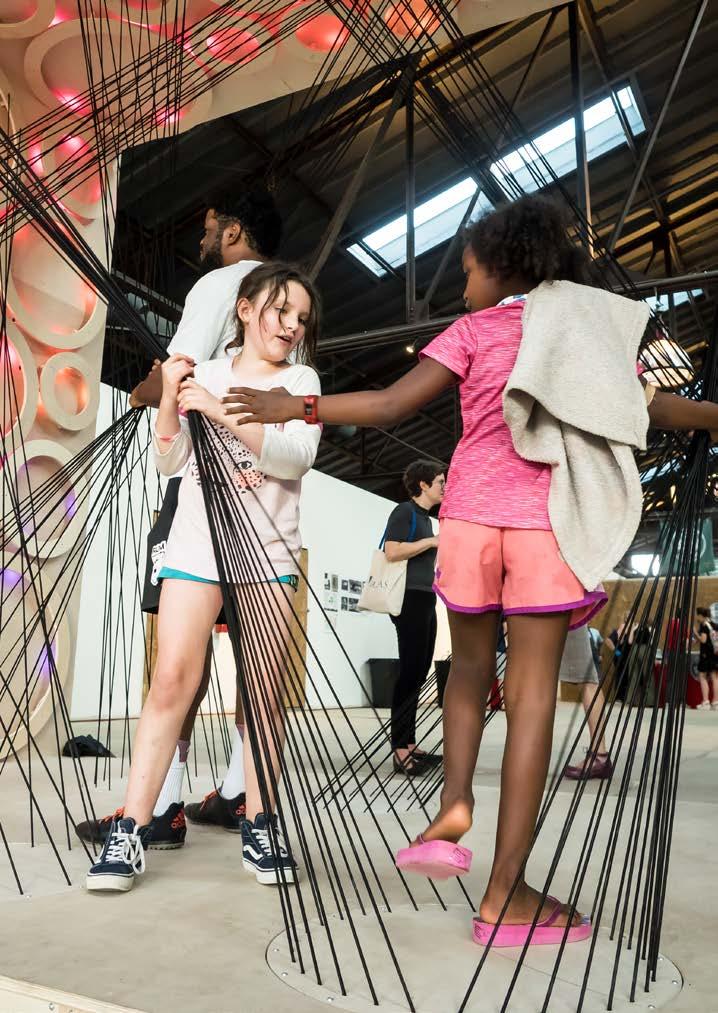
science Granular materials have a unique quality in that they act sometimes like solid material and sometimes like liquid material. When pressure is applied to granular material, an unpredictable chain of force is sent through the grains; such force networks that a ect earthquakes, landslides, avalanches, and erosion are currently not understood by scientists.
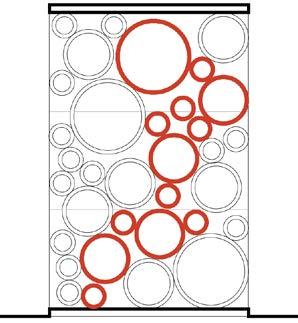
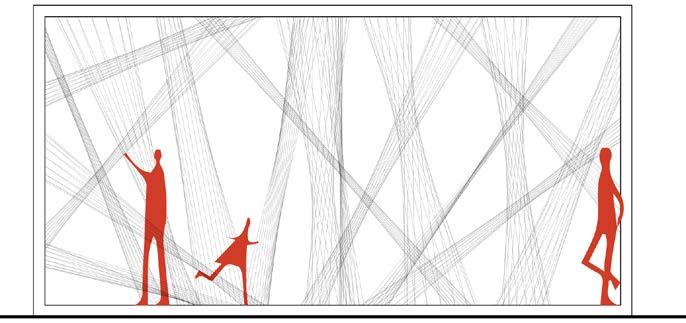
design The exhibit allowed users to simulate an unpredictable chain of force networks. Plywood rings fixed to the inner walls and ceiling of the structure represented grains of material. Contact with the elastic chords linking the rings together simulated a force being applied to the system; when disturbed, the attached ring lit up, causing a di erent chain of lights to glow each time. The chords, being woven between each other, caused not one but many force networks to appear at one time, representing the complexity of the scientific research.
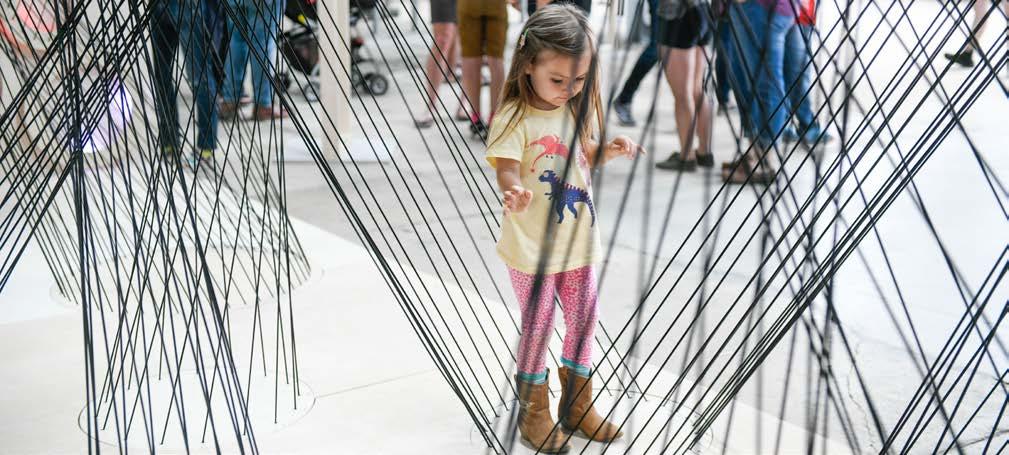
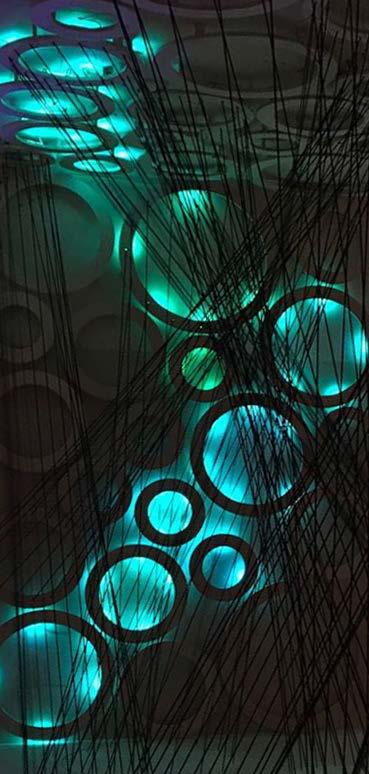
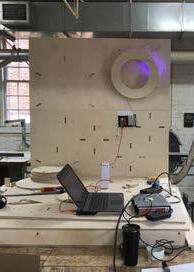
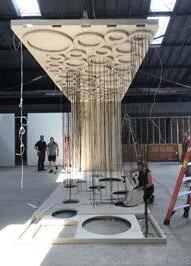
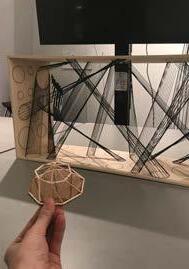
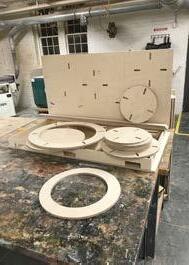
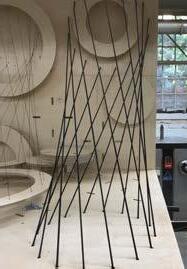
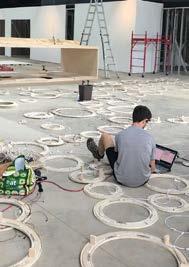
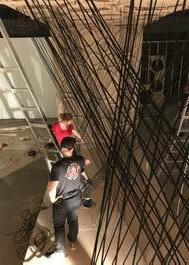
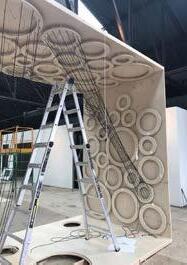
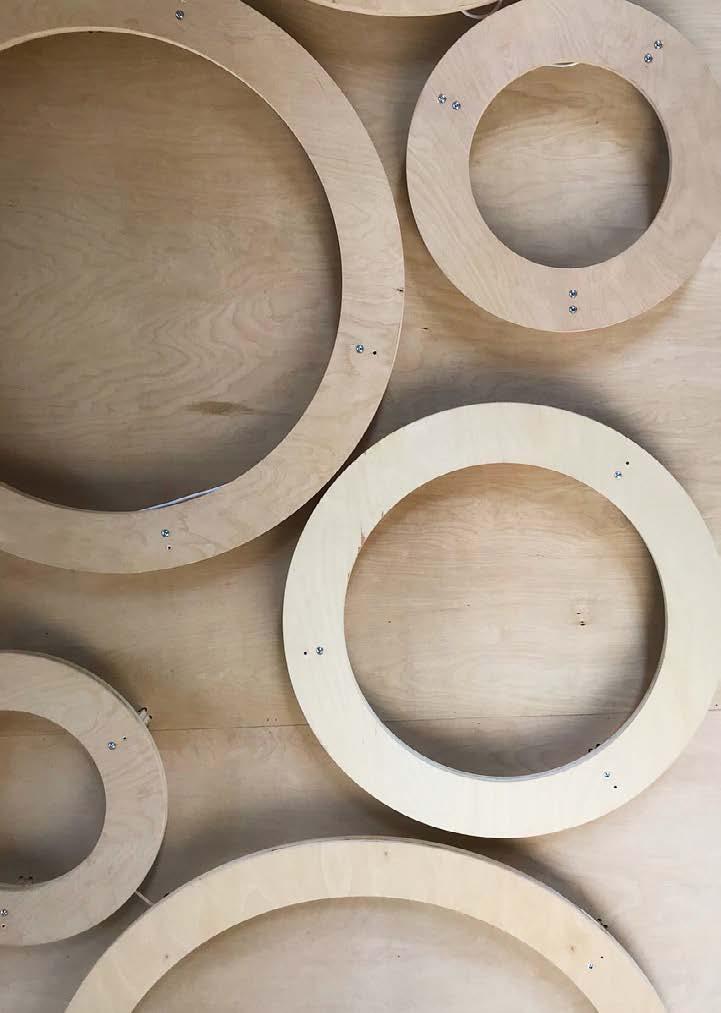

peace street textiles, 2019
fifth year studio taught by Susan Cannon
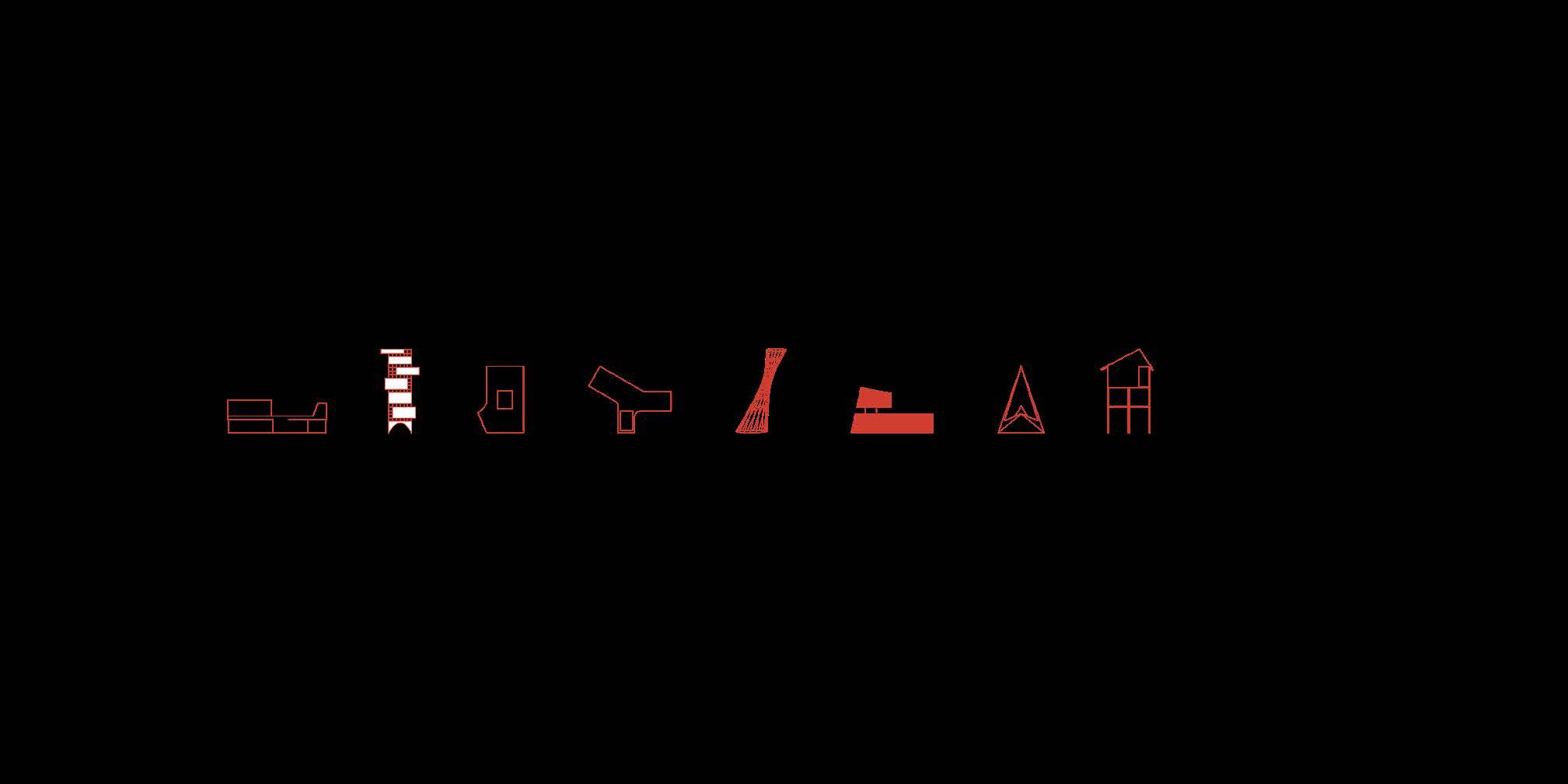
project details
30,000 sf craft center, downtown Raleigh, NC
project description

Situated within a developing part of the city, next to the site of a large future park and across from a large new apartment complex, the center serves as a place for members of the community to gather, learn and explore. The program is dedicated to the craft of making textiles and educating the public on sustainable use of textiles. It includes five studios, each dedicated to a di erent part of the textilemaking process, as well as a public cafe and shop and a large activity studio that can adapt to fit the needs of di erent community events. Visual and physical connections between program elements allow visitors to understand the creative process and feel connected to the city.
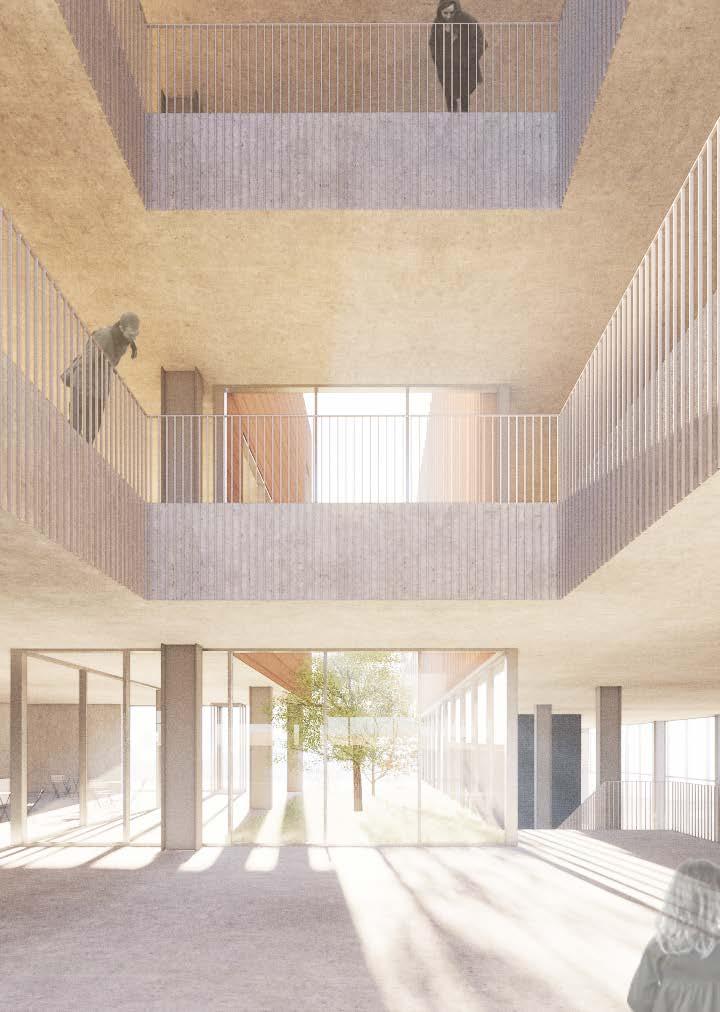
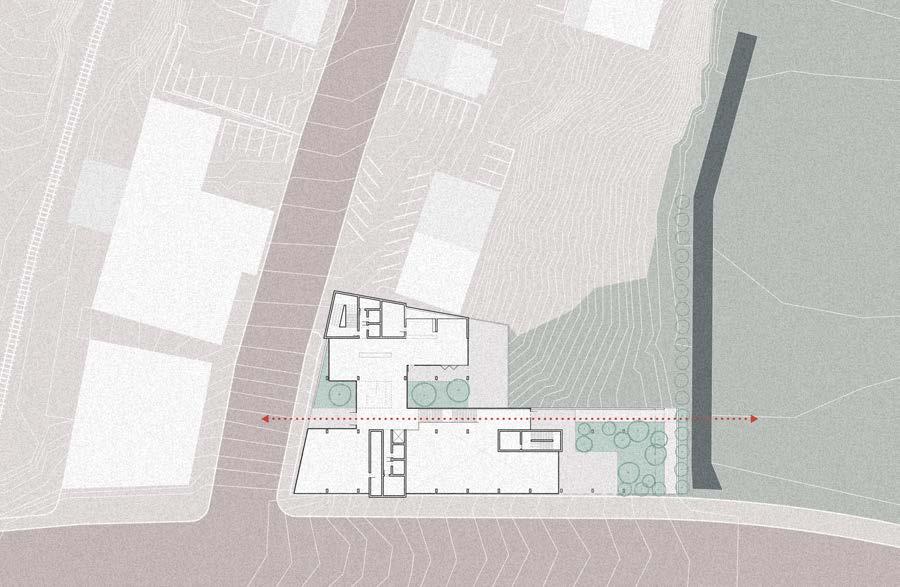
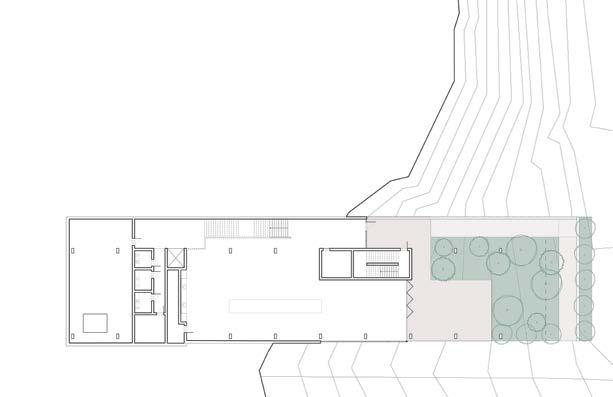
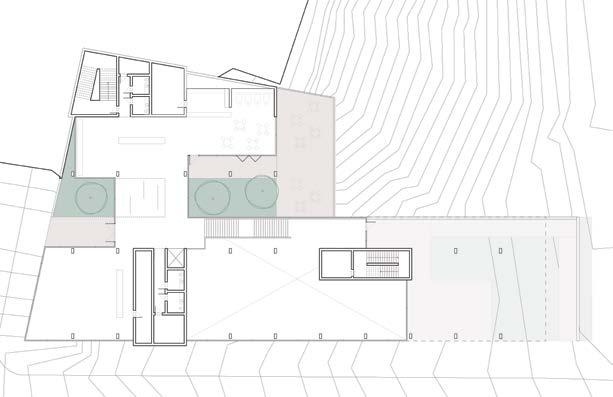
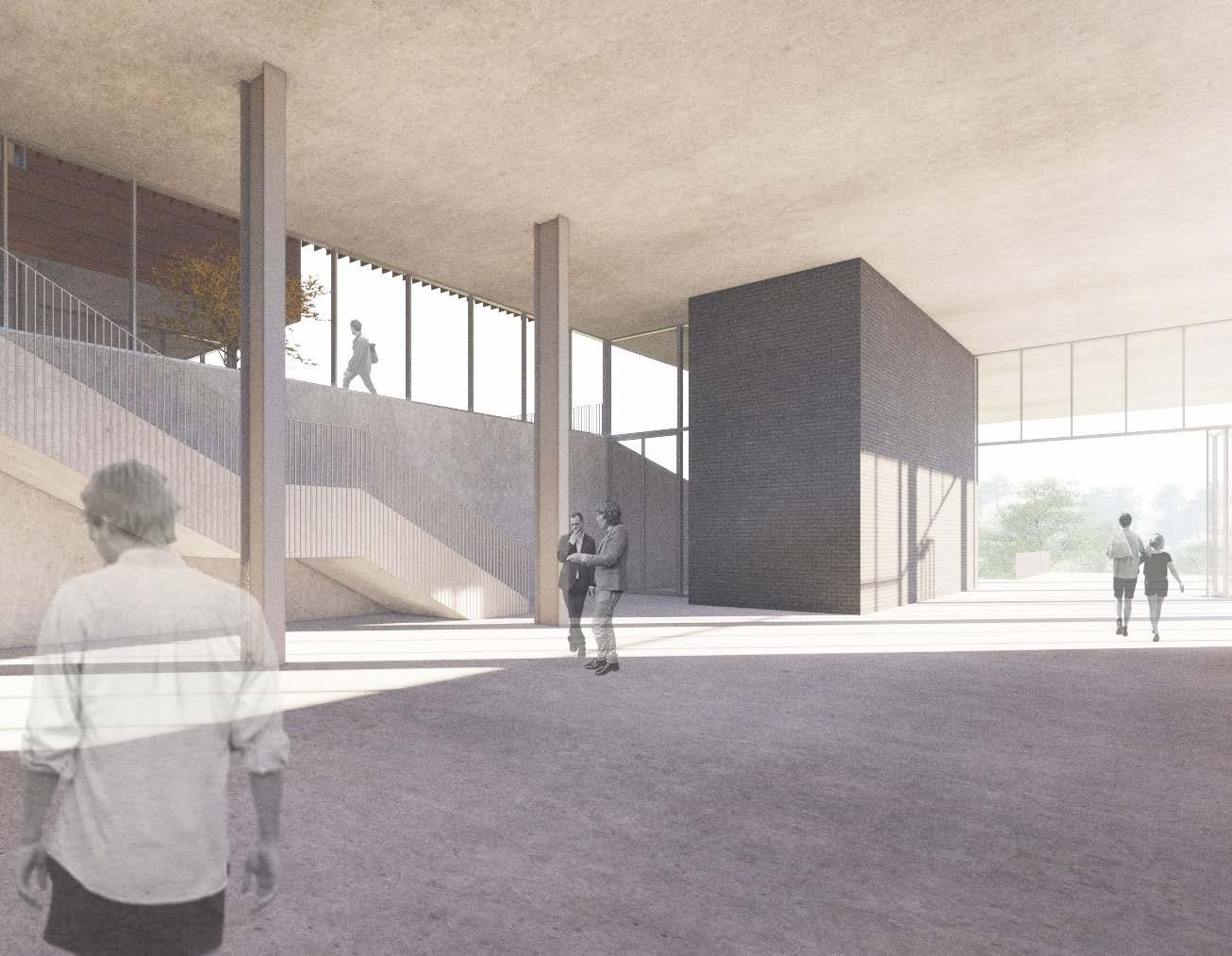
foundational works + models, 2015 - 2018 Projects completed during first three years of coursework representing various explorations of material, modes of representation, and precedent. The skills and research demonstrated by these projects served as a foundation for the rest of my studies and my professional work.
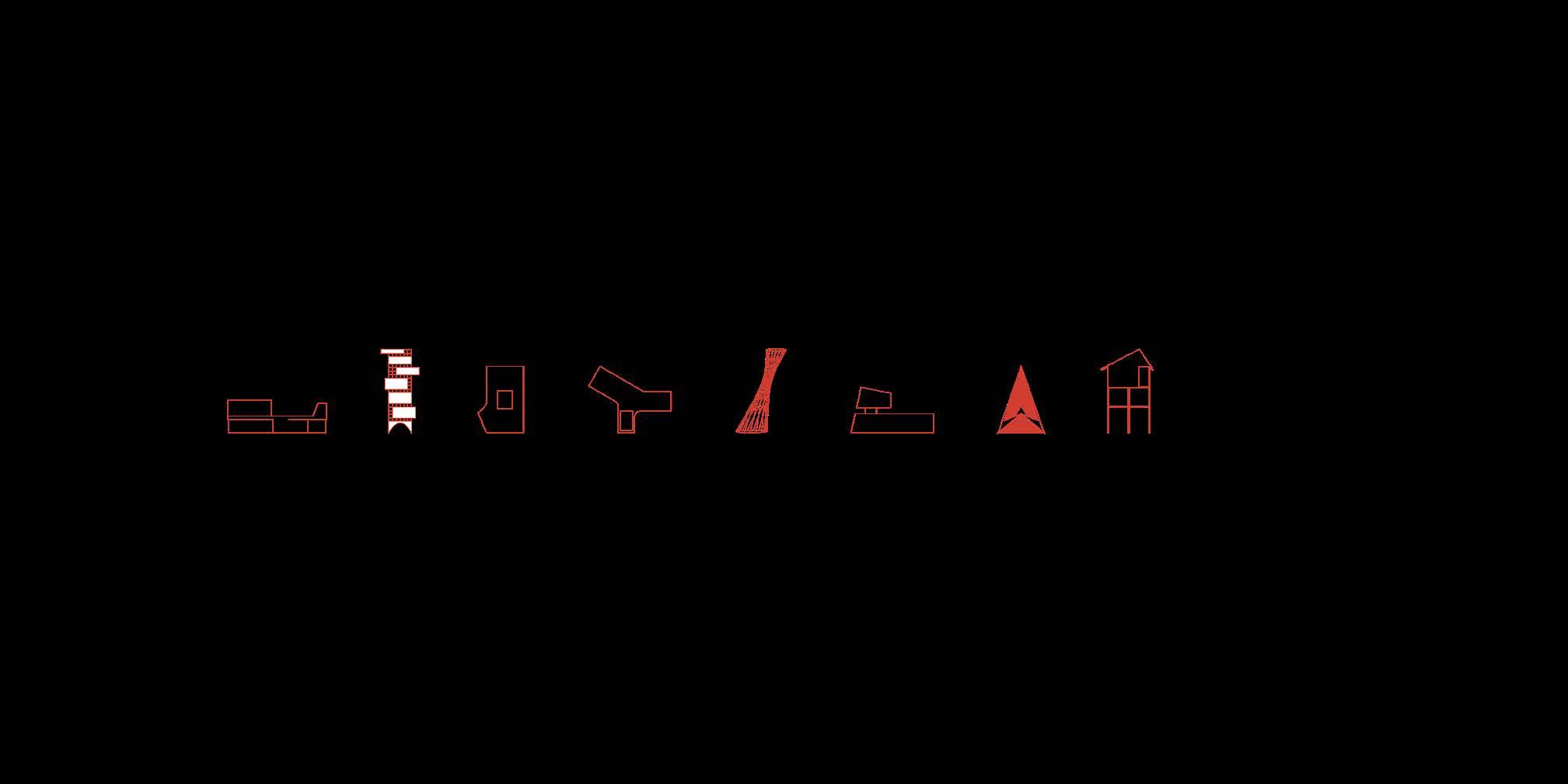
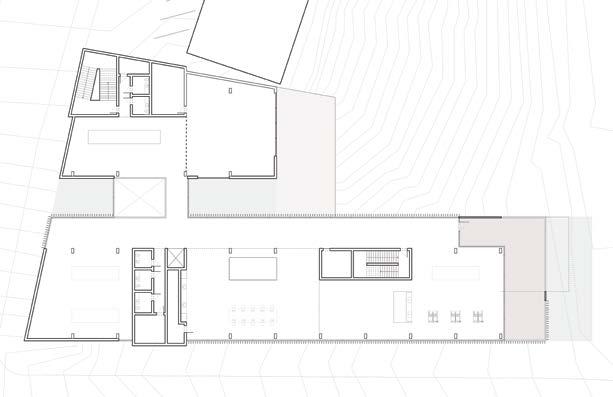
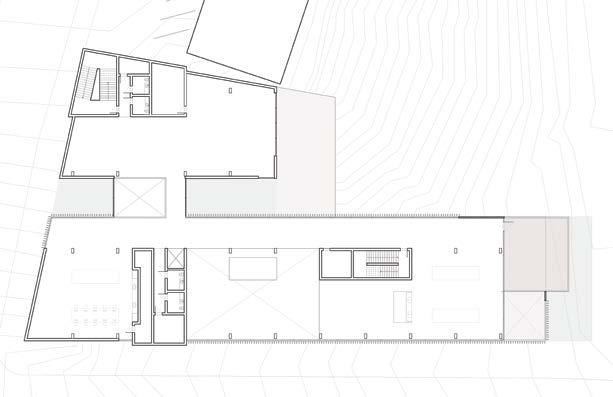
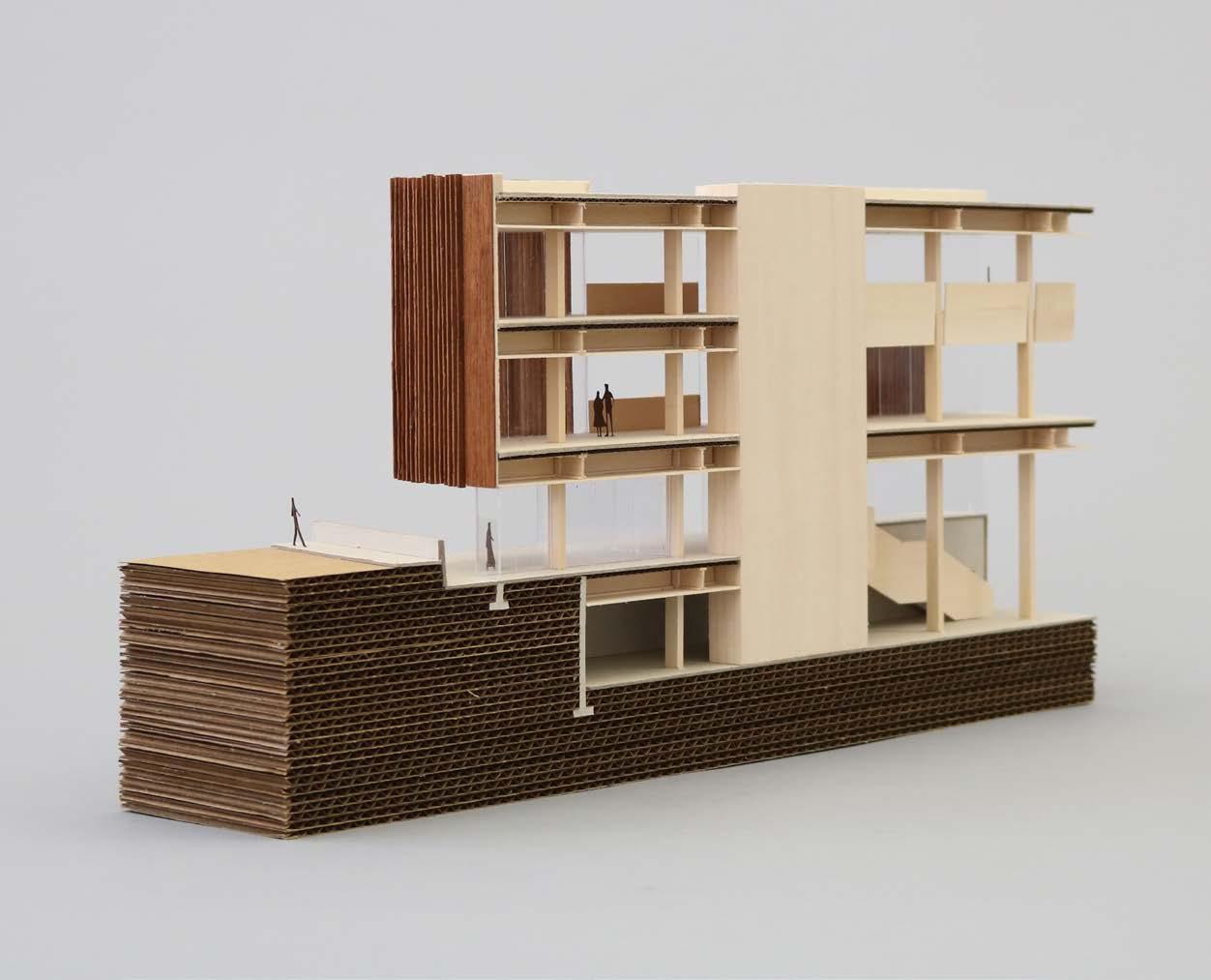
2x pt wood blocking metal coping w drip membrane roofing wraps up + over parapet plywood sheathing metal stud rigid insulation composite concrete deck pour stop steal beam steel girder beyond vapor barrier cementitious panel girt system steel tube ceiling suspension system gypsum bd wood fin finish floor subfloor storefront window metal flashing w drip steel column beyond gravel concrete slab on grade sealant expansion joint concrete foundation wall rebar drain waterproofing filter fabric concrete footing column footing beyond
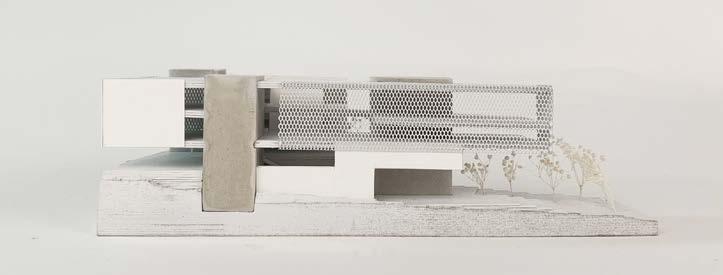
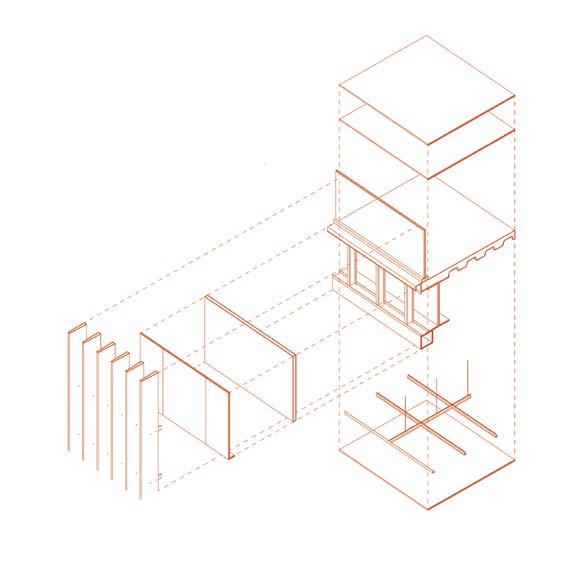
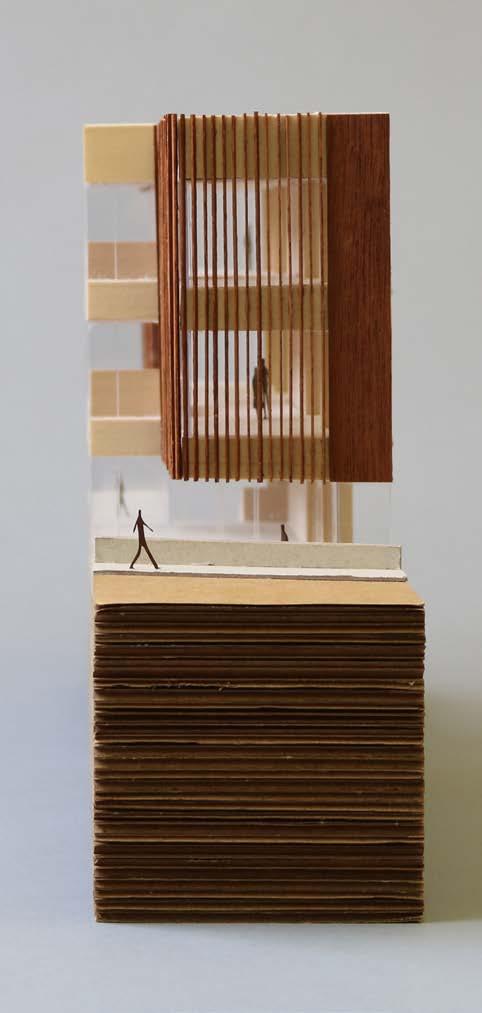
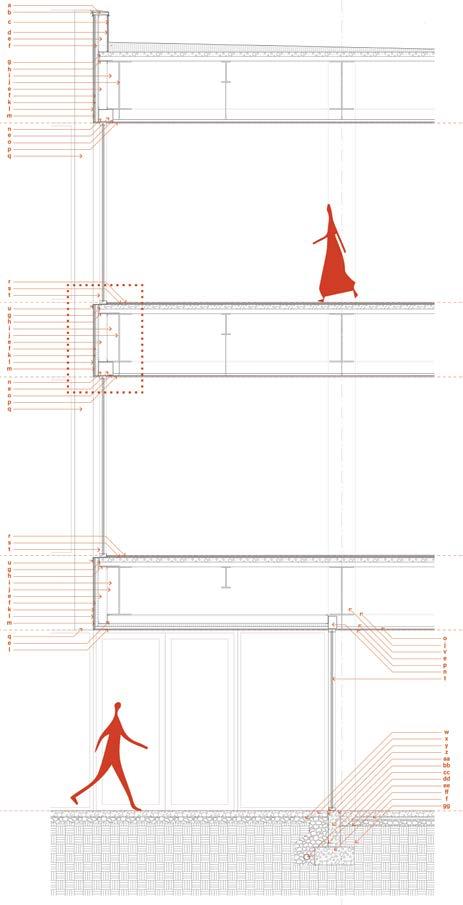
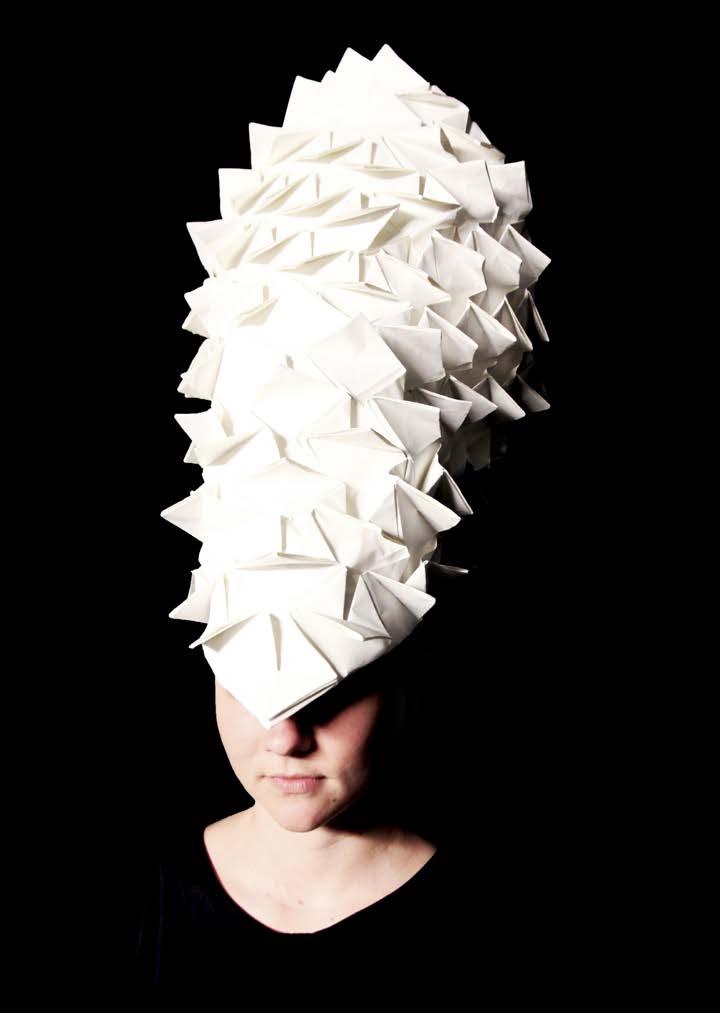
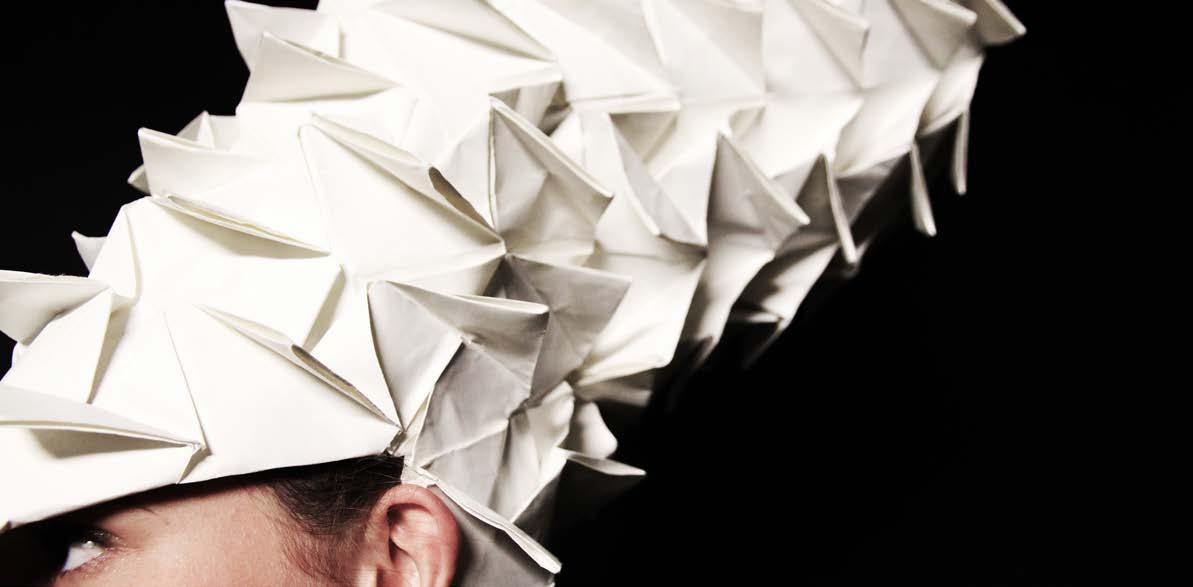 paper wearable
first year design studio taught by Sara Queen
paper wearable
first year design studio taught by Sara Queen
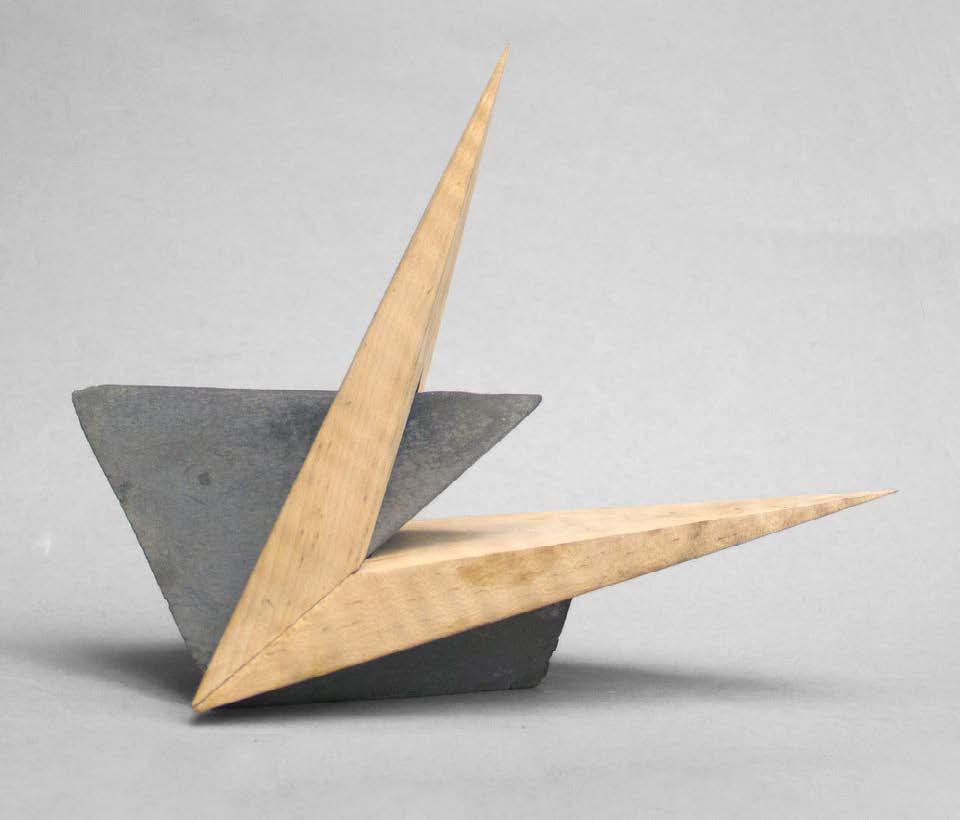
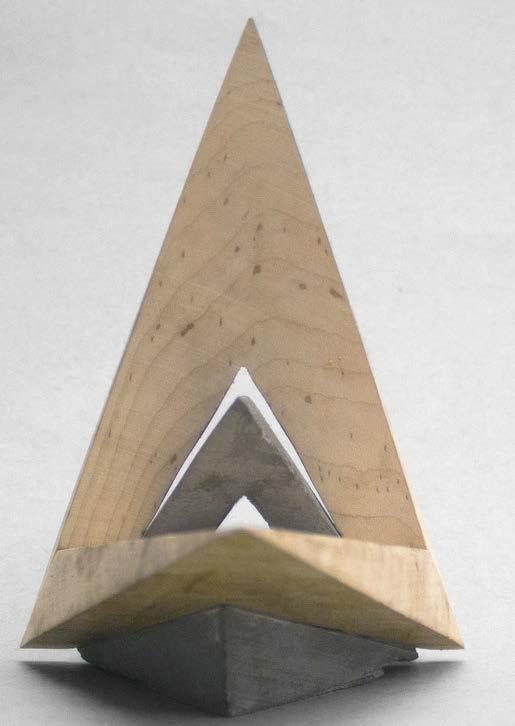

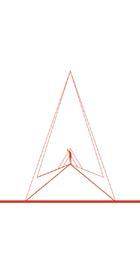
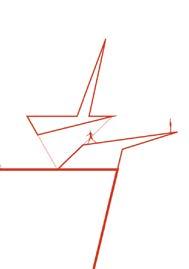 cli side pavilion
first year studio taught by Sara Queen
cli side pavilion
first year studio taught by Sara Queen
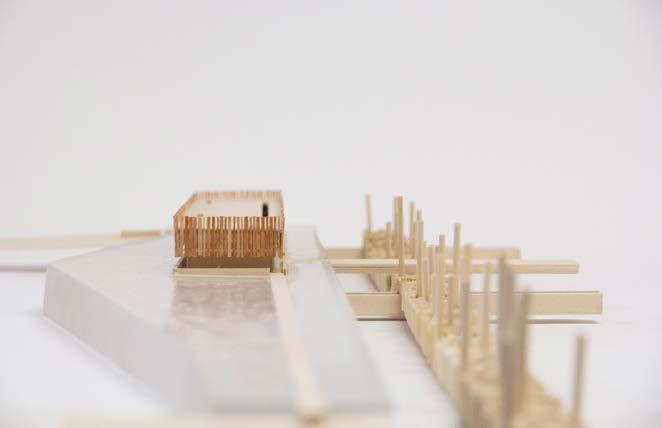
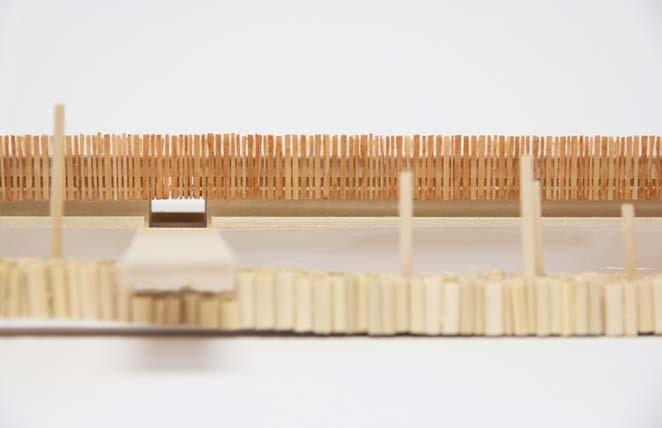
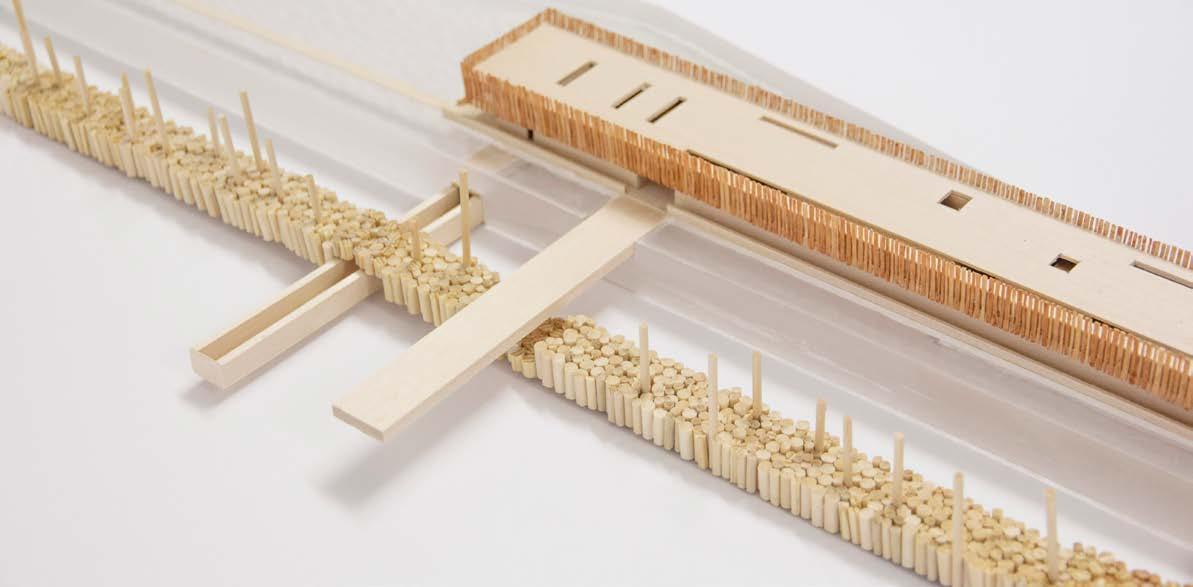
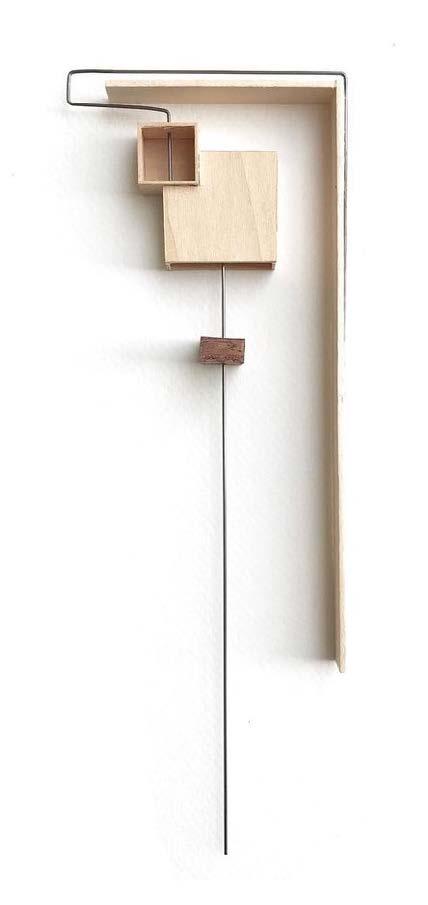
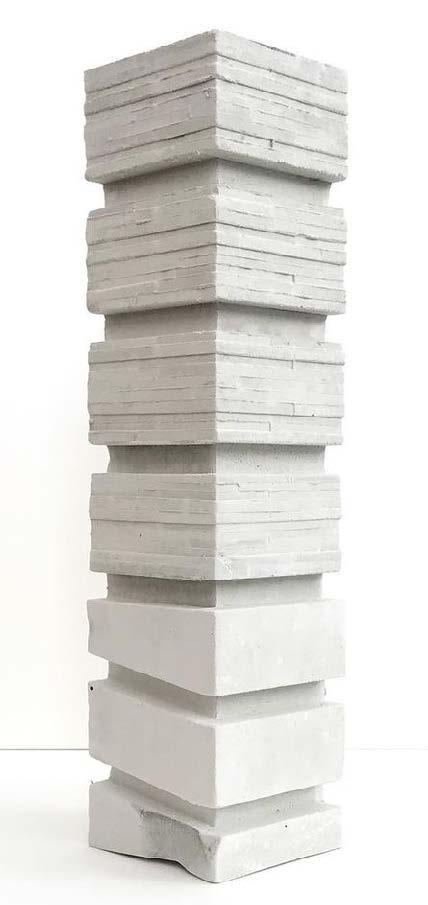
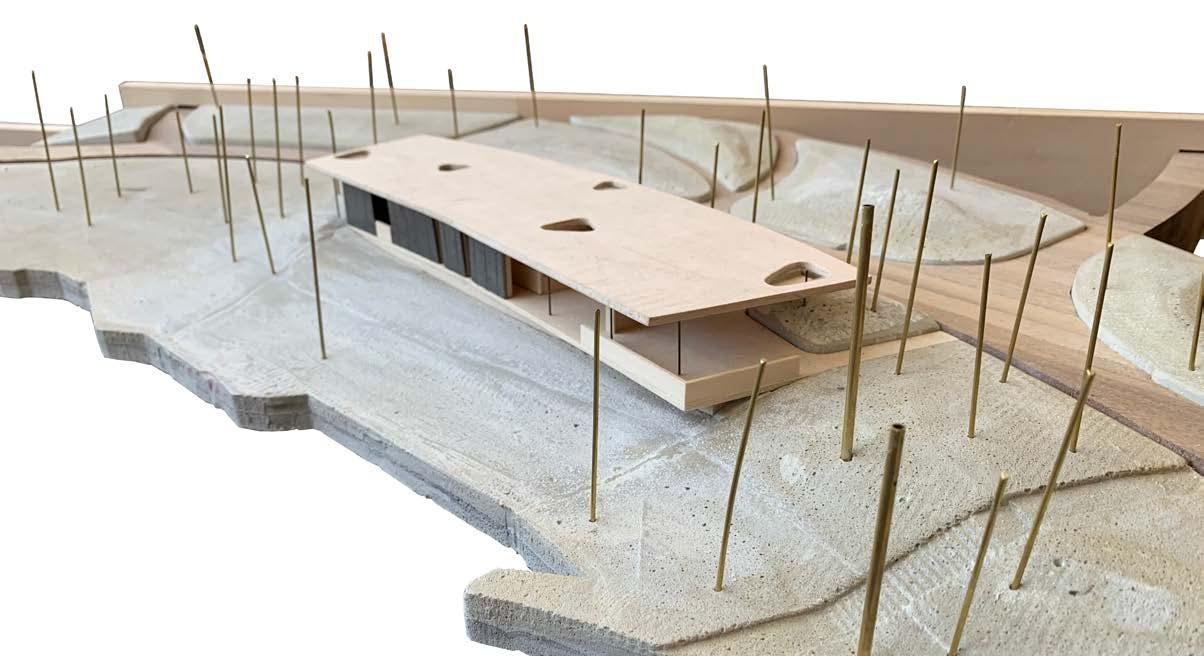
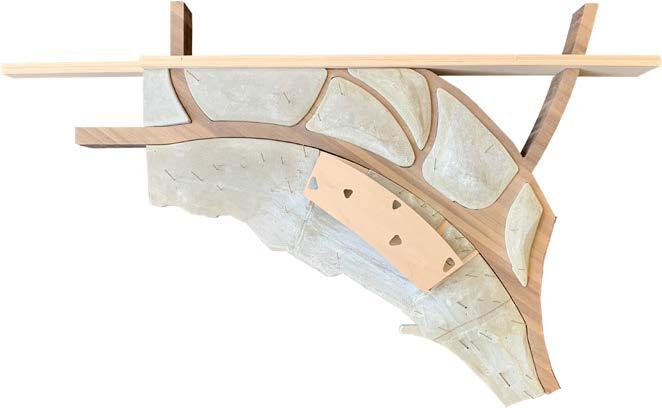
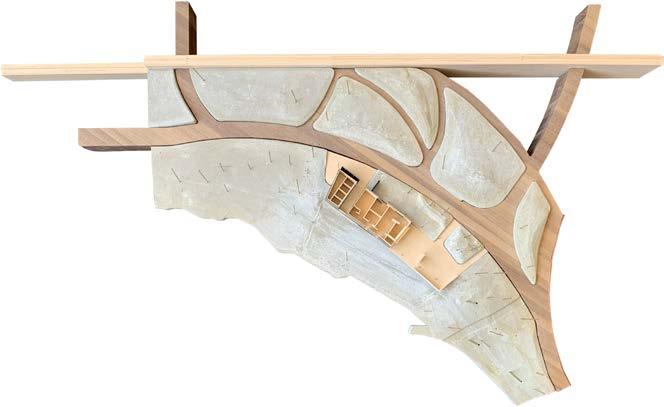
domestic fragments, 2023 master’s design project taught by Elli Mosayebi and Álvaro Martín Fidalgo with team Camila Cano, Isabel Monsalve, and Fredy Quispe
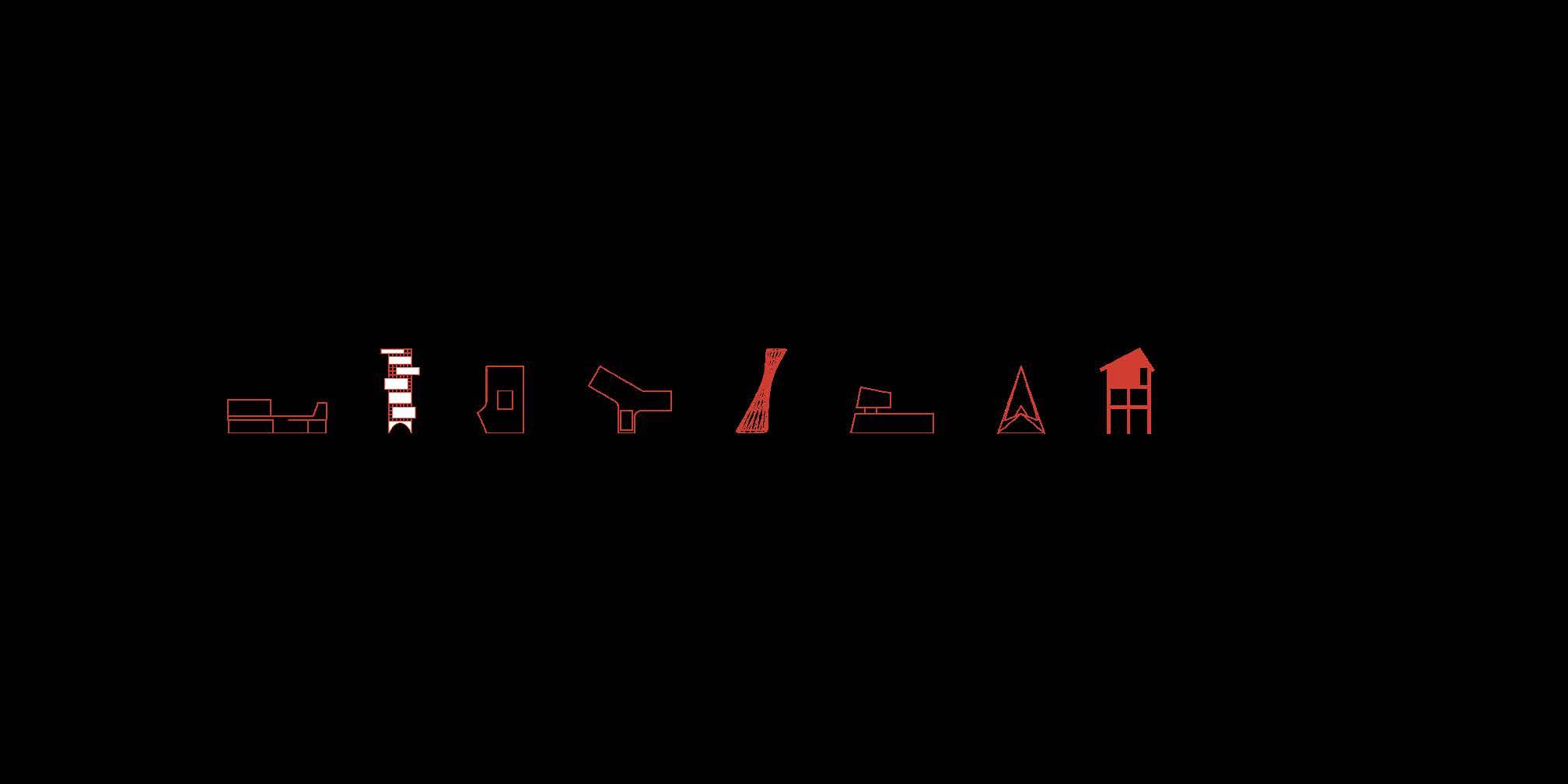
project details new housing typology for Belen, Peru
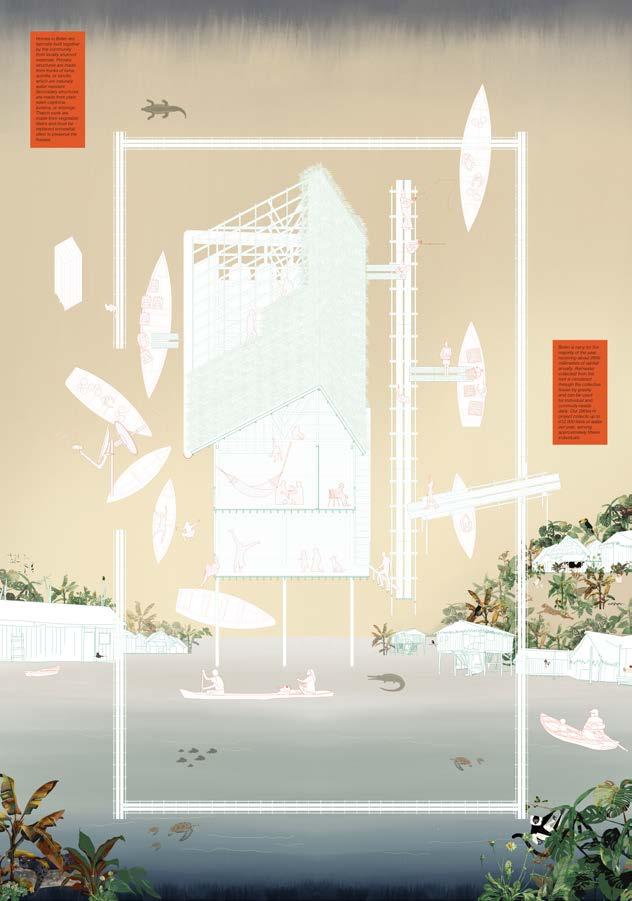
project description
In a one week design workshop, our team was given the challenge of addressing three central questions housing faces today: what is innovation in housing and what might it mean?, for whom are we building housing?, and what are the requirements of the contemporaray urban cultures of living? The goal was to represent our proposal using only three documents: a floor plan, a “miniature,” and a detail.
