




The information presented is an artists rendition and the actual elevation and floor plan may differ upon the builders discretion.






The information presented is an artists rendition and the actual elevation and floor plan may differ upon the builders discretion.




The information presented is an artists rendition and the actual elevation and floor plan may differ upon the builders discretion.





The information presented is an artists rendition and the actual elevation and floor plan may differ upon the builders discretion.




The information presented is an artists rendition and the actual elevation and floor plan may differ upon the builders discretion.



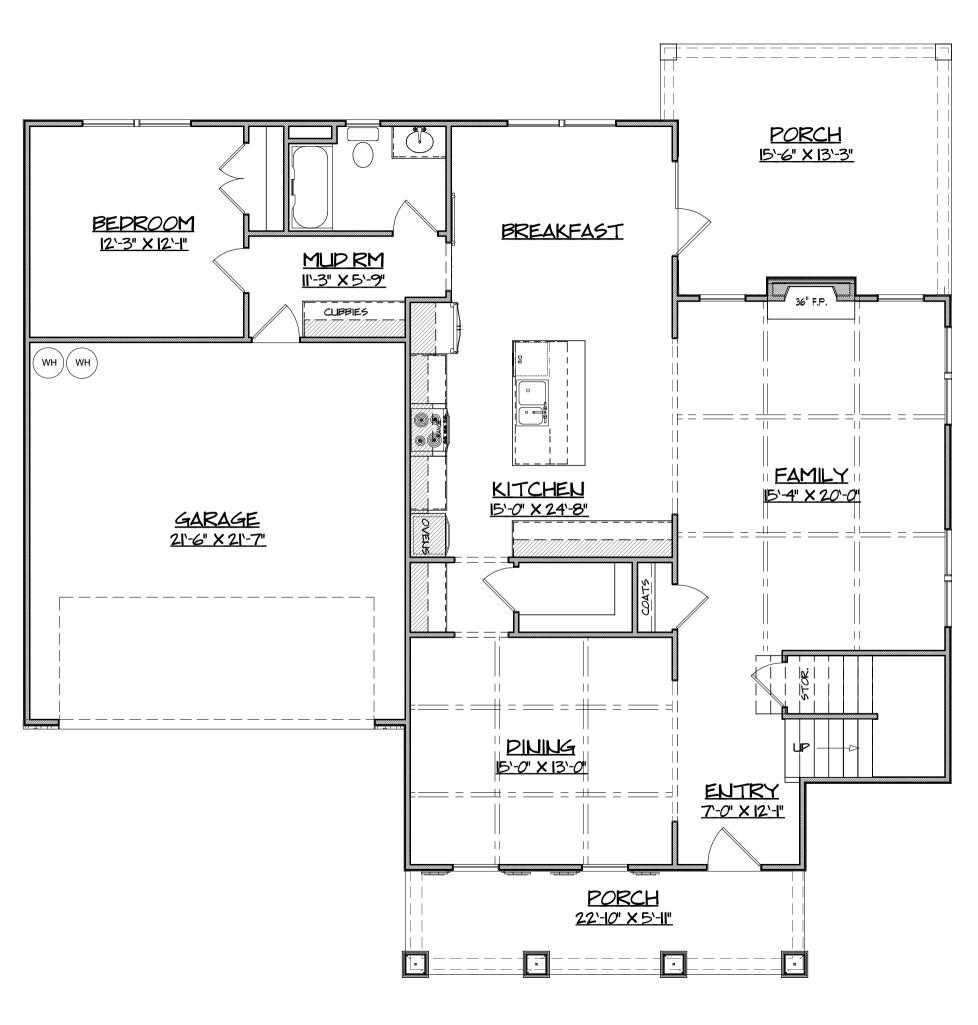


The information presented is an artists rendition and the actual elevation and floor plan may differ upon the builders discretion.




The information presented is an artists rendition and the actual elevation and floor plan may differ upon the builders discretion.





The information presented is an artists rendition and the actual elevation and floor plan may differ upon the builders discretion.




The information presented is an artists rendition and the actual elevation and floor plan may differ upon the builders discretion.





The information presented is an artists rendition and the actual elevation and floor plan may differ upon the builders discretion.





The information presented is an artists rendition and the actual elevation and floor plan may differ upon the builders discretion.





The information presented is an artists rendition and the actual elevation and floor plan may differ upon the builders discretion.




The information presented is an artists rendition and the actual elevation and floor plan may differ upon the builders discretion.





The information presented is an artists rendition and the actual elevation and floor plan may differ upon the builders discretion.




The information presented is an artists rendition and the actual elevation and floor plan may differ upon the builders discretion.





The information presented is an artists rendition and the actual elevation and floor plan may differ upon the builders discretion.





The information presented is an artists rendition and the actual elevation and floor plan may differ upon the builders discretion.





The information presented is an artists rendition and the actual elevation and floor plan may differ upon the builders discretion.






The information presented is an artists rendition and the actual elevation and floor plan may differ upon the builders discretion.




The information presented is an artists rendition and the actual elevation and floor plan may differ upon the builders discretion.





The information presented is an artists rendition and the actual elevation and floor plan may differ upon the builders discretion.







The information presented is an artists rendition and the actual elevation and floor plan may differ upon the builders discretion.






The information presented is an artists rendition and the actual elevation and floor plan may differ upon the builders discretion.







The information presented is an artists rendition and the actual elevation and floor plan may differ upon the builders discretion.







The information presented is an artists rendition and the actual elevation and floor plan may differ upon the builders discretion.

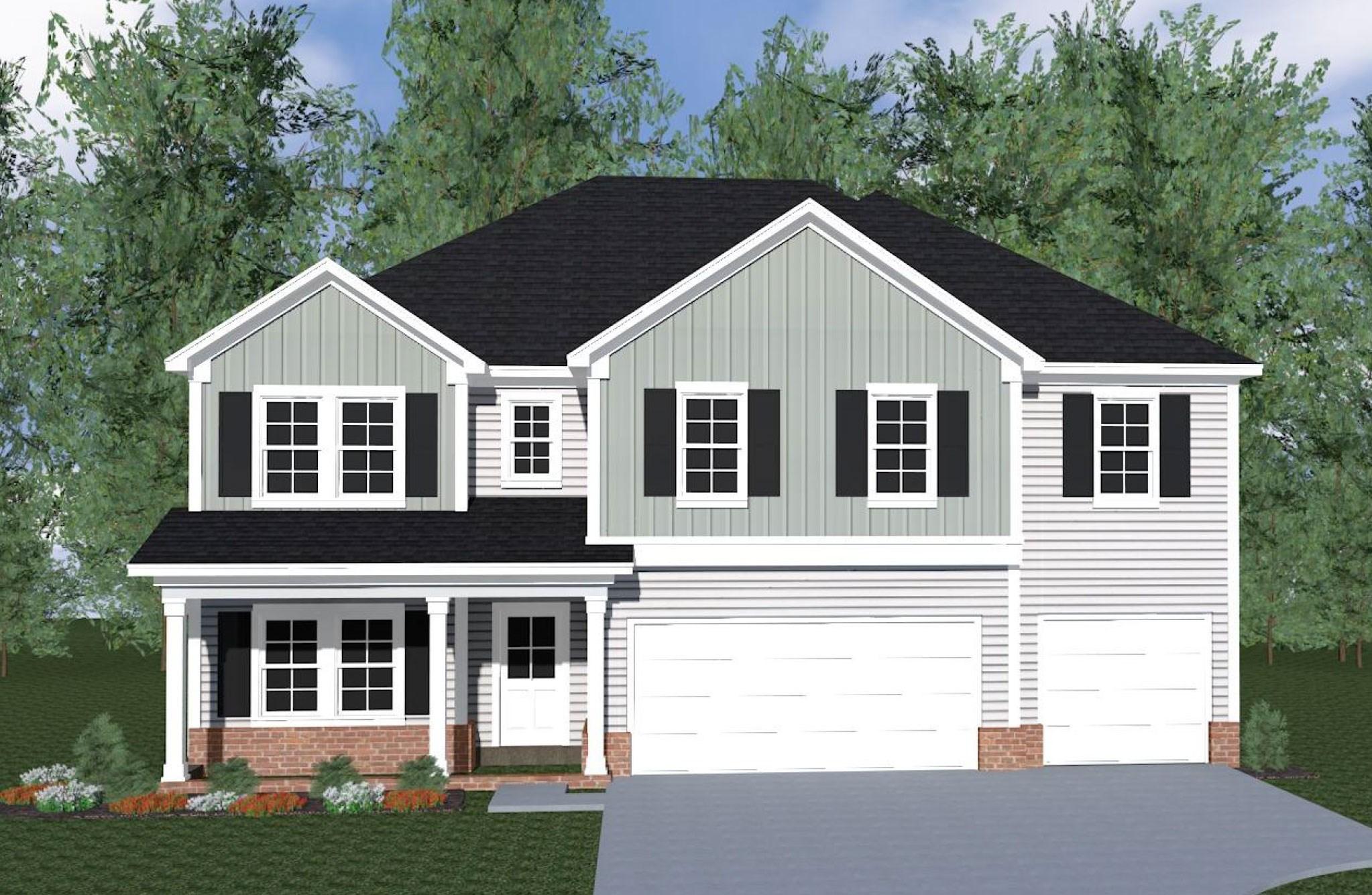





The information presented is an artists rendition and the actual elevation and floor plan may differ upon the builders discretion.







The information presented is an artists rendition and the actual elevation and floor plan may differ upon the builders discretion.







The information presented is an artists rendition and the actual elevation and floor plan may differ upon the builders discretion.





THE AMY-Elev “C”



The information presented is an artists rendition and the actual elevation and floor plan may differ upon the builders discretion.









The information presented is an artists rendition and the actual elevation and floor plan may differ upon the builders discretion.






The information presented is an artists rendition and the actual elevation and floor plan may differ upon the builders discretion.






The information presented is an artists rendition and the actual elevation and floor plan may differ upon the builders discretion.

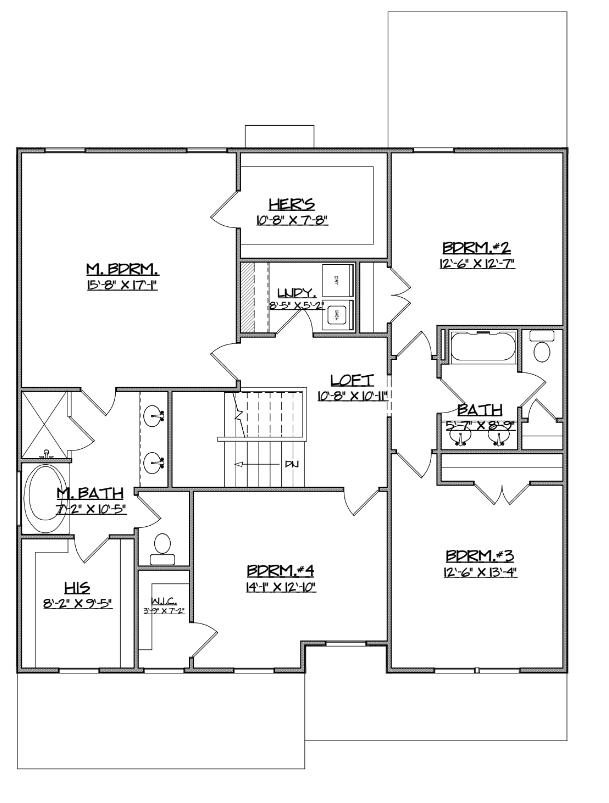





The information presented is an artists rendition and the actual elevation and floor plan may differ upon the builders discretion.

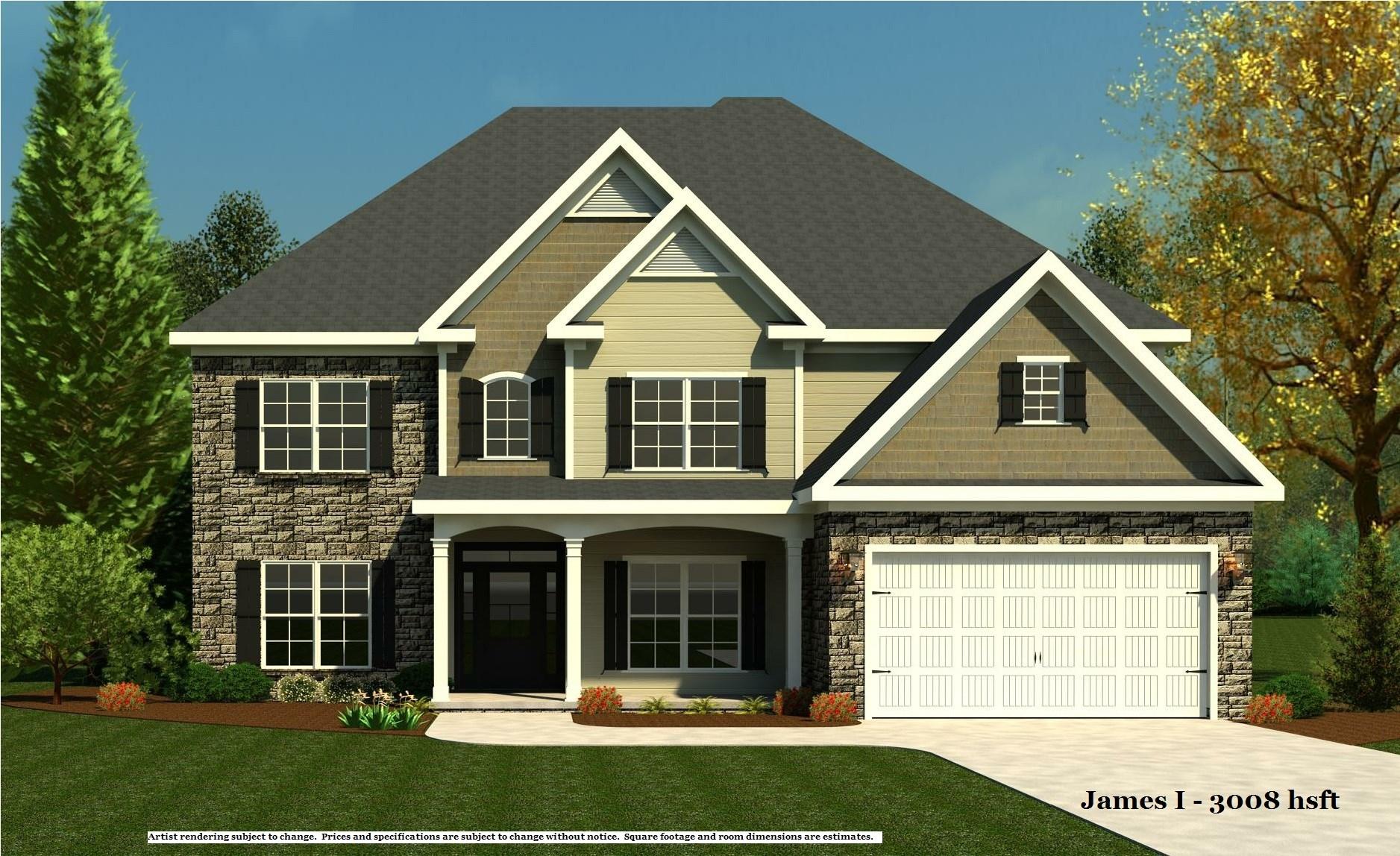




The information presented is an artists rendition and the actual elevation and floor plan may differ upon the builders discretion.






The information presented is an artists rendition and the actual elevation and floor plan may differ upon the builders discretion.






The information presented is an artists rendition and the actual elevation and floor plan may differ upon the builders discretion.






The information presented is an artists rendition and the actual elevation and floor plan may differ upon the builders discretion.









The information presented is an artists rendition and the actual elevation and floor plan may differ upon the builders discretion.

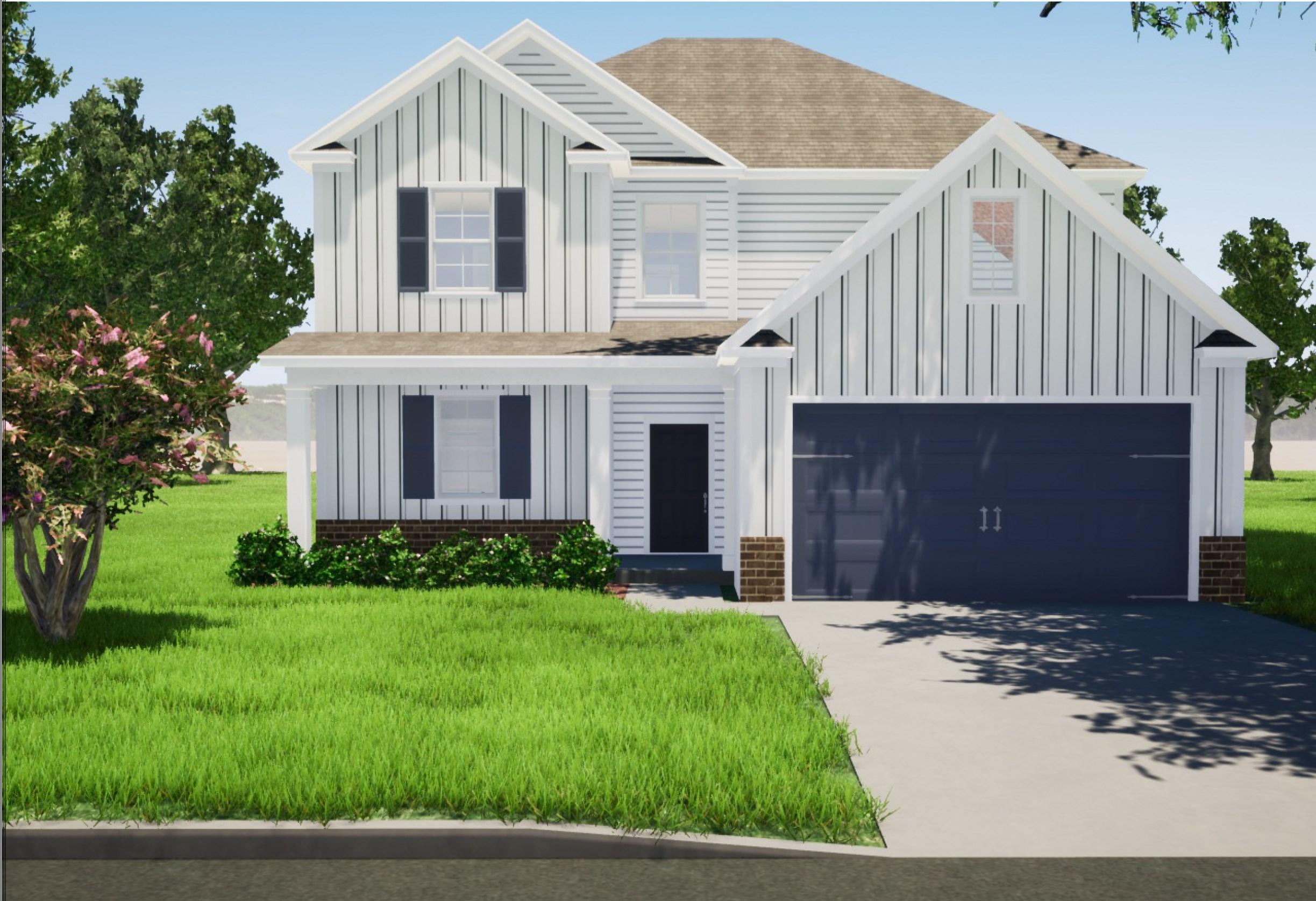





The information presented is an artists rendition and the actual elevation and floor plan may differ upon the builders discretion.






The information presented is an artists rendition and the actual elevation and floor plan may differ upon the builders discretion.







The information presented is an artists rendition and the actual elevation and floor plan may differ upon the builders discretion.












