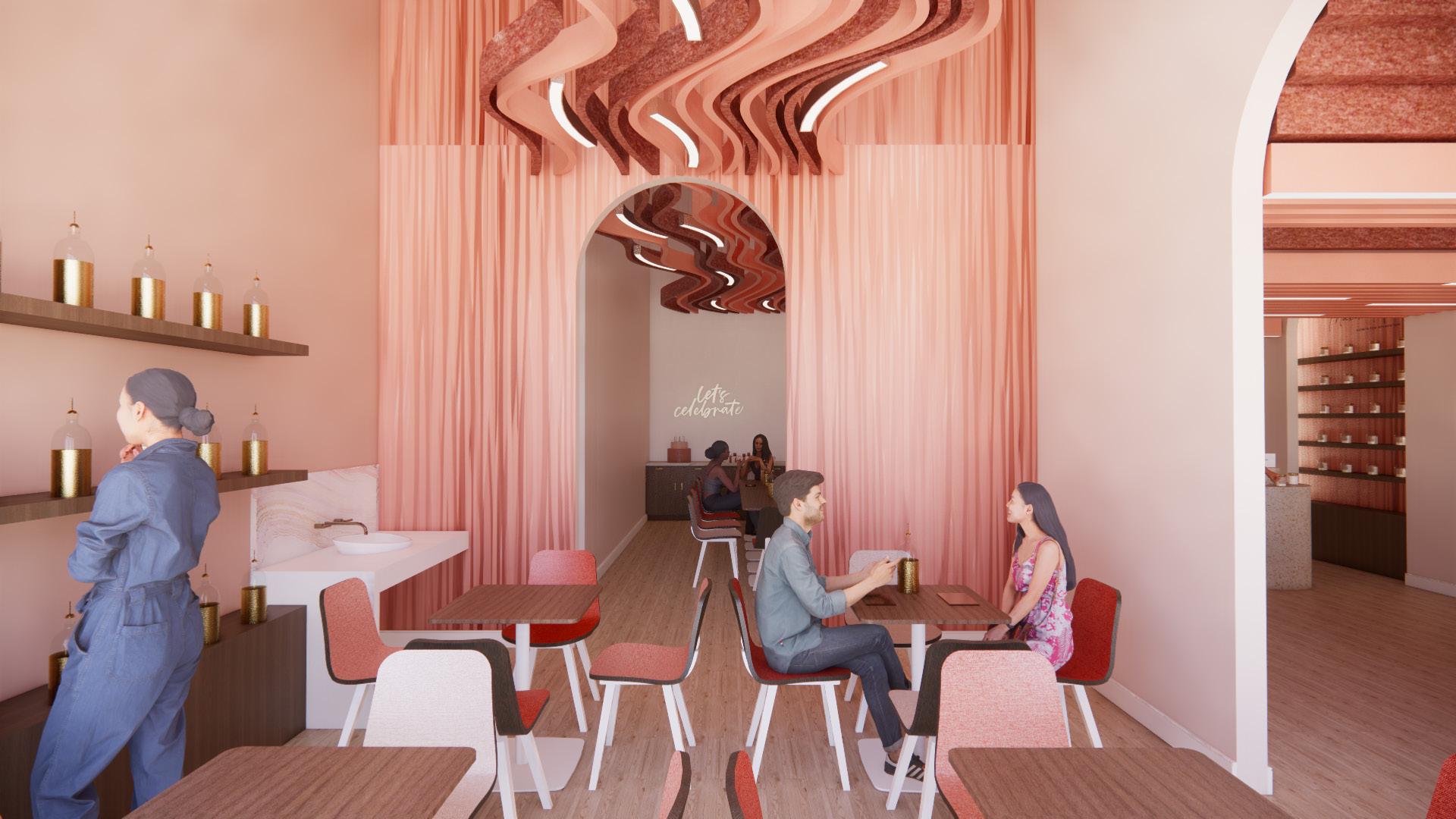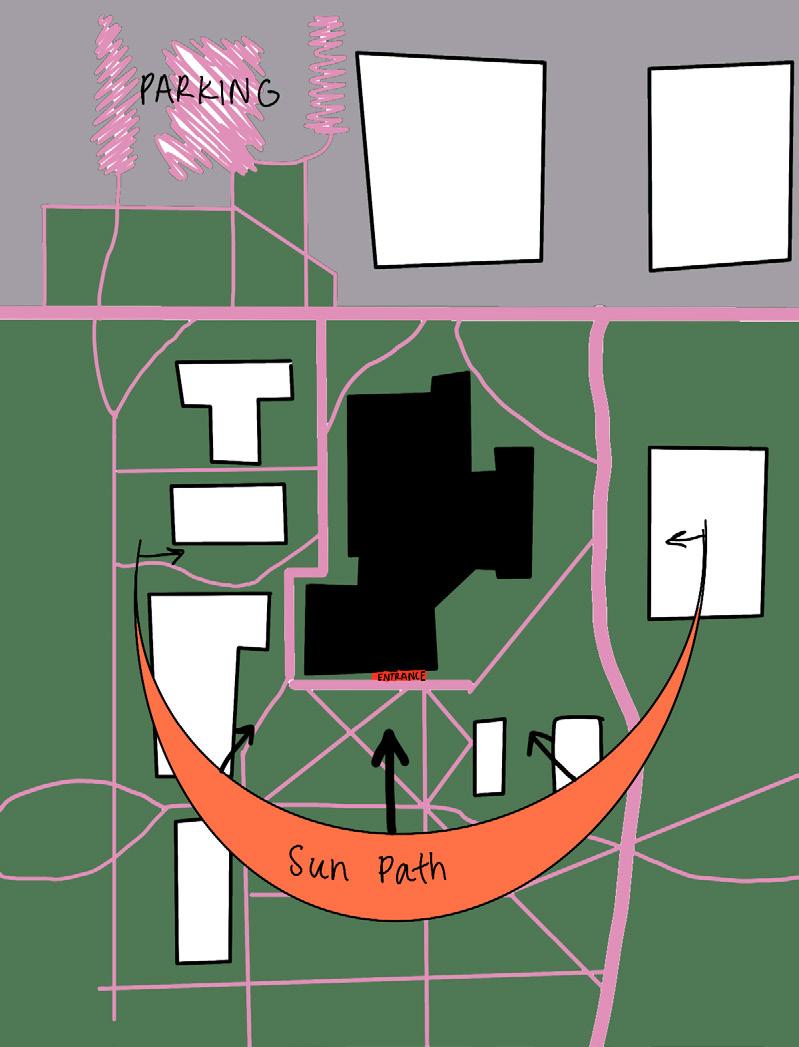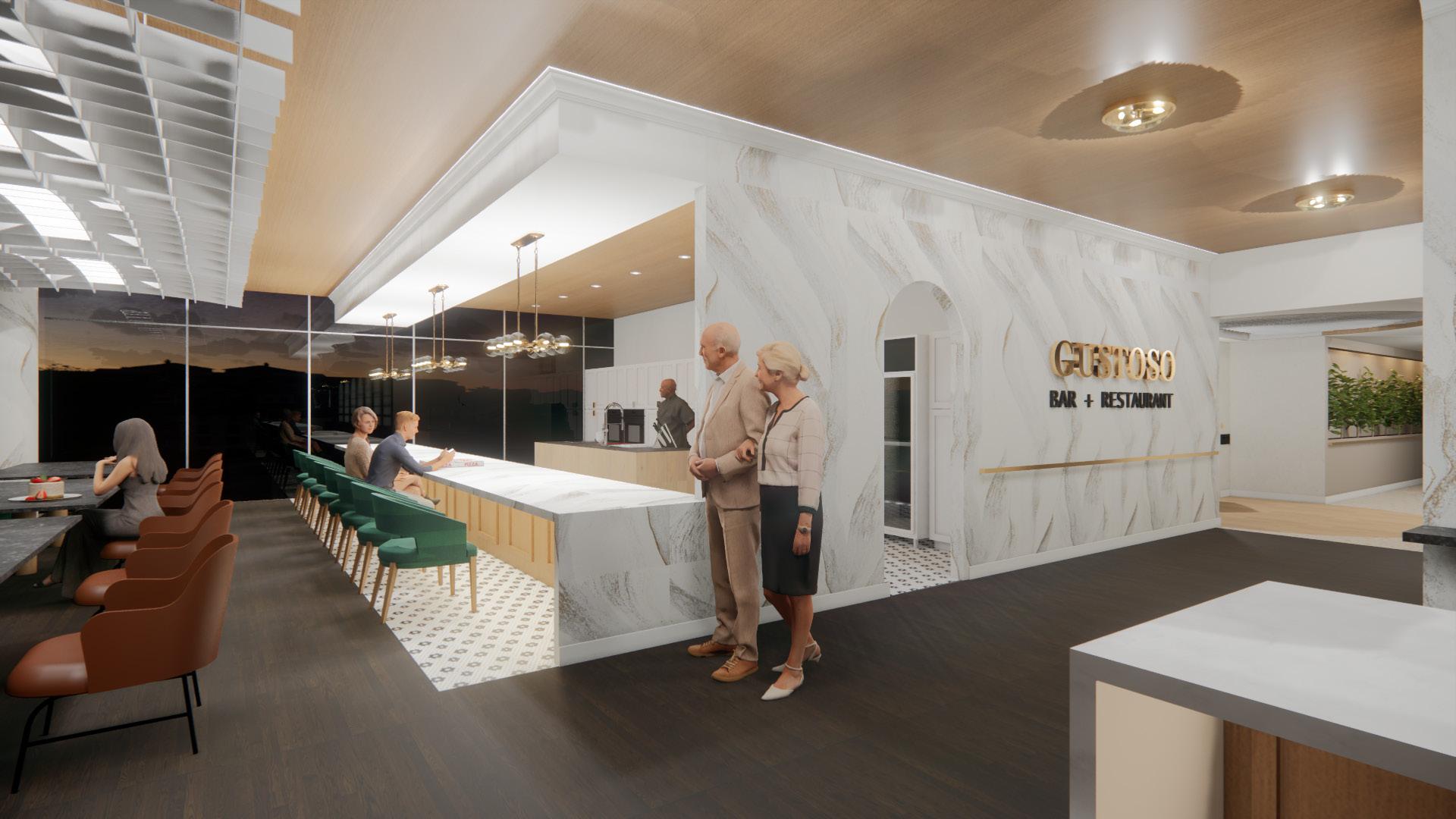To create, one must first question everything.
- Eileen Gray

To create, one must first question everything.
- Eileen Gray
During Fall 2022, I reimagined a once vacant retail canvas, breathing new life into Ames, IA. Through innovative design solutions and a harmonious blend of aesthetics, the renovation transforms this space into a dynamic retail experience.
Design Software
Revit
Enscape Photoshop Team
Ana Kingery


Hummingbird Candle Co., founded by Tianna Dean in 2019, is a black-woman-owned business specializing in ecofriendly luxury candles and candle making experiences. Bubble


The brand targets a diverse demographic of women. With a fun and loving culture, the company values environmental consciousness, women empowerment, and celebration.

Captured in the phrase “Let’s Celebrate,” the ambiance seeks to evoke a sense of joy, warmth, and festivity. The design elements seamlessly blend opulence with eco-consciousness, featuring recycled and upcycled materials.
Illuminated shelvies emphasize the product’s glow, contributing to a cozy atmosphere. Parti


1





 Candle Workshop
Candle Workshop


















 Party Room to Retail Area
Party Room to Retail Area
During Spring 2023, I worked collaboratively to redesign the third and fourth floors of Parks Library at Iowa State University. The redesign aims to redefine the academic landscape through thoughtful space planning that fosters collaboration, innovation, and an enriched academic experience for students.
Revit
Enscape
Photoshop Team
Grace Polzin and Brooklyn Wissbaum
 Booth Seating
Booth Seating
The Iowa State University student body forms a vibrant and dynamic tapestry, woven from a rich diversity of backgrounds, cultures, abilities, and perspectives.

Parks Library
701 Morrill Rd
Ames, IA 50011
Parks Library

Project Scope:
3rd Floor North (23,635 sqft)
3rd Floor South (18,025 sqft)
4th Floor Central (17,343 sqft)


To address diverse student abilities, the concept for the university library is rooted in inclusivity and adaptability. Meticulously crafting various study spaces, each offering distinct postures, privacy levels, and adjustable lighting and seating, ensures a tailored environment that accommodates individual preferences.
Legend 1. Turf - Blush 2. Turf - Celadon 3. Turf - Cream 4. Turf - Ultisol 5. Turf - Faded Denim 6. Turf - Safflower 7. Garrett Leather - Marine Blue 8. Garrett Leather - Rose Gold 9. Garrett Leather - Mohican 10. Designtec - Electric City 11. Knoll Textiles - Blossom



The South side of the 3rd Floor is designed to accommodate groups. Recognizing that students have different preferences and learning styles, the library must offer a space that accommodates a wide range of preferences and requirements. By embracing diversity in its design, the university library becomes a hub that caters to the unique needs of all students, fostering an inclusive and enriching academic environment.

During Fall 2023, my team transformed a prominent Chicago hotel into an assisted living community catered to elderly individuals who once reveled in the joy of travel. This project aims to provide a tailored, supportive environment where seniors can continue to explore while receiving the specialized care they deserve in their golden years.
Revit
Enscape
Photoshop Team

These well-off retirees opt for a luxurious, comfortable lifestyle in a close-knit environment. With a shared love for travel, they relish exploring new horizons and immersing themselves in diverse cultures.


AMA Plaza
330 North Wabash Ave.
Chicago, IL 60611
AMA Plaza

North Side:
Low heat gain
No direct natural light
South Side:
Desirable views
Direct natural light

Sixth Floor
Fifth Floor
Fourth Floor
Third Floor

Blending the comforts of home with a global travel charm, ‘Timeless Wanderlust’ creates a unique, enriching experience catered to our residents’ care needs while embracing their adventurous spirit. Each floor offers a different traveling adventure.



 2 Bed 2 Bath Floor Plan
2 Bed 2 Bath Floor Plan


 Living Room
Bedroom Bedroom
Living Room
Bedroom Bedroom




 Performance Kitchen
Performance Kitchen


