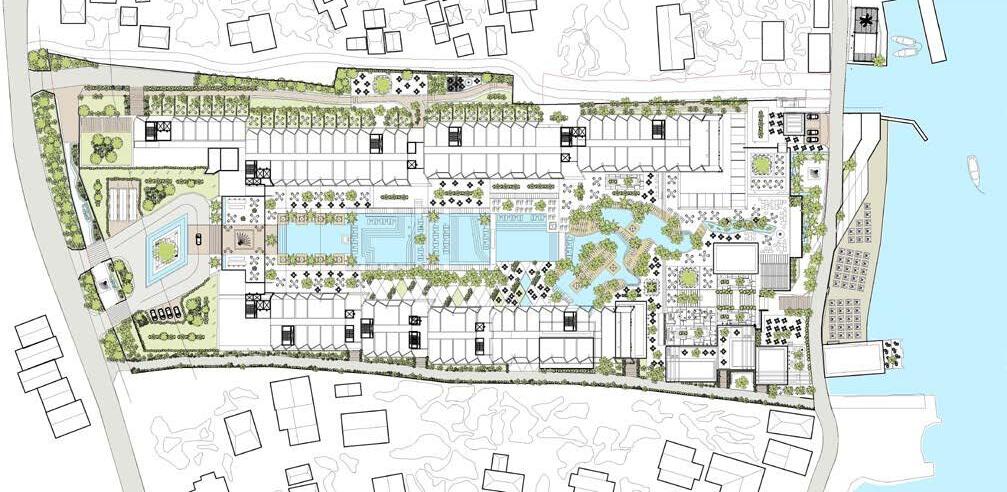
Brion O’Reilly


Brion O’Reilly
2020 - present

1. Academic projects
1.1 Thesis:“DON’T PANIC” - Global/Liverpool
1.2 “RECLAIMING THE RUBBLE” - Budapest
1.3 “Communal sheltered accommodation” - Budapest
2. Practice Experience
2.1 SHA Emirates Wellness Retreat - Abu Dhabi
2.2 KT1 Concept Development - London
2.3 Hotel RIA - Montenegro
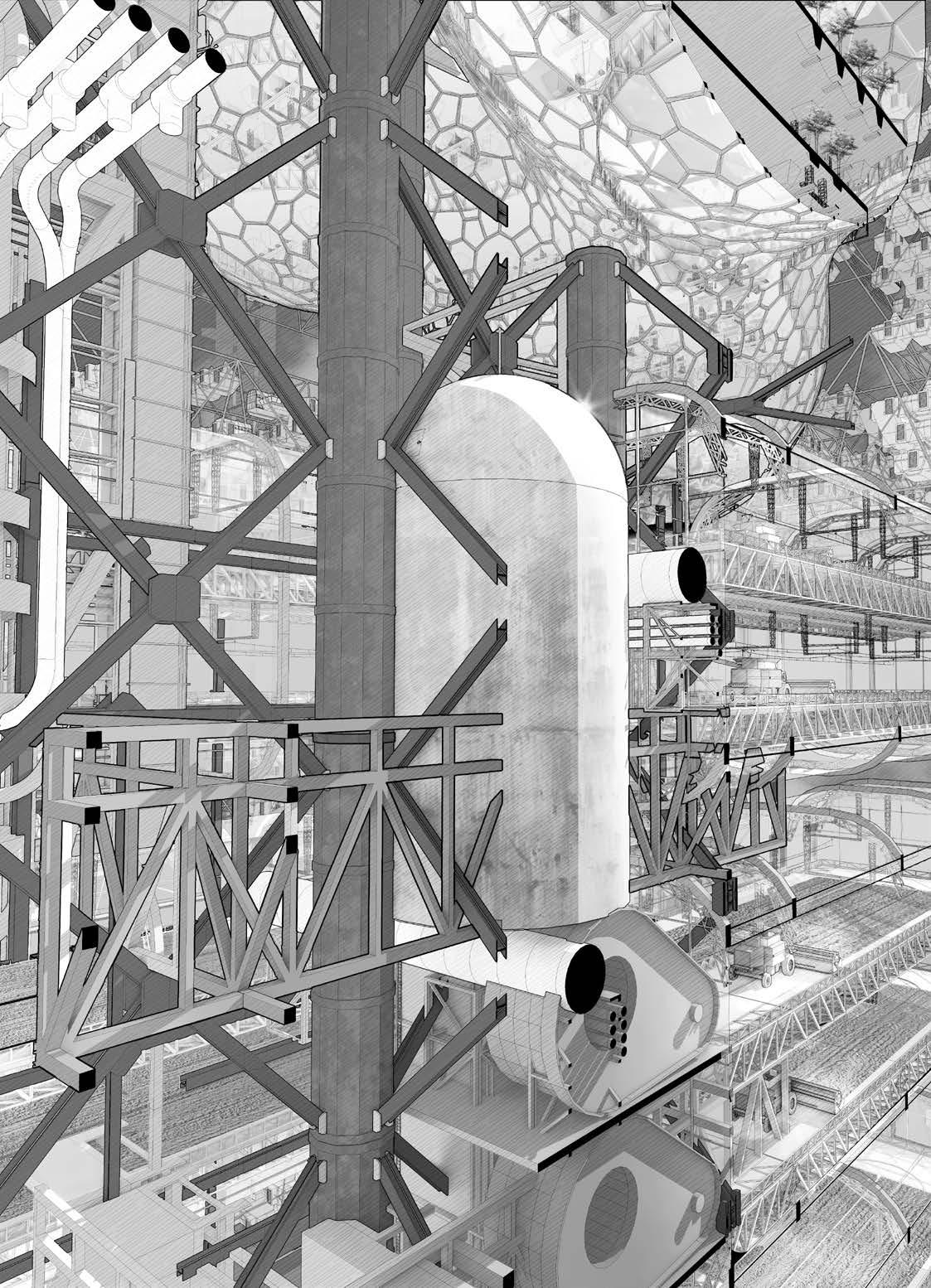
Tower perspective section
Blender, SketchUp, Photoshop

Given a spotlight by sudden global challenges (such as the recent Covid-19 pandemic), panic buying is a topical phenomenon that is deceptive in its architectural significance. Though it may seem like a relatively minor affliction in today’s world, panic buying could also be viewed as a symptom of the wider failings of the UK’s consumer infrastructure.
Intended to question the existing fragility of food production, and the future of sustainable living, ‘Don’t Panic!’ introduces a hypothetical alternative to our existing consumer trade network: The Atlas Tower. This self-sustaining mega-structure resides within an abstract ‘future-Liverpool’, providing food for its residents in an efficient, yet regimented system.



from one Inside these automated transported to
Blender, SketchUp, Photoshop

This perspective shows the internal view from one of the Atlas Tower’s greenhouses. Inside these greenhouses, fruit trees are farmed by automated Arms, placed on conveyor belts, and transported to the food distribution center.
Blender, SketchUp, Photoshop


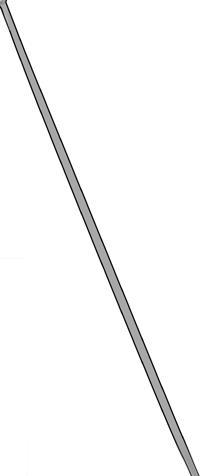
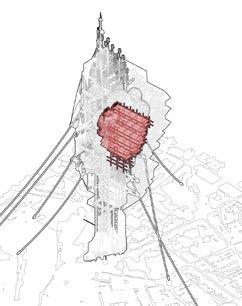



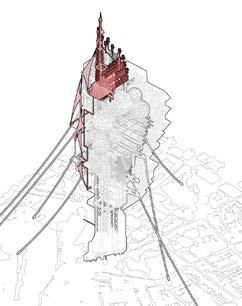
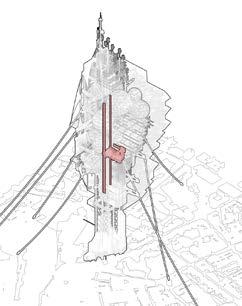





modelling and compositing bts
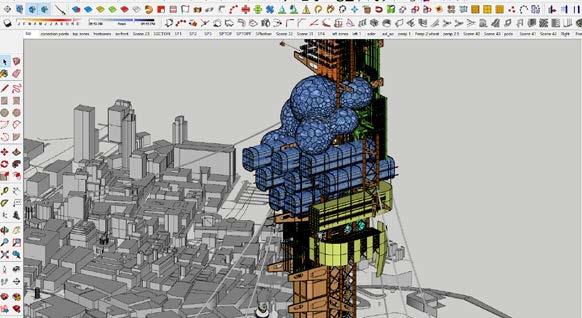



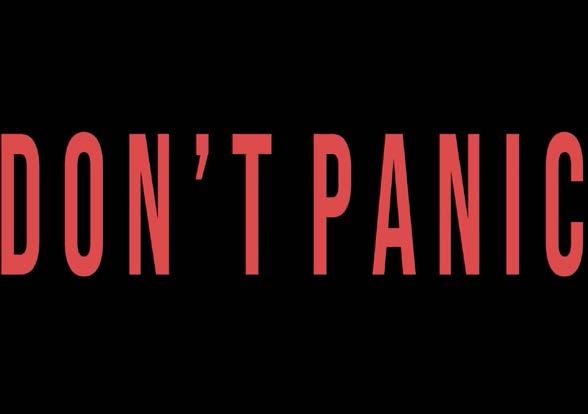
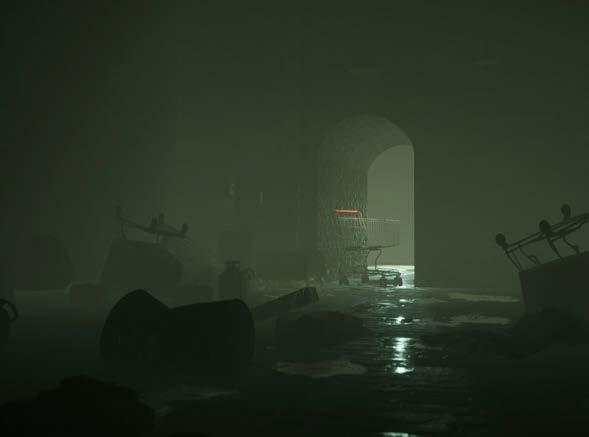
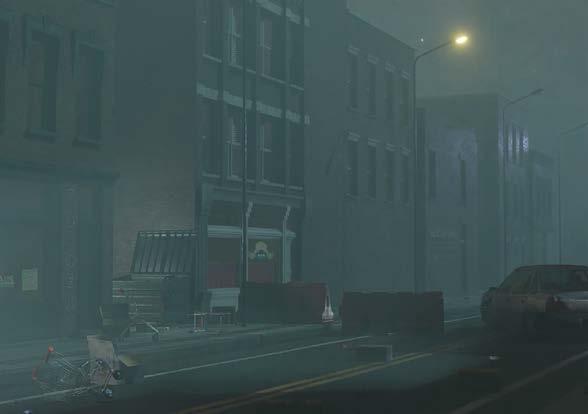
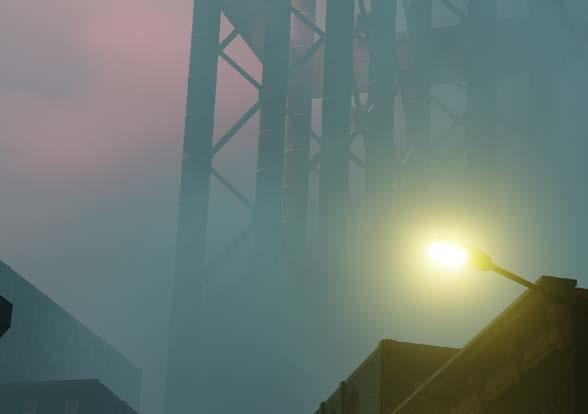

“DON’T PANIC” | Thesis Blender, Unreal Engine, Adobe After Effects








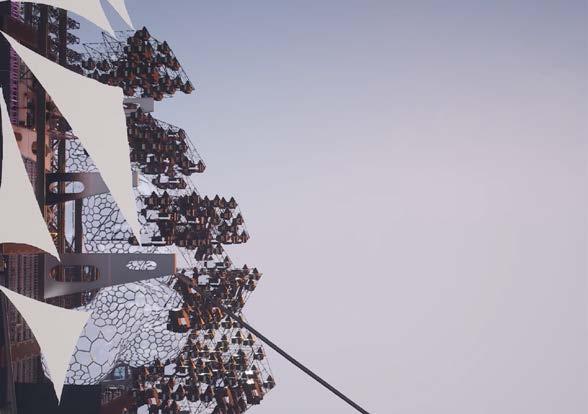


- Budapest

Inspired by the Soane Museum, the section of the building reveals how the functionality of the spaces offers contrasting atmospheres. From an ‘Aladdin’s Cave ’ of materials, reclaimed from the rubble of Budapest, the building transitions into a more serene and minimal ambiance in the workshops and public spaces

ISO Diagram
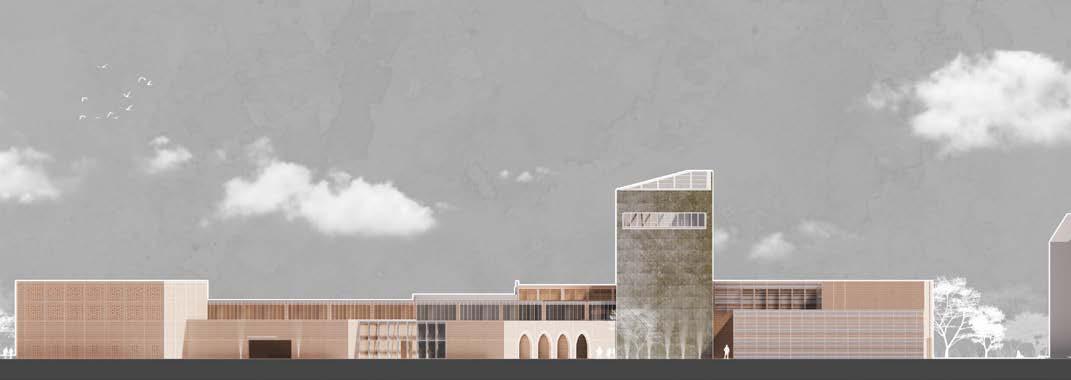

REFINING
SORTING
PACKAGED AND STORED
TRANSPORTED

REINCARNATED
CRAFTED
wall and roof build up
Factory wall and roof build up
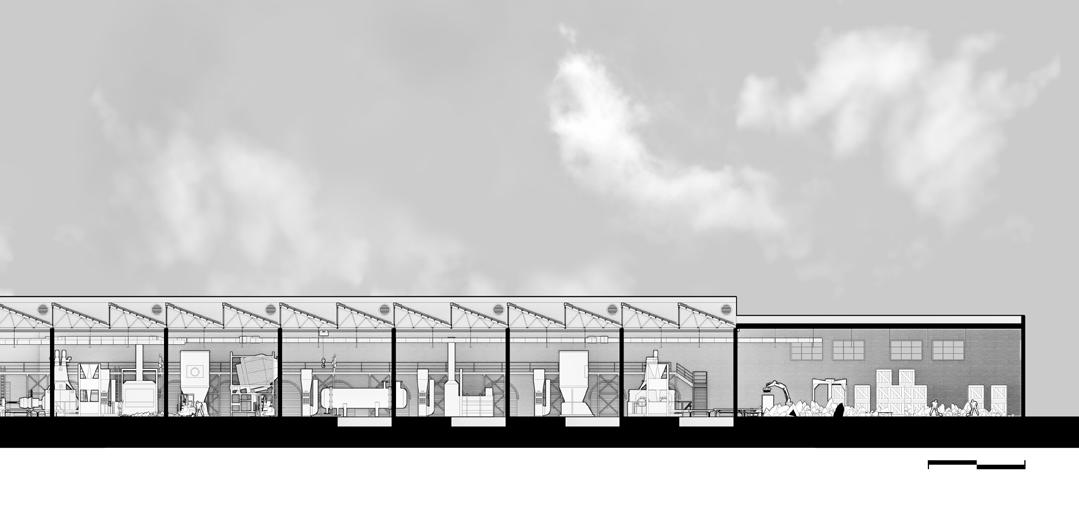
Cut away Diagram MATERIAL


Detailed section Photoshop, Sketchup, AutoCAD
1:50 SECTION



- Budapest

“We are part of society from the day we are born, why should it be any different as we age.” - Marc Nicholas1
While aging we acknowledge that our role in society is changing however this does not mean that we have to shut ourselves away and be hidden from the world.



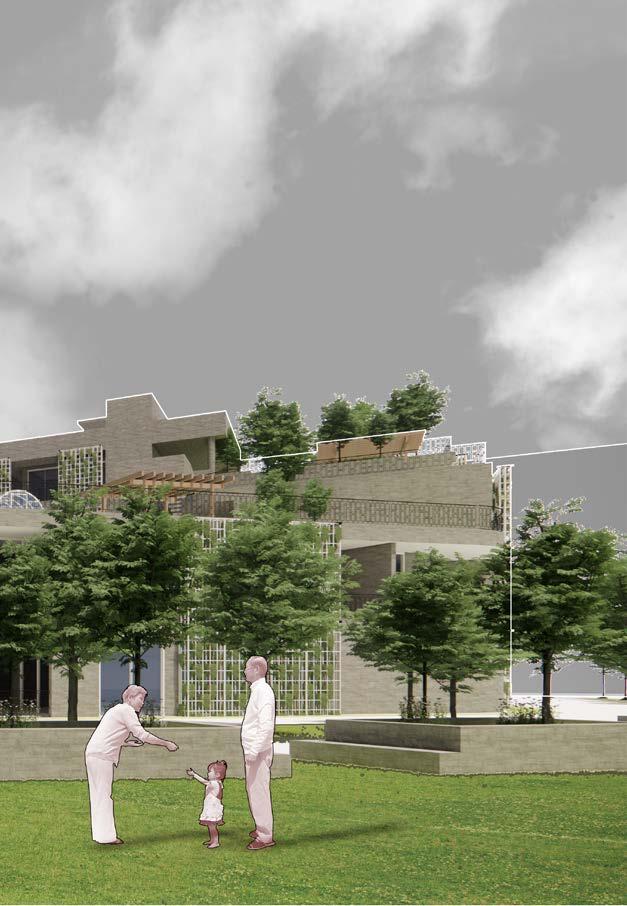
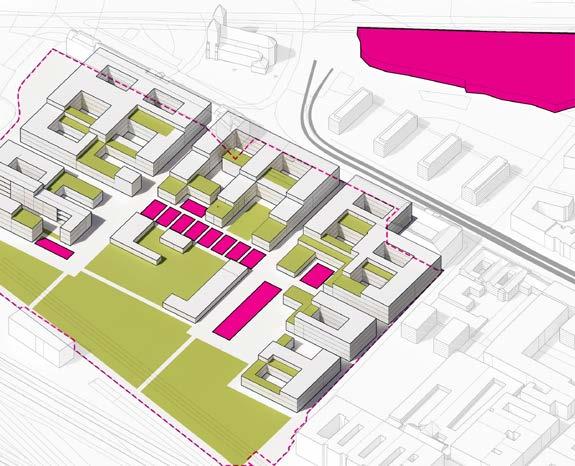
Proposed Allotments
Additional connecting section of track






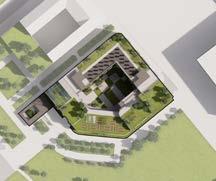
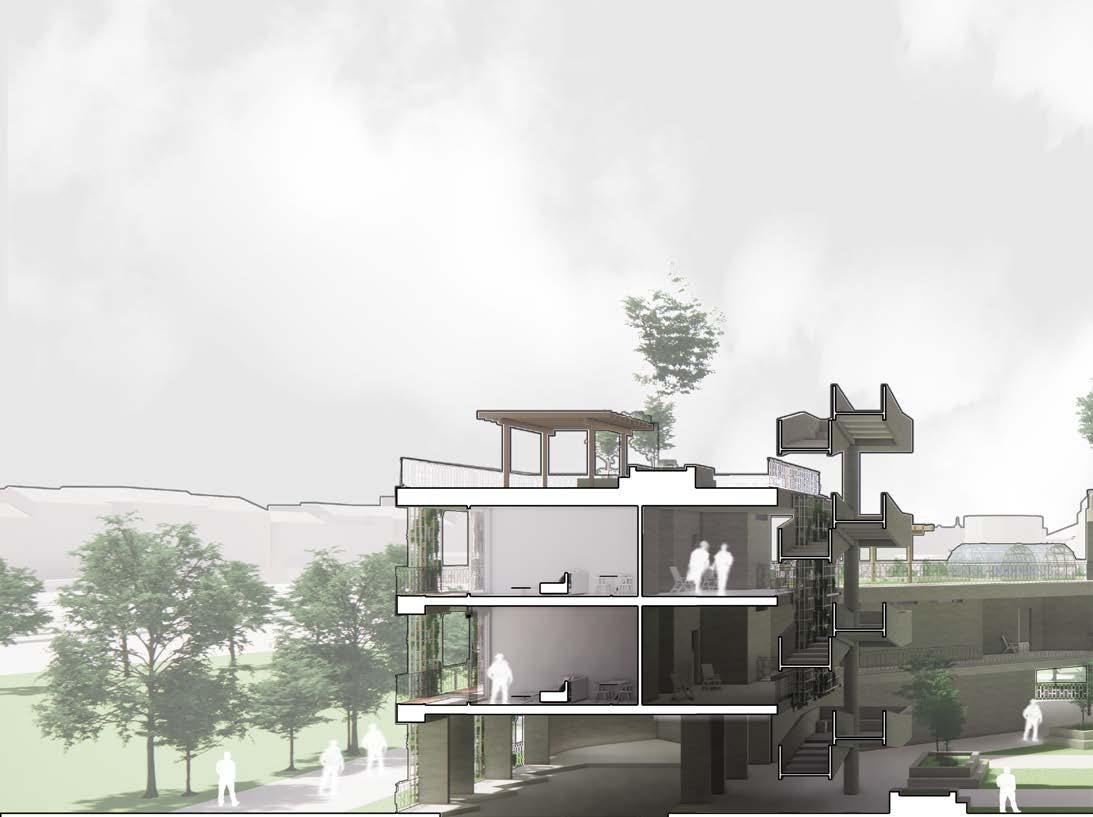

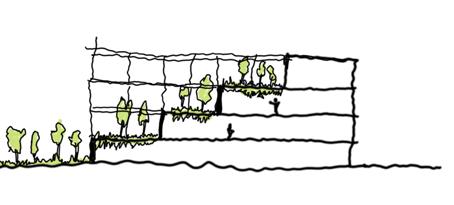





Concept Development Render
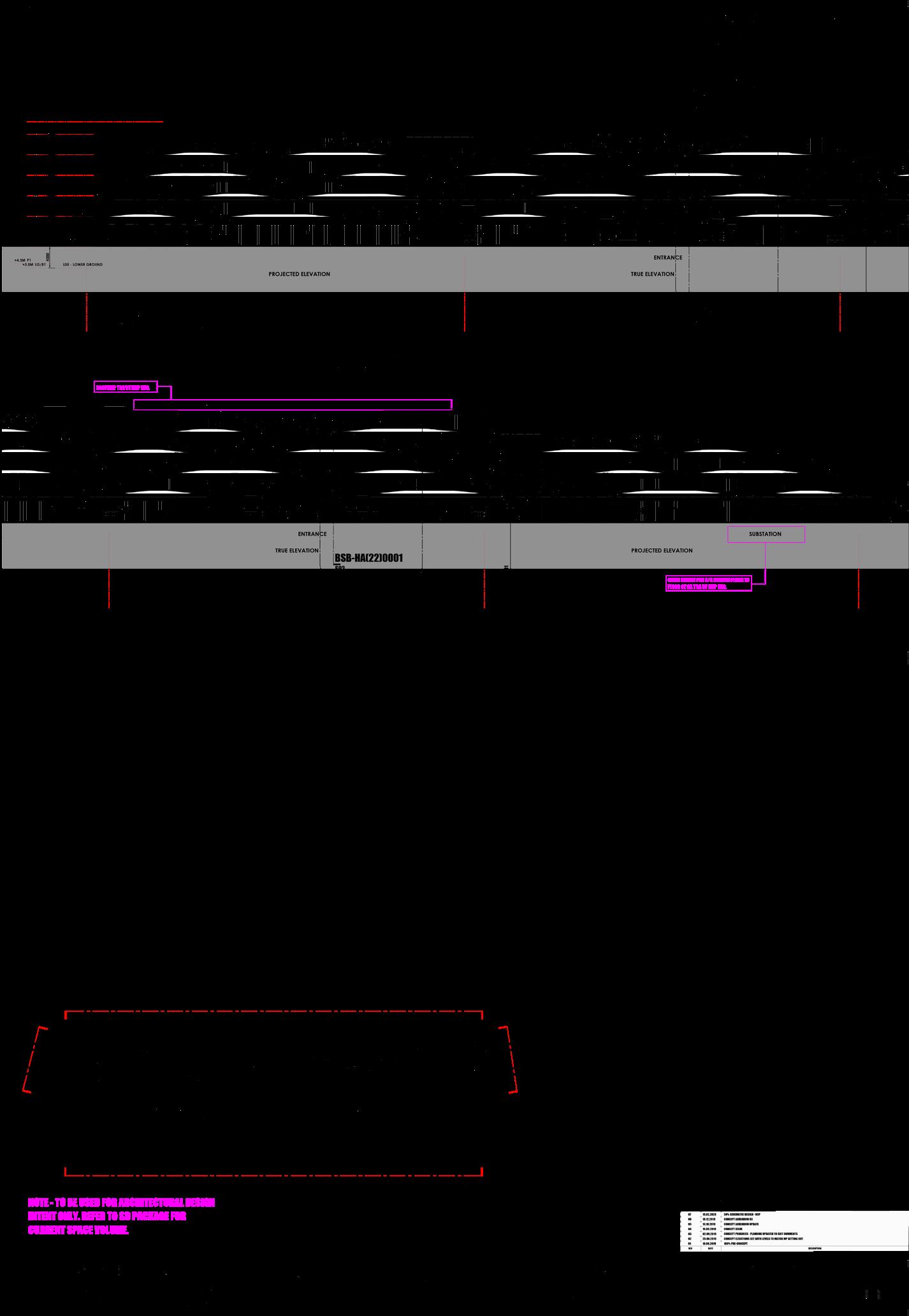
- Abu Dhabi, UAE
Artificial Island development consisting of serviced apartments, Villas and Hotel

Hotel section
Sketchup, AutoCAD, Indesign

Hotel Elevation
Sketchup, AutoCAD, Indesign

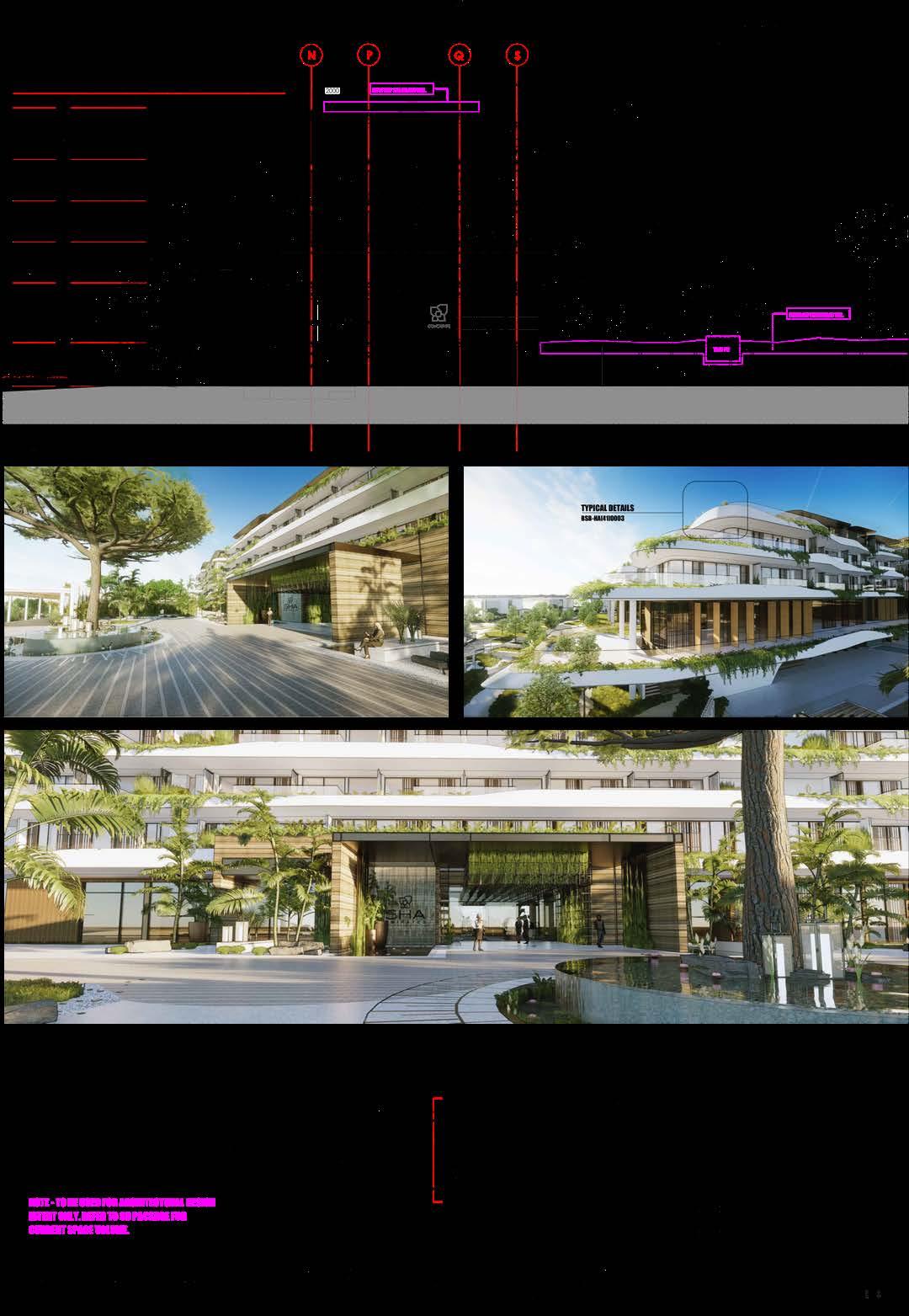









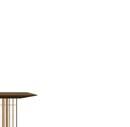






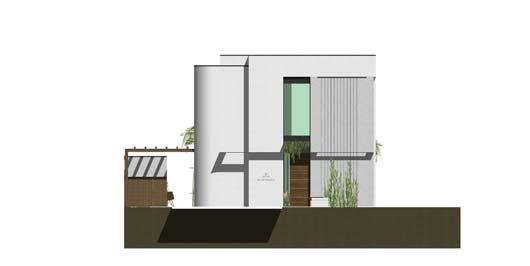









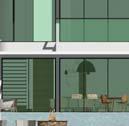
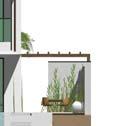















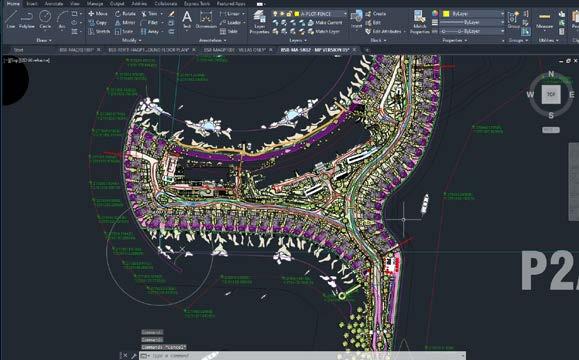
- London, UK
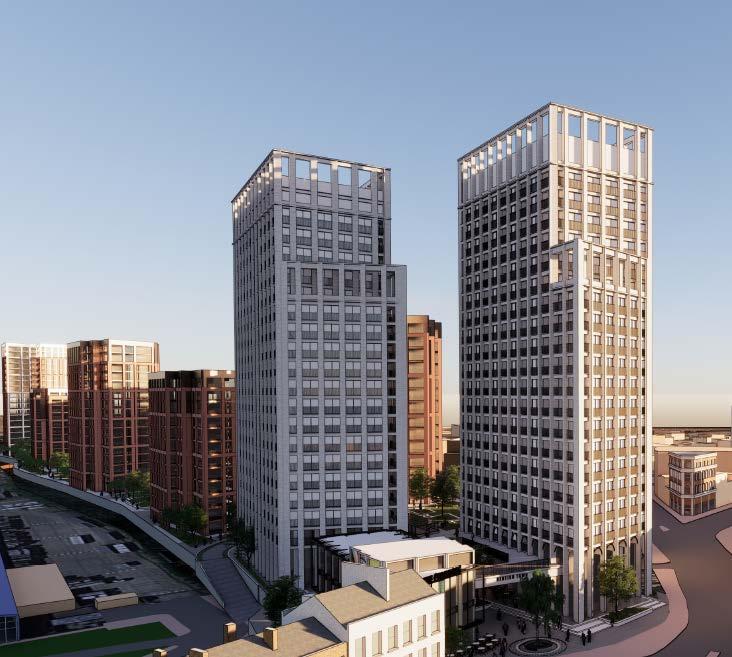

Photoshop, Sketchup, Enscape, InDesign

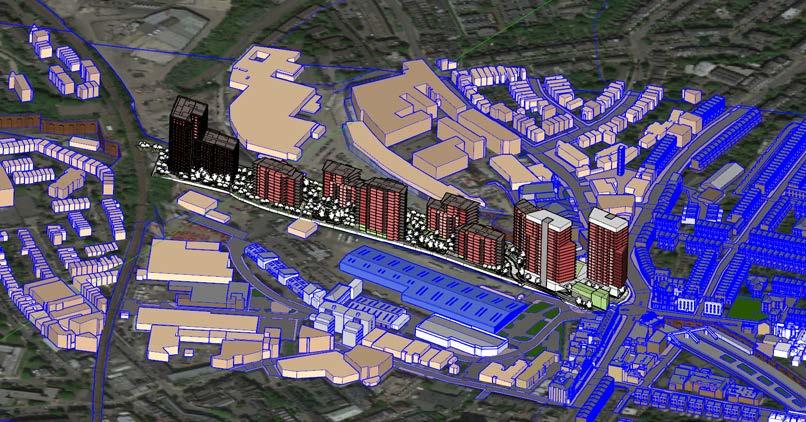


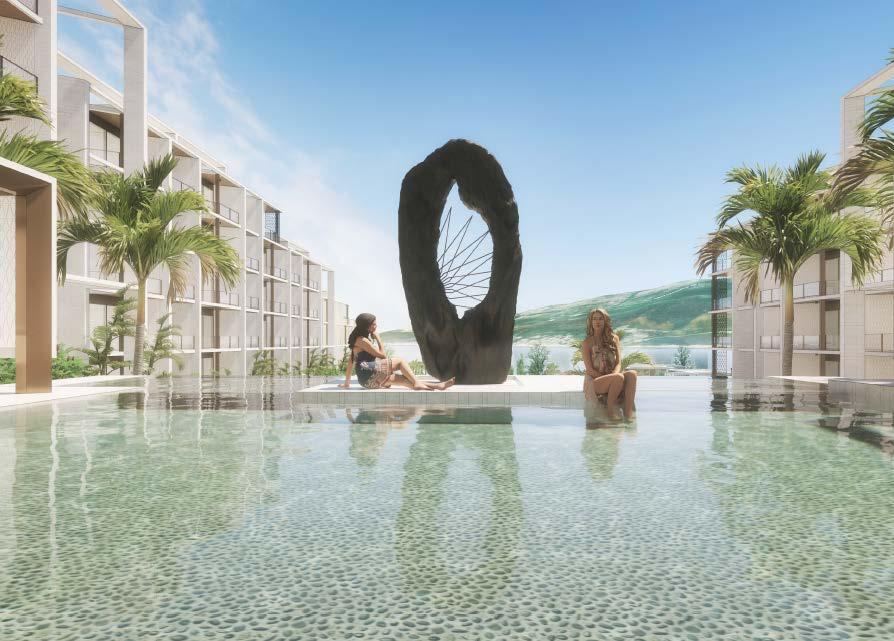

"a place for all "
