PORTFOLIO BRINLEYGUNTHER SELECTEDWORKS|2022-2023
Cubist-InspiredResidence|Theory InfographicITheory AboutMeIBio 01 SmithBailey&GoldLawFirmICommercial 02 03 04 05 06 07 P.2 P.1 P.8 P 9 P.12 P 15 P.16 C O N T E N T ProjectUnderway|Residential 08 P.17
PediatricPendantDesignILighting TechXISpatialOrganization WalterGropiusHouseIDrafting
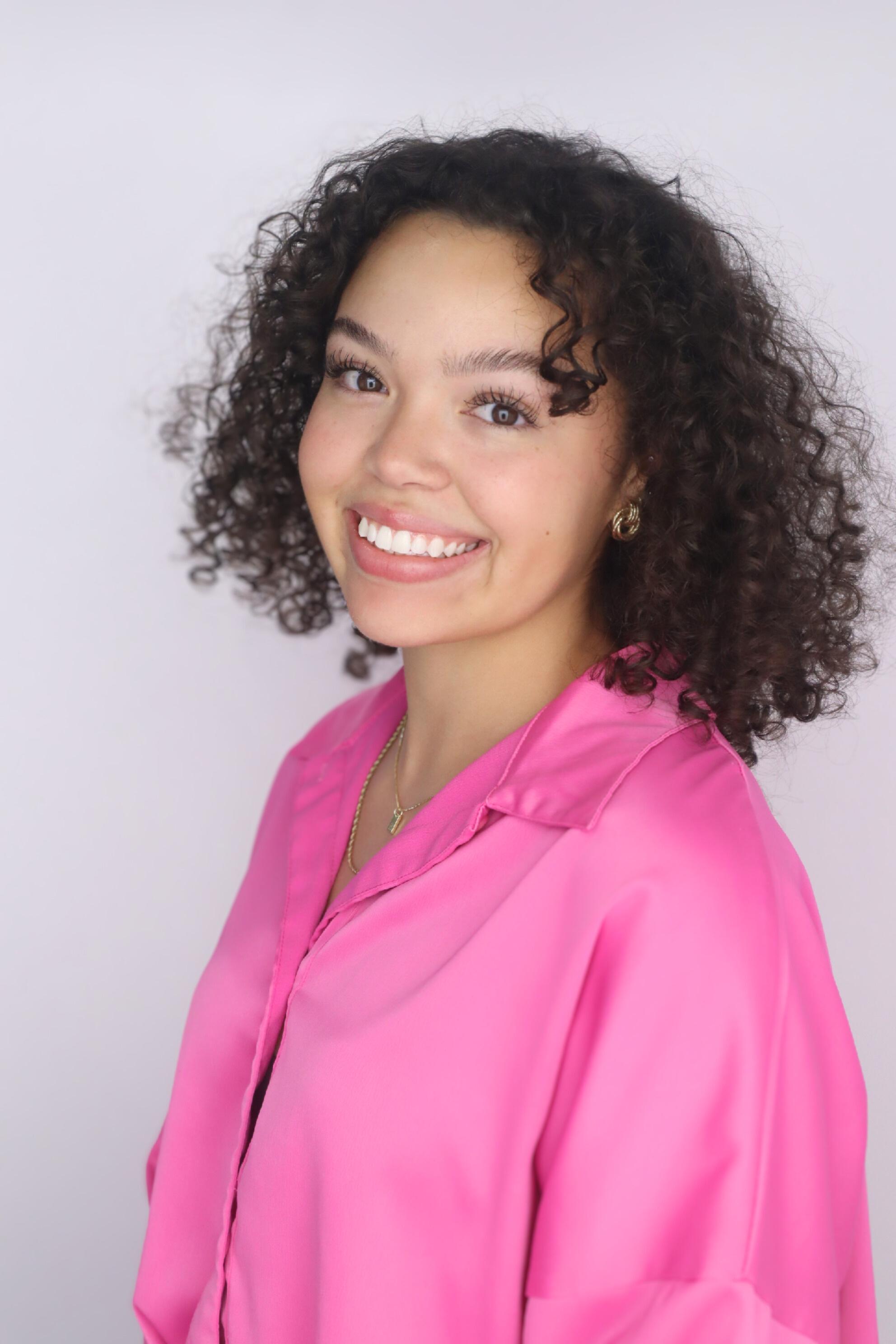
ABOUTME
I’mBrinleyGunther.
CurrentlypursuingaBachelorofFineArtsinInteriorDesignatGeorgiaState University.Myfascinationwiththetransformativepowerofdesignhasbeen aconstantsinceIwasyoung.AsIcontinuemystudies,Idrawinspiration fromthedynamicinterplayofcreativity,functionality,andhumaninteraction withintherealmofdesign.Everyprojectbecomesanopportunityformeto seamlesslymergetheseelements,craftingspacesthatnotonlycaptivate theeyebutalsoauthenticallyreflecttheuniquenessandindividualityof eachclient.AsIembarkonthisexcitingjourney,Ieagerlyanticipate collaborativeventureswithclients,translatingtheirvisionsintotangible, impactfuldesigns.
01
1
SMITH,BAILEY,& GOLDLAWFIRM
Amidsizelawfirmisseekingto relocateitsBuckheadofficetothe thrivingdowntowndistrict.
Rebrandingthefirmasamore progressivebrandthanatypicallaw firmisidealfortheClient.Asidefrom focusingontraditionallegalvalues, theyhaveaclearvisionforthefutureof youngandemerginglawpractices.
Thecompanyiscommittedto providingfast,efficient,andeffective legalrepresentation.

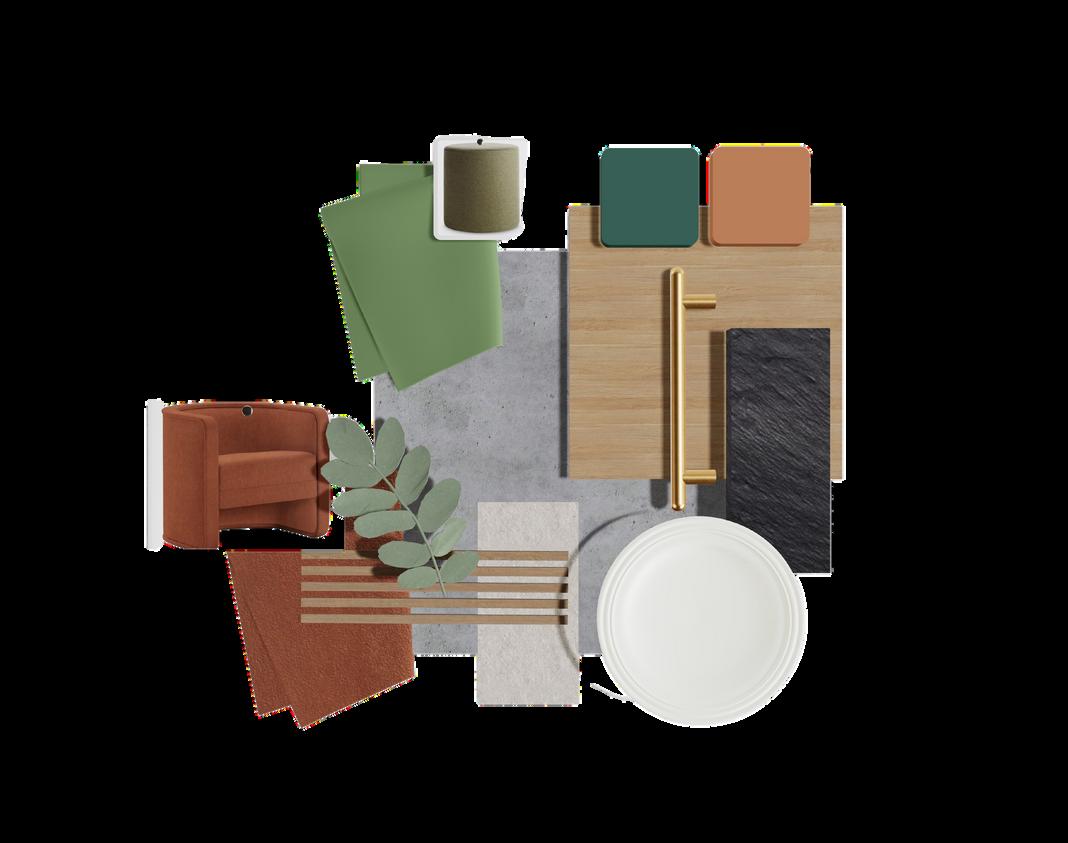


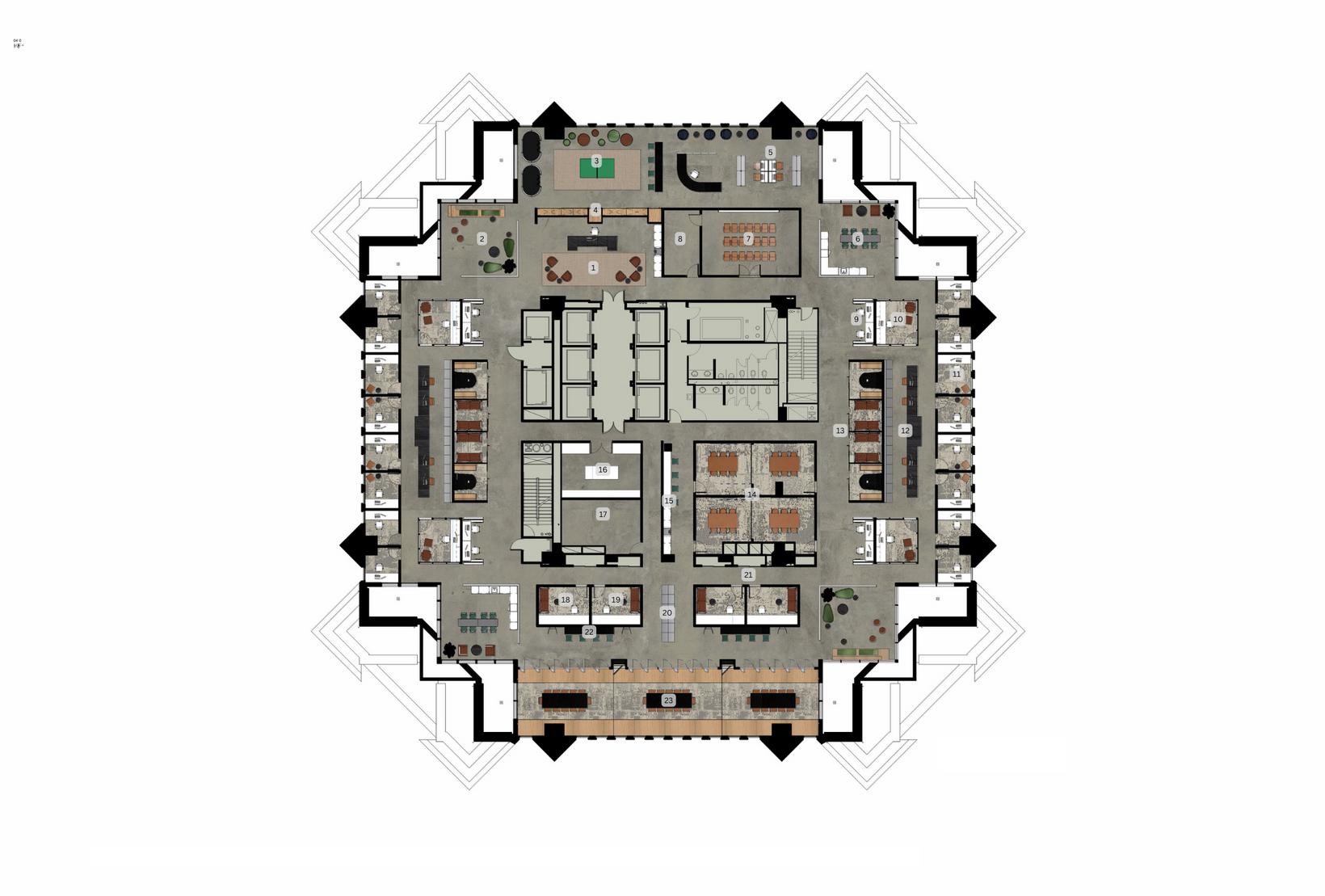


epton akRoom#1 ompression at&PhoneBooths 5 Library 6 BreakRoom#2 7 ScreeningRoom 8 Data 9 Paraegas 10 SenorAttorneys 11 Junor&AssociateAttorney's 12 Secretary 13 HuddeRooms 14 WarRooms&SmalConferences 15 CoffeeBar 16 Mai 17 DeadFile 18 HR 19 Accounting 20 LinearFiing 21 GuestOffces 22 SoftSeatng 23 M d-s ze & Large Conferences
Wood Panel
Carpet
pet
02
LVT
2
SMITH,BAILEY,&GOLDLAWFIRM
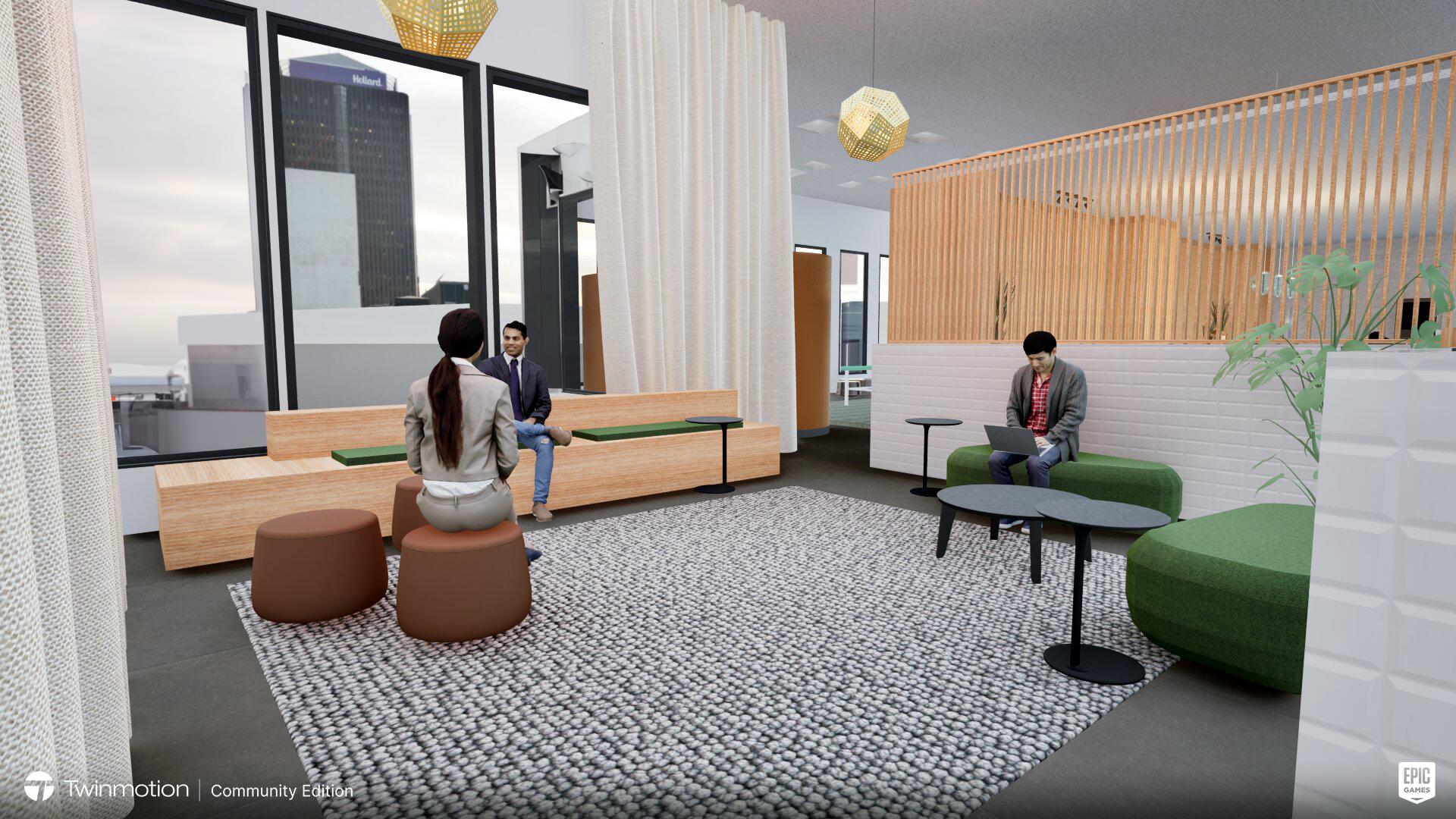
02
3
BREAK ROOM #1
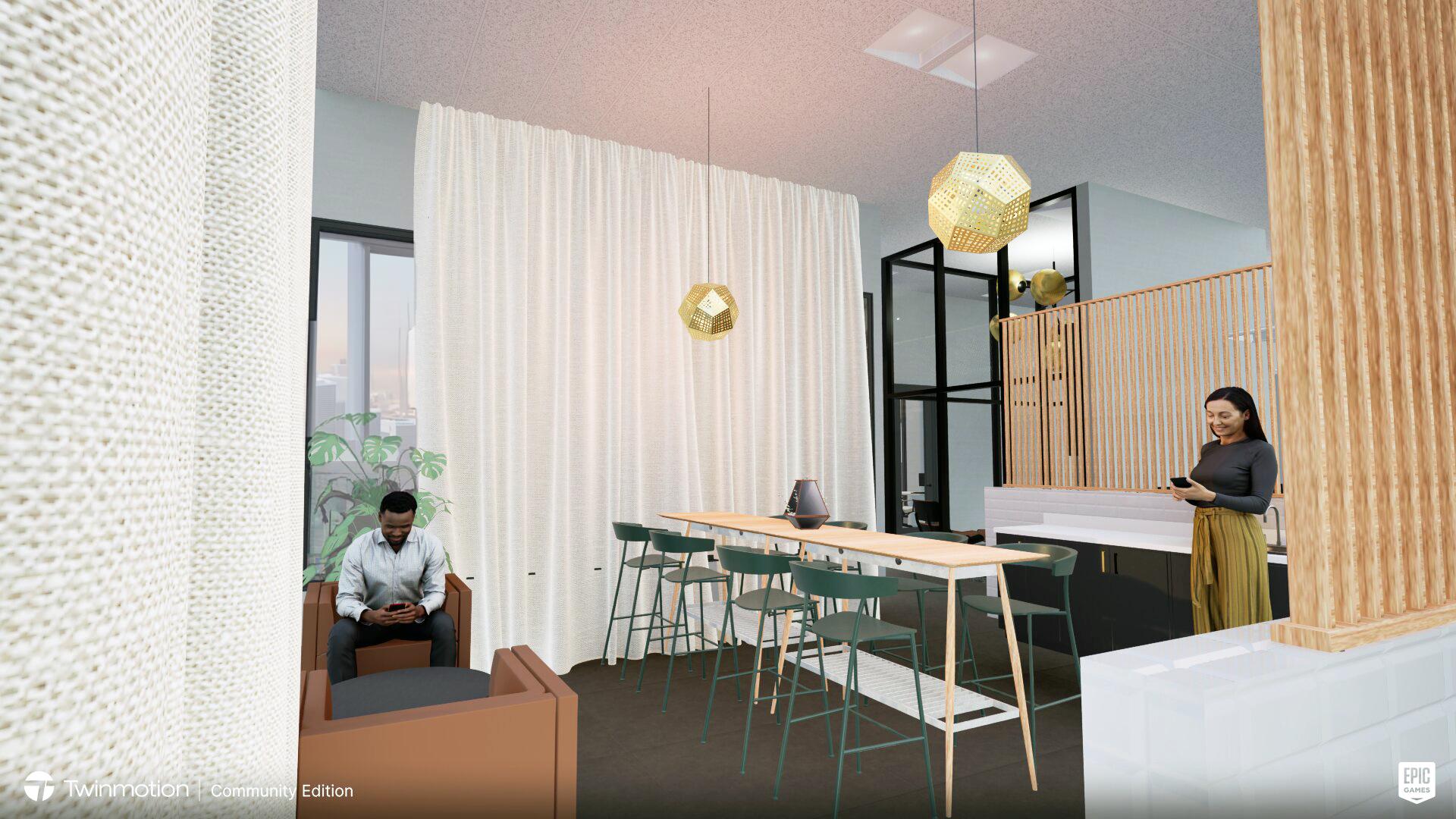
SMITH,BAILEY,&GOLDLAWFIRM
BREAK ROOM
4 02
#2
SMITH,BAILEY,&GOLDLAWFIRM
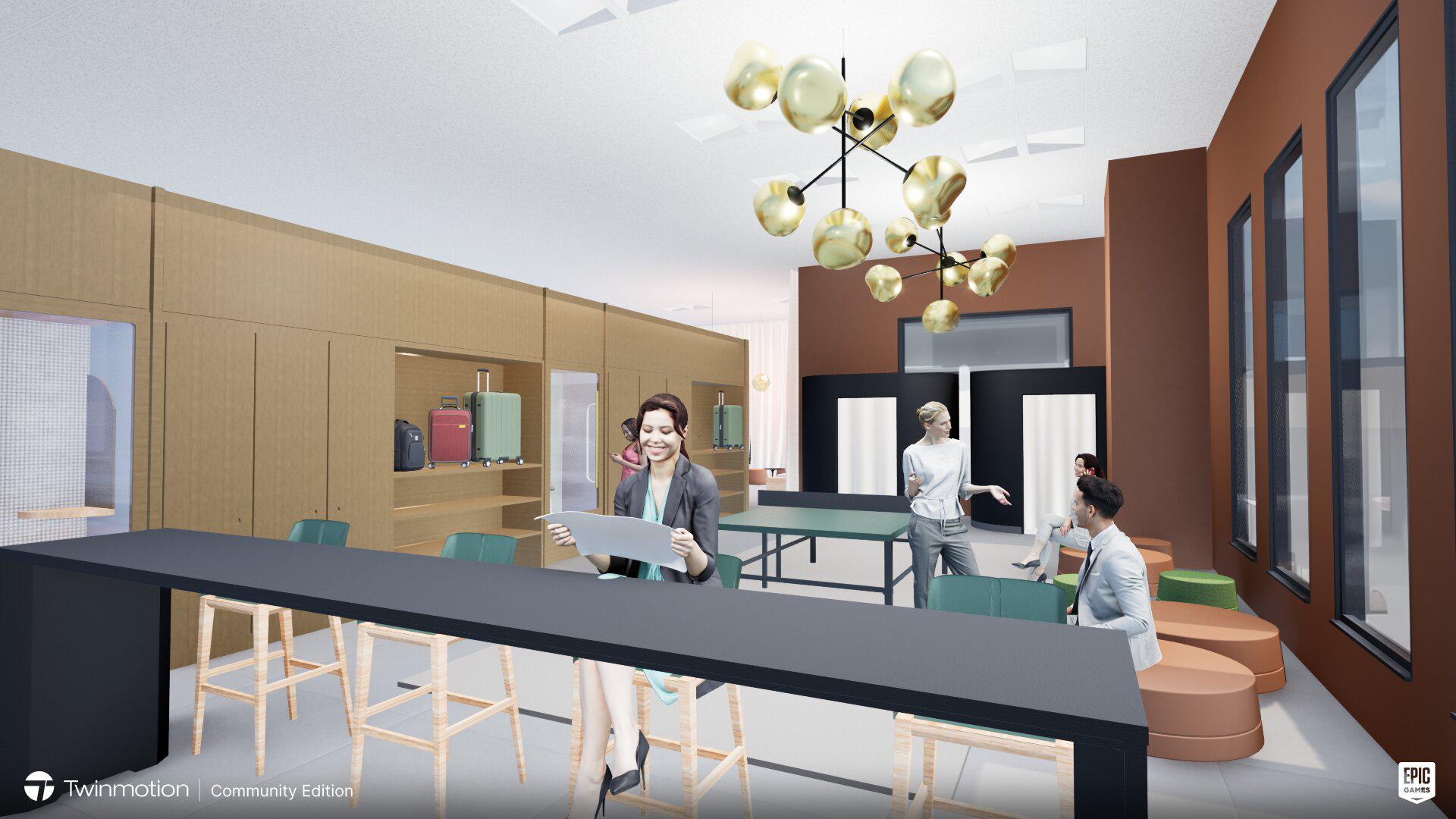
5 DECOMPRESSION 02
SMITH,BAILEY,&GOLDLAWFIRM
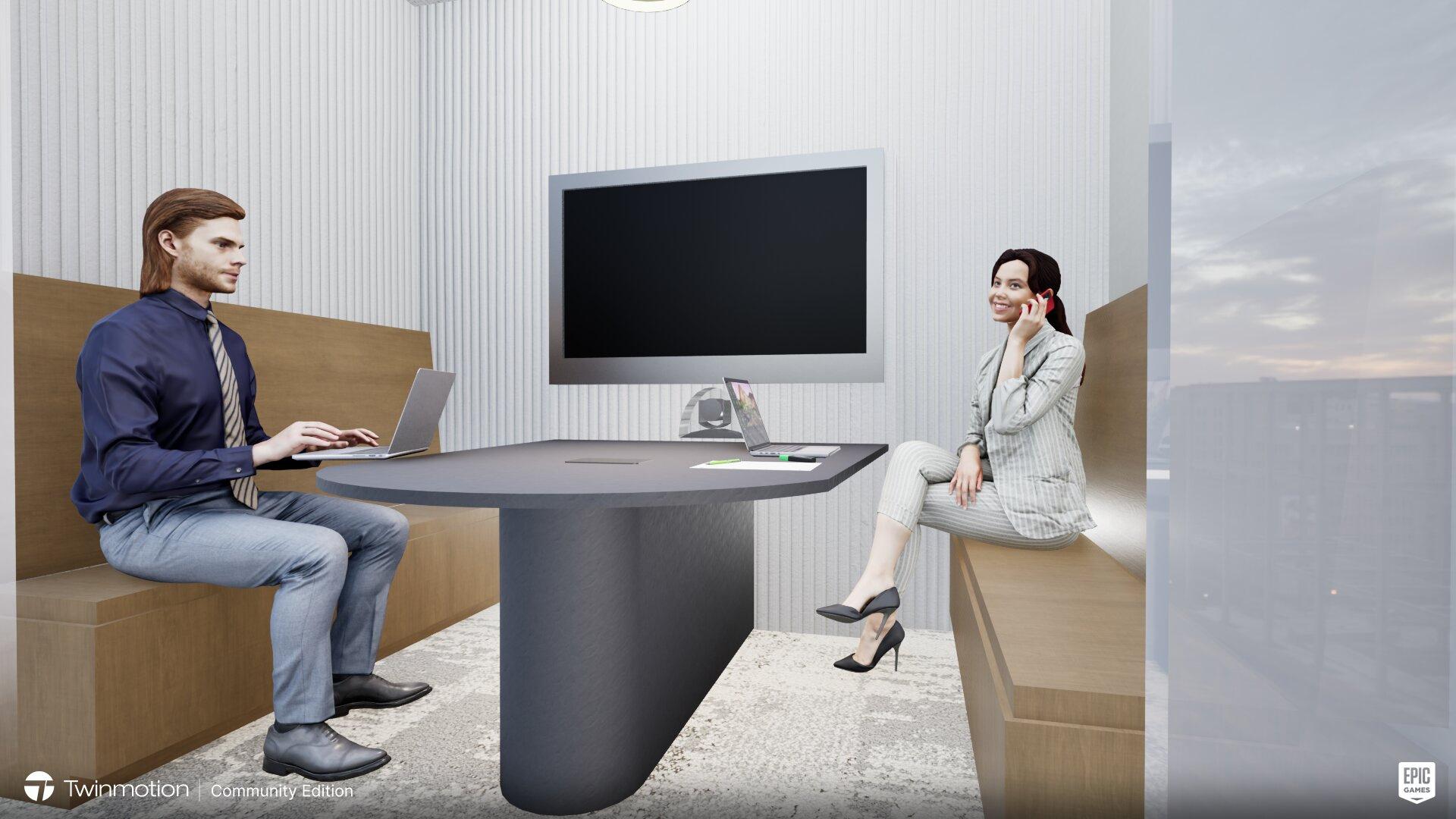
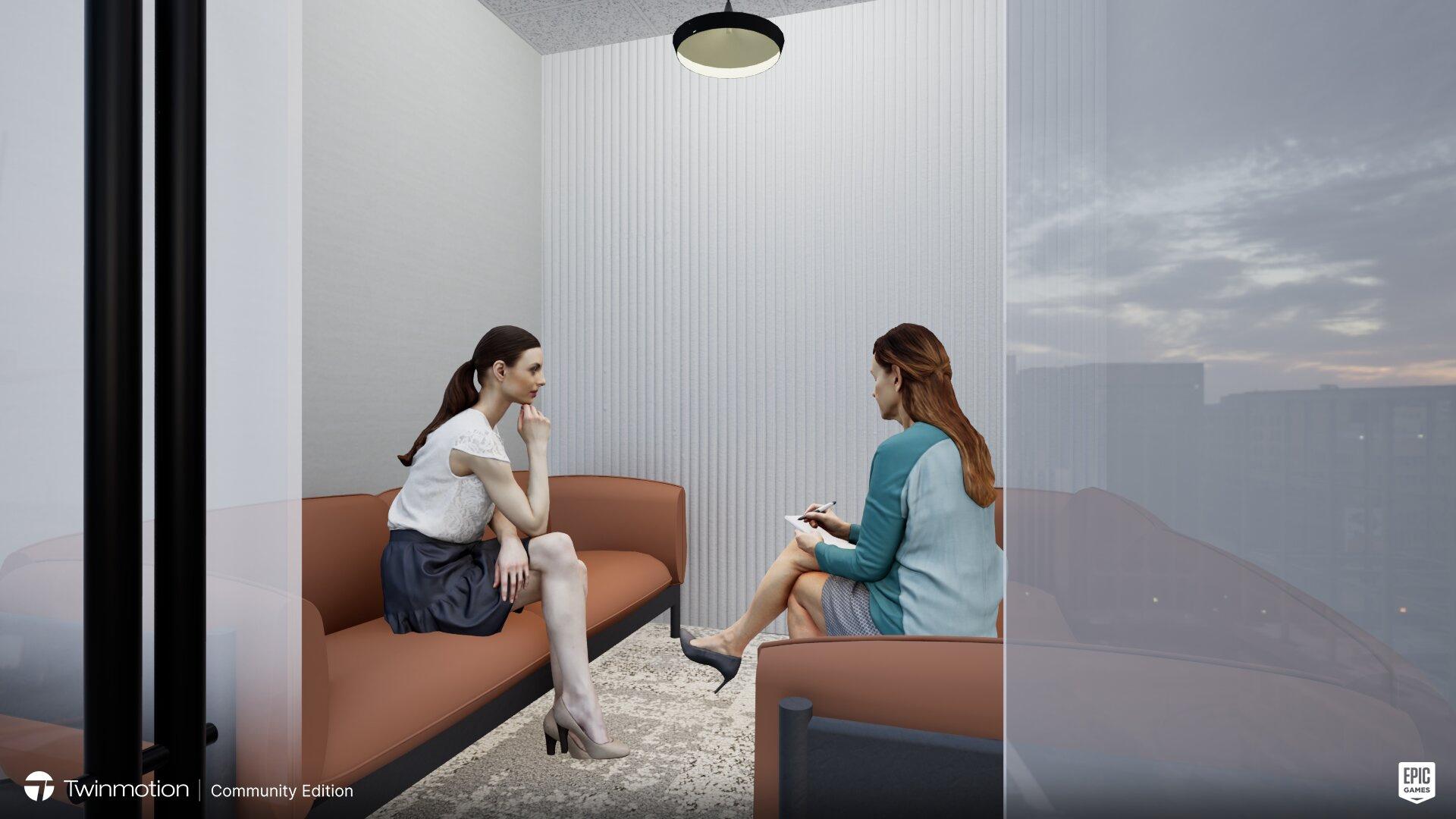
6 02
SMITH,BAILEY,&GOLDLAWFIRM
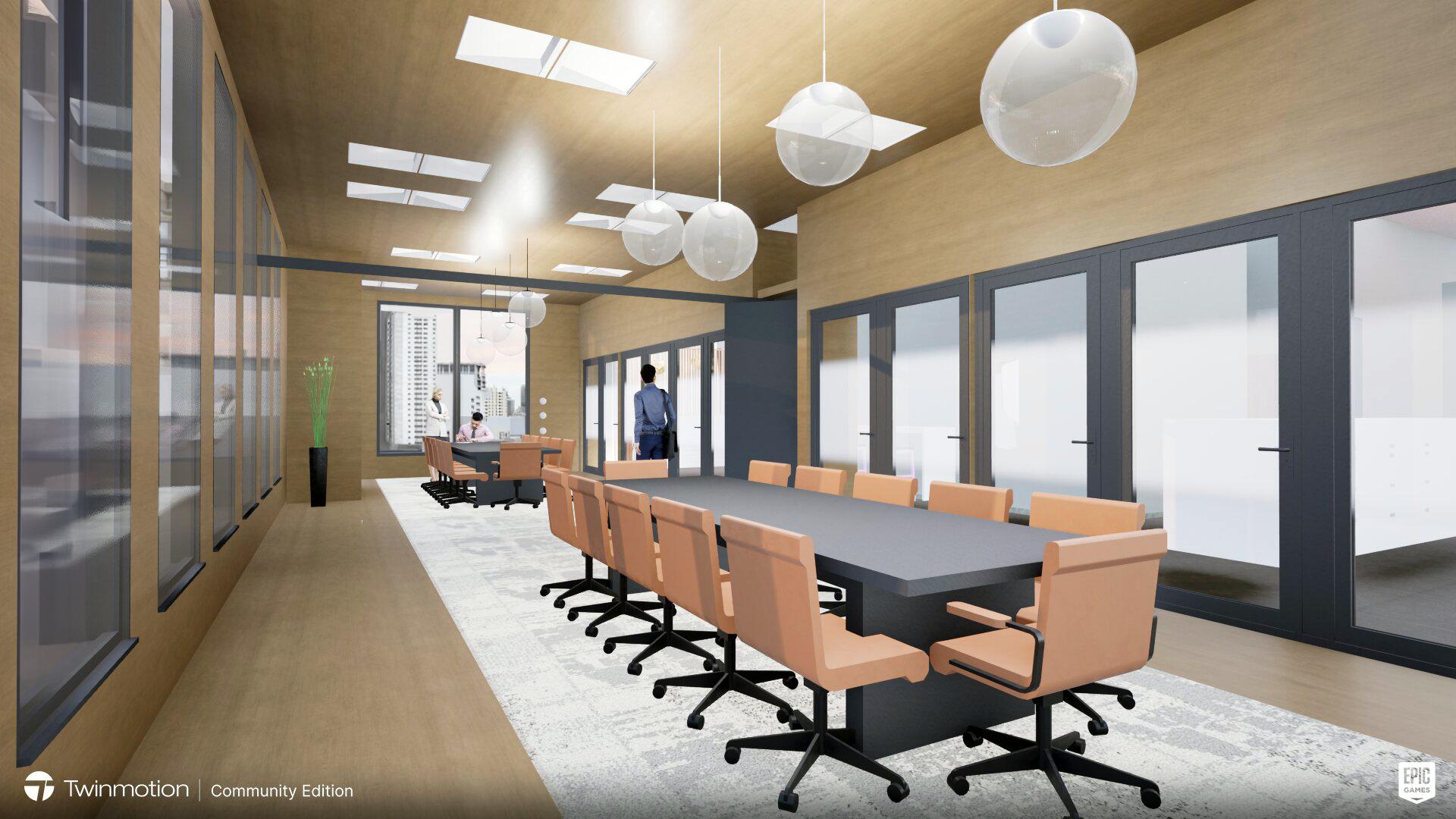
MID-SIZE & LARGE CONFERENCES 7 02









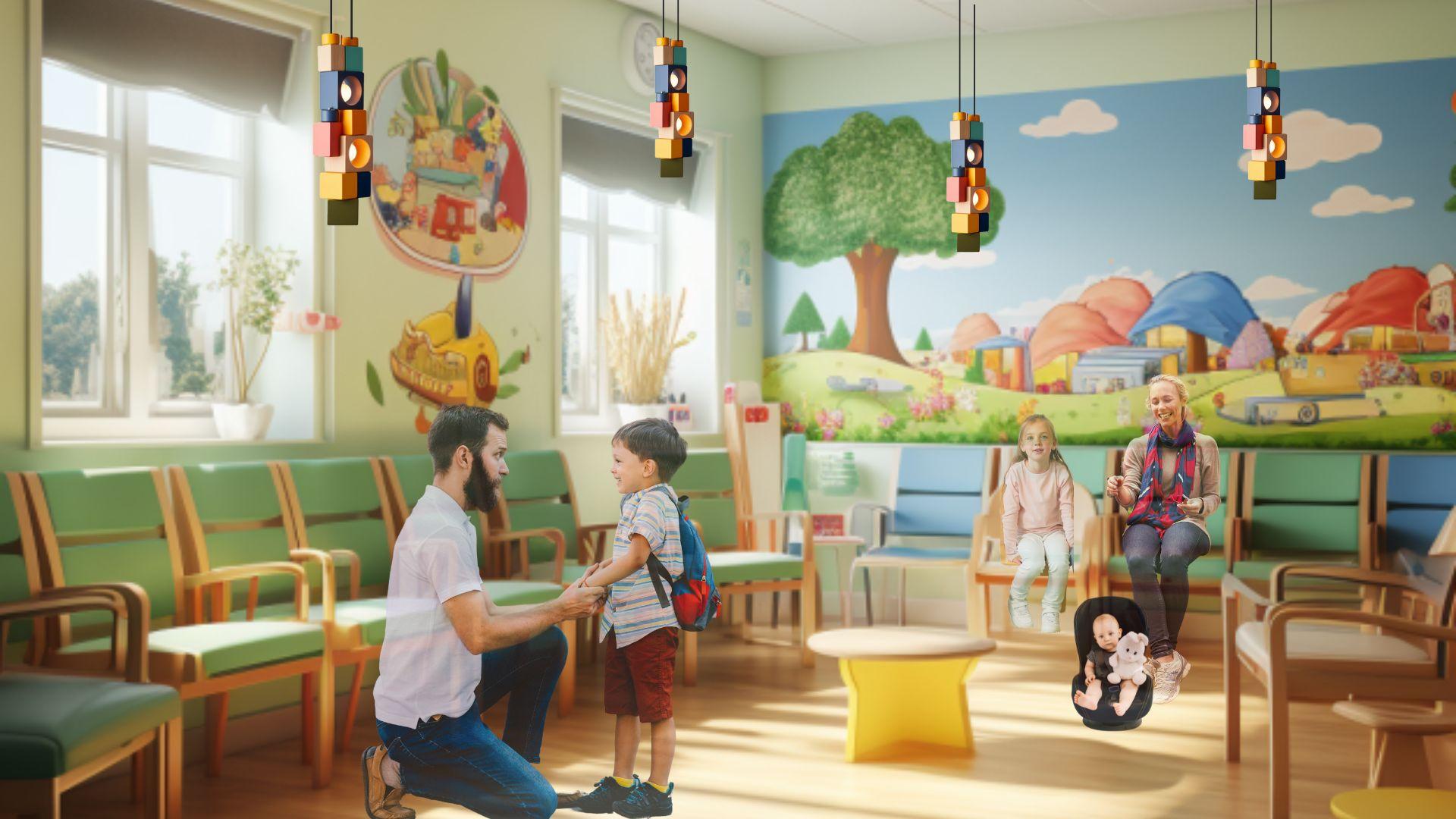
0 PED PEN Creat wood childr forms appro desig areai
otherwiseunfamiliar
T T .. E E C C N N N N K K O O II K K D D 3D LGHTFXTUREPERSPECTVERENDERED NMDJOURNEY ” ” ” WoodenBuldngBlocks VntageEdsonLEDLgh Bub WarmWhte PendantLghtCord 8
sense
environment.
TECHX 04
TechXwasacompanybasedinNewYorklookingto revivetheirspace.Theconceptbehindthedesignwas tocreateacollaborativespaceencompassedbycolor, invitingastimulatingstateofmindfortheuser.Theuse offormestablishesbarrierswithoutrestrictingthe footprintoftheworkspace.
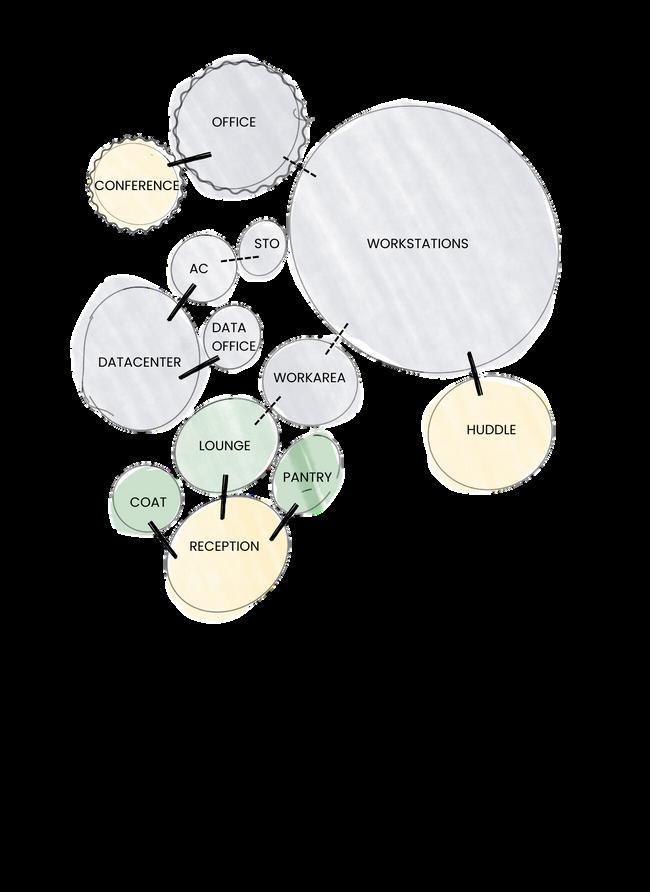
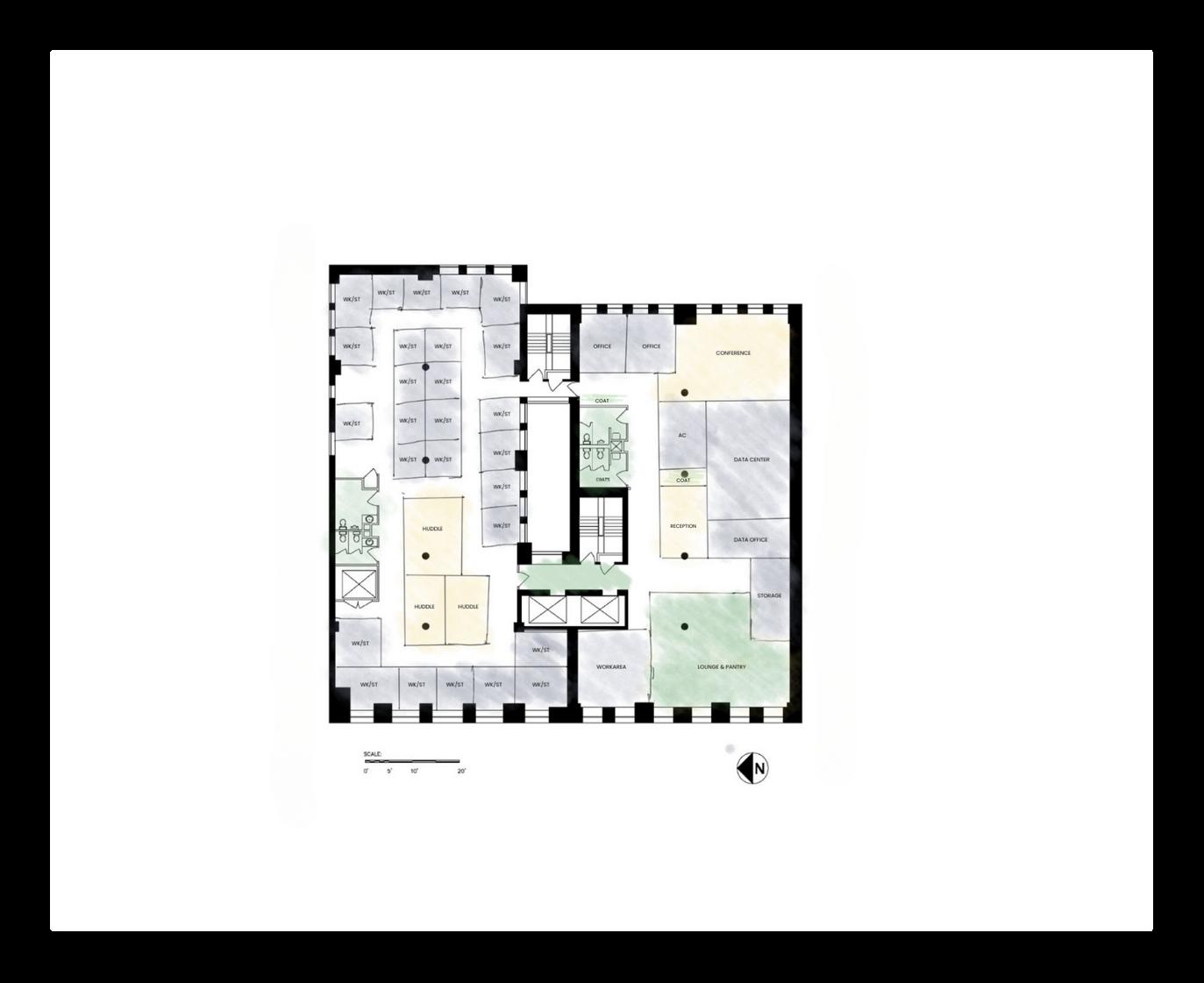
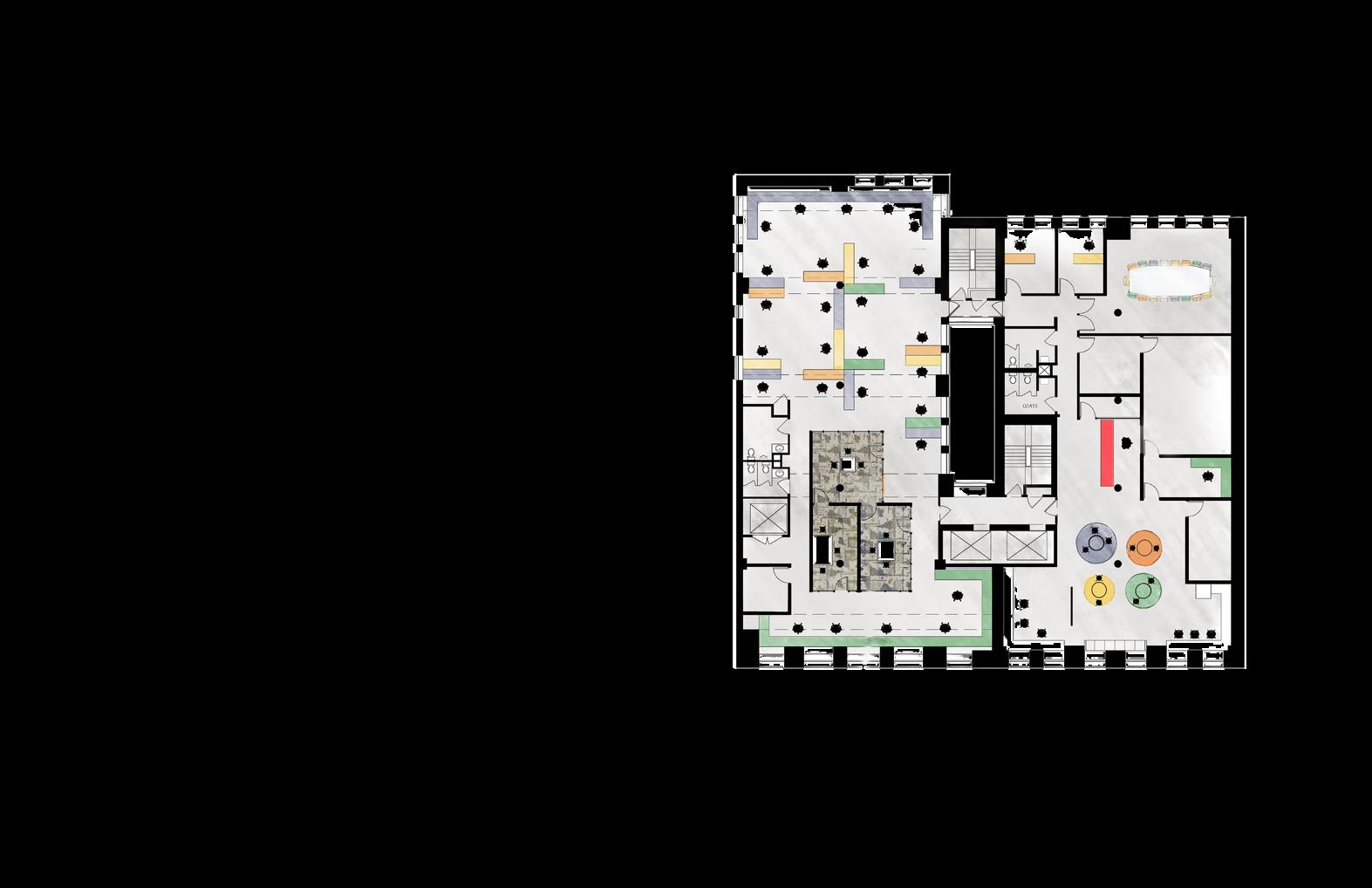
9


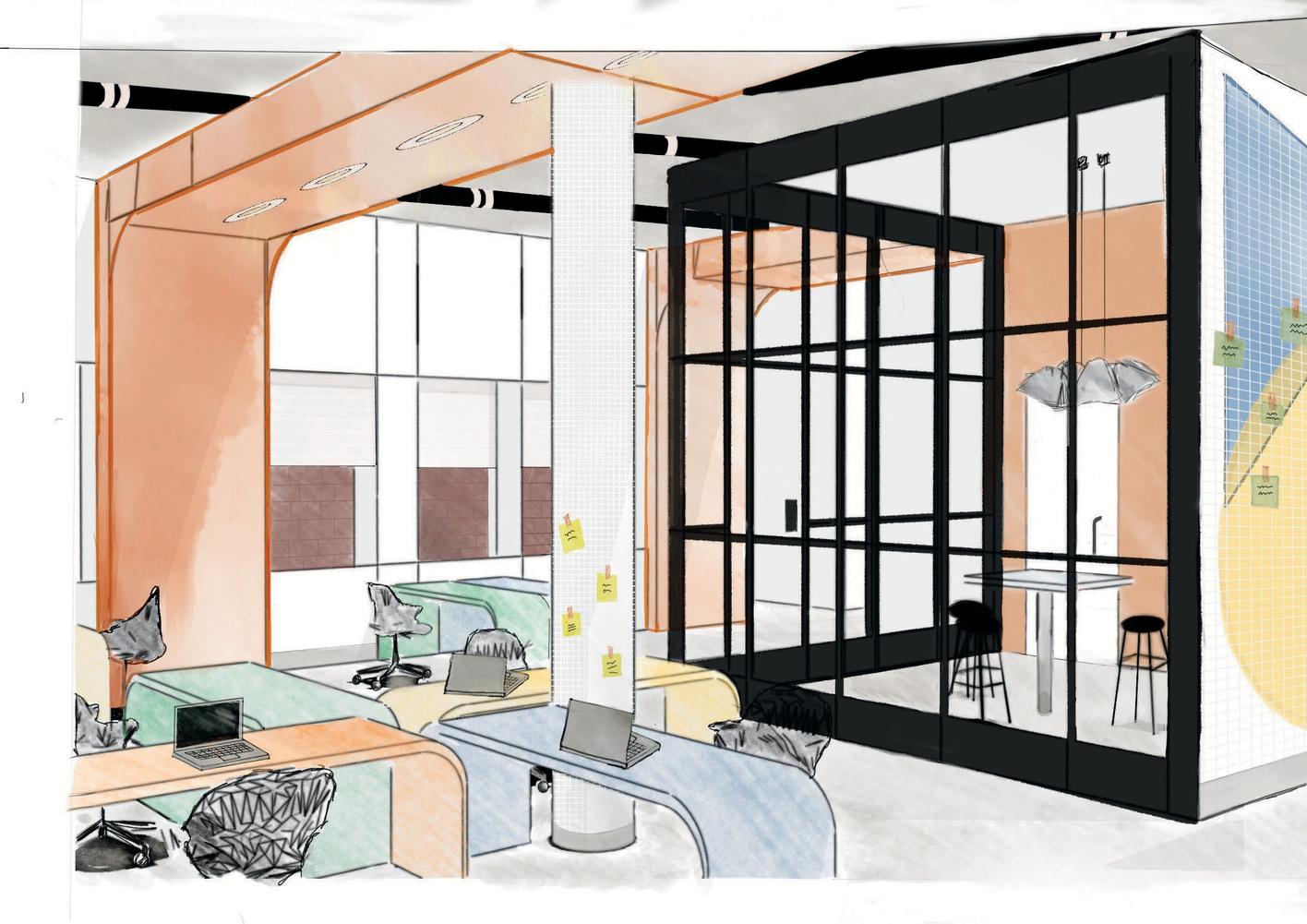


04 TECHX WORKSTATION ENLARGED WORKSTATION PLAN
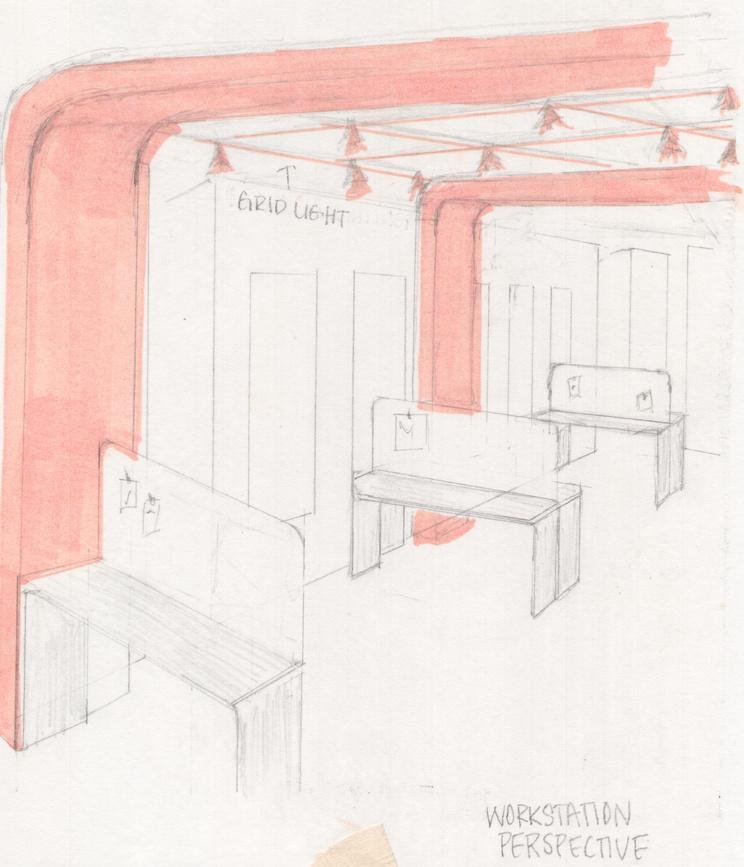
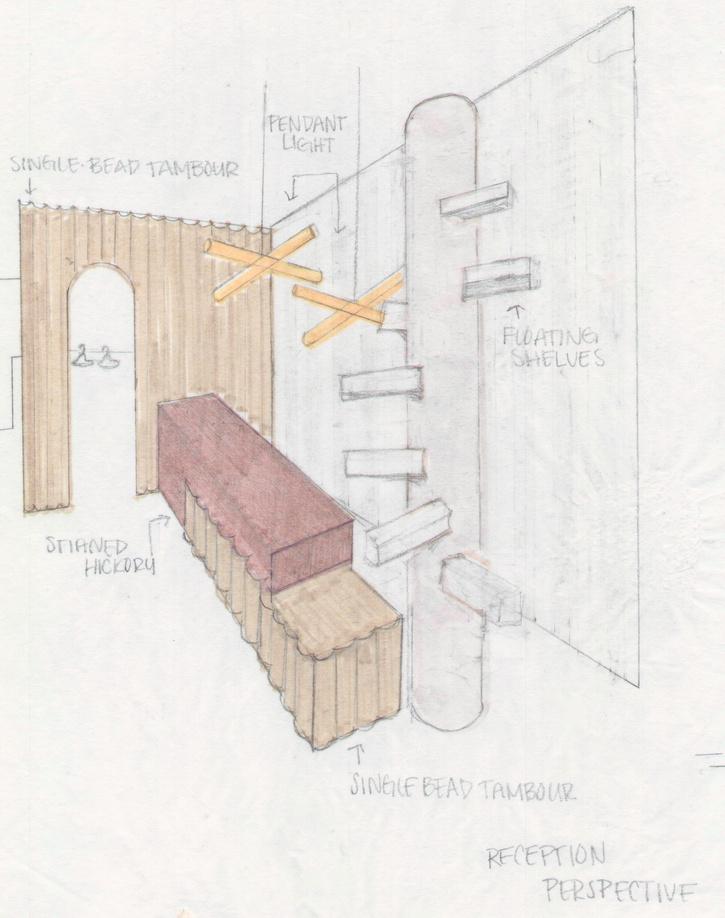

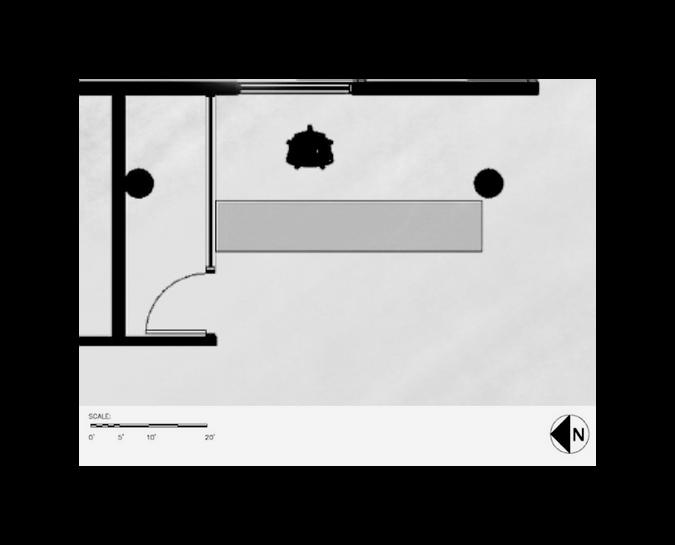
OAKWALLCOVERING featurewall
3FORM companysign
KNOLL receptionchair RECEPTIONDESK
BUZZISPACE
ACOUSTICPANEL pendantlight

CURTAIN
WALL
04 TECHX
WALTERGROPIUSHOUSE
Thisprojectwasoneofthesubmission piecesrequiredtoentertheInteriorDesign programatGeorgiaState.Wewere requiredtopickahistorichomeintheUS andre-draftthefloorplans,elevations, sections,andperspectivestoscale.
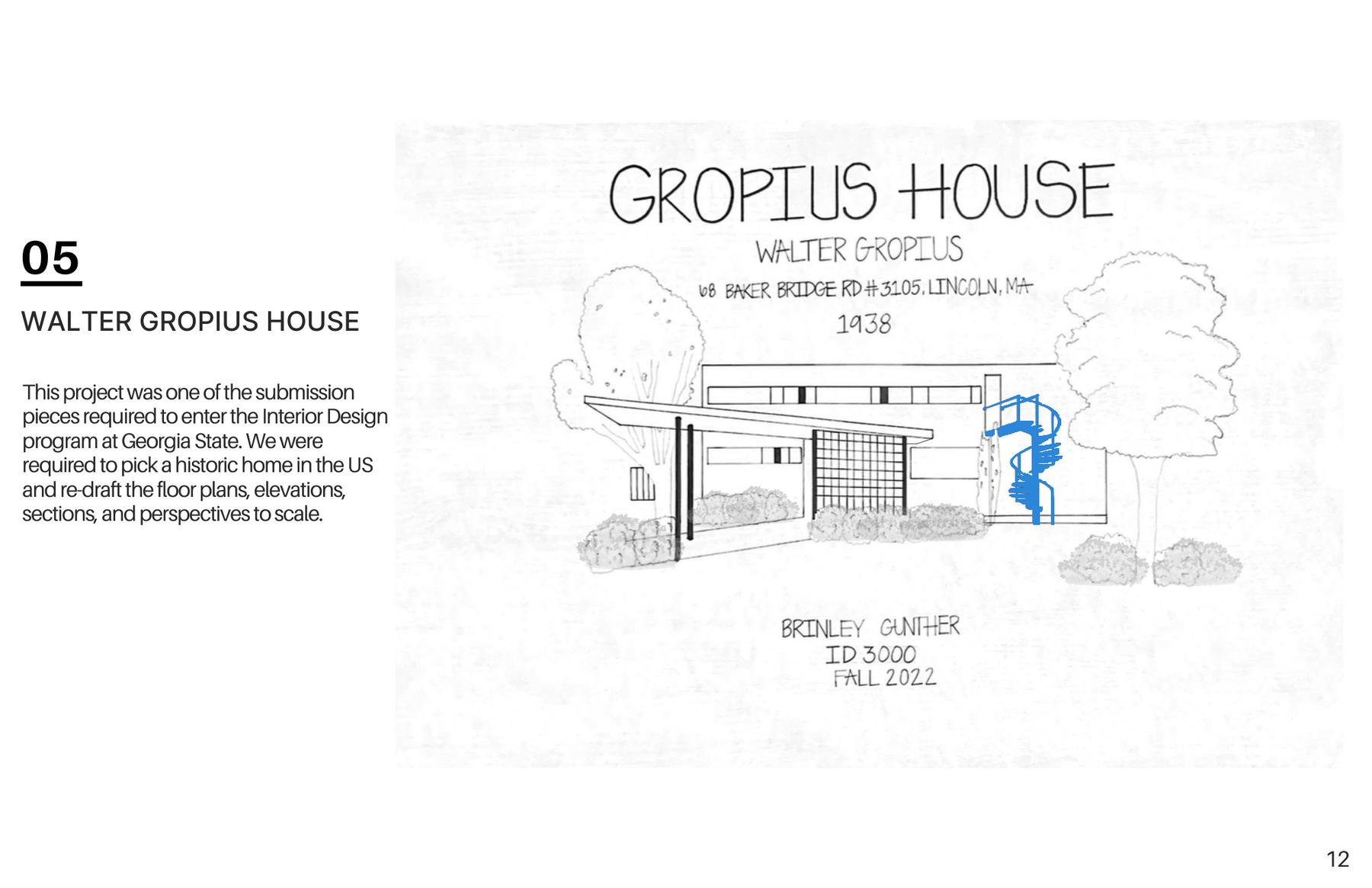
05
12
TECHNICALDRAWINGS
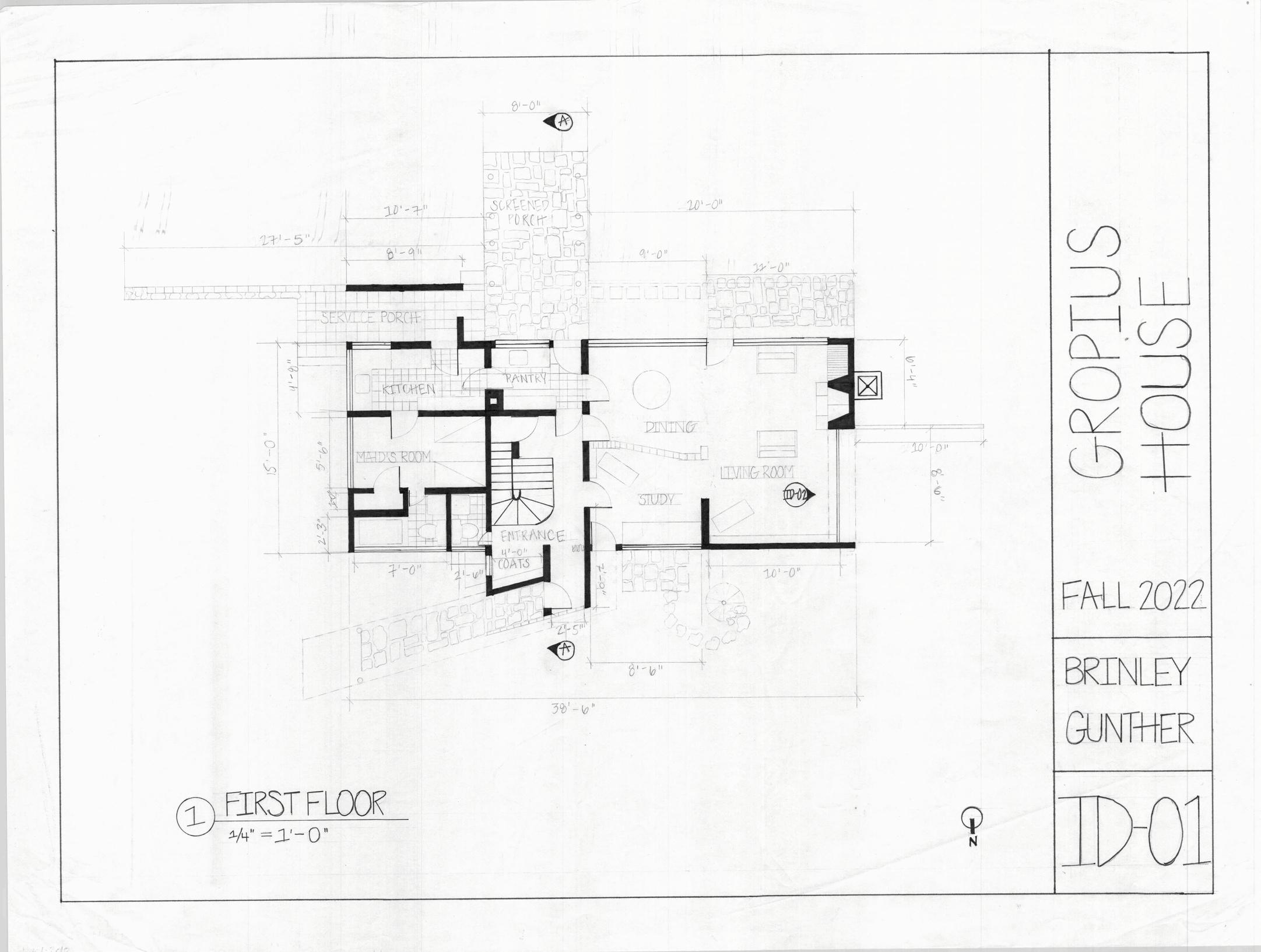
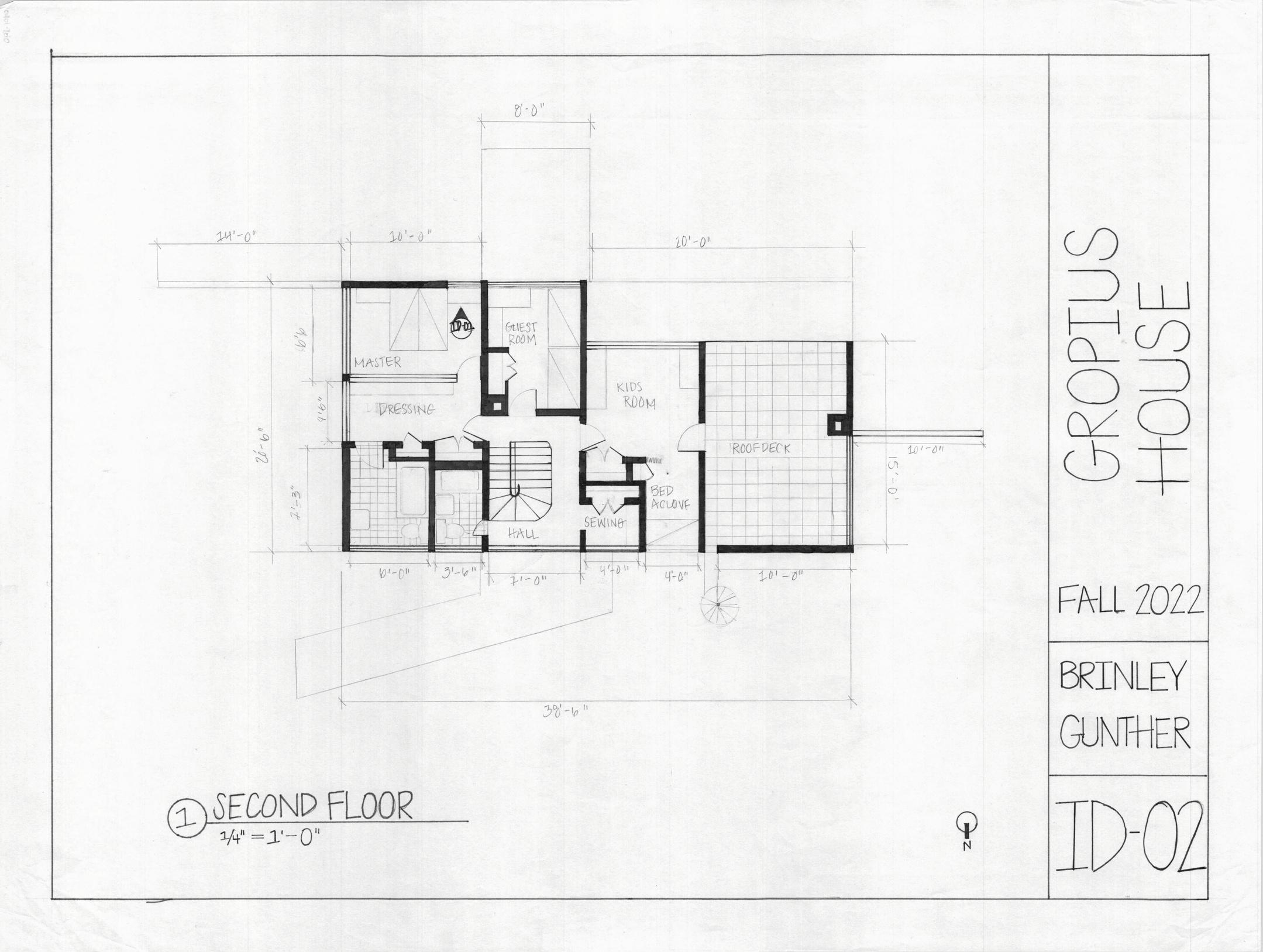
05 13
TECHNICALDRAWINGS
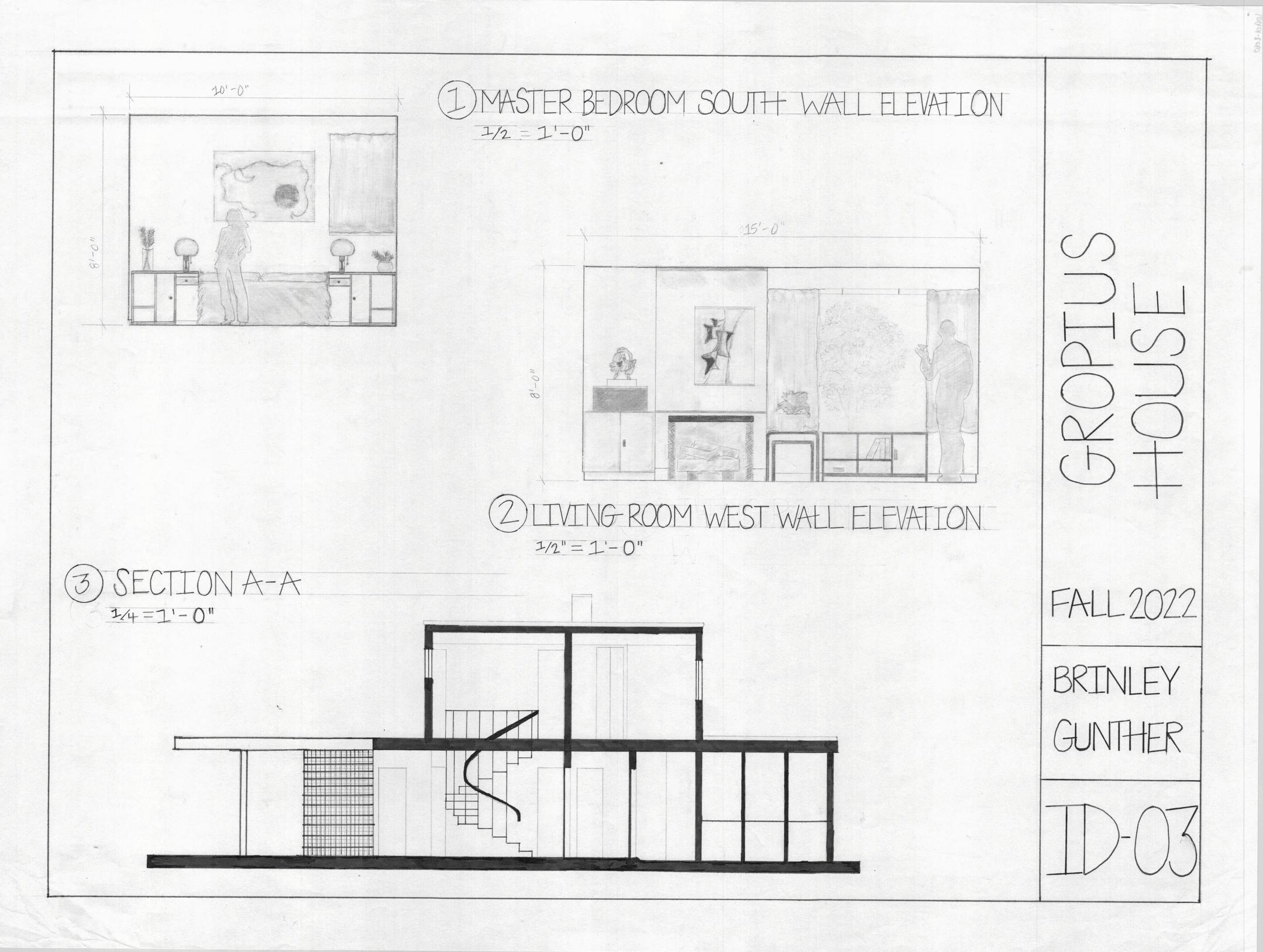
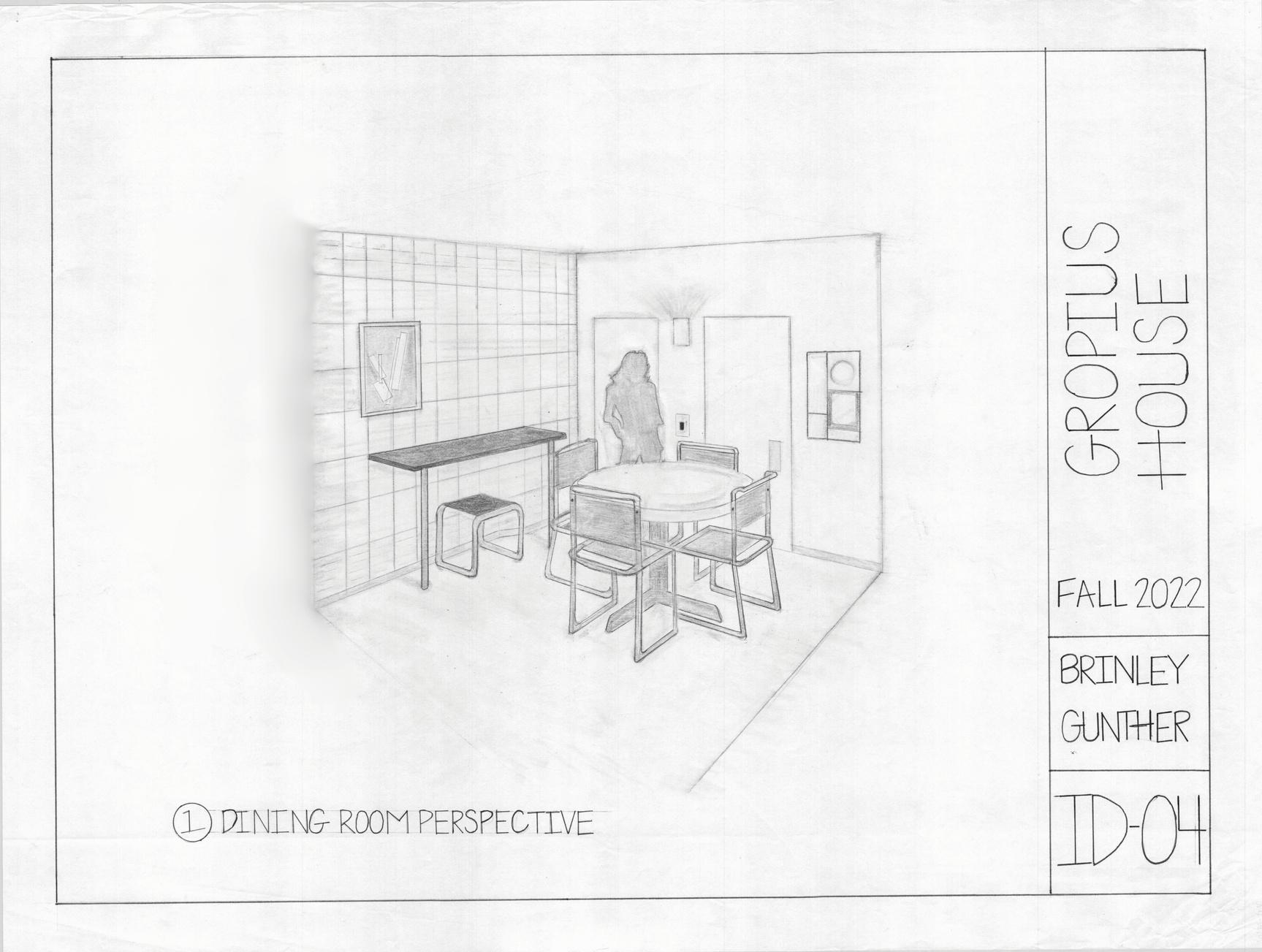
05 14
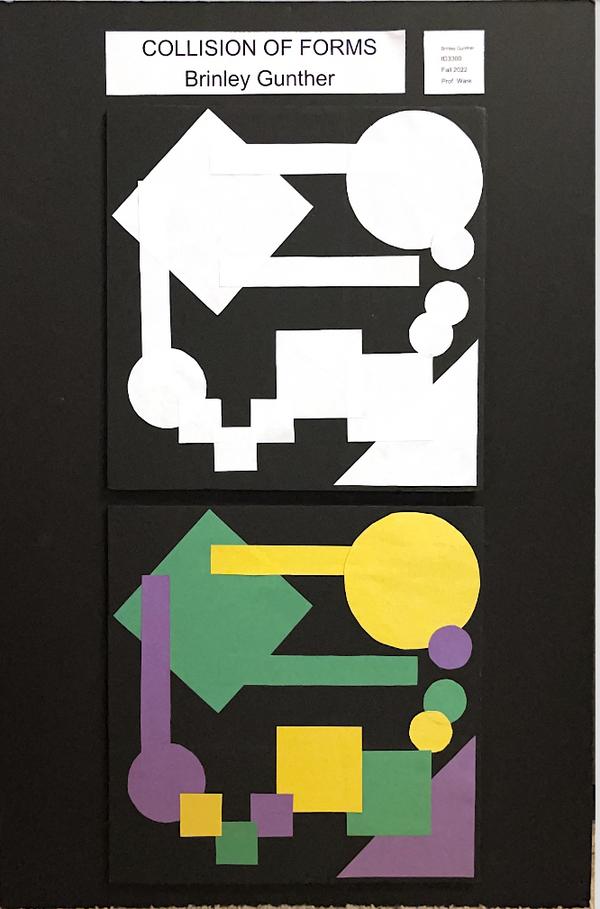
CUBIST-INSPIREDRESIDENCE
DrivingthedesignofthishousewasCubism.Ourchallenge wastotranslatethisartisticstyleintoafunctionalfloorplan, leveragingthegeometricshapesalreadyintegratedintothe design.

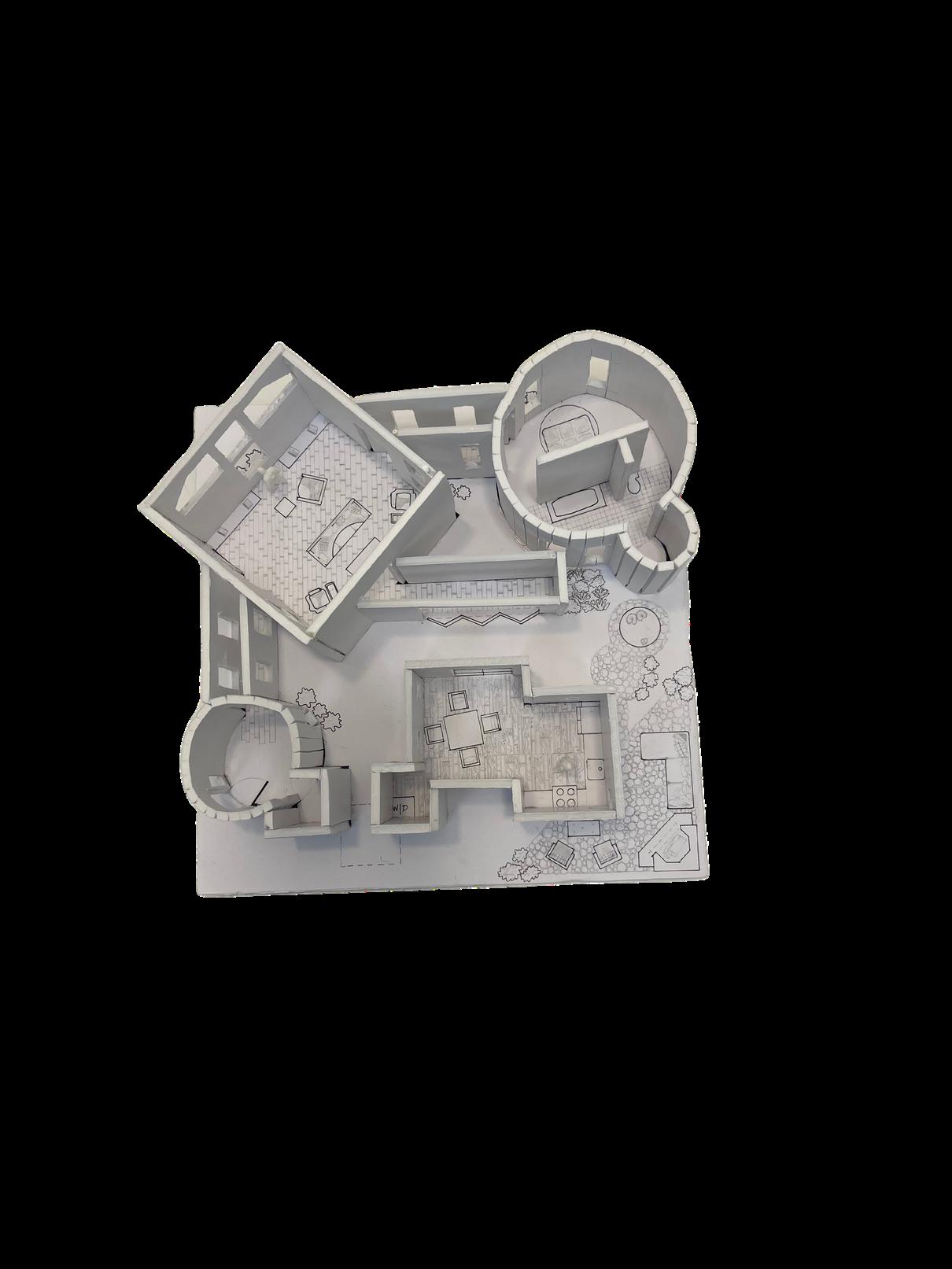
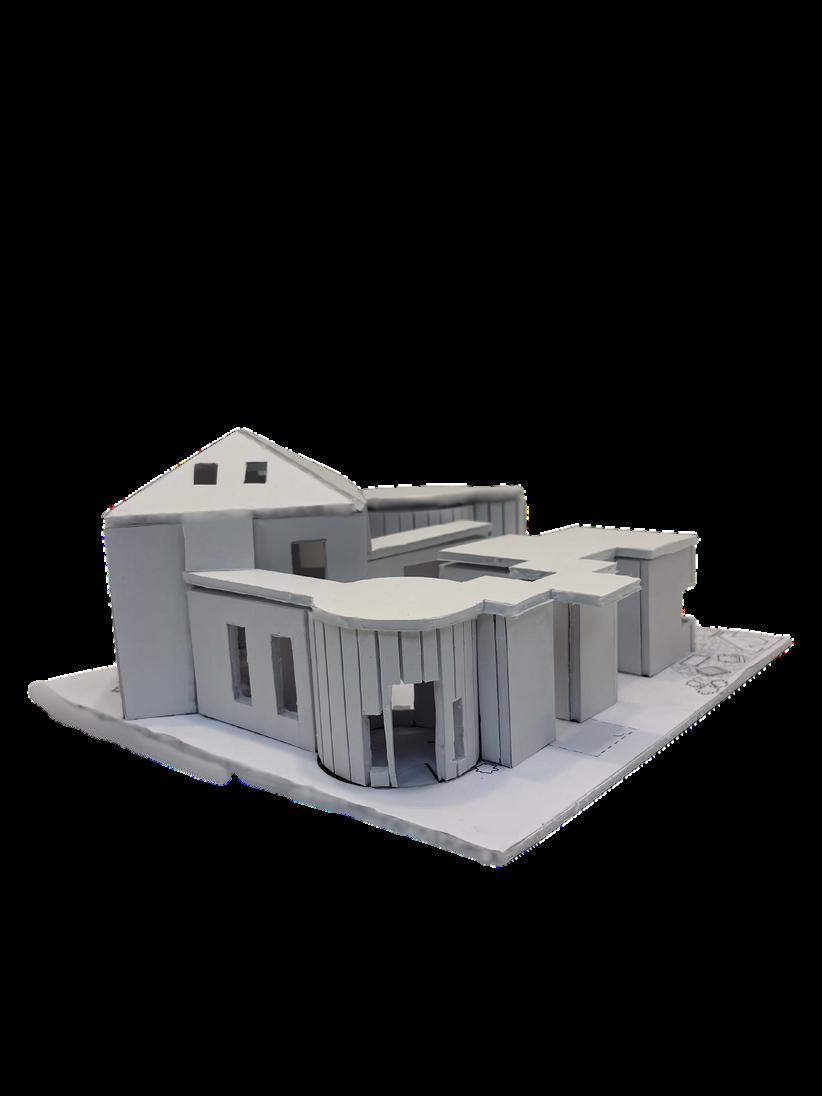
06
15
INFOGRAPHIC
CONTINOUS RINGS
Represents a balanced mixture of geometric and organic forms to create constant movement throughout the space. Utilizing uninterrupted light to design an inviting but functional home.











BUBBLE DIAGRAM
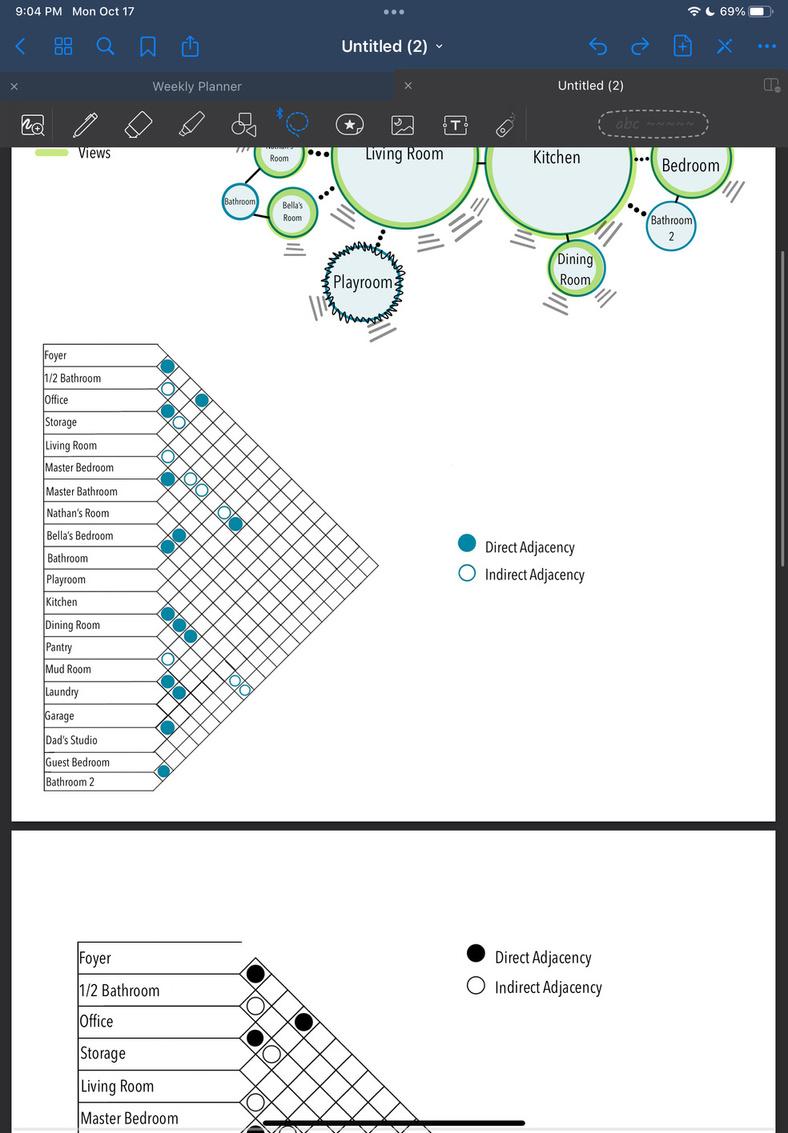
ADJACENCY MATRIX
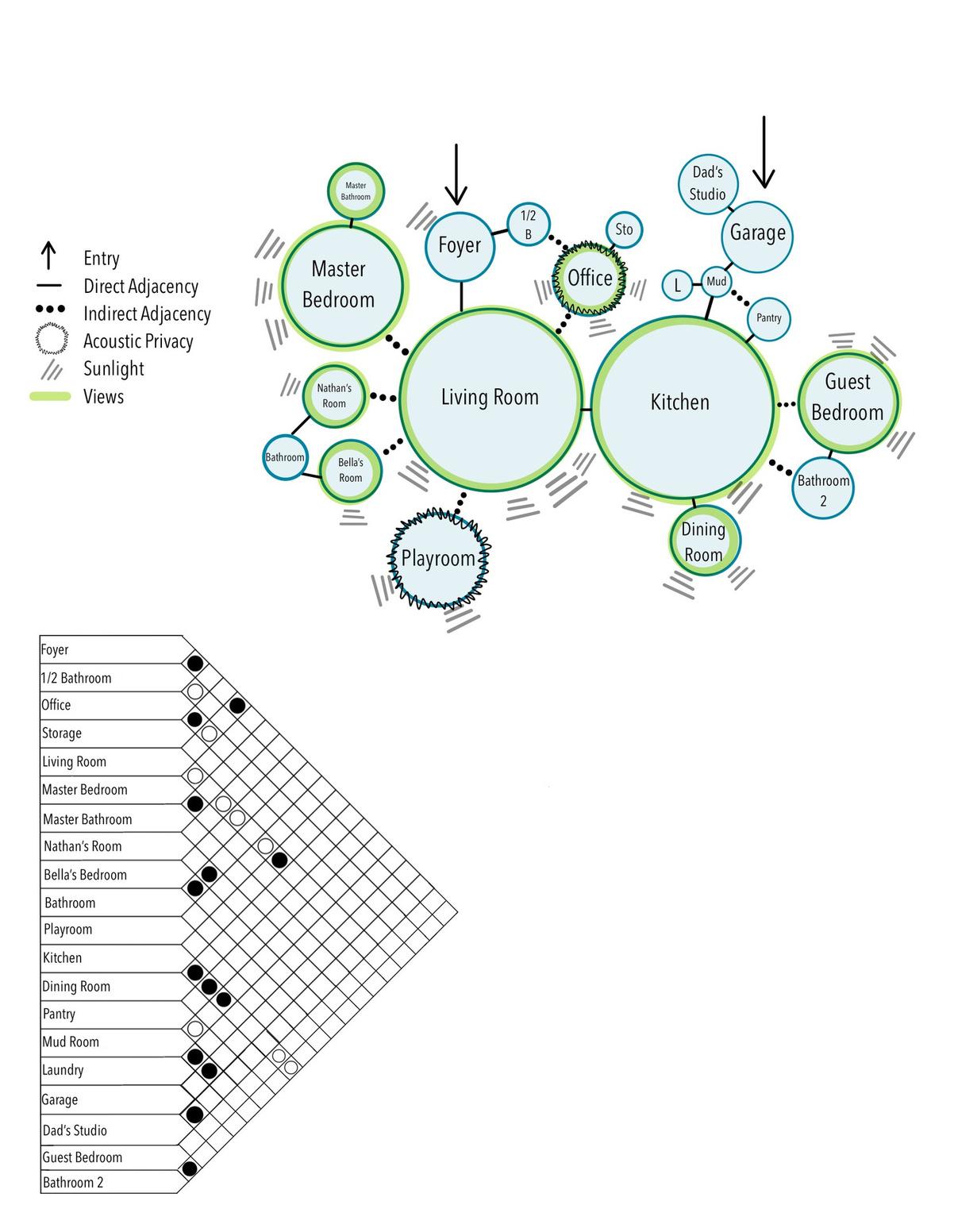


CONCEPTS OF ACCOMMODATION
Openness
Lighting and Emotion Integration Flexible/ Adaptable Design
DESIGN THEORIES
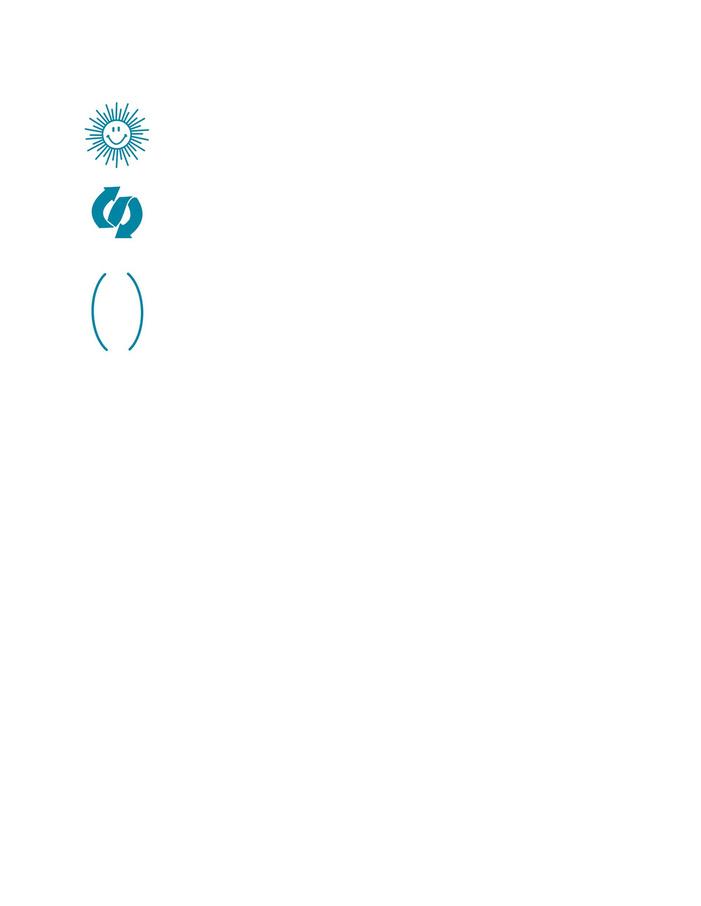



F G F G F G 2 FIG3 FG4- m -- - - - - - - - - - -- - -- - - -
Unin errupted igh w l make he space ee invi ing and unc iona Open spaces a ow or more ef o t ess connec ions be ween the fam y Ad o n ng func ions a e arranged in a way tha can b end whi e eta ning the r ind v dua n egr ty A space tha adapts o the ami ys needs by growing w th them
07 16
PROJECTUNDERWAY
STUDIO:RESIDENTIAL
08
17

"The details are not the details. They make the design."
THANK YOU CONTACTDETAILS THEEND Bgunther611@gmail.com 720 548 7393
- Charles Eames


















































