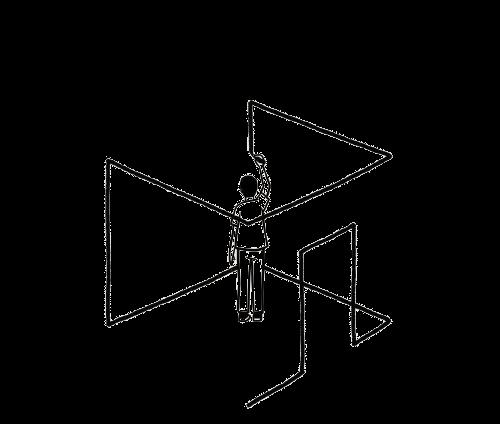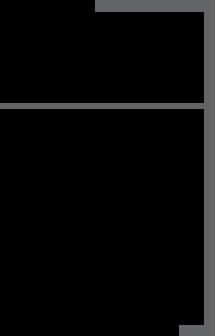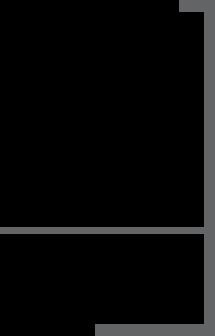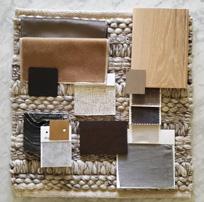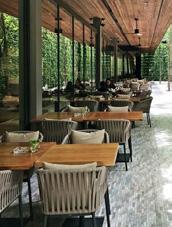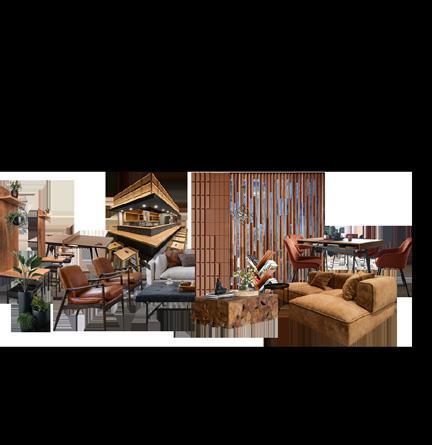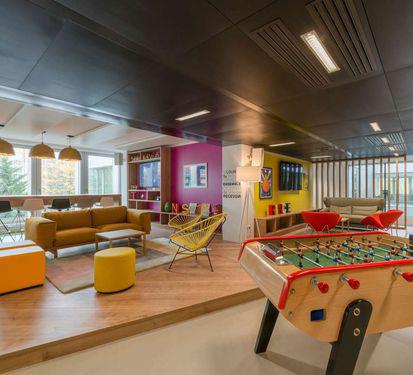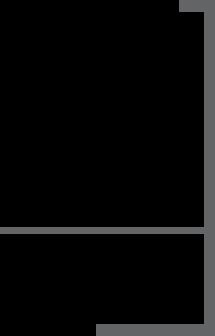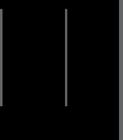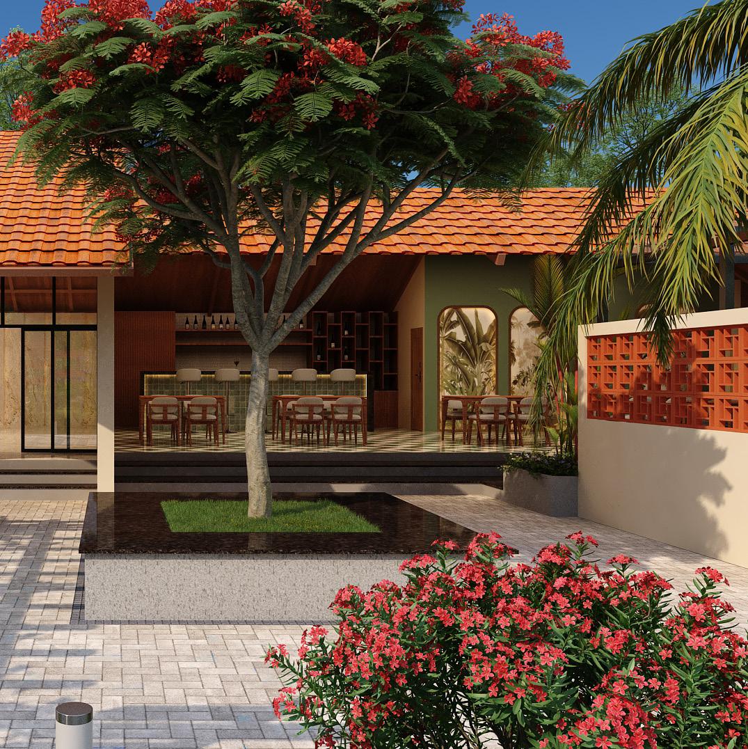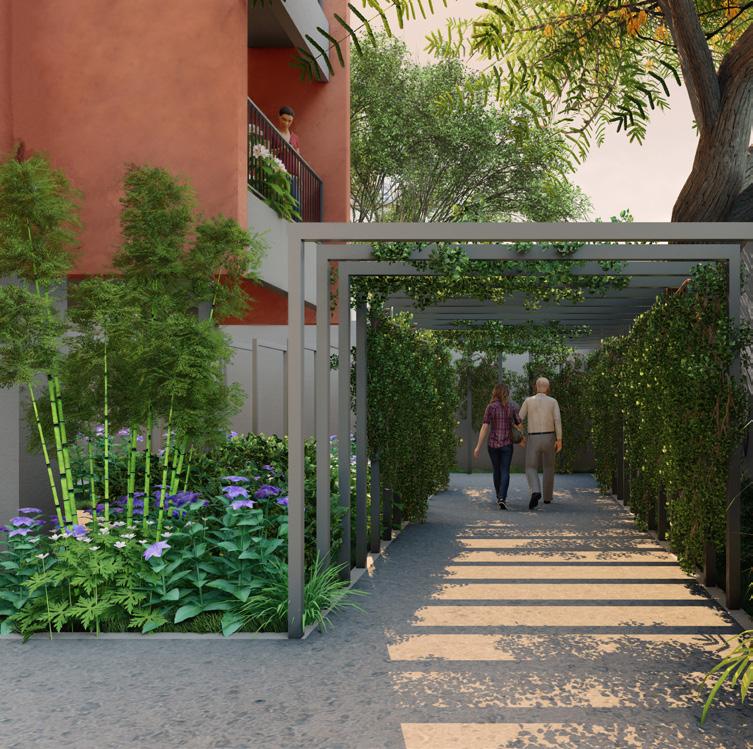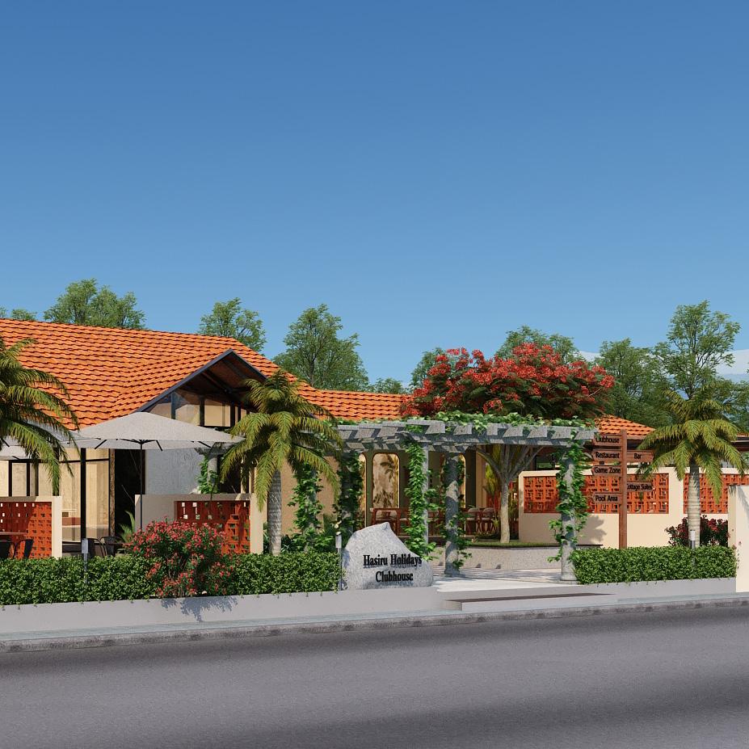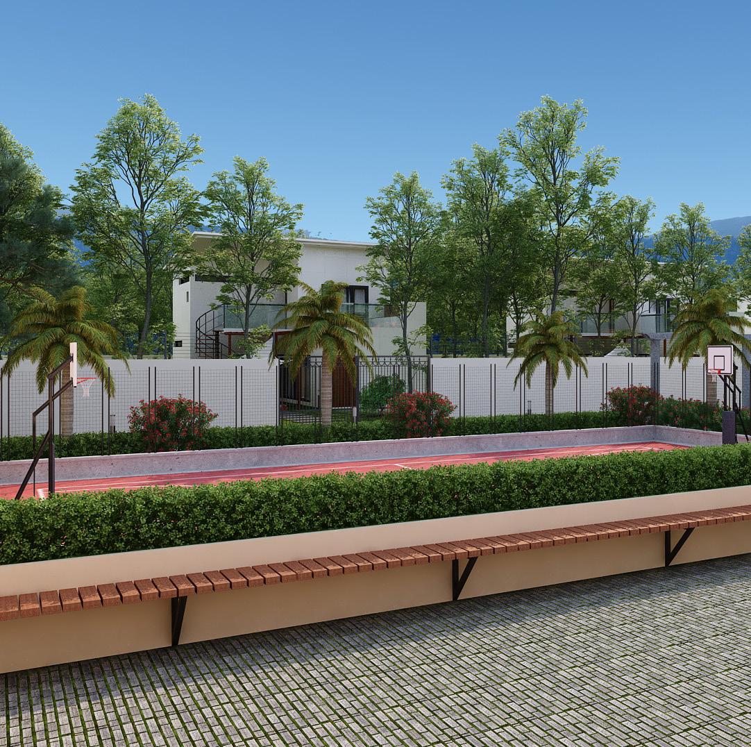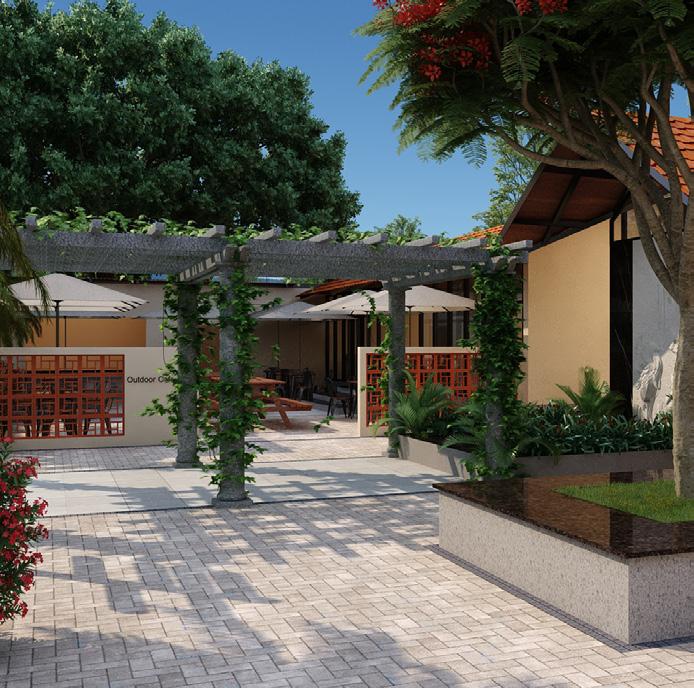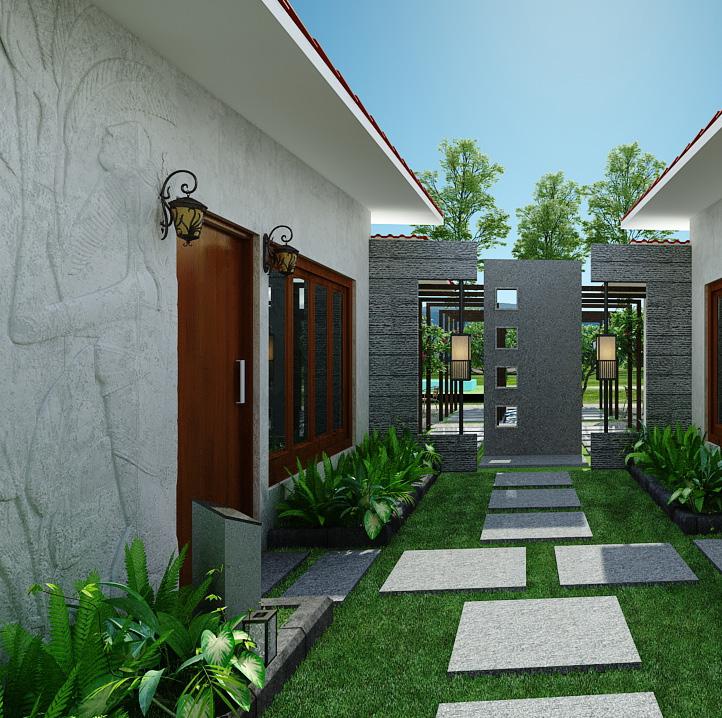Hasiru Holiday Resort End to End Project
Location
Total Site Area : Annekal,Bangalore
Typology
Interior Style
: Commercial : 1500 Acres : Contemporary
Project Overwiew
Hasiru Holidays welcomes you to a tranquil escape, providing access to rich, oxygenated, and spectacular nature-created lush green destinations. Our project is designed to offer the best hospitality amidst the beauty of nature. With two distinct phases, we aim to cater to diverse preferences and ensure a rejuvenating experience for all our guests.
Phase one : Clubhouse
A Hub of Recreation and Relaxation
Hasiru Holidays introduces a clubhouse located at the entrance of the project. This clubhouse serves as a central hub for recreational activities and relaxation, enhancing the overall experience for our guests.
Phase TWo: Modular Villas Tailored Spaces for Every Need
In the first phase, Hasiru Holidays introduces modular villas in various sizes, catering to diverse functionalities and spaces. This approach ensures that customers can select accommodations according to their specific needs and budget, ensuring a personalized experience.
Features:
Diverse Villa Sizes: From cozy cottages to spacious retreats, our modular villas offer a range of sizes to suit different preferences.
Functionality: Each villa is designed with functionality in mind, providing a comfortable and efficient living space for our guests.

Customization: Customers have the freedom to choose the villa that aligns with their requirements, whether it’s a romantic getaway for two or a family retreat.
Budget-Friendly Options: With a variety of sizes available, guests can find a villa that fits their budget without compromising on comfort or amenities.
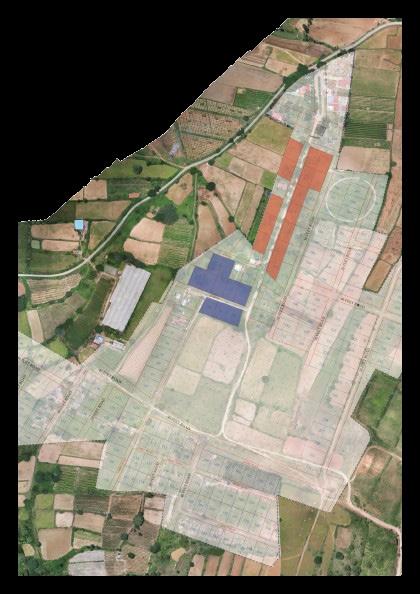
Plot Marking Plan

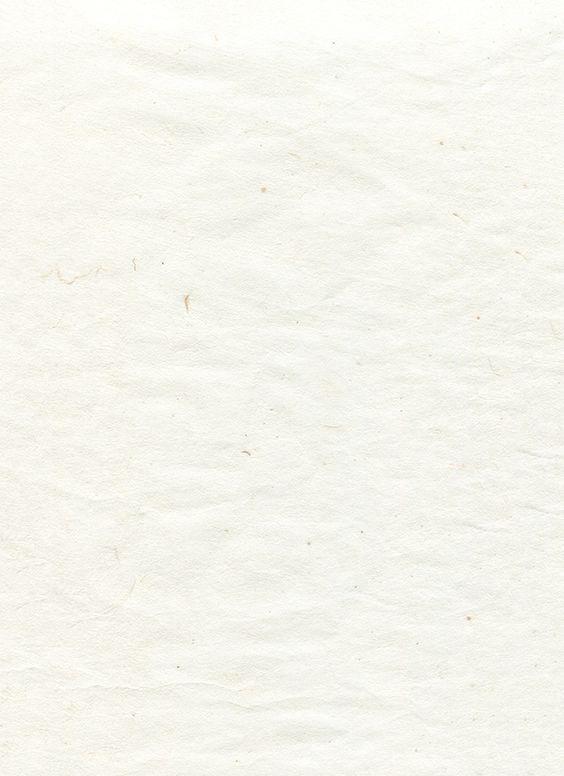

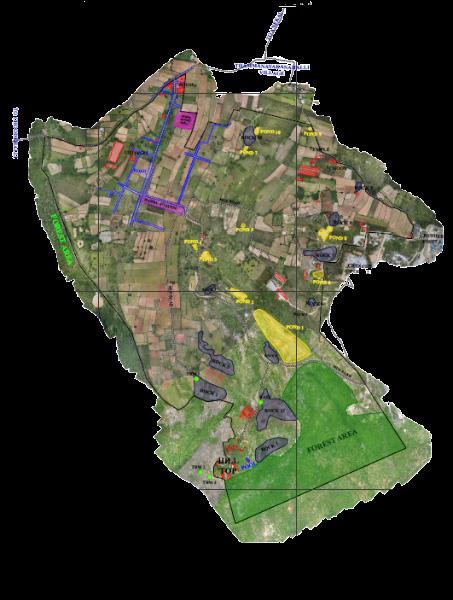
Drone based photogrammetry survey and topographical surface plan of boundary lease area of hasiru holiday's adventure park land, Bengaluru urban district
The first step is to start with creating demo modules for the modular villas, followed by the clubhouse to attract the users. This initial phase involves building prototypes of the modular villas and conceptualizing the clubhouse design to showcase the project’s potential to potential buyers and investors.
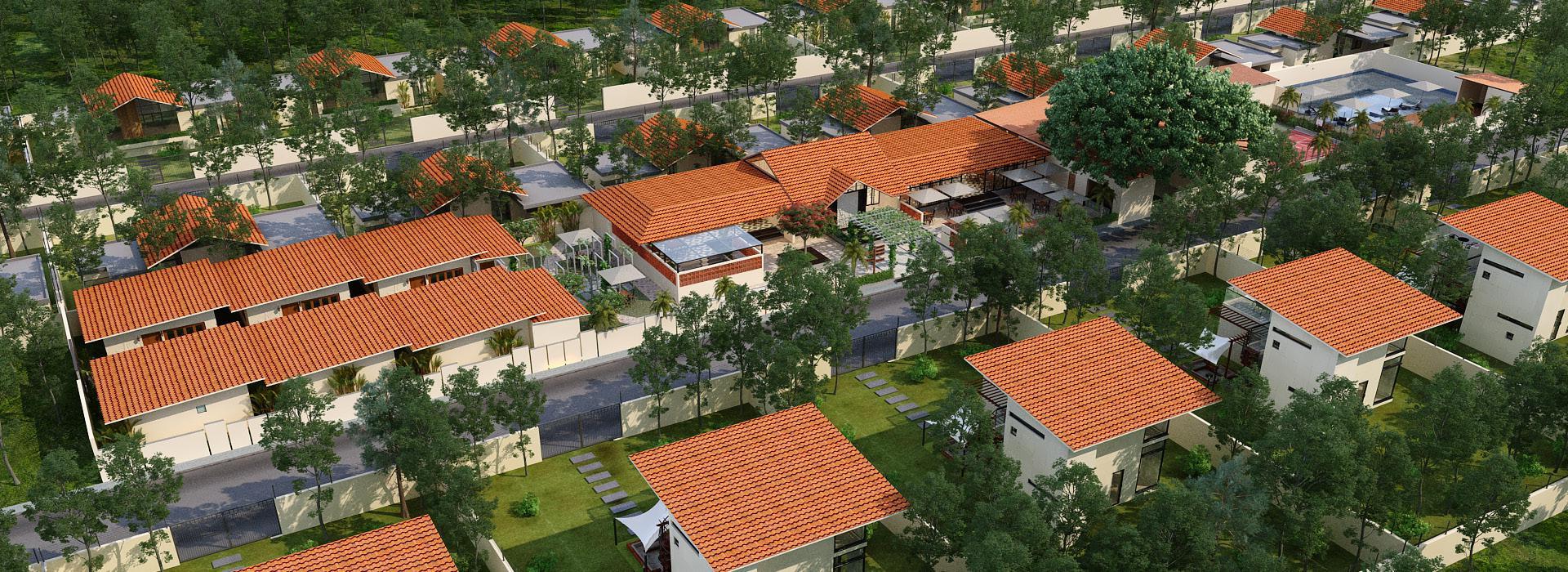

o1 Satellite view of the Site surroundings TYPE 1 600SqFt TYPE 1 900SqFt
Existing Plan Rock Layer Pond Area Thick Forest Area Horse Riding Area Horse Riding Area Horse Riding Area Building Boundary Area
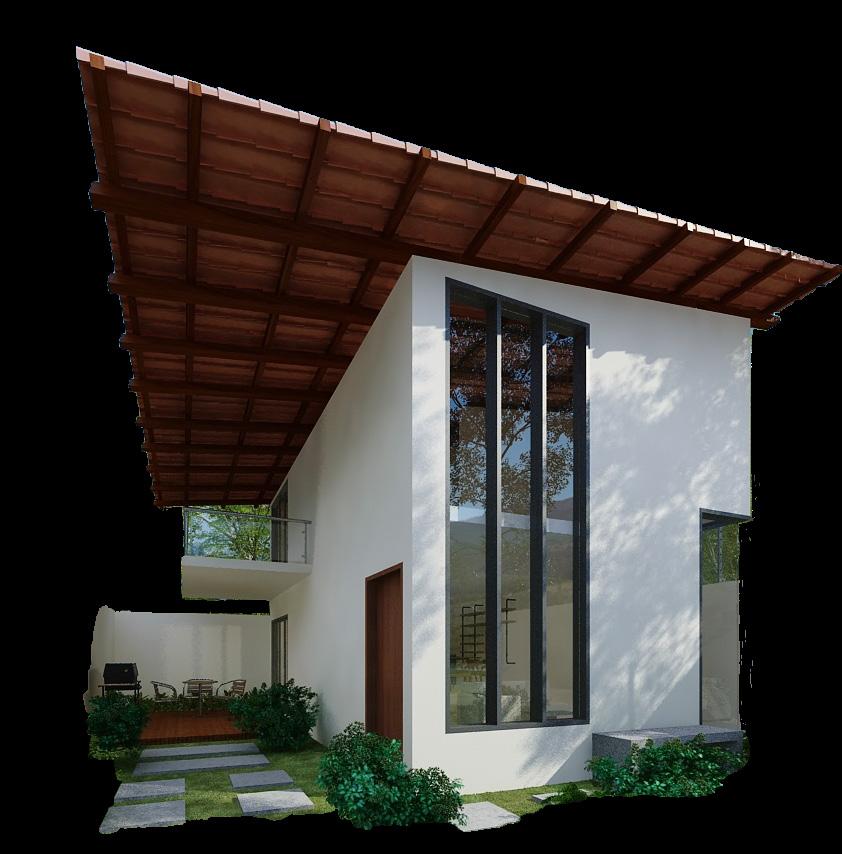
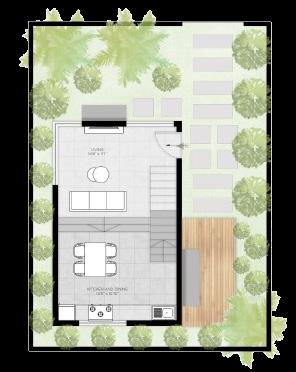
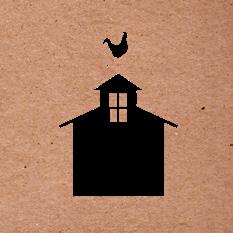

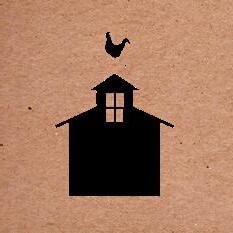


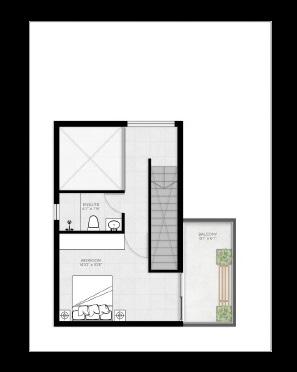





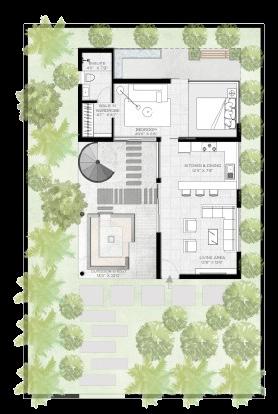
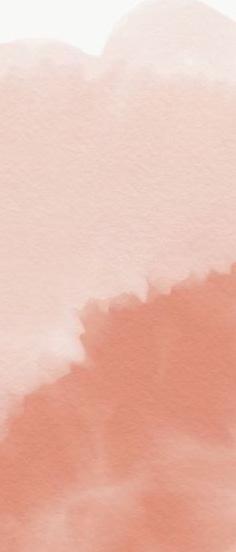
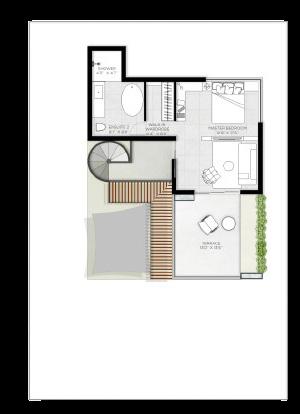

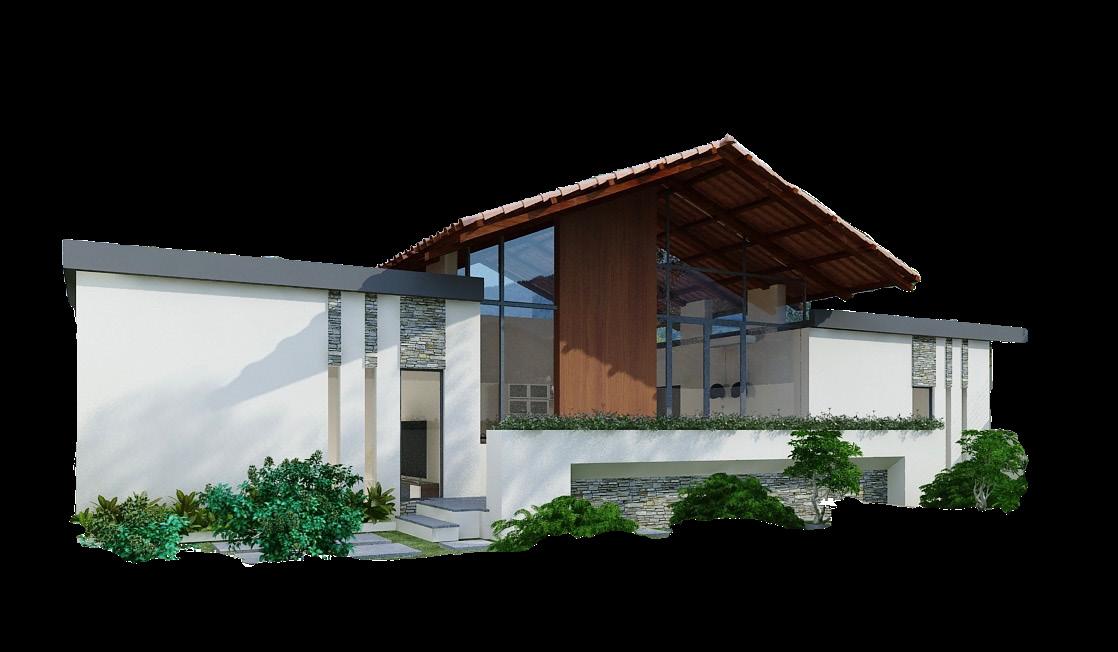

In design, To start of we proposed different typologies for varied plot sizes, aligning with client’s budget.
Expanding plot sizes allowed strategic integration of additional spaces, enhancing overall villa functionality.
Modular villas are meticulously tailored to meet specific client needs, reflecting our commitment to excellence in design and detail.
Two villas out of four were chosen for demo construction.


T1
VILLA TYPE 1
Compact Getaway
VILLA TYPE 2
Cozy Retreat
VILLA TYPE 3
Elegant Hideout
TYPE 4 Master Plan Master Plan T2 T3 T4 First Floor Plan Master Plan Master Plan First Floor Plan First Floor Plan
Spacious Hideaway
VILLA
Phase TWo: Modular Villas



PLAN SHOWING THE PROPOSED CONSTRUCTION OF GROUND & FIRST FLOOR FARM HOUSE BUILDING

IN S NO 191 / 2 ATTHAMANAYAKANA HALLI, KHASABHA HOBLI, ANEKAL TALUK, BANGALORE








The plan was to build independent modules and combine it, according to the site. The aim of the design was to create a space where they can return and renew their spirit - a wonderful setting for a relaxing getaway
Adapting to the site surrounding, which has a strong impact on the project, Blending the building with the context was the main priority.
In terms of planning , simple open layout has been created to give a spacious living experience.Everything is orderly because the spatial structure is symmetrical.The indoor space features spacious living area with open kitchen in the ground floor and a decked bedroom come balcony with detached washroom on the first floor. Speaking about the structure, the Grandeur of the entrance is announced by the upright volume Double height space adds on to the grandeur experience. The elevation has be accordingly designed, Wall-to-ceiling windows enhance this flow and brings in natural sunlight and visual delight to the user. Extending cantilevered slopping roof creates layered shaded spaces, forming a dynamic roof profile.
Compact Getaway
T1 22860 [75'] 18288 [60'] 2260 [7'-5"] 3050 [10'] 4120 [13'-6"] 11120 [36'-6"] 7620 [25'] 8070 [26'-6"] 3840 [12'-7"] 6970 [22'-10"] 7378 [24'-2"] 7687 [25'-3"] 8341 [27'-4"] SITE PLAN (1:250) ROAD (25 ft wide) UP KITCHEN AND DINING 14'8" 10'10" LIVING 14'8" x 11'1" UP ENTRY DECKING TYPICAL GROUND FLOOR PLAN(1:100) DOWN BALCONY (14'9" x 6'7") TYPICAL FIRST FLOOR PLAN(1:100) A SD1 D1 W1 W2 W3 W2 SD2 UP D2 7620 [25'] 4870 [16'] 2000 [6'-7"] 8070 [26'-6"] 600 [2'] 600 [2'] 600 [2'] 600 [2'] 8820 [28'-11"] 4870 [16'] 2000 [6'-7"] 8070 [26'-6"] 600 [2'] 600 [2'] 600 [2'] 600 [2'] 8820 [28'-11"] ROOF TOP LVL +5905mm lvl [2'-10"] ROOF TOP LVL +5905mm lvl [2'-10"] MANGALORE TILE ROOFING PLAN SHOWING THE PROPOSED CONSTRUCTION OF GROUND & FIRST FLOOR FARM HOUSE BUILDING IN S NO 191 / 2 ATTHAMANAYAKANA HALLI, KHASABHA HOBLI, ANEKAL TALUK, BANGALORE N EAST WEST S TYPICAL GROUND FLOOR PLAN(1:100) TYPICAL FIRST FLOOR PLAN(1:100) W1 600 600 G FLR LVL +150mm lvl ROAD LVL +0.0mm lvl FIRST FLR LVL +2850mm lvl 150 [6"] ROOF BOTTOM LVL +5045mm lvl 2194 [7'-2"] 2700 [8'-10"] ROOF TOP LVL +5905mm lvl 5904 [19'-4"] 860 [2'-10"] DECK LVL +450mm lvl G FLR LVL +150mm lvl ROAD LVL +0.0mm lvl FIRST FLR LVL +2850mm lvl 150 [6"] ROOF BOTTOM LVL +5045mm lvl 2194 [7'-2"] 2700 [8'-10"] ROOF TOP LVL +5905mm lvl 5904 [19'-4"] 860 [2'-10"] DECK LVL +450mm lvl WINDOW 600 [2'] 4350 [14'-3"] ELEVATION(1:100) SECTION (1:100) FIXED GLASS FIXED GLASS MANGALORE TILE ROOFING GLASS RAILING STAIRCASE DETAIL(1:30) 22860 [75'] 18288 [60'] 2260 [7'-5"] 3050 [10'] 4120 [13'-6"] 11120 [36'-6"] 7620 [25'] 8070 [26'-6"] 3840 [12'-7"] 6970 [22'-10"] 7378 [24'-2"] 7687 [25'-3"] 8341 [27'-4"] SITE PLAN (1:250) ROAD (25 ft wide) UP KITCHEN AND DINING 14'8" x 10'10" LIVING 14'8" 11'1" UP ENTRY DECKING TYPICAL GROUND FLOOR PLAN(1:100) DOWN BATHROOM (4'7" x 7'9") BEDROOM (14'10" 10'8") BALCONY (14'9" 6'7") TYPICAL FIRST FLOOR PLAN(1:100) A A SD1 D1 V1 W1 W2 W3 W2 SD2 UP D3 D2 CUTOUT 7620 [25'] 4870 [16'] 2000 [6'-7"] 8070 [26'-6"] 600 [2'] 600 [2'] 600 [2'] 600 [2'] 8820 [28'-11"] 7620 [25'] 4870 [16'] 2000 [6'-7"] 8070 [26'-6"] 600 [2'] 600 [2'] 600 [2'] 600 [2'] 8820 [28'-11"] [2'-10"] ROOF TOP LVL +5905mm lvl [2'-10"] MANGALORE TILE ROOFING PLAN SHOWING THE PROPOSED CONSTRUCTION OF GROUND & FIRST FLOOR FARM HOUSE BUILDING IN S NO 191 / 2 ATTHAMANAYAKANA HALLI, KHASABHA HOBLI, ANEKAL TALUK, BANGALORE N EAST WEST S Typical Ground Floor Plan Typical First Floor Plan D1 D2 D3 SD1 SD2 SL NO SYMBOL 3 5 6 1000 X 2100 900 X 2100 750 X 2100 900 X 2100 1800 X 2100 DIMENSION LINTEL SILL 2100 2100 2100 2100 2100--7 8 9 W1 W2 W3 V1 1800 1000 1800 X 4350 3485 X 3000 600 X 600 2250 4950 3000 2100 1250 600 FFL 1500 SCHEDULE OF OPENINGS NO.s 01 01 01 01 01 01 01 01 01 SL NO FLOOR CARPET AREA (sqft) 349 232 AREA STATEMENT BUILT UP AREA (sqft) GROUND FLOOR FIRST FLOOR 400 436 SITE AREA 60' X 75' = 4500 sqft SL NO SYMBOL LEGENDS DESCRIPTION SITE BOUNDARY ROOF LINE BUILDING LINE 3 22860 [75'] 2260 [7'-5"] 3840 [12'-7"] 6970 [22'-10"] 7378 [24'-2"] 7687 [25'-3"] 8341 [27'-4"] SITE PLAN (1:250) ROAD (25 ft wide) UP KITCHEN AND DINING 14'8" 10'10" LIVING 14'8" 11'1" ENTRY DECKING TYPICAL GROUND FLOOR PLAN(1:100) DOWN BATHROOM (4'7" 7'9") BEDROOM (14'10" 10'8") BALCONY (14'9" 6'7") TYPICAL FIRST FLOOR PLAN(1:100) A A D1 V1 W1 W2 W3 W2 SD2 D3 D2 CUTOUT 7620 [25'] 4870 [16'] 2000 [6'-7"] 8070 [26'-6"] 600 [2'] 600 [2'] 600 [2'] 600 [2'] 8820 [28'-11"] 7620 [25'] 4870 [16'] 2000 [6'-7"] 8070 [26'-6"] 600 [2'] 600 [2'] 600 [2'] 600 [2'] 8820 [28'-11"] G FLR LVL +150mm lvl ROAD LVL +0.0mm lvl FIRST FLR LVL +2850mm lvl 150 [6"] ROOF BOTTOM LVL +5045mm lvl ROOF TOP LVL +5905mm lvl DECK LVL +450mm lvl G FLR LVL +150mm lvl ROAD LVL +0.0mm lvl FIRST FLR LVL +2850mm lvl ROOF BOTTOM LVL +5045mm lvl 2194 [7'-2"] 2700 [8'-10"] ROOF TOP LVL +5905mm lvl 5904 [19'-4"] 860 [2'-10"] DECK LVL +450mm lvl 600 [2'] ELEVATION(1:100) SECTION (1:100) FIXED GLASS FIXED GLASS MANGALORE TILE ROOFING STAIRCASE DETAIL(1:30) RISER STAINLESS STEEL ROD CLEAR GLASS WOODEN CLADDING TREAD PLAN SHOWING THE PROPOSED CONSTRUCTION OF GROUND & FIRST FLOOR FARM HOUSE BUILDING IN S NO 191 / 2 ATTHAMANAYAKANA HALLI, KHASABHA HOBLI, ANEKAL TALUK, BANGALORE N S Proposed Site Plan Rendered View Site Area Total Builtup Area : 60’ x 75’ =4500 SqFt : Ground Floor - 400 Sqft : 836 SqFt : First Floor - 436 Sqft : Farmhouse : Minimal ,Contemporary Typology Interior Style Rendered View Elevation Section D1 D2 D3 SD1 SD2 SL NO SYMBOL 1 2 3 4 5 6 1000 X 2100 900 X 2100 750 X 2100 900 X 2100 1800 X 2100 DIMENSION LINTEL SILL 2100 2100 2100 2100 2100--7 8 9 W1 W2 W3 V1 1800 X 1000 1800 X 4350 3485 X 3000 600 X 600 2250 4950 3000 2100 1250 600 FFL 1500 SCHEDULE OF OPENINGS NO.s 01 01 01 01 01 01 01 01 01 SL NO FLOOR 1 2 CARPET AREA (sqft) 349 232 AREA STATEMENT BUILT UP AREA (sqft) GROUND FLOOR FIRST FLOOR 400 436 SITE AREA 60' X 75' = 4500 sqft SL NO SYMBOL 1 2 LEGENDS DESCRIPTION SITE BOUNDARY ROOF LINE BUILDING LINE 3 22860 [75'] 18288 [60'] 2260 [7'-5"] 3050 [10'] 4120 [13'-6"] 11120 [36'-6"] 7620 [25'] 8070 [26'-6"] 3840 [12'-7"] 6970 [22'-10"] 7378 [24'-2"] 7687 [25'-3"] 8341 [27'-4"] SITE PLAN (1:250) ROAD (25 ft wide) UP KITCHEN AND DINING 14'8" x 10'10" LIVING 14'8" x 11'1" UP ENTRY DECKING TYPICAL GROUND FLOOR PLAN(1:100) DOWN BATHROOM (4'7" x 7'9") BEDROOM (14'10" 10'8") BALCONY (14'9" x 6'7") TYPICAL FIRST FLOOR PLAN(1:100) A A SD1 D1 V1 W1 W2 W3 W2 SD2 UP D3 D2 CUTOUT 7620 [25'] 4870 [16'] 2000 [6'-7"] 8070 [26'-6"] 600 [2'] 600 [2'] 600 [2'] 600 [2'] 8820 [28'-11"] 7620 [25'] 4870 [16'] 2000 [6'-7"] 8070 [26'-6"] 600 [2'] 600 [2'] 600 [2'] 600 [2'] 8820 [28'-11"] G FLR LVL +150mm lvl ROAD LVL +0.0mm lvl FIRST FLR LVL +2850mm lvl 150 [6"] ROOF BOTTOM LVL +5045mm lvl 2194 [7'-2"] 2700 [8'-10"] ROOF TOP LVL +5905mm lvl 5904 [19'-4"] 860 [2'-10"] DECK LVL +450mm lvl G FLR LVL +150mm lvl ROAD LVL +0.0mm lvl FIRST FLR LVL +2850mm lvl 150 [6"] ROOF BOTTOM LVL +5045mm lvl 2194 [7'-2"] 2700 [8'-10"] ROOF TOP LVL +5905mm lvl 5904 [19'-4"] 860 [2'-10"] DECK LVL +450mm lvl WINDOW 600 [2'] 4350 [14'-3"] ELEVATION(1:100) SECTION (1:100) FIXED GLASS FIXED GLASS MANGALORE TILE ROOFING GLASS RAILING REFRIGERATOR STAIRCASE DETAIL(1:30) RISER STAINLESS STEEL ROD CLEAR GLASS WOODEN CLADDING TREAD
VILLA TYPE 1
N EAST WEST S

Bedroom Details
Starting from a modest villa size, we refused to compromise on the experience.




The design and interiors were carefully crafted to maximize every inch, ensuring a memorable stay for guests. The unit includes a spacious living area with a double-height space
The TV unit is a standout feature, with wooden boxing panels running from the floor to the ceiling, enhancing the sense of space and adding a touch of elegance.
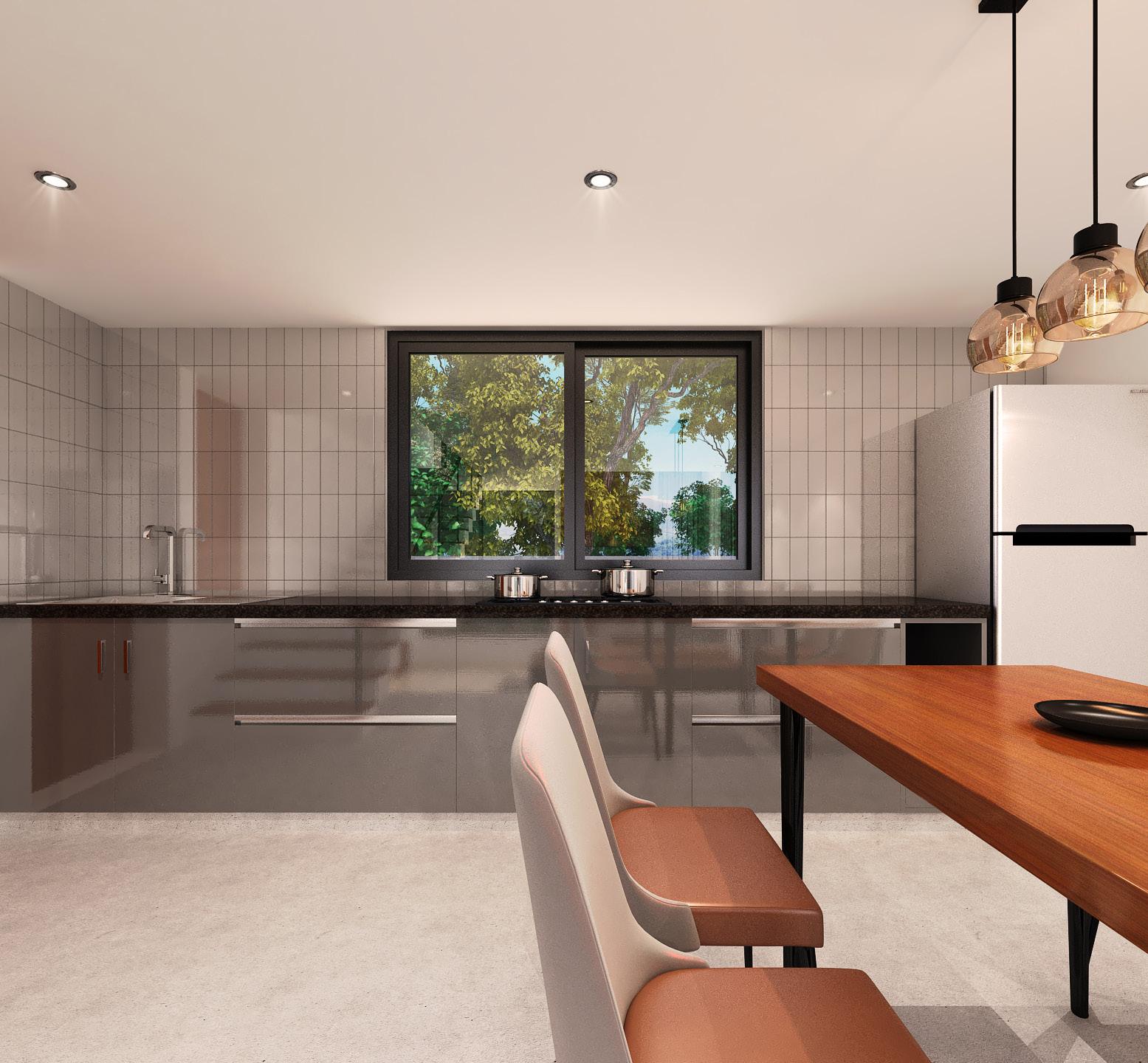
The villa’s compact design is perfect for a small family or group vacation. The first floor features a decked bed space adjacent to an open sliding wardrobe, with a small balcony and separate washroom. Full-size windows on the front elevation flood the interior with natural light and offer a clear view of the surroundings.


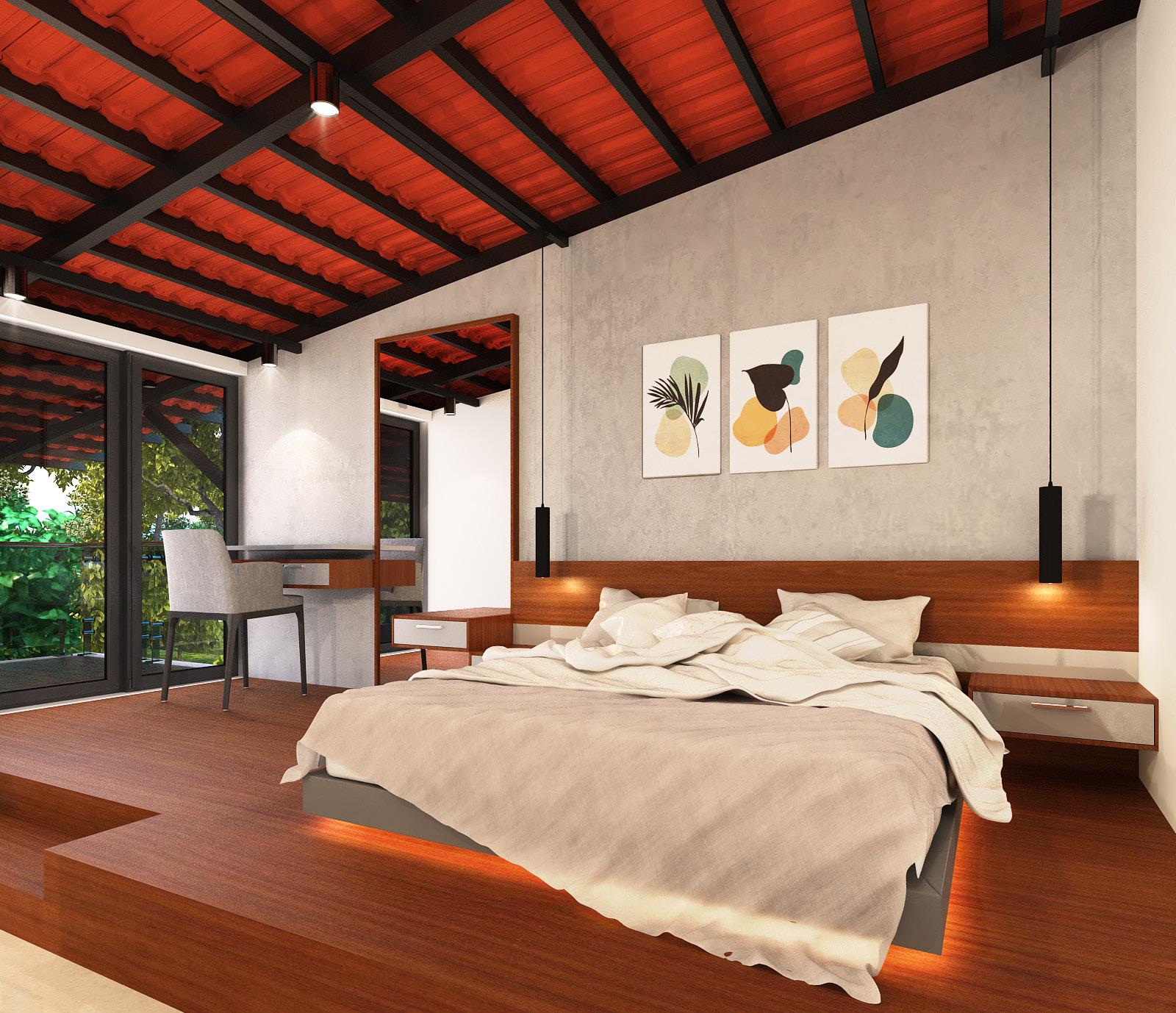



The villa’s kitchen is designed with a single counter,this layout encourages socializing and interaction between spaces.
A single flight of stairs leads to the first floor, adding to the villa’s unique charm.


Washroom Details




T V PAINT BOXING PANEL with 50mm back panel(ply) (LAMINATE 1) 10 mm groves between each panel BOXING PANEL with Grooves with 50mm back panel(ply) (LAMINATE 1) BOXING PANEL with 50mm back panel(ply) (LAMINATE 1) TV UNIT ELEVATION 100 200 200 200 925 700 325 700 950 350 537 200 1670 100 1470 100 5399 5199 450 300 1200 3249 200 400 50 KITCHEN ELEVATION HOB BLACK GRANITE PLATFORM WALL DADO (TILE 1) SINK LAMINATE 1- WALNUT WALL DADO LAMINATE 3 - MERINO - DESIGN 22079 DOVE GREY UP 14'8" 10'10" LIVING 14'8" 11'1" ENTRY HASIRU HOLIDAYS RESORT_ VILLA TYPE 400SQFT DRAWING NUMBER CLIENT AR R0 APPROVED CHECKED JOB NO. DRAWN DATE 28/11/2022 N.T.S DRAWING TITLE: SCALE LEVEL 9,1B THE Esplanado Perth,Western Australia 6000 INDIA OFFICE: 24,1st floor,1st cross,Magrath Rd, Ashok nagar, Bengaluru, Karnataka 560025. N PROJECT SEAL & SIGNATURE NOTES 1.All dimensions mm. Dimensions to be read not measured. 2.Ambiguities and discrepancies shall be brought to the notice of the Architects prior commencement works. 3.For details such as doors,windows,grills,gates,handrails,railings, flooring pattern etc. refer relevant Architectural drawings. 4.These drawings shall be correlated and read conjuction with relevant consultant's approved drawings for structural members, services such as plumbing, sanitary, electrical, airconditioning, ventilation, rainwater drainage waterproofing and landscaping. 5.Dowels to be left stairs for fixing of handrails later. 6.Concreting in toilets be co-ordinated with detailed toilet drawings. 7.Headroom in all stairs be checked prior to concreting. 8.All levels are considered from 0.00mm lvl. 9. Drawings not to be used for construction purposes. Notify any errors, discrepancies or omissions the designer. 10. Drawings remain the property of BCI Group and are not be provided to other parties without written permission. ARCHANA 00000 BRINDHA TV UNIT AND KITCHEN ELEVATION Mr.Srinivas LEGEND KEY PLAN DESCRIPTION REV. NO. BY DRAWING STATUS: DESIGN DEVELOPMENT LEGENDS KEY PLAN DRAWER WASHROOM ELEVATION 600 50 150 1450 94 150 2494 BLACK GRANITE PLATFORM SINK WALL DADO EQ EQ GLASS PARTITION WOODWORK (LAMINATE1) BOXING PANELING (LAMINATE 1) BACKING LAMINATE FOR OPEN SHELF (LAMINATE1) 600 920 50 800 2370 SEAL SIGNATURE NOTES 1.All dimensions mm. Dimensions LEGEND KEY PLAN T V PAINT BOXING PANEL with 50mm back panel(ply) (LAMINATE 1) 10 mm groves between each panel BOXING PANEL with Grooves with 50mm back panel(ply) (LAMINATE 1) BOXING PANEL with 50mm back panel(ply) (LAMINATE 1) TV UNIT ELEVATION 100 200 200 200 925 700 950 350 537 200 1670 100 1470 100 5399 5199 1000 735 450 300 1200 3249 200 400 DRAWER 50 DRAWER DRAWER DRAWER DRAWER KITCHEN ELEVATION WINDOW REFRIGERATOR HOB BLACK GRANITE PLATFORM WALL DADO (TILE 1) SINK 75 750 50 1491 EQ EQ EQ EQ EQ EQ EQ EQ 927 800 908 800 325 2366 710 4470 LAMINATE 1- WALNUT WALL DADO LAMINATE 3 MERINO DESIGN 22079 DOVE GREY UP KITCHEN AND DINING 14'8" 11'1" 10 mm groves between each panel HASIRU HOLIDAYS RESORT_ VILLA TYPE 400SQFT DRAWING NUMBER CLIENT AR R0 APPROVED JOB NO. DRAWN 28/11/2022 DRAWING TITLE: Perth,Western Australia 6000 INDIA OFFICE: 24,1st floor,1st cross,Magrath Rd, Ashok nagar, Bengaluru, N PROJECT SEAL & SIGNATURE NOTES 1.All dimensions mm. Dimensions to be read not measured. 2.Ambiguities and discrepancies shall be brought the notice the Architects prior commencement of works. 3.For details such as doors,windows,grills,gates,handrails,railings, flooring pattern etc. refer relevant Architectural drawings. 4.These drawings shall be correlated and read conjuction with relevant consultant's approved drawings for structural members, services such plumbing, sanitary, electrical, airconditioning, ventilation, rainwater drainage waterproofing and landscaping. 5.Dowels to be left stairs for fixing of handrails later. 6.Concreting toilets to be co-ordinated with detailed toilet drawings. 7.Headroom stairs be checked prior to concreting. 8.All levels are considered from 0.00mm lvl. 9. Drawings not to be used for construction purposes. Notify any errors, discrepancies omissions to the designer. 10. Drawings remain the property of BCI Group and are not be provided to other parties without written permission. 00000 BRINDHA TV UNIT AND KITCHEN ELEVATION Mr.Srinivas LEGEND KEY PLAN DESCRIPTION DATE REV. NO. BY DRAWING STATUS: DESIGN DEVELOPMENT LEGENDS KEY PLAN T V DRAWER PAINT BOXING PANEL with 50mm back panel(ply) (LAMINATE 1) 10 mm groves between each panel BOXING PANEL with Grooves with 50mm back panel(ply) (LAMINATE 1) BOXING PANEL with 50mm back panel(ply) (LAMINATE 1) TV UNIT ELEVATION 100 200 200 200 925 700 325 700 950 350 537 200 1670 100 1470 100 5399 5199 1000 735 450 300 1200 3249 200 400 DRAWER 50 DRAWER DRAWER DRAWER DRAWER KITCHEN ELEVATION WINDOW REFRIGERATOR HOB BLACK GRANITE PLATFORM WALL DADO (TILE 1) SINK 75 750 50 1491 EQ EQ EQ EQ EQ EQ EQ EQ 927 800 908 800 325 2366 710 4470 LAMINATE 1- WALNUT WALL DADO LAMINATE 3 MERINO DESIGN 22079 DOVE GREY KITCHEN AND DINING 14'8" 10'10" 14'8" 11'1" UP 10 mm groves between each panel DRAWING TITLE: N SEAL & SIGNATURE NOTES 1.All dimensions mm. Dimensions be read not measured. 2.Ambiguities and discrepancies shall be brought to the notice of the Architects prior to commencement of works. 3.For details such as doors,windows,grills,gates,handrails,railings, TV UNIT AND KITCHEN ELEVATION LEGEND KEY PLAN DRAWING STATUS: DESIGN DEVELOPMENT LEGENDS KEY PLAN Kitchen Details 735 Elevation Panel Details T V DRAWER PAINT BOXING PANEL with 50mm back panel(ply) (LAMINATE 1) 10 mm groves between each panel BOXING PANEL with Grooves with 50mm back panel(ply) (LAMINATE 1) BOXING PANEL with 50mm back panel(ply) (LAMINATE 1) TV UNIT ELEVATION 100 200 200 200 925 700 325 700 950 350 537 200 1670 100 1470 100 5399 5199 1000 735 450 300 1200 3249 200 400 DRAWER 50 DRAWER DRAWER DRAWER DRAWER KITCHEN ELEVATION WINDOW REFRIGERATOR HOB BLACK GRANITE PLATFORM WALL DADO (TILE 1) SINK 75 750 50 1491 EQ EQ EQ EQ EQ EQ EQ EQ 927 800 908 800 325 2366 710 4470 LAMINATE 1- WALNUT WALL DADO LAMINATE 3 - MERINO - DESIGN 22079 DOVE GREY UP KITCHEN AND DINING 14'8" 10'10" 14'8" 11'1" UP 10 mm groves between each panel HASIRU HOLIDAYS RESORT_ VILLA TYPE 400SQFT DRAWING NUMBER CLIENT AR R0 APPROVED CHECKED JOB NO. DRAWN 28/11/2022 N.T.S DRAWING TITLE: SCALE WESTERN AUSTRALIA OFFICE: LEVEL 9,1B THE Esplanado Perth,Western Australia 6000 24,1st floor,1st cross,Magrath Rd, Ashok nagar, Bengaluru, Karnataka 560025. N PROJECT SEAL & SIGNATURE NOTES 1.All dimensions mm. Dimensions to be read not measured. 2.Ambiguities and discrepancies shall be brought to the notice of the Architects prior commencement works. 3.For details such as doors,windows,grills,gates,handrails,railings, flooring pattern etc. refer relevant Architectural drawings. 4.These drawings shall be correlated and read conjuction with relevant consultant's approved drawings for structural members, services such as plumbing, sanitary, electrical, airconditioning, ventilation, rainwater drainage waterproofing and landscaping. 5.Dowels to be left stairs for fixing of handrails later. 6.Concreting in toilets be co-ordinated with detailed toilet drawings. 7.Headroom in all stairs be checked prior to concreting. 8.All levels are considered from 0.00mm lvl. 9. Drawings not to be used for construction purposes. Notify any errors, discrepancies or omissions the designer. 10. Drawings remain the property of BCI Group and are not be provided to other parties without written permission. ARCHANA 00000 BRINDHA TV UNIT AND KITCHEN ELEVATION Mr.Srinivas LEGEND KEY PLAN DESCRIPTION DATE REV. NO. DRAWING STATUS: DESIGN DEVELOPMENT LEGENDS KEY PLAN T V PAINT with 50mm back panel(ply) (LAMINATE 1) 10 mm groves between each panel BOXING PANEL with Grooves with 50mm back panel(ply) (LAMINATE 1) BOXING PANEL with 50mm back panel(ply) (LAMINATE 1) TV UNIT ELEVATION 100 200 200 200 925 700 325 700 950 350 537 200 1670 100 1470 100 5399 5199 1000 735 450 300 1200 3249 200 400 50 DRAWER DRAWER KITCHEN ELEVATION WINDOW REFRIGERATOR HOB WALL DADO (TILE SINK 75 750 50 1491 EQ EQ EQ EQ EQ EQ EQ EQ 927 800 908 800 325 2366 710 4470 LAMINATE 1- WALNUT WALL DADO LAMINATE 3 MERINO DESIGN 22079 DOVE GREY 10 mm groves between each panel HASIRU HOLIDAYS RESORT_ VILLA TYPE 400SQFT CLIENT AR JOB NO. DRAWING TITLE: PROJECT SEAL SIGNATURE NOTES 1.All dimensions mm. Dimensions read measured. 2.Ambiguities and discrepancies shall be brought the notice flooring pattern etc. refer relevant Architectural drawings. 4.These drawings shall be correlated and read conjuction with relevant consultant's approved drawings for waterproofing and landscaping. 5.Dowels left stairs for fixing handrails later. 6.Concreting toilets co-ordinated with detailed toilet drawings. Drawings not be used for construction purposes. Notify any errors, discrepancies omissions the designer. 10. Drawings remain property BCI Group and are be provided 00000 TV UNIT AND KITCHEN ELEVATION Mr.Srinivas LEGEND KEY PLAN DRAWING STATUS: DESIGN DEVELOPMENT LEGENDS KEY PLAN Key Plan Rendered View Elevation Interiors VILLA TYPE 1 Tv Unit Details Rendered View PLYWOOD BOXING (LAMINATE TEXTURE PAINT PROVISION FOR PANELING (LAMINATE 1185 1145 900 2046 425 4515 245 150 190 100 310 1855 CUSHIONED SEATING BEDROOM WARDROBE ELEVATION SLIDING DOOR (LAMINATE 2) 1623 847 2470 40MM THK GROOVE FRAME (LAMINATE 1) 100 530 1770 2810 LAMINATE 1 - WALNUT LAMINATE 2 - DOVE GREY TEXTURED PAINT (4'7" 7'9") HASIRU HOLIDAYS RESORT_ VILLA TYPE 400SQFT DRAWING NUMBER CLIENT R0 JOB NO. N.T.S DRAWING TITLE: SCALE LEVEL 9,1B THE Esplanado N PROJECT SEAL SIGNATURE NOTES 1.All dimensions in mm. Dimensions read not measured. 2.Ambiguities and discrepancies shall be brought to the notice the Architects prior commencement works. 3.For details such as doors,windows,grills,gates,handrails,railings, flooring pattern etc. refer relevant Architectural drawings. 4.These drawings shall correlated and read conjuction with relevant consultant's approved drawings electrical, airconditioning, ventilation, rainwater drainage waterproofing and landscaping. 5.Dowels left stairs for fixing handrails later. 6.Concreting toilets co-ordinated with detailed toilet drawings. 7.Headroom stairs checked prior concreting. Drawings not used for construction purposes. Notify any errors, discrepancies omissions to the designer. 10. Drawings remain the property of BCI Group and are not be provided 00000 BEDROOM ELEVATION Mr.Srinivas DESCRIPTION REV. NO. DRAWING STATUS: DESIGN DEVELOPMENT LEGENDS KEY PLAN Elevation Key Plan MIRROR DRAWER DRAWER BEDROOM ELEVATION DRAWER (LAMINATE 2) RAISED DECK +250mm (LAMINATE PLYWOOD BOXING (LAMINATE TEXTURE PAINT PROVISION FOR COVE LIGHT LOW RISE BED 1'' THK LEDGE (LAMINATE 2) PANELING (LAMINATE PROVISION FOR COVELIGHT 1 1185 1145 900 2046 425 4515 2200 125 120 340 190 40 150 50 245 150 190 100 310 1855 BEDROOM 100 530 1770 2810 PLYWOOD BOXING MIRROR LEGEND KEY PLAN PLAN BEDROOM ELEVATION RAISED DECK +250mm (LAMINATE 1) COVELIGHT 125 120 245 150 DRAWER CUSHIONED SEATING BEDROOM WARDROBE ELEVATION SLIDING DOOR (LAMINATE 1623 847 2470 40MM THK GROOVE LAMINATE FRAME (LAMINATE 1) 100 530 1770 2810 LAMINATE 1 - WALNUT LAMINATE 2 - DOVE GREY TEXTURED PAINT (4'7" 7'9") BALCONY PLYWOOD BOXING MIRROR HASIRU HOLIDAYS RESORT_ VILLA TYPE 400SQFT DRAWING NUMBER CLIENT AR R0 APPROVED JOB NO. DRAWN DATE 28/11/2022 N.T.S DRAWING TITLE: SCALE 24,1st floor,1st cross,Magrath Rd, Ashok nagar, Bengaluru, Karnataka 560025. PROJECT SEAL & SIGNATURE NOTES 1.All dimensions in mm. Dimensions to be read not measured. 2.Ambiguities and discrepancies shall brought the notice the Architects prior commencement works. 3.For details such as doors,windows,grills,gates,handrails,railings, flooring pattern etc. refer relevant Architectural drawings. 4.These drawings shall be correlated and read conjuction with relevant consultant's approved drawings for structural members, services such plumbing, sanitary, electrical, airconditioning, ventilation, rainwater drainage waterproofing and landscaping. 5.Dowels to be left stairs for fixing handrails later. 6.Concreting toilets to be co-ordinated with detailed toilet drawings. 7.Headroom all stairs be checked prior concreting. 8.All levels are considered from 0.00mm lvl. 9. Drawings not be used for construction purposes. Notify any errors, discrepancies omissions the designer. 10. Drawings remain the property of BCI Group and are not provided other parties without written permission. 00000 BRINDHA BEDROOM ELEVATION Mr.Srinivas LEGEND KEY PLAN DESCRIPTION REV. NO. DRAWING STATUS: DESIGN DEVELOPMENT LEGENDS KEY PLAN PLAN Elevation Plan
Rendered View



IN S NO 191 / 2 ATTHAMANAYAKANA HALLI, KHASABHA HOBLI, ANEKAL TALUK, BANGALORE










With contemporary interiors and a focus on privacy and comfort, the villa offers a serene stay. The spacious living area flows into the kitchen, followed by a bedroom with a private washroom on the ground floor.A spiral staircase leads to a spacious first floor with a balcony extending the living space, providing a serene vantage point to enjoy the surroundings.
This villa features a shaded sunken courtyard, ideal for evening gatherings.With access from both living spaces and bedrooms, it offers a seamless indooroutdoor experience.Optimal cross-ventilation ensures a unified ambiance, blurring the boundaries between inside and outside.The villa features a single-side sloping roof elevation with strategically placed large glass windows of varying sizes, providing a transparent view and enhancing the connection with the outdoors.
Elegant Hideout
T3 ROAD (25 ft wide) 4525 [14'-10"] 9750 [32'] 8585 [28'-2"] 1800 [5'-11"] 6447 [21'-2"] 1825 [6'] 8216 [26'-11"] 3025 [9'-11"] 6700 [22'] 8585 [28'-2"] 1825 [6'] 4272 [14'] 3975 [13'] 8216 [26'-11"] 22860 [75'] 18288 [60'] 4550 [14'-11"] BEDROOM 1 20'6" X 8'8" 4'11" X 5'7" ENSUITE 1 4'11" 7'9" KITCHEN 12'8" X 7'8" LIVING AREA 12'8" X 13'8" OUTDOOR SITOUT 13'0" X 22'0" D2 ENSUITE 2 8'1" 8'8" TERRACE 13'0" X 13'5" STAIRCASE 13'0" X 6'4" SHOWER 4'11" X 4'7" 1800 [5'-11"] 6447 [21'-2"] 4550 [14'-11"] 6700 [22'] 11250 [36'-11"] 3975 [13'] 4272 [14'] 8247 [27'-1"] 8247 [27'-1"] 1800 [5'-11"] 6447 [21'-2"] 8247 [27'-1"] 4102 [13'-5"] 3975 [13'] 4272 [14'] 6700 [22'] 4550 [14'-11"] 11250 [36'-11"] 8247 [27'-1"] A TYPICAL GROUND FLOOR PLAN(1:100) TYPICAL FIRST FLOOR PLAN(1:100) W4 SD1 W1 SD1 SD2 SD2 SD3 W3(1) V1 V1 D2 D1 W2 W3(2) BOTTOM ROOF LVL +6215mm lvl TOP ROOF LVL +6850mm lvl BOTTOM ROOF LVL +6215mm lvl TOP ROOF LVL +6850mm lvl MANGALORE TILE ROOFING MANGALORE TILE ROOFING PLAN SHOWING THE PROPOSED CONSTRUCTION OF GROUND & FIRST FLOOR FARM HOUSE BUILDING IN S NO 191 / 2 ATTHAMANAYAKANA HALLI, KHASABHA HOBLI, ANEKAL TALUK, BANGALORE N EAST WEST S 3975 [13'] 4272 [14'] 8247 [27'-1"] 3975 [13'] 4272 [14'] 8247 [27'-1"] TYPICAL GROUND FLOOR PLAN(1:100) TYPICAL FIRST FLOOR PLAN(1:100) D1 G FLR LVL +150mm lvl ROAD LVL +0.0mm lvl FIRST FLR LVL +3150mm lvl 150 [6"] 3000 [9'-10"] BOTTOM ROOF LVL +6215mm lvl 3215 [10'-7"] 6850 [22'-6"] TOP ROOF LVL +6850mm lvl G FLR LVL +150mm lvl ROAD LVL +0.0mm lvl FIRST FLR LVL +3150mm lvl 150 [6"] 3000 [9'-10"] BOTTOM ROOF LVL +6215mm lvl 3215 [10'-7"] 6850 [22'-6"] TOP ROOF LVL +6850mm lvl ELEVATION(1:100) SECTION (1:100) MANGALORE TILE ROOFING MANGALORE TILE ROOFING PERGOLA FIXED GLASS SLIDING DOOR RIBBON WINDOW MIRROR STAIRCASE DETAIL (1:25) ROAD (25 ft wide) 9750 [32'] 8585 [28'-2"] 1800 [5'-11"] 6447 [21'-2"] 1825 [6'] 8216 [26'-11"] 3025 [9'-11"] 6700 [22'] 8585 [28'-2"] 1825 [6'] 4272 [14'] 3975 [13'] 8216 [26'-11"] 22860 [75'] 18288 [60'] 4550 [14'-11"] BEDROOM 20'6" X 8'8" DRESSING 4'11" X 5'7" ENSUITE 1 4'11" X 7'9" KITCHEN 12'8" X 7'8" LIVING AREA 12'8" X 13'8" OUTDOOR SITOUT 13'0" X 22'0" D2 ENSUITE 8'1" 8'8" DRESSING 4'4" X 8'8" TERRACE 13'0" X 13'5" STAIRCASE 13'0" X 6'4" SHOWER 4'11" 4'7" BEDROOM 17'3" X 12'8" 1800 [5'-11"] 6447 [21'-2"] 11250 [36'-11"] 3975 [13'] 4272 [14'] 8247 [27'-1"] 8247 [27'-1"] 1800 [5'-11"] 6447 [21'-2"] 8247 [27'-1"] 1500 [4'-11"] 5648 [18'-6"] 4102 [13'-5"] 11250 [36'-11"] 3975 [13'] 4272 [14'] 6700 [22'] 4550 [14'-11"] 11250 [36'-11"] 8247 [27'-1"] A A TYPICAL GROUND FLOOR PLAN(1:100) TYPICAL FIRST FLOOR PLAN(1:100) W4 SD1 W1 SD1 SD2 SD2 SD2 SD3 W3(1) W4 V1 V1 D2 D1 W2 W3(2) BOTTOM ROOF LVL +6215mm lvl 485 [1'-7"] TOP ROOF LVL +6850mm lvl BOTTOM ROOF LVL +6215mm lvl 485 [1'-7"] TOP ROOF LVL +6850mm lvl MANGALORE TILE ROOFING MANGALORE TILE ROOFING PLAN SHOWING THE PROPOSED CONSTRUCTION OF GROUND & FIRST FLOOR FARM HOUSE BUILDING IN S NO 191 / 2 ATTHAMANAYAKANA HALLI, KHASABHA HOBLI, ANEKAL TALUK, BANGALORE N EAST WEST S Typical Ground Floor Plan Typical First Floor Plan D1 D2 SD1 SL NO SYMBOL 1050 X 2400 900 2400 2175 X 2400 DIMENSION LINTEL SILL 2400 2400 2400-W1 W2 W3(1) 1800 2400 2340X 300 2400 2400 900 2100 SCHEDULE OF OPENINGS NO.s 01 01 01 02 02 01 SL NO FLOOR CARPET AREA (sqft) 522 350 AREA STATEMENT BUILT UP AREA (sqft) GROUND FLOOR FIRST FLOOR 608 662 SITE AREA 60' X 75' 4500 sqft SL NO SYMBOL LEGENDS DESCRIPTION SITE BOUNDARY ROOF LINE BUILDING LINE W4 4845 X 2400 2400 200 02 SD2 900 X 2100 2400 0110 SD3 2450 2400 240003 2400 1800 240011 V1 600 600 2100 1500 01 W3(2) 600 X 1200 2400 1200 01 ROAD (25 ft wide) 1800 [5'-11"] 6447 [21'-2"] 1825 [6'] 8216 [26'-11"] 3025 [9'-11"] 6700 [22'] 8585 [28'-2"] 1825 [6'] 4272 [14'] 3975 [13'] 8216 [26'-11"] SITE PLAN (1:250) 4550 [14'-11"] BEDROOM 20'6" 8'8" ENSUITE 4'11" 7'9" KITCHEN 12'8" 7'8" LIVING AREA 12'8" 13'8" OUTDOOR SITOUT 13'0" 22'0" ENSUITE 8'1" 8'8" 4'4" 8'8" TERRACE 13'0" 6'4" SHOWER 4'11" 4'7" BEDROOM 17'3" 12'8" 1800 [5'-11"] 6447 [21'-2"] 3975 [13'] 4272 [14'] 8247 [27'-1"] A A TYPICAL GROUND FLOOR PLAN(1:100) TYPICAL FIRST FLOOR PLAN(1:100) D1 G FLR LVL +150mm lvl +0.0mm FIRST FLR LVL +3150mm lvl BOTTOM ROOF LVL +6215mm TOP ROOF LVL FLR LVL +150mm +0.0mm lvl FIRST FLR LVL +3150mm BOTTOM ROOF LVL +6215mm lvl TOP ROOF LVL ELEVATION(1:100) SECTION (1:100) TILE ROOFING TILE ROOFING FIXED GLASS SLIDING DOOR WOOD CLADDING STAINLESS STEEL ROD STAIRCASE DETAIL (1:25) PLAN SHOWING THE PROPOSED CONSTRUCTION OF GROUND & FIRST FLOOR FARM HOUSE BUILDING IN S NO 191 / 2 ATTHAMANAYAKANA HALLI, KHASABHA HOBLI, ANEKAL TALUK, BANGALORE N EAST S Proposed Site Plan Rendered View Site Area Total Builtup Area : 60’ x 75’ = 4500 SqFt : Ground Floor - 600 Sqft : 1262 SqFt : First Floor - 662 Sqft : Farmhouse : Minimal ,Contemporary Typology Interior Style Rendered View Elevation Section D1 D2 SD1 SL NO SYMBOL 1 2 3 4 5 6 1050 X 2400 900 X 2400 2175 X 2400 DIMENSION LINTEL SILL 2400 2400 2400-7 8 9 W1 W2 W3(1) 1800 X 2400 2340X 300 2400 2400 900 2100 SCHEDULE OF OPENINGS NO.s 01 01 01 02 02 01 SL NO FLOOR 1 2 CARPET AREA (sqft) 522 350 AREA STATEMENT BUILT UP AREA (sqft) GROUND FLOOR FIRST FLOOR 608 662 SITE AREA : 60' X 75' = 4500 sqft SL NO SYMBOL 1 2 LEGENDS DESCRIPTION SITE BOUNDARY ROOF LINE BUILDING LINE 3 W4 4845 X 2400 2400 200 02 SD2 900 X 2100 2400 0110 SD3 2450 X 2400 240003 2400 1800 X 240011 V1 600 X 600 2100 1500 01 W3(2) 600 X 1200 2400 1200 01 ROAD (25 ft wide) 4525 [14'-10"] 9750 [32'] 8585 [28'-2"] 1800 [5'-11"] 6447 [21'-2"] 1825 [6'] 8216 [26'-11"] 3025 [9'-11"] 6700 [22'] 8585 [28'-2"] 1825 [6'] 4272 [14'] 3975 [13'] 8216 [26'-11"] 22860 [75'] 18288 [60'] SITE PLAN (1:250) 4550 [14'-11"] BEDROOM 20'6" X 8'8" DRESSING 4'11" X 5'7" ENSUITE 1 4'11" X 7'9" KITCHEN 12'8" X 7'8" LIVING AREA 12'8" X 13'8" OUTDOOR SITOUT 13'0" X 22'0" D2 ENSUITE 8'1" X 8'8" DRESSING 4'4" X 8'8" TERRACE 13'0" X 13'5" STAIRCASE 13'0" X 6'4" SHOWER 4'11" X 4'7" BEDROOM 17'3" X 12'8" 1800 [5'-11"] 6447 [21'-2"] 4550 [14'-11"] 6700 [22'] 11250 [36'-11"] 3975 [13'] 4272 [14'] 9750 [32'] 1500 [4'-11"] 11250 [36'-11"] 8247 [27'-1"] 8247 [27'-1"] 1800 [5'-11"] 6447 [21'-2"] 8247 [27'-1"] 1500 [4'-11"] 5648 [18'-6"] 4102 [13'-5"] 11250 [36'-11"] 3975 [13'] 4272 [14'] 6700 [22'] 4550 [14'-11"] 11250 [36'-11"] 8247 [27'-1"] A A TYPICAL GROUND FLOOR PLAN(1:100) TYPICAL FIRST FLOOR PLAN(1:100) W4 SD1 W1 SD1 SD2 SD2 SD2 SD3 W3(1) W4 V1 V1 D2 D1 W2 W3(2) G FLR LVL +150mm lvl ROAD LVL +0.0mm lvl FIRST FLR LVL +3150mm lvl 150 [6"] 3000 [9'-10"] BOTTOM ROOF LVL +6215mm lvl 3215 [10'-7"] 6850 [22'-6"] 485 [1'-7"] TOP ROOF LVL +6850mm lvl 3600 [11'-10"] G FLR LVL +150mm lvl ROAD LVL +0.0mm lvl FIRST FLR LVL +3150mm lvl 150 [6"] 3000 [9'-10"] BOTTOM ROOF LVL +6215mm lvl 3215 [10'-7"] 6850 [22'-6"] 485 [1'-7"] TOP ROOF LVL +6850mm lvl 3600 [11'-10"] ELEVATION(1:100) SECTION (1:100) MANGALORE TILE ROOFING MANGALORE TILE ROOFING PERGOLA FIXED GLASS SLIDING DOOR RIBBON WINDOW MIRROR WOOD CLADDING STAINLESS STEEL ROD STAIRCASE DETAIL (1:25) PLAN SHOWING THE PROPOSED CONSTRUCTION OF GROUND & FIRST FLOOR FARM HOUSE BUILDING
VILLA TYPE 3
N EAST WEST S
BEDROOM 20'6" 8'8" 4'11" X 5'7" ENSUITE 4'11" X 7'9" KITCHEN 12'8" X 7'8" LIVING AREA 12'8" 13'8" OUTDOOR SITOUT 13'0" X 22'0" D2 ENSUITE 8'1" X 8'8" STAIRCASE 13'0" SHOWER 4'11" 4'7" 11250 [36'-11"] 3975 [13'] 4272 [14'] 9750 [32'] 1500 [4'-11"] 8247 [27'-1"] 1800 [5'-11"] 3975 [13'] A TYPICAL GROUND FLOOR PLAN(1:100) FIRST W4 SD1 SD2 SD3 V1 V1 D1 W2 W3(2) FLR LVL +150mm lvl ROAD LVL +0.0mm lvl FIRST FLR LVL +3150mm lvl BOTTOM ROOF LVL +6215mm lvl TOP ROOF LVL +6850mm lvl G FLR LVL +150mm lvl ROAD LVL +0.0mm lvl FIRST FLR LVL +3150mm lvl 3000 [9'-10"] BOTTOM ROOF LVL +6215mm lvl 3215 [10'-7"] 6850 [22'-6"] TOP ROOF LVL +6850mm lvl ELEVATION(1:100) MANGALORE PERGOLA WOOD CLADDING STAINLESS STEEL ROD STAIRCASE DETAIL (1:25) PLAN SHOWING THE PROPOSED CONSTRUCTION IN S NO 191 / 2 ATTHAMANAYAKANA
The lush natural surroundings greatly influence the interior elements of the Villa.
Walnut wooden laminates paired with grey tone fabrics were used throughout this villa’s interior.








The villa’s open kitchen plan includes a spacious breakfast counter, perfect for socializing while cooking. Complete with modern appliances and bar stools, it seamlessly connects to the living and dining areas for easy flow and interaction.

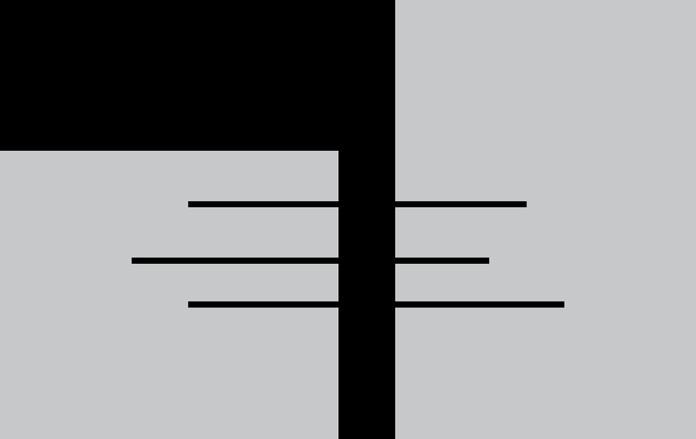


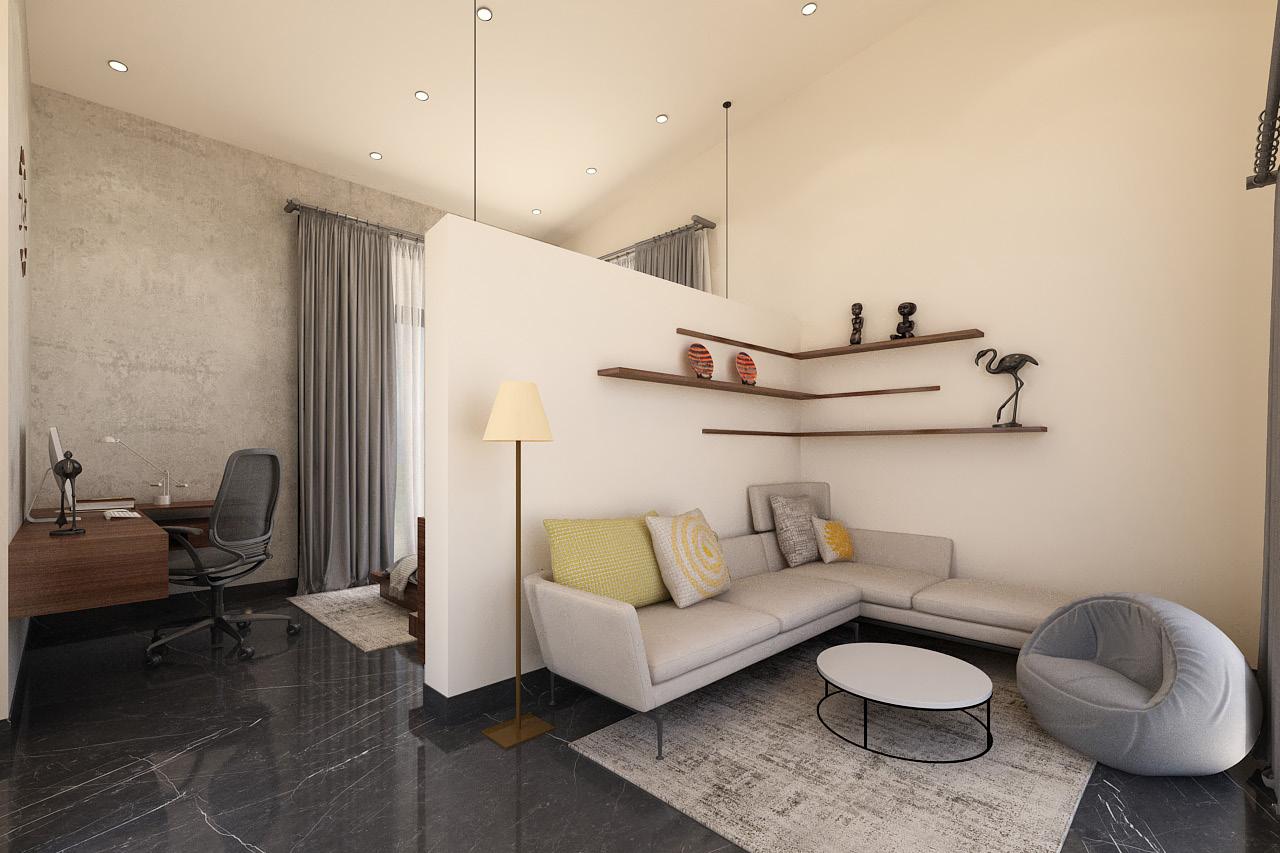










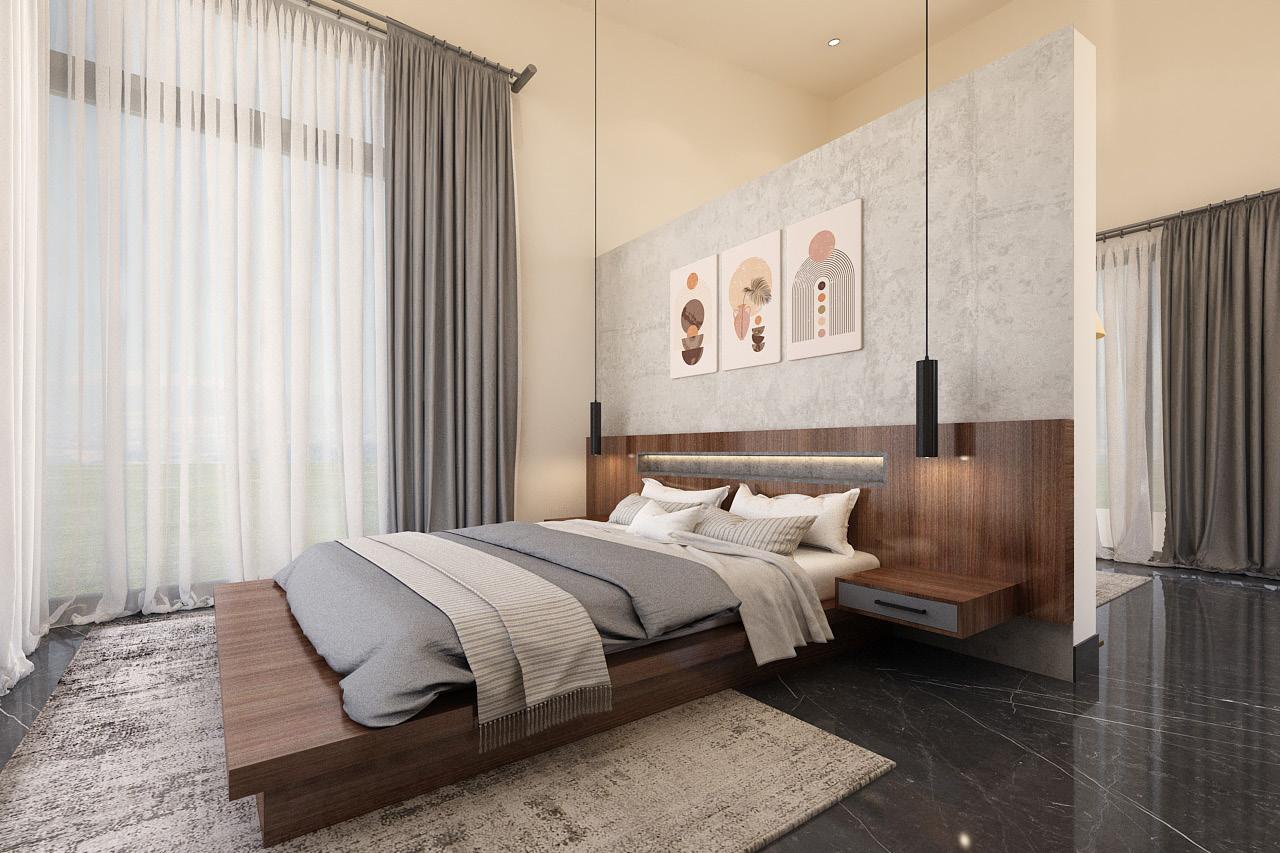
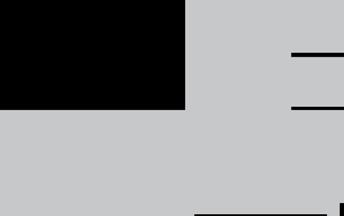




The villa’s first floor features an open-plan layout, seamlessly connecting the sleeping area with a private washroom and a cozy lounging space. A balcony extends the living area outdoors, offering a perfect spot to relax and enjoy breathtaking views.





450 750 1650 1050 750 1350 750 450 2700 OVERALL HEIGHT OF THE WALL BASED ON ROOF PROFILE 1450 1900 1600 3875 2400 2400 LEDGE (LAMINATE PAINT(COLOR ELEVATION E LEGENDS KEY PLAN Kitchen Details Rendered View Ground floor Interiors
TYPE 3 Tv Unit Details Rendered View Bedroom Details LIVING AREA 13'0" 22'0" D1 2" THK LEDGE (LAMINATE 3) T V PAINT(COLOR-1) PANELING (LAMINATE 1) PLYWOOD BOXING (LAMINATE WITH PATTERN 2" THK LEDGE (LAMINATE 3) PANELING (LAMINATE 1) 450 300 1200 100 300 450 1050 450 300 1200 1050 2125 2822 1050 3872 2400 600 LEDGE(LAMINATE1) PLYWOOD BOXING 2912 1050 2125 787 ELEVATION A A A 400 550 HASIRU HOLIDAYS RESORT_ VILLA TYPE 600SQFT DRAWING NUMBER CLIENT R0 JOB NO. N.T.S DRAWING TITLE: SCALE LEVEL 9,1B THE Esplanado Perth,Western Australia 6000 PROJECT SEAL SIGNATURE NOTES 1.All dimensions mm. Dimensions to be read not measured. 2.Ambiguities and discrepancies shall be brought the notice of the Architects prior commencement works. 3.For details such doors,windows,grills,gates,handrails,railings, flooring pattern etc. refer relevant Architectural drawings. 4.These drawings shall be correlated and read conjuction with relevant consultant's approved drawings for electrical, airconditioning, ventilation, rainwater drainage waterproofing and landscaping. 5.Dowels to be left stairs fixing of handrails later. 6.Concreting toilets co-ordinated with detailed toilet drawings. 7.Headroom stairs be checked prior concreting. Drawings not to be used construction purposes. Notify any errors, discrepancies or omissions the designer. 10. Drawings remain the property BCI Group and are not provided 00000 TV UNIT ELEVATION Mr.Srinivas LEGEND PLAN DESCRIPTION REV. NO. DRAWING STATUS: DESIGN DEVELOPMENT ELEVATION A SECTION A PLAN LEGENDS LAMINATE 1 MERINO DESIGN 37304 BRECCIA MARBLE LAMINATE 2 MERINO DESIGN 10699 MAHOGANY LAMINATE 3 MERINO DESIGN 22079 DOVE GREY COLOR 1 NP OW 1026P TIMID PINK PAINT BEDROOM 4'11" 7'9" KITCHEN LIVING AREA 13'0" X 22'0" SD1 D1 2" THK LEDGE (LAMINATE T V PAINT(COLOR-1) PANELING (LAMINATE PLYWOOD BOXING (LAMINATE WITH PATTERN 1) 2" THK LEDGE (LAMINATE PANELING (LAMINATE 450 300 1200 100 300 450 1050 450 300 1200 1050 2125 2822 1050 3872 2400 600 LEDGE(LAMINATE1) PLYWOOD BOXING 2912 1050 2125 787 ELEVATION A A A 400 550 HASIRU HOLIDAYS RESORT_ VILLA TYPE 600SQFT DRAWING NUMBER CLIENT R0 JOB NO. N.T.S DRAWING TITLE: SCALE LEVEL 9,1B THE Esplanado Perth,Western Australia 6000 PROJECT SEAL SIGNATURE NOTES 1.All dimensions mm. Dimensions to be read not measured. 2.Ambiguities and discrepancies shall be brought the notice of the Architects commencement works. 3.For details such doors,windows,grills,gates,handrails,railings, flooring pattern etc. refer relevant Architectural drawings. 4.These drawings shall be correlated and read conjuction with relevant consultant's approved drawings for electrical, airconditioning, ventilation, rainwater drainage waterproofing and landscaping. 5.Dowels left stairs fixing of handrails later. 6.Concreting in toilets co-ordinated with detailed toilet drawings. 7.Headroom stairs to be checked prior concreting. Drawings not to be used for construction purposes. Notify any errors, discrepancies omissions designer. 10. Drawings remain the property BCI Group and are not provided 00000 TV UNIT ELEVATION Mr.Srinivas LEGEND DESCRIPTION REV. NO. DRAWING STATUS: DESIGN DEVELOPMENT ELEVATION A SECTION A PLAN LEGENDS LAMINATE 1 MERINO DESIGN 37304 BRECCIA MARBLE LAMINATE 2 MERINO DESIGN 10699 MAHOGANY LAMINATE 3 MERINO DESIGN 22079 DOVE GREY COLOR 1 NP OW 1026P TIMID PINK PAINT KEY PLAN BEDROOM 4'11" 7'9" KITCHEN LIVING AREA 13'0" 22'0" D1 2" THK LEDGE (LAMINATE 3) T V PAINT(COLOR-1) PANELING (LAMINATE 1) PLYWOOD BOXING (LAMINATE WITH PATTERN 2" THK LEDGE (LAMINATE 3) PANELING (LAMINATE 1) 300 1200 100 300 450 1050 300 1200 1050 2125 2822 1050 3872 2400 600 LEDGE(LAMINATE1) PLYWOOD BOXING 2912 1050 2125 787 ELEVATION A A A 400 550 HASIRU HOLIDAYS RESORT_ VILLA TYPE 600SQFT DRAWING NUMBER CLIENT R0 DRAWN N.T.S DRAWING TITLE: SCALE LEVEL 9,1B THE Esplanado Perth,Western Australia 6000 PROJECT SEAL SIGNATURE NOTES 2.Ambiguities and discrepancies shall be brought the notice of the Architects prior commencement works. 3.For details such doors,windows,grills,gates,handrails,railings, flooring pattern etc. refer relevant Architectural drawings. 4.These drawings shall be correlated and read conjuction with relevant consultant's approved drawings for structural members, services such plumbing, sanitary, electrical, airconditioning, ventilation, rainwater drainage 5.Dowels to be left stairs fixing of handrails later. 6.Concreting toilets co-ordinated with detailed toilet drawings. 7.Headroom stairs be checked prior concreting. Drawings not to be used construction purposes. Notify any errors, discrepancies or omissions the designer. 10. Drawings remain the property BCI Group and are not provided to other parties without written permission. ARCHANA TV UNIT ELEVATION Mr.Srinivas LEGEND PLAN DESCRIPTION DATE REV. NO. DRAWING STATUS: DESIGN DEVELOPMENT ELEVATION A SECTION A PLAN LEGENDS LAMINATE 1 MERINO DESIGN 37304 BRECCIA MARBLE LAMINATE 2 MERINO DESIGN 10699 MAHOGANY LAMINATE 3 MERINO DESIGN 22079 DOVE GREY COLOR 1 NP OW 1026P TIMID PINK PAINT KEY PLAN Elevation Plan Section BEDROOM DRESSING ENSUITE 12'8" 7'8" LIVING AREA 12'8" 13'8" OUTDOOR SITOUT SD1 SD3 HASIRU HOLIDAYS RESORT_ VILLA TYPE 600SQFT DRAWING NUMBER CLIENT R0 DRAWING TITLE: 24,1st floor,1st cross,Magrath PROJECT mm. Dimensions read not measured. and discrepancies shall be brought the notice Architects prior commencement works. such doors,windows,grills,gates,handrails,railings, drawings shall be correlated and read in conjuction consultant's approved drawings for members, services such as plumbing, sanitary, airconditioning, ventilation, rainwater drainage and landscaping. left stairs for fixing handrails later. toilets co-ordinated with detailed toilet stairs to checked prior concreting. considered from 0.00mm to used for construction purposes. Notify any errors, omissions to the designer. remain the property BCI Group and are not provided parties without written permission. TV UNIT ELEVATION Mr.Srinivas DRAWING STATUS: DESIGN DEVELOPMENT LEGENDS LAMINATE 1 MERINO DESIGN 37304 BRECCIA MARBLE LAMINATE 2 MERINO DESIGN 10699 MAHOGANY LAMINATE 3 MERINO DESIGN 22079 DOVE GREY COLOR 1 NP OW 1026P TIMID PINK PAINT KEY PLAN 75 750 600 620 955 3000 HOB PRELAMINATED PANEL(LAMINATE 3) ALUMINUM FRAMED FROSTED GLASS SHUTTER BLACK GRANITE PLATFORM REFRIGERATOR PAINT(COLOR-1) INTERIOR OF SHELVES PAINT(COLOR-2) WALL DADO (TILE 1) MAGIC CORNER ALUMINUM FRAMED FROSTED GLASS SHUTTER 450 450 450 600 345 500 450 450 400 500 2300 675 EQ EQ 2975 450 320 300 600 750 75 EQ 600 150 300 EQ EQ 500 550 1950 KITCHEN 12'8" X 7'8" ELEVATION A ELEVATION B 600 1700 600 1350 450 BLACK GRANITE PLATFORM DRAWING NUMBER R0 25/11/2022 DRAWING TITLE: LEVEL 9,1B THE Esplanado Perth,Western Australia 6000 Rd, Ashok nagar, Bengaluru, 10. Drawings remain the property BCI Group and are not provided to other parties without written permission. 00000 GF_KITCHEN ELEVATION LEGEND KEY PLAN ELEVATION A COLOR 2 NP N 1989D SILOUETTE GRAY TILE 1 WALL DADO KAJARIA_ALPS BIANCA LAMINATE 3 MERINO DESIGN 22079 DOVE GREY COLOR 1 NP OW 1026P TIMID PINK PAINT DRESSING ENSUITE 4'11" 7'9" 75 750 600 620 955 3000 HOB PRELAMINATED PANEL(LAMINATE 3) ALUMINUM FRAMED FROSTED GLASS SHUTTER BLACK GRANITE PLATFORM REFRIGERATOR PAINT(COLOR-1) INTERIOR OF SHELVES PAINT(COLOR-2) WALL DADO (TILE 1) MAGIC CORNER ALUMINUM FRAMED FROSTED GLASS SHUTTER 450 450 450 600 345 500 450 450 400 500 2300 675 EQ EQ 2975 FIXED GLASS RIBBON WINDOW SINGLE HUNG WINDOW SINK ALUMINUM FRAMED FROSTED GLASS SHUTTER WALL DADO (TILE 1) INTERIOR OF OPEN SHELVES PAINT(COLOR-2) HIGH STOOL TABLE 450 320 300 600 750 75 MAGIC CORNER EQ EQ 450 600 150 300 450 450 EQ EQ 900 1595 2100 505 500 550 600 300 1950 450 2400 ELEVATION A ELEVATION B TILE 1 WALL DADO KAJARIA_ALPS BIANCA LAMINATE 3 MERINO DESIGN 22079 DOVE GREY LEGENDS KEY PLAN Elevation Elevation Key Plan Elevation Elevation 450 750 1650 1050 750 1350 750 450 2700 1175 100 MM THK WALL 2300 MM HEIGHT 1200 1900 1600 3875 2400 2400 LEDGE (LAMINATE (LAMINATE 2) PAINT(COLOR 1) DRESSING 4'4" 8'8" BEDROOM 17'3" X 12'8" EQ 716 600 HASIRU HOLIDAYS RESORT_ VILLA TYPE 600SQFT CLIENT R0 JOB NO. DRAWING TITLE: PROJECT SEAL SIGNATURE FF_INFORMAL SEATING AREA ELEVATION Mr.Srinivas LEGEND KEY PLAN DRAWING STATUS: DESIGN DEVELOPMENT PLAN ELEVATION E DRAWER DRAWER MIRROR 1275 2000 900 1750 1500 75 675 200 1300 600 EQ EQ EQ EQ EQ GLASS PARTITION 250 50 SINK BLACK GRANITE PLATFORM (50 MM THK) BLACK GRANITE PLATFORM (25 MM THK) RIBBON FIXED WINDOW WOODWORK (LAMINATE 2) WHITE MARBLE FINISH (VITRIFIED TILE) VENTILATOR WALL DADO(TILE 2) PAINT (COLOR 1) PAINT (COLOR 1) WALL DADO(TILE 2) GLASS PARTITION SINK BLACK GRANITE PLATFORM 600 100 1200 100 100 860 100 1400 1060 750 650 1060 2460 WHITE MARBLE FINISH (VITRIFIED TILE -1) OPEN SHELF BACKING LAMINATE (LAMINATE 3) SHOWER 4'11" X 4'7" 100 1200 100 (VITRIFIED TILE) ELEVATION A ELEVATION B LEGENDS KEY DRAWER DRAWER MIRROR 1275 2000 900 1750 1500 675 200 1300 600 EQ EQ EQ EQ EQ GLASS PARTITION 250 50 SINK BLACK GRANITE PLATFORM (50 MM THK) BLACK GRANITE PLATFORM (25 MM THK) RIBBON FIXED WINDOW WOODWORK (LAMINATE WHITE MARBLE FINISH (VITRIFIED TILE) VENTILATOR WALL DADO(TILE PAINT (COLOR 1) PAINT (COLOR 1) WALL DADO(TILE GLASS PARTITION SINK BLACK GRANITE PLATFORM 750 50 475 200 1125 600 100 1200 100 100 860 100 1400 1060 750 650 1060 2460 WHITE MARBLE FINISH (VITRIFIED TILE -1) OPEN SHELF BACKING LAMINATE (LAMINATE 3) 4'11" V1 SHOWER 4'11" X 4'7" 100 100 1200 100 (VITRIFIED TILE) ELEVATION A ELEVATION B LEGENDS KEY D2 ENSUITE 8'1" X 8'8" DRESSING 4'4" X 8'8" TERRACE 13'0" 13'5" STAIRCASE 13'0" X 6'4" SHOWER 4'11" 4'7" BEDROOM 17'3" X 12'8" SD1 SD2 LOW RISE BED (LAMINATE 2) DRAWER(LAMINATE 2) 3500 200 150 450 1500 1200 TEXTURED PAINT PLYWOOD BOXING (LAMINATE 2) PROVISION FOR COVELIGHT LAMINATE3 LOW RISE BED PLATFORM (LAMINATE 2) 100 MM THK WALL-2300 MM EQ 100 1524 100 EQ 2700 588 1524 588 150 150 150 WOOD WORK (Laminate 2) 600 1450 300 300 2679 3279 TEXTURED PAINT OPEN SHELF BACKING LAMINATE (LAMINATE 3) 300 EQ EQ EQ 300 250 350 1450 600 100 600 600 600 EQ EQ 100 2300 HEIGHT VARYING BASED ON ROOFING PROFILE 300 1900 LEDGE (LAMINATE 2) DOOR HANDLE GROOVE IN THE DOOR PANEL (LAMINATE 2) DOOR PANEL(LAMINATE 3) 879 500 DRAWER (LAMINATE 3) LAMINATE 2 MIRROR 100 2300 879 HEIGHT VARYING BASED ON ROOFING PROFILE 875 716 200 PAINT(COLOR 1) 250 466 ELEVATION EQ 1724 EQ 2700 716 600 1316 HASIRU HOLIDAYS RESORT_ VILLA TYPE 600SQFT DRAWING NUMBER CLIENT AR R0 APPROVED CHECKED JOB NO. DATE 25/11/2022 LEVEL 9,1B THE Esplanado Perth,Western Australia 6000 INDIA OFFICE: 24,1st floor,1st cross,Magrath Rd, Ashok nagar, Bengaluru, PROJECT flooring pattern etc. refer relevant Architectural drawings. 4.These drawings shall be correlated and read conjuction with relevant consultant's approved drawings for structural members, services such as plumbing, sanitary, electrical, airconditioning, ventilation, rainwater drainage waterproofing and landscaping. 5.Dowels to be left in stairs for fixing handrails later. 6.Concreting in toilets be co-ordinated with detailed toilet drawings. 7.Headroom in all stairs be checked prior to concreting. 8.All levels are considered from 0.00mm lvl. 9. Drawings not be used for construction purposes. Notify any errors, discrepancies or omissions to the designer. 10. Drawings remain the property of BCI Group and are not to be provided to other parties without written permission. 00000 ARCHANA Mr.Srinivas LEGEND KEY PLAN DATE REV. NO. BY ELEVATION A ELEVATION B ELEVATION C ELEVATION D LAMINATE 2 MERINO DESIGN 10699 MAHOGANY LAMINATE 3 MERINO DESIGN 22079 DOVE GREY KEY PLAN First floor Interiors D2 ENSUITE 8'1" 8'8" DRESSING 4'4" 8'8" TERRACE 13'0" X 13'5" STAIRCASE 13'0" 6'4" SHOWER 4'11" X 4'7" BEDROOM 17'3" 12'8" SD1 W4 V1 LOW RISE BED (LAMINATE 2) DRAWER(LAMINATE 2) 3500 200 150 450 1500 1200 TEXTURED PAINT PLYWOOD BOXING (LAMINATE 2) PROVISION FOR COVELIGHT LAMINATE3 LOW RISE BED PLATFORM (LAMINATE 2) 100 MM THK WALL-2300 MM EQ 100 1524 100 EQ 2700 588 1524 588 150 150 150 WOOD WORK (Laminate 2) 600 1450 300 300 2679 3279 TEXTURED PAINT OPEN SHELF BACKING LAMINATE (LAMINATE 3) 300 EQ EQ EQ 300 250 350 1450 600 100 600 600 600 EQ EQ 100 2300 HEIGHT VARYING BASED ON ROOFING PROFILE 300 1900 LEDGE (LAMINATE 2) DOOR HANDLE GROOVE IN THE DOOR PANEL (LAMINATE 2) DOOR PANEL(LAMINATE 3) 879 500 DRAWER (LAMINATE 3) LAMINATE MIRROR 100 2300 879 HEIGHT VARYING BASED ON ROOFING PROFILE 875 716 200 PAINT(COLOR 1) 250 466 DRESSING 4'4" X 8'8" BEDROOM 17'3" X 12'8" 2700 1175 ELEVATION C ELEVATION A ELEVATION 450 600 LAMINATE EQ EQ 2700 (LAMINATE LOW RISE BED PLATFORM (LAMINATE 1316 HASIRU HOLIDAYS RESORT_ VILLA TYPE 600SQFT DRAWING NUMBER CLIENT AR R0 APPROVED CHECKED DRAWN DATE 25/11/2022 N.T.S DRAWING TITLE: SCALE WESTERN AUSTRALIA OFFICE: LEVEL 9,1B THE Esplanado Perth,Western Australia 6000 INDIA OFFICE: 24,1st floor,1st cross,Magrath Rd, Ashok nagar, Bengaluru, Karnataka 560025. N PROJECT SEAL & SIGNATURE NOTES 1.All dimensions mm. Dimensions to be read not measured. 2.Ambiguities and discrepancies shall be brought to the notice of the Architects prior to commencement of works. 3.For details such as doors,windows,grills,gates,handrails,railings, flooring pattern etc. refer relevant Architectural drawings. 4.These drawings shall be correlated and read in conjuction with relevant consultant's approved drawings for structural members, services such as plumbing, sanitary, electrical, airconditioning, ventilation, rainwater drainage waterproofing and landscaping. 5.Dowels to be left stairs for fixing of handrails later. 6.Concreting toilets to be co-ordinated with detailed toilet drawings. 7.Headroom stairs to be checked prior concreting. 8.All levels are considered from 0.00mm lvl. Drawings not to be used for construction purposes. Notify any errors, discrepancies omissions the designer. 10. Drawings remain the property of BCI Group and are not be provided other parties without written permission. BRINDHA FF_MASTER BEDROOM ELEVATION Mr.Srinivas LEGEND KEY PLAN DESCRIPTION DATE REV. NO. DRAWING STATUS: DESIGN DEVELOPMENT ELEVATION A ELEVATION B ELEVATION C ELEVATION D PLAN LAMINATE 2 MERINO DESIGN 10699 MAHOGANY LAMINATE 3 - MERINO - DESIGN 22079 DOVE GREY COLOR 1 NP OW 1026P TIMID PINK PAINT LEGENDS KEY PLAN COLOR 3 TEXTURE PAINT Elevation Elevation Elevation Washroom Details Key Plan Rendered View
VILLA
THE CLUBHOUSE



Material Board

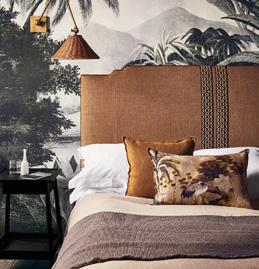
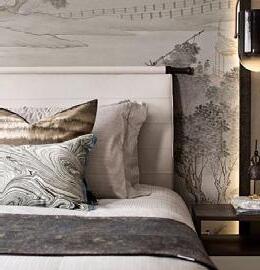
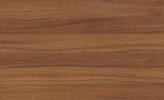



Our interiors are inspired by an earthy and natural theme, with wood as the main element. The mood board features warm tones, rich textures, and organic materials to create a cozy and inviting atmosphere.
Suite Room, a spacious and tranquil retreat designed for relaxation and comfort. This suite seamlessly integrates the bedroom and living area, adorned with scenic wallpaper on the headboard and wardrobe doors for a picturesque ambiance. A cozy sitting area with a rotatable TV unit offers versatility, while the luxurious ensuite bathroom provides a spa-like experience with modern fixtures. Designed to Experience a perfect blend of functionality and elegance in our Suite Room, where every detail is crafted according to the users needs.


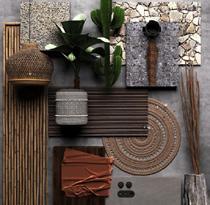











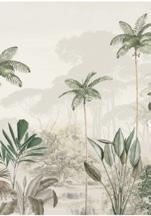







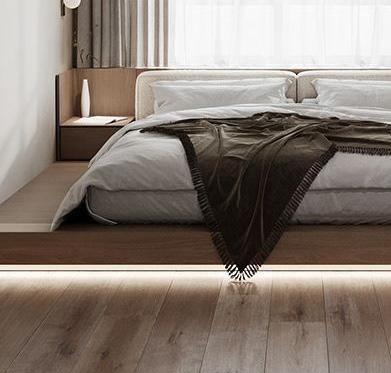



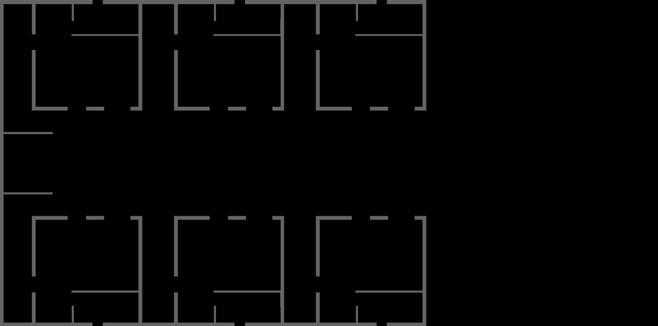









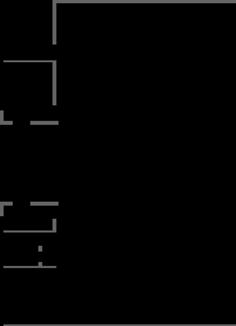

Picturesque Views: All the 6 villas offer stunning views of greenery, a peaceful retreat in nature.
Detail B
Entrace Wall Details










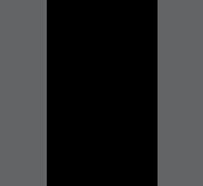






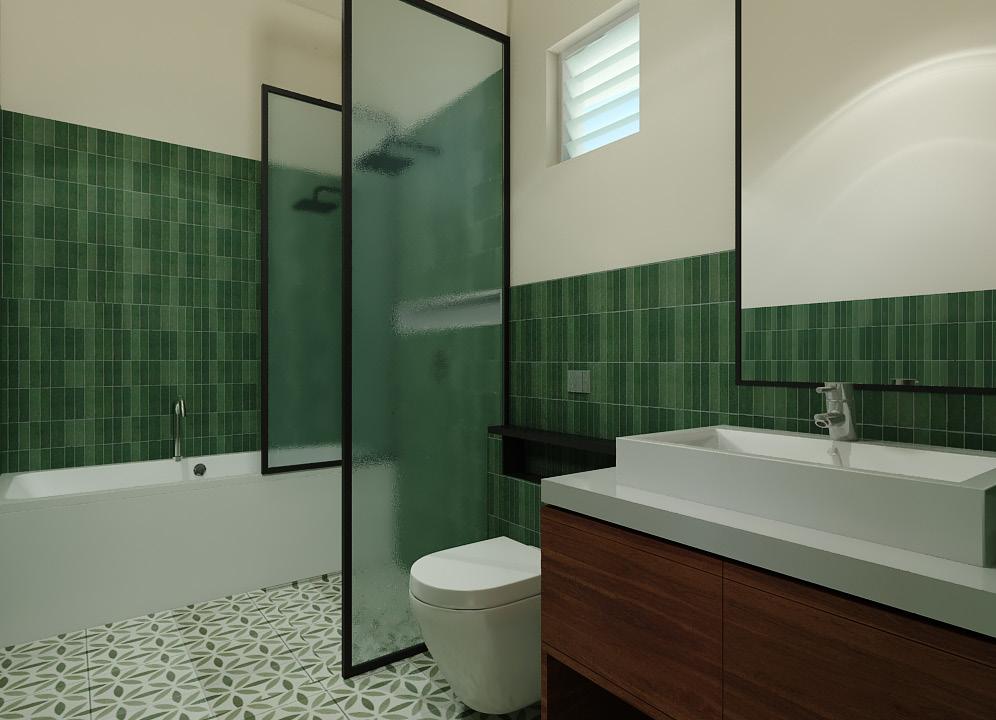
Interiors SUITE ROOM A_LAMINATE (WOODEN GOOVED) DOWN BED RAISED DECK(PLATFORM) +150MM LEDGE ELEVATION A 3600 200 4000 1100 1800 1100 T V A_Laminate (Wooden texture) Wallpaper printed Cove light Cove light A_Laminate (Wooden grooved) B_Laminate B_ Laminate 25 mm Ledge Rotating mechanism RAISED DECK(PLATFORM) +150MM ELEVATION B 150 750 1900 200 3000 800 100 910 100 1090 200 900 1800 200 900 4000 PLAN ELEVATION C LOW RISE BED PLATFORM (LAMINATE 2) RAISED DECK 150mm (LAMINATE 3) LEGDE 650 1500 3400 900 1900 2200 6200 BEDROOM 13'1'' x 9'2'' LIVING AREA 13'1'' x 9'10'' WALK IN WARDROBE 5'7'' x 6'8'' WASHROOM 5'7'' x 12' SD1 SD2 W1 1100 1800 1100 B_ LAMINATE WALLPAPER COVE LIGHT RAISED DECK(PLATFORM) ELEVATION A 200 3600 200 4000 T V Wallpaper printed Cove light Cove light A_Laminate (Wooden grooved) B_Laminate Laminate mm Ledge RAISED DECK(PLATFORM) ELEVATION B 3000 100 100 200 900 1800 200 900 4000 PLAN ELEVATION C PLATFORM (LAMINATE (LAMINATE LEGDE 3400 900 1900 3400 600 2200 6200 BEDROOM 13'1'' x 9'2'' LIVING AREA 13'1'' 9'10'' WALK IN WARDROBE 5'7'' 6'8'' WASHROOM 5'7'' 12' D1 SD1 SD2 W1 V1 B_ LAMINATE A_LAMINATE (WOODEN GOOVED) DOWN BED WALLPAPER COVE LIGHT COVE LIGHT RAISED DECK(PLATFORM) +150MM LEDGE ELEVATION A 150 750 1900 200 3000 200 3600 200 4000 1100 1800 1100 T V A_Laminate (Wooden texture) Wallpaper printed Cove light Cove light A_Laminate (Wooden grooved) B_Laminate B_ Laminate 25 mm Ledge Rotating mechanism RAISED DECK(PLATFORM) +150MM ELEVATION B 150 750 1900 200 3000 800 100 910 100 1090 200 900 1800 200 900 4000 PLAN ELEVATION C LOW RISE BED PLATFORM (LAMINATE 2) RAISED DECK 150mm (LAMINATE 3) LEGDE 650 1500 1000 1050 2000 3400 900 1900 600 2200 6200 6200 BEDROOM 13'1'' x 9'2'' LIVING AREA 13'1'' x 9'10'' WALK IN WARDROBE 5'7'' x 6'8'' WASHROOM 5'7'' x 12' D1 SD1 SD2 W1 1100 1800 1100 DRAWING NUMBER DRAWING TITLE: SEAL SIGNATURE NOTES CLUBHOUSE _RESORT LEGEND KEY PLAN DRAWING STATUS: SUITE ROOM_5 SUITE ROOM_5 LIVING AREA 13'1'' 9'10'' WARDROBE 5'7'' 6'8'' 5'7'' 12' RESORT EARTHY STYLE (Light Theme) The Design Bright and authentic interior design style. The seamless textures and materials are Through its serene colour pallette &calm materialistic styles, interiors are full of life HeadBoard Elevation Tv Unit Elevation Key Plan DRAWER DRAWER EQ EQ BLACK GRANITE PLATFORM (50 MM THK) SINK VENTILATOR 50 25 150 600 60 3649 1100 750 50 1400 1550 3000 BLACK GRANITE PLATFORM (25 MM THK) LAMINATE 3 40MM THK GROOVE (LAMINATE 2) LAMINATE 100 2300 EQ EQ 600 1088 40MM THK GROOVE (LAMINATE 2) 3000 EQ EQ 380 582 DRAWER DRAWER EQ EQ BLACK GRANITE PLATFORM (50 MM THK) GLASS PARTITION SINK SHOWER UNIT VENTILATOR MIRROR BATHTUB WALL DADO(TILE 1) WALL DADO (TILE 2) 50 25 150 600 60 2115 3000 3649 900 900 1100 750 50 1400 1550 3000 BLACK GRANITE PLATFORM (25 MM THK) LAMINATE 40MM THK GROOVE (LAMINATE 2) LAMINATE 2 100 2300 EQ EQ 600 1088 40MM THK GROOVE (LAMINATE 2) 3000 EQ EQ 380 582 ENTRY TO CLUBHOUSE 3000 740 1800 ELEVATION TREE SEATING AREA 2700 2700 600 600 2450 125 125 740 ELEVATION FEATURE WALL @ ENTRANCE ELEVATION A ELEVATION A 3000 450 ELEVATION BAR COUNTER @ ENTRANCE STONE PERGOLA ROOFING ENTRY TO CLUBHOUSE 3000 740 1800 ELEVATION TREE SEATING AREA 2700 2700 600 600 2450 125 125 740 ELEVATION FEATURE WALL @ ENTRANCE ELEVATION A ELEVATION A STONE PERGOLA ROOFING ENTRY TO CLUBHOUSE 3000 740 1800 ELEVATION TREE SEATING AREA 2700 2700 600 600 2450 125 125 740 ELEVATION FEATURE WALL @ ENTRANCE ELEVATION A ELEVATION A BAR COUNTER 3000 450 ELEVATION BAR COUNTER @ ENTRANCE STONE PERGOLA ROOFING ENTRY TO CLUBHOUSE 3000 740 1800 ELEVATION TREE SEATING AREA 2700 2700 600 2450 125 125 740 ELEVATION FEATURE WALL @ ENTRANCE ELEVATION A ELEVATION A STONE PERGOLA ROOFING ENTRY TO CLUBHOUSE 3000 740 1800 ELEVATION TREE SEATING AREA 2700 2700 600 600 2450 125 125 740 ELEVATION FEATURE WALL @ ENTRANCE ELEVATION A ELEVATION A STONE PERGOLA ROOFING cove light 3000 740 1800 ELEVATION TREE SEATING AREA 2700 2700 600 600 2450 125 125 STONE base seating) 740 ELEVATION FEATURE WALL @ ENTRANCE ELEVATION A BAR COUNTER 3000 450 ELEVATION BAR COUNTER @ ENTRANCE RECEPTION LOBBY ENTRY LOBBY ENTRY HASIRU HOLIDAY 3500 440450450450450450 2850 ELEVATION RECEPTION DESK @ ENTRANCE RESTAURANT WALL FINISH OPTION 1 2150 2500 3000 ELEVATION RESTAURANT INTERIOR WALL RECEPTION LOBBY ENTRY LOBBY ENTRY HASIRU HOLIDAY 3500 440450450450450450 2850 ELEVATION RECEPTION DESK @ ENTRANCE RESTAURANT WALL FINISH OPTION 2150 2500 3000 ELEVATION RESTAURANT INTERIOR WALL 1600 RAISED DECK(PLATFORM) 1600 600 750 REAR WALL ENTRANCE WALL 1600 RAISED DECK(PLATFORM) 1600 600 750 REAR WALL ENTRANCE WALL 1600 RAISED DECK(PLATFORM) 1600 750 REAR WALL ENTRANCE WALL Elevation Elevation Bar Enterance Counter Seating Area Elevation Entrance Reception Area Elevation Entrance Featured Wall Plan Plan Plan ENTRY TO CLUBHOUSE cove 3000 740 1800 ELEVATION TREE SEATING AREA 2700 2700 600 600 2450 125 125 740 ELEVATION FEATURE WALL @ ENTRANCE ELEVATION A ELEVATION A BAR COUNTER 3000 450 ELEVATION BAR COUNTER @ ENTRANCE STONE PERGOLA ROOFING Plan Wardrobe Elevation Washroom Elevation Elevation Elevation 1600 [5'-3"] 50 600 REAR WALL ENTRANCE WALL
a b
Rare
Detail
Clubhouse Details Rendered View
Wall Details
A
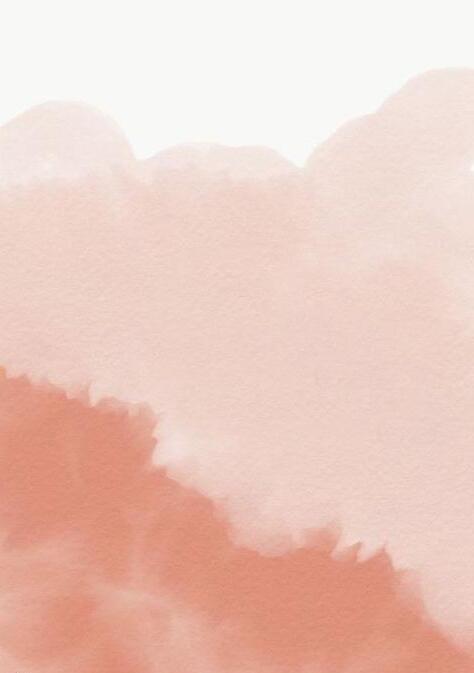
The project site was selected on the 2nd floor of an existing commercial building in the Koramangala neighborhood. The building, spanning 14,450 sqft, was initially vacant before the client purchased it to create their office. Eventually, the decision was made to transform 9,300 sqft into a co-working space, reserving the rest for future development.
The renovated co-working space incorporates various features, including workstations, cabins, and a series of shared spaces such as meeting rooms and lounge areas for informal gatherings. This flexible layout caters to a range of needs, from small private offices to freelancers seeking workspace and meeting facilities



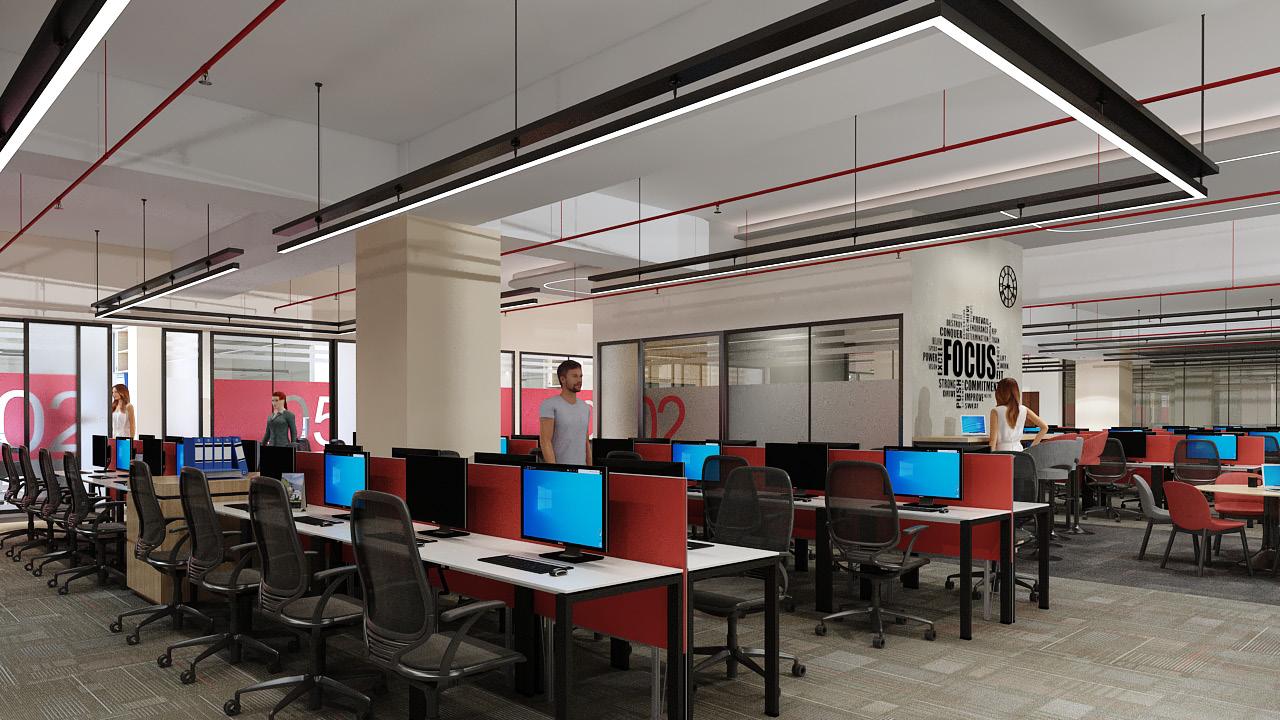



The design approach embraced a collage of spatial settings, creating an enjoyable experience of exploration within the space. Around the existing columns, a symmetrical arrangement was employed, allowing for efficient use of space while maintaining aesthetic appeal
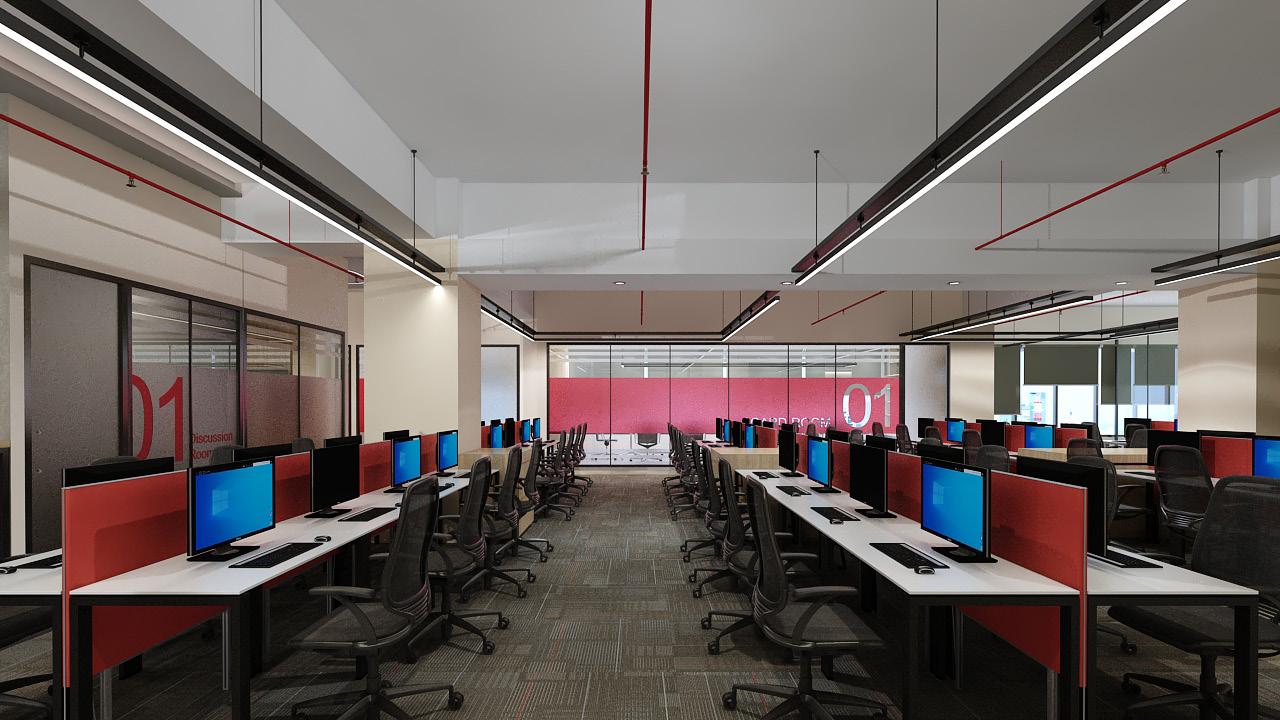
N CABIN CABIN 02 LIFT LIFT MAIN ENTRANCE PAX WORKSTATIONS 7 PAX 8 PAX TOTAL 19 PAX CUBICAL WORKSTATIONS PAX WORKSTATIONS PAX WORKSTATIONS 32 PAX WORKSTATIONS 24 PAX WORKSTATIONS BOOKSHELF BOOK SHELF CONFERENCE ROOM BOARD ROOM RECEPTION RECEPTION FOR GCID 4 PAX WOODEN DECK FEATURE WALL CABIN CABIN 04 CONFERENCE ROOM 01 REPROGRAPHY CABIN CABIN CABIN SHELF SERVER ROOM PANTRY CABIN 08 DISCUSSION ROOM 02 DISCUSSION ROOM 01 GENTS RESTROOM LADIES RESTROOM LADIES MEN SHOWER AREA Location Total Builtup Area : Koramangala,Bangalore : Office Interiors (Commercial) : 9300 SqFt : Contemporary Typology Interior Style
Interior
o2 N PRE LAMINATE BOARD (50mm thk) 1'' GROVE (Black) 750 25 150 1793 PRE LAMINATE BOARD (50mm thk) 1'' GROVE (Black) 750 25 150 940 A B NOTES PARTICULARS CABIN CONFERENCE ROOM BOARD ROOM WORKSTATIONS FORMAL WORKSTATIONS NOs. 132 NOs INFORMAL WORKSTATIONS NOs. 12 NOs 01 NOs 04 NOs 08 NOs PLAN ELEVATION A ELEVATION B NOTE: The boxing between the workstations varies kindly refer the drawing for measurements N PRE LAMINATE BOARD (50mm thk) 1'' GROVE (Black) 750 25 150 1793 PRE LAMINATE BOARD (50mm thk) 1'' GROVE (Black) 750 25 150 940 A B DRAWING NUMBER AR DRAWING TITLE: SCALE LEVEL 9,1B THE Esplanado 24,1st floor,1st cross,Magrath SEAL SIGNATURE NOTES 2.Ambiguities and discrepancies shall brought the notice 3.For details such doors,windows,grills,gates,handrails,railings, flooring pattern etc. refer relevant Architectural drawings. with relevant consultant's approved drawings for structural members, services such as plumbing, sanitary, waterproofing and landscaping. 5.Dowels be left stairs for fixing handrails later. drawings. 7.Headroom stairs to checked prior to concreting. 8.All levels are considered from 0.00mm lvl. Drawings not be used for construction purposes. Notify any errors, discrepancies or omissions the designer. Drawings remain property BCI Group and are not be provided other parties without written permission. LEGEND KEY PLAN DESCRIPTION DATE REV. NO. DRAWING STATUS: DESIGN DEVELOPMENT KEY PLAN NOTES PARTICULARS CABIN CONFERENCE ROOM BOARD ROOM WORKSTATIONS FORMAL WORKSTATIONS NOs. 132 NOs INFORMAL WORKSTATIONS NOs. 12 NOs 01 NOs 04 NOs 08 NOs PLAN WALL ELEVATION_ BOXING B/W WORKSTATIONS KORAMANGALA OAFFEE CO-WORKSPACE CLIENT PROJECT Mr. Santosh Kumar ELEVATION A ELEVATION B NOTE: The boxing between the workstations varies kindly refer the drawing for measurements Elevation A Elevation B Plan Boxing Plan Seating Design Details Detail Particulars Cabin Conference Room Board Room Workstations Formal Workstations Informal Workstations Nos 08 04 01 Nos 132 12
OAFFEE Co - Working Space
Project
Co - working OFFice Layout Plan
Co working Office
The interiors were kept intentionally simple to accommodate professionals from various fields.
The material pallette, warm woods or soft fabrics & textures, were carefully chosen to evoke a sense of comfort. The company logo in red, was provided by the client. This color choice was used to create a vibrant yet inviting atmosphere in the co-working space. Branding and signage were seamlessly integrated into the design to complement the collaborative feel without overwhelming the space. This ensures a welcoming environment for all companies using the space.







The layout encourages social interaction while providing privacy for individuals. This space is more than just a waiting area; it’s a place for relaxation and connection before entering the bustling co-working environment.
The wooden rafters on the walls and false ceiling in the entrance areas were intentional design choices.





The entrance was designed as a spacious and open foyer, avoiding the direct view of workstations commonly found in offices. This choice creates a more relaxed and inviting atmosphere, setting the tone for the entire co-working space. It provides a comfortable area for individuals to to transition into their workday, smooth transition into the work environment, enhancing the overall experience for those entering the co-working space.





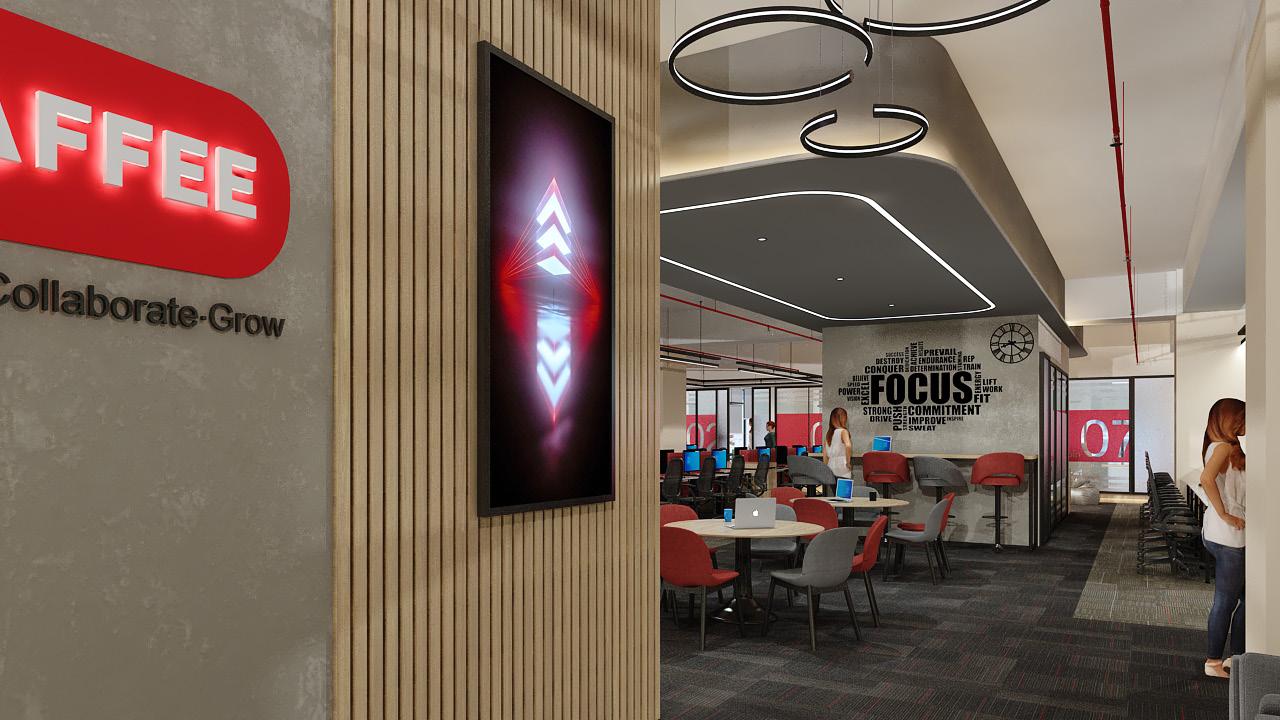


2800 500 600 600 600 500 450 450 600 450 450 3000 1375 900 900 1375 900 900 WOODEN LEDGE (25 mm thk) METAL BARS (12 mm thk dia) MS PLATE (2 mm thk TEXTURE GREY PAINT FINISH BEAM CABIN 02 BOOK SHELF ELEVATION A DRAWING TITLE: SEAL SIGNATURE NOTES structural members, services such plumbing, sanitary, electrical, airconditioning, ventilation, rainwater drainage waterproofing and landscaping. LEGEND KEY PLAN DRAWING STATUS: DESIGN DEVELOPMENT KEY PLAN NOTES Mr. Santosh Kumar PARTICULARS CABIN CONFERENCE ROOM BOARD ROOM WORKSTATIONS FORMAL WORKSTATIONS INFORMAL WORKSTATIONS PLAN ELEVATION A WALL ELEVATION_ BOOK SHELF N CABIN LIFT TOTAL PAX CUBICAL WORKSTATIONS PAX WORKSTATIONS PAX WORKSTATIONS BOOKSHELF BOOK SHELF CONFERENCE ROOM BOARD ROOM PAX WOODEN DECK FEATURE WALL CABIN SHELF SERVER ROOM PANTRY CABIN 08 GENTS RESTROOM LADIES RESTROOM LADIES MEN SHOWER AREA A N COVE LIGHTING SOLID GREY COLOR LAMINATE LAMINATE (WOODEN TEXTURED) RECEPTION METAL LETTERING (metallic matt finish) 150 2000 550 700 150 TEXTURED PAINT (grey) PROFILE LIGHTING RECEPTION DESK 5mm th groves COVE LIGHTING SOLID COLOR LAMINATE LAMINATE (WOODEN TEXTURED) 550 50 550 50 550 50 550 50 550 50 550 600 600 900 750 1200 150 900 1800 300 DRAWER LEDGE 650 200 250 200 200 250 200 1200 600 600 750 DRAWER LEG SPACE PRE LAMINATE BOARD (50mm thk) PRE LAMINATE BOARD (25mm thk) 300 300 50 200 450 150 700 650 PRE LAMINATE BOARD (50mm thk) PRE LAMINATE BOARD 50 mm thk solid grey color) 2550 2000 550 300 350 650 600 DRAWING NUMBER AR R0 APPROVED CHECKED N.T.S DRAWING TITLE: Rd, Ashok nagar, Bengaluru, Karnataka 560025. N SEAL & SIGNATURE LEGEND KEY PLAN DRAWING STATUS: DESIGN DEVELOPMENT KEY PLAN NOTES PARTICULARS CABIN CONFERENCE ROOM BOARD ROOM WORKSTATIONS FORMAL WORKSTATIONS NOs. 132 NOs INFORMAL WORKSTATIONS NOs. 12 NOs 01 NOs 04 NOs 08 NOs PLAN WALL ELEVATION WALL ELEVATION_ RECEPTION DESK KORAMANGALA OAFFEE CO-WORKSPACE PROJECT Mr. Santosh Kumar RECEPTION DESK ELEVATION PARTITION ELEVATION N COVE LIGHTING SOLID GREY COLOR LAMINATE LAMINATE (WOODEN TEXTURED) RECEPTION METAL LETTERING (metallic matt finish) 150 50 2000 550 700 150 TEXTURED PAINT (grey) PROFILE LIGHTING RECEPTION DESK 5mm th groves COVE LIGHTING SOLID COLOR LAMINATE LAMINATE (WOODEN TEXTURED) 550 50 550 50 550 50 550 50 550 50 550 600 600 900 300 1050 750 150 1050 1050 DRAWER LEDGE 650 200 250 200 200 250 200 1200 600 600 750 DRAWER LEG SPACE PRE LAMINATE BOARD (50mm thk) PRE LAMINATE BOARD (25mm thk) 50 1300 300 300 300 300 50 200 450 50 650 PRE LAMINATE BOARD (50mm thk) PRE LAMINATE BOARD ( 50 mm thk solid grey color) 2550 2000 550 300 350 650 600 DRAWING NUMBER AR R0 APPROVED JOB NO. DATE 10/11/2022 N.T.S DRAWING TITLE: SCALE WESTERN AUSTRALIA OFFICE: Rd, Ashok nagar, Bengaluru, N SEAL SIGNATURE NOTES 1.All dimensions in mm. Dimensions to be read not measured. 2.Ambiguities and discrepancies shall brought to the notice the Architects prior to commencement works. 3.For details such as doors,windows,grills,gates,handrails,railings, flooring pattern etc. refer relevant Architectural drawings. 4.These drawings shall be correlated and read in conjuction with relevant consultant's approved drawings for structural members, services such as plumbing, sanitary, electrical, airconditioning, ventilation, rainwater drainage waterproofing and landscaping. 5.Dowels be left stairs for fixing of handrails later. 6.Concreting toilets to be co-ordinated with detailed toilet drawings. 7.Headroom in all stairs be checked prior concreting. 8.All levels are considered from 0.00mm lvl. 9. Drawings not be used for construction purposes. Notify any errors, discrepancies or omissions to the designer. 10. Drawings remain the property of BCI Group and are not be provided to other parties without written permission. LEGEND KEY PLAN BY KEY PLAN NOTES PARTICULARS CABIN CONFERENCE ROOM BOARD ROOM WORKSTATIONS FORMAL WORKSTATIONS NOs. 132 NOs INFORMAL WORKSTATIONS NOs. 12 NOs 01 NOs 04 NOs 08 NOs PLAN WALL ELEVATION WALL ELEVATION_ RECEPTION DESK RECEPTION DESK ELEVATION STORAGE FRONT ELEVATION PARTITION ELEVATION Desk Plan Partition Elevation Storage Front Elevation COVE LIGHTING SOLID GREY COLOR LAMINATE LAMINATE (WOODEN TEXTURED) RECEPTION METAL LETTERING (metallic matt finish) 900 150 2000 550 700 150 TEXTURED PAINT (grey) PROFILE LIGHTING RECEPTION DESK 5mm th groves COVE LIGHTING SOLID COLOR LAMINATE LAMINATE (WOODEN TEXTURED) 550 50 550 50 550 50 550 50 550 50 550 600 600 900 750 1200 150 900 1800 300 DRAWER LEDGE 650 200 250 200 200 250 200 1200 600 600 750 DRAWER LEG SPACE PRE LAMINATE BOARD (50mm thk) PRE LAMINATE BOARD (25mm thk) 50 1300 300 300 300 300 50 200 450 50 150 700 50 650 PRE LAMINATE BOARD (50mm thk) PRE LAMINATE BOARD 50 mm thk solid grey color) 2550 2000 550 300 350 650 600 DRAWING NUMBER AR R0 APPROVED JOB NO. DATE 10/11/2022 N.T.S DRAWING TITLE: SCALE WESTERN AUSTRALIA OFFICE: LEVEL 9,1B THE Esplanado N SEAL & SIGNATURE NOTES 1.All dimensions mm. Dimensions be read not measured. 2.Ambiguities and discrepancies shall be brought the notice of the Architects prior commencement of works. 3.For details such as doors,windows,grills,gates,handrails,railings, flooring pattern etc. refer relevant Architectural drawings. 4.These drawings shall be correlated and read conjuction with relevant consultant's approved drawings for structural members, services such as plumbing, sanitary, electrical, airconditioning, ventilation, rainwater drainage waterproofing and landscaping. 5.Dowels to be left stairs for fixing handrails later. 6.Concreting toilets be co-ordinated with detailed toilet drawings. 7.Headroom stairs to be checked prior concreting. 8.All levels are considered from 0.00mm lvl. Drawings not to be used for construction purposes. Notify any errors, discrepancies omissions the designer. 10. Drawings remain the property BCI Group and are not to be provided other parties without written permission. LEGEND KEY PLAN BY DRAWING STATUS: DESIGN DEVELOPMENT KEY PLAN NOTES : PARTICULARS CABIN CONFERENCE ROOM BOARD ROOM WORKSTATIONS FORMAL WORKSTATIONS INFORMAL WORKSTATIONS PLAN WALL ELEVATION WALL ELEVATION_ RECEPTION DESK KORAMANGALA OAFFEE CO-WORKSPACE CLIENT PROJECT Mr. Santosh Kumar RECEPTION DESK ELEVATION STORAGE FRONT ELEVATION PARTITION ELEVATION 900 150 2000 700 150 TEXTURED PAINT (grey) PROFILE LIGHTING RECEPTION DESK 5mm th groves COVE LIGHTING SOLID COLOR LAMINATE LAMINATE (WOODEN TEXTURED) 550 50 550 50 550 50 550 50 550 50 550 600 600 900 300 1050 750 750 1200 150 900 1800 300 DRAWER LEG SPACE (50mm thk) 50 1300 150 700 50 650 PRE LAMINATE BOARD (50mm thk) PRE LAMINATE BOARD 50 mm thk solid grey color) 2550 2000 550 300 350 650 600 LEGEND KEY PLAN DESCRIPTION KEY PLAN PLAN WALL ELEVATION RECEPTION DESK ELEVATION STORAGE FRONT ELEVATION PARTITION ELEVATION Reception Desk Elevation Reception Area Details Detail A Entrace Area Details Bookshelf Elevation Detail B B C D 2783 450 PRE LAMINATE BOARD WITH MS FRAME POWDER COATED (50mm thk) PRE LAMINATE BOARD WITH MS FRAME SUPPORTS POWDER COATED (50mm thk) 1200 1150 2783 2583 GYPSUM WALL ELEVATION A SEAL SIGNATURE NOTES 2.Ambiguities and discrepancies of the Architects prior to commencement 3.For details such as doors,windows,grills,gates,handrails,railings, flooring pattern etc. refer relevant 4.These drawings shall be correlated with relevant consultant's approved structural members, services electrical, airconditioning, ventilation, waterproofing and landscaping. 5.Dowels to be left stairs for 6.Concreting toilets to be co-ordinated drawings. 7.Headroom in all stairs be Drawings not be used for PLAN ELEVATION A Elevation Waiting Area Details Detail C Entrance Area Detail D 2783 450 PRE LAMINATE BOARD WITH MS FRAME POWDER COATED (50mm thk) PRE LAMINATE BOARD WITH MS FRAME SUPPORTS POWDER COATED (50mm thk) 1200 1150 2783 2583 GYPSUM WALL ELEVATION A SEAL & SIGNATURE NOTES 1.All dimensions mm. Dimensions 2.Ambiguities and discrepancies the Architects prior to commencement 3.For details such doors,windows,grills,gates,handrails,railings, flooring pattern etc. refer relevant 4.These drawings shall be correlated with relevant consultant's approved structural members, services such electrical, airconditioning, ventilation, waterproofing and landscaping. 5.Dowels to be left in stairs for fixing 6.Concreting toilets be co-ordinated drawings. 7.Headroom all stairs be checked 8.All levels are considered from Drawings not be used discrepancies omissions the 10. Drawings remain the property other parties without written LEGEND KEY PLAN DESCRIPTION REV. NO. PLAN ELEVATION A Plan Elevation WOODEN LEDGE (25 mm thk) METAL BARS (12 mm thk dia) MS PLATE (2 mm thk TEXTURE GREY PAINT FINISH WOODEN LEDGE METAL BARS (12 mm thk dia) MS PLATE (2 mm thk 600 600 600 600 600 450 450 300 300 300 300 450 450 COVE LIGHT (below the ledge) ELEVATION A SIDE ELEVATION 398 3874 476 200 250 450 300 300 300 300 450 450 450 150 3000 600 3600 BEAM BOOKSHELF BOOK LOUNGE ELEVATION SEAL SIGNATURE NOTES 2.Ambiguities and discrepancies shall brought the notice the Architects prior commencement works. 3.For details such doors,windows,grills,gates,handrails,railings, 4.These drawings shall be correlated and read conjuction with relevant consultant's approved drawings structural members, services such as plumbing, sanitary, waterproofing and landscaping. 5.Dowels be left in stairs for fixing handrails later. drawings. 7.Headroom all stairs to checked prior concreting. 8.All levels are considered from 0.00mm lvl. discrepancies omissions the designer. 10. Drawings remain property BCI Group and are not to to other parties without written permission. LEGEND KEY PLAN PLAN Side Elevation WOODEN LEDGE (25 mm thk) METAL BARS thk dia) MS PLATE (2 mm thk TEXTURE GREY PAINT FINISH WOODEN LEDGE METAL BARS thk dia) MS PLATE (2 mm thk 900 900 900 1425 900 900 1450 900 600 600 600 600 600 COVE LIGHT (below the ledge) ELEVATION A SIDE ELEVATION 398 3874 476 200 250 450 300 300 300 300 450 450 450 150 BOOKSHELF BOOK LOUNGE ELEVATION A ELEVATION SEAL & SIGNATURE NOTES 2.Ambiguities and discrepancies shall brought the Architects prior commencement works. 3.For details such doors,windows,grills,gates,handrails,railings, 4.These drawings shall correlated and read conjuction with relevant consultant's approved drawings for structural members, services such plumbing, sanitary, waterproofing and landscaping. 5.Dowels left stairs for fixing of handrails later. drawings. 7.Headroom stairs checked prior concreting. 8.All levels considered from 0.00mm lvl. discrepancies omissions designer. 10. Drawings remain the property BCI Group and other without written permission. LEGEND KEY PLAN PLAN
Interiors



A spacious boardroom with seating for 12 individuals. This room is designed for formal meetings, presentations, and discussions requiring a larger capacity













The co-working space offers 8 cabins, ideal for individuals, freelancers or team leaders. These modular cabins are equipped with desks, chairs, and storage options, providing comfort and functionality for focused work within the shared environment.

Total 4nos of meeting rooms, providing private spaces for smaller group discussions , client meetings or focused work sessions.




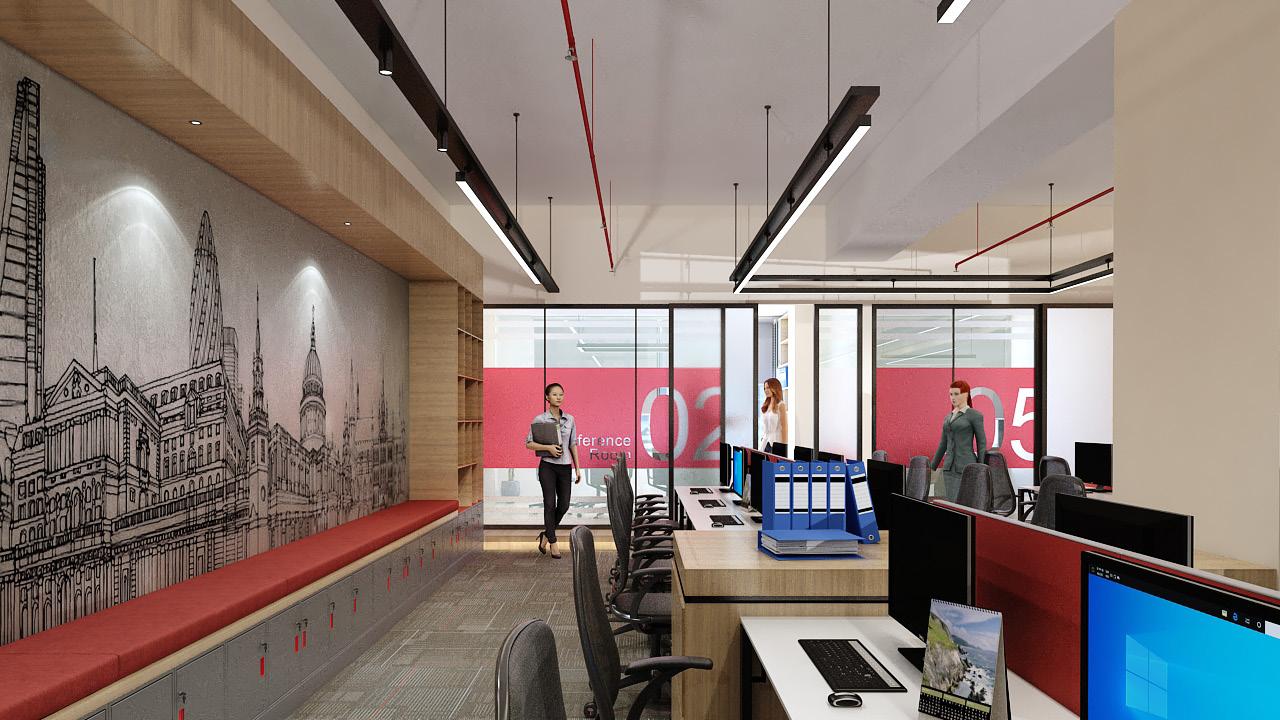
Notable elements include a long wall of continuous, doodled seating, providing cushioned areas for relaxed conversations alongside locker spaces. Additionally, the meeting rooms are strategically aligned along one side on deck flooring and glass facades for a contemporary touch.
The suspended lighting fixtures further enhance this ambiance, providing both functional illumination and a touch of elegance.









CABIN LIFT TOTAL PAX CUBICAL WORKSTATIONS PAX WORKSTATIONS PAX WORKSTATIONS BOOKSHELF BOOK SHELF CONFERENCE ROOM BOARD ROOM PAX WOODEN DECK FEATURE WALL CABIN SHELF SERVER ROOM PANTRY CABIN 08 GENTS RESTROOM LADIES RESTROOM LADIES MEN SHOWER AREA F TV 3000 600 3594 950 500 944 1200 410 540 EQ EQ EQ EQ 300 350 300 50 OPEN SHELF COLUMN GREY COLORED LAMINATE 150 150 150 PEG BOARD 264 BEAM CLEAR HEIGHT 3000 N PEG BOARD 950 500 2144 300 351 300 500 300 299 345 300 301 299 50 3000 OPEN SHELF COLUMN (laminate cladding) GREY COLORED LAMINATE 150 150 150 150 150 150 BEAM CLEAR HEIGHT 3000 540 410 950 350 350 250 KORAMANGALA OAFFEE CO-WORKSPACE AR R0 CHECKED LEVEL 9,1B THE Esplanado Perth,Western Australia 6000 24,1st floor,1st cross,Magrath Rd, Ashok nagar, Bengaluru, N PROJECT waterproofing and landscaping. 5.Dowels to be left in stairs for fixing of handrails later. 6.Concreting in toilets be co-ordinated with detailed toilet drawings. 7.Headroom all stairs to be checked prior to concreting. 8.All levels are considered from 0.00mm lvl. 9. Drawings not be used for construction purposes. Notify any errors, discrepancies or omissions to the designer. 10. Drawings remain the property of BCI Group and are not to be provided to other parties without written permission. LEGEND KEY PLAN DESCRIPTION DATE REV. NO. BY KEY PLAN NOTES : ARCHANA PARTICULARS CABIN CONFERENCE ROOM BOARD ROOM WORKSTATIONS FORMAL WORKSTATIONS NOs. 132 NOs INFORMAL WORKSTATIONS NOs. 12 NOs 01 NOs 04 NOs 08 NOs ELEVATION B ELEVATION A PLAN ELEVATION B Elevation 12 Seating Conference Room Details Detail E G TV 3000 600 350 580 3594 950 500 944 1200 410 540 EQ EQ EQ EQ 300 350 300 450 450 350 325 325 300 OPEN SHELF COLUMN GREY COLORED LAMINATE 350 PEG BOARD 264 750 BEAM CLEAR HEIGHT3000 N PEG BOARD 950 500 2144 300 351 300 500 299 300 299 345 300 301 299 450 50 450 325 325 325 325 750 3000 OPEN SHELF COLUMN (laminate cladding) GREY COLORED LAMINATE 150 150 150 150 150 150 540 410 950 350 600 350 250 350 500 450 1050 1000 BOARD ROOM KORAMANGALA OAFFEE CO-WORKSPACE DRAWING NUMBER CLIENT AR R0 APPROVED CHECKED JOB NO. DRAWN DATE 10/11/2022 DRAWING TITLE: LEVEL 9,1B THE Esplanado INDIA OFFICE: 24,1st floor,1st cross,Magrath Rd, Ashok nagar, Bengaluru, Karnataka 560025. N PROJECT SEAL & SIGNATURE NOTES 1.All dimensions mm. Dimensions to be read not measured. 2.Ambiguities and discrepancies shall be brought to the notice of the Architects prior to commencement of works. 3.For details such as doors,windows,grills,gates,handrails,railings, flooring pattern etc. refer relevant Architectural drawings. 4.These drawings shall be correlated and read conjuction with relevant consultant's approved drawings for structural members, services such as plumbing, sanitary, electrical, airconditioning, ventilation, rainwater drainage waterproofing and landscaping. 5.Dowels be left in stairs for fixing of handrails later. 6.Concreting toilets to be co-ordinated with detailed toilet drawings. 7.Headroom in all stairs be checked prior to concreting. 8.All levels are considered from 0.00mm lvl. 9. Drawings not to be used for construction purposes. Notify any errors, discrepancies or omissions the designer. 10. Drawings remain the property BCI Group and are not be provided other parties without written permission. LEGEND KEY PLAN DESCRIPTION REV. NO. DRAWING STATUS: DESIGN DEVELOPMENT BRINDHA KEY PLAN : NOTES ARCHANA Mr. Santosh Kumar PARTICULARS CABIN CONFERENCE ROOM BOARD ROOM WORKSTATIONS FORMAL WORKSTATIONS NOs. 132 NOs INFORMAL WORKSTATIONS NOs. 12 NOs 01 NOs 04 NOs 08 NOs WALL ELEVATION_ BOARD ROOM ELEVATION B ELEVATION A PLAN ELEVATION B ELEVATION A Elevation Cabin room Details Detail F CABIN 03 FULL HEIGHT SHELF (upto false ceiling) OPEN SHELF BEAM CLEAR HEIGHT 3000 750 300 350 325 325 450 450 3000 600 COLUMN (laminate cladding) 950 540 410 350 600 580 370 150 150 150 50 GREY COLORED LAMINATE 2500 500 300 350 300 300 480 300 300 300 300 1000 1050 950 PEG BOARD 950 1980 2930 DRAWING NUMBER DRAWING TITLE: SEAL SIGNATURE NOTES 1.All dimensions mm. Dimensions read not measured. 2.Ambiguities discrepancies shall brought notice the Architects prior commencement works. 3.For details such doors,windows,grills,gates,handrails,railings, flooring pattern etc. refer relevant Architectural drawings. 4.These drawings shall be correlated and read conjuction with relevant consultant's approved drawings 7.Headroom stairs checked prior concreting. LEGEND KEY PLAN DRAWING STATUS: DESIGN DEVELOPMENT KEY PLAN NOTES PARTICULARS CABIN CONFERENCE ROOM BOARD ROOM WORKSTATIONS FORMAL WORKSTATIONS NOs. 132 NOs INFORMAL WORKSTATIONS NOs. 12 NOs 01 NOs 04 NOs 08 NOs PLAN ELEVATION A WALL ELEVATION_ CABIN-03 CLIENT PROJECT Mr. Santosh Kumar Elevation H E Featured Wall Area Details Detail H OPEN SHELVES INTERIOR RED COLORED OPEN SHELF CUSHIONED SEATING DOODLE WALL 3000 [9'-10"] 16323 [53'-7"] EQ EQ EQ EQ 1500 [4'-11"] 75 [3"] EQ EQ EQ 804 [2'-8"] 1660 [5'-5"] EQ 11413 [37'-5"] 620 [2'] EQ EQ EQ EQ EQ EQ EQ 620 [2'] 620 [2'] 930 [3'-1"] 620 [2'] 1240 [4'-1"] EQ EQ EQ EQ EQ EQ EQ EQ EQ EQ EQ EQ EQ EQ EQ EQ EQ EQ EQ EQ EQ EQ EQ EQ EQ EQ EQ EQ EQ EQ EQ 750 300 450 750 600 300 450 450 300 600 300 300 450 750 750 300 300 450 300 300 450 3410 [11'-2"] 1500 [4'-11"] 620 620 ENCLOSED SHELVES GREY COLORED LOCKERS CUSHIONED SEATING CONFERENCE ROOM SHELF 1500 3410 11413 ELEVATION A OPEN SHELF 1500 [4'-11"] 750 300 450 750 450 450 300 600 300 [9'-10"] EQ 804 [2'-8"] 620 [2'] EQ EQ EQ EQ EQ EQ EQ 620 [2'] 620 [2'] 930 [3'-1"] 620 [2'] 1240 [4'-1"] 620 620 DOODLE WALL 16323 [53'-7"] EQ 11413 [37'-5"] KEY NOTES PLAN (1:100) ELEVATION A (1:100) PARTICULARS CABIN CONFERENCE BOARD WORKSTATIONS FORMAL INFORMAL 300 350 300 500 300 328 300 400 300 3077 325 325 450 450 3000 350 600 580 370 150 150 150 50 500 GREY COLORED LAMINATE 150 150 150 450 1050 600 3000 900 1200 900 639 1800 3077 LAMINATE PANELLING LAMINATE PANELLING (VERTICAL PATTERNS) LAMINATE PANELLING (PLAIN) TV UNIT BEAM CLEAR HEIGHT 3000 GREY TEXTURE PAINT 638 LEGEND KEY PLAN REV. ELEVATION A ELEVATION A Elevation 4 Seating Meeting Room Details Detail G Self Elevation Seating Elevation Lockers Elevation OPEN SHELVES INTERIOR RED COLORED OPEN SHELF CUSHIONED SEATING DOODLE WALL 3000 [9'-10"] 16323 [53'-7"] EQ EQ EQ EQ 1500 [4'-11"] 75 [3"] EQ EQ EQ 804 [2'-8"] 1660 [5'-5"] EQ 11413 [37'-5"] 620 [2'] EQ EQ EQ EQ EQ EQ EQ 620 [2'] 620 [2'] 930 [3'-1"] 620 [2'] 1240 [4'-1"] EQ EQ EQ EQ EQ EQ EQ EQ EQ EQ EQ EQ EQ EQ EQ EQ EQ EQ EQ EQ EQ EQ EQ EQ EQ EQ EQ EQ EQ EQ EQ 750 300 450 750 600 300 450 450 450 300 600 300 300 450 750 300 300 450 300 300 450 3410 [11'-2"] 1500 [4'-11"] 620 620 ENCLOSED SHELVES GREY COLORED LOCKERS CUSHIONED SEATING CONFERENCE ROOM SHELF ELEVATION A OPEN SHELF CUSHIONED SEATING 1500 [4'-11"] EQ EQ 750 300 450 750 600 300 450 450 450 300 600 300 300 450 750 750 300 300 450 300 300 450 1500 [4'-11"] OPEN SHELVES (INTERIOR RED COLORED 3000 [9'-10"] 75 [3"] EQ EQ EQ 804 [2'-8"] 1660 [5'-5"] EQ 620 [2'] EQ EQ EQ EQ EQ EQ EQ 620 [2'] 620 [2'] 930 [3'-1"] 620 [2'] 1240 [4'-1"] EQ 3410 [11'-2"] 620 620 ENCLOSED SHELVES (GREY COLORED) DOODLE WALL 16323 [53'-7"] EQ 11413 [37'-5"] EQ EQ EQ EQ EQ EQ EQ SEAL & SIGNATURE NOTES 1.All dimensions in mm. Dimensions to be read not measured. 2.Ambiguities and discrepancies shall be brought to the notice the Architects prior to commencement of works. LEGEND KEY PLAN DRAWING STATUS: DESIGN DEVELOPMENT KEY PLAN NOTES PLAN (1:100) ELEVATION A (1:100) SHELF ELEVATION (1:50) SEATING ELEVATION (1:100) LOCKERS ELEVATION (1:50) PARTICULARS CABIN CONFERENCE BOARD ROOM WORKSTATIONS FORMAL WORKSTATIONS INFORMAL Plan


