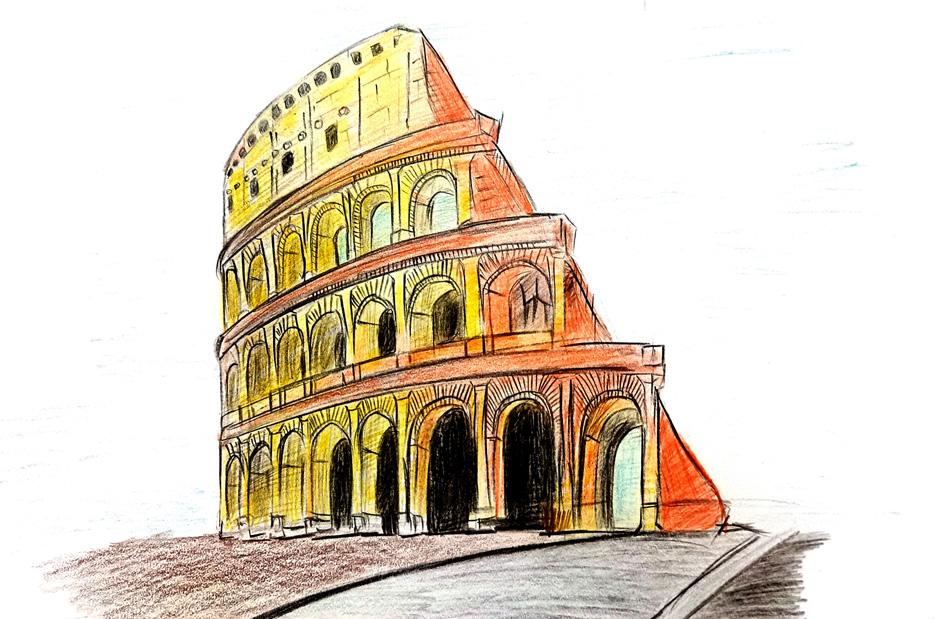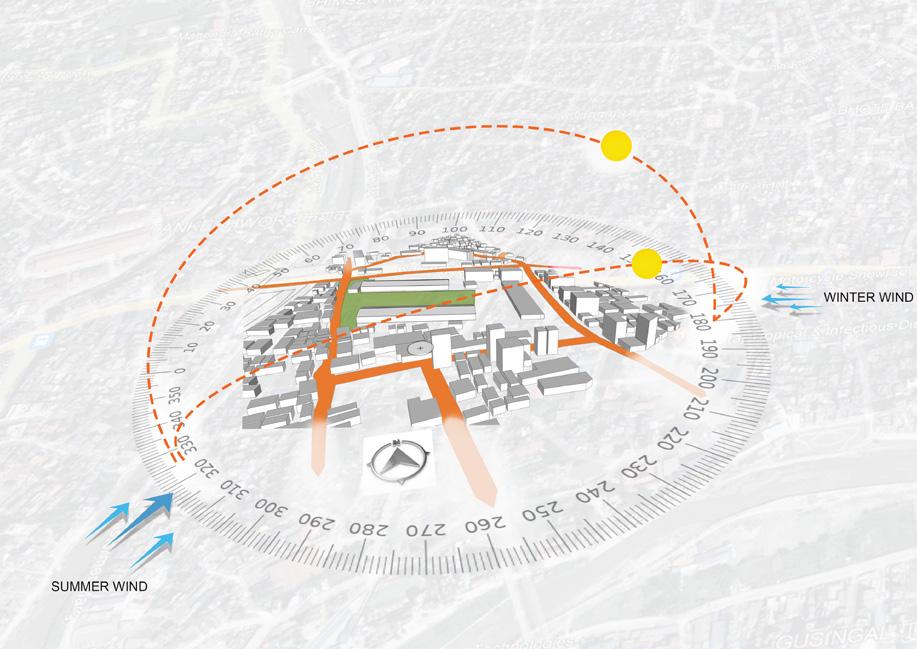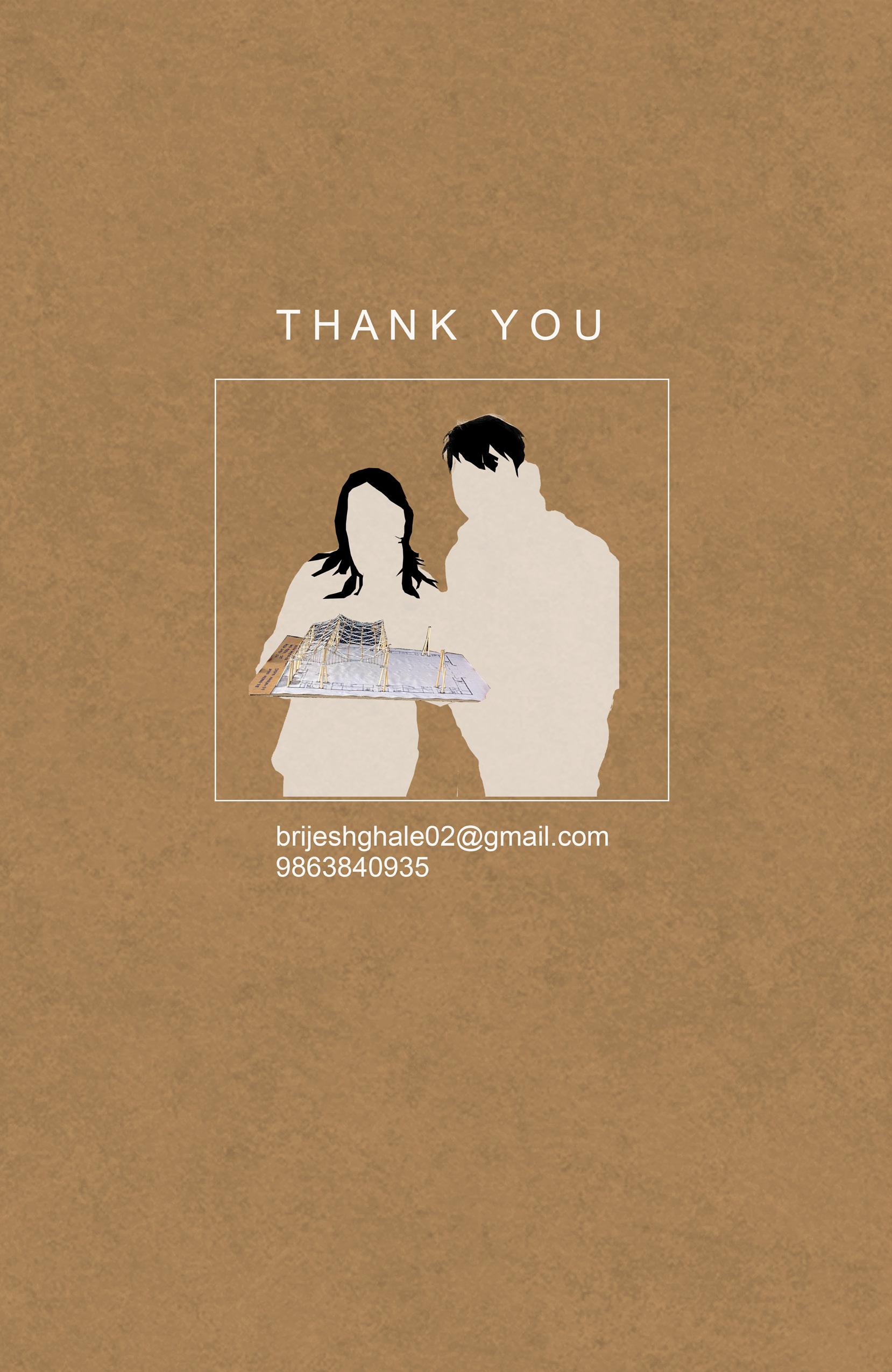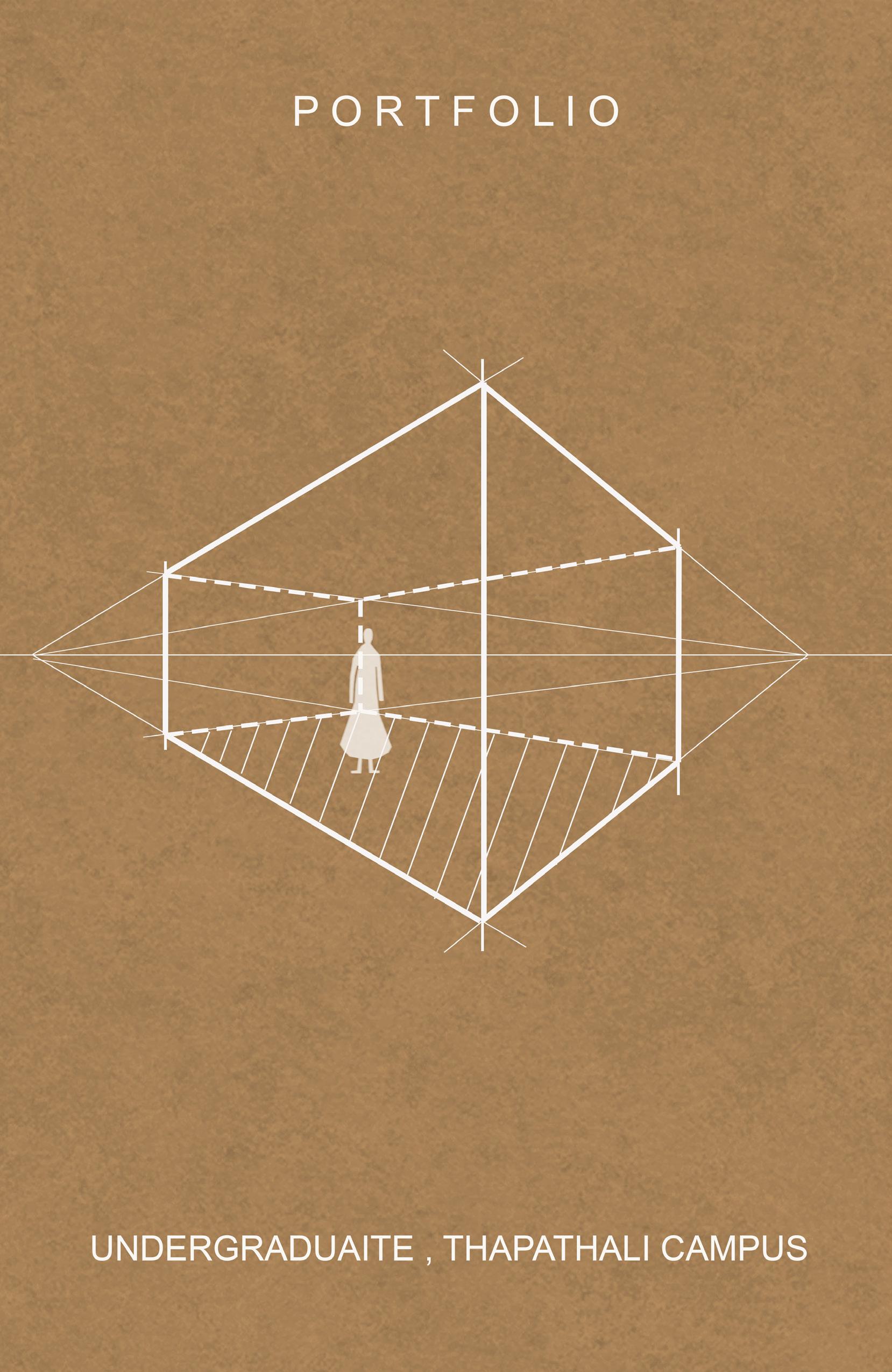
Name - Brijesh Ghale
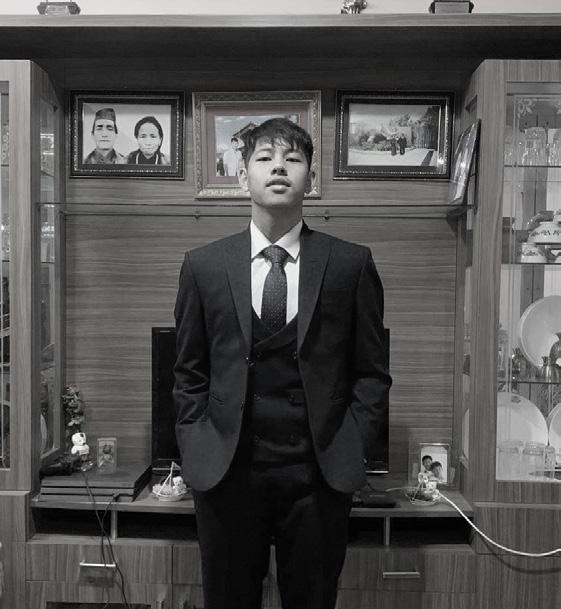
Contact no - 9863840935
Email - brijeshghale02@gmail.com
Status - Undergraduate
2
EDUCATION
Primary School - Precious Public English School
Balkot, Bhaktapur
High School - Capital College and Research Center(CCRC)
Balkumari, Lalitpur
College - Thapathali Campus (currently studying)
Thapathali, Kathmandu
SOFTWARES
Autocad
Revit
Sketchup
Vray
Adobe Photoshop
Adobe illustrator
Adobe Indesign
COMPETITION
EV Charging Station - UTSARGA DESIGN COMPETITION 2079
ACHIEVEMENT
Volunteered UTSARGA 2079
3



6
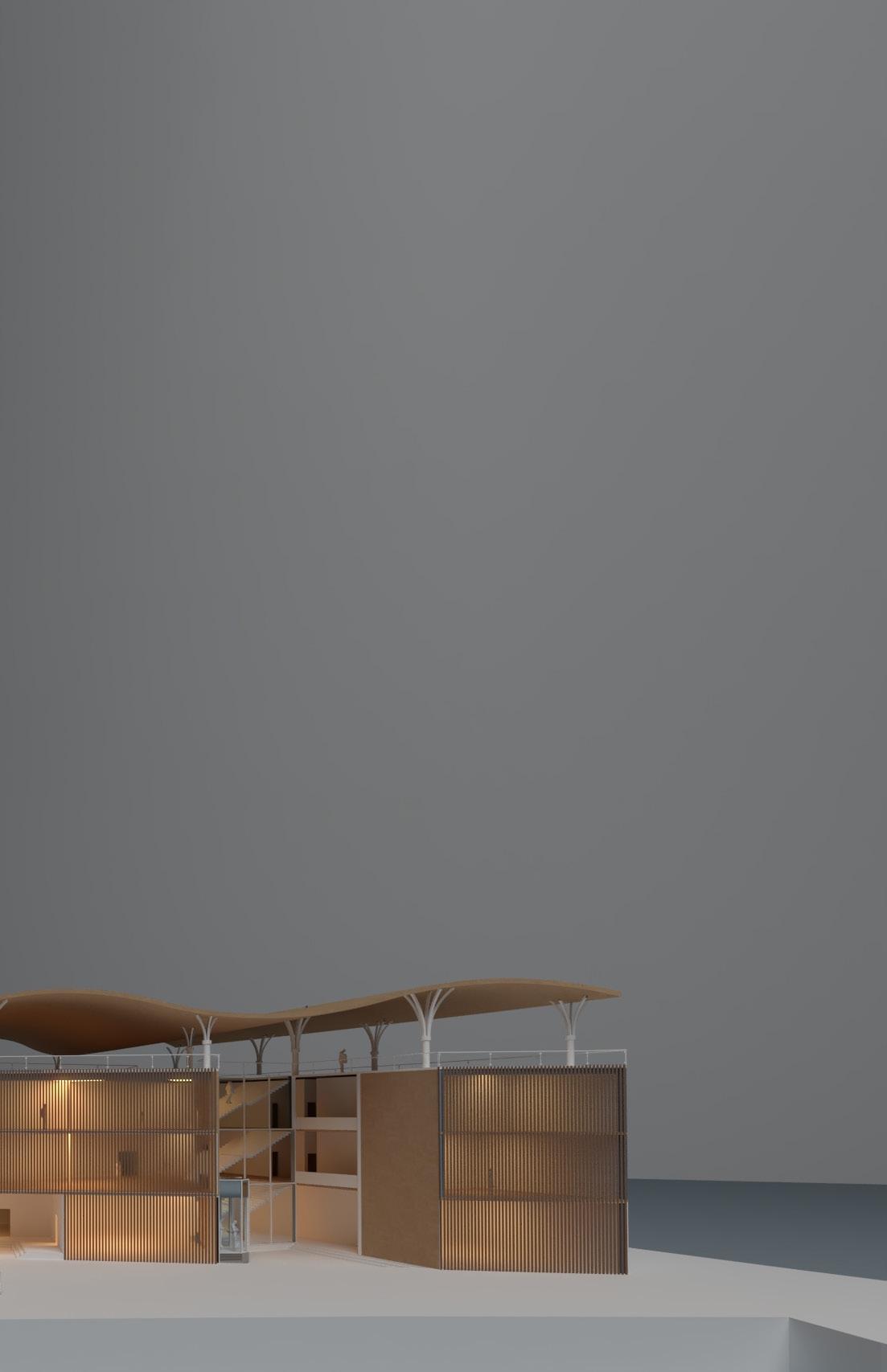
BUNEKO NEPAL 7
BUNEKO NEPAL
Site : Teku,Kathmandu
Project year : III/II
The main aim of the project is to design a manfufacturing factory along with the inclusion of coworking spaces for the startups and entrepreneur.
Hosiery factory( factory related to production of clothes) is what i designed looking into the oppurtunity it can create for women empowerment.
As we were meant to design a mix urban complex, inlusion of some factory which main aim is to create more job oppurtunities, especially for uneducated one can be a source of awareness for spectators as well.

Coming into the design, my main intention was to not limiting the factory only up to the facade. I am trying to achieve the inside of a factory through direct visualization. As hosiery factory is not something dense, direct visualization can only result as promtion of job oppurtunities.
What i considered as a challenge was that why would people even access the core of the industry. Therefore adding something profitable can be the means of attraction for people.Hence, inlusion of thrift store helped my design to make people force through the central core while visualising the working technique.
8
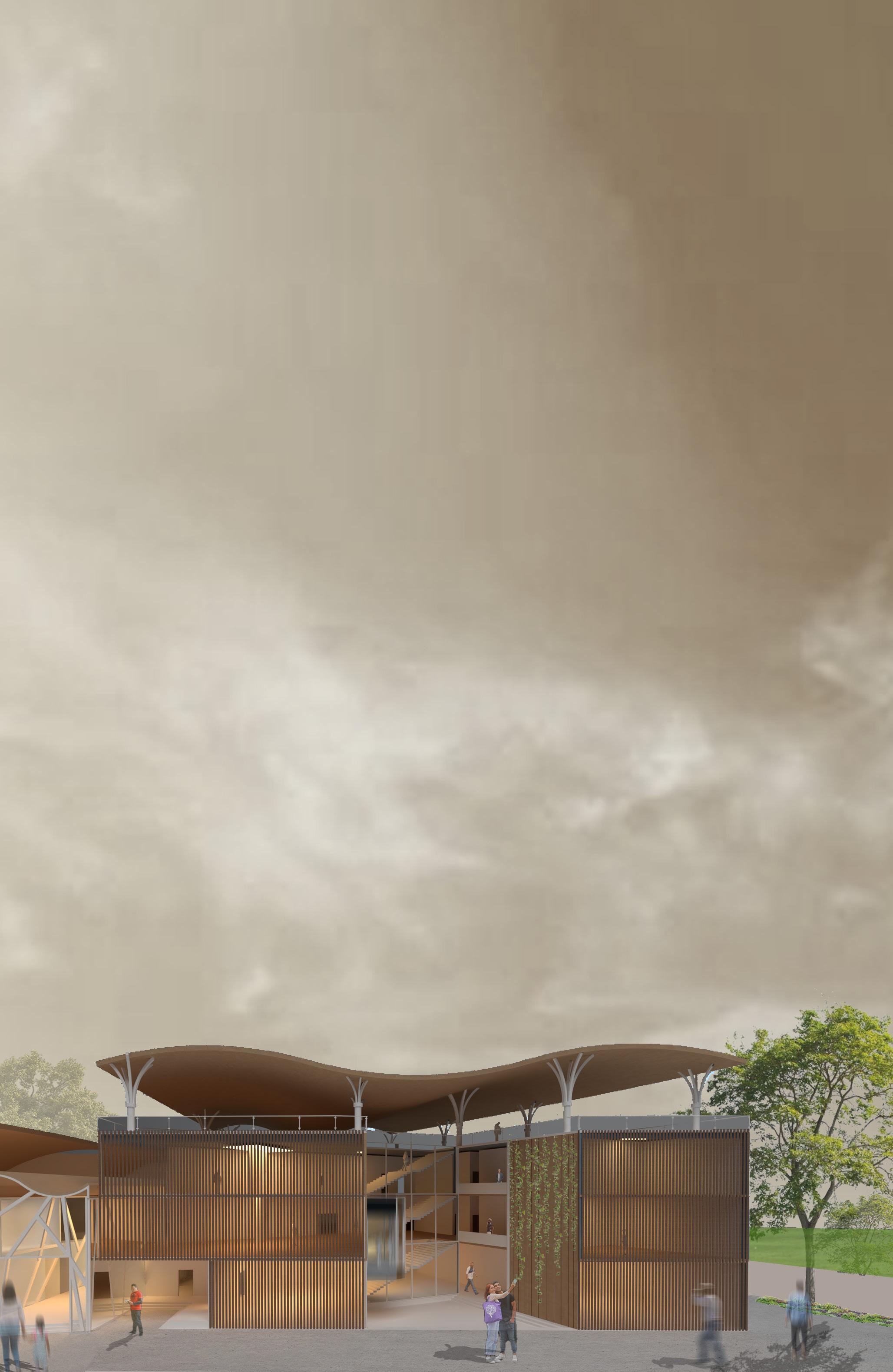

10 Master Plan
The main road remains crowded during day time, hence causing disturbance for both traffic and site entrance. Therefore pusing entrance to the secondary axis; southern side
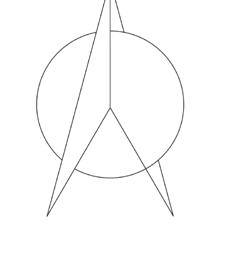

11 Site Plan
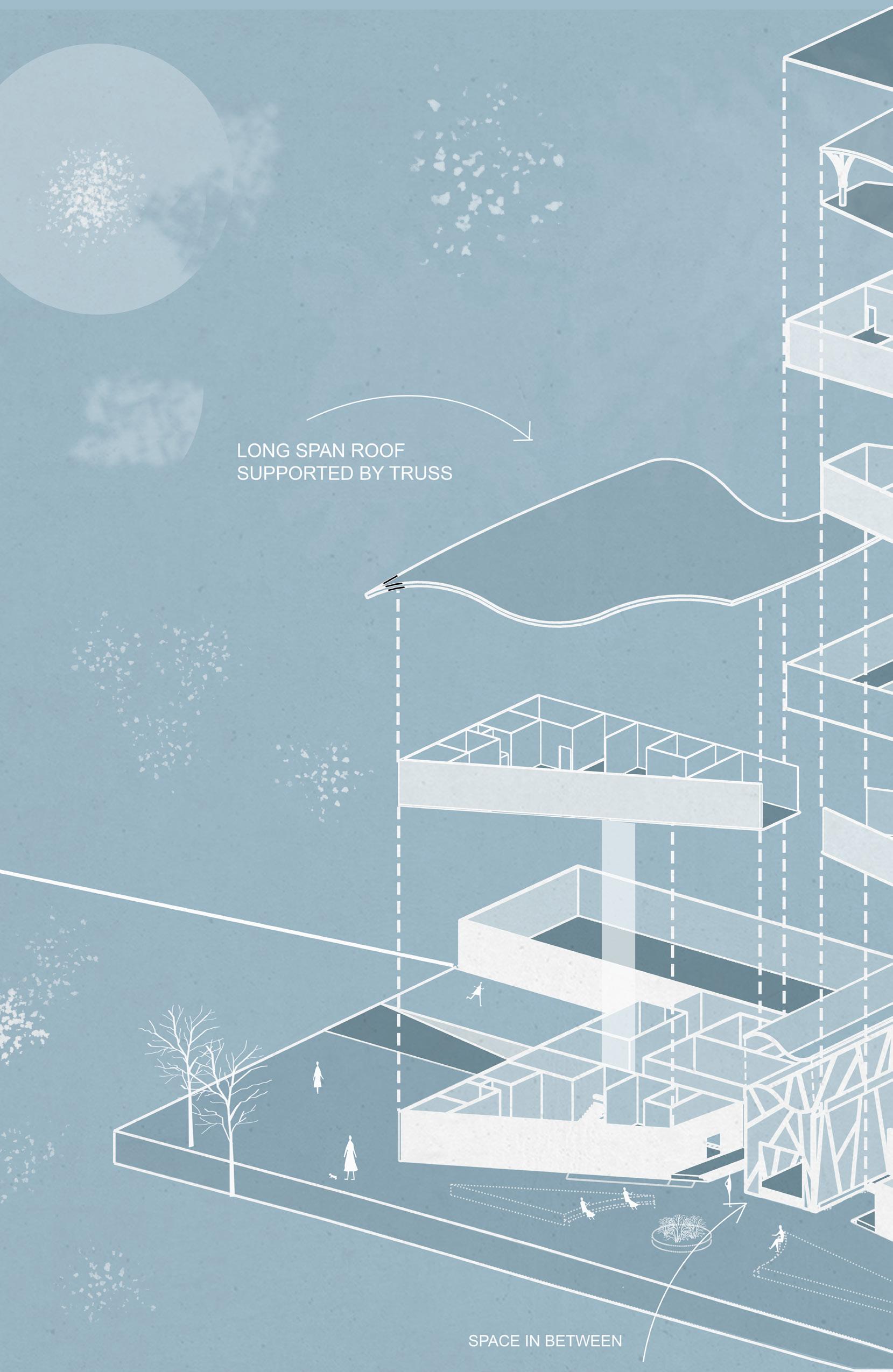
12

13
The canopy structure proveds coworking space underneath alomg with great environmental view.
The long span covers admininstrative and hosiery factory underneath.
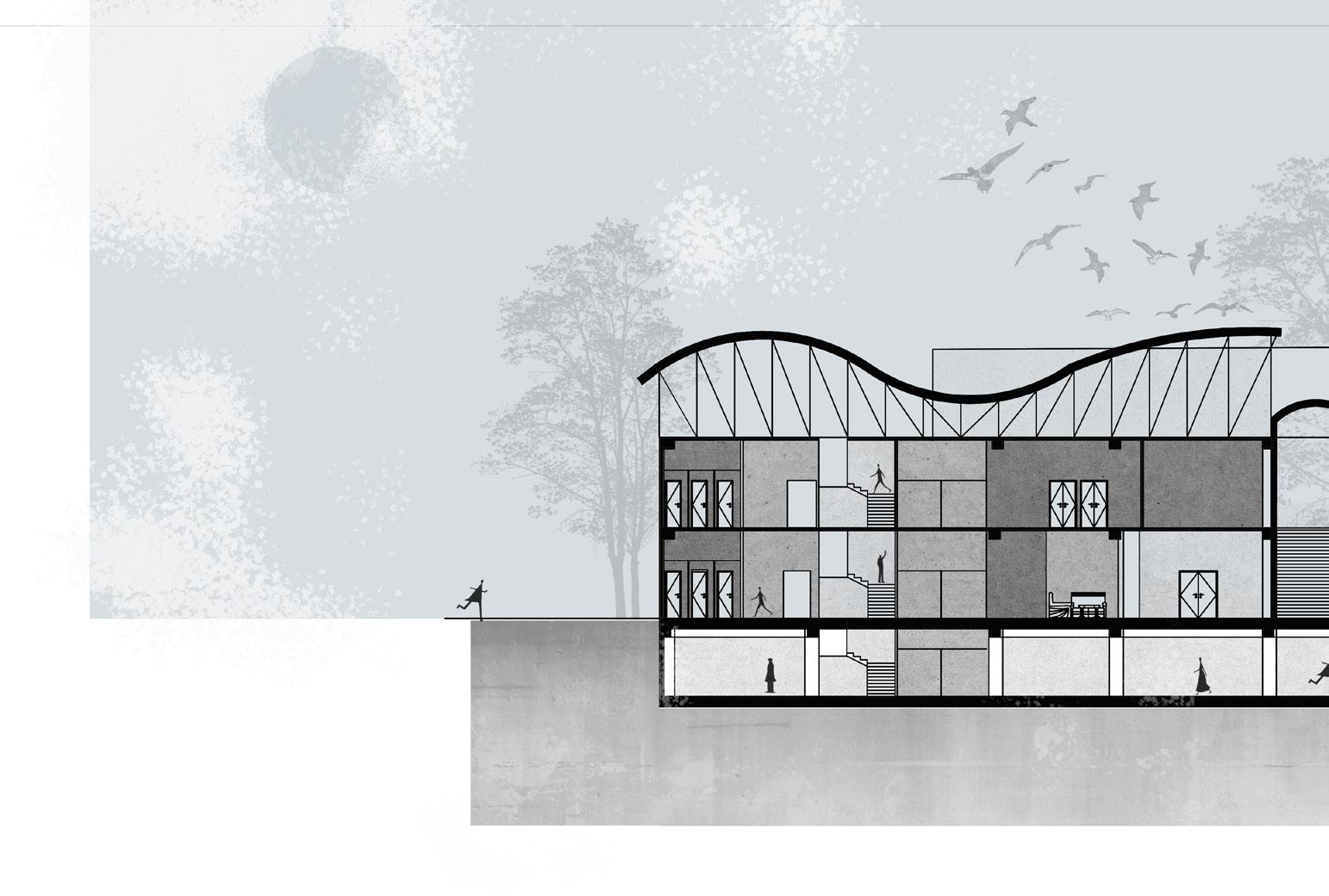
14
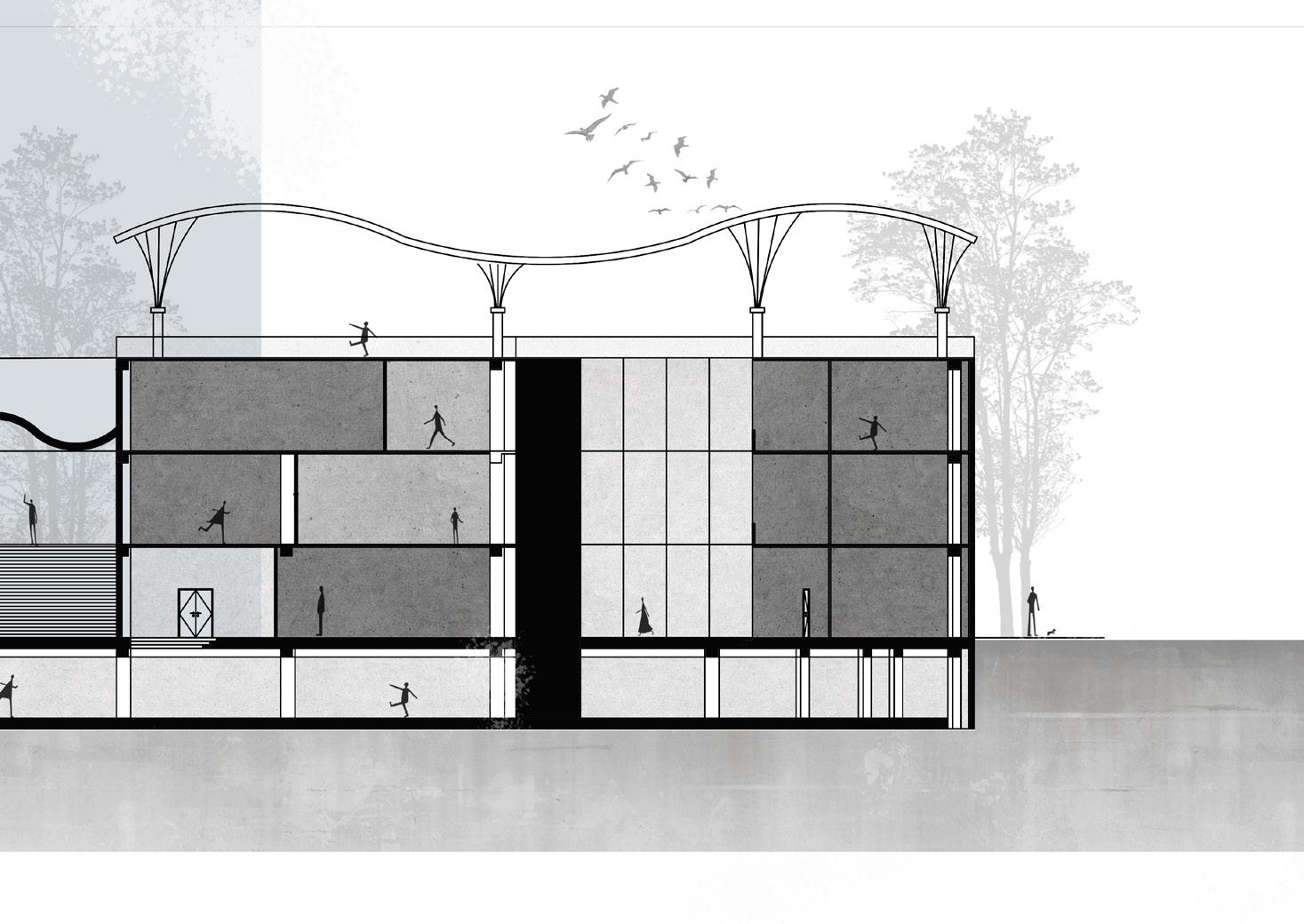
15

16

17

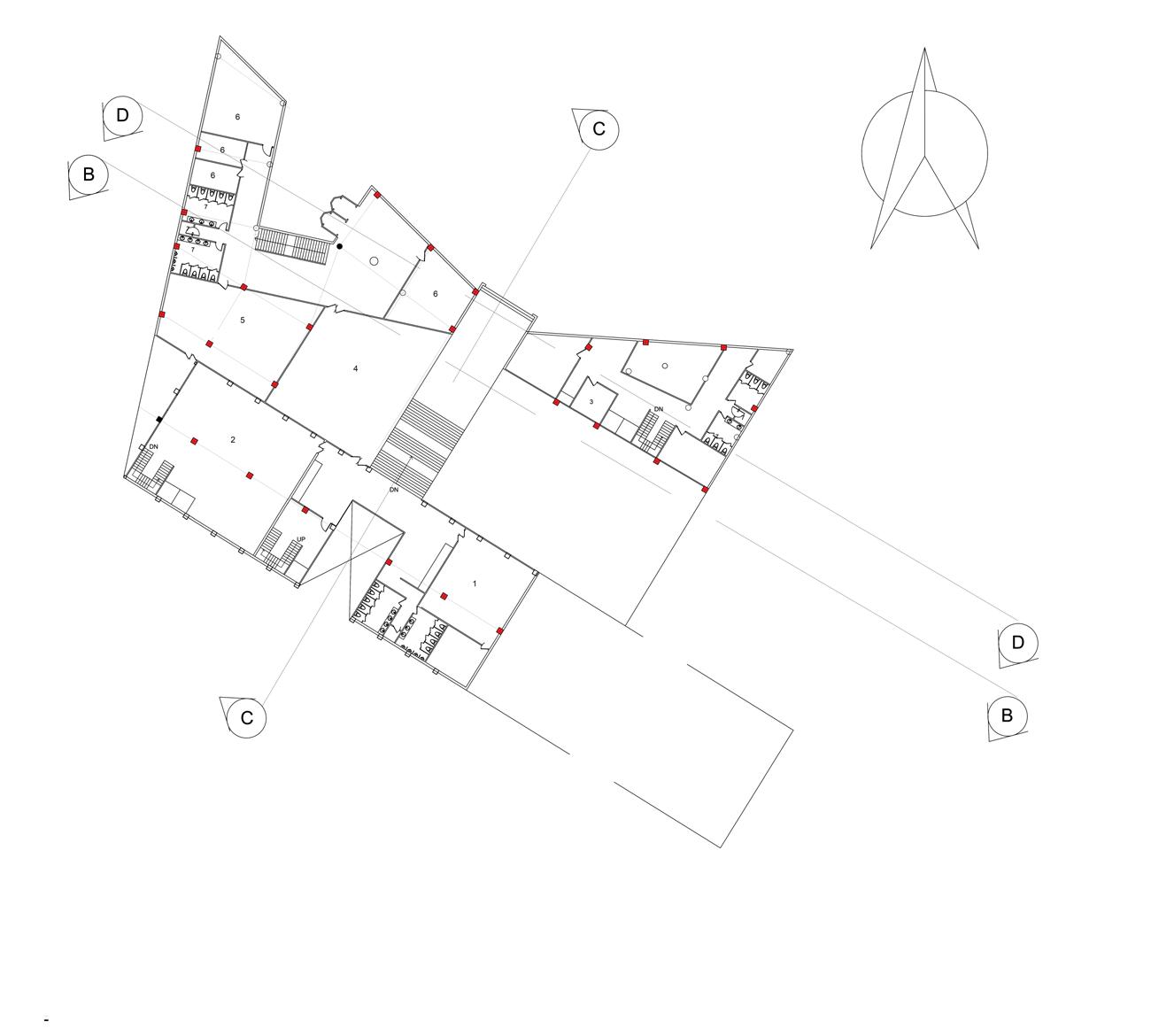 1. Thrift store
2. Exhibition hall
3. Manager’s office
4. Coworking space
5. Library
6. Rental space
The space beneath the stairs is used as connectivitybetween two spaces which is used for raw materials distribution.
1. Thrift store
2. Exhibition hall
3. Manager’s office
4. Coworking space
5. Library
6. Rental space
The space beneath the stairs is used as connectivitybetween two spaces which is used for raw materials distribution.
18
First Floor Plan
For R.C.C structure, column is used as structural member where as for steel structure pratt truss is used .
Canopy structure is provided as roof in plaza part.

The link in between spaces is created to have the visual impression for the visitors in the form of awareness regarding how women women empowerment is taken into consideration regardless of their qualification.
The space below stair case is used as connectivity for ground spaces whereas the upper floor is also used to connect between two buildings.
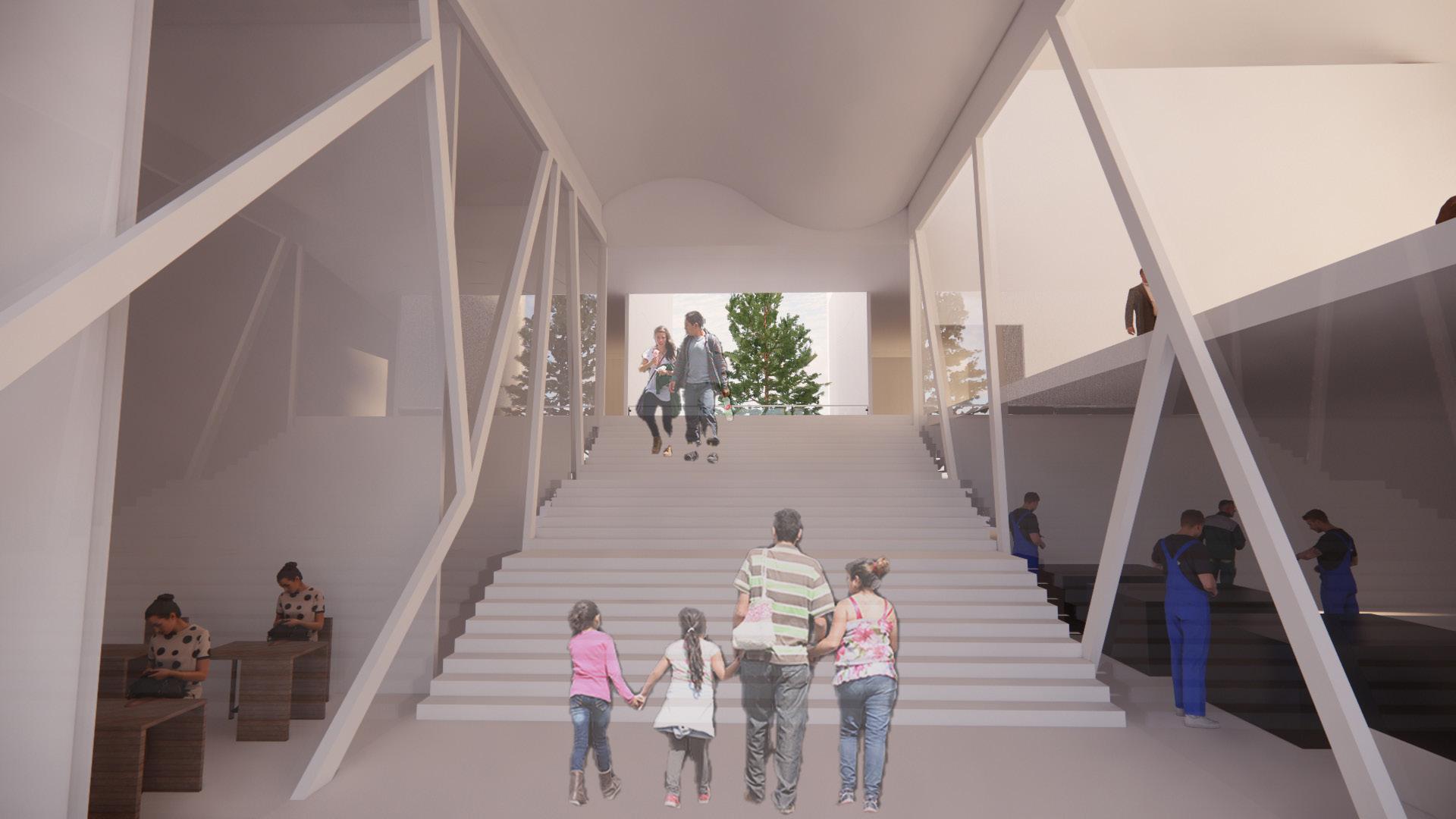
19
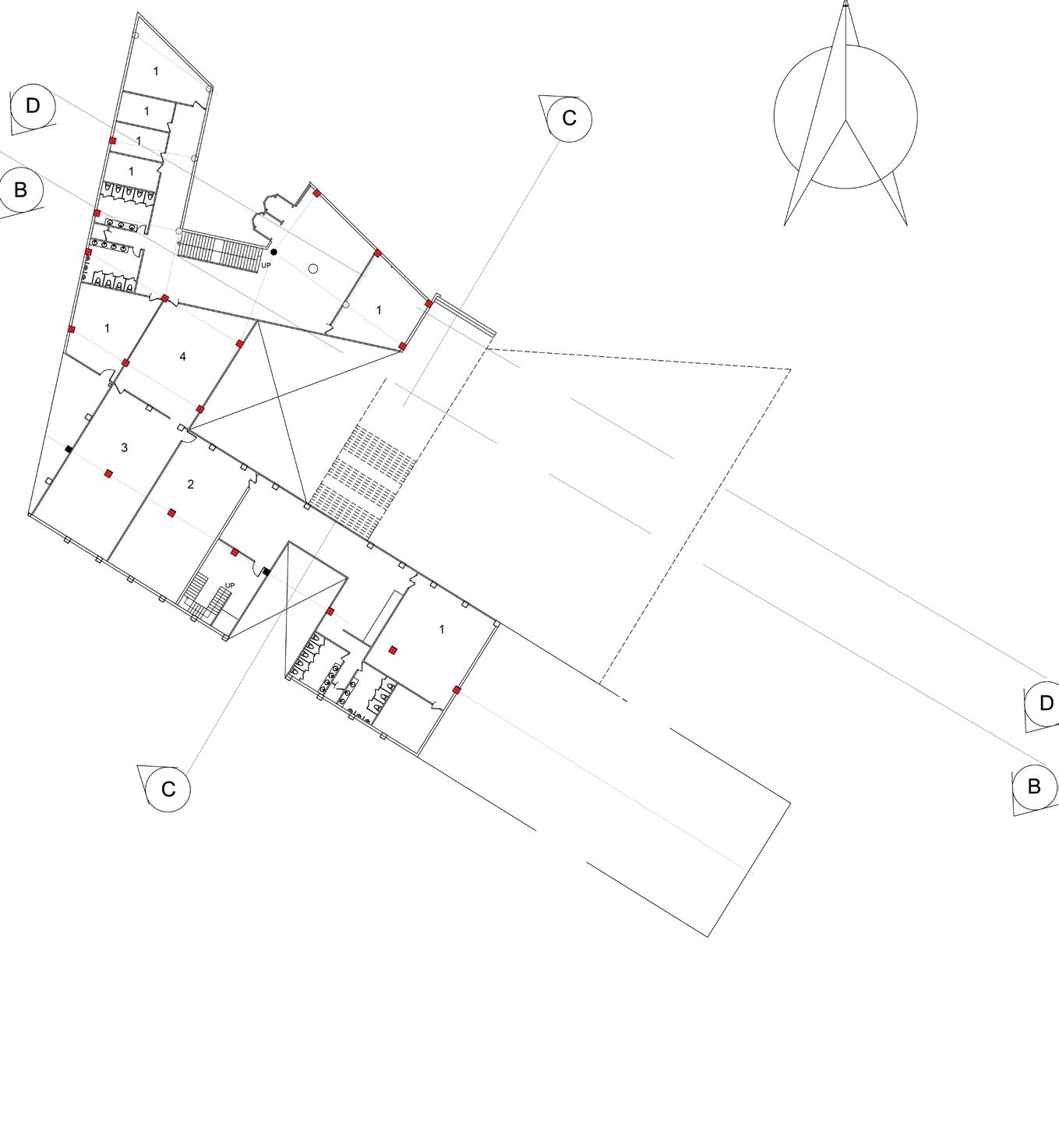 Second Floor Plan
1. Rental space
2.Thrift online marketing
3. Thrift online delivery management
Second Floor Plan
1. Rental space
2.Thrift online marketing
3. Thrift online delivery management
20
4. Thrift business management

21

22
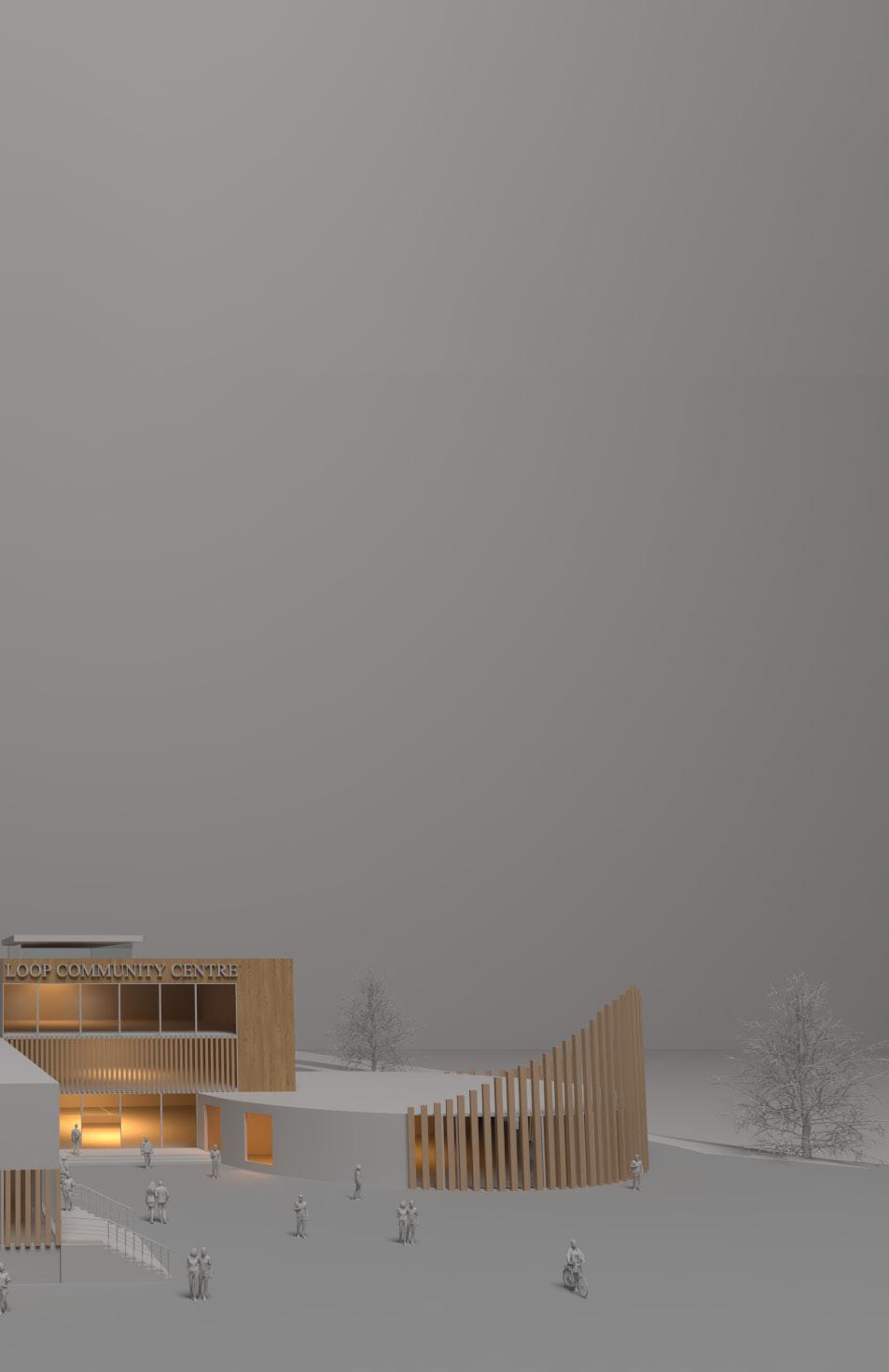
23
LOOP COMMUNITY CENTER
LOOP COMMUNITY CENTRE
Site : Teku, Kathmandu
Year : III/I
A community remains undefined without the inclusion of people and definately whats holds them together i.e unification in diversity of a society.
In my deisgn, different shapes refers to different type of people living in a coummunity with their own identity i.e circle, rectangle, ellipse representing the different cultures and backgrounds of the people who wil use the community center. The mix of the overall form suggests that however the community is, people tend to come in harmony with eachother irrespective of their origin and their beliefs.

Overall, my design concept reflects a thoughtful and intentional approach to creating a space that truly represents the community it serves.
By incorporating a variety of shapes and forms, I was able to create a building that is both visually striking and highly functional, providing a space that is welcoming, inclusive, and accessible to all.
24

25
Master Plan

26

27
Museum definately serves as a platform to know more about history of a nation and particular community as well if the records are preserved.
Therefore, for a community centre, a museum is must.
Community centre aims to provide a knowledgeable space for every generational phase.
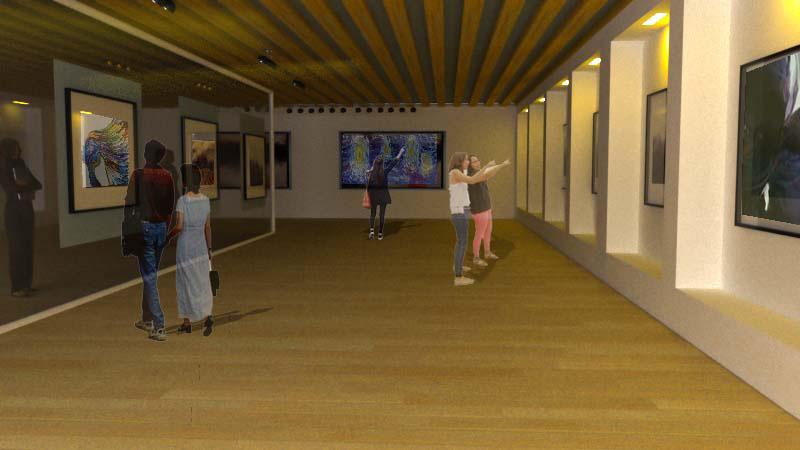
A community library serves to be the hub that becomes the mode of socialisation and even the place which tends to provid infinite knowledge.
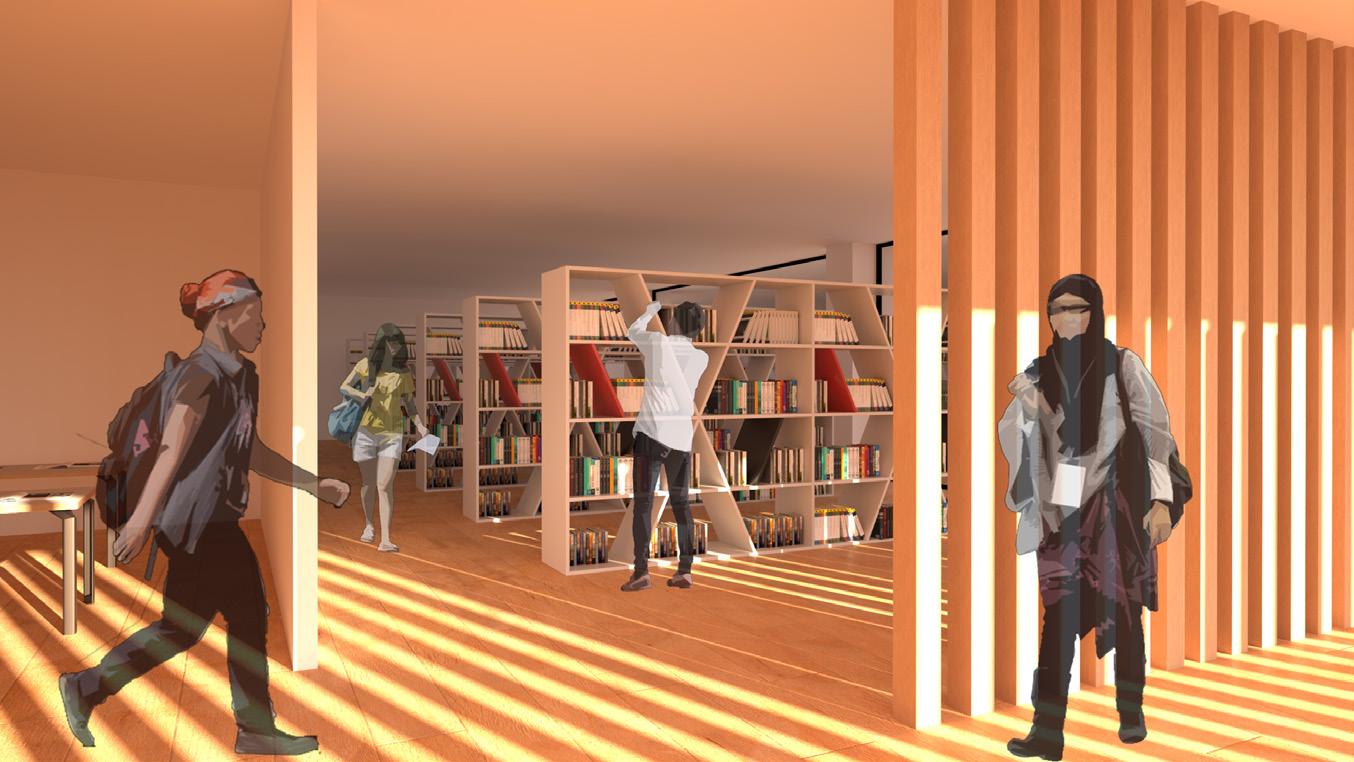
28

First Floor Plan
1. Meeting Room
2. Waiting Room
3. Supervisor Room
4. Librarian space
29
5. Library
The elderly centre is palced in ground floor resulting easy accessibility for elderly people.
The central core is easily accessible though the stairs

30
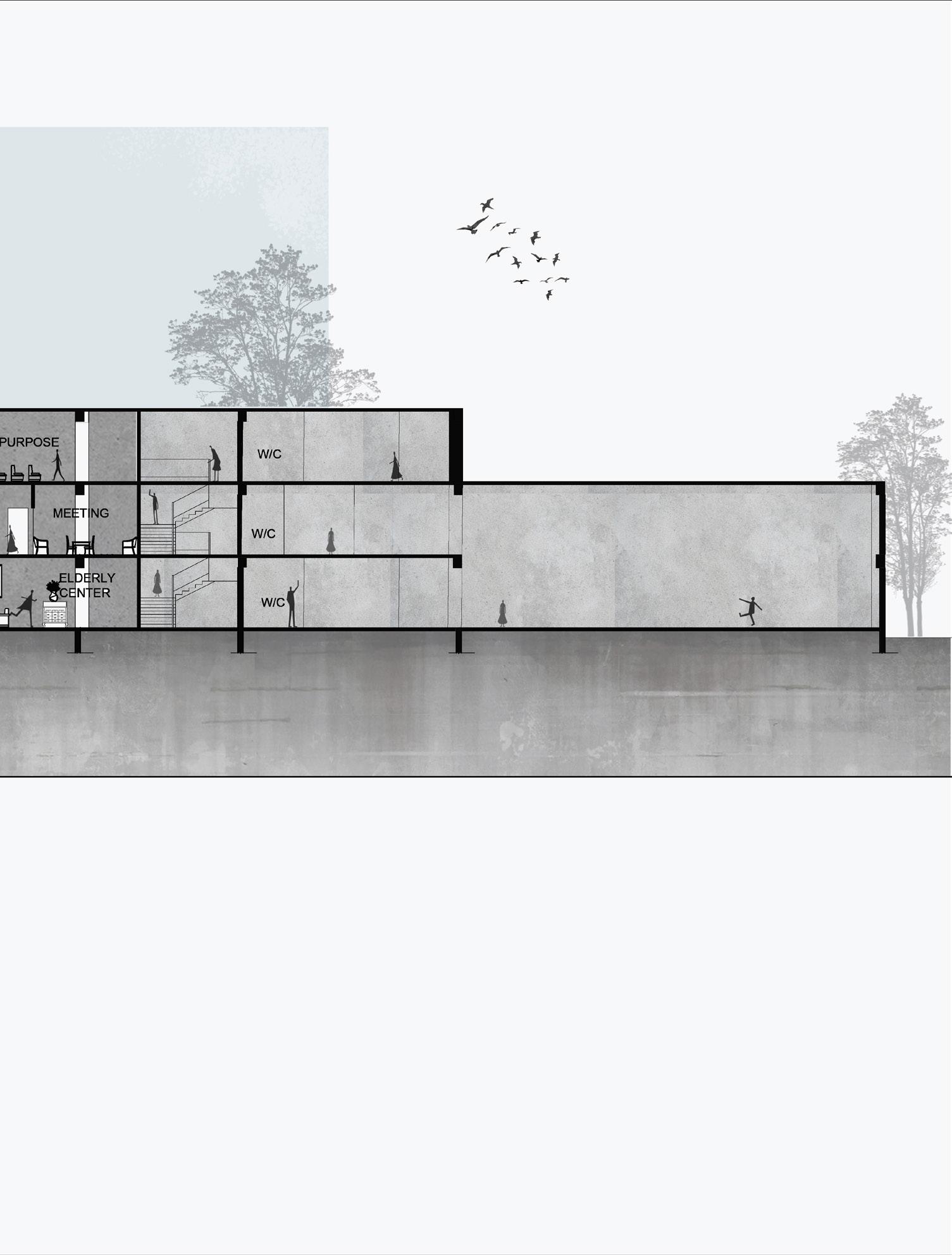
31
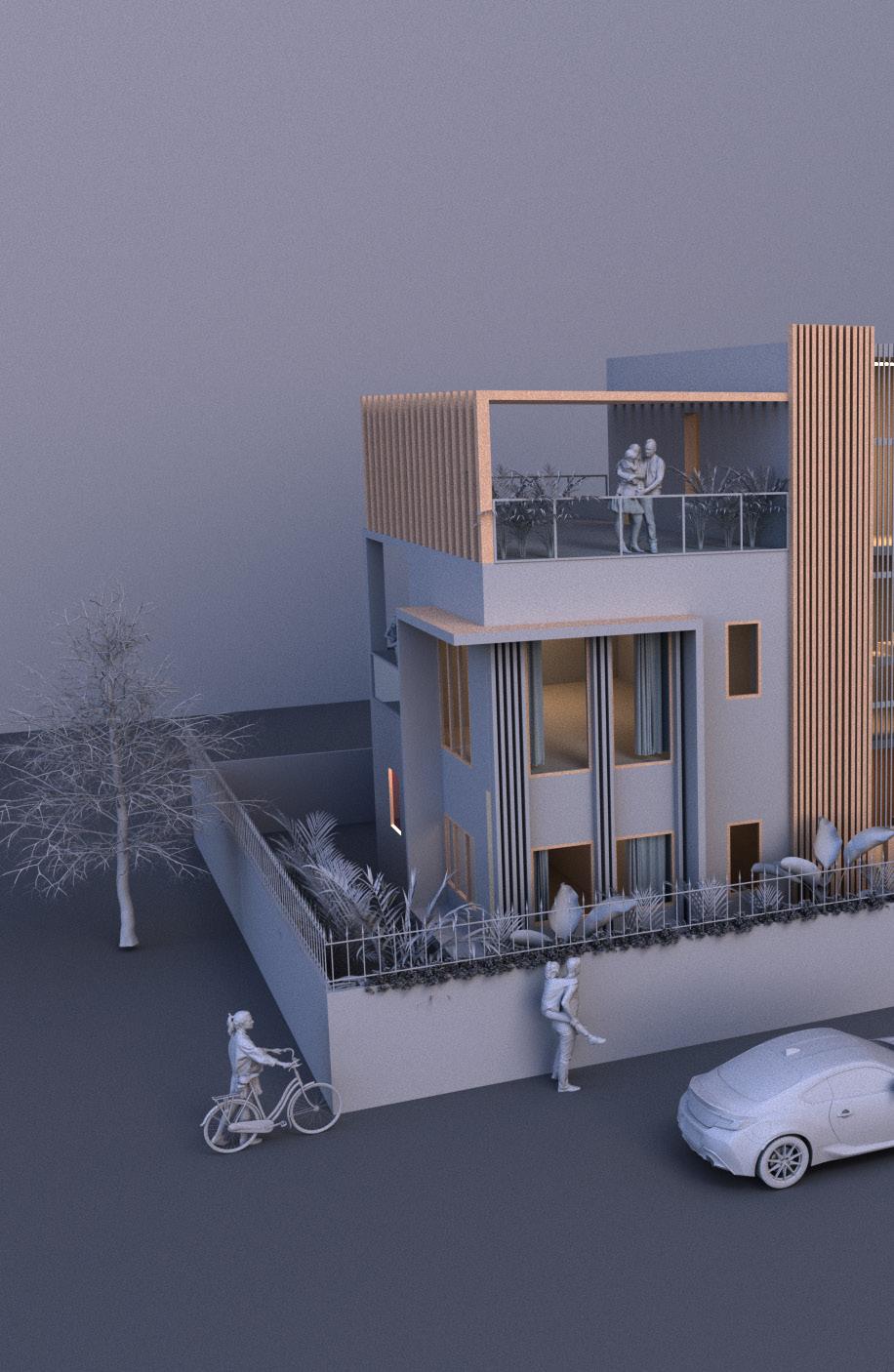
32

33
RESIDENCE
HAMRO GHAR
Site: Lamatar,Lalitpur
Year: II/I
This is a project of residence deisgn I was assigned during my second year.
Forwarding my concept with a simple concept of prioritizing the overall functionality of a building . Being a second year student, I approached my design with the function typical to the houses we normaly visualise.
A simple typical house having a front garage, a swimming pool in the backyard and the building in the center.
Coming into the functionality of a building, a kithcen with a store and space to connect backyard, a living room and a guest room are managed in the very ground floor.
The master bedroom, kids bedroom and pooja room are placed in the upper floors.

34
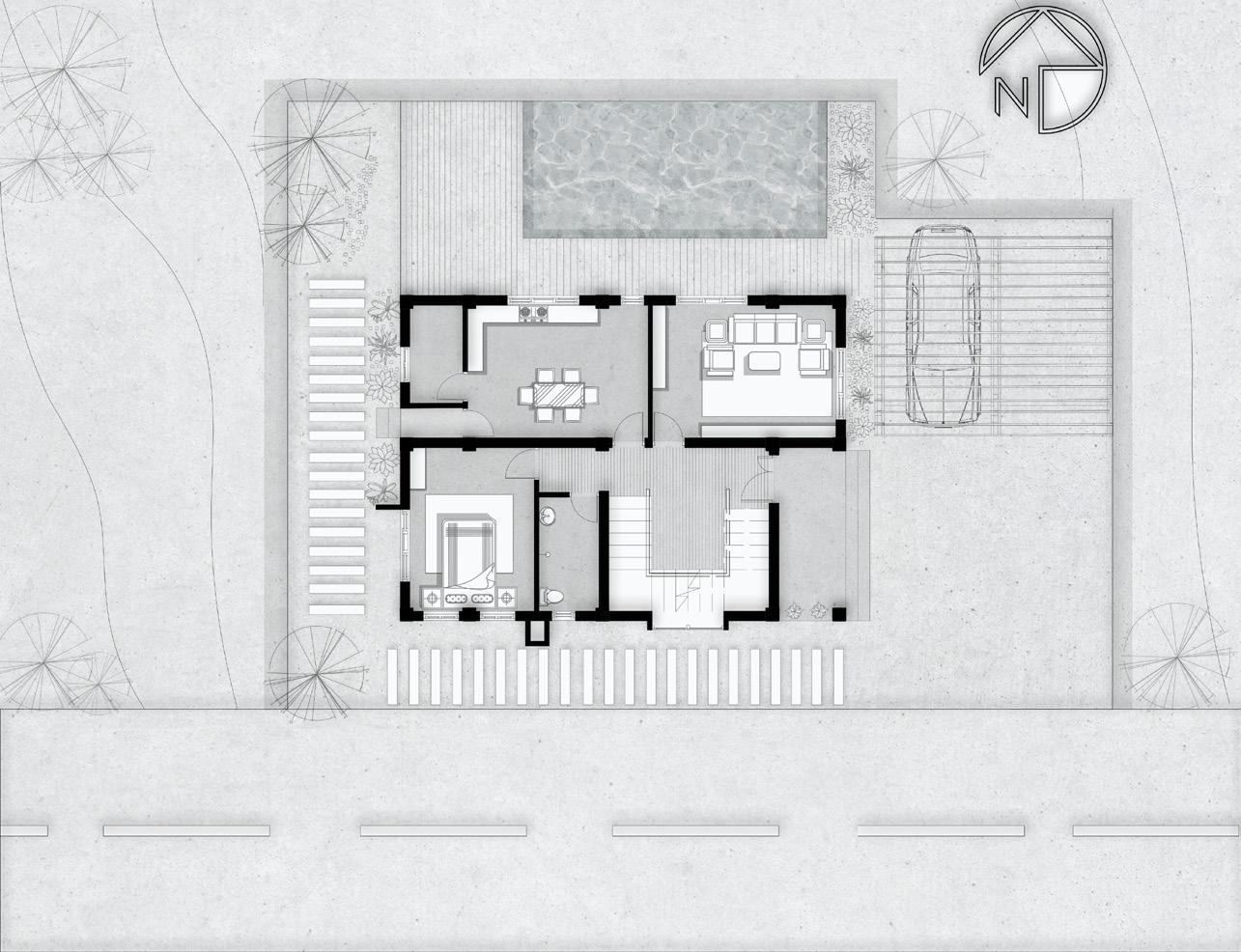
35
Master Plan
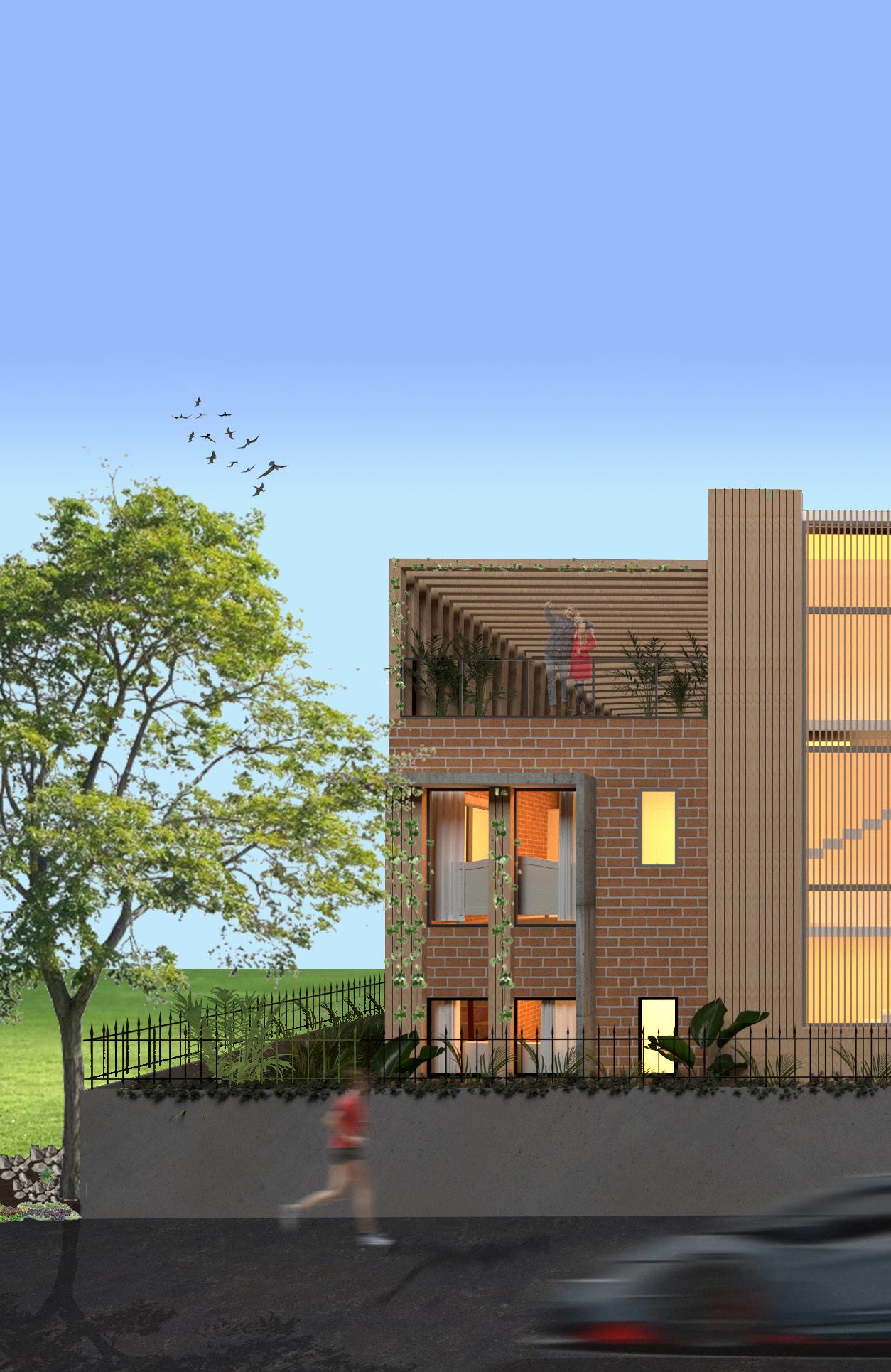

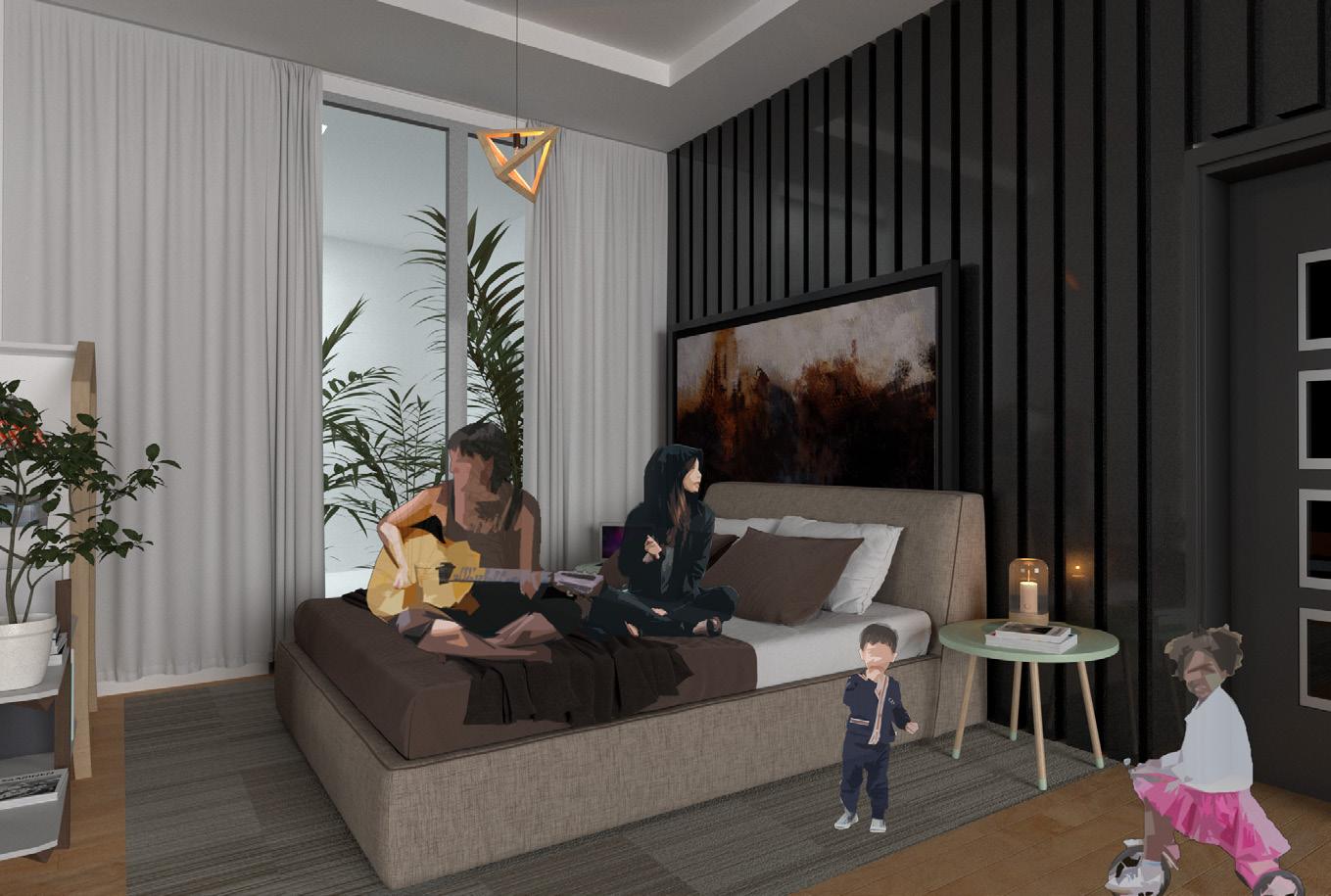
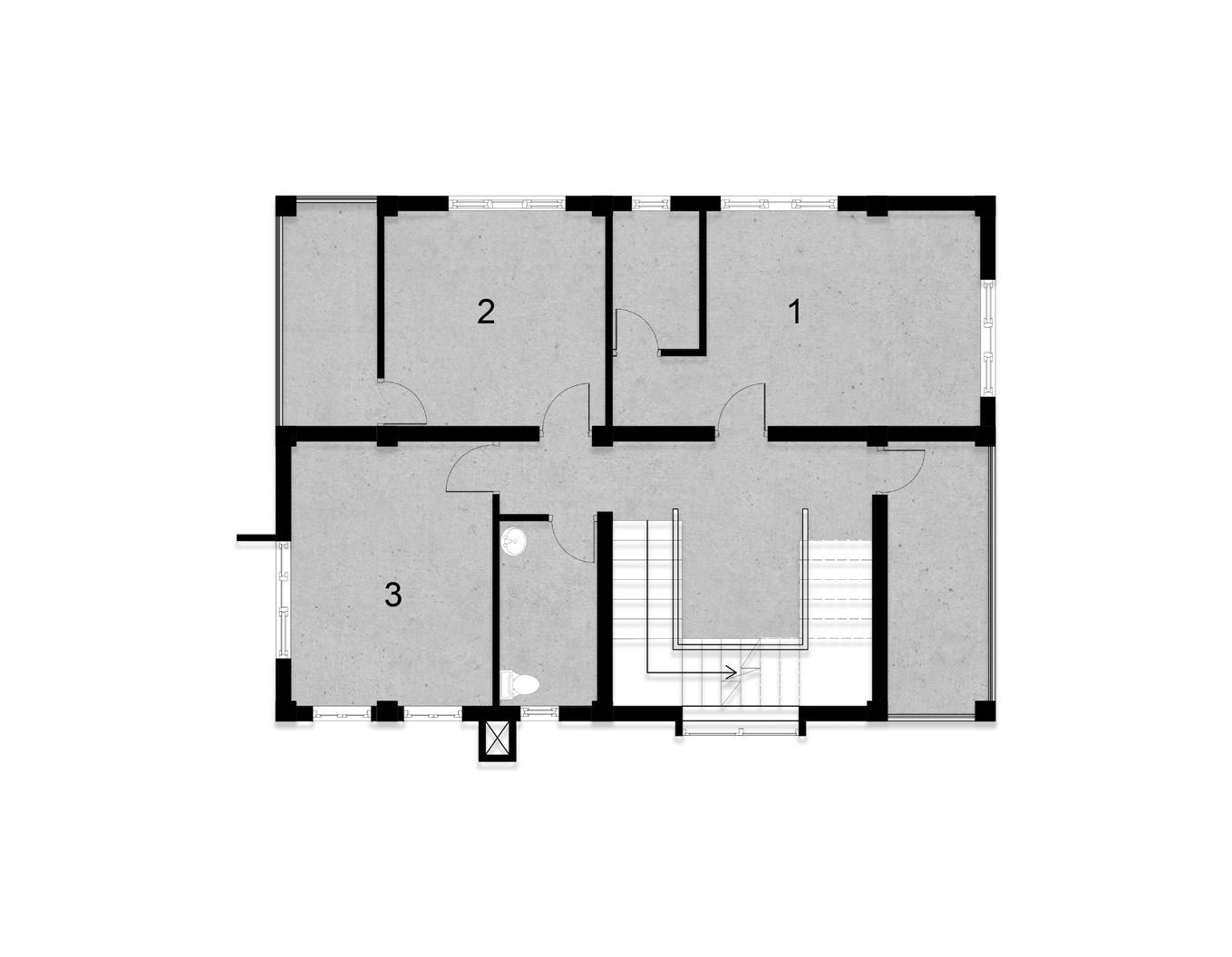 First Floor Plan
1. Master Bedroom
2. Study room
First Floor Plan
1. Master Bedroom
2. Study room
38
3. Bedroom

 Second Floor Plan
1. Bedroom
Second Floor Plan
1. Bedroom
39
2. Puja room
Detailed Section
3/4" Th. screeding 500 Gauge Polythine Sheet 3" Th. P.C.C. (1:3:6) Floor Finish 6" Th. Hardcore Rammed Earth 1" Sand filling ±0'-0" Plinth Level +10'-0" First Floor Level +20'0" Second Floor Level +7'-6" Lintel Level +12'-6" Sill Level +17'-6" Lintel Level +2'-6" Sill Level +30'-0" Second Floor Level +22'-6" Sill Level 27''-6" Lintel Level -1'-6" Plinth Level 1'-3" 10" 9" 3'-5" 9" 2'-6" 4'-6" 5" 1'-5" 1'-2" 3'-11" 3'-1" 1'-10" 1'-2" 3'-11" 3'-1" 2'-7" W/C 4'-0"X 8'-0" W/C 4'-0"X 7'-0" KITCHEN/ DINNING 14'-0"X 11'-0"
40
+22'-6" SILL LVL +27'-6" LINTEL LVL +30'-0" TERRACE LVL 5" THICK LINTEL BAND 4" THICK SILL BAND SKIRTING 6" THICK LINTEL BAND 4" THICK SILL BAND SKIRTING 6" THICK LINTEL BAND ±0.00 GROUND LVL 3"PCC ONE LAYER BRICK SOLING +12'-6" SILL LVL +17'-6" LINTEL LVL +20-0" TERRACE LVL +2'-6" SILL LVL +7'-6" LINTEL LVL +10'-0" FIRST FLOOR LVL +1'-6" PLINTH LVL Vertical Wall Section 41

42

43

44

EV STATION 45

46



















 1. Thrift store
2. Exhibition hall
3. Manager’s office
4. Coworking space
5. Library
6. Rental space
The space beneath the stairs is used as connectivitybetween two spaces which is used for raw materials distribution.
1. Thrift store
2. Exhibition hall
3. Manager’s office
4. Coworking space
5. Library
6. Rental space
The space beneath the stairs is used as connectivitybetween two spaces which is used for raw materials distribution.


 Second Floor Plan
1. Rental space
2.Thrift online marketing
3. Thrift online delivery management
Second Floor Plan
1. Rental space
2.Thrift online marketing
3. Thrift online delivery management



















 First Floor Plan
1. Master Bedroom
2. Study room
First Floor Plan
1. Master Bedroom
2. Study room

 Second Floor Plan
1. Bedroom
Second Floor Plan
1. Bedroom









