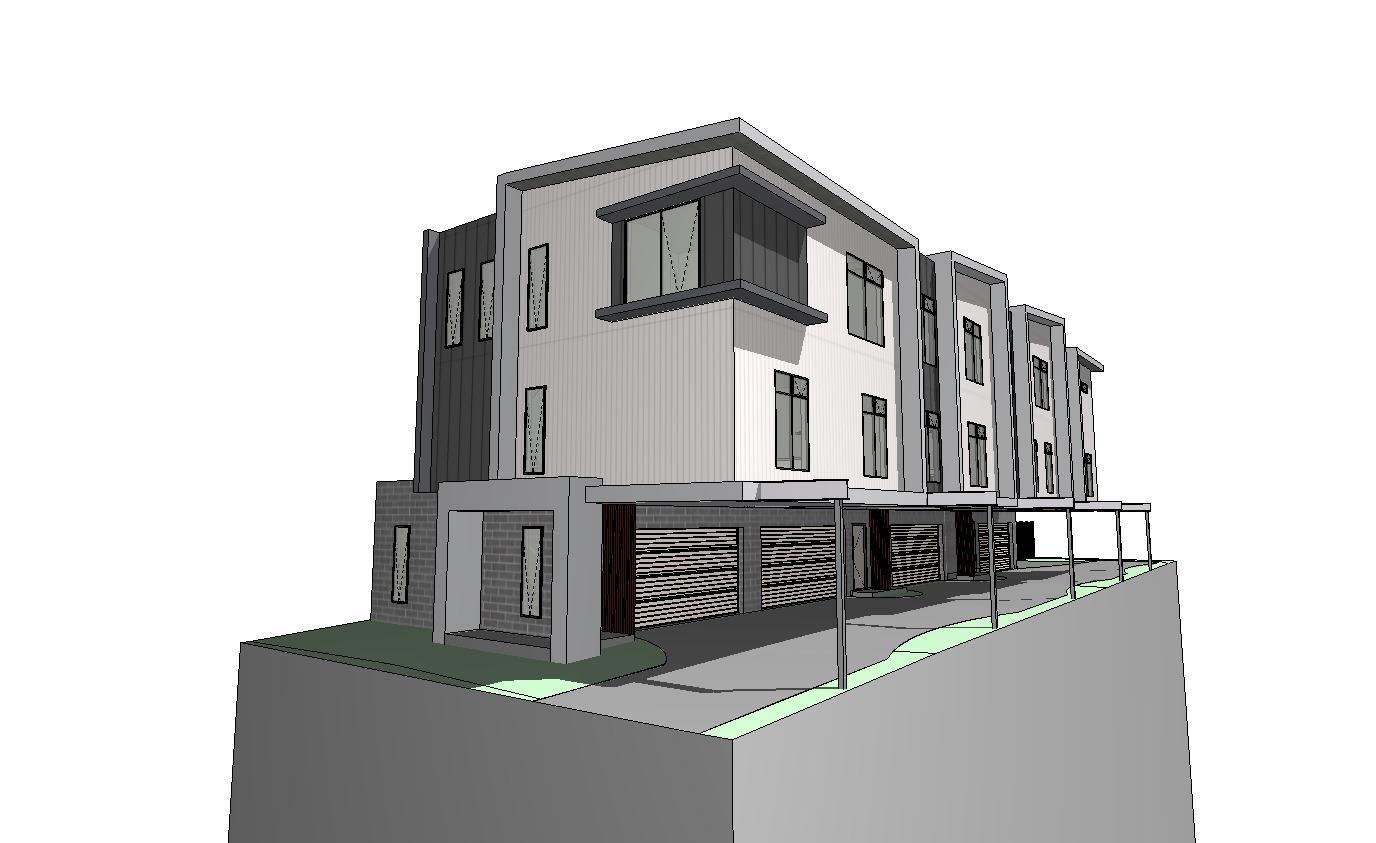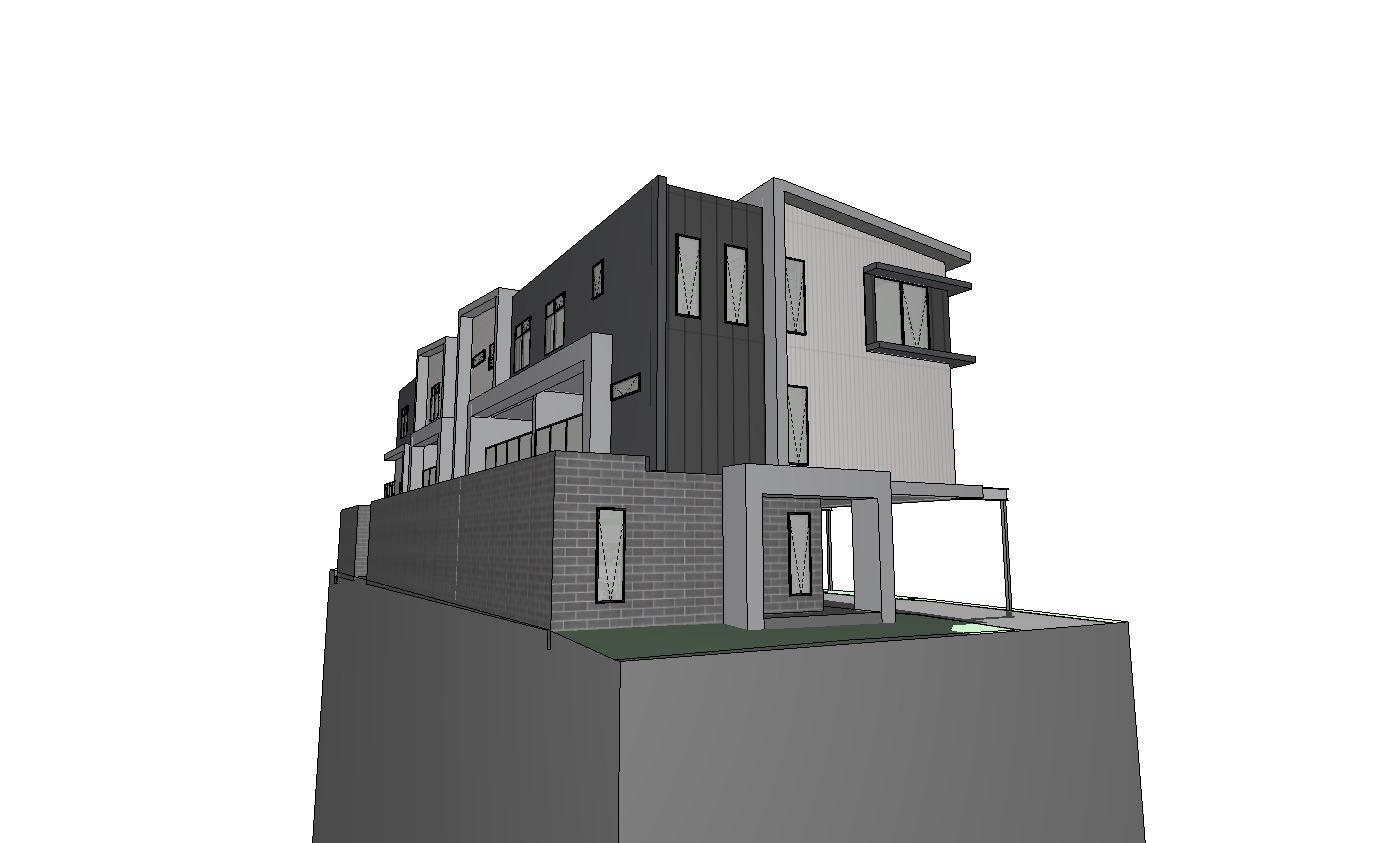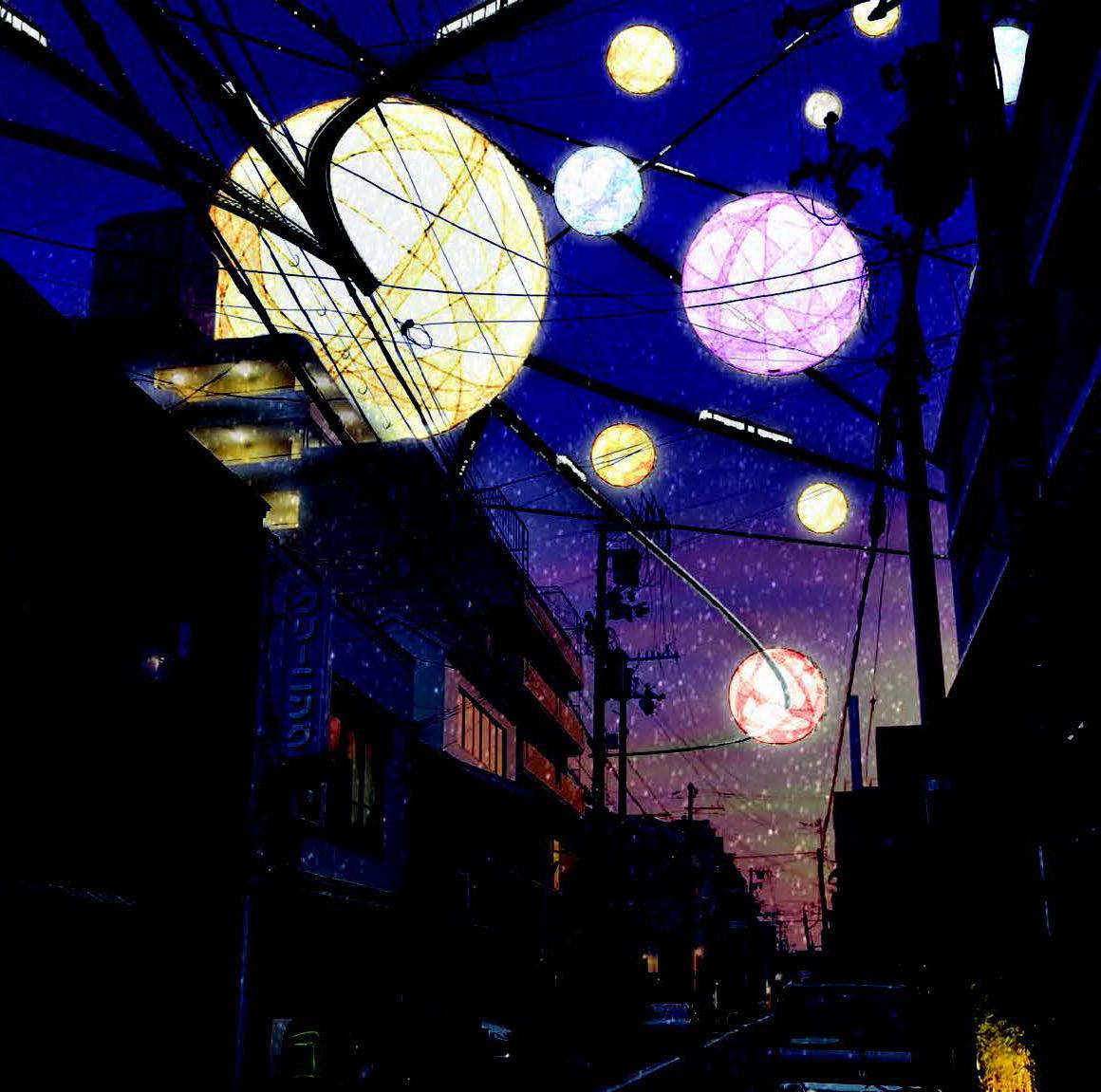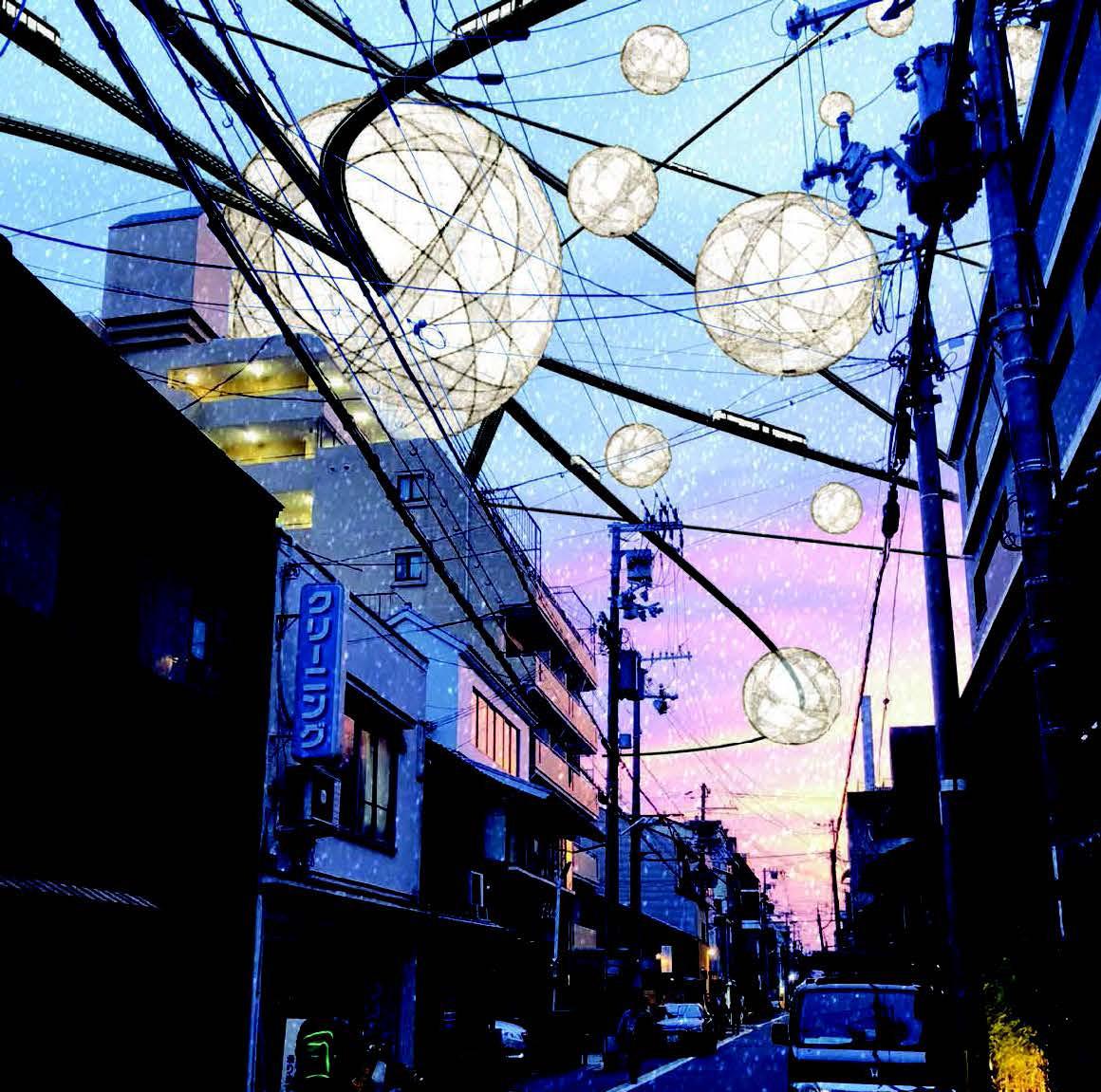
Briener Yu



Briener Yu

Graduate of Architecture
Experience
Wood Marsh Architects
June 2022- current/ graduate architect
Albion Station - earlyworks/ concept design
Sunshine Station - earlyworks/ concept design
North East link - preliminary design/ design development/ IFC
Duties Include:
• BIM and CAD modelling using Rhino.Inside.Revit. and Grasshopper
• assist in design and documentation with quality checking
CAD and graphic standards
• create legible models for BIM assessment using Revit and Grasshopper
Veris Australia
November 2021- May 2022/ 3d modeller
Cairnlea Townhouse Development - design development 615 Sunbury Road Masterplan - earlyworks/ concept design
Duties Include:
• organize council drawings and setup Revit and Scan to BIM models
• assist in coordinating with relevant clients and consultants
• modelling urban schemes and precinct plans
• process laser scanned data into legible models for BIM assessment using Revit and AutoCad
WestUrban Construction
January 2021- August 2021/ graduate designer
380 Mountain Highway, Watirna - concept/ town planing/ building permit
2-6 Tatong Road, Brighton - concept/ town planing/ building permit 12 Albert Avenue, Oakleigh - concept/ town planing/ building permit
Duties Include:
• organize council drawings and setups
• create technical drawings based on specs and data sheets using Archicad
• full renders and animations for presentations and submissions
Volunteer
Sustainable House Day 2017, 2019
September 2017, 2019 / informer, videographer, tour guide
Duties Include:
• Give detailed information to the sustainable features of the homes to visitors
• Conduct interviews of the home owner and visitor for future promotional material
• Create a timelapse video
• Signing in guests
Australian Federation for International Students
February 2017- September 2018 / creative designer
Duties Include:
• Design promotional materials
• Produce written content for newsletter
• Website design
• Organize events and workshops
location: mobile: email: portfolio: Linkedin:
4012, 618 Lonsdale Street, Melbourne, VIC 3000 +61 431 469 197 briener.yu@gmail.com https://issuu.com/brieneryu https://au.linkedin.com/in/briener-yu-a84054125
Languages
English - Mothertongue
Mandarin - Intermediate
French - Intermediate
Filipino - Fluent
Hookien - Fluent
Education
University of Melbourne/ Melbourne, VIC 2019 - 2021 / Masters of Architecture 2016 - 2018 / BA of Environments
References
Send upon request
Skills
Software
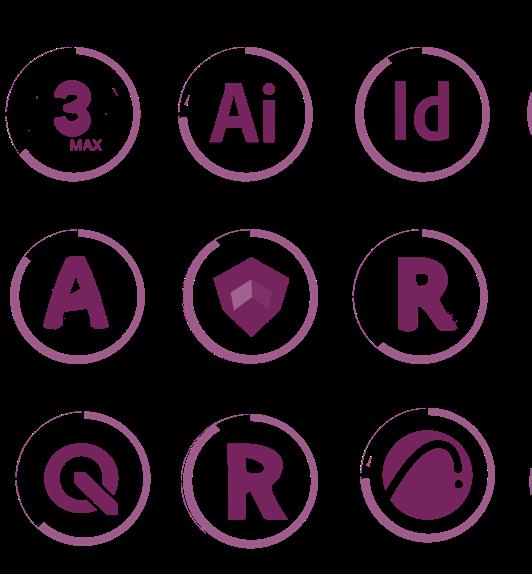


WOOD MARSH ARCHITECTS
A large 34km project comprising of two control centres, three trench portals, tunnels and walking and cycling paths. I was involved documentation and modelling of the MCC building and the trench portals, as well as the various UD packaged.
My responsibilities also involved creating Revit families as we required consistency in metadata. Placement of adaptive families was done using grasshopper and rhino.
The project is split into three sections: North, Central and South packages with different architects and engineers responsible for each. Wood Marsh and myself saw the delivery of the preliminary design for all three and the certified/ working design for Central.
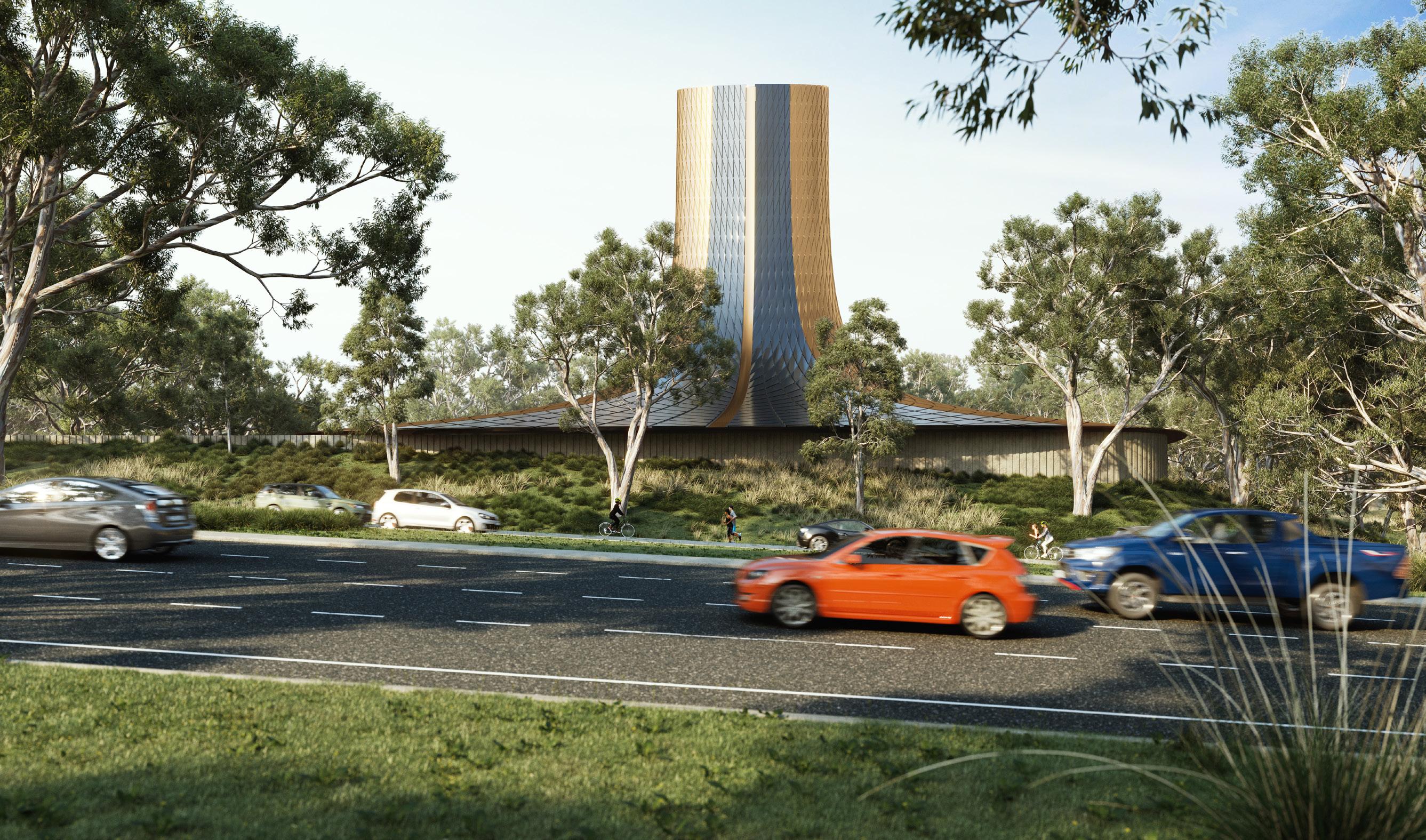
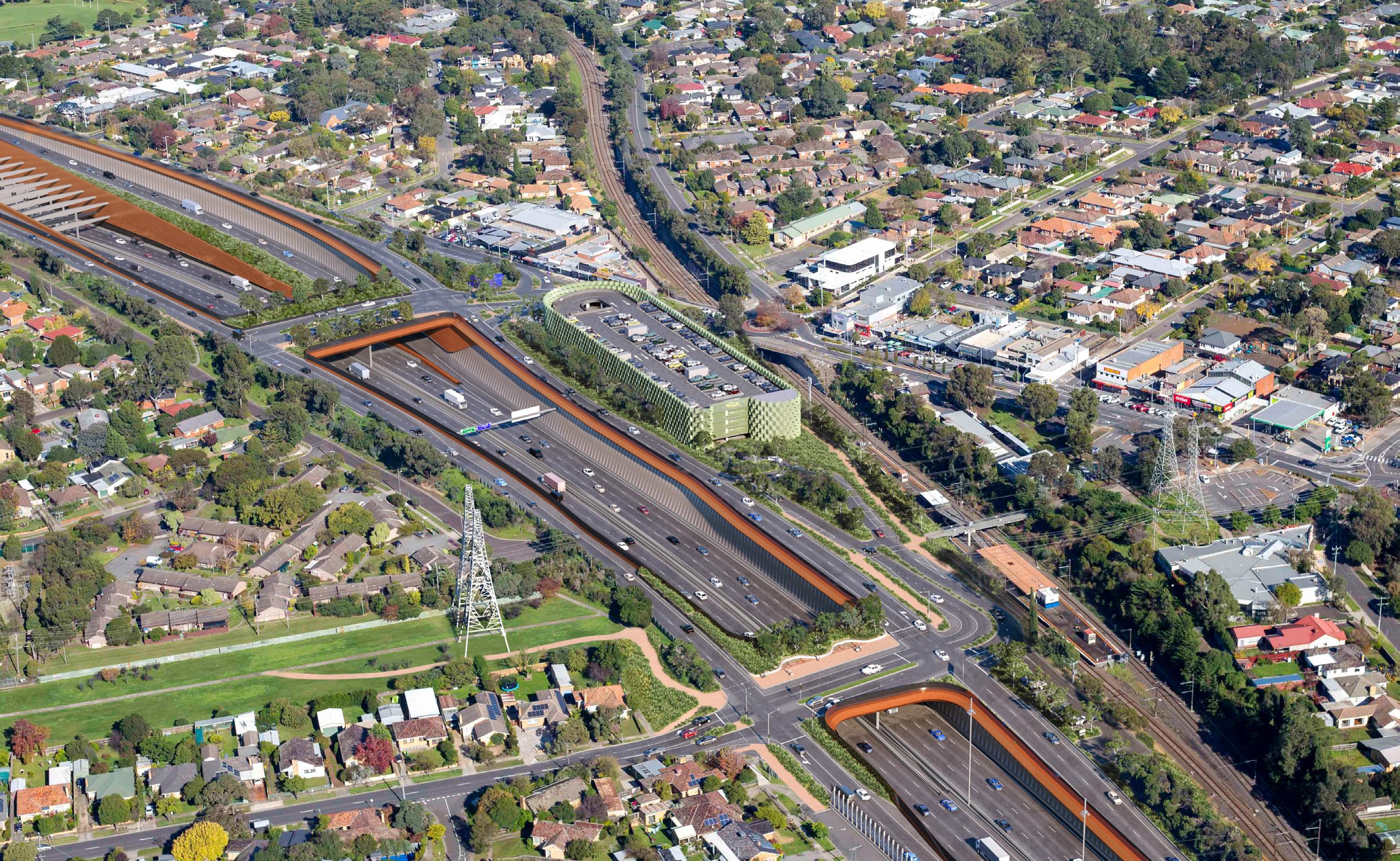
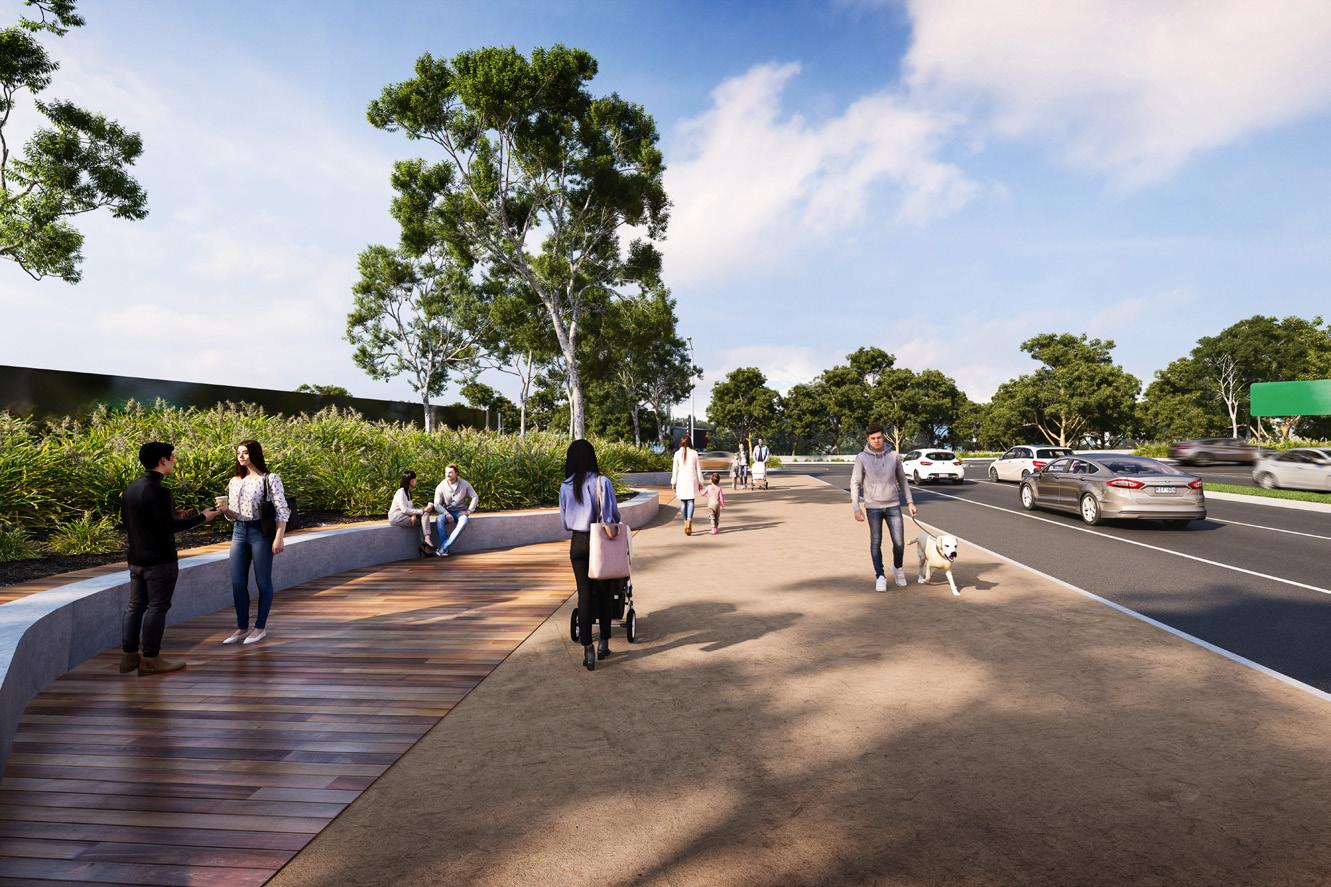

GREENSBOROUGH ROAD
COLOUR PALETTE OXIDES
Due to the large built area, it was important to bring some grounded inspiration to base the design. Morally, we decided to draw inspiration to vernacular design of the land, since we must take so much of it.
SUBJECT TO SAMPLES AND SCALE PROTOTYPES.
Inspired by the Wurundjeri mythological creature, Rainbow Serpent and its ever-changing colour scheme. The colours were decided based on the bored soil which started as beige in the north and progressive becoming green and purplish brown as you travel south.
COLOUR PALETTE ACRYLIC
WATSONIA AREA - NORTH
REFER TO WATSONIA PORTAL DESIGN
SUBJECT TO TRANSPARENCY LEVELS. OVERALL INTENT IS FOR MUTED PASTEL TONES.
LOWER PLENTY AREA - CENTRAL
COLOUR PALETTE PAINT ON METAL
SUBJECT TO SAMPLES AND SCALE PROTOTYPES.
COLOUR PALETTE KEY SWATCHES
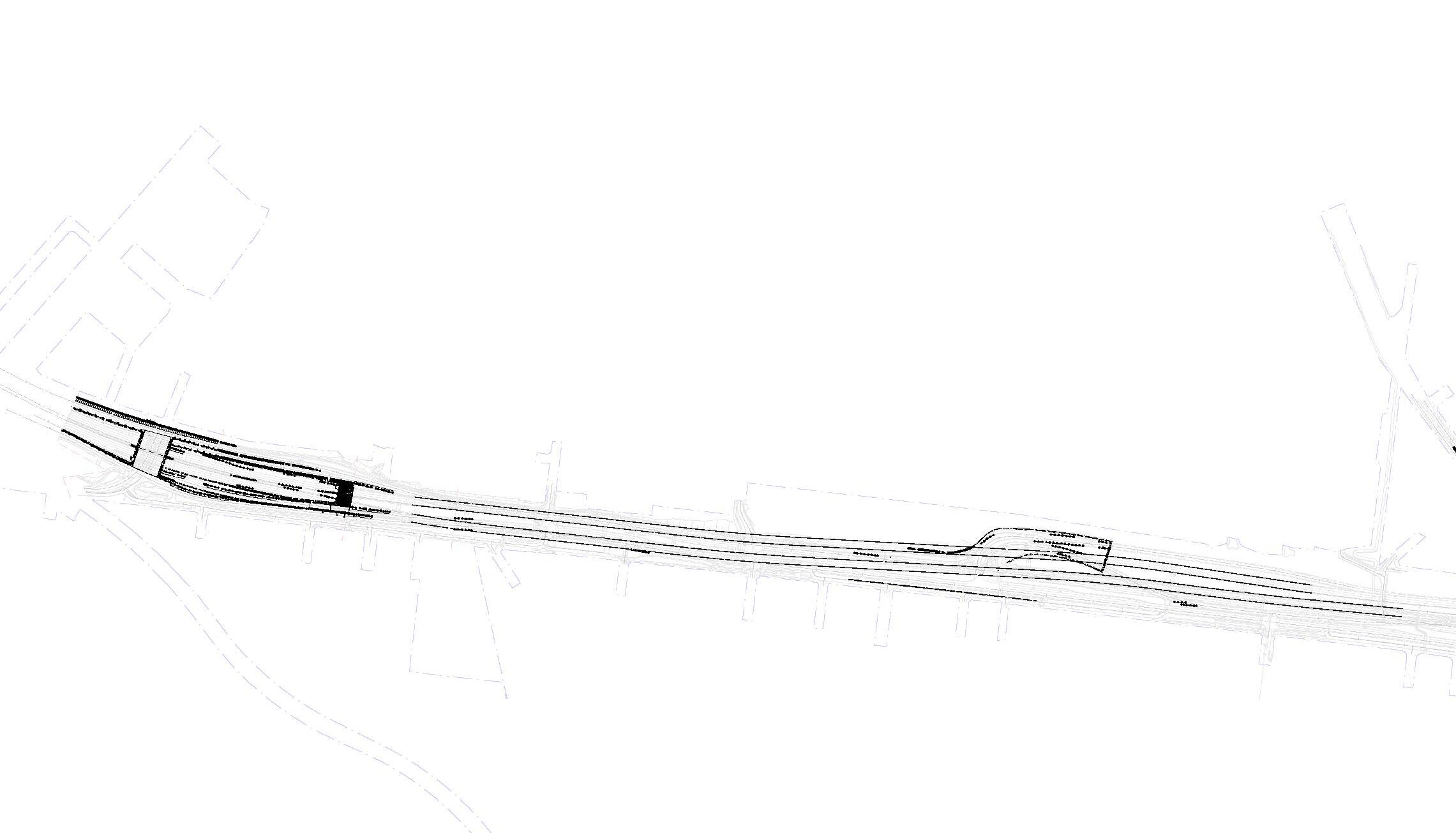
COLOUR PALETTE OXIDES
COLOUR PALETTE METALS
KEY CONCRETE OXIDE SWATCHES - NORTH KEY METAL SWATCHES - NORTH
SUBJECT TO SAMPLES AND SCALE PROTOTYPES.
COLOUR PALETTE ACRYLIC
TEXTURED FLOOD WALL FASCIA PANEL


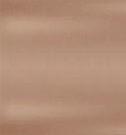

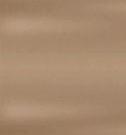
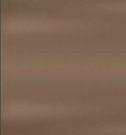
LIGHTING TBC.
COLOURED LIGHTING WILL BE COMPLIMENTARY TONES. SAME PROCESS FOR ACRYLICS.
SUBJECT TO TRANSPARENCY LEVELS. OVERALL INTENT IS FOR MUTED PASTEL TONES.
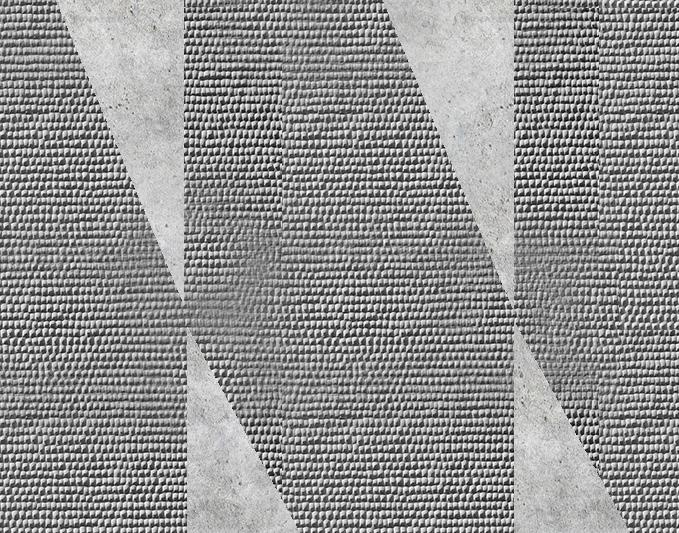
PALETTE
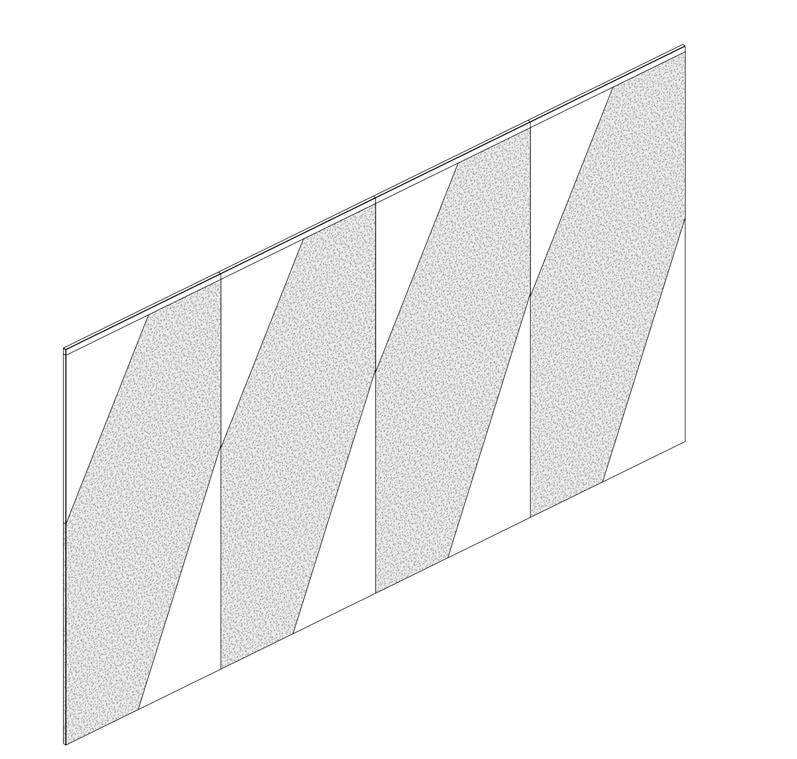
KEY CONCRETE OXIDE SWATCHES - CENTRAL
COLOUR PALETTE SWATCHES
SUBJECT TO SAMPLES AND SCALE PROTOTYPES.

COLOUR PALETTE OXIDES
TEXTURED NOISE WALL WITH SEMI-TRANSPARENT ACRYLIC PANELS
COLOUR PALETTE ACRYLIC
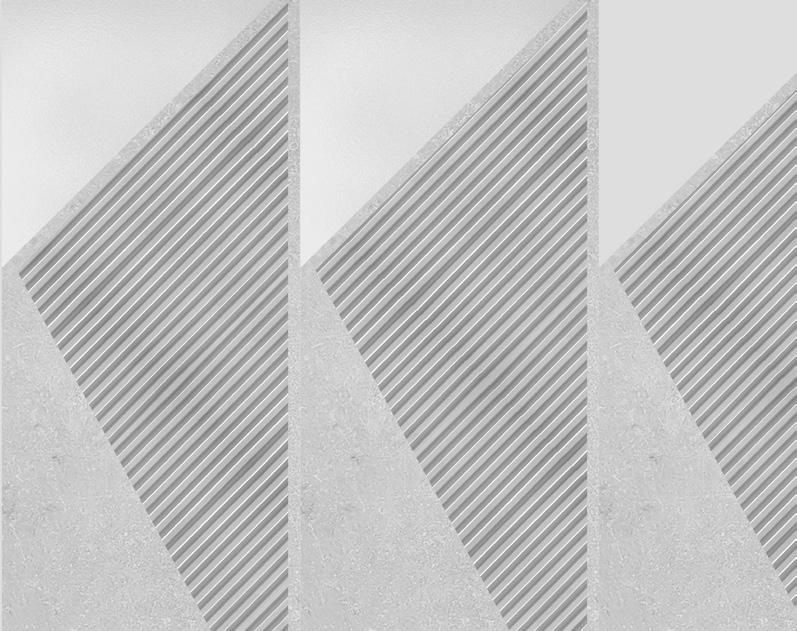
SUBJECT TO TRANSPARENCY LEVELS. OVERALL INTENT IS FOR MUTED PASTEL TONES.
COLOUR PALETTE METALS
SUBJECT TO SAMPLES AND SCALE PROTOTYPES.
SUBJECT TO SAMPLES AND SCALE PROTOTYPES.
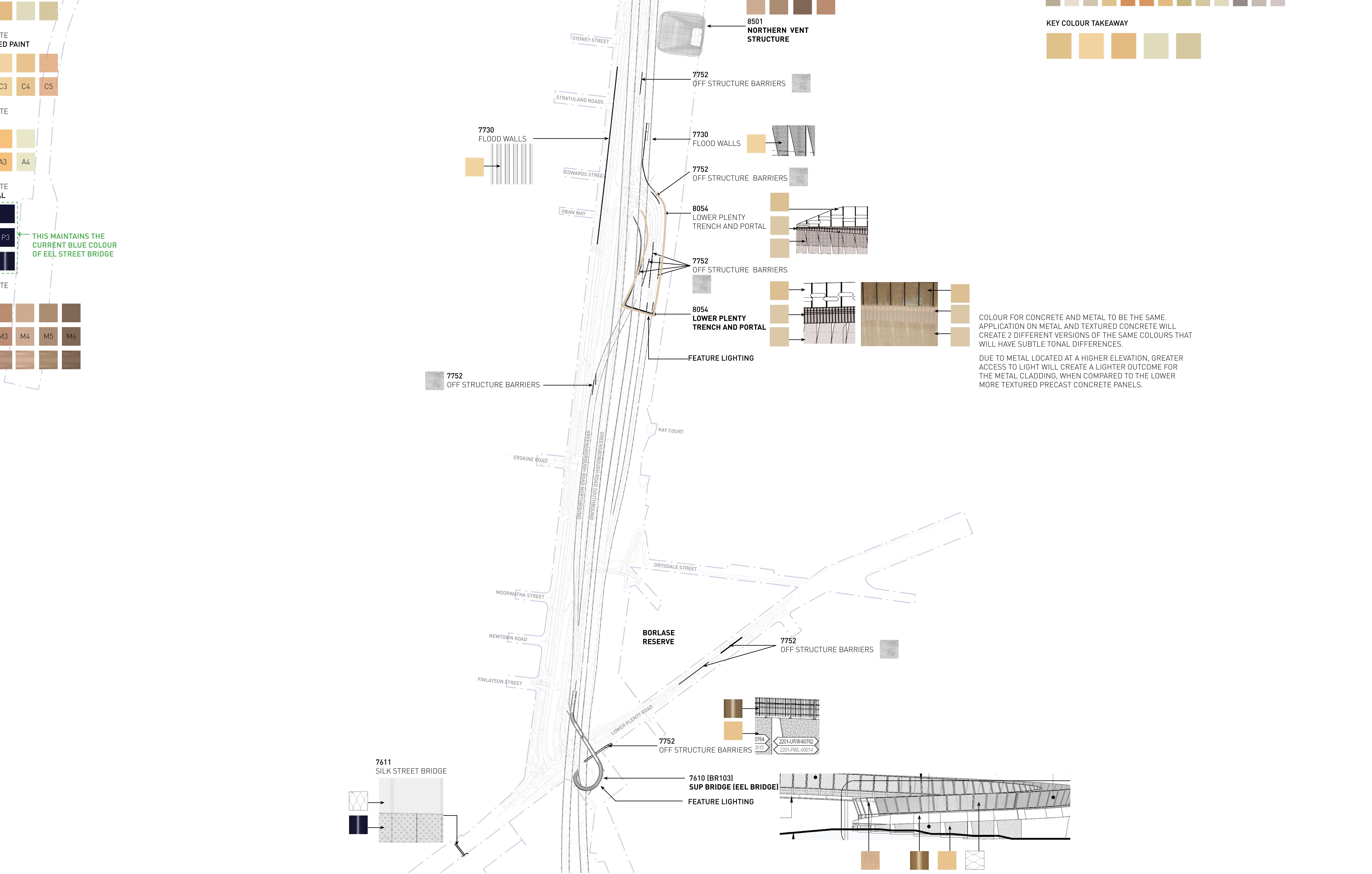

MANNINGHAM AREA - CENTRAL
M3 TO CITY
SOUTHERN VENT AND HIGHWAY - SOUTH
REFER TO MOTORWAY CONTROL CENTRE
COLOUR PALETTE SWATCHES
COLOUR PALETTE SWATCHES

COLOUR PALETTE OXIDES
KEY METAL SWATCHES - CENTRAL
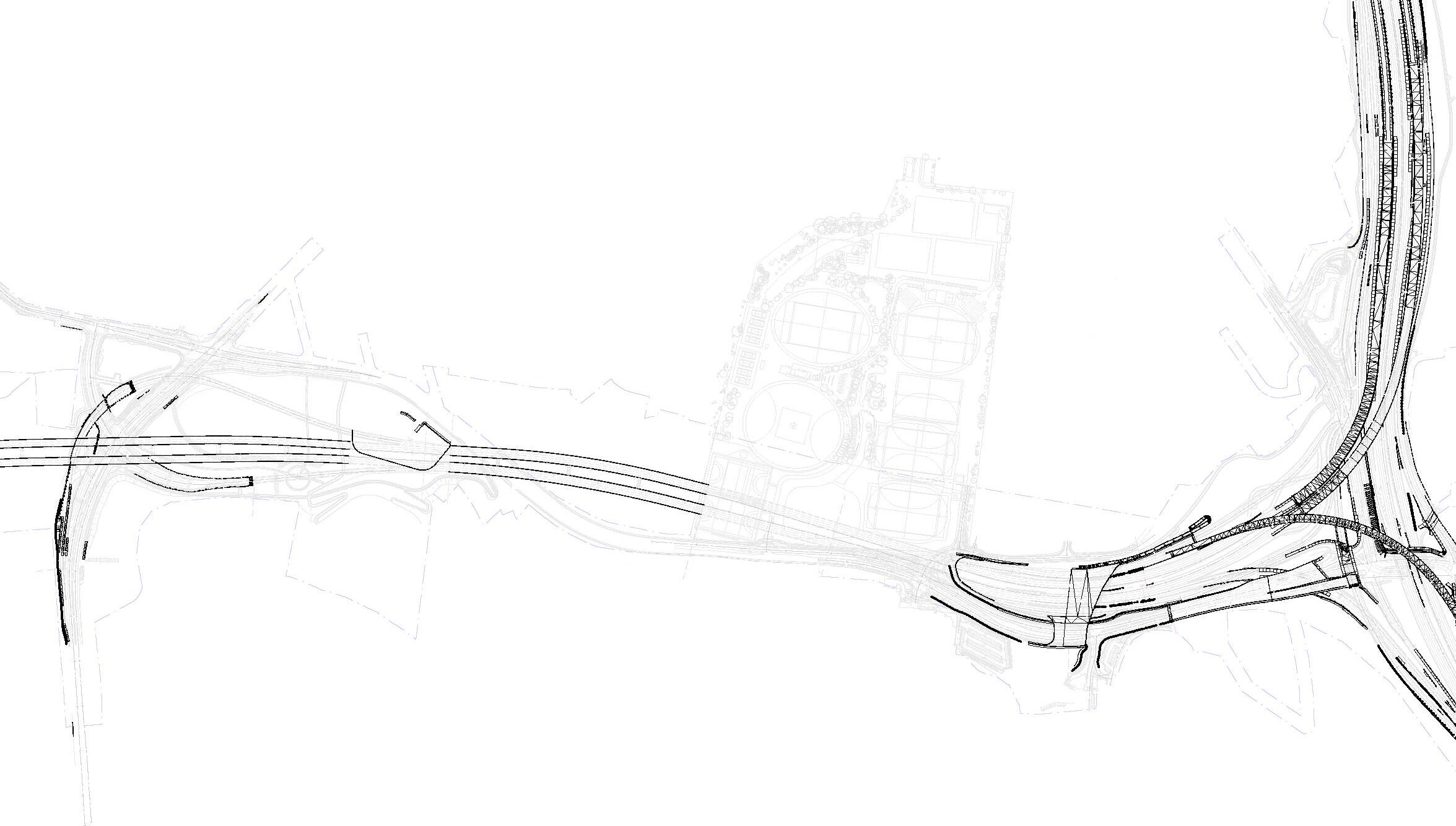
SUBJECT TO SAMPLES AND SCALE PROTOTYPES.
COLOUR PALETTE ACRYLIC
SUBJECT TO TRANSPARENCY
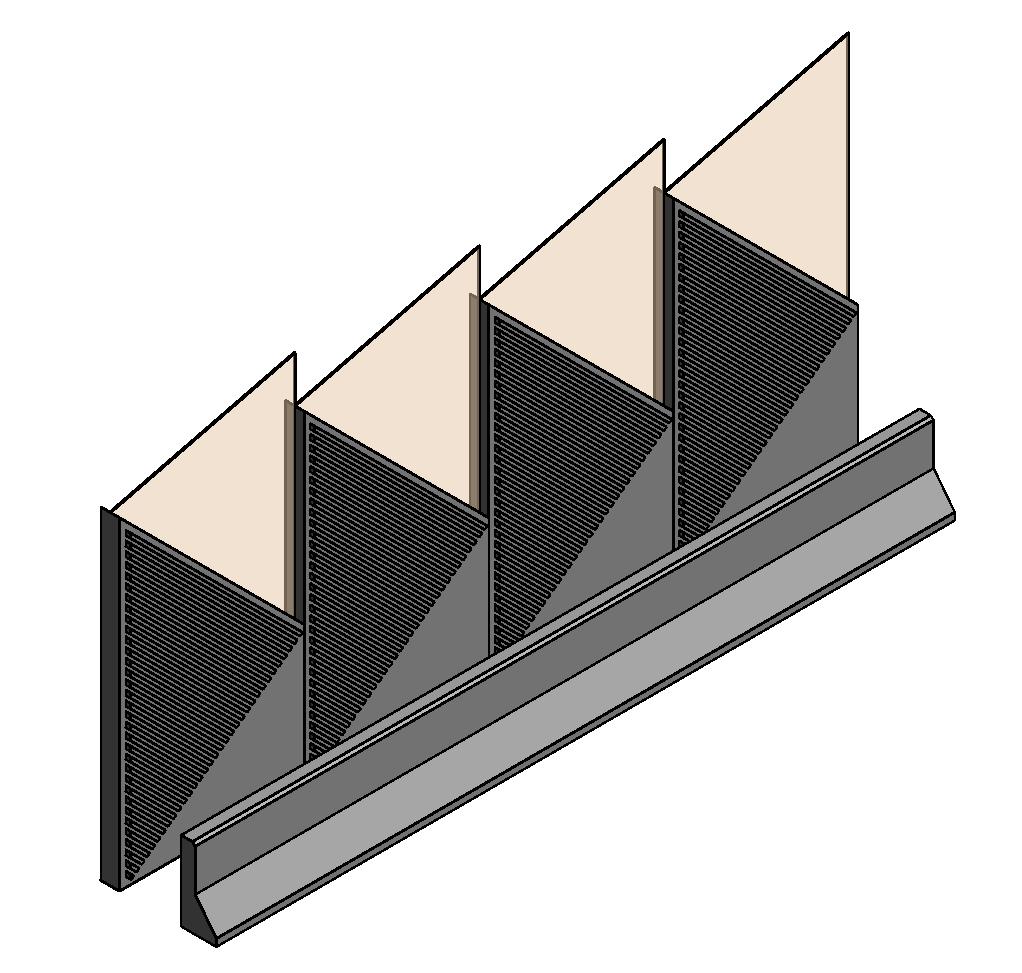
LIGHTING TBC. COLOURED LIGHTING WILL BE COMPLIMENTARY TONES. SAME PROCESS
COLOUR PALETTE SWATCHES
COLOUR PALETTE OXIDES
KEY CONCRETE OXIDE SWATCHES - SOUTH KEY METAL SWATCHES - SOUTH
SUBJECT TO SAMPLES AND SCALE PROTOTYPES.
COLOUR PALETTE OXIDES
SUBJECT TO SAMPLES AND SCALE PROTOTYPES.
COLOUR PALETTE ACRYLIC
TEXTURED NOISE WALL PANELS
COLOUR PALETTE ACRYLIC
COLOUR PALETTE METALS
COLOUR PALETTE METALS
SUBJECT TO SAMPLES AND SCALE PROTOTYPES.
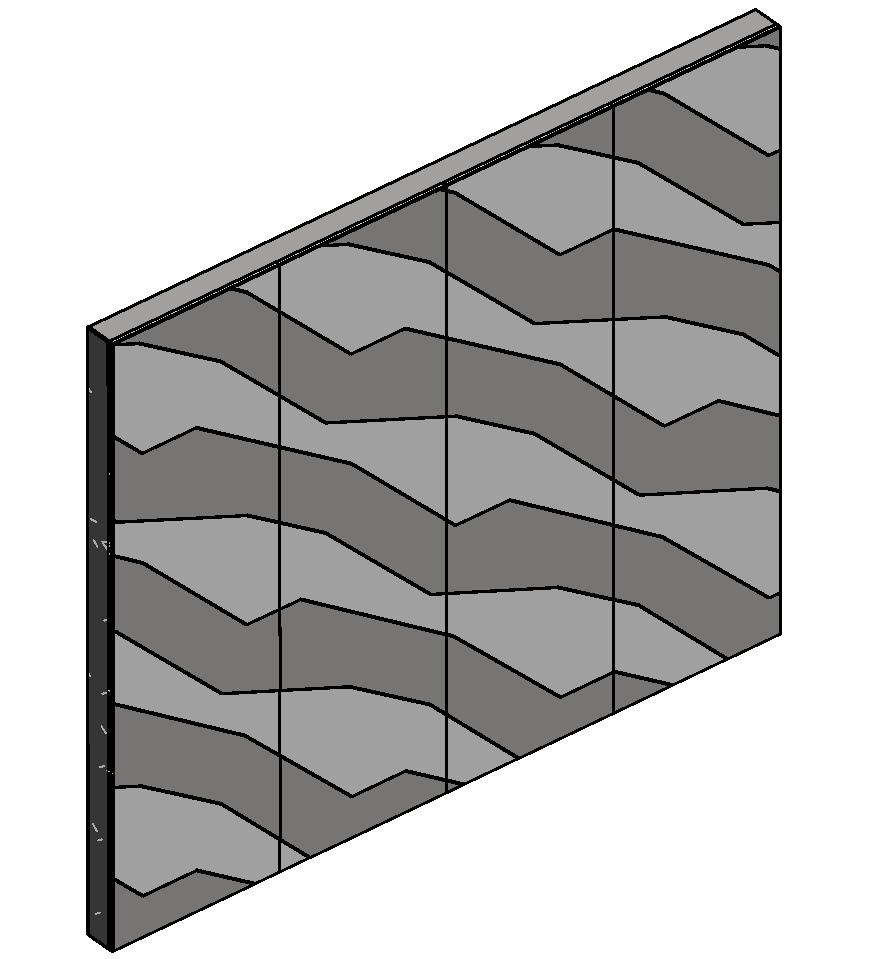
SUBJECT TO SAMPLES AND SCALE PROTOTYPES. LIGHTING
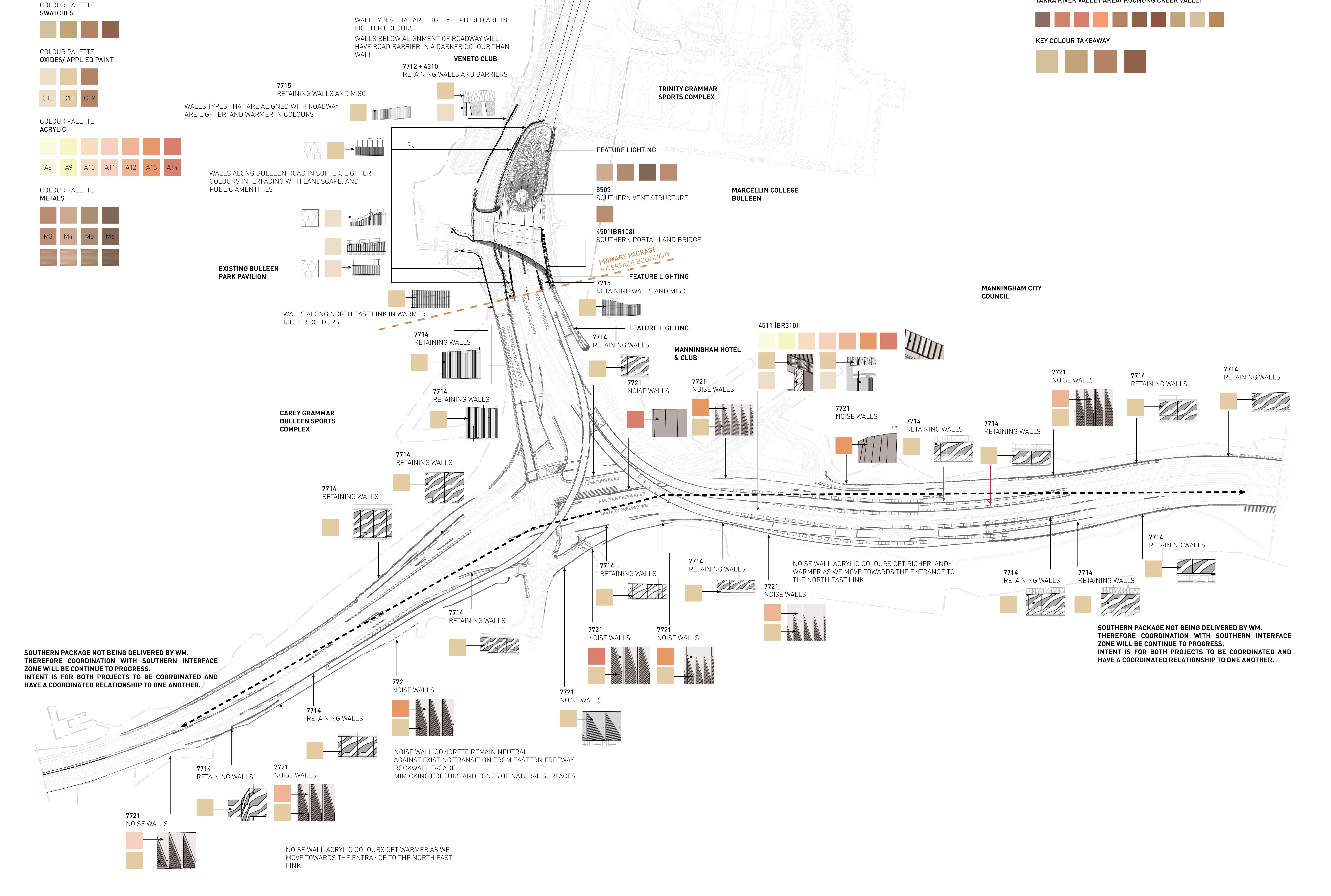

GROUND SITE FLOOR PLAN
1:100 @A1

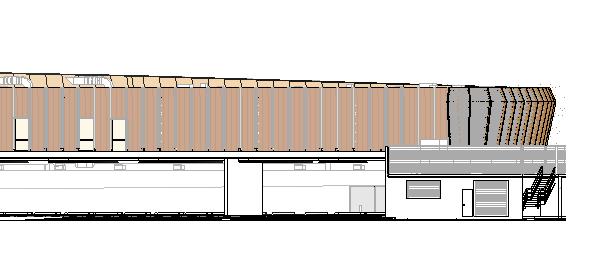
MCC WITH SUBSTATION SECTION
1:100 @A1

MCC EXTERNAL ELEVATION
1:100 @A1

MOTORWAY CONTROL CENTRE VENT STRUCTURE SECTIONAL AXO
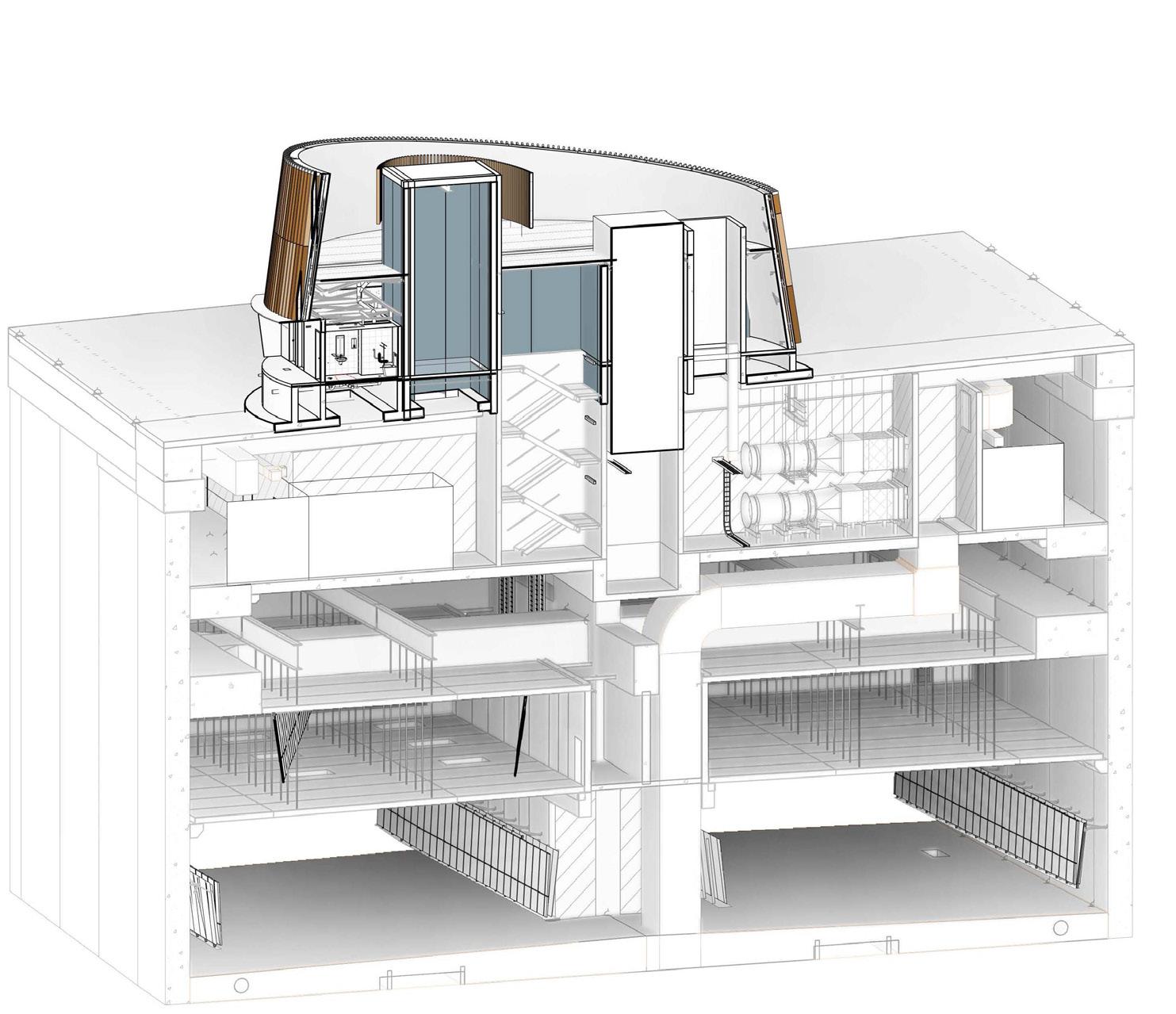
AIR INTAKE ROOM
SUBSTATION OFFICE
HVAC SYSTEMS
MOTORWAY CONTROL CENTRE FACADE DETAIL

GREENSBOROUGH ROAD BOULEVARD
SOUTHBOUND
SOUTHBOUND OFF RAMP
NORTHBOUND
NORTHBOUND OFF RAMP
GREENSBOROUGH ROAD BOULEVARD

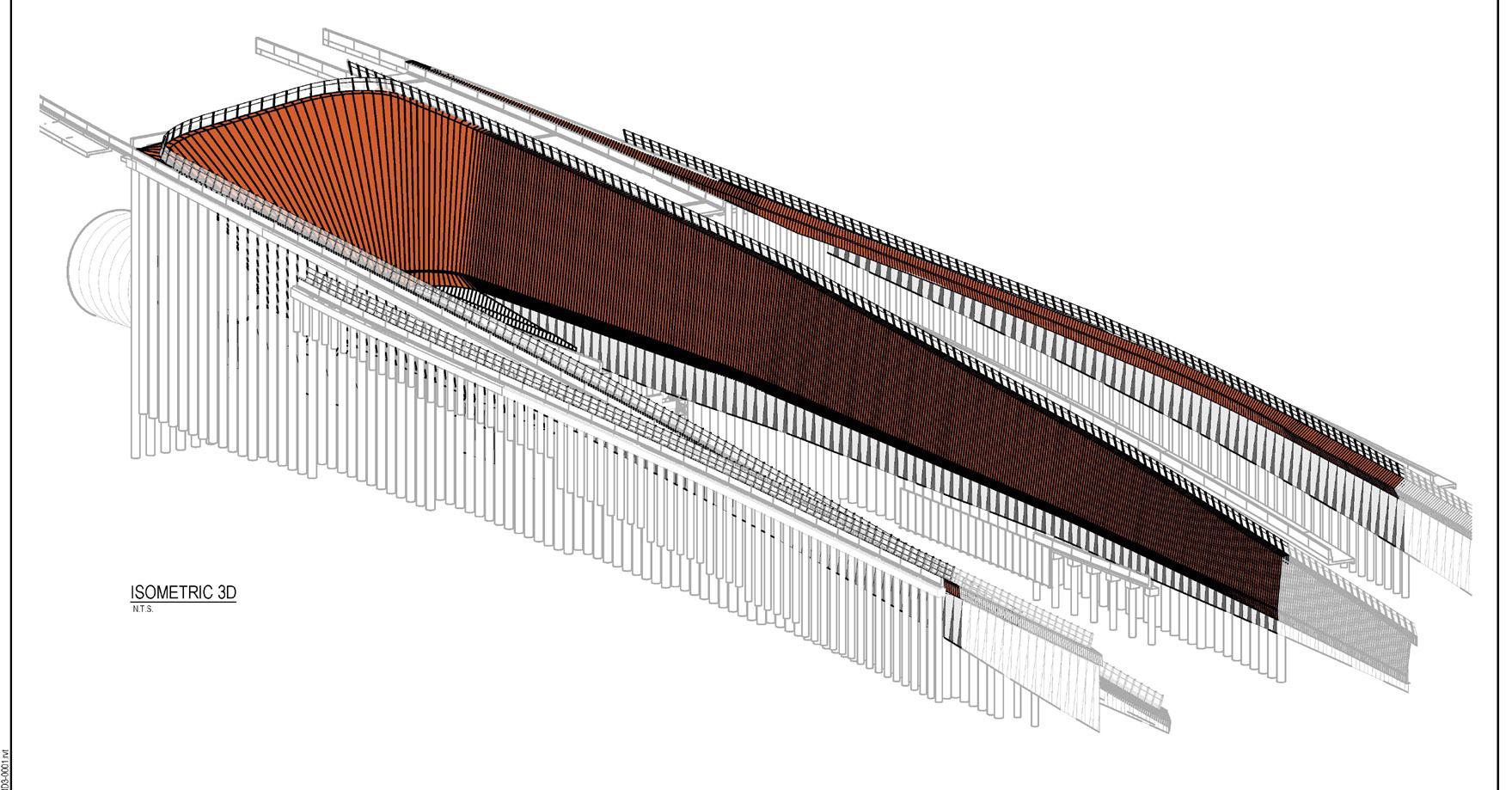
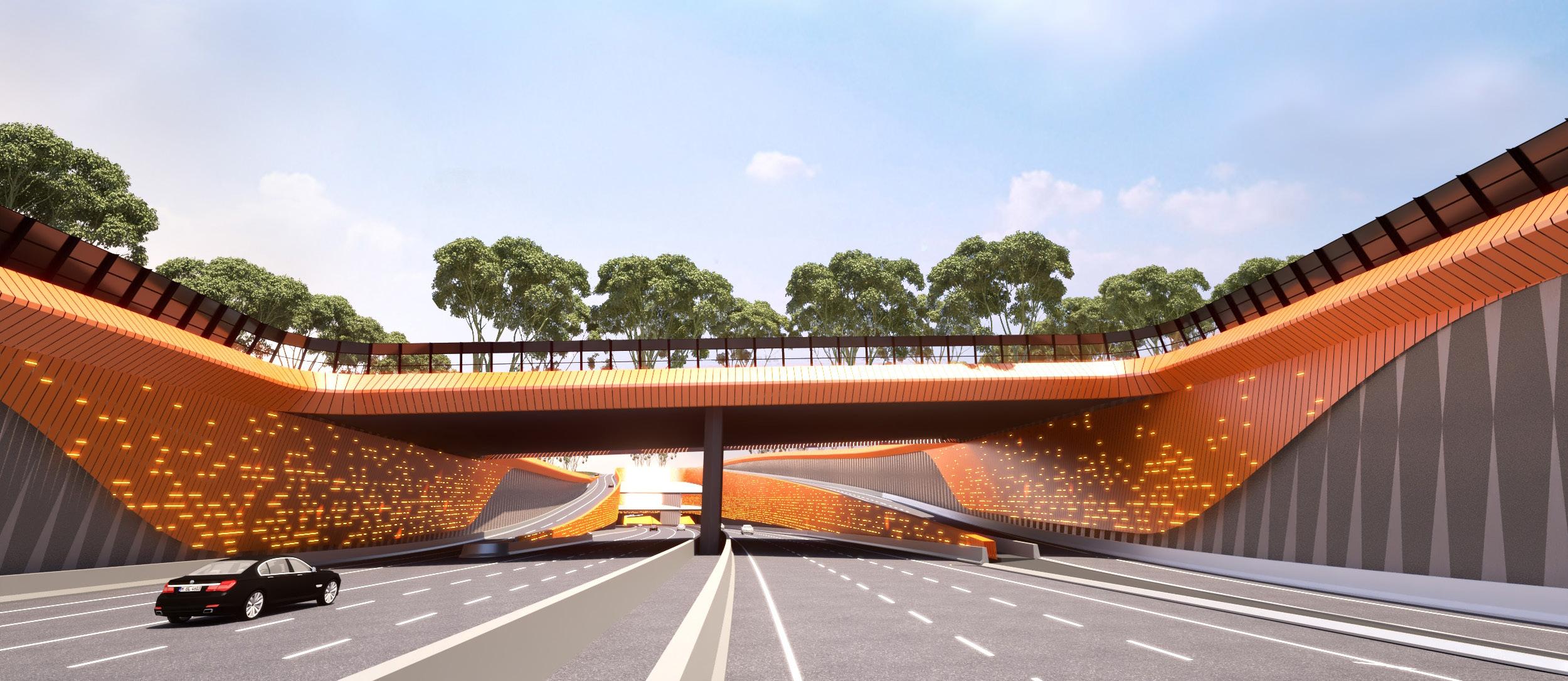







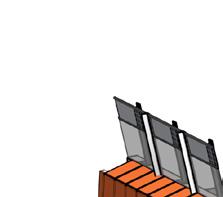
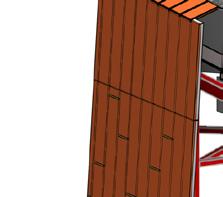
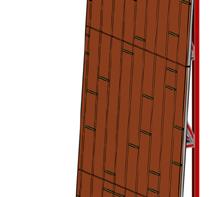
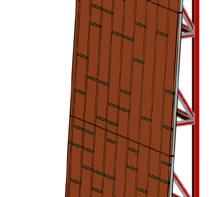
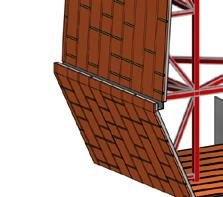
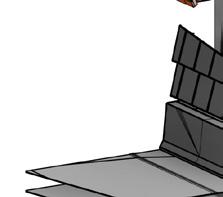
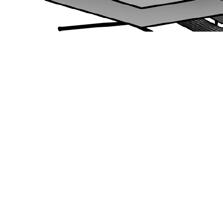
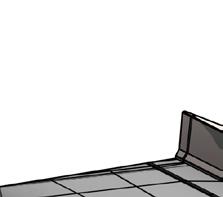
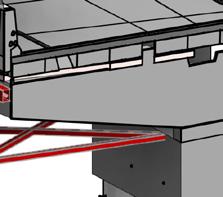
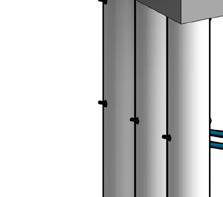
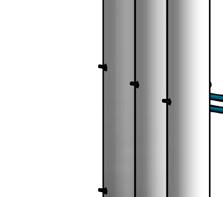
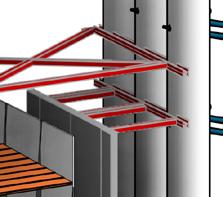
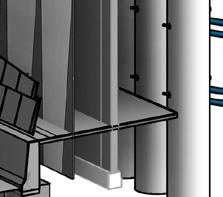

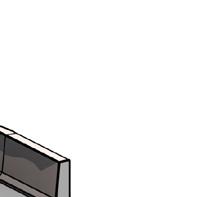


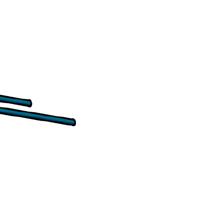
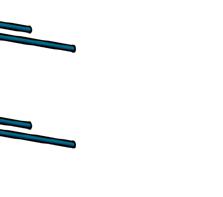
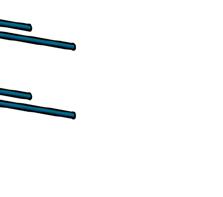
































Wood Marsh is responsible for the extended concourse and platform in Sunshine Station, the design of the new Albion Station and the urban design around the stations. I was involved in the documentation of the two stations and the UD packages.
My responsibilities also involved creating Revit families as we required consistency in metadata. Placement of adaptive families was done using grasshopper and rhino. Currently, the project is at its preliminary stages, which requires preparations of rendered images for presentation.
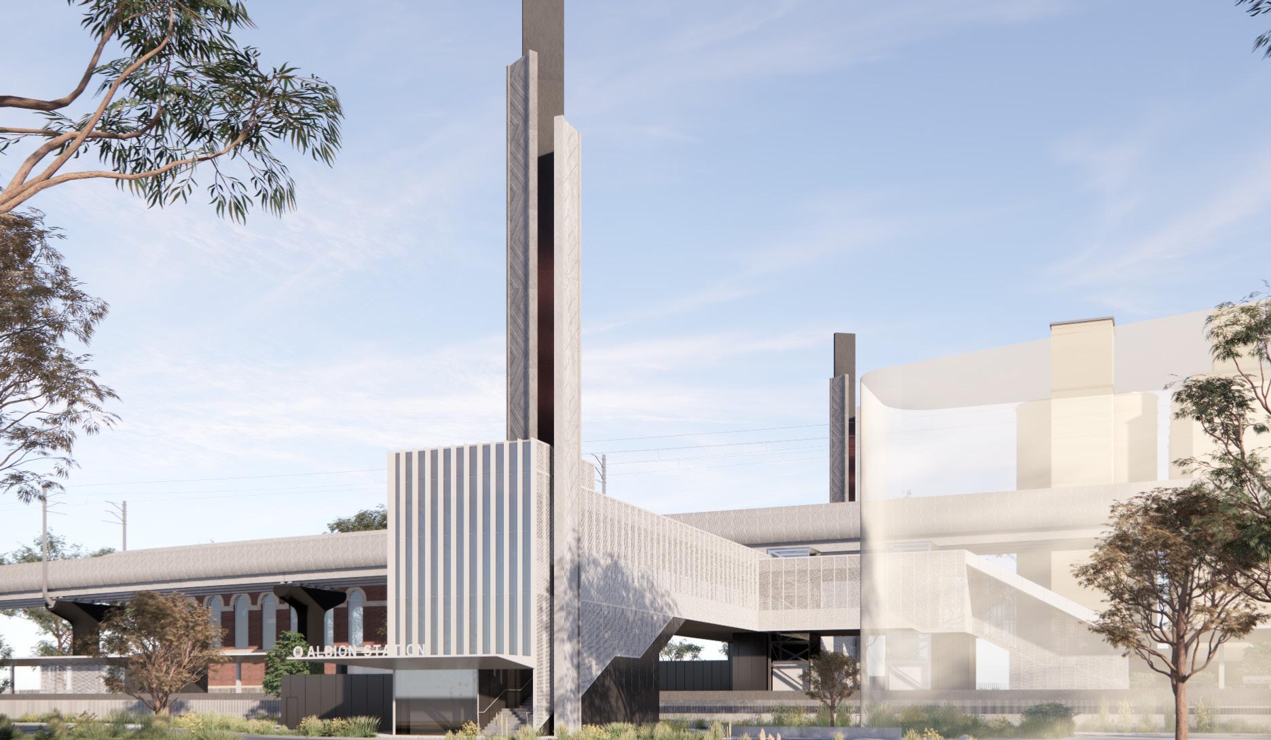
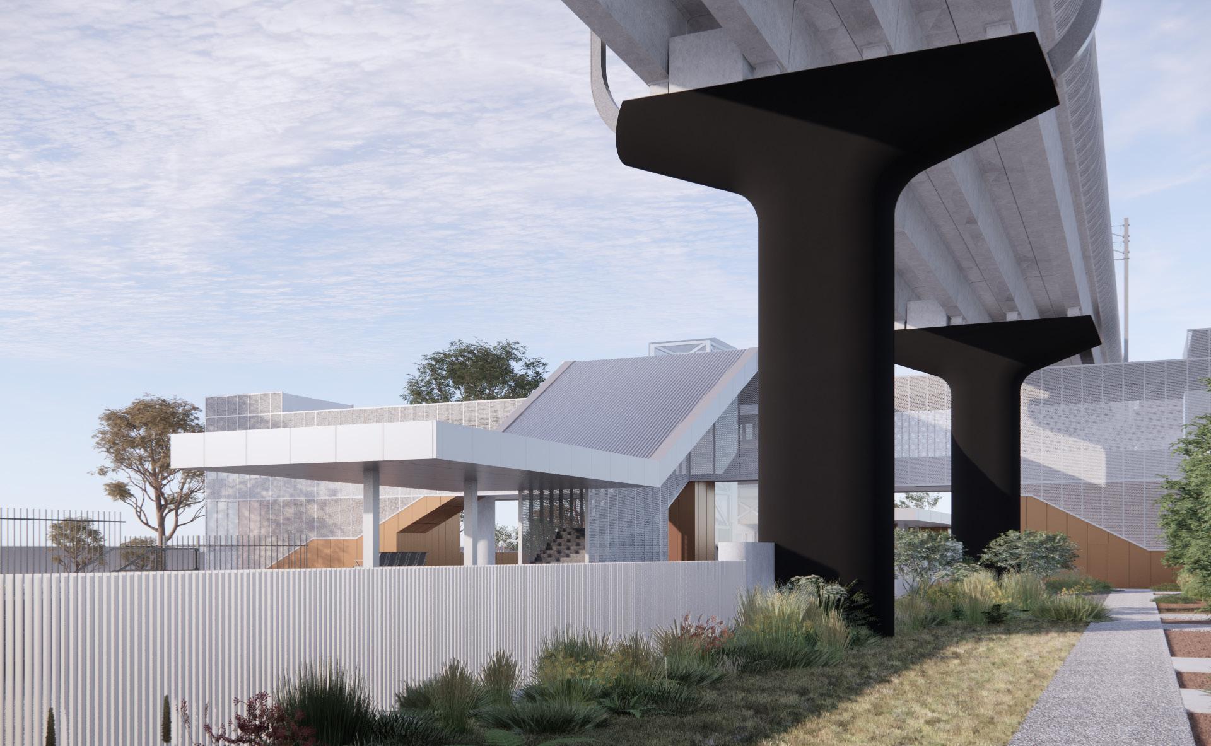
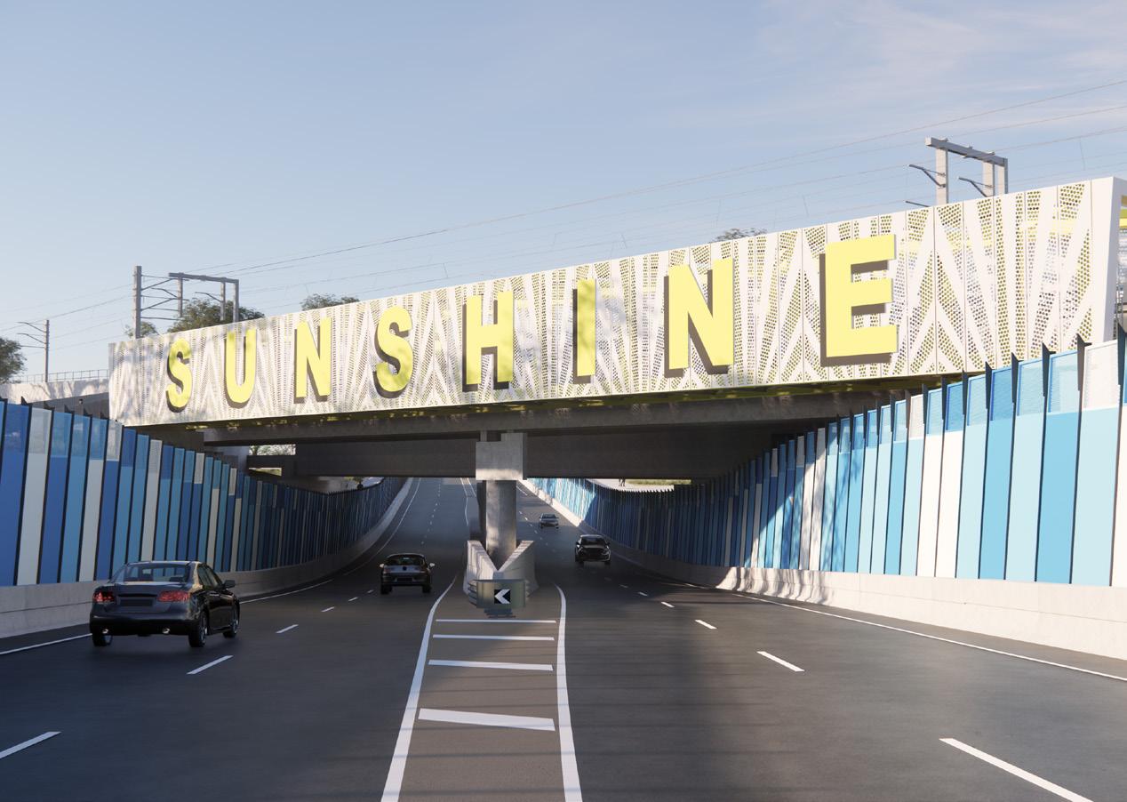
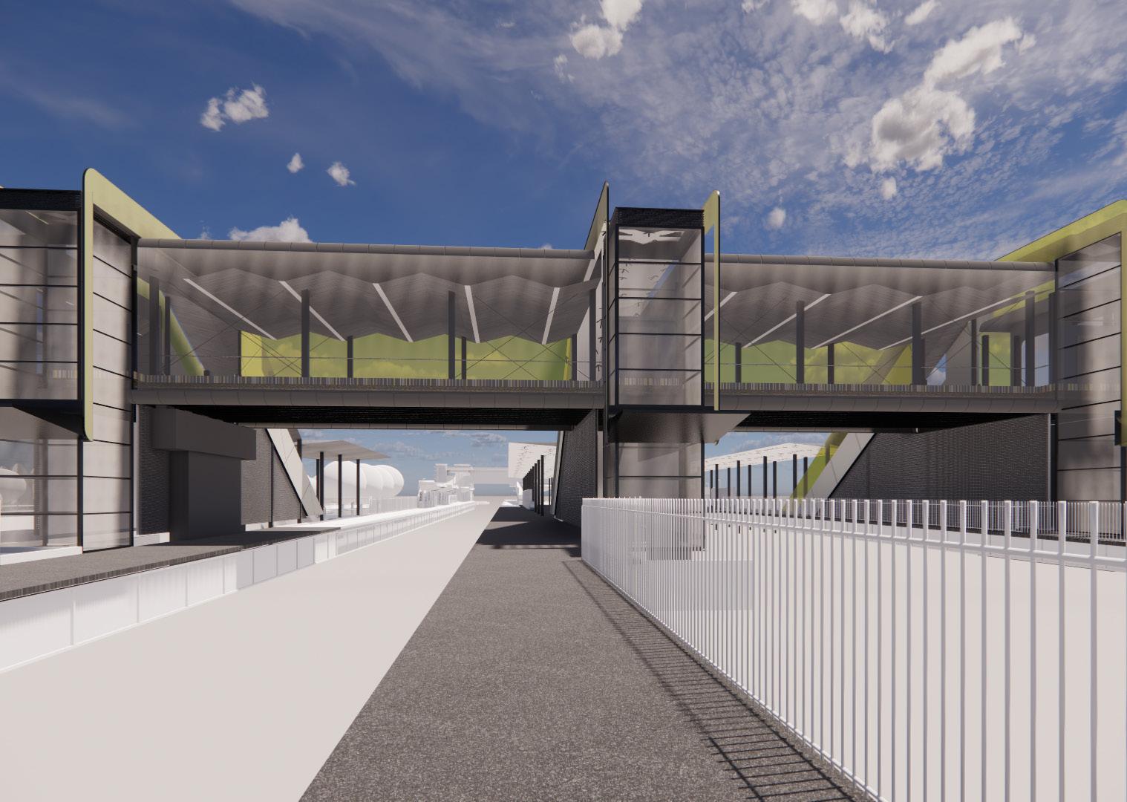
The project primarily focused on both suburbs’ established history. Using the Sunshine’s aforementioned name to create various imagery of sunrays descending onto the landscape. You can find the imagery scattered around in the facade, floor pattern, retaining walls and bridges.
Albion has a history as an industrial mill suburbs. You can find towering vents and grain storages in the centre of the mixed use area. Therefore, the station reflects some of the vertifcal imagery of the towers in the concourse and the stairway entrances.
Using red corten steel and earthy red tones is a reference to popular Melbourne materials used in the wider building industry context, therefore as an extension, helps remeber that the stations are a part of a larger Airport Rail project.
PERFORATED CORTEN EXTERIOR CLADDING
PRECAST
WALL WITH CUSTOM INTEGRATED ARCHITECTURAL PATTERN



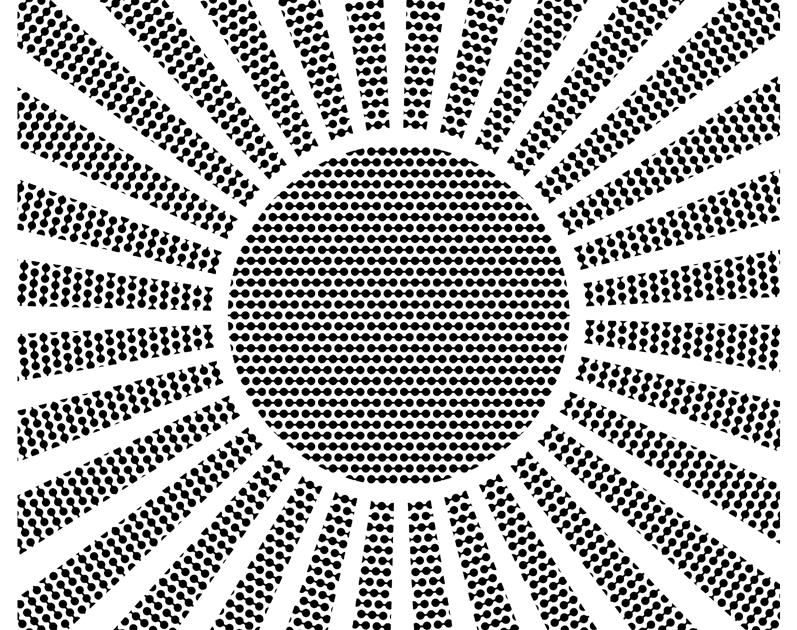
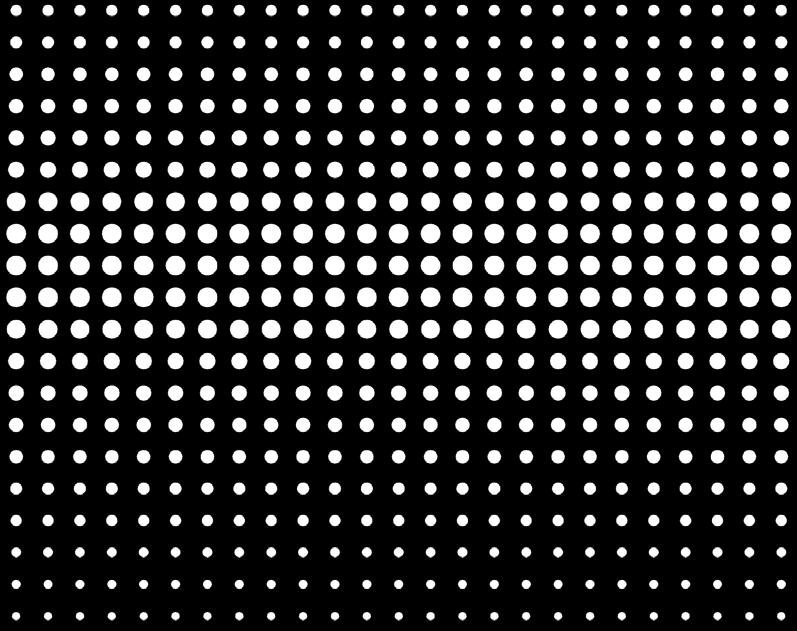


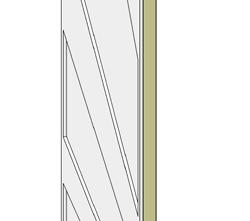
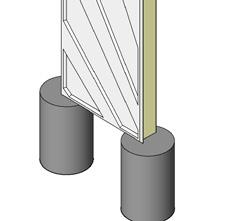





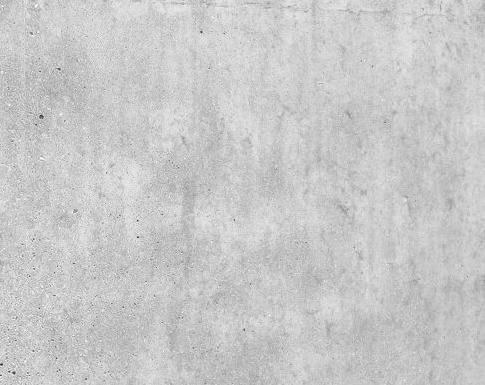
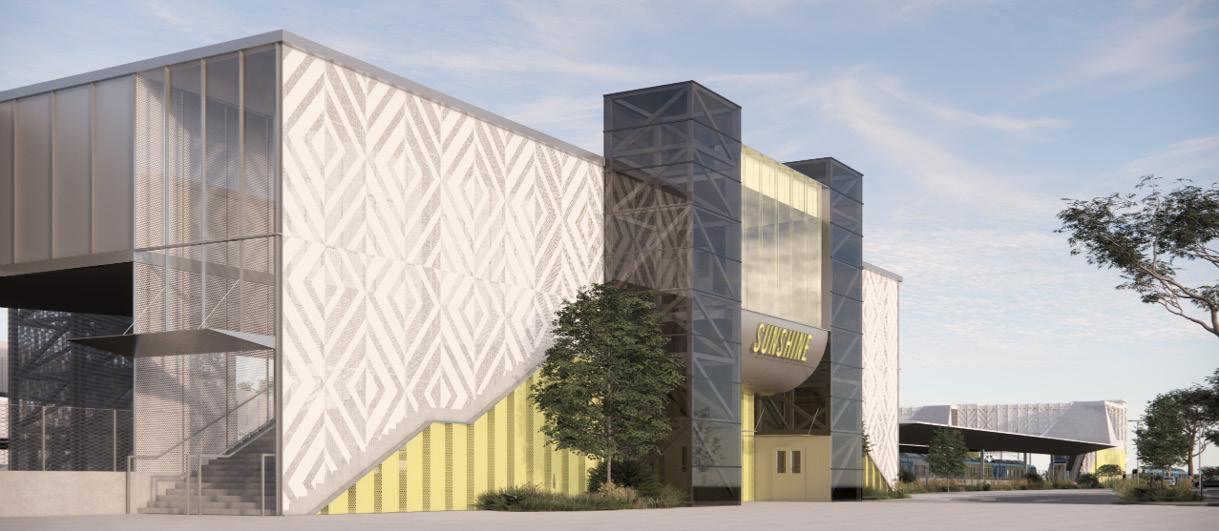
Sunshine station’s forecourt references the wattle flower, frequently harvested in the suburb’s farming past, via the pattern and colours. The diamond pattern also acts as a continuing design of sunrays beaming into the concourse interior.
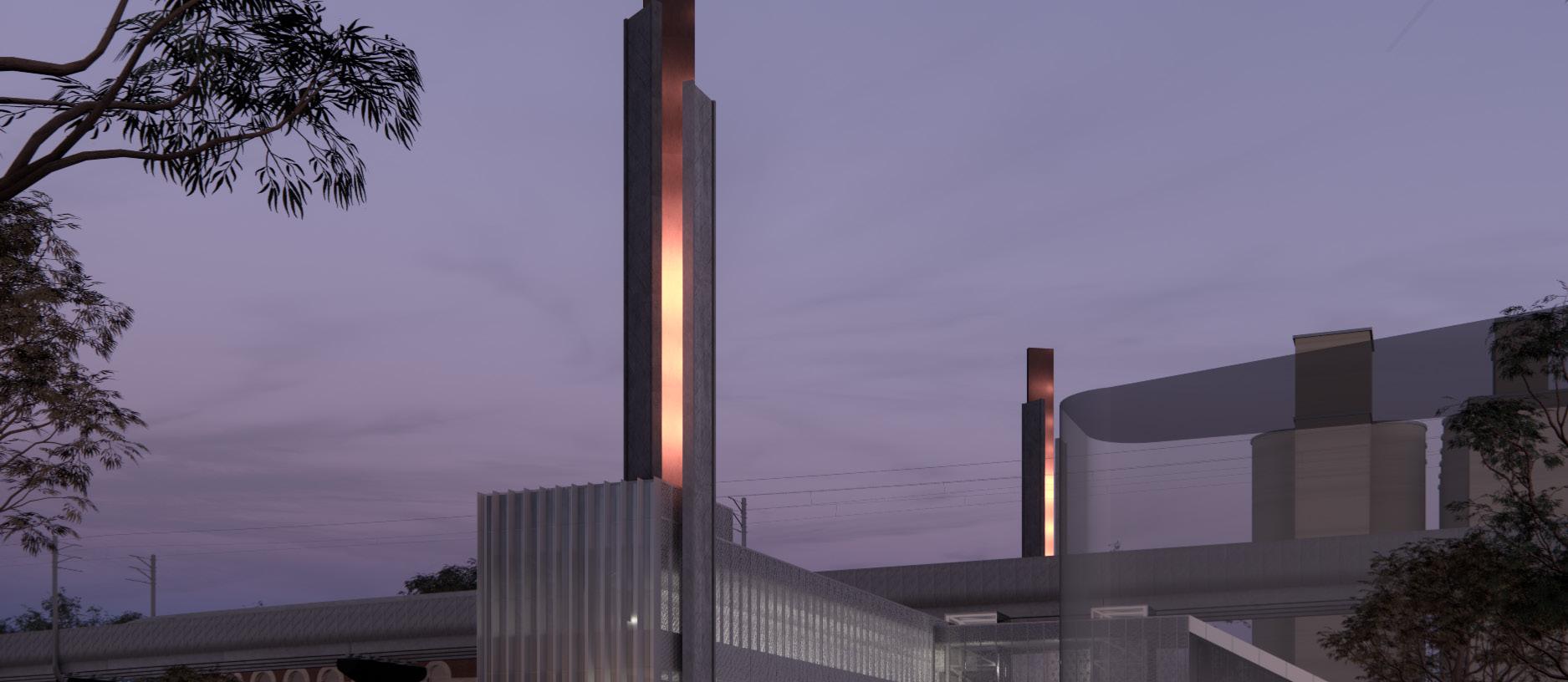

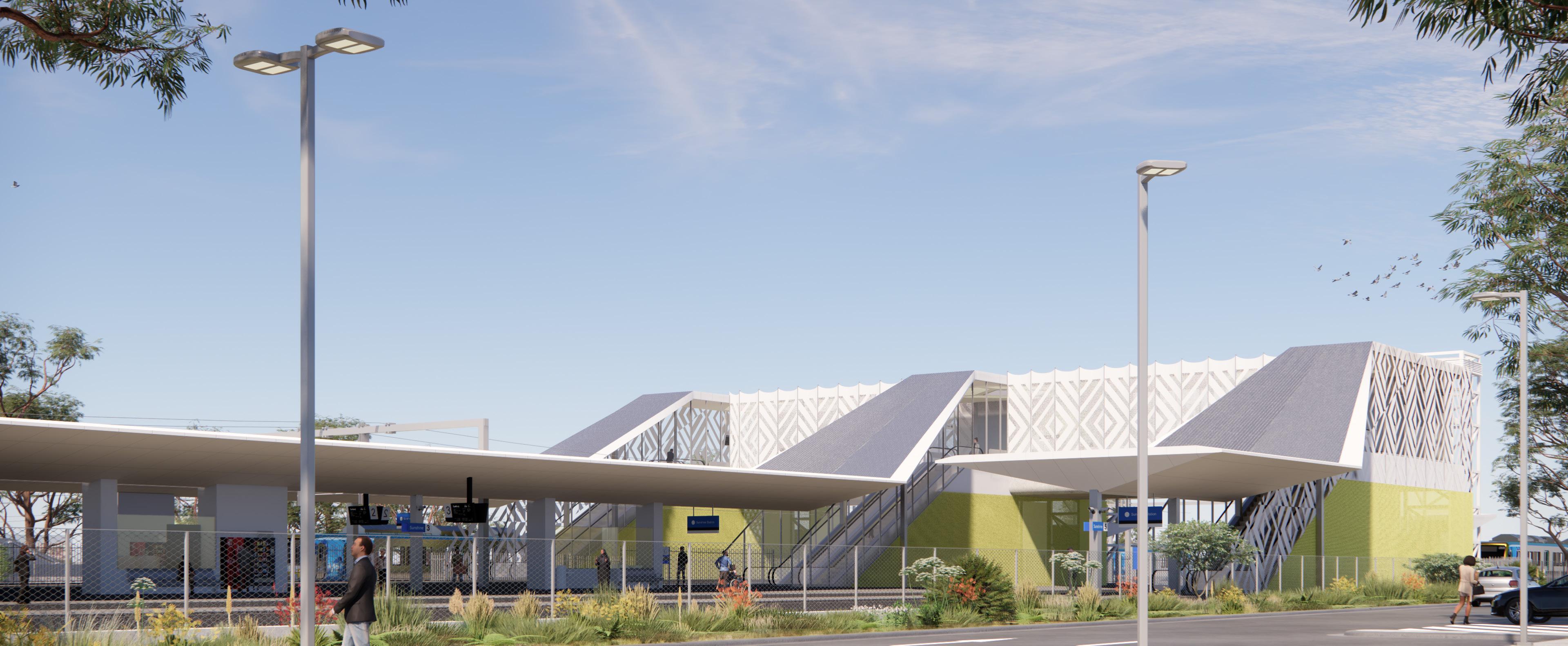
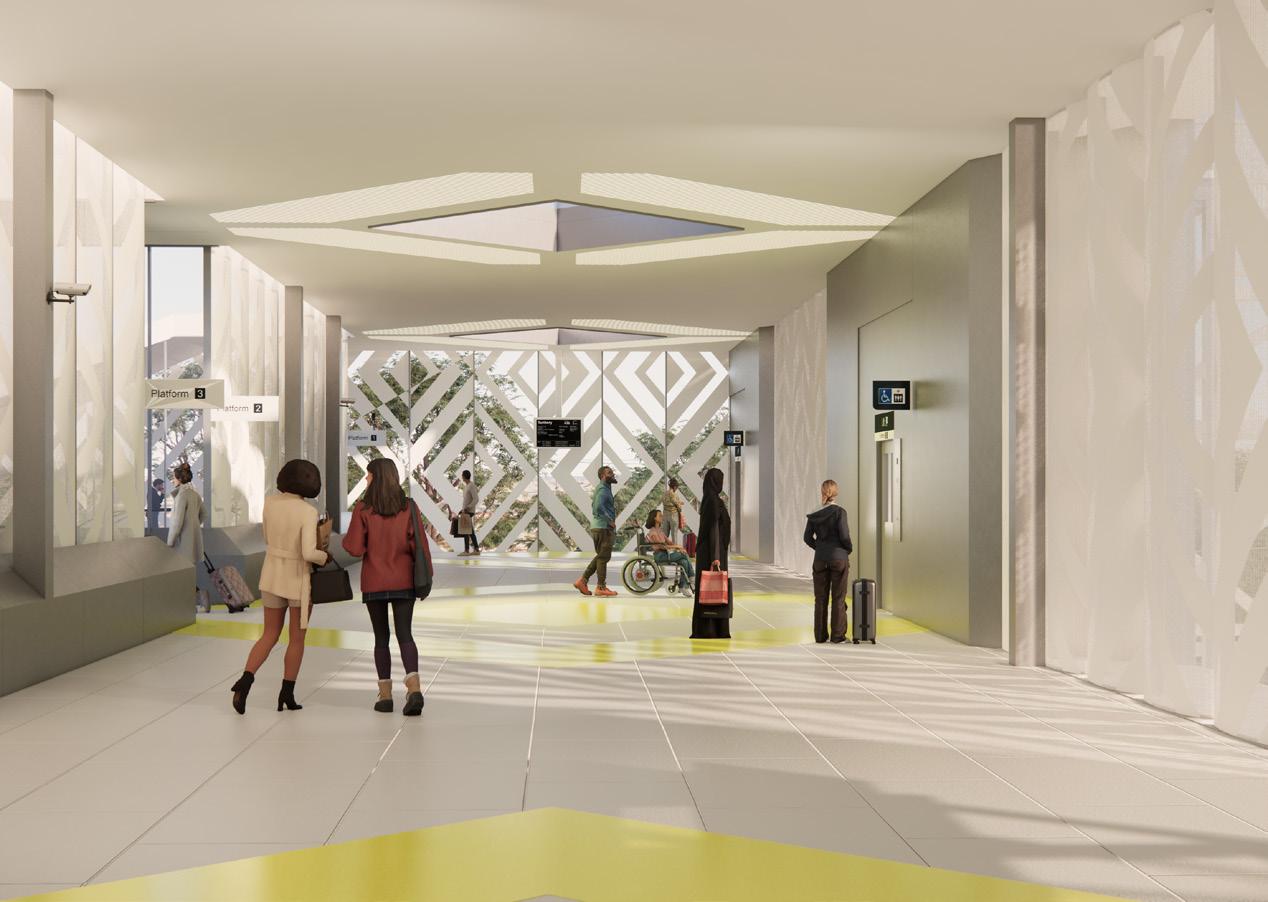
Project Boundary
Existing Buildings

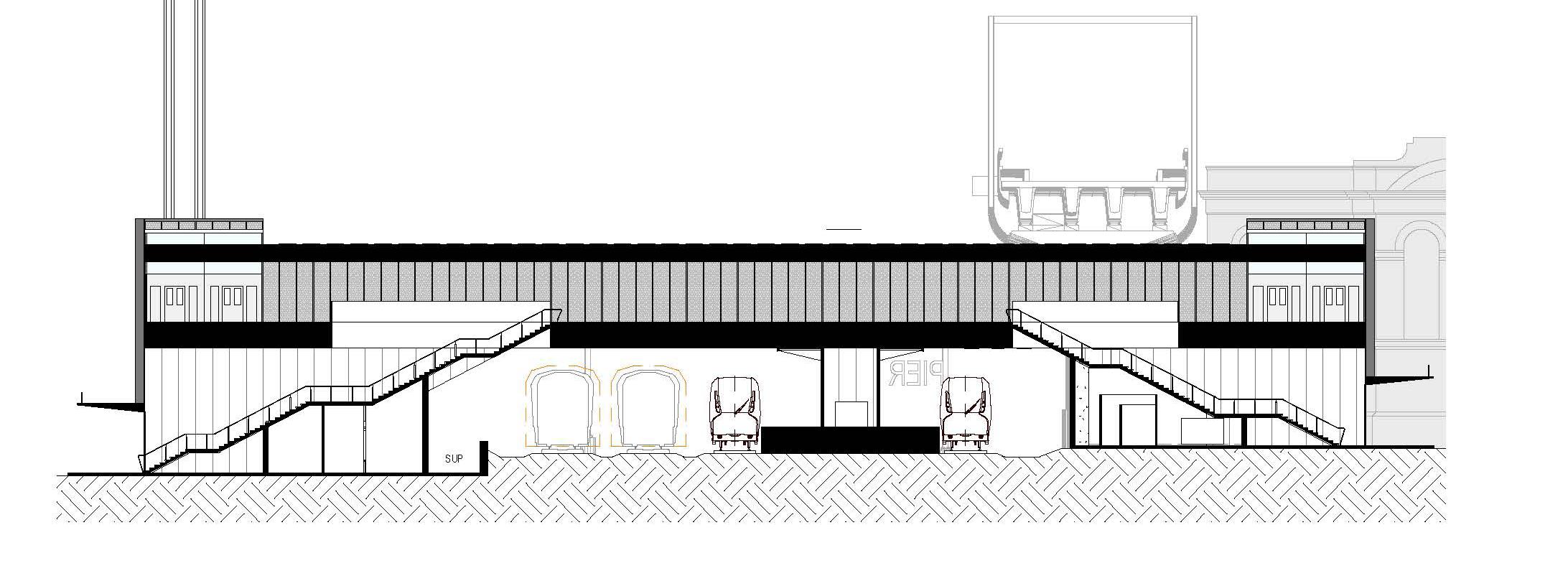
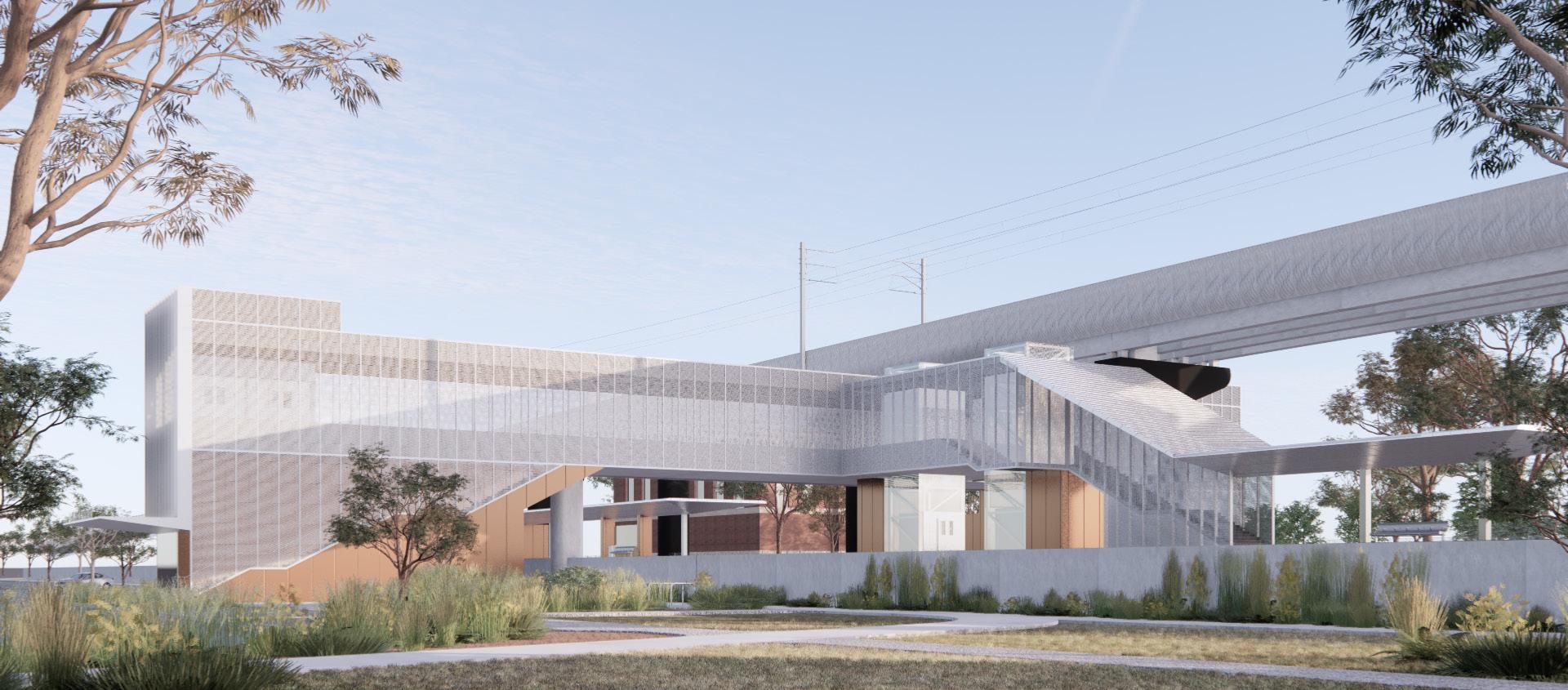
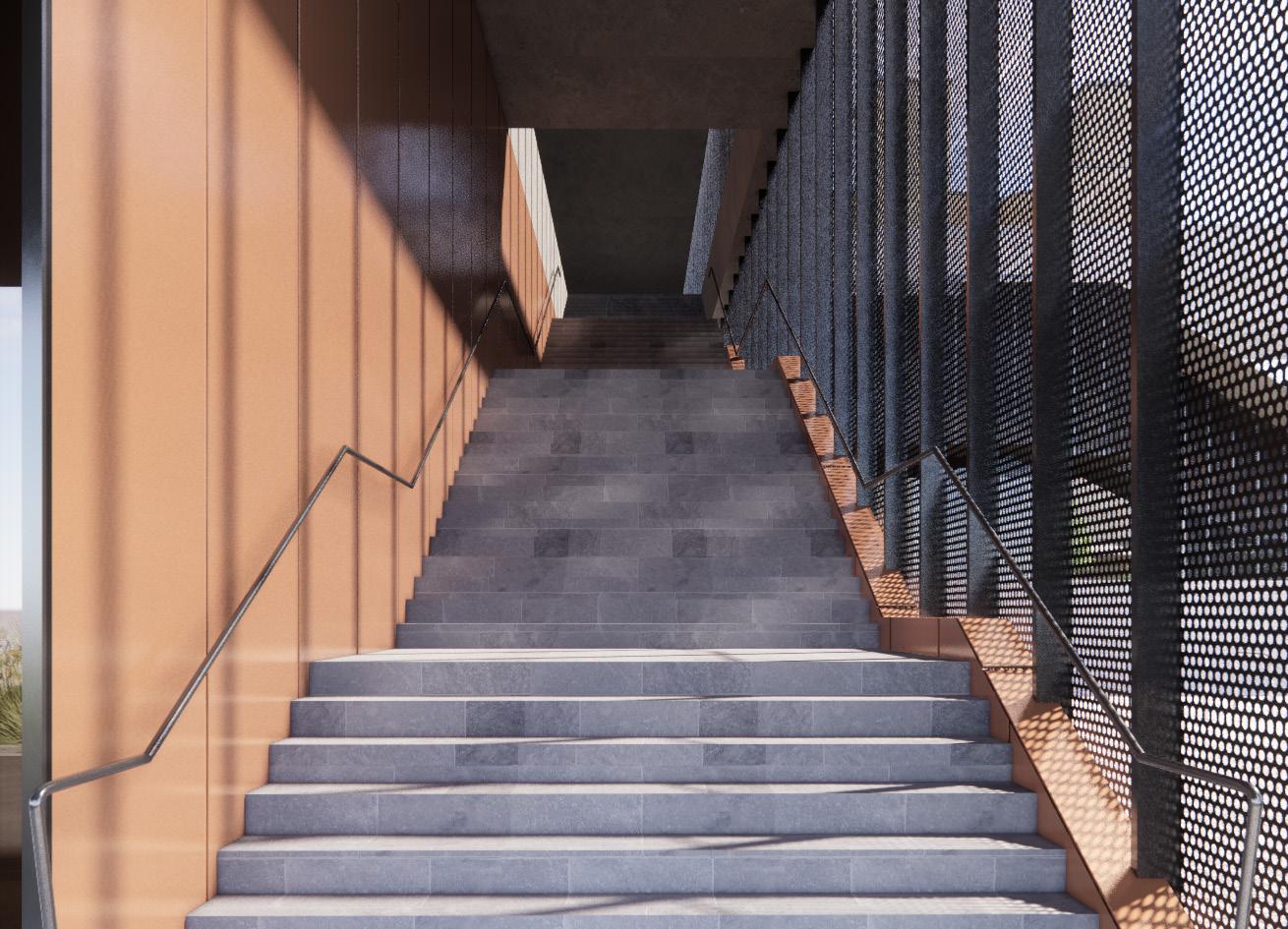
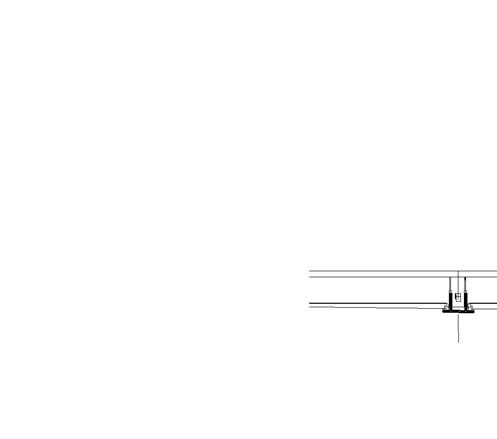
TYPICAL ANTI-THROW SCREEN FULL TRANSPARENCY SETOUT
TYPICAL PERFORATED CORTEN FACADE ELEVATION 1:50 @A3
TYPICAL PERFORATED CORTEN FACADE SETOUT 1:20 @A3
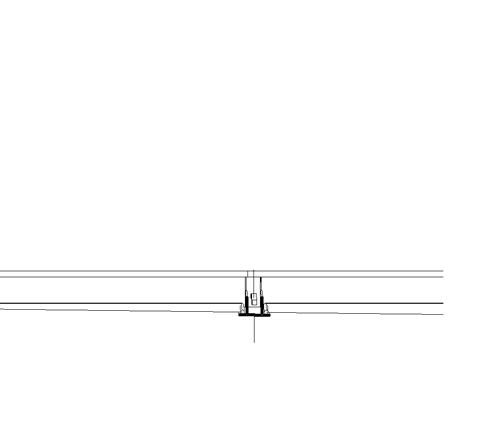
DETAIL MESH SCREEN PLAN
Veris Australia PTY LTD
Tasked to design a set of small lot house benchmarks to inform investigations. The new code, called the Cairnlea Townhouse Code (CTC), was developed in an on-going partnership with Development Victoria. My involvement included writing reports for overall design strategy, preliminary research on townhouse developments by volume builders as precedent designs for Cairnlea, identifying amenity considerations, design responses and graphic/ rendered visualisations.
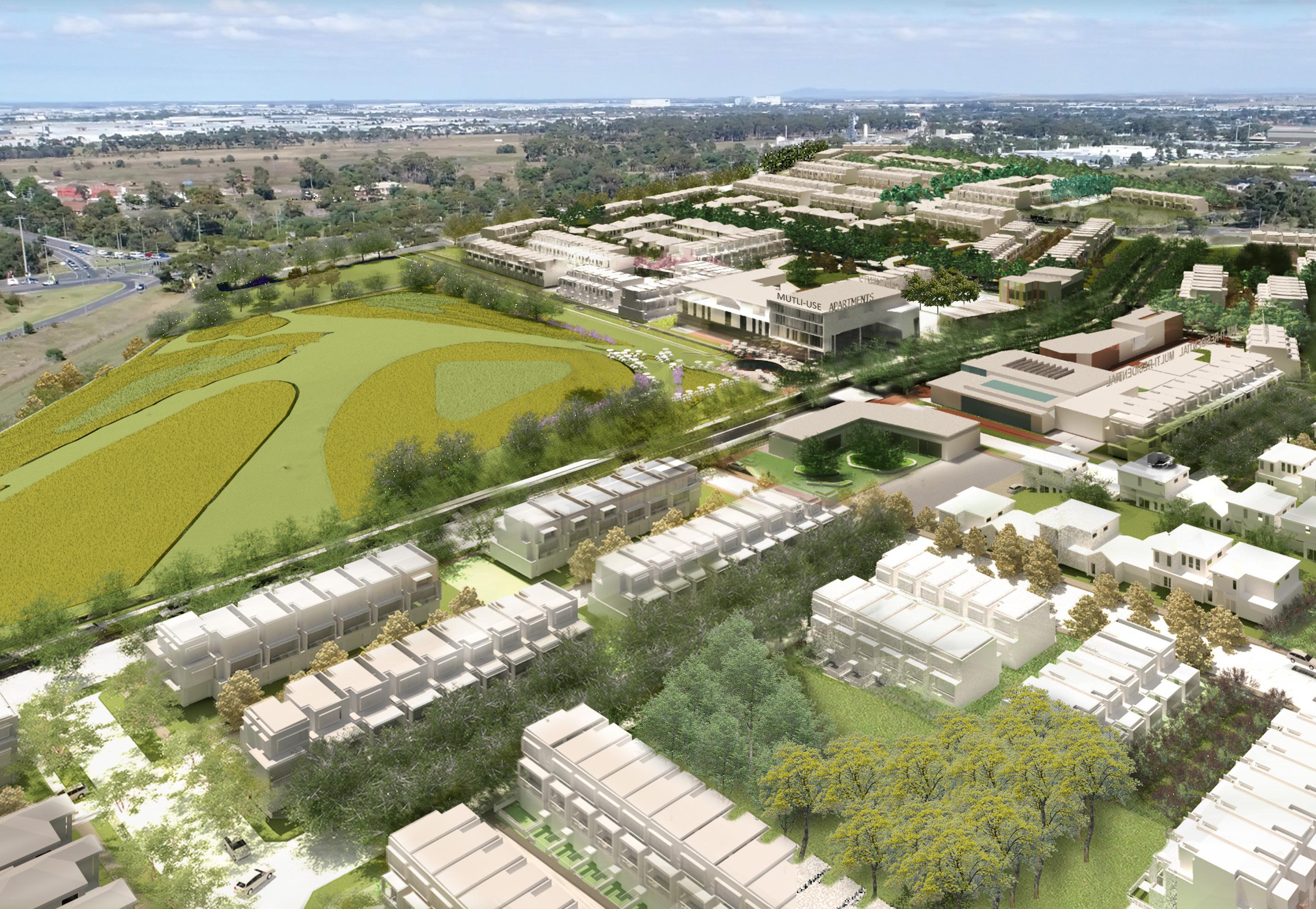

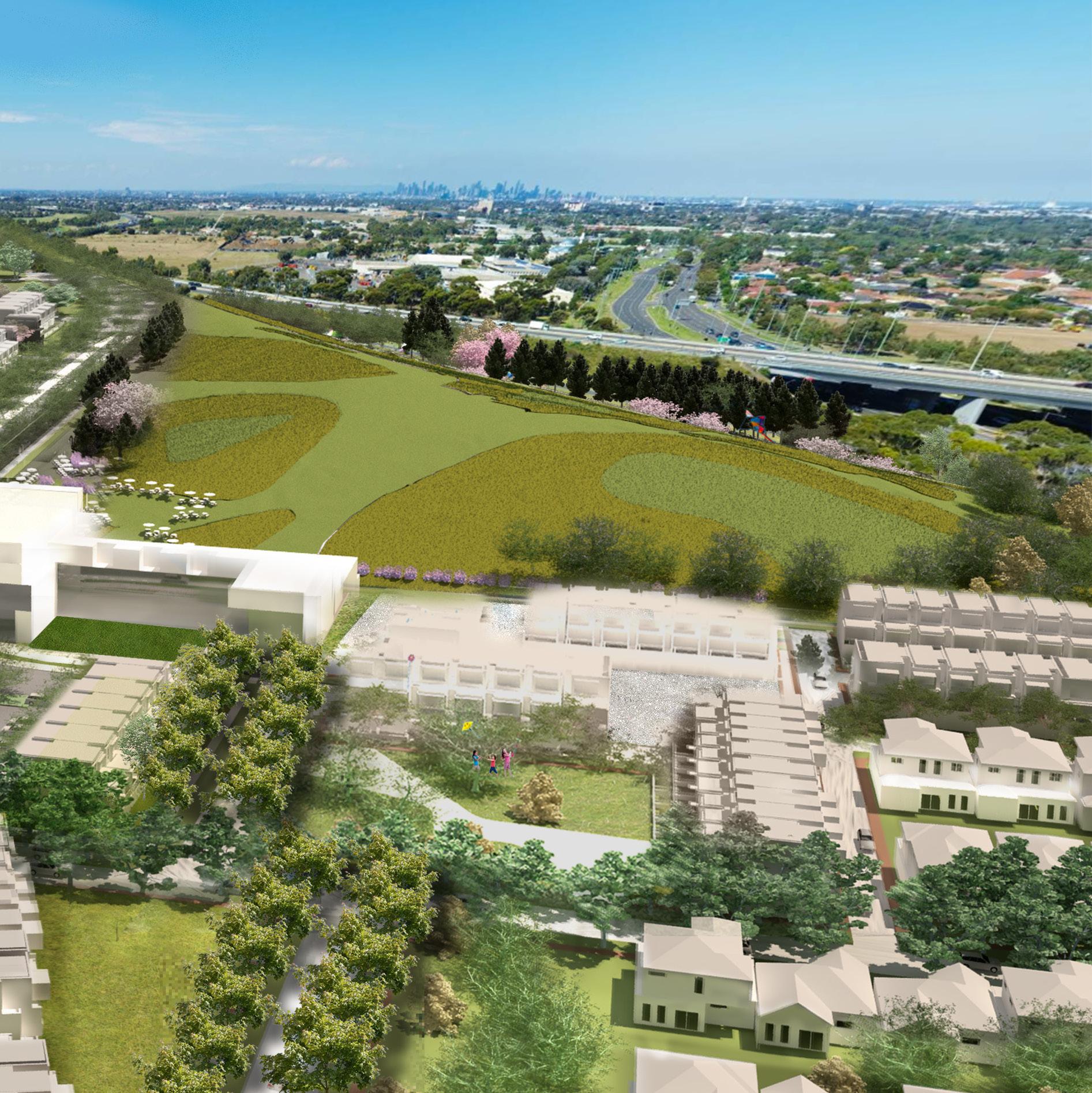
The Cairnlea Townhouse Code is a component of Development Victoria to have a minimum of 25 percent of dwellings as affordable housing at the Cairnlea Project. It will also provide a transparent approvals process that creates certainty of built form outcomes – both of which are critical in encouraging volume builders to create high-quality, efficient housing designs that are both desirable and inherently more affordable to purchasers. The CTC code has now been fully adopted and is currently being tested to permit a codified assessment in a digital model tool. These diagrams where drawn as a part of the design guidelines which we were tasked to create.
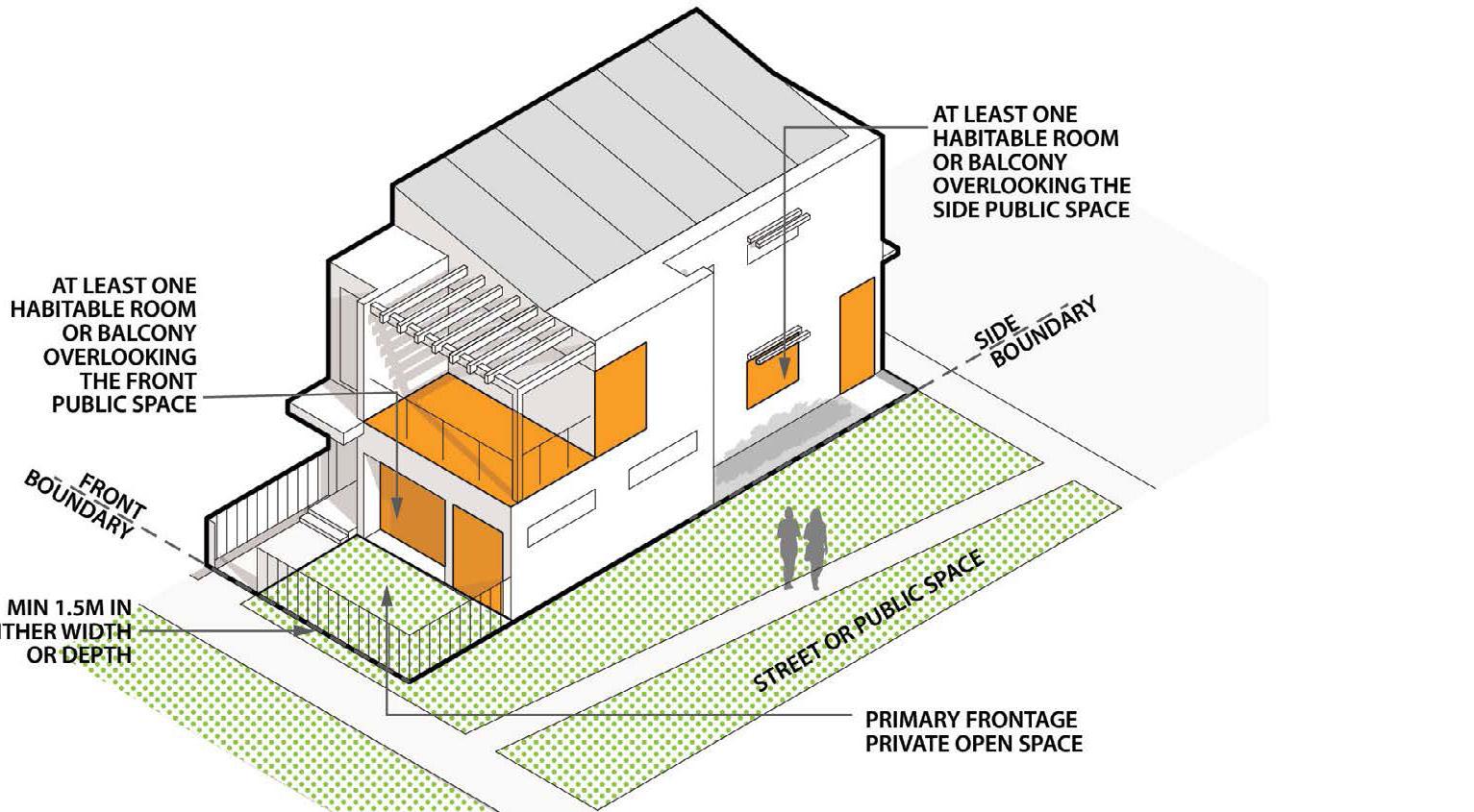
First floor redesign to reactivate street in Docklands.
The new tenants are a cafe owner to serve the high traffic area from the existing offices and school inside the building and the residents of Docklands.
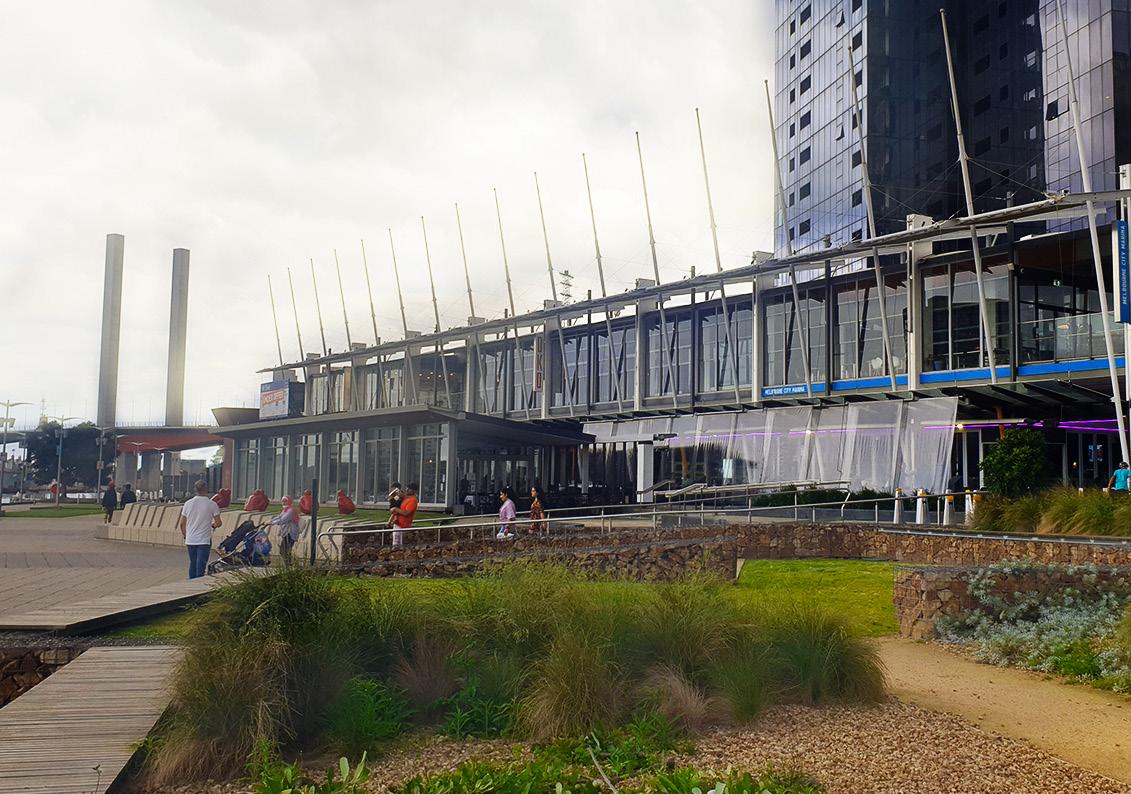
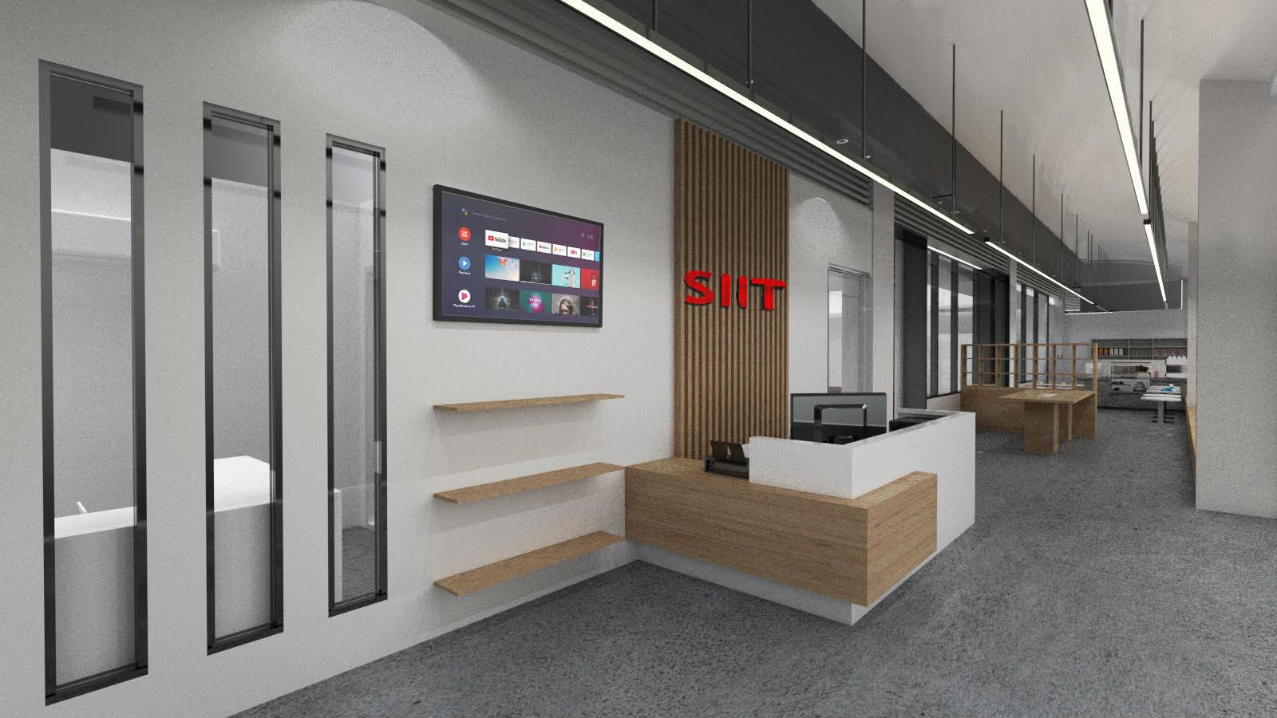
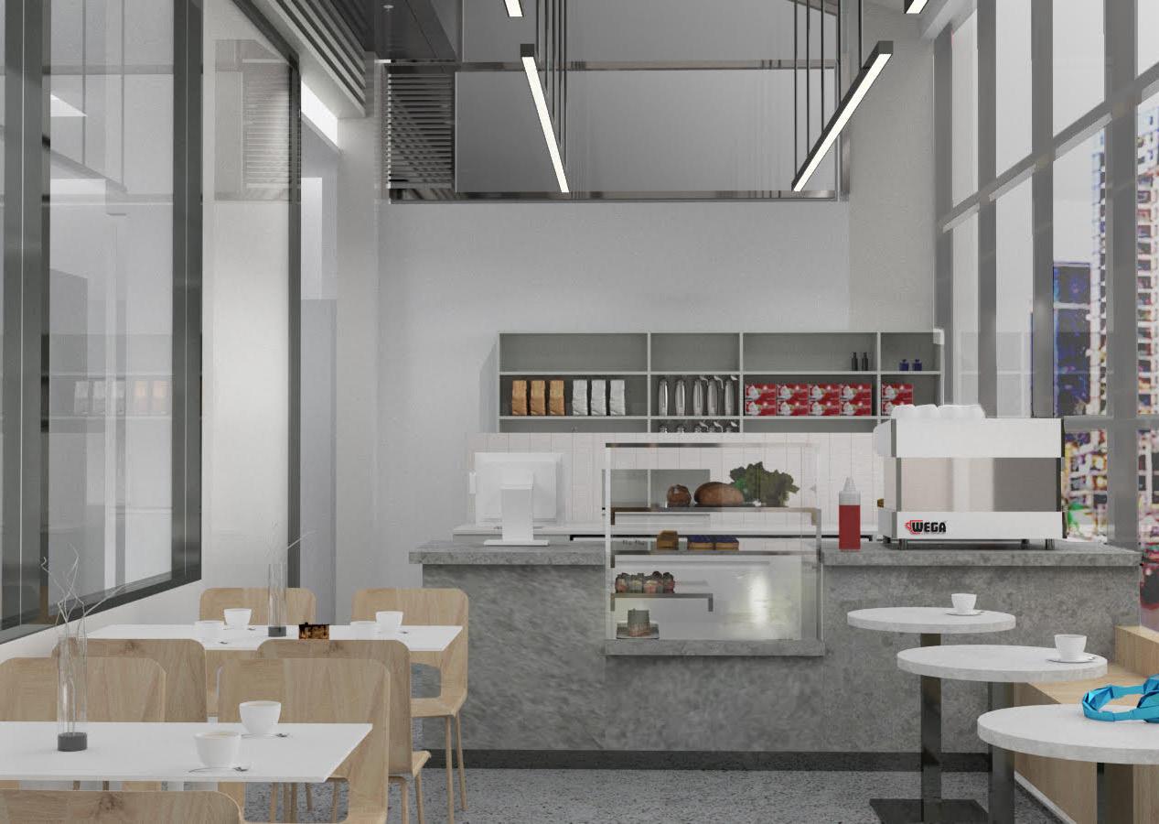
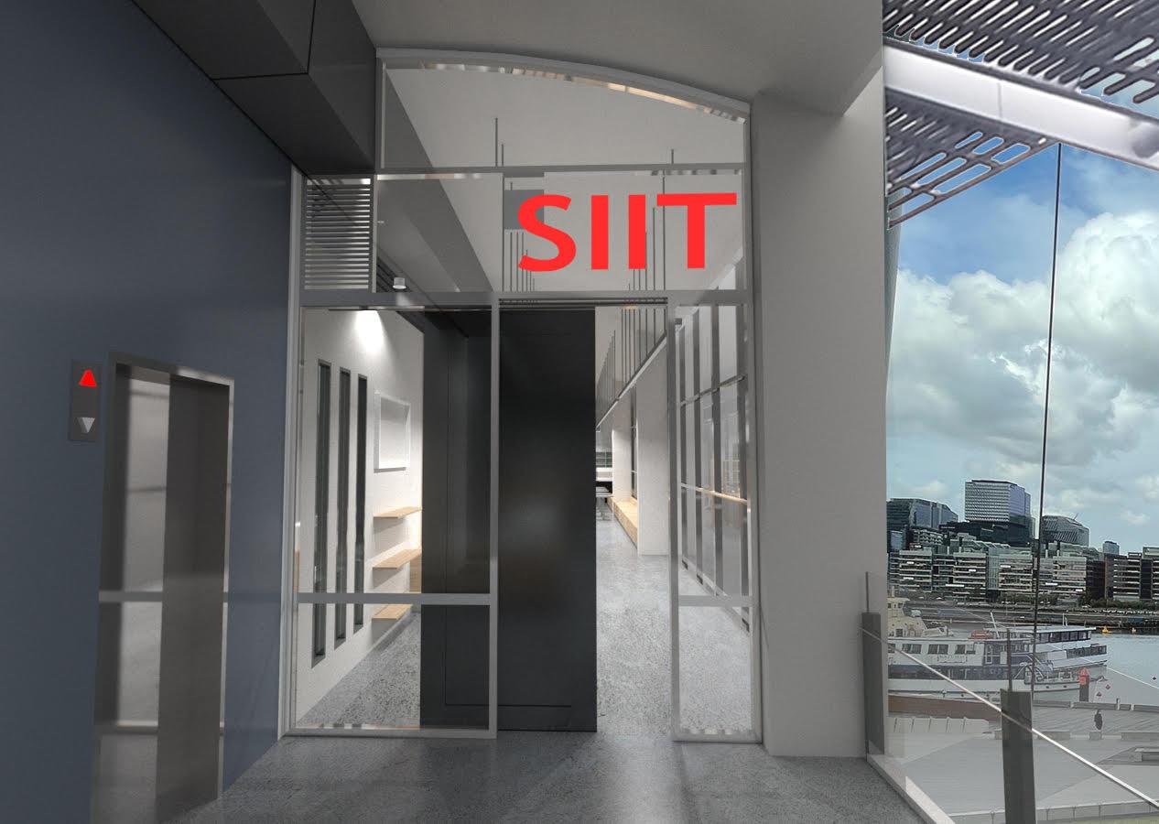

Four unit development, 6x triple storey townhouses for the City of Monash.
Designed using Archicad for the full documentation including feasability and submission to council.
HEIGHT FLASHING
SELECTED BOX GUTTER OVER SELECTED GUTTER BOARDS
ROOF SARKING AND INSULATION AS PER ENERGY REPORT
SELECETED CONCRETE ROOF TILES @ 22 5º PITCH
USG BORAL PLASTERBOARD CEILING
ROOF TRUSSES AS PER MANUFACTURES SEPECIFICATION
ADDITIONAL LAYER OF 16mm FIRESTOP® LAMINATED TO SHAFTLINERTM FIRE BARRIER AS PER MANUFACTURER S SPECIFICATIONS
ANTI PONDING BOARD TO BE INSTALLED IN BCA CLAUSE 3 5 2 5
SELECTED BOX GUTTER OVER SELECTED GUTTER BOARDS
ANGLED CAP FLASHING FALL TO
GUTTER
SELECETED CONCRETE ROOF TILES @ 22 5º PITCH
SHAFTLINERTM FIRE BARRIER
SELECETED COLOURBOND GUTTER
SELECETED COLOURBOND FASCIA FLASHING AS REQUIRED TO NCC REQUIREMENTS
PLASTERBOAR CEILING
SELECTED CORNICE
ROOF TRUSSES AS PER MANUFACTURES SEPECIFICATION
PLASTERBOARD OVER TIMBER STUD
SELECETED LIGHT WIEGHT COMPOSITE PANEL RENDERED IN SELECTED COLOUR
SELECETED LIGHT WIEGHT
SHAFTLINERTM FIRE BARRIER
75mm POLYSTYRENE FOAM SHEET (NRG GREEN BOARD PANELS) RENDERED IN SELECTED COLOUR
FLOOR ROOF DETAIL LIGHT WEIGHT
- 40mm GAP BOTH SIDES
INTERNAL STUD WALL
STRIP DRAIN AS PER STRUCTURE, INSTALLATION AND COLLECTION DETAILS AS PER MANUFACTURER'S RECOMMENDATIONS PLASTERBOARD
411-415 Ferntree Gully Rd, Mount Waverley 3149 T: +61 3 9546 7078 F: +61 3 9546 7221 www westurban com au info@westurban com au Rev Description Date © PRELIMINARY NOT FOR CONSTRUCTION
- 05/2021 Preliminary
START BAR AND REINFORCEMENT AS PER STRUCTURE
ALL REINFORCED CONCRETE FOOTINGS AND FOUNDATIONS REFER TO STRUCTURAL ENGINEER'S DETAILS
06
An exploration for a new mixed use theatre for the Australian Creative Centre of Arts (ACCA) museum in Southbank. Currently, the site is unactivated and very little pedestrian traffic, despite being a part of Melbourne’s ‘art precinct’ and close proximity to the Royal Botanical Gardens. The form and urban planning is inspired by how the creative district shapes their identities through obelisks and monuments, making them an infrastructure tool to locate points of interest.
Through the design of these obelisks and monuments we can explore the why we admire them so much, even as far as making them tourist attractions, and how materials can be recycled after monuments have been demolished. Infrastructure elements typical of museums, particularly the gantries to hold stage lights and other equipment are used as cutting techniques to tease elements of the internal uses, and break the monumental structure
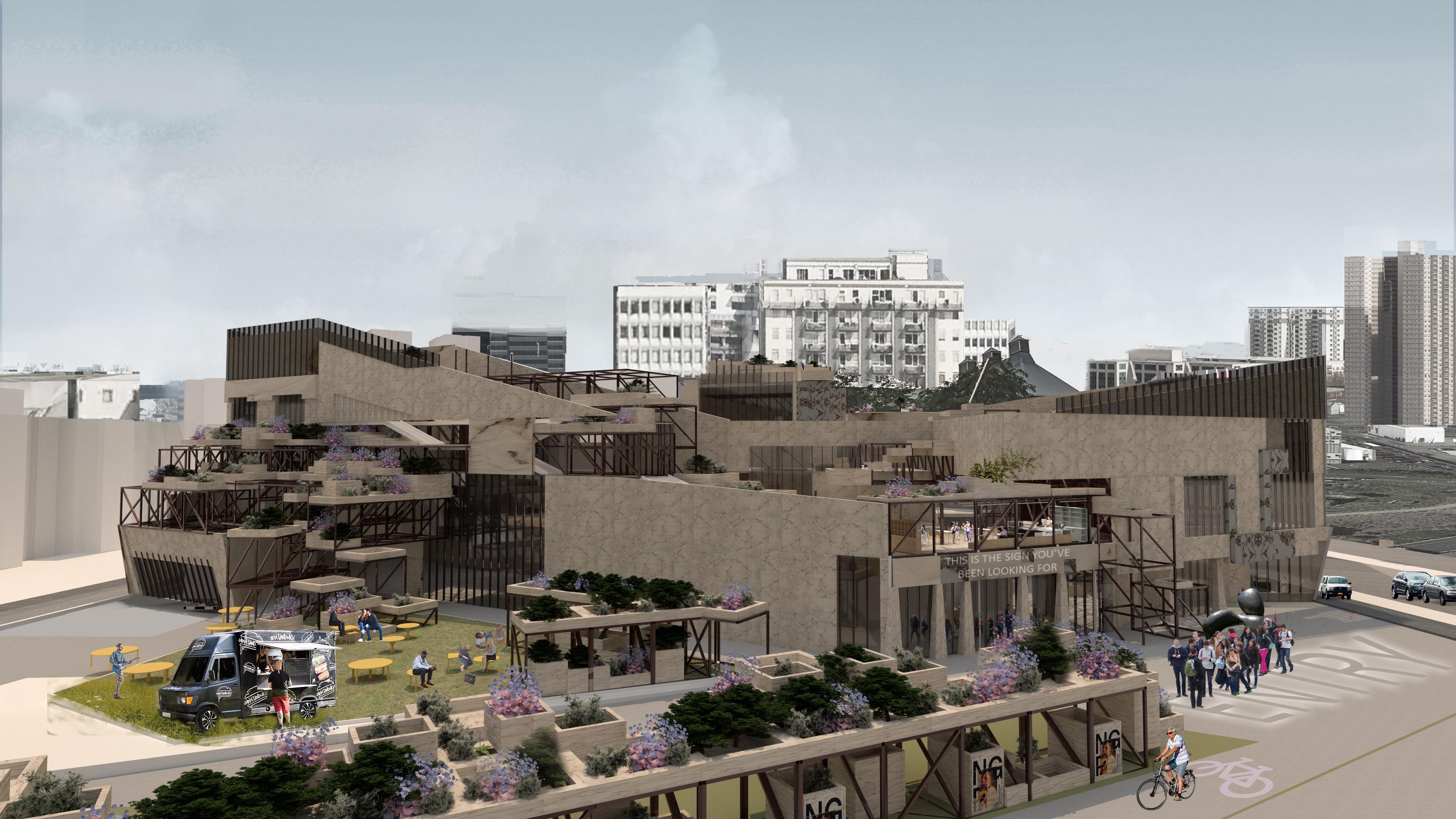
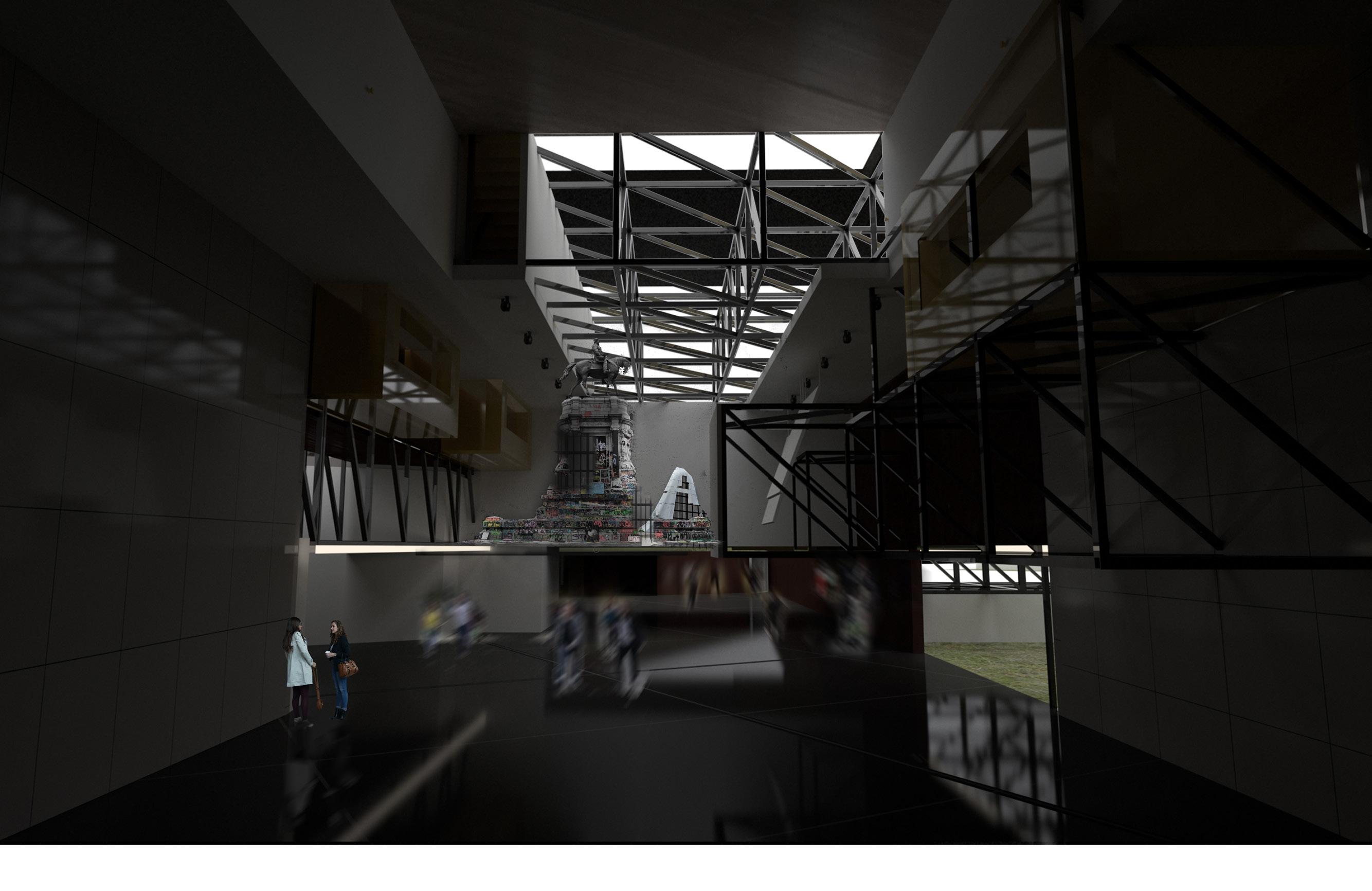

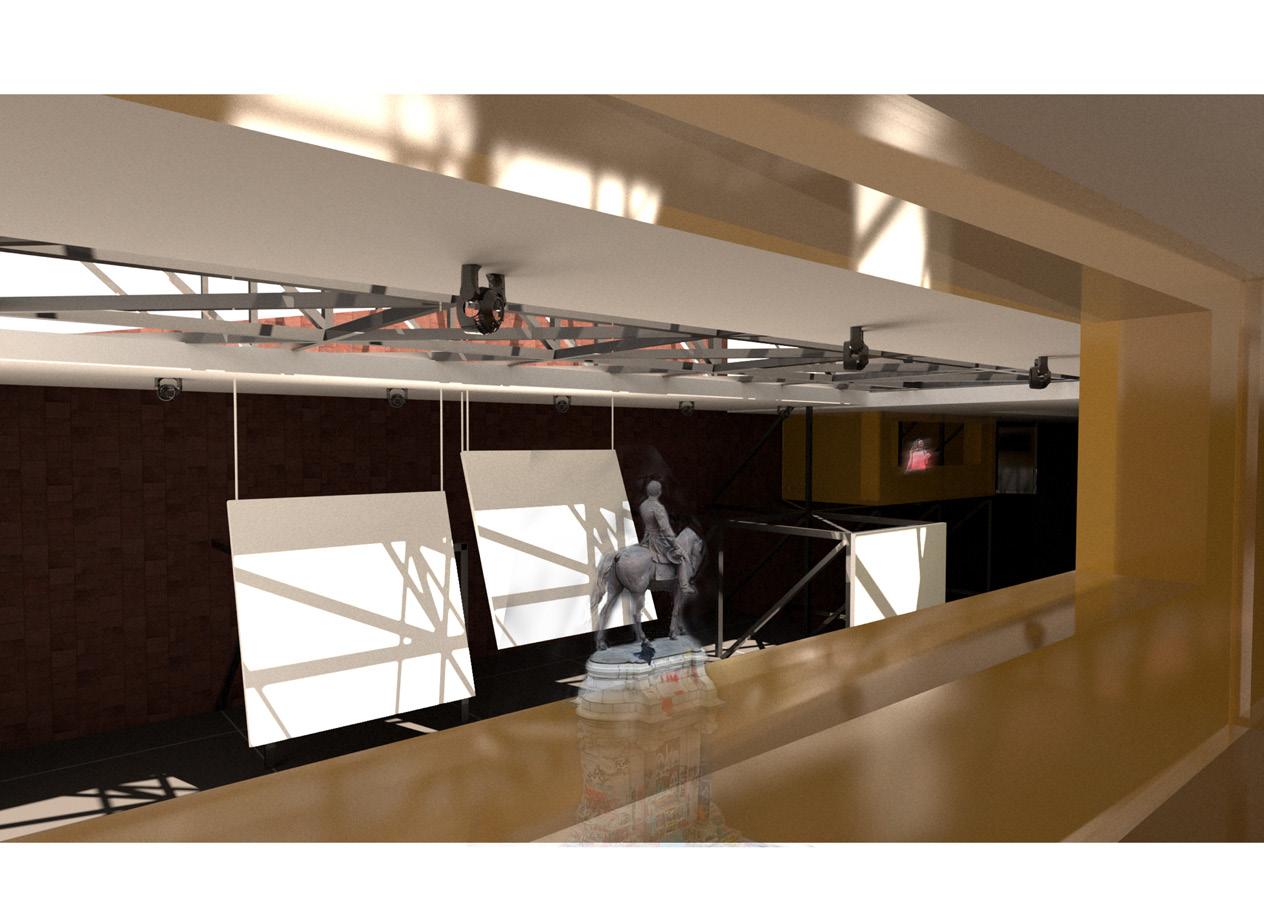
M1 - Undergound Highway
Unbuildable Land
STEP 3 - OPPORTUNITIES
STEP 4 - TEXTURES AND WINDOWS
STEP 5 - TECTONICS
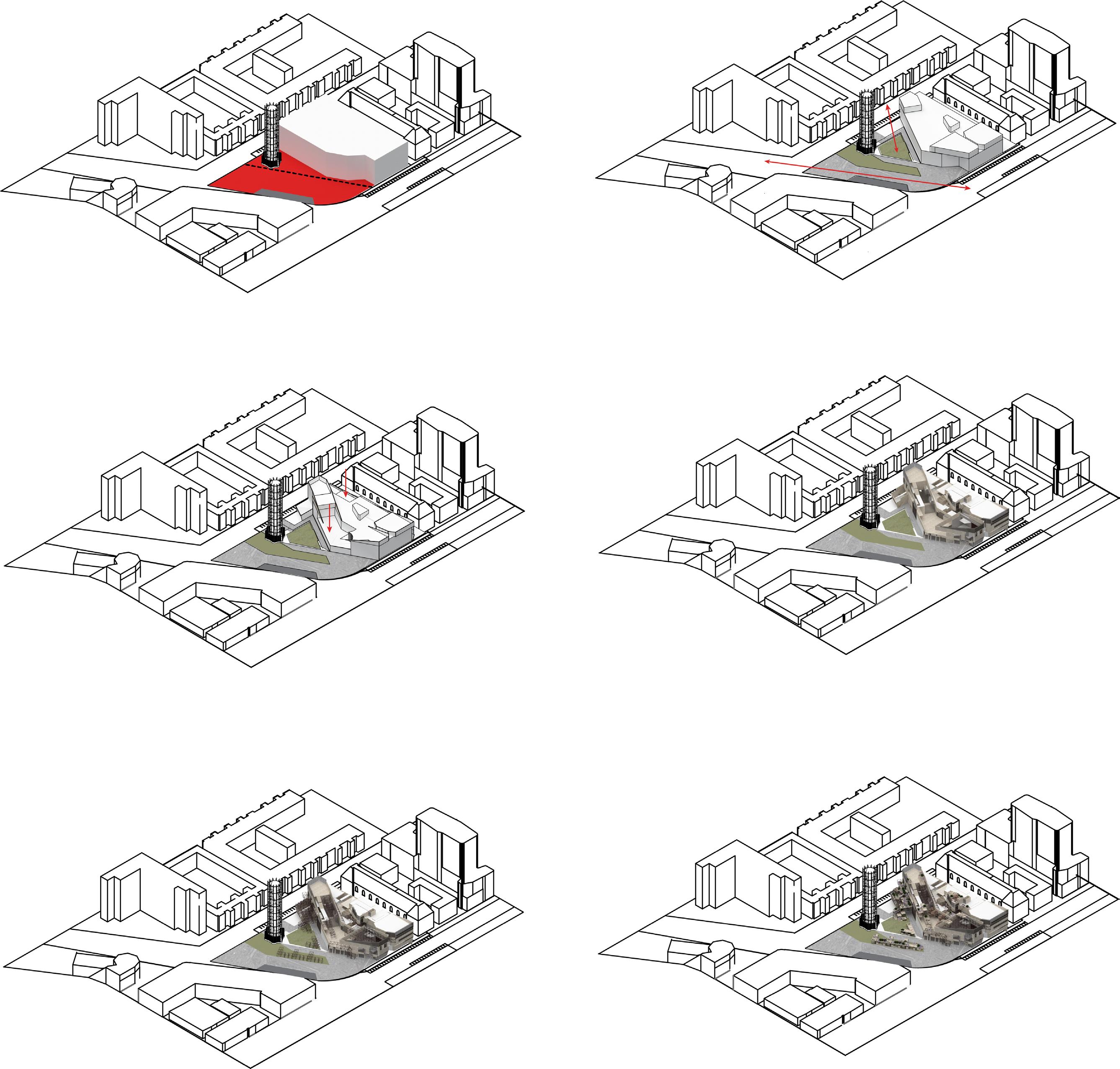
STEP 6 - VEGETATION AND FURNISHING

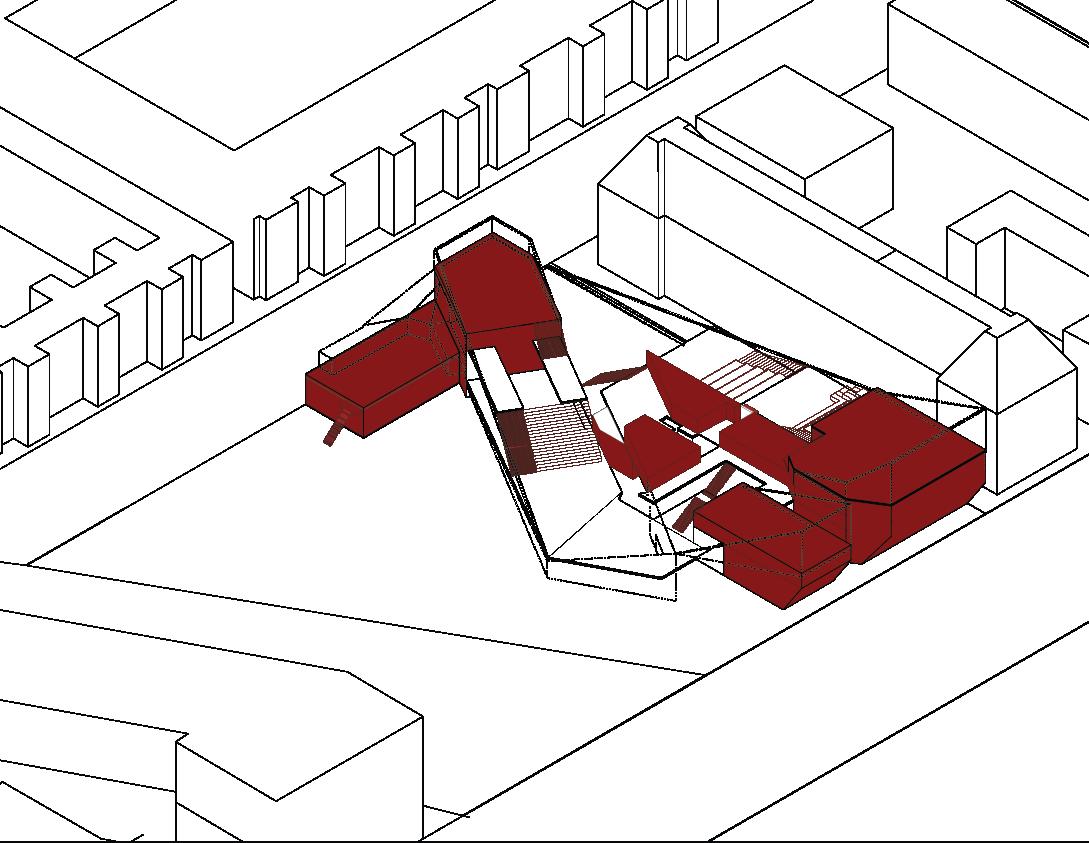
CIRCULATION
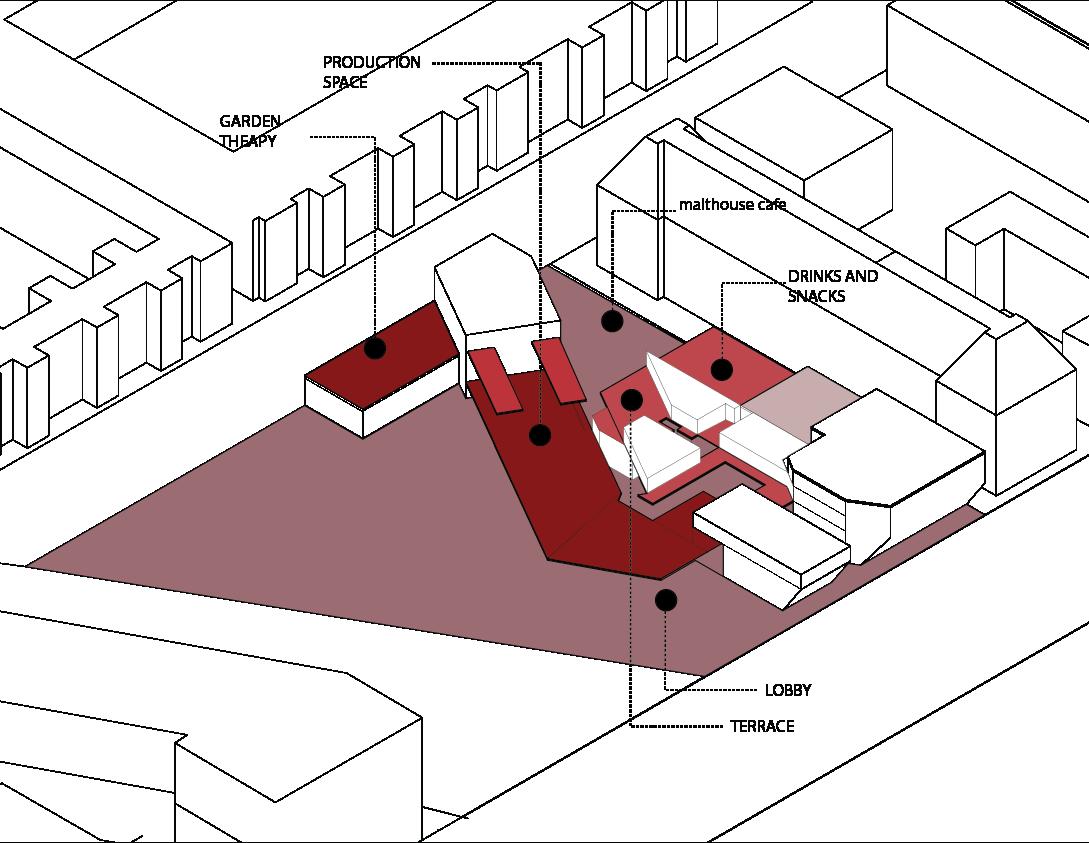
MAIN USES
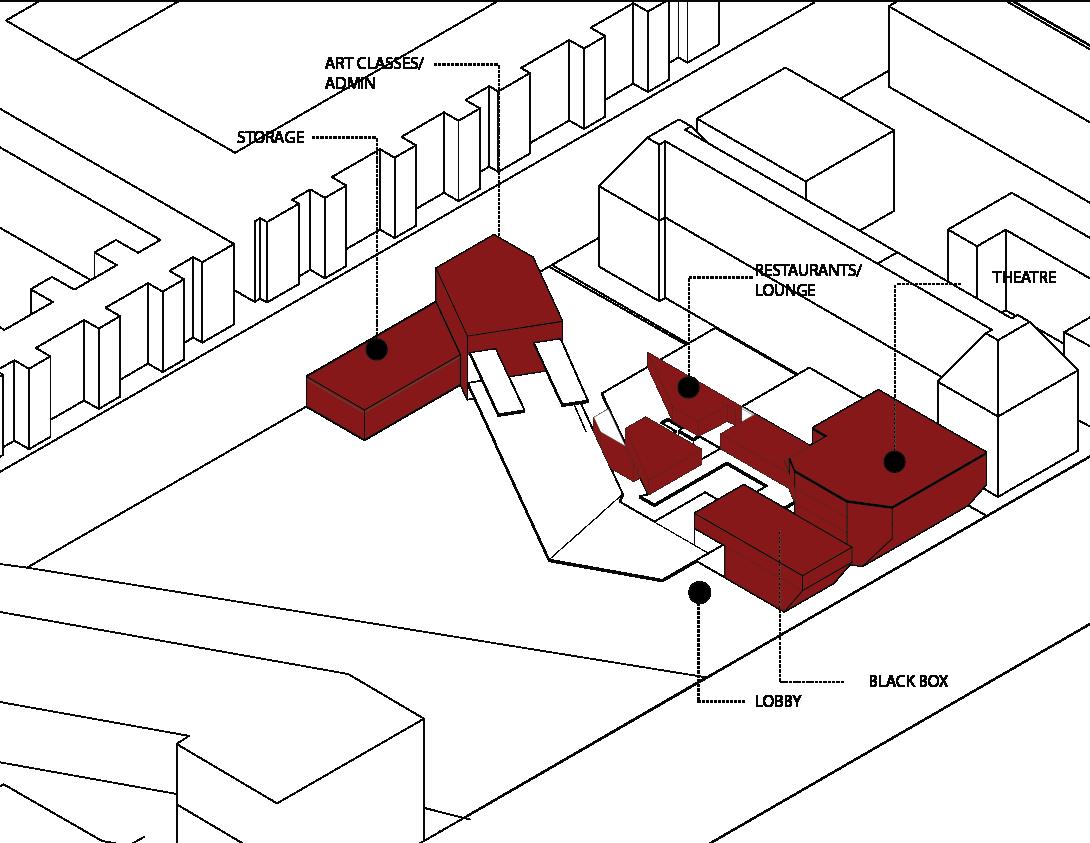
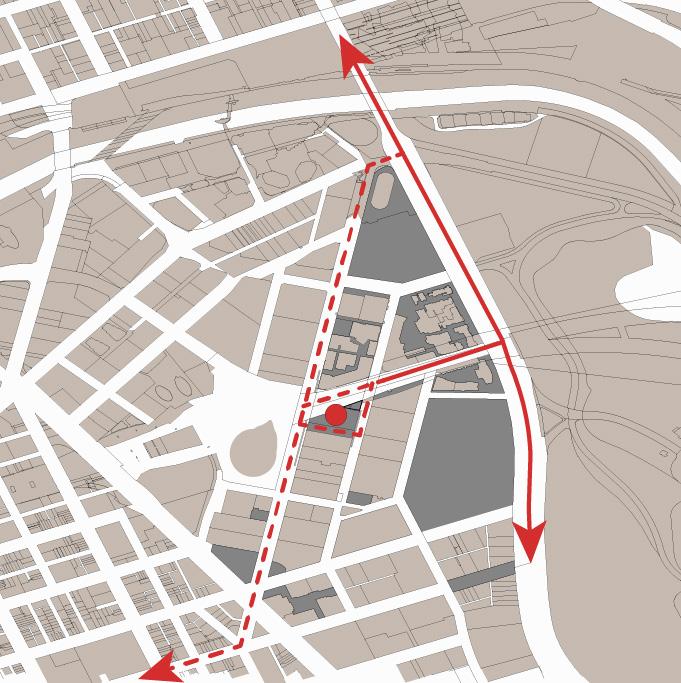
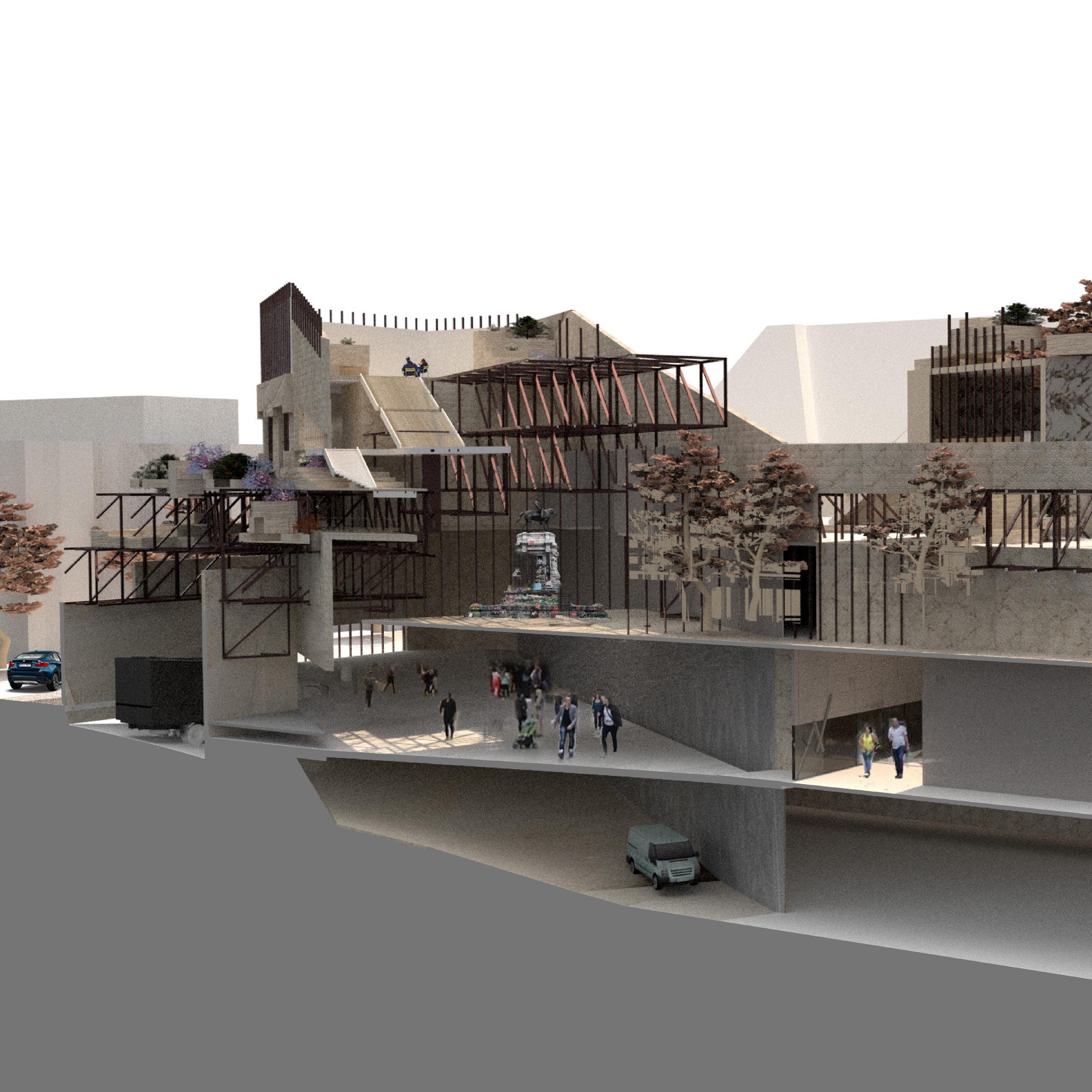
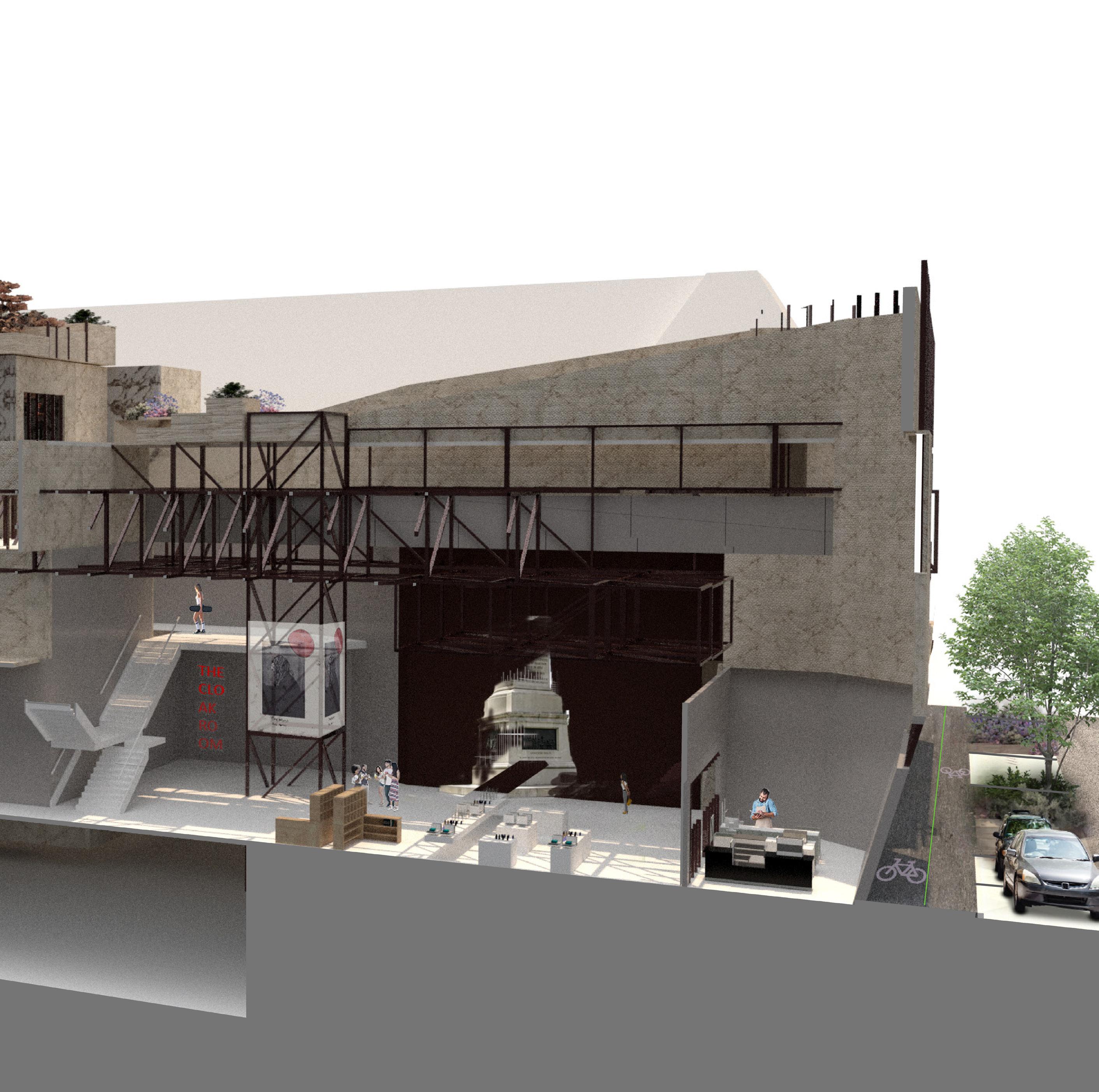
Studio H20
Area will focus on the Employment areas and Lorimer of Fisherman’s bend, but there are other spaces around Melbourne that are equally high risk of flooding and danger to agriculture, animals and plant life. The main purpose of these streets are to collect and retain pluvial and sea flooding to open areas for street life and in developing natural ecosystems.
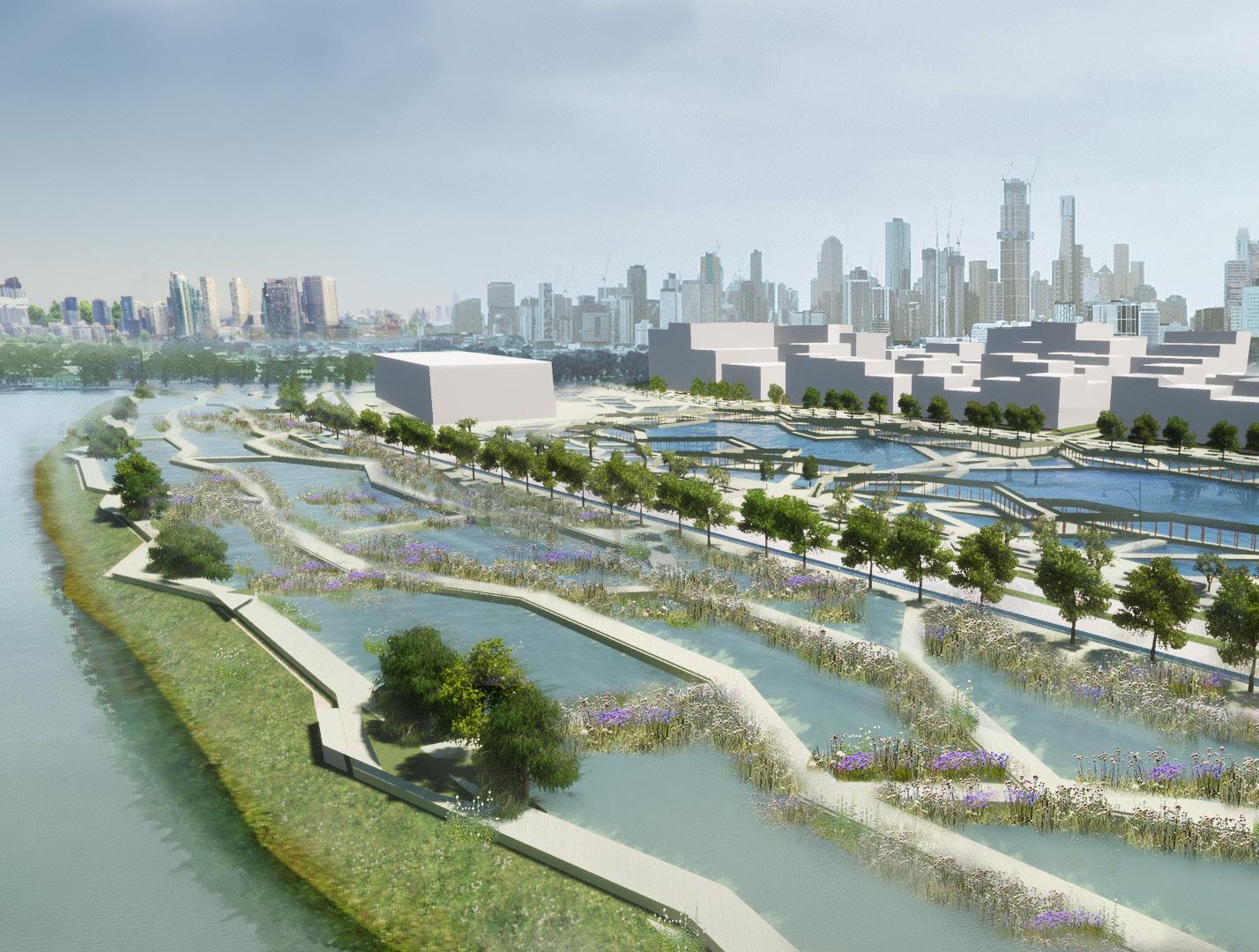
water body
pedastrian/ cycling path
open green space
building mass roads
furniture
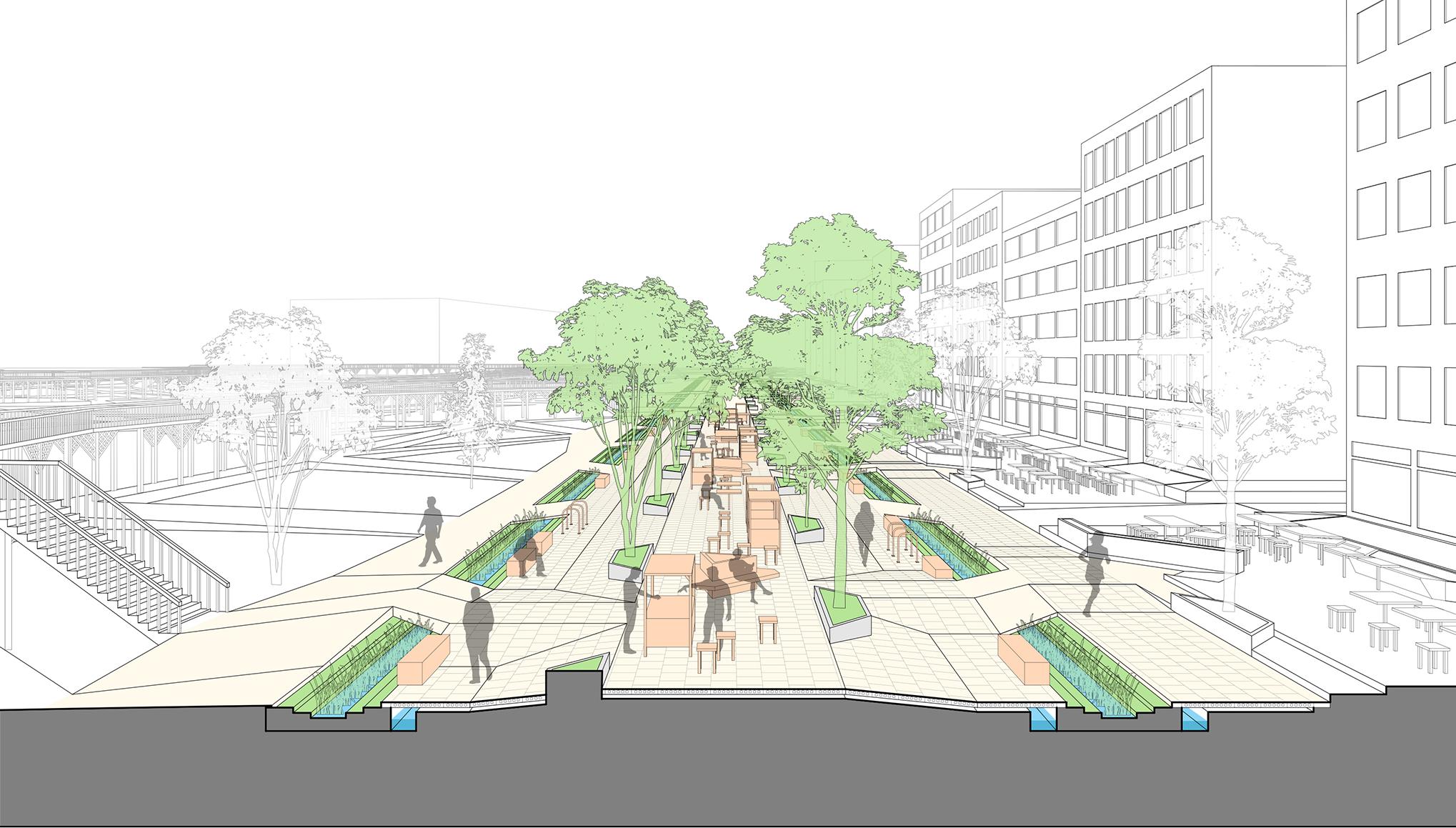
Berm as architecture before a flood
The berm splits the green space into outdoor terraces outside the built forms and other outdoor spaces that are more private. It also splits it horizontally with a flooded ground level and usable area on the crest.
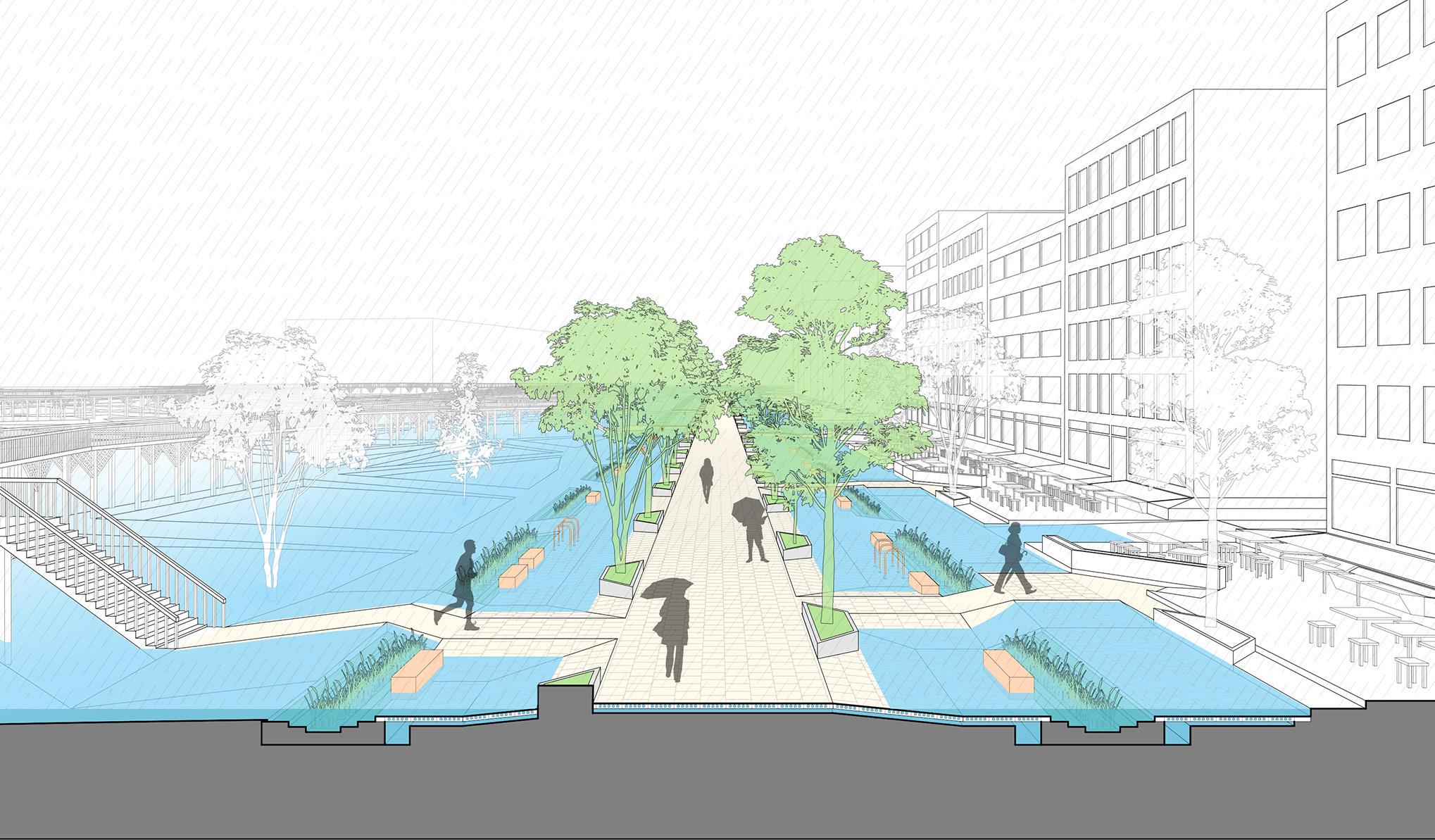
Berm as architecture after a flood
During flood scenarios, the berm can sill function normally and circulation can still happen on the ground level and the crests of the berm. However, green spaces will be blocked off via balustrades.
water flow
9 block focus area
fisherman’s bend area
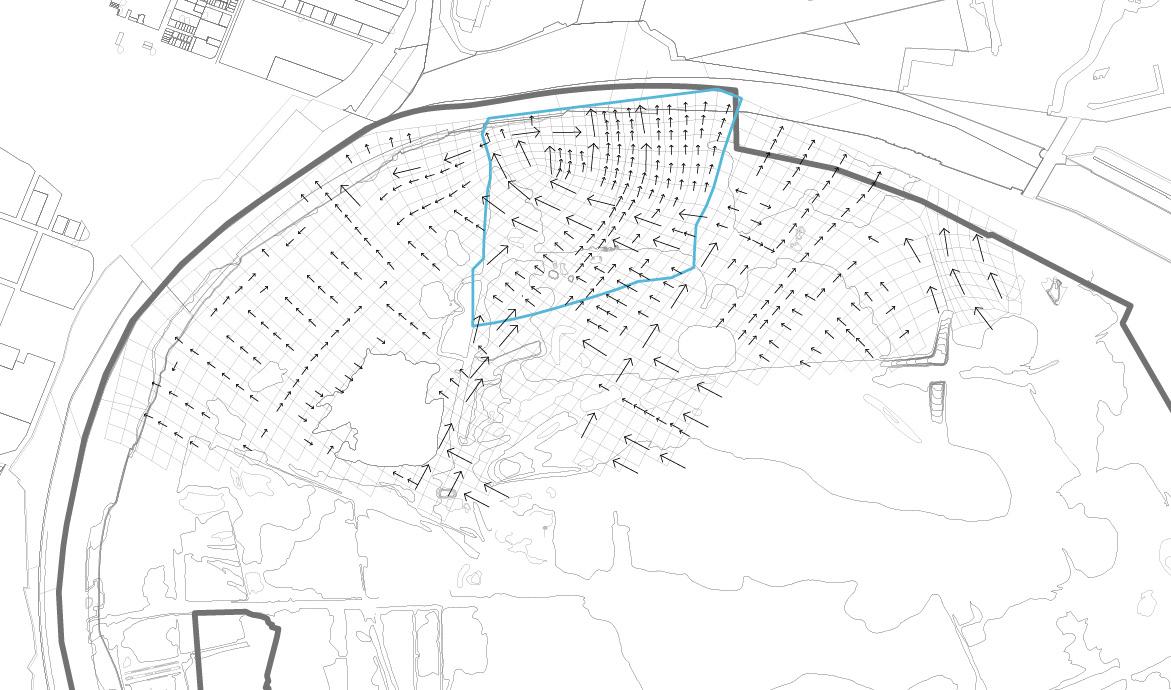
Australia is largely dominated by arid climate regions, with some tropical areas to the north and more temperate areas to the south-east. Climate change is expected to have the largest impact on these southern climates. Australia’s inland hot arid regions expand significantly, as temperate and cold arid climates become hotter and drier. These changes will impact on agriculture, particularly by way of soil erosion and groundwater loss, as well as threatening biodiversity. In Architecture, all our raw materials will have less and less yield, especially sand as drought becomes an issue. Industry assets like our pipes will erode faster due to higher salinity in the water. Therefore, we need think more on how we maintain, treat and choose materials.

8% increase in maximum one-day rainfall by 2100
5% increase in likelihood of 1-in-20-year rainfall events
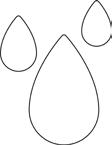
At least 3300 l/s collection of water during storm events
less than 25% discharge to river

45% increase in time spent in drought by 2030, 50% by 2090
Raw Material Impacts:
7% yield for crops, 50% less yield for winery
Decrease in sand

5000m2 Habitable
Species Land 3081m2 Green Space
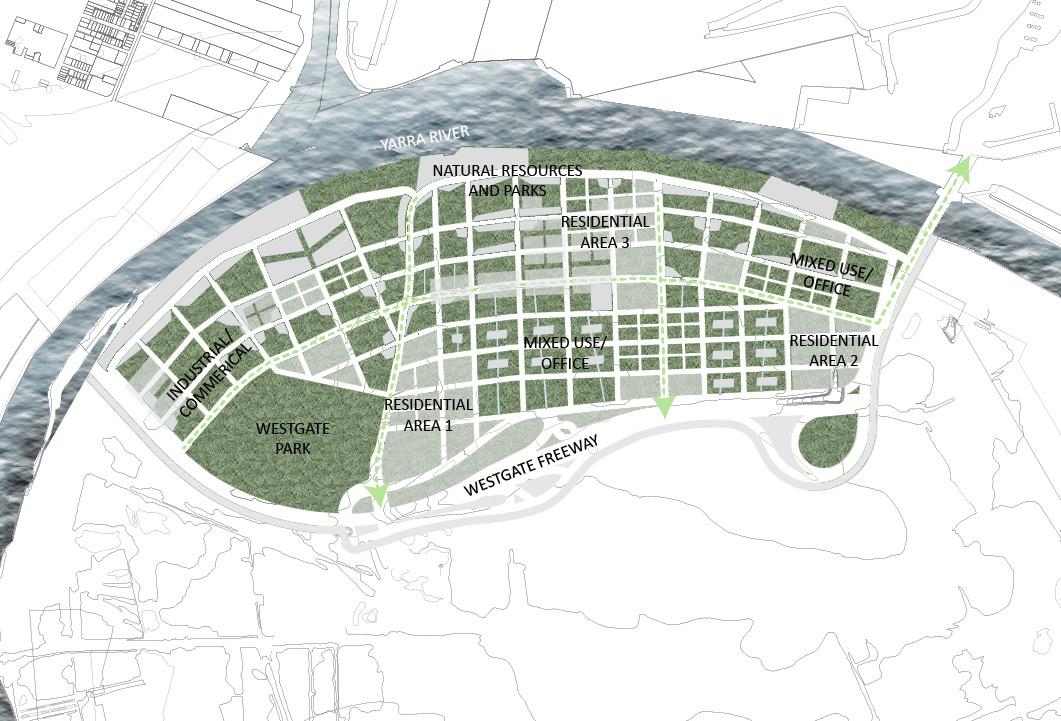
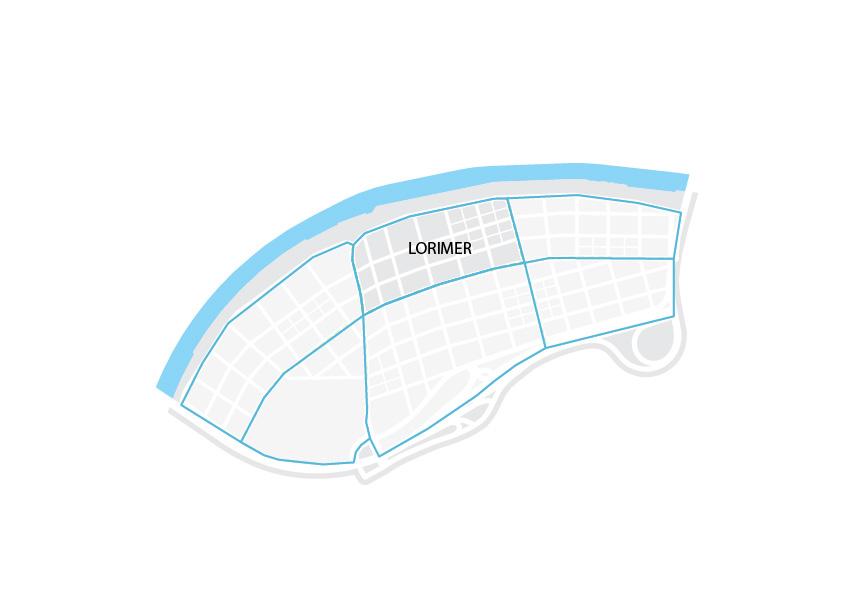
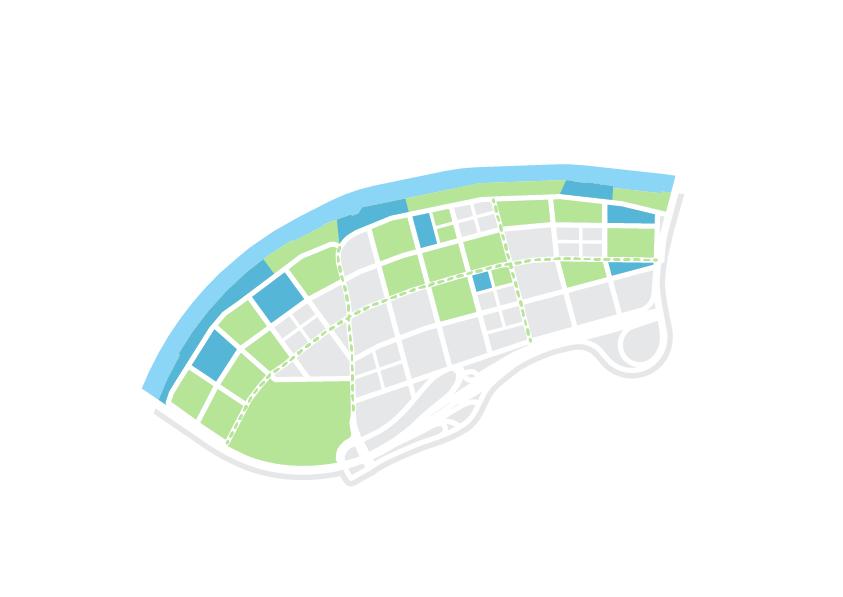
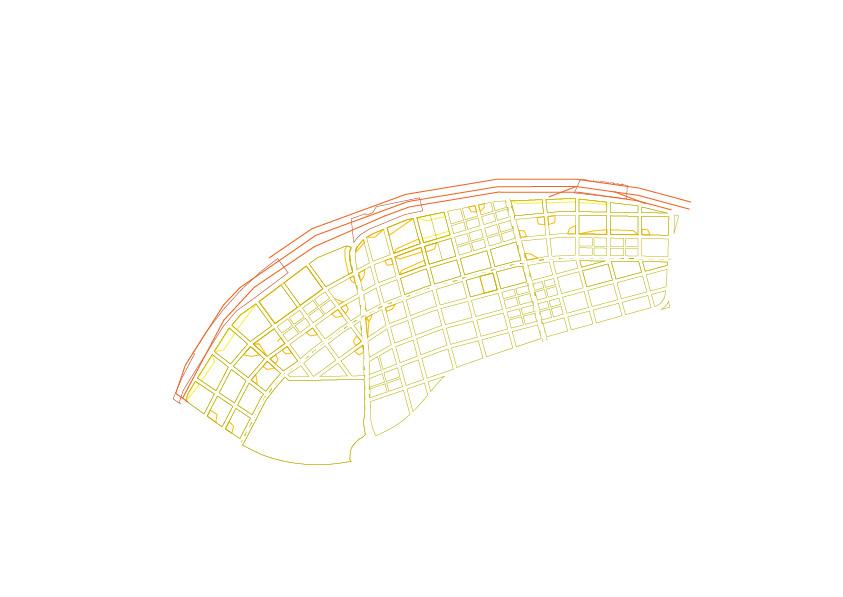
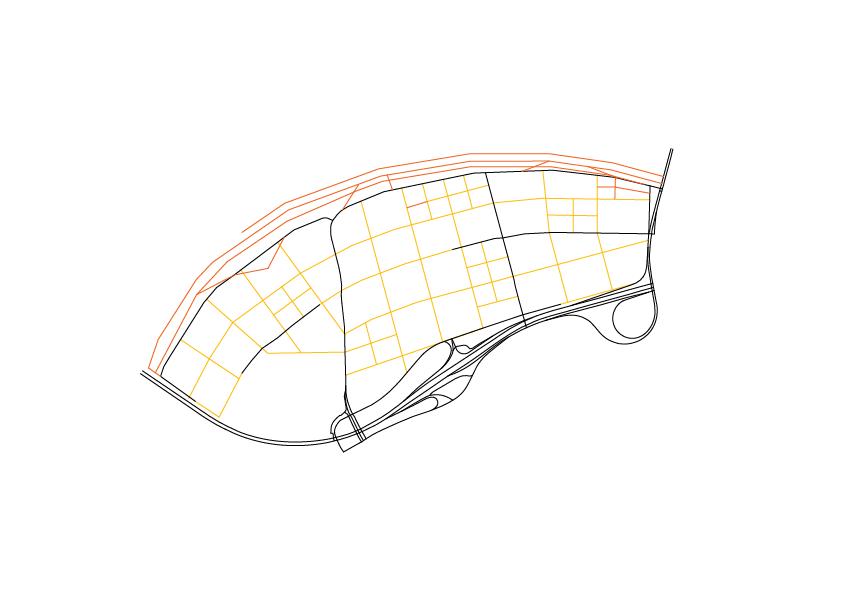
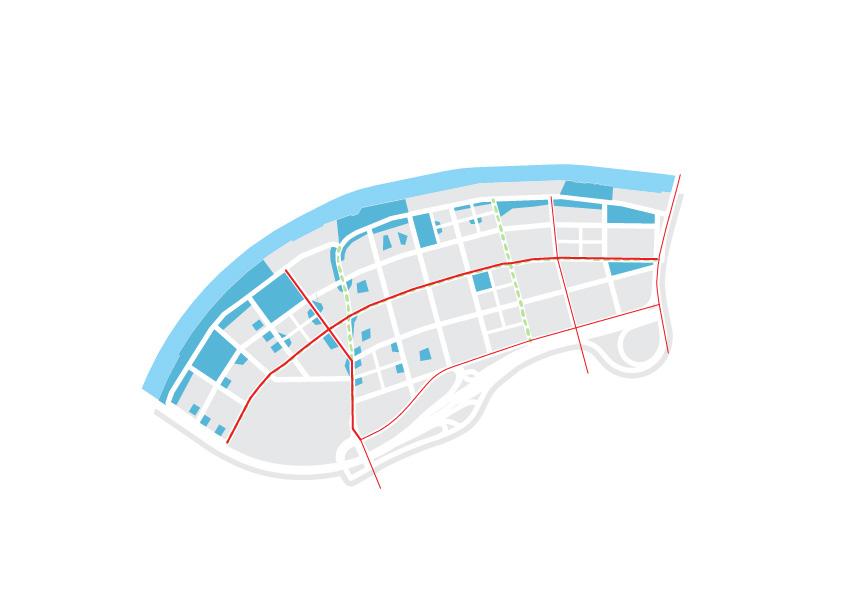
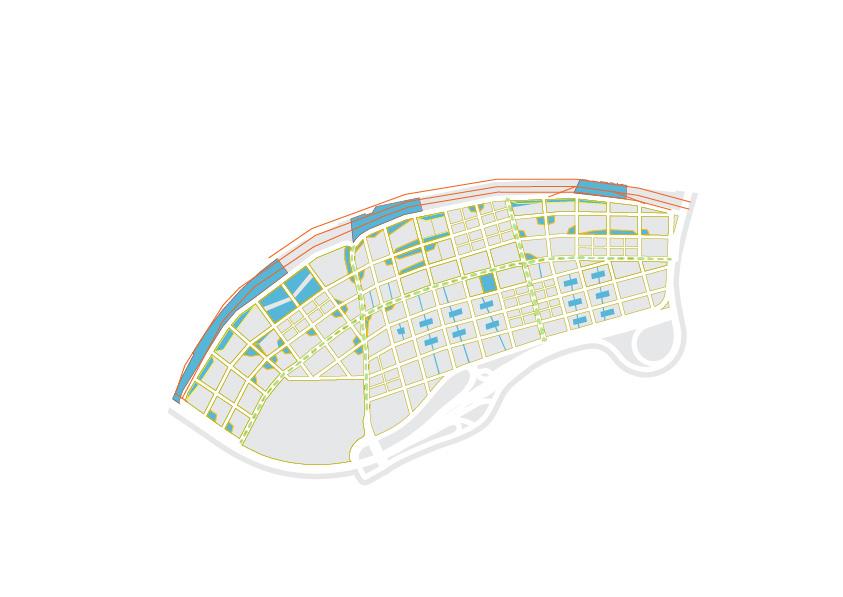
Sea levels around the Australian coastline rose at an average rate of 2.1 mm/yr between 1966 and 2009. From 1993 to 2009, this increased to 3.1 mm/yr. Sea levels are expected to continue rising through the 21st century (very high confidence). For example, at Portland by the 2050s under high emissions, sea level is expected to rise by a median value of 24 cm (4 mm/yr) compared to the 1990s (TR, Ch.5).

$2.8B current annual expected urban damage
$1.2B increased impact due to socio-economic change
$978.7M increased impact due to climate change
$5.1B 2030 annual expected urban damage

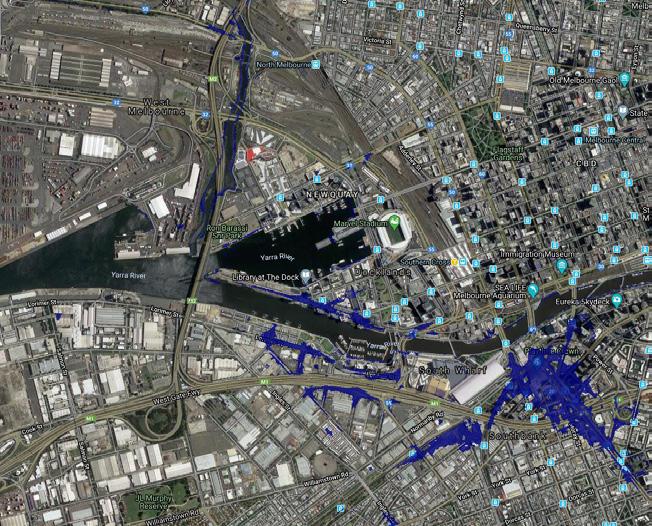
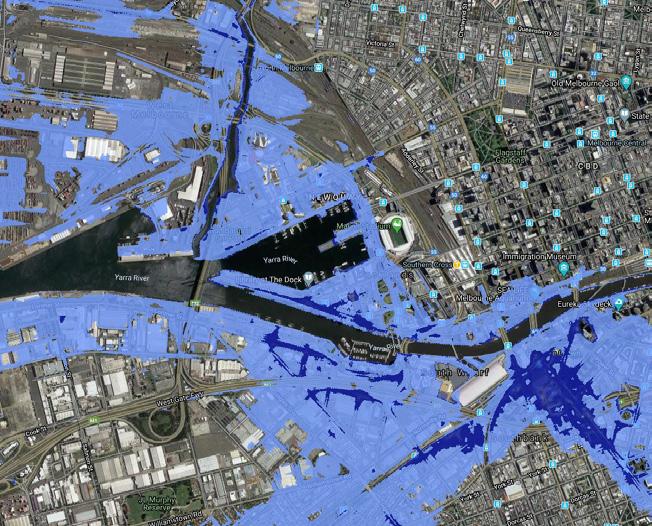

GDP impact
$433.3M current annual expected affected GDP
$251.7M increased impact due to socio-economic change
12.1K current annual expected affected population
2.2K increased impact due to socio-economic change
0 increased impact due to climate change 14.3K annually expected affected population
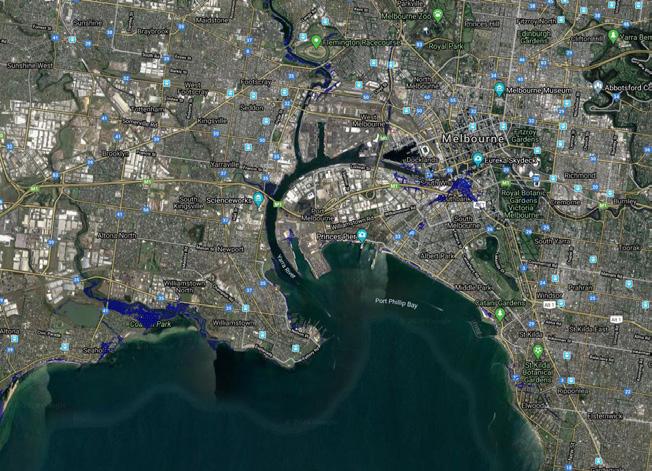
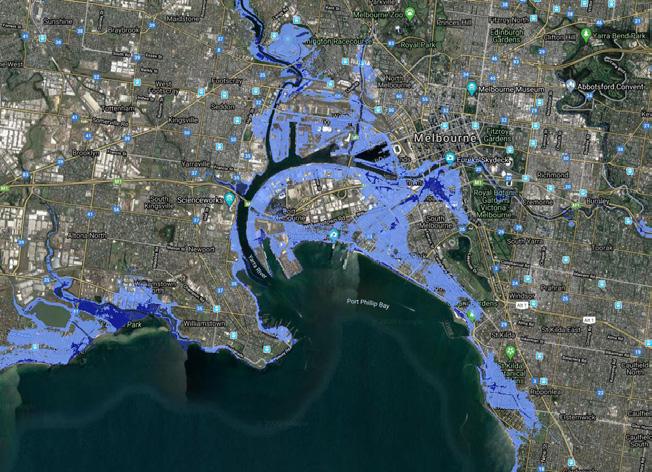
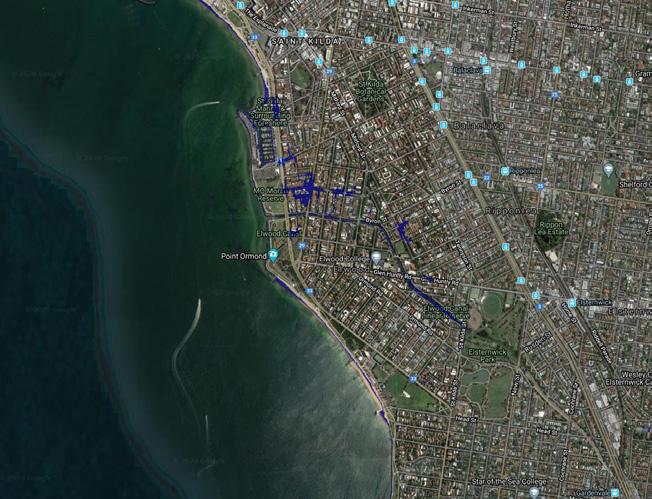
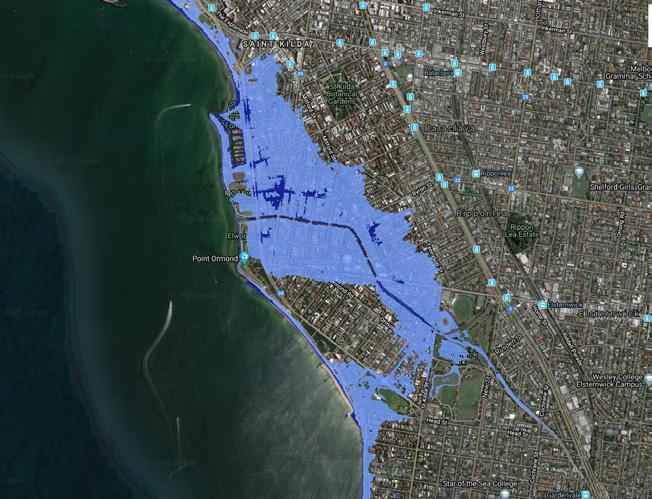
Percentage of recycled water (wateruse/ML) uses to maintain lifestyle

FREEWAY BEFORE FLOOD (Filtration Wetland)
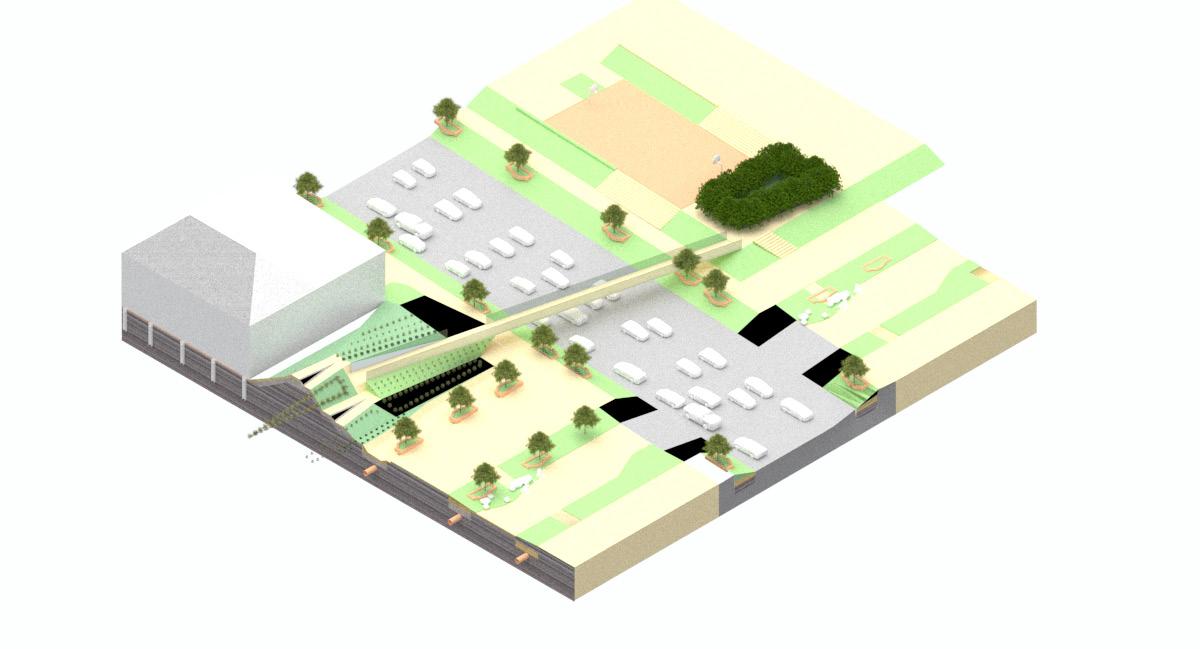
WESTGATE FREEWAY AFTER FLOOD (Filtration Wetland)
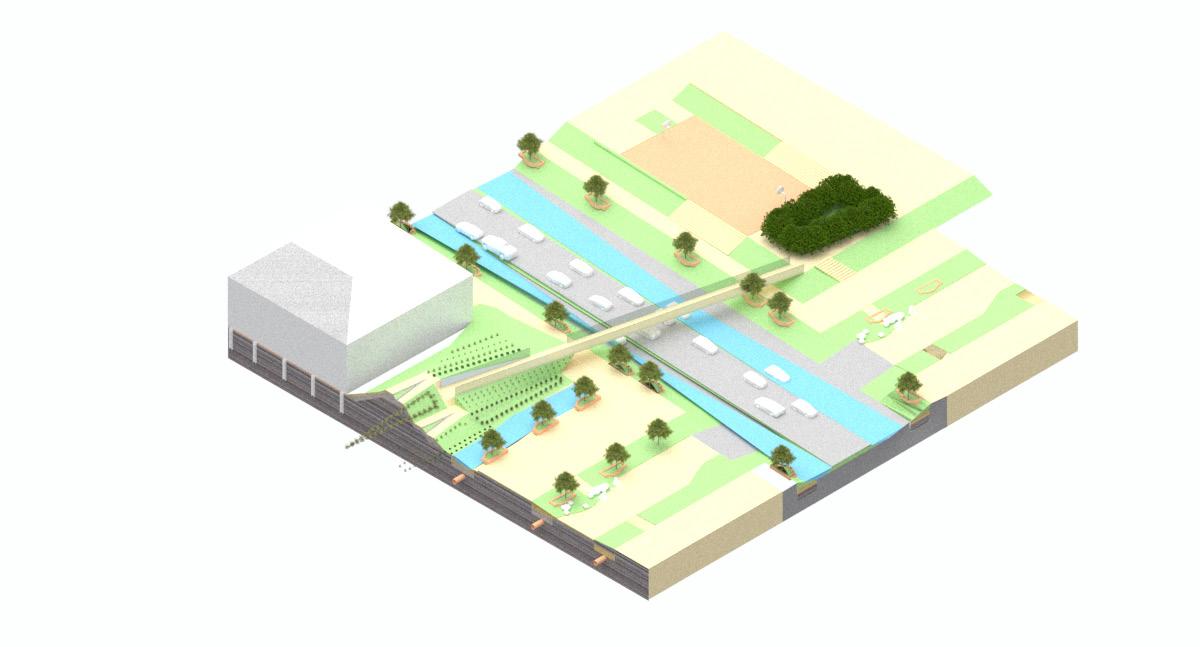
BEFORE FLOOD (Public Use Wetland)
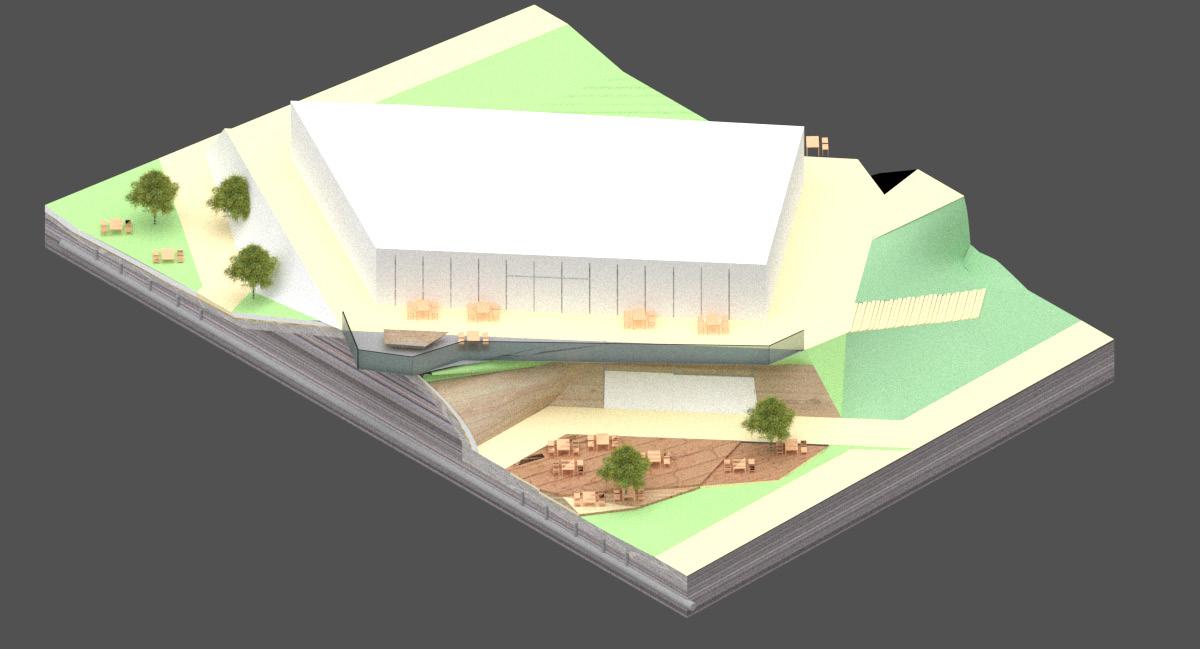
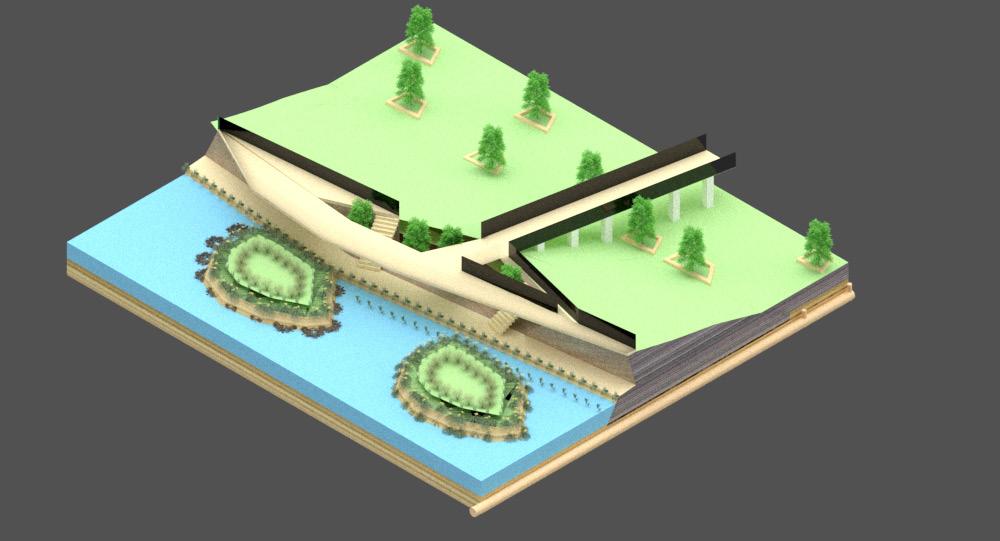
AFTER FLOOD (Public Use Wetland)
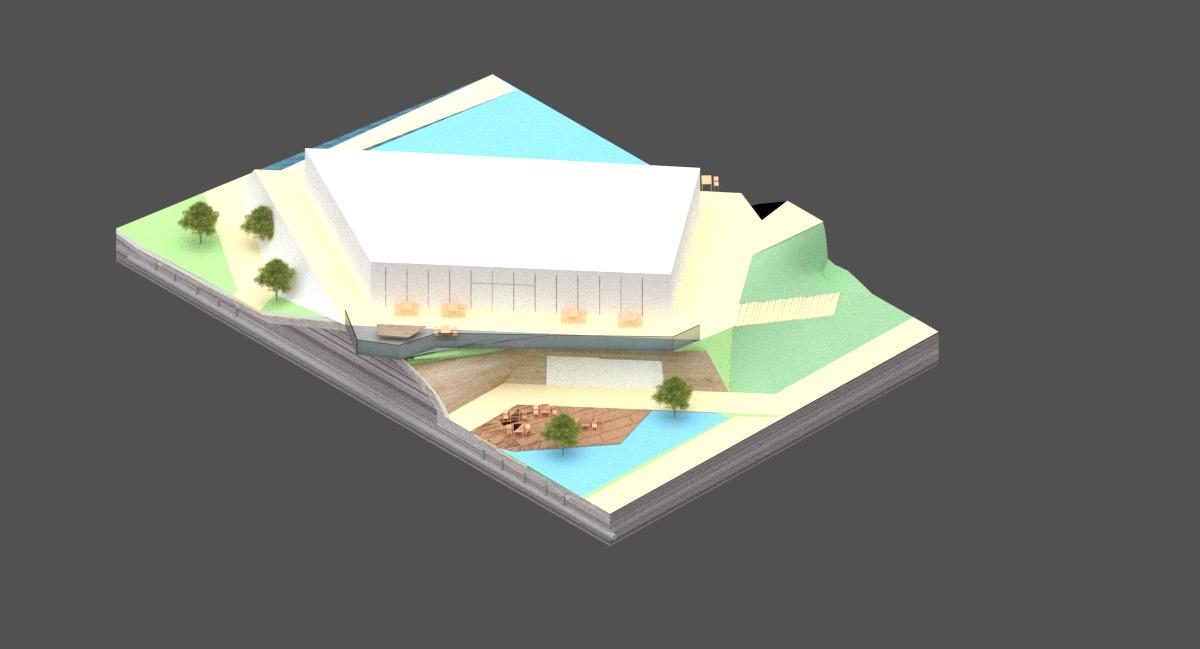
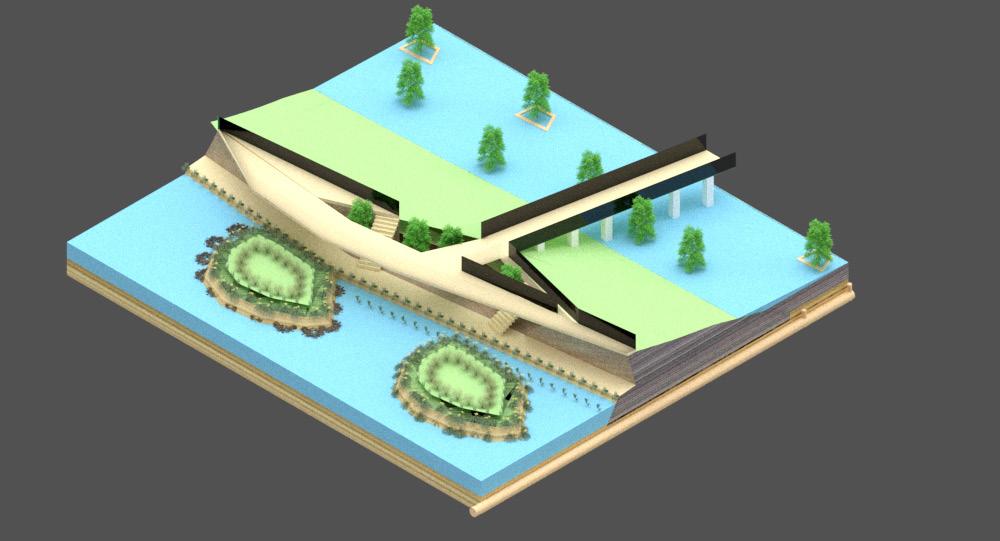
The workshop will investigate the relationship between timber & woodworking craftsmanship and mixed reality construction techniques at architectural scale. Students will be experimenting with advanced design algorithms through Rhino & Grasshopper to collectively design a centre piece for Open House Melbourne exhibition.
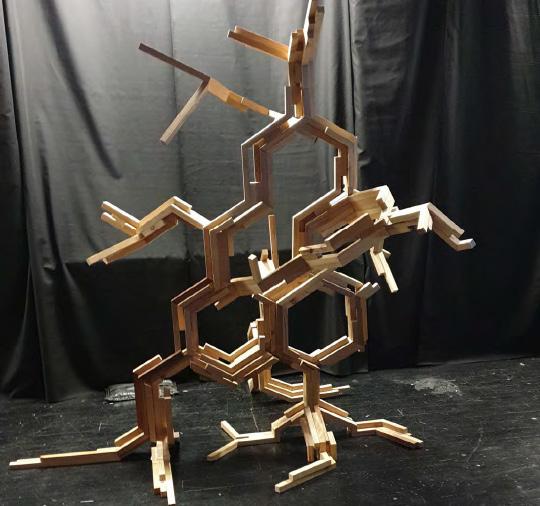
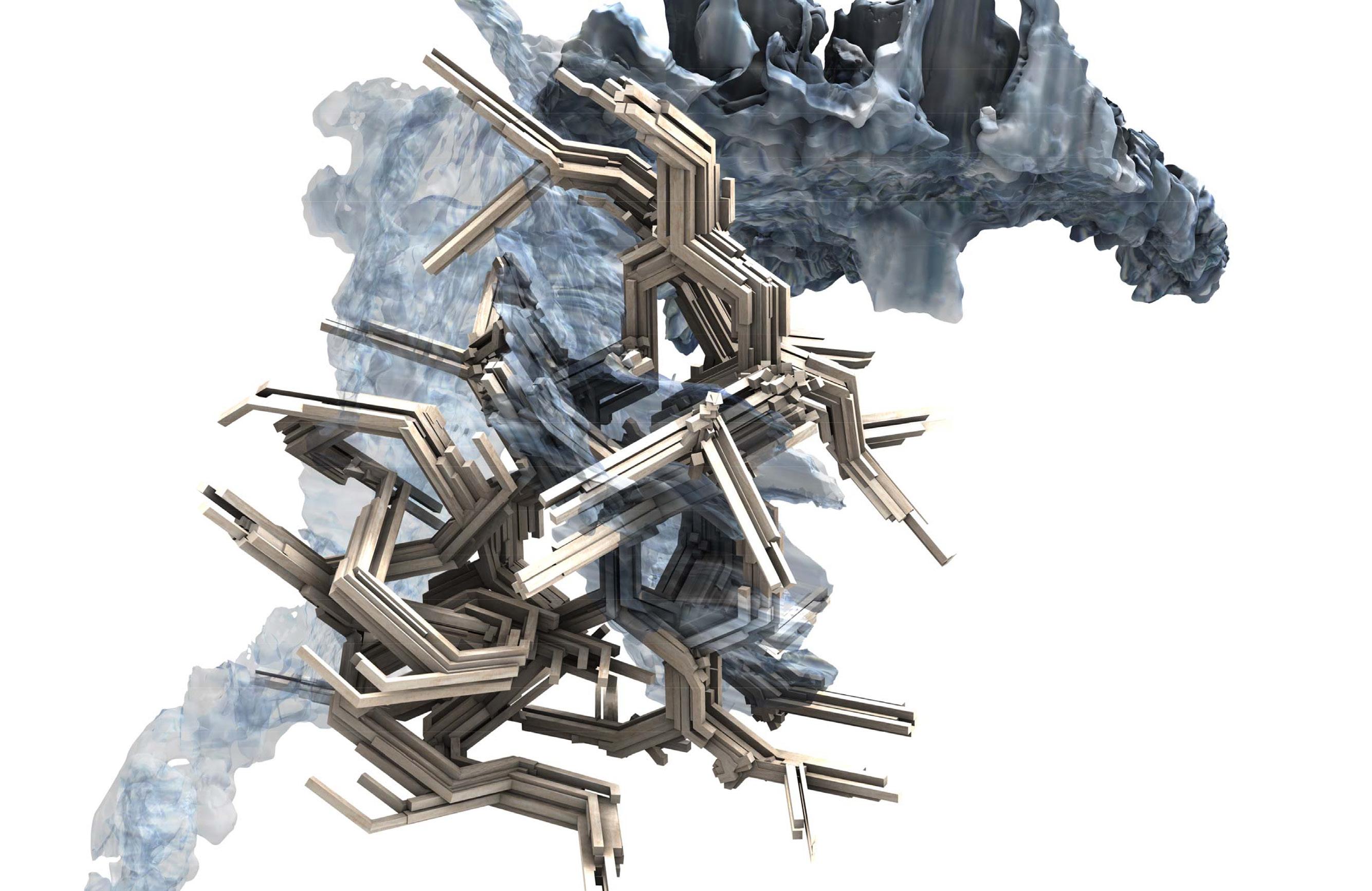
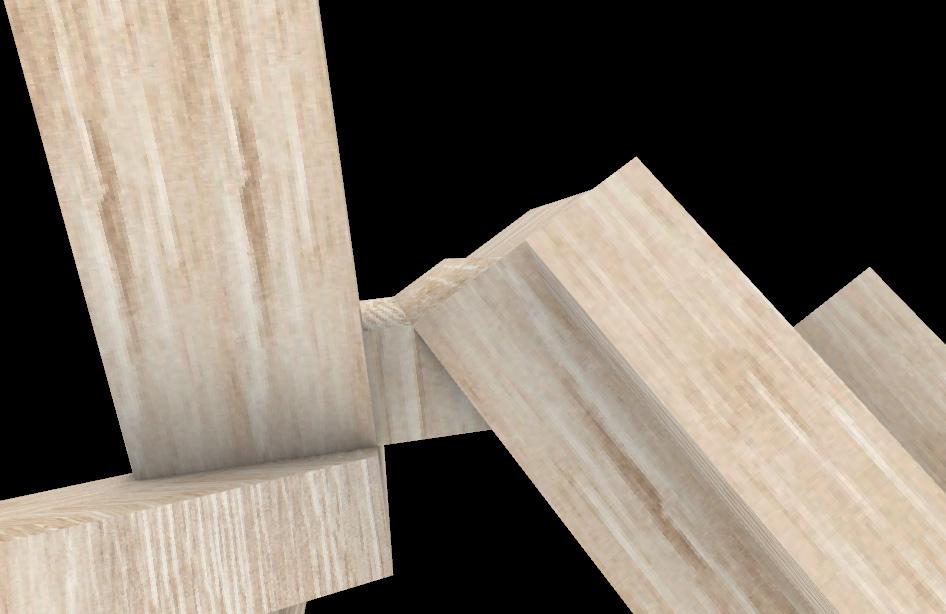
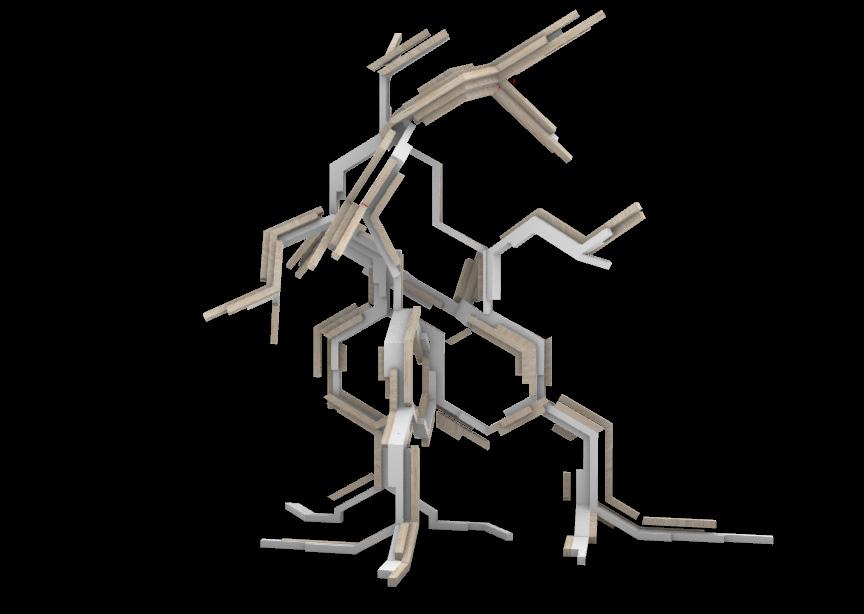
Using hololens as a visual tool to experiment on its capacity to be used in on-site fabrication. It helped make adjustments to the system and mark indi-vidual parts in acomplex system
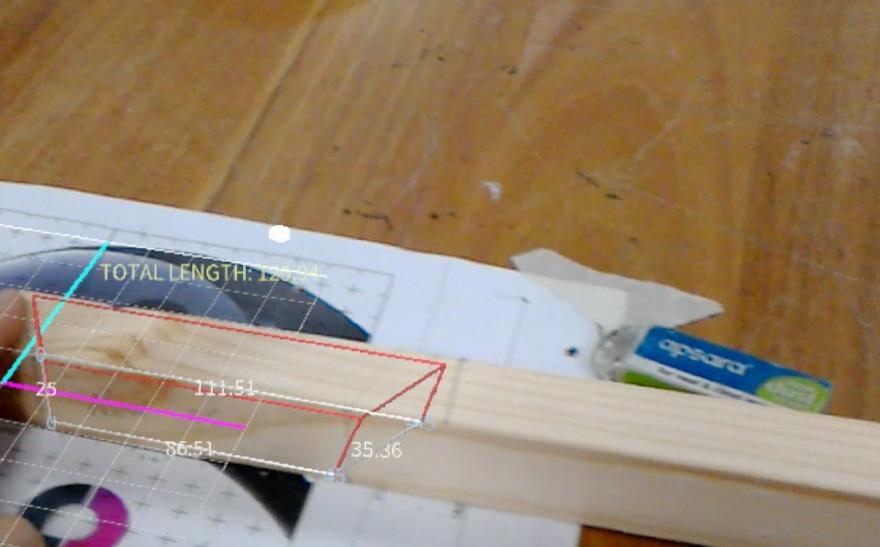
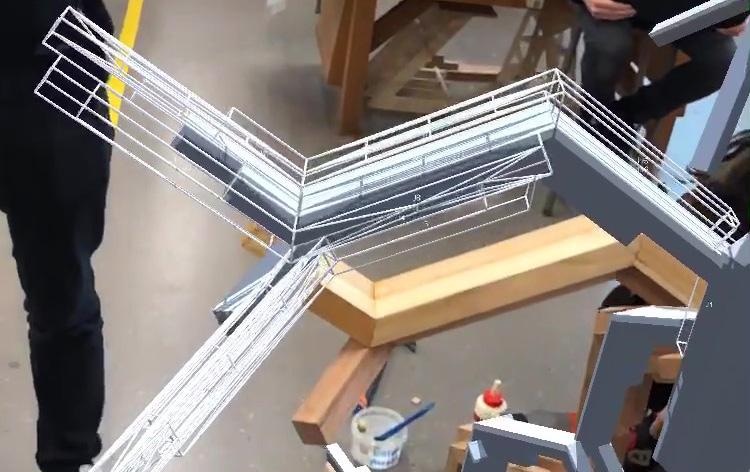
DESIGN
More pieces of timber were added to the footing to weigh the structure down. And, as shown on the exhi-bition model (right), there was an added leg for extra support which was not forseen during the digital design phase.
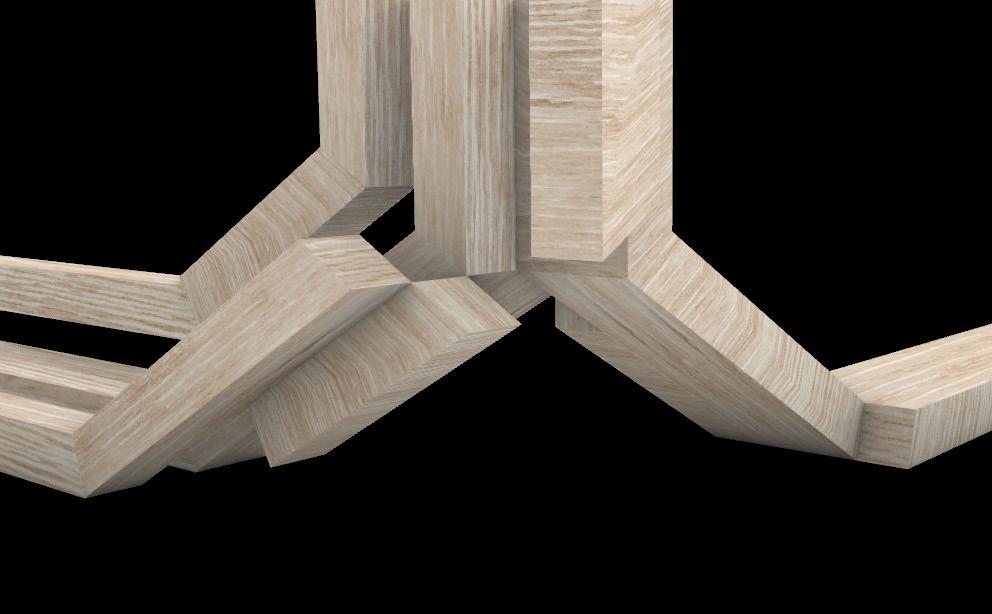

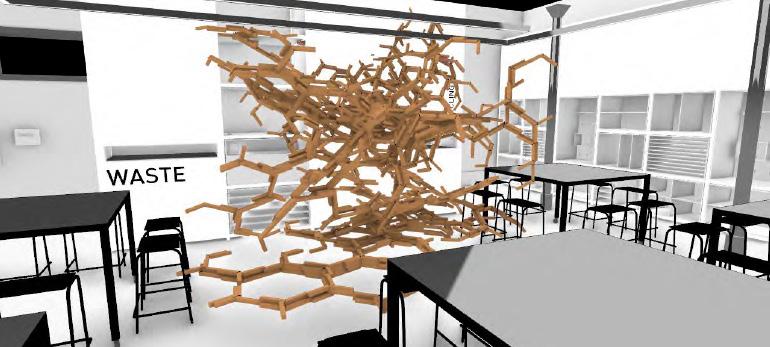
INITIAL IDEA
Prototyping the curves pieces needed to take priority. It is what separates this model from the rest and is one of it’s distinct characteristics.
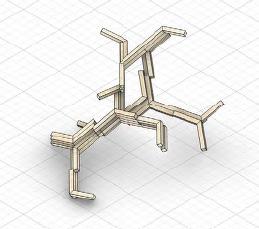
The turning pieces was kept with a 30 degree cut on the long side attached to rotate at-tached pieces. Unlike the prototyple, these parts were kept to a minimal to reduce the amount of cantilever in the final structure.

Applied Architecture Technology
A conceptual skyscraper construction project mostly looking into facade detailing and design

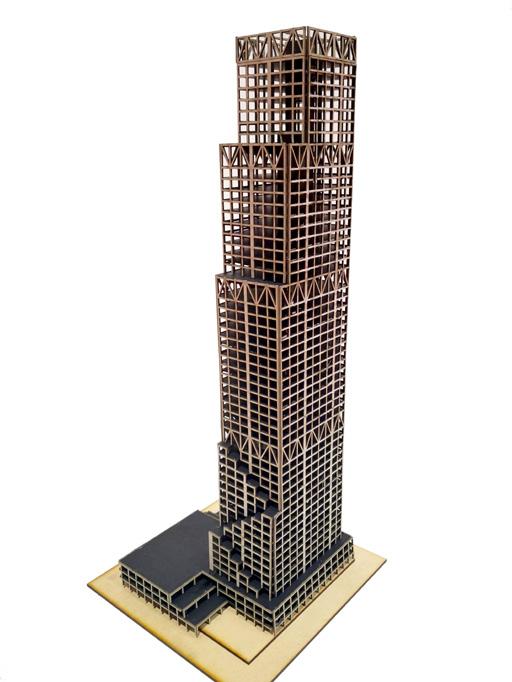
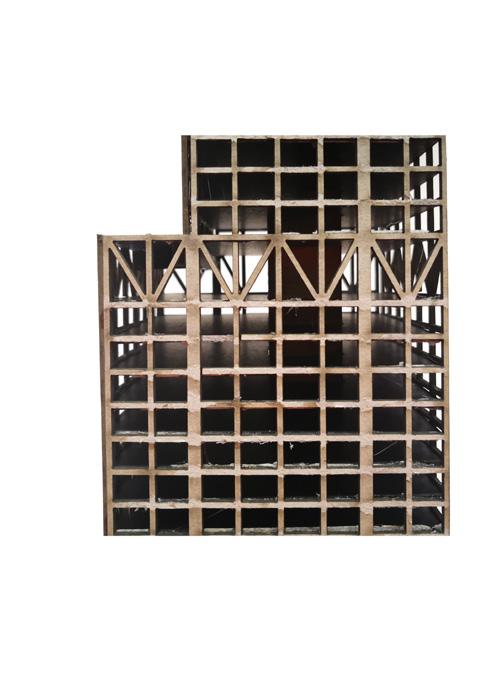
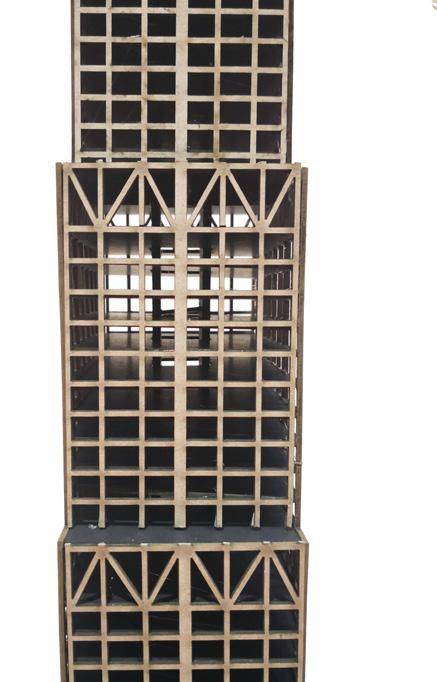
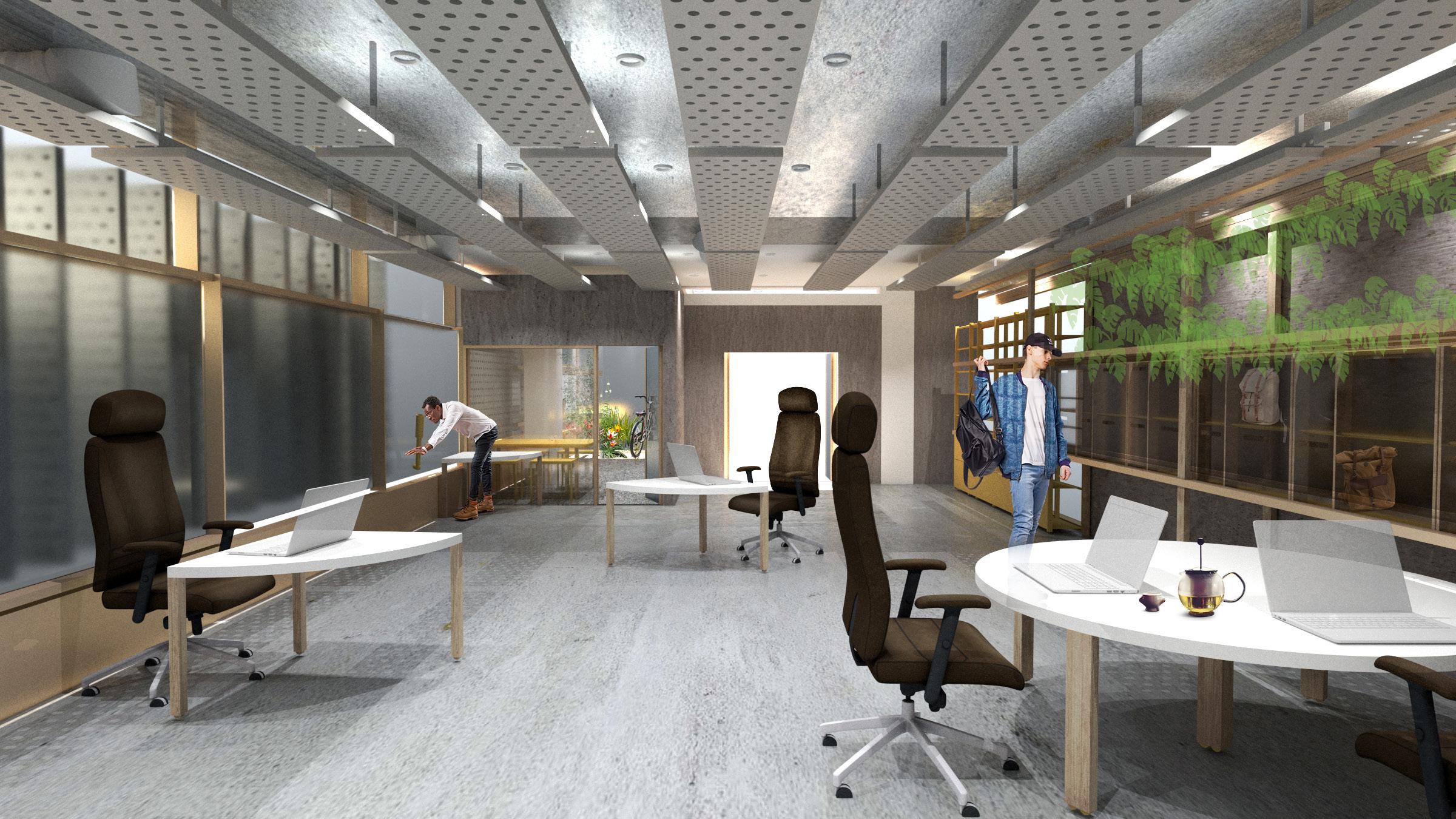
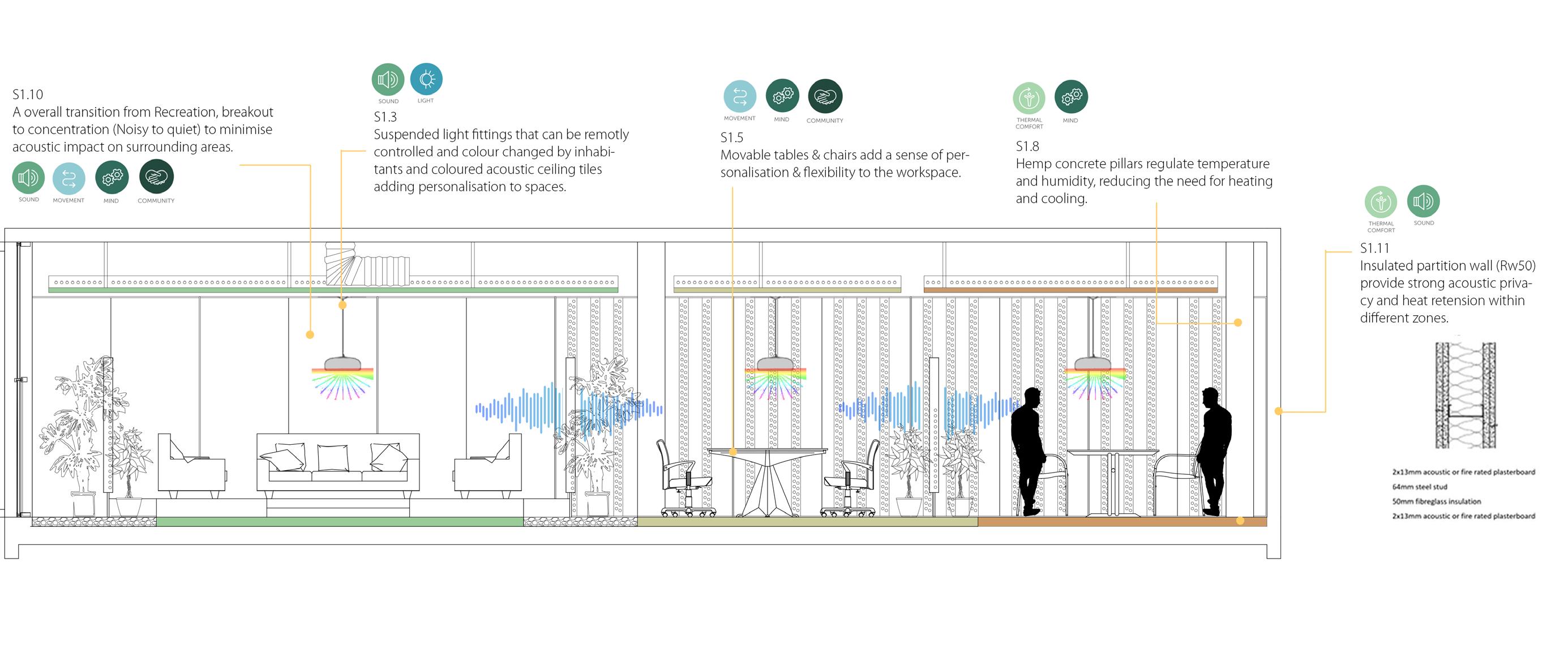
AUTODESK
PRODUCED BY
PRODUCED BY AN AUTODESK STUDENT VERSION
PRODUCED BY AN AUTODESK STUDENT VERSION
PARAPET DETAIL 1:10 @A1
PRODUCED BY AN AUTODESK STUDENT VERSION
PRODUCED BY AN AUTODESK STUDENT VERSION
MECHANICAL LOUVRE DETAIL 1:10 @A1
PRODUCED
Four unit development, 6x triple storey townhouses for the City of Monash.
Designed using Revit for the full documentation including feasability and submission to council.
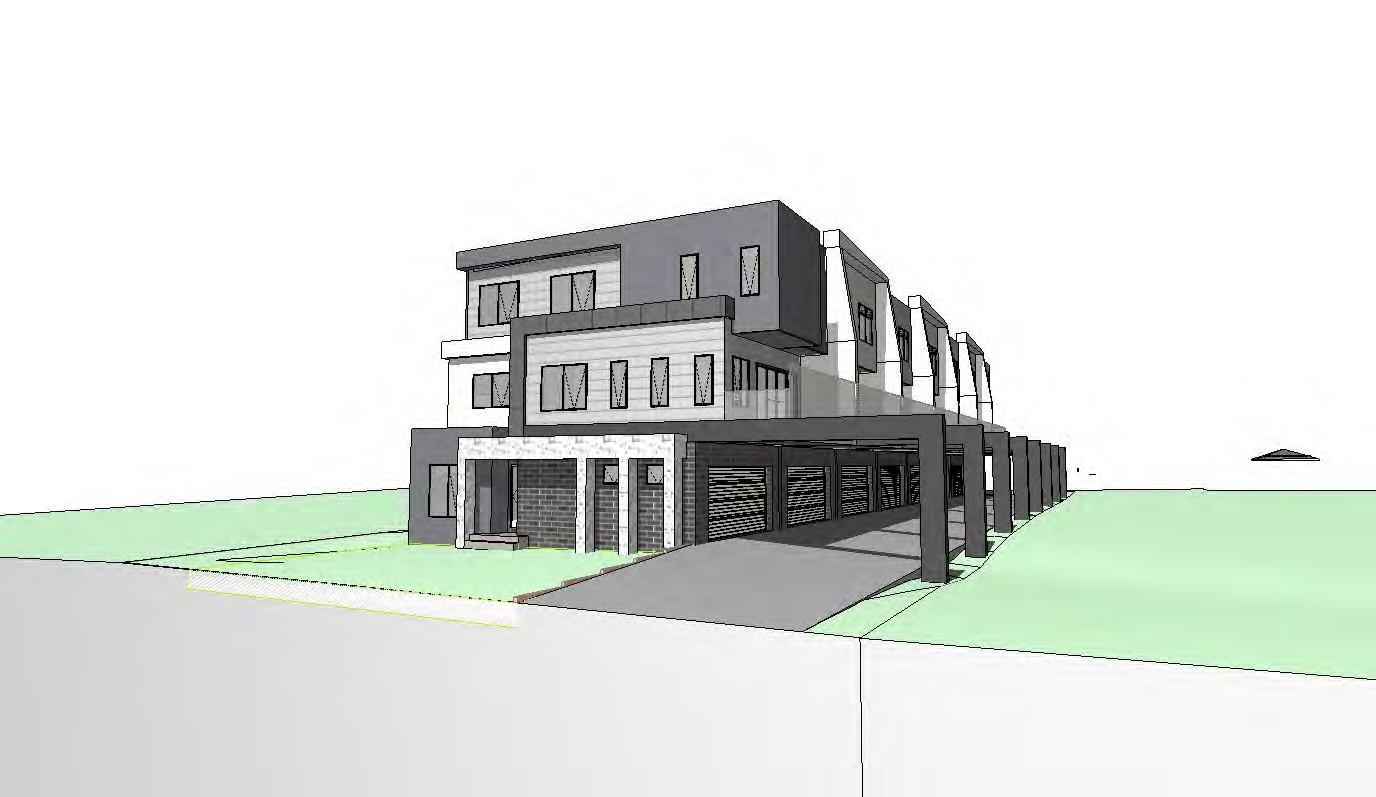
Four unit development, 4x triple storey townhouses for the City of Knox.
Designed using Revit for the full documentation including feasability and submission to council.
