

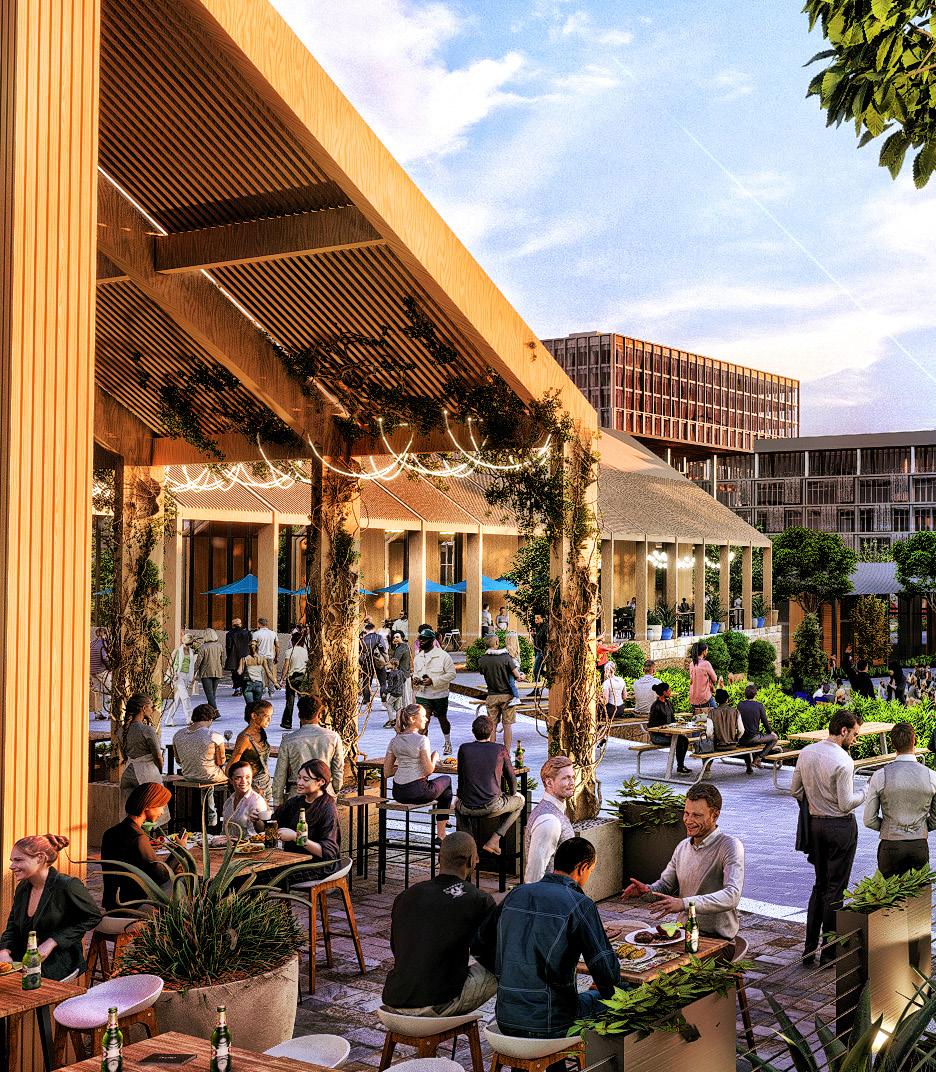





The proposed design intends to catalyze economic development along the Innovation Corridor by delivering one of the premier mixed-use developments in the U.S. I was brought on to the team to create high energy visuals that “tell a story” for the amphitheater + plaza: the future heart of McKinney, Texas.

JUNE 2023 | CITY OF DALLAS CASE FOR PUBLIC INVESTMENT
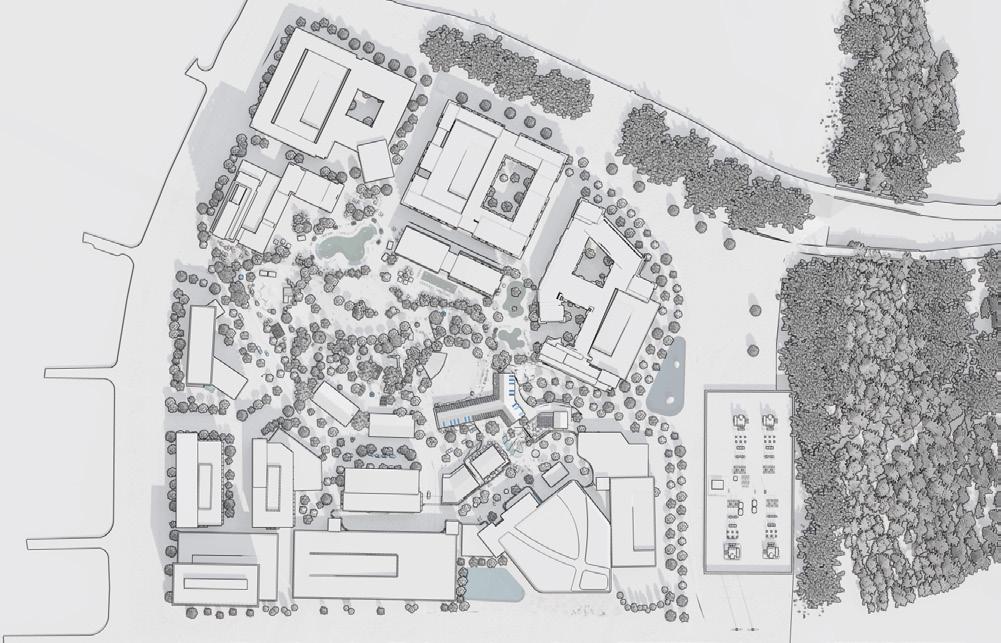




JULY 2023 | CDP/FDP
APPROVED BY FAIRFAX CO. BOARD OF SUPERVISORS
Comstock brought LandDesign on to the project to redesign + revise the urban landscape.
As the lead 3D modeler for all 1.4 millon sq ft of Reston Row, I coordinated with every architect, landscape architect, and engineer involved to create a compiled site model for the resubmission to Fairfax County. I modeled, rendered, + edited all 3D rendered graphics for submission (including all graphics for HKS Architects.)



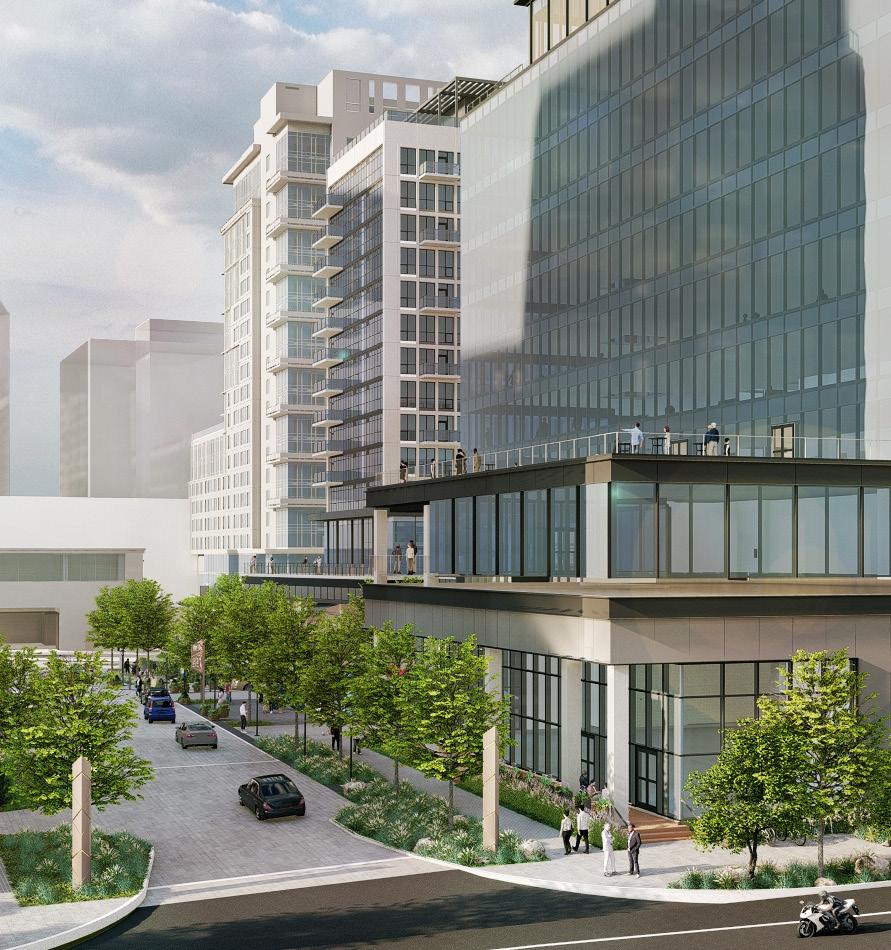

I worked with my studio leader and our team of consultants to create this statement ceiling feature for the entry roundabout for JW Marriott hotel. The project required taking the context, architectural limitations + complex circulation patterns into consideration, We presented the client with a material study that looked at 2 options: wood beams + glass rods.

 V1: WOOD
V2: GLASS
V1: WOOD
V2: GLASS


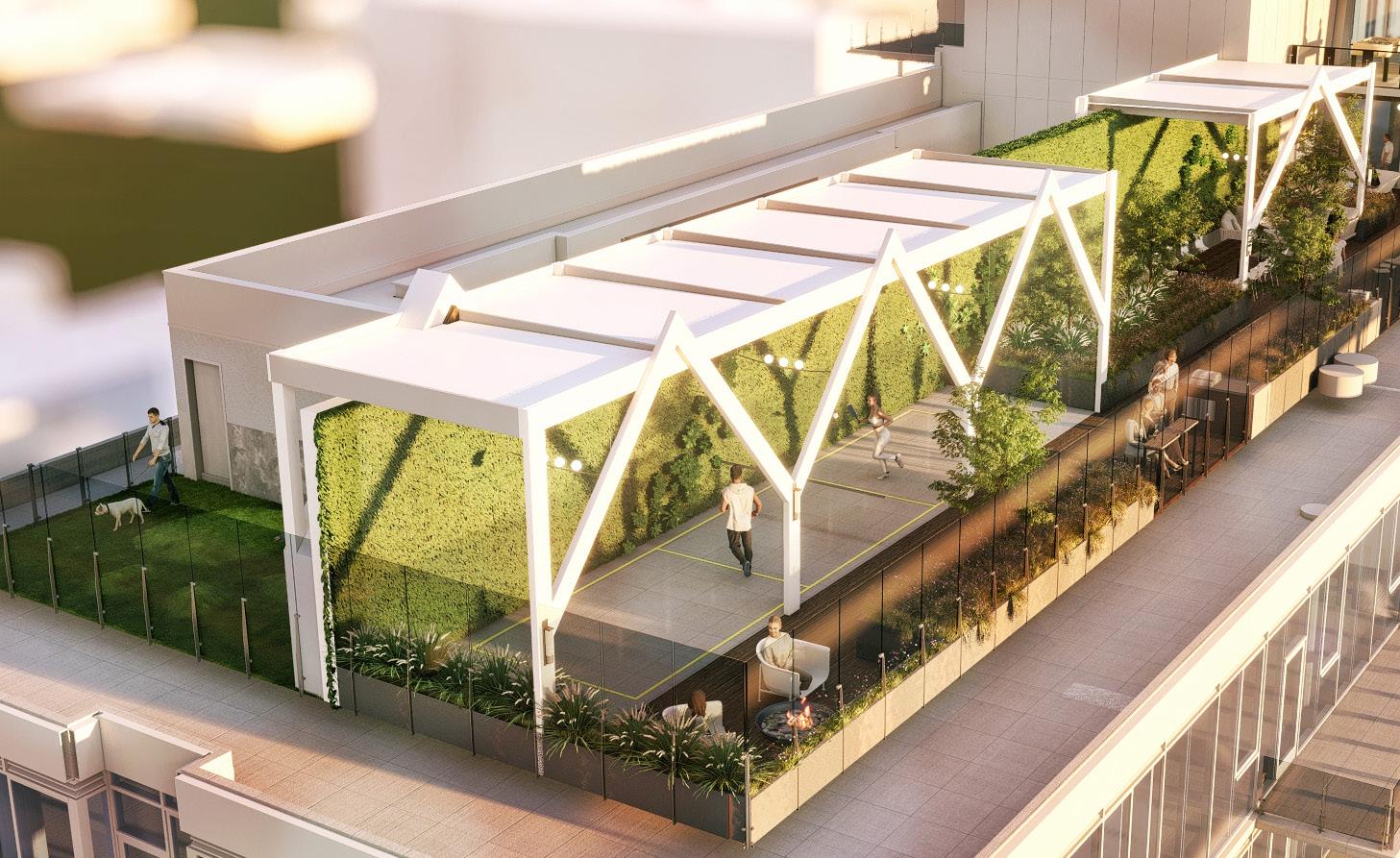



Task: Design a rooftop space where majority of the time it is a lounge but on the rare occasion it can be used to play pickleball when the furniture is cleared.
My Proposed Solution: A 1v1 court that resembles normal concrete pavers when it is a lounge space, but the lines of the court are illuminated when the client wants to play pickleball.

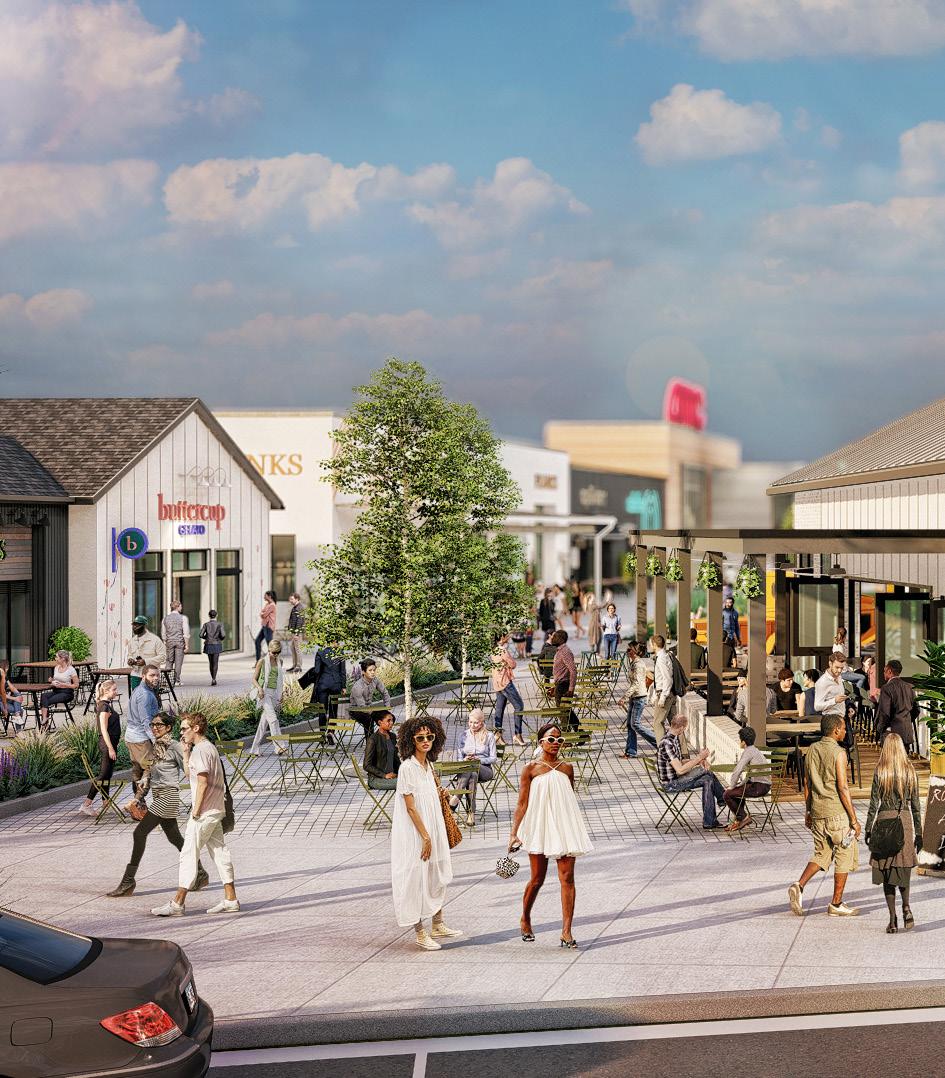
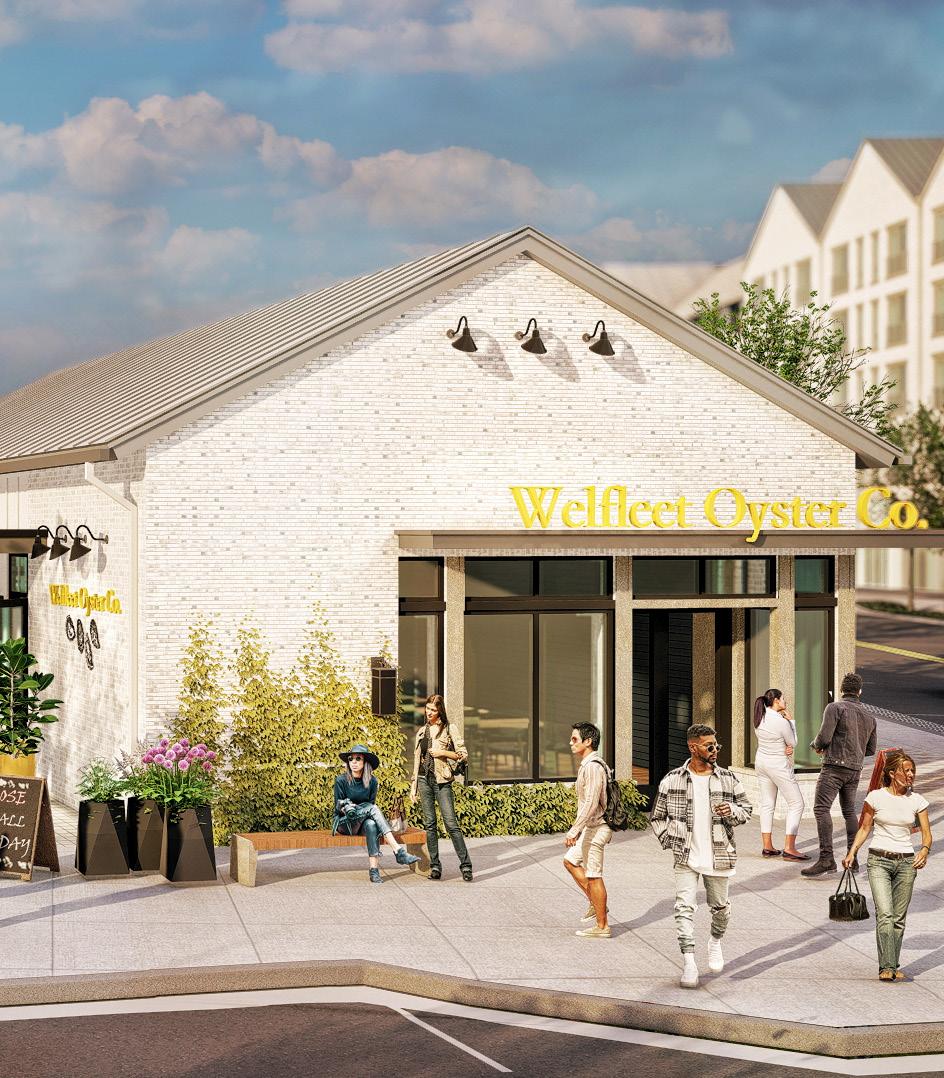
Task: create a 3D master model for a 73-acre mixeduse redevelopment project and craft marketing-level graphics for our client to win tenants at the International Council of Shopping Center Convention. Worked on all graphics for project. “Dog Haus” was my first time designing an architectural structure.

APRIL 2023 |
CLIENT: EDENS
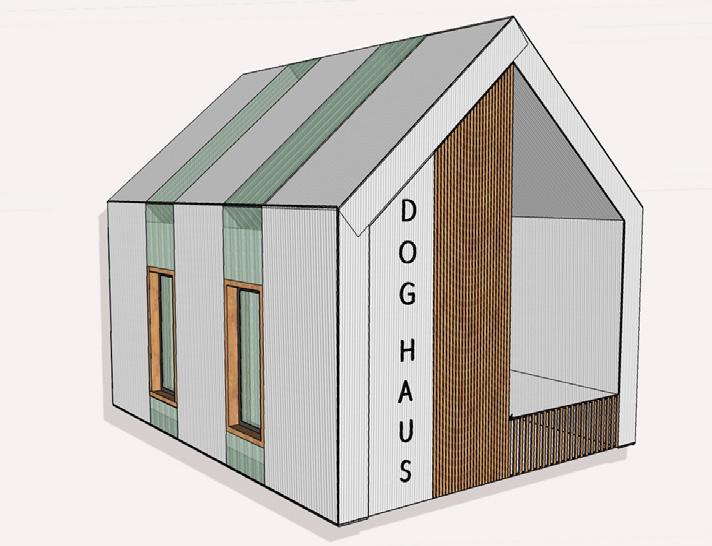

DESIGN + 3D RENDERINGS FOR 2023 ICSC CONVENTION





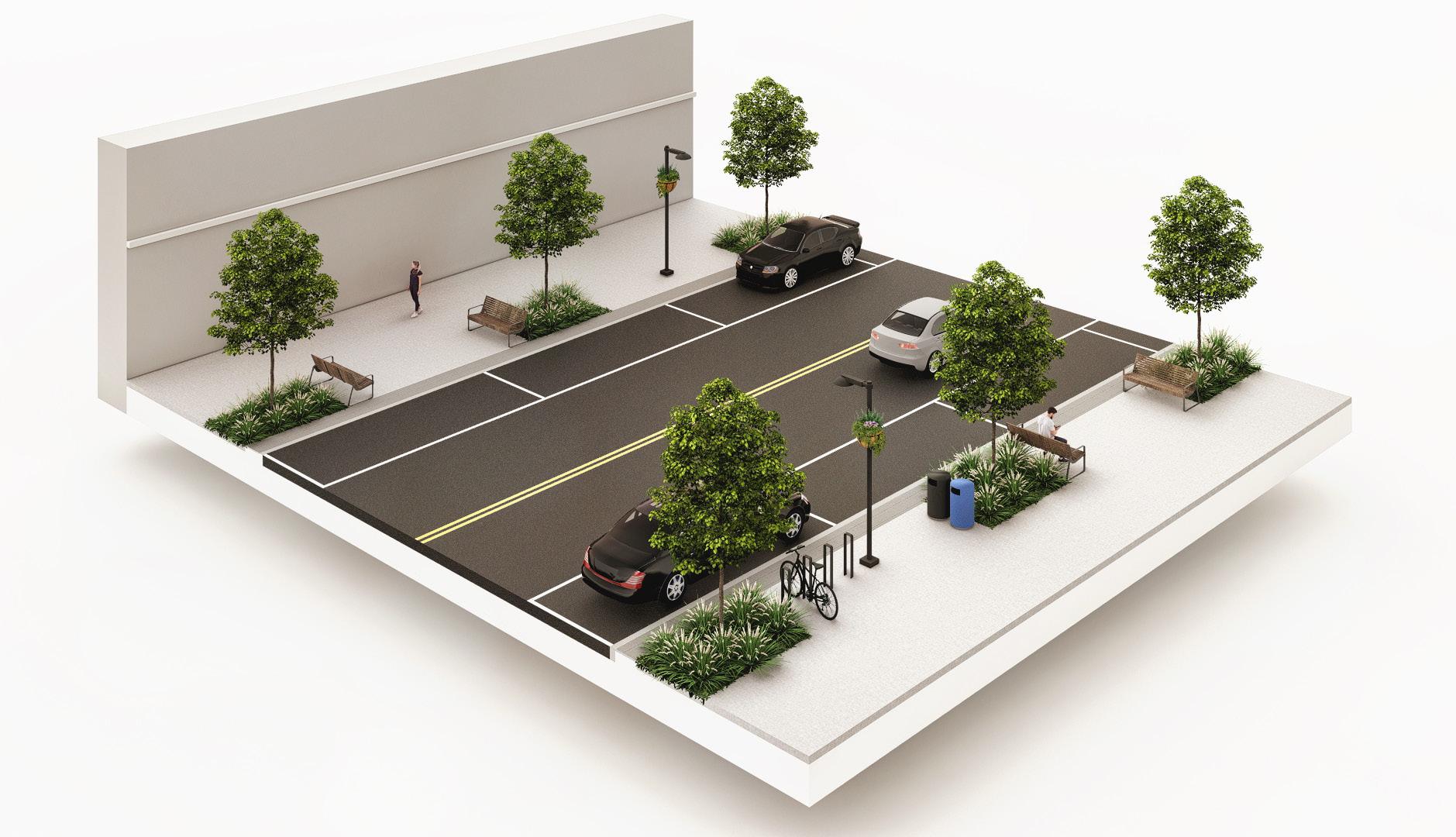

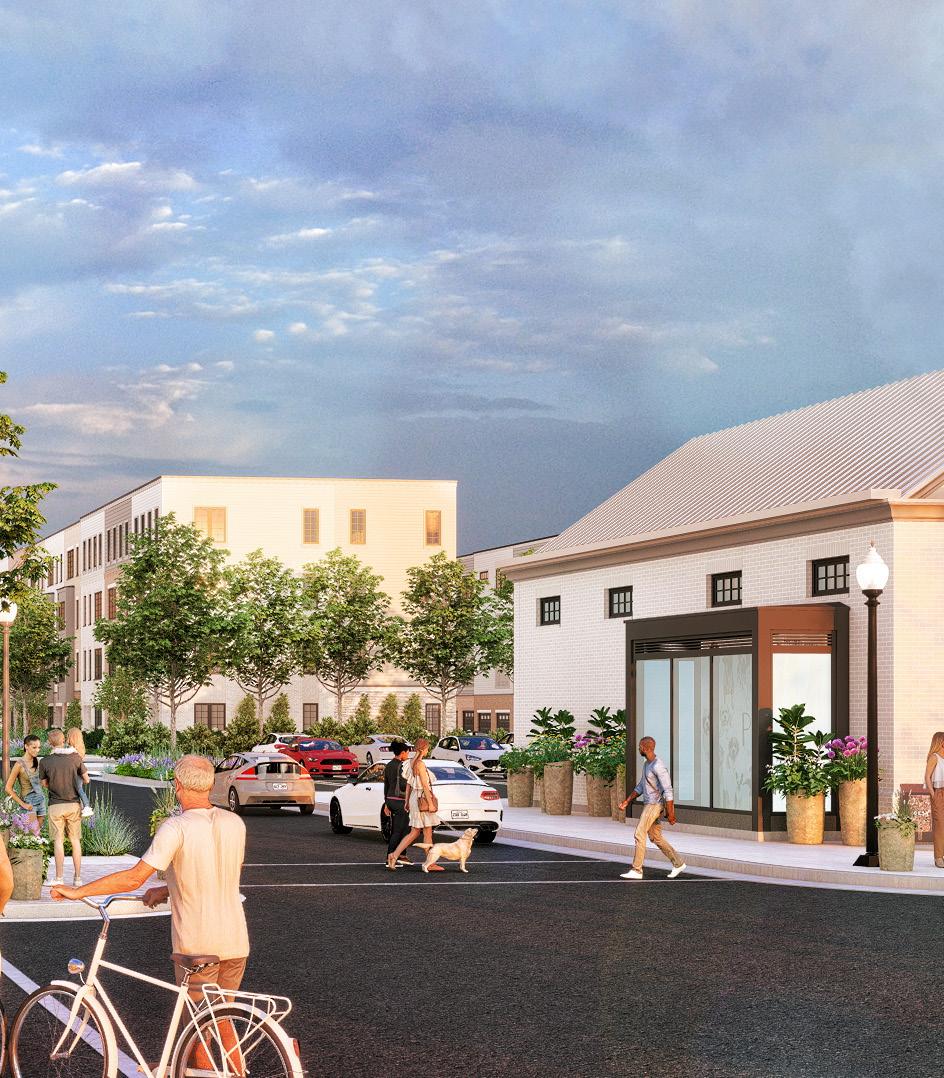

CASCADES, VA
2022-2023 |
CLIENT: WILLARD RETAIL
CURRENT PHASE: COMMUNITY REVIEW

MARKETING VIDEO FOR ICSC2023
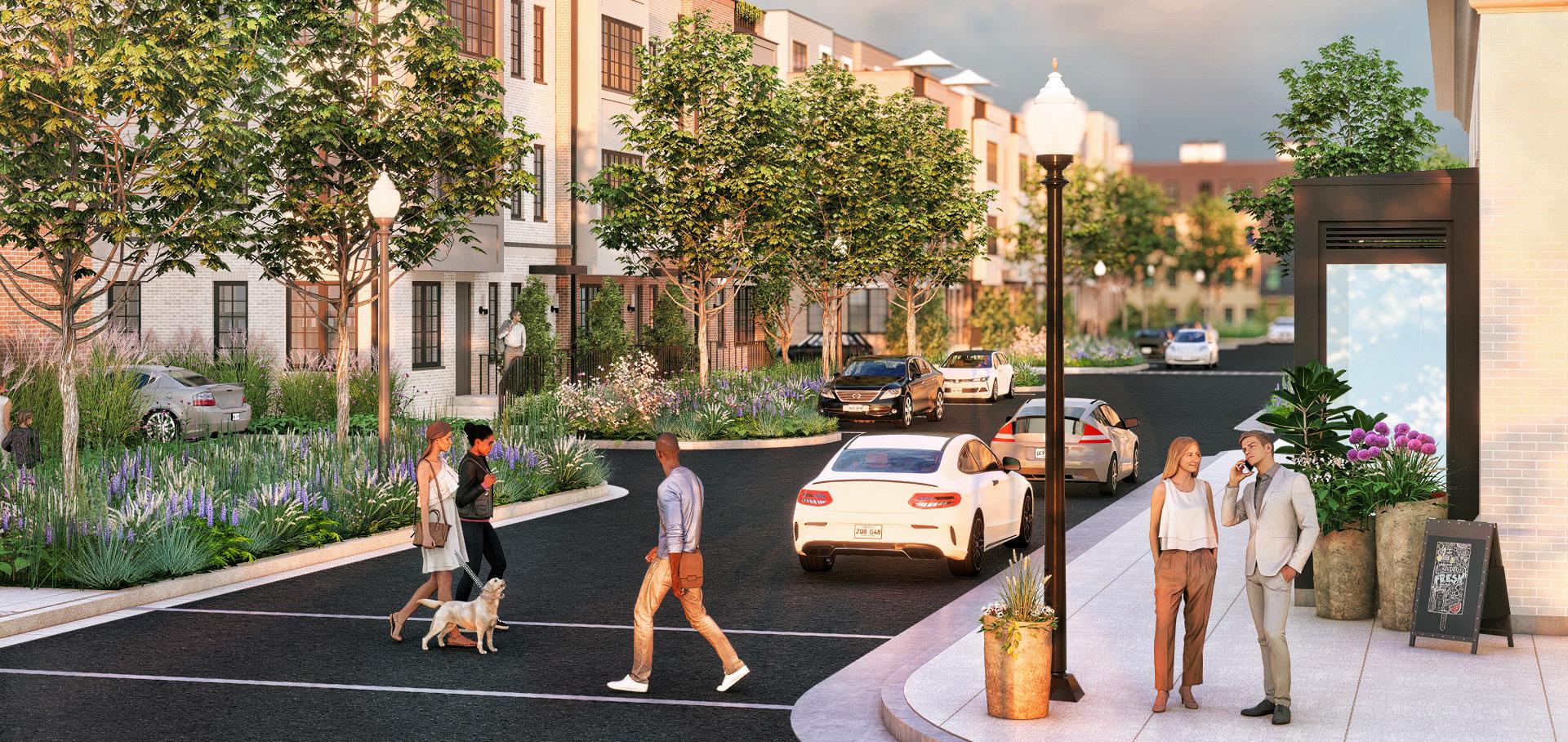
The redesign of Cacades Marketplace helps this local shopping destination achieve a long-desired vision of becoming the buzzing downtown of the greater Cascades community.
Each design phase of this large-scale project started in Civil3D, developed in Sketchup + Lumion, and ended in Adobe Photoshop, Premiere + After Effects to achieve fine-tuned precision and dynamic graphics. I started working on this project when I started at LandDesign in June 2022 and have become the 3D lead for this project.
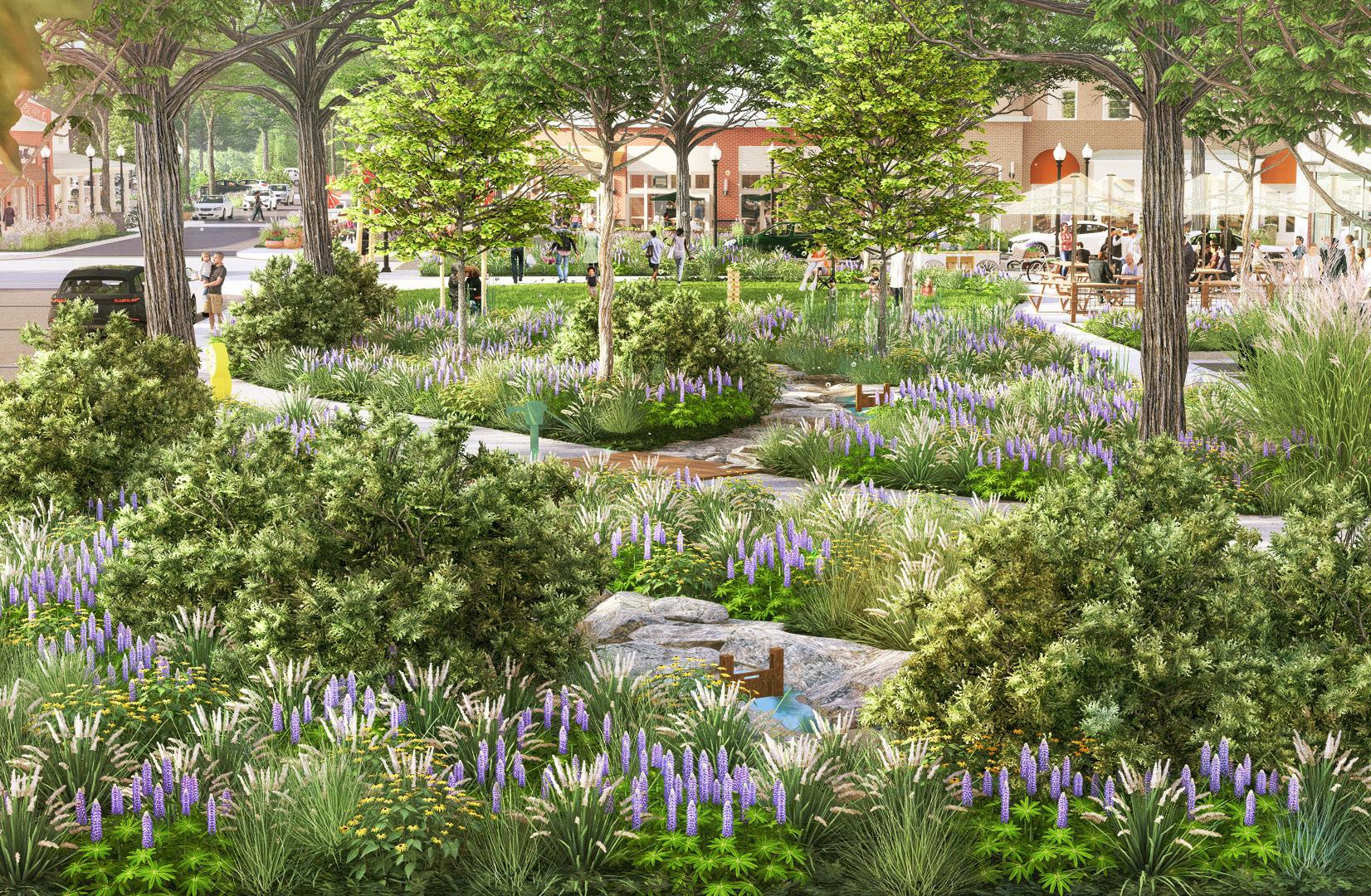
Using Civil3D and Photoshop, I created this illustrative plan that was used as the basis for the 2023 CDPA/FDPA submission plan to achieve entitlement on the redesign of Tyson’s Corner Center.
Technical precision was achieved by working in conjuction with the Client’s legal counsel & civil engineer.


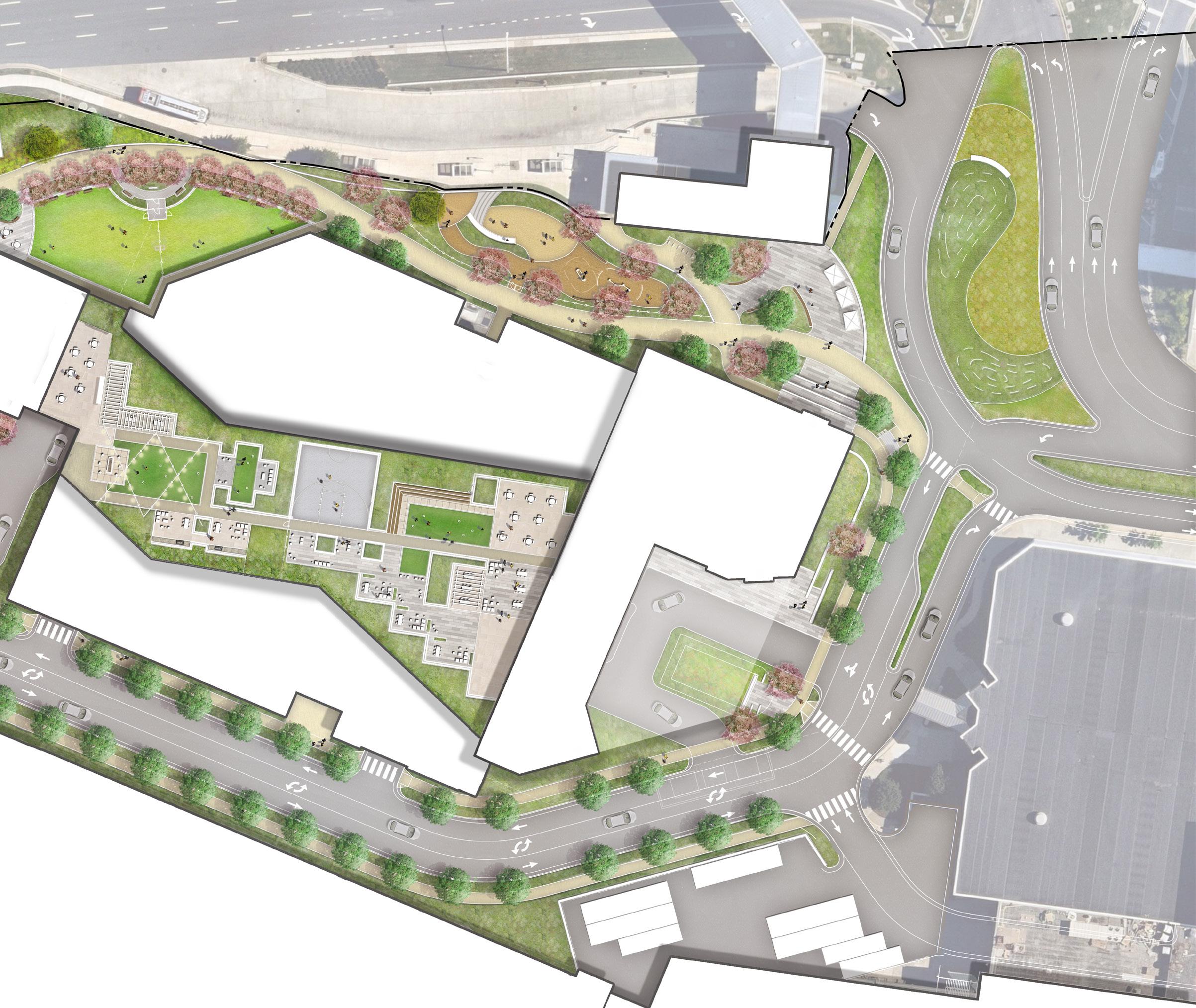
goldenfoot pole vaulting
