Interior Design
Undergraduate

Interior Design
Undergraduate
(978) 835-5624
www.linkedin.com/in/bri anrusso9 russo1206@comcast.net
B.S., Interior Design
HighPointUniversity | HighPoint,NC 2019 - 2023
PresidentialScholar
AlphaLambdaDeltaHonorSociety
Highly industrious with a hardworking mentality
Perform all assigned tasks in a timely and professional manner
Microsoft Office, Word, PowerPoint, Excel, and Outlook
Proficient in Studio Designer, Adobe InDesign, Photoshop, Illustrator, SketchUp, AutoCAD, Revit, & Enscape
Hand & 3D Renderings
Artistic eye for spatial design
Associate Interior Designer | May 2023 - Present
Ageloff & Associates | New York, NY
Engage with the Firm’s principals, associates, and vendors to research and integrate design components and furnishings for the Firm’s projects
Prepare client presentations and proposals while also serving as a purchasing agent to acquire decorative items on behalf of clients
Contribute to sketching, drafting, designing, and producing construction drawings tailored to the specific requirements of the Firm's projects
Oversee multiple projects from the initial site survey phase through to installation.
Assistant Resident Director | Aug. 2022 - May 2023
High Point University | High Point, NC
Served as a mentor and advisor for 50 students in my residential community while enforcing campus living policies
Received promotion of Assistant Resident Director after two years of Resident Assistant experience
Assisted the Resident Director in administrative tasks and the oversight of a staff of 10 Resident Assistants
Interior Design Intern | Jan. 2022 - May 2023
Ageloff & Associates | New York, NY
Collaborated with principals and associates in researching and processing design components and furnishings for the Firm’s design projects
Responded to internal and external inquiries from the Firm’s associates, principals, vendors and service providers
Participated in sketching, drafting, design, and construction drawings based on the nature of the Firm's projects
Director of First Impressions | May 2021 - Aug. 2021
18|8 Fine Men's Salons | Burlington, MA
Greeted 30 guests a day by checking them in and directing them to their stylist
Established diverse customer service skills through engaging with clients both in-person and over the phone
Completed daily tasks relevant to the salon's operation
ORGANIZATIONS
American Society of Interior Designers | 2023 - Present
Siegfried Leadership Fellow | Aug. 2019 - May 2023
Contribute ideas to foster leadership and community involvement for the city of High Point
Complete 20 hours of community service within the local community per year
01. 01.
02. 02.
COTTAGE DRAWINGS
AutoCAD
03. 03.
SPA & RESIDENCE
Revit
04. 04.
HEALTH & WELLNESS CENTER INSPIRATION BOARDS
Adobe Illustrator
07.
HAND RENDERINGS
By Hand
HEALTH & WELLNESS CENTER DRAWINGS / RENDERINGS
AutoCAD & Revit
NEOCLASSICISM IN THE 21ST CENTURY
Revit
ADA COMPLIANT MEN'S RESTROOM
Revit
JACKSONVILLE, FL COHOUSING COMMUNITY
Revit
AutoCAD
For this project, I was tasked with drafting digital drawings of a cottage's exterior. Using technical digitaldrawingstandards,Iproducedvariousbuilding elevations of the exterior of the cottage, as well as twobuildingsections.
Completed 2020
Building Elevations


Building Sections
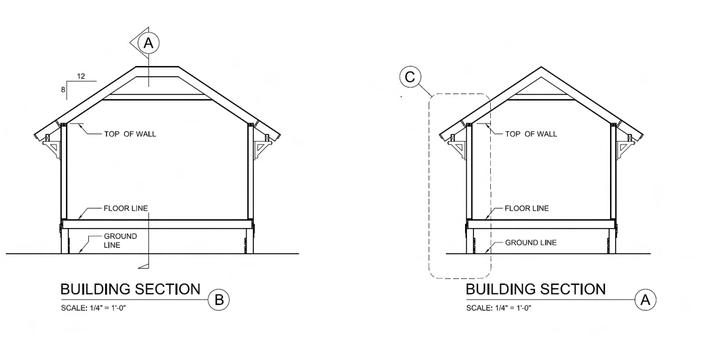
White Oaks Spa is located at the base of a mountain in Gatlinburg, Tennessee and surrounded by water features and an abundance of wild life. Each of these elements will contribute to the facilitation of the holistic day spa treatments specializing in therapeutic treatment for Multiple Sclerosis (MS) patients. In addition, a residence is directly adjacent to the day spa, which is the home of the spaowners,PatandChrisHelf.
Located in Gatlinburg, Tennessee, the White Oaks Spa pays tribute to the historical origins of Gatlinburg, as it was onceknownastheWhiteOakFlats.
For this project, I created a conceptual design around a central parti of the white oak tree. Integration of the parti include various decorative elements throughout the space, aswellasvariousfinishes.
Completed2021
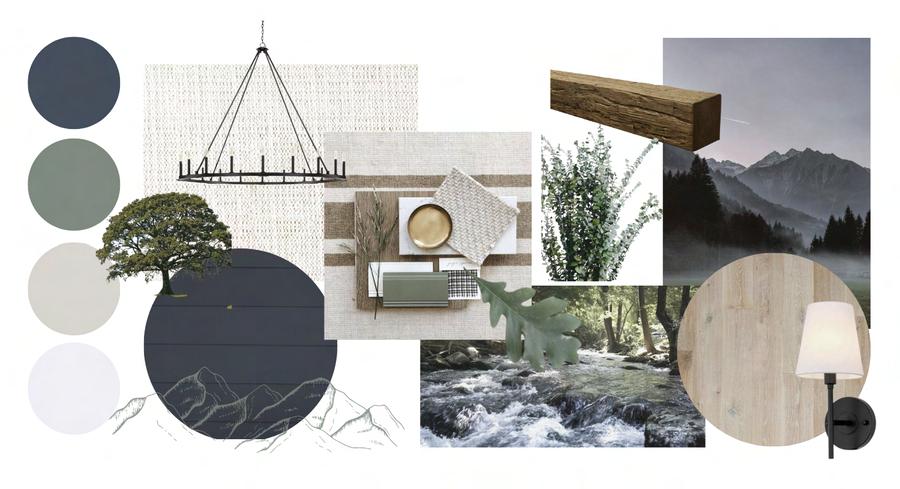
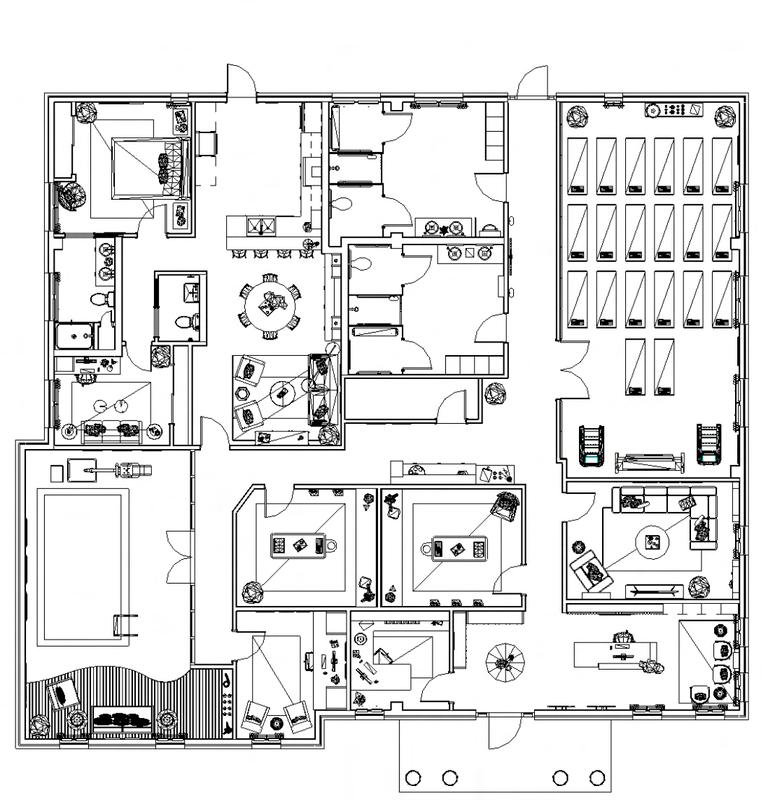

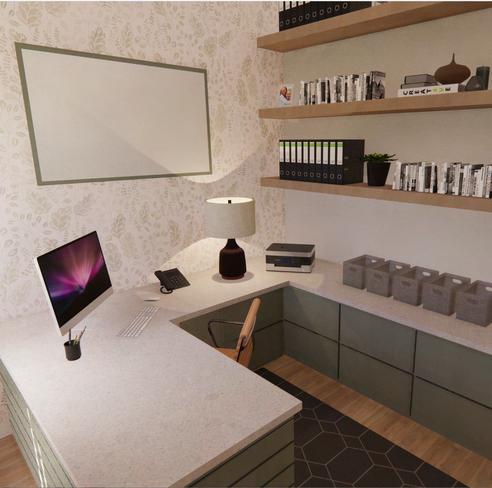
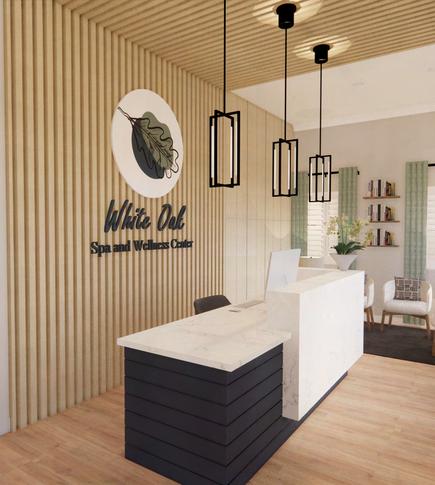

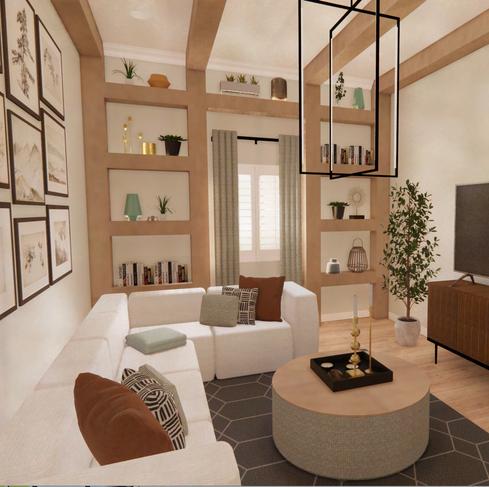
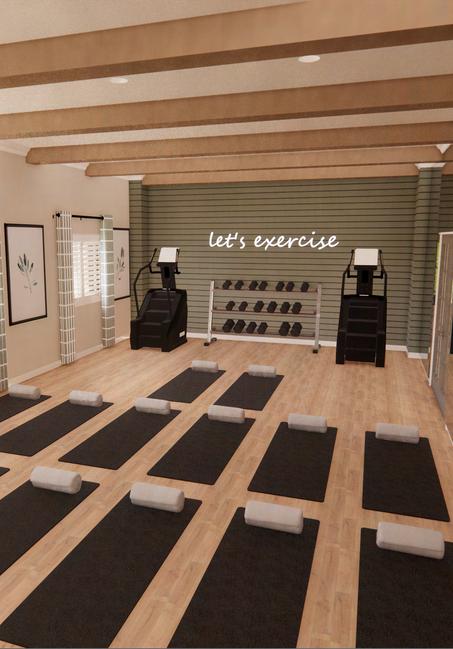
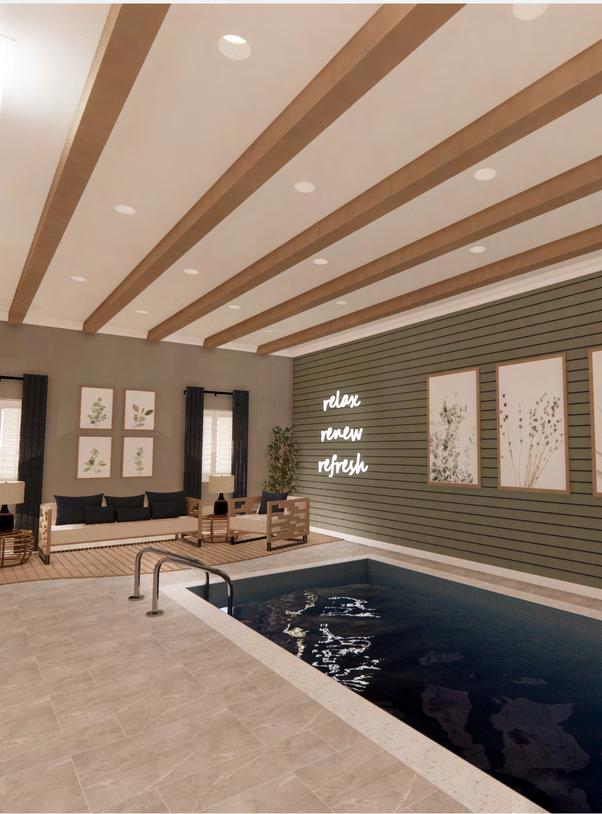


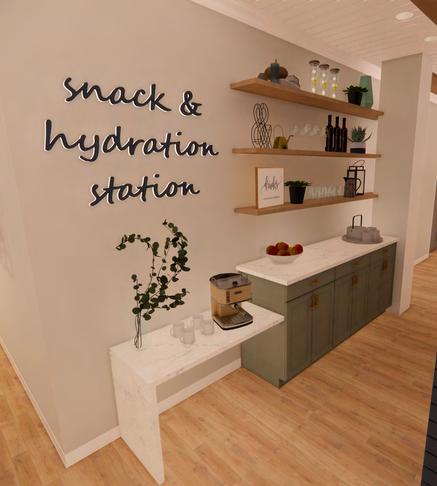

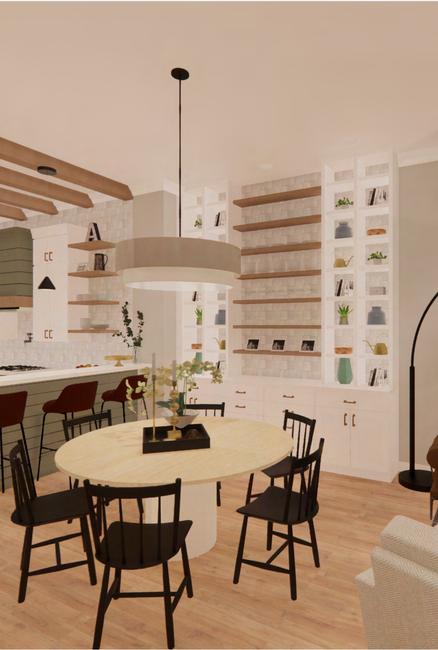
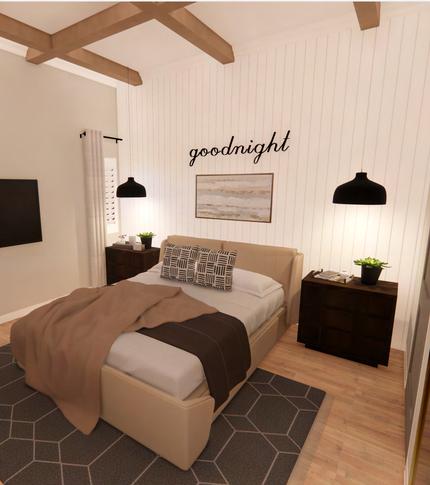
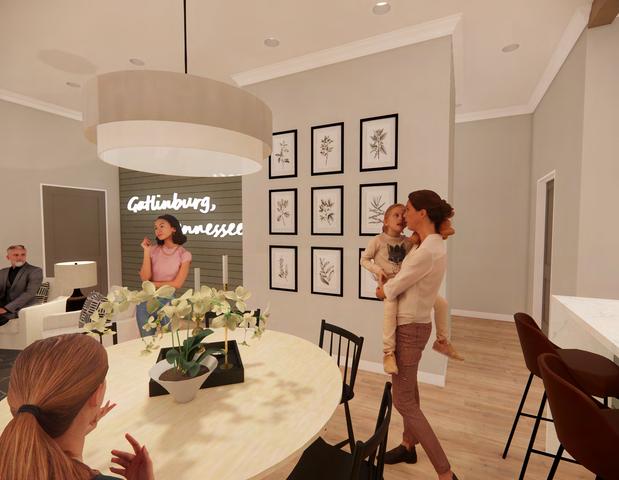
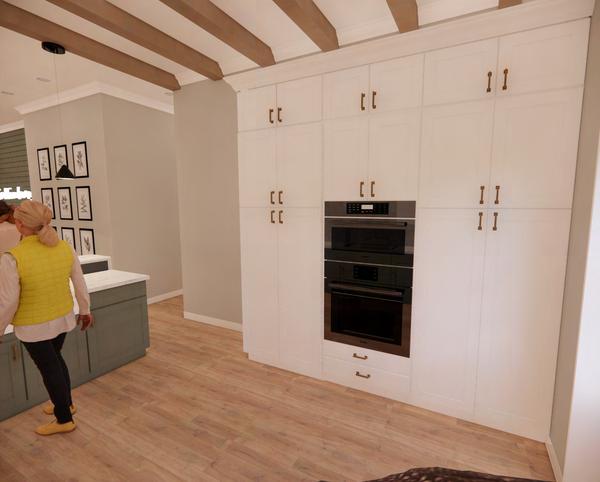
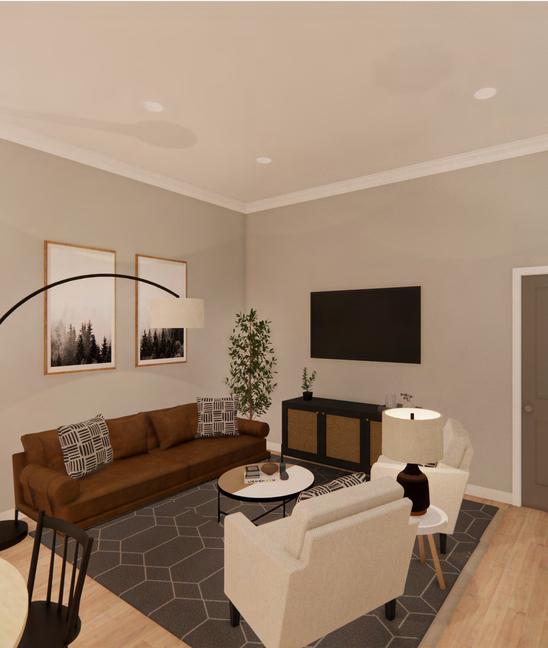

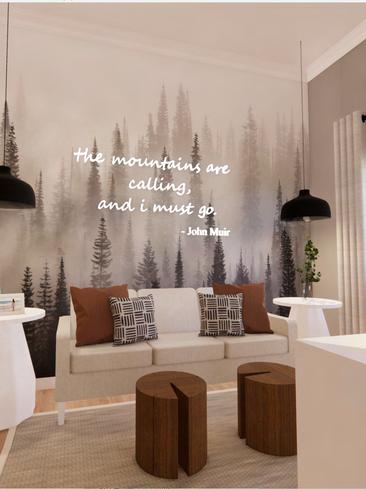
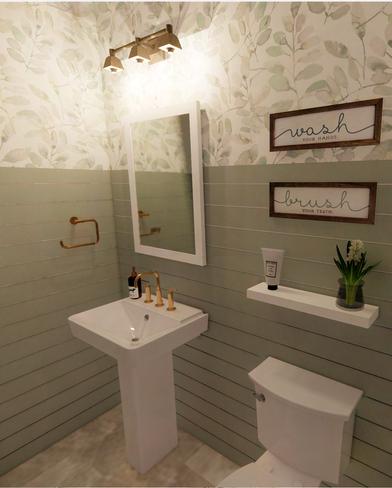
AdobeIllustrator
For this project, I was tasked with sourcing and finding inspirationforspacesinaHealth&WellnessCenterthatIam designing for the Camp Dawson Army National Guard Military Base in Kingwood, WV. This Center is being designed to provide a space where military personnel and their families can focus on a holistic approach to physical, mental, and spiritualhealth.
When sourcing furniture for the Center, all furniture, fixtures,andequipmenthadtobeGSArated.
Completed 2022
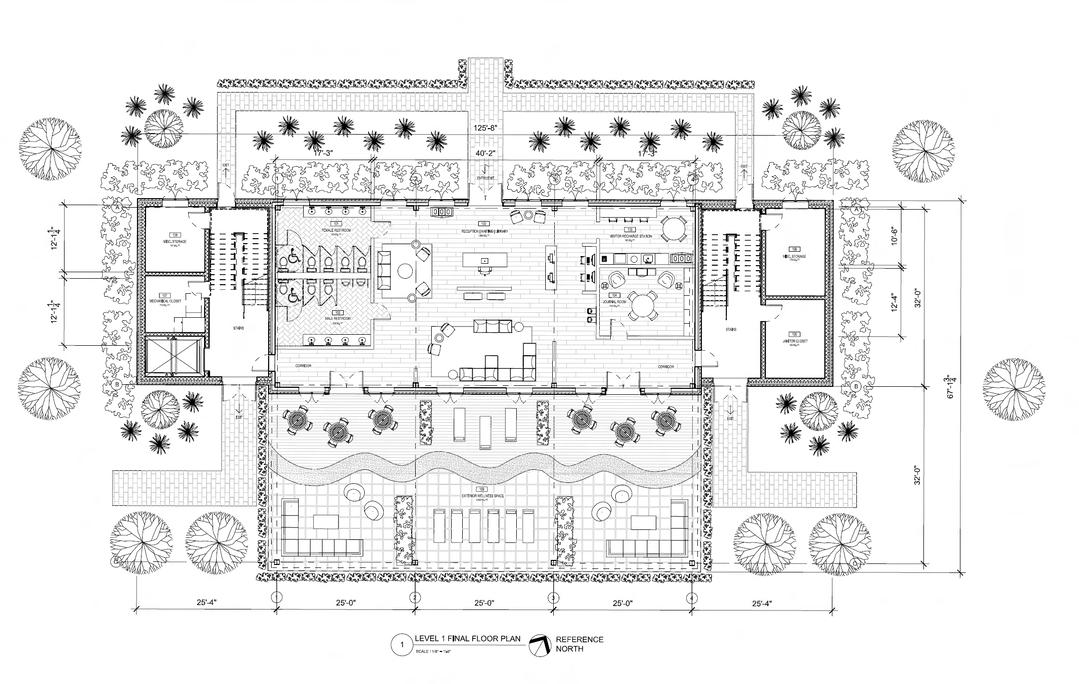
*Indicates Room Being Shown
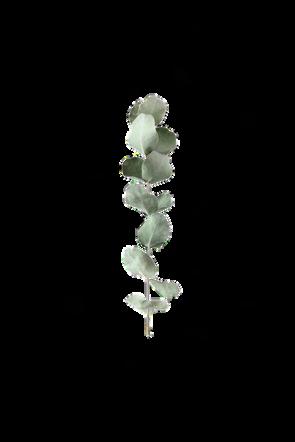

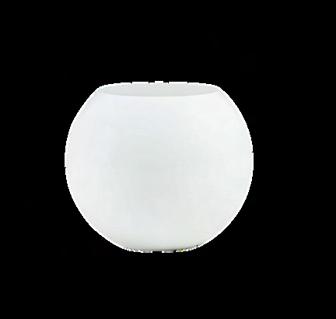
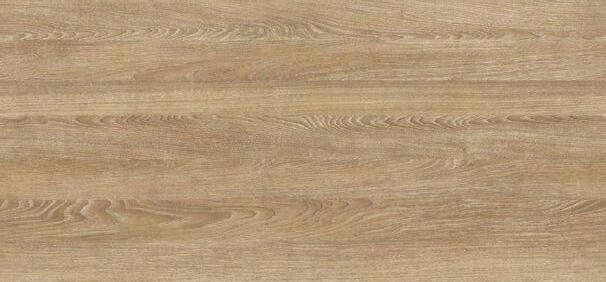



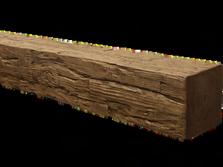

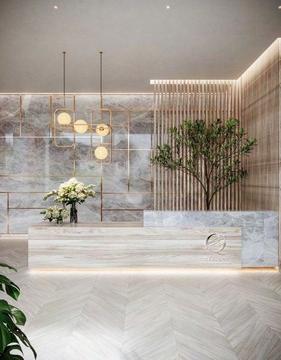




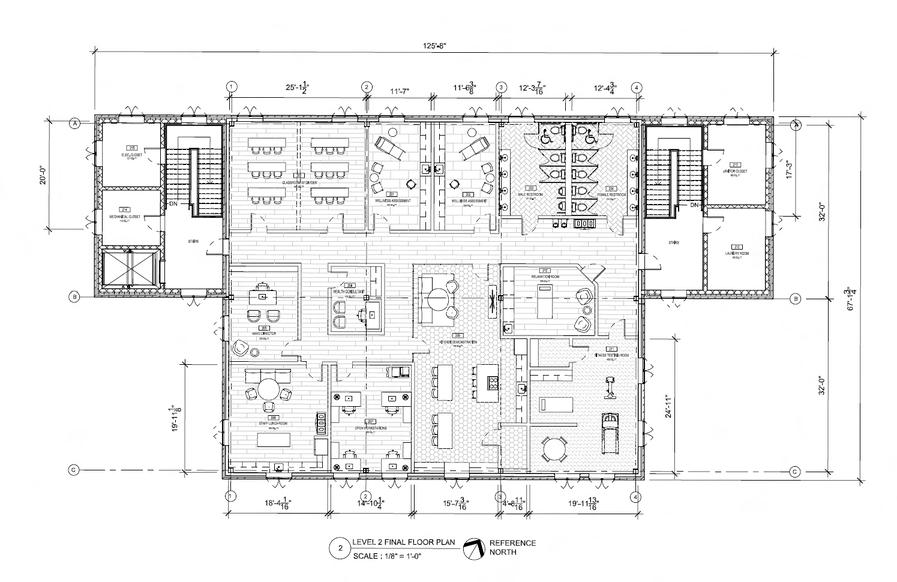
*Indicates Room Being Shown
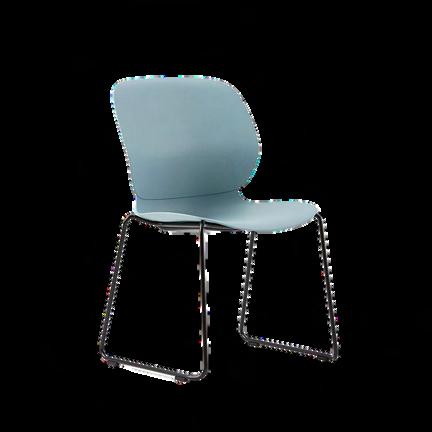


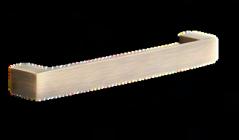

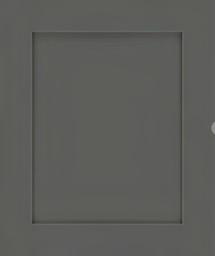



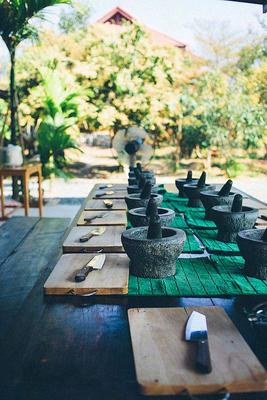


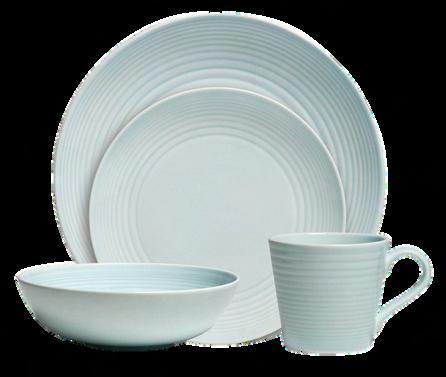



*Indicates Room Being Shown
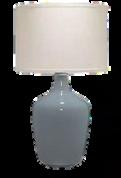

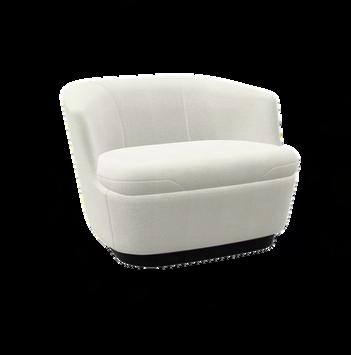
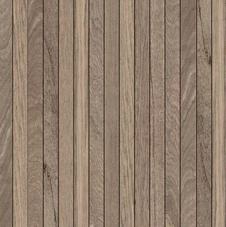
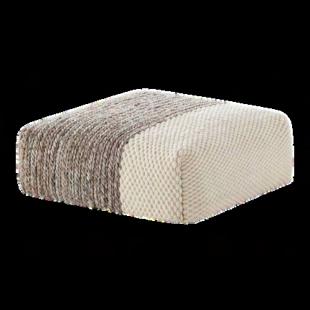

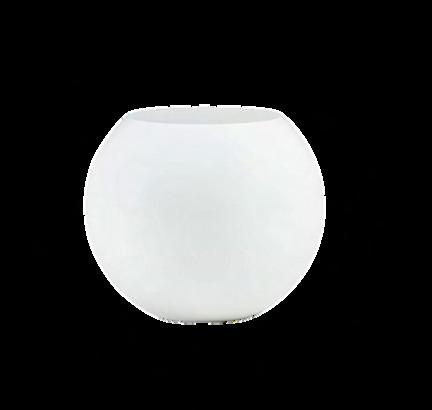

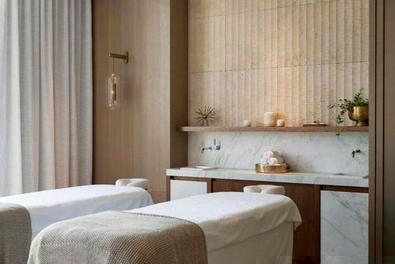
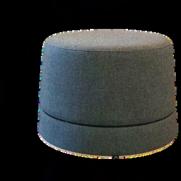








*Indicates Room Being Shown


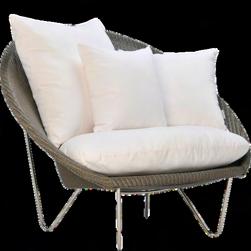

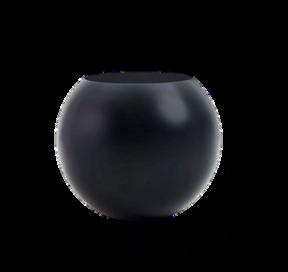
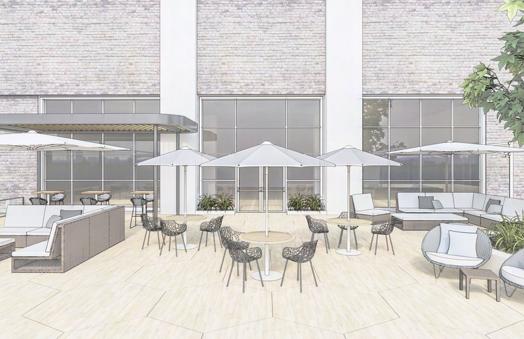
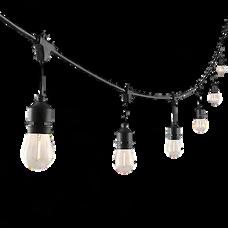
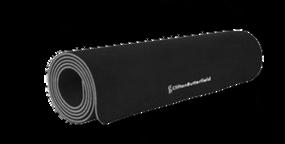



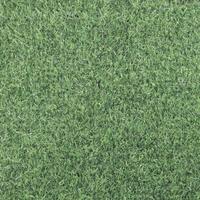
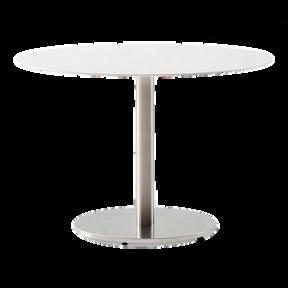


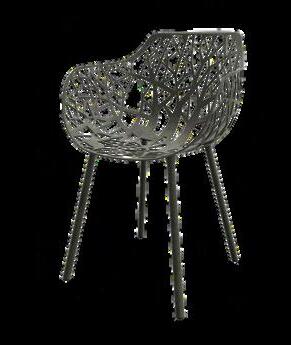



*Indicates Room Being Shown

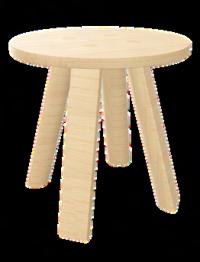

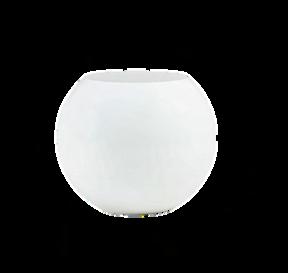




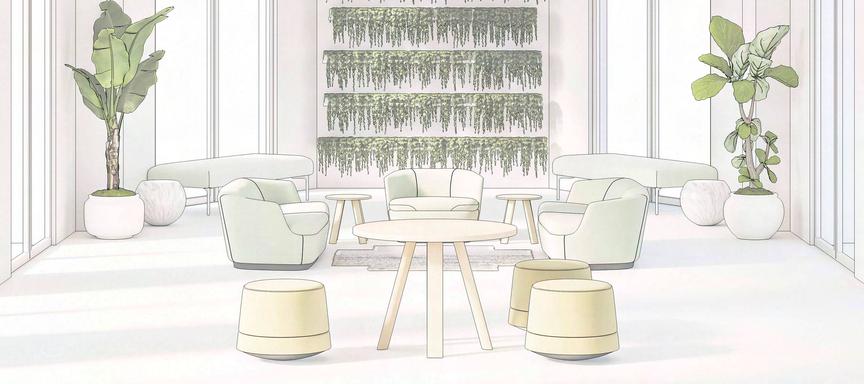
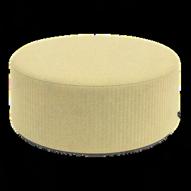
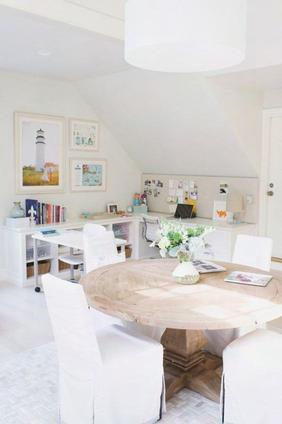





As a continuation of the previous project, I was taskedtoproducearangeofhandrenderingsofafew spacesintheCampDawsonHealth&WellnessCenter. Using hand rendering techniques and strategies, I produced five hand renderings using micron ink pens, alcoholmarkers,&tracingpaper.
Completed 2022

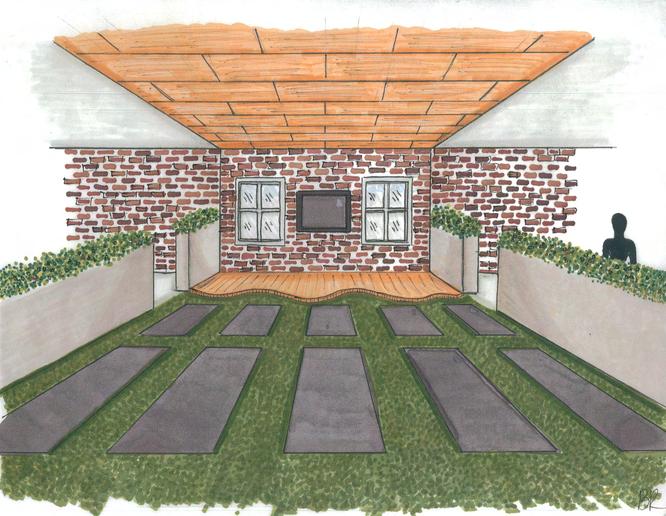
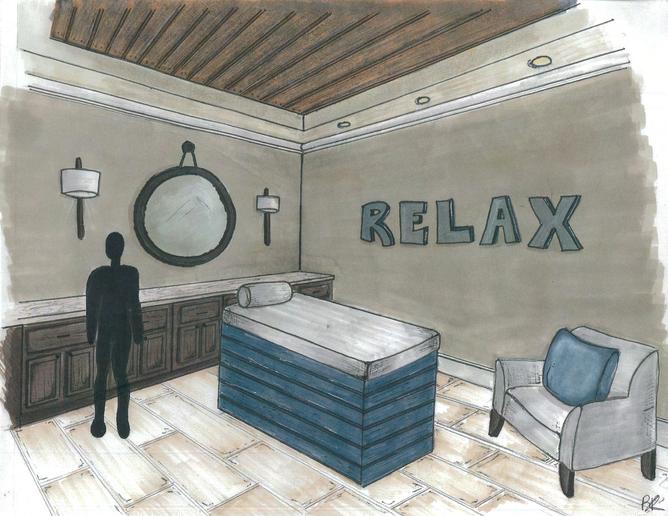
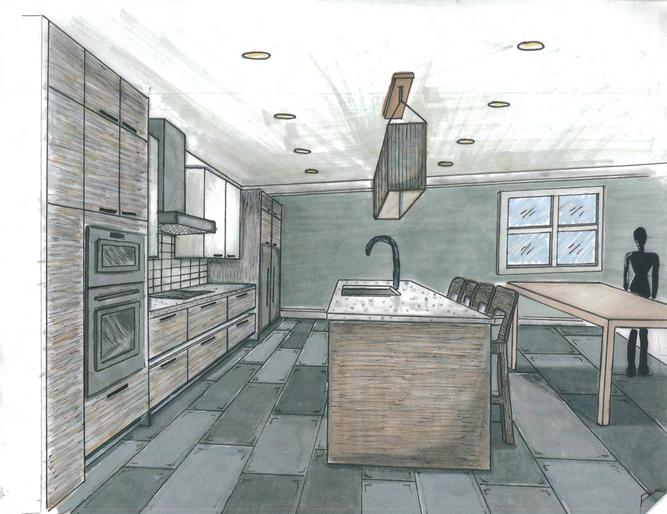
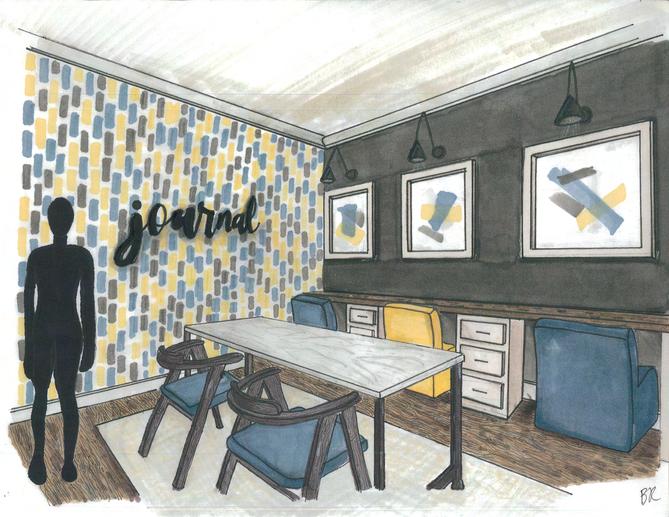
AutoCAD & Revit
Asthisyearlongprojectcontinued,Iwastaskedwith using all preliminary research and findings to digitally draft a set of design development drawings with relevance to the construction of the Health & Wellness Center. Using digital drafting skills, I produced ten varying plans in AutoCAD to communicate various elements of the design and construction.
Uponcompletionoftheconstructionsetofdrawings inAutoCAD,thedrawingsweretransferredtoRevitto developrenderingsusingEnscape.
Completed 2022-2023
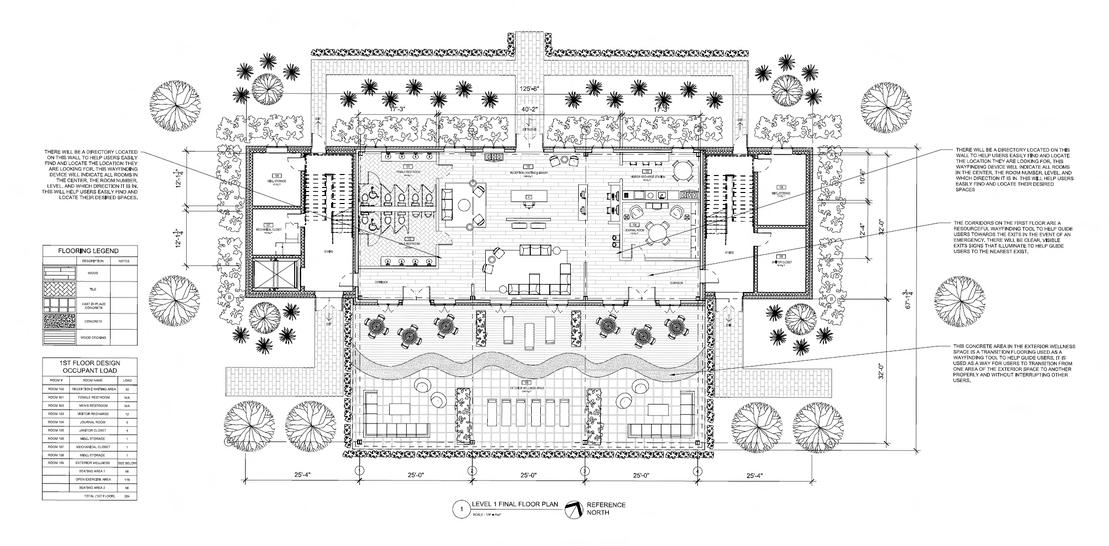
Level
Level 2
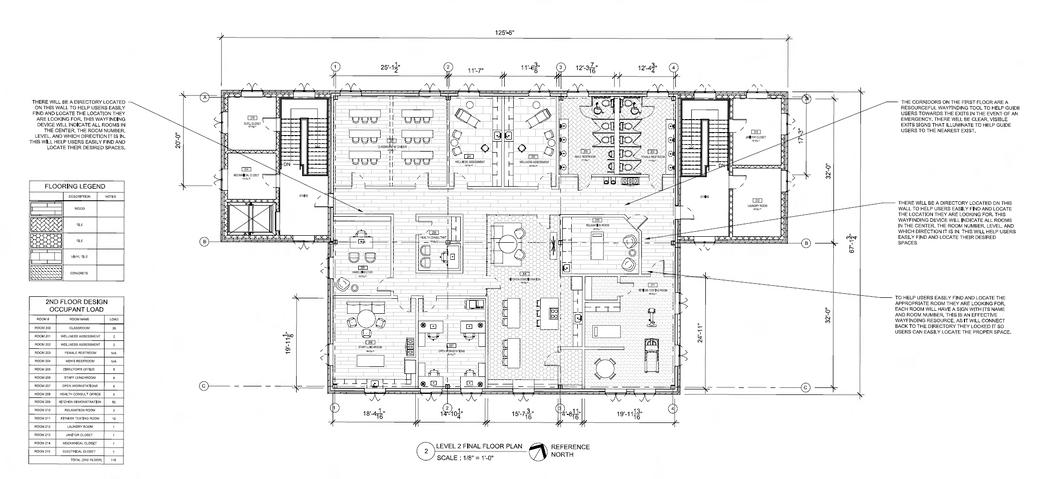
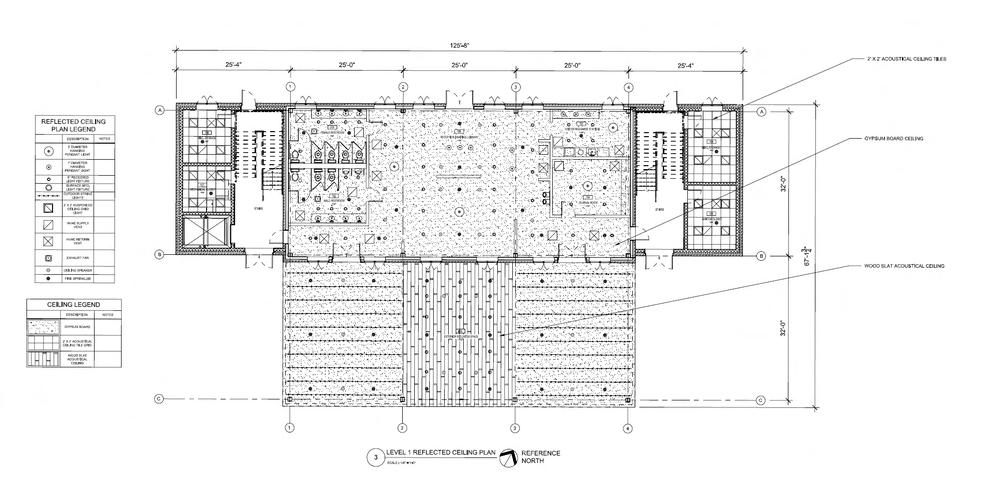

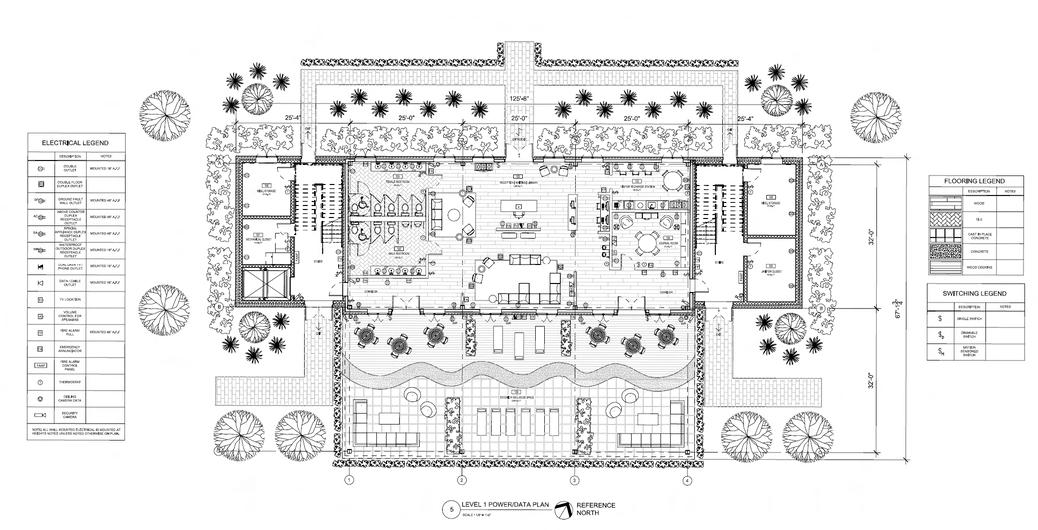
Level
Level 2
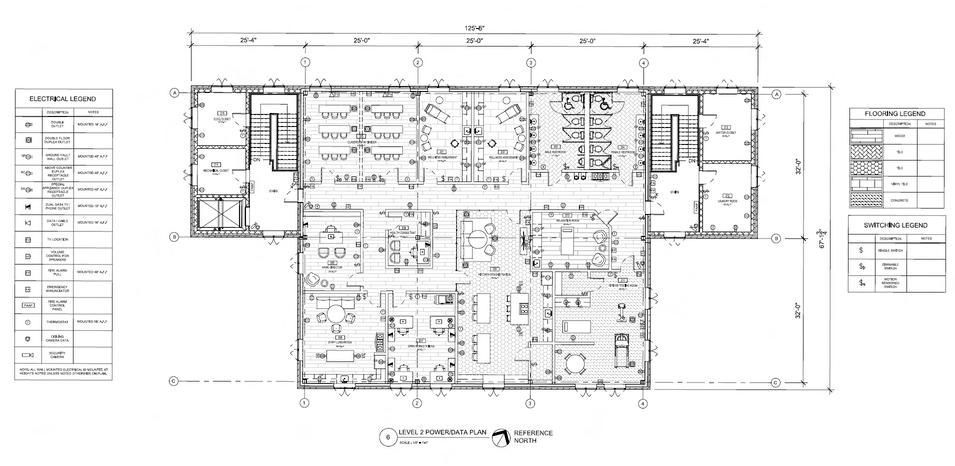
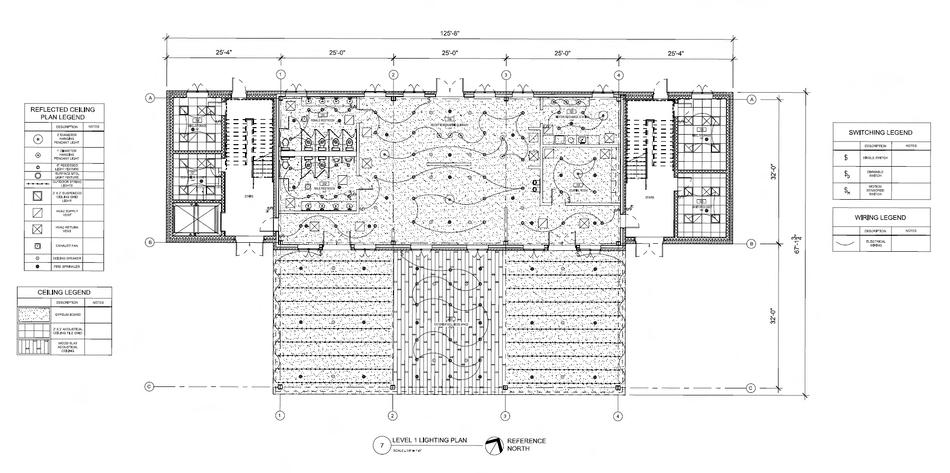
Level
Level 2

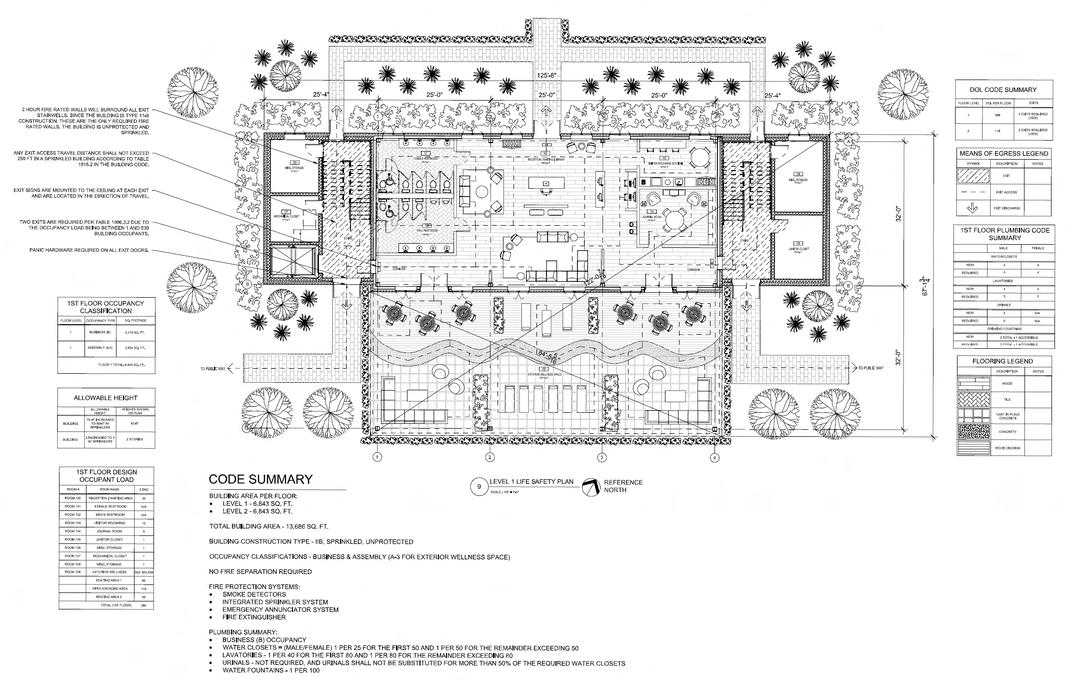
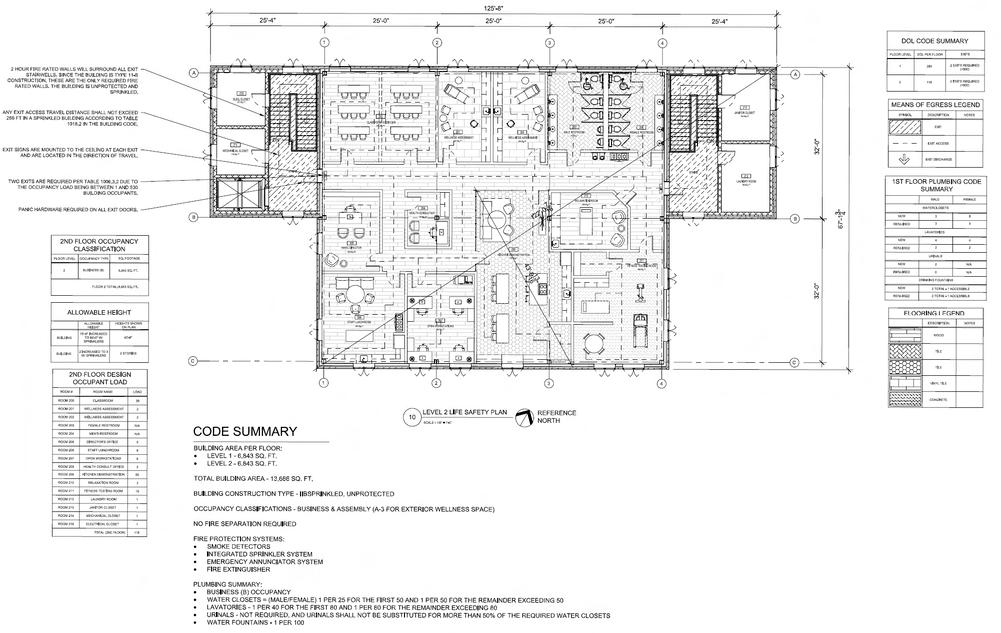
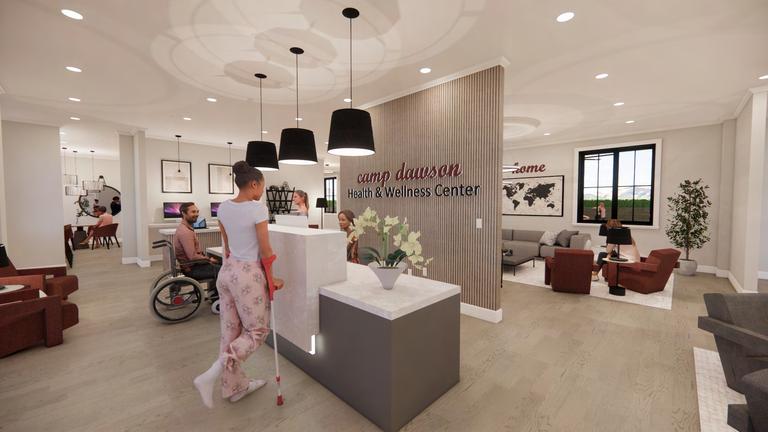

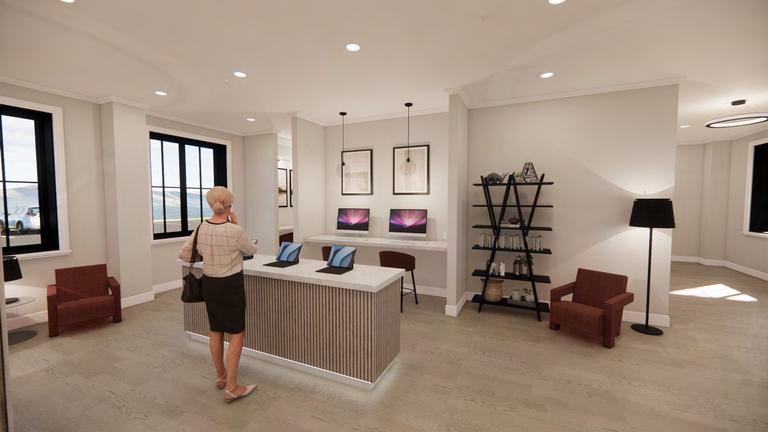

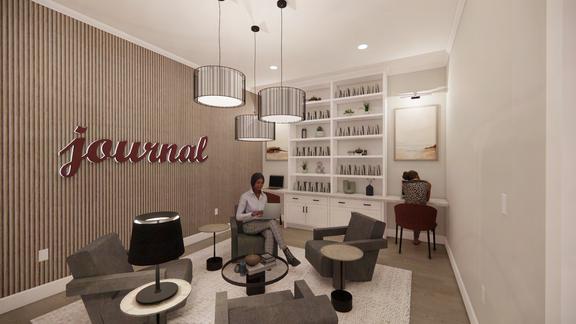
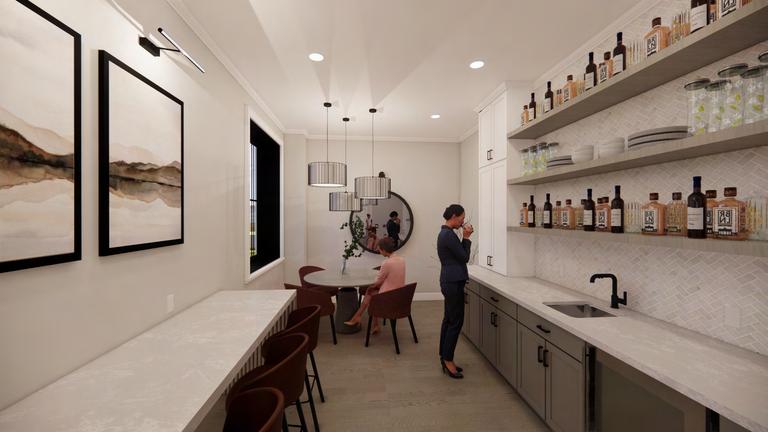

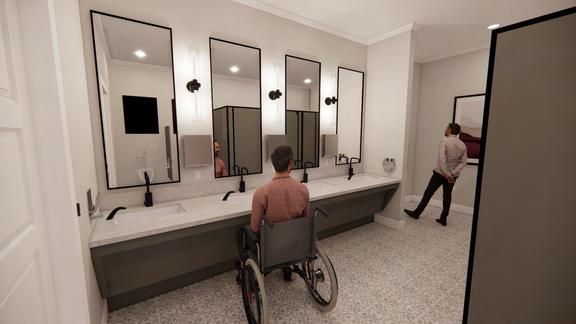


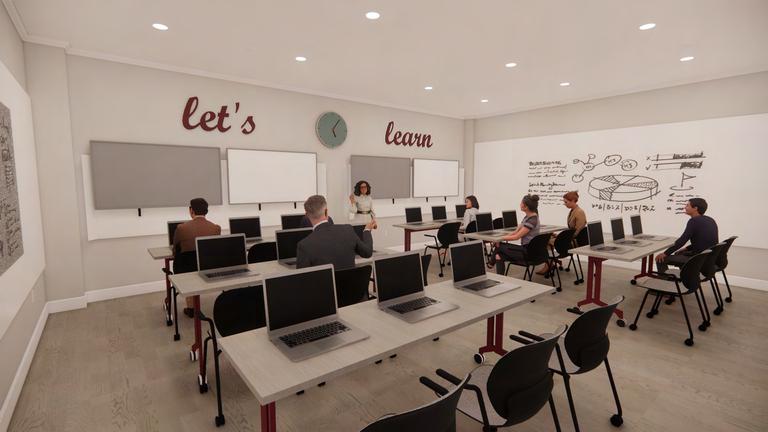
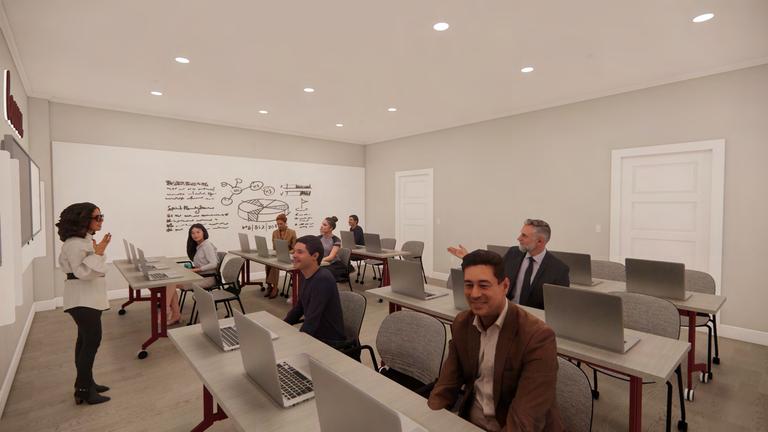

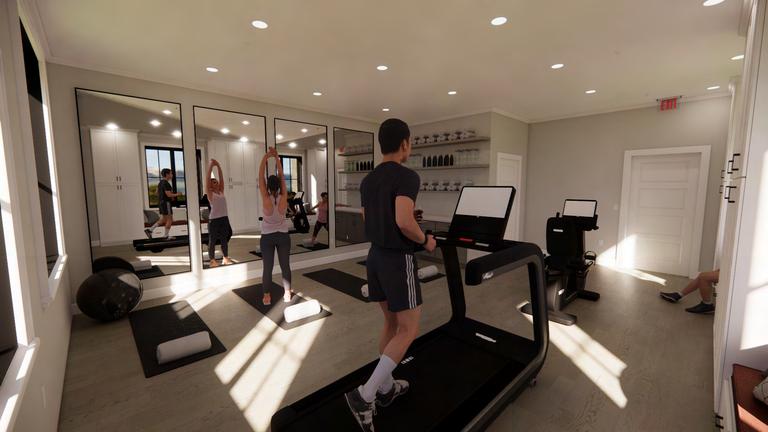
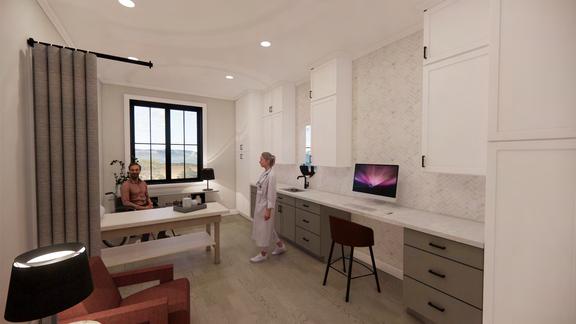

For this project, I was tasked with designing an interior space with inspiration from a historical period. Using research methods and seeking inspiration, I designed a living room / library space that includes visual elements, such as decorative wall molding, crown and base molding, accentsofgold,amutedcolorpalettewithaccentsofnavy, andsimplisticfurnishingstomodernizetheessenceofNeoClassical architecture and interiors. The space embodies many of the parti's and elements related to this style of design. It was modernized in a manner that is relevant to today's design trends while still clearly communicating its inspirationof18thand19thcenturyNeo-Classicism.
Completed 2022

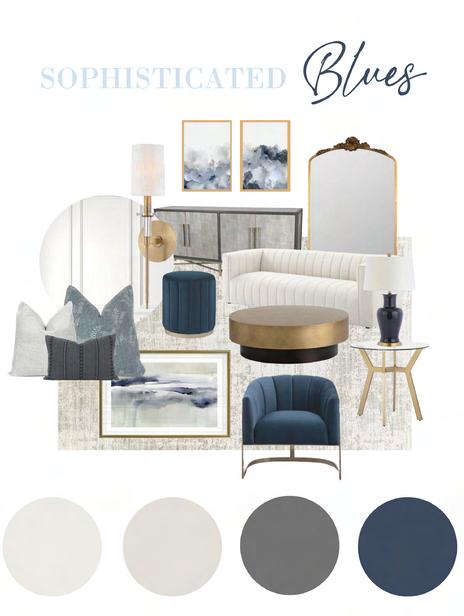
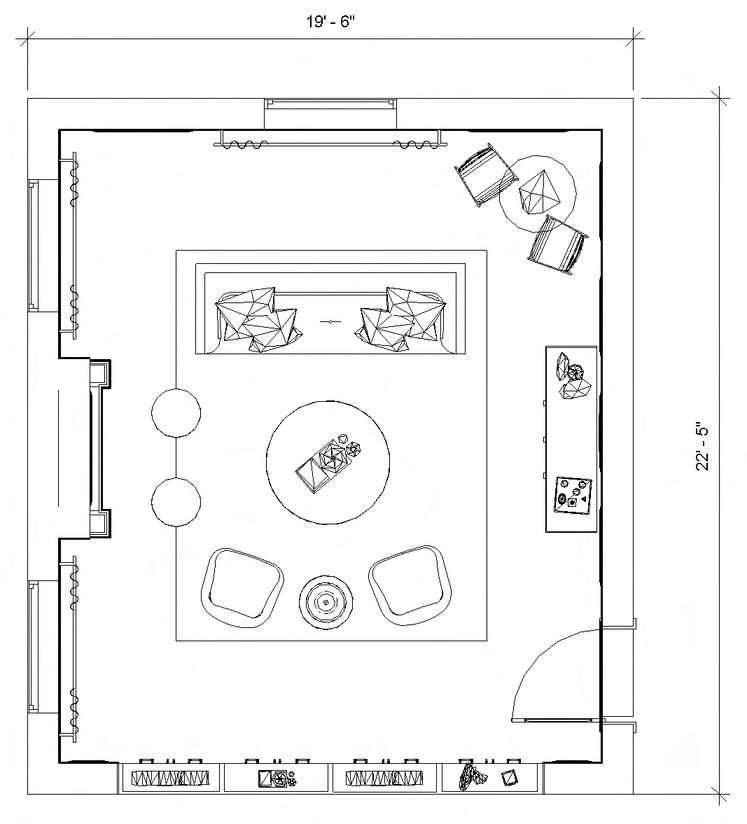
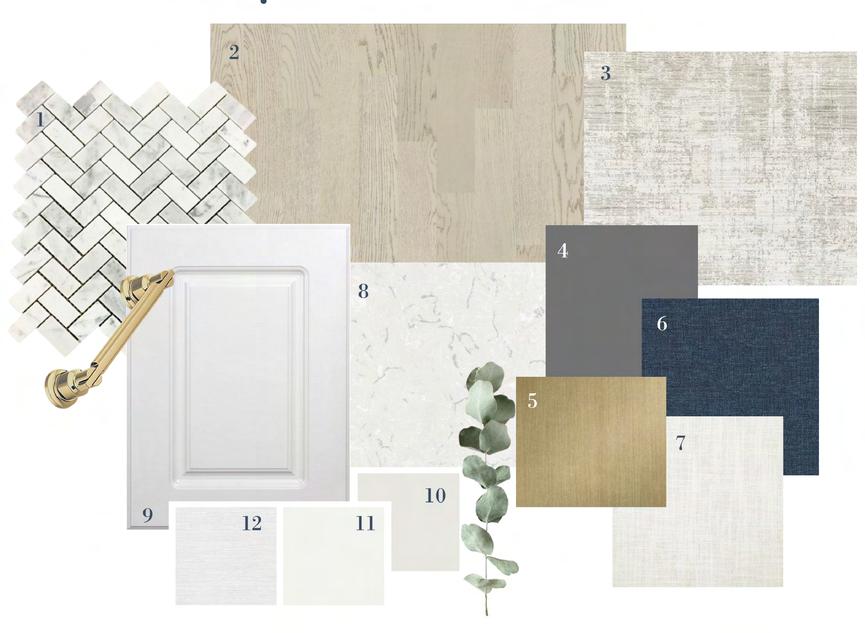
1. Marble Herringbone Fireplace Tile
2. Wood Flooring
3. Perigold Area Rug
4. Grey Painted Furniture Finish
5. Antique Brass Metal
Bernhardt
6. Kravet Armor Titan Chenille Blue Fabric for Chairs, Ottomans, and Stools 7. White Linen Fabric 8. Bookshelf Quartz Countertop: Cambria Swanbrige 9. Semi-Gloss White Cabinets 10. Benjamin Moore Calm (OC-22) Ceiling Paint 11. Benjamin Moore Super White (OC-152) Wall & Molding Paint 12. Phillip Jeffries Wallcovering for Bookshelf Interior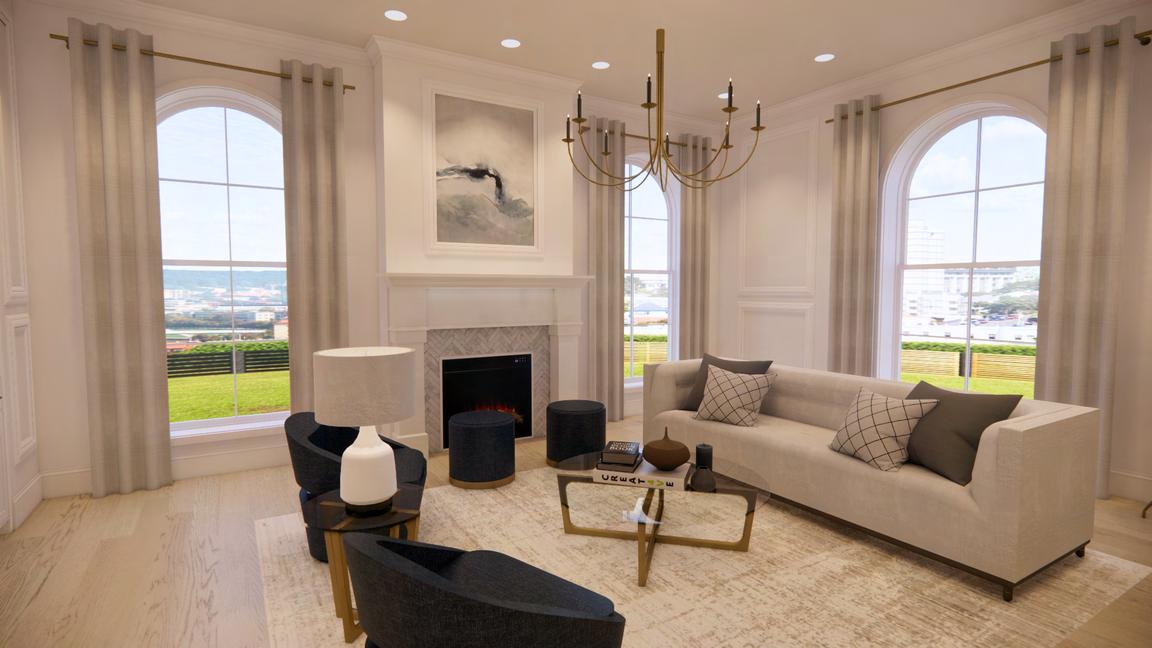
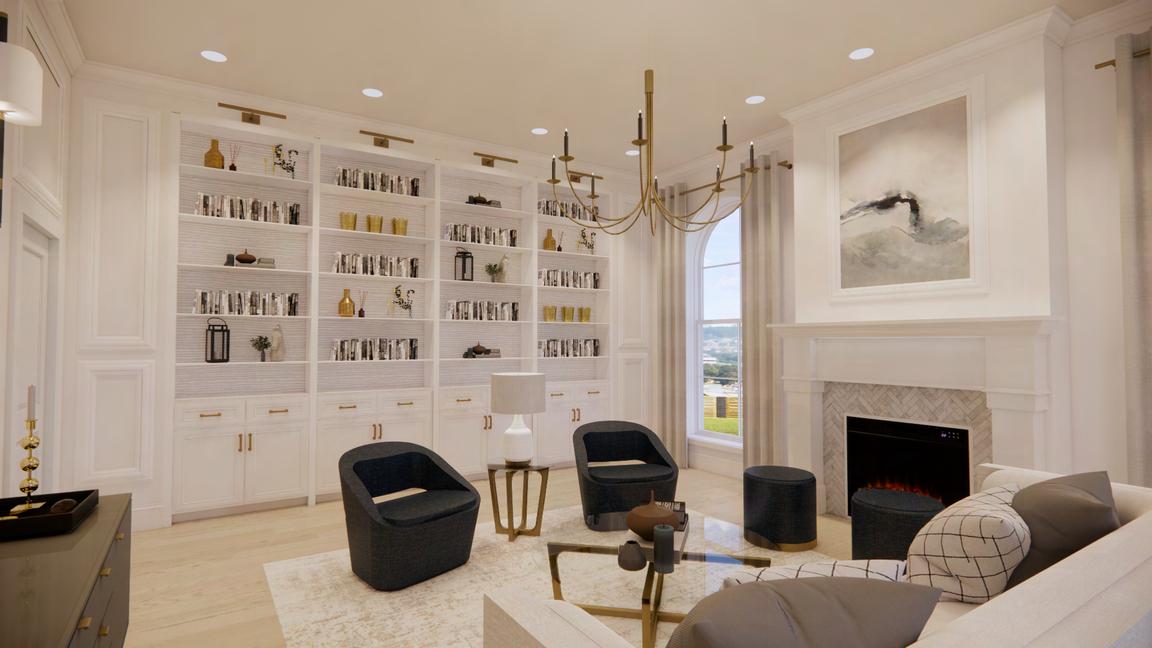
For this project, I was tasked with designing a commercial men's restroom in accordance with all regulations set in place by the American's with Disabilities Act (ADA). Using Revit and Enscape, I developedadetailedfloorplan,reflectedceilingplan, interiorelevations,andrenderings.
Completed 2022
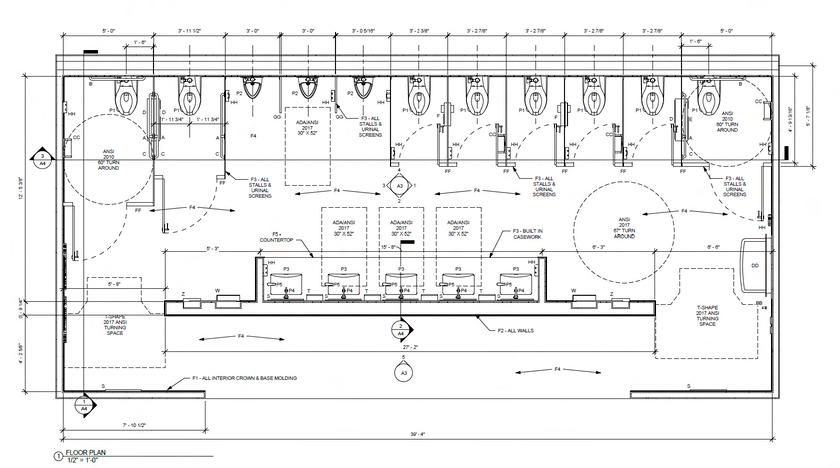
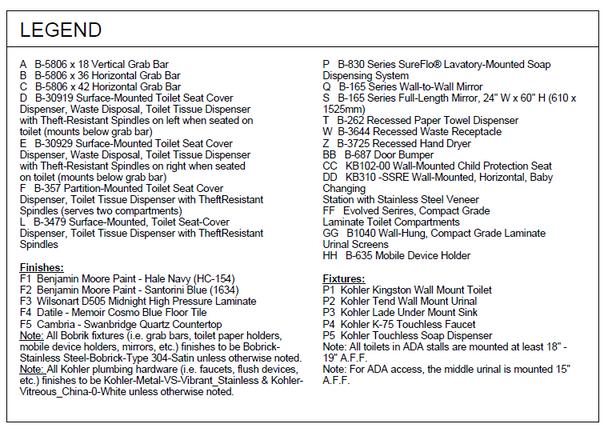

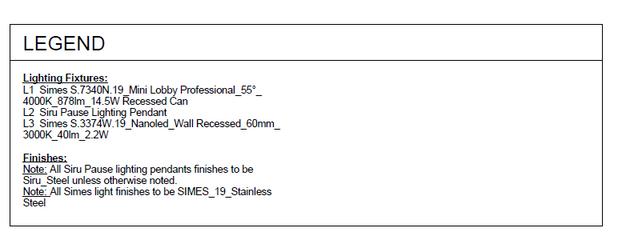


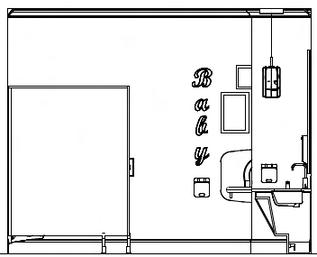
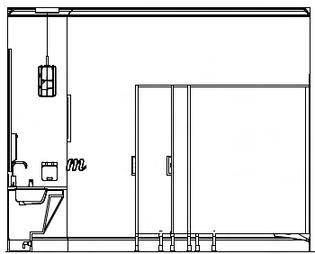
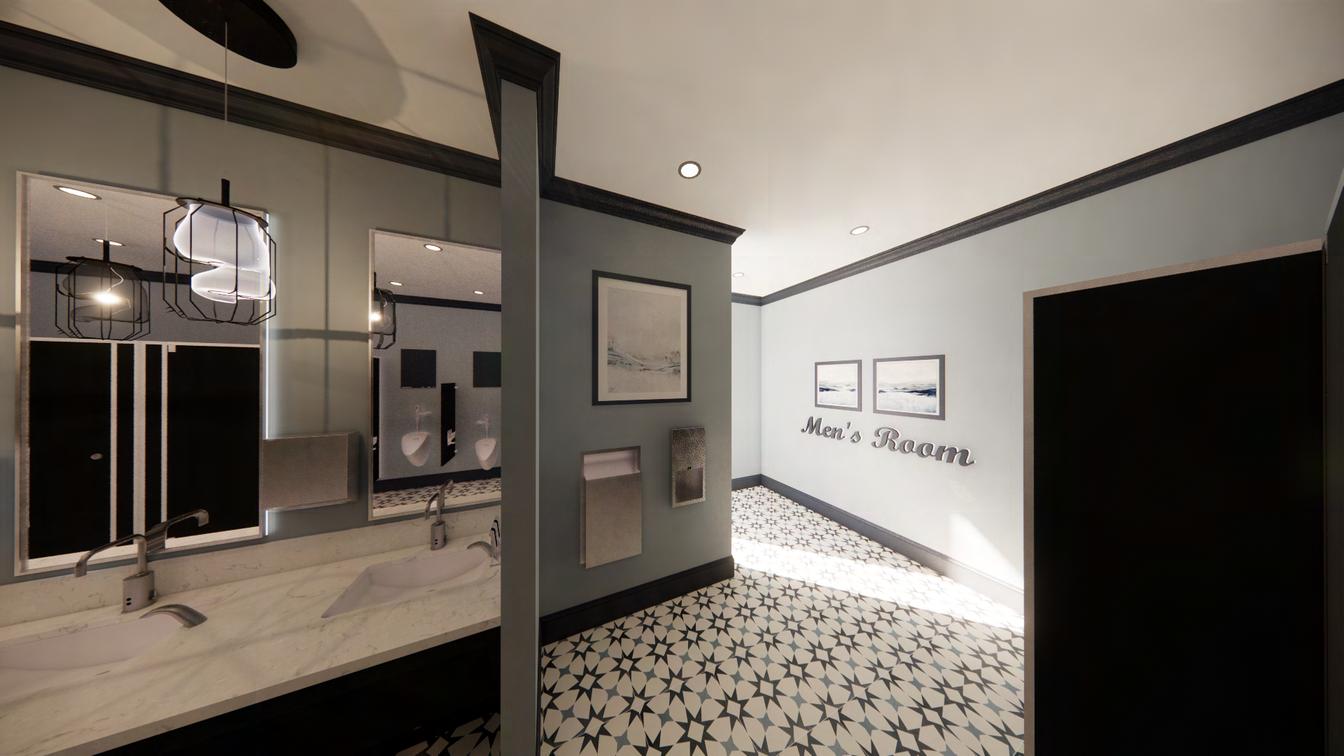
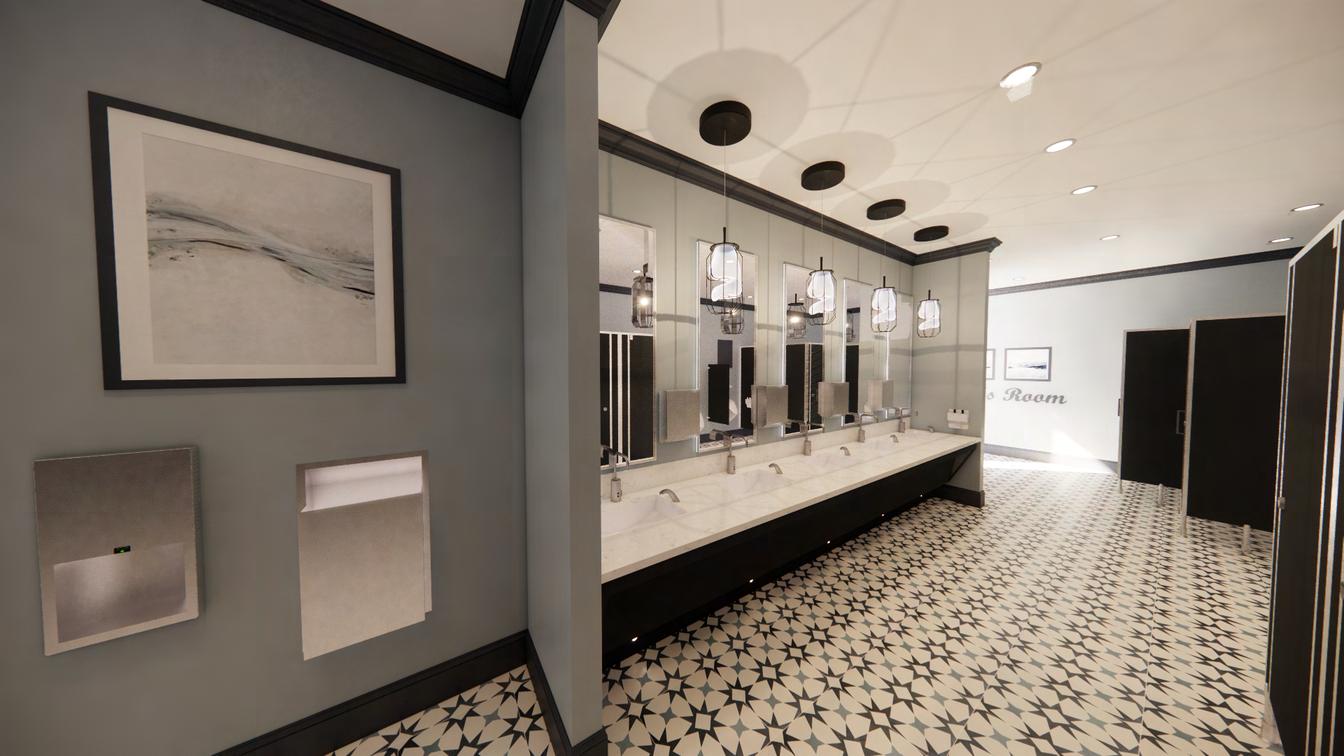
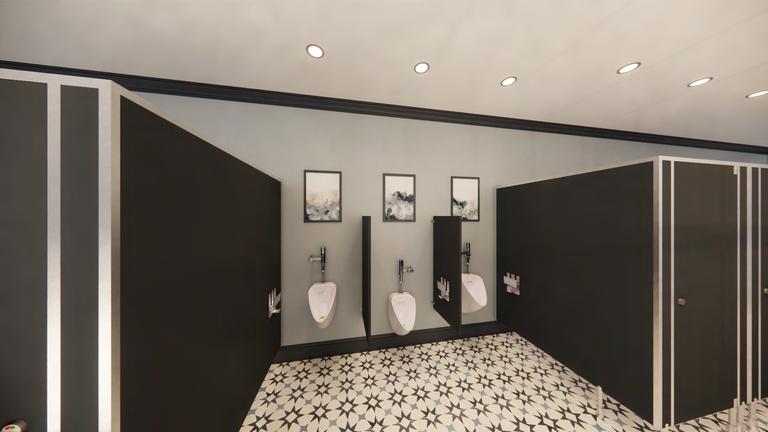

For this project, I was tasked with working in a team of three to design a cohousing community with special emphasis of elderly residents over the age of 65. Using research methods and seeking inspiration, I designed the entry, lounge space, cafe/bar, mail room, dining room, and exterior. This area takes inspiration from the coastal living in Florida and aims to provide residents a place to gather, socialize,andbuildcommunity.
For the residential portion of the project, I designed a two bedroomcondowithspecialemphasisonaginginplace.The condo features furnishings and fixtures to aid residents in theirdailylivesastheirabilitiesmaydecline.
Completed 2023
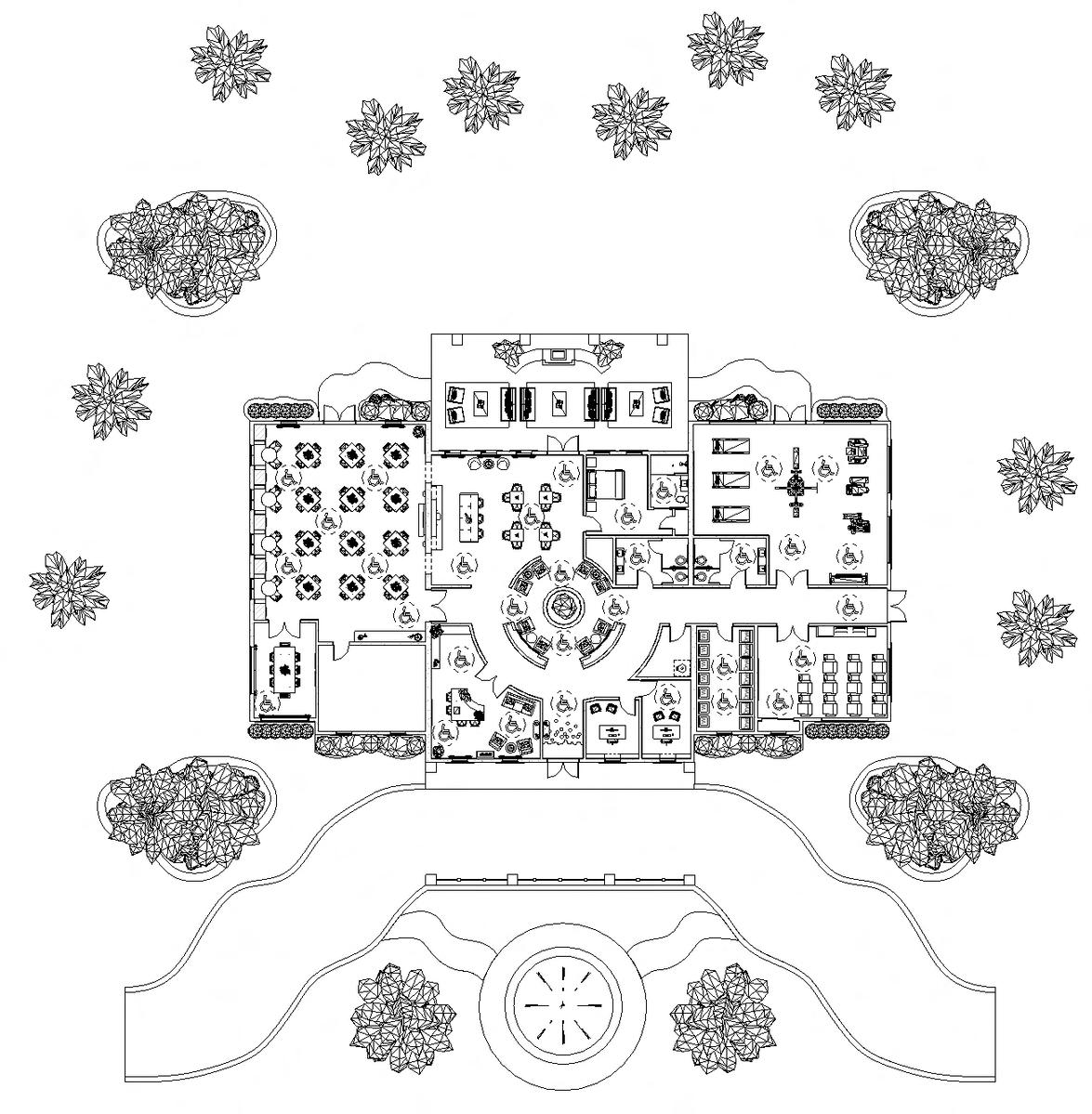
 The Commons Floor Plan
Exterior Rendering
The Commons Floor Plan
Exterior Rendering

Material Board for Condo

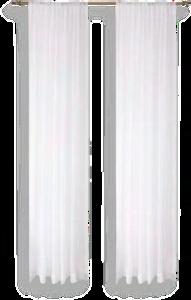
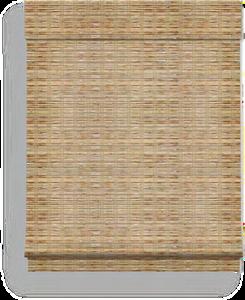
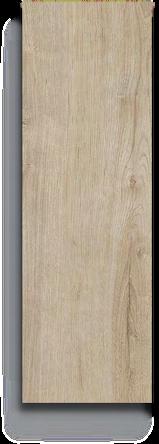
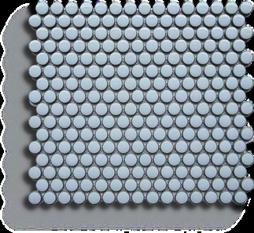


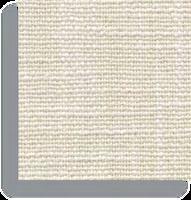

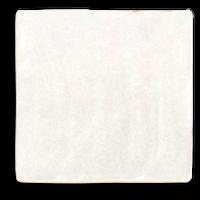
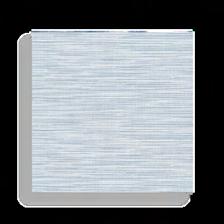
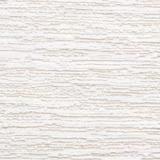

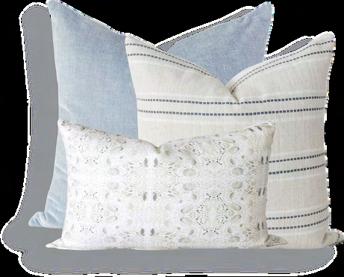


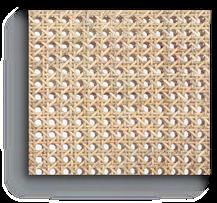
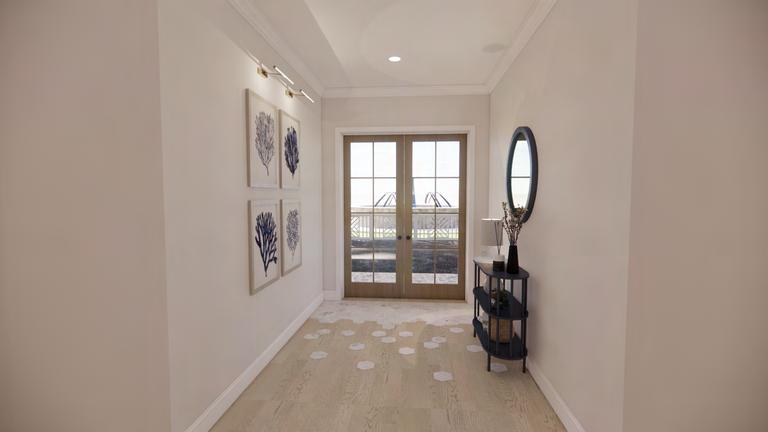
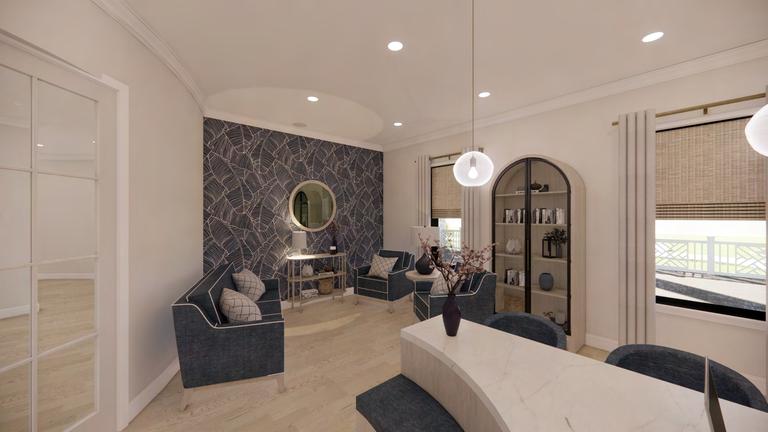
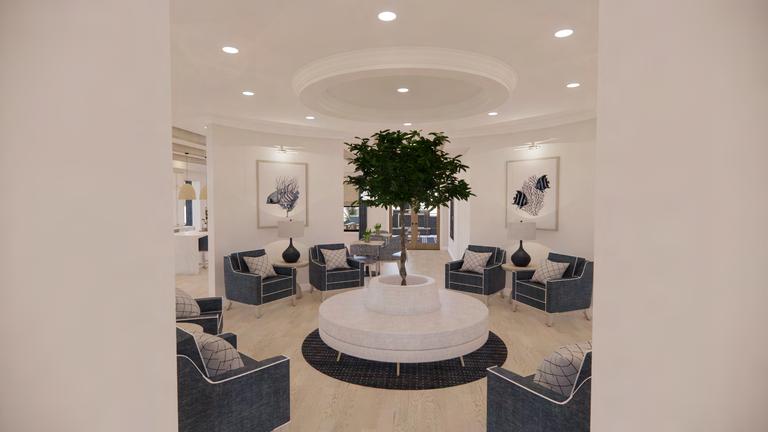
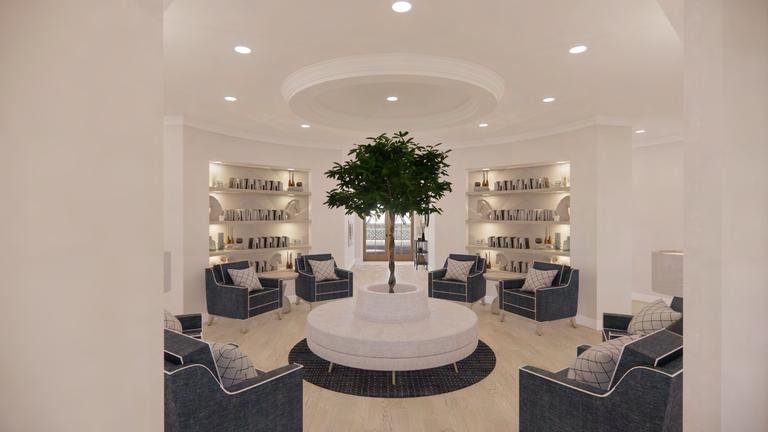
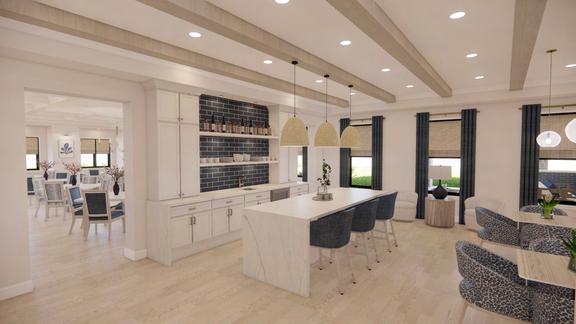
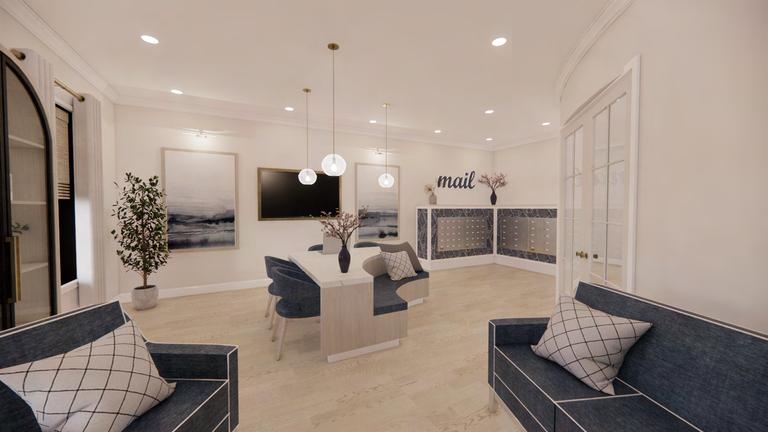

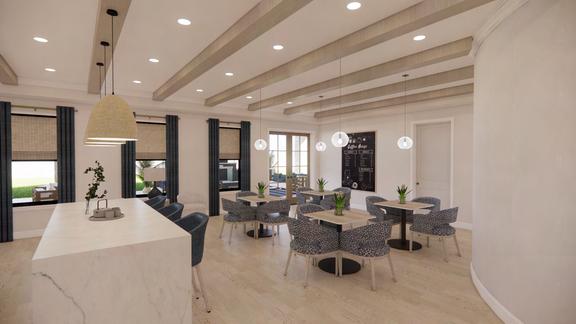
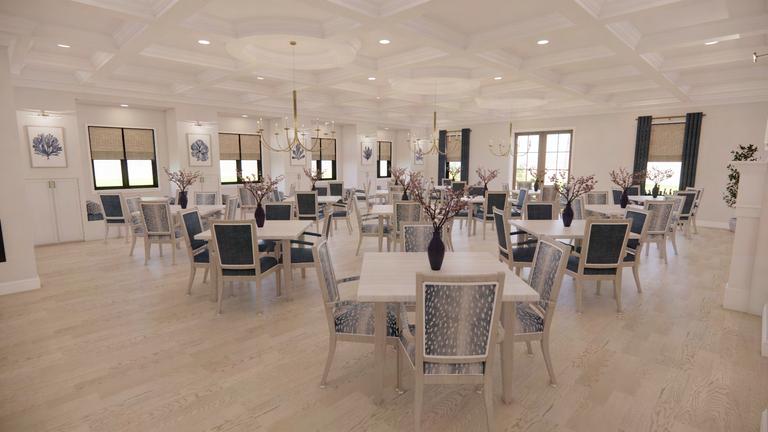


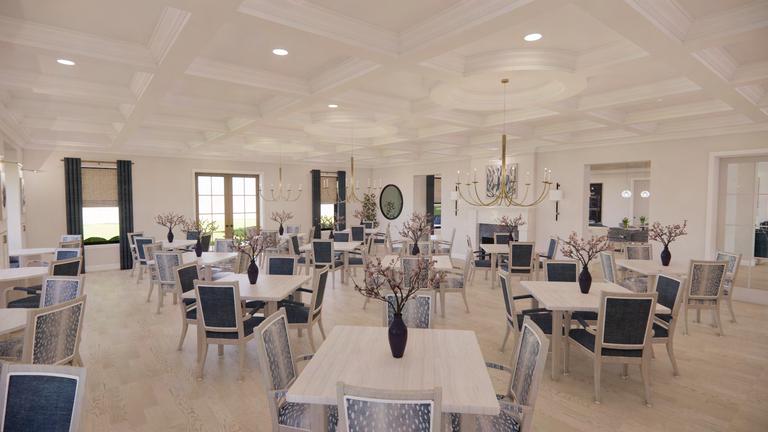
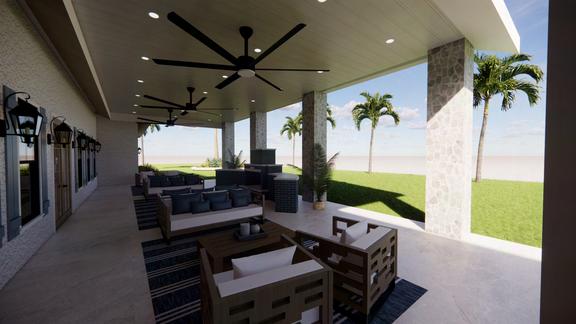
 Dining Room
Walker Storage
Family Dining Room Dining Room
Exterior
Dining Room
Walker Storage
Family Dining Room Dining Room
Exterior

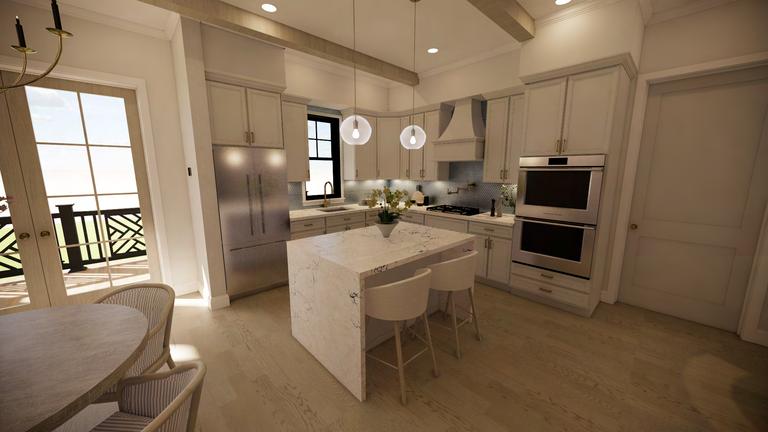

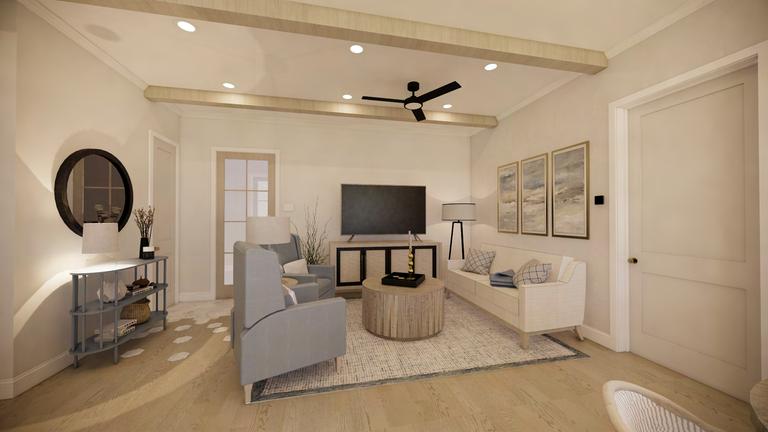

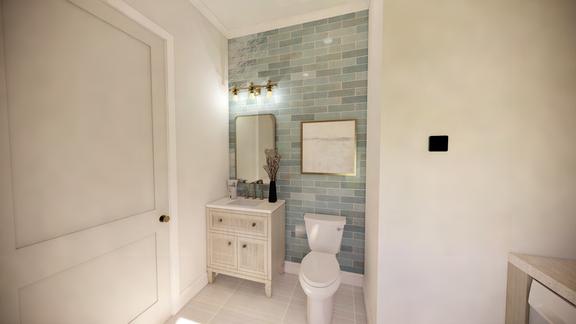
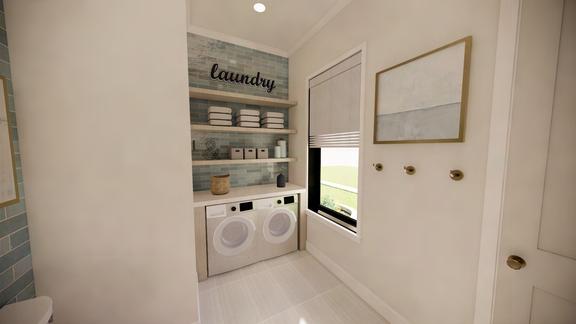
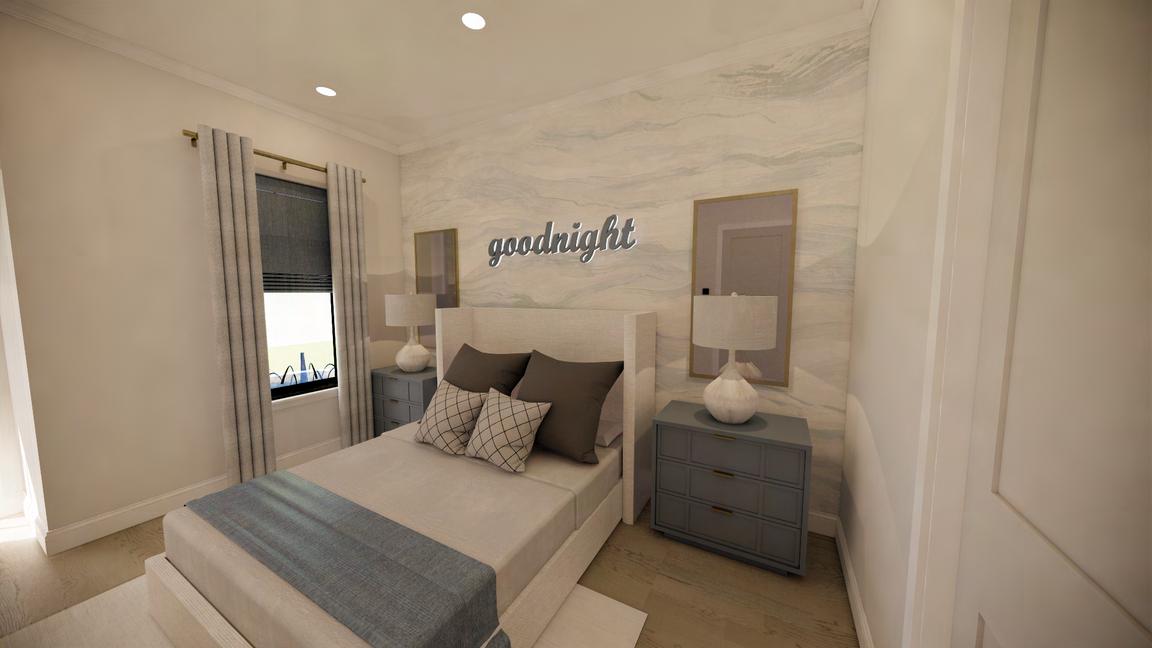
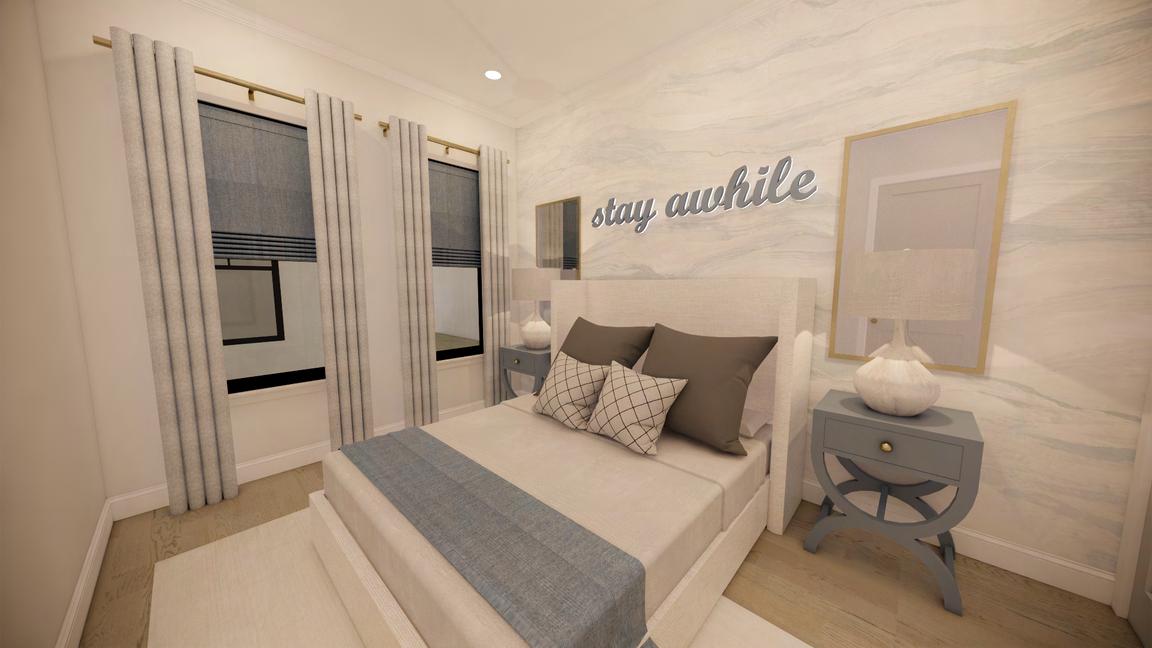 Master Bedroom
Guest Bedroom
Master Bedroom
Guest Bedroom
