B R I A N N A T U S O I N T E R I O R D E S I G N
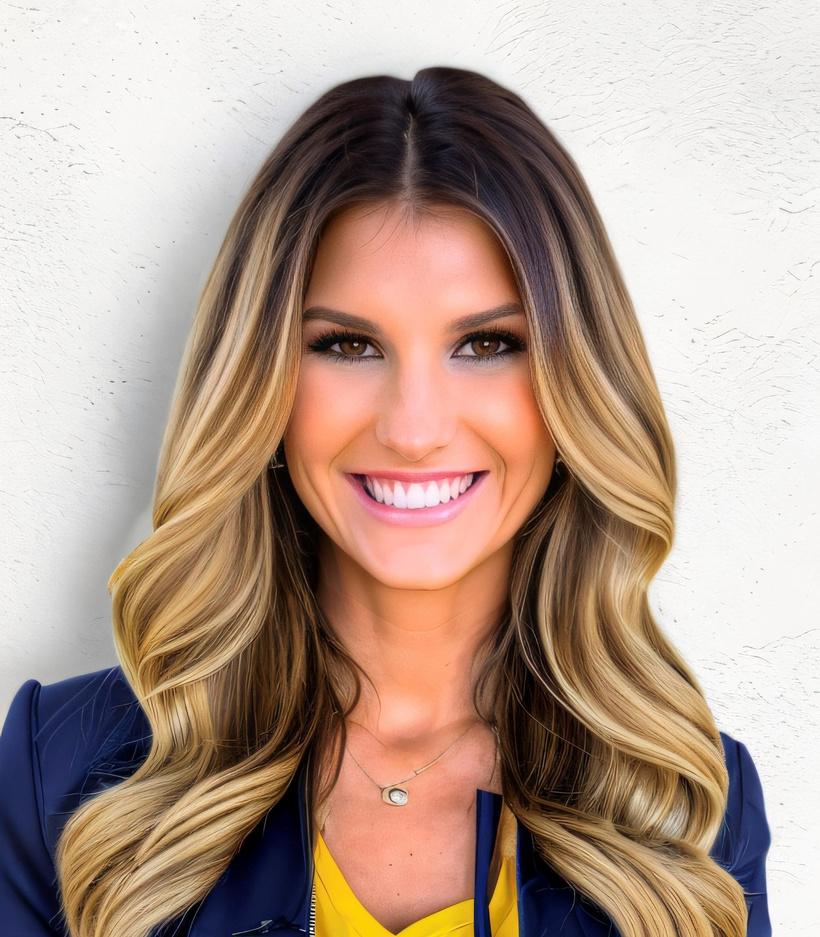
I am an interior design graduate that is looking to further my knowledge by completing the Masters Program in Digital Design at Oklahoma State University. A B O U T M E CONTACT 74o Eagles Landing Blvd, Oak Point, TX 75068 btuso@okstate.edu 214.616.9913 /briannatuso BRIANNA TUSO
EXPERIENCE
TUSO MARKETING
DIRECTOR OF SOCIAL MEDIA & MARKETING ~ CURRENT
SUSAN SEMMELMANN INTERIORS INTERNSHIP
SUMMER 2022
Neocon Field Experience in Chicago
ATTENDED OCTOBER 2021
Attended Dallas Market
2019-2021
Upper Park Café
WAITRESS ~ SUMMER 2021
Mary Kay
CONSULTANT ~ 2019
Ultimate Air Trampoline Park
SOCIAL MEDIA MANAGER & GRAPHIC DESIGNER ~
2019-2020
CAMPUS INVOLVEMENT
American Society of Interior Designers
MEMBER SINCE 2020
International Interior Design Association
MEMBER SINCE 2020
International Facilities Management Association
MEMBER SINCE 2020
U.S. Green Building Council
MEMBER SINCE 2020
EDUCATION
Bachelor of Science in Interior Design
[CIDA Accredited]
Graduation May 2023
HONORS
President's Honor Roll ~
Fall 2019-Present
RECOGNITION
Oates A., Ely, E., Tholen, S., Tuso, B., & Mandal, S*. (December, 2021). Face masks and the beyond. TANTU – Annual Journal of Tantu Textile Alumni Association, 39-42.
SKILLS
AutoCad
Sketchup
Photoshop
InDesign
Enscape
3Ds Max
Unity
Sketchup
Revit
Hand Drafting
Laser Cutting
RESIDENTIAL
Vineyard Villa
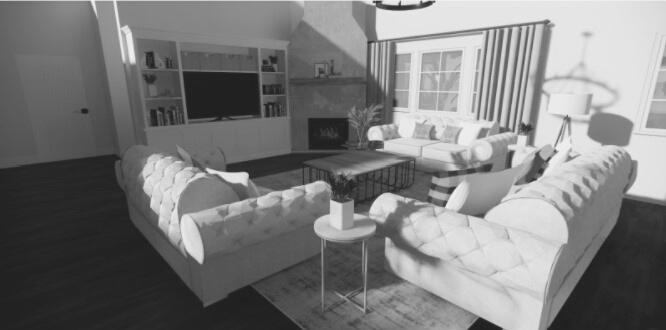
Concept
To reinstate the meaning of serenity through capturing the peaceful surroundings of Napa Valley, while opening up the space to create an environment that will represent the welcoming nature of the couple.
The Villa Vineyard house began with a given floor plan with only exterior walls and client prompt that stated the couples ADA needs. We were to implement universal design and technology related to our client's needs. This was a group project that was evenly split up between individuals. We used Sketchup and Enscape.
Objective
A
O U T
B
I N S P I R A T I O N

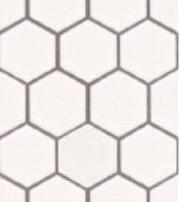
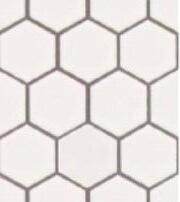
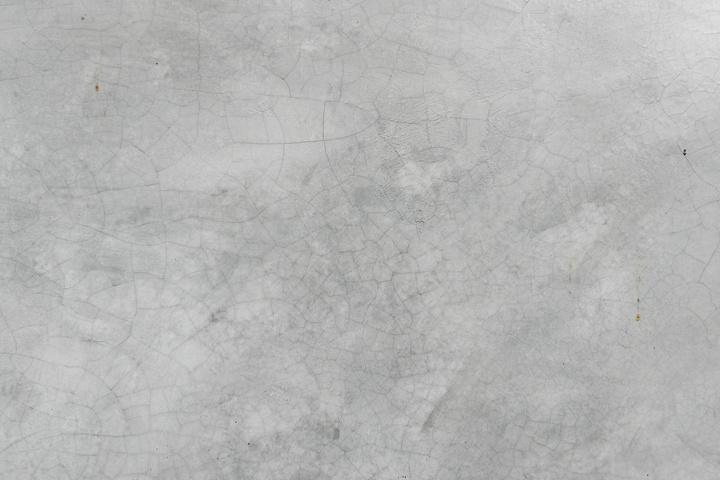

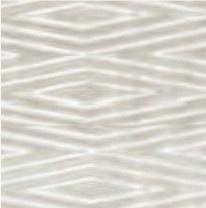
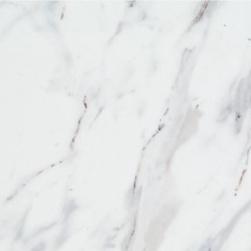
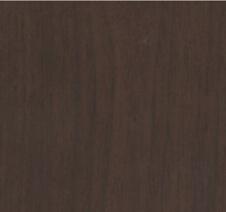
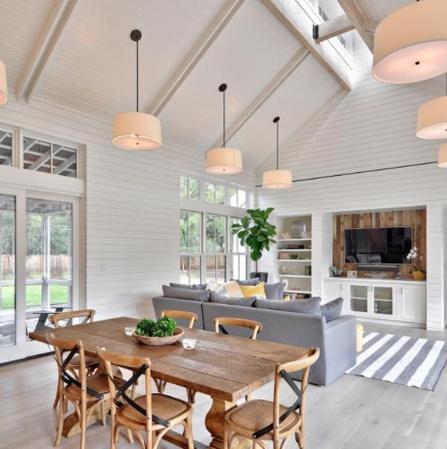
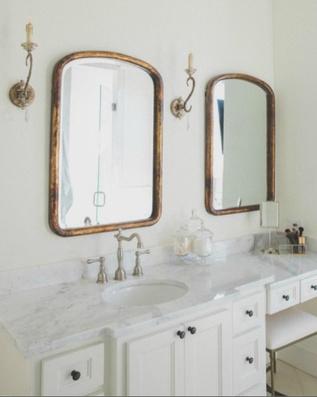
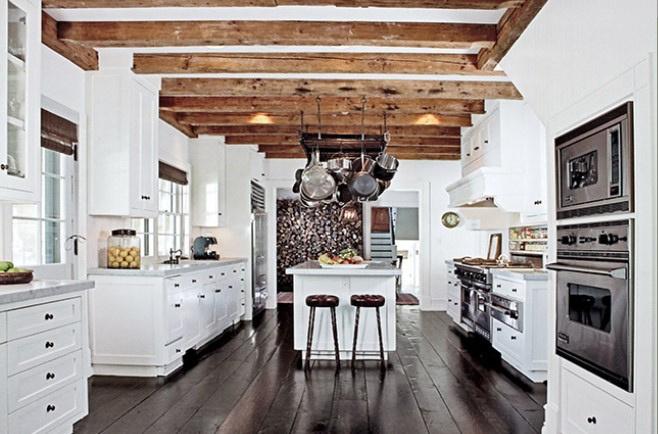
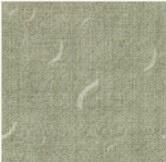
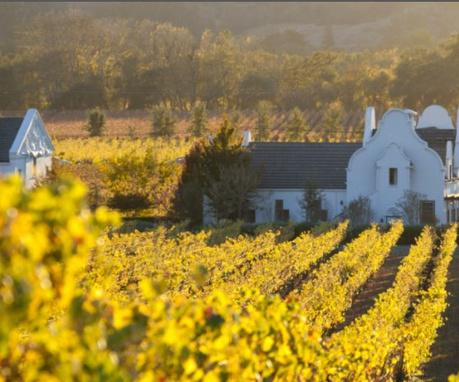
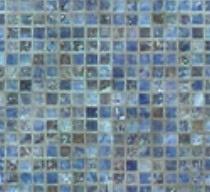
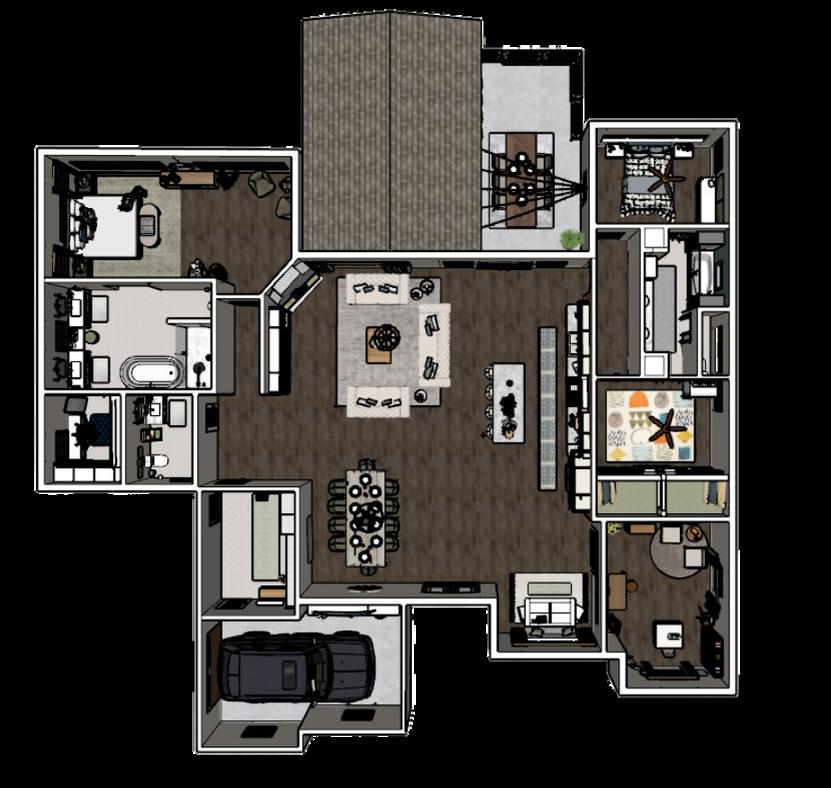
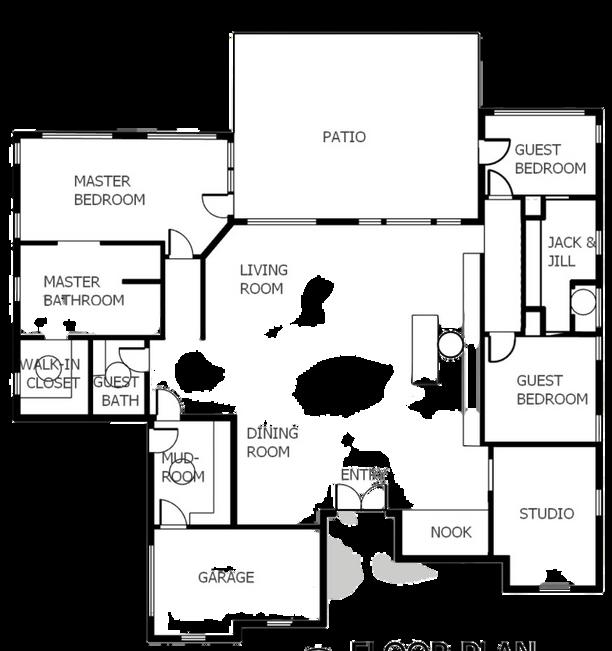
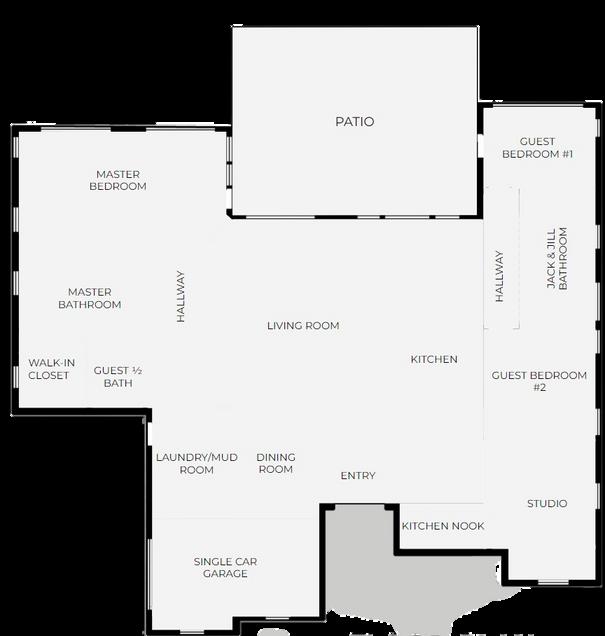
S
D E S I G N P R O C E S
Block Diagram
Floor Plan
Orthographic Floor Plan
D E S I G N P R O C E S S
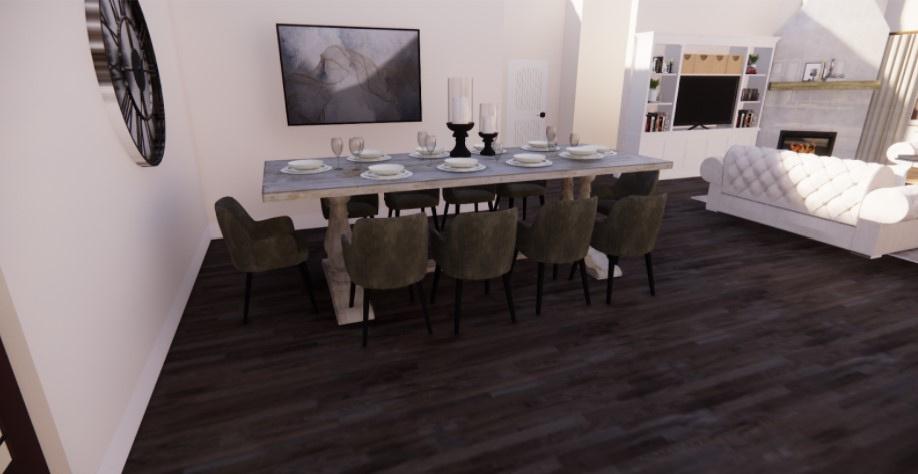
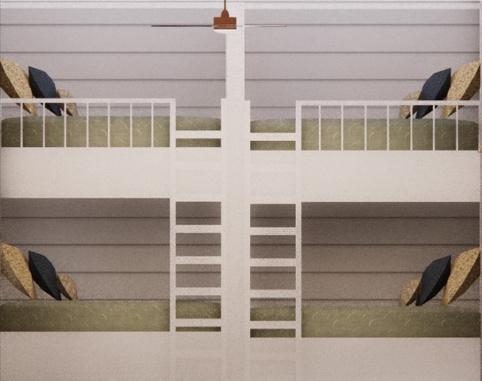
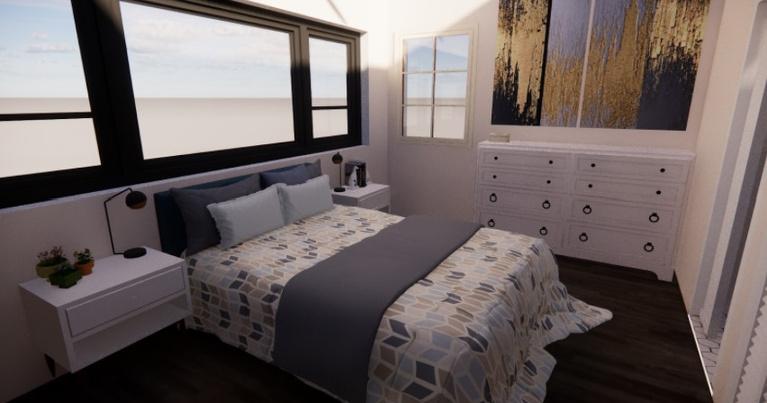


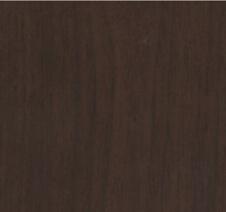
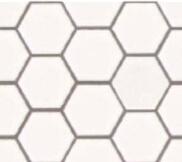
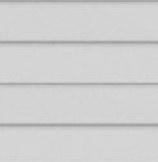
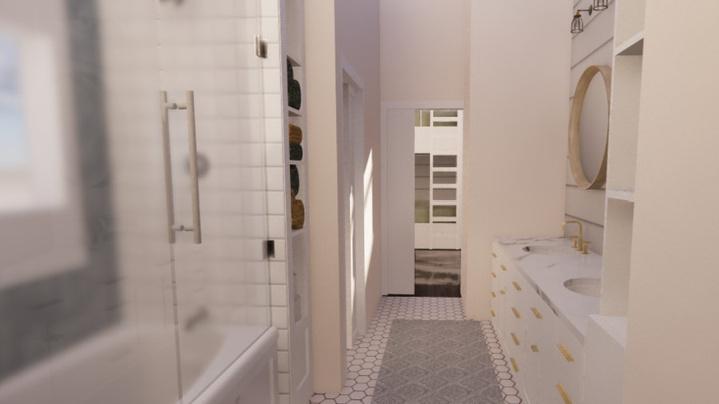
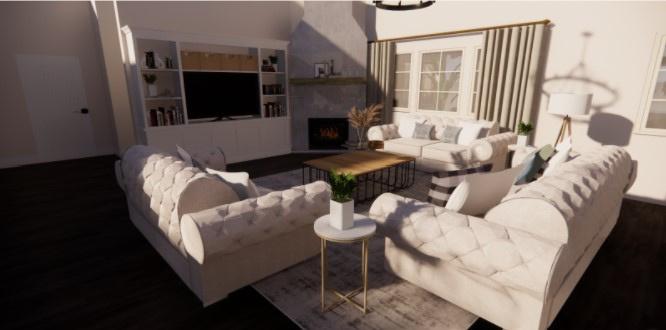 Guest Bedroom Elevation
Guest Bedroom Elevation
HEALTHCARE
Pediatric Facility
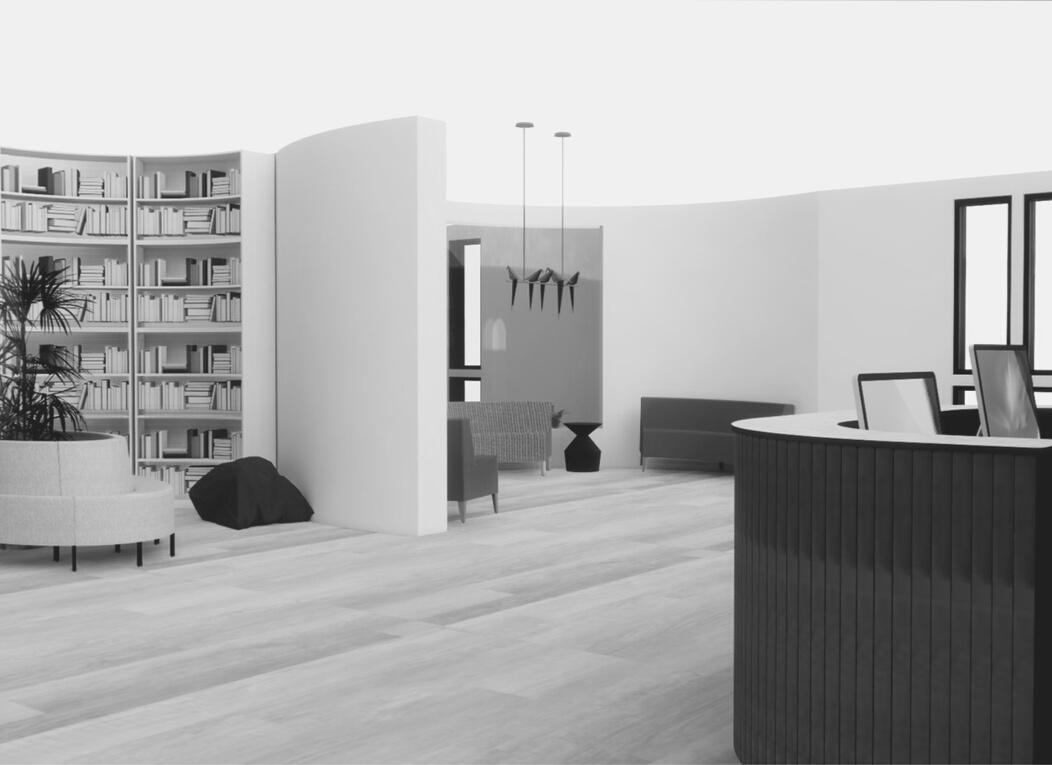
Concept Objective
To design an inviting and functional pediatric facility that embodied curvilinear aspects, minimalistic design, and an overall color palette of warm tones. Additionally, factoring in safe and durable materials and finishes that promotes the health and well-being of its users.
To design two adjacent hospital rooms that focused on appropriate materials and finishes that accommodated varying health needs of the occupants. We as a group decided to do a pediatric facility reception/waiting area and a kids play area. We used AutoCAD, Sketchup, and Enscape
B
G R O U N D
A C K
I N S P I R A T I O N
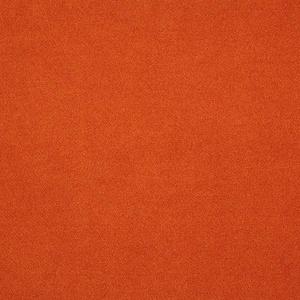
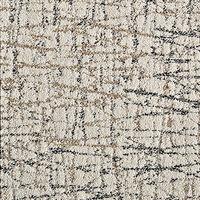
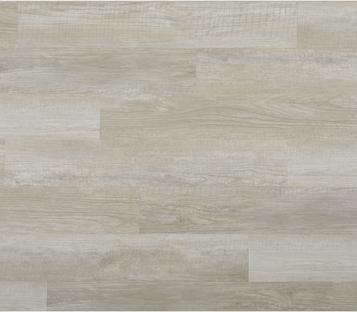
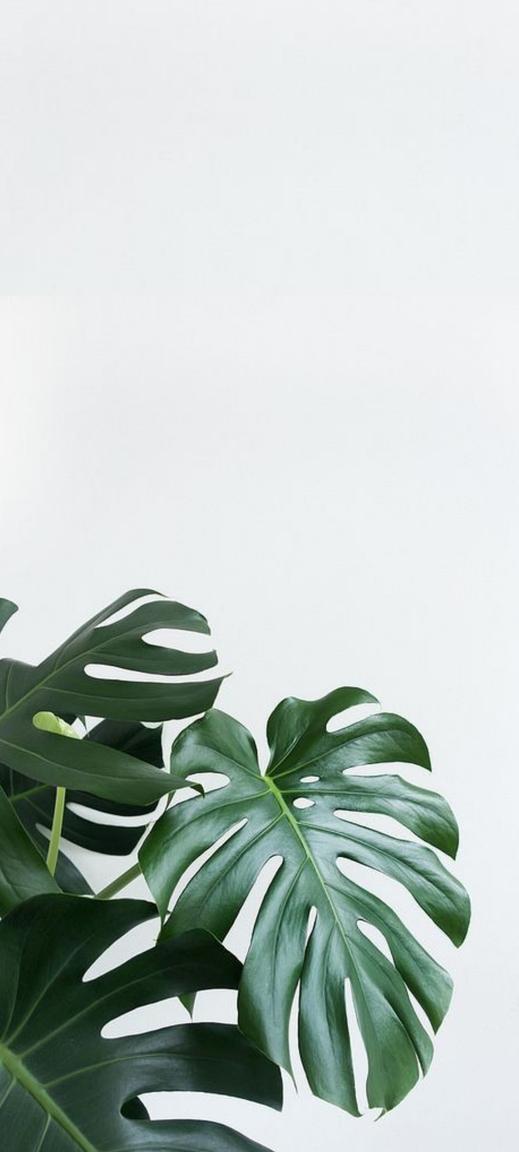
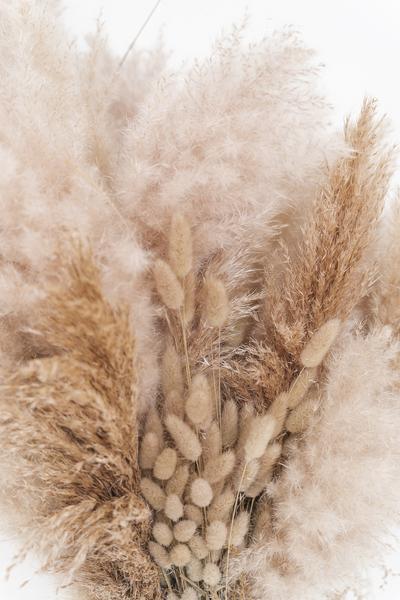
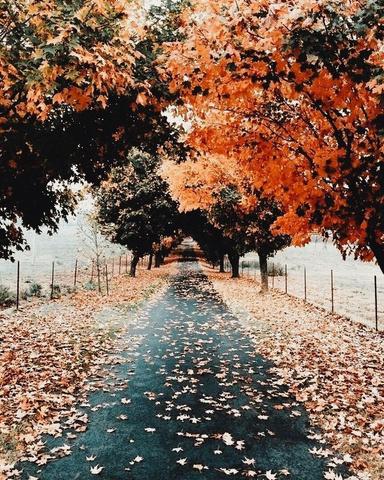
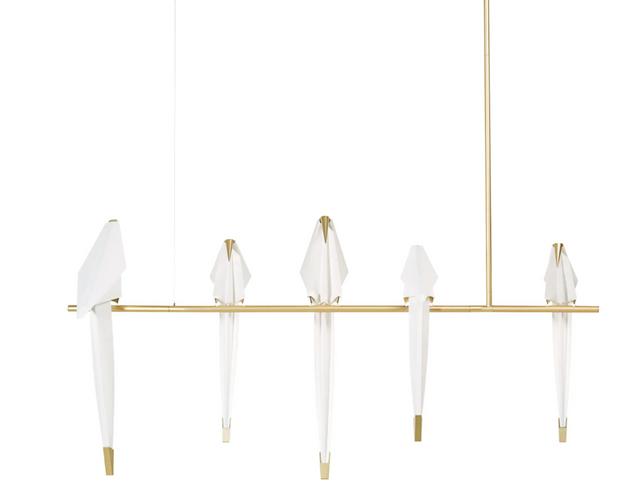
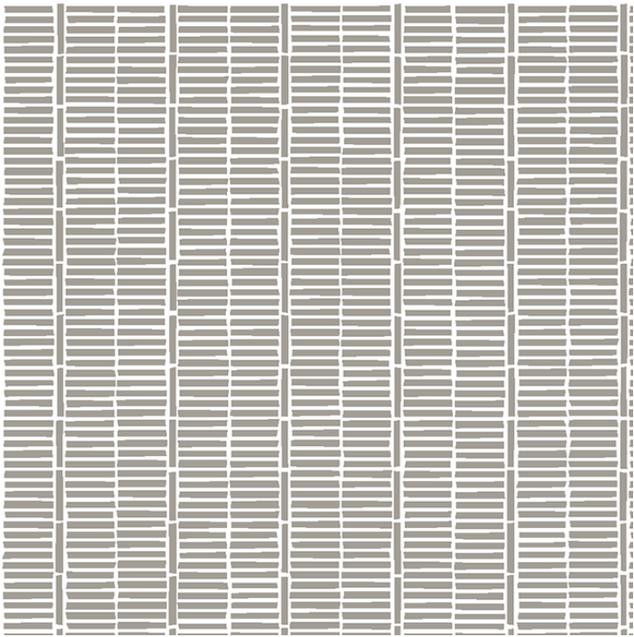
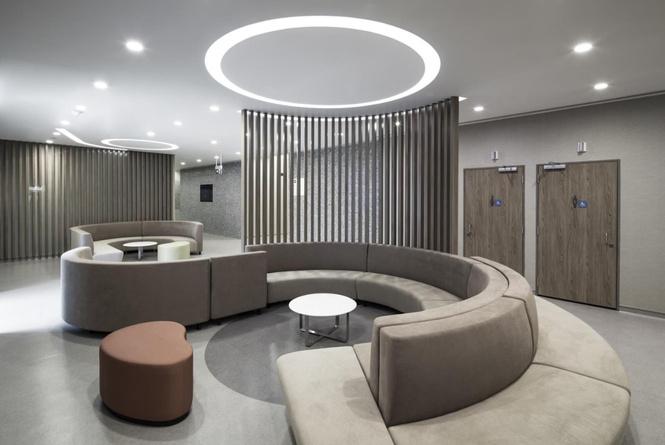

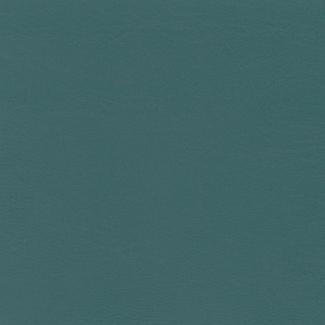
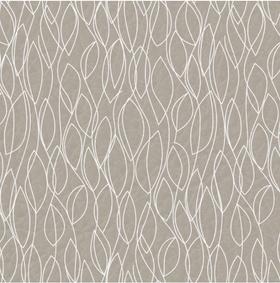
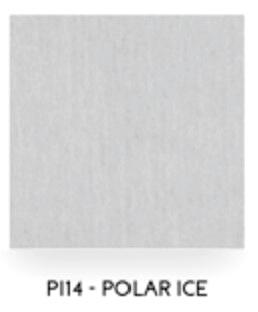
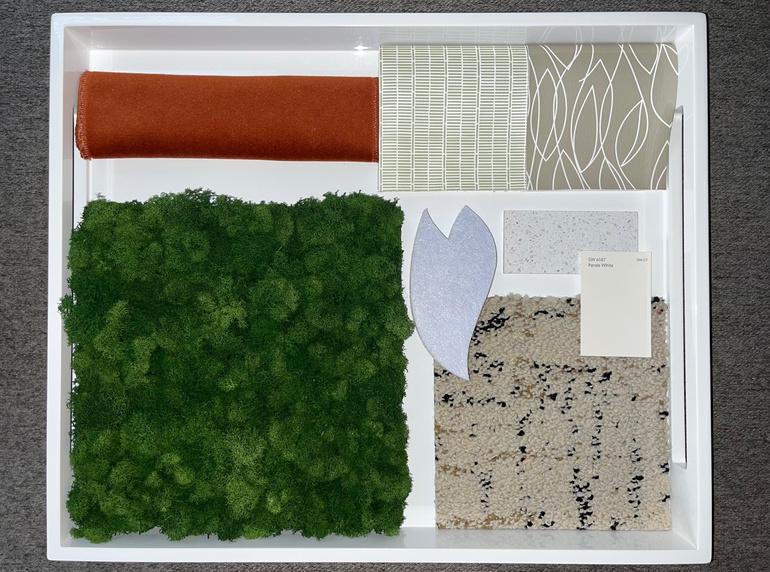
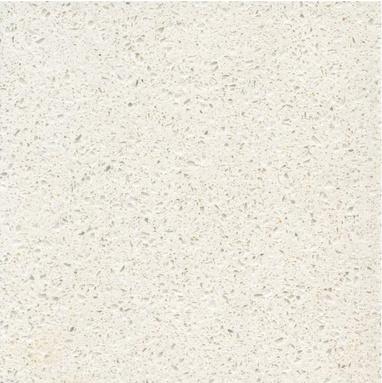
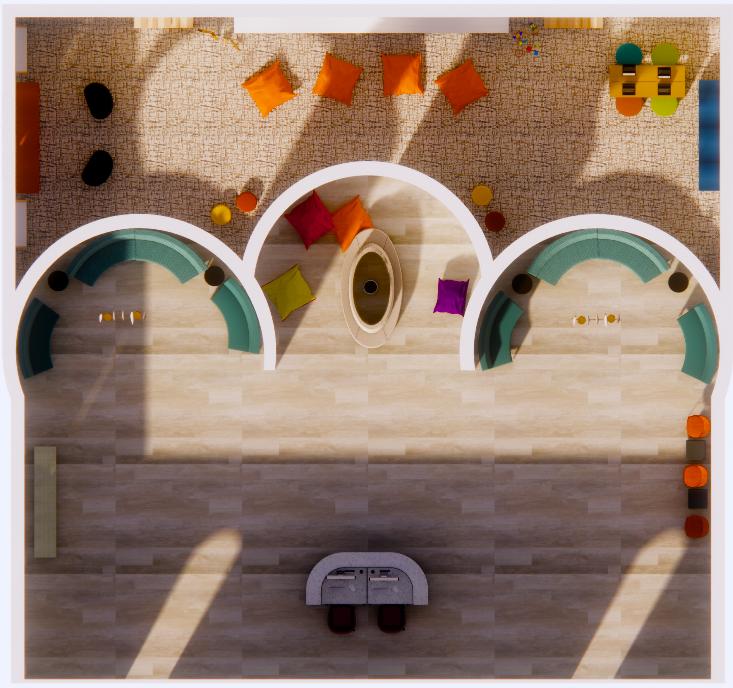
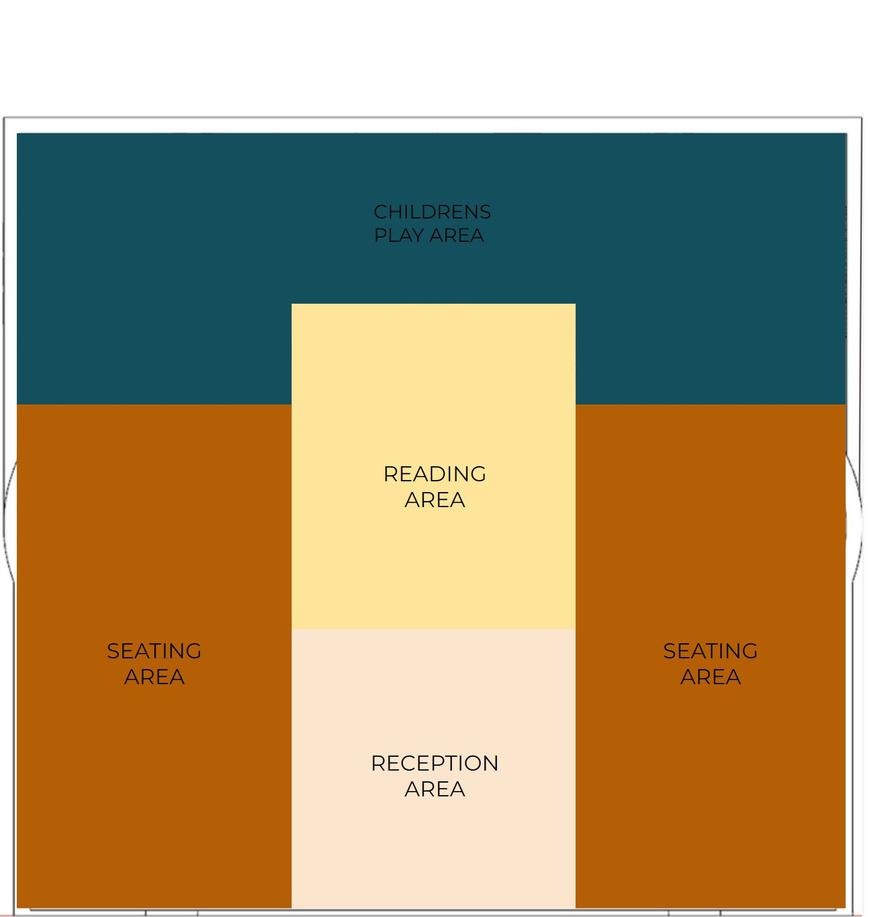
D E S I G N P R O C E S S
Block Diagram
Rendered Floorplan
D E S I G N P R O C E S S





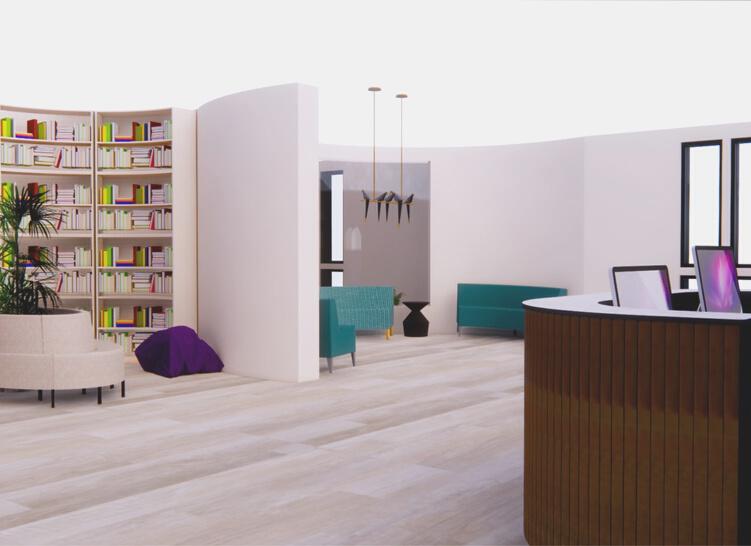

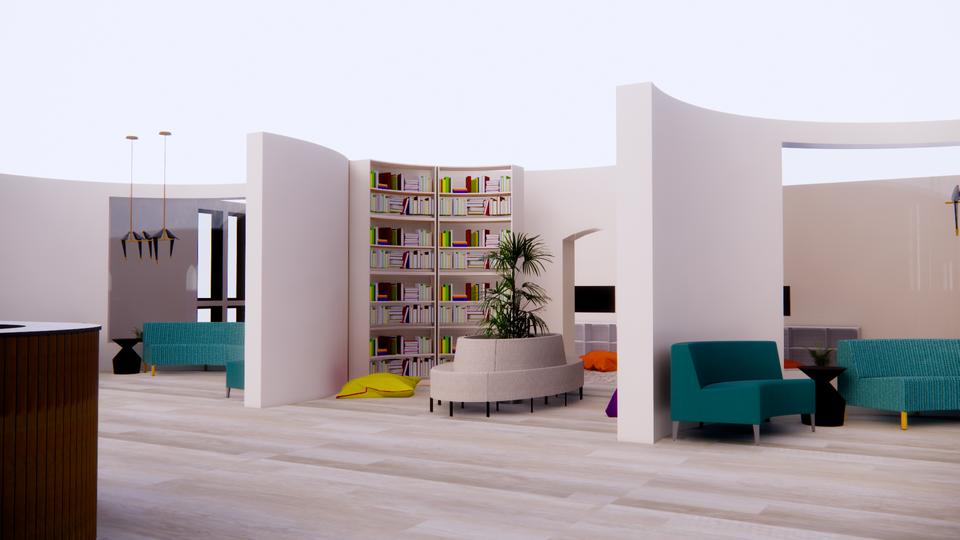
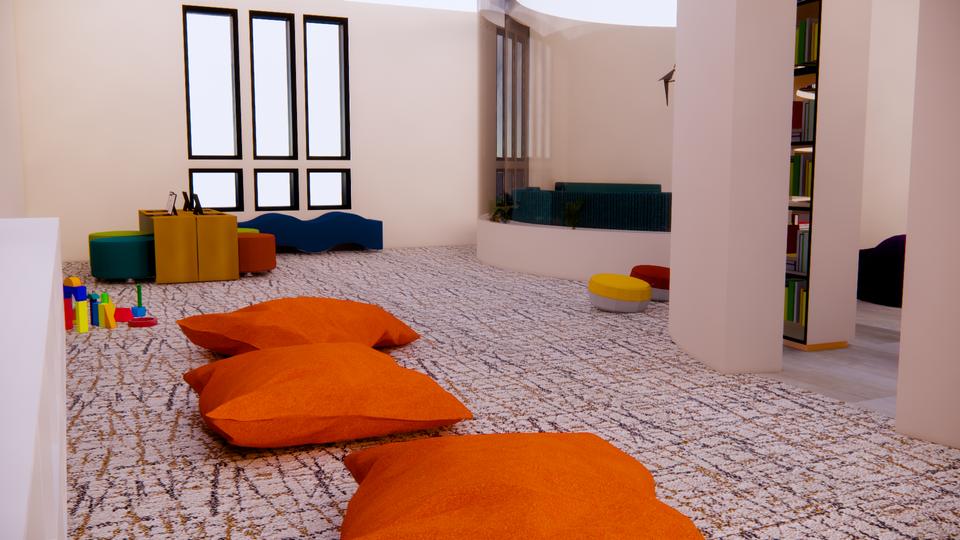
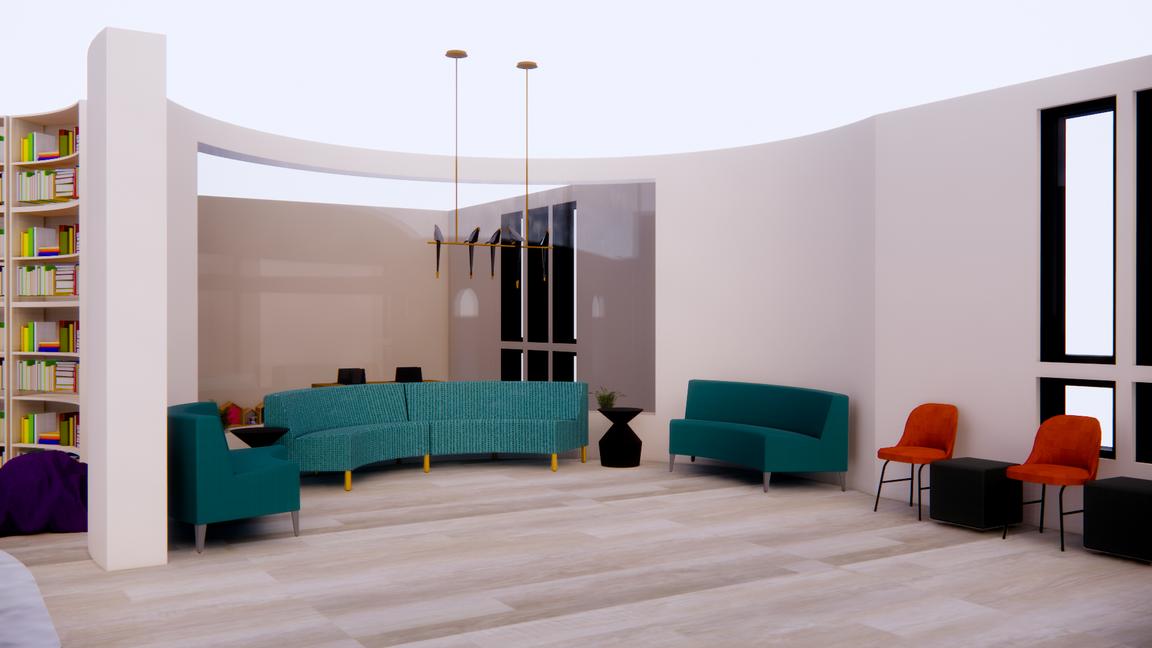 South Wall Elevation
South Wall Elevation
CORPORATE
The Collab Co-Work
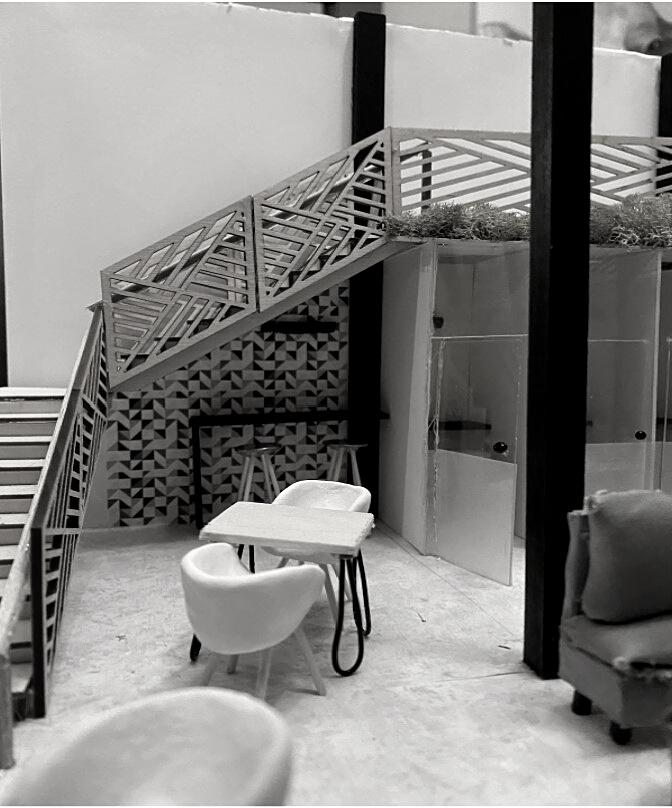
Concept Objective
To design a commercial coworking environment that invites a wide range of backgrounds to come together and work in harmony. With industrial materials and a bright color scheme this space will encourage work, efficiency and connect the user to the outside environment.
To design and build a 3D co-working office building model. We were given an exterior wall floor plan and had to incorporate private offices, a conference room, a general seating area, kitchenette, phone booths, a waiting area, and a reception area. This was a group project with evenly split tasks. We used AutoCAD and laser cutting.
B
G R O U N D
A C K
Everything Begins With An Idea I N S P I R
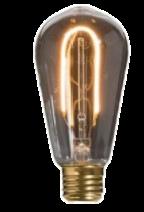


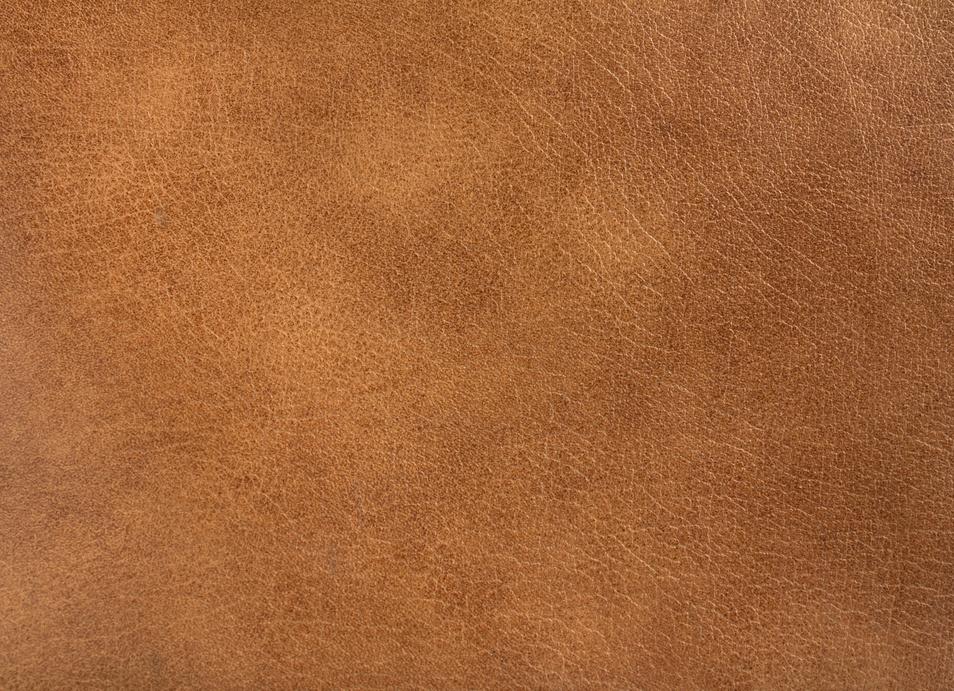
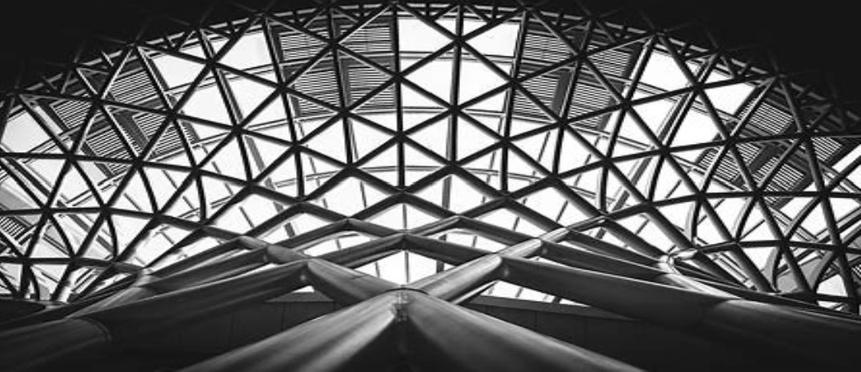
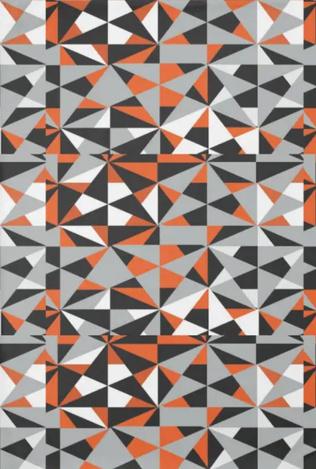
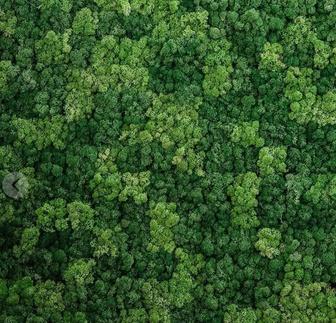
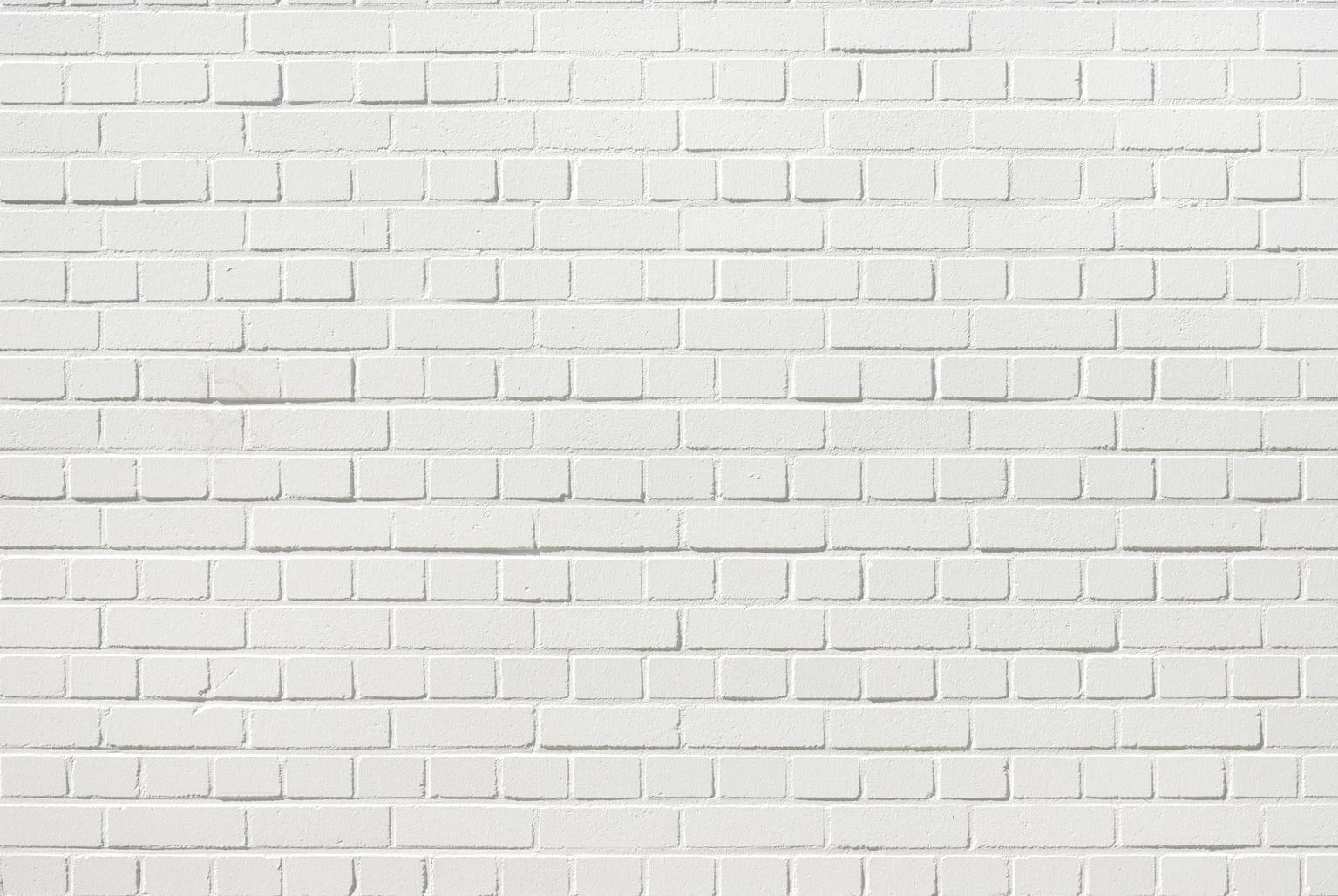
A T I O N
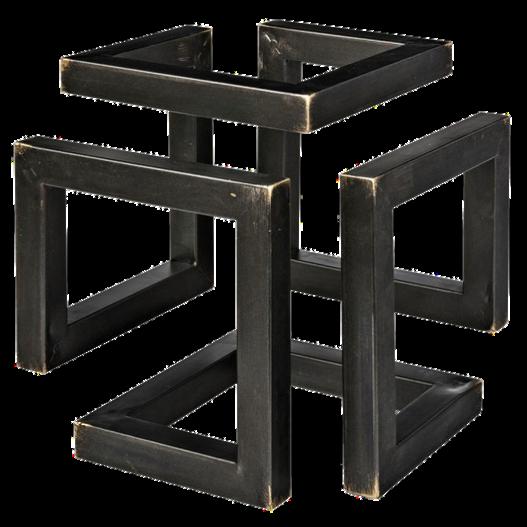

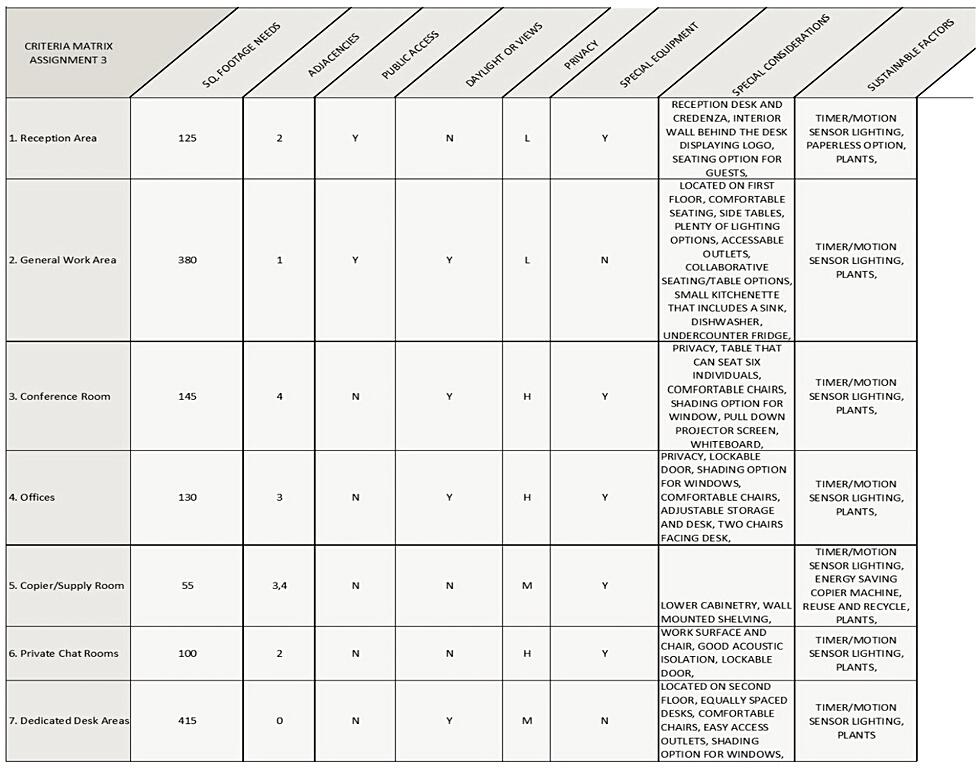
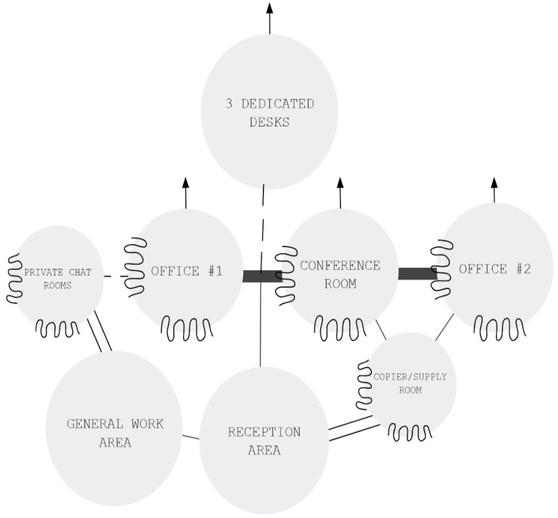
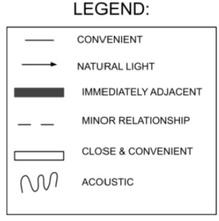
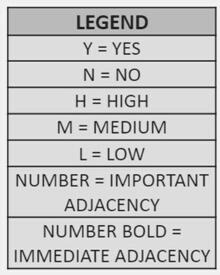
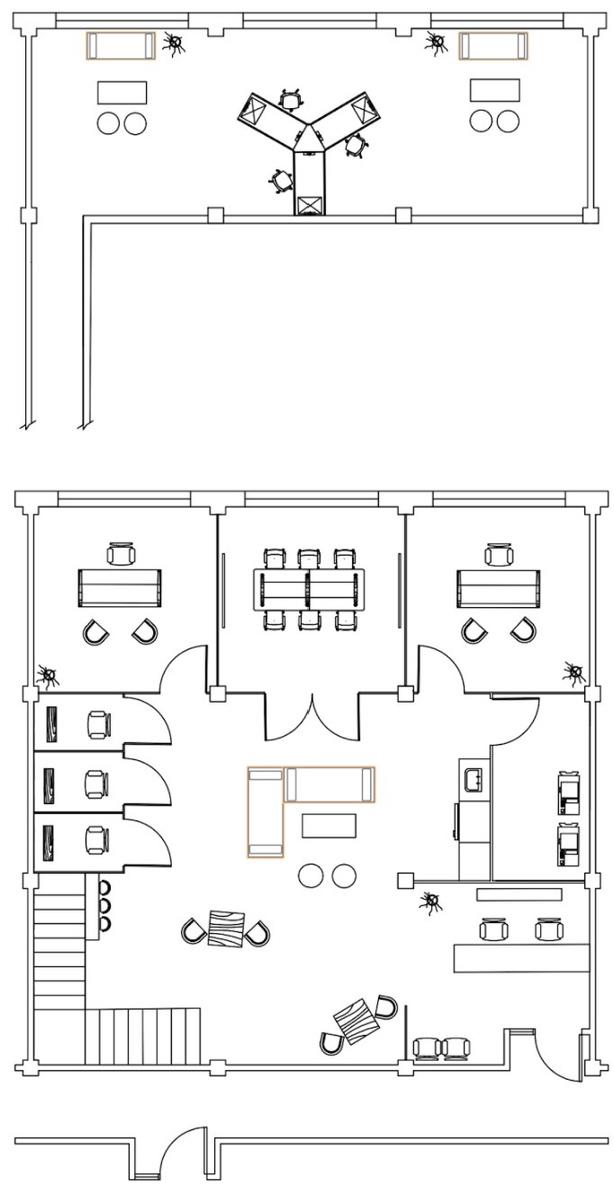
D
Relationship Diagram AutoCAD Floor Plan
E S I G N P R O C E S S
D E S I G N P R O C E S S
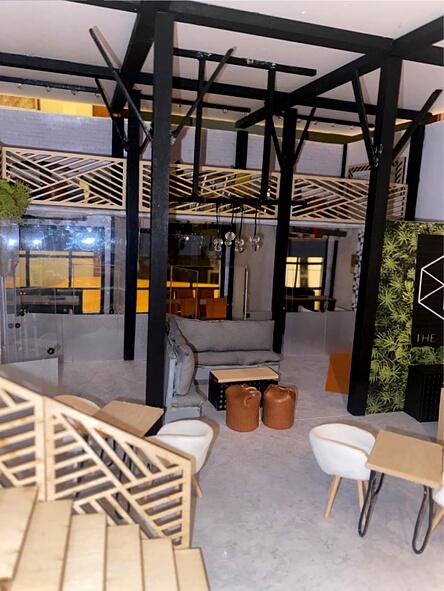
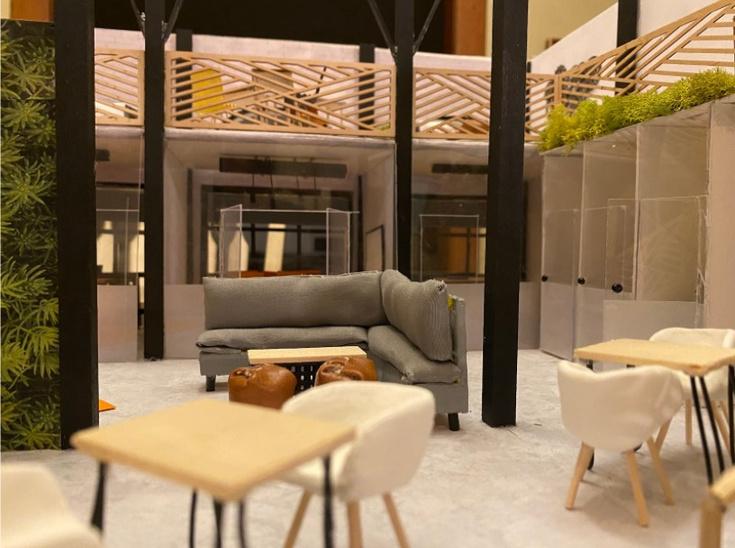
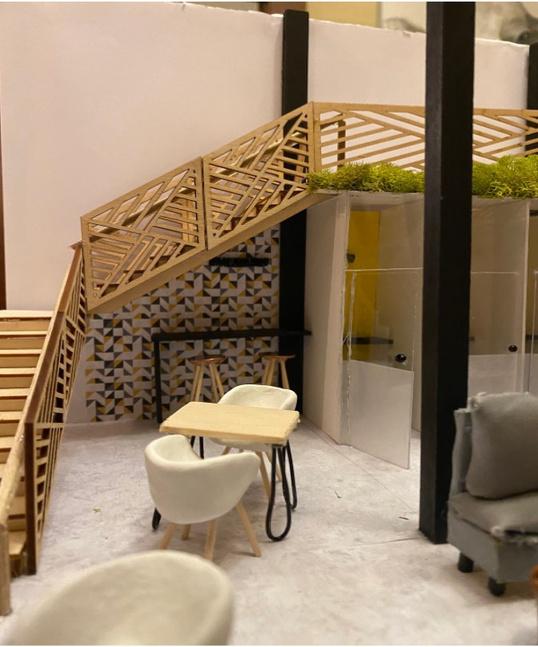
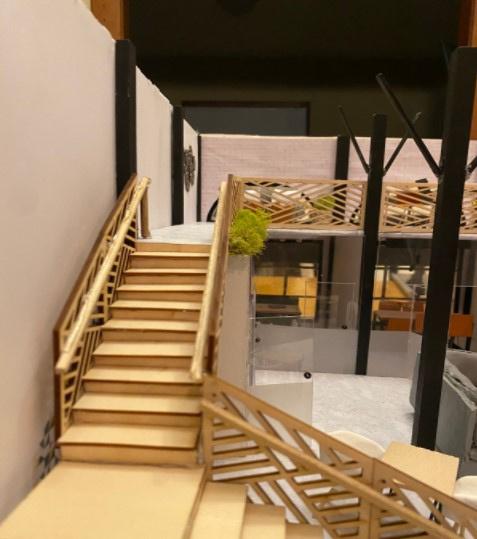
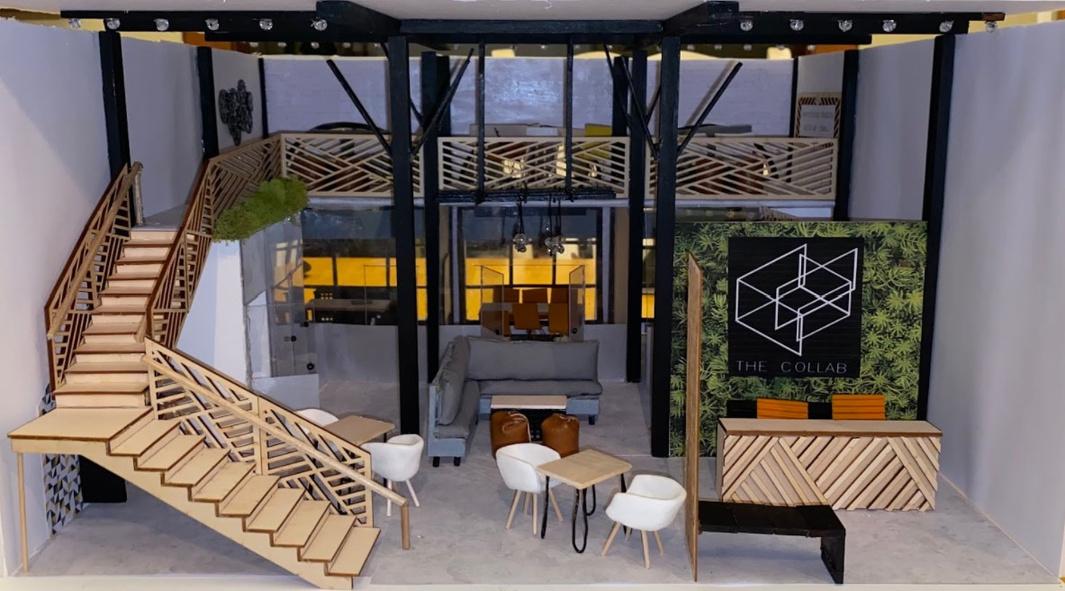
RETAIL
Wicks Candle Shop
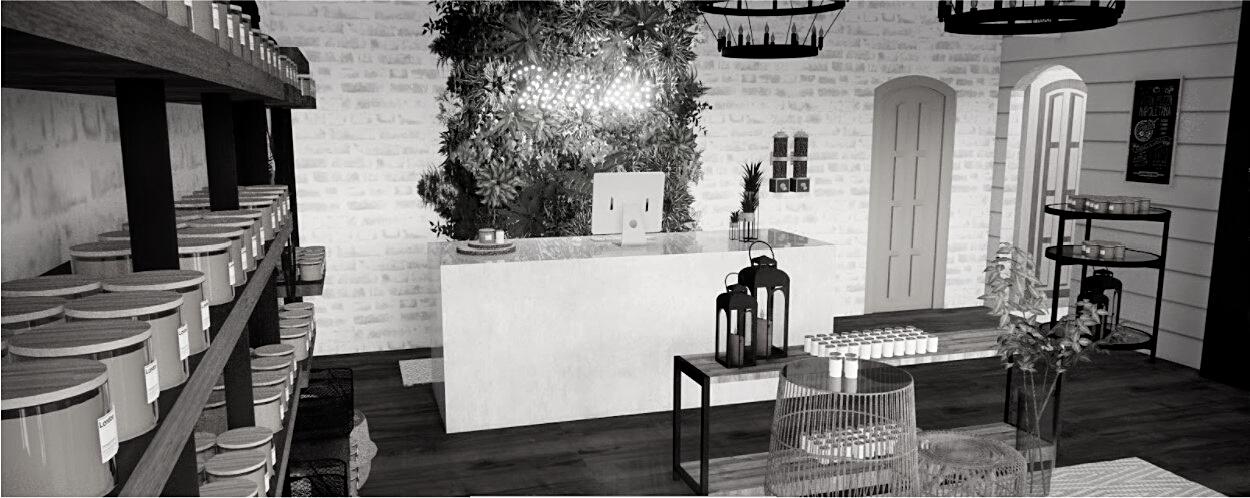
Concept Objective
To create a serene community for those of all ages to enjoy and replenish themselves with holistic ingredients in a harmonious, tranquil environment. Our aromatherapies aim to heal and comfort people of all aspects of life in which our design reflects.
To find a local commercial building that we would demolish to obtain an empty the lot to create a retail store of our choosing. This was a partner project where we used AutoCAD, Sketchup, and Enscape.
-
B
C K G R O U N D
A
I N S P I R A T I O N
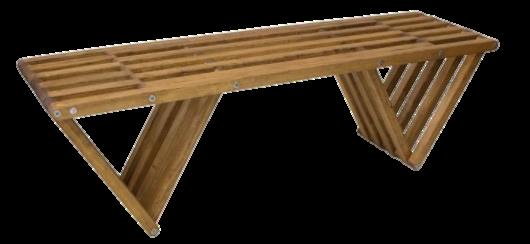
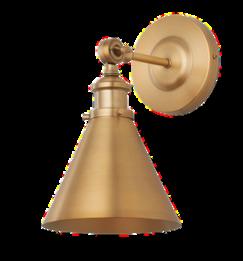
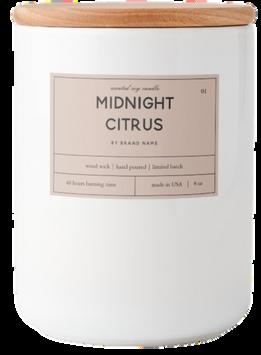
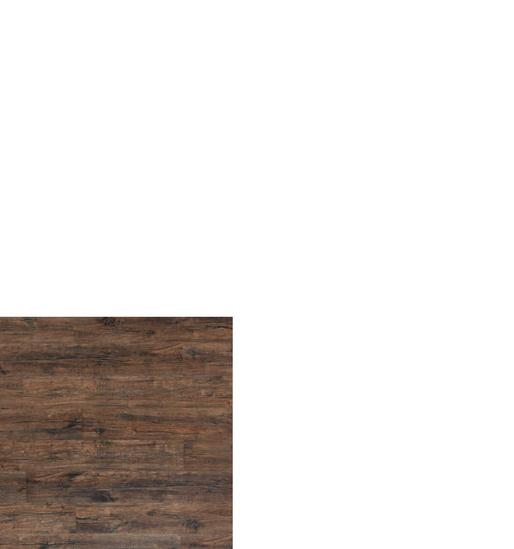

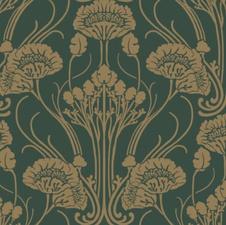
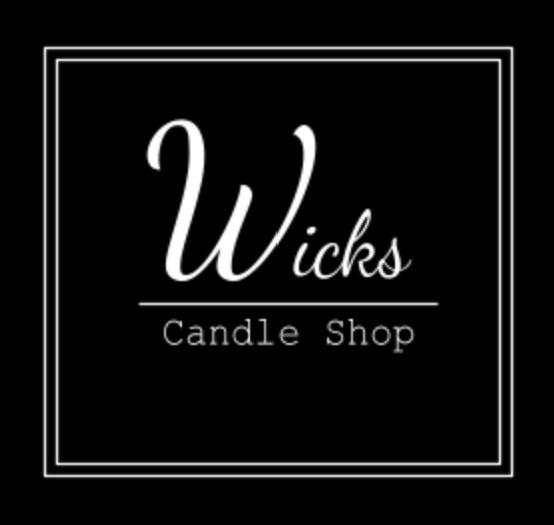
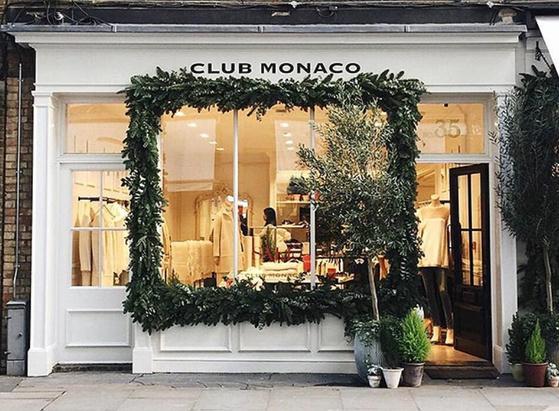
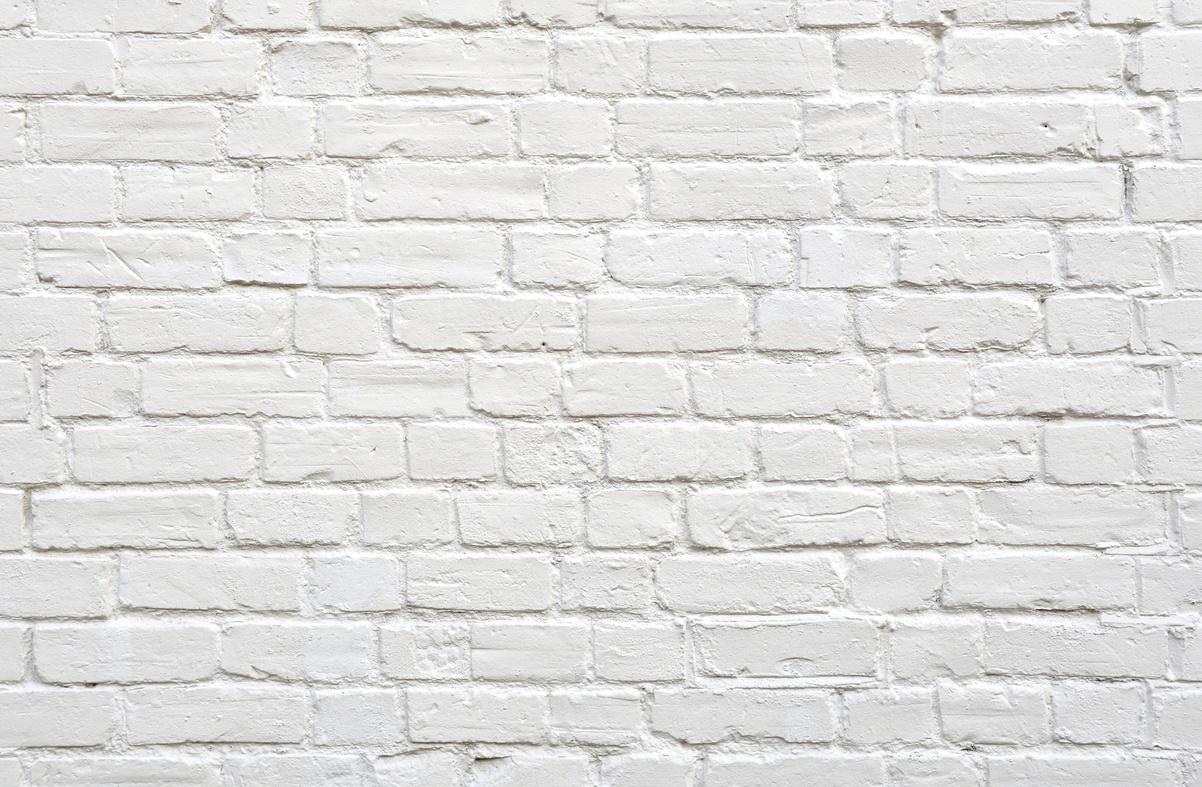

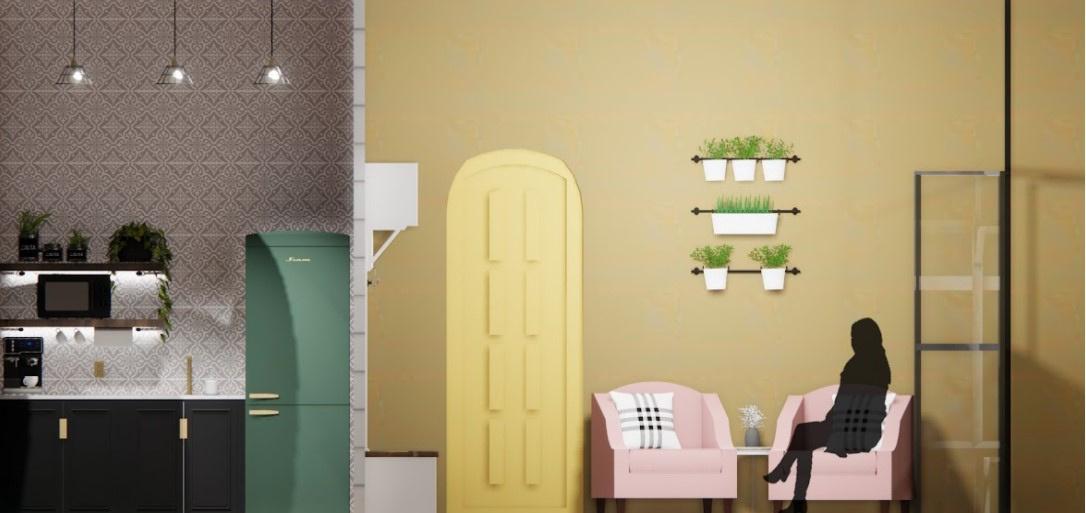

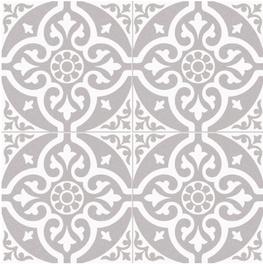
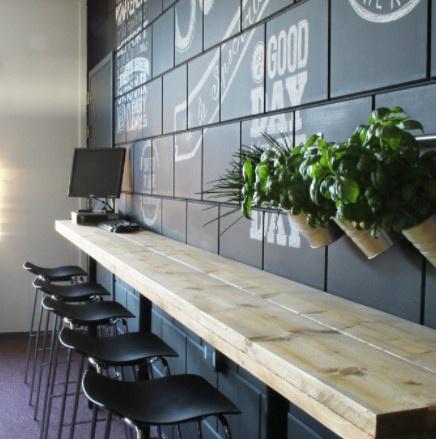

D E S I G N P R O C E S S
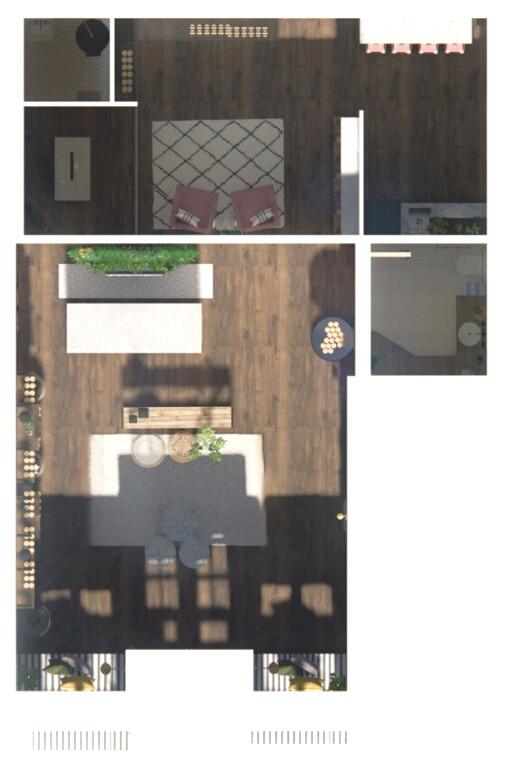
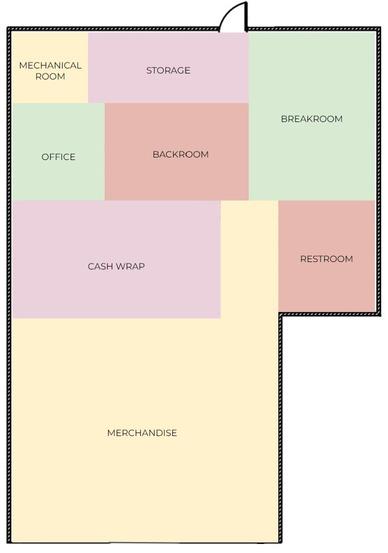

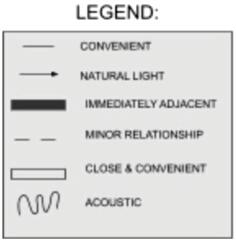
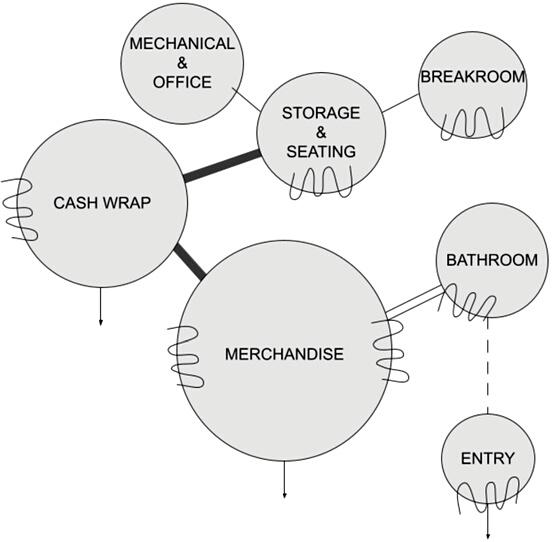
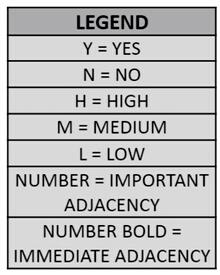
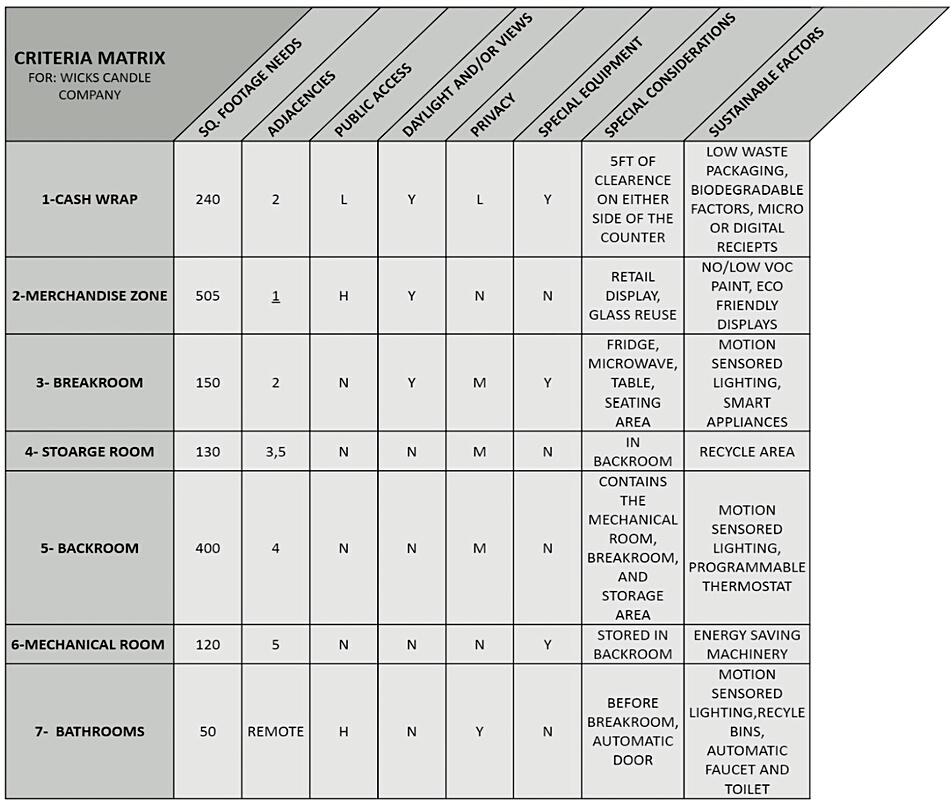
Relationship Diagram
Bubble Diagram
Block Diagram
Rendered Floor Plan
ion
D

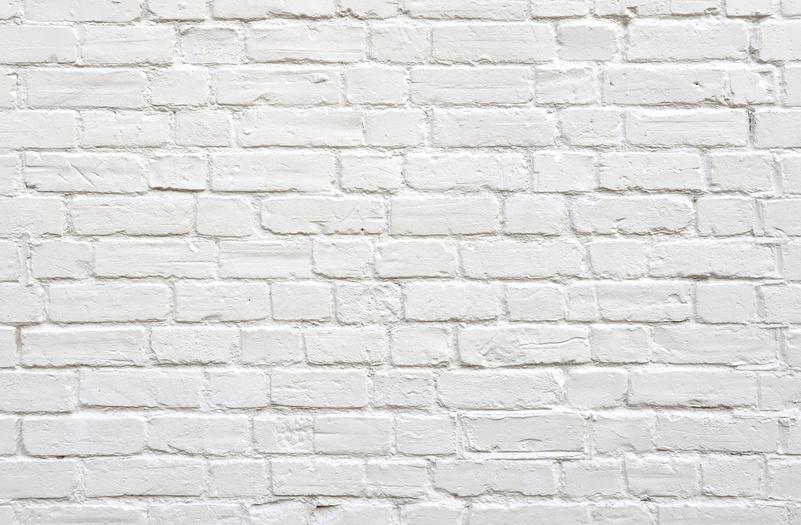


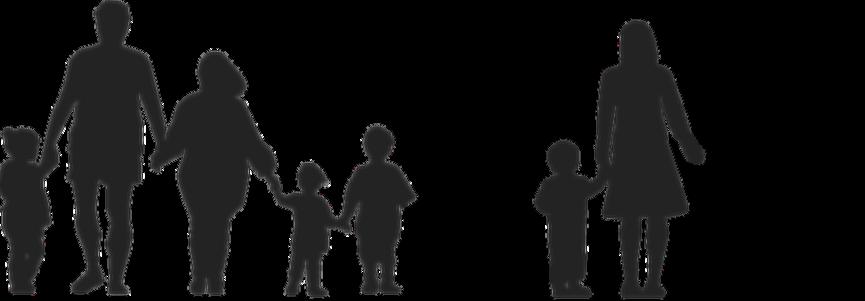
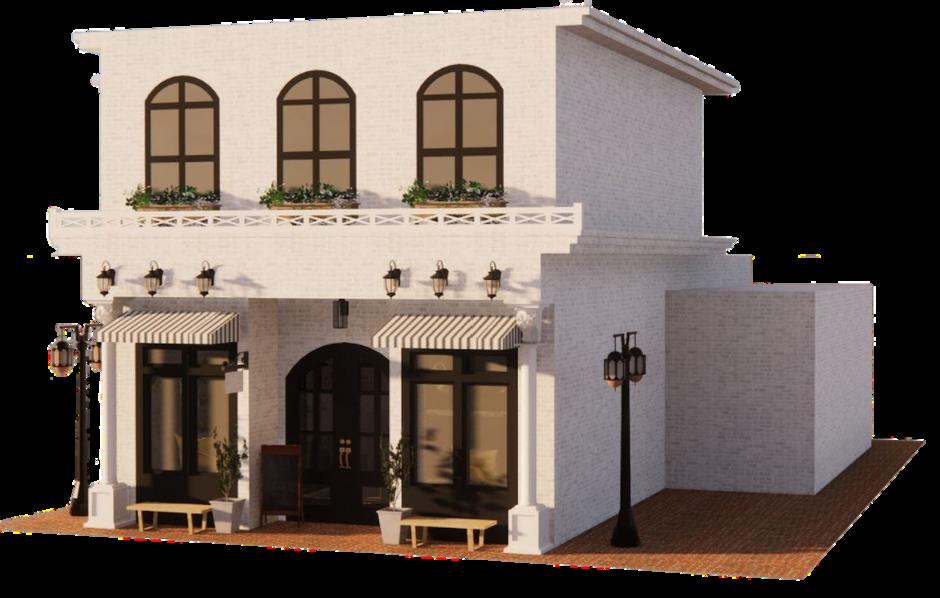
E S I G N P R O C E S S
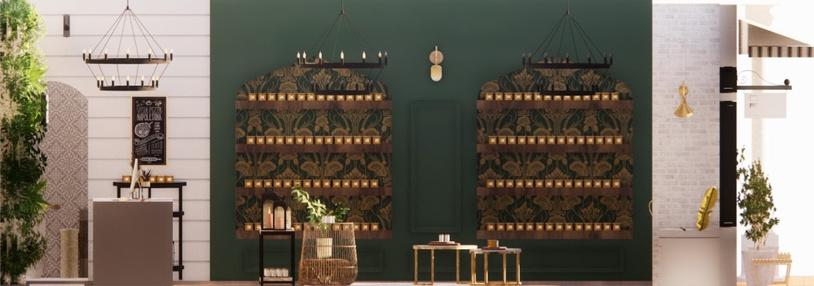
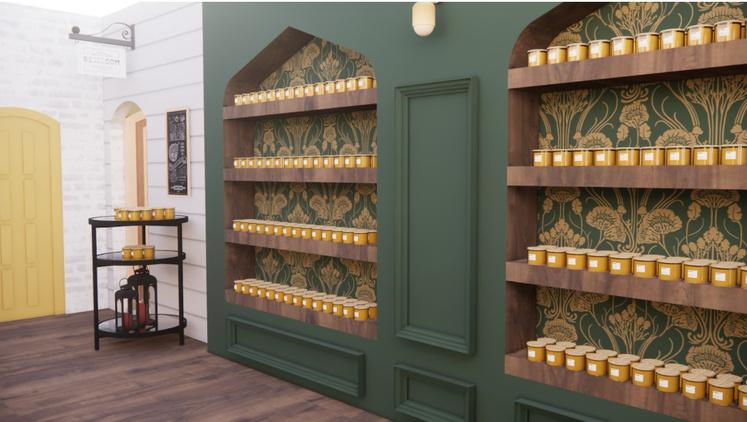
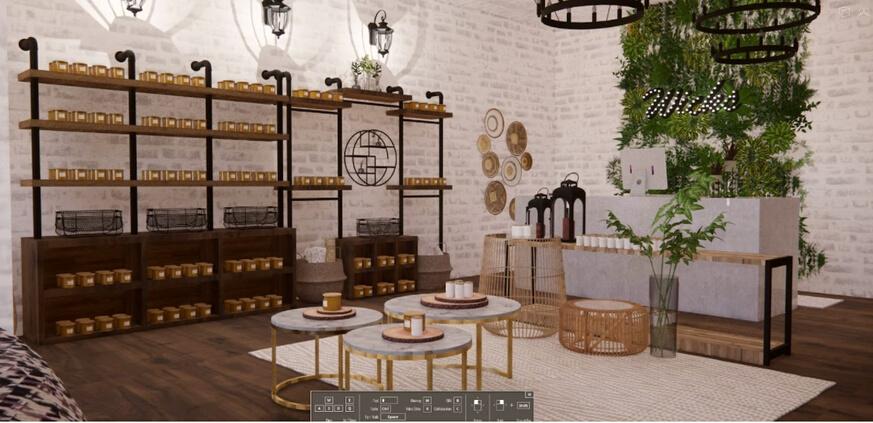
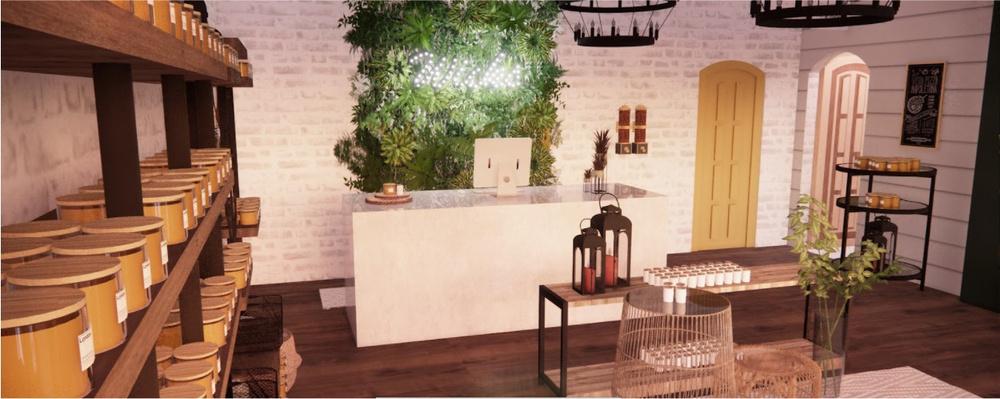
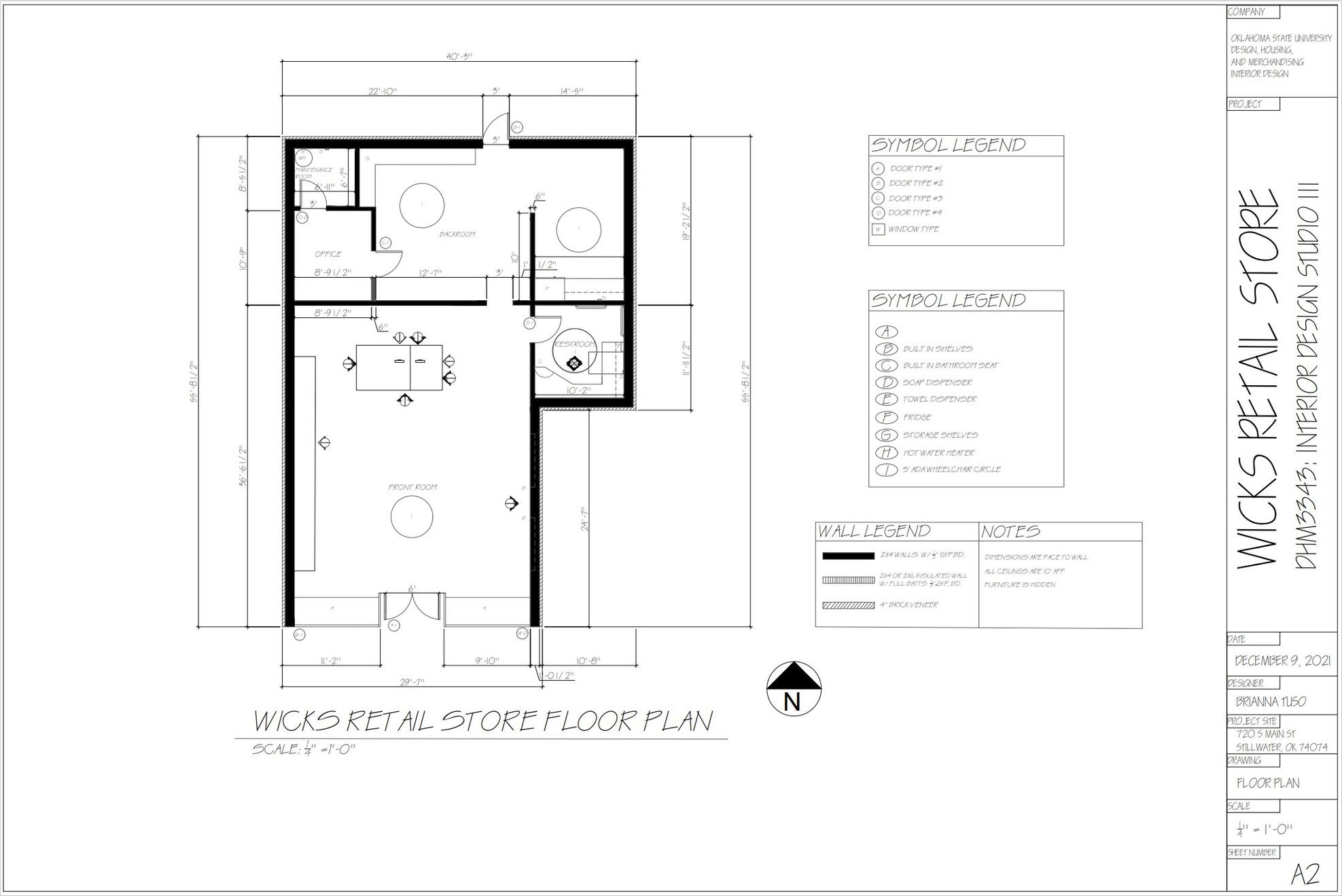




T S
C O N S T R U C T I O N D O C U M E N
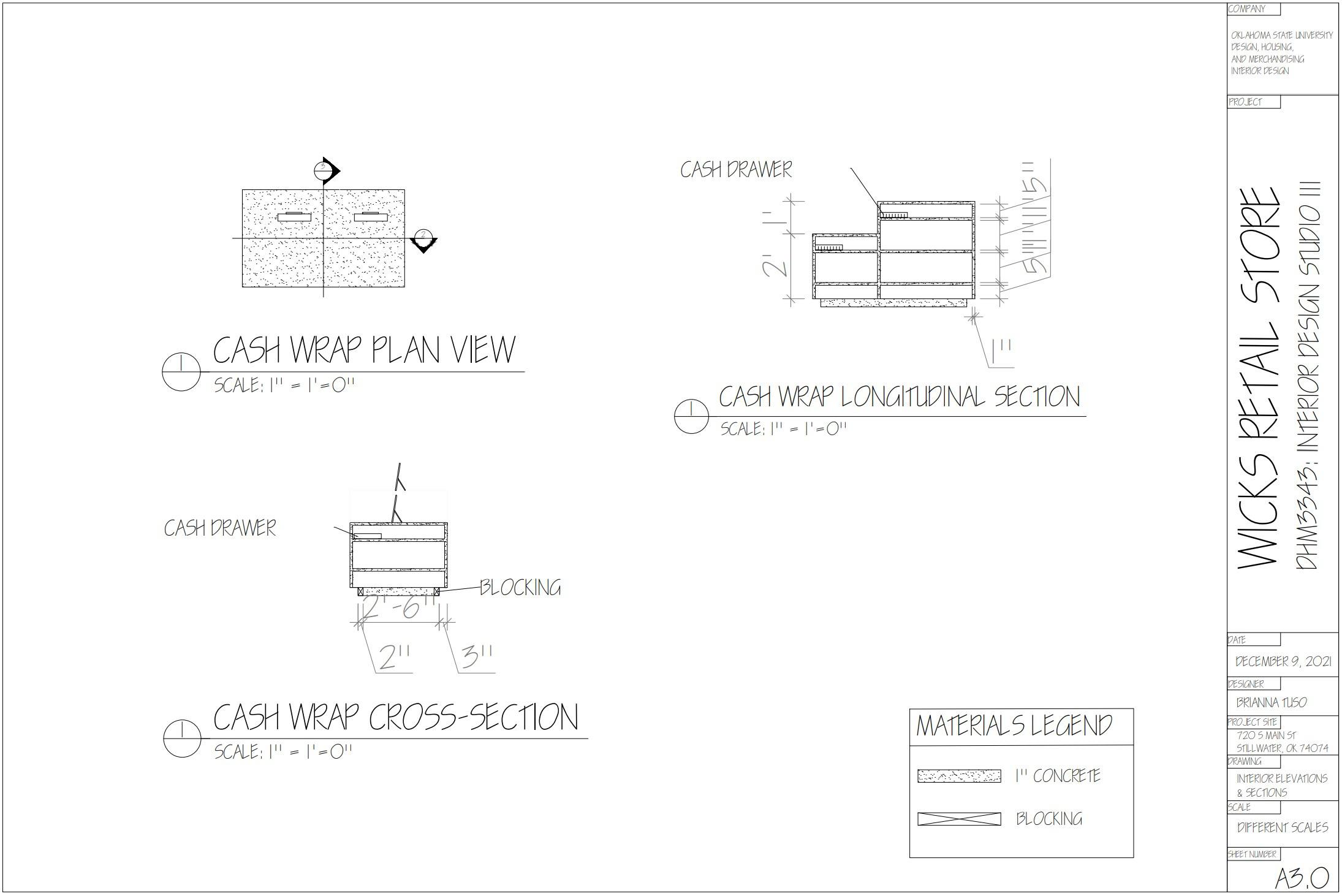

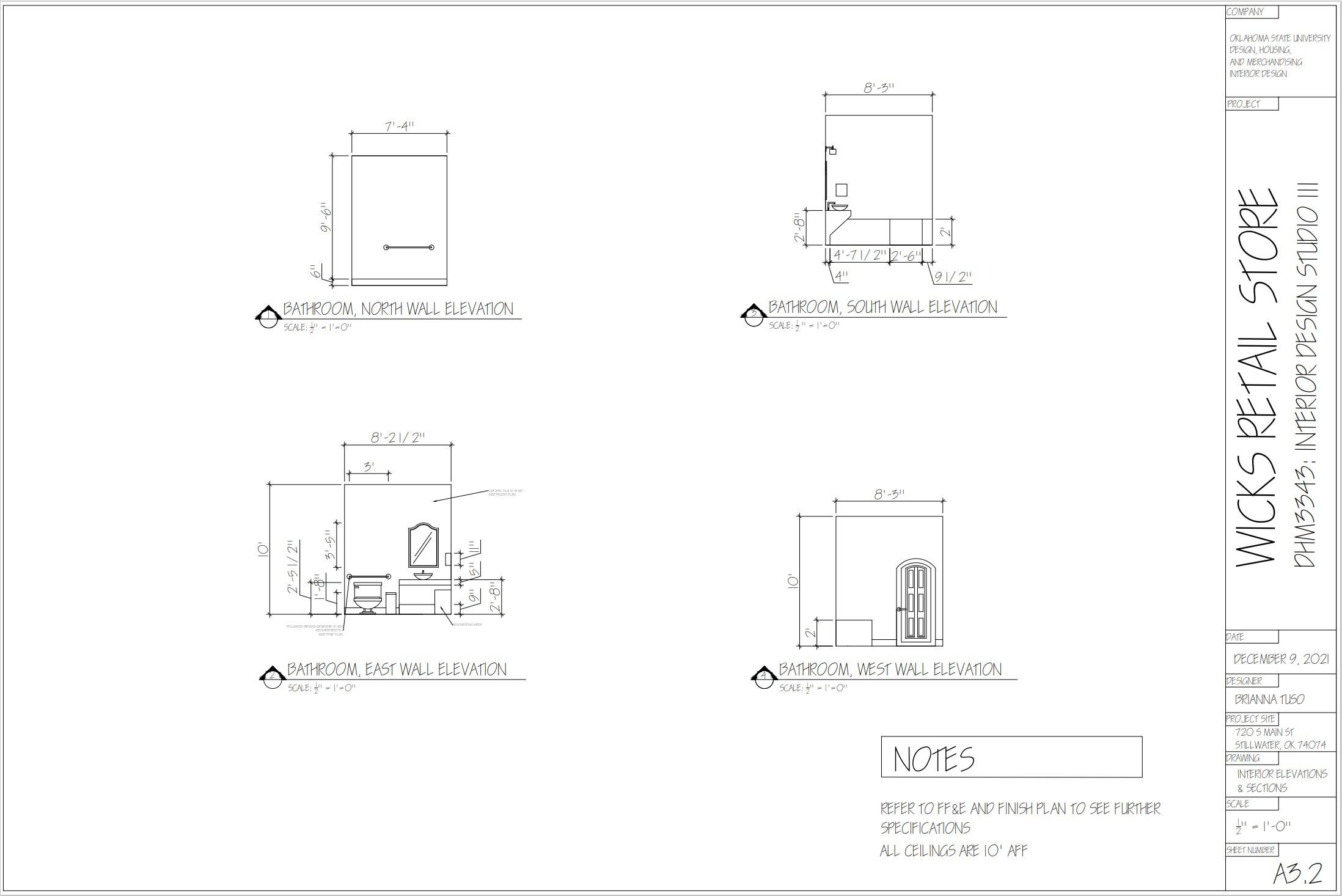


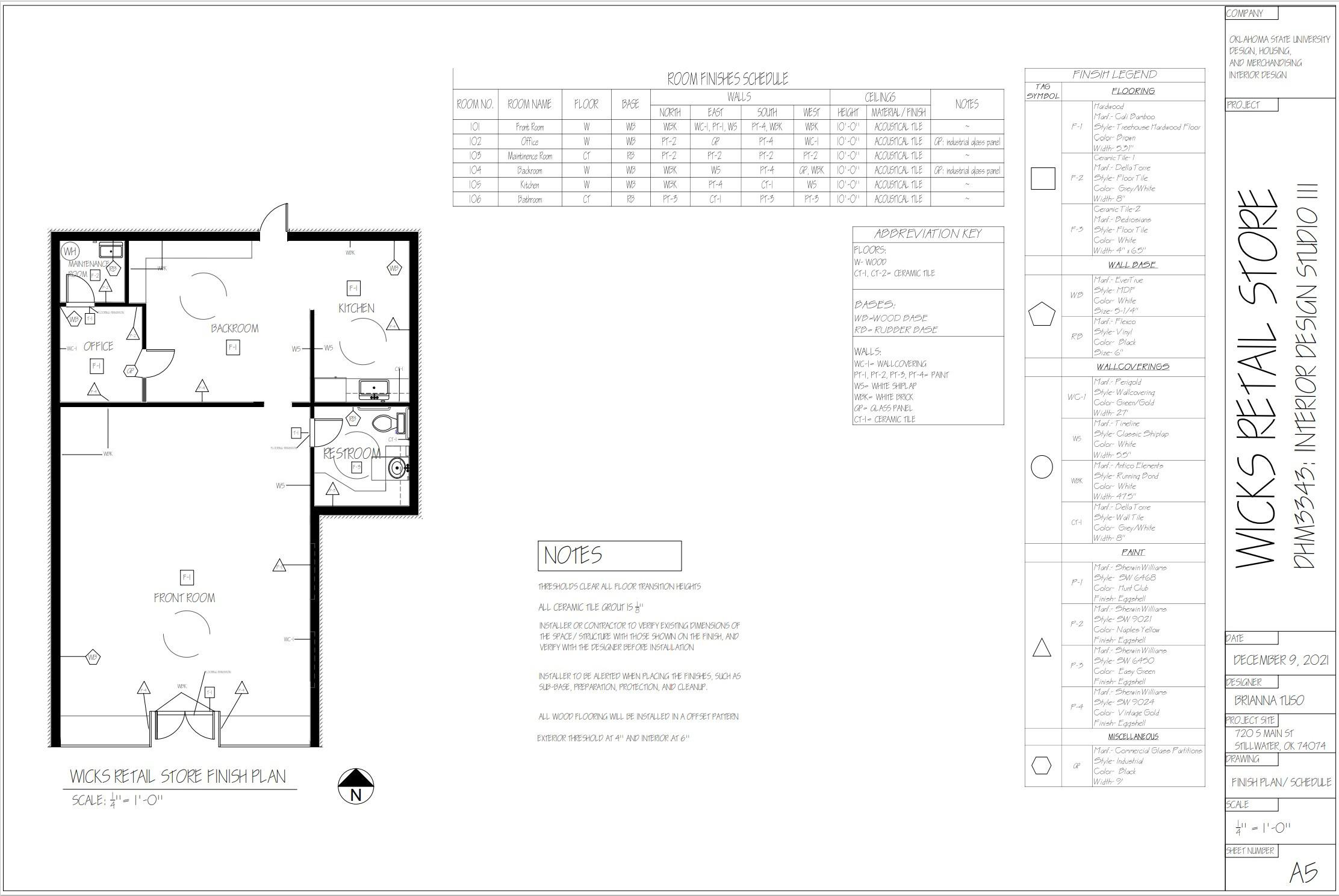

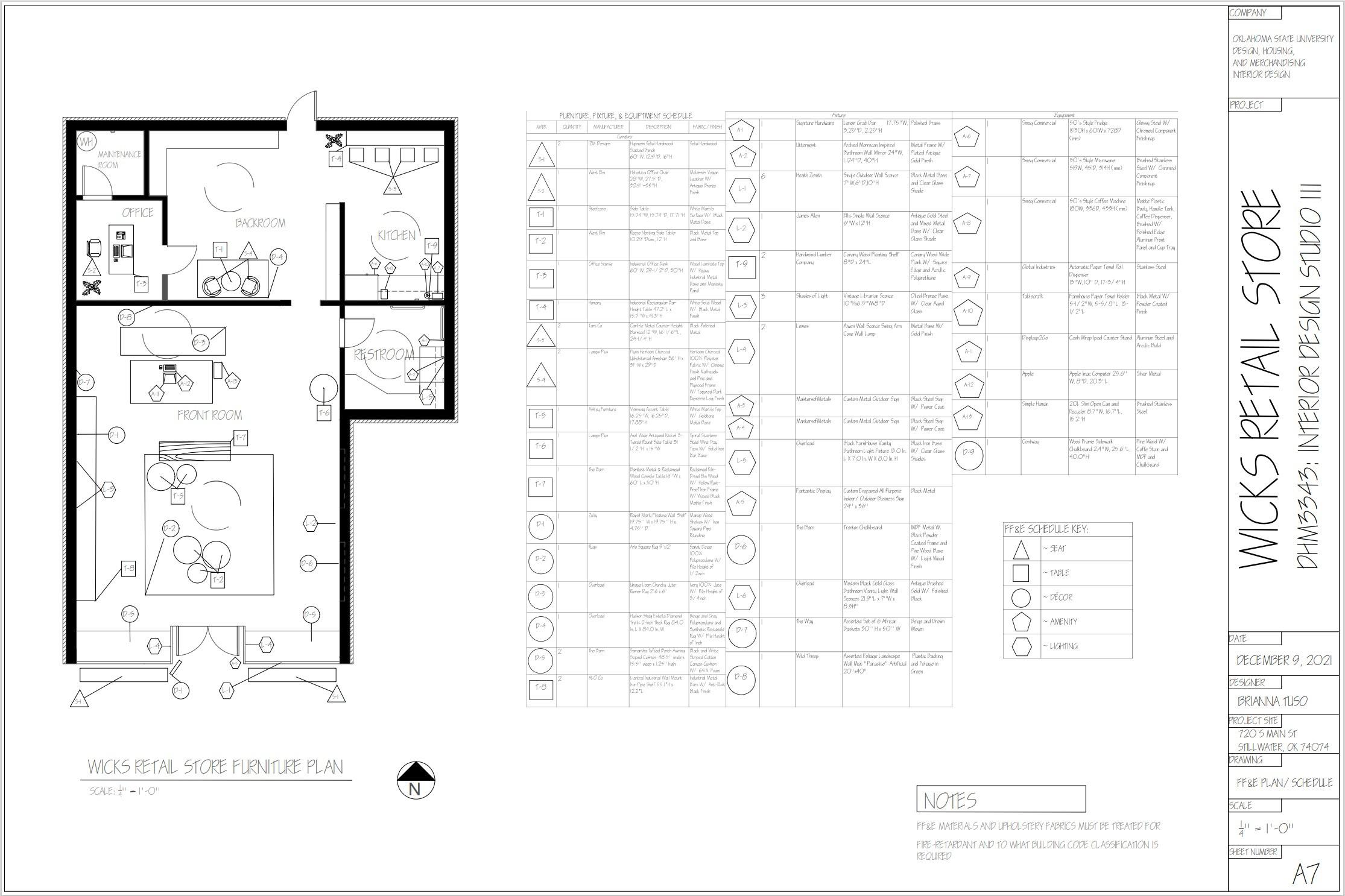


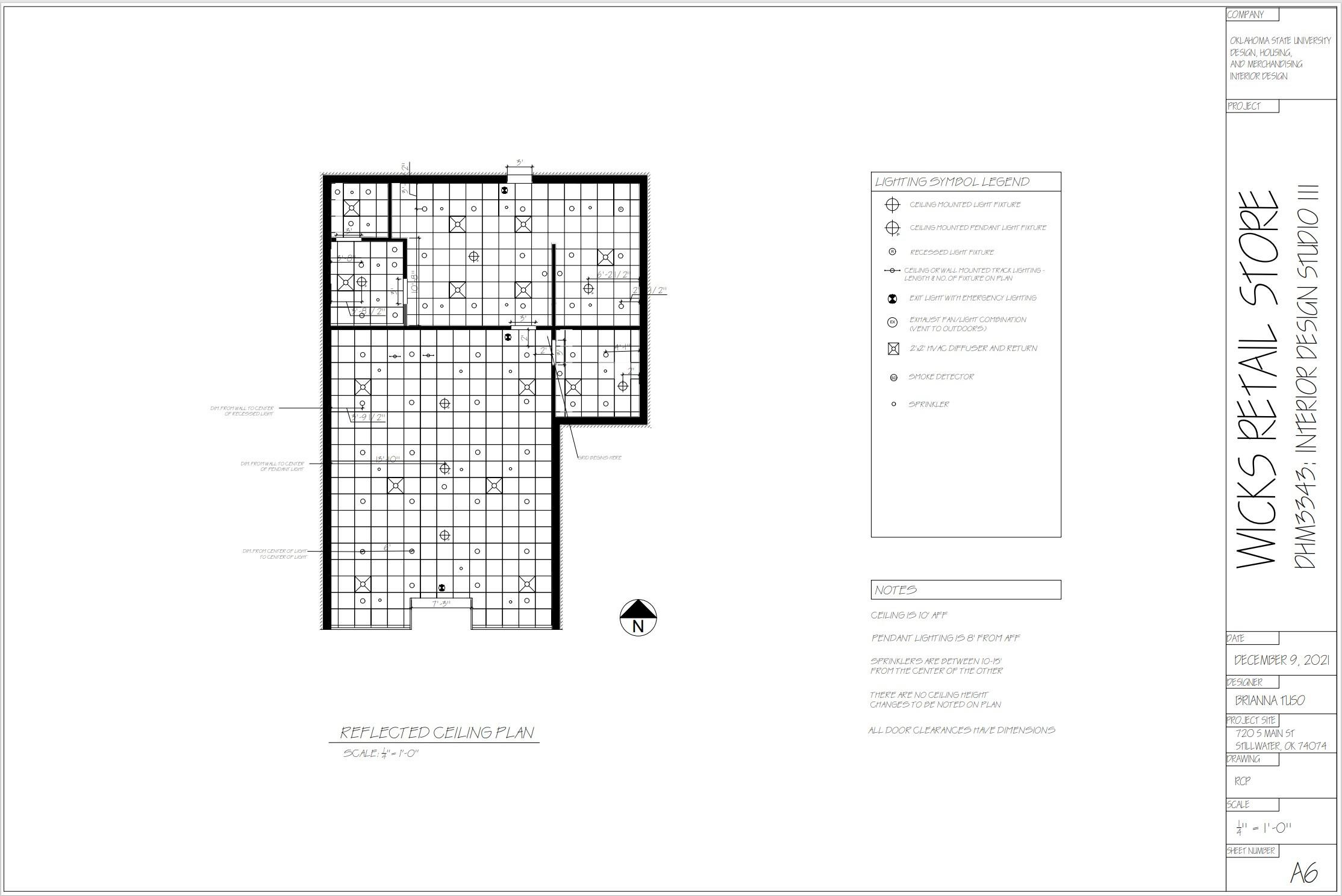
O N S T R U C T I O N D O C U M E N T S




C
WELLSPRING PACE
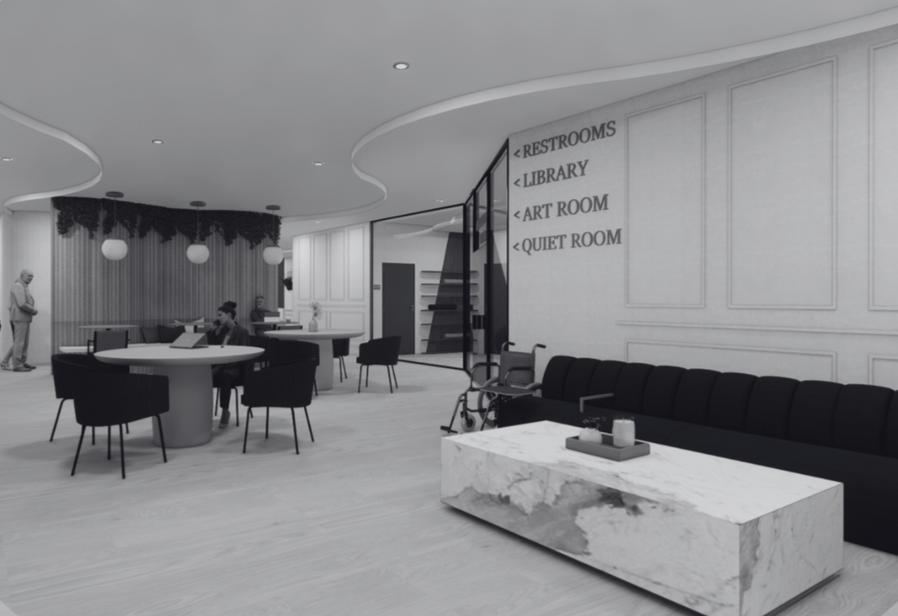
Concept Objective
Wellspring PACE encourages older adults to travel through their radiant youth into their current wisdom and wellbeing. Through its holistic atmosphere balanced with natural textures and unified patterns, Wellspring provides comfort to its visitors. Warm and cool color tones blended throughout the space evoke feelings of positivity and hope. The authentic atmosphere of Wellspring invites Stillwater residents to connect with the feel of their city but in an oasis-like environment.
We were tasked with renovating a building site that was located in Downtown Stillwater, Oklahoma. We had a list of required spaces within our programming which led us to have to group and space plan accordingly. We could demolish interior walls yet were required to leave exterior walls and windows in the same locations. This was a group project who's tasks were split up by each floor level. I had the Mezzanine level which was set as the activity spaces.
-
B A C K G R O U N D
I N S P I R A T I O N
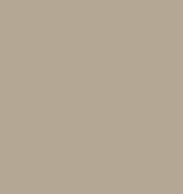





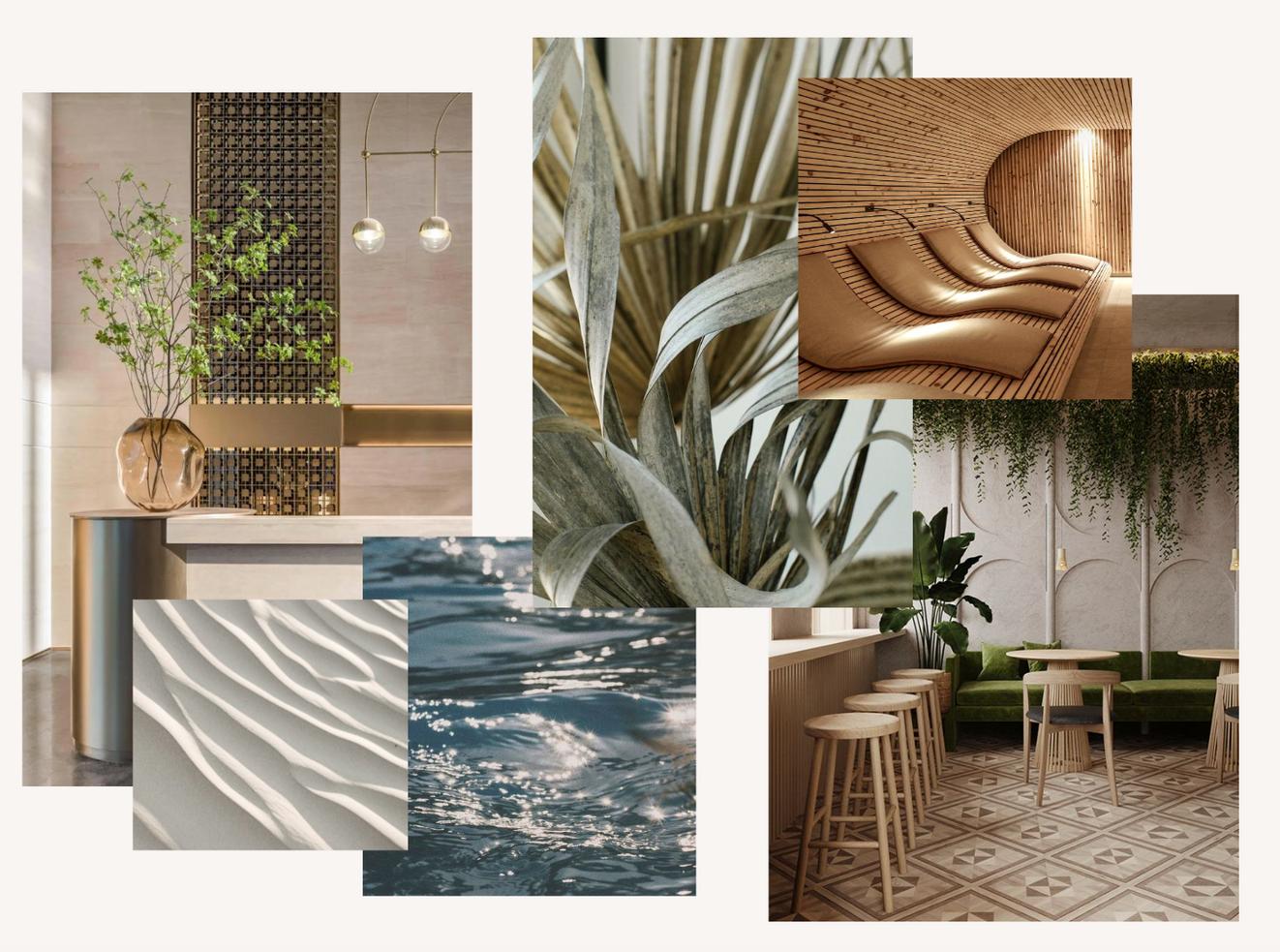
D E S I G N P R O C E S S
Block Plan
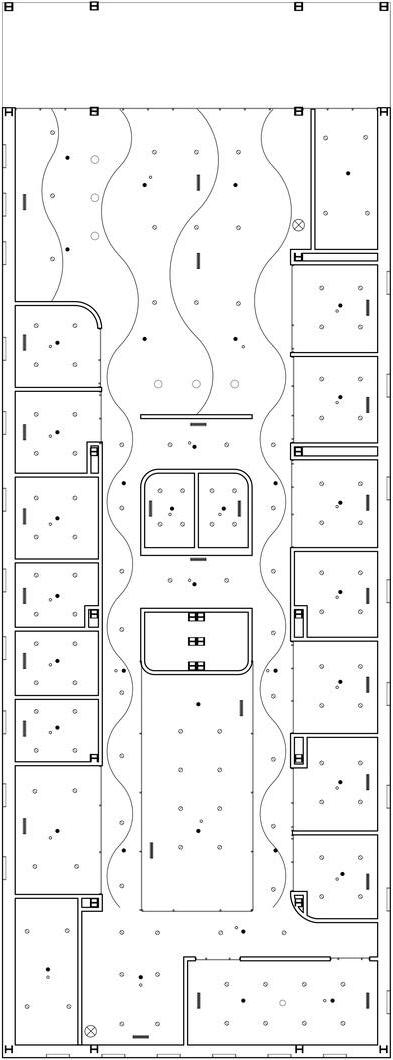

Rendered Floor Plan
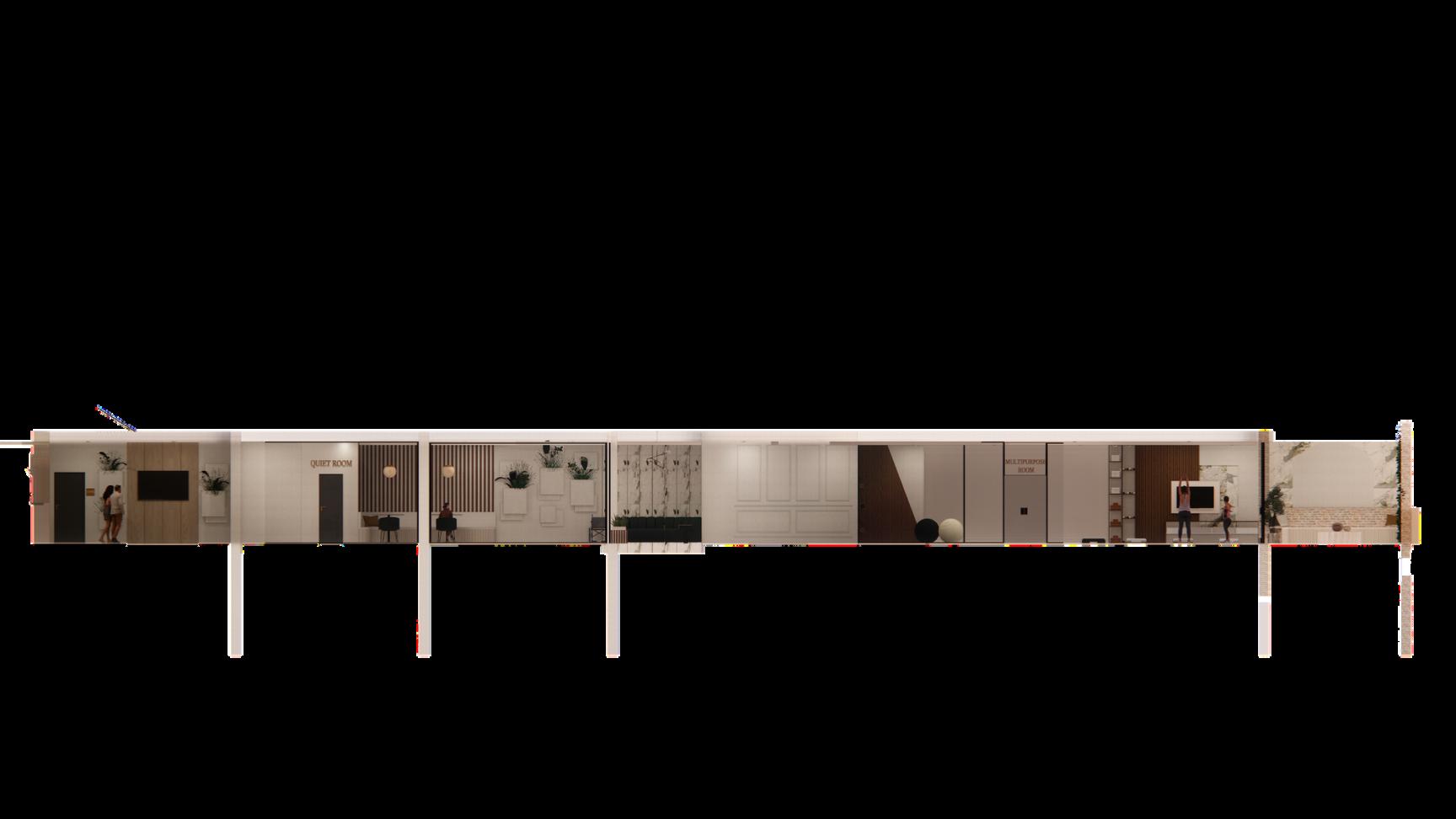
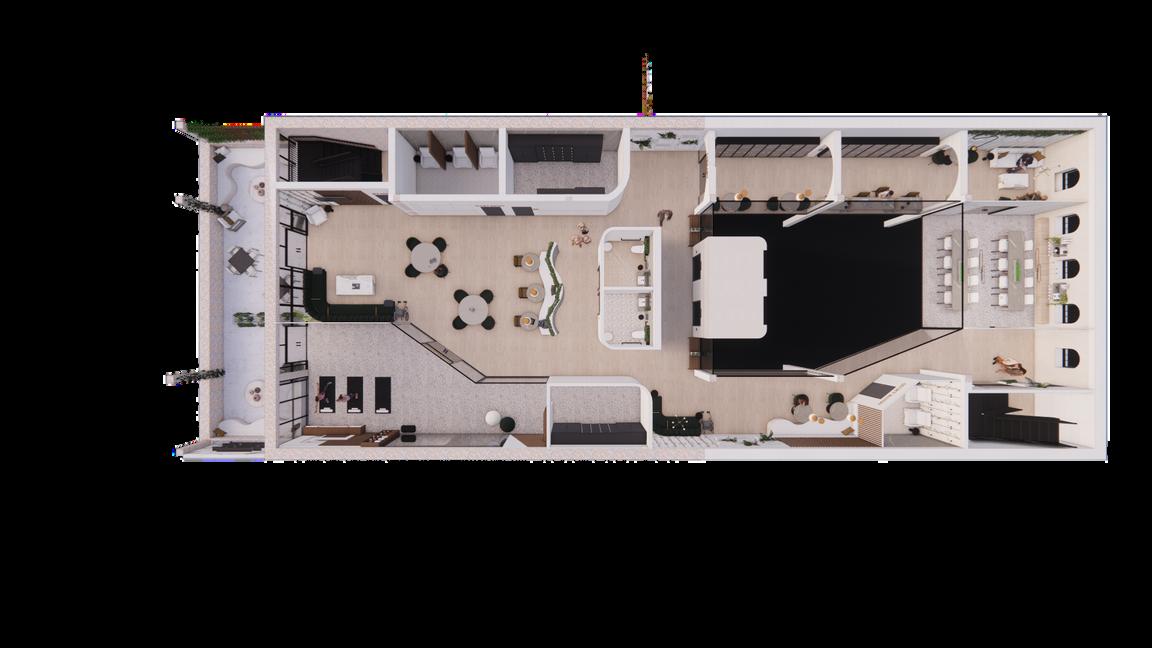
Floor Plan
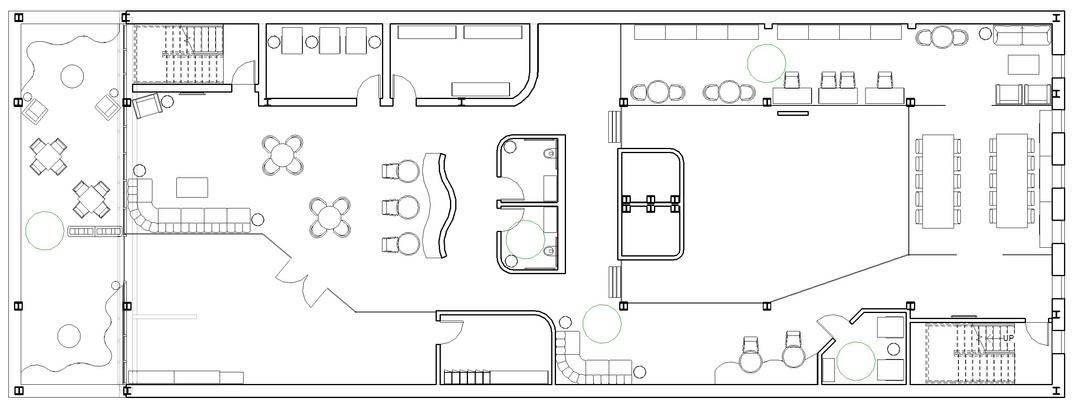
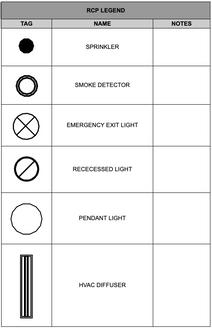
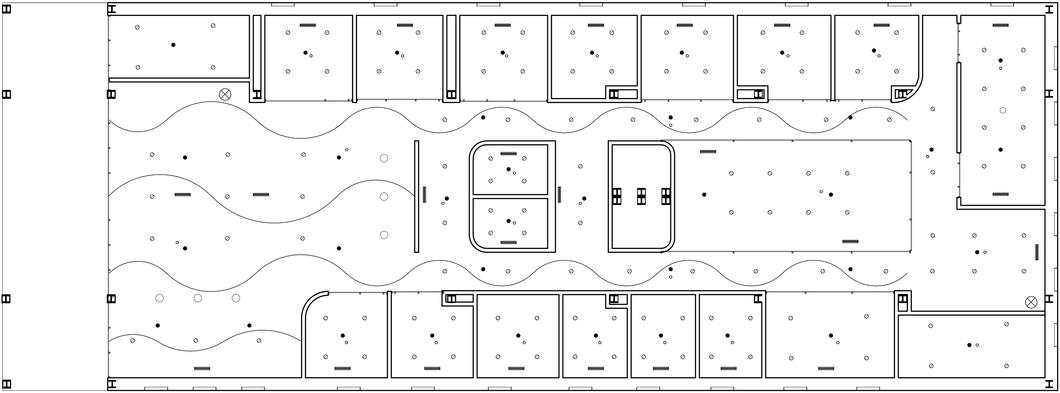
















































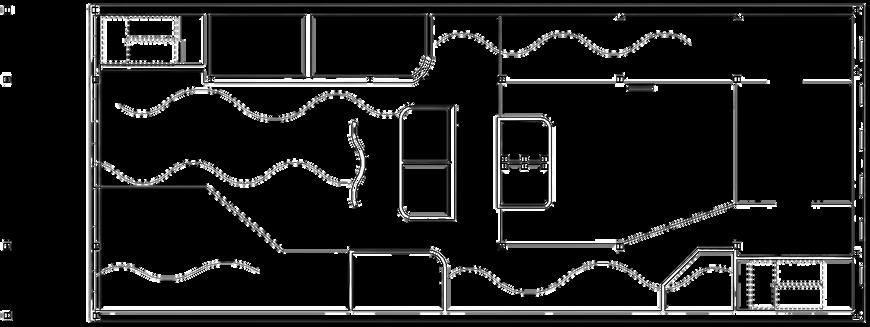
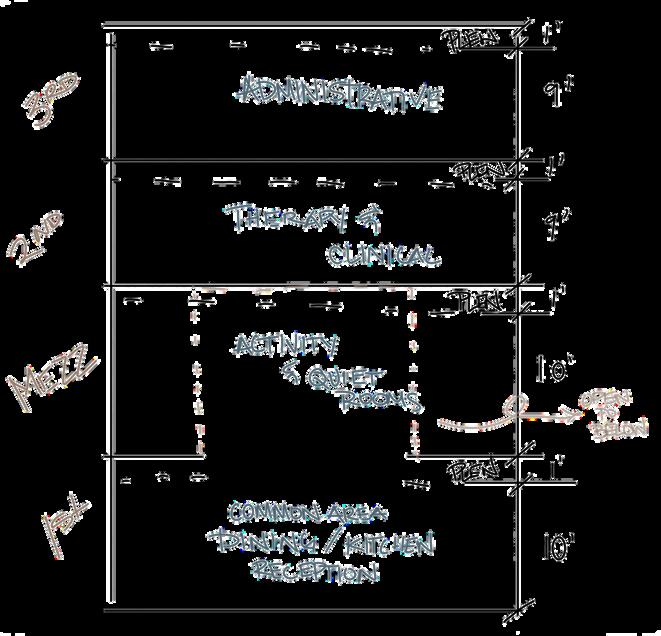
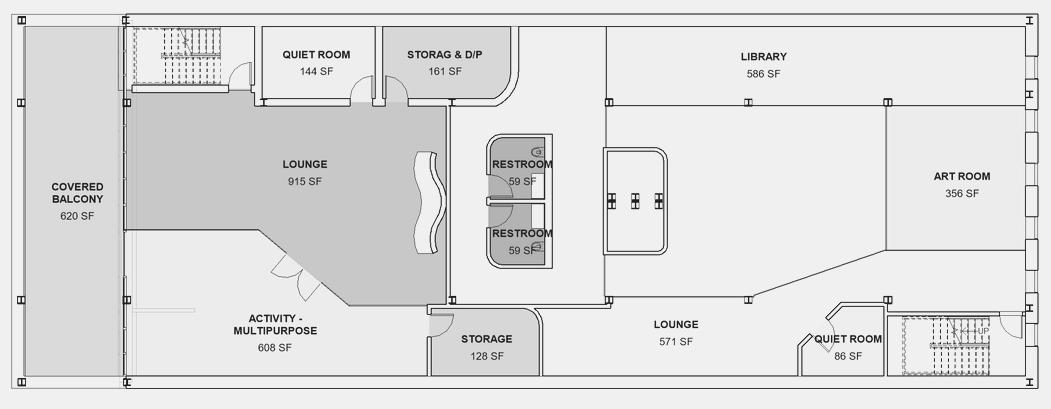
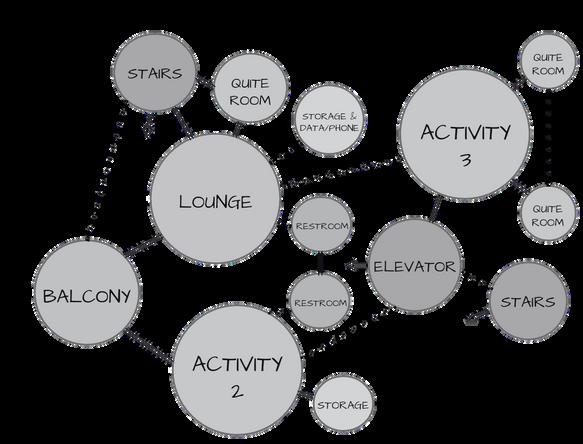
Floor Plan Section View
D E S I G N P R O C E S S
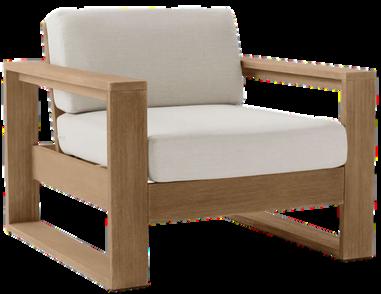
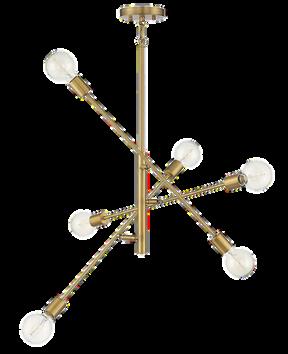
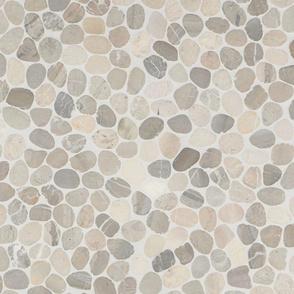
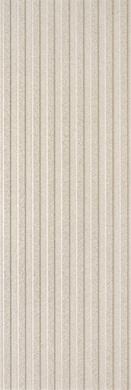
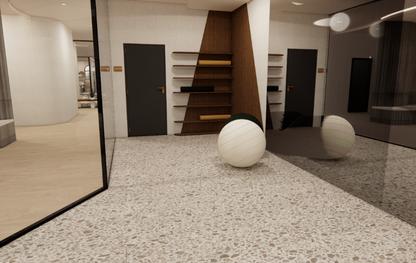
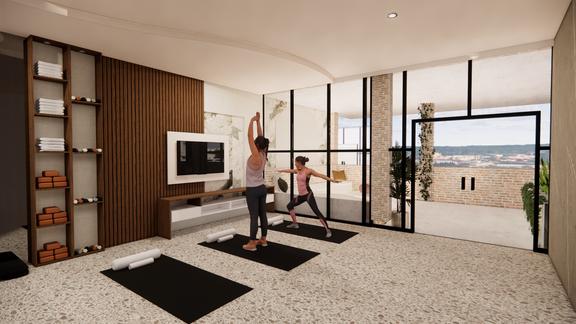
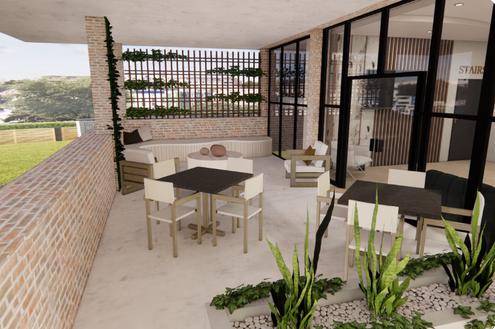
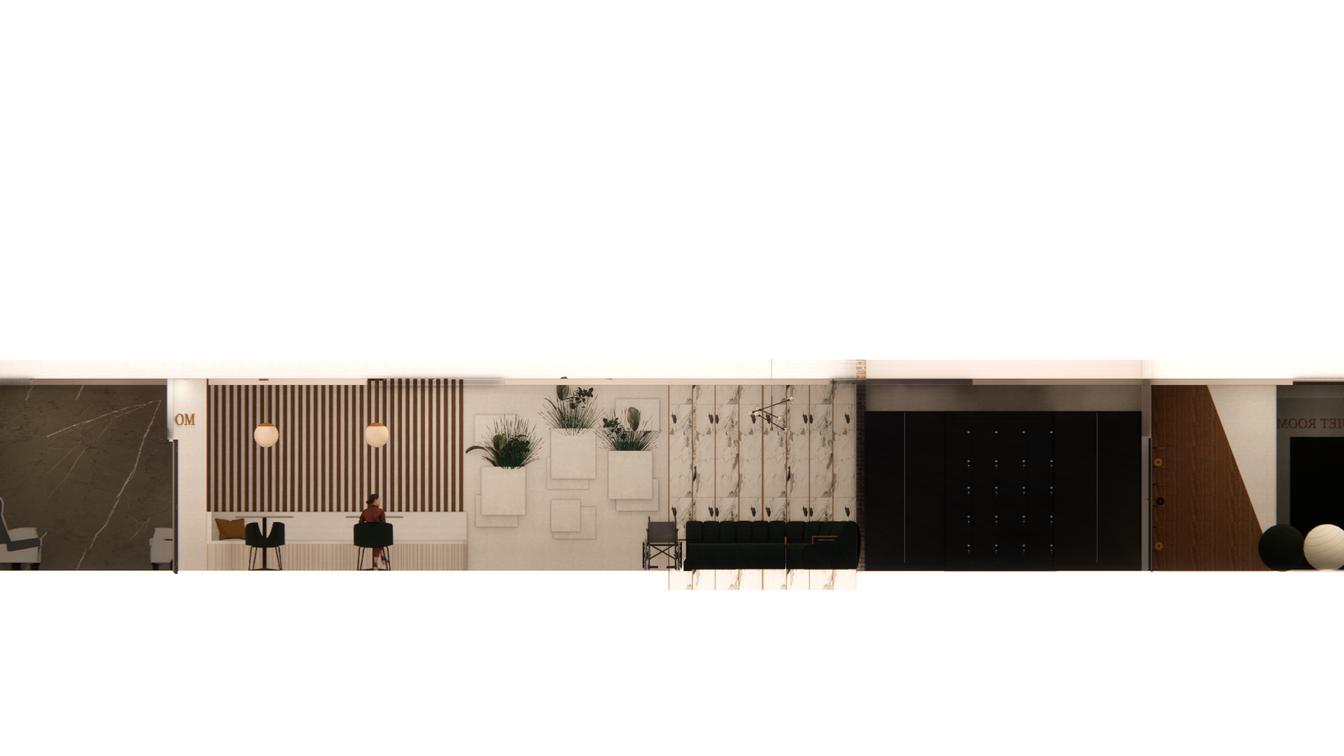
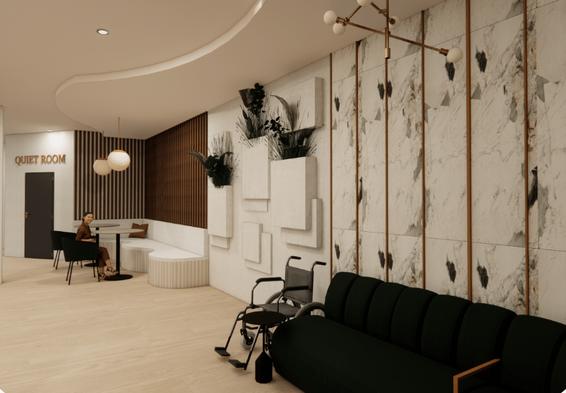
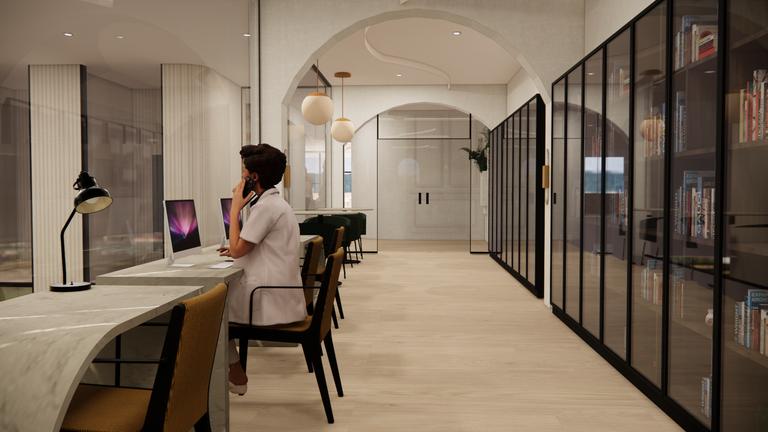
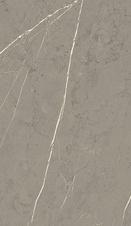
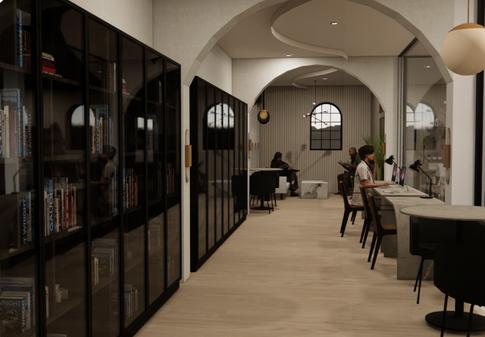
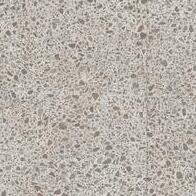
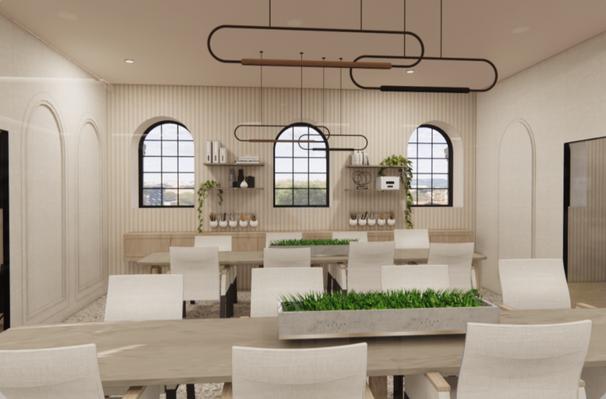
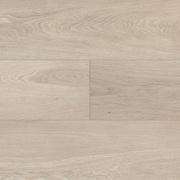
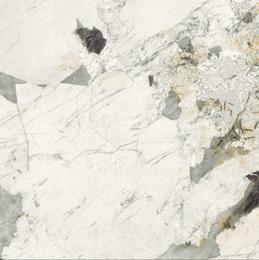
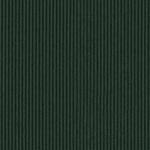
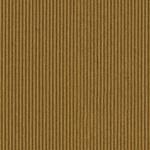
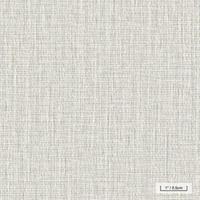
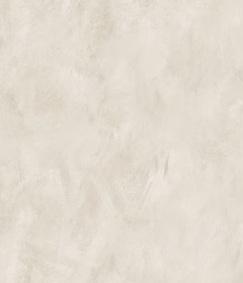
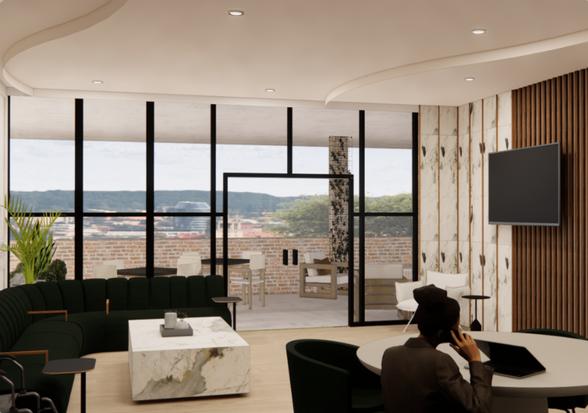
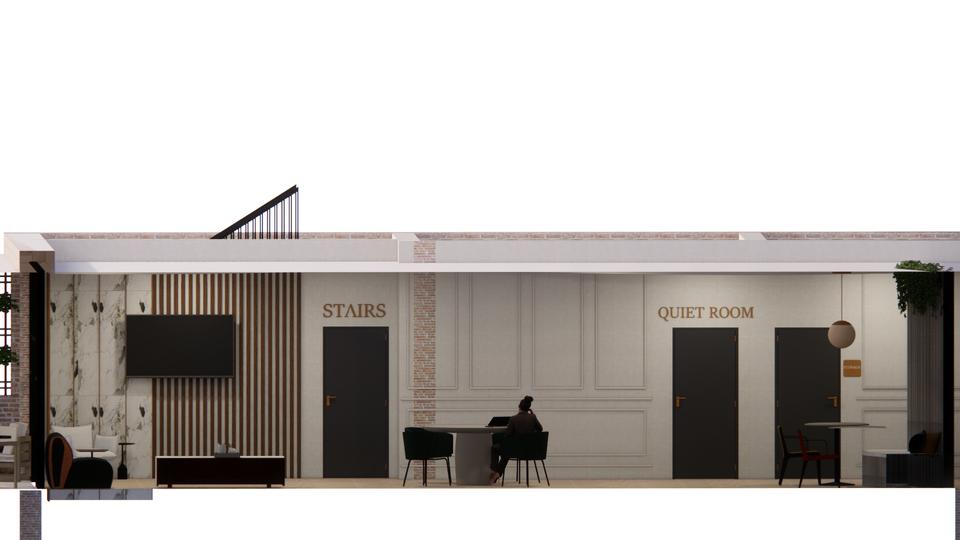
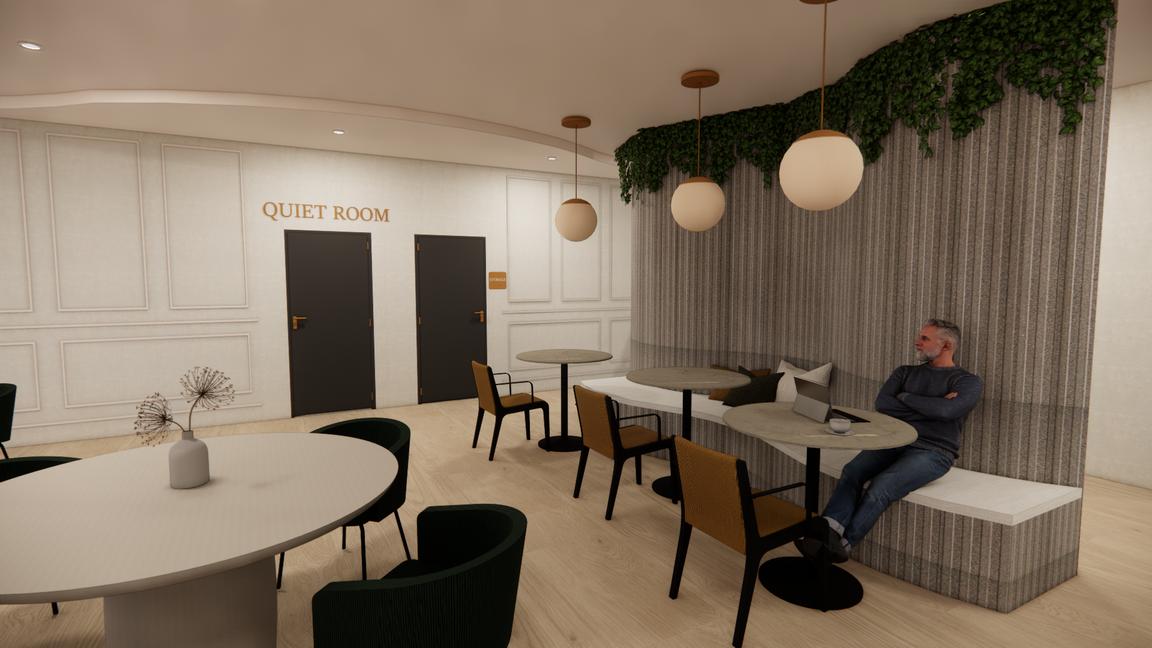
LOUNGE LOUNGE LOUNGE LIBRARY LIBRARY LIBRARY
MULTIPURPOSE
THE COLLECTIVE CAPSTONE
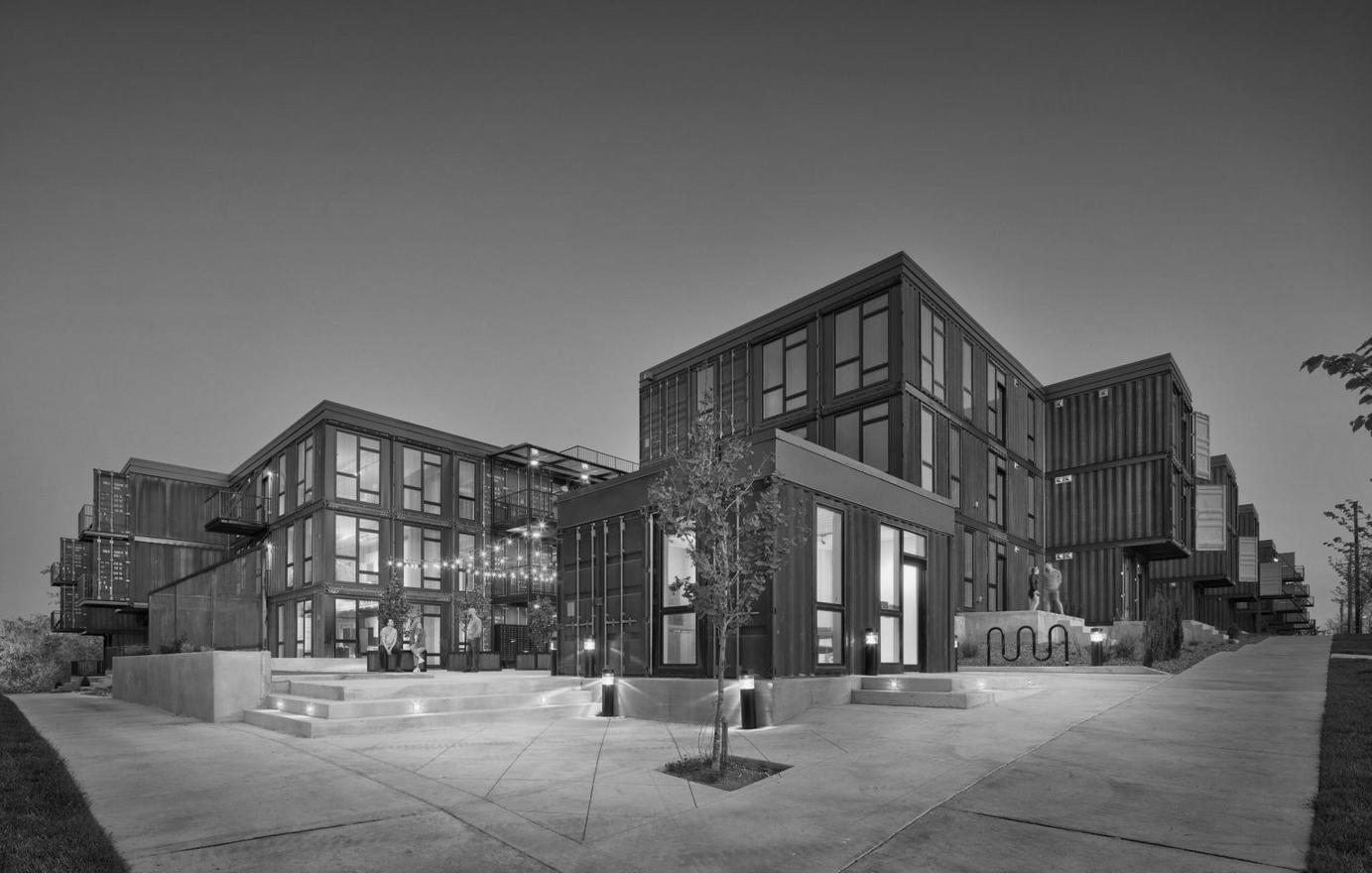
thecollective containers
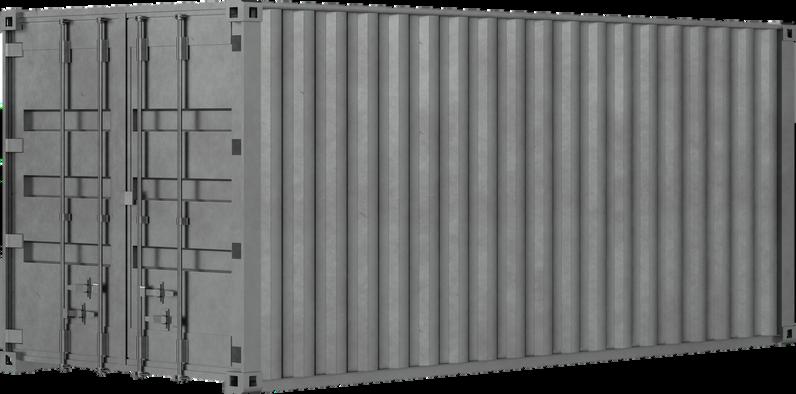
IndustrialArchitecturewithNeutralElements andModern&ScandinavianFurniture
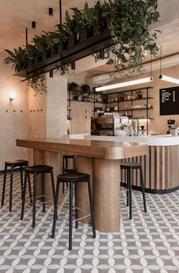
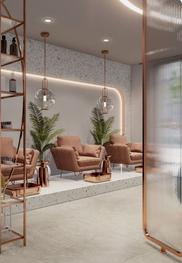
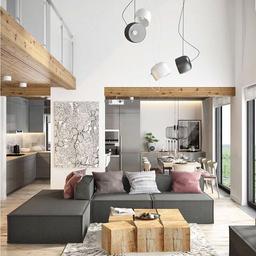
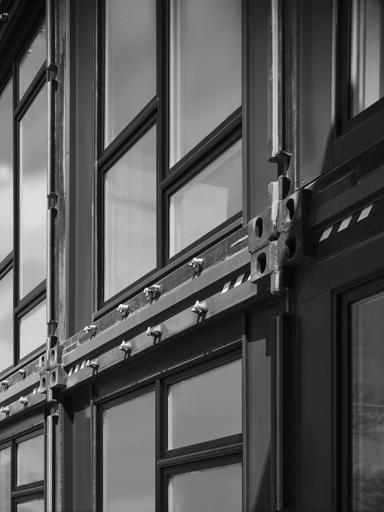

ARRANGEMENTCONCEPTS
PROJECTINFORMATION
FloorPlans
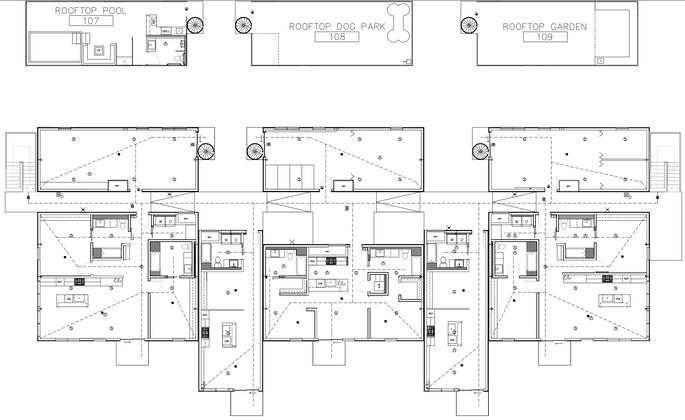



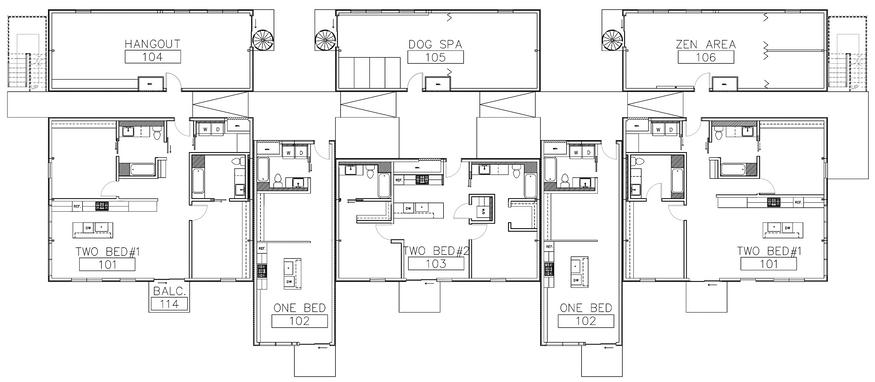
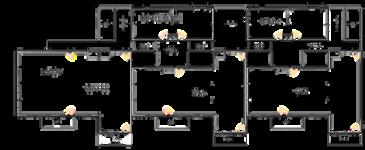
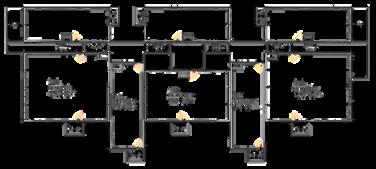
“Thiscomplexisbuiltupfromrecycledshippingcontainersandbesustainablysourced aswellasselfrelianttodecreaseoverallcostsandkeeplivingaffordable Multiple communalspaceswillbeavailablewitheasyaccessfromeachcomplexbuildingto increasemovementandoutdooruse Thoughtthroughfloorandfurnitureplanswith afocusonincreasedstorageandminimalisticfinishestodecreaseoverstimulating withintheusersspace Addedsoundabsorptionwillbeprioritizedastheseoriginal structuresdonotcontainany”
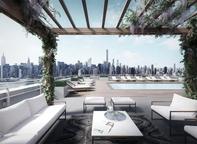
Sustainablesourced(FF&E windows,appliances)
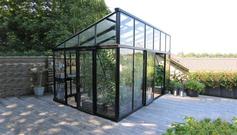
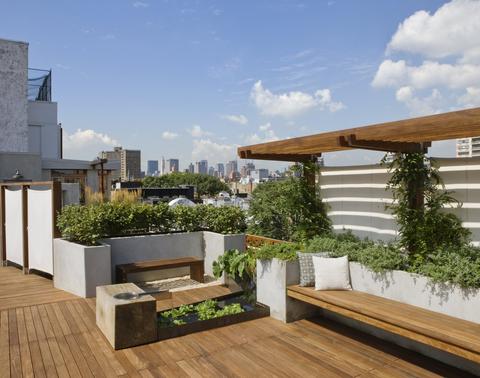
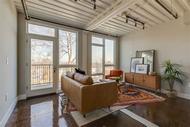







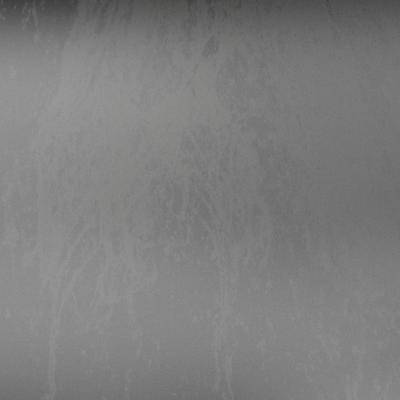




















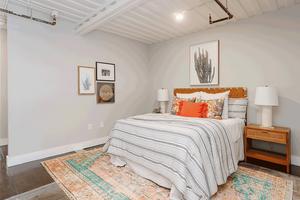
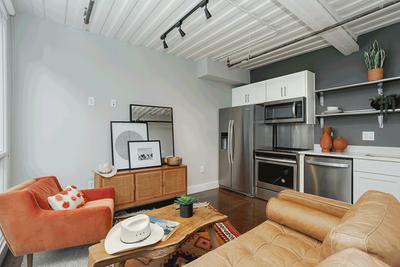
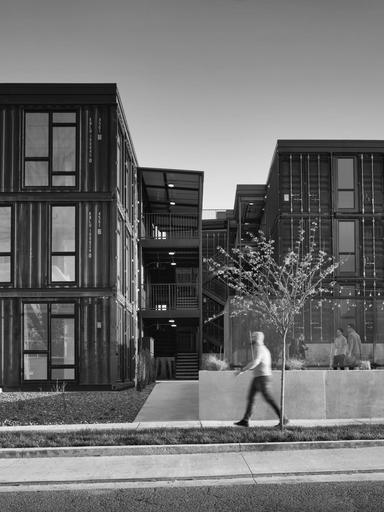
increasedefficiencyindailytasks
Easyupkeep
Affordable
VersatileCommunalspaces
EasyaccessTOPromoteoutdooractivitiesANDmovementTOIMPROVEmental health
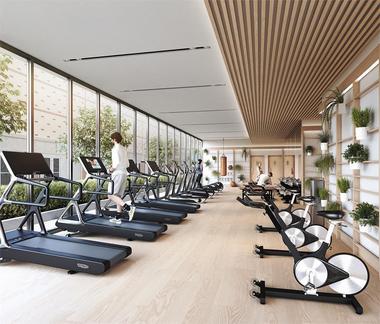
Addedsoundabsorption

thoughtthroughCOMMUNALareasforEASYLIVING
thecollectiveislocatedinanupcomingneighborhoodcalledWedgewood
Houstonwhichisnearmultiplehightraffichighways thebusroute, Nashvillesfairgrounds,andmultipledifferentfood,shops andentertainment optionssurroundthesite Thelocationitselfisanothersustainableaspect giventhatitisconvenientlylocatednearadditionaleverydayneeds minimizingmostworkroutesand decreasingtheuseofgasemissions Nashville isknownforattractingyoungadultswhoarelookingtomakeitinthe musicworldorhospitalityworkerstherefore affordablehousingoptionsare
inhighdemand
Todesignacommunitythatimproves thequalityoflivesbysharing resourcesandminimizingimpactupon theenvironment Usersfromawide rangeofethnicandsocial backgroundswillbeabletocome togethertoliveandworkinharmony whilebeinglocatednearthecenterof Nashville Thespaceswillpromotea senseofplaceandcommunityby providingcommonareasthatare diverseandencouragingtouse This minimalisticdesignpossessesan organicmoderntouchtoalleviate stressandprovideasenseofcalmness throughamutedearthcolortone
FOCUSAREAOVERVIEW
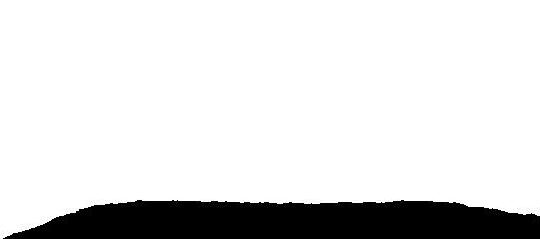
SITEPLANK E Y 83freght WN GOV T N S A V E B Y R U M A V E
BUILDINGNAME-83FRIEGHT ATTRBUTES-RECYCLEDSHPPNGCONTAINERS LOCATION-250BYRUMAVENASHVLLETN37203
STUDENTNAME-BRANNATUSO DHM4294-NTERORDESIGNSTUDIOVCAPSTONE DRHEBATALLANAZMY-SPRING2023
40 16 8
BULDNGALEVEL3&ROOFTOPFLOORPLAN -0 2 BULDINGBLEVELFLOORPLAN -0
K E Y AM SDTA SAR XE CROORYR SLGT A ACN
0- OBBY -CAFE 2-famlyRESTROOM 3-OF CE 4-PATOSbalcone 5-SPA 6-RETROOMLOCKERROOM 7-GYM 8-YOGA 9- TUDYrooms 20-CONERENCErooms 2-COURTYARD 0-TWOBEDROOMunt# 02-ONEBDROOMunt 03-TWOBEDROOMunt#2 04-HANGOUTAREA 05-DOGSPA 06-ZENARA 07-ROOTOPPOOL 08-rootopDOGPARK 09-rooftopGARDEN
DesignConcept
LIFE&SAFETY
THESPACESWTHNTHSFLOOR AREORGANZEDAROUNDEXTEROR CORRDORSANDAPARTMENT UNTS FOCUSAREA FOCUSAREA THESPACESWTHNTHSFLOOR AREORGANZEDBASEDON EXTERORCORRDORSASWELLAS ENTRANCESANDEXTS AXIAL LINEAR 1st 2nd FOCUSAREA FOCUSAREA TOTALBUILDINGSQUAREFOOTAGE59,200 FOCUSAREASQUAREFOOTAGE15,040
BULDNGB-LEVEL1 BULDNGA- LEVEL3&ROOFTOPS LOBBY CAFE SPA RESTROOM GYM CONFERENCEROOMS STUDYROOMS A&BOCCUPANCES PRMARYSPACES MAXMUMOCCUPANCY265 MAXPATHOFEGRESS87 MEETS OVERALL BULDNG (B) REQUIREMENT APARTMENTUNTS BED BATH2BED2BATH# 2BED2 BATH#2 HANGOUTAREA DOGSPA ZENAREA ROOFTOPPOOL ROOFTOPDOGPARK ROOFTOPGARDEN A&R-2OCCUPANCES PRMARYSPACES MAXIMUMOCCUPANCY 56 MAXPATHOFEGRESS87 MEETSOVERALLBUILDNG B REQUREMENT 1st 2nd
0 2 4 4 4 4 6 0 0 9 S T A R S T A R S 7 8 4 4 4 6 0 2 3
Concept
ROOFTOPPOOL
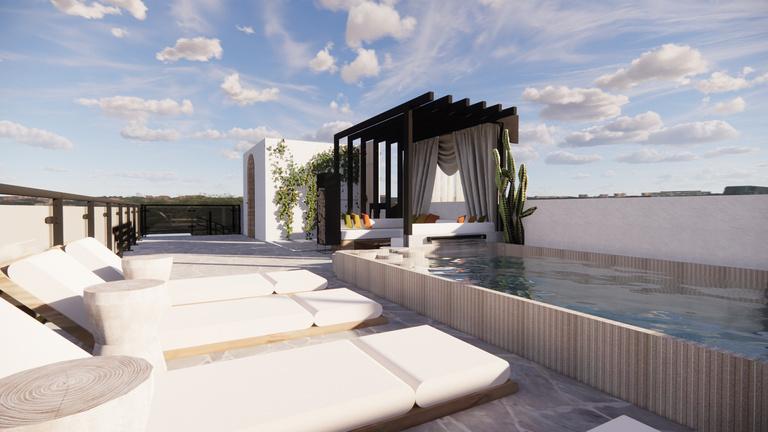
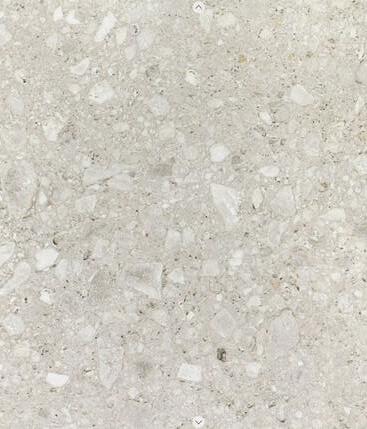
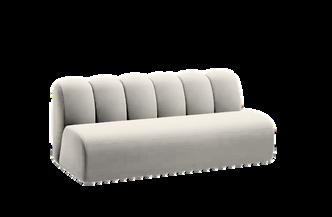
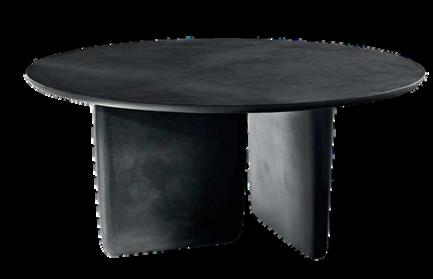

ROOFTOPGARDEN
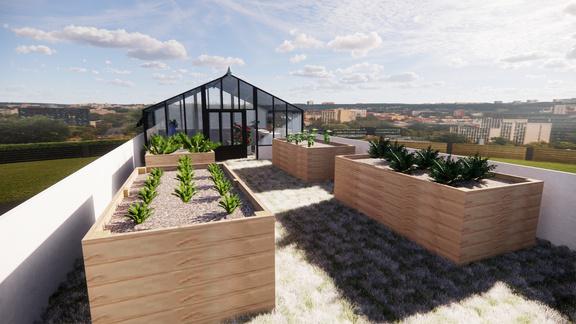
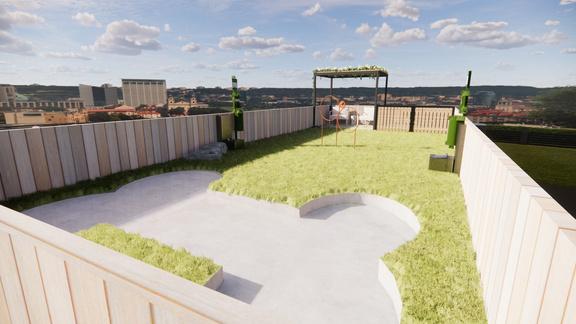
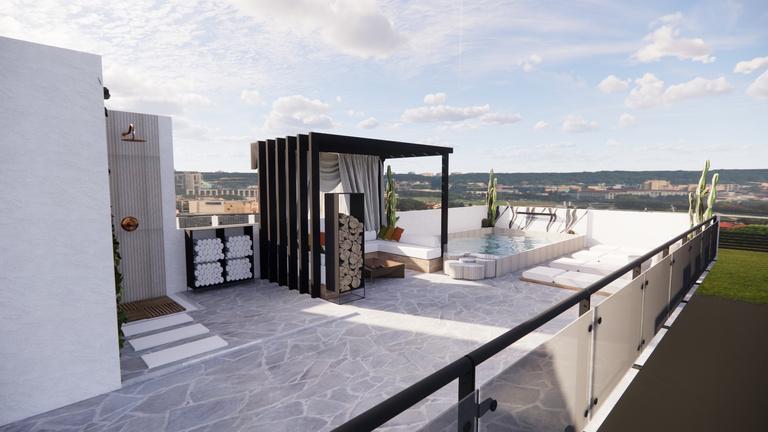
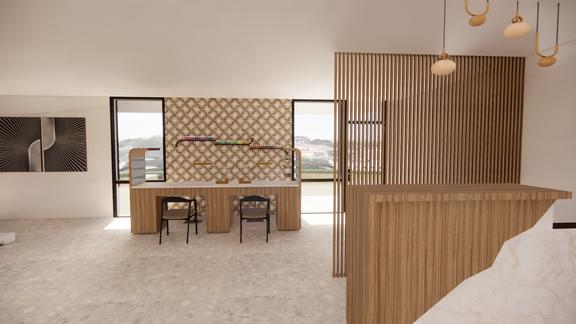
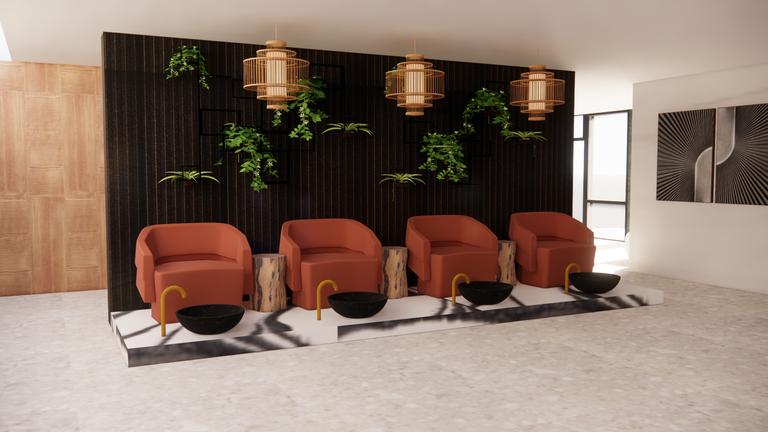
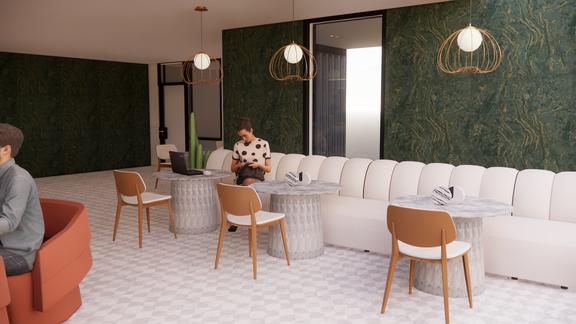
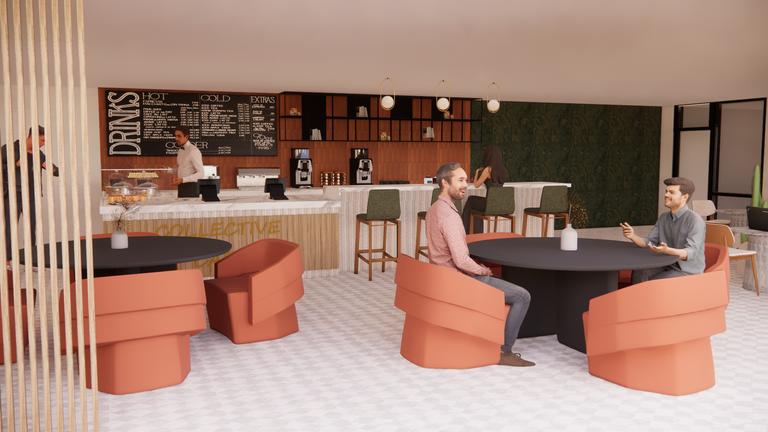
ELEVATIONS
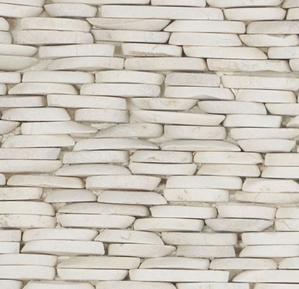
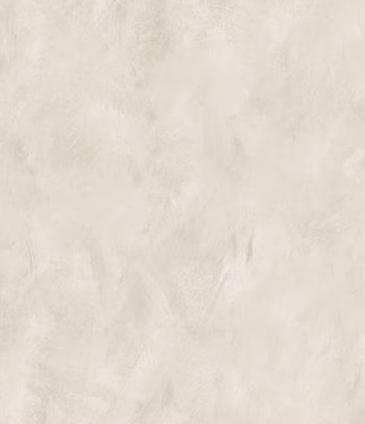
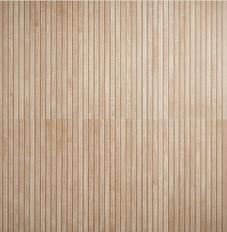
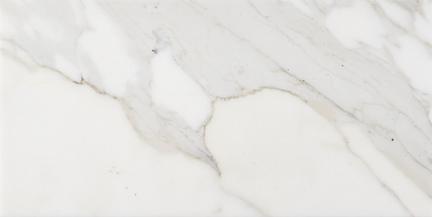
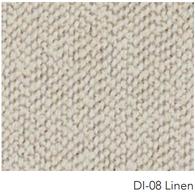

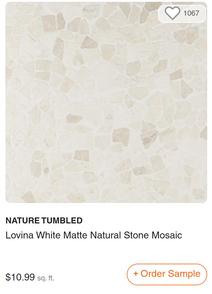
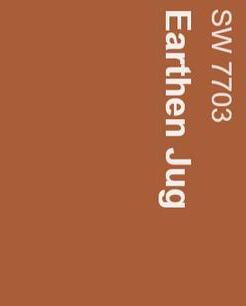
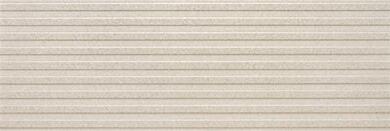
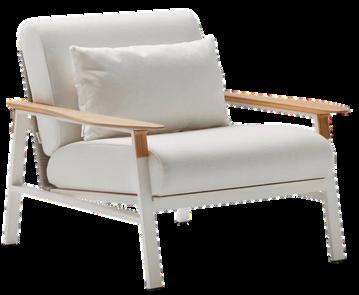
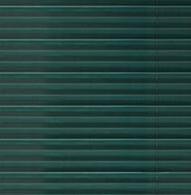
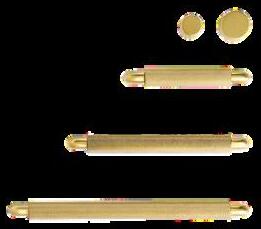
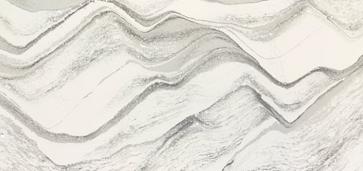
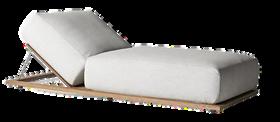
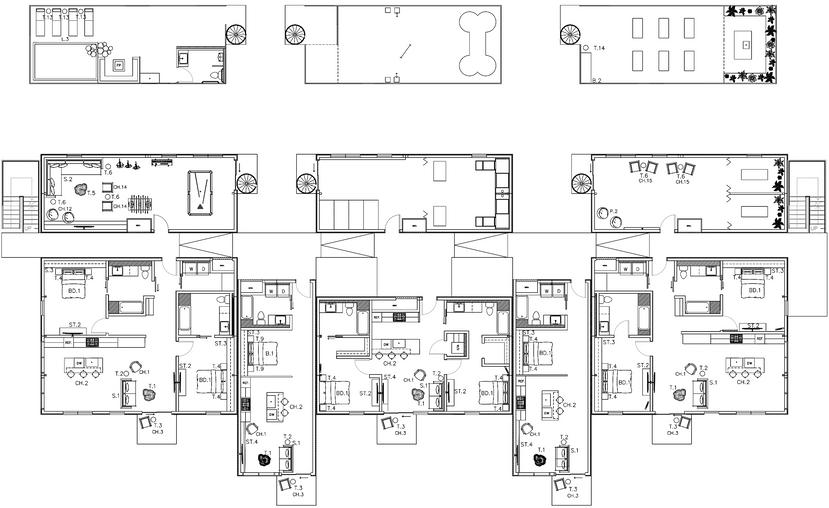
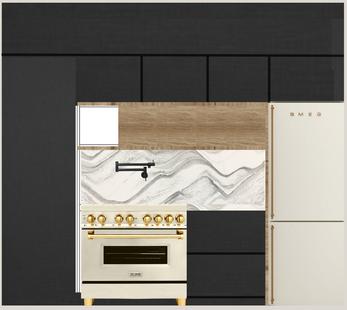
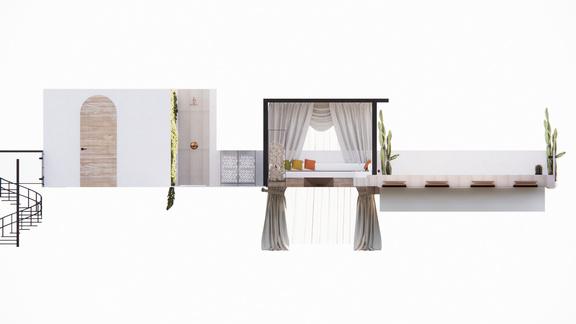
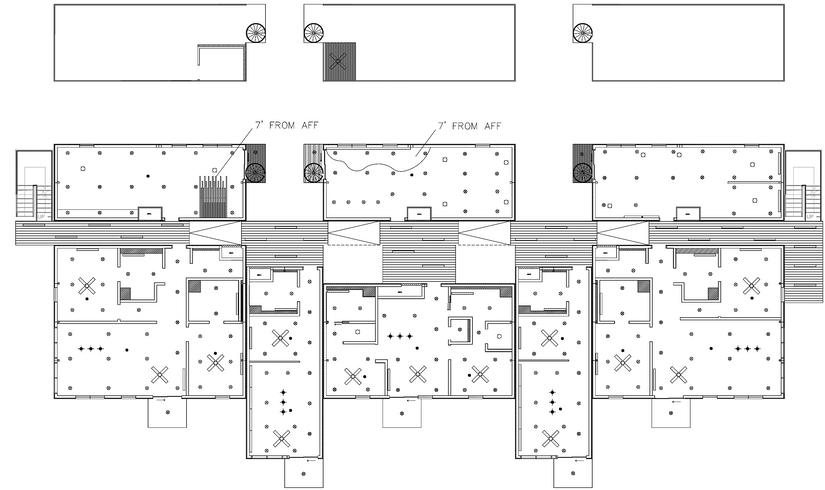

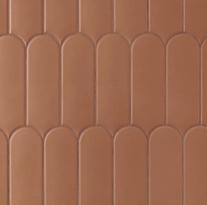

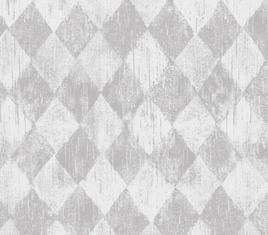

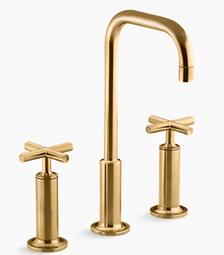
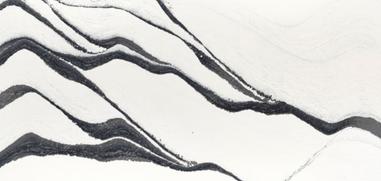
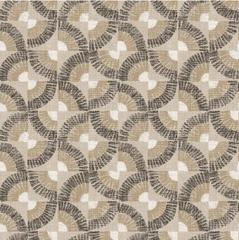
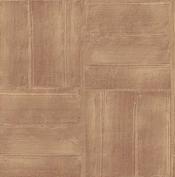
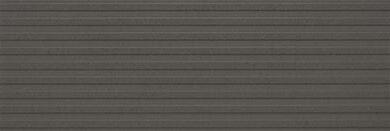

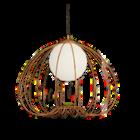
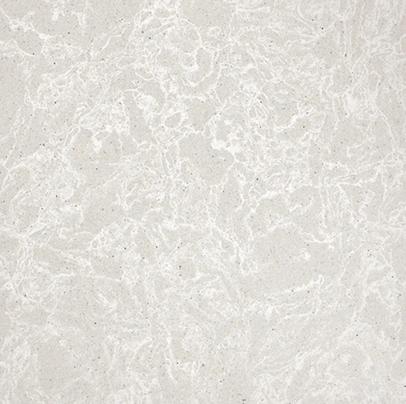
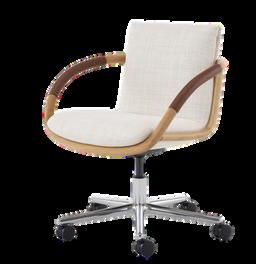
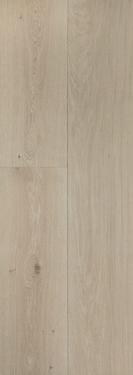



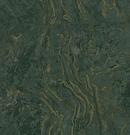




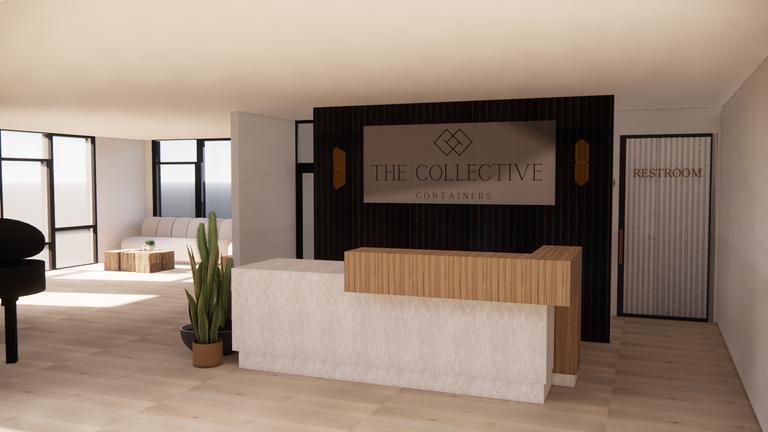

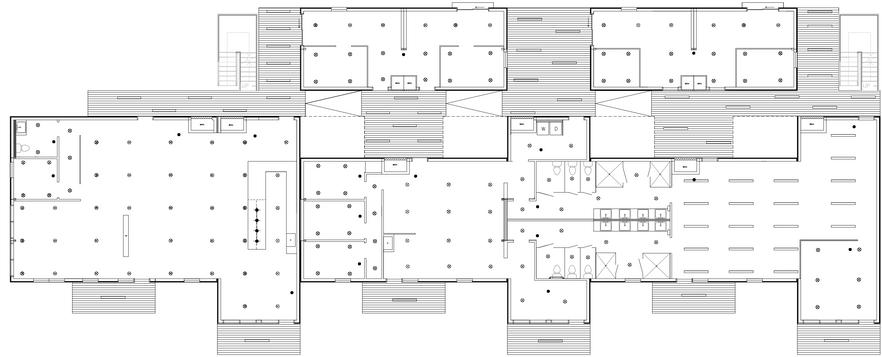
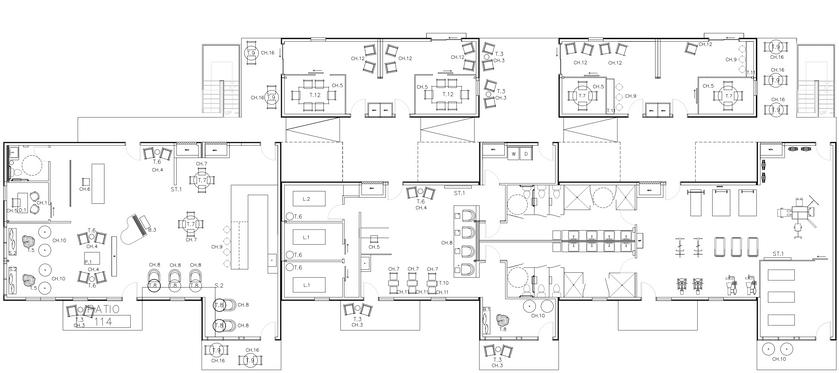
BULDNGBLEVELFurnturePLAN -0 BUILDINGBLEVELrcp 8 -0 1
8 0 2 BUILDNGALEVEL3&ROOFTOPrcp
F Areas
RECEPTION
-0 2
SPA
Digital Design Communication
Barcelona Pavillion
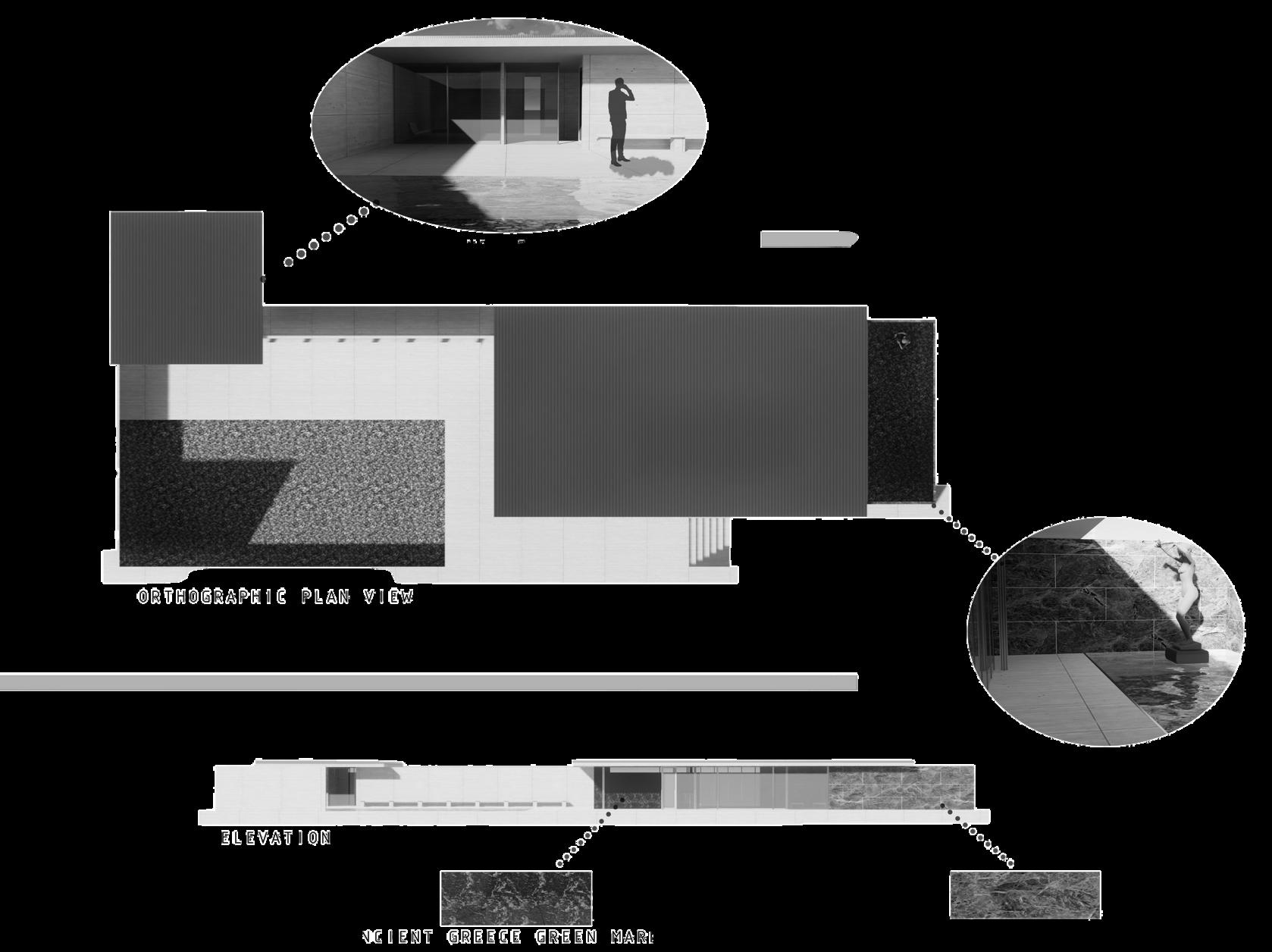
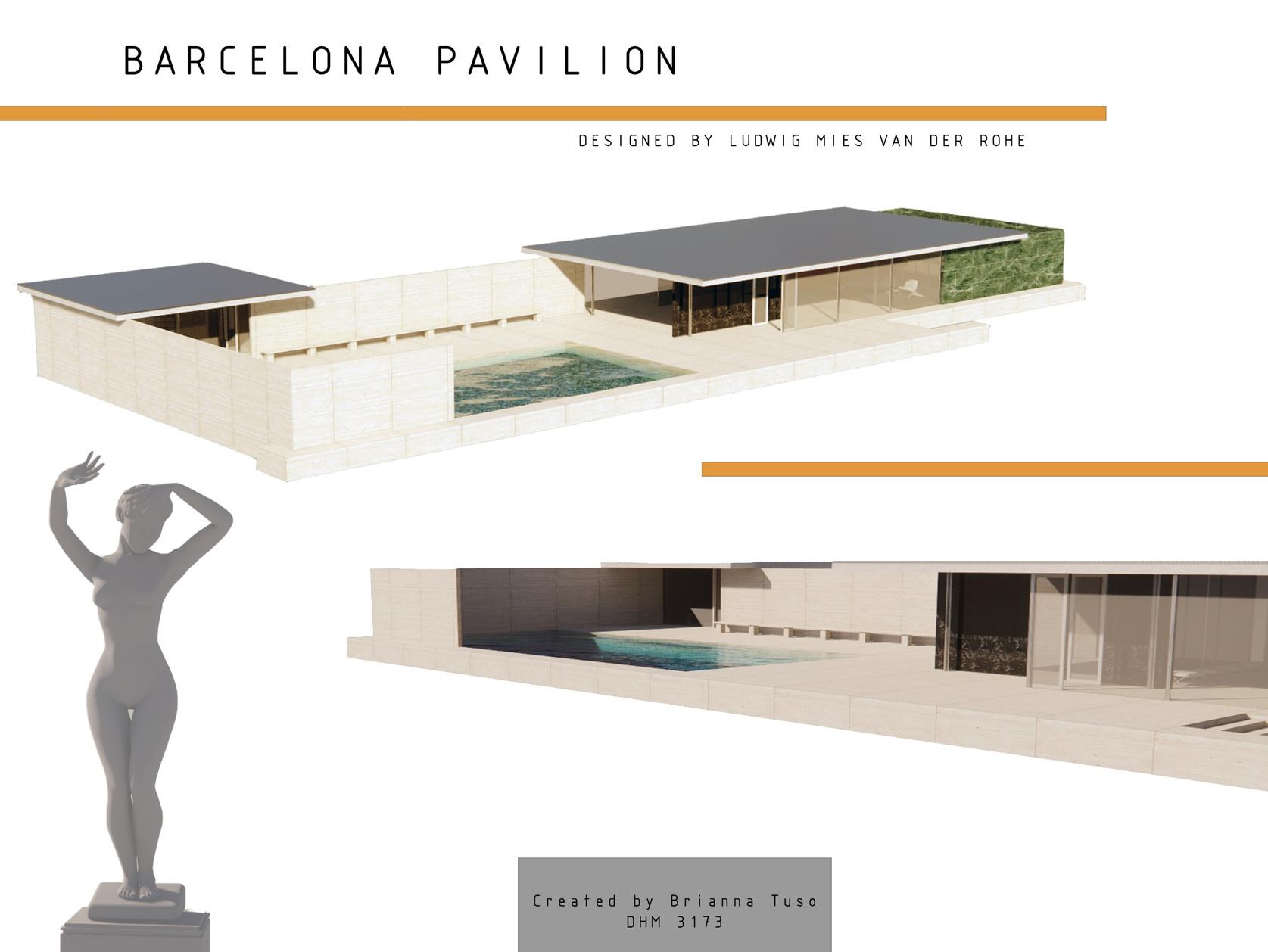



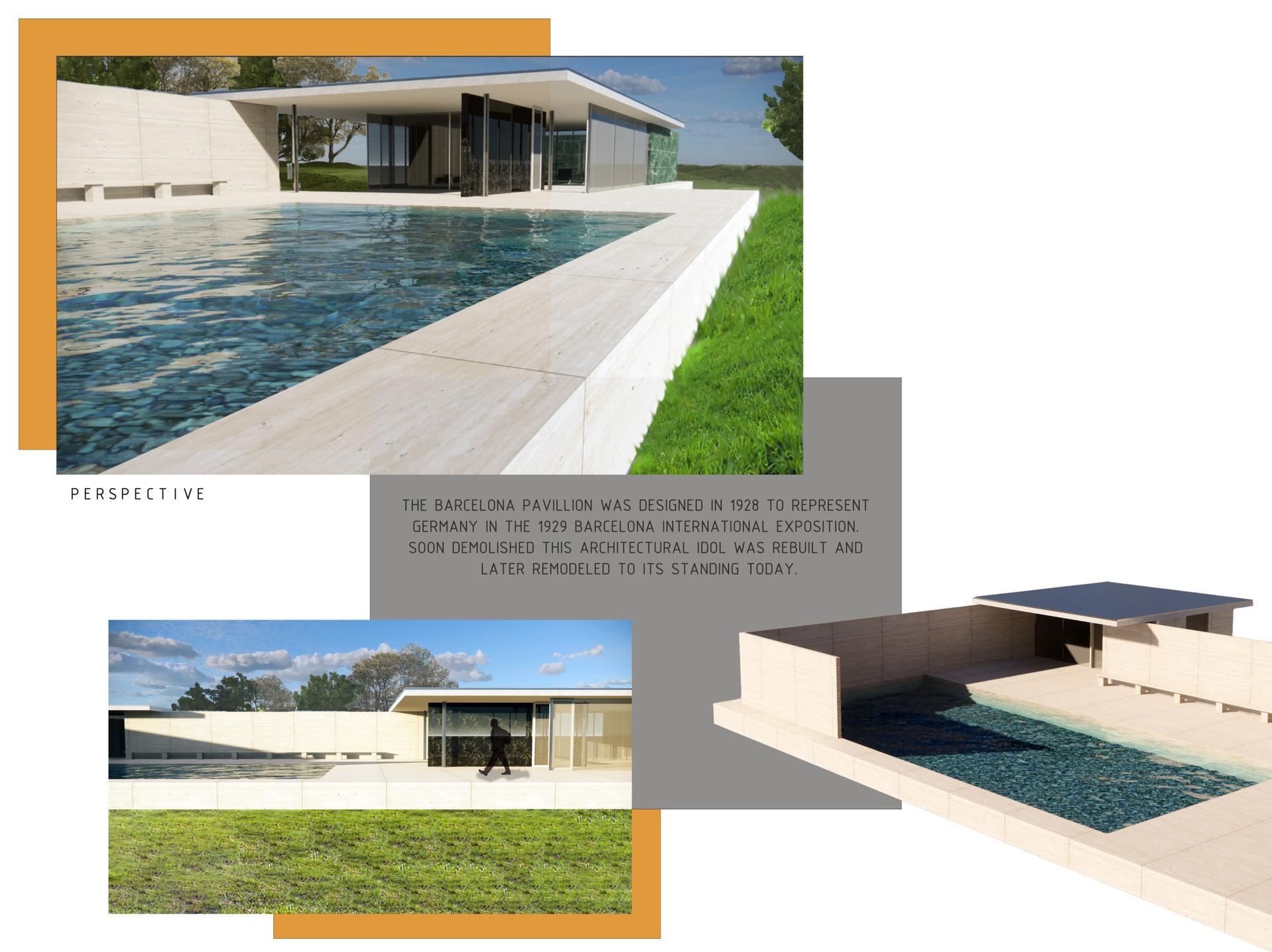

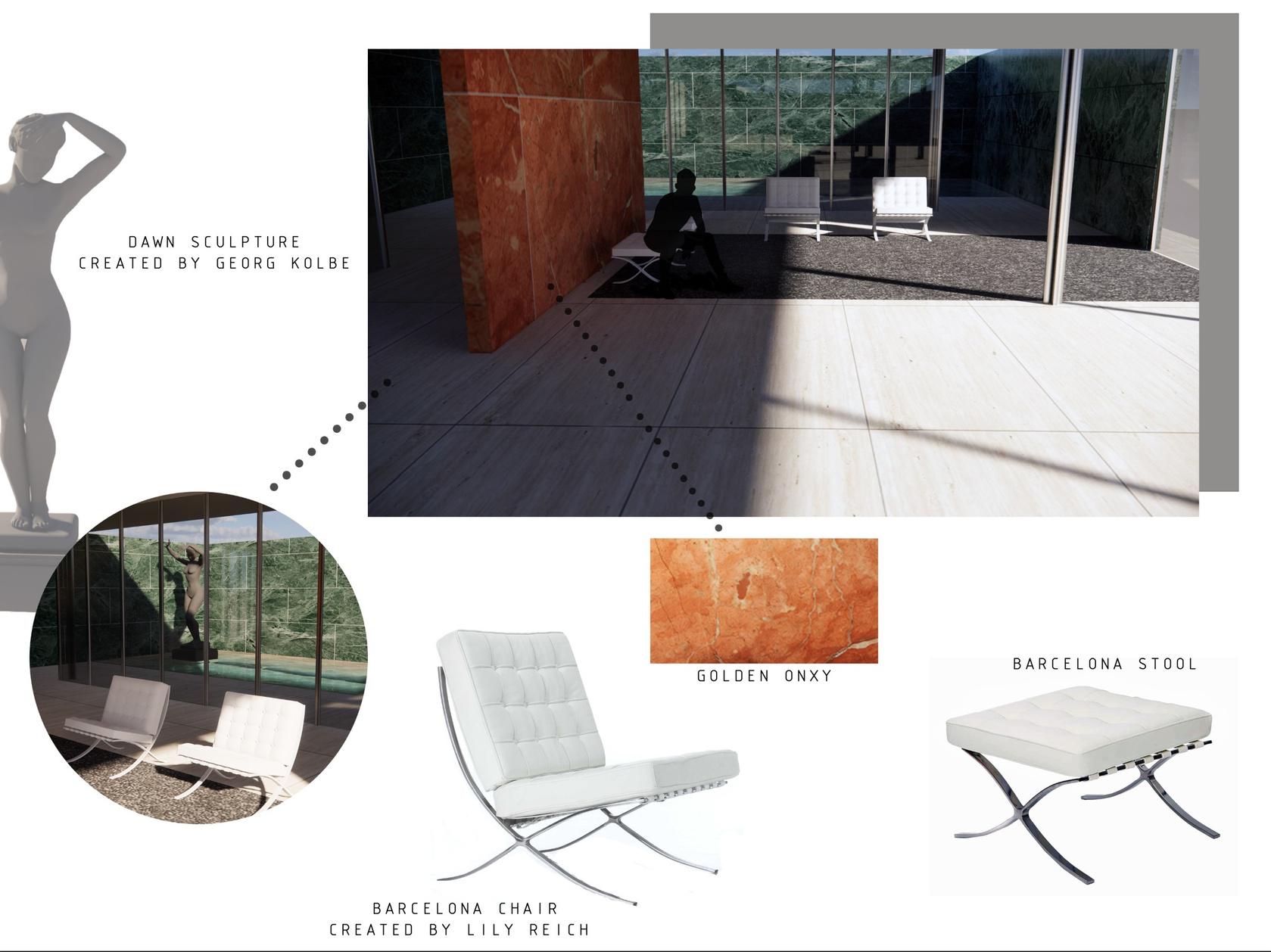




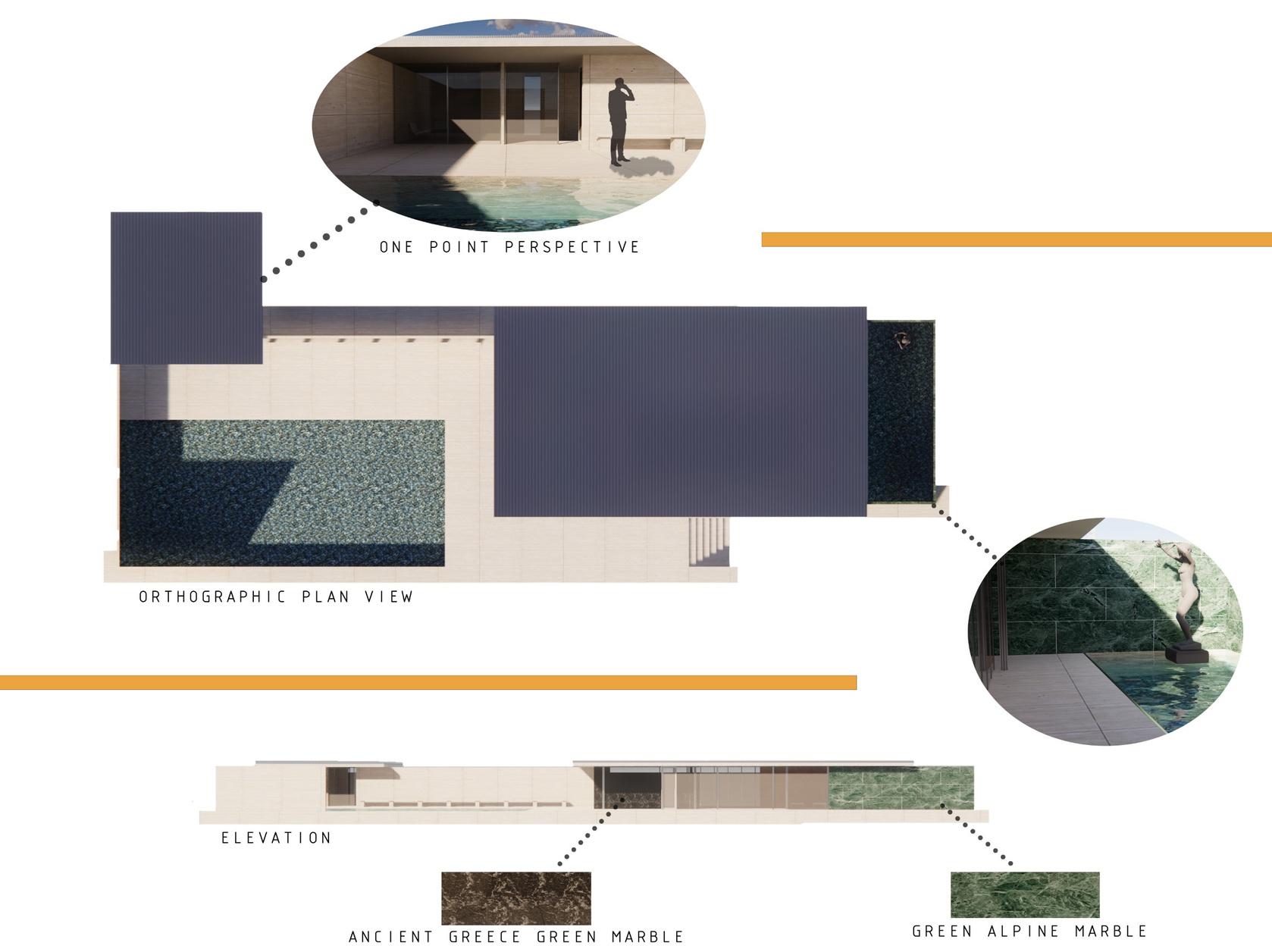


T H A N K Y O U



























 Guest Bedroom Elevation
Guest Bedroom Elevation






















 South Wall Elevation
South Wall Elevation







































































































































































