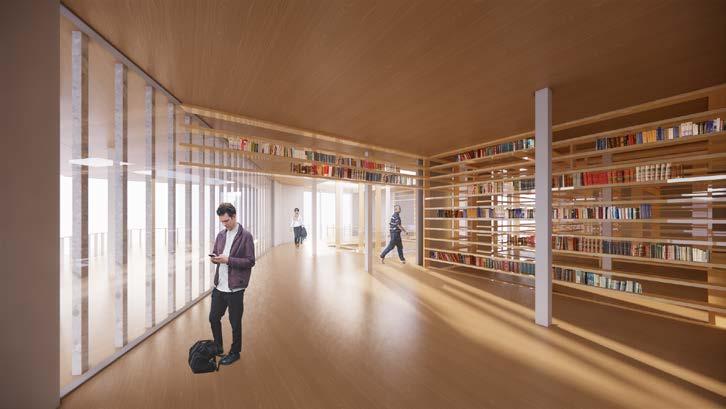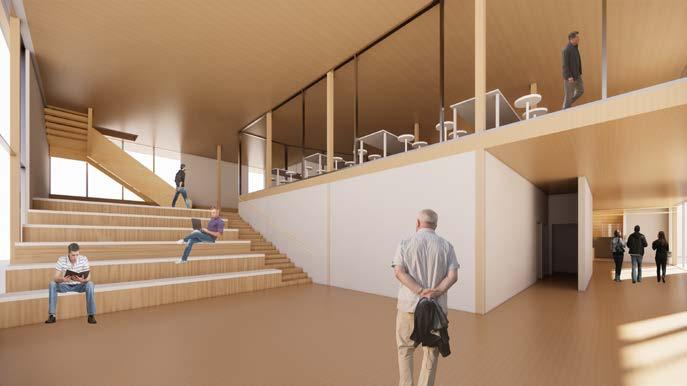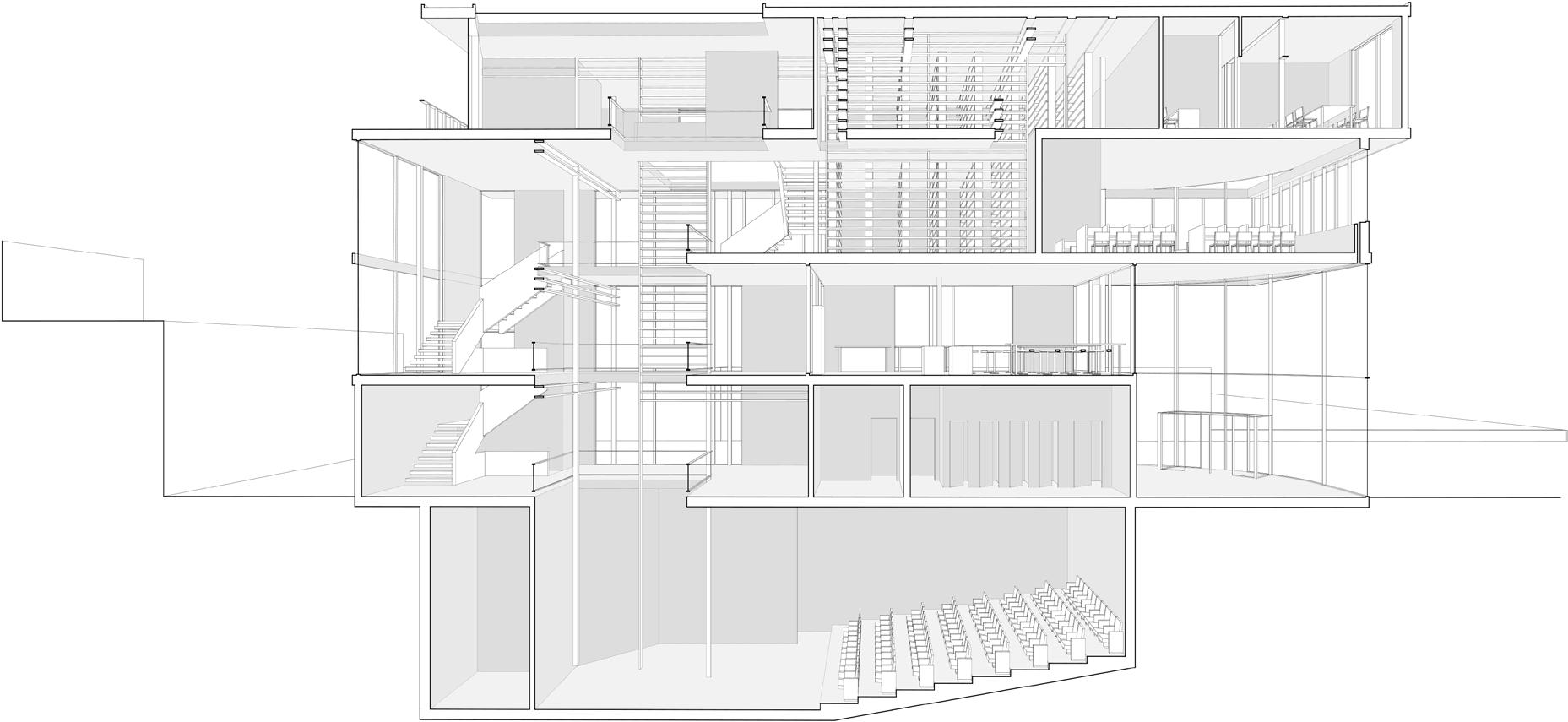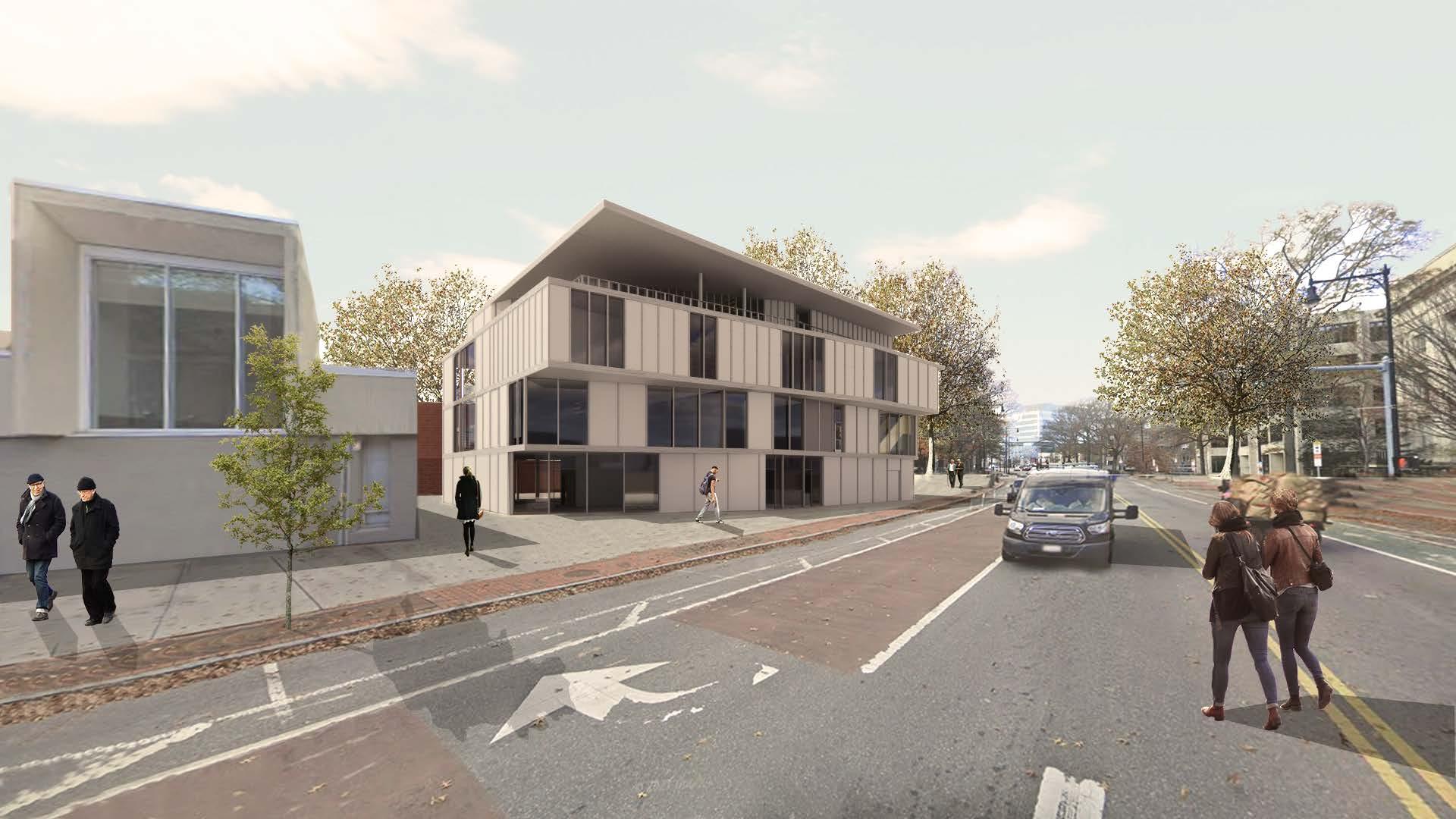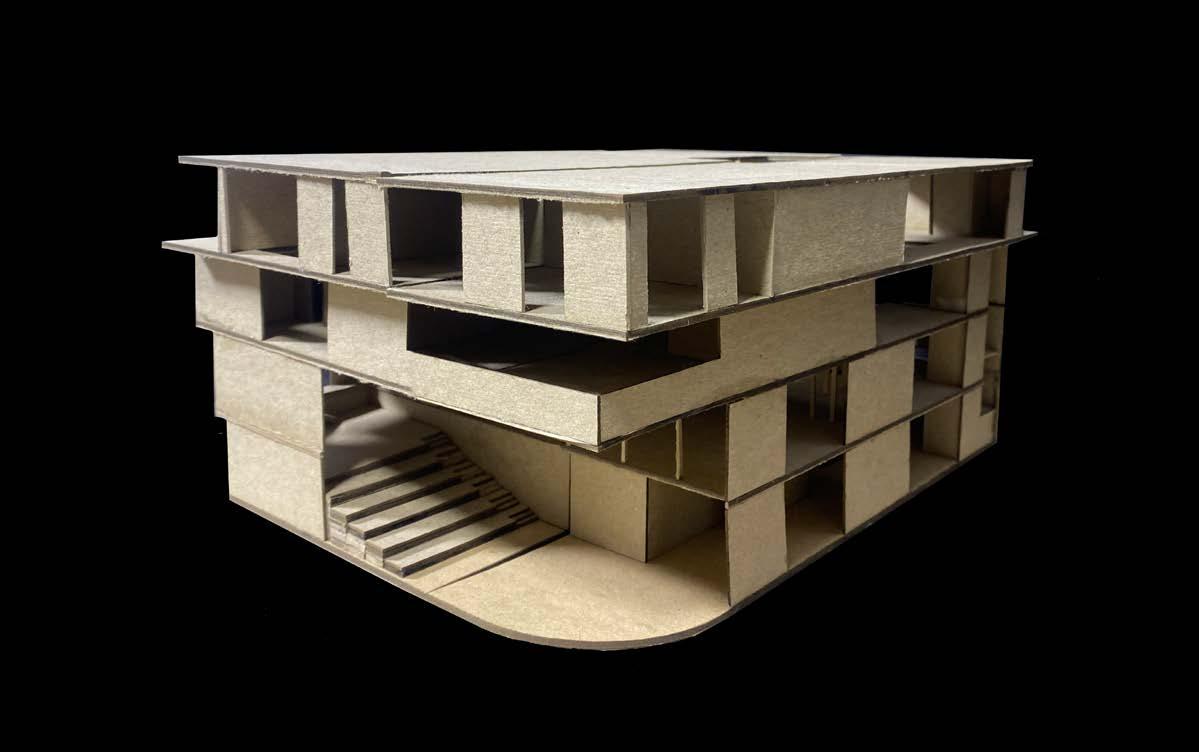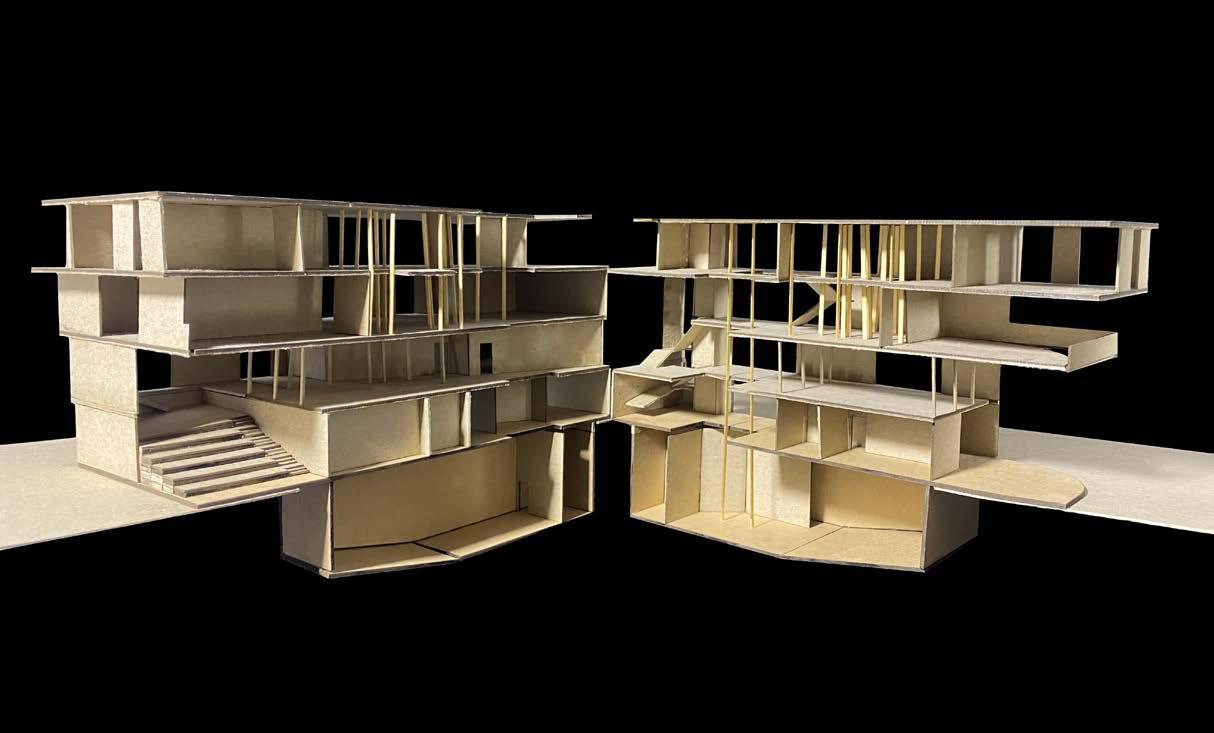BRIANNA RAMEY
[Architecture Portfolio]
Master of Architecture Student Wentworth Institute of Tecnology
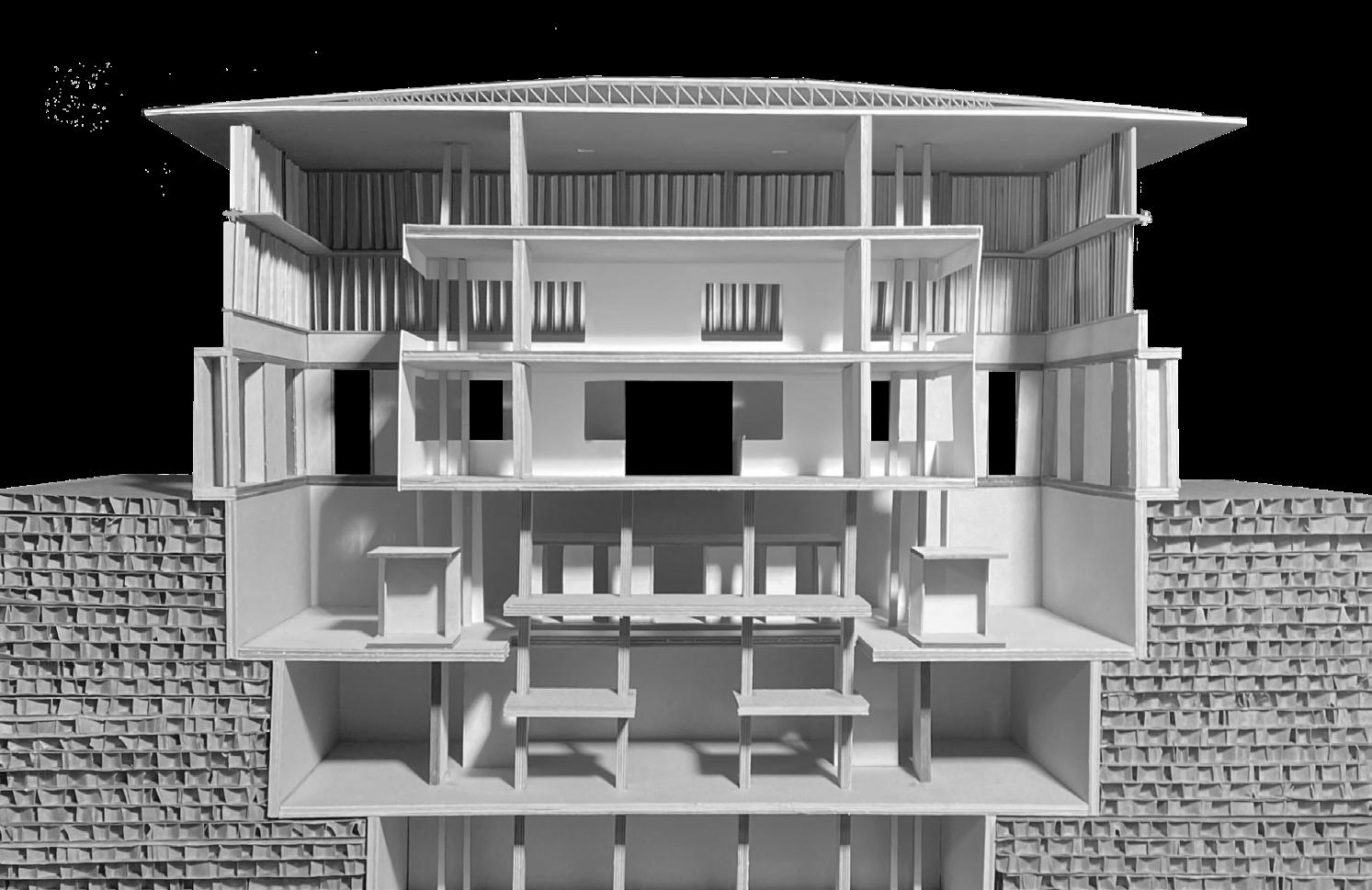
TABLE OF CONTENTS:
GLOBAL RESEARCH: UENO STATION TOWER UENO, TOKYO
GREEN CORRIDOR MASTER PLAN CAMBRDIGE, MASSACHUSETTS
COMPREHENSIVE DESIGN STUDIO: MAKERSPACE LOWELL, MASSACHUSETTS
CLOSING THE GAP: EAST BOSTON HOUSING EAST BOSTON, MASSACHUSETTS
TEACHING MUSEUM FOR THE MECHANICAL ARTS CAMBRIDGE, MASSACHUSETTS
GLOBAL
RESEARCH STUDIO: UENO STATION TOWER UENO, TOKYO | PROF. MARK MULLIGAN | FALL 2024
Rooted in principles of Japanese design and the spirit of transit-oriented development, this mass timber tower above Ueno Station honors the natural expanse of the park by projecting it upward into the skyline. It stands as a landmark of identity - Ueno’s proud declaration of progress, resilience, and connection with nature.
Ueno Tokyo is best known for Ueno Park, one of the largest remaining green spaces in Tokyo. It attracts tourists and locals, boasting a variety of cultural landmarks. Yet despite being the home of many significant attractions such as the Tokyo National Museum, renowned Tokyo University, and the Ameyoko historical black market shopping area, Ueno is an area that has been overlooked by the rapid forward progression seen in other districts of similar status, as seen below.
Thus the site of Ueno Station was decided. As the entry point to the district, the immediate surroundings were surprisingly neglected and perpetuated the lack of identity in the area. Intervening here produced the opportunity to redefine how Ueno is viewed on arrival, and from afar, and extend the commercial activity beyond the park into the Eastern business district. Finally, as a catalyst for design, the studio operated on the basis of the removal of a raised highway that received little use in the site area, which presented the opportunity to pedestrianize the area, and explore an urban-scale intervention.
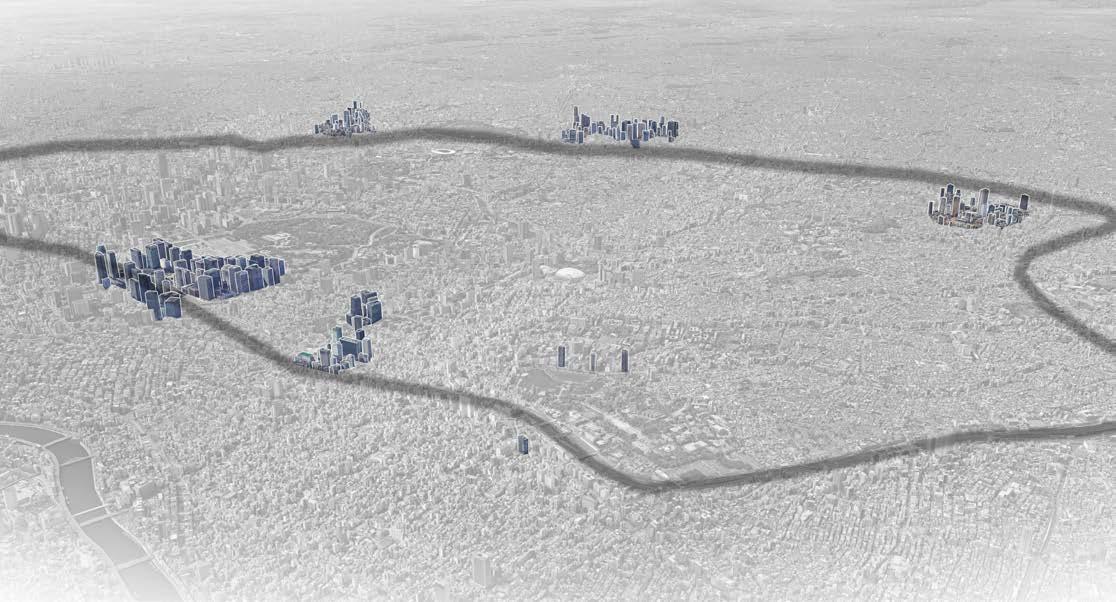



The issues of the station area are apparent on the aerial scale and to the average traveler. A jumble of pedestrian bridges and expansive hard scape creates a hostile pedestrian environment that greets visitors from almost every station exit. The proposed tower site is located on an existing outdoor platform that has no defined uses. In the existing station below, the ground level is highly commercialized, with two shopping malls embedded within the station. A utilitarian pedestrian “Panda” bridge leads to the park, enforcing the tower location as a pivotal transition from Ueno Park and Ueno Station.
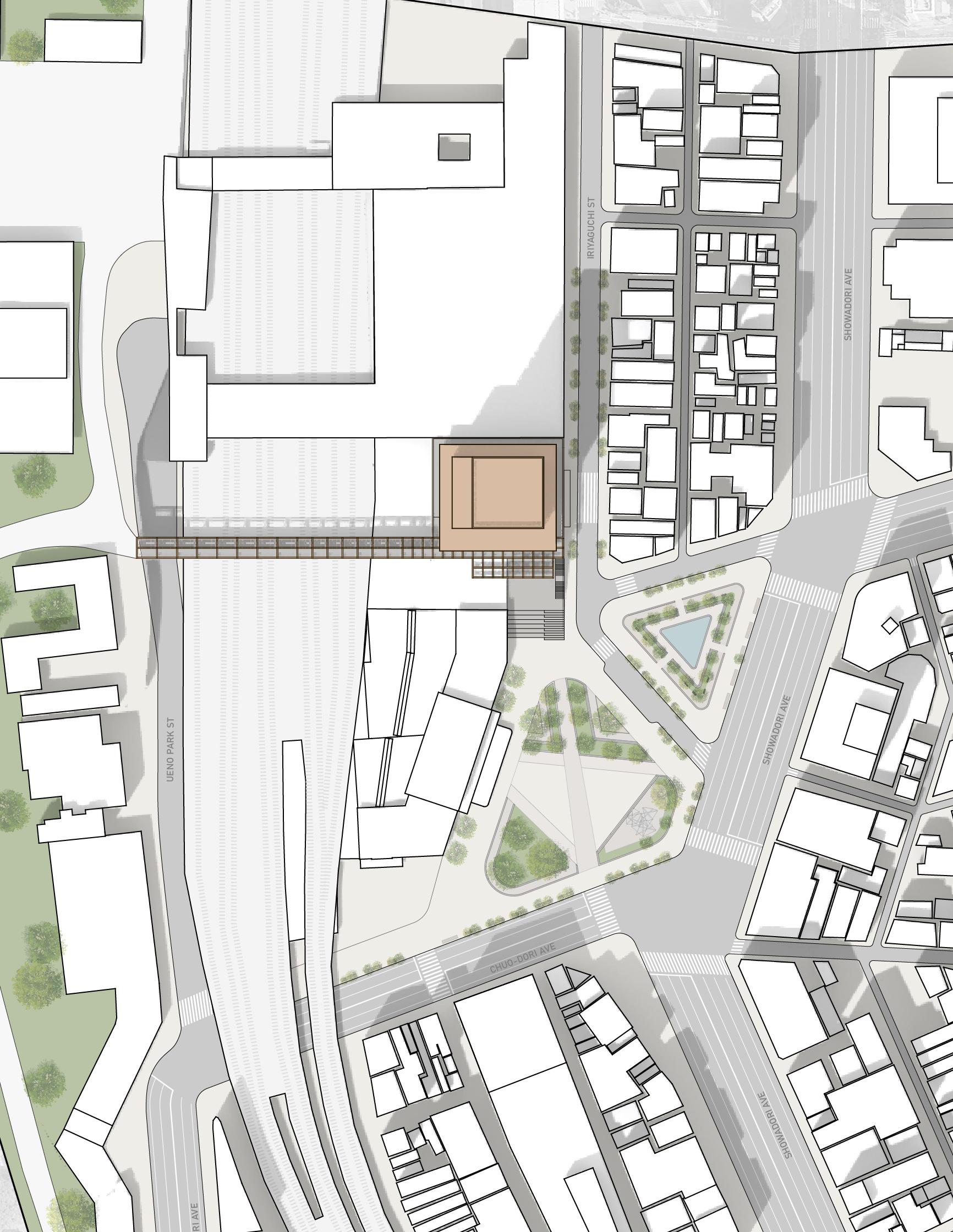


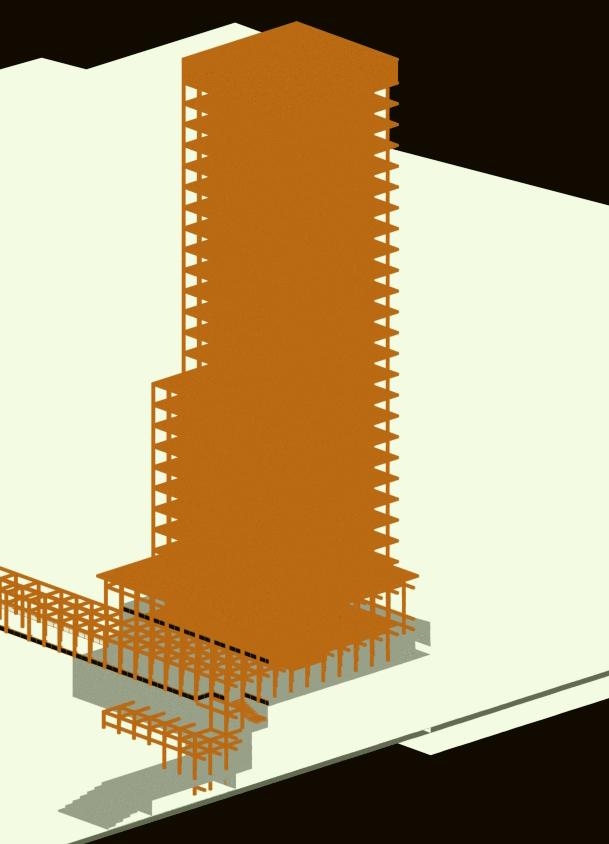
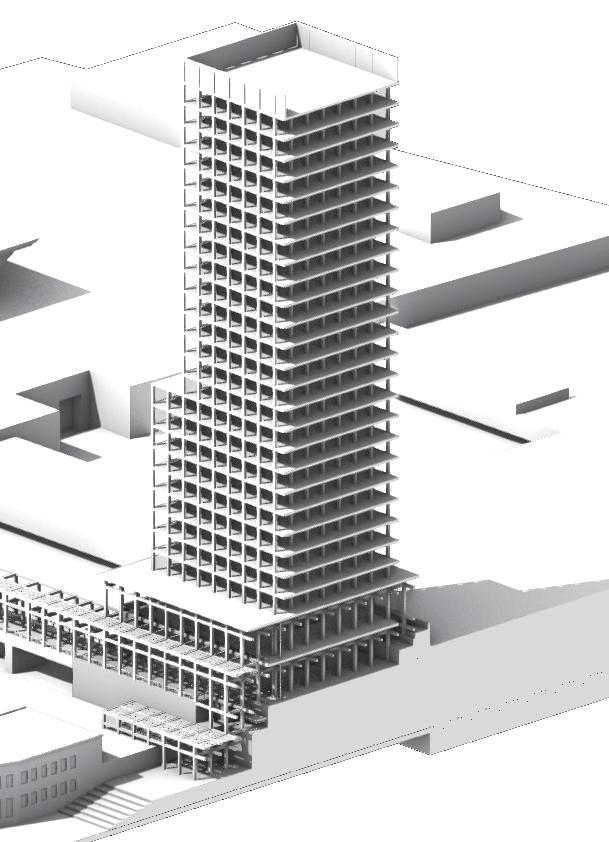


The design of the tower conveys a vertical projection of nature, using mass timber to reference the natural landscape Ueno is known for, while also showcasing Ueno’s embrace of cutting-edge technology and the transit-oriented development for which the rest of Tokyo is known. These considerations establish Ueno Station not just as a transient destination but as a landmark space.
The structure’s appearance was influenced by principles of Japanese design. One clear derivative is the stereotomic stone base, supporting a tectonic and lightweight wooden expanse rising above it. The horizontality of the base is emphasized by a taller spacing ratio and doubleheight floors, signifying the transition from public space to private as the floors ascend into the sky.
Clear visuals of pedestrian movement were a driving force in the exterior design of the pediment. Existing entrances were shifted to the tower base, and the front facade is light and open to reveal movement. A stone ramp system wraps around the base, connecting to the Japanese idea of wandering discoveries.
Within the ramps, one’s view is directed toward different areas, encouraging pauses to appreciate various perspectives. At the same time, users become part of the view for those moving above and below, creating a layered experience of being seen and observing movement from afar within the urban context.
OBSERVATION 27
14 GARDEN OFFICE
CAFES

OBSERVATION GARDEN

OFFICE RESTAURANTS CAFES
LOBBY/ SHOPS
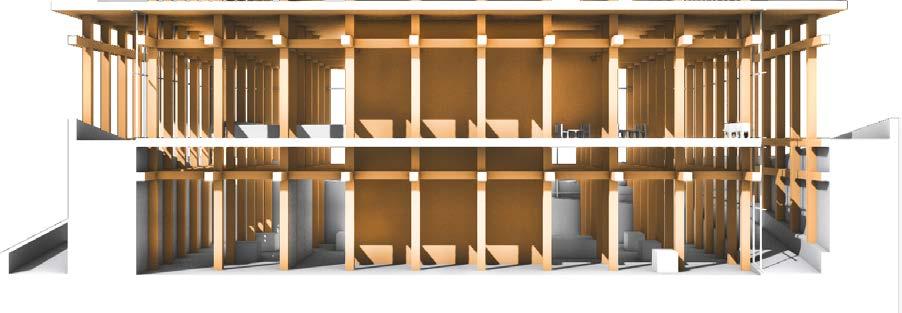
LOBBY SMALL SHOPS
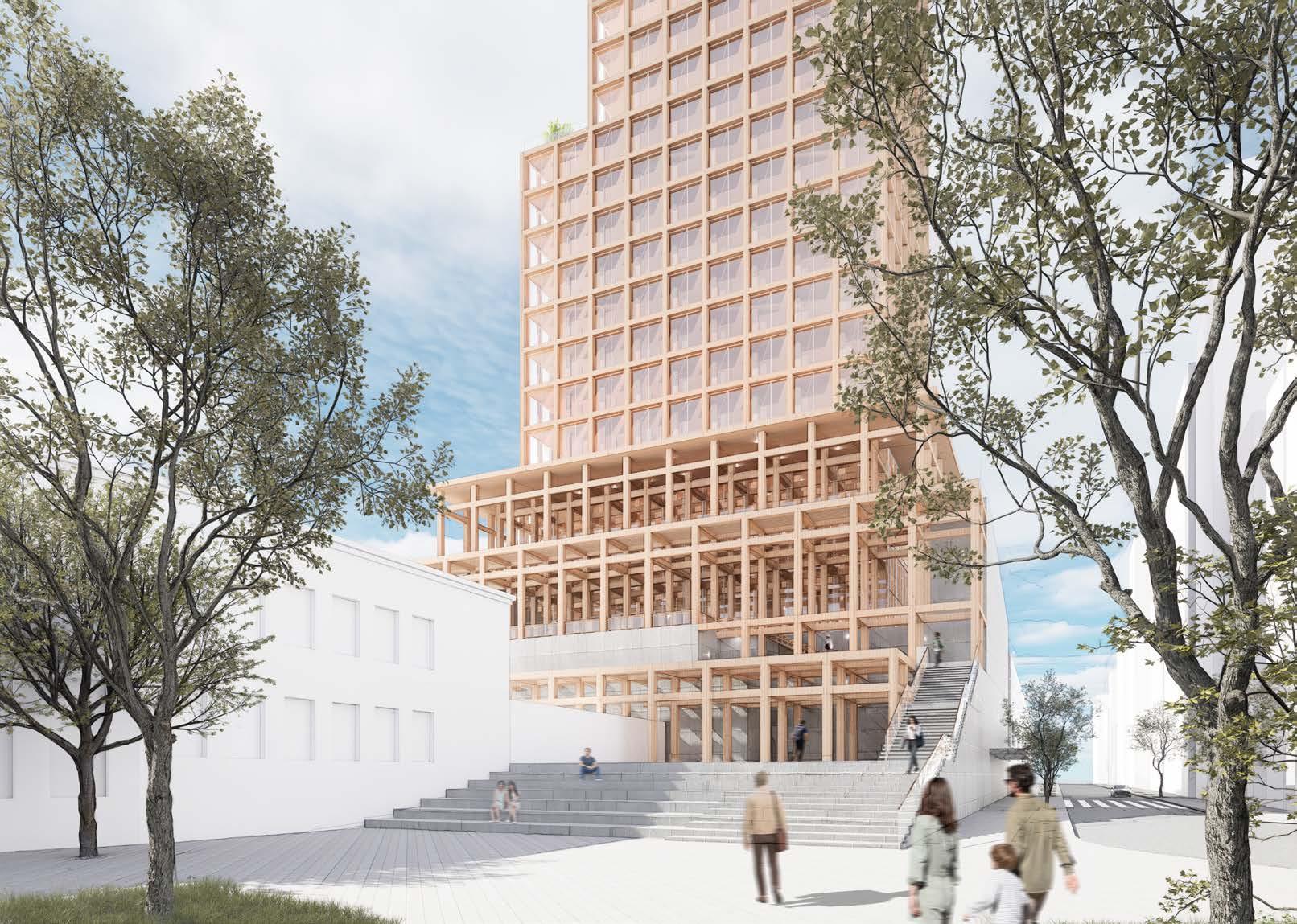
The underground levels integrate the existing station’s functions and the mall directly above it. The first added floor houses the tower lobby and small shops. The second level features a food court and café area. At the center, there is a terrace garden space overlooking the park, serving as both an attraction and a community area.

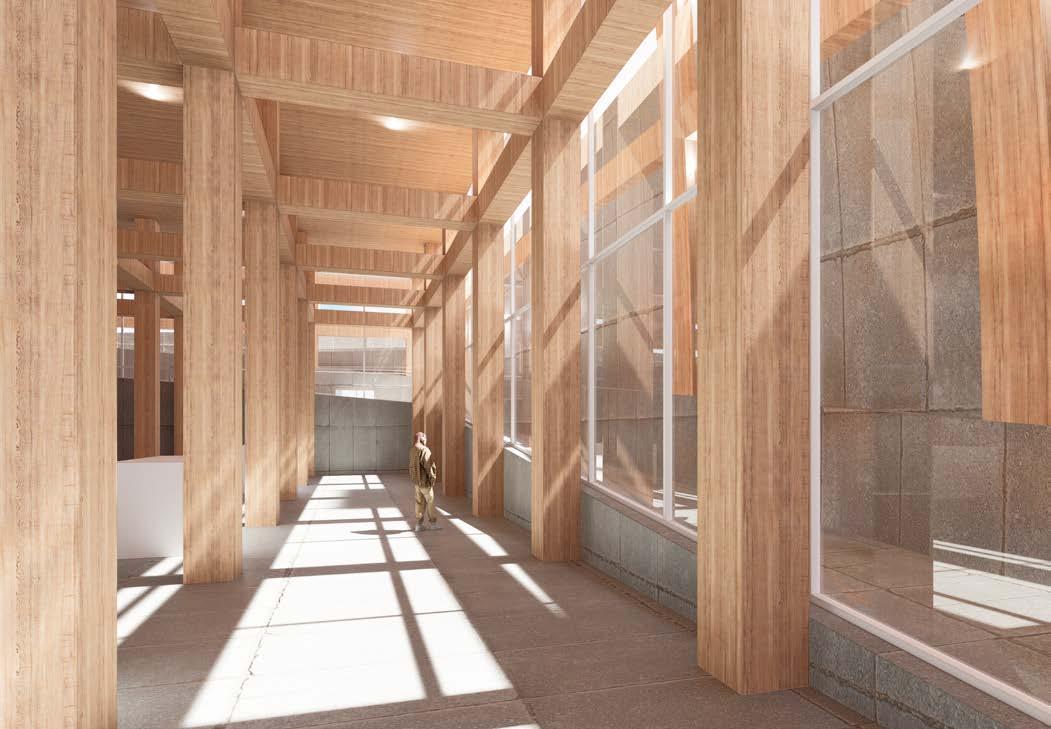
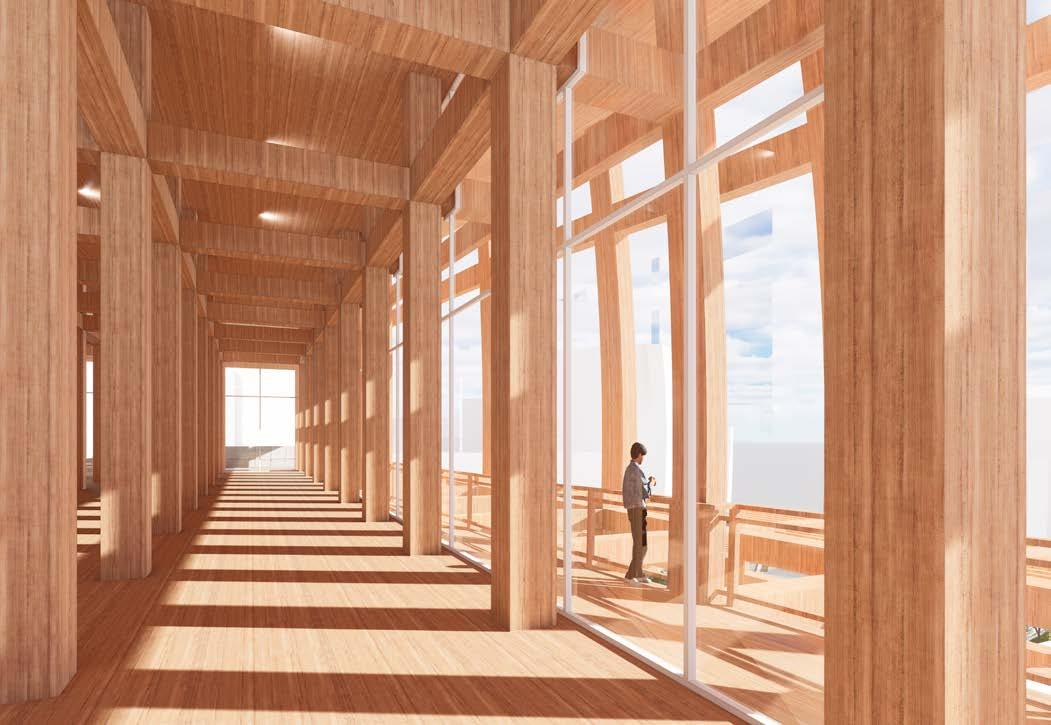
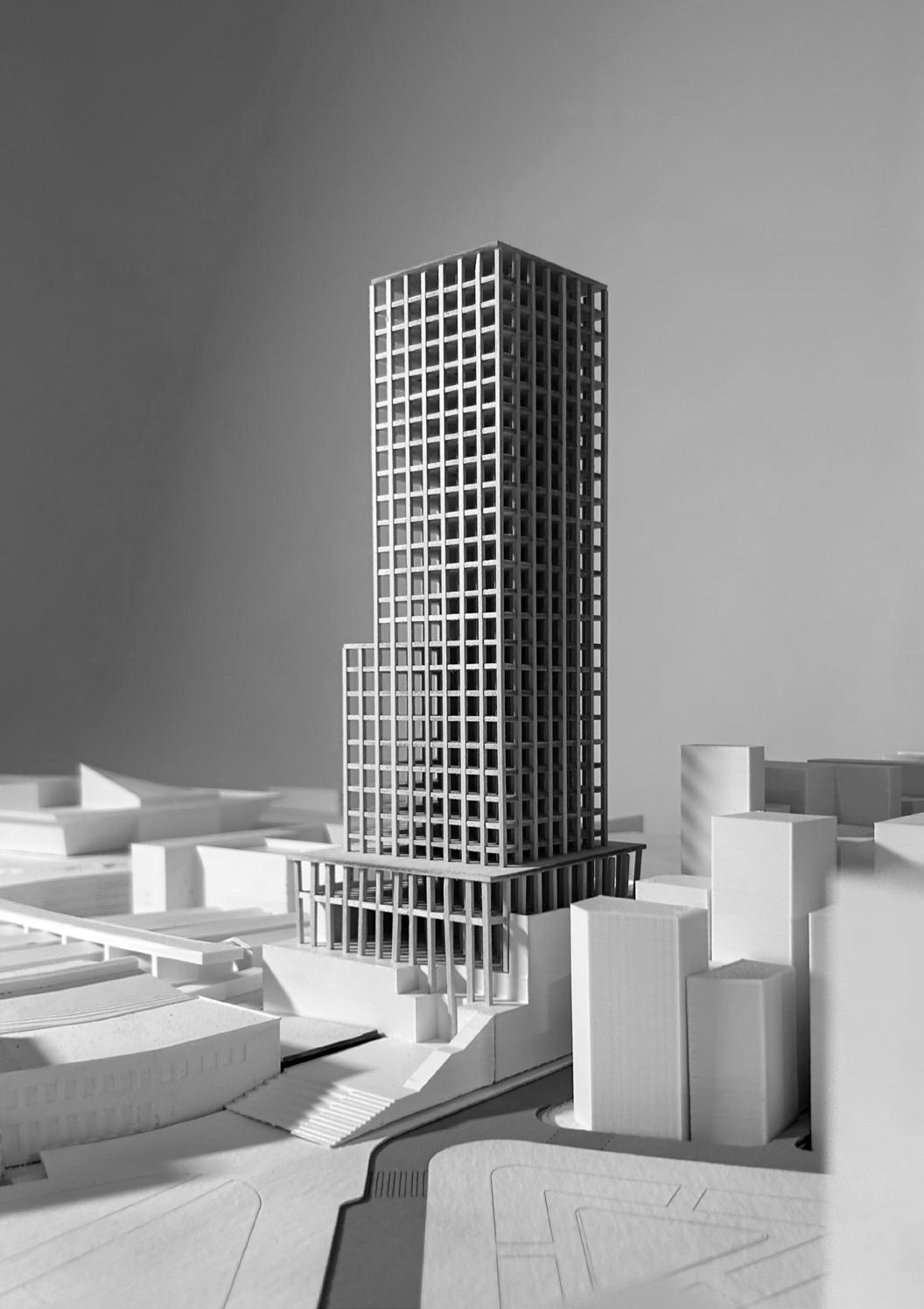
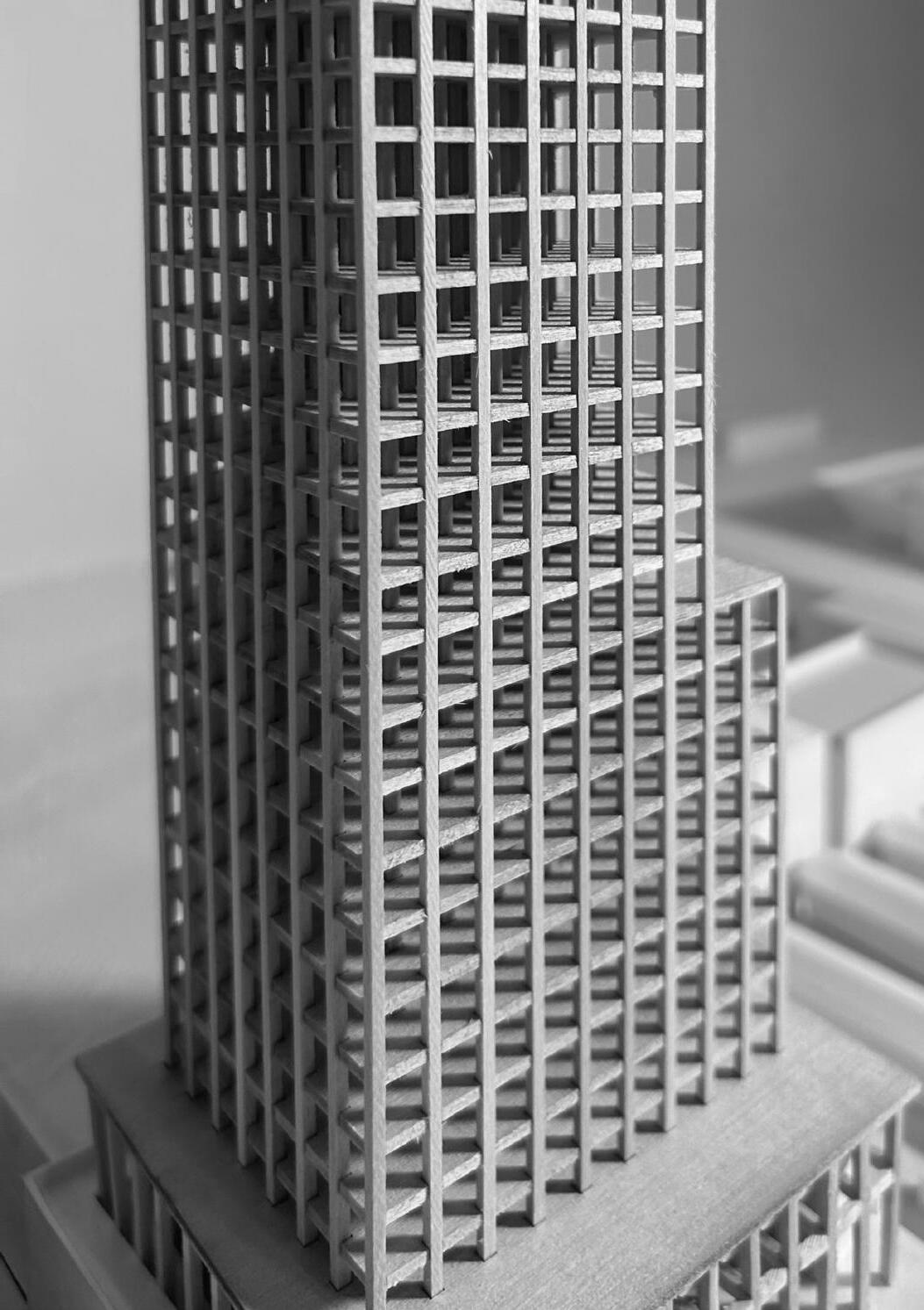
CAMBRIGDE MASTER PLAN
CAMBRIDGE, MA | PROF. SHIRINE BOULOS ANDERSON | SPRING 2024
This project envisions a resilient and inclusive future for Cambridge, Massachusetts, addressing the dual pressures of climate change and population growth due to climate-emergency migration. Through collaborative research, we identified Cambridge’s vulnerability to flooding and urban heat, coupled with its potential to become a model for sustainable urban planning. The master plan prioritizes environmental resilience and social equity, with a central strategy of transforming Cambridge’s major avenues into green corridors that mitigate the urban heat island effect, enhance pedestrian experiences, and integrate dense tree canopies. These corridors connect to a network of infill housing developments located around mass transit hubs, reclaiming paved lots for green space and identifying underutilized sites for redevelopment.
The housing approach balances affordability with diverse unit types and flexible systems to meet the needs of incoming migrants, while public amenities such as libraries, daycares, and community spaces ensure equitable access to resources that support integration. Streets are redesigned to reduce heat absorption and enhance walkability, and transit systems are upgraded to reduce reliance on cars by replacing above-ground parking with underground facilities.

MASSACHUSETTSAVE
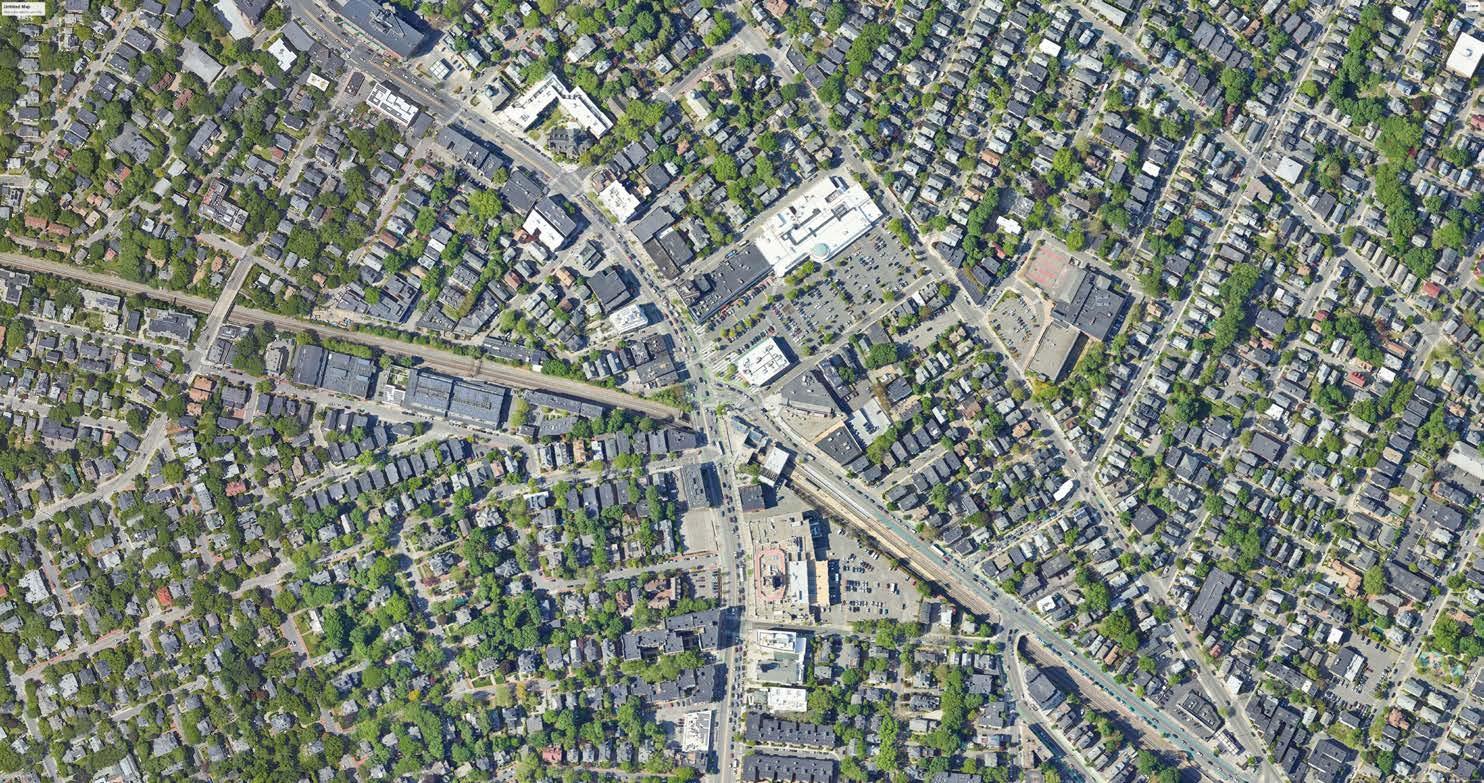

SOMERVILLEAVE

My individual contribution focused on the transformation of Porter Square, a site currently dominated by a surface parking lot and an underused plaza. The redesign introduces high-density housing and commercial spaces while preserving green areas, creating a pedestrian-friendly plaza that fosters community and economic activity.
Located on the Red Line, the site supports transit-oriented development with programs that replace and enhance existing businesses, such as grocery stores and pharmacies, while adding essential services like a library and daycare. Community spaces on each residential floor foster connections among residents, while green roofs and solar panels reduce environmental impact. This reimagining of Porter Square exemplifies how thoughtful design can create a vibrant, multi-use hub that bridges the needs of Cambridge’s existing population with those of new migrant communities, offering a vision of resilience and inclusivity for the city’s future.










Micro
One Bed
Two Bed
Three Bed










































































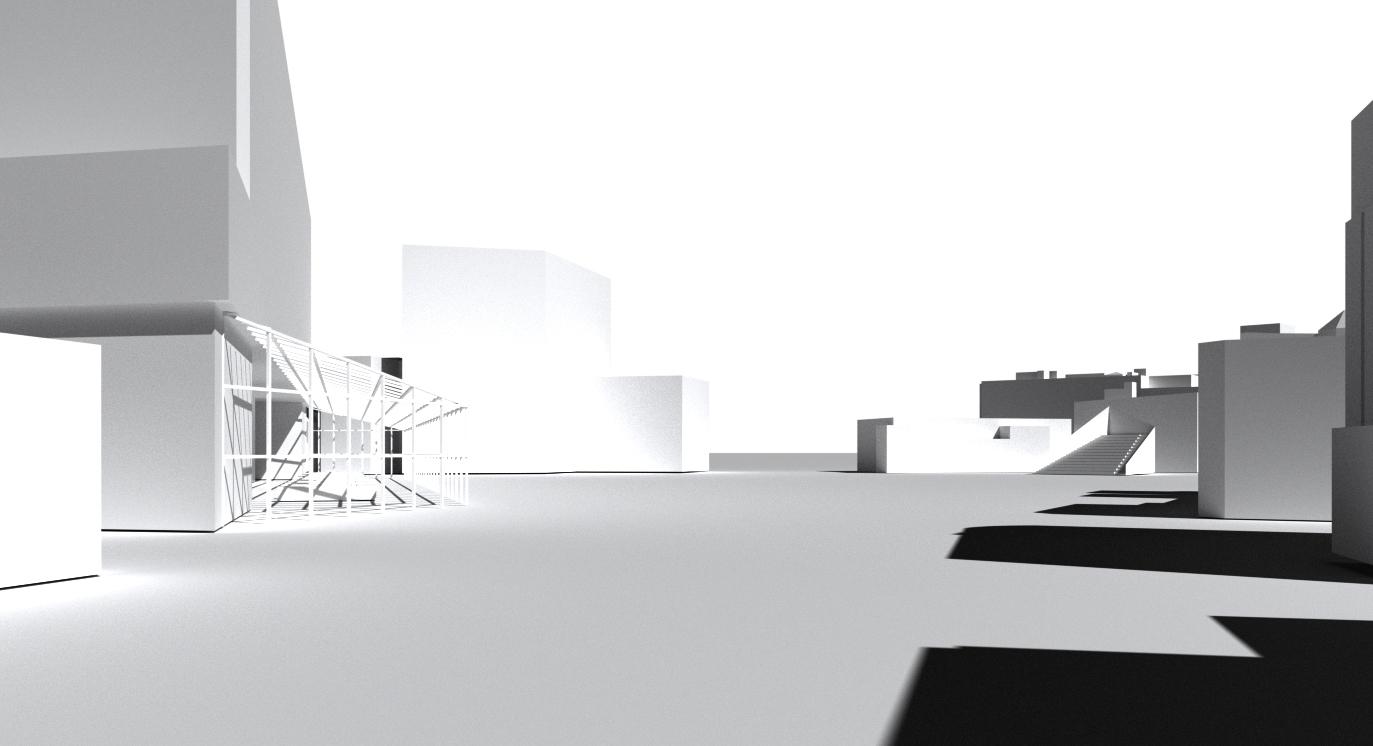






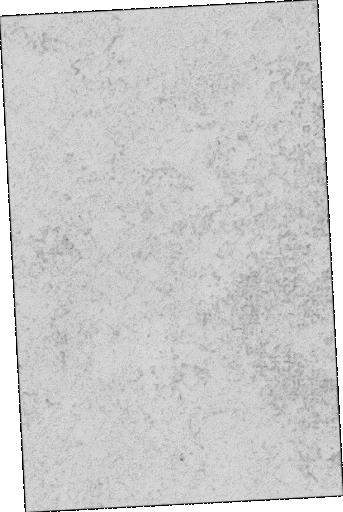





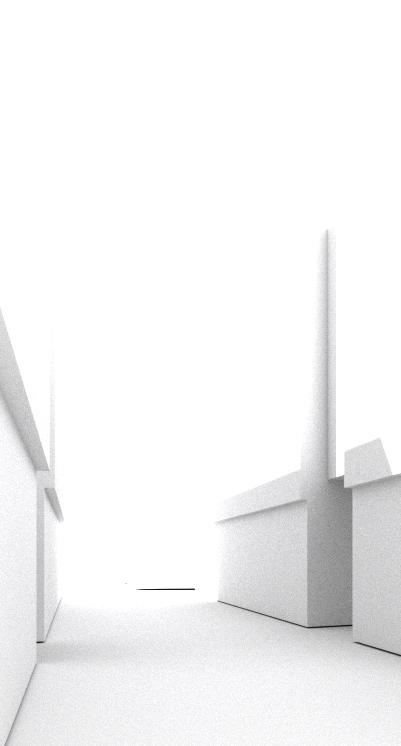
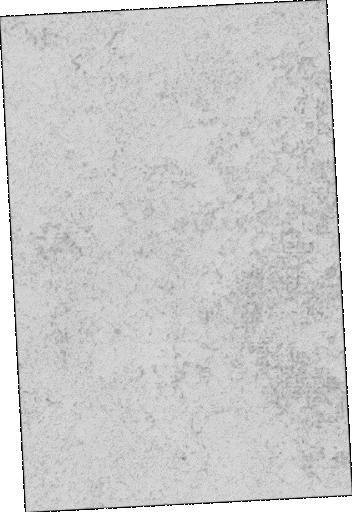





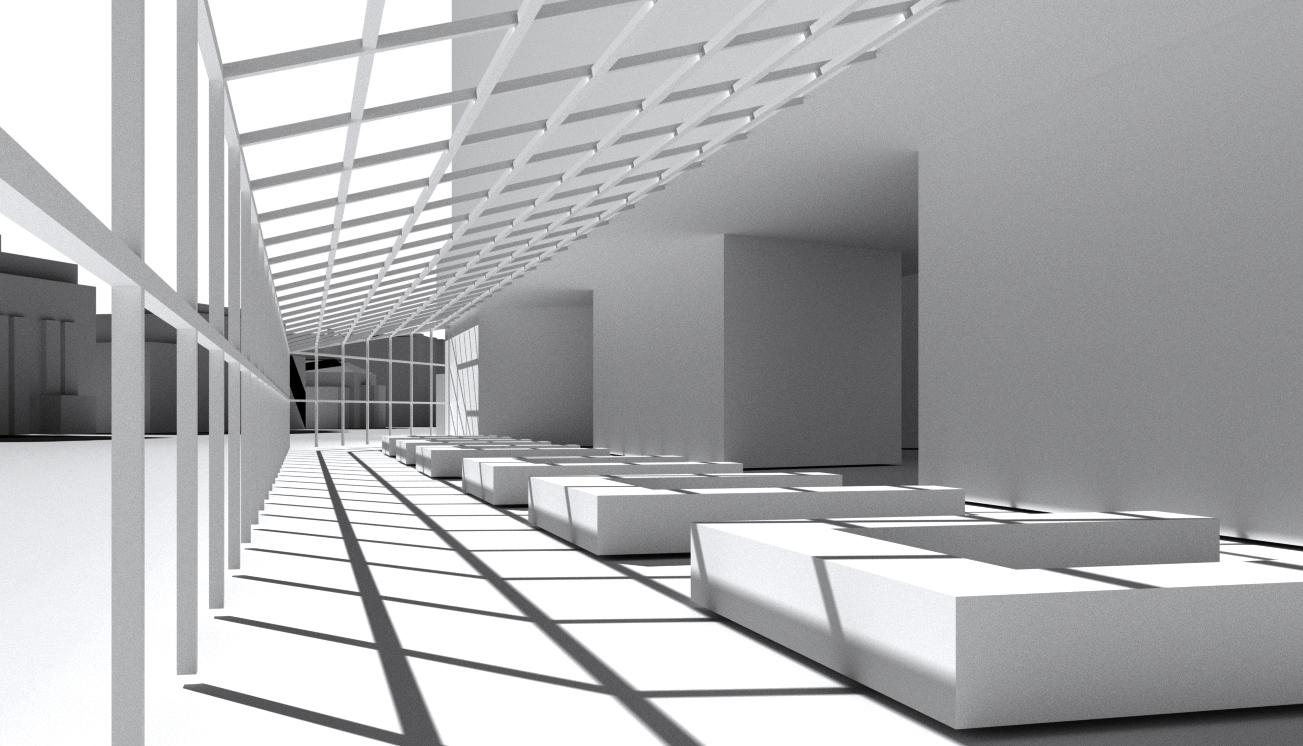
COMPREHENSIVE DESIGN STUDIO: MAKERSPACE LOWELL, MASSACHUSETTS | PROF. IGNACIO CARDONA | SUMMER ‘23 IN COLLABORATION WITH J. HARRISON
The “Building Connections” makerspace in Lowell seamlessly intertwines the city’s rich industrial history with a forward-thinking spirit of innovation. Nestled along the Concord River, the design employs facade and structural strategies that harmonize innovation and industry while maintaining a strong visual link to nature. Embracing Lowell’s architectural legacy, the facade exudes timeless craftsmanship, while curtain wall systems foster transparency and connectivity with the community. This creative ecosystem extends Lowell’s economic and cultural growth into suburban neighborhoods, revitalizing the riverside area as a continuous greenway experience.
The design accommodates various craft and studio spaces, catering to people of all ages and interests. Situated amidst greenway paths and the downtown district, the makerspace offers proximity to water and parking, enhancing accessibility. The formal concept revolves around activating the waterfront edge, with a public gallery juxtaposed against practical maker spaces. Trusses and varying angles articulate dynamic interior and exterior spaces, embodying the spirit of creation. The program encompasses versatile spaces, from galleries and meeting rooms to studios and lounges, fostering collaboration and creativity. Overall, the makerspace embodies a dynamic, inspiring environment, poised to shape the future of innovation in Lowell.
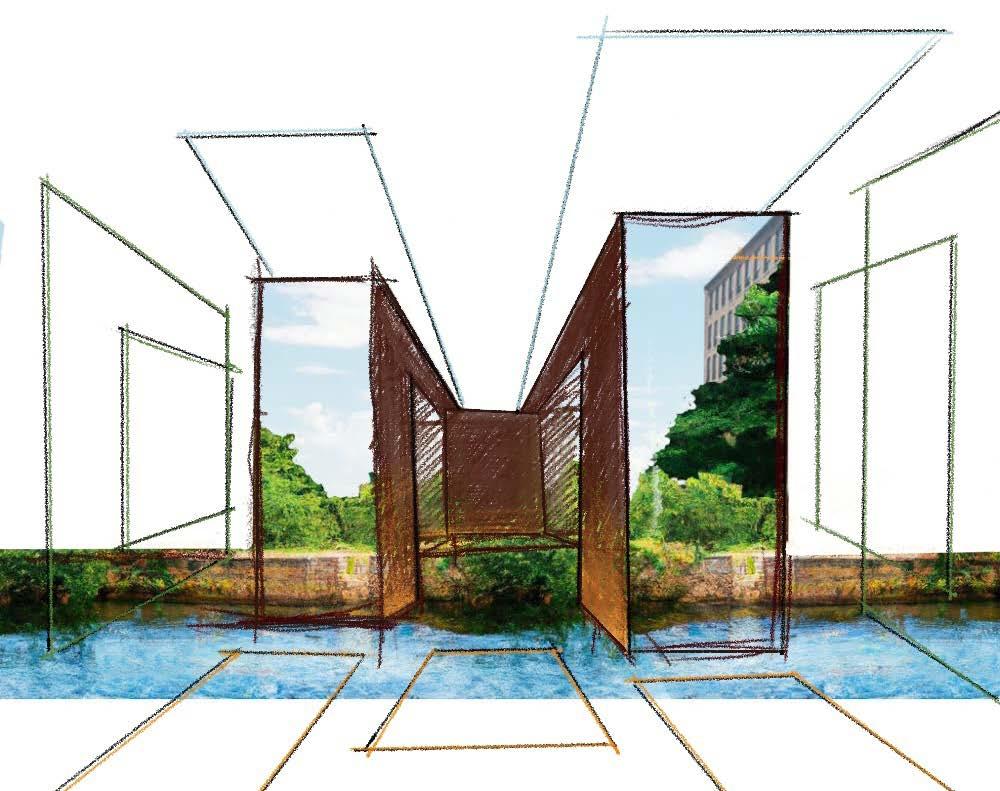

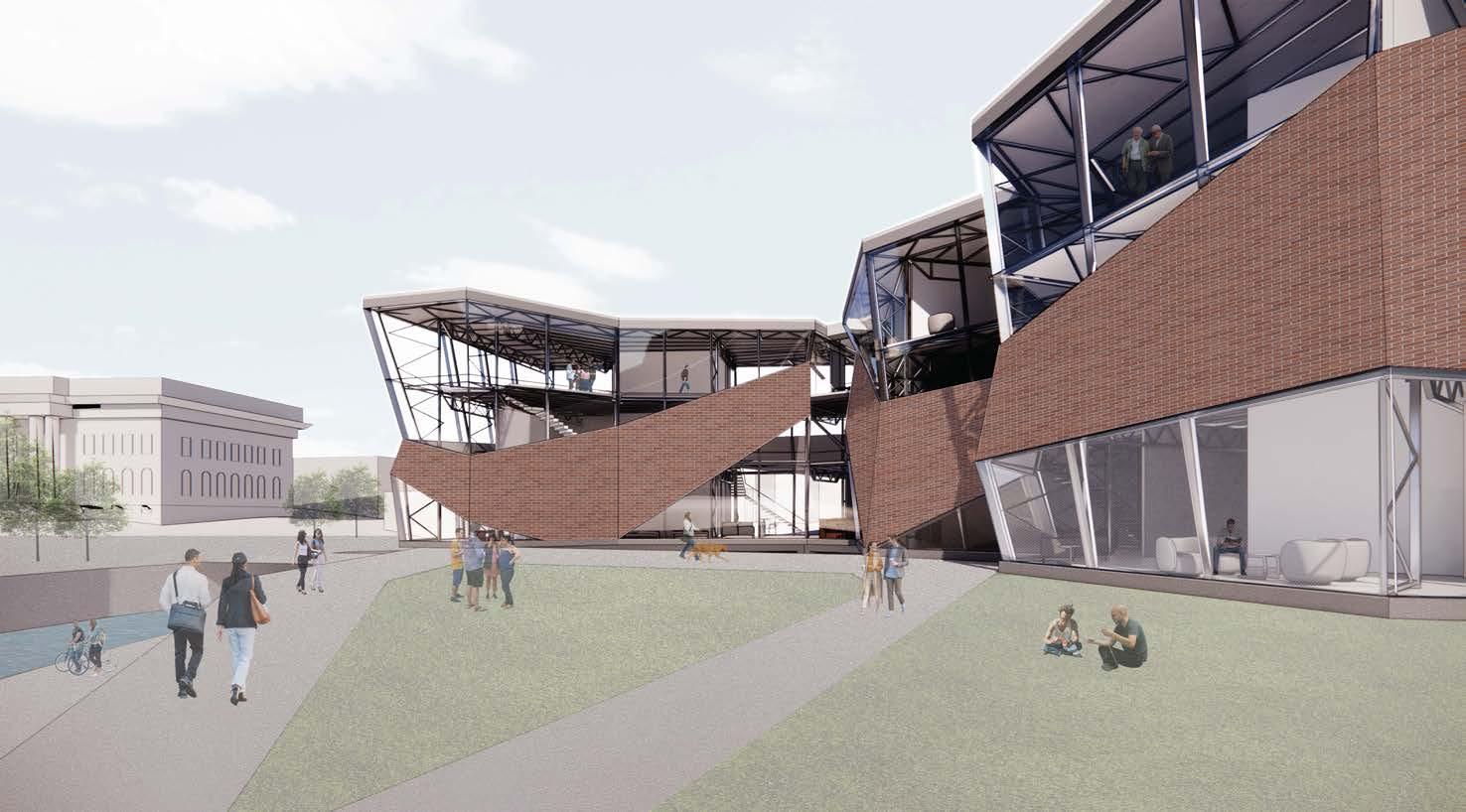

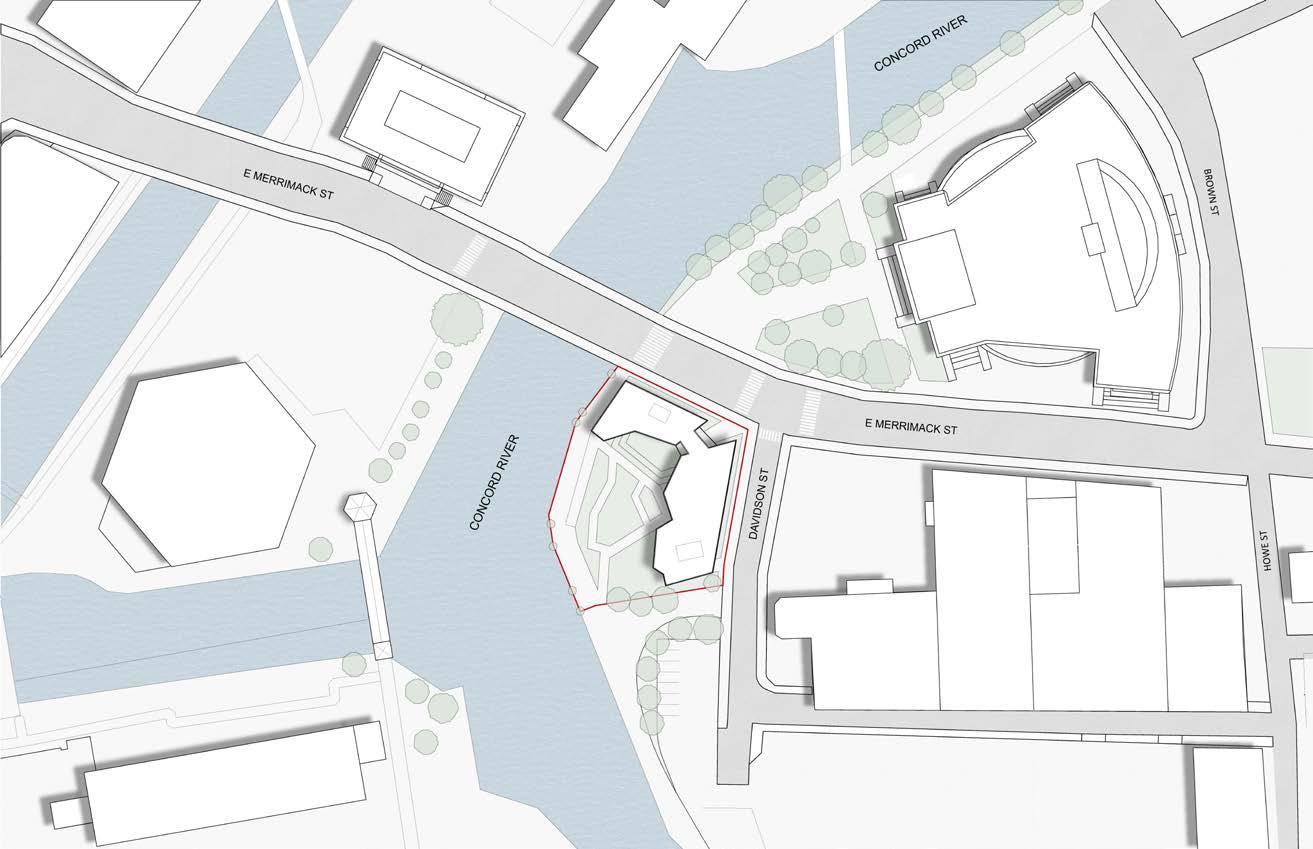
Structural and enclosure concepts prioritize transparency, natural light, and panoramic views, fostering a seamless connection with the surrounding environment. By integrating environmental control strategies like a VAV system and leveraging solar heat gain, the design ensures sustainability while enhancing user comfort throughout the space. This approach promotes a harmonious relationship between indoor and outdoor environments and also underscores the makerspace’s commitment to environmental and occupant well-being.
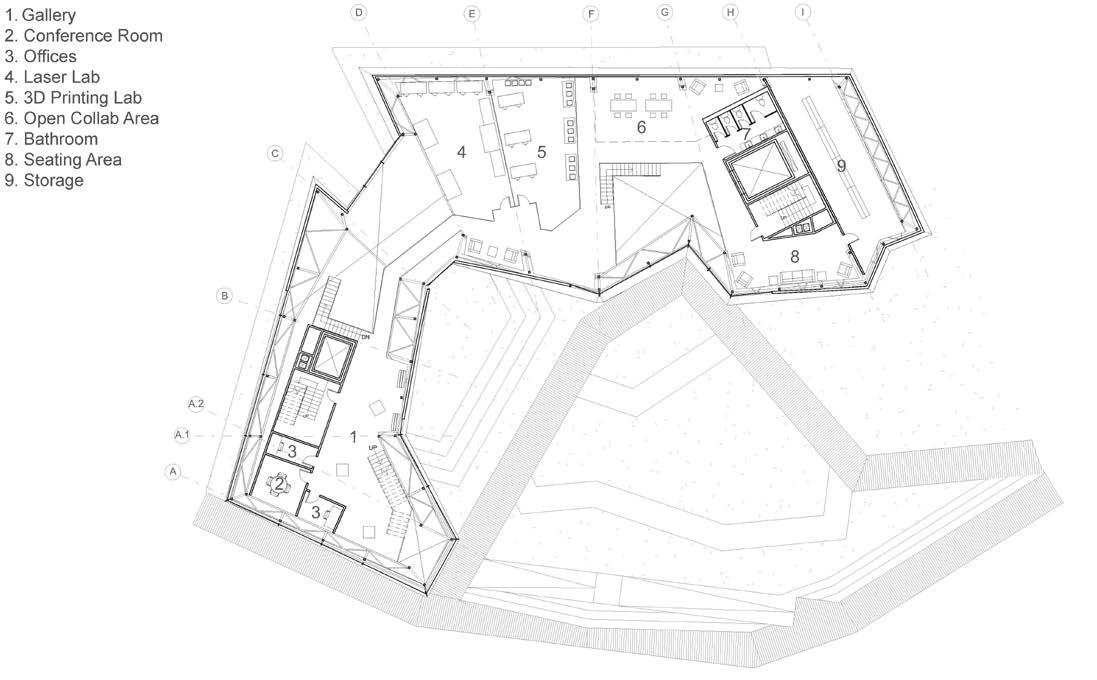
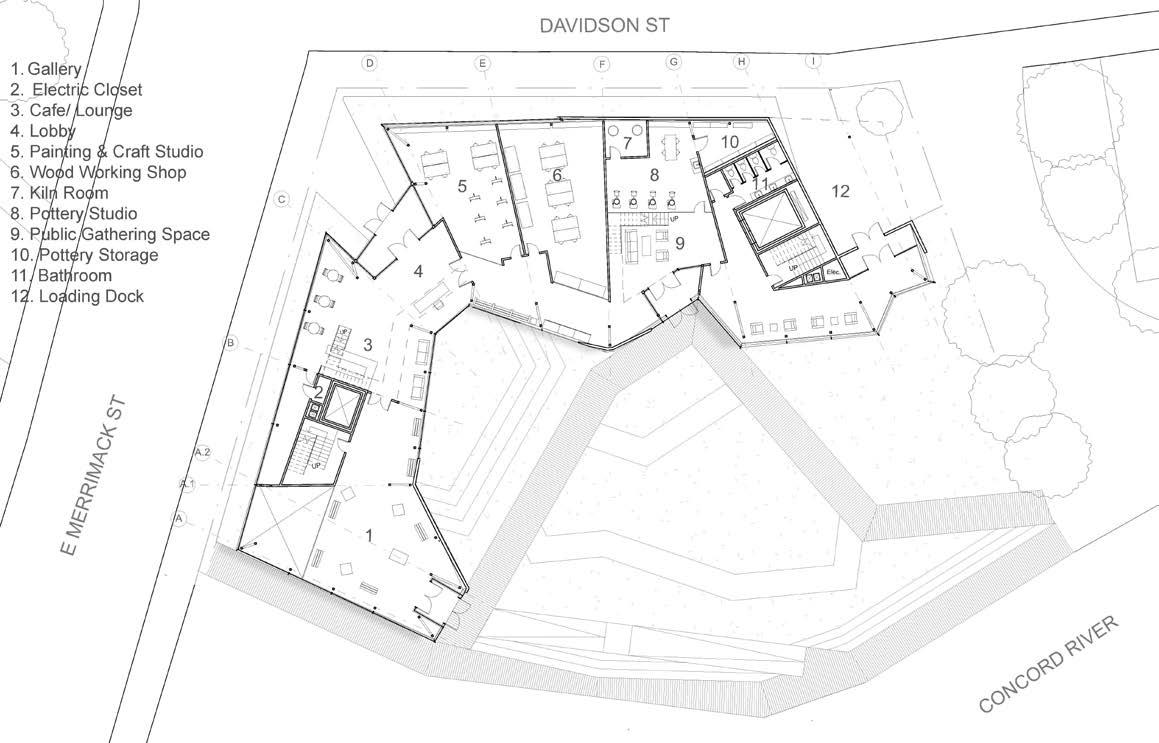


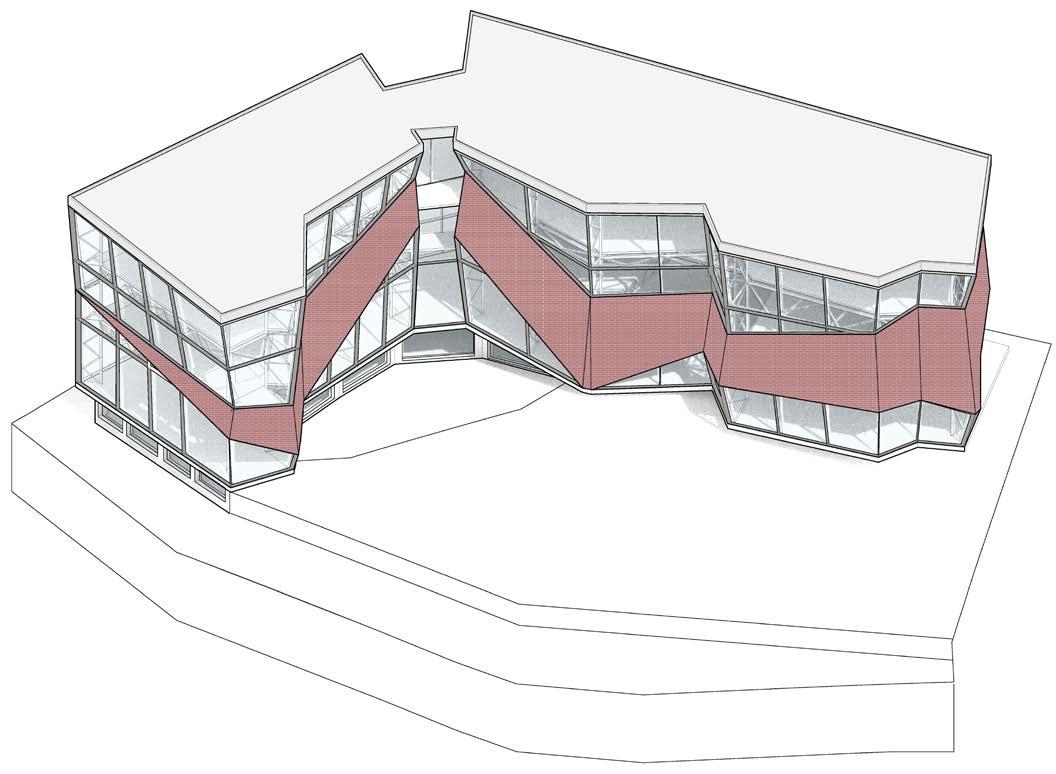
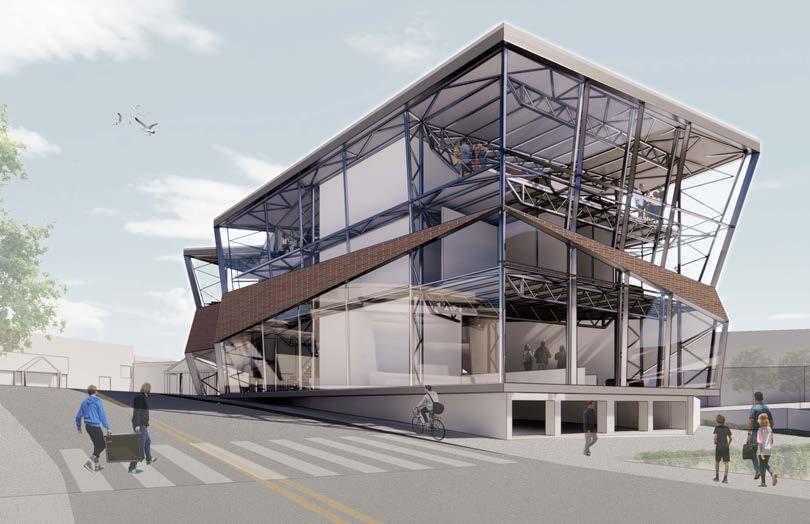


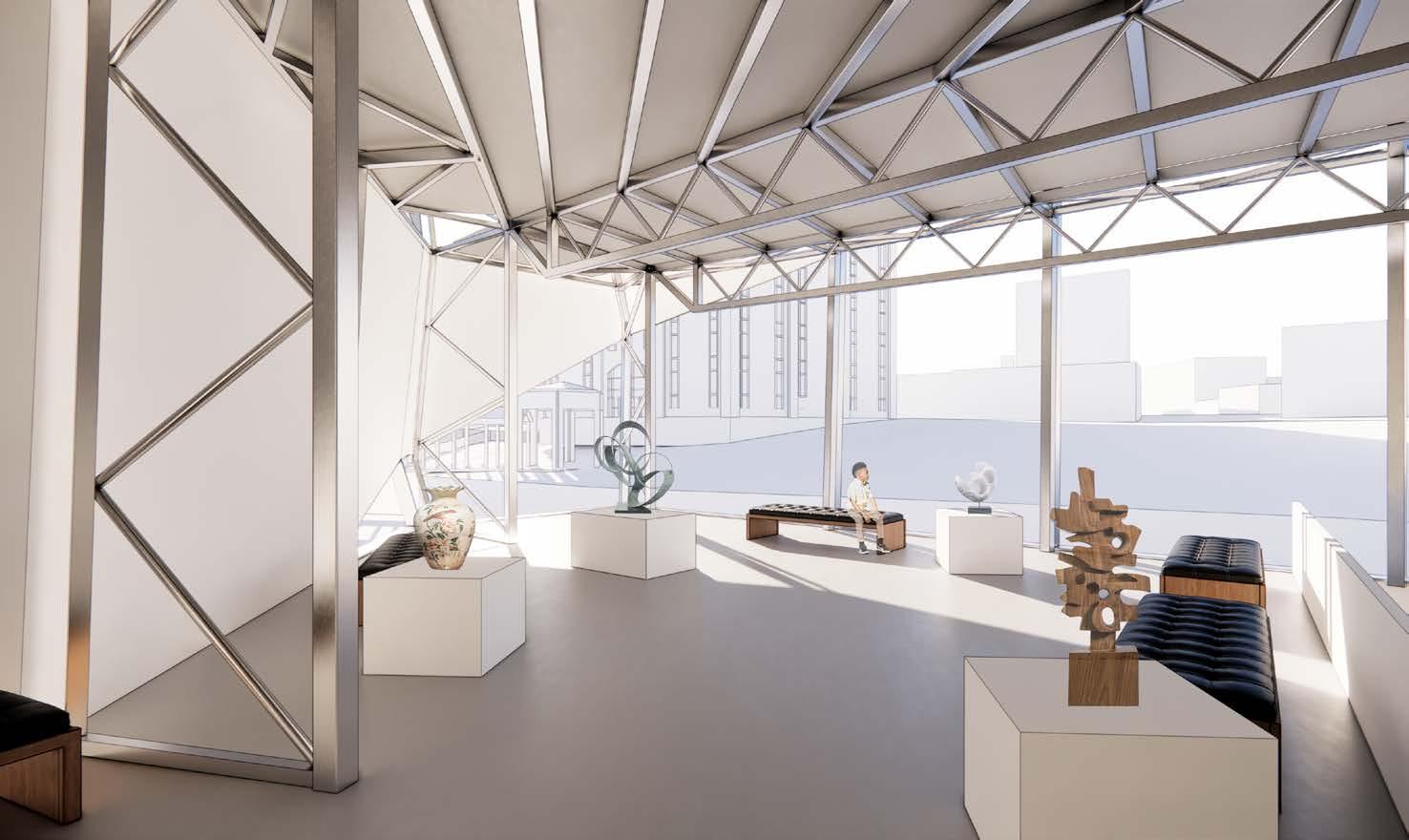
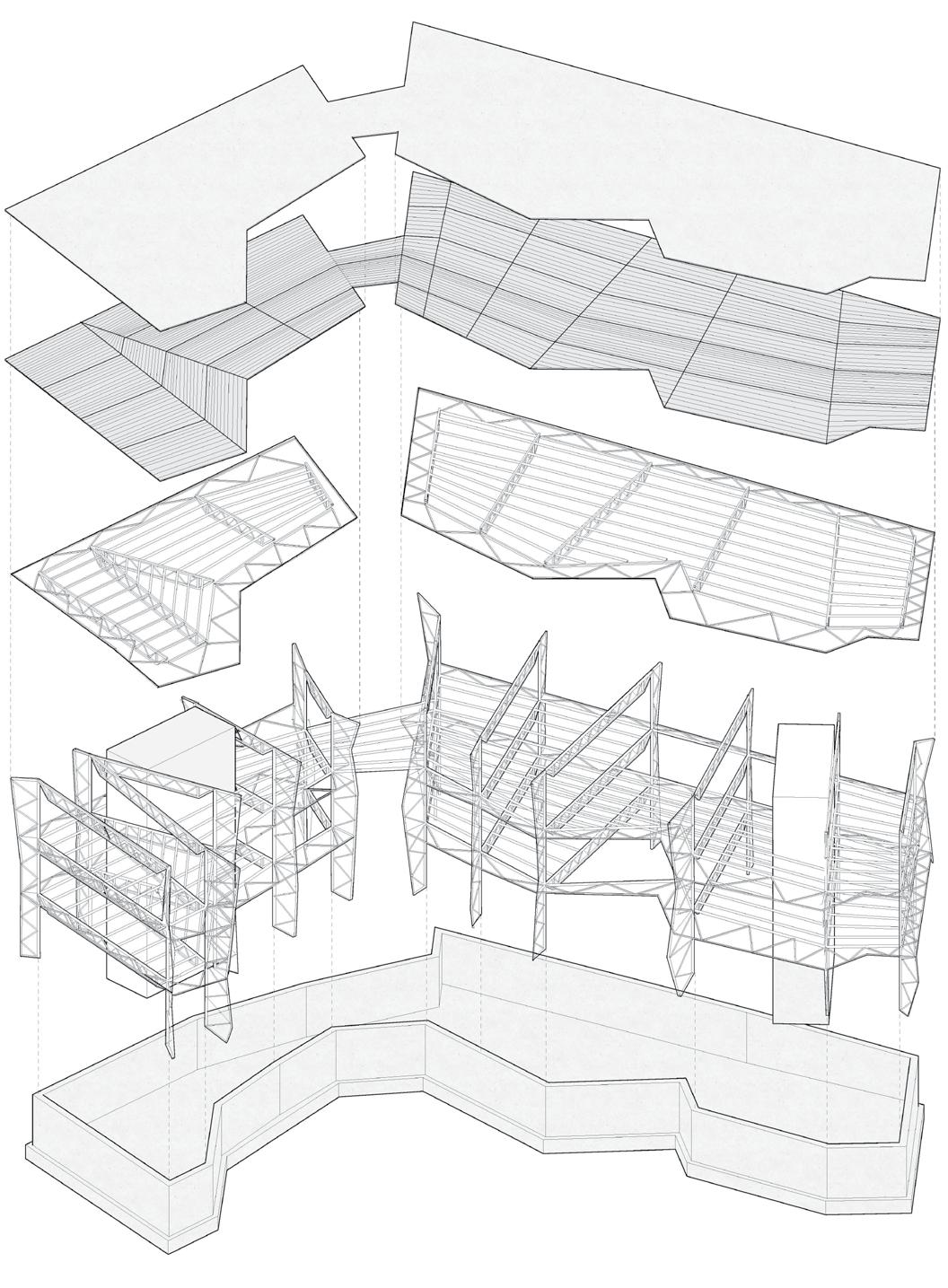
Structure Exploded Axon



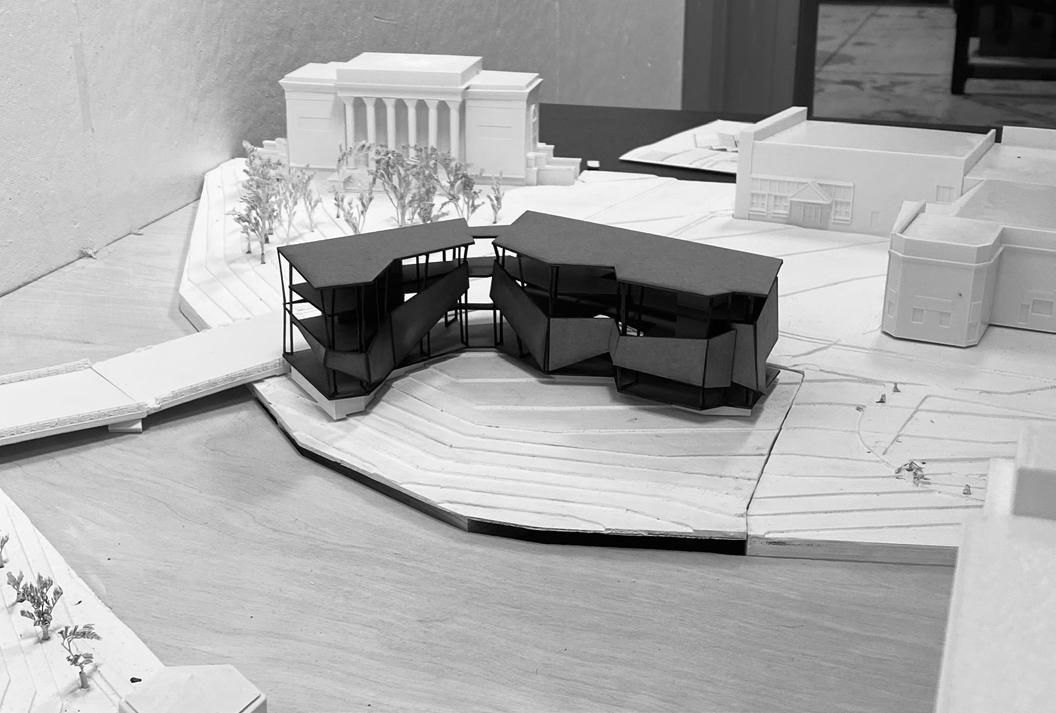
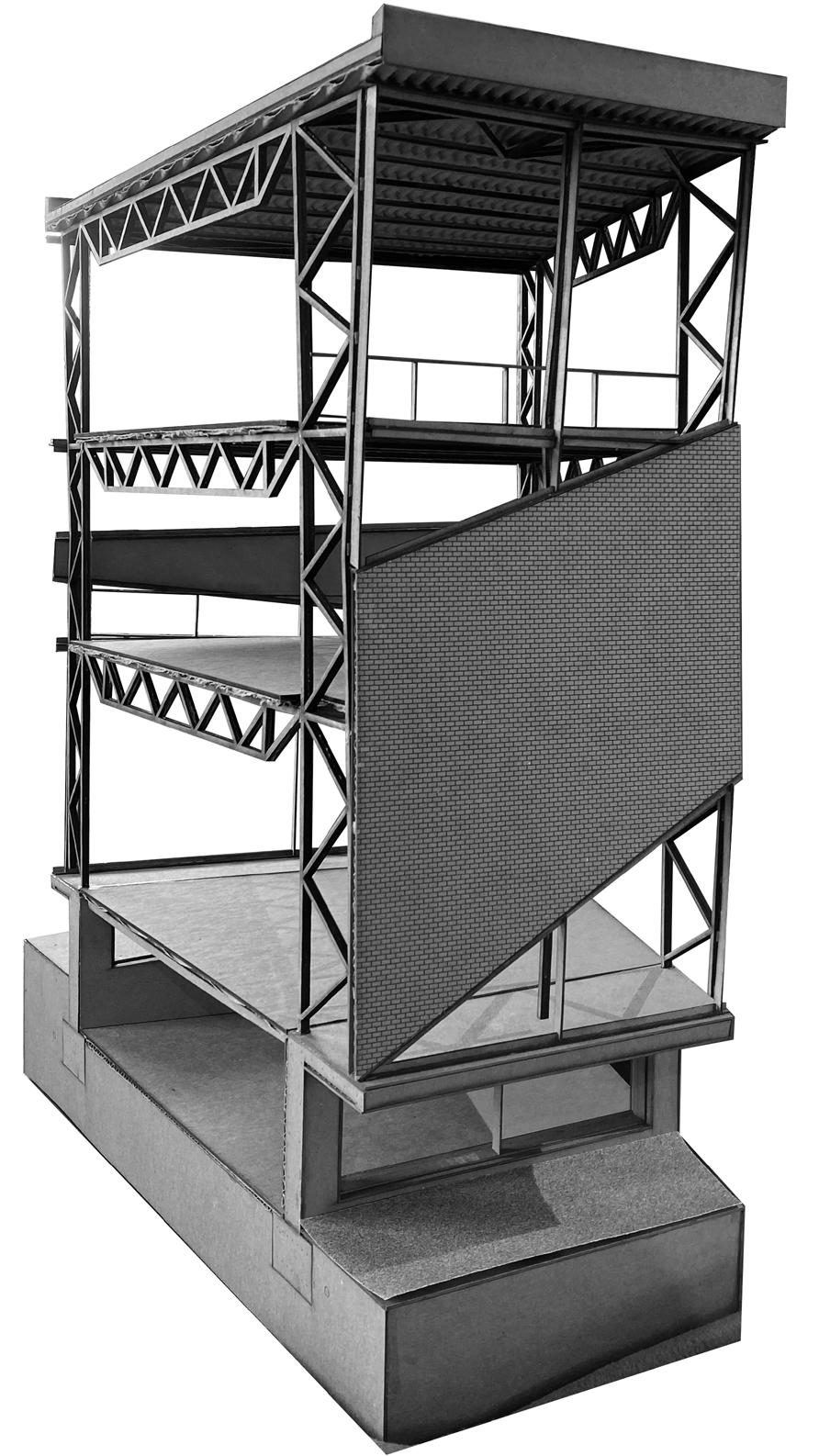
CLOSING THE GAP - EAST BOSTON HOUSING: EAST BOSTON, MA | PROF. JENNY ELKUS |
FALL 2022
East Boston is one of the fastest developing areas of Boston, and is moving towards a future of higher density and higher quality housing. This under-served neighborhood has a physical gap between existing and new buildings, and a gap in community resources for current residents.
With proximity to the waterfront, public transportation, and main commercial hub of East Boston, the parcels around the greenway feel underdeveloped, as if a piece of the East Boston neighborhood fabric was removed, leaving barren parking lots. These sites have the potential to bridge the old and new developments, enhance the greenway experience, and bring the vibrancy the residents crave.
Stitching the urban fabric back together requires the proposed building to not only look like an extension of East Boston, but to also have the infrastructure to improve the vitality of the existing neighborhood. The main consideration of design is that balance of introducing a higher density of housing to meet rising demands, while respecting the scale of the existing residential district to maintain East Boston’s character.
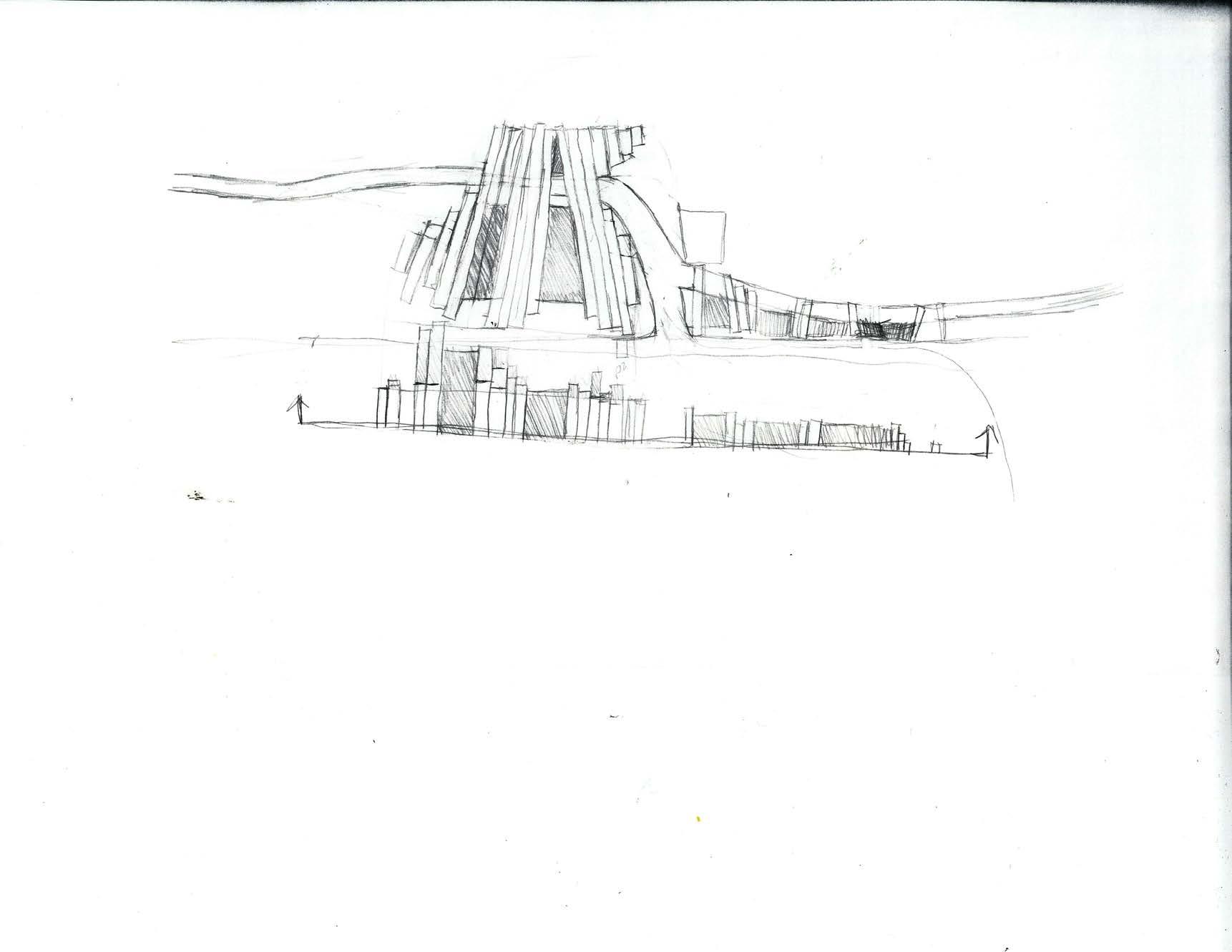

























































SITE 5 GOVE ST


















60 SPOTS TRASH BIKES


























Variety of Housing Types
Single Oriented (South,East,West): 45%
Double/Triple Oriented: 55%
Single Oriented (North): 0%
Housing Mix
Market Rate: 40 Units
Affordable: 80 Units
Total: 120 Units








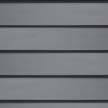
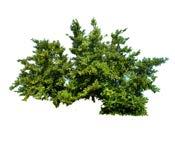



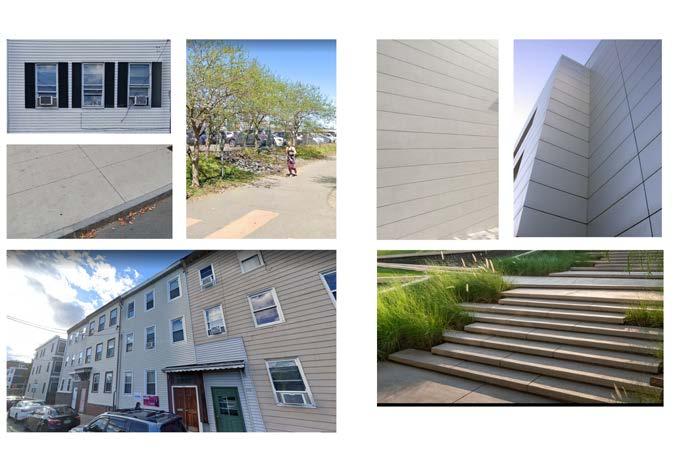

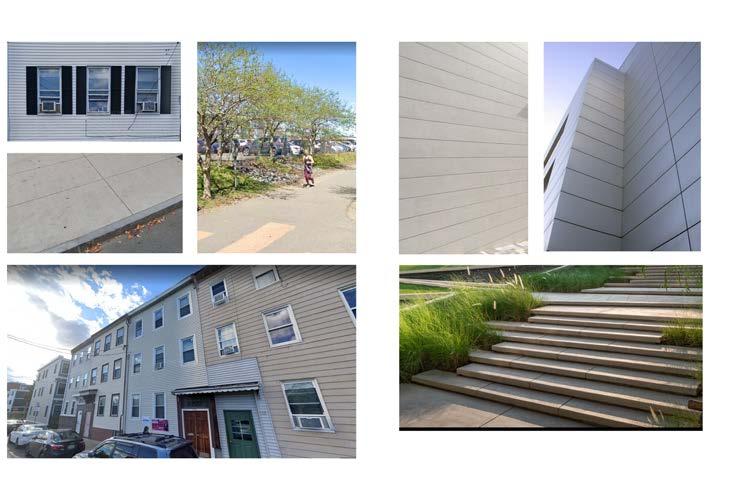


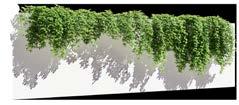

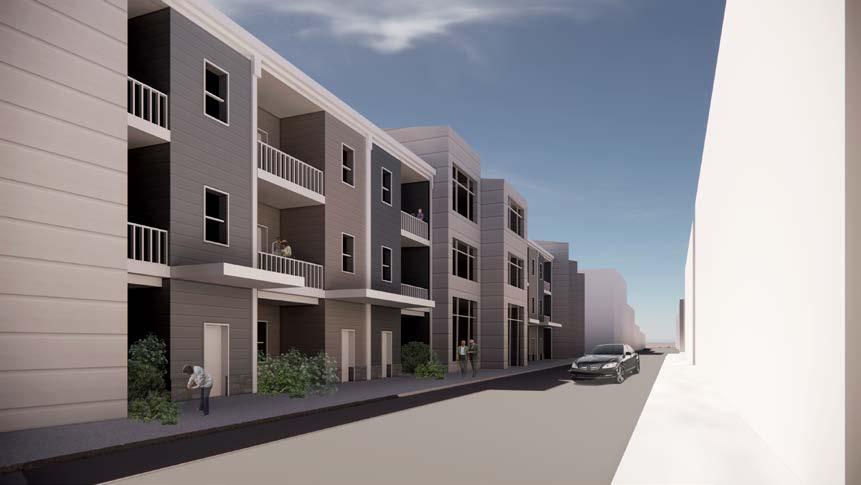

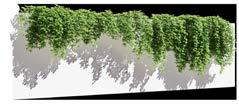

Vernacular triple deckers are mirrored onto the site, grounding the structure to its surroundings. Longer, high-rise masses provide density while maintaining the height scale of the street and sloping up towards higher buildings of the neighboring sites. The back of the site terraces and creates space of relief for pedestrians along the greenway, inviting them to sit and enjoy the space, while also helping to absorb flood water and protect the ground level housing from water damage.


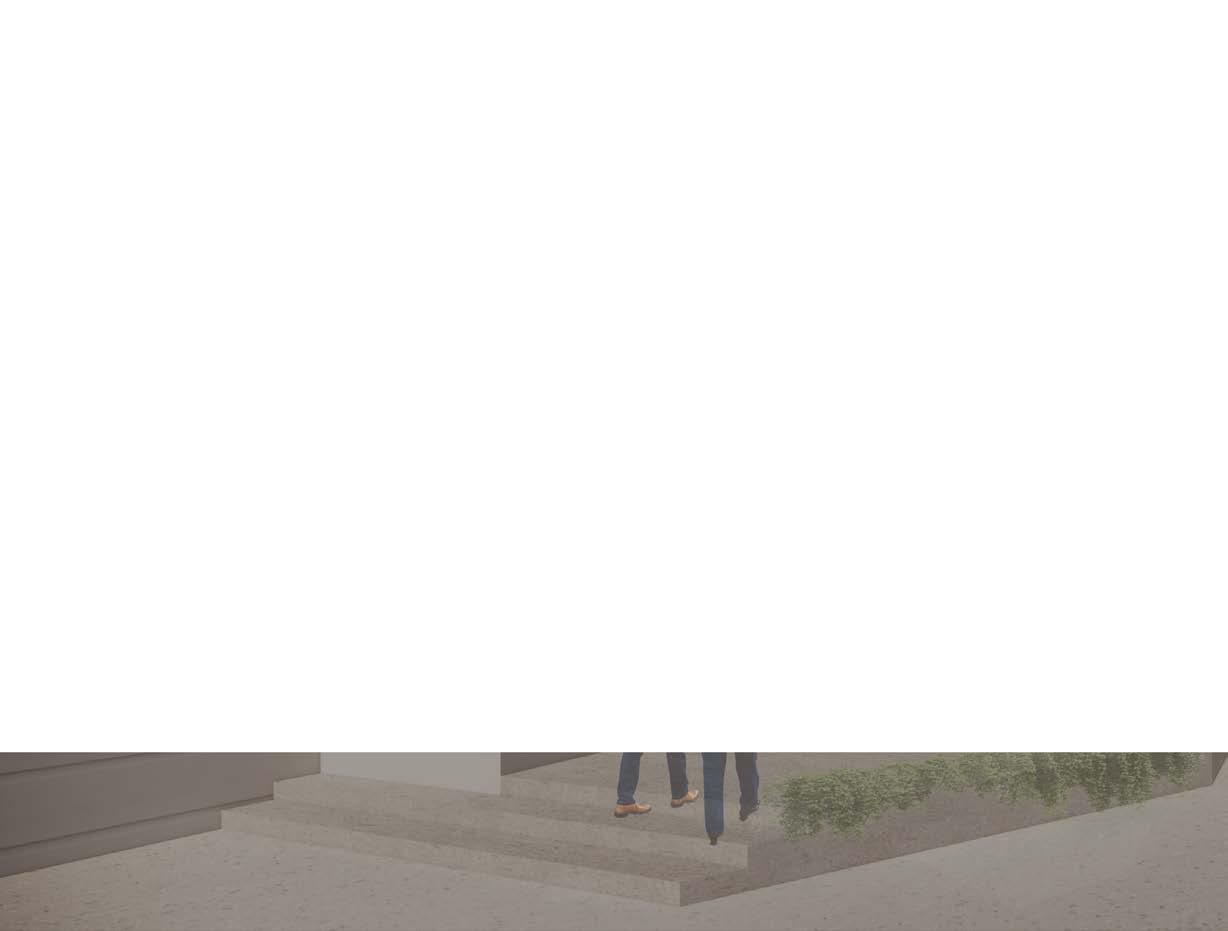


TEACHING MUSEUM FOR THE MECHANICAL ARTS: CAMBRIDGE, MA | PROF. YASAMAN ESMAILI | SPRING 2022
“Diderot’s conception of the mechanical arts as a category of useful knowledge just as valuable as the liberal arts and sciences was a provocative challenge to long-standing prejudices against manual labor. Diderot sought to counter them by showing the complexity, creativity and skill of even the most humble mechanical arts.”
- MIT Library
The premise of this design project was the construction of a dedicated building at MIT to house, study and display all 16 volumes of Diderot’s Encyclopedia. The new building, a Teaching Museum for the Mechanical Arts, would include a rare book library and study rooms, gallery spaces,teaching spaces such as classrooms, lecture halls and an auditorium, maker spaces and workshops, and places to gather and socialize.
The initial concept sketch was designed in section, a choice that pushed the exploration of vertical relationships. The final visualization of this project is the result of many iterations, redesigns, and new ideas that stemmed from that sketch. Working closely to ensure that the main design considerations came from the site context was vital in this project. Its position between the inner MIT campus and bustling Mass Ave offered itself to accommodate both student users and visitors, and thus the mixing of these two experiences was cemented as a vital design driver.
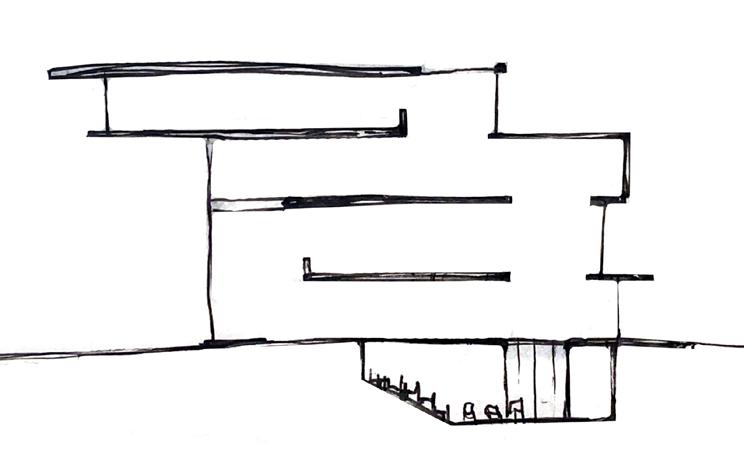

Before designing any building, a 19th century mechanical device chosen from Denis Diderot’s original encyclopedia published during the Enlightenment Era was explored. The loom inspired ideas of weaving and how one might move themselves through a space that is physically intertwined with other uses. Creating an analytique that depicted the motion and mechanicality of our chosen device, as well as a scale model of the device pushed the understanding of mechanics to be one of the most important factors in the final design.
In the final analytique, pictured to the right, the story of the loom is told through the journey of the thread being woven into a work of art. Starting in the top right corner, flax is wound into string and threads, and these threads are fed through the machine, as operated by a human, and come out as a finished tapestry running up the left side.
Furthermore, the process produced a threshold model inspired by this machine, shown below. The threshold operates in two axes, using the motion of weaving to create frames that guide circulation between both routes. These were anchored to the surrounding retaining walls, using tensegrity to keep the panels in place.
“I believe that architecture is fundamentally a public space where people can gather and communicate, think about the history, think about the lives of human beings, or the world.”
- Tadao Ando
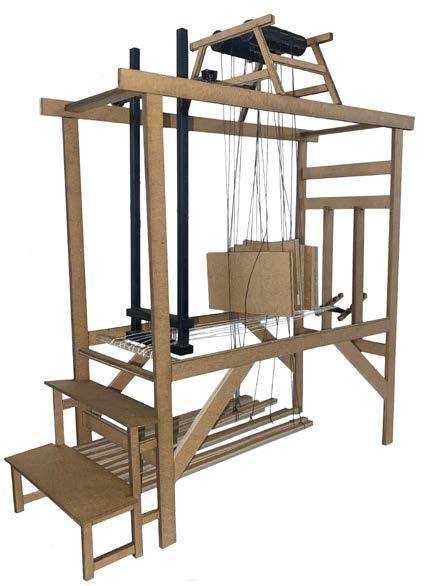

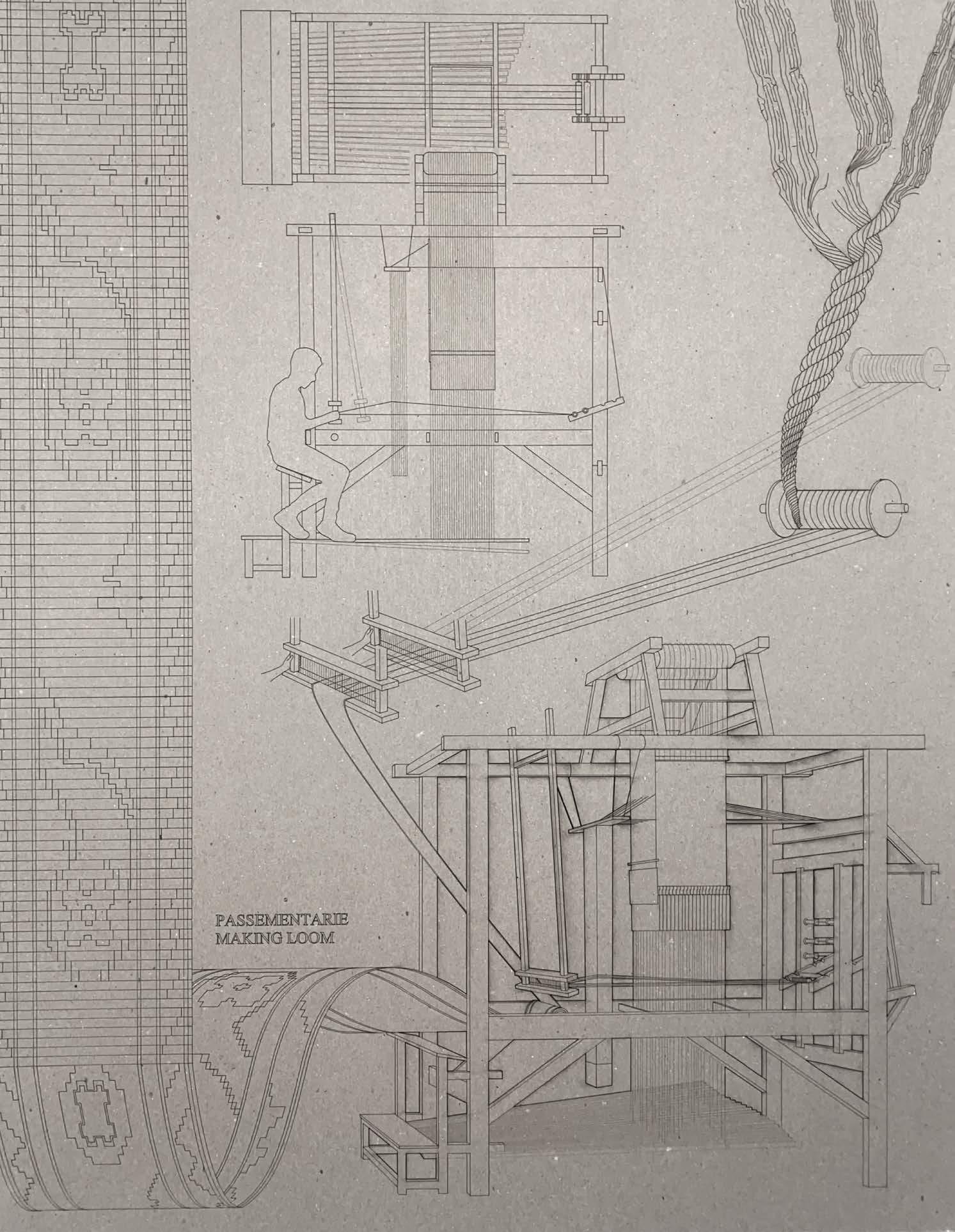








Influence of Site
The site is off of a busy road and adjacent to the MIT campus central quad. The potential of this siting worked well with the program requirements program that can be categorized into a public experience where visitors can go to the auditorium or exhibition spaces, and a student experience involving lecture halls, classrooms, and makerspaces. As a result, the building has two entrances on opposing sides, one on the main road focusing on reception of visitors and opens into exhibition, and the MIT campus facing entrance that is more relaxed for students and offers seating and socialization areas before moving directly to the education based program.
The public “Exhibition” pathway is confined to a loop that ascends each floor and is placed around a hole. Double height spaces accentuate the continuity between floors and allow one to feel the connection between the library shelves that encapsulate the entire building.
The “Education” based program borders the outskirts of the central exhibition loop to become a moving piece of the museum experience where visitors may observe students working and learning from a distance.
Visual connections between visitor and student are bridged and diffused through the shelves of the Rare Book Library itself. The extending arms of the bookcases reach into multiple spaces vertically and horizontally throughout the entirety of the building while also weaving seamlessly into the column structure.
The mechanical connection is expressed in the facade as vertical facade pieces are placed more or less dense depending on the density of bookcases within. By creating a connection between the utility and functional aspects of structure with the core program, the building becomes interactive and connective, while fostering social connections between varying programs.

