BRIANNA RAMEY
[Architecture Portfolio]
Bachelor of Architecture Student Wentworth Institute of Tecnology 2022
Growing up in my community, there was never anywhere safe for older kids to go after school. When the final bell rang, and no one was ready to go home yet, we would instead gather in the nearby woods in a spot that was just out of sight enough from adults. This place was a breeding-ground for fights and mischief that caught the attention and, thereafter, security of the school. The only other option for us was heading down the street to the Corner Store, which eventually banned students from entering. As we were faced with no other options to gather with our peers, these lessthan-ideal spots became all we had. When the town announced the construction of the Randolph Intergenerational Community Center (RICC), it was the first time in my memory that there was going to be a building in my town I was excited to go to. When it opened its doors in 2017, and the schools established accompanying bus routes, it finally felt like there was finally a place to go that welcomed people my age. The difference it made in the community was something I could really feel. Who would rather go fight in the woods when you could instead play basketball with your friends on a brand new court? At the time I didn’t realize that this was the power of good architecture, the ability to unite a community, solve some of their problems, and to provide a place for people where they can feel like they belong. With my degree, I want to be able to facilitate the creation of places that can bring the same social change that had such a great impact on my town when I was in school. My architectural education is giving me the background I need to one day be in the position to make real physical changes in places like my hometown. Underprivileged communities often stand to benefit the most from having someone who has the best interests of the people in mind, and I want to be that person who can work to provide good architecture where its needed the most.
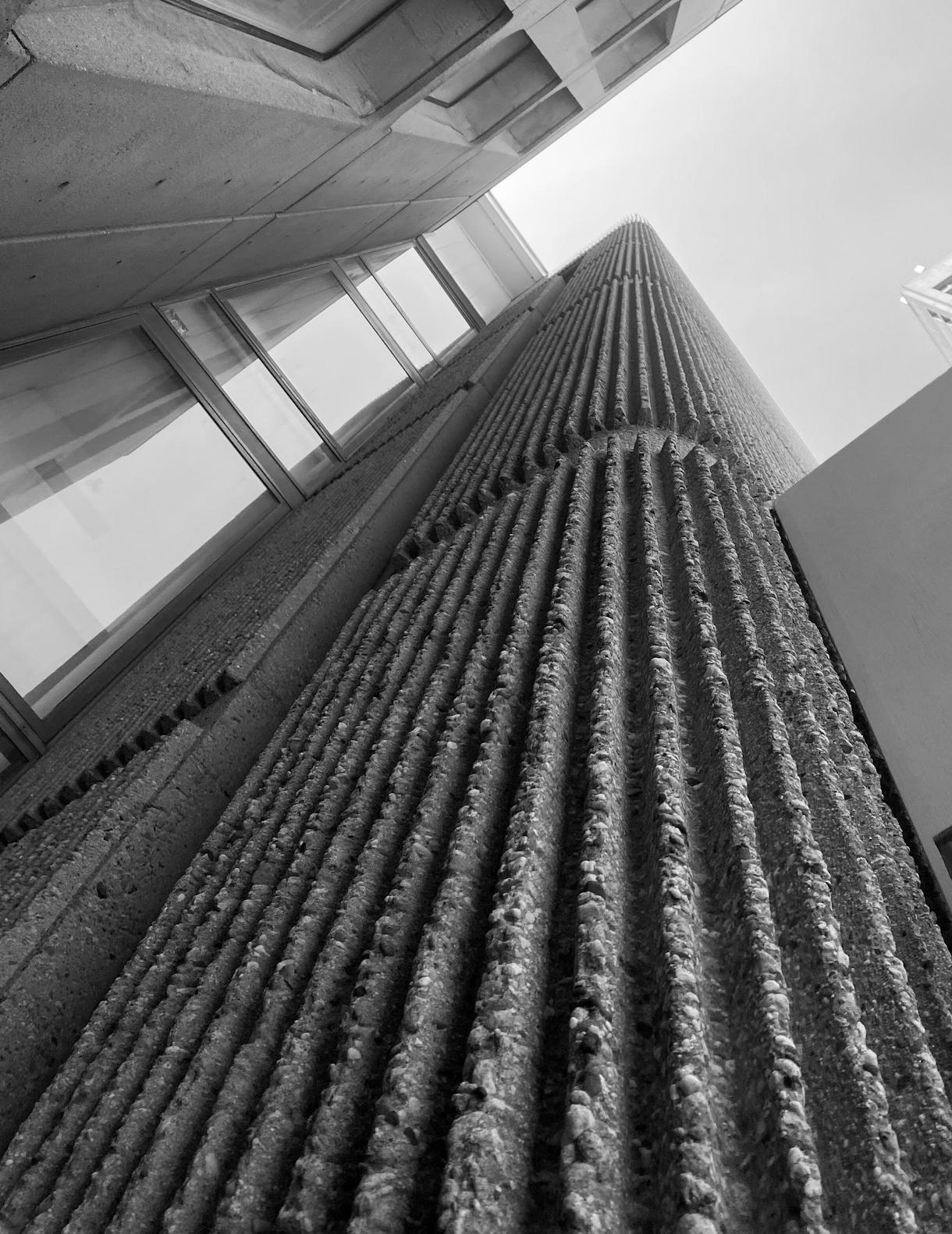
EDUCATION
[2020-PRESENT]
BRIANNA RAMEYLINKEDIN(617) 842-0180 EMAIL rameyb@wit.edu www.linkedin.com/in/brianna-ramey/
WENTWORTH INSTITUTE OF TECHNOLOGY, BOSTON MA
Bachelor of Science of Architecture
Cummulative GPA - 3.8
Expected Grad: 2024
BLUE HILLS REGIONAL HIGH SCHOOL, CANTON MA
Diploma in Architectural Drafting
Cummulative GPA - 3.9
PROFESSIONAL EXPERIENCE
[SUMMER 2022]
[2016-2020] [2019-2022]
ARCHITECTURAL INTERN, DANA FARBER CANCER INSTITUTE, BOSTON MA
- Worked directly with users to facilitate the process of schematic design of office and floor renovations in the heathcare setting, and developed CD sets, coordinating and assembling detail drawings within multi-phase projects
- Followed projects through construction coordination with multiple in-house teams and punch-listing
- Created and piloted the development of a tool to analyze and chart the remote work data of Dana Farber ’s staff, leading to multi-million dollar reconfigurations and master planning renovations
ARCHITECTURAL CAD DRAFTER, PIONEER CUSTOM BUILDERS & DEVELOPERS, ROCKLAND MA
- Used AutoCAD system to draw kitchen and custom millwork drawings as well as plans, sections, and detail construction drawings for numerous buildings within 55+ Residential Communities - Collaborated with senior designers to create efficient designs and draft full sets of construction documents for various projects while following complex project design specifications
- Coordinated all architectural construction drawings for each phase of projects, managed drawing sets and templates for all projects
[SPRING 2022]
[2020-PRESENT]
SKILLS
[3D MODELING & DRAFTING]
[ADOBE SUITE]
[RENDERING]
[MODEL MAKING]
EMBEDDED TUTOR, WENTWORTH ARCHITECTURE DEPARTMENT, BOSTON MA
- Provided academic support and taught students new digital techniques to solve design problems
- Guided students through practice problems using technical softwares, answered questions about concepts
STUDIO MONITOR, WENTWORTH ARCHITECTURE DEPARTMENT, BOSTON MA
- Provided leadership in Studio on evenings and weekends when faculty and staff were not present - Maintained order and promoted Architecture Studio Guidelines and adherence to safety rules
AutoCAD, Rhino, SketchUp, Revit, Bluebeam
Photoshop, Illustrator, Indesign, Lightroom
Enscape, V-ray
Laser Cutting, 3D Printing
HONORS & ACHIEVEMENTS
[2020]
[2020] [2019]
NATIONAL CO-OP SCHOLARSHIP RECIPIENT
WACE - Advancing Cooperative & Work-Integrated Education
VALEDICTORIAN SKILLSUSA STATE MEDALIST IN ARCHITECTURAL DRAFTING
Blue Hills Regional High School
Third overall among 75+ competitors in an industry knowledge & design drawing competion
TEACHING MUSEUM FOR THE MECHANICAL ARTS: CAMBRIDGE, MASSACHUSETTS
WOODEN BOAT BUILDING SCHOOL: BROOKLIN, MAINE
PERFORMING ARTS CENTER: MISSION HILL, MASSACHUSETTS
MFA TEEN CENTER: BOSTON, MASSACHUSETTS
LALBHAI LIBRARY PRECEDENT STUDY: AHMEDABAD, INDIA
RETREAT
EXPERIENCE
TEACHING MUSEUM FOR THE MECHANICAL ARTS: CAMBRIDGE, MASSACHUSETTS: STUDIO 04 - SPRING 2022
“Diderot’s conception of the mechanical arts as a category of useful knowledge just as valuable as the liberal arts and sciences was a provocative challenge to long-standing prejudices against manual labor. Thought to be more hand than mind, physical work was dismissed as unreflective and unintelligent. Though not immune to these biases, Diderot sought to counter them by showing the complexity, creativity and skill of even the most humble mechanical arts.”
- MIT Library
The premise of this design project was the construction of a dedicated building at MIT to house, study and display all 16 volumes of Diderot’s Encyclopedia. The new building, a Teaching Museum for the Mechanical Arts, would include a rare book library and study rooms, gallery spaces,teaching spaces such as classrooms, lecture halls and an auditorium, maker spaces and workshops, and places to gather and socialize.
My initial sketch for this building, shown below, was designed in section. This challenged the design proess I had been using for almost all of my past projects and at first I struggled to translate my sectional ideas into plan. The rendering on the right is a final visualization of my project and the result of countless iterations, redesigns, and new ideas that stemmed from that sketch. This project encapsulated almost an entire semester, spanning three phases meant to develop deeper meanings and push our design and representation skills more than any previous project. My main considerations when designing this building came from the site context and how its unique position can easily offer itself to accomodate both students and visitors, and how this building can lend itself to a variety of people from the community. Mentioned previously, this final vision came as a result of other design stages explored in the semester, a process that pushed the idea of mechanicality to the forefront.
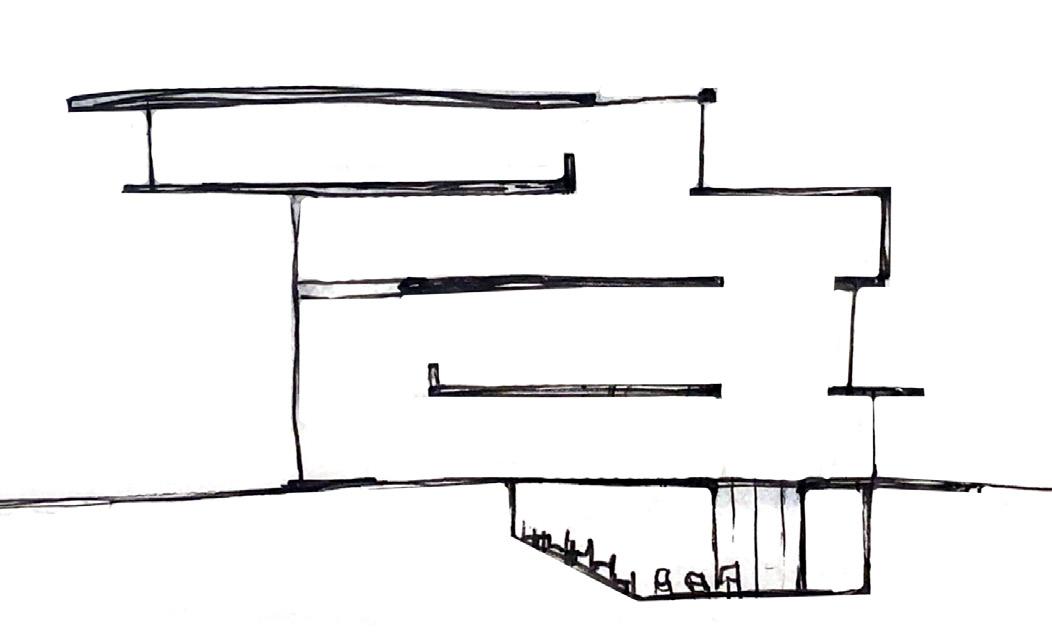
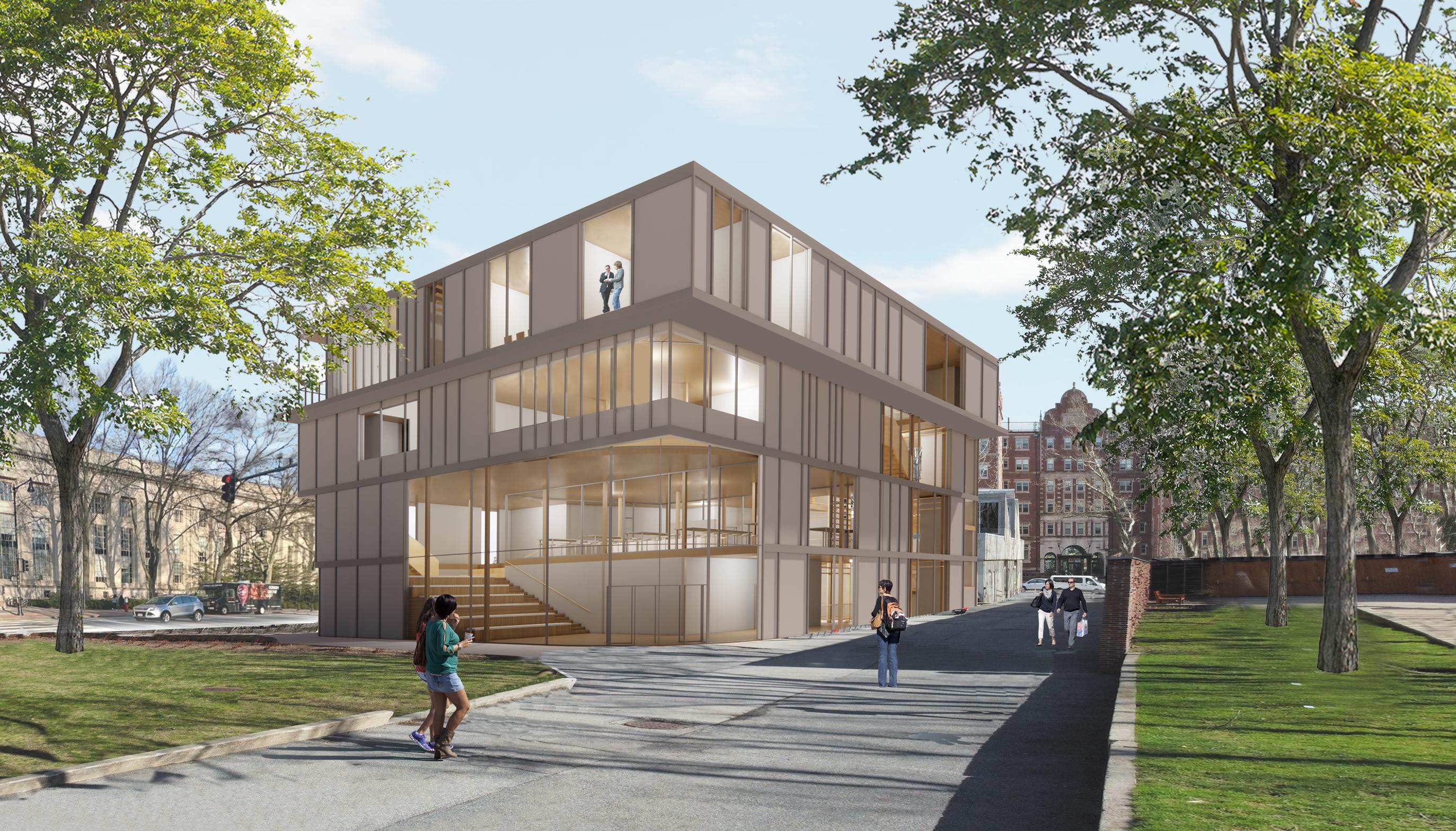

Prior to this, the inspiration for my designs has come from a multitude of places, finding their origin somewhere between my personal life experiences and the influence of the surrounding environment and precedents. However, the Teaching Museum project was given to us with a different approach; the central idea of our future concept was a 19th century mechanical device. We each chose a machine from Denis Diderot’s orignal encyclopedia published during the Enlightenment Era. Every student was given the liberty to choose how much or how little they wanted the machine to affect their concept.
I chose to work with the loom. I was initially drawn to the images and how well it lends itself to ideas about weaving or how one might move themselves through a space that is physically woven together at the human scale. However, before we were allowed to think of how certain characteristics can translate to architecture, our first assignment was to create a laser-cut analytique that depicted the motion and mechanicality of our chosen device, as well as a scale model of the device.
In my final analytique, pictured to the right, I wanted to tell the story of the loom through the journey of transformation that the product goes through to move from threads to a work of art. Starting in the top right corner the flax thar is wound into string and threads, and how these threads are fed through the machine, as operated by a human, and comes out as a finished tapestry running up the left side.

Furthermore, we also created a threshold inspired by this machine, shown below, meant to be a two-directional experience connecting the MIT campus and the MIT Chapel. I used the idea of weaving to create frames that guided circulation between both routes. These were anchored to the surrounding retaining walls, using tensegrity to keep the panels in place.
“I believe that architecture is fundamentally a public space where people can gather and communicate, think about the history, think about the lives of human beings, or the world.”
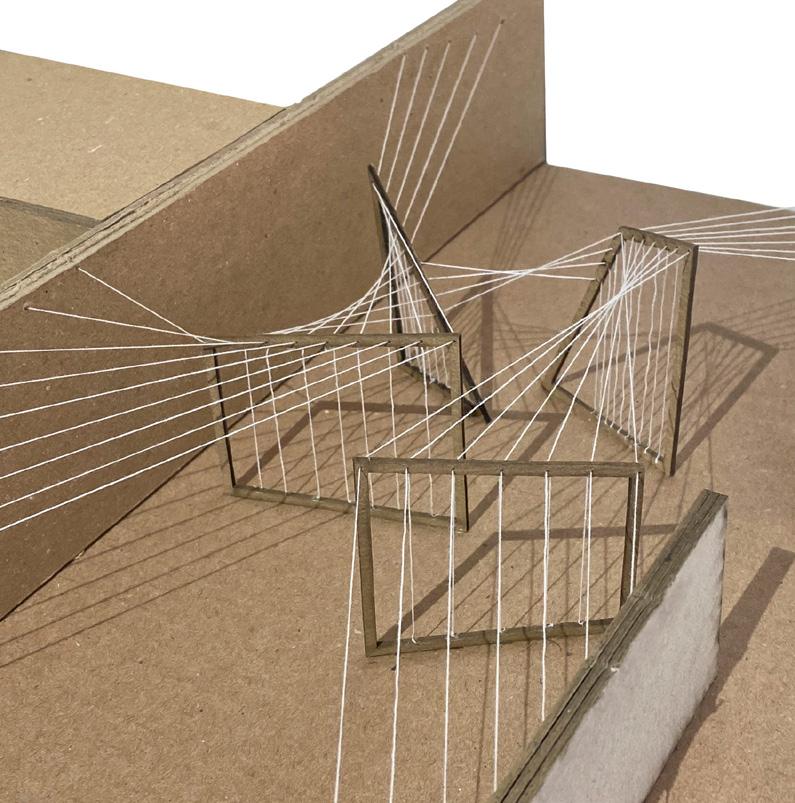
- Tadao AndoWorking
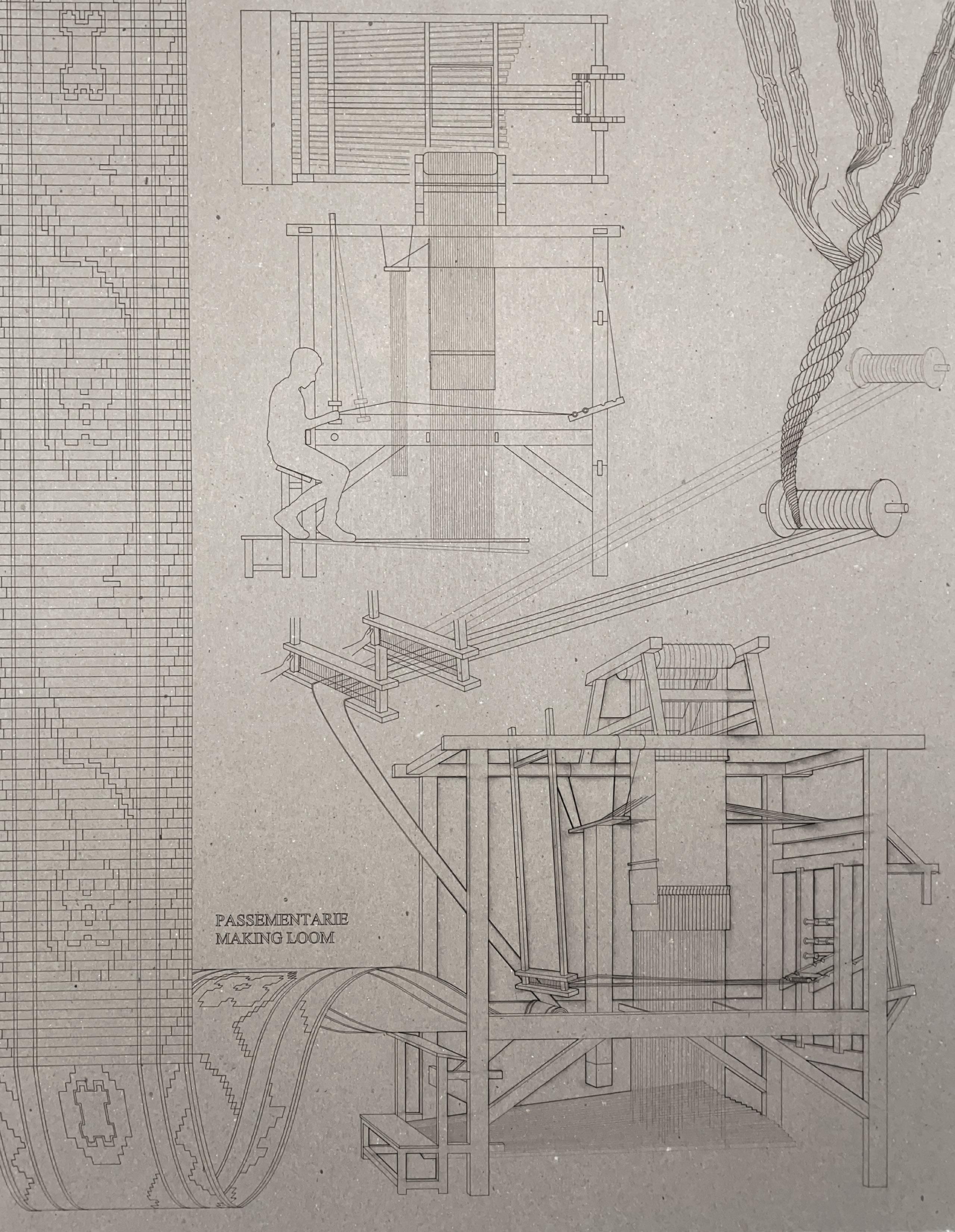
Designing in Section



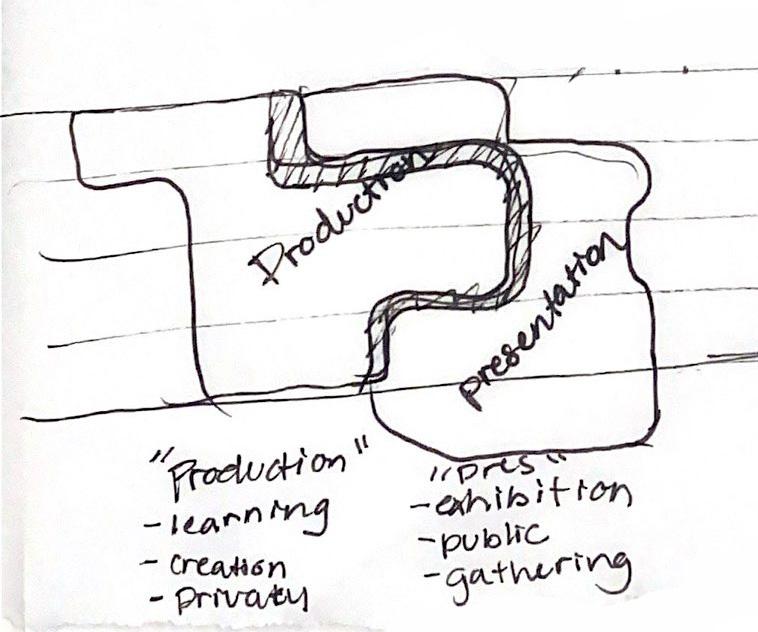

For the actual building design, we were challenged to start our designs in section. I began sketching a mass and applying actions of section such as stacking, shearing, and hole. With those in mind, I created a sketch (page 6) and began diagramming my concept over top (bottom left).
Influence of Site







Due to the site being right off of the busy road of Massachusetts Avenue, while still holding adjacency to the MIT campus central quad, I thought about how the program can be categorized into a public experience where visitors can go to the auditorium, or move through the exhibition spaces that show off the plates from Diderot’s Encyclopedia, and a more student based experience where occupants would be making use of lecture halls, classrooms, and makerspaces. As a result I decided to have two entranc es on oposing sides, one on Mass Ave that focused on the reception of visitors and immediatly opens into exhibition, and the MIT facing student entrance that is more relaxed and offers sitting areas and places to relax before moving directly to the student based program.

The “Exhibition” pathway off of the street is confined to a loop that ascends each floor and is placed around a hole. Double height spaces accentuate the contunuity between floors and allow one to feel the connection between the library shelves that encapsulate the entire building.
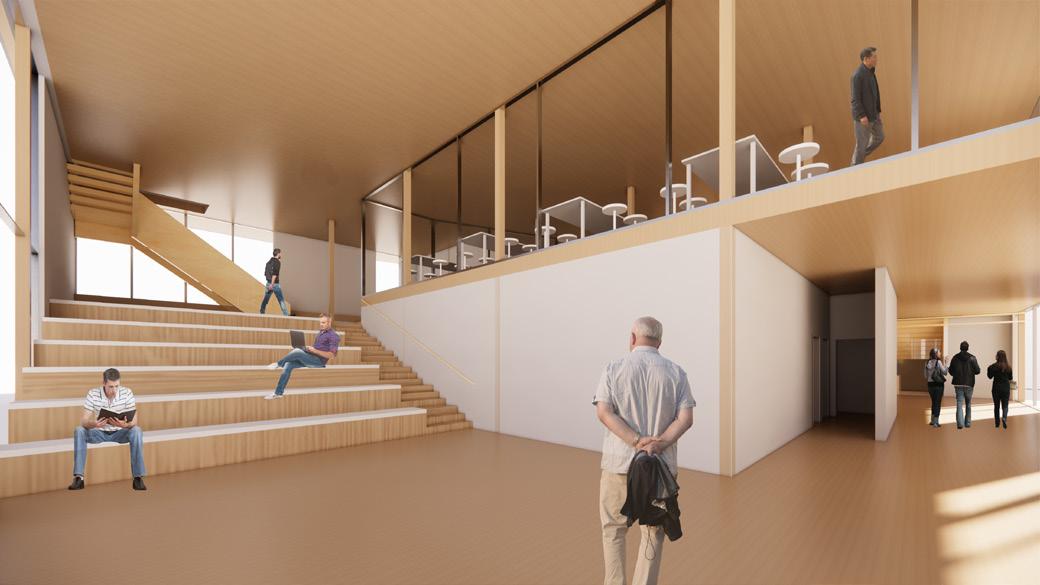
The “Education” based program borders the outskirts of the central exhibition loop to become a living extension of the museum experience where visitors would observe students working and learning with about historic book restoration and engaging in the makerspaces and classrooms

This visual connection between visitor and student is diffused through the thresholds built by the main core of the building- the rare book library. The two programs are bridged to one another through the extending arms of the bookcases that weave themselves into the column structure of the building to bring the mechanicality of the building to the forefront, as something to be embraced and celebrated. The shelves reach into multiple spaces vertically and horizontally throughout the entirety of the building.
The mechanical connection reaches past the exterior walls and express itself in the facade as vertical facade pieces are placed more or less dense depending on the bookcases within. By creating a connection between the utility and functional aspects of structure, to the core program of the building as a museum that shows off the essence of Diderot’s plates and the Industrial Revolution, the building is able to be more interactive and connective, while still being able to house two separte programs.
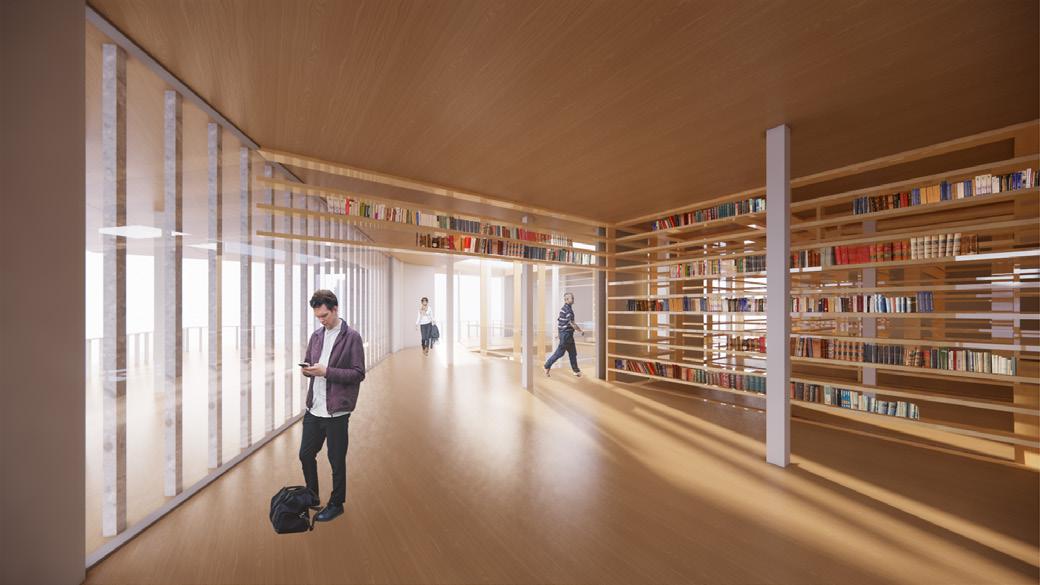
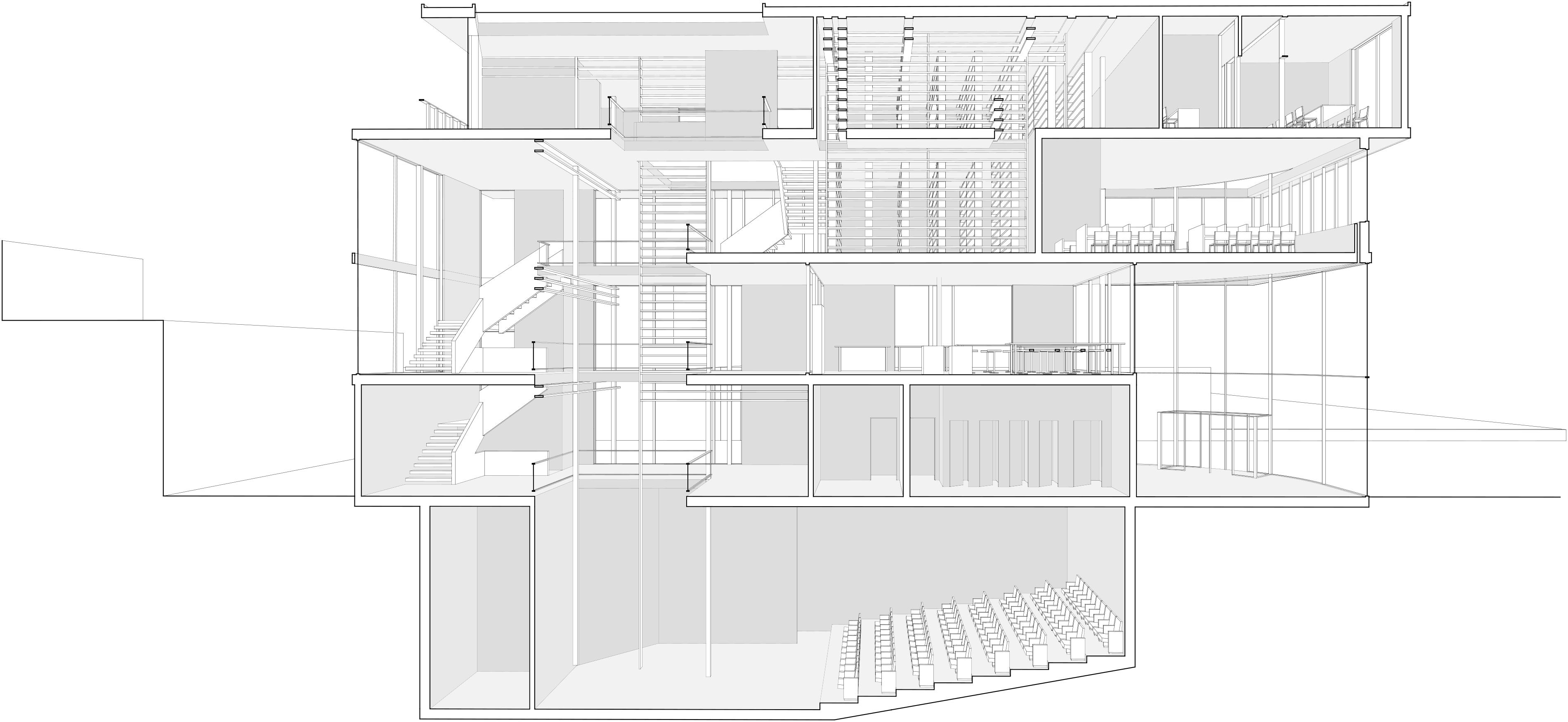

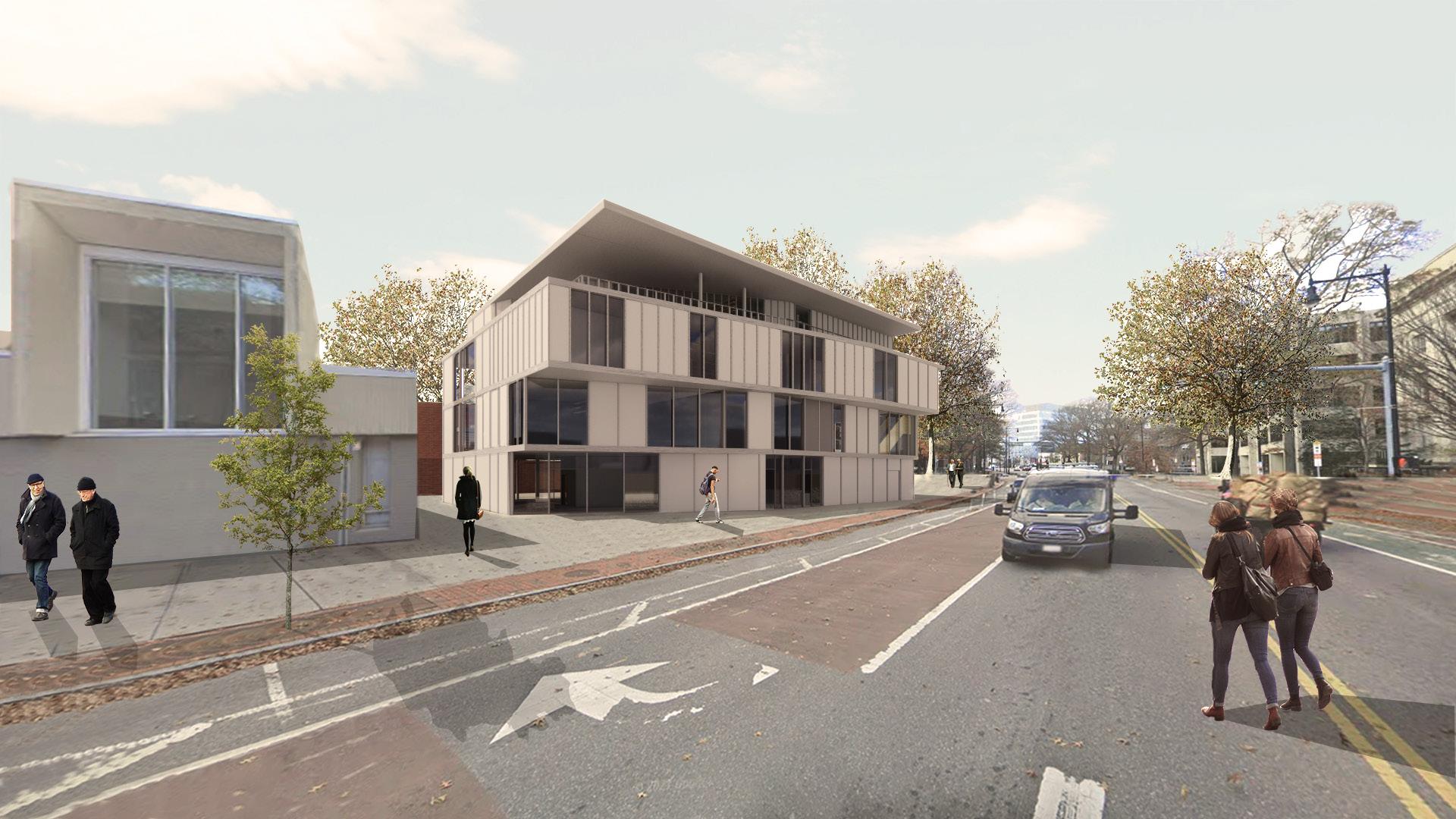
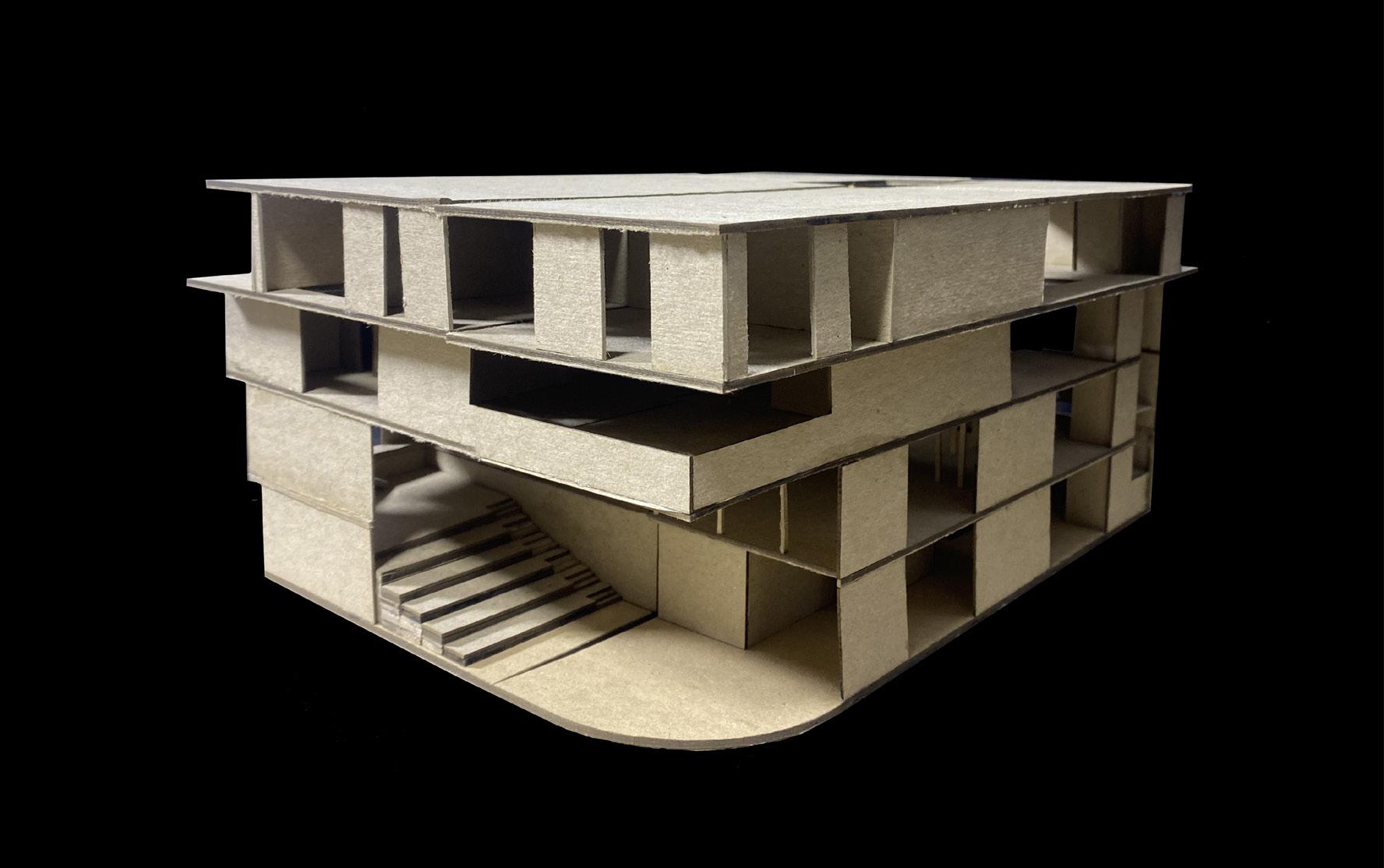

02
WOODEN BOAT BUILDING SCHOOL BROOKLIN, MAINE: STUDIO 03 - FALL 2021
“...architecture must be a partner with the environment: where the landscape and buildings are an inseparable team; where the forms, as with vernacular structures, are shaped by the climate; where the materials are of the place; where science and technology are combined with art and craft.”
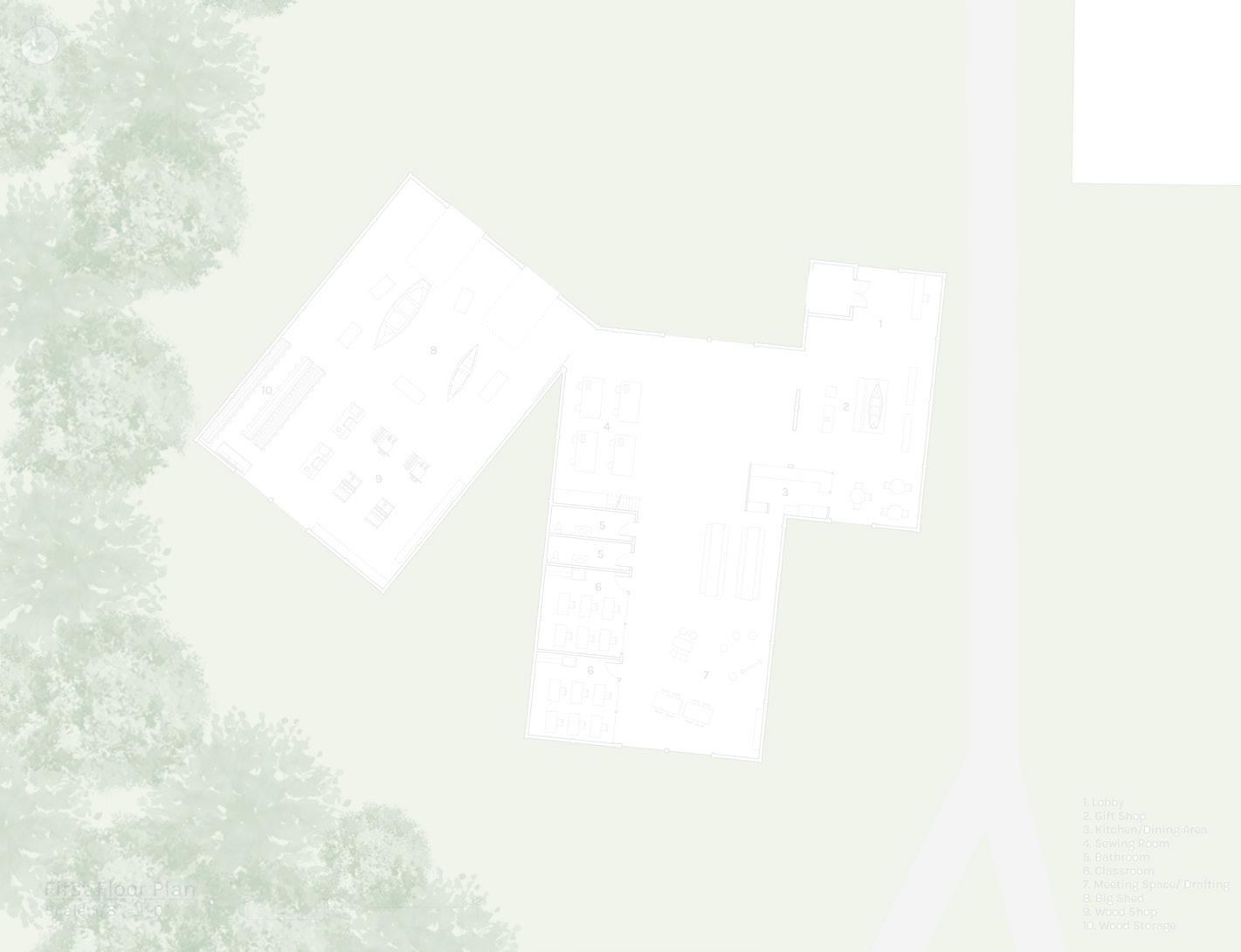
The importance and deep knowledge of place, local, renewable, and recyclable materials, climate, and culture is fundamental in the pursuit of a sustainable architectural footprint. In this rural location of Maine, wood is the material that the local economy and ecology can provide. In an effort to be thoughtful and effective agents of the land, the new Boat Building School will be built primarily out of wood with selectively harvested lumber from a neighboring forest. The building’s interior features carefully designed exposed wood framing that invokes the character of the town dubbed “The Boatbuilding Capital of the World”. Combining traditional elements of the area with contemporary forms and functions such as a flat roof and open plan creates a fresh look for the school while still maintaining the deeper connection to the vernacular and surrounding environment. Designing a functional school environment that also accomodates tourists and attracts visitors was the main problem to be solved in this project.
As a bridge between rural vernacular design and contemporary style and rationale, the Wooden Boat Building School takes on the unique role of providing visitors a connection to an ancient craft, while still providing a functional working and learning space for those who occupy the space daily.
- Lake | Flato Architects
PLATE
FIBERGLASS INSULATION
PLATE
HEADER
To create a building where the visitor and working experiences can occur simultaneously and seemlessly, overlapping program and circulation weave together into one. Visual connections were developed from multiple key points to create view corriders from each form of program into the other. Windows are placed to strategically integrate those views with the surroudning nature and natural elements that make up the site. By utilizing a plan that is more open concept, the public space is able to transform itself to the needs of the users, and be more accesible for different events. Circulatory paths were crafted to enage in the function of the building without becoming a disturbance to a working environment. Furthermore, a large part of this project was the integration of heavy timber as the main material, and the exploration of framing as a structural necessity as well as a visual design element. Utilizing multiple sizes of wood on the interior and exterior allowed the facade to have depth. Due to the large boat shed only being used in Summer, and not requiring insulation, the wall and ceiling framing is able to be left exposed to the interior. Exploring how the structure can become a consideration of artisitc representation for the building as a whole.
ANCHOR BOLT
DECK






PERFORMING ARTS CENTER MISSION HILL, MASSACHUSETTS: STUDIO 03 - FALL 2021
“Within any site there are the physical ‘givens’ that bring unique identity to the context in which a work is to be situated...Yet, while these ‘givens’ are measurable, they are often malleable, as a work can either emphasize or deemphasize their significance through what it chooses to call attention to.”

- Andrea Simitch and Val Warke, “Context,”
The Language of Architecture
The arts are often a luxury more often enjoyed by those who can readily afford the money or spare time to engage in them. However, this pay-wall does not mean that underprivileged communities should be deprived of expressionary outlets and opportunities. This project, set in the Mission Hill neighborhood in Boston, was a way to bring a performative outlet to that community. The program of the building will offer diverse programs in performance, production, and design. It is to be a place of learn ing with classes for students of all ages in acting, musical theater, set design, prop, and costume making. From puppet shows to spoken word, improvisation to deeply choreographed or composed works, programs and shows will be accessible and af fordable to the greater population, including summer concerts and plays that will take place in the Open-Air Theater. My design process began with paper sketch models (as shown below) to express my initial ideas. My concept grew around the way the programs of the building can be united by views and how letting people experience spaces at different comfort levels can be valued.
The site plan above was created for general site investigation, and does not feature my project. The next two pages outline my final building design. In which I first laid out the one-level, rectangular, public function of the building that provided access directly off the main street to a large space that houses the medium-sized, casual viewing stage, a cafe, and a central corridor that leads to the exterior public lounge space. These doors would be intended to be kept open in the warm months, inviting the community in, while being able to shut the doors for heating in the winter while still providing the transparency to the outside through window openings.
The event space can be transformed with movable curtains and easily stackable chairs to allow for a multitude of different events. The largest and more formal theater is positioned in the back of this area to allow for easy circulation and spill over areas in the case of a large event.
 HEMENWAY ST PONTIAC ST
HEMENWAY ST PONTIAC ST
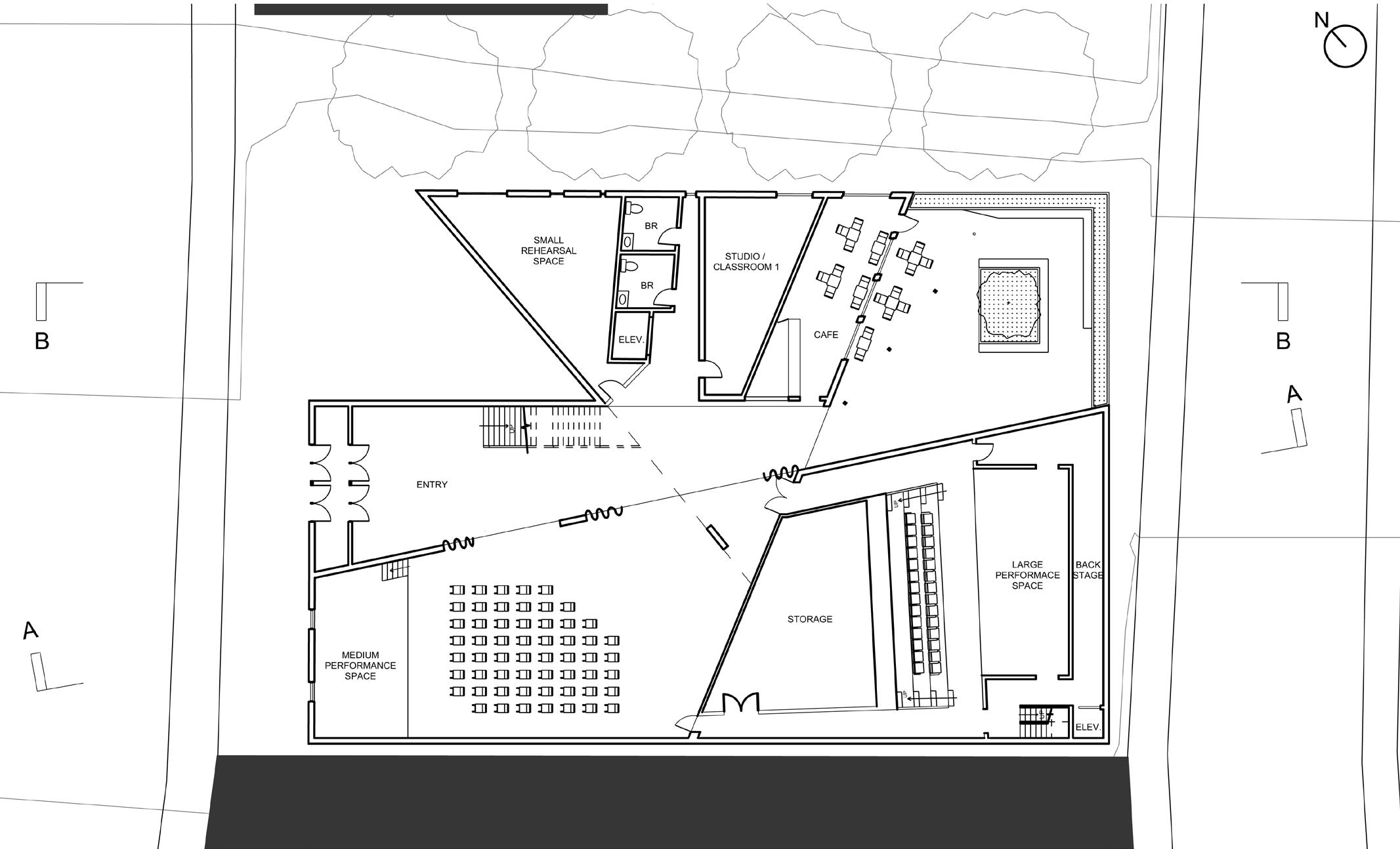

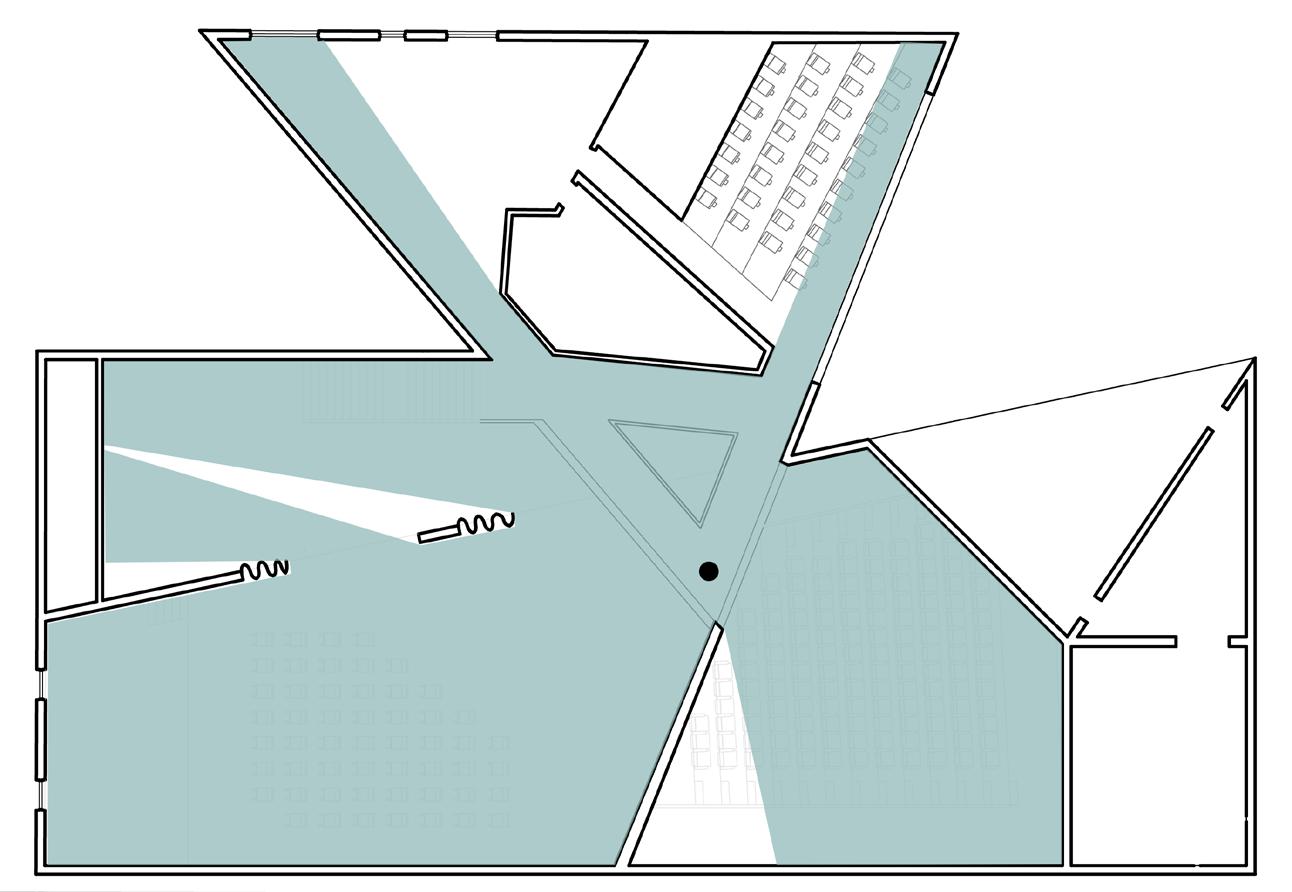
Isovist Diagram
When one first enters the building, their view is mainly captured by the large staircase leading up to a triangular viewing platform that offers a view into each space of the building. This platform provides viewpoints so they can observe the various different functions happening around them, without having to disrupt a space, or fully commit to entering a space to see what is going on. From there the visitor can choose to remain an observer or engage in an activity.
The viewing platform expressed on the second floor plan was the central experience I set out to create for this building. By offering the visitor a location where one can be an observer of almost every program going on around them simultaneously, people can experience the building without the pressure of interrupting, or a feeling of being trapped in participation. The Isovist Diagram shows the spaces someone could see from that point.


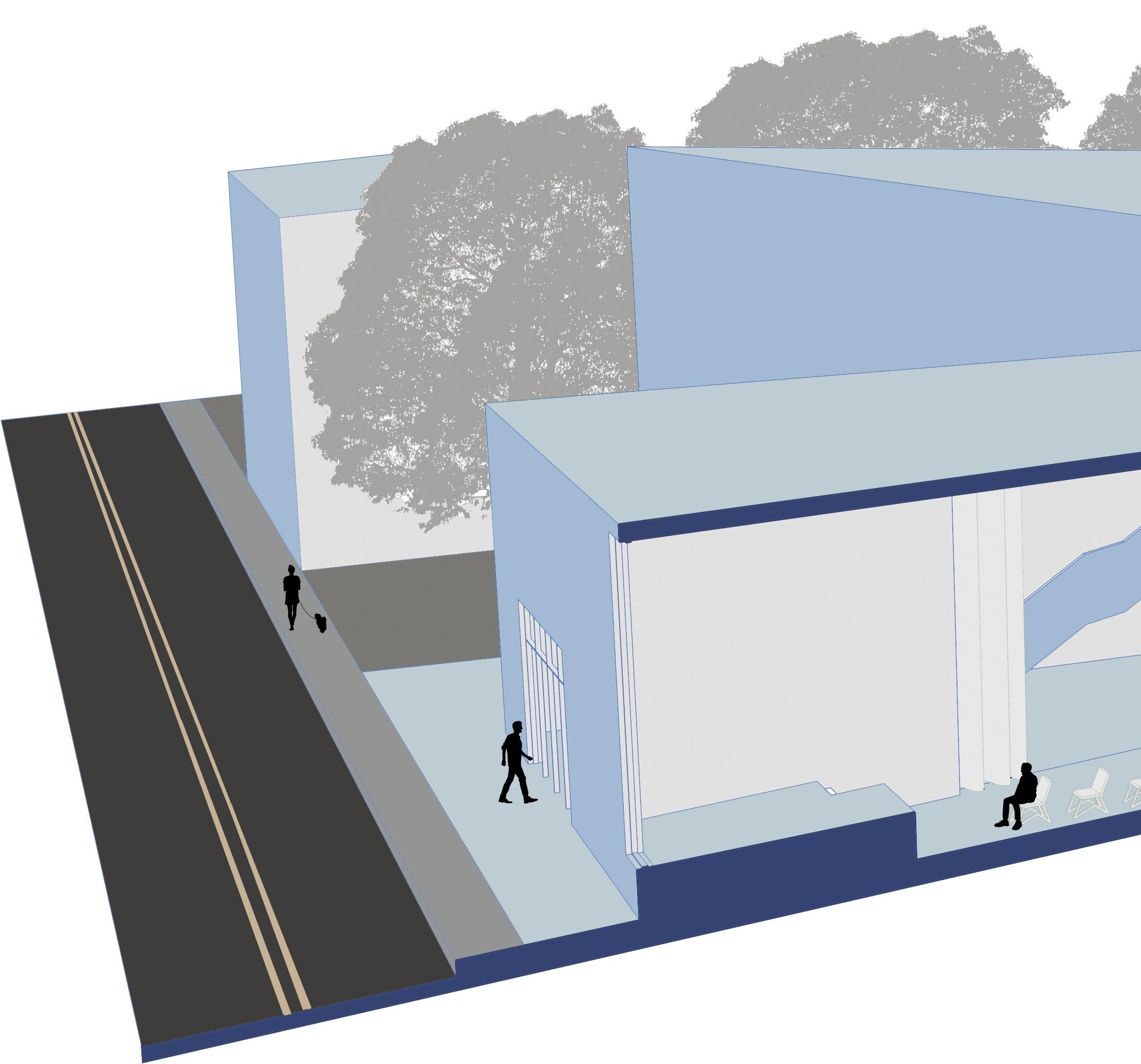
This second floor also leads to the gallery viewing space of the open-air theater. The seats are positioned to an open window, chairs angled to view the stage on the opposite building. The separation between the audience and performance is meant to be a unique experience, allowing those below in the courtyard to engage in casual viewing while the more serious viewers reside in the audience. (Pictured on Second Floor Plan).
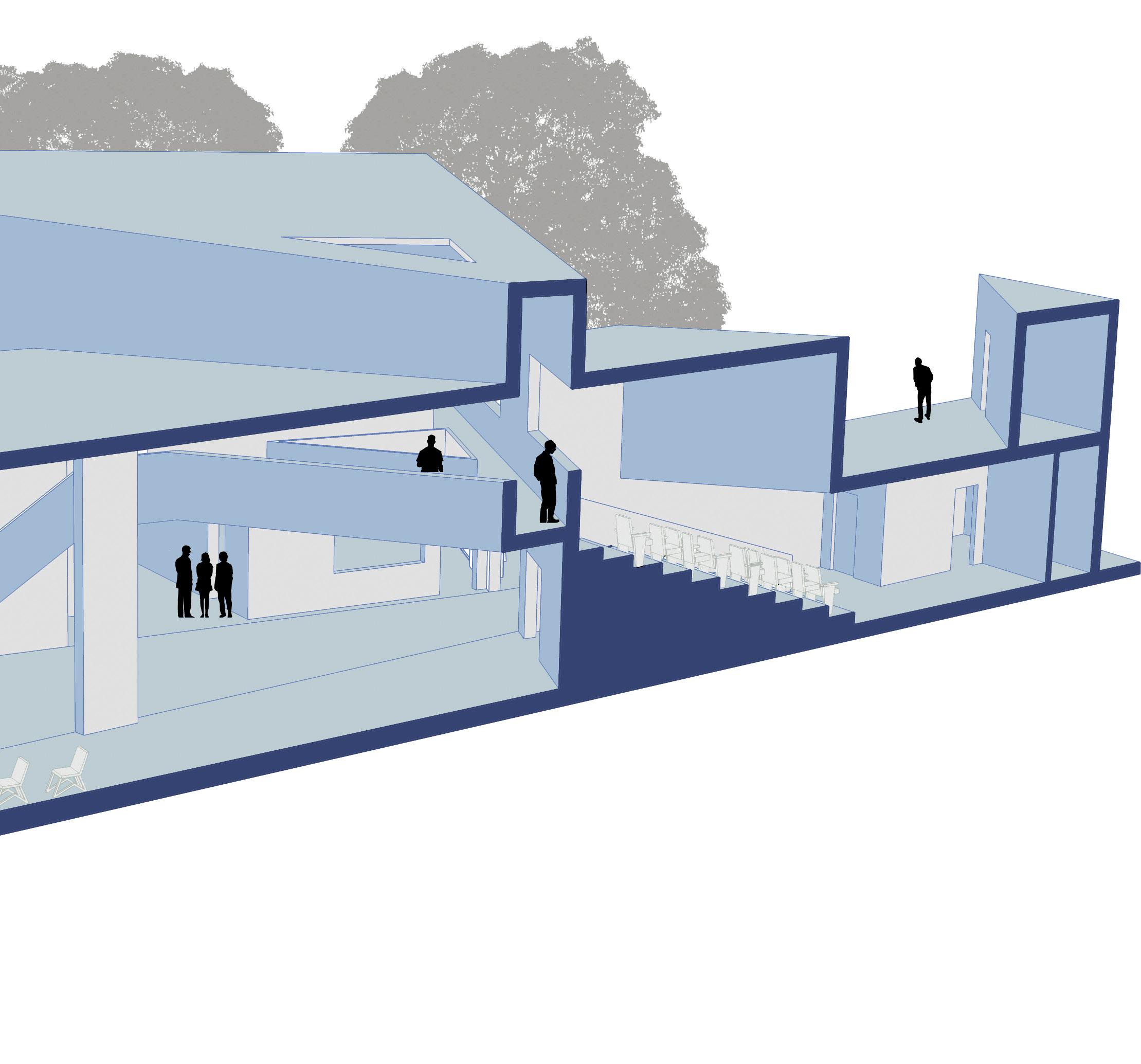
MUSEUM OF FINE ARTS TEEN CENTER
This project brief called for a building that was flexible in its usage as a center for teen programs coming out of the adjacent Museum of Fine Arts. Part work-space, part exhibition space, part performance space, this new building was intended to the home base for participants and the stepping-off point for activities in the behind-the-scenes areas of the museum.
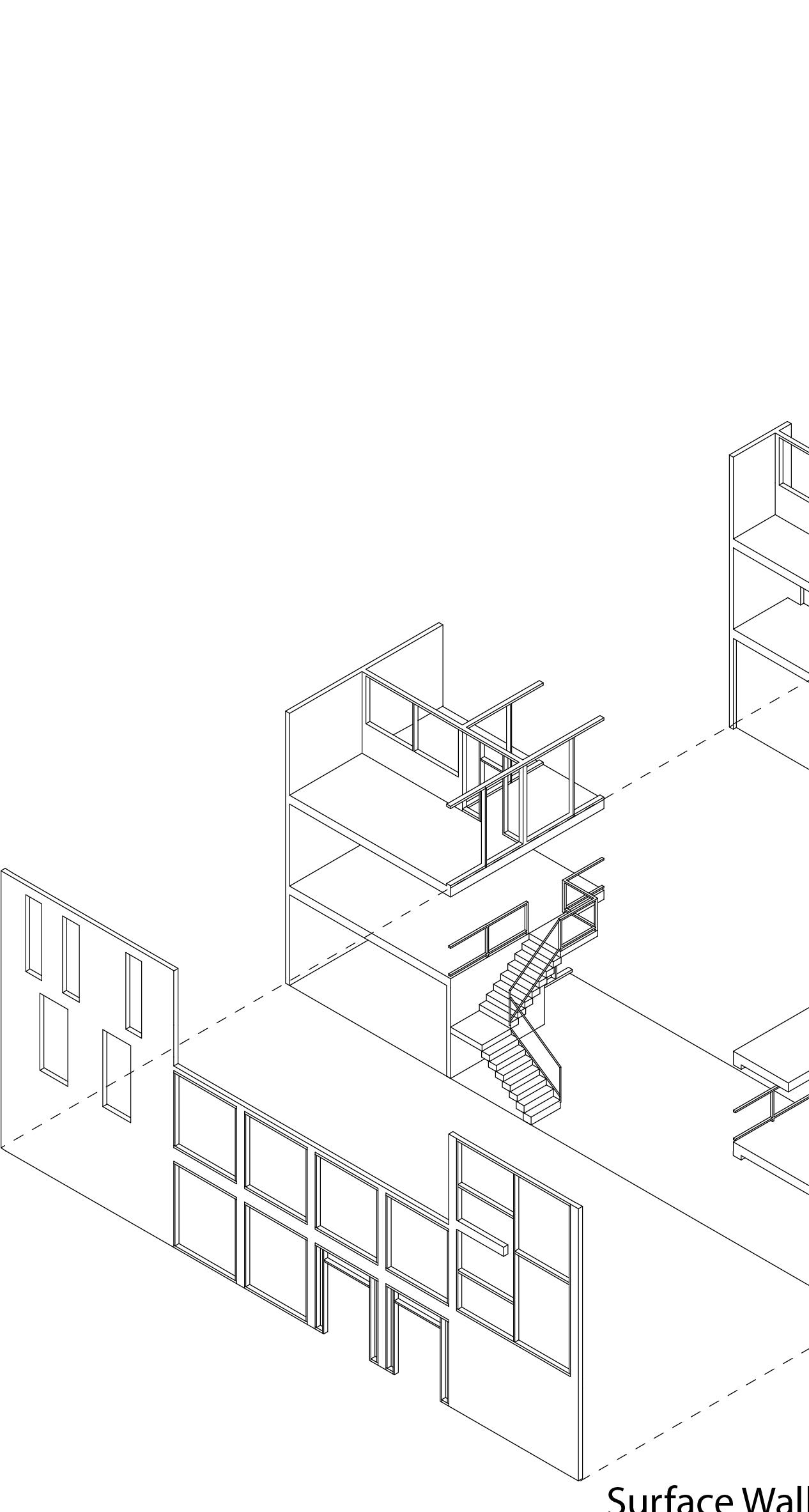
My concept was based on an assemblage of layers that contain their own programmatic elements to negotiate a user’s sequential transition between large and open flexible learning spaces, intimate gathering, and vertical circulation. I originally created the layout using a grid to divide the program into its own volumes, each section grouped horizontally and vertically to provide a logical connection between the spaces of the building. When a user initially enters they are immediately greeted by reception and easy access to other parts of the building through vertical circulation. Beyond that thet can see the three-story flex space that houses movable furniture, teaching, and private spaces to accommodate any number of different activities.
Main Program Space/ Volume
Wall
Wall
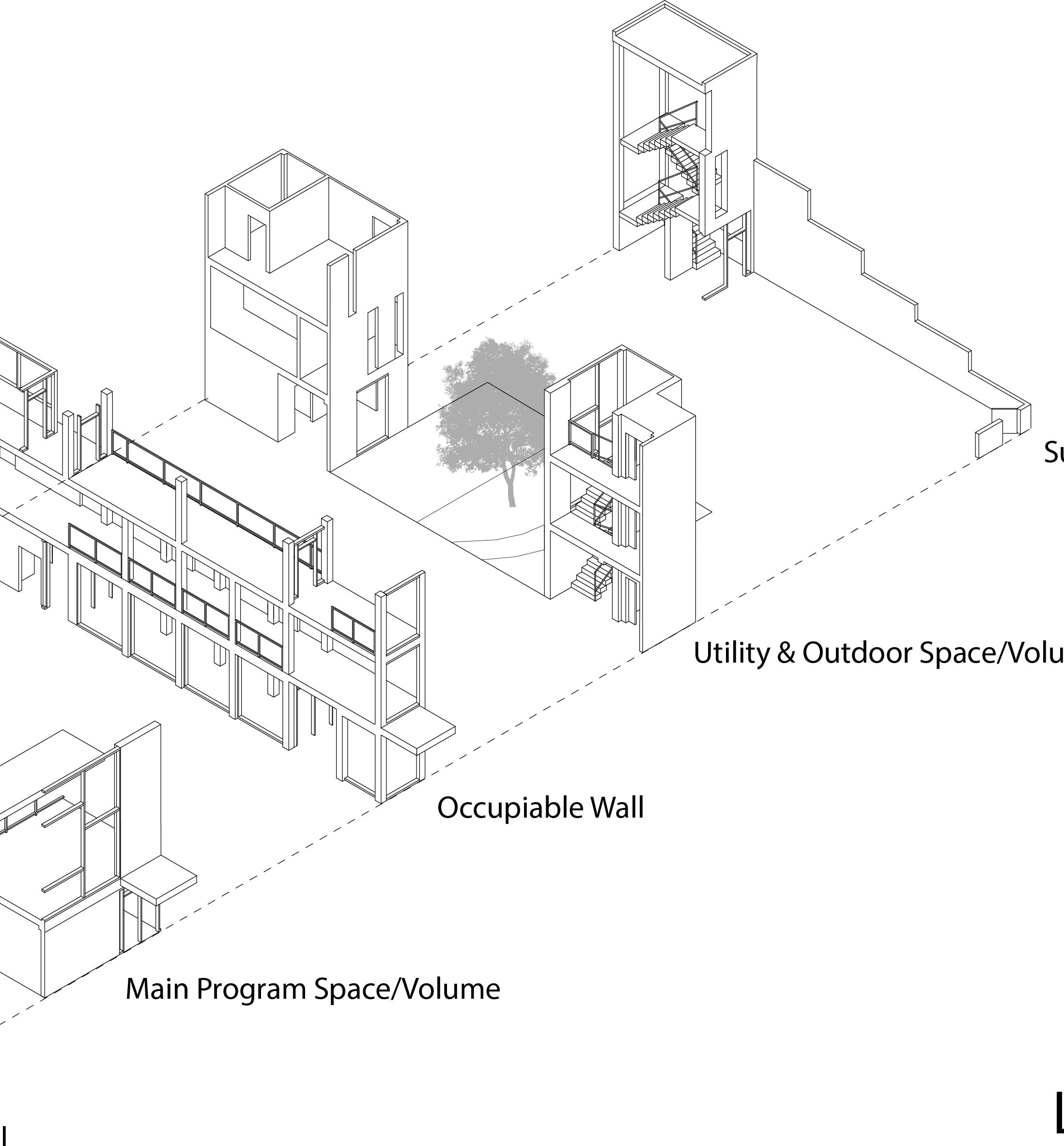
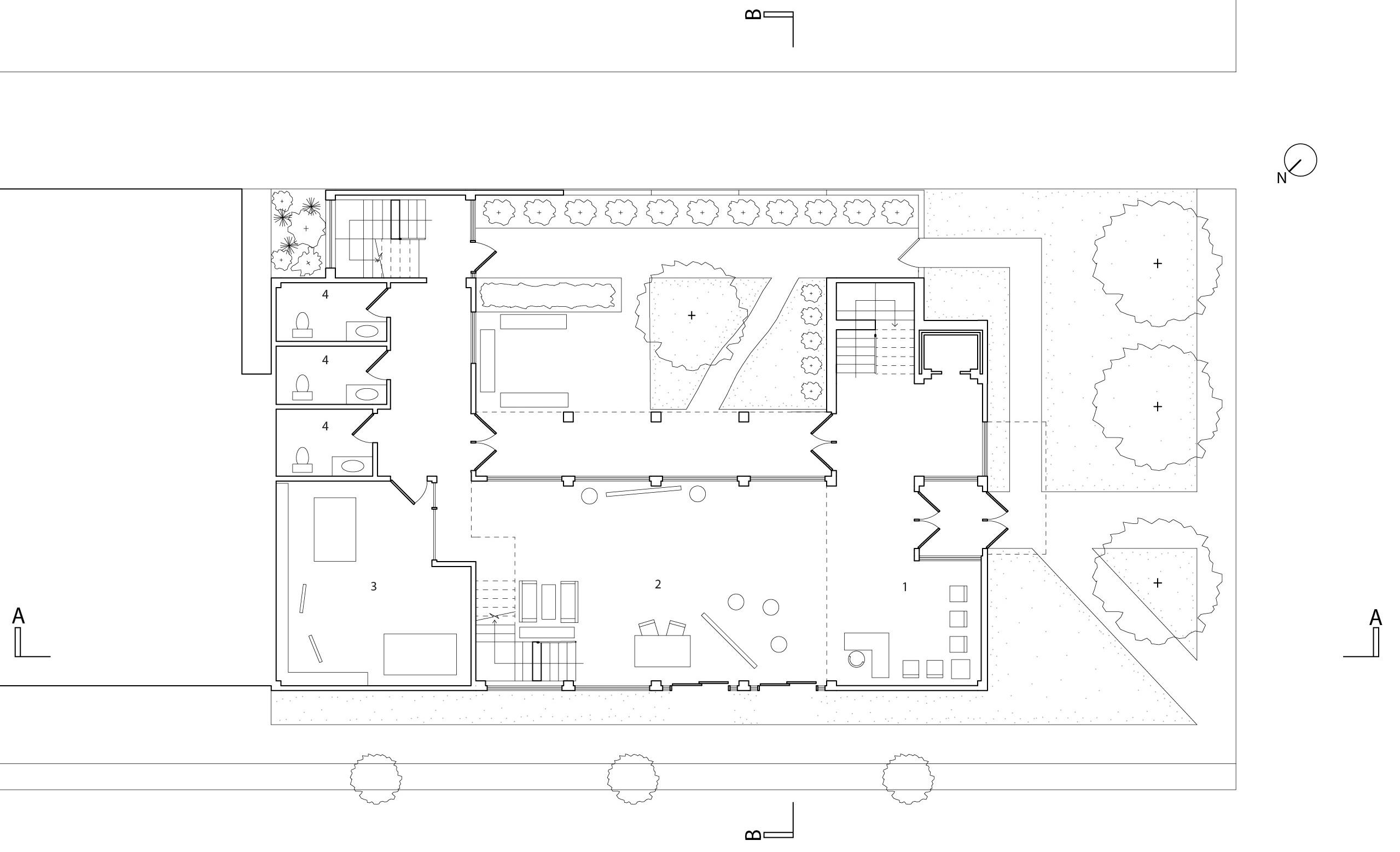


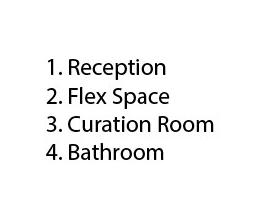
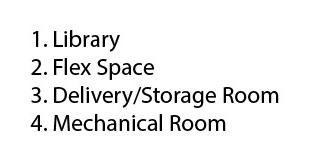
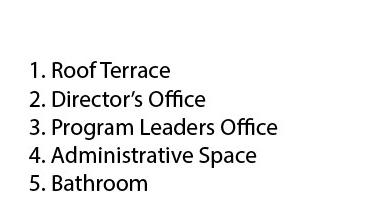
To organize the program of the building in the most functional way for use and circulation, the most public and busy areas are on the ground level and have direct street access. The climate controlled Curation Room also resides on the ground floor and has glazing so that visitors may observe the art restoration process. The floor above becomes a library on both sides above flex space, and is joined by a walkway that gives one the opportunity to glance either direction into the flex or outdoor space below. The flex space retains its hierarchical importance as the center piece. The third floor transitions into a quieter private office area that is still visually welcoming and connected to the rest of the building through transparent materials. It has access to the roof terrace which provides another way for people to interact.
Providing green-space within city environments is vitally important and provides countless benefits to users of a space. This building has a large back garden that is protected from the street traffic and equipped with areas for small or large gatherings. The roof is utilized as an outdoor working or lounge space with greenery and seating.
In section, the building reaches itself into each third of program to connect the spaces visually and physically, and has no hard thresholds in between, so that each area of program flows easily from one to another

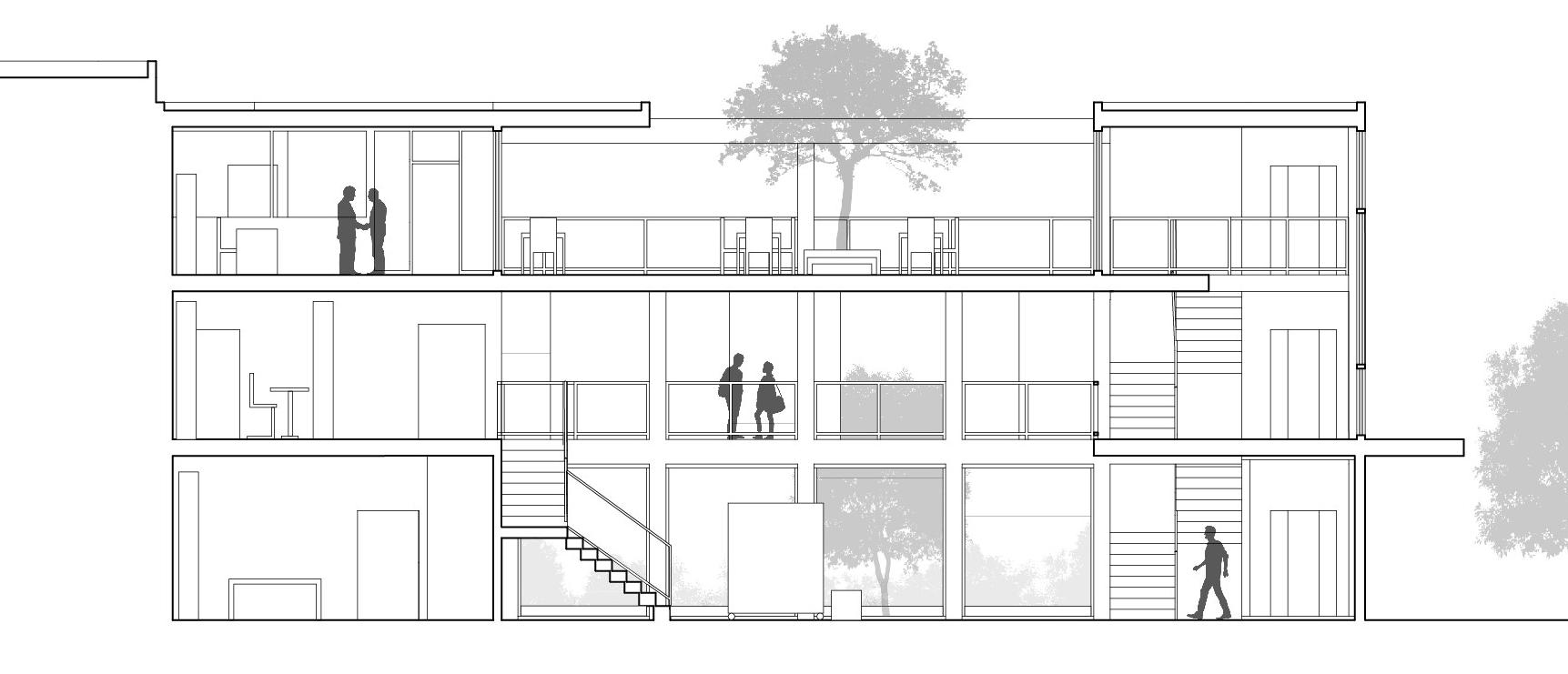
A-A

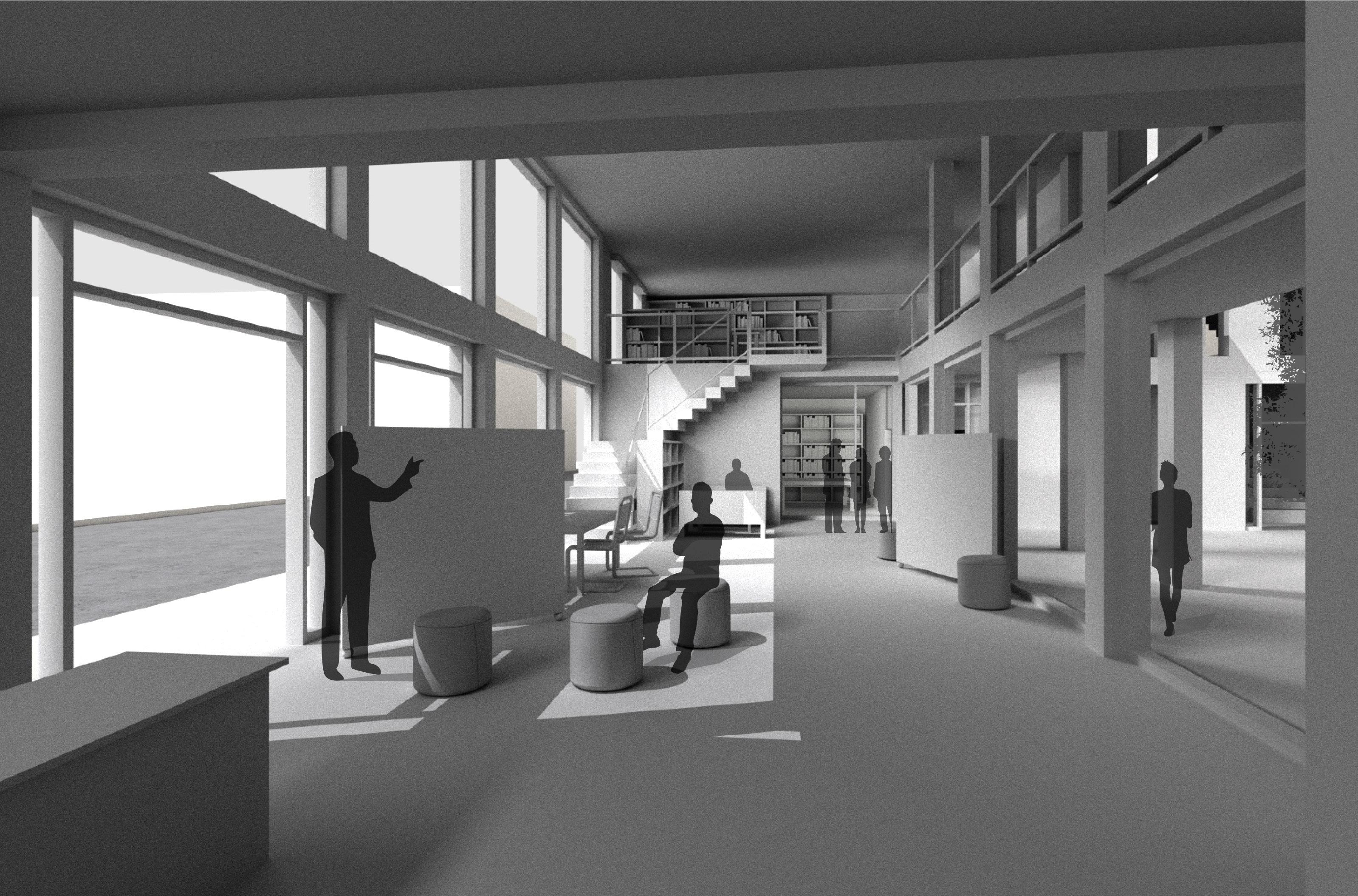
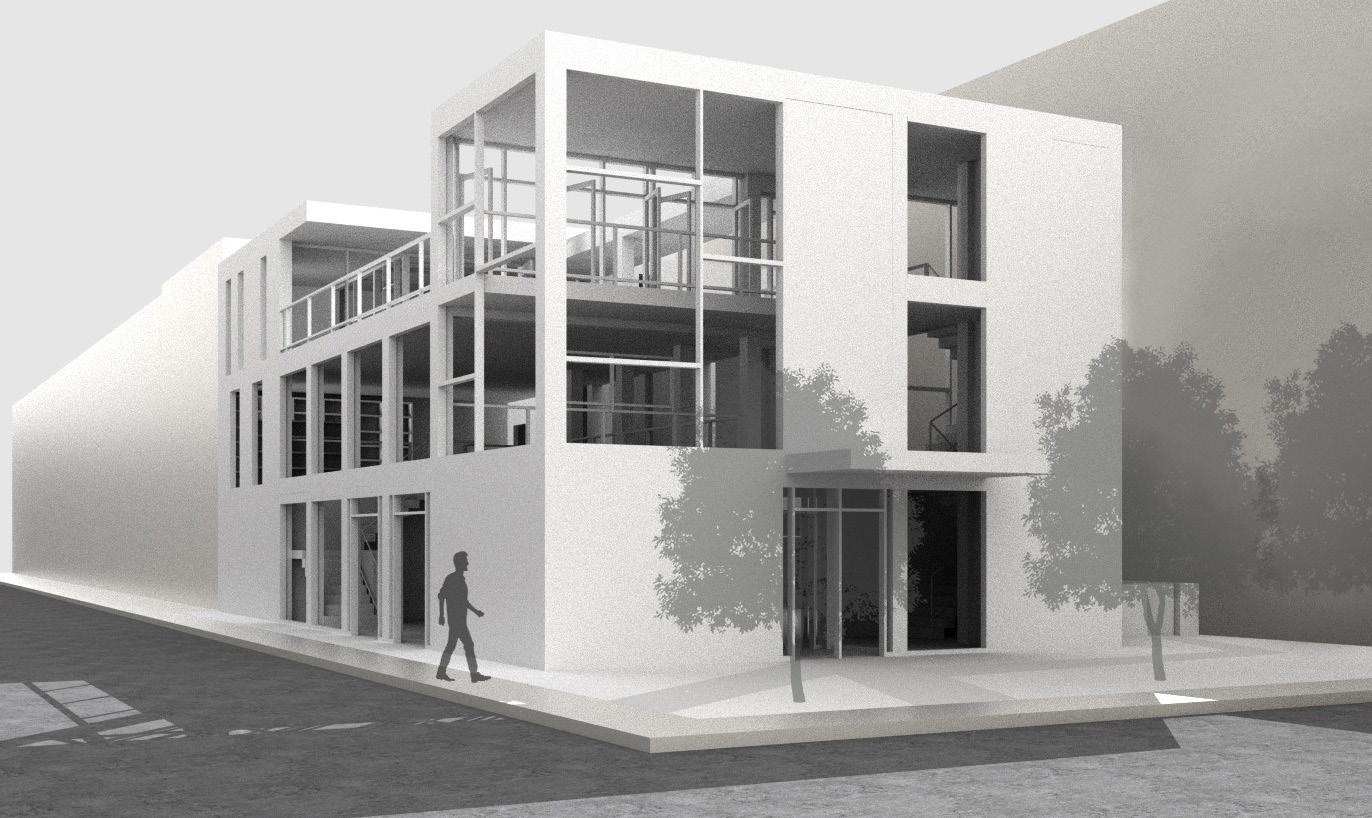
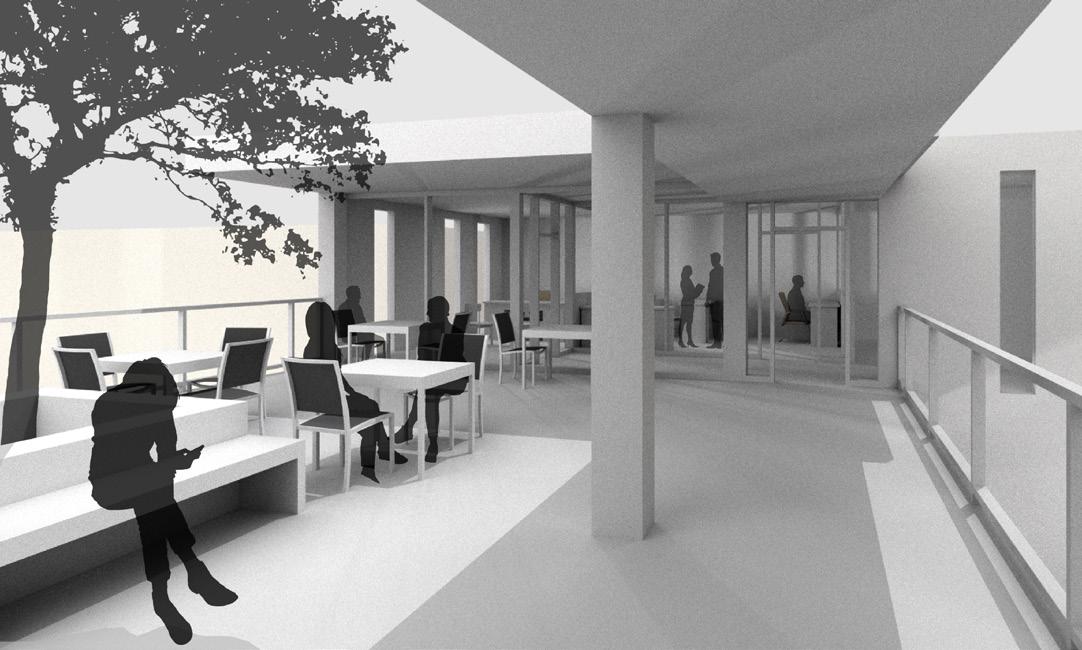
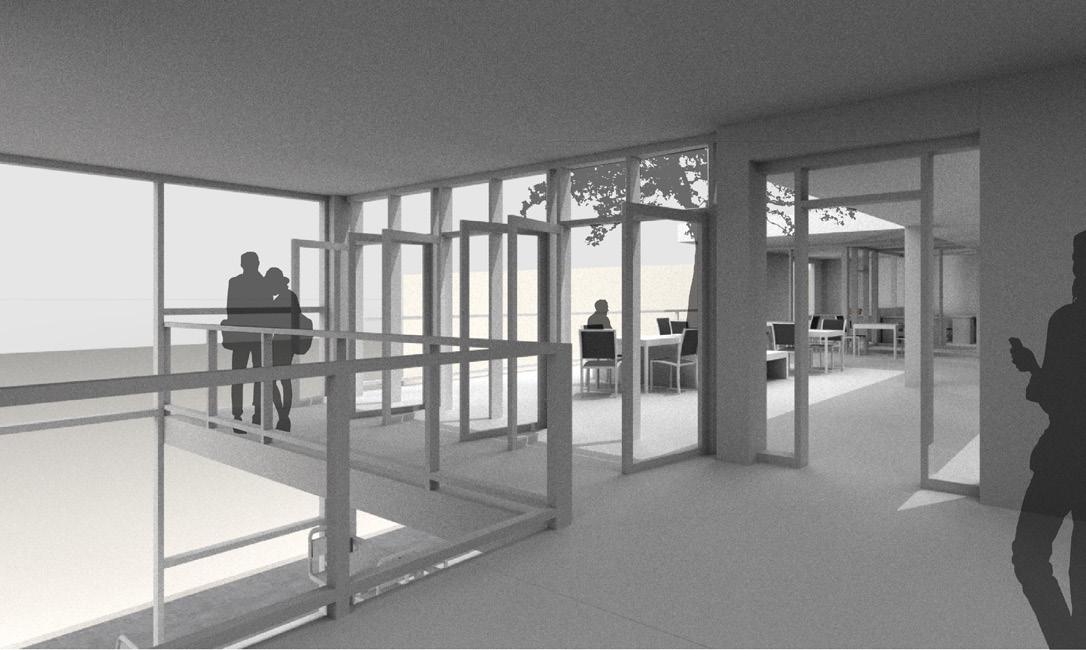
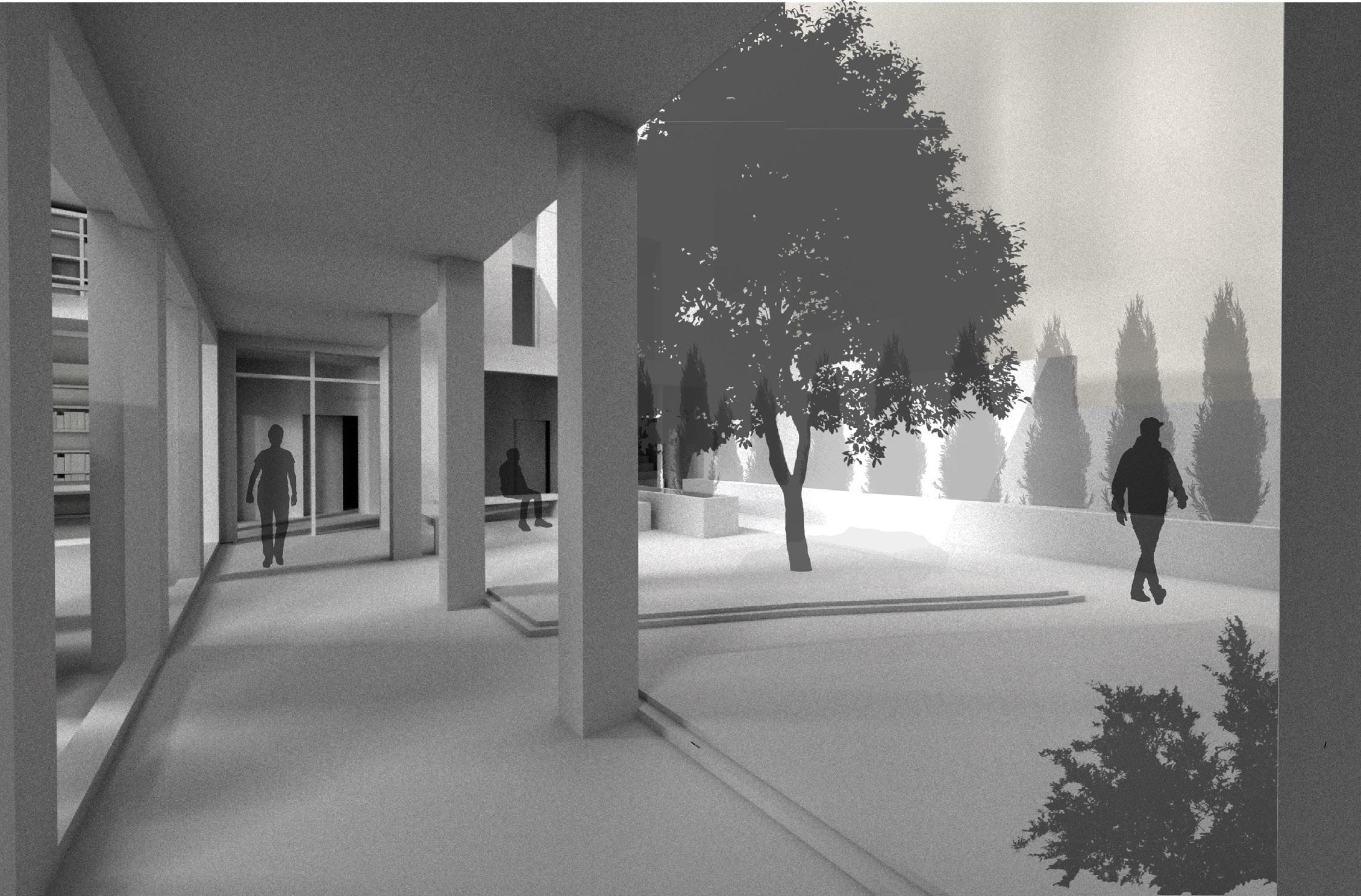
05
LILAVATI LALBHAI LIBRARY PRECENDENT STUDY AHMEDABAD, INDIA: STUDIO 04 - SPRING 2022

COLLABORATORS: J. HARRISON, M. O’CONNOR, K. SENAT
This precedent study focused on the building’s structural envelope and facade, requiring an in depth understanding of the many systems that compose the building. RMA Architects worked with the challenge of Ahmedabad’s hot and dry climate to develop an innovative solution to cooling the future campus hub. Bridging the gap between the historic campus and the modern construction resulted in adjustable louvres and a three-layer basement to allow for passive cooling and climate control. The creation of the pictured physical model was a group effort, but the drawings on this page are my own work.
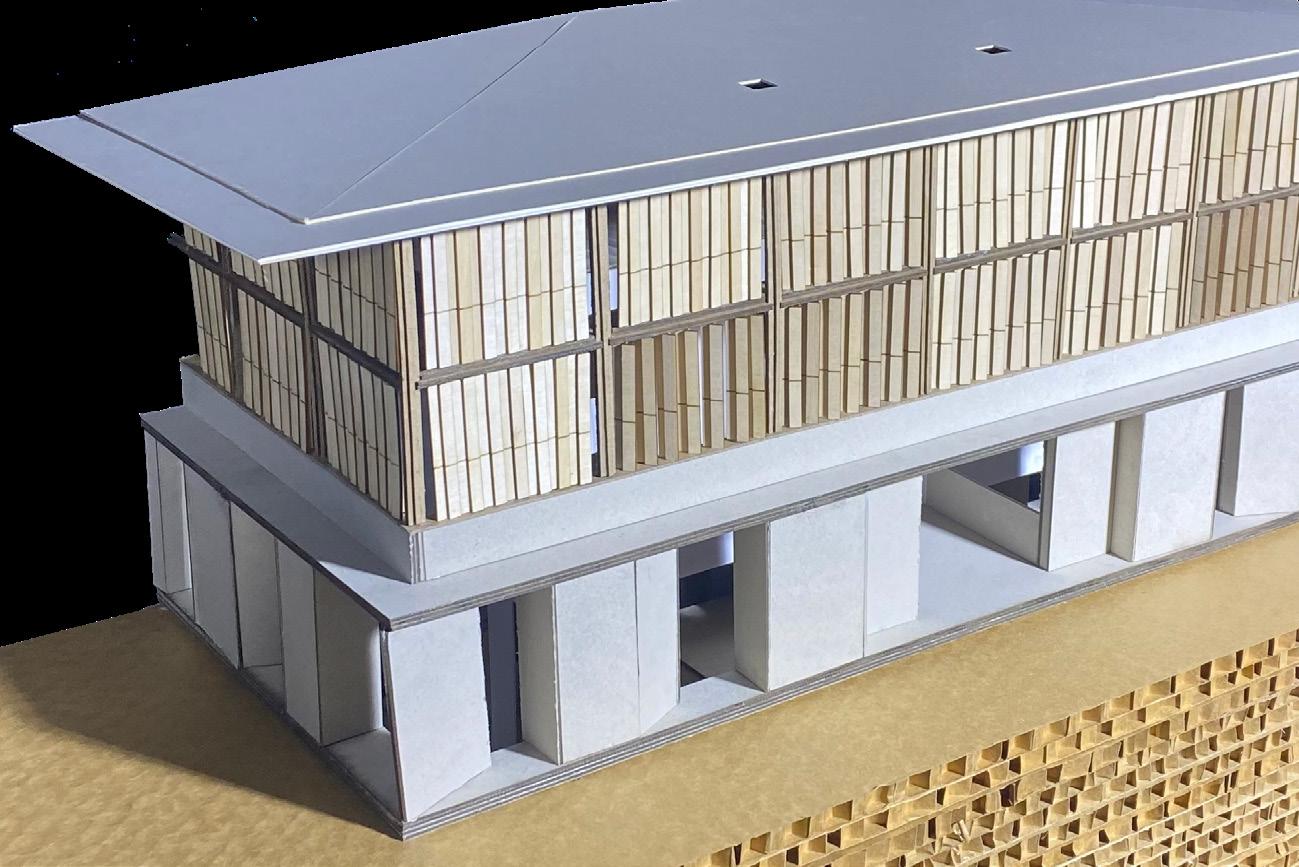
POETRY RETREAT
This project was an exploration in creating a place of both solitude for poets to write alone, and a place of community where people can gather, read aloud, eat together and share ideas. It was important to pay close attention to the interface between building and nature, and to do so, on the meadow site, I created white buildings that were large and stark rectangular extrusions to stand out against the landscape.The retreat is organized by remoteness and place, the forefront entrance area giving immediate access to the community building, while the more private dwellings sprawl down the landscape, to guide a sense of solitude and comfort. Parallel lines permeate are the base of the entire design, creating walls that stretch and reach out to greet visitors, while also becoming ways to create privacy down the pathways. Windows are places on the perpendicular sides and surrounded by vegetation so that each studio remains con nected to nature and is given a sense of solitude, despite the proximity of the other residents.
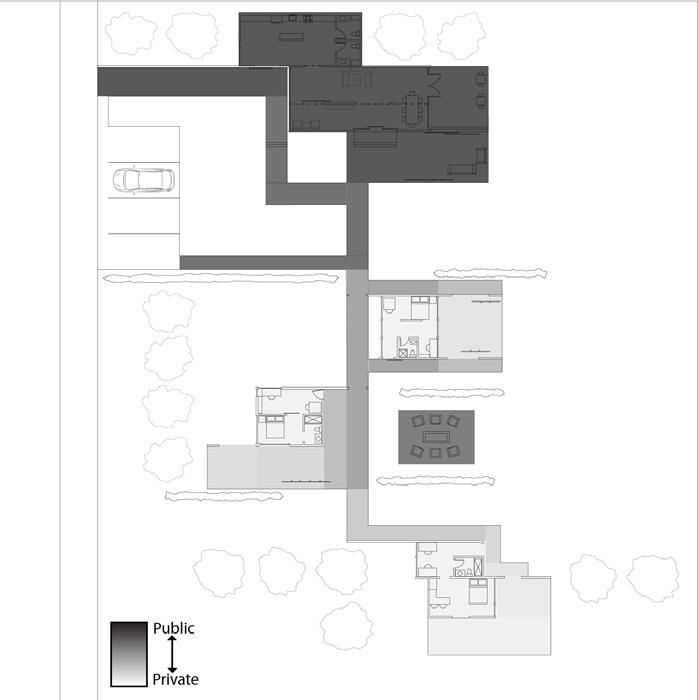

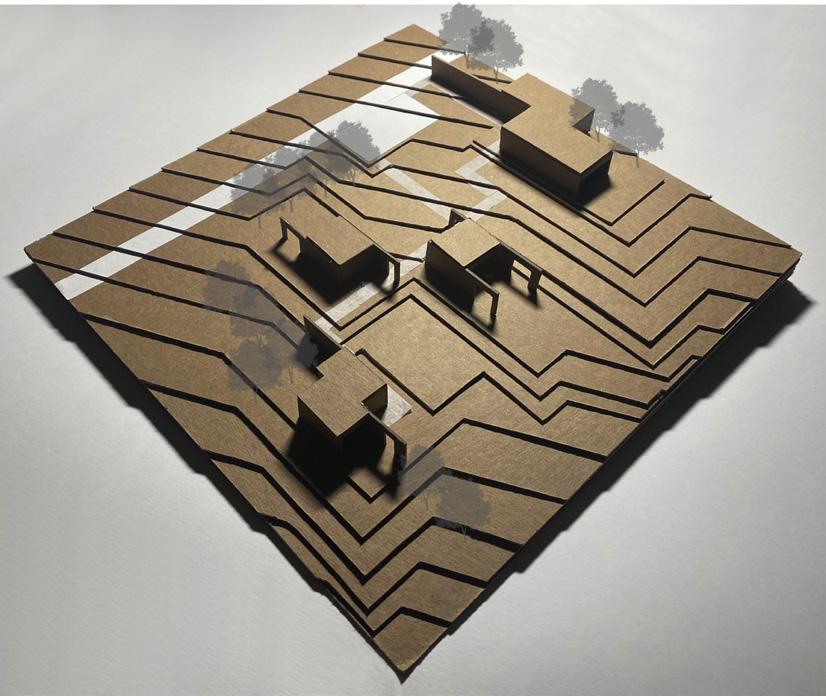
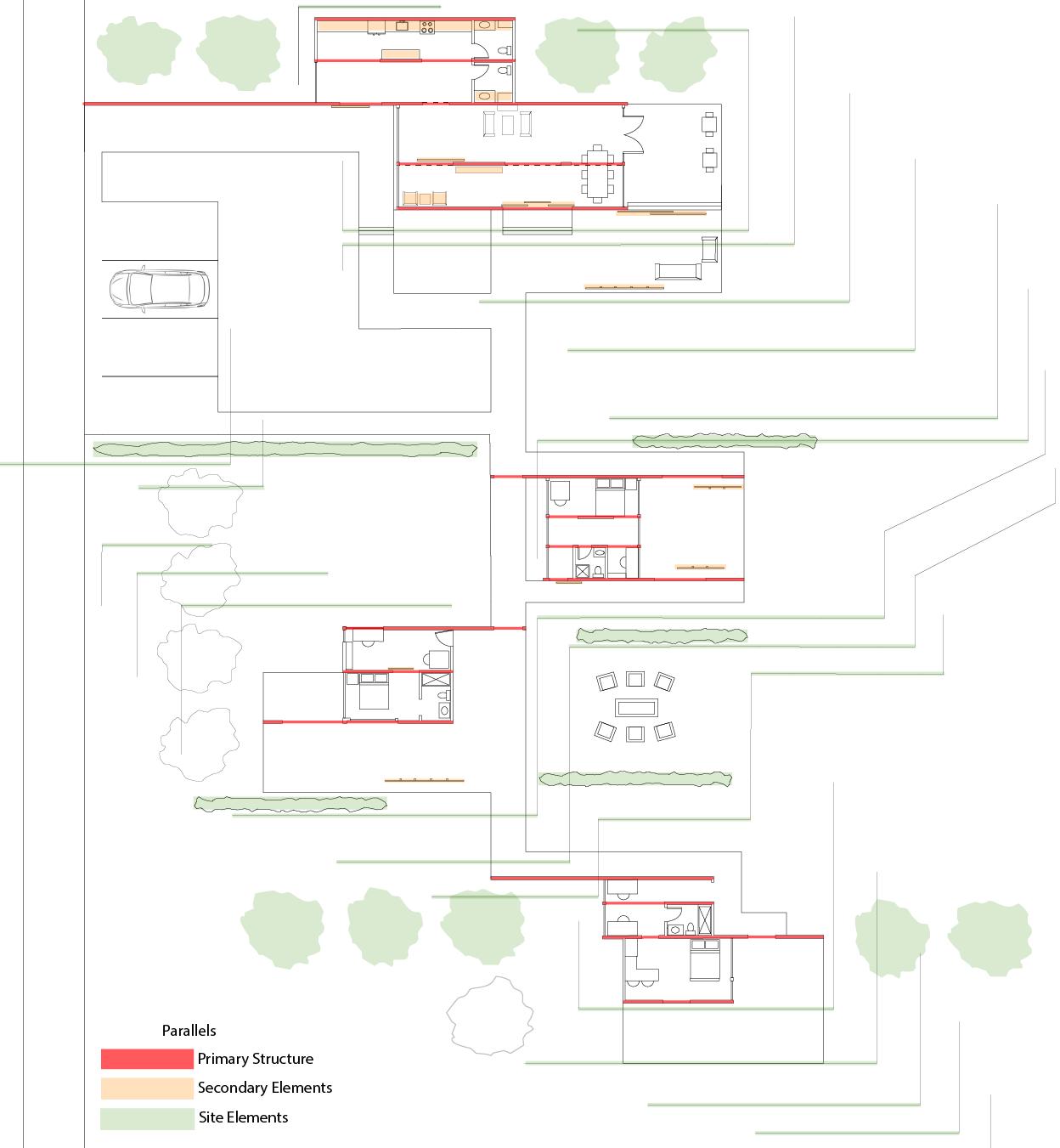
PIONEER CUSTOM BUILDERS - 2019-2022
As a CAD Drafter I worked under a senior designer to create and digitally draw working plans, elevations, and final construction documents from rough field sketches and dimesnsions. I gained experience in technical drafting and also millwork design for kitchens and built-ins. The work on this page are projects where I was tasked with indpendently making decisions about construction and design elements as I translated them into the digital world.


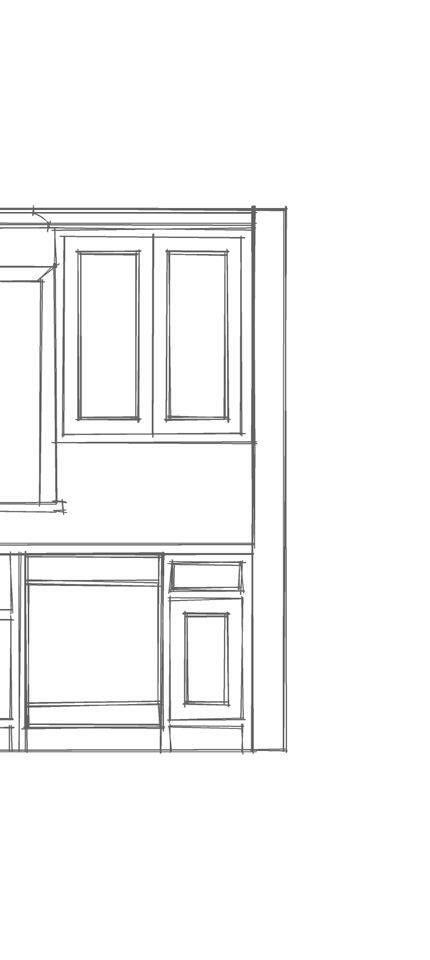

DANA FARBER ARCHITECTURE DEPARTMENT - SUMMER 2022
At Dana Farber, I was given the opportunity to experience the project management side of architecture, engaging in all parts of the design process, albeit at a smaller scale. Even as an intern, I had the duty of communicating and working directly with the users to go through the phases of schematic design layout of offices and other working spaces. I assembled full CD sets for a few projects and worked on details more in depth, such as the cabinet drawing pictured below. I followed my projects fully through construction and punch listing, and worked alongside the project managers to create various diagrams and drawings while witnessing how to professionaly coordinate with the numerous different in-house teams.

