

DESIGN PORTFOLIO
Brianna Ogburn

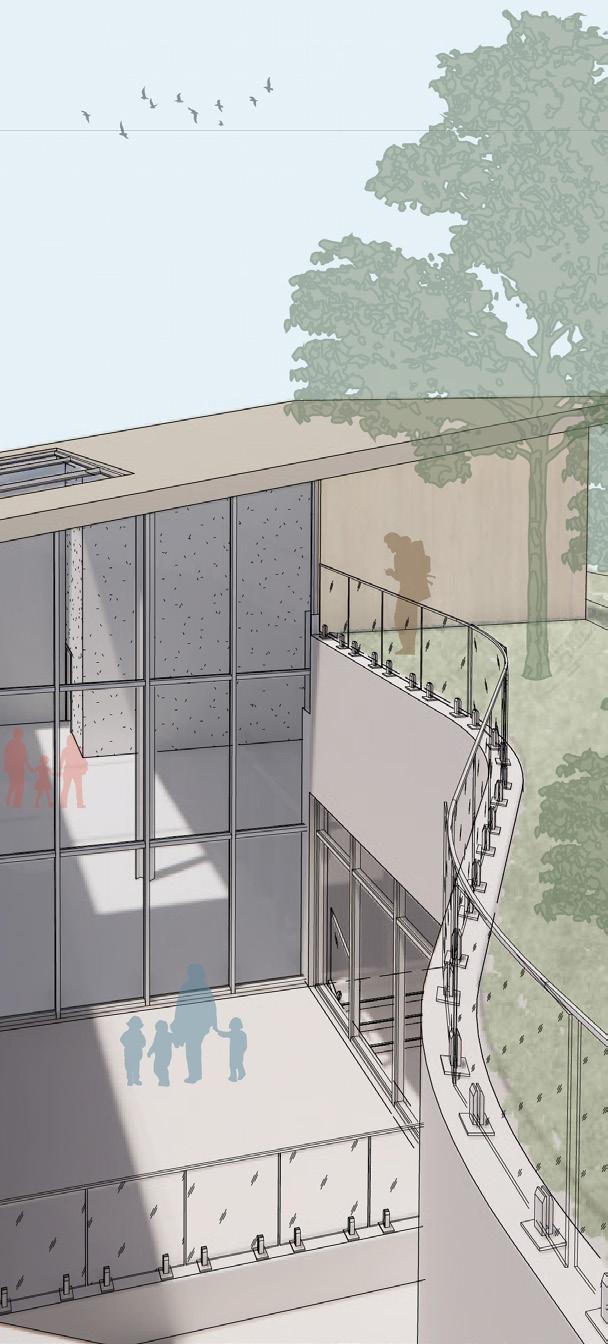


what do you see?
2024 AIA Richmond
Honorable Mention Award
Professional Work 2023-2024
Graduate Design Winter 2025
Savannah College of Art and Design
Clemson University
Undergraduate Design Spring 2023
2019-2025 fourth place the nest personal work in the elements 01 03 04 05 02
Clemson University — Barcelona
Architecture Center
Undergraduate Design Spring 2022
Model Making
Hand Drafting & Sketching
Film Photography
Graphic Design
Greeting Card Design
WHAT DO YOU SEE?
HENRICO CASA’S MISSION TO CHANGE A CHILD’S STORY
December 2023 - April 2024 | Richmond, Virginia
Designed by Hanbury, Built by DPR Construction
In collaboration with Tony Lin + Karim El-Araby
Photographs courtesy of Mario Gandia + Karim El-Araby
Contributions to this project:
- Concept design and sketches
- Human-centered user experience
- Rope chimney design
- Sliding polycarbonate door system and construction document
Combined efforts:
- Concept development
- Construction documents (floor plans and sections)


This 8’x8’ installation was designed and built for the 2024 Home For Good fundraiser put on by Henrico CASA. Playhouses drew inspiration from the most loved children’s storybooks in which Hanbury chose Brown Bear, Brown Bear, What Do You See? written by Bill Martin Jr. and illustrated by Eric Carle. Known for its narrative and distinctive illustration aesthetic with vibrant, textured colors, each page unveils a new creature, inviting young readers into a visually engaging world.
Echoing this theme of exploration and surprise, “What Do You See?” was crafted to enhance a child’s exploration through space, color, and texture. From the outside, the cedarwood slat panel façade hint at the experience inside, much like the cover of the book teases its contents. To preserve the wood’s natural look while adding vibrancy, the wood was treated with colored stains rather than paint, a nod to Carle’s vivid illustrations. Sliding, transparent polycarbonate doors distort the view within, preserving the mystery until opened. This design choice embodies the idea of physically “breaking” the walls to extend the play experience outward. The interior is constructed with donated lumber treated with a durable exterior stain and plywood boards that form the floors, tunnel, and ceiling. The “rope chimney” and bed-like platform are surrounded by specialty cargo netting, built to withstand rigorous play. Each element of the playhouse provides nooks and crannies to play, read, learn, and relax, promising a discovery at every turn, immersing you in the playhouse as though are flipping through the pages of the storybook.

What is CASA?
CASA stands for Court Appointed Special Advocates which is a nonprofit organization that advocates for children affected by abuse and neglect. Henrico County in Richmond, Virginia has an annual Home for Good® fundraising and awareness event every April during Child Abuse Prevention Month. The playhouse supports Henrico CASA’s mission to “change a child’s story.” The organization advocates for children affected by abuse and neglect, aiming to restore their right to a joyful childhood. “What Do You See?” enhances this mission by providing a dynamic space where children can play and learn, reflecting the advocacy for children’s rights through a thoughtful design that encourages active engagement.

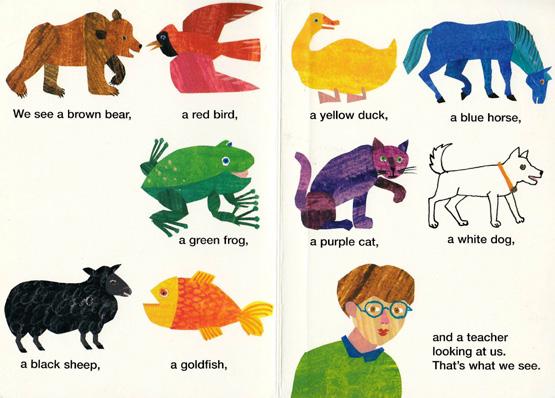




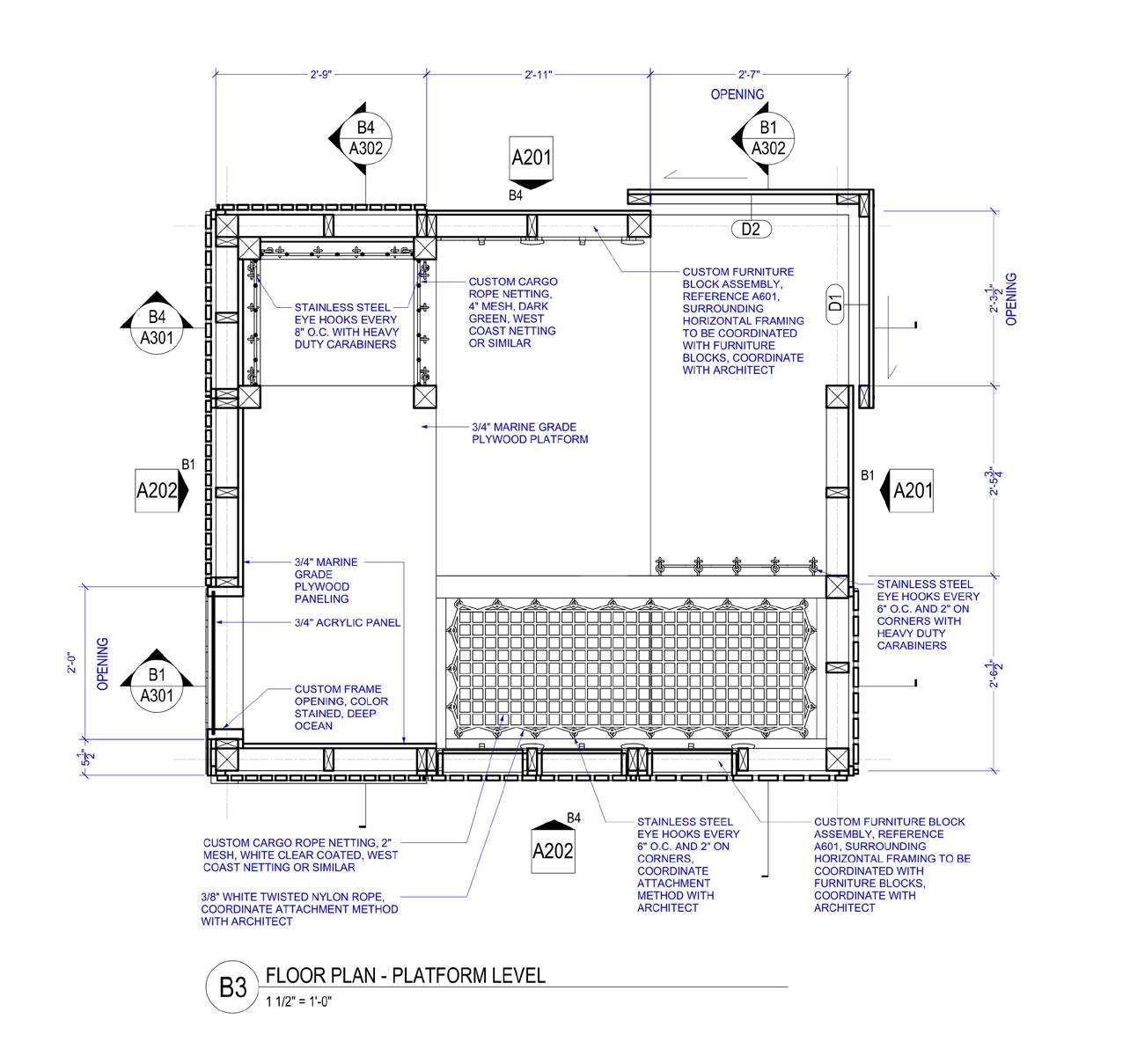


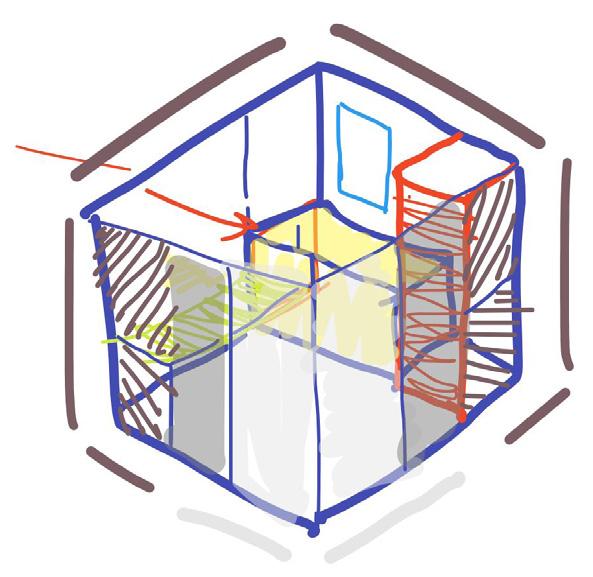


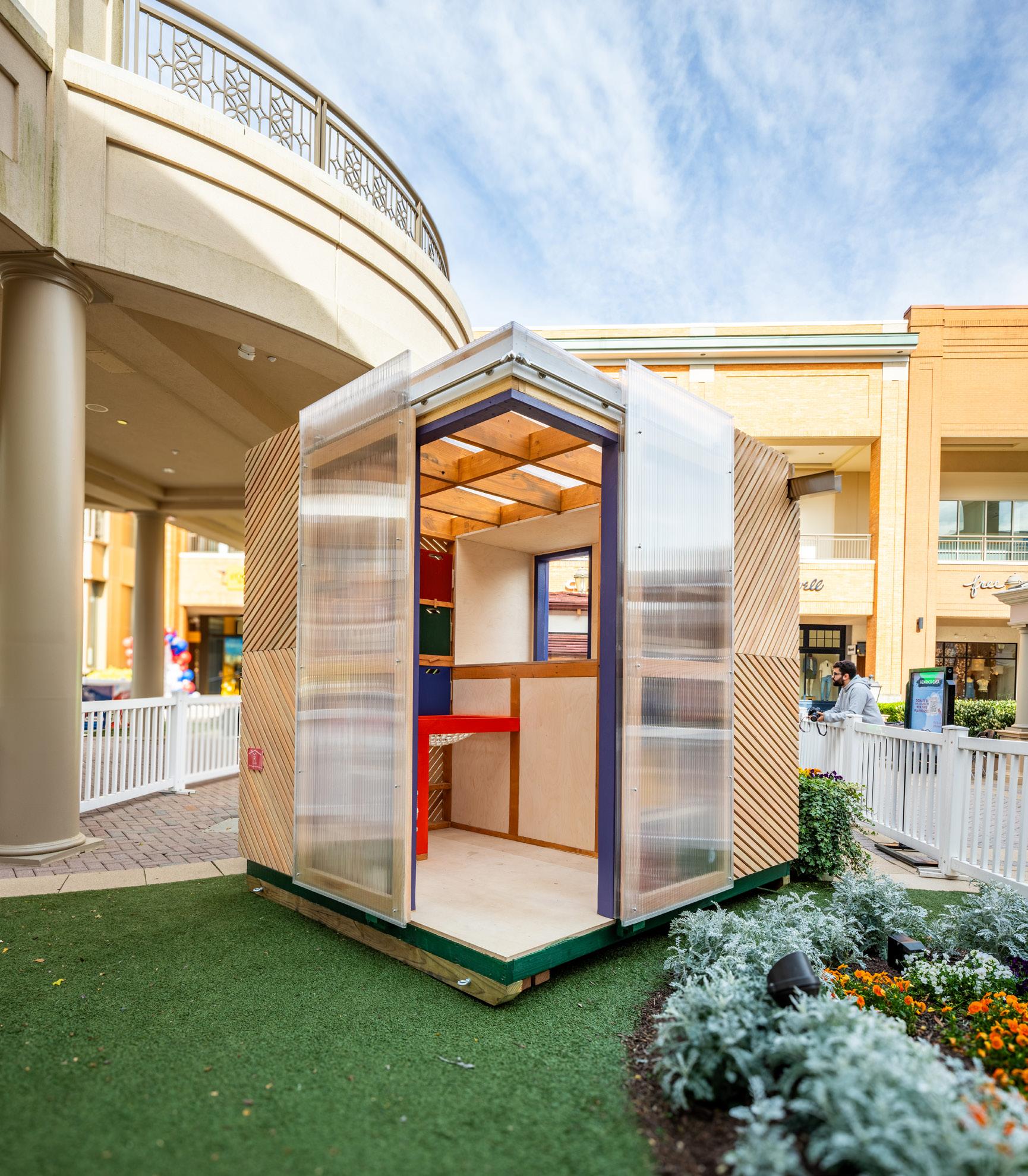
2024 Henrico CASA Home for Good® event
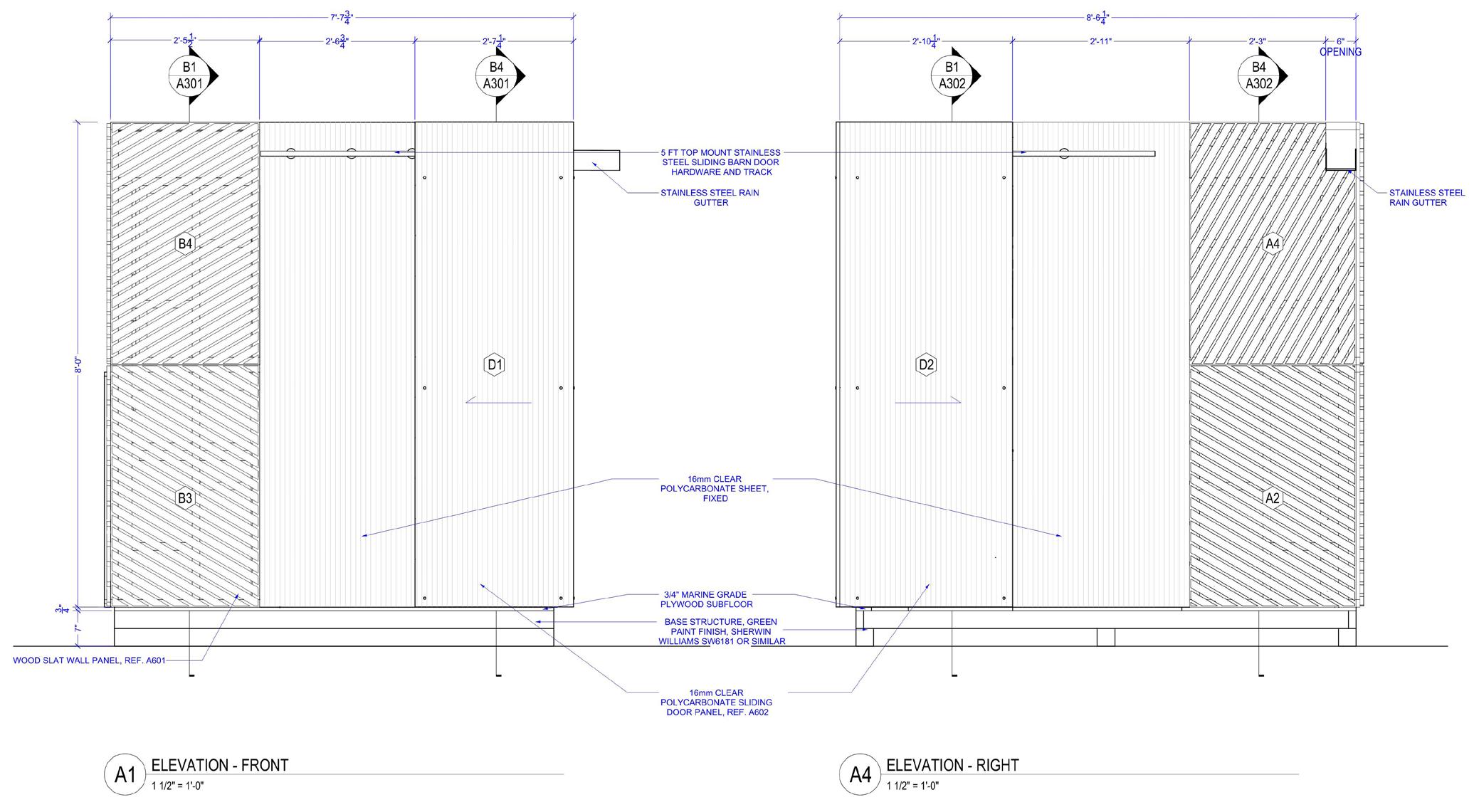


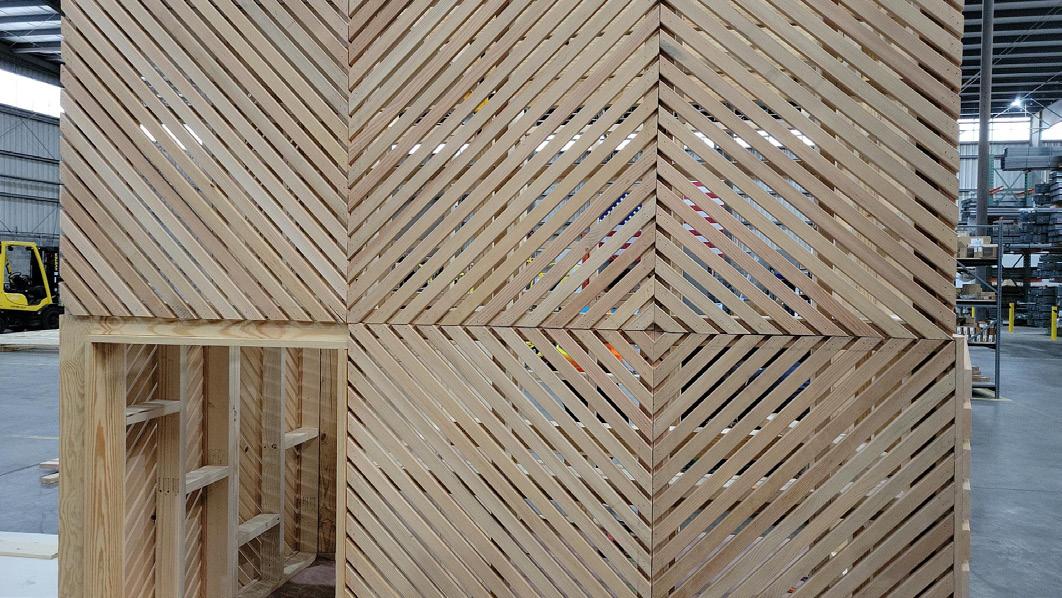
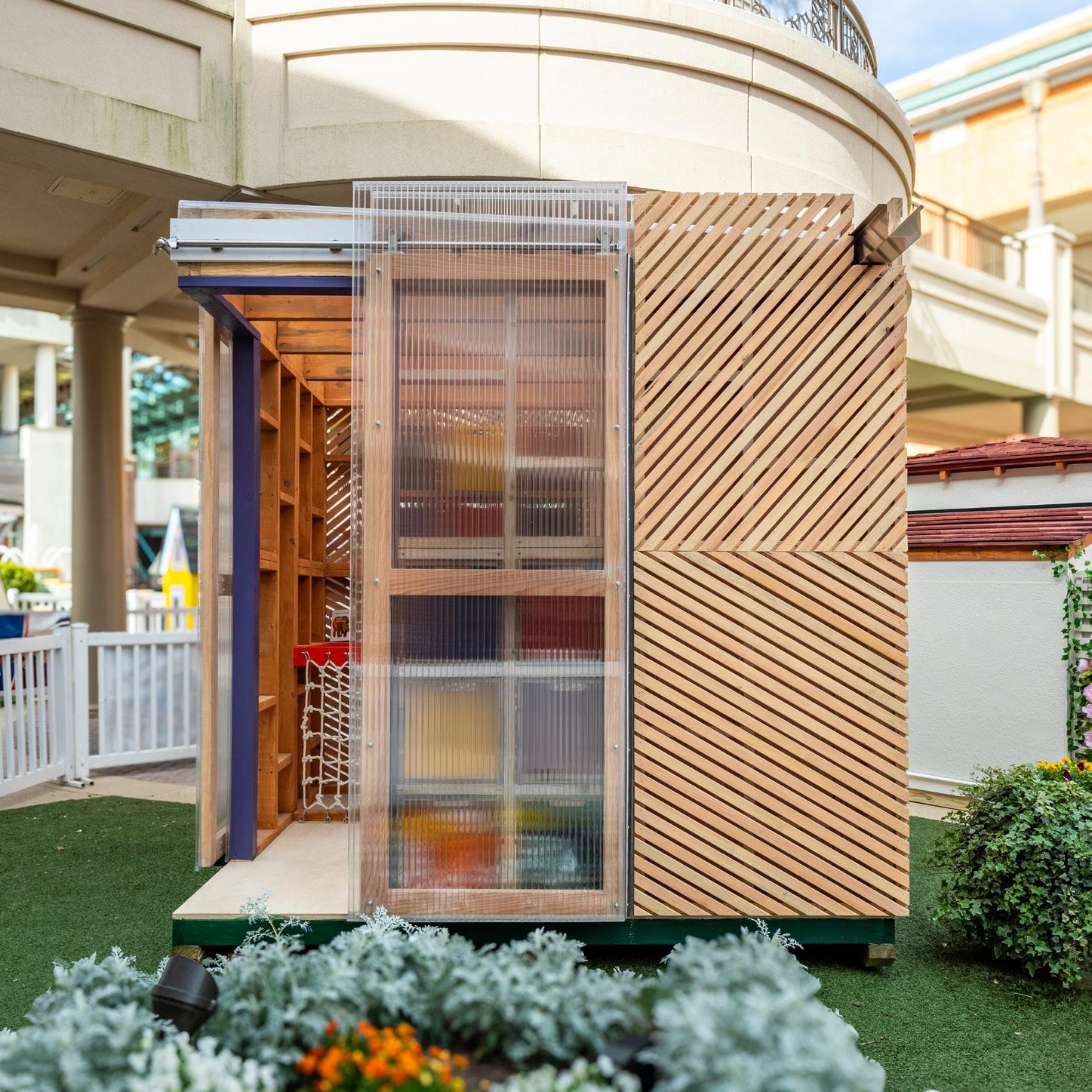
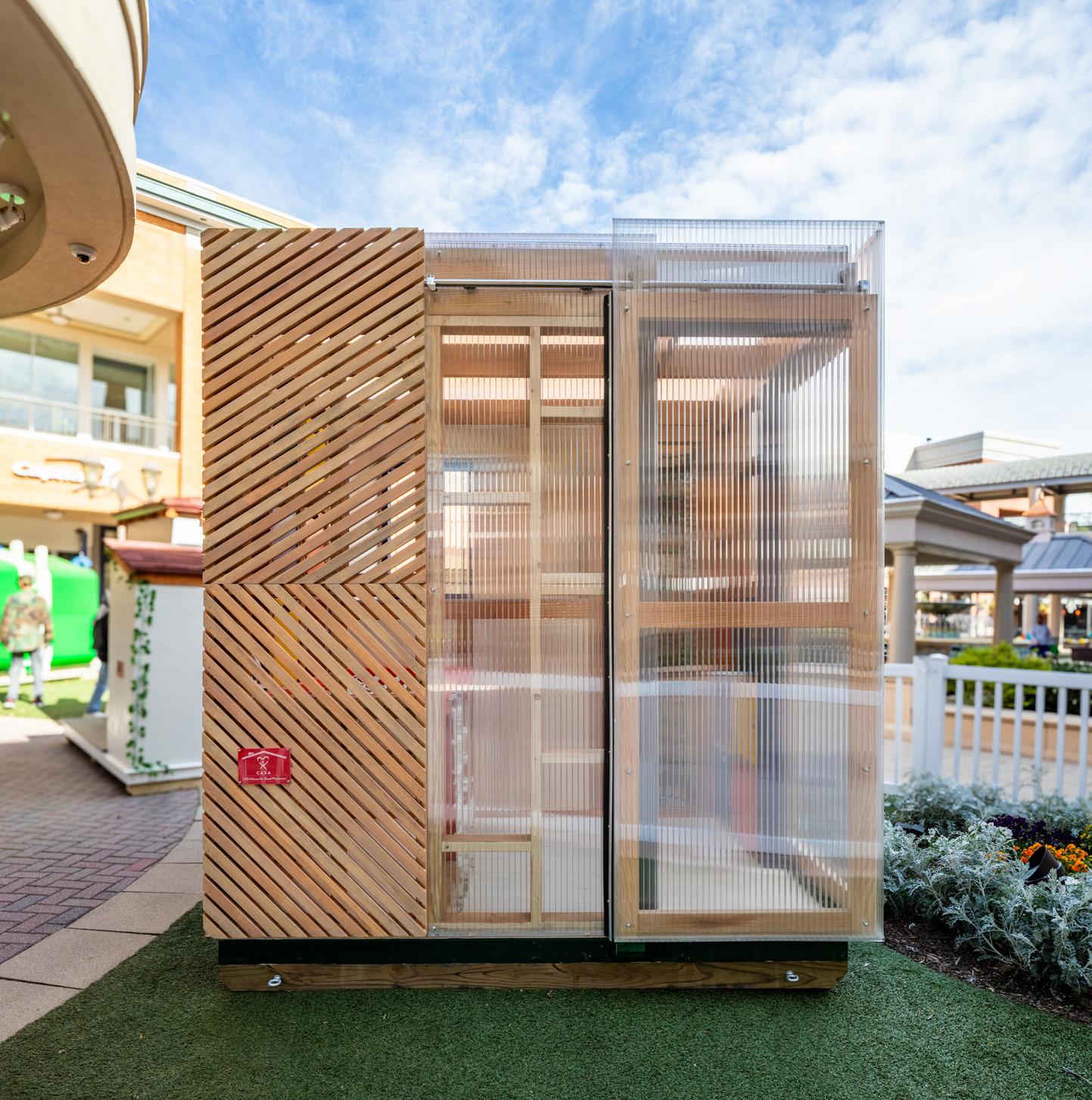
2024 Henrico CASA Home for Good® event
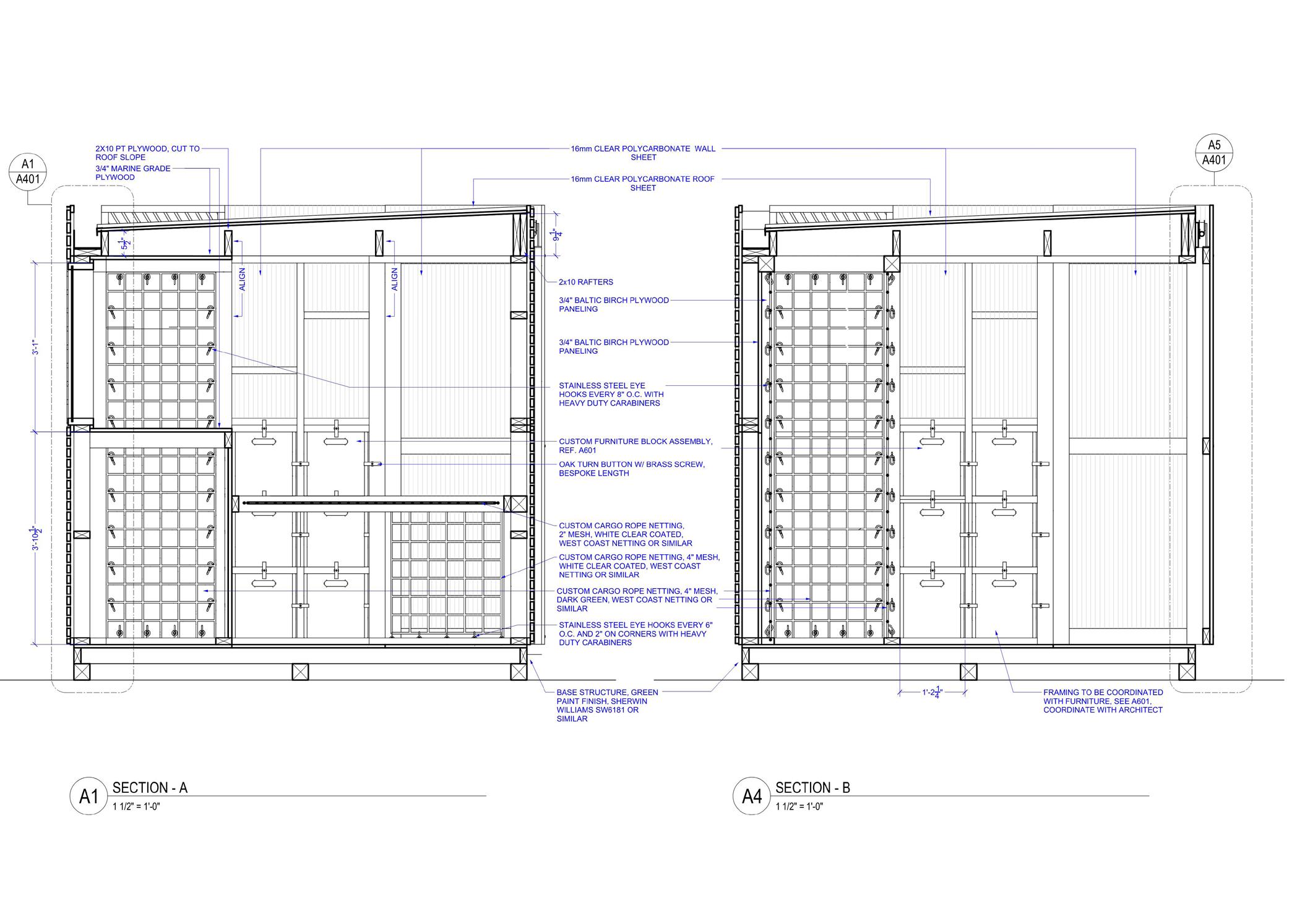
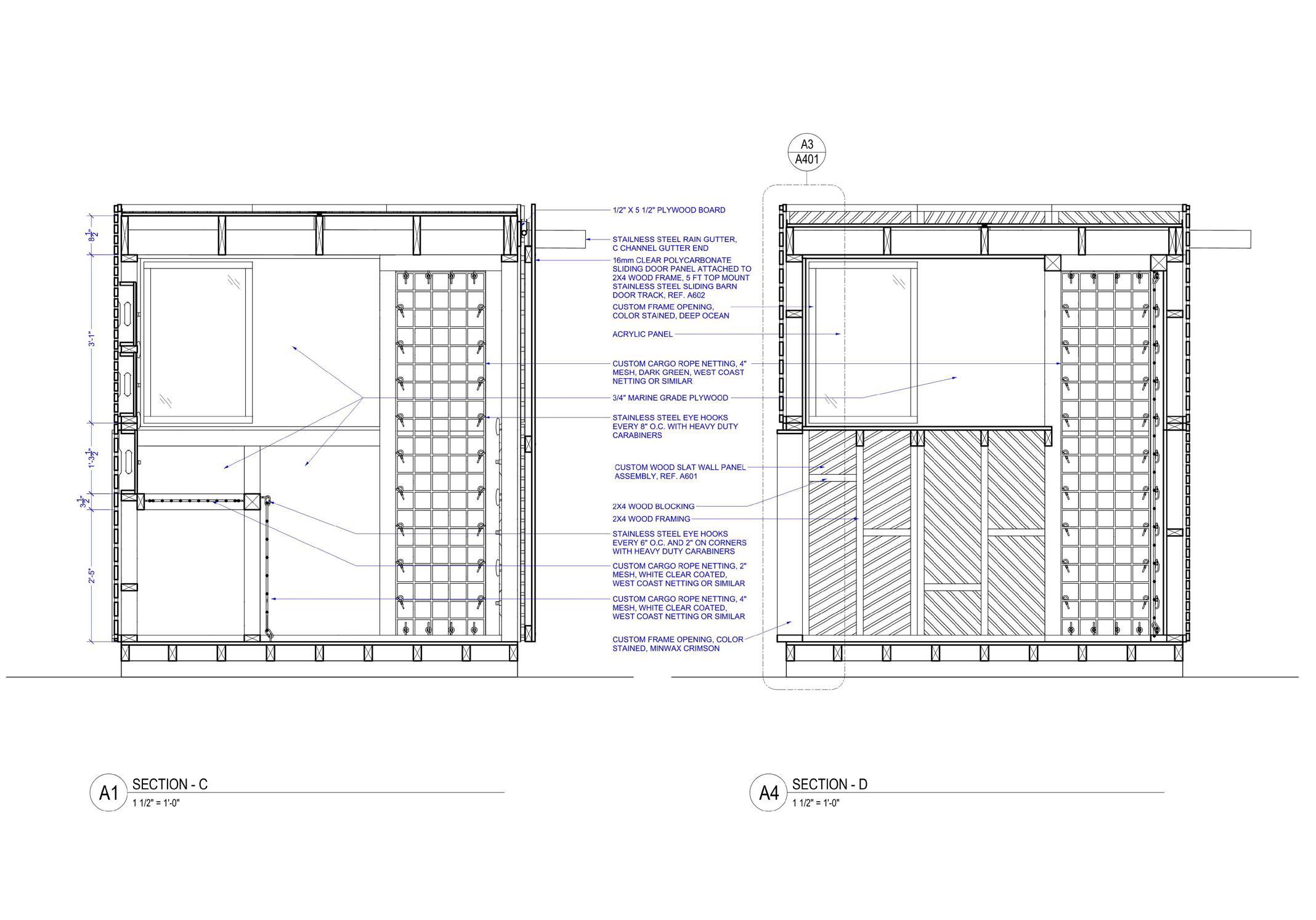

sliding door construction details
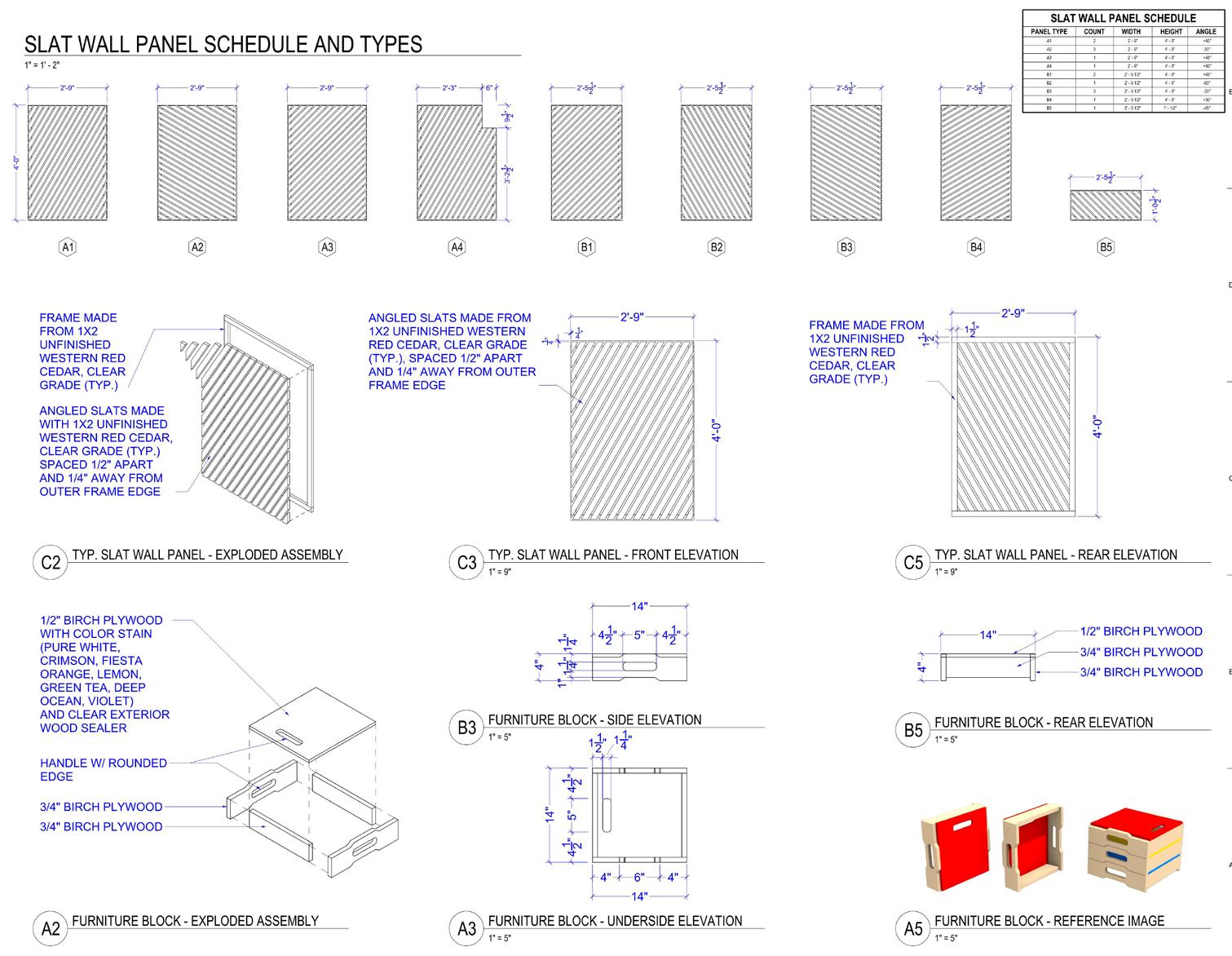
wall panel + furniture block construction details


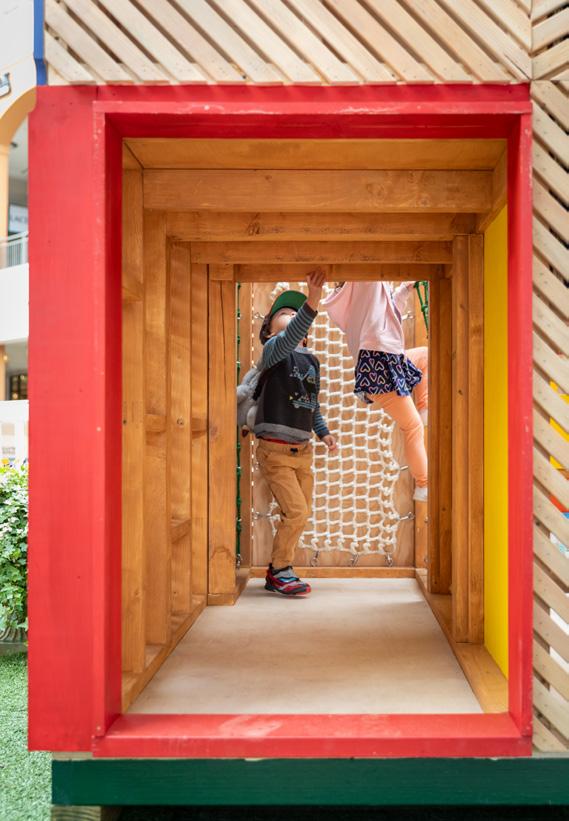

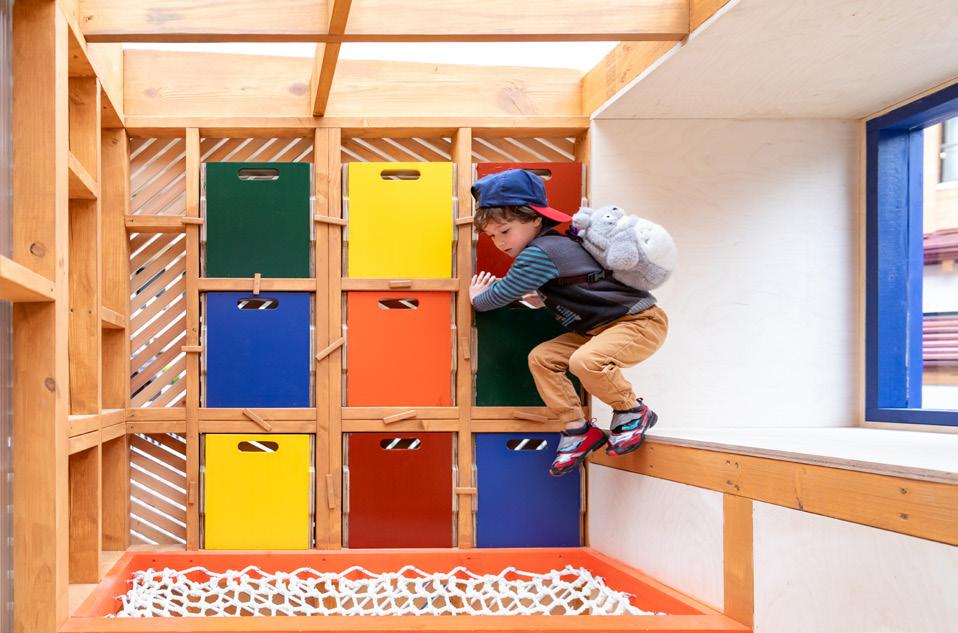
PLAY
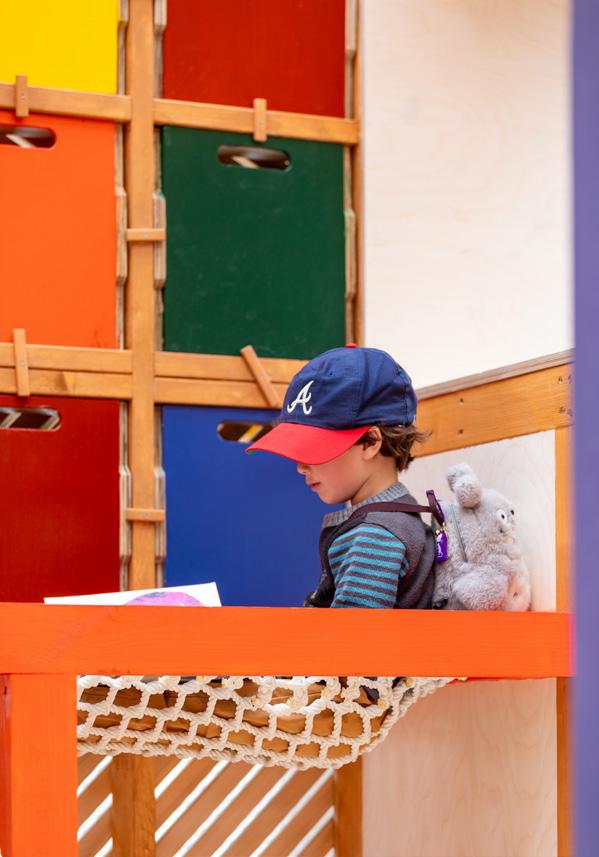

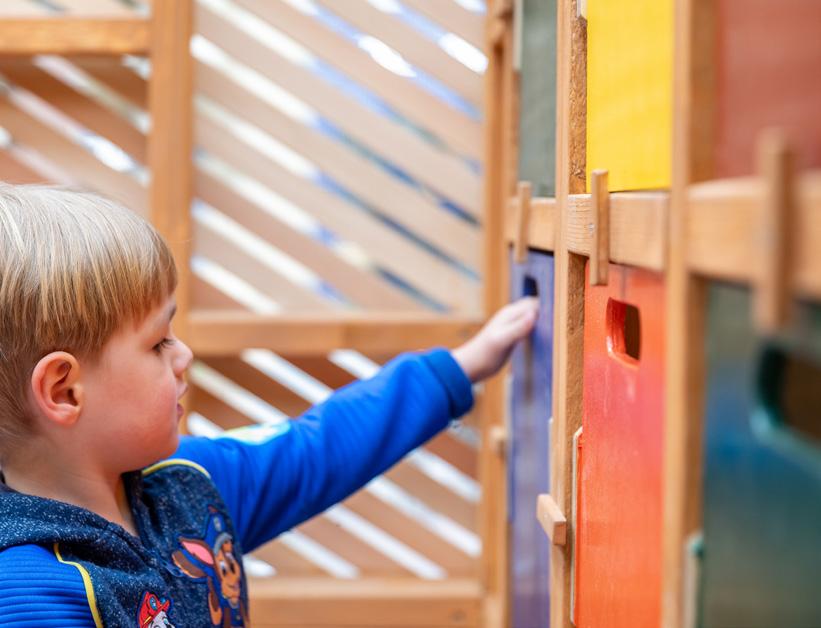
LEARN
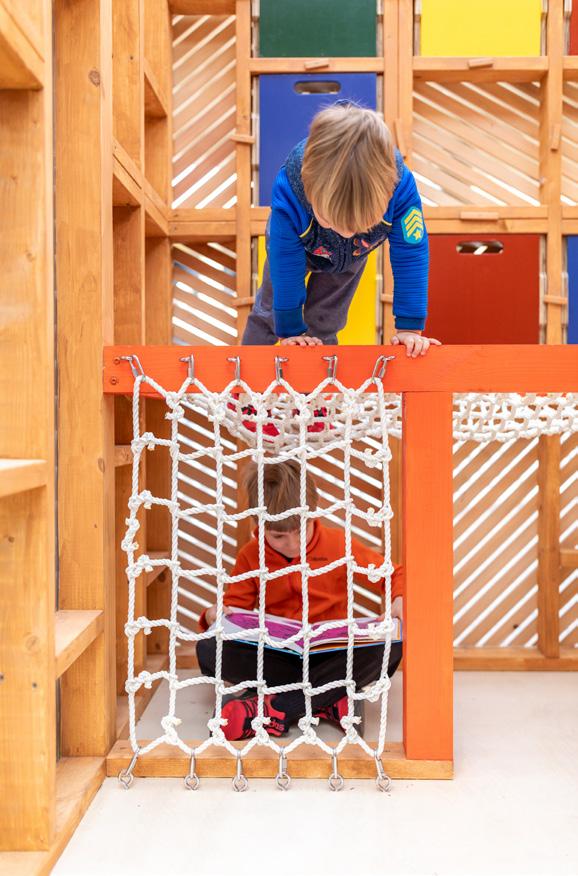


IN THE ELEMENTS
AN IMMERSIVE EXPERIENCE IN DAHLONEGA’S DIVERSE ECOSYSTEM
Winter 2025 | SCAD — Graduate Design
Professor Mike Hill
Dahlonega, Georgia is a small town located in Northern Georgia right at the foothills of the Blue Ridge Mountains. It is a small mountain town home to about 7,000 people, known for its rich history in gold mining and origins to the Cherokee Natives. Characterized by its mountains, waterfalls, trails, and rivers, Dahlonega has a rich ecosystem and is rather diverse in its flora and fauna, offering outdoor adventures that connect people to the natural world. Inspired by nature, this nature and education center serves as a resource for the community of Dahlonega, prioritizing the wellbeing of the people and preservation of the environment. This building echoes the qualities of nature in the way that it seeks to create a space that is interconnected, self-regulating, and forward-thinking.

SITE CONSIDERATIONS



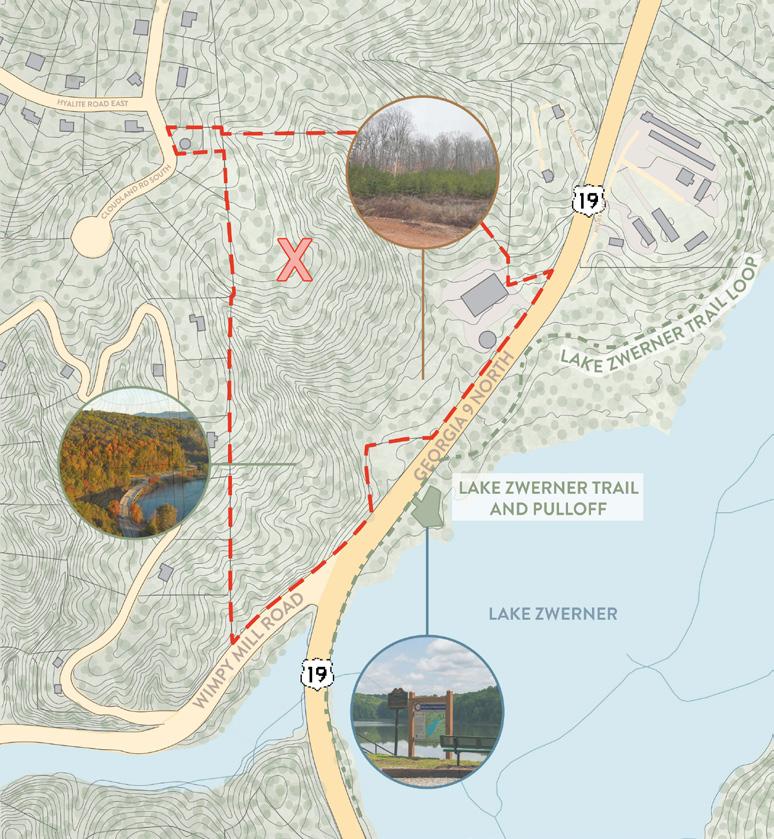
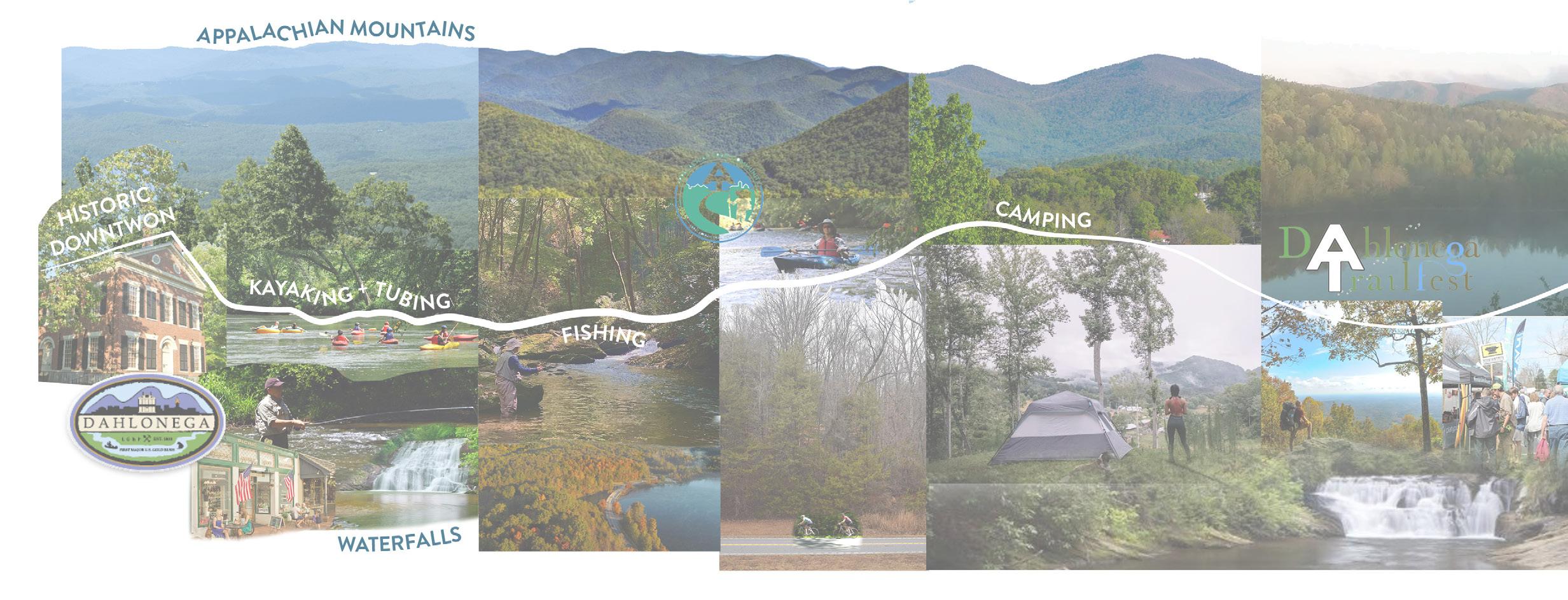
Art Imitates Nature
The study of tree rings, or Dendrochronology, tells the story and life of the tree, revealing its history, experiences, and change. By mimicking the concentric rings of a tree, these naturally occurring shapes give insight to the local climate conditions. Tree rings hold history and knowledge of what the tree has experienced in its life through seasonal changes and extreme climate events. Studying dendrochronology brings awareness to the climate change, environmental impacts, and history of Dahlonega.
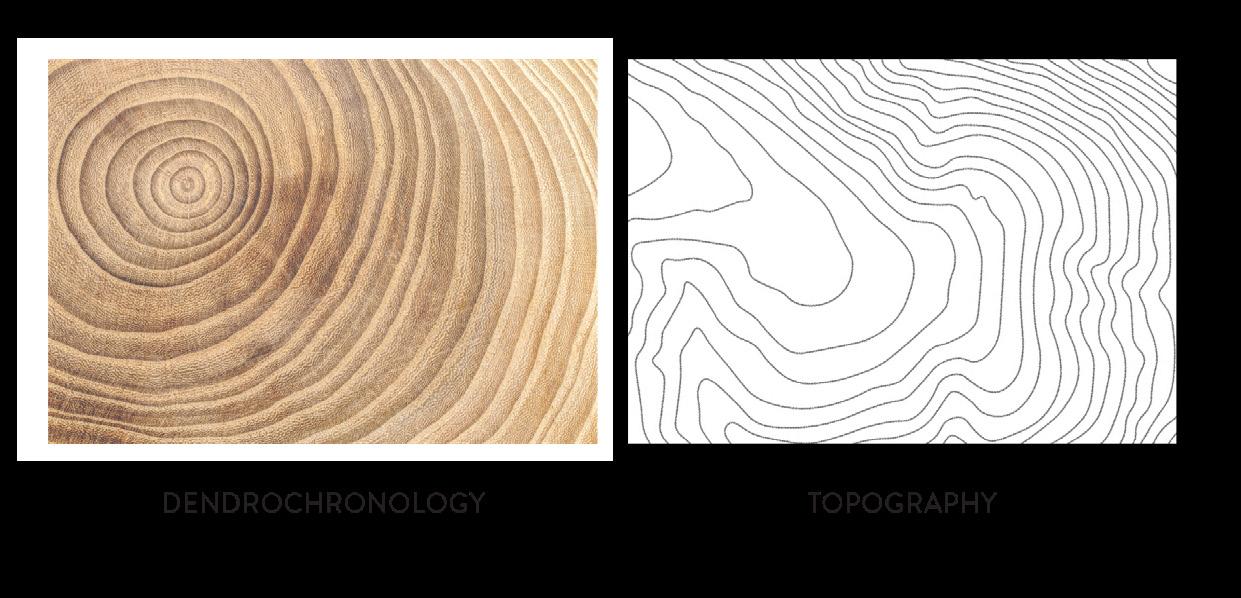


aerial view
concept diagram

Integration with Nature
A building below grade reaps benefits from the diverse, self-relating environment. Not only are temperatures regulated by geothermal energy, but the experience of being immersed in nature speaks to the values and identity of Dahlonega.
level -1

level -2
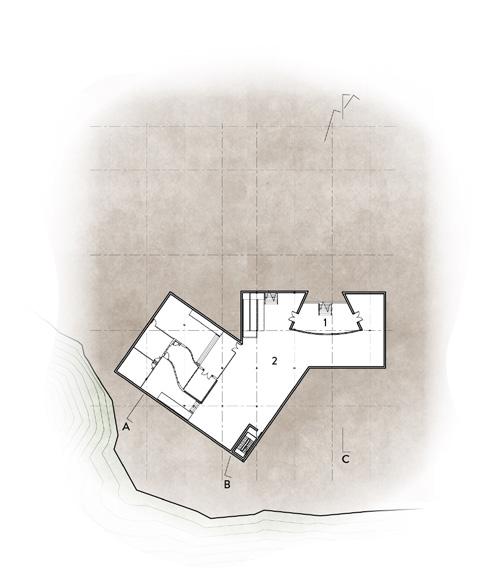
level -3

level -4
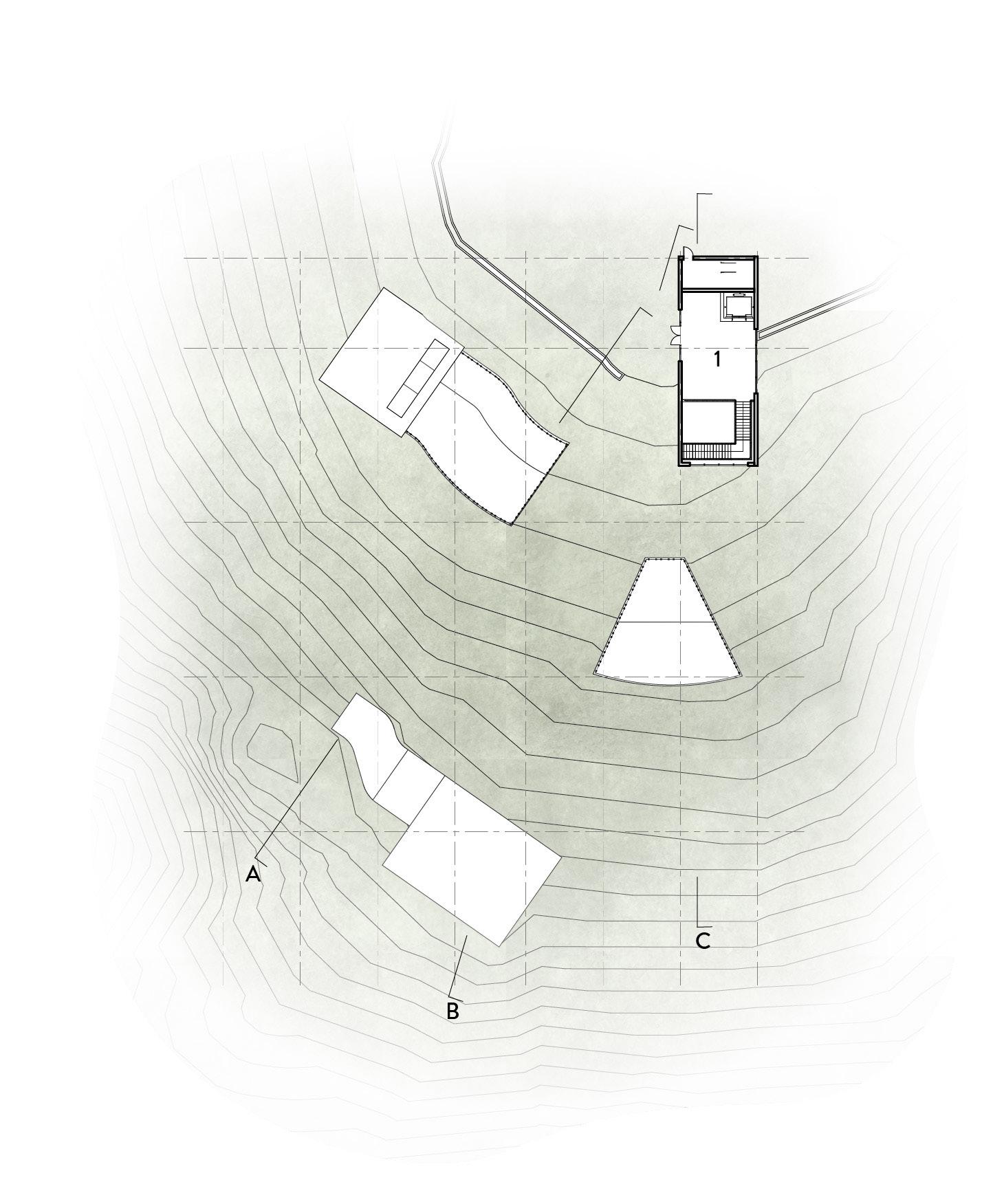

COMMUNITIES

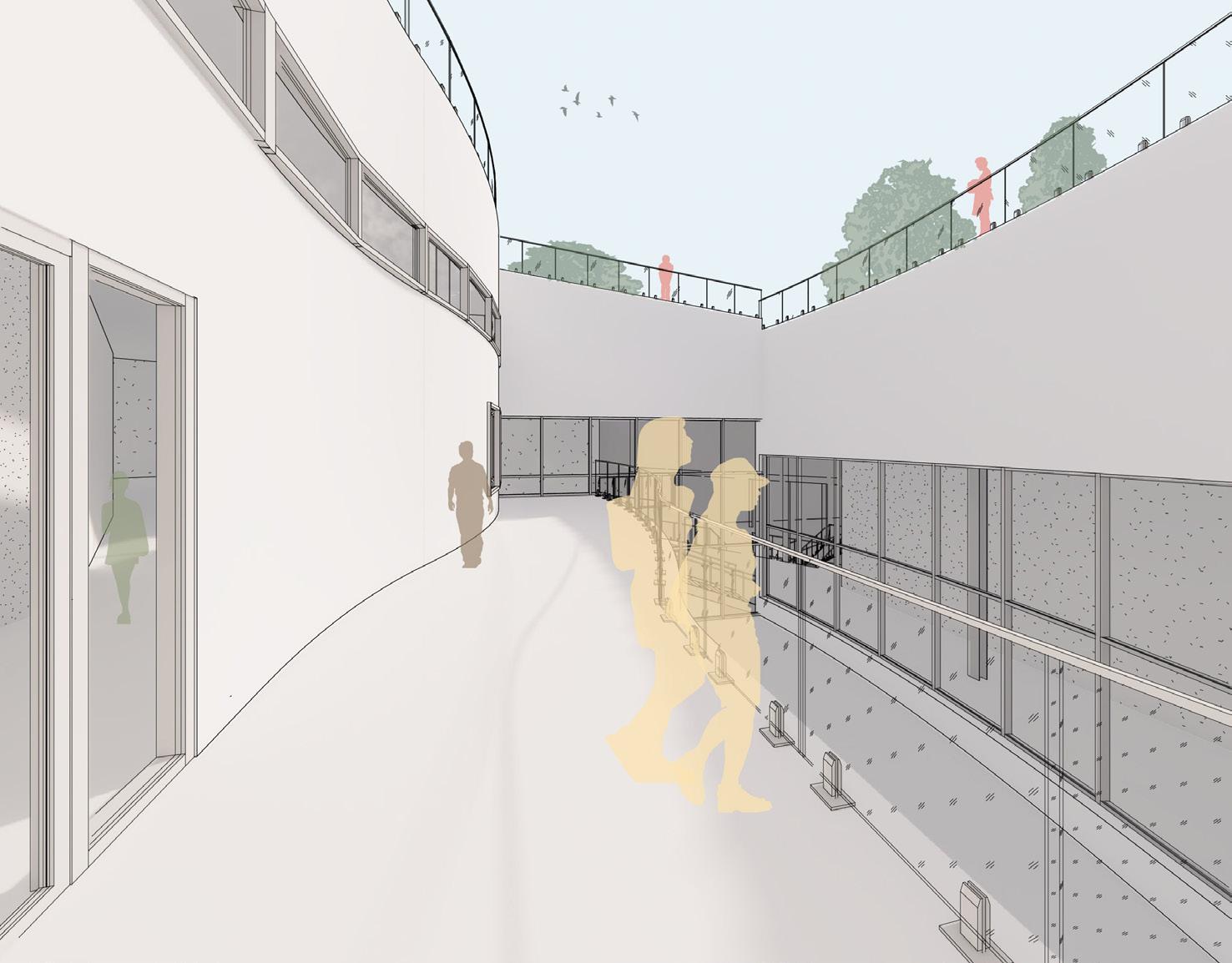
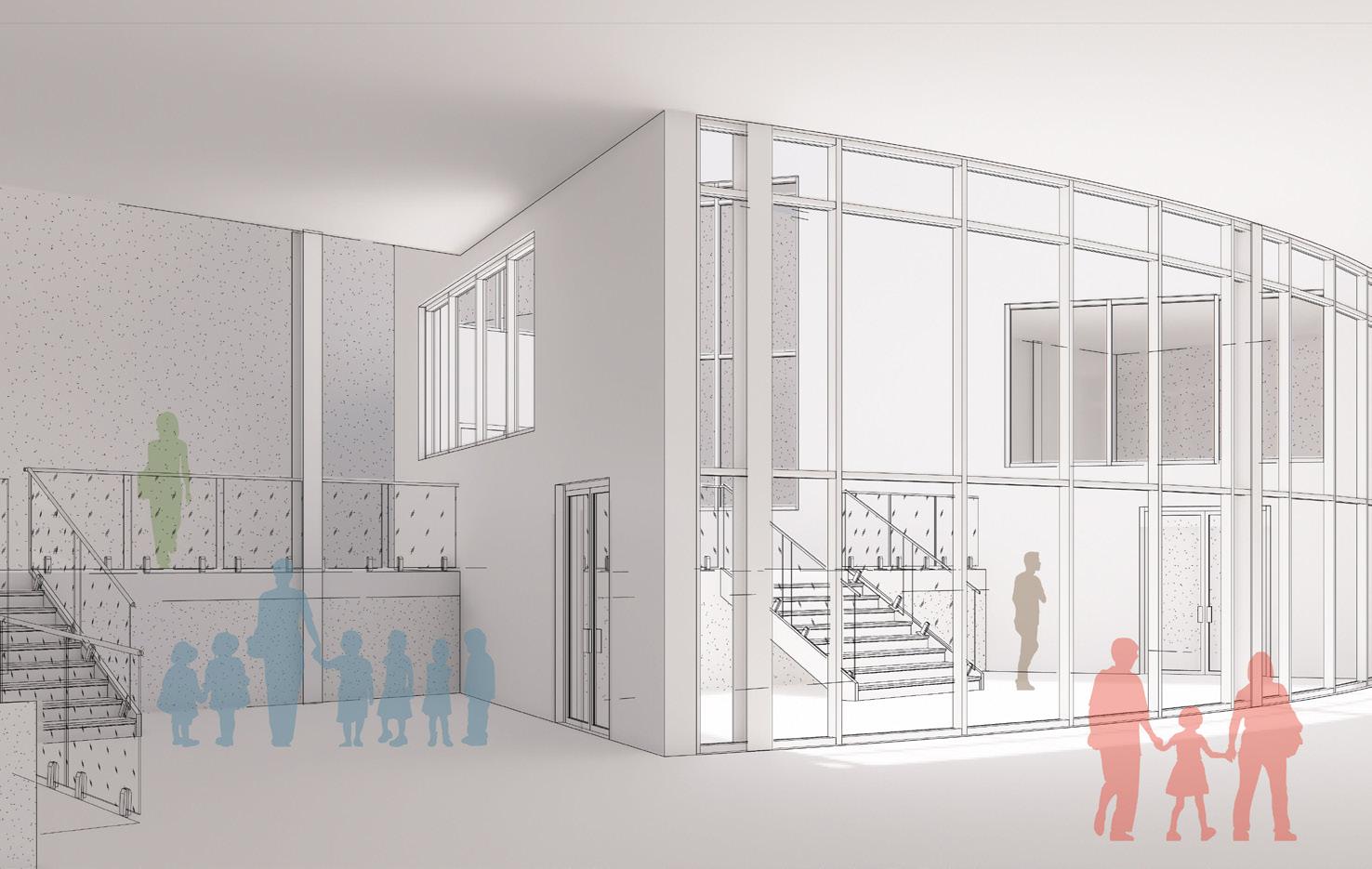
OCCUPYING SPACE
tiered terraces exhibit space
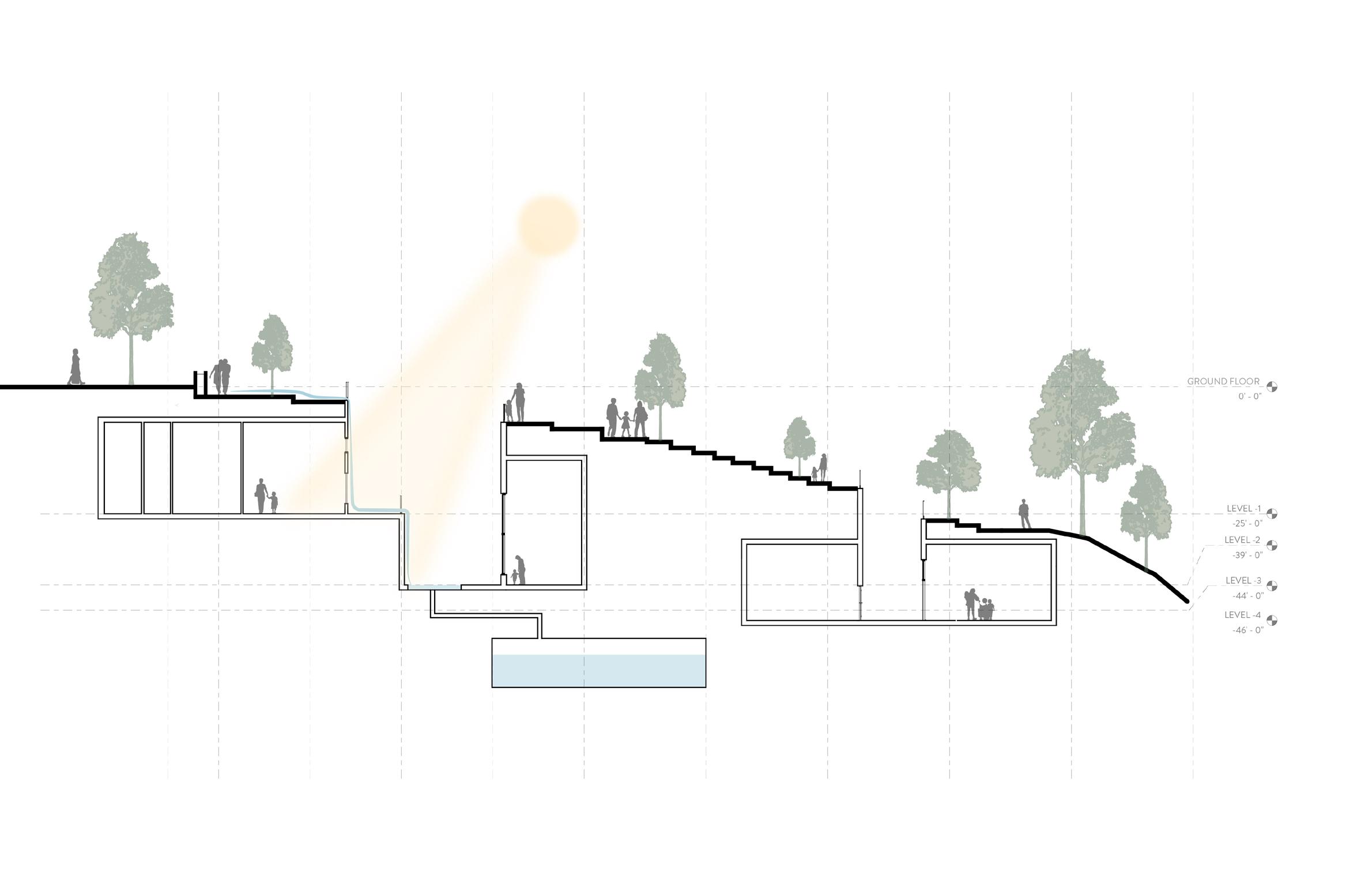
longitudinal section A

longitudinal section B
FOURTH PLACE
HUMAN-SCALE URBAN LIFE WITHIN THE FIRST AND THIRD PLACE
Spring 2023 | Clemson University — Fourth Year Undergraduate Design
Professor David Franco
In equal collaboration with Noah Hornbuckle
Contributions to this project:
- Site and demographic research, massing design, concept development, unit design and configuration, and floor plan layout
- Deliverables: unit axons, floor plans, exploded axon model, collaged 2D renderings, site analysis diagrams
Combined efforts:
- Floor plan layout, concept design, Model making, ground floor development
The Fourth Place is located in the Chinatown-International District in Seattle, Washington just south of the Danny Woo Community Garden. The project began with creating ten unit typologies that related specifically to the population groups and demographics relevant to the international district. The units were designed to address the diverse subjects and lifestyles of each probable user as well as their needs.
In a typical apartment, the only shared space between users is typically the hallways or elevators. In the fourth place, the interstitial space between the units becomes shared space. By mimicking the urban sequence, we created housing that would imitate the feeling of a city but at the scale of the residents. The city scape creates meandering spaces that open up to larger spaces, suggesting gathering or collaboration, similar to plazas or piazzas in European cities. By stacking these miniature “cities,” the goal was for the building to feel like its own neighborhood/city at a more personal scale. On the ground floor, terraces were created to move with the existing topography and be the location for a market where local vendors come to sell their products.
The name “fourth place” comes from sociologist Ray Oldenburg’s theory of first place, second place, and third place that refers to places where people spend time. The “first” place is your home, the “second” place is your work, and the “third” place is where people can build community, exchange ideas, and have a good time. Our social housing was created to be a place where people could live (first place) and create a community with their neighbors (third place) in a safe and accessible environment.

THE PLACE
Fourth Place — the intersection of first and third place, based on Ray Oldenburg’s Theory of first place, second place, and third place


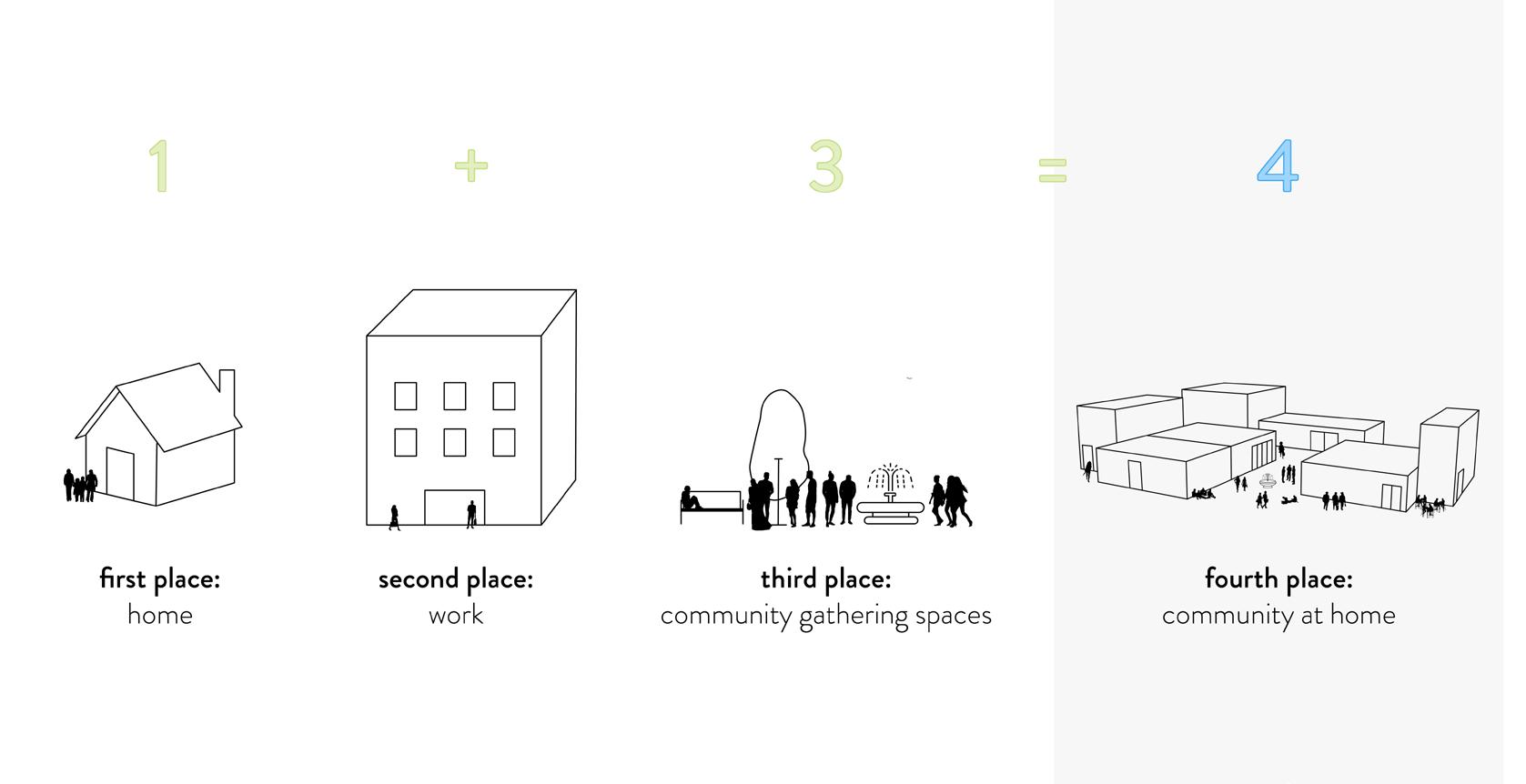

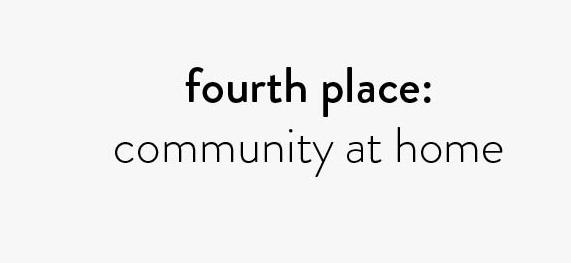

urban sequence
spatial organization of the Seattle Chinatown International District is scaled down to create a city at the scale of the user

THE PEOPLE
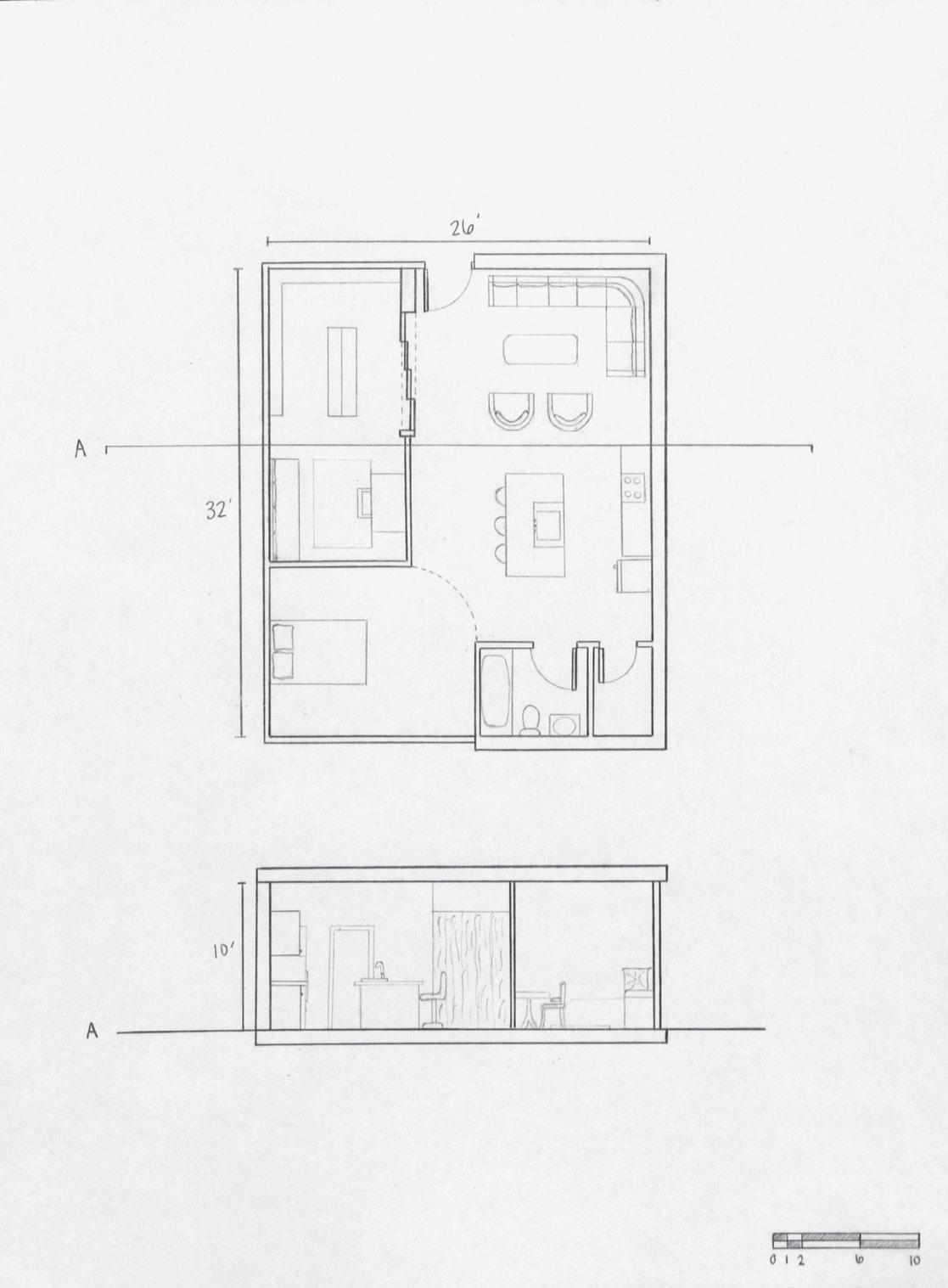


Librarian with Book Club
Each unit is designed with a specific user in mind based on the demographics within the Chinatown International District, but each unit is designed with the flexibility to adapt and change as the needs of each user varies.
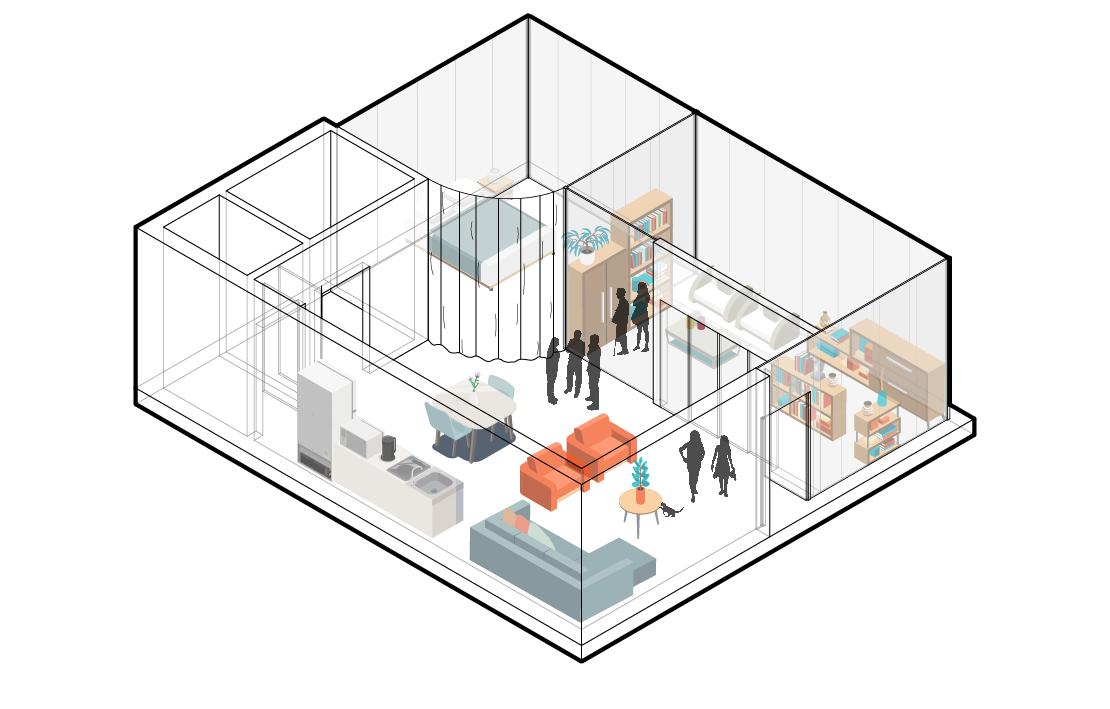

floor plan collages hand-drafted floor plans
This user needs:
This user is a 57 year old, white US-born woman who works at the Seattle Public Library. She works as a librarian and has a lot of interest in reading and collecting books. She hosts a 7 member, Sci-fi book club and loves to entertain. She has a cat that just gave birth to 16 kittens, and she makes her own cat food at home. Every once in a while, she patrols with the community watch group.
- hosting/entertainment space
- quiet reading space
- space for book collection
- privacy in own bedroom
- connection from library to living room
unit model
UNITS
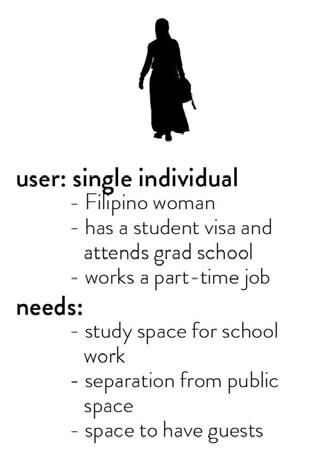

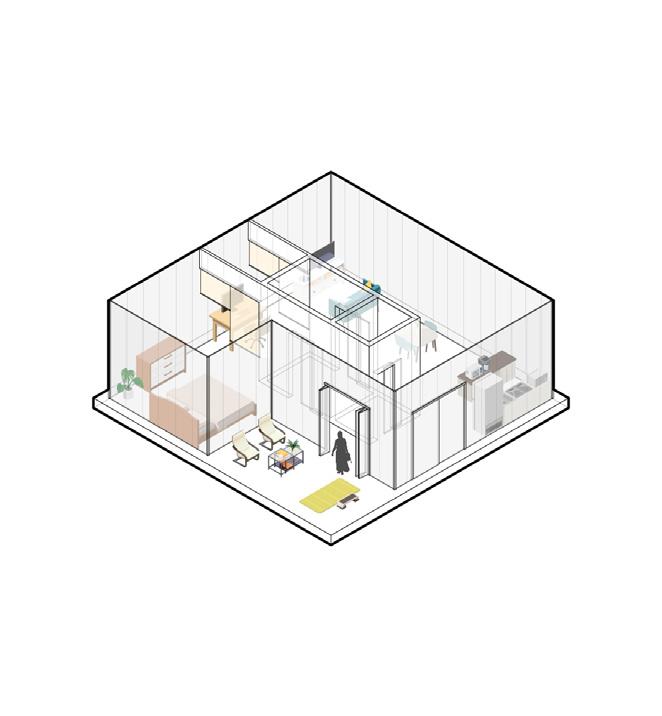
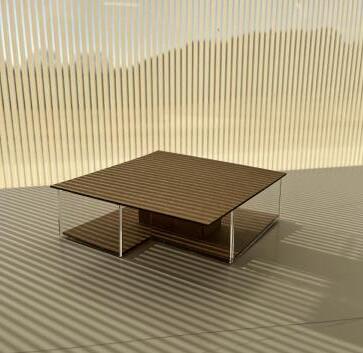



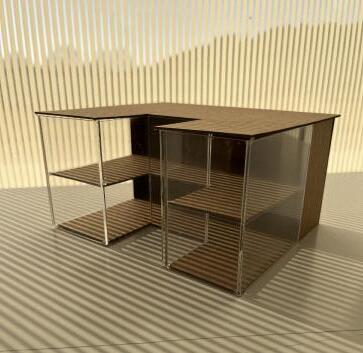

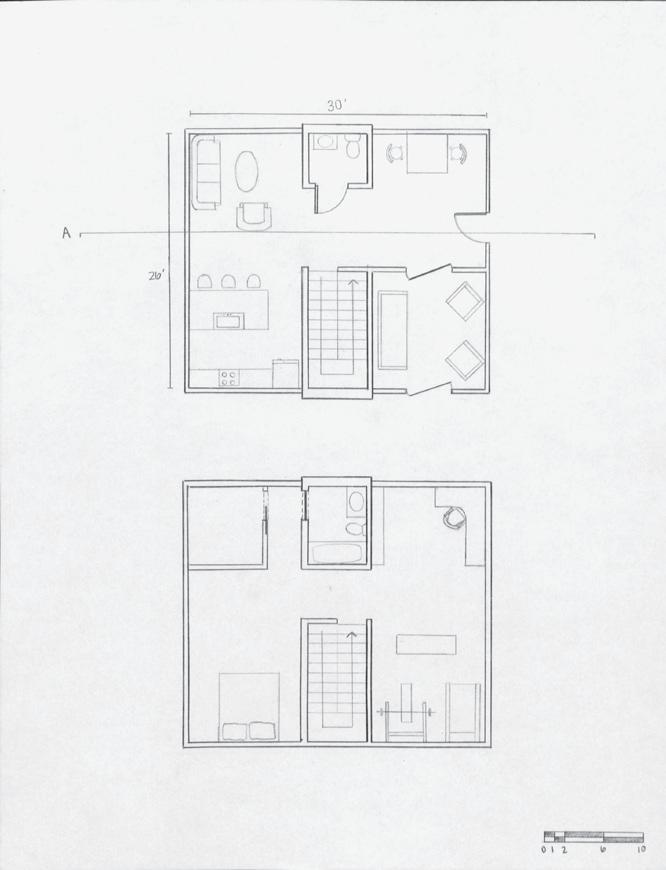
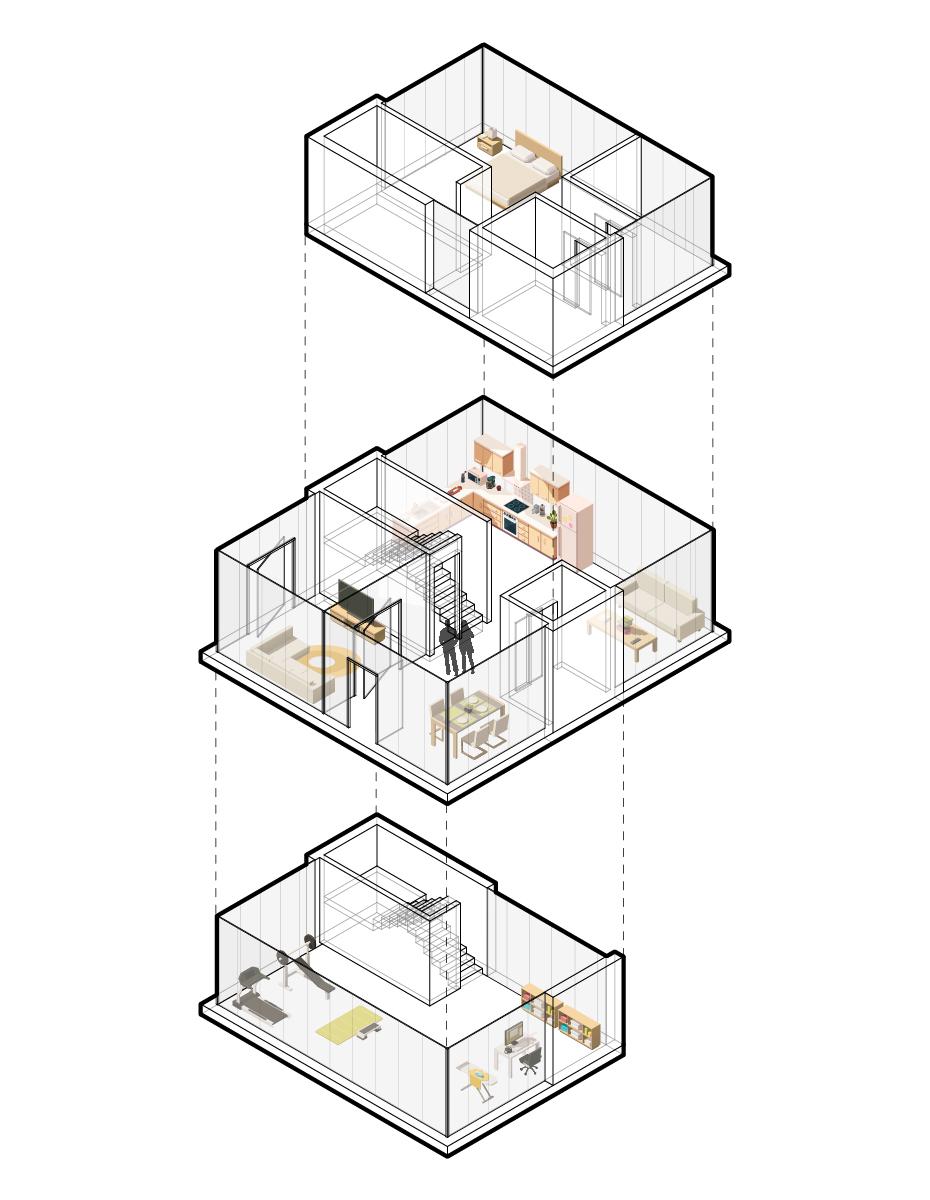
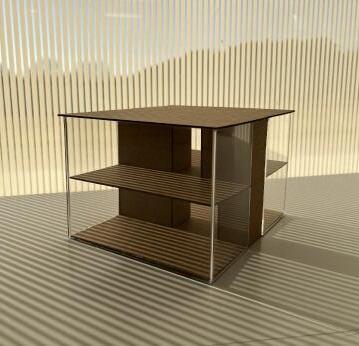
CONFIGURATION

standard unit configuration hallways as main shared space
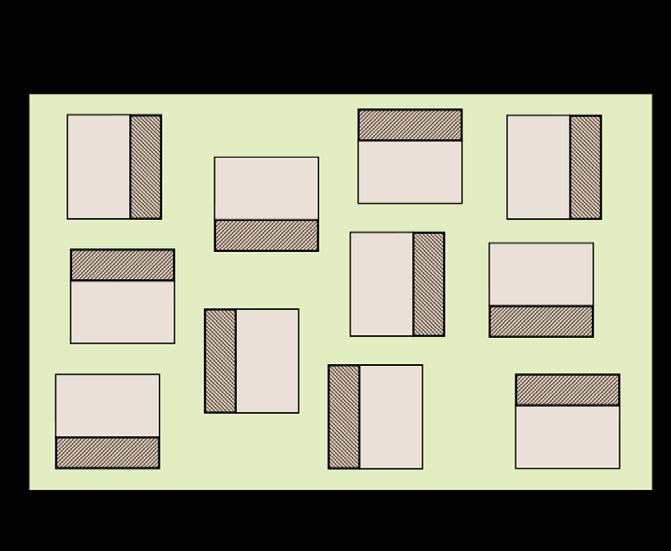
unit configurations pulled apart community through interstitial space
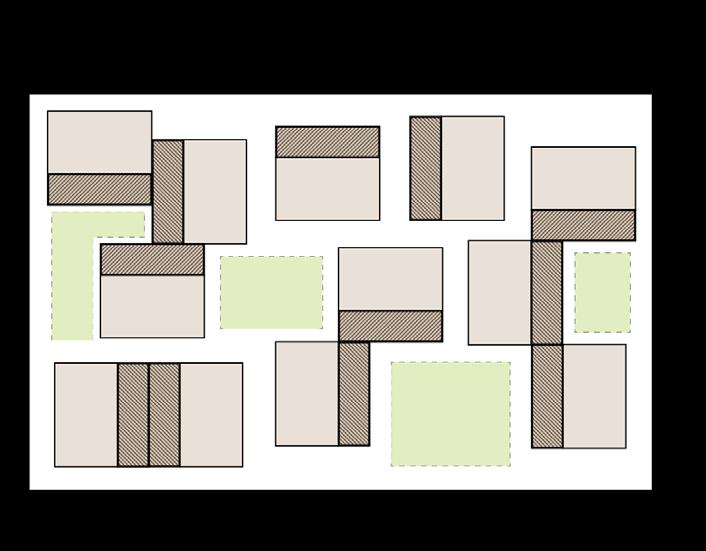
unit configuration mimics urban sequence positive outdoor space creates small public squares


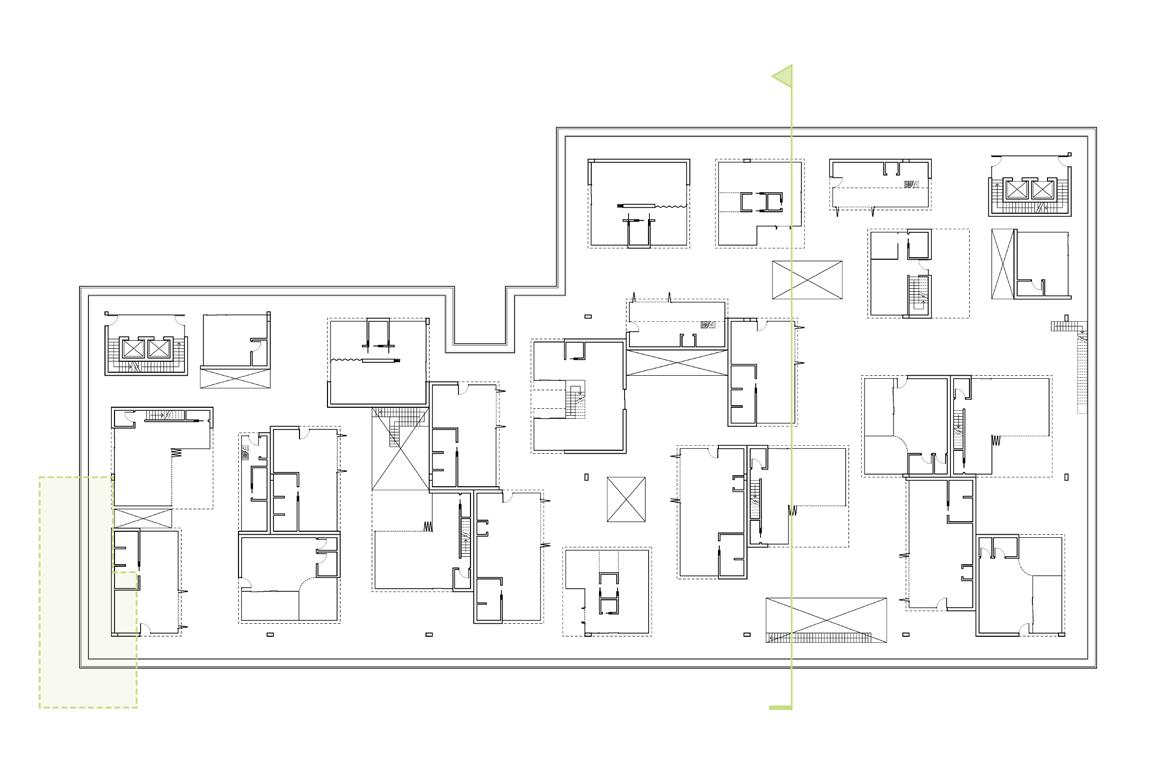
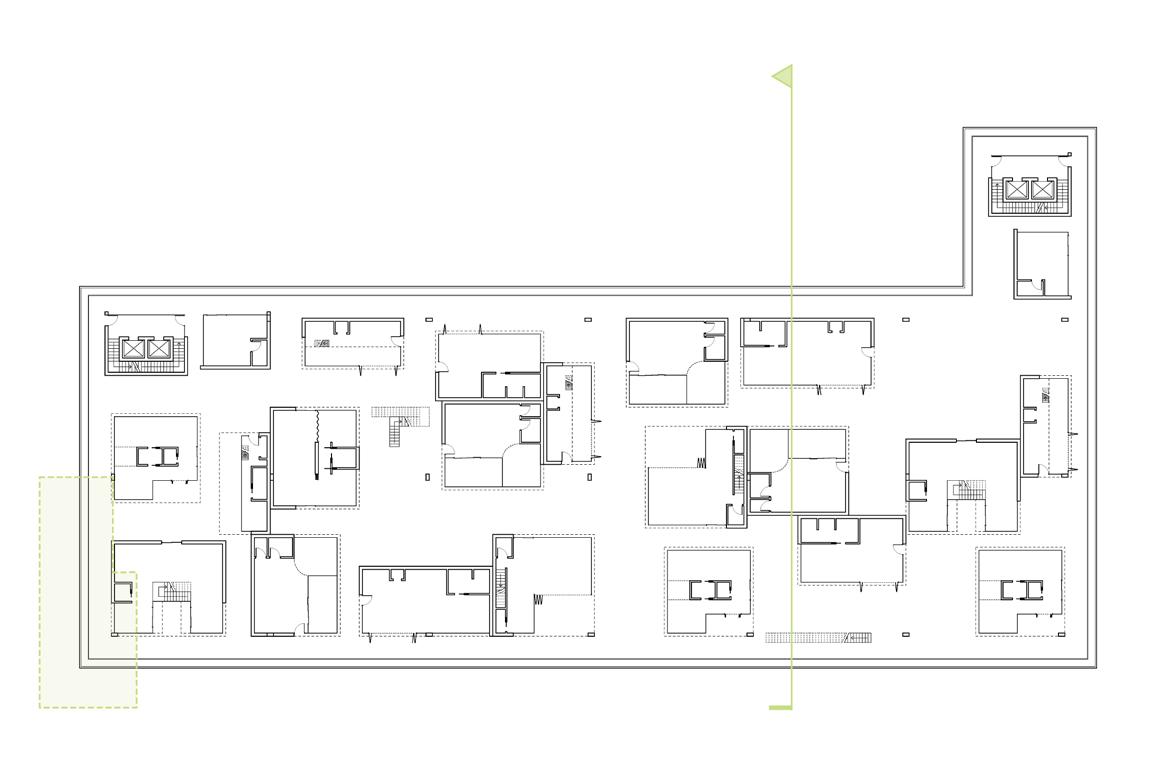


vertical connection to floors


wall section axon elevation
openings in floor slabs
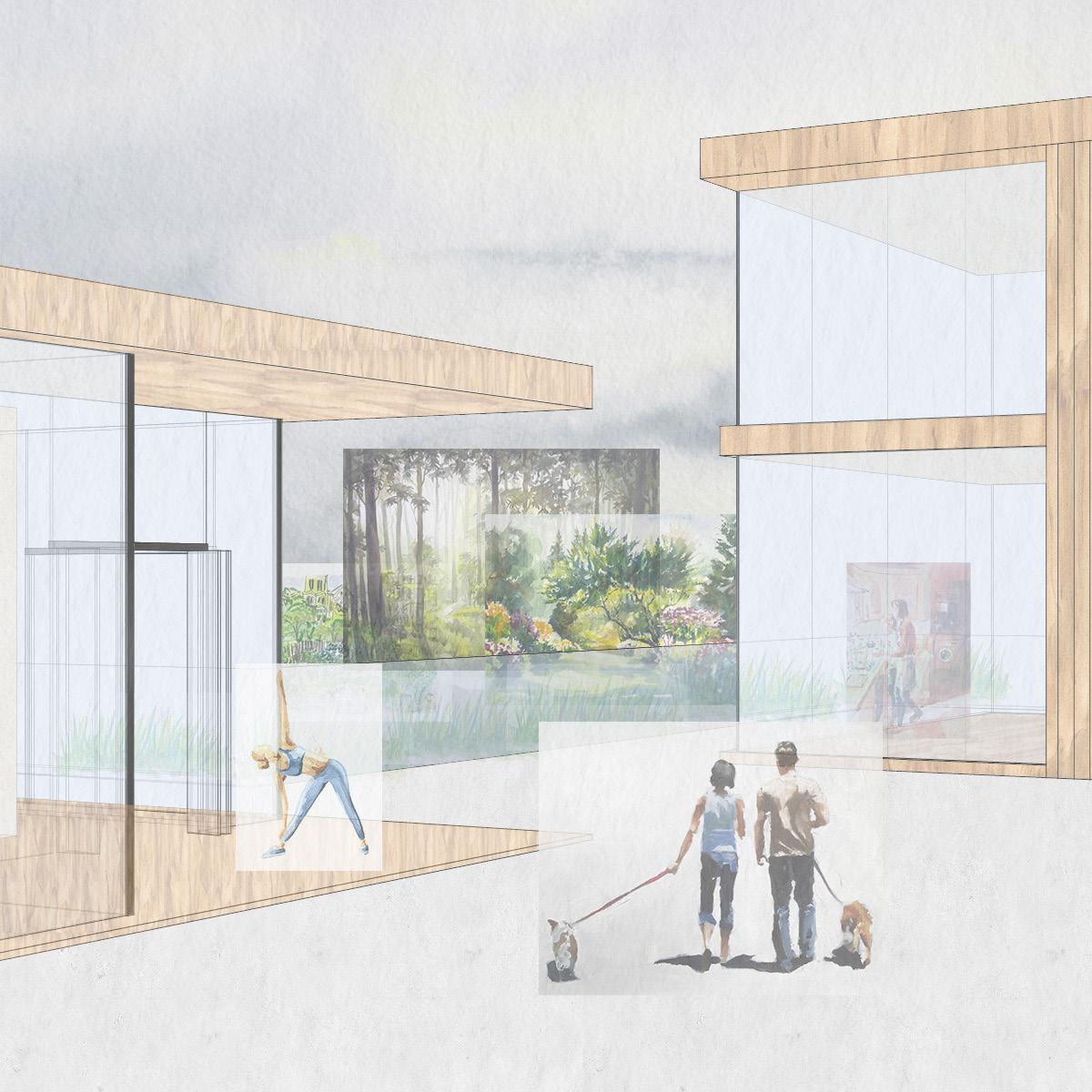
view towards danny woo garden

interior moveable partitions

6th avenue south maynard ave south
connection to urban fabric terraced market responds to existing topography and mimics the garden plots from the danny woo community garden

south jackson st
south main st
danny woo community garden
THE NEST
THE INTERSECTION OF PUBLIC AND PRIVATE SPACE
Spring 2022 | Barcelona Architecture Center — Fourth Year Undergraduate Design
Clemson University Fluid Campus in Barcelona, Spain
Professors Miguel Roldan, Zana Bosnic, + David Espuña
In equal collaboration with Michelle Lester (from Texas A&M)
Contributions to this project:
- Site research, concept development, interior structure and core design, building programming, and interior spatial design
- Deliverables: rendered ground floor, all floor plans, atrium rendering, night rendering, and rendered section perspective Combined efforts:
- Concept design and development
- Massing design
The Nest is a semi-private, semi-public archive storage space located near the Olympic Village in Barcelona, Spain with paths and ramps that create a connection between the interior and exterior along with plazas that draw in those walking around the site. With a change in elevation, these paths ultimately create a pinch point that separates the program and becomes the main source of mobility through The Nest.
Where these paths intersect, an atrium is created and acts as a nucleus between the archive, public, and private use spaces, dictating the entire flow of the building. From circulation to structure to programming, all of these elements extend from the atrium. The centralized hub contains all circulation and the steel portal frame structure even branches out and creates the organization of all spaces within the building. As people circulate through The Nest, the public is able to experience the entire building without disrupting the activities happening within.
In order to create a sense of lightness, a facade of woven, locally found ceramic tubing is placed as a curtain wall. The ceramic tubes are woven through white steel columns, and the irregular weaving pattern filters the sunlight and casts delicate shadows on the ground and surface of the building. These white tubes reflect light and absorb heat, allowing the building to stay cool during hot days in order to protect the delicate archives stored within. It allows those in the building to have a space that is ventilated and shaded while also creating a sense of privacy. The facade system is complex and complimentary to the simplicity of the exterior of the building. Throughout the day, The Nest is continuously absorbing sunlight and being shone on, but at night these roles switch and the building becomes a source of light for those around it.
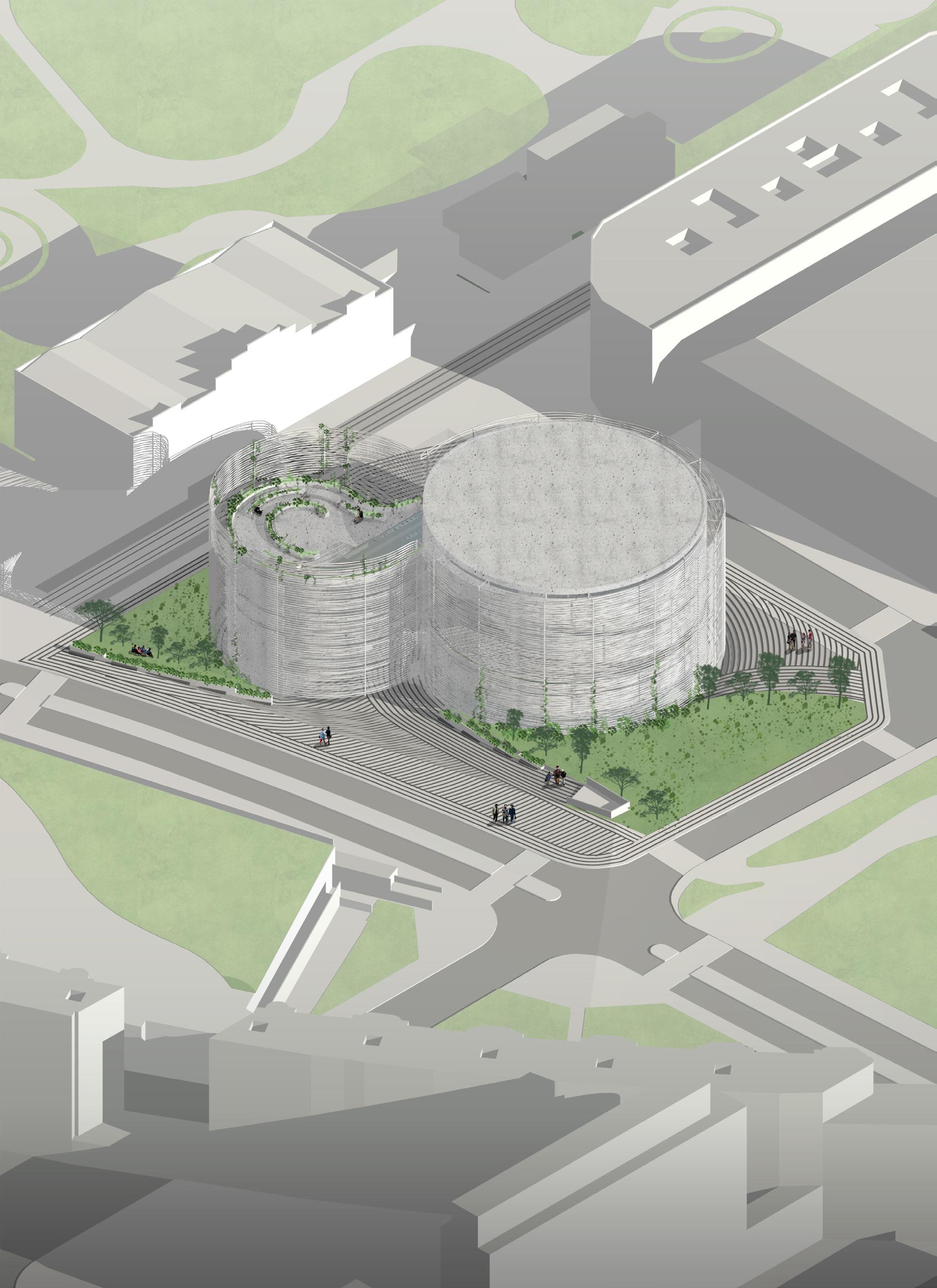
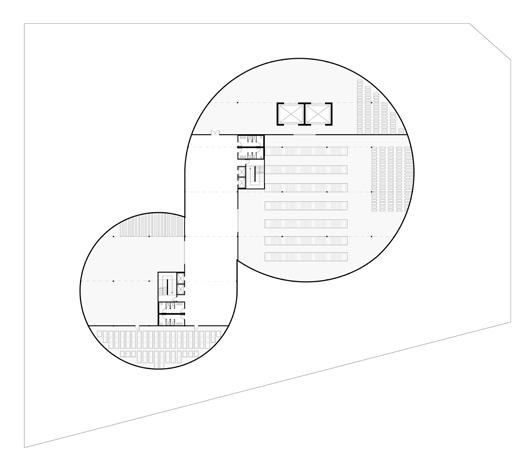
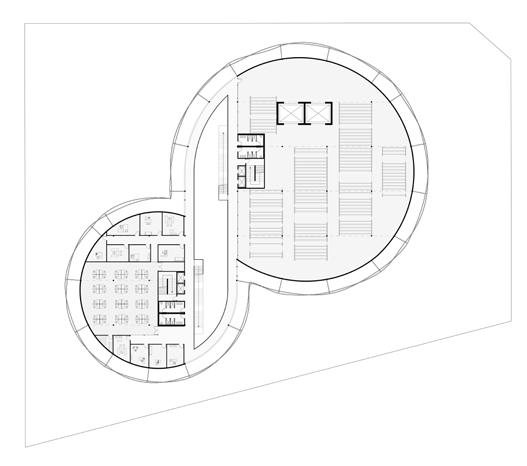
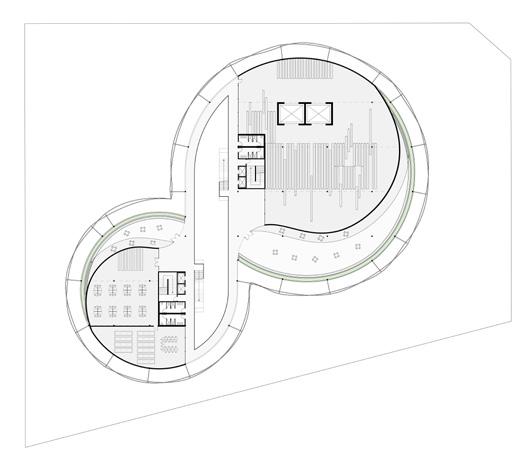
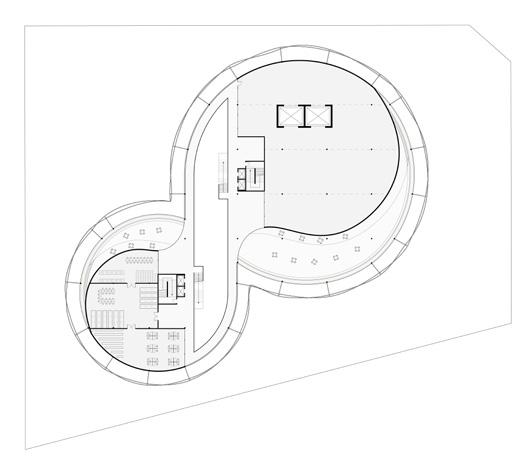


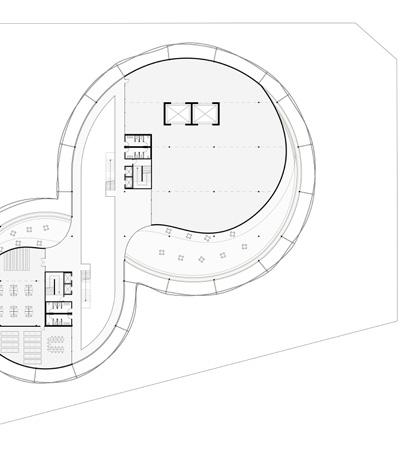
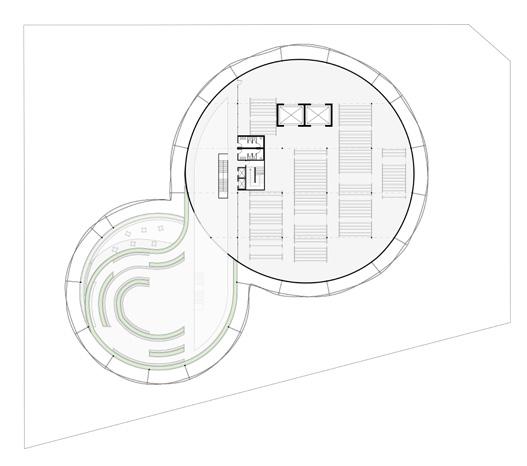
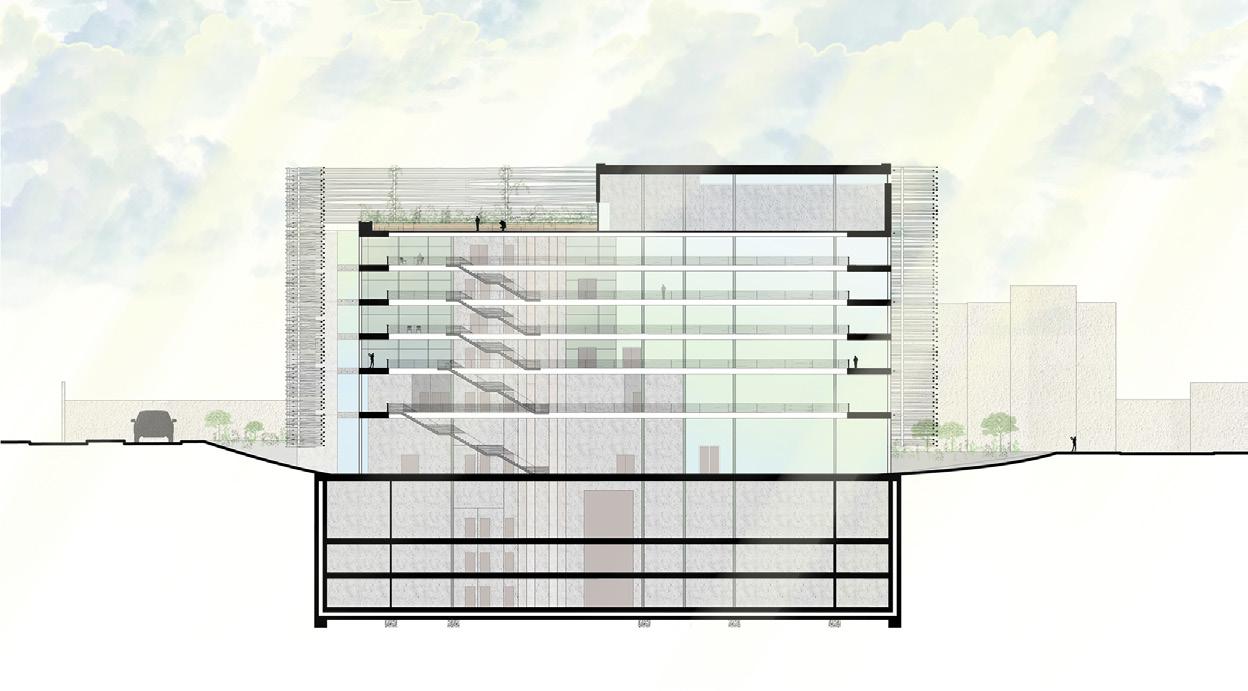
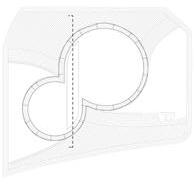

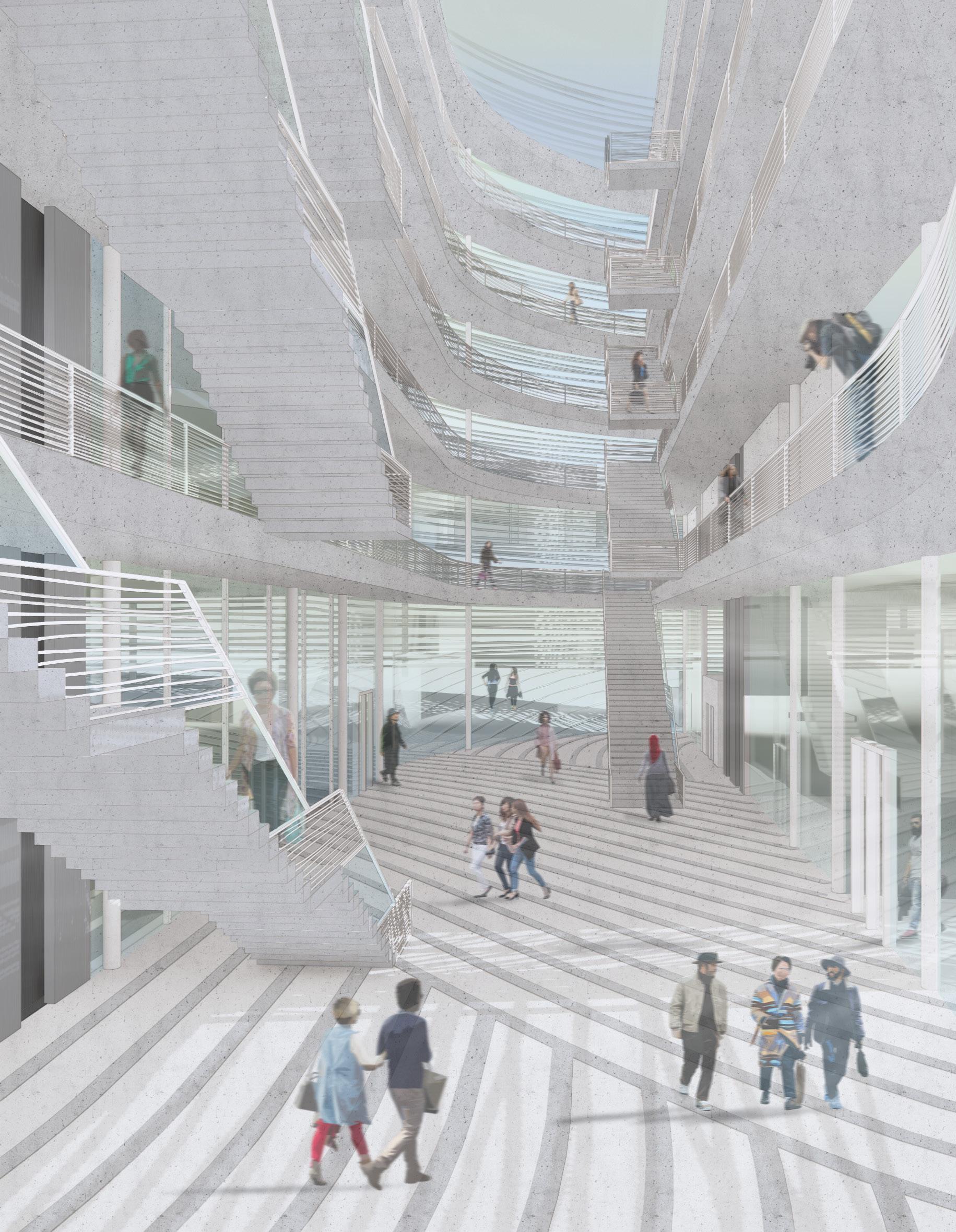
INTERSECTION
POINT
The atrium acts as the nucleus of The Nest, dictating the entire flow of the building. From circulation to structure to programming, all of these elements extend from the atrium, and this centralized hub contains all of the horizontal and vertical circulation. As you circulate through it, the public is able to experience the whole building without disrupting the activities happening within.

section perspective
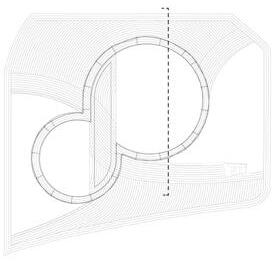

LAYEREDDESIGN
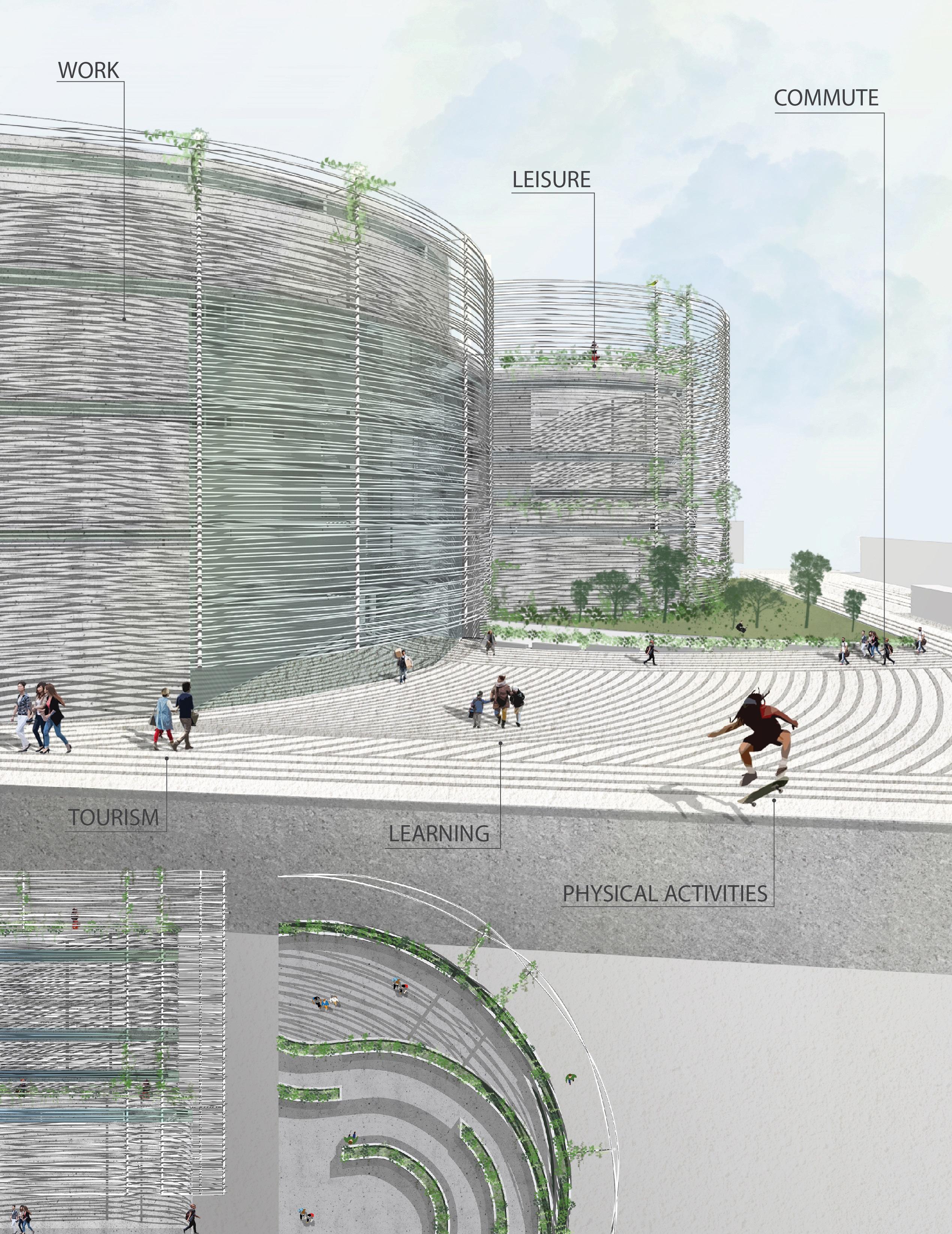
BY DAY
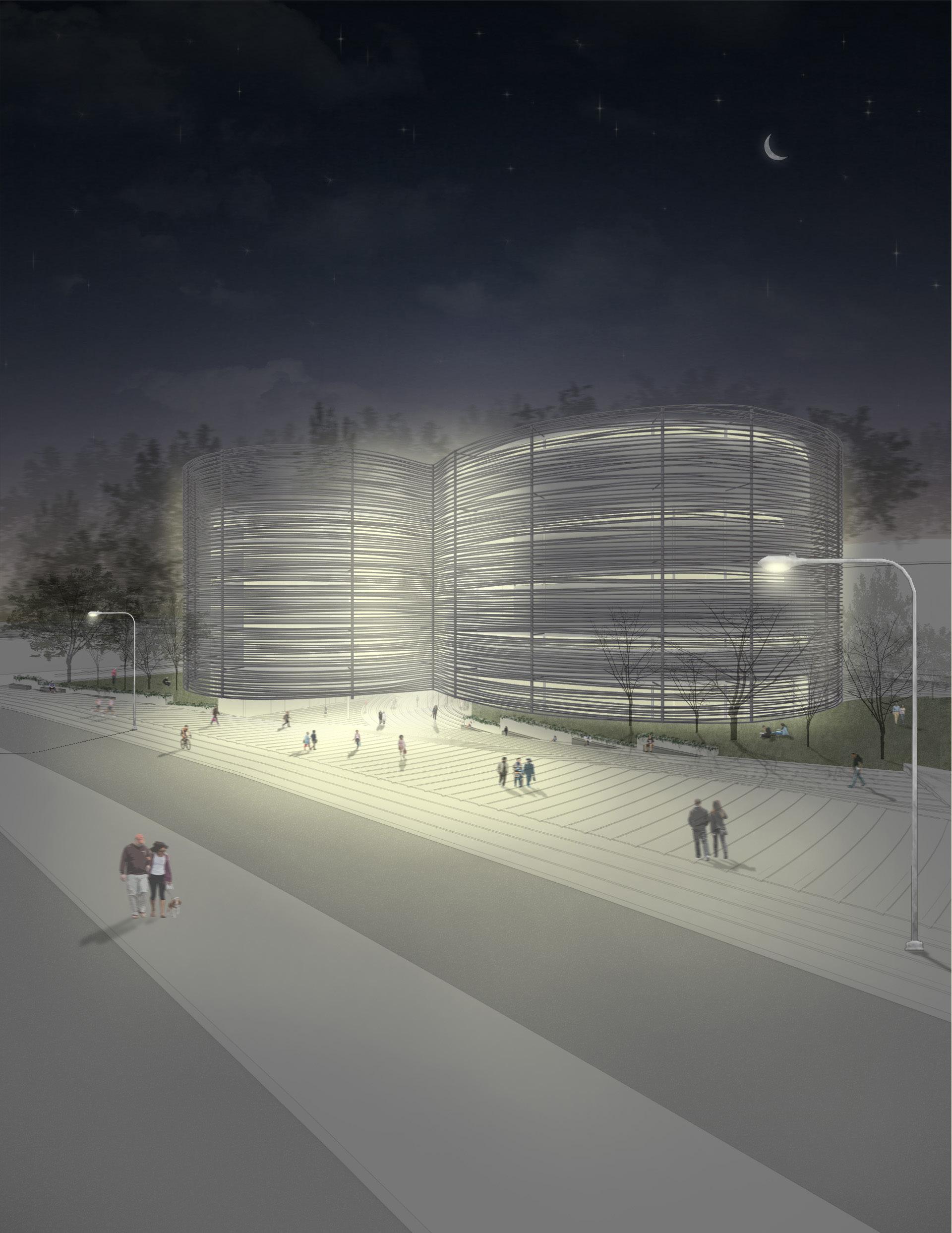
2019 - Present
Model Making
PERSONAL WORK
ART FORMS THAT REFLECT MY ARTISTIC IDENTITY
Hand Drafting & Sketching
Film Photography
Graphic Design
Greeting Card Design
As a creative, there are many other art forms that inspire me and influence my design thinking daily. Some of these additional works have been assigned to me via school assignments while others are more for pleasure or passion projects for people or organizations I love and support! Being a creator means that I get to use my skills in other parts of my life, reinforcing how important creative expression and design are to me!
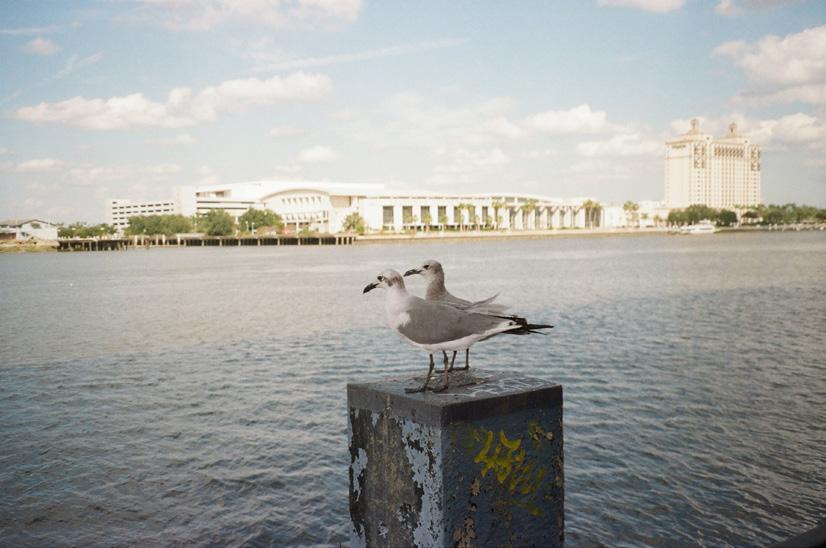









HAND DRAFTING + SKETCHING
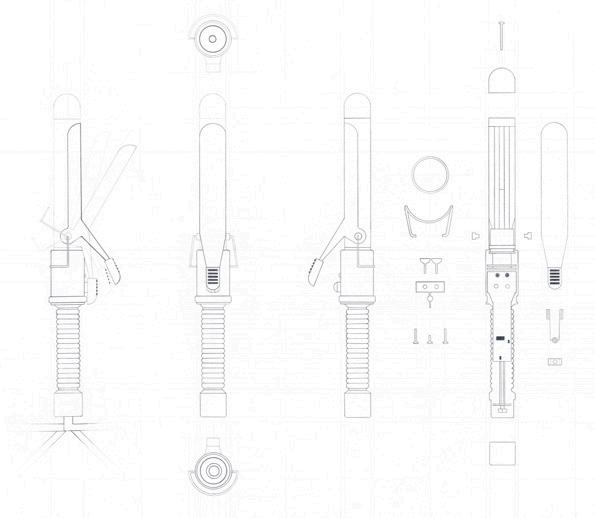

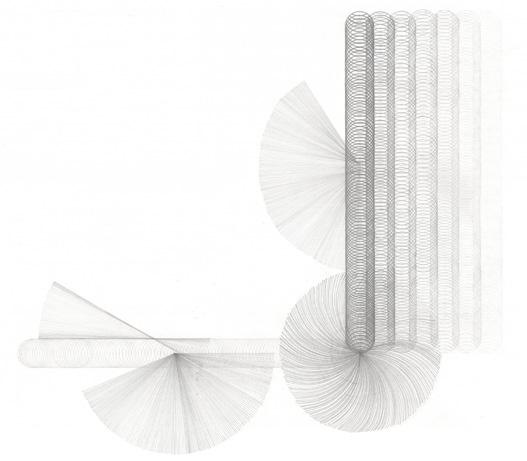
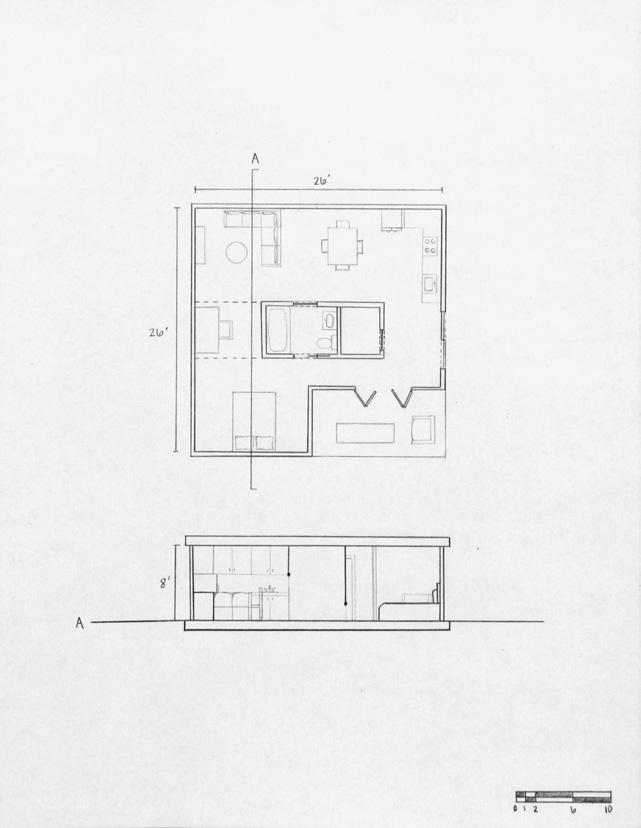
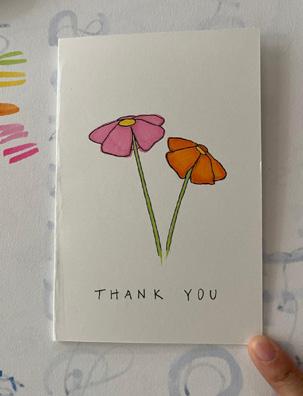








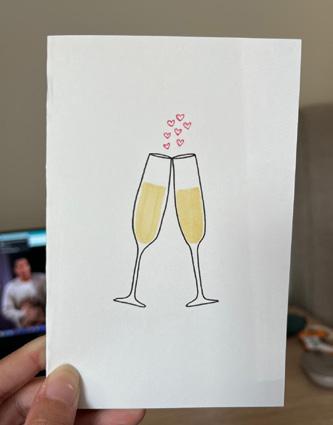
GRAPHIC DESIGN
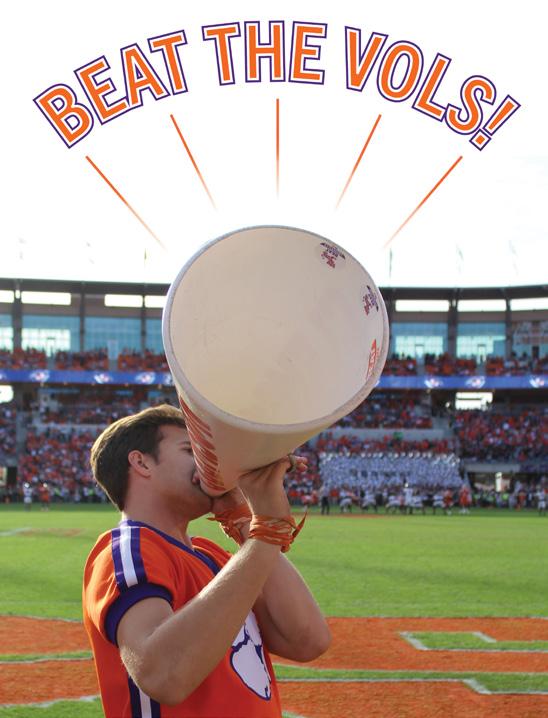

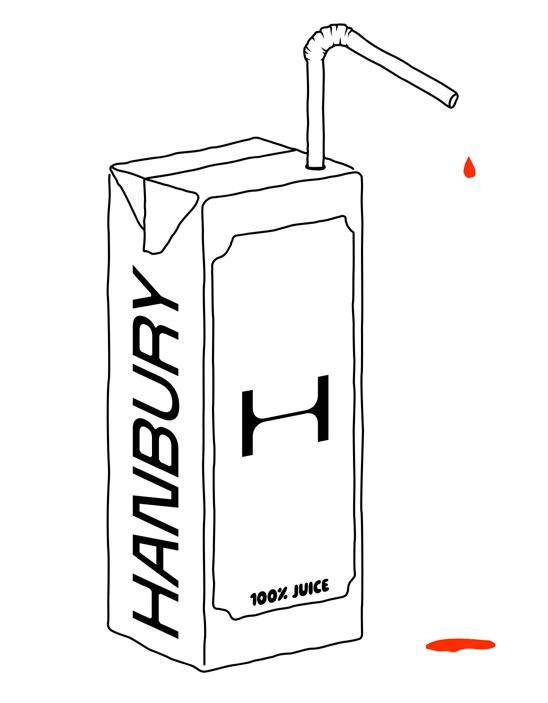
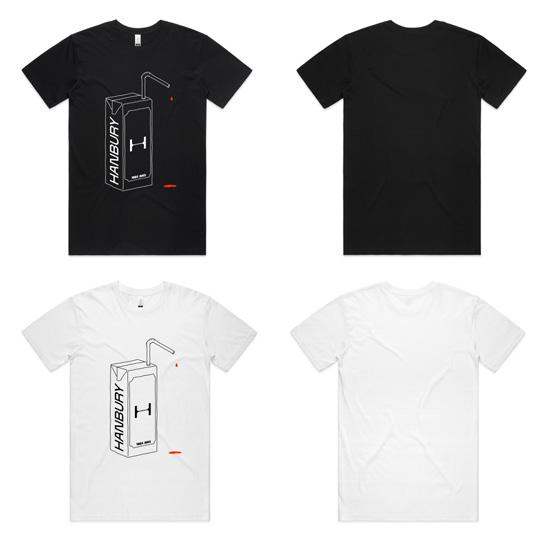


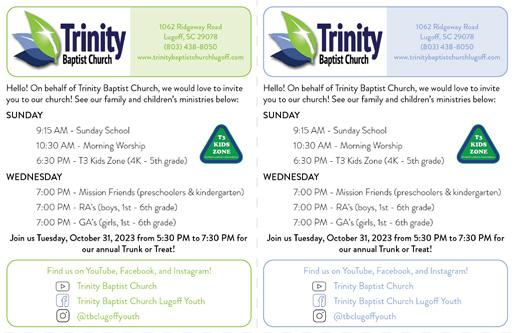

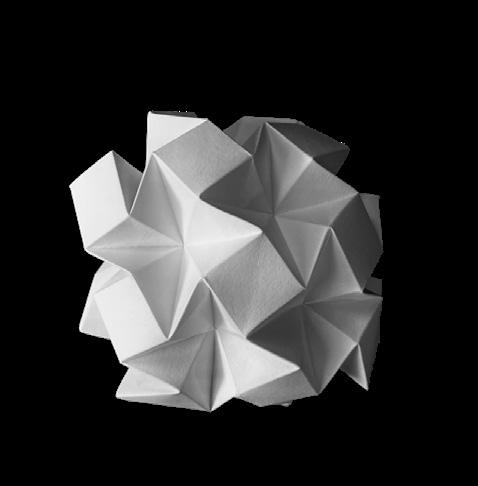



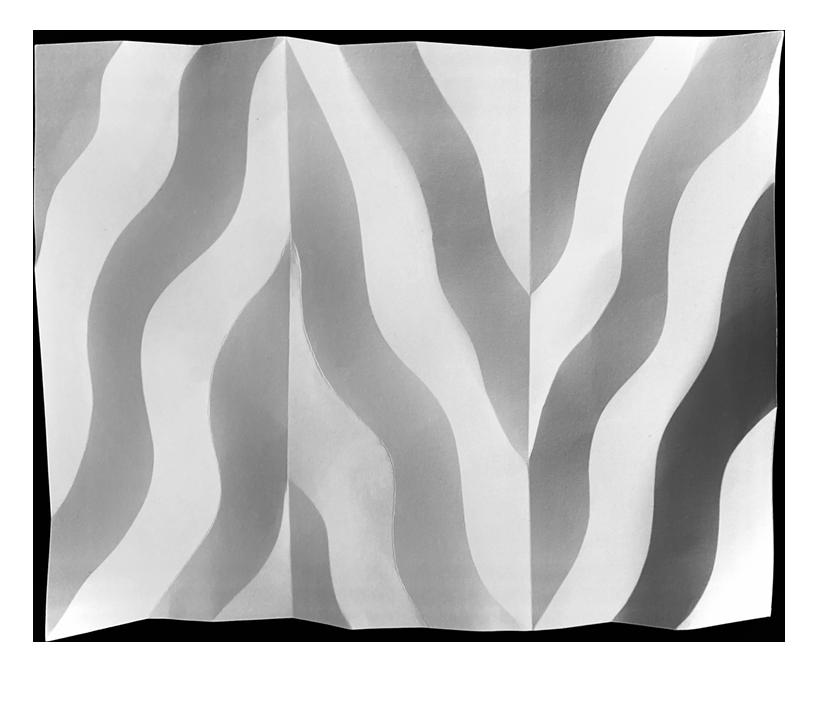
MODEL MAKING

www.linkedin.com/in/briannaogburn
