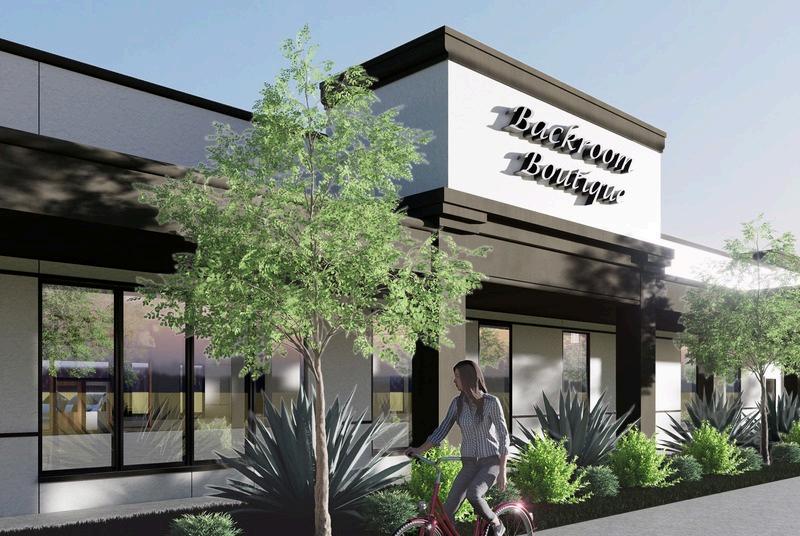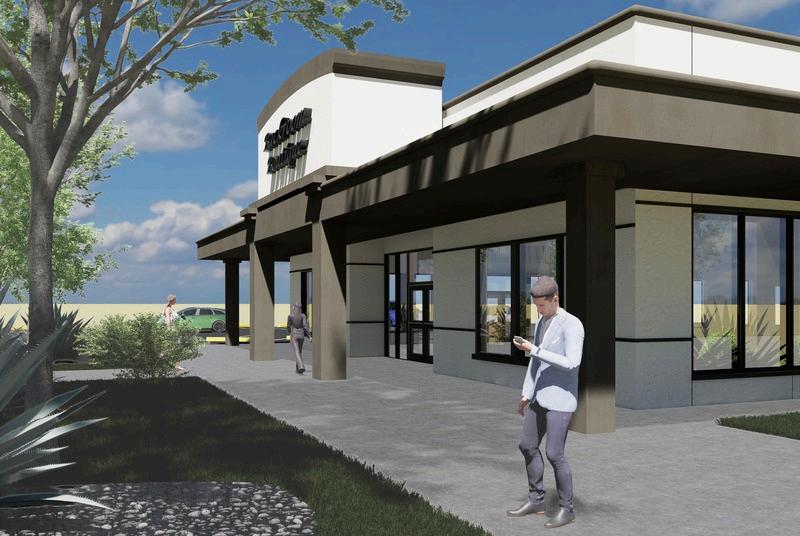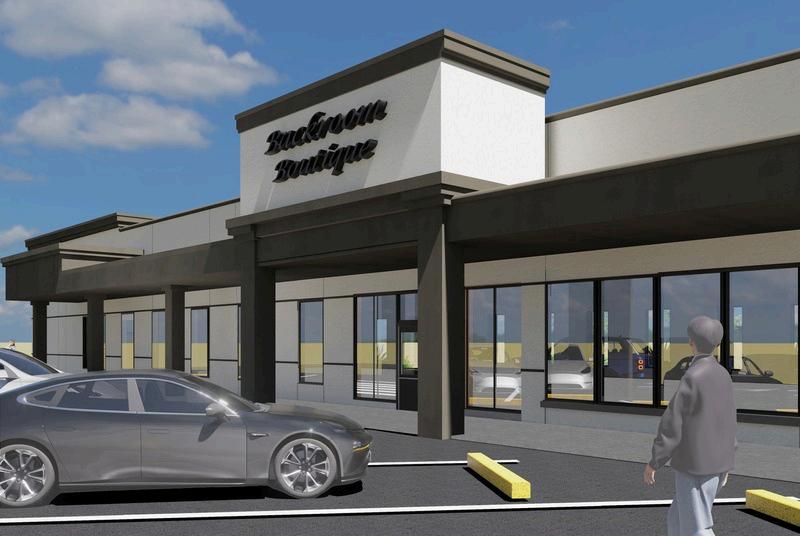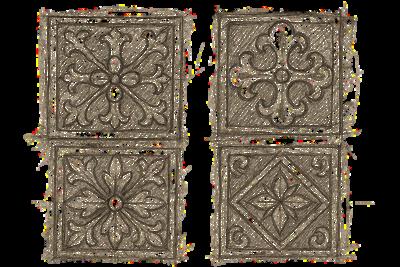
Interior Design


Interior Design
B R I A N N A H U N T E R
artist + nterior design student + bar sta
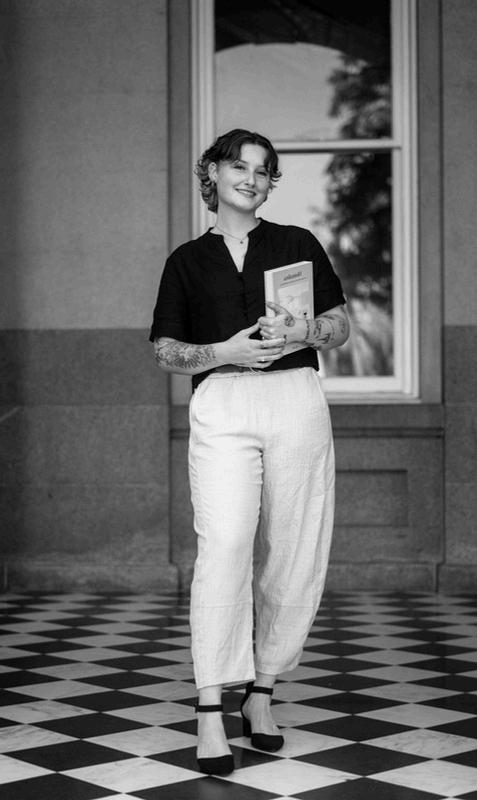
bfa in interior architecture and design, department of design
college of arts and letters, cal fornia state university, sacramento
expected graduation : december 2025
GPA:
3 5
COMPUTER SKILLS: revit, autocad, adobe suite, sketchup, microsoft office, d5, enscape
interior design assistant / summer 2025
twitchell elliot des gn , walnut grove, ca
barista (shift lead) / 2024 - present
Committed and hardworking interior design student, expected to graduate in Fall 2025. Currently developing expertise in residential and commercial design, w th a particular interest in hospitality, interiors, and community spaces that priorit ze funct onality, sustainability, and user safety and experience.
assistant manager / 2022 - 2024
walmart associate / 2021 - 2022 and 2024 - 2025
cashier / 2018 - 2022
dutch broS coffee, rocklin, ca posh paws grooming salon, rocklin, ca walmart, orangevale, ca and antelope, ca raley’s / bel-air, ante ope, ca
AIAS: IIDA: 2024 - present 2024 - present
(intermediate) autocad sketchup revit adobe photoshop adobe indesign d5 rendering hand sketching hand rendering powerpoint google slides google docs canva (beginner) enscape
(916) 208 - 1685 northern california
http://linkedin com/in/briannajhunter
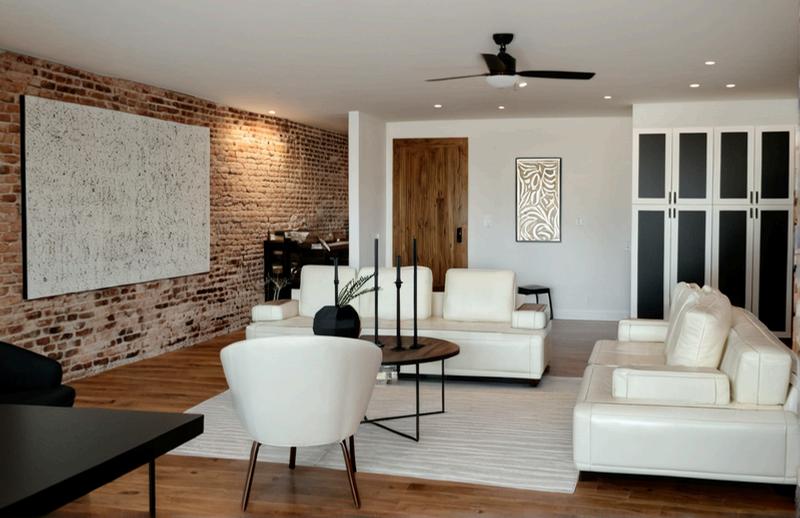

ROOTED hospta ty commerca 01 02 03 04

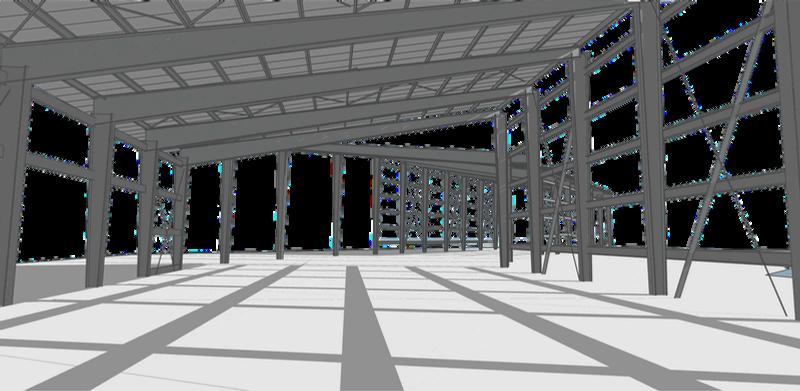
PIXELQUESTCREATVE

CUPRUM pre-engneeredmeta bu dng 05
ARTWORK + INTERNSHIP WORK persona
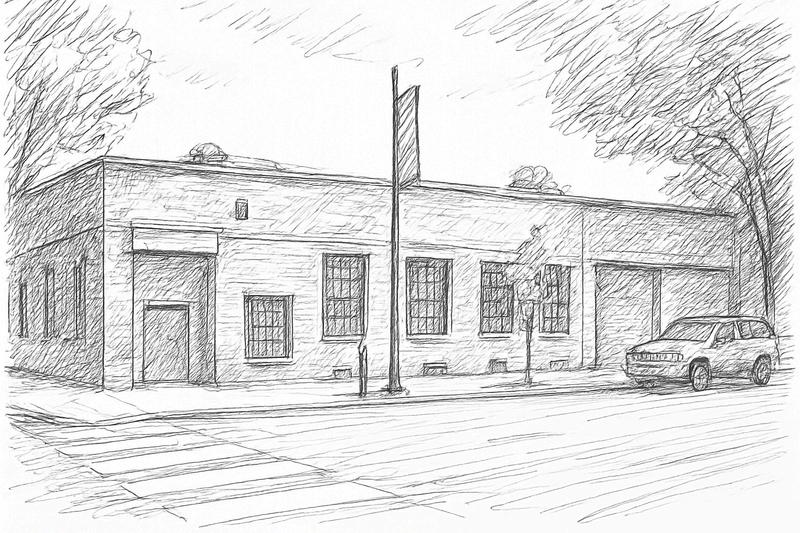
5 3 0 Q S T R E E T
site analysis for 01-03
Location Sacramento, CA
530 Q Street presents an extraordinary opportunity to rev tal ze a histor c structure into a dynamic, mixed-use dest nation for the people of Sacramento This redes gn thoughtfully merges the bu lding s r ch architectural heritage with contemporary function and style creat ng a space where community creativ ty and modern liv ng intersect
At the heart of the transformat on is a refined, health-focused eatery that celebrates clean, seasonal cu s ne in a space designed to feel both elevated and approachable Warm wood accents, natura light and soft ambient light ng work together to create an inv ting, int mate din ng experience the use of artisanal ti ework complement the h storic bones of the building whi e reinforcing the brand’s identity as a place of nourishment and connect on
I have also included a retro- nsp red creat ve office space reflects the v brant, artist c energy of Sacramento Des gned for a forward-think ng marketing firm, the interior features p ayfu co or blocking, m dcentury furnish ngs, and open-concept work areas that encourage collaboration Original exposed brick walls and refinished orig nal windows have been preserved to mainta n the building’s ndustr al soul, wh le bo d graphic elements inject a youthfu , energetic feel.
The upper eve houses two thoughtful y designed loft-sty e residential su tes These private iv ng spaces blend modern comfort with h storic charm soft, neutral textiles and custom cabinetry contrast with the raw texture of aged brick and exposed beams Floor-to-ceiling windows flood the interiors with natural ight, and open f oor plans maxim ze functionality without comprom s ng character. Each unit serves as a peaceful urban retreat, offer ng residents a sense of home within a v brant community setting.
Th s project demonstrates how adaptive reuse can breathe new life into a histor c property honoring its past while creating a space that serves the diverse needs of today’s urban l festyle. At 530 Q Street, work, home, and community seamless y come together in a space des gned for connection creativ ty, and wel -be ng
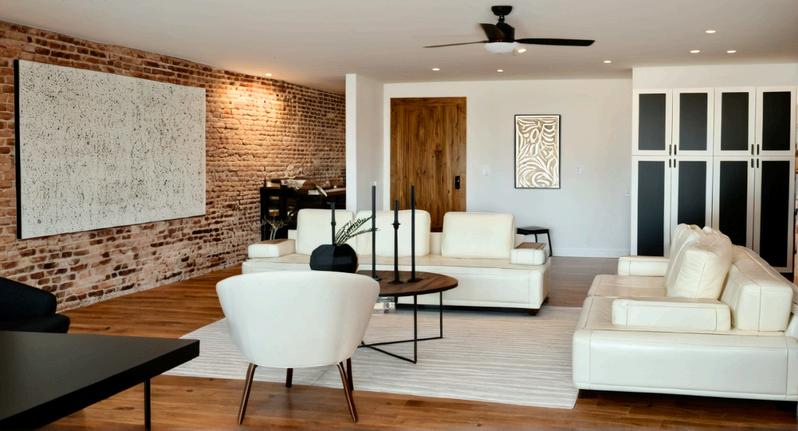


Type residential
Location sacramento, ca
Program interior design
Year: 2025

renovation of second floor remodeling into loft apartments
softwares used revit, diffusion, photoshop, sketchup
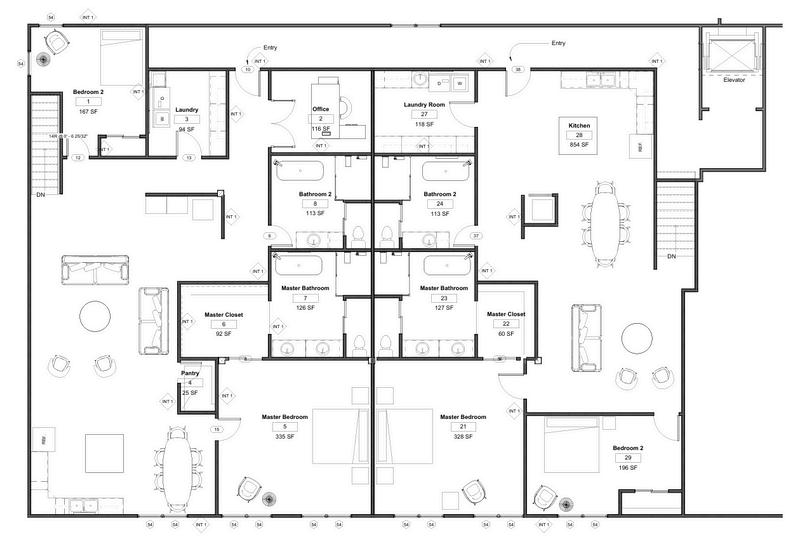

Horizon Luxe apartments at 530 Q Street are a sophisticated fusion of historic charm and modern luxury, designed to offer residents a tranquil retreat within a v brant urban setting Each unit features wide-plank wood floors that bring warmth and continuity to the open-concept layout, while exposed brick walls and original timber beams celebrate the building’s arch tectural legacy. Expansive floor-to-cei ing windows flood the inter ors with l ght, enhancing the sense of openness and connection to the surrounding neighborhood. Blending clean, contemporary design with histor c character, these lofts offer a ref ned yet grounded living environment tailored for modern city life.
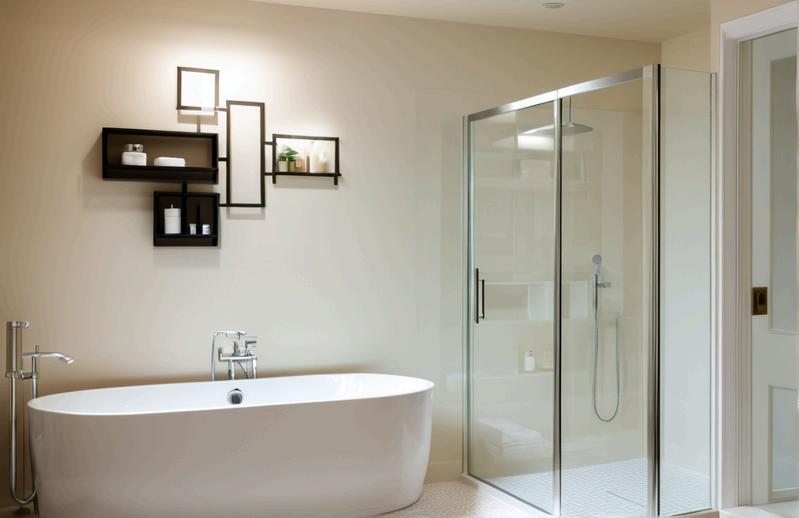
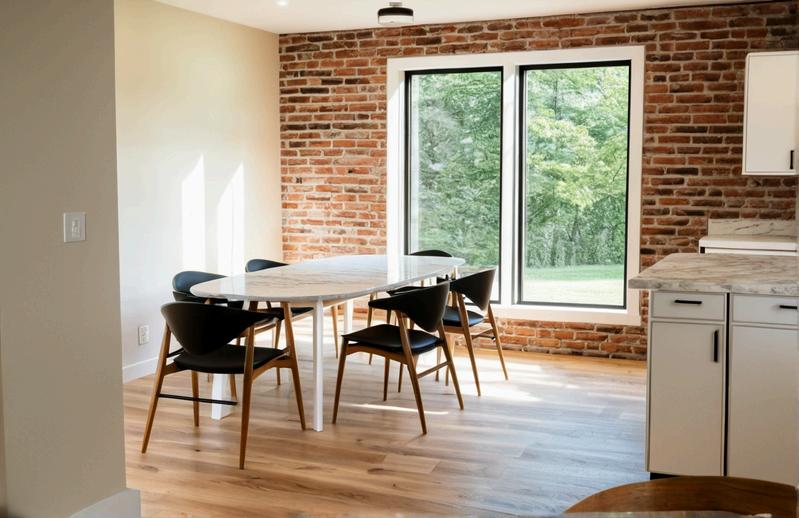

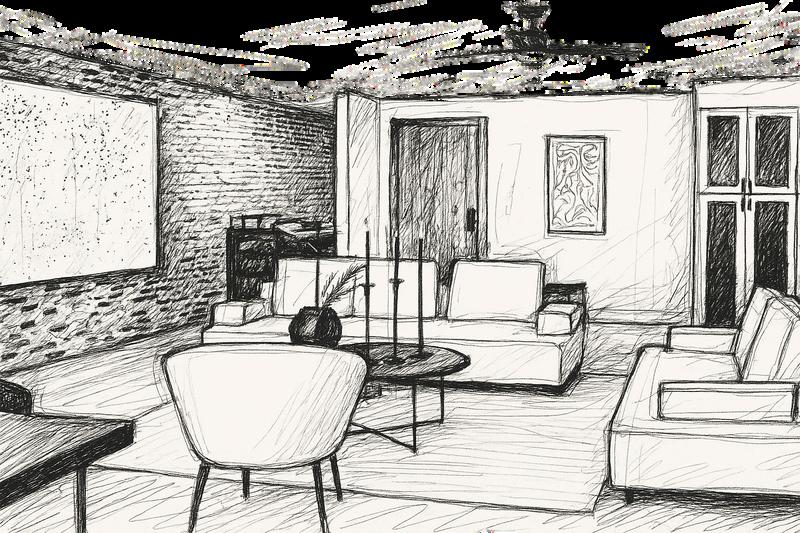

Type hospitality
Location sacramento, ca
Program interior design
Year: 2025
softwares used revit, d5, photoshop, sketchup preservation of historical building attributes
remodeling into a Fine dining healthy eatery

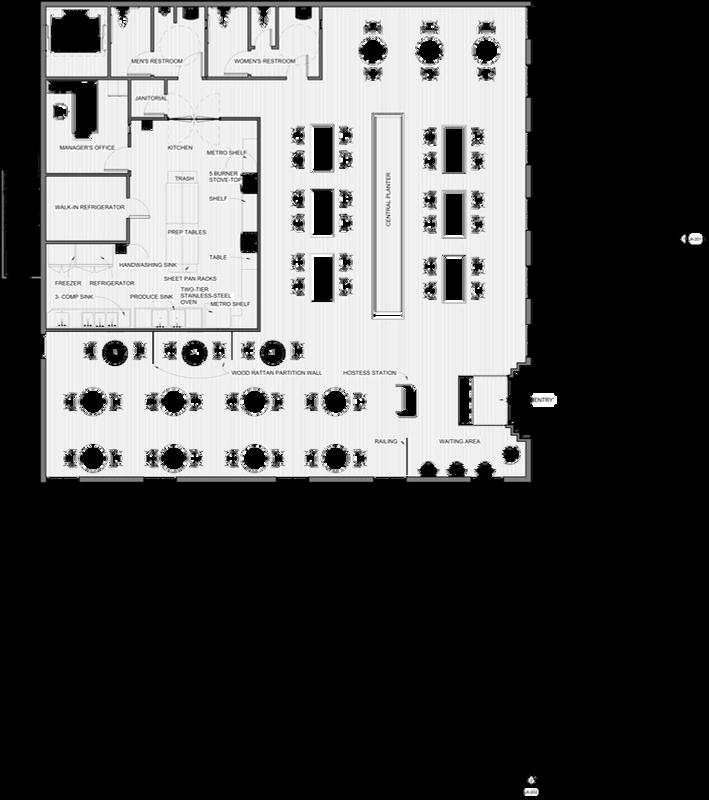


At the heart of 530 Q Street, Rooted offers a serene yet v brant dining exper ence rooted in wellness and design intention The interior b ends modern simplicity with historic charm, anchored by light b rch wood f nishes that bring a sense of calm and natural warmth to the space
Behind the scenes, a thoughtfully designed kitchen supports both efficiency and employee well-being, featur ng ergonomic workstations, high performance equipment, and smart storage solutions that promote a smooth, collaborative workflow. The result s a workspace that feels both elevated and approachable, inviting guests to slow down, connect, and nourish themselves in every sense
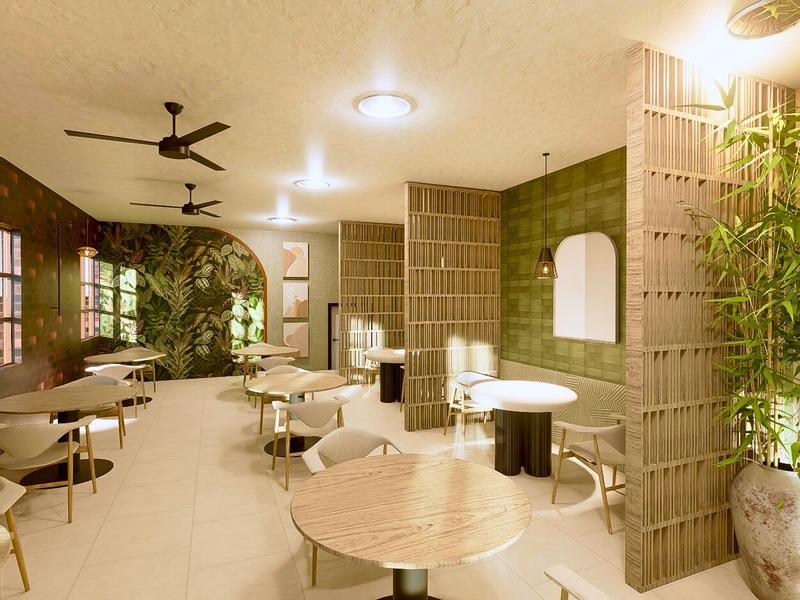
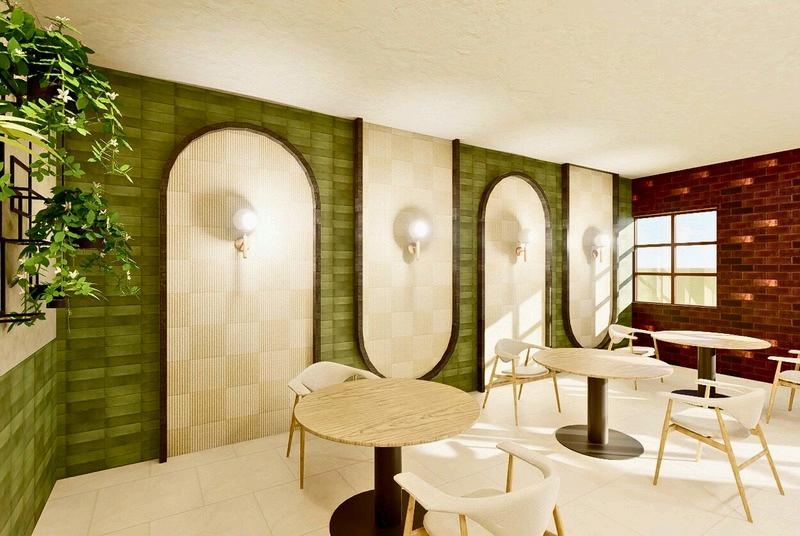
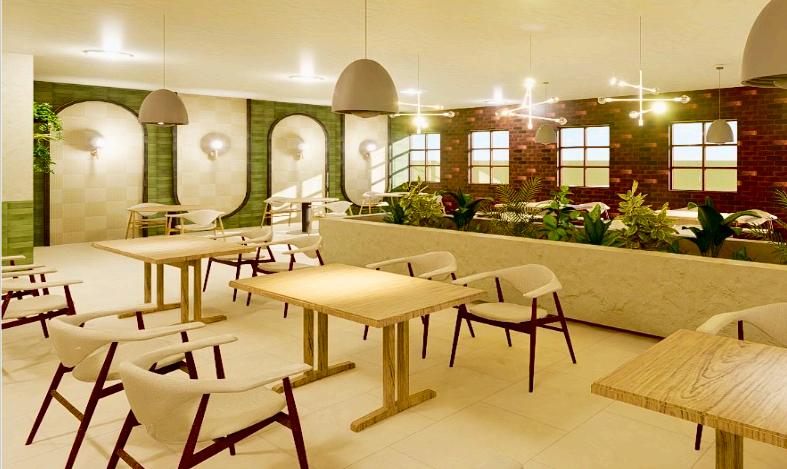
A palette of deep green artisanal tiles line the bar and backsplash areas, adding a rich, organic contrast that nods to both the seasonality of the menu and the build ng s orig nal character. Carefully selected wallpapers with botanical and geometric mot fs introduce subtle texture and visual nterest, evoking a handcrafted, layered feel Warm ambient lighting, achieved through a mix of pendant fixtures and soft wall sconces creates an intimate atmosphere that shifts gracefully from day to night
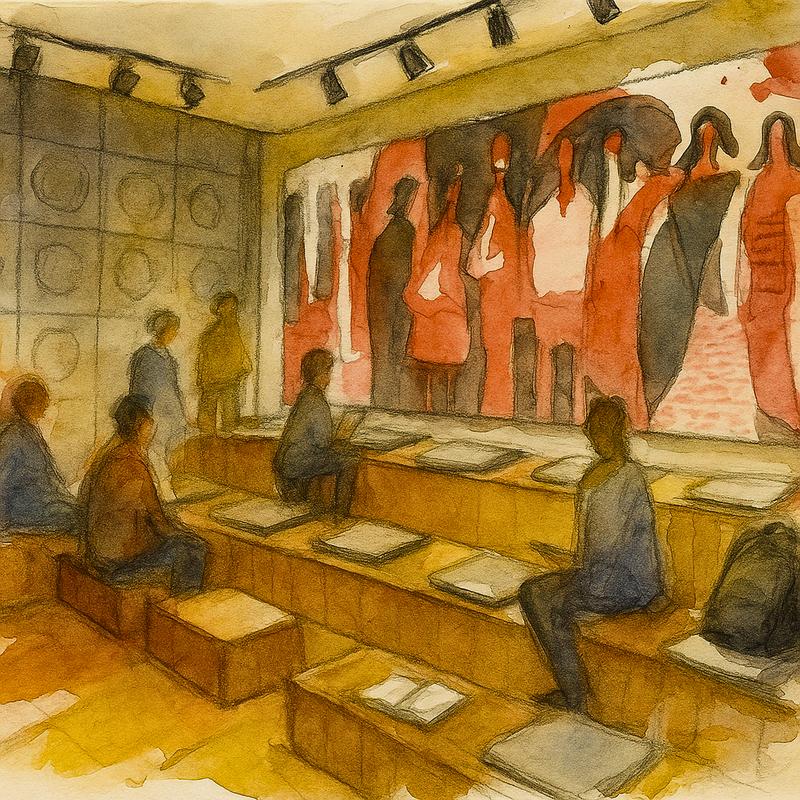
Type commercia
Location sacramento, ca
Program interior design
Year: 2025
renovation of partial first floor of a historical brick building in sacramento, ca
remodeling into a gaming marketing office
softwares used revit, d5, photoshop, digital sketching

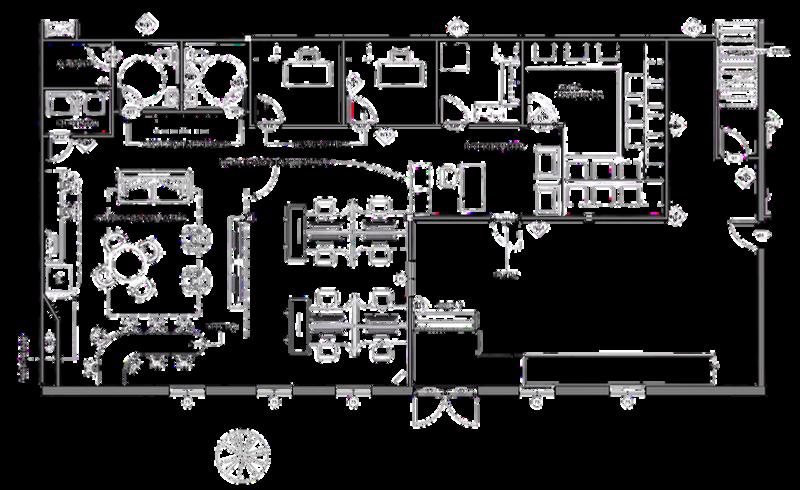

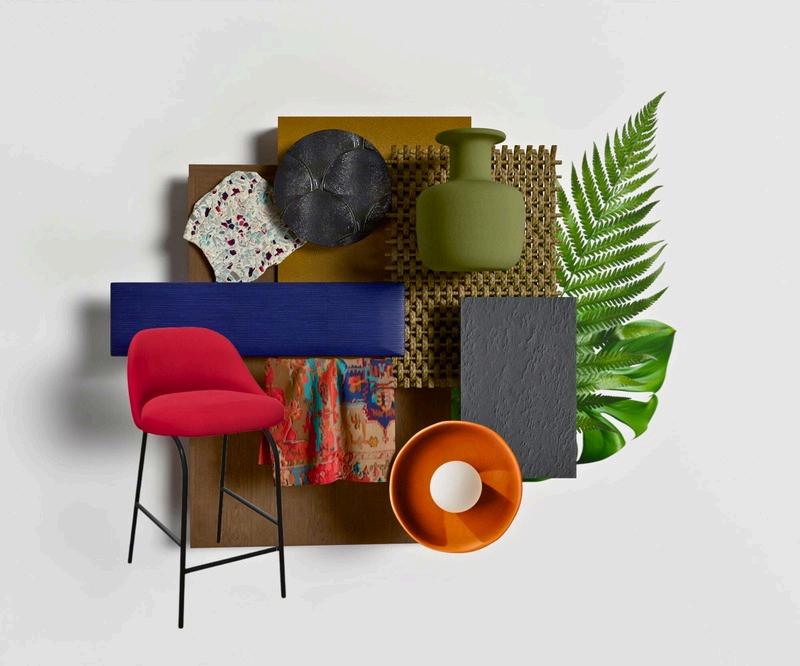
eco-conscious design, with reclaimed wood accents, recycled materials, and low-VOC paints contributing to a healthier, more sustainable workspace
The furniture is a curated mix of vintage and retro pieces think mid-century lounge chairs, ergonomic gaming desks, and restored filing cabinets that lend character and authenticity to the environment. A custom-built soffit runs above key collaborative zones, integrating acoustic paneling with hidden lighting to define spaces without the need for walls, while adding a sculptural, architectural detail that draws the eye.
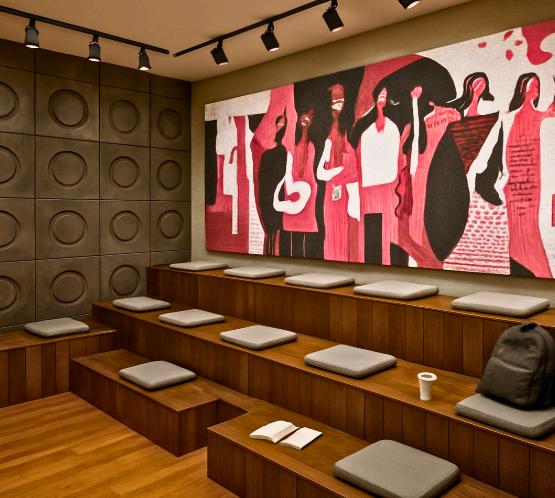
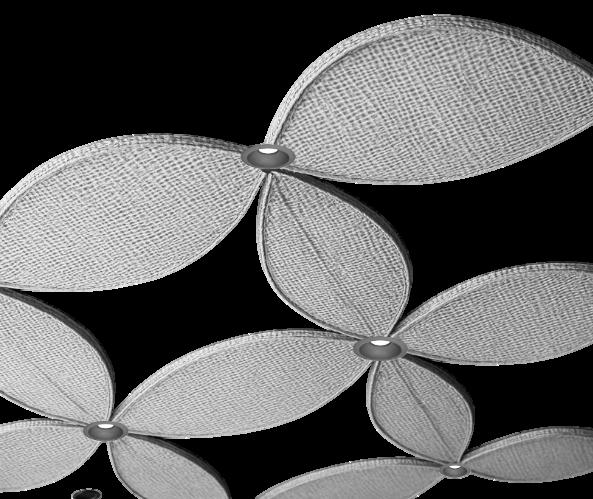
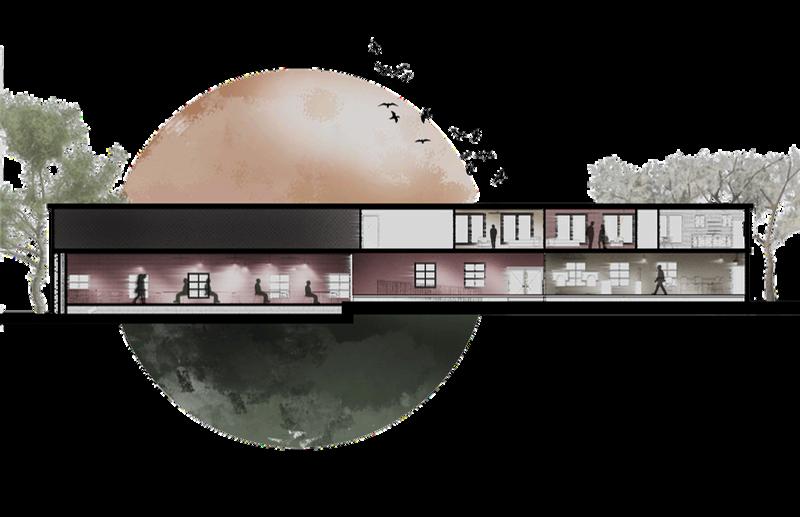
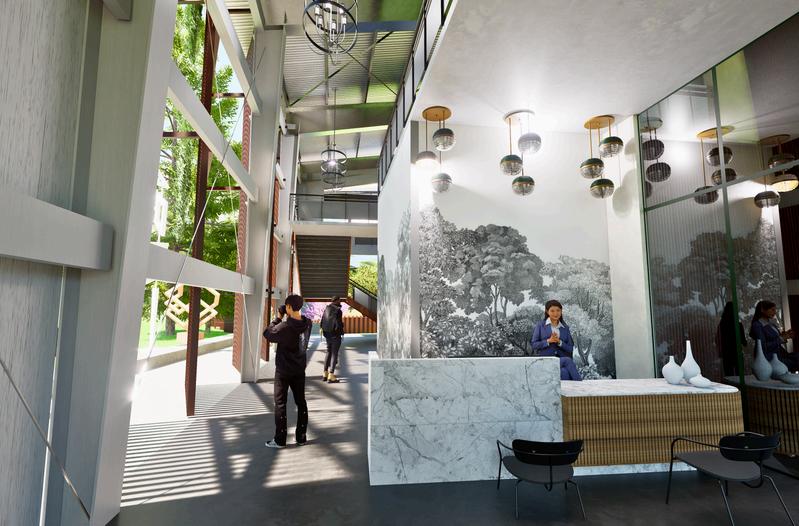
Type education + biophil c
Location sacramento, ca
Program interior design
Year: capstone fal 2025
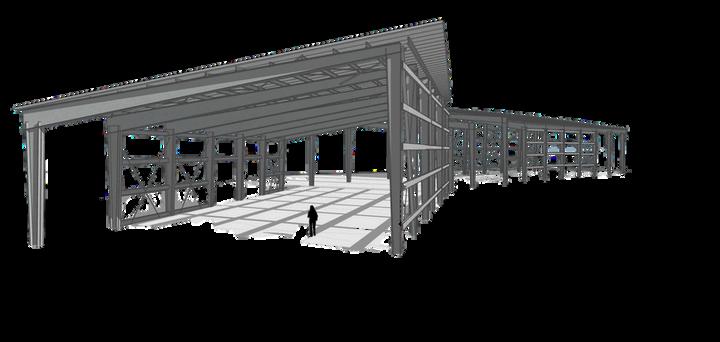
use of a pre-engineered metal building system to design a botanical garden + educational spaces for students at sacramento state
softwares used revit, d5, photoshop, sketchup



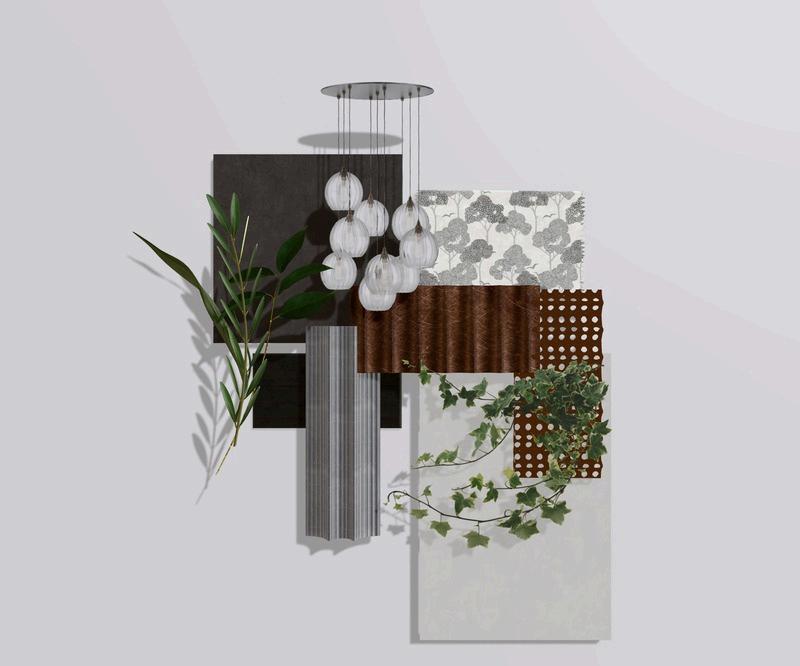
At the heart of 530 Q Street, Rooted offers a serene yet v brant dining exper ence rooted in wellness and design intention The interior b ends modern simplicity with historic charm, anchored by light b rch wood f nishes that bring a sense of calm and natural warmth to the space
Behind the scenes, a thoughtfully designed kitchen supports both efficiency and employee well-being, featur ng ergonomic workstations, high performance equipment, and smart storage solutions that promote a smooth, collaborative workflow. The result s a workspace that feels both elevated and approachable, inviting guests to slow down, connect, and nourish themselves in every sense

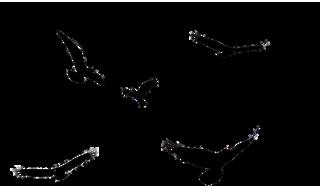
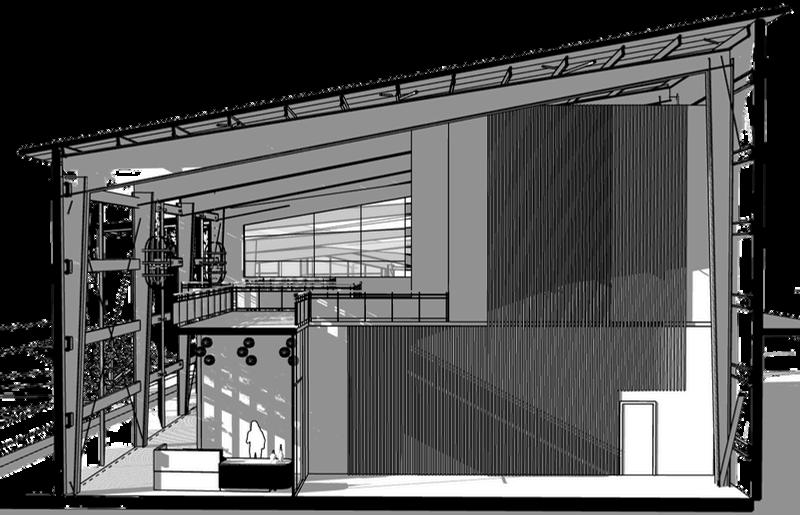
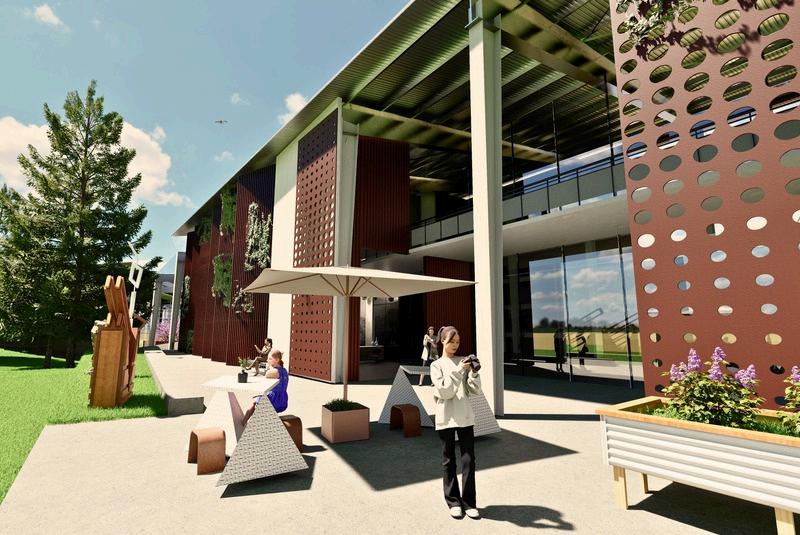
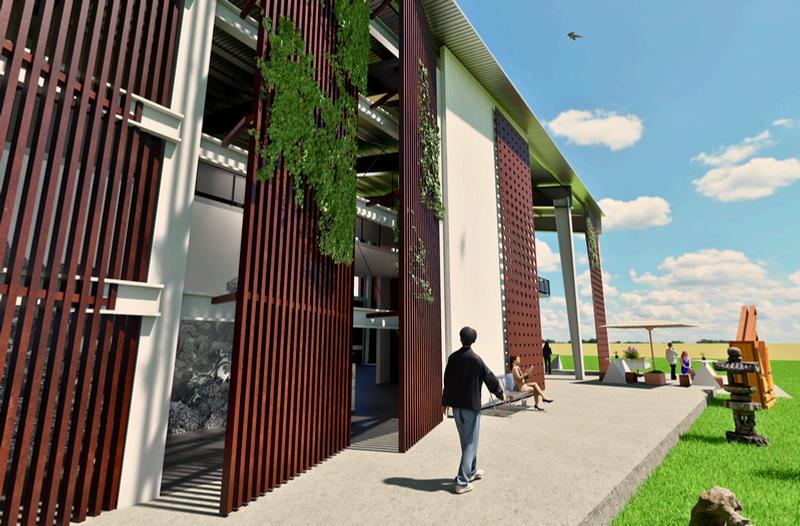
A palette of deep green artisanal t les line the bar and backsplash areas, adding a rich, organic contrast that nods to both the seasonal ty of the menu and the building’s original character
Carefully selected wallpapers with botanical and geometric motifs introduce subtle texture and v sual interest, evoking a handcrafted, layered feel Warm amb ent lighting, achieved through a mix of pendant fixtures and soft wall sconces creates an intimate atmosphere that shifts gracefully from day to night.


Type oil pa nt on canvas
Year: 2025 specialization in still-life expressive brush strokes

Donated one of my recent oil paintings to a charity auction at Her nger V neyards in Clarksburg, CA Half of the proceeds for the bid went towards funding for the community library and other children’s programs.
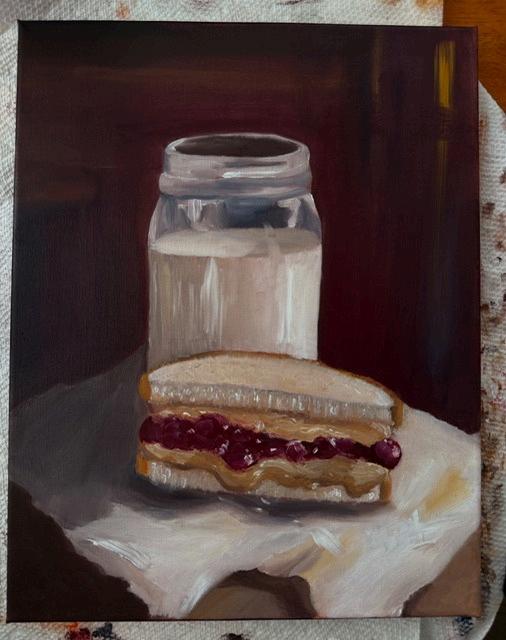
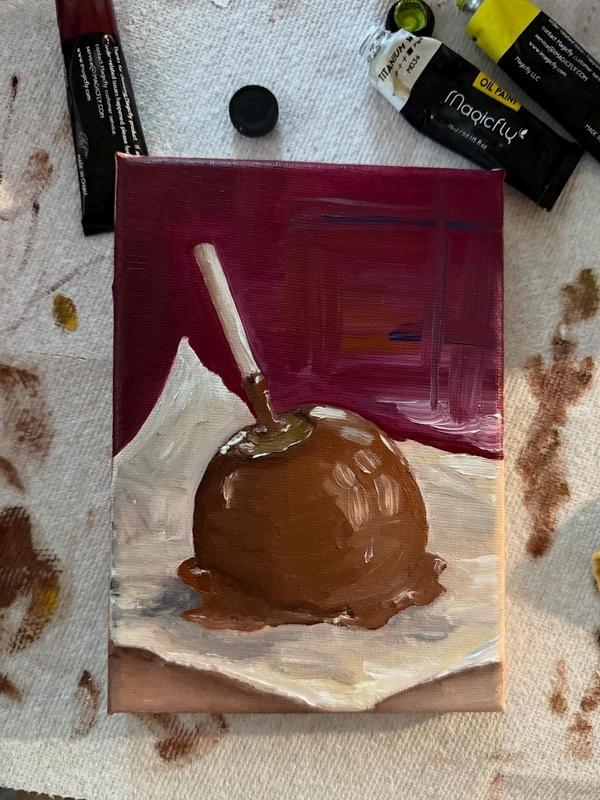
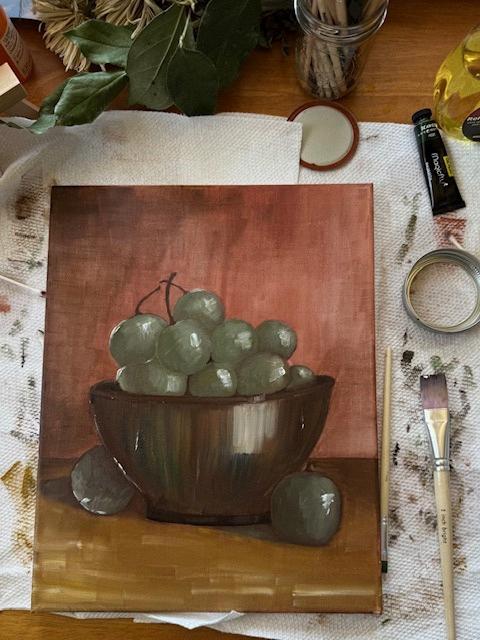
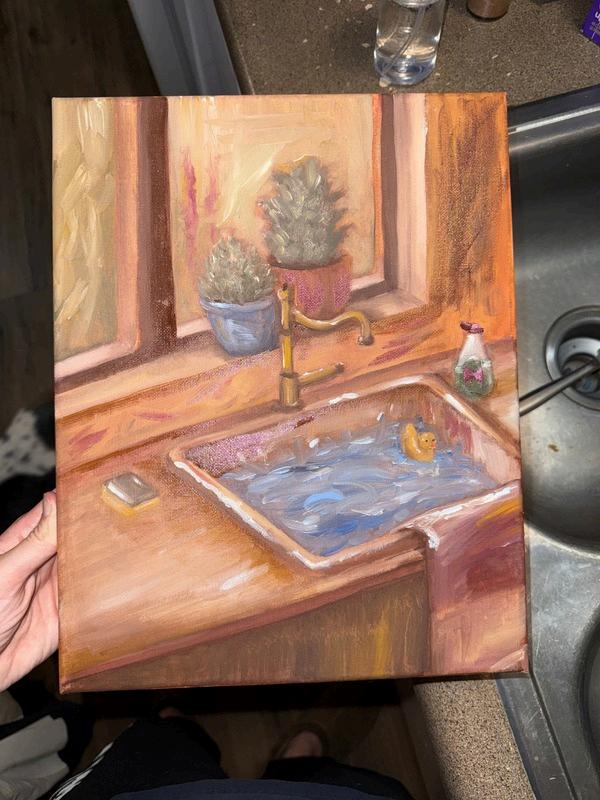
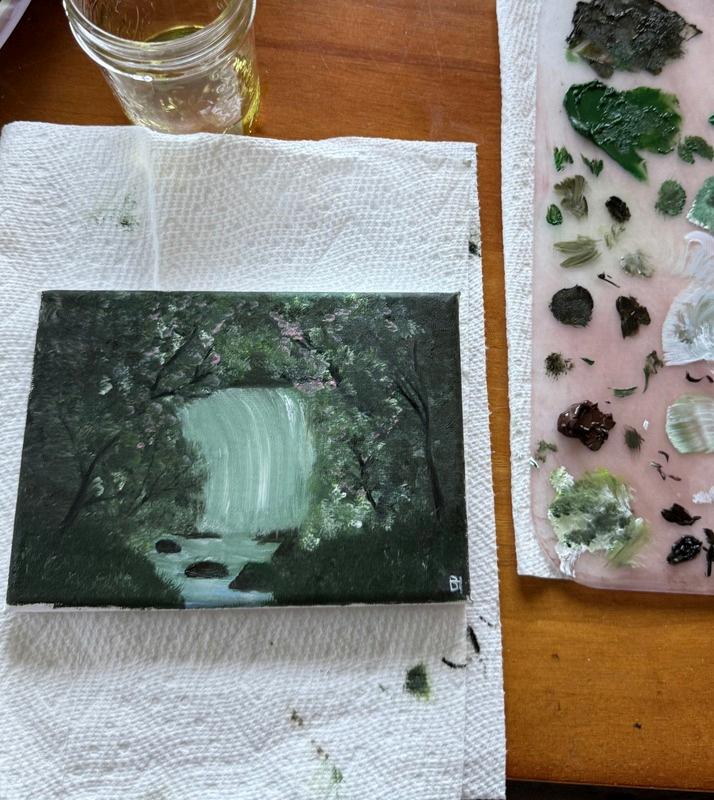
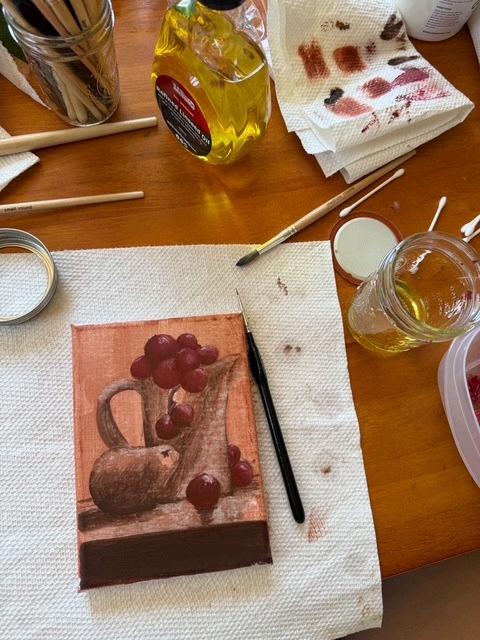
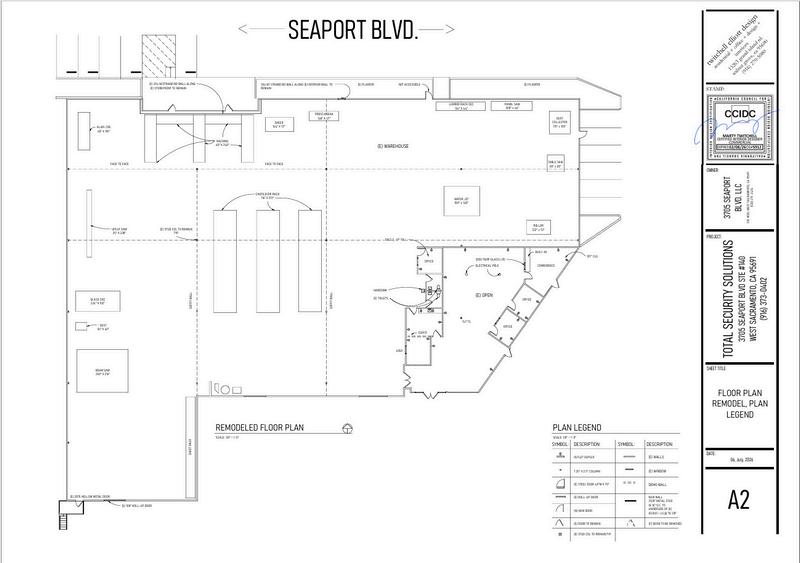
Types commercial
Locations: sacramento, ca
Firm twitche l-elliott design
Year: 2025
total security solutions
1161 bridge st, yuba city, ca 1 2
3705 seaport blvd, west sacramento, ste #140 backroom boutique
softwares used revit, d5, photoshop, sketchup

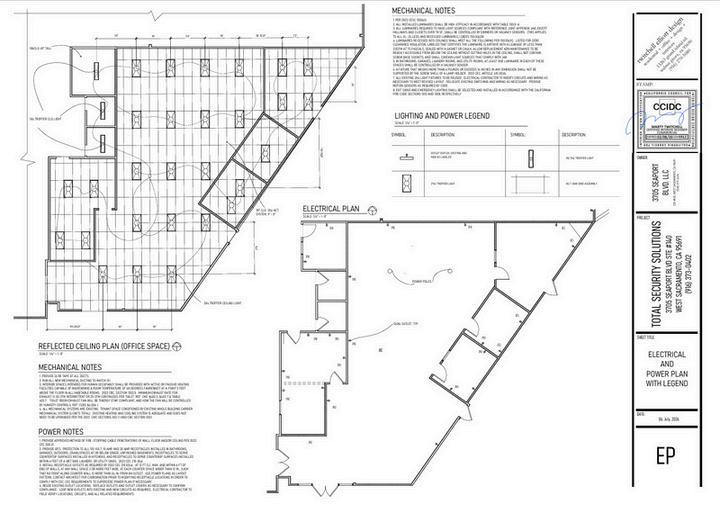
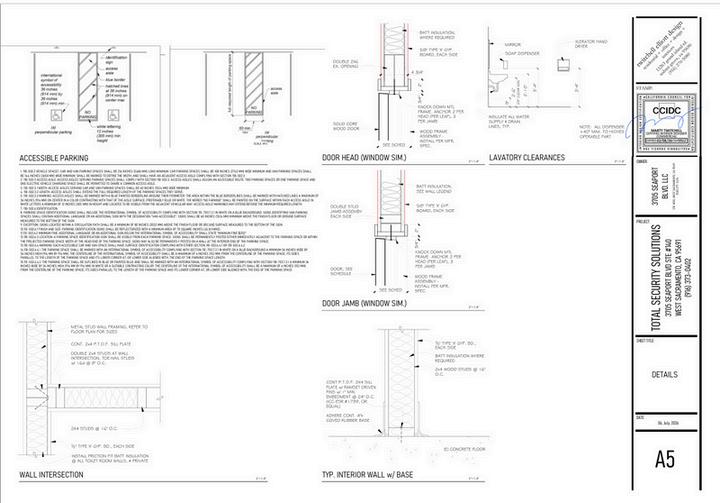
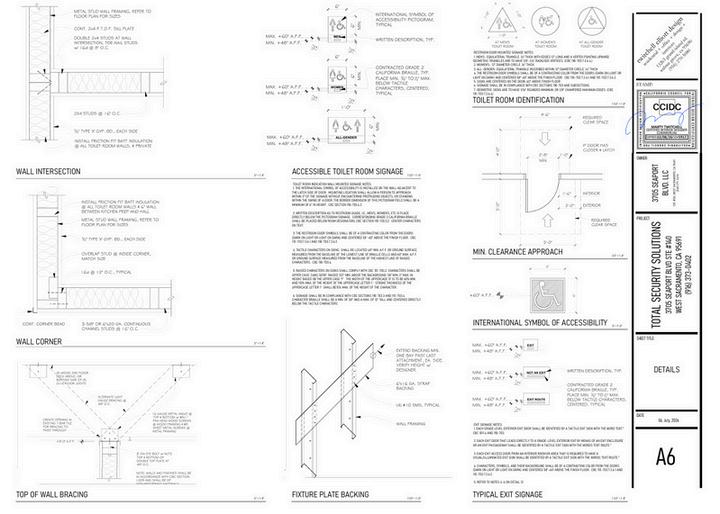
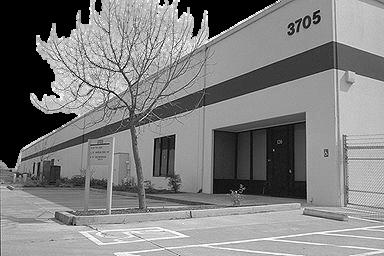
Total Security Solutions (TSS), which fully integrated the longrunn ng Bullet Guard operation based in West Sacramento as of January 1, 2025, specializes n design ng engineering, manufacturing, and installing custom ballistic protection system, ncluding bulletproof glass panels, windows, doors, frames, fiberglass components, and accessory systems from its 3705 Seaport Blvd fac lity. Founded in 2004 and now operating coast-tocoast, TSS leverages its “Safety + Aesthetics” approach to deliver UL 752-rated protection (Levels 1–8) with a strong emphasis on blending seamlessly into existing environments.
The West Sacramento location staffed by the orig nal Bullet Guard team, cont nues the legacy of more than 40 years of expertise in ballistic glass, backed by advanced in-house CNC and waterjet fabrication capabilit es integrated under TSS’s unified system
Under the guidance of my mentor, Marty Twitchell, we conducted a s te visit to collect accurate site information and d mensions, which were then used to develop a comprehensive floorplan and detailed sheet set for the client

Type retail
Year: 2025
Project Objective create 3D renderings for the cl ent
For this client, I produced high-quality renderings to support their visualization of planned renovations Using the provided paint samples, floor plans, and elevations, I combined Photoshop, SketchUp, and D5 Rendering to transform their concepts into a clear and compelling visual representation.
