B R I A N N A H O L L Y
INTERIOR DESIGN PORTFOLIO
RESUME
P R O F I
L E
S U M M A R Y
281-660-4111 brianna.d.holly@gmail.com
linkedin.com/in/brianna-holly www.briannahollydesigns.com
Currently studying Interior Design at Christopher C. Gibbs College of Architecture at the University of Oklahoma. Dedicated to acquiring knowledge and skills related to creating aesthetically pleasing, functional, and well-designed interior spaces. Passionate about blending creativity and functionality to design spaces that inspire and enhance everyday living. Actively strengthening technical proficiency and project experience to prepare for a career designing impactful spaces in residential and commercial environments.
UNIVERSITY OF OKLAHOMA - NORMAN, OK
2022 - 2026
Bachelor’s in Interior Design
Entrepreneurship & Real Estate Development
Certificate
GPA: 3.70
Academic Achievement Scholarship Recipient
Honors:
Christopher C. Gibbs College of Architecture
Dean’s Honor Roll (multiple semesters)
University of Oklahoma Dean’s Honor Roll (multiple semesters)
Involvement:
Alpha Chi Omega
OU Elite Dance Team
IIDA Member
Volunteer Experience:
Habitat for Humanity
Revit | Proficient
Enscape | Proficient
AutoCAD | Proficient
Lumion | Intermediate
SketchUp | Familiar
Adobe Creative Suite | Familiar
HENRY HOME INTERIORS
Design Intern
Space Planning
Concept Development
Client Relations
Collaboration
Effective Communication
Time Management
Detail-Oriented
Entrepreneurial
August 2024 - Present
Develop client presentations and material boards for residential and commercial projects
Support designers through site visits, client meetings, and project coordination
Source materials, furniture, and finishes aligned with design objectives
Assist in creating cohesive, functional, and aesthetically refined spaces
Stay current on design trends, material innovations, and industry standards to inform project work
D.R. HORTON
Designer Shadow Opportunity
July 2024 - August 2024
Shadowed the designer for D.R. Horton’s South Houston team during model home staging projects
Facilitated the transition of a model home into a market-ready property
Staged a model home in the Lago Mar community, selecting furniture, decor, and configuring layout plans
Finalized staging details to ensure cohesive, inviting interior environments
Collaborated with the design team to assist and contribute to decision-making on staging elements
ABOUT ME
Hi! I'm Brianna, an interior design student at the University of Oklahoma with a passion for designing spaces that are both purposeful and aesthetically engaging. I'm also pursuing a Real Estate Development and Entrepreneurship Certificate. My experience spans residential, commercial, and hospitality design, from staging model homes to redesigning a law firm, always with a focus on accessibility, universal design, and user experience.
As the founder of OU Gameday, a successful button business, I’ve combined creativity and entrepreneurship in a way that fuels my passion for design. Beyond that, I’m a proud member of Alpha Chi Omega and the OU Elite Dance Team. I’m always looking for new ways to innovate and bring meaningful designs to life!

TABLE OF CONTENTS
EXPLORATION
SKETCHES




MIXEDMEDIADRAWINGS




HSB DESIGN FIRM
Corporate
CONCEPT
Stratus Studio
"Clouds are the sky’s imagination, drifting freely across the canvas of day." - Unknown
Stratus Studio is a flexible, light-filled workspace inspired by the open skies of Oklahoma. Like the stratus cloud, the design is smooth, expansive, and built for movement and change. The space supports focus, creativity, and collaboration through clean lines, natural light, and a calm atmosphere. HSB Design encourages connection and innovation, offering a clear and open setting for today’s creative minds.
Boundless




FLOOR PLANS
RECEPTION WAITINGAREAS MONUMENTALSTAIRS
HUDDLEROOMS &LOUNGEAREA CLIENT PRESENTATION

HSBDESIGNFIRSTFLOORPLAN
TRAININGCLASSROOM RESOURCEINNOVATIONLAB MONUMENTALSTAIRSLOGOLOUNGEAREA
HUDDLEROOMS DESIGNLIBRARY WORKCAFE
WELLNESSROOM&MOTHERSROOM PHONEHUSHBOOTHS
FLEXOFFICES ACTIVEOFFICES
WORKSTATIONS
CONFERENCEROOMS PRIVATEOFFICES

NOTTOSCALE N.I.S
HSBDESIGNSECONDFLOORPLAN NOTTOSCALE
SCHEMATIC DESIGN
AdobeProcreate




RECEPTION
LVTFLOORING
KEYPLAN

CARPETTILE

ACOUSTICALWOODSLATS
MATTEPAINT




FURNITURESELECTIONS



KEYPLAN

LVTFLOORING


ACOUSTICALWOODSLATS

FURNITURESELECTIONS

CUSTOMWALLMURAL
WORKSTATIONS

KEYPLAN

LVTFLOORING



FURNITURE SELECTIONS




LIGHTING FIXTURES
CONFERENCE ROOM

KEYPLAN
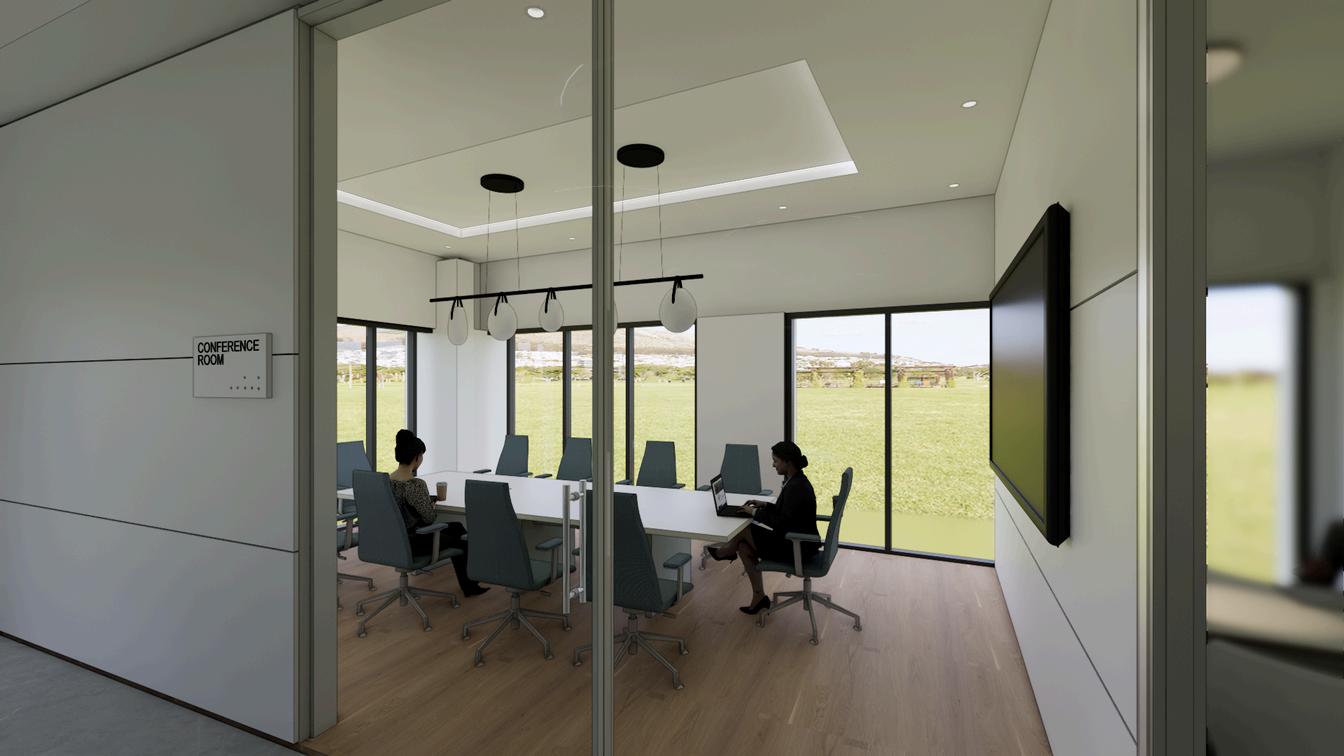
HARDWOODFLOORING

LIGHTING FIXTURE

236 CONFERENCE ROOM


FURNITURE SELECTIONS
RENDERINGS
Enscape



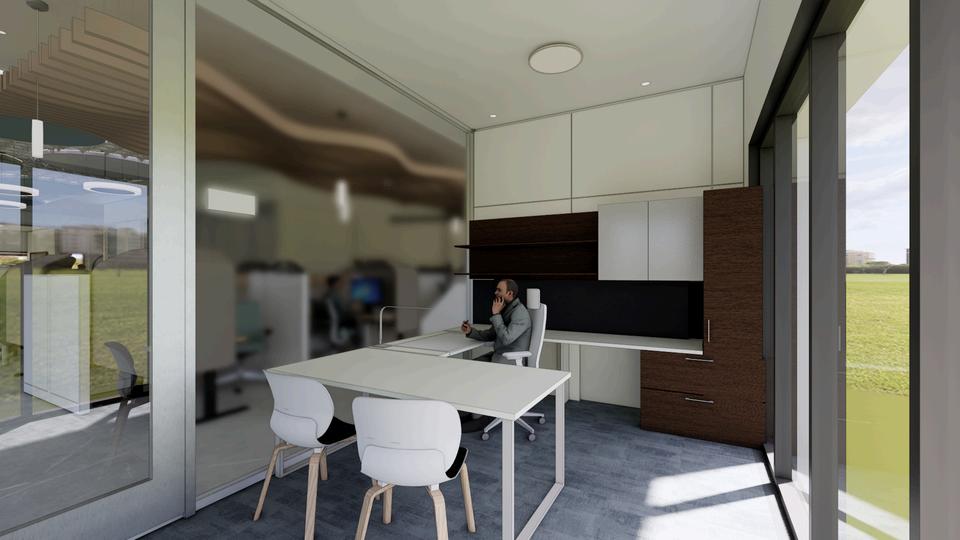
























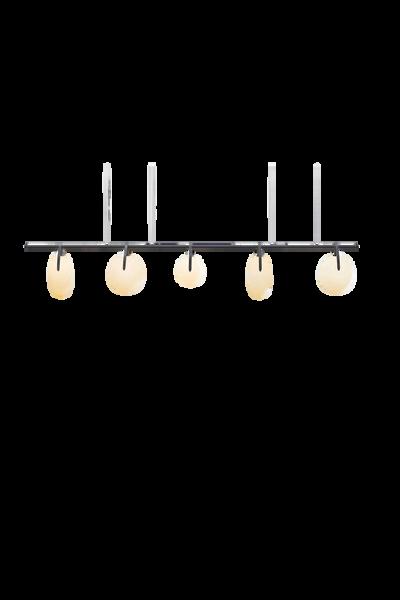


ACOUSTICAL &LED

ACOUSTICAL &LED


ACOUSTICAL &LED

ACOUSTICAL

N.I.S N.I.S

ACOUSTICAL



REFLECTEDCEILINGPLAN
FBREAKROOM RESHMARKET














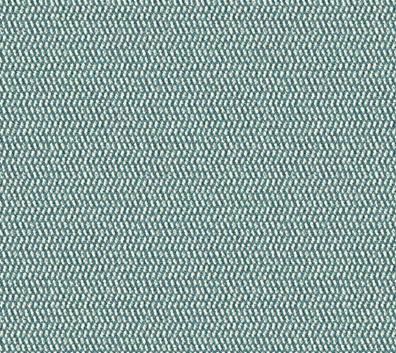
MARROW CAFE
Hospitality
CONCEPT

Golden Hour



Where light lingers and warmth lives.
Golden Hour Brunch is inspired by the soft, golden light of early morning. The space feels warm and grounded, with curved forms, soft materials, and sunlight that shifts throughout the day. Natural wood, smooth plaster, and golden tones create an easy, welcoming tmosphere. At the center is a sculptural, open bar that sets the tone for calm yet vibrant energy. Light moves gently across surfaces, inviting guests to pause, breathe, and enjoy the moment.
LatinRoot:Medulla-Theinnermost,mostimportantpart “TheMarrowofLife”=Thedeepest,mostvitalpart TheGoldenCoreofsomethingmeaninful

HOSTESS& WAITINGAREA
PRIVATEDININGROOM

N.I.S
MARROW FLOOR PLAN
NOT TO SCALE
N.I.S
N.I.S












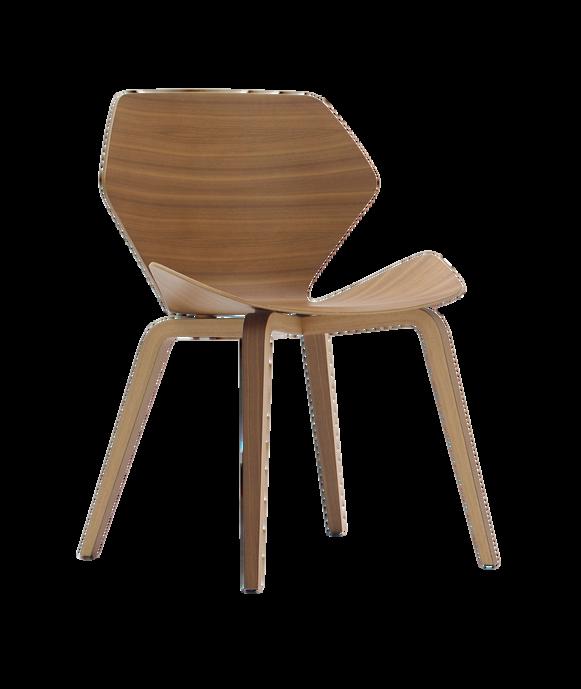
INSPIRATION







SCHEMATIC DESIGN
AdobeProcreate



RECEPTION
KEYPLAN


LVTFLOORING

WALLCOVERING

WOODLAMINATE

LIGHTFIXTURE

CAFE SPACE
LIGHTFIXTU

KEYPLAN


LVTFLOORING



FURNITURE SELECTIONS

RENDERINGS
Enscape




SOUTHSECTION

EASTSECTION


HORIZONS HEALING CENTER 25
HORIZONS HEALING CENTER
CONCEPT








HorizonsHealingFacilityisamulti-level rehabilitationcenterinspiredbythe transformativebeautyofcanyons. Thedesignsymbolizesthejourneyof healingthrough flowingforms, layeredtextures,and earthytonesthatevoketheresilience andstrengthofcanyonlandscapes.
Prioritizinghumancomfort,thefacility integratesnaturallight,greenspaces,and serenematerialstocreatearestorative environment.
Fromhealinggardenstocascading terraces,thespacefostersconnection, renewal,andtheharmonyofnatureand well-being.Itisasanctuarywherepatients canfindpeace,strength,andinspiration.
FLOOR PLANS
Mysquarefootageisshownintheun-hatchedareas
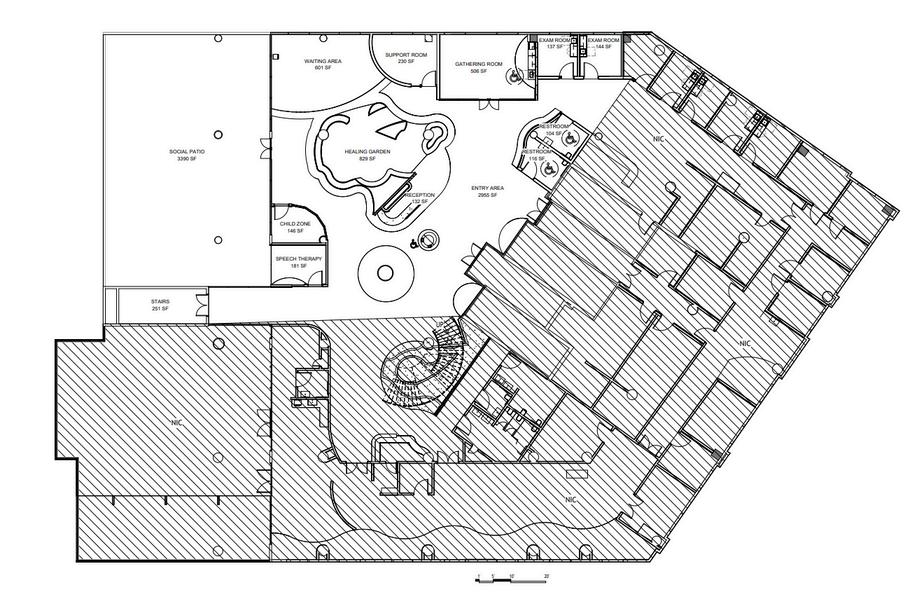
LEVELTWOFLOORPLAN
NOTTOSCALE

LEVELTHREEFLOORPLAN
NOTTOSCALE
FURNITURE PLANS
GroupMembersScopeShown


SCHEMATIC DESIGN
Lumion


SCHEMATIC DESIGN
Lumion
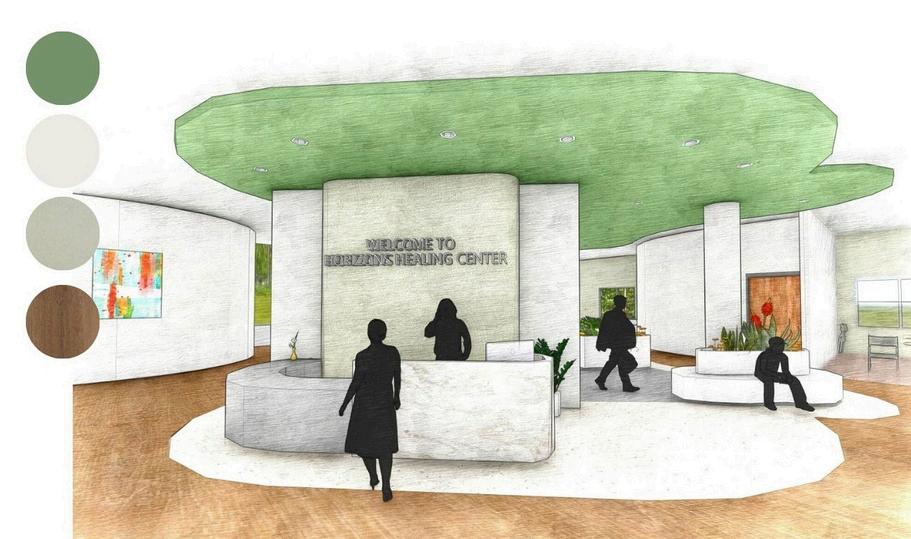

ENTRY AREA

WAITING AREA

GATHERING ROOM



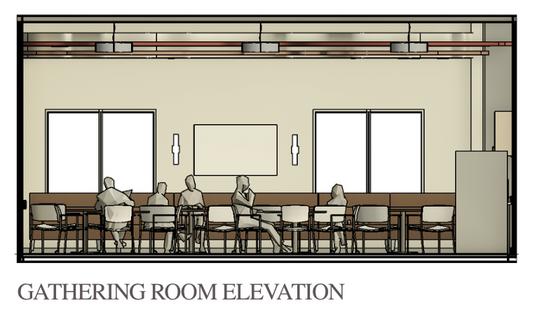







HEALINGGARDEN

TheHealingGardenisanessentialelementofHorizonsHealingCenter,thoughtfully designedtoprovidepatientsandstaffwithasereneretreatfromthedemandsofthe rehabilitationenvironment.Thistranquilspacefostersrelaxation,reflection,andasense ofwell-being,promotingbothphysicalandmentalhealingthroughaconnectionwith nature.






RENDERINGS
Enscape



RENDERINGS
Enscape
GroupMembers'RenderingsShown



SECTIONS & ELEVATIONS



CONSTRUCTION DOCUMENTS


CONSTRUCTIONDOCUMENTSET

VAIL VIEW LIVING CENTER 40
VAIL VIEW LIVING CENTER
VAILVIEW
SENIOR LIVING CENTER

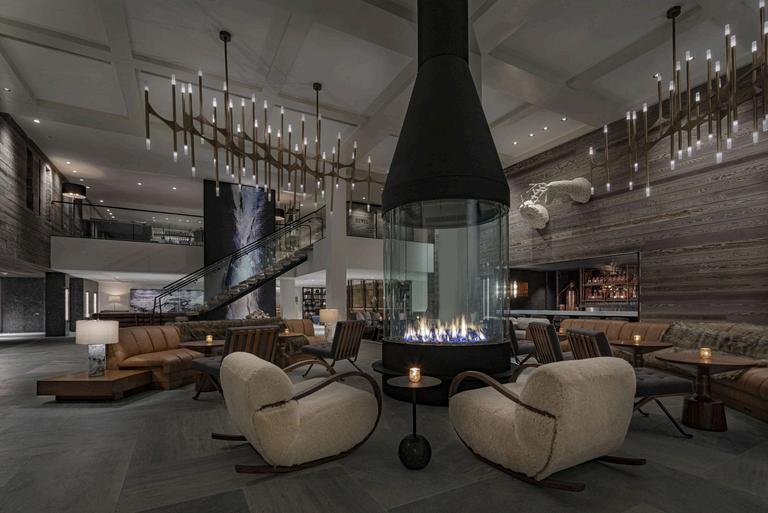



Vail View Senior Living Center, nestled in Colorado’s mountains, redefines senior living with a blend of modern luxury, biophilic design, and rustic charm.


Inspired by nature, the lighting fosters a serene, cozy atmosphere while enhancing functionality and aesthetics. Task and accent lighting cater to residents' needs, with warm, diffused lighting reducing glare for aging eyes. Motion-activated fixtures add convenience and security, while biophilic lighting supports circadian rhythms, promoting overall well-being.
Sustainability is a priority, incorporating energy-efficient technology, solar-powered fixtures, and automated controls to minimize environmental impact. More than just illumination, this thoughtful lighting design enriches senior living with comfort, purpose, and connection.
CEILING PLAN
NottoScale




RENDERINGS
Enscape





“Design is more than aesthetics it's the art of creating spaces that inspire, function, and connect.
Through thoughtful interiors, we shape experiences, evoke emotions, and bring visions to life."
