brianna
o’neal
selected works ‘20 - ’23 landscape architecture


brianna
selected works ‘20 - ’23 landscape architecture

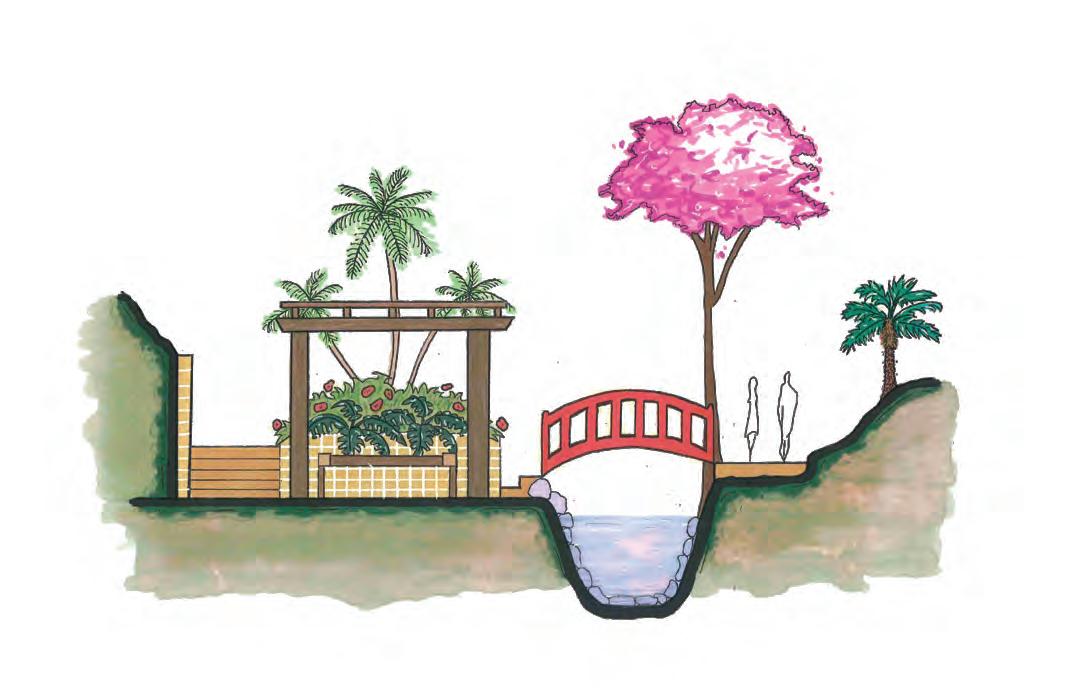
Bachelor of Landscape Architecture
Minor in Design & Media
University of Georgia - Class of 2023
CONTACT
email: briannaoneal17@gmail.com
phone: 404.953.1020
linkedin:
www.linkedin.com/in/briannacapri oneal
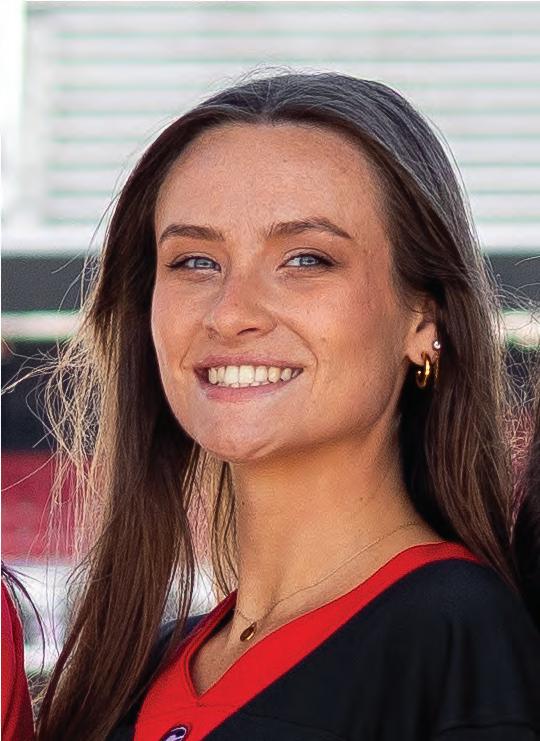
Landscape Architect Intern
Full time summer internship with a landscape architecture firm in Roswell, Georgia. Gained experience in utilizing AutoCAD for planting plans, hand drawing masterplans, and communicating with clients about project
Tybee Island Service Project
Worked with council members to propose flood mitigation strategies and design solutions
WWOOF Volunteer
Assisted with landscaping needs around the vineyard and castle gardens
Ever since I can remember, I have always been creating. Whether it was something as simple as taking a photo or as complex as designing landscapes, I love being able to express myself through what I create.
In high school, I felt pressured to select a career that was safe and had a calculated path with a concrete outcome. My mind assumed that a future in math or science was the smartest choice. However, a gut feeling - and a heart that couldn’t let go of my artistic side - led me to enter college as a student with an undeclared major. It was the best decision I could have ever made. During my first semester, I discovered Landscape Architecture and knew I had found a field that allowed me to combine all my varying interests.
My future as a designer excites me more and more every day. With our world evolving ever so quickly, I know no two days will be the same. I look forward to being challenged to create new and exciting designs that improve people’s lives while also protecting the environment.

1.
2.
4. JUNGLE OASIS
5. BAUHAUS STUDY
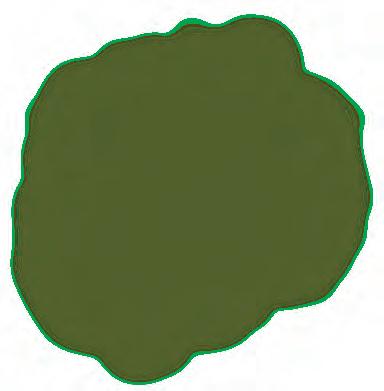

The objective of this design is to create a space that educates visitors about agriculture, sustainable practices, and native flora & fauna. The di erent features aim to encourage visitors to interact with the environment around them. Whether it’s learning about growing & eating healthy food, observing di erent ecosystem cycles, or watching a presentation at the outdoor amphitheater, there is something for all ages.

 1. Root View Planters
2. Butterfly Life Cycle
3. Observational Beehives
4. Community Garden
5. Outdoor Amphitheater
6. ‘Kitchen’ Garden
7. Fruit Trees
Garden
1. Root View Planters
2. Butterfly Life Cycle
3. Observational Beehives
4. Community Garden
5. Outdoor Amphitheater
6. ‘Kitchen’ Garden
7. Fruit Trees
Garden
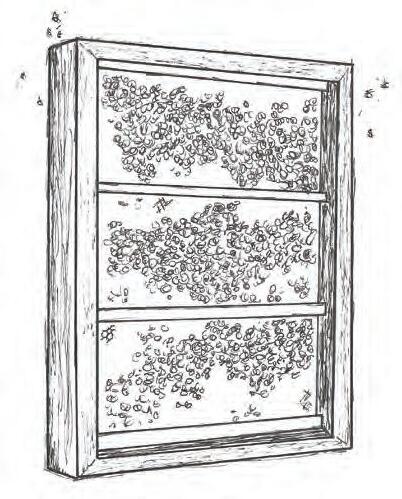
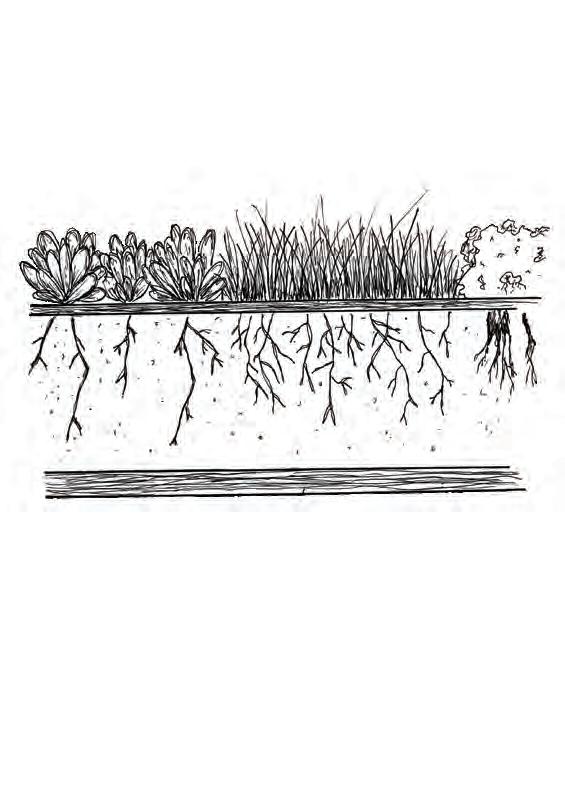



The butterfly garden features statues of di erent stages of the insect’s life cycle. The vegetation selection will attract native butterfly species, moths, and hummingbirds.
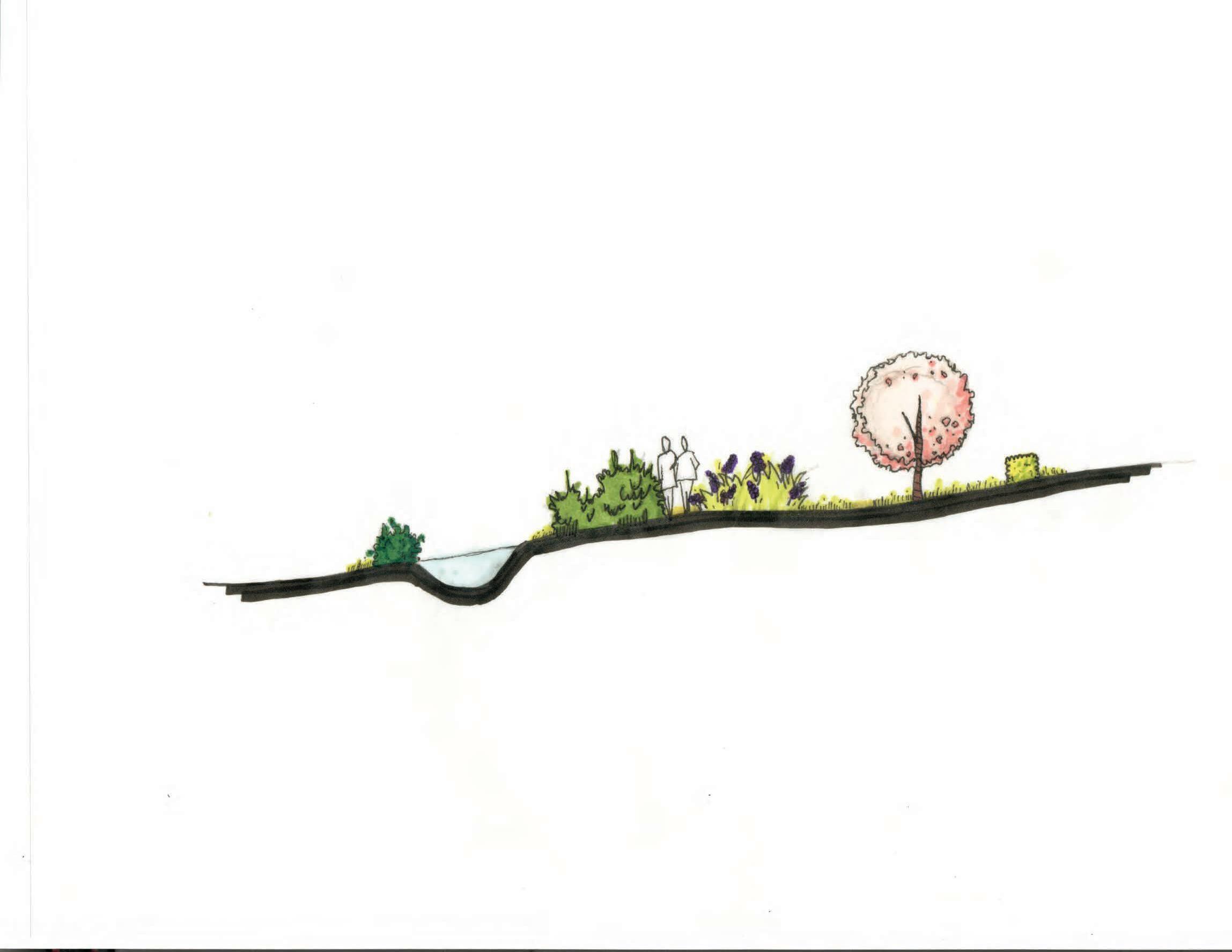
This color wheel showcases the seasonal color pallete of the educational garden. It highlights the eight main plants from the design to elaborate what colors will be visible within the garden throughout the year.


This section gives a better view of what it looks like to walk through and explore the spaces in the educational garden. One main path walks past the butterfly garden and the other winds through a small fruit tree orchard. Visitors can collect fresh peaches and apples when in season.
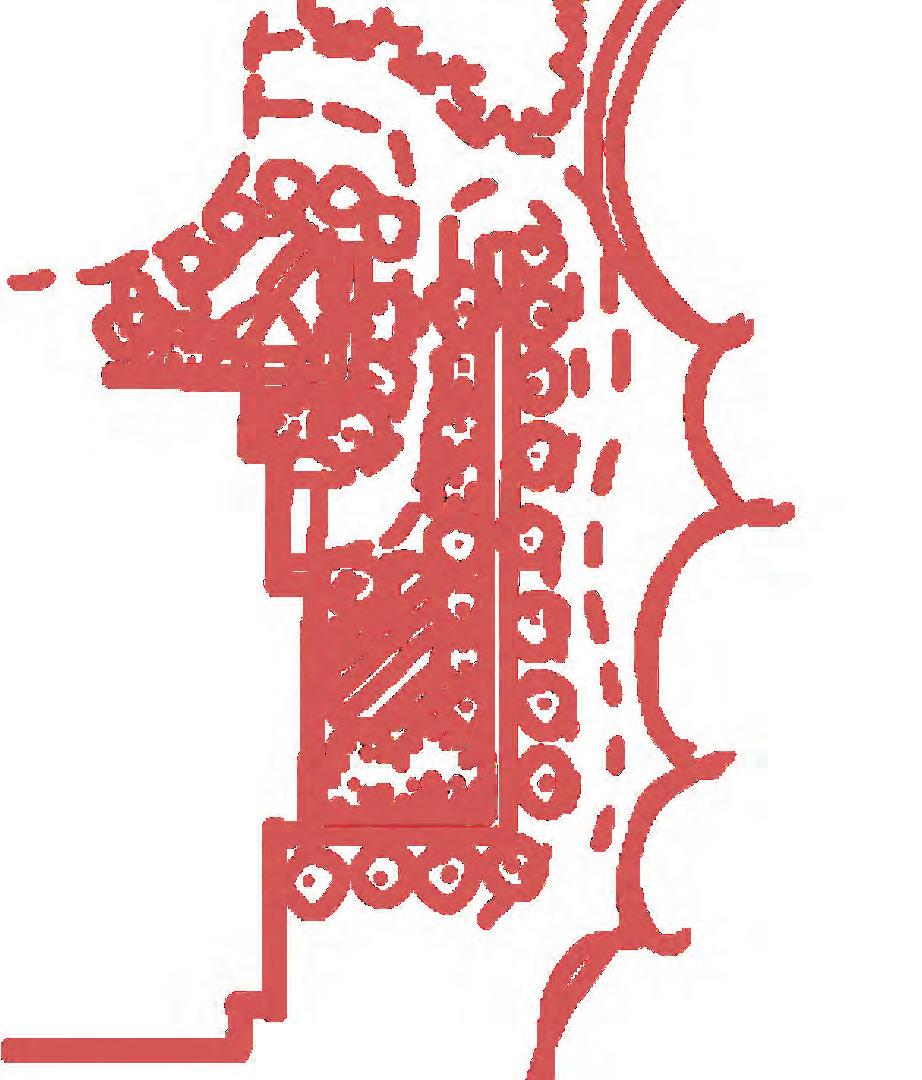
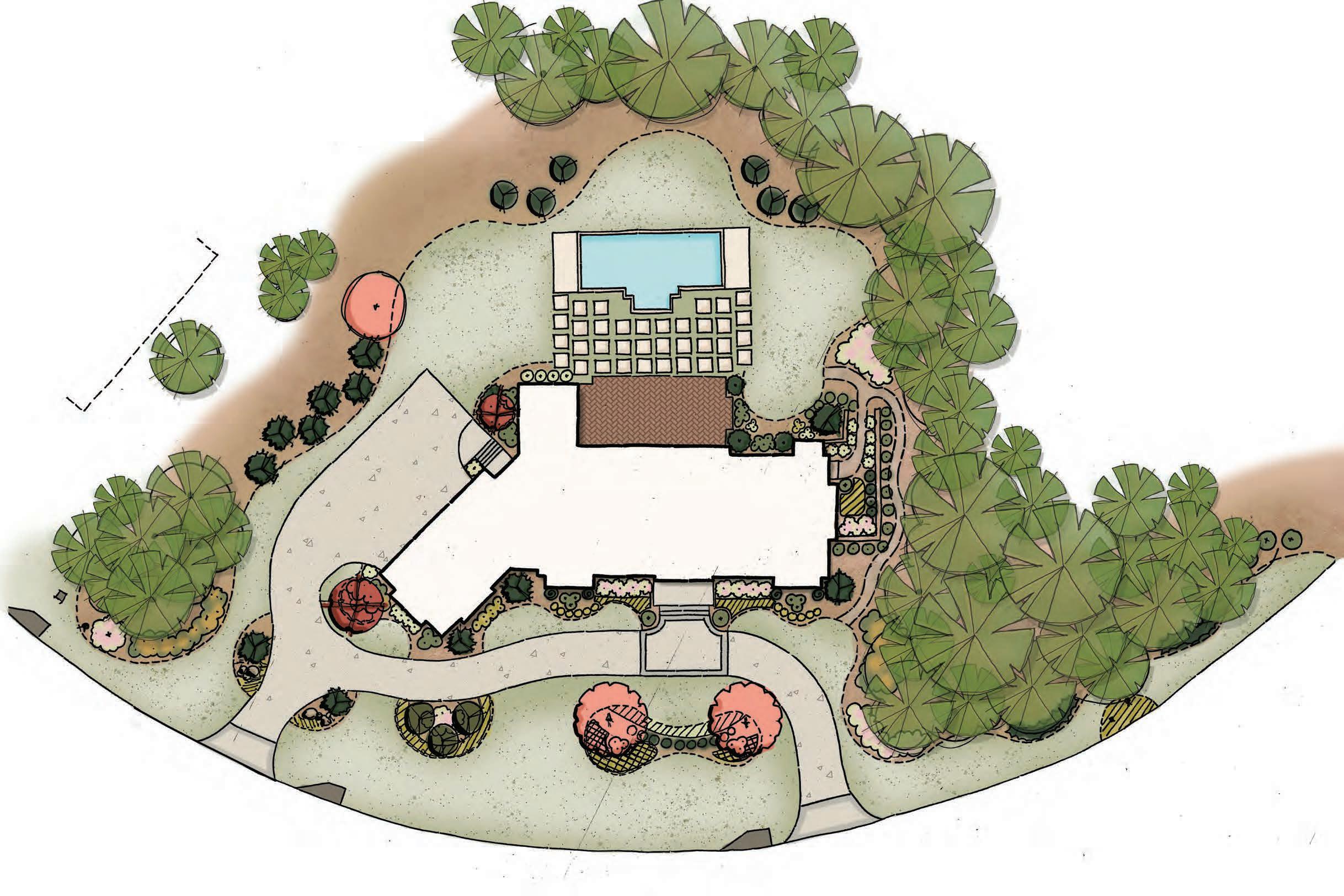
This design was created for a residential lot in Roswell, Georgia. This design features well utilized green space, a pool with a paver patio, and a two-entry driveway. The planting design aims to enhance the layout of the yard and also highlight di erent features of the home. The planting bed that is centered around the front door anchors this deisgn.

The planting design for this lot includes many native trees and perennials that thrive in the Georgia planting zones. These plants are also easy to maintain while still o ering beautiful color and texture interest year round. The wall of evergreens on the west side of the lot o ers screening from the neighboring lot, and there is a small mulch path that easily connects the front and back yards.
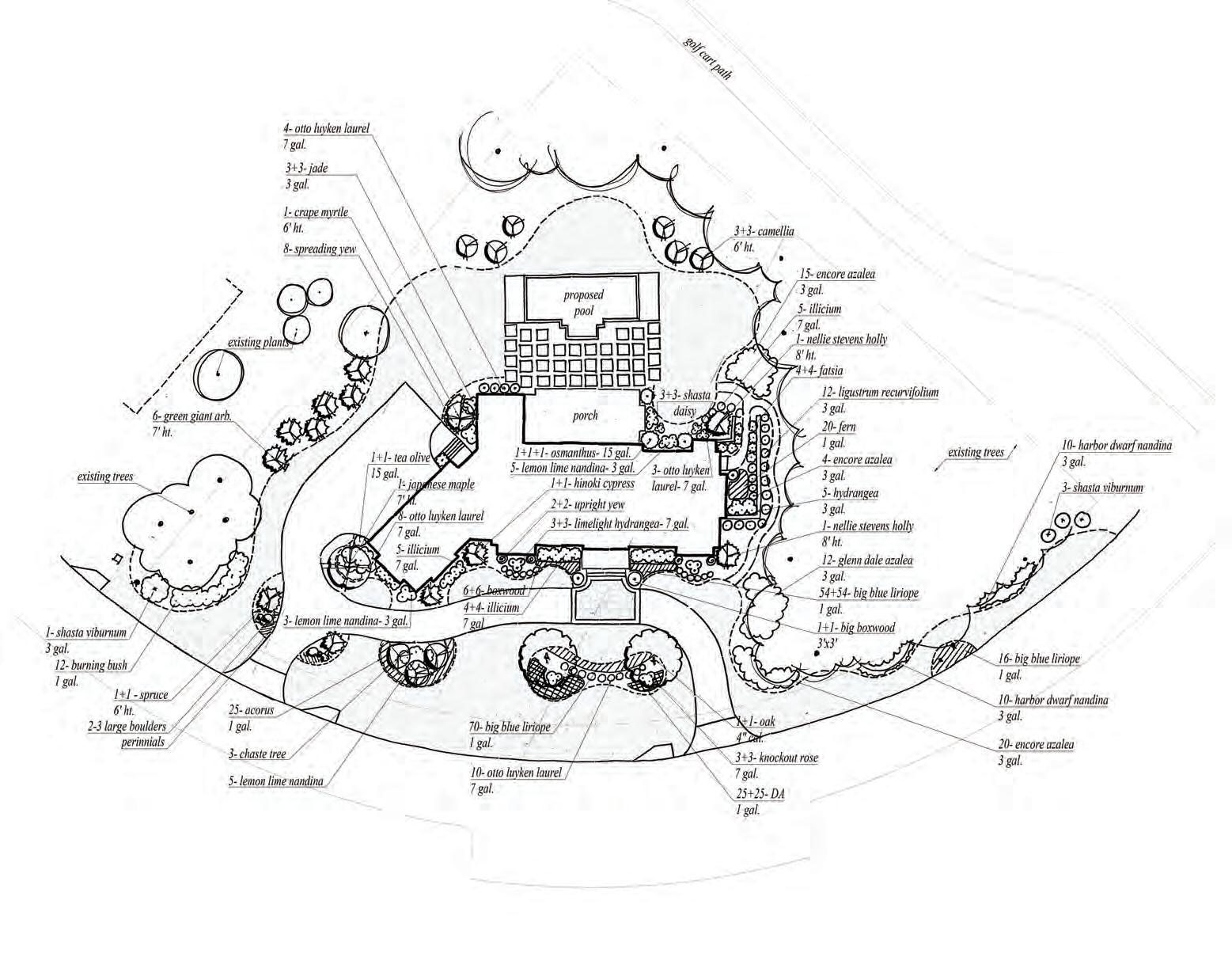
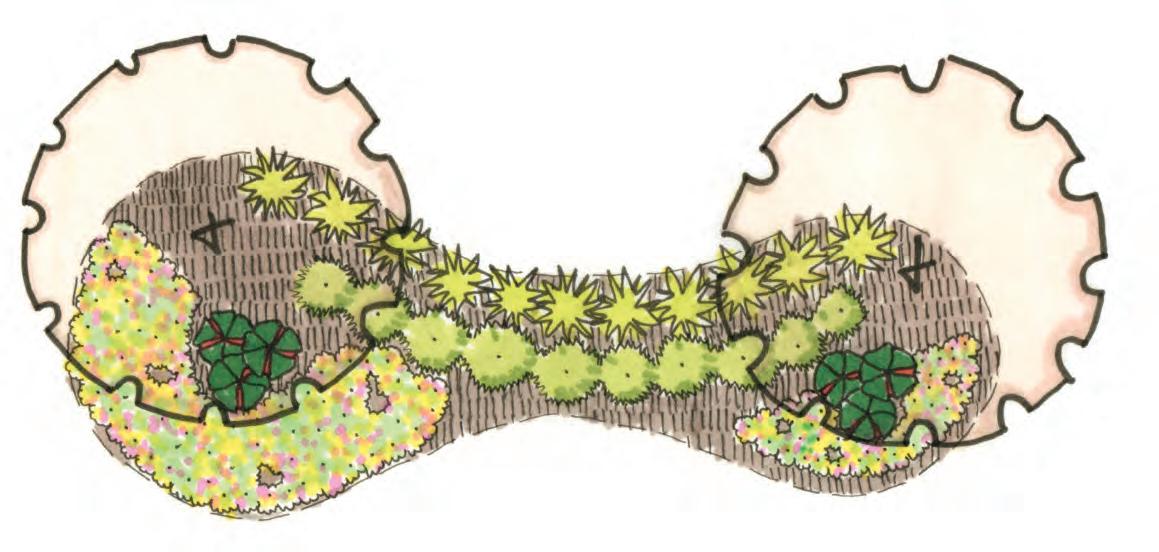

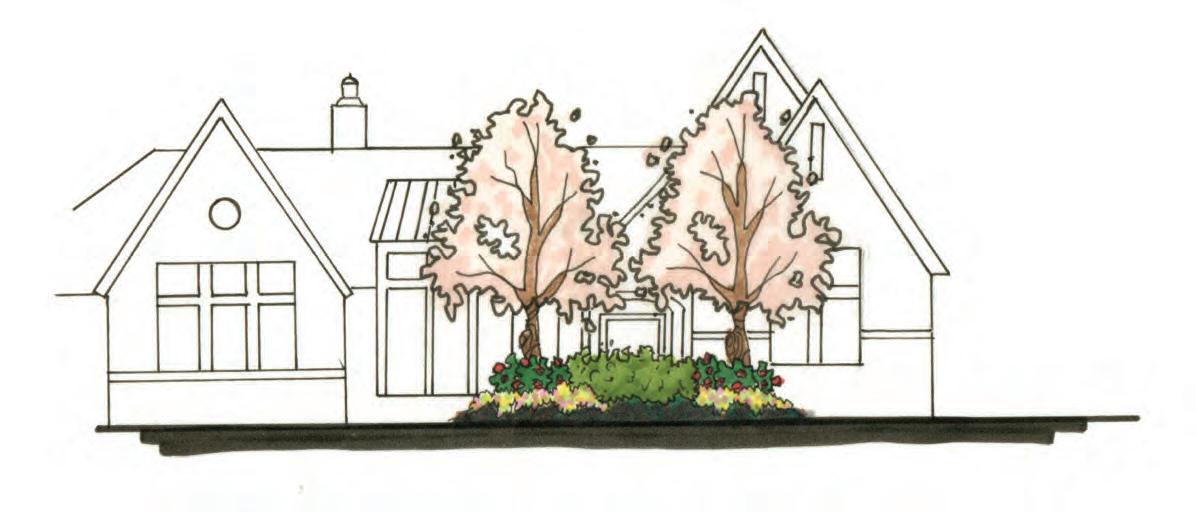
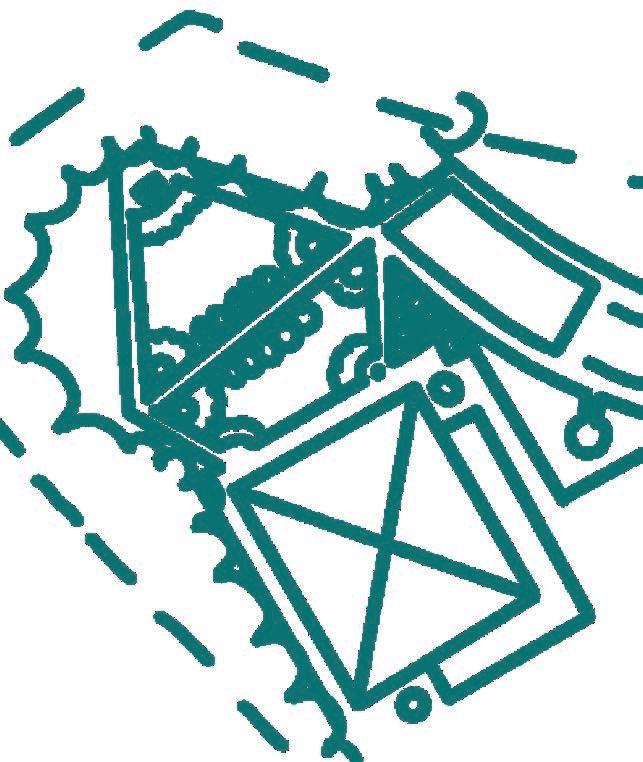

This mixed use development is designed to be an extension of the Athens and UGA community. With a variety of commercial and retail spaces, there is something for everyone. There are statues from local artists integrated throughout the commmunity. The residential spaces also o er mixed income options. The Mills connects Athens residents to the riverfront while also o ering numerous green spaces that can be used for a variety of activities.














The site’s connection to the river-front is crucial to this deisgn’s concept. There are many waterfront opportunities for visitors. This could be students studying on the tiered outdoor seating circle, or even visitors eating dinner on the waterfront pier.
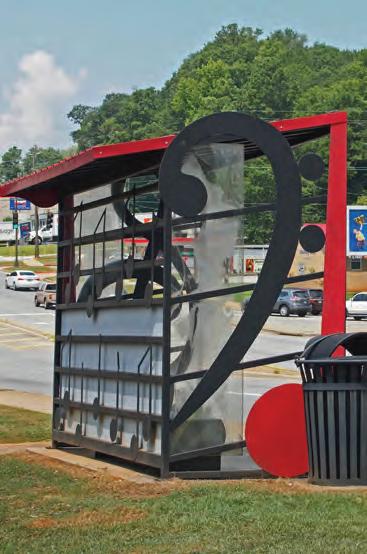
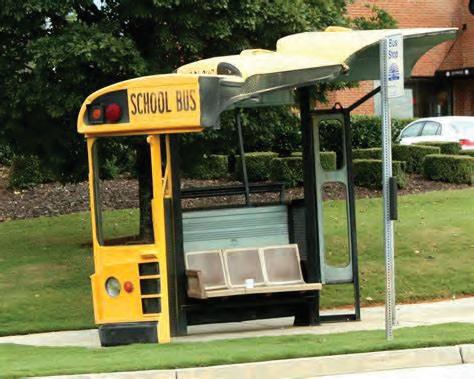
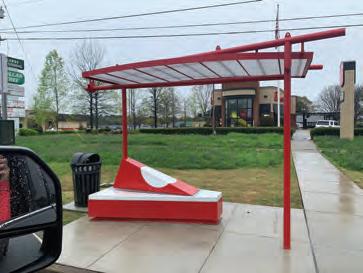

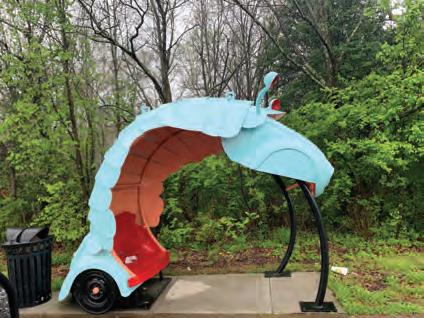
The Athen’s bus shelters play a big role in the inspiration for some of the design aspects of this project. Each one is a unique art piece. The perspective below shows how this concept is translated into The Mills design.



The renders for the Jungle Oasis were a project for an Advanced Graphics class at the College of Environmental Design at UGA. The goal of this project was to practice a workflow that utilizes SketchUp, Lumion, and Photoshop. To begin, a base model was created in SketchUp. A sample model from the 3D Warehouse was used as a base and then built upon and changed into an original design. The SketchUp file was then brought into Lumion. The Lumion software was utilized to change the texture and colors of the model. Vegetation, people, lighting, and small design details were also added in Lumion.
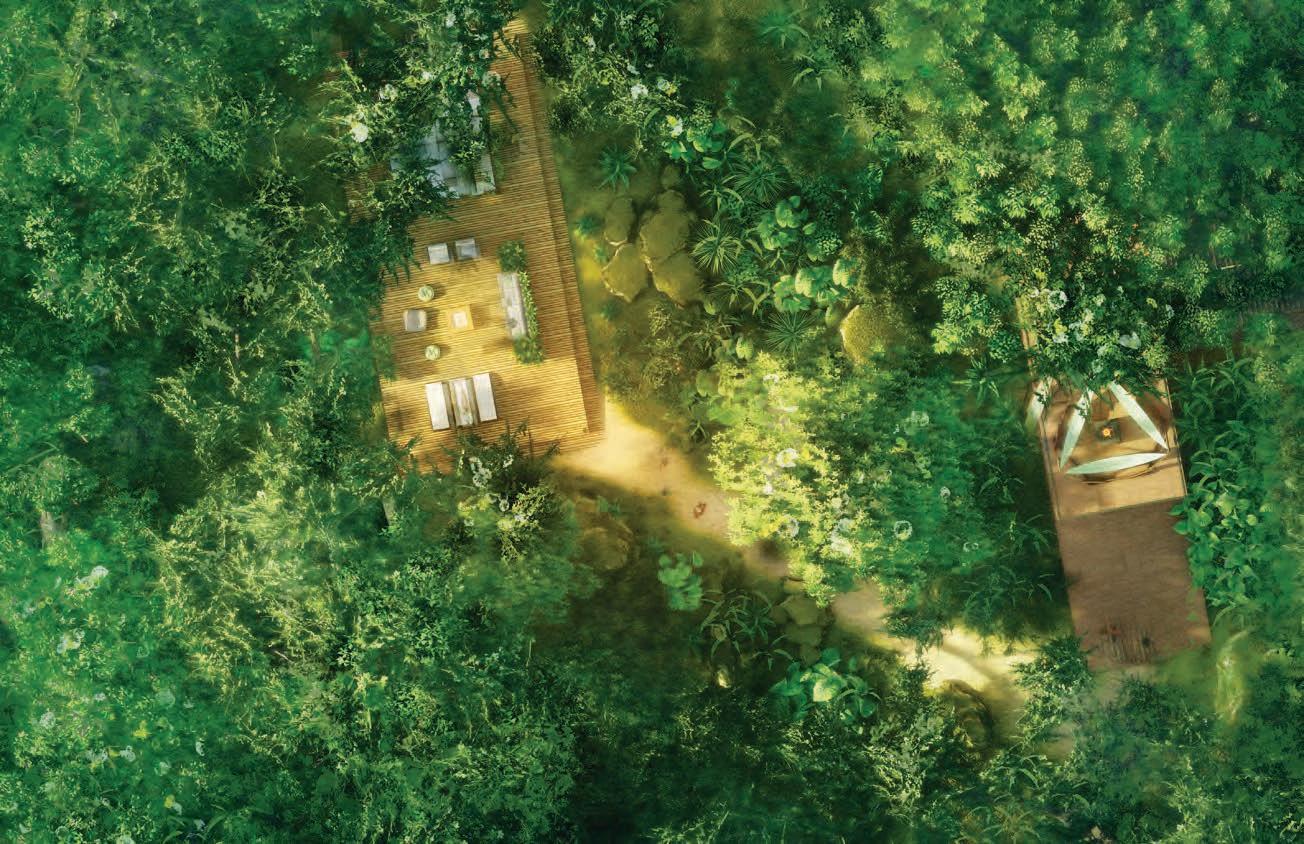


Di erent perspectives were then captured using the Lumion camera tool. These images were brought into Photoshop where final edits were made. The goal of finalizing these renders in Photoshop was to create a more artistic e ect. The final images look more like artworks instead of just computer generated images. These renders show o the Jungle Oasis’ energetic and exciting design. It is the perfect destination for an adventure seeker but it also o ers the opportunity to be a relaxing retreat.


This poster was drafted for a project in an architecture focused studio class. The project was a study about the history and key design elements of an architecture style of choice. I chose Bauhaus Architecture because I had read about it for a previous graphic design class and I wanted to learn more. This poster utilizes hand drawing and layout organization skills to create an informative, collage-style poster.