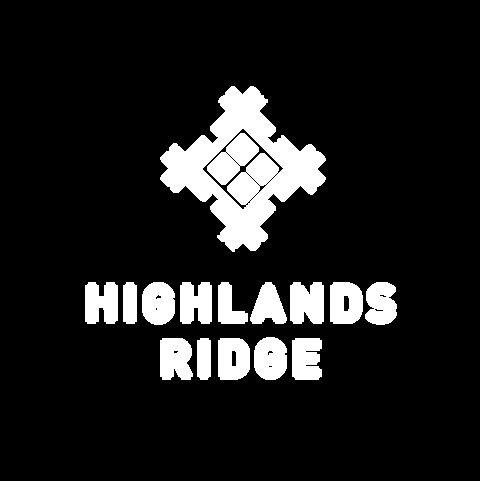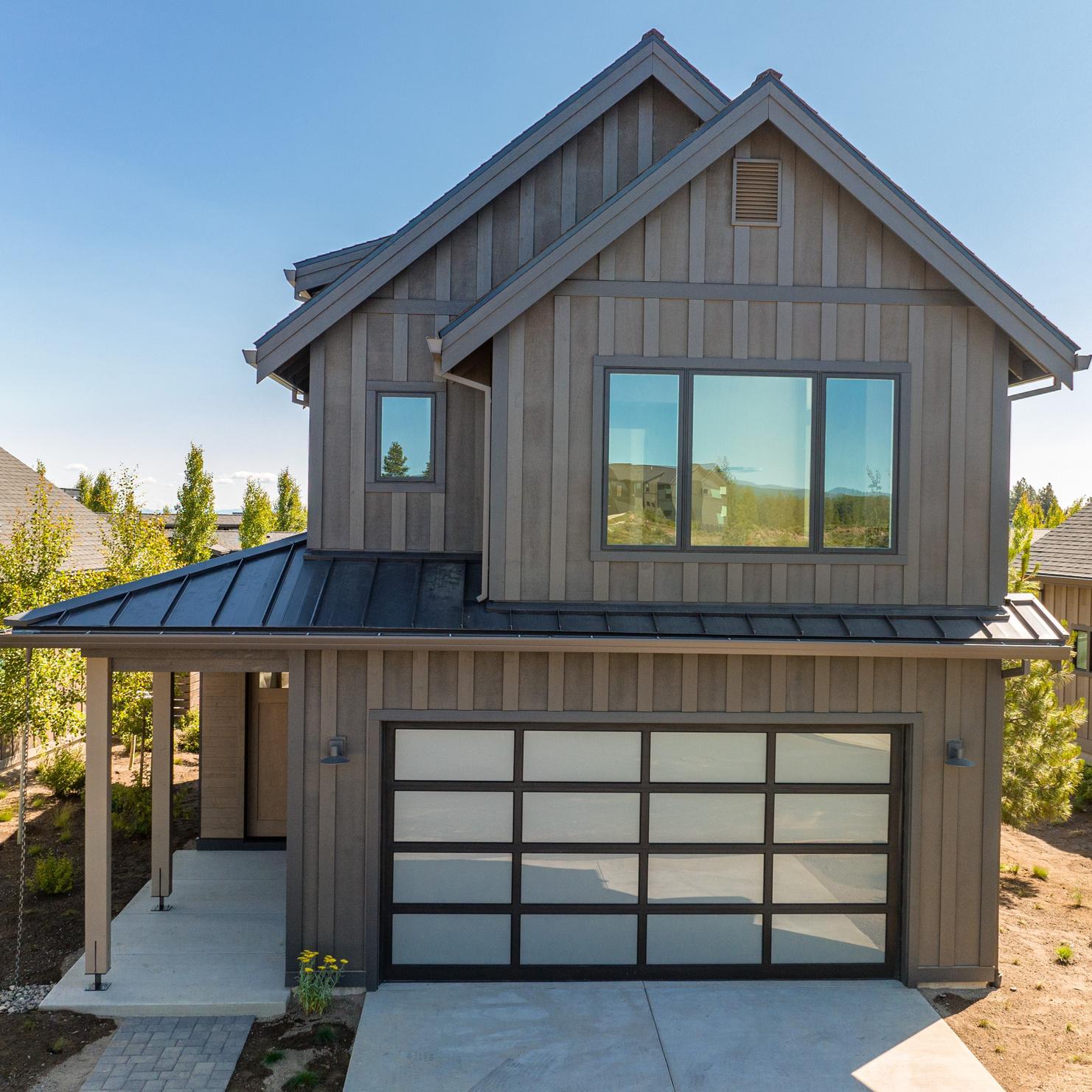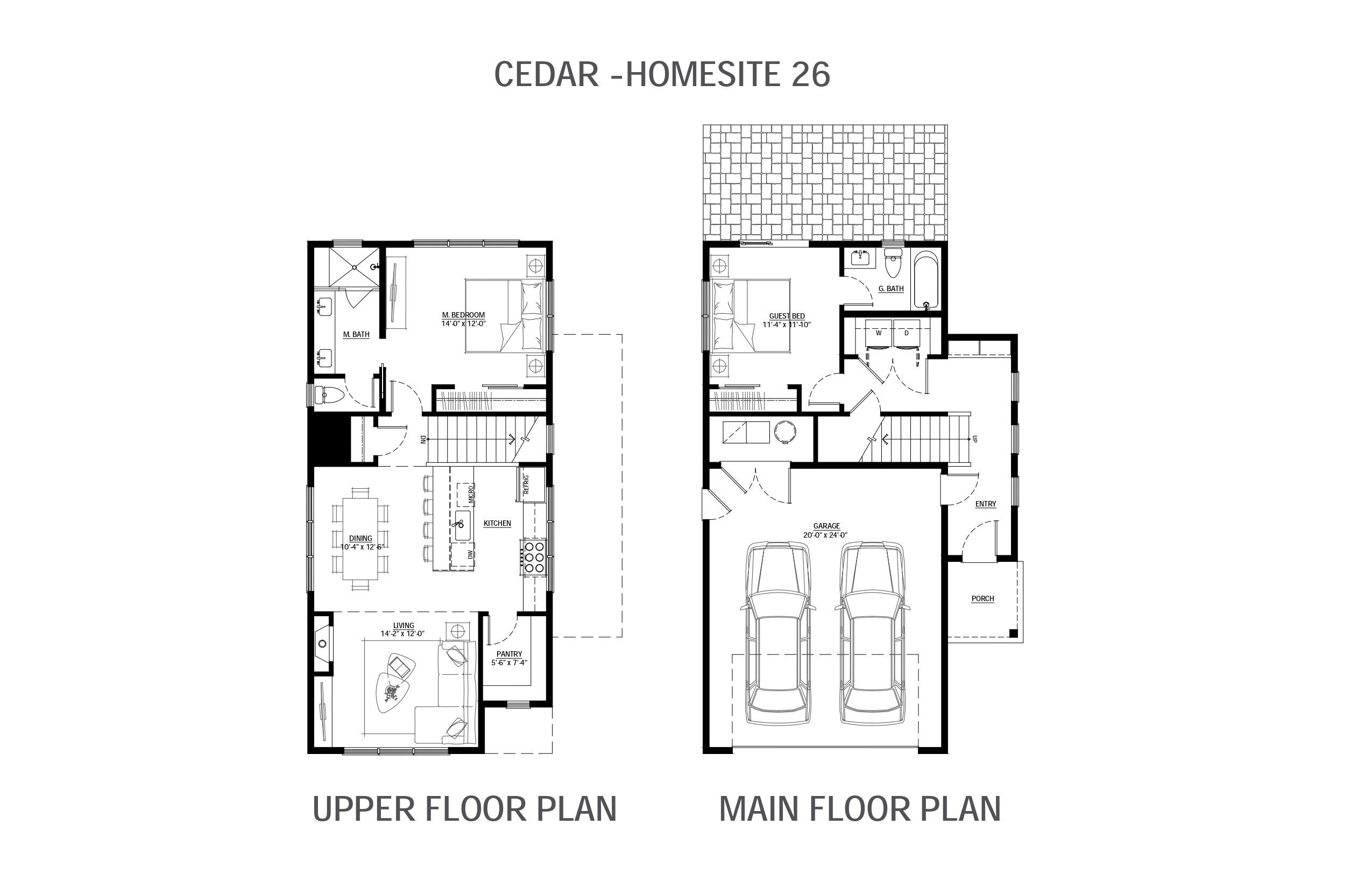THE CEDAR
2BD | 2 BA | 1,350 SF

This model offers a reverse living with the kitchen, great room and primary suite on the second floor for a bright and open feel, while also having a bedroom suite, laundry and 2 car garage on the main level.


FLOORPLANS BendPropertySource.com/Highlands-Ridge/
