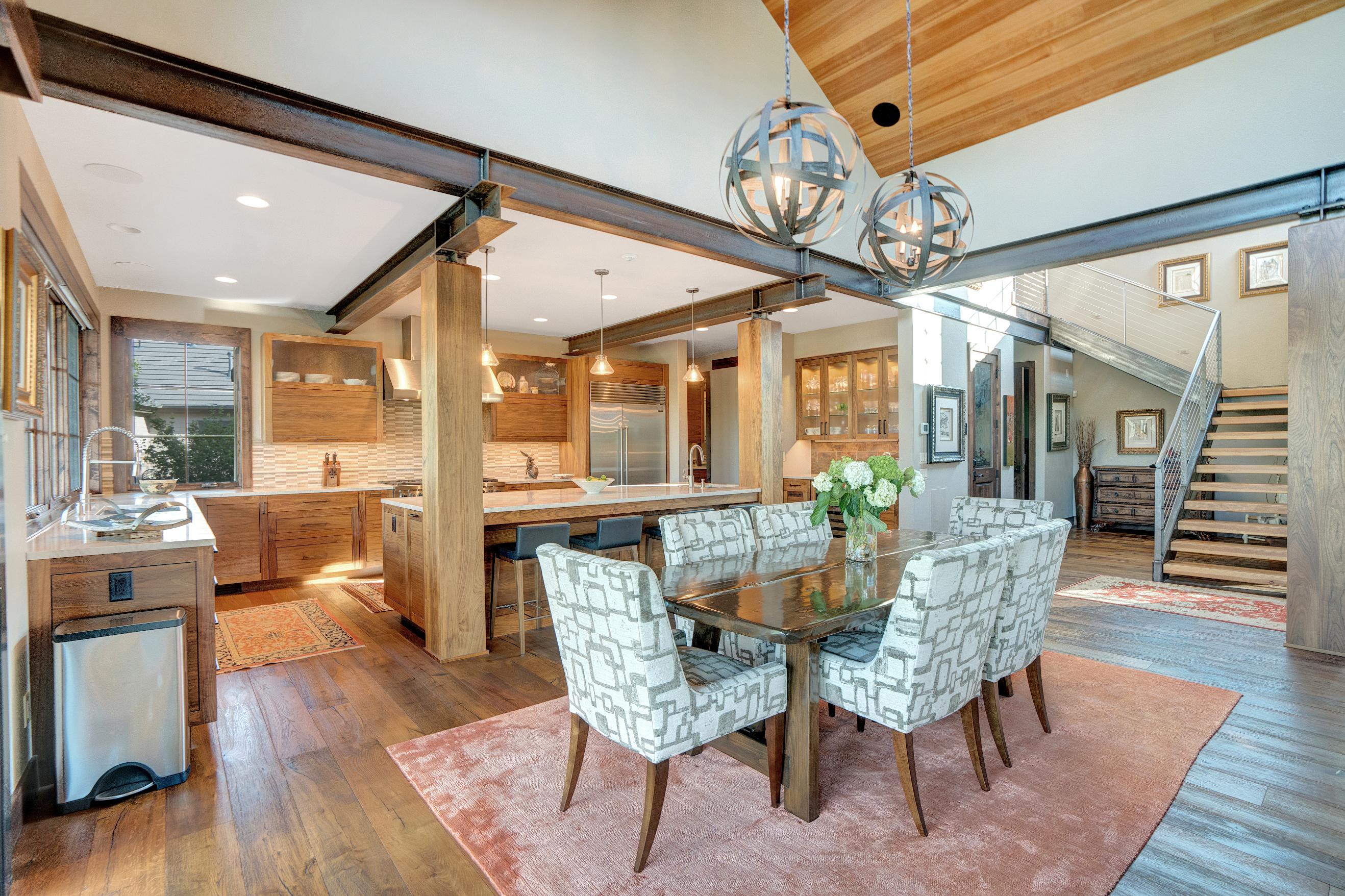






Located behind the gates at Tetherowand backing onto an open desert landscape,this home s thoughtful design combines beauty,eleganceand flexibility Thegreat room and kitchen exuderefined luxury withtimeless finishesand abundant natural light,connecting seam essly with the outdoors to enjoy mountain views from every space




A prime location within the beautiful resort community of Tetherow,this community offers a lifestyle like no other. Complete with pools,fitness,golf,dining,and clubhouse amenities,the neighborhood borders National Forest for access to boundless recreation all seasons of the year.







- Custom design by Rick Wright and built by SteveBennett Builders
- Finer Custom Cabinetry with walnut cross-grain or Europeanrecessed panels, soft-closethroughout.
- Floor-to-ceiling custom masonry with MontanaMossyrock,Heat & Glogas fireplace with Chateau forge handcrafted front and remotecontrol
- Oil-finished white oak hardwood throughout,high-end carpet and pad in bedrooms.
- Windsor PinnacleCLADmulti-slidepatio doors with custom retractablescreens (almost 23?wide)
- Walnut-framed art alcoves with downlighting,walnut-wrapped columns,and industrial steel beams.
- 11zones of in-floor radiant heat upstairs and downstairs,2 HVACunits with built-in humidifiers
- Personalized whole-house audio in home,garage,hot tubarea,and both patios with HEOSstreaming hub and Roku surround sound.
- European walnut horizontal grain paneled kitchen cabinets,bifold touch lift doors with Servo drive,and custom in-cabinet and under-cabinet lighting
- Lynx professional natural gas BBQ& rotisseriesystem,custom-built naturalgas fire pit with stone curved seating areas.
- Foundation poured and electrically wired for a LuxuryLift LLH950 Hydraulic Elevator
- Garagespace for 5 cars,including asingle space andtwo doublespaces; one garage door is 9?tall for Sprinter-van sized vehicles.
- Custom landscaping with Project WildfireGuidelines,includingdrought-tolerant, native plants and trees Bend FireDept Inspection approved
