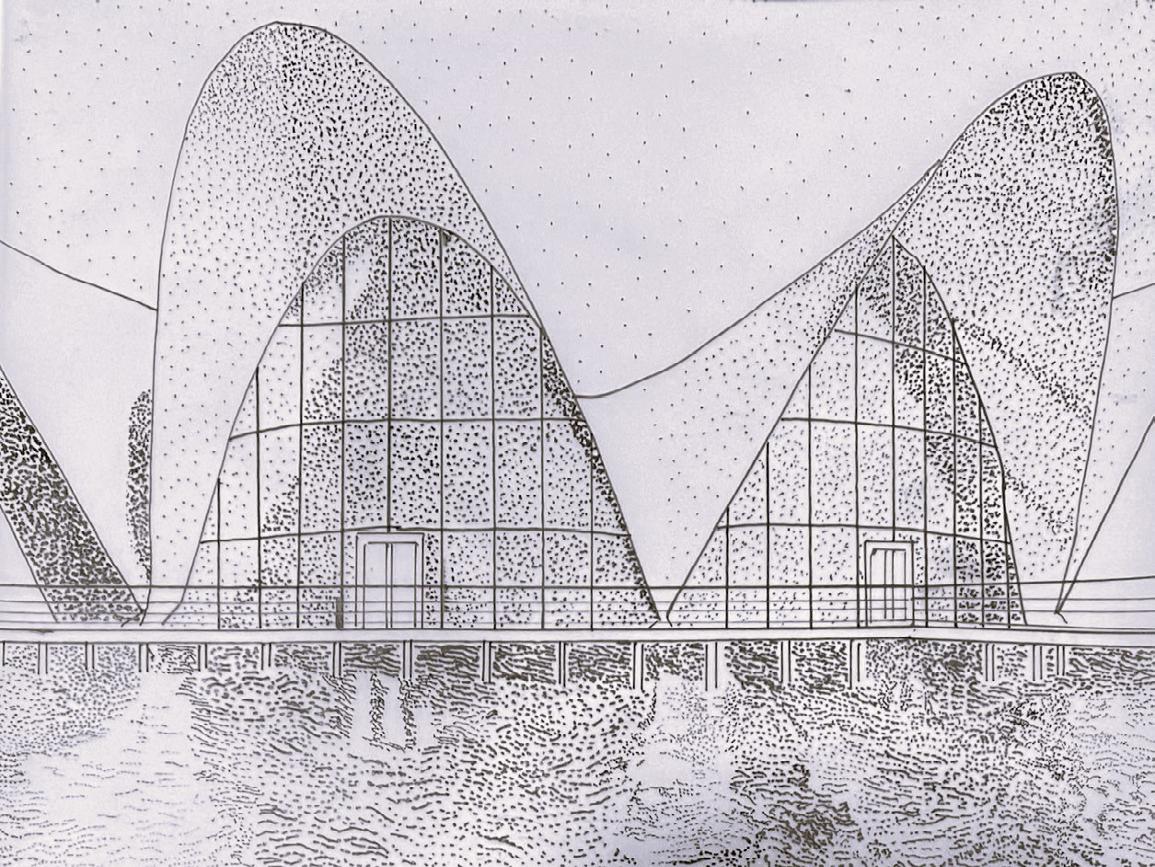

ARCHITECTURE PORTFOLIO
BRIAN RAMIREZ

2020
• STUDENT ATHLETE BASEBALL PLAYER FOR EL PASO COMMUNITY COLLEGE
• OBTAINED A ASSOCIATE DEGREE IN ARCHITECTURE SCIENCE AT EL PASO COMMUNITY COLLEGE

• ENTRY IN MASTERS OF BUSINESS ADMINISTRATION PROGRAM
• BACHELOR OF SCIENCE IN ARCHITECTURE

• GRADUATED WITH A HIGH SCHOOL DIPLOMA FROM EASTWOOD HIGH SCHOOL.

• ENROLLED AT TEXAS TECH UNIVERSITY HUCKABEE COLLEGE OF ARCHITECTURE
• ACCEPTANCE INTO THE ACCELERATED ARCHITECTURE GRADUATE PROGRAM.

• GRADUATION FALL OF 2025: MASTERS OF ARCHITECTURE
• GRADUATION FALL OF 2025: MASTERS OF BUSINESS ADMINISTRATION



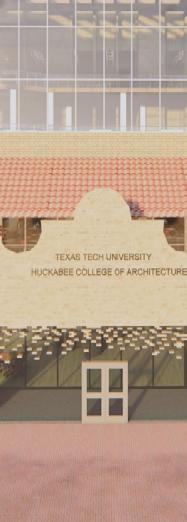

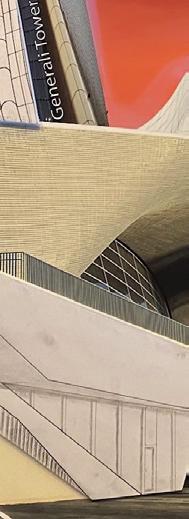

CIELO VISTA MALL UPHEAD RETAIL STORE
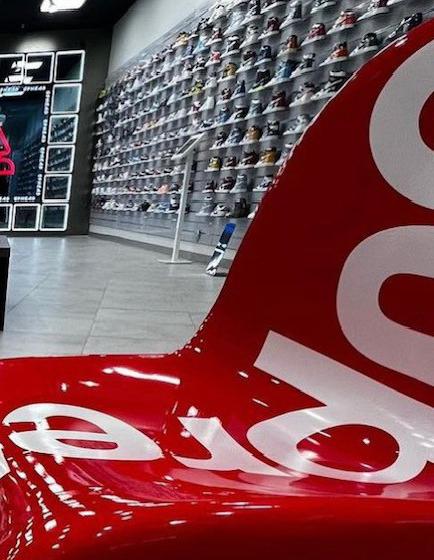
01 TEA AND RETAIL STORE
EMPLOYER: CARL DANIEL ARCHITECTS


Uphead Tea store, located in Cielo Vista Mall, underwent a renovation project that involved the merging of two units. The newly designed space accommodates an area for shoe display and serving of boba tea. The project encompassed the installation of new flooring, ceiling and millwork for display and serving areas. The design and placement of the equipment not only facilitates the preparation and presentation of tea but also serves as an engaging focal point for customers. The installation of new lighting draws attention to the unique features, colors, and textures of each pair of shoes.
TASKS
Utilzed Revit to produce design and construction documents.
Produced renderings through Lumion for client.
Presented project progress to client.
Communicated with engineering consultants.
Submitted construction set to the city of El Paso for permitting.

EXISTING WALL TO REMAIN
EXISTING DOOR TO REMAIN
REMOVE PORTION OF EXISTING STUD/ GYP WALL. 7'-0" H. REMOVE EXISTING DOOR AND ITS FRAME
EXISTING RESTROOM TO REMAIN
REMOVE EXISTING WALL IN ITS ENTIRETY
REMOVE EXISTING WALL IN ITS ENTIRETY
REMOVE EXISTING WALL IN ITS ENTIRETY
REMOVE EXISTING FLOOR MATERIAL AND PREPARE AREA FOR NEW FLOOR
EXISTING COLUMN TO REMAIN
REMOVE EXISTING WALL IN ITS ENTIRETY
REMOVE & RELOCATE EXISTING DOOR
REMOVE EXISTING FLOOR MATERIAL AND PREPARE AREA FOR NEW FLOOR
REMOVE EXISTING DOOR AND FRAME
EXISTING STOREFRONT WINDOWS TO REMAIN. PROTECT AT ALL TIMES
REMOVE EXISTING WALL IN ITS ENTIRETY
EXISTING
EXISTING MECH. EQUIPMENT ROOM TO REMAIN
REMOVE EXISTING WALL IN ITS ENTIRETY
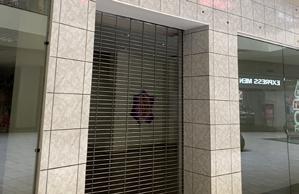
REMOVE & RELOCATE EXISTING DOOR
REMOVE EXISTING WALL IN ITS ENTIRETY
REMOVE
EXISTING RESTROOM TO REMAIN EXISTING COLUMN
REMOVE EXISTING WALL IN ITS ENTIRETY

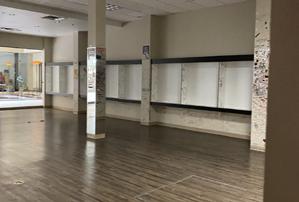

IMPROVEMENT PLAN







PLAYA LAKE TOWNHOME DEVELOPMENT

TOWNHOME COMMUNITY DEVELOPMENT 02



The Playa Lake Townhome development is a thoughtfully designed residential community intended to provide comfortable and convenient housing for graduate students and professors at Texas Tech University. This development addresses the growing need for quality accommodations for new faculty members who have faced challenges in finding suitable living spaces.The development is uniquely situated on a plot that includes a protected playa lake, a natural feature requiring construction to maintain a 100-foot distance from its boundaries.
The community comprises three distinct unit types to cater to various housing needs. This includes Type 1: 1 bedroom, 1 bathroom, Type 2: 3 bedrooms, 2 bathrooms, Type 3: 4 bedrooms, 2 bathrooms. Both the front and backyard areas are designed as communal spaces to encourage interaction among residents and create a sense of community. These areas are perfect for relaxation, social gatherings, and fostering a healthy lifestyle.
UNIT TYPE: 2

FLOOR 2
FLOOR 1

SITE CLUSTER
This Playa Lake housing development was created by utilizing a cluster. A span of 320x320-foot area included the layout of 14 residential units. It was divided into 4 Type: 1, 4 Type: 2, and 6 Type: 3 units. Each unit’s backyard faces a communal space featuring walkways, gazebos, and a water feature, designed to foster community interaction.
The cluster is seamlessly integrated into the site, forming a cohesive community with central areas and walkways leading towards a focal point at the playa lake. Connected walking trails enhance accessibility and encourage an active lifestyle. The development is a blend of residential comfort and vibrant outdoor spaces that enhance overall quality of life for its residents.

COMMUNITY SITE
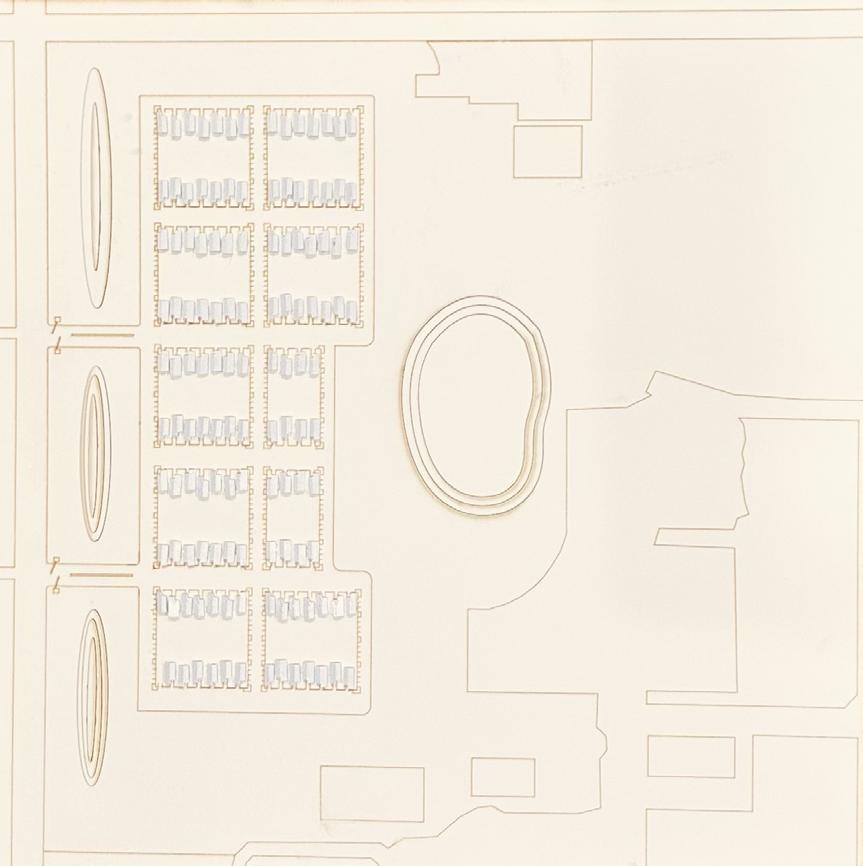
QUAKER AVE
WALKING TRAILS
TTU INNOVATION
HUB PARKING
TTU INNOVATION
HUB
PLAYA LAKE TTU SATELLITE PARKING

PAW BREW
MICRO-MANUFACTURING

PAW BREW



Paw Brew is a dog treat micro manufacturing project. Paw Brew combines the creation of high-quality dog treats with a unique social space for dog lovers. Centered around a patio grill, it offers a space for people to enjoy food while their dogs enjoy fresh, homemade treats. The facility includes specialized production areas equipped with ovens, mixing stations, and other essential tools for crafting dog treats. A dedicated office space supports administrative operations and community outreach efforts. In addition to its manufacturing focus, a restaurant and outdoor patio space creates a vibrant, social environment that invites the Lubbock community to gather, enjoy food, and spend time with their dogs. Paw Brew additionally features a multifunctional space that serves as an educational hub, hosting community events and workshops.
*Paw Brew was 1 of 4 projects selected in Graduate Studio I to be showcased in the Lubbock First Friday Art Trail Festival.


DRIPPING SYSTEM
FACADE STRUCTURAL TIE
DOUBLE PANE GLASS PANEL
STORE FRONT SYSTEM
ALUMINIUM MESH V. GARDEN SYSTEM
2" CONDUIT
WATER PUMP
TYP. POLISHED CONCRETE FINISH
CONCRETE SLAB



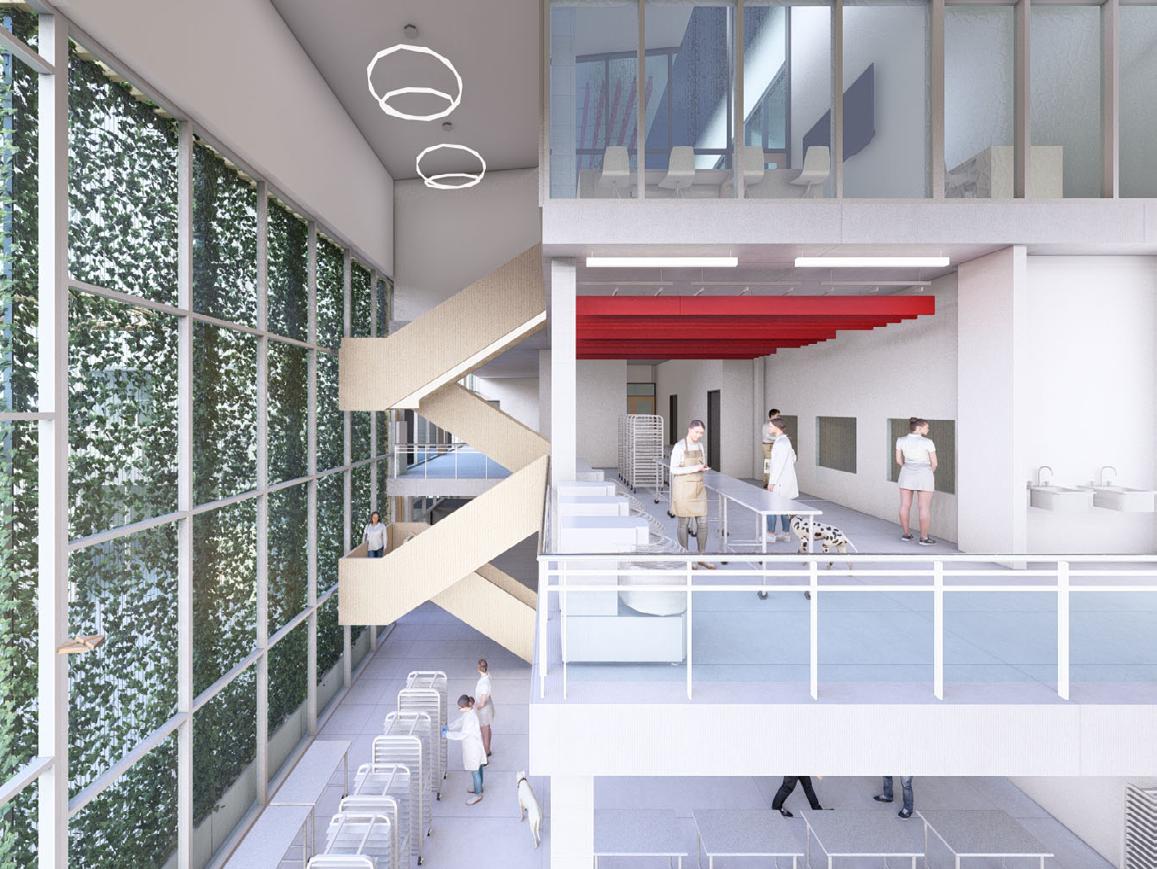

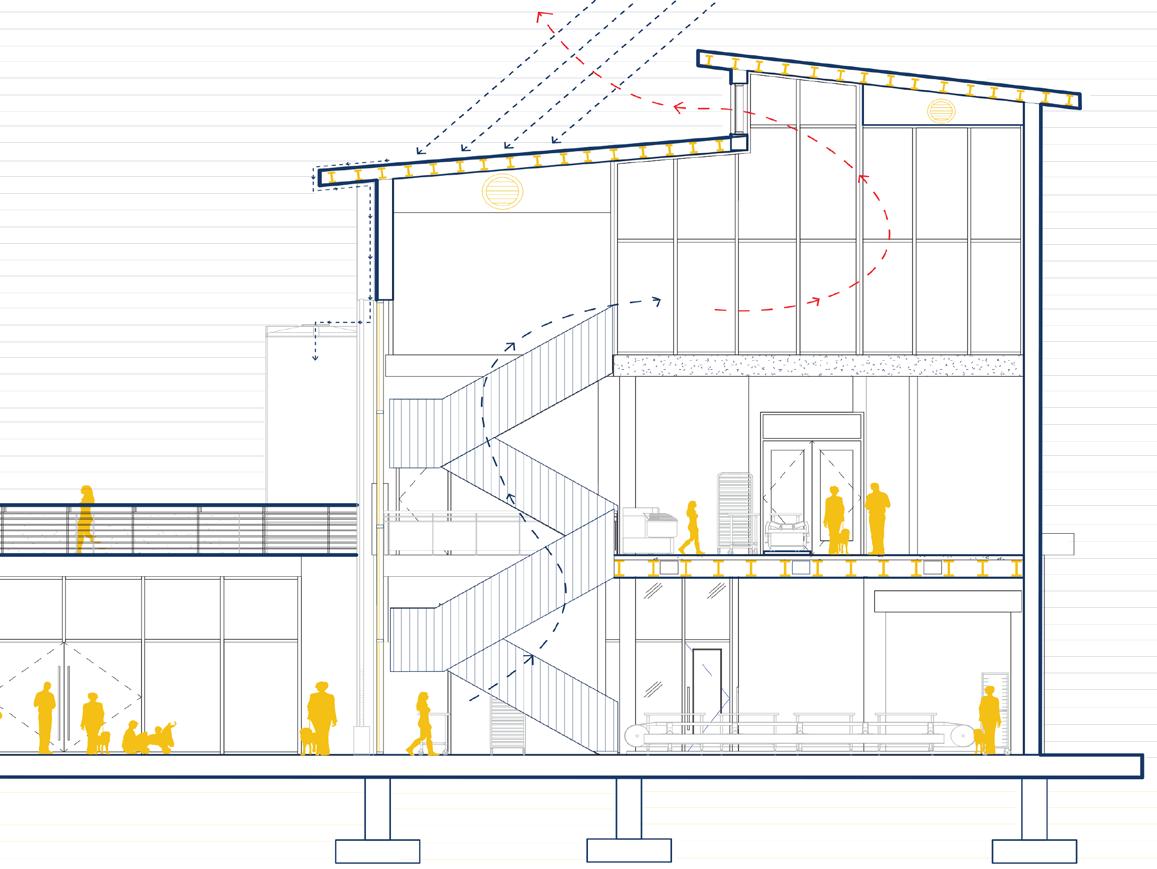

TTU COLLEGE OF ARCHITECTURE RENOVATION







TEXAS TECH ARCHITECTURE RENOVATION & ADDITION
The current state of the Texas Tech Huckabee College of Architecture requires an urgent need for renovation and expansion. The proposed project strategically addresses key challenges, focusing on enhancing vertical connection, creating interactive gathering areas, and providing additional classroom space. The design intent revolves around incorporating the signature brick material used across Texas Tech’s campus. By showcasing the brick in a parametric facade the project highlights the new building as a prominent representation of a school of design. This approach not only respects the university’s architectural identity but also serves as a visual testament to our institution’s dedication to creativity and thoughtful design within the campus environment.



FLOOR 3
FLOOR 2

PARAMETRIC BRICK FACADE SCRIPT



MAPPING BRICK TO INPUT SURFACE
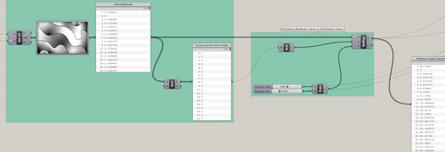
GETTING ROTATION VALUES FROM IMAGE ALGORITHM

W12 X 26
L8X4X3/8"
PARAMETRIC BRICK PATTERN
ALUMINUM PIPING
STOREFRONT SYSTEM
DOUBLE PANE GLASS PANEL
WINDOW JAMB
SEALANT
TILE FLOOR FINISH
THIN SET MORTAR
CONCRETE
METAL DECKING
STRUCTURAL BEAM
STOREFRONT SYSTEM
DOUBLE PANE GLASS PANEL
WINDOW JAMB
SEALANT
TILE FLOOR FINISH
CONCRETE
METAL DECKING THIN SET MORTAR
STRUCTURAL BEAM
STOREFRONT SYSTEM
DOUBLE PANE GLASS PANEL
WINDOW JAMB
SEALANT
TILE FLOOR FINISH
THIN SET MORTAR
CONCRETE
METAL DECKING
STRUCTURAL BEAM
CONCRETE WALL
CONCRETE FLOOR FINISH
CONCRETE FOUNDATION
3
- 0"





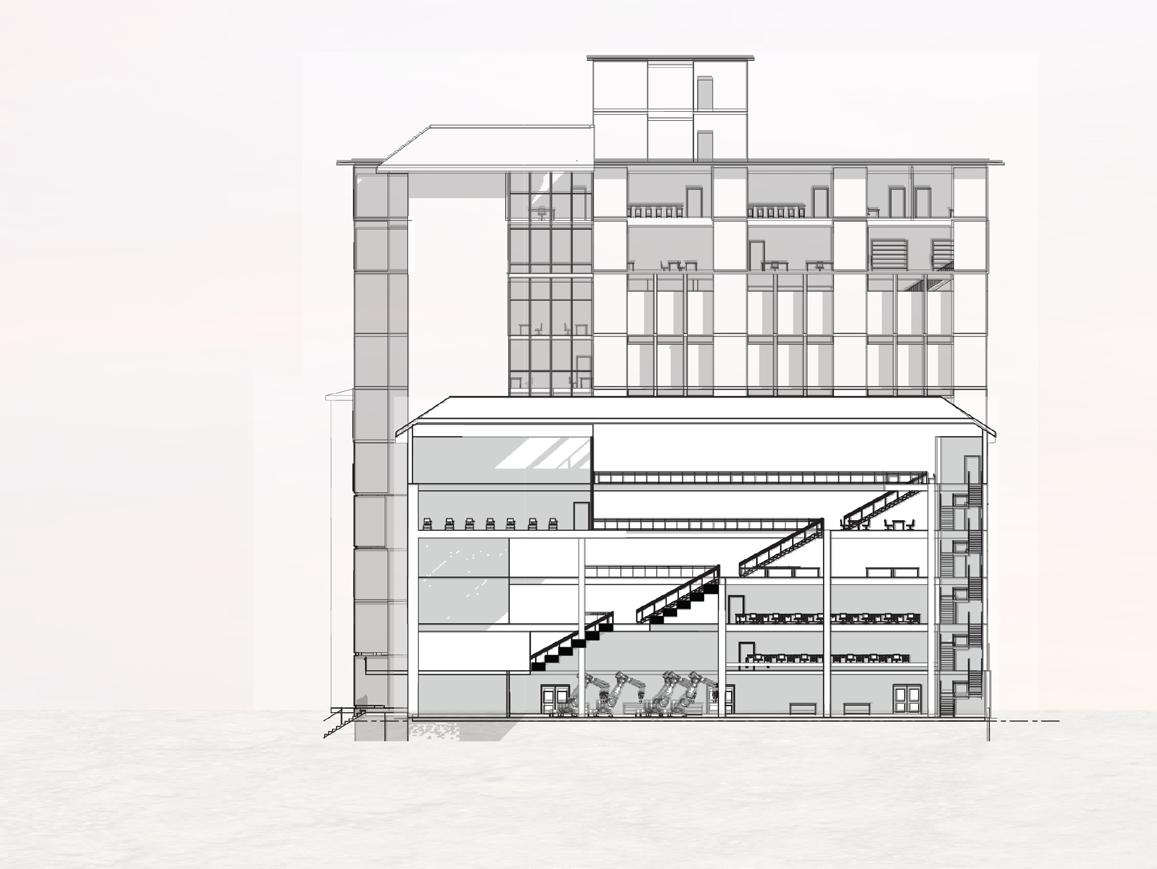
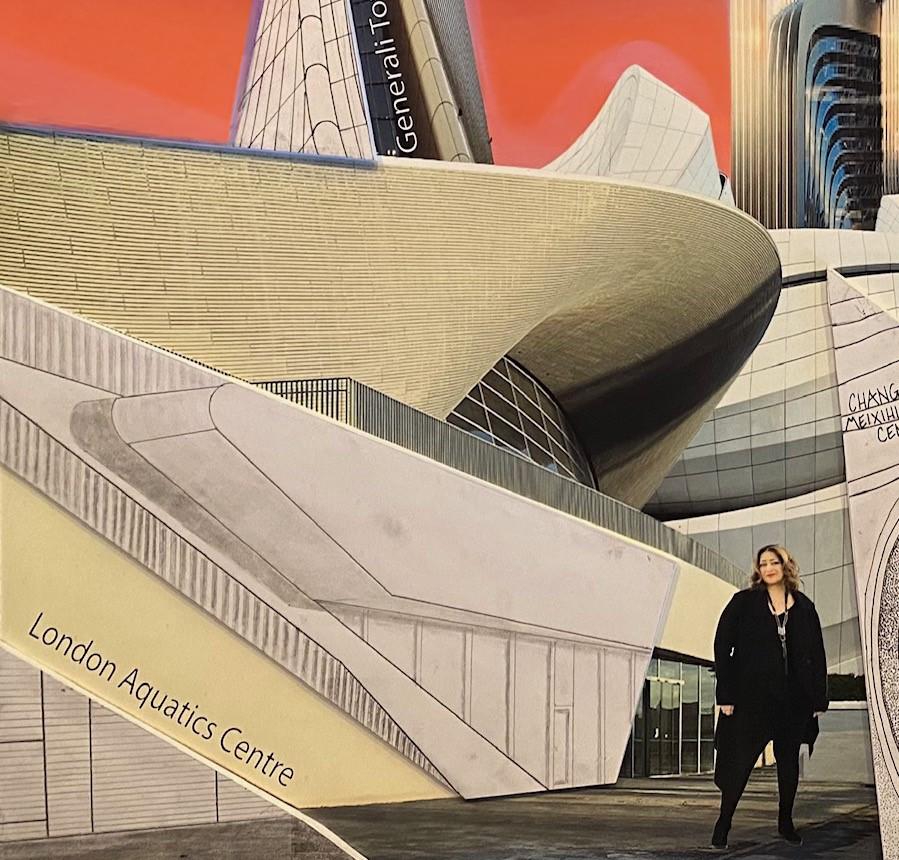

MULTI-MEDIA SKETCHES
GRAPHITE PENCILS PASTELS INK PENS
