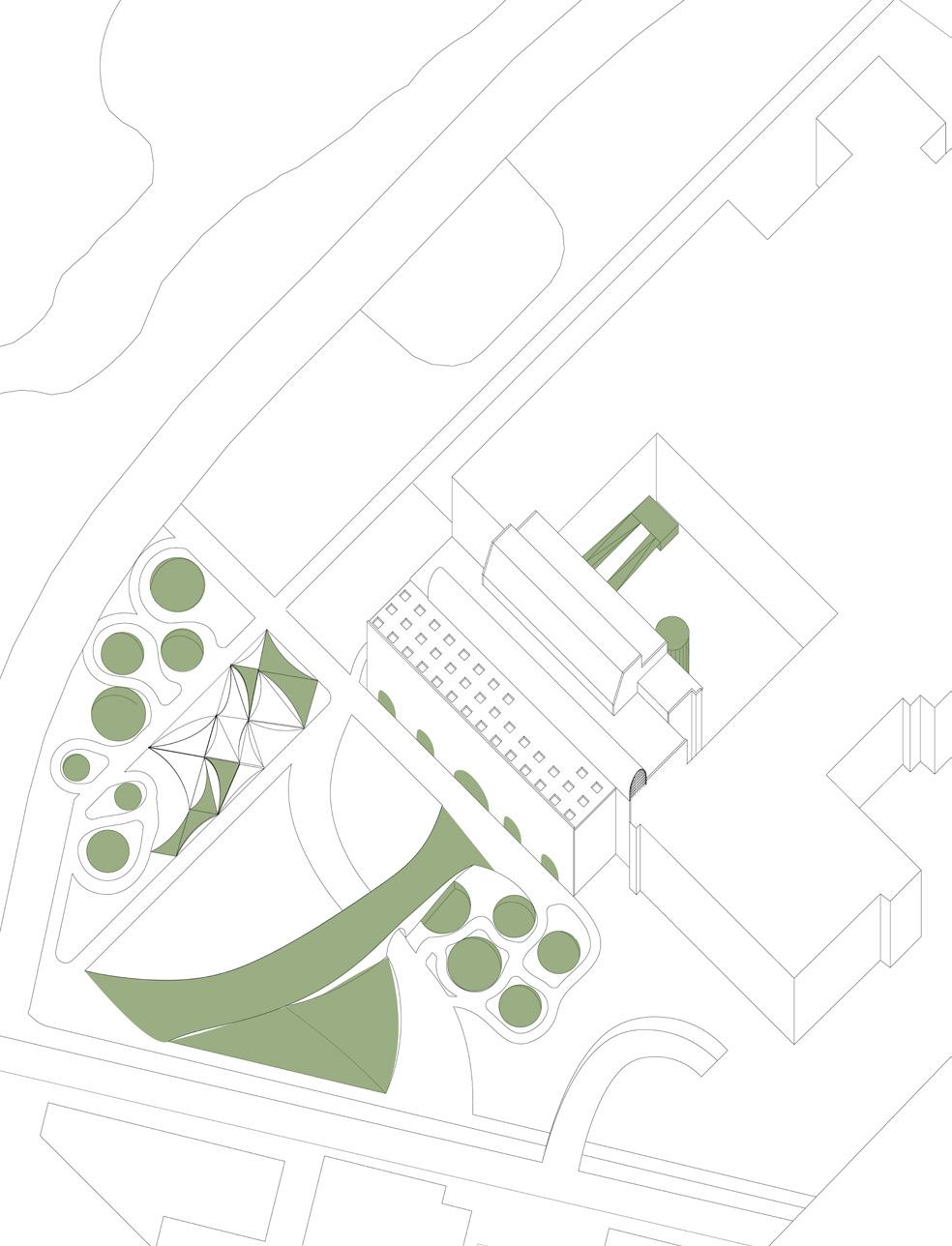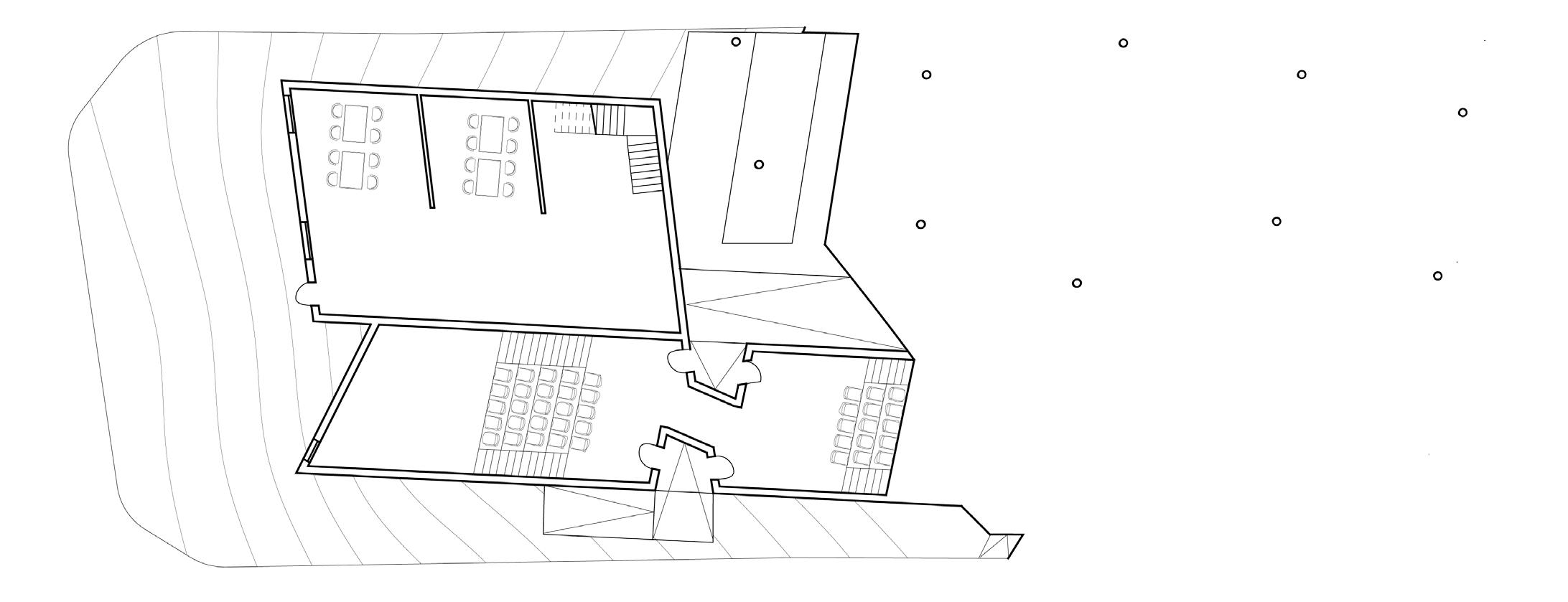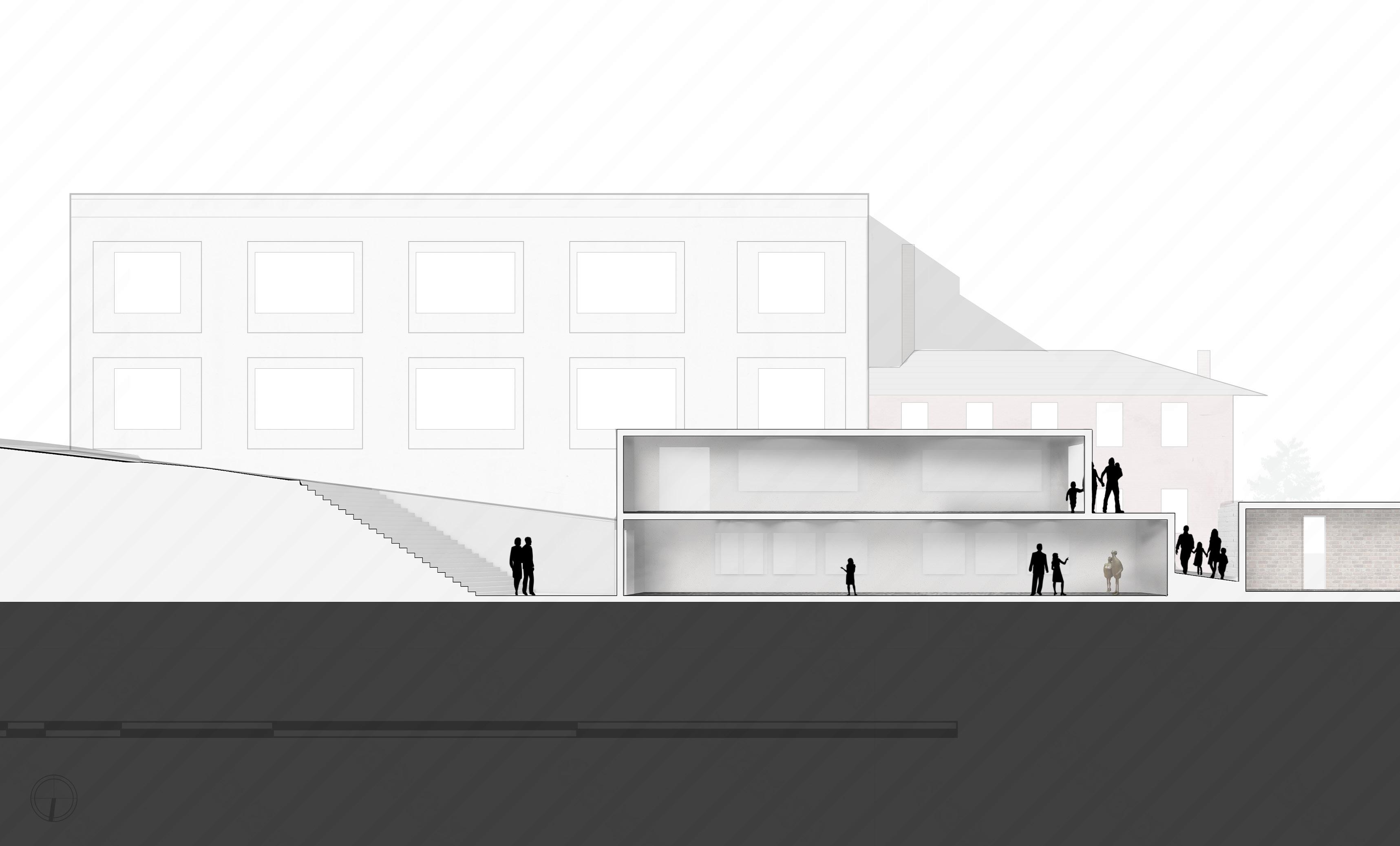
BRIAN
Portfolio
Design
CARRILLO
Brian discovered his passion for architecture through photograpy, fostering a profound appreciation for detail in his design process. His work ethic mirrors his dedication to crafting meaningful narratives, guiding his design process to create spaces that resonate deeply with their users.

Architecture + Design Sag Harbor, NY 631 860 4235 Brian Carrillo 9 Harborview Drive bcarrillodesigns@gmail.com
01 | 45

02 | 45
03 | 45
Table of contents
01 | Playful Boundaries
02 | Urban Revitilization
03 | Conversation Plinth
04 | Community and Domesticity
05 | Memorial Park Reflection Pavilion
04 | 45
Playful Boundaries
The project aims to reimagine the Museum of Fine Art Contemporary Art Wing for the future of viewing and being around Art. The challenge was to design follies along the sites existing parking lot to enrich the urban environment. To achieve an opportunity for social engagement of contemporary art beyond the institutions demographic and borders. On the Interior the design interventions introduced a open-storage room, and a clear connection from the public courtyard to the museum courtyard.


2023 Boston, MA
|
Ting
of Fine
|
Art
and
Brian Carrillo
Tayu
Museum
Art
Contemporary
Wing Art Museum
Urban Landscape
05 | 45 Reimagination
Interior Museum Layout Urban Landscape Proposal

06 | 45
When analyzing the existing conditions and visiting the museum, we found each space to be contained. Our goal was to seamlessly connect interior and exterior spaces to engage with and showcase art. We achieved this by deploying a system of follies across the site, offering a variety of ways to coexist with contemporary art.




07 | 45
Existing conditions analysis
Follies deployed along the site
L- shaped exhibitions
Entire exhibition
J- shaped exhibitions
Black box exhibition
2023
Suspended exhibition
Boston, MA
Brian Carrillo
|
Tayu Ting Museum of Fine Art
|
Contemporary Art Wing Art Museum and Urban Landscape Reimagination

08 | 45 Ground floor plan

2023 Boston, MA
09 | 45 Long section
Brian Carrillo | Tayu Ting Museum of Fine Art | Contemporary Art Wing Art Museum and Urban Landscape
Reimagination

10 | 45 Open view through the ground floor to the courtyard

2023 Boston, MA
11 | 45
Brian Carrillo | Tayu Ting Museum of Fine Art | Contemporary Art Wing Art Museum and Urban Landscape
Basement floor plan
Reimagination



12 | 45
view
Courtyard
Landscape model
Outer shell


2023 Boston, MA
13 | 45
Brian Carrillo | Tayu Ting Museum of Fine Art | Contemporary Art Wing Art Museum and Urban Landscape
Section model
Reimagination


14 | 45
floor plan
Second
Urban Revitalization
This project focuses on designing tools for the city of Tensta to deploy onto underutilized parking lots to reduce the amount of overcrowding and re-introducing a sense of community steps away from your dwelling. The project aims to intermix communal and housing units in a frame and mass approach. The design is led by the notion that these units can be interchanged within the bounds of their zones. Through privatization and social infrastructure, being relocated to Spanga, a nearby city, many initially planned communal spaces have yet to live up to the test of time.
The systematic approach will allow the town of Tensta to interchange programs depending on current
needs. The resultant of these two distinct programs have enriched the narratives of diverse residents and community members activated through the structure. Extensive research has been conducted to determine the appropriate kinds of residents and community spaces. We learned a need for larger units to accommodate more residents while being efficient with space, and the possibility for the units to interlock with each other was our approach to maximize the number of units on the given typology.

2022 Stockholm, Sweden Brian Carrillo | Lola Deng Tensta Adaptive re-use & Modular design system Site Map 15 | 45

16 | 45


2022 Stockholm, Sweden
17 | 45
Brian Carrillo | Lola Deng Tensta Adaptive re-use & Modular design system
Organization Logic | Stacking Organization Logic | Side by Side
Left site | Axonometric demonstrating the corridors as the divider between programs

 Organization Logic | Interlocking
Organization Logic | Interlocking
18 | 45
Right site | Axonometric demonstrating the corridors as the divider between programs







| 2 outdoor
modular plans
Living quarters
balconies
Living quarters
2022 Stockholm, Sweden
Living
quarters | 3 outdoor balconies modular plans
19 | 45
Brian Carrillo | Lola Deng Tensta Adaptive re-use & Modular design system

 Left Site
Left Site
|
Level 02
20 | 45
Left Site | Level 01







Social hub modular plans
21 | 45 2022 Stockholm,
Daycare
Sweden
Brian Carrillo | Lola Deng Tensta Adaptive re-use & Modular design system


|
Right Site
Level 02
|
22 | 45
Right Site
Level 01


2022 Stockholm, Sweden
|
&
23 | 45
Brian Carrillo
Lola Deng Tensta Adaptive re-use
Modular design system
Massing Model


24 | 45
|
Interior Corridor
A
communial space to take in natural ligft & to meet your community members
Conversation Plinth
This narrow and sloped site offers views towards Downtown Providence and shelter from the hustle and bustle of South Main Street. The process of designing a porous building influenced many design decisions. I envisioned this proposal as a place to gather, be educated, and be infused with local culture.
I designed several entry points leading into the center courtyard, welcoming locals to experience this space. To respect the neighbors who live around the area. I matched the rooflines surrounding 150 Benefit Street to ensure that my intervention wouldn’t impede the residents. 150 Benefit Street is home to student dormatories, a lecture hall, a cafe, a multi-level
gallery space, studio space, and a performance hall for RISD and the local community to experience the diverse format of performance art around the new england region.

2021 Providence, RI Brian Carrillo 150 Benefit Street Creative hub & Residencies
25 | 45 Program diagram
Cafe
Gallery Space
Lecture Hall
Studio Space
Residency
Performance Hall
Communial Work Kitchen

26 | 45



Ground level | Lecture Hall 01, 1 floor Studio 2021 Providence, RI Brian Carrillo 150 Benefit Street Creative hub & Residencies 27 | 45



28 | 45
Level 1 | Lecture Hall 02, 2nd floor Studio


2021 Providence, RI Brian Carrillo 150 Benefit Street Creative hub & Residencies
Level 2 | Cafe, Communial Kitchen, 1st floor Gallery, Performance Hall
29 | 45
Performance Hall



Performance Hall & Gallery Section 30 | 45


4 | 2nd floor Residence Hall 2021 Providence, RI Brian Carrillo 150 Benefit Street Creative hub & Residencies 31 | 45
Level




32 | 45
Lecture Hall & Residency Section
Community and Domesticity
In responding to a community center that supports refugees and immigrants through education, job training, housing assistance, and facilitating workshops to empower individuals, there was evidence that the preexisting envelope and the current needs were no longer tangible. The approach responds to an illegible organizational system, and the space seems like a maze with no consideration for how members may be dwelling in this space. Along with revising the envelope to accommodate current and projected futures, there is a call for deploying temporary housing to meet the needs of this organization and the Elmwood neighborhood at large.
The design incorporates a thorough site-specific analysis. The interior courtyard, envisioning it as a vibrant and inclusive space that serves multiple purposes. The courtyard is envisioned as a safe and engaging playground for refugee children, designed with their needs and cultural backgrounds in mind. Additionally, the space is conceived as a welcoming environment that encourages interaction between refugees and community members, fostering mutual understanding and support during the transition process. The design also considers the courtyard as a focal point for community events and gatherings, further integrating the center into the fabric of the
neighborhood.
In reimagining the community center, the design seeks to establish a sense of clarity and cohesion, offering a welcoming and intuitive environment for its diverse users. The redesign also aims to enhance the center’s visibility and connection to the surrounding neighborhood, promoting inclusivity and interaction.
2022 Providence, RI Brian Carrillo DORCA Community Center Renovation & Additional Temporary Housing 33 | 45

33 | 45





2022 Providence, RI Brian Carrillo DORCA Community Center Renovation & Additional Temporary Housing 34 | 45 Level 1 addition Temporary housing level 2 Temporary housing level 3 Models Existing and Addition Diagrams Pre-exisiting structure


35 | 45 Ground floor plan

2022 Providence, RI Brian Carrillo DORCA Community Center Renovation & Additional Temporary Housing 36 | 45 Short Section


37 | 45 Second floor plan


2022 Providence, RI Brian Carrillo DORCA Community Center Renovation & Additional Temporary Housing 38 | 45
Model
1. 5/8” GYPSUM WALL BOARD
2. 5-LAYER CLT PANEL
3.5/8” EXTERIOR SHEATHING
4. WEATHER RESISTIVE BARRIER / VAPOR RETARDER
5. R20 INSULATION MEMBRANE
6. AIR CAVITY
7. TIMBER CLADDING
8.CNA RING-SHANK CONNECTOR NAIL
9. 3/4” GYPSUM UNDERLAYMENT
10. 5/8” GYPSUM WALL BOARD
11. 4” ACOUSTICAL INSULATION

12. 5- LAYER CLT PANEL Wall Detail

39 | 45 1 2 3 4 5 6 7 8 9 10 11 12
Reflection Pavillion
The Venus Flower Basket’s geometry and the willow tree’s draping branches inspired me. I designed a pavilion intended to be a space for reflection. The site for this project is Memorial park, located on South Main Street. As the name suggests, Memorial Park is a sculpture garden with four memorials commissioned by Providence. This park pays homage to those who gave their lives during wars and conflicts worldwide. Given the dense meaning found in Memorial Park, I noticed the park has very little sheltered space to reflect on all that Rhode Islanders have witnessed. There’s an empty landscape between 3 memorials, and I found this landscape a perfect place for reflection.
Through bio-plastic accompanied by Grasshopper, I explored these mediums as a tool for form-finding. I used a recipe found at the RISD Nature Lab Bio-material archive. It involved 300ml of water, 25g of Potato starch, and 10ml of Vinegar. As the bio-plastic dried, it would curl and shrink in size, and I was outputting a randomized mass. These randomized massing studies drew me towards a curvy envelope as an approach to shelter a visitor. Grasshopper allowed me to form-find and take agency of these complex geometries to actualize and simulate aggregate nodes.

2022 Providence, RI Brian Carrillo Memorial Park Pavillion Concept Sketch 40 | 45

41 | 45



2022 Providence, RI Brian Carrillo Memorial Park Pavillion 42 | 45 Early design growth iterations


43 | 45
Mycelium Outer Shell
Bamboo Truss System
Mycelium Round Bench
Steel Bench legs
Structure diagram Muse structure diagram




2022 Providence, RI
44 | 45
Brian Carrillo Memorial Park Pavillion
Timeline visualizations | Winter
Timeline visualizations | Spring
Interior model view
Arerial model shot



45 | 45
Timeline visualizations | Summer
Timeline visualizations | Autumn
Seating rendering




























 Organization Logic | Interlocking
Organization Logic | Interlocking








 Left Site
Left Site



























































