
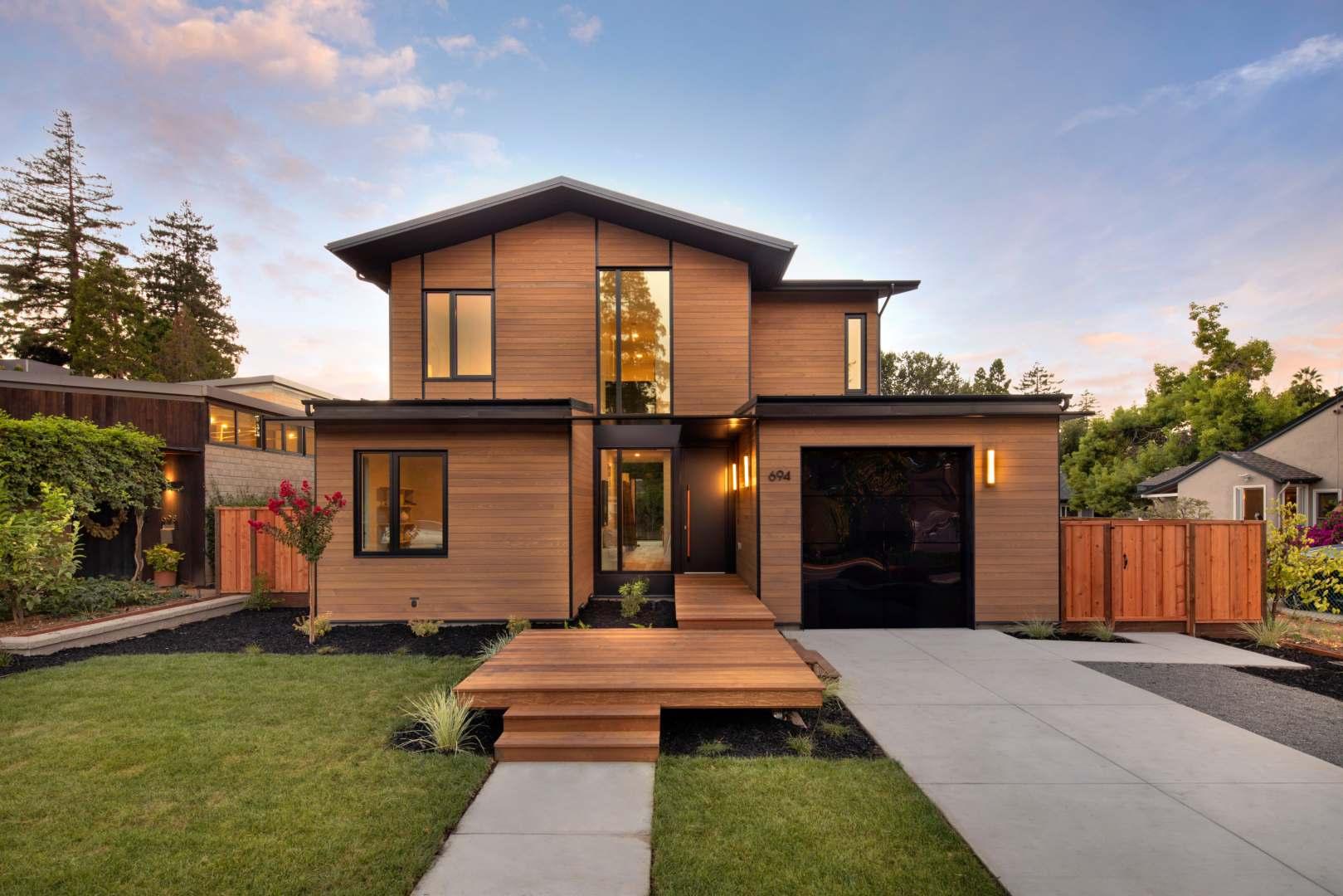
Offered at 694 Pettis Ave, Mountain View, CA 94041
$4,198,000
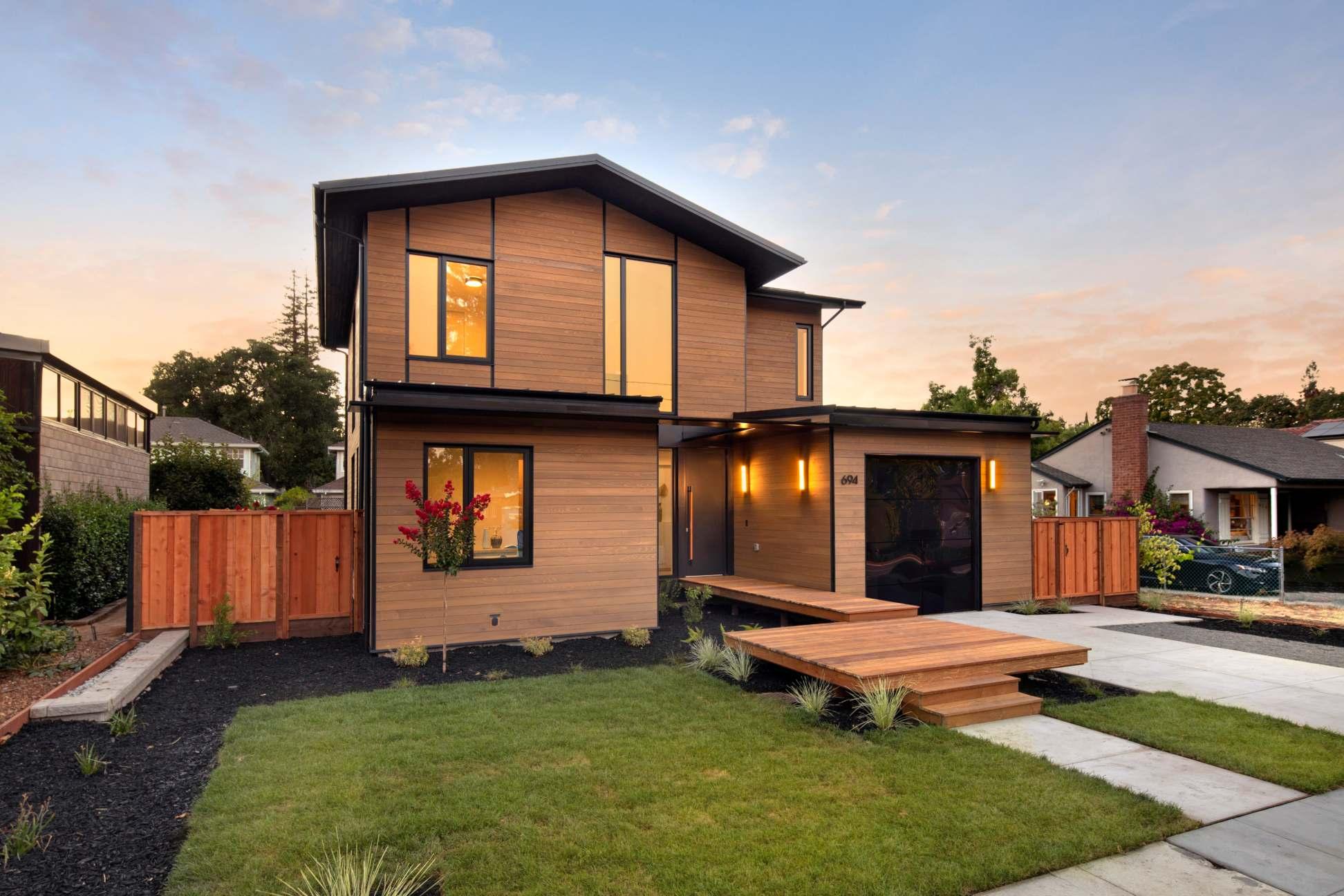
This sophisticated modern masterpiece from renowned Olson Kundig Architects is your
invitation to own one of California’s most innovative and eco-friendly homes. Nestled on a
picturesque, tree-lined street in the heart of Silicon Valley, this carbon-negative new build
effortlessly joins elegance, artistry and environmental consciousness into one harmonious
experience of luxury and sustainability. Sliding glass doors invite you and guests onto the Brazilian Walnut deck, and from there into the
generous, professionally landscaped rear yard to enjoy California living at its finest. Ideally
situated close to vibrant downtown Mountain View and just three blocks from beautiful Eagle
Park with its abundant grassy fields, playground and outdoor pool, this property is convenient to
Silicon Valley’s leading companies, Stanford University, and topnotch public
schools. Developed by pioneering net-zero builder Aro Homes.
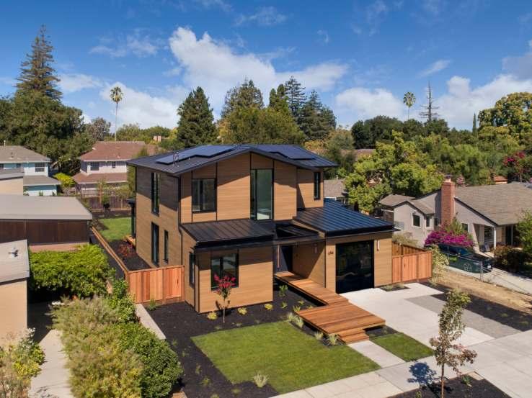

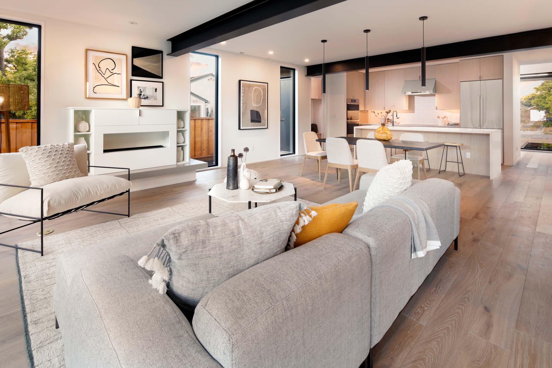

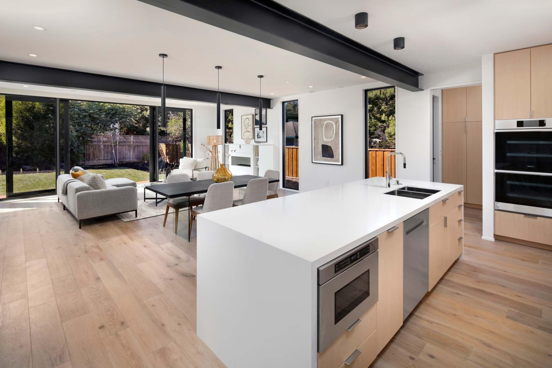

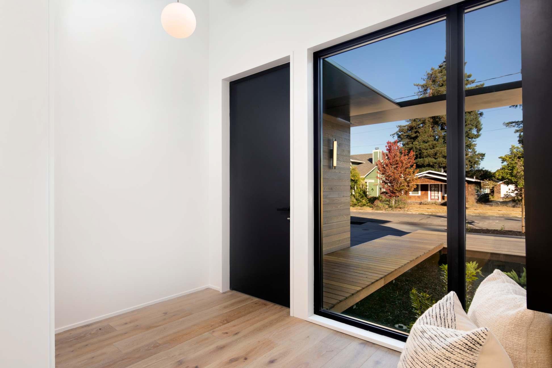
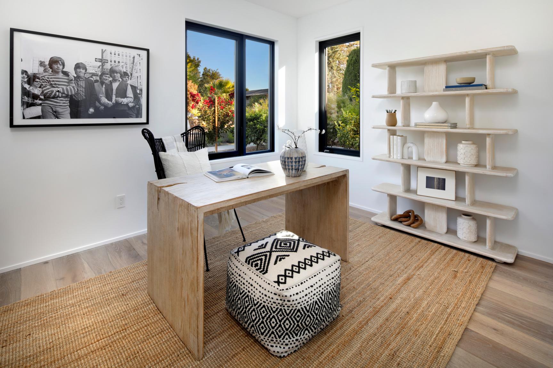



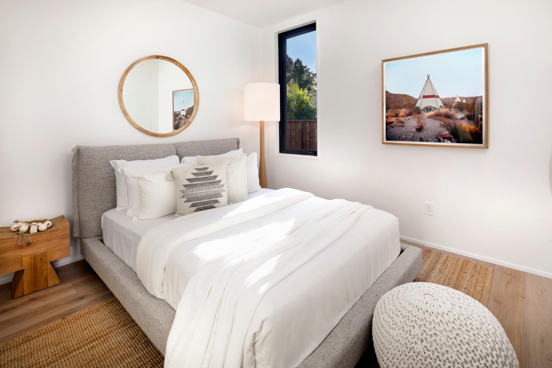

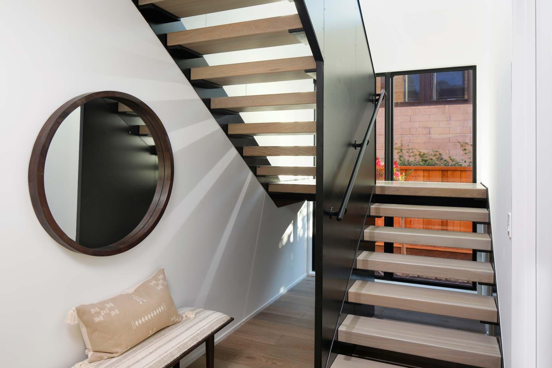
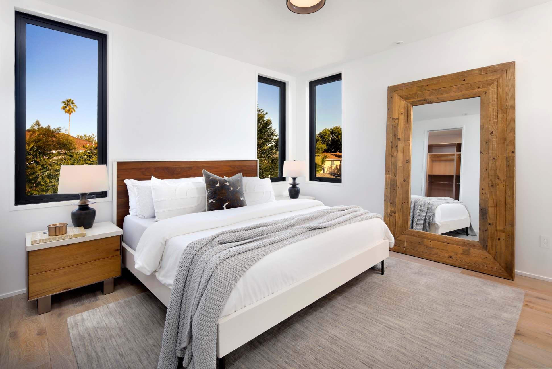

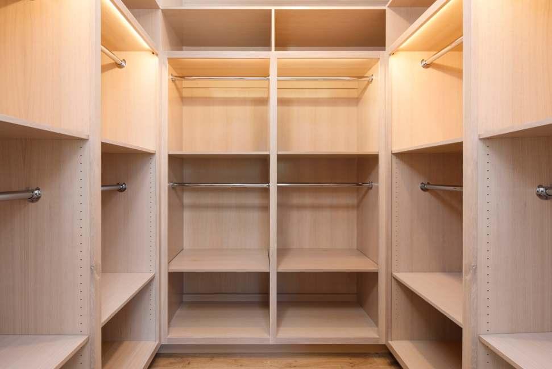
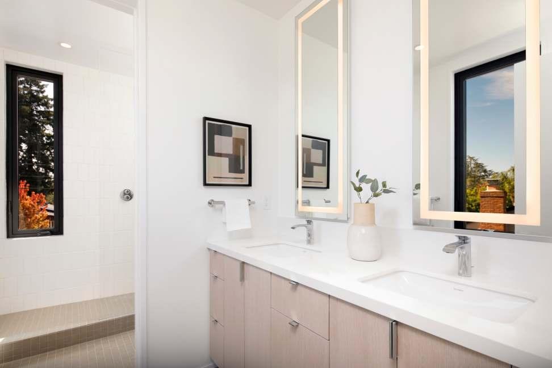
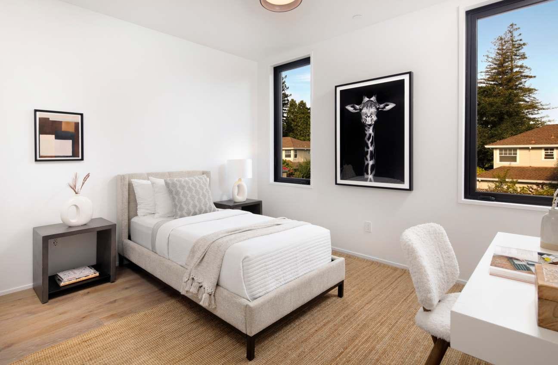
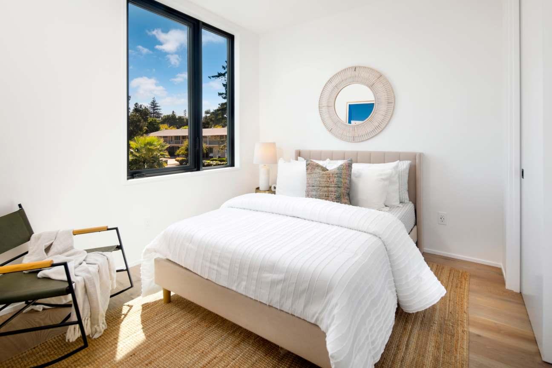
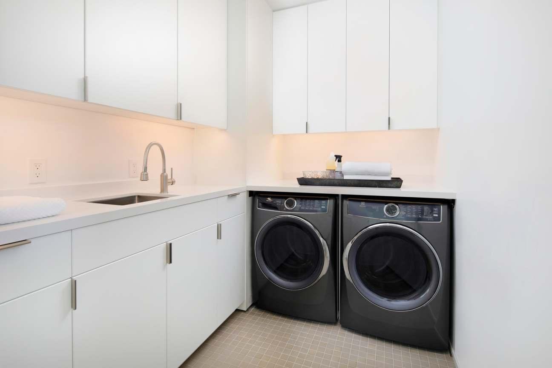
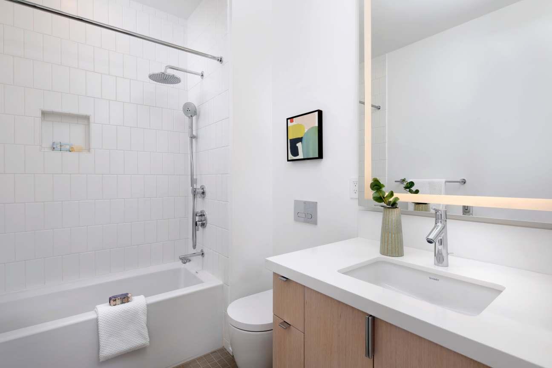
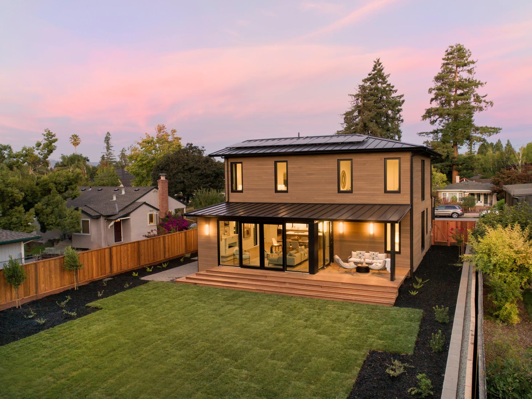
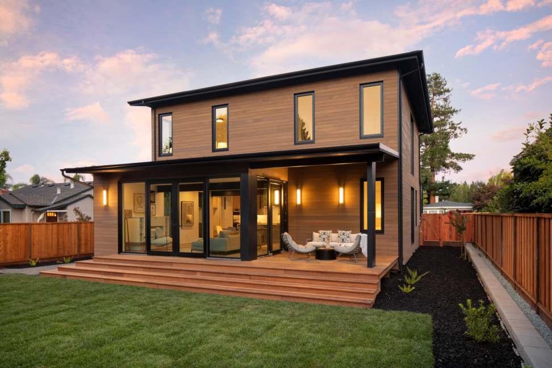
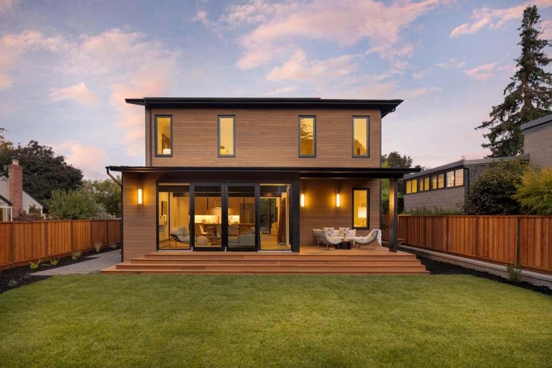


Key Features
Smart home with innovative environmentally conscious construction
Five bedrooms and three full bathrooms
Radiant heat flooring in all bathrooms
Carbon negative home (per third-party analysis)
Stunning formal entry with two-story ceiling and a spacious hidden entry closet
Open chef’s kitchen with stainless steel Dacor appliances
Oversized island with breakfast bar
Exposed steel beams, oversized windows and wall of glass sliders
Mudroom/pantry with built-ins located between the garage and kitchen
Modern floating steel staircase with wood treads and flush mounted linear lighting
Spacious upstairs laundry room with sink and built-ins
Primary suite with walk-in closet, custom built-ins and a beautiful bathroom with dual sinks and oversized shower
Custom cabinetry
Engineered European oak plank floors
Expansive professionally landscaped rear yard and covered Brazilian walnut dec Green features include
Maximum efficiency sola
Two Tesla power wall
Tesla gateway
Span electrical panel “intelligent command center”
Low-voltage lighting
High R-rated windows
High-velocity HVAC & electric heat pump
Plumbed for a greywater syste
Central air conditioning.
Durable standing-seam black metal roof.
Home: approximately 2,692 sq.ft. + 298 sq.ft. attached garage
Lot size: 8,684 sq.ft
Top-tier public schools: Landels Elementary, Graham Middle, Los Altos High School
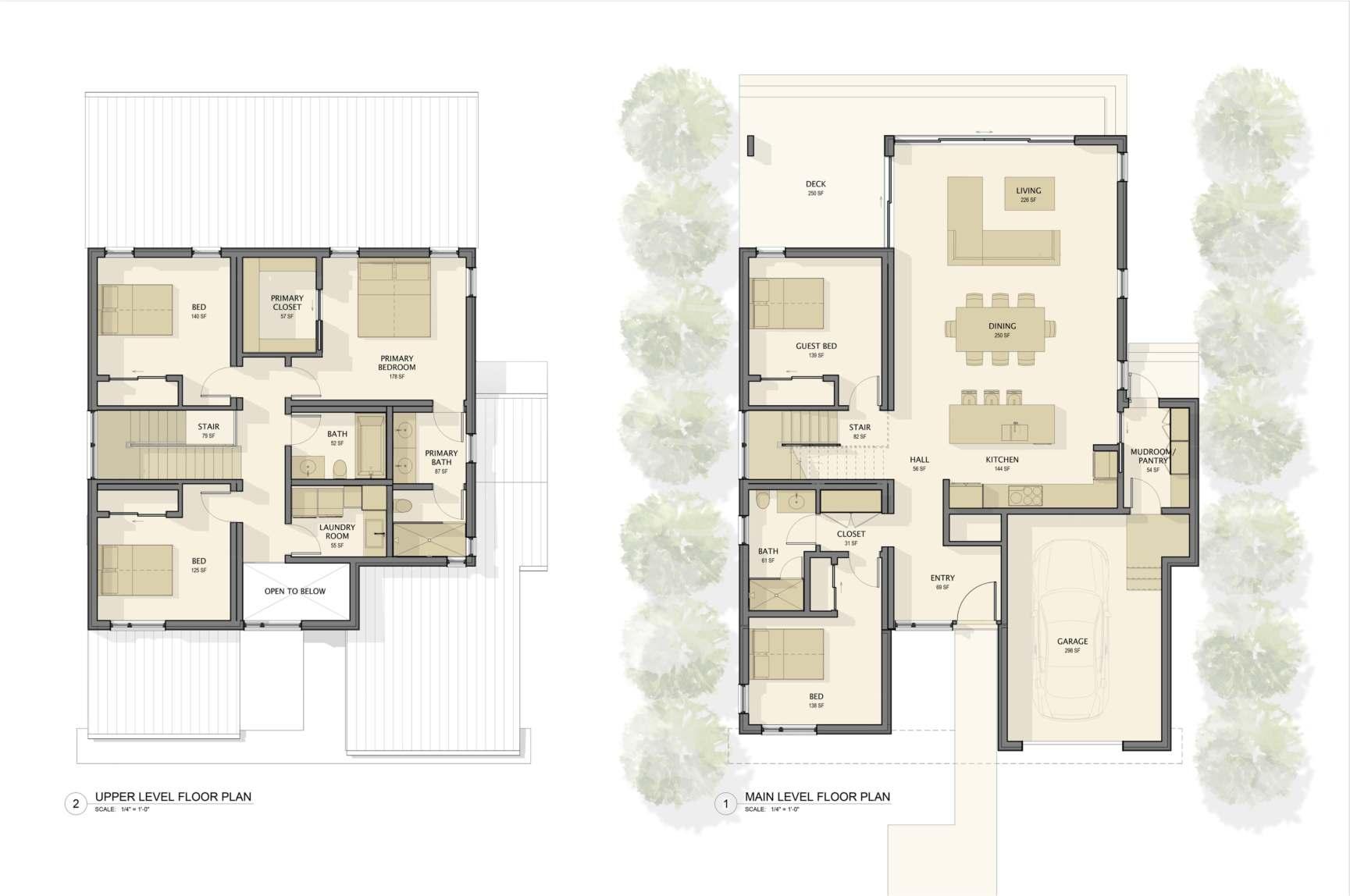
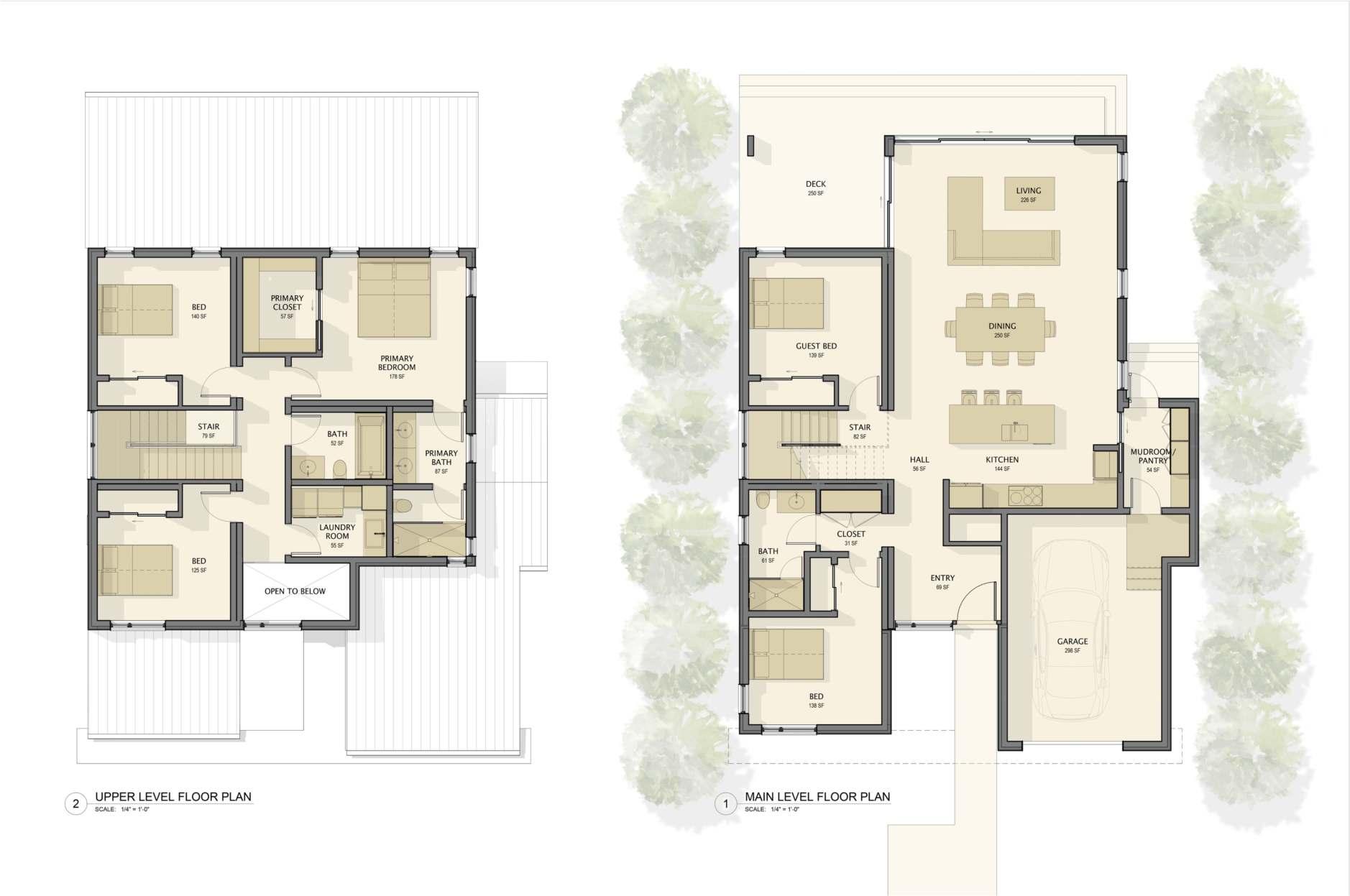
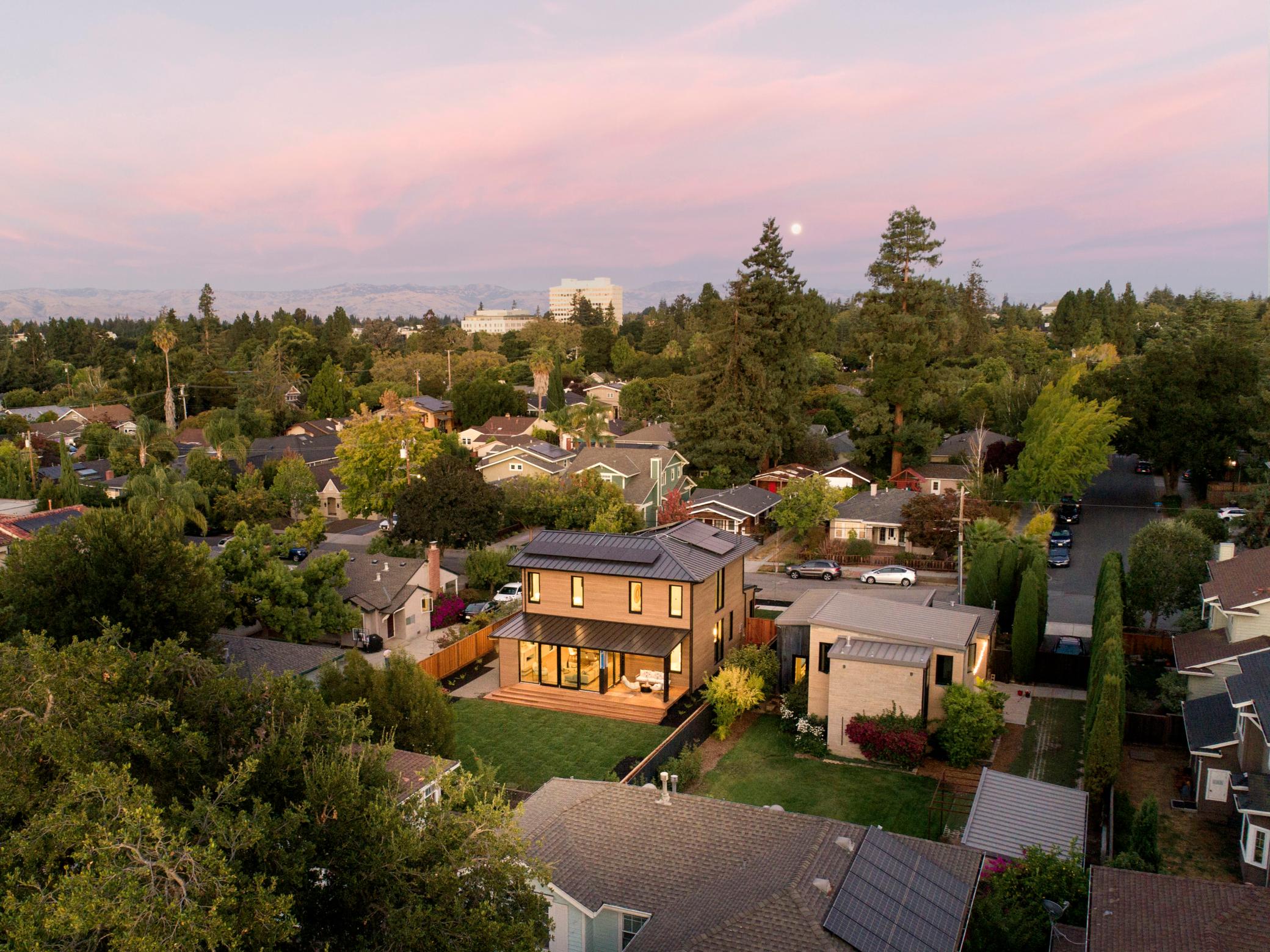



Brian Chancellor brianc@sereno.com
(650) 303-5511
brianc@sereno.com
DRE #01174998 This information was supplied by reliable sources. Sales Associate believes this information to be correct but has not verified this information and assumes no legal responsibility for its accuracy. Buyers should investigate these issues to their own satisfaction. Buyer to verify school availability. (650) 434-2755
julia@sereno.com
DRE #01928656 www.brianchancellor.com www.julialaquer.com www.694Pettis.com Julia Laquer




































