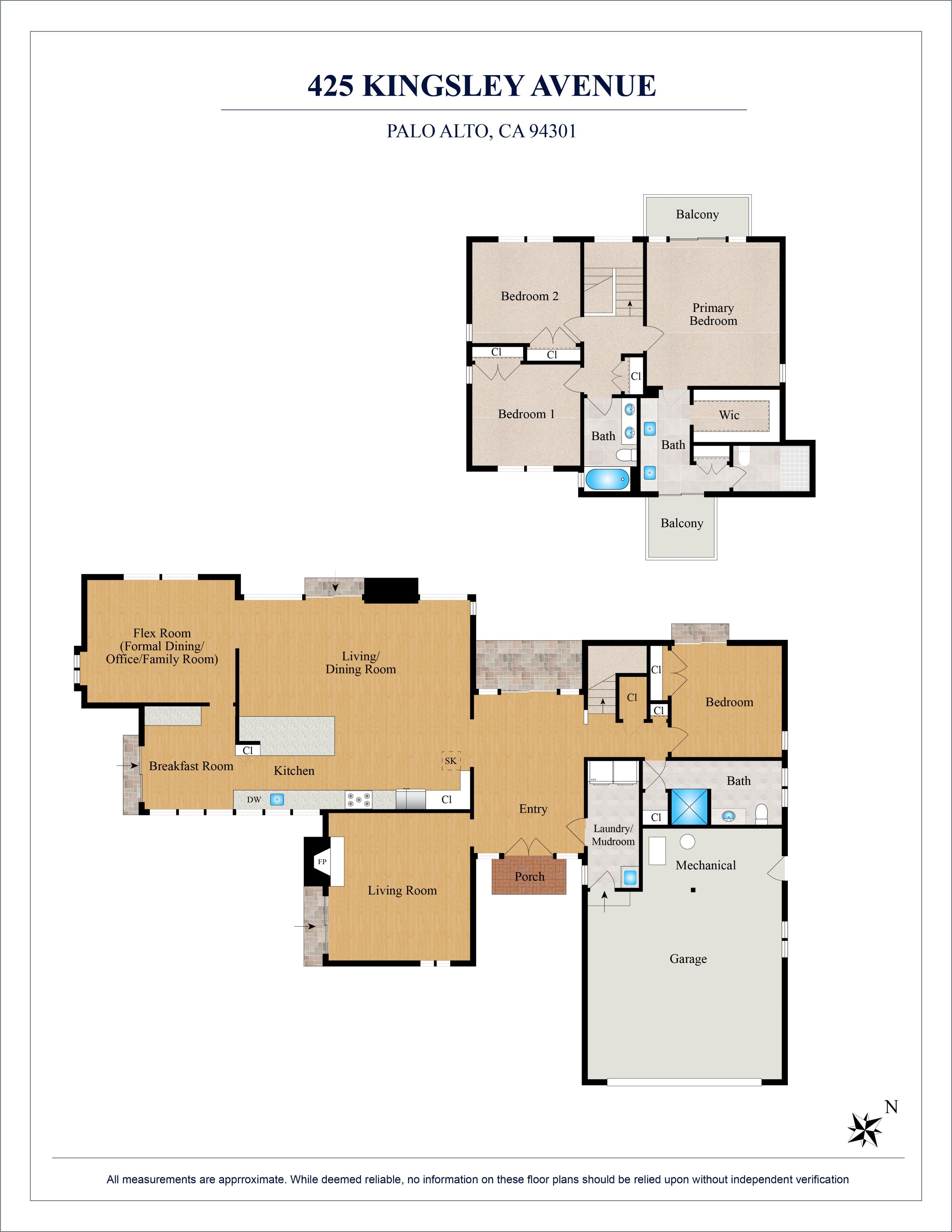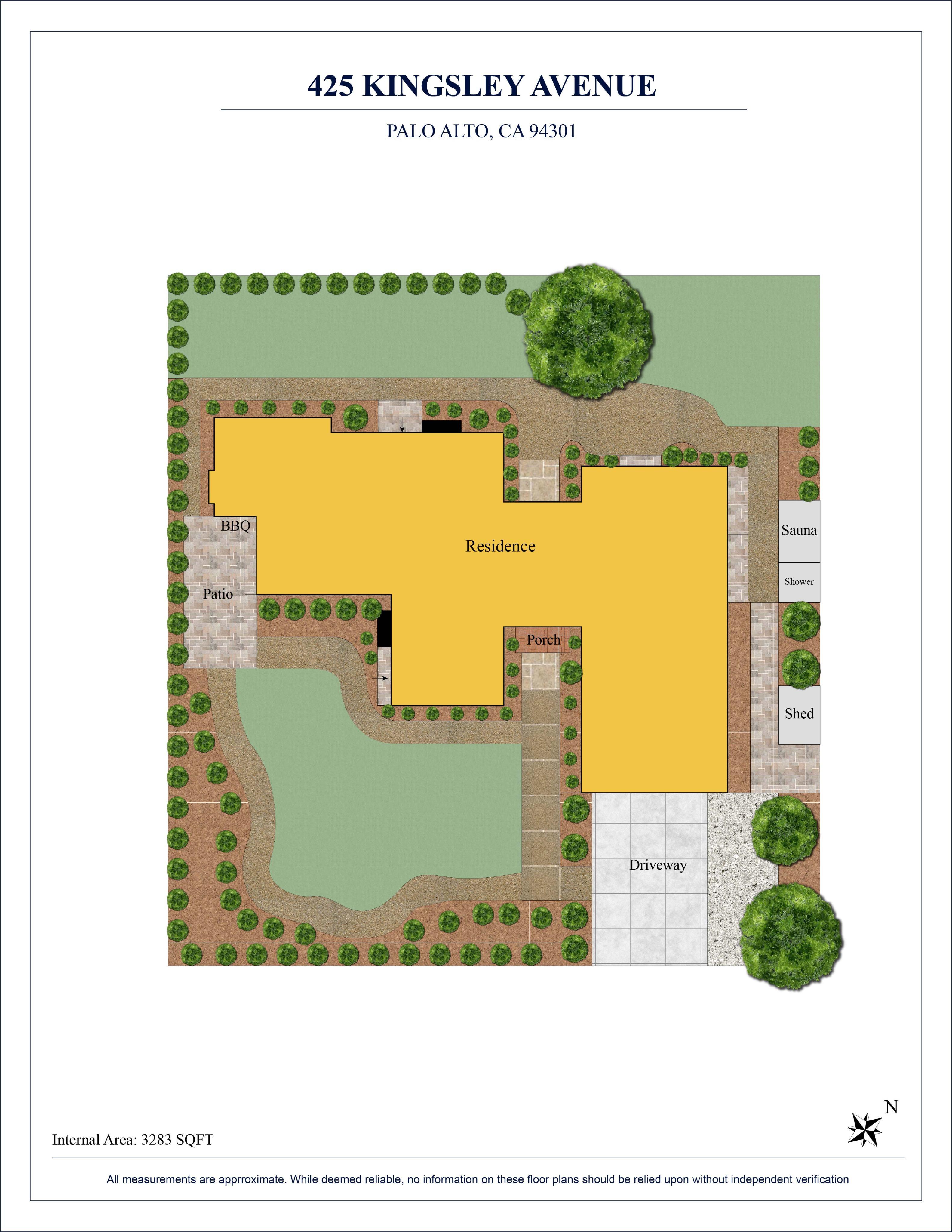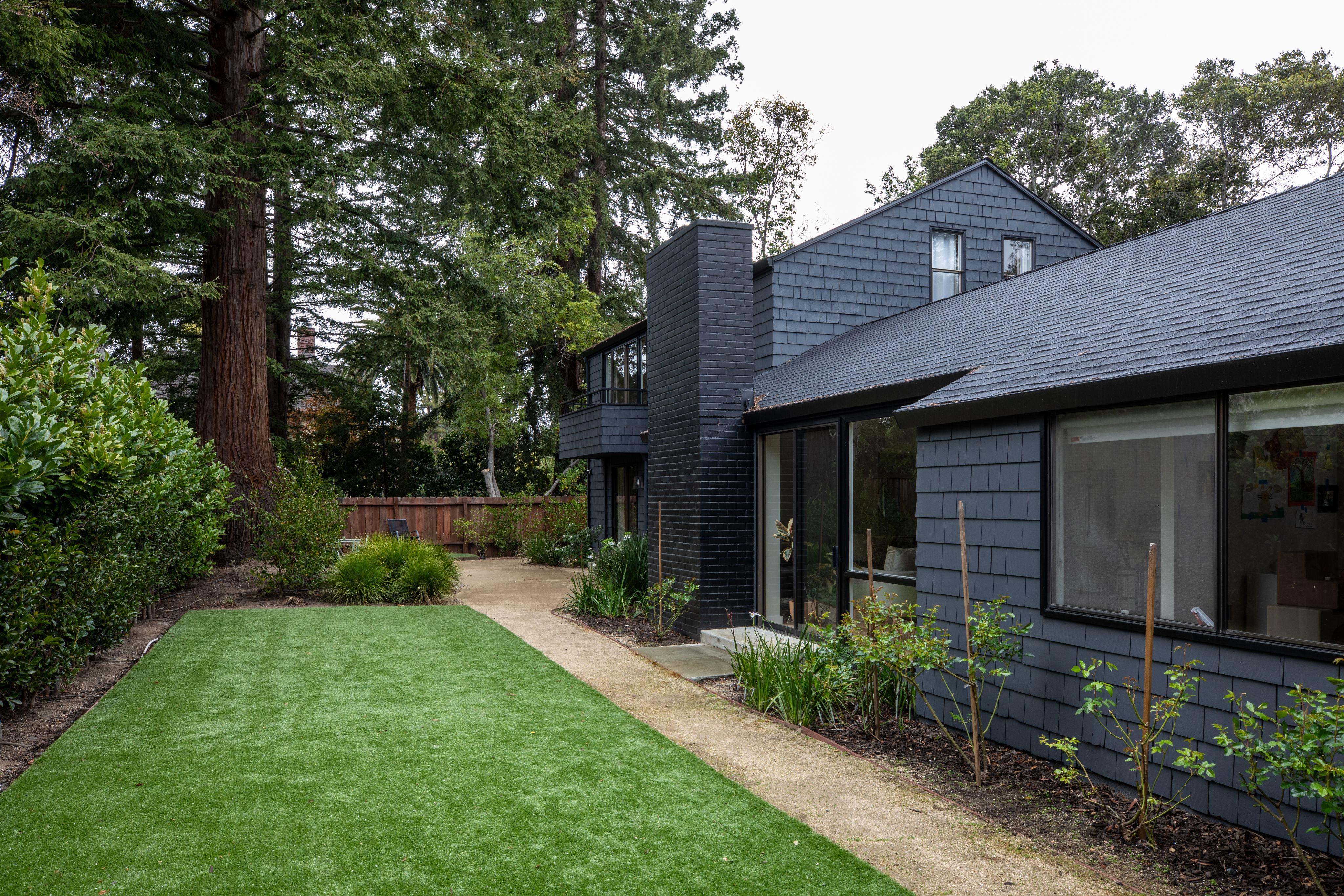




Transitional home with open & flexible floor plan in coveted Professorville





























Transitional home with open & flexible floor plan in coveted Professorville























-S ory rans onal hom n ov Prof ssorv ll
4 b rooms, full ba hroom
Op n fl x bl floorpla
Op n an up a h fs k h n h larg slan , quar z oun r ops an s a nl ss s l Bos h appl an
L gh an br gh h larg n o s hroughou
Pr va b room an full ba h o ns a rs h b rooms
an full ba hrooms ups a r
Pr mary su h vaul l ngs, pr va pa os, alk- n los , an up a ba hroo
Pl n y of los an s orag spa hroughou h hom
W plank oak floors on h groun floor an n arp on h s a rs an s on floo
Pr va yar h ma ur lan s ap n
Ou oor sauna an sho
Spa ous - ar a a h garag h n poxy floor rs -floor mu room/laun ry roo
M r blo ks o v ry h ng h v bran o n o n has o off
Lo off rs oppor un y o xpan , a an ADU or bu l n
Hom Squar oo ag : ,91 sq f
Lo Squar oo ag : 10,500 sq f
Ex ll n publ s hools: A son El m n ary, Gr n
M l , an Palo Al o H gh




