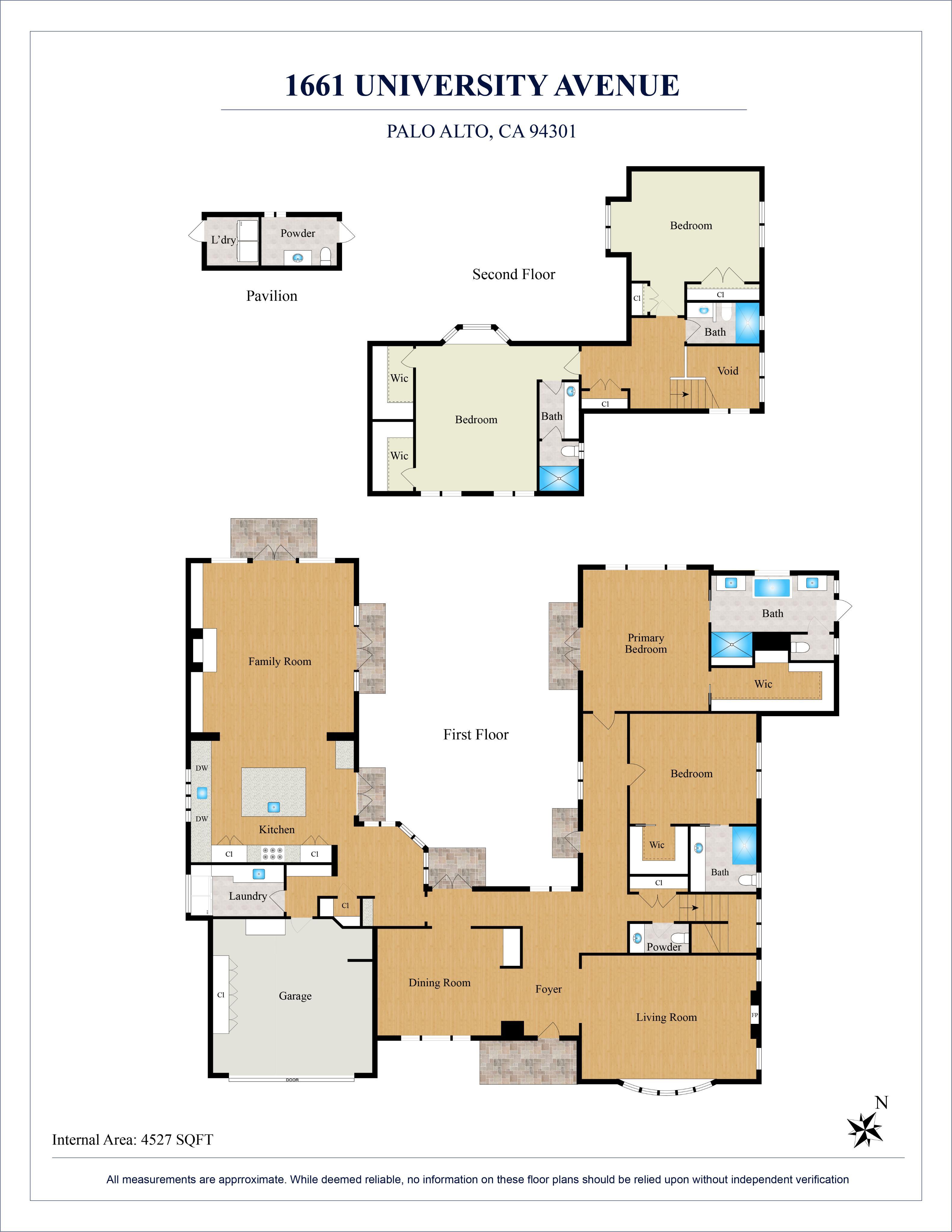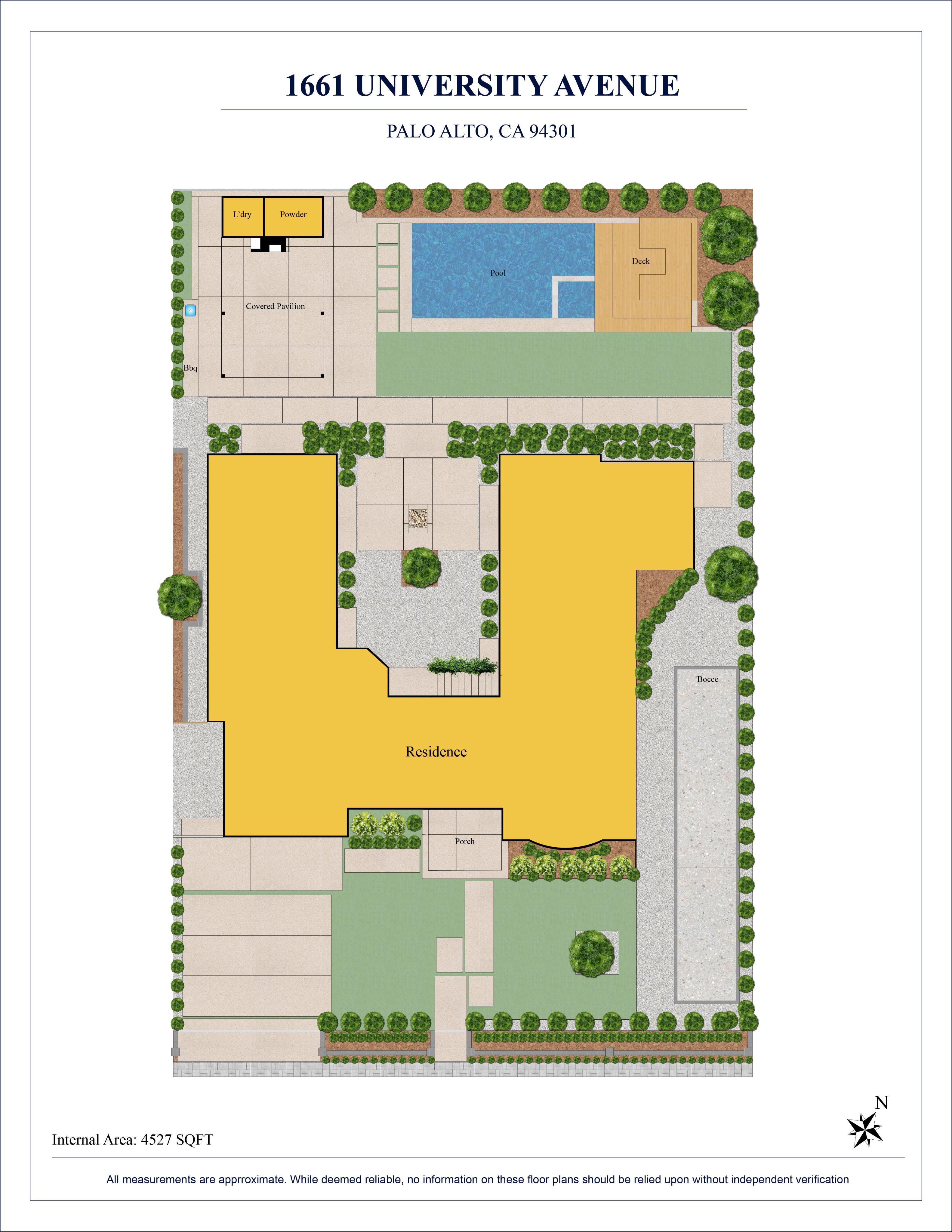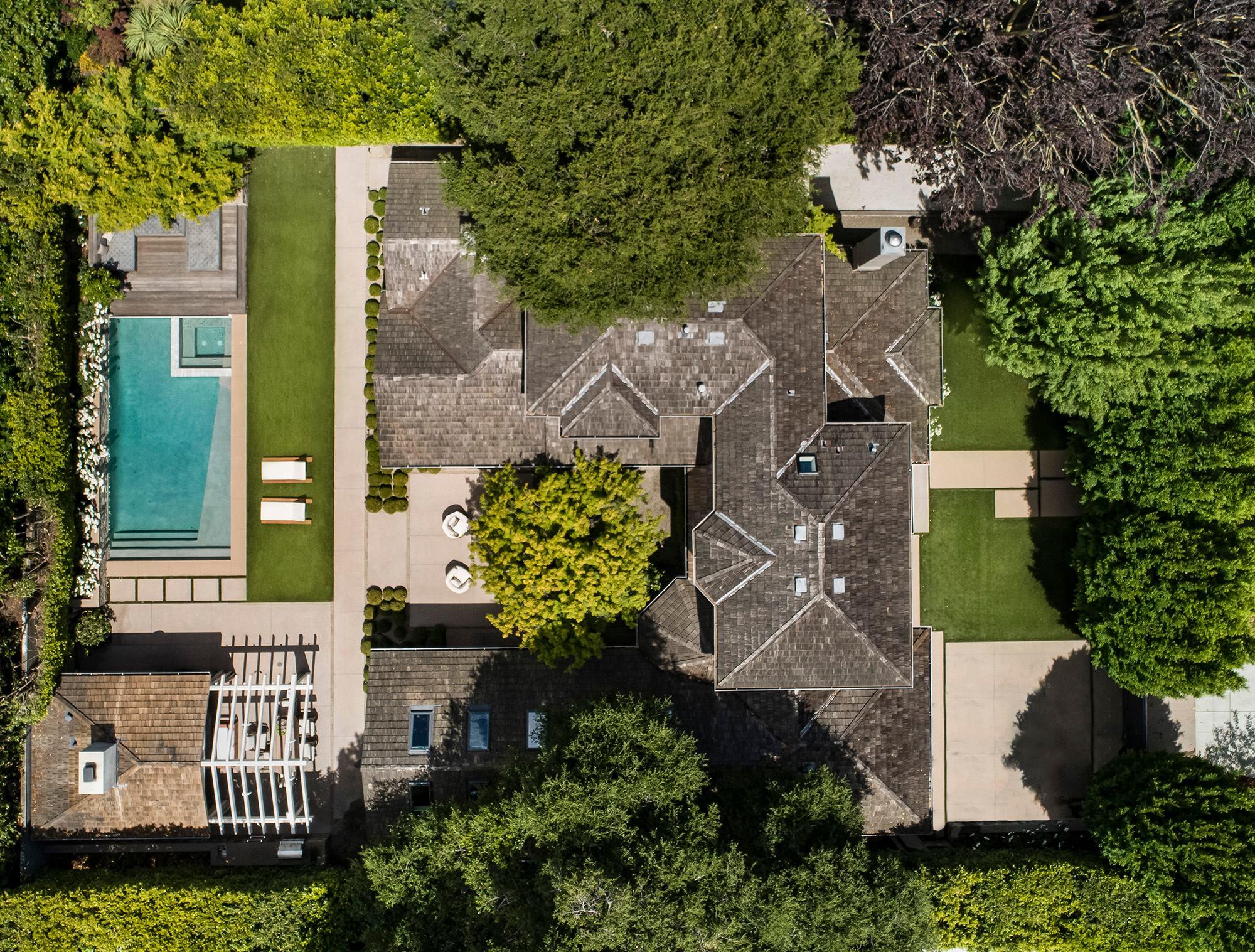




Luxurious Crescent Park stunner offering timeless sophistication, impeccable craftsmanship and resort-like living close to downtown and Stanford University.













































Luxurious Crescent Park stunner offering timeless sophistication, impeccable craftsmanship and resort-like living close to downtown and Stanford University.







































4 be rooms (3 en suite), 4 full bathrooms, 2 half-baths.
Stunning great room with beame vaulte high ceilings, 10 Velux skylights, walls of win ows, an a woo -burning fireplace with custom metal surroun & floor-to-ceiling custom cabinetry.
Chef’s kitchen with expansive islan has breakfast bar, high-en stainless steel appliances (2 ishwashers, 48" range with gri le an 2 ovens), water filter (still & sparkling), an a built-in esk.
Elegant ining room with ivi e -light win ows.
Gorgeous living room with cove ceiling, voluminous bay win ow, fireplace an han some built-in bookcases.
Breakfast nook with built-in leather bench, wine fri ge, TV, an walk-in pantry.
First floor primary be room suite with high vaulte ceilings, ouble oors to the central patio, voluminous walk-in closet with extensive built-ins, custom metal barn oors.
Spa-like primary bathroom with gas-lit fireplace, poure concrete floor, two vanities, generous walk-in shower with ual hea s an steam, plus a soaking tub.
A itional first floor be room en suite an a lovely hall bath.
Generous laun ry room with stone counters, sink an extensive built-ins.
Mu room with built-in cubbies conveniently locate between the garage an kitchen.
Secon floor hol s two generous carpete be rooms & 2 bathrooms. One is en suite (coul serve as primary) with an elegant bathroom, charming win ow seat an 2 walk-in closets.
Centralize Savant A/V system with state of the art rack in garage. Au io in every room, 6 visual zones (sync or operate separately).
Ripped and quartered distressed oak floors.
State of the art Lutron lighting, inside and outside.
Monitored security system with full camera coverage.
Central heating and air conditioning throughout, as well as radiant floor heat in primary bedroom & bath, and the pavilion.
Gorgeous and professional mature landscaping boasts strikingly beautiful roses, several Chinese maples, boxwood balls, tall ficus and carpinus hedges for total privacy, as well as mature oak & gingko trees.
Incredible Pavilion with both dining area and outdoor living room has fireplace, TV, optional surround curtains, half bath/changing area, as well as a storage room for pool toys and towels, + a dryer.
Outdoor kitchen with ice maker, fridge, sink with disposal, and grill.
Modern hot tub and pool with waterfall and brand new pool cover with solar heating that retracts under deck.
Pool mechanics are cleverly stored in the partial basement.
Beautiful Ipe lounging pool deck with custom cushions.
Impressive regulation bocce court with Ipe surround and integrated sound and lighting system.
Courtyard patio with cozy gas fire pit.
Outdoor speakers and woofers in bocce, pool, pavilion, and courtyard areas.
2-car attached garage with EV charger, Sub- ero fridge & freezer, and storage.
Living space: 4527 sq.ft.
Lot size: 15,000 sq.ft.
Fantastic location in the heart of Silicon Valley close to downtown Palo Alto and Stanford University.
Exceptional public schools: Duveneck Elementary, Greene Middle, Palo Alto High.
Home and landscaping by LORO Architecture + Interior Design, Palumbo Design, BG Flather Construction, and Vermeil Landscape Design.



