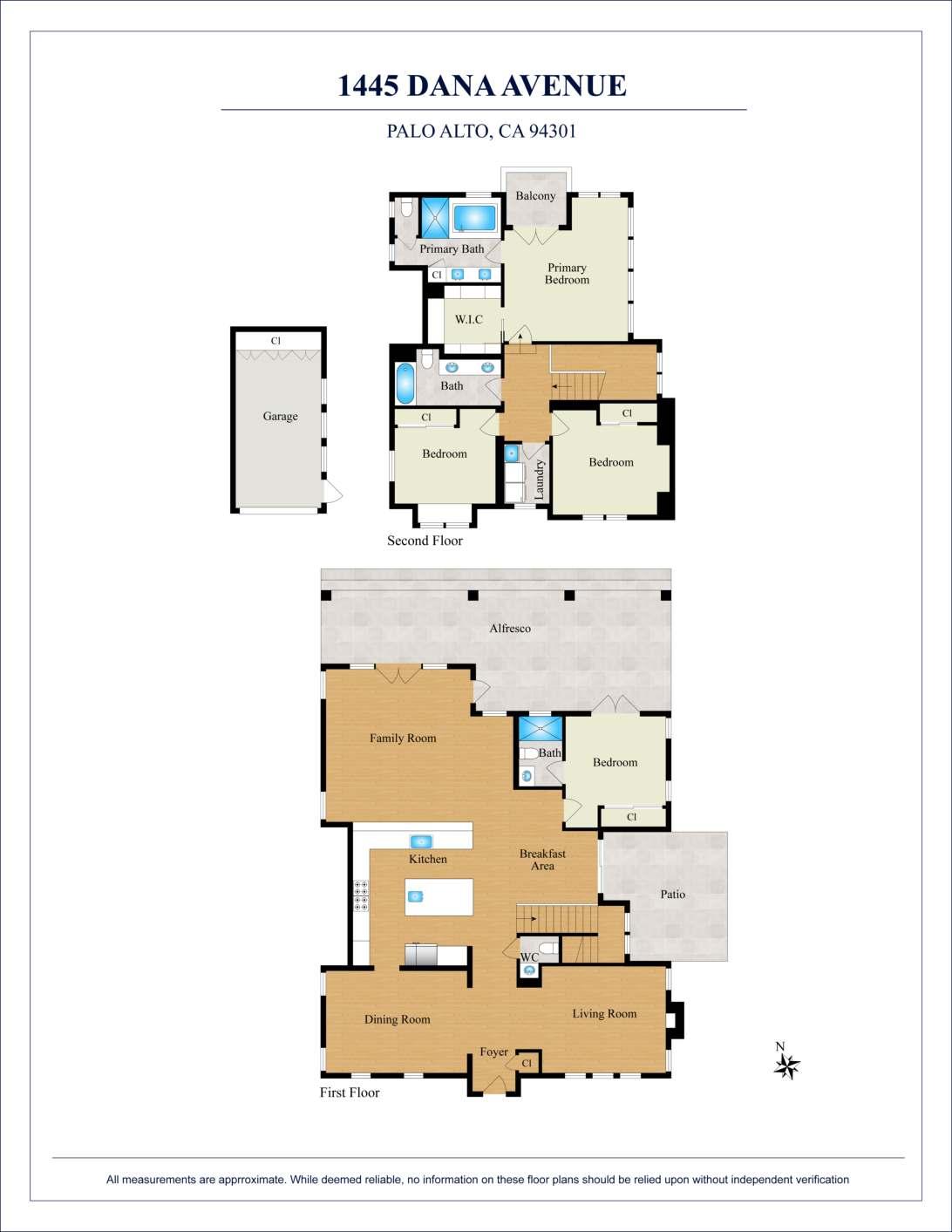


Gorgeous 2016 Tudor-style home with open-concept floor plan on a tree-lined street in coveted Crescent Park. Light and bright transitional interior design blends modern style with traditional charm and character for a chic and warm feel throughout.



























Gorgeous 2016 Tudor-style home with open-concept floor plan on a tree-lined street in coveted Crescent Park. Light and bright transitional interior design blends modern style with traditional charm and character for a chic and warm feel throughout.























Two-story, Tudor-style home built in 201
Highly sought-after Crescent Park neighborhoo
4 bedrooms and 3.5 bathroom
Open-concept floor plan with an abundance of natural ligh
Gorgeous great room with accordion doors to rear yar
Inspiring Chef’s kitchen with oversized island, elongated bar and high-end stainless steel appliance
Breakfast nook with French doors to a private slate patio for al fresco dinin
Light and bright dining room off the kitche
Lovely sun-lit living room with gas fireplac
First floor suite with double doors to the rear yar
Elegant first floor powder roo
Generous primary suite with tall soffited ceilings, spacious walk-in closet, private balcony, and lavish bathroom with soaking tub and separate glass-enclosed showe
Second upstairs bedroom has vaulted ceiling and an inset ideal for seating area or des
Third upstairs bedroom has a charming window seat with built-in drawer
Beautiful shared bathroom with dual sin
Laundry room with cathedral ceiling and sin
High ceilings and handsome hardwood oak floors throughou
Skylights and beautiful dual pane divided-light window
Air conditioning and tankless hot water heate
Remote-controlled drapery in breakfast nook and family room are
Spacious and heated rear loggia with outlet for T
Beautiful and mature landscaped front and rear yard
Automated gate to pavered drivewa
One-car detached garage/flex space is carpeted and has built-ins for storag
Just minutes from vibrant downtown, parks, museums, Stanford University, and commute route
Home: 2603 sq.ft
Lot: 7395 sq.ft
Top-rated public schools: Duveneck Elementary, Greene Middle, Palo Alto High




