

Offered at 1425 Dana Ave, Palo Alto, CA 94301
$5,950,000

Featured in Interior Design Magazine, this one-of-a-kind modern masterpiece impresses with its towering ceilings, inspiring blend of interior and exterior living spaces, and open sun-drenched floor plan. There has been no compromise in the quality of its build and design that creatively utilize natural materials including sandstone, steel, copper and stunning use of glass.




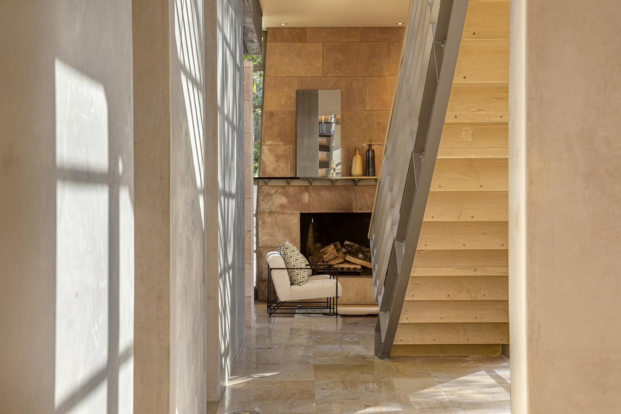


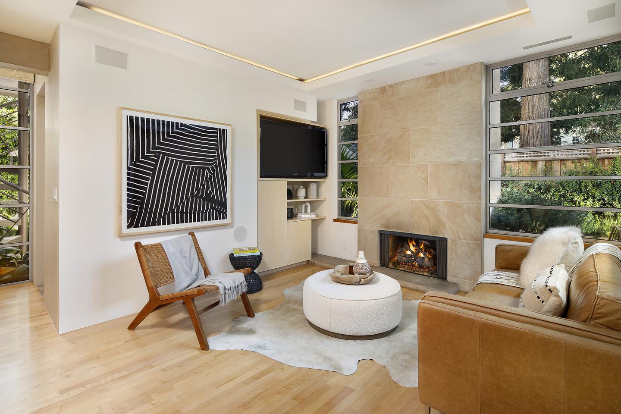




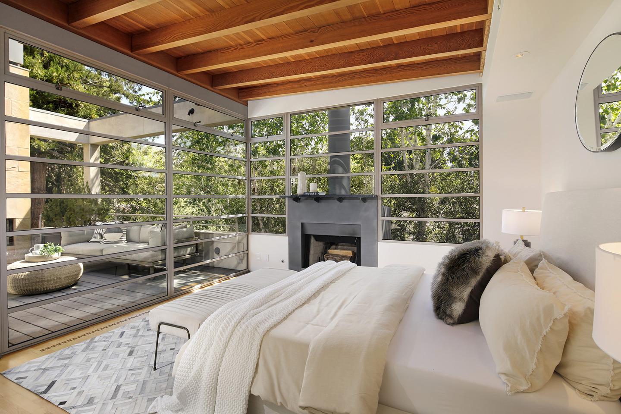

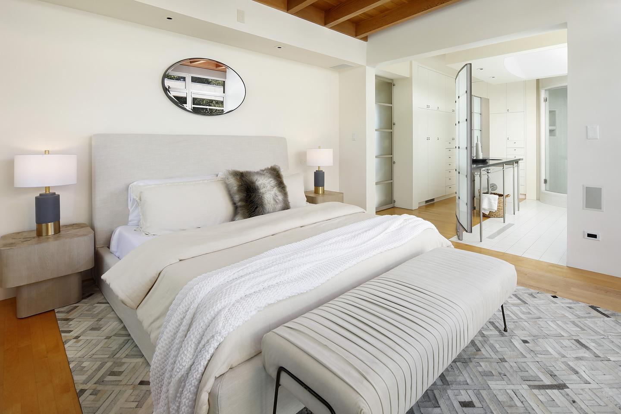




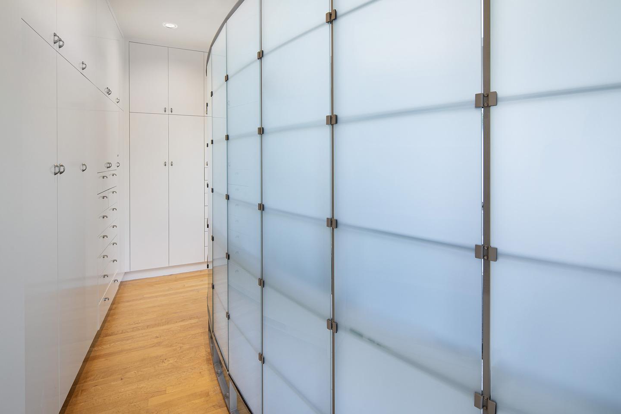
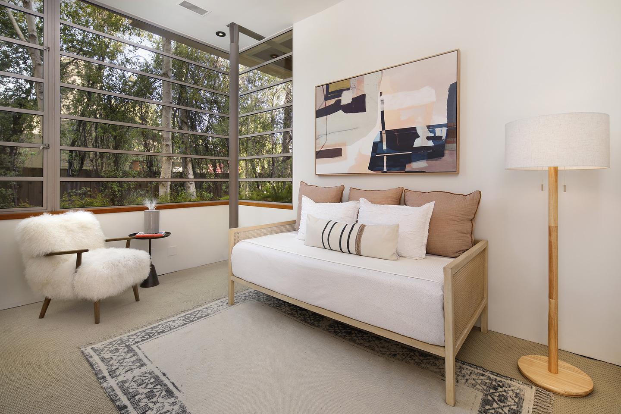
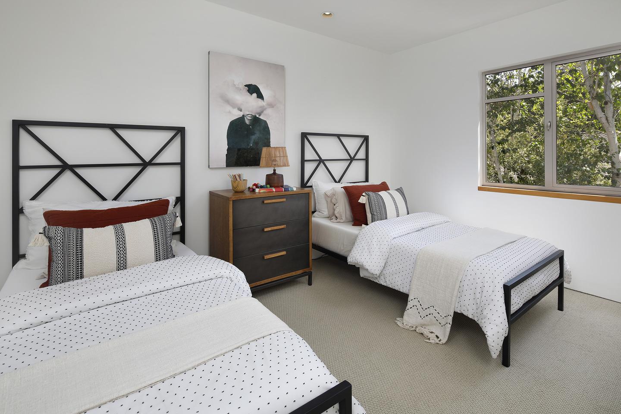


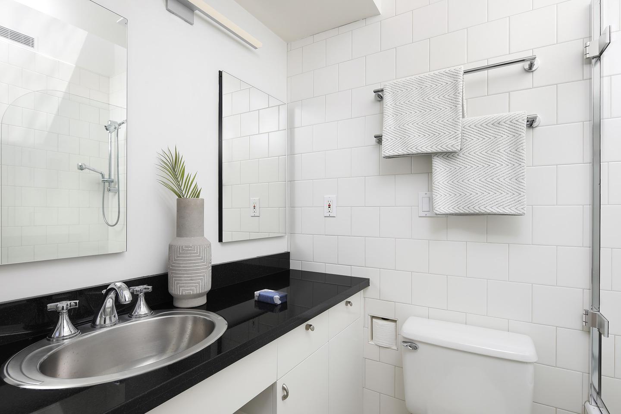





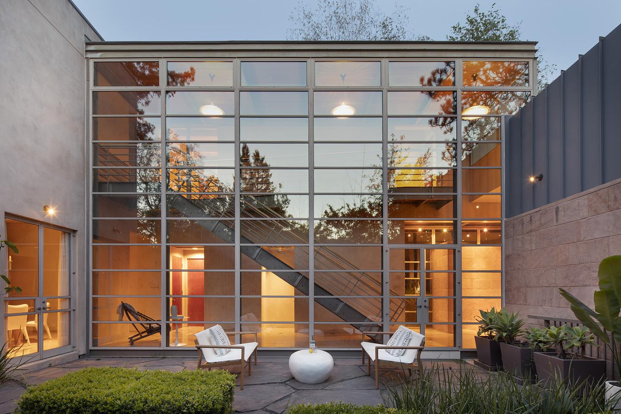

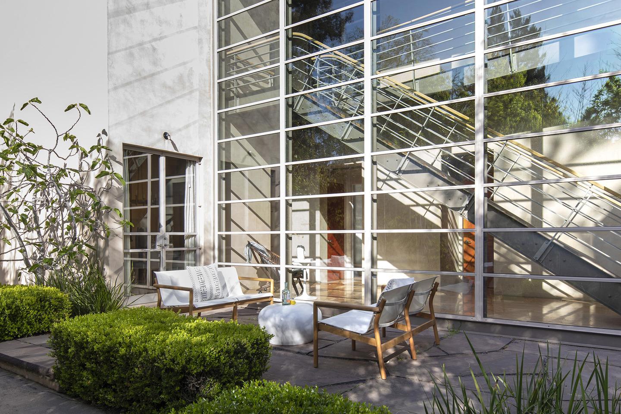

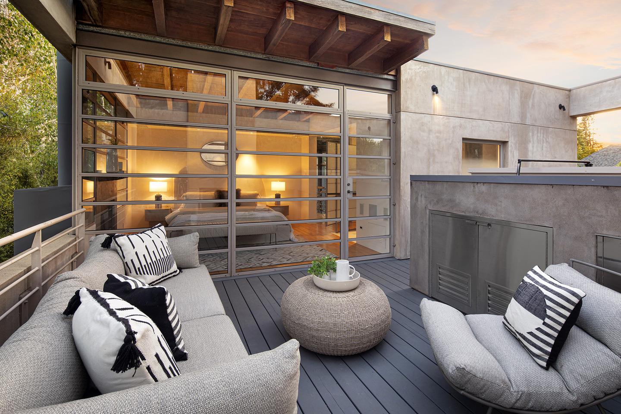

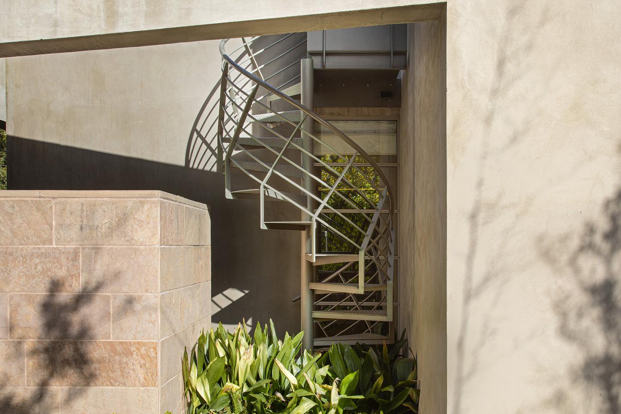



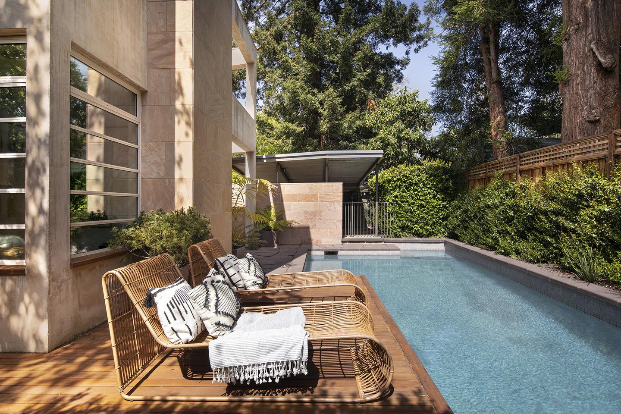
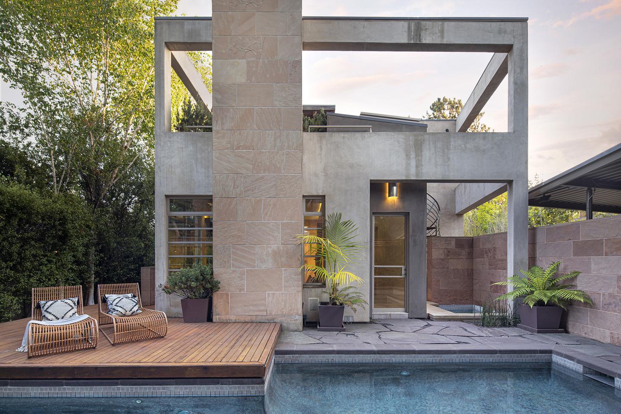
Key
Features
Four bedrooms all with en suite bathrooms
Foyer with French tile floors and Venetian plaster walls
Living room with Arizona limestone walls integrated fireplace maple floors and remarkable oversized windows
Two-story wall of steel-framed glass serves as a stunning backdrop to the floating steel & maple staircase
Great room with walls of windows fireplace with ceiling-high sandstone surround casual dining area with copper paneling and glass door to the pool deck
Chef’s kitchen with black Belgian marble counters alder cabinetry and high-end stainless steel appliances including 2 ovens
Formal dining room with double glass doors to the gorgeous side patio full wall of lit built-in cabinetry Sub-Zero fridge and sink
Primary Suite with wood-paneled ceiling and steel fireplace plus walls of windows and door to the lovely outdoor terrace with fireplace and spiral staircase to the pool and spa
Upstairs office with glass door entry built-in cabinetry integrated workstation and wood-paneled ceiling
Mudroom with laundry sink and French door to the pool area
Downstairs powder room with artisan steel vanity
Pool separate spa and a wonderful pool deck for lounging and side deck with built-in barbecue for al fresco dining
Additional wonderful outside living space on the driveway side of the house accessed through glass doors from the foyer and dining room
Central air conditioning
2-car carport and EV outlet
Nestled in the heart of the highly sought-after Crescent Park neighborhood
Architecture by Scott Williams interior design by Paul Wiseman and featured in Interior Design Magazine
Living space of 2 995 sq ft perfectly situated on a 7 238 sq ft lot
E cellent public schools: Duveneck Greene Middle Palo Alto High


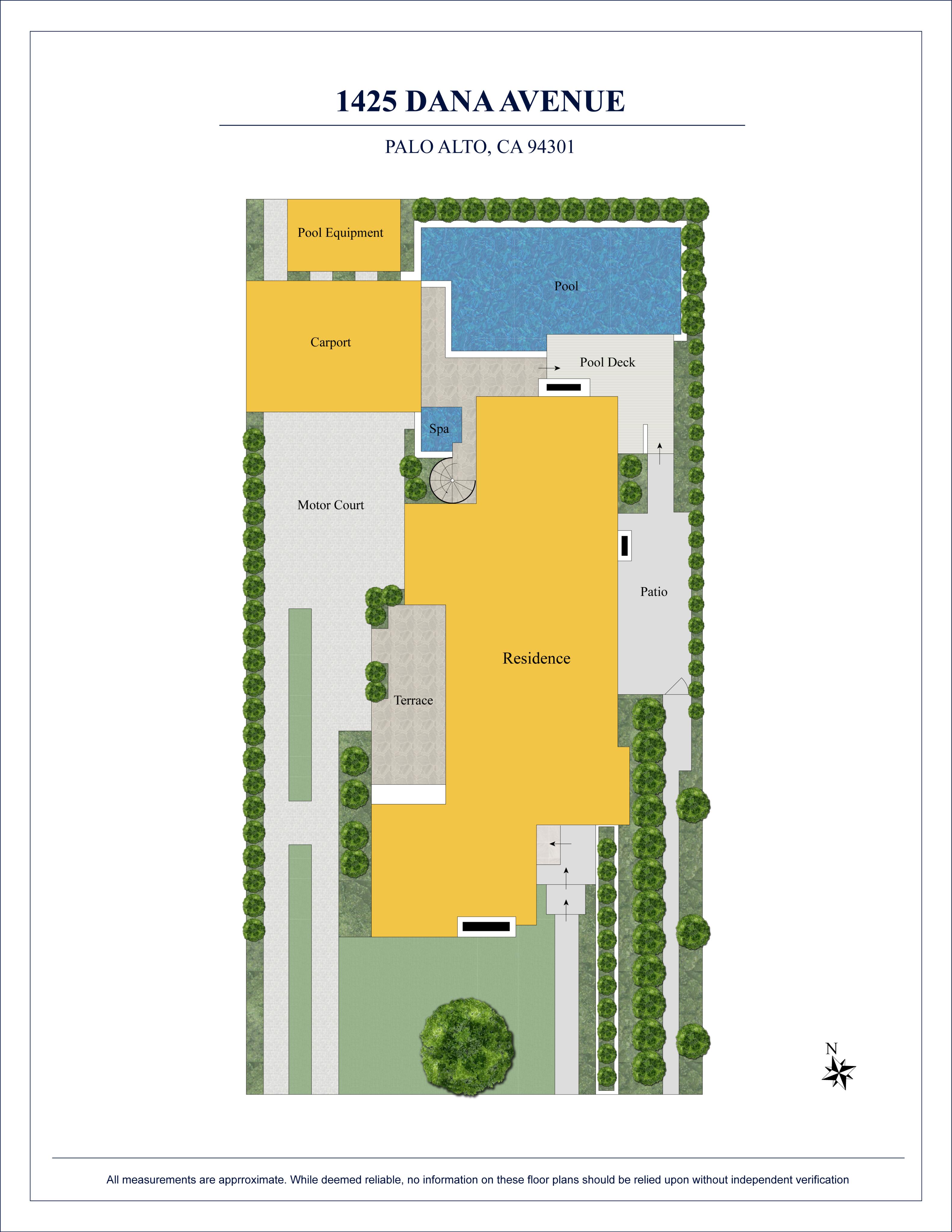
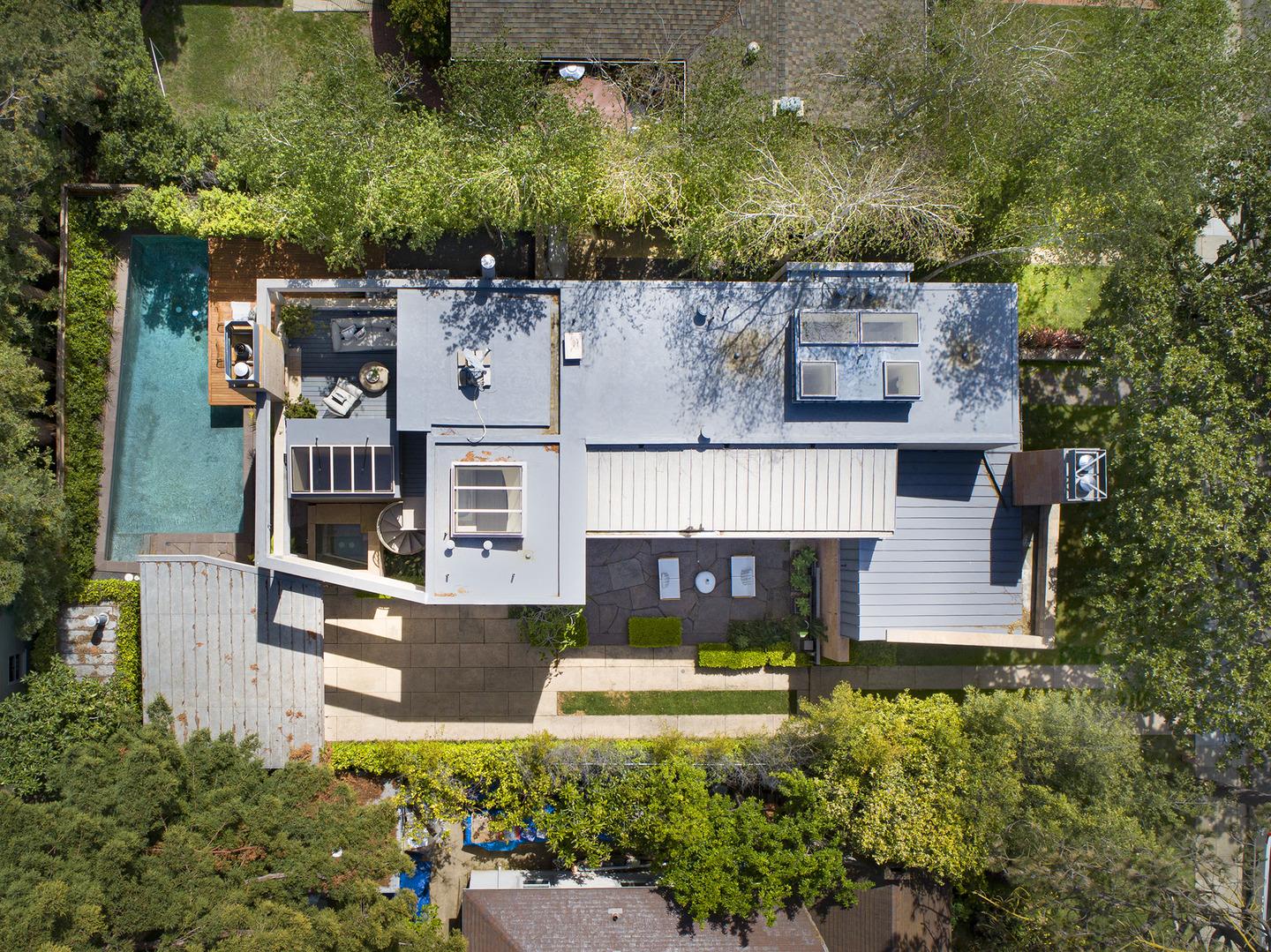

This information was supplied by reliable sources. Sales Associate believes this information to be correct but has not verified this information and assumes no legal responsibility for its accuracy. Buyers should investigate these issues to their own satisfaction. Buyer to verify school availability. (650) 303-5511
brianc@sereno.com
DRE #01174998 www.brianchancellor.com www.1425danaave.com Brian Chancellor

















































