

Architecture
Outdoor Elementary
With the task of designing an elementary school near downtown Montgomery, Alabama, a focus of embracing history, environment, and the “second home” nature of schools quickly became drivers. While the school was designated as STEAM, Outdoor education was also a strategy for designing both the school and site which needed to connect to and be accessible for the local community. To achieve these goals, local materi-
Year 2021
Professor Jen Pendyck
Location Montgomery, AL Duration 12 weeks Award Spire Comp. 1st Place
als, geometries, and native vegetation were incorporated throughout the site providing space for learning, play, and acting as a tool to bring density. Meanwhile, the 50,000 square feet of interior space was organized as a neighborhood with individual classroom “homes, porches, and streets” accommodating different levels of gathering and collaborative activity while courtyards break up the scale and allow for constant access to the outdoors.

above Alabama’s extreme biodiversity served as inspiration for designing a school connected to the outdoors, utilizing native plants as a source of wonder below neighboring sites of historic and cultural significance proved the school’s need to embrace and be accessible to the incredible teaching resource which is the city



classroom “homes” classroom “porch/yard”
science/art labs

interior street
above nearby homes were studied as a precedent in the organizing strategy for the school classrooms and common areas
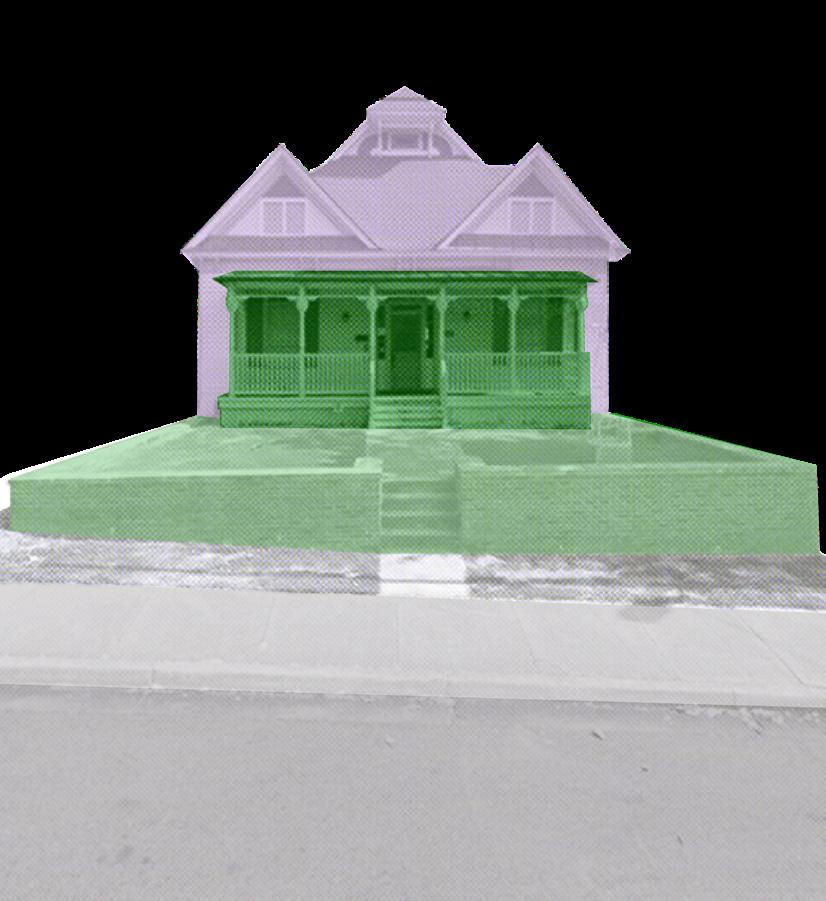
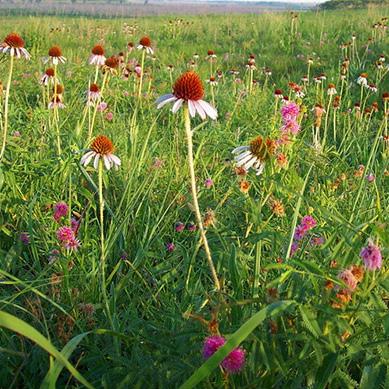
below the site uses building and plantings to create density and areas of play. charred cypress is used for siding, a local resource that refers to the regional practice of controlled burns upon the landscape

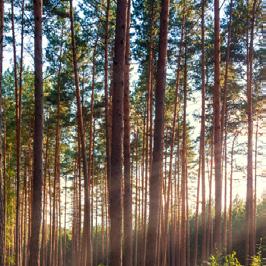

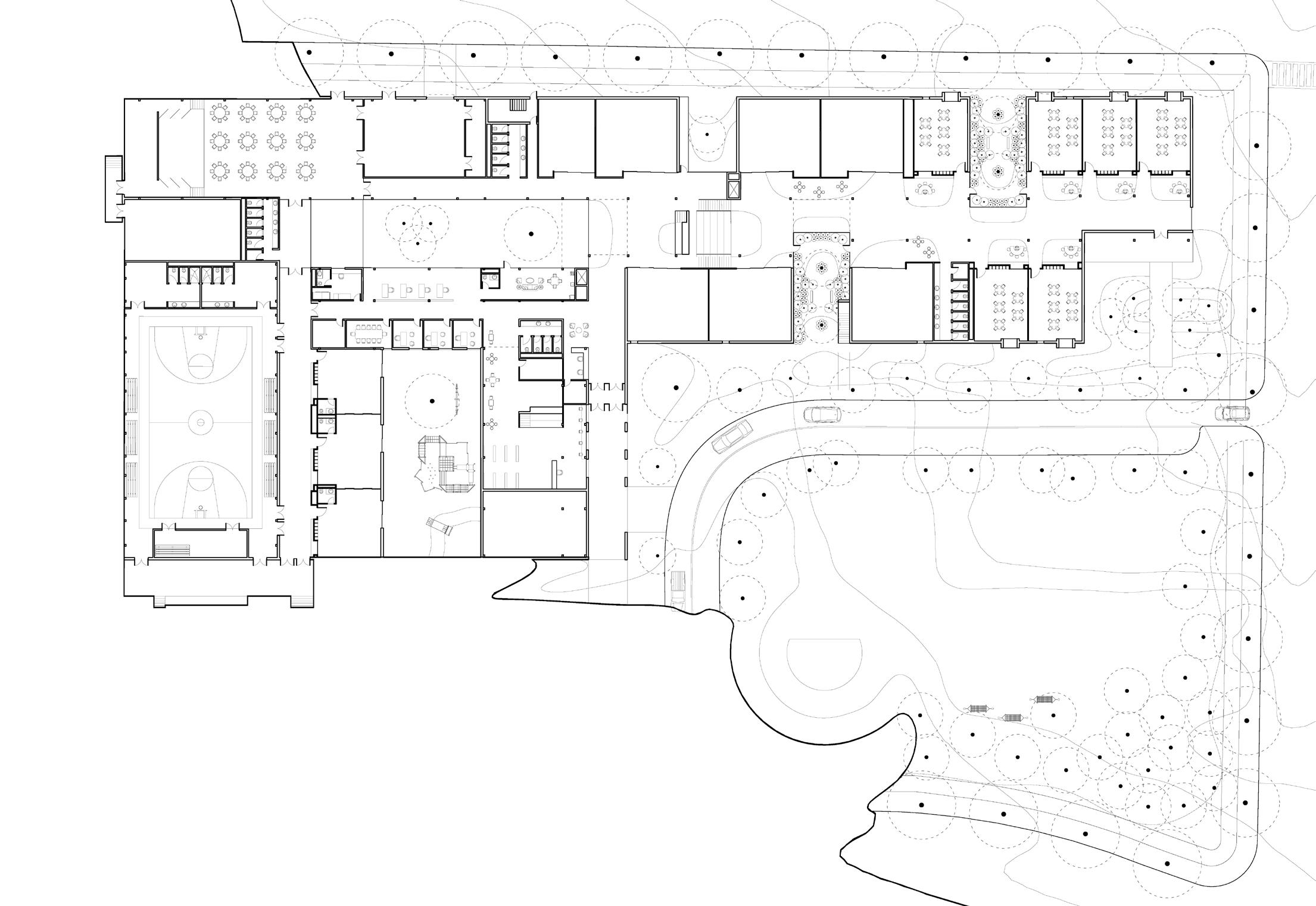
left the ground floor plan explains the organization of classrooms and larger gathering spaces along interior streets
right the second floor plan includes more classrooms and double height atriums to connect to spaces below
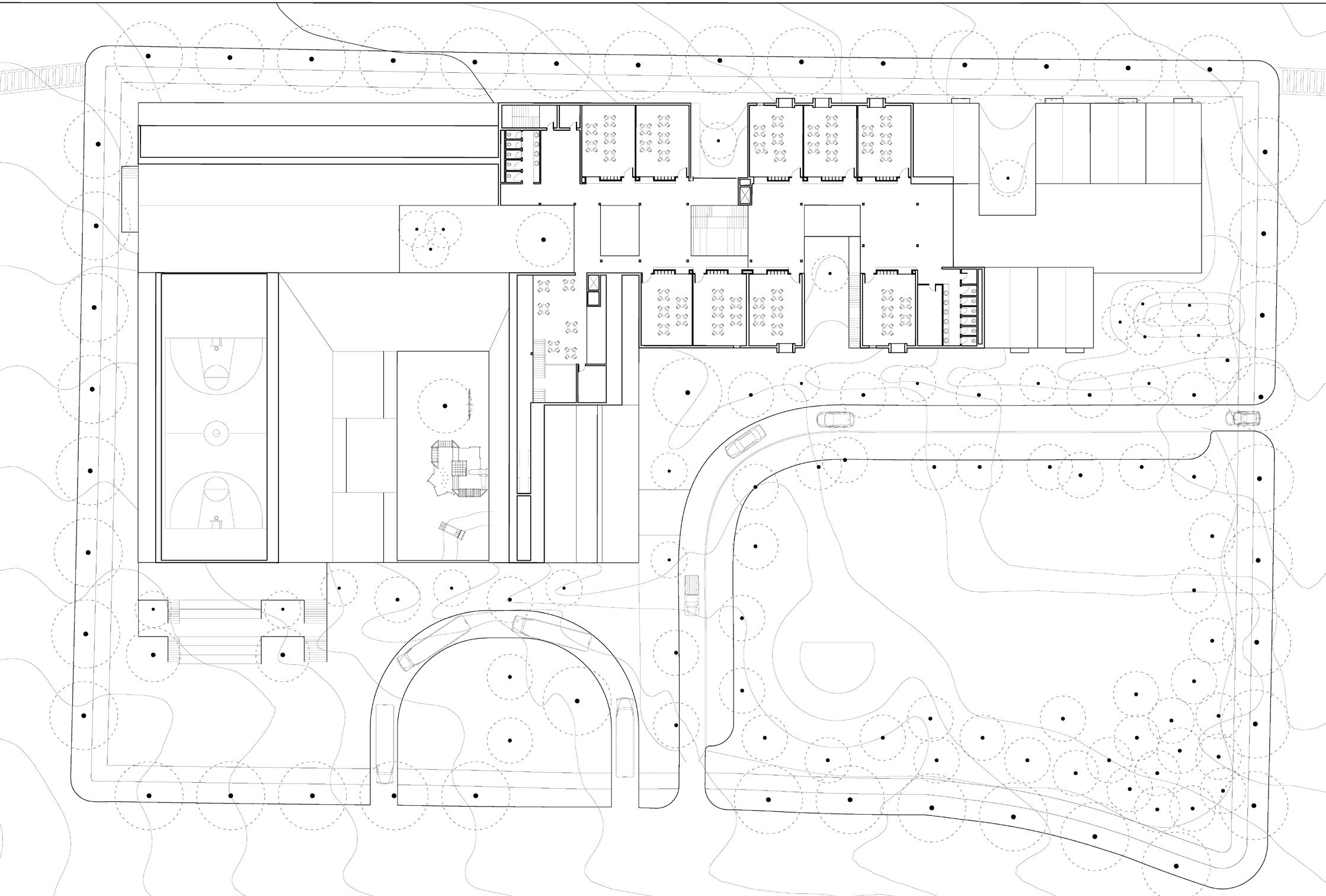
above mass timber is the main system of structure. steel is used for the gym/ storm shelter and concrete for elevators below diagrams of VRF air conditioning systems and means of egress

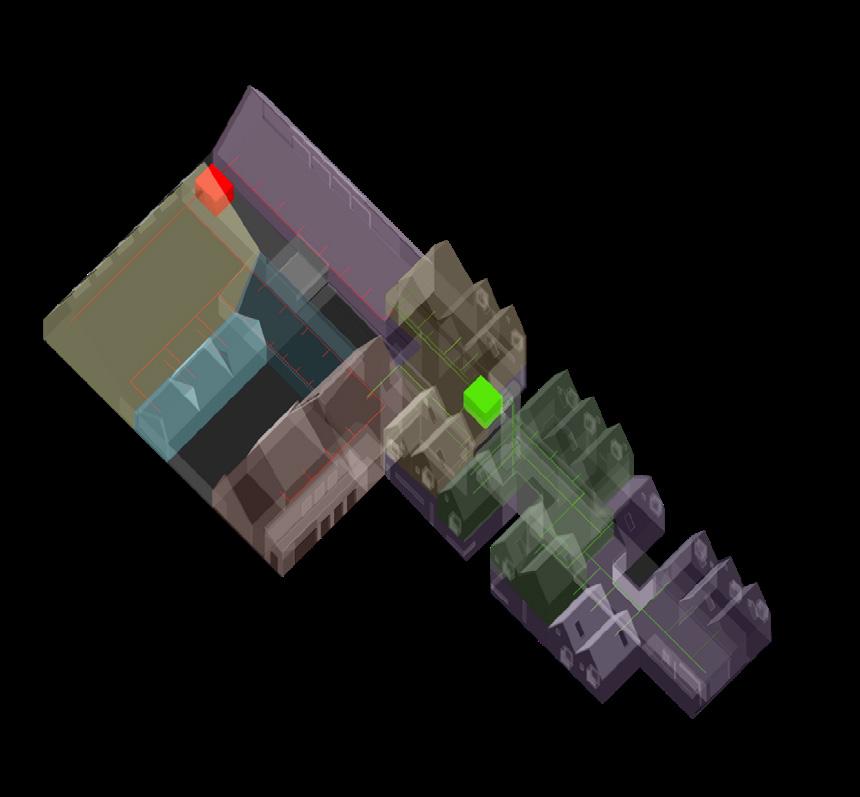
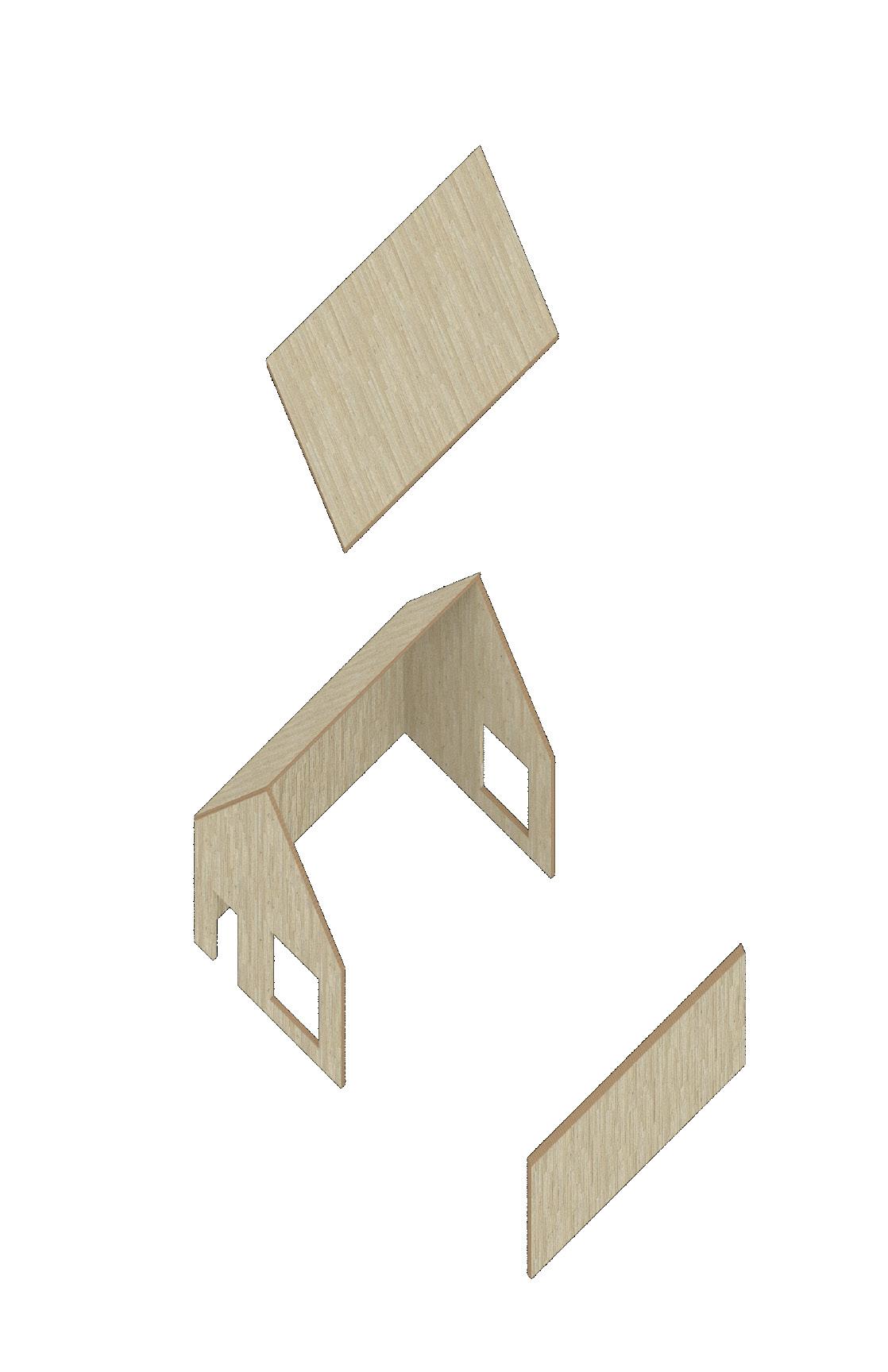
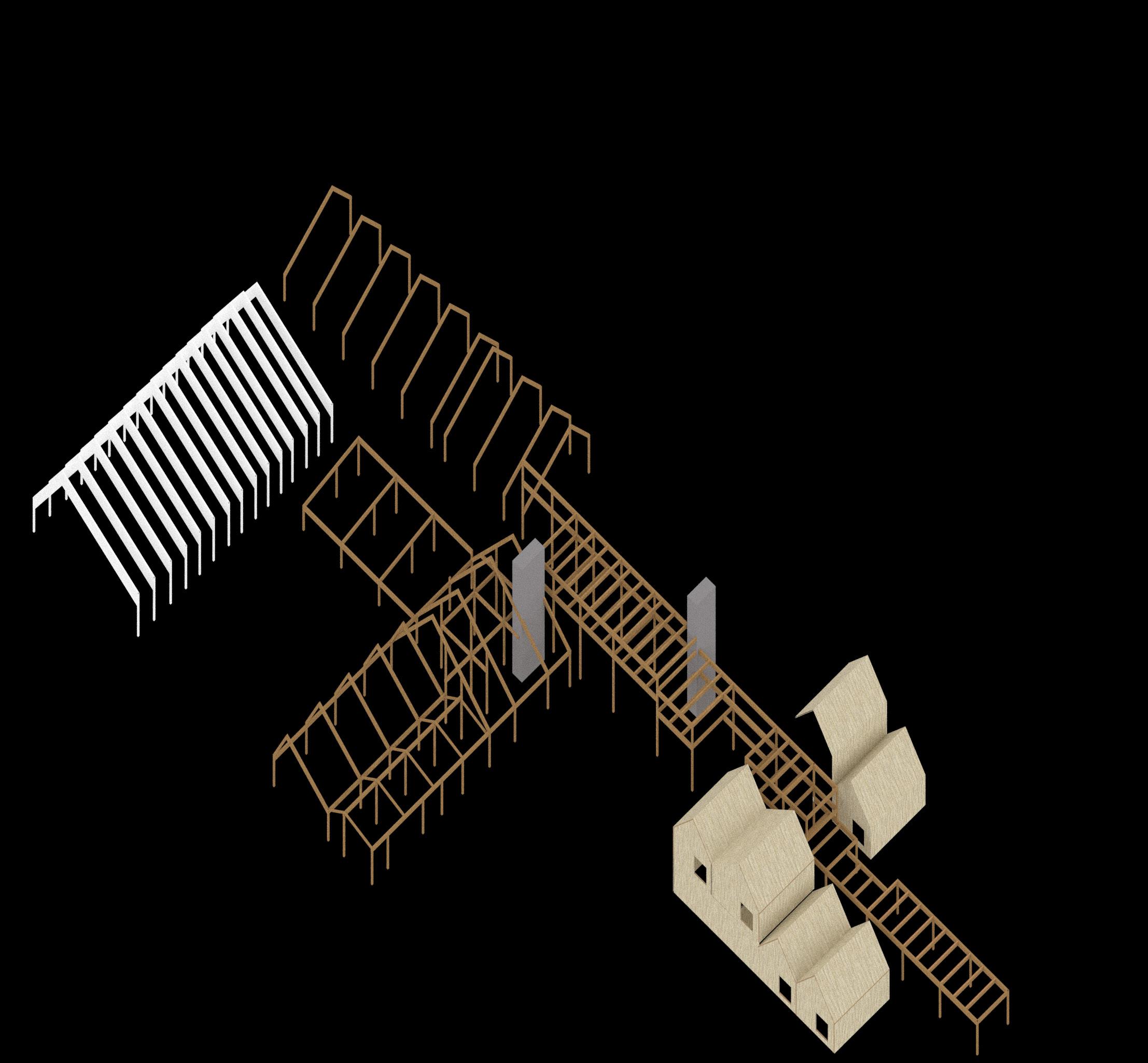
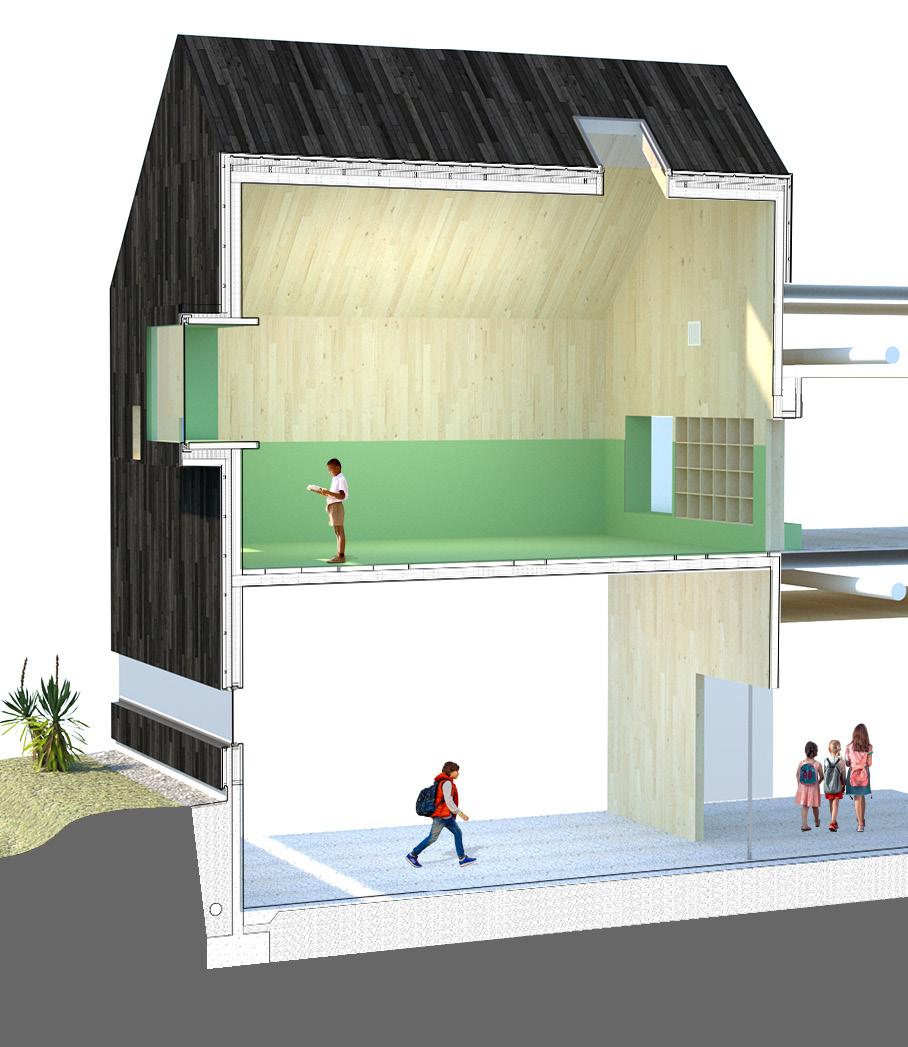
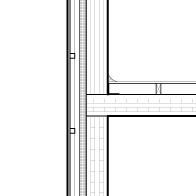
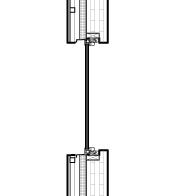
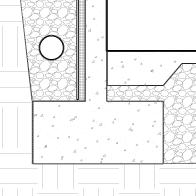

wood is used as structure, finish, and furniture. meanwhile, courtyards embed themselves into common spaces, connecting interior to the exterior while providing light




Home for Ophelia
Continuing the 20K research project headed by Rural Studio, Ophelia’s Home is a studied iteration upon an existing product line home, currently used by the studio’s Front Porch Initiative. With the goal of seeking better solutions for affordable and dignified rural housing, the project’s focus was adapting the house to meet the needs of the client and achieve Fair Housing Act Standards of accessibility. The challenge was creating space for both
Year 2019
Professor Emily McGlohn & Instructor Chelsea Elcott Location Newbern, AL
Duration 14 weeks
Team Adam Davis, AC Priest, Brenton Smith, Caitlyn Biffle, Davis Benfer, Emily Davis, Gemma Ramon Centelles, Hailey Osborne, Han Li, Ignasi Vendrell I Simon, Laurel Holloway, Oliver Higgins, Yi Xuan Teo
Ophelia and her son in what was previously a one-bedroom plan. Thinking about the issue in a broader sense, the team considered how the plan could provide more flexibility for various living situations that are common in the rural south. This resulted in designing a “quarter bedroom” or nook, intended to change depending on the needs of the occupant. Construction began in the fall of 2019 and was completed by another team in the spring of 2021.
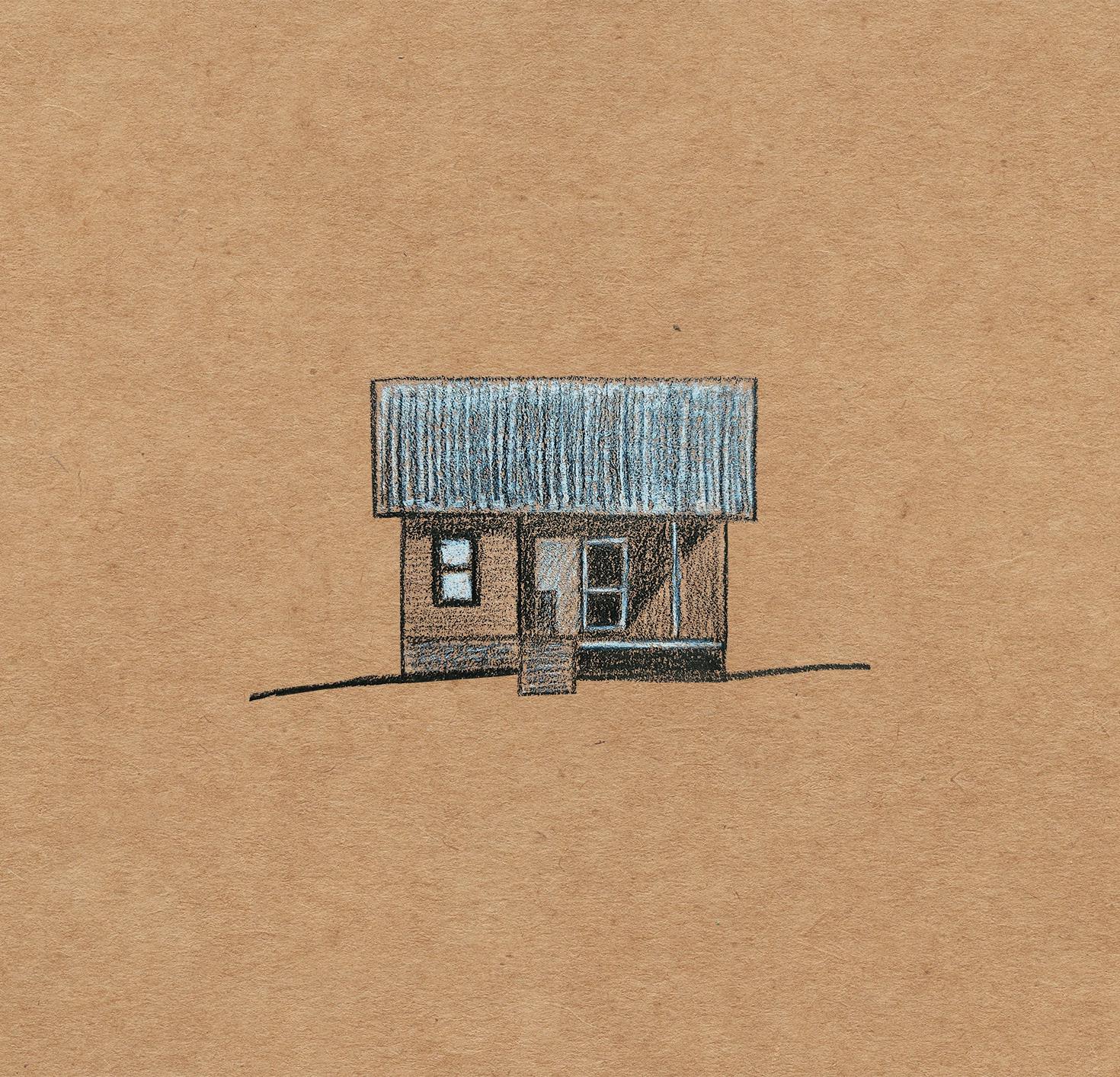
existing home floor plan
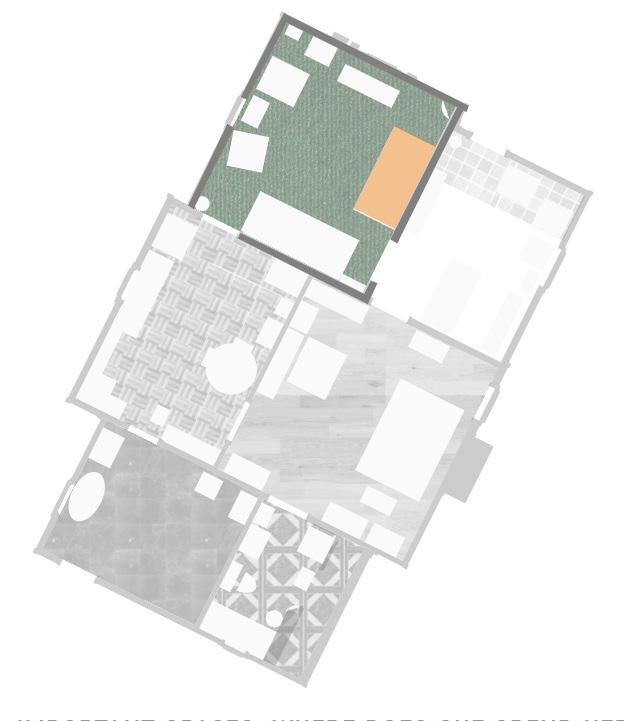
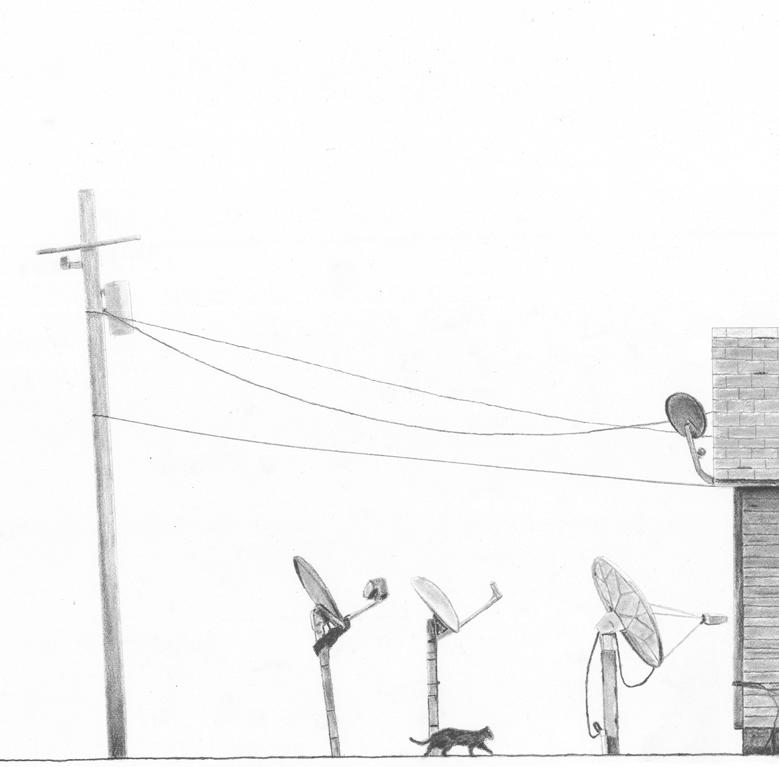

left Ophelia’s existing home revealed a series of additions to the original structure. talking to her more revealed the living room as the place she spends most of her time
right graphite rendering of Ophelia’s previous home

Ophelia’s Plan - 670 sq ft
Original Plan - 520 sq ft
1. back door moved to accommadate Ophelia’s son
2. quarter bedroom nook
3. closet space moved
4. bathroom redesigned to meet FHA accessibility standards
5. porch size reduced, but remians plentiful in scale
above the plan of 20K Joanne’s Home was adapted to FHA accessibility standards and made room to fit a flex space “nook” making it more suitable for Ophelia and her son
below section revealing the cmu perimeter wall and pier system to deal with topography and study the use of a mechanically ventilated crawl space
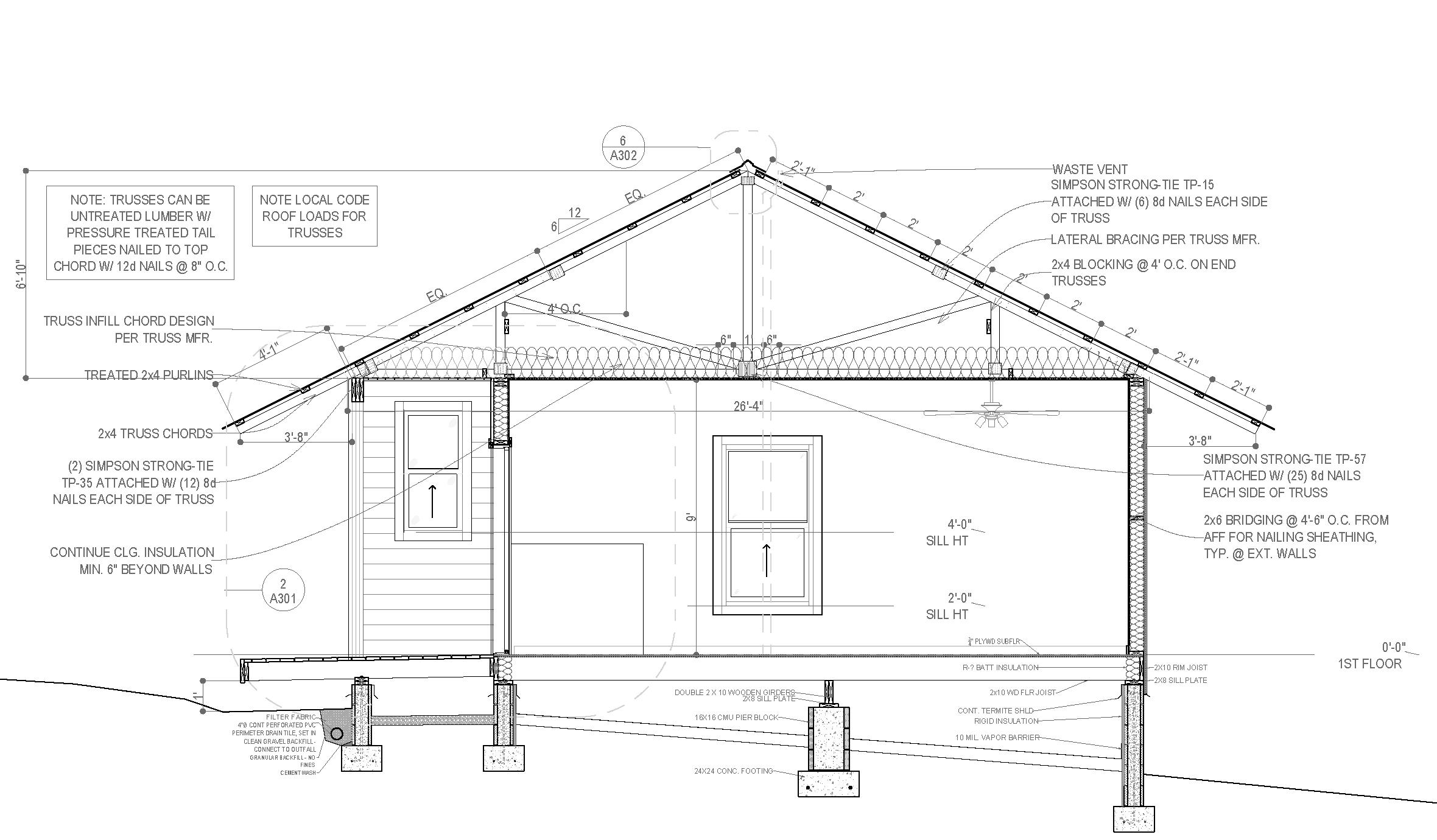
construction began with excavating the site and pouring footings for the cmu perimeter wall to rest on
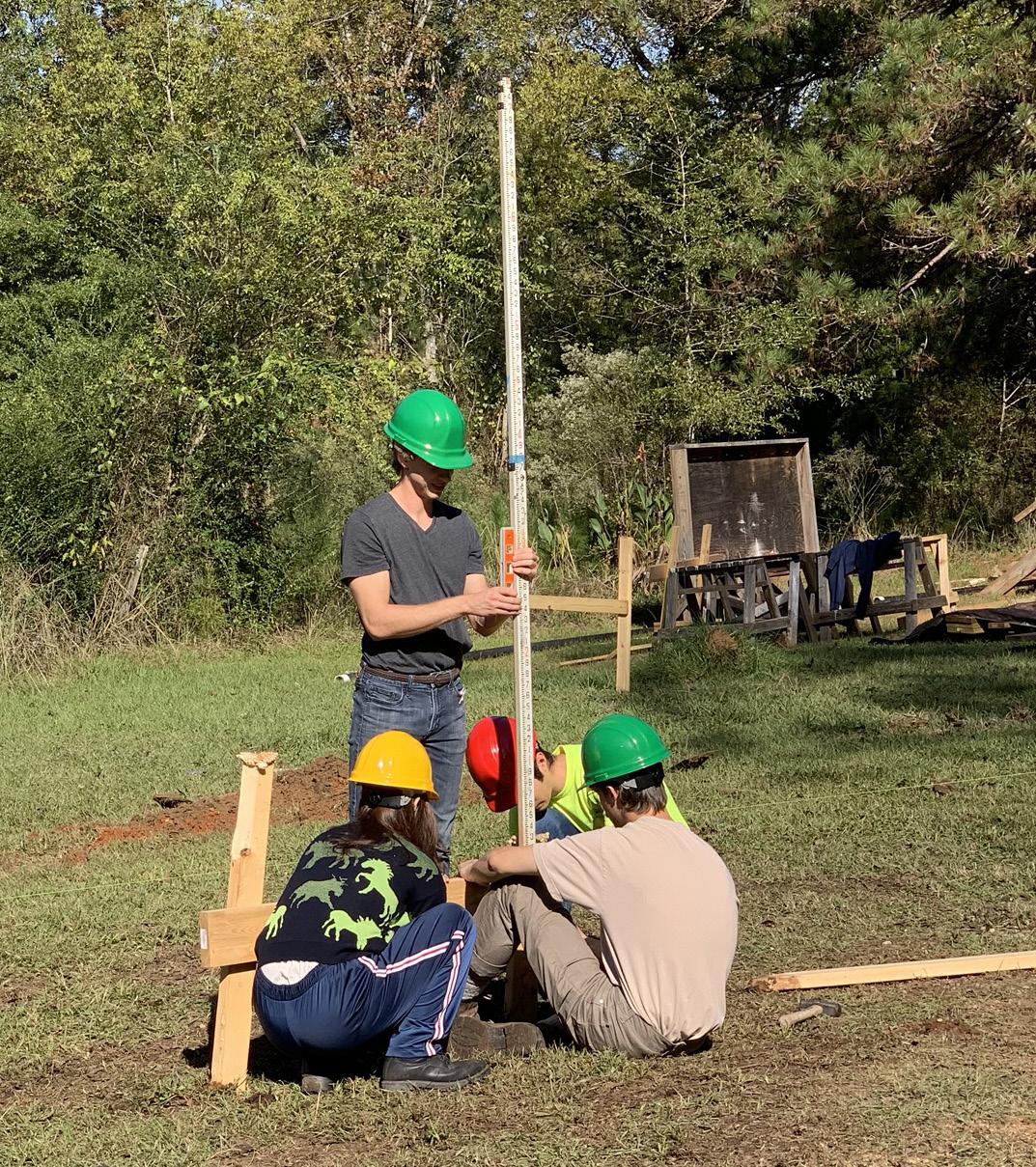

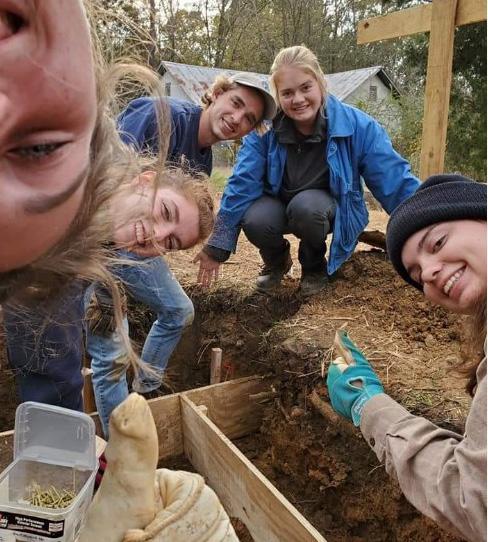
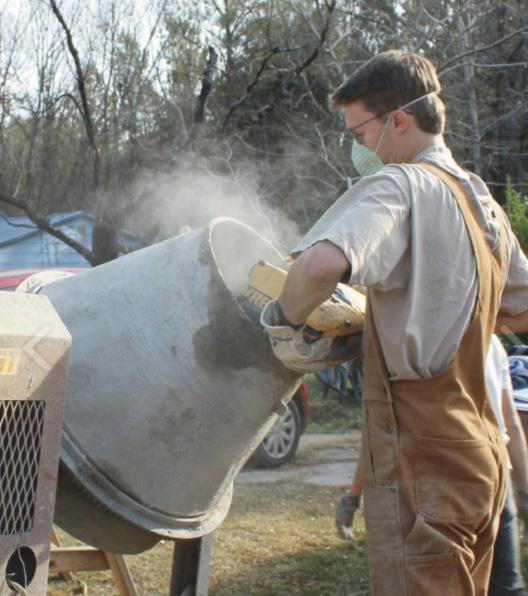
Photos curtesy of Tim Hursley Ophelia and her son now enjoy their porch where they’re able to host family and friends

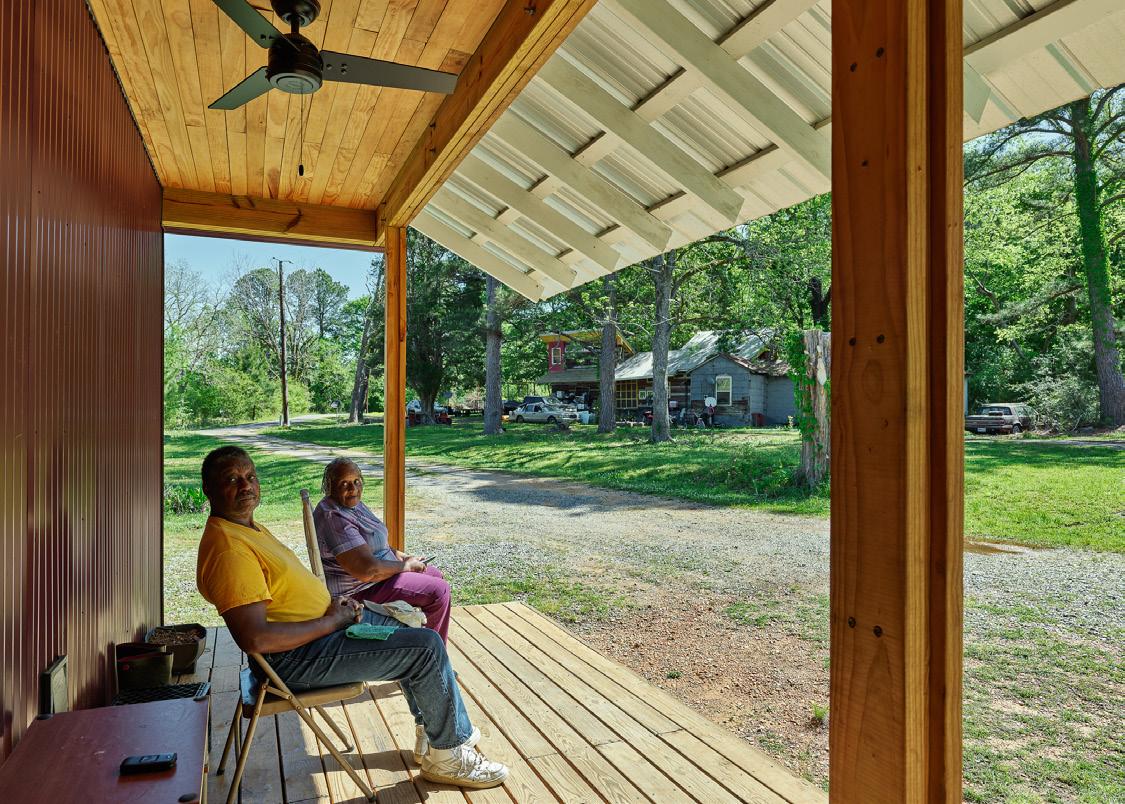
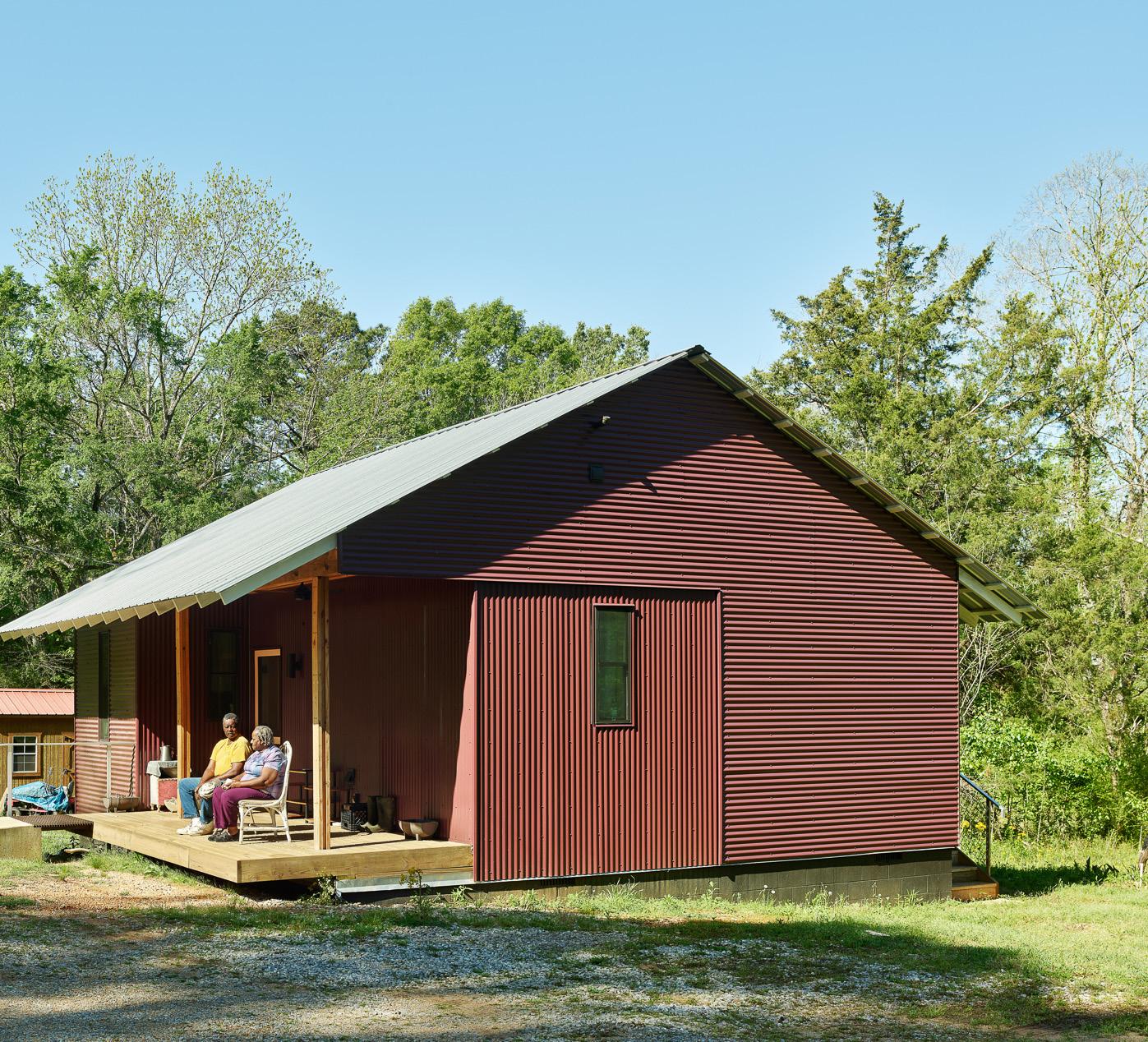
Museum of Outsider Art
Year 2020
Professor Randall Vauhgn
Location Midtown Atlanta, GA
Duration 12 weeks
Residing in the heart of Midtown Atlanta, the High Museum of Art is a cultural icon of the city. The task given was to design a masterplan for the adjacent site which would house the museum’s outsider/folk art collection. The challenge was dealing with the existing MARTA train and bus station currently on the site while adding density to the neighborhood. The proposal relies on the creation of a plinth, hovering above the existing
stations, allowing for housing, offices, commercial and retail space, and a series of exterior spaces including the public plaza and sculpture garden. Meanwhile, the new museum desires to create highly adaptable spaces for displaying art while embodying the spirit of the work itself. To achieve this, circulation, and system cores, typically hidden away, are all collaged to the exterior of the building in a way that is reminiscent of rural imagery.

the masterplan preserves bus and train stations using a plinth above, housing the new museum, retail, commercial, and residential buildings. 16th street is reconnected, allowing for easier navigation of the site

structure circulation
egress enclosure skylights systems
left exploded axon diagram explaining concept of collaging of typical building elements to create the museum below collage exploring idea of objects found within the city, both the urban ones of today, and the remnants of its rural past

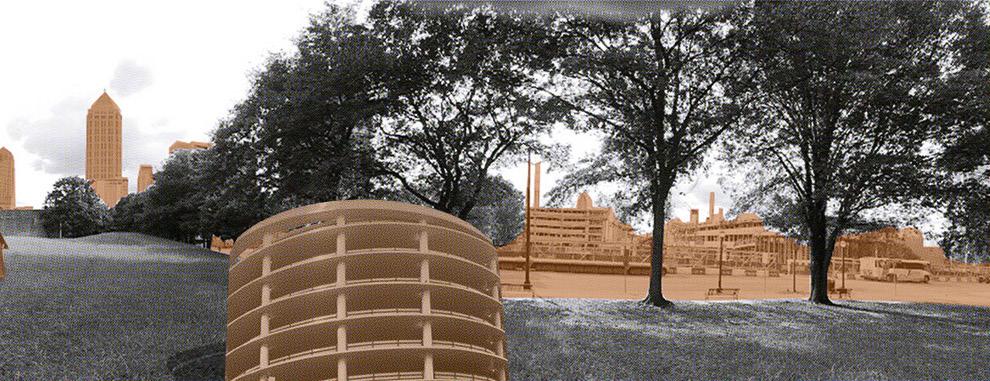
a ramp makes its way up an atrium “silo” where double dome glass shell system is used to filter sunlight
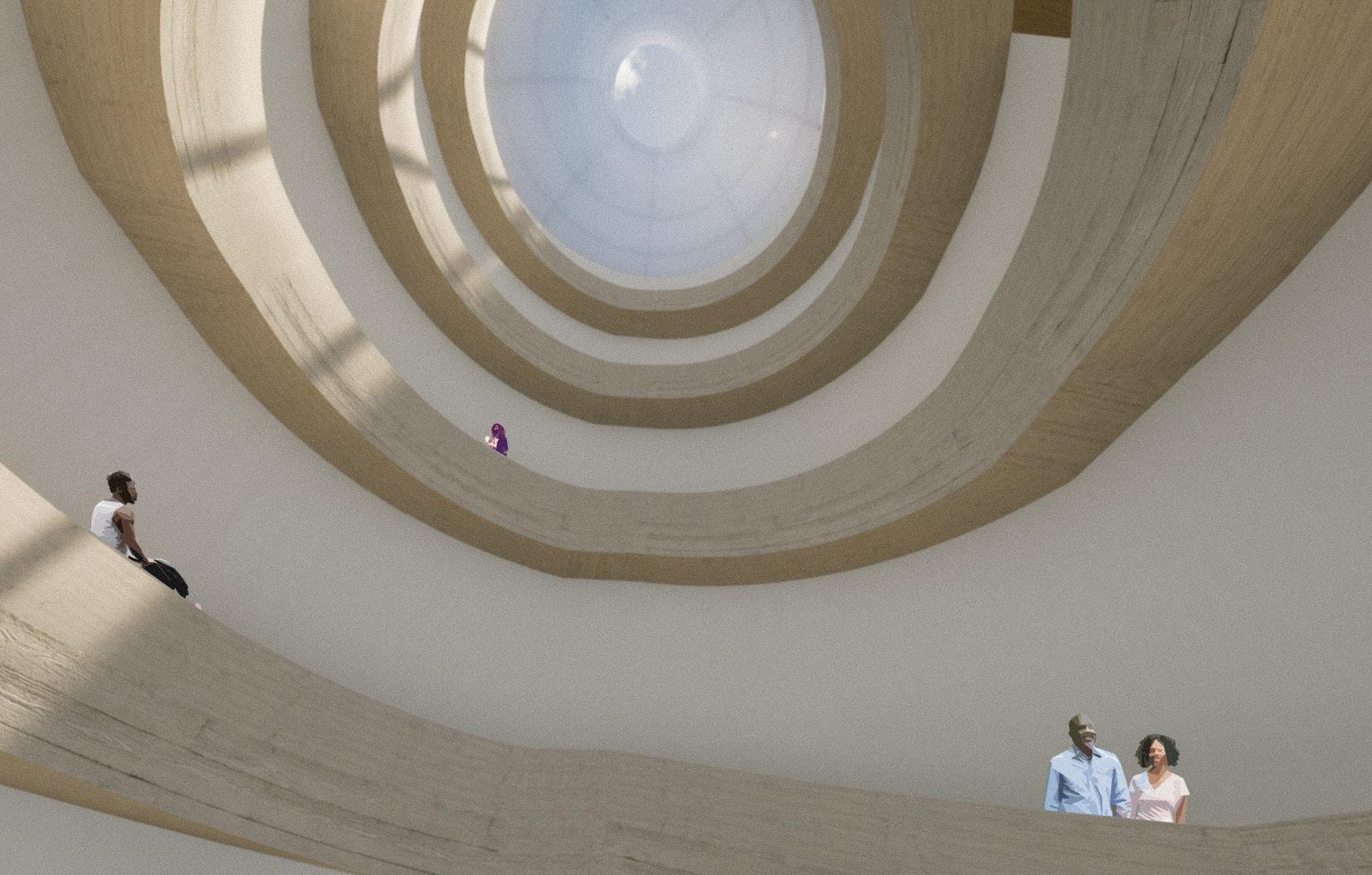
ground floor is surrounded on 3 sides by glass to give a strong connection to the exterior, this floor houses a cafe, bookstore, and main lobby. meanwhile an auditorium is found below, with galleries above
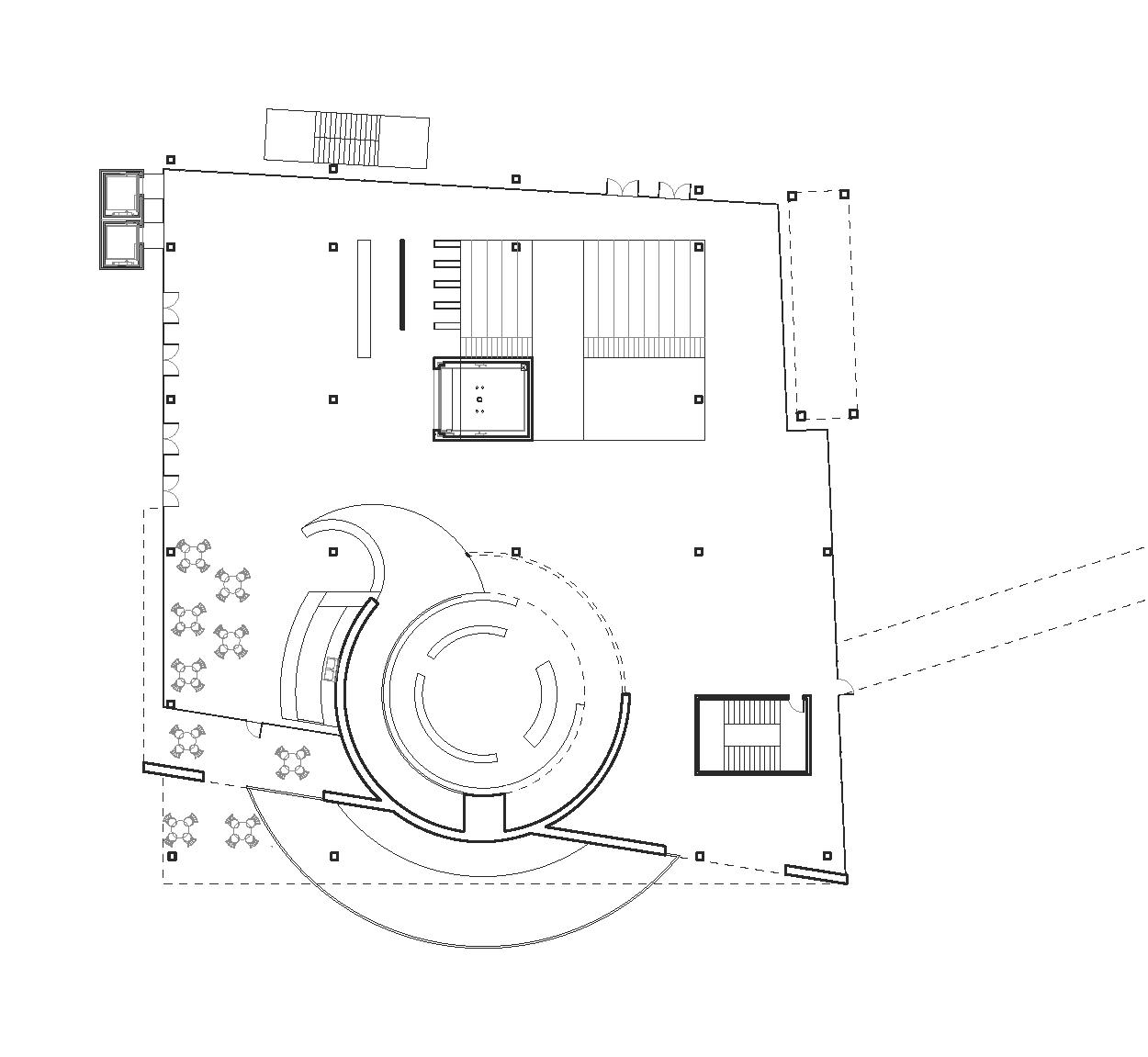
the ramp connects the galleries while the auditorium, parking, more gallery space, and storage are found below
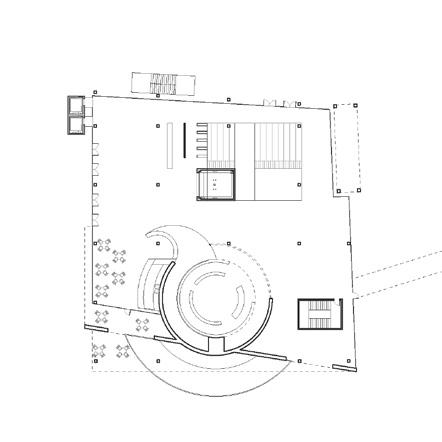
the top floor is the natural light gallery, featuring sawtooth skylights
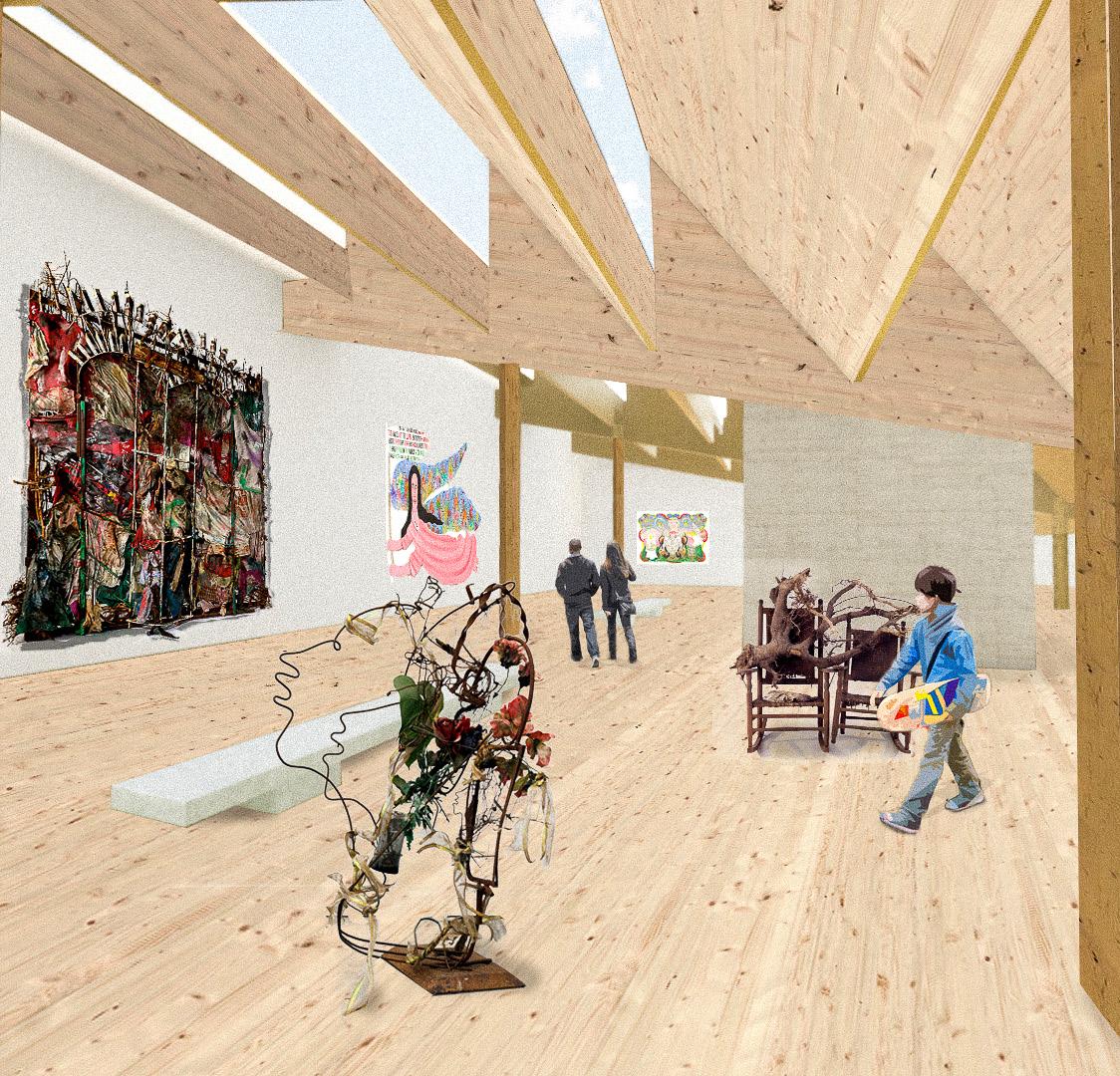
Moundville Pavilion
Professor Andrew Freear & Instructor Stephen Long Location Moundville, AL
Duration 11 months
Team Members Brenton Smith, Collin Brown, Caitlyn Biffle, Jackie Rosborough Consultants Joe Farruggia (engineer), Thomas Patterson (lighting), Bill Zahner and Dan Gierer (architectural metals), etc...
Moundville Archaeological Park is the historic site of one of the largest Native American settlements during the Mississippian culture. Today, 29 earthen mounds remain that once served as platforms for residential, civic, and cultural life and ceremonies. The park, owned and operated by the University of Alabama, tasked the Auburn University Rural Studio student team with designing and building a pavilion within the campground, meant
for educational and gathering purposes. This pavilion would serve both the local community and the broad community of indigenous peoples whose ancestors once resided on the sacred land. After several months of designing, modeling, mockups, and countless reviews with visiting consultants and clients, a pavilion desiring to connect with and reflect the landscape emerged, attempting to honor the sacredness of its surrounding.
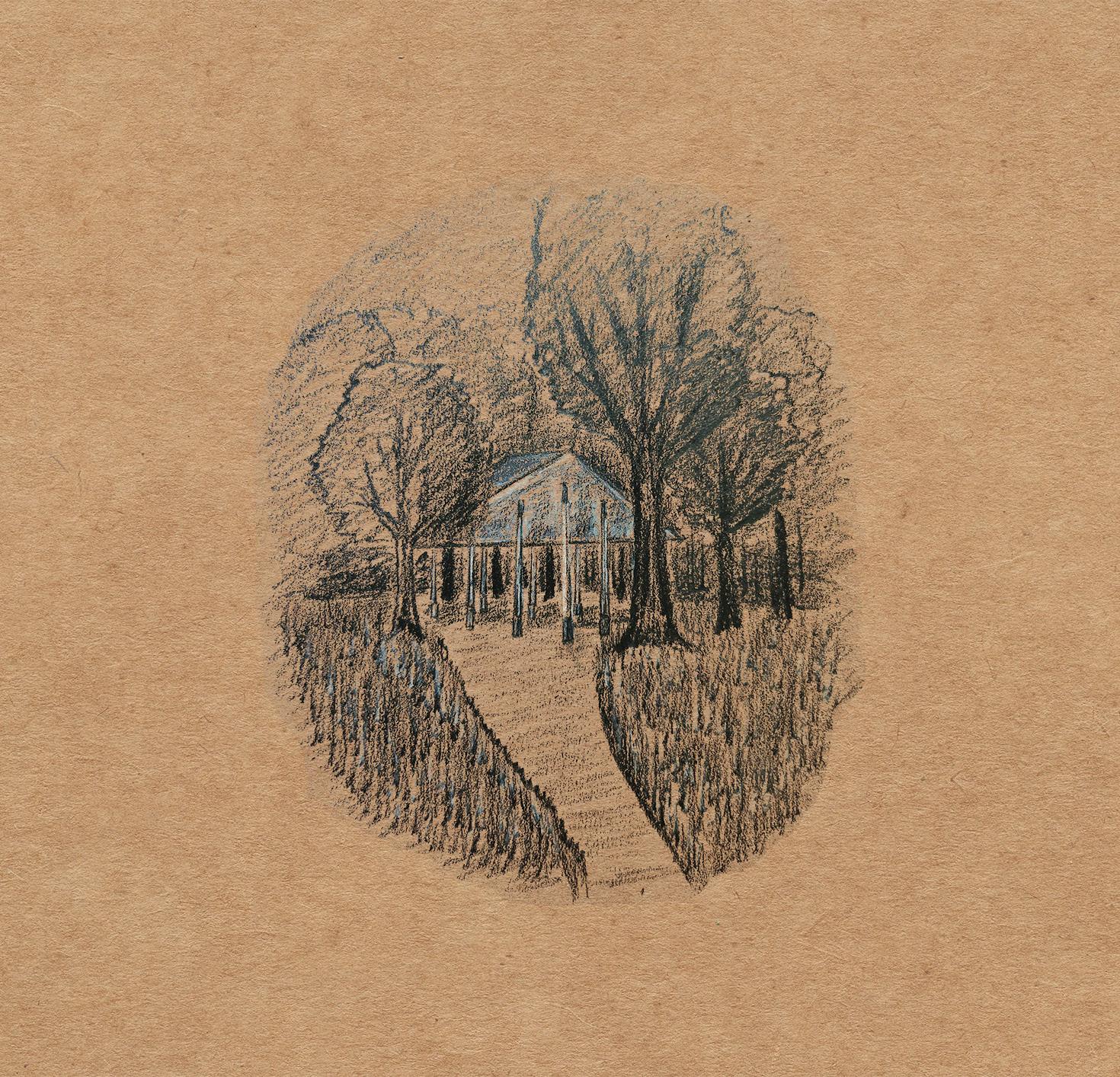
to better understand the site and its sacredness, research was conducted about the people who once lived there, how they used the land, the history of the park itself, and the landscape of the place today
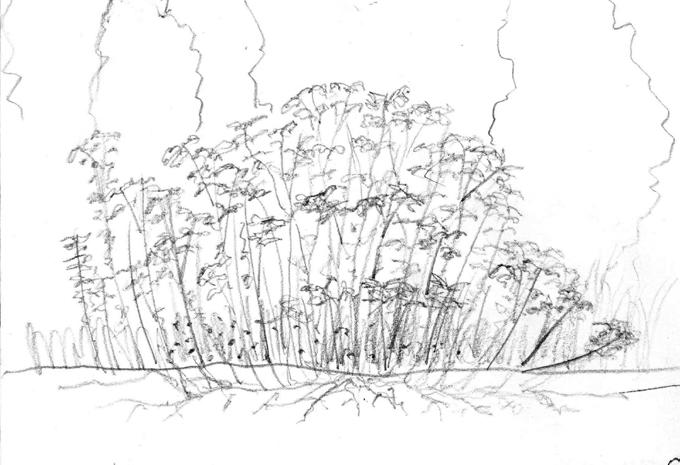

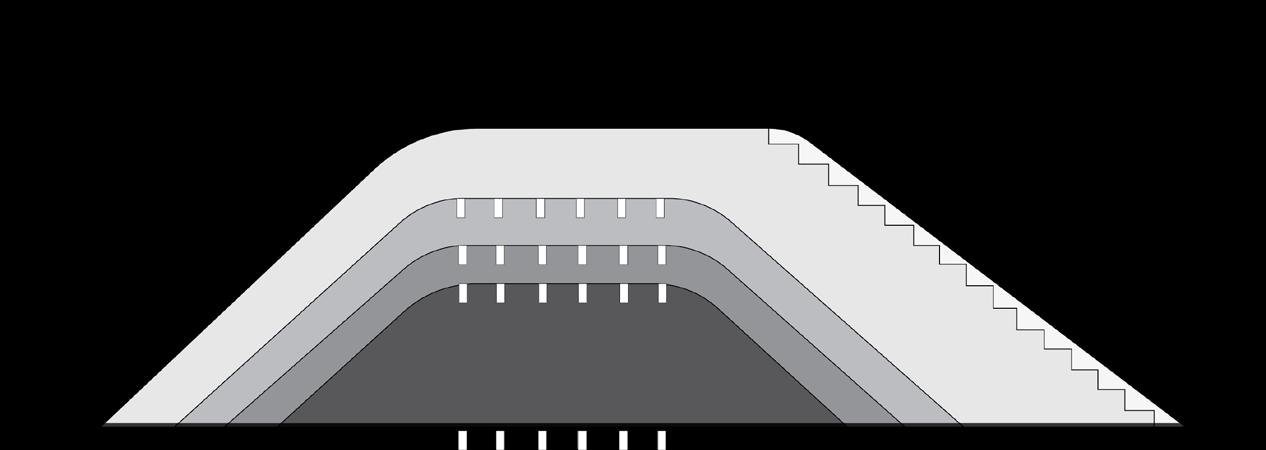

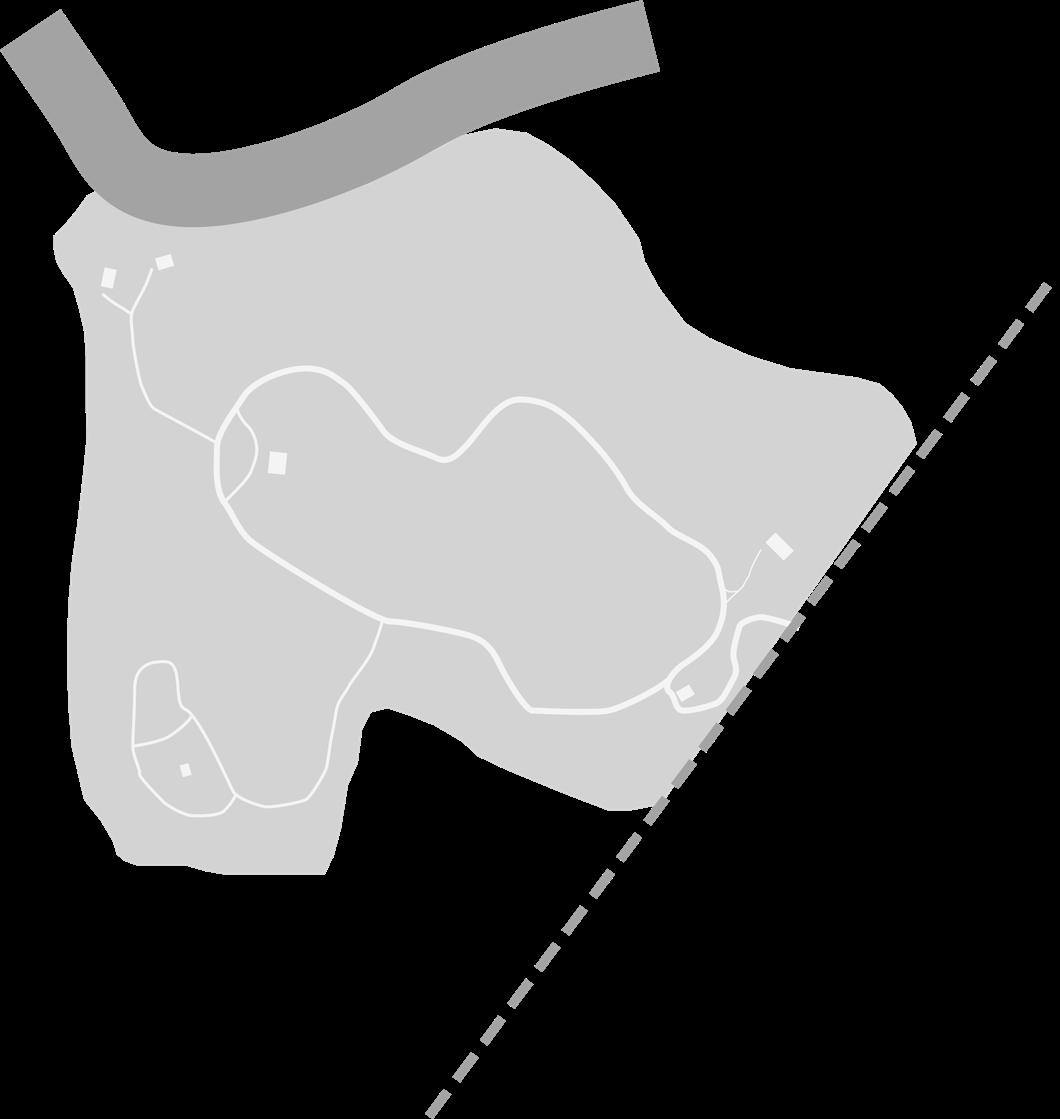
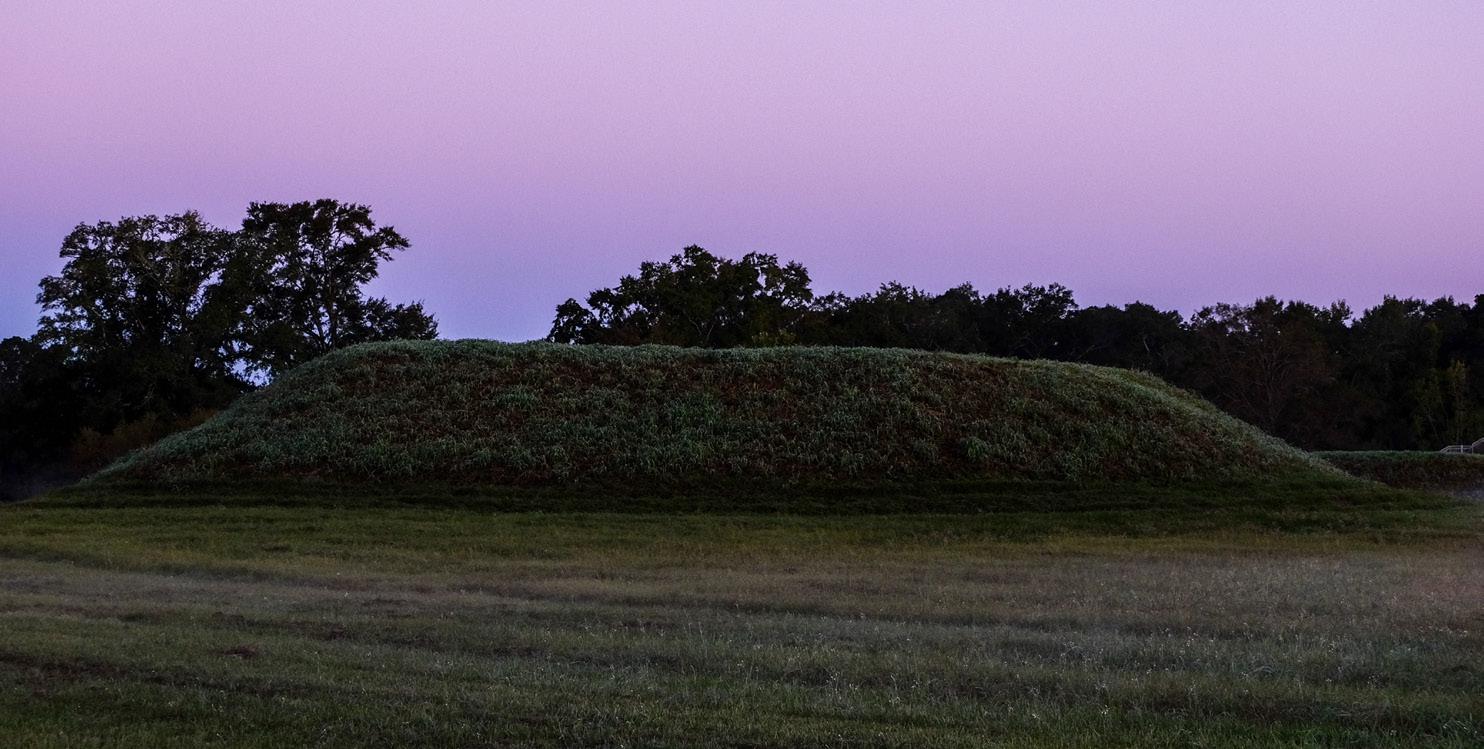
design began by looking to the landscape to inspire the form and function of the pavilion. the team found that by cutting layers into native grasses and shrubs, a guided path could be created leading to larger “place” that could be utilized for various sizes and types of
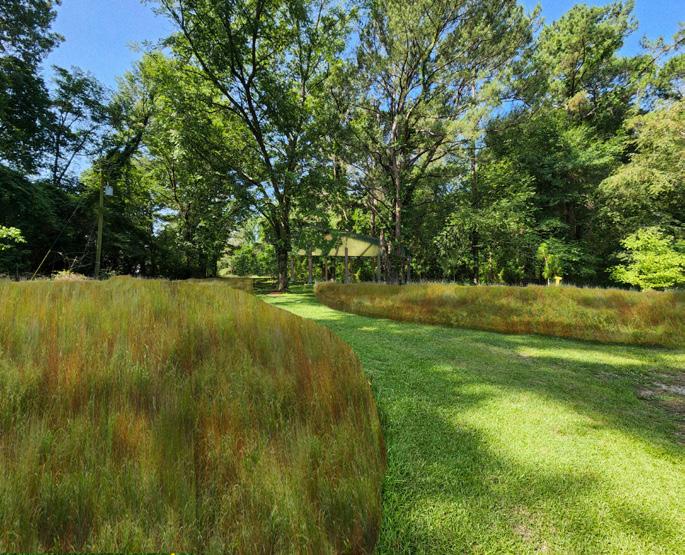
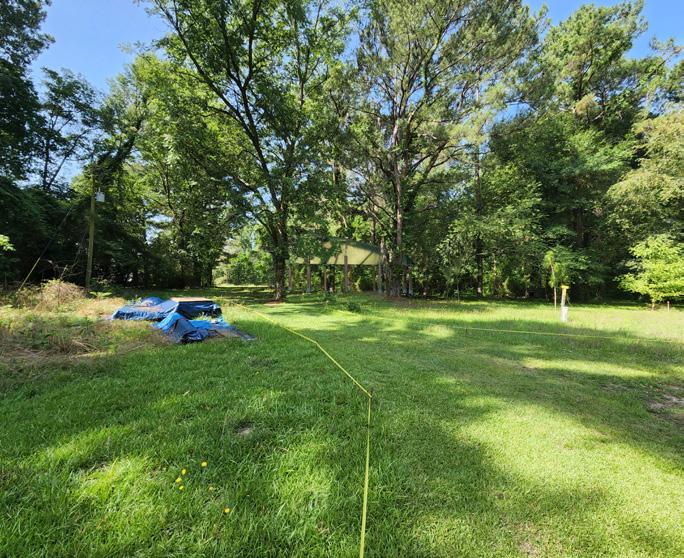

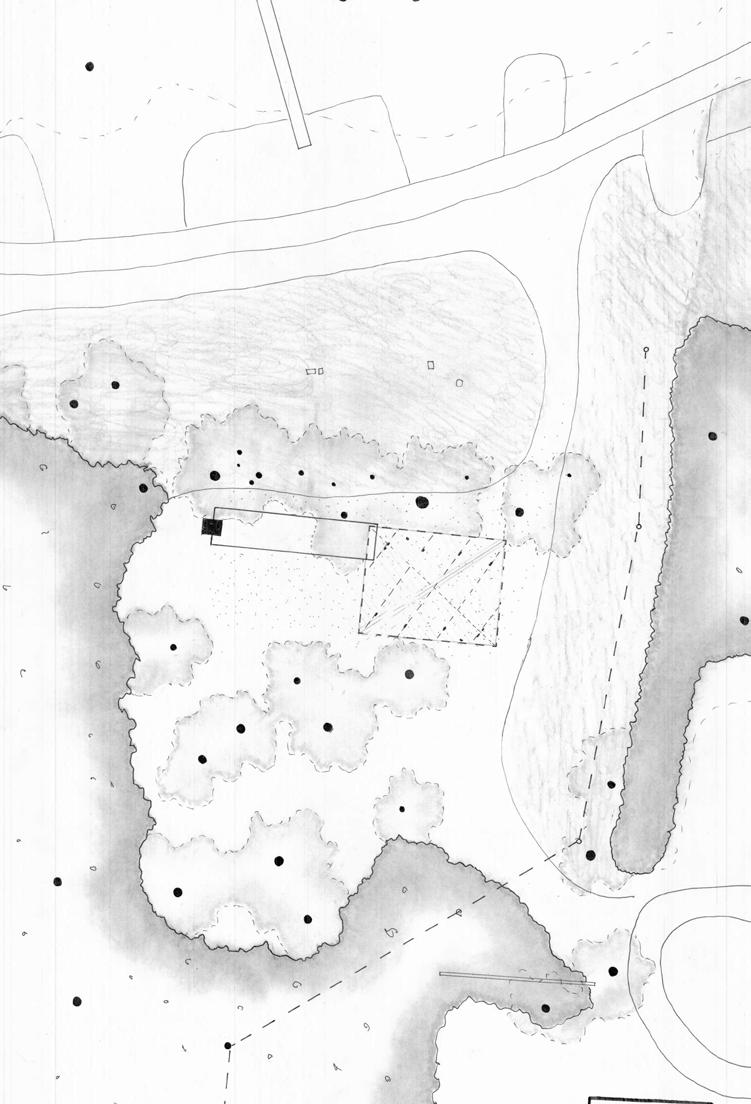
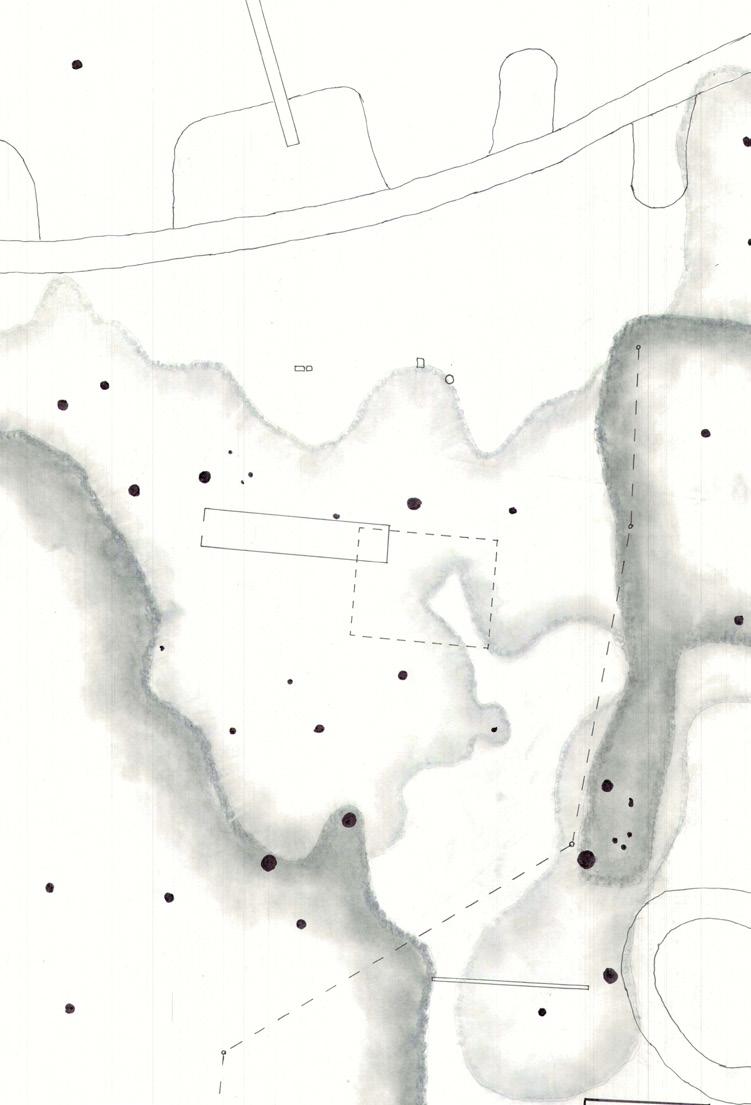
above the concept of the pavilion became about protecting, connecting, and reflecting. this developed into using a gable roof and reflective butterfly ceiling below to understand how to build the pavilion, physical and digital models were created alongside meeting with consultants who helped bring the concept into the details.
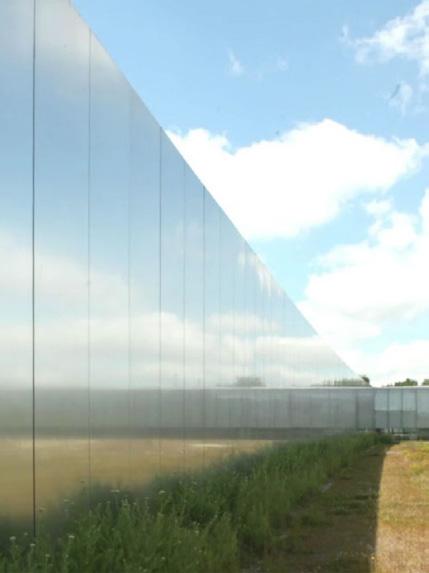

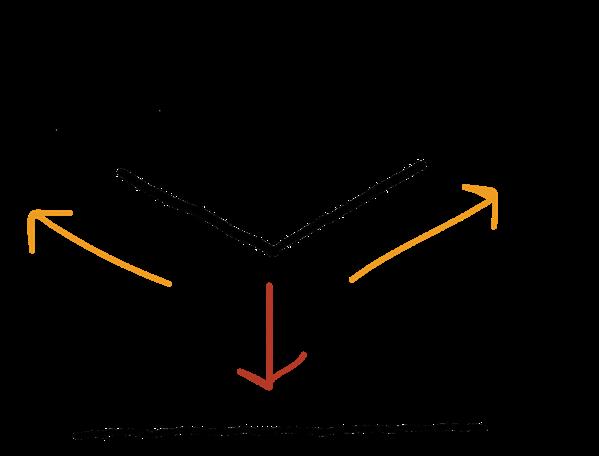
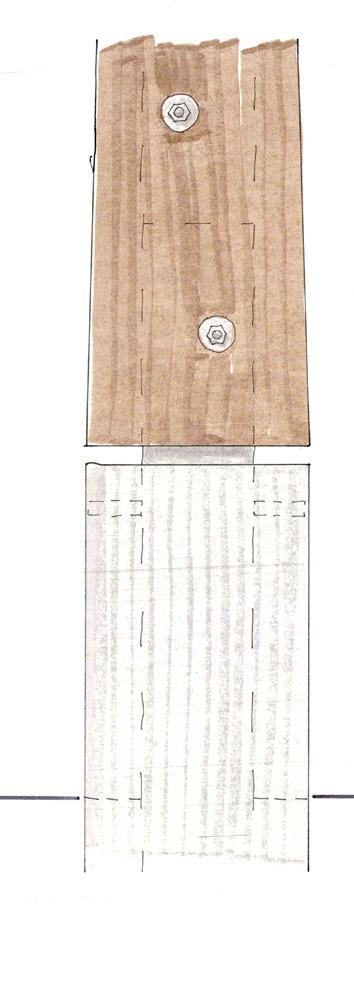

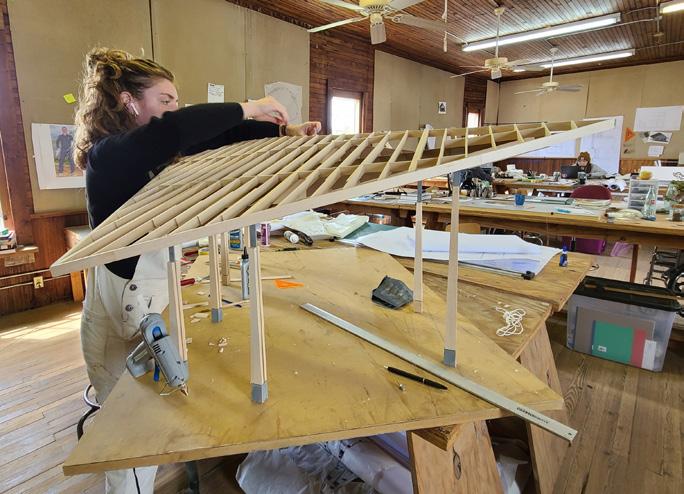
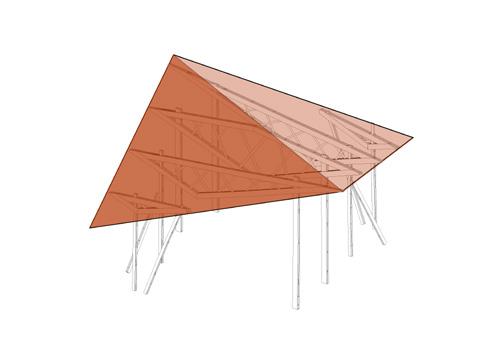
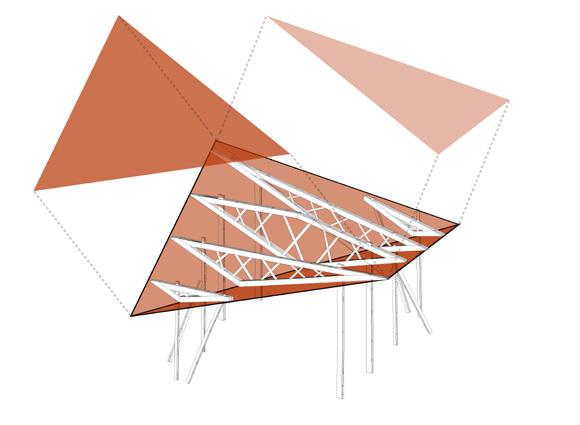


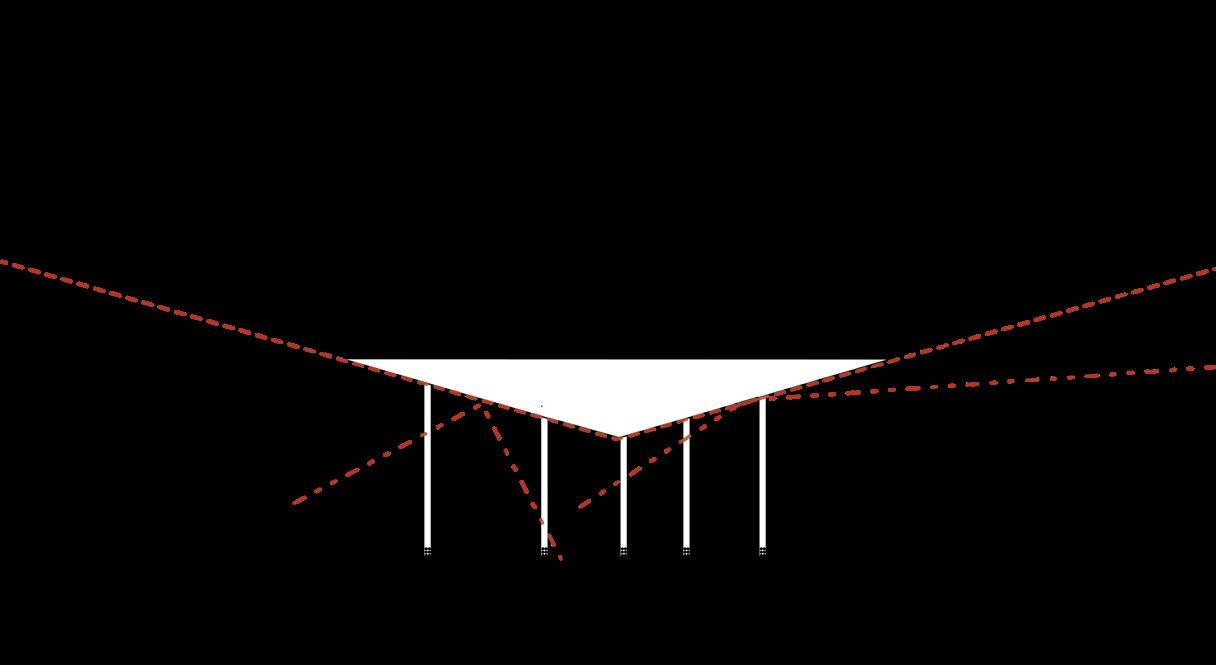
throughout the year, designers from all over including Marlon Blackwell, Todd Williams + Billie Tsien, Hank Koning + Julie Eizenberg, Bill Zahner, and Thomas Patterson gave their input, helping shape ideas and details of the project


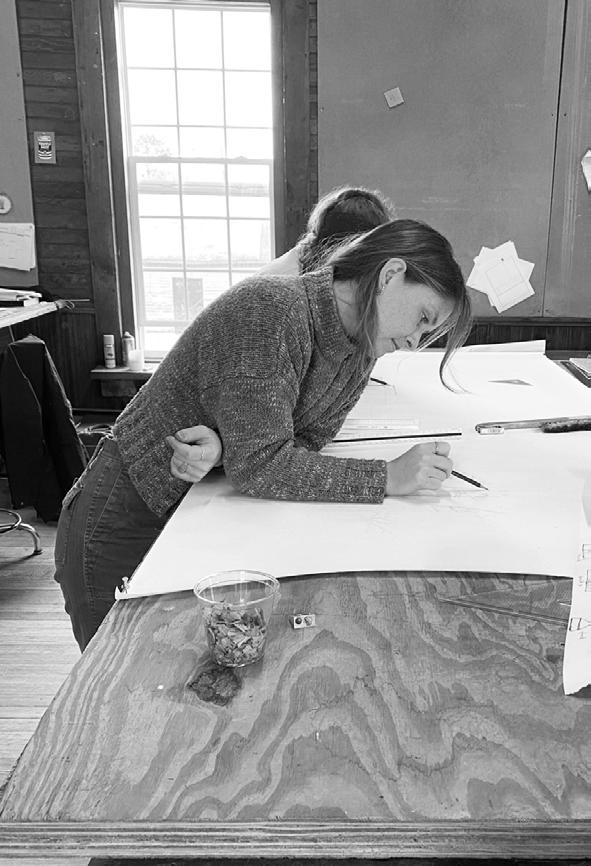

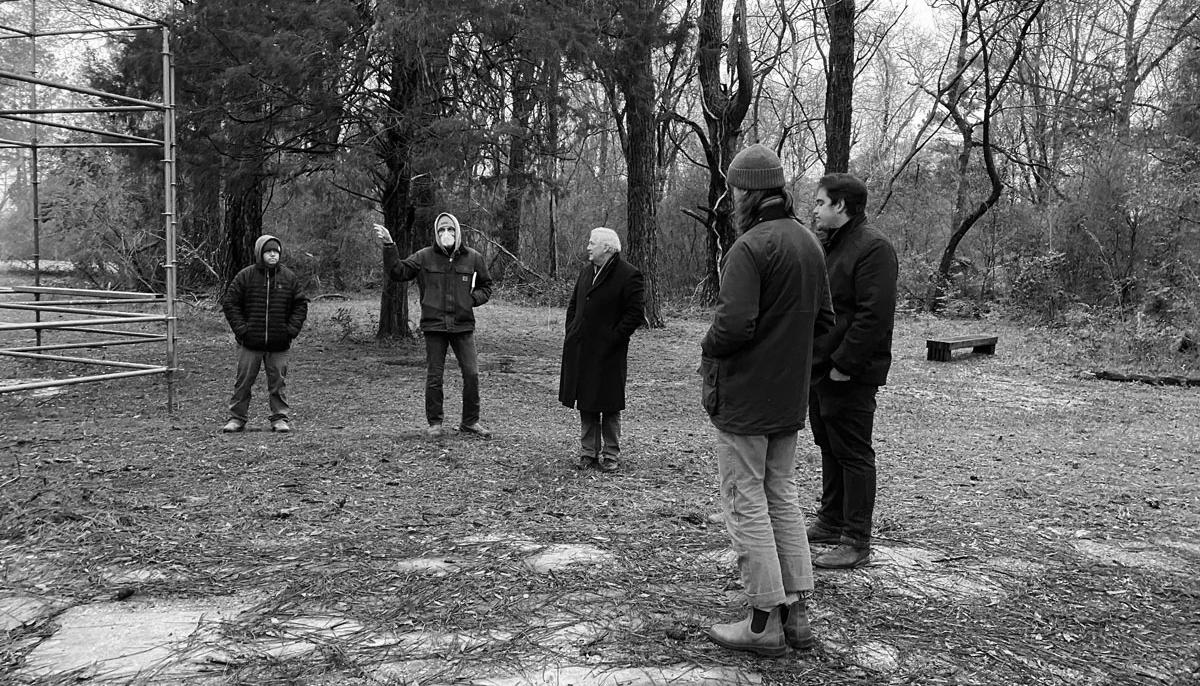

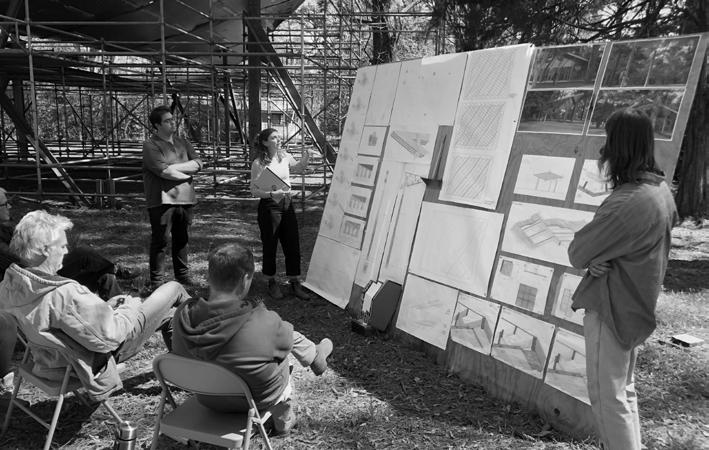
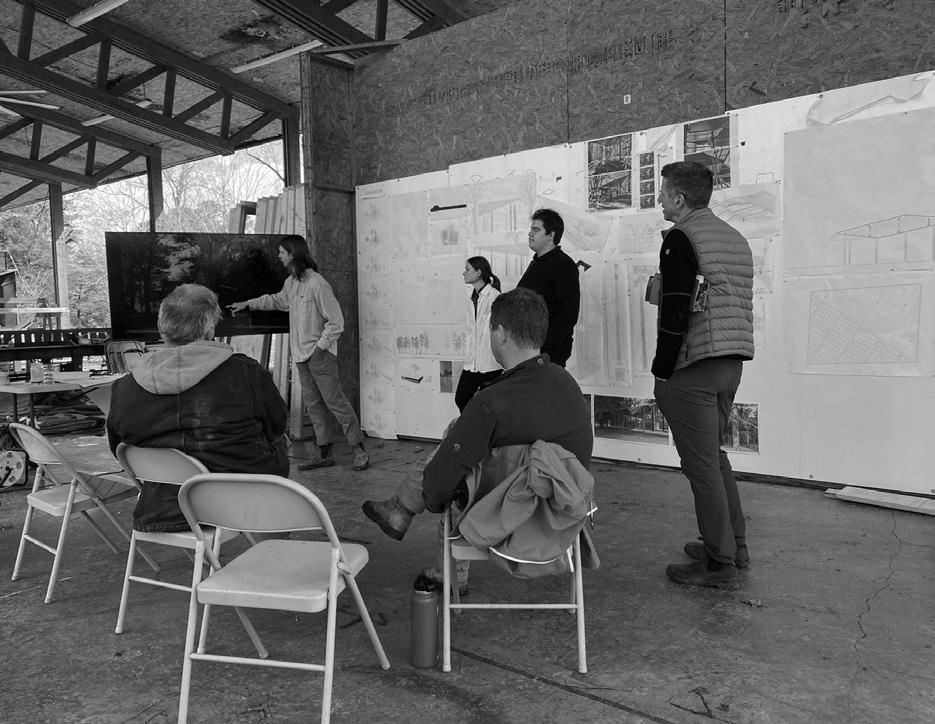
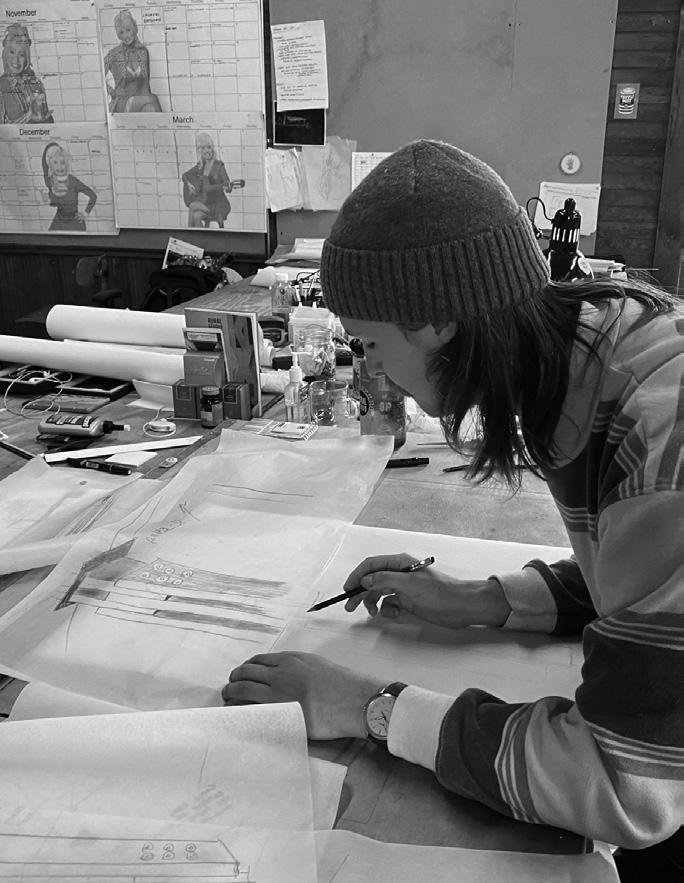

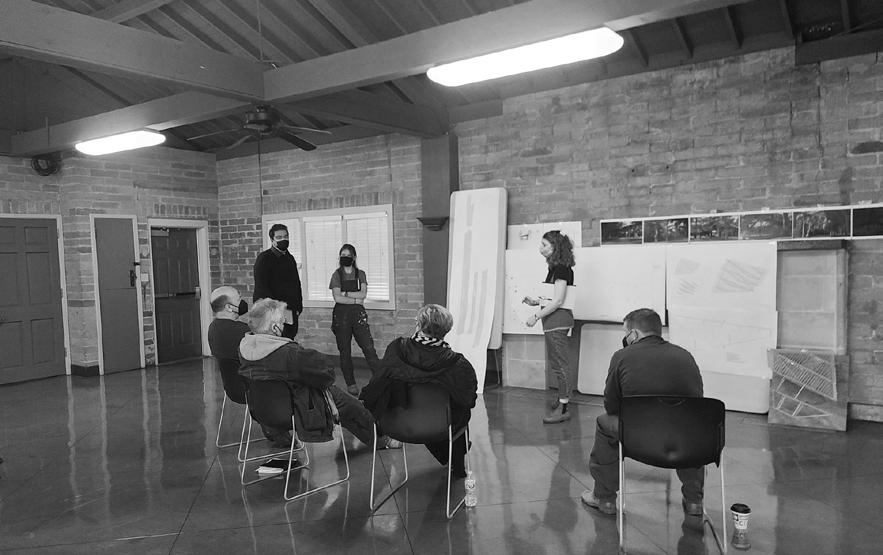
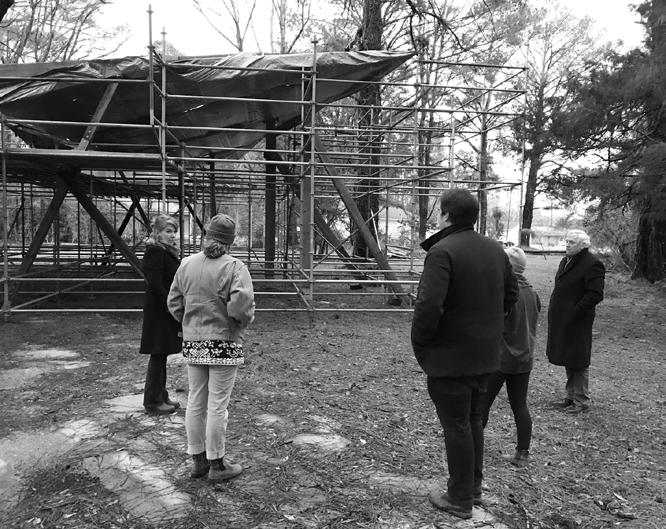
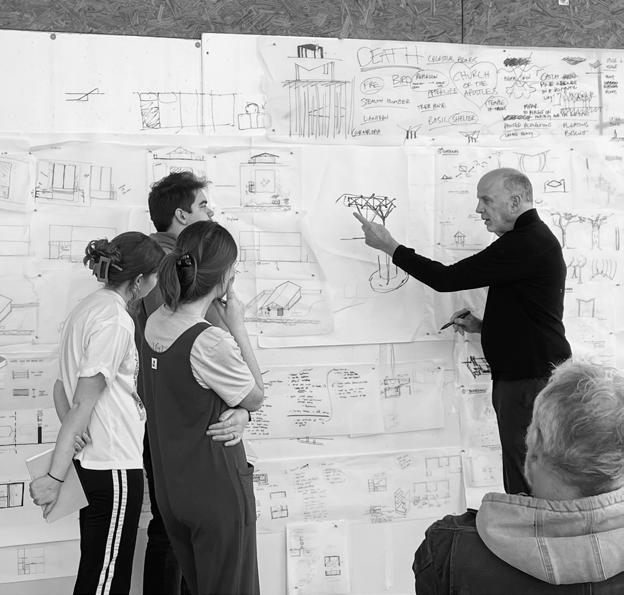
the reflective aluminum on the butterfly form ceiling allows the pavilion to embrace its surroundings while the heavy wood of the columns are meant to disappear among the sea of pines

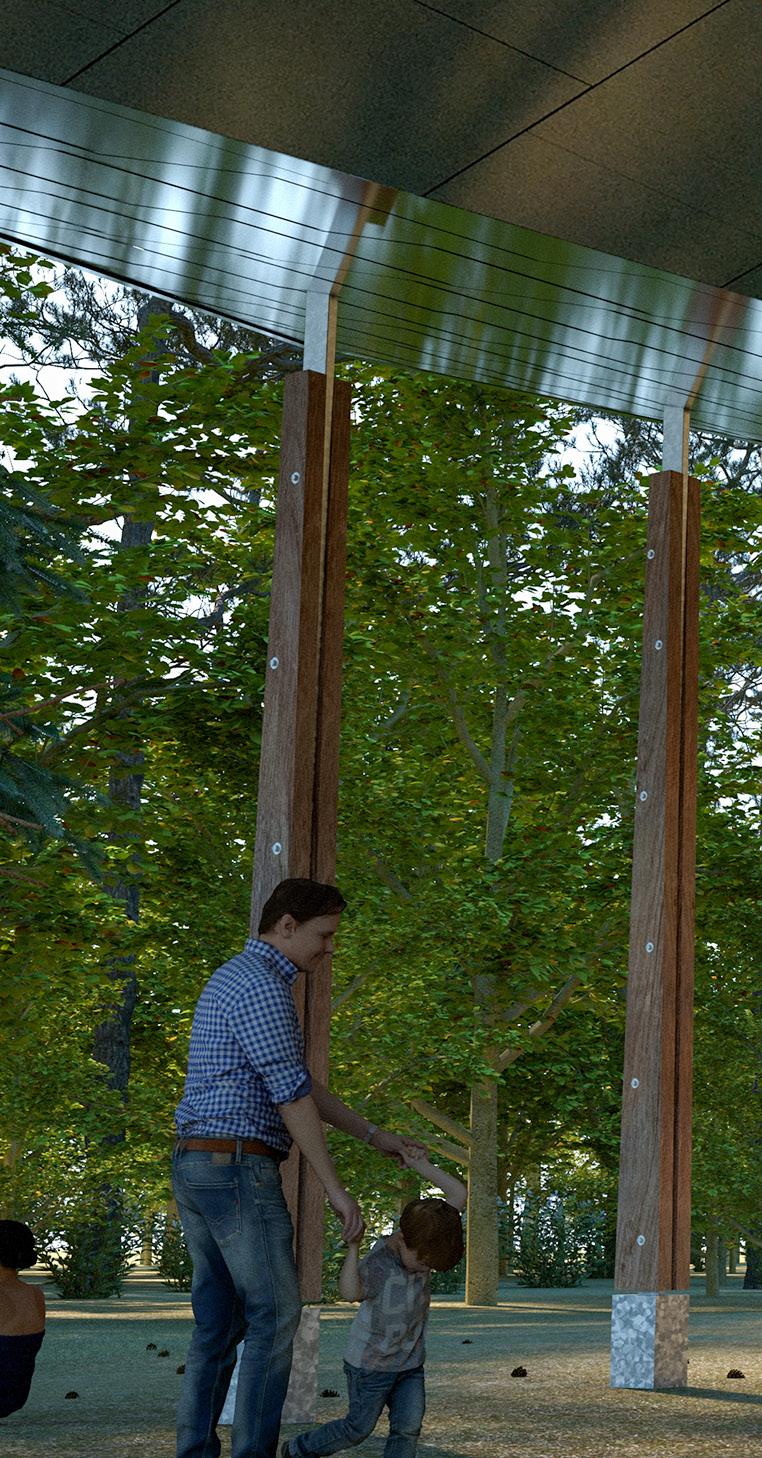

“OSOHO” Art Campus
Settled on 82 acres within the Chattahoochee River Valley, the OSOHO, short for “Oh so homey,” is the childhood home of artist extraordinaire, Butch Anthony. Having built a new cabin on the same property for himself, Butch was ready for the pair of buildings, house and detached garage, to serve a new purpose, studio space. While he had already begun making the interior his own, the exterior lacked in connecting to and expressing the spir-
Year 2022
Location Seale, Alabama
Duration 20 weeks
Completion December 2022
it of Butch, his art, and the land which has surrounded him his whole life. The resulting scheme included the creation of a “bone room” where Butch could craft his quilts, chandeliers and more, a tramp art inspired supershed for workshops with visitors and special gatherings, a “thinking point” where Butch could reflect and conceptualize new creations, improvements to the interior layout of the current studio, and new landscaping using native species.
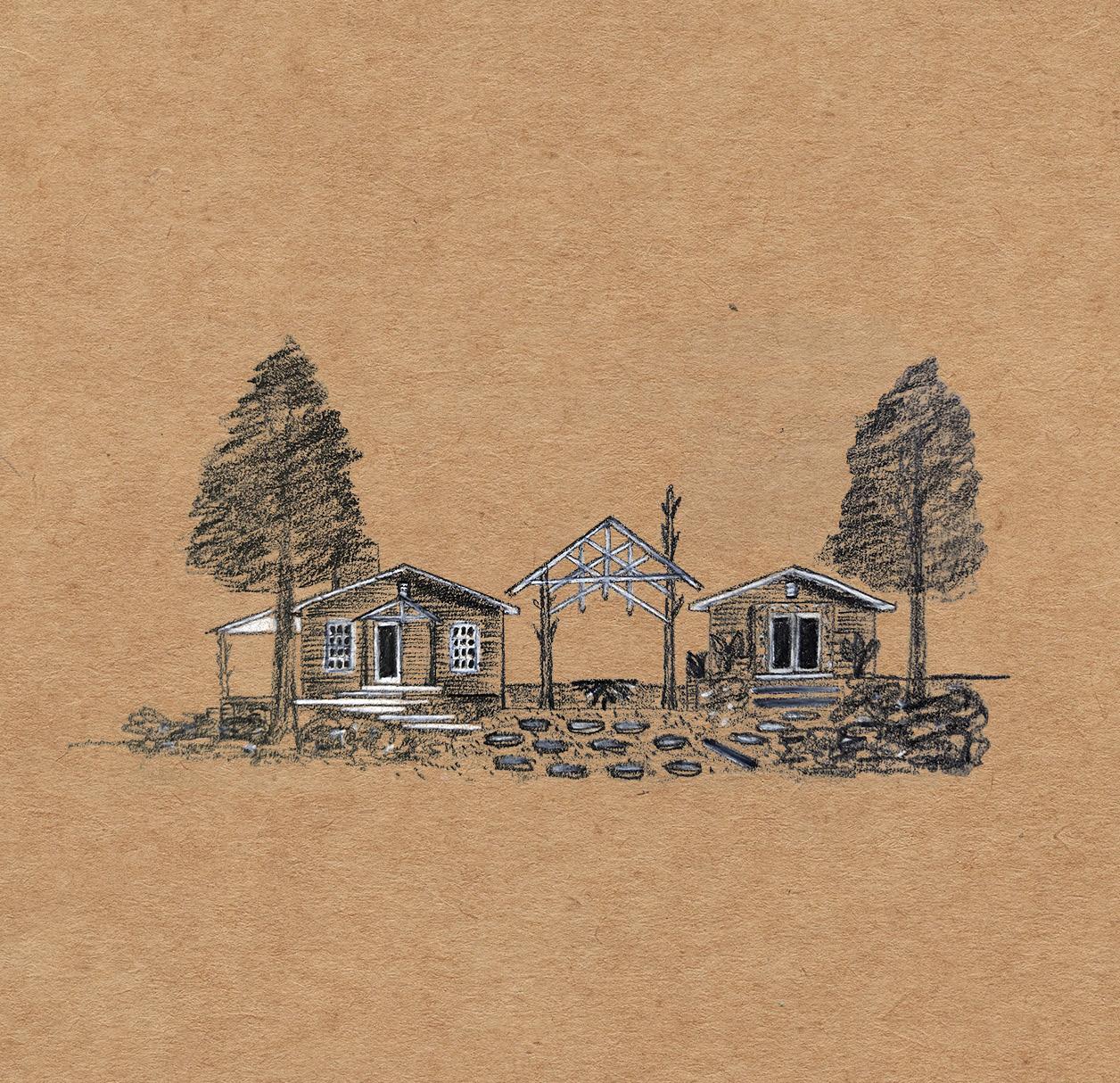
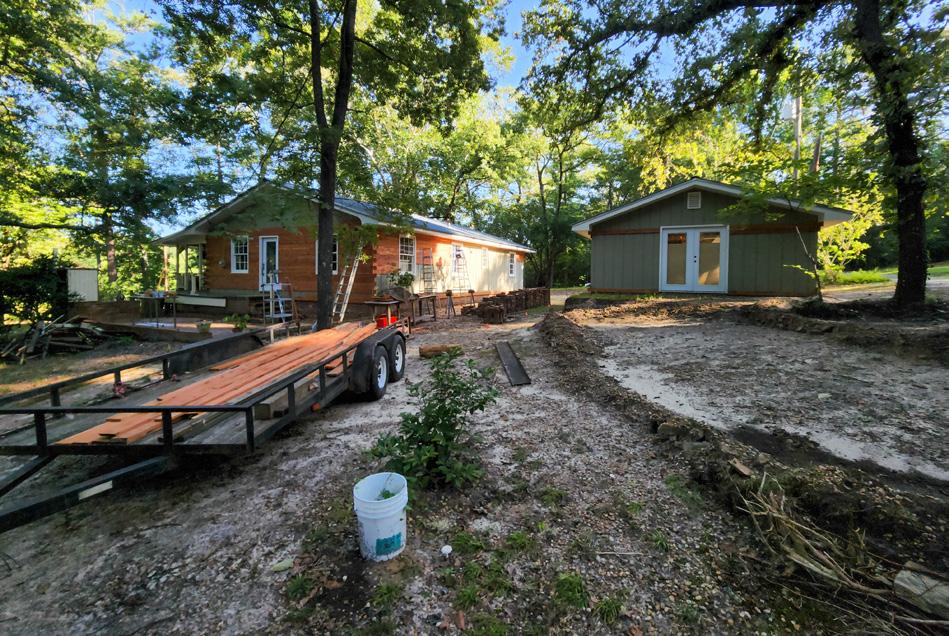

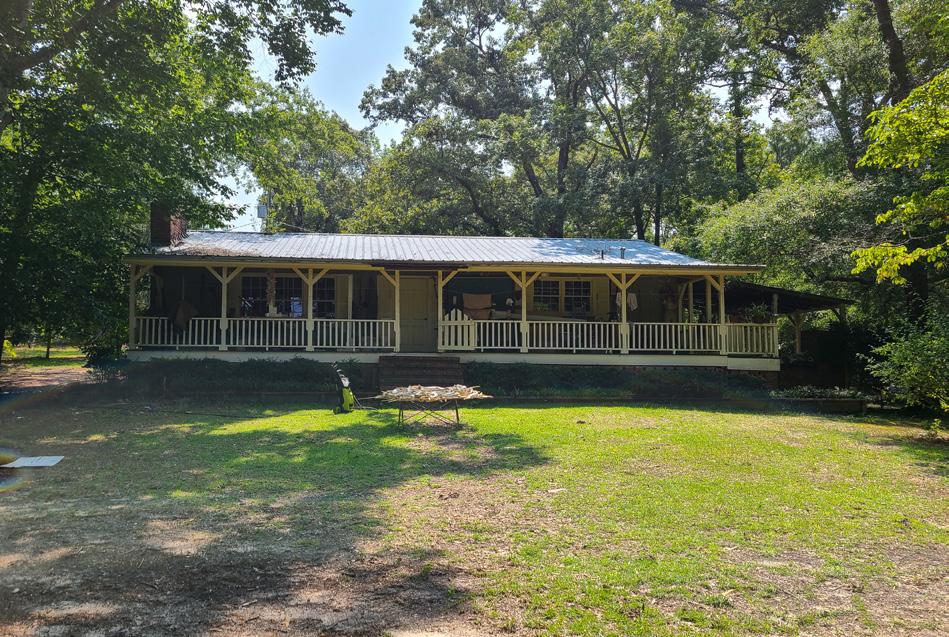
left the home and garage before renovation right Butch developed his own style of art, “inter-twangle-ism,” after years of weaving and collaging bones, sticks, license plates, and various objects of any sort. this served as inspiration for both the overall design and details for the project.

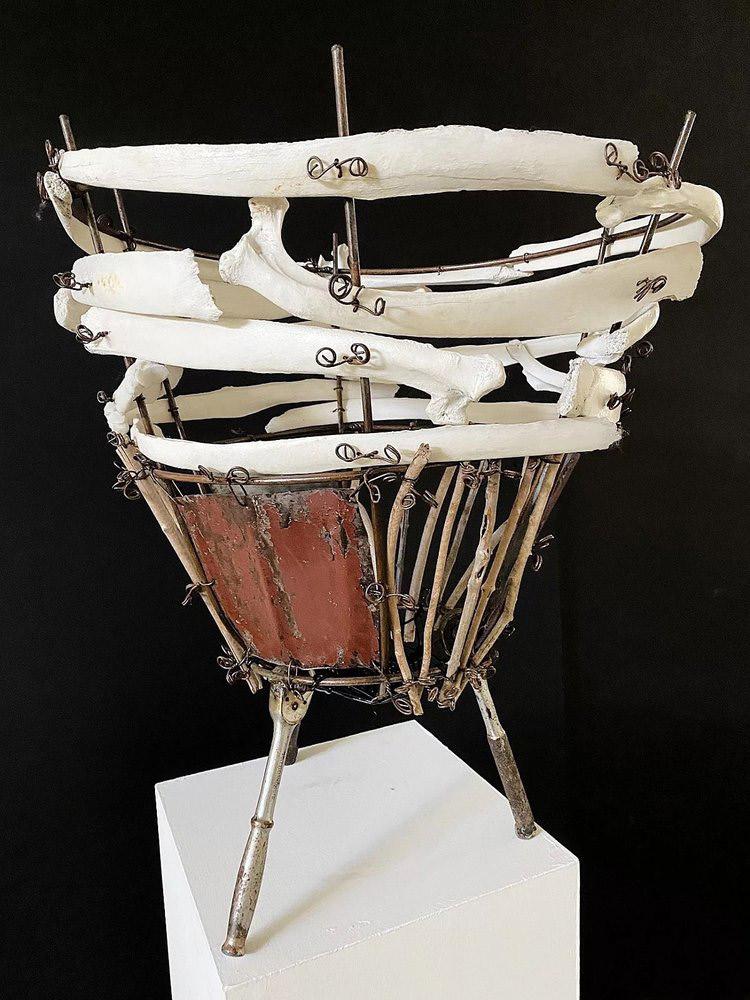
left plan of the OSOHO among mature oak and pine trees. the supershed connects the two existing buildings and creates new covered outdoor space right photos of construction
1. “thinking point” pier
2. renovated studio space
3. floating steps
4. cedar tree supershed
5. renovated garage bone room


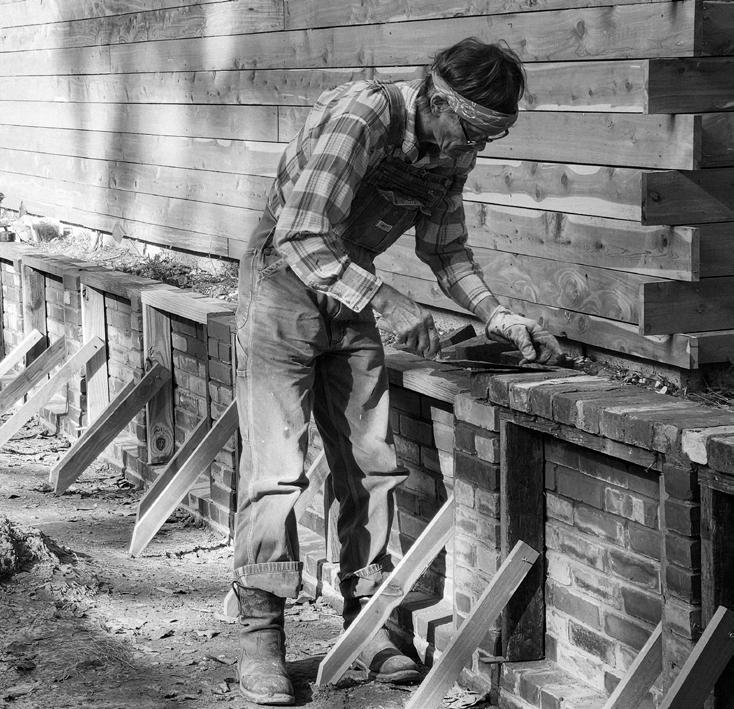

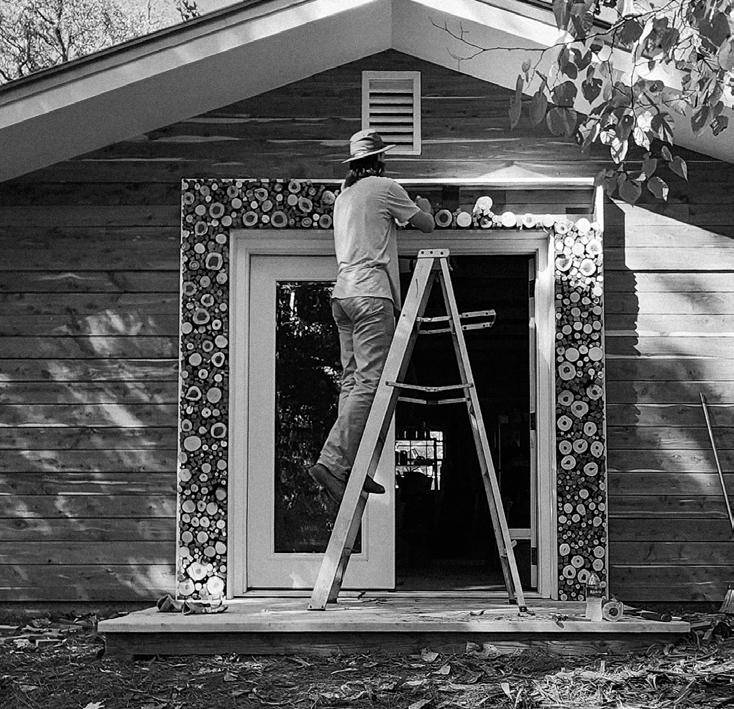
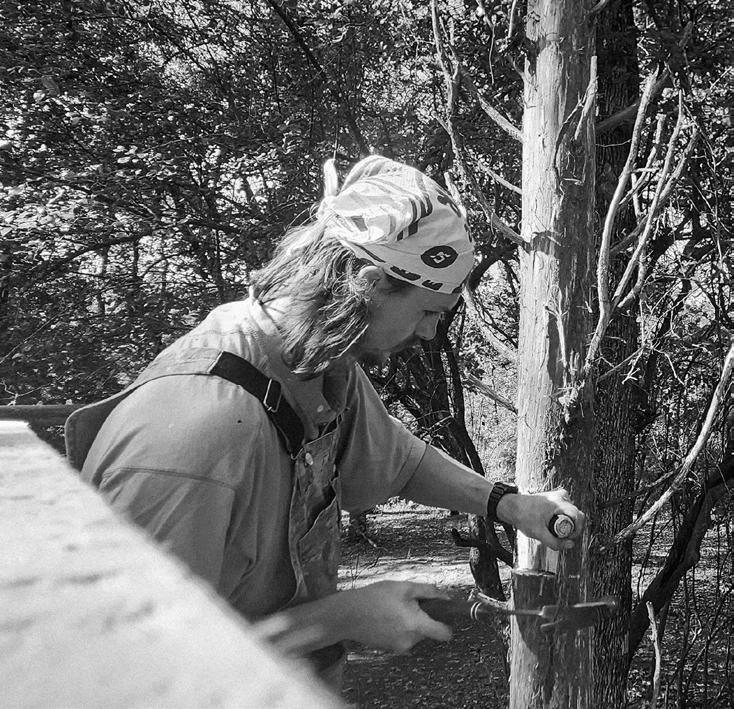
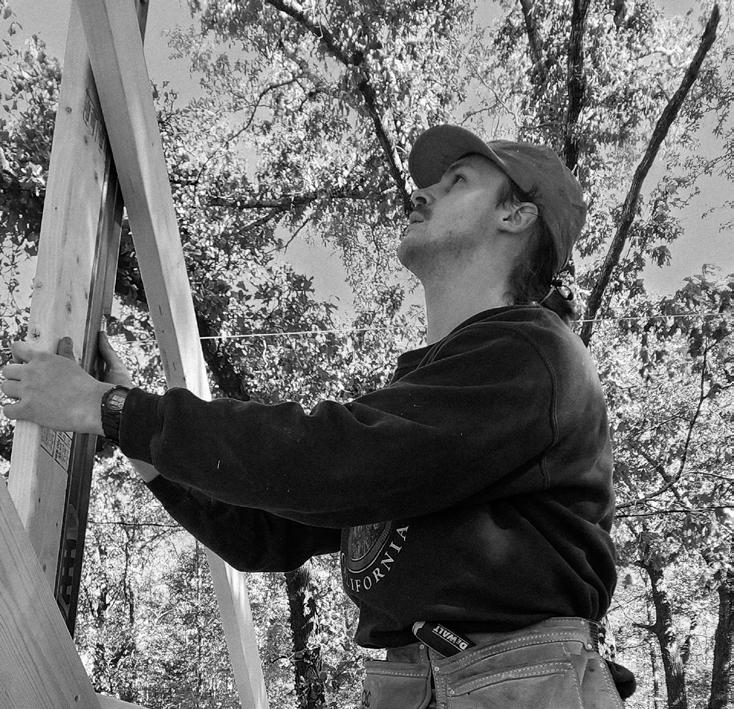


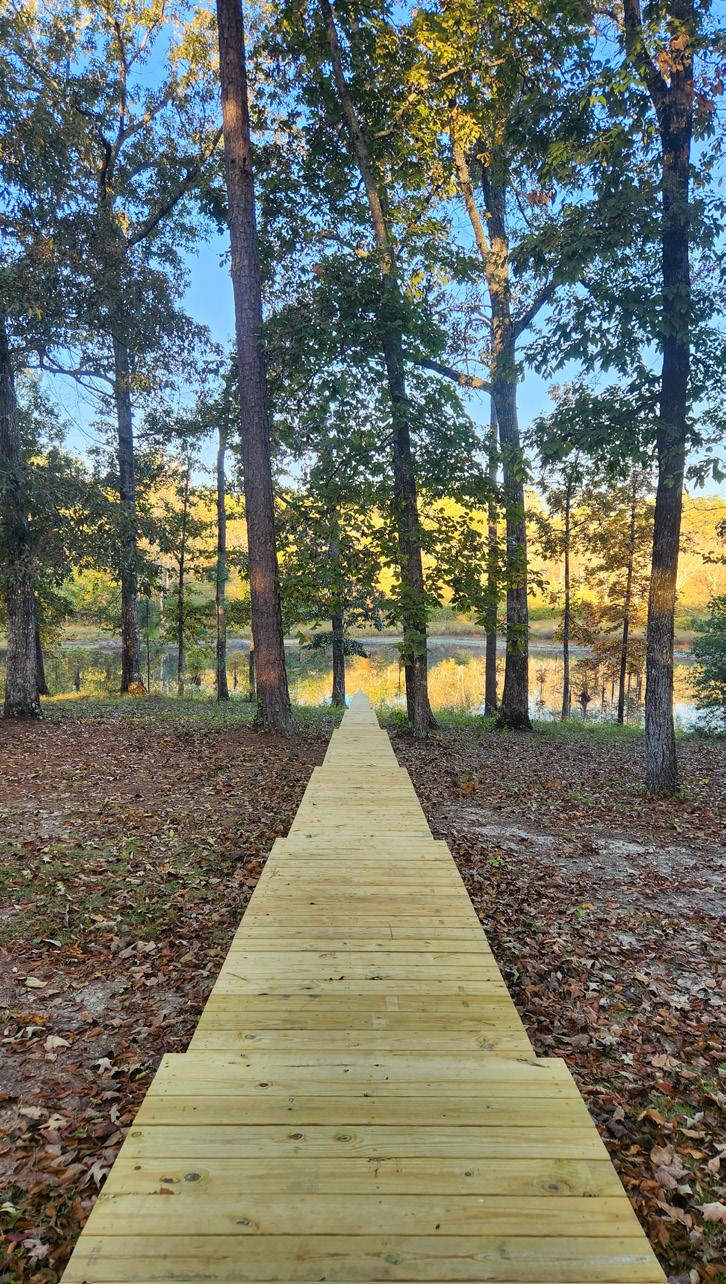

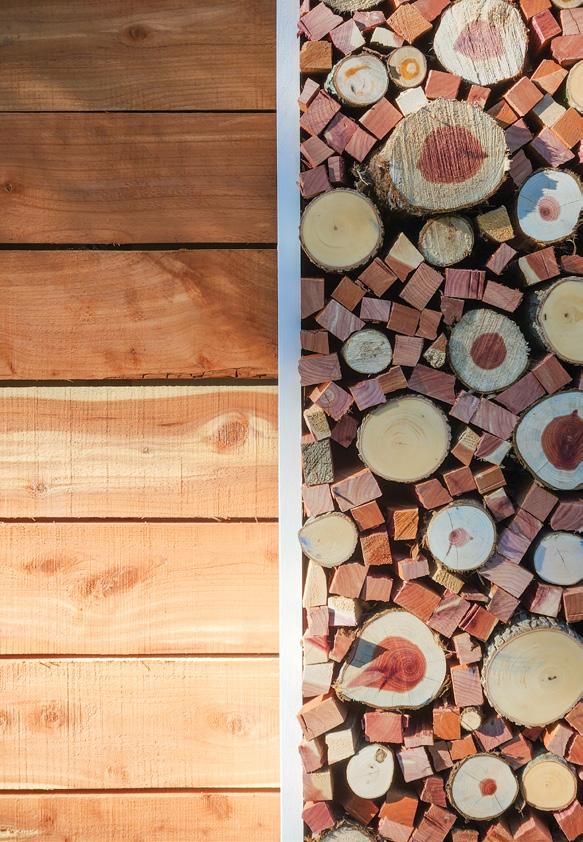
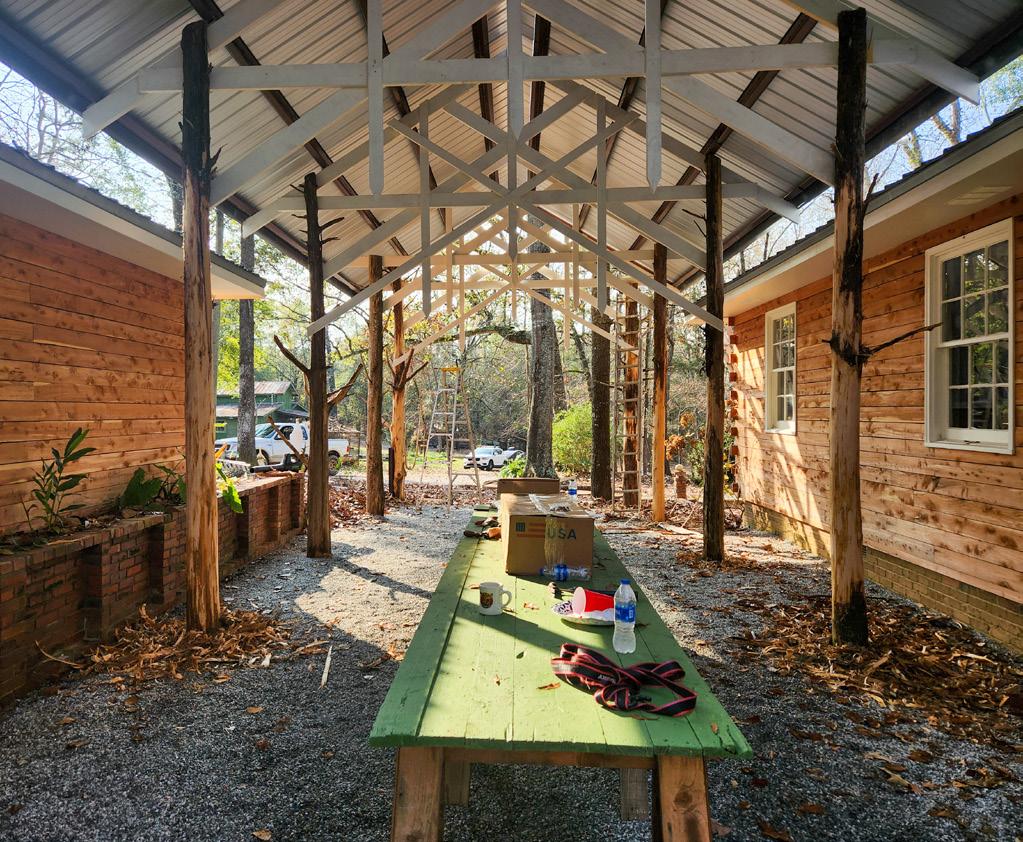

outside, the buildings received new siding, floating steps now lead to the entrance of the studio, and a “thinking point” juts into the landscape. a “supershed” incorporating skinned cedar tree and lattice trusses now connects the two buildings

left the garage was converted into a dedicated “bone room” where Butch will craft his bone quilts and sculptures. right in the studio, the kitchen was ripped out, to create more workspace.and new tables were built
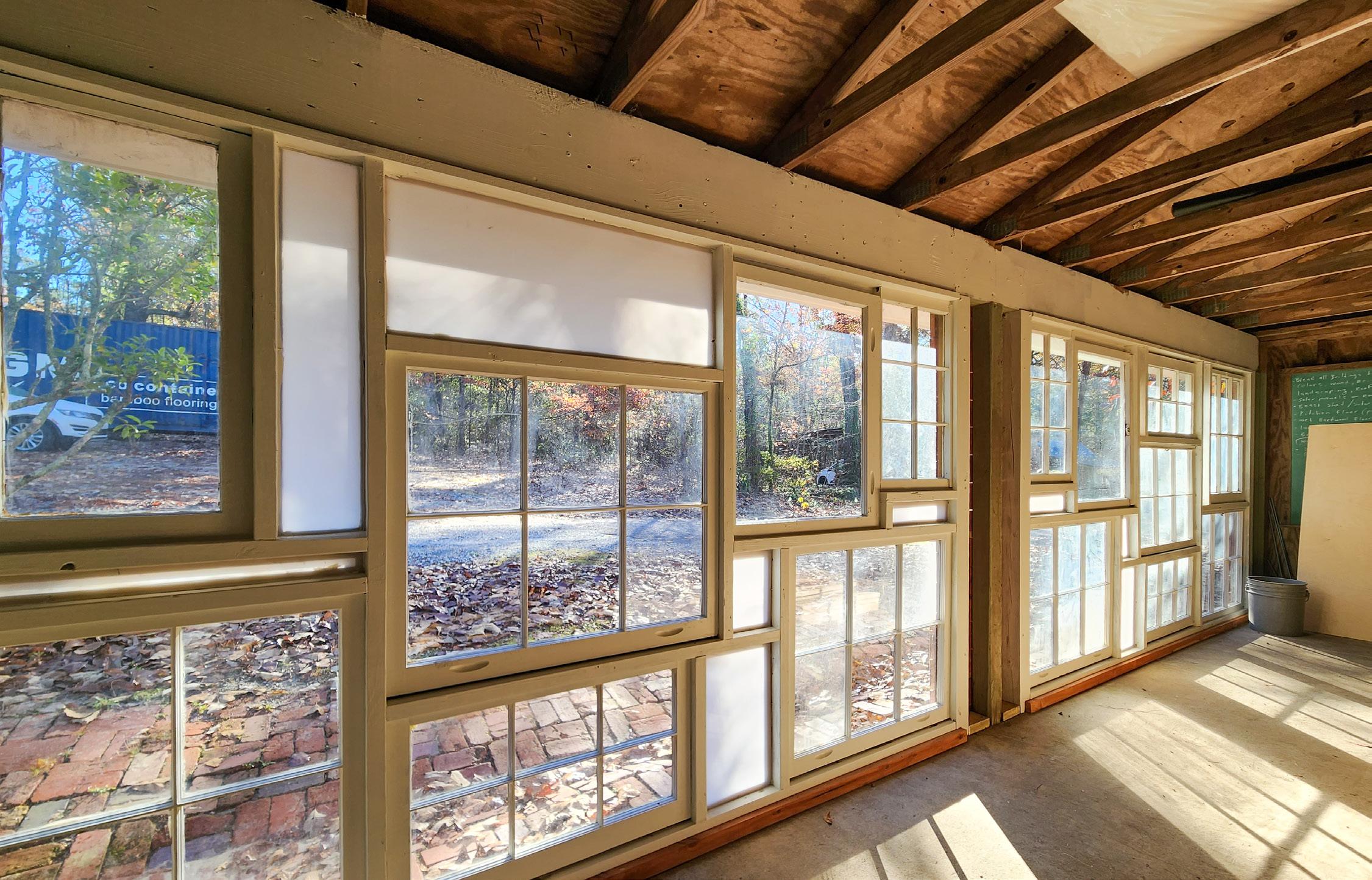
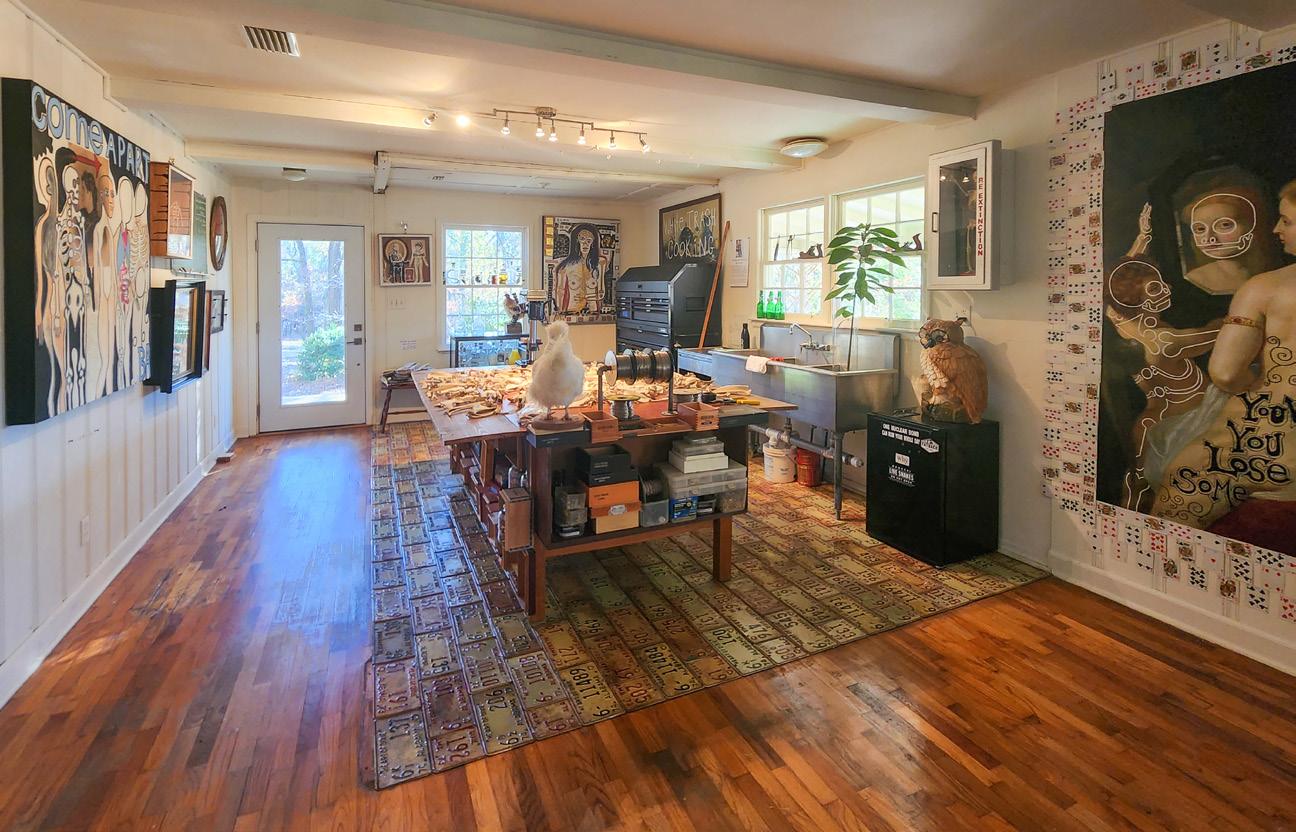

Photography
Studying Scandinavia
Year 2020
Professor Matthew Hall
Location Scandinavia
Duration 2 weeks
A semester in Scandinavia included a seminar in aspects of design, taught by Professor Matt Hall. The seminar asked students to study the architecture of the region through the aperture of a camera, utilizing the instrument as a storytelling device. In Denmark, Sweden, and Norway, the works of architects such as Sigurd Lewerentz, Sverre
Fehn and Gunnar Asplund were analyzed. Though each work of architecture was unique in its own ways, common methods of creating interesting and beautiful spaces became evident through the photographs. Lighting, carving, and forming of materials are just a few of these methods that tell the stories of the intent of the architecture.

Form & Movement Sverre Fehn’s Hedmark Museum design provokes movement through its playful formed concrete ramps and stairs found throughout
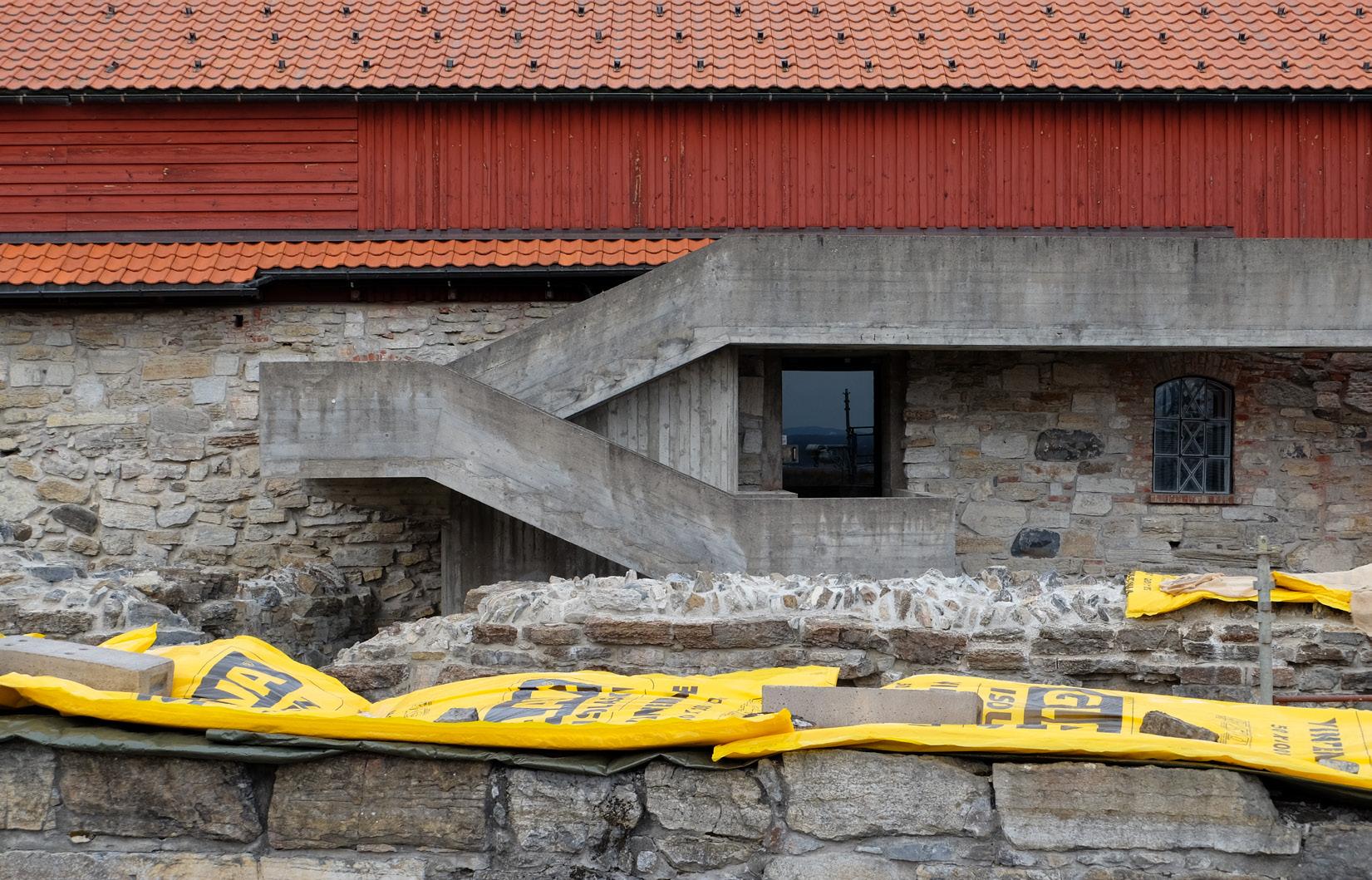
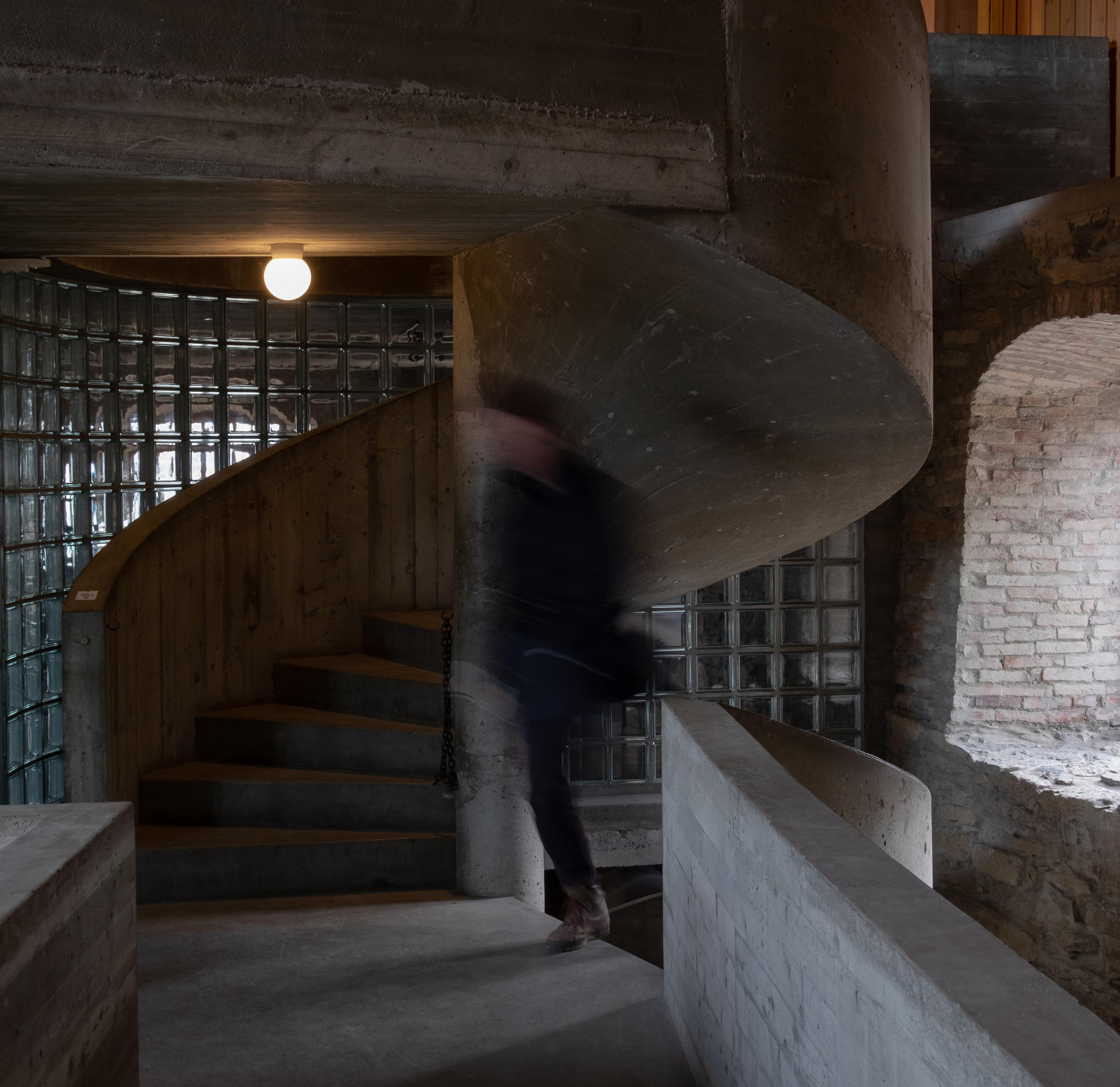
Carving is often key in creating a sense of procession and enticing one to move with a sense of curiosity. This is the case at the Skogskyrkogården, pictured above, where the landscape is carved to create the feeling of a journey, while at the Oslo town hall, walls are carved to create portals of light
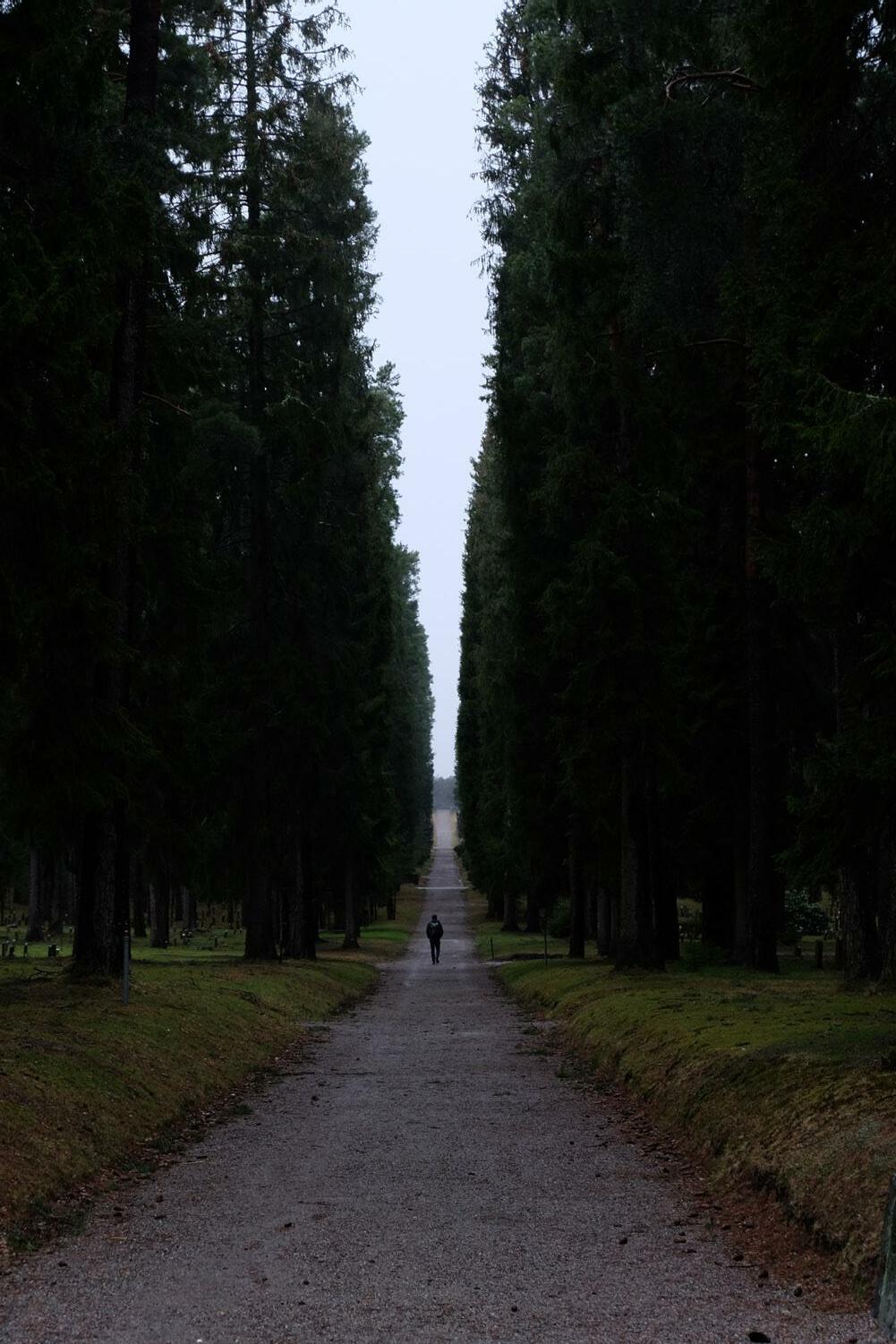
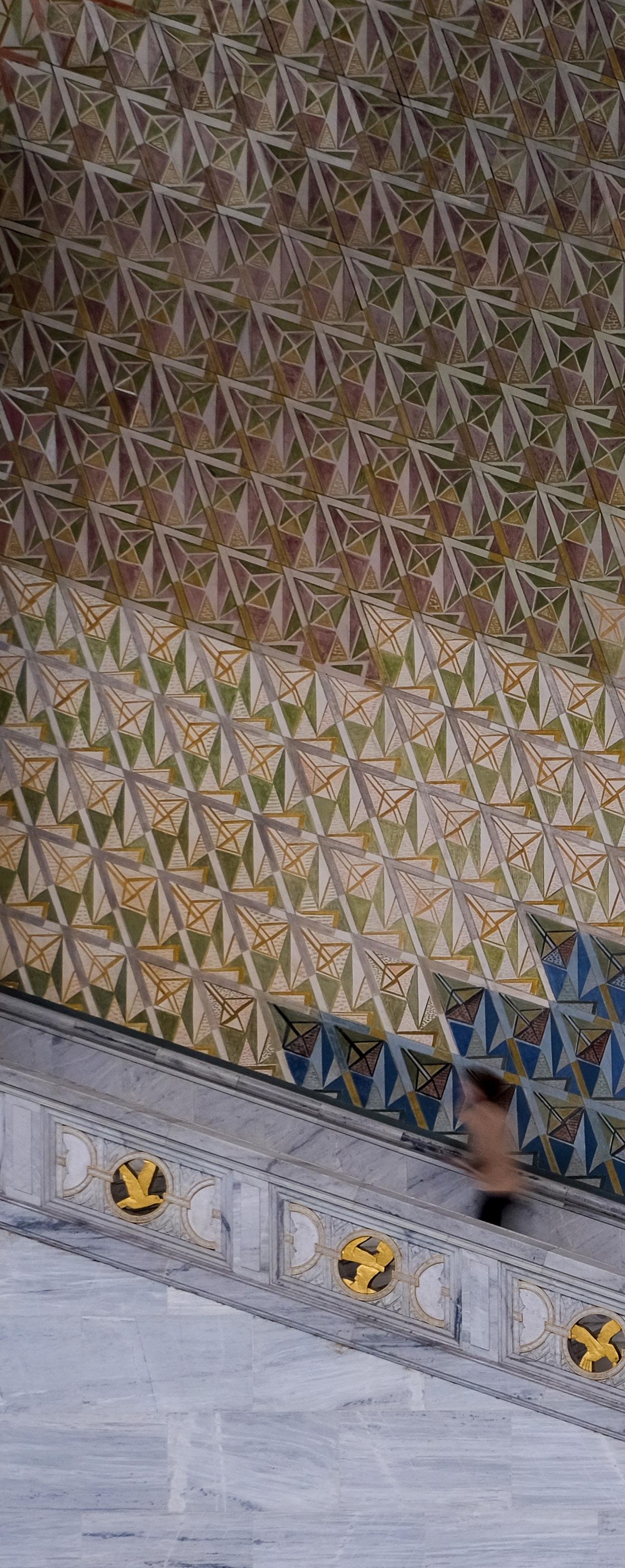

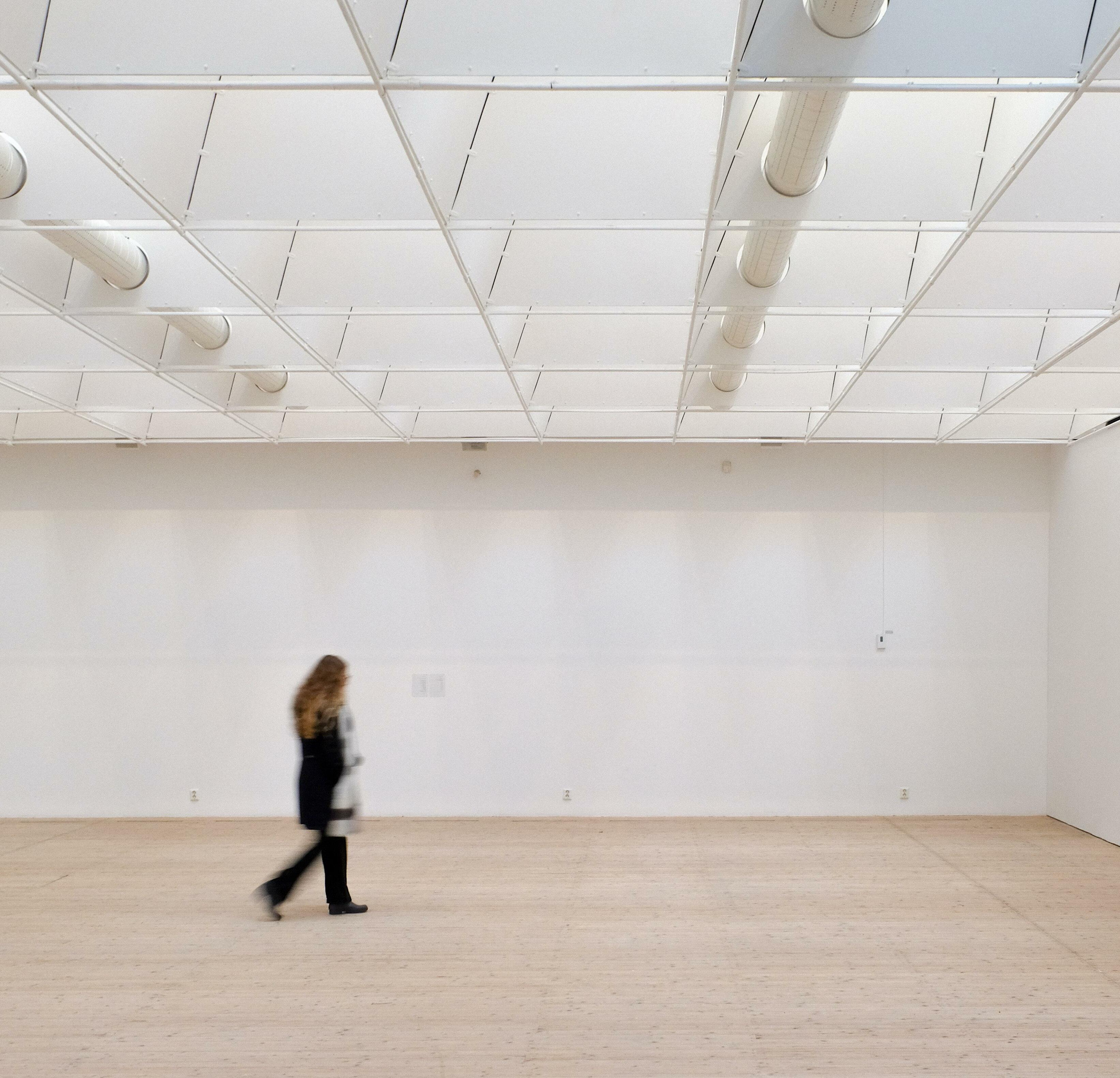
Grasping for Light the Malmö Art Hall uses two methods to incorporate natural light for the illumination of its collection; one being a body of smaller elements which control the quality and amount of light, while the other is a massive skylight, creating a waterfall of light into the space below

Embracing the Artificial At the Chapel of Saint Gertrude above, Sigurd Lewerentz uses lighting to make a tall space feel more intimate, while in the Oslo City Library, Gunnar Asplund keeps the light elevated, allowing the textured dome to shine

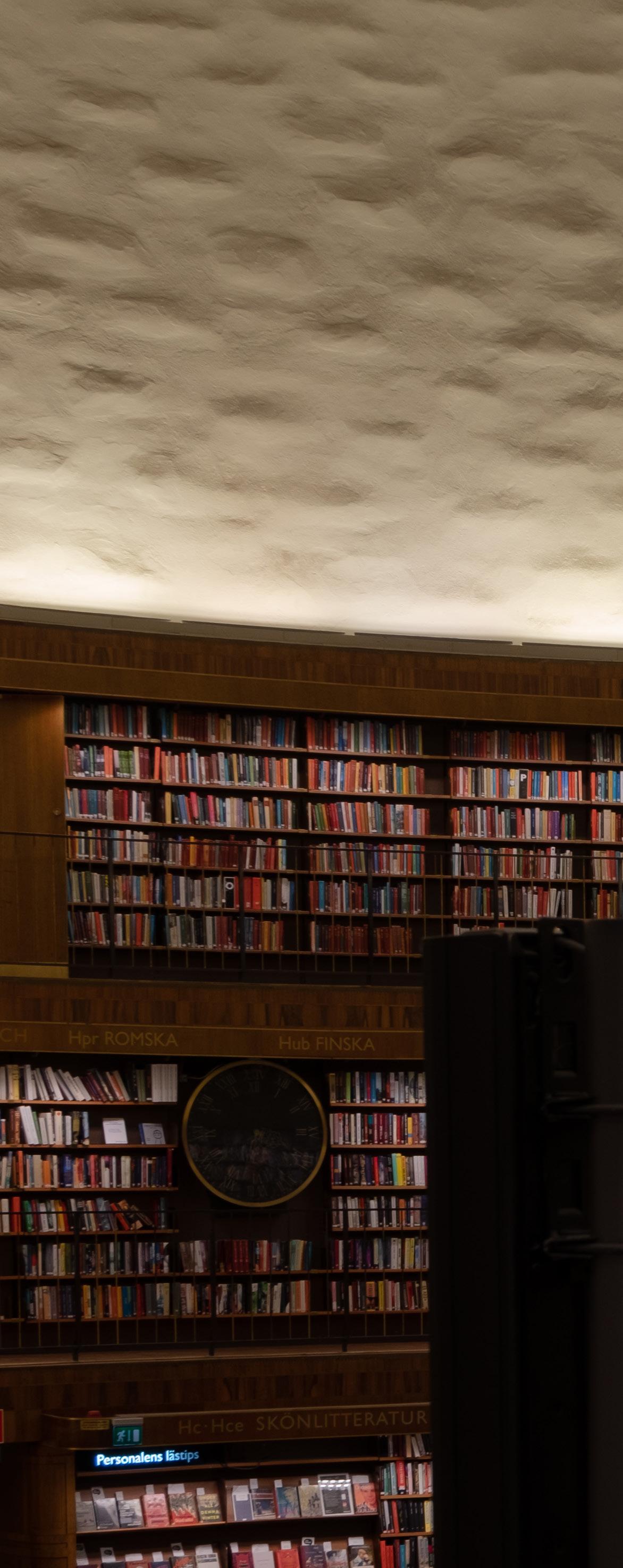

Small Works
Quilted Storytelling
As part of a seminar at the Rural Studio, the team designing and building Ophelia’s home also created a quilt. The idea was to create a piece that was inspired by Ophelia and the land she resides on while learning about the local culture of quilted storytelling. The process included finding recycled fabrics, visiting Gee’s Bend Quilting Col-
Year 2019
Professor Emily McGlohn & Instructor Chelsea Elcott Location Newbern, AL
Team Adam Davis, AC Priest, Brenton Smith, Caitlyn Biffle, Davis Benfer, Emily Davis, Gemma Ramon Centelles, Hailey Osborne, Han Li, Ignasi Vendrell I Simon, Laurel Holloway, Oliver Higgins, Yi Xuan Teo
lective, and indigo dying fabric with local artist Aaron Head. Everyone then produced a unique quilt block inspired by Ophelia, incorporating the indigo, which were then stitched together and given to Ophelia. The actual quilted part which bound the layers together was done in the unique pattern of the topography on her property.
left blocks stitched together to form final quilt given to Ophelia right designed quilt block inspired by Ophelia’s house


Ancient Greece and Alabama
Year 2019
Instructor Dick Hudgens
Location Newbern, AL
Duration 4 weeks
Another seminar that took place at the Rural Studio was with Dick Hudgens, a lover of all things Greek Revival and southern American vernacular. The class took place all over the Black Belt, studying the unique architecture found there, and the intricate details and methods used to survive the harsh, humid climate. Sketching and watercolor
were used as a form of documenting these trips and practice for a large watercolor of one of these homes. The Gerald House, a Greek revival house in Montgomery, Alabama no longer exists. So, HABS drawings were used to draft the home. This was then painted and collaged with sketches of original Greek artifacts that inspired the home.
24” x 36” watercolor on Arches of Gerald House, Montgomery, Alabama, built 1852
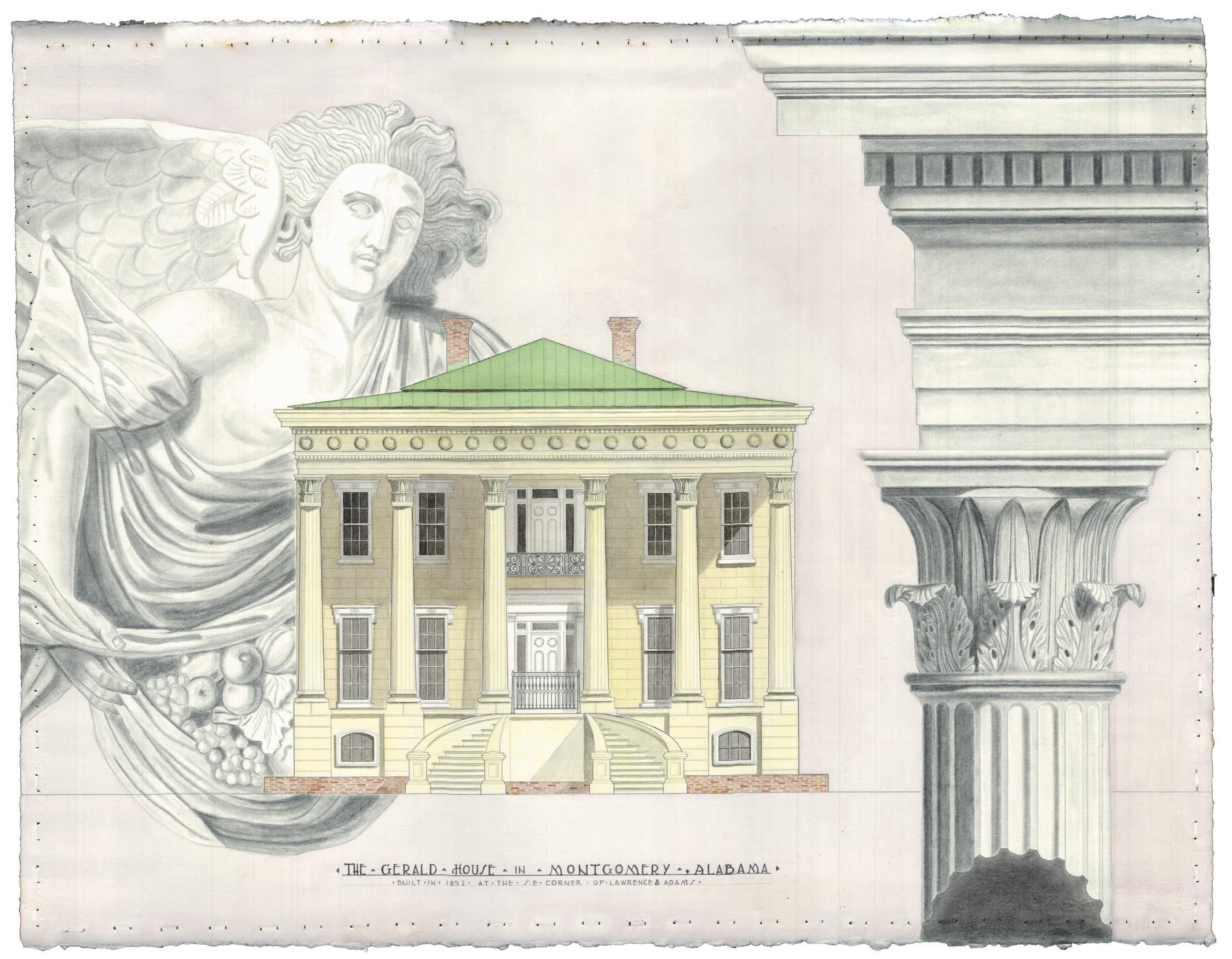
Colophon
Franklin Gothic Book and Franklin Gothic Demi are used throughout this portfolio primarily for caption text. Franklin Gothic was designed by Morris Fuller Benton for the American Type Founders Company in 1904. However, Victor Caruso added the book and demi weights in 1979. Garamond is used for body text and call-
ing out basic information. This font is named after its original creator, Claude Garamond who first engraved the font sometime during the 16th century. ITC Galliard Pro is utilized for titles. This font was designed in 1978 by Matthew Carter. It is considered a contemporary adaption of the 16th century design by Robert Granjon.

