Brendan Bailey, AIA, NCARB, LFA, EcoDistricts AP







Por olio of Professional Work







This project will serve as a Gateway to the Parker Gray Historic District, offering a mixed-use program that features a total of 532 apartments (including 207 Affordable Housing units), a Daycare, Street front Retail, Community Food Bank, ameni es, a park and playground.

The project is guided by the tenets of New Urbanism to create pedestrianfriendly, ac ve and walkable streets. The urban design strategy aims to strengthen connec ons to the surrounding neighborhood to maintain a strong sense of community..
Se"ng several sustainability targets, the project is commi#ed to achieving Enterprise Green Communi es, Zero Energy Ready Homes, and LEED Silver cer fica ons.
The massing features several facade iden!!es of both tradi!onal and contemporary styles, along with setbacks at varying heights along the street front in response to the exis!ng urban fabric, and to ensure that a pedestrian scale is maintained at the street front.


The exterior material pale!e consists of various shades of brick accentuated by cast stone sills and cornices. Fiber cements panels and details are used for por ons of the South Building, and for areas located above the setbacks.




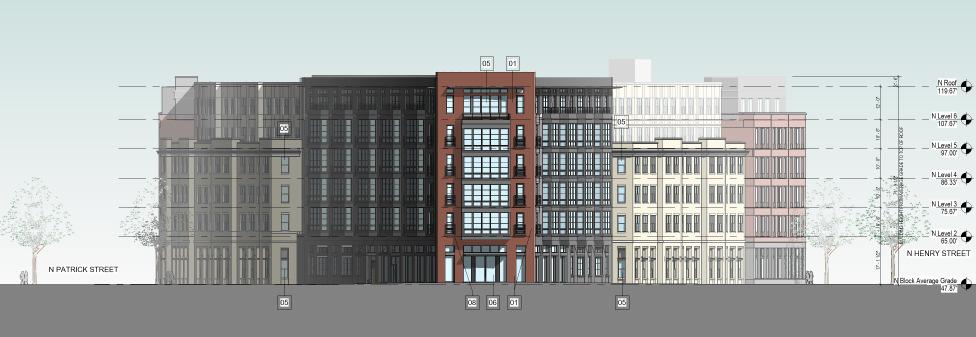
FLOOR PLAN LEGEND




RESIDENTIAL UNITS (STUDIO, 1B, 2B, 3B, 4B)



AFFORDABLE UNITS (AMI 30%, 50%, 60%, 80%(=)
CORRIDORS, AMENITIES
DAYCARE,
ROLE:
This mul!-family development makes use of a 6.32 acre site, offering 360 residen"al units, with a number of ground floor flex-spaces that are intended for restaurant and retail uses. The development consists of 4 buildings and an a$ached parking structure with surface parking totaling 568 spaces.
This important Transit-Oriented MixedUse development will serve as the Gateway to the Montclair TransCenter, which will be the final stop on the Metro Gold Line. Key emphasis is placed on Walkability and Connec!on to surrounding regions, with an overall plan guided by the tenets of New Urbanism
 Street View Facing North on Freemont St.
Street View Facing North on Freemont St.
The plan carefully responds to many of the principles of the Charter of New Urbanism at the Neighborhood, District, and Corridor scale. The Project provides a pedestrian connec!on running con!nuously throughout the site, and targets a density of 61 units per acre, the highest density level achieved by any new project in the north Montclair specific zone.

A prominent tower serves to anchor a building along Arrow Highway, illustra!ng a number of the Day-One Retail Spaces ac!vated by residents and neighbors alike.

Many of the buildings, though joined, express their own iden!ty to create a cohesive and visually impac#ul composi!on that reinforces the no!on of a Village.
 View of Building 1 from Arrow Highway
View of Building 1 from Arrow Highway
Color Eleva





Color Eleva ons -










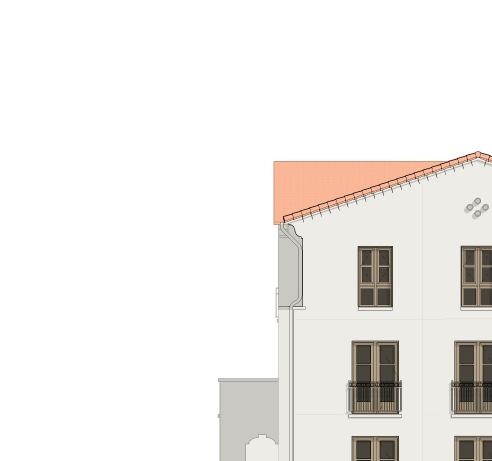
The buildings make use of three dis nct architectural styles, being either Italianate Palazzo, Mediterranean, or Spanish Mission Revival. The exterior finishes are primarily stucco, with shared mber balconies that serve as a commodity to residents while adding visual interest to the facades. The windows puncture the exterior, with deep insets set within a double wall. Cornice and Beltcourse features help to break the mass horizontally, and the Juliet balconies allow residents to admit fresh air and light into their apartments.










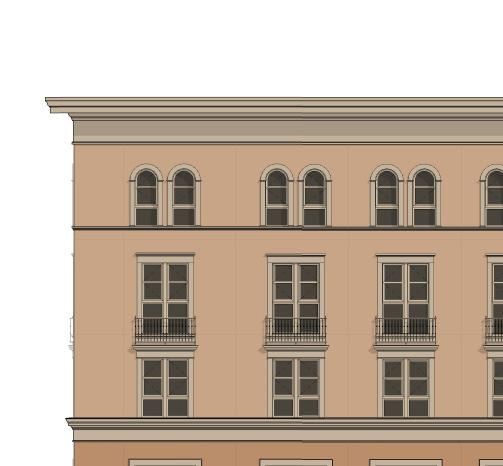



Ground Level Plan Diagram


















Ameni es include a pool + spa, gym, media lounge, club-room, dog park, dog wash, and private courtyards with BBQs + fireplaces. Public ameni es include a Village Green that is central to the project, which provides an opportunity for residents and the community to gather and socialize.
Typical Unit Plans- Studios













mix for the project is broken down as follows:

Bedroom: 45.8%
Bedroom: 4.7%
number of Lo! Units.

A#en!on to detail and accuracy of connec!ons proved to be paramount to the project’s success. This overlay of a conceptual drawing and a photo of the finished project show how close the digital model had to be to the final construc!on.
ROLE:
This project was designed to frame views of the con!nental divide, focusing on an outcropping of rock known as “Devil’s Thumb”.
The design made use of heavy mber details, including numerous decora!ve trusses throughout the interior and exterior of the home. I designed all of these truss profiles, as well as the custom metal connec!ons including post-base connectors and turnbuckle details.

I worked closely with the window supplier to design a custom window package that took advantage of these views, and allowed the maximum amount of natural light to penetrate deep into the interior.



 Front Perspec ve Drawing
Front Perspec ve Photo
Front Perspec ve Drawing
Front Perspec ve Photo
 View to Devil’s Thumb From Entry
View to Devil’s Thumb From Entry
A conceptual drawing of the house as viewed from the lake. Stone pillars con#nue full height framing the walk-out deck, and a series of window walls create transparency to the pris#ne views of the mountains and lakes surrounding the site.
The home is located on the North shore of Grand Lake. The design though!ully frames five breathtaking views looking out to Shadow Mountain, the East Inlet, Mt. Baldy, the con#nental divide, and the Never Summer Mountains.
Thedesignreplacedthefamily’schildhood home. Several landscape features were retained, including what is lovingly known as “Dad’s Rock”. This outcropping became the central anchoring feature of the floorplan, which can be viewed from mul#ple rooms throughout the house.
The massing of the house follows the slope of the site down to the boathouse, which provides lake access for the family.




View of the central courtyard arranged radially around an approx. 15-ton granite outcropping that stood as a beloved reflec on spot of the family’s deceased patriarch.
View from Dining room to the upper-level lo! above. The main floor of the house hosts most of the family’s communal ac vi es, while the upper level features a large bunkroom for the family’s many children and grandchildren.
View of the window wall and decora ve heavy mber trusses featured throughout the living and dining room areas. These spaces are angled to take advantage of the landscape, each framing a unique scene.


 Exterior Courtyard Perspec ve Rendering
Lo! Perspec ve Rendering
East Room Perspec ve Rendering
Exterior Courtyard Perspec ve Rendering
Lo! Perspec ve Rendering
East Room Perspec ve Rendering
The house front half of the house is situated naturally on a flat plate of granite, while the back half follows the steep slope and gradually steps down to the boathouse below.
The roofline of the house closely mimics the line of shadow mountain across the lake. The goal was to make the house feel as if it were always a part of the landscape, u!lizing reclaimed siding materials to give it a sense of age and to allow it to weather and change naturally over !me.

 Central Courtyard Photo
Front Perspec!ve Photo
Central Courtyard Photo
Front Perspec!ve Photo
A view of the renovated exterior of the fire sta on facing the highway. The garage houses response vehicles, equipment, and fire-figh ng apparatus. The upper level serves as semipermanent residences for the volunteer staff. The main level was my design focus, along with renova ons to many of the openings and the addi on of a custom steel entry awning.

ROLE:
This fire sta on is located in Fraser Colorado, and was originally built in the 1970s. The fire department had long since outgrown the original floorplan, and tasked us with a complete interior remodel including the removal of one of two stairwells that providing access to the volunteer apartments above.
In working closely with the fire chief and code officials, we were able to provide a new floorplan that met the current and future needs of the fire department. This included a new dispatch and command center, training classroom, kitchen, gear storage, and offices for a number of the fire crew.
Highway Facing Eleva on DrawingThese preliminary graphics were used to secure our proposal for the project. With these images, we were able to communicate our intent for the design of the interior remodel. We coordinated closely with the crew and mechanical engineers.

















This view details the re-imagined command and dispatch centers, as well as the training rooms, and lobby. Although the final plan varied to some degree, the core concepts were retained.







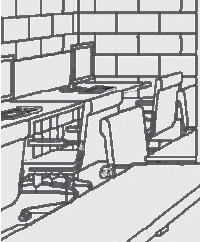


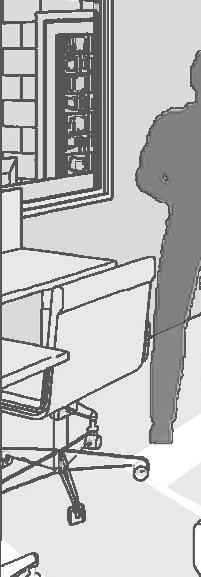







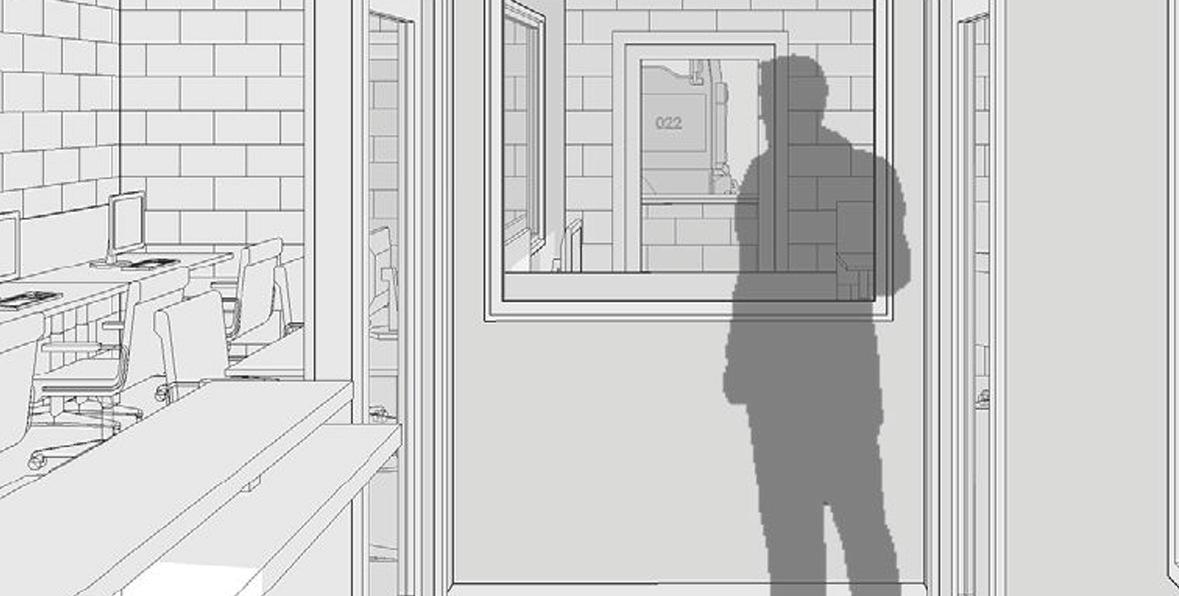






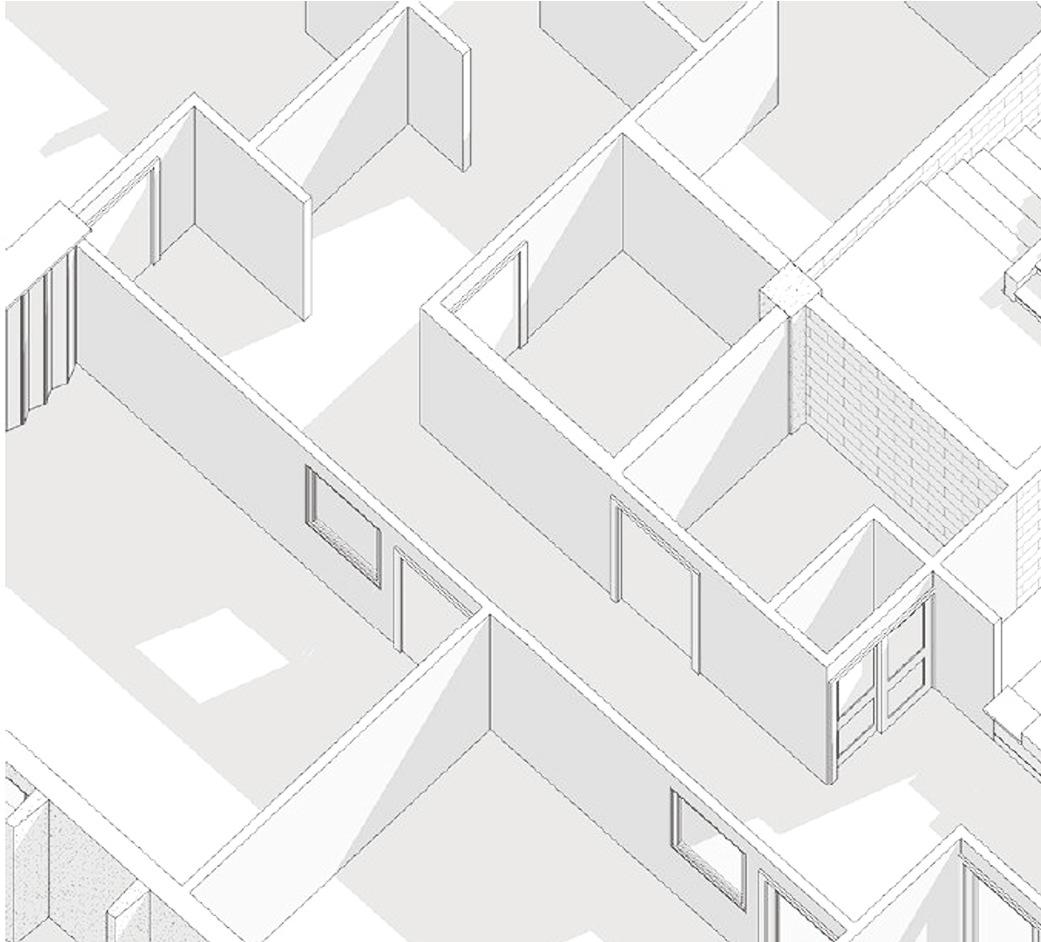
The project called for the removal of one of two stairways providing access to the volunteer firefighter’s living units located one floor above.
I carefully studied the circula on, and provided a con nuous one-hour rated corridor to ensure safe egress for those who live in the sta on.








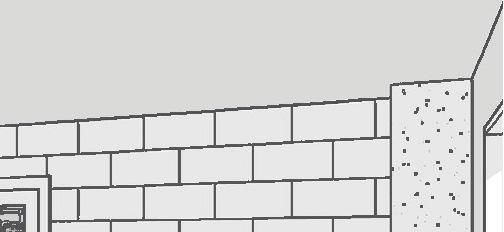




















 Preliminary Axonometric Drawing
Preliminary Interior Perspec ve, Command Center
Preliminary Interior Perspec ve, Lobby
Preliminary Axonometric Drawing
Preliminary Interior Perspec ve, Command Center
Preliminary Interior Perspec ve, Lobby
The glass display case is a central feature of the lobby and circula!on corridor. It displays an!que fire figh!ng equipment, and a collec!on of department badges that is cherished by the crew.
It was of high importance to establish a sense of connec!vity between the classroom and kitchen areas to facilitate catered meals. A pass-through window with a con!nuous counter surface is provided to meet these needs. A set of sliding barn doors provides acous!cal privacy between these areas.

 Display Case Rendering
Classroom Rendering
EAST
Display Case Rendering
Classroom Rendering
EAST
The completed display case is clad in reclaimed beetle kill blue stain pine, and features LED direc onal display lights. Acous cal ceiling clouds of matching material and finish are featured throughout the corridor, allowing for an open mechanical plenum while providing the desired levels of downligh ng.

According to post-occupancy interviews conducted in the months and years following project comple on, the fire department expressed its con nued sa sfac on with the design and the performance of the spaces.
 Display Case Photo
Classroom Photo
Display Case Photo
Classroom Photo
View of the exis!ng train sta!on during redevelopment. The central por!on of the building was reconstructed following a fire in 1914, with the original wings da!ng back to 1881. I had carefully documented the historic character of the sta!on and worked closely with the State Historic Preserva!on Office and Na!onal Park Service to secure project funding.
Located in downtown Denver, this Historic Beaux-Arts style train sta!on had fallen into disrepair and was being under-u!lized. The city had commissioned a design team to reimagine the structure for modern use while maintaining its historic character. The conversion included upgrades to the Amtrack facili!es, a new four-star hotel, and several bou!que restaurants and bars on mul!ple floors of the building.

ROLE:
My du!es were primarily concerned with three aspects: the first being the oversight of the historic preserva!on aspects of the structure; the second was the design of a series of dormers along the roofline to accommodate hotel rooms; my third duty involved the design of a floa!ng mezzanine structure between the first and second floors.
ATTIC SPACE

The a"c space was ou#i$ed with a raised floor structure to bring the guests to a height where they could enjoy views from the new and exis!ng dormers out across the skyline of downtown Denver to the East and to the newly developed
Lower Highlands neighborhood to the West. The original a"c trusses were le& exposed throughout these spaces whenever possible, to showcase the building’s historic character, and to pay homage to the heavy !mber details.








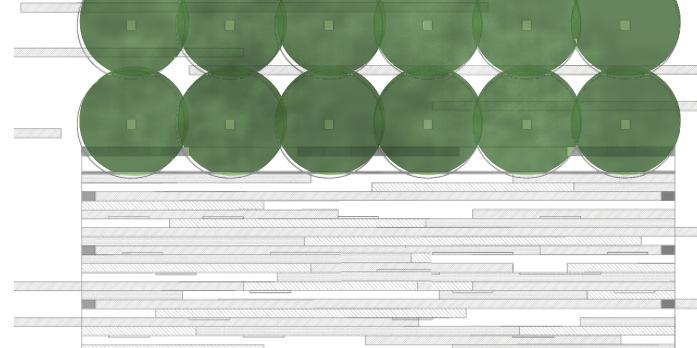








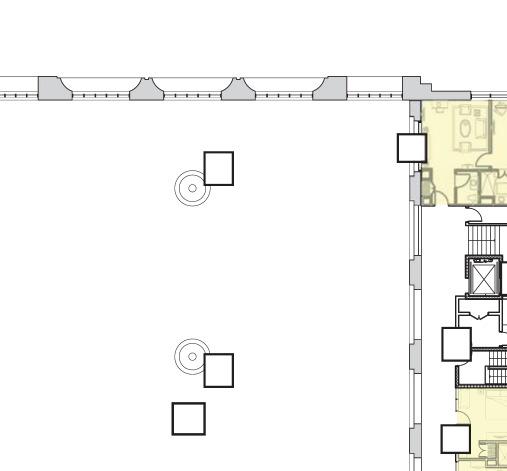


















OPENINGS
The overlapping programs were carefully considered so that each tenant could u lize their space without impeding upon the daily opera ons of their neighbor. Although the train sta on’s main func on was now that of a hotel, it s ll served as an Amtrack transporta on hub, while hos ng a number of upscale restaurants and bars.
I carefully documented the historic condi ons of each opening to ensure that as much of the historic character was preserved as possible while also mee ng the updated ingress/egress requirements for each tenant.


MEZZANINE
As the original train sta on had only three func oning floors, we saw an opportunity to add a mezzanine level to each of the historic wings to host hotel services and programming. We realized that this mezzanine level would need to ‘float’ a few inches away from the historic windows, and developed the below system to address these concerns. We also added storm windows to the inside of the historic windows, to improve their thermal performance, and to ensure that we did not detract from their original unit’s historic character or style.
LEGEND:
A B C D E F G H I J K L M N O P
- EXISTING STONE VENEER
- EXISTING MASONRY WALL
- EXISTING PAINTED WOOD WINDOW
- FINISHED FASCIA PANEL AT WINDOWS - FINISHED FASCIA PANEL AT WINDOWS
- INTERIOR FIXED ALUM. WINDOW UNITS

- FIRE SAFETY / SMOKE SEAL
- CONT. STEEL EDGE ANGLE
- CONT. STEEL EDGE ANGLE
- SUSPENDED CEILING SYSTEM


- 4” MIN. ACOUSTIC SPRAY-FOAM INSUL.
- W-BEAMS W/ CONCRETE / METAL DECK
- ACOUSTIC UNDERLAY
- FINISH FLOOR
- 5/8” GYP. BOARD CEILING OVER EXTG. - EXTG. WOOD FRAMING + SUBFLOOR















