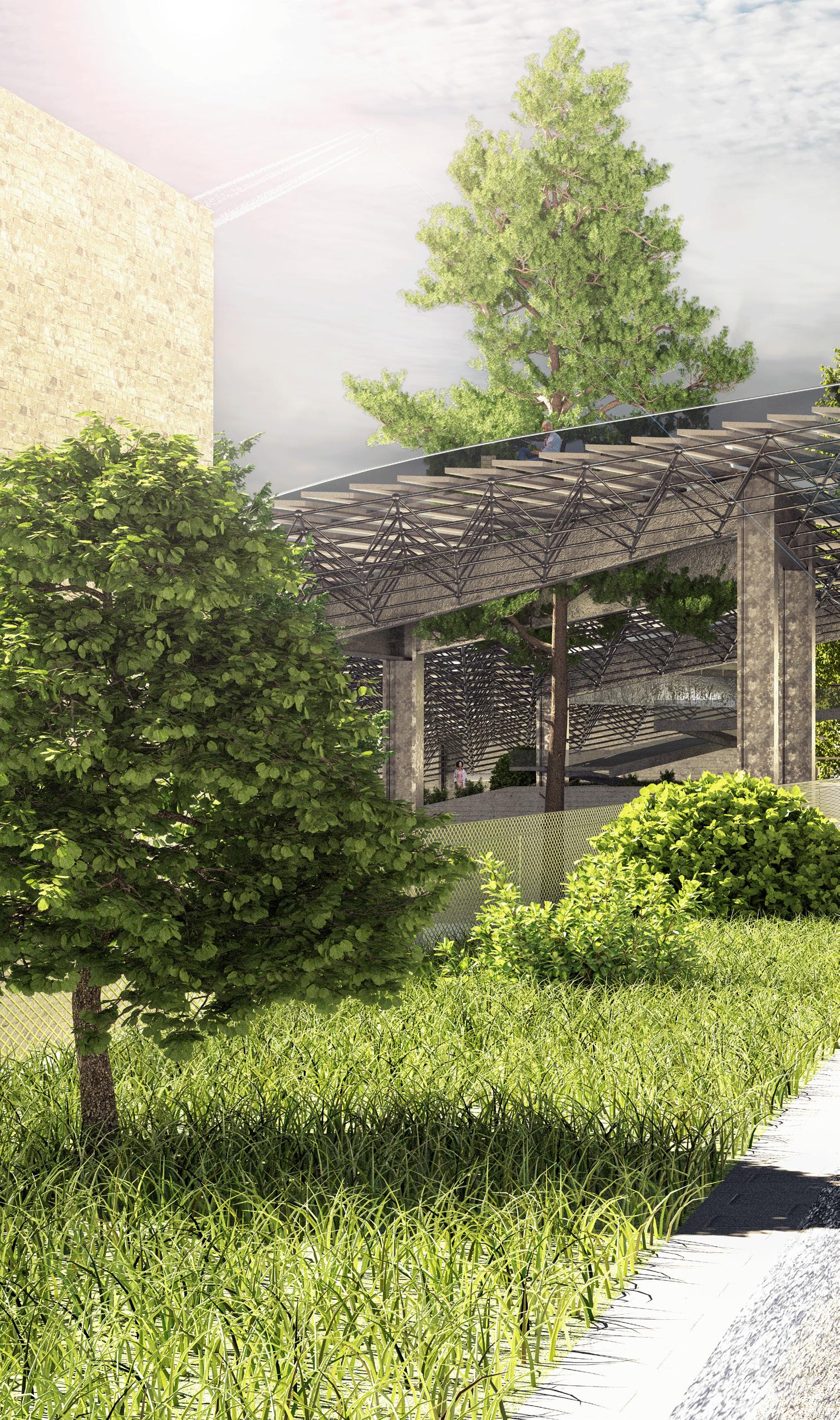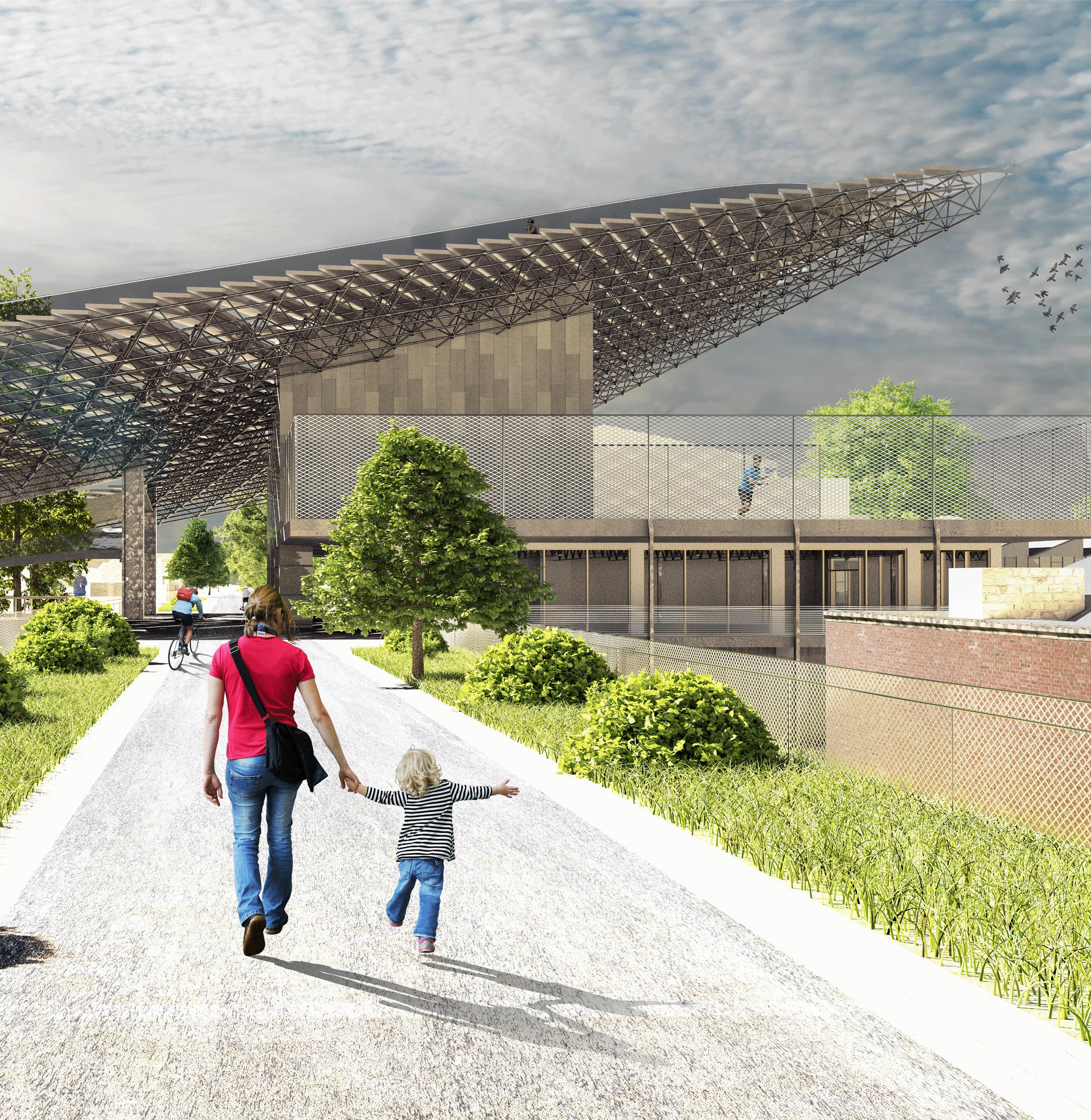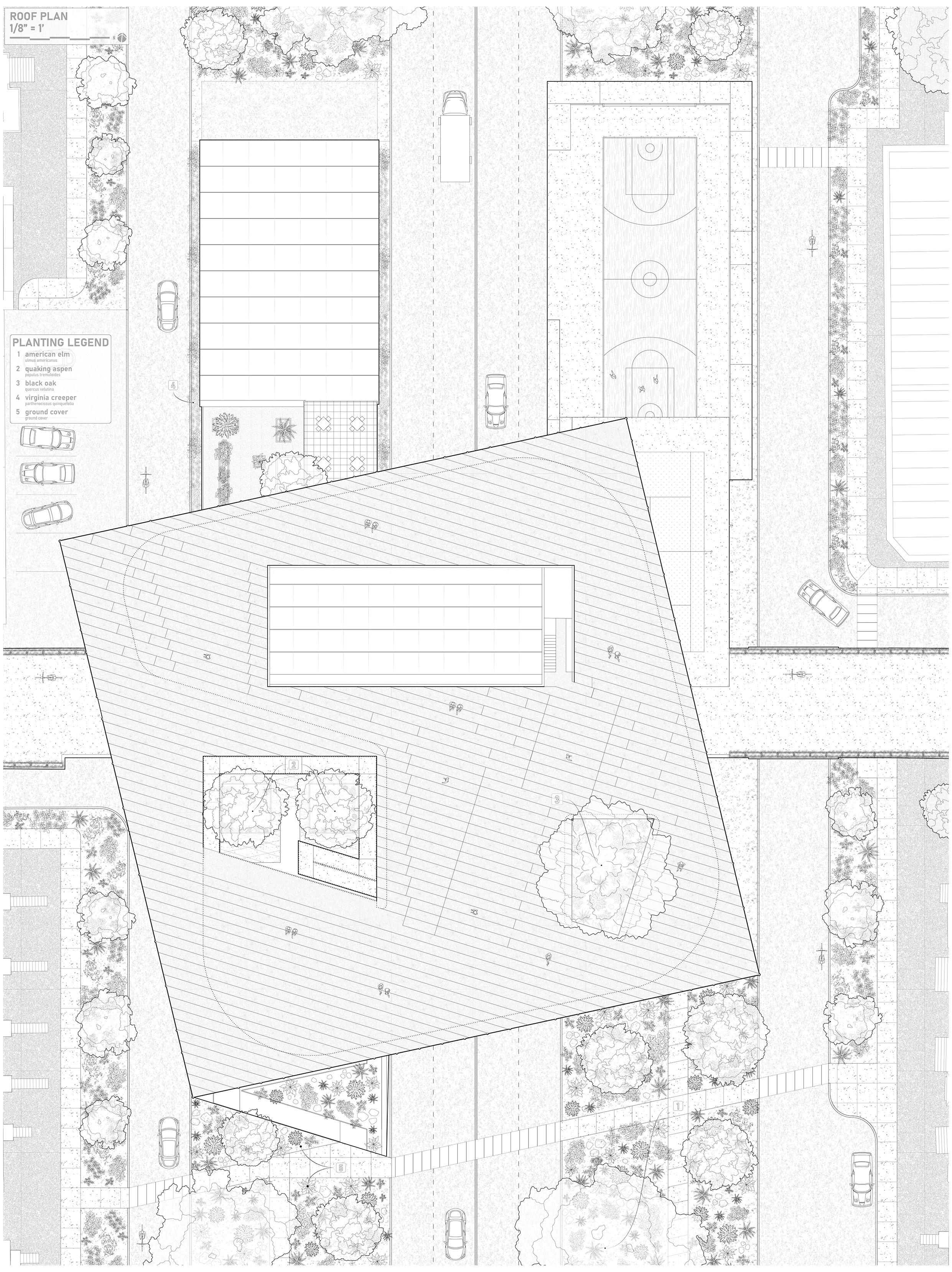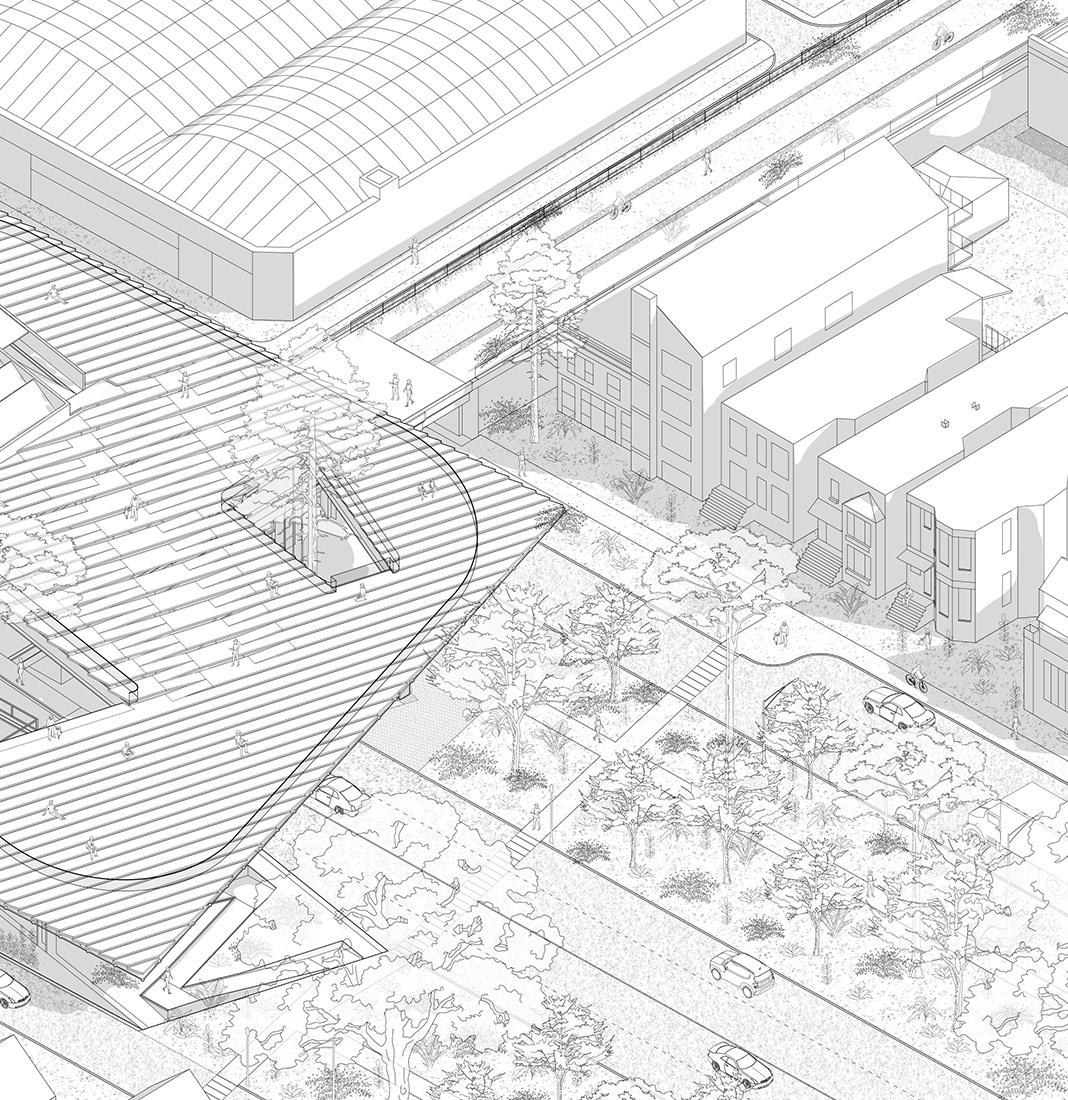selected works brendan rewakowski
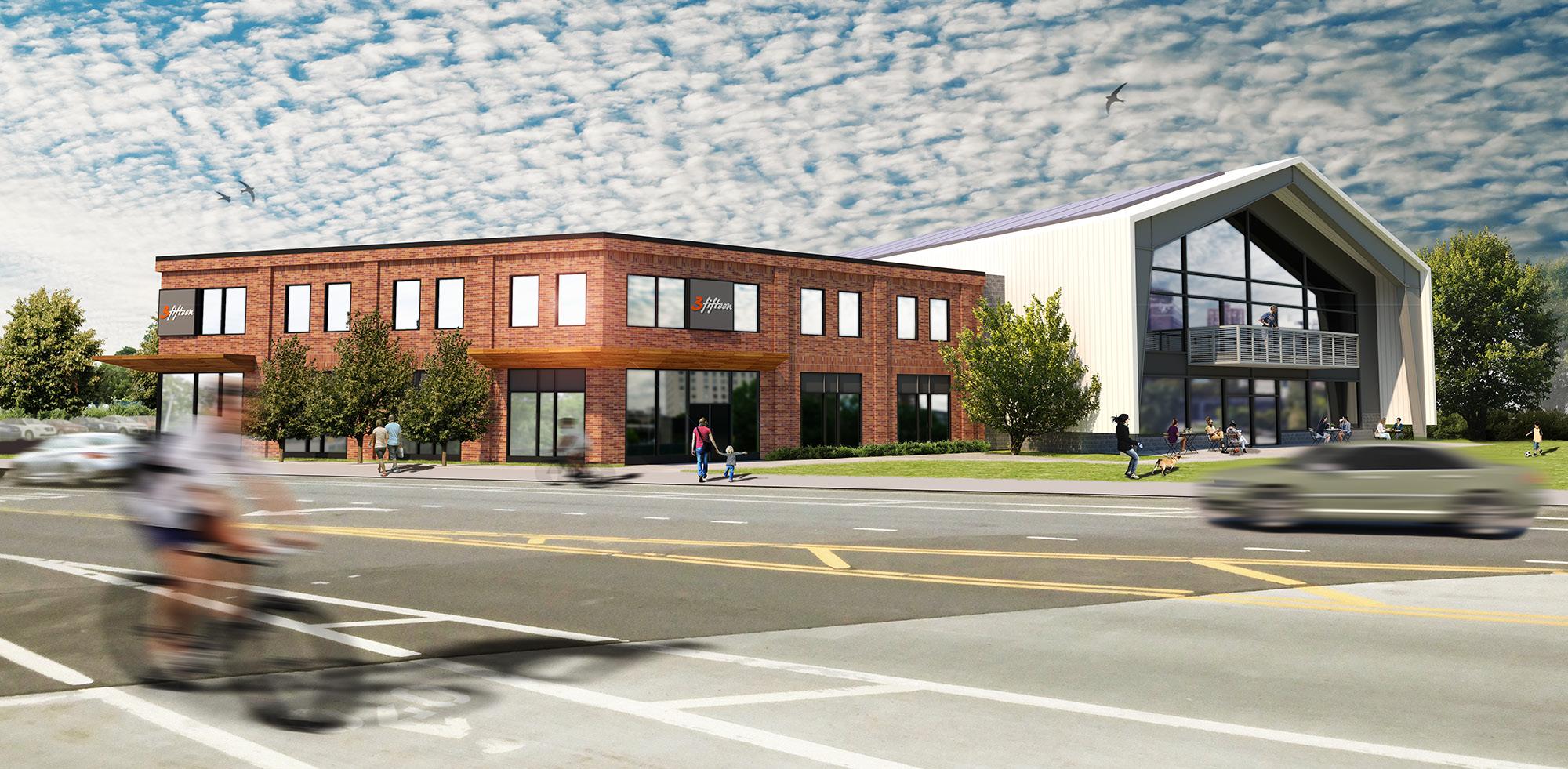


Done for a private client, this project was brought to me by a former professor of architecture at Syracuse University for a family friend. This experience allowed me to meld both my technical background and my emerging architectural knowledge spurred by my ongoing education. The prompt for this built structure was to allow for seasonal usage as well as linkage to the natural environment around it, spurring the integration of a screenedin leisurely area. Below the deck of the project lies 2x8 joists spaced 16” on center, while pre-fabricated timber trusses support the above roof, which permit the space below to be free of columns and otherwise distracting elements. In addition to the interior sector of the structure, the client requested a portion of the raised porch to be open-roofed, specifically in order to accomodate a grill and food preparation site.


2” x 6” Joist
2” x 8” Beam
General Construction Notes:
• Foundation should be set in at least 30” below grade • Foundation top should rest 4-6” above grade.
• All timber intersections should be secured with clips/hangers.
Level at 31” from ground at house edge to decking top.
On railings, posts should sit on foundation posts below, balustrades spaced every 6”
On stairs, riser should equal 7”, tread should equal 10” for each step. Railing should connect at level of deck railing (40” above decking) and reflect angle of staircase.
On house-porch connection, beams should be padded with 1/2” thick foam to create airtight connection.
On screens, should be connected on joists/beams which create bays with staples. Middle joists which divide screen horizontally should follow railing height (40” above decking)
General Construction Notes:
On railings, posts should sit on foundation every 6”
On stairs, riser should equal 7”, tread should should connect at level of deck railing (40” of staircase.
Side
Asphalt Shingles
6”x6” Deck Beam
Weather Membrane
Truss Rafter (2”x6”) (4’x8’x3/4” Plywood Sheet)
Brake Metal
foundation posts below, balustrades spaced
should equal 10” for each step. Railing (40” above decking) and re ect angle
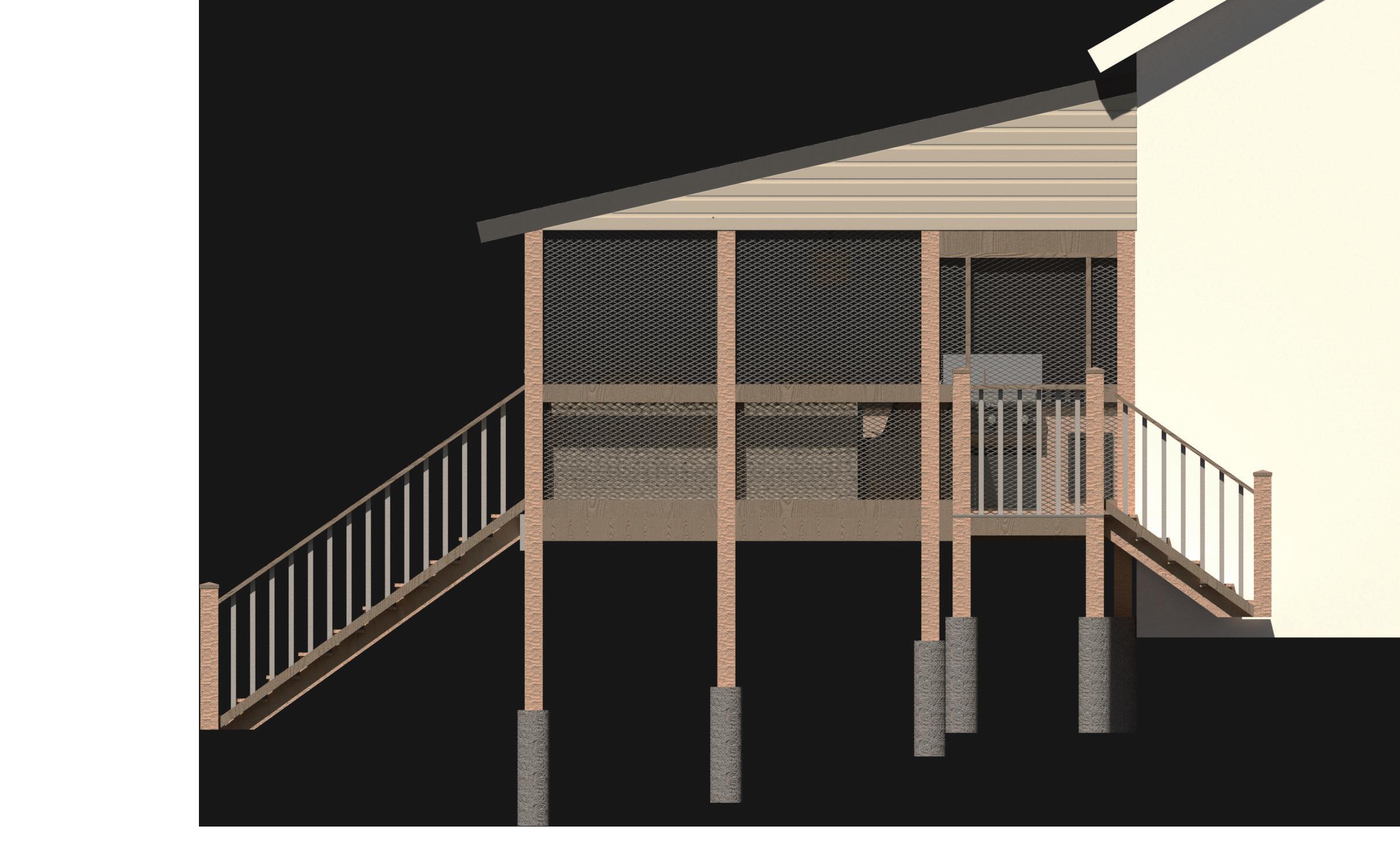
17'-7" 1'-2"
2”x8” Beam Composite Decking
5'-4" 5'-2"
Weather Membrane
Roof Decking (4’x8’x3/4” Plywood Sheet)
Truss Rafter (2”x6”)
Calabar Conservation is a project housed in Calabar, Nigeria, and aims to combat illegal poaching practices and deforestation of the surrounding natural landscape. Through this intervention, which specifically is a center for drone research and education of the community centered around conservation, the aim is to cull the encroaching climate crisis that Nigeria currently faces. Engaging with the surrounding landscape was critical in this project, which sits upon an artificial archipelago dredged from the adjacent river.
The material of the project follows vernacular architectural forms found across Nigeria, and more specifically, Calabar, consisting of a massive thatched roof bound by an organic ”ameoba” - like form dictated by the archipelago below. Supported by timber beams harvested ethically from the nearby rainforest in conjunction with rammed earth walls made from the dredged soil from the archipelago, the project has minimal impact on the ecosystem while simultaneously participating in the conservation that the area desperately needs.
Restorative Formation is an architectural intervention housed in the center of Downtown Syracuse, at the intersection of S. Salina St. and W. Onondaga. The project houses a restorative justice center, a process drawn from the local indigenous Iroquois tribe. Restorative justice is an alternative form of justice which focuses on healing and community rather than punishment and retribution. When a community member commits a petty crime, both the victim and the perpetrator meet with a peacemaker to discuss motives behind the crime, as well as underlying problems which led the person to commit this crime. Each person’s process is unique to the situation, and can only finish when both parties feel as though the situation has been resolved.
In addition to a restorative justice center, the structure houses a brickmaking studio, in which those partaking in the restorative justice process in turn participate in. The studio produces bricks from material taken from the site itself, which are then dried and distributed to the community in order to rebuild it. In this way, the project rebuilds the surrounding community not only physically, through material construction, but also spiritually through restorative justice and communal peacemaking.


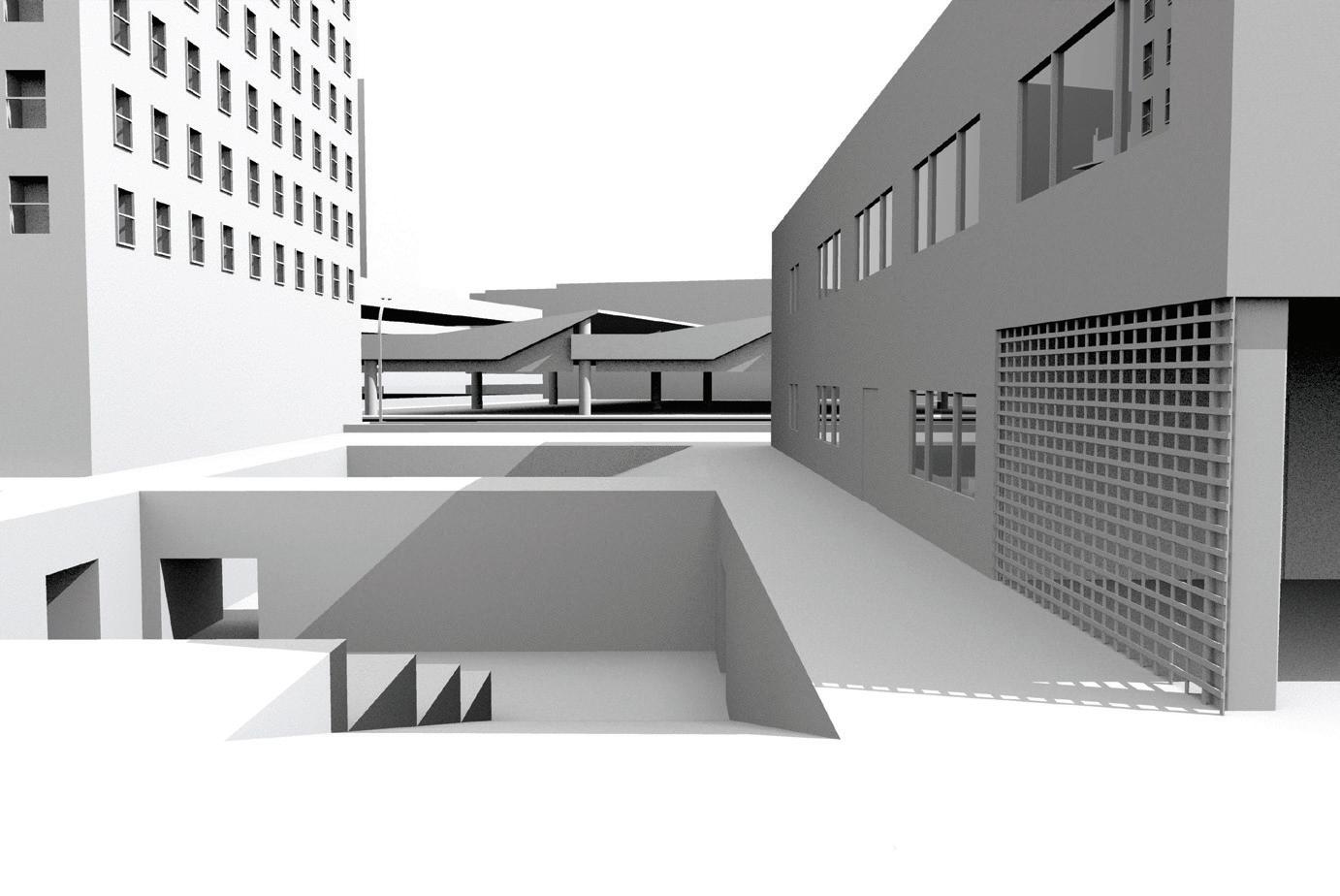
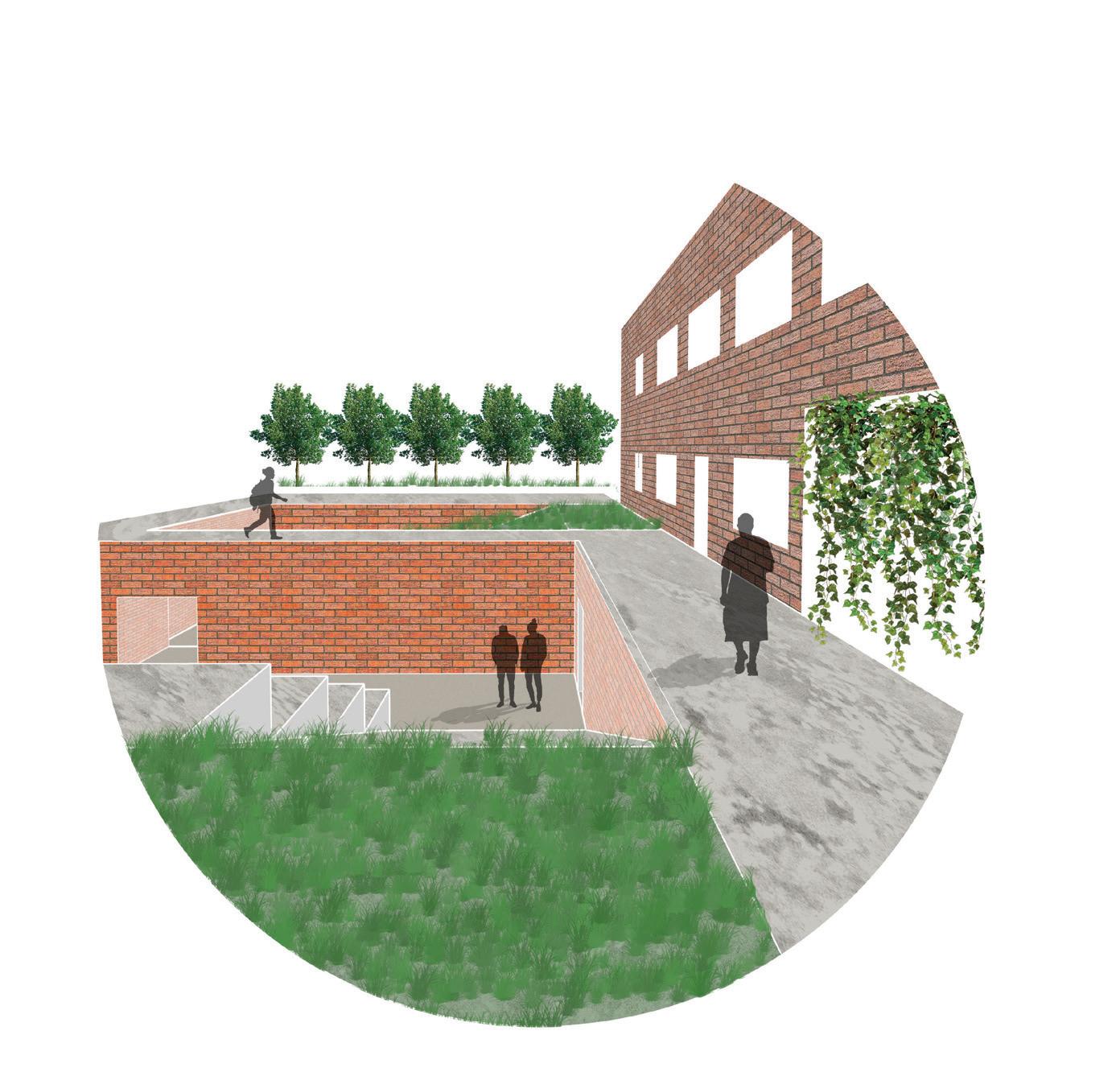


Corrupted conveyance is an exhibition housed in the Mies Van der Rohe designed Crown Hall, located atop the former site of Mecca Flats, a housing complex built for the 1893 World’s Fair in Chicago, in which the black community of Bronzeville flourished. During the urban renewal movement of the 20th century, Bronzeville and the surrounding communities of southside Chicago were razed in order to make way for the new campus of the Illinois Institute of Technology. The architecture building of the institution, Crown Hall, houses a completely open floor plan, providing a plinth allowing for dynamic usage. In context of the history of the site, the plinth also invites further investigation and exposure to how past narratives have been buried.
The designed exhibition investigates historical oppression of the black communities throughout Chicago, specifically through infrastructure and economic expansion. Corrupted conveyance houses artifacts and cartography which illustrate how the population boom of Chicago and the city’s responses mainly supported middle-class white workers to the suburbs outside of the city, rather than enhancing inner-city living and the communities within.


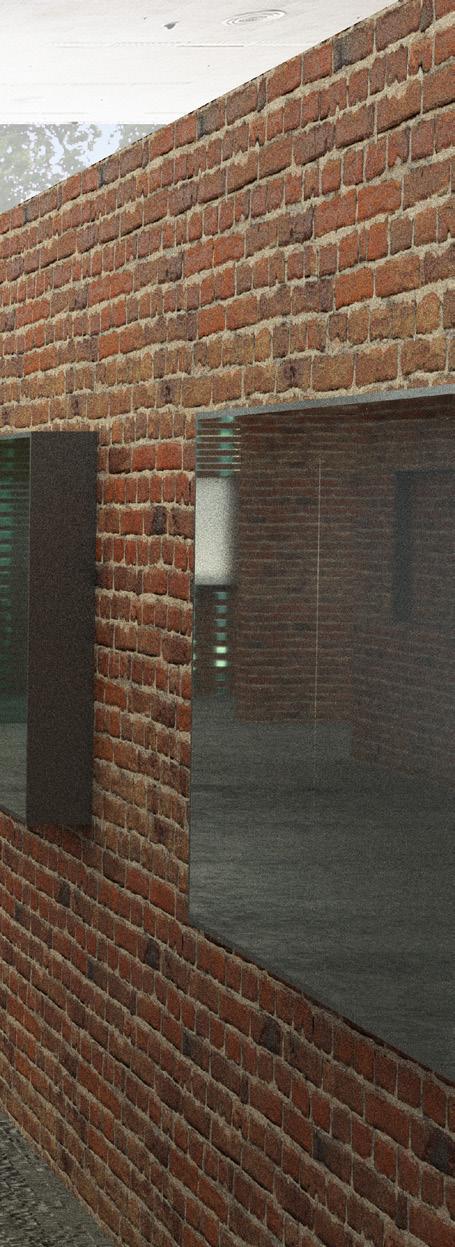

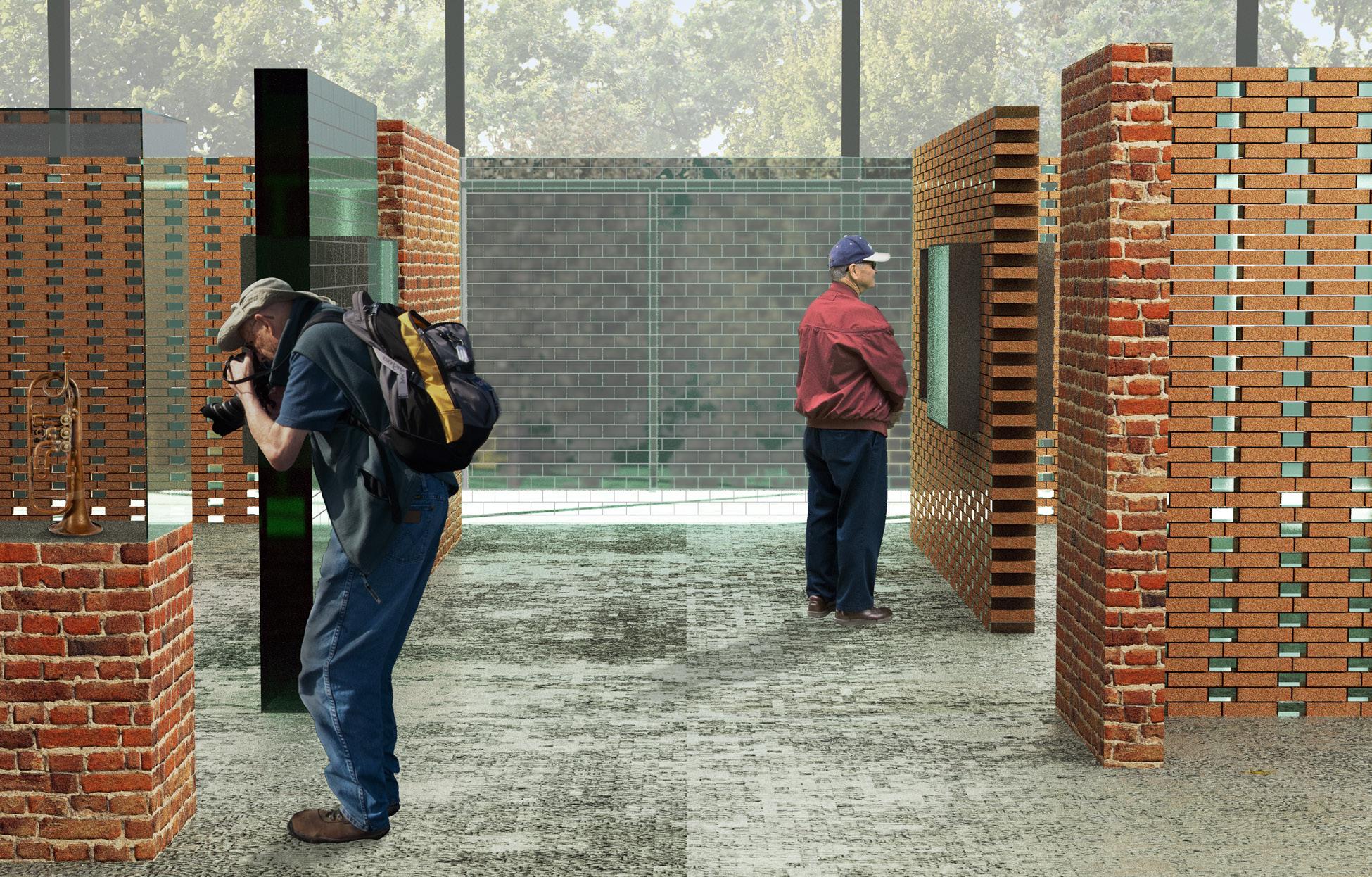

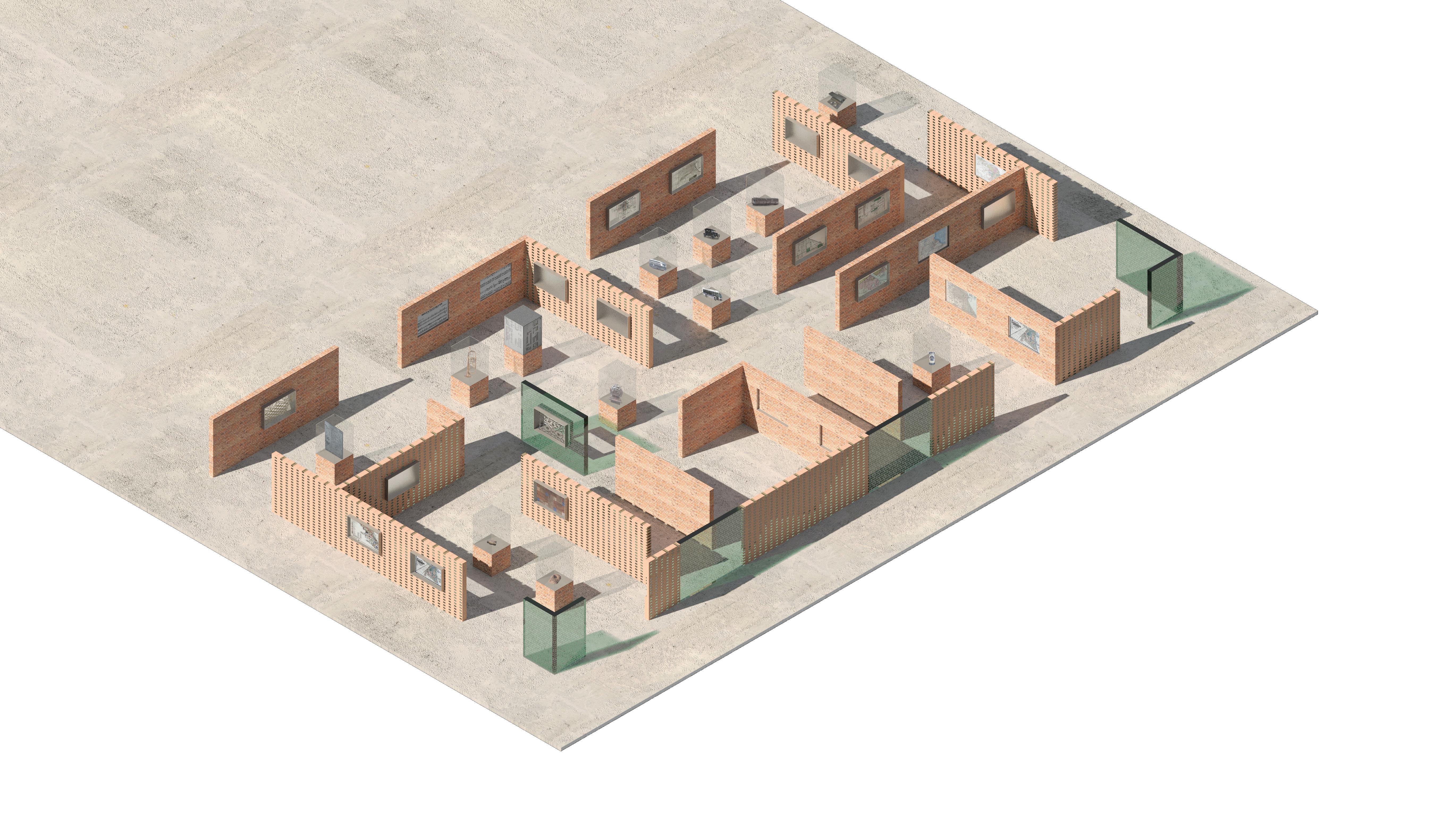

Scuola integrata, located on theSouthern coast of Sicily in the town of Selininunte, is a living and learning community designed for unaccompanied migrant children displaced from their homes in countries surrounding the Mediterranean Sea. Through this architectural intervention, the project aims to house, raise and educate these children while simultaneously providing a safe space for play and leisure.
Education is a key tenet to scuola integrale, which aims to provide the tools necessary for living to the occupants. Beginning with Italian language, the pedagogical layout of the project starts general, with language, math and general science. However, as the students ages towards maturity, aptitude tests are taken in order to maximize their potential in a given field, which is expanded through courses directed towards the individual.
The library, seen as the main form on the site in the axonometric drawing to the left is the entry moment to the site, in which the plan is divided into public and private for both the community and the student population. In order to combat the harsh southern sun of the Mediterranean, a language of aluminum fins was created so that ambient light would be reflected, rather than glared, into the vast library space below.

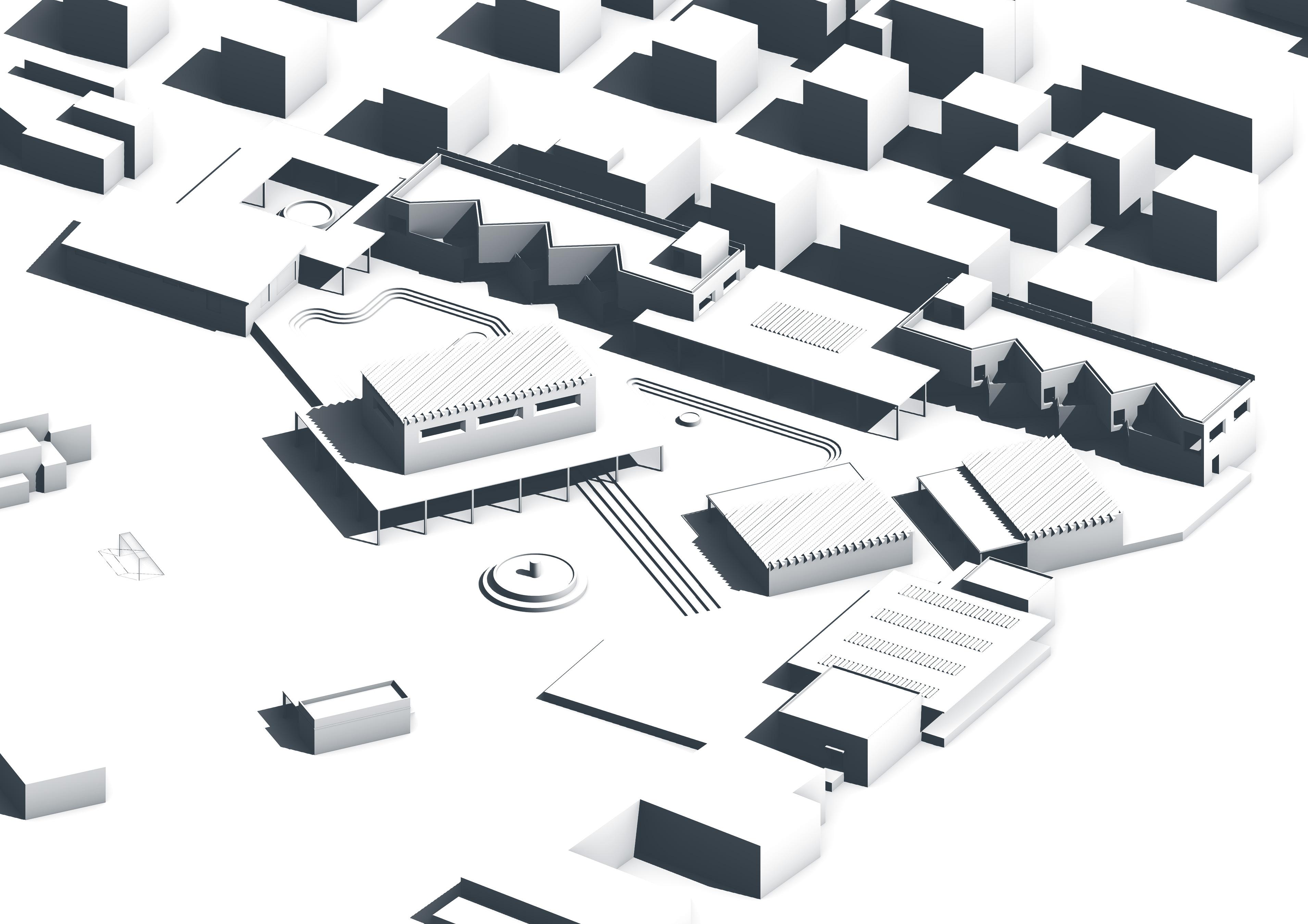




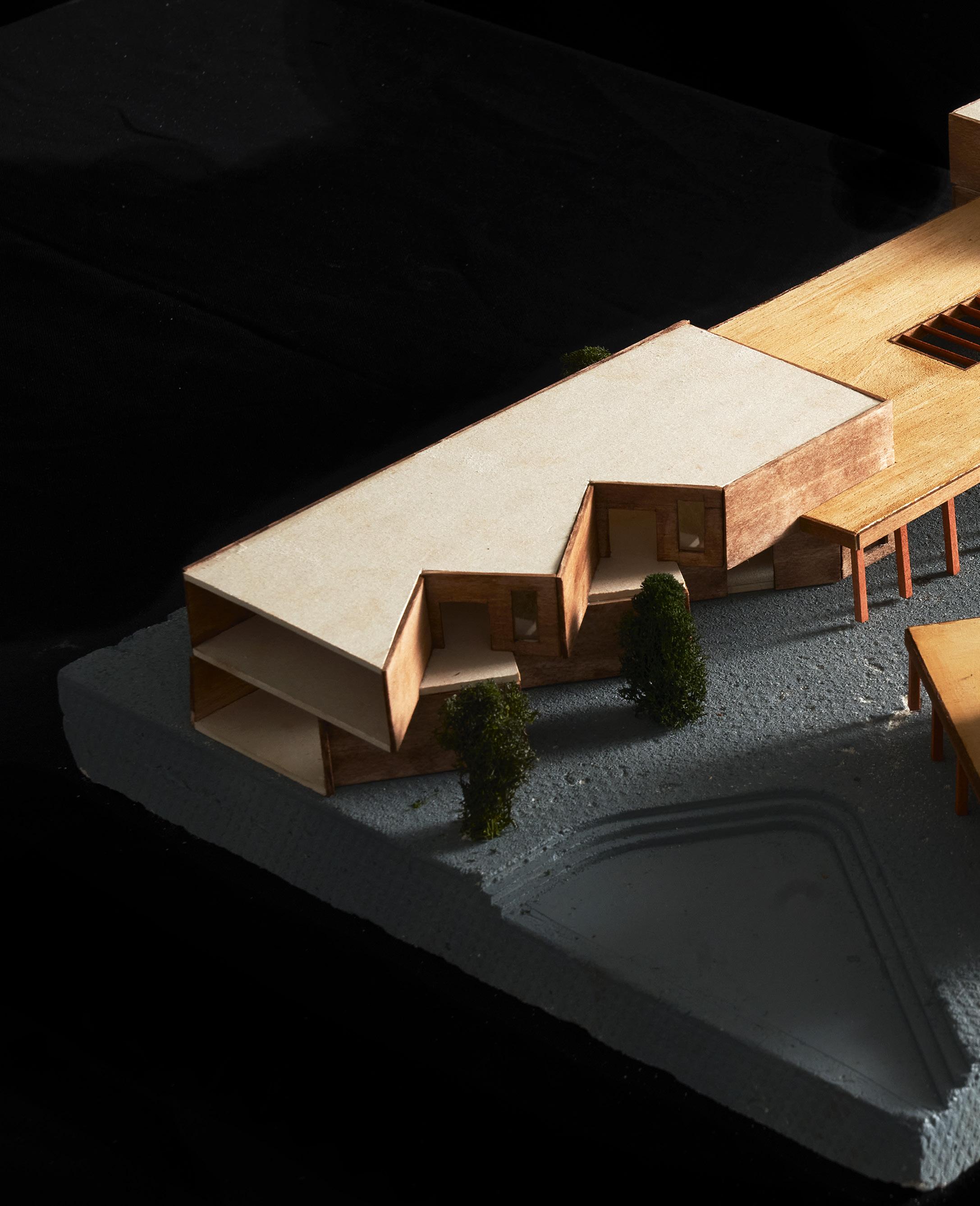
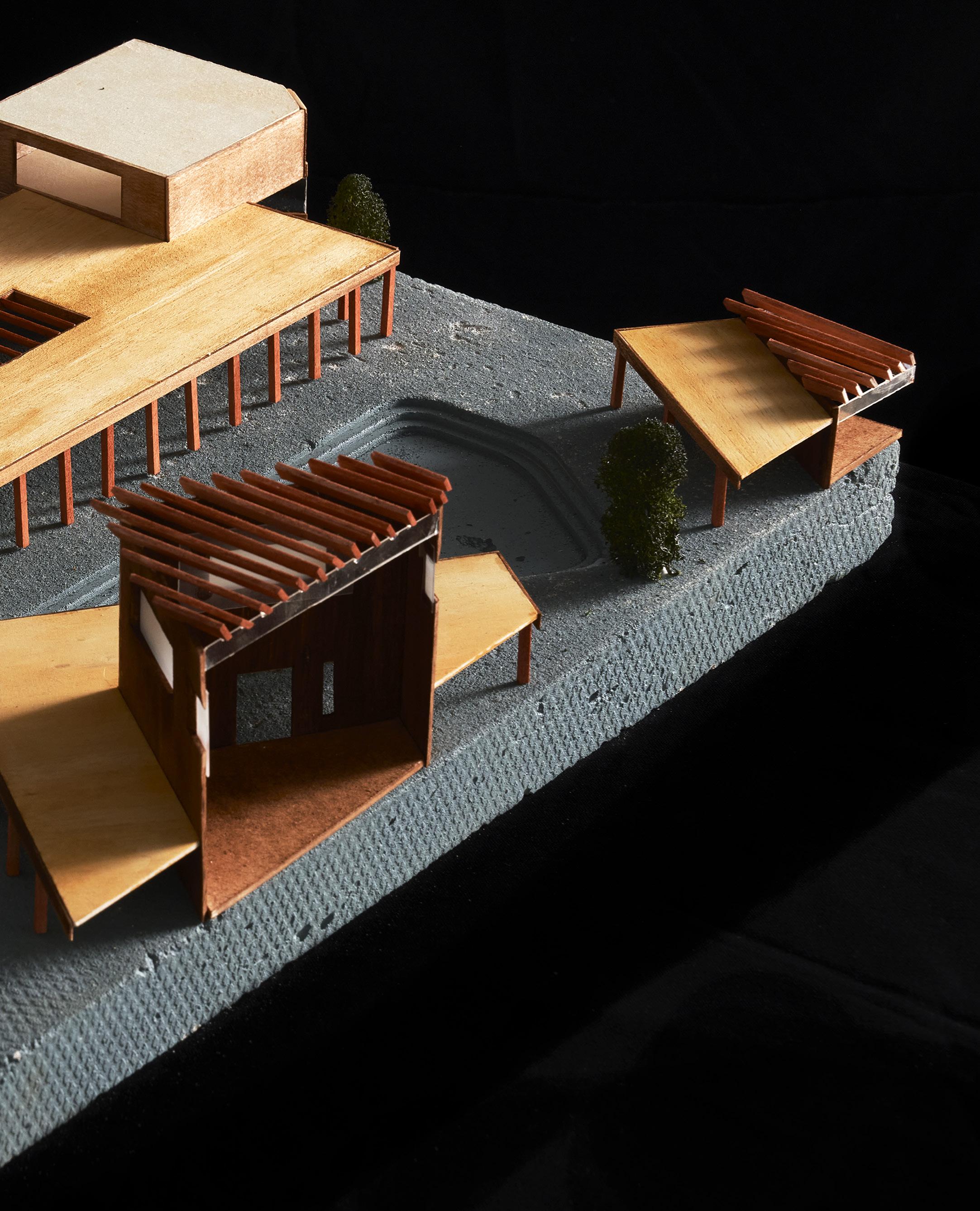
Located in the Humboldt Park, a community in the Northside of Chicago, Framed Space is a fieldhouse that serves a crucial purpose to its surrounding community. The center lies at the intersection of the main municipal boulevard leading from Humboldt Park and a repurposed elevated railroad named the 606, which the community currently utilizes as a bike path and green space.
In order to allow for multi-level interaction between the main boulevard and the 606, “the Wafer” was introduceda manuever intended to allow for transition between the ground, the 606, and upon the wafer itself, which is a ramped platform for accessible engagement. This new plane of occupance allows for a variety of views to the Humboldt Park communty, as well as the boulevard intersecting it below.
Framed Space holds three tenets to its creation: public space, accessibility, and green integration with Humboldt Park. The wafer’s space frame permits the expression of these core principles. Three strategic punchouts within the structural membrane illustrate this; the western “hole” provides accessibility to the lifted plane through a series of ramps, while the South punchout offers a view to the linear park garden below. The North exception to the frame houses the communal halls within the project, offering programs for anyone who wishes to attend.
