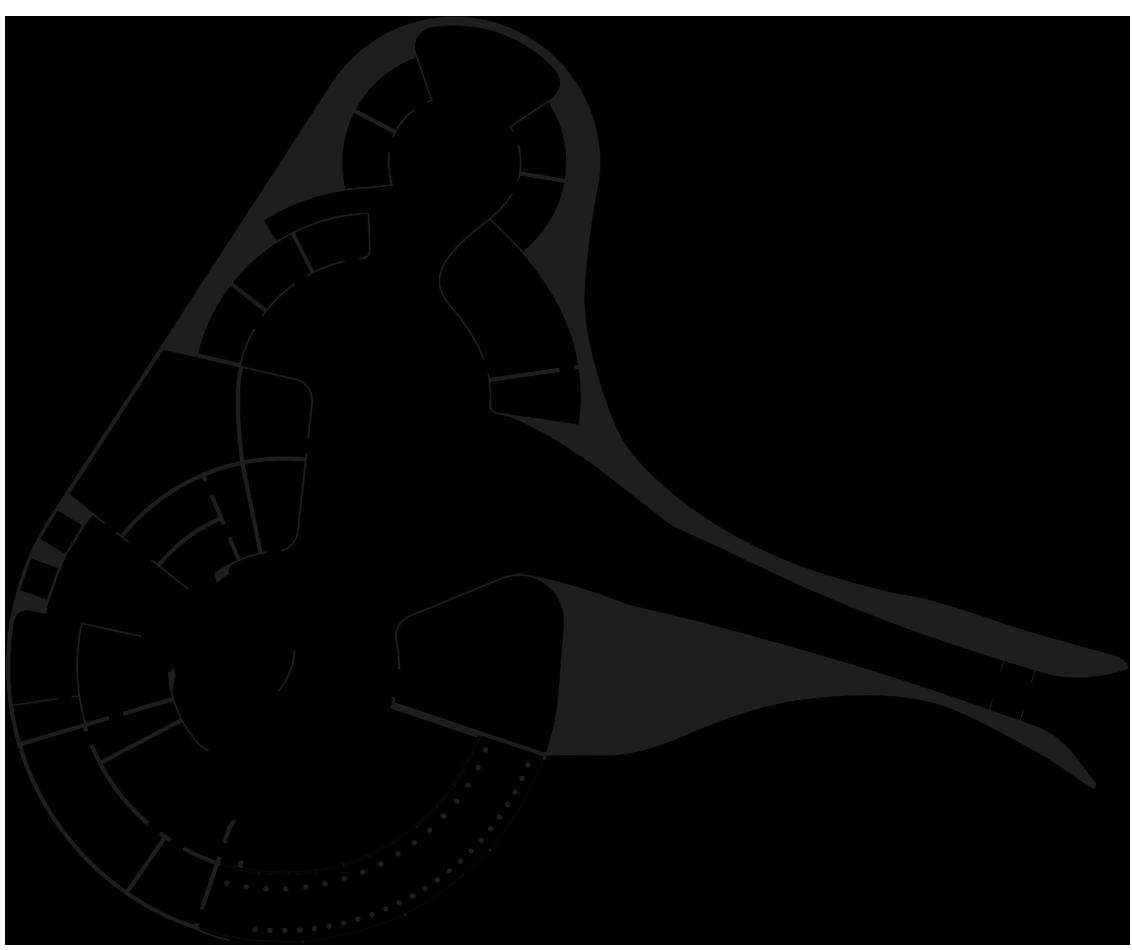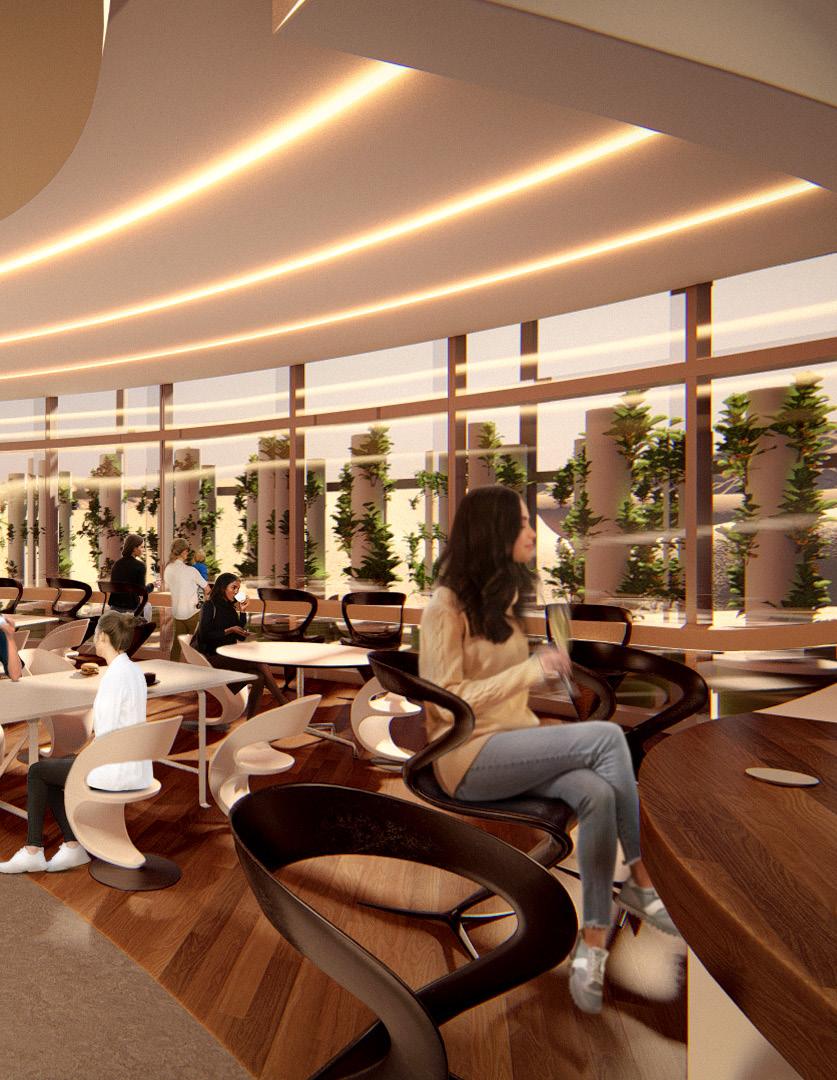BRENDAN POOLER
Architecture Portfolio • 2022-2024


Architecture Portfolio • 2022-2024

May 2024Present JKRP Architects, Philadelphia, PA - Designer
May 2023May 2024
Aug 2022May 2024
PluralVR, Philadelphia, PA - Project Designer
• Created and developed architectural renderings and visualizations.
• Generated 3D models based on architectural drawings.
• Researchd new technologies and techniques to be used for architectural representation.
Project Delivery Group, Philadelphia, PA - Architectural Intern
• Assisted in schematic presentations and 3D modeling.
• Conducted field verification of existing spaces on Temple University’s campus, including field measurement and record documentation.
• Updated and organized architectural and interiors product library.
Aug 2020Present DarkTreeArt.etsy.com, Philadelphia, PA - Shop Owner
• Independently own and operate an Etsy shop that produces handmade drawings and art prints that ship internationally.
• Named as Etsy Star Seller for Jan 2023, Feb 2023, and Dec 2023.
• Over 100 product sales with a 5-star shop rating.
Aug 2022May 2024
Aug 2017Aug 2022
• Rhinoceros
• Revit
• Adobe Photoshop/ Illustrator/InDesign
• Bluebeam
• VRay
• Unreal Engine
Master of Architecture, Temple University, Philadelphia, PA
• GPA - 3.97
• AIA Medal for Academic Excellence
Bachelor of Science in Architecture, Temple University, Philadelphia, PA
• GPA - 3.75
• 2022 Capstone Award
• Lumion
• AutoCAD
• Grasshopper
• Microsoft Word/ Excel/Powerpoint
• Green Building United 2024
Sustainability Symposium Speaker
• AIA Medal for Academic Excellence
• 2022 Capstone Award Winner
• Journal of Architectural Education
Deserts Nominee
• Spring 2022 AIAS Student Exhibition
• Fall 2021 AIAS Student Exhibition
• Dean’s List - Fall 2018, 2020-2021

Semester • Spring 2024
Group • Paris Koehler, Alyssa Stanzione, Matt Gatta, Kate Falcone, Bryce Smith, Vin Ngorn
Instructor • Jeff Richards


This project is a full-scale mockup of a conceptual pavilion created for the Southeast Asian Market in FDR Park. Developed in collaboration with the Cambodian Association of Greater Philadelphia, this design aims to represent the historical ability of the members of the Southeast Asian Market to innovate and adapt in the face of adversity. Through the Grasshopper definition we developed, we were able to explore different design options as well as streamline a full-scale fabrication process. Upon the selection of a final form, 485 cut sheets were generated and corrugated cardboard was lasercut into faces that made up the 250 triangular units of the pavilion. Each unit was fastened with 3D-printed PLA bolts that were designed for this project.


Input curves, create surface, and apply triangular panels
Unroll surfaces and create a grid layout

Create all connection points and unit/face labels
Create cut sheets from unrolled surfaces, connection points, and labels







Semester • Fall 2023
Location • Los Angeles, California
Instructor • Fauzia Sadiq Garcia


The Silo of Medical Sciences is a medical science museum and recreational space. The project is a 2-week conceptual design of a building in a newly master planned region of Los Angeles’ Wilmington Oil Refinery. Located at the south end of the district’s main boulevard, opposite a history museum, the silo aims to represent the past use of the site through its oil silo massing, while promoting a healthier future for the region’s surrounding communities. The ground floor of the building is a landscaped park that encourages a sense of exploration further into the site, while the interior features exhibition spaces, classrooms, a lecture hall, and more. To take advantage of the height of the building, a bar and restaurant are located on the roof with views to the region’s downtown skyline to the west. To increase the accessibility of the building, the region’s pedestrian trail was connected to the main entrance.








Semester • Spring 2023
Partner • Paris Koehler
Location • Philadelphia, PA
Instructors • Fauzia Sadiq Garcia & Aisha Branham



In the design of this building, our goal was to create an environment to represent Temple University’s Ambler campus, and to welcome its landscape architecture and horticulture students to their new home on main campus. This project acts as a bridge between the two campuses, and a gateway to welcome Temple’s local community into the school’s newly designed plaza, terrace, and courtyard. The building features a two-story cantilever which displays its largest element, the greenhouse, and allows the corner of 13th and Diamond to remain open and accessible to the public. In an effort to promote students in the program to grow their own community in this new environment, studios in this building were designed to be multiheight, and open to one another. This design would enable interaction among all grades so that students at differing experience levels would be able to learn from each other.


















Section Perspective


The 13th Street lobby features a roof-height atrium which provides natural lighting to the lobby itself, all upper floors, and the existing architecture studios.












Our studio design allows for interaction and connection between students of all grade levels in the landscape architecture and horticulture program.



Curvilinear louver elements turn the atrium corner and become vertical elements embedded into the Architecture Building’s facade in order to form a connection between the two buildings.



Award • 2022 Capstone Award, Spring 2022 AIAS Student Exhibition, Journal of Architectural Education Deserts Nominee
Semester • Spring 2022
Location • Death Valley, CA
Instructor • Fauzia Sadiq Garcia


Shifting Sands Sanctuary is an off-the-grid building located in the Mesquite Flat Sand Dunes of Death Valley, California. Its purpose is to serve as a home for 100 individuals with inadequate protection from the heat during summer months with extremely high temperatures. The building concept is based on Arcology- the sustainable integration of architecture into the natural world. The building is designed to change as the sands around it change, with a retractable oculus to manage interior sun exposure, versatile entrances that are continuously accessible as the sands shift, and a food, water, and air purification system that assists in passively providing necessities to residents living here.




Second Floor Plan











These are examples of drawings that I have created within the past three years. I have always loved drawing, and began practicing more consistently in 2019. I have since created my own online store that has over 100 sales with a 5-star shop rating.










