brendan astheimer portfolio 2022
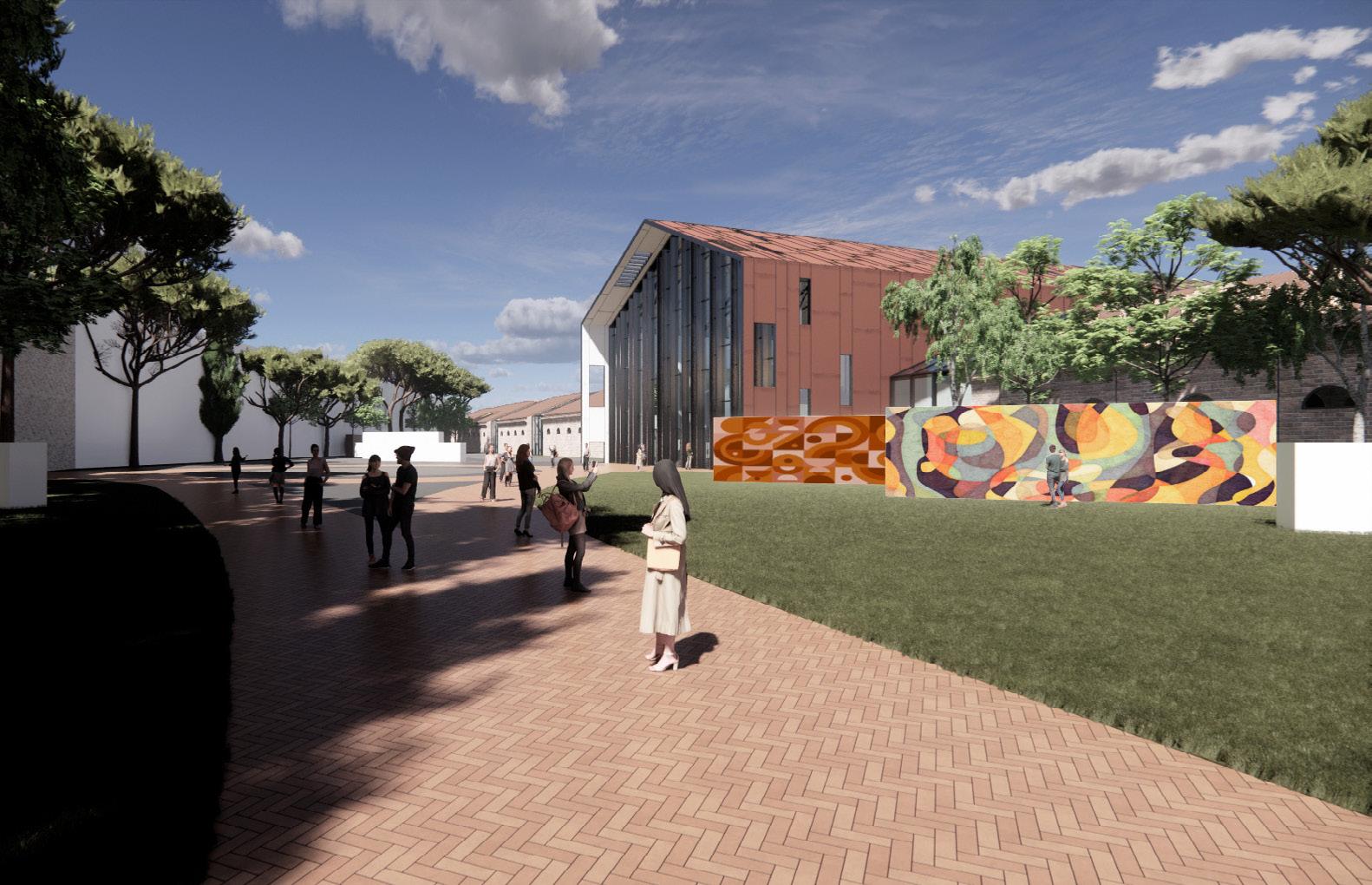
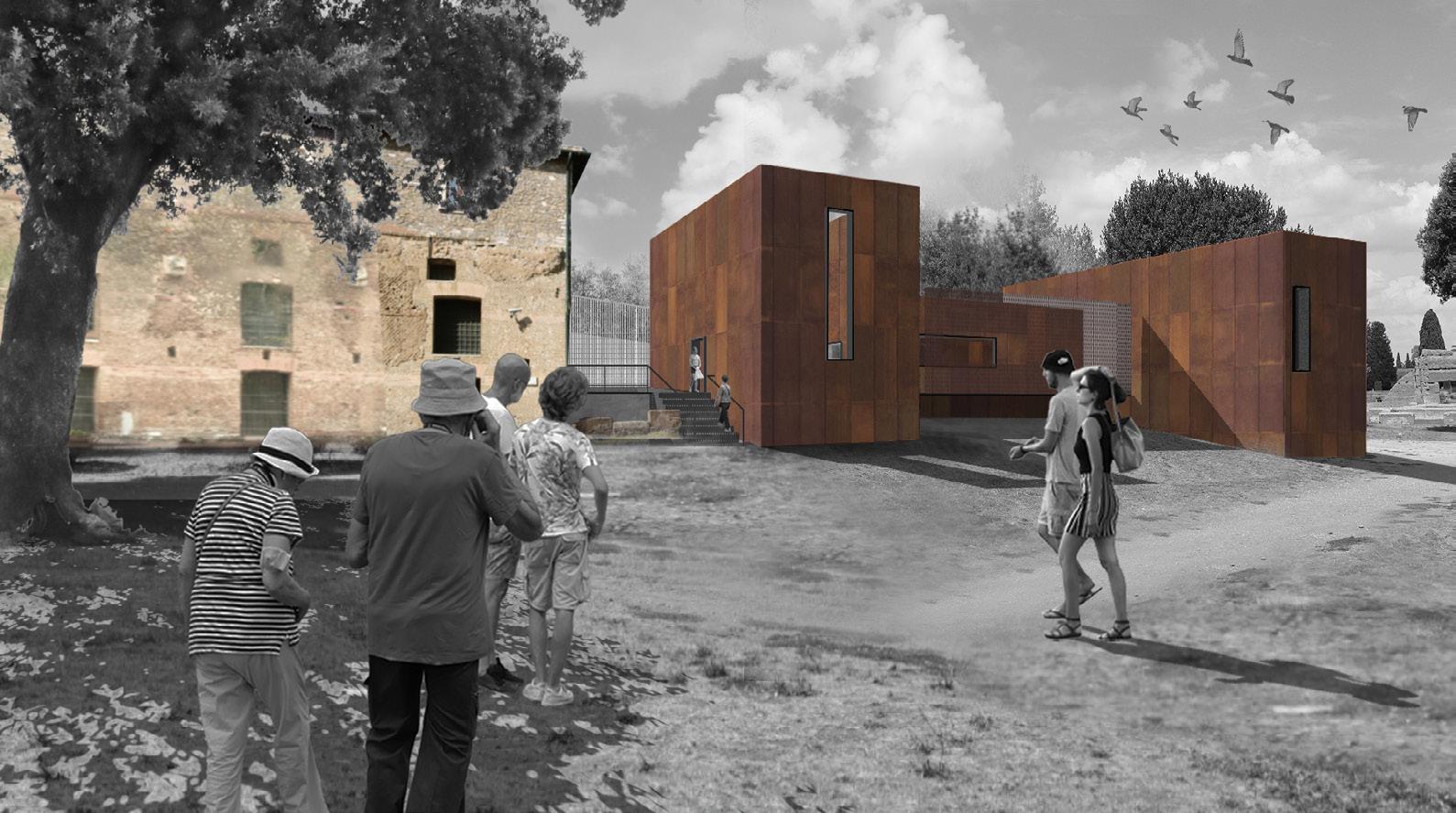


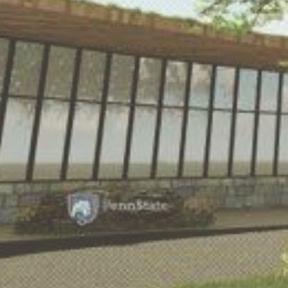

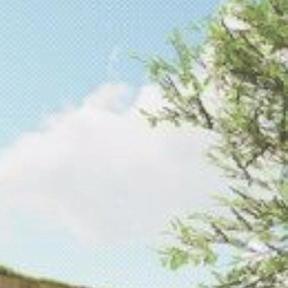

architecture
Projects
Public Art Studio
Cultural 5 weeks | 2 Architects | Fall 2022
Trastevere, Rome, Italy
Thermal Exhibition Pavillion
Cultural | 2 weeks | 6 Architects | Fall 2022
Hadrians Villa, Tivoli, Italy
Penn State Oncology Center
Healthcare | 16 weeks 2 Arch. + 3 L.Arch. + 4 Engineers Spring 2022
Enola, PA
Philadelphia Modern Art Museum
Cultural | 16weeks | 2 Architects | Fall 2021
Philadelphia, PA
Nature Education Center
Education 22 weeks Individual | Fall 2020 - Spring 2021 State College, PA
02
Public Art Studio
Cultural | 5 weeks | 2 Architects | Fall 2022 Intervention within existing buildings of Campo Boario, Rome, Italy


The area of Testaccio is situated in a southern quadrant of Rome, where the Aurelian Walls meet the Tiber River. This intersection as well as the proximity of the railway system has left a large part of Testaccio neglected and dilapidated, with a main portion of this in the historic Campo Boario. The first step of rehabilitating this area was an urban design project to revitalize the larger area of Testaccio using murals and colors to decorate the streets and walls of the area, calling back to the many murals of Testaccio.
The second step of this project was to create an cultural artifact within our urban design, which was our public art studio. This studio would be for any artists or creatives of the area to learn or express their artistic abilities to further revitalize the area of Testaccio. The studio is situated within parts of the existing buildings of the Campo Boario to relate to the extensive history of the site while also adding modern interventions to increase the light and utility of the studio. Looking at the form of the studio, we used an A-frame steel shell to intesect the existing Campo Boario building to increase the circulation to various other program elements of our site such as the mural garden and shop yard areas. The use of art and greenery was essential to remedy
The building is divided into several main areas, with teaching and communal areas in the two buildings on either side of the central shell, and various studios in the long existing portion of the Campo Boario. To the south of the studio are the mural garden and shop yards for students to exercise their creativity
03
Before After
The studio uses the central shell as its primary circulation space but also provides various other uses such as lecture areas, exhibition, and communal space. Skylights are place within the main shell as well as along the existing buiilding to allow natural light to enter the studio spaces

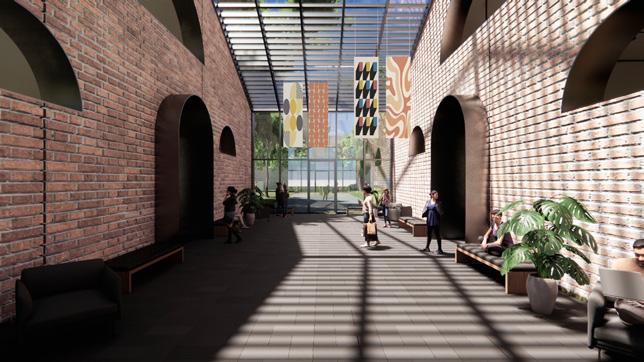
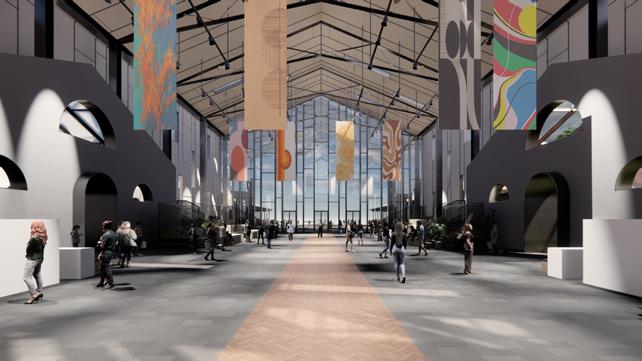
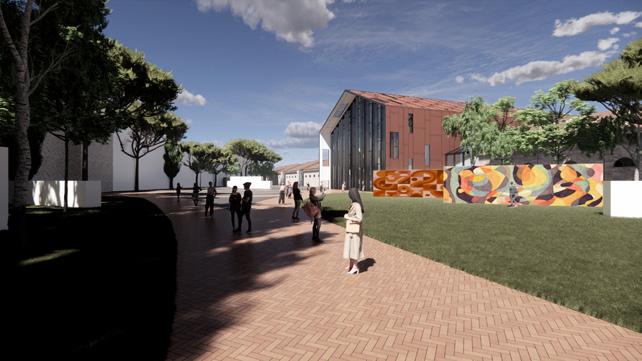
04
Thermal Exhibition Pavillion
Cultural | 2 weeks | 6 Architects | Fall 2022
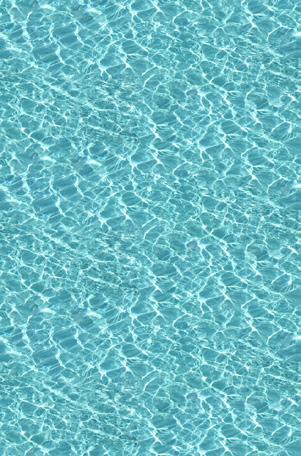
Addition to Antiquarium at Hadrian’s Villa, Tivoli, Italy
Premio Piranesi Competition - 1st Prize
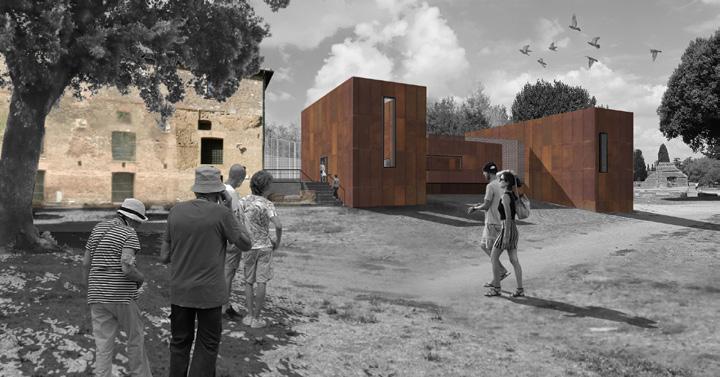

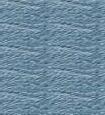
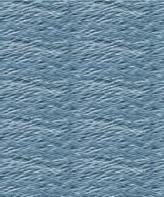





Hadrian’s Villa is one of the most extraordinary archeological sites from ancient Rome. The villa designed by the Emperor Hadrian has been an object of study, of visitation, and of admiration for architects and archeologists for many years since its discovery. One of the most integral aspects of this villa is how Hadriam uses water and architecture to work harmoniously, which can be seen best in the ancient thermal bath system.
The design intent of this project was to create a modern thermal bath to work in conjunction with the existing antiquarium that houses many of the artifacts from hadrians villa. Our design is a modern take on the ancient thermal bath system, starting with the caldarium (hot baths), then the tepidarium (warm baths), and ending with the frigidarium (open air baths). Using this system, we organized these rooms and aligned them on an axis coming form the existing antiquarium. With the sequence of the baths in order, we placed some of Hadrians artifacts along your journey of the bathing experience to blur the lines of museum and bathing ritual.
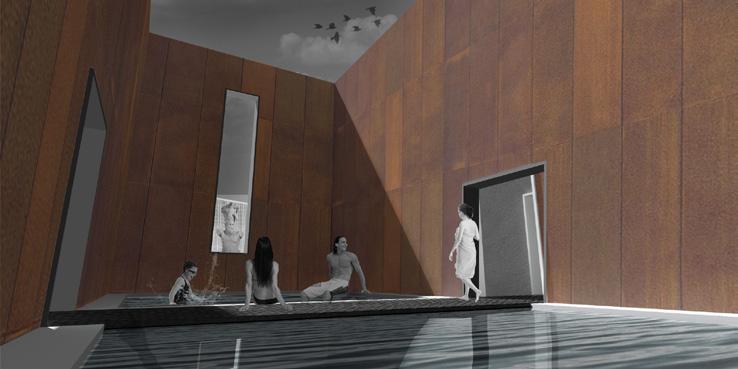
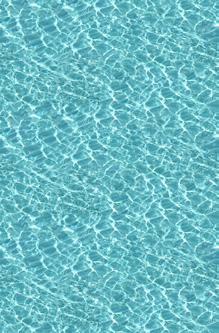

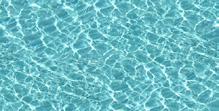
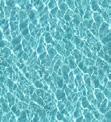
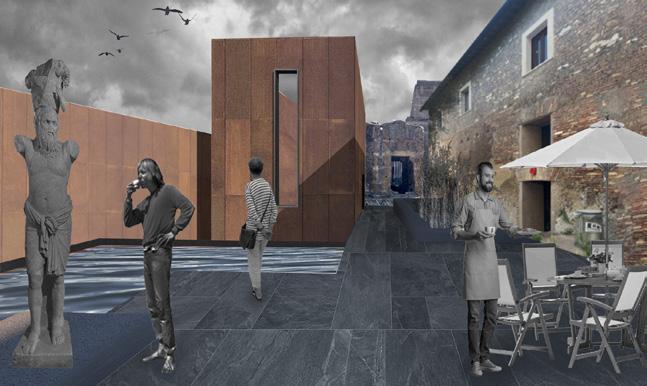

25m 10m 5m 1m PLAN IN CONTEXT - LEVEL ONE 1 200 5A- CHAIR LIFT 6- RESTROOMS/SHOWERS 7- CAFE/BAR/KITCHEN 8- CAFE SEATING A- CARYATID STATUE B- TEVERE SCULPTURE C- ARIES STATUE D- HERMES STATUE E- ATHENA STATUE F- AMAZON FIGURE STATUE 1 2 3 4 4 5 5a 6 6 7 8 A C D E B F A A B S2 S1 S3 S4
05
The baths were altered in shape to provide unique experiences as you went along your bathing journey. For the main materials of the bath structures, we used corten steel to respect the materiality of the existing baths while not taking away the value these structure have.
Behind the bathing structures is a cafe and sculpture garden with statues and water working together to create experiences similar to those Hadrain would have in antiquity.
PERFORATED COR-TEN STEEL PANELS



COR-TEN STEEL SHEET







COR-TEN STEEL PANELS
 SMOOTH PLASTER POOL FINISH STRUCTURAL CERAMIC LATTICE BACKED BY RETAINING WALL
SMOOTH PLASTER POOL FINISH STRUCTURAL CERAMIC LATTICE BACKED BY RETAINING WALL
06
STEEL MESH CATWALK
Penn State Oncology Center

Healthcare | 16 weeks | 2 Arch. + 3 L.Arch. + 4 Engineers | Spring 2022 Expansion of the Hampden Medical Center in Enola, PA




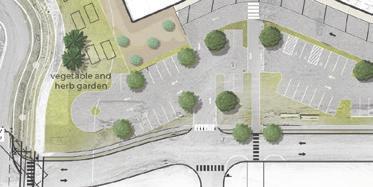
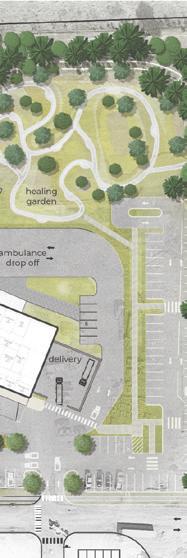
With the expanding campus of the Hampden Medical Center, a new cancer treatment facility is needed. In our approach, we wanted to focus on community and the well-being of every person who uses our building (patient, staff, and visitors). Our cancer center strives to achieve this through fluid circulation, views to the outdoors, a healthy environment, and a personalized experience. Integration of all disciplines was a key factor in strengthening the performance of our building, both mechanically and socially.
In addition to our goals, we wanted to consider the AIA Framework for design excellence while designing our building, as well implementing various sustainable strategies to reduce the embodied carbon/energy of the cancer center.
Our building is divided into three separate wings to provide ease of circulation to the different functions of our building, including an infusion wing, service wing, and radiation wing.
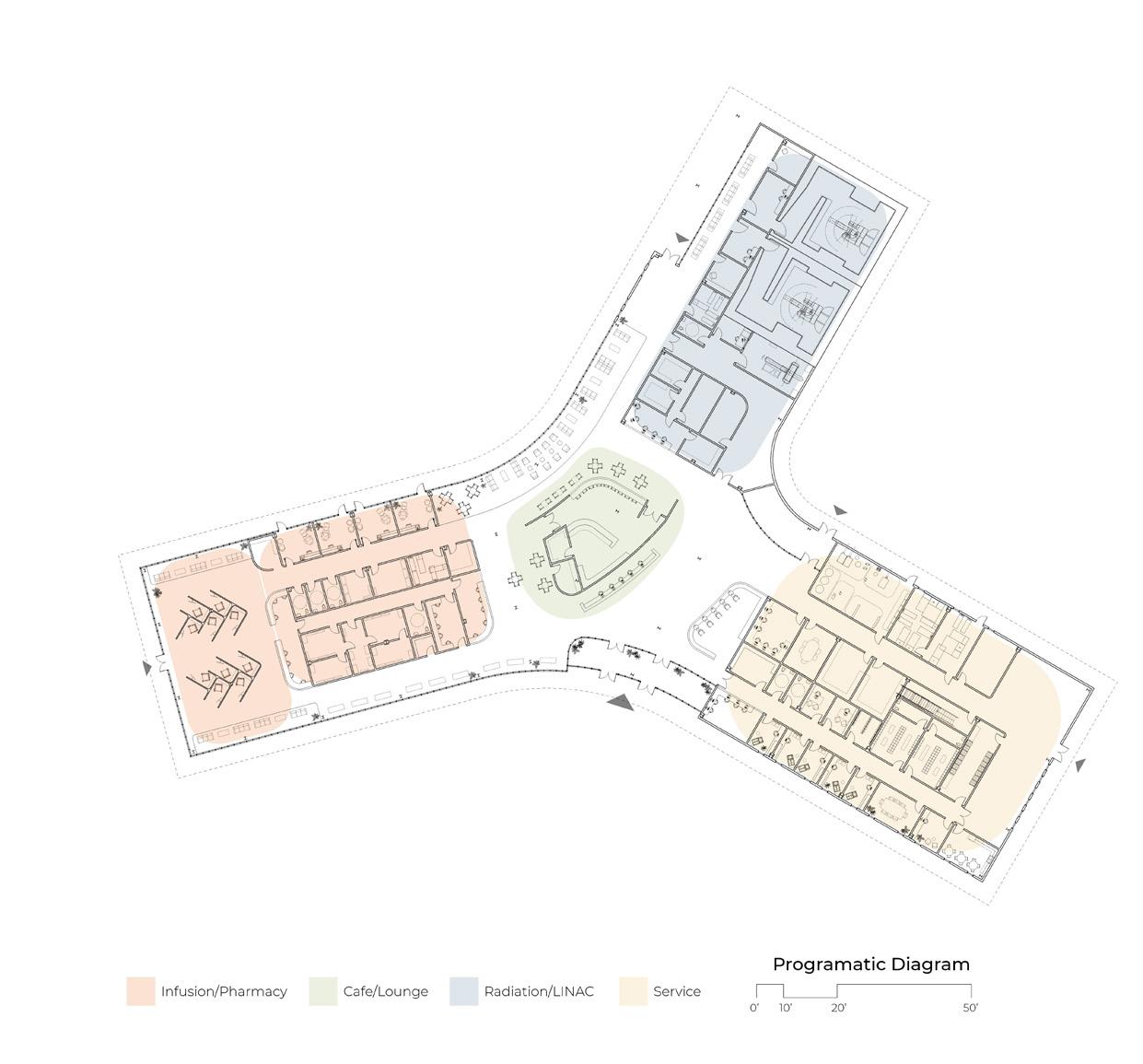
This oncology center allows patients access to both indoor and outdoor programmatic experiences, such as a cafe, lounge area, outdoor gardens, exercise paths and healing gardens.
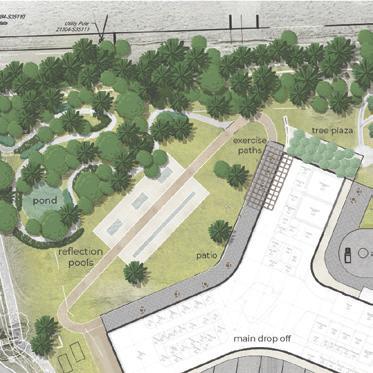
Radiation Clinic/Service Cafe/Circulation 07
Infusion
Green Roof For Sustainability and Reduced Storm Water Runoff




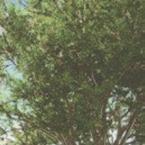
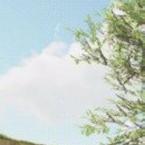
Recycleable Steel Structure

For Reduced Embodied Carbon


Adaptable/Flexible Spaces For Building Reuse

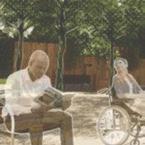
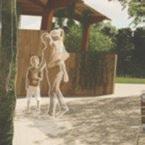
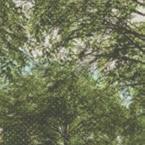
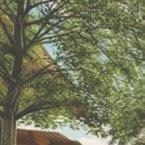

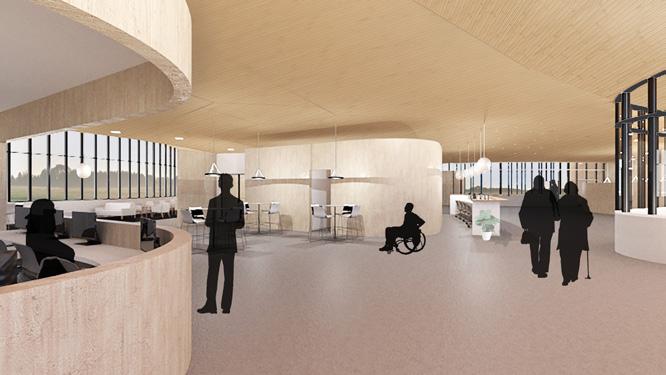



Our cancer center uses various different passive strategies to reduce environmental impact. The use of direct and indirect natural lighting was imperative to improve the well-being of patients. With a green roof and outdoor green areas, stormwater runoff can be reduced while also providing our patients access to nature.
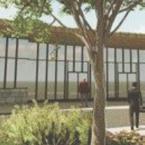
08
Philadelphia Modern Art Museum
Cultural | 16weeks | 2 Architects | Fall 2021

Development of a new art museum to add to the Philadelphia Cultural District
The Philadelphia Cultural District is looking to add a new modern art museum on Pier 25, along the side of the Delaware River. In developing our design we focused on providing views to the Benjamin Franklin Bridge and the river as well as contrasting the old city with new and free flowing forms of modern art. These modern forms are placed on the southern side of our museum through a dynamic curtain wall to warm the sun space and trombe wall to further the thermal performance of the museum
Our museum focused on reducing our embodied carbon/energy through sustainable practices and thoughtful design of our spaces. We also used the principles of the AIA Framework for Design Excellence to further the perfomance of our museum.
Looking at the energy performance features of our building, the southern sun heats the sun space and trombe wall throughout the day, and during the later hours of the day, the trombe wall releases the heat to provide passive heating. Operable windows are placed on either side of the museum to allow for ventilation of some of the larger spaces.

OPERABLE WINDOWS OPERABLE WINDOWS ACCESSIBLE GREEN ROOF
09
TROMBE WALL SUN SPACE
VIEWS
The Philadelphia Modern Art Museum is divided into several different parts, with the entrance and sun space under the dynamic curtain wall, circulation and back-of-house spaces within the trombe wall, and much of the exhibition along with a cafe placed withing the main block of the museum.
We strived to reduce the carbon footprint of our museum through selective choices of local materials. We also ensured that many of the materials we used could be recycled or repurposed after the lifecycle of the building.
STRIP WOOD FLOORINGREUSABLE
LOW-EMISSIVITY GLASS33% RECYCLABLE
ASHCRETE - 97% RECYCLABLE
LARGE OPEN PLANS FOR FLEXIBILITY GREEN ROOF FOR REDUCED RUNOFF
10
DEMOUNTABLE STEEL STRUCTURE
Nature Education Center
Education | 22 weeks | Individual | Fall 2020 - Spring 2021 New education building for the Arboretum Cultural District at Penn State University
With the development of the Penn State Arbortetum, there is push for the creation of an Arboretum Cultural District, which includes a new nature education building. The Nature Education Center will be the heart of the Arboretum’s educational programs and will serve as the focus for all visitors and students entering the Arboretum. The program will include classrooms, a teaching gallery, an auditorium, as well as a conservatory to showcase some of the native plants of the area year-round.
Looking at the Arboretum, I found 3 main axis’ intersecting at the center of the designated site: one from the path of the proposed New Palmer Art Museum, one perpendicular to the poplar court adjacent to the site, and one from an intersection of paths at towards the front of the Arboretum. These axis’ are used to conceptually carve voids from the Nature Education Center, creating a dynamic form.
11
The main structure of the building is made up of concrete beams and columns with a hyperbolic vortex in the center to allow for a large atrium within the education center
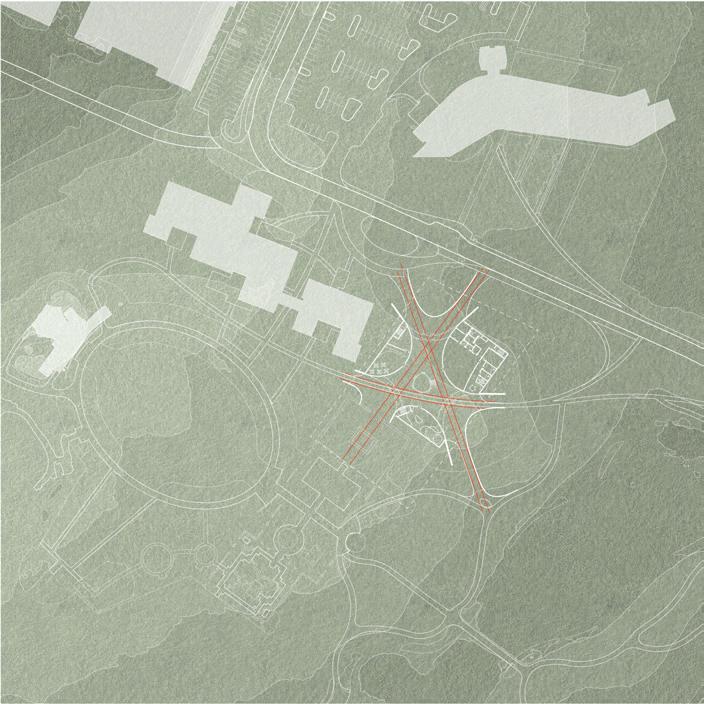





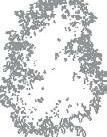


The use of sun angles and orientation of our building on site attempts to minimize sun during the summer months while maximizing it for winter. Ventilation is also a large factor of providing cooler air in the summer months with air flowing from the bottom floors up along the votex until the air is allow to escape at the top.
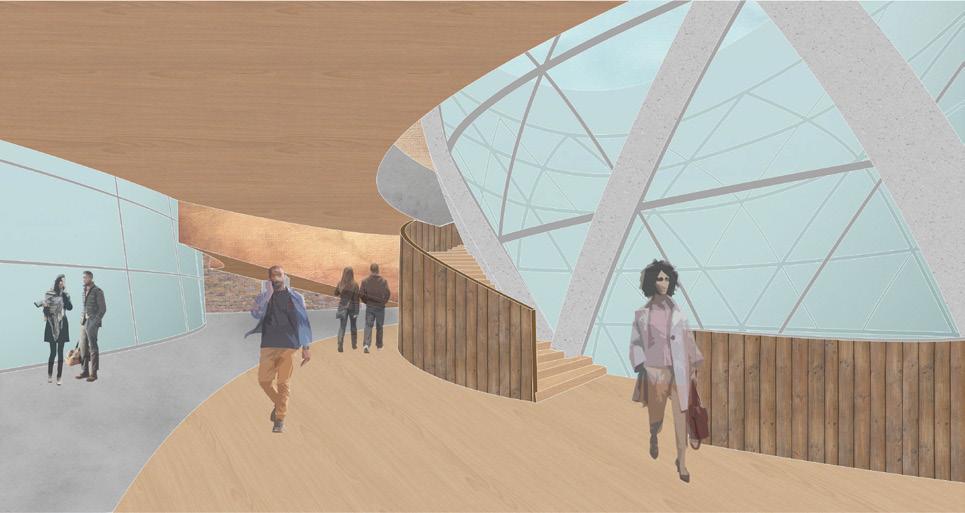











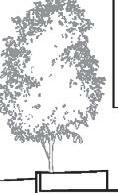
12
architecture brendanastheimer@gmail.com linkedin.com/in/brendan-astheimer/ (484) - 255 - 1418







































































