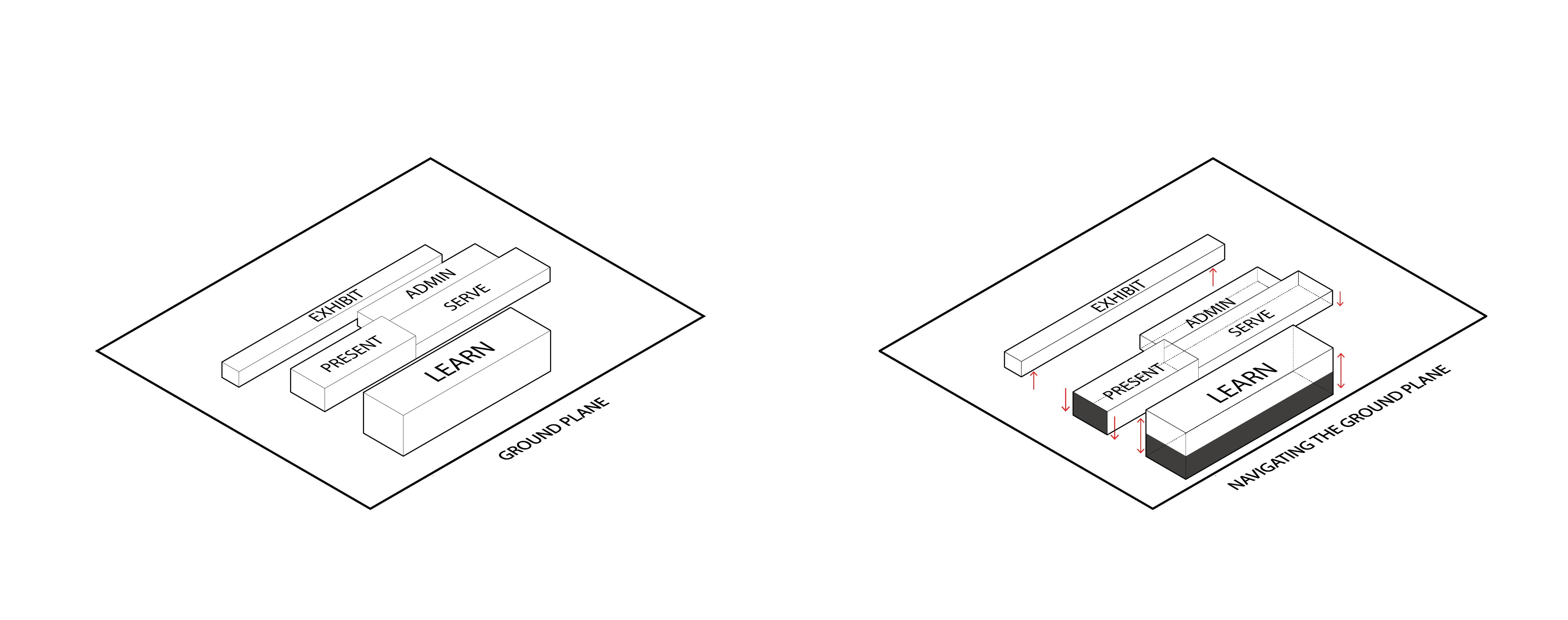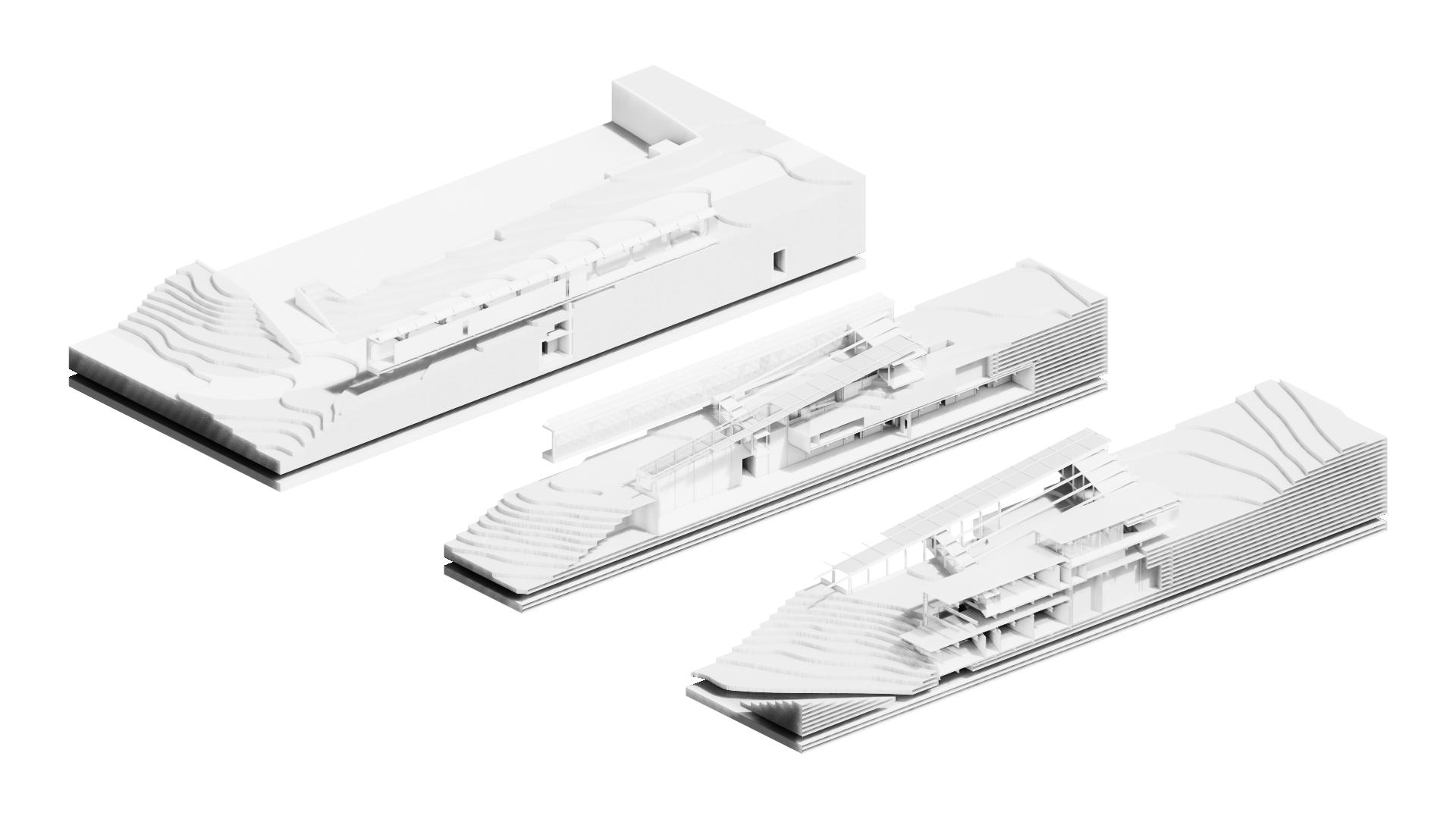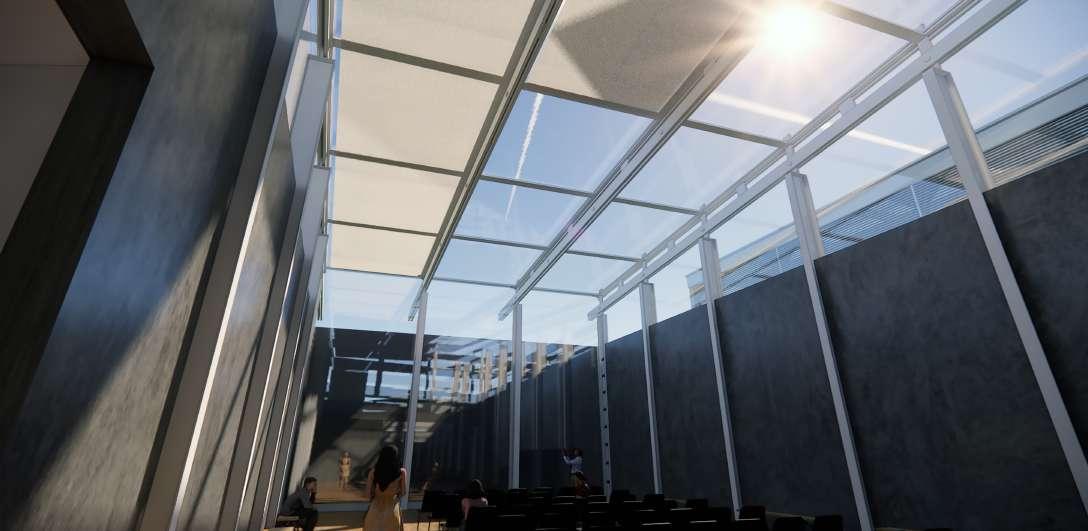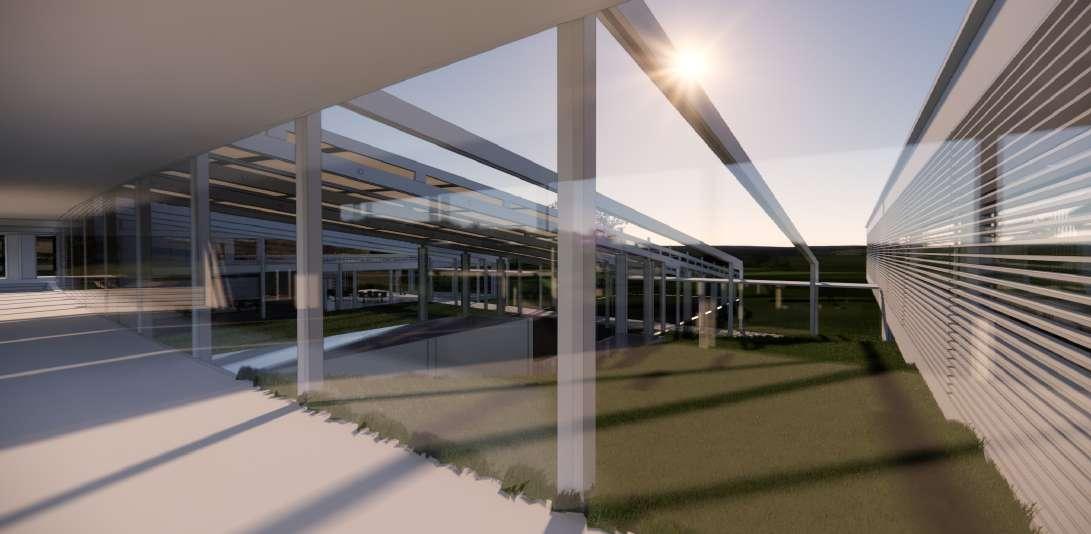PORTFOLIO
SELECTED WORKS - BRENDA MELOTO
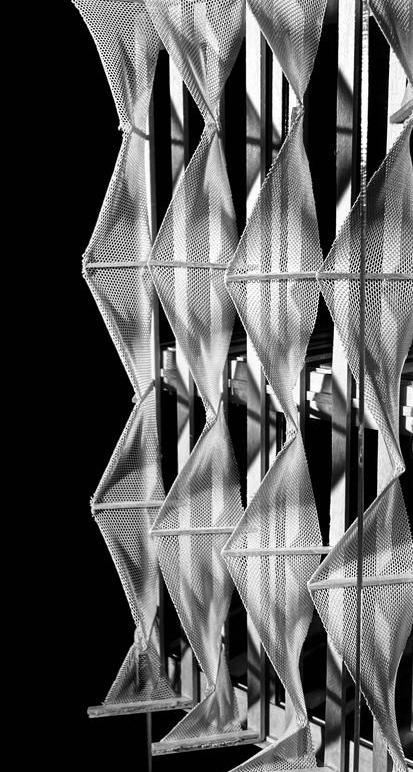
Brenda Meloto
SMYRNA, GA
(678) 879-2813
brenda.melotto@gmail.com
SKILLS
EDUCATION
Expected in 05/2025 Bachelor of Architecture
Kennesaw State University - Marietta, GA
Modeling: Revit, Rhino3D, AutoCAD
Editing: Photoshop, Illustrator, InDesign
Rendering: Lumion, Enscape, TwinMotion, V-Ray.
Hand Skills: Model making, hand rendering, drafting, drawing, painting, charcoal
Professional: Code analysis, multi-tasking, active listening, creative design, communication, quick-learner, attentive to detail.
WORK EXPERIENCE
08/2023 to current
Design Team
SSDNJ Investments Corp - Smyrna, GA - HYBRID
• Collaborate with team to create plans that align with the project’s vision and goals.
• Contribute to the design process and the visualization of spaces of flip houses.
• Create techinical drawings and renderings.
• Make sure everything is on code for permits approval.
10/2023 to 02/2024
Architectural Draftsman
La Mountain Enterprises INC - TEMPORARY/REMOTE
• Meet with project manager to understand the project’s goals.
• Create technical drawings and renderings for new construction houses.
• Meet deadlines and follow up project with needed alterations and/or modifications.
05/2022 to current
Construction Foreman
Bright Homes ATL LLC - Acworth, GA
• Analysis of scope for home renovation received from the company.
• Provide the crew with a tour of the house and the work that needs to be performed according to the project’s scope.
• Follow up on the project and direct its progress
• Achieve project deadlines by coordinating with contractors to manage performance.
• Weekly updates on Google Drive containing pictures and notes regarding the project’s progress.
01/2021 to 02/2022
Team Member
Savvy Paws Pet Resort - Canton, GA
• Maintained a productive, efficient approach to all tasks.
• Trained new team members by relaying information on company procedures.
• Followed pet care instructions for dietary needs and medication regimens.
• Handled administrative work such as answering telephones and scheduling appointments for visits.
ACCOMPLISHMENTS
• Team leader on Studio VI class - Spring 2023
• Sustainability and Analytics Studio project (Hangar Open Wings) was selected from more than 100 student projects to be one of the 12 projects selected for the TVS competition. Showing high quality of the design and thoughtful architectual response. - Fall 2022
• “Chromogen Science Institute” was submited to AIA Georgia Student Award with professor recomendation.
02.
04. CONTENT Hangar Open Wings - Studio V Visio Plana Community Center - Studio VI Chromogen Science Institute - Integrative Studio Other Works 4-13 14-23 24-29 30-35
01.
03.
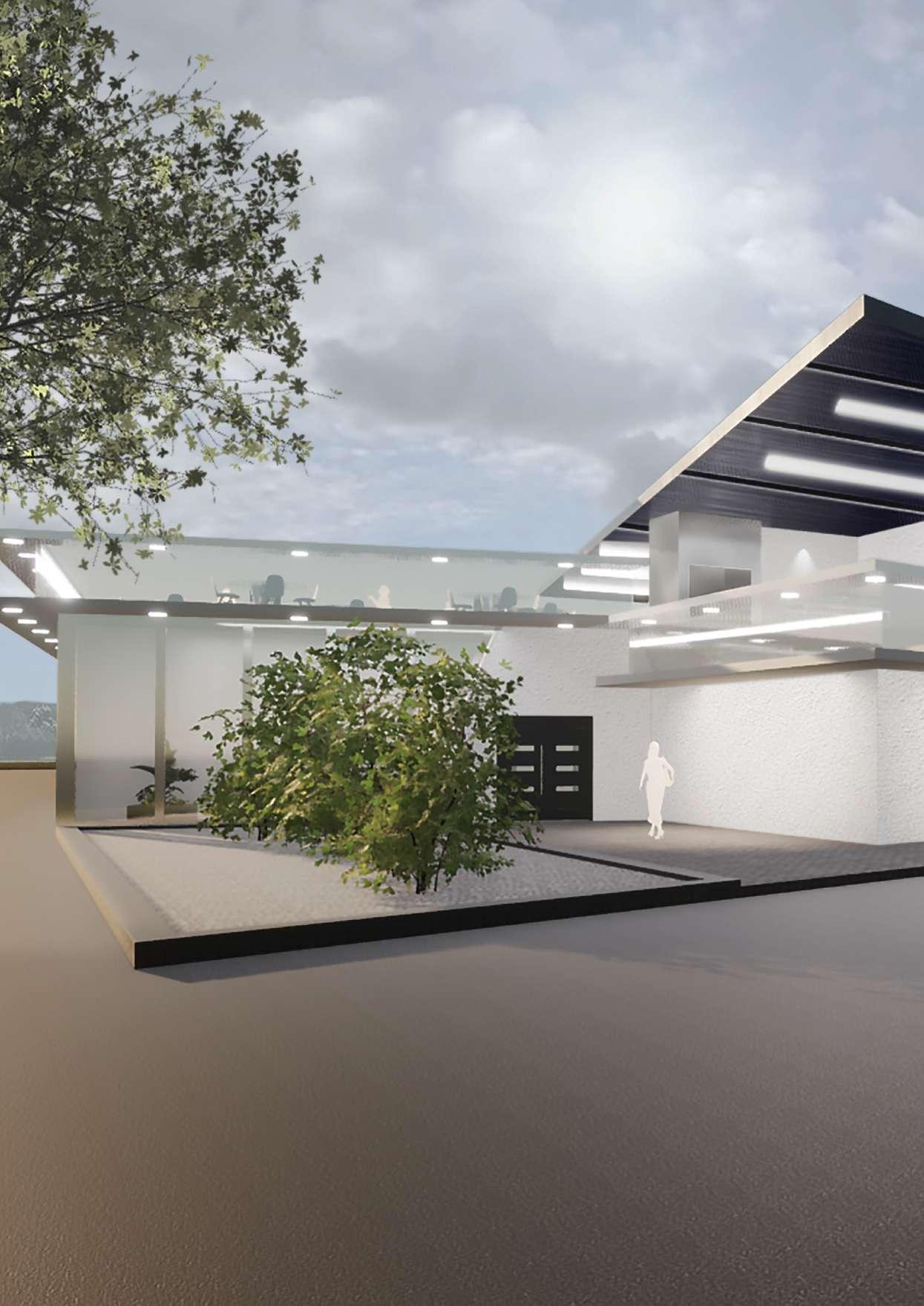
01.

HANGAR OPEN WINGS
Open Wings is a public hangar located in the Gwinnett County Airport off of Briscoe Boulevard. This hangar is split between 3 programs: the plane hangar, wedding venue, and office spaces. These areas include event spaces, photography and reception areas.
Both the facade and form took inspiration from my analysis of a butterfly wing which angular shape and delicacy was incorporated into the design.
This project was qualified and selected to represent the studio class as a participant in the inaugural year of the new relationship between KSU Architecture and TVS. - Studio V
DIAGRAMS

ETFE facade
ETFE material has significant advantages over glass. In addition to being extremely light compared to glass, it transmits exceptional light, especially in the UV spectrum, has excellent self-cleaning properties, is elasticity and long-lasting.
Hangar
Wedding Venue Offices
Programming Diagram

The building was designed by the creation of small, medium, and large programs, with the large being the hangar, medium the wedding venue and small the offices.
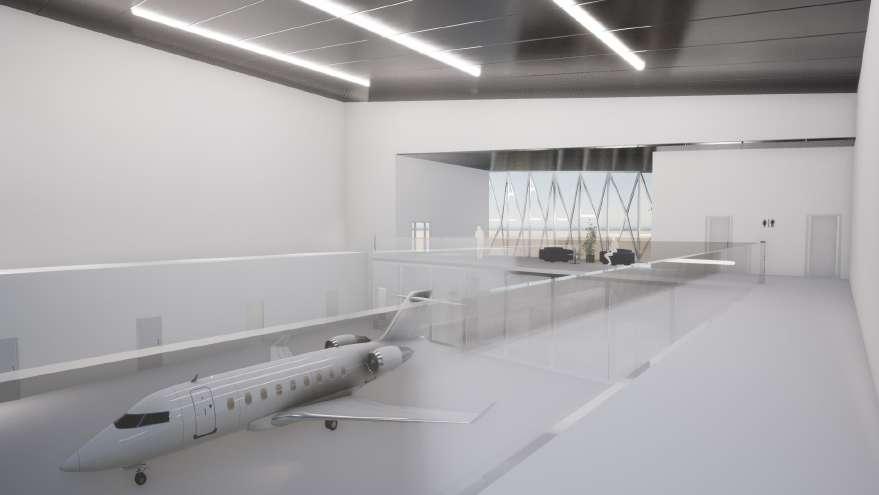
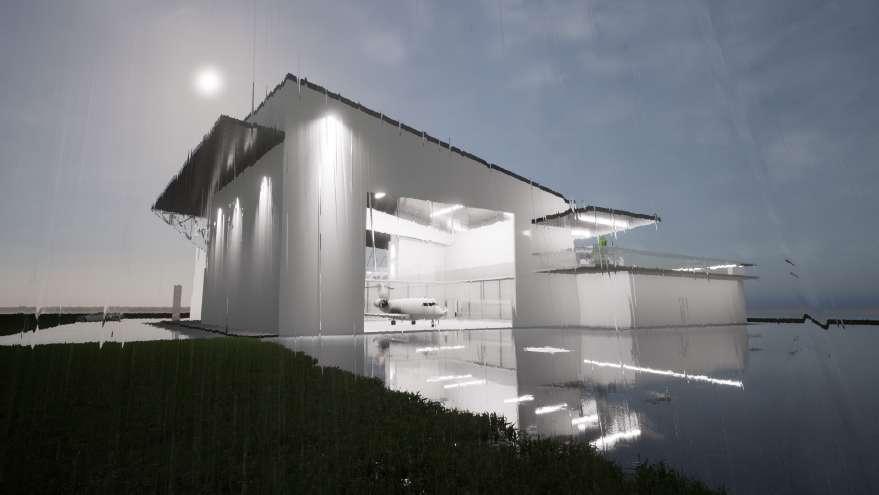


Location
I was given one of the lots found at the Gwinnet County Airport to reimagine the hangar with a public typology.
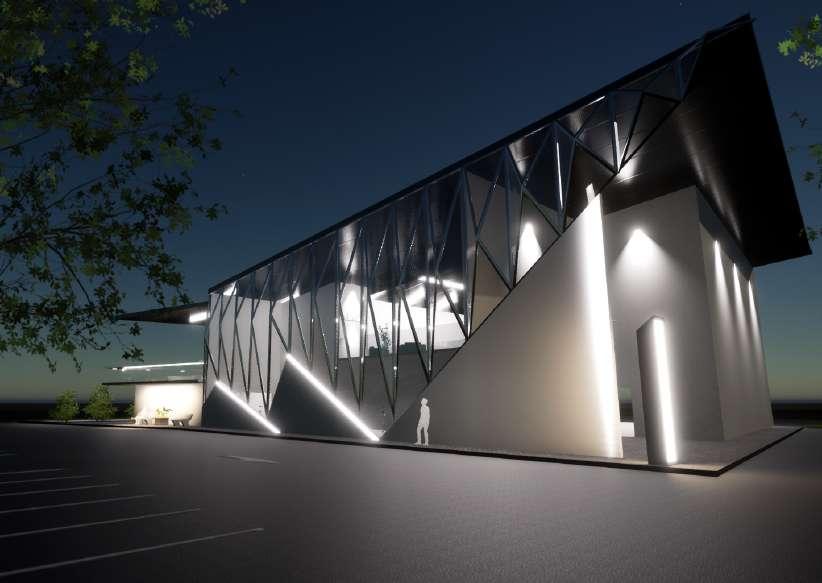
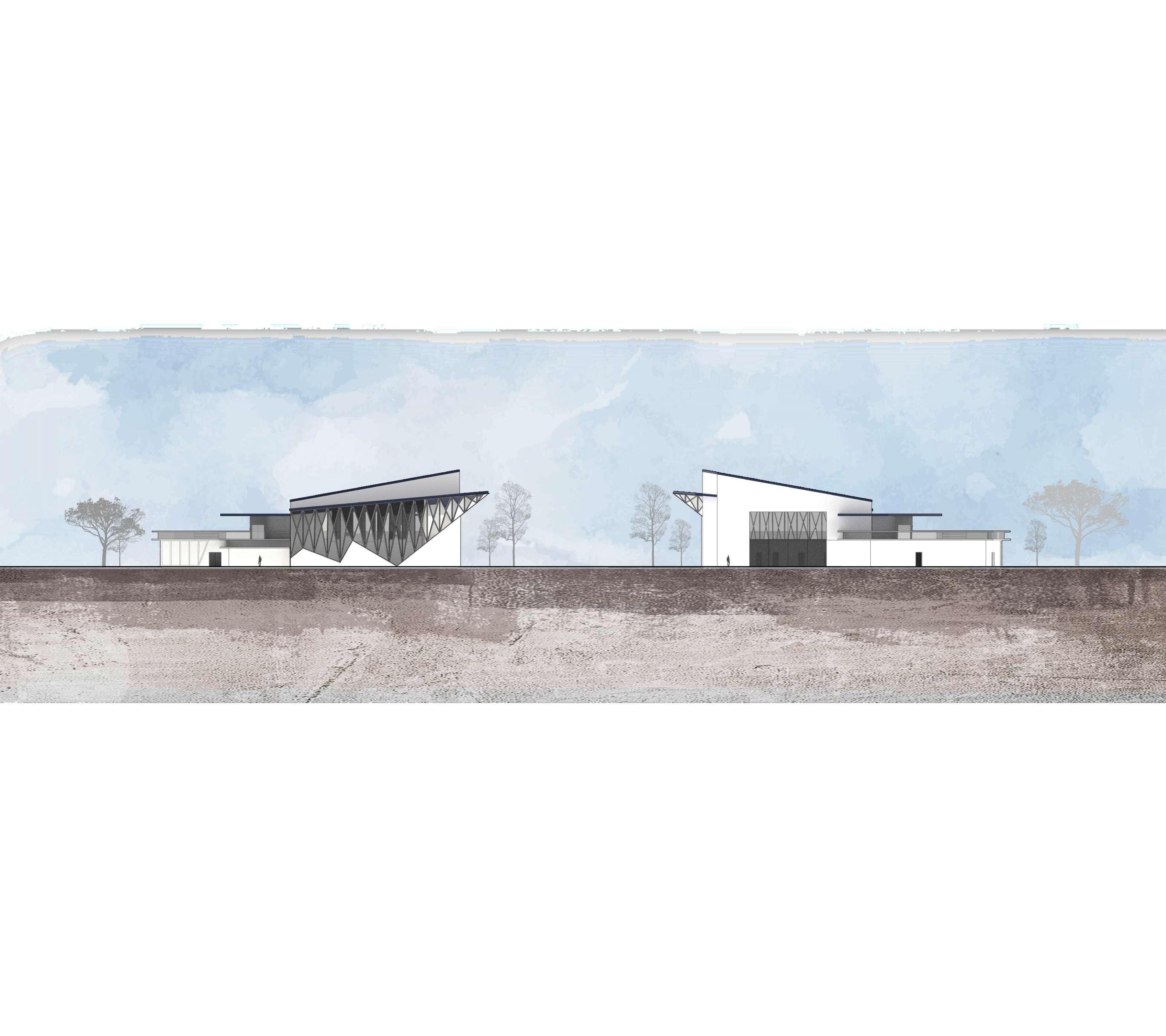
ELEVATION NORTH
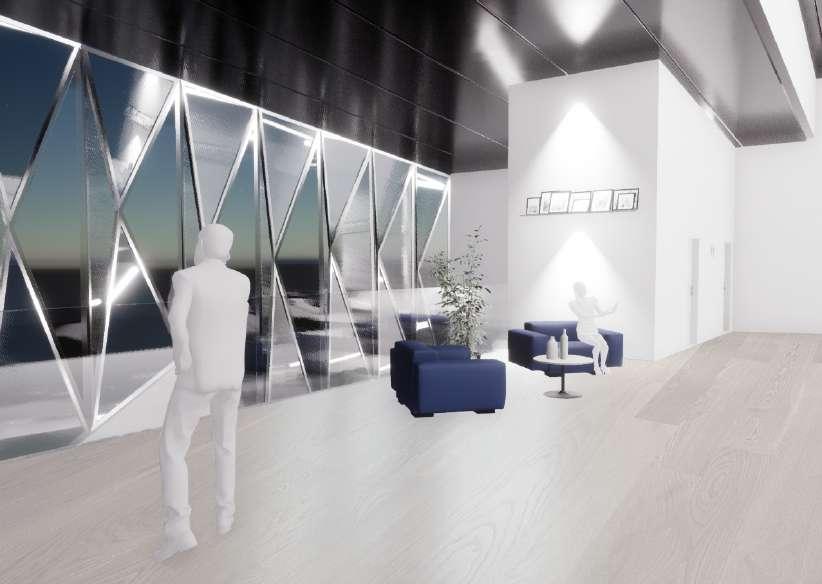

ELEVATION SOUTH

152’- 6” 84’- 7” 68’- 7” 72’3” 109’8” 148’- 6” 64’- 8” 132’- 10” 57’- 0” 75’- 10” 37’5” 83’- 10” 59’10” 91’5” KITCHEN FREEZER COOLER BRIDAL SUITE BATHROOM CLOSET MAN’S RESTROOM WOMAN’S RESTROOM STORAGE STORAGE MECHANICAL ROOM GROOM’S ROOM OFFICE OFFICE OFFICE OFFICE RESTROOM RESTROOM STORAGE STORAGE STORAGE STORAGE GREETING/ PICTURE AREA LOBBY HANGAR FIRST FLOOR scale: 1’-0” = 3/32” SECTION 1

76’- 9” 119’7” 78’11” 40’7” 152’- 6” 84’- 7” 68’- 7” 136’ - 4” 59’- 6” 60’5” 31’6” 91’5” RESTROOM RESTROOM SITTING AREA EVENT AREA 72’3” 109’8” 132’- 10” 57’- 0” 75’- 10” 37’5” 59’10” 91’5” KITCHEN FREEZER COOLER BRIDAL SUITE BATHROOM CLOSET MAN’S RESTROOM WOMAN’S RESTROOM STORAGE STORAGE MECHANICAL ROOM GROOM’S ROOM OFFICE OFFICE OFFICE OFFICE RESTROOM RESTROOM STORAGE STORAGE STORAGE STORAGE GREETING/ PICTURE AREA LOBBY HANGAR SECOND FLOOR scale: 1’-0” = 3/32” SECTION 2

02.
SCIENCE INSTITUTE
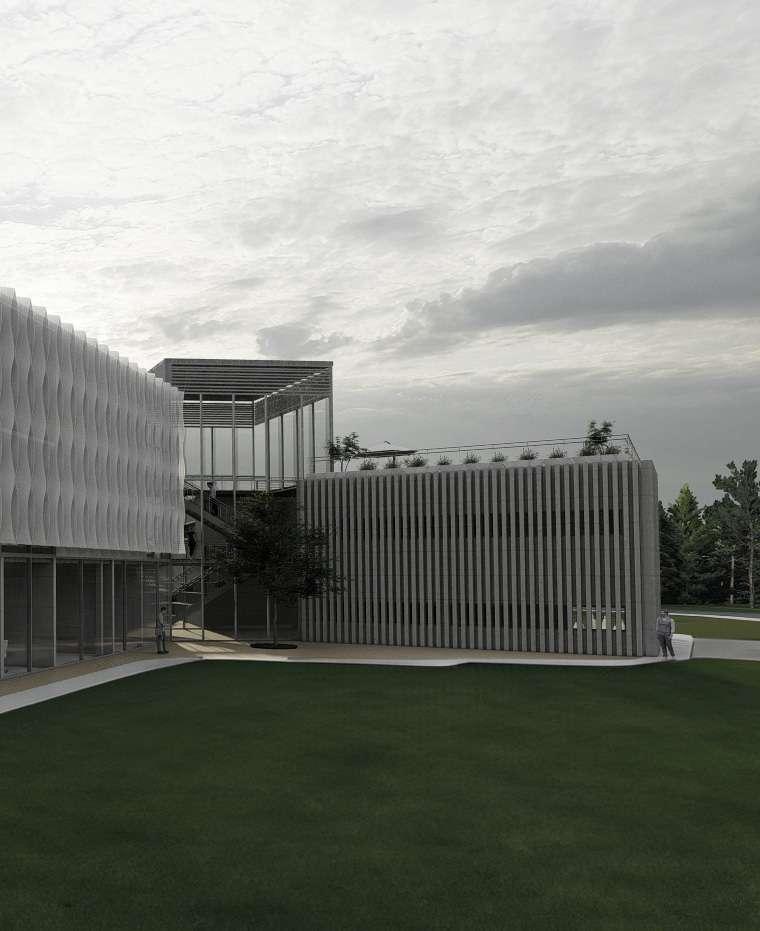
Our cutting-edge STEM building blends science, biology, and genetics research, featuring a design inspired by the elegance of a chromosome’s double-helix. The façade mirrors DNA’s structure, symbolizing life and exploration. Positioned strategically on campus, it serves as a beacon for collaborative scientific exploration, making genetics and biology accessible to our community.
CHROMOGEN

The facade design draws inspiration from the elegant intricacies of DNA, weaving a fascinating blend of science and architecture.
Crafted from tensile textile and placed on top of a glazing curtain wall, it promises to be a captivating and harmonious addition to the overall design.
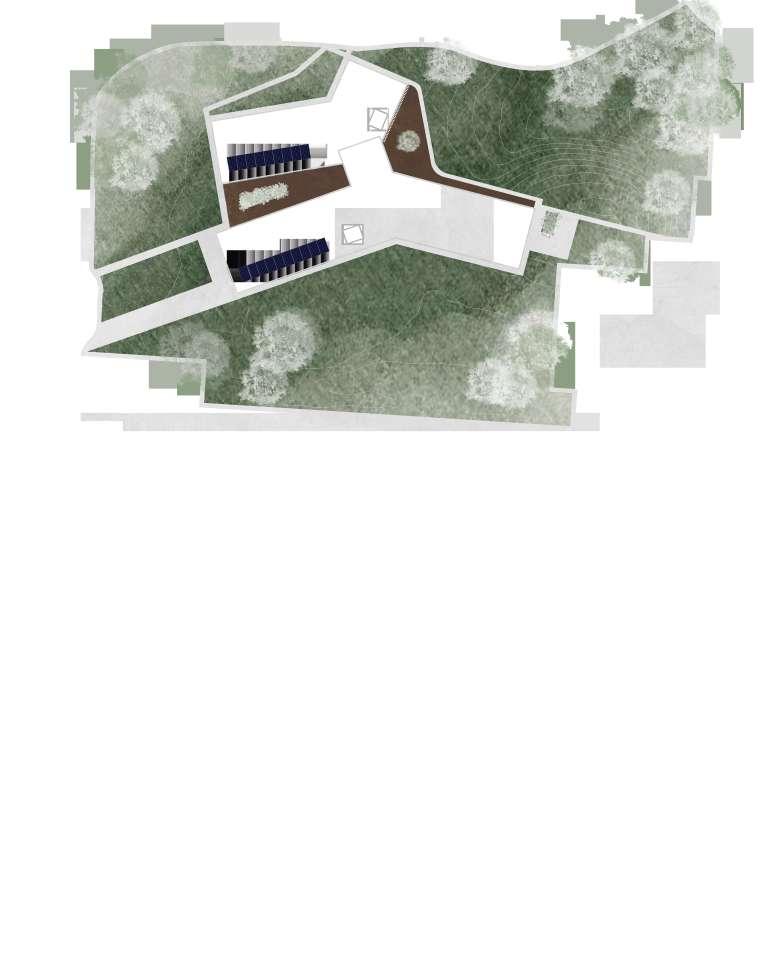
1. ALIGN WITH OTHER MASSES 2. CONNECT MAIN SITE LINES 3. CREATE MASSES 4. PLAY WITH GEOMETRY TO CREATE CONNECTION AND DYNAMIC FORM
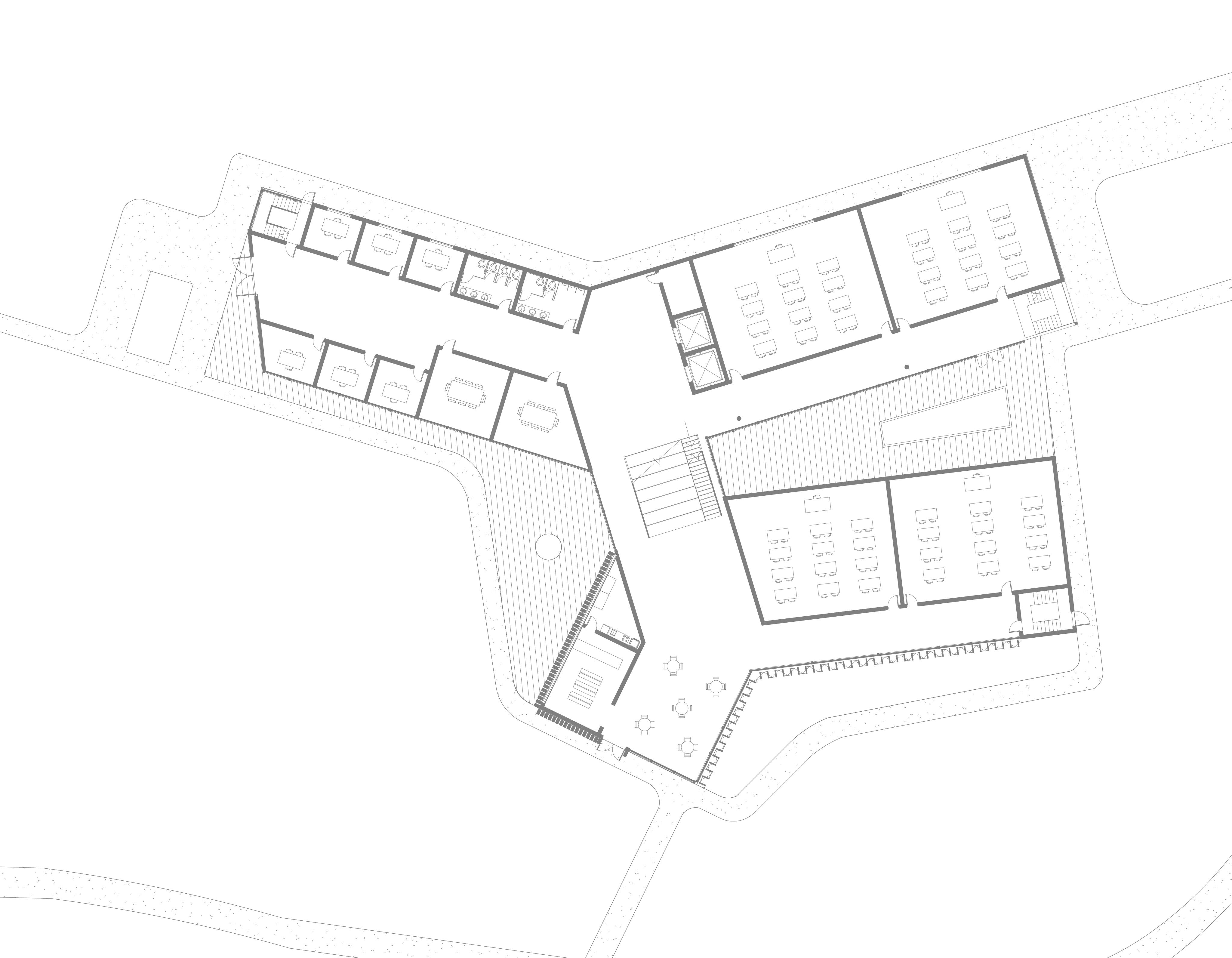

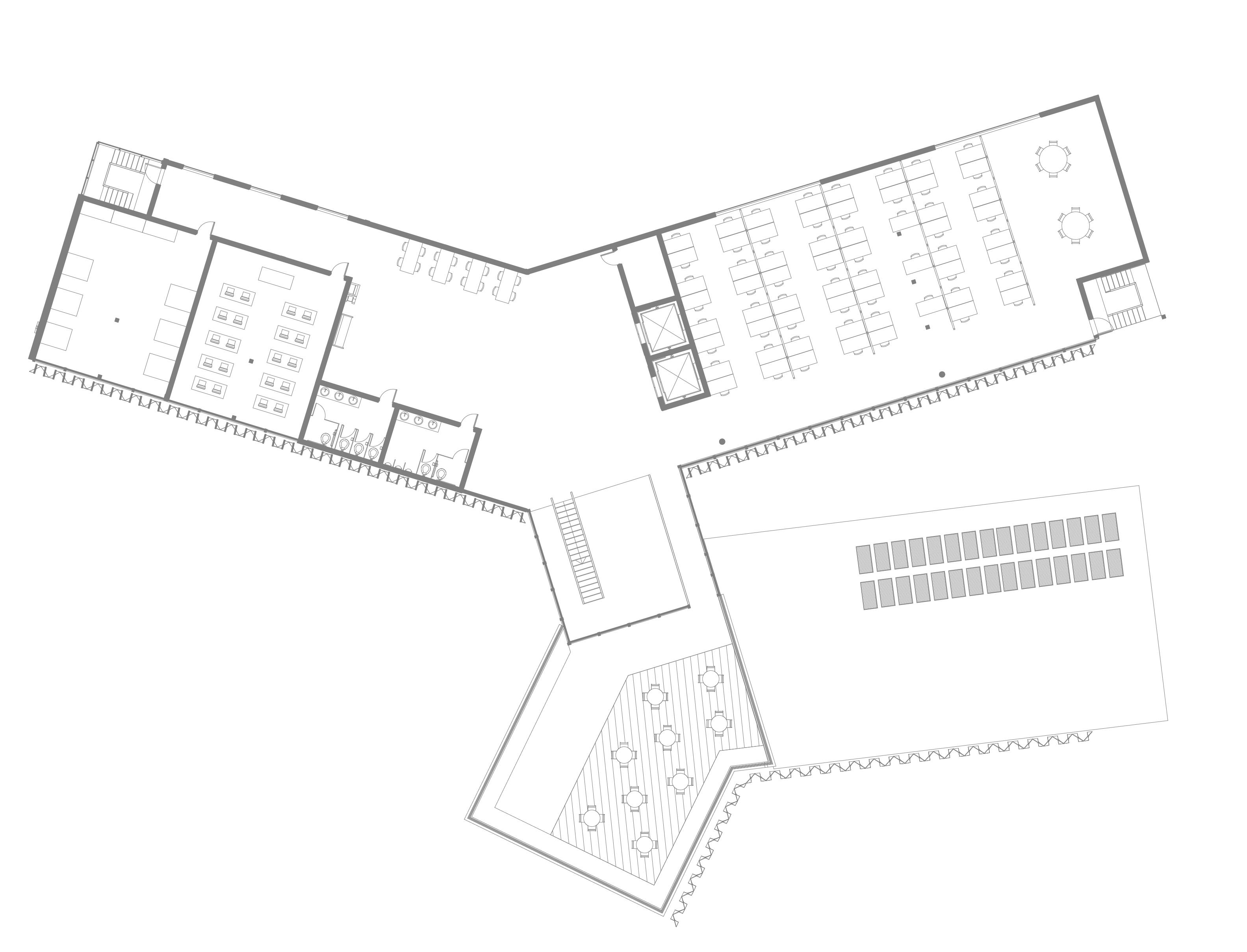
1 1 1 1 1 1 2 2 2 2 2 2 3 3 3 3 4 4 4 5 5 5 5 6 6 6 6 7 8 9 9 9 10 11 12 12 12 14 15 15 15 15 15 15 16 16 16 17 17 17 17 17 17 17 17 18 19 19 floor plan 1 floor plan 2 floor plan 3 1. OFFICE 2. RESTROOM 3. CONFERENCE ROOM 4. STORAGE 5. LABORATORY 6. CLASSROOM 7. KITCHEN 8. CAFE 9. COMPUTER LAB 10. FABRICATION LAB 11. STUDIO SPACE 12. BREAKOUT SPACE 14. CAFE SITTING AREA 15. ELEVATOR 16. ATRIUM 17. HALLWAY 18. ROOF TOP 19. COURTYARD
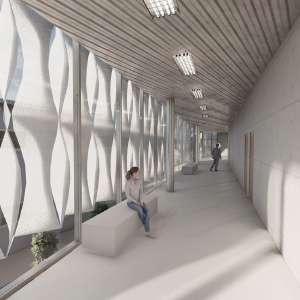
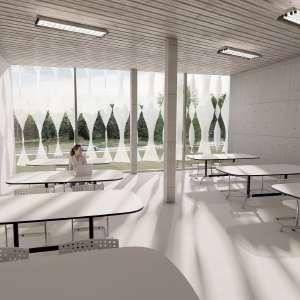
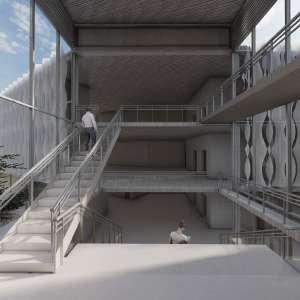

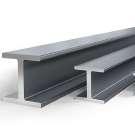



CLASSROOM ATRIUM
HALLWAY
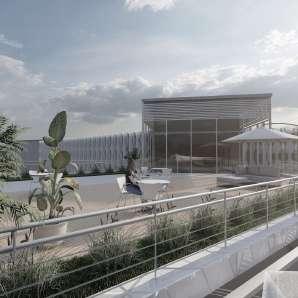
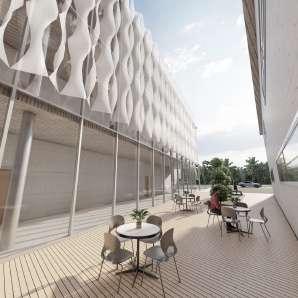
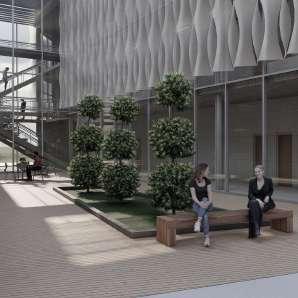
ROOF TOP COURTYARD 1 COURTYARD 2 L1 0' - 0 0" L2 12' - 0 0" L3 24' - 0" L4 36' - 6" RIGID INSUL INSULATION METAL DECK ROOFING OOFING STEEL I - BE BEAM TEXTILE TILE FACADE ADE FACADE F ADE FRAMING/SUPPORT STEEL SUPPORT ARM GLAZING WALL STEEL COLUMN FLOORING CONCRONCRETE FINISH FLOORING M OORING METAL DECK CONCRONCRETE FOOTING ROOFING FINISH STEEL MULLIONS CEILING
OTHER WORKS
04.
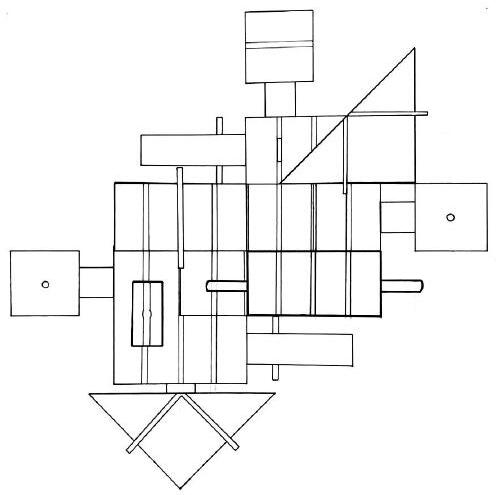
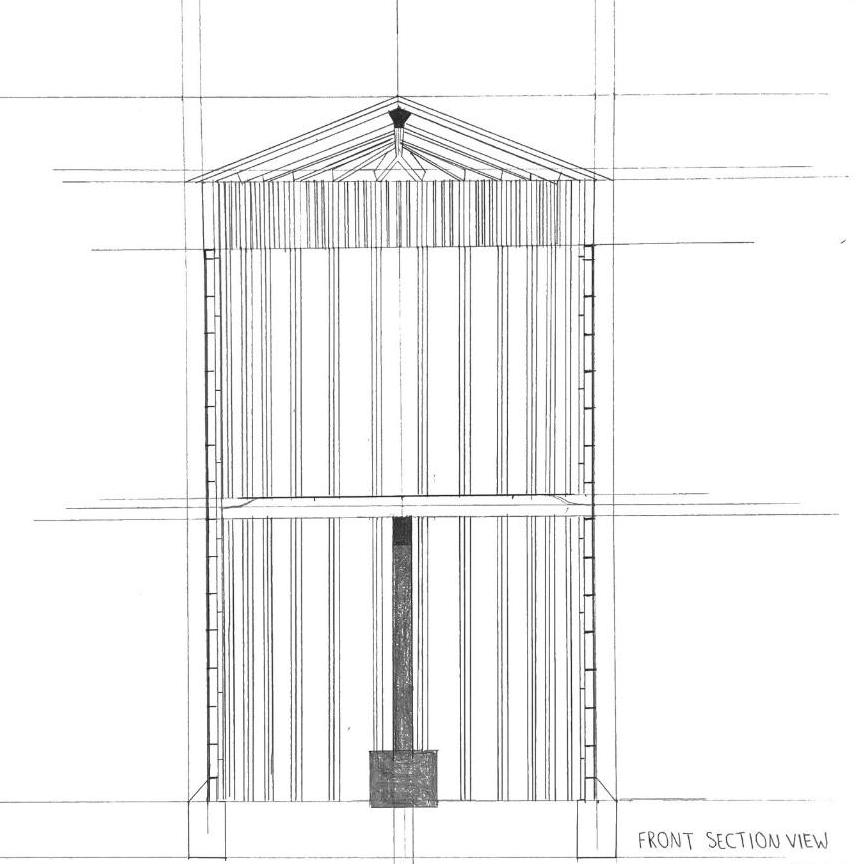

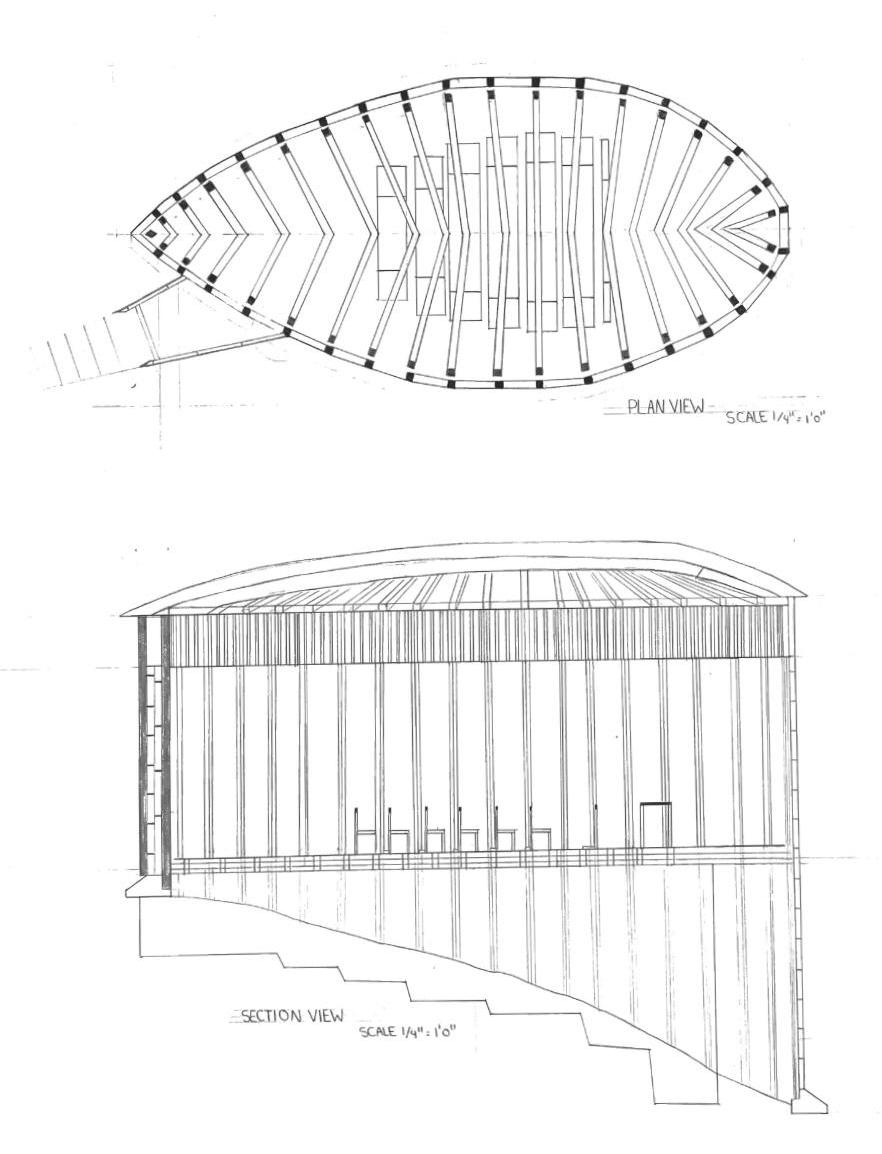

Hand Drawings - Studio II
Pavillion - Studio IV
The brief was to design a pavillion that can be used during the day and night as entretainment or shelter, located at the heart of the Marietta Square.For my design i wanted to use direction as my concept, so i added 3 main steal angled C shapes which allows the roof to create this arrow form.


























































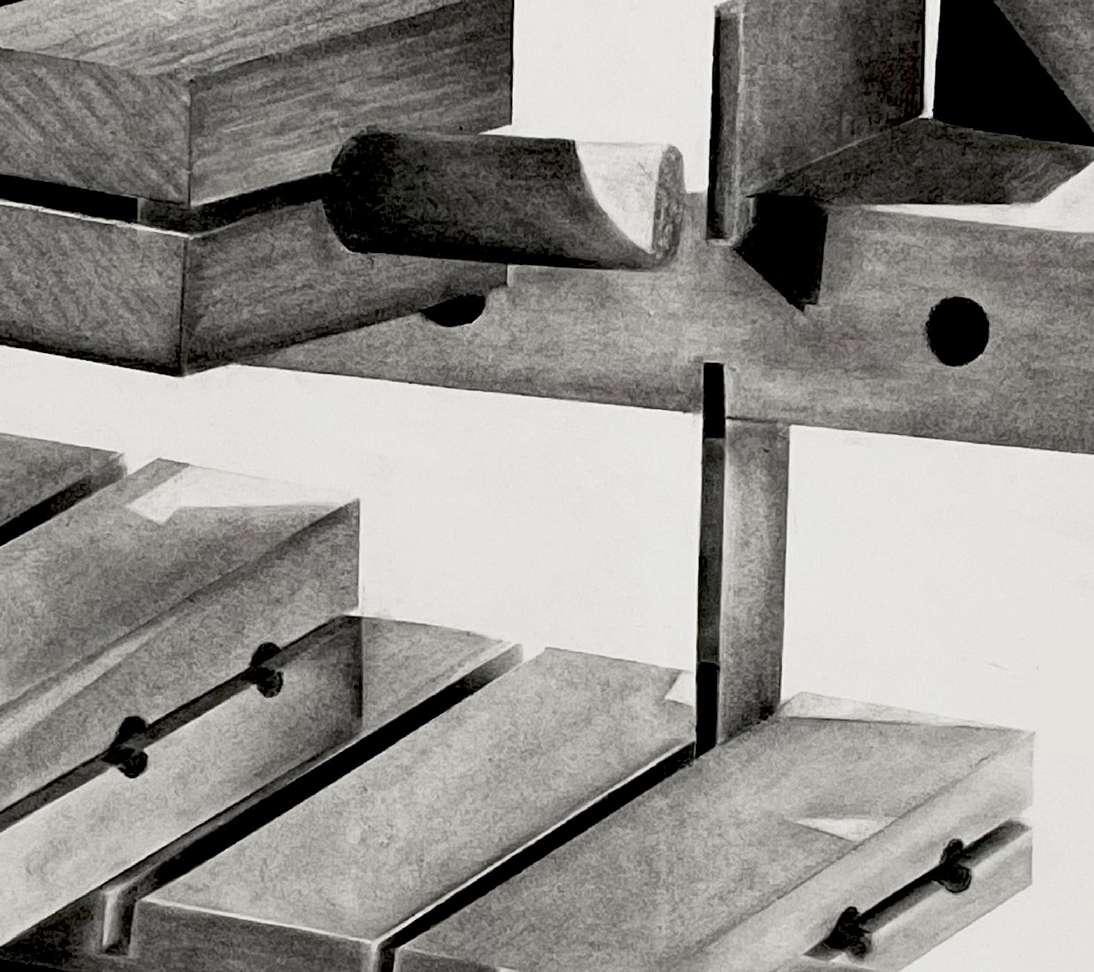
Drawings - Studio I and II
Charcoal



Thank you! (678)879-2813 brenda.melotto@gmail.com
















