PORTFOLIO
BRENDA GARDUÑO MONTERO 2023
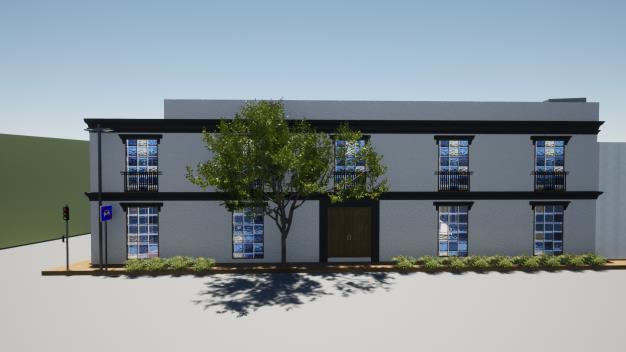
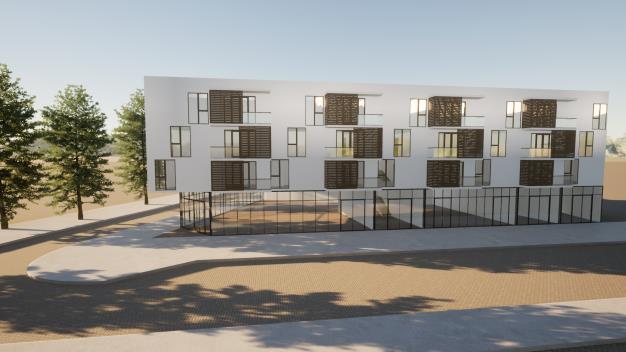
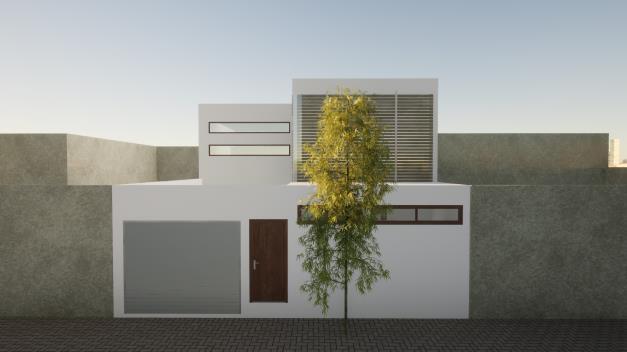
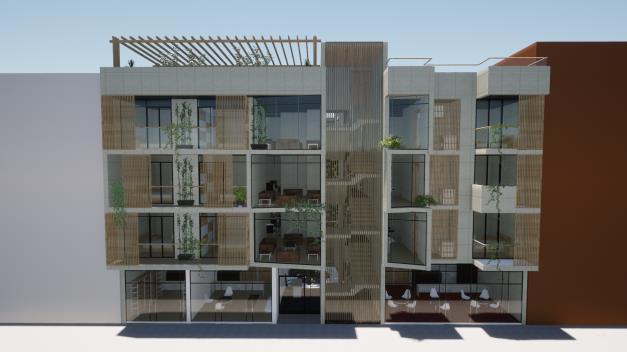
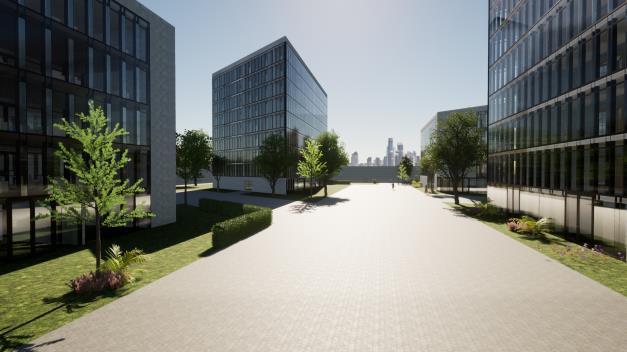
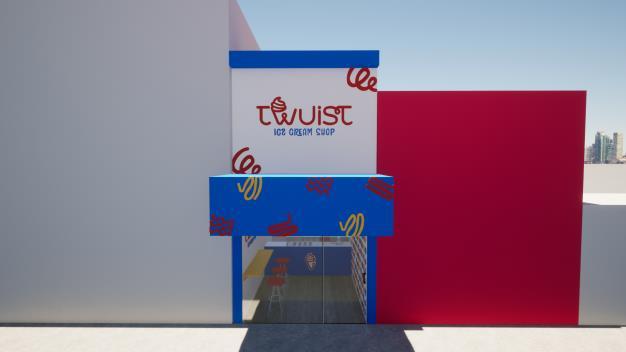
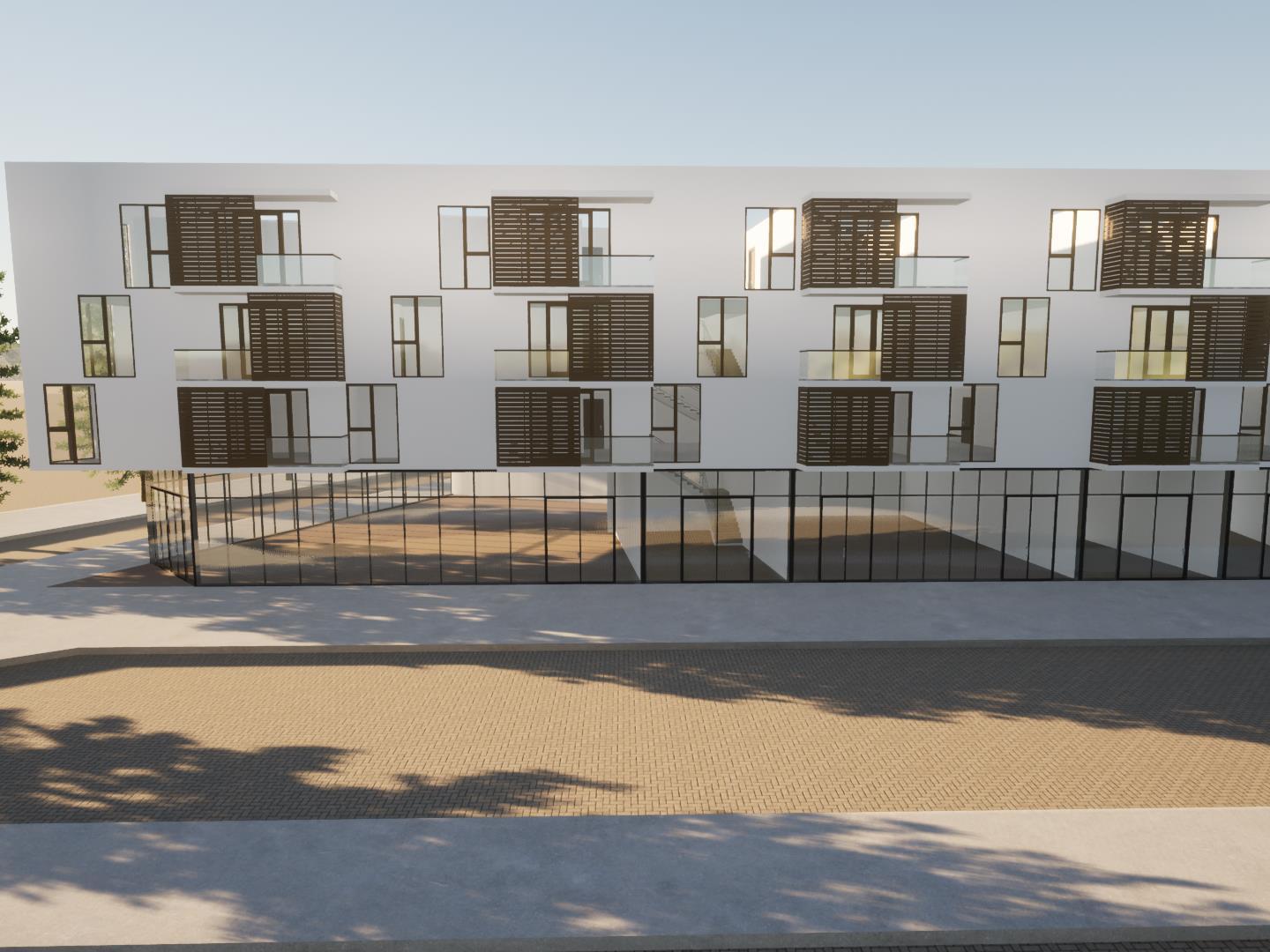








YEAR 2020
LOCATION Toluca, Estado de México.
The premise of the project was to develop a collective housing building that could create a connection between the new Zinacantepec Station of the Mexico-Toluca Interurban Train and the “Barrio Tec” Neighborhood. The goal was to create a space where people could live while simultaneously carrying out their daily activities without the need of a vehicle.
Bedroom | Apartment Type T2 A

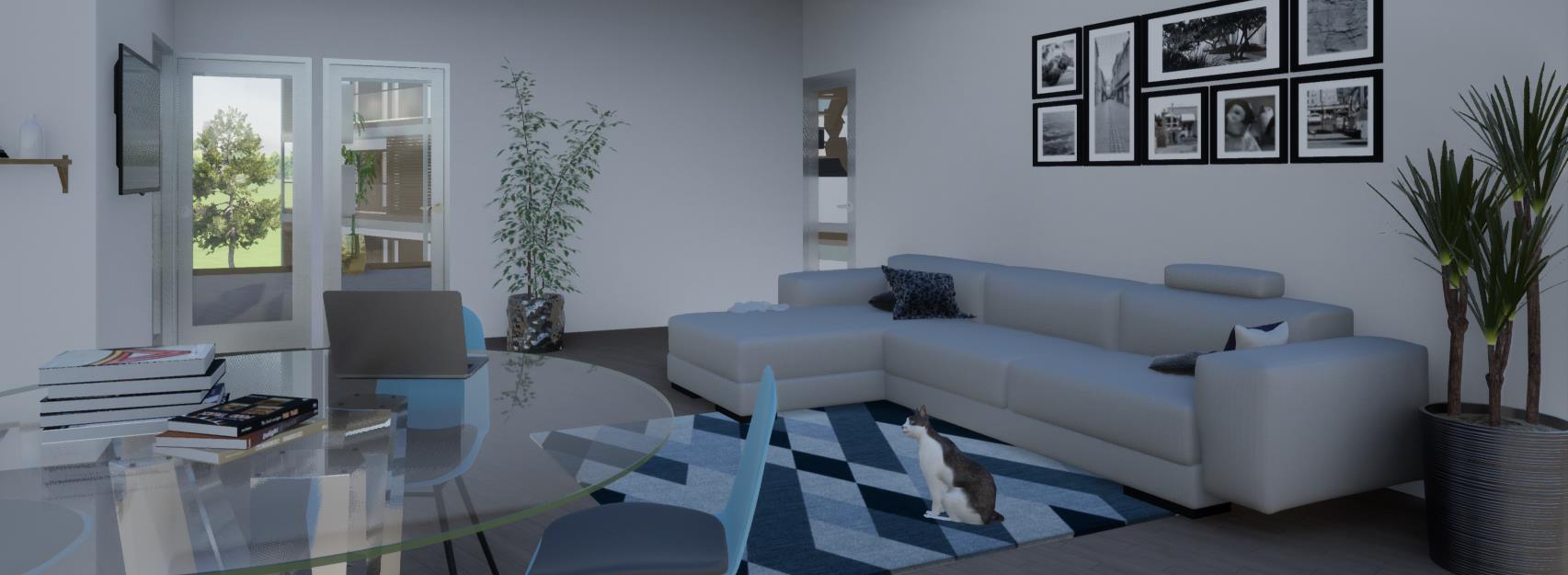
Ground Floor
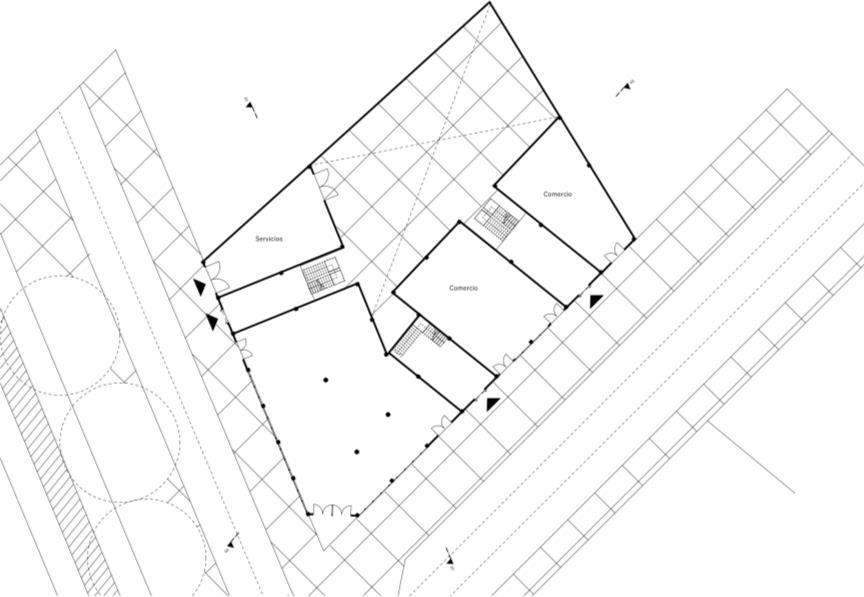
Structural Axonometric Criteria
Axonometric

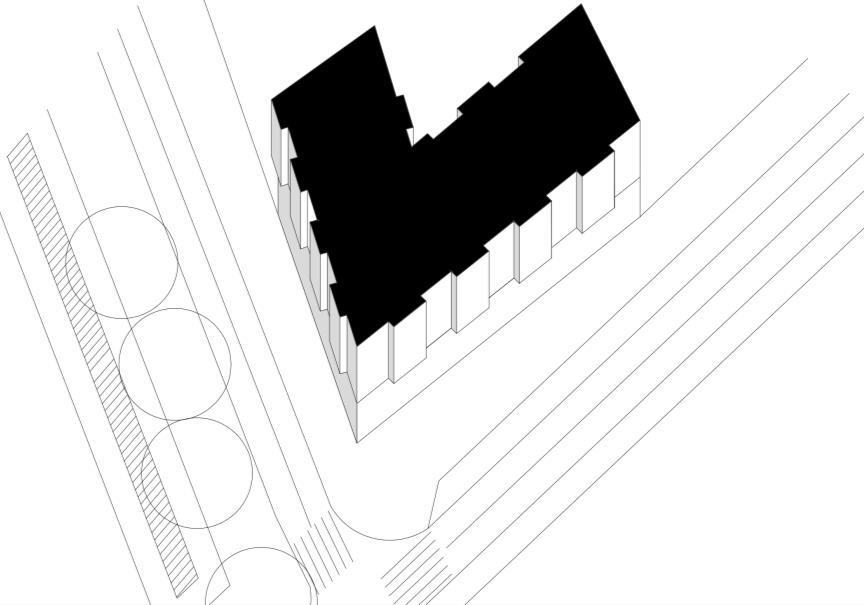
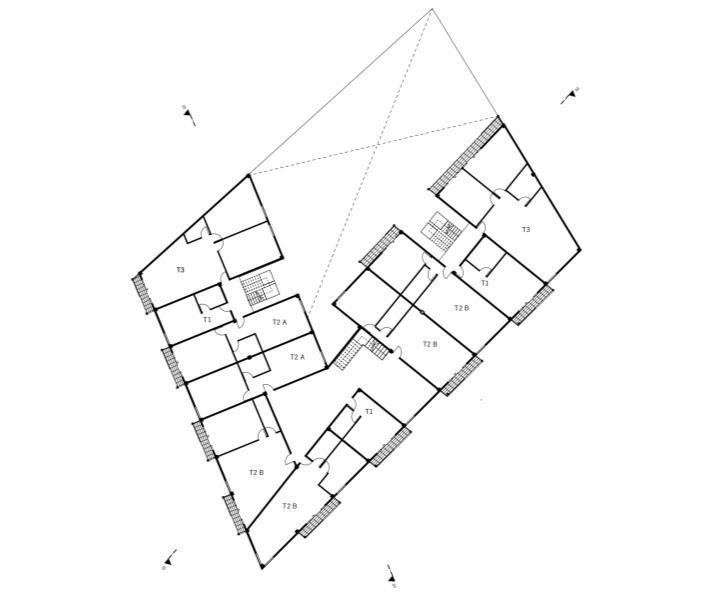 First Floor
First Floor
Exterior view
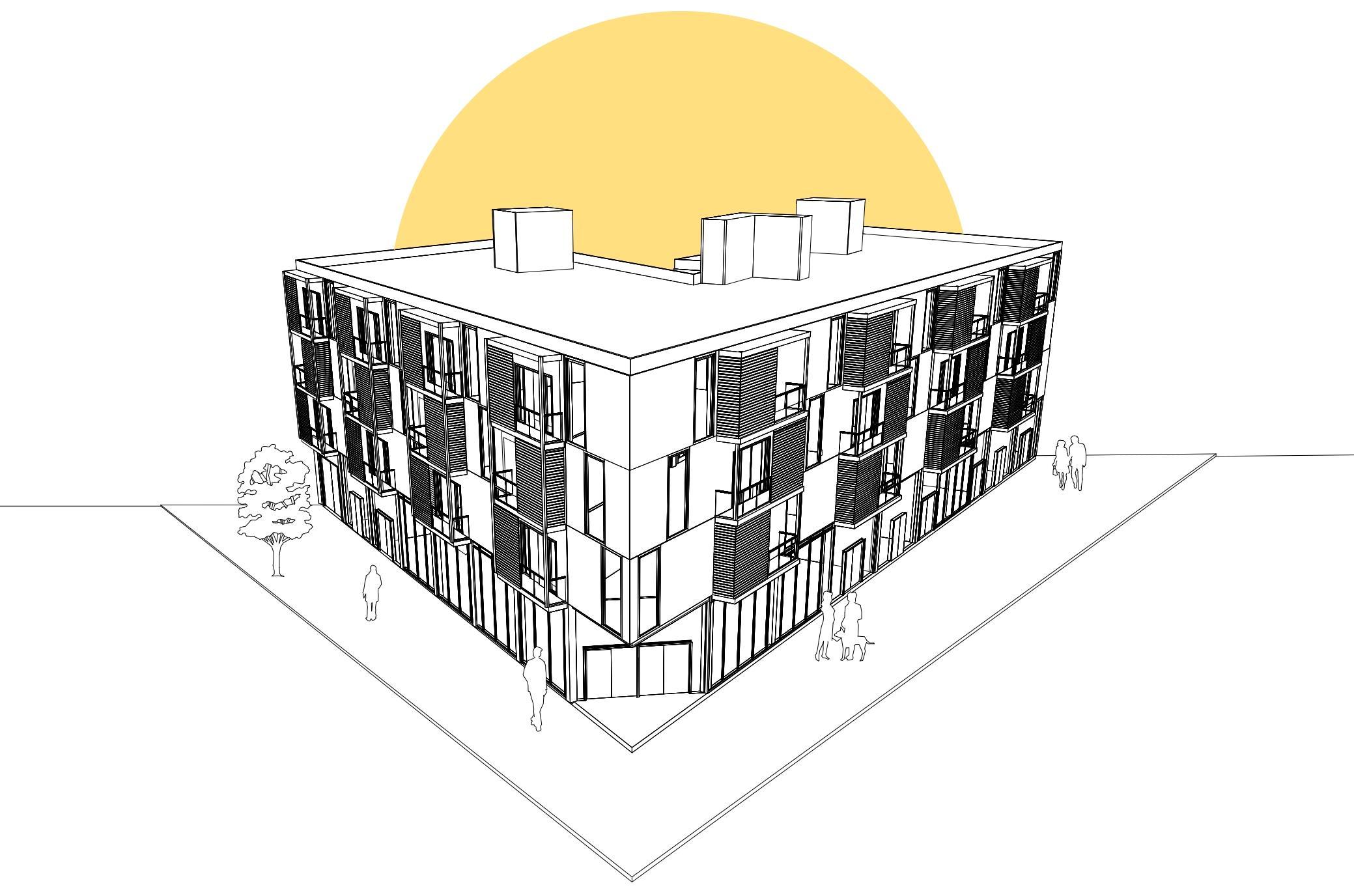

 North Facade
South Facade
North Facade
South Facade
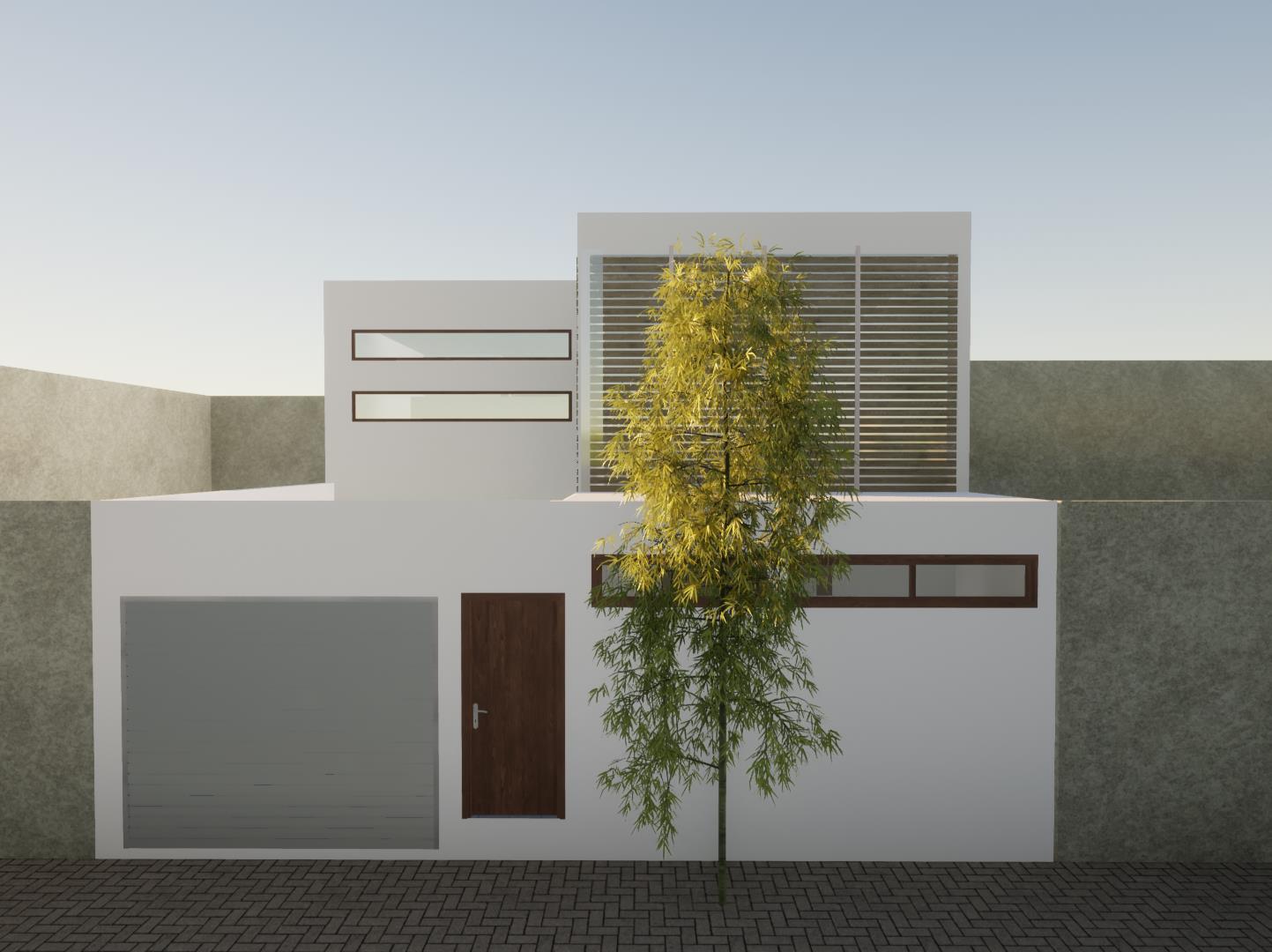
YEAR 2020
LOCATION Toluca, Estado de México.
AREA 116 m2
The main objective was to design a house for students with the following spaces: a bedroom with a full bathroom, kitchen, dining room, living room, and a study or home office, along with a garage with space for one car and a motorcycle. The inhabitant was intended to be a student who could have a workspace in their home and occasionally hold meetings.
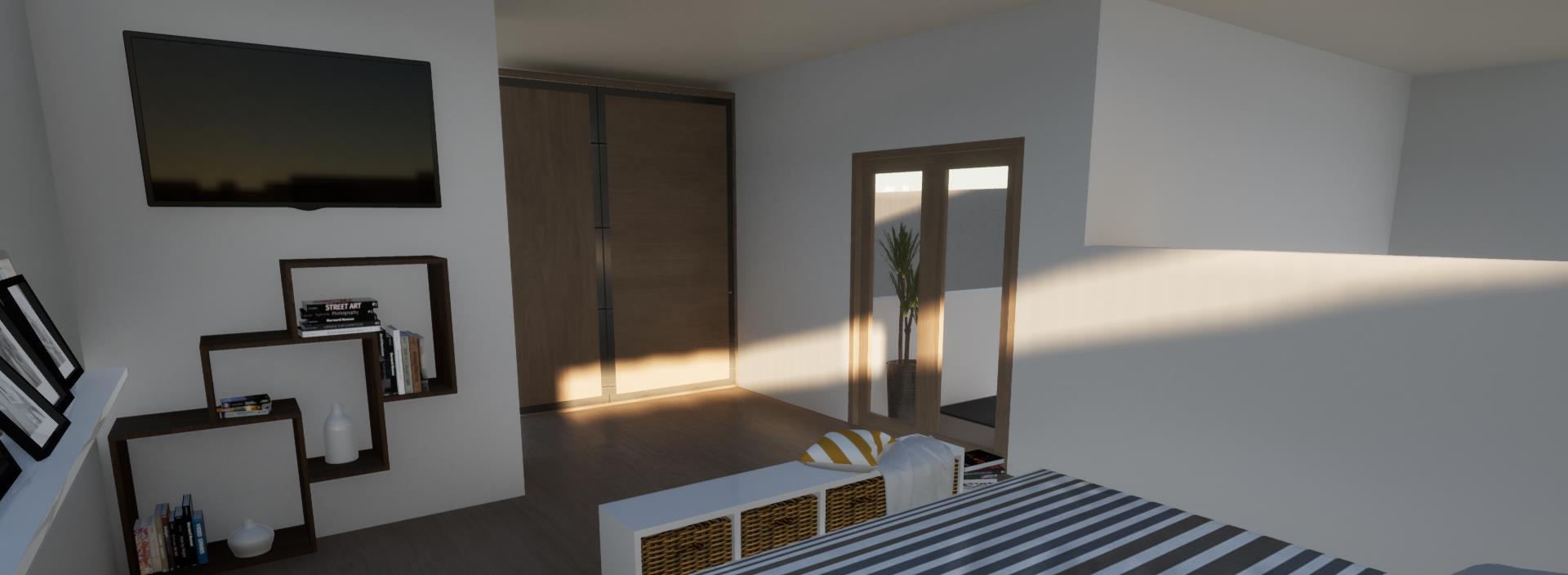
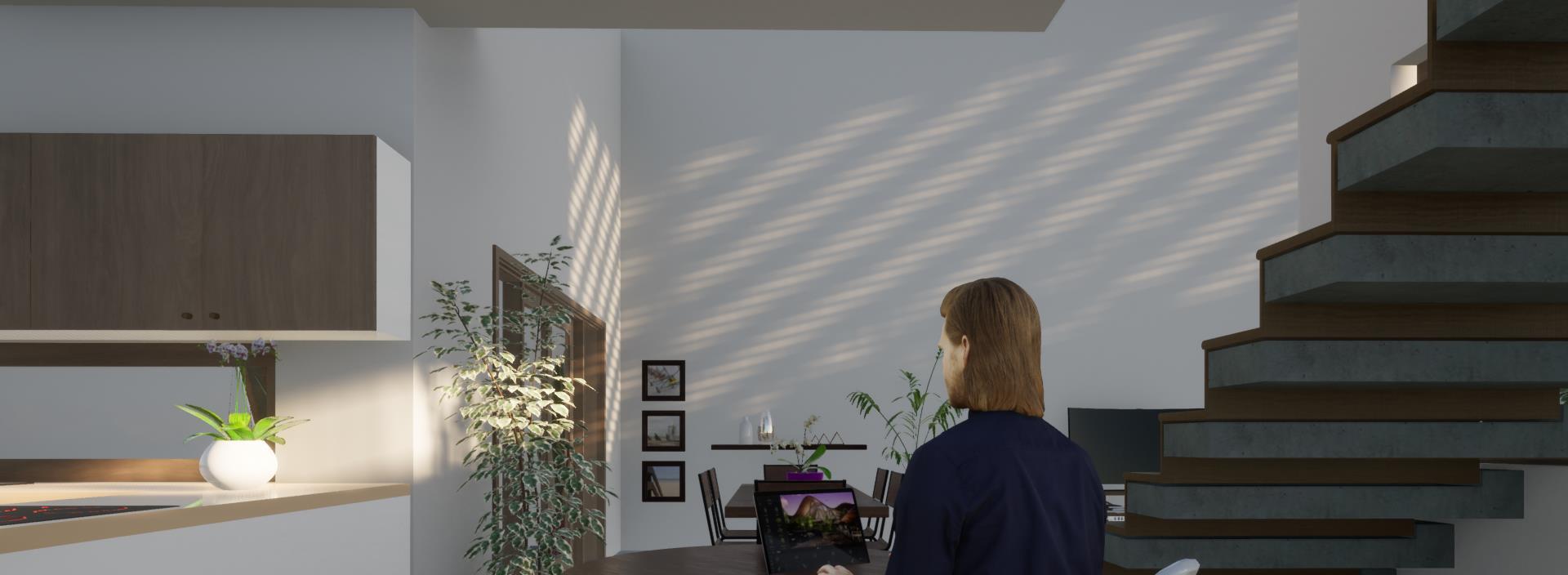
Ground Floor
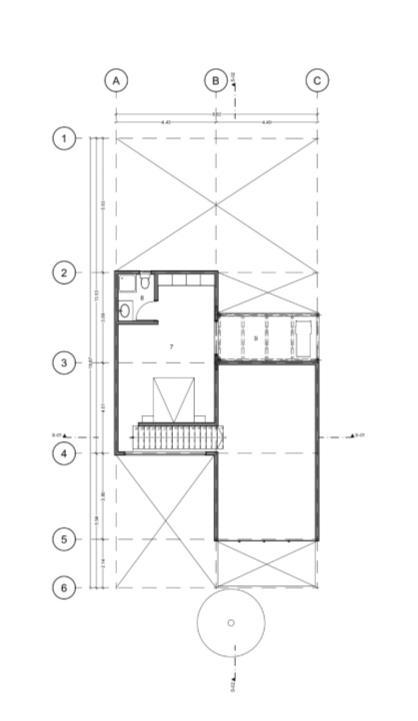

First Floor
Structural Axonometric Criteria
Axonometric
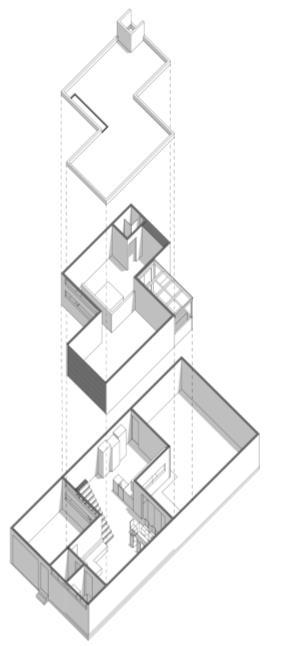
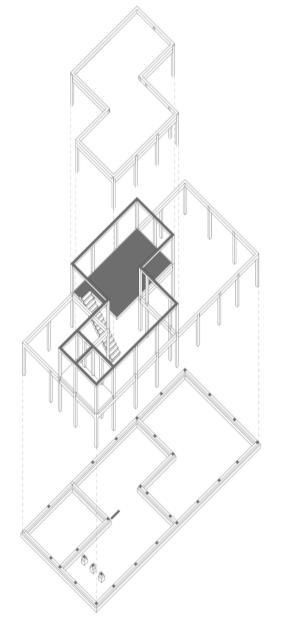


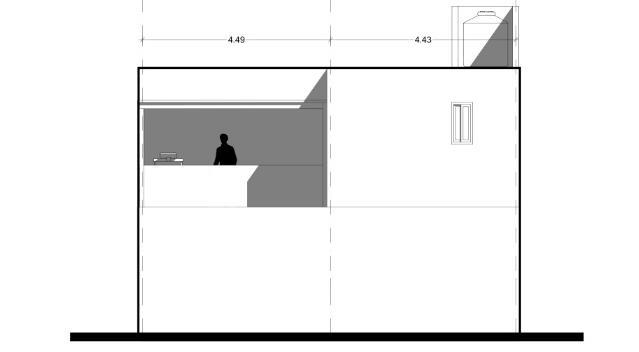

YEAR 2022
LOCATION Toluca, Estado de México
AREA 773.52 m2
The objective of this project is to intervene in a downtown area of Toluca while preserving the facades on the property, creating a safe and permeable space available for everyone including safety regulations.
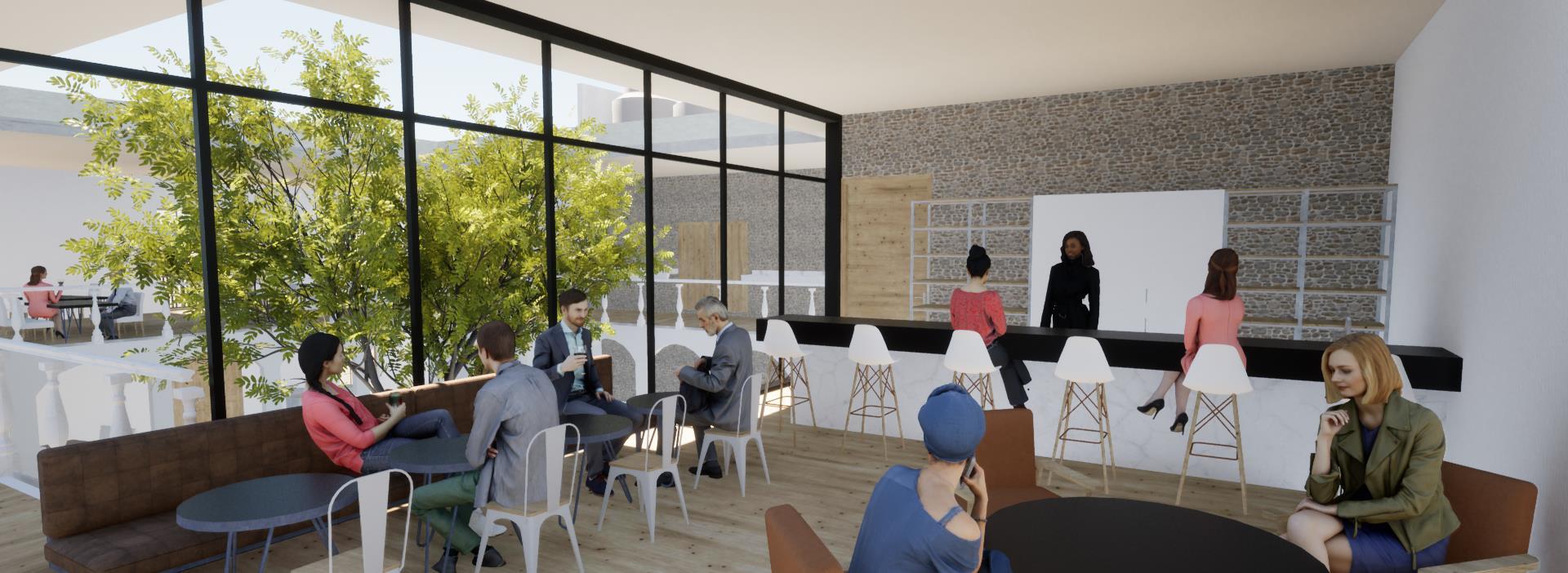
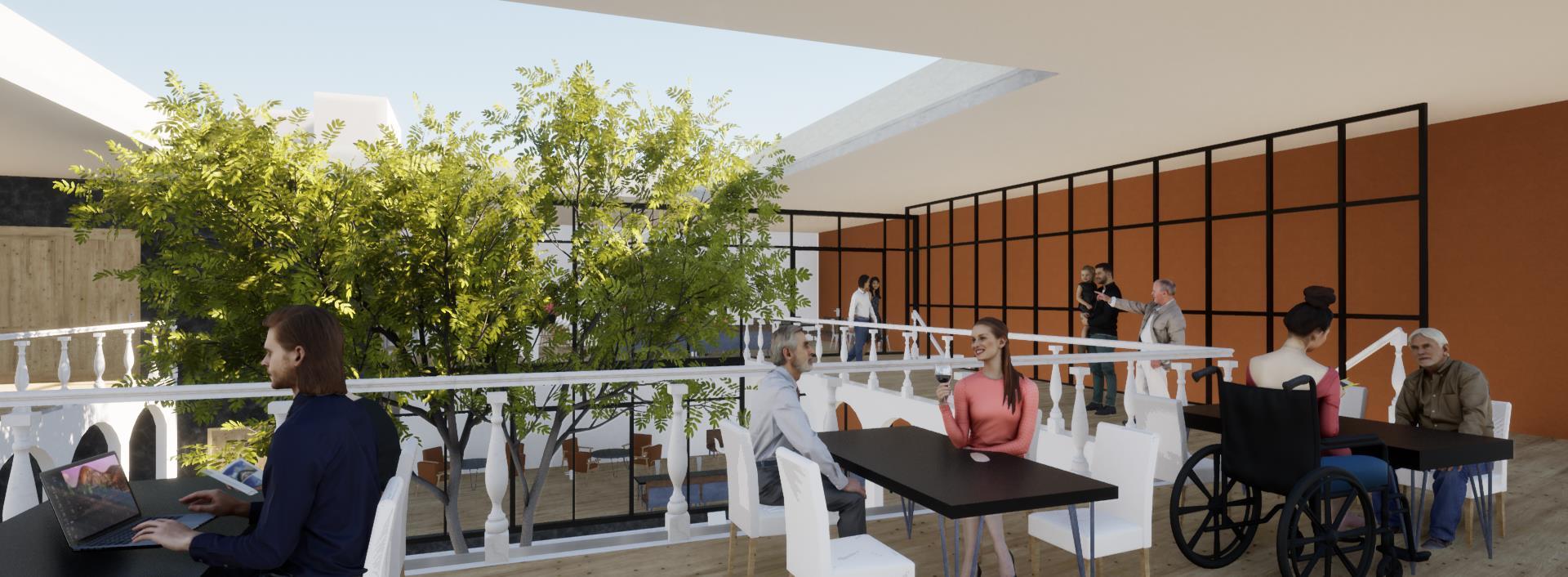
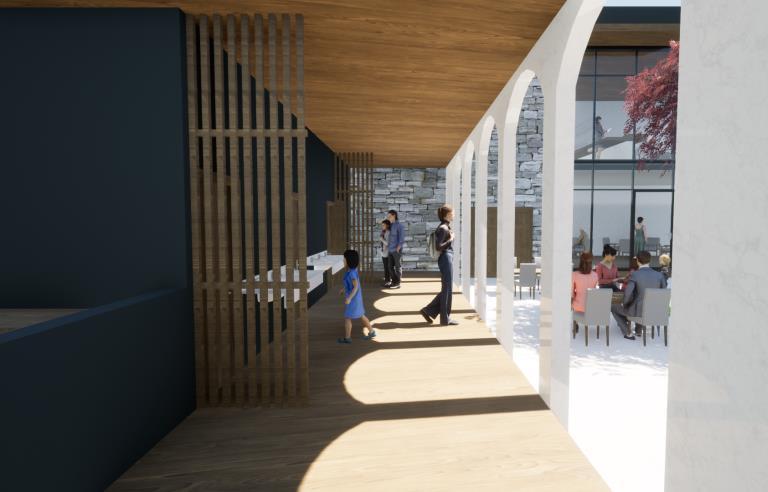
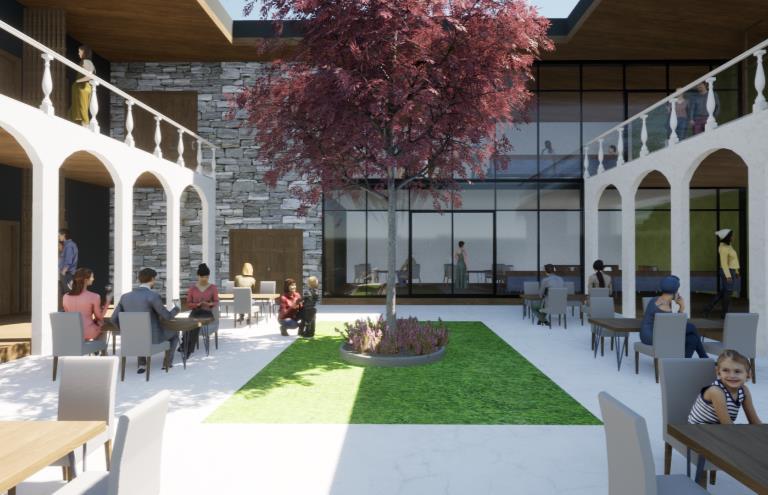
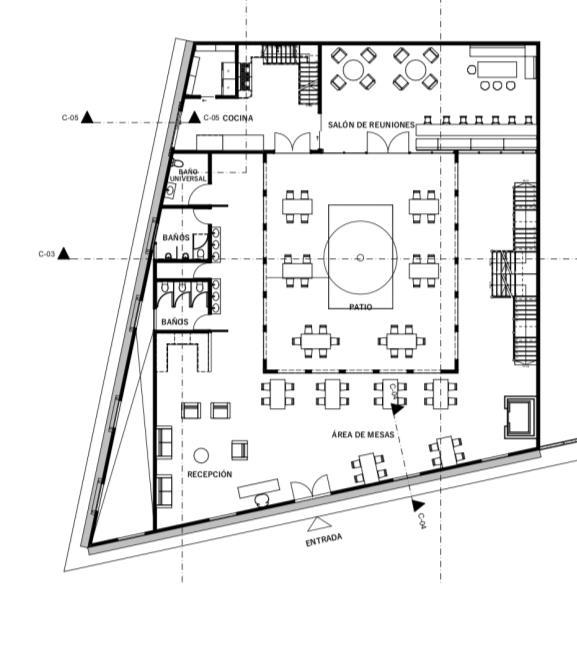
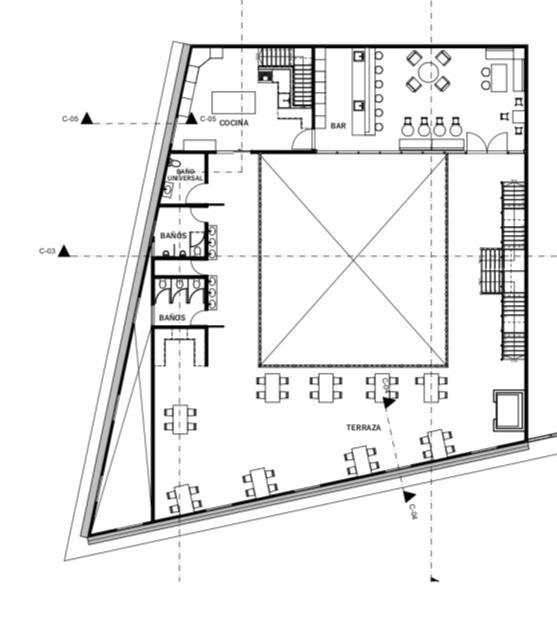 Ground Floor
Hallway view
Courtyard view
First Floor
Ground Floor
Hallway view
Courtyard view
First Floor


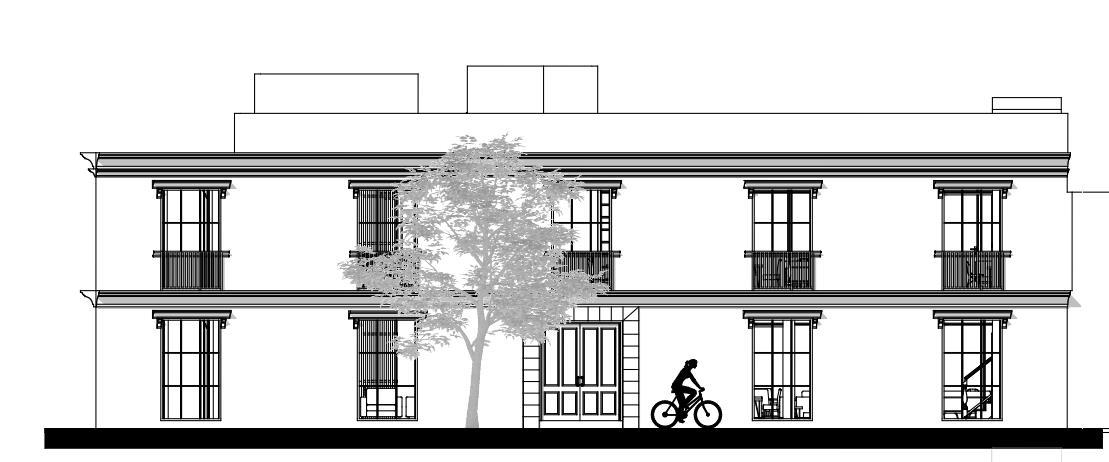

YEAR 2022
LOCATION Álvaro Obregón, Ciudad de México
AREA 308.112 m2
The objective of this project is to intervene in a downtown area of Toluca while preserving the facades on the property, creating a safe and permeable space available for everyone including safety regulations.
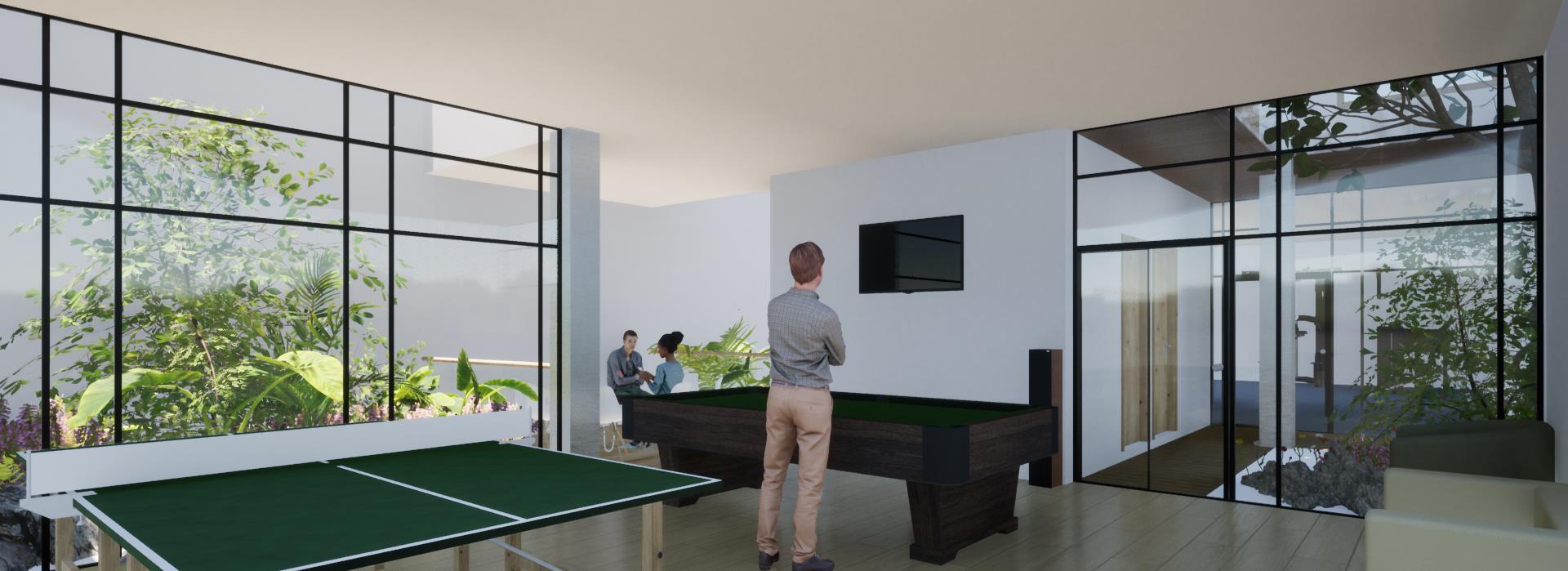
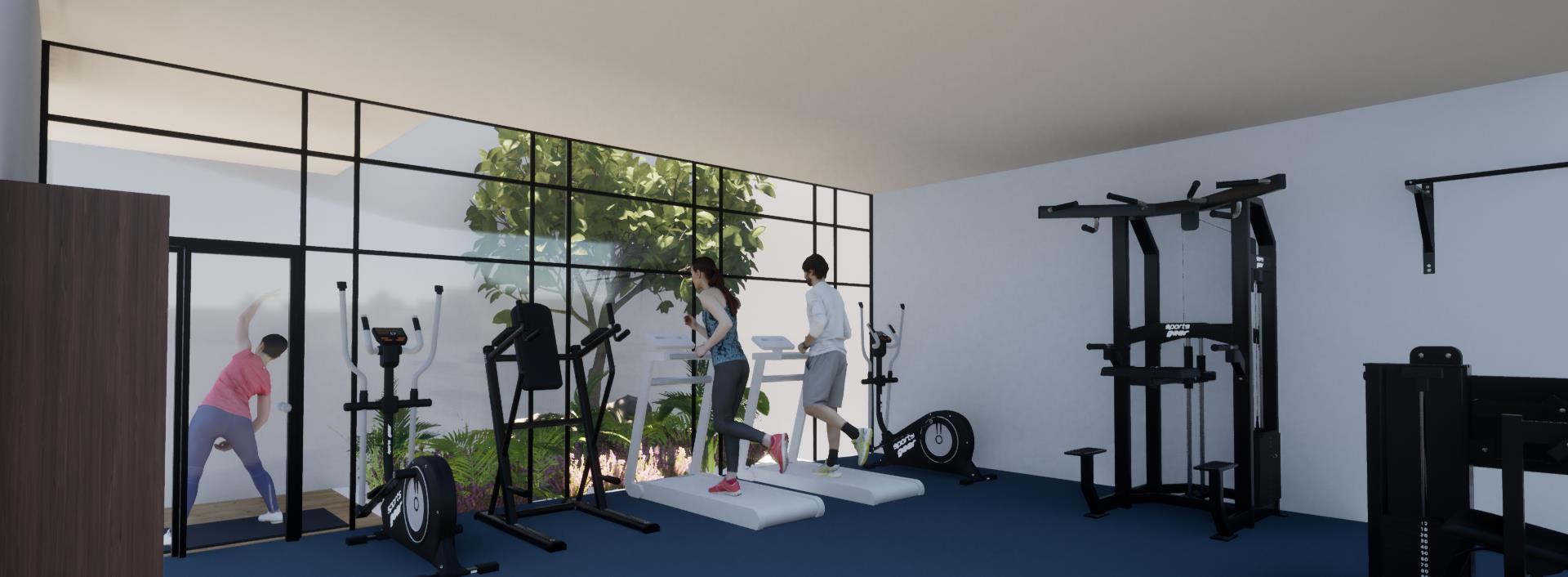
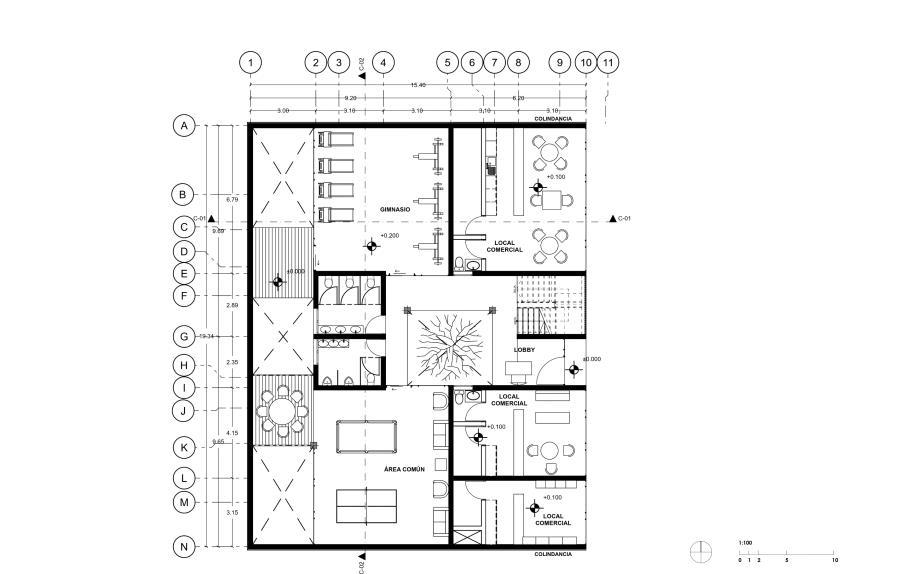

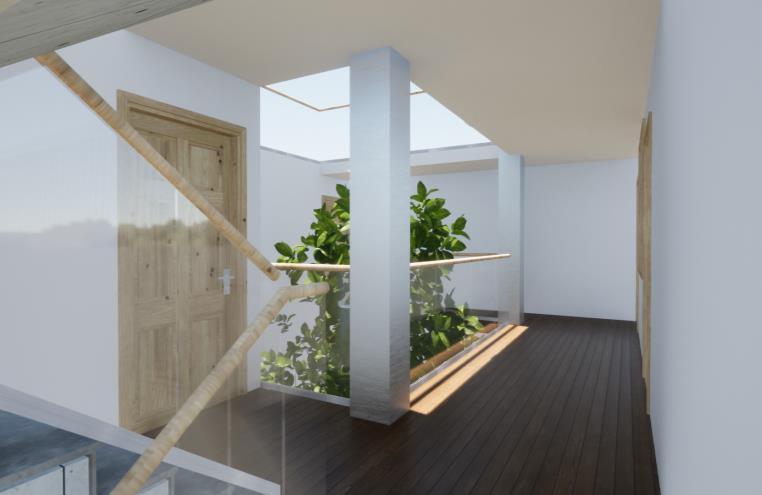
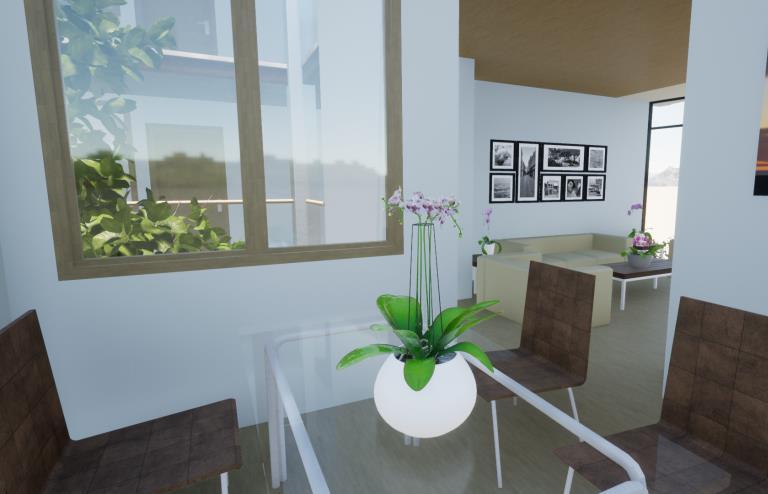

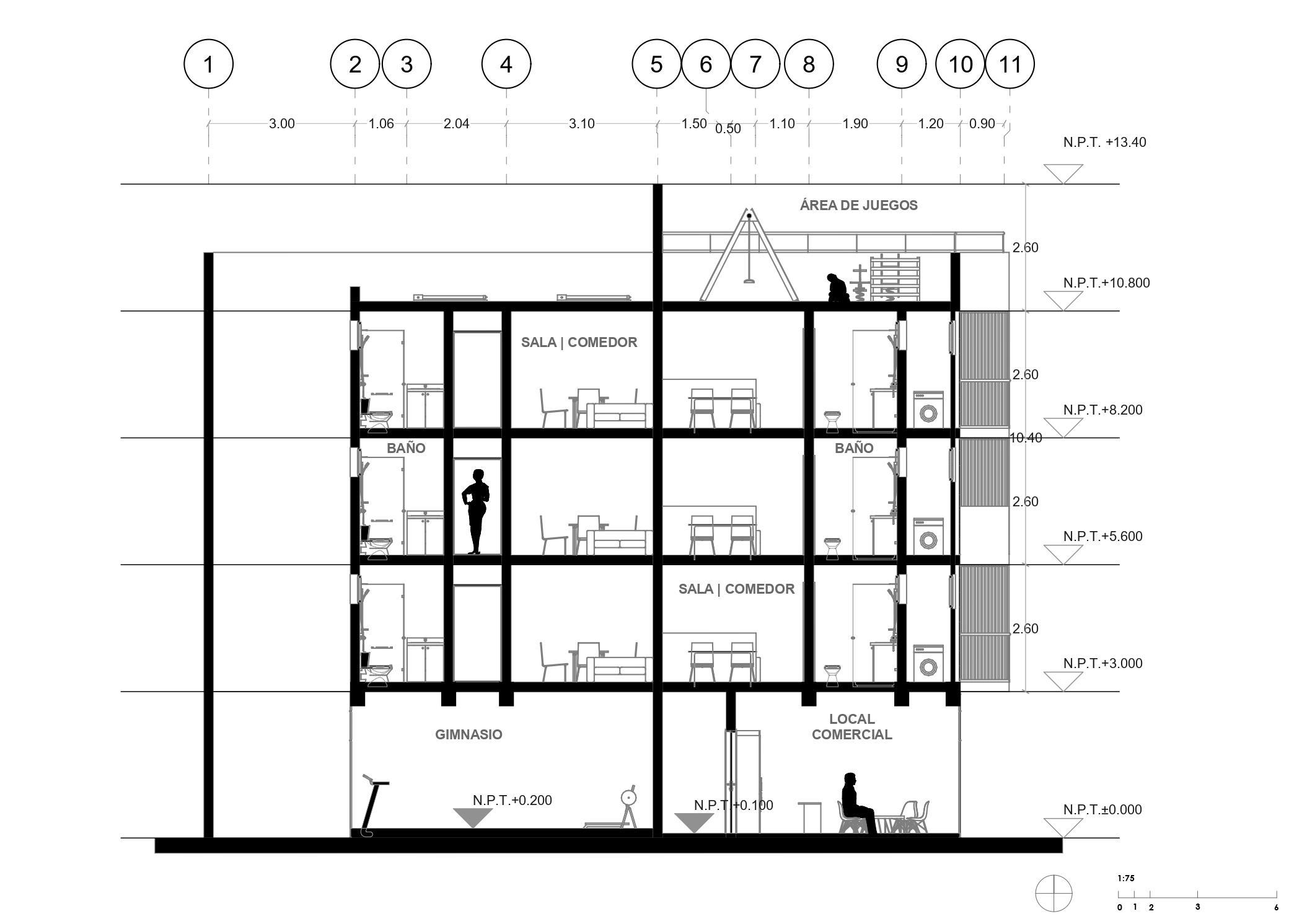

YEAR 2022
LOCATION Toluca, Estado de México
AREA 11,000 m2
The main goal of this project was to design a building for our own branding IONDA created by me and another architect, we had to make a budget of all the gains this development would obtain. The Design of this building was created with a study of the area, in which there was a lack of commerce construction, for this reason we designed mixed use buildings.


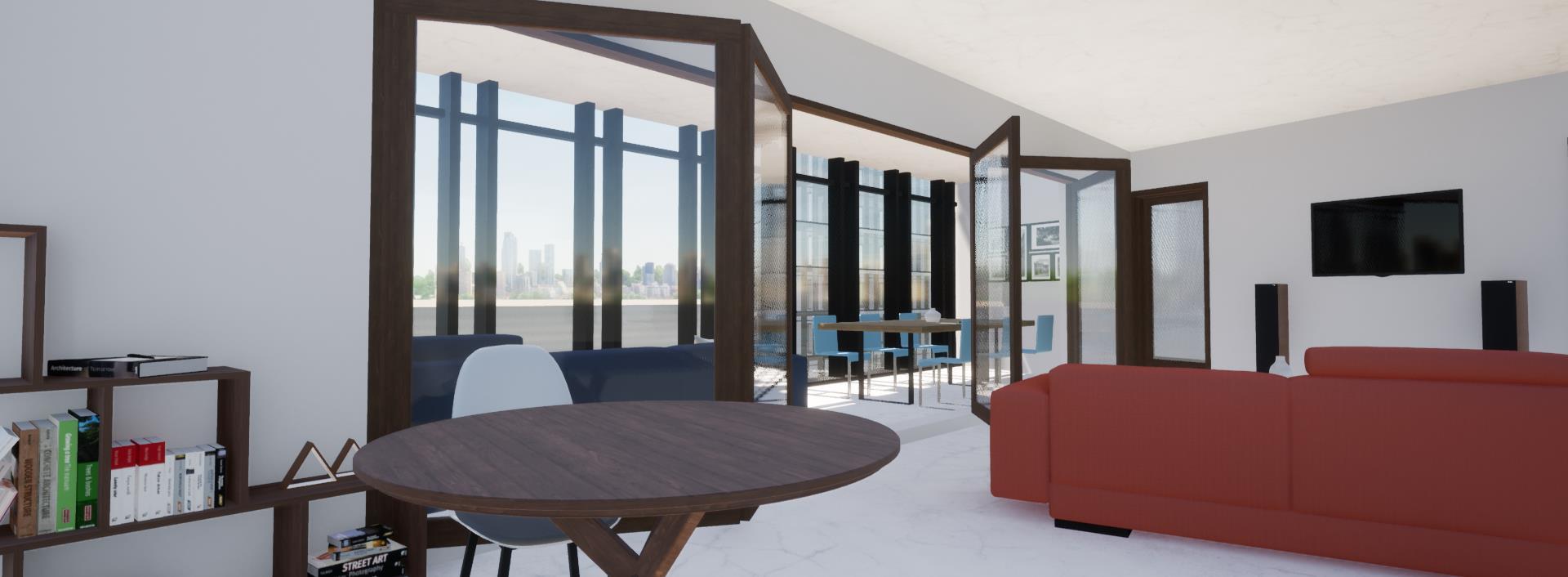
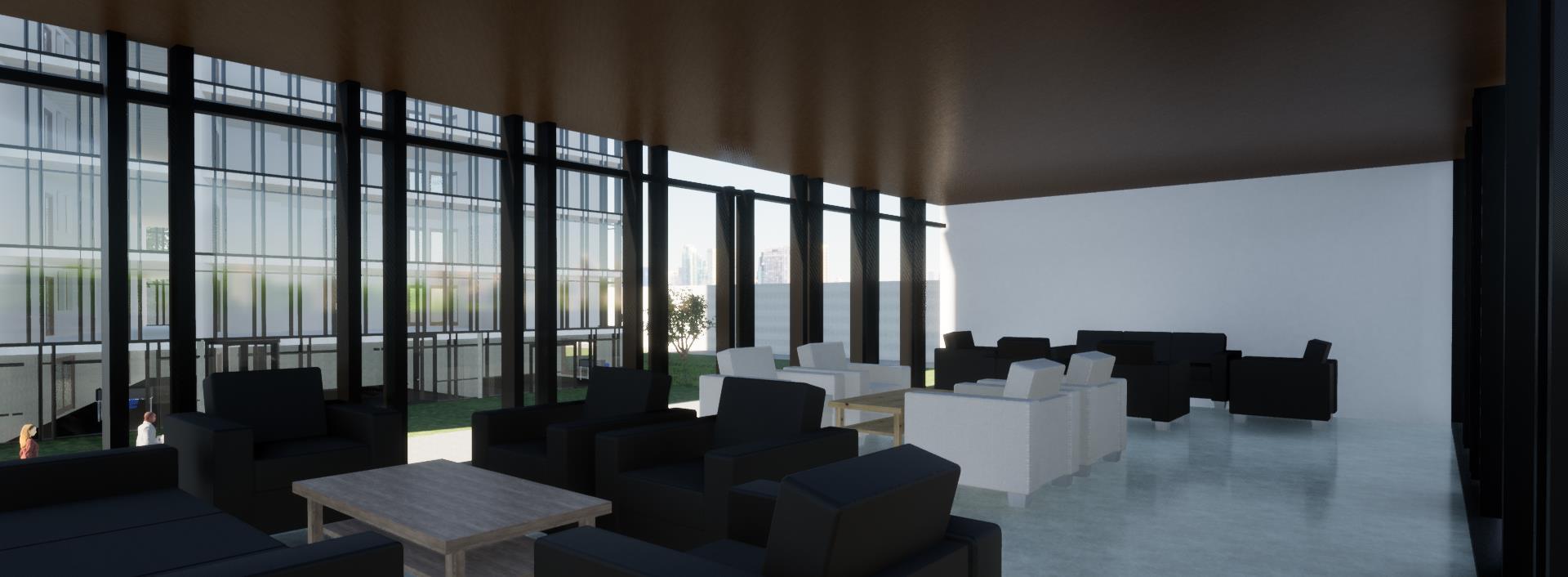
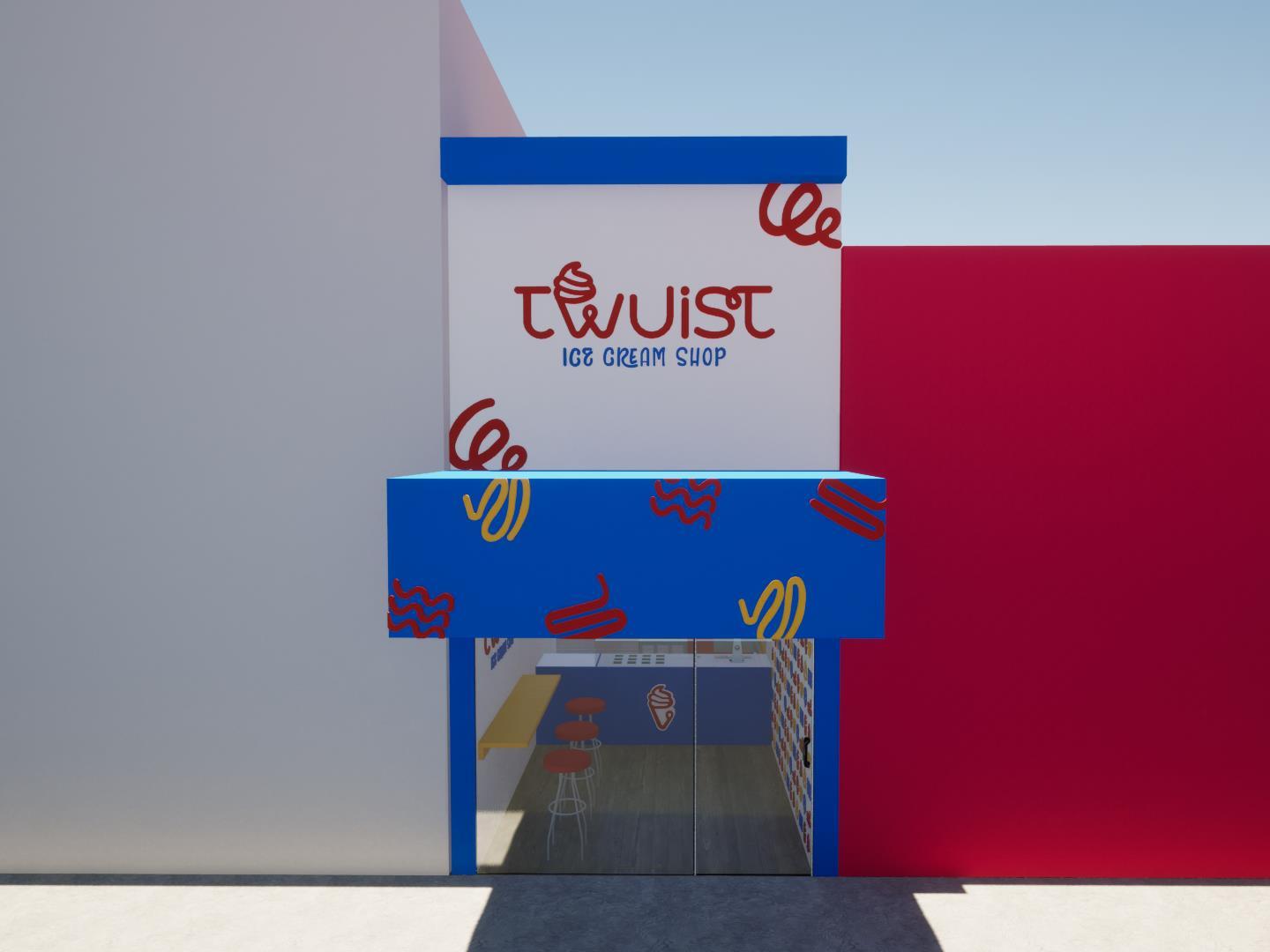
YEAR 2022
LOCATION Toluca, Estado de México
AREA 16.74 m2
The objective of the design was to create a space where people could feel immersed in the flavor of the ice cream designing the interiors as well as the furniture. The main goal was a sustainable design that stay within budget.

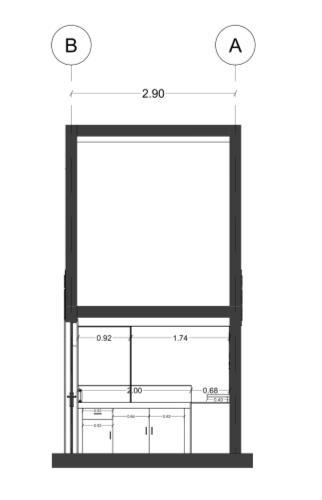
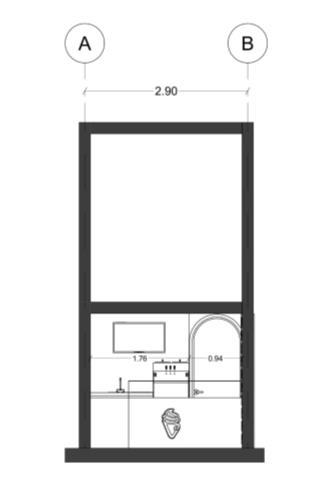




 Interior Design view
Furniture design view
Costumer Area view
Costumer Service view
Interior Design view
Furniture design view
Costumer Area view
Costumer Service view