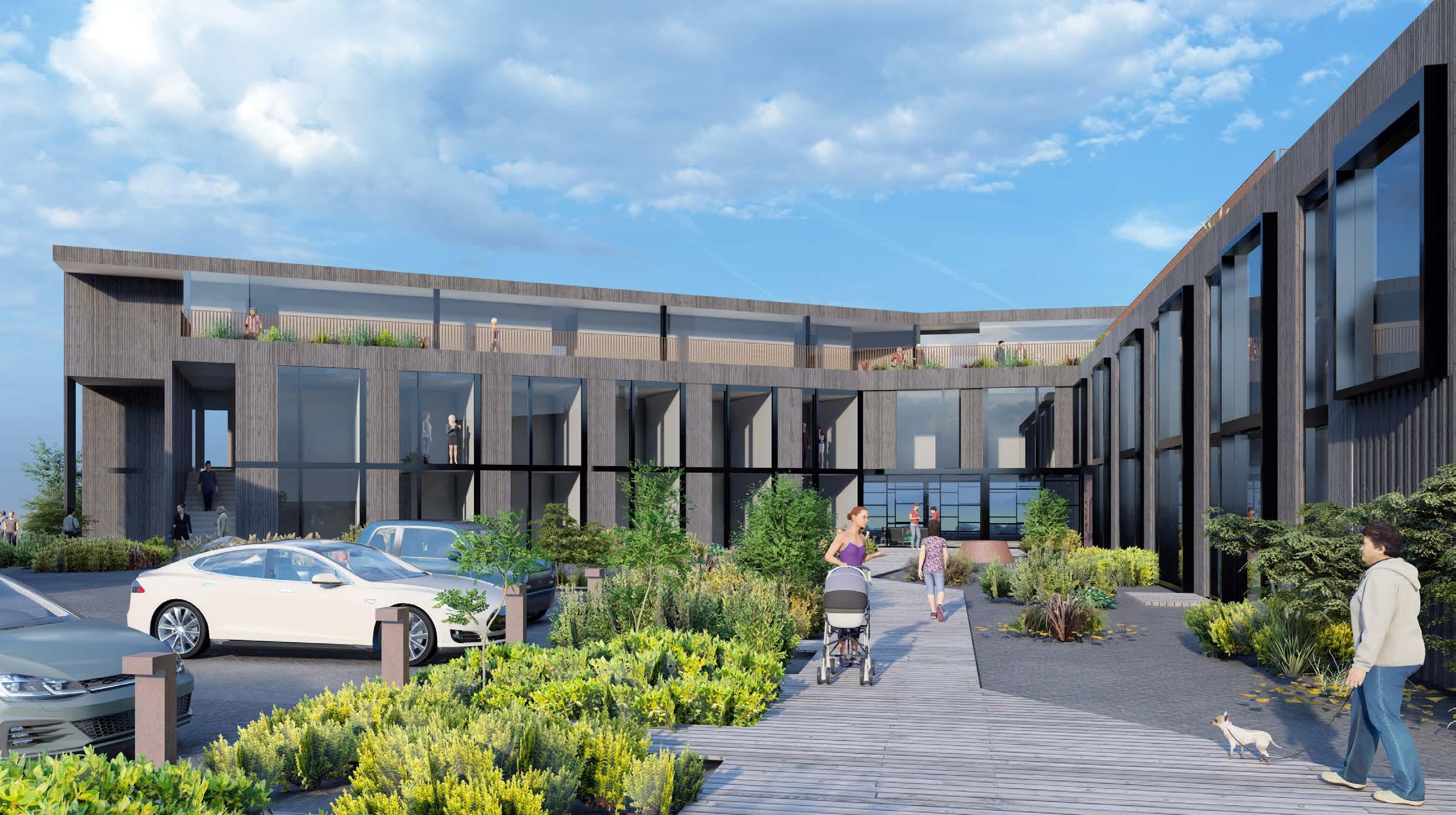PORTFOLIO BREKI EINARSSON
PROJECT HOUSING
1911 TELEGRAPH AVE. OAKLAND CA
ATHLETIC LIBRARY
1550 SCOTT ST. SAN FRANCISCO CA
VISTOR CENTRE
ANGEL ISLAND NATIONAL PARK CA
FRANCISCO CA
01THE STOOP
1911 TELEGRAPH AVE, OAKLAND CA
The Stoop is a proposal for the 1911 Telegraph site in Oakland CA. The goal was to design a multi residential building that could benefit our users both mentally and physically towards a better life. The residents group consist of middle class local Oakland families and young adult solo athletes were their lives intertwine on a micro scale through indoor outdoor living that then seeks to spread out to the wider Oakland community. The users are brought together within a super block that fuses urban and suburban life together with shared vertical (cul de sac) circulation were both user groups lean on each other for support and interact frequently within an environment that promotes health and active lifestyle.
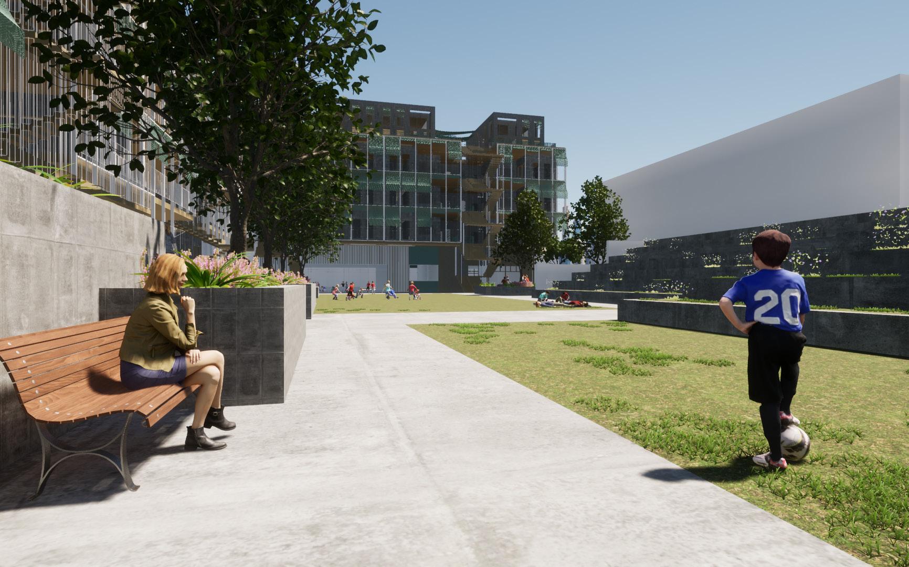

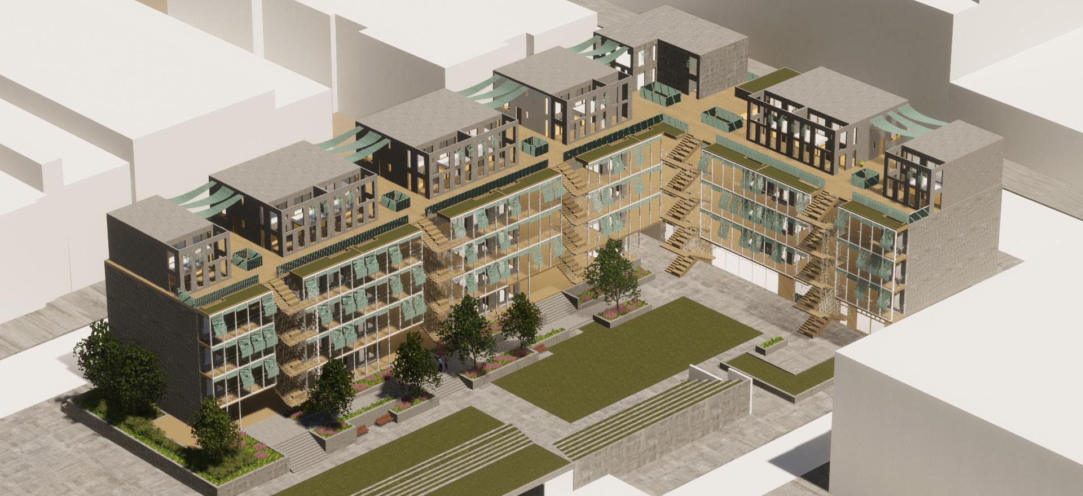
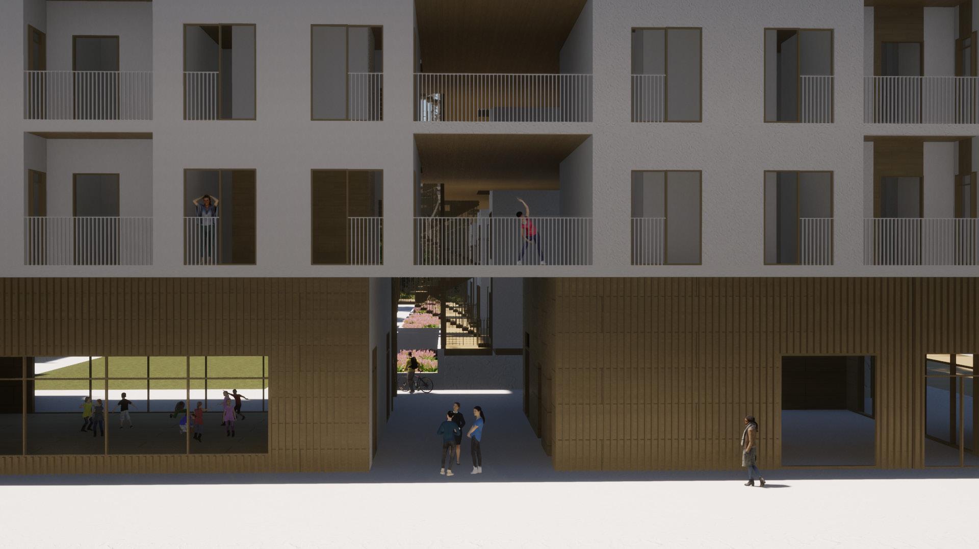
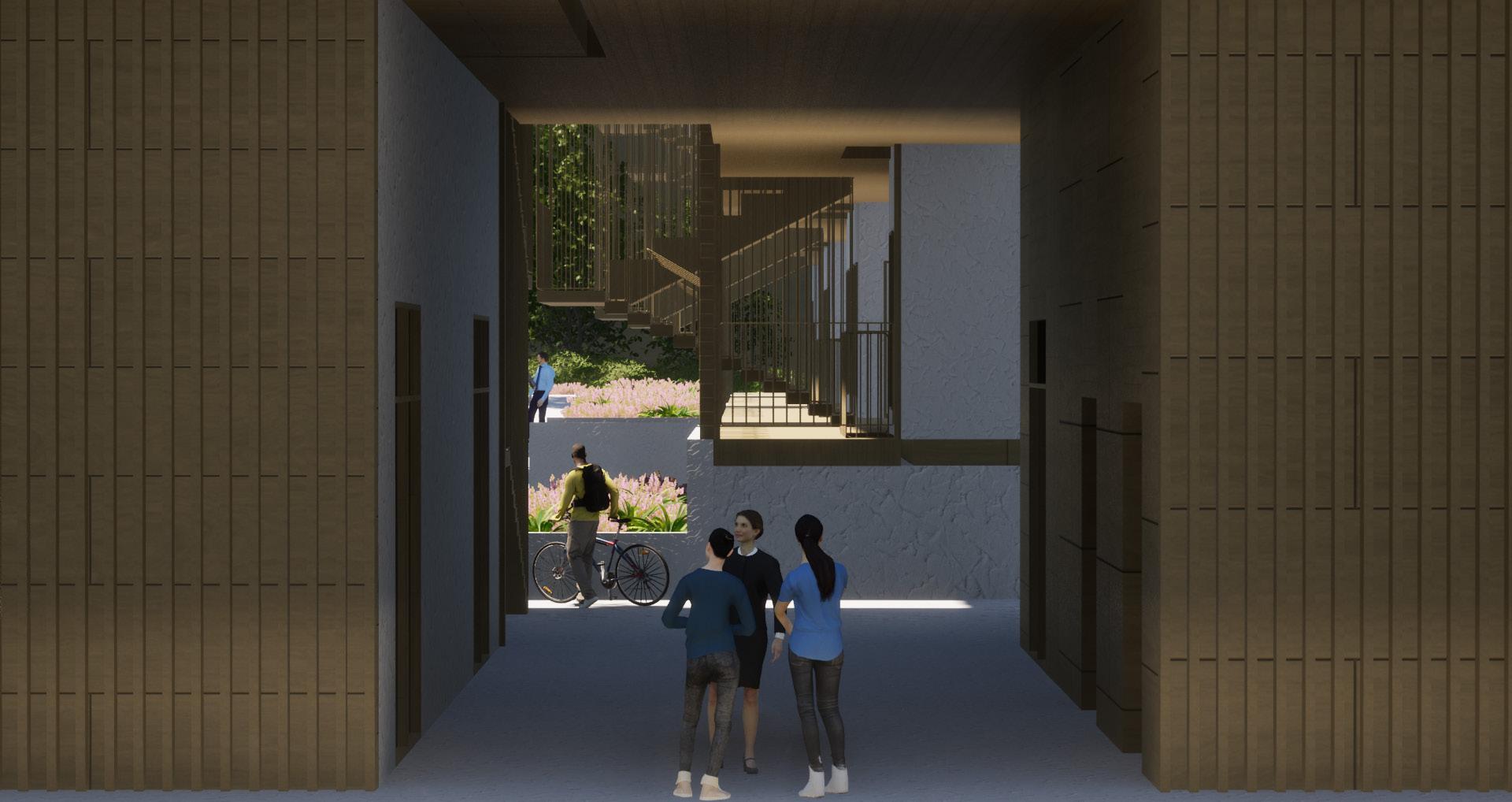
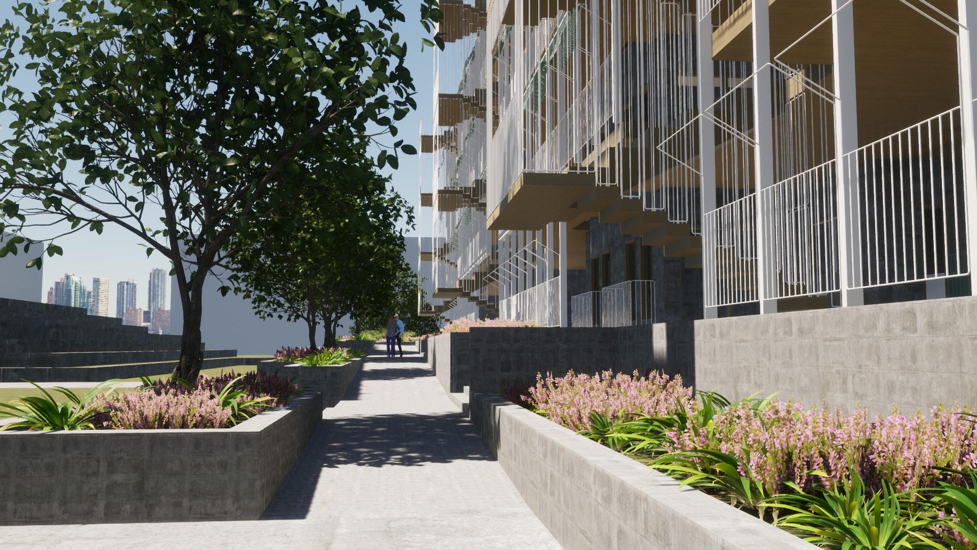
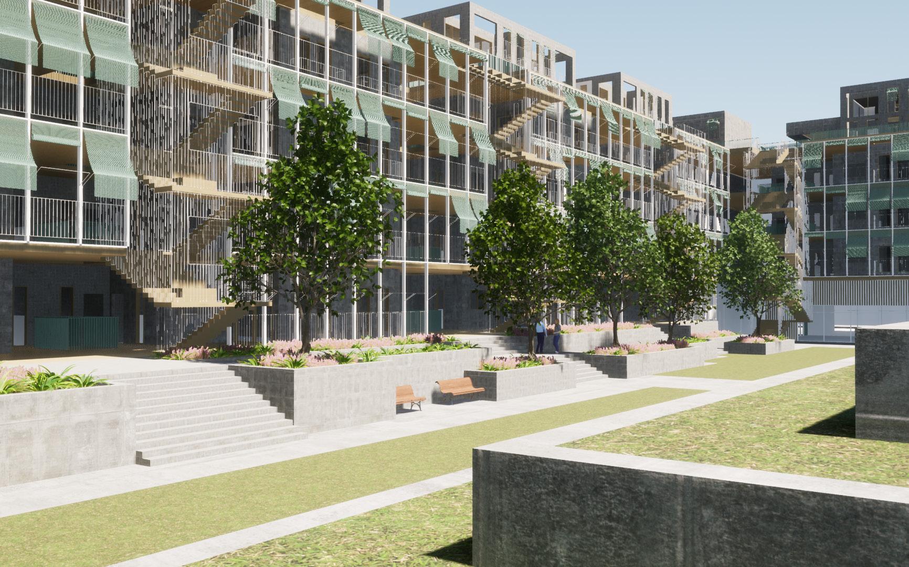
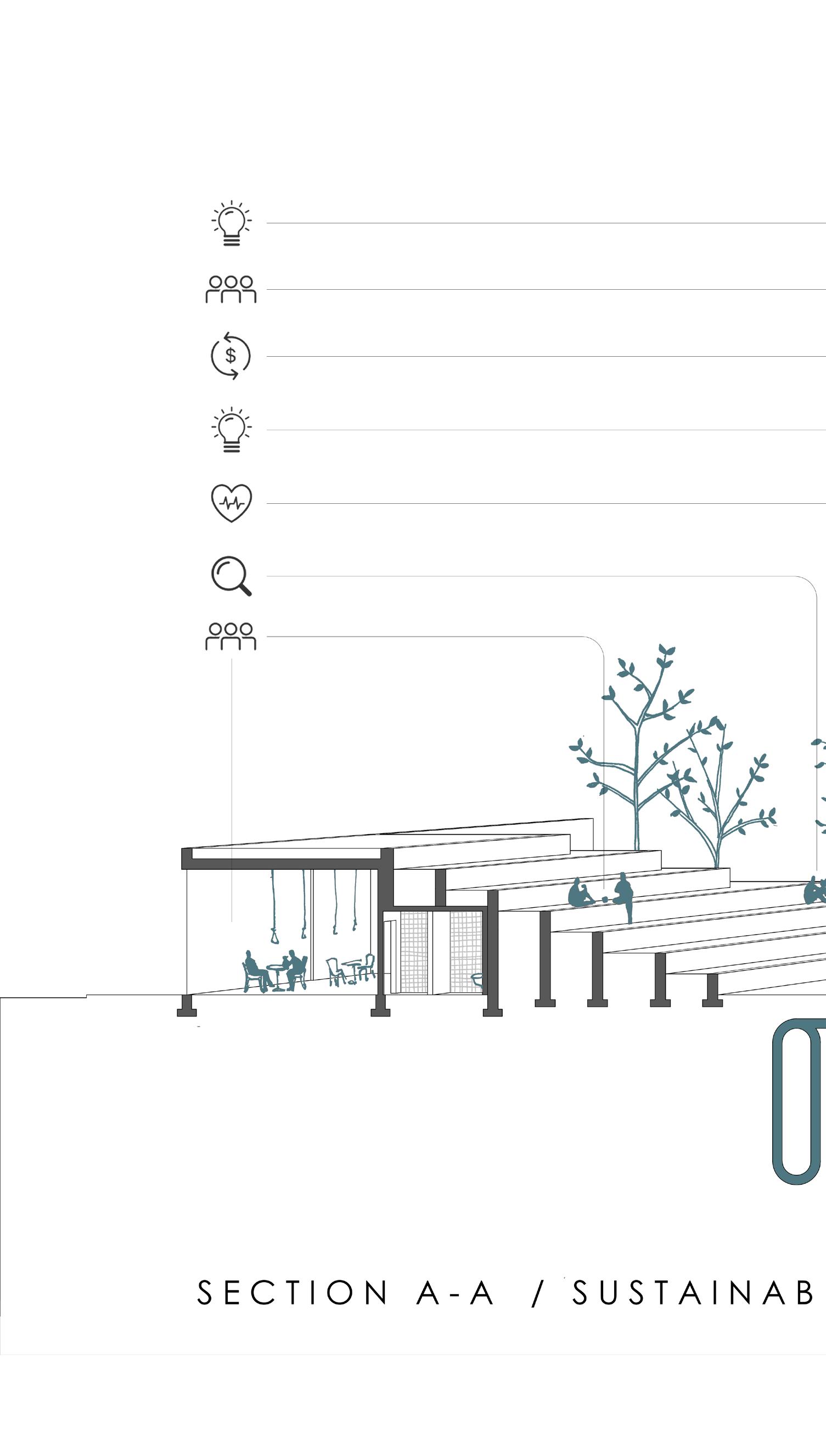
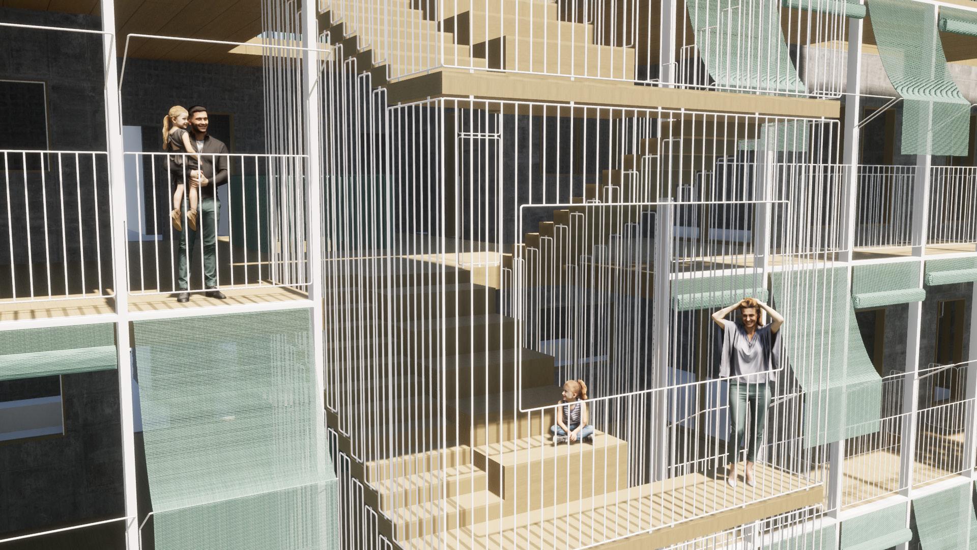


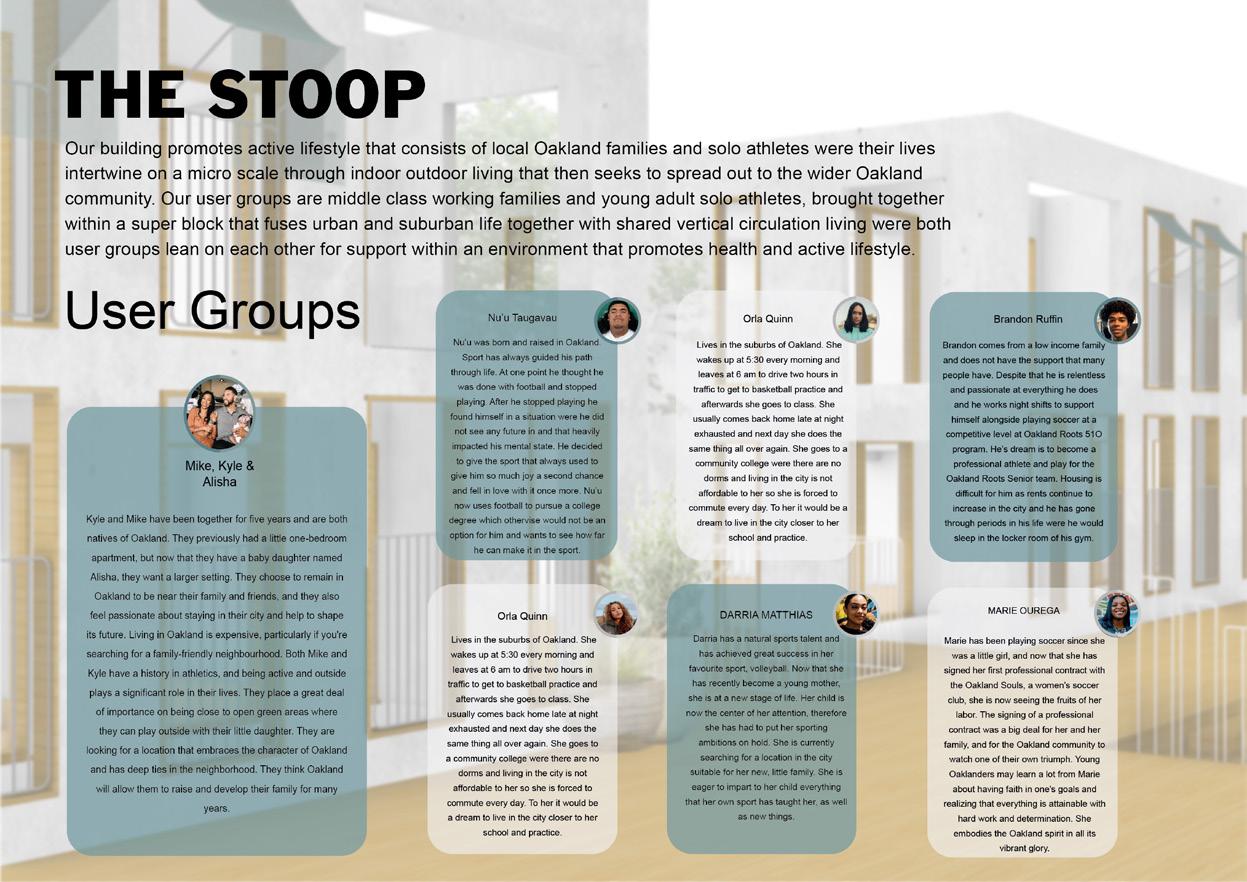

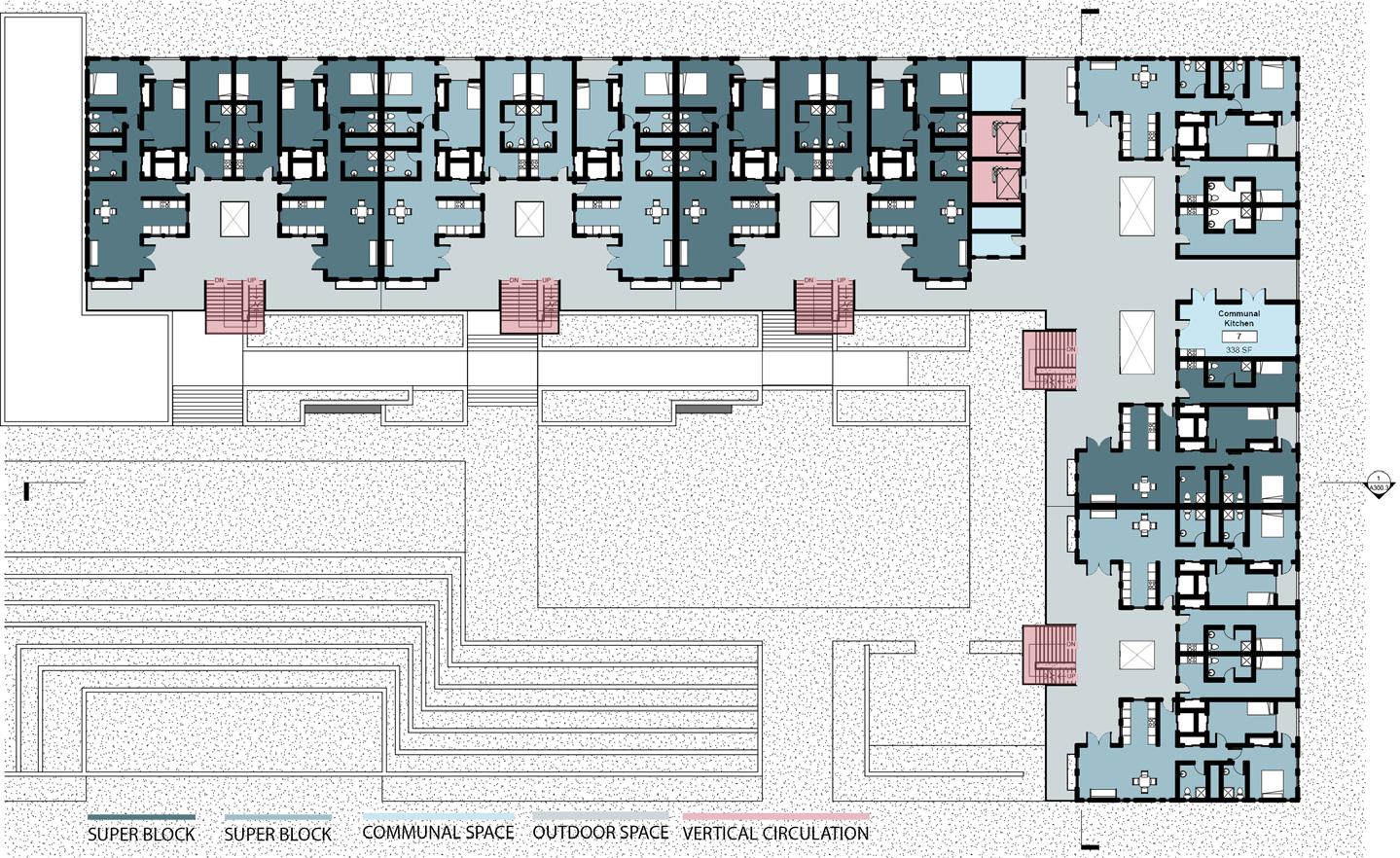
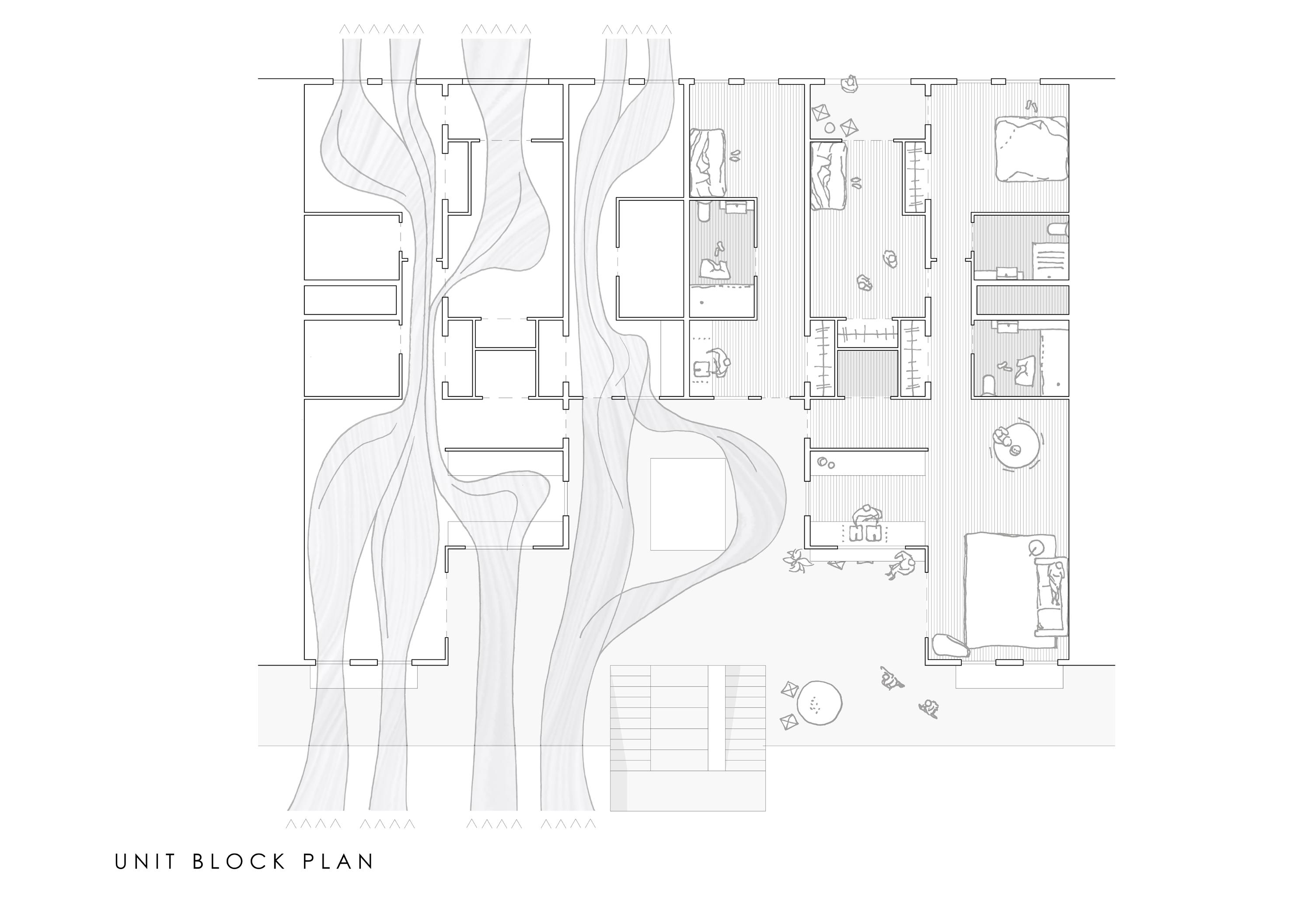
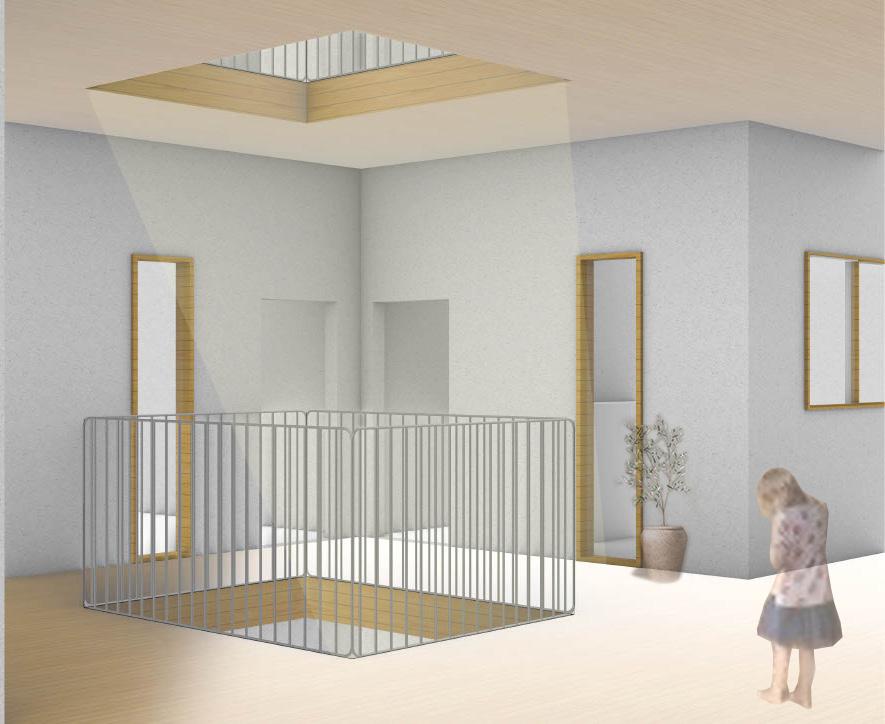

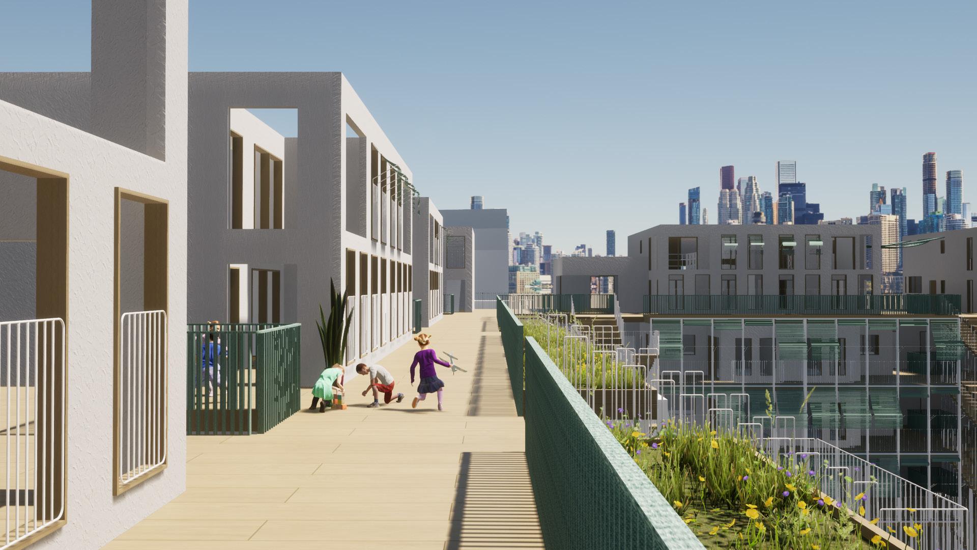
ATHLETIC LIBRARY
1550 SCOTT ST. SAN FRANCISCO CA
Architecture is a reflection of contemporary culture and conflict invites innovation. This project seeks to question preconceptions to find outdated modes of inhabiting space and discover new program relationships, spatial conditions, and rich tectonic expressions.
The site is located in a public park in San Francisco Fillmore district and encompasses the Western addition. The Fillmore was effectively destroyed by government sponsored “redevelopment” resulting in disjointed urban fabric. The redevelopment followed a decades long nation wide policy of racial segregation called “Redlining”. The demolition of thousand of houses and stores in the 1960s caused large scale displacement of thriving African American residents of the Fillmore.

Notation Models
These notation models were made with the intension of exploring different intensities of layered translucent walls and how light will enter the spaces.
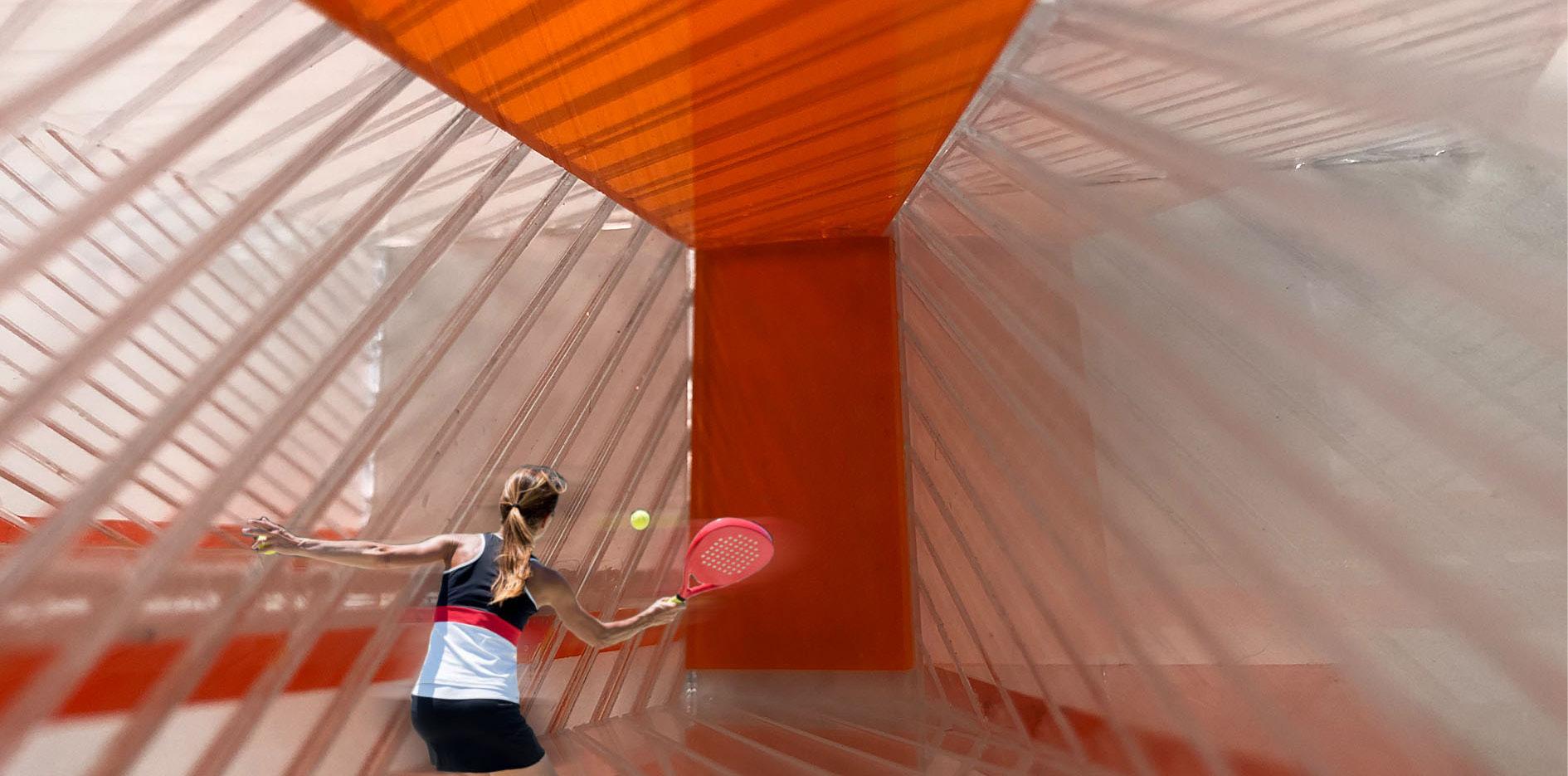




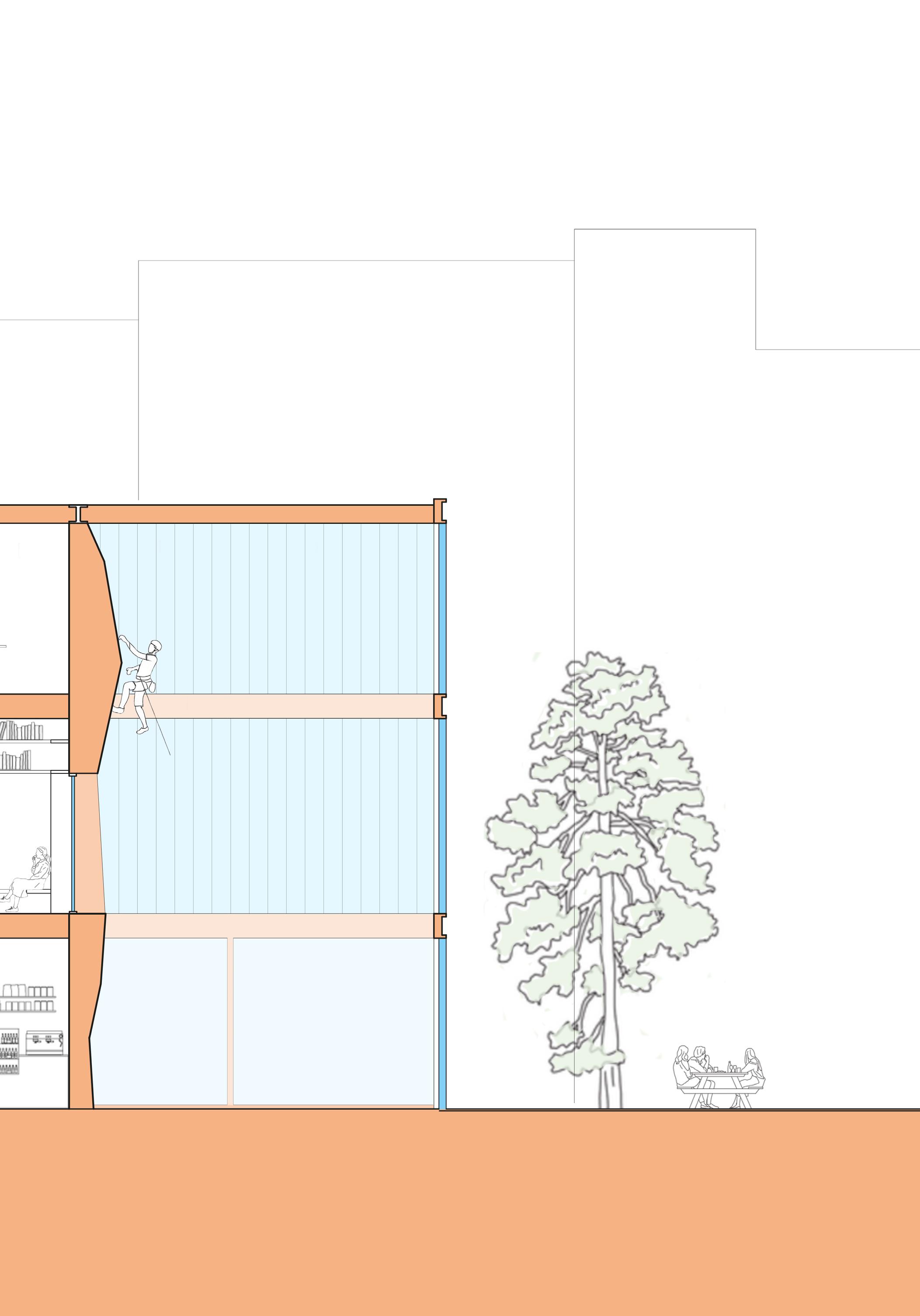


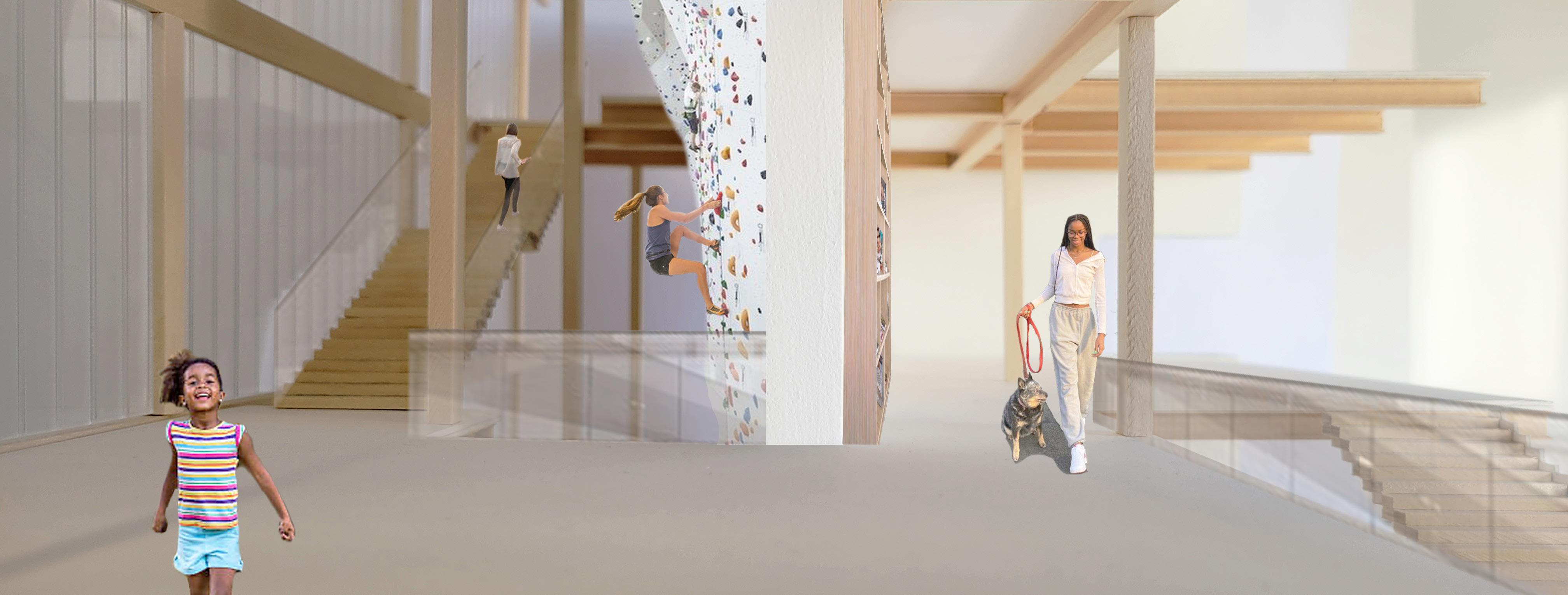
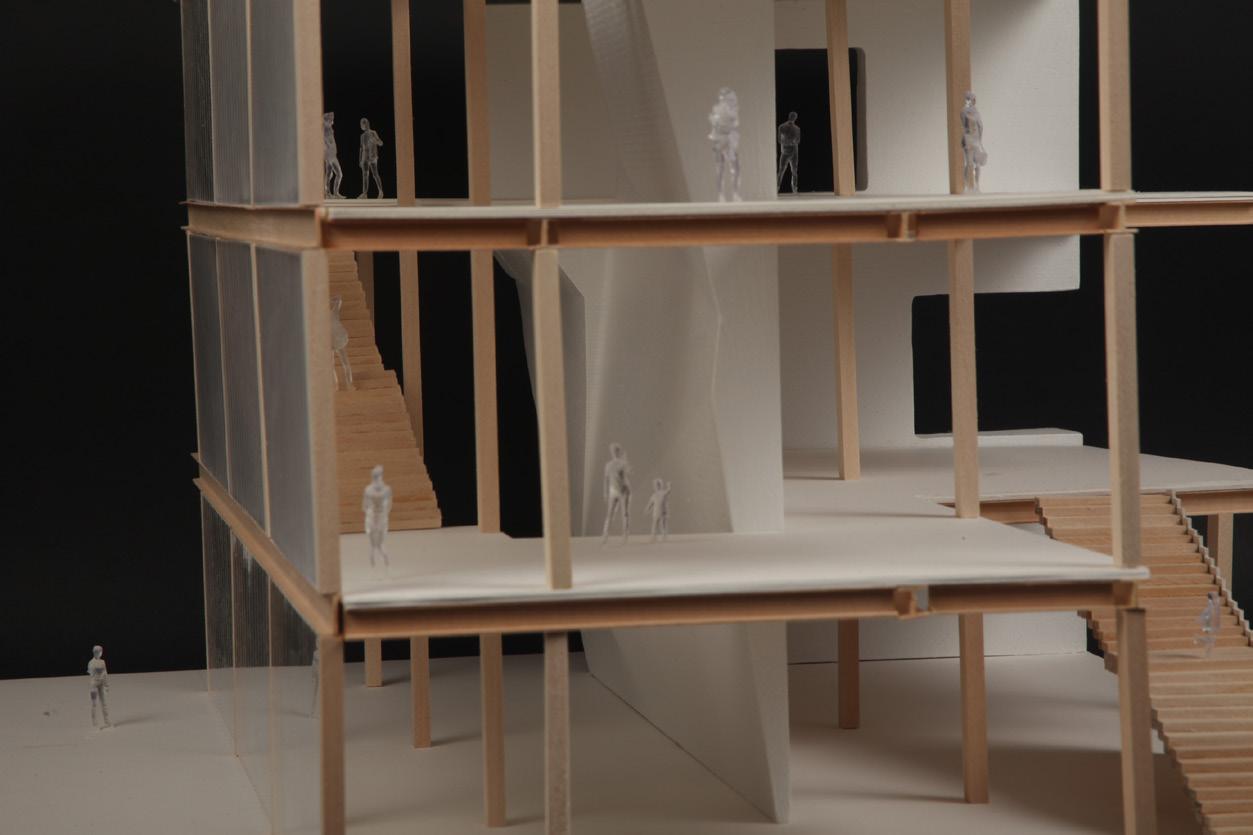
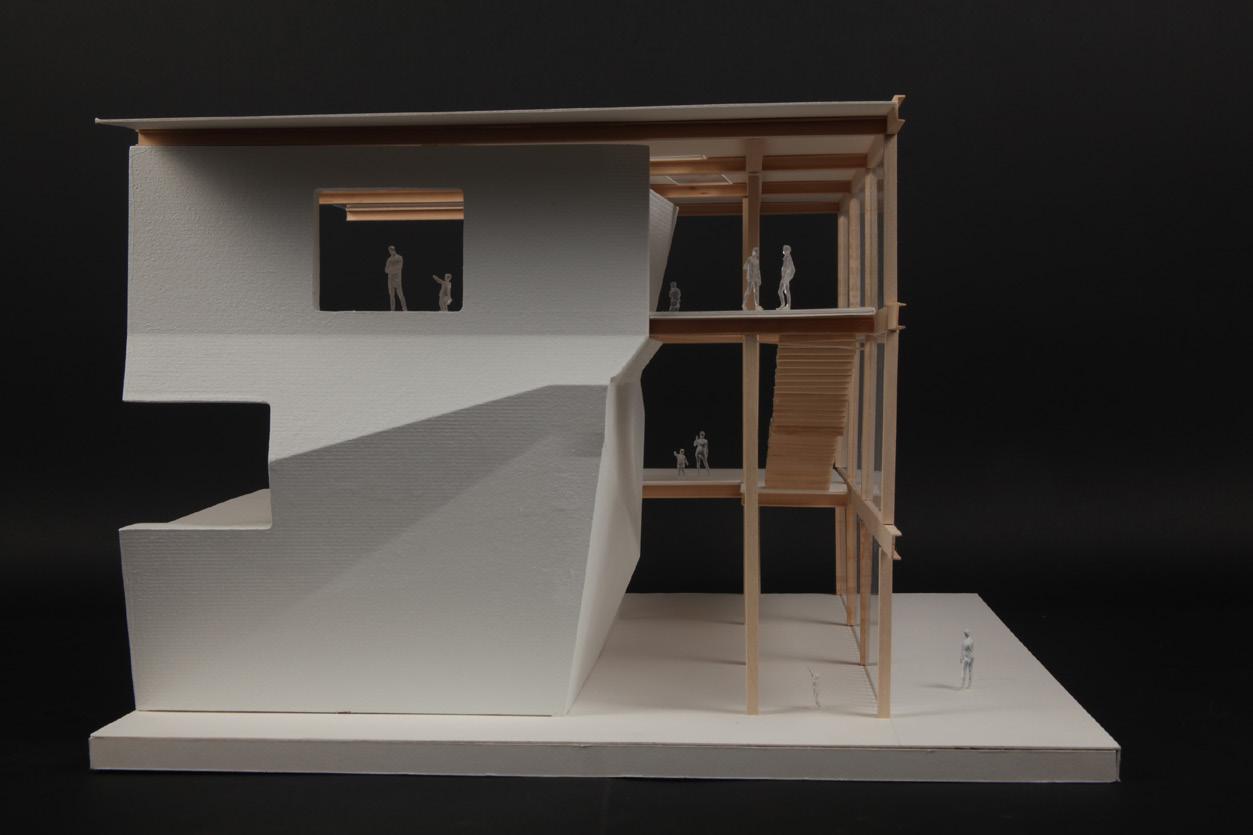
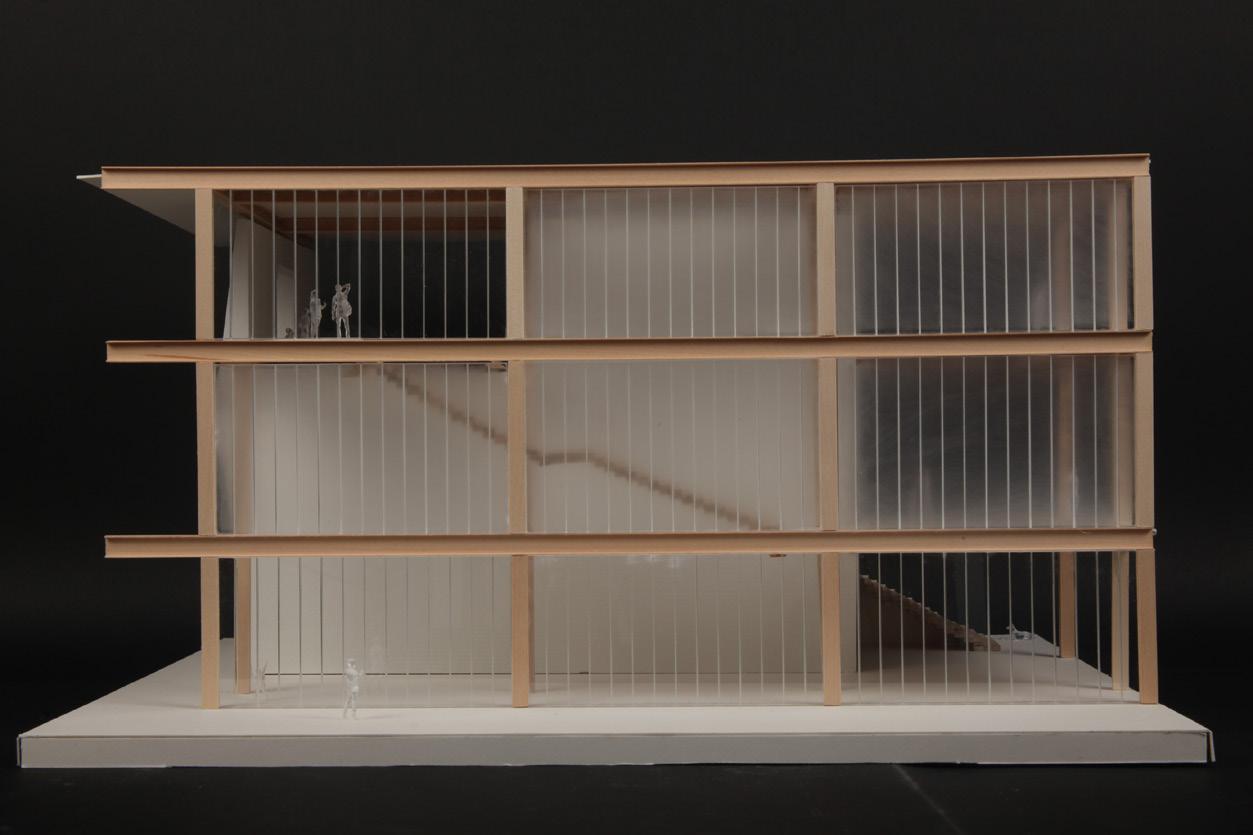
This project was to design a visitor’s center at-
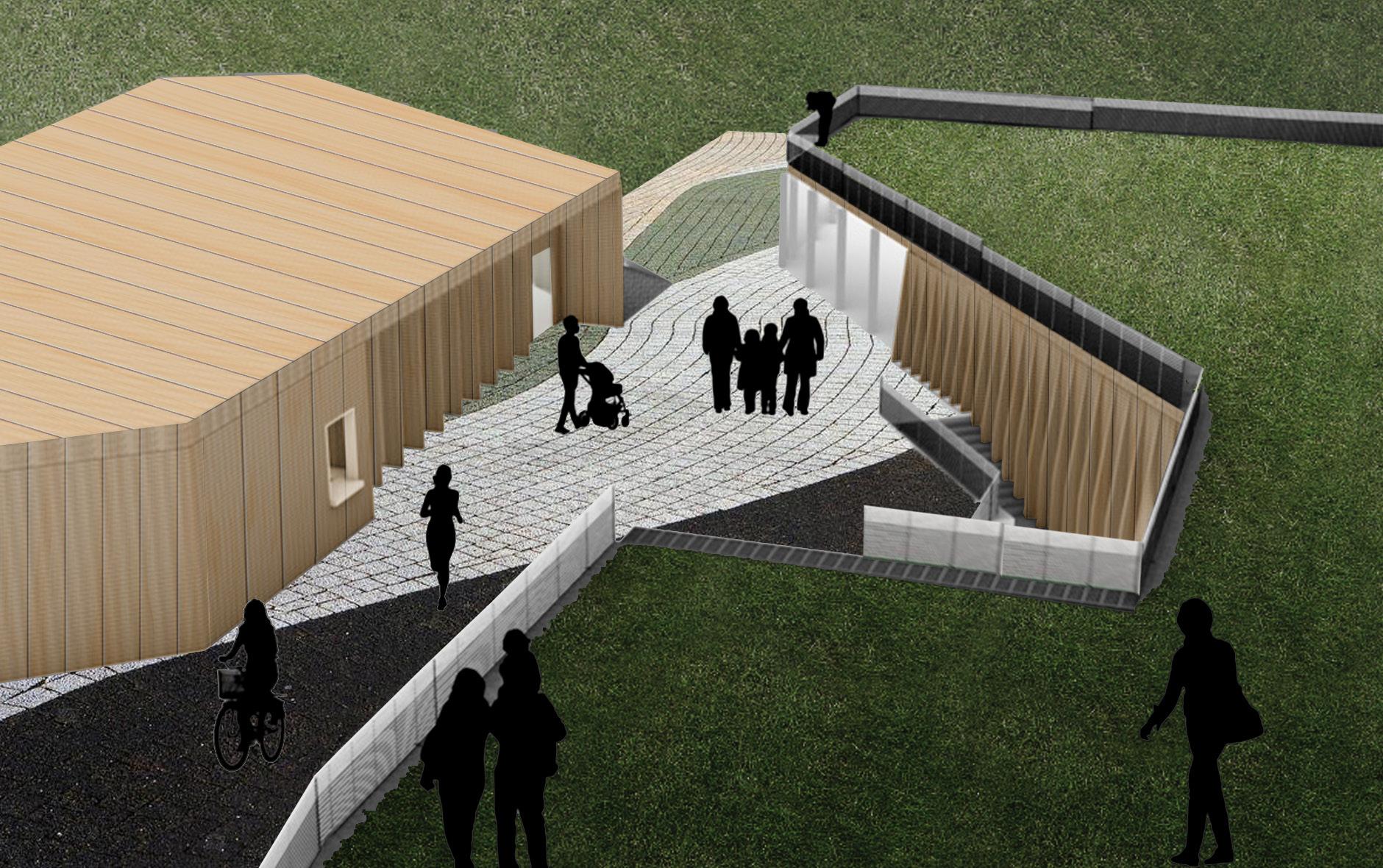
tuned to its natural habitat and historical context on Angel Island(San Francisco). Physical site environments provide opportunities for design synthesis and responsible energy use.
Passive design principles were incorporate in response to climate, orientation, topography, vegetation, views, building materiality, and constructability.
VISITOR CENTRE
ANGEL ISLAND NATIONAL PARK SAN FRANCISCO BAY CA
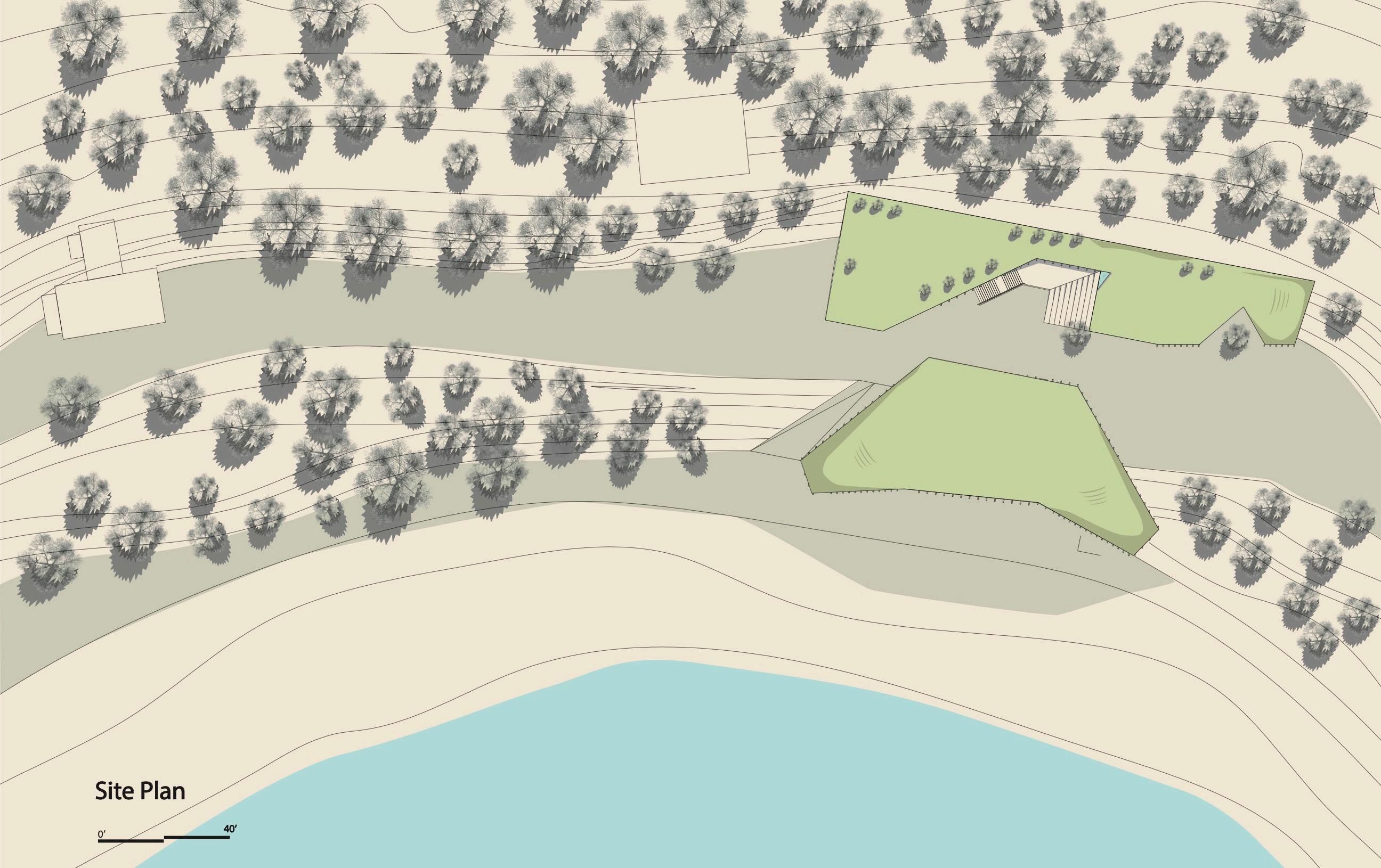
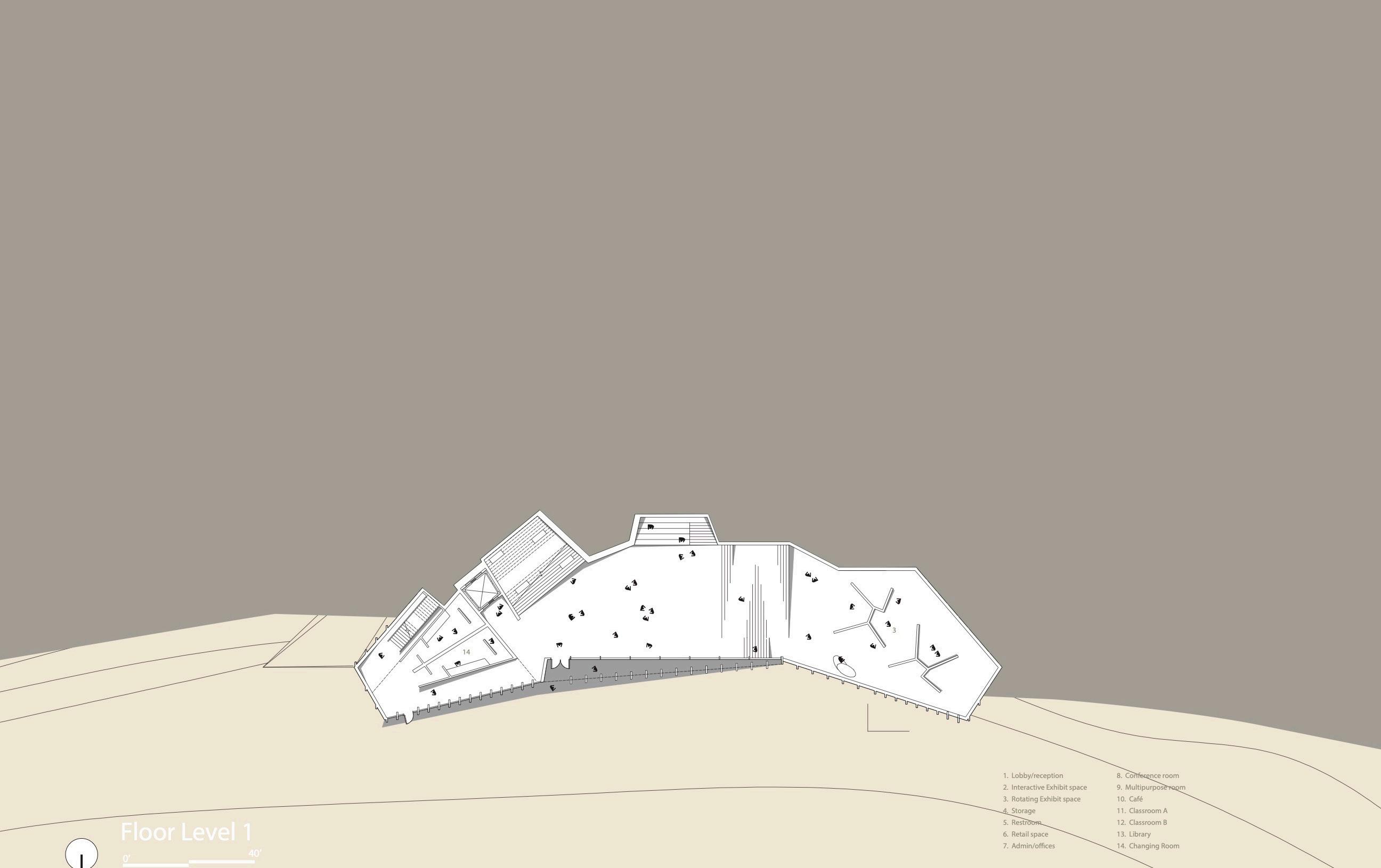
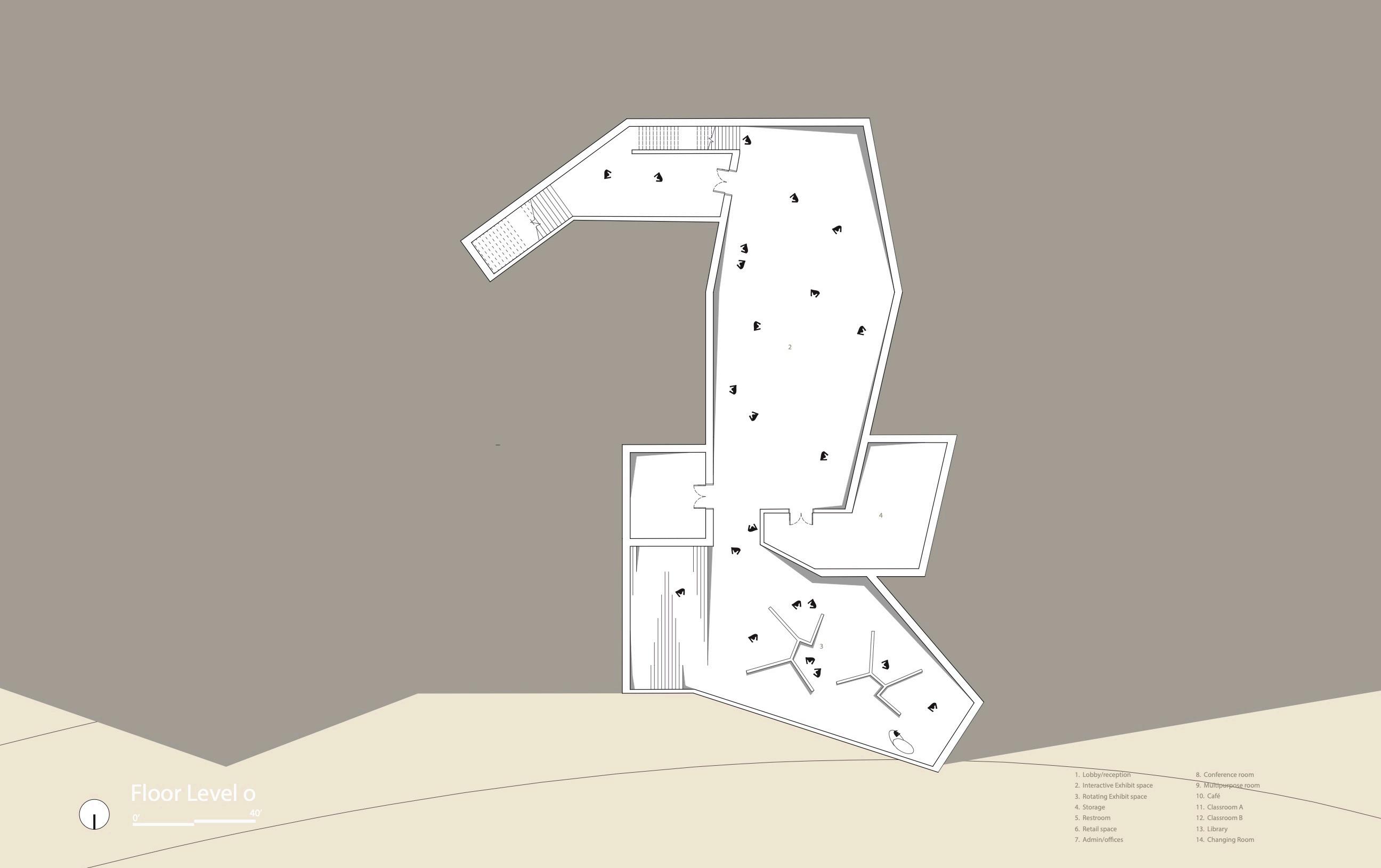

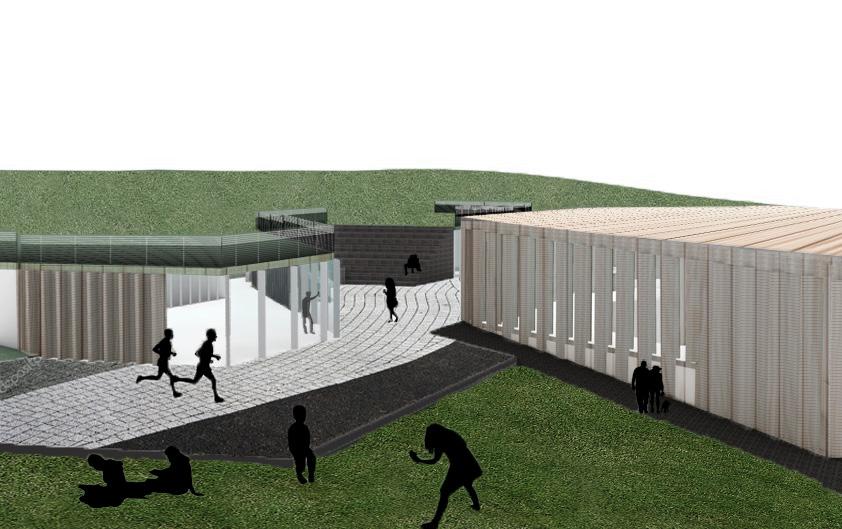








This project highlights the role of architecture in our urban environments. The objective was to design a public building and advocate for and engage with under served communities of people who have exsperianced homelessness. Through honest inquiry of the urban fabric and the diversity of its inhabitants my proposal is a responsive, empathetic program and a building for homeless drug addicts living in San Francisco. My prgram used virtual reality as a therapy technique that informend the design process. My proposal seeks to create a space were addicts feel a sense of belonging. I believe that no person should not bare to be present in their own life. The singular cause of any addiction is not caused by physical urges but lack of physical bonding and human connections. My proposal is a homeless shelter for recovering addicts that focuses on creating shared community and living spaces that uses virtual reality therapy as a tool to simulate real life situations and help addicts to escape their reality.


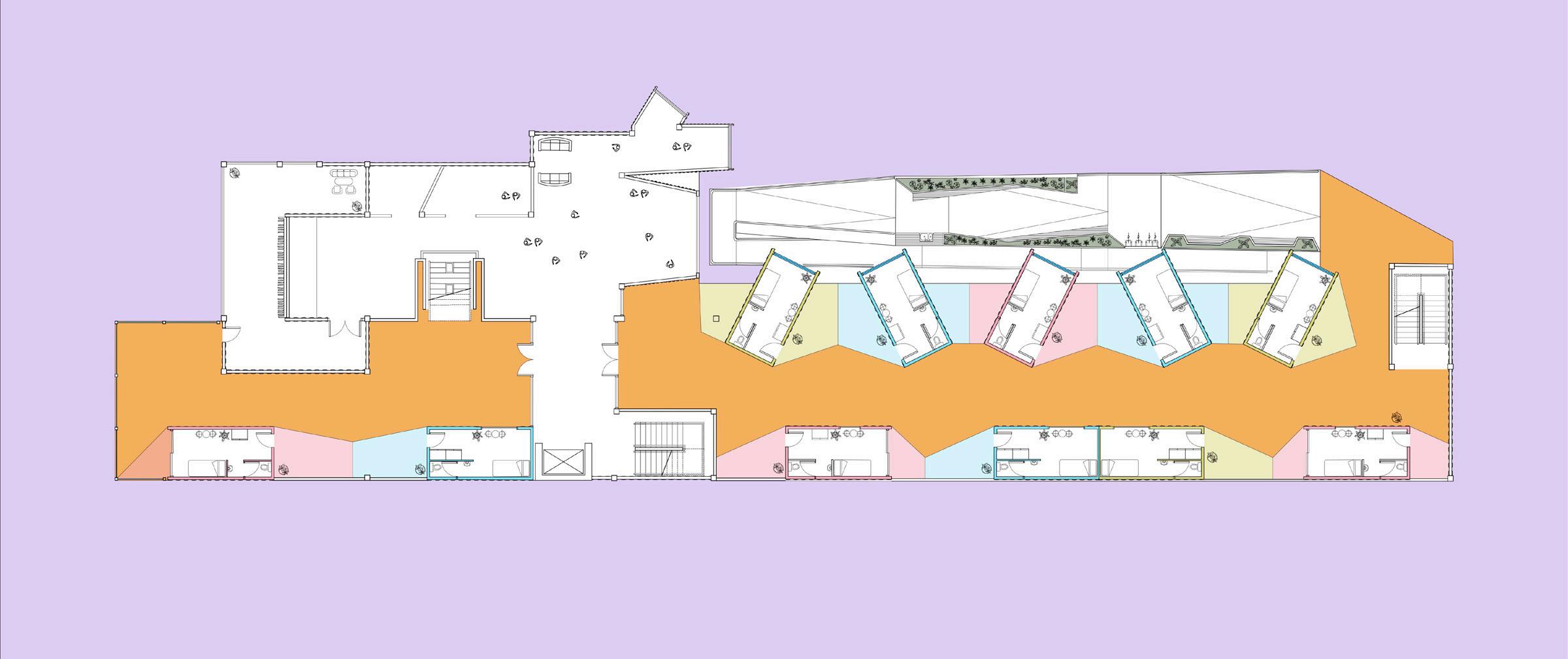

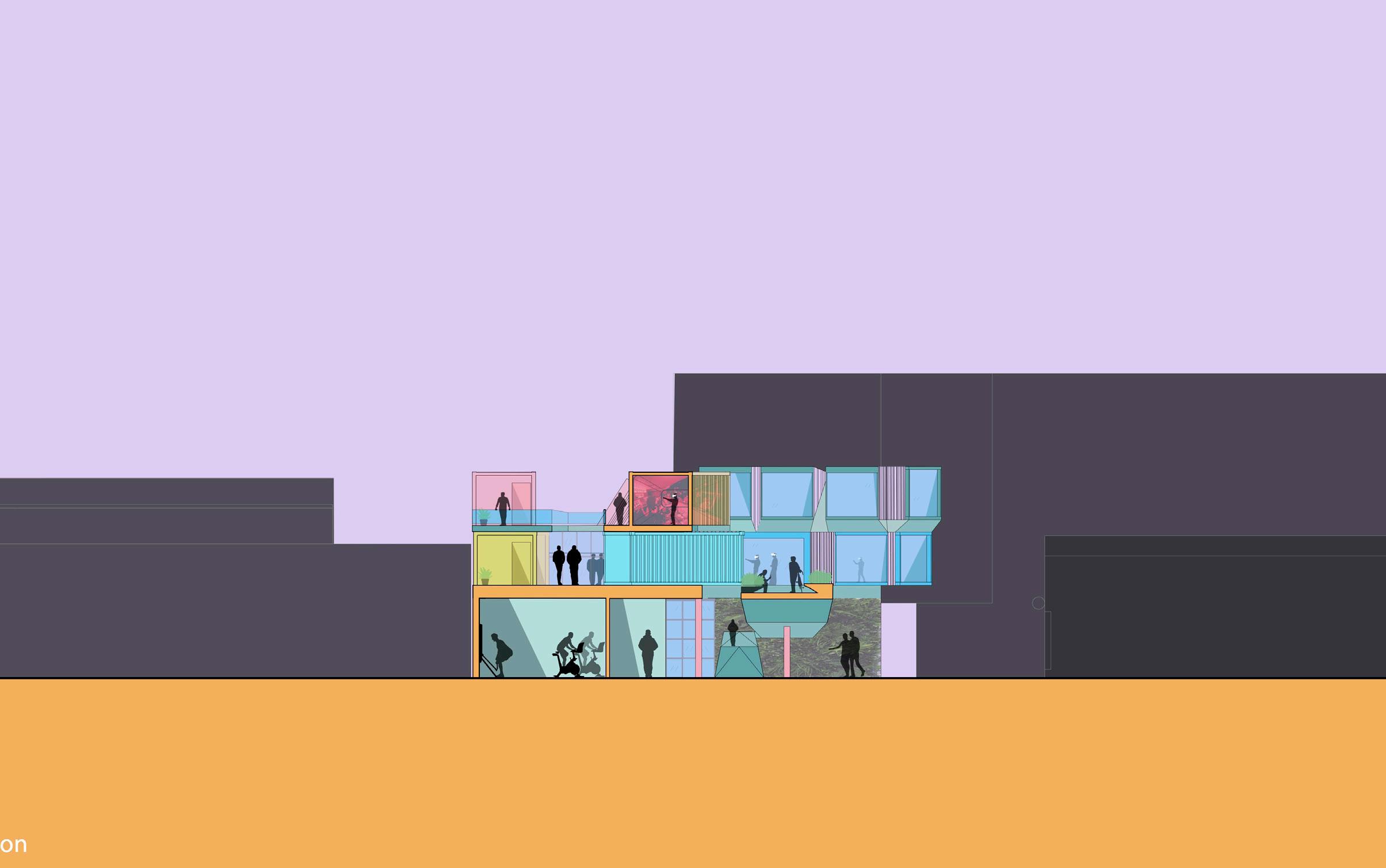

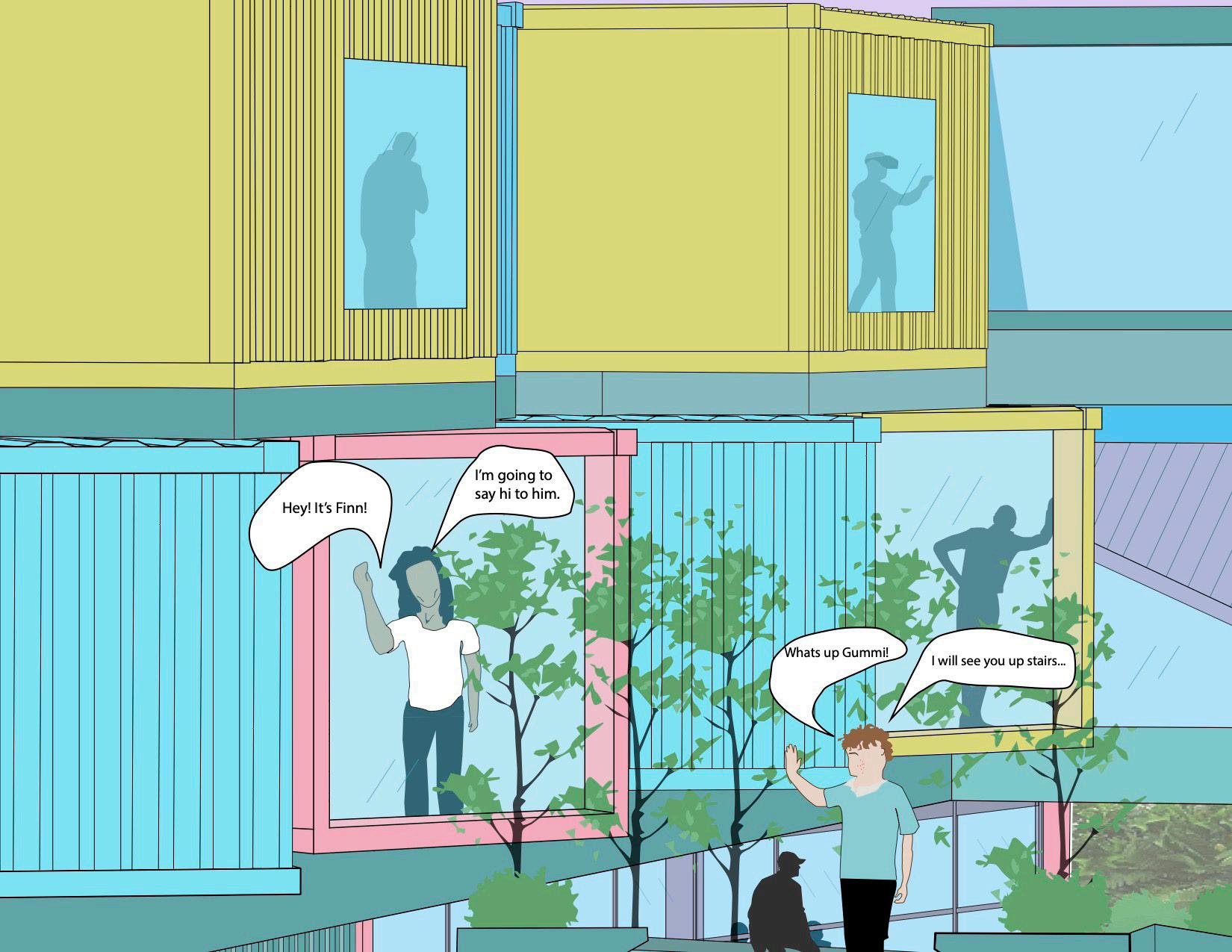



SÓLVELLIR 16 HOTEL GRUNDARFJÖRÐUR ICELAND
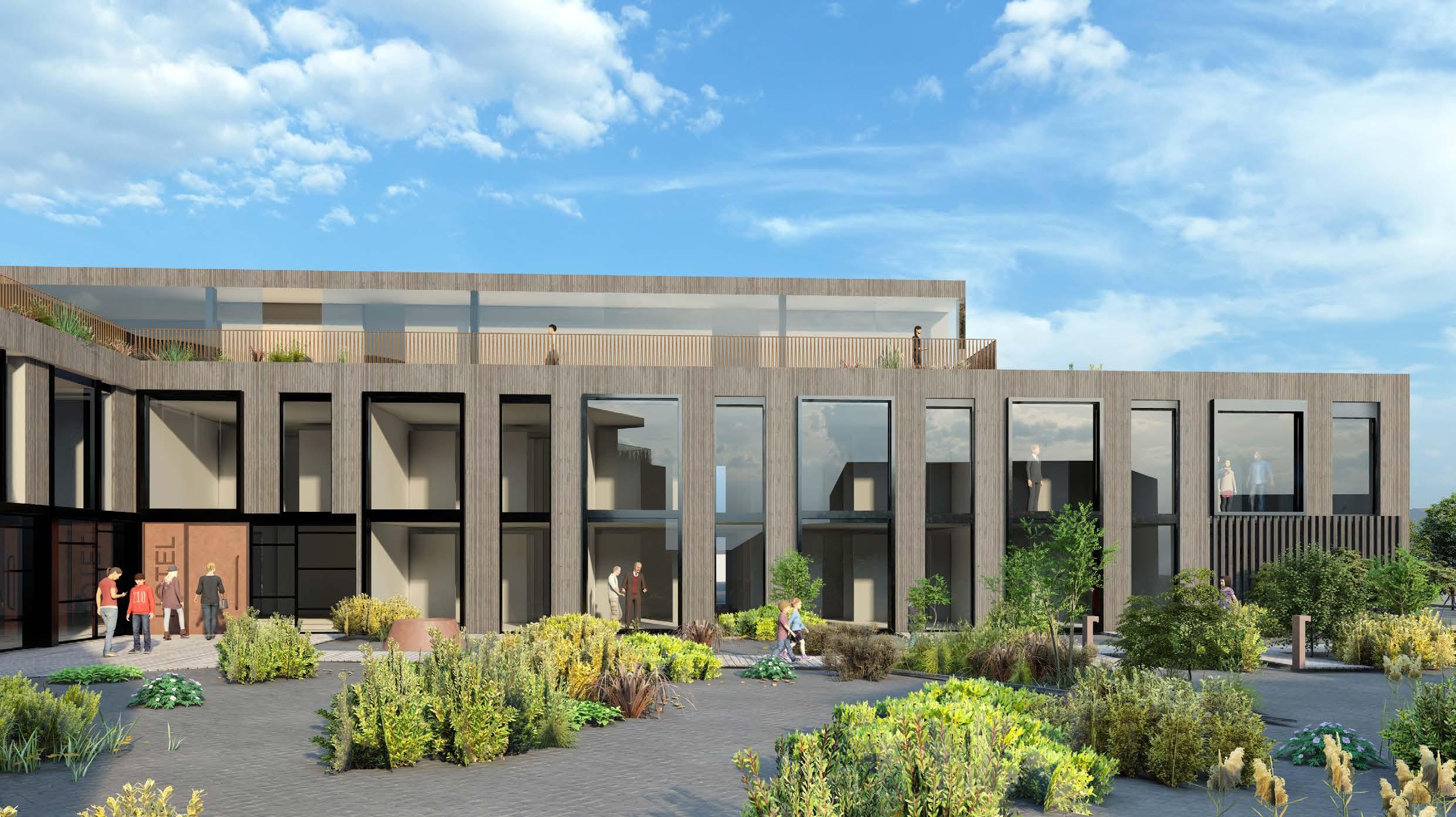
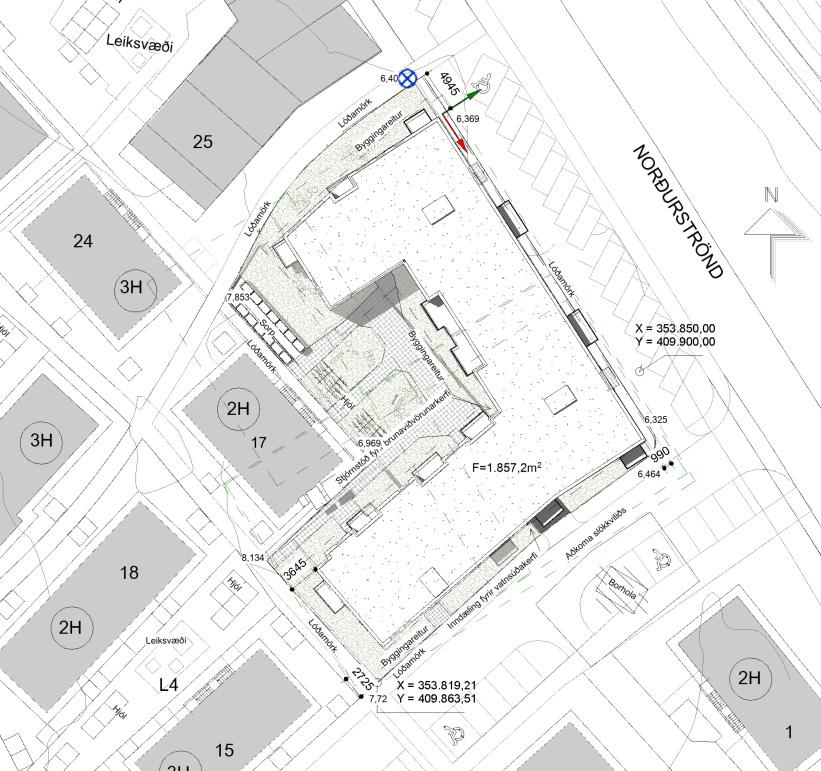

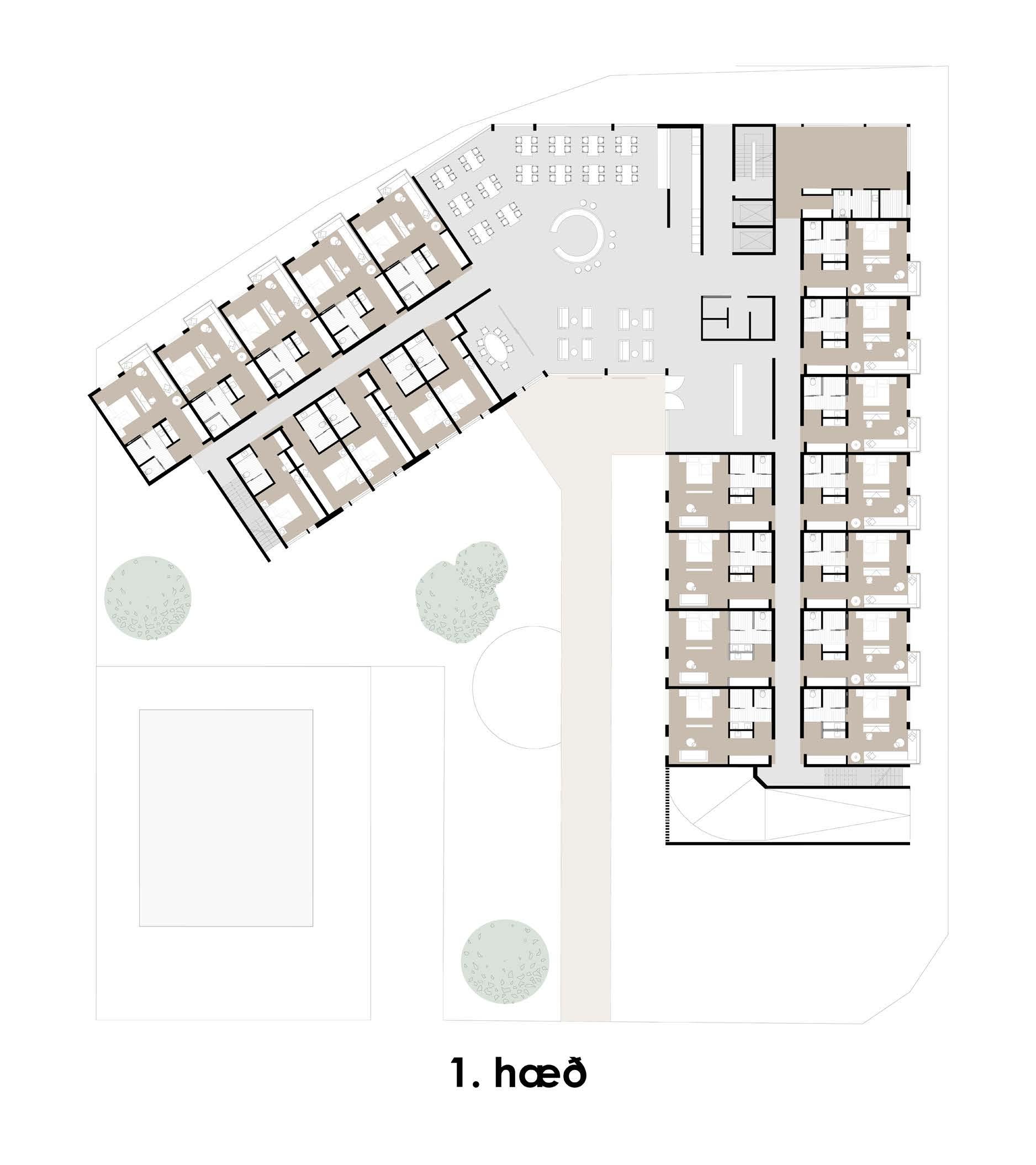
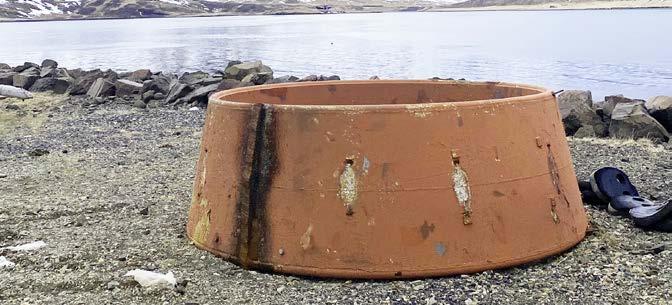
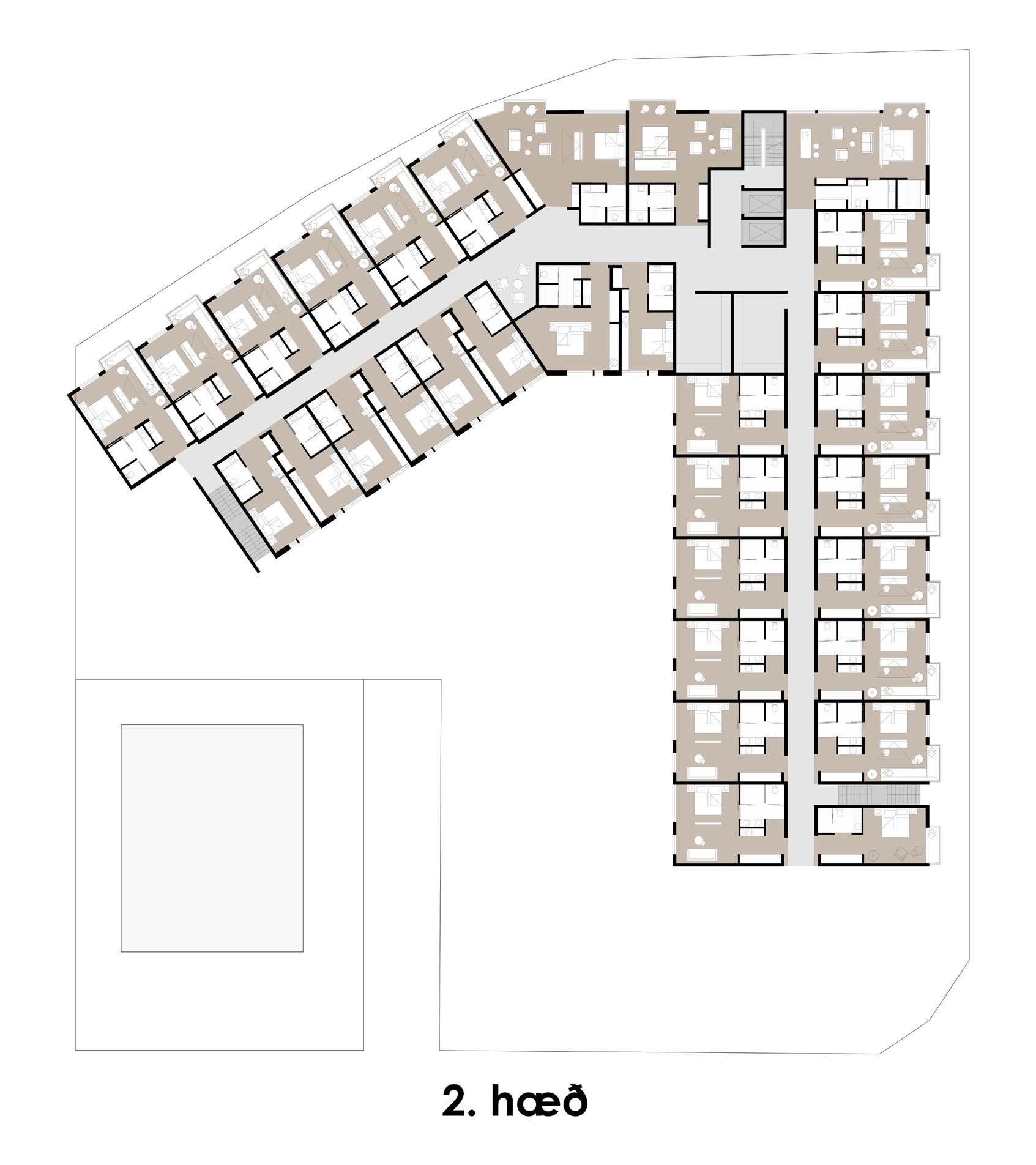
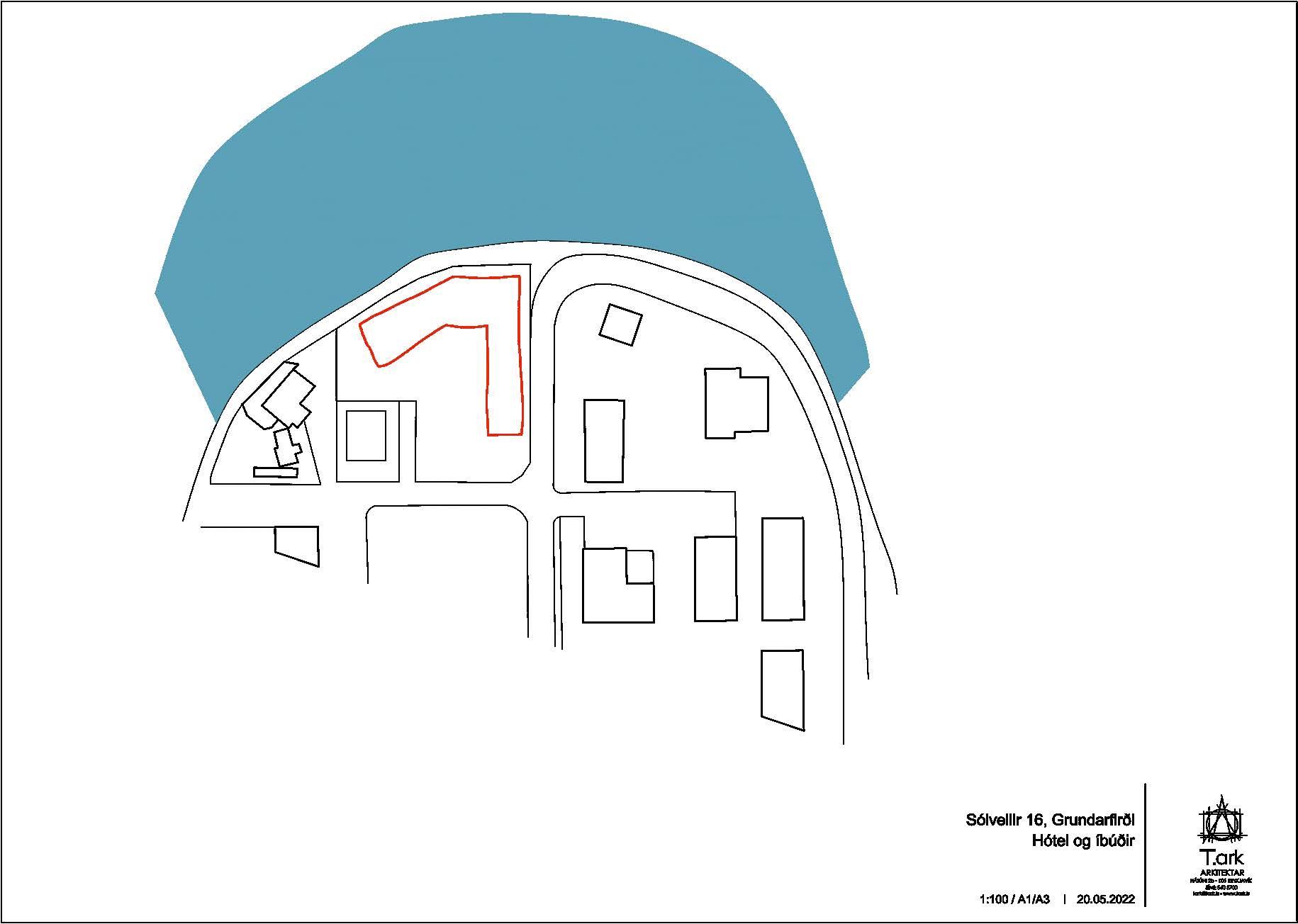
Aðkoma - innigarður
