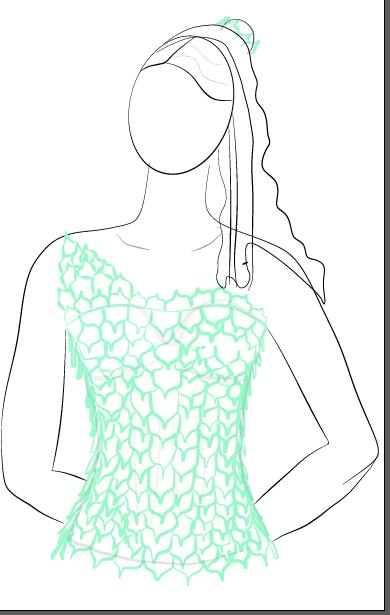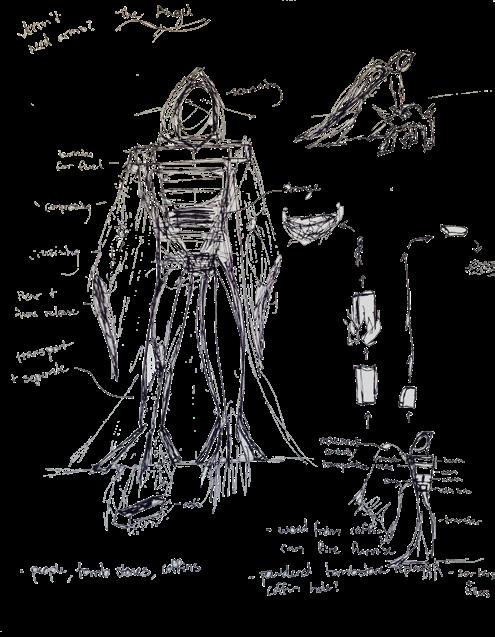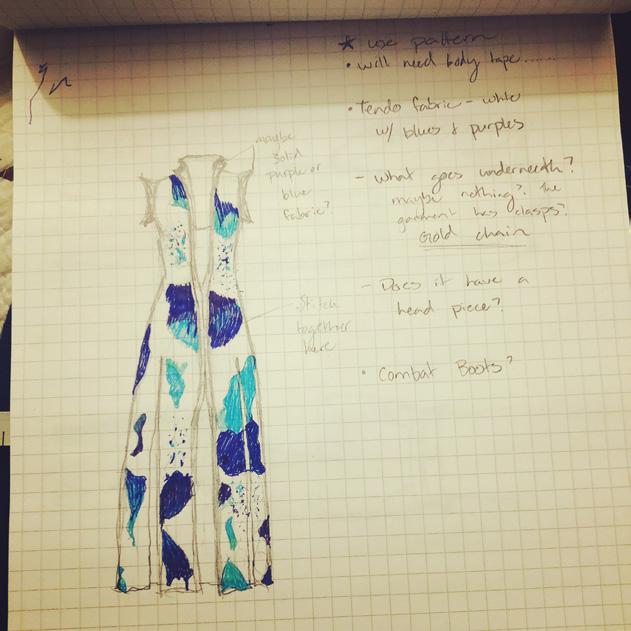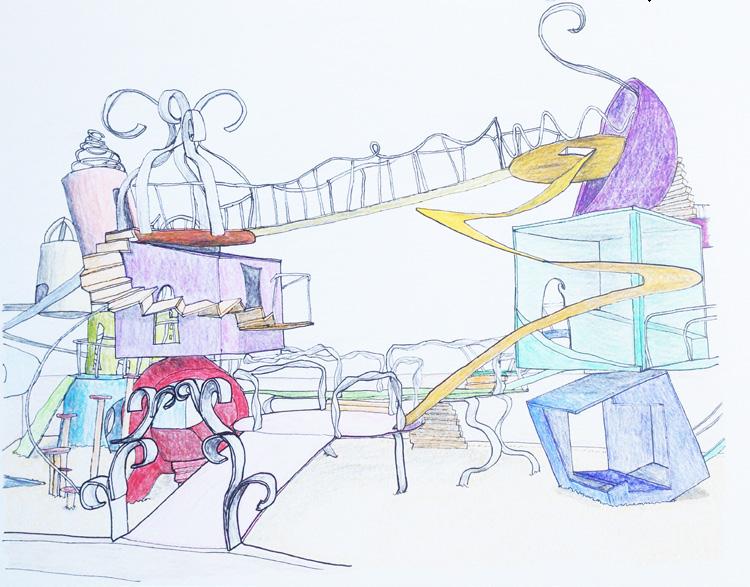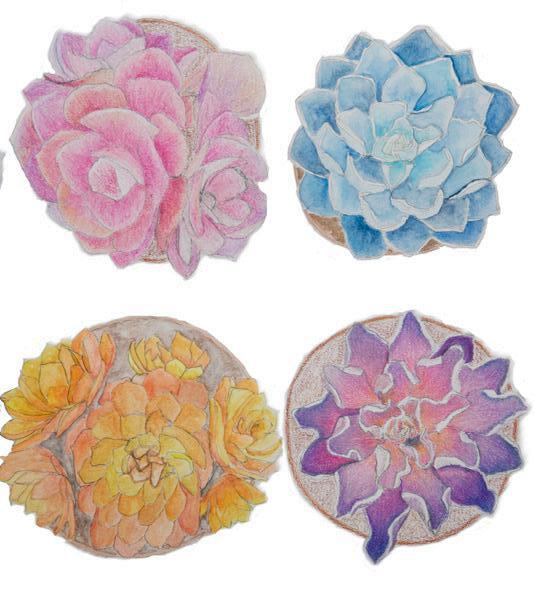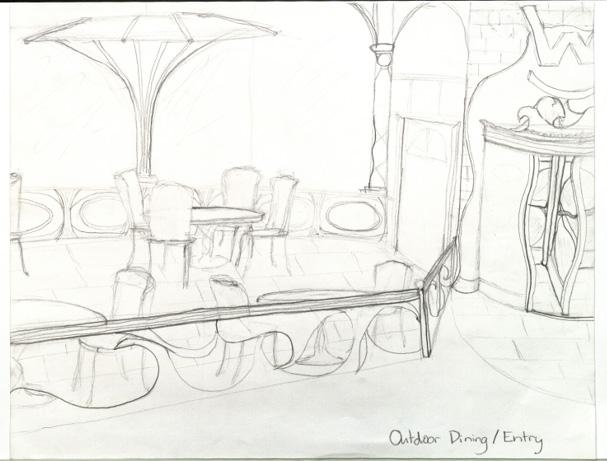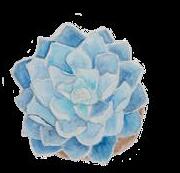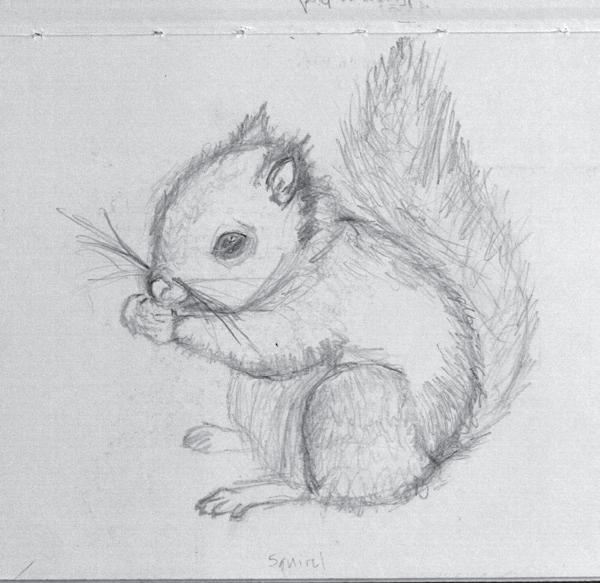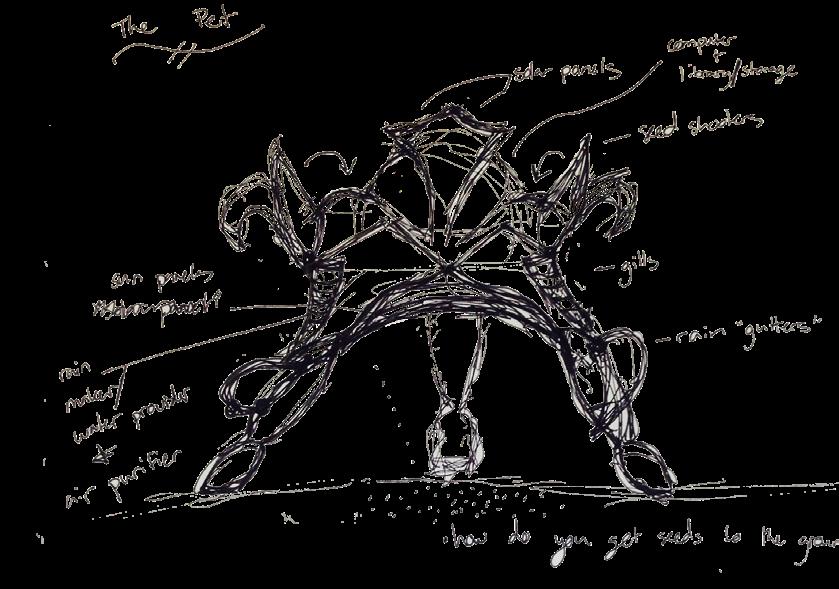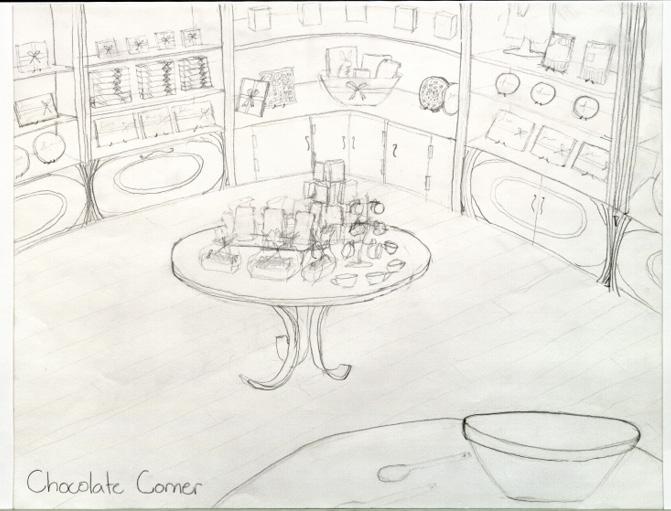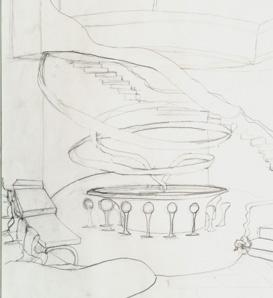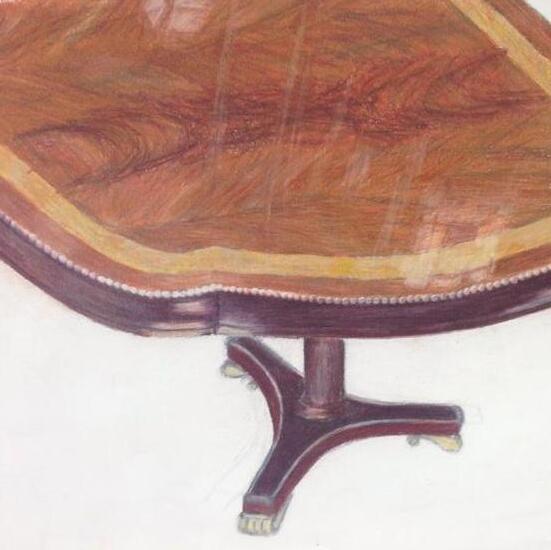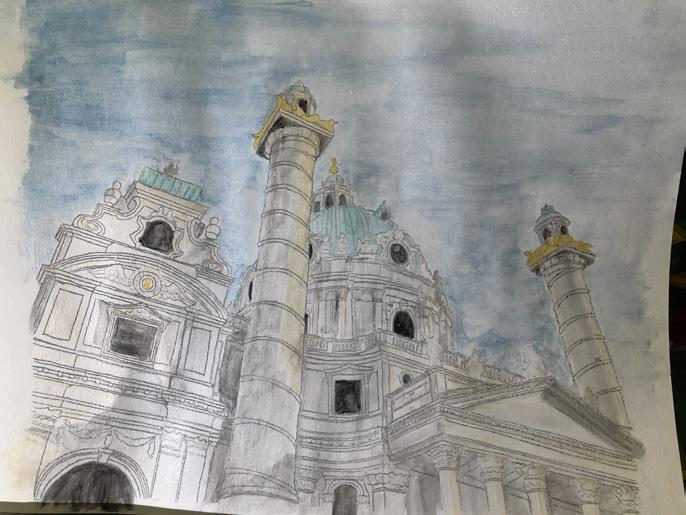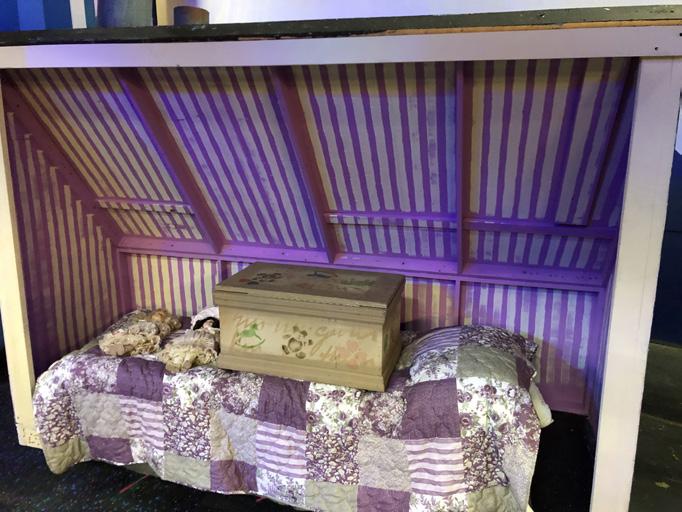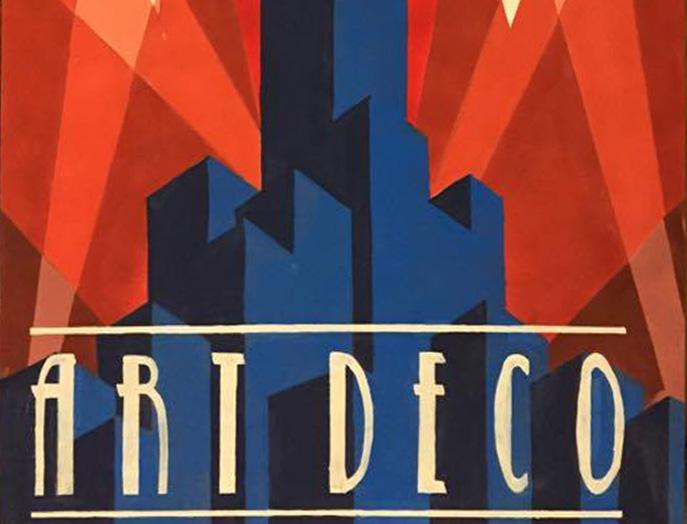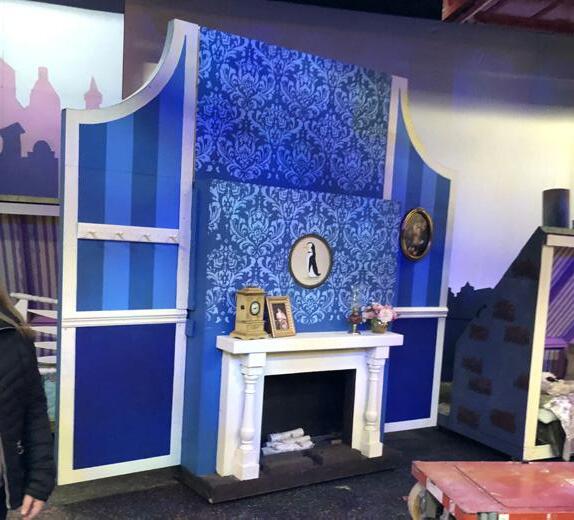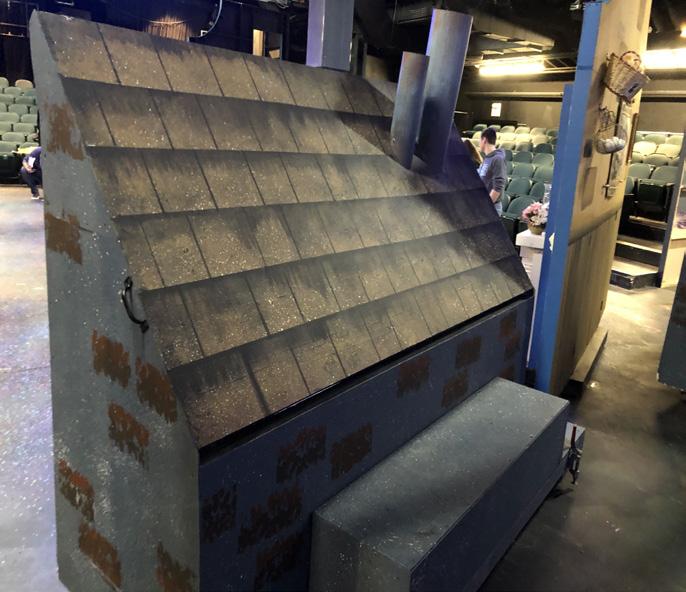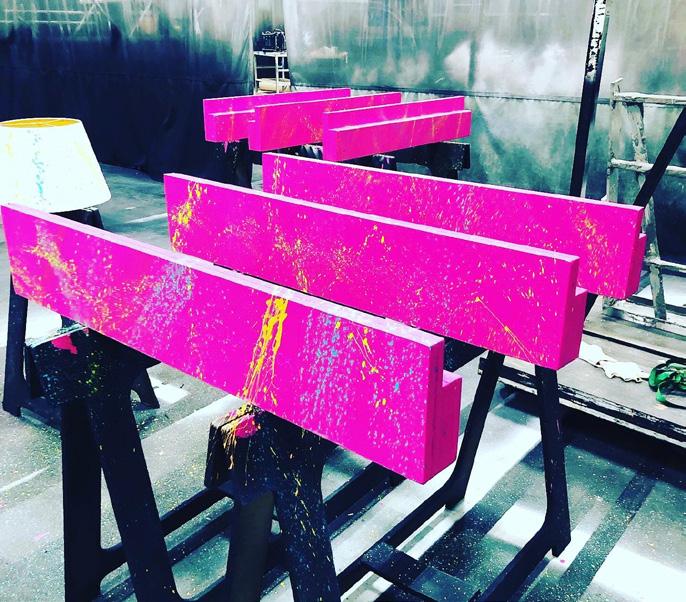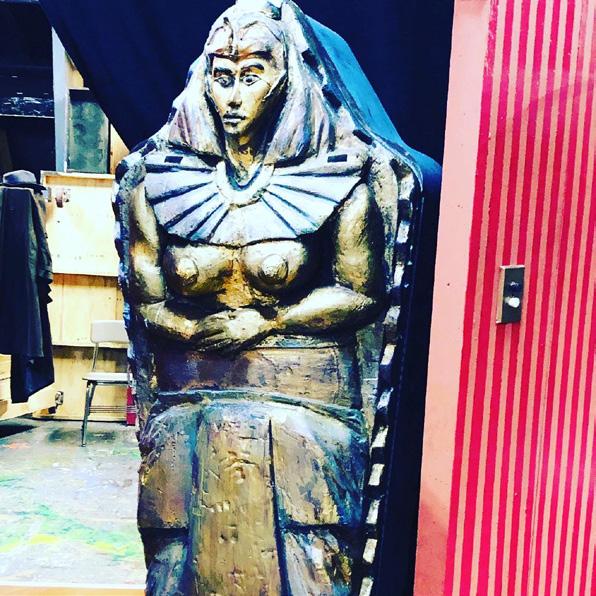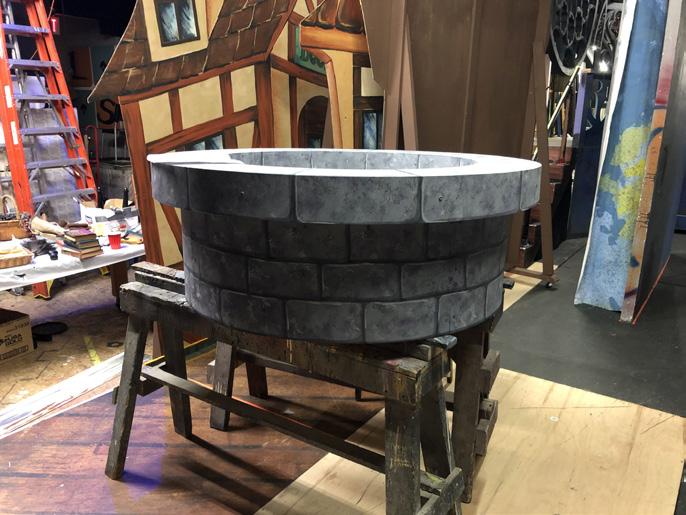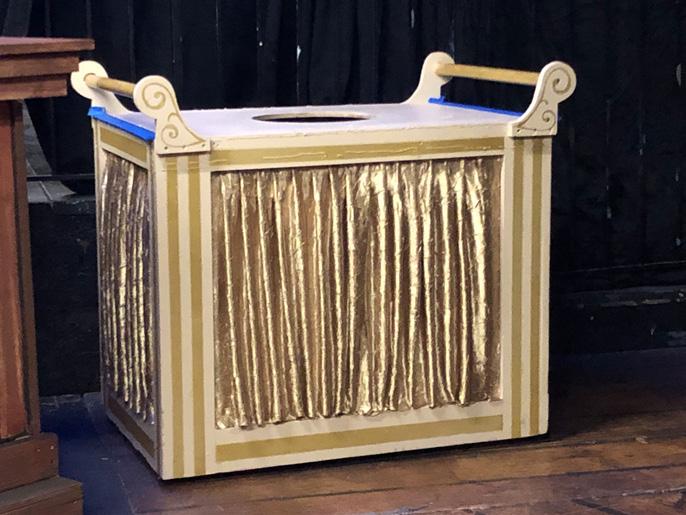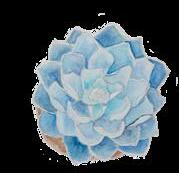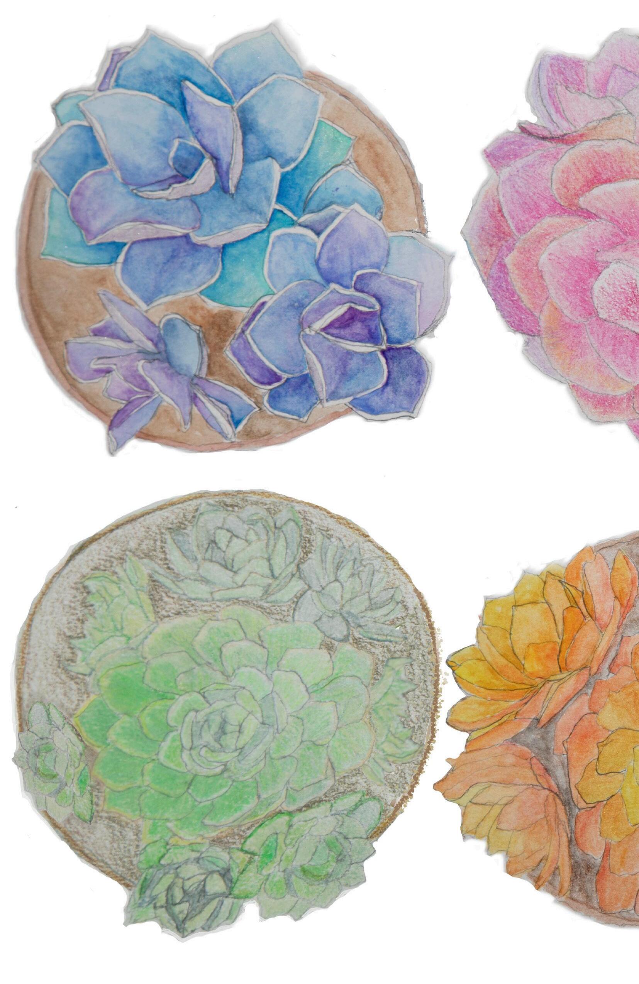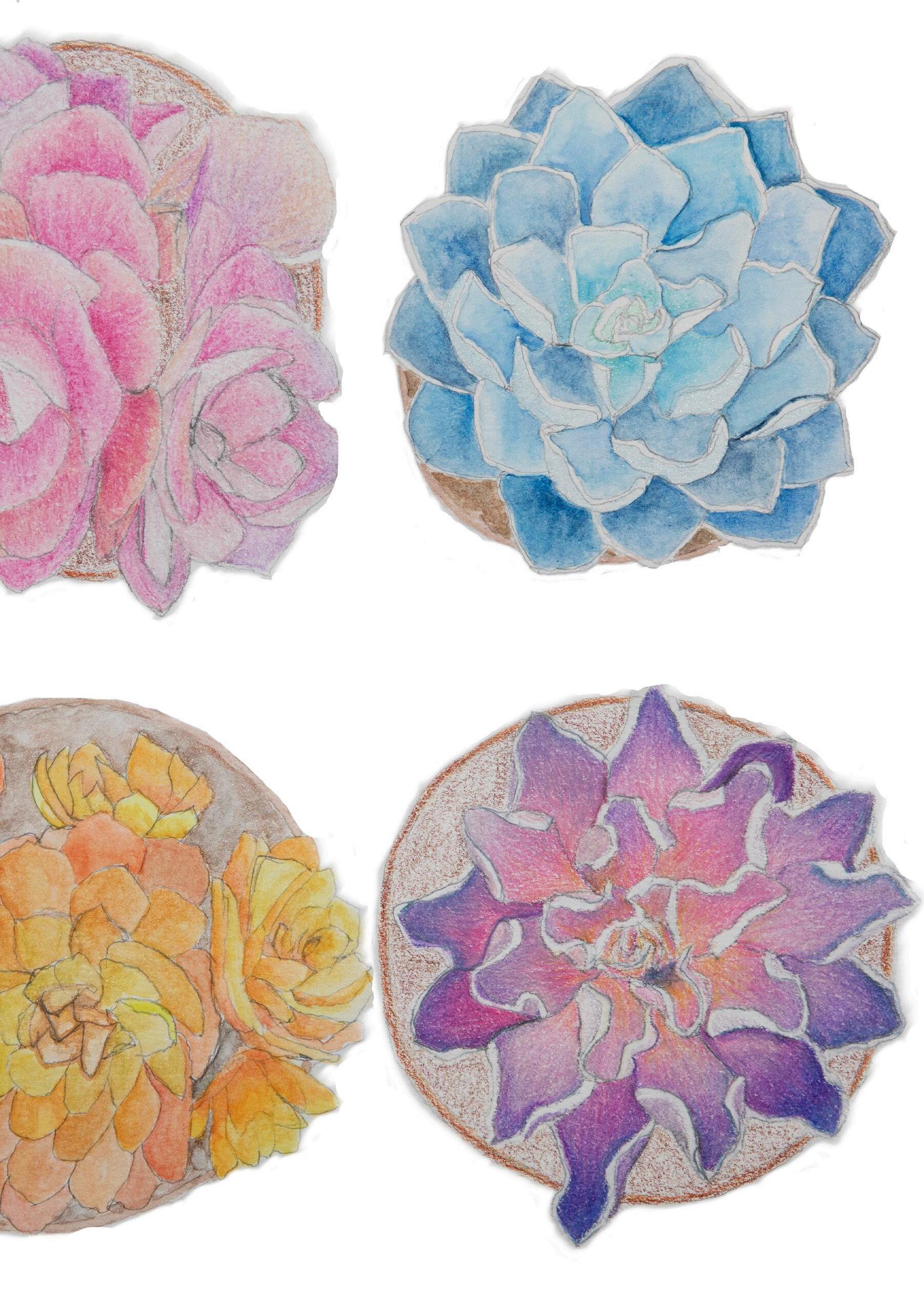

Design Portfolio
BREANN
TABLE OF CONTENTS RESUME

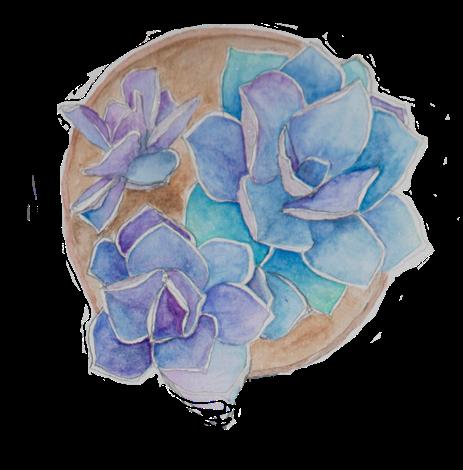
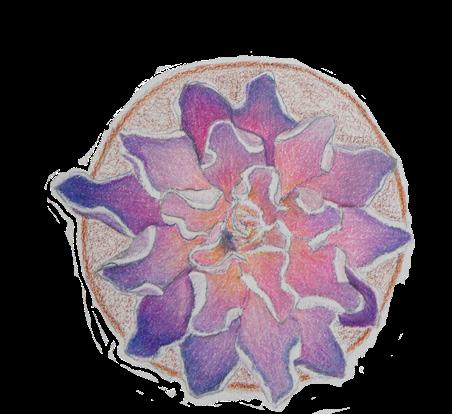
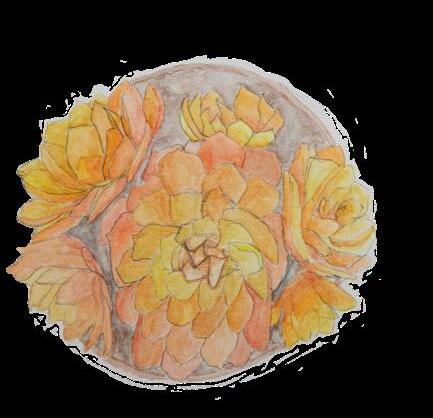
ENVIRONMENTS
- ALICE IN WONDERLAND
- THE SHAPE OF THINGS
- ASSASSINS
- 7 GUITARS
- OLD WORLD ARCH AND FLASHBACK HOUSE
- CHRIS BOTTI
- PLAYGROUND
- WILD N' OUT
- CIOCCOLATO UBRIACO
- NEXT

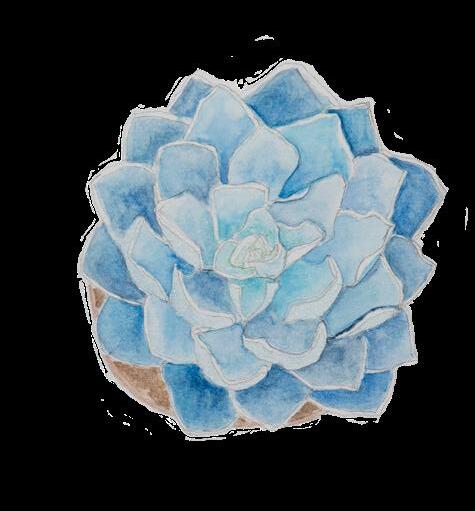
- CHINESE LANTERNS
- ANGEL AND PET
- SILHOUETTE
- ROCO
- SCALED
- RED QUEEN
runs from Theme Parks and Attractions, to Zoos/Aquariums, to Museums/Exhibits. Documenting Theming and Props. Hand and Digital modeling Rockwork and Vehicle Design. Directing Arti cial Rockwork and Scenic Paint onsite. Collaborating and creating conceptual Lighting Narratives.
Theming Designer and Art Director
ATOMIC Design:
Project Manager
Professi ona l Experience
PGAV Destinations:
In-charge of Projects, budgeting, fabrication design, and construction drawings for custom scenery. Delegated to Assistant Project Manager and Drafter Detailers for Install drawings. Run Production meeting with Production teams and Shop. Collaborated/communicated with Vendors and Clients daily, such as Viacom or Warner Brothers. Rapid prototyped construction methods. Led teams onsite.
Theming Designer/Art Director
Fiorella’s Catering:
In charge of Concept Design through Construction Administration to varying levels per project. Scope runs from Theme Parks and Attractions, to Zoos/Aquariums, to Museums/Exhibits. Documenting
2022-Present
Ultimate Operator 2021
Theming and Props. Hand and Digital modeling Rockwork and Vehicle Design. Directing Arti cial Rockwork and Scenic Paint onsite. Collaborating and creating conceptual Lighting Narratives.
Planned and organized events. Communicated with Clients and Vendors. Lead teams for setup, during event, and clean-up of event. Calculated inventory usage.
ATOMIC Design:
Amos Family Funeral Home:
Project Manager
2022
Funeral Director Intern 2021
Assisted i n funeral arranging and services. Prepared bodies for both embalming and cremation. Cleaned and organized Prep Room. Delivered owers.
In-charge of Projects, budgeting, fabrication design, and construction drawings for custom scenery. Delegated to Assistant Project Manager and Drafter Detailers for Install drawings. Run Production meeting with Production teams and Shop. Collaborated/communicated with Vendors and Clients daily, such as Viacom or Warner Brothers. Rapid prototyped construction methods. Led teams onsite.
ATOMIC Design:
Assistant Project Manager
Fiorella’s Catering:
Ultimate Operator 2021
Planned and organized events. Communicated with Clients and Vendors. Lead teams for setup, during event, and clean-up of event. Calculated inventory usage.
In-charge of technical design for fabrication, 3D modeling, and construction drawings for custom scenery. Collaborated with Designers, Art Directors, outside Vendors, and Clients. Rapid prototyped construction methods. Ordered materials. Traveled to site and ran crews for install. Created build/installation books. 2017-2020
Amos Family Funeral Home:
Ski l l s
Funeral Director Intern 2021
Assisted i n funeral arranging and services. Prepared bodies for both embalming and cremation. Cleaned and organized Prep Room. Delivered owers.
Programs: Revit, AutoCAD, Rhi no, Vectorworks, Z-Brush, SketchUp, Photoshop, Il l ustrator, InDesign, 3D Studio Max, Enscape, V-Ray, Microsoft O ce, Mac and PC hardware.
ATOMIC Design:
Programs: Revit, AutoCAD, Rhino, Vectorworks, Z-Brush, SketchUp, Photoshop, Illustrator, InDesign, 3D Studio Max, Enscape, V-Ray, Microsoft Office, Mac and PC hardware.
Design: Architecture, Interior, Scenic, Product, Furniture, Lighting, and Costume
Assistant Project Manager
Design: Architecture, Interior, Scenic, Product, Furniture, Lighting, and Costume
In-charge of technical design for fabrication, 3D modeling, and construction drawings for custom scenery. Collaborated with Designers, Art Directors, outside Vendors, and Clients. Rapid prototyped construction methods. Ordered materials. Traveled to site and ran crews for install. Created build/installation books.
Creati ng: Rapid Prototyping, 3D Printing, Digital and Hand Model Building, Electrical Wiring, Hand Drawing, CNC, Shop Experience, Foam Carving, Scenic Painting, Arti cial Rockwork, Thermoforming, Vacuum Forming, Pattern Making, Sewing
Creati ng: Rapid Prototyping, 3D Printing, Digital and Hand Model Building, Electrical Wiring, Hand Drawing, CNC, Shop Experience, Foam Carving, Scenic Painting, Arti cial Rockwork, Thermoforming, Vacuum Forming, Pattern Making, Sewing Ski l l s
- Masters i n Interior Architecture a nd Product Design from Ka nsas State Un iversity
Creating: Rapid Prototyping, 3D Printing, Digital and Hand Model Building, Electrical Wiring, Hand Drawing, CNC, Shop Experience, Foam Carving, s cenic Painting, Artificial Rockwork, Thermoforming, Vacuum Forming, Pattern Making, Sewing
Programs: Revit, AutoCAD, Rhi no, Vectorworks, Z-Brush, SketchUp, Photoshop, Il l ustrator, InDesign, 3D Studio Max, Enscape, V-Ray, Microsoft O ce, Mac and PC hardware.
- Stud ied abroa d at Czech Techn ica l Un iversity for 5 months i n 2016
Design: Architecture, Interior, Scenic, Product, Furniture, Lighting, and Costume
- Certi ed in Back Country First-aid from the National Outdoor Leadership School
- Studied at Kansas City Community College, pursuing Mortuary Science Degree
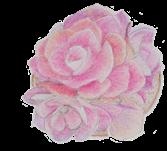
ALICE IN WONDERLAND
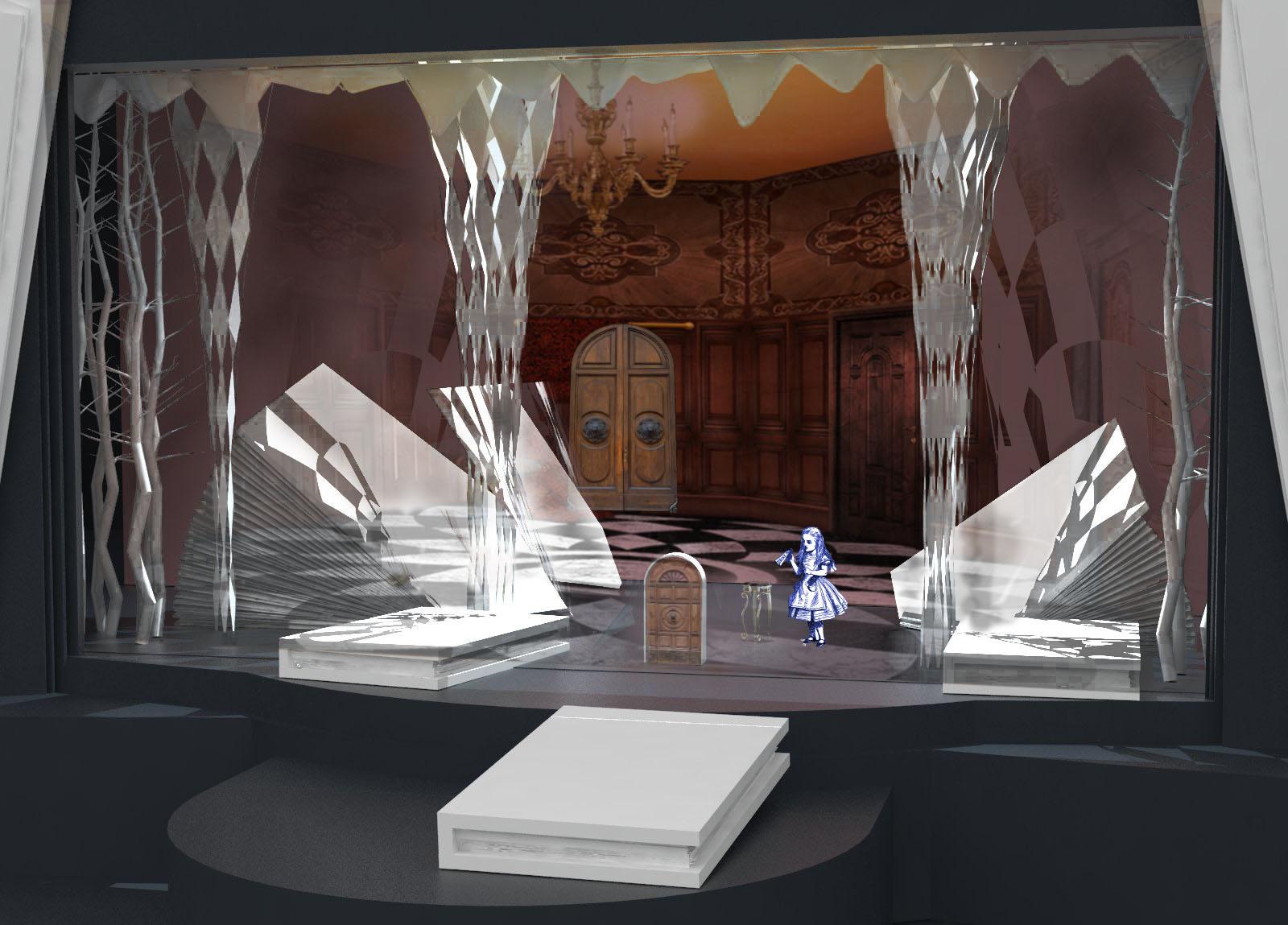
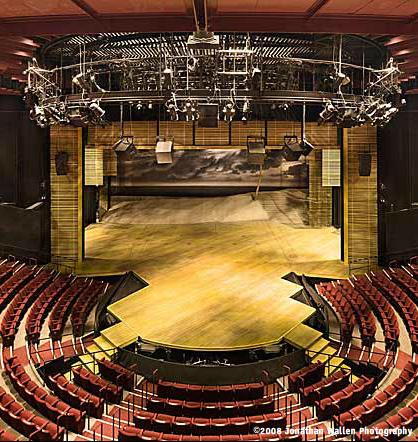
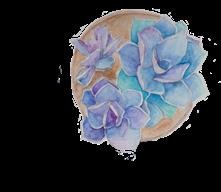
This was a Thesis Design Project; a Set Design for Alice In Wonderland.This set design was built to fit into the Vivian Beaumont Theater in New York City. The design played with the ideas of what the future of theater might look like, and how technology could help. 3D projection mapping is implimented throughout the show, as well as holographics, body cameras, hydrolics, video screens, magnetic floors, and of course traditional theater magic. The goal was to find ways to provide the audience with a more inclusive and imersive experience.
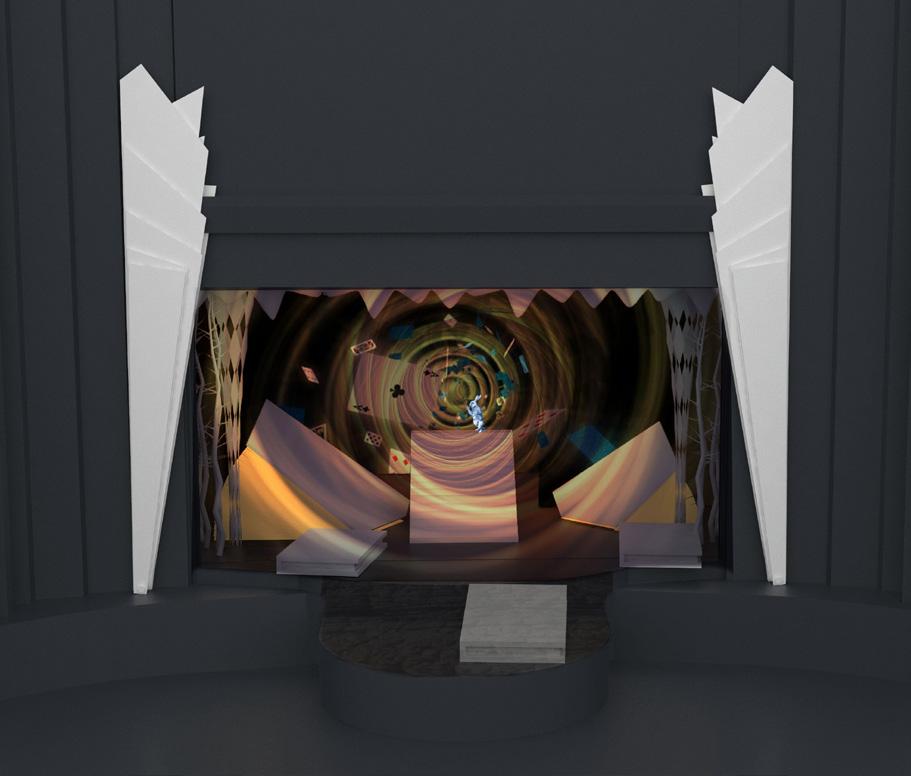
Intitial Set Design Sketches:
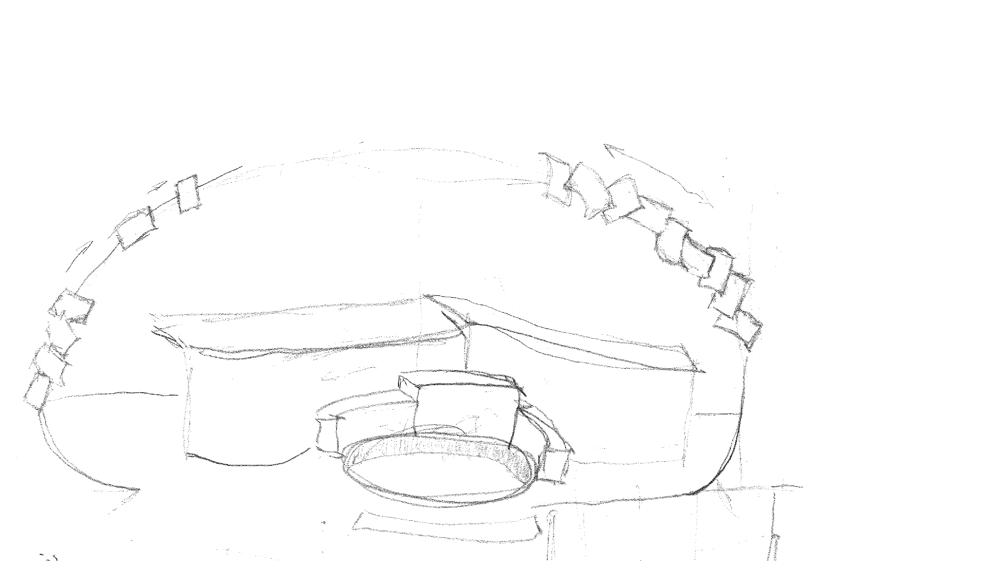
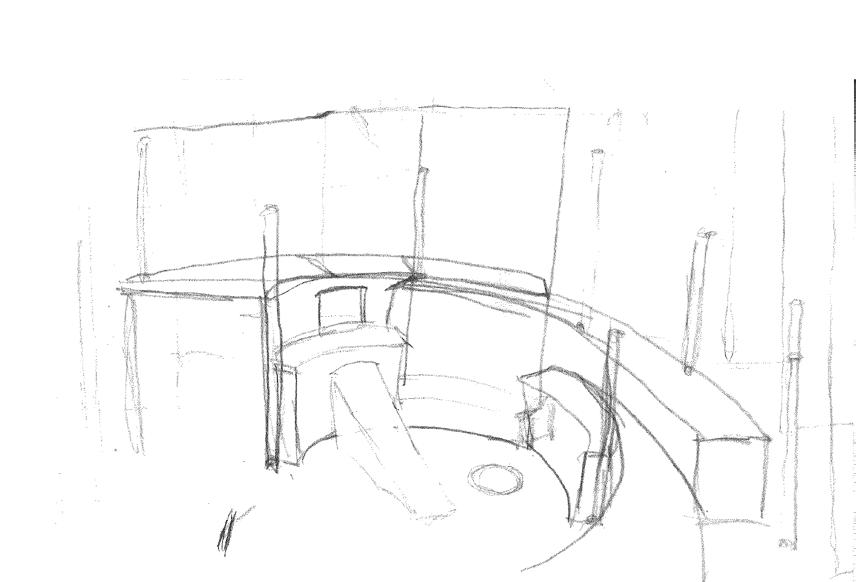
IHall of Doors - Final Rendering
Rabbit Hole - Final Rendering
Vivian Beaumont Theater
Proposed Moving Floor
Initial Sketch of Hall of Doors
Abstract Concept Models:
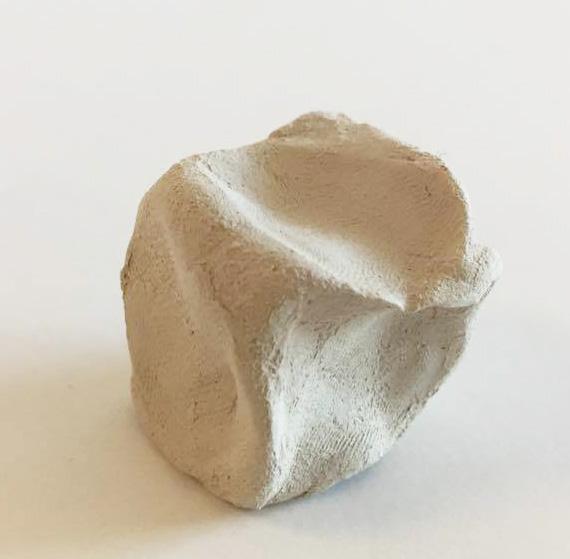
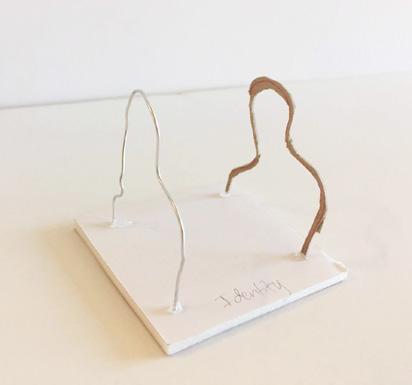
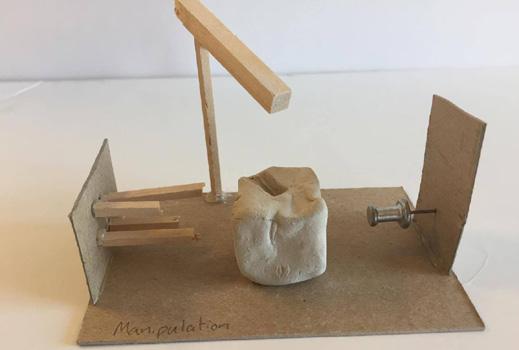
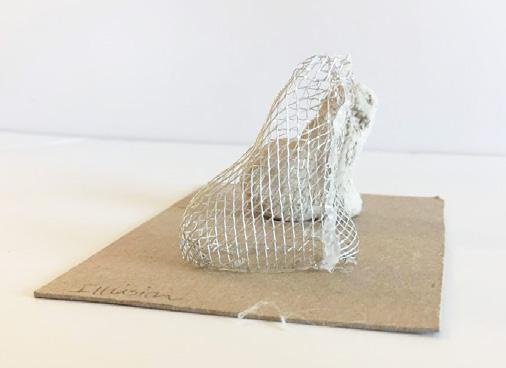
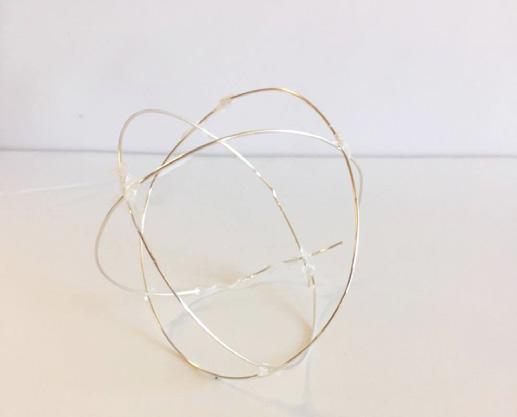
Journey of Understanding
These keywords were selected to be the essence of the show, and what the production was trying to convey to the audience. These forms were used to understand how a word or feeling could be translated into a space.
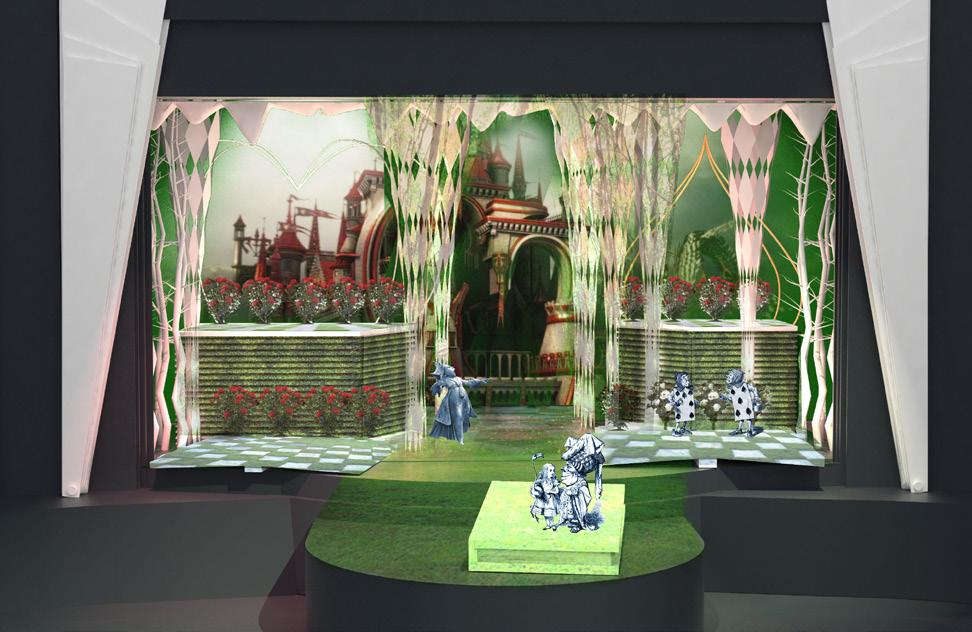
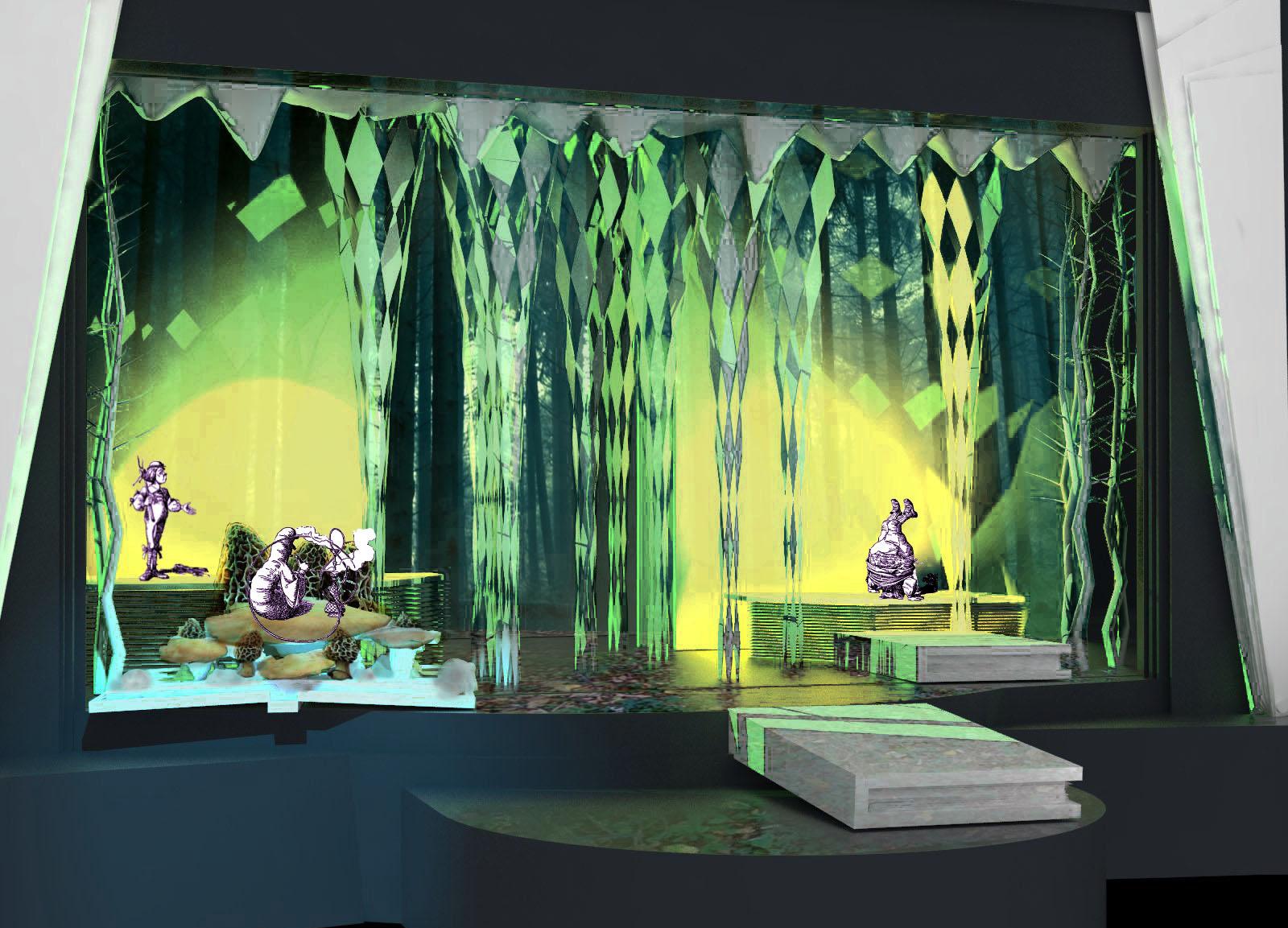
This project also branched out into Costume Design. To the right are some proposed initial sketches of the Mad Hatter's Costume and the Queen of Heart's "Execution" Jumpsuit. The costumes took their queue from the set design's many mechanical elements and decided to aim for a more Steam Punk vibe.

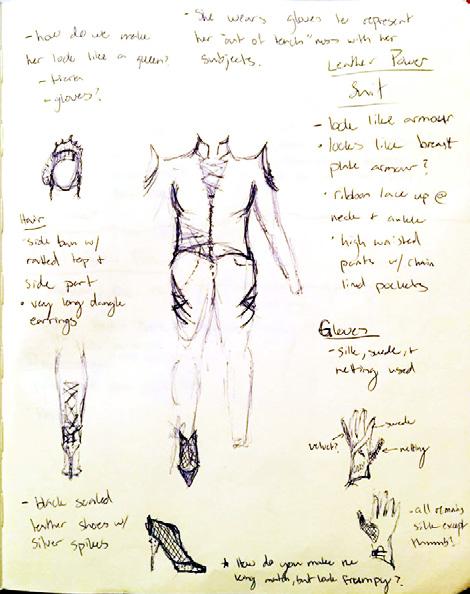
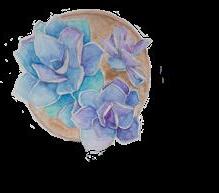
Catepillar Scene - Final Rendering
Costume Design:
Costume Sketch: Hatter
Costume Sketch: Red Queen
Queen’s Garden - Final Rendering
THE SHAPE OF THINGS

View from Audience
Ground Plan
The set needed to be ambiguous enough to be able to portray 10 different locations, but also appear unified with the overall design team's concept and illustrate the character's internal struggles. This play toys with the idea of perspective and blurred lines.

Designed for K-State University in January of 2016, this show premiered in the Purple Mask Theater the following March.
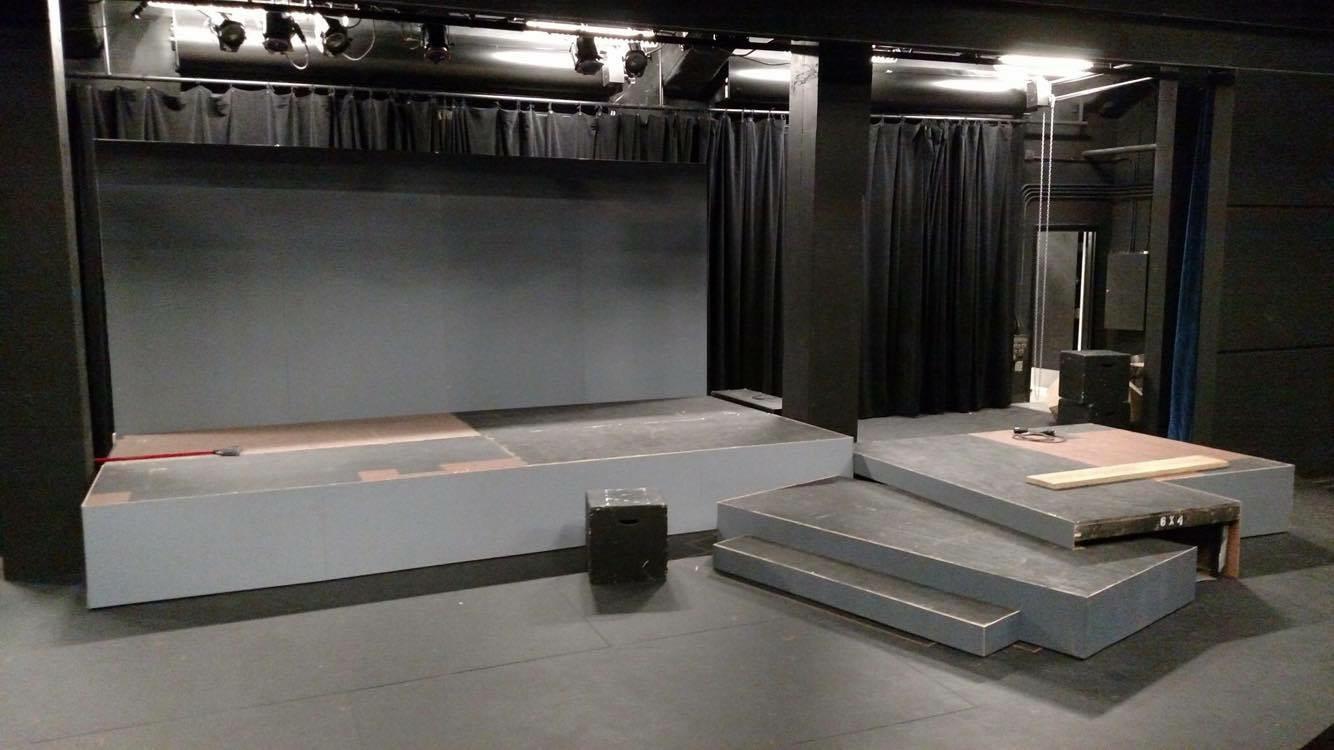
This show is the story of two college students that start a relationship after meeting through a scandalous event in an art gallery. The show plays with the concepts of identity, manipulation, and morals through different perspectives.
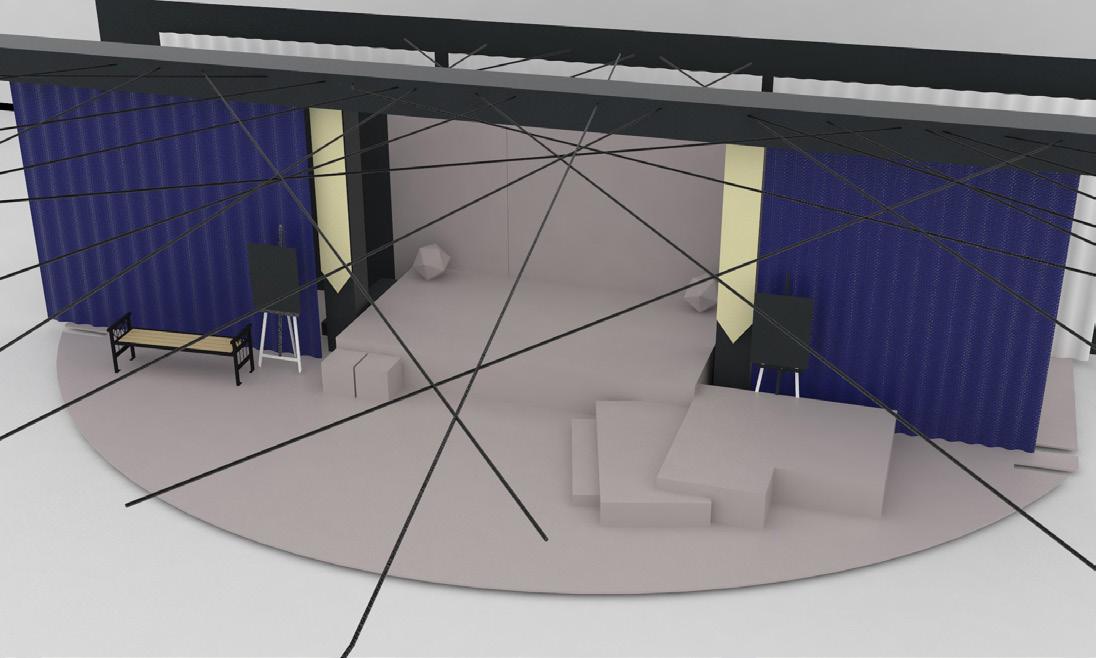
Perspective
Set Mock-Up
Concept: “Blinded by the veiled reality of a fairy tale relationship, a college undergrad is betrayed by manipulative femme fatal and finds his life wasted.”
The lines overhead represent the morality lines or social situations we come across throughout our lives. They help portray to the viewer just how many of these choices we must make and how people cross those lines or change views based on outside pressures. The stage platforms are asymmetrical to represent the imbalance that certain characters press on others throughout the story.
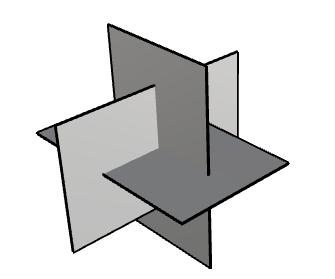
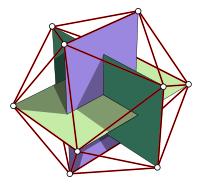
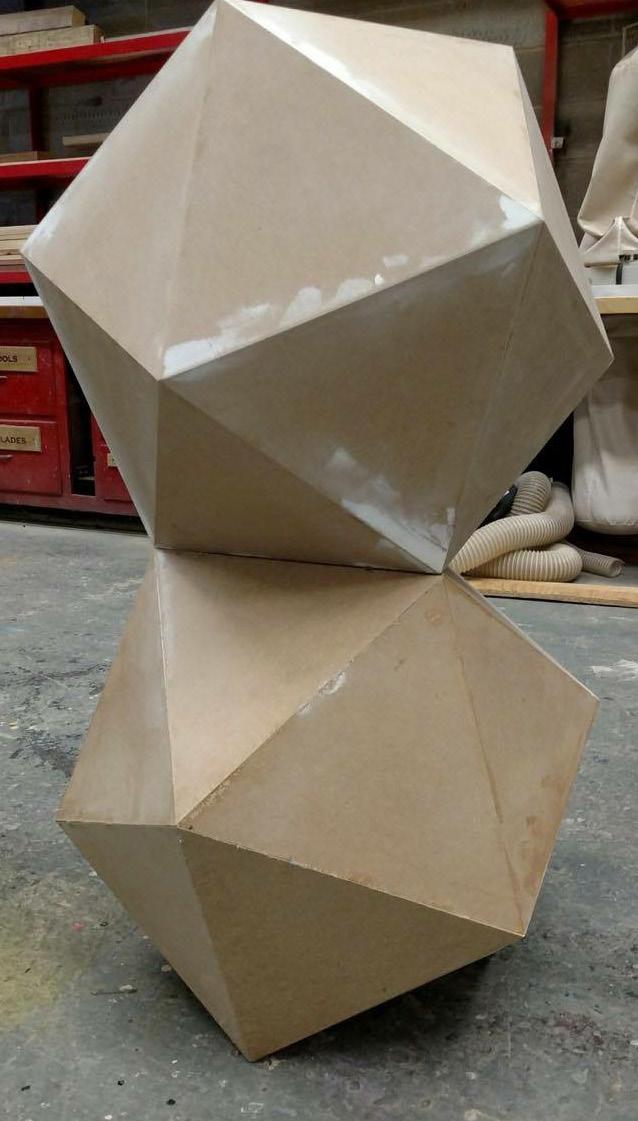
Working Drawings for
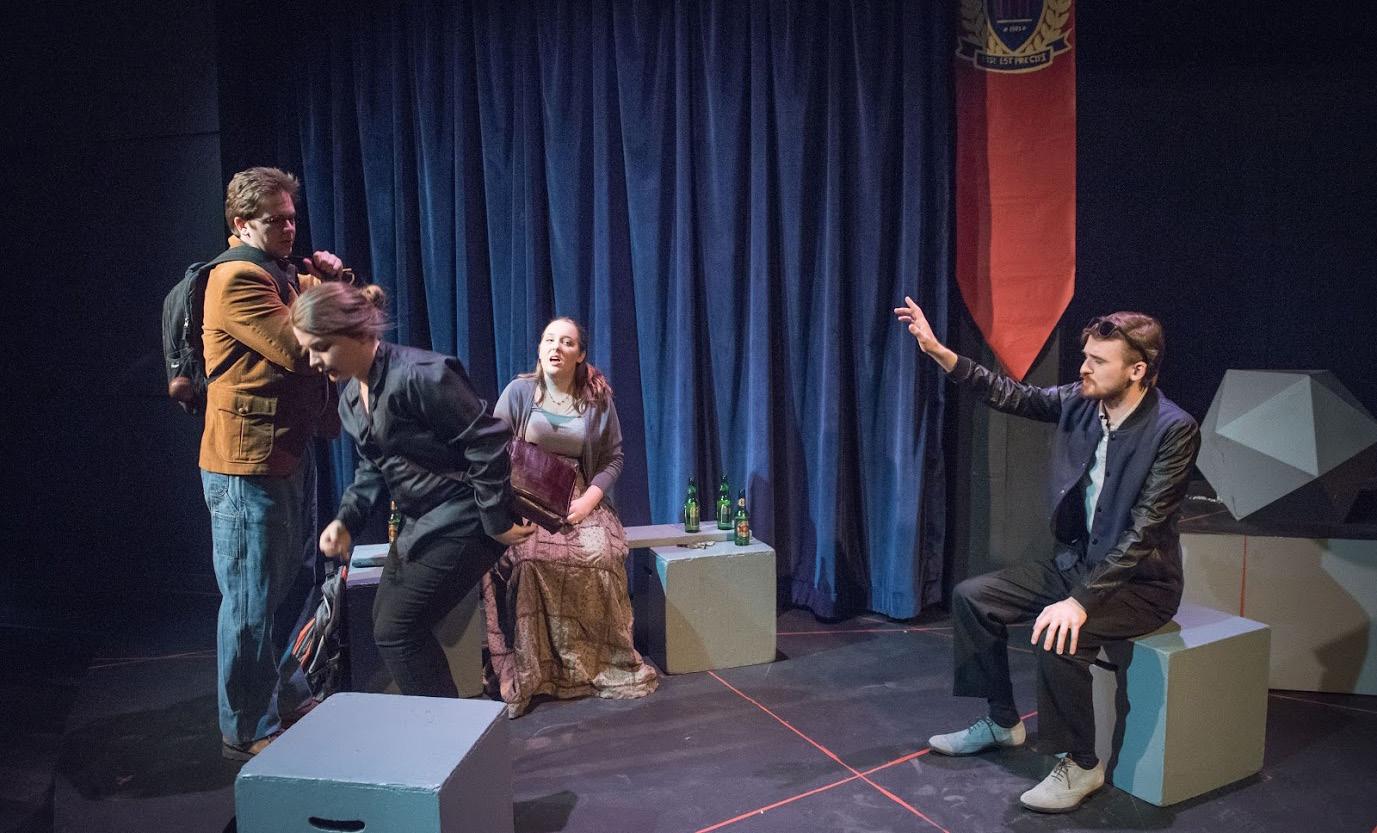
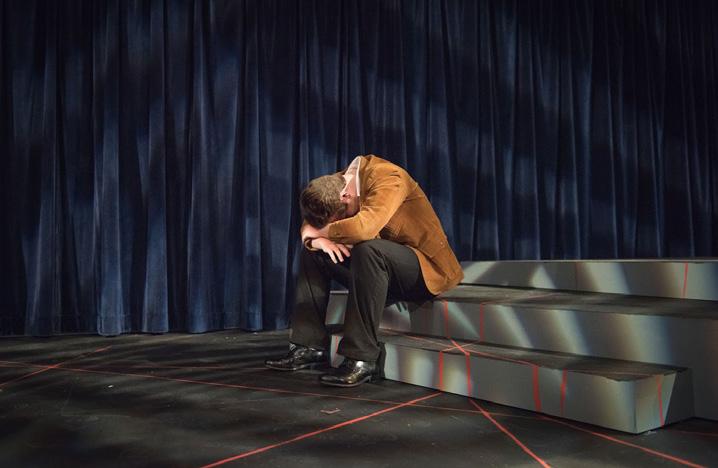
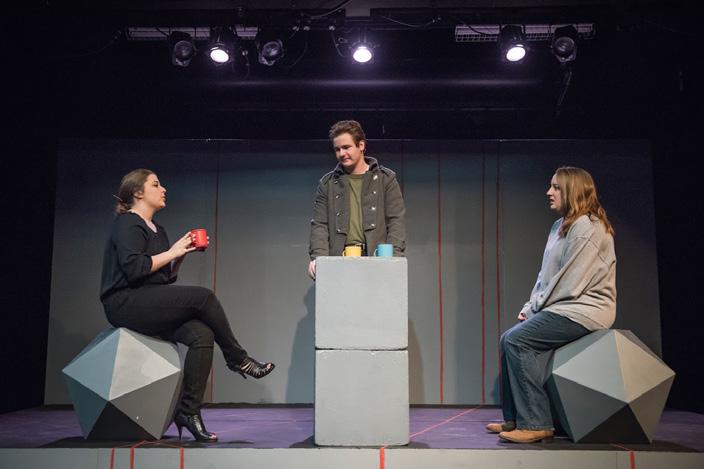

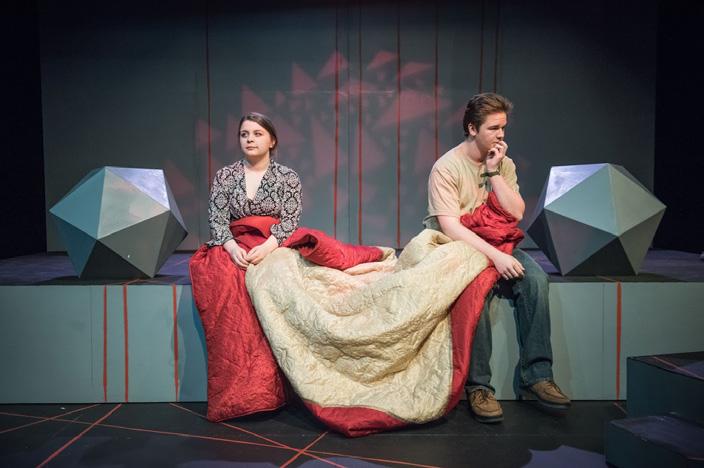

Scene 10
Rough Build of “Dice”
Scene 4
Scene 13
Scene 11
Scene 9
“Dice”
ASSASSINS

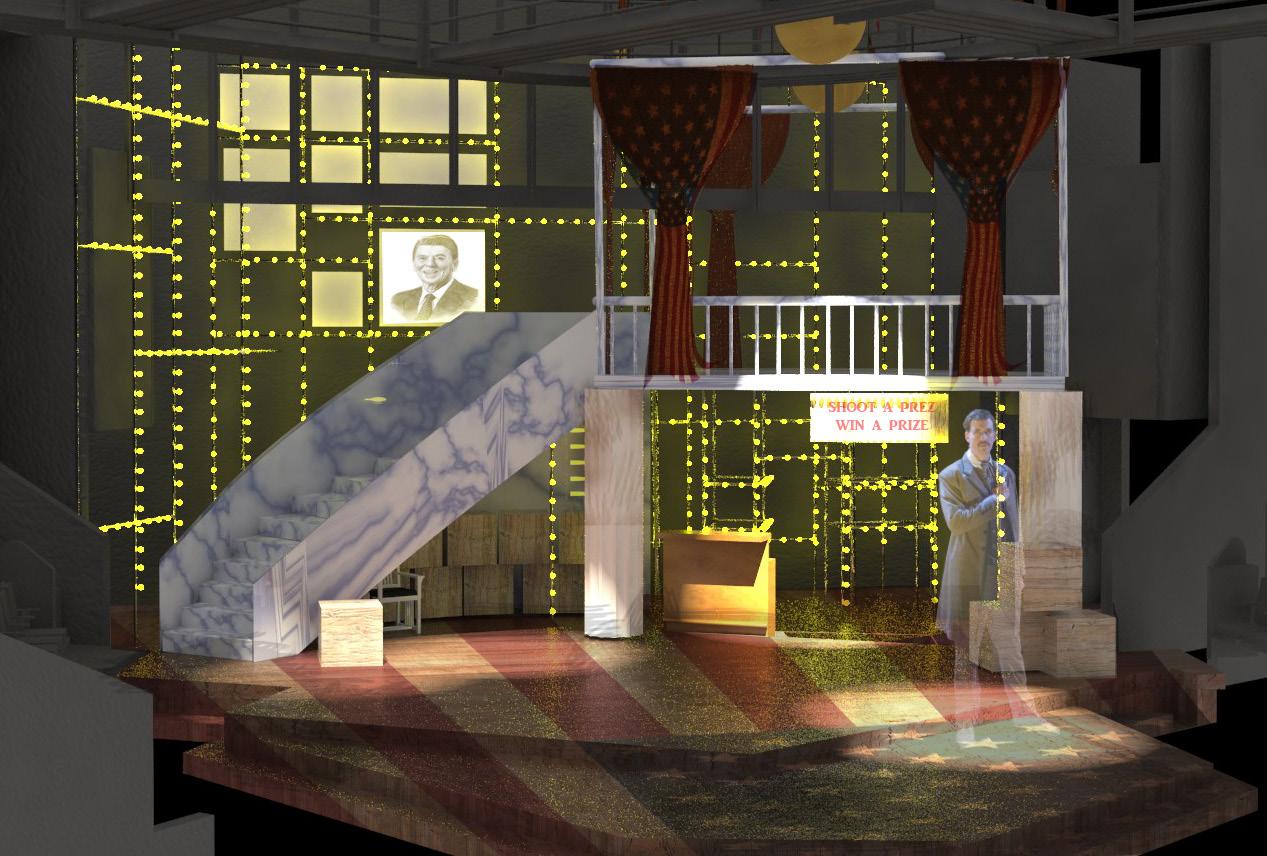
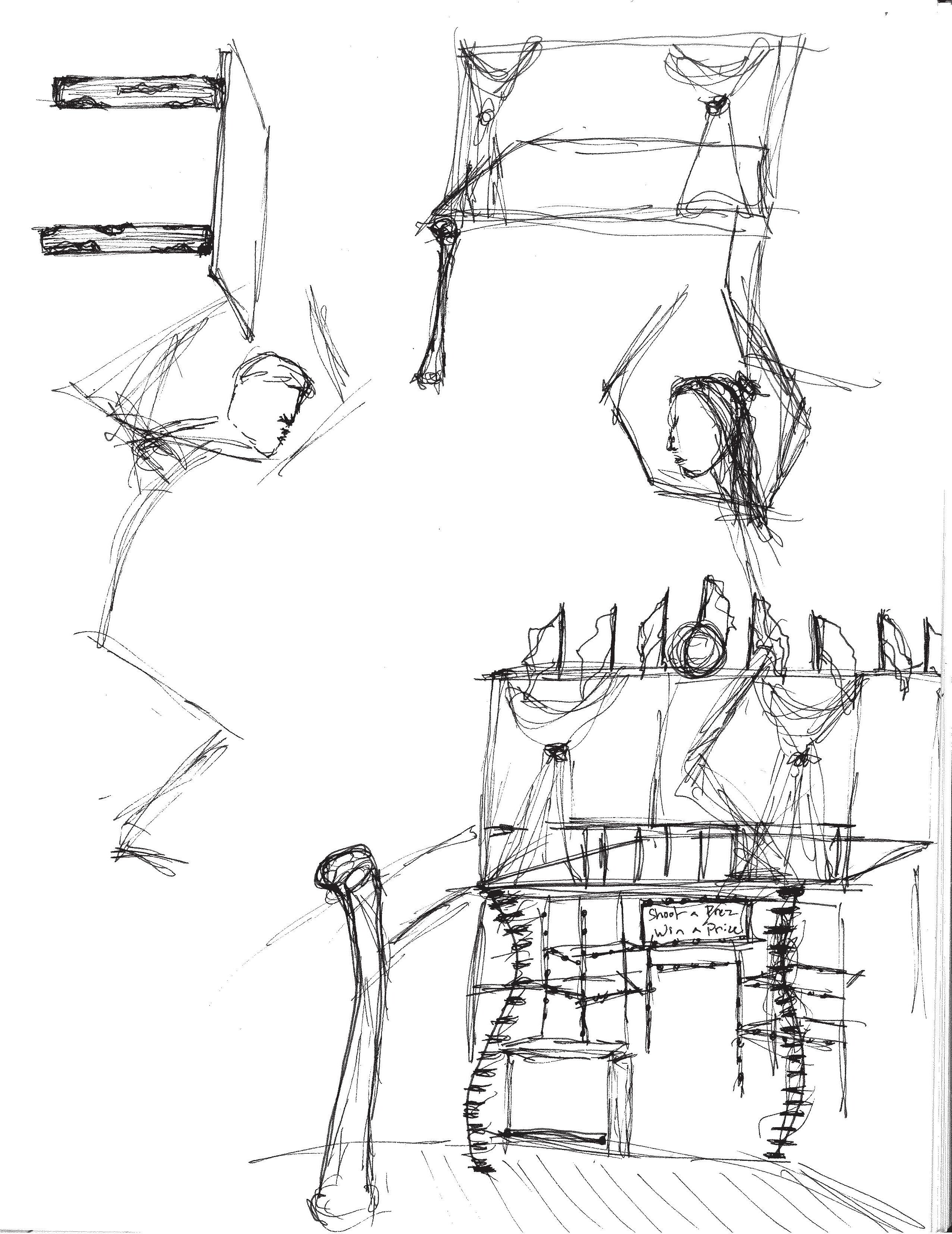
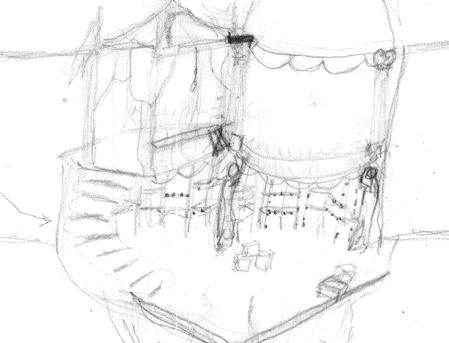

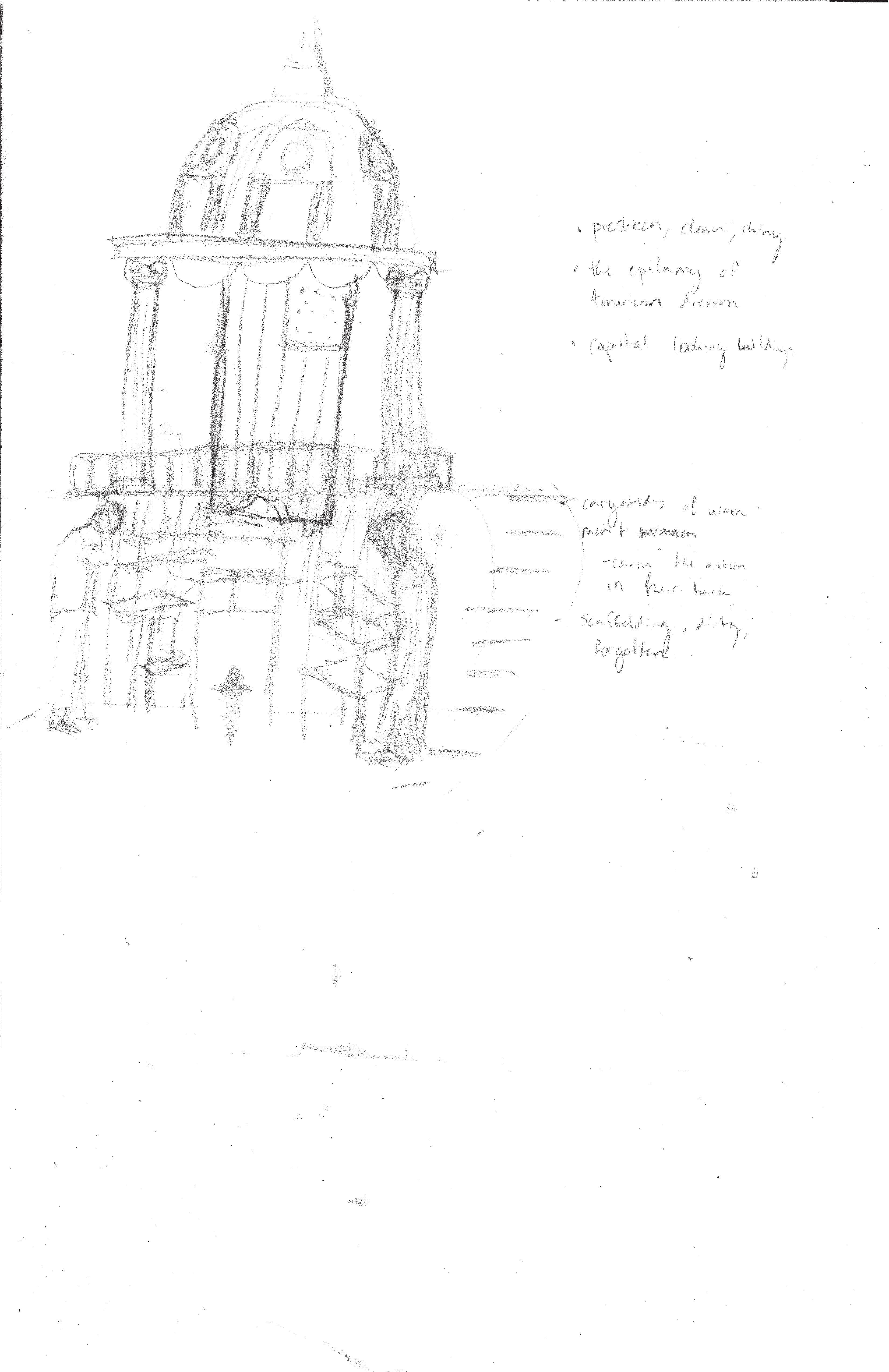

The show, Assassins, is a musical about the different assassinations and attempts on the United States' Presidents. This set was designed for the KSU Nichols Theater, which is a Thrust stage.
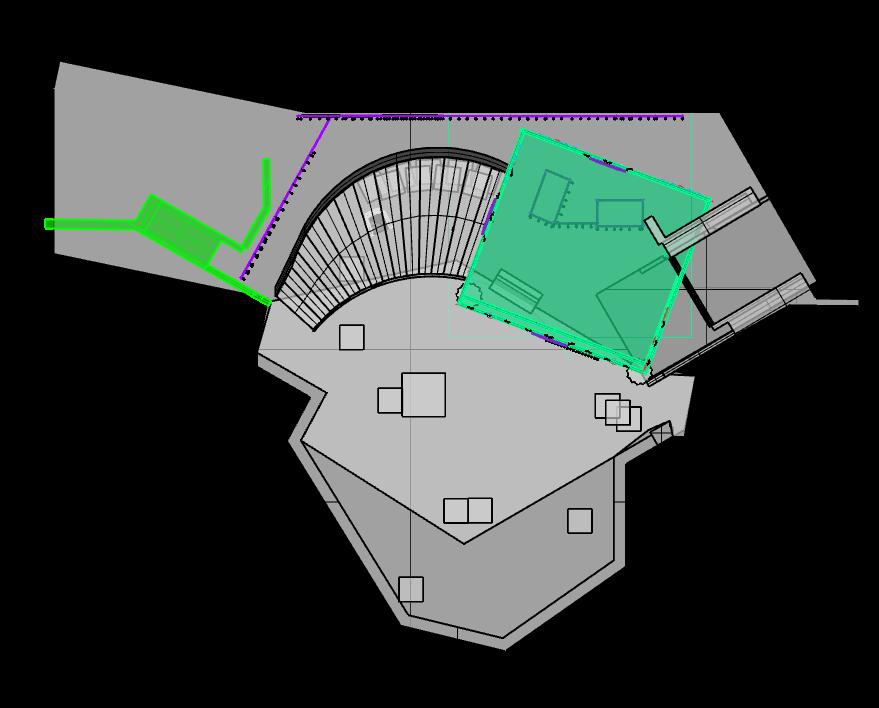
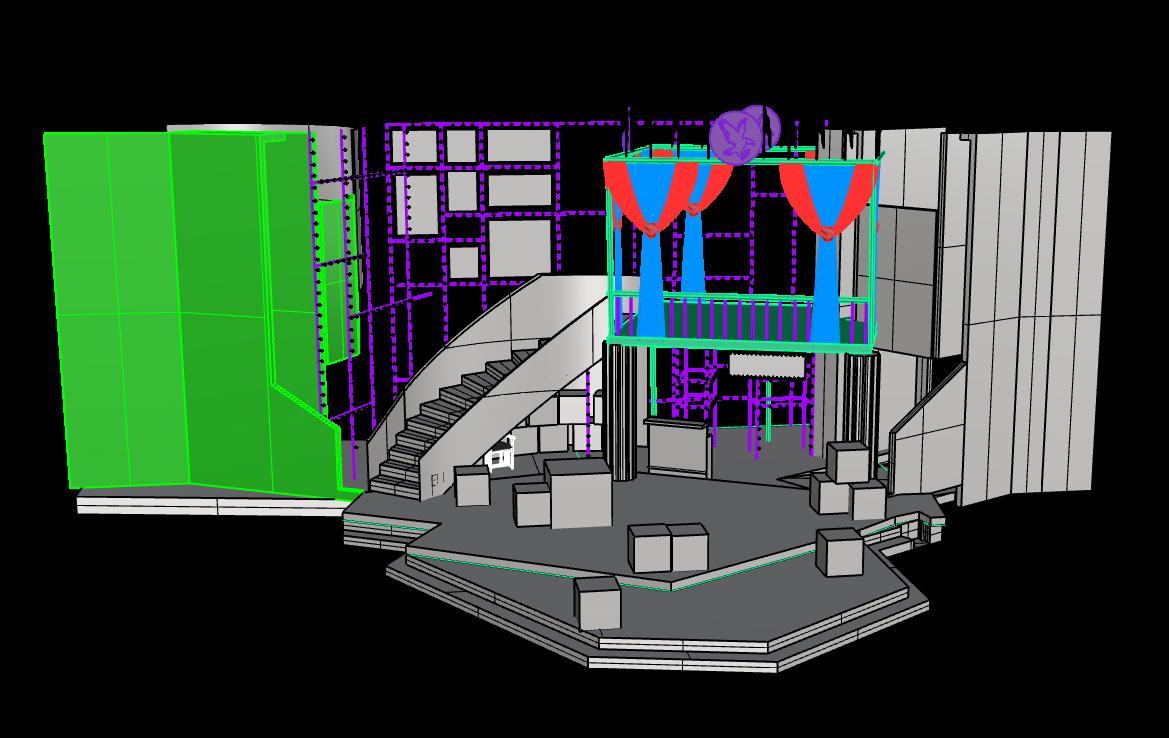
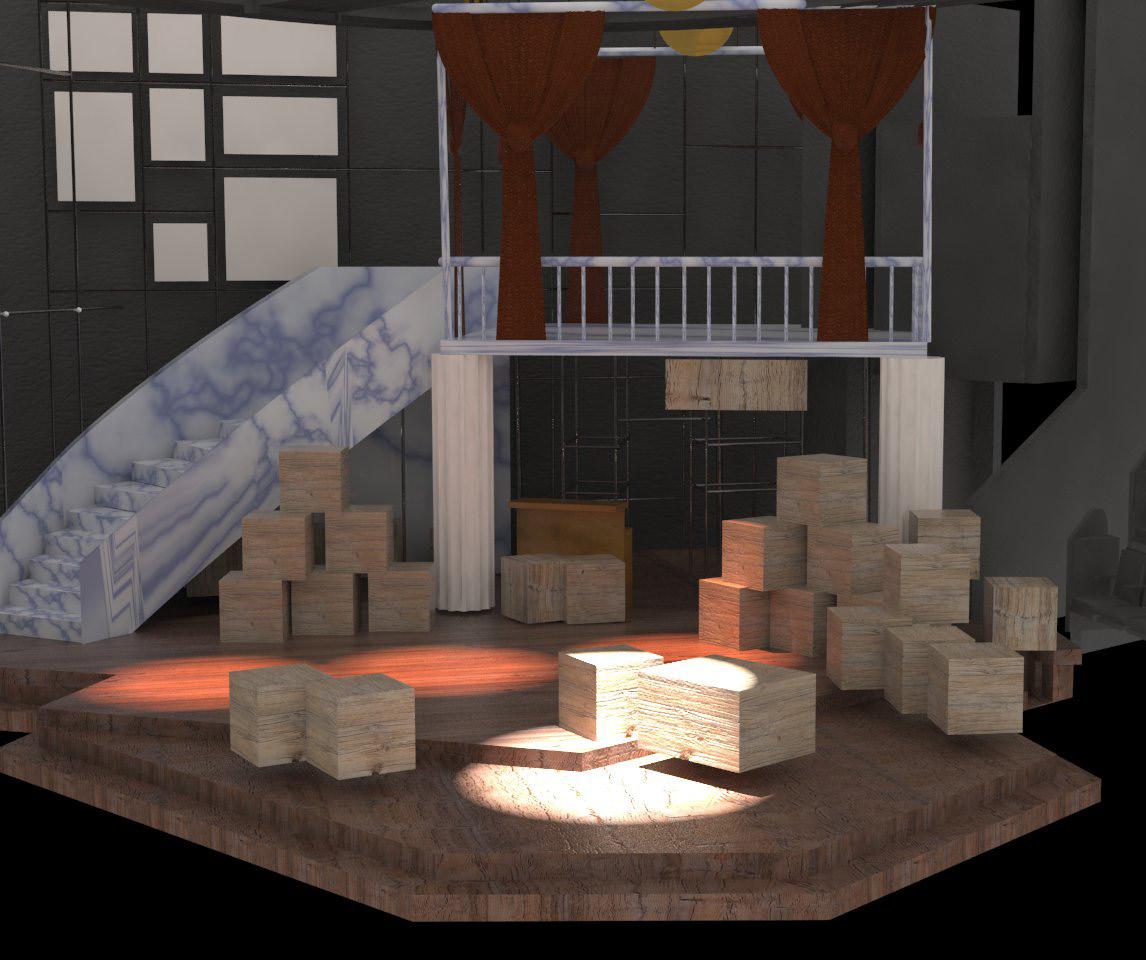
Initial Sketches
Ground Plan
Digital Model Scene 16
Final Rendering: Scene 1
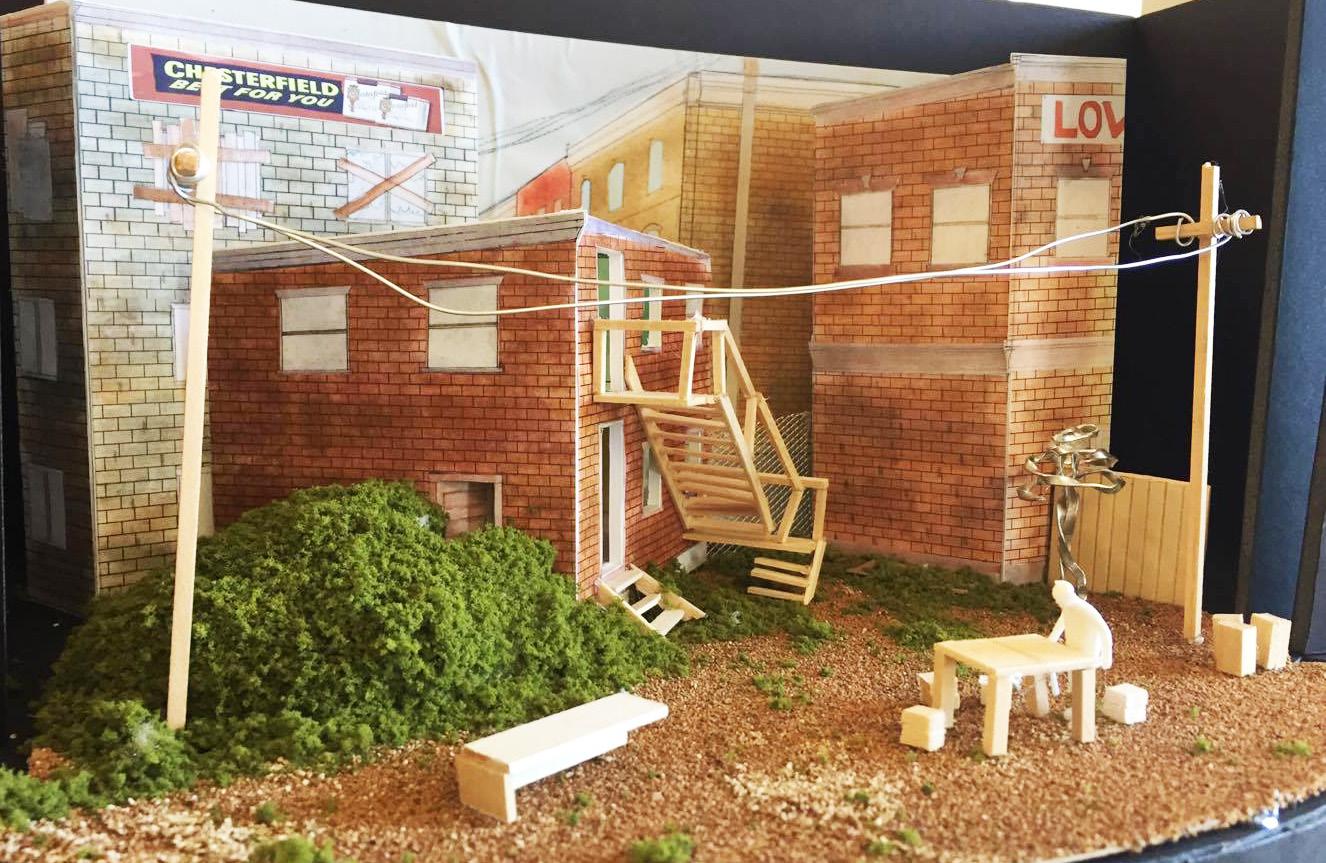
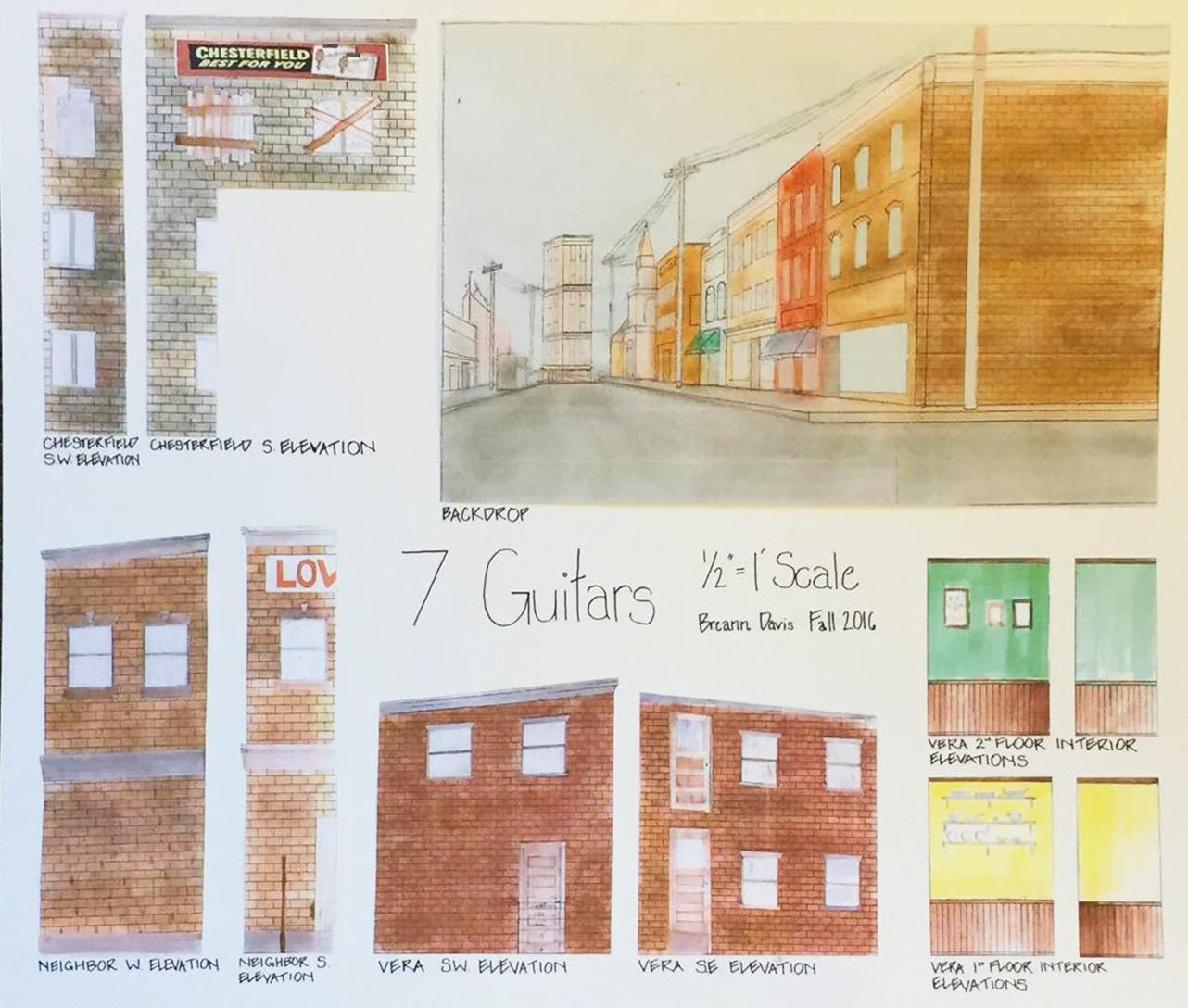
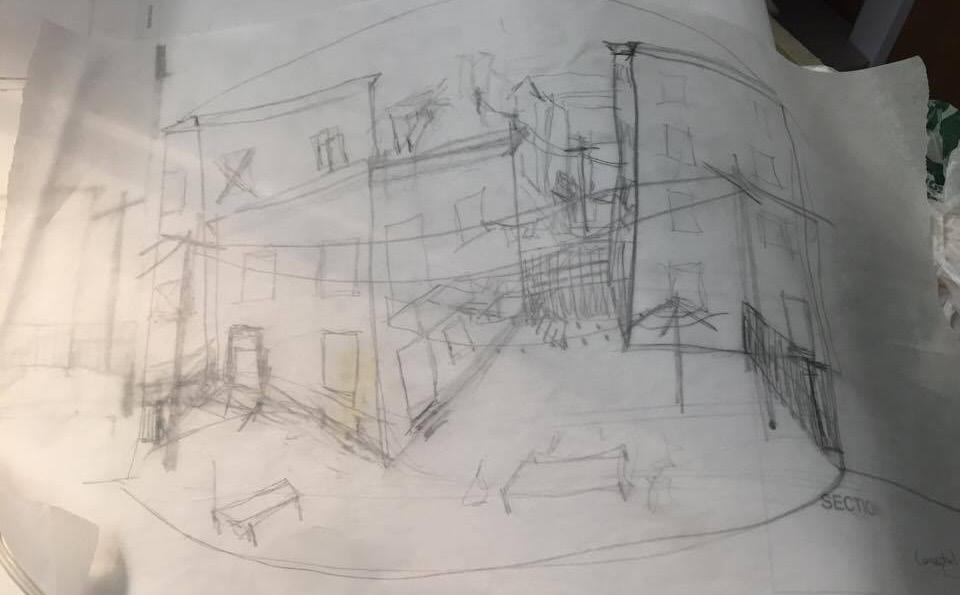
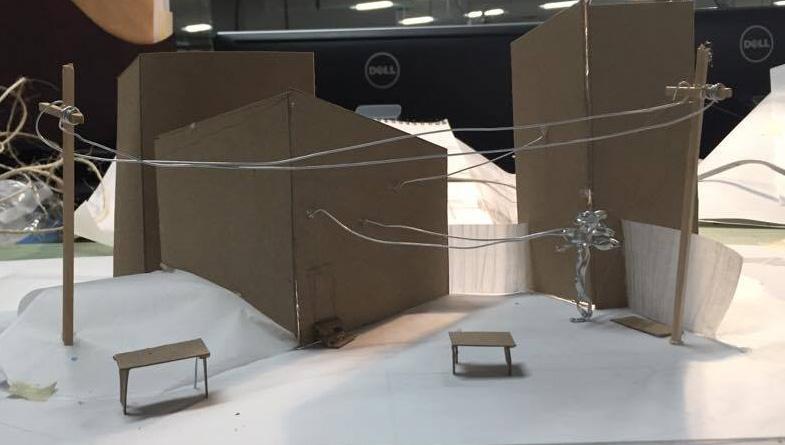
This is a story about the daily life and struggles of being an African American in Pittsburgh, 1948. The audience relives good and bad moments through 7 different characters' lives, as they share their dreams, and stories.
Concept: This set represents the juxtaposition between desperate escape and oppressed entrapment, which all 7 characters of August Wilson’s story face on a daily basis.
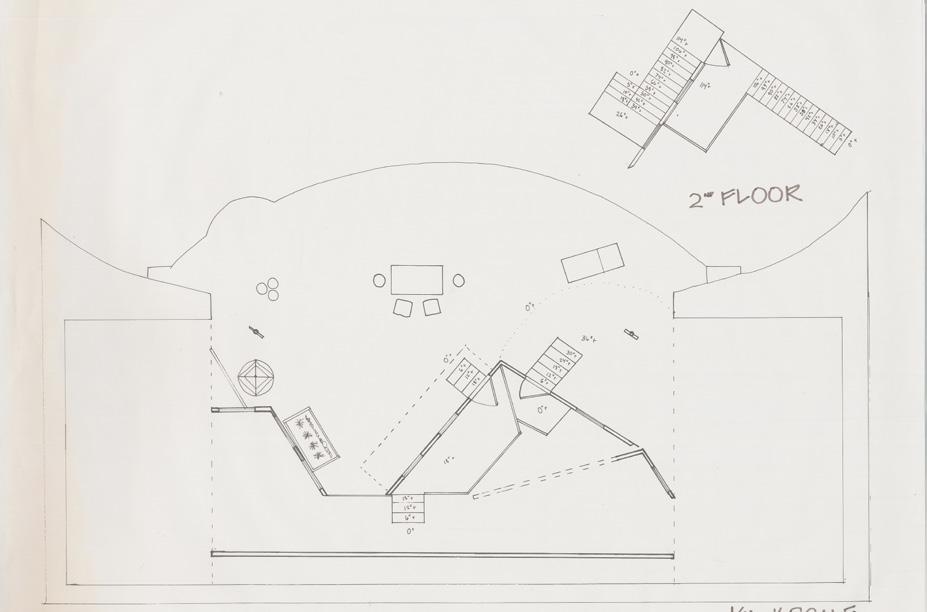
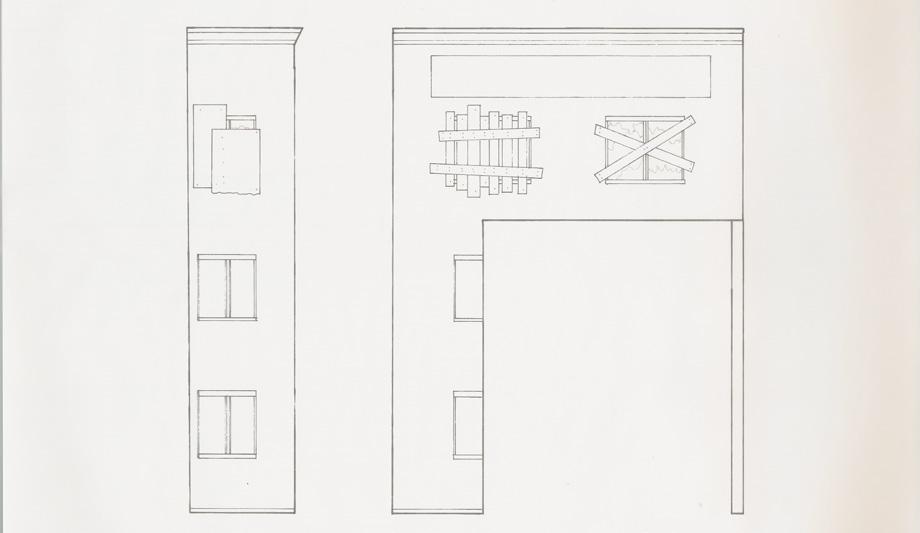
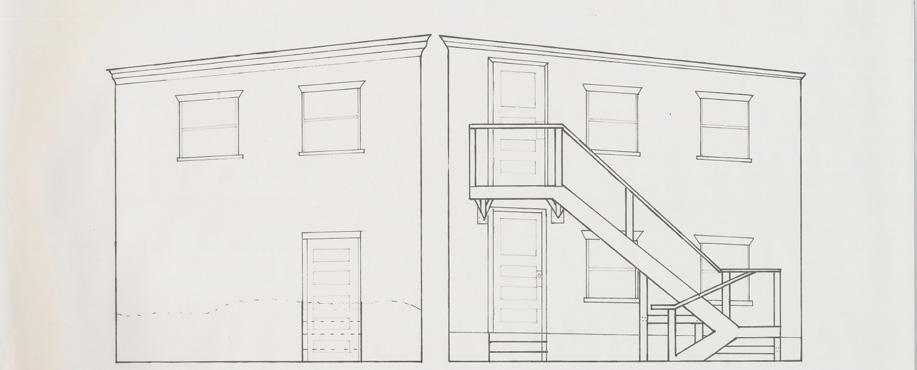

Hand Built Model
Initial Sketch
Study Model
Ground Plan
Final Painter’s Elevations
Run Down Building
Vera and Louise’s Building
SIGHT AND SOUND: FLASHBACK HOUSE AND ARCH
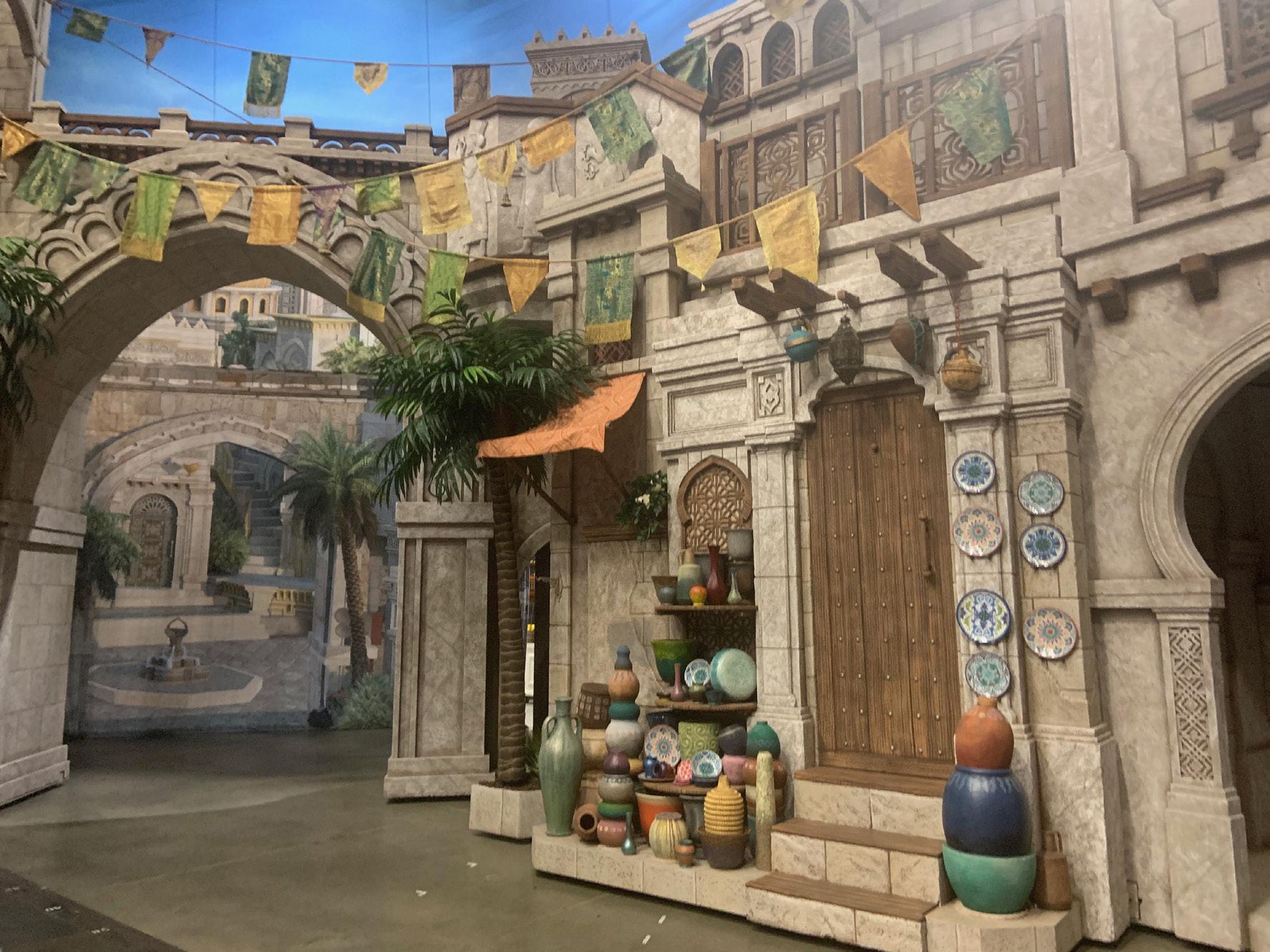
These pieces were built for a theaterical performance run of Queen Esther, at the Sight and Sound Theater in Lancaster, PA and then later for tour. Standing at 30' tall and 60' long, these pieces made up an 1/8" of the entire shows set. Working as outside contractors, a section of the giant set design was sent to Atomic to be build and finished. The set starts off as a minimal aluminum structure. From there it gets clad with varying thickness of plywood, and removable panels(used later in the show). After that the digital design gets broken down into sections and layers for foam carving on the CNC. After the pieces are cut, they are assembled and refined by the Art/ Carving Team, and then applied to the plywood clad metal structure. This process can be seen for the Old World Arch on the right and the Flash Back House below.
The build drawing to the right was for the Flash Back House. It notes the overall dimensions of the piece, as well as it's materials, finishes, hardware, and quanity. It is one of many examples drawn for this project.
Flash Back House: Shop Build Process
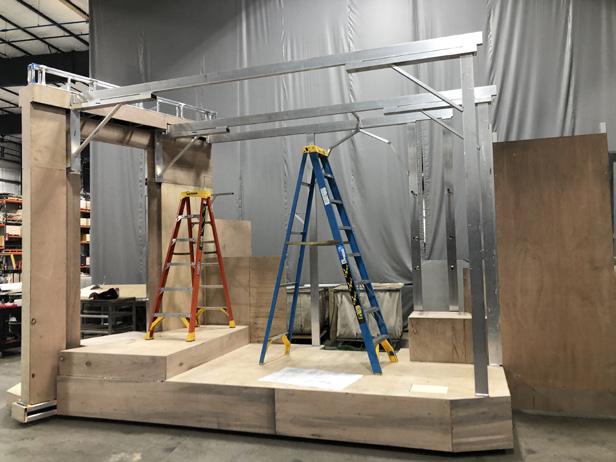

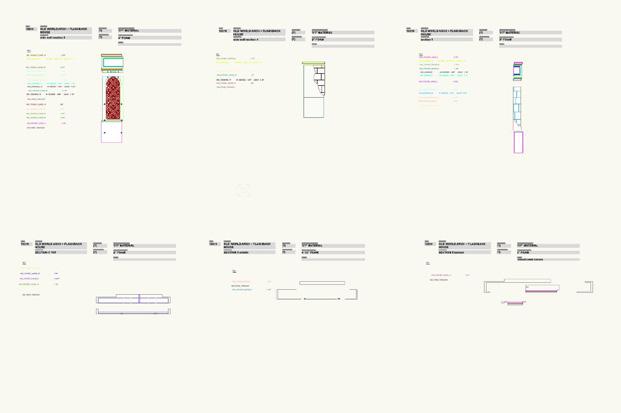
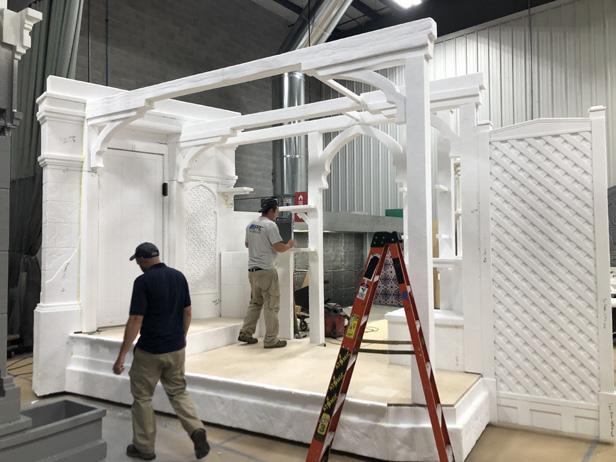
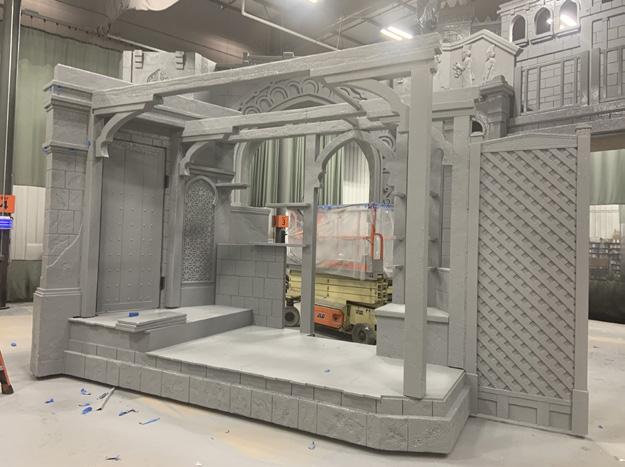
Structure and Ply Skin
Final Installation and Stage Integration
Foam CNC Files
Foam Carving
Foam Hard Coating
Flash Back House:
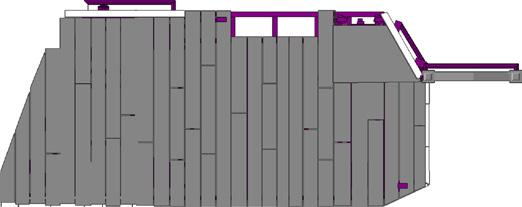
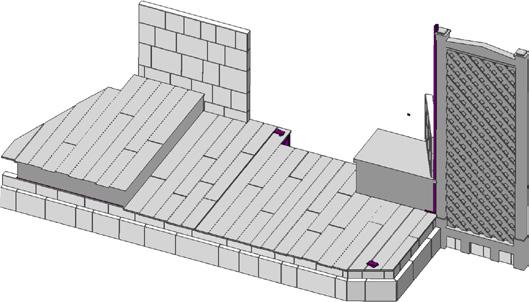
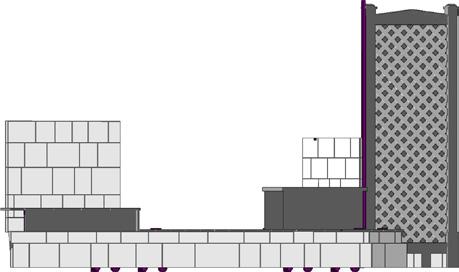
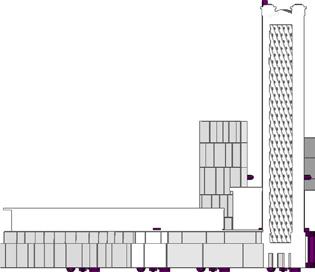
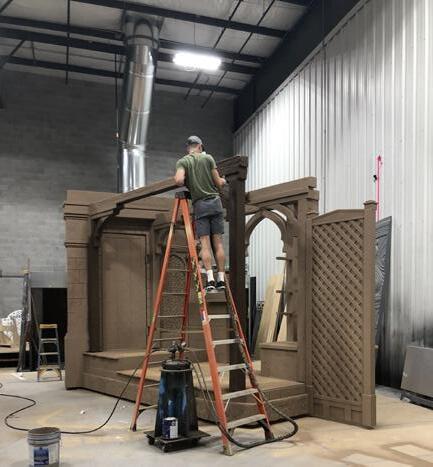
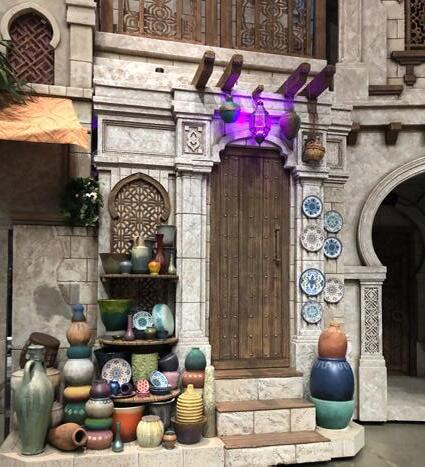
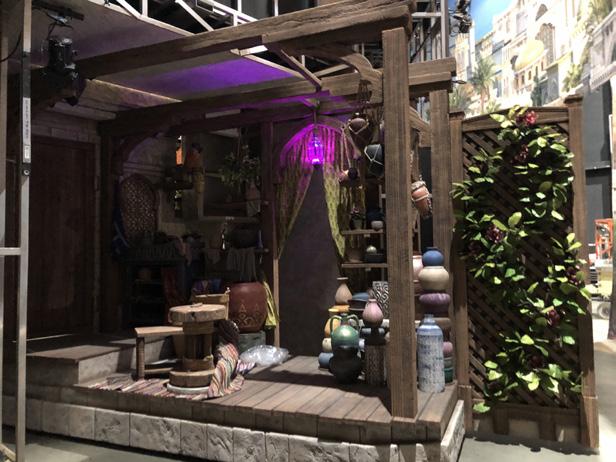
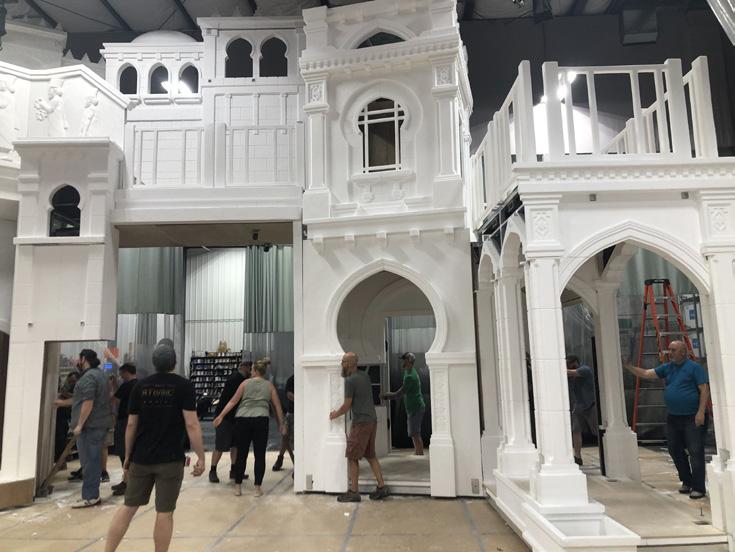
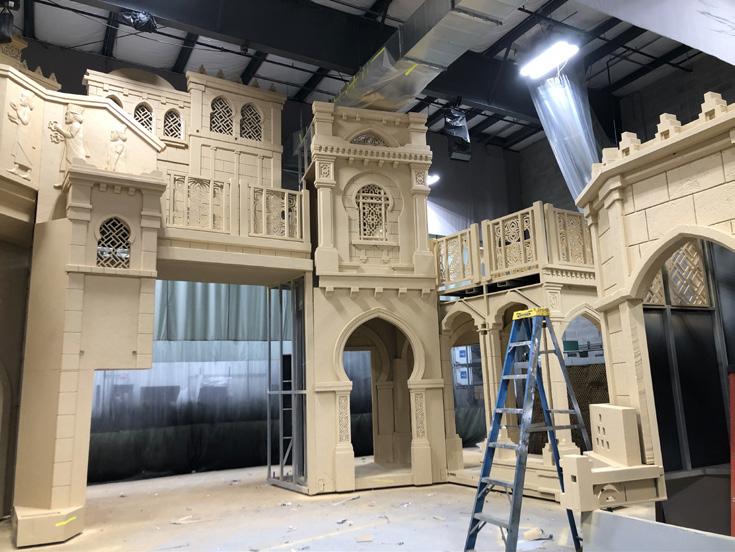
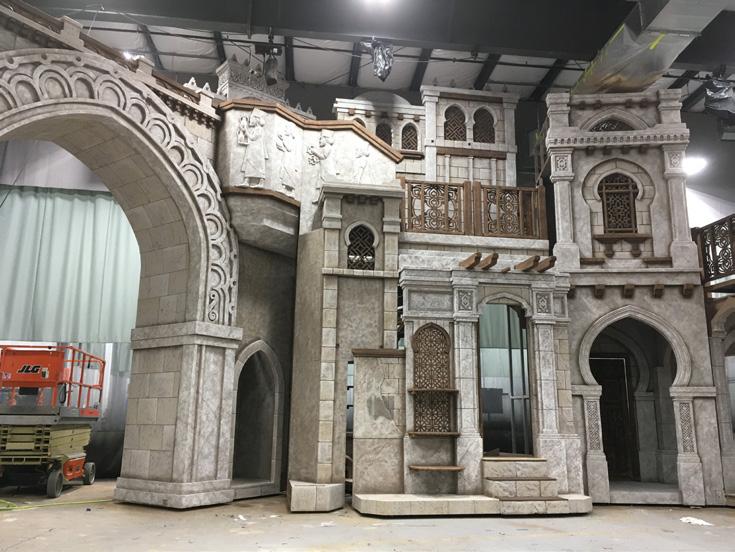

Back House Build Drawing
Foam Carving and
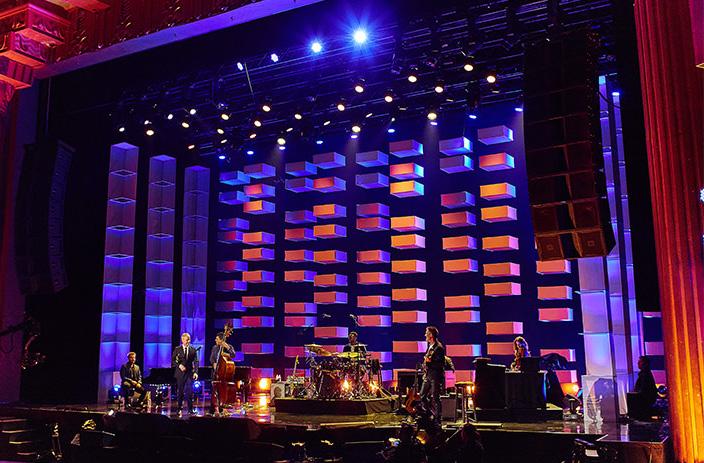
This set was built to be transparent and opaque, depending on lighting options. The "floating boxes" are made out of fabric wrapped around a plywood frame, then swaged in place and flown straight out of their shipping container. A counter weight was designed and installed to ensure the fabric remained taut on stage.
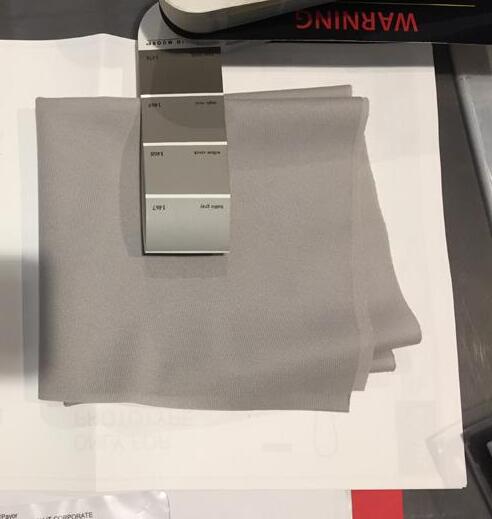


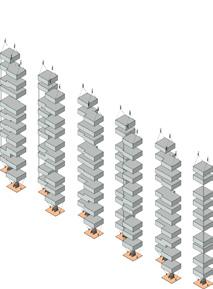



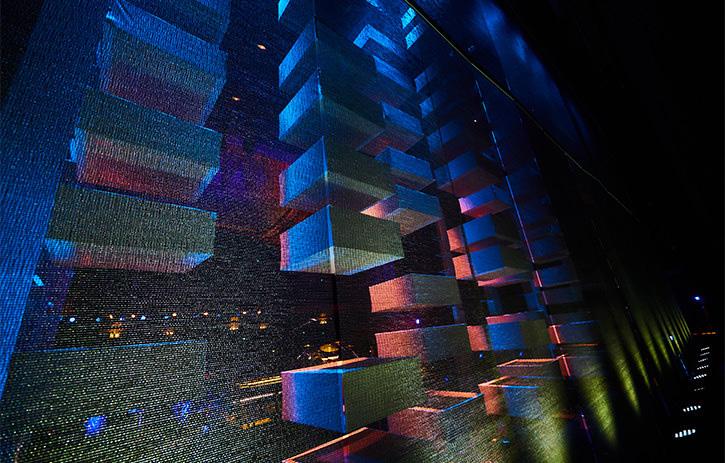
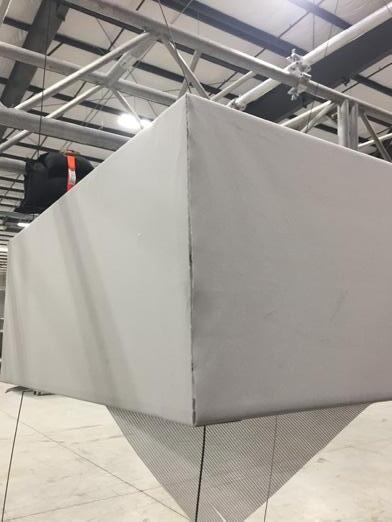
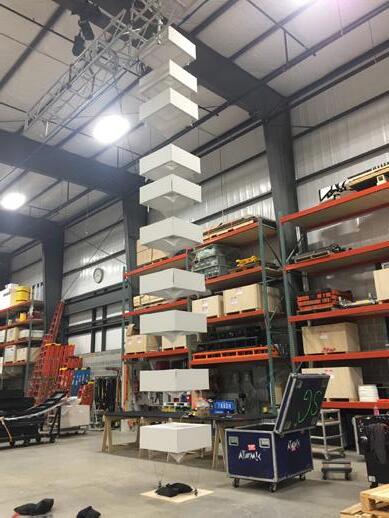
Show shot from the Chris Botti Special on PBS
Detail Shot of “floating Boxes” and scrim
Example of Build Drawing in Onsite Book
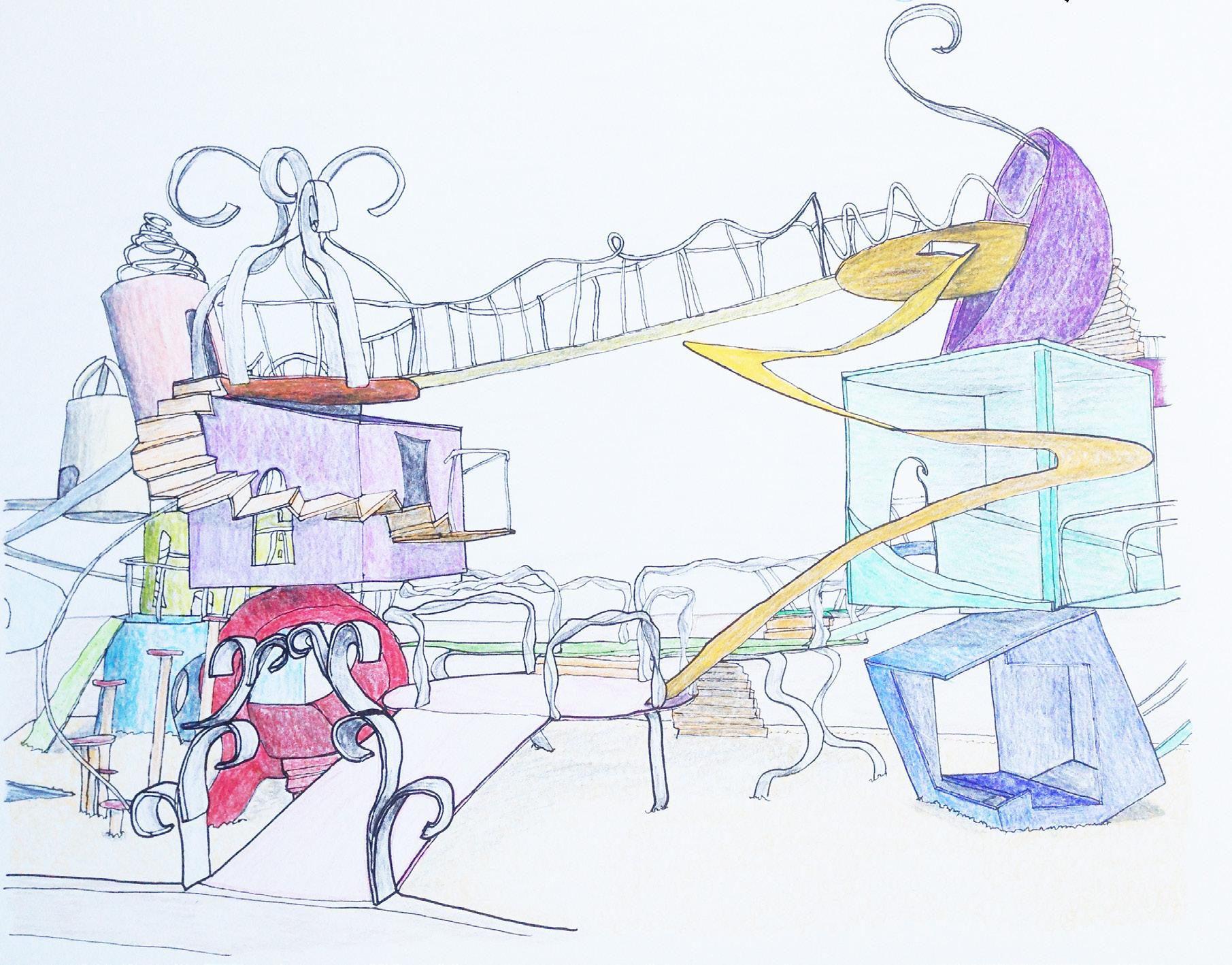
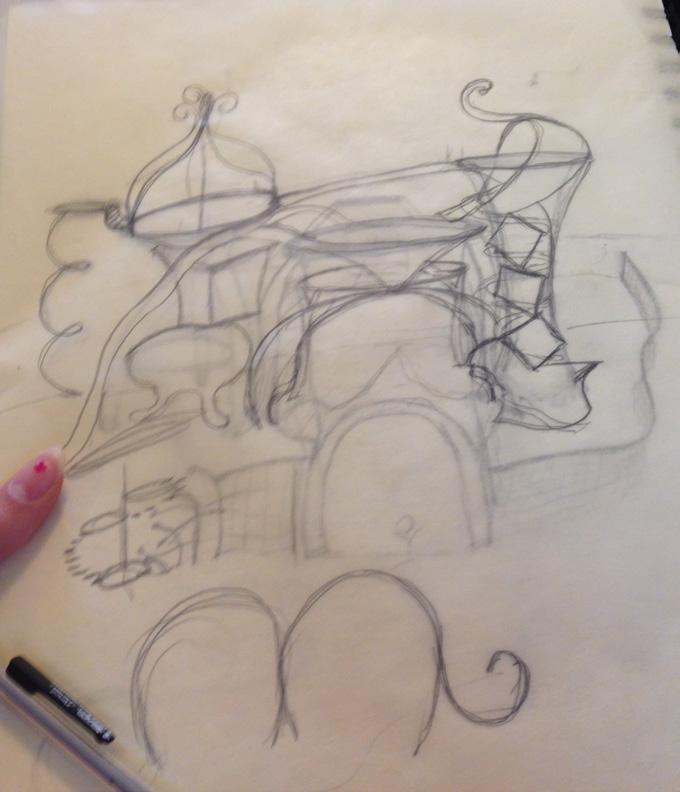
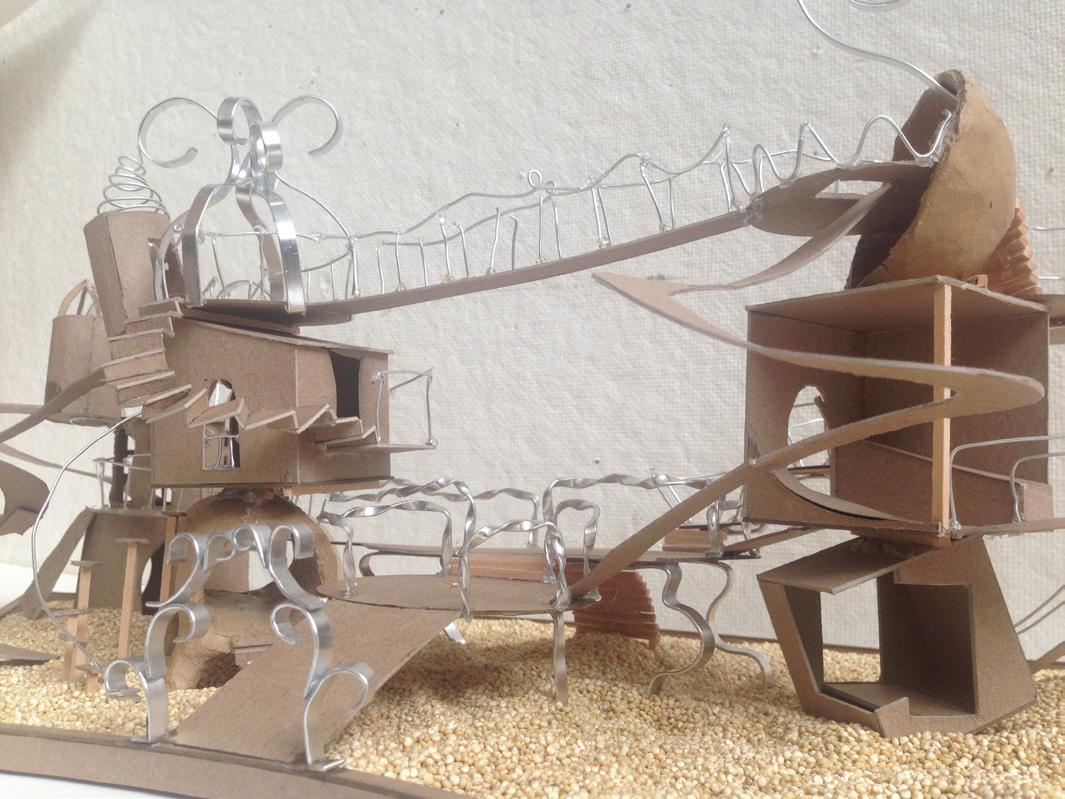
This is a playground designed for kids ages 7 to 11. It was inspired by the illustrations of Doctor Seuss. As a child, you dream about going to far away places and making things your own. Imagination plays a key role at this age. This playground was designed to encourage lots of movement and the use of imagination.
“ You have brains in your head. You have feet in your shoes. You can steer yourself any direction you choose.”
- Doctor Seuss
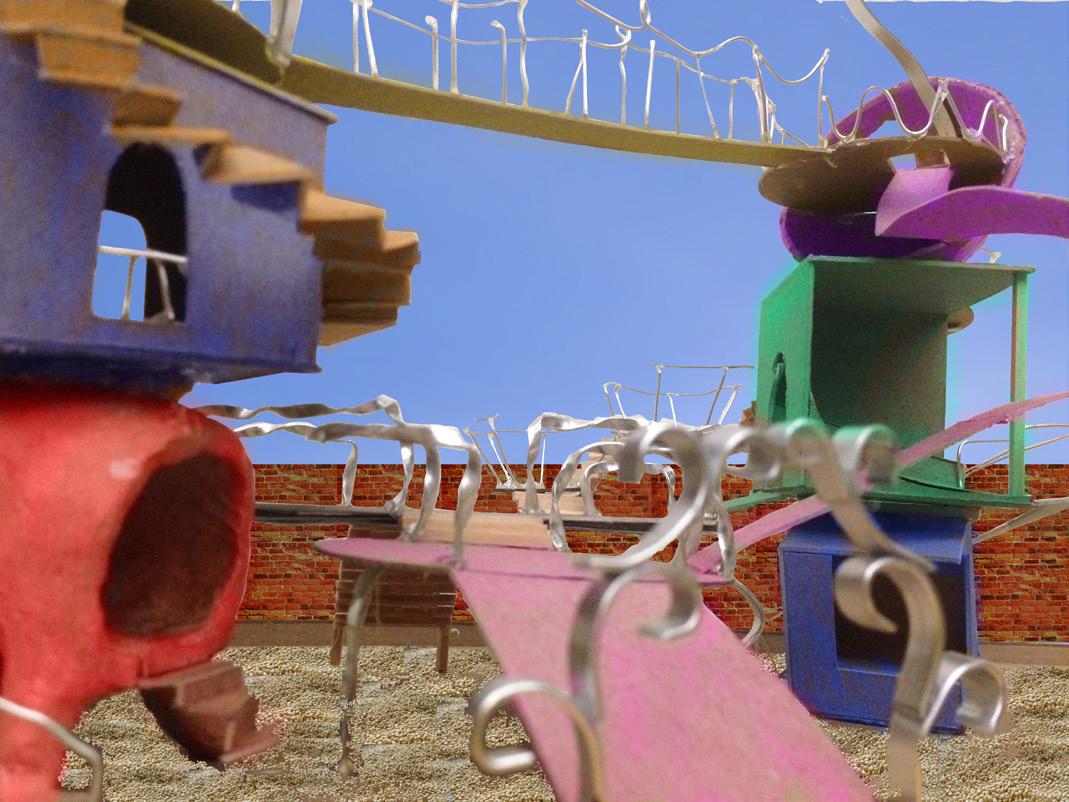

Final Hand Rendering
Initial Sketch
Final Model
Final Rendering
WILD N’ OUT
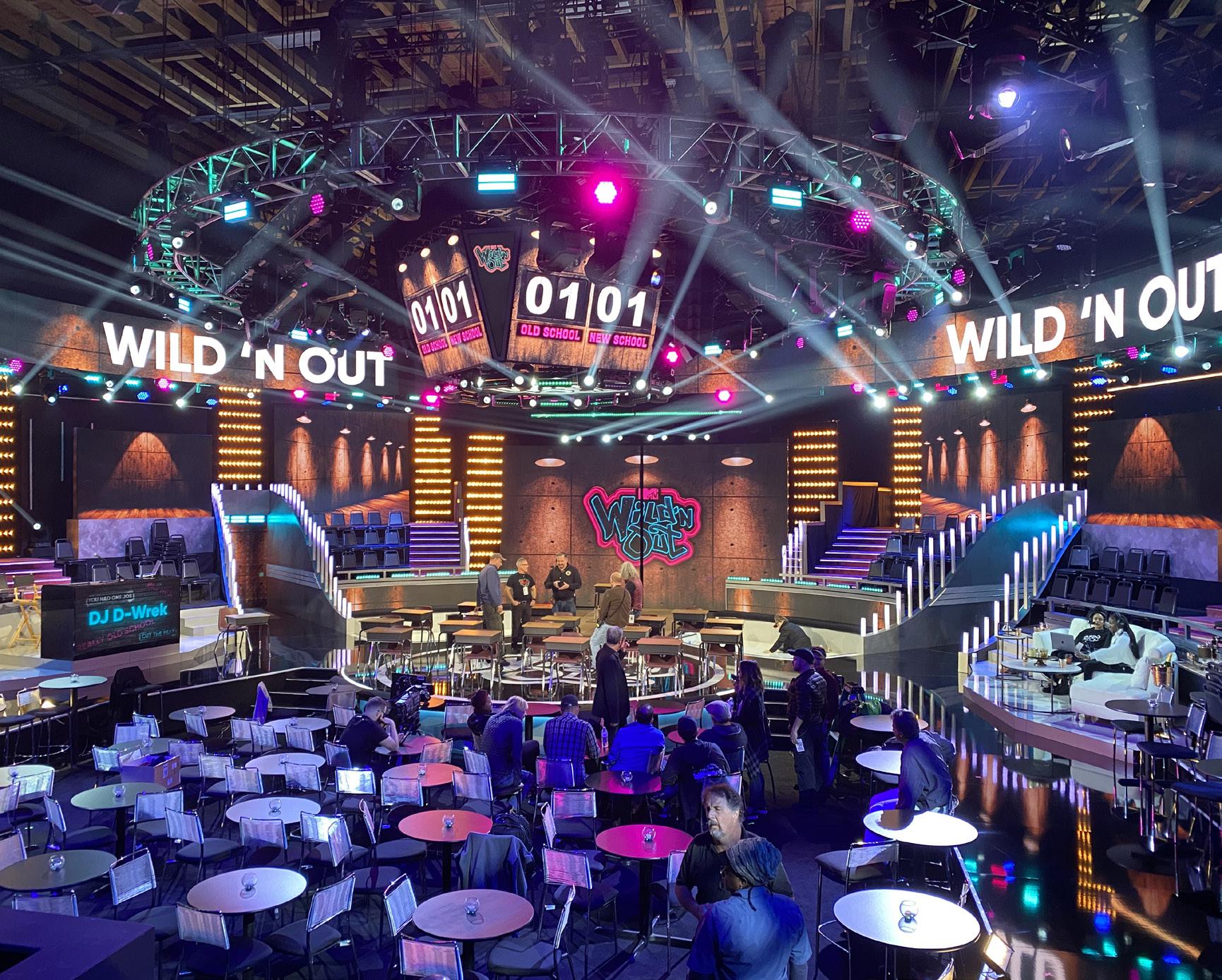
This custom set was technically designed and built at ATOMIC, then later transported to Atlanta for shooting. It was used for seasons 13, 14 and 15. Onsite installation took 2 weeks and the show was shot in 1 month. The shows LoadOut was done in 48 hours. Items specifically produced by ATOMIC include: Team Entrance Walls, DJ booth, all walls, Team seating areas, Jumbotron, black out drapes, show floor, all show stairs, vinyl graphics, blacony panels, camera blinds, jib blind, all railing covers, etc.
The set concept was sent to us through renderings, from there it was fully 3 dimensionally modeled in VectorWorks, with select pieces modeled in Rhino. There are also some 3D printed parts in the set, as well as LED integration.
More than 62 constuction drawings were made for this set. The drawing shown on the right is an example of a section of the Team Entrance Walls. It details out for the shops what skins should be used and their location, as well as bolt hole size/dimensions and LED lengths. One shop drawing can hold information for the Metal, Wood, Power, and Road Department. Some of the Shop's process is shown by photos on the far right side of the page.
Onsite Load-In Process
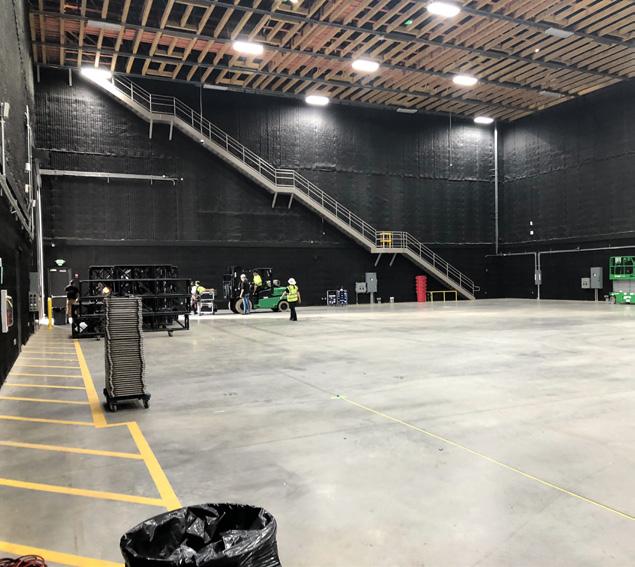

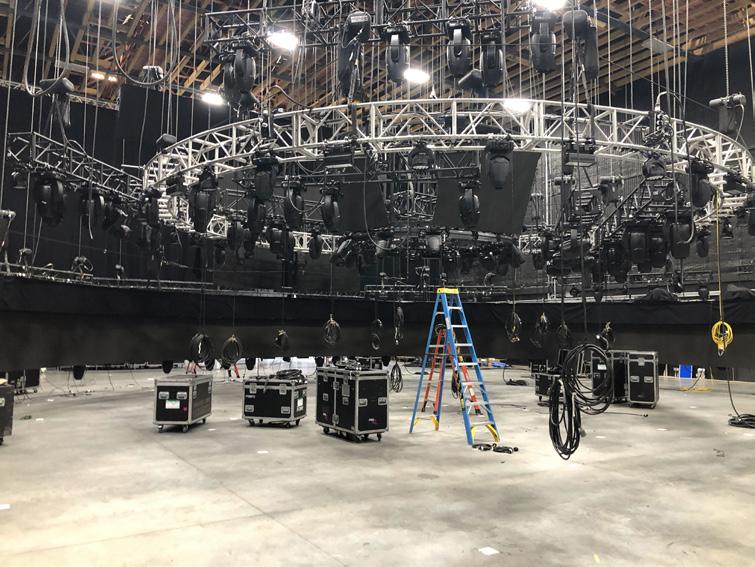
Chain motors are plotted and hung. Truss is attached for structure and lighting is applied. Some drapes are also hung at this time.
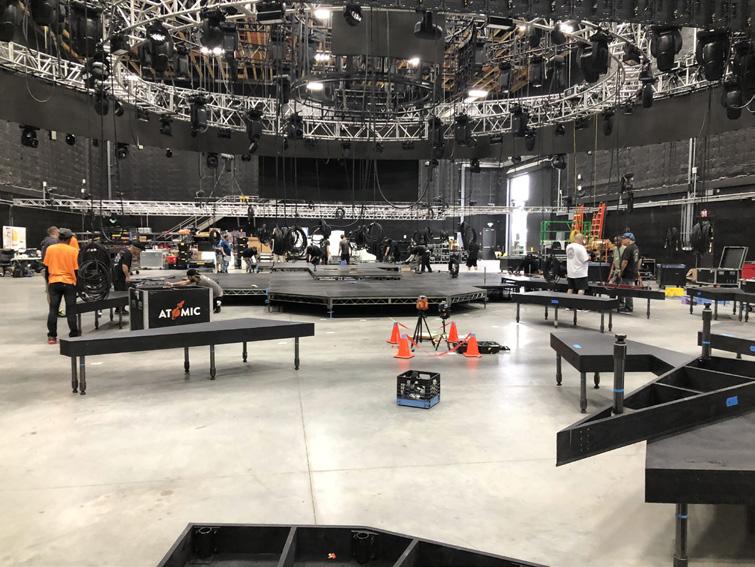
Decking is built and installed to create an arena
Empty Studio
Truss and Lighting
Show Ready Set for Wild N’Out Season 13
The process starts with an empty studio. Measurements are taken, and the floor is marked for layout.
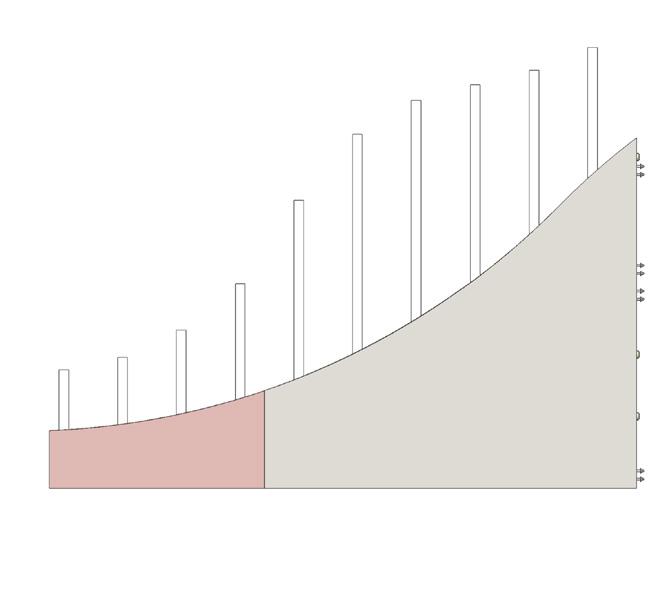
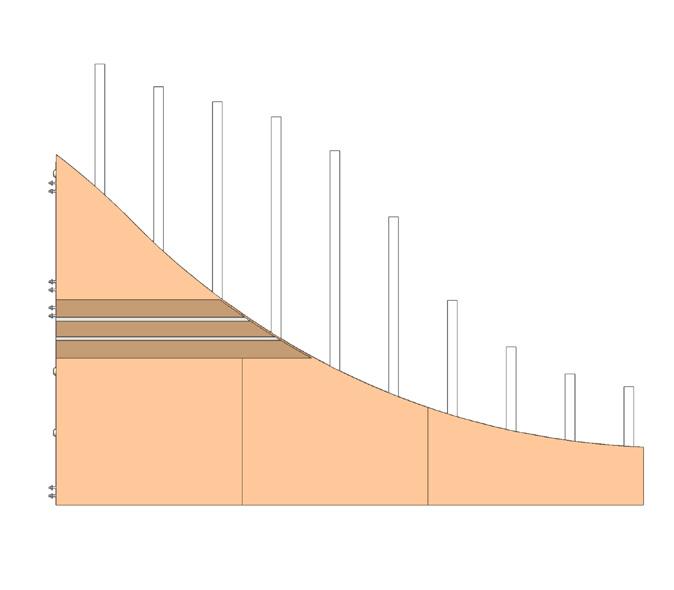
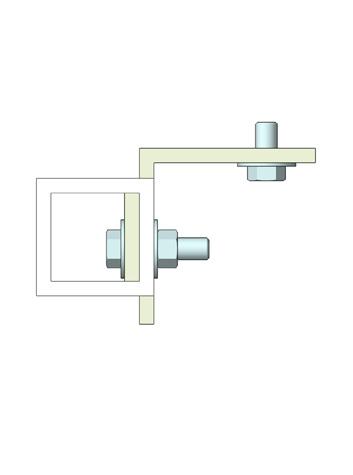

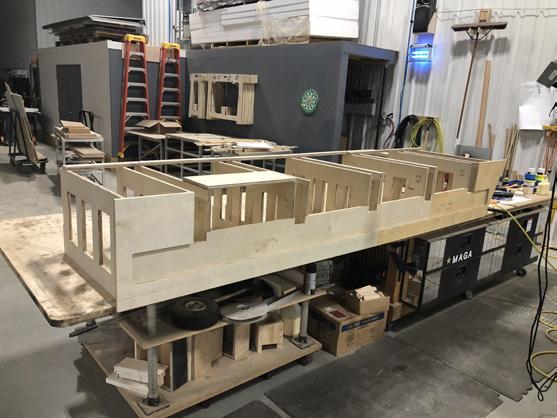
Shop Build Process
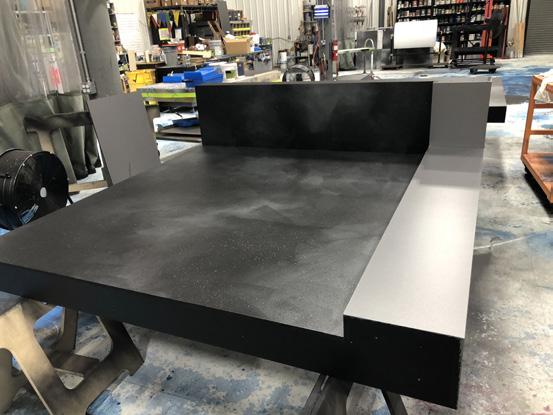
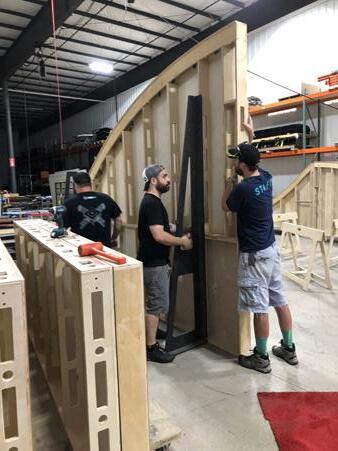
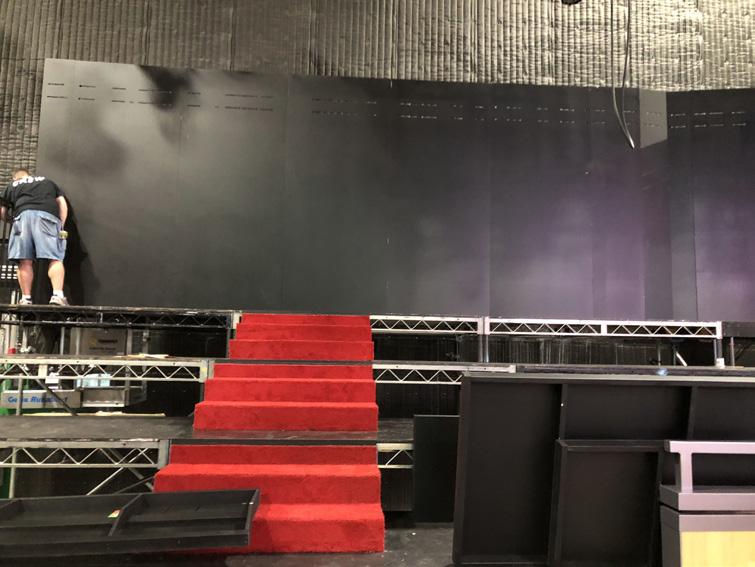
Exterior arena walls are installed as well as show stairs for the audience. Some Video is also installed.
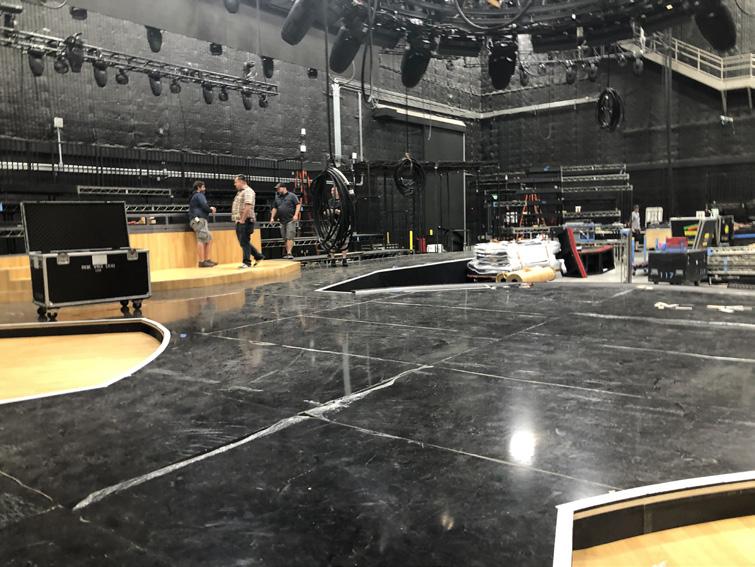
Show Flooring is installed, as well as smaller scenery pieces.
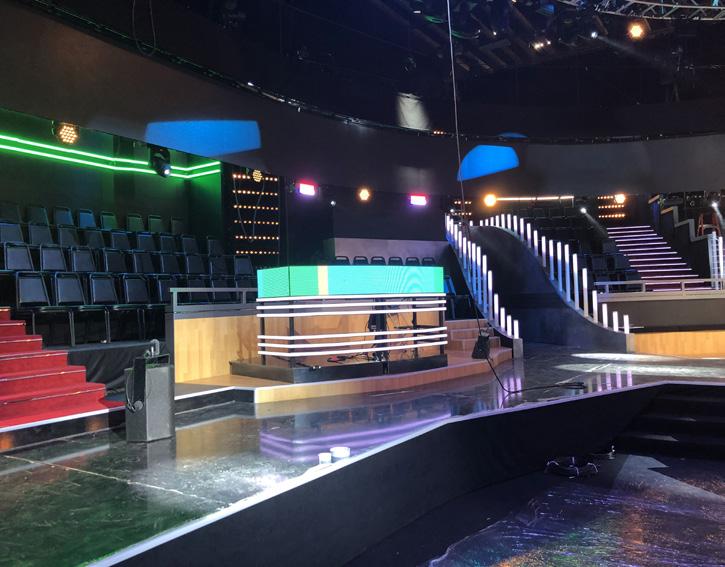
Remaining big scenery is installed and finishing touches are made. Video test fires products.

Wood Structure Build
Painted Show Finish
CIOCCOLATO UBRIACO

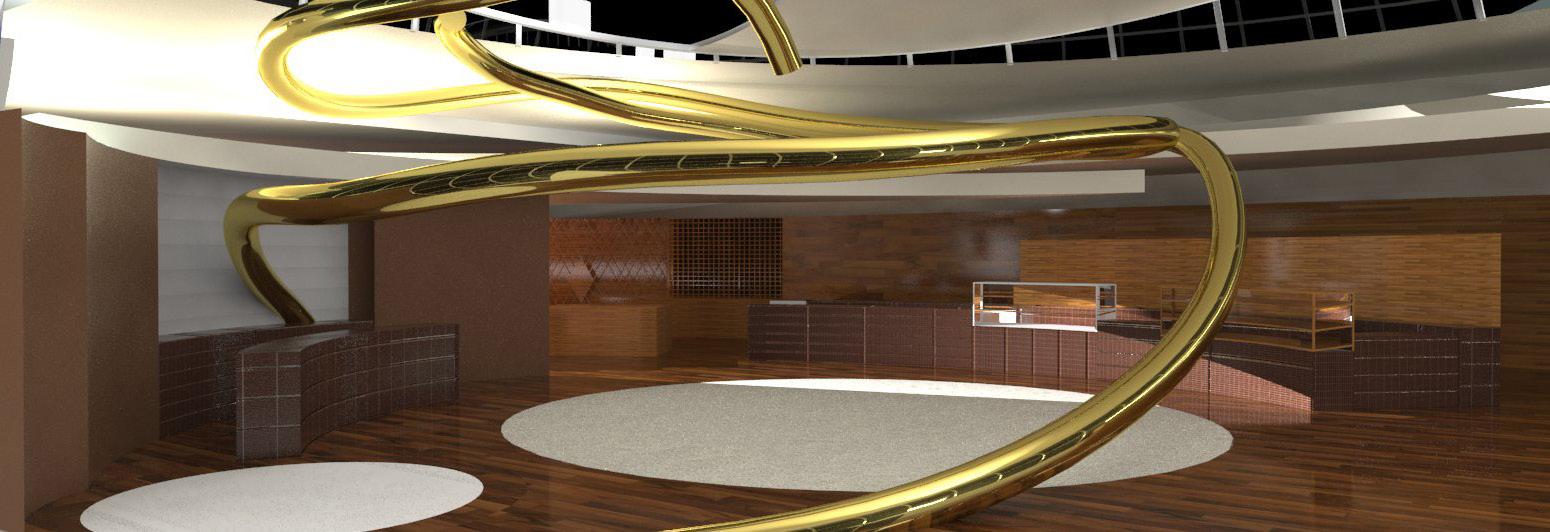
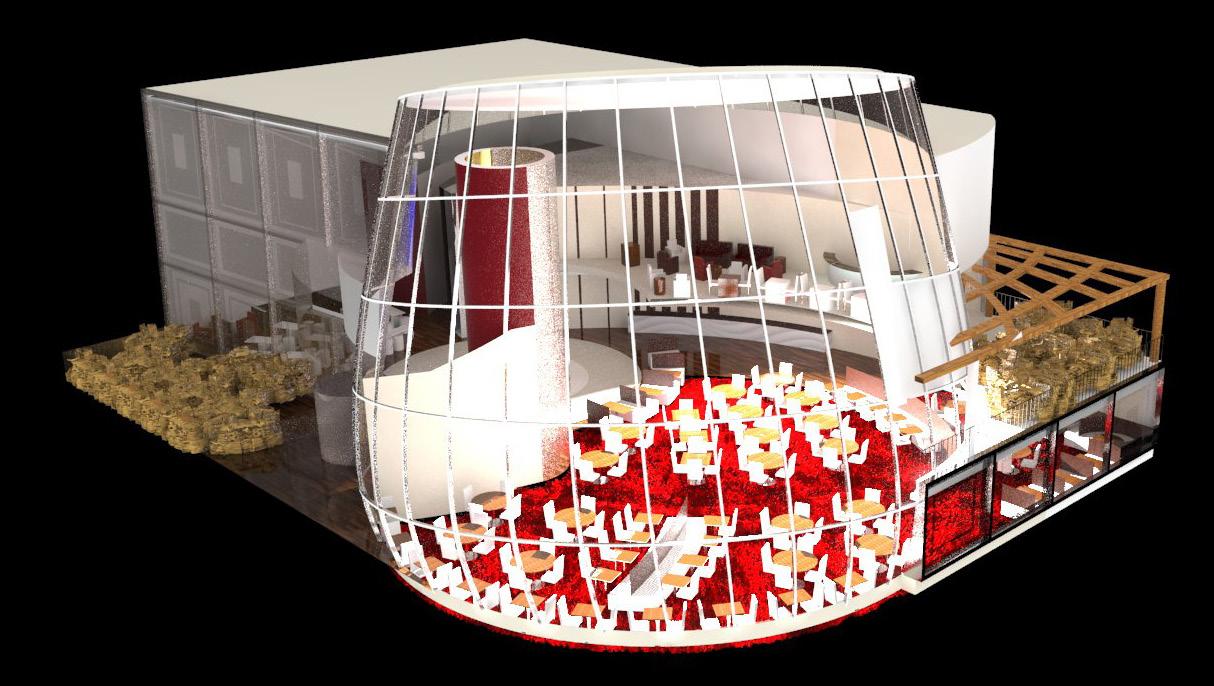
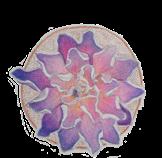
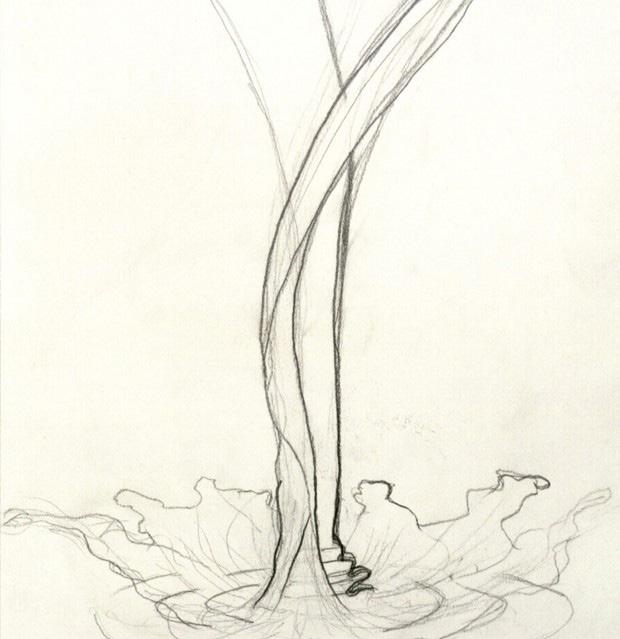
Concept: The essence of chocolate and wine, swirling together to create a complimentary composition that is both smooth and rich.
A restaurant and retail space combined to create the perfect destination for wine and chocolate lovers. The project was proposed to open in Lincoln Park, Illinois, and targeted young urban professionals, recent college grads, and young families. The first floor is a fine dining restaurant, with a mezzanine to hold private parties. The top floor is a retail section for all things chocolate and wine, as well as a grand display for the house made chocolate wine. This was a partner project.
Entry View - Wine Bar
Final Facade
Retail Space
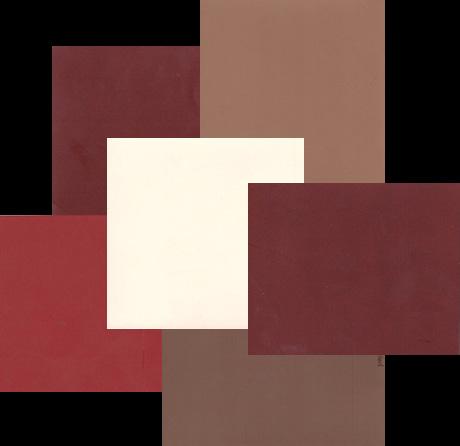

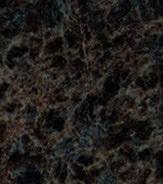
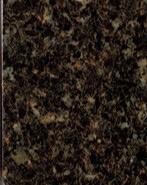
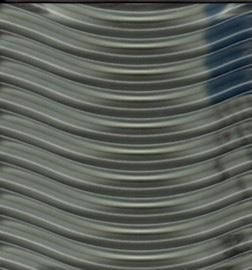
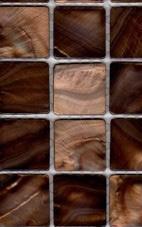
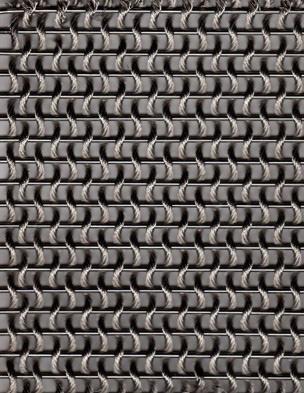
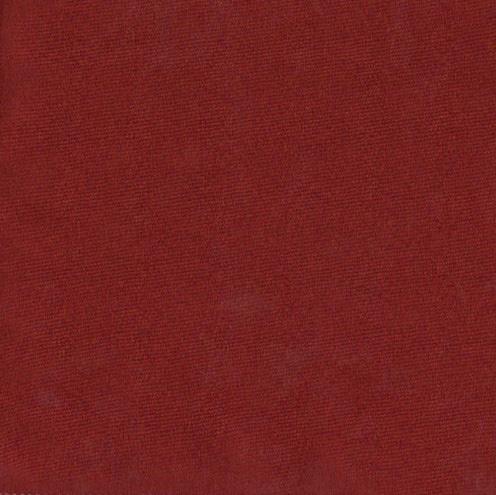

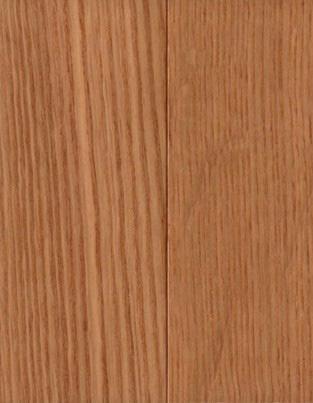
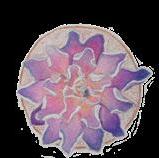
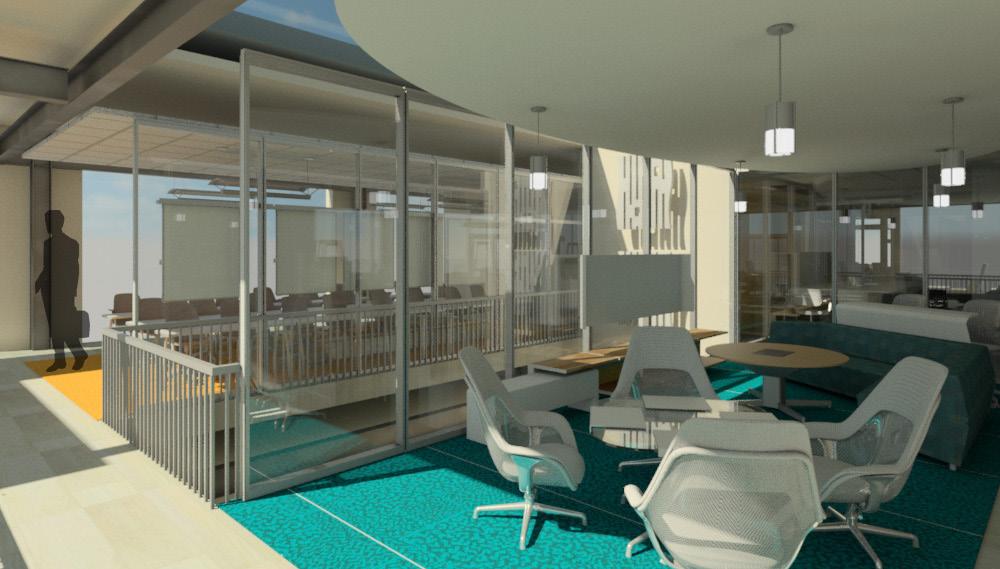
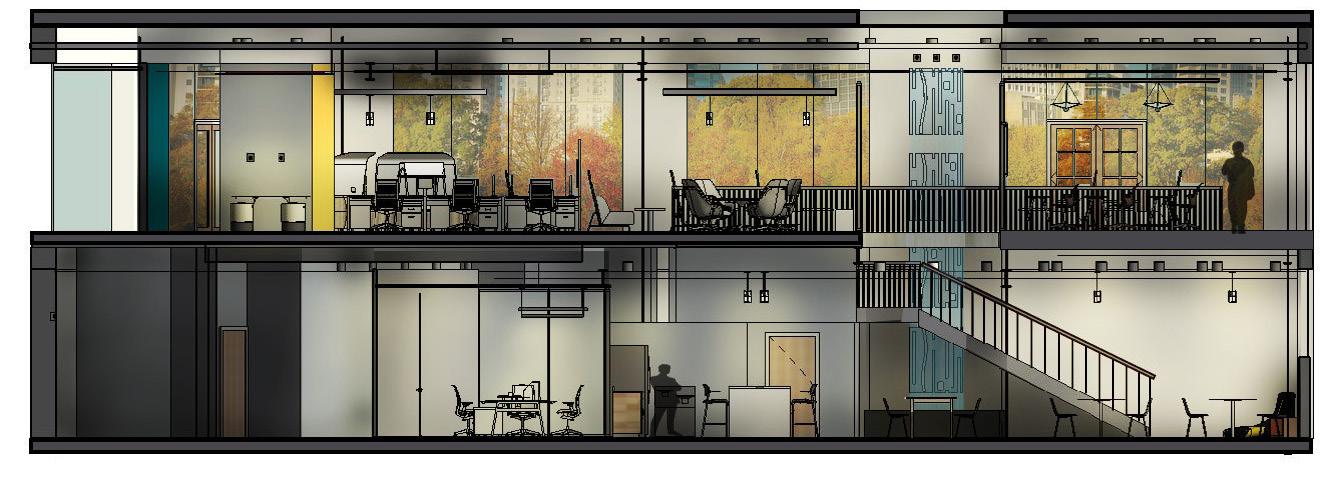


Concept: Formal qualities ranges from organic forms of the trains, orthogonal grids of the neighborhoods and streets, and community destinations in between. The project is a distillation of how you journey through spaces with destinations along the way.
This project was located in a pre-existing building in Atlanta, Georgia, sponsored by Steelcase. Atlanta is a historical railroad town and transportation hub, this project translates that into the future with information and people.
View of Training Room and Collaboration Space
Old Map of Atlanta
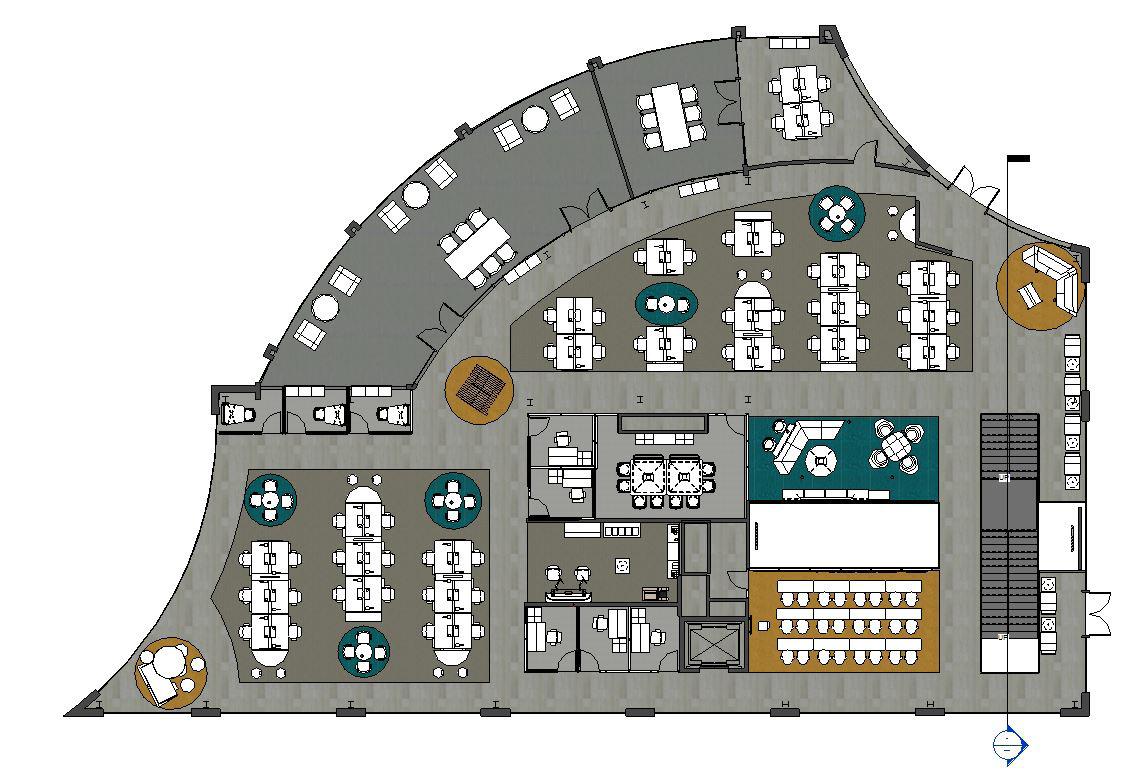
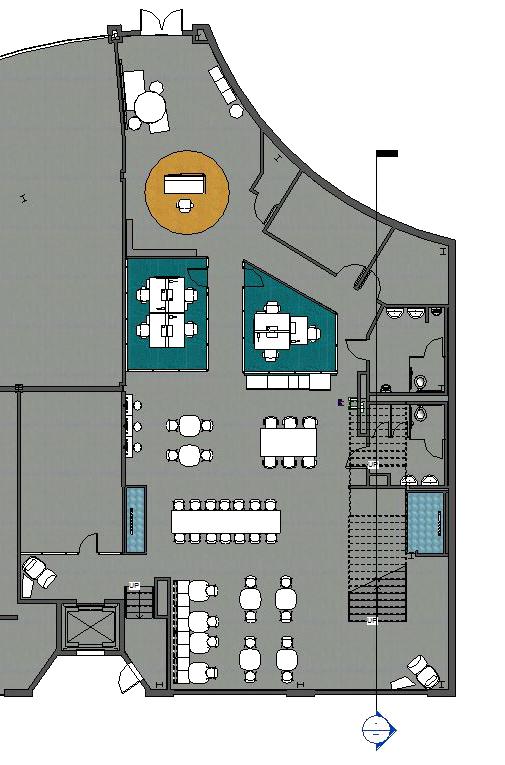


Second Floor Plan
First Floor Plan
CHINESE LANTERNS
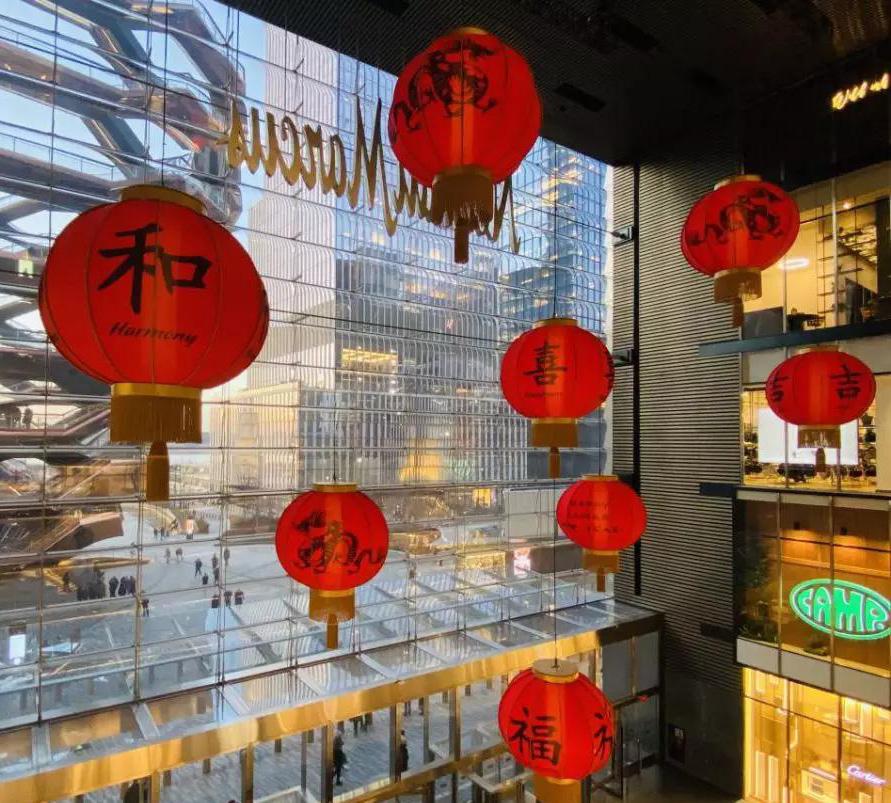
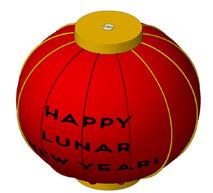
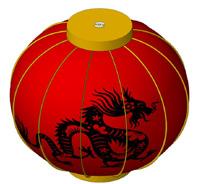
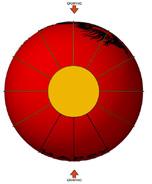

Inspired by Chinese New Year these lanterns were built for a mall in Hudson Yard, to help kick off their celebration party. Standing at 10' tall, each lantern was sewn/built at the Atomic shop and then shipped all together to the venue for an overnight install. This project was especially interesting because of the abundance of rapid prototyping needed to nail the shape, while still being light enough to fly, and transparent enough to "glow". The lanterns have an aluminum core, wrapped in LED tape, then draped with a diffusion fabric, to create the lanterns soft glow. The lantern caps were vaccuum formed, and the tassels (just at 2' tall) were all hand glued/assembled.
Shop Build Process
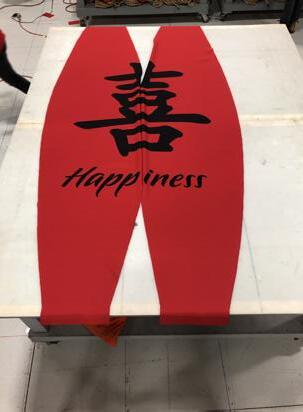
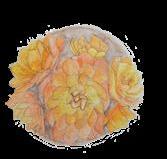
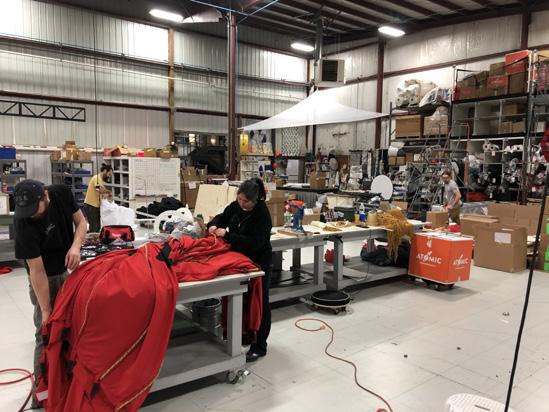
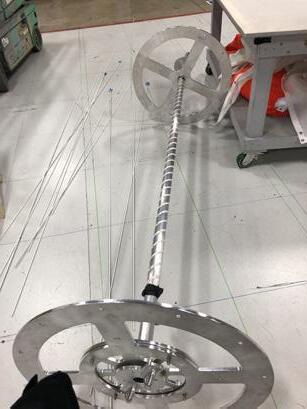
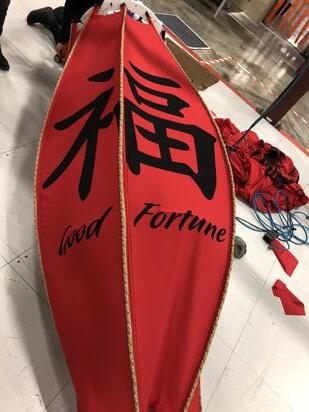
All 8 lanterns flying at Event
Panel Layout for Lanterns
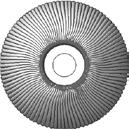



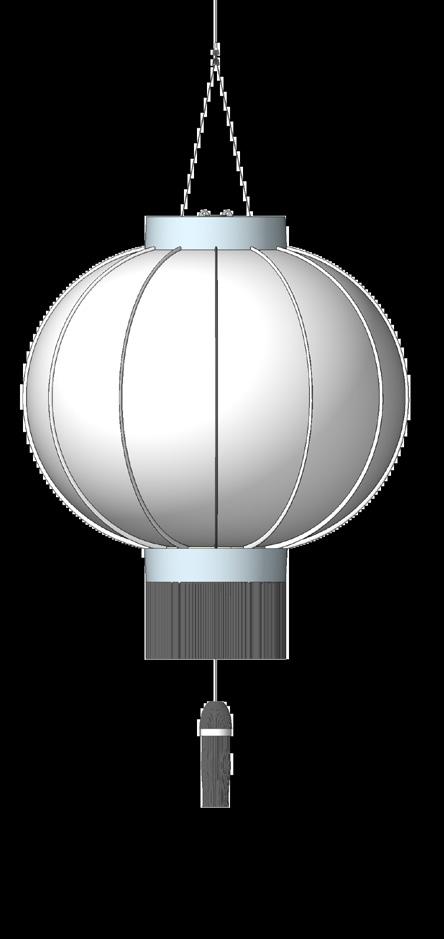

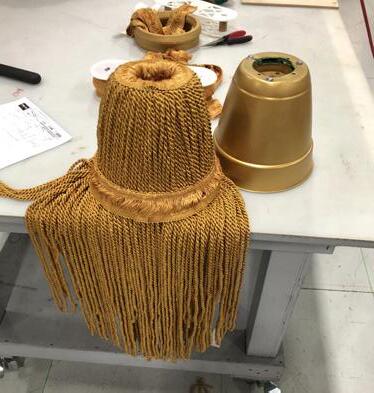
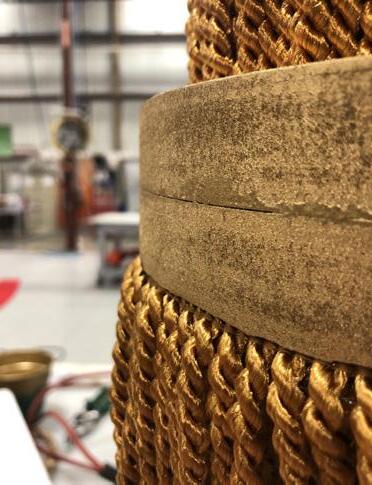
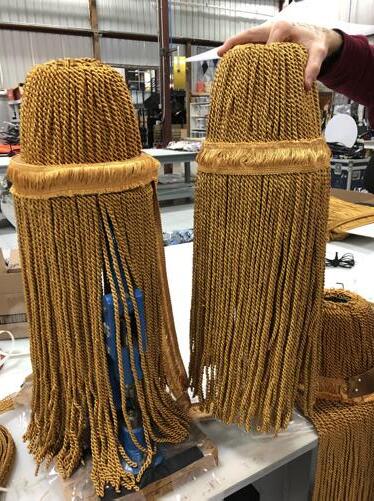
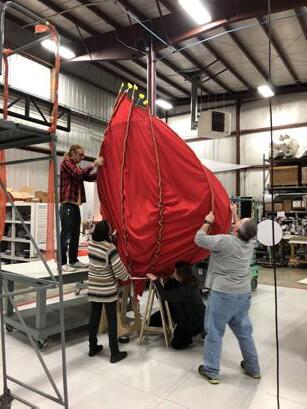
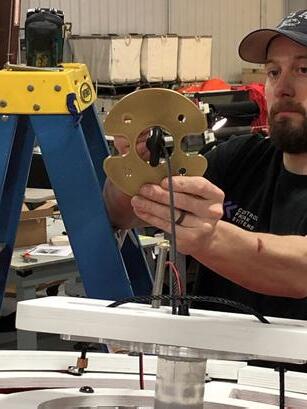
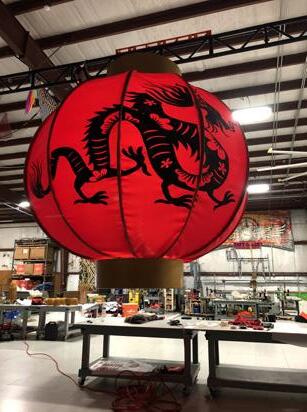
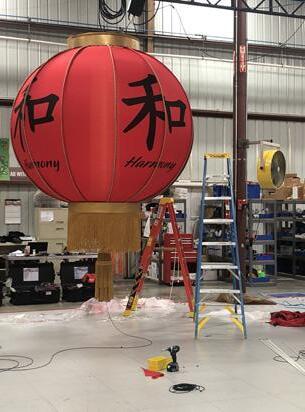
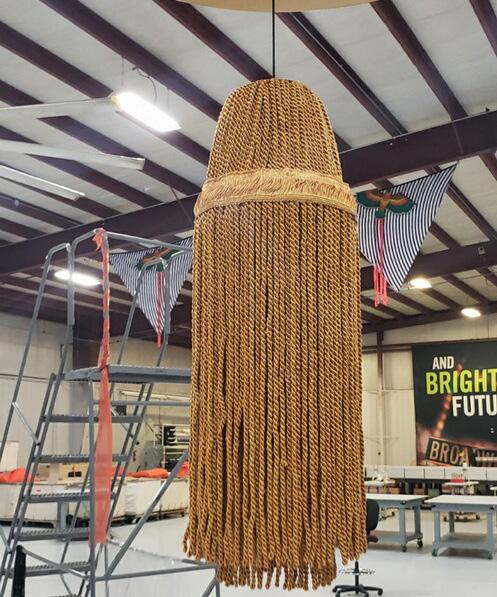
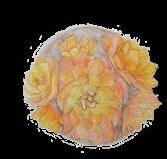
Drawing for Tassel
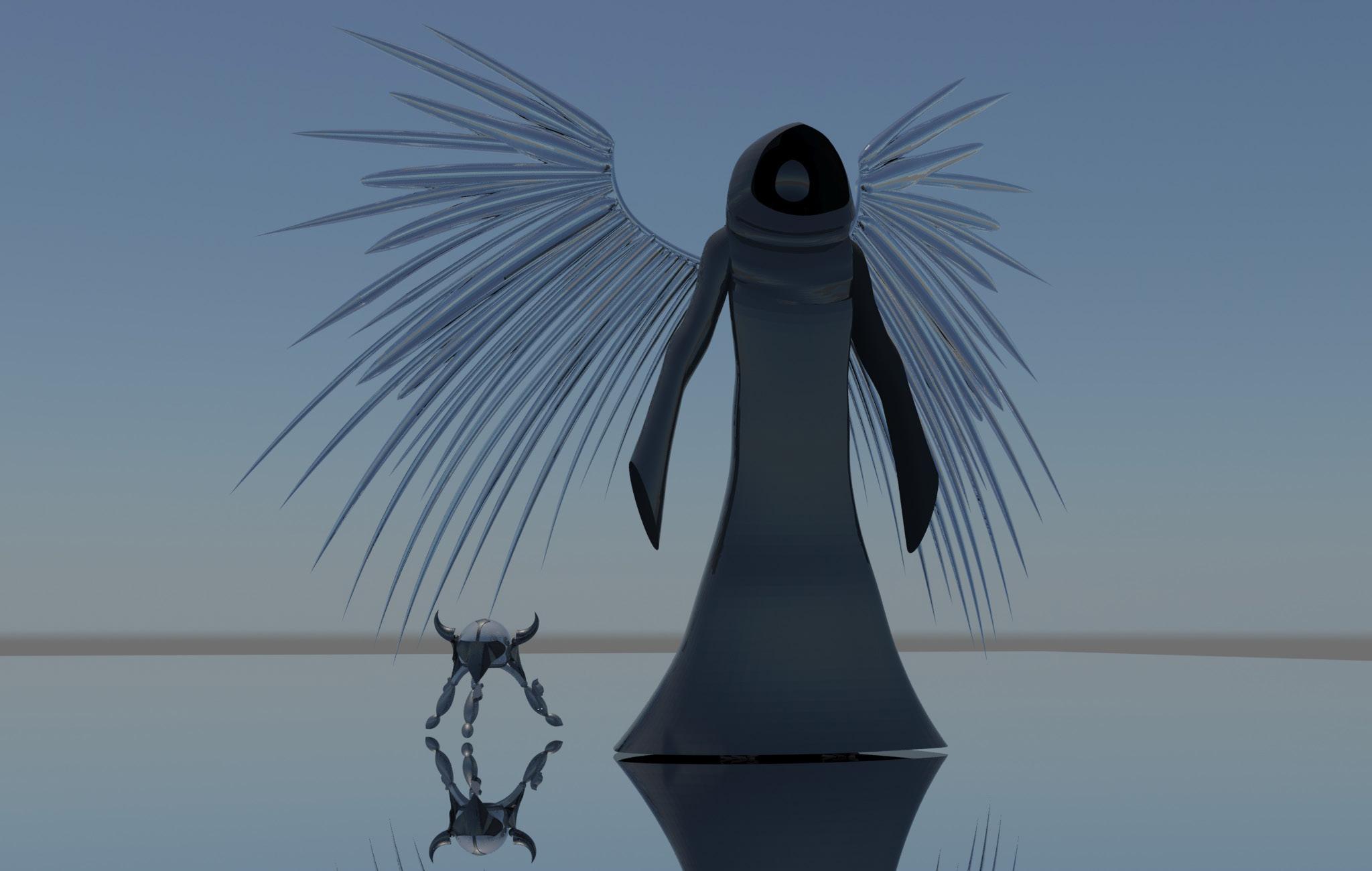
Final Rendering
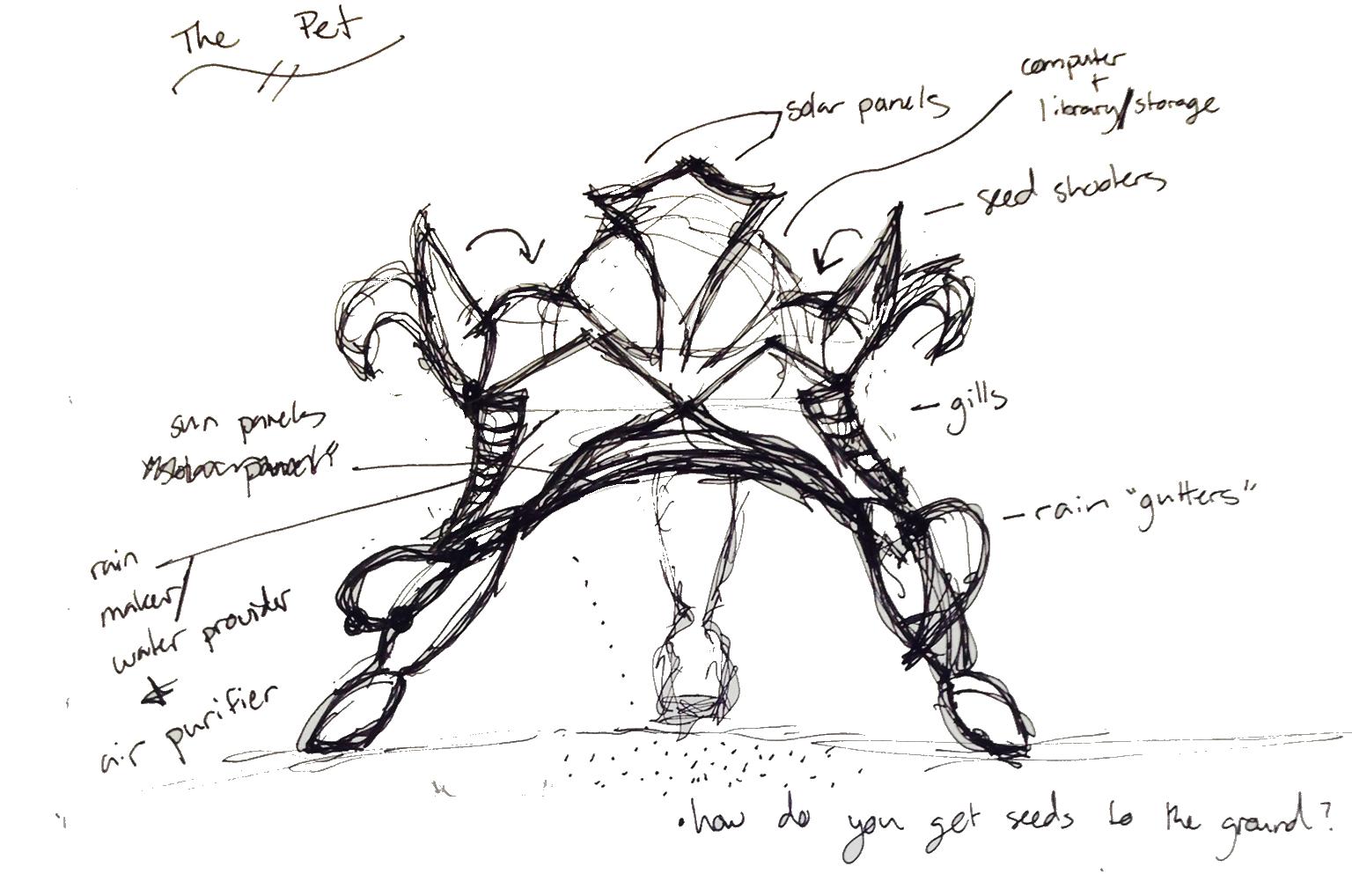
Concept Sketch - Pet

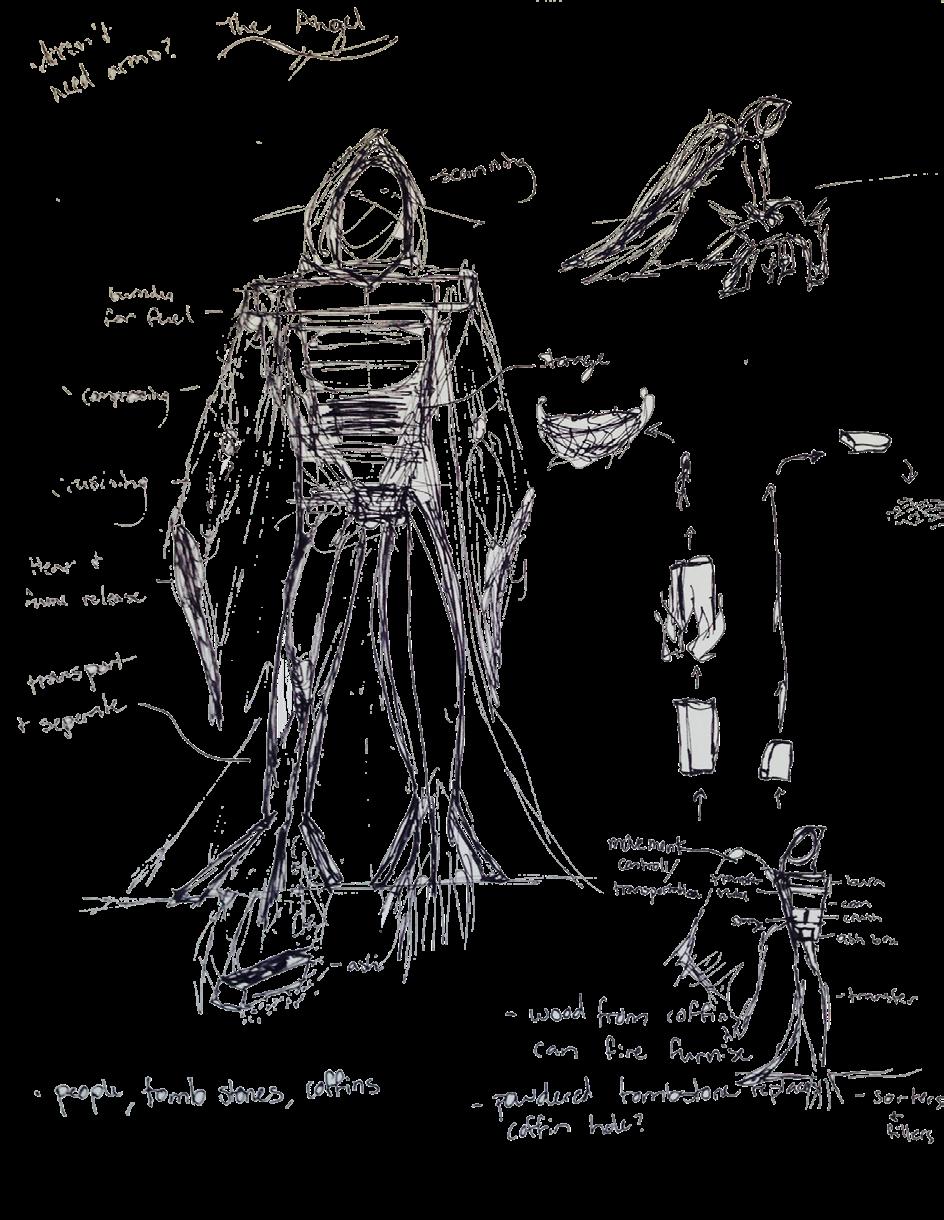
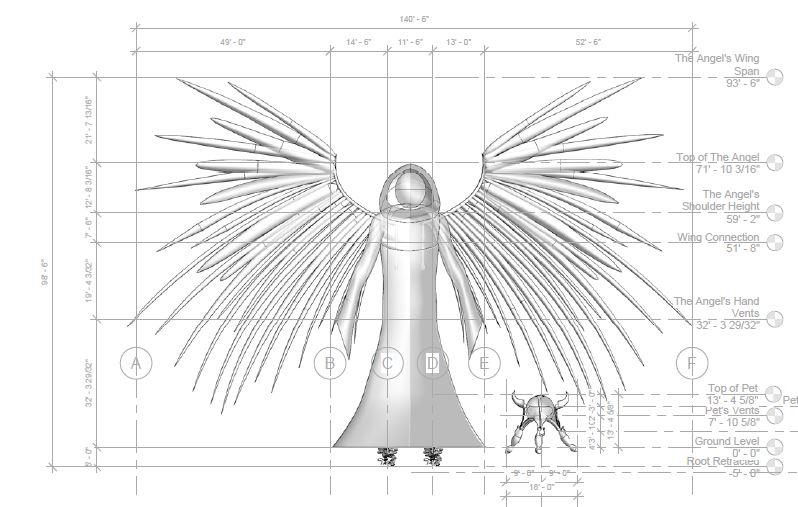
Concept Sketch - Angel
Dimensioning Model - Revit
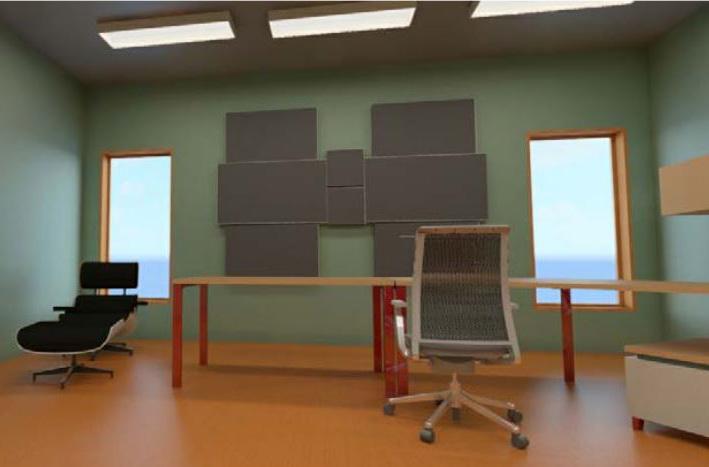
Control Room Rendering
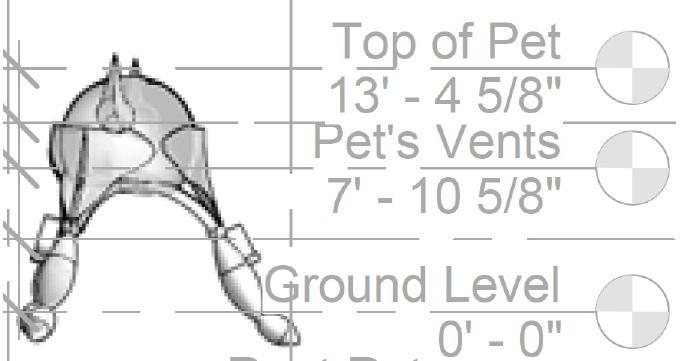
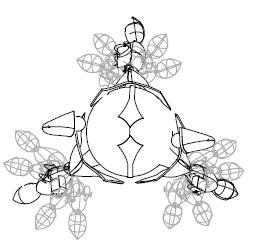
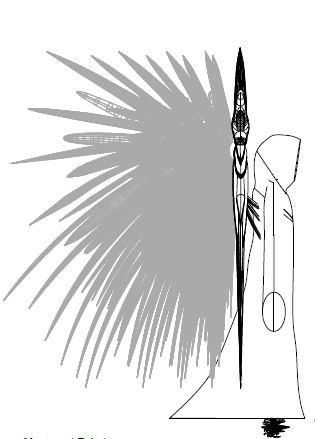
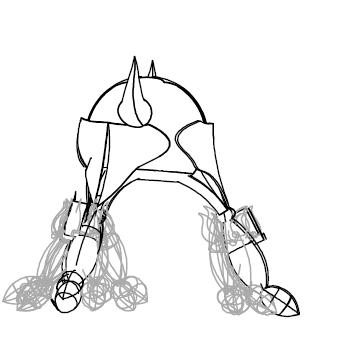
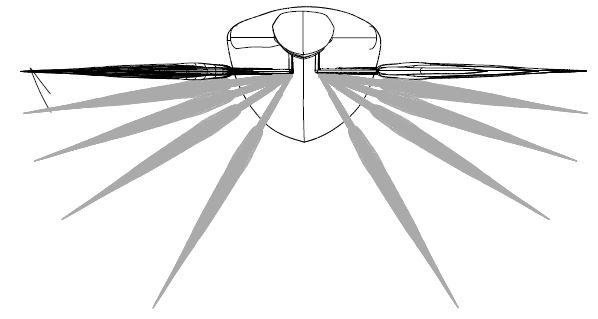
Movement Diagrams - Angel
A set of giant teraforming robots. Together they work to create new resources and restore the earth to its natural, original state. Built in Rhino and Revit. Rendered in 3D Studio Max.
Dimensioning - Pet
Dimensioning - Pet
Movement Diagrams - Pet

SILHOUETTE
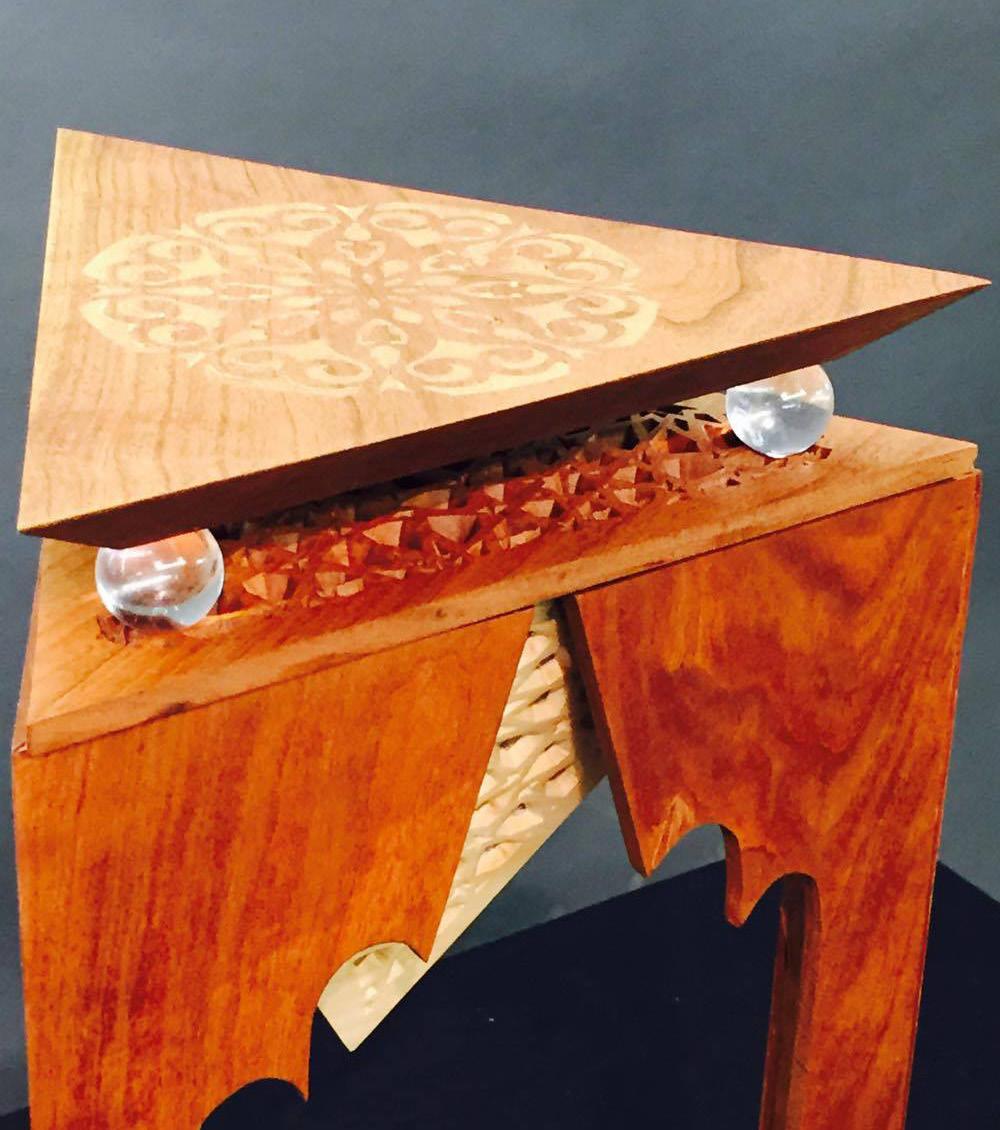
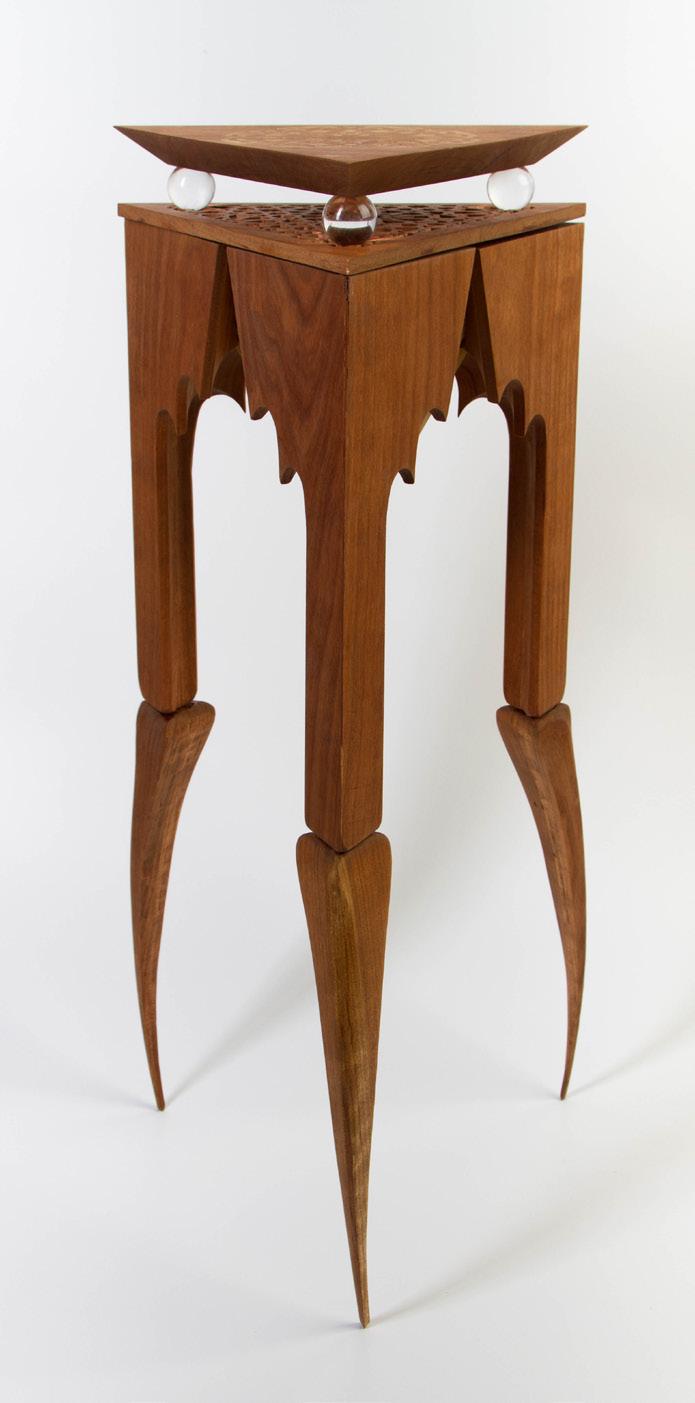
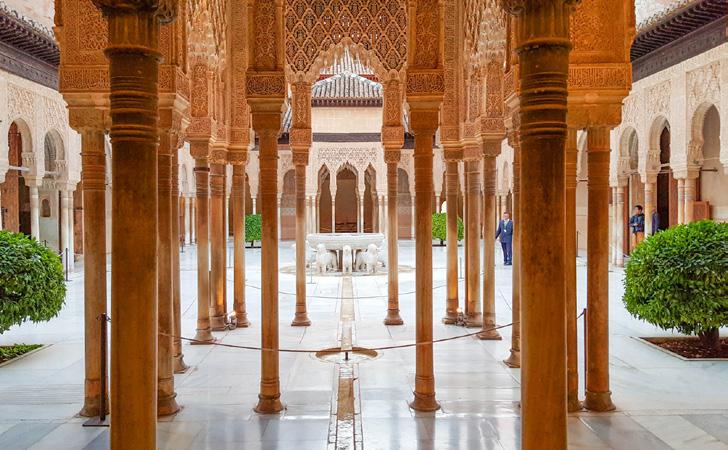

Inspired by Islamic Architecture and arabesques, this end table illustrates the beauty of heavy pattern contrasting with delicate form.
Made primarily out of Cherry with accents of Birch, the table stands at a height of 24" and is approximately 10" in width. The table illuminates from within to create a warm, pleasant glow that casts the carving's pattern into the surrounding environment.
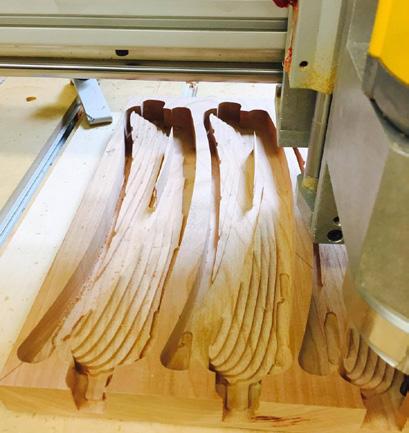
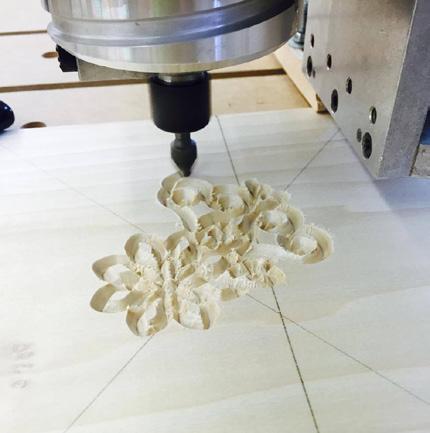
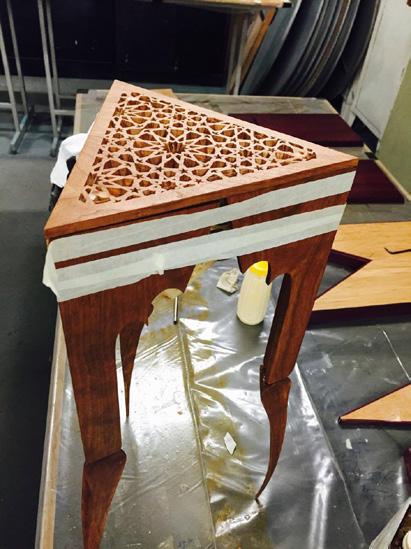
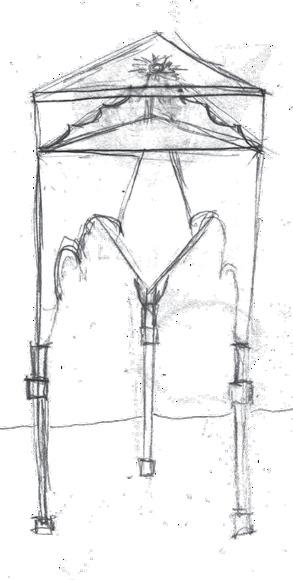
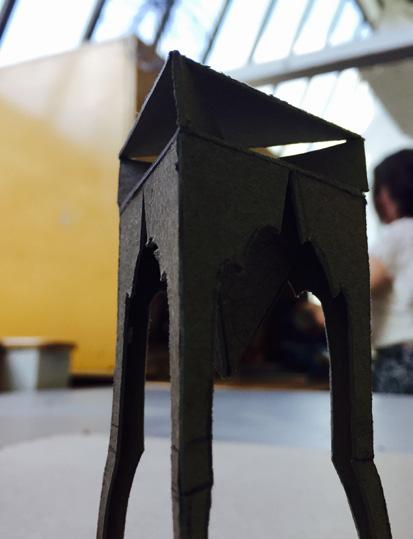
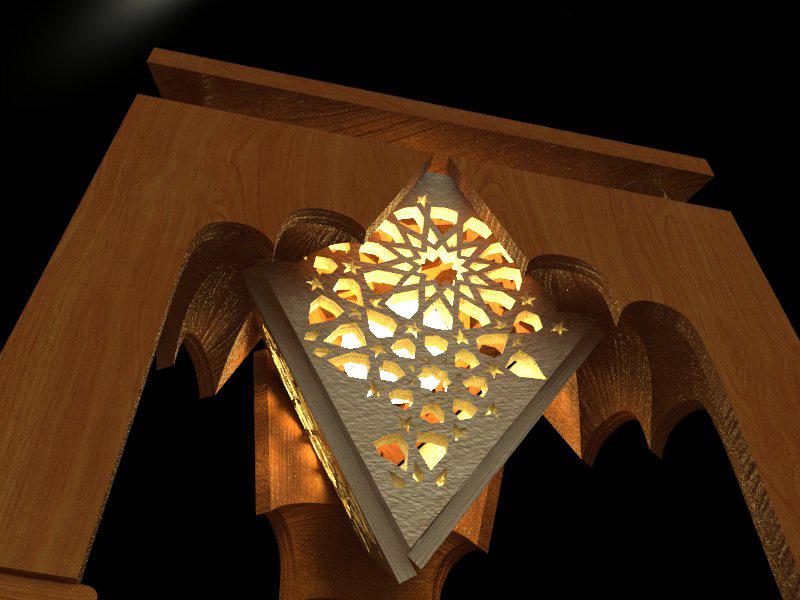
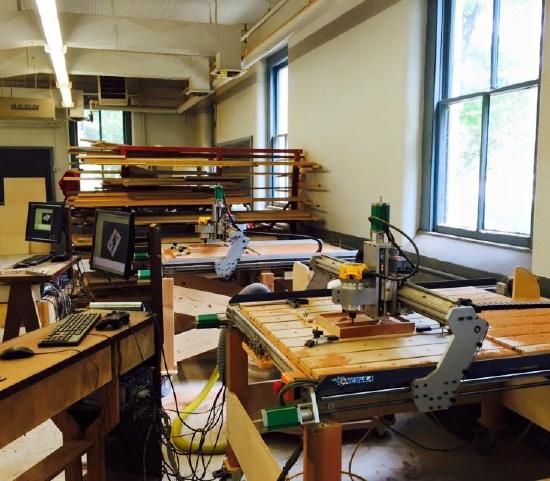
Inlay Close-Up
Alhambra, Spain Initial Sketch Study Model
CNC Lower Leg
CNC Inlay
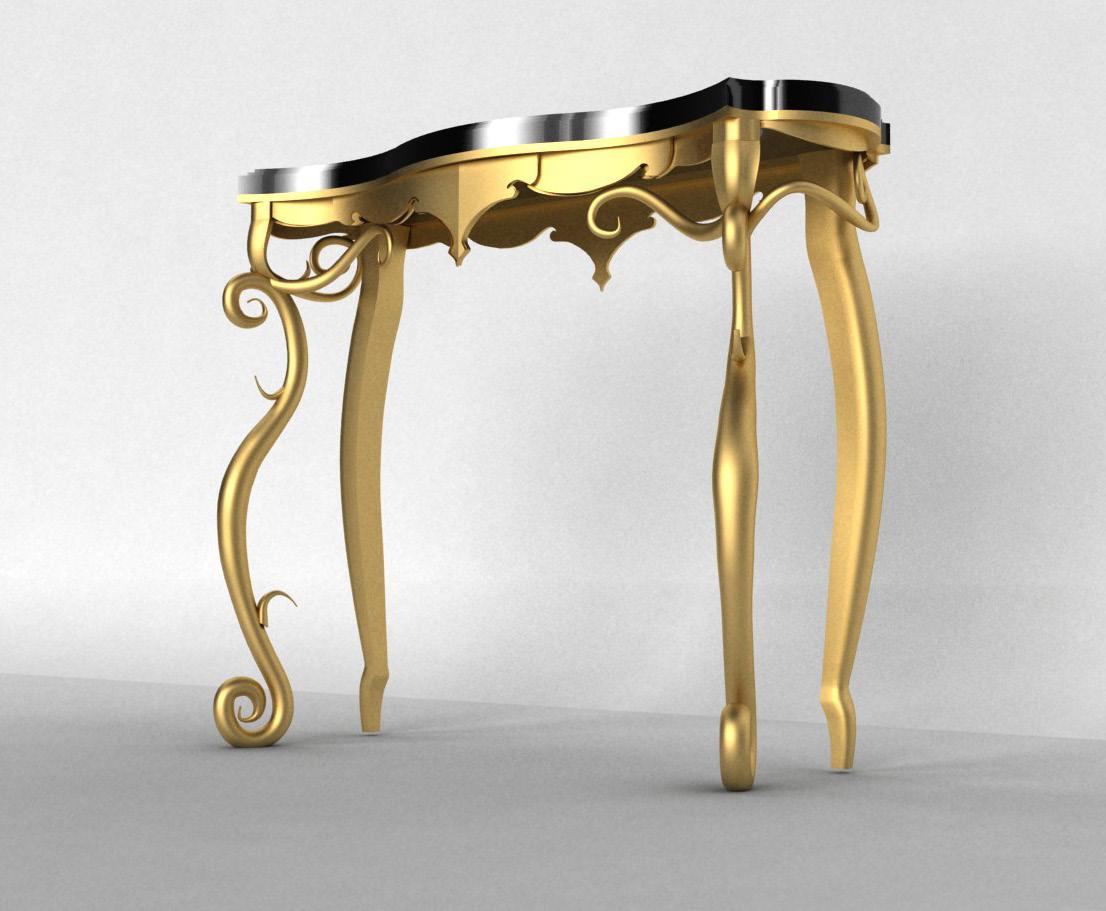
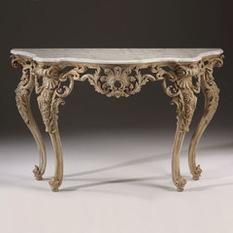
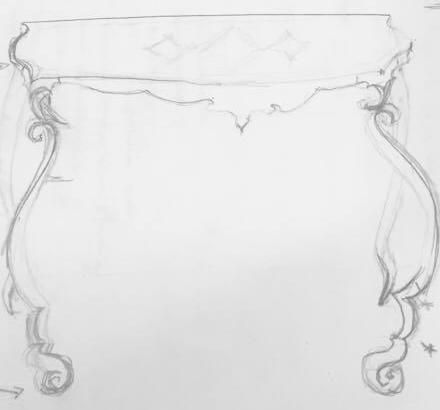
Inspired by the French Rococo architectural style, this table was meant to be a modern take on tradition, focusing on flowing form and elegance.
Made primarily out of Bronze with a table top surface of polished Paper Stone. This sofa table stands at a height of 33" and is approximately 48" in width, with a depth of 13". All 14 pieces of the table were first cut out of wood, then were cast and re-assembled. This table will weigh in altogether around 250 lbs.
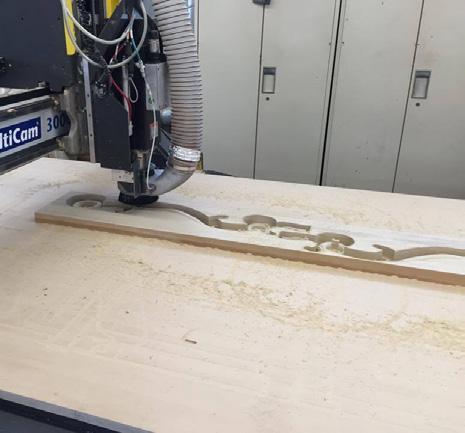
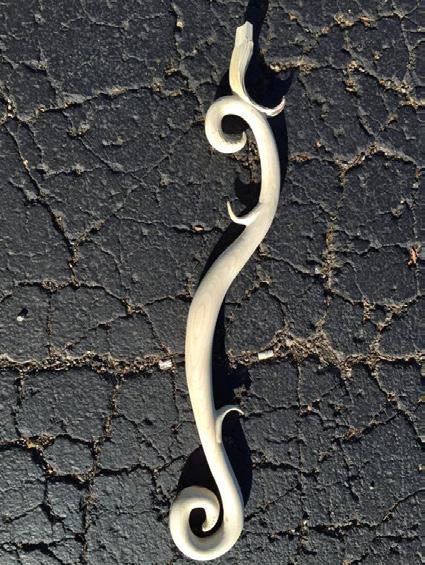
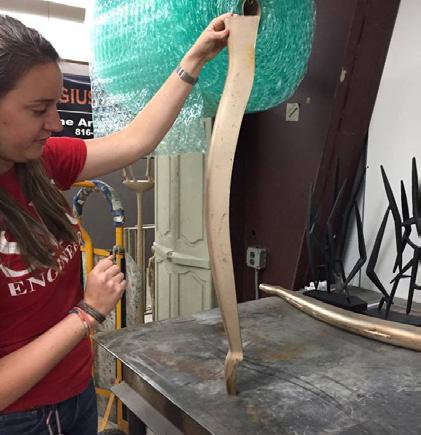
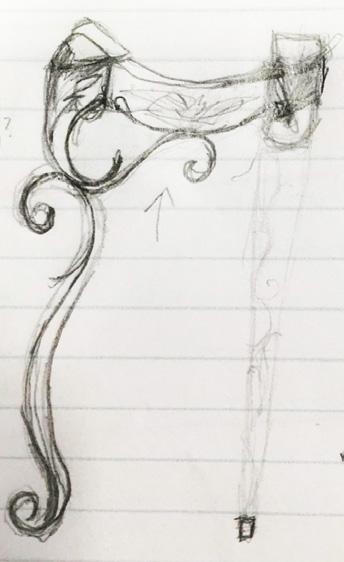
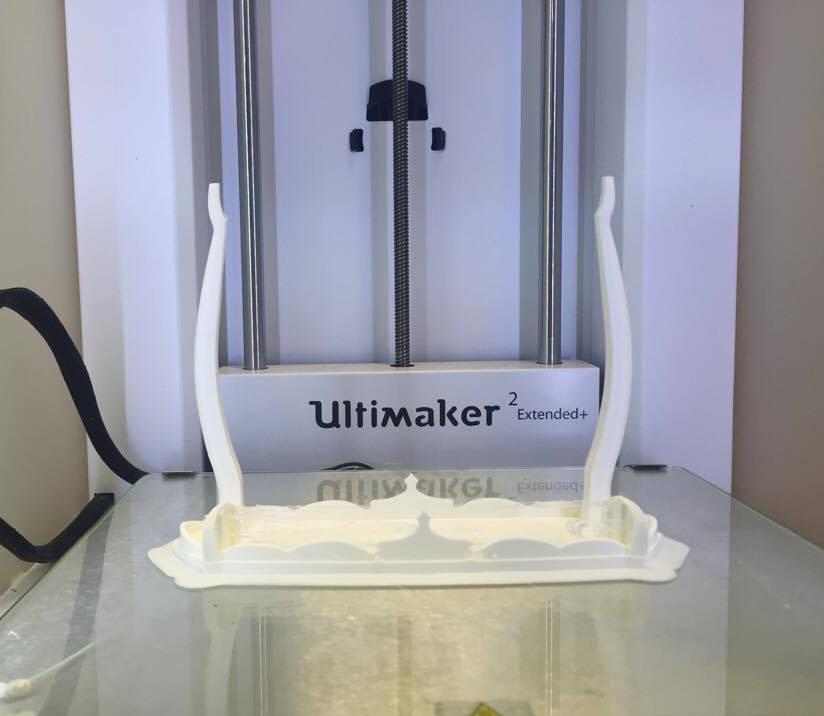
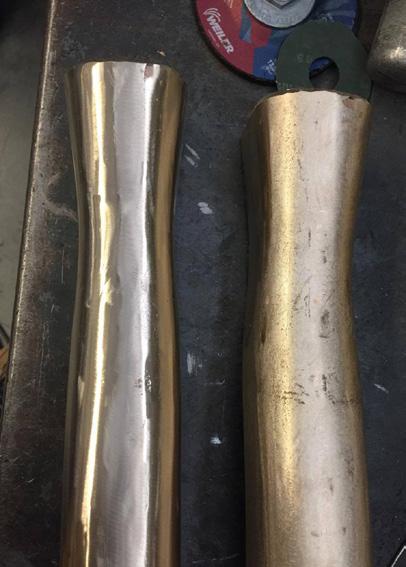

Initial Sketches
3D Printed Study Model
CNC Front Leg
French Rococo Table
Front Leg Pattern
Rough Cast
Buffing Final Rendering
Process Build Process

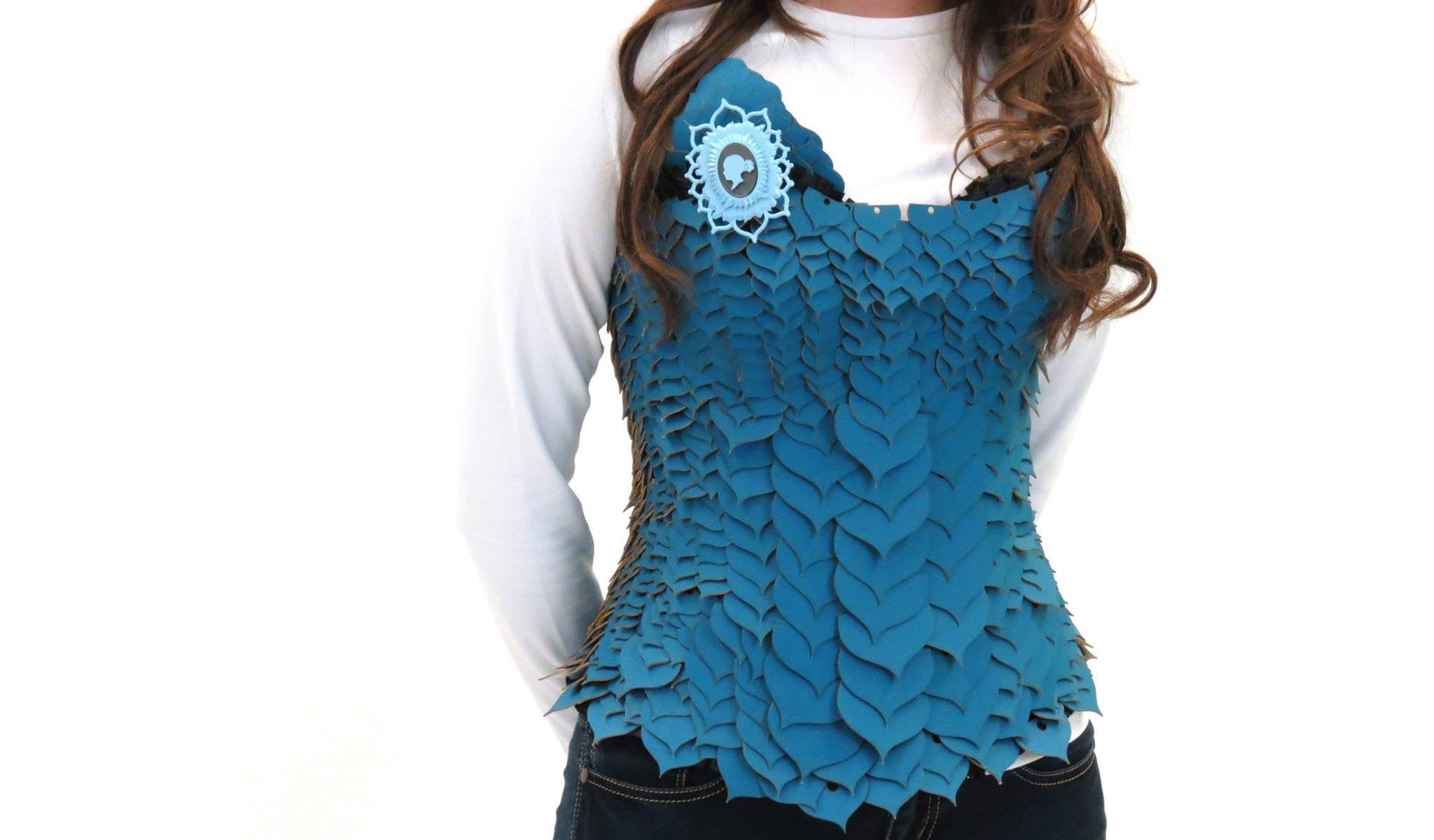
A wearable garment and accompanying piece of 3d printed jewelry. The corset was based off a tectonic system of scales that were placed and sized according to the muscular system/movement in the torso. The broach was inspired by the scale shape. This was a partner project.
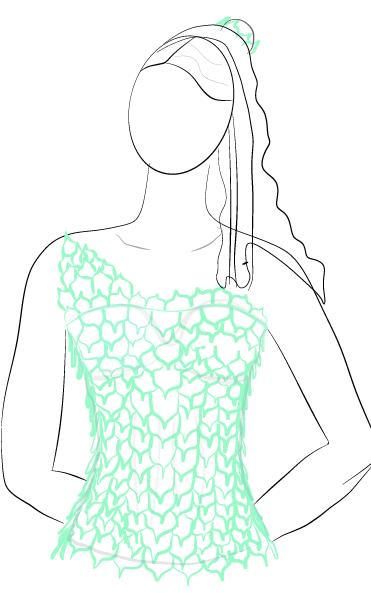
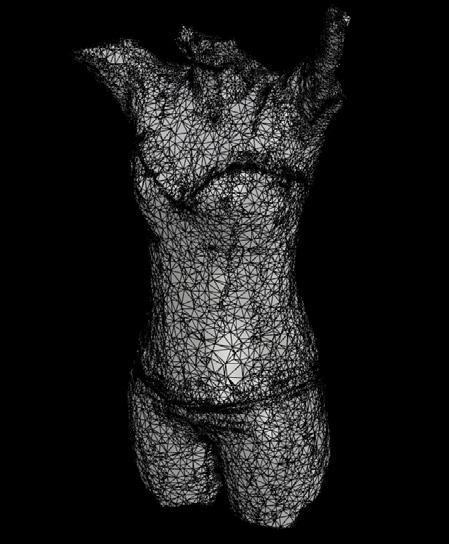
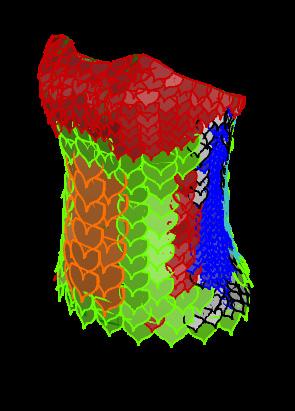
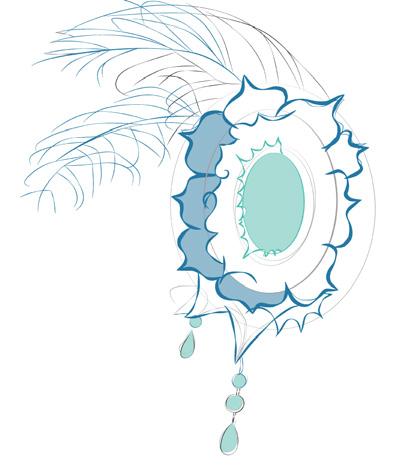
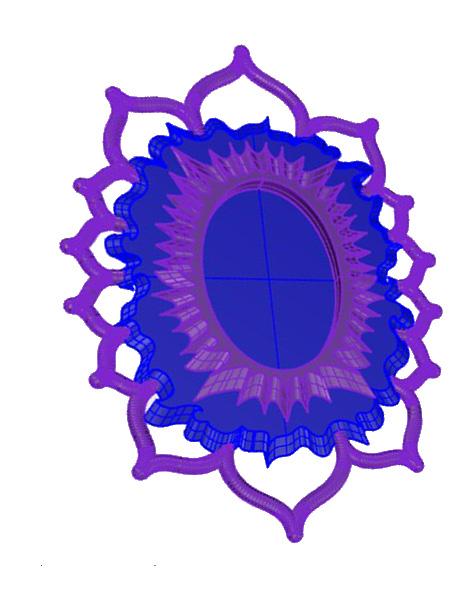
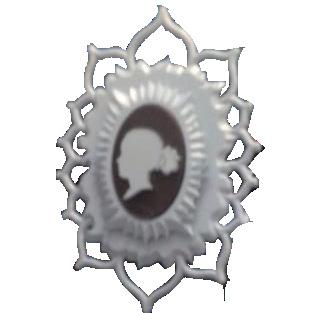
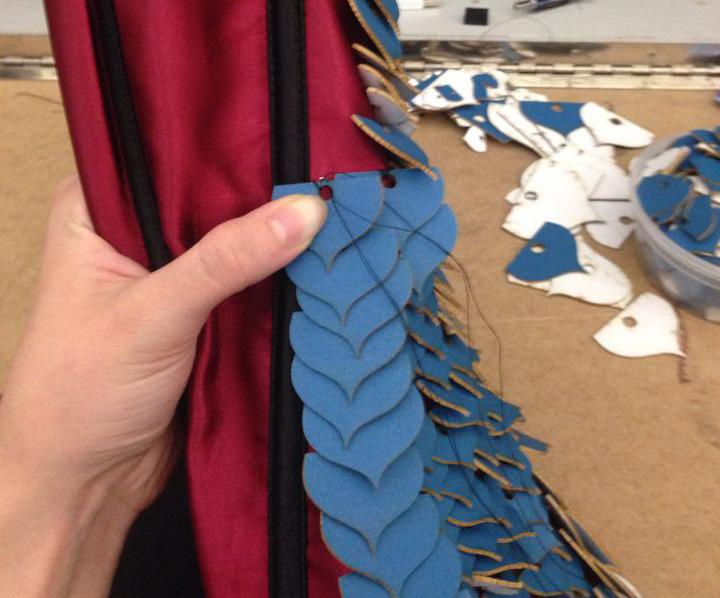
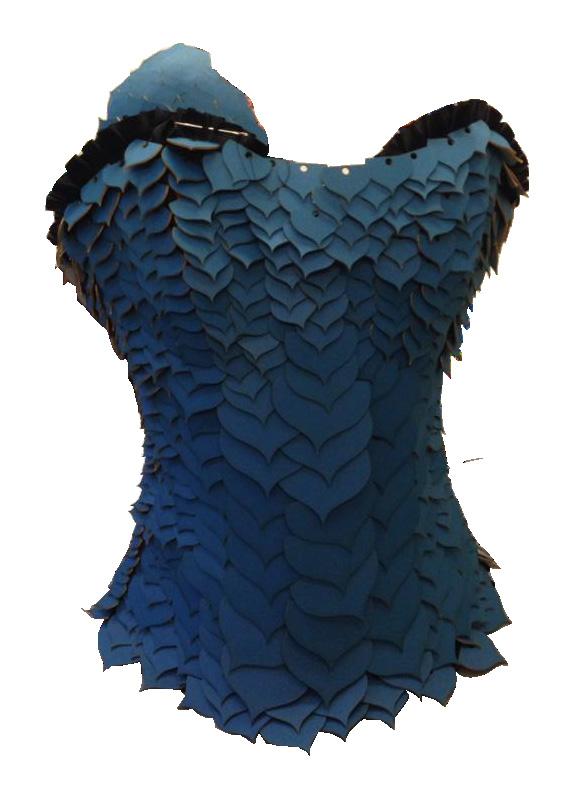
Body Scan
Hand Stitching
3D Print of Final product
Built Product
Corset Build Process
Broach Build Process
Scale Sizing
Digitized Initial Sketch
Final Built Corset
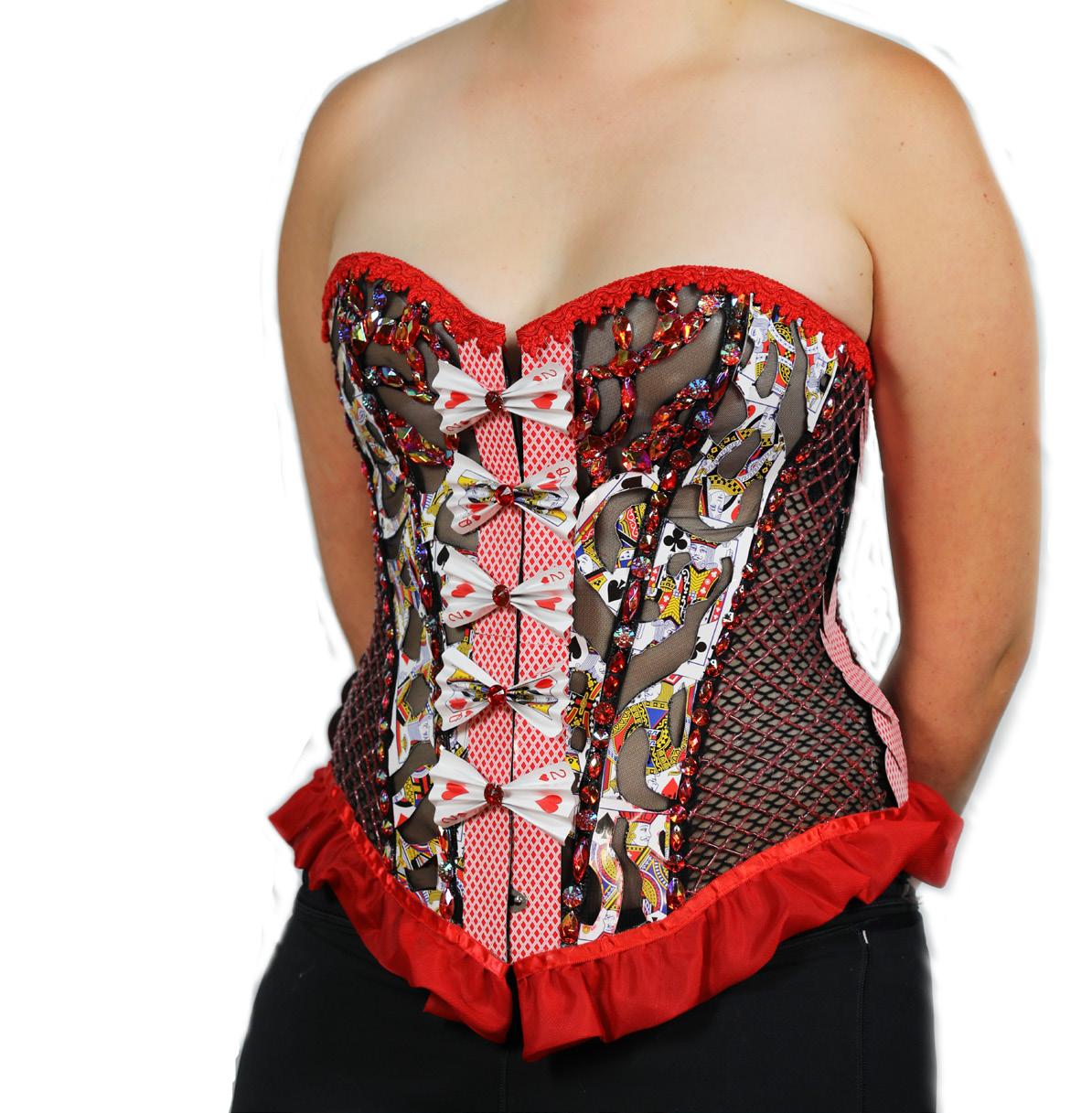
This original costume design was inspired by Alice in Wonderland's Queen of Hearts character. It currently consists of a corset and cape with LED integration. Later additions will include a skeleton hoop skirt with LED integration, a playing card collar, and spike tiara. Through the build process the design, evolved. This piece was one out of several designs meant to be worn for Burning Man 2020.
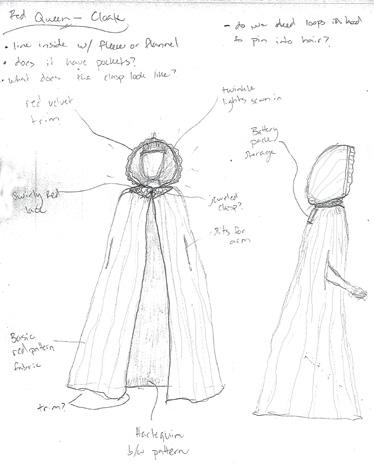
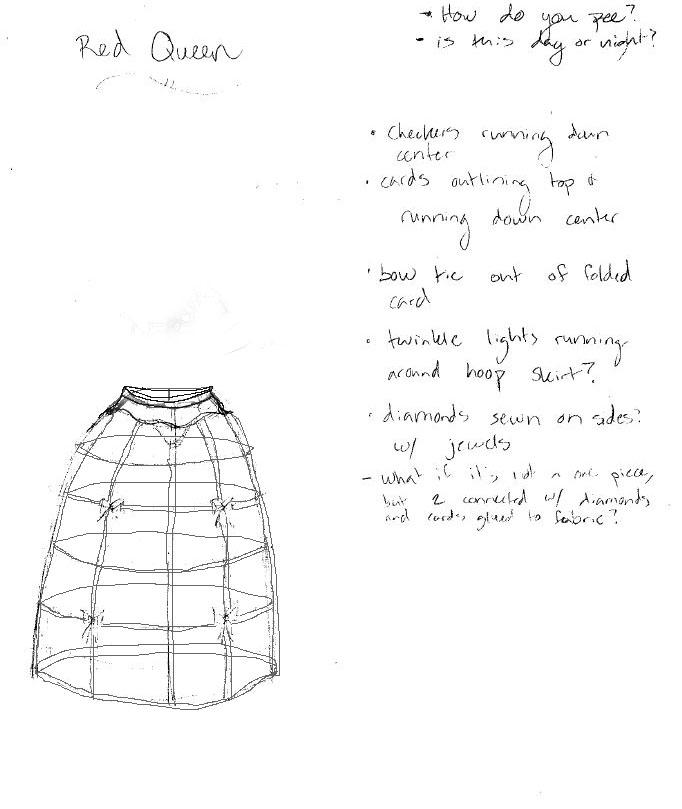
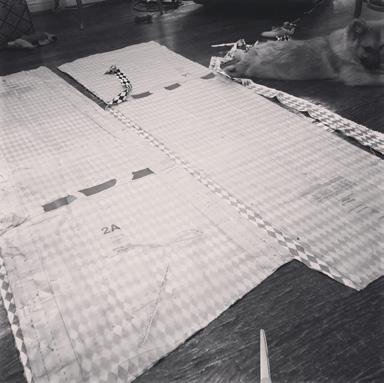
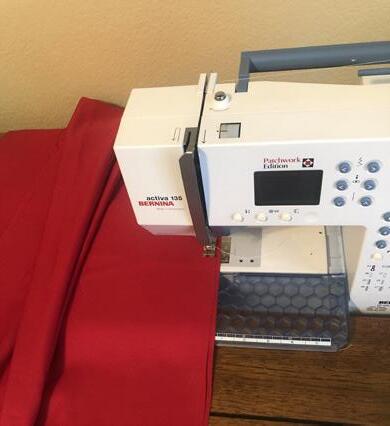
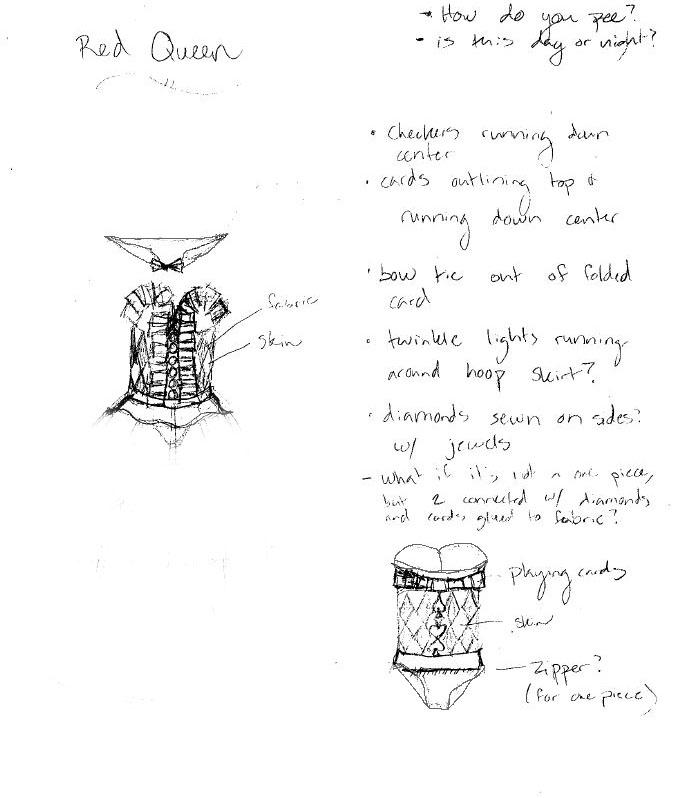
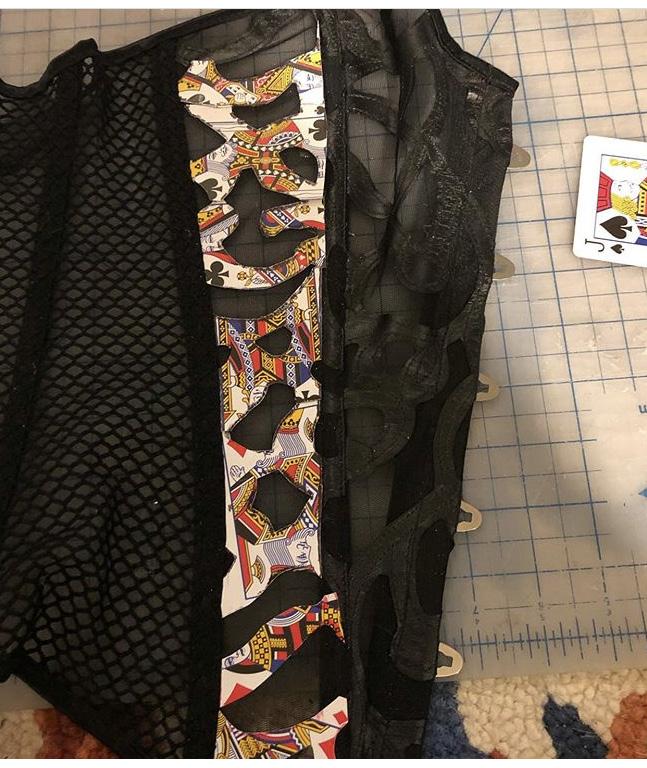
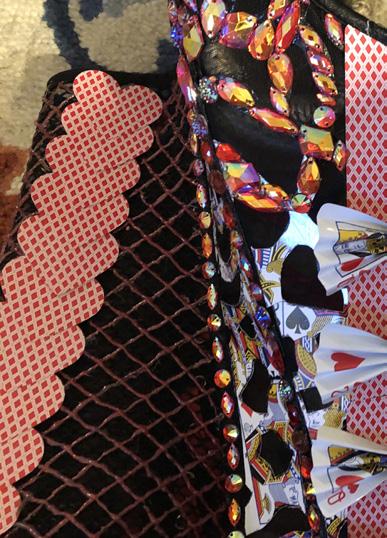
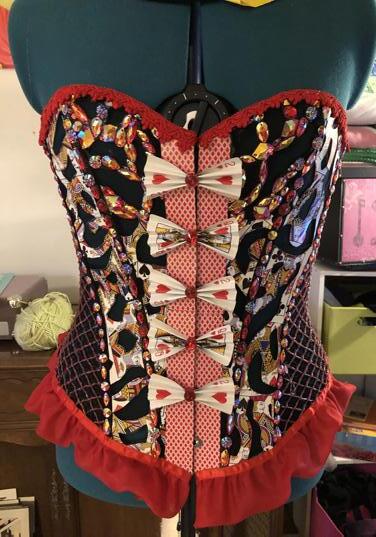
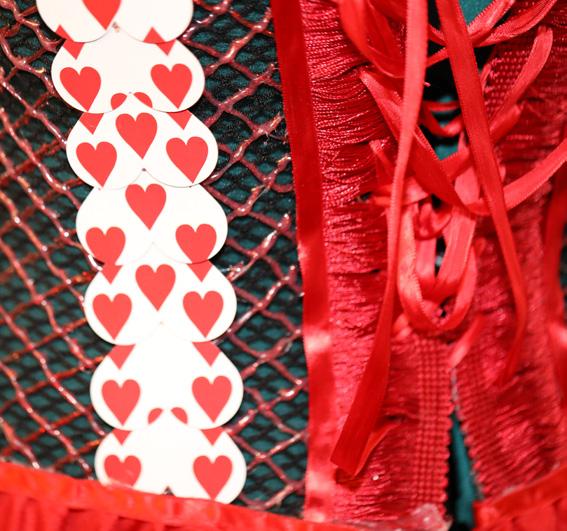

Built Product
Corset Build Process
Cape Build Process
Initial Sketch
Stitching
Card fills
Jewels and Glue Trims Lacing Pattern
Hoop Skirt Sketch
Initial Sketch
