@thebraylonw
About Me
Hello! Before I introduce myself, I want to say thank you for taking the time to look at my portfolio. It is so nice to meet you, I am Braylon Williams. I am a native of Ripley, Tennessee. I am currently studing church leadership at Evangel University. In October 2021, I graduated from The Interior Design Institute with a diploma in interior design. In 2022, I received a certificate of Sketchup for interior designers from The Interior Design Institute. Although I am just now starting a professional career in interior design, I have been designing and decorating my personal spaces for years.

Proud member of:

@braylon.williams

My Design Philosophy
Design is an experience. It’s an experience that should make you go “WOW!” every time you step into a room. Design is an experience that should feel comfortable... it shouldn’t make you feel uneasy. It’s an experience that can bring joy, peace, hope and many other emotions. As a designer, it is my goal to do just that. Not only is it my goal as a designer to implement a design that makes you go “WOW!” every time, but it is also my goal as a designer to be a light in the dark for my clients and bring hope where hope is needed.



The client for this project was a married woman with two kids. I was asked to renovate the enitre ground floor with the goal of modernizing the home. She loves to cook but doesn’t like feeling isolated while cooking. She also likes to entertain, but she rarely entertains in a formal setting.

Her requirements were that the design must include an open floorplan that incorporates the kitchen, dining, and living. It also had to include a wash closet, laundry room and study room.
She also listed some optional design inclusions which included a full bathroom, guest bedroom, or a mudroom.
The Brief
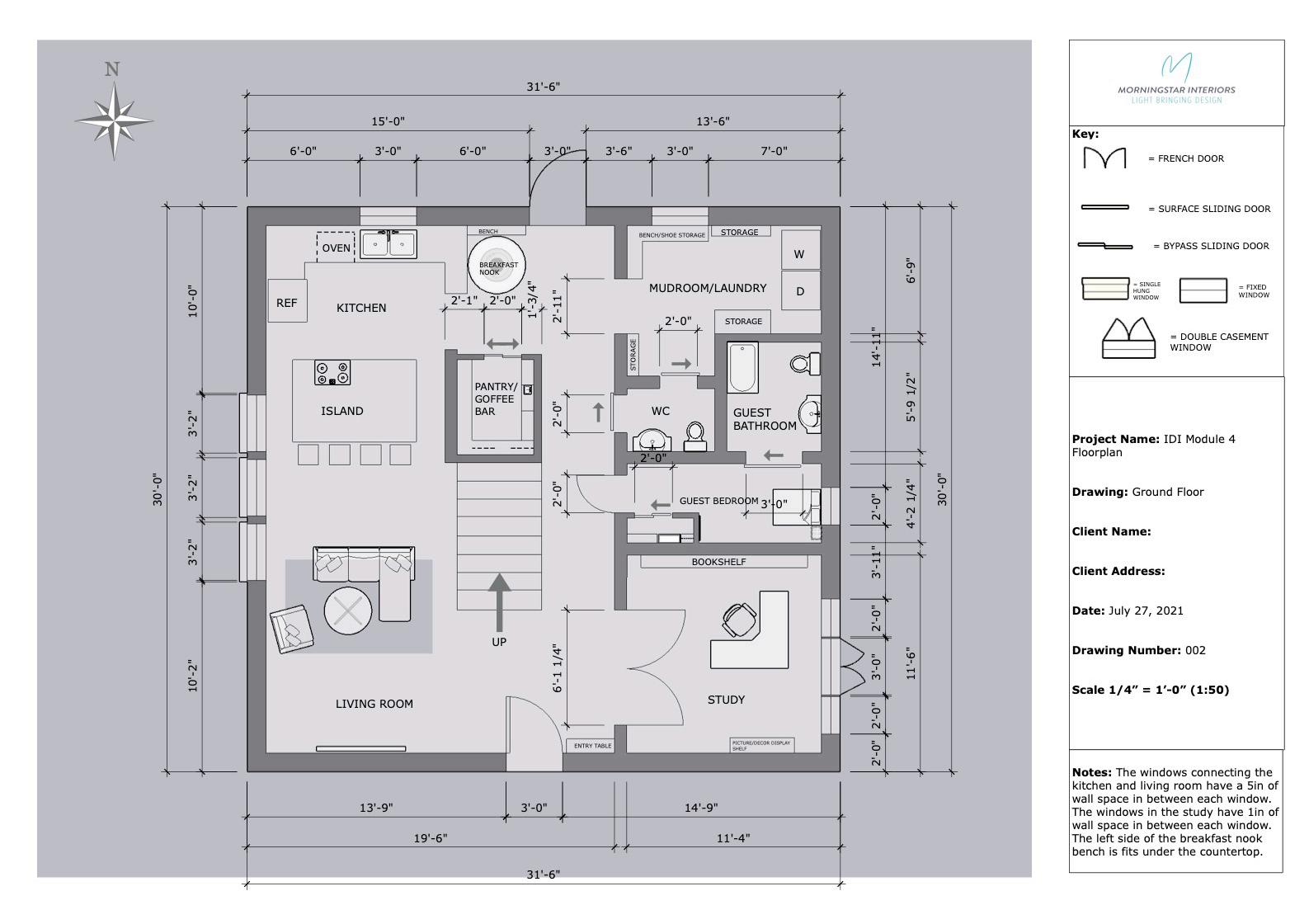
Lighting Design

Sample Boards
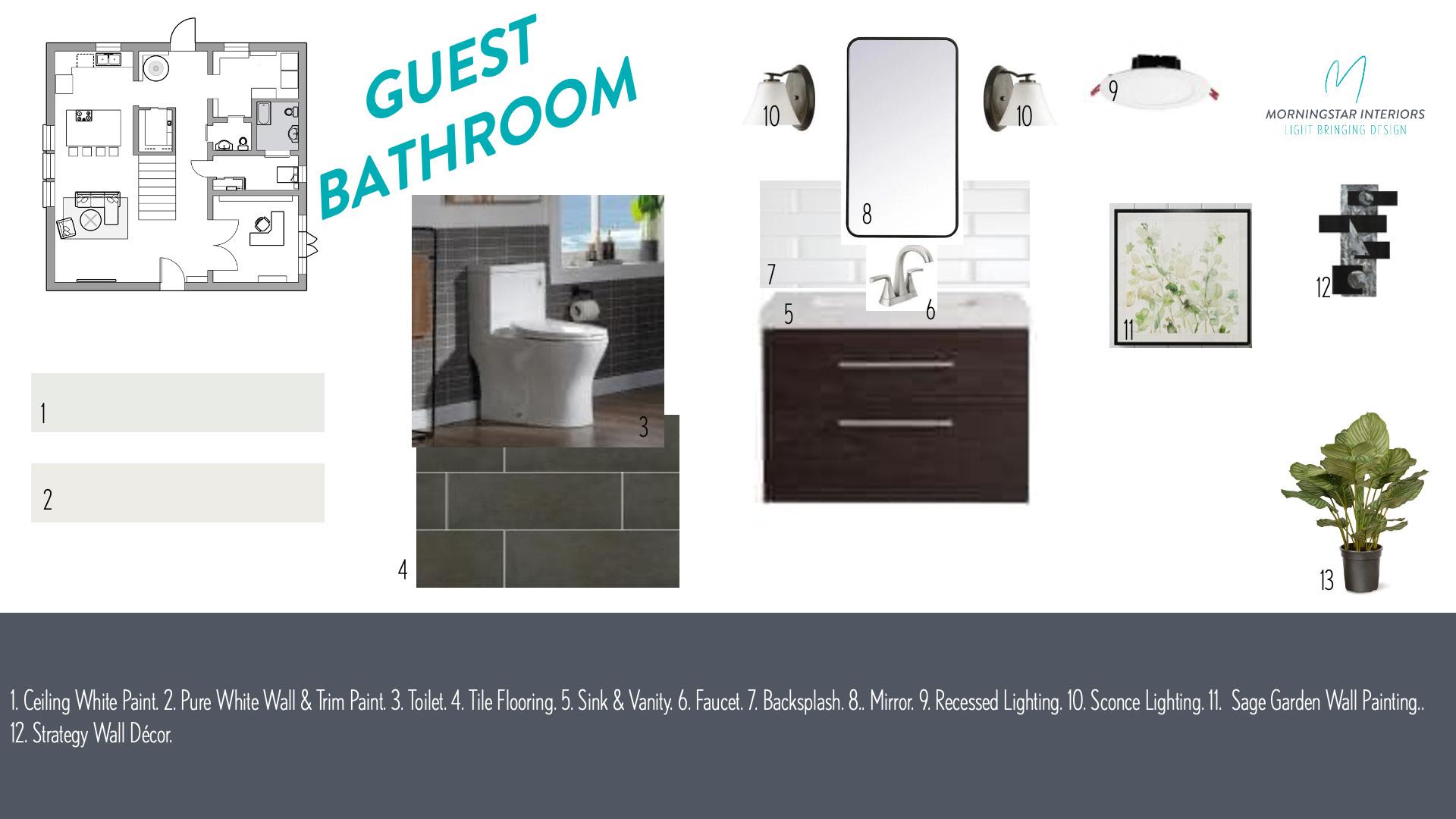

Sample Boards

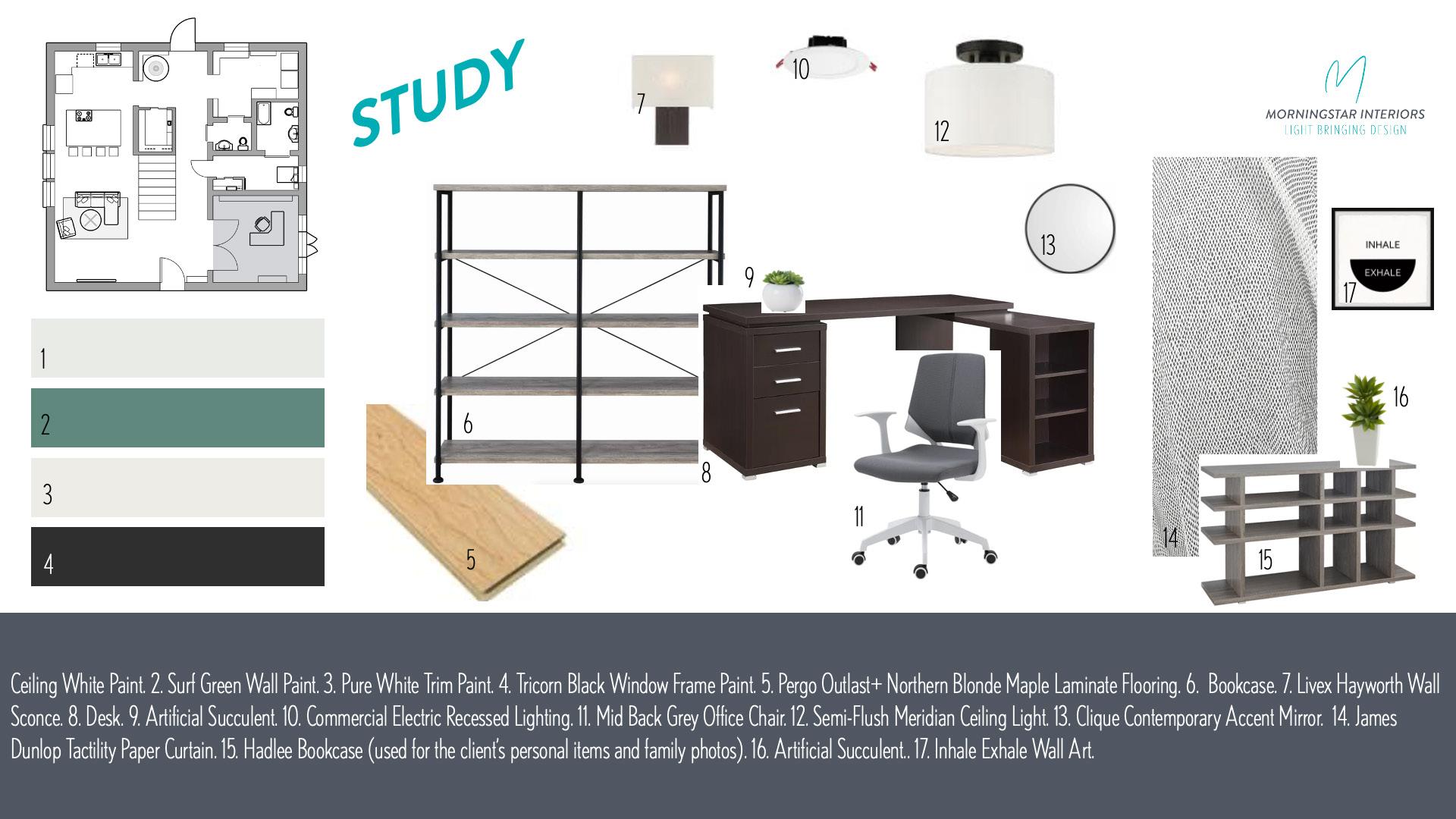
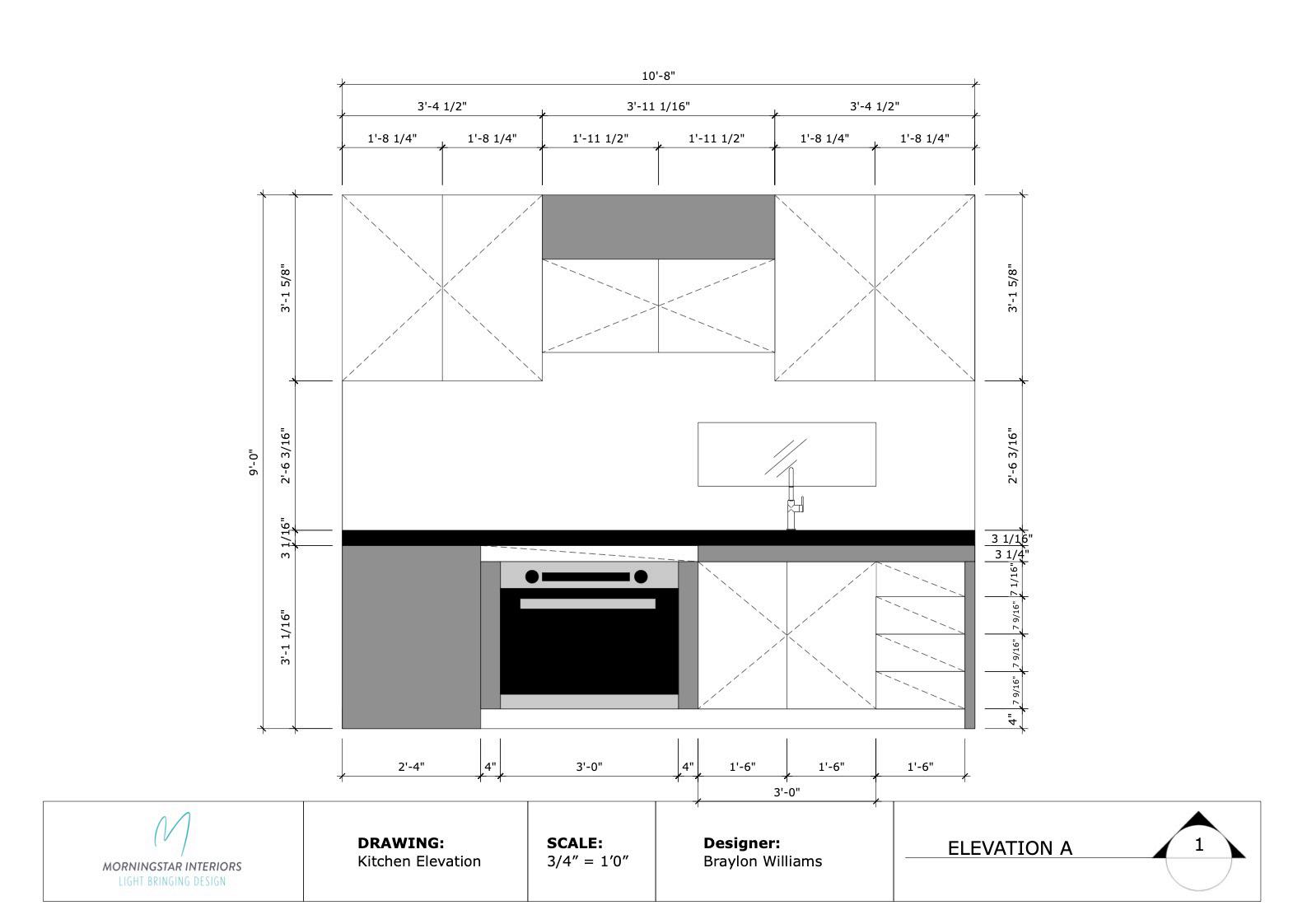
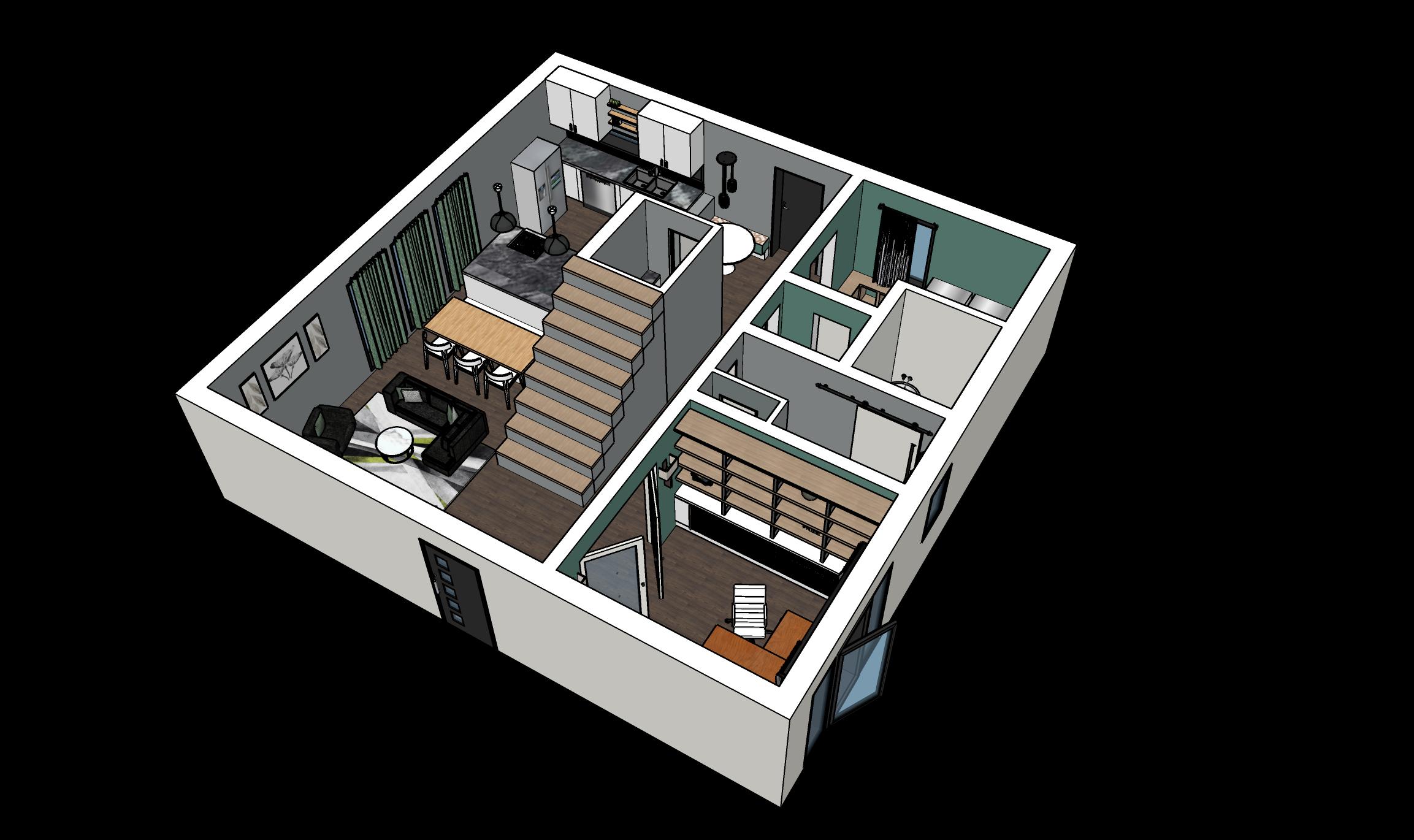


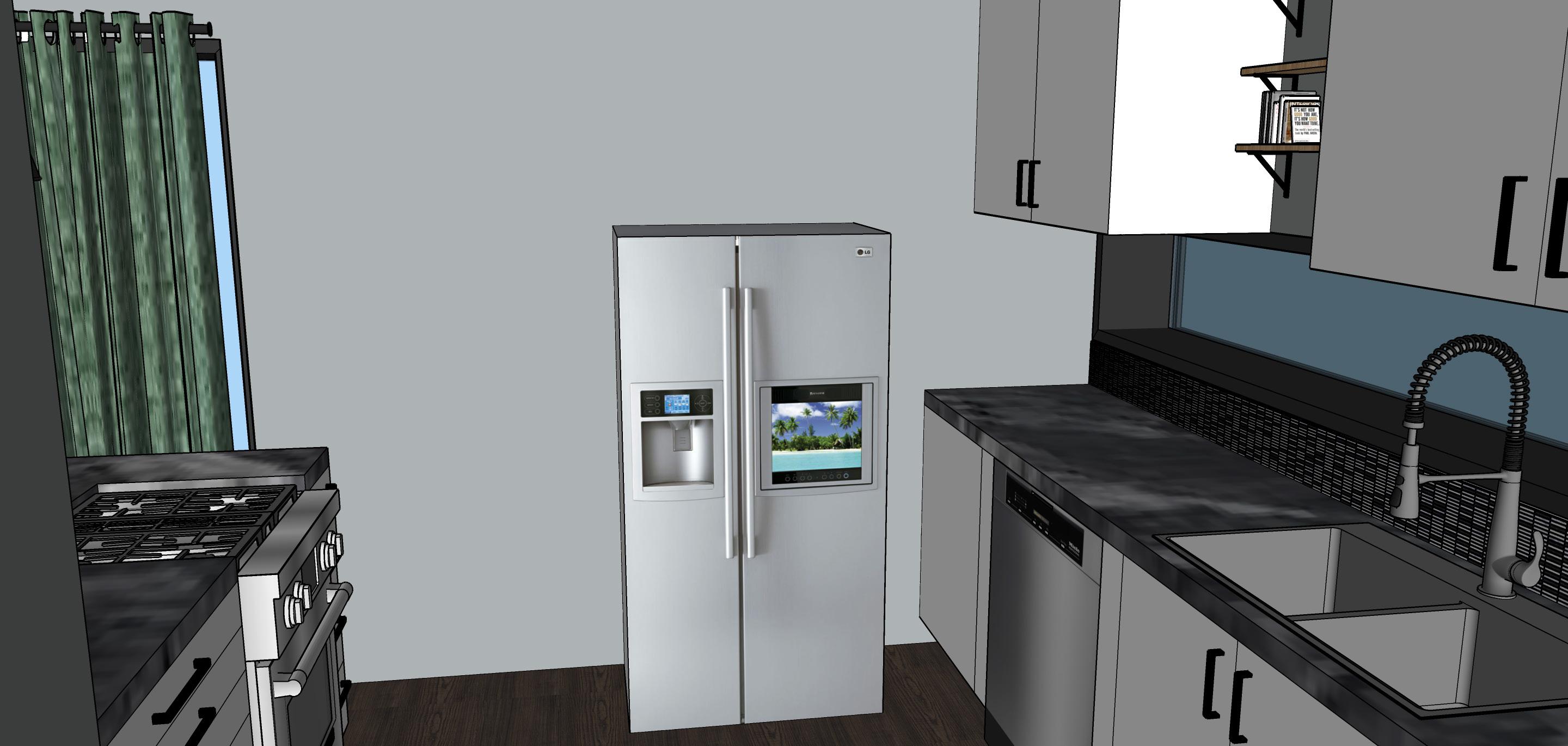
The Brief
Project 2
The client for this project was a married woman who owns an at-home daycare and has a separate playroom on her property.
Her requirements were that the open floorplan be kept, but the design must include more storage space, a bigger doorway, and an updated kids’ library.
THIS PROJECT WAS SUBMITTED TO THE INTERIOR DESIGN INSTITUTE IN PARTIAL FULFILLMENT OF INTERIOR DESIGN MODULE TEN.


Lighting Design

Sample Boards




