
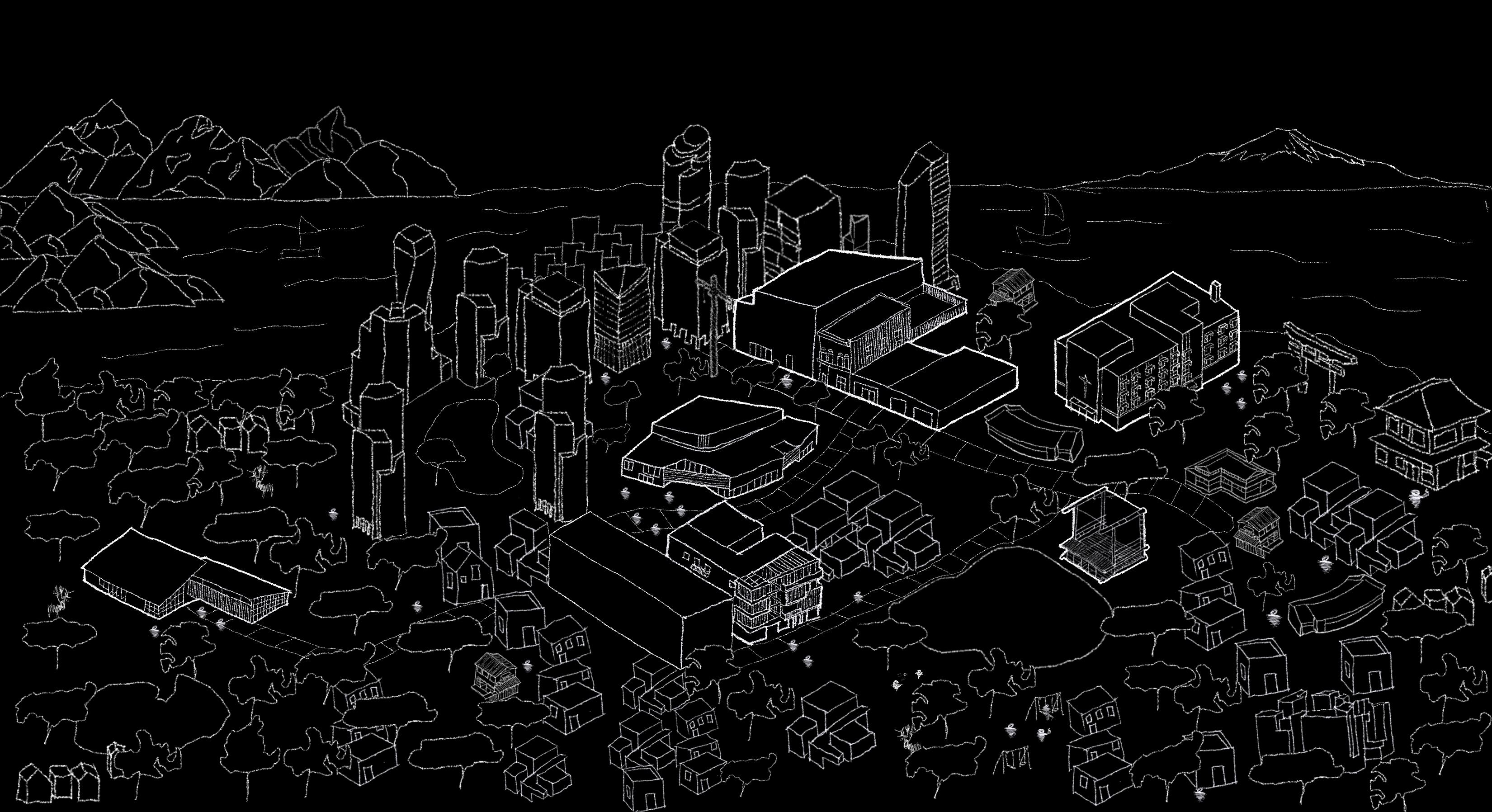
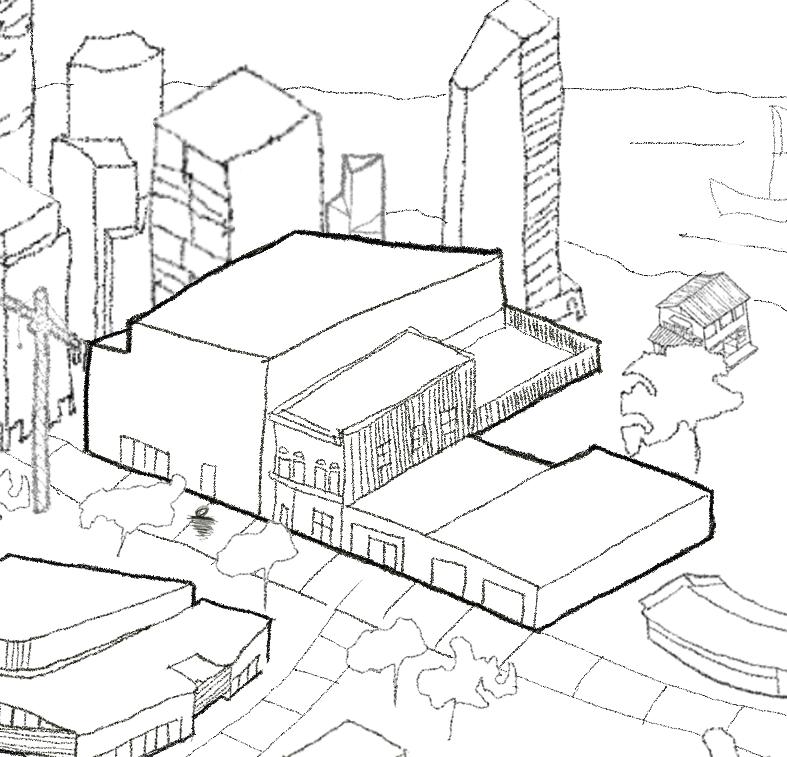
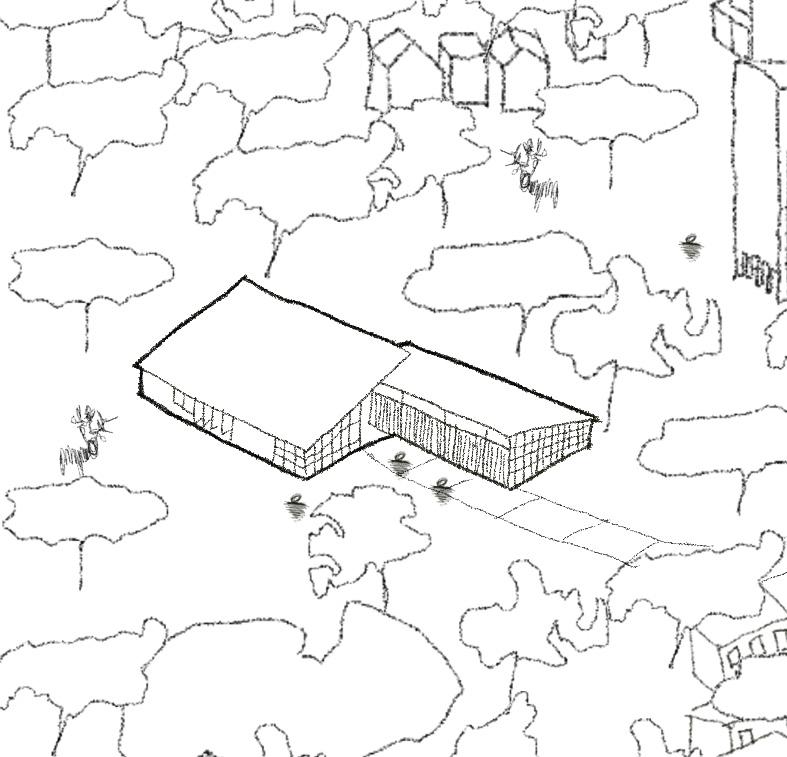
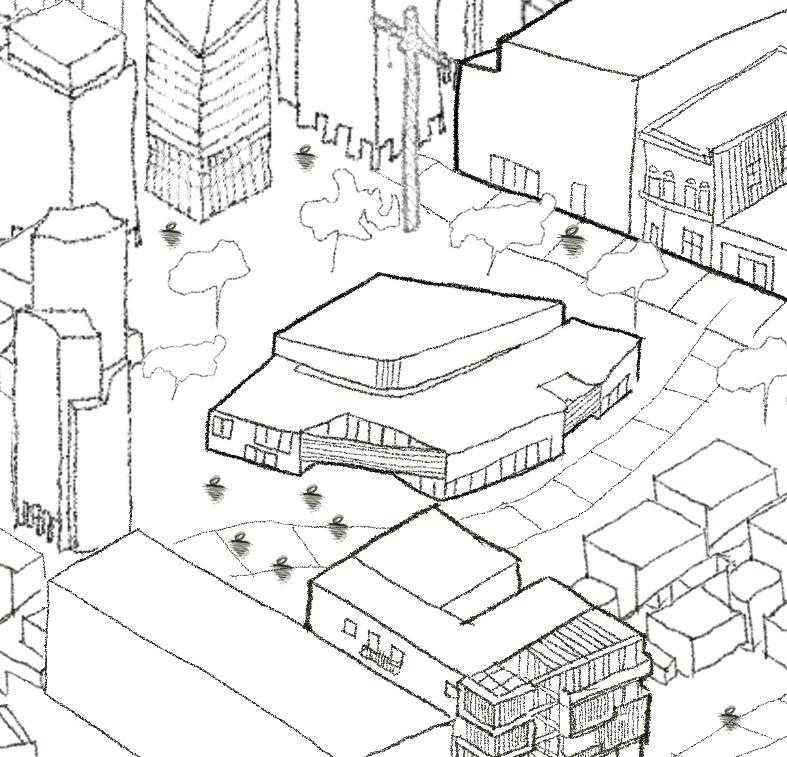
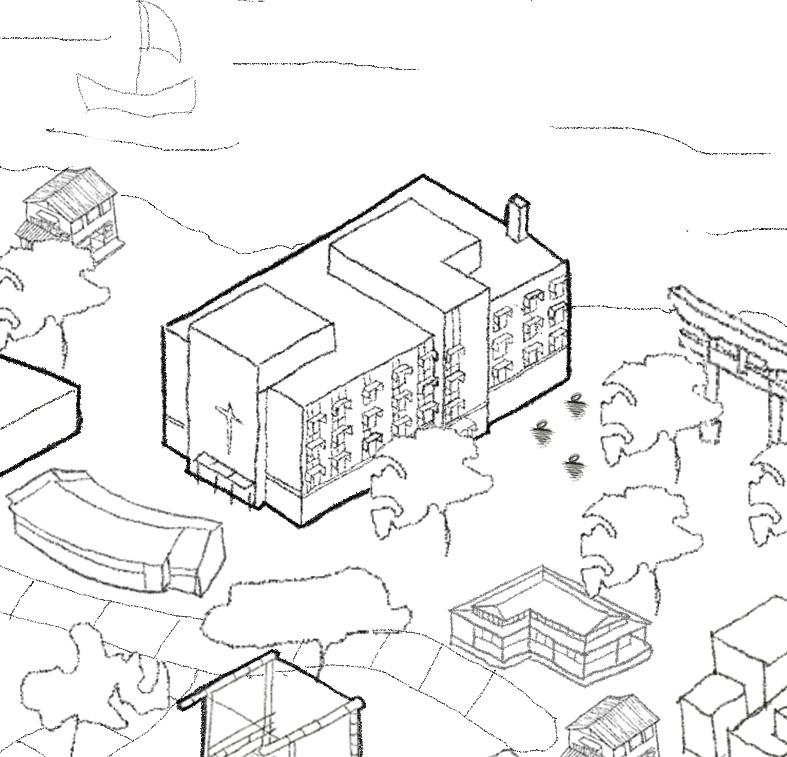
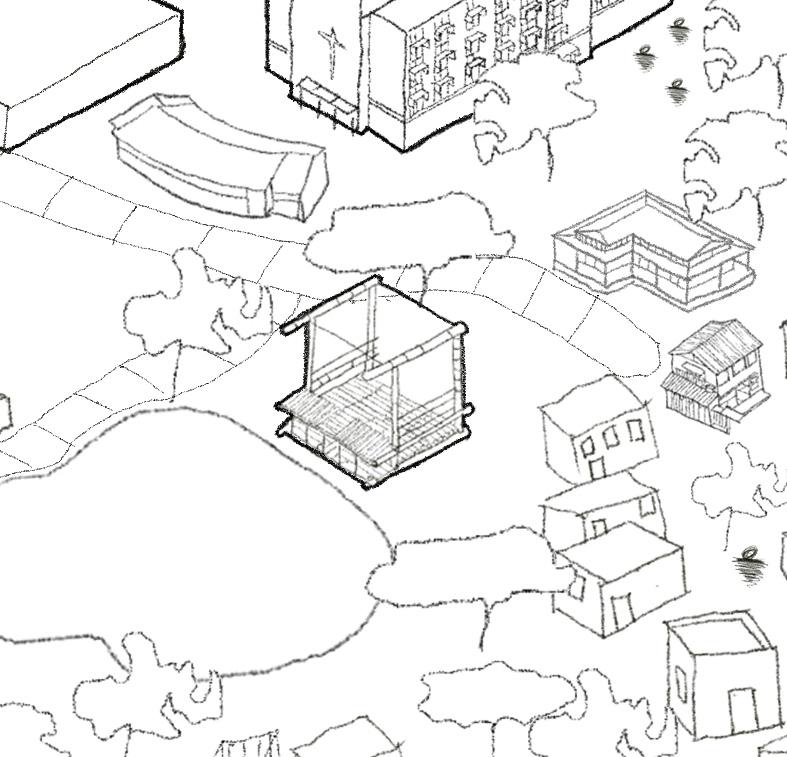
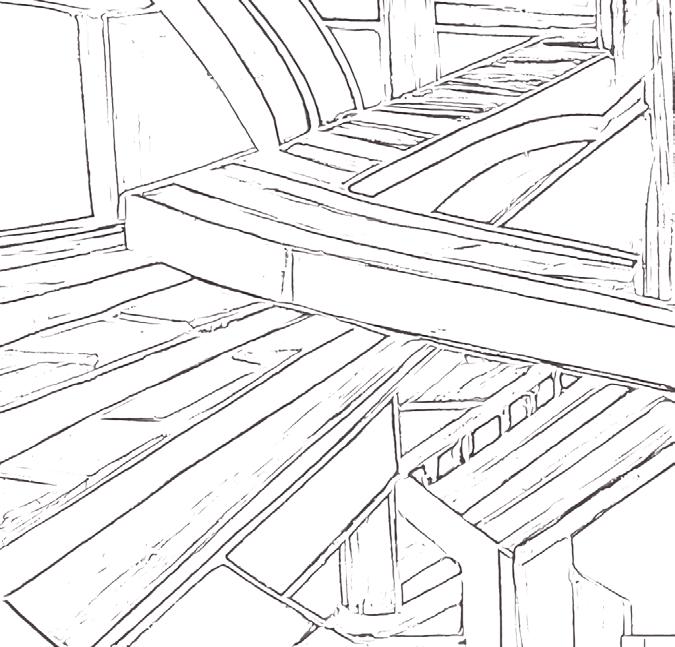
4th









4th
Lumina Restaurant
Birmingham, Alabama
Interior Architecture Thesis
Summer 2024
My interior architecture thesis investigates the concept of leaking edges. This creates an illusion of uncontained or expansive space through the interplay of surfaces, light, and reflection. Recessed lighting between walls, floors, and ceilings makes interior edges glow subtly, giving the illusion of floating. A ceiling of half-round wooden forms the indoor and outdoor dining areas, enhancing continuity and ambient lighting. Strategically placed mirrors amplify the effect, making surfaces and lights appear infinitely continuous. All these design elements expand the perceived space, making the building feel larger and more cohesive
The restaurant’s floor plan creates a unified, community-like space with minimal separations between workers and customers, encouraging interaction. A wooden screen near the entrance glows from the illuminated staircase, animating silhouettes of those walking. The building’s structure forms seating zones, while the angled bar invites occupants the back lawn. The angle of the floor and ceiling enhance the building’s width, with the ceiling appearing to extend outside, creating an illusion of continuity. This exterior space, shaded by an overhead structure resembling the interior ceiling, transitions into a tree-covered area, encouraging lounging and community gatherings.


Watering Plants Carrying trays back and forth
Talking in the circulation Talking at the table Waiting for a table in the back Passing by workers Going to the restroom Standing at the bar Talking to the server/bartender Sitting at the table Moving Chairs Employee Actions: Prepping food Taking orders at the bar vs table Washing dishes Washing hands Reaching in the fridge/freezer Walking to tables Cleaning tables Taking orders Hosting Going to the restroom Talk to other workers
Customer Actions: Eating at the Bar Walking through the restaurant Sitting at the bar

On the Bench Seating in the Middle: People sit and eat with Ambient luminescence on the wall behind them. They are eating and looking up at the ceiling that appears to have a strip of light cutting through the space. Leaking edge
At the Back Bench: People sit and wait with an ambient glow coming from above. The plants behind them are similar to the entrace ones and the column beside them is also mirrored.

Exterior Uncovered: People sit and eat under a continuation of the interior cieling. The covering appears to be coming out of or wedging into the building. Possible perforations on the metal cover could help with accoustics
The phenomenon of leaking edges results in an illusion of space being uncontained or expansive. This is done by playing with the connection of surfaces, light, and reflection within the building. This creates a sense of discovery that checks the user’s initial assumptions generating an overall curiosity of the space. On the interior, connecting edges start leaking light due to the introduction of recessed lighting between the wall floor and ceiling, making them appear to be floating in a subtle glow.






Kreher Ecology Center
Auburn, Alabama Architecture
Spring Semester 2022
As Alabama is over 70% forested, forest products are one of the state’s primary economic drivers. It is imperative that architects understand this resource and educate themselves to be better stewards of its future.
The Wood Comp program includes an indoor classroom (conditioned), outdoor classroom (unconditioned but covered) and an event space (open to the sky) using wood structures. The building incorporates operable doors and windows, enabling the entire building to open to the air under optimal conditions, effectively transforming it into a massive pavilion. This adaptability allows for visual and physical continuity, providing clear sight lines to all programmatic spaces and the surrounding forest when the building is fully open. Additionally, the building’s ability to open entirely supports larger gatherings and events, extending its functionality beyond the designated event space, which remains partially uncovered.






The concept for this building was based on the idea of movement and views through the site as a massing study the drawing above was creating showing 3 main moves. Slicing the program in half the and offsetting the pieces. After this, the exterior space was inserted in the void that was created. The emphasis on movement and adaptability ensures a dynamic relationship between the architecture, its users, and its environment.




4th Year Studio
Huntsville, Alabama
Architecture
Spring 2023
Huntsville, Alabama’s updated master plan is preparing to provide an expansion of green spaces and recreational activities around the downtown area. This places our site, located on the corner of Clinton Ave and Spraggins St, right on an important intersection which serves as a main connection to two main parks in downtown Huntsville.
This, combined with the conceptual approach of fragmentation, resulted from the use of the proposed circulation and views to break the site into 3 main fragments. As a result of these moves, the entrance opens into a large space that begins to taper off as people make their way into the theater and into more private areas of the building.
The introduction of a brick screen that wraps the building serves both as a unifying element to the fragments, as well as provides shade to the harsh southern light. This is especially true in the cafe area and main entrance. This unifying element also serves as a container fragments of green space and vegetation to help integrate nature throughout the entrances to the building.

















The original concept for the Huntsville Dance Studio comes from the beginning phases of conceptual design. Through the use of multiple abstract models and abstract masses, fragmenting the site appeared over and over again. After simplifying some of the elements of the models the answer became clearer. By fragmenting the site into 3 masses through the use of circulation it gave private, semi-private and public spaces. The void space that was created became open greenspace to help introduce natural light and more views of greenery into the building. All of these masses would eventually be tied together by the use of a screen that wraps the building. The screen would serve as containers for the green space.







Site history and analysis
Selma, Alabama
4th Year Interior Architecture
Fall 2023
Good Samaritan Hospital, built in 1964, is deeply linked with important historical events. An example of just one of these is when several Civil Rights marchers were beaten by police on the Edmund Pettus Bridge more than 50 years ago. Many of the injured were treated at Good Samaritan Hospital.
In January of 2023, a catagory EF-2 tornado—with winds reaching between 113 and 157 mph—touched down in Selma, Alabama. As the gateway to a severely damaged neighborhood, the Good Samaritan Hospital is a symbolic beacon of hope and a pragmatic solution to multi-family housing. Realizing the housing problem here in Selma, as well as the lack of community amenities, this project is an attempt to transform the historical building into adaptive housing for people in Selma while also providing for the surrounding community.
PURCHASED BY FATHER FRANCIS CASEY OF THE EDMUNDITE MISSION- THE OPERATIONS OF THE HOSPITAL WERE FULLY FUNDED BY DONATIONS

THE HOSPITAL WAS OPERATED BY MOSTLY WHITE PHYSICIANS AND MANY RELIGIOUS SISTER NURSES WHO WERE TREATED POORLY BECAUSE THEY HELPED THE AFRICAN AMERICAN

FOR
INTENDED
“SEPERATE BUT
PATIENTS
History team: Emily Swartzer, Kate Powers, Olivia Smith, Kristine Fernendez, William Tang
SELMA, ALABAMA
1964
THIRD EXPANSION- AN ADDITIONAL 4 STORY STRUCTURE THAT WOULD HOUSE 11 PATIENTS WAS OPENED ON DECEMBER 21, 1964. AT THE TIME, GOOD SAMARITAN HOSPITAL WAS THE ONLY HOSPITAL FOR AFRICAN AMERICANS WITH A 6-COUNTY AREA. AT THIS TIME, IT WAS ALSO ONE OF THE LARGEST EMPLOYERS IN SELMA, WITH 110 FULL-TIME WORKERS AND 10 PART-TIME WORKERS


POPULATION: 17,023 (decreased by 5% since 2020)
MEDIAN GROSS RENT: $644
MEDIAN HOUSEHOLD INCOME: $29,656
24% of the population are persons under 18 years of age
18% of the population are persons 65 years and older
43% of the population are persons in poverty
23 minutes = mean travel time to work
28% of the population suffer from food insecurity
14% unemployment rate
JIMMIE LEE JACKSON, AN UNARMED CIVIL RIGHTS PROTESTER, WAS SHOT IN MARION, AL. HE WAS TRANSPORTED TO GOOD SAMARITAN HOSPITAL TO RECEIVE MEDICAL TREATMENT, AND HE DIED THERE 8 DAYS LATER.
FEB 18, 1965




MARCH 7, 1965

THE SISTERS OF GOOD SAMARITAN HOSPITAL CARED FOR INJURED MARCHERS ON WHAT IS KNOWN AS “BLOODY SUNDAY”
MARCH 21, 1965
THE THIRD MARCH DEPARTED FROM BROWN CHAPEL AME CHURCH. THOUSANDS OF PEOPLE JOINED THE MARCH, ARRIVING AT THE ALABAMA STATE CAPITOL ON MARCH 25




MARCH 9, 1965

THE SECOND MARCH FROM SELMA LED BY DR. KING THAT BECAME KNOWN AS “TURNAROUND TUESDAY.”

WHEN DR. KING PUT OUT A CALL TO AMERICA LOOKING FOR SUPPORT FOR THE MARCH, THE SISTERS OFFERED GOOD SAMARITAN HOSPITAL AND THEIR CONVENT UP AS PLACES FOR VISITING DEMONSTRATORS TO STAY, AS WELL AS A PLACE FOR MEETINGS.


AUG 6, 1965
PRESIDENT JOHNSON SIGNED THE VOTING RIGHTS ACT OF 1965 INTO LAW

THE SISTERS WERE WITHDRAWN FROM GOOD SAMARITAN HOSPITAL 1971

Project 1
Team: George Bravo | Tri Nguyen
On the West side of the building an exterior museum is placed in the landscape and is open to the public. By placing the museum outdoors, interior space is maximized for crucial community amenities such as a fresh market, restaurant and after school center. Sliding walls and garage style doors adjacent to the restaurant and fresh market allow for activity of interior spaces to extend out into the landscape and parking lot
A combination of grass pave and pervious concrete organize the east side into strips of space that flows into programs such as restaurants, fresh-market and after-school activities center. Placing material in strips creates uninterrupted sidewalk for residents, which leads straight towards entrances and elevator. This private entry separates the flows of people coming in and out the building, which promote sense of security in general. Moreover, the site is further subdivided with one half of the parking (lower side) being reserved for tenant use only, while the other half is public. When parking spaces are not in use for example, on the weekends, this space acts like a public park capable of accommodating social activities like tailgating or even family barbecues. Therefore, this space is constantly in use during the whole week and could help create a dynamic social life in Selma.




The grass pavers from precedent studies helped shape how space was divided in the proposed landscape and helped create a parking lot that can serve multiple purposes

Section demonstrating activities along and through the ground floor

Project 2
Adaptive Reuse Housing Proposal
George Bravo
In this proposal, the concept of a front porch is re-imagined as sun-rooms within this historic building. These sun-rooms act as a place for relaxation and socialization, similar to traditional porches. These areas also provide benefits to the tenants such as circulation of air, protection from harsh western light, space to engage with neighbors and the ability to occupy extra rooms when needed.
On the west side of the building, the sun-rooms become a continuous strip of space, pushing the thermal envelope further into the building. This also allows for additional bedrooms because their placement is free from an idiosyncratic rhythm of windows. Sunlight simply fills the porches and permeates glass block walls for ample light in every room. The west side of the building also contains a social space with a sun-room, study area and kitchenette. If necessary, this space can convert into an additional 1-bedroom unit with the option to combine it with its neighboring unit.
On the east side, three sun-rooms with a uniform footprint can serve as extra rooms. These extra rooms act as hinges for the future adaptability of the units. Because of an internal hall, all the units along this side of the building can easily transform into 2-bedroom/ 2-bathroom apartments. There are even options for 3-bedroom units, if necessary. While not a traditional bedroom, the sun-room is large enough to accommodate an extra bed for unpredictable circumstance.



Left: Units located on the east side of the building have two entrances to accomodate adaptability. All of these units can be transformed into 2bed 2 bath units with an included sunroom. The common space can also be transformed into a unit if needed
Below: East facing sunrooms are large enough to accommodate an extra bed or be used as extra lounge space. Western facing sunrooms are large enough for tables and chairs. These sunrooms are open to all tenant on that side encouraging communication between neighbors.






6x6 Unfolding Folly
Kyoto, Japan
George Bravo| Shengcheng Fu| Nicole Anan|
Shiomi Yuki| Hama Ibuki| Yamada Yuki| Nakauchi Yuka
Located in an area with a tendancy to flood, this folly was designed to withstand and even embrace its ever-changing enviornment. Elevated on large pieces of bamboo, this structure draws inspiration from both traditional Asian bamboo raft-making and the Japanese engawa. When facing severe flooding, the folly can detach and gently float into the adjacent pond, preventing damage and preserving its structural integrity. In order
In order to enter the folly occupants must lift the back wall up and over the folly creating a roof out of the brush. Once inside, half round logs serve as a humble seating choice. In order to invoke calming and serence senses, the entire folly is lined with scavenged mint, thyme, and rosemary inviting the occupants to rest and relax. Blurring boundaries between architecture and nature, this floating folly offers an immersive retreat where design, ecology, and cultural influences come together in a single, serene experience.





Left: The site plan is central to the Kyoto Seika University Campus. To the southeast, a cafe ensures continuous traffic around the folly. This close proximity to food was a factor in choosing the site. Students were encouraged to sit and enjoy their meals inside the structure.
Below: Axonometric drawings demonstrating how the folly has the ability to extend and unfold. Local students were encouraged to interact and tinker with the folly, testing and finding new uses for it.










George Bravo
Congressional Art Competition
Honorable Mention
Sanguine (2018), photography

The image to the left received an honorable mention at the Congressional Art Competition. It depicts a woman grinning at something just out of view in the distance. The combination of her enigmatic grin and the unsettling lighting inspired the title: Sanguine, meaning “optimistic or positive, especially in an apparently bad or difficult situation,” a duality that reflects the ambiguous mood of the artwork.
The following pages include a few compositions that I have created with the help of AI. Ultimately, the knowledge of how to create these compositions aided my design process while proposing an exhibit in my school shown on page 55.









Architectural Study Abroad
February- May 2023 Barcelona, Spain
September -November 2024 Kyoto, Japan
Bachelors of Architecture
Auburn University
May 2025 Auburn, AL 3.8 GPA
Bachelors of Interior Architecture
Auburn University
May 2025 Auburn, AL 3.8 GPA
Architectural Intern
December 2022- Present
Nola|VanPeursem Architects Huntsville, AL
Languages
Fluent Spanish, English
Learning
French









George Bravo
gzb0035@auburn.edu (256)-599-1274

