FW24 Portfolio
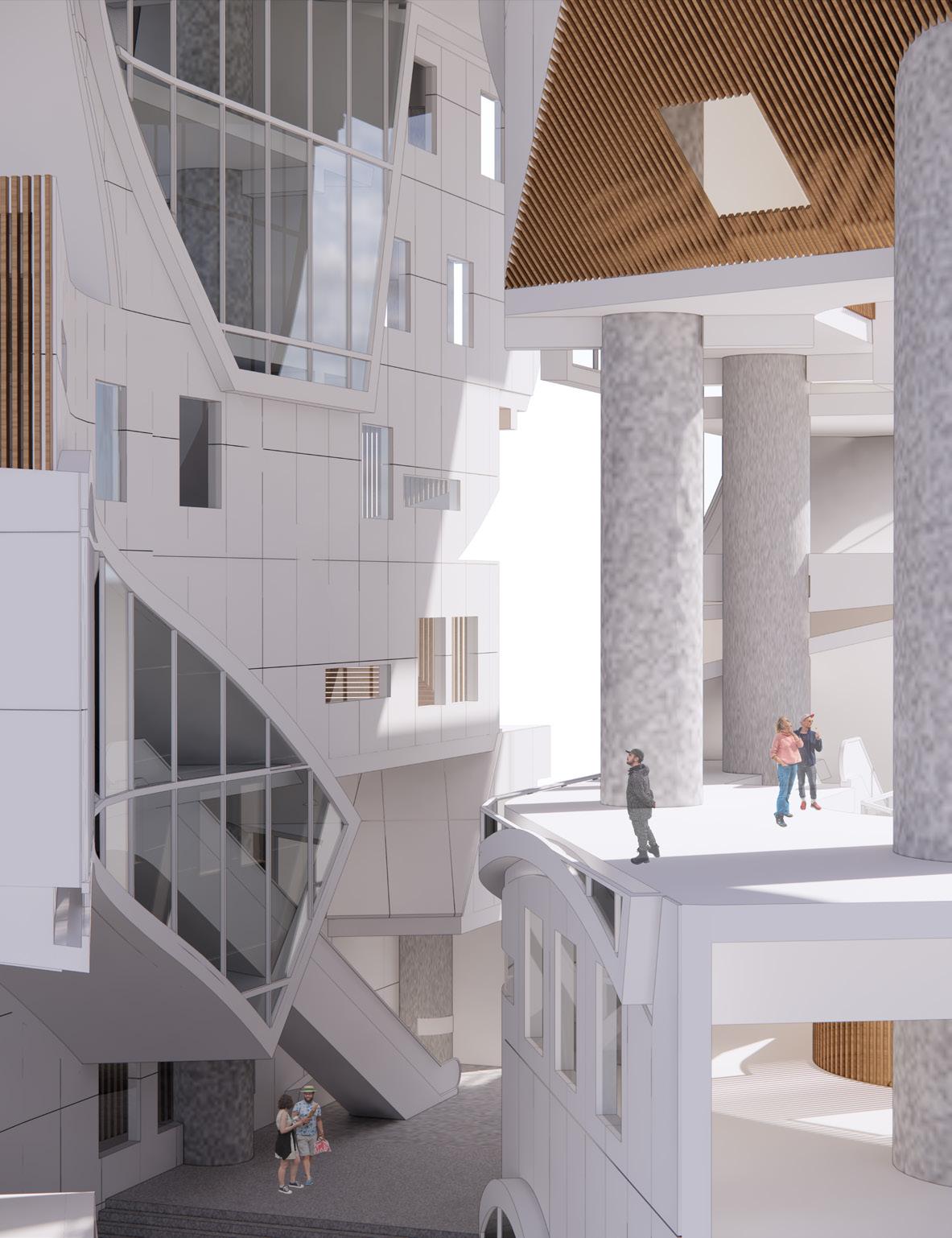
One Beverly Hills
Waldorf Astoria Beverly Hills

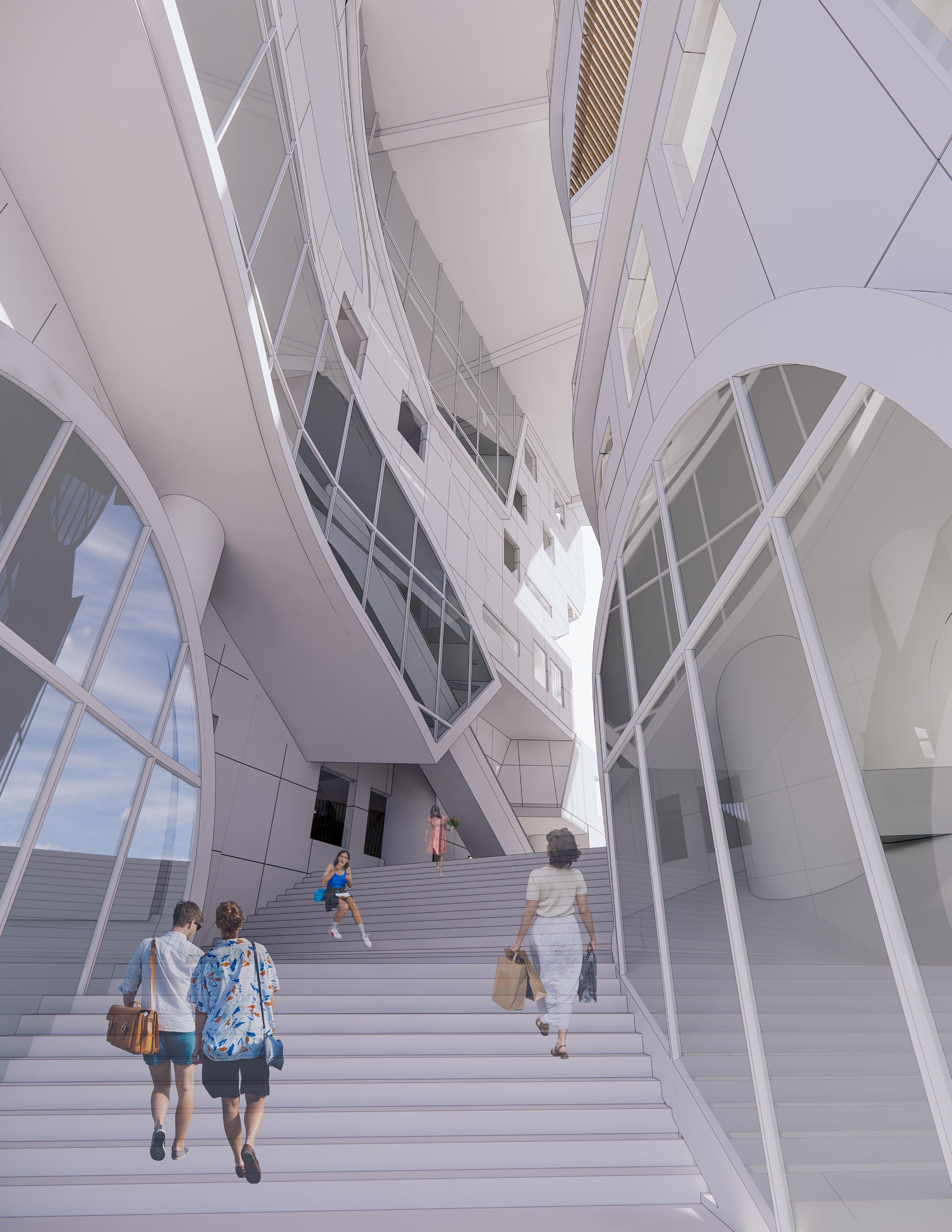


One Beverly Hills
Waldorf Astoria Beverly Hills


Spring 2023
Thesis | Arch 793b
Yao Hua WangDream Together is a large-scale mixed-use project that uses imaginative forms to highlight the uniqueness of each citizen that interacts with it. In addition, the project aims to heal the housing and urban sprawl issues of Los Angeles while challenging the tradition of the typology in which commercial occupies the bottom and residential occupies the top. This allows programs to sprawl throughout the building rather than simply being stacked in layers – adding to its humanistic residential qualities as is seen with the programmatic zoning of a home. Dream Together reflects this and in a sense is a mixed-mixed use project.
An antithesis to Los Angeles’ historical solutions of housing which have not been successful by the slightest; especially when compared to other cities around the world. Immense sprawl with a terrible transportation system. The housing crisis and the issues of homelessness were impeding on the mind. I thought critically of LA, but could not help but admire the left over charm. Certainly there was something to be saved. Dream Together’s first approach was to envision the next 50 years and to find a dispensable mixed-use typology program that realistically answered to this city. One that could be referred to for future-developers with large to small land entitlements seeking to make a cascading impact to improve housing and quality of life.
I was interested in mixed-use as it is inherently Eastern centric which is the opposite of what characterizes this city. Eastern, one could refer as Old-world, has two common characteristics that the West fails to replicate: walkability and mixed-use; both of which are resultants of each other. Los Angeles needed to politically readjust architecturally; take inspiration from the East to save itself from its far one-sided Western visions that doomed its urban growth. Car-centrism ideologies being the primary culprit. That was the old American dream. We simply cannot survive with that mentality anymore. We need more sustainable cities and that starts with rethinking our urban and architectural design approach.
Dream Together’s second step was to define its stance on mixed use. A neighborhood in a building. Not a city in a building, like the mega structure’s depicted from Archigram or Superstudio, but the emphasis was a neighborhood, as it promoted a more intimate sense of a community. It wasn’t a tower either, as this would only promote vertical circulation. It was a ground-scraper. Contrary to a sky-scraper, by scraping the ground the design interrogates the issues of the city much more than the sky scraper who only observes the chaos from a distance.
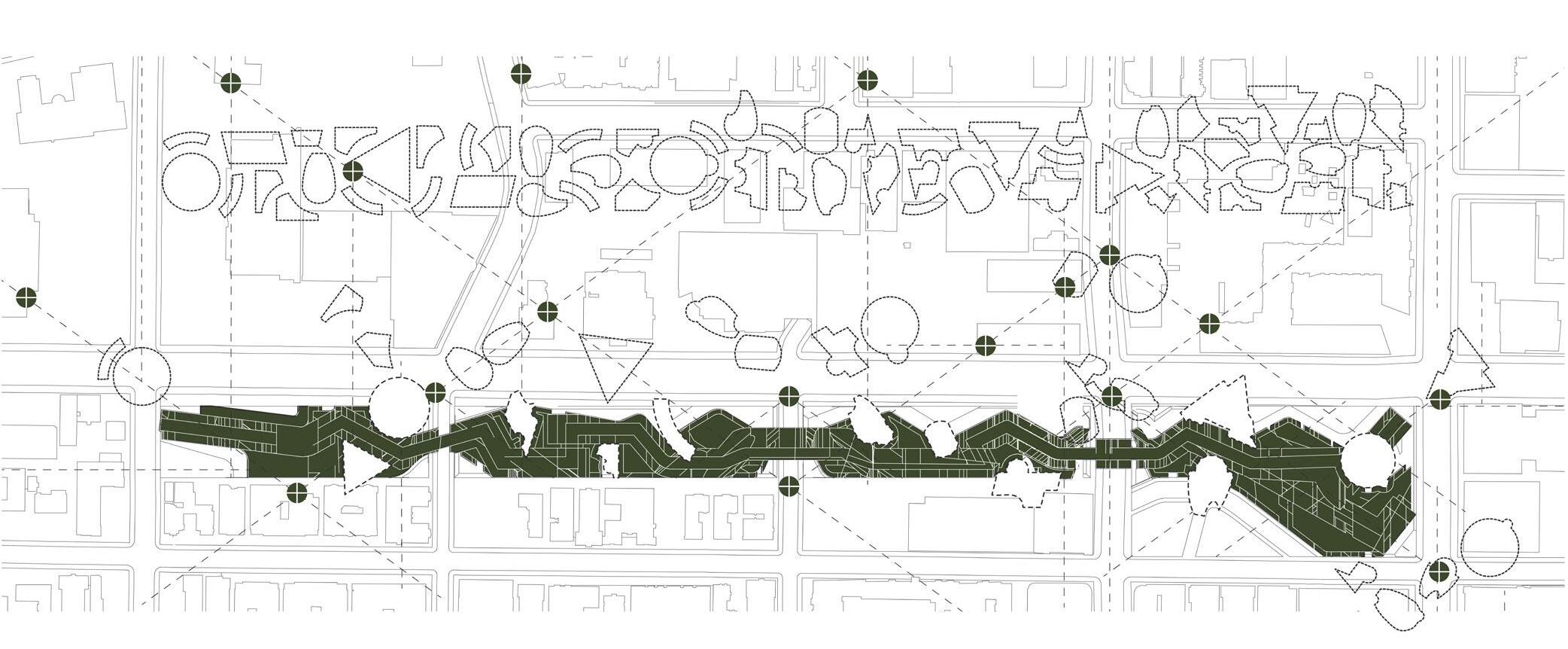
thesis deliverable [chunk axon] enscape buildings should be investigated just as much as anatomy does the ghosted portion exhibits the further extents of the project. This particular chunk exhibits just 5% of the total designed typology proposal iteration
archinatomy 2

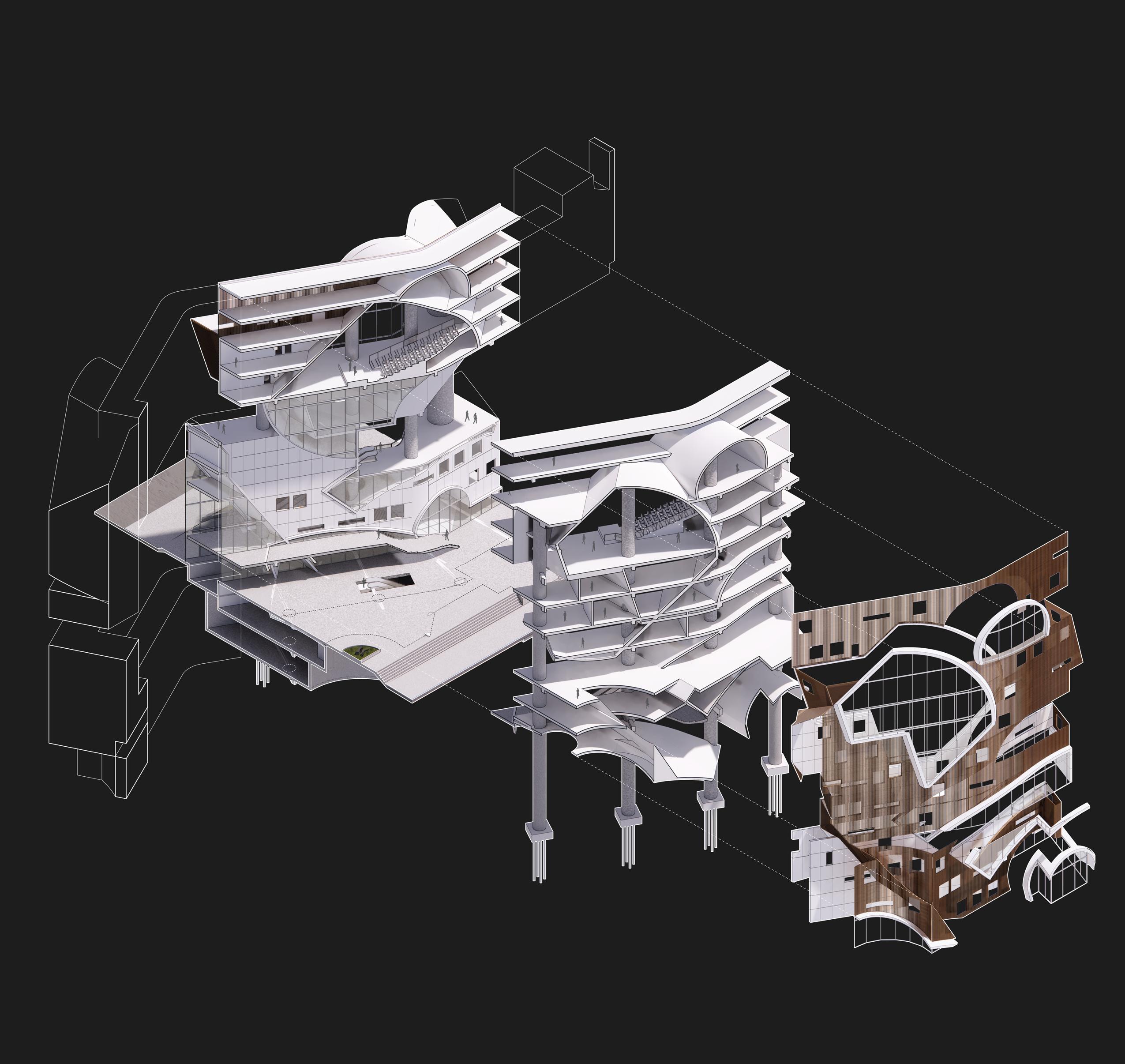
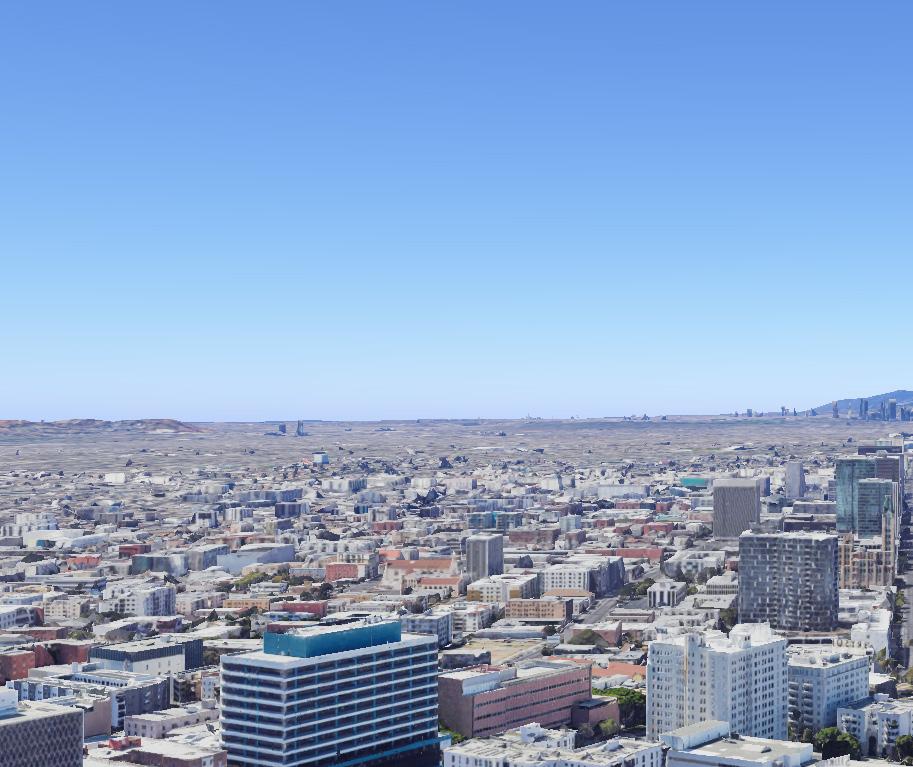

explorative deliverable [drone shot] summer 2024 google earth rhino render Dream Together 50 years from now 100 years and there will be at least five more It can be longer or shorter than this, however it always adheres to local building heights It is meant to be contextual It is meant to revive the housing crisis of Los Angeles It meant to bring people together this is your captain speaking. we will be arriving at LAX in 12 minutes...
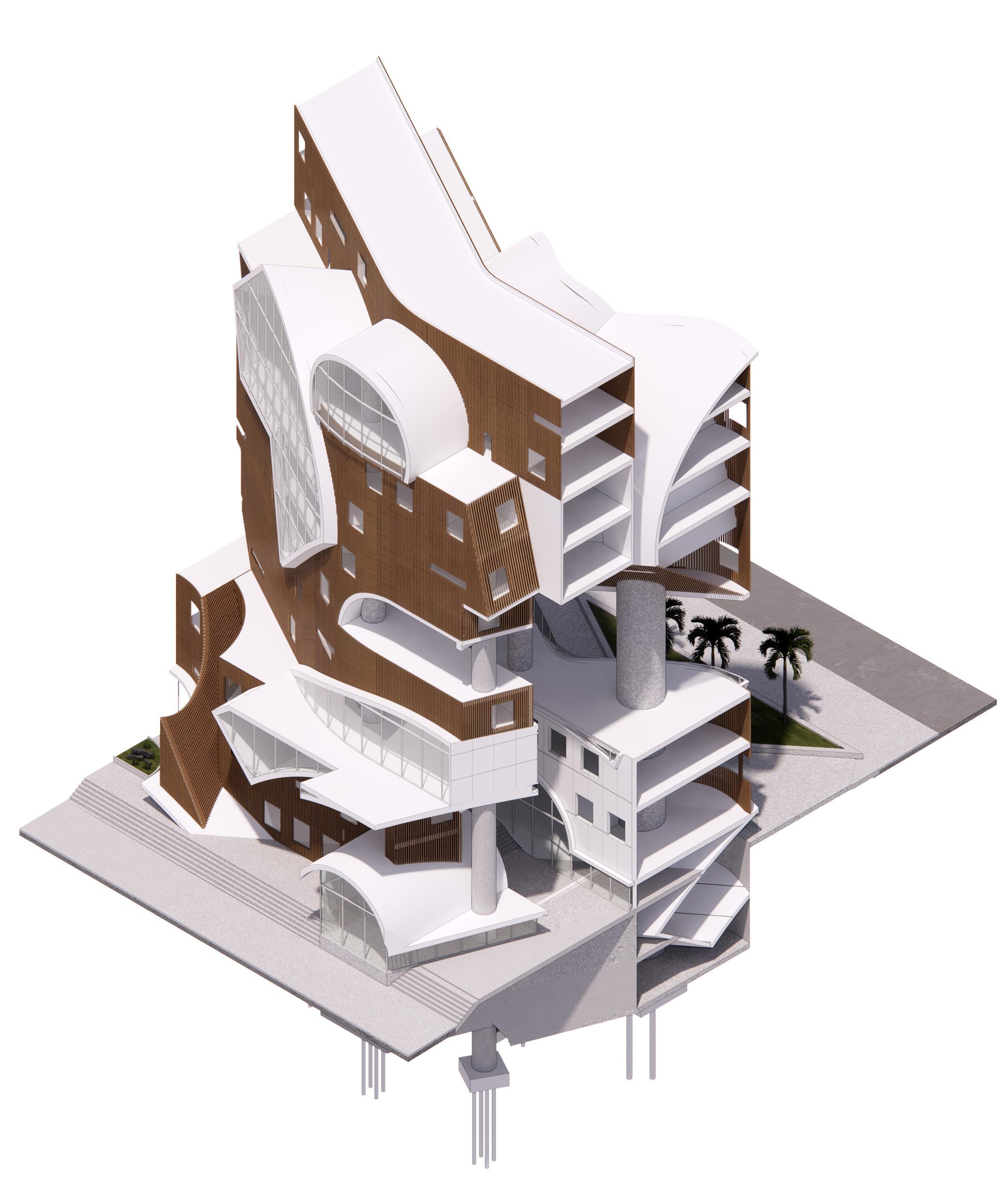
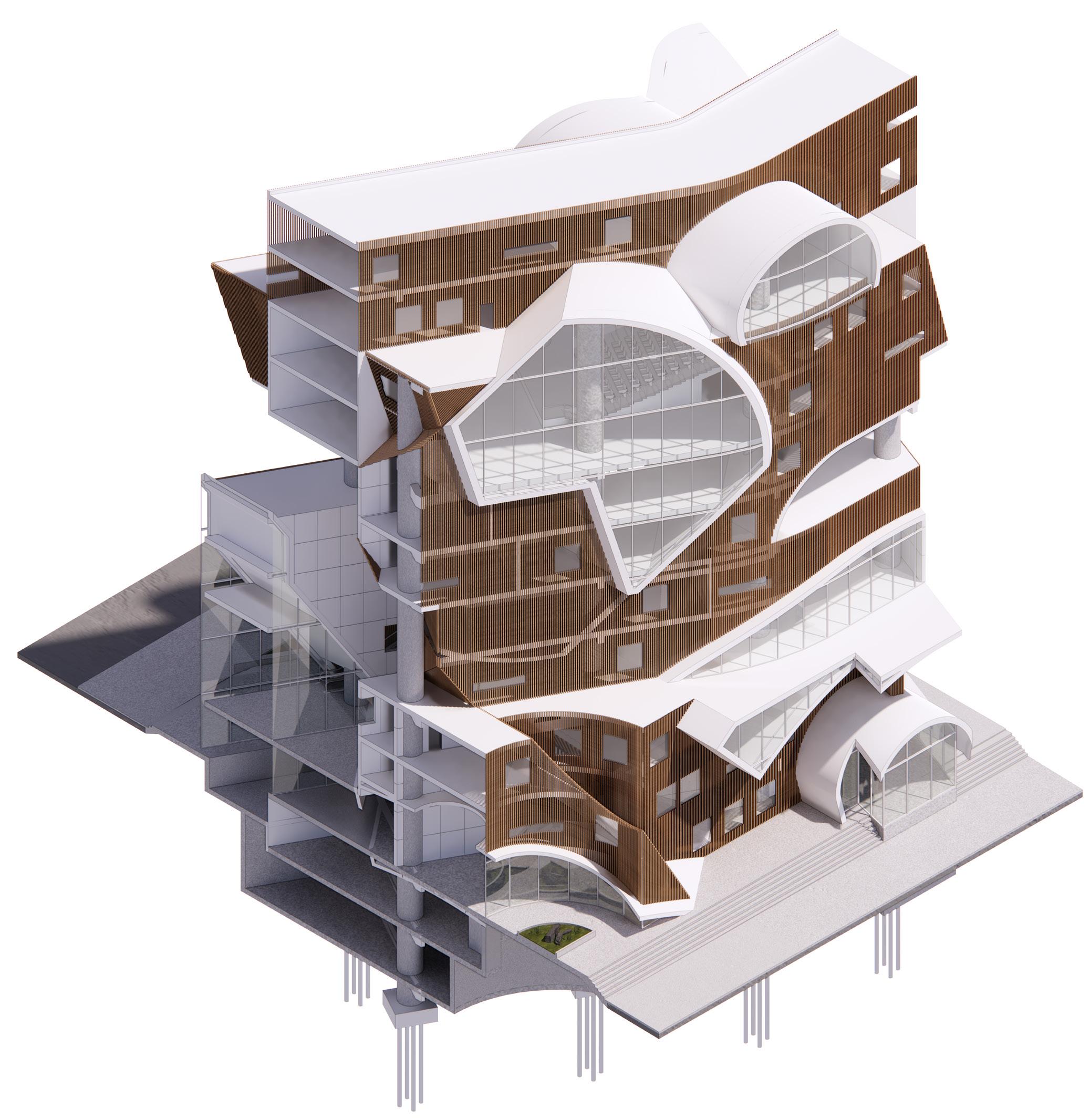
As it took form, Dream Together found that Eastern cities worked in a finer detail and higher level of craftsmanship. Because walkability wasn’t only encouraged but more efficient -- it reflected in the architecture. Nooks, crannies, and alleys were actually pleasant. Dream Together understood that if it were to take these Eastern ideologies to the West, that it would need to listen to Scale and make sure it reflected the Pace of people walking, not people driving.
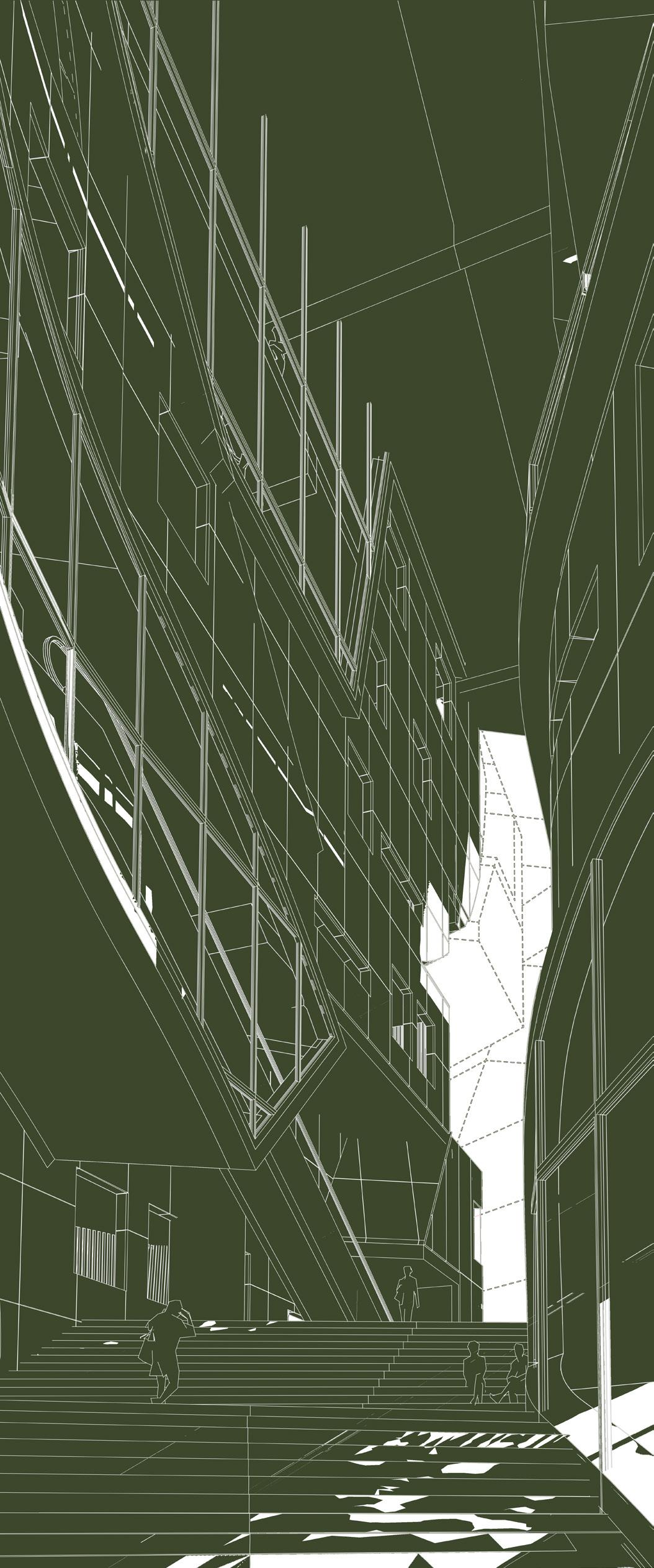

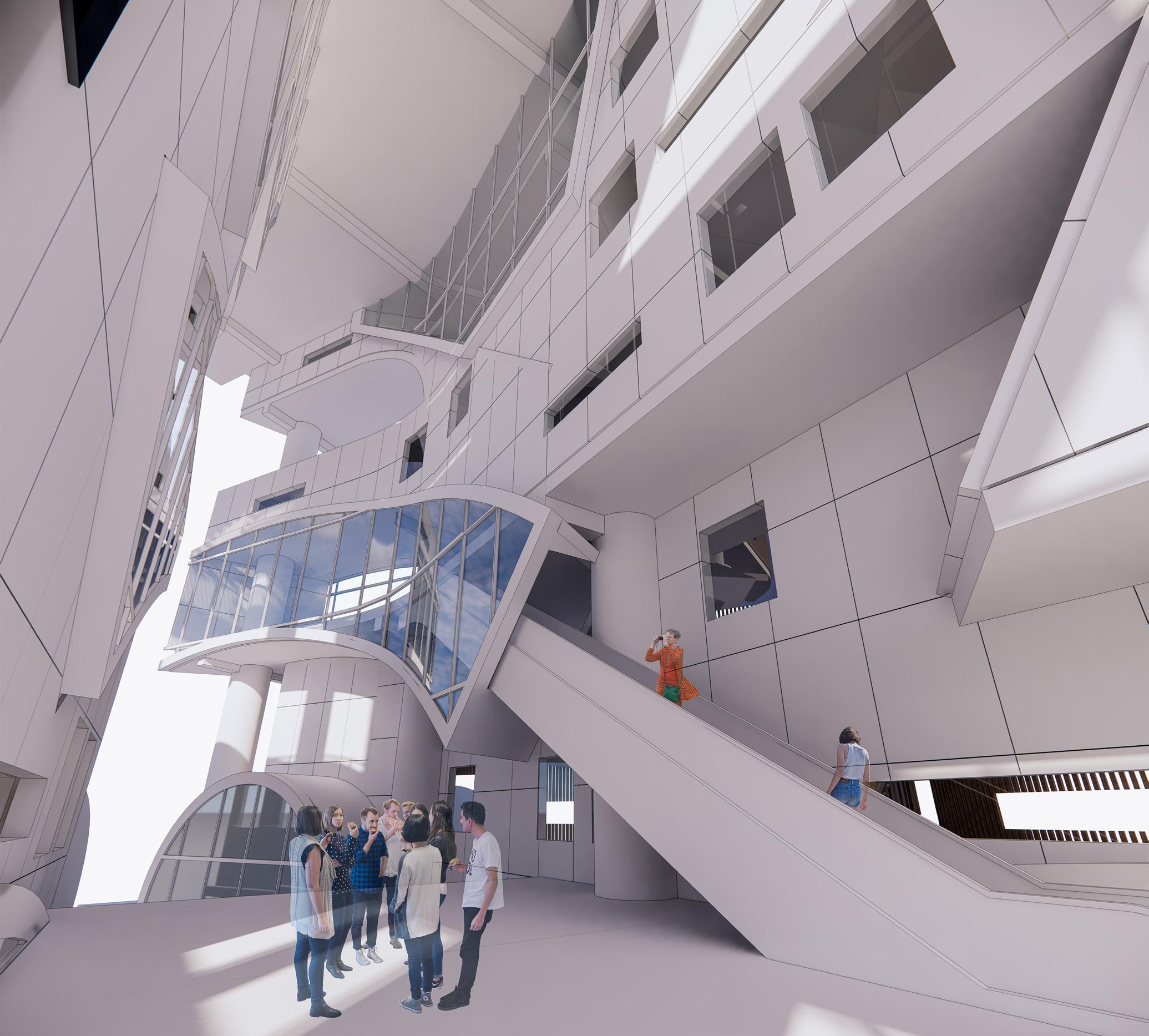
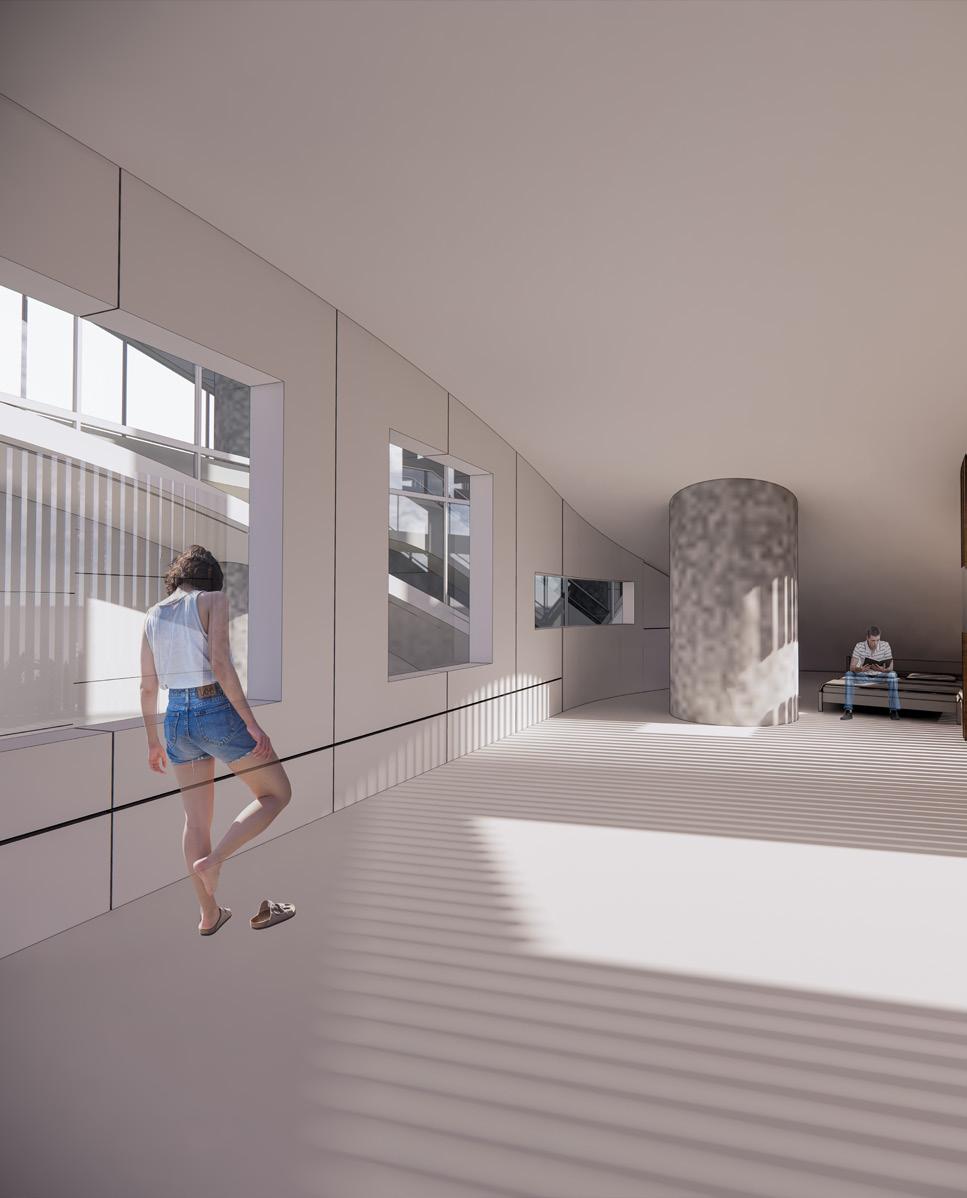
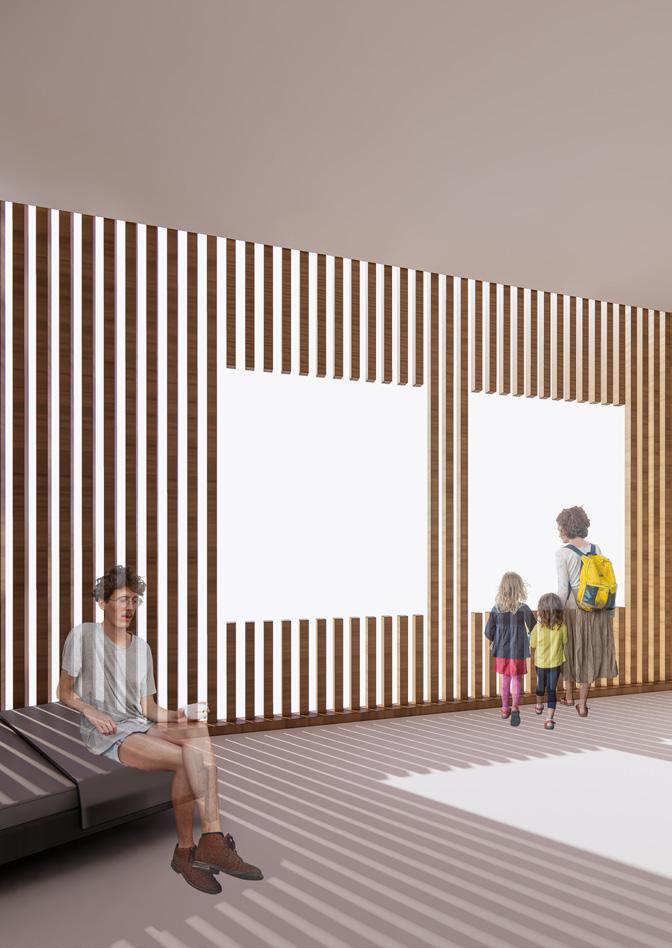

thesis deliverable
[mega model]
6’-8” x 10” x 8”
3d print resin, chip board, foam core, cyanoacrylate glue, elmers glue, white spray paint a single iteration of the possibility of Dream Together chapter one (one of many)
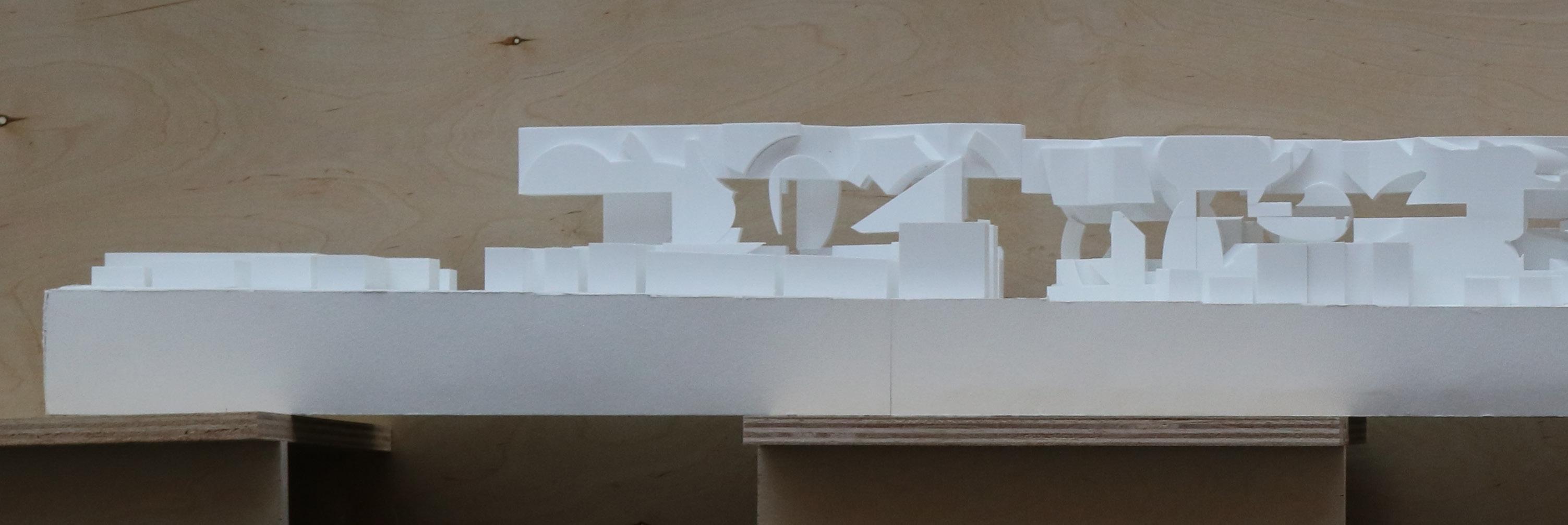

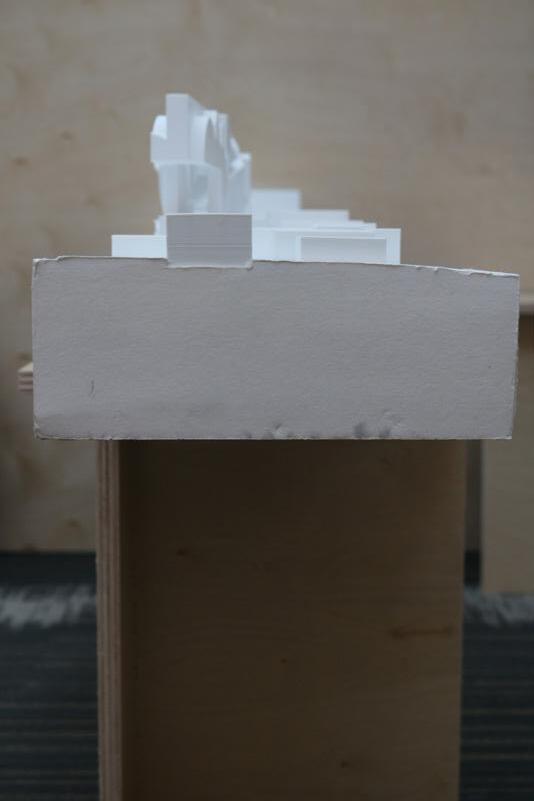
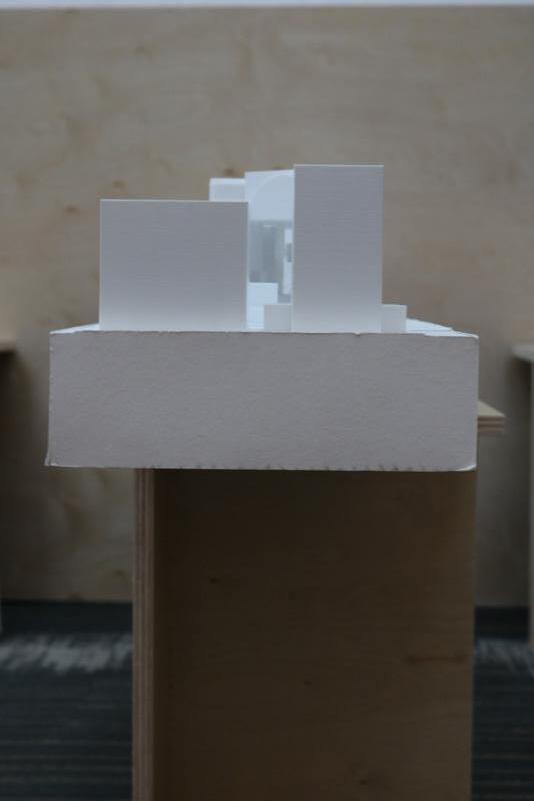
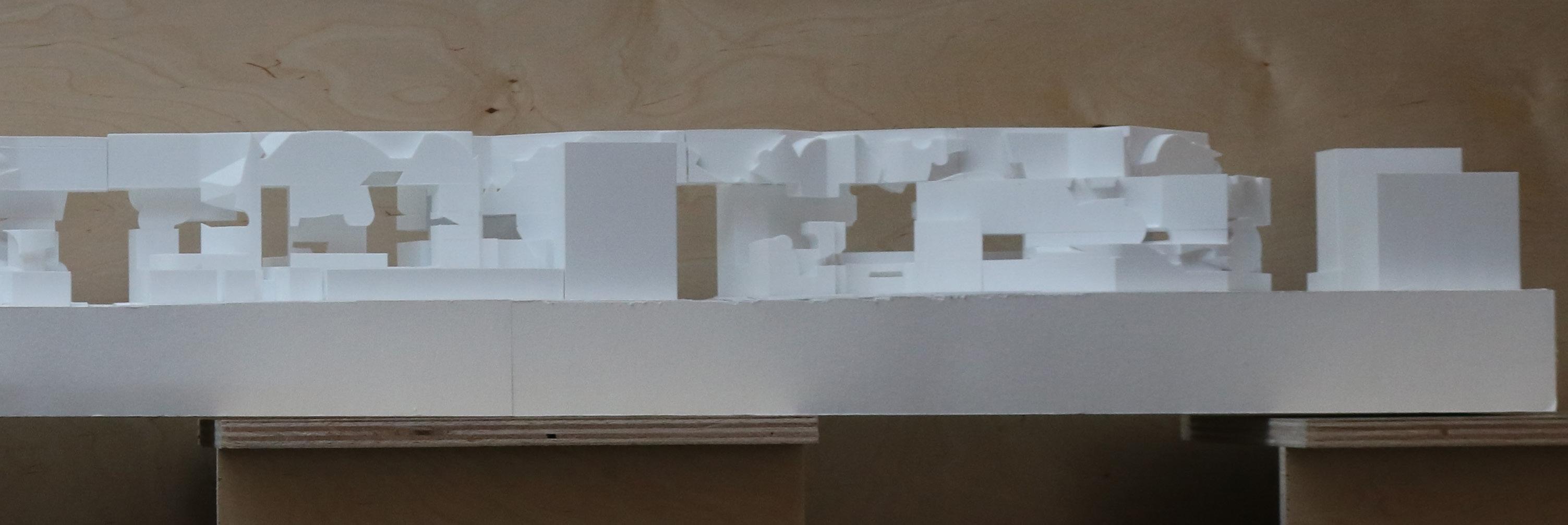
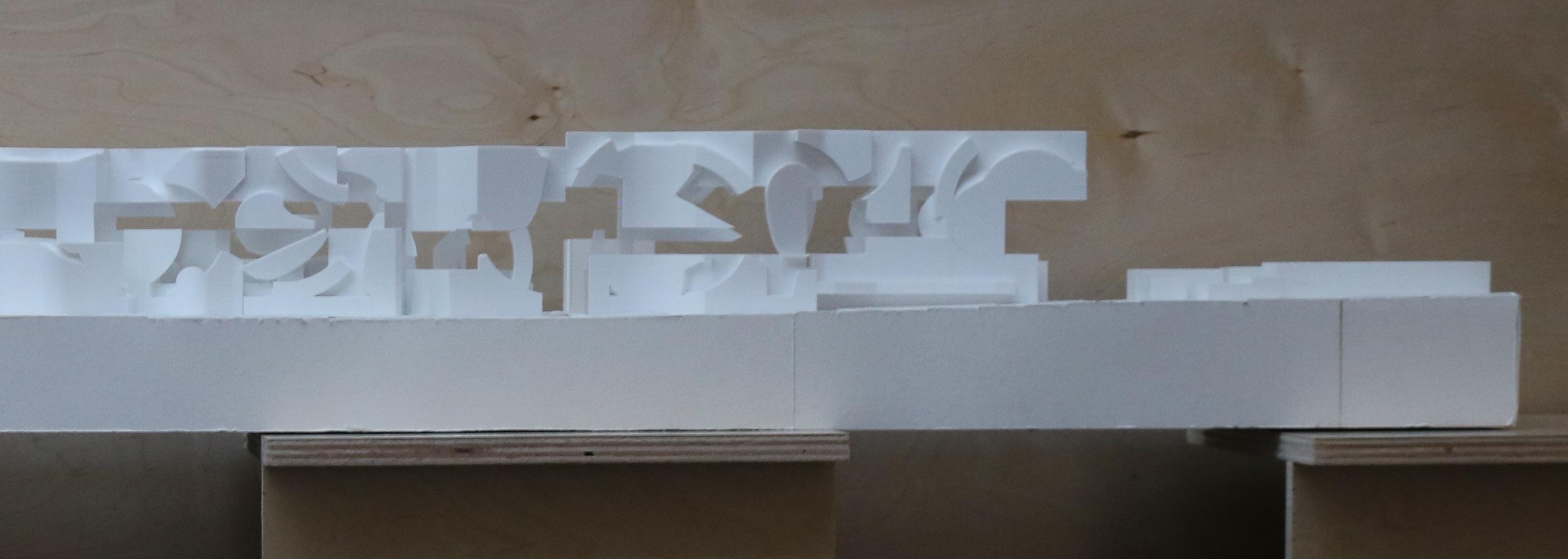
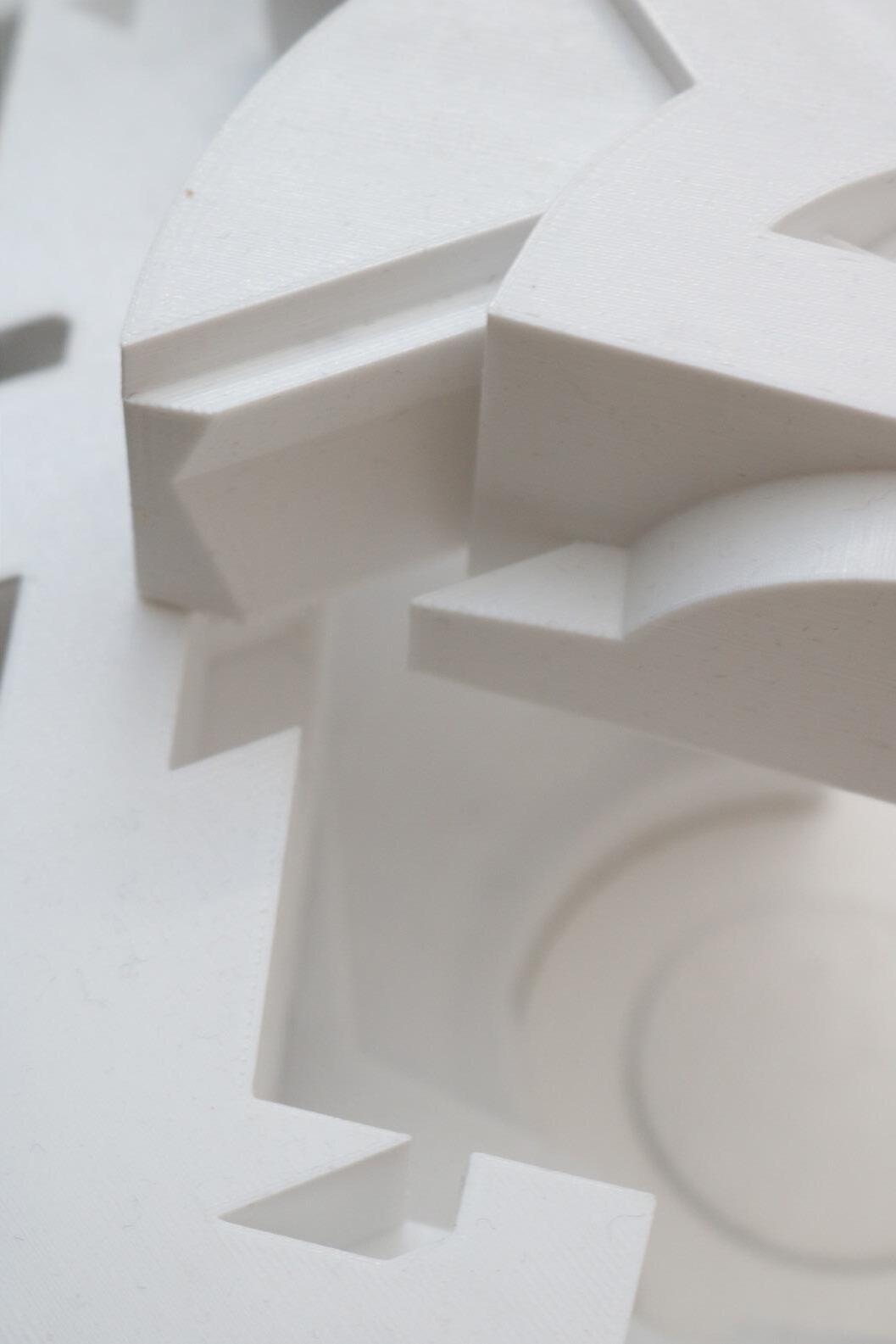
thesis deliverable [mega model]
6’-8” x 10” x 8” spontaneity, playing with scales, relating to the human close ups
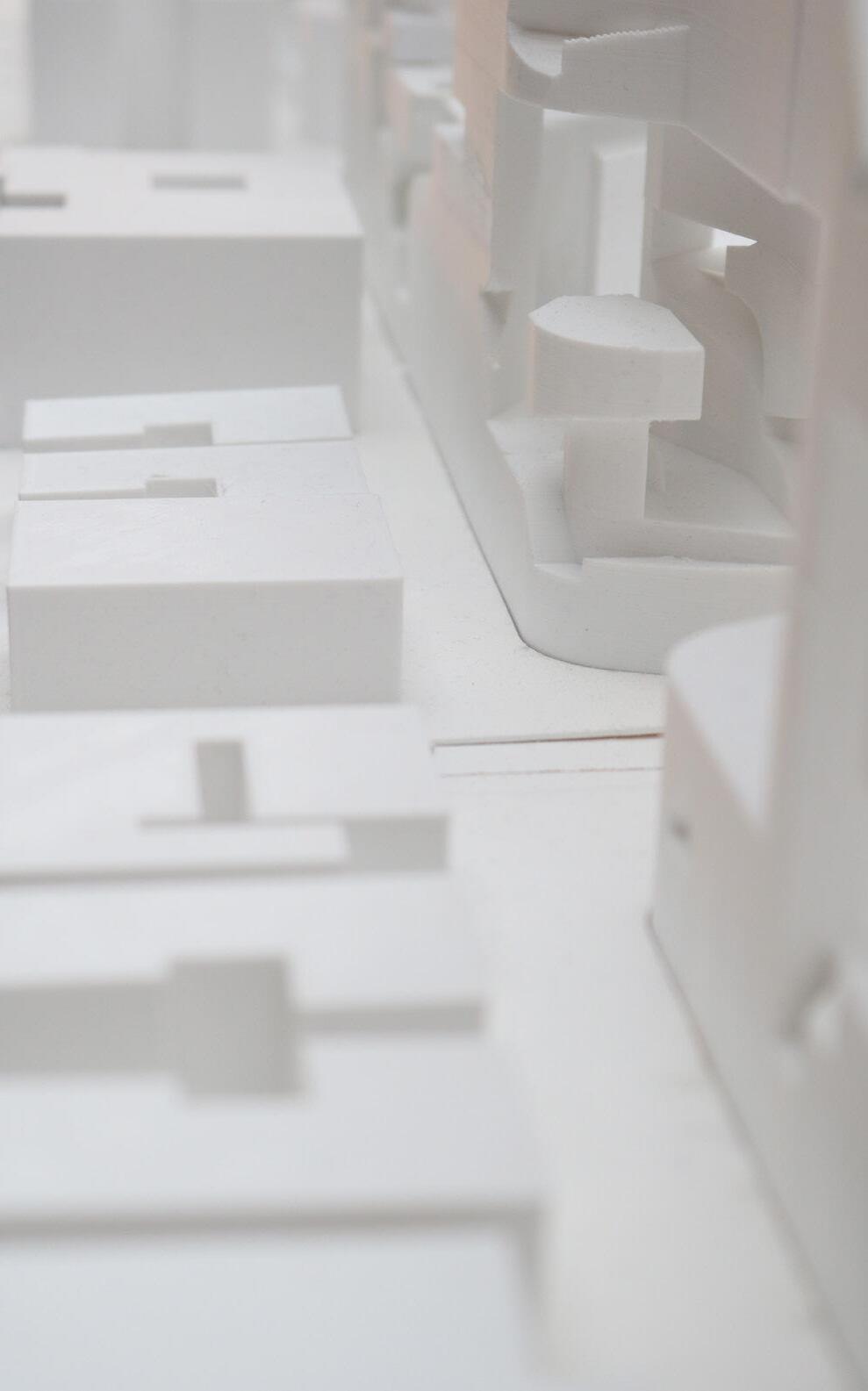
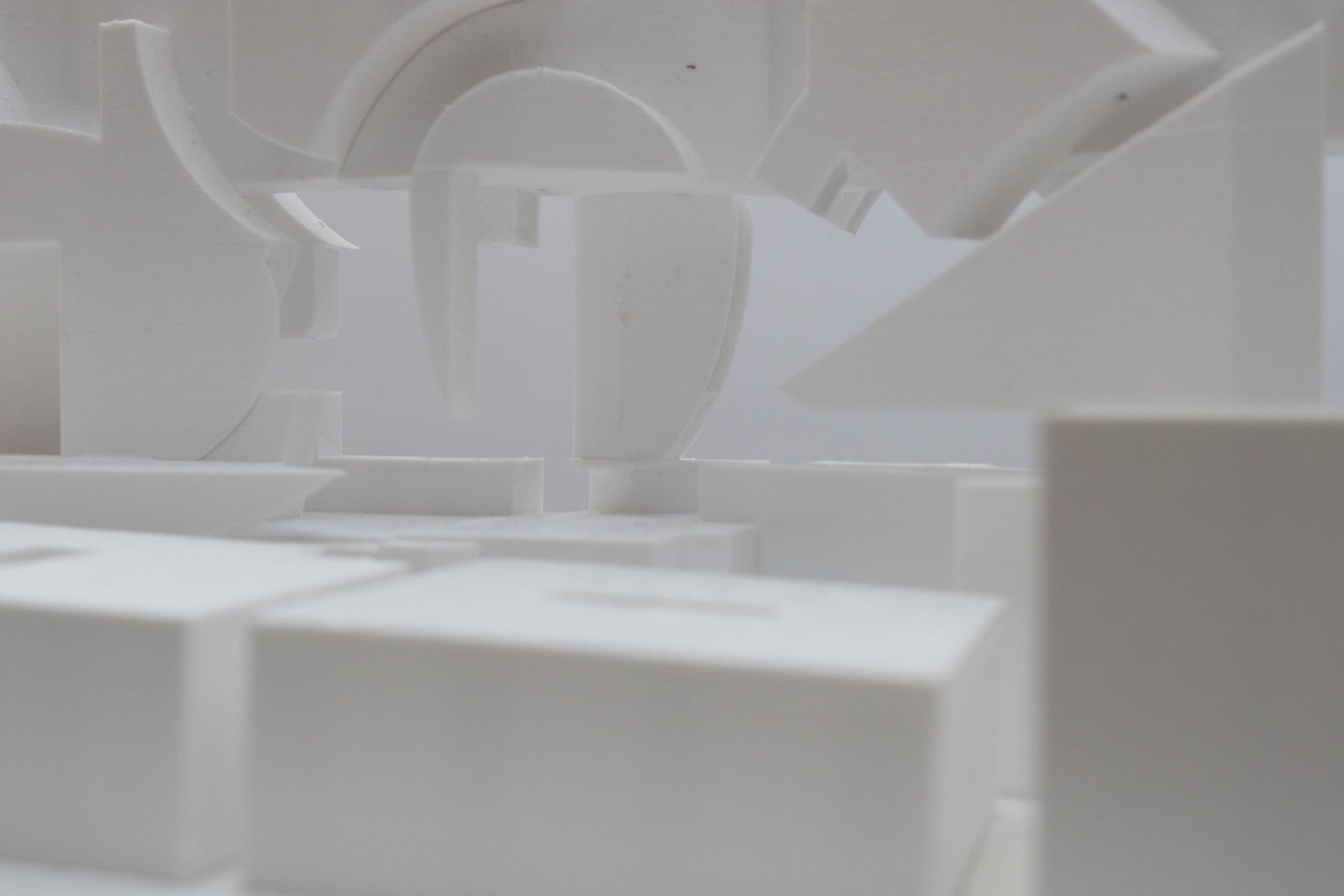

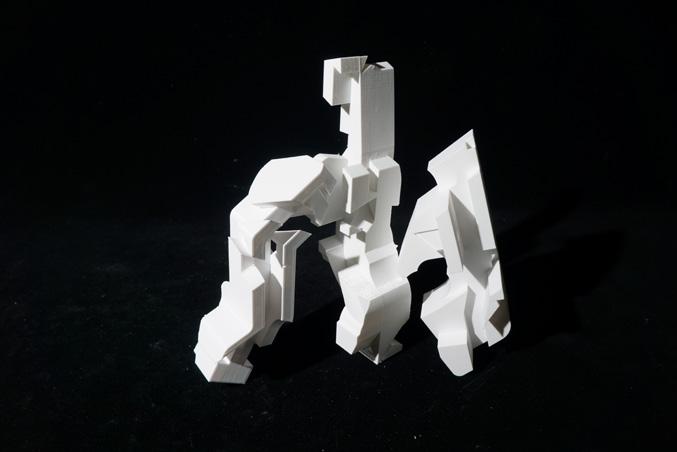
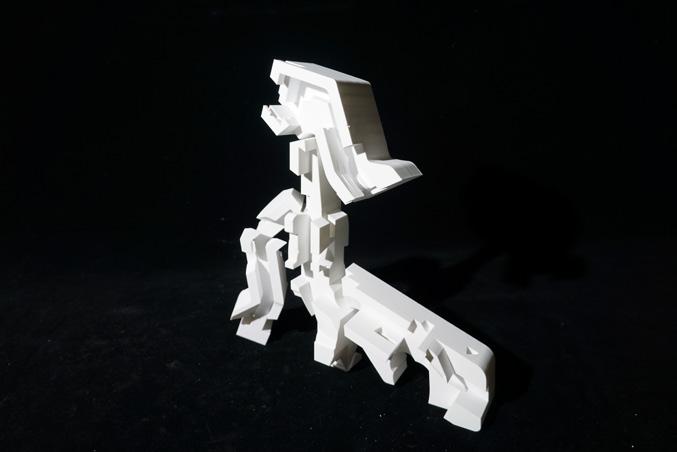

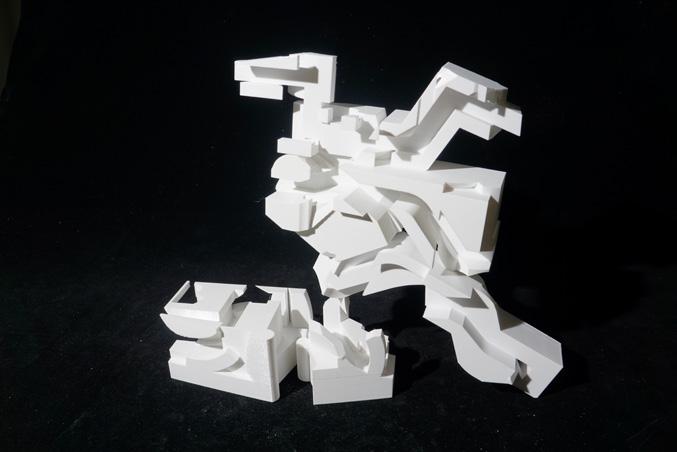
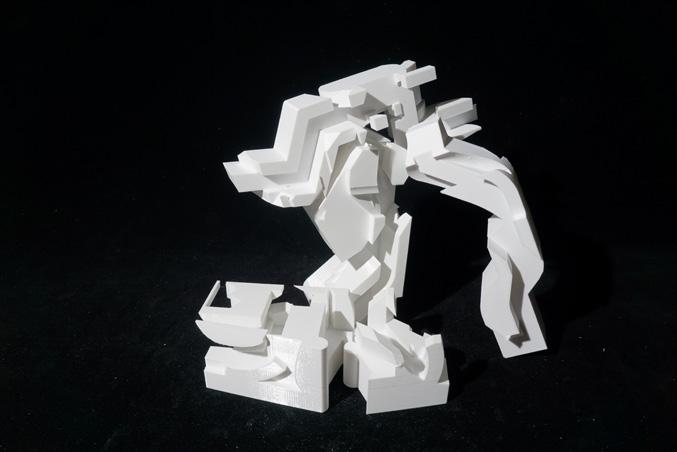
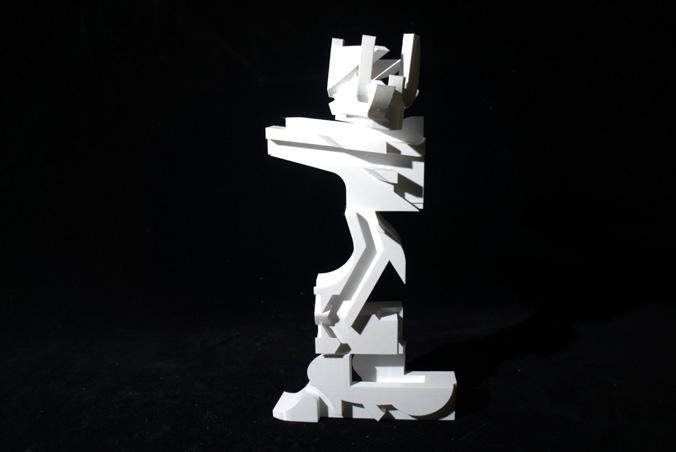
For a moment during the model building process the effort of creating intricate scales to reflect the serendipity of humans became not about the building, but rather, just form. Formally mutations happened before the final model was assembled. I started to see something else with these forms. I did not see buildings, I saw .... animals. Because these forms were placed out of context, they started to take on new shapes. These are the miscellaneous mutations. I rearranged the original 30+ pieces of the model purely off of aesthetics and the anthropomorphic qualities I saw in them. It created a new or perhaps alternative ethos to the project where design can change contexts and somehow can still be relevant.
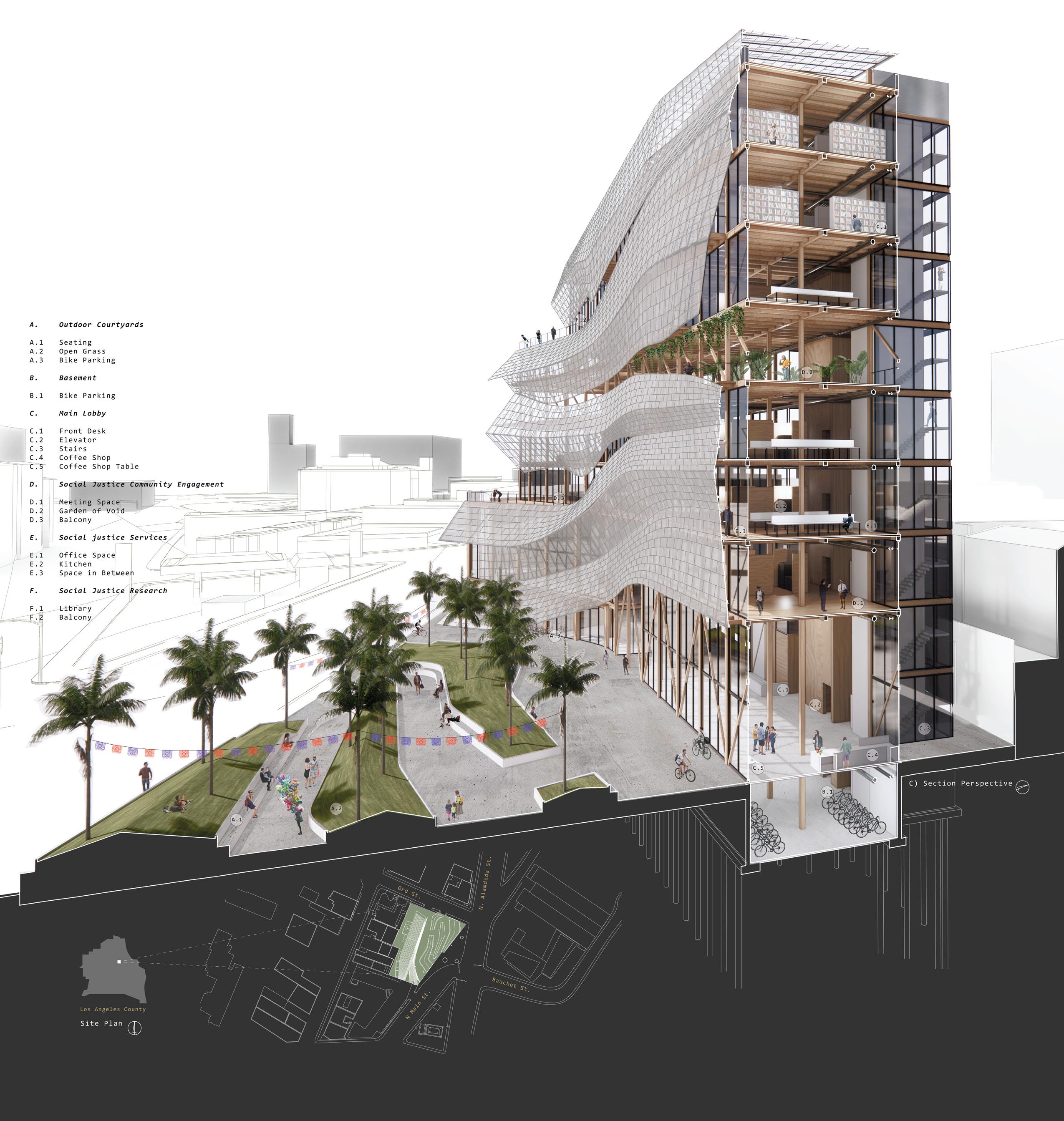

Term
Class
Instructor
Comprehensive Studio 2 | Arch 605b
The Social Justice Center of Chinatown represents the city of Los Angeles’ most significant cultural gesture, embodying the city’s evolving identity as a worldwide cultural melting pot. As social justice must continue to move, flow, and surpass states of turmoil, so does the building’s facade. This is perpetuated further by the open-plan programmatic organization design.
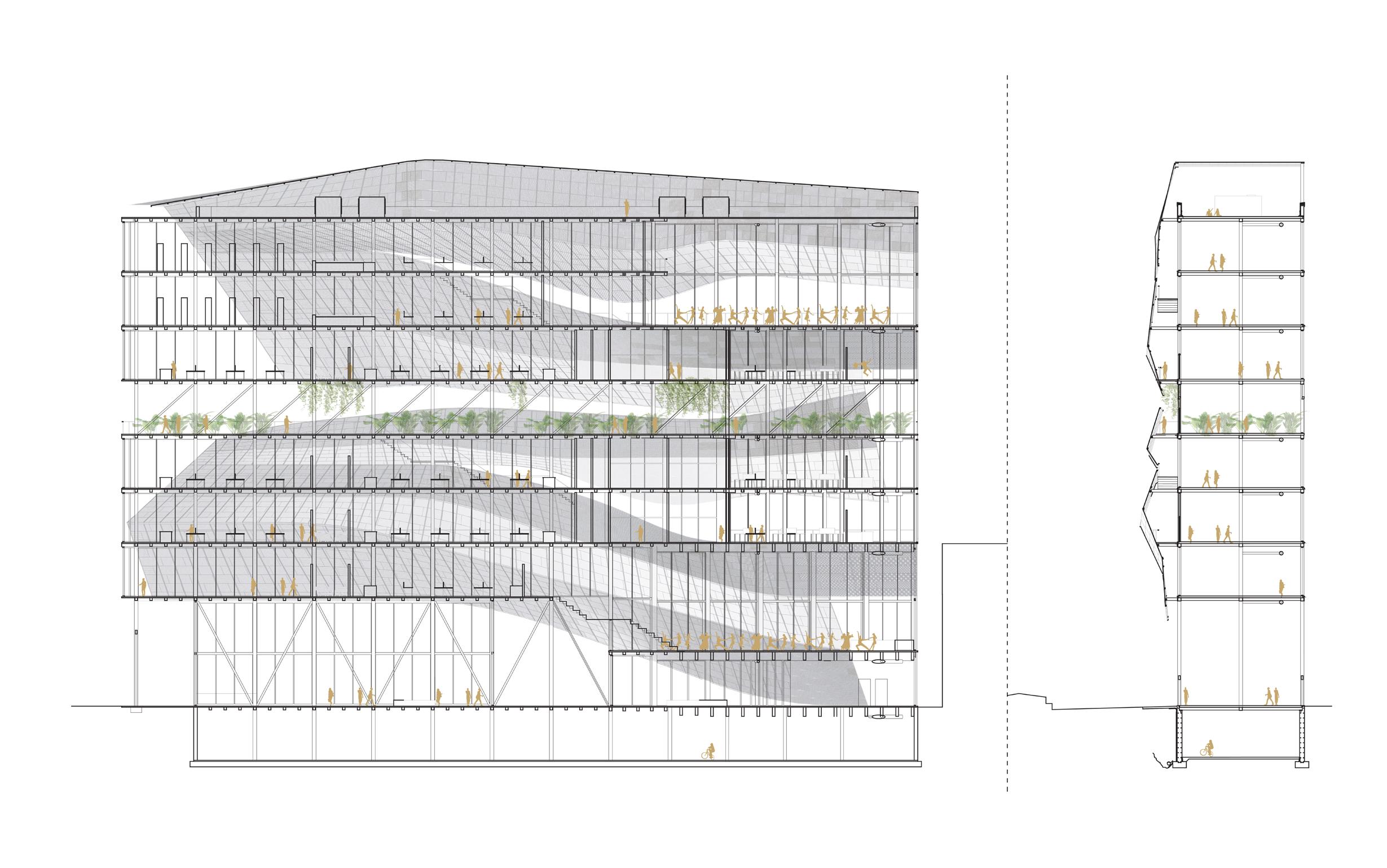
The class required wood construction and in light of this parameter, I wanted to take sustainable design seriously. The cool form can come later.
The building’s thin shape promotes a passive cooling system. Air can flow within a given floor plate easily, minimizing HVAC consumption. The orientation of the slab is perpendicular to prominent flows of wind, to maximize air flow.
The building’s main feature is its double skin, made of perforated metal. This layer acts as shade for the sun and has solar panel qualities to harness the sun’s energy. It’s detachment from the main building creates in between spaces. Not just balconies, these spaces also provide additional vertical circulation similar to Renzo Piano’s Centre de Pompidou. The form of the skin was admittedly pure intuition. Through the sustainable approach to the master planning, the building was thin and parallel to the street, similar to Morphosis’ SF Federal Building. With the flow of the cars, the speed of the cars, and the master planned form primarily coming from advantageous wind orientation, I thought of one word -- flow. So, I kept drawing the second skin flowy.
The building’s structural approach was to be light, to emphasize the light double skin and express the wooden construction as much as possible. Too large of columns and the building would have felt too heavy. The result creates a beautiful rhythm of skinny columns that juxtapose the large and bold waves of the skin.

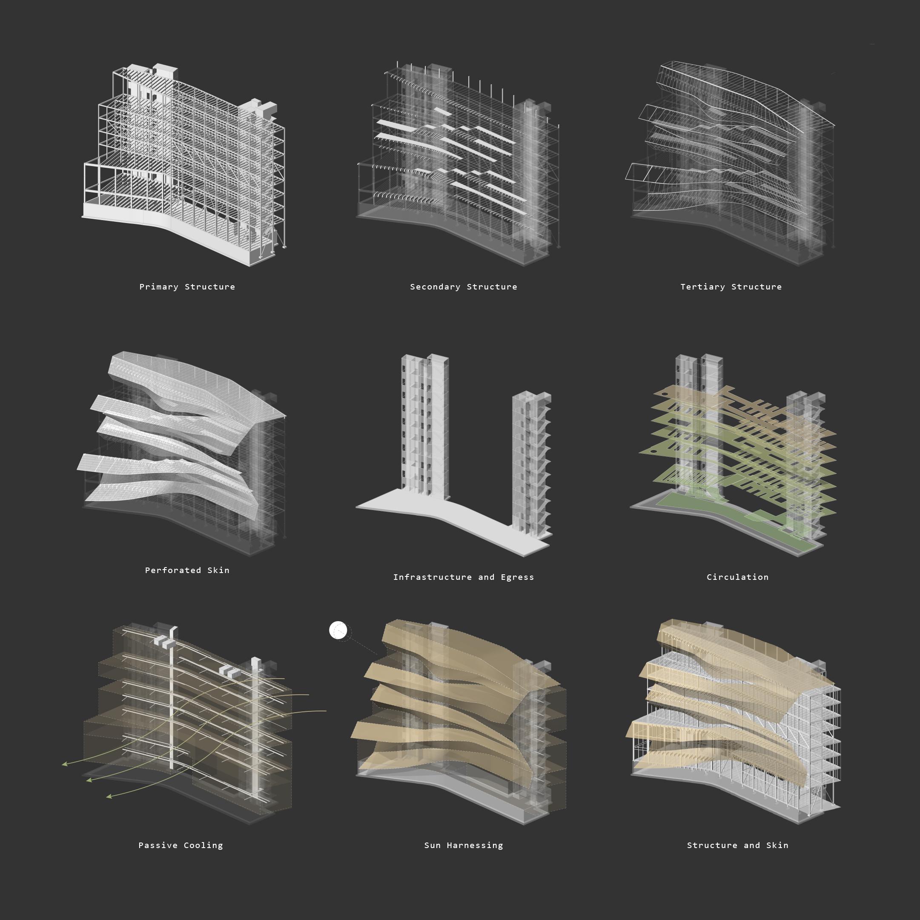

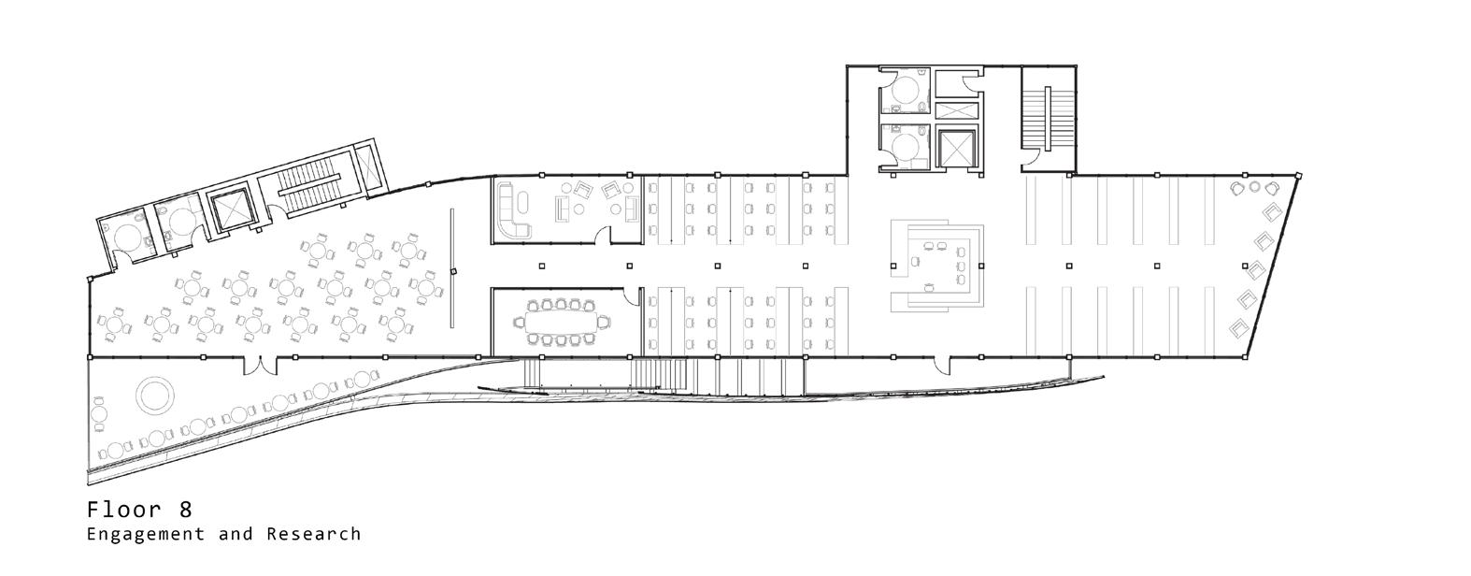
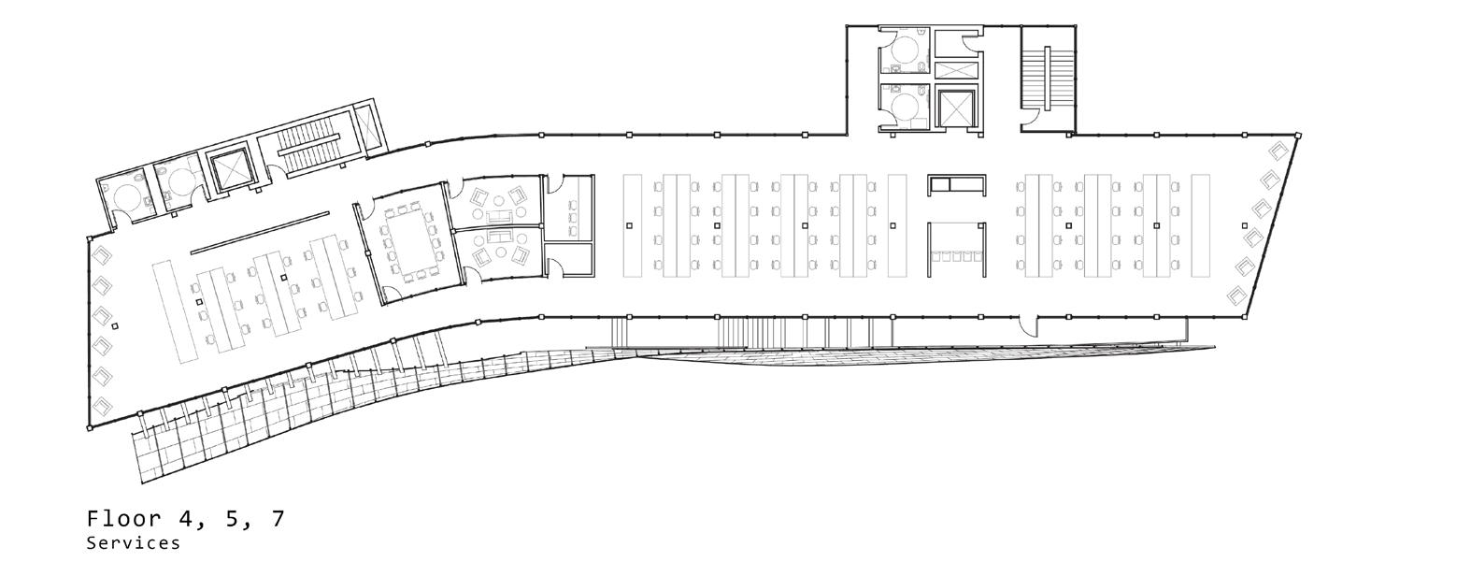
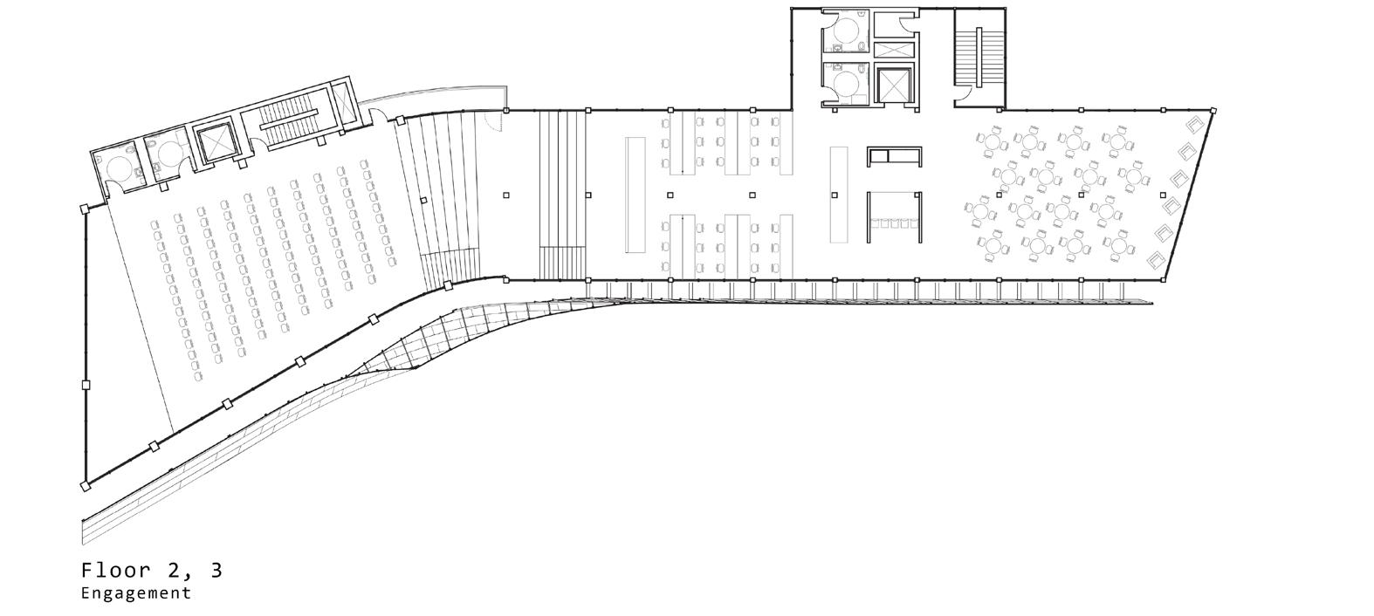
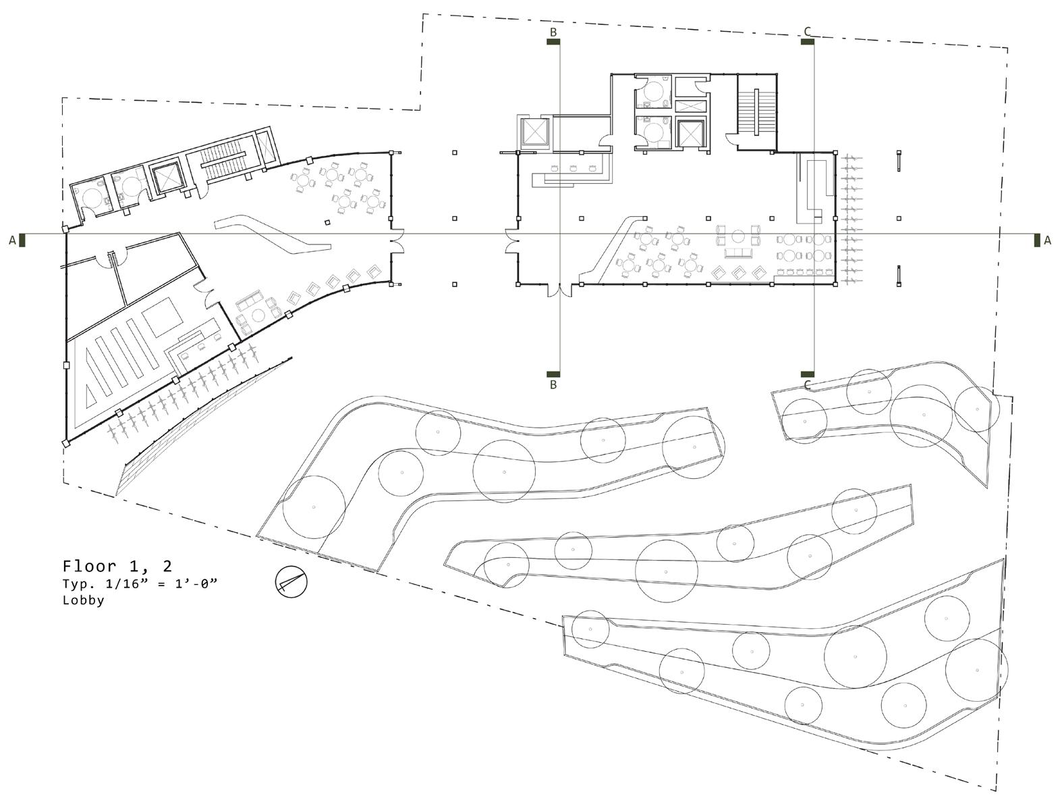
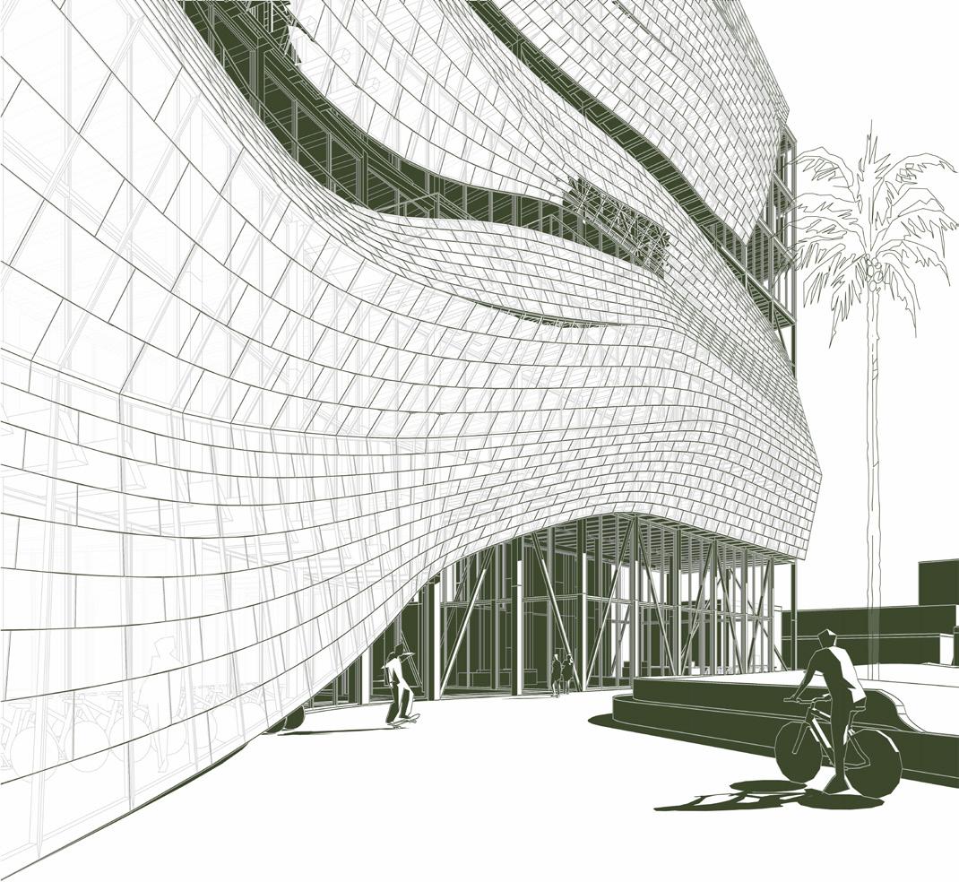
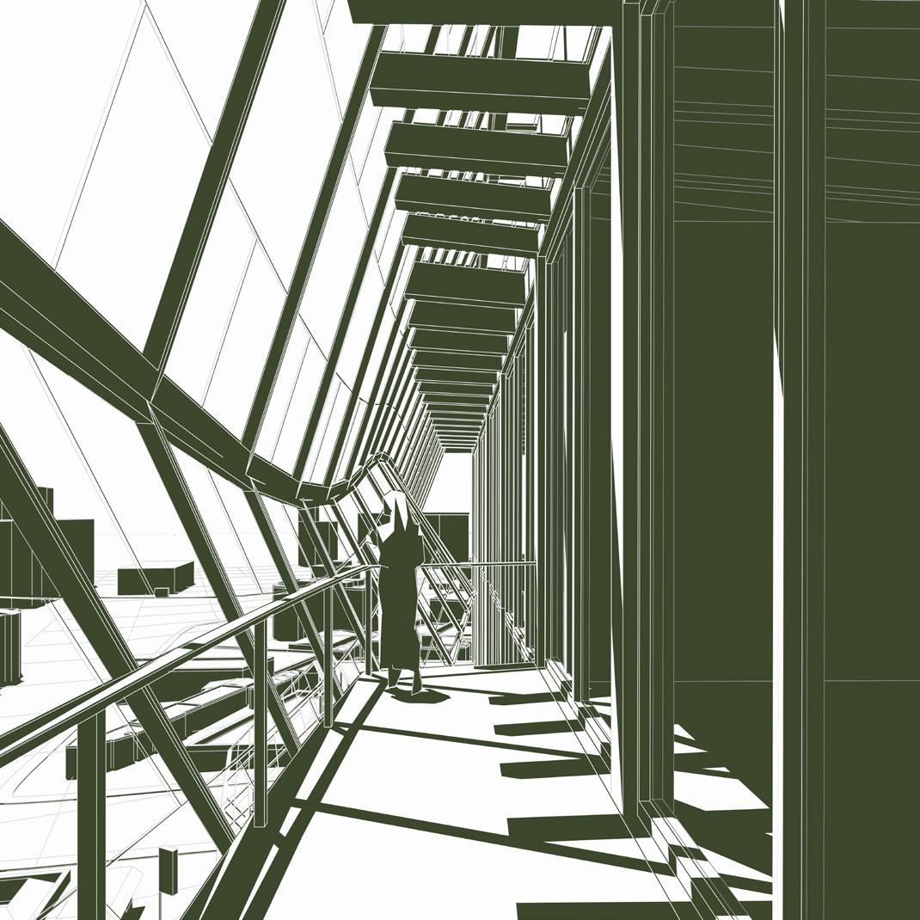
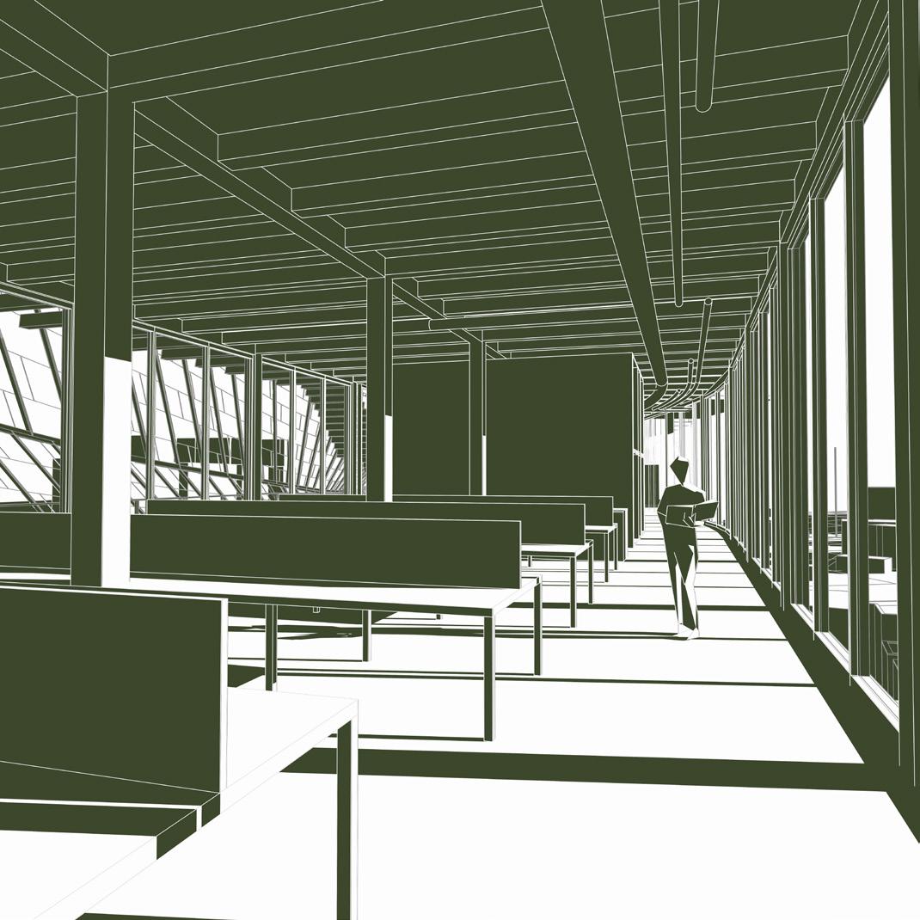
studio deliverable [hard af shadow] rhino/revit (top) go with the flow (mid) the space in between (bot) expansive views noir et blanc 1
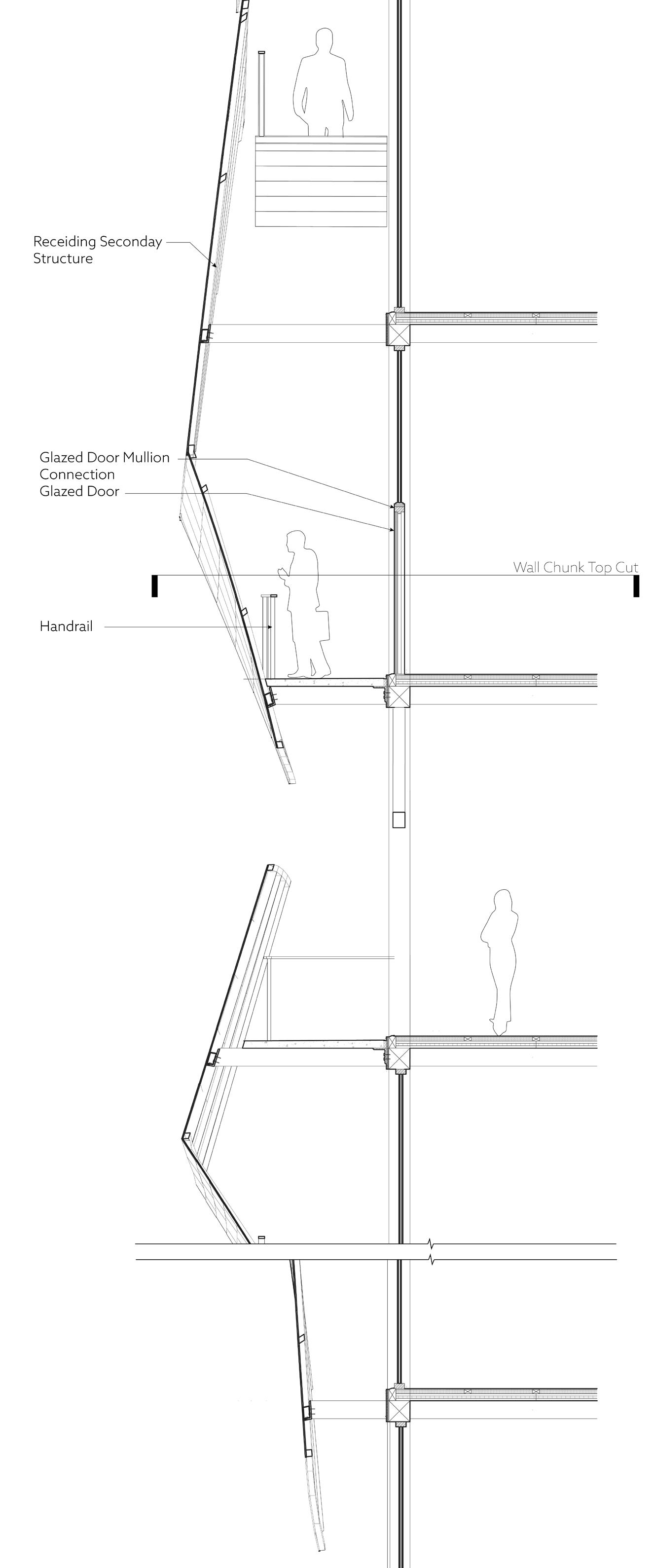
studio deliverable [details] scale: aesthetic auto cad illustrator enscape waves of metal perforation hang on warm timber members cool vs. warm you can have a drink on the balcony too tectonica wall
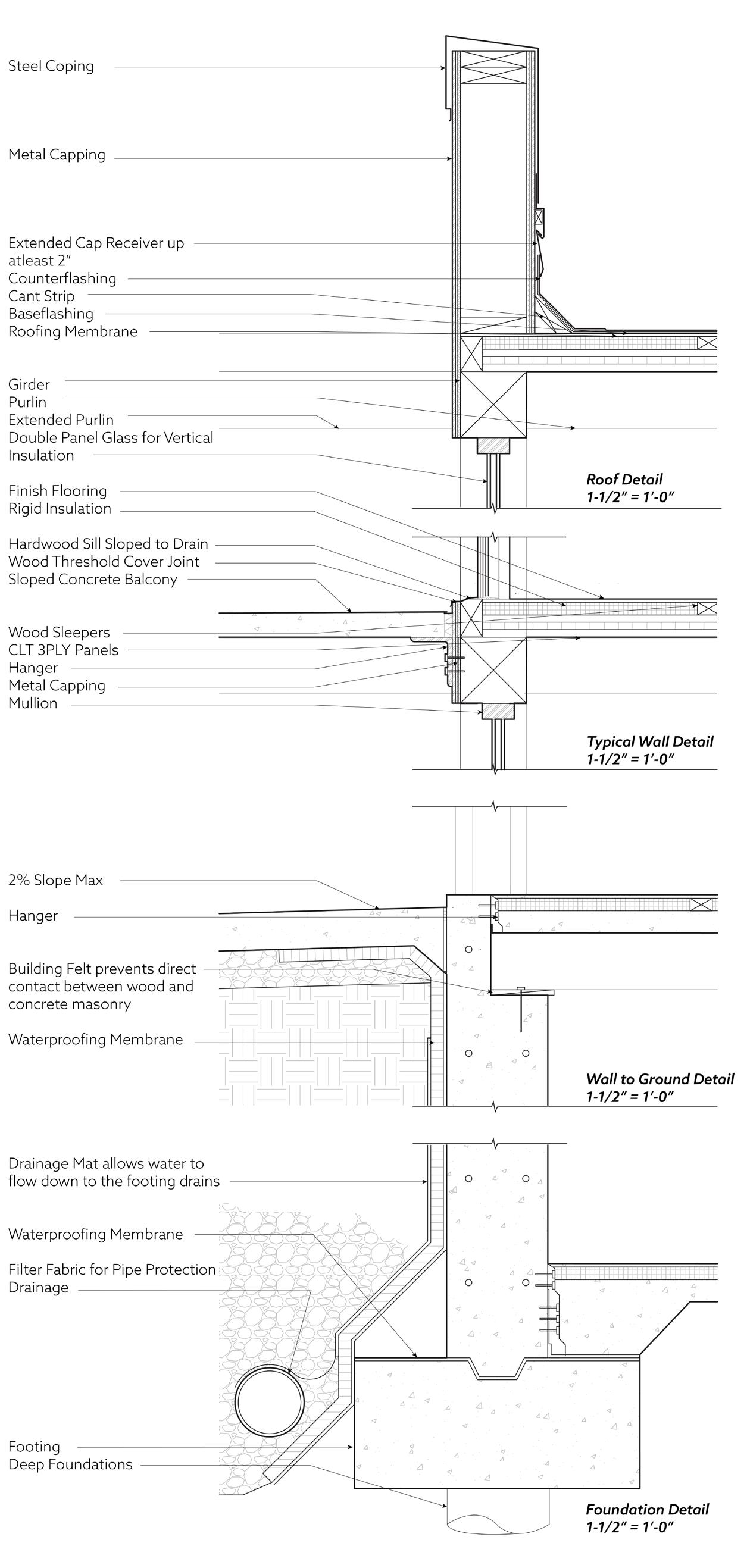
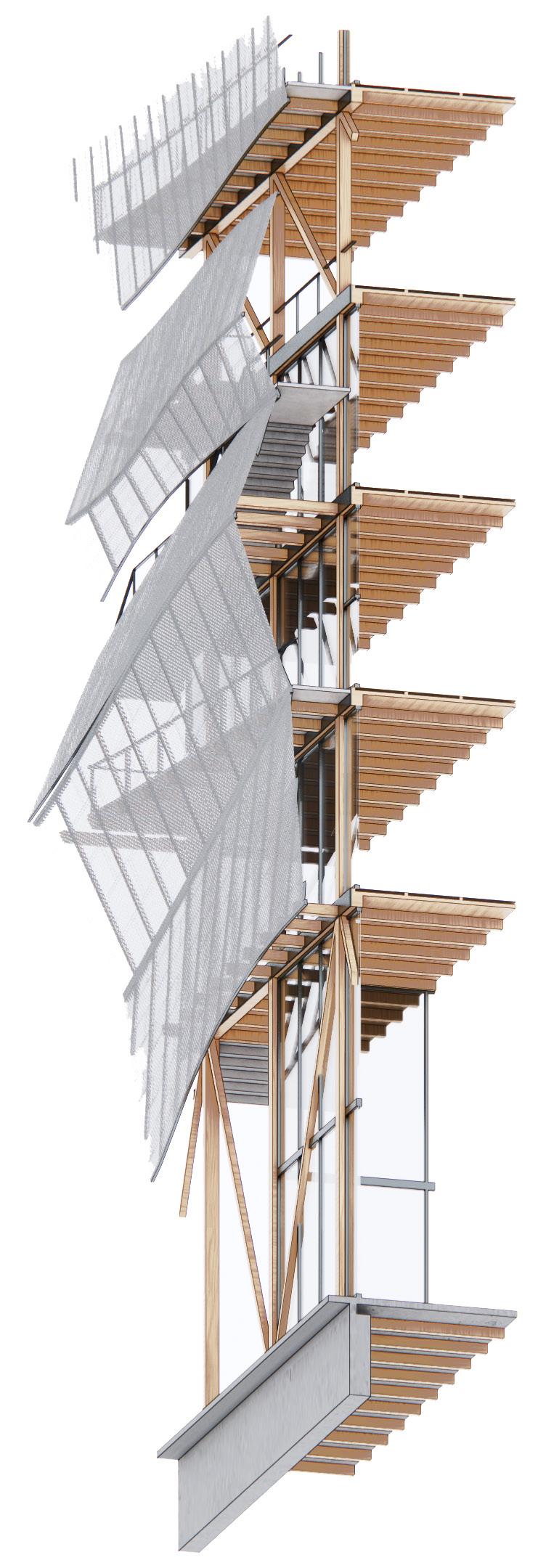
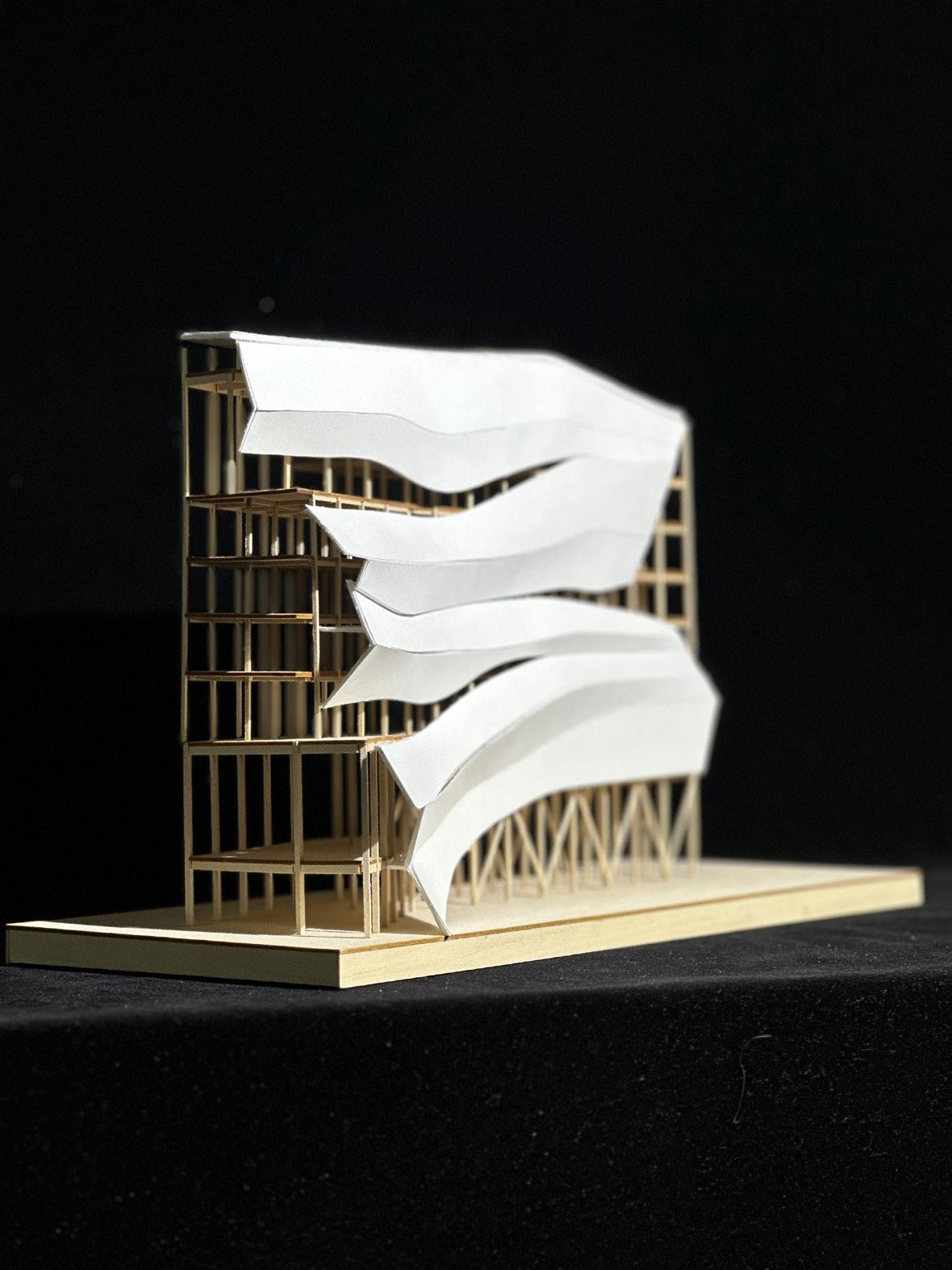
studio deliverable [model] expressive
15” x 5” x 10” not including base
3d print filament, bristol paper, bass wood, cyanoacrylate glue, elmers glue bar type
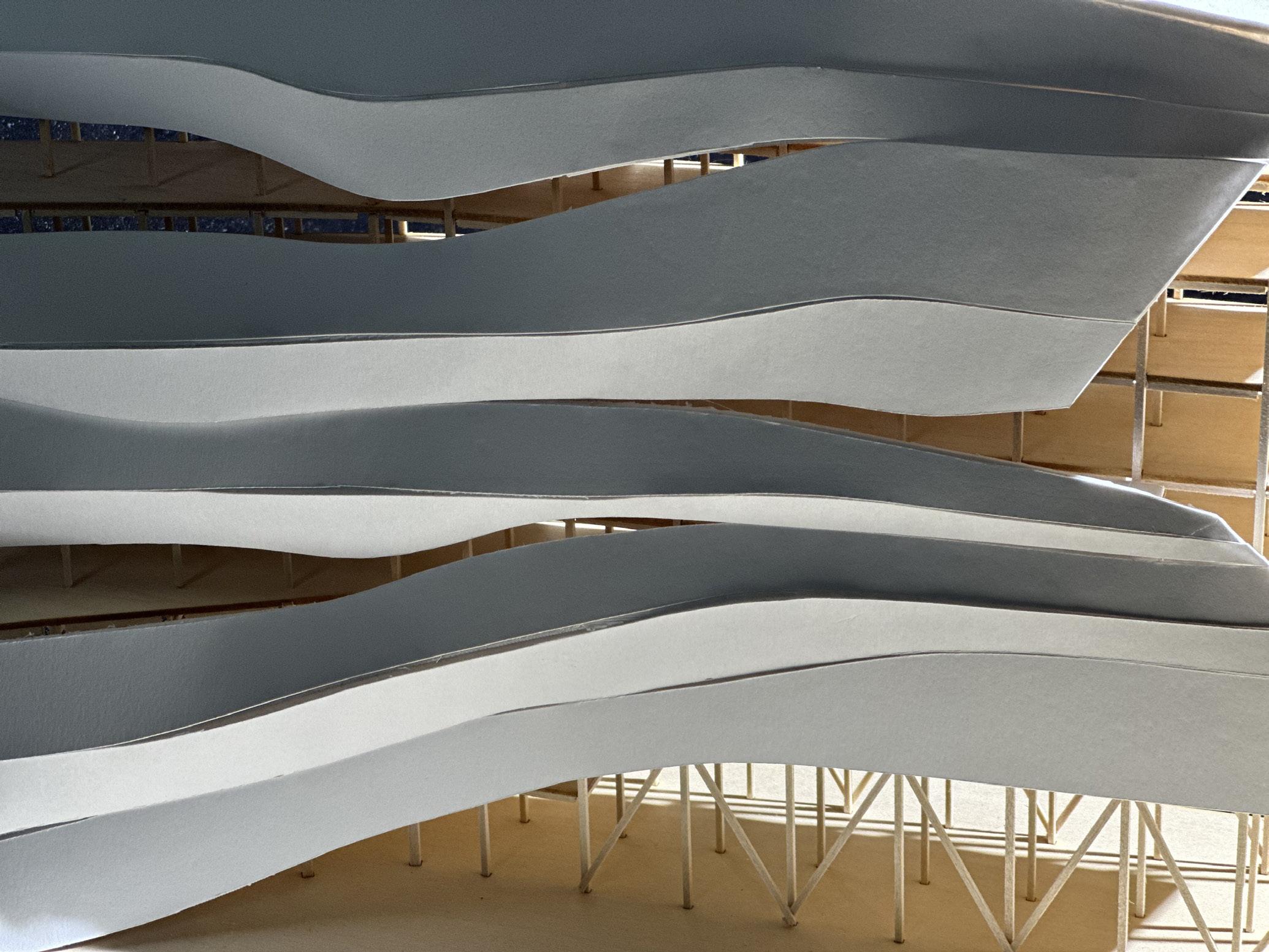
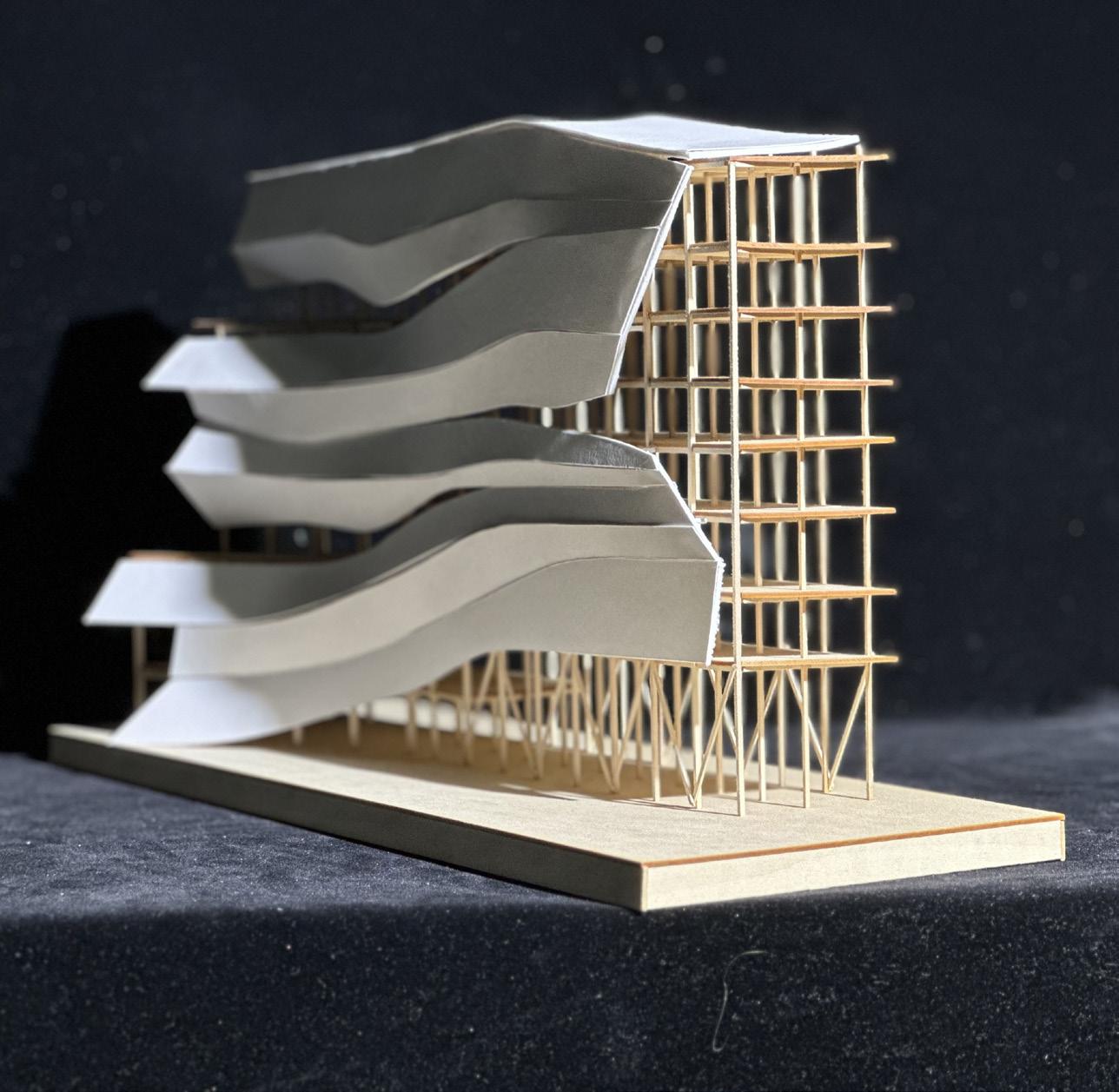
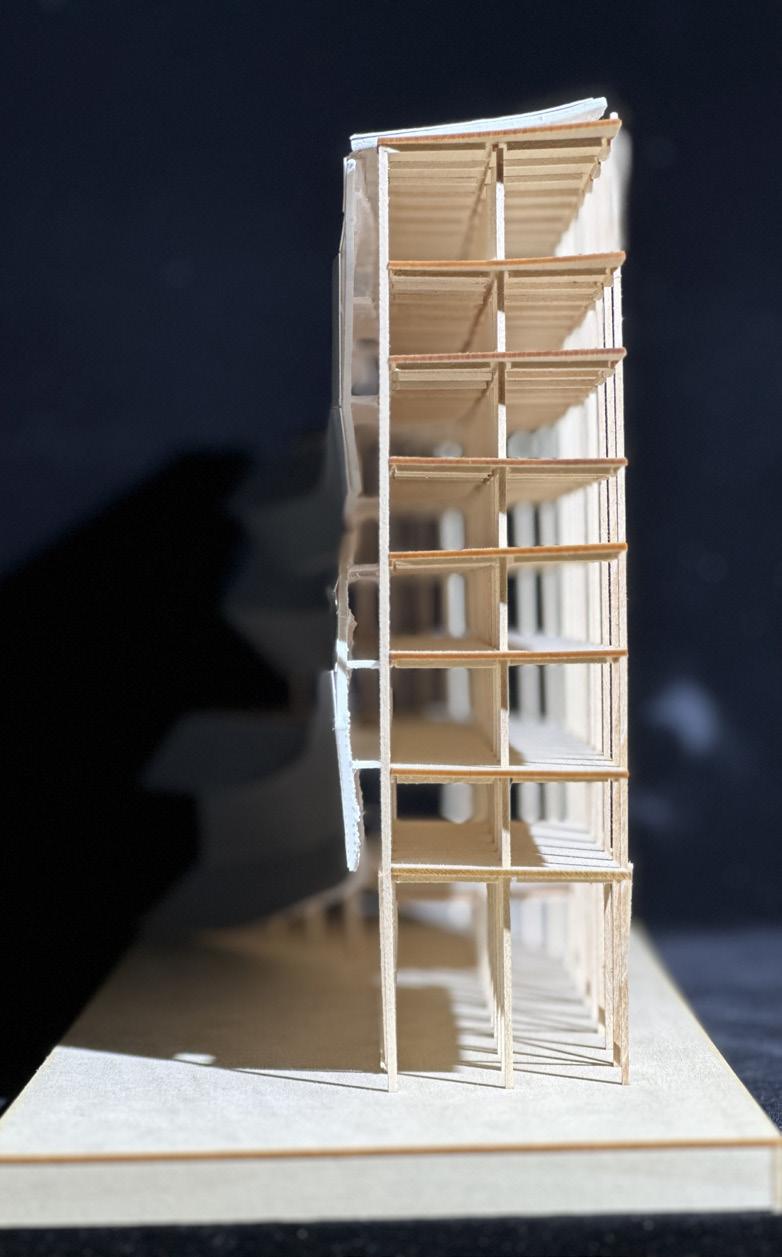
explorative deliverable location: redondo, LA county, CA [site plan]
view range: cut at 15-0”, below unlimited google earth rhino photoshop the plan takes inspiration from eastern cities a community for young adults the middle major beach city connector between Santa Monica and Long Beach the third coastal city
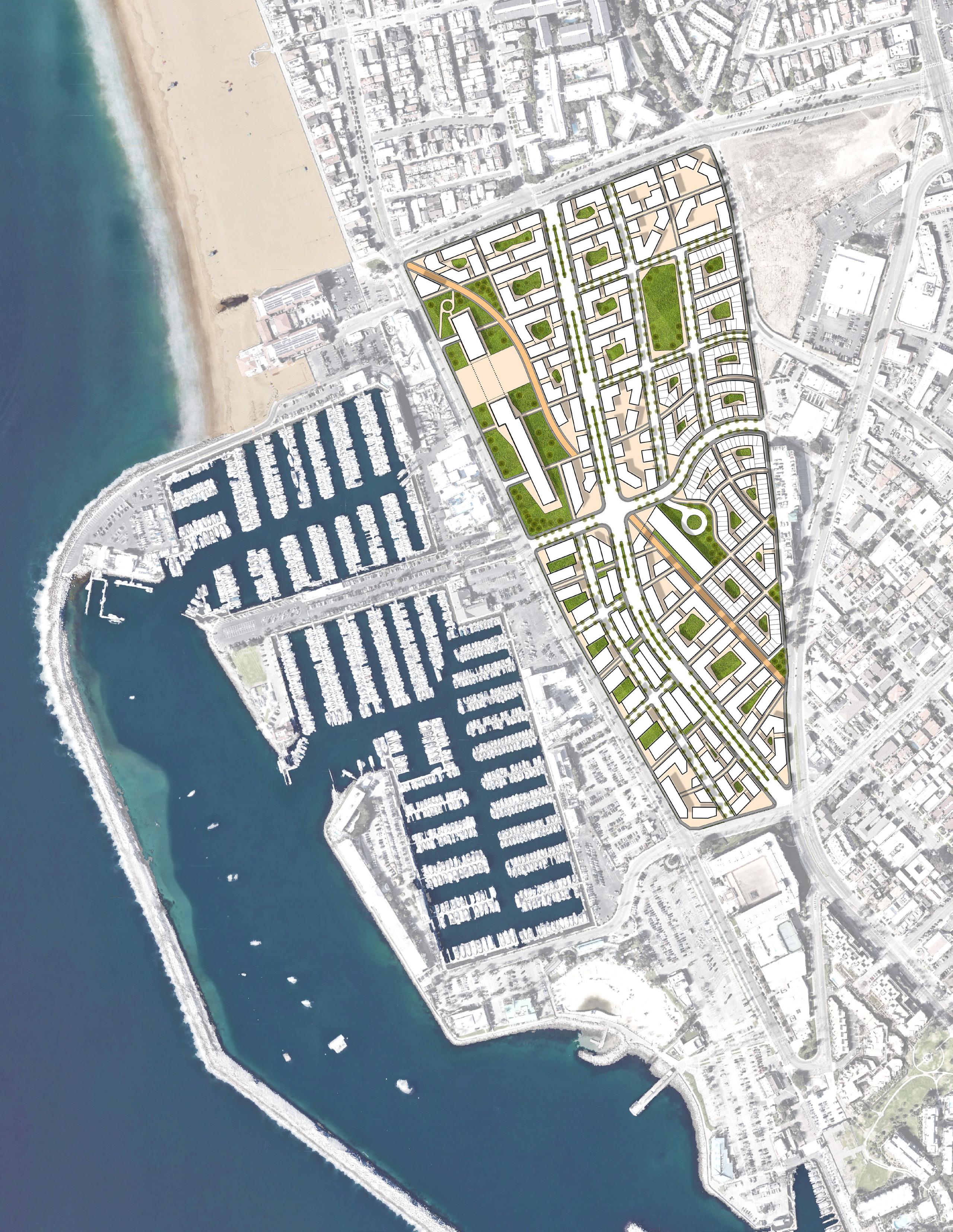
Fall 2022
Urban Design Studio 2 | Arch 793a
Eric NulmanRedondo Village is the humanoid congregating heart of the city of Redondo Beach, California. Located just south of it’s metropolitan counterpart - Los Angeles, Redondo Village elevates Redondo Beach’s real estate by unprecedentedly activating the large unused waterfront, bringing in more affordable housing, and increasing racial diversity and wage diversity. By implementing denser circulation inspired by Eastern cities like Amsterdam, Rome, and Tokyo, while considering modern CA building code, the development reintroduces healthy density and diversity.
Conceptually this project is a prelude to Dream Together and the Miscellaneous Mutations. One Redondo was incredibly influential as it opened my knowledge to urban planning which I quickly found to be very exciting. Through my many travels in Europe and Asia throughout my life, and visits to the Philippines every other year, I naturally was drawn to Eastern cities. Particularly density and walkability, thus creating a sustainable lifestyle.
The current site is an inactive hydro power plant that the community has actively wanted demolished. Our mission was to design an urban development in response.
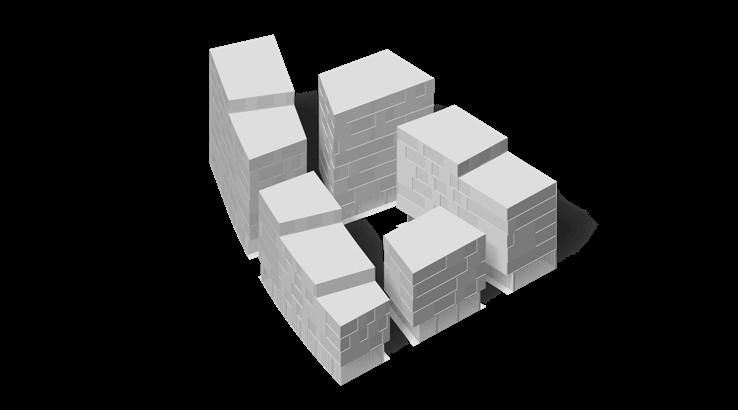
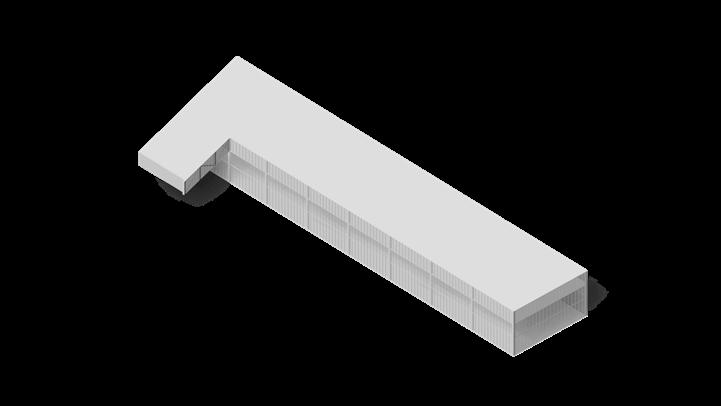

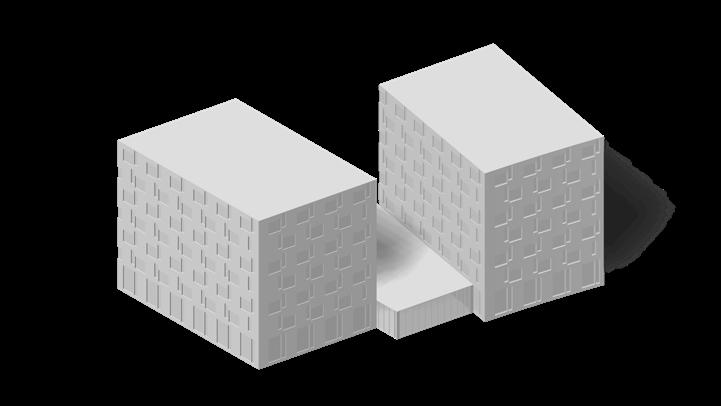

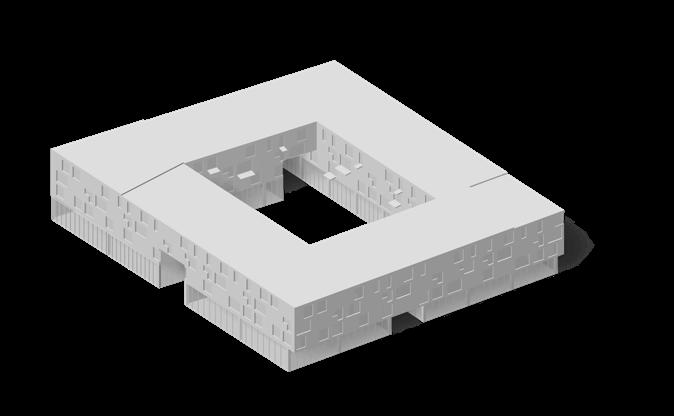



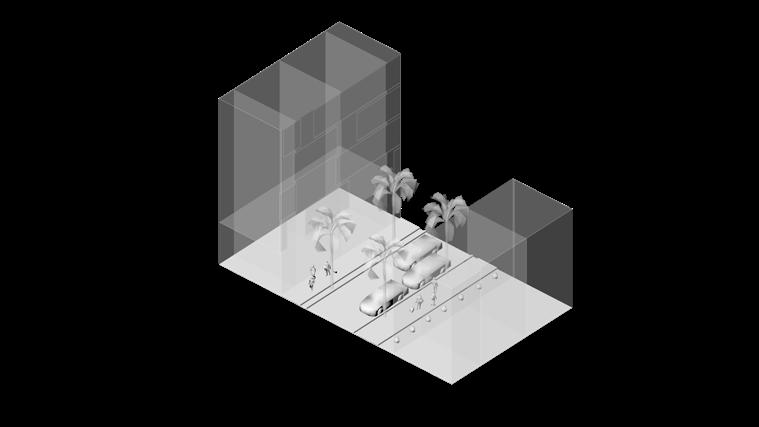
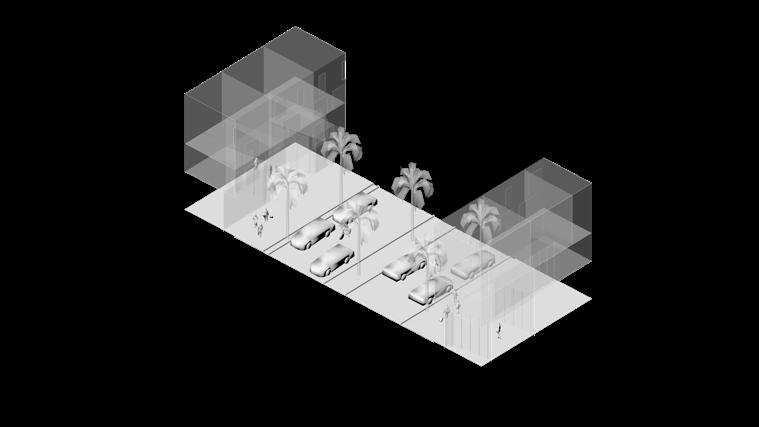
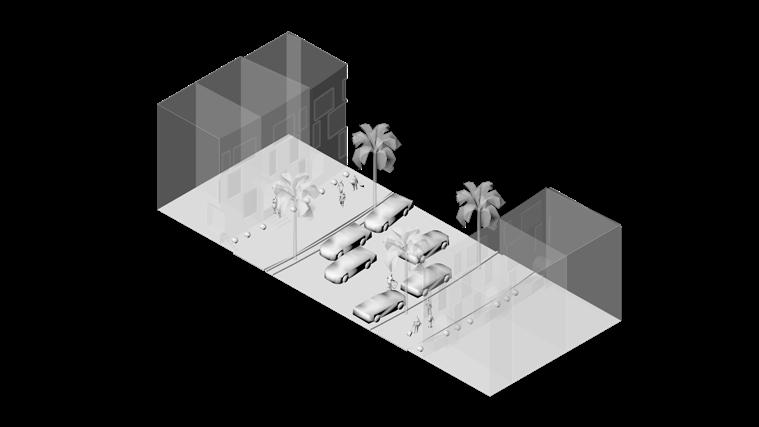 1. Alley 10’ Walkway, 20’ Right of Way
2. All Pedestrian 28’ Walkway, 38’ Right of Way
3. Primary One-Way 32’ Roadway, 52’ Right of Way
4. Secondary One-Way 18’ Roadway, 38’ Right of Way
5. Primary Two-Way 64’ Roadway, 88’ Right of Way
6. Primary Two-Way 40’ Roadway, 68’ Right of Way
1. Mixed-Use Centres Mixed-Use, Max height 8 floors First floor is 15’, rest is 11’
2. Redondo Village Metro Stop Access to and from Underground Stop First floor is 15’, rest is 11’
3. Power Plant Adaptive Reuse Mixed-Use, Primarily a Market for the City First floor is 15’, rest is 11’
4. Hotel/Residential Mixed-Use, Primarily a Market for the City
1. Alley 10’ Walkway, 20’ Right of Way
2. All Pedestrian 28’ Walkway, 38’ Right of Way
3. Primary One-Way 32’ Roadway, 52’ Right of Way
4. Secondary One-Way 18’ Roadway, 38’ Right of Way
5. Primary Two-Way 64’ Roadway, 88’ Right of Way
6. Primary Two-Way 40’ Roadway, 68’ Right of Way
1. Mixed-Use Centres Mixed-Use, Max height 8 floors First floor is 15’, rest is 11’
2. Redondo Village Metro Stop Access to and from Underground Stop First floor is 15’, rest is 11’
3. Power Plant Adaptive Reuse Mixed-Use, Primarily a Market for the City First floor is 15’, rest is 11’
4. Hotel/Residential Mixed-Use, Primarily a Market for the City


explorative deliverable [vignette] enscape it doesn’t even look like LA, but it certainly gives Amsterdam or Brooklyn (top) view from downtown tower to adaptive reuse of power plant and plaza (bot) view from downtown tower to main square thoughts from a balcony
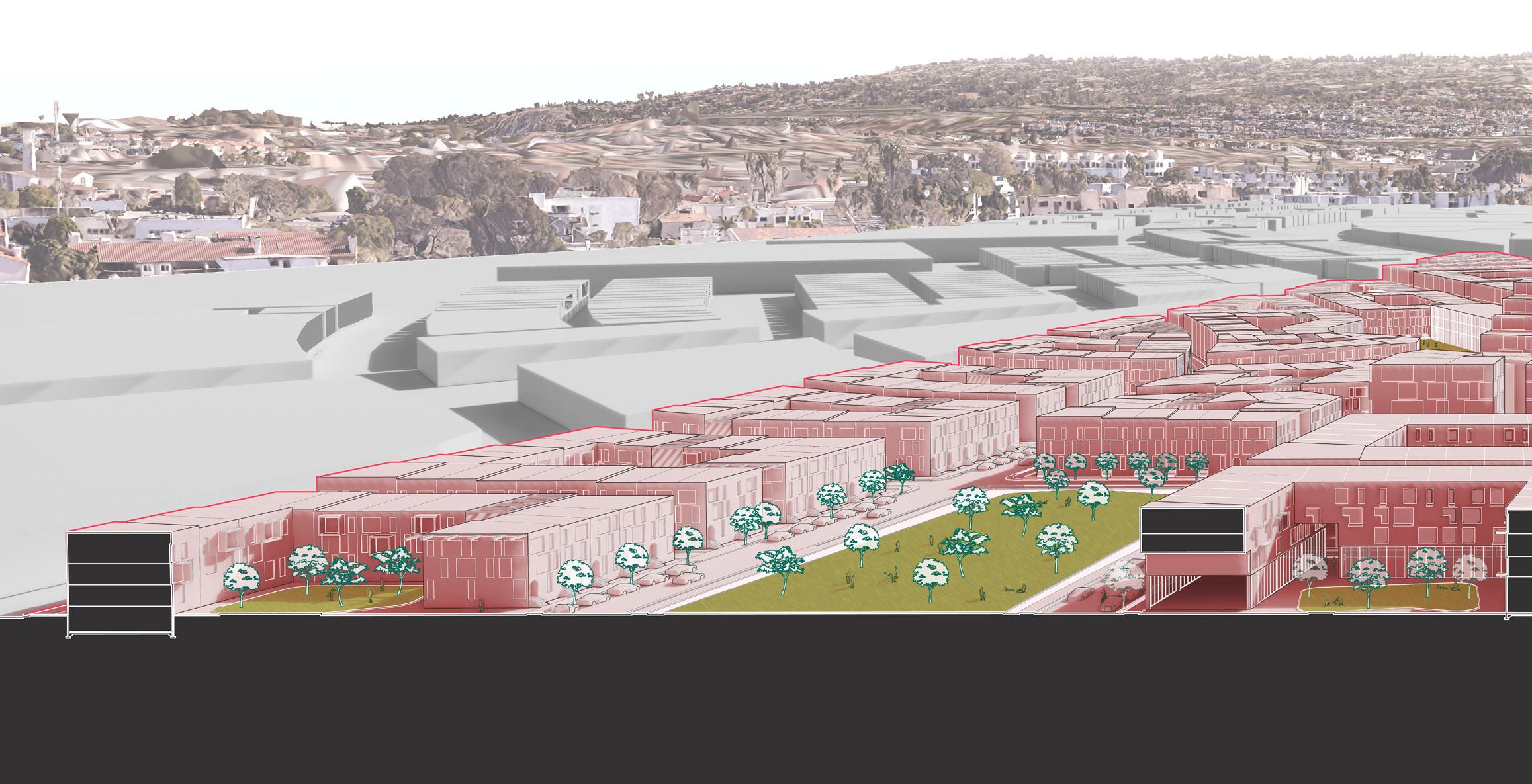
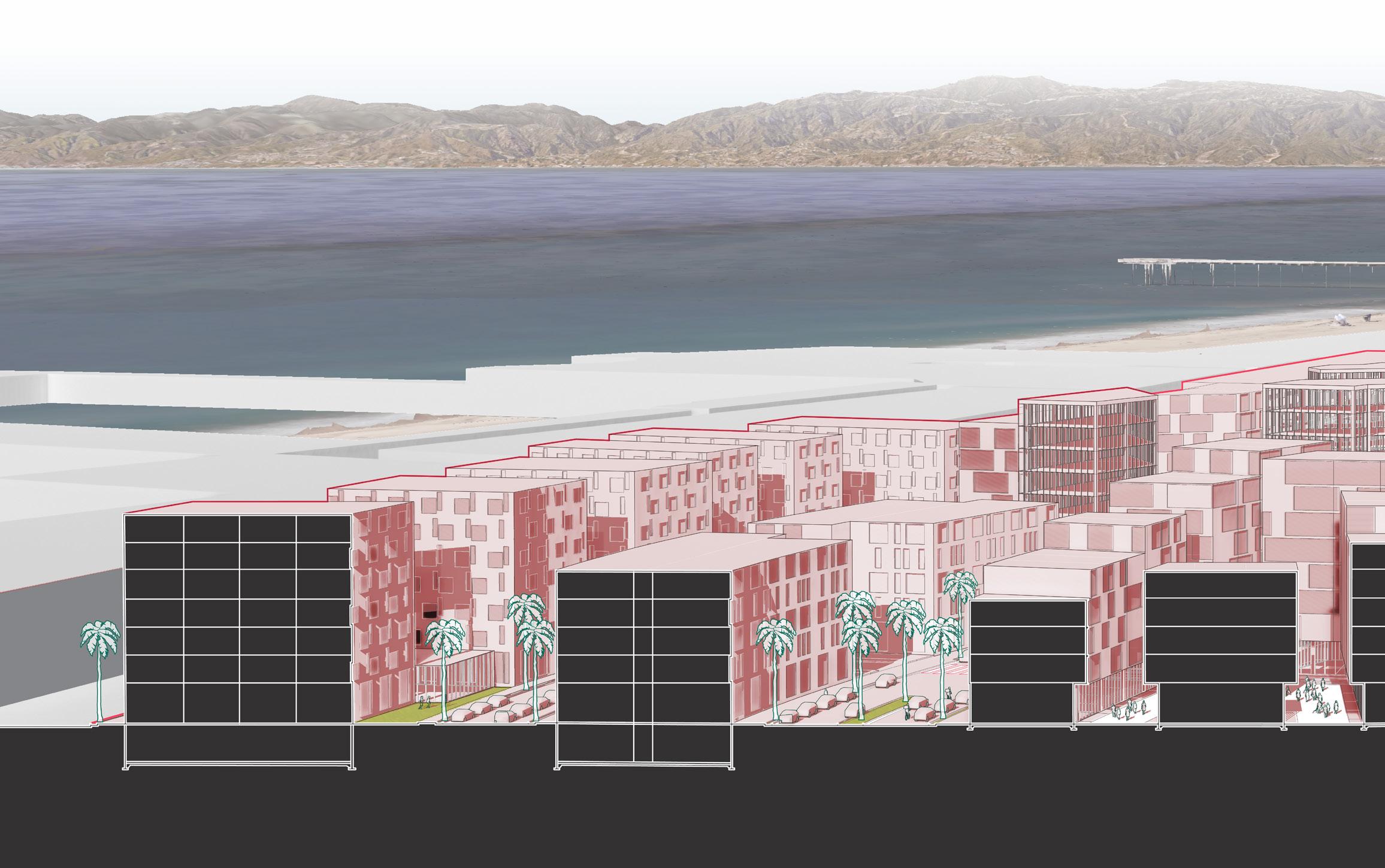
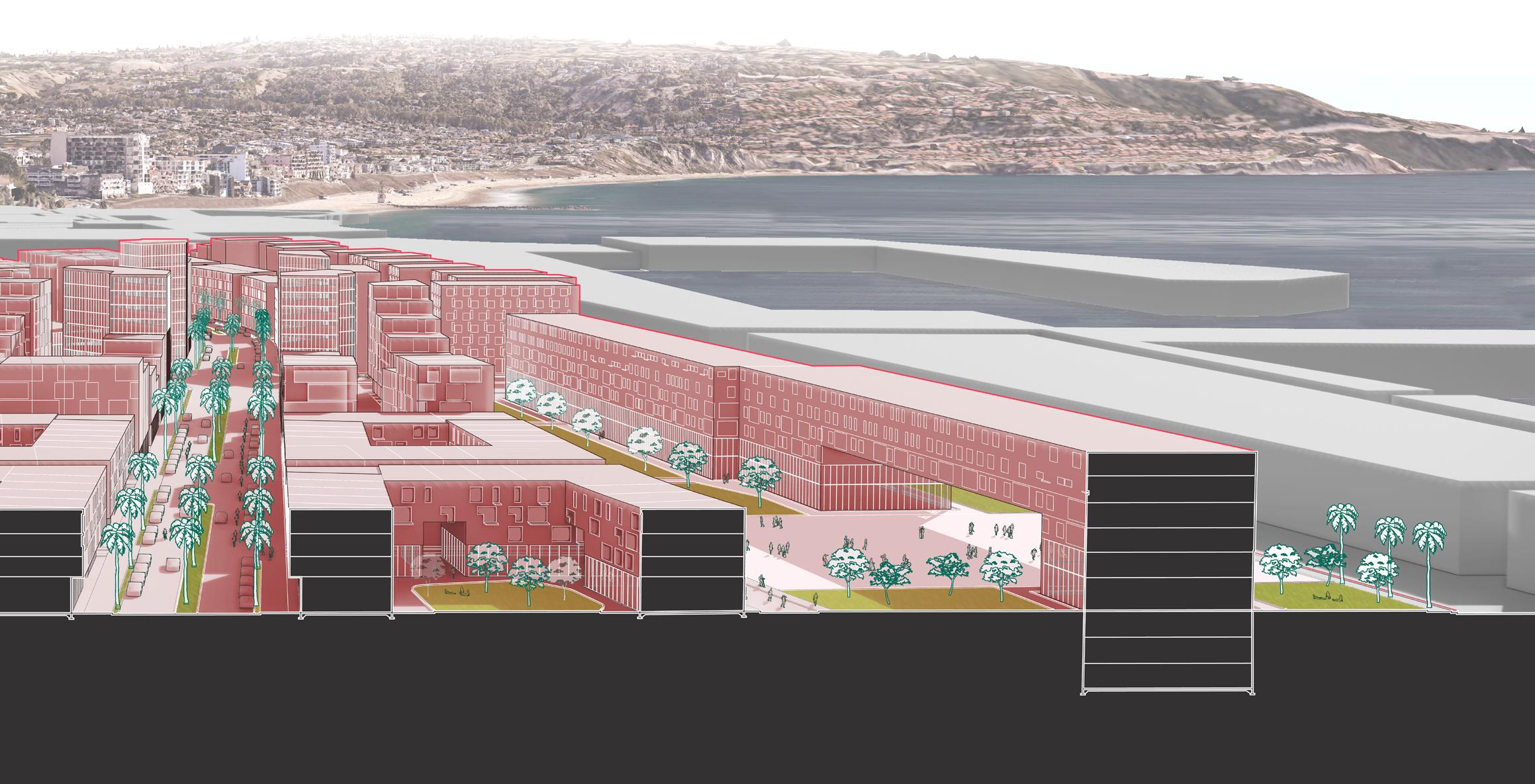
studio deliverable [dissection section] google earth enscape photoshop illustrator 10:00 am rendering north section a denser area 10 am in One Redondo
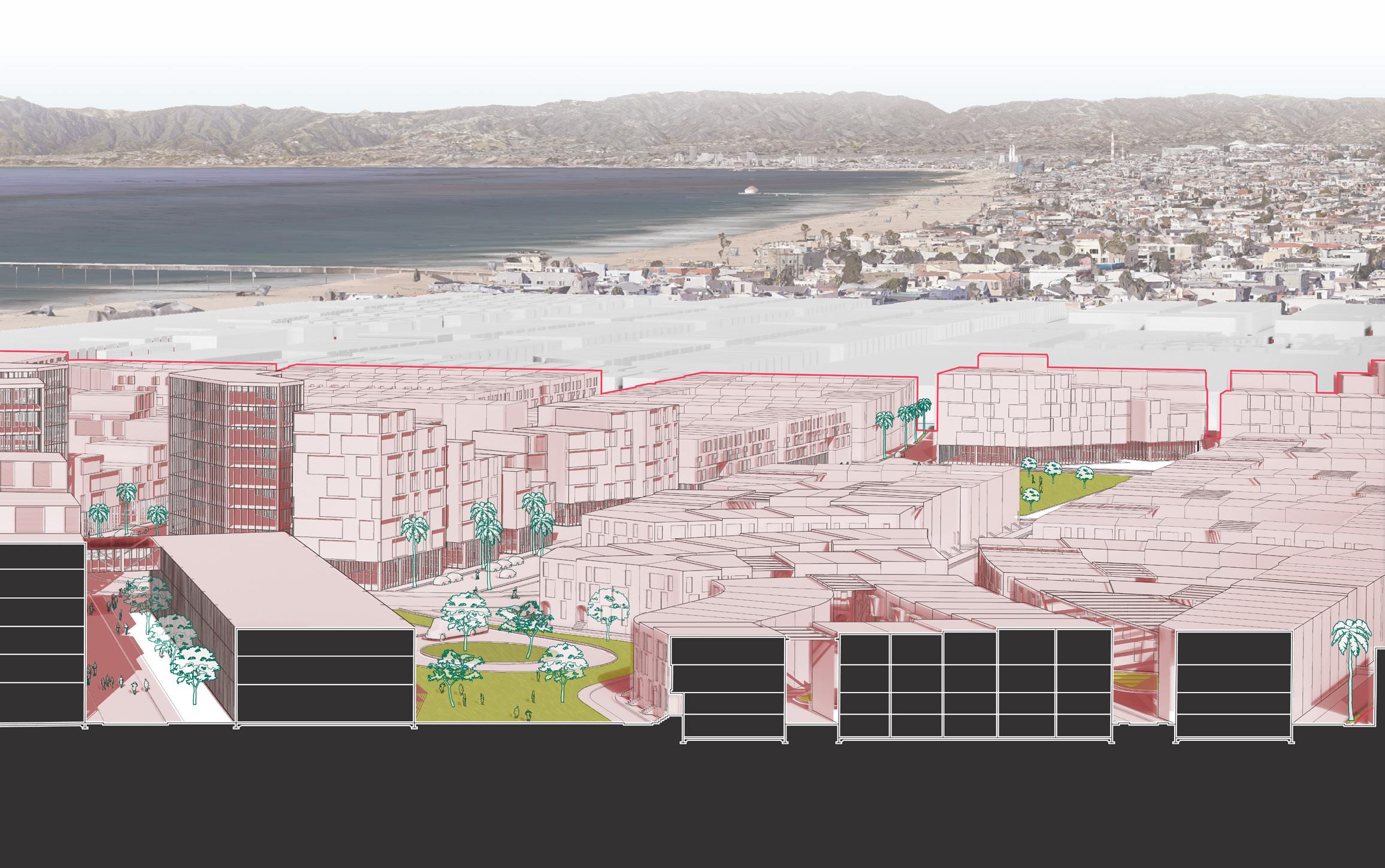

explorative deliverable [chunk axon]
one with the ground
location: discovery park, Seattle, WA moments of formal and informal seating, whether on a bench or a slope
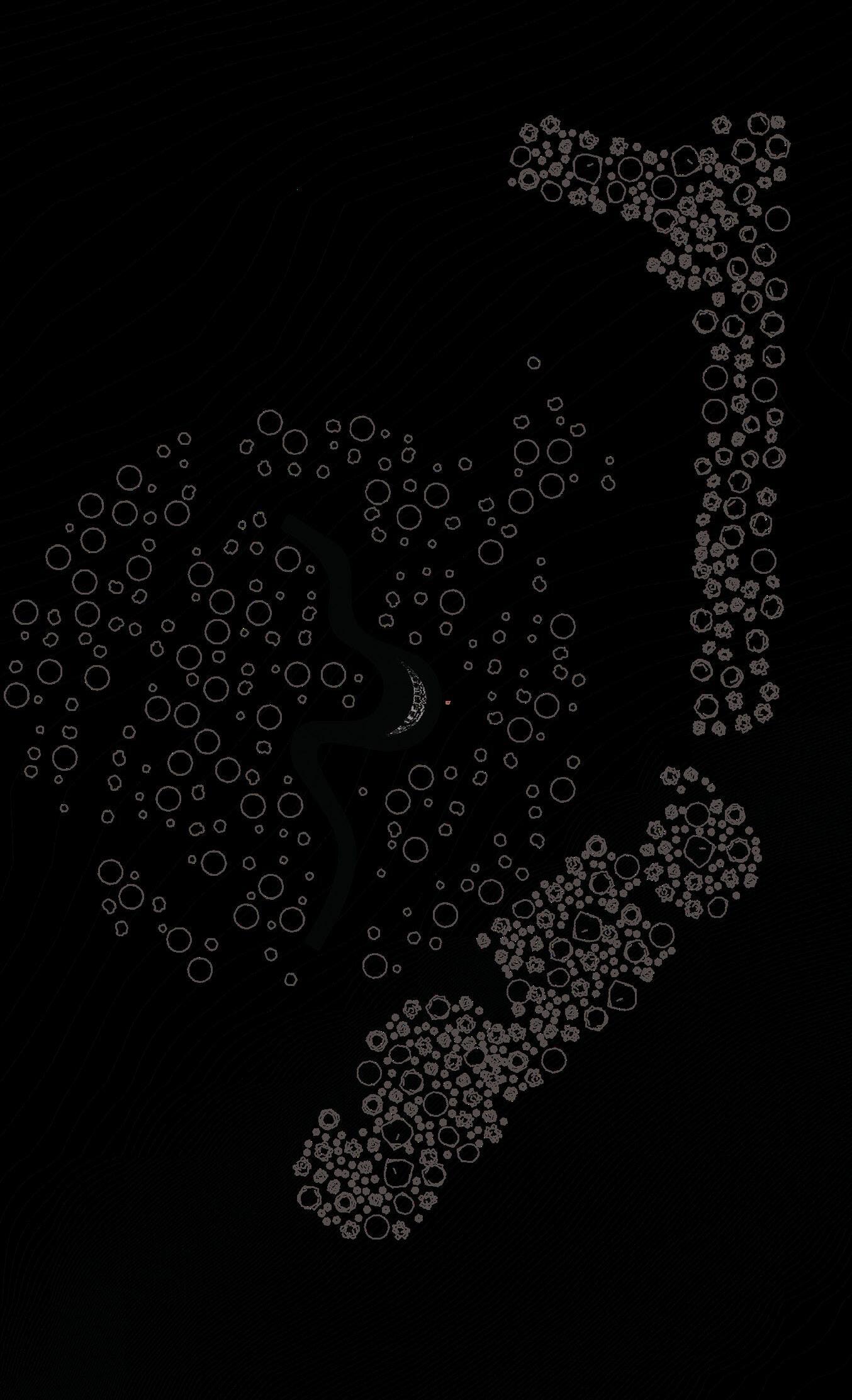
Term
Class
Instructor
Started Fall 2017, Revised Winter 2023
Intro Studio 1 | Arch 300
Self-Guided
The only project during my undergrad that kept knocking on my door. I typically won’t revisit my work, but I wanted to waive a required lighting course at USC and per admin policy, if I had a project that incorporated lighting design from my undergrad, I would be able to waive it. Thing is, I never took a course that focused on lighting, but I wanted to get out of that class so bad so I could focus on my thesis. So, I chose my favorite undergraduate project.
Originally called the Snake, the concept was a walkable river. An architectural river. A piece of architecture that truly blended within the landscape and flowed harmoniously within the vast plains of the park. At the time, I was at my infancy as a designer. I had a vision for the form, but I did not have the skills to conjure the form let alone digitally. The result when I first presented the project in my 2017 studio final was a form that I knew was not doing my imagination justice. It was my first studio, I dreamt big and I realized that my designs afterwards during my undergrad were simpler and much easier to manufacture because of my struggles from the first studio. Through the years however, I kept thinking about this project because it was the best idea conceptually and I knew that one day, I would be able to exhibit its concepts to full fruition.
Six years later, I revisit the project. In 2023, The Snake was renamed The Timber River. As snakes aren’t really native to the Pacific Northwest. The form was built from the ground up, now finally modeled digitally. And, I successfully waived lighting.
old deliverable [collage] 2017 handdrawn photoshop the original sketch same concept before computers

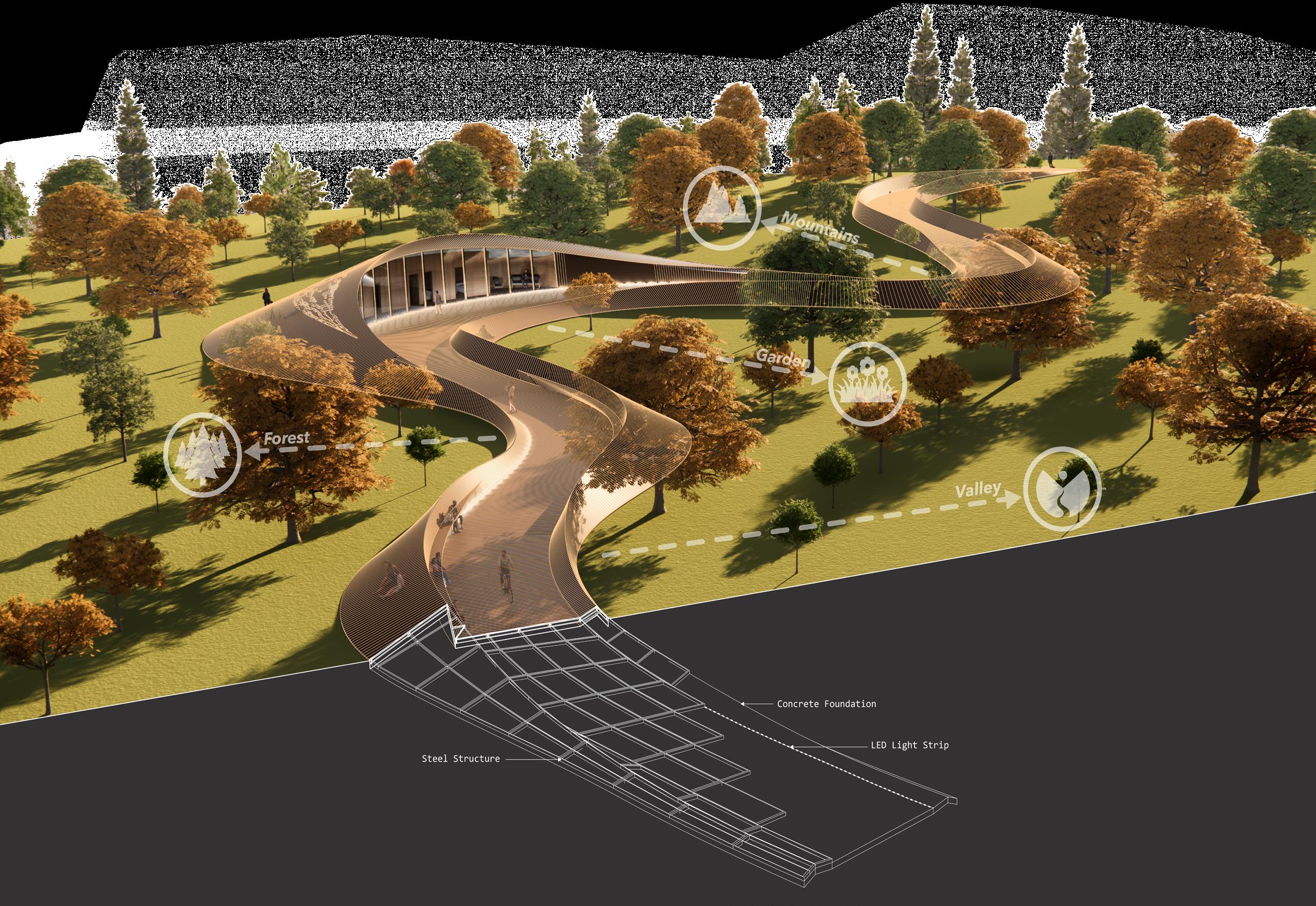
explorative deliverable [section perspective] enscape moments of formal and informal seating, whether on a bench or a slope the curves create framed views that highlight the unique elements of the site weave through nature
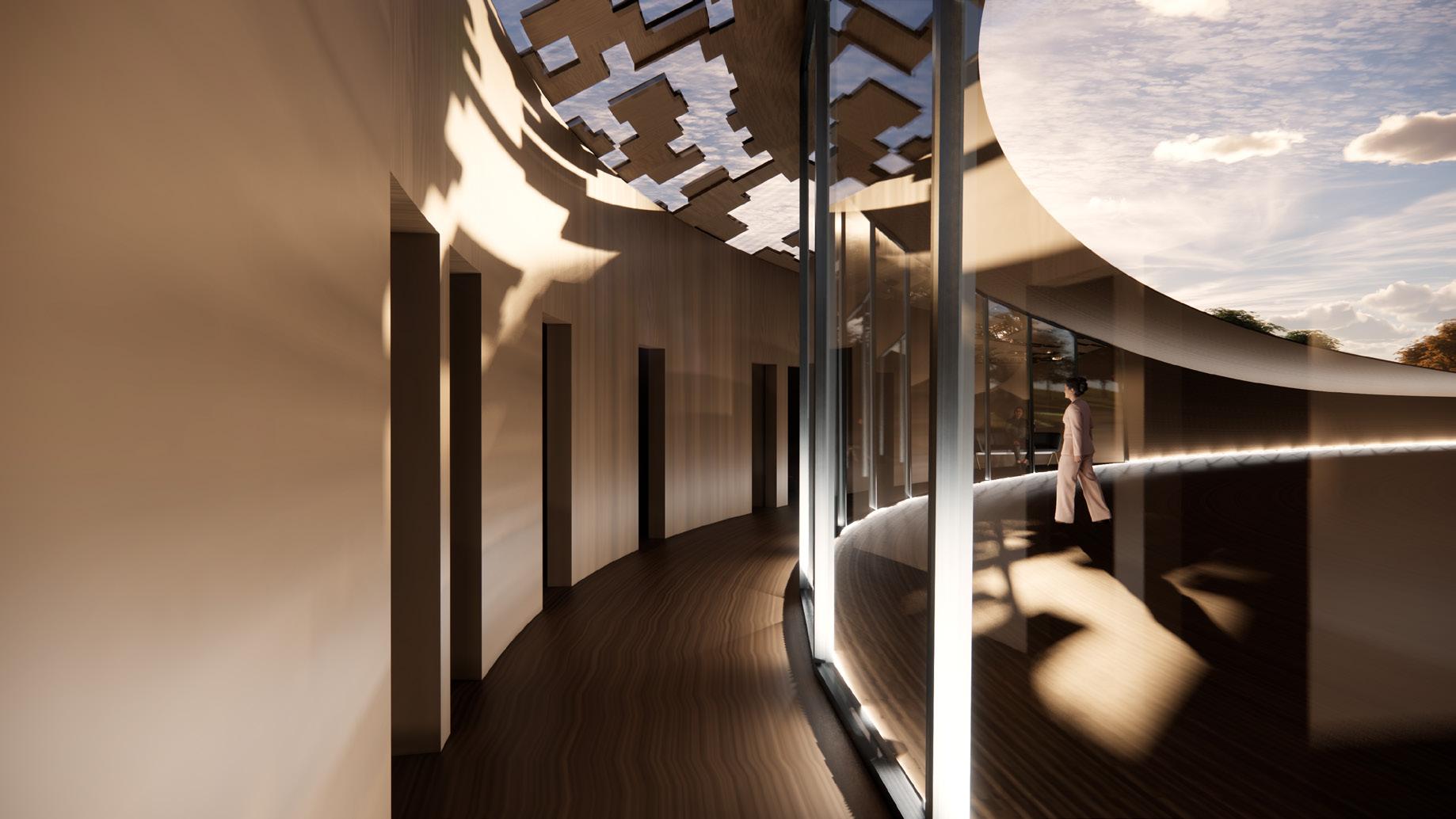
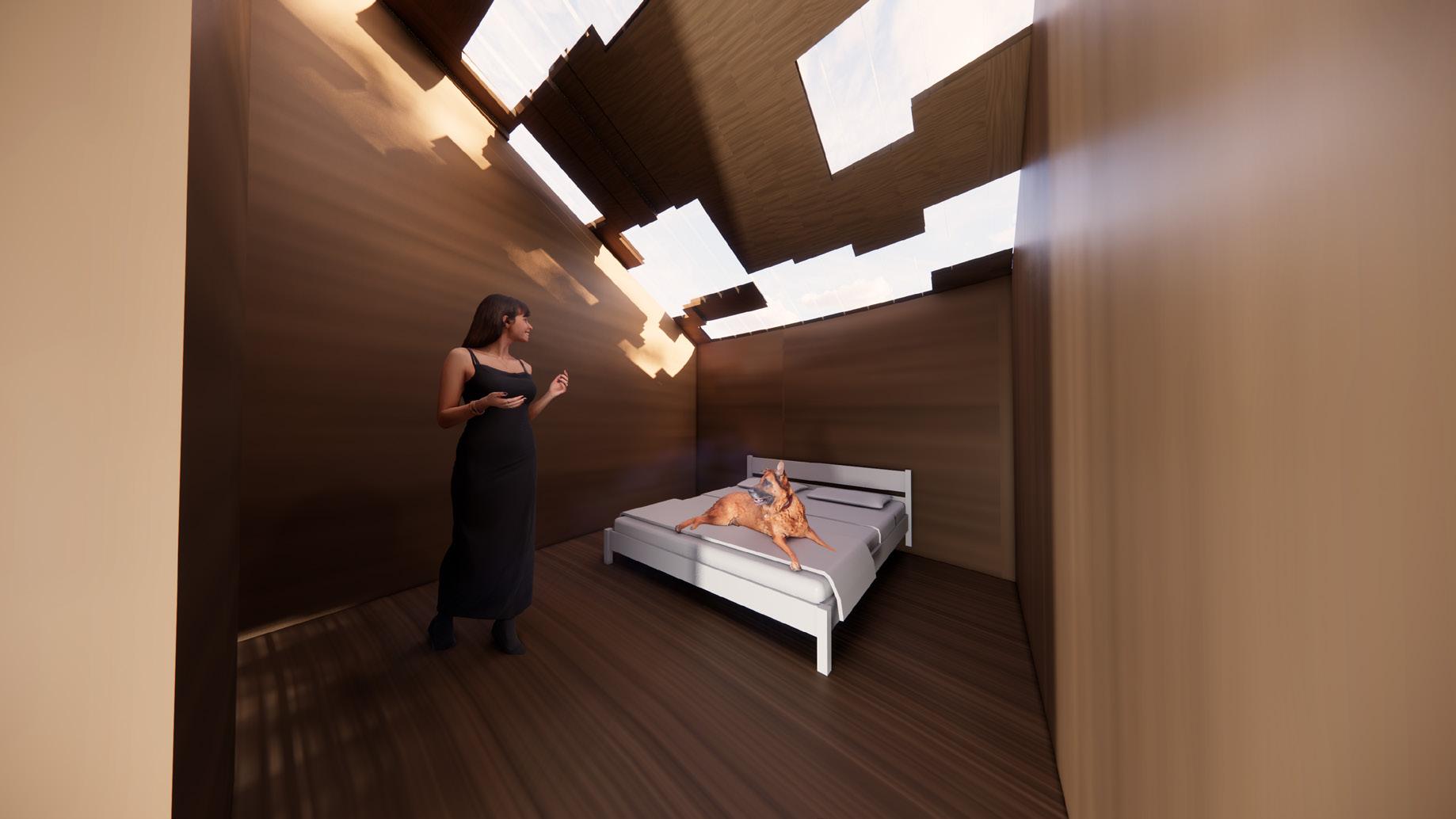
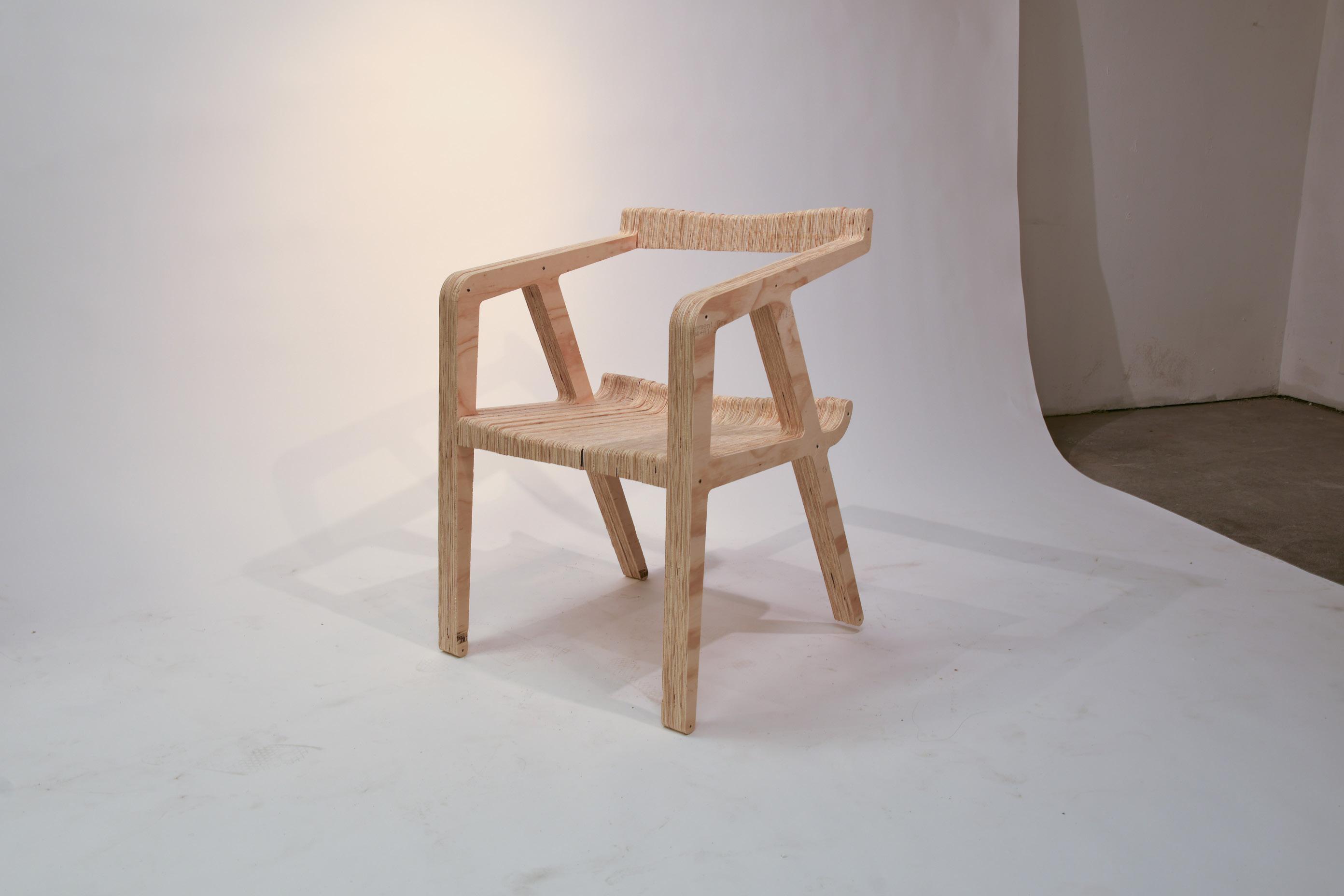
studio deliverable
2022 18” x 16” x 26” one 8’ x 4’ sheet of 1” plywood cnc’d, 1/8” steel rods, wood glue a12 because in elevation the chair makes an a and it tapers from 2” to 1” at multiple moments
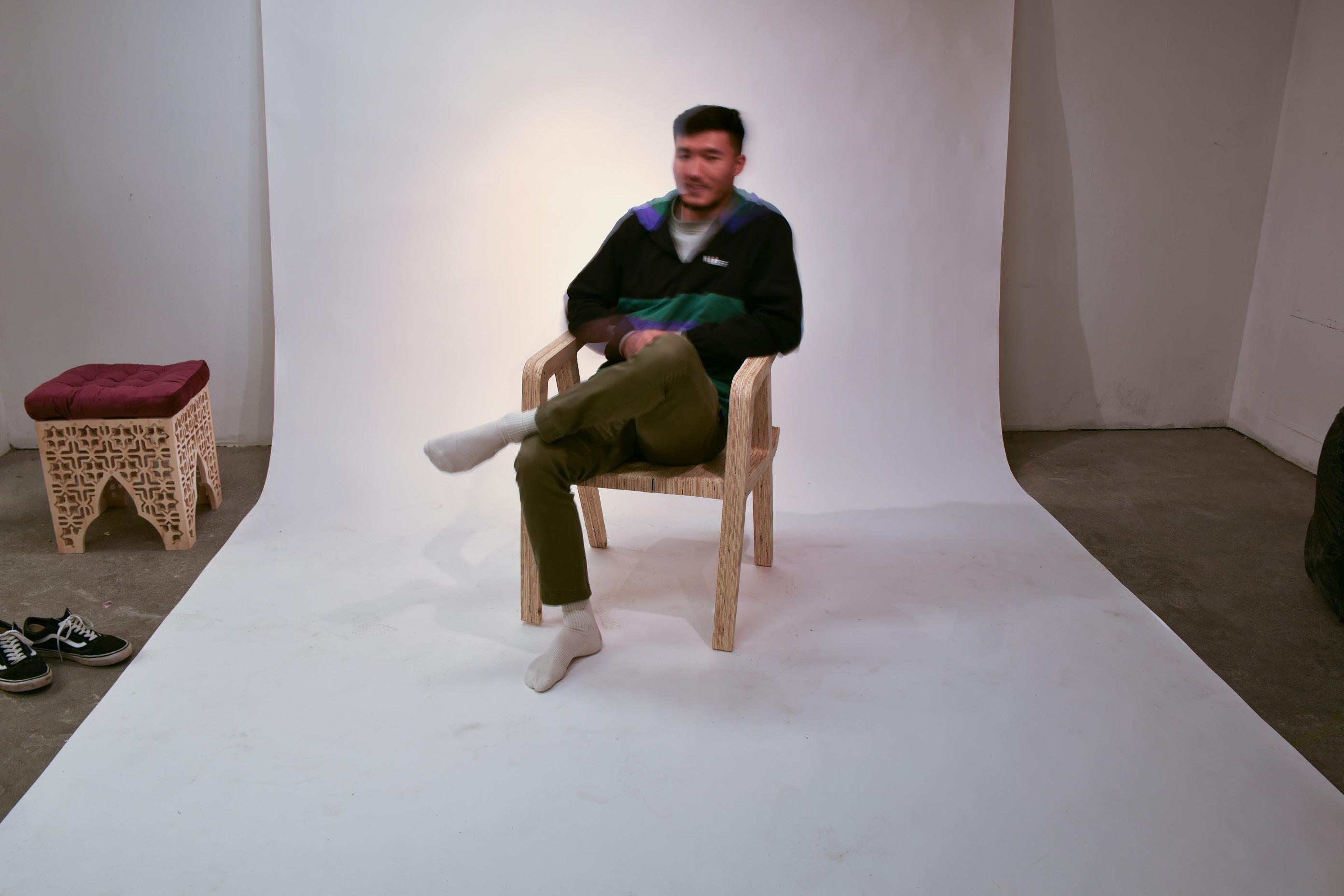

studio deliverable [concept]
fall 2022
18” x 16” x 26” one 8’ x 4’ sheet of 1” plywood cnc’d
primitive futura nightstand
the table possesses a doric column form but sub-d shapes boolean difference it

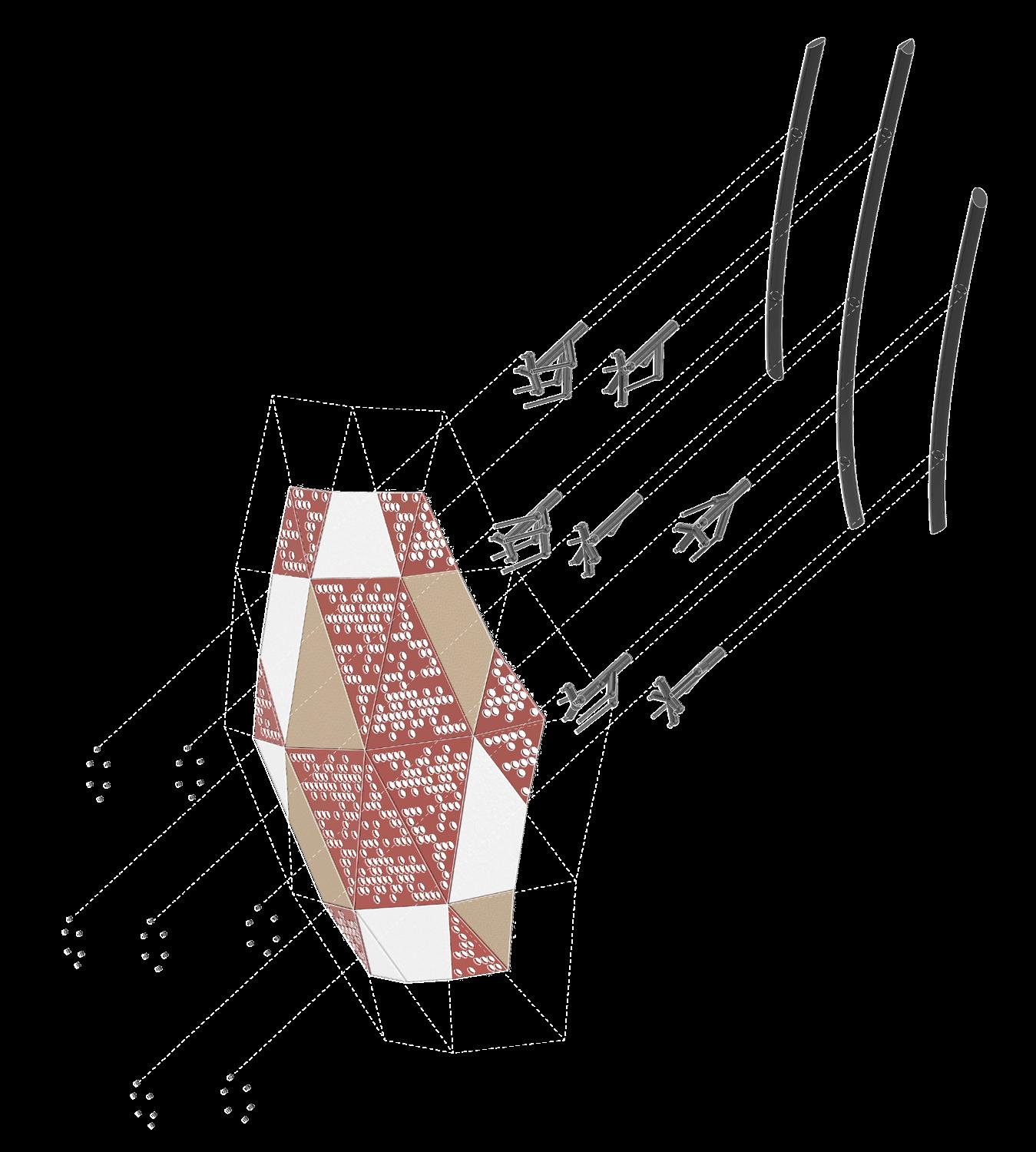

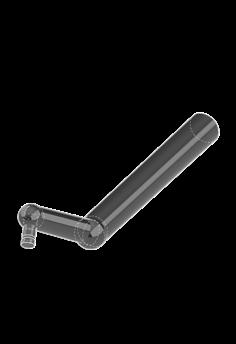
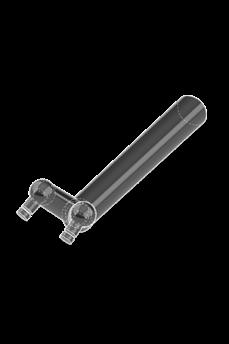
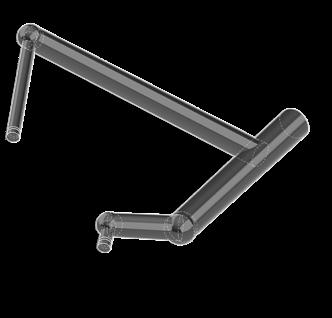
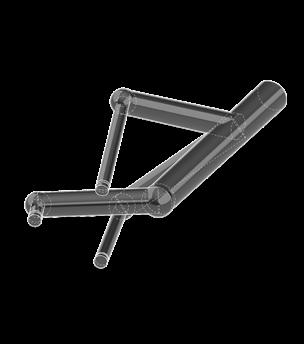
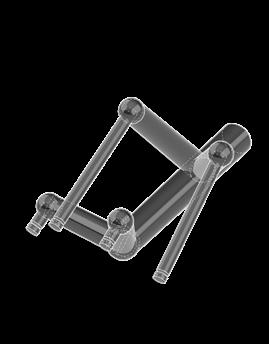
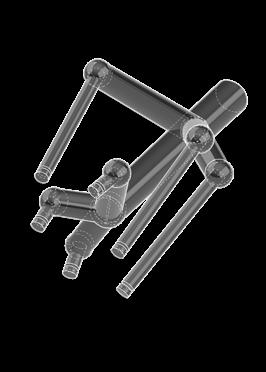
cactus joint studio deliverable [model] spring 2022
7” x 7” x 10”
3d print filament, cardboard, acrylic, museum board, cyanoacrylate glue, elmers glue

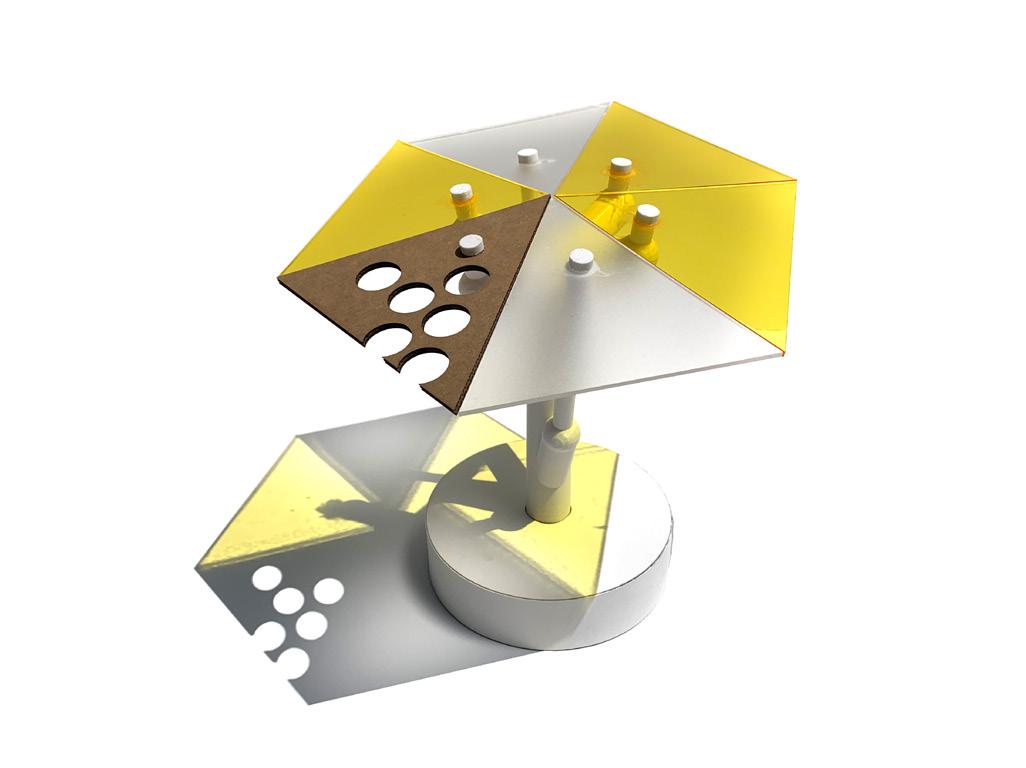
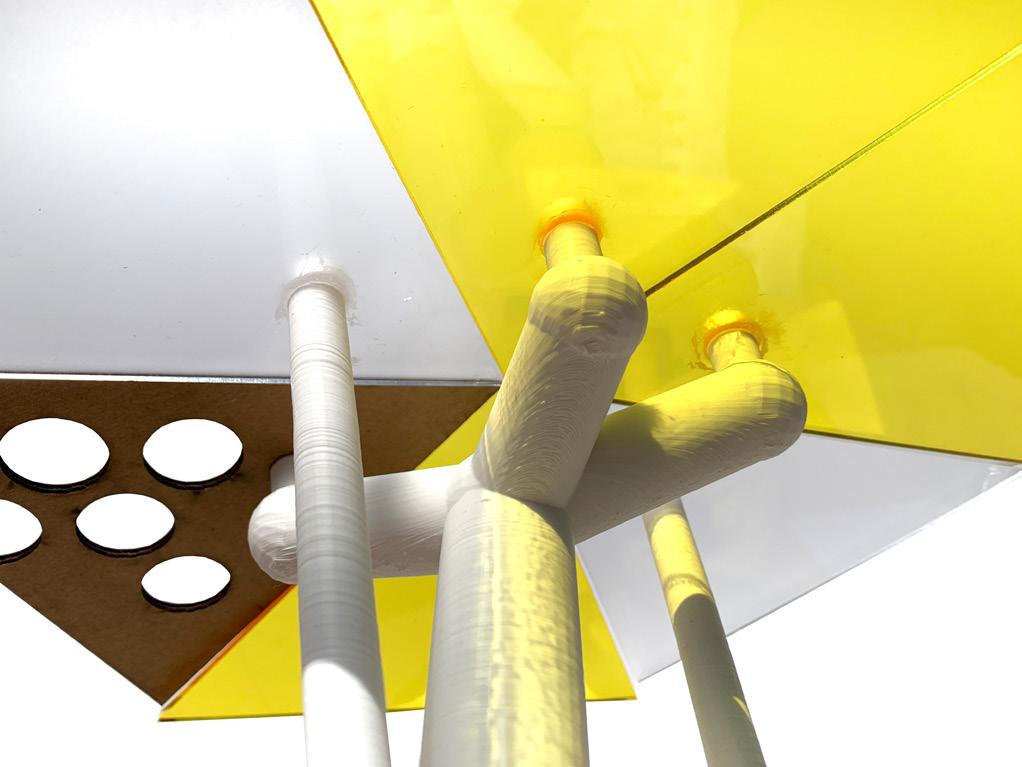
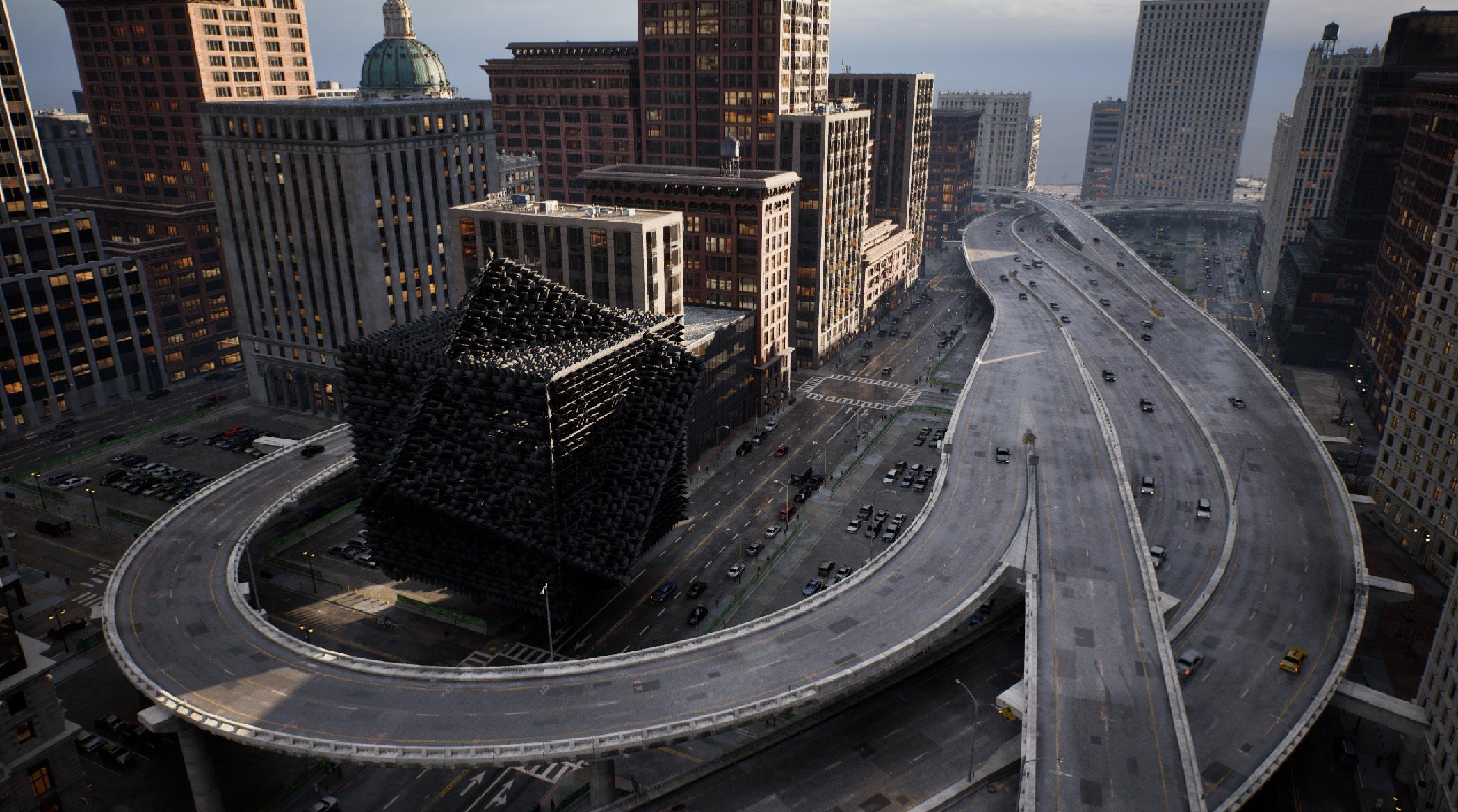
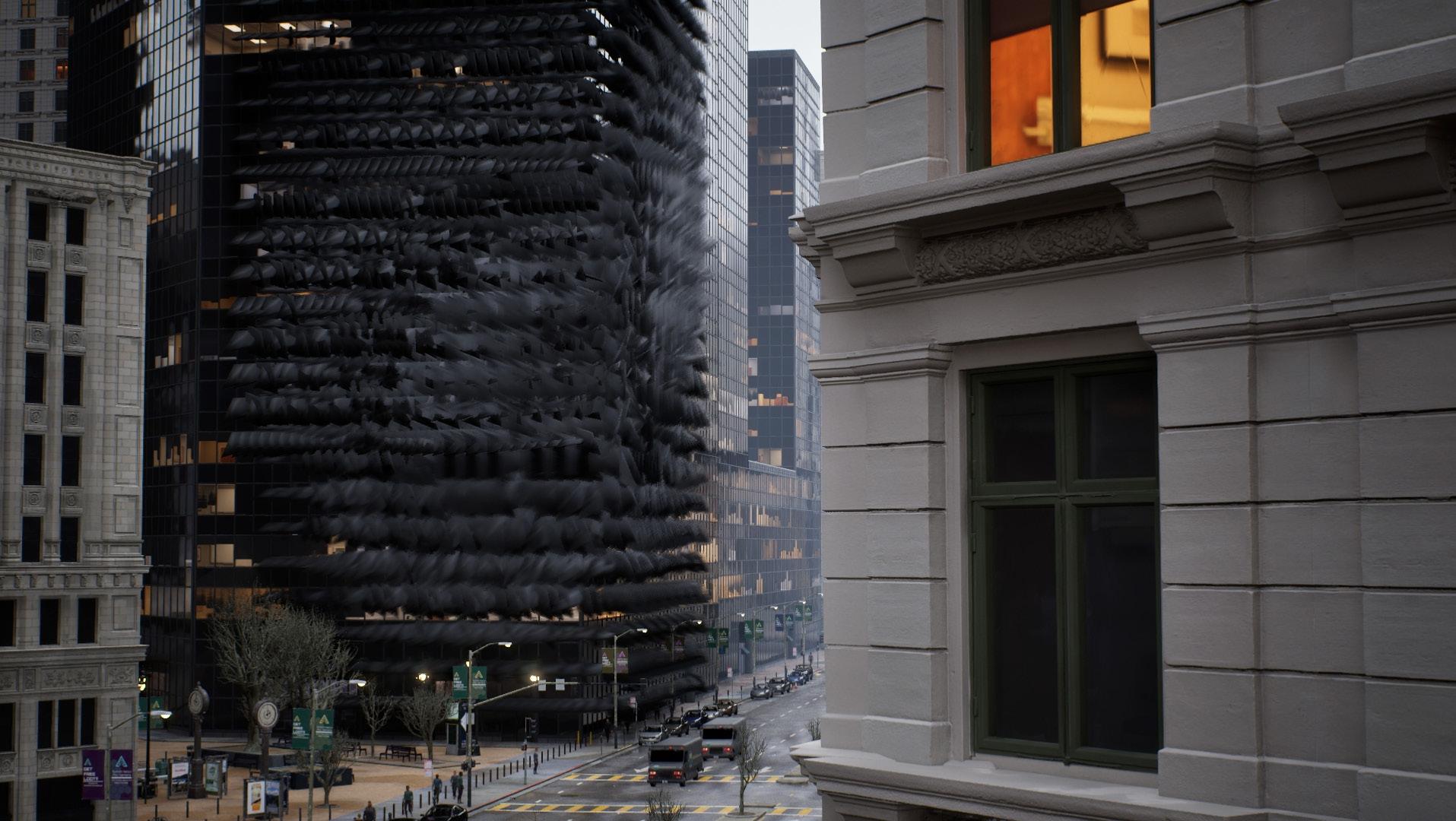
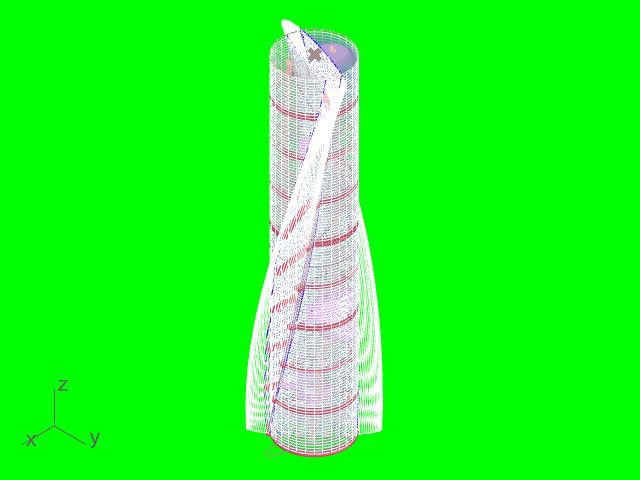
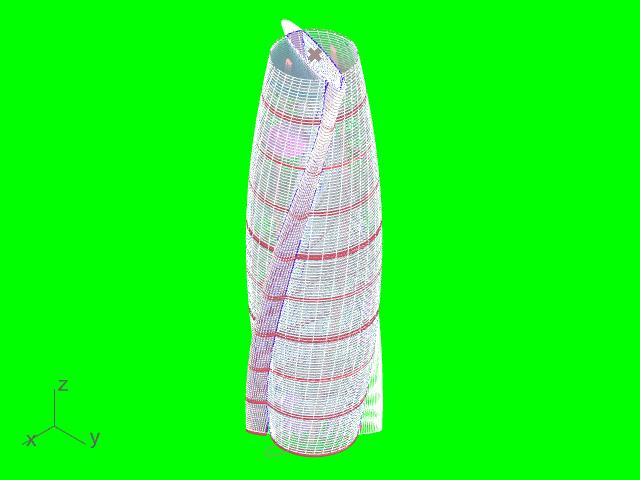

explorative deliverable [progressive axon] spring 2023 grasshopper
zaha hadid’s soho tower remodeled entirely in grasshopper modifiable from algorithmic parameters skinny vs fat
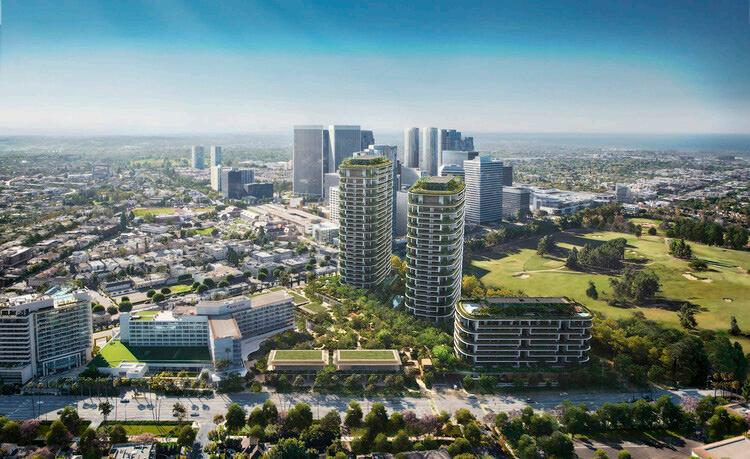
Status
Typology
Area
Time on Project
Completion
Client
Broke Ground 04/24
Mixed Use
1,000,000+ sf
12 months and running, full-time
2027
Cain International Development
One Beverly Hills will transform 17.5 acres of land in the heart of the city. The master plan introduces 10 acres of open space and breathtaking gardens, which will be a sustainable oasis of wellness, encouraging exploration and relaxation.
The landscape architect, RIOS, has curated over 200 species of California native plants and trees including palms, oaks, sycamores and succulents to be integrated throughout the gardens; 4 acres of which will be exclusively for residents, club members and hotel guests, while the remaining 4.5 acres will be open to the public.
The master plan will seamlessly integrate the existing Beverly Hilton and Waldorf Astoria Beverly Hills into a unified site. The Beverly Hilton will benefit from a considerate restoration and significant upgrades, integrating designs which play homage to its legacy and will further cement its position as the city’s premier venue for decades to come. The master plan also adds new buildings to the site: a luxury Aman Hotel with 78 all-suite guest rooms, Aman-branded residences across two towers, and a standalone 100,000 square foot Aman Club - the brand’s private members club.
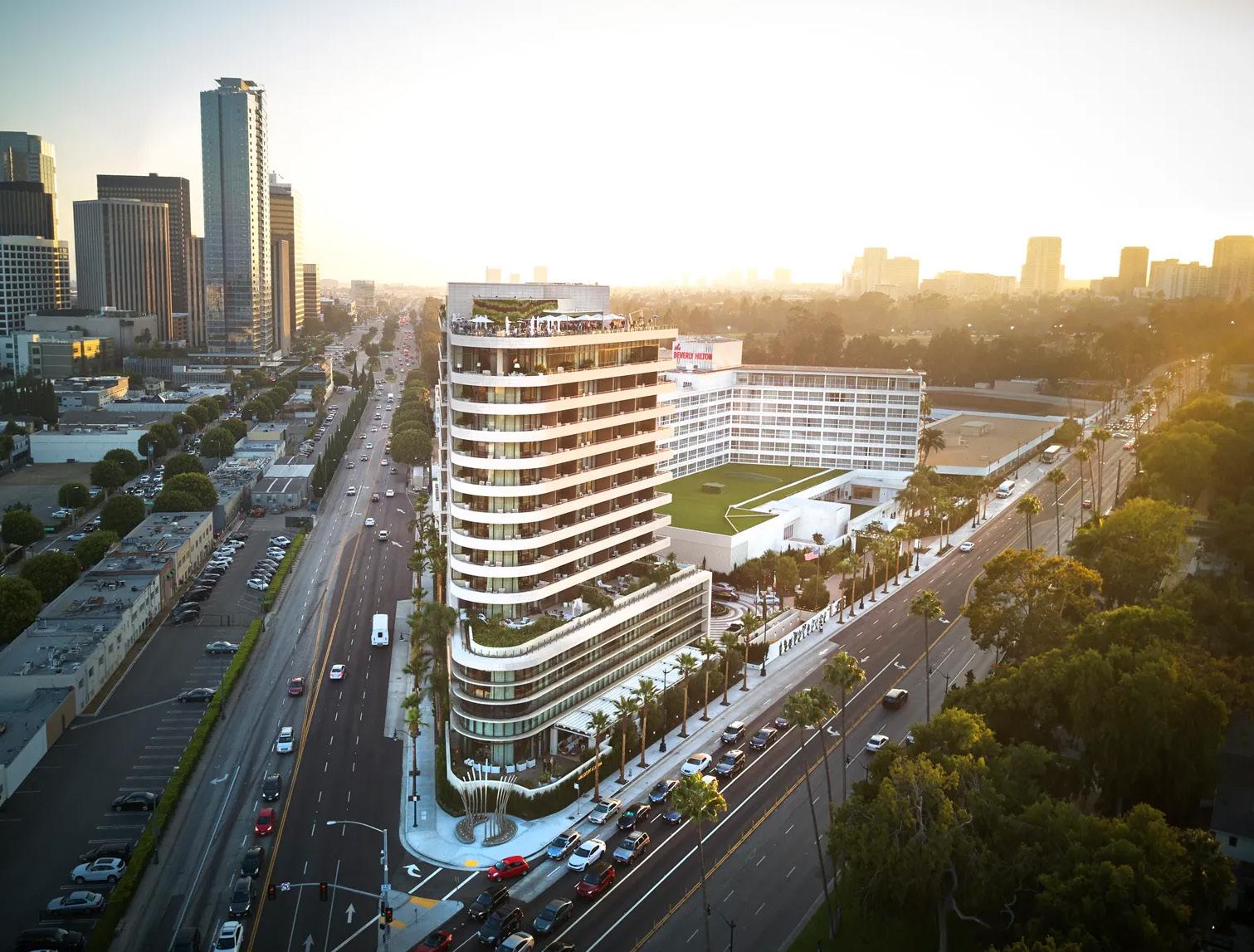
google image [drone shot] the new and improved restaurant and pool deck will make waldorf astoria beverly hills one of the most significant rooftop experiences in the city renovation
Status
Typology
Area
Time on Project
Completion
Client
Addendums
Mixed Use
22,788 sf
3 months and running, full-time
2025
Alagem Capital Group
The Waldorf Astoria Beverly Hills is renovating the restaurant and the pool deck. Increasing efficiency of usable square footage, increased seating with new built in seats, a pizza bar, a new pool bar, and more.